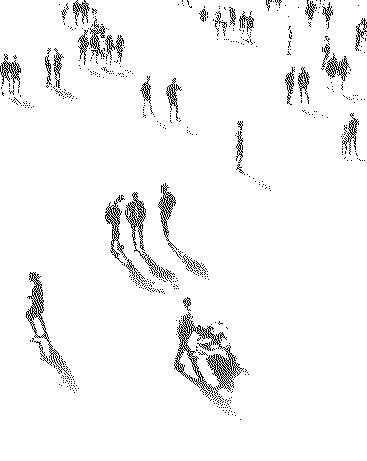
O R T F
OCAD UNIVERSITY BACHELOR OF ENVIRONMENTAL DESIGN: INTERIOR DESIGN
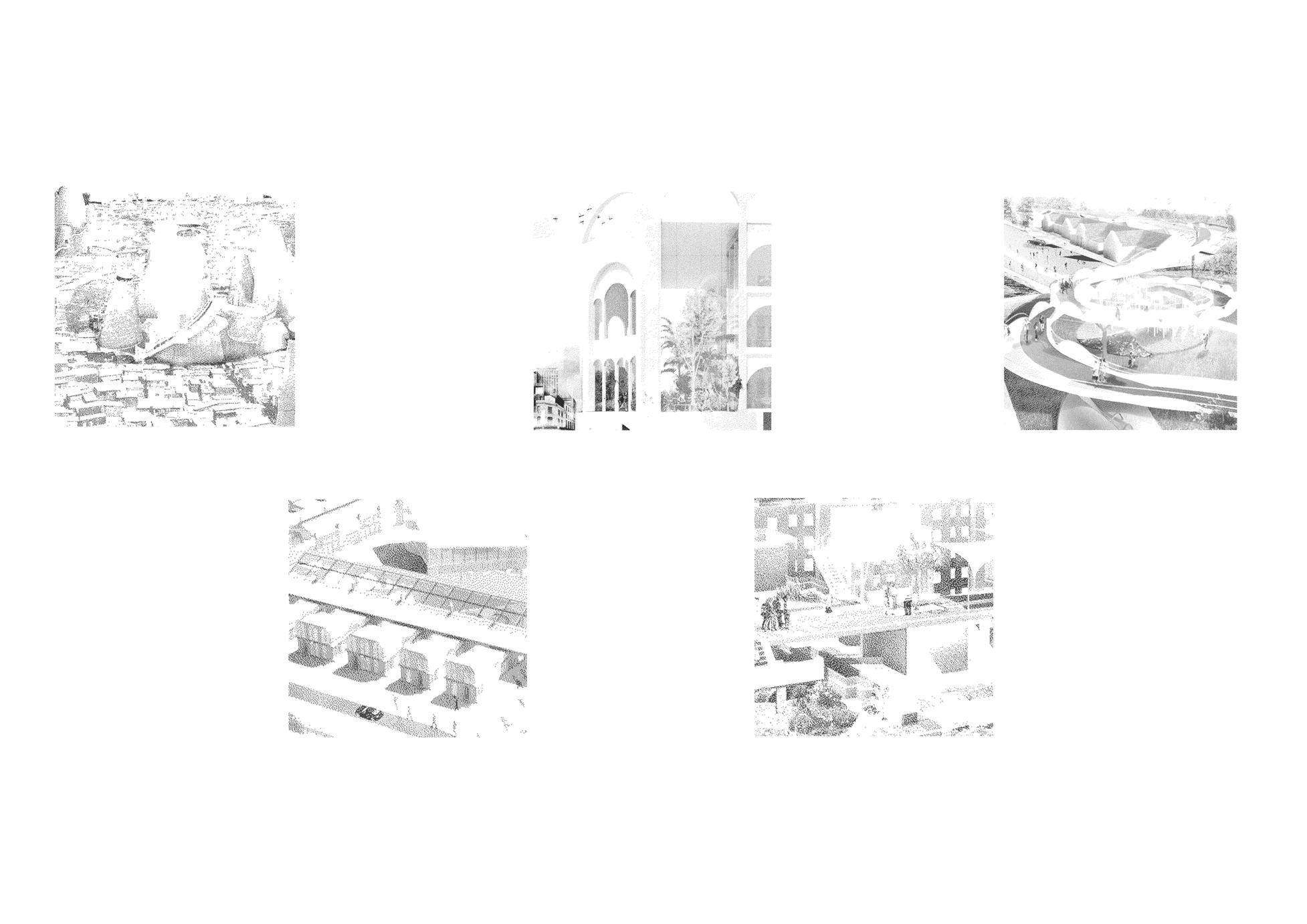
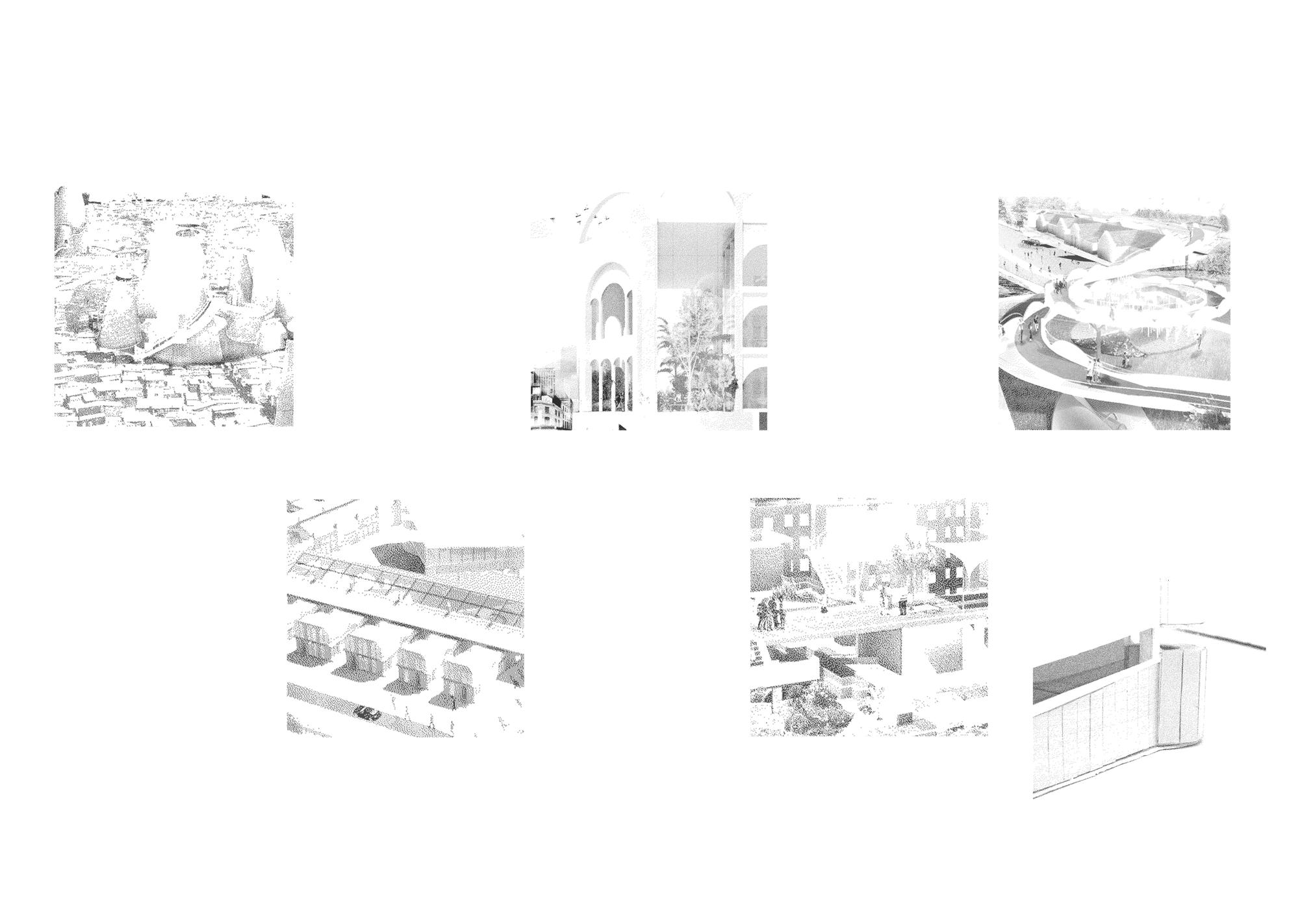
DATE: 2024.09-11 | 3 Months

TEAM WORK
DATE: 2024.06 | 1 Month
R & N HOUSE
TYPE: ARCHTECTURE PROJECT
ACADEMIC WORK
DATE: 2023.9-12 | Semester-long


O R T F
OCAD UNIVERSITY BACHELOR OF ENVIRONMENTAL DESIGN: INTERIOR DESIGN


DATE: 2024.09-11 | 3 Months

TEAM WORK
DATE: 2024.06 | 1 Month
R & N HOUSE
TYPE: ARCHTECTURE PROJECT
ACADEMIC WORK
DATE: 2023.9-12 | Semester-long
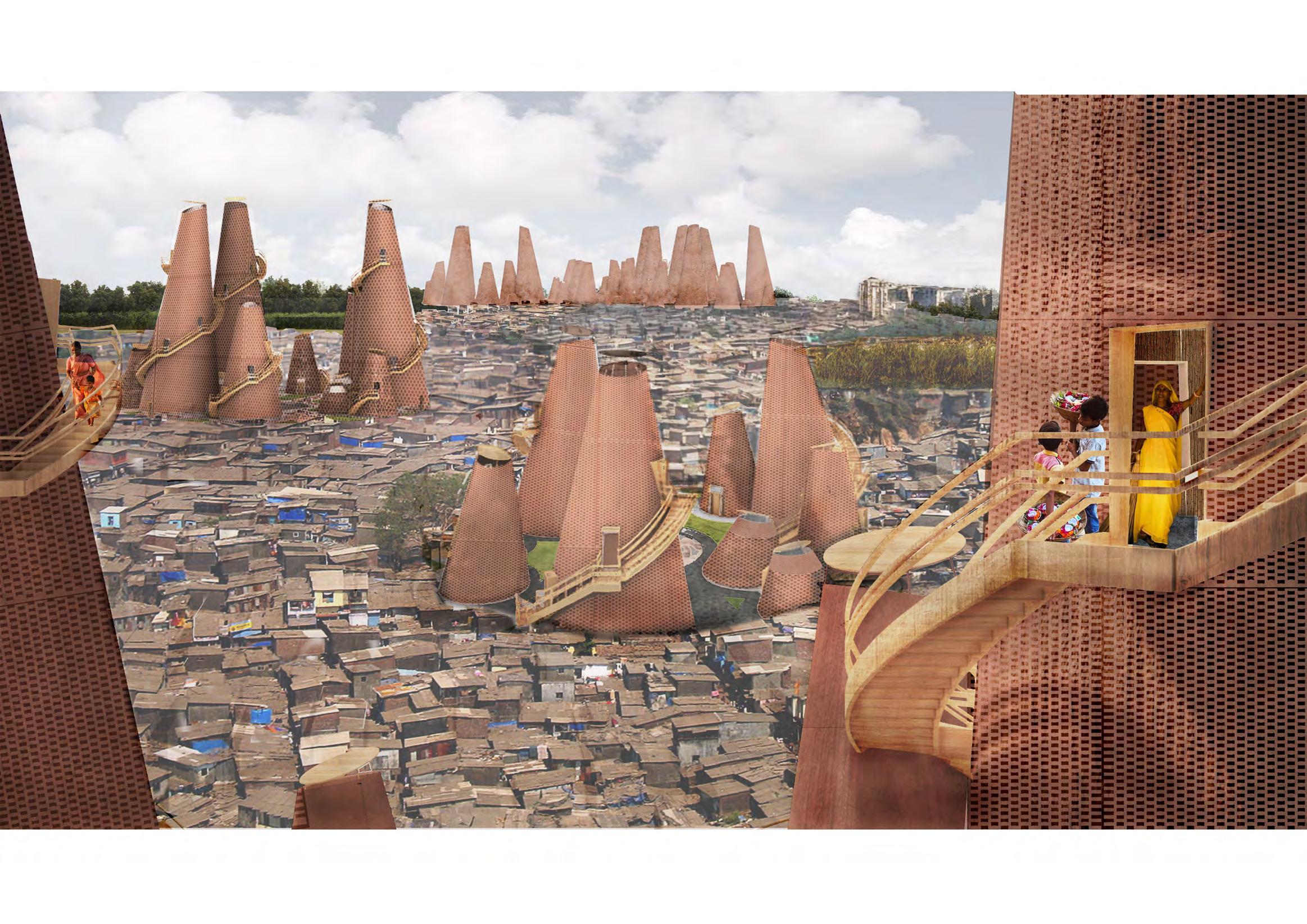
This project focuses on finding architectural solutions to help low-income communities in Indian slums deal with extreme heat. Inspired by the heat waves news, the design combines the traditional cooling methods and biological idea of termite mounds. Exploring how nature’s solutions can be applied to modern housing. By considering the local climate and culture, a housing model is created with porous walls and natural ventilation to lower temperatures. This is a community design build in the slum group to help address future climate and living challenges.
TYPE: ARCHITECTURE PROJECT
PERSONAL WOR K
DATE: 2024.07-08 | Two months
and floods, affecting health and livelihoods worldwide. Climate expert noted that nearly every region has experienced various types of extreme events.










According to the India Meteorological Department, the heat wave is unbearable across the country, with humid air making the heat even more unbearable and even life-threatening. It is expected to increase two to four times by 2050, with heat waves arriving earlier staying longer and becoming more frequent.

highest temperature during April to June
kusumpur pahadi slums

India’s capital, is a fitting place to tackle heat wave challenges due to its wide poverty gap. The city has both growing residential areas and many informal settlements, where extreme heat and power outages make life very difficult for those in the slums.











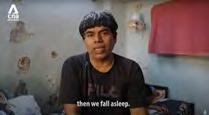
Kusumpur Pahari is a slum in South Delhi, located near the upscale neighborhood of Vasant Vihar, highlighting a stark contrast in living conditions. The slum is marked by overcrowding and poverty, with residents struggling due to the lack of basic necessities such as clean water, proper sanitation, and accessible healthcare. These challenges severely impact their quality of
and ability to





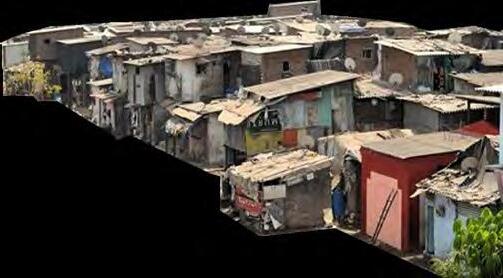


Increase air flow and less building material




For small rooms with multiple occupants, overall air movement increases the replacement of hot and cold air and reduces heat buildup in the room. Water is easier and cheaper way to cooling body and

Spire shape

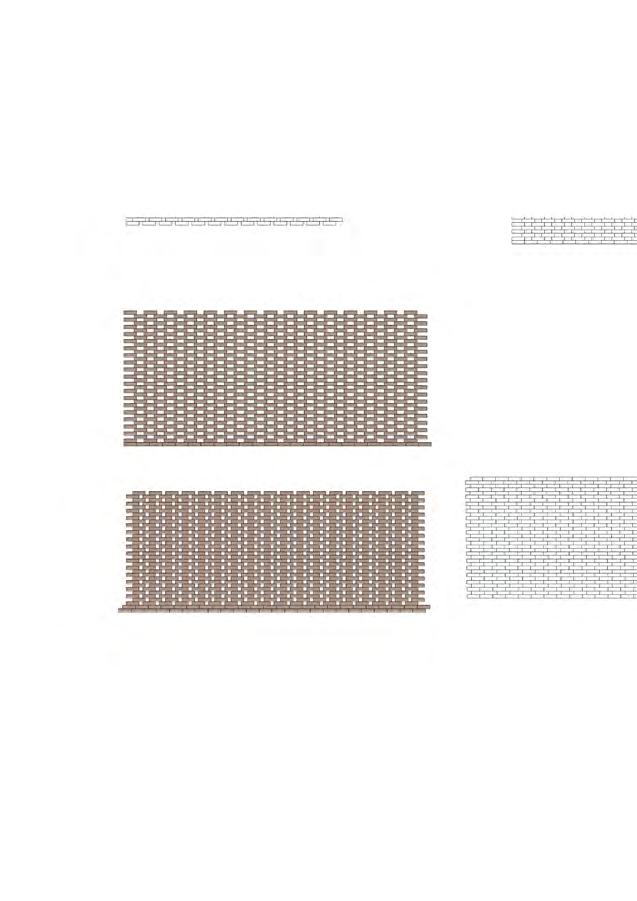




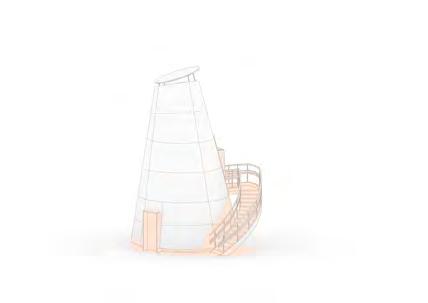


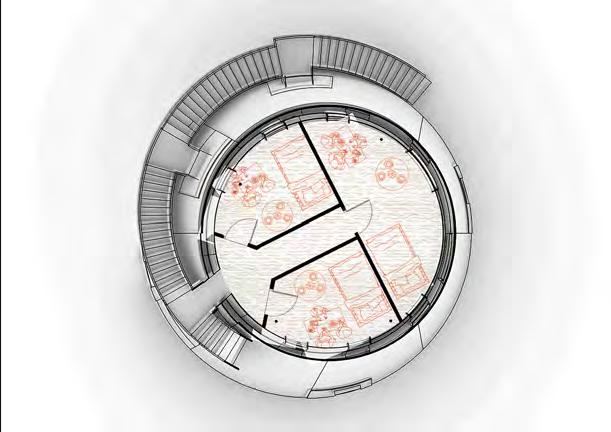


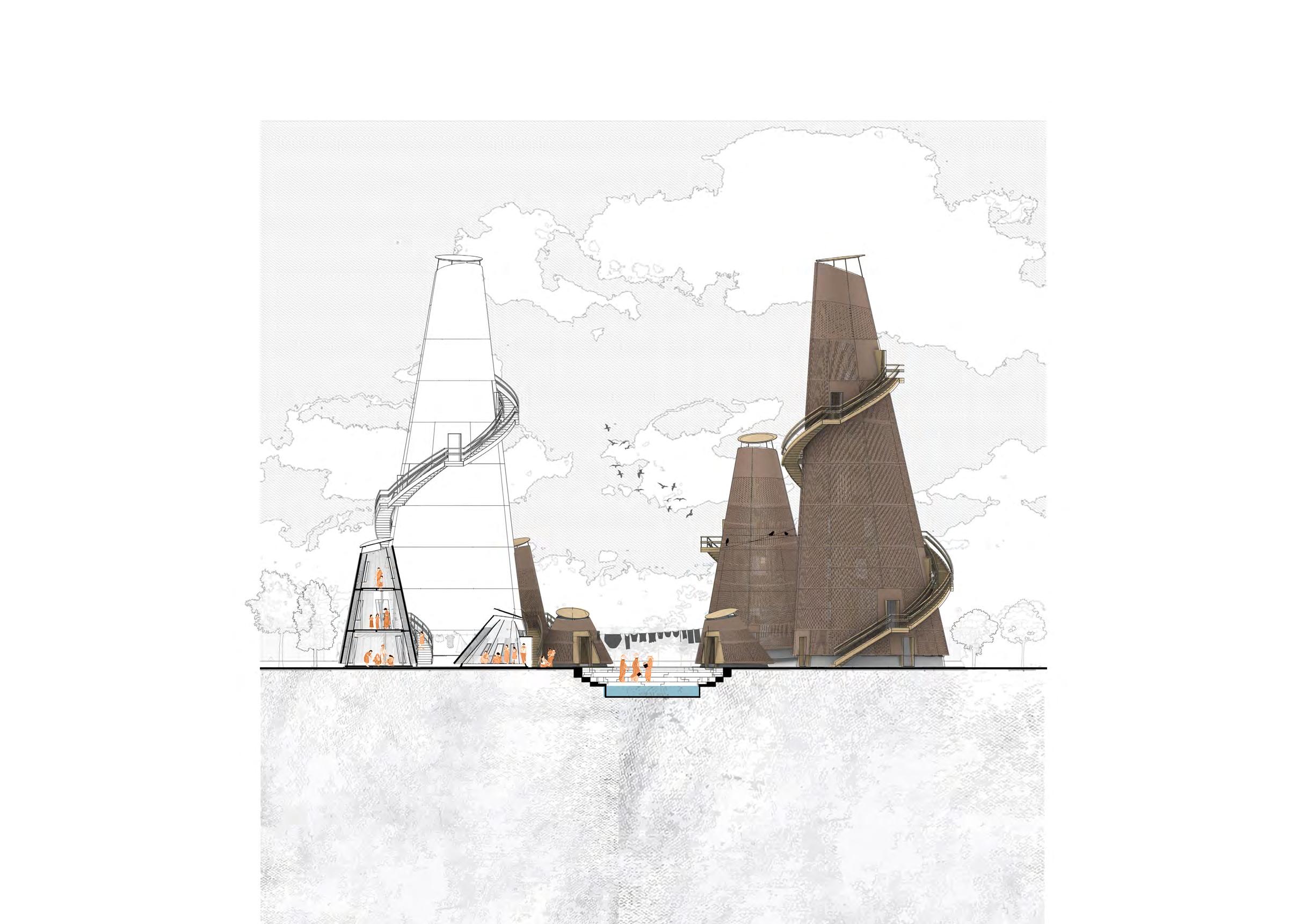

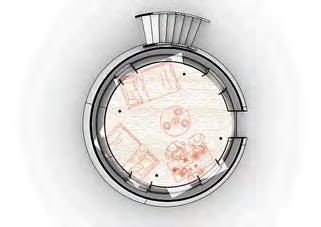
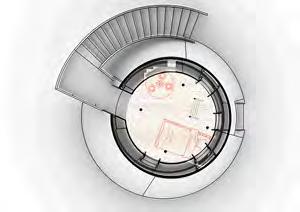
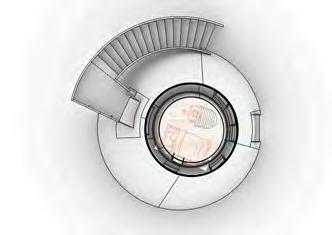
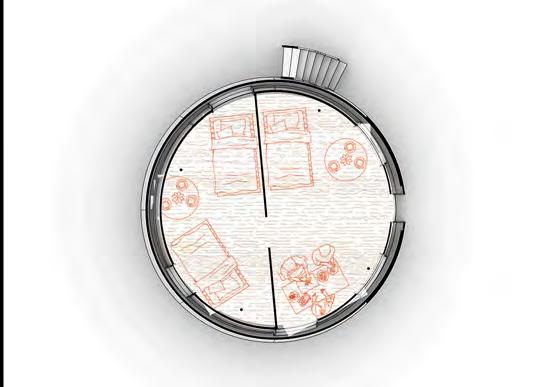

The triangular shape of the same-sized cylinders prevents airflow channels and concentrates airflow in the center and then in all directions. The curved shape of the cylinders also changes the speed and direction of air flow, lowering the temperature of the surrounding air.



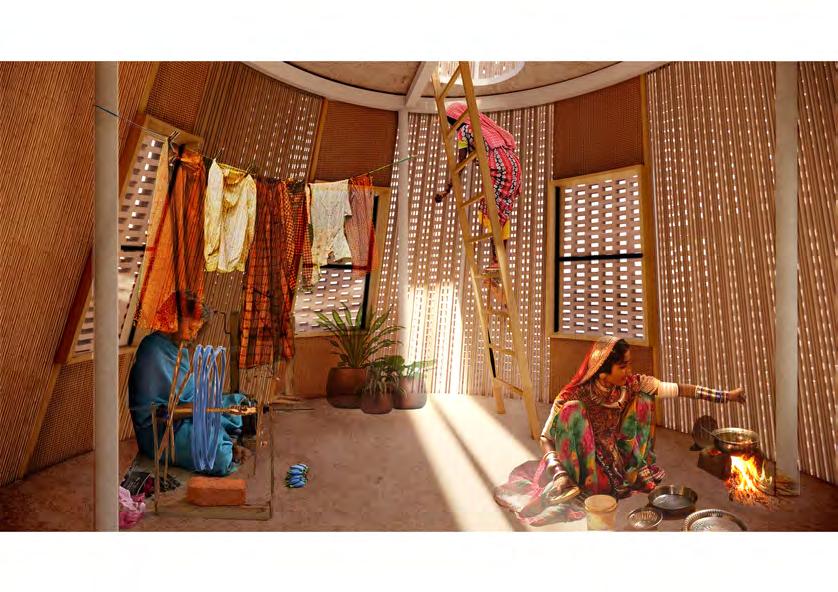



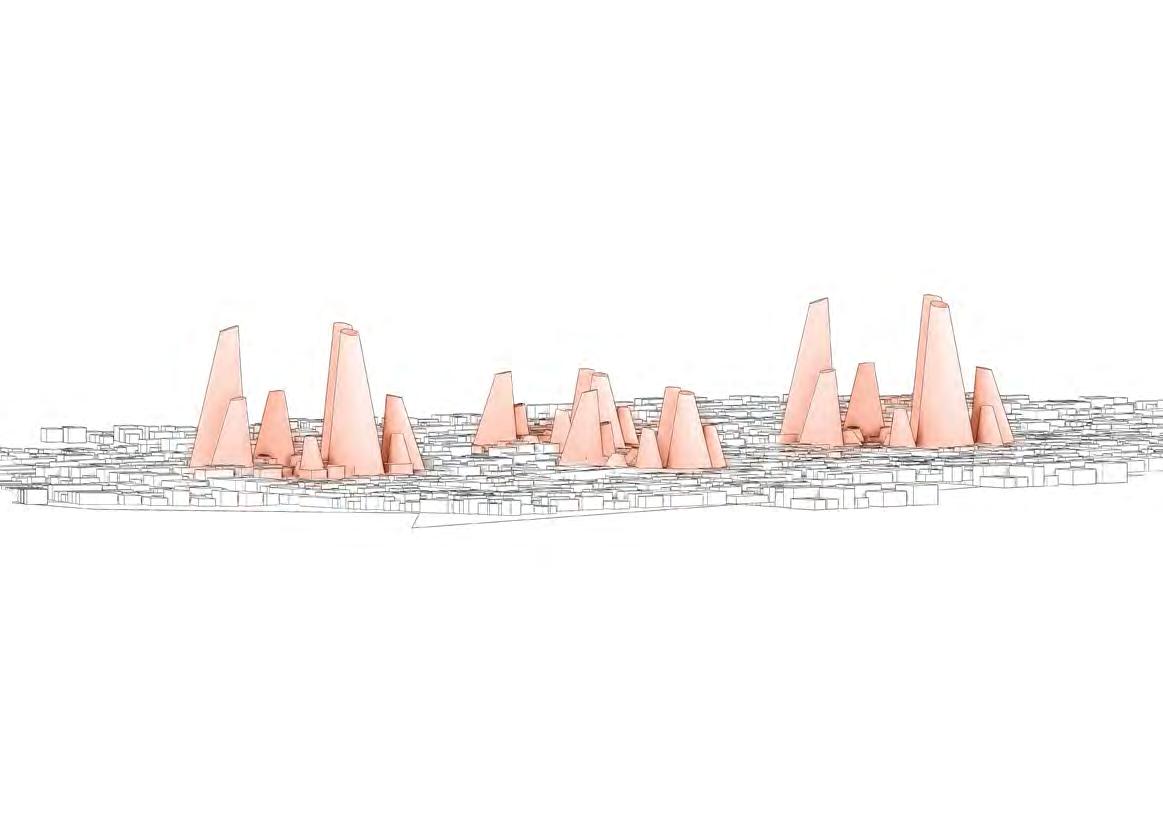
A mixture of two different sized communities are used in the slum area. While preserving the original buildings and creating new areas, the lifestyle hasn’t changed too much. It is closer to the original life of the residents. A mixture of two different sized communities are used in the slum area.


surrounds a circular pool inspired by traditional Indian stepped pools. The pools cool the area through evaporation and provide water for daily use and recreation.
Model size: 24 inch x 18 inch
Model Material:
Wood board, Cardboard, Clay cloth, Foam board, Fake grass, Pine needles, Acrylic paint, Plastic sheet, Mirror paper, and Coin light.
Technology:
Laser Cutting, Hand Making, Transparent plastic sheet printing, Handheld electric drill.

Cardboard is rolled into a cylindrical shape and covered with plaster cloth on the outside, which not only increases structural strength but also creates a unique surface texture.
The laser cutting wooden boards form the pool steps through stacking arcs of different sizes. The circular boards on both sides serve as support structures for the entire model.
The surface of the building units was painted with reddish-brown acrylic paint. Using drill to make holes in the model to simulate windows. Coin lights are installed inside, allowing light to emanate from the holes, creating a nighttime effect.
Place each building unit in its corresponding designated position.
Center Pool
Light & Paint
" Together" (Syn-) and "pleasant" (amoenus), an ideal community environment where natural harmony and beauty complement social cohesion
Inspired by deep reflection on refugees' needs in rebuilding their lives, the design incorporates borderless activities to promote interaction and cross-cultural exchange between immigrants and local residents. It is a progressive community that integrates shared spaces with independent living units, providing a platform for immigrants and refugees that offers psychological healing, economic support, and cultural integration. It adopts a phased, segmented approach to gradually help residents transition and integrate into the local community.
PERSONAL WORK
DATE: 2024.09-11

INDIANS

Lacking access to market or public housing, refugees have increasingly been forced into homeless shelters.
As
DISPLACEMENT



Syrian Refugees Afghan Refugees South Sudanese Refugees Rohingya Refugees
Religions: 74% Sunni Islam
10% Christianity
Sport: soccer, basketball, swimming and tennis
Dance: Sama, various variations of Dabke and Sword Dance.
Architecture element: More courtyards, Spring-fed fountain, Citrus trees, Grapevines and Flowers.
Religions: 99.7% Islam
Sport: playing soccer, flying kites
Dance: Performing open-air atan dances has long been a feature of Afghan life.
Religions: 42.5% Christian 33% Gondwan 6% Muslims
Sport: Wrestling and simulated combat. Soccer, Basketball
Religions: 6% Christian 4.3% Muslims Sport: Soccer, Basketball
Solutions
•Combining





1.Sharing gallery
2.Residential house
3.Park
4.Main road
5.Planting area
6.Community center
7.Christian Church
8.Islambad
For refugees from various countries, religious spaces bring a sense of belonging and security. The community features an Islamic mosque shared by Syrian and Afghan refugees, as well as a Christian church serving local residents.


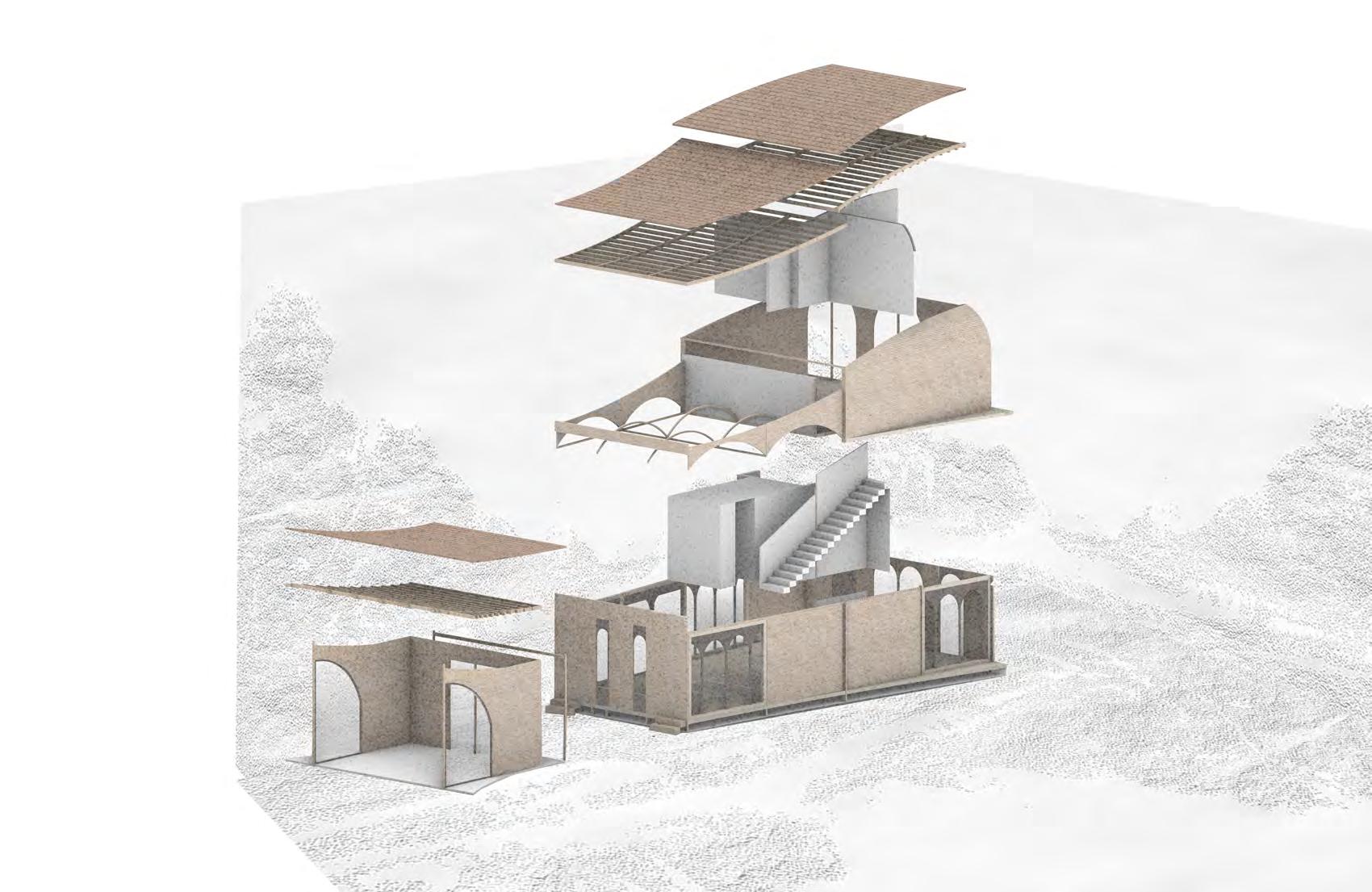


For
Persons






Incremental Housing System








The Sharing Gallery connects residents and locals through a shared space that includes markets and shops. Here, residents can display their skills, run small businesses, and engage with different cultures. The open gallery design encourages community activities and builds relationships. Each gallery includes 6 housing units.


The community space integrates a progressive housing system and shared parks, featuring borderless sports facilities such as soccer fields and basketball courts. Each shared park serves four housing groups, with independent and private area planning, maintaining appropriate separation from commercial areas. This ensures the independence and privacy of the zoned areas.



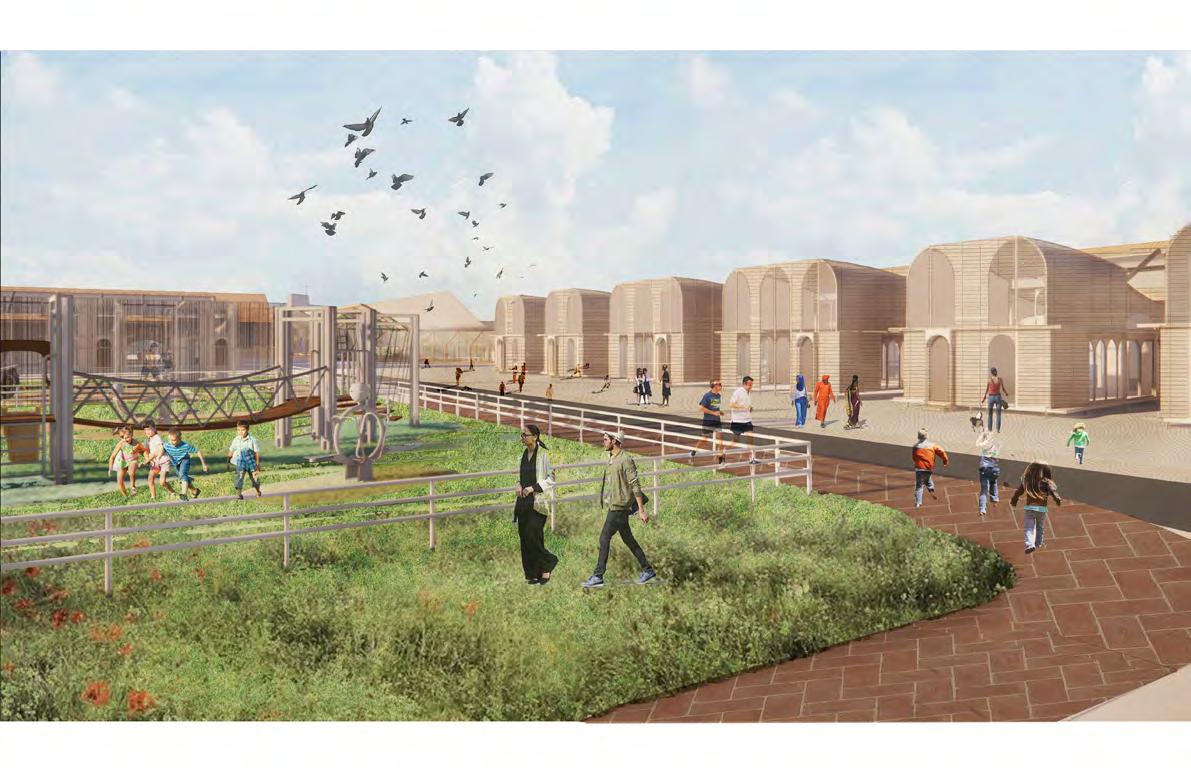
This project transformed a historic building into a new hotel. The design focuses on retaining the original historic building walls and incorporating abstracted arch elements into the new structural design. The contrast between the top and bottom of the old and new buildings emphasizes the cultural character of the historic building. The interior design achieves spatial integration through the introduction of interior gardens and through multiple levels of space.
TYPE: ARCHITECTURE PROJECT
ACADEMIC WORK | THIRD YEAR TEAM WORK
Role:overall diagram, plan and rendering picture making,The design of first to third floor, Integration of the overall model appearance
DATE: 2024.01-04 | Semester-long
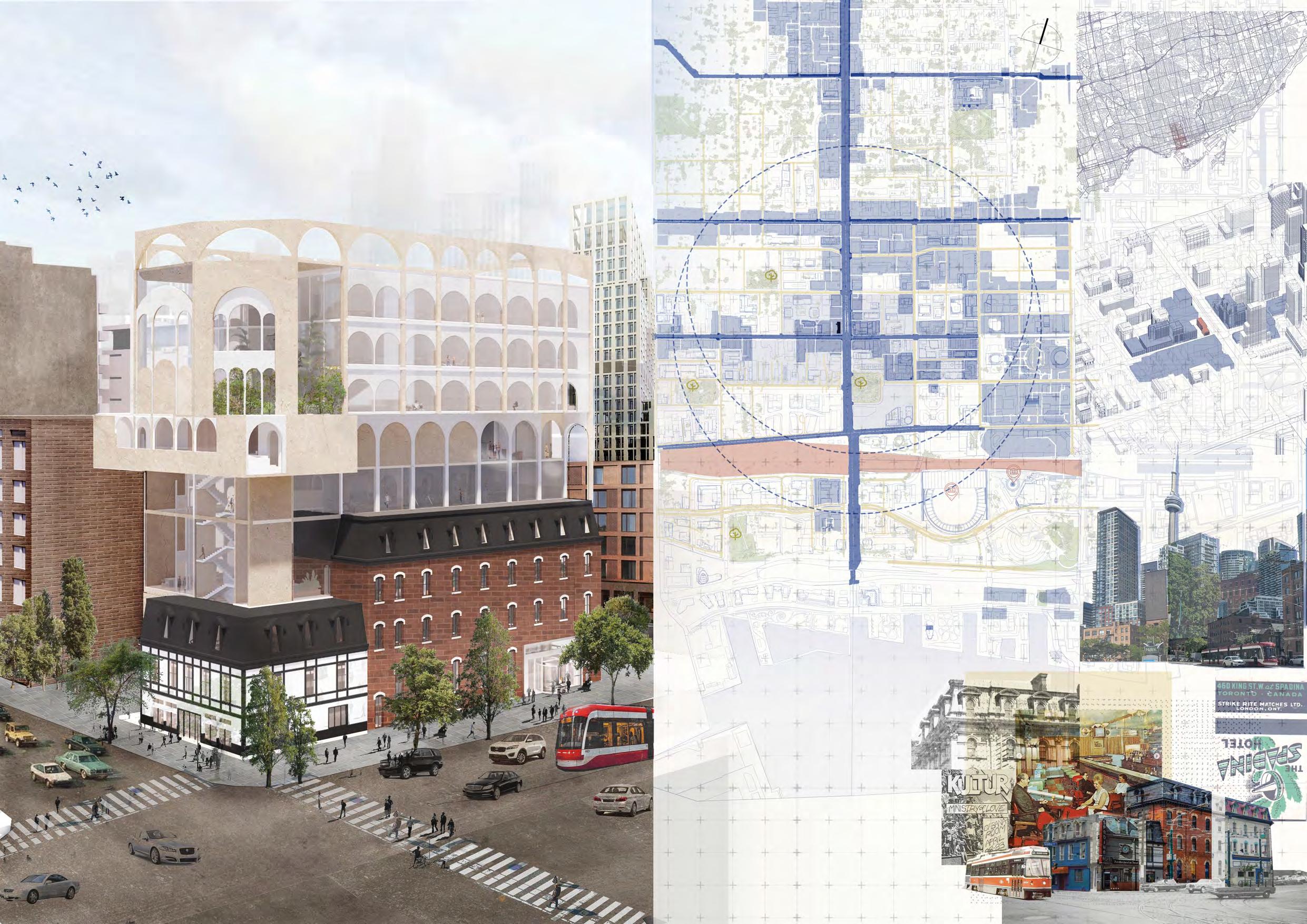

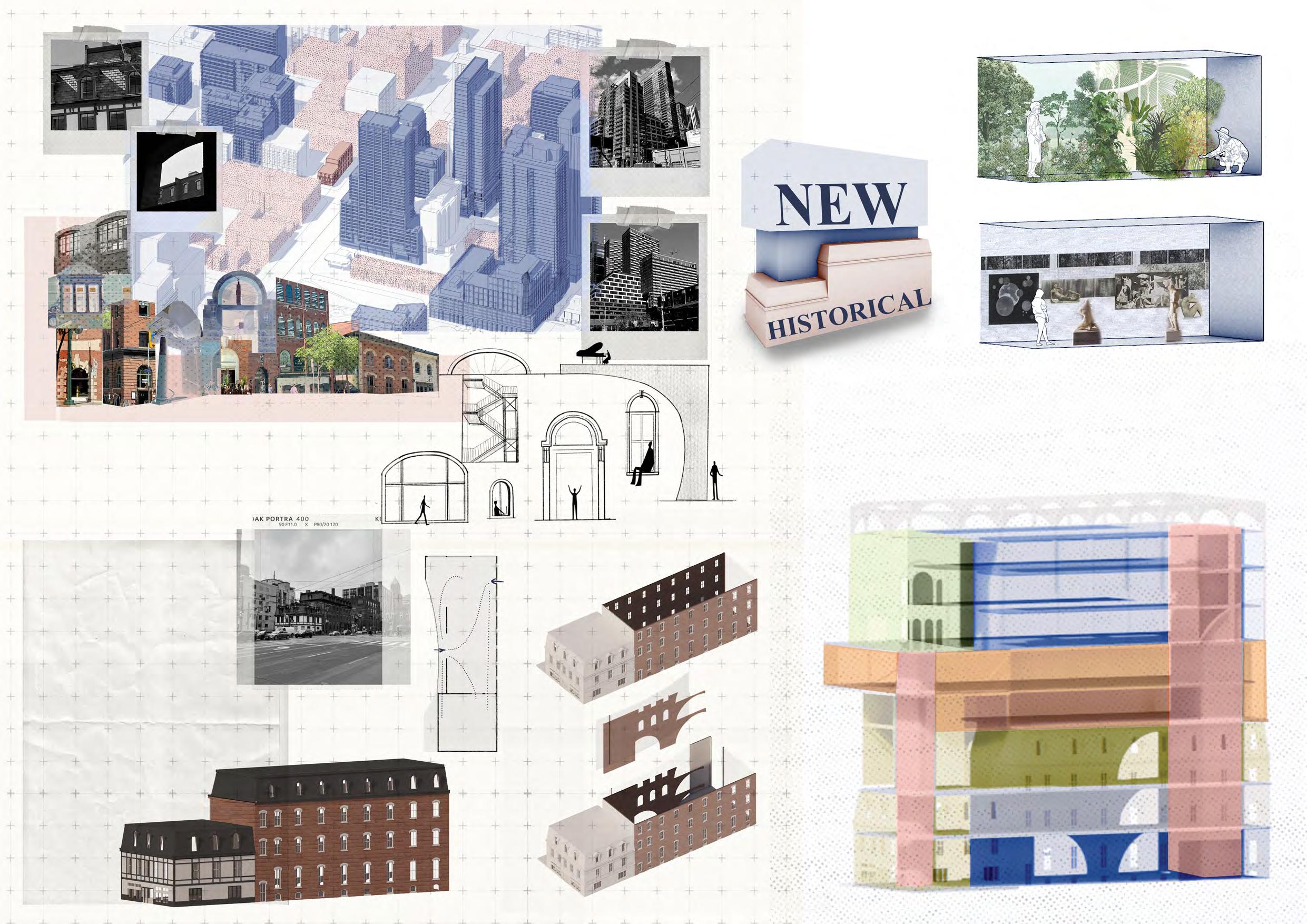
















HOTEL ROOM CORRIDOR SWIMMING POOL SPA ROOM GYM AREA STAIR FROM CAFE TO HOTEL ROOM
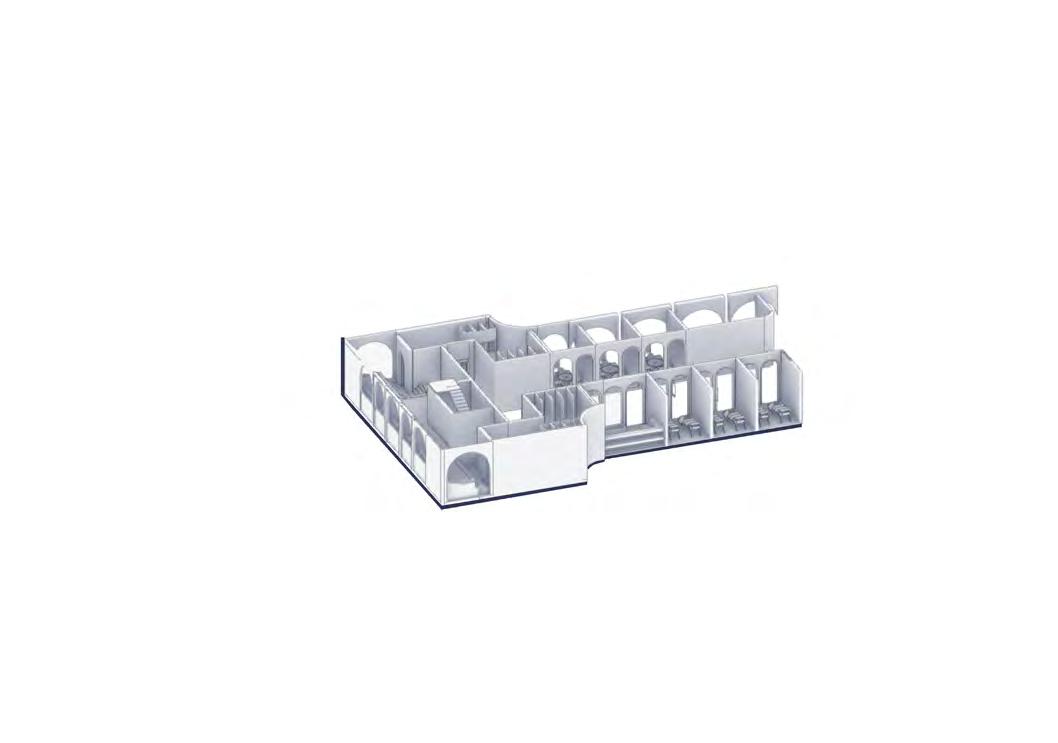







A Multi-functional Rooftop Oasis for Barcelona
As Barcelona grapples with the pressing challenges of water scarcity, urban heat islands, and a monolithic urban landscape, "Resilience" emerges as a transformative solution. This innovative design concept reimagines the city's underutilized rooftops as vibrant, multifunctional public spaces that foster community interaction, promote sustainability, and enhance the overall quality of life for residents. Resilience envisions a modular, adaptable rooftop landscape seamlessly integrating sustainable technologies with diverse programming. Drawing inspiration from the Eixample district's unique urban fabric, the design embraces flexible zoning for various uses, catering to the community's evolving needs.
TYPE: INNOVATION REUSING PROJECT
PROFESSIONAL WORK | COMPETITION TEAM WORK
Role:designing the rooftop public space, block activities and structure, Concept and analysis diagrams,all final renderings
DATE: 2024.06 | Three weeks


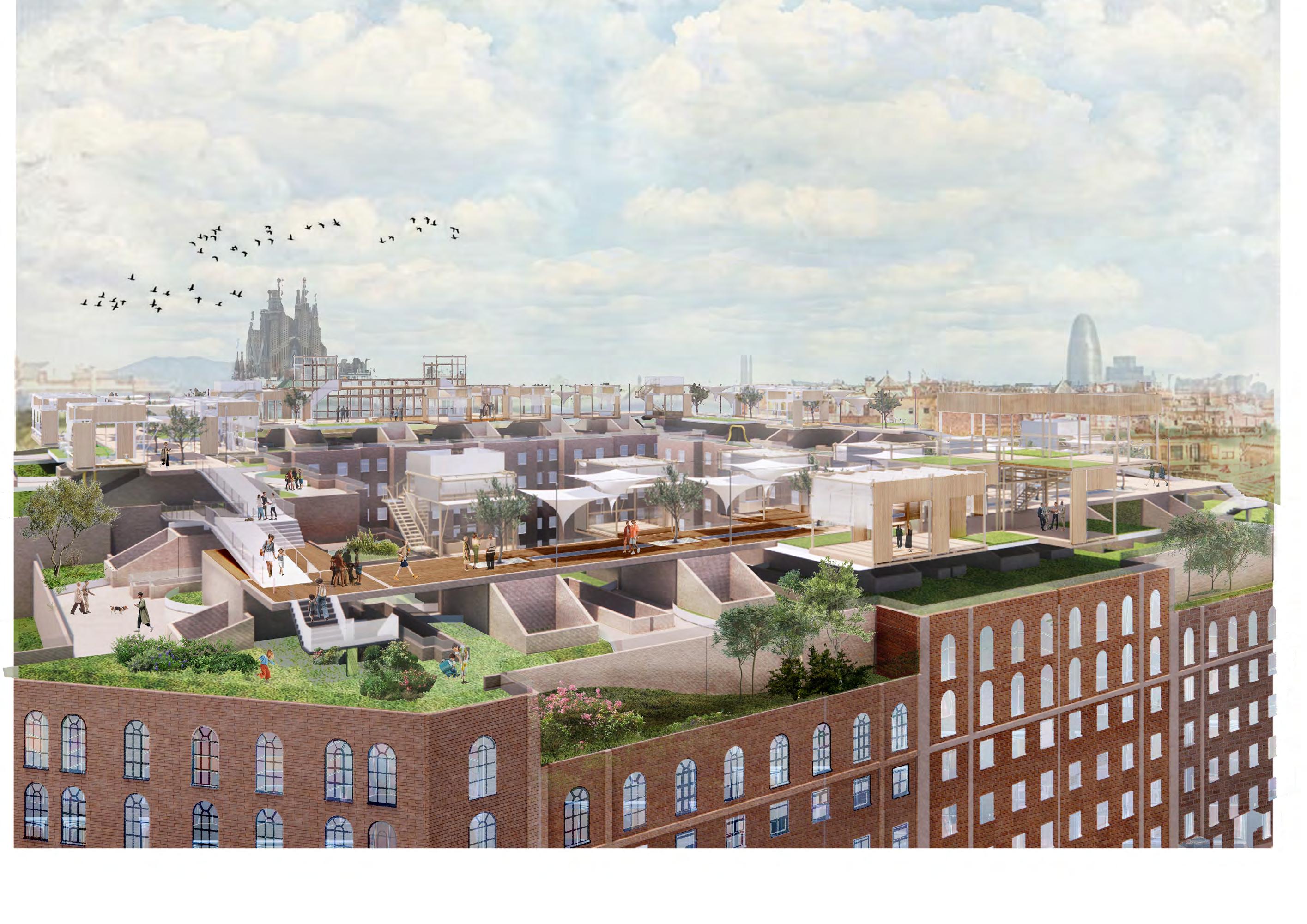





(41.4076759, 2.1730776)
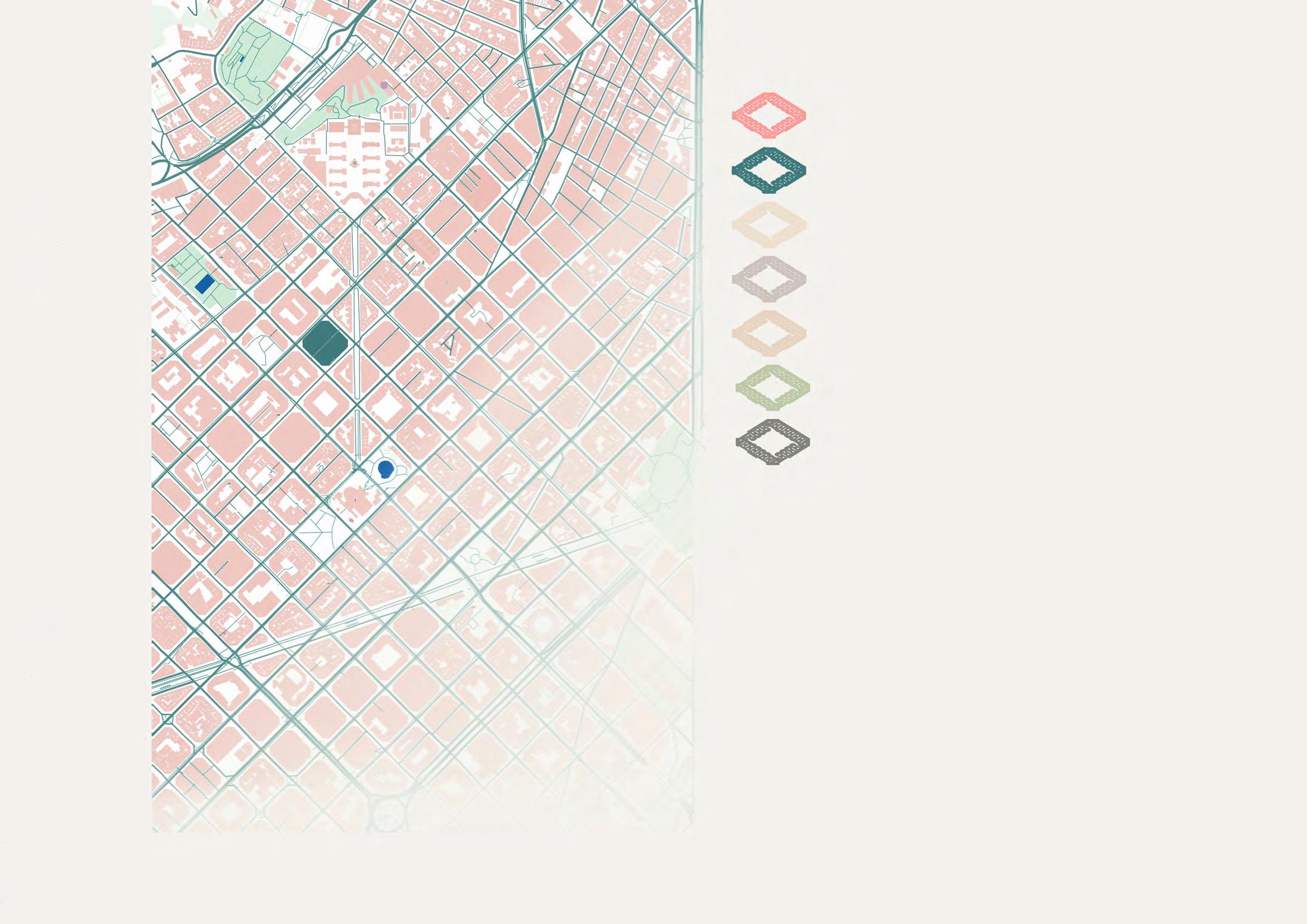

- Rainwater collectors are designed to maximize rainwater collection and are used to irrigate plants on the roof.
- The commercial spaces are designed to be more effective in providing some source of income for the residents of the community
- Public spaces are designed to promote community interaction and improve the quality of life for residents.
- Aerial walkways can effectively connect the entire rooftop space
- Rooftop oasis to eliminate heat island effect improve air quality and support local biodiversity
- Original Rooftop to support the aerial walkways.

5. Rest Room
6. Small Playground
7. Gym
Yoga 1. Library 2. Garden and rest 3. Retail 4. Cafeteria





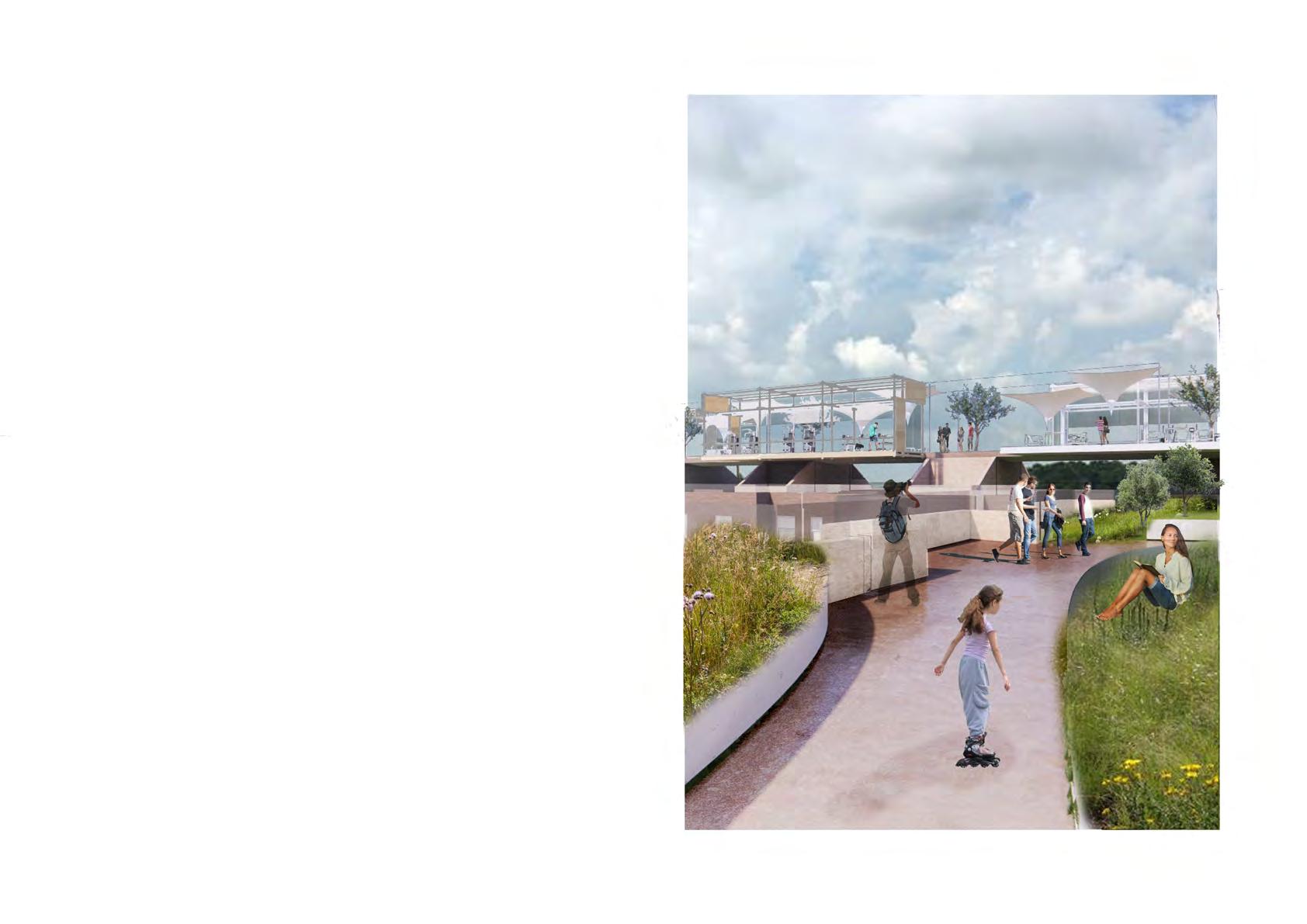

The moving cube units offer dynamic spaces for a variety of activities, from morning fitness sessions to evening cultural events. The design encourages social interaction with open pathways, green areas, and adaptable units catering to the community’s needs. Sustainability is emphasized through natural materials and integrated greenery, reducing the urban heat island effect. The rooftop garden and green spaces provide both aesthetic and environmental benefits, making the space a true community hub.



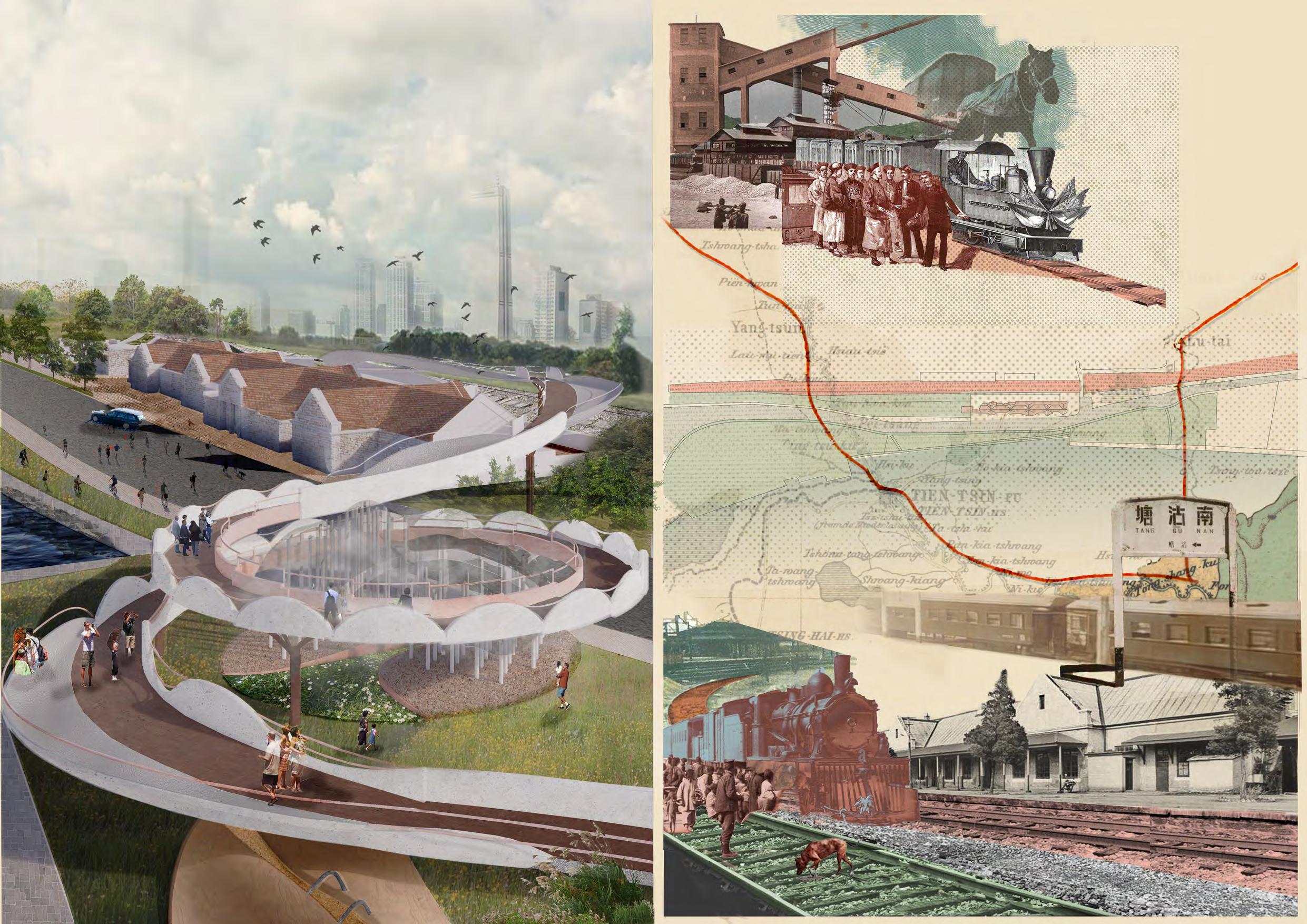
TYPE: LANDSCAPE
ARCHITECTURE PROJECT
PERSONAL WORK
DATE: 202 3.10-12
| Three months
This project involves the transformation of the abandoned Tanggu South Railway Station in Tianjin into a cultural and social space. Inspired by my childhood memories of the station and its historical significance, the design aims to revive the station by attracting both the elderly and children to engage with its cultural history. The project preserves the station’s original structure while introducing a park with interactive play areas for children and a social space for the elderly. The goal is to restore the station's vibrancy, fostering cultural exchange and memory preservation, and reconnecting the community with this forgotten landmark.



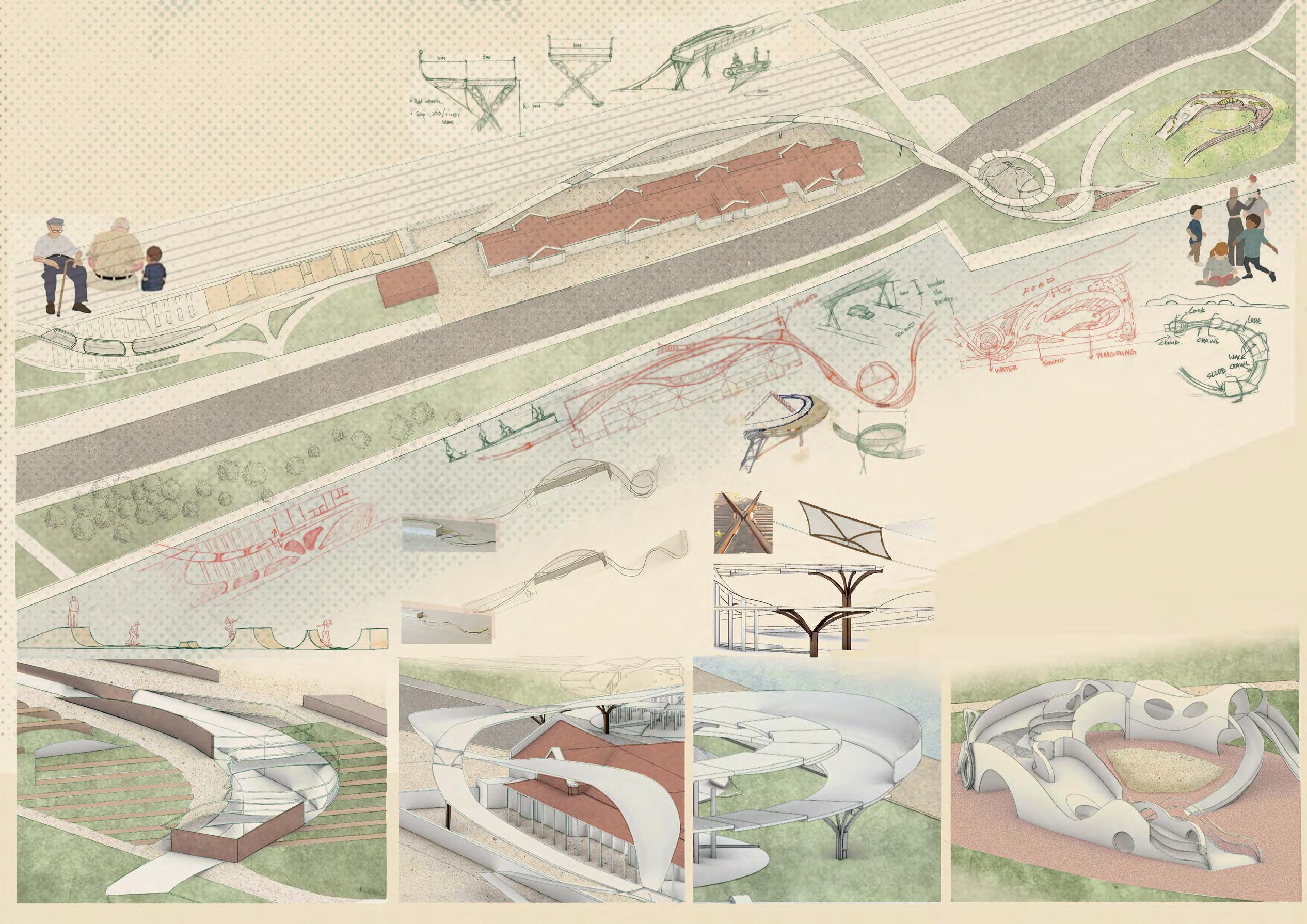






This wheelchair-accessible residence prioritizes mobility and connection with nature through its central ramp design connecting all floors. The open layout, guided by inclusive design principles, ensures easy navigation throughout most spaces. Large windows line the ramp, offering constant views of the outdoors as residents move through the house. A thoughtful combination of sliding doors and a naturally lit basement garden creates seamless transitions between indoor and outdoor spaces, embodying a harmonious blend of accessibility and natural integration.
TYPE: ARCHTECTURE PROJECT
ACADEMIC WORK
DATE: 2023.9-12 | Semester-long
A central ramp connects all levels of the house. Starting from the first floor, it branches in two directions - one leading up to the bedroom on the second floor, and another down to the basement. The kitchen and living room are located on the first floor around the ramp. All spaces except the private bedroom are designed to be wheelchair-accessible.
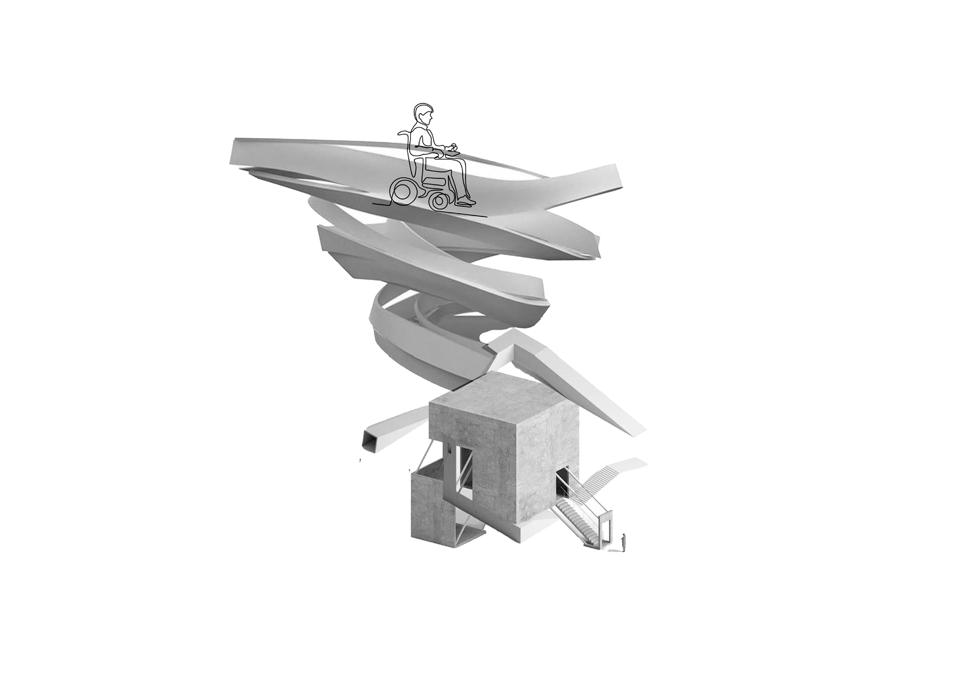

Threshold space that transitions between indoor and outdoor zones. Large windows, sliding doors, and a sunlit basement garden behind the ramp connect spaces. An open-plan living area and private second-floor zones create a layered environment, optimizing natural light and landscape integration.

-Age: 40- year- old Single
-Former bicycle race driver
-Has thoracic spinal cord injury, otherwise healthy
-Wheelchair user, with good upper-body capabilities
-Desires to remain active
-Lives with caregiver

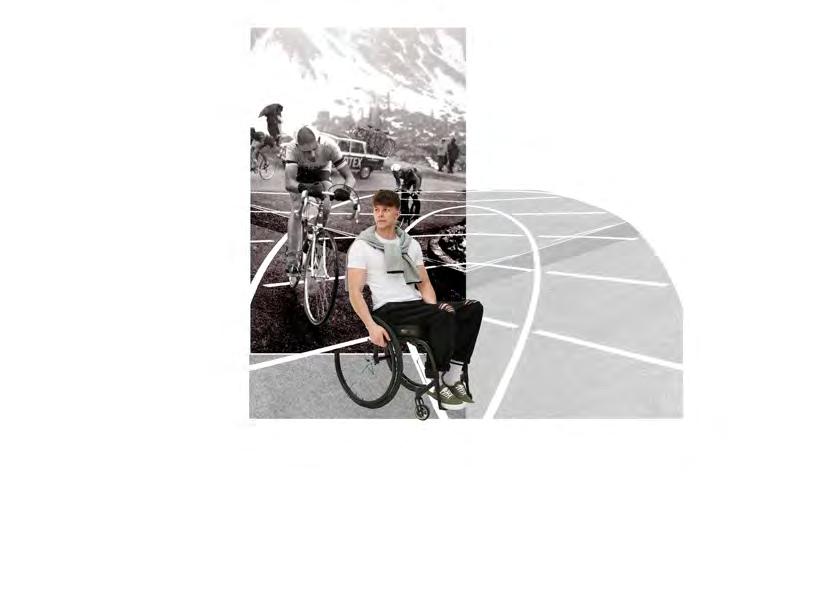

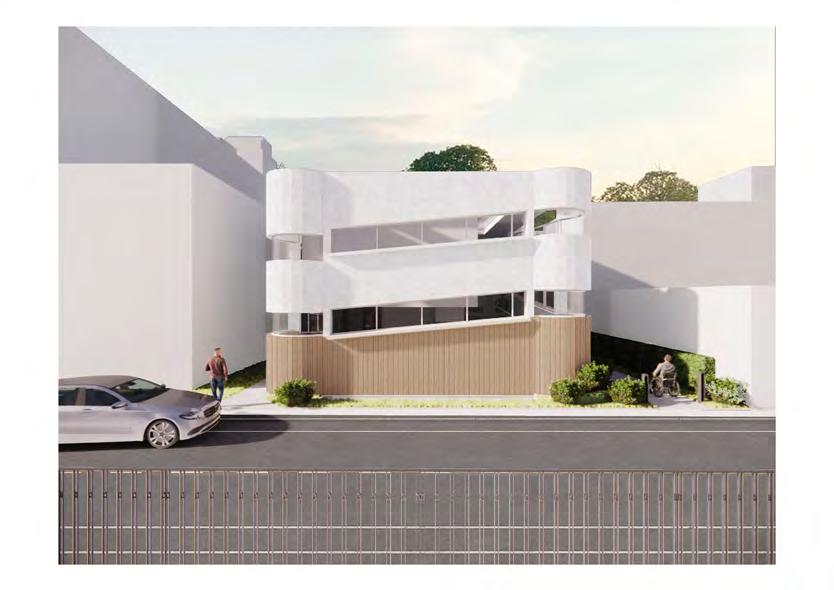







THANK YOU