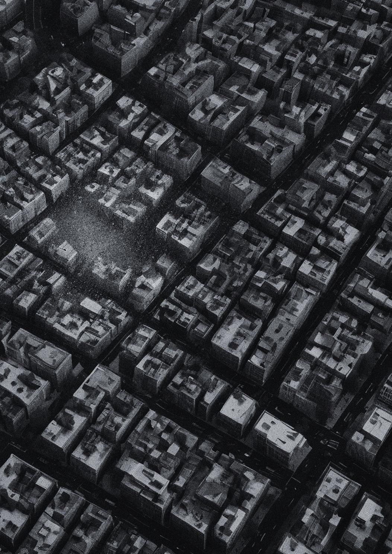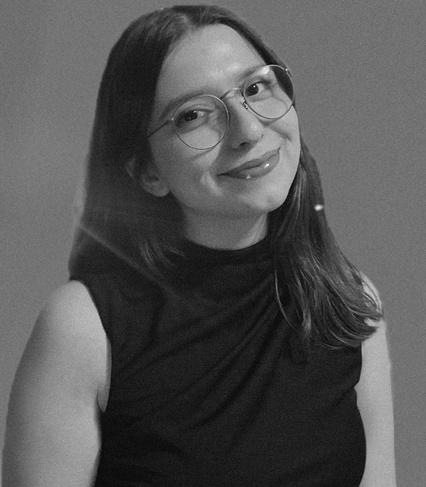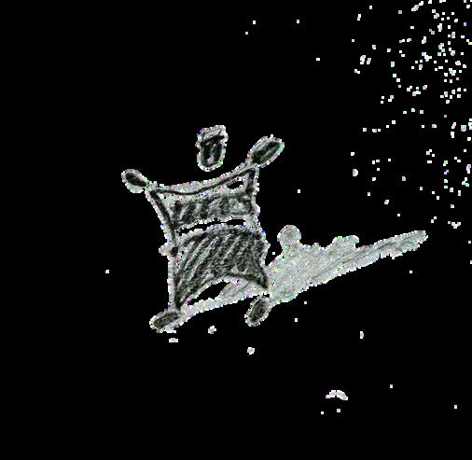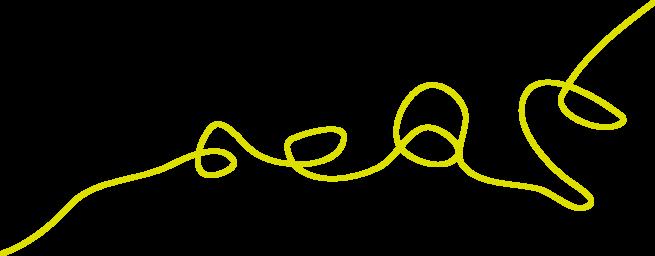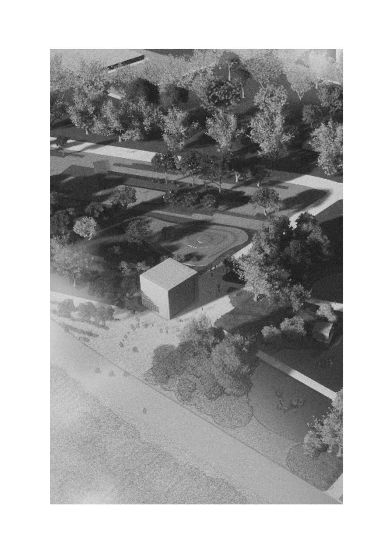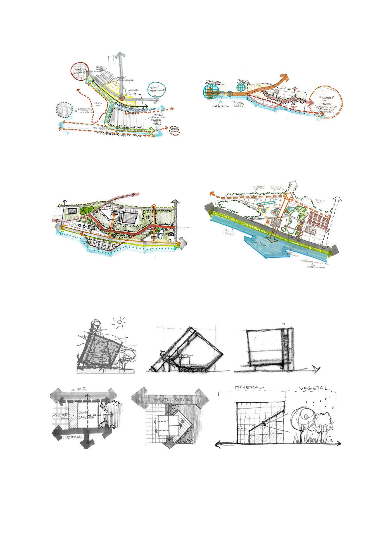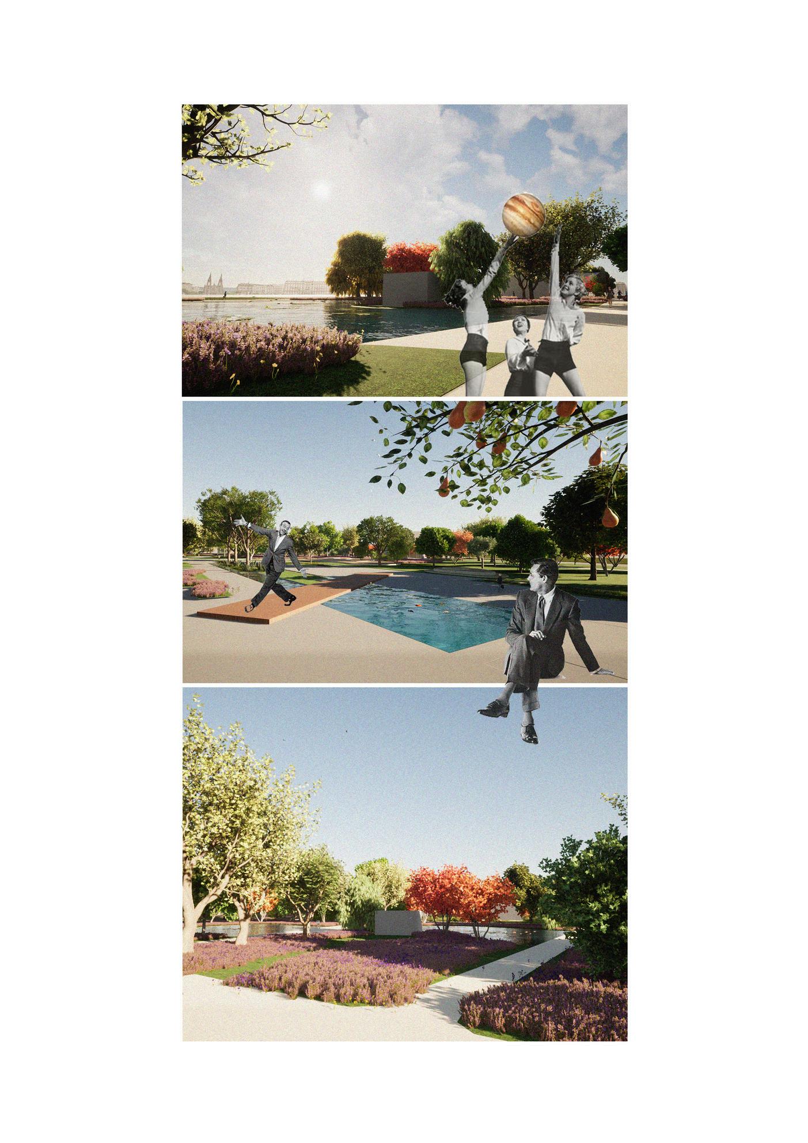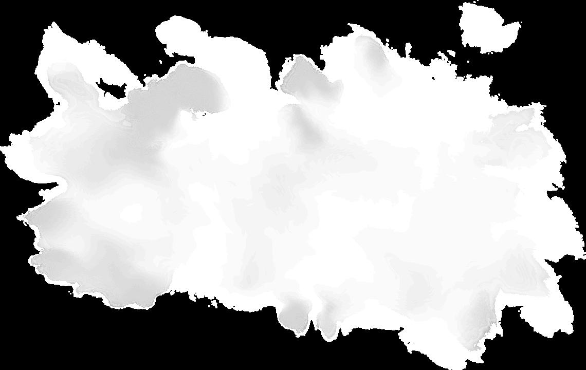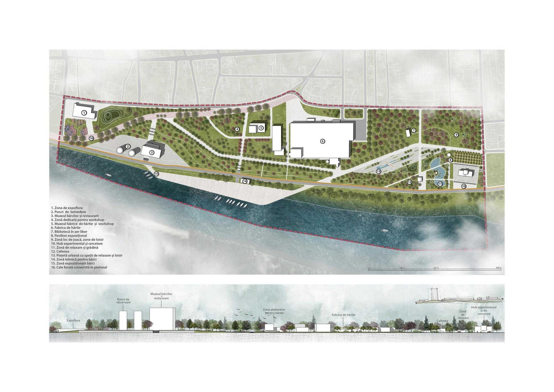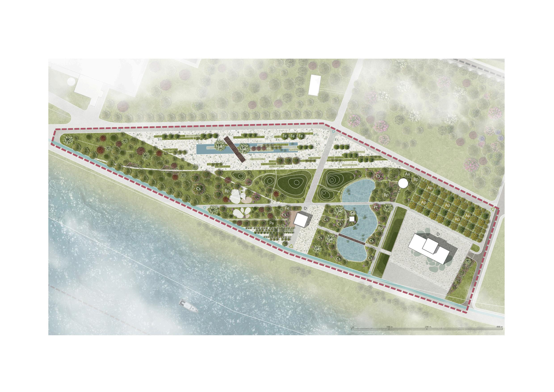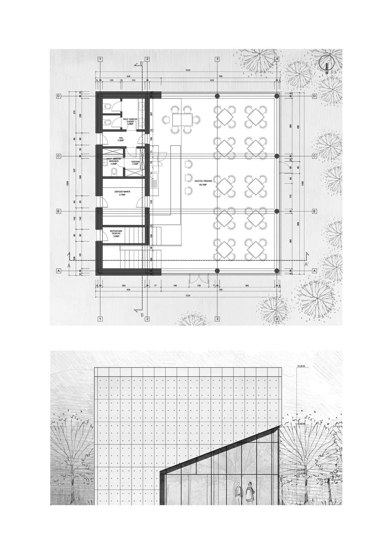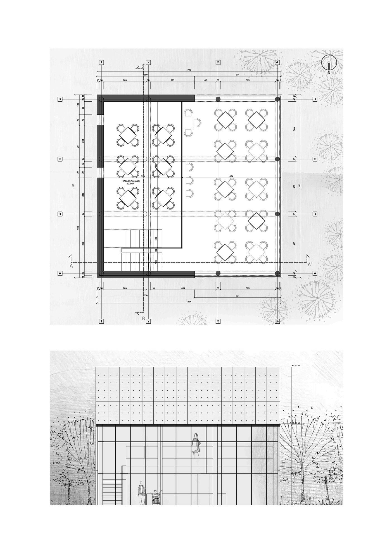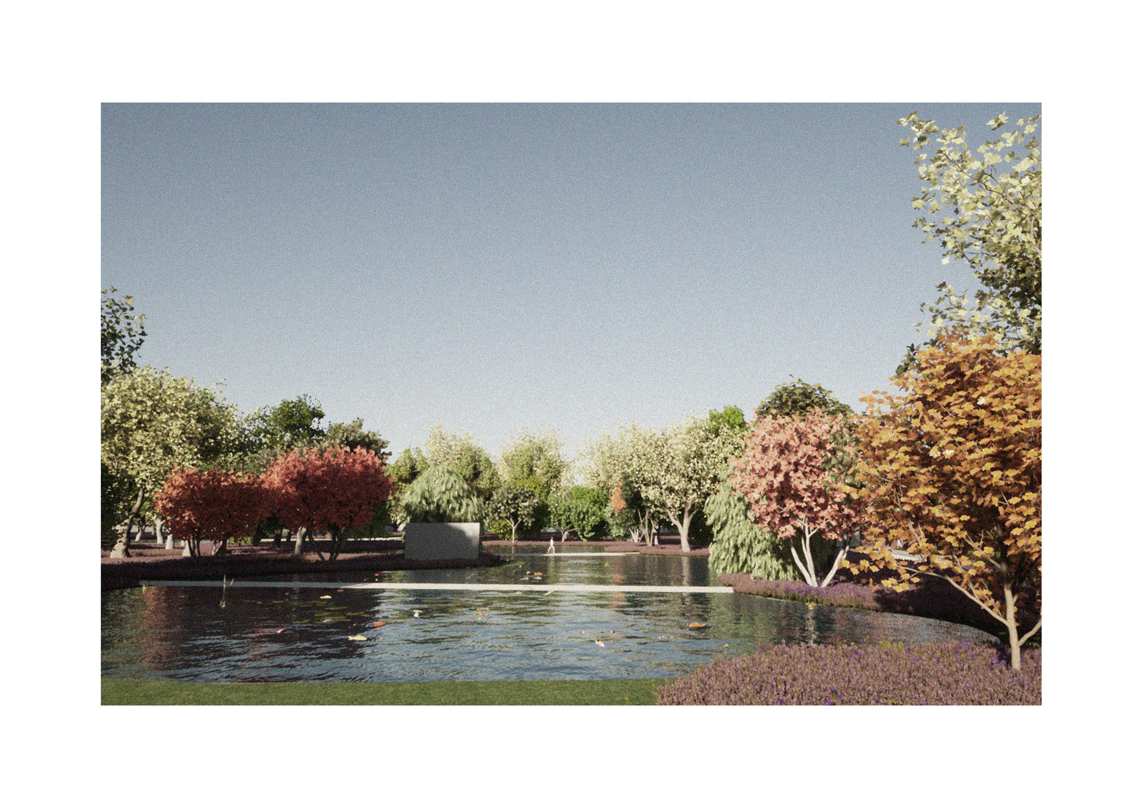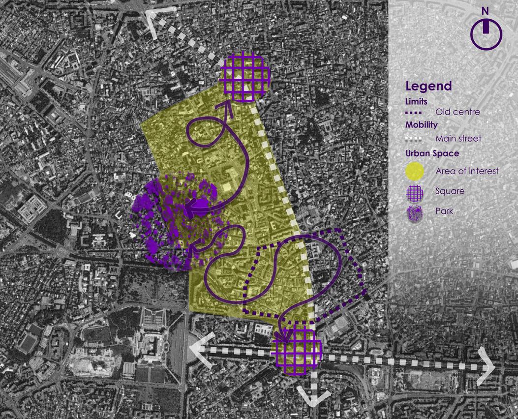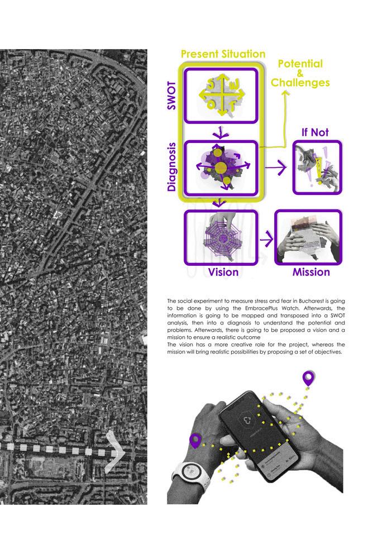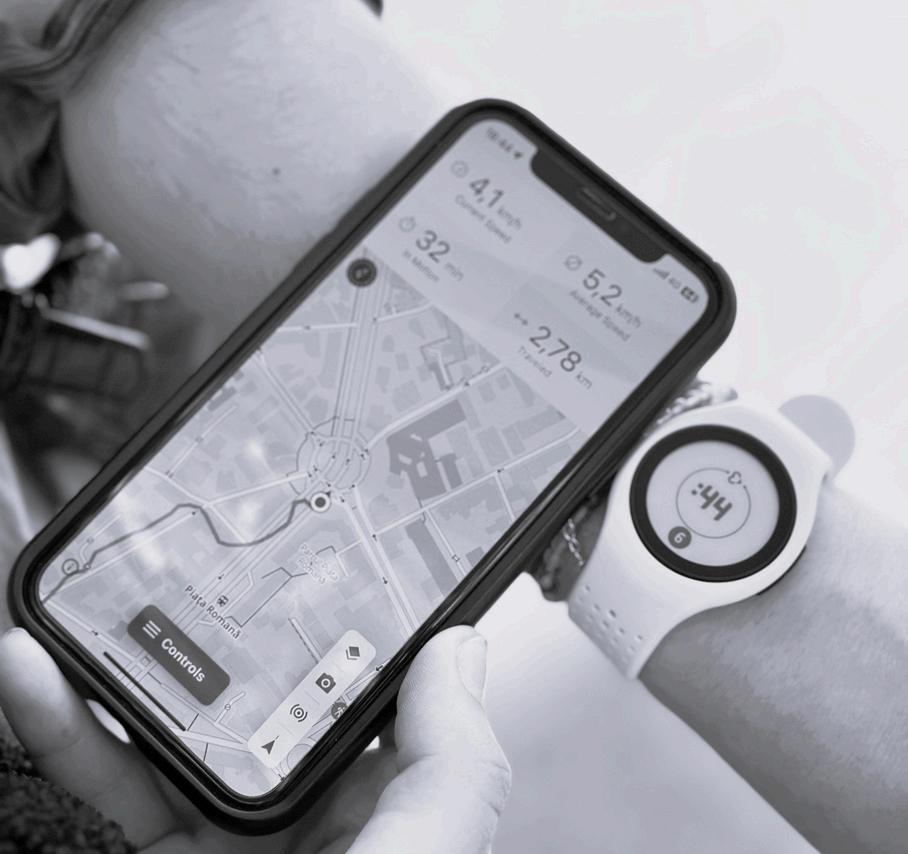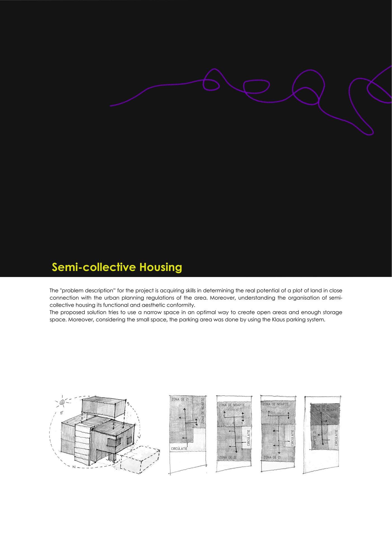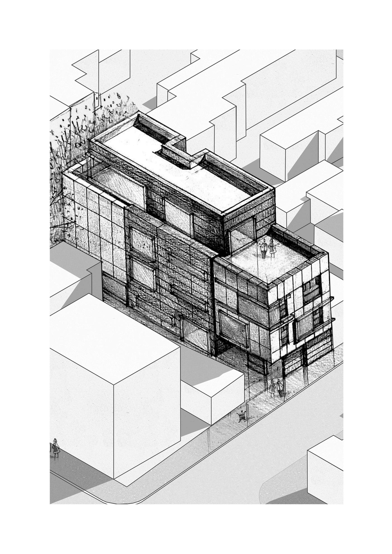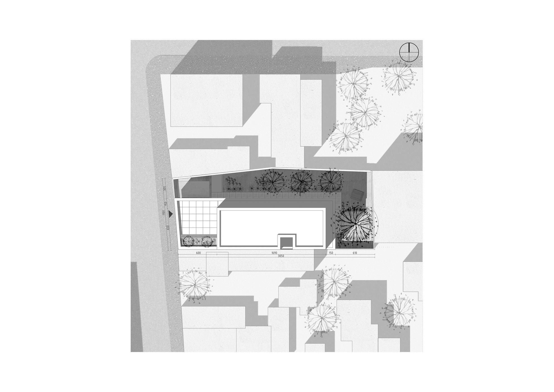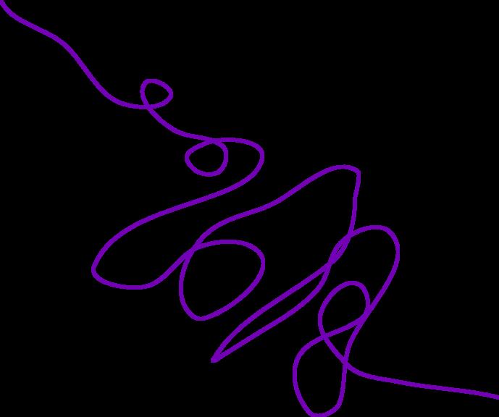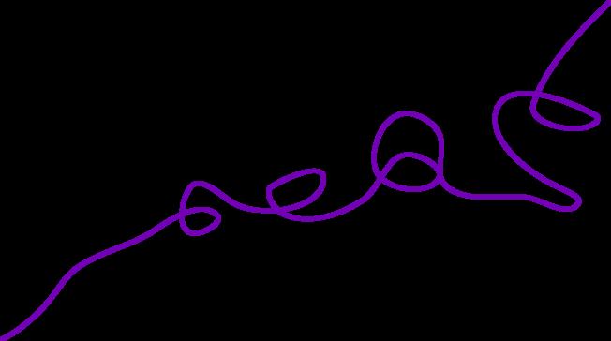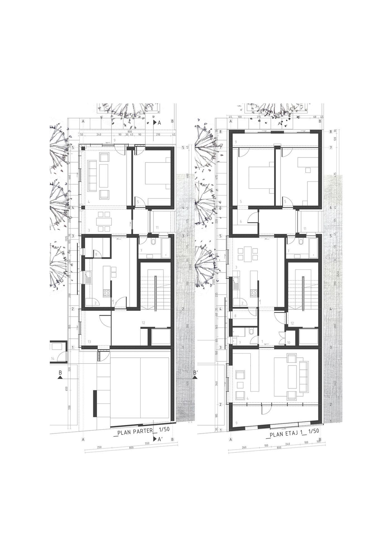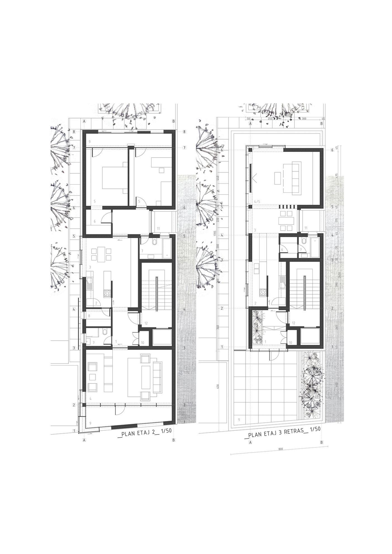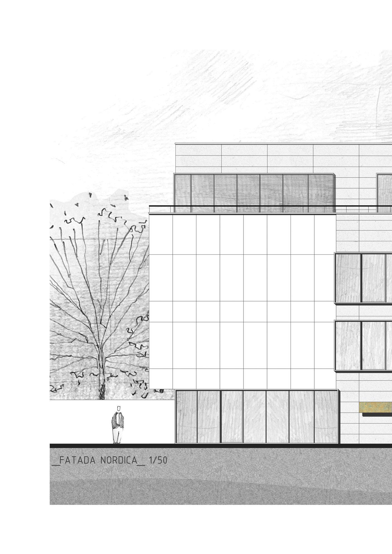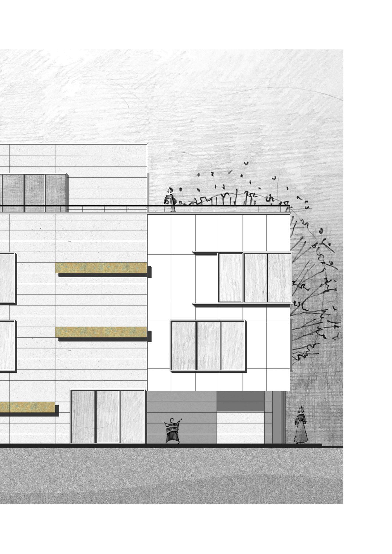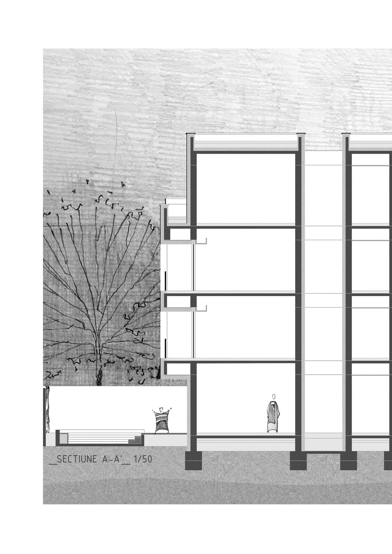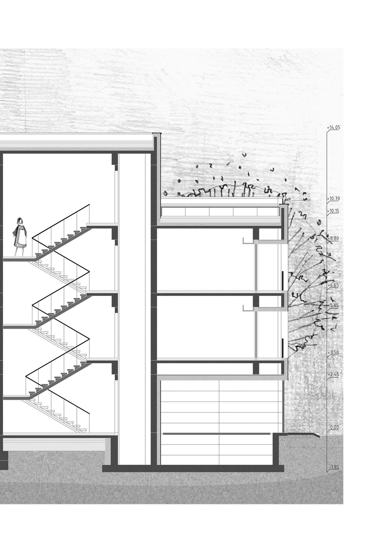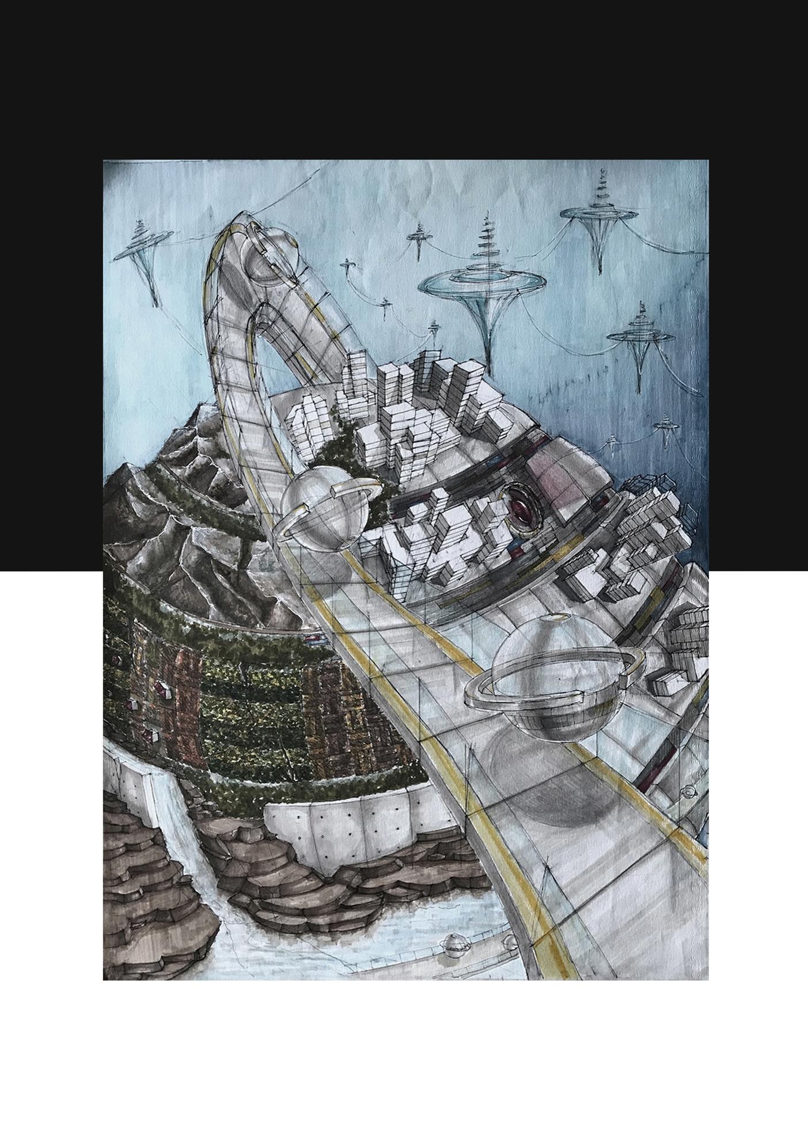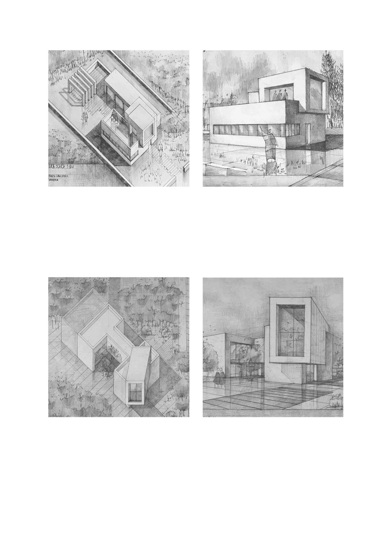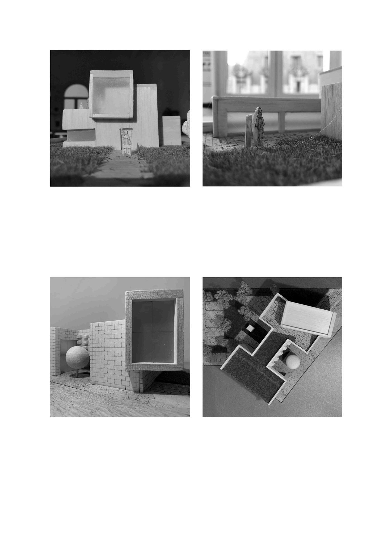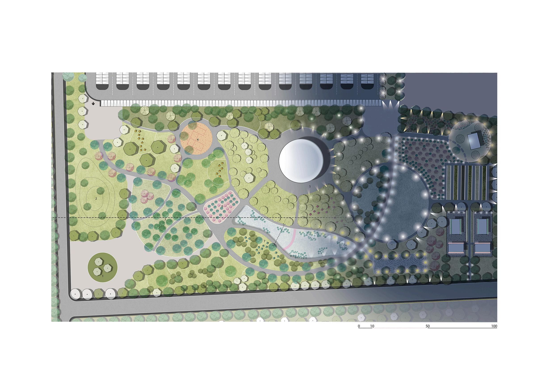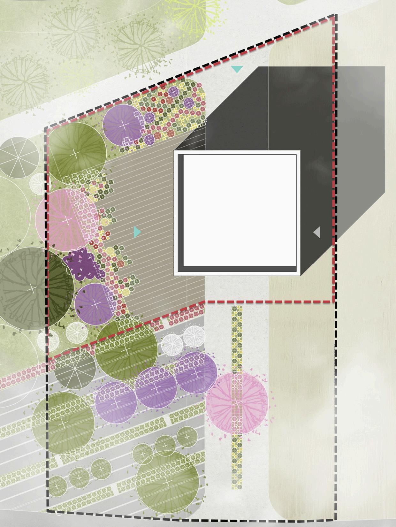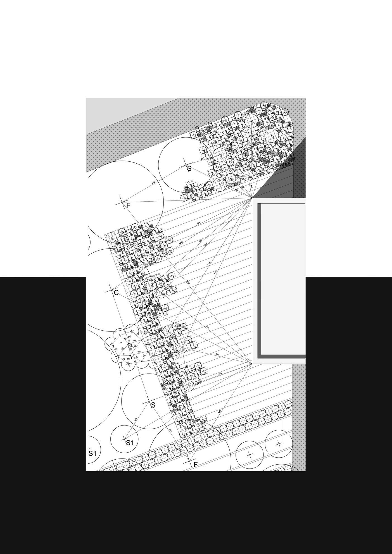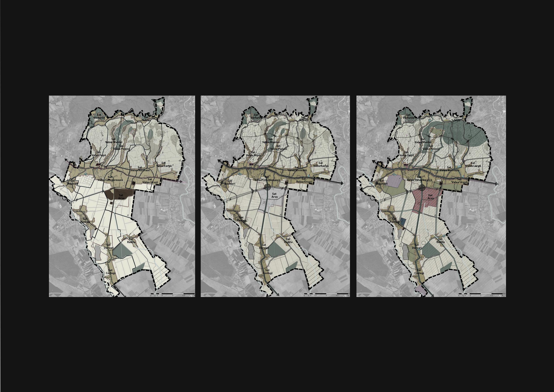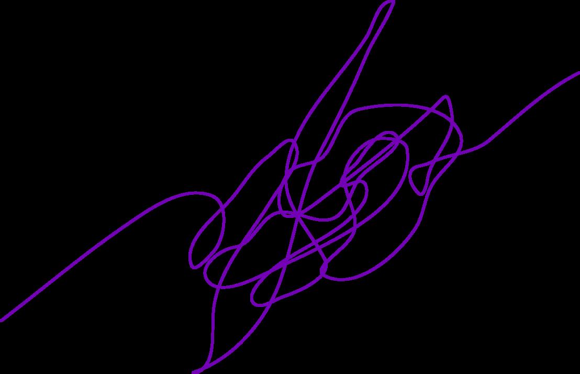Curriculum Vitae
Education
AALBORG UNIVERSITY
Sep 2022 - Present
Msc Urban Energy and Env ronmental Plann ng - Urban P anning and Management
ION MINCU UNIVERSITY OF ARCHITECTURE AND URBANISM
Bsc Landscape Architecture and Urban Plann ng
Work Experience
NTU INTERNATIONAL
Internship - Urban P anner/Consultant
ROZUA
Internship - Urban P anner
MEGA IMAGE - AHOLD DELHAIZE
Junior Architect
Internsh p
Volunteering
UNYA DENMARK - UNITED NATIONS YOUTH ASSOCIATIONS
Vo unteer
I-LIFE
Role of Trustee & Event Volunteer
DE-A ARHITECTURA
WORKSHOP URBANUP | Debate H ghschoolars
DE-A ARHITECTURA MINI & DE-A ARHITECTURA IN MY SCHOOL | Primary and Secondary School Teaching
DILEMMA OF THE SAXON VILLAGES
DSS 2021 & DSS 2022 - Urban and Landscape Redeve opment Pro ects for Countryside Areas n Romania
UNIVERSITY VOLUNTEERING
Workshop Sector 2 & MINCU Student Assoc ation
Oct 2018 - Jul 2022
Table of Contents
Sep 2023 - Jan 2024
Mar 2022 - May 2022
Jan 2020 - Aug 2022
Oct 2019 - Jan 2020
Apr 2024 - Present
Sep 2023 - Present
Sep 2019 - Jun 2022
Revitalization of the Post-industrial City - Finished
Th s project constituted my Bachelor's fina exam where I decided to focus on the revita ization of the industria areas Therefore, the aim was to ensure that Că ărași flour shes economically, wh ch s necessary to rev tal ze the ndustr al areas and to increase nterest in these areas by bui d ng a cultural character
Unveiling Urban Bias: Assessing Gender in City Planning Practices
This project const tuted my Master s final exam and this project const tuted my Master s final exam and the purpose of the selected theme of the report started from persona experience and observation of how free y women can express themse ves n cit es In the cultura society that Romania ho ds being concurred by the Orthodox church and the impactfu patriarchy, g r s hear from a young age that they are not a lowed to go out after a certa n hour, and they shou d not wear specific c oth ng because that would be the reason they might be harmed or questioned if was not them the reason of be ng harassed They grow up with a fear of exp or ng and express ng themselves n the cities they are iving
Semi-collective Housing - Finished
This project was developed n a group of two and had the purpose to propose a semi-co lective hous ng on a sma l site in Bucharest which is joined to the next house The graphic technique used s a comb nat on of d gita and hand draw ng to i lustrate better the proposed concept and comprehend the space fee ing
Compilation of Selected Projects
This sector constitutes a diverse compi at on of projects developed so far that has the purpose of l ustrat ng different techniques used and ab lities that can bring a benefit in future projects The comp lation contains architecture projects, urban planning, landscape architecture and creative arch tectural creat ons.
Ju 2021 - Ju 2022
Oct 2020 - Ju 2022
Revitalisation of the Post-Industrial City
Project Type: Landscape Architecture & Urban Planning
Bachelor's Exam Project 2022
The inception problem of the project was that Călărași is in a state of decline caused by a loss of local identity and the destruction of the quality of the natural landscape. Nowadays, the landscape is predominantly represented by the ruins of the former industrial sites that have become a factor of incompatibility for residential areas
The solution was to create thematic spaces where residents and tourists could observe glass, steel and paper production and processing in a simplified way.
The concept sketch at the macro evel where has been ana ysed the ex st ng landscape and biod versity Moreover, there are pointed out the ntervention directions for the ndustr al areas.
Therefore, out of the macro leve of the c ty, I have dec ded to ana yse and revive the northern part of the c ty - where it p aces the paper factory, the formal ra lway and the central park.
The proposal integrates the ex sting functiona paper factory nto a continuity of the park Moreover, along the railway, wh ch is proposed as urban furn ture, and the rest of the park there are multiple commerc al spots
C ose to the paper factory, I have proposed an area for the community where people can see how paper s produced and also workshops for kids Moreover, it s proposed as an innovation hub to br ng new sustainab e solutions to produce paper
The architectura object was required to have around 150MP Thereupon, I have proposed a commerc a area, a cafe, where people can stop by and enjoy the view towards the river, the proposed park or the pedestrian section
The main outcome of th s project was to understand how to "recyc e” different areas by rev tal zing and proposing funct onal convers on
1 Flower show area
2 Viewpoint
3 Boat museum and restaurant
4 Dedicated workshop area
5 Paper m ll museum and workshop
6 Paper M l
7 Open-a r ibrary
8 Exhib tion Pavi ion
9 P ayground, eisure areas
10 Experimental and research hub
11 Relaxation and garden area
12. Café
13 Urban square with relaxation and eisure areas
14 Technical area for boats
15 Boat exhibition area
16. The rai road converted into a pedestrian walkway
Ground
F oor 1/50
Nord Facade 1/50
F rst Floor 1/50
West Facade 1/50
Unveiling Urban Bias: Assessing Gender in City Planning
Project Type: Urban Planning
Master's Thesis Project 2024
As Andrea Cornwall emphasised regarding participatory planning practice, citizens need to have the role of makers instead of users. Urban space can define how safe and inclusive individuals are within the city. Gender Planning has a multitude of different understandings in the field of urban planning by researchers, planners, municipalities and citizens. Therefore, the purpose of the research is to propose a participatory planning practice that focuses on the emotional state of the individuals. Further on, there is proposed a guideline that will bring awareness regarding the topic as well as how to have an Inception Phase for Gender Sensitivity in cities.
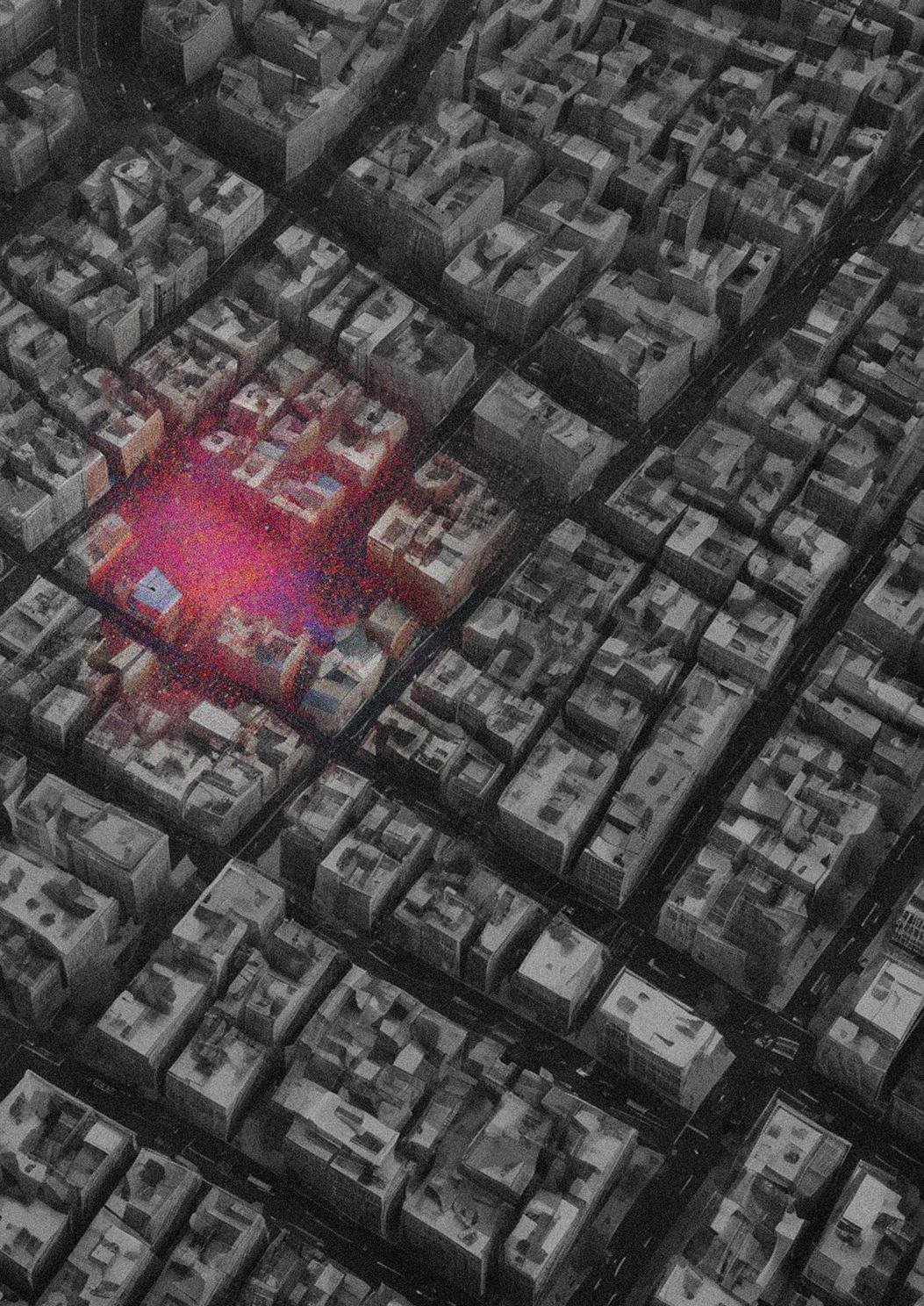
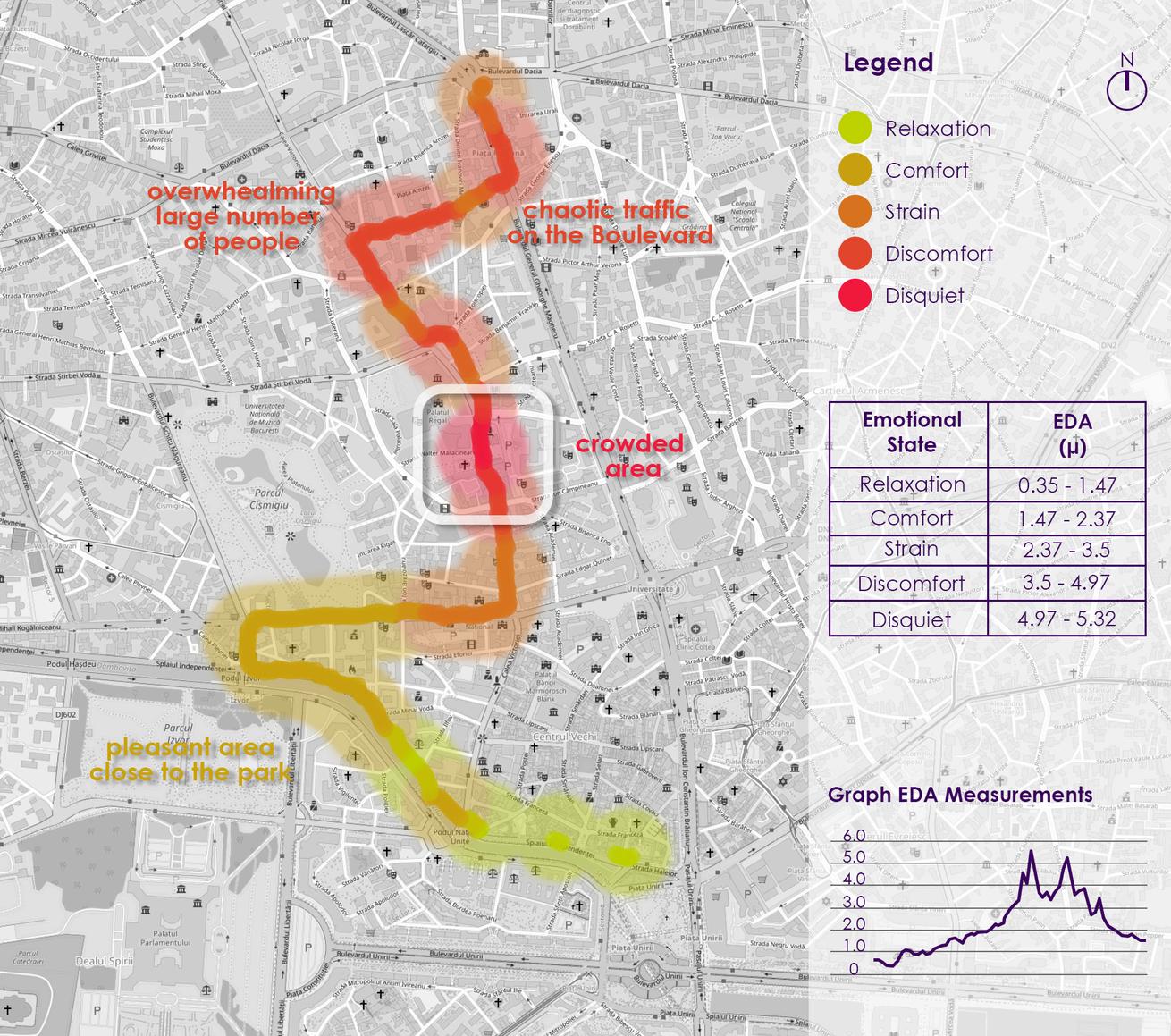
Example of one experimental walk measurement and classification of the measurement parameters. The description of the areas is done by the participants involved in the workshop. Moreover, the next step after the workshop is doing a SWOT analysis and Diagnosis with the participants and experts. Further on, this will be transformed into a conceptual vision of what is desired to be done The realistic approach will be done through a Mission Phase, which implies a set of Pilot Projects and a set of objectives to be developed in the further steps.
The selected areas for the experimental walk. The scope was to wa k from Unirii Square to Cismigiu Park and then Romana Square as they fe t like.
The Experimental Workshop was organised as a walk that had the purpose of seeing how people tend to use and feel in the urban space The emotional state of the wa k was determined through the E ectrodermal Activity level, which was measured with the EmbraceP us Watch.
Semi-collective Housing
Project Type: Architecture
Group Project 2021
The "problem description” for the project is acquiring skills in determining the real potential of a plot of land in close connection with the urban planning regulations of the area. Moreover, understanding the organisation of semi-collective housing and its functional and aesthetic conformity.
The proposed solution tries to use a narrow space in an optimal way to create open areas and enough storage space. Moreover, considering the small space, the parking area was done by using the Klaus parking system
Nord Facade 1/50
Compilation of Selected Projects
A compilation of sketches, plans and drawings from a diversity of urban planning, landscape architecture and architecture projects. The following projects have been developed in groups or individually during the 4 years of University, 2020 - 2022
Follie Project (Individual Architecture Project)
Architecture Creative Hub Project (Individual Architecture Project)
Landscape Design of Focsani Hospital (Group Landscape Architecture Project)
Planting Plan Calarasi Industrial City (Bachelor's Exam Project)
Strategic Planning for Valea Calugareasca (Group Urban Planning)
The purpose of this project was to start from a cube and to create a volume by decomposing the cube Therefore, starting from a cube, I sp it that one nto mu t p e smal er cubes and "p ayed” w th the volume unti it resu ted in the proposed house.
Whenever I had any arch tecture projects during my Bachelor's, I always iked to env sion my cl ent. Thus, for this house, I ve magined that it's dedicated to an artist's fami y.
Th s was the f rst project that was ded cated for pub ic purposes such as a co-work ng hub The project was challenging because I tr ed to work with big surfaces l ke wal s of glass and ful brick wal s Moreover, the biggest chal enge was the rotated part of the hub. The purpose of this was to create a perspect ve direction as a starting point for a pedestrian street and as an arch tectural landmark for the area
The purpose of the bu lding s to serve as an arch tecture hub n Bucharest
The functiona ity of the house was spl t into the ground f oor for the day and n ght areas. Whereas the first floor is dedicated as the working area where the art st has h s studio t s separated from the day and night area to ensure a certa n leve of privacy and separation between the two parts of the house
Additiona ly to the stud o, there is also a terrace that can also serve as a work ng area dur ng the spring-summer period.
The proposed models exempl fy a creat ve fus on of mater a s, with cork, grass, and ba sa wood taking centre stage in the r construction Th s b end of elements not only adds v sua appeal but a so ref ects a thoughtfu consideration of susta nabil ty and texture Cork, known for its versati e properties and ecofr end y nature, lends a dist nct tacti e qua ity, wh le the ncorporation of grass introduces an organic, earthy d mension to the compositions.
Crafted from ba sa wood, the min ature figures and trees mirror those dep cted in the origina drawings Meticulously carved and des gned, they capture the essence of the project with remarkab e fidel ty, adding a tangib e d mens on to the artistic vis on.
Even though there are arge m nera surfaces, ins de as also outside, the proposal tr es to combine the natura and minera landscape. The favourite part of deve op ng this project was to create interactive areas for workers These areas were dedicated to recreat onal but a so to meet ngs or ndividua work.
Additiona ly to the hub, there is a so a commercial area on the ground floor As ment oned previously the bui ding is placed as a starting point of a pedestr an street, I have proposed a coffee place to attract pedestr ans
Within the co-working hub, a deliberate distinction in mater al and texture is evident Cork, with its varied textures, defines the ground, terrace, and water features, offering a tact le and v sual y ntriguing foundation n contrast, balsa wood takes centre stage for the bui ding and architectural components, showcas ng ts versati ity and structura prowess Meanwh le, the common andscape s adorned with moss, introduc ng a ush and natural e ement that harmonizes with the surroundings
The meticu ous choice and arrangement of materia s not on y elevate the aesthetic al ure but also foster a un f ed and engaging atmosphere where collaboration and creativity thrive A prime examp e is the balsa wood tree strategica ly positioned at the hub s entrance, adjacent to the coffee area This del berate p acement underscores the tree s ro e in the andscape, symbo izing ts significance and anchoring the overa l design w th a natura , harmon ous touch
The therapeutic garden from Focsani Hospital Day-Night Garden Plan
Deciduous Trees
Cercis sil quastrum
Frax nus exce sior
Rhus typhina
Paeonia off cinalis
Syringa vu garis
Sa ix ntegra
P nus mugo
Santolina p nnata
Cornus alba sibr ca
Festuca glauca
Imperata cy indrica
Miscanthus sinensis
Stachys byzantina
Deciduous Shrubs
Pine Shrubs
Perennial Plants
Gramineae
The area has a potential for agro-tourism development represented by the existence of a resource of vineyards and agricultural land Thus, the area has a tourist development character by proposing routes for exploring and visiting the winery, and the monuments of the northern area and implementing an educational program to promote the vineyard through courses at the research institute, greenhouses for educational purposes for students, as well as the promotion of farmers in the area by distributing their harvests. In order to increase the attractiveness of the area, it is proposed to increase the permeability of the fabric and accessibility, especially in the northern part of the ATU.
To develop and increase the attractiveness of agritourism, a bicycle path is proposed Its purpose is to connect the Wine Route with the monuments, buildings and wineries in the northern area and to promote a sustainable means of transport In the centre of the study area, there is a land resource represented by the former industrial area)
