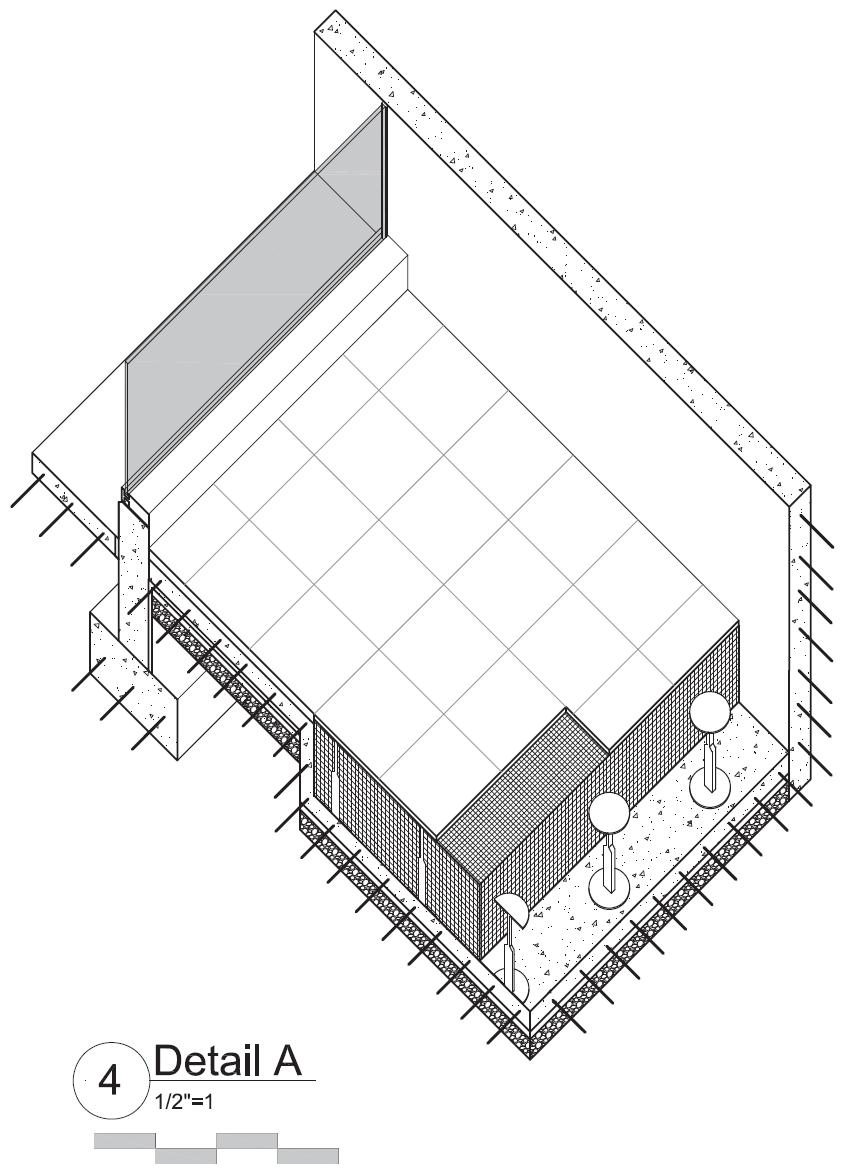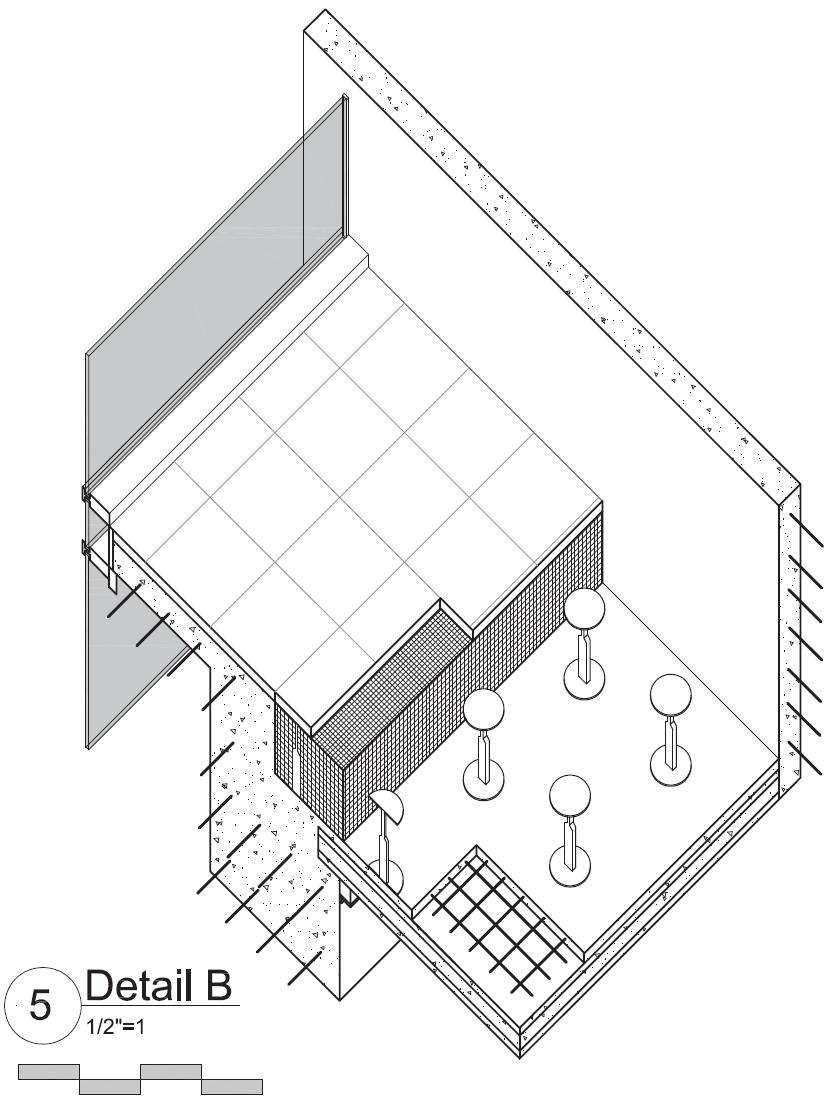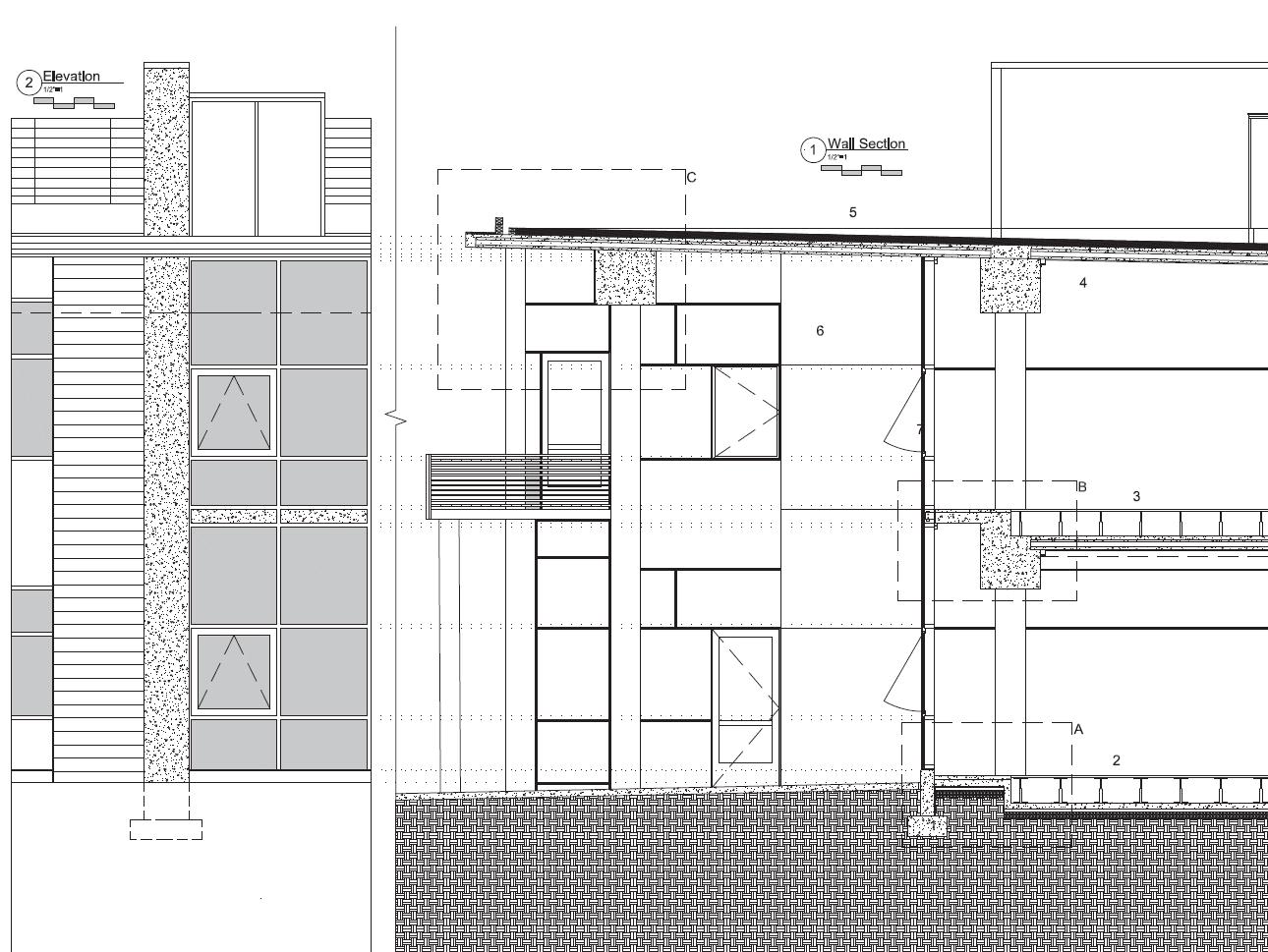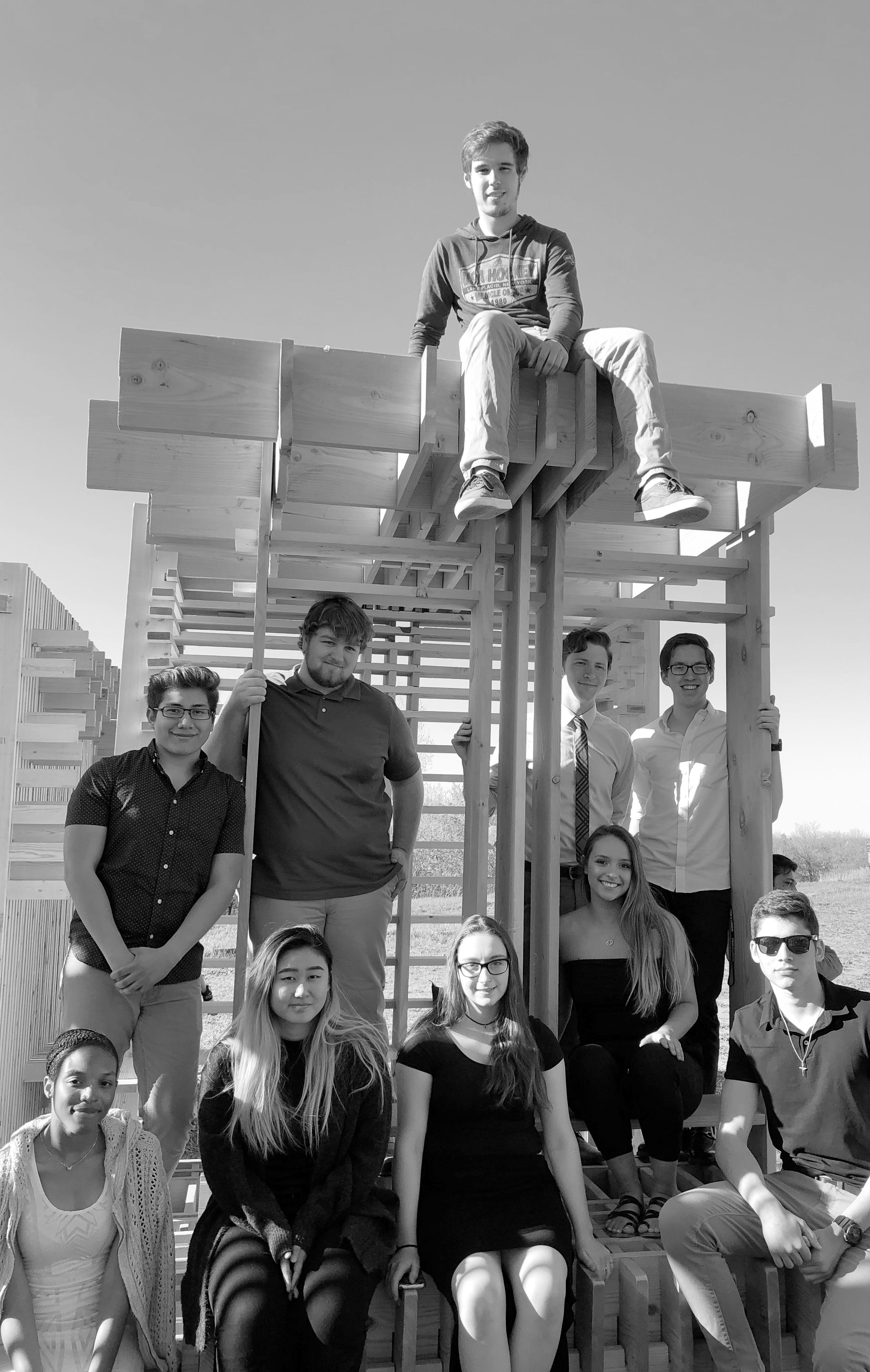PORTFOLIO
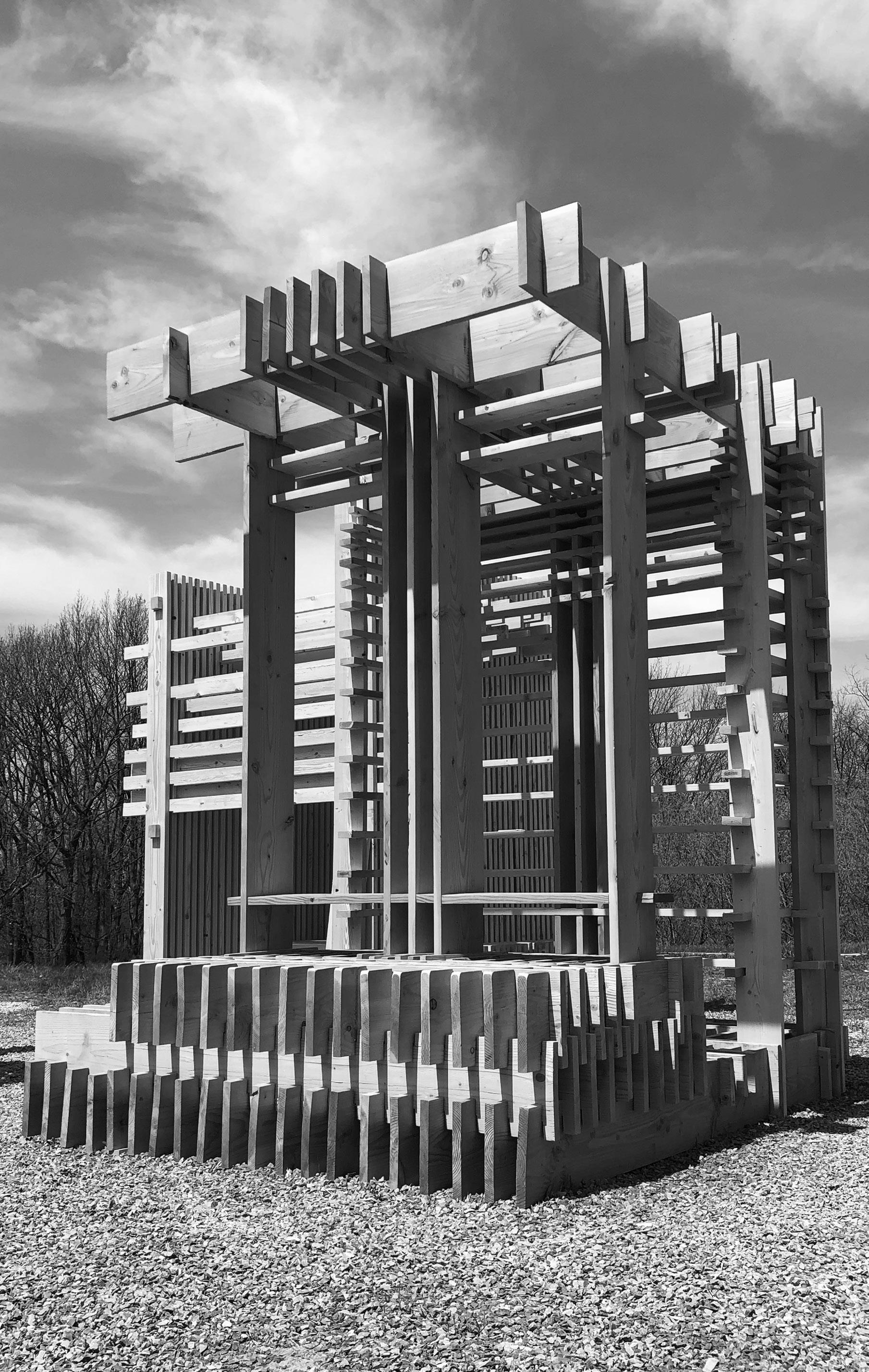
Architecture is increasingly becoming intertwined with many different disciplines. Architects work with engineers to design complex structures, with programmers to develop new modeling and visualization tools, with manufacturers to pursue new industrial innovations, with anthropologists to curate a project to a community, historians to design memorials, and many others. This rapidly diversifying field means that there is no longer a single definition of architecture. The cross disciplinary dialogue that each architect experiences diversifies their own understanding of what the field is to them, and there are as many versions of this as there are people in the world. This diversity is displayed in my work and in the tools I use. Whether it be extensive research, a comprehensive design, technical fabrication, systems simulations, creating a design tool, or the creation of complex details, I have experienced many of the complexities associated with each, and have learned to approach them. It is with these diverse works that I aim to further this dialogue across many disciplines, and push the field forward.
Dustin M. Klinger
Path to Licensure - NCARB Registered
845-453-4807
dustinklinger12@gmail.com
https://www.linkedin.com/in/dustin-klinger/
Education
2021 - 2023
Graduate School - University at Buffalo
-Architecture 2 Year M.Arch - 3.8 GPA
-Focus in Situated Technologies
2017 - 2020
Undergraduate - University at Buffalo
-Architecture 4 Year B.S. - 3.4 GPA
2016 - 2017
Dutchess Community College
-Architectural Technology 1 Year
2015 - 2016
Virginia Polytechnic Institute
-General Engineering 1 Year
Employment
2021 - 2022
University at Buffalo - Graduate Teaching Assistant
-Worked to provide feedback, critiques, and support for students taking the Environmental Systems 2 and American Diversity & Design courses amongst other administrative responsibilities.
Buffalo, NY Buffalo, NY
Poughkeepsie, NY
Blacksburg, VA
Buffalo, NY
2021
Habitat for Humanity - Construction Internship
-Coordinated schedules, building & project sequencing, and other administrative tasks with the General Contractor, Architect, Organization, and Volunteers.
Poughkeepsie, NY
2014 - 2017
Walgreens - Photo Technician
-Experience working in editing graphics and various printing and photographic technologies.
Program Proficiencies
Wappingers Falls, NY
Rhino, Grasshopper, AutoCAD, Photoshop, Illustrator, Indesign, Microsoft Suite, Revit, Fologram, Inventor, Climate Studio, V-Ray, Lumeon, Sketch-Up, Premier Pro, After Effects, Lightroom, Karamba 3D, Javascript, Mapbox API
Architectural Interests
Manufacturing & Custom Fabrication
Emerging Architectural Technologies
3D Modeling and Visualization
Parametric Modeling
Augmented/Virtual Reality & A.I.
Historical Exploration & Research
Blending of Professional Disciplines
01 ACAW Workshop
Professor: Daniel Vrana
Subject: Ceramics & Industry
Cross-Discipline: Manufacturing
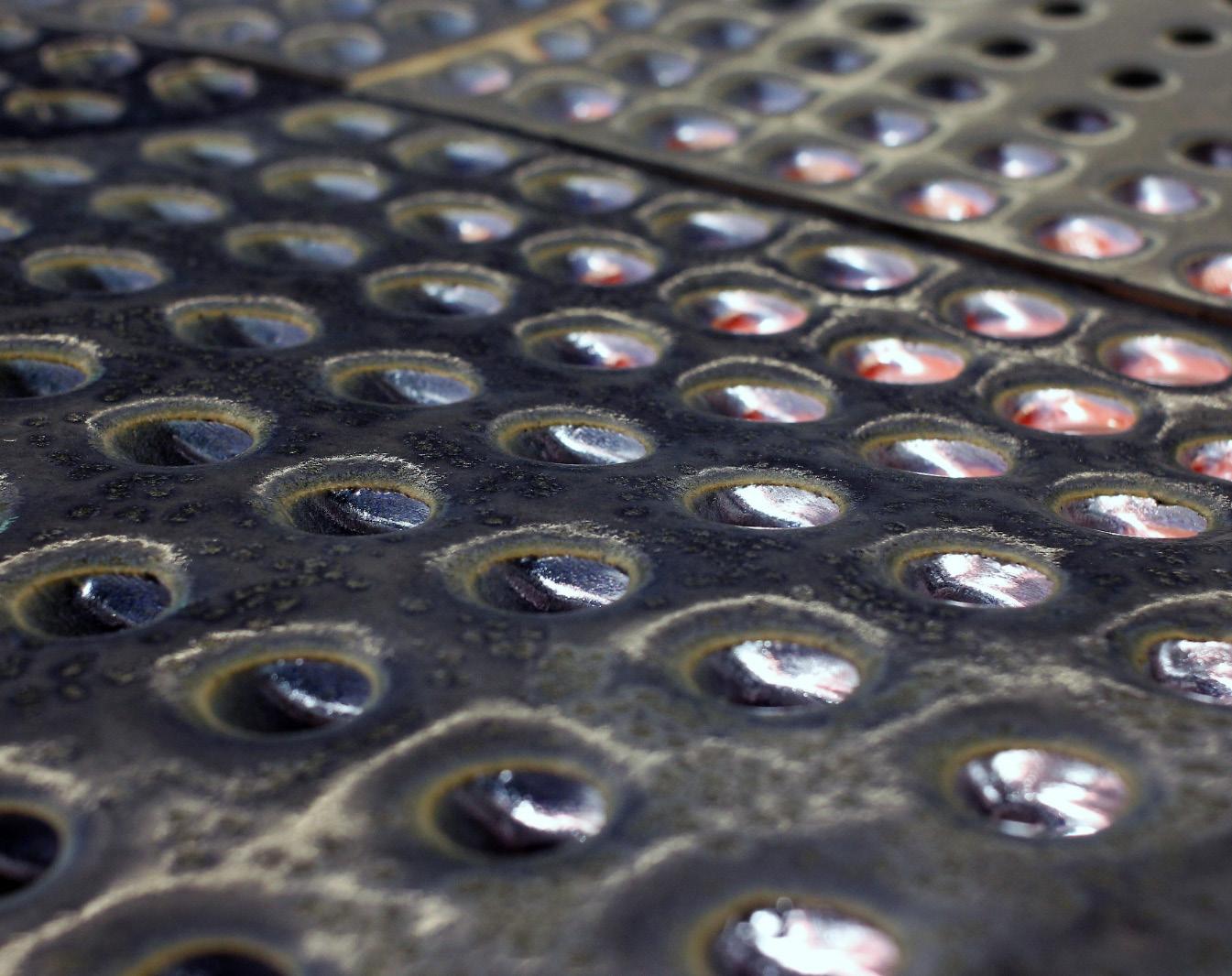
This project, developed for the 2022 ACAW Conference, delved into the meticulous analysis of the manufacturing process within the terracotta industry. Its primary objective was to investigate the seamless integration of a 5-axis waterjet, envisioning a transformative approach that would revolutionize the industry’s practices. By showcasing this innovative research at the ACAW Conference, we aimed to foster discussions about exploring new frontiers in architectural design and production methodologies.
One of the primary challenges identified in the industry’s conventional processes lies in the creation and durability of the mold, which often leads to complications. Consequently, terracotta manufacturers frequently find themselves in situations where they must persuade architects to limit the utilization of uniquely fabricated units due to a limited product range and high cost.
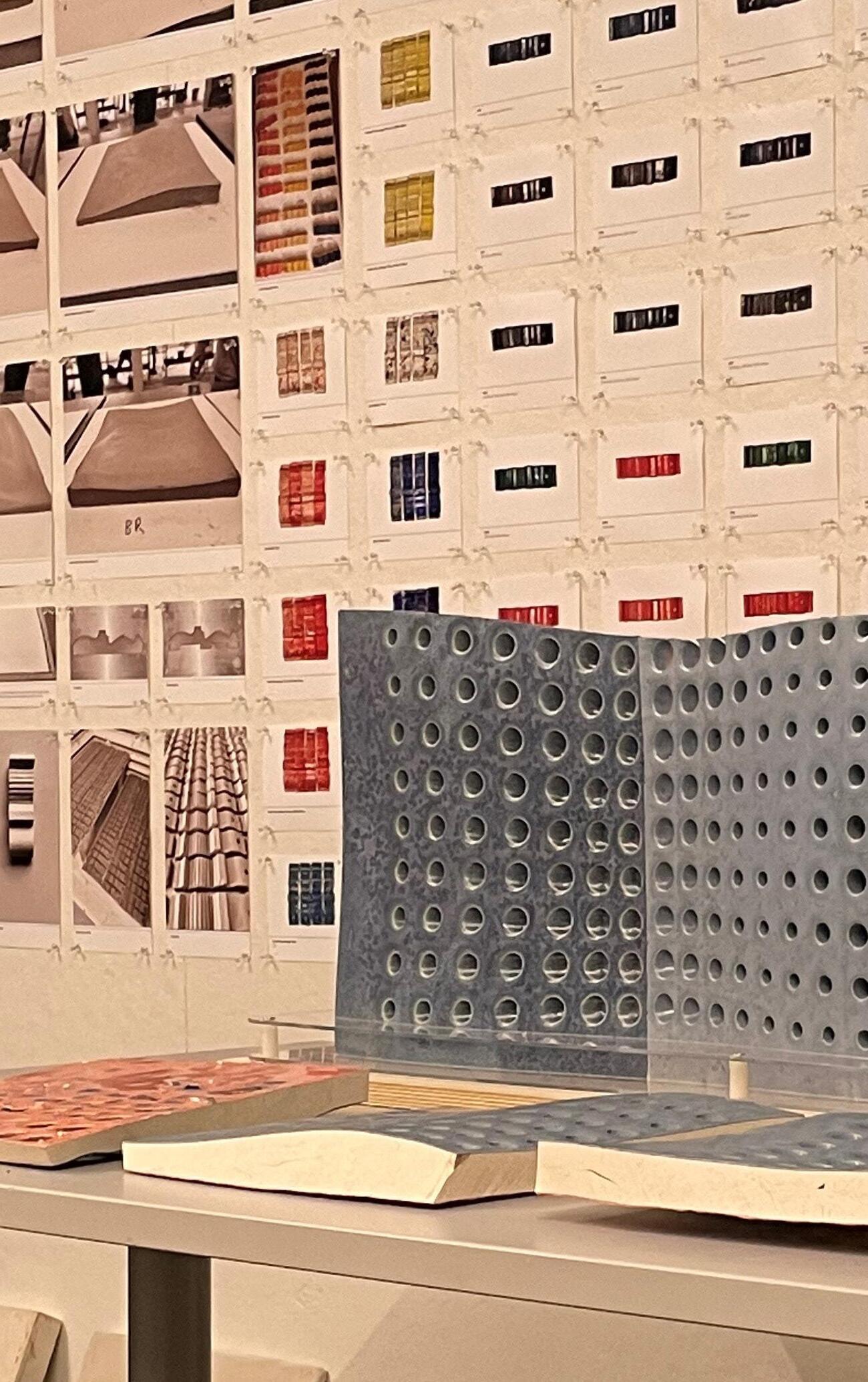
Through the utilization of the waterjet, our team of six devised an innovative approach to fabricate panels with intricate and complex designs on undulating surfaces, circumventing the need for mold destruction. By employing this method, a diverse array of patterns could be applied to a series of distinct base panels, resulting in a significantly larger number of workable units that do not require unique molds.

The development of these panels involved a comprehensive testing process encompassing various stages. Initially, we conducted clay experiments to gain familiarity with the material through manual molding. Subsequently, the panels underwent testing on the waterjet at different stages of the drying cycle to identify the optimal point for precision and cutting complexity.
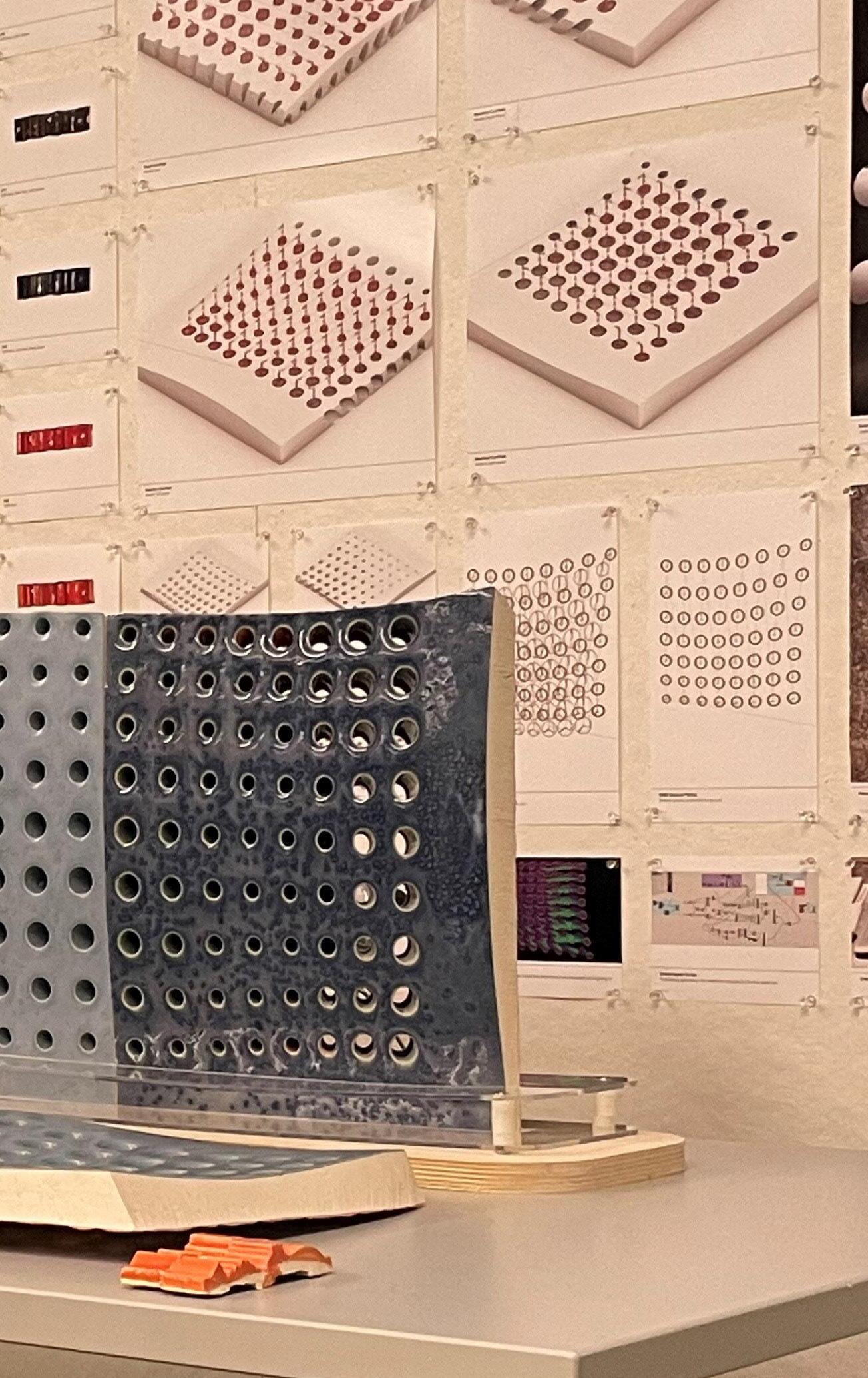
During the later stages of testing, we explored the cutting of panels in different configurations. Some experiments involved cutting through the top or bottom, while others focused on cutting without a mold after implementing height tracking. To simulate this, we programmed the waterjet to adjust its vertical orientation as it progressed through the cuts.
Ultimately, the outcome of our endeavor resulted in the creation of six panels utilizing the waterjet technology, which were prominently showcased at the 2022 ACAW Workshop. Throughout the workshop, we actively facilitated the introduction of waterjet technology and its associated processes to other participating teams. Additionally, we engaged in extensive dialogues with artists, architects, and manufacturers present, enriching our understanding of the material and fabrication processes through fruitful exchanges.
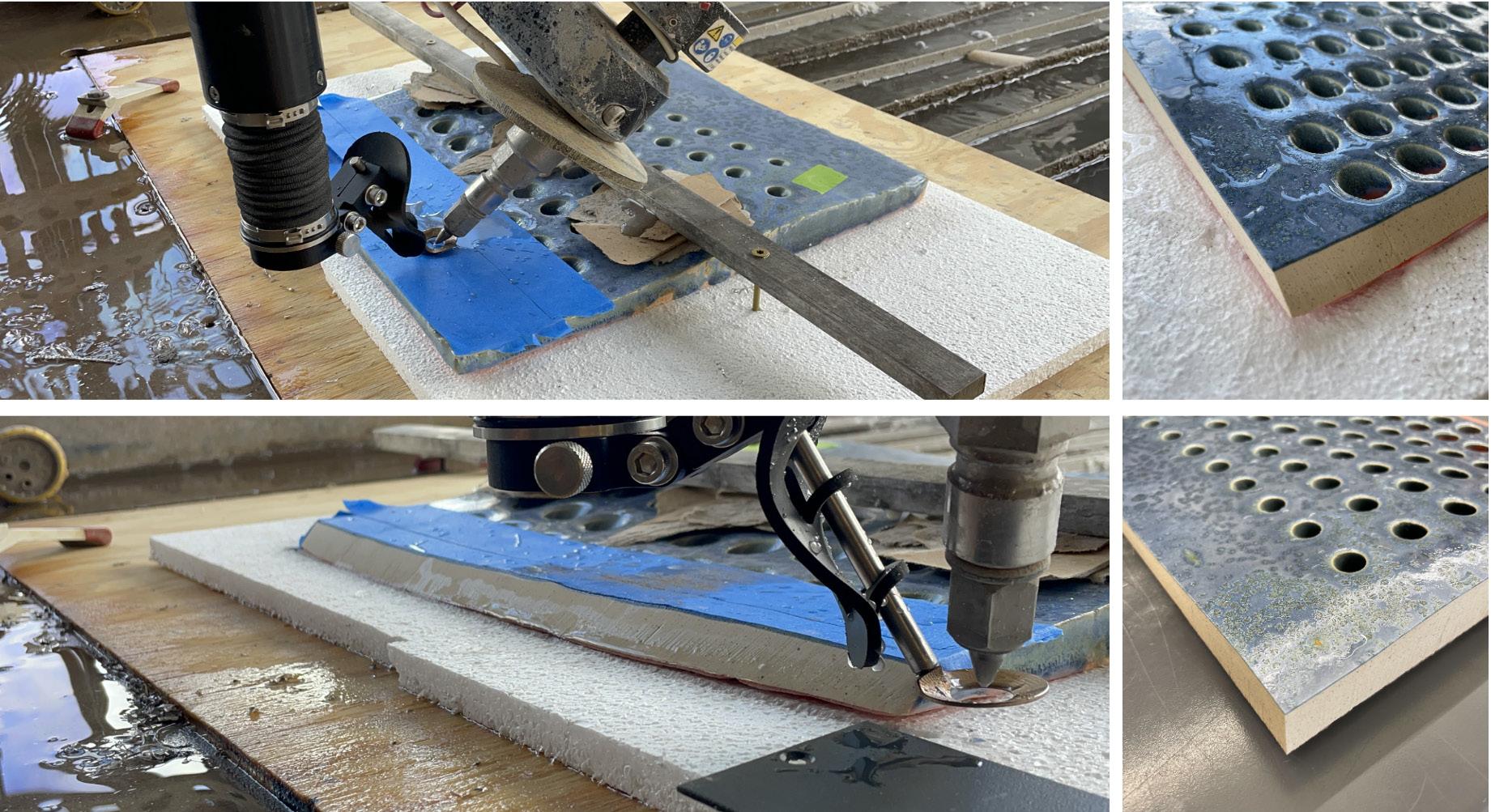
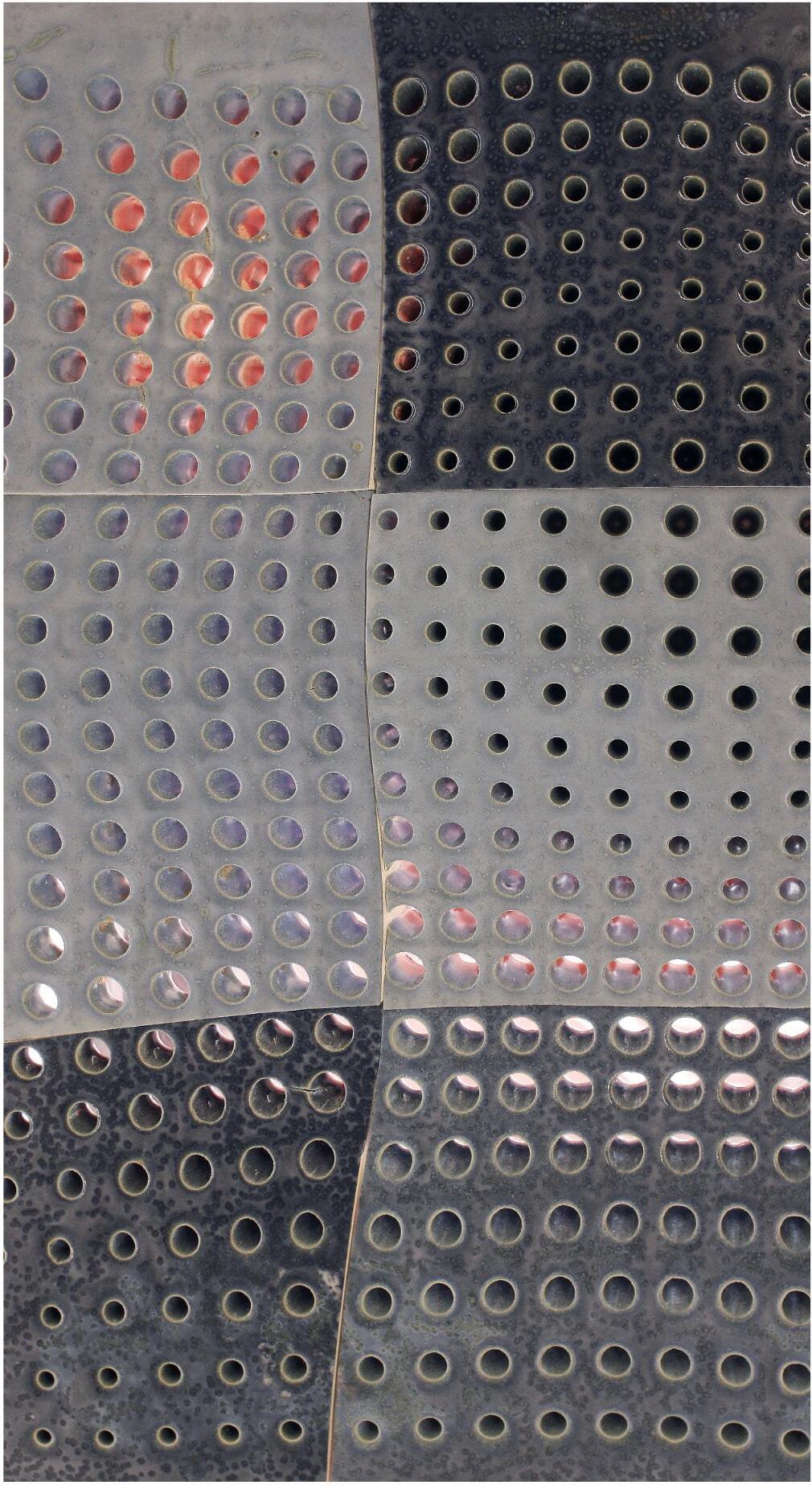
Presence of an Absence
Professor: Mark Shepard
Subject: History & Industry
Cross-Discipline: Cartography & Programming
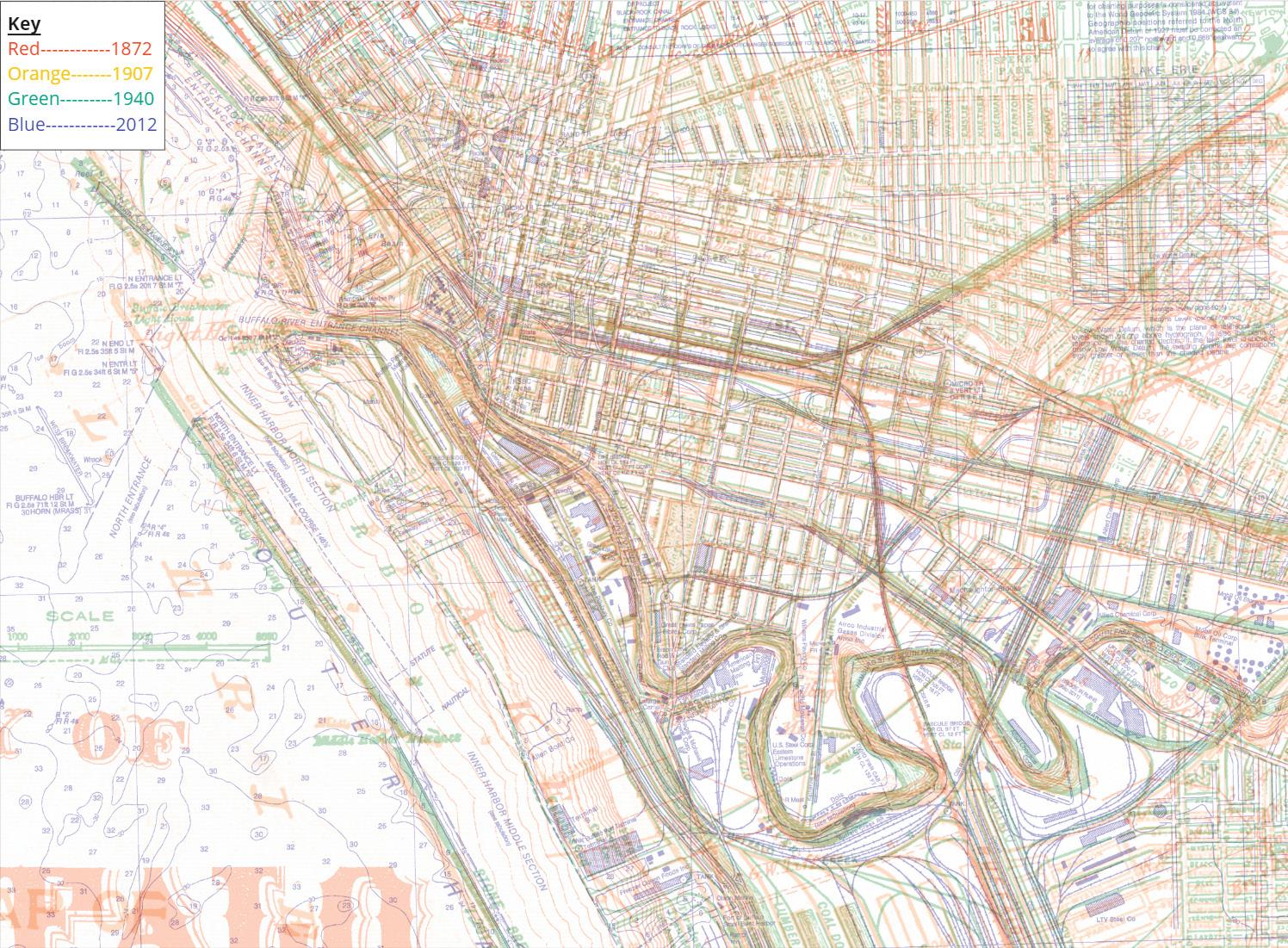
A dedicated team of three individuals embarked on a task focused on identifying a specific area of interest within Buffalo’s Outer Harbor region and gaining a comprehensive understanding of its integral components. Contextual research involved conducting an extensive examination of historical maps that documented Buffalo’s evolution and its symbiotic relationship with the burgeoning industries along the Buffalo River.
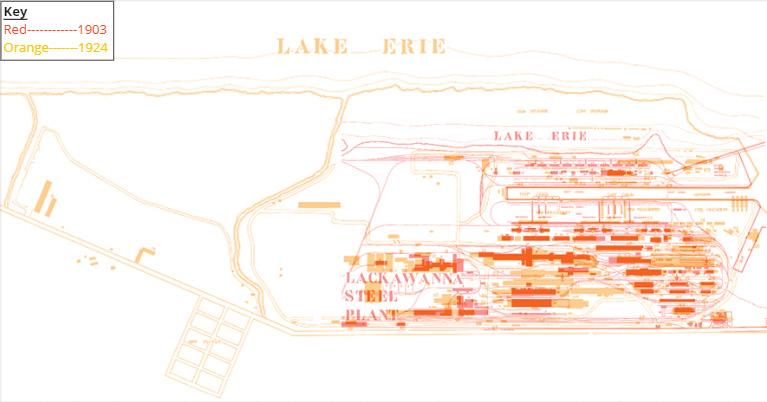
These series of maps encompassed a wide range of categories, including expansive city plans, meticulously detailed Sanborn fire insurance maps, zoning plans, conservation plans, as well as army and navy maps delineating the coastline. The meticulous study of these maps aimed to provide invaluable insights into the dynamic context within which our work unfolded.
During this process, notable observations were made regarding the outward expansion of the coastline as industries flourished, as well as sites of continuous development. The remnants of bygone structures and obsolete industrial facilities, now being demolished and discarded into the lake, contributed to the expansion of the coastline, subsequently paving the way for new industrial developments.
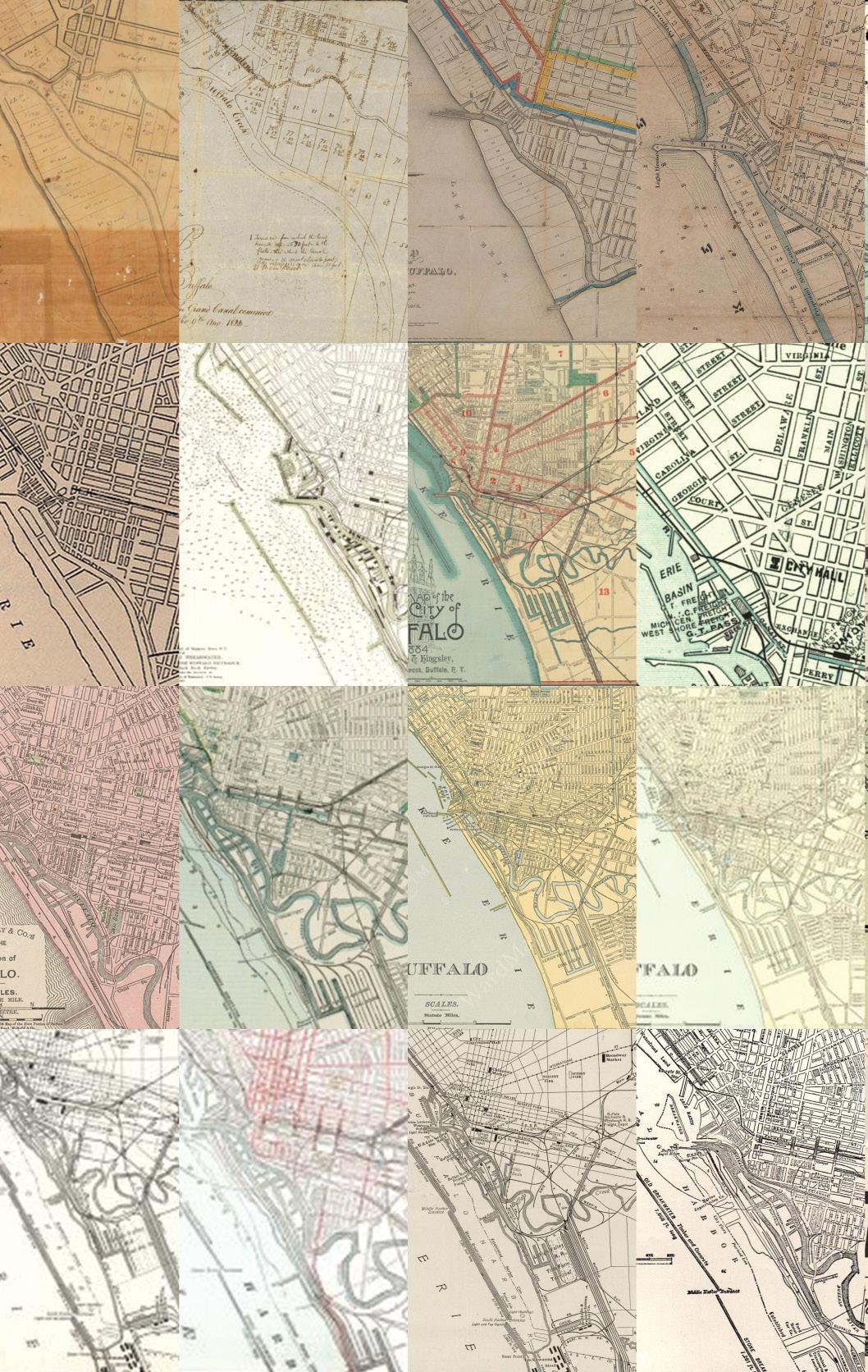
To shed light on these hidden histories, we devised a compelling approach wherein the maps were meticulously edited and transformed into a series of overlays. This technique allowed us to consolidate historical development, and accentuate key moments that symbolized significant eras in Buffalo’s rich history.
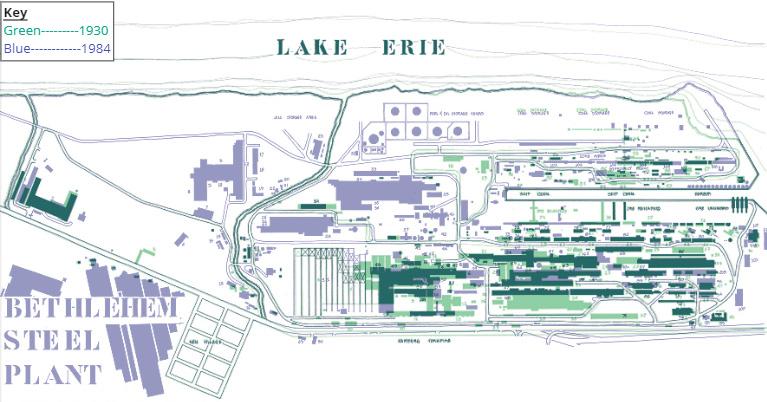
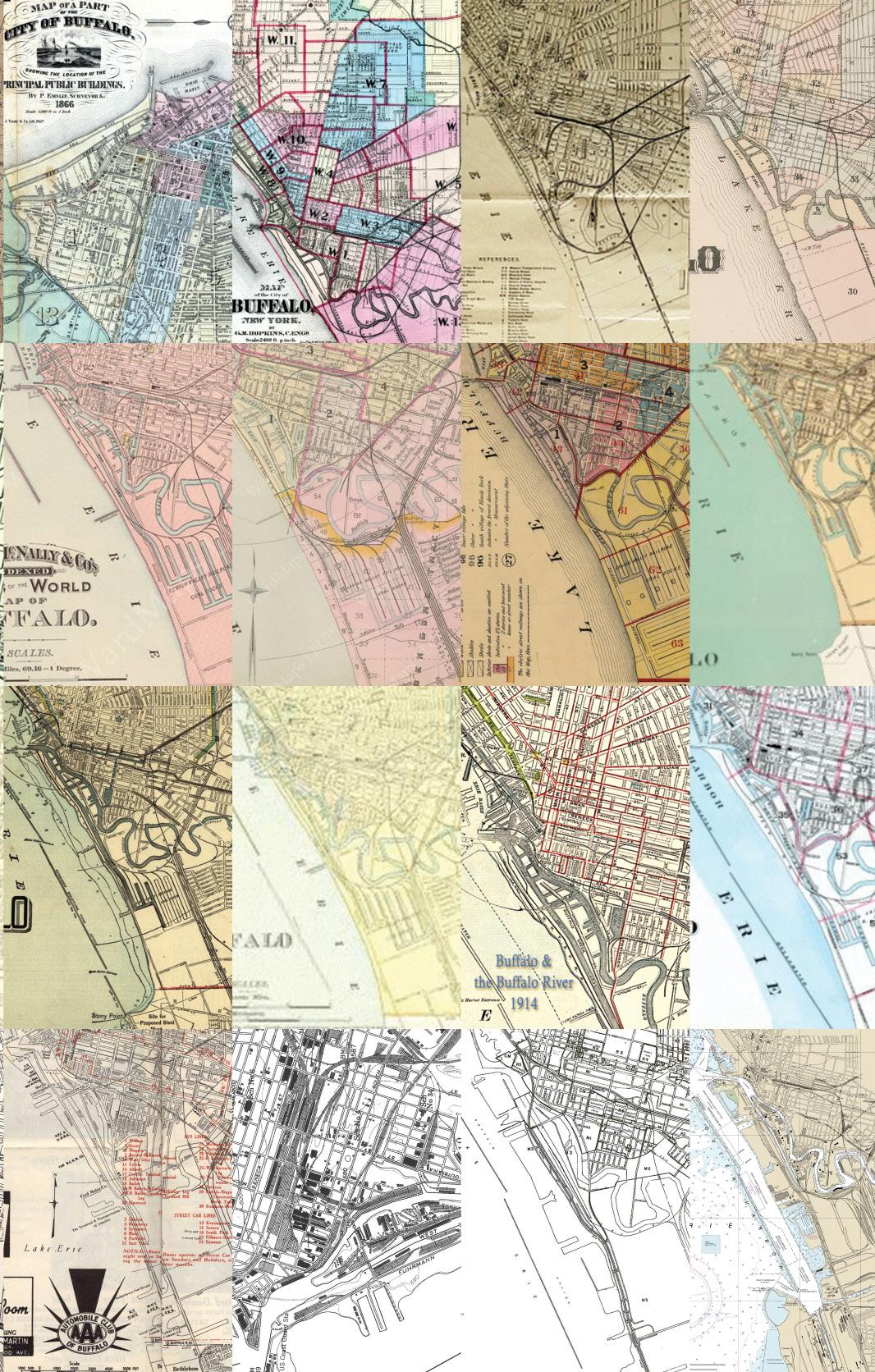
Consequently, we pinpointed several captivating sites that had vital historical developments often overlooked or forgotten. These notable locations included Wilkeson Pointe Park, the Tifft Nature Preserve, and the former Bethlehem Steel Plant site.
To delve deeper into these sites of interest, each member of the team pursued a unique avenue of exploration, focusing on creating an apparatus or interactive method to engage with the untold histories associated with one of these locations. In my case, I chose to employ a digital interactive approach to depict the historical progression of the Bethlehem Steel Plant and the evolution of the steel industry. Utilizing JavaScript as a development tool, I coded a dynamic website that not only presented a compelling narrative guiding users through the plant’s history but also featured an exploratory mode, allowing users to interact with and explore the site in a meaningful manner.
<!DOCTYPE html> <html>
<head>
<meta charset=”utf-8”>
<title>Bethlehem Steel Plant - Buffalo NY - Site Navigation</title>
<meta name=”viewport” content=”initial-scale=1,maximum-scale=1,user-scalable=no”>
<link href=”https://api.mapbox.com/mapbox-gl-js/v2.5.1/mapbox-gl.css” rel=”stylesheet”>
<script src=”https://api.mapbox.com/mapbox-gl-js/v2.5.1/mapbox-gl.js”></script>
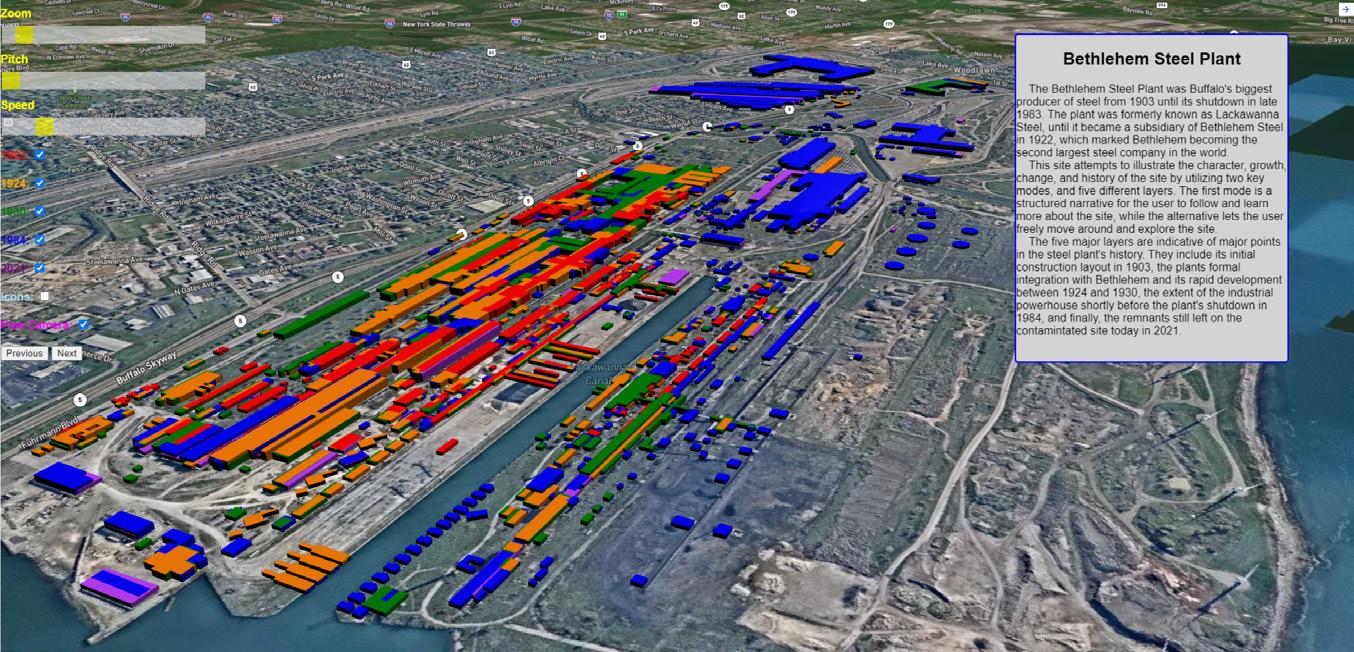
<style>
function UpdateInfo() {
switch(activeChapterName) {
case ‘BSP’:
document.getElementById(“MapLocationName”).innerText=”dsgsds”; document.getElementById(“MapLocationDesc”).innerText=””; break;
case ‘BFF’:
document.getElementById(“MapLocationName”).innerText=”dsgsds”; document.getElementById(“MapLocationDesc”).innerText=””; break;
}
}
function PreviousSection() {
console.log(activeChapterName);
switch(activeChapterName) {
case ‘BSP’: setActiveChapter(‘BFF’); break;
case ‘BFF’: setActiveChapter(‘BSP’); break;
}
}
//SPS - Specialty Product Shop const marker101 = new mapboxgl.Marker() .setLngLat([-78.847694, 42.802135])
.addTo(map);
const chapters = {
‘BSP’: {
duration: 2500,
bearing: 0, center: [-78.855636, 42.817095],
zoom: 13.5, pitch: 00
},
function autorotate() { var checkFreeCam = document.getElementById(‘FreeCam’);
if (checkFreeCam.checked != true) {
if (rotatetest == 0) { rotateCamera(120, chapters[activeChapterName].center, sliderDuration.value, sliderZoom.value, sliderPitch.value);
rotatetest = 120;
} else if (rotatetest == 120) { rotateCamera(240, chapters[activeChapterName].center, sliderDuration.value, sliderZoom.value, sliderPitch.value); rotatetest = 240;
} else { rotateCamera(0, chapters[activeChapterName].center, sliderDuration.value, sliderZoom.value, sliderPitch.value); rotatetest = 0;
}
}
} map.on(‘idle’, () => { autorotate();
map.on(‘moveend’, () => { autorotate();
Waves Research Center
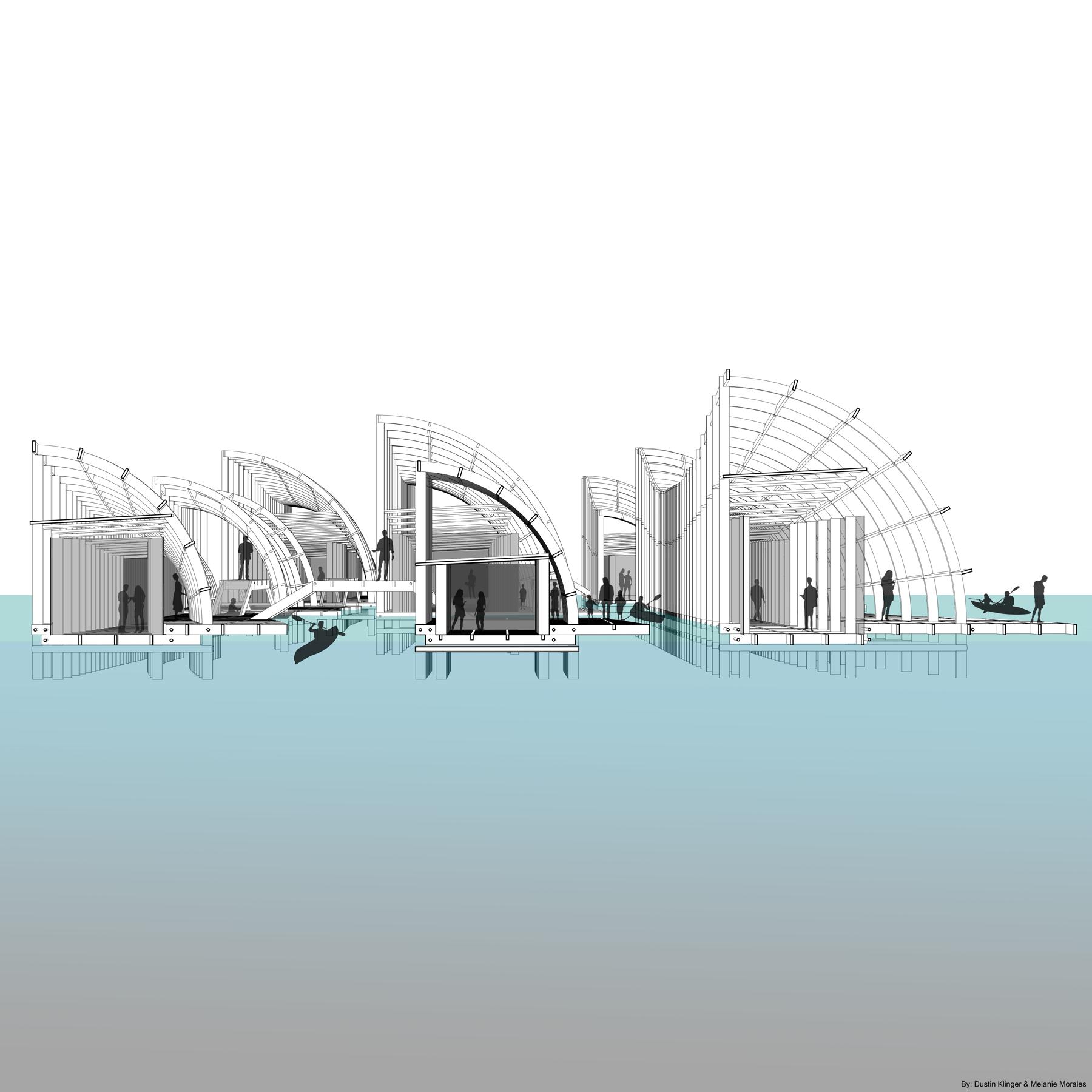
03
Professor: Randy Fernando
Subject: Buoyancy
Cross-Discipline: Naval Architecture & Science
The Waves Research Center was designed to encompass laboratory facilities dedicated to the comprehensive study of Lake Erie, its intricate ecosystem, and issues surrounding pollution. Moreover, it served as a distinctive public space, seamlessly blending research and public engagement. Situated off the coast of Gallagher Beach on Lake Erie’s eastern shore, the Center’s floating concept embodies its innovative design.
The foundation of this project was rooted in the creation of a buoyant vessel, ingeniously crafted by a small team employing a robust interlocking frame. This framework remained intentionally exposed throughout the vessel, while an industrial-grade shrink wrap served as the protective covering. The buoyant vessel underwent rigorous testing during a three-staged race, pitting teams against each other in a relay race to assess the vessel’s performance. In our stretch, the vessel secured an impressive second-place finish.
As the project transitioned towards the design of an aquatic research center, the exposed frame concept seamlessly evolved into an exposed structural framework. Similar to the buoyant vessel, the framing within the research center varied in density, creating an enhanced sense of enclosure in more private areas.

Collaborating with my partner, we made the decision to employ robust glass flooring, allowing occupants to observe the world beneath the surface, visually connecting them to the aquatic environment. These recessed areas within the grid also acted as air pockets, ensuring the structure’s buoyancy. The outer shell structure incorporated large marine rope weaving, reinforcing the sense of enclosure and further integrating with the marine environment.
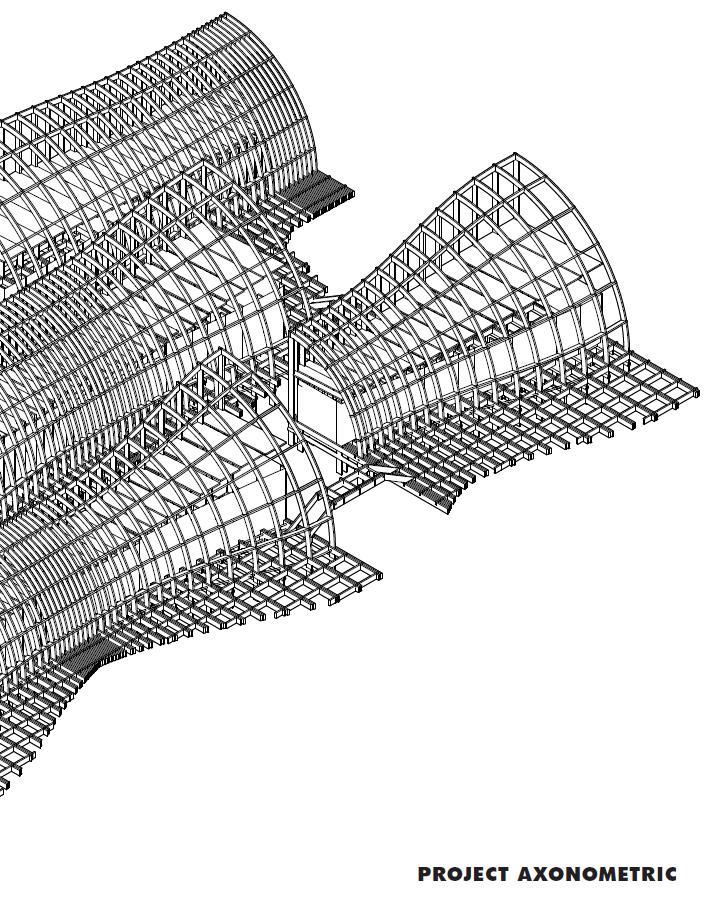
Within each pavilion, carefully designed sloped overhangs were added to create more sheltered spaces, allowing the exposed structural framework to be utilized even during inclement weather conditions. Interlocking details were implemented to ensure the seamless integration of these aspects.
Considering the site’s shoreline location, narrow channels were strategically introduced to separate the different pavilions. This design feature enabled kayaks to navigate through the structure, offering a unique perspective and enhancing the site’s integration with the project. Notably, the section of the project closest to the entry remained accessible to the public, inviting all to immerse themselves in the captivating architectural form as it gracefully danced upon the waves.
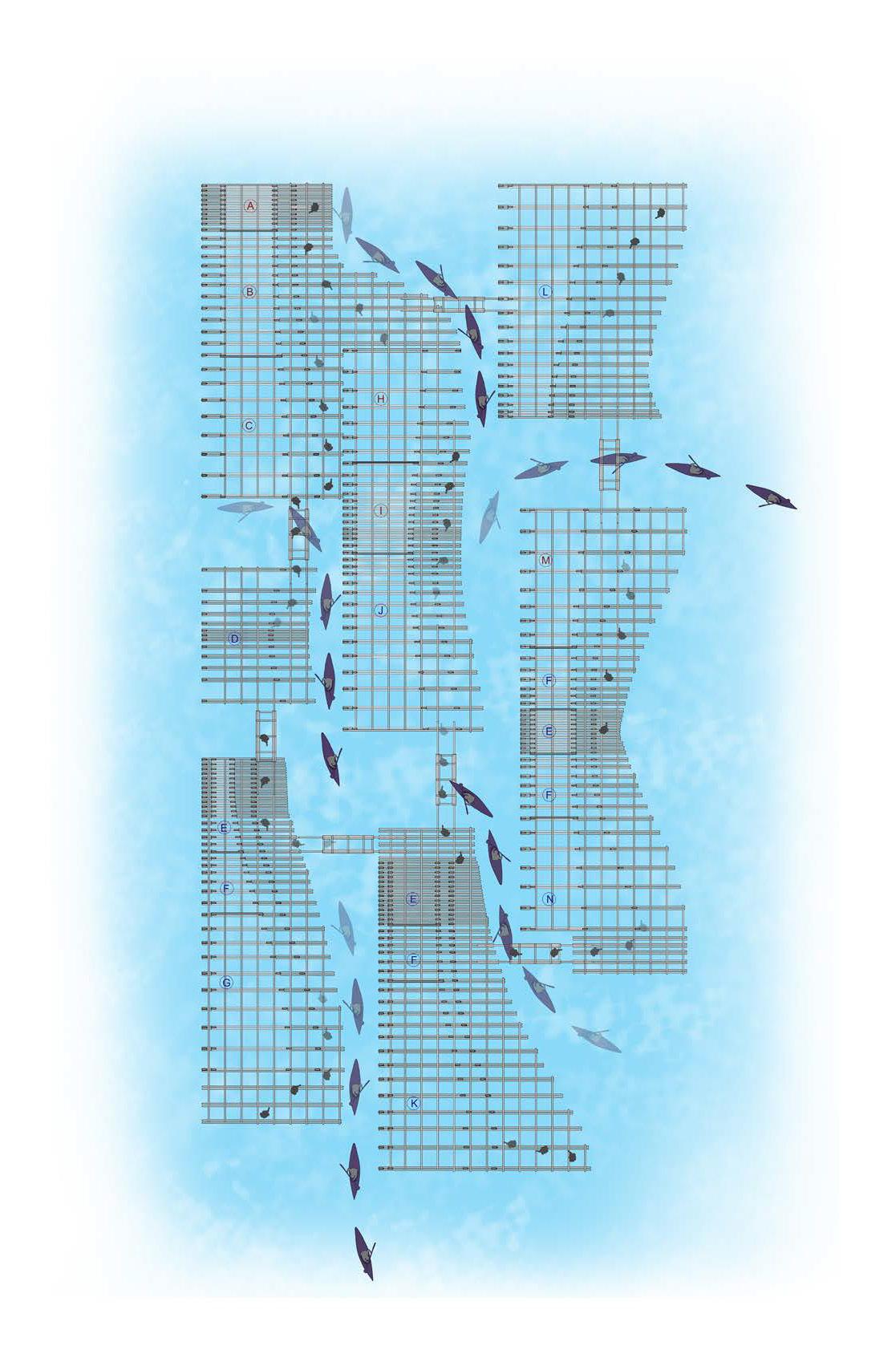
Augmented Collaboration
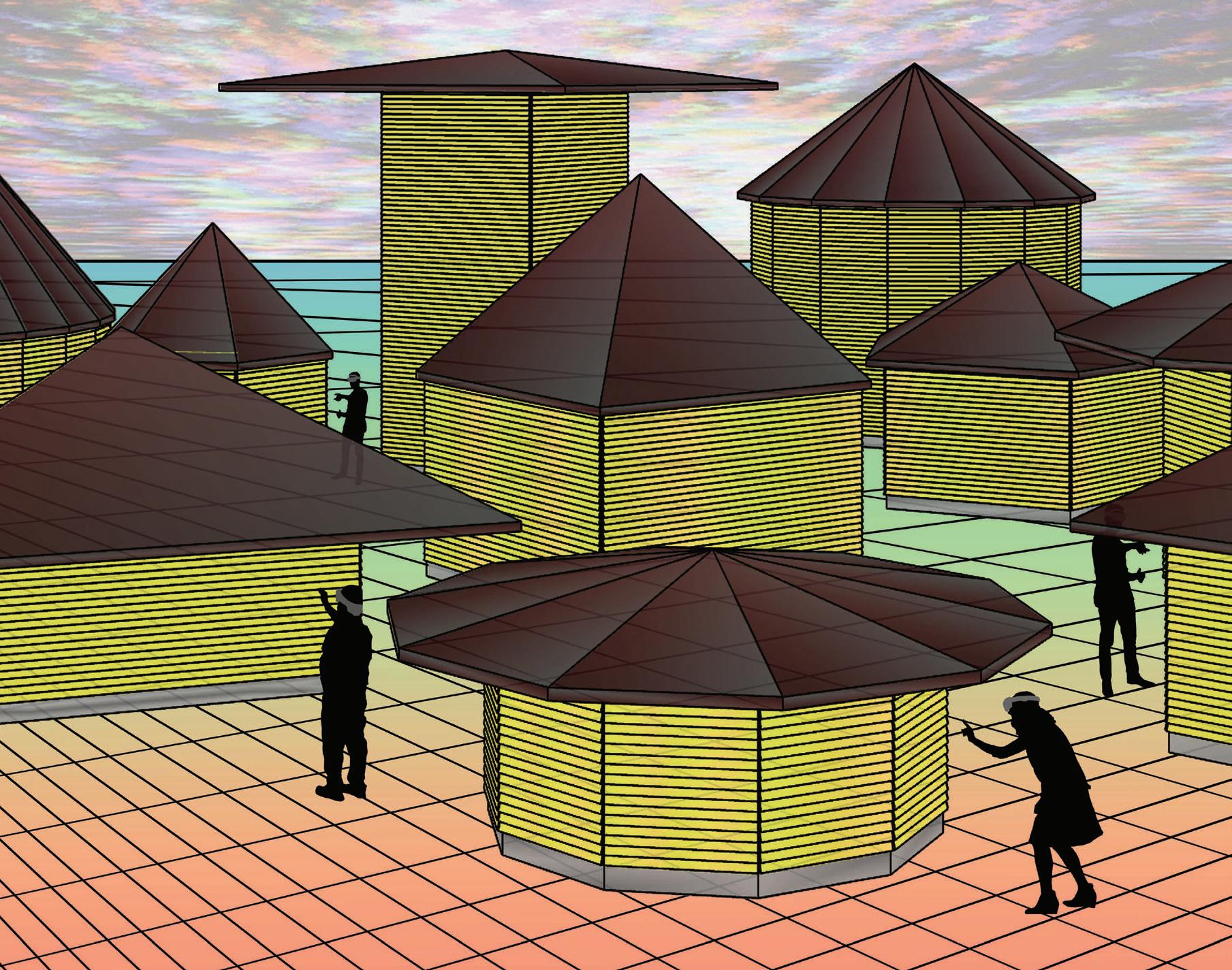
04
Professor: Nicholas Bruscia
Subject: Augmented Reality & AI
Cross-Discipline: Software Engineering
The Augmented Collaboration project encompassed a series of explorations focused on the integration of augmented reality on a technical level and the application of AI on a conceptual level. Leveraging the capabilities of the Hololens 2, the technical sequence commenced by establishing the connection between this tool and more conventional modeling techniques, utilizing Rhino and Grasshopper.
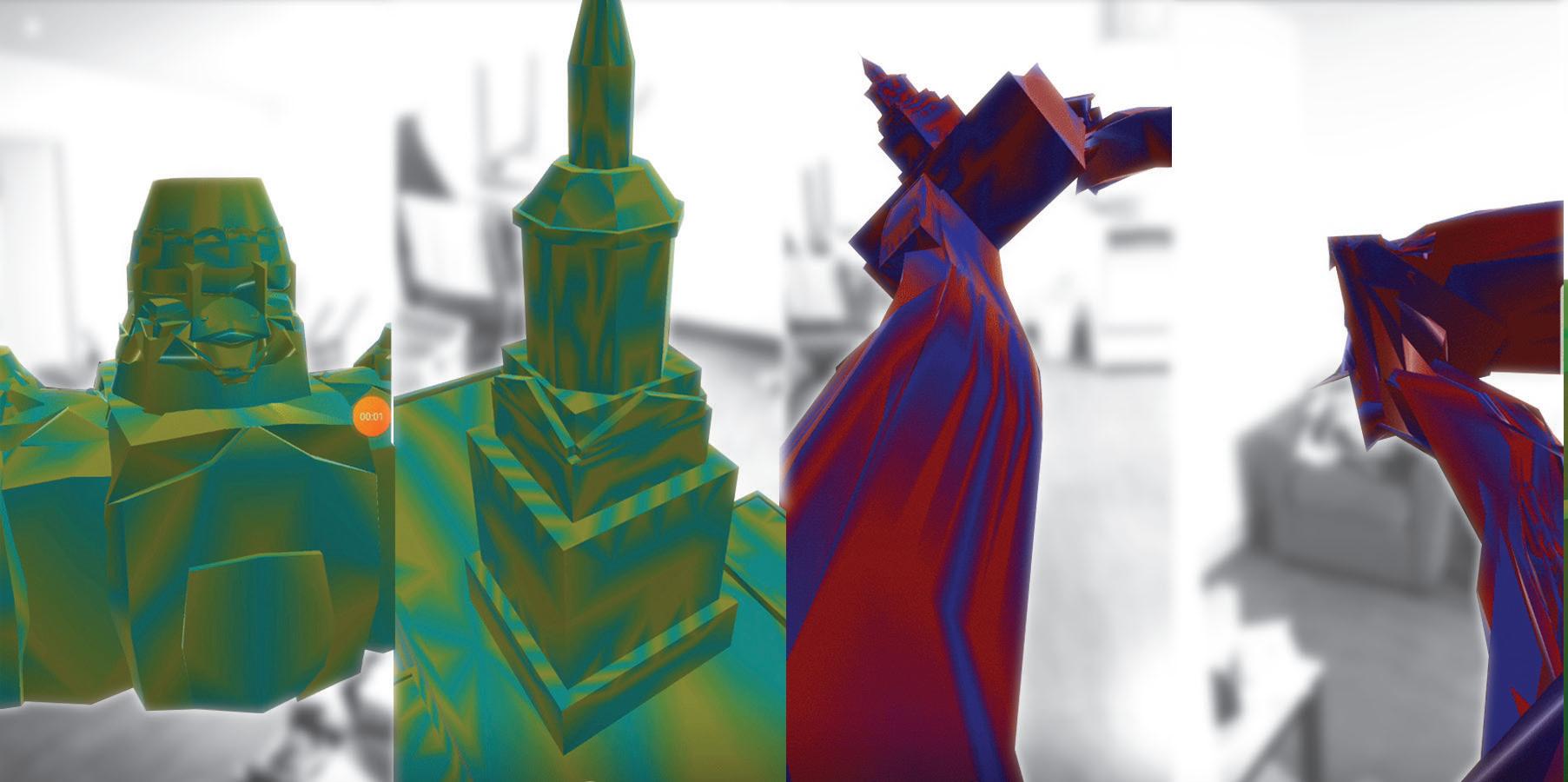
The initial explorations revolved around manipulating and transforming models based on the user’s positioning. Custom scripts were developed to enable model offsetting, distortion, position alteration, artificial shadow generation, and even panoramic bending. Moreover, the tools facilitated the tracking of multiple users’ positions over time, providing valuable data for a wide range of translations.
The subsequent phase aimed to emulate an X-ray experience within the realm of augmented reality, leveraging the ideas and techniques derived from the earlier simulations. By precisely tracking the user’s position and employing a series of boolean operations based on view-to-object intersections, a dynamic model was created that allowed observers to peer through the layers of a model in real time, seamlessly mapped within the physical space.
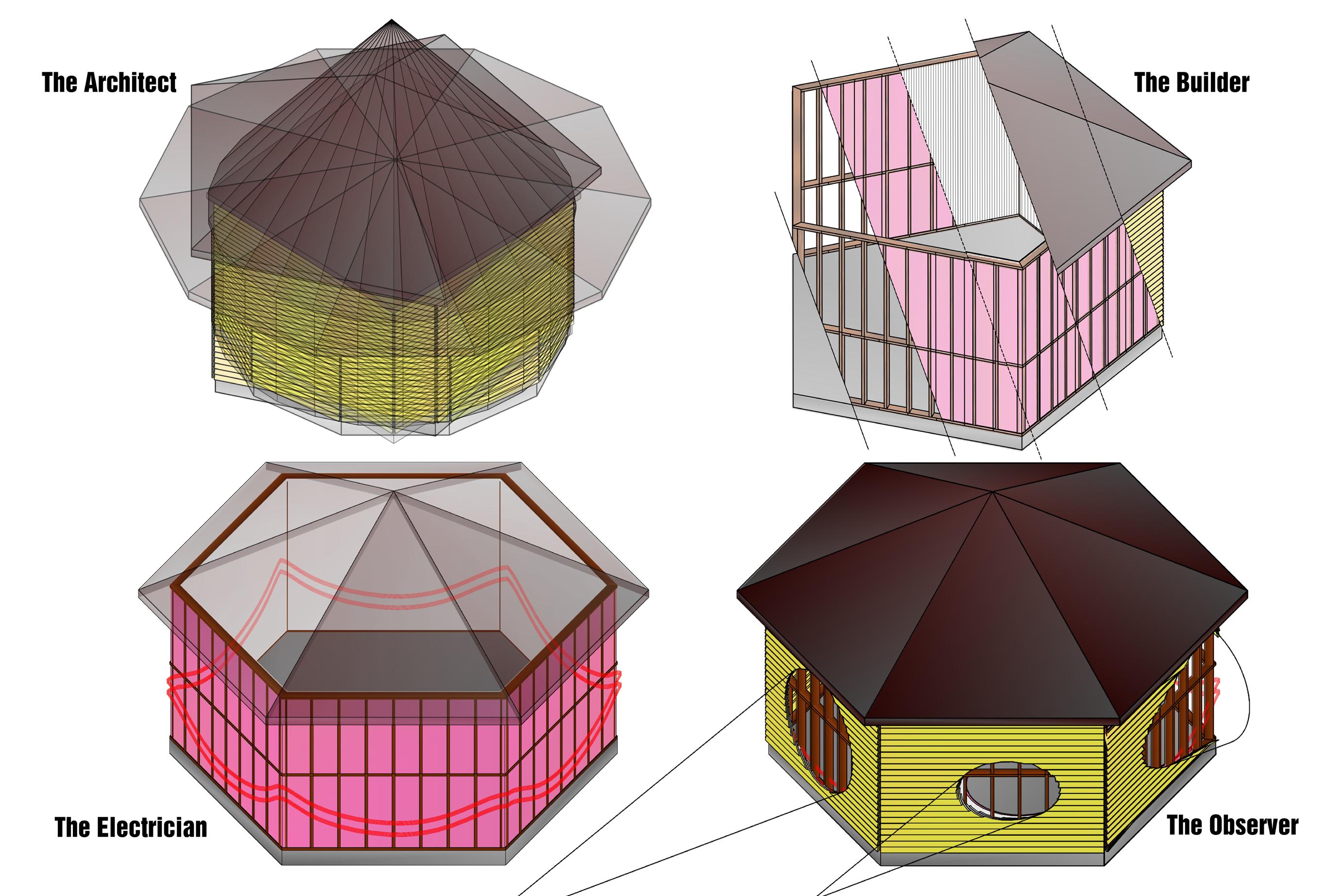
Incorporating some image generation AI, such as Midjourney, played a pivotal role in generating visually evocative imagery. However, of greater significance was the utilization of AI-generated narratives. Initially, an introductory narrative revolving around the concept of identity was crafted and fed into multiple text-based AI models to explore how they could contribute to the ongoing dialogue. The outcome revealed a collection of pieces that shifted the focus from individual identity to collaboration and specialization.
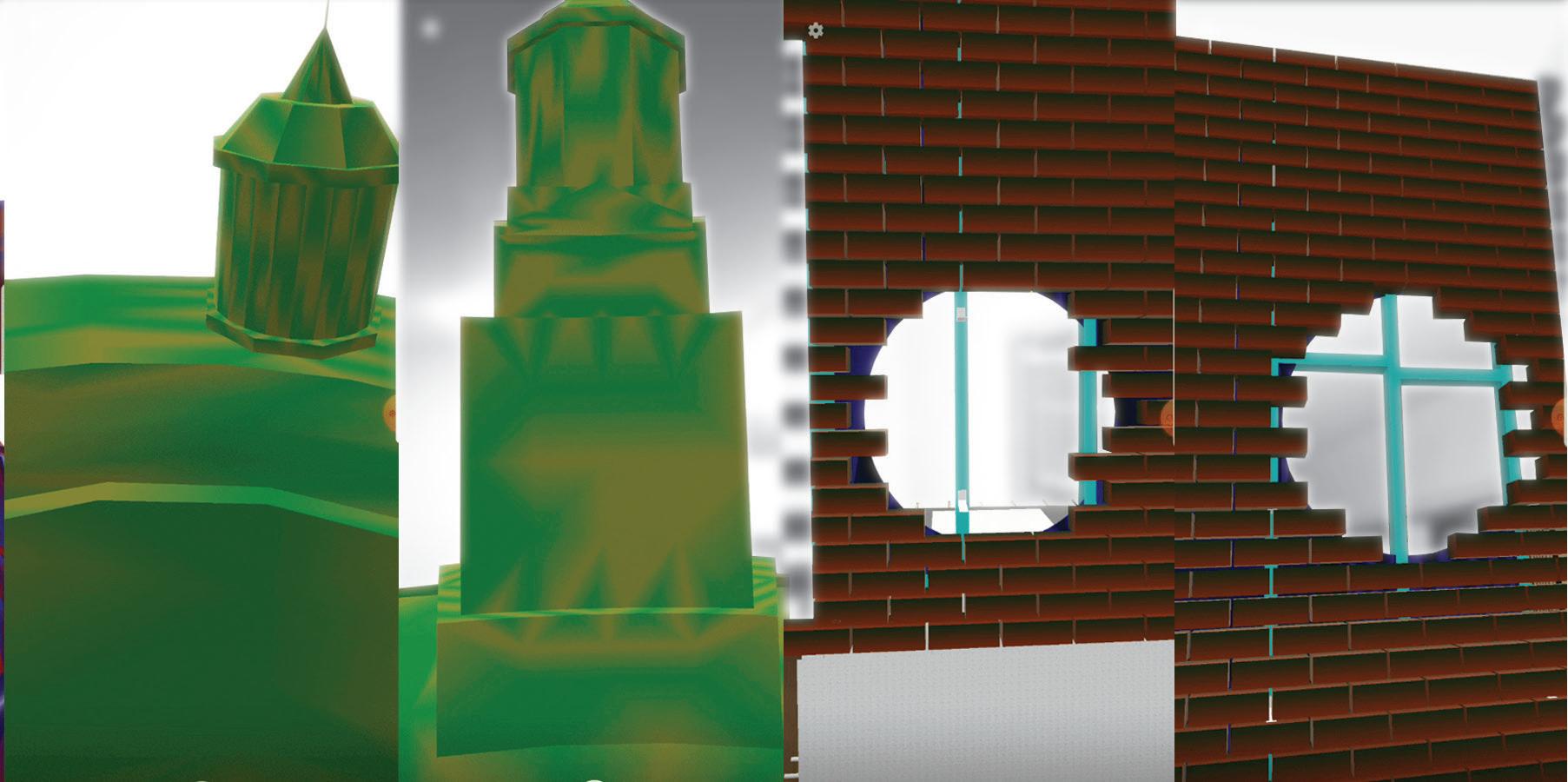
Drawing inspiration from these ideas and leveraging the techniques derived from the technical explorations, a final script was developed employing parametric modeling techniques. In this scenario, an architect user had the ability to design a relatively simple hut or shack by manipulating variables such as shape and size. The builder user then progressed through construction sequences, building the design one layer at a time. Finally, a user acting as the electrician would install wiring within the walls. Meanwhile, an observer role utilized the previously developed X-ray function to gain insights into the layered construction. The ultimate objective was to create a collaborative simulation that enabled users with diverse skill sets to actively participate and spatially visualize the project’s progression.




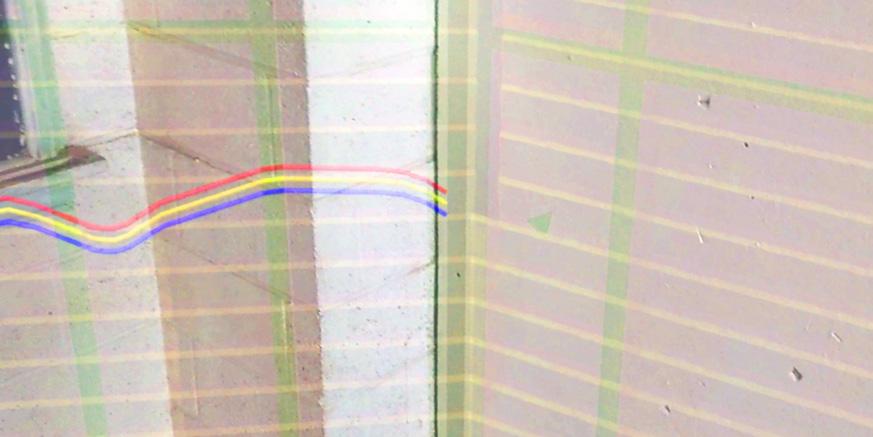
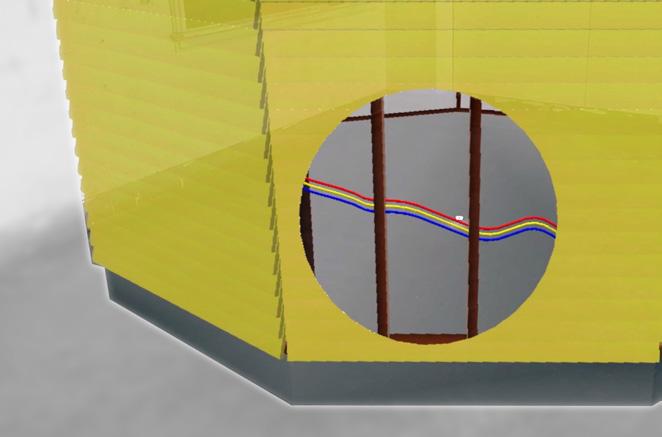
Ritual Space
Professors: Matthew Hume & Karen Tashjian
Subject: Daily Ritual
Cross-Discipline: Construction
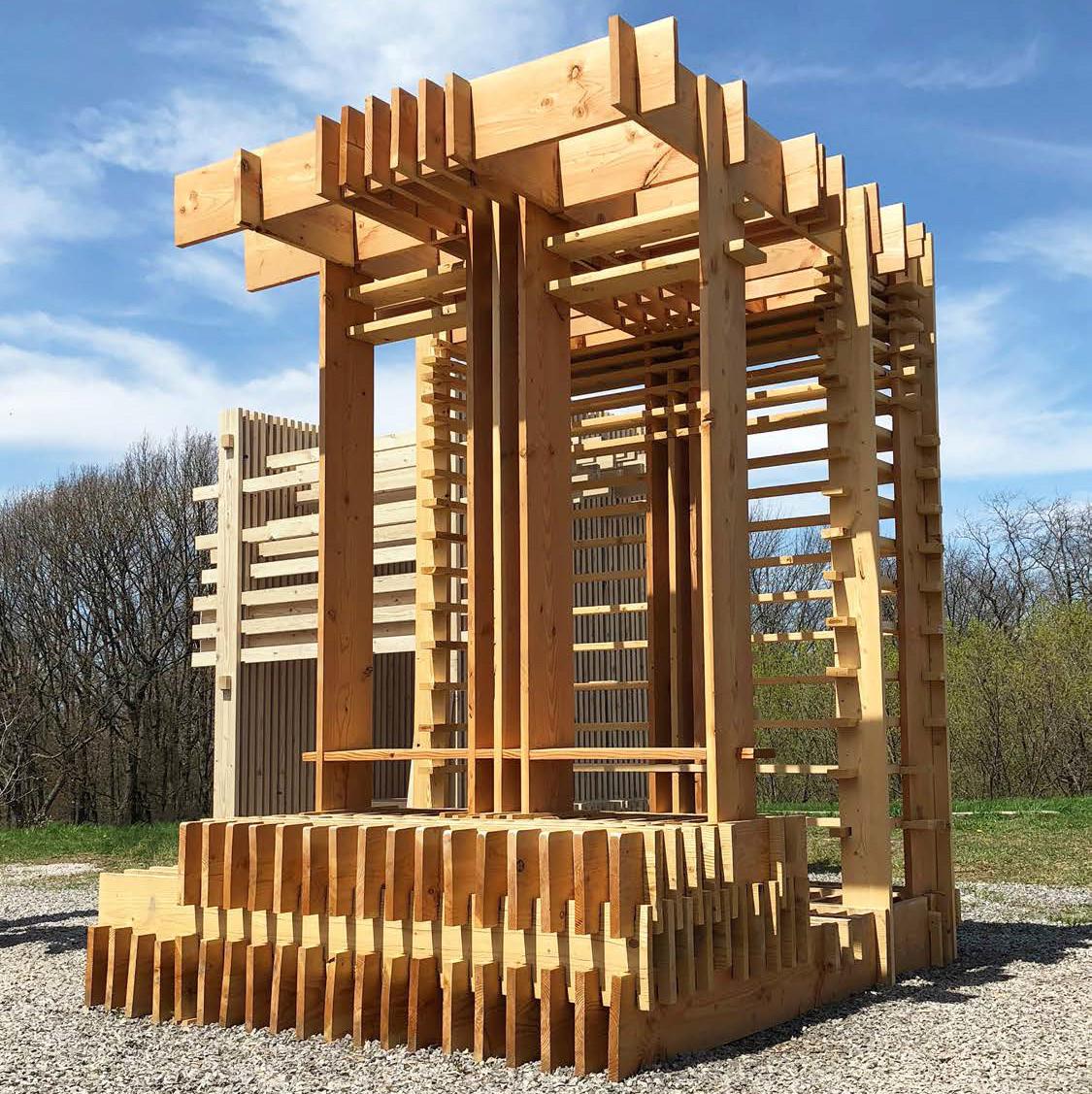
The inspiration for the ritual space stemmed from the development of a small wooden interlock, a collection of wooden joints designed to facilitate the connection of various components. Drawing influence from traditional Japanese wood joinery, this mechanism consisted of three distinct components that interlocked to form a cohesive whole.

To gain a comprehensive understanding of its performance at different scales, the interlock design was adapted and implemented in various iterations. One notable adaptation involved the construction of a custom chair that served as a testing ground to evaluate the strength and efficacy of the mechanism. The system was then to be adapted into a 8’x10’x10’ ritual space, intended to encompass a specific daily ritual, in my case, the ritual of gathering.
The first phase of the project culminated in the creation of a prototype. Leveraging the interlock mechanism, I devised a spatial configuration that allowed for multiple smaller gathering areas while maintaining its potential as one larger gathering space. The design was submitted to a student competition featuring more than 100 student entries. Remarkably, my design was among the ten chosen for further development and construction at full scale.
During the subsequent phase, I collaborated with a larger team comprising eight members to refine and adapt the design of the ritual space. Their perspectives of gathering in addition to my own, and ideas present within their competition entries were blended into the design. Our collective vision incorporated inspiration from various spaces traditionally used for gatherings, which we then seamlessly integrated into our mechanism and layout.
The project employed a series of dense wooden grids stacked upon one another, forming a robust and interconnected system that could only be dismantled from the top down. The arrangement of entryways, seating areas, views and openings, as well as egress points, were meticulously incorporated into the structure using this interlocking mechanism.
To further build upon the context of the ritual space and expand the concept of gathering, the ritual space was strategically positioned at the center of the other nine spaces being constructed in the art park. Elevated and exposed, the platform served as a focal point, facing a small interior courtyard, and functioned as the central space for the entire collection of structural and artistic installations, fostering a cohesive and interconnected environment.
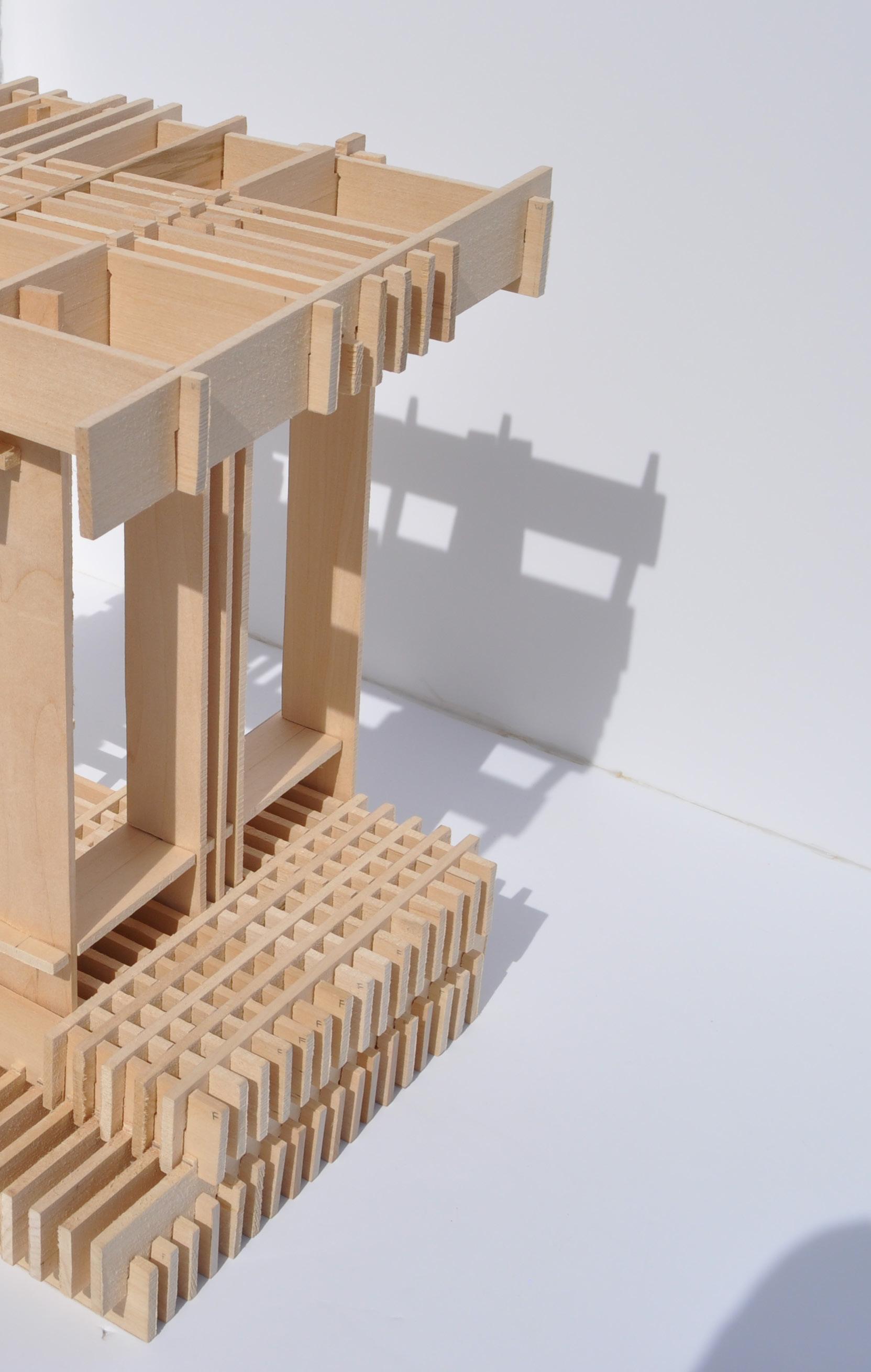
Brooklyn Channels
Professor: Nicholas Bruscia
Subject: Public Housing
Cross-Discipline: Business & Architecture
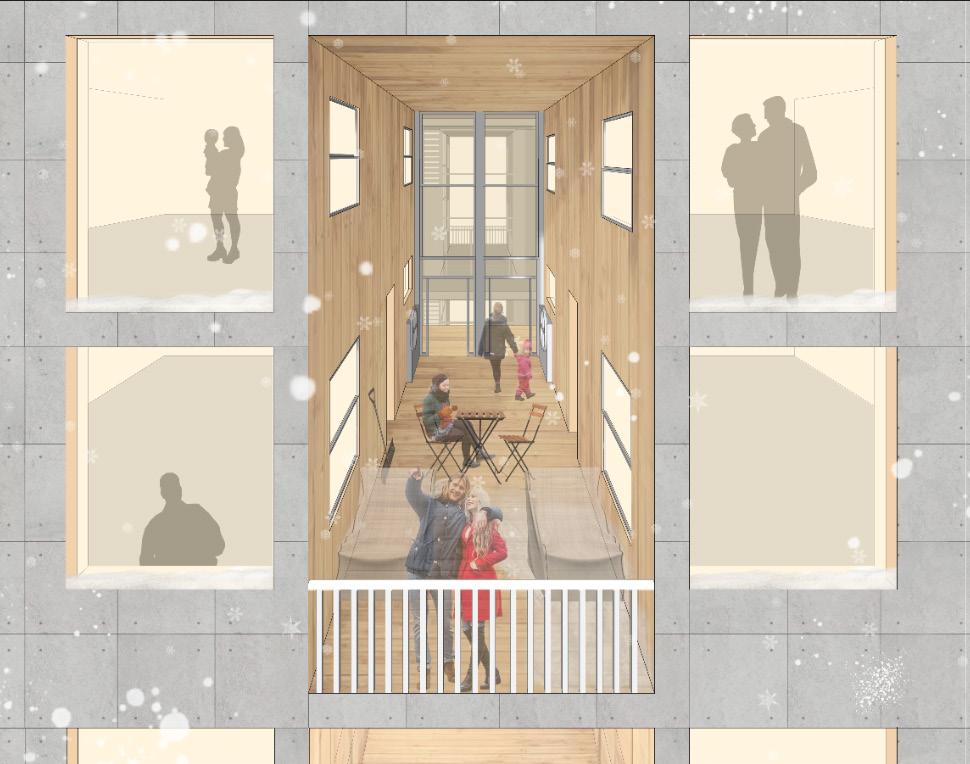
Brooklyn Channels, my final undergraduate project, encompasses a public housing apartment complex tailored to meet the needs of median income families in Brooklyn. At the heart of this project lies the innovative concept of “channels,” or personalized front deck spaces that afford residents with external views and an intimate connection to the outdoors.
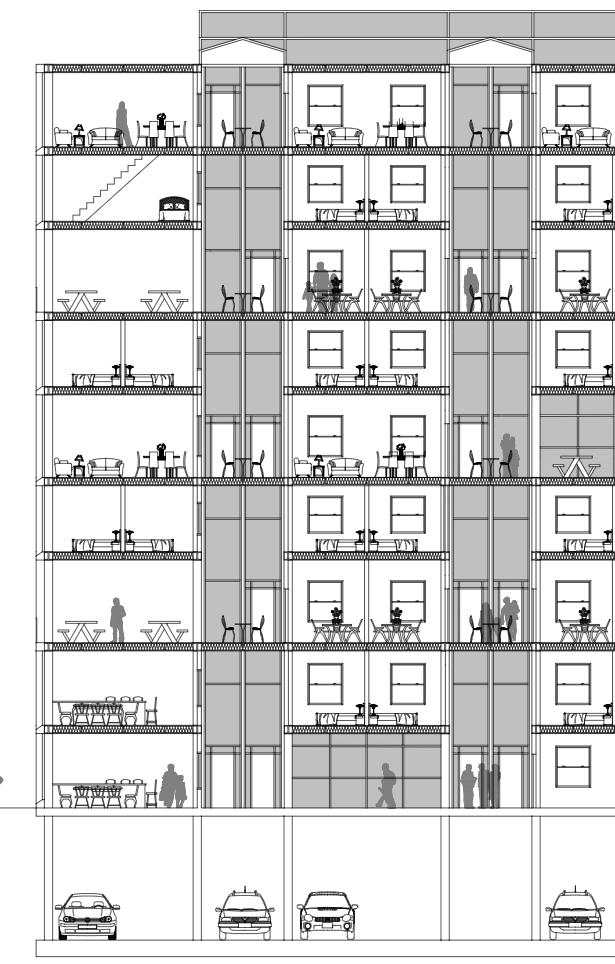
The inspiration behind this project emerged from the realization that most apartments in New York City lack dedicated outdoor spaces for residents. Brooklyn Channels addresses this void by creating numerous customizable channel spaces, effectively restoring this missing feature while maintaining the essential functions of an affordable housing complex.
Each unit within the complex is granted access to a shared channel space, which serves as a front deck area. By integrating the entry points of each unit with these channels, a seamless connection between indoor and outdoor environments is achieved. These versatile outdoor spaces can be utilized year-round, and are equipped with a variety of outdoor furniture and amenities provided by the building owner, while still allowing residents to personalize their spaces with their own equipment.
A prominent feature of the channels is a large, movable glass curtain wall, designed to facilitate natural ventilation throughout the complex during warmer months. This innovative design allows for refreshing cross breezes while ensuring the ability to close the structure during inclement weather and colder seasons.
To accommodate the creation of the channels, the project was conceived as a series of ten structurally independent towers. Cross bracing was strategically incorporated between the towers to support the outdoor channels and an indoor atrium connected to the ground-level market arcade program.
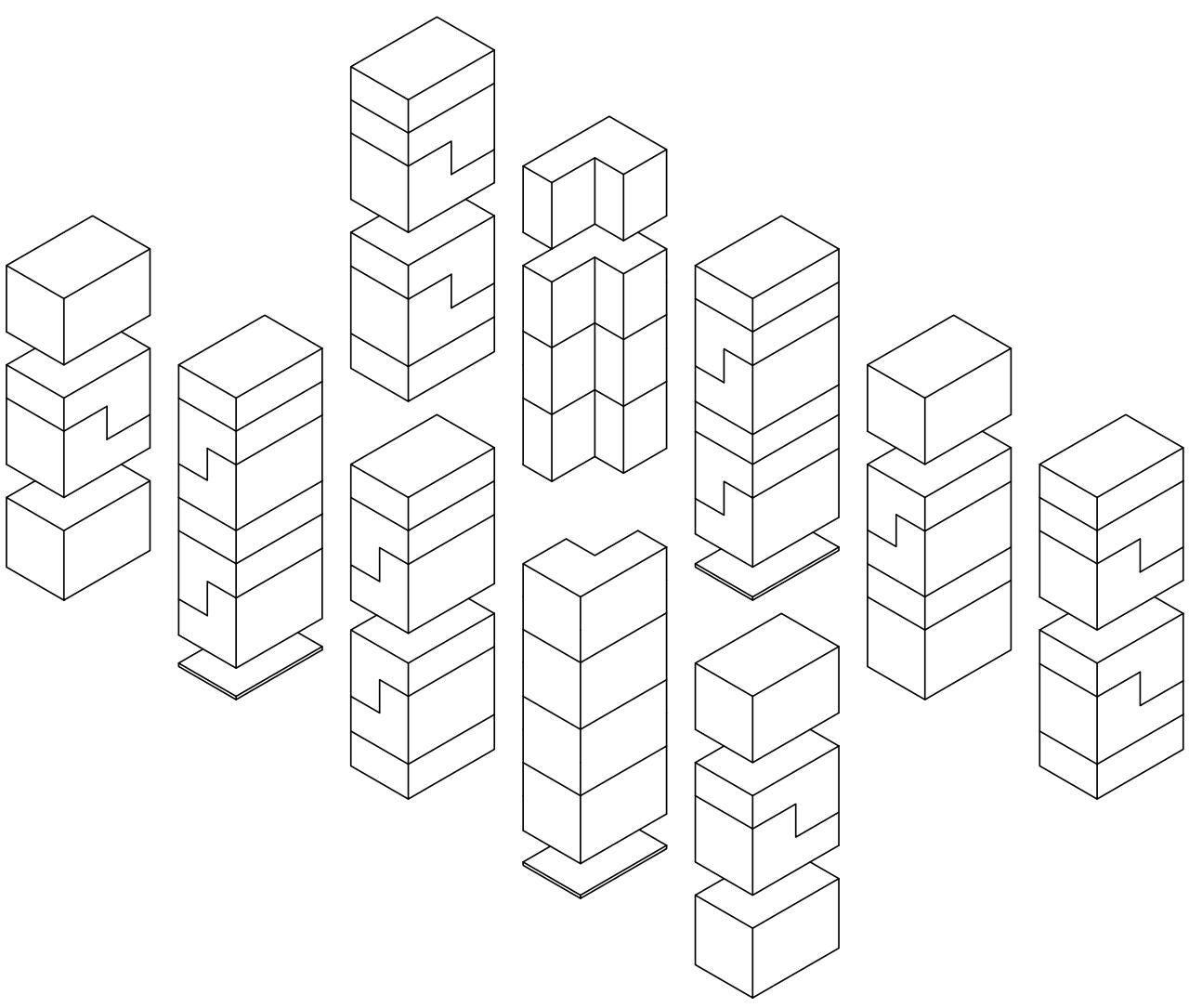

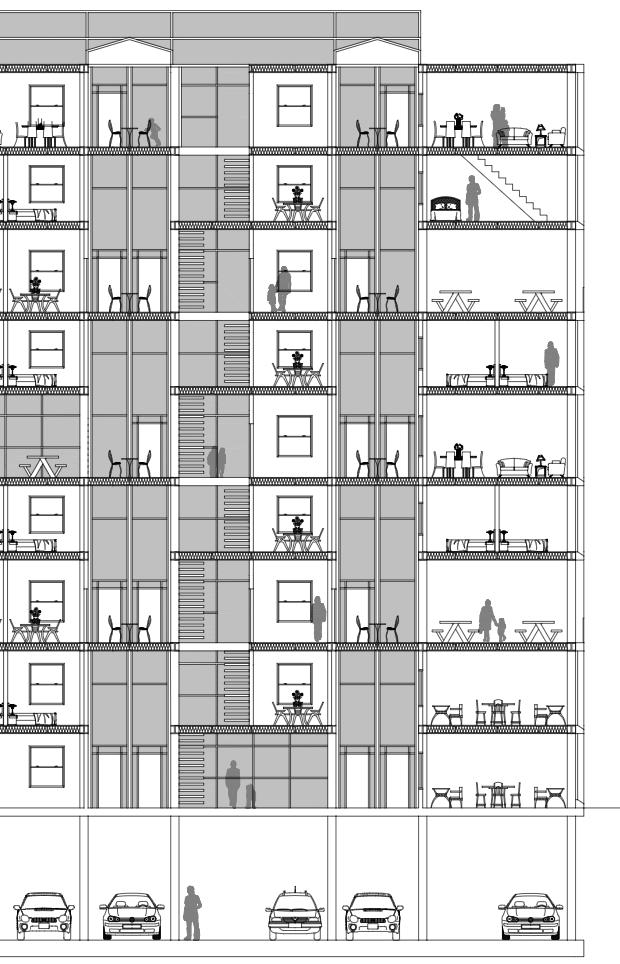
The introduction of a spacious glass roof system floods the structure with ample natural light during the day, and offers residents a captivating view of the stars at night.
The lower levels of the complex are dedicated to a vibrant market arcade, providing residents and local entrepreneurs with the opportunity to establish and operate their own businesses in close proximity to their homes. This integration of program and use seamlessly merges the complex with the bustling streets of Brooklyn, fostering a sense of community and enhancing convenience for all.

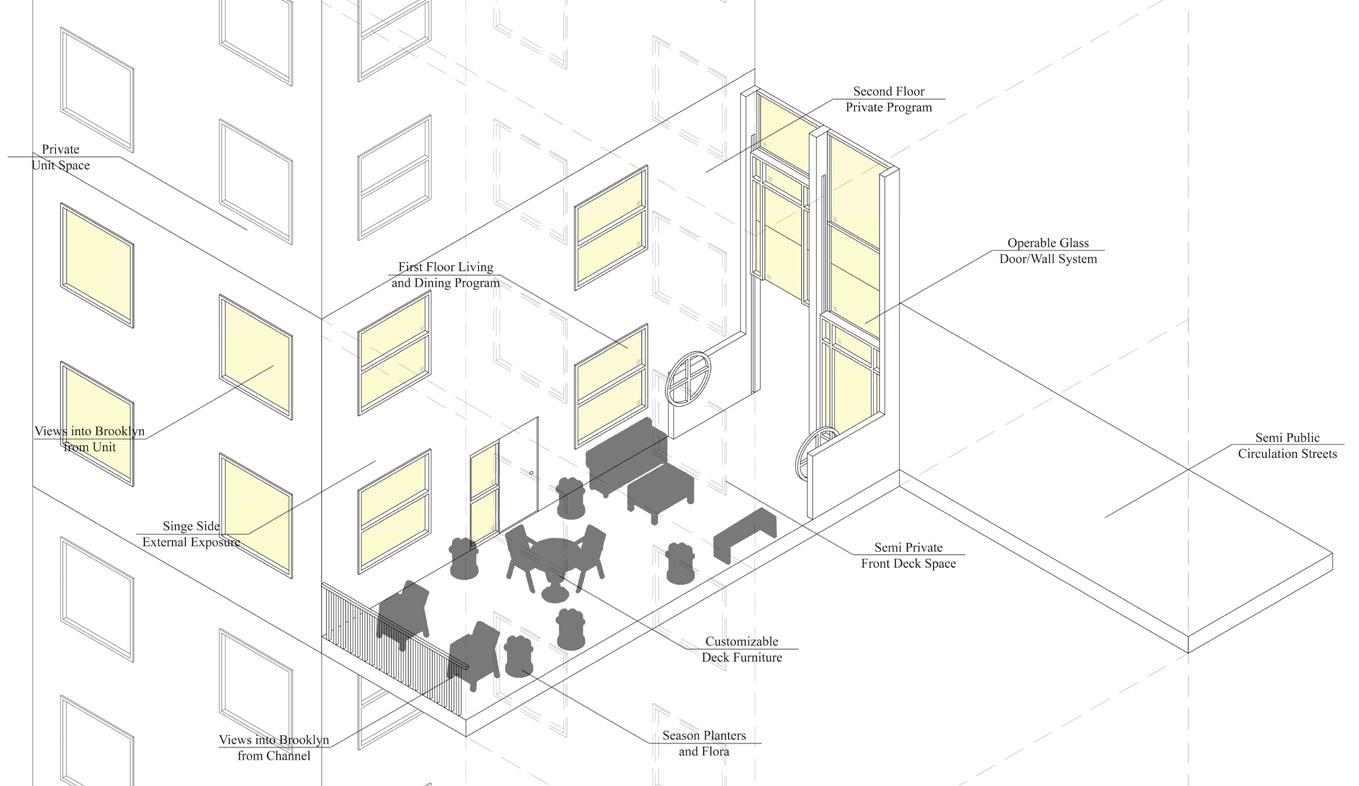
Blackrock Community Center
07
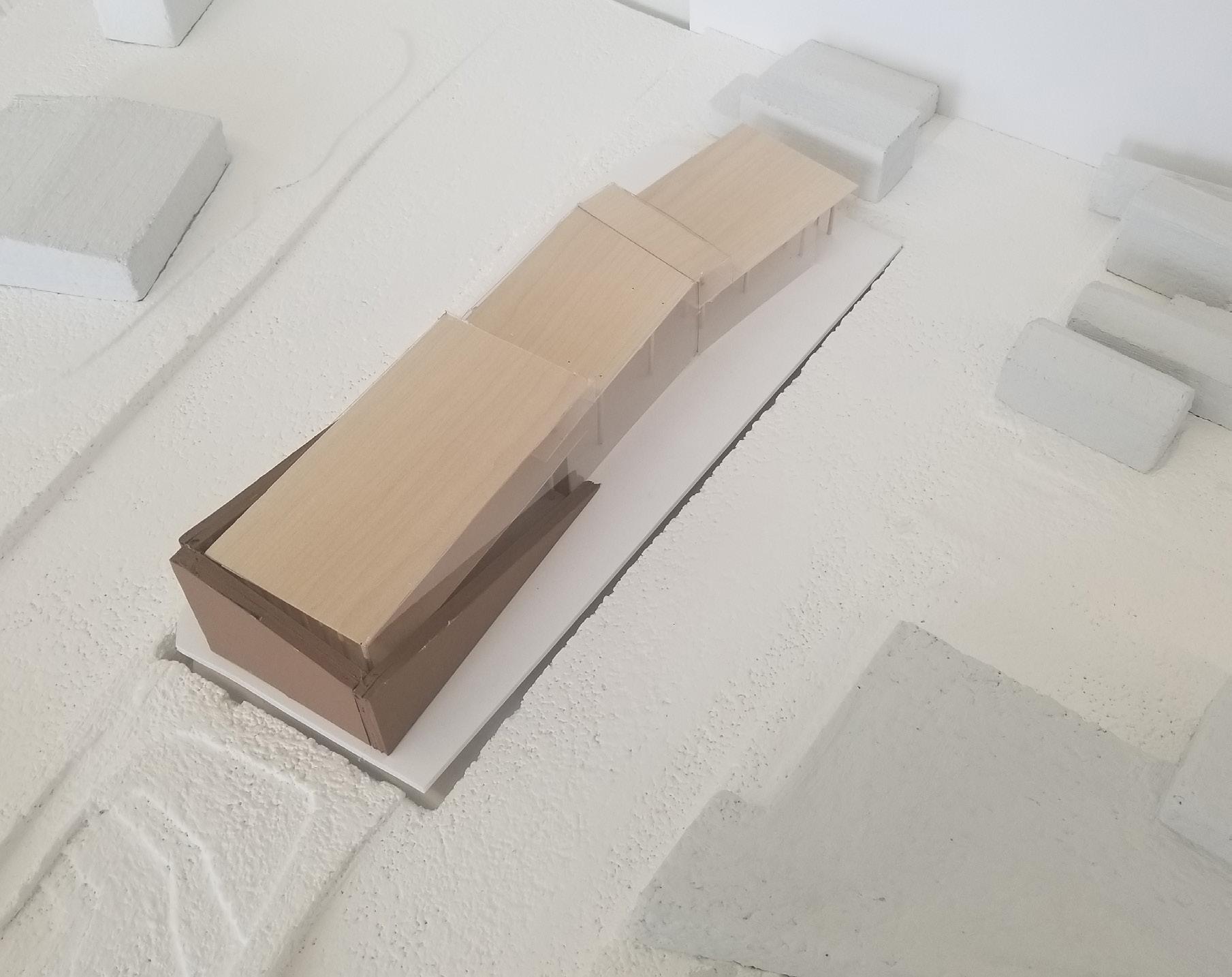
Professor: Brian Carter
Subject: Disaster Relief
Cross-Discipline: Sociology & Medicine
The Blackrock Community Center in Buffalo was designed to serve as a multipurpose facility catering to the needs of the local community. In addition to housing a bike institute, it was envisioned as a crucial disaster relief center, drawing inspiration from the protective nature of the existing retaining walls present along the sides of the highways in Blackrock.

The fortified structure was purposefully engineered to withstand adverse conditions and serve as a sanctuary during emergencies. It was envisioned as a beacon of resilience, offering a haven of safety when disasters struck. Whether facing natural disasters or unforeseen crises, the Community Center stood ready to adapt and provide support to the Blackrock community.
One key consideration in the design was to ensure that the building seamlessly integrated with the surrounding pathways leading to the nearby U.S. Army Corp of Engineers facility, without impeding their accessibility. To achieve this, a comprehensive network of circulatory pathways was carefully integrated both within and around the structure, prioritizing ease of movement for the community and fostering a harmonious connection between the Community Center and its surroundings.

The Community Center boasted a diverse range of programs, including a basketball court, a bike shop, a full gym, open gathering spaces, a cafe, and administrative offices. Moreover, it featured three expansive rooftop terraces that doubled as muchneeded park spaces, addressing a significant deficit within the community.
Along the southern facade, a series of rotating shading panels were implemented, forming a visually striking feature that not only added architectural interest but also served a practical purpose. These dynamic panels were strategically positioned to correspond to the different rooms within the building, allowing for precise control of natural light and shade throughout the day.
In times of crisis spaces could be easily reconfigured to meet various requirements based on the severity of the situation. Dedicated areas were allocated for food and water storage, emergency power generation, and ample open space, such as the basketball court, which could be transformed to accommodate a large number of sleeping arrangements. The Blackrock Community Center’s design, coinciding with the corona-virus pandemic, highlighted its relevance in addressing future challenges and crises with adaptive strategies.

Envelope Detail Section & Elevation
Lost & Found
Professor: Jin Young Song
Subject: Space & Play
Cross-Discipline: Behavioral Science & Engineering
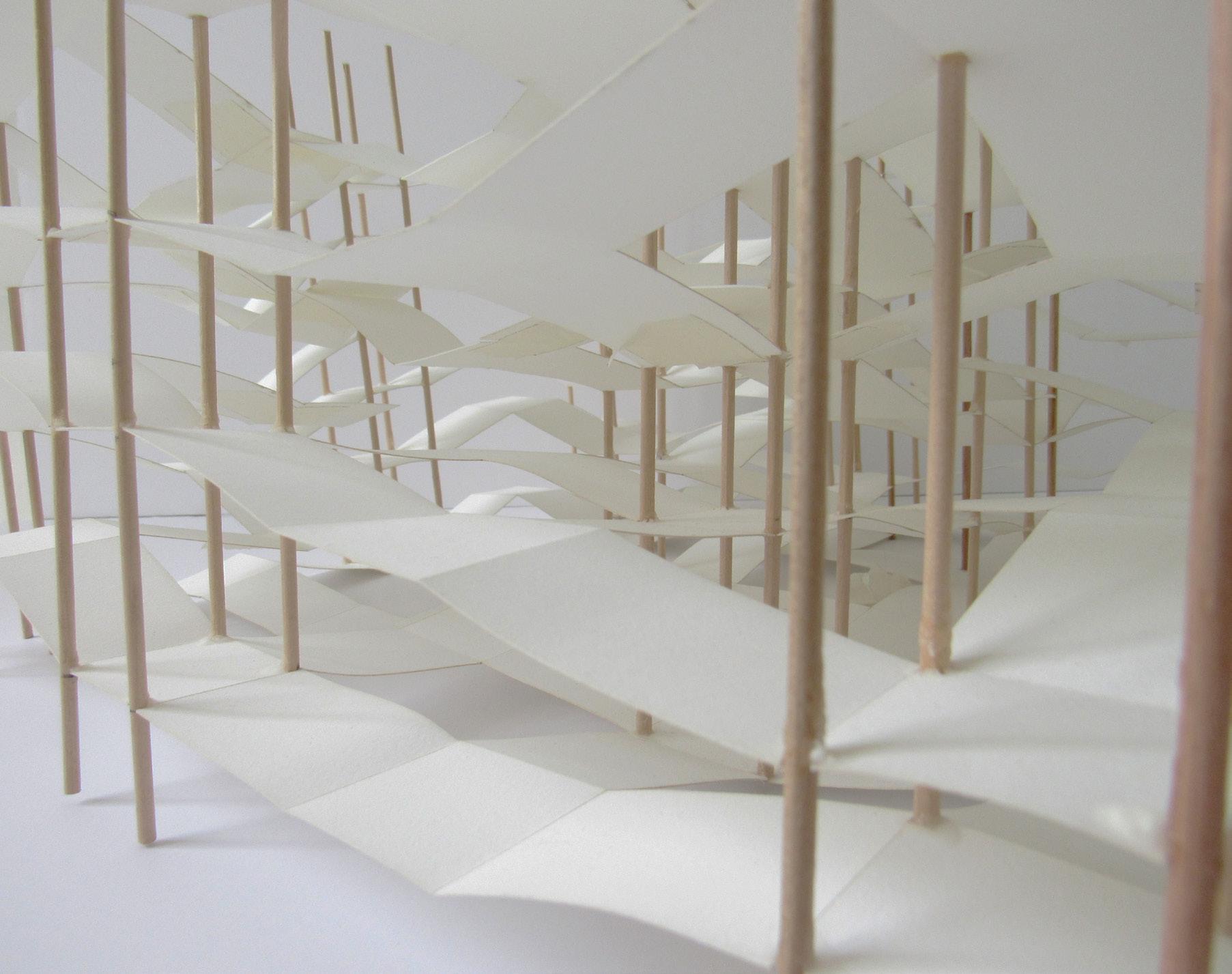
The Lost & Found studio was driven by the aspiration to delve into the profound notion of finding oneself lost within an architectural space. The ultimate goal was to ignite a sense of curiosity and intrigue among visitors, enticing them to embark on a firsthand exploration of the space. The studio’s vision materialized in the form of a vibrant children’s museum, where playful design elements and immersive experiences took center stage.
To convey the experience of getting lost within the space, the primary design strategy employed was information overload. This was achieved through a complex network of ramps that intertwined throughout the building. The ramps followed a standardized rectilinear grid, with connections that allowed for flexible circulation options during the design process.
The ramps wrapped around the rooms, which were designed as floating boxes, fostering a sense of exploration and discovery among the visitors. While the ultimate destination was often visible, the path to reach it was not always clear. The ramp system extended beyond the interior, enabling people to walk around the building if desired, while still maintaining complete circulation within.
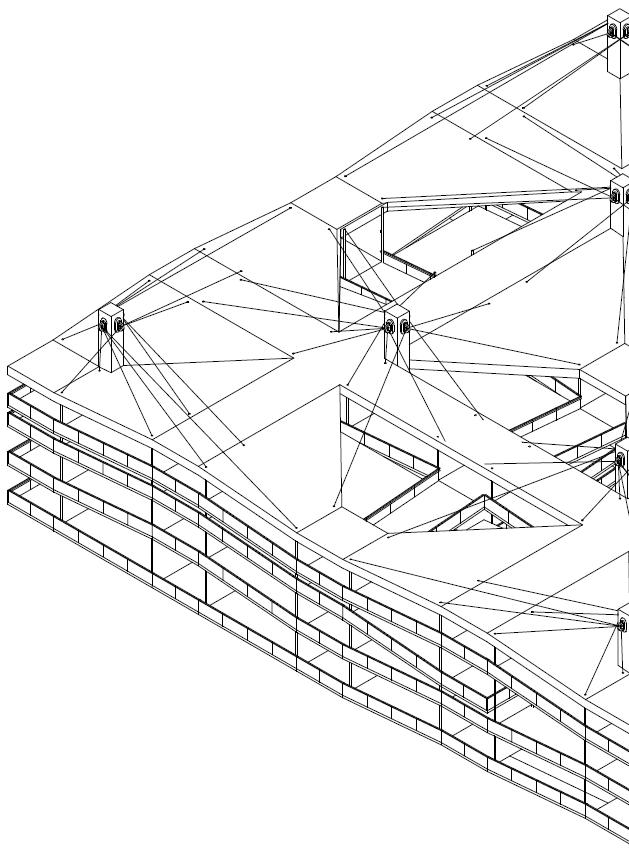
PERSPECTIVE SECTION SCALE 1/8” = 1’
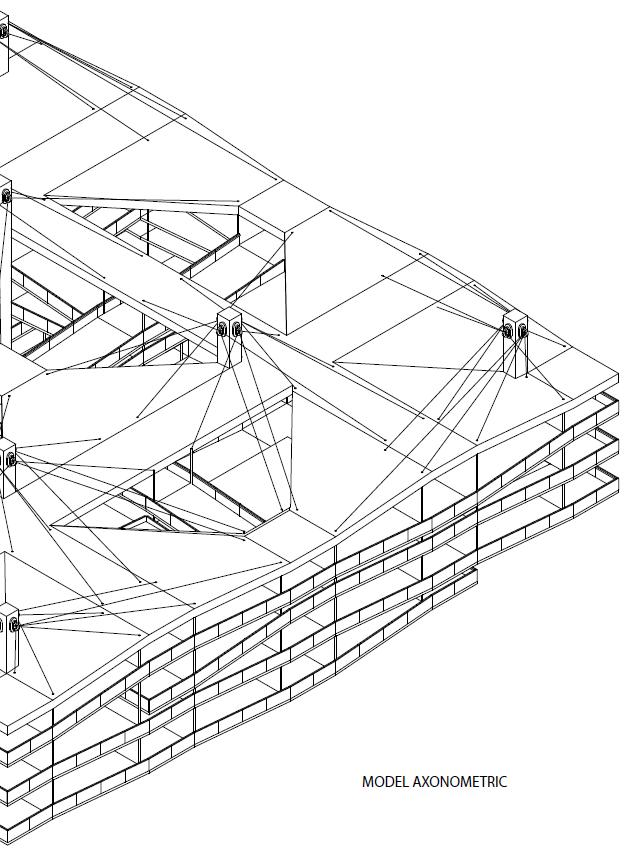
Ensuring accessibility for all, each ramp in the museum complied with ADA standards, accommodating individuals of all physical abilities. Additionally, the inclusion of multiple elevators and accessibility features further enhanced usability within the structure.
The exhibit rooms were strategically positioned between the ramps. These boxes were designed to appear light and suspended within the spaces created by the ramps. In some instances, the circulatory ramps passed through the exhibit rooms at an elevated level, offering additional perspectives of the exhibits while allowing guests to traverse above the room before finding the entrance.
Beneath these ramps, the open ground floor housed various public and administrative programs, including a spacious cafe and a central gallery. This allowed visitors to explore the different exhibits within the space and gradually gain familiarity with the “maze-like” layout of the museum. Overall, the Lost & Found studio aimed to create an immersive experience where visitors could navigate the architectural space, discover exhibits, and gradually become acquainted with the museum’s unique design.
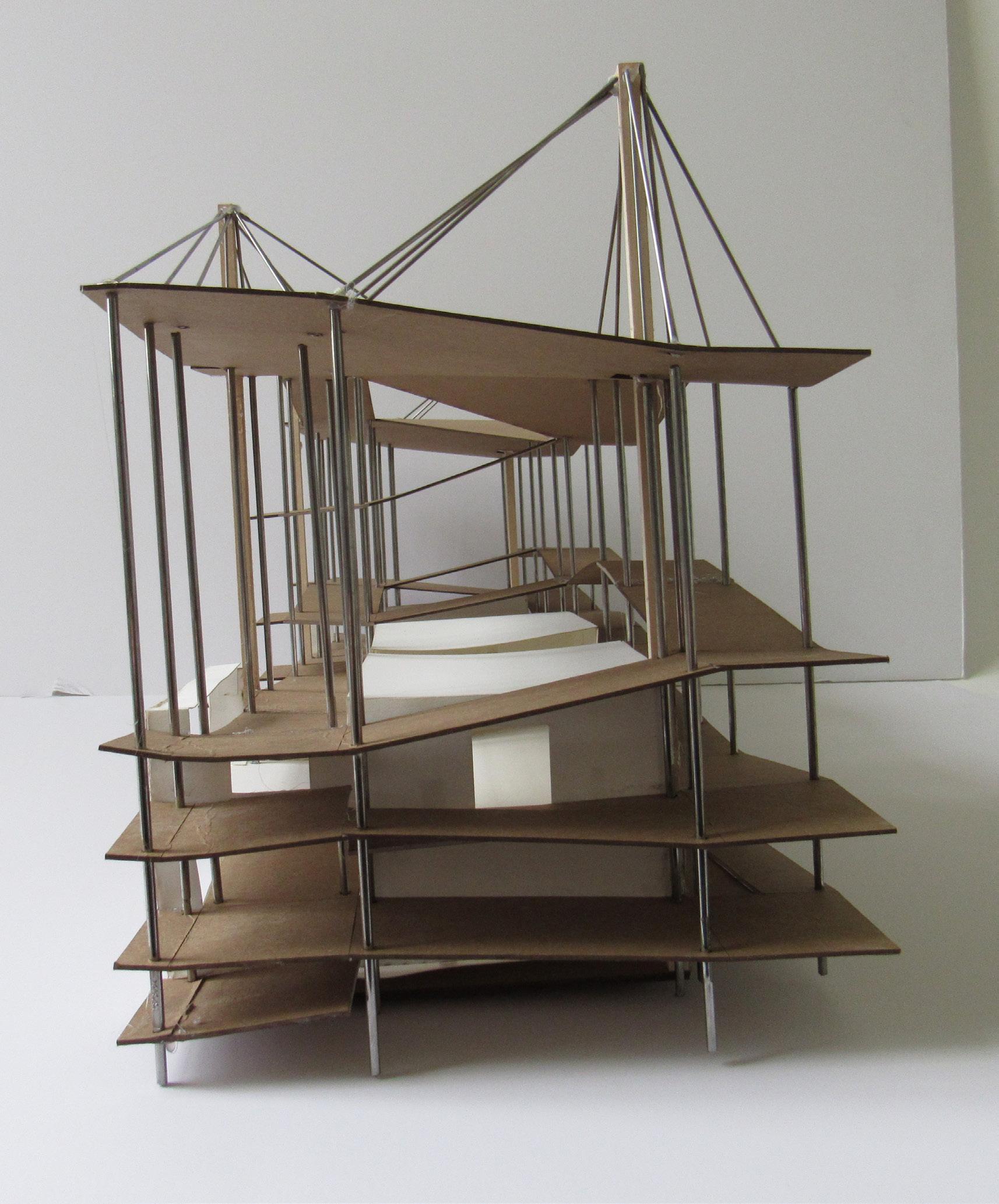
Tangents
Professor: Varies
Subject: Varies
Cross-Discipline: Varies
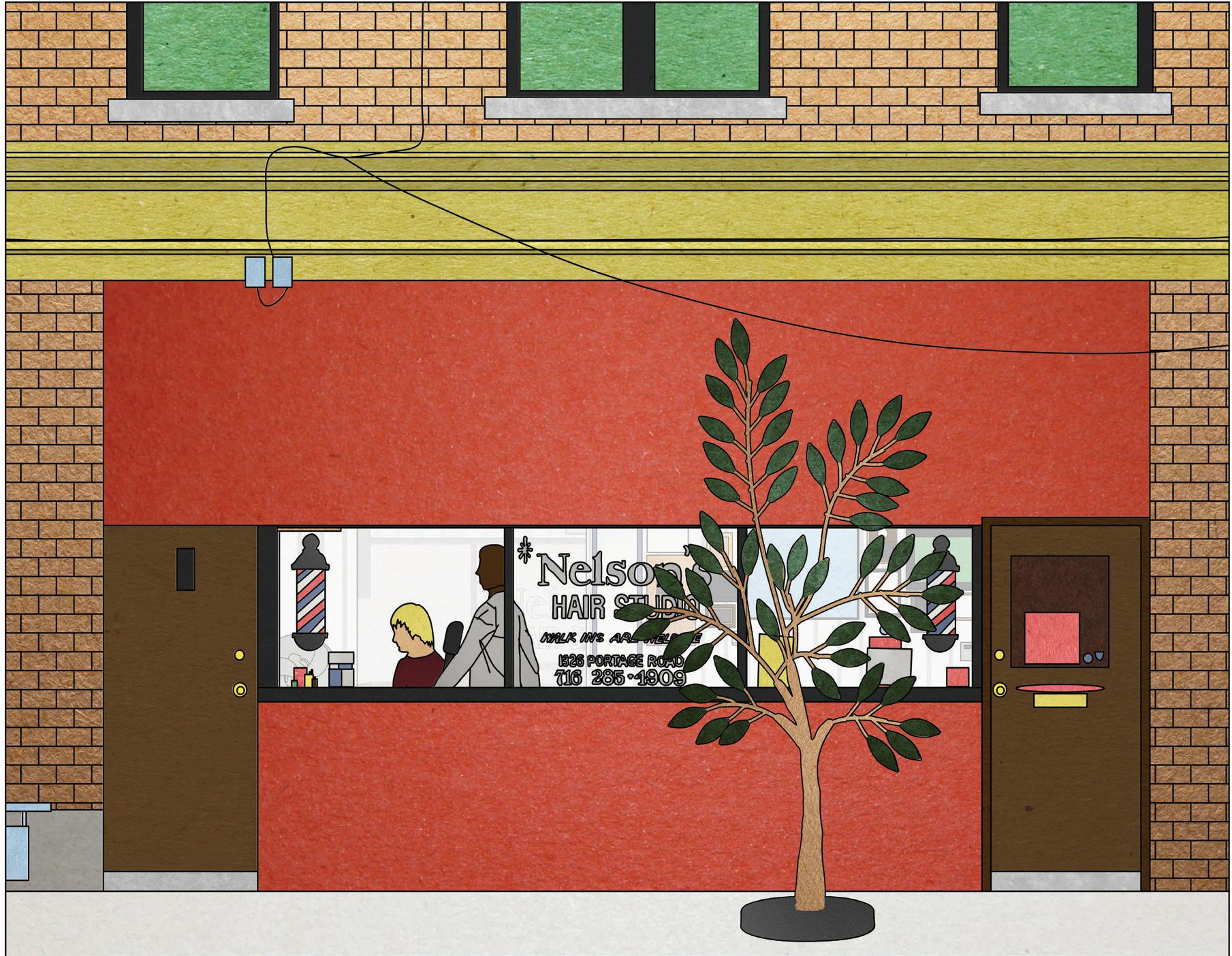
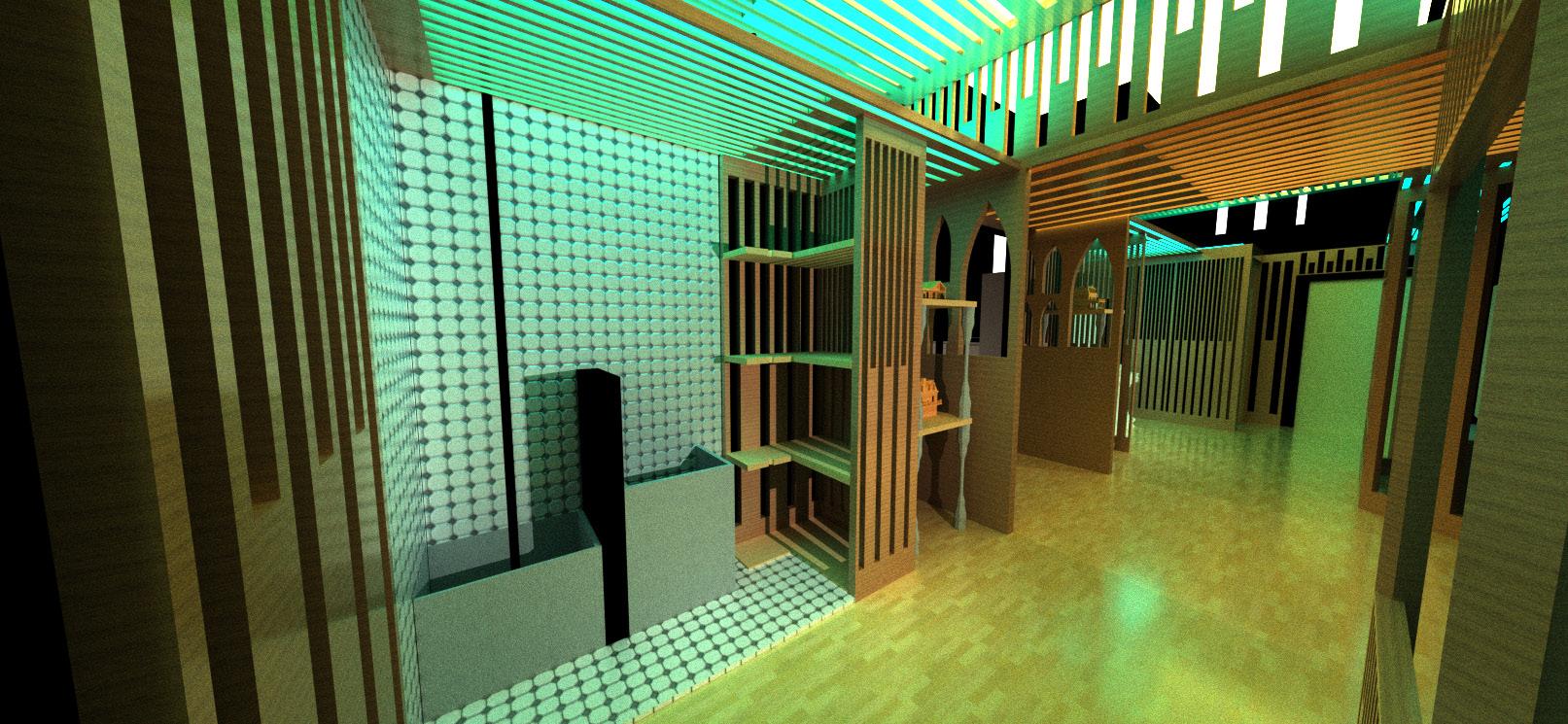

 Modeling Collage
Re-imagining the Narthex
Concrete Column
Modeling Collage
Re-imagining the Narthex
Concrete Column
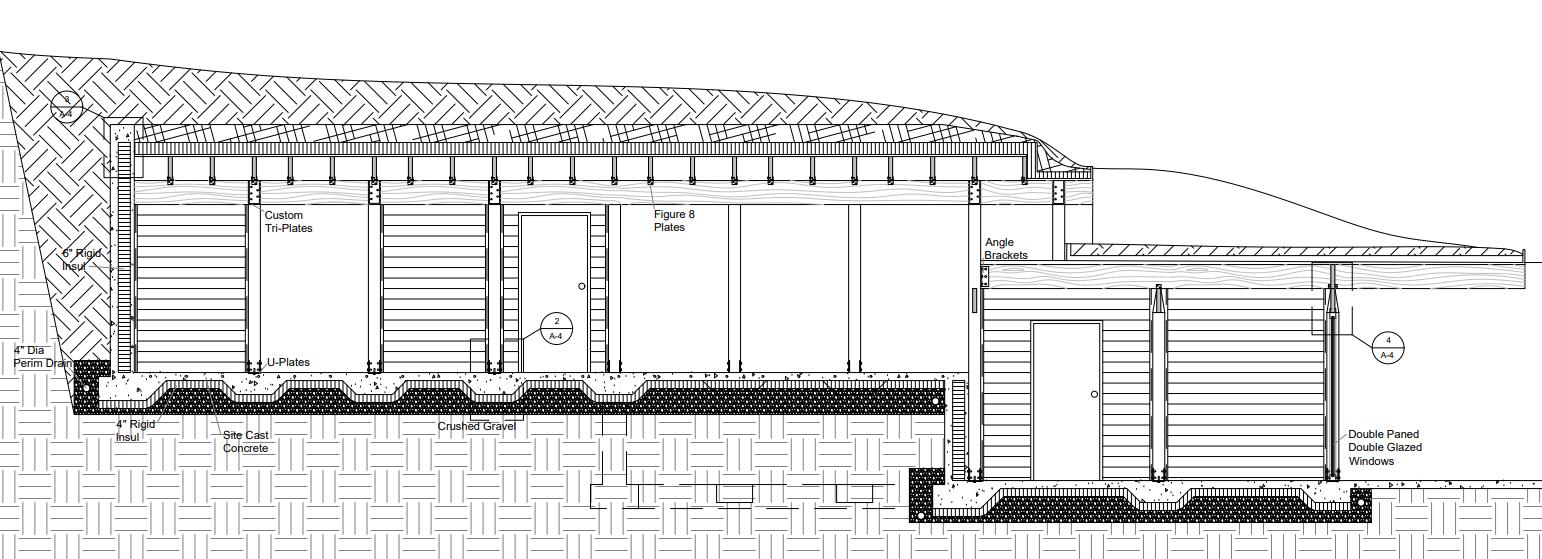
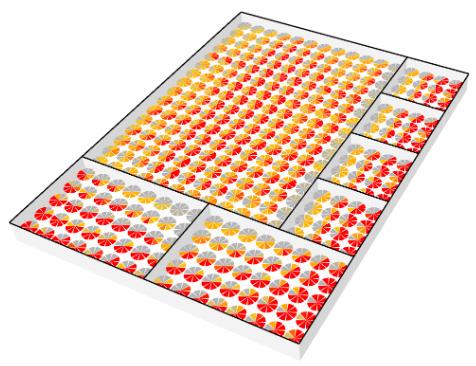
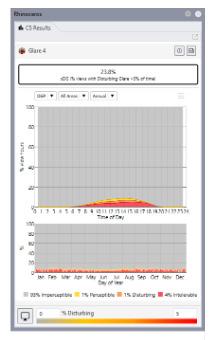






 Glare Analysis
Earth Sheltered Home
Mesh Modeling
Glare Analysis
Earth Sheltered Home
Mesh Modeling
Social Spaces
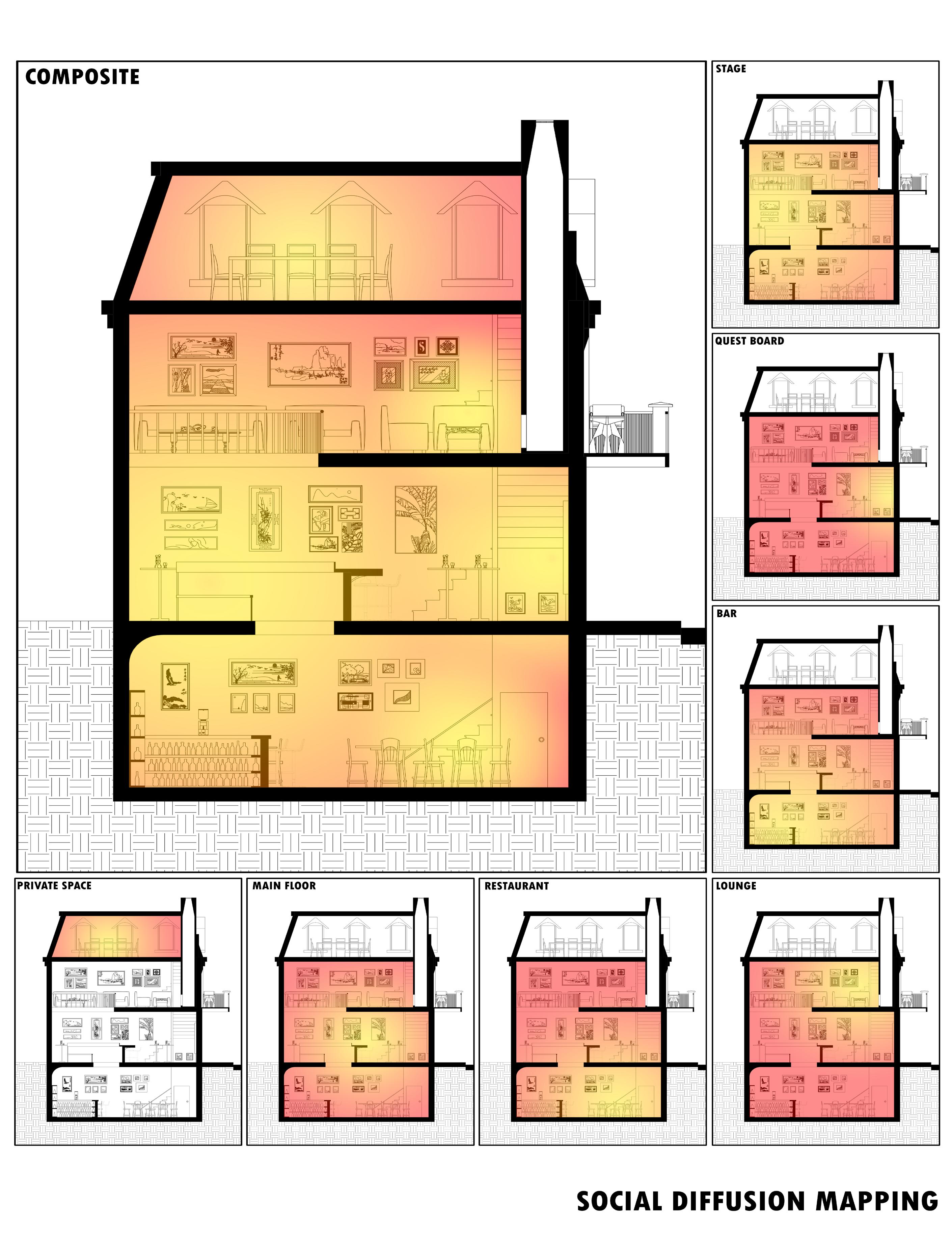
Construction Details

