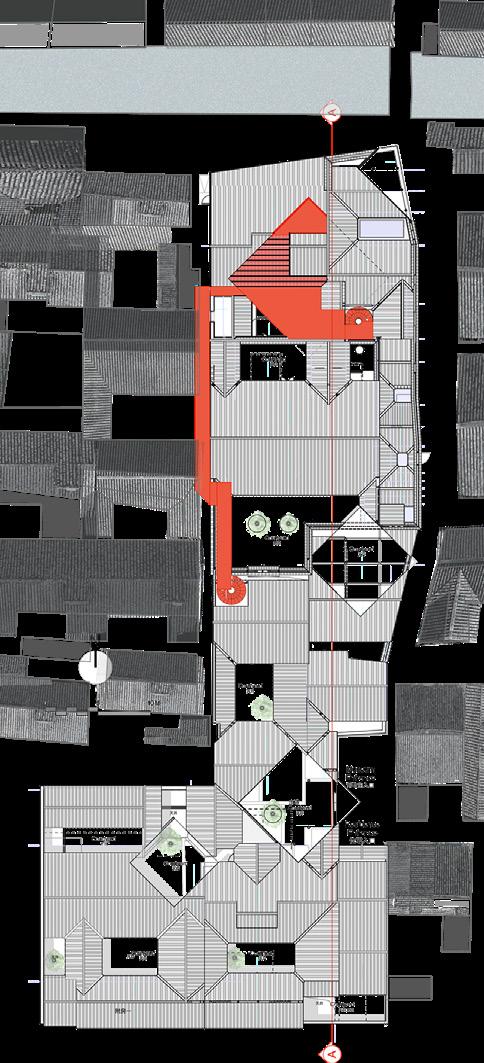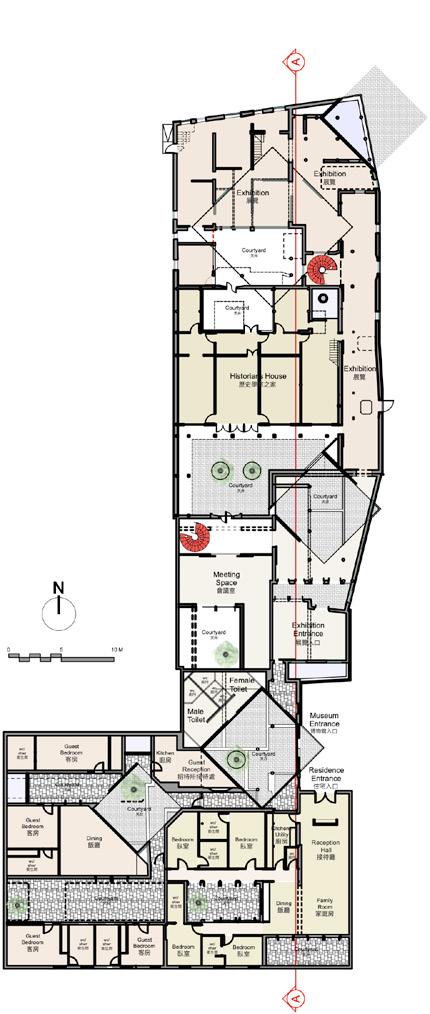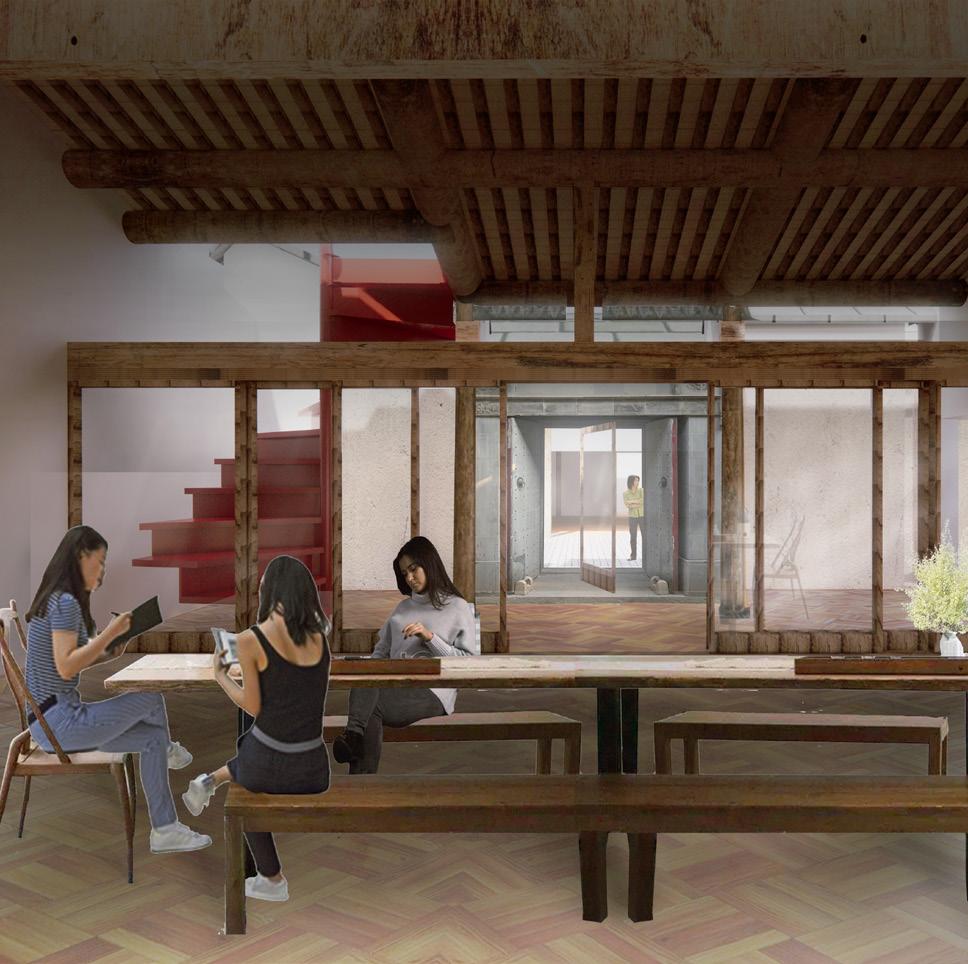PORTFOLIO DINGKUN SONG



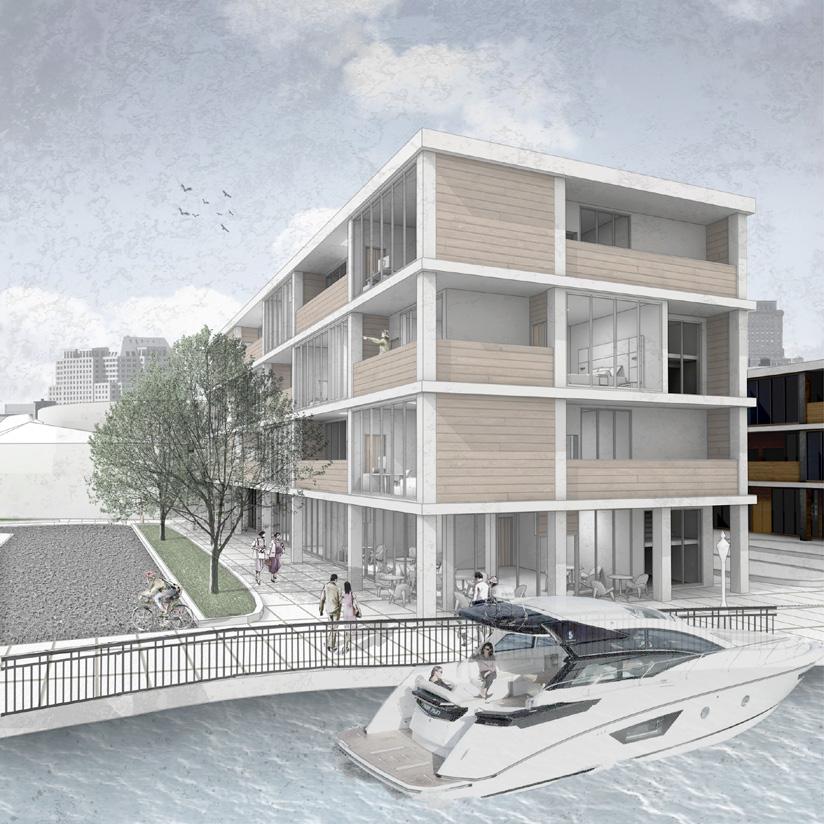







EMAIL: Dsong98@foxmail.com
PHONE: +44 753 625 3282
Graduate Route Visa
The University of Sheffield
MA Architectural Design
The University of Liverpool BA (Hons) Architecture RIBA Part 1
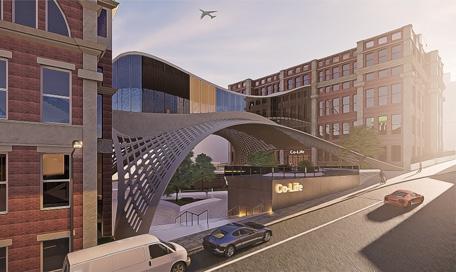
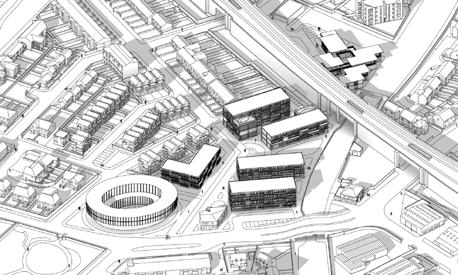
Xi’an Jiao Tong Liverpool University (XJTLU)
BEng Architecture RIBA Part 1
2021-2022
Sheffield
2018-2020
Liverpool
2016-2020
Suzhou, China
CallisonRTKL
Junior Designer
I graduated from the University of Sheffield School of Architecture in November 2022. I am very motivated and consider myself a hard working individual who is looking to build on my skills and knowledge in the Architectural industry.
January-September 2021
Shanghai, China
Responsible for producing Illustrator analysis diagrams, InDesign presenting files layout, AutoCAD layout drawings, SketchUp and Rhino model modify and Photoshop and Enscape presentation images. Attended design team meetings.
Project involved
Jinqiao Biyun Neighbours Comp, Shanghai Dongzhimen Financial Centre Complex, Beijing
CIMC Qianhai Architecture Design, Shenzhen
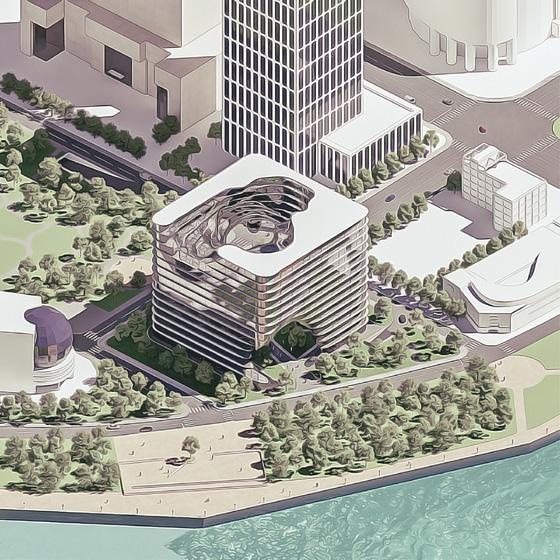
Pengrui Tianyue Plaza, Dongguan VIVO HQ Park & Residential Area, Dongguan Commerce and Culture for Tower C, Shenzhen
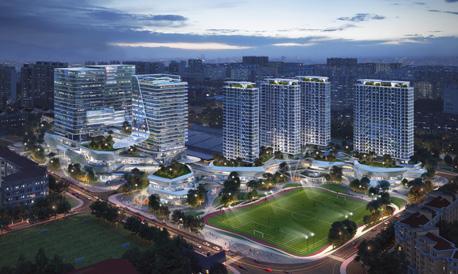
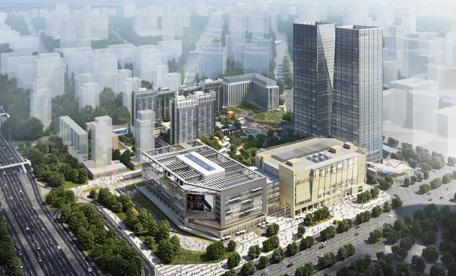
XJTLU Design Research Centre
Architectural Assistant (part-time)
RIBA Stage 0-3
RIBA Stage 3-5
RIBA Stage 3-4
RIBA Stage 2-4
RIBA Stage 2-3
RIBA Stage 0-3
October 2020
Suzhou, China
Produced presentation images for Gu’s Garden Design and layout for the final poster. RIBA Stage 2-3.
Guiyang Construction Survey and Design
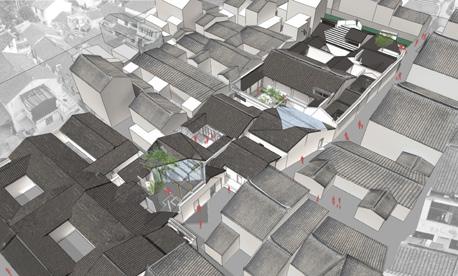
Architectural Assistant
June-October 2020
Guiyang, China
Responsible for producing AutoCAD layout drawings and Photoshop and Enscape presentation images. RIBA Stage 1-4.
Hamilton Mausoleum Design Competition
2020
Individual work during the gap year after graduating from UoL.
Used Frequently Rhino 7
AutoCAD
Enscape
Illustrator
Photoshop
InDesign
SketchUp
Knowledge of V-Ray
Lumion
Grasshopper
Studying in Revit
Co-Life Community
Type: Residential and office
Stage: Thesis project in MA
Nature & Life Community
Type: Residential
Stage: Final Year Project in BA Year 3
Period: 09/2019-05/2020
English Fluent Mandarin Native
Dongzhimen Financial Centre Comp
Type: Mixed use
Stage: RIBA Stage 3-5
Period: 03/2021-09/2021
Jiaoqiao Biyun Neighbours Comp
Type: Mixed use
Stage: RIBA Stage 0-3
Period: 05/2021-08/2021
Living Museum | Gu's Garden
Type: Museum
Stage: Competition
Period: 10/2020-10/2020
Architecture comes from life as well as people, and it is a way to benefit society and mankind. As a form of art that can exist and be used by people for a longer time, it is not only mixed with people's needs for life and appreciation of aesthetics, but also mixed with culture, nature, history, religion etc.
At present, in the transition period from the relatively traditional design style to the futuristic style, how to make the design be accepted and loved by most ordinary building users with the innovative architectural style has become the biggest problem. I hope I can find the answer in this aspect through my study and exploration in postgraduate stage.
2021.09~2022.05 in MA in UoS
2. Natural & Life
2020.2~2020.6 FYP Part 2 in BA year 3
3. Natural erosion
2020.10~2020.12 in gap year
4. Legacy of Faith
2020.8~2020.10 in gap year
5. RIBA North Gallery
2019.2~2019.6 in BA year 2
1. Co-Life 42~49
6. Jinqiao Biyun Comp
2021.4~2021.6 in CallisonrRTKL
7. Dongzhimen Plaza
2021.3~2021.8 in CallisonrRTKL
8. Gu's Garden | Living Museum
2020.10 in Part-time work
A new suitable form to re-use the existing building in the city center
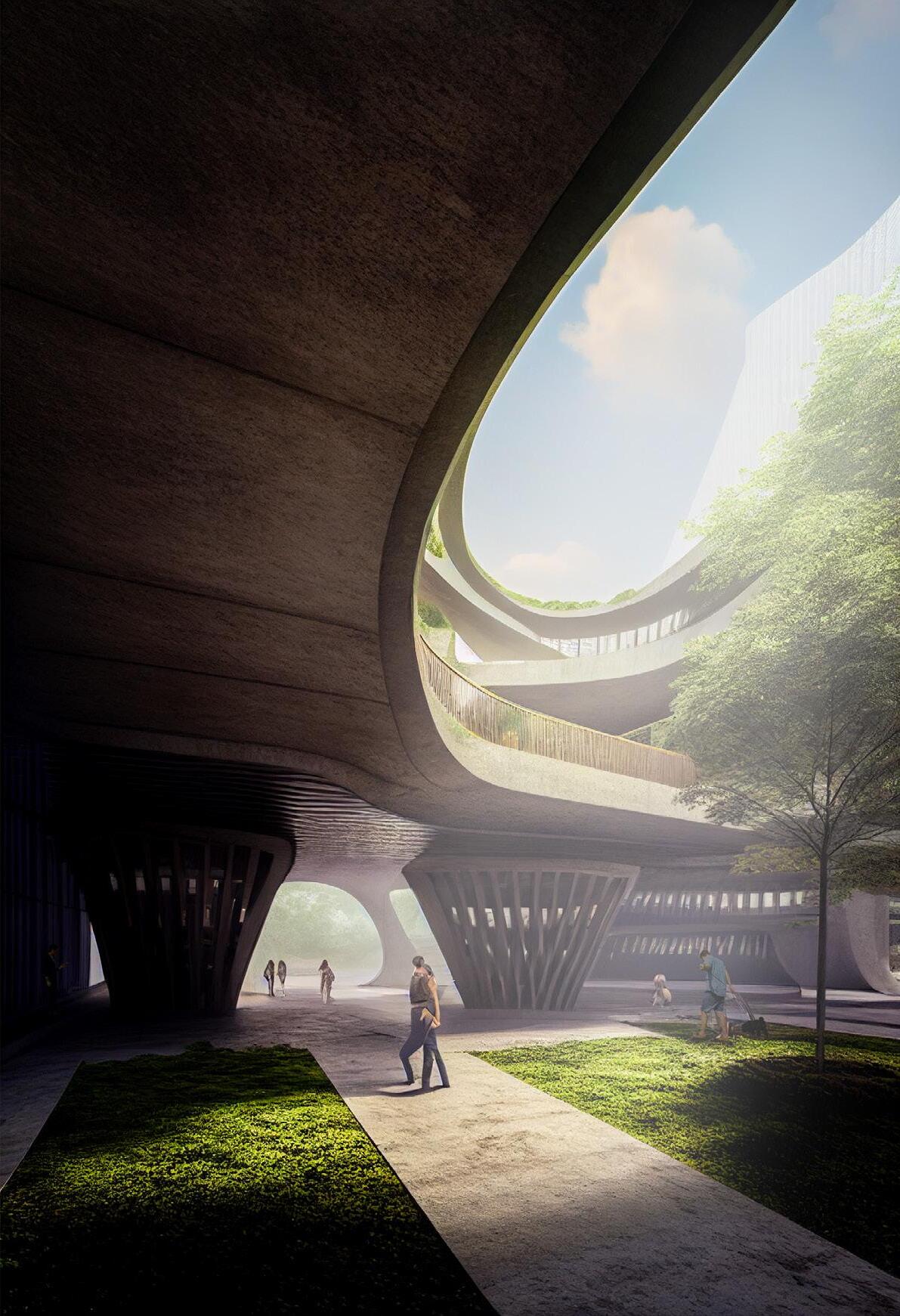
Individual work
Location: Leeds, UK
Type: Residential & Office
Stage: Thesis Project in MA
Period: 11/2021-05/2022
Main role / Software used: Rhino, Grasshopper, Enscape AutoCAD
Photoshop, Illustrator, InDesign, Microsoft Excel
This regeneration project is aiming to explore a new suitable form to re-use the existing building in the city center, which not only can re-create new building but also a new lifestyle. In this community, they have their own homes, with their own kitchens and bathrooms, and each family retains sufficient personal space.
On top of this, there are jointly owned living rooms and kitchens. Some also have gardens, children's playgrounds, living rooms and workshops for everyone. The residents have regular dinners together several times a week, and if there are matters of interest to the whole community, they follow the advice of the majority of the people.
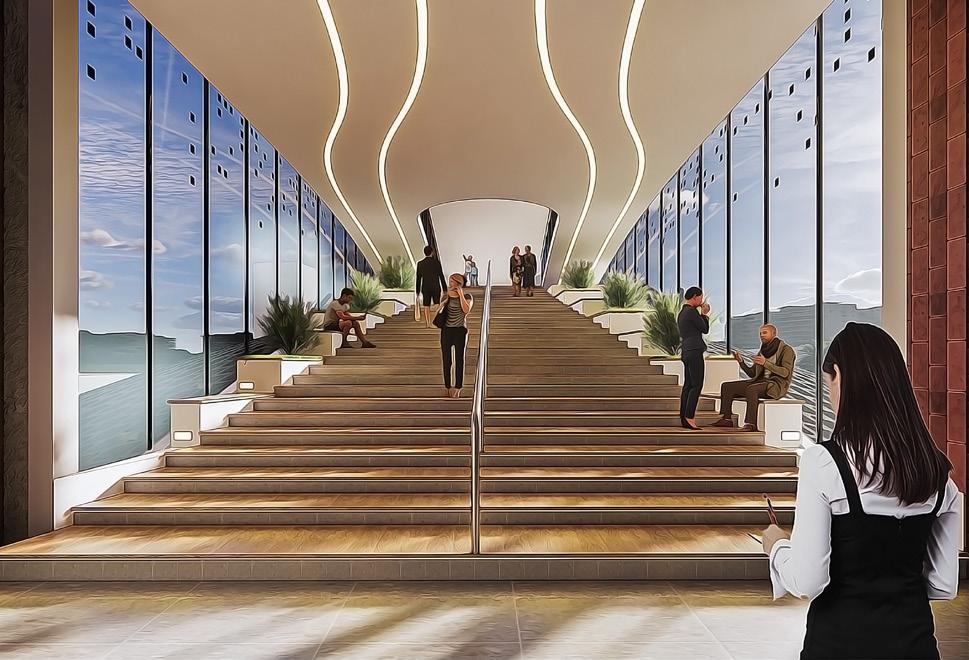
Nevertheless, there are over 50% of residents in city centre and surrounding area have no cars, and pubilc transport
There are over 40% people living in city centre with degree higher than undergraduate, which means most of them are high educated.

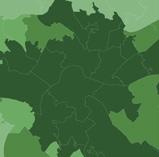
This diagramm shown over 15% co-habiting couple living in the centre of Leeds, which means young age is the majority resident.

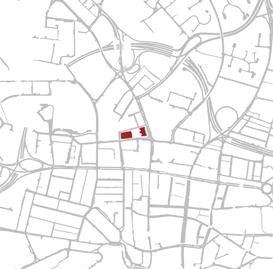
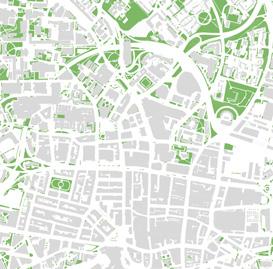
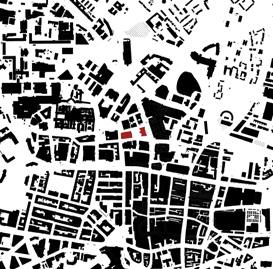
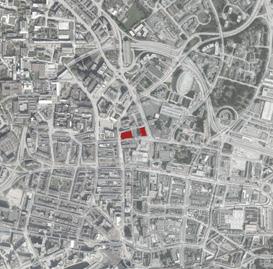
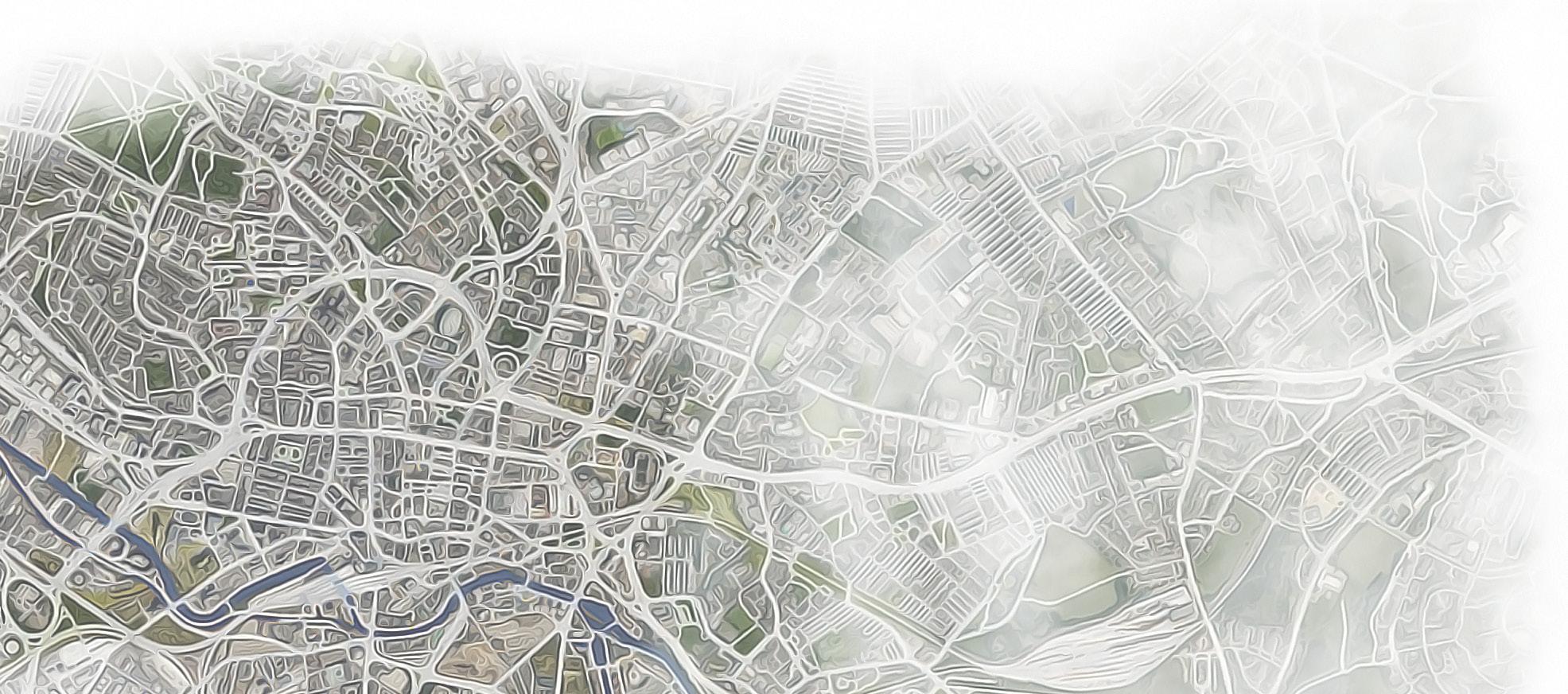
As the diagramm shown, most of residents in city centre are not employed, which means they almostly are students.
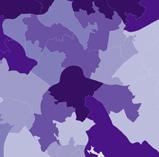
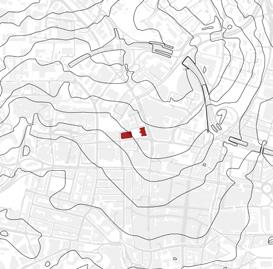
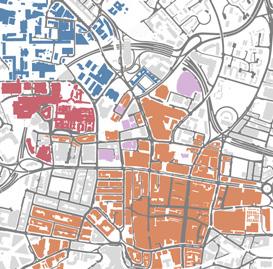
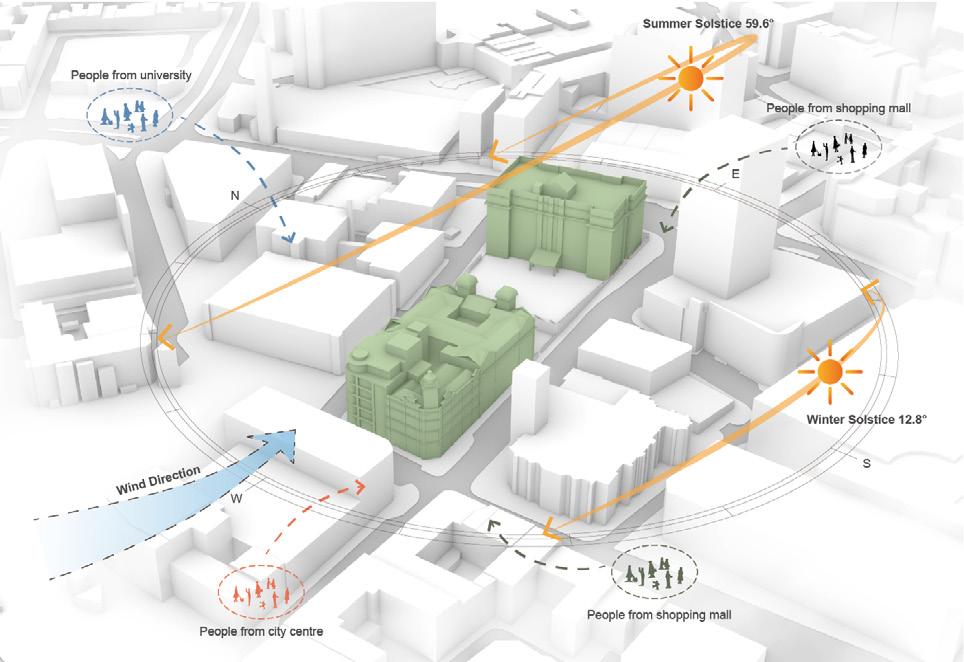
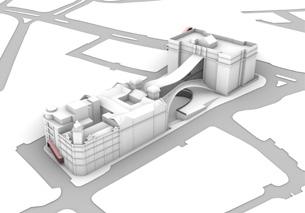
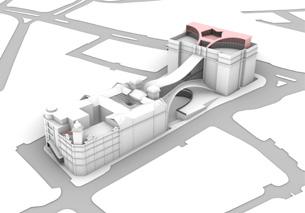
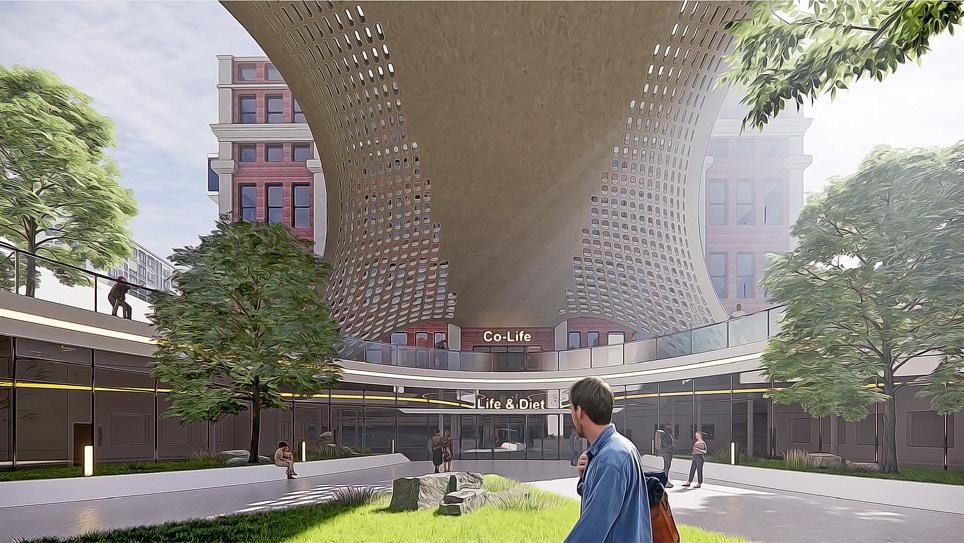
There is a open court yard in the middle between these buildings to create green land not only for the ground floor, but also for the first floor. Due to massive land use of ground floor, there is a huge terrace of the first floor. Thus, a garden would be placed on this terrace to block the building and the city. Meanwhile, roof garden is another space for people to enjoy nature. Furthermore, external tree pits are placed on the rest floor.
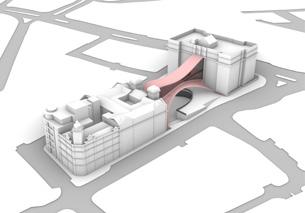
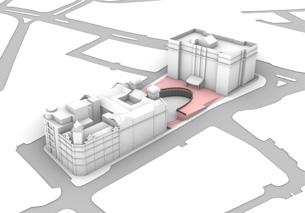
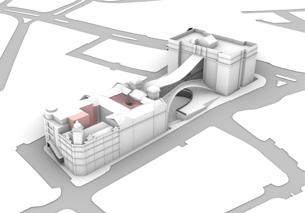
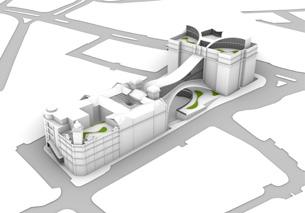
1. Metal cladding
2. 260mm Red bricks
3. 150mm I-shape steel beam
4. 130mm Insulation
5. Suspended ceiling
6. 250mm I-shape steel beam
7. Bolts
8. Injection concrete
9. Floor slab and supporting
10. 50mm concrete slab
11. Interior suspended ceiling
12. Connections
13. 220mm Insulation
14. 30mm Timber framework
15. Floor slab and supporting
16. 50mm concrete slab
17. 150mm I-shape steel beam
18. 250mm I-shape steel beam
19. Bolts
20. Precast concrete
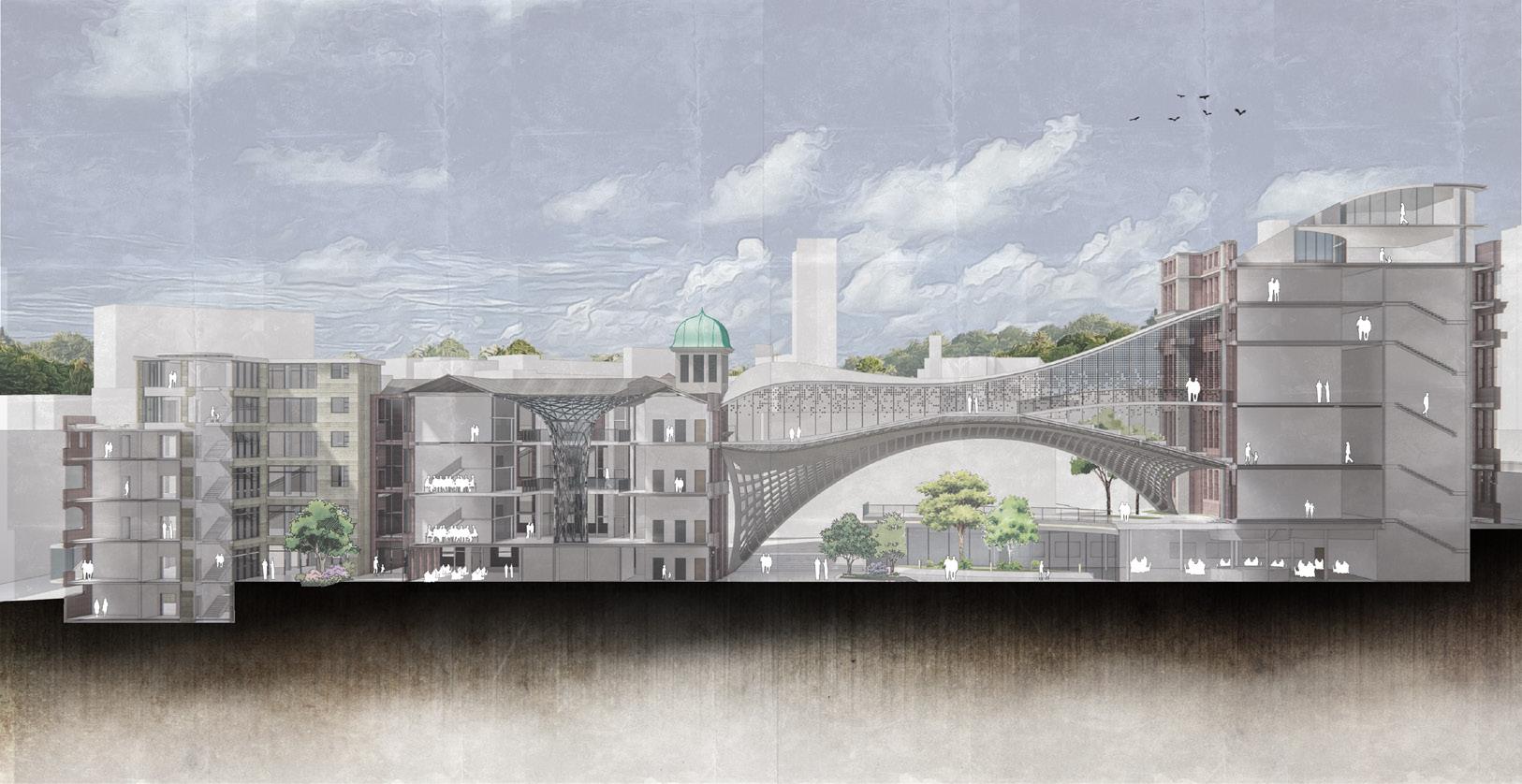
21. 260mm Red bricks
22. Interior suspended ceiling
23. 220mm Insulation
24. 30mm Timber framework
3.
4.
5.
6.
7.
8.
9.
10.
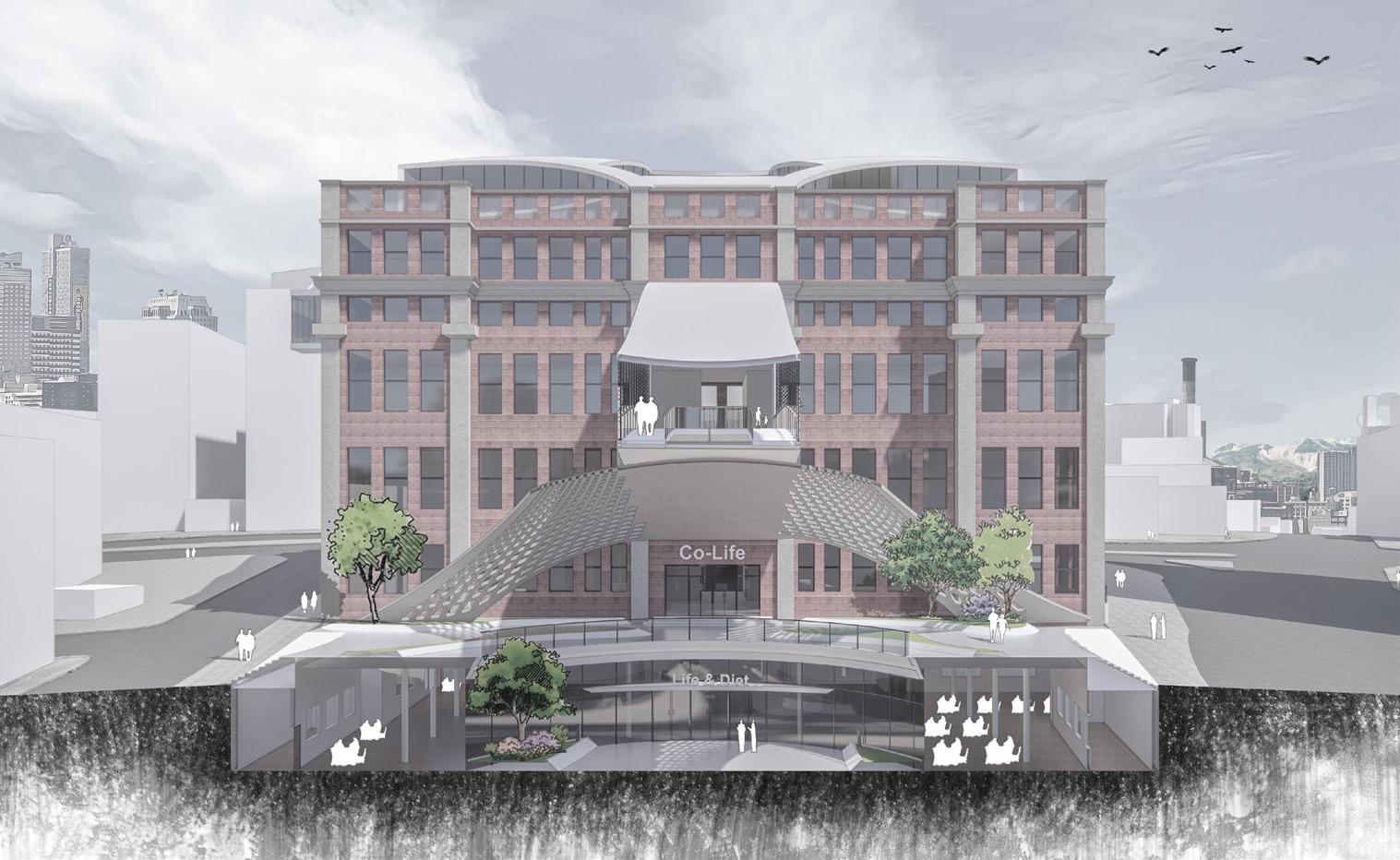
A livable community for variety people beside canal in Bootle
Individual work
Location: Bootle, Liverpool, UK
Type: Residential
Stage: Final Year Project in BA Year 3
Period: 09/2019-05/2020
Main role / Software used:
SketchUp
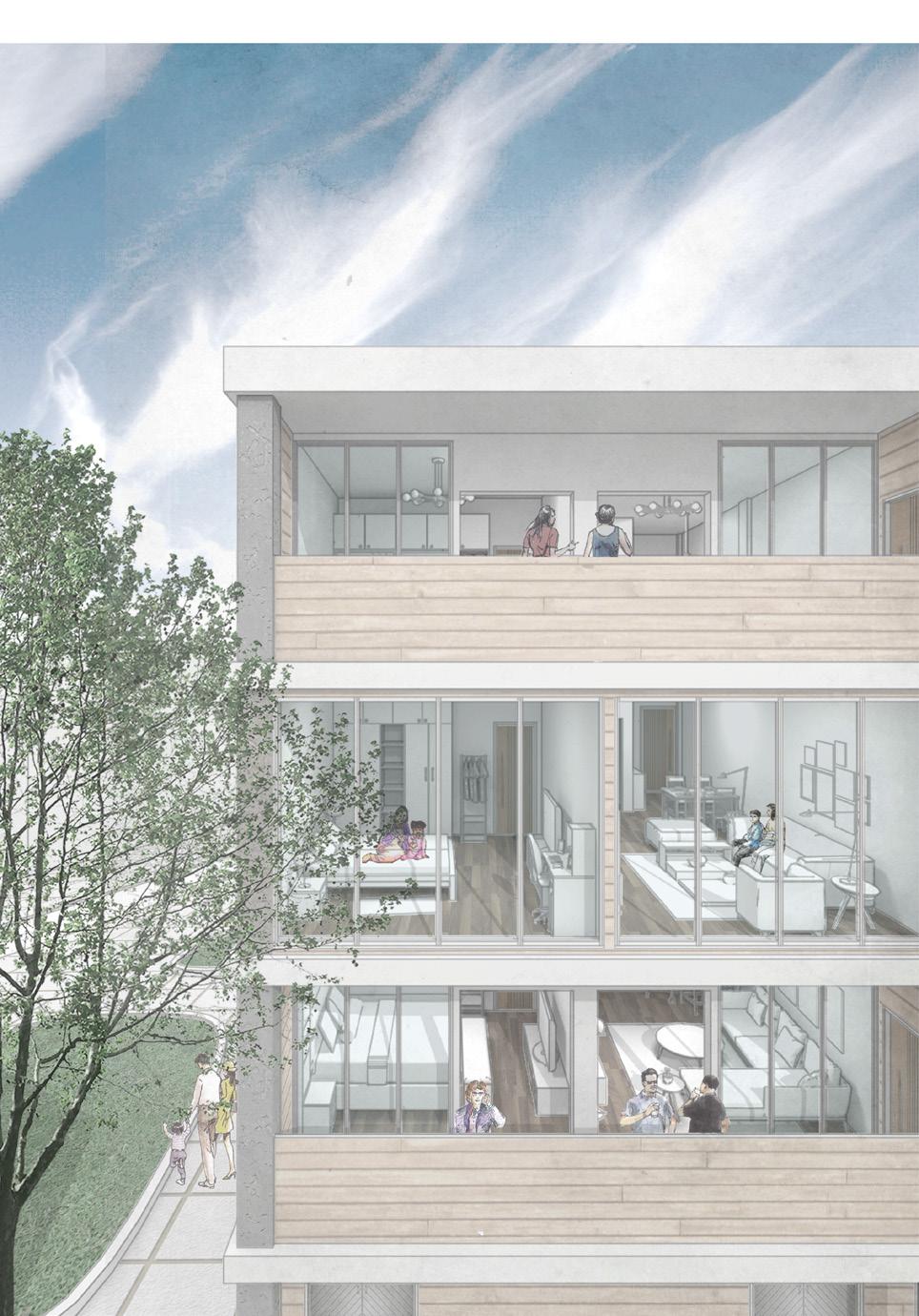
AutoCAD
Photoshop, Illustrator, InDesign, Microsoft Excel
This project is aiming to achieve livable city by designing an affordable canal side community using a derelict land which belongs to SAFE Regeneration, and this community will contain several townhouses, apartments, extra-care apartments and safe hub. The project located in derelict land beside Leeds-Liverpool Canal in Bootle, a small city in the north of Liverpool.
Townhouses is planned for the families in Bootle which cannot afford normally detached house. As for apartments, they are designed in three different type layouts for different groups people. Furthermore, the extra-core apartments is designed for elderly and the staff who will take care of elderlies, and there will be some specific facilities for them.
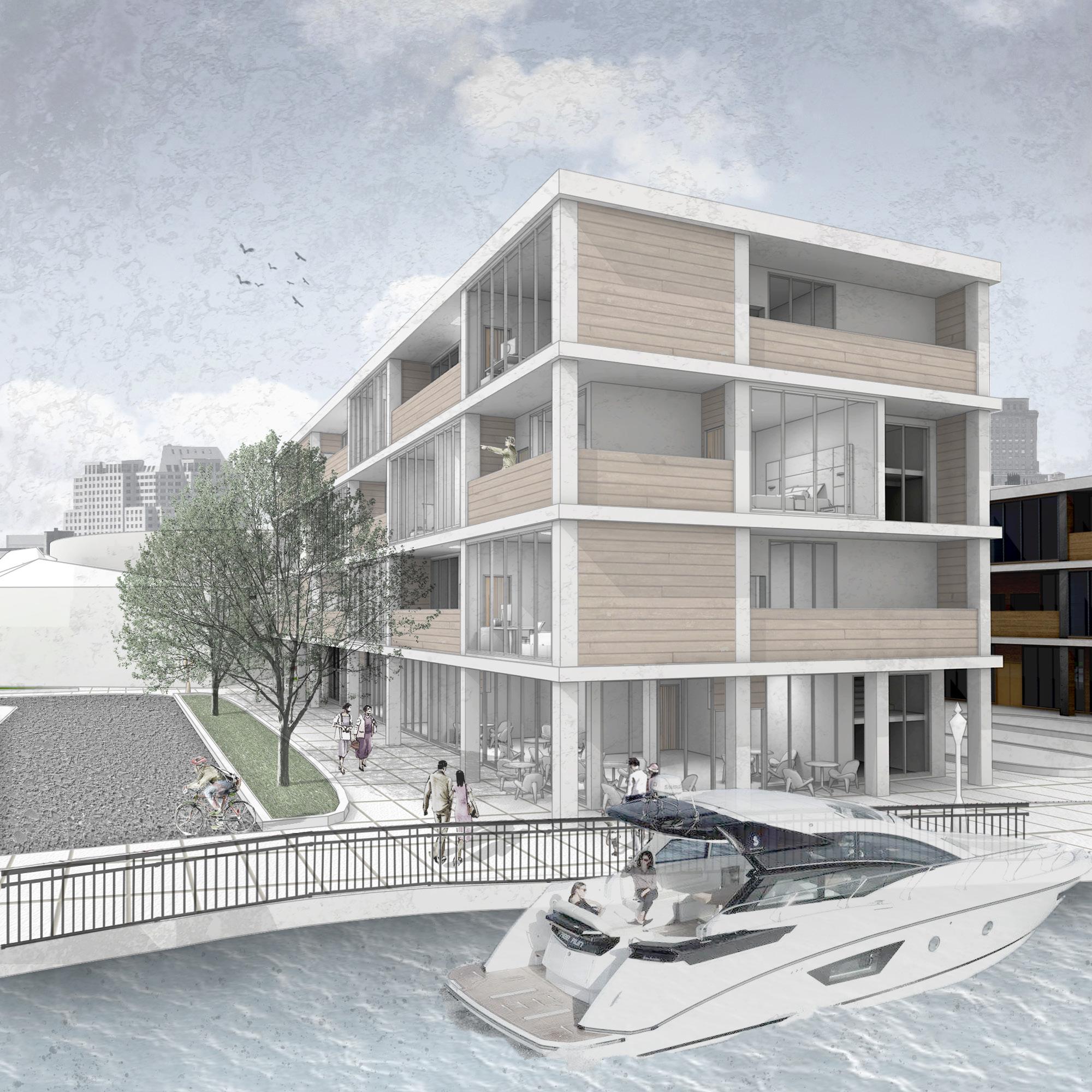
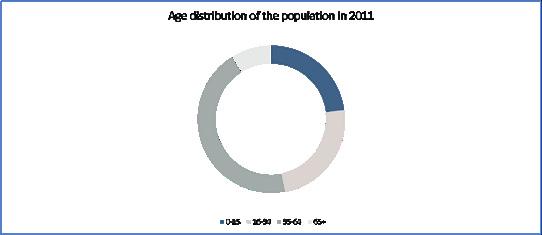
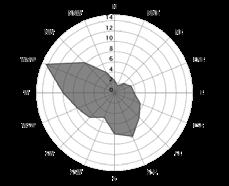

The percentage of age between 35 to 64,middle age, is about 45%, which is highest in the area.
The children in this area is about 25%, while the teenagers also is about 25%. Fortunately, the elderly people in this area is only about 5%.

The employment rate is about 65%, while the unemployment rate is about 15%, and about 10% of retirement.

This chart is showing the number of cars per family in area surrounding the site.
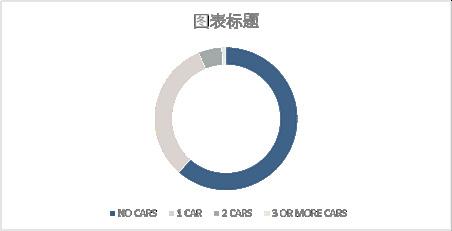
A healthy and stable age composition can bring higher labor force and higher economic benefit not only for this area, but also the place surroundings.
As the age distribution chart shown, the percentage of workable people, at age between 16 to 64, in this area is about 70%.
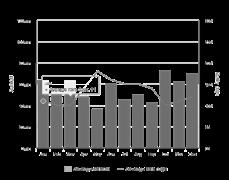
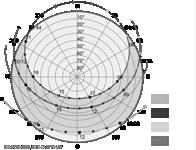
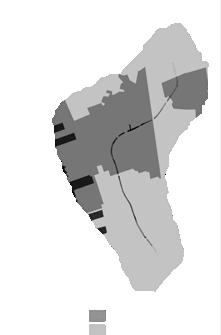
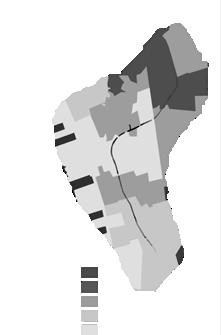
Level3:TheBoulevard
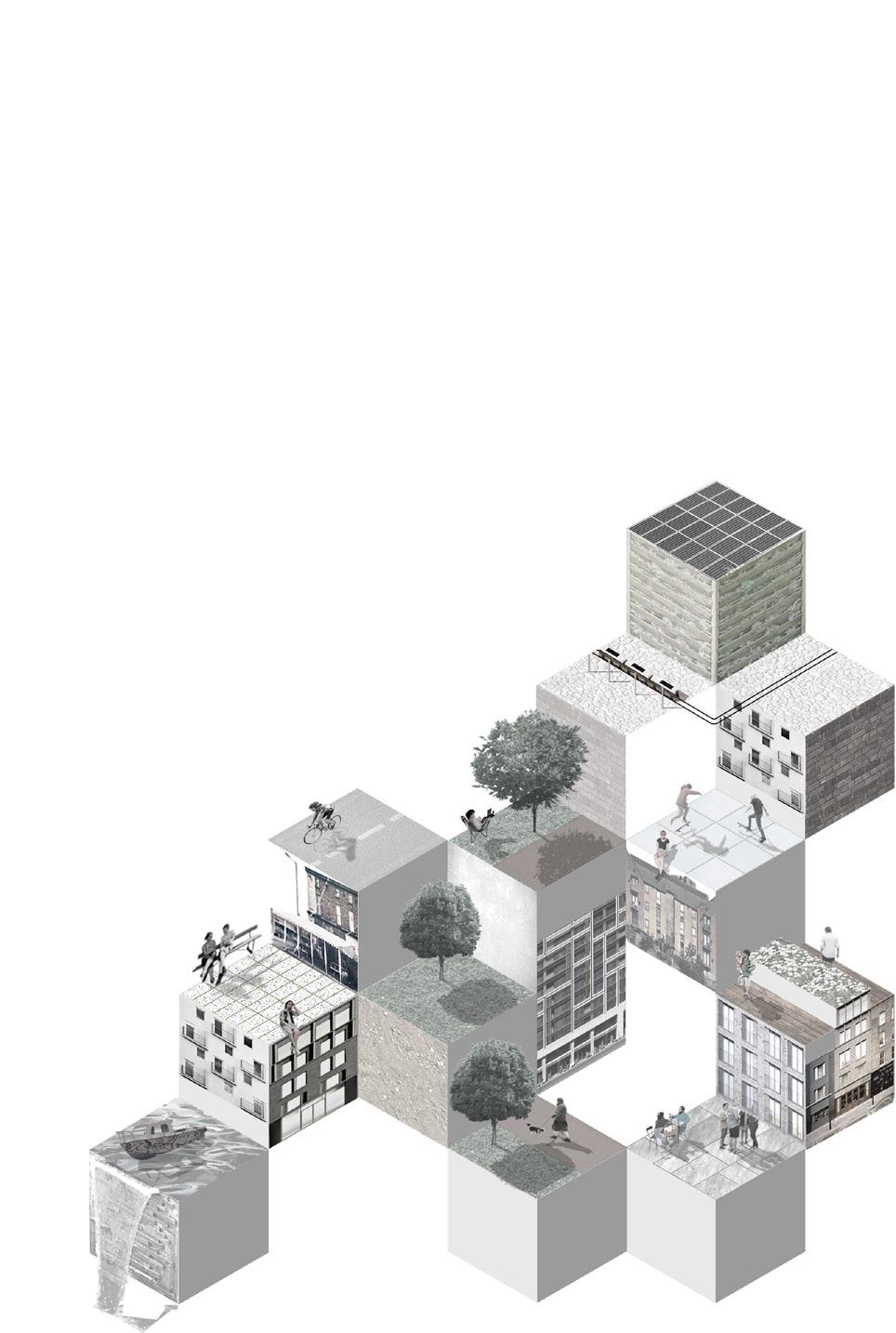
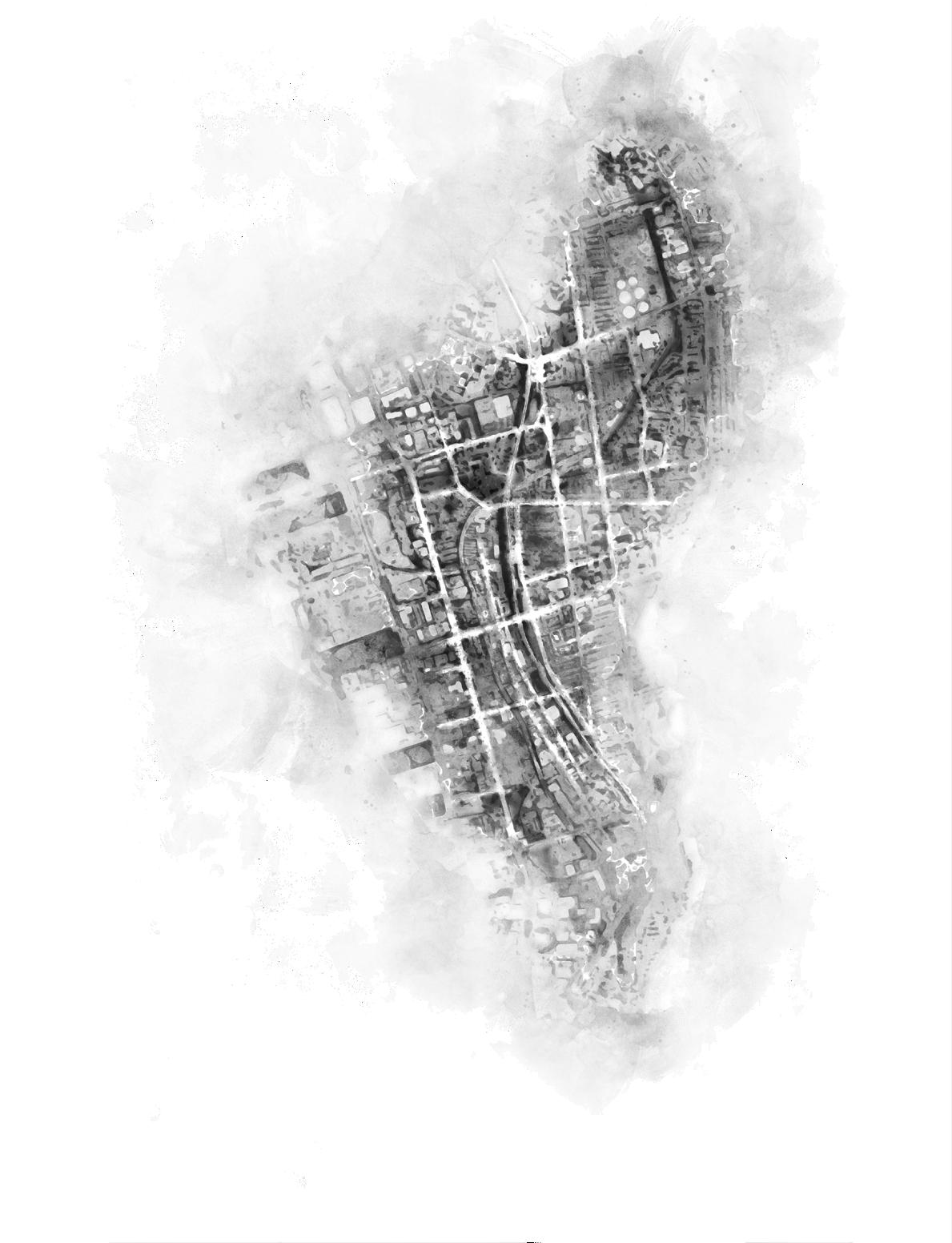
Level2:Lifebesidecanal
per family Level1:Naturecanal




This project is aiming to achieve livable city by designing an affordable canal side community using a derelict land which belongs to SAFE Regeneration, and this community will contain several townhouses, apartments, extra-care apartments and safe hub. The project located in derelict land beside Leeds-Liverpool Canal in Bootle, a small city in the north of Liverpool.
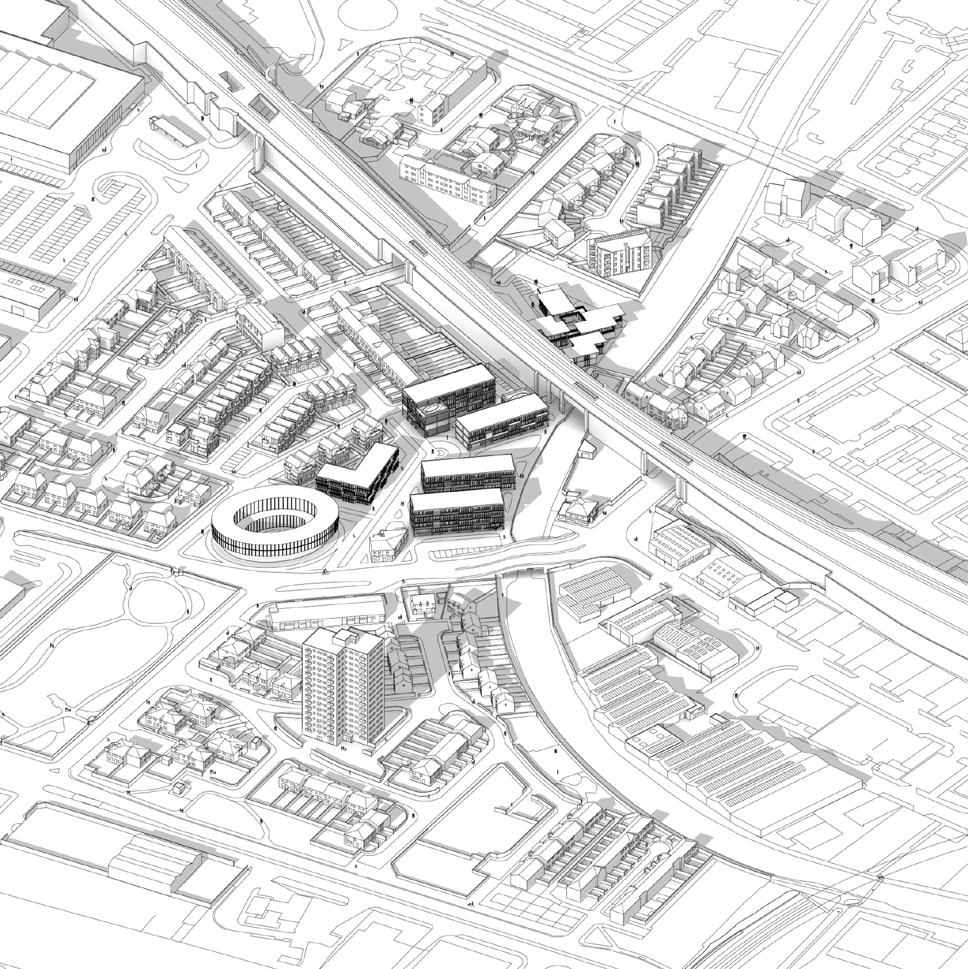
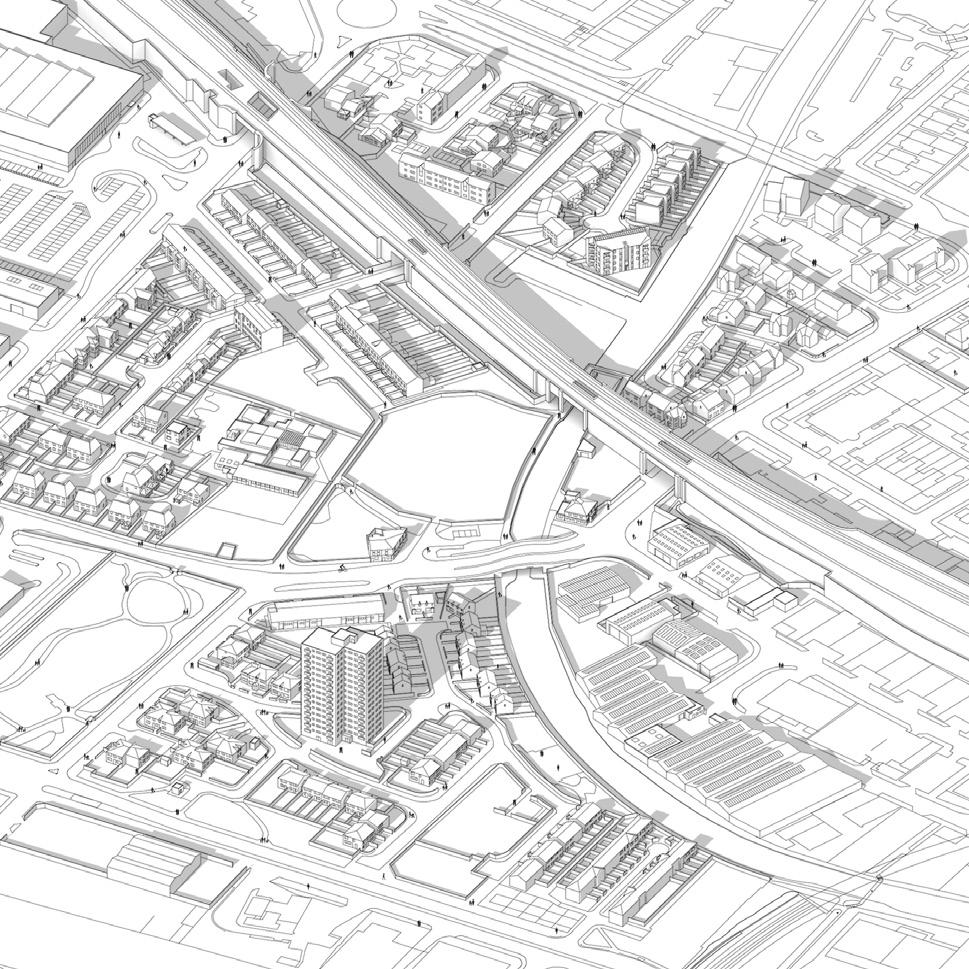
Townhouses is planned for the families in Bootle which cannot afford normally detached house. As for apartments, they are designed in three different type layouts for different groups people. Furthermore, the extra-core apartments is designed for elderly and the staff who will take care of elderlies, and there will be some specific facilities for them.
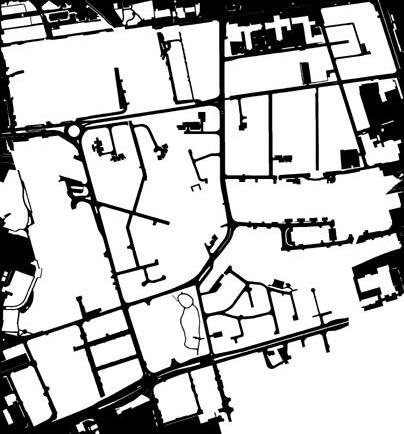
56.3 Squ.m

This type is 1 bedroom for 2 eldly extra-care apartment located in annular building with simple and conveninent facilities.

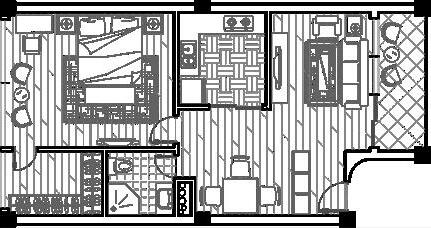
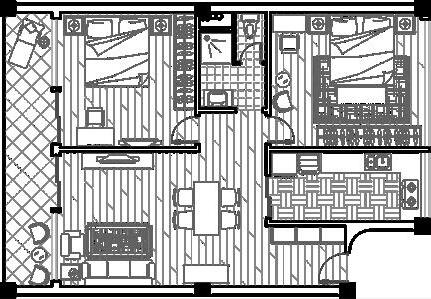
57.4 Squ.m
This type apartmvent have 1 bedroom for young couple in canal side area with canal view balcony and intact facilities.
75.9 Squ.m

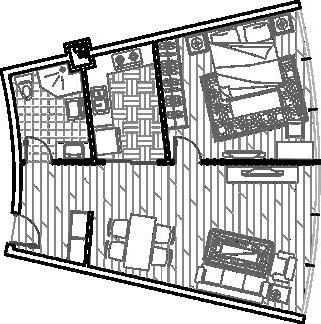
This type apartment have 2 bedroom for 3 or 4 young people with sharing living and kitchen. A large canal view balcony also appear in this apartment.
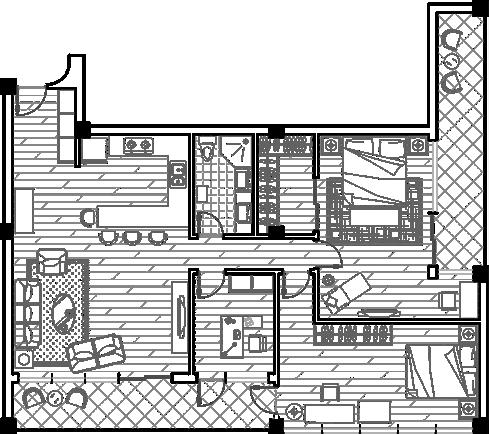
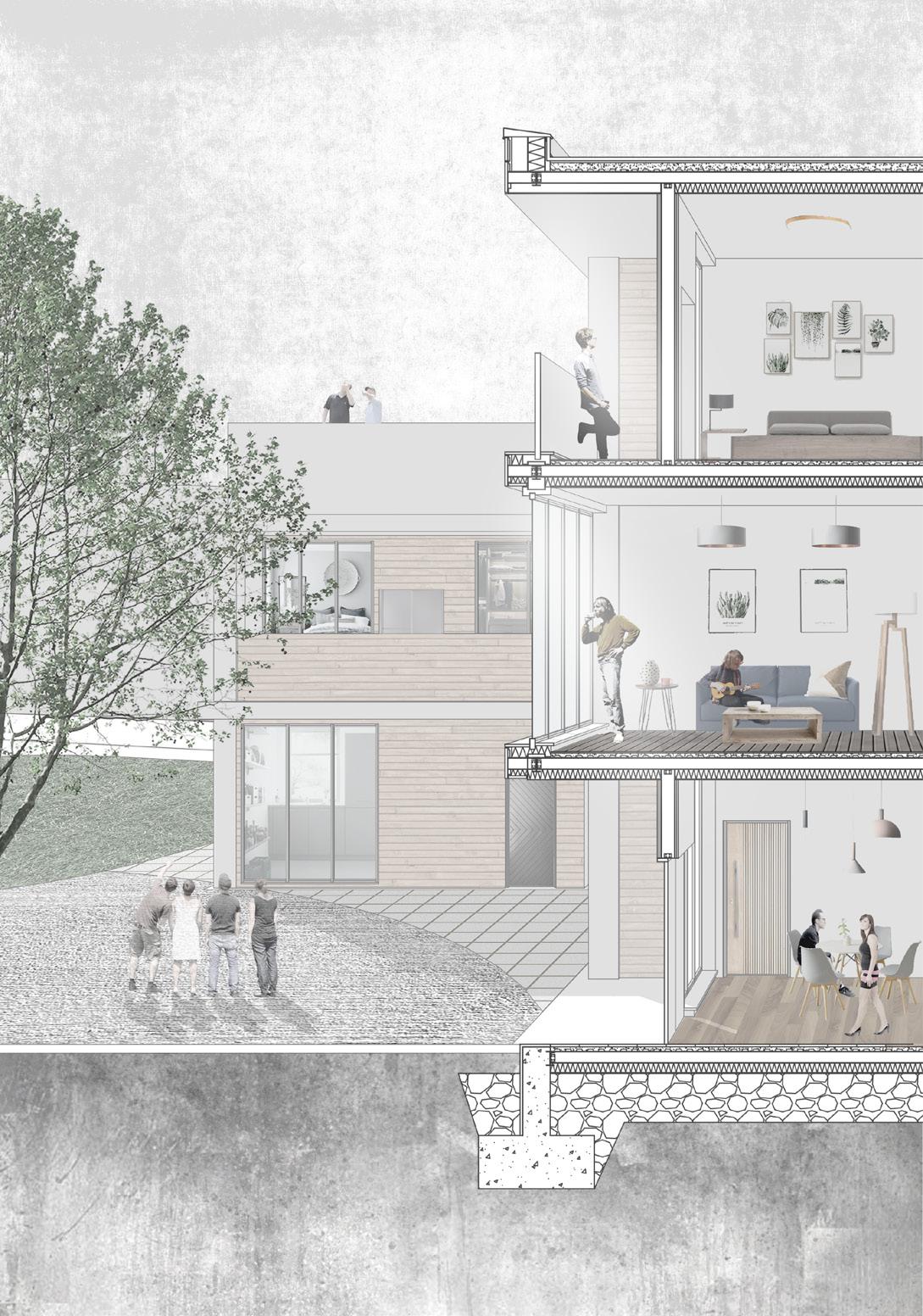
94.6 Squ.m
The largest type apartment also have 2 bedroom for 3 or 4 people, but have 2 canal view balcony and a reading room.

This section is showing different life in the canal-side apartments. This part of community is aiming to design for young adults or college students by several different types of aparments, which were shown above. House is like a box or block, which obstruct the conversation of residents. Public space is a connection between these people to create a livable community
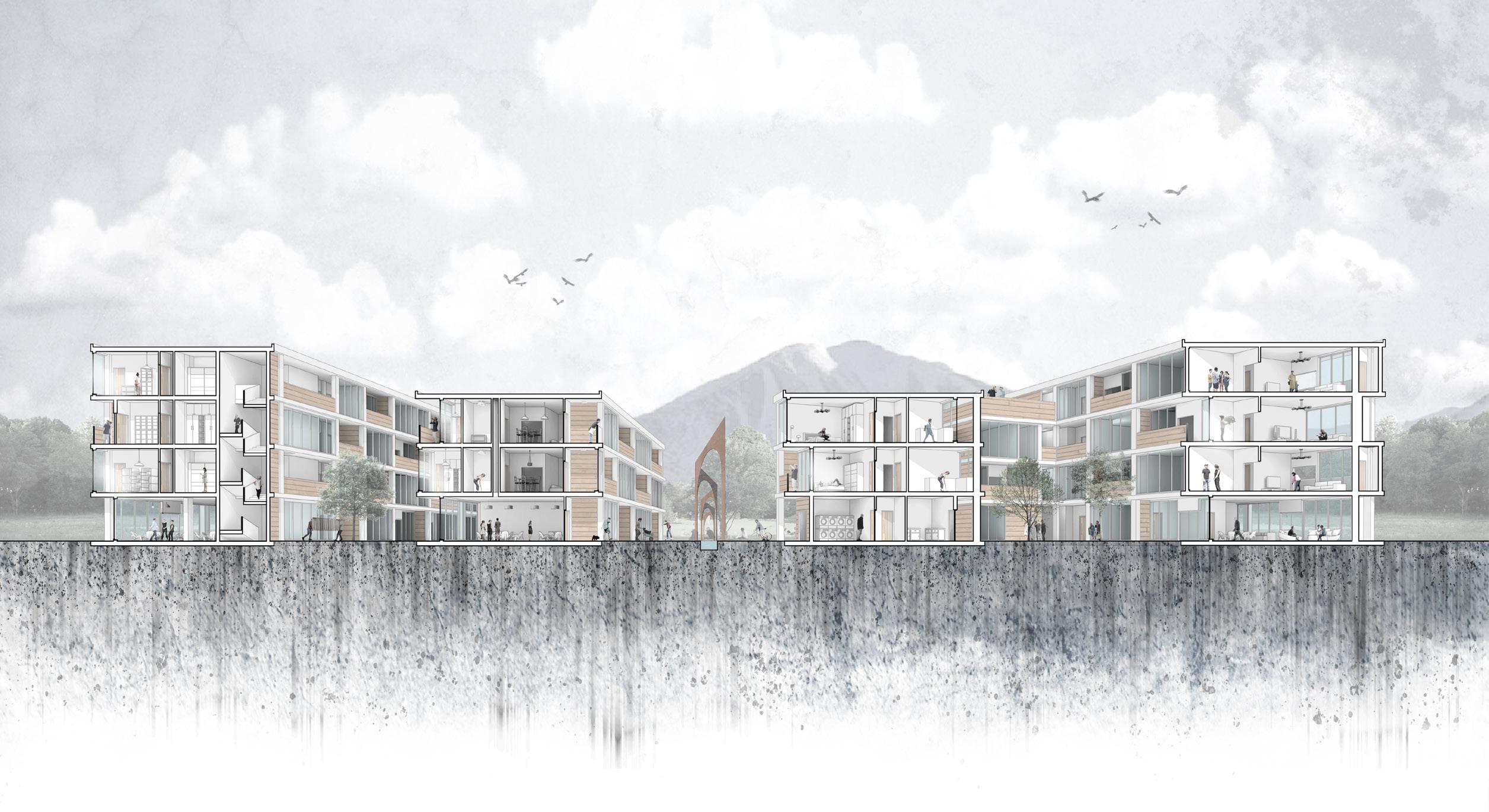
There are several public spaces placed in this area. Not only in side of apartments, but also out side apartments as an events square. The gyms and community lobbies are setting on the ground floor of every apartments block. The garden and events square are setting around the building. Weekly party or celebration could be hold on these places to re-connect people.
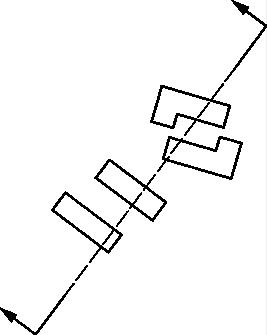
Individual work
Location: Shanghai, China
Type: Office
Stage: Thesis Project in MA
Period: 11/2021-05/2022
Main role / Software used: Rhino, Grasshopper, Enscape AutoCAD
Photoshop, Illustrator, InDesign, Microsoft Excel
Lujiazui is located on the Bank of Huangpu River in Pudong New Area of Shanghai, facing the Bund across the river. It is also one of the most influential financial centers in China.Today, the landmark building of Lujiazui CBD has become the largest and capital intensive CBD in mainland China. Thus, working in this place is the dream of many young people today.
Thus, this project is aiming to design an affordable office building combine co-working space and open office space in Lujiazui for young people and newly company. As the most famous scenery of the Bund across river, it will re-define city elevation by its ingenious building facade. Meanwhile, the multifunctional lobby will shown a newly path of city.
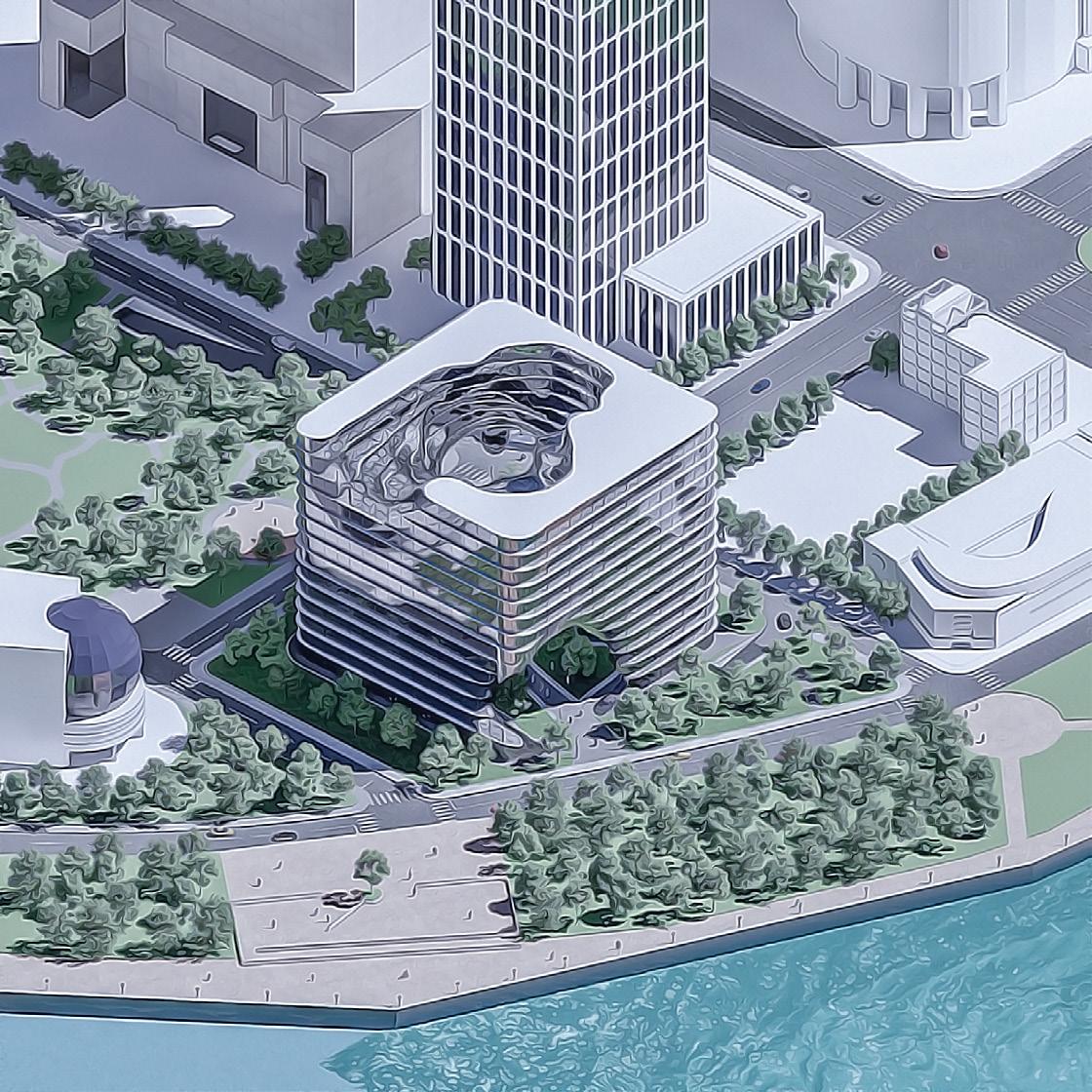
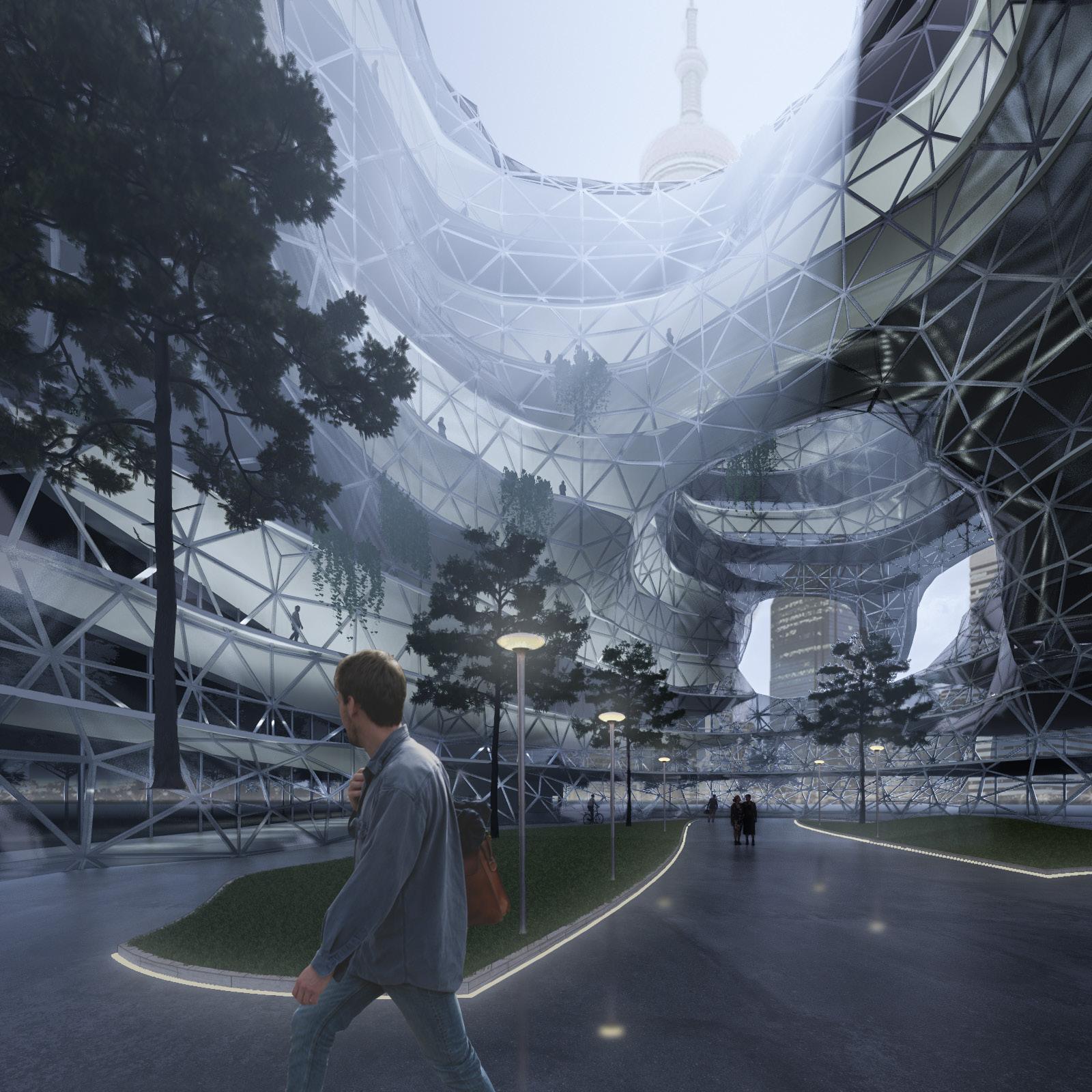
The formation of cavities in rocks may be caused by a variety of reasons, and this phenomenon should be frequently seen in karst landform. The most likely cause is rock weathering, a phenomenon in which rocks are broken, loosened and secondary changes in mineral composition under the action of solar radiation, atmosphere, water and organisms.





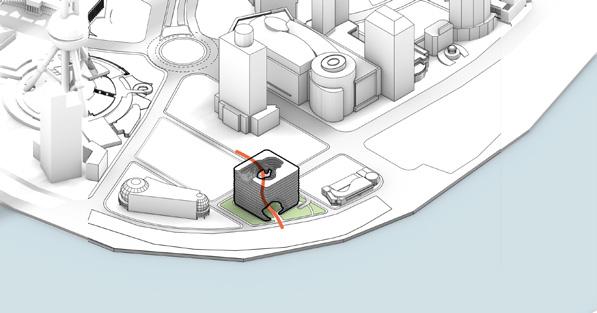



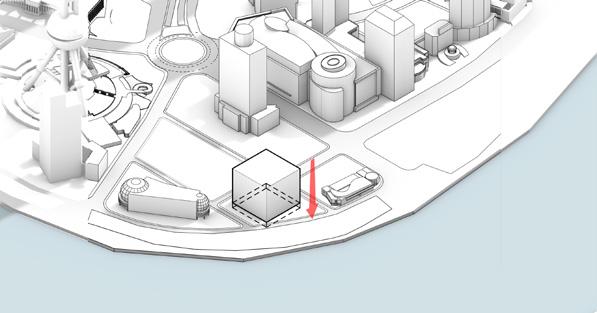




Like water eating away at rocks, architecture is created by the constant movements of people. With the different routes of human beings, architecture has gradually formed its unique characteristics, and various distinctive characteristics make different architecture intriguing. Meanwhile, it makes people think about the story behind them and look at the vast world from the perspective of them.
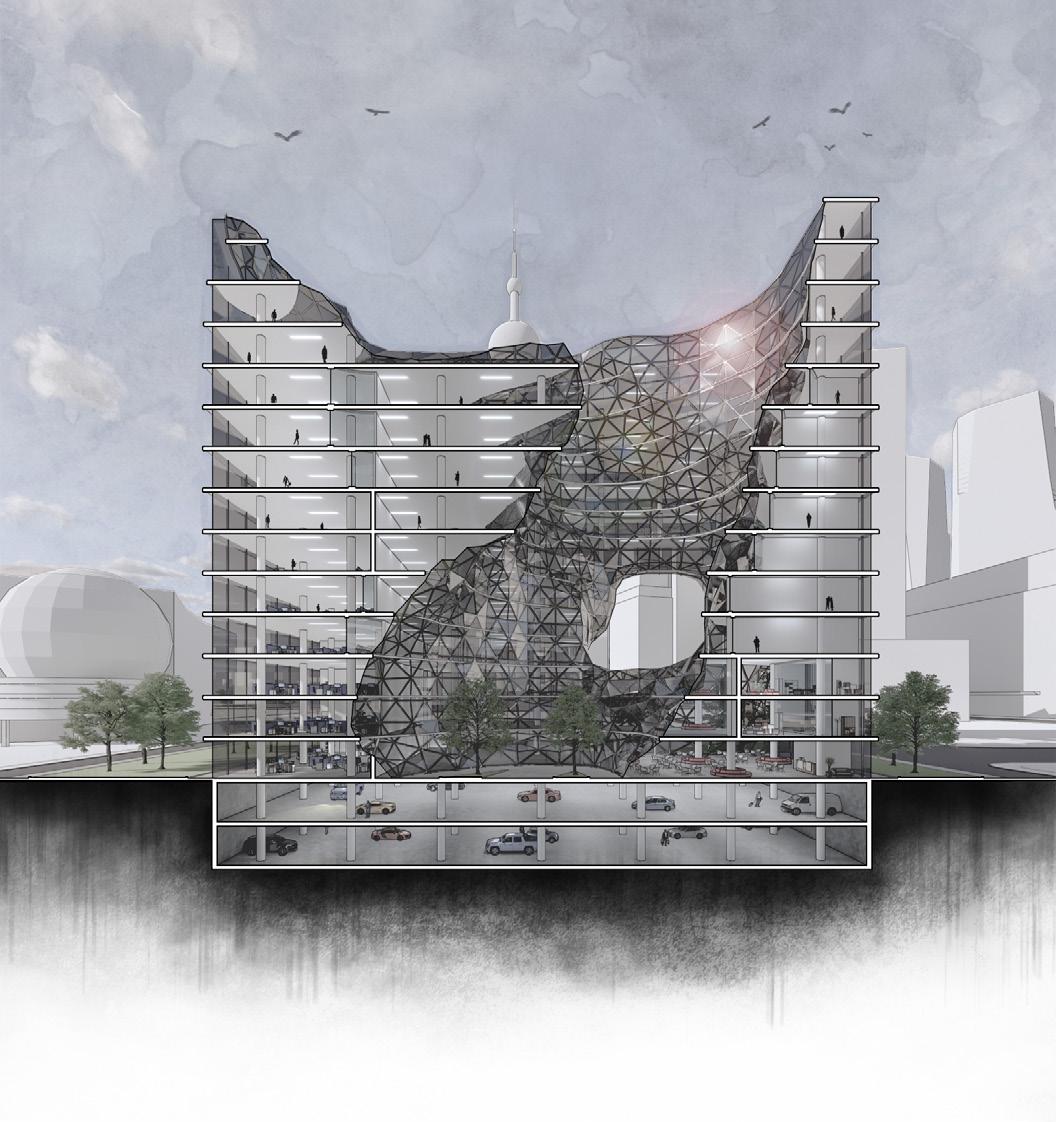
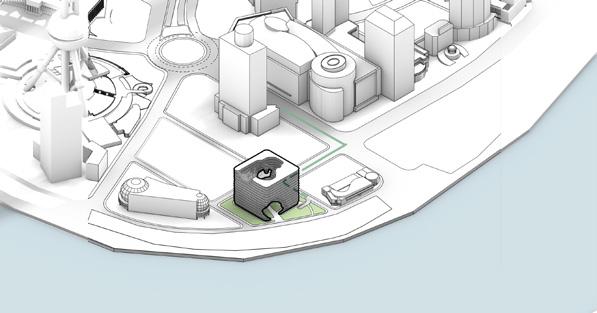
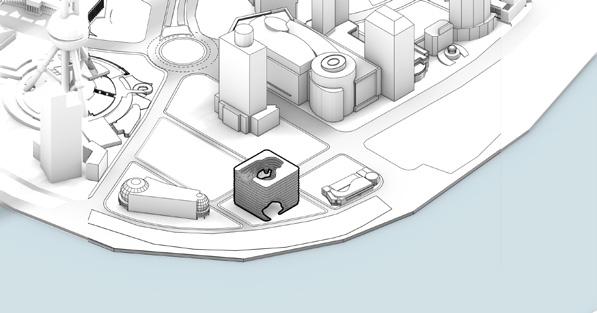
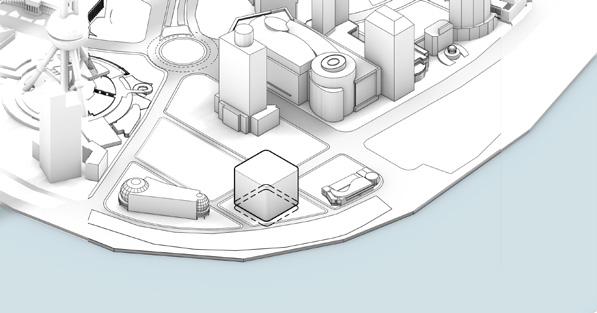
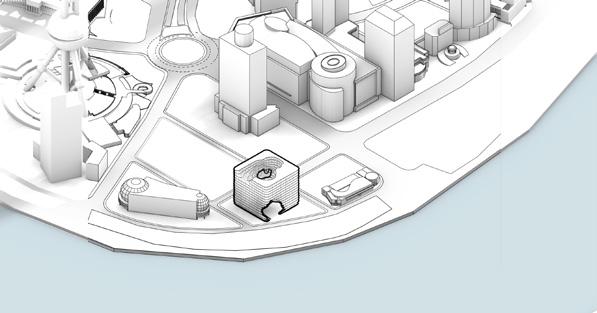
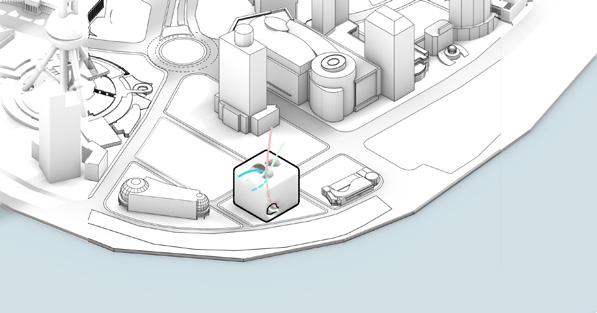
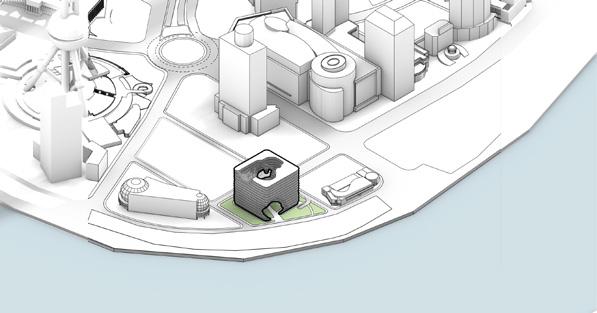
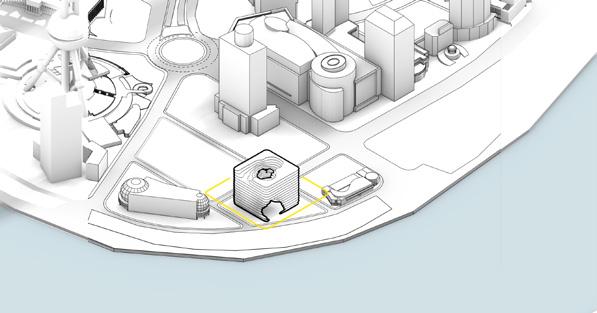
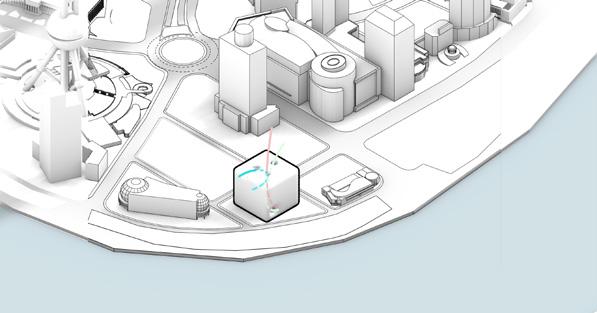
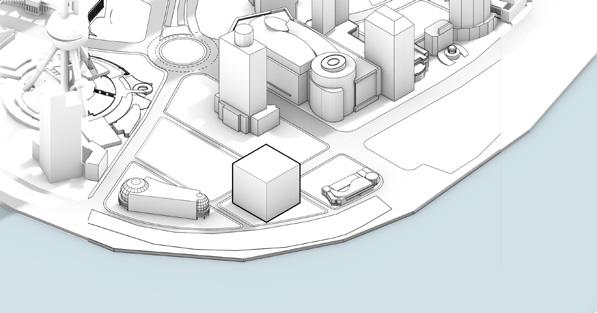
Twin Tower Co-working Space
Floor 6 1:750 scale
On this floor, the building has been divided into two part with any connection. Meanwhile, this floor is for coworking use for at least 4 groups.
In Contemporary Arts Center' design, Hadid proposed the concept of "Urban Carpet" to attract the pedestrian traffic inherent to the building. The lobby, which follow Zaha's concept, will serve as a huge public forum, a place for installing art, and an extension of active street life. the most fundamental feature of this design is that circulation is used to combine building and street.
There are not only office space, but also multi-functional composite spaces such as public art exhibitions, coffee and restaurants, public forums and performances on the ground floor. From the path line and main enterance, the indoor public space can still be open to the public until late at nightafter the upper leverl is closed.
Co-working Space & Connection Bridge
Floor 7 1:750 scale
The layout of this floor is similar to sixth floor, but with a connection bridge and some rest area. Thus, this floor has less office space than sixth floor.
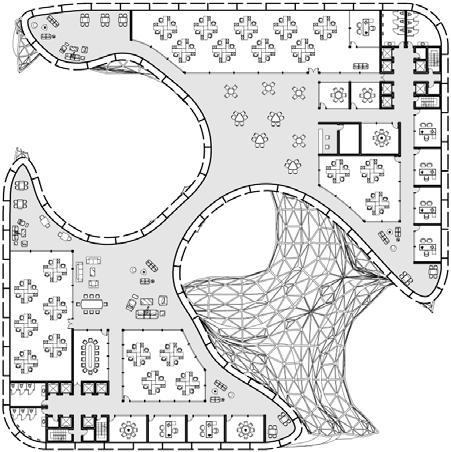
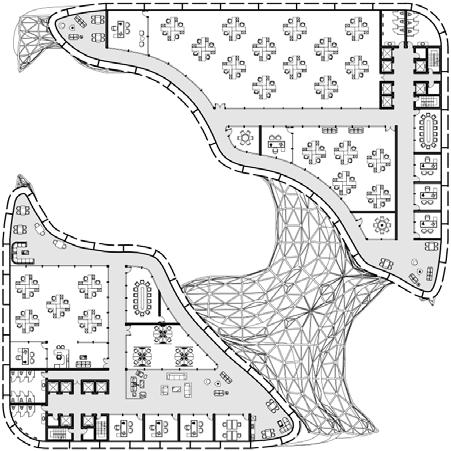
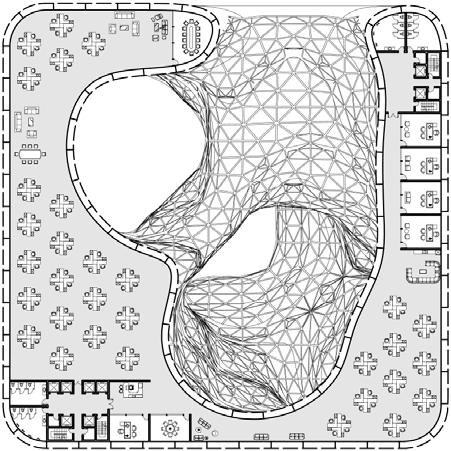
Space for An Individual Company









Floor 14 1:750 scale
On the top floor, the layout has completely changed, which is the two tower connect naturally. In this layout, the space is better for an individual company to use.
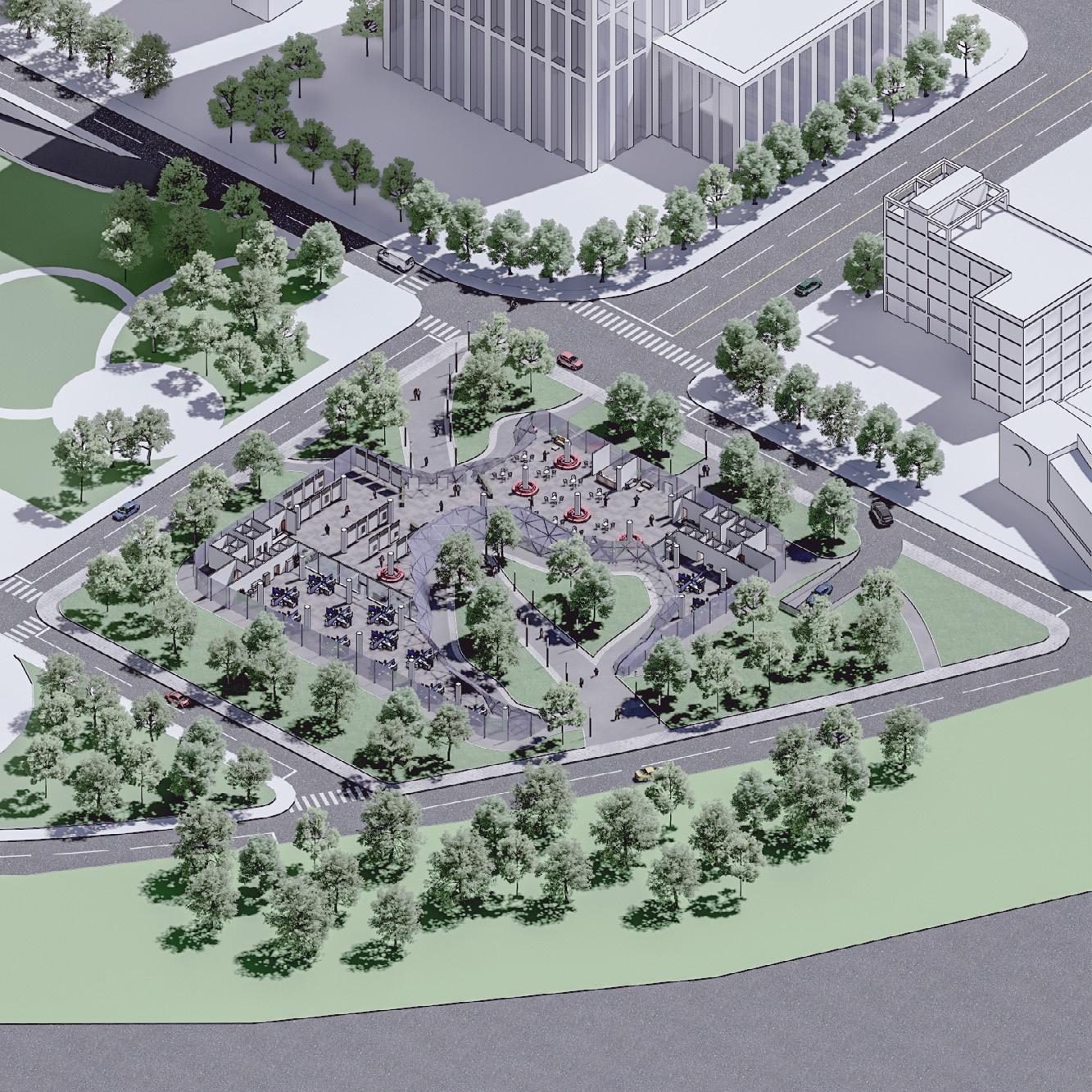
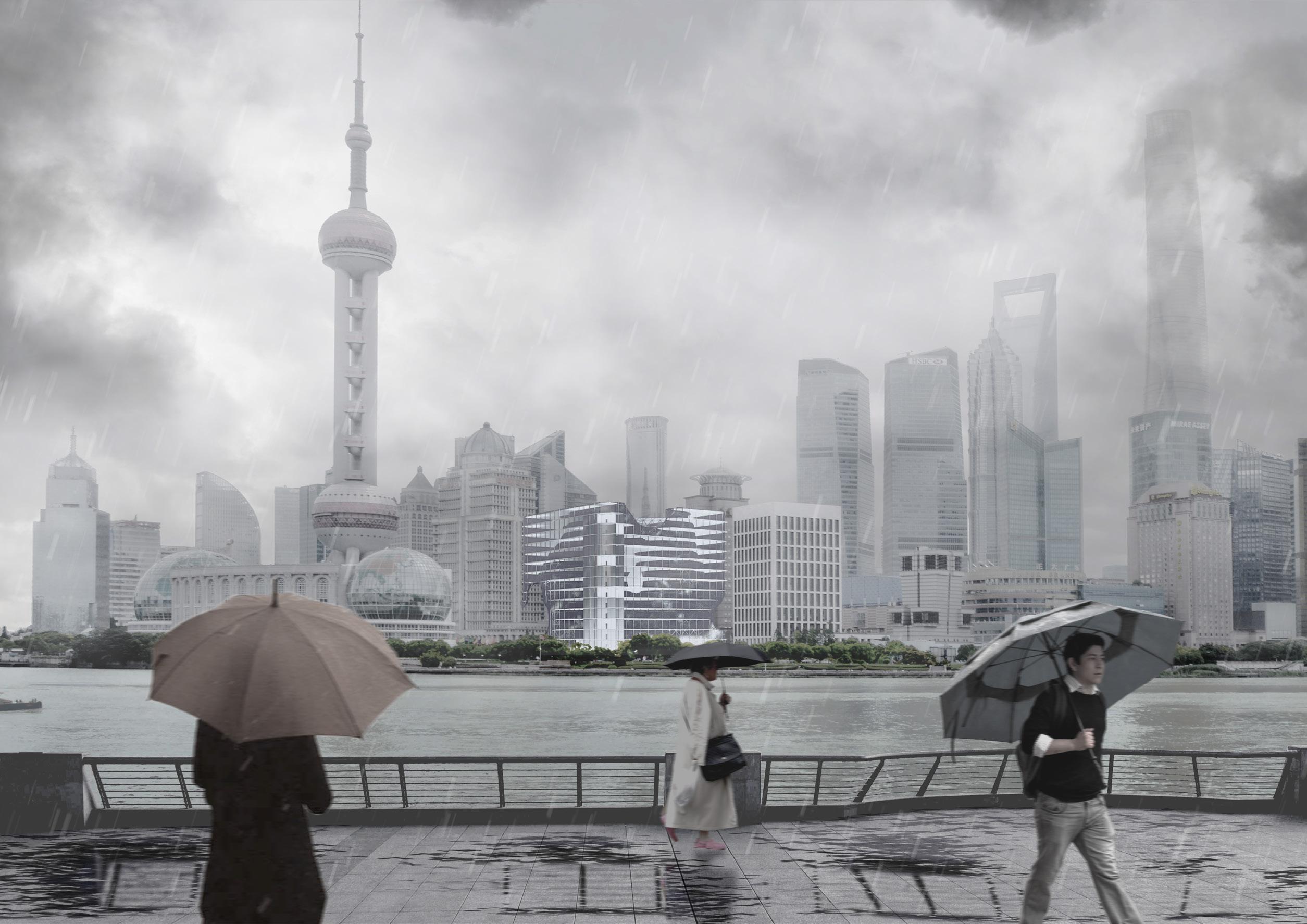
Huangpu River is the most natural landscape in Shanghai, and the bend of Lujiazui is the most important landscape section. As a riverside building, it will face the pressure from the urban landscape and elevation of river. Meanwhile, it will respond to the urban landscape and urban life as a positive and more public and open space.
The building has the natural erosion like space treatment of Huangpu River, which leads the space of Huangpu River into the courtyard of building. The relationship between building and Huangpu River and the landscape on the other side is defined from the cave like courtyard and weathered building facade.
CurveShapeGlazingRoof GlazingRoofSupport
UndergroundLobby
The re-imagining of the Mausoleum and the Low Parks
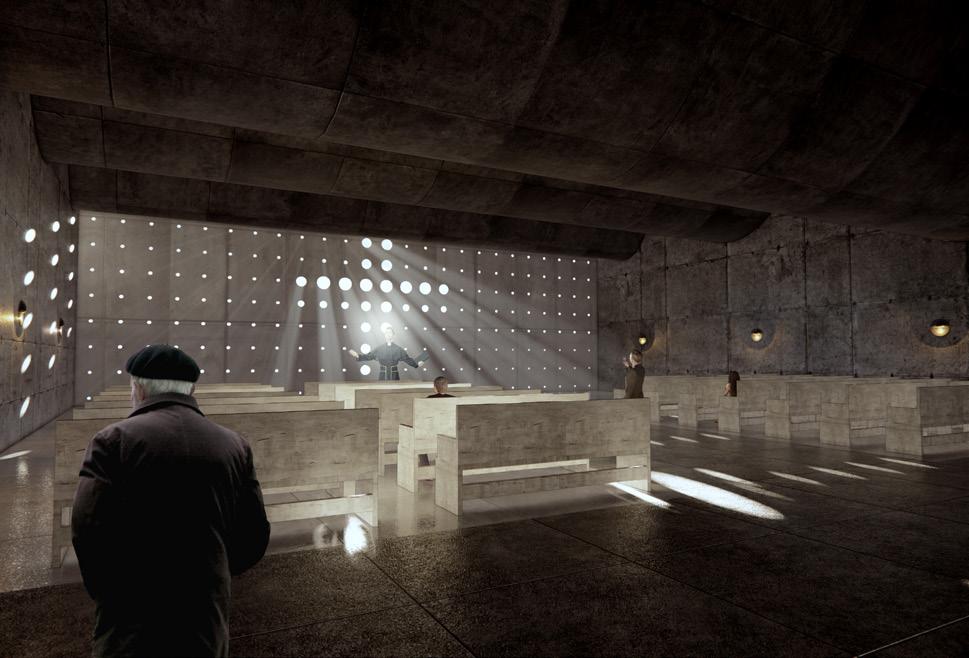
Individual work
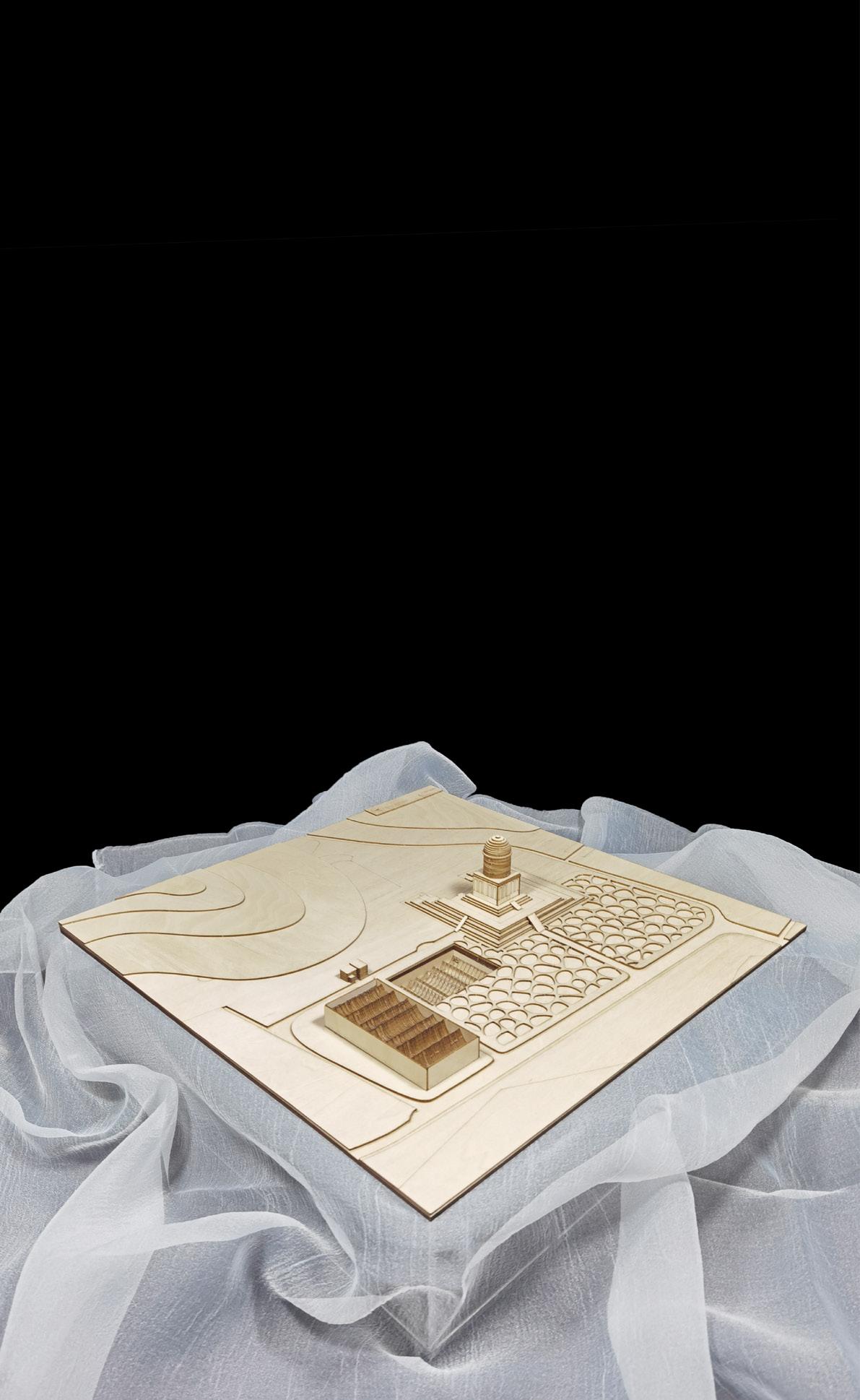
Location: Hamilton, Scotland, UK
Type: Church, multi-functional space
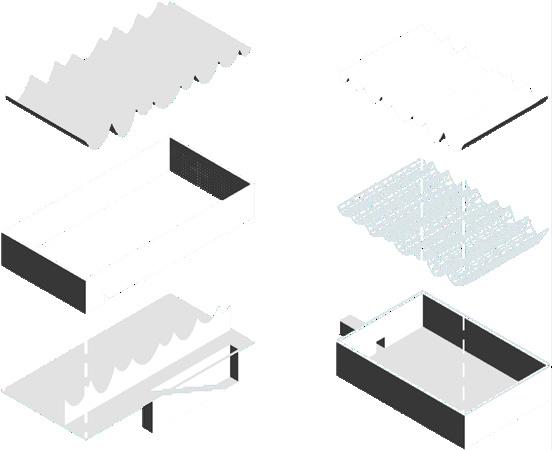

Stage: Competition
Period: 10/2020-11/2020
Main role / Software used:
Rhino, Grasshopper, Enscape
AutoCAD
Photoshop, Illustrator, InDesign
As a local landmark, the Hamilton Mausoleum is one of the town’s most iconic buildings. Located in Strathclyde Country Park, and designed by David Bryce, it was built as a family tomb for the 10th Duke of Hamilton, whose wife Susan Beckford inherited the art collection amassed by her ancestors through their ownership of sugar plantations in Jamaica.
Due to the invitation of Hamilton Mausoleum Trust and the Glasgow Institute of Architects, this project is aiming to save the Hamilton Mausoleum and Keeper’s Lodge for the cultural benefit of future generations, and the ideas for the re-imagining of the Mausoleum & Keeper’s Lodge and connections to the Low Parks masterplan.
Hamilton Mausoleum
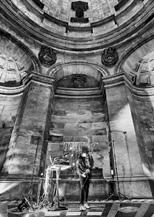
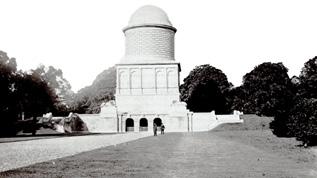
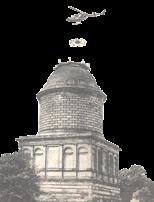
The Hamilton Mausoleum completed in 1858, it stands testament both to the power of the Hamilton legacy and to Alexander’s deep love of the classical world. Originally, renowned architect David Hamilton was commissioned to build this domed tomb in a Roman style, but it was completed by David Bryce and sculptor Alexander Ritchie.
Hamilton Palace
Hamilton Palace was the largest non-Royal residence in the Western in its heyday, located north-east of Hamilton, South Lanarkshire, Scotland. It was built in 1695 by architect James Smith for William, 3rd Duke of Hamilton and his wife Duchess Anne
Enlargement & Replaced
In line with his grandiose enlargement of Hamilton Palace, Alexander, 10th Duke of Hamilton, replaced his family burial vault which stood close to the east quarter of the palace in the aisle of the old and dilapidated collegiate church, which is Hamilton Mausoleum. The construction of Hamilton Mausoleum was begun in 1842 by architect David Hamilton.

Demolishment


Hamilton Palace was demolished in 1921, owing to the prohibitive cost of upkeep and the subsidence caused by the nearby mine at Bothwellhaugh.
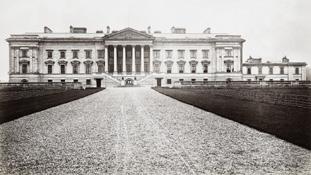
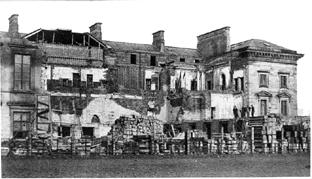
Improve of the dome
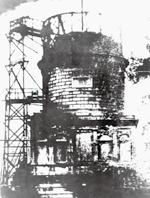
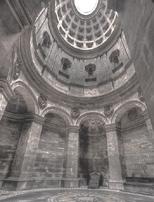
In the 1970s the glass oculus in the dome was replaced with a perspex version, moved into position by helicopter.
Re-imagining of the Mausoleum
Hamilton Mausoleum Trust and the Glasgow Institute of Architects invite design ideas to save the Hamilton Mausoleum and Keeper’s Lodge for the cultural benefit of future generations to seeks ideas for the re-imagining of the Mausoleum & Keeper’s Lodge and connections to the Low Parks masterplan.
The idea of life and death is play significant role in religion. Meanwhile, the idea of life and death also can be reflected in architecture. The decision of build this mausoleum highlight the importance the idea of life and death. Additionally, in this project, there is a on the ground church for people’s belief, and an underground exhibition space for people to recall histories.
The Hamilton Mausoleum was designed by David Hamilton due to 10th for family’s cemetery. As for now, it became an icon and symbol of Hamilton and Hamilton family. The collections from Hamilton family will be shown in the Mausoleum and the new exhibition space in this re-imagination project. Additionally, these collections will be cultural inheritance from Hamiltons.
Site Location
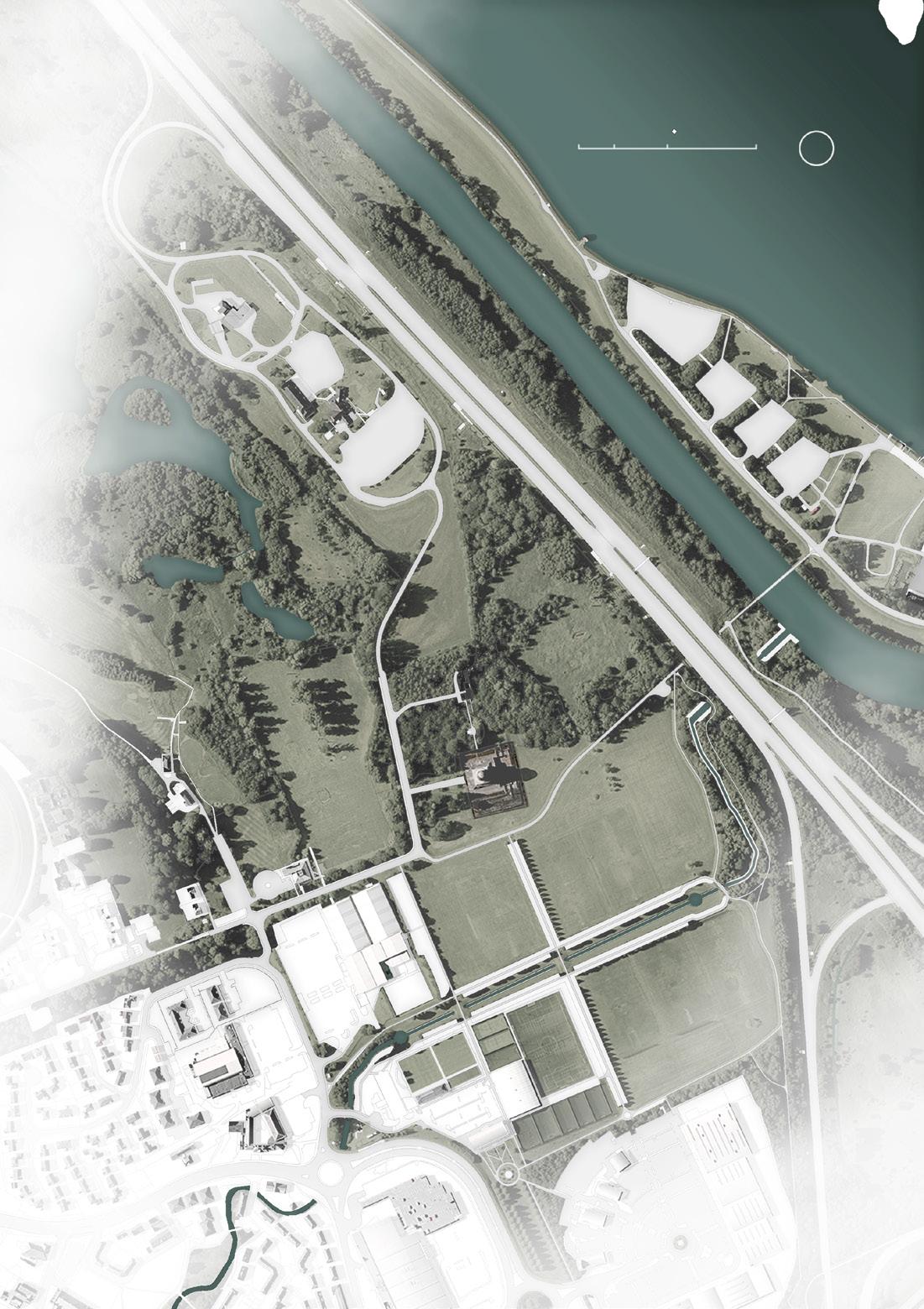
The site is located in lowparks on northeastern side of Hamilton which is a small town on southeast of Glasgow in UK. These is a mausoleum and a keeper’s lodge in the site with mussy forest and greenspace.
Hamilton Palace Sports Grounds
On the south of the site is a huge sports grounds, which is Hamilton Palace Sports Ground built on the site of demolished Hamilton Palace and supported by Hamilton Family.
Hamilton Town
Low Parks Museum is the oldest surviving building in Hamilton and is now a five-star visitor attraction detailing the history of South Lanarkshire. Two miles from the town centre lies Chatelherault Country Park, home to the ruins of Cadzow Castle.
This render picture and section are showing on the ground part of project which named ‘Belief’. This building is designed for a church in Hamilton and it will become an access down to the underground building. Additionally, to achieve pure architecture, there is only one wall in this building to divide this building into church and access area.
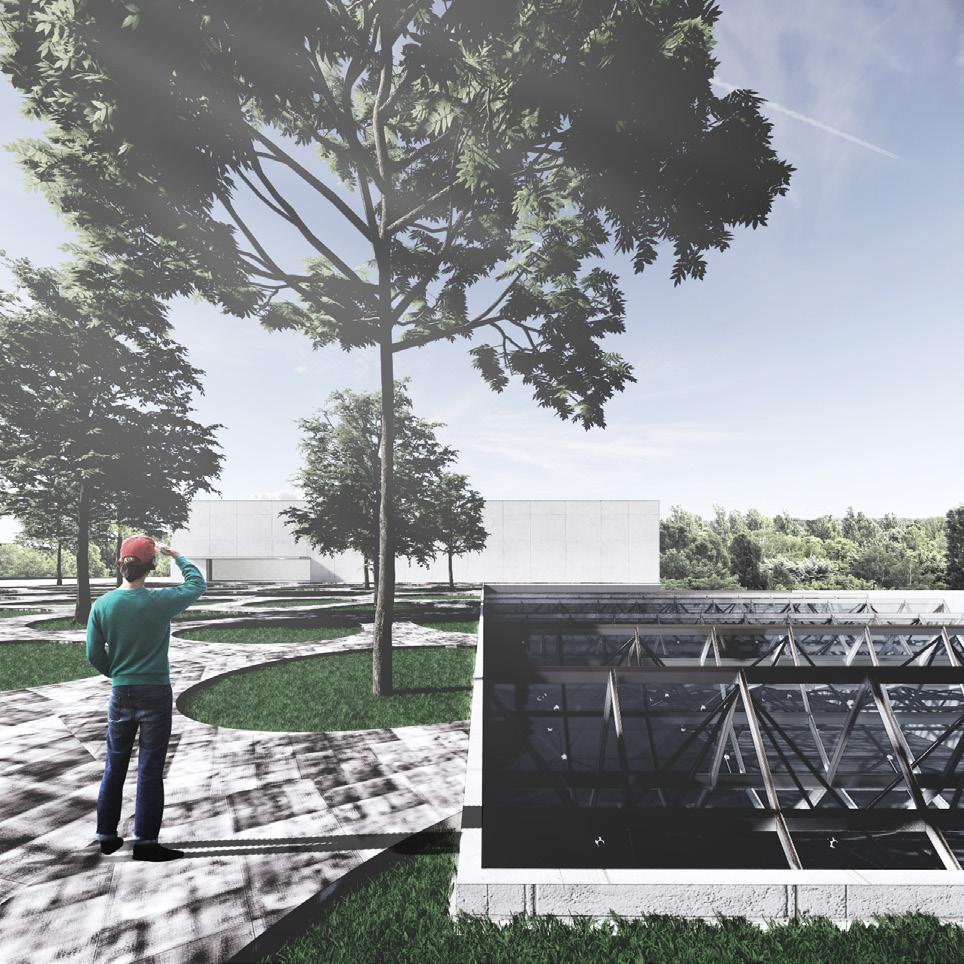
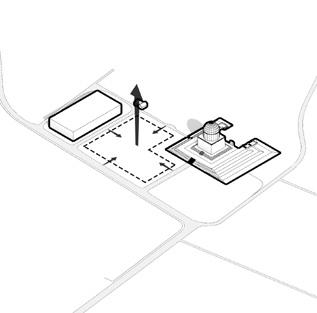
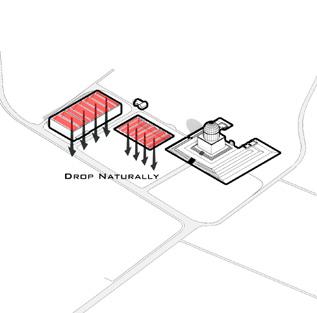
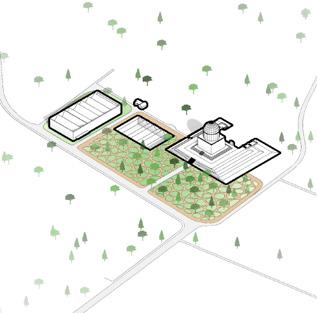
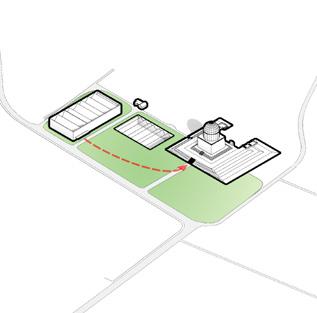
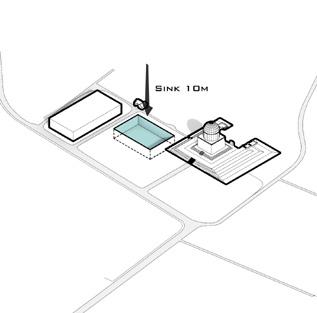
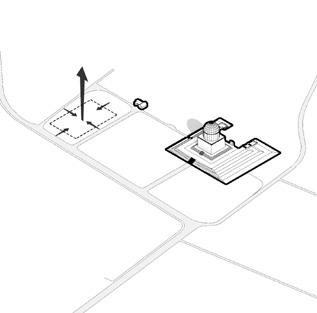
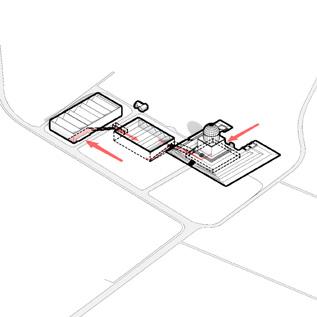
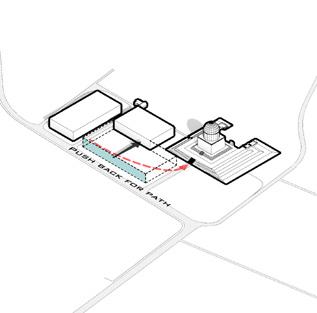
As for the structure of this church, it is in a rectangle boxed-shape with a series of curved-shape roofs which are made of reinforced framework concrete structure. The external wall of the church will be pure and clear except the entrance and the cross of church. The cross, which consist of massive number of anomaly holes, is on the eastern side of toward to the sun rise.
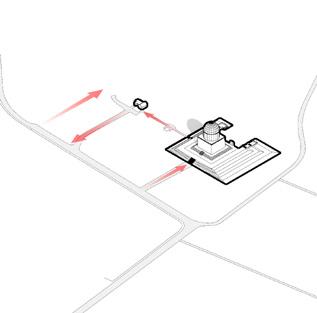
Conversely, as the render picture and section shown this part of structure, which named ‘Inheritance’, is underground with similar roof shape to on the ground church, but used glass block with steel framework supporting elements. There is no entrance of the underground space directly, but have two path access to on the ground church and the Hamilton Mausoleum.
Uniformly, there is no extra wall in this space, but a pure and free space which cause a huge half-opening space. Thus, this huge free space become a multi-functional space due to different situation, such as used as rest space and coffee bar in general, events space for local residents in some significant celebration, and used as exhibition hall for the Hamiltons’ collection.
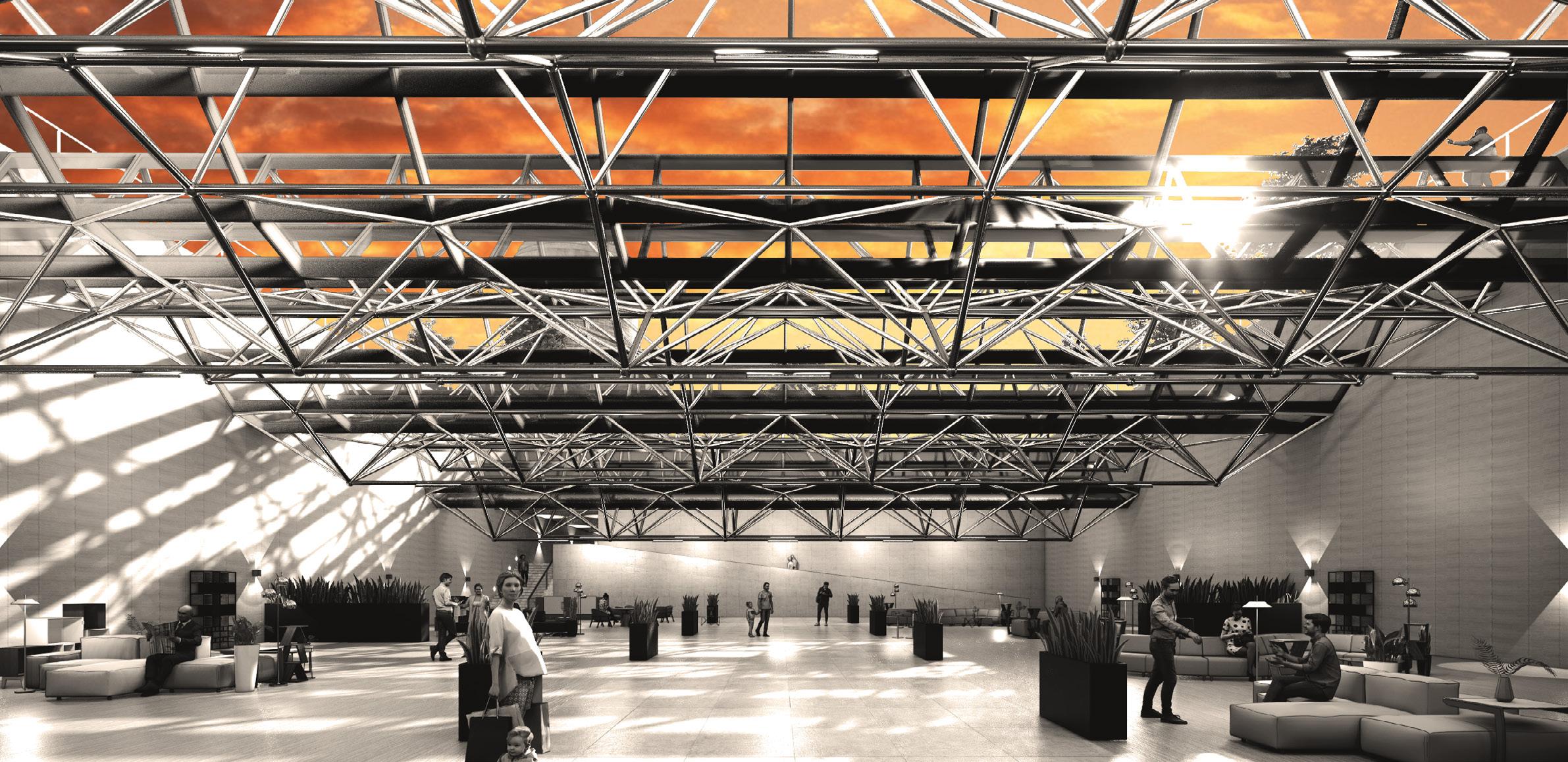
05
An Exhibition Venue on the Strand for RIBA North
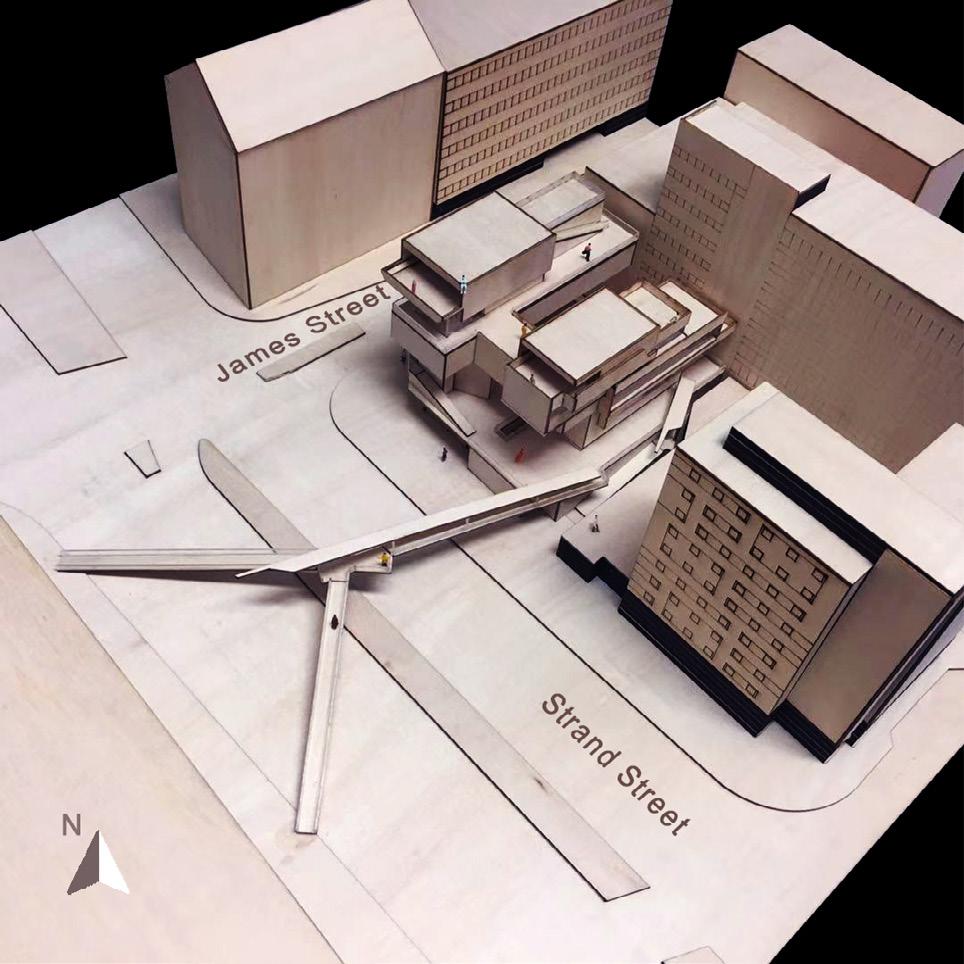
Individual work
Location: Liverpool, UK
Type: Gallery and office
Stage: Work in BA Year 2
Period: 01/2019-05/2019
Main role / Software used:

SketchUp
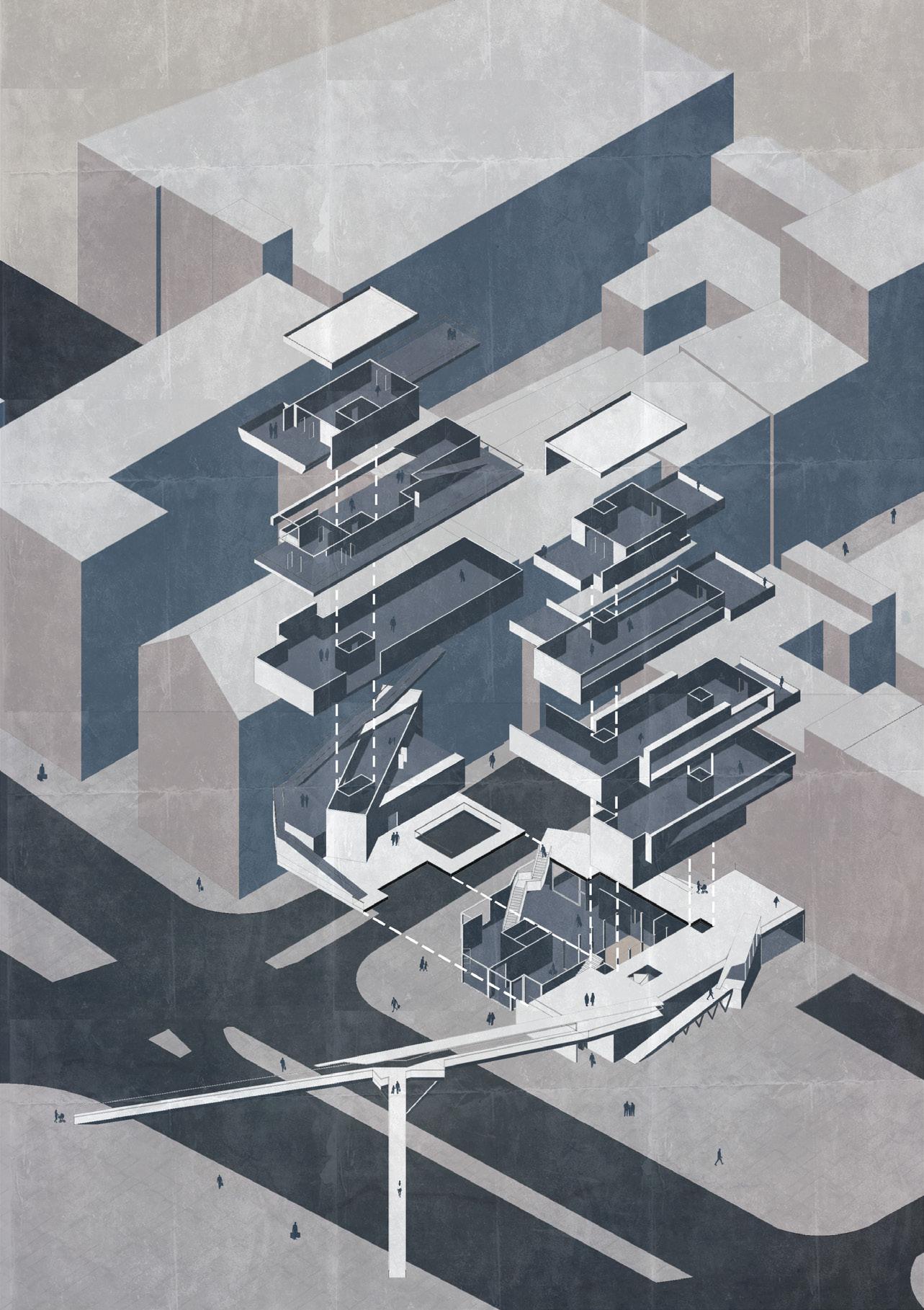
AutoCAD
Photoshop, Illustrator, InDesign
The main objectives this project is to design a new building for RIBA North, providing ideal functional and spatial conditions for its specific activities and giving it an appropriate architectural expression within the urban landscape of Liverpool. RIBA North currently takes up two floors in Broadway Malyan’s Mann Island complex.
This venue has considerable advantages, not the least of which is the fact that it sits in close neighbourhood to the Liverpool Museum, the Tate Gallery and other major cultural institutions on Pier Head. Having to accommodate its operations within a mixed-use office development limits the ability of RIBA North to experiment and develop its programme in new directions.
As these two elevations shown, the northwestern and southeastern wall are consisted of longitudinal lines both for interior wall and exterior wall. The exterior façade could be interior façade, which is called ‘out’ in ‘in’.
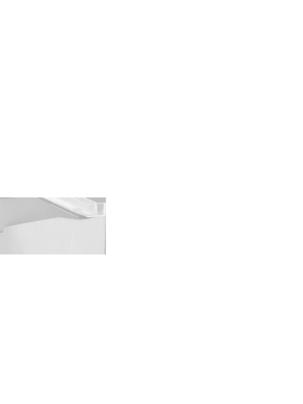

different function area of the building.
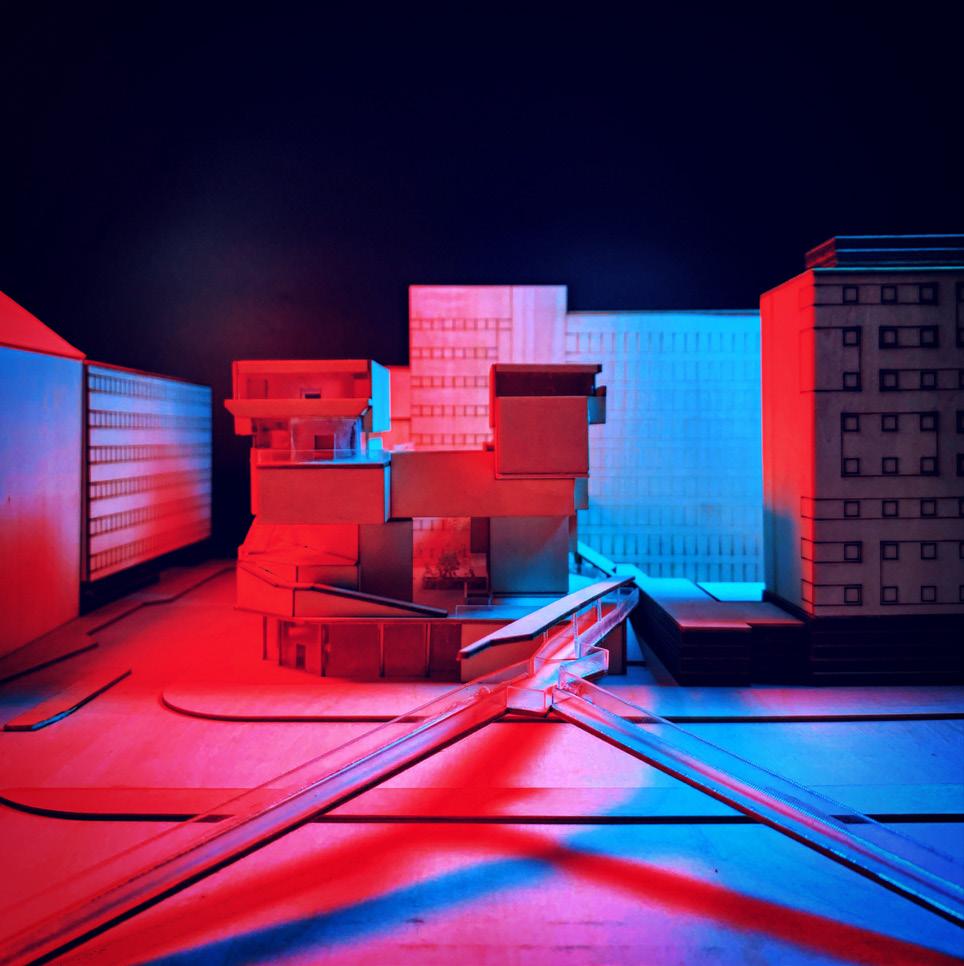
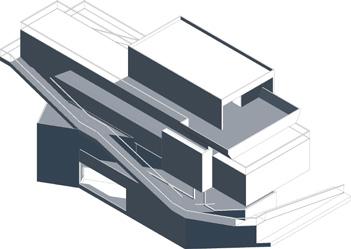
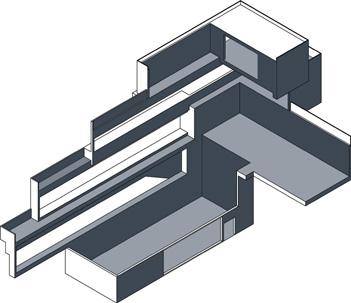

The building form developed from building block. Meanwhile, there is a bridge connect to other side of the street.
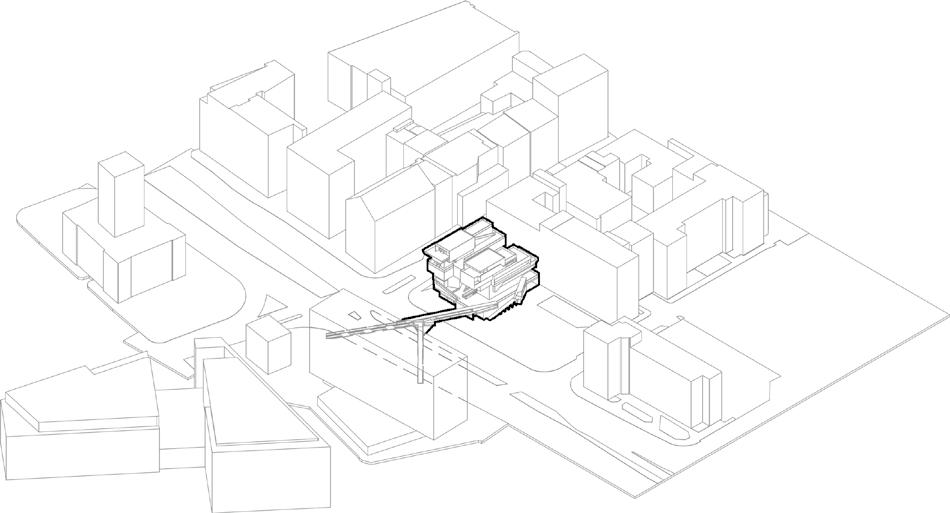
There are some collages of the design. The First photo was taken in gallery corridor of the Bluecoat, the oldest architecture school of Liverpool. The courtyard between the two tower is such similar with this kind of corridor. It is a part of circulation system, and public service area. This kind of longitudinal lines become the main element of building façade.
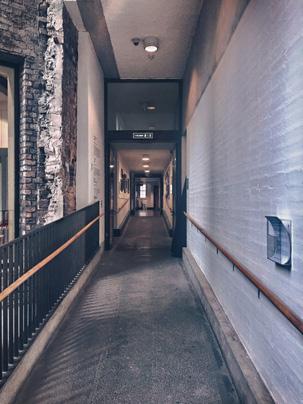
The site of this project is located at the cross of James Street and Strand Street.
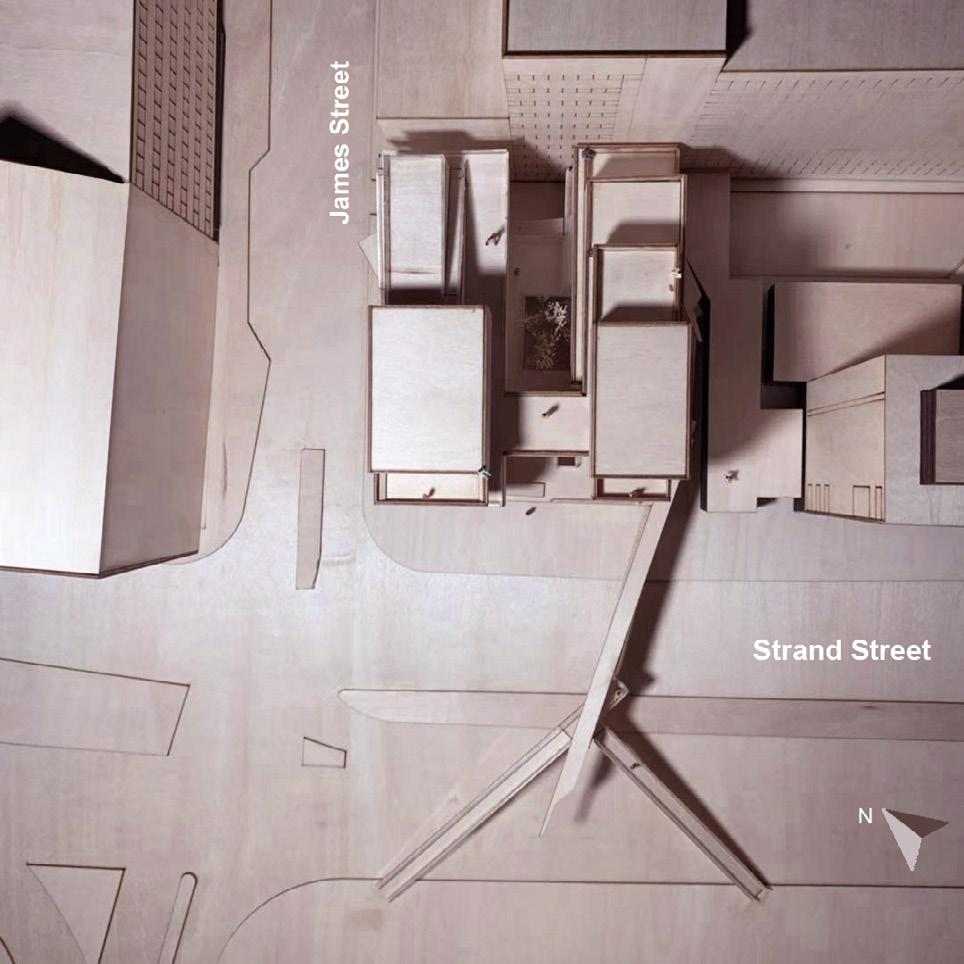
The site is located near to city entre. Liverpool James Street Train Station is on northeast of the site. A main road, Strand Street is from northwest to southeast near the site. The original RIBA North gallery is on southwest of site, across the Strand Street.
RIBA North is the RIBA's national architecture centre on Liverpool's Waterfront.
As the description above, there is a bridge from the other side of street to the terrace of the gallery. Furthermore, on the terrace of first floor, a ramp starts on a corner. This ramp would connect every floors of gallery building. Thus, visitors could reach every floor they desire without entering the gallery
This is 1:300 scale ground floor plan whit some of surrounding area of the site. Such like divided upper levels, ground floor was divided as public area and staff area approximately. There is a courtyard in the middle, which is approximate boundary of the two parts of this floor.
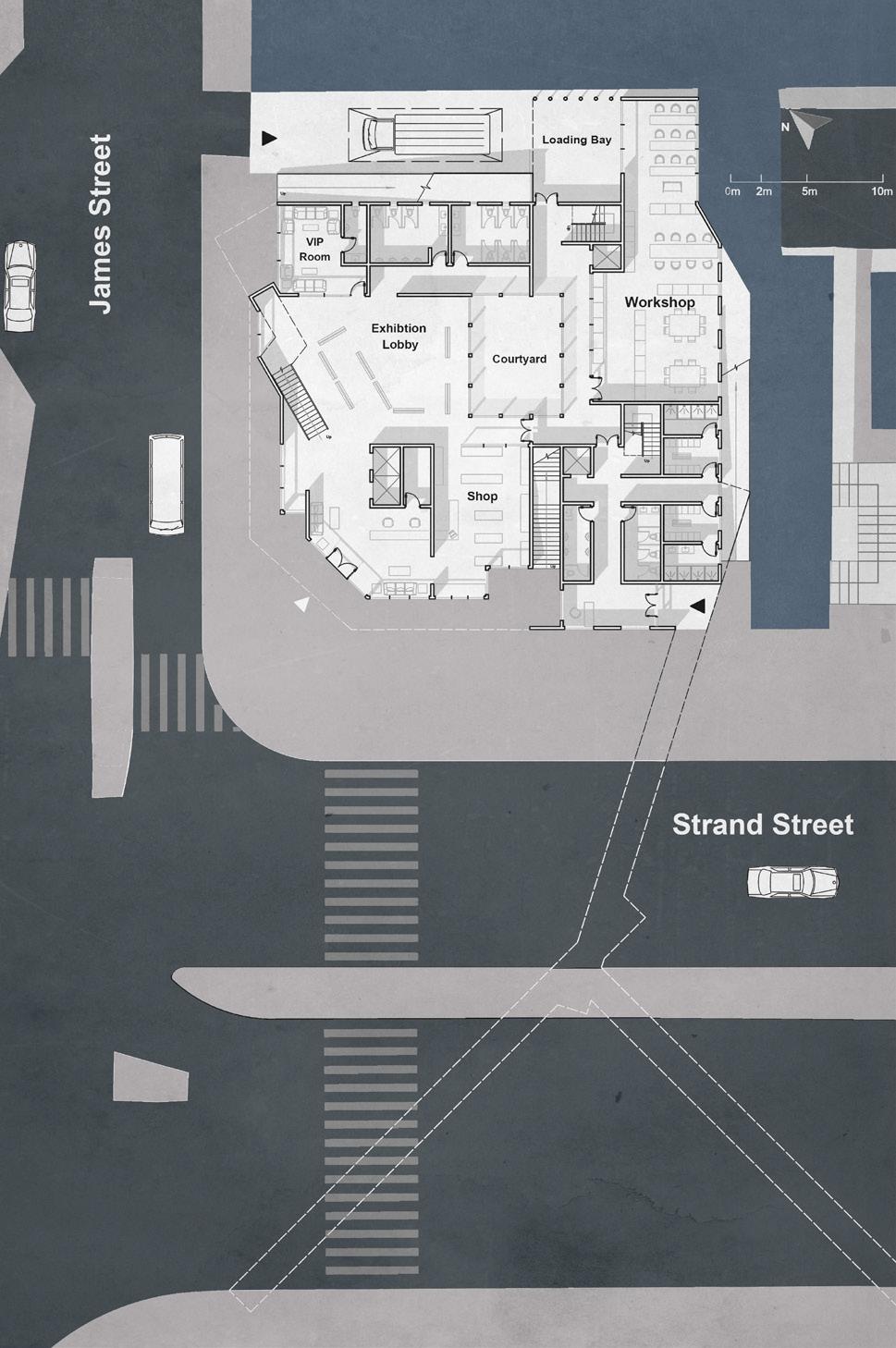
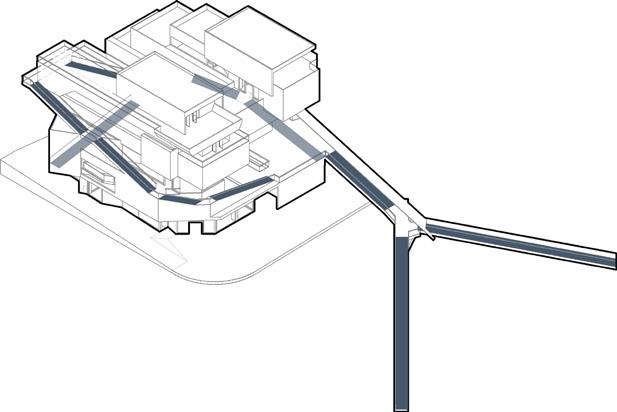

As photo and diagram shown, the upper levels of building are divided into two parts. The one near to James Street is for public use, especially for gallery, and the other is for staff. There is a Y-shape bridge dissociate the building to connect to original RIBA gallery.
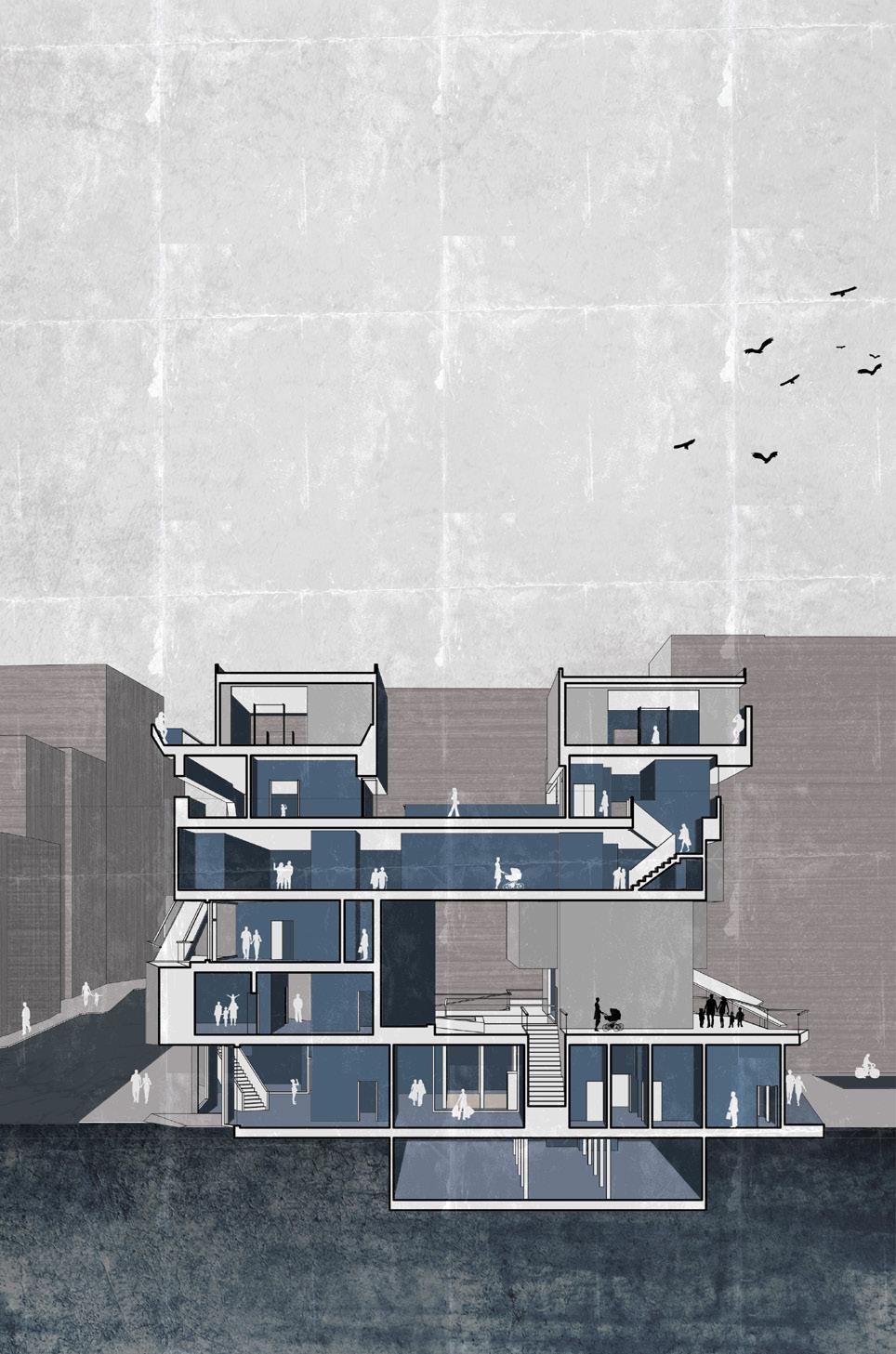
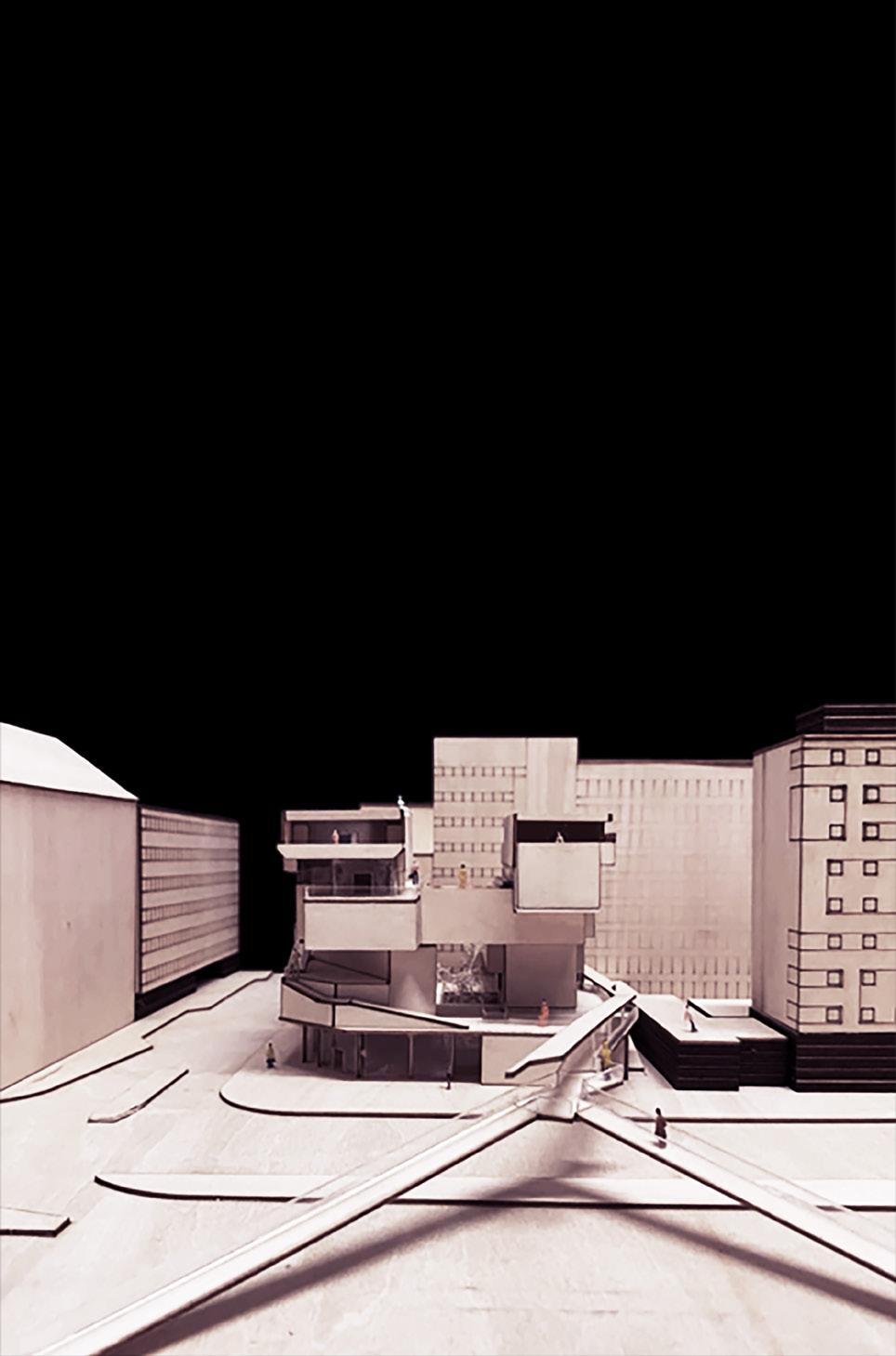
There are five live levels of gallery building, except ground floor. The top floor is a roof café with a garden for visitors to relax, and the rest of levels of this building are gallery spaces with some service, such as toilets.
The first and the second floor are office area with toilet. There is a large conference room on third floor and a connecting bridge related to gallery building. The fourth floor has two smaller meeting room. The top is the rest room with kitchen for staff.
The different between art and design is that design is all about answers and art is about questions.
- Brendan Dawes -Philippe StarckaA designer has a duty to create timeless design. To be timeless you have to think really far into the future, not next year, not in two years but in 20 years minimum.
An urban sub-centre and TOD with a sporting theme in Shanghai
CallisonRTKL Co., Ltd.
Group work
Location: Shanghai, China
Type: Mixed-use
Stage: RIBA Stage 0-3
Period: 05/2021-08/2021
Main role / Software used:
3D Modelling | SketchUp, Rhino, Grasshopper, SubD
Rendering | Enscape, Photoshop
Layout Drawings | AutoCAD
Booklet Layout | InDesign
Diagram | Illustrator, InDesign
Concept Design
Background Research Design Meetings (Group/client)
The project is located in Jinqiao Sub-centre in Pudong District, which is in the middle of the three sub-centres, and is strategically located to effectively radiate the three sub-centres.
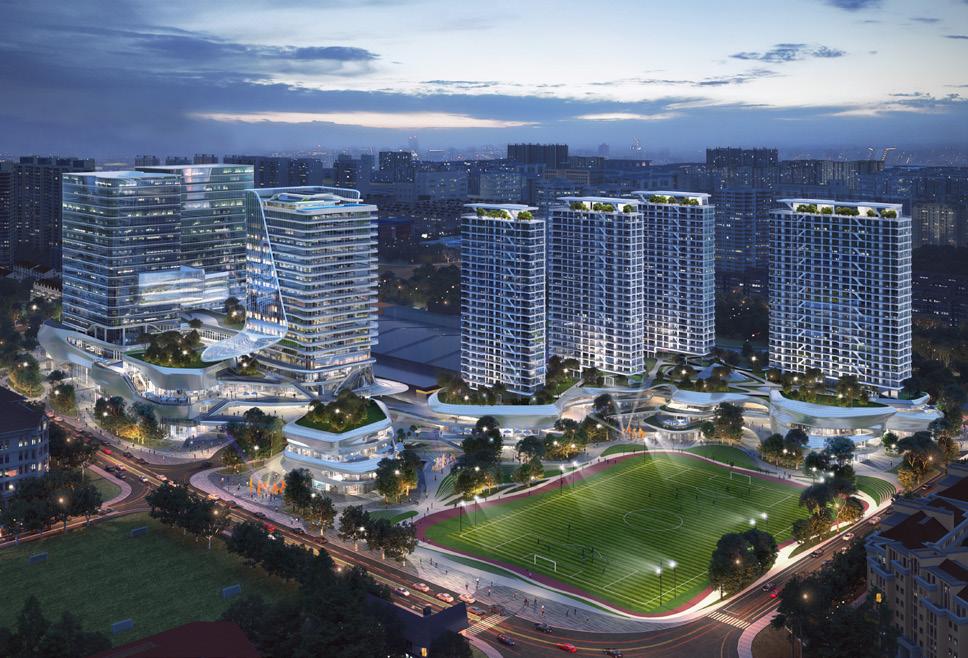
The Jinqiao Sub-centre is a new generation of global urban sub-centre with business offices, culture and leisure, conference and exhibition, creative research and development, and ecological recreation as its main functions.
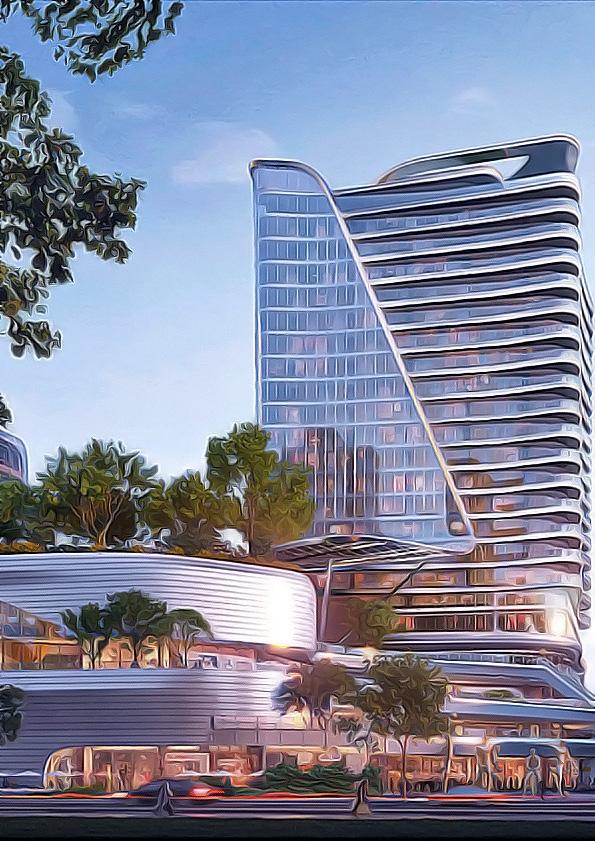
White Collar Young Professional Quality Family Foreigners
- Focus on quality of life, consumer experience and style
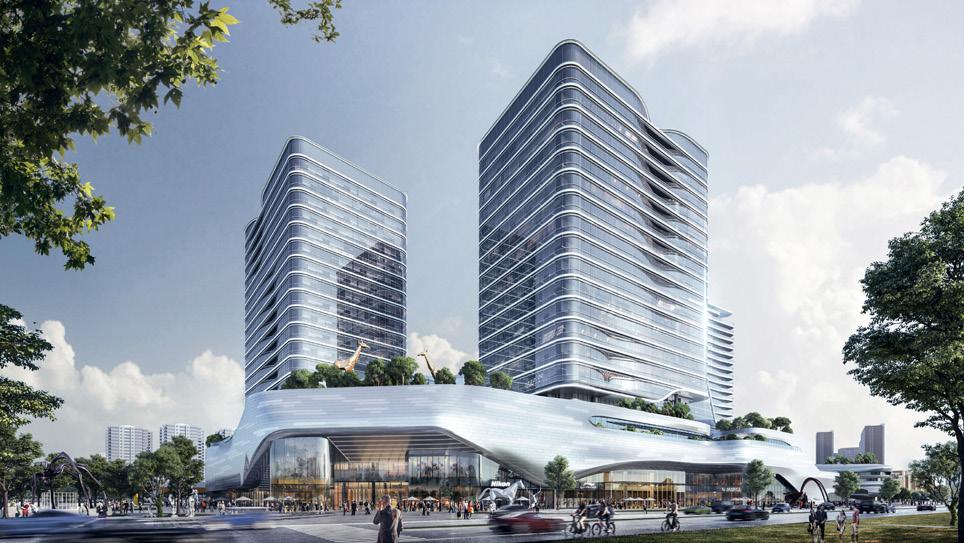
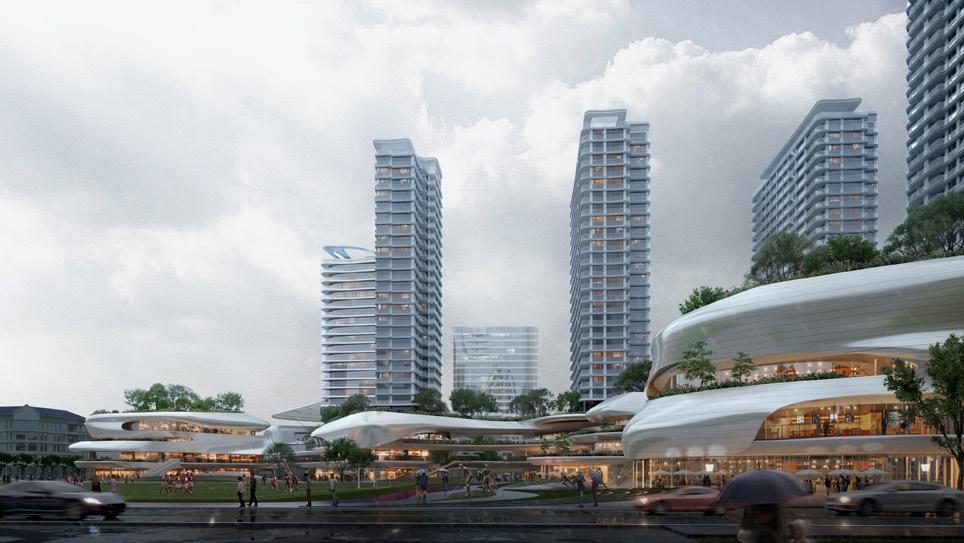
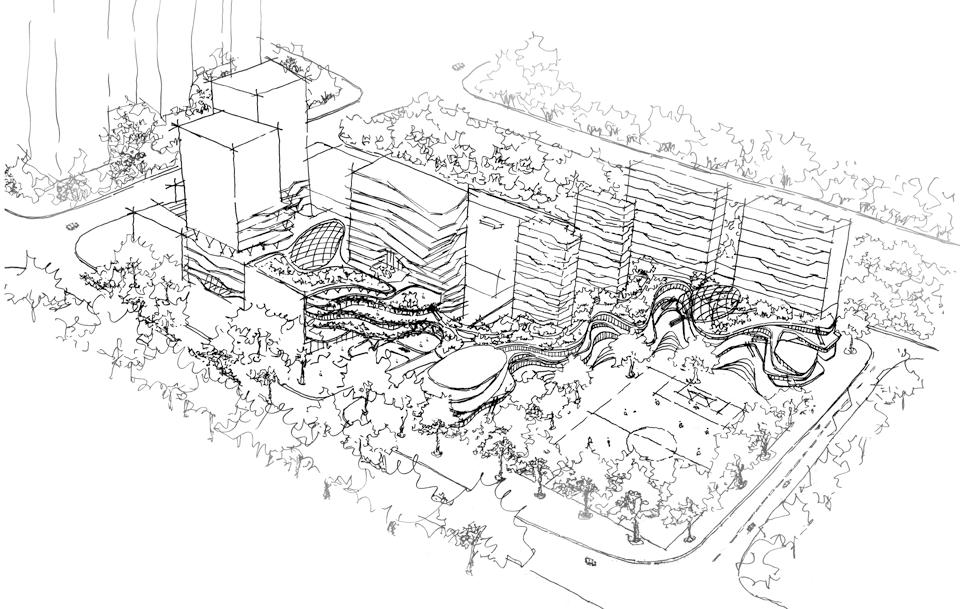
- Pursuing a comfortable shopping environment
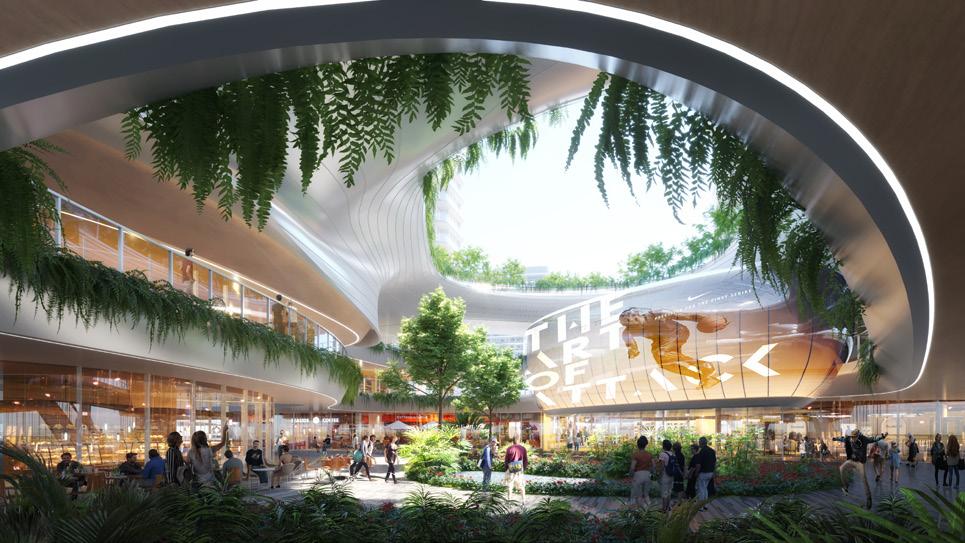
- Willing to pay for high quality products and services
- Concerned about enhancing the happiness of life
Clouds, from antiquity to the present, have given poets and painters unlimited inspiration to express their feelings of the moment.
Whenever the breeze blows, the clouds in the sky become energetic athletes braving the wind and the waves on the sports field for victory.
- Focus on parent-child entertainment and interaction
- Daily business dining and afternoon tea
- Seeking outdoor space, enjoying sunshine and nature
- Demand for western food and bars with outside catering
Each cloud is like a unique work of art, which gives us infinite scope for imagination and at the same time creates a long-lasting expectation
Clouds are always an essential part of nature In the same landscape, different clouds can create different stories.
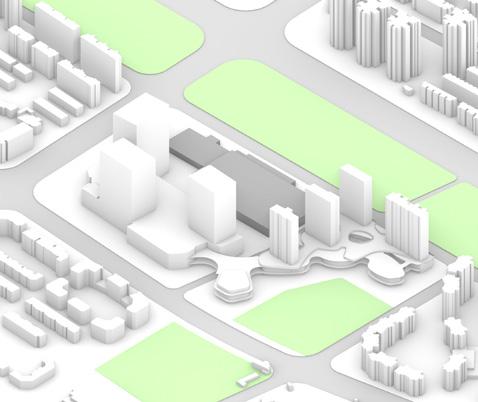

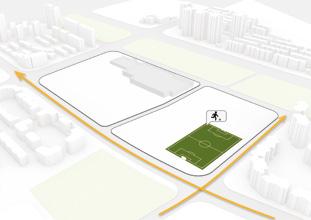
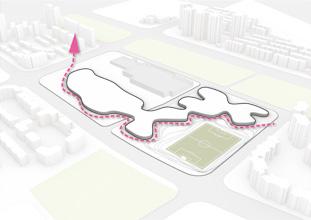
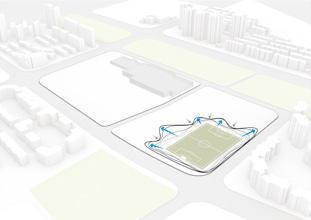
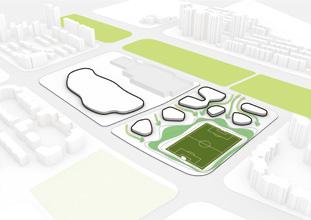
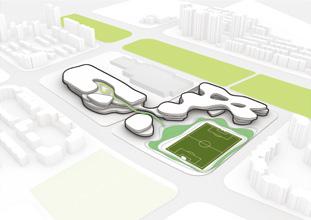
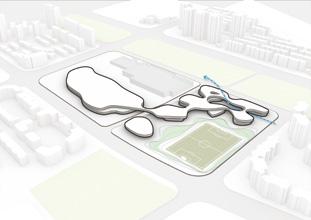
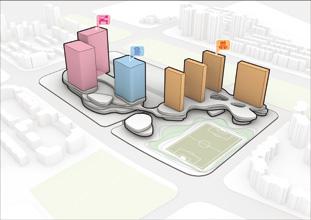
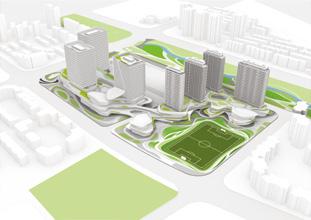
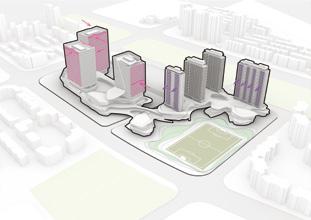
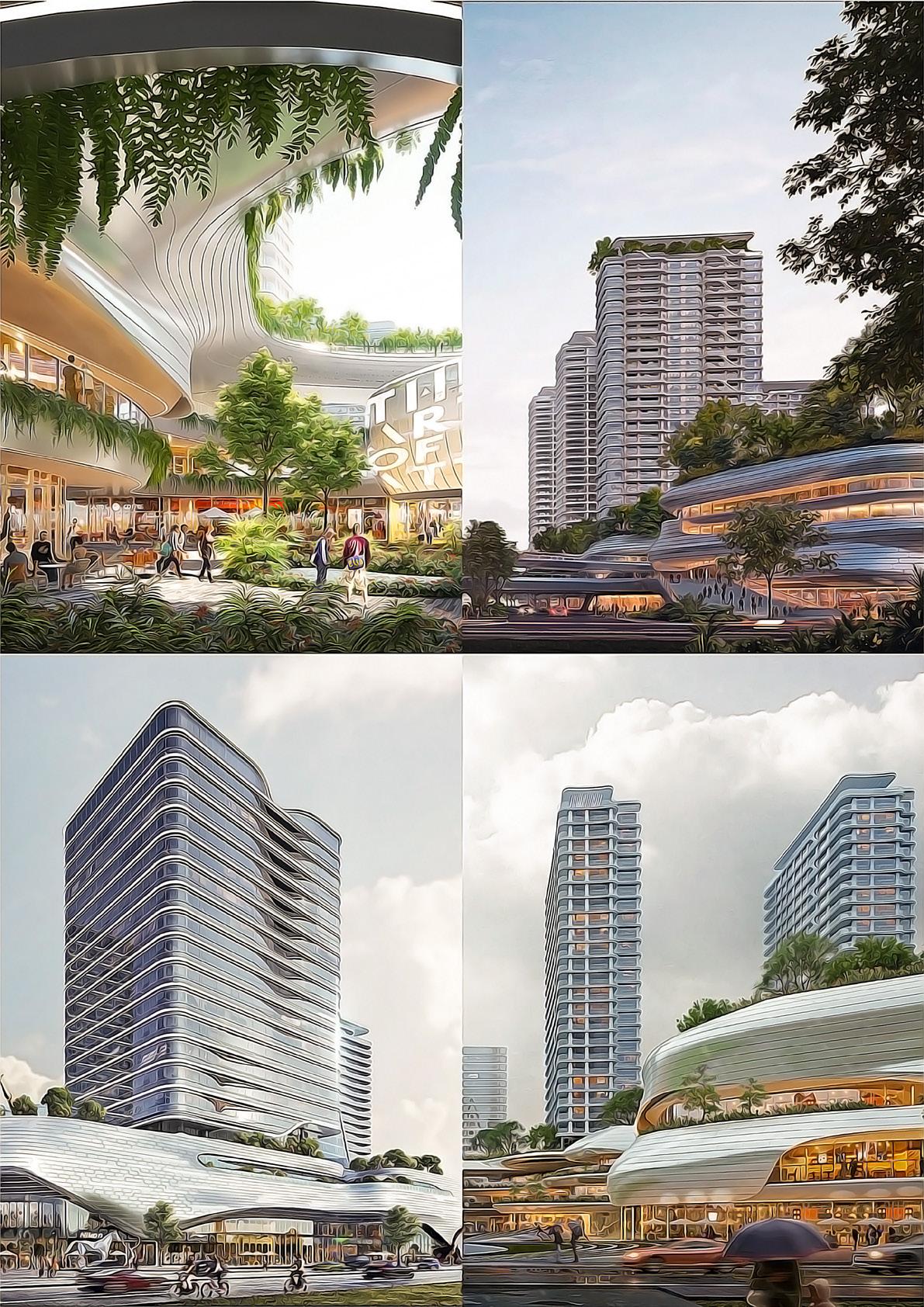
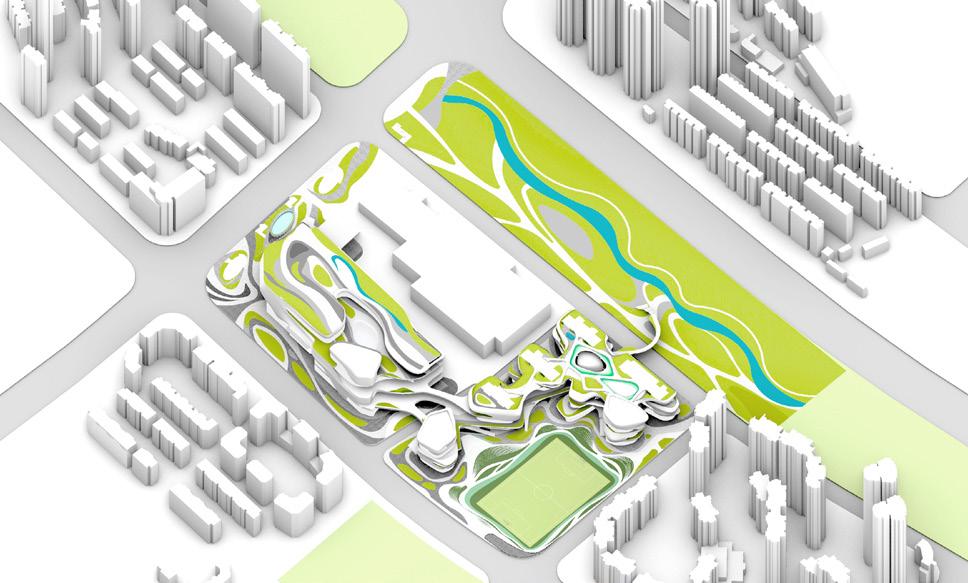

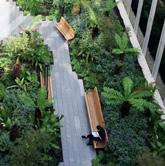
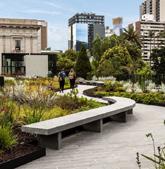
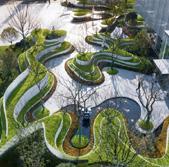
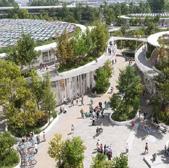
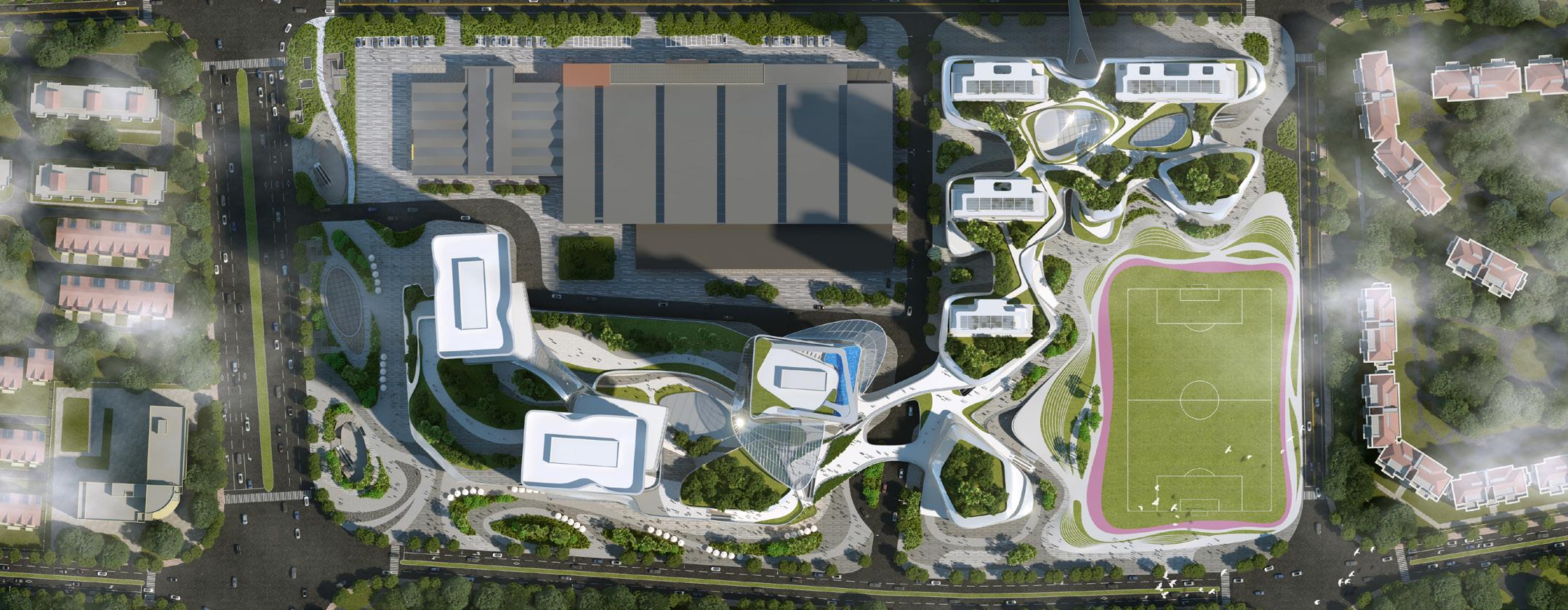
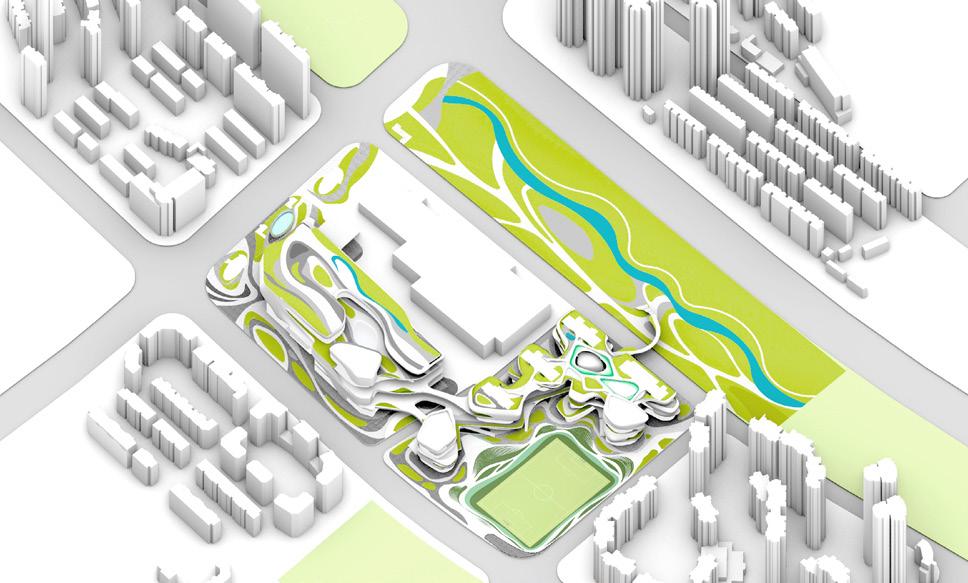
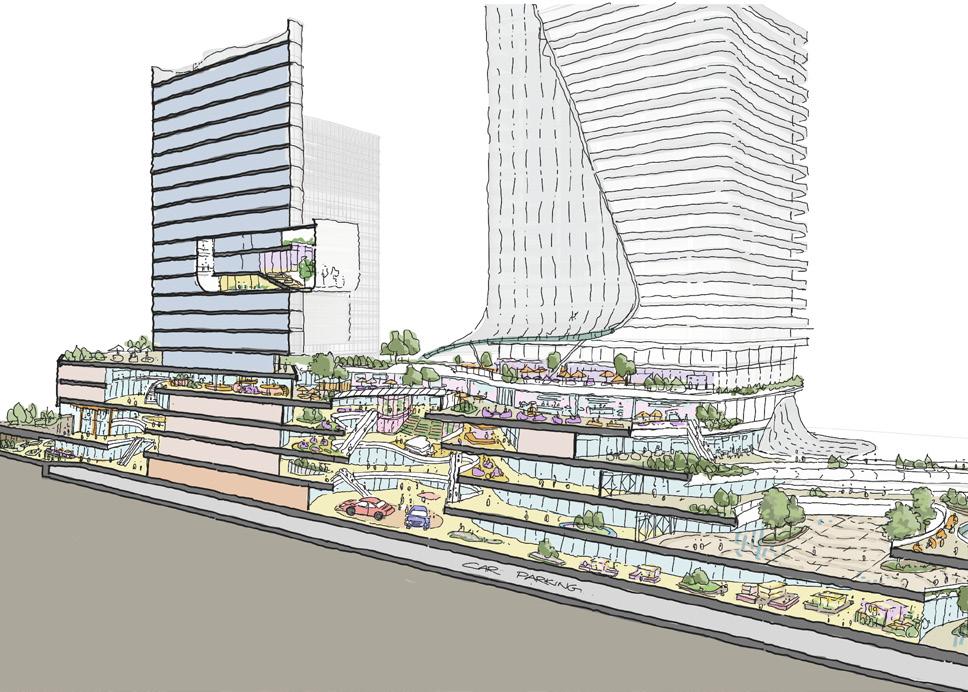
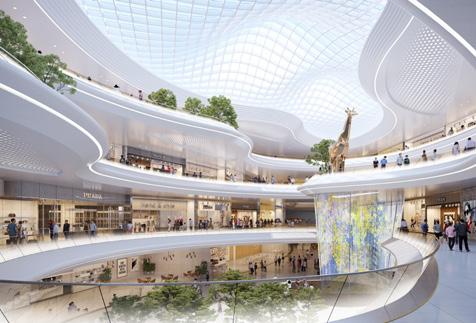
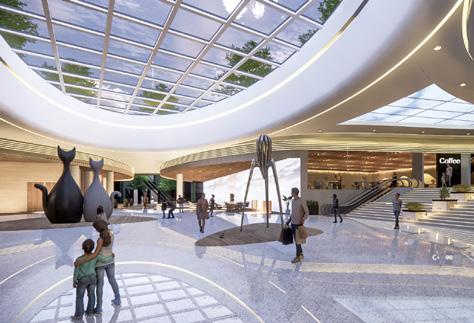
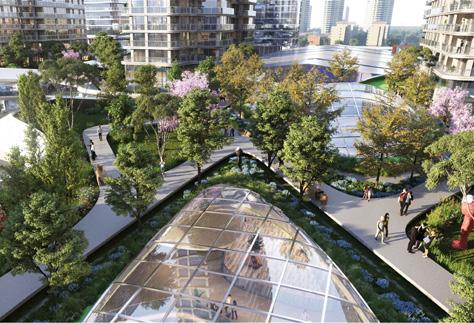
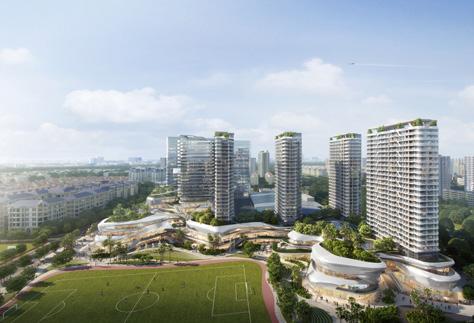
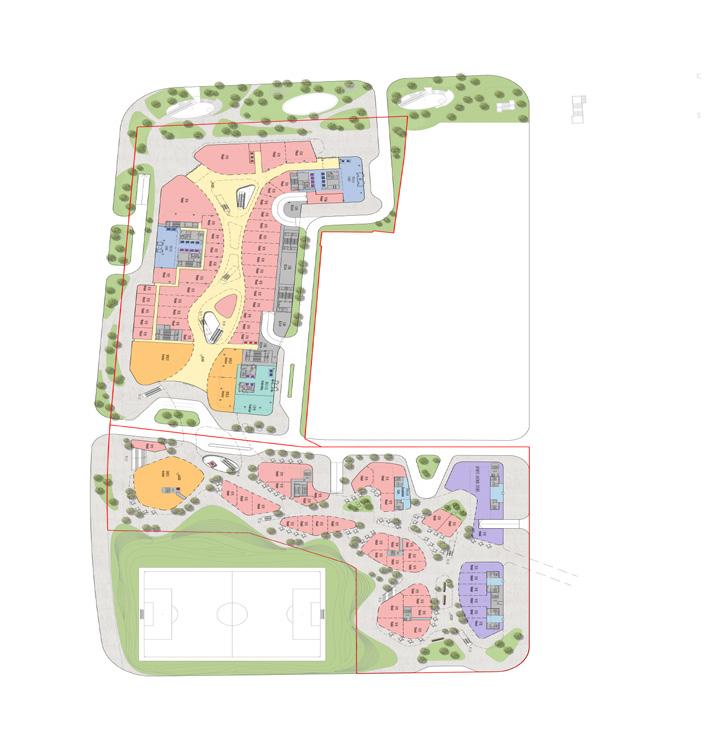
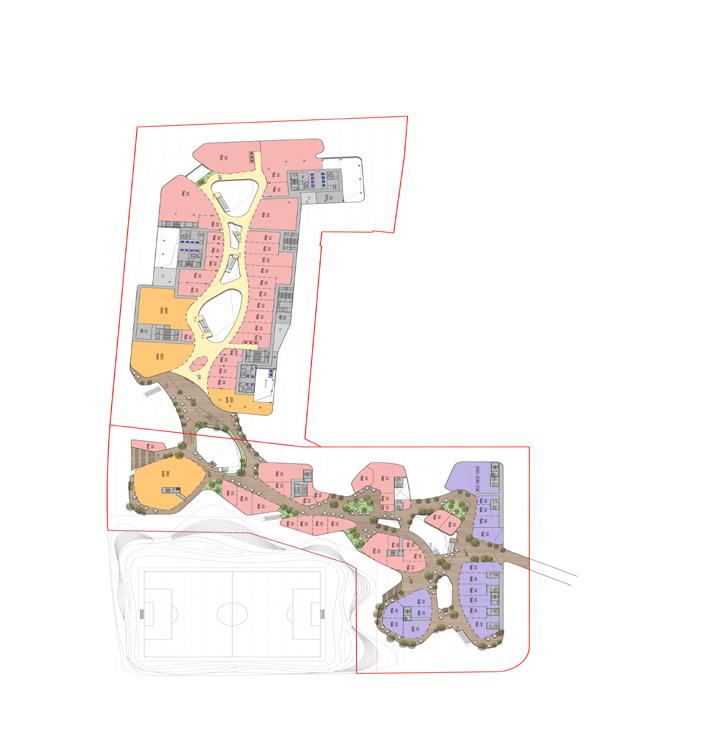
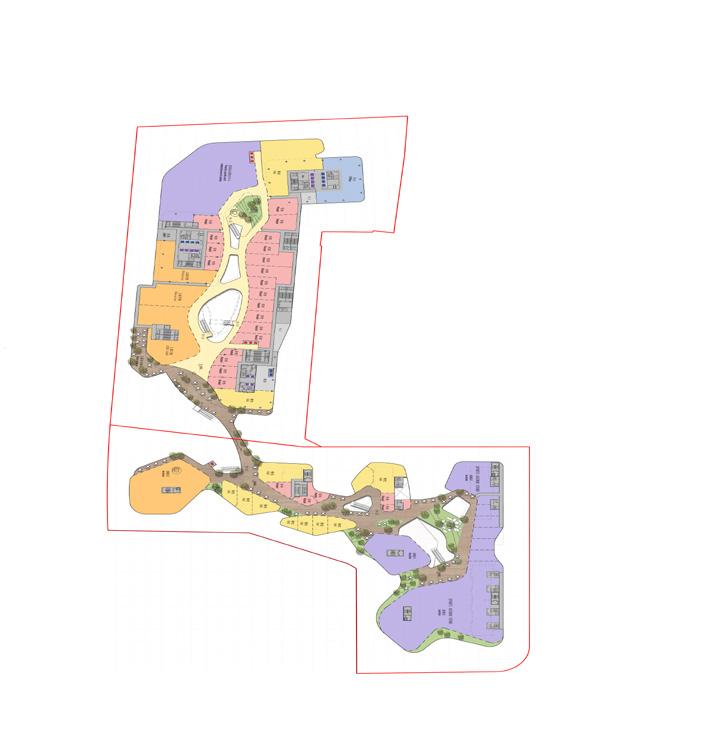
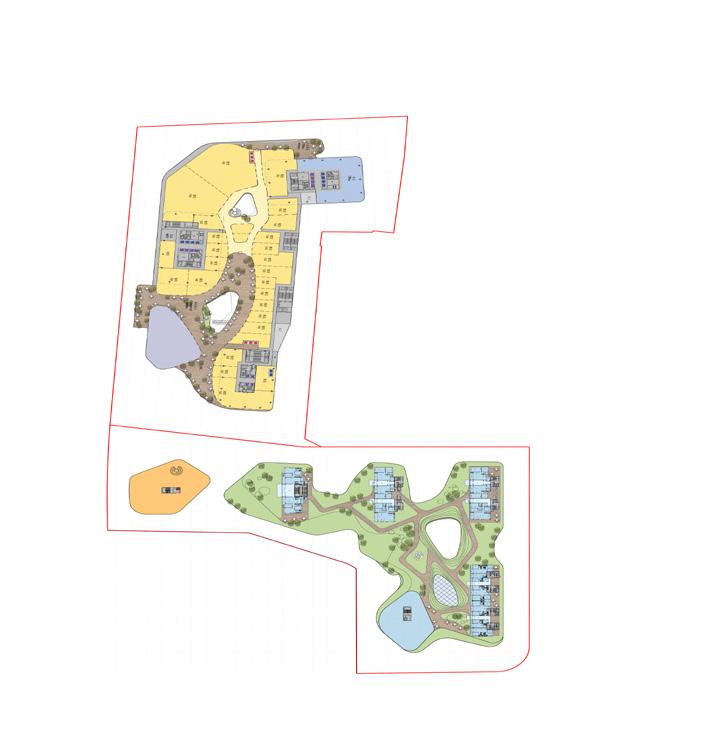
A multifunctional transportation hub and commercial complex in Beijing
CallisonRTKL Co., Ltd.
Group work (Under construction)
Location: Beijing, China
Type: Mixed-use
Stage: RIBA Stage 2-4
Period: 03/2021-09/2021
Main role / Software used:
3D Modelling | SketchUp
Rendering | Enscape, Photoshop
Technical/Layout Drawings | AutoCAD
Booklet Layout | InDesign
Diagram | Illustrator, InDesign
Background Research Design Meetings (Group/client)
The project is located at the junction of the East Second Ring Road and Dongzhimen Street, the northeast corner of Dongzhimen Interchange. As the historic high point of Beijing's core area, this project has the mission to inherit the past and form a unique skyline.
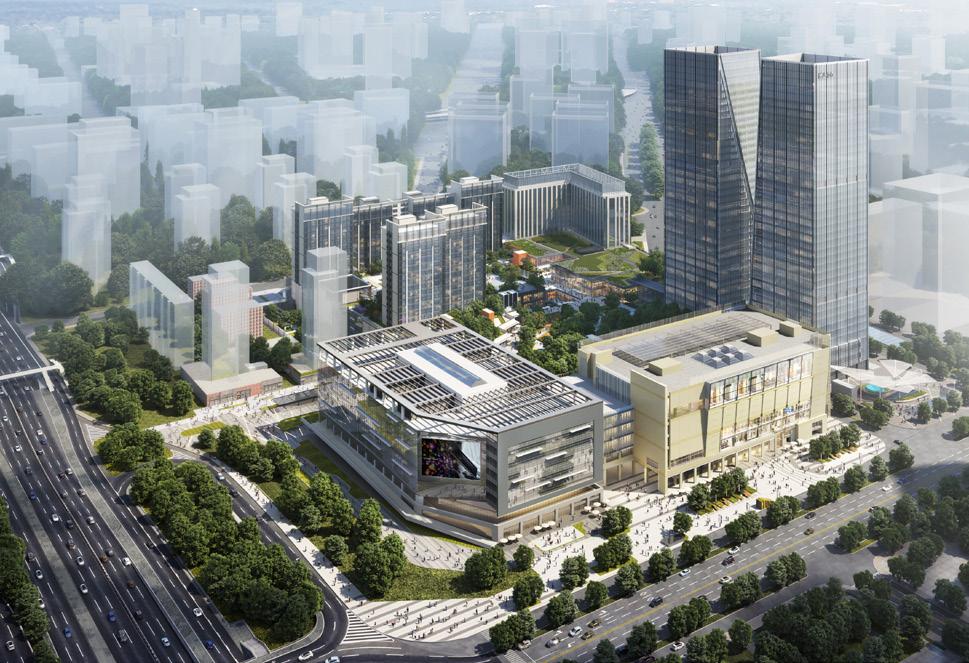
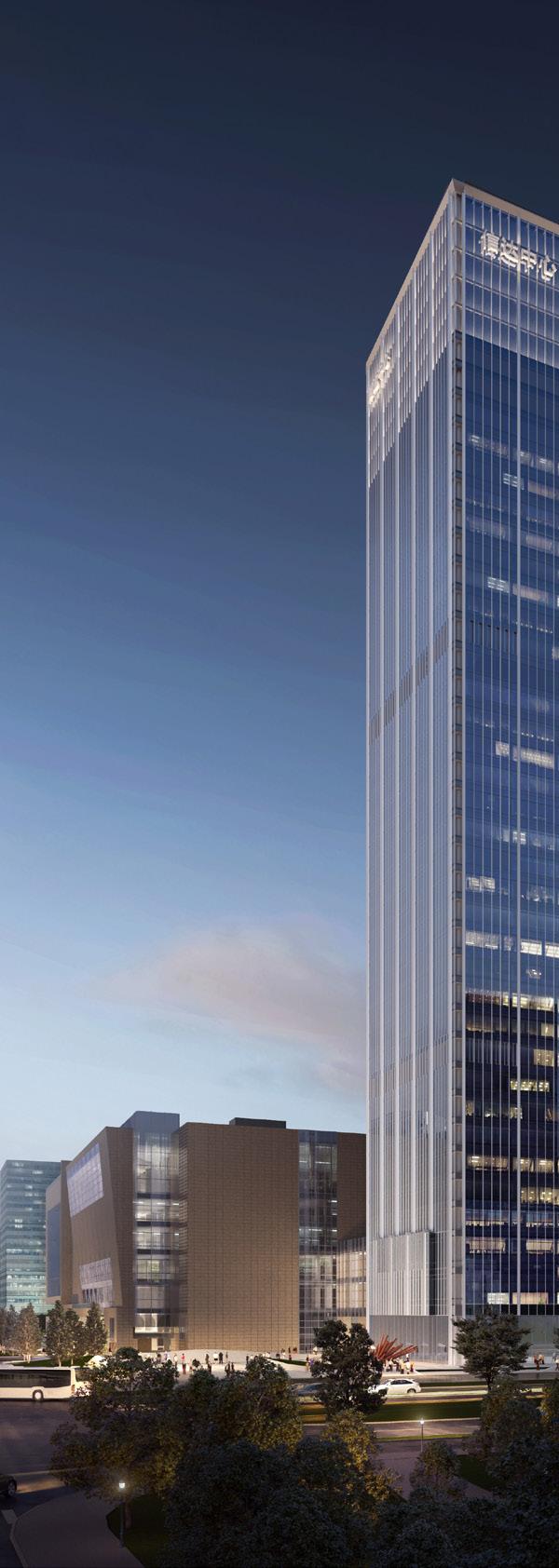
The project is located at the location of the airport line, with only one stop at Sanyuanqiao to reach Beijing International Airport. This is the first stop for airport passengers who transfer to other transportation modes.
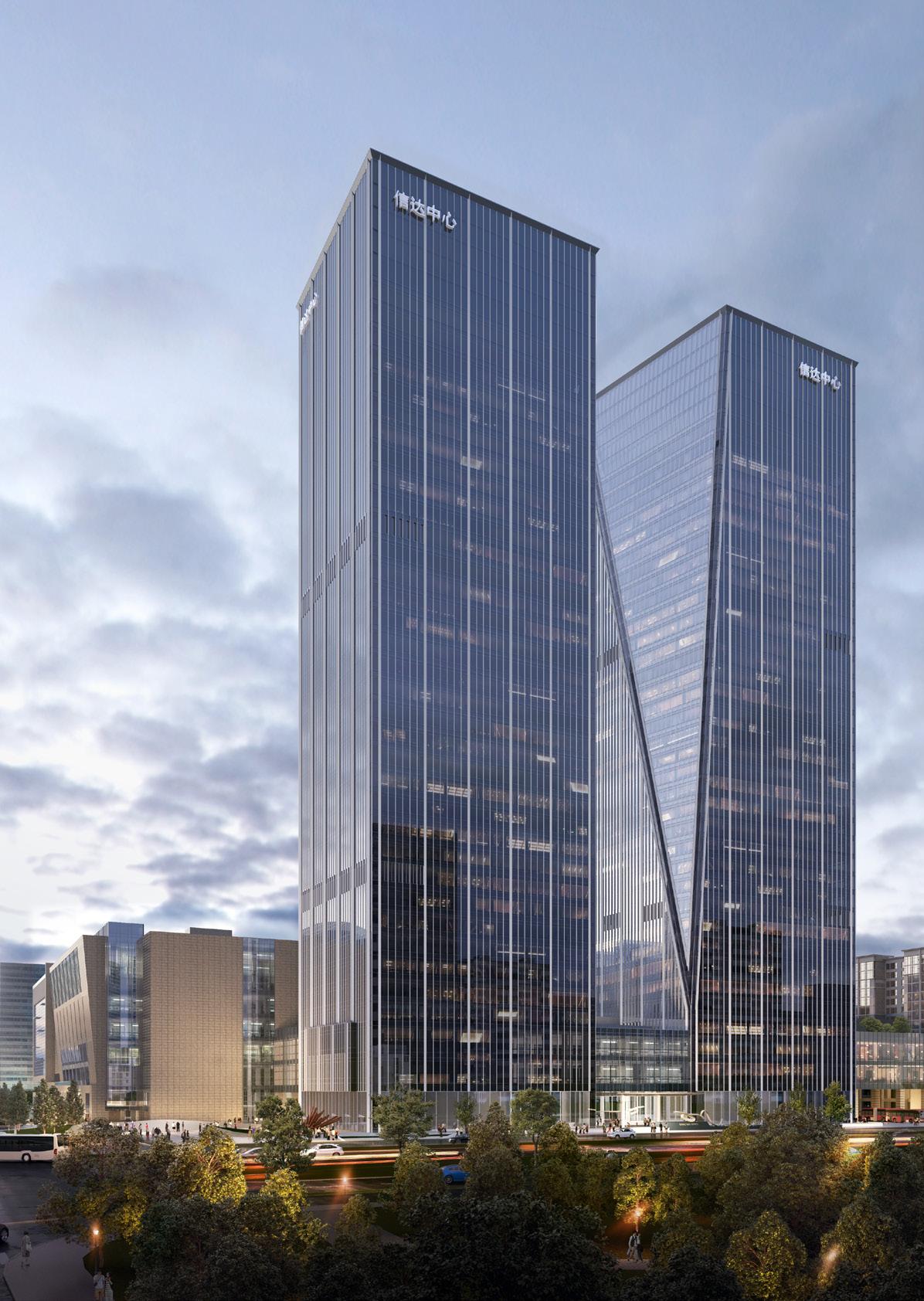
Passenger from Metro Line 2, Line 13 and airport bus are directly connected to the north business by the walkway.
Passenger from the south can enter the underground commercial channel directly via escalator.
also access the roof garden through vertical traffic.
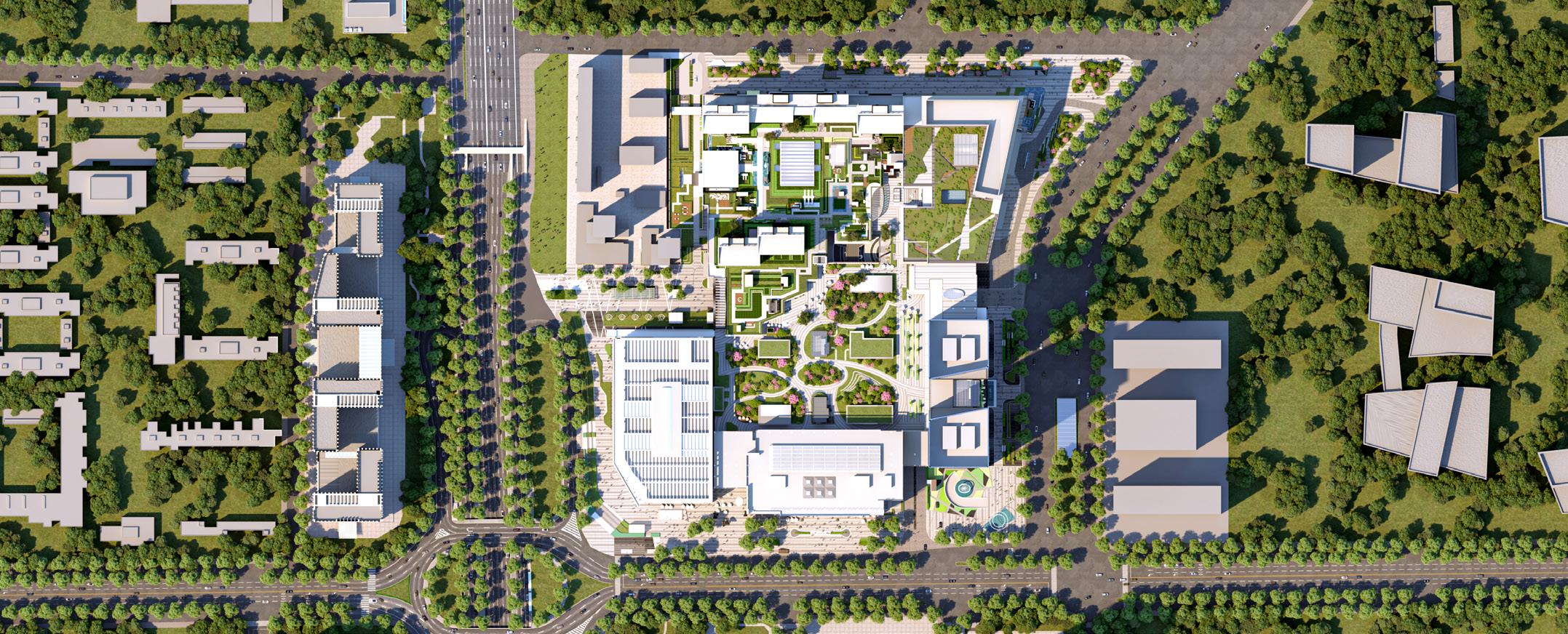
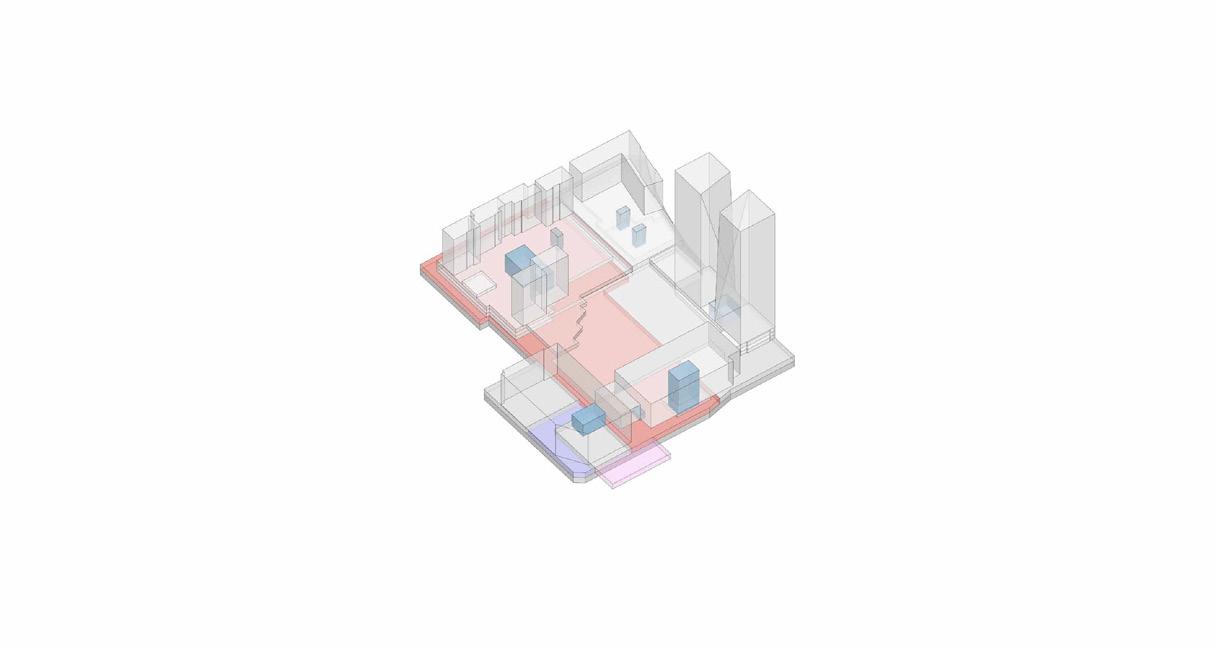
Roof level will form a circular movement line.
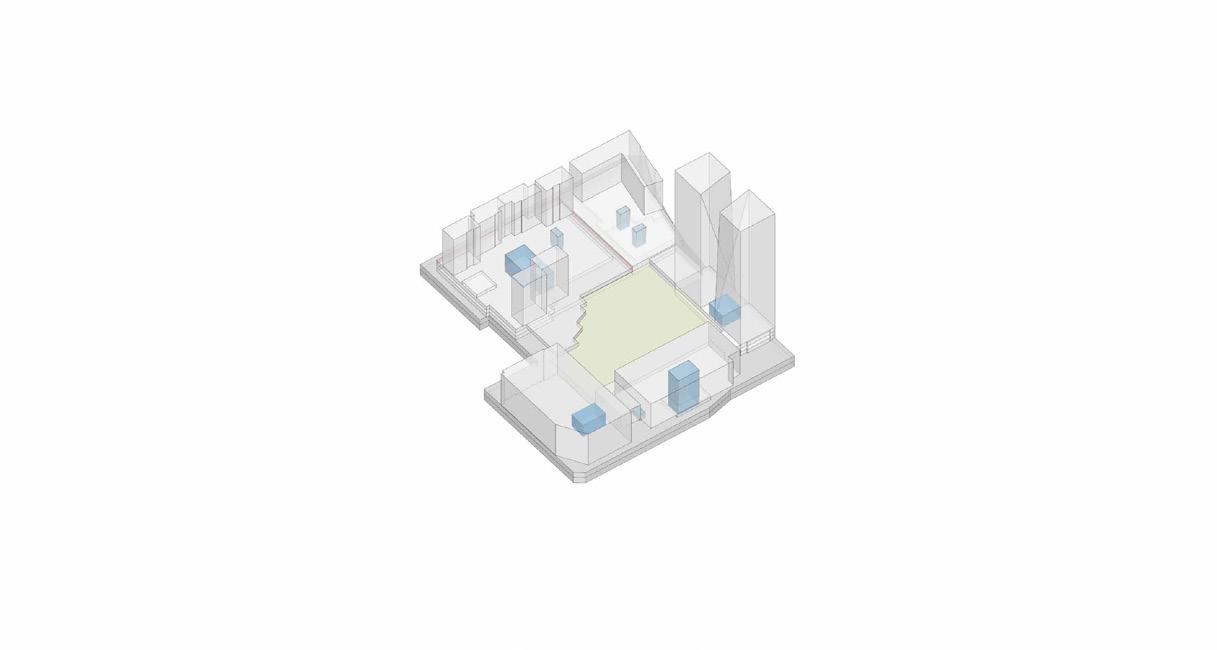
Connecting the south zone commercial, office, hotel and north zone commercial.
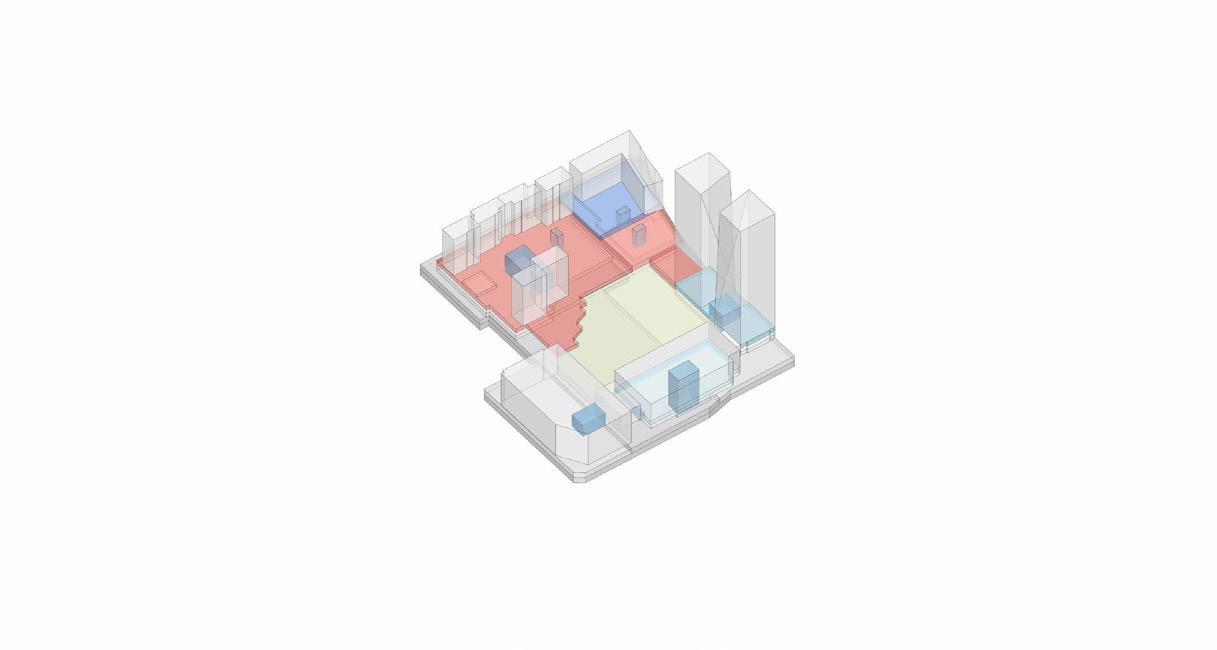
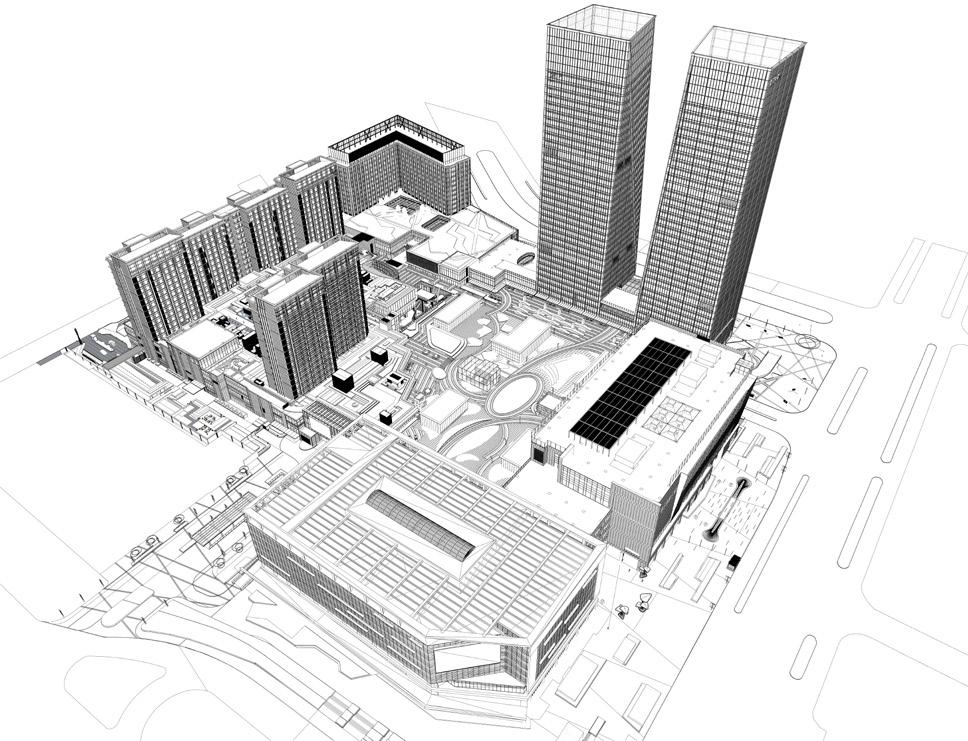
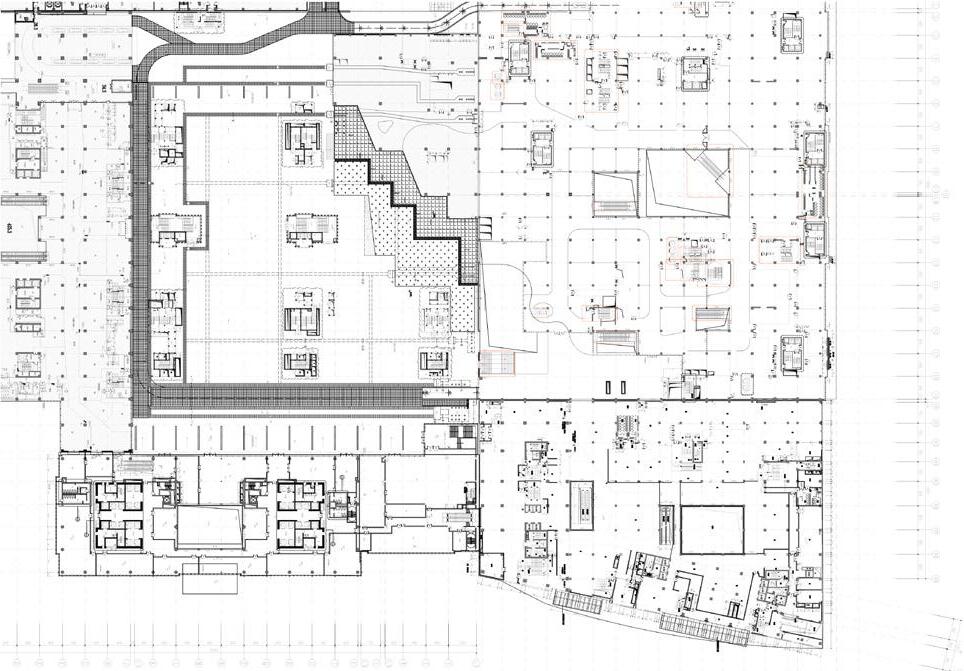
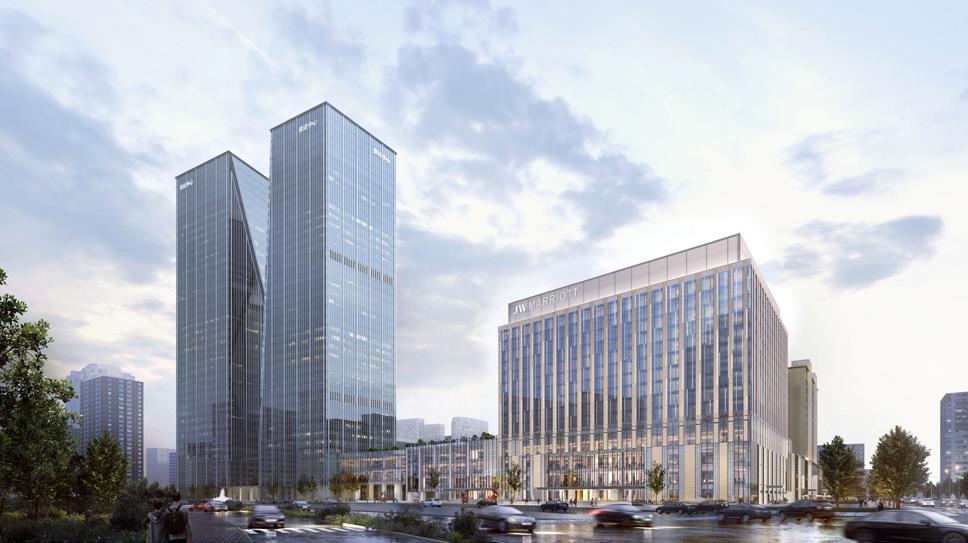
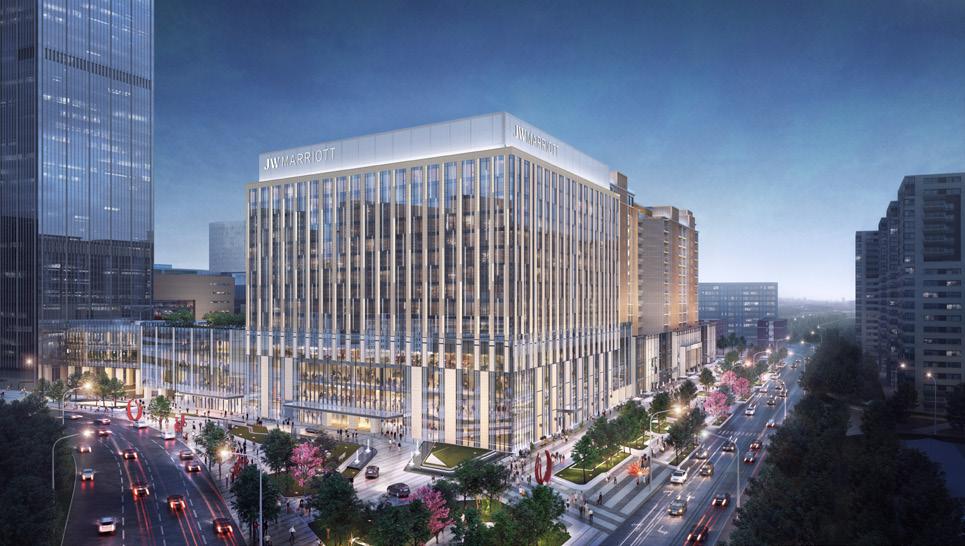
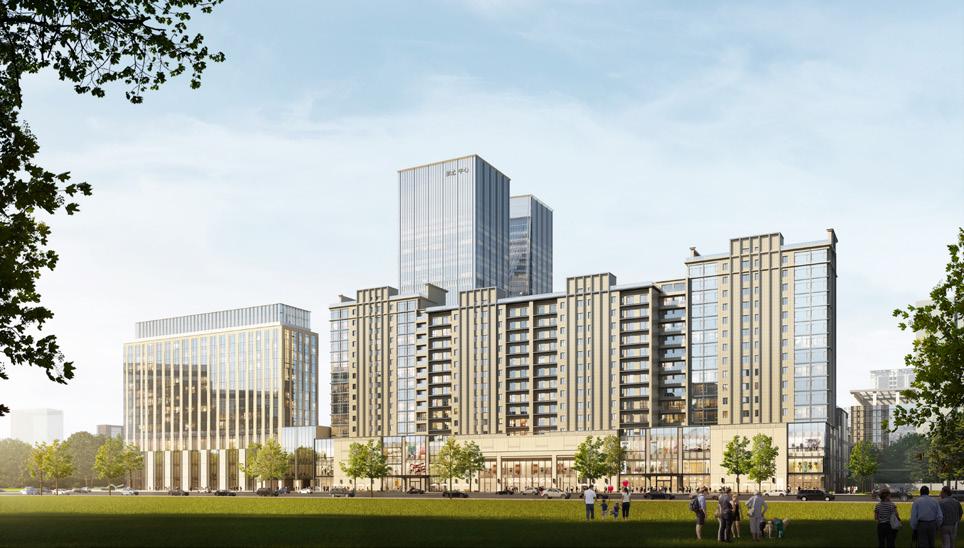
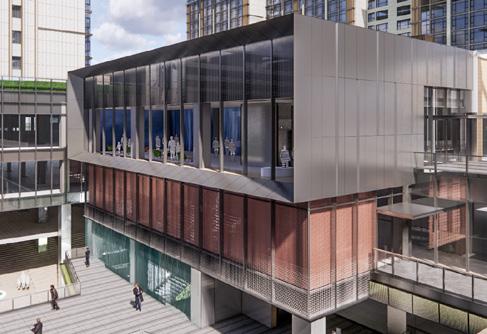
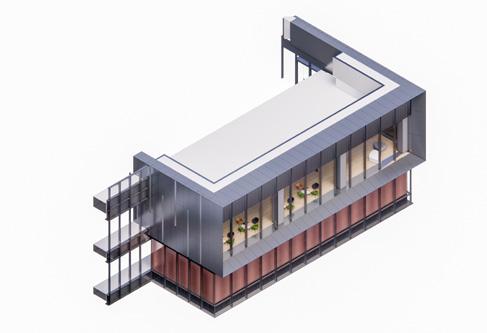
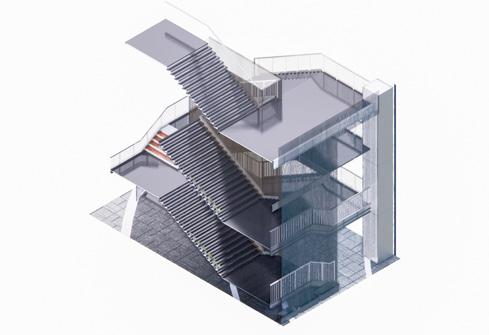
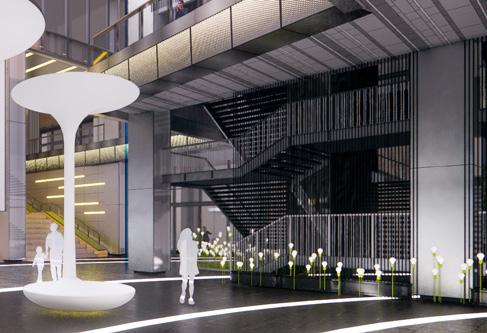
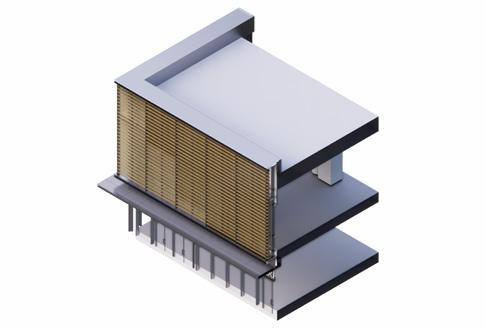
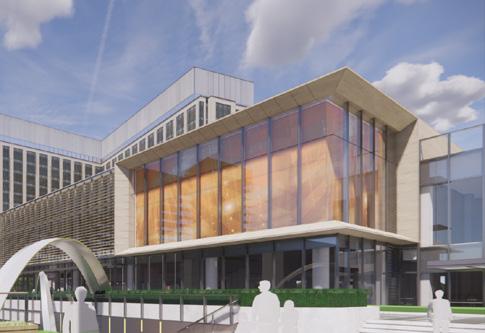
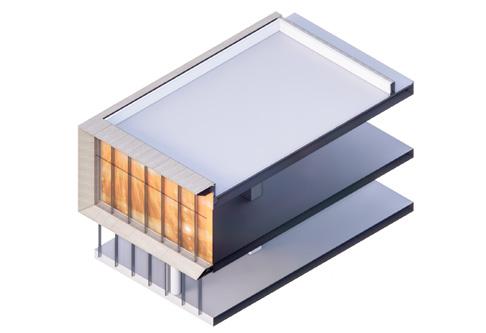
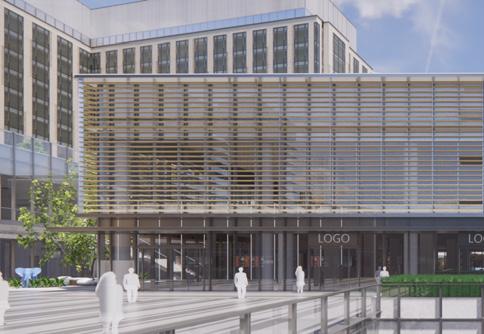
A living-history of the life and work of Mr Jiegang Gu
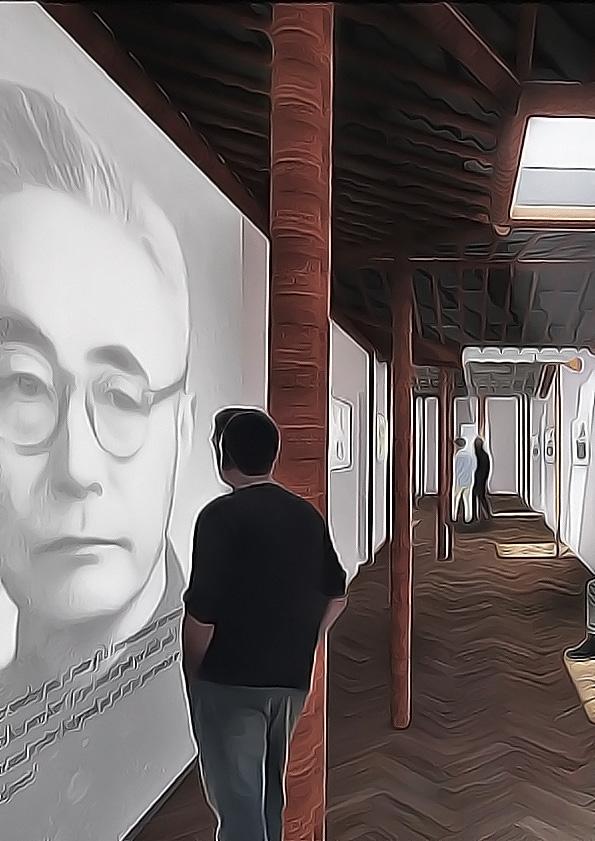
XJTLU Design Research Centre
Group work
Location: Suzhou, China
Type: Museum
Stage: RIBA Stage 2-3
Period: 10/2020
Main role / Software used:
3D Modelling | Rhino, Grasshopper
Rendering | Enscape, Photoshop
Poster Layout | InDesign
Diagram | Illustrator
This project is a rediscovery or a re-reading, from the first and the third perspective.
Our design employs new walls of beautiful translucent white glass brick, using an ancient Suzhou bond to dissect, examine, frame, and reflect what is interesting about Gu’s Garden. From the lane, from the street, through courtyards, and within the museum itself, we can look in a new way upon an old place, we can look as Gu might, at Suzhou materials, structures, and patterns.
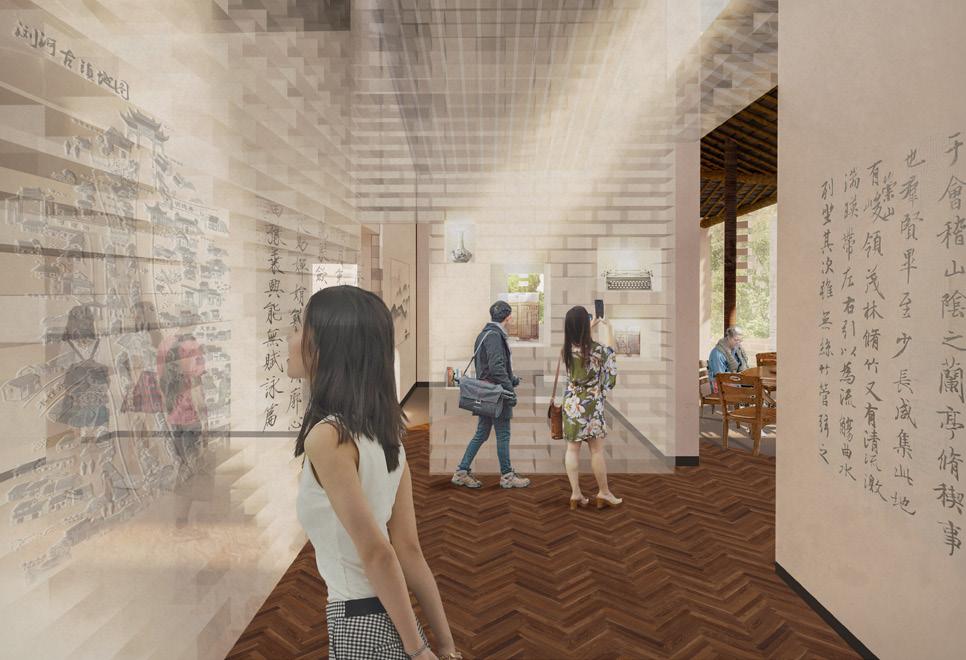
There are distinct approaches to architectural conservation— of ’restoration’, ‘adaptation’, or ‘reconstruction’. In our conception, this project takes three distinct parts— the house of Gu Jiegang (becoming a ‘living museum guest house’), the museum of Gu Jiegang (open to the public), and family housing (private accommodation).
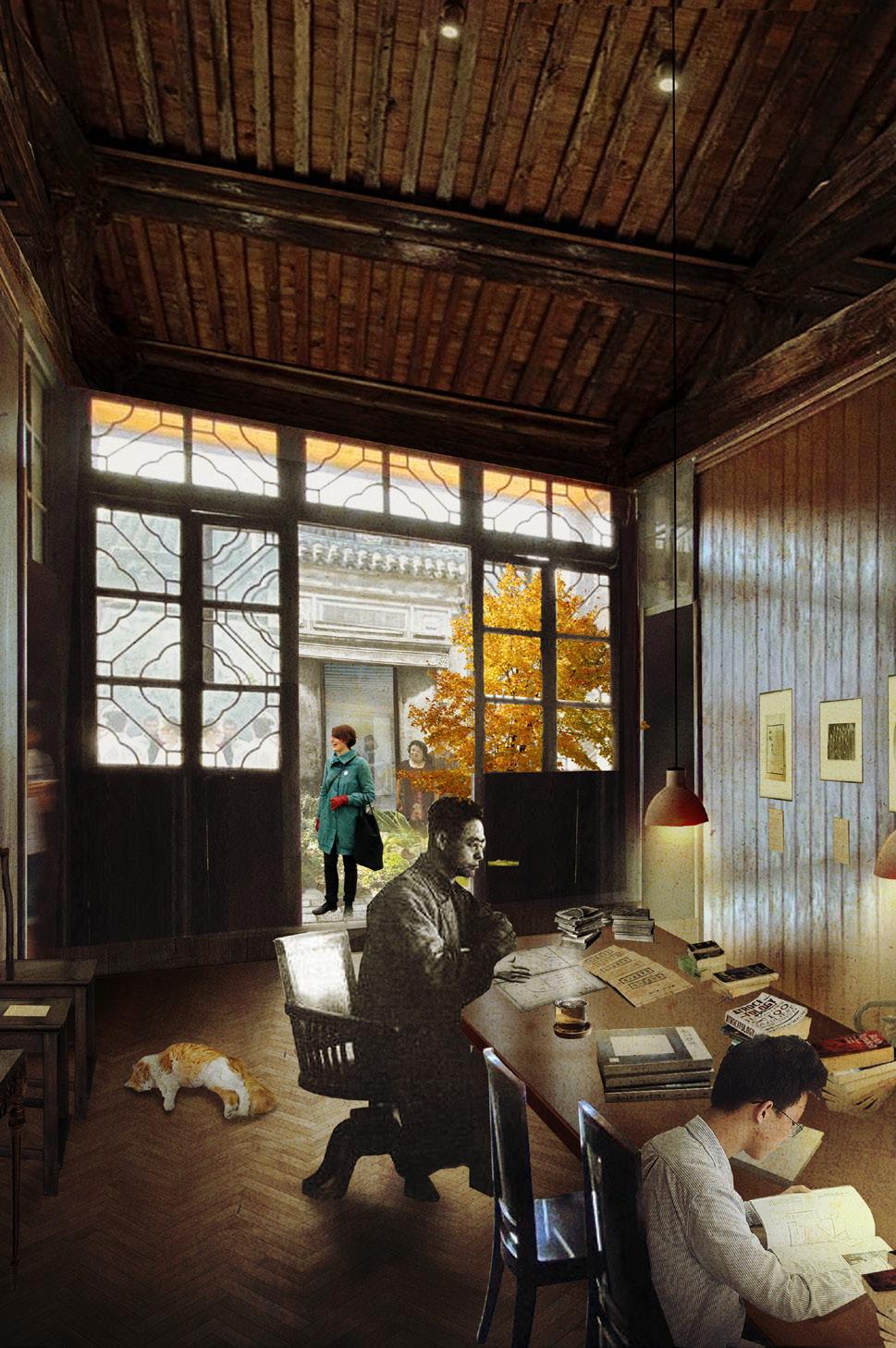
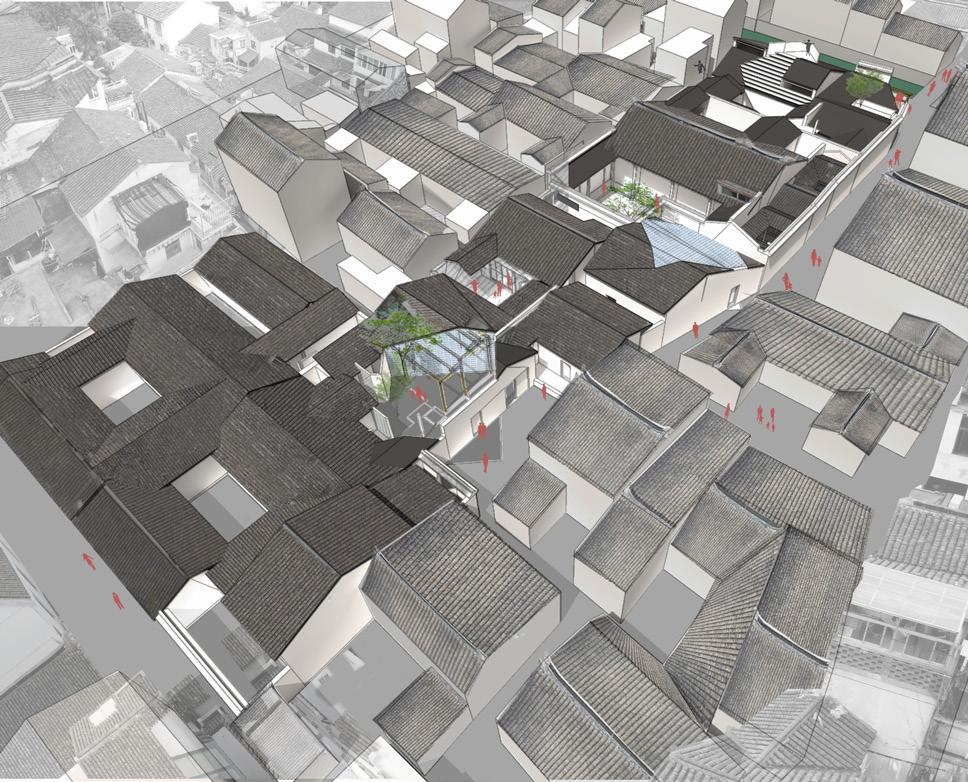
Our approach is to ‘restore’ the house of Gu to the original condition of his period as an authentic ‘literal’ domestic historical experience, to ‘adapt’ the existing buildings to become a contemporary museum within an exciting ‘imagined’ world of history represented, and to ‘reconstruct’ new family housing as an appropriate contemporary and functional ‘interpretation’ of the Suzhou historical vernacular.
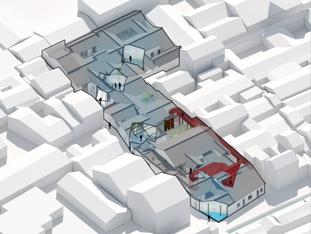
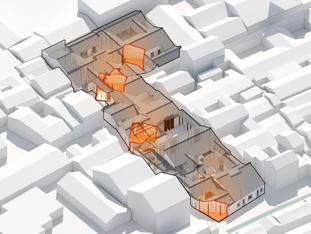
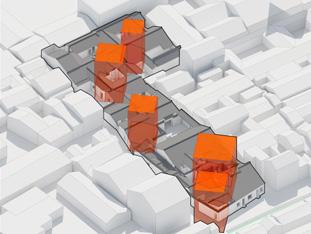
History is the witness of the past, the light of the truth, the living memory.’ Architecture is usually something new, however Architecture can also be dematerialised, and instead, become a mirror— architecture as a reflector of what is already there. It is in this spirt that our design employs new walls of beautiful translucent white glass brick, using an ancient Suzhou bond to dissect, examine, frame, and reflect what is interesting about Gu’s Garden.
Our architecture is a subtraction, not an addition. In the spirt of Gu Jiegang we present new perspectives as ‘living history’. From the lane, from the street, through courtyards, and within the museum itself, we can look in a new way upon an old place, we can look as Gu might, at Suzhou materials, structures, and patterns.
