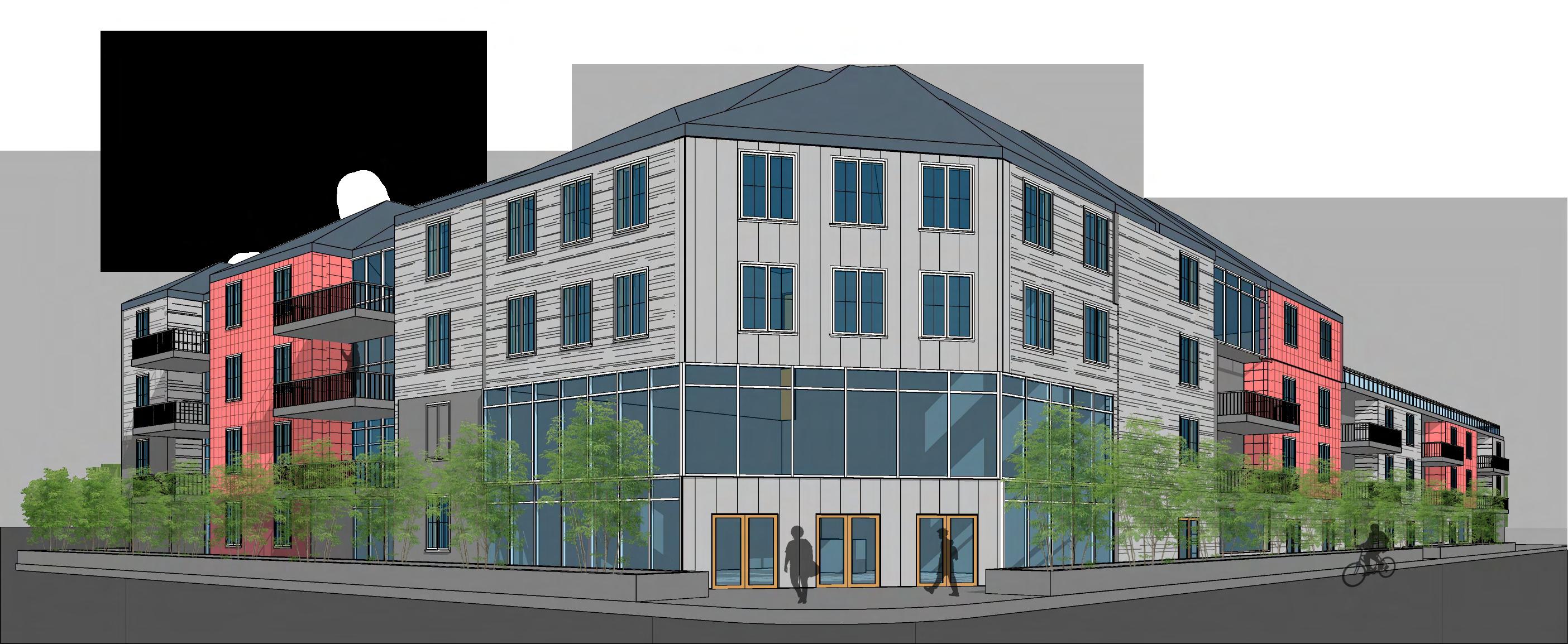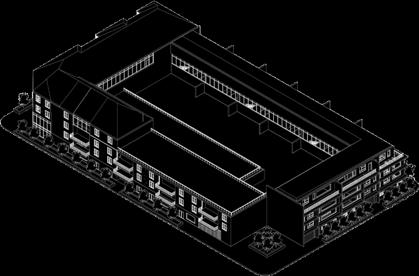
3 minute read
URBAN HYBRID HOUSING TYPES
from Portfolio
by Durmo Jones
URBAN HYBRID HOUSING TYPES
Tasked to solve a low-density urban housing issue, between two common housing types. In addition to taking notice of their chosen location. This was a collaborative project with Dulce Nettey. This completed development named “Park + Side Heights“
Advertisement
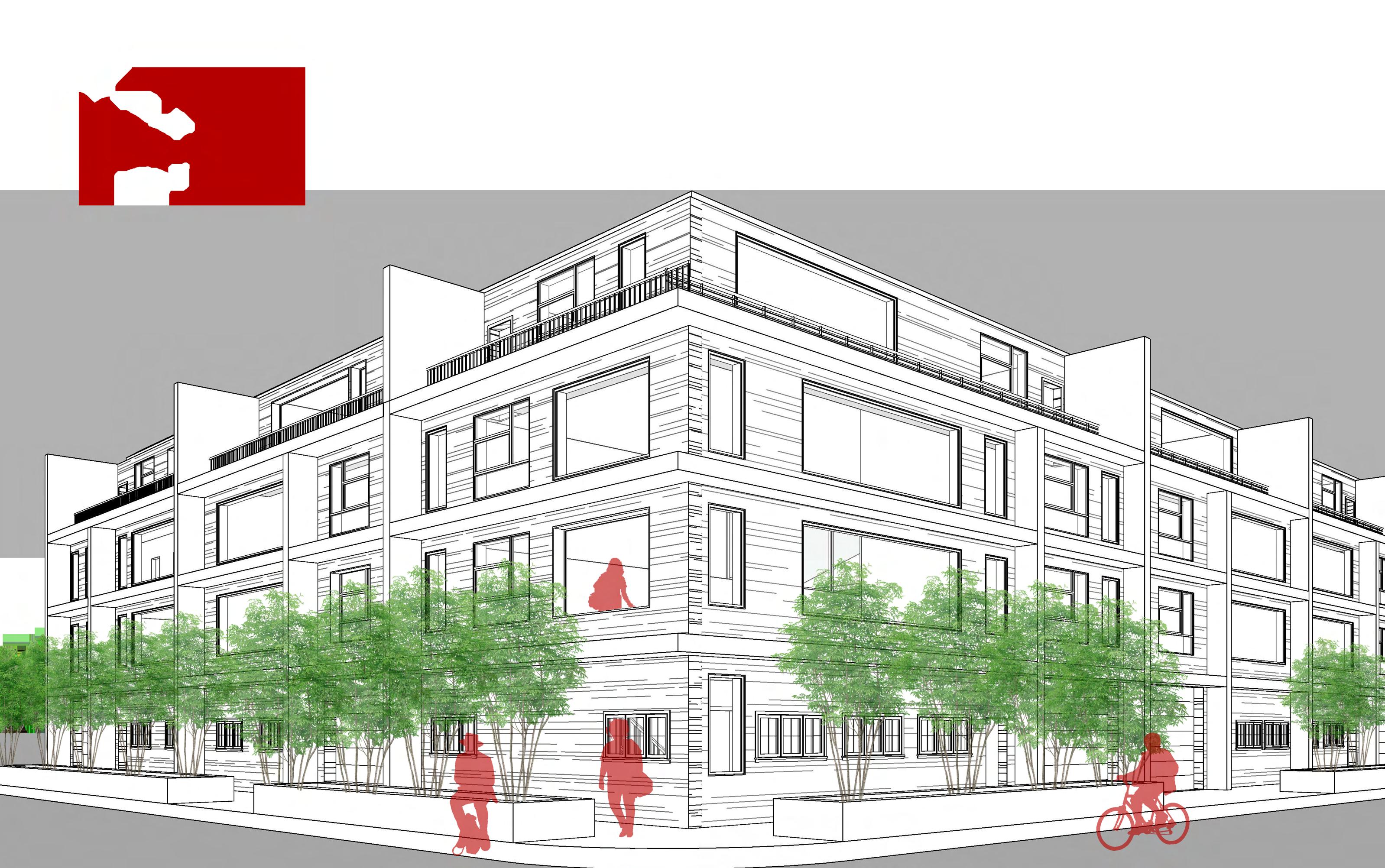
BUILDING DESIGN: DIAGRAMMATIC ANALYSIS

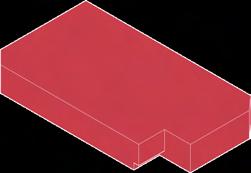
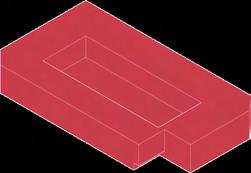

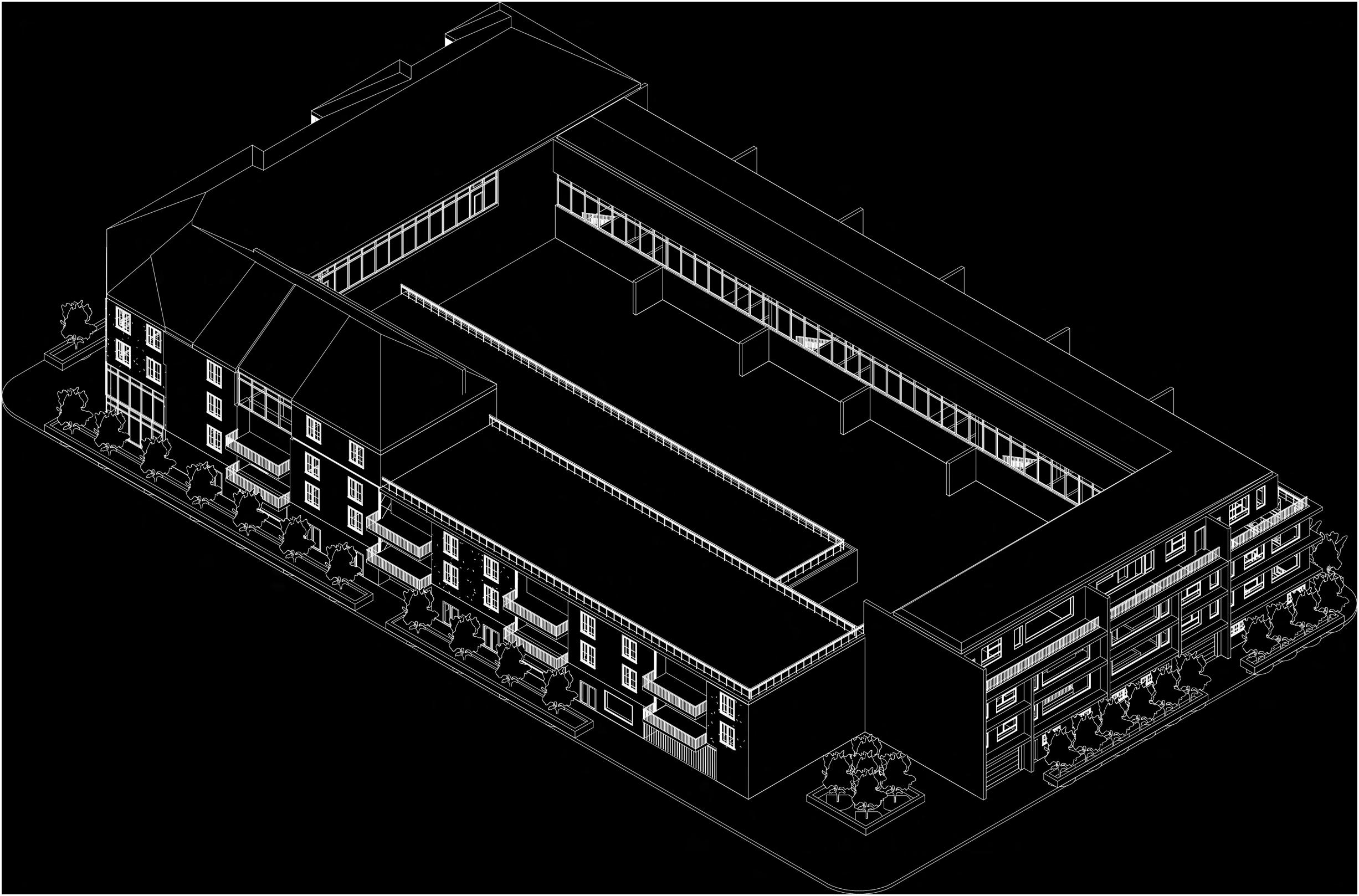
SITE LOCATION
Located on the East side of the park with the lower left corner being attached to a mildly busy intersection.
COURTYARD
A raised courtyard that starts on the second level is intended to connect the residents with each other.
TYPOLOGY
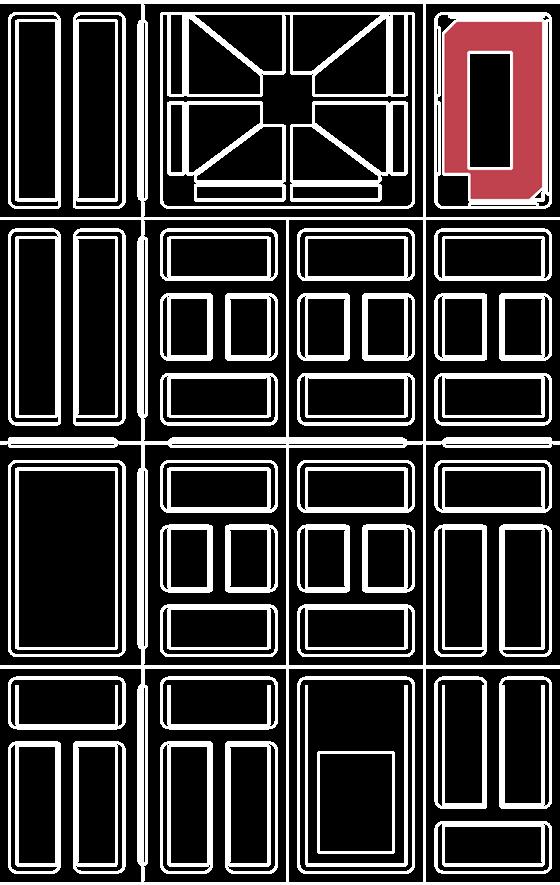
The APARTMENT side is located of the North and West side of the site facing the park. On the West under on the first level facing the park are three RETAIL SPACES . While the HOMES are facing the South and East side is facing the hypothetical museum.
Under the risen courtyard is parking for the resident of the APARTMENTS . While residents of the ROW HOMES have a parking garage with each unit.
SITE TREATMENT
The addition of a plaza that mirrors the park’s plaza it visually extends the park. Thus creating an open space where people an sit and enjoy their Surroundings.
PROGRAM & PERSPECTIVE

COURTYARD
The raised courtyard visually connects the residents of the ROW HOMES with the residents of the APARTMENTS.
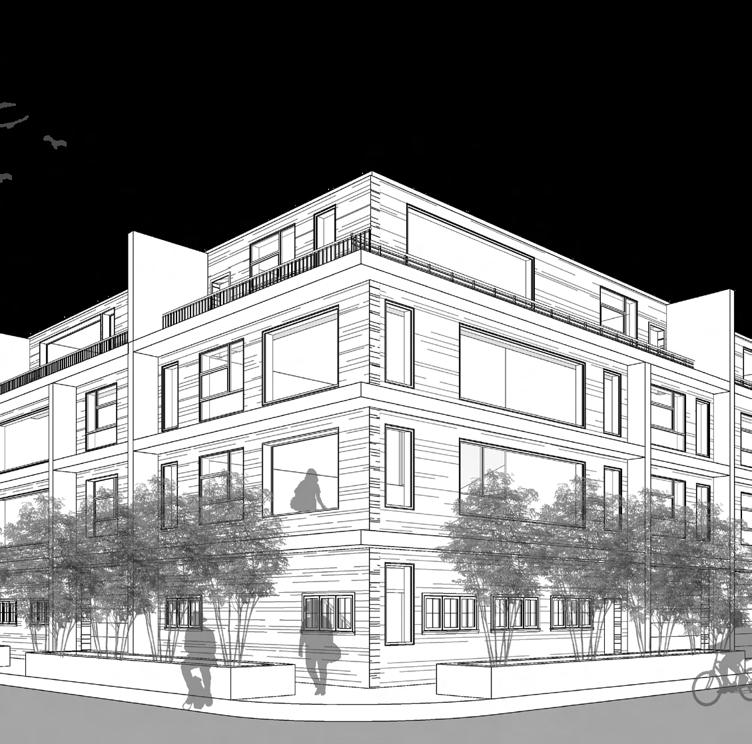


APARTMENT ROW HOMES
Image Source: Landworks Studios Inc


EVENT SPACE
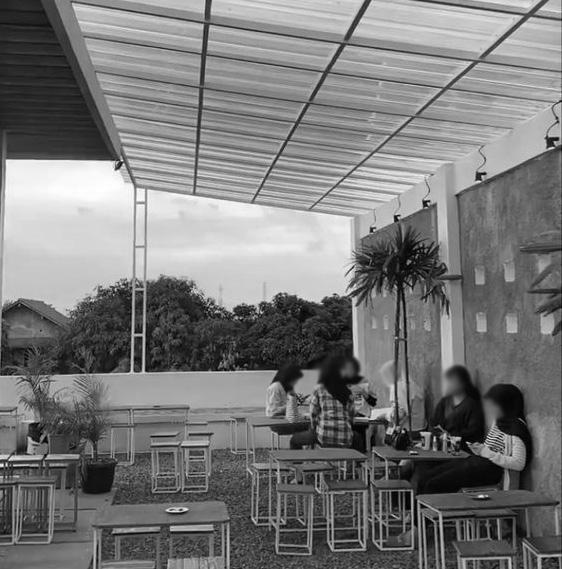

APARTMENT OUTDOOR SPACE

COURTYARD

ROW HOMES


Located on the East side of the park with the lower left corner being attached to a mildly busy intersection.
Located on the East side of the park with the lower left corner being attached to a mildly busy intersection.
