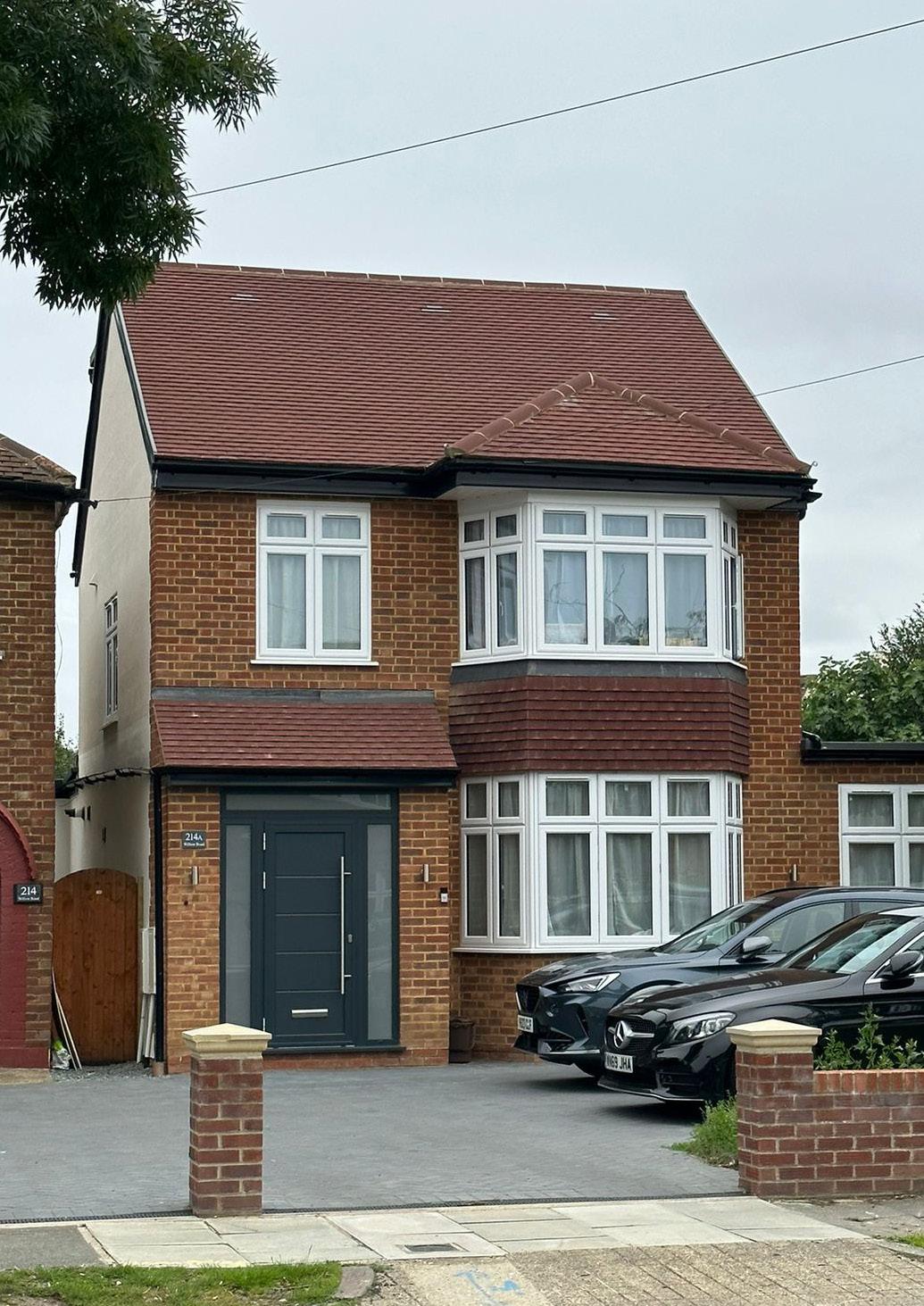

DURISBUILD MAKES THE DIFFERENCE
Welcome to Durisbuild, where craftsmanship meets innovation in the world of construction. With a passion for transforming spaces and creating dream homes, we are a leading construction company dedicated to delivering exceptional results.
At Durisbuild, we specialize in a wide range of construction services, including HMO projects, new builds, renovations, loft conversions and extensions. Our team of skilled professionals is committed to turning your vision into reality, whether you’re looking to build a new home, revamp your existing space, or maximize the potential of your property.
What sets us apart is our unwavering commitment to quality and attention to detail. We approach each project with a combination of expertise and creativity, ensuring that every aspect of the construction process is executed to perfection. From the foundation to the finishing touches, we take pride in delivering results that exceed expectations.
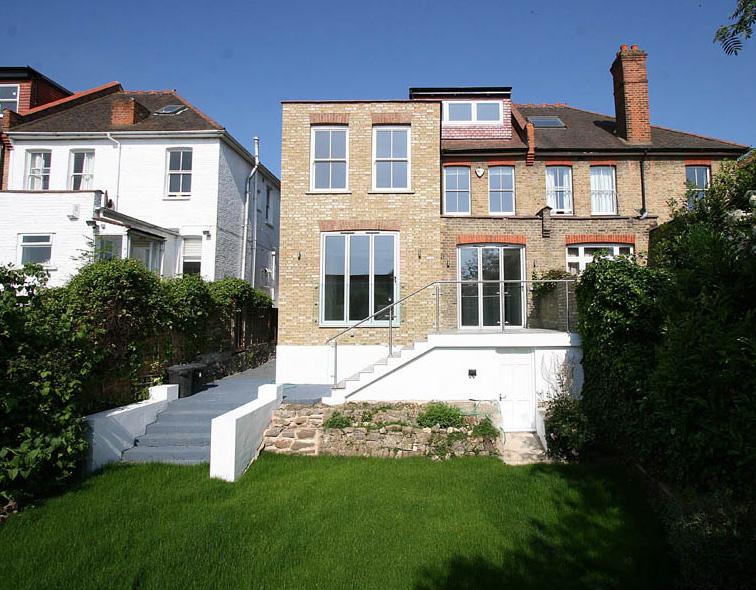
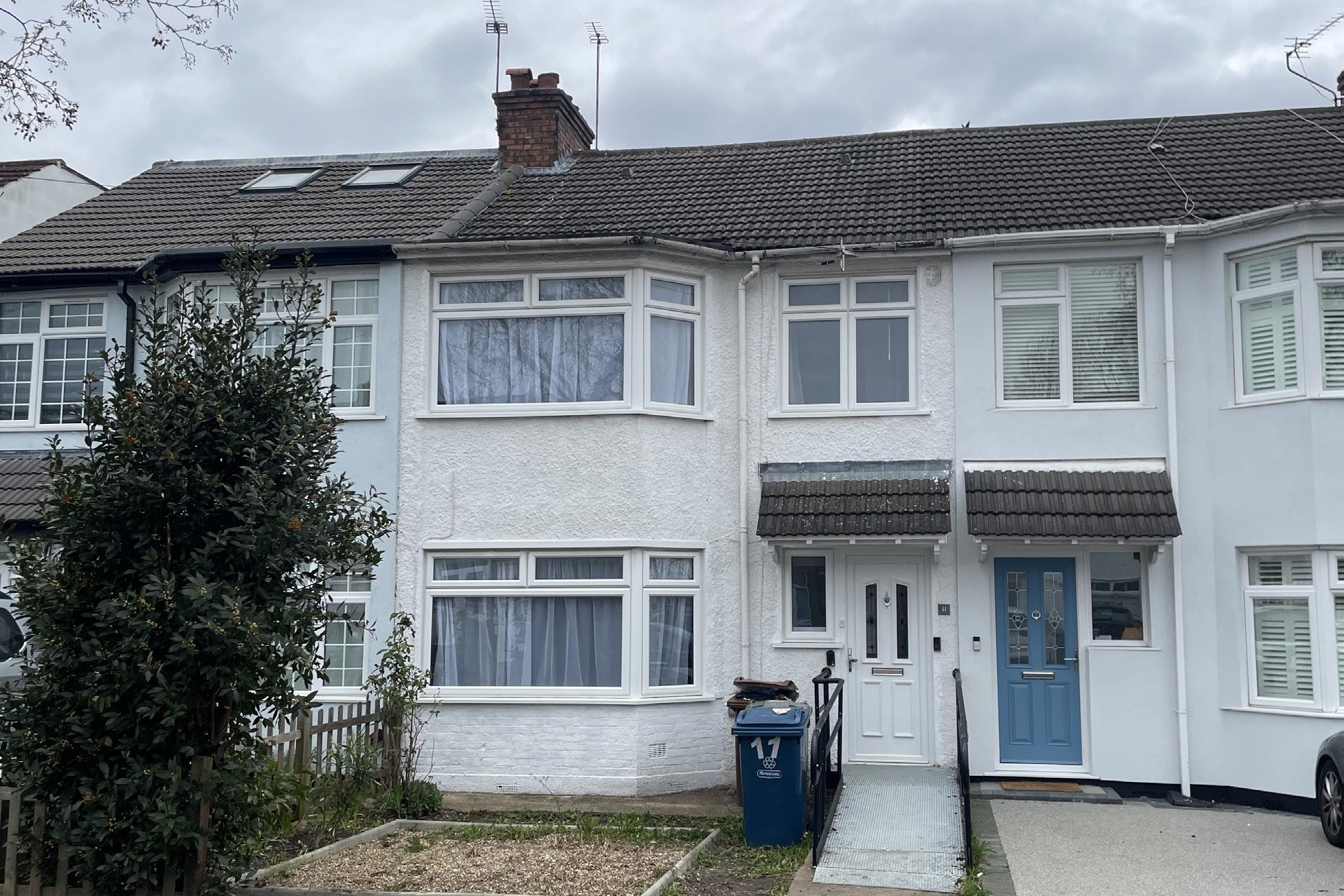
Our portfolio showcases a diverse range of successful projects. Whether it’s a large-scale construction or a smaller project, we bring the same level of dedication and professionalism to every job.
At Durisbuild, we understand that your home is more than just a structure – it’s a reflection of your lifestyle and aspirations. That’s why we work closely with our clients, offering personalized solutions that cater to their unique needs and preferences. From concept to completion, we prioritize communication, transparency, and collaboration to ensure a seamless and enjoyable construction experience.
Embark on your construction journey with confidence, knowing that Durisbuild is here to bring your dreams to life. Let us build, renovate, and transform your space into a place you’ll be proud to call yours.
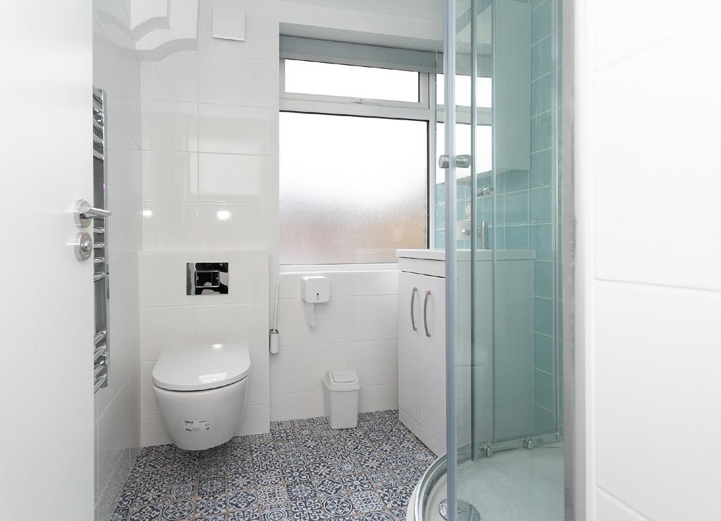

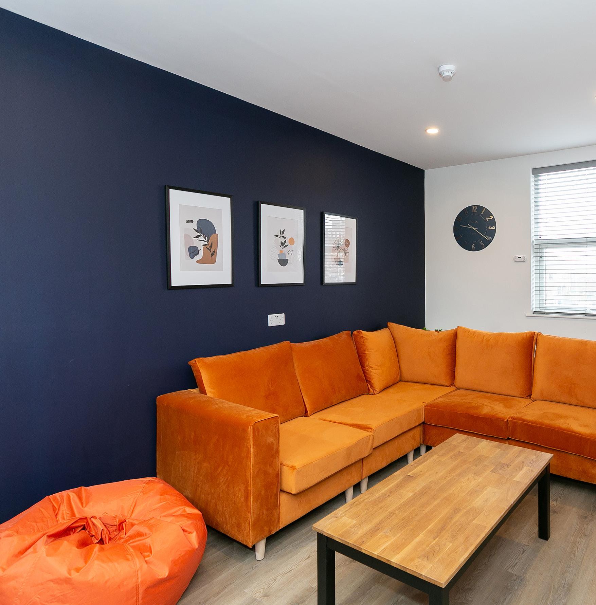
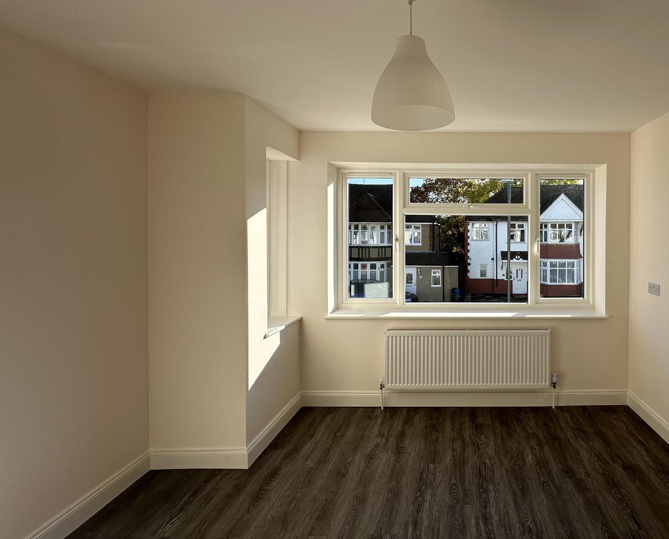
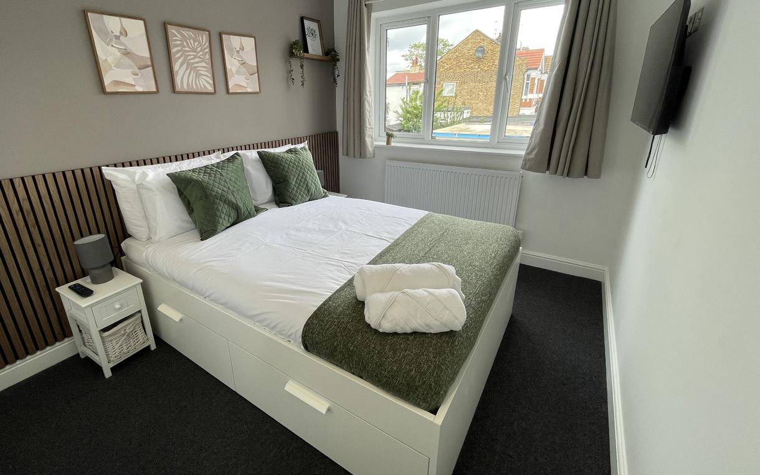
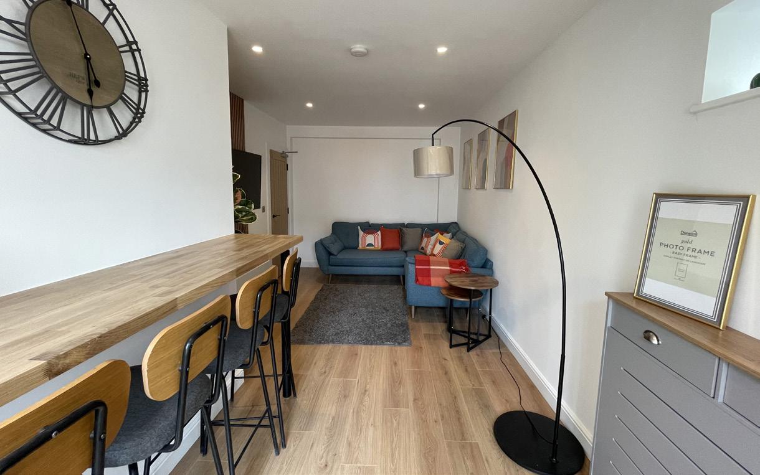
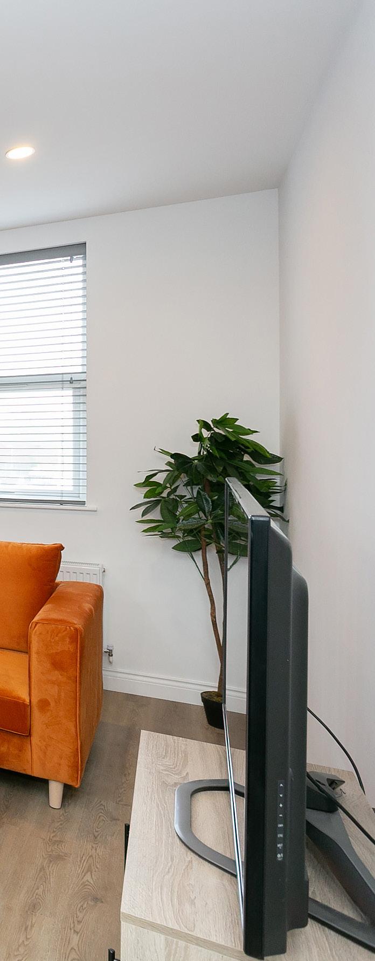
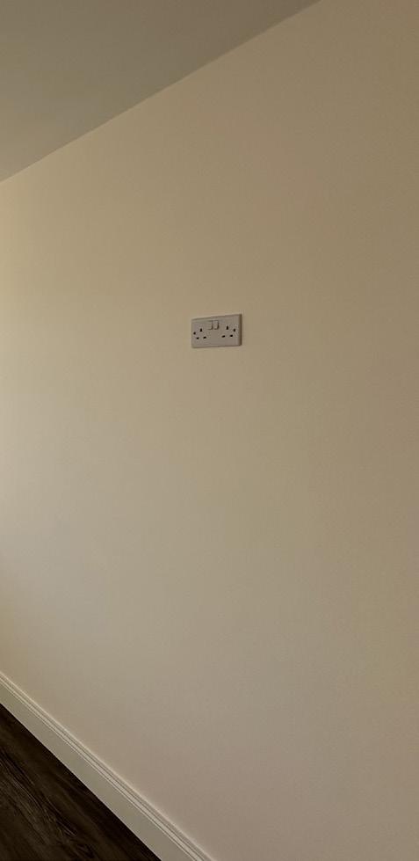
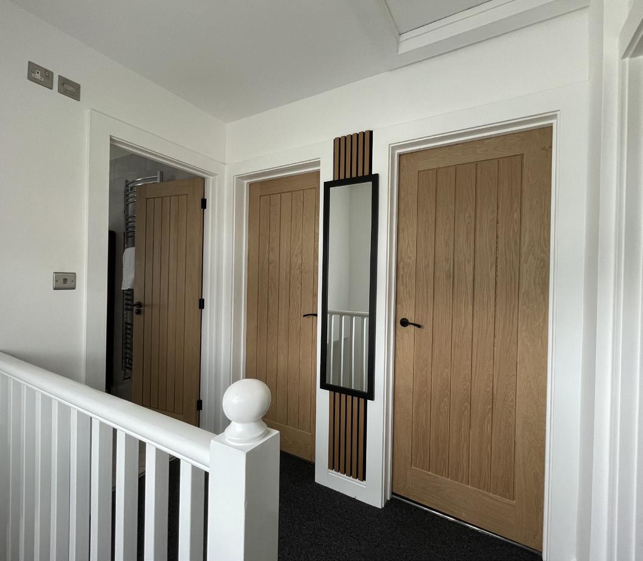
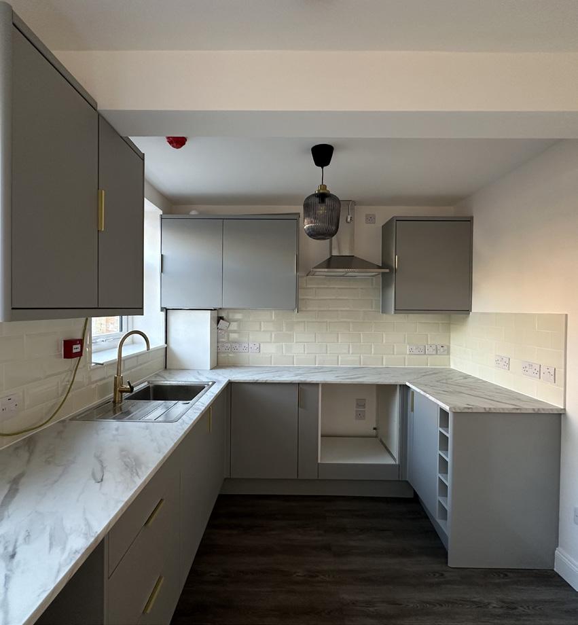
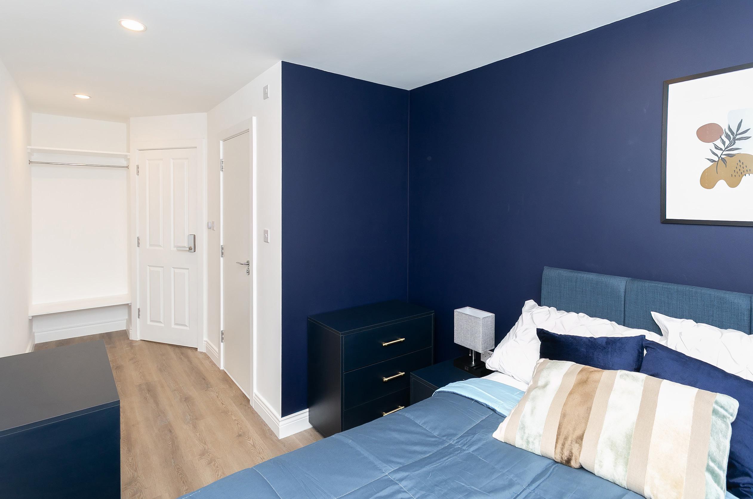
HOUSE IN MULTIPLE OCCUPATION
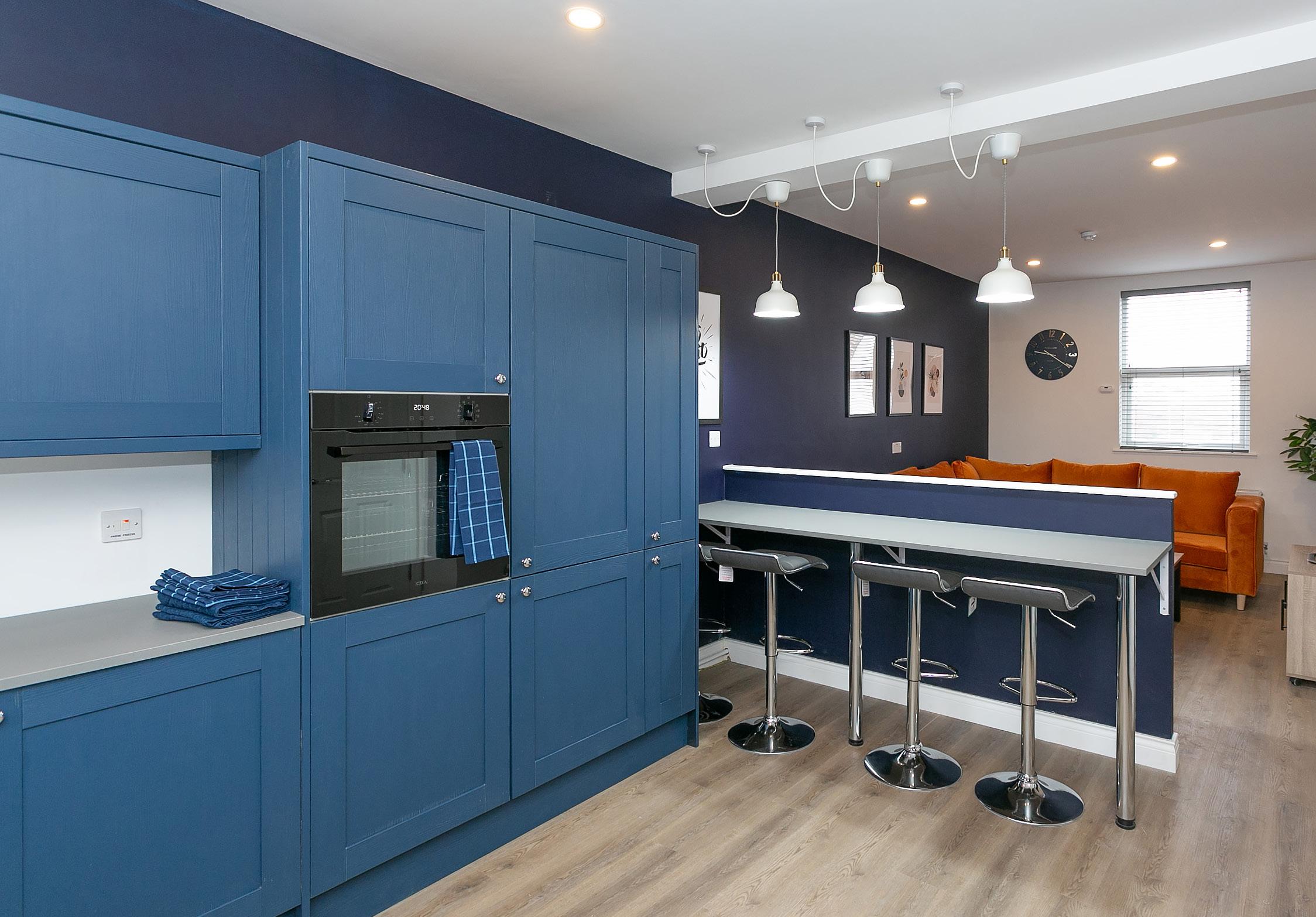
Discover the power of House in Multiple Occupation (HMO) construction as we unveil tailored solutions to optimize residential spaces for multiple tenants. HMO construction involves strategic design and renovation, ensuring compliance with safety standards while maximizing the potential for lucrative investments.
Explore a curated selection, including:
Architectural Designs: Unlock space-efficient floor plans and appealing designs that optimize layouts for multiple residents.
Building Materials: Choose from a variety of durable, cost-effective materials ensuring longevity and safety compliance.
Safety and Compliance Features: Stay ahead of regulations with HMO construction solutions, incorporating fire safety measures, soundproofing, and other essential features.
Smart Space Utilization: Learn about cuttingedge techniques for space utilization, creating comfortable living spaces without compromising functionality.
Project Management Services: Simplify your HMO construction journey with our project management services, ensuring a seamless process from concept to completion.
Invest in the future of property development. Whether you’re a seasoned developer or a first-time investor, our solutions will help you unlock the full potential of your investment. Transform properties into thriving communal living spaces with our HMO construction expertise.

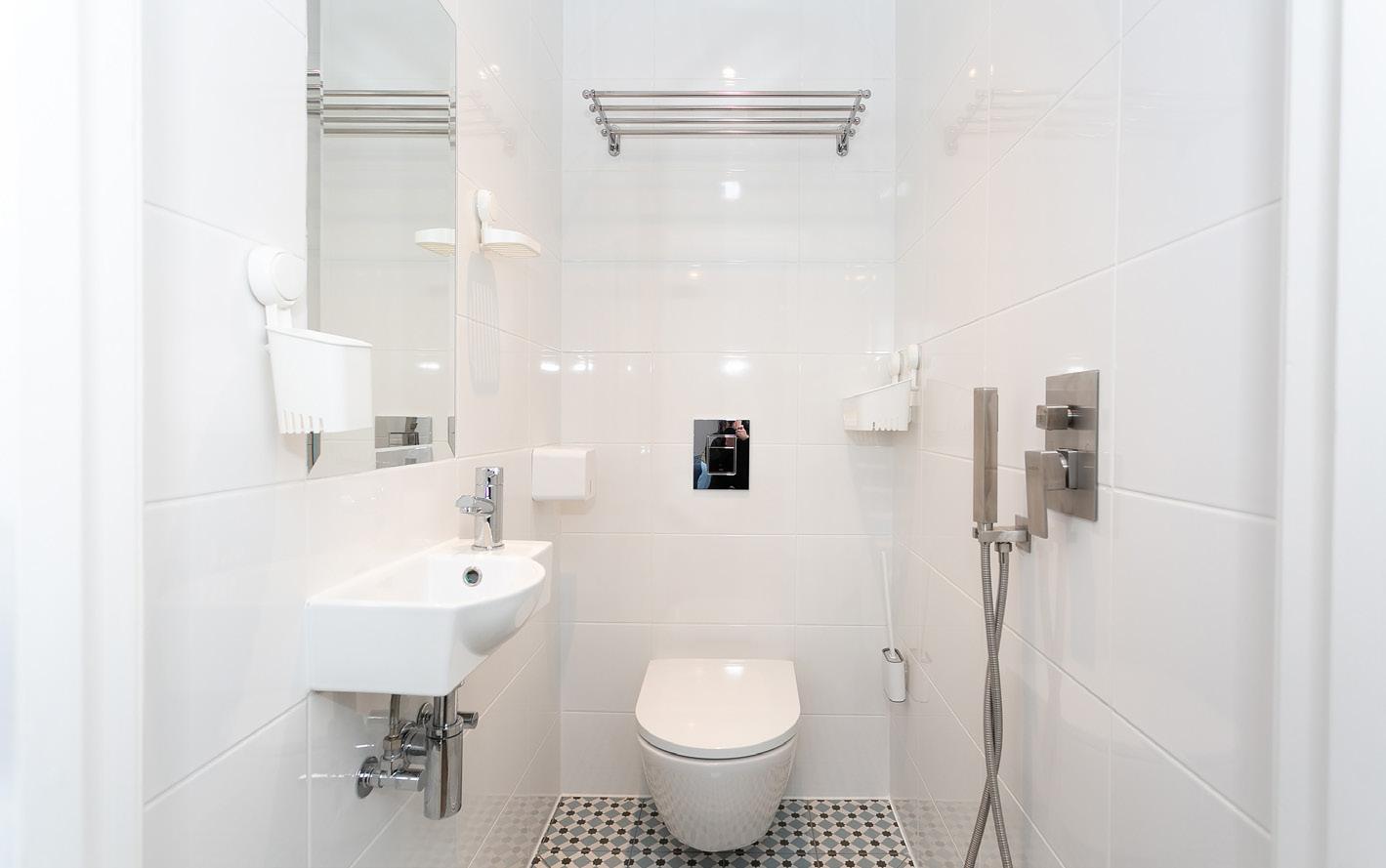
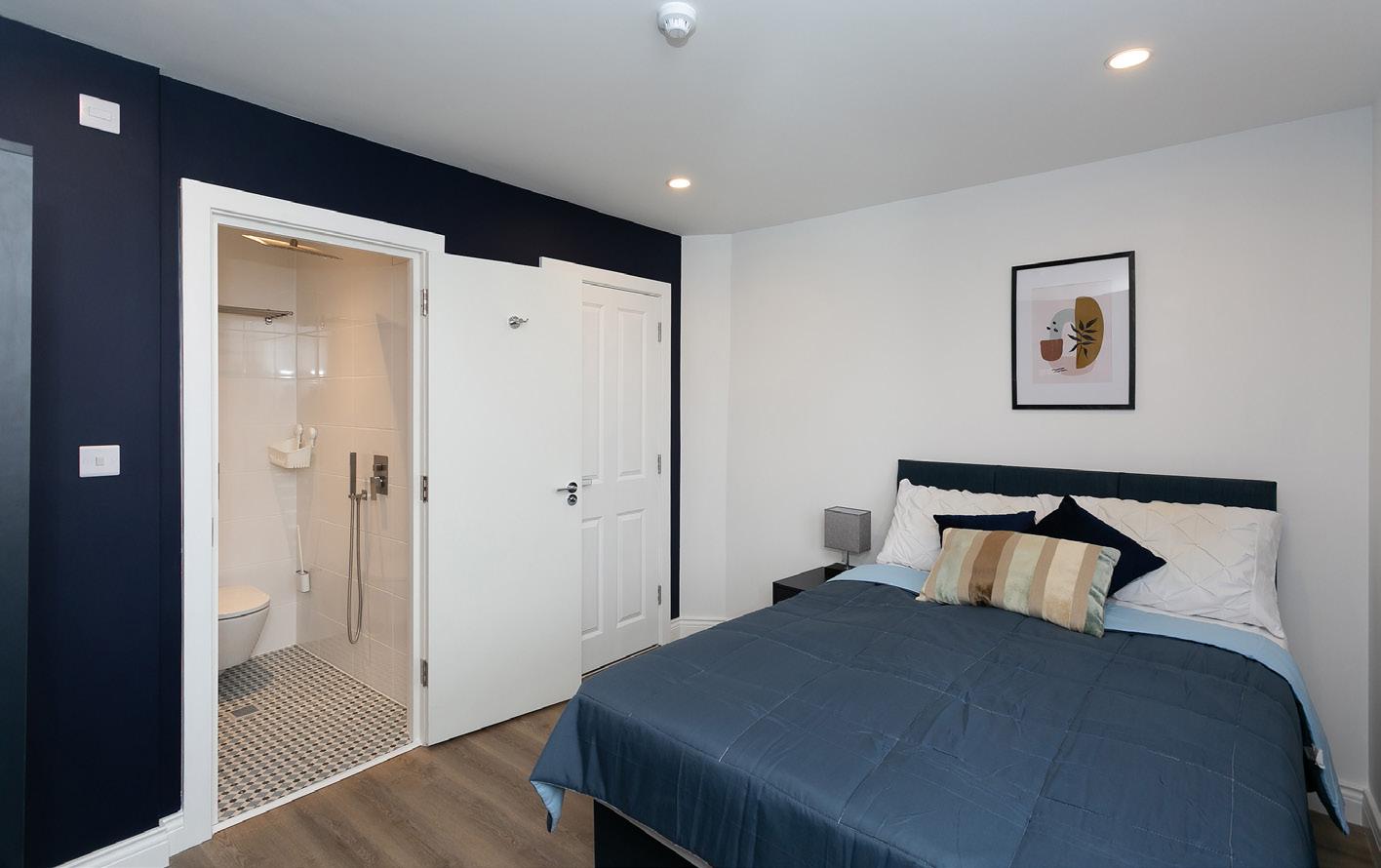
A House in Multiple Occupation (HMO) typically includes individual living spaces for multiple tenants within a single property, sharing common areas such as kitchens, bathrooms, and living rooms, with some featuring en-suite facilities for added convenience.
OUR MANAGING DIRECTOR

Managing Director
Arkadiusz M Marczewski
MSc StuctE
An experienced and accomplished senior executive, renowned for his dynamic personality and visionary leadership in spearheading major infrastructure and service initiatives. With an unparalleled work ethic, efficiency, and dedication, Arek excels as an exceptional relationship builder, facilitator, and communicator at the board level.
His background as a construction engineer and project manager ensures that projects under his purview maintain the highest quality standards and adhere to strict timelines. Arek’s expertise has earned him speaking engagements at numerous conferences, seminars, training programs, and televised commercials. He possesses an extensive network of top suppliers, contractors, and designers, and fosters a team environment characterized by a ‘can-do’ attitude.
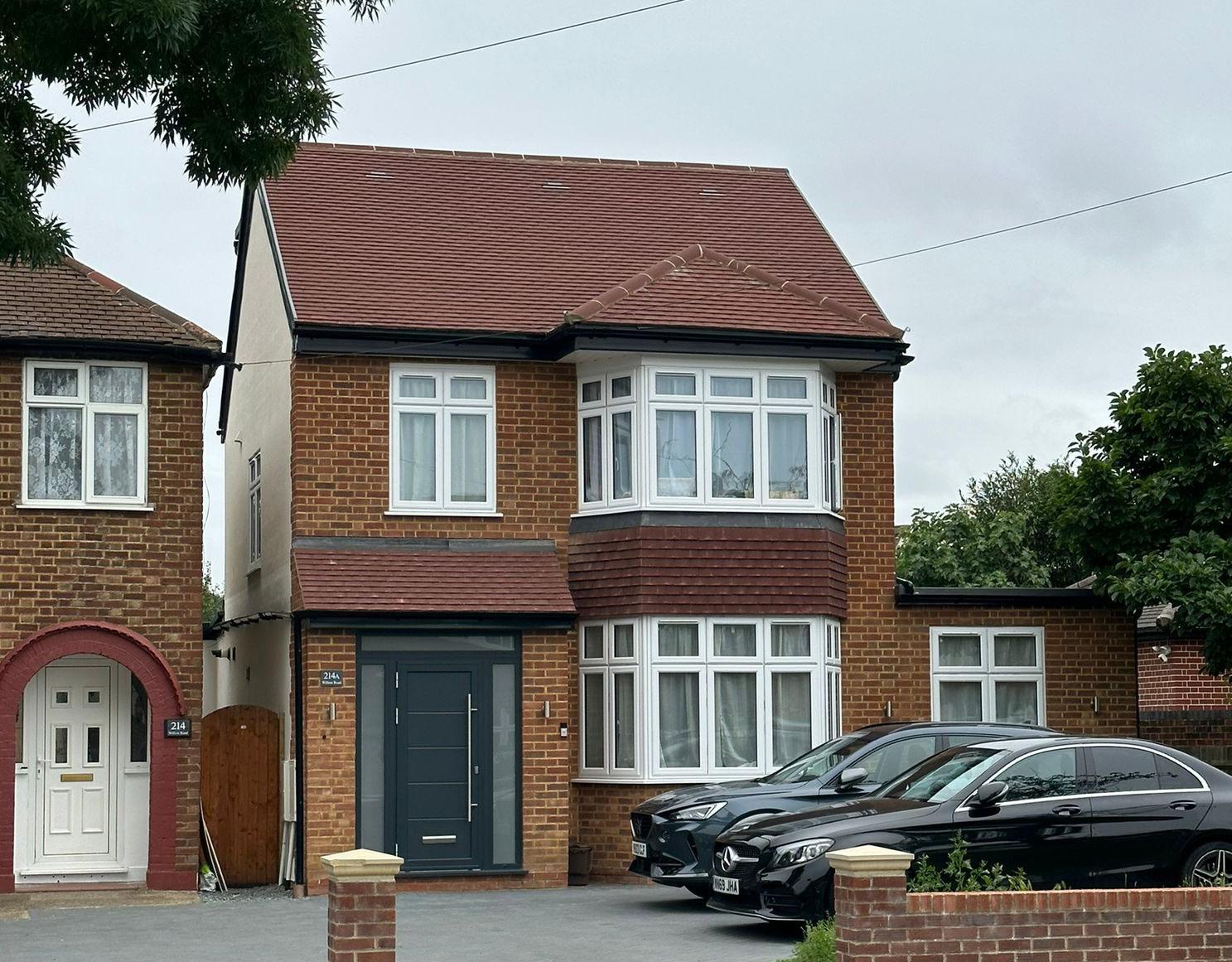
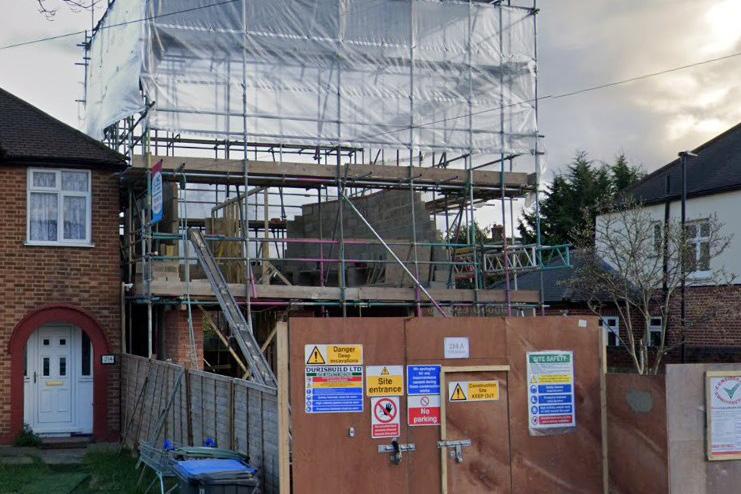
OUR PROJECTS
Conversion of a 4-bedroom home with an original large open living space and small kitchen area on the ground floor and 4 bedrooms with one small bathroom upstairs into a 4-bedroom House in Multiple Occupation (HMO).
Featuring a 5-meter house extension with an open space kitchen and dining area, plus and additional living and seating area in the existing open space of the home allowing for tenants to have variety in communal living spaces. The ground floor now also includes another master bedroom and a separate WC for convenience.
The first-floor space has been updated to 3 bedrooms with one bedroom featuring an ensuite bathroom. The floor now gained a large bathroom in place of the original smallest bedroom which was inconvenient for comfort living due to limited space.
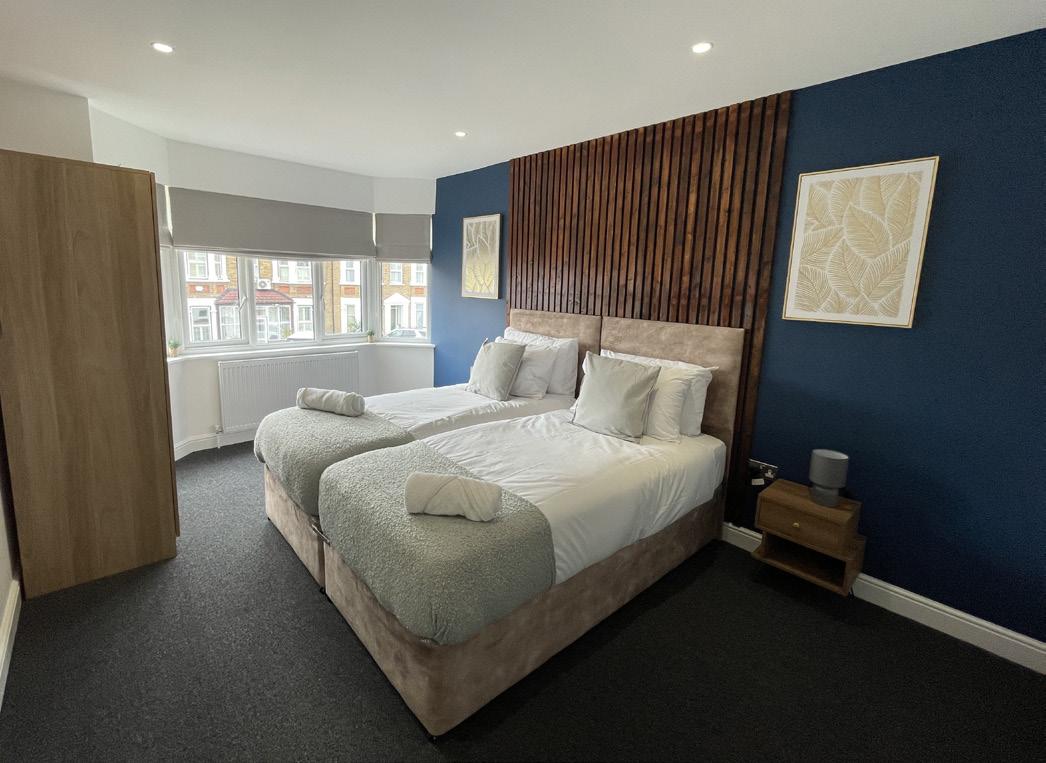
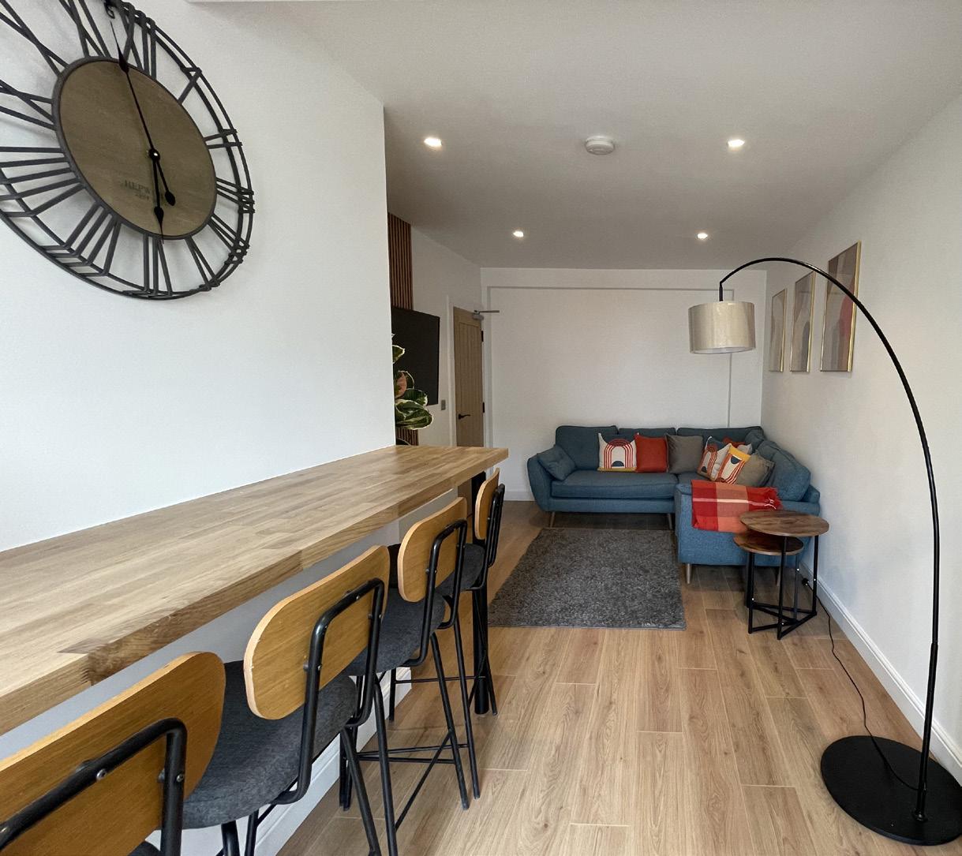
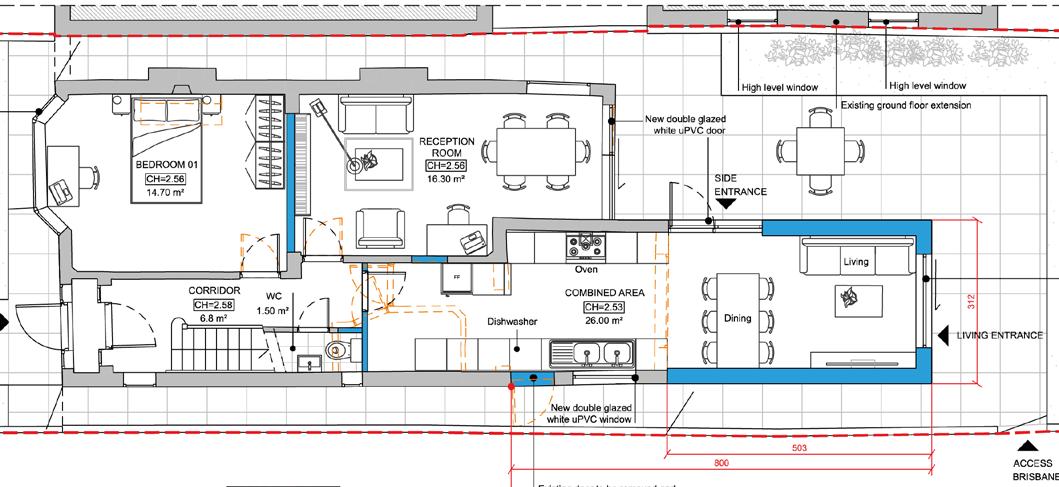
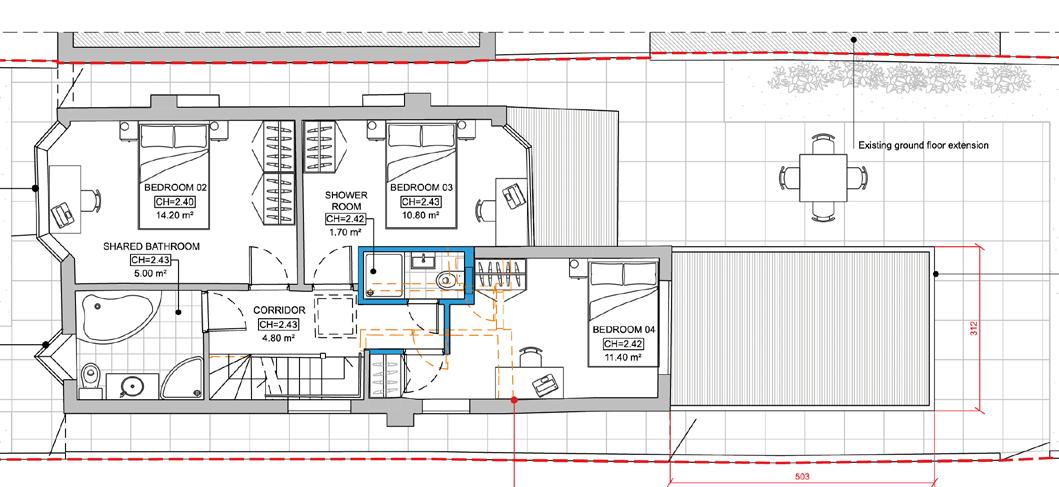
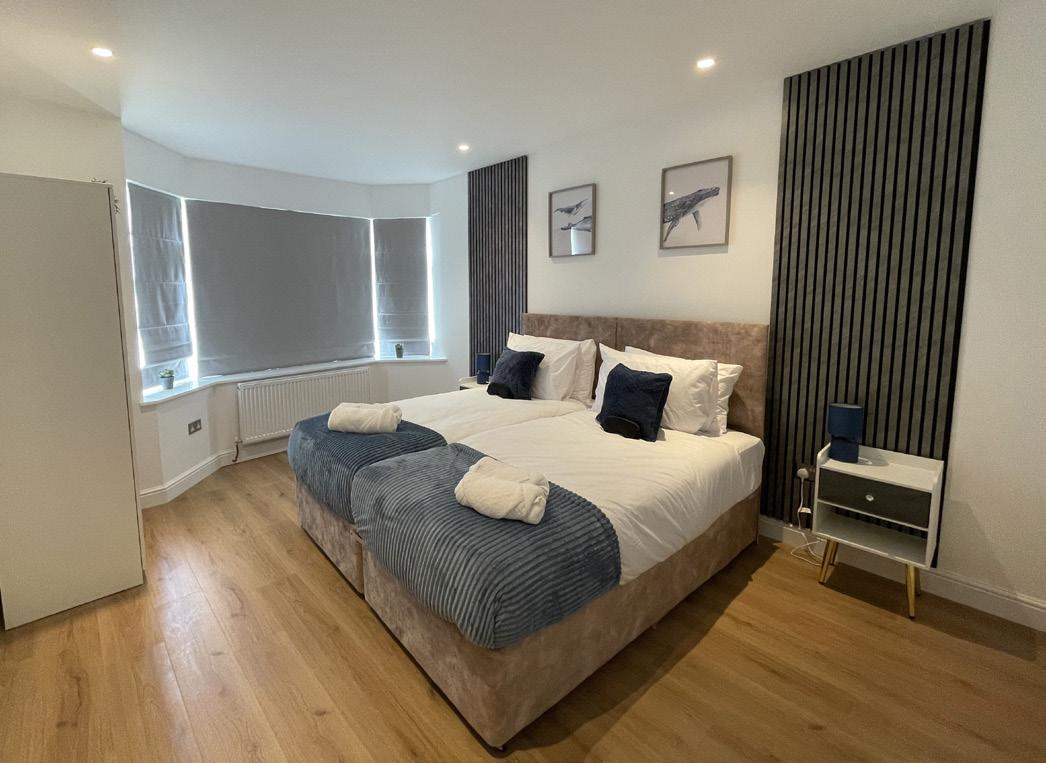
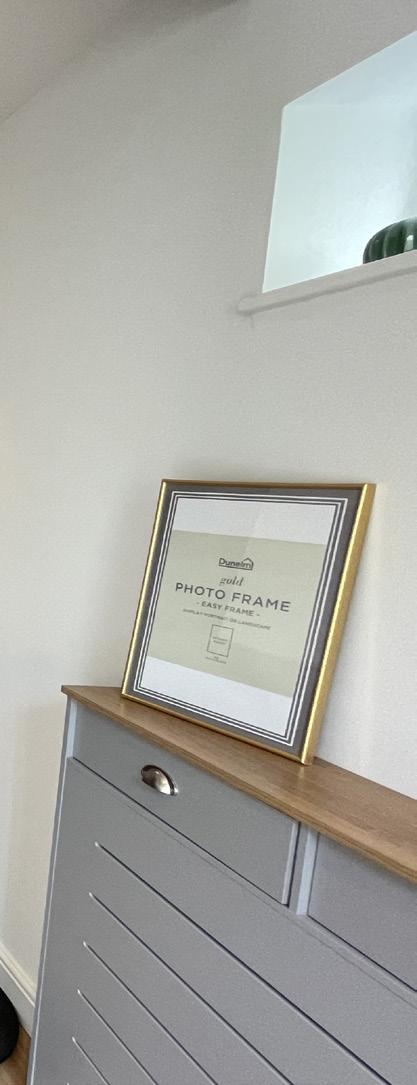
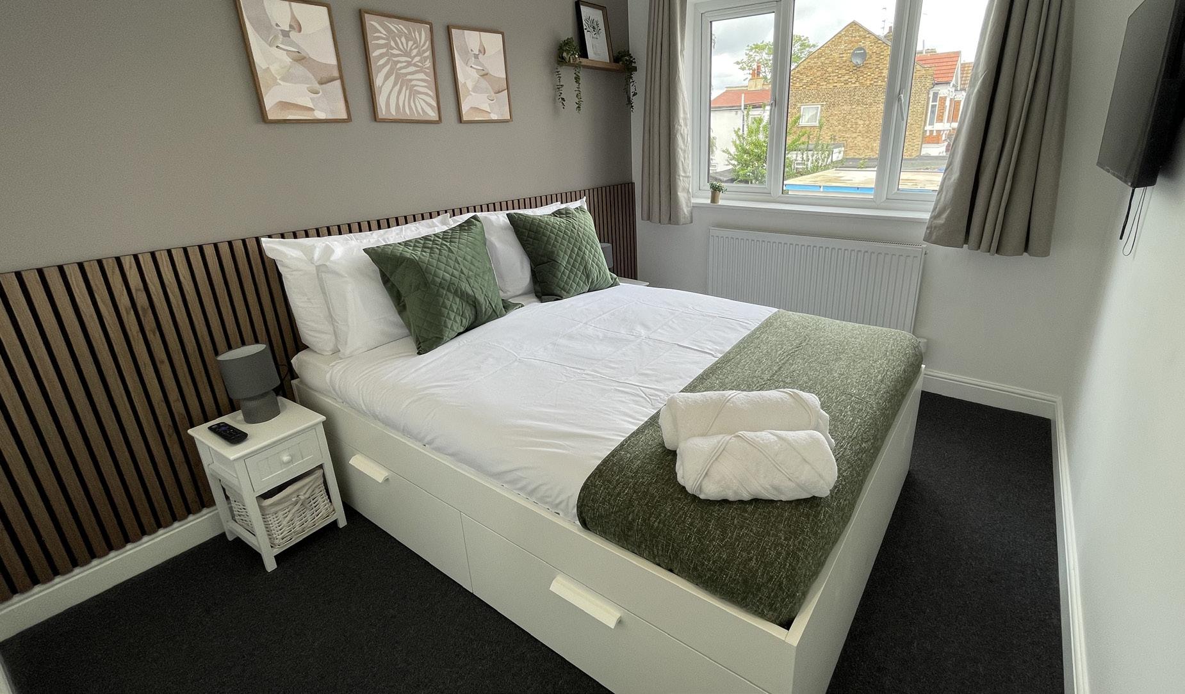
Key Features
The whole house incudes a variety of safety and security features for both fire safety and tenant privacy in mind. All rooms contain fire doors starring self-closing mechanisms. The house interior has been professionally designed with modern elements from wall panels and furniture to finishing touches like contemporary doors and handles and all other room decorations.
In addition to the interior upgrades, we’ve invested in enhancing the property’s exterior with new windows, brand-new fencing surrounding the back garden, and the front of the property has been updated with a new driveway complementing the entire look of the house.
Tenants can feel secure in their home’s safety and security whether they are unwinding in the shared living spaces or taking pleasure in the seclusion of their individual bedrooms. Our dedication to provide each and every resident a cosy and safe place to live is demonstrated by the meticulous attention to detail we take in both building and security systems.
When stuggling with interior finishes, you can always rely on our help and advise.
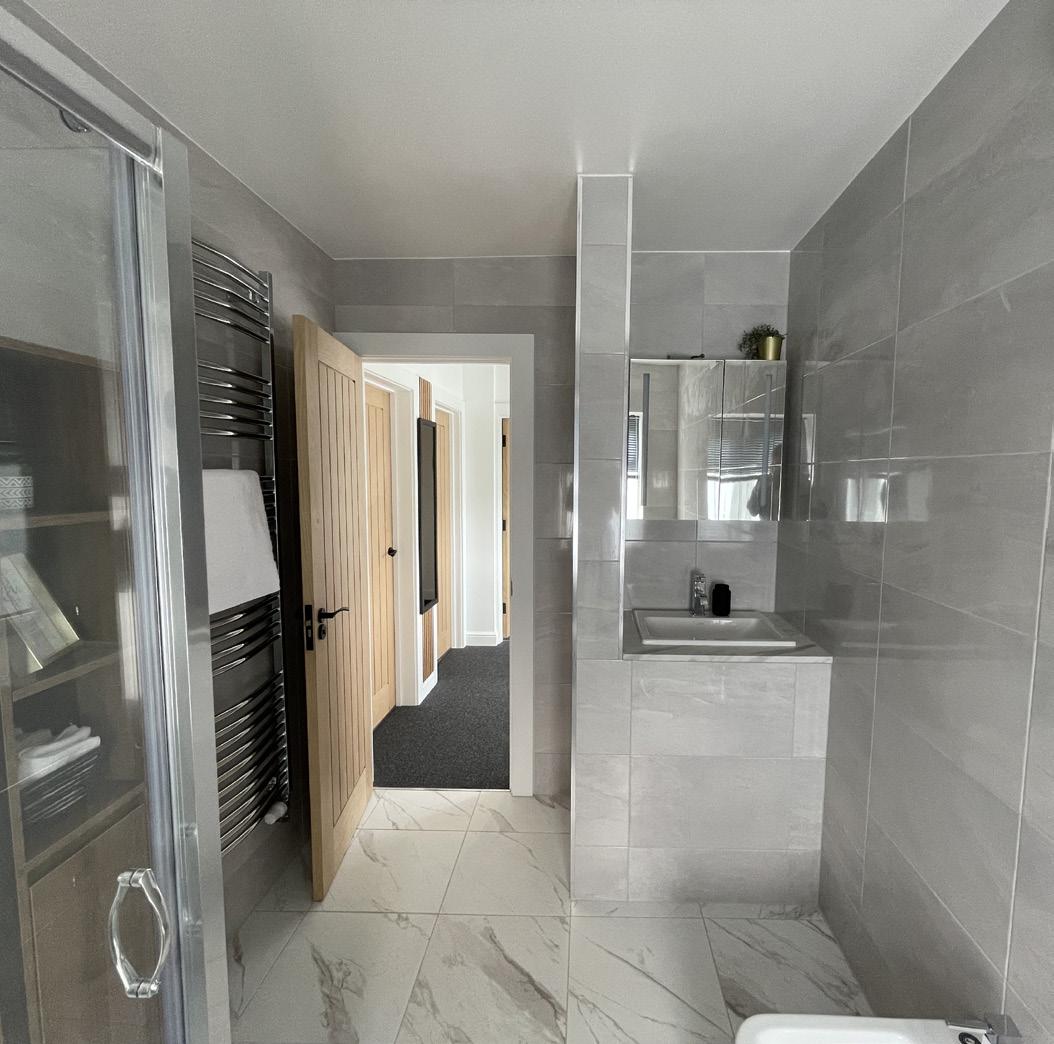
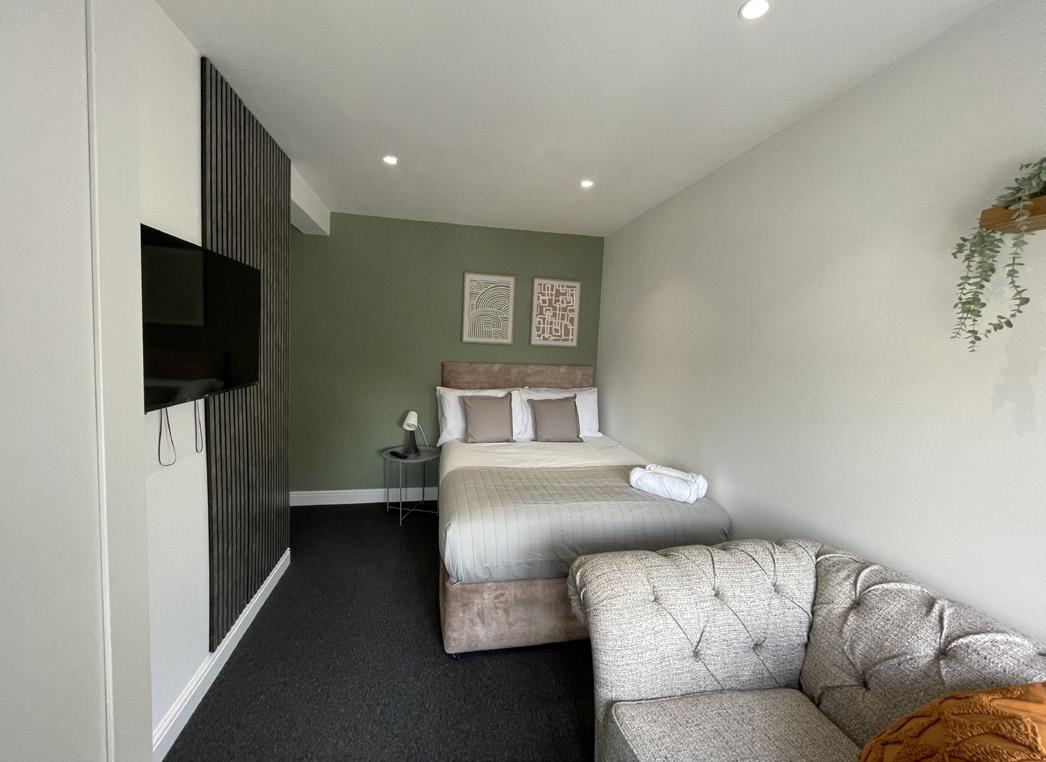
OUR PROJECTS
Modernizing High Street Living:
A 4-Bedroom HMO transformation from a three-bedroom flat.
Our construction company undertook the ambitious task of revitalizing a 3-bedroom flat above a vibrant high street shop, aiming to elevate it into a contemporary 4-bedroom House in Multiple Occupation (HMO). The original layout, comprising bedrooms, a living room, kitchen, and one bathroom, underwent a comprehensive renovation to meet modern living standards.
Through meticulous planning and expert craftsmanship, we successfully transformed a conventional residence into a modern HMO tailored to meet the needs of today’s tenants. Our project reflects our commitment to delivering innovative solutions that prioritize functionality, comfort, and safety. Tenants can now enjoy a contemporary living experience in the heart of the high street, supported by modernised amenities and a sense of community.
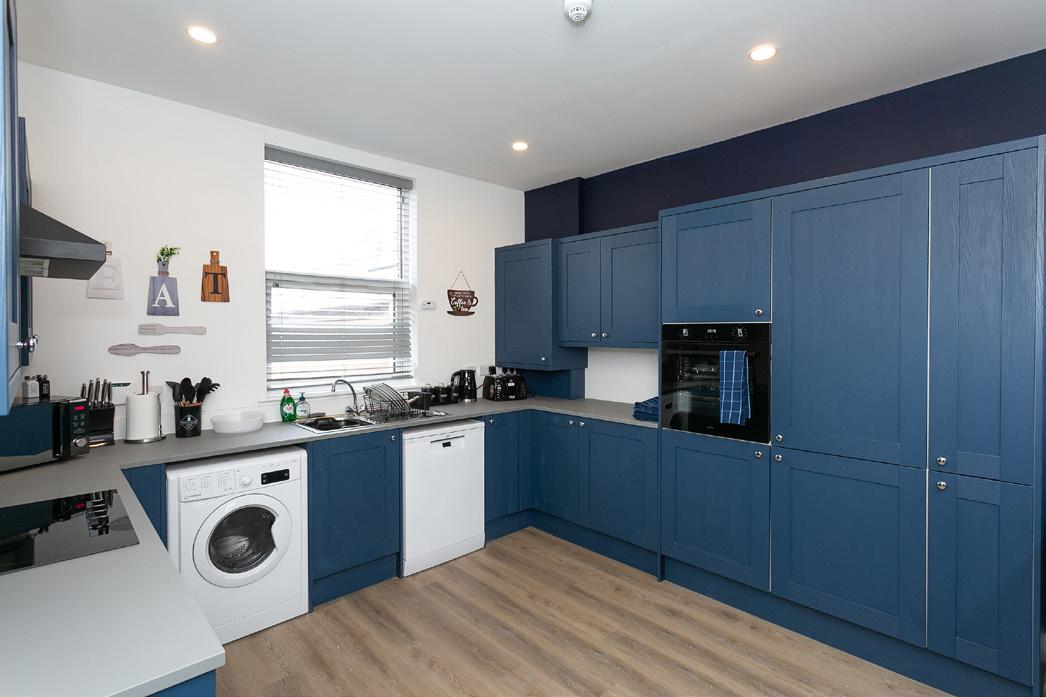
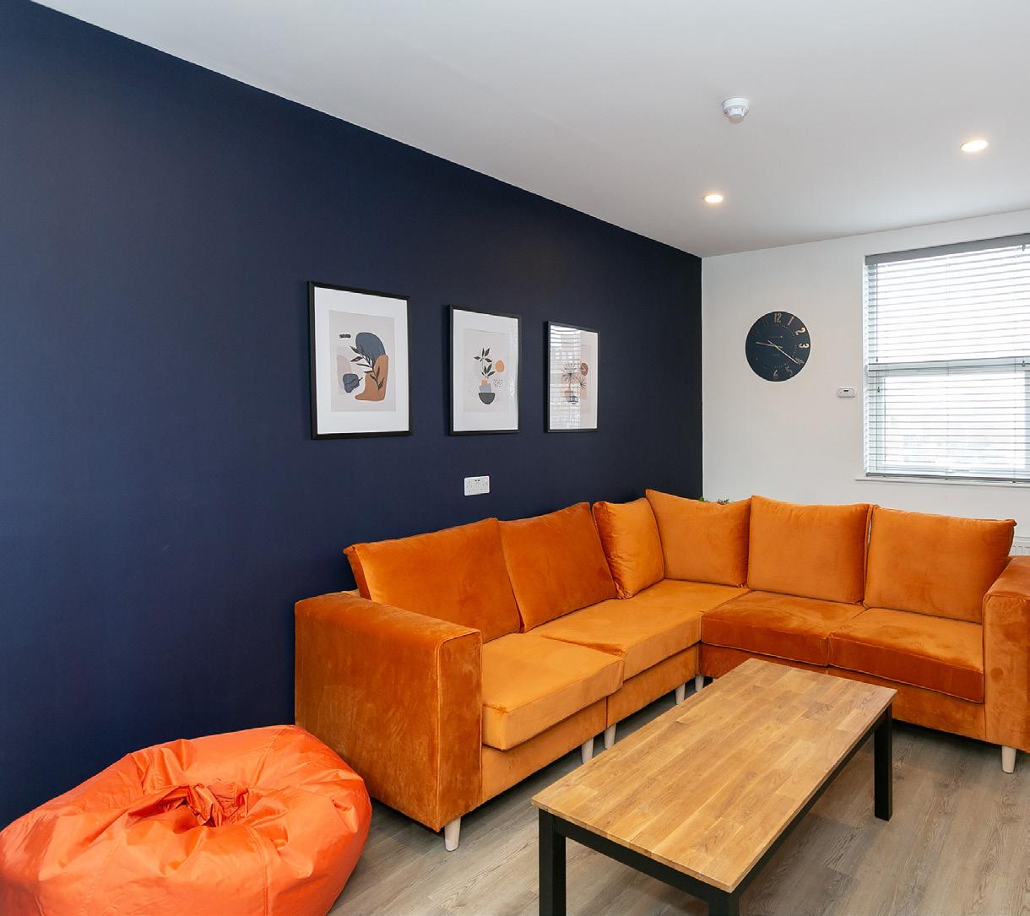
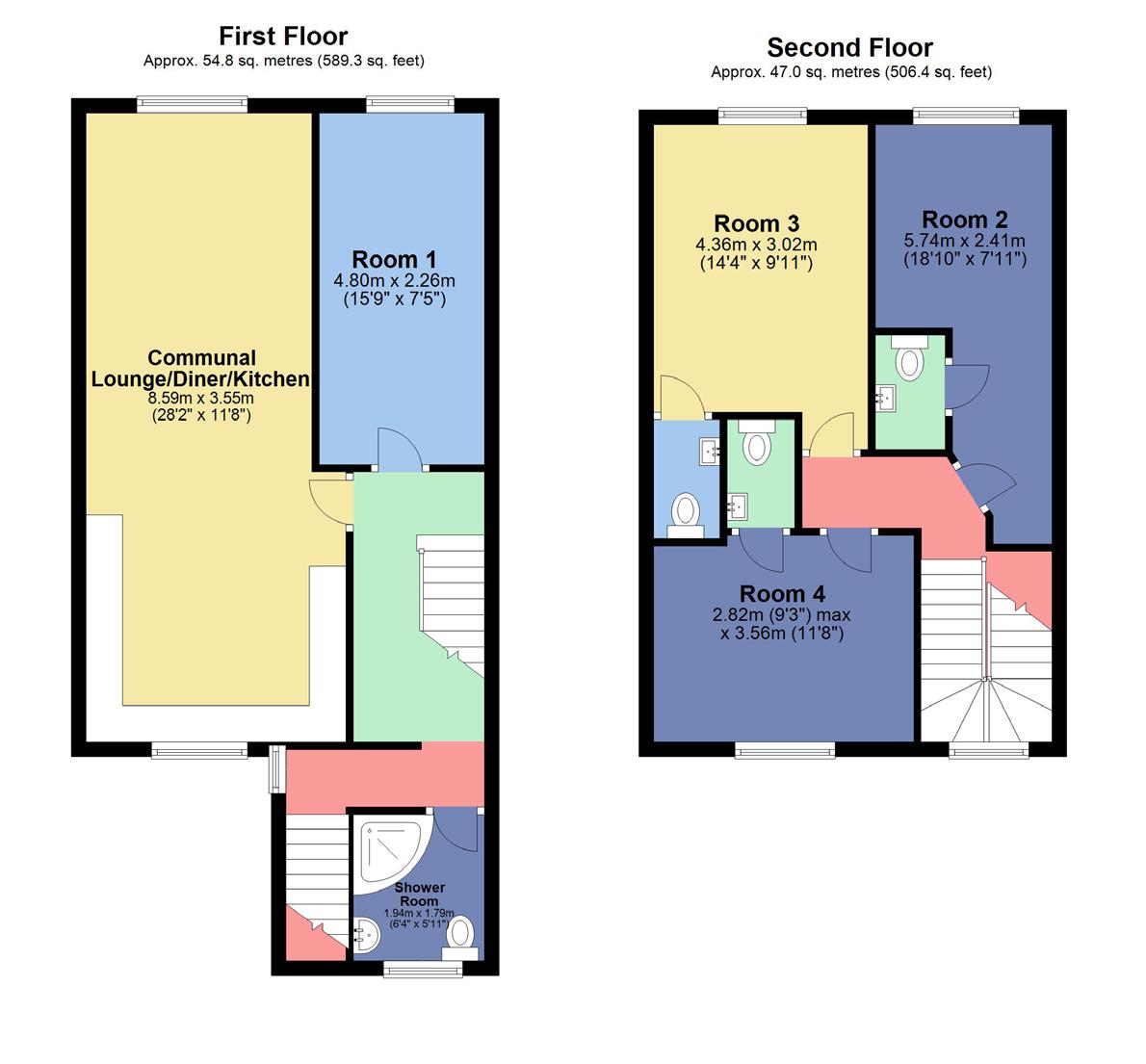
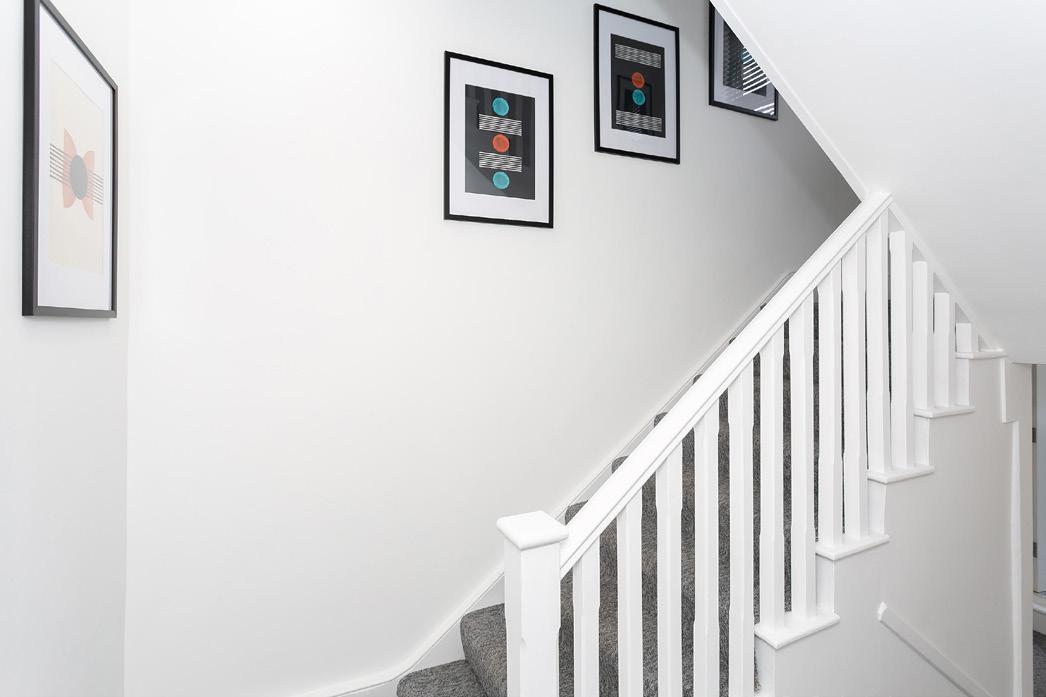
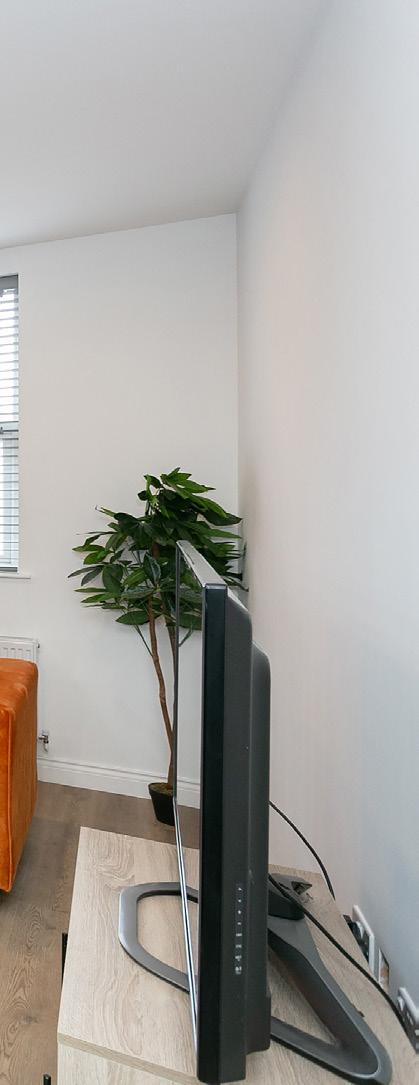
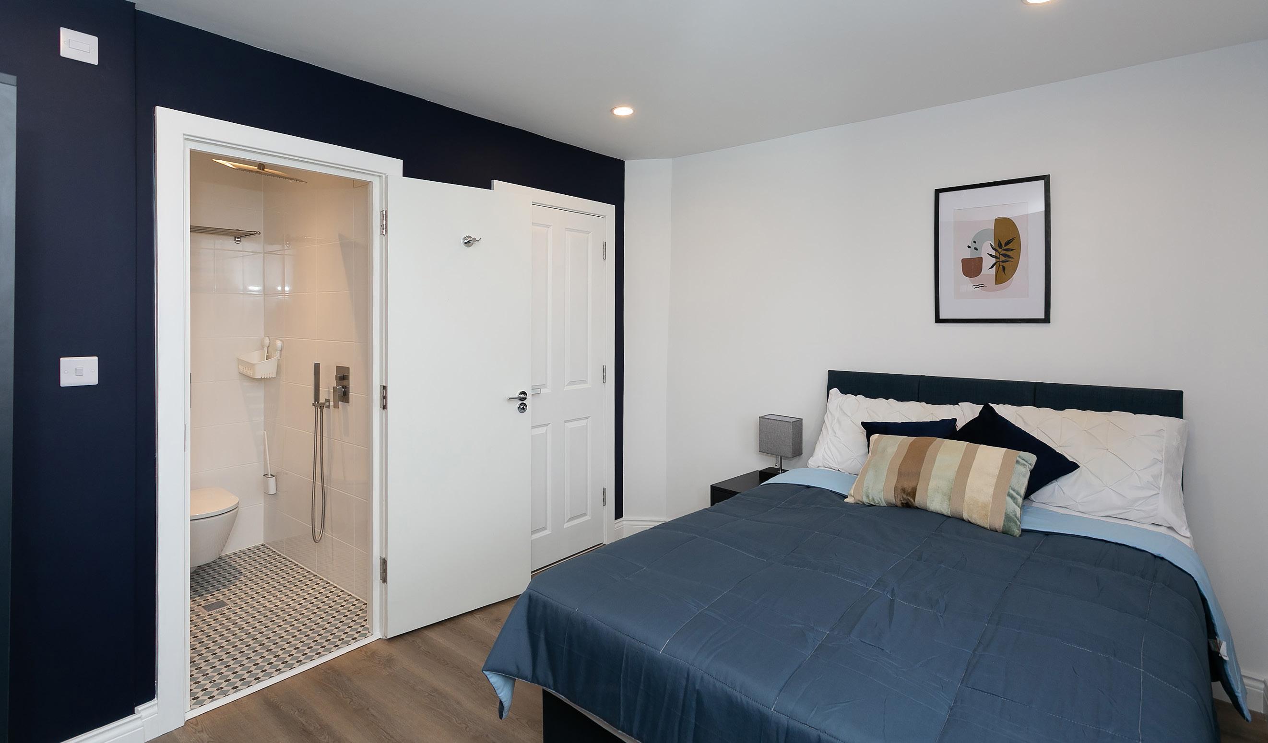
Key Features
Space Optimization: We optimized the existing layout by adding a fourth bedroom on the first floor while retaining the original bathroom exclusively for this new space, enhancing the property’s capacity and functionality.
En-suite Convenience: All second-floor bedrooms were upgraded to include modern en-suite bathrooms, offering tenants enhanced privacy and convenience.
Shared Living: Thoughtfully designed communal living and kitchen areas foster a sense of community among tenants, encouraging interaction and collaboration.
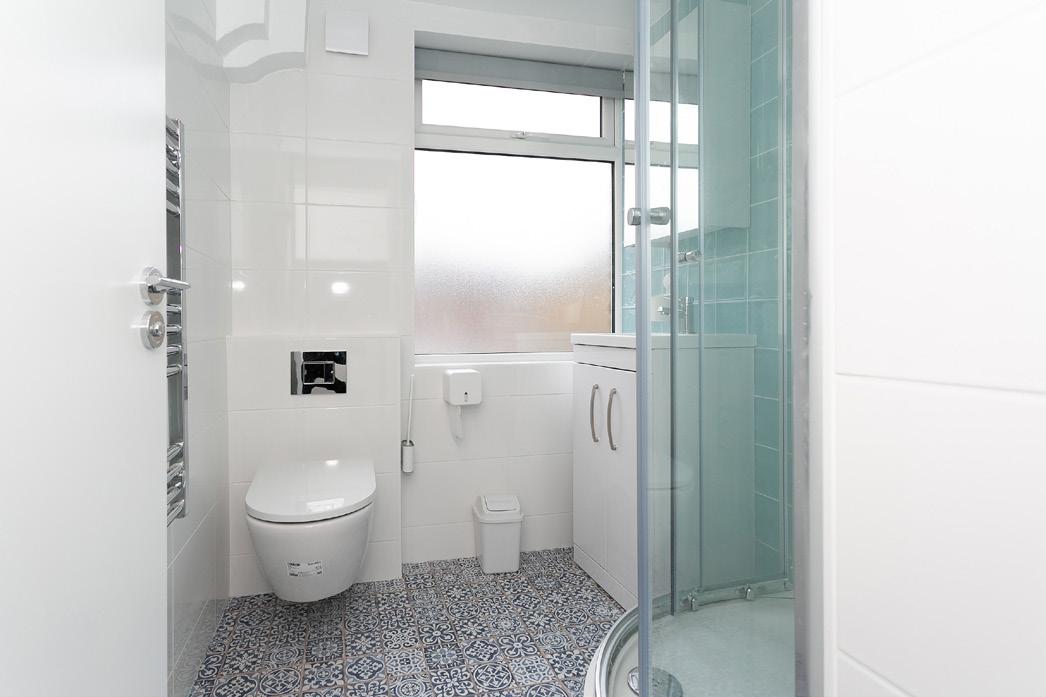
Digital Security: Modern digital locking systems were installed in all rooms, eliminating the need for traditional keys, and ensuring enhanced security for tenants.
Safety Compliance: The property was equipped with necessary safety features and procedures, meeting stringent HMO regulations, and providing tenants with a worry-free living environment.
Modernization: Every aspect of the property was updated to meet contemporary standards, including fixtures, fittings, and utilities, creating a comfortable and aesthetically pleasing living space.
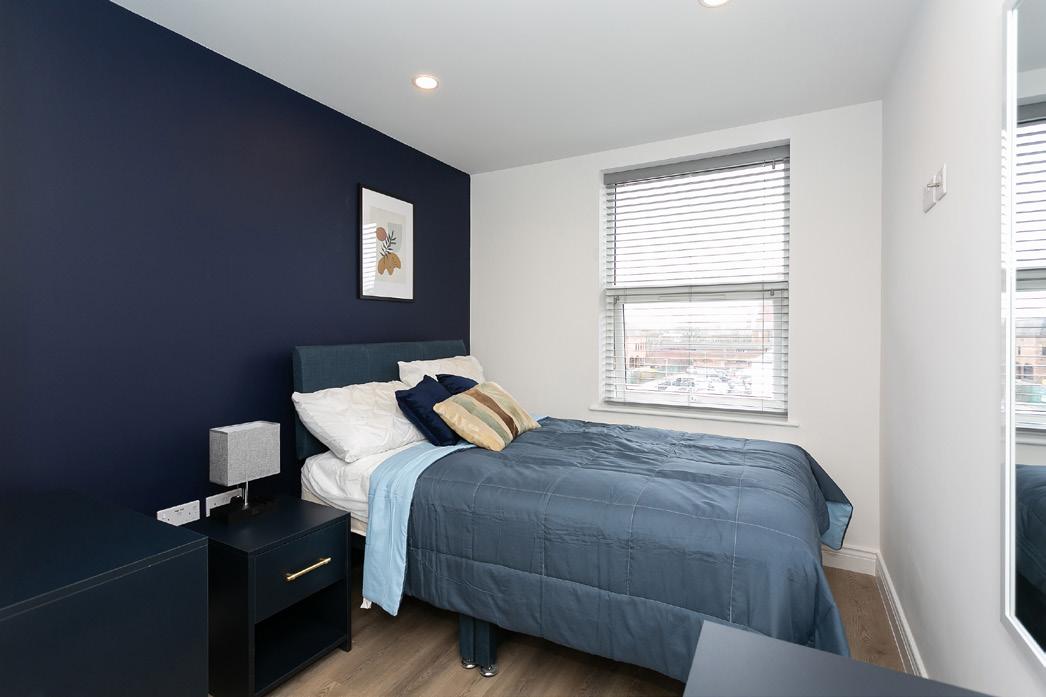
OUR PROJECTS
Converting a 3-Bedroom house into a 4-Bedroom HMO with Shared Utilities and disable access and separate disable bathroom.
Looking at our latest project, where we’ve transformed a terraced 3-bedroom house into a contemporary 4-bedroom House in Multiple Occupation (HMO) with shared utilities. Safety and accessibility are paramount in this renovation. We’ve incorporated fire safety features, including fire-resistant materials and strategically placed alarms, alongside selfclosing door mechanisms and digital locks for added safety and security.
Privacy and comfort are also a top priority. Each bedroom has been carefully designed to offer residents their own private living space, complete with storage and natural light. With shared utilities seamlessly integrated, residents can enjoy the benefits of communal living while still maintaining their personal space.
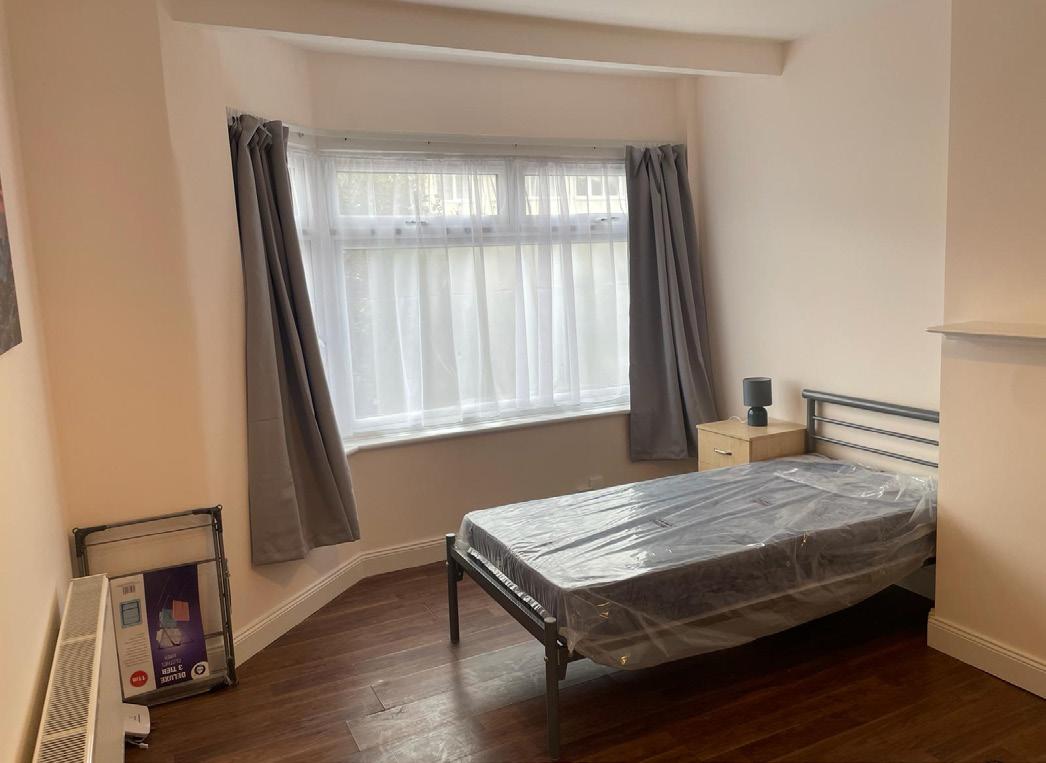
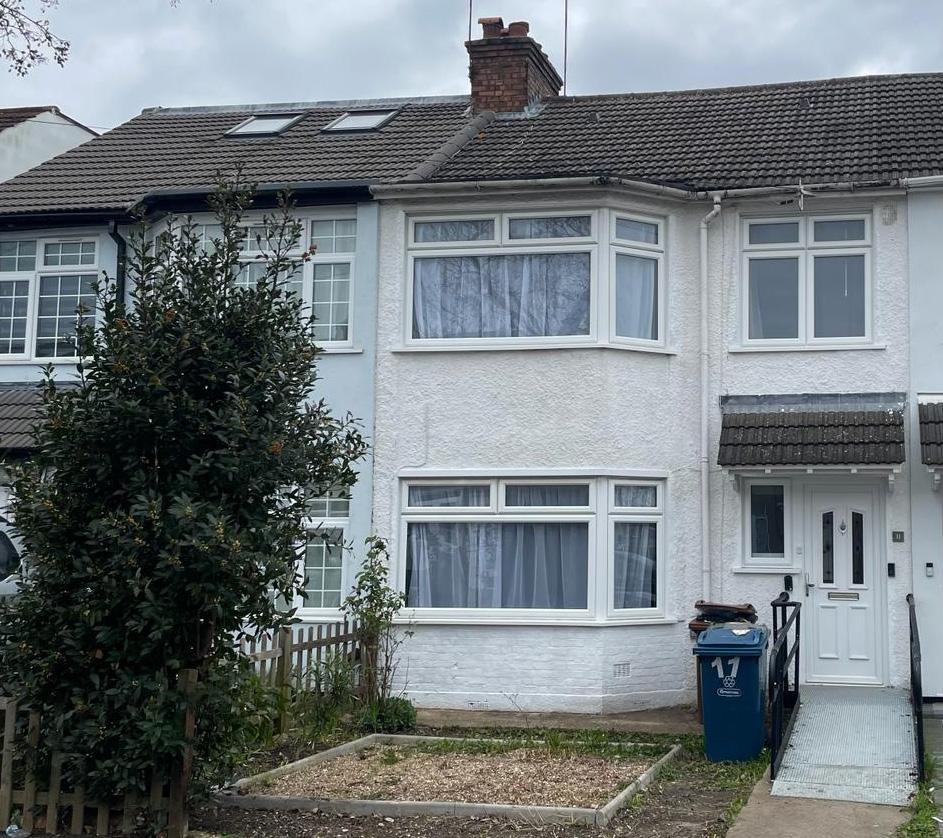
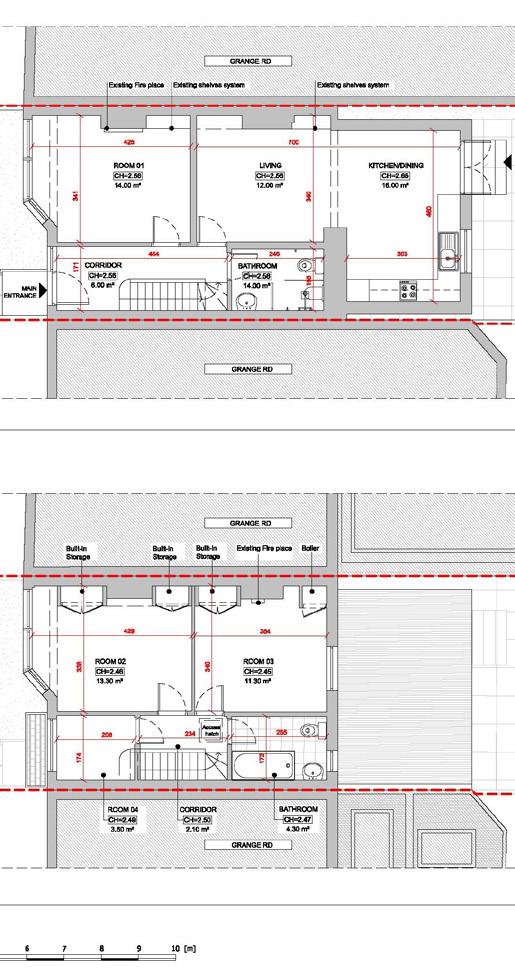
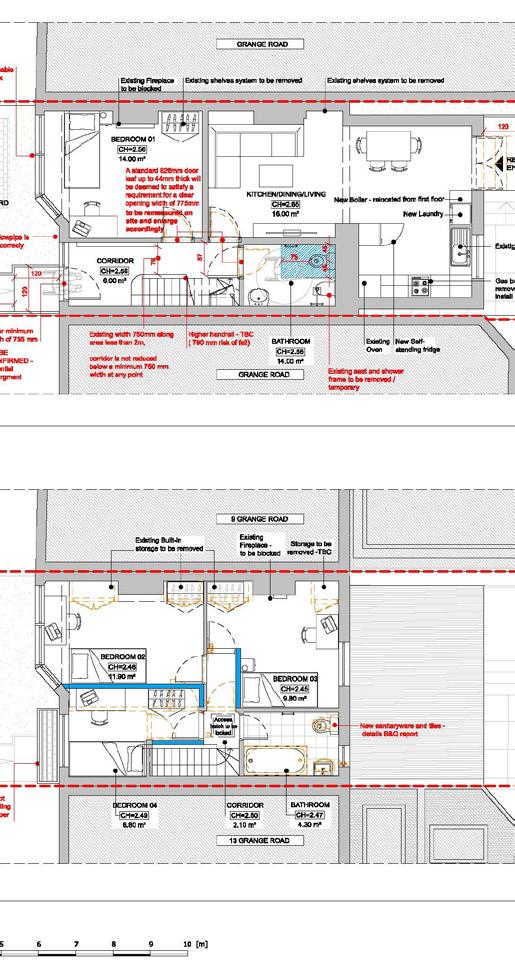
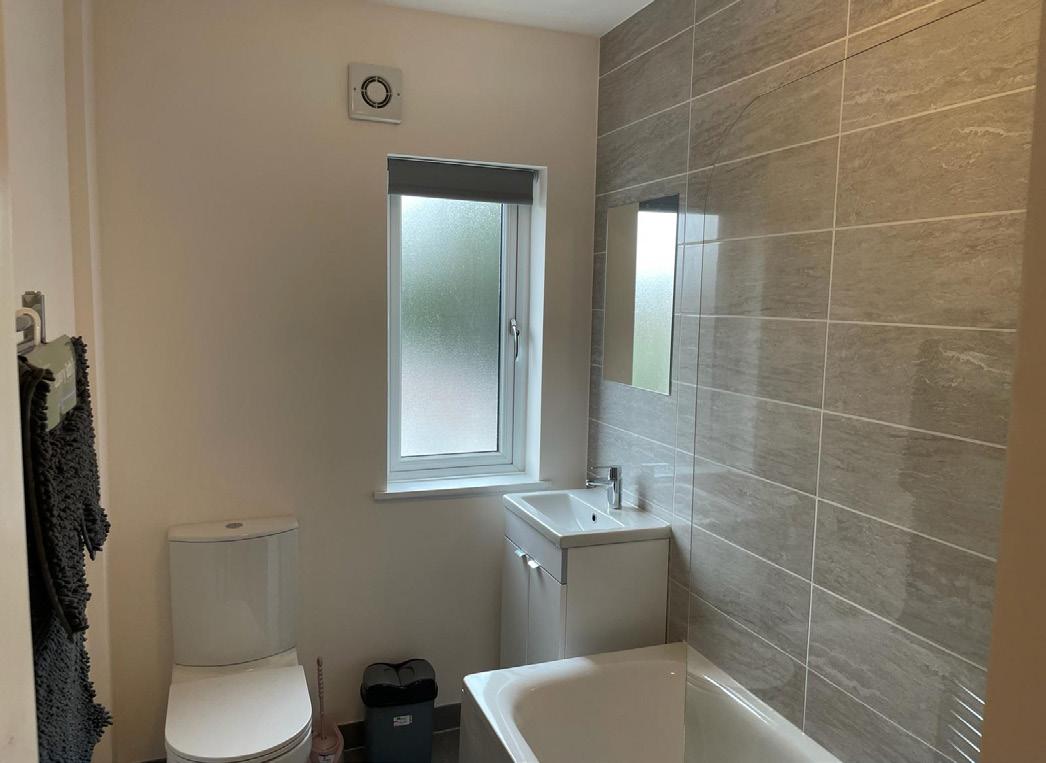
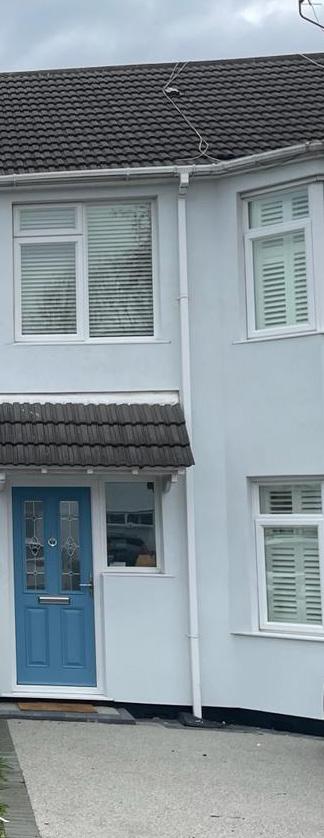
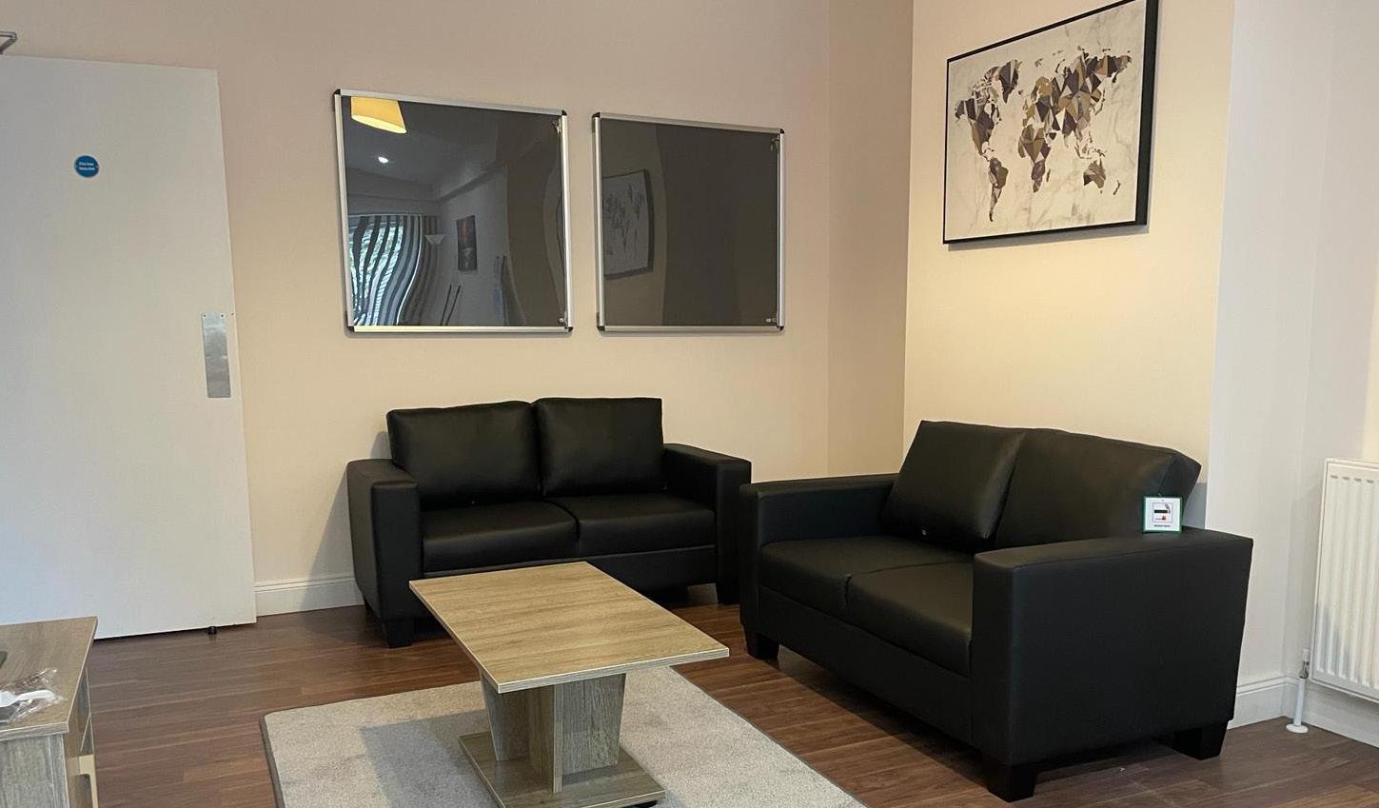
Key Features
But safety, accessibility, and privacy aren’t the only focuses of this project. We’ve ensured accessibility for all residents with a wheelchair accessible bathroom featuring a ground-floor shower and widened doorways. Plus, with wheelchair ramps at both the front and back entrances leading to the garden, every resident can enjoy seamless mobility throughout the property.
Explore the perfect balance of safety, accessibility, and modern living in this innovative renovation. Learn more about how we’re redefining comfortable living spaces for all individuals.
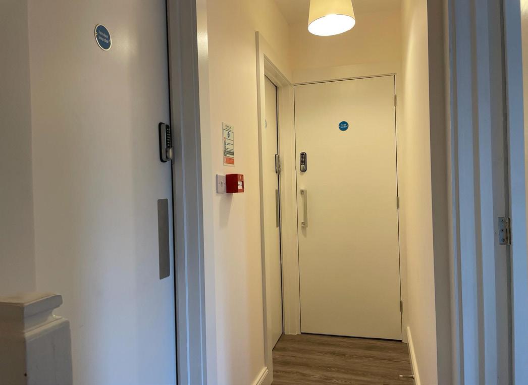
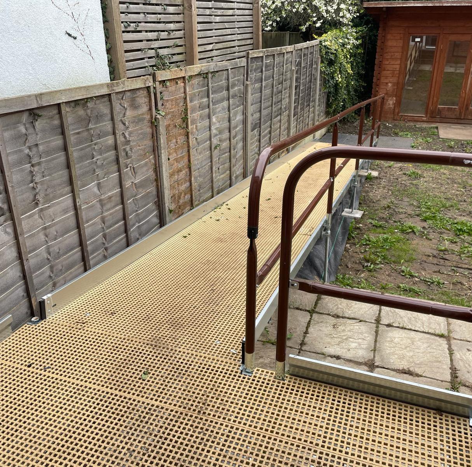
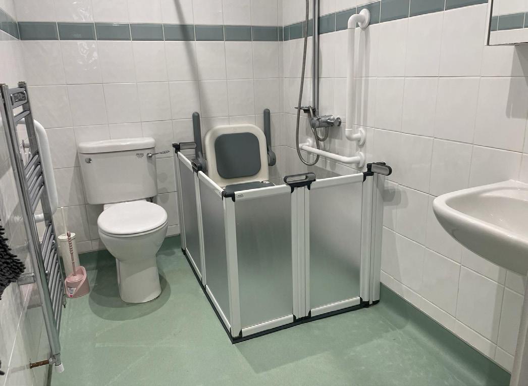
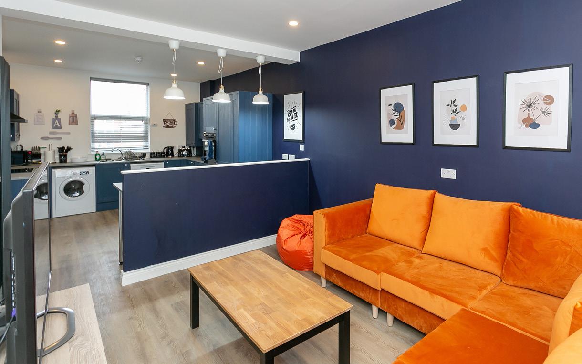
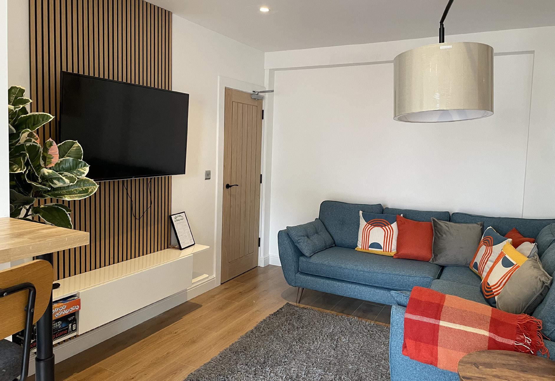
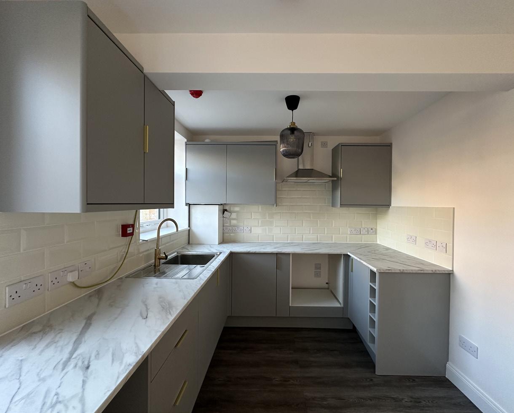
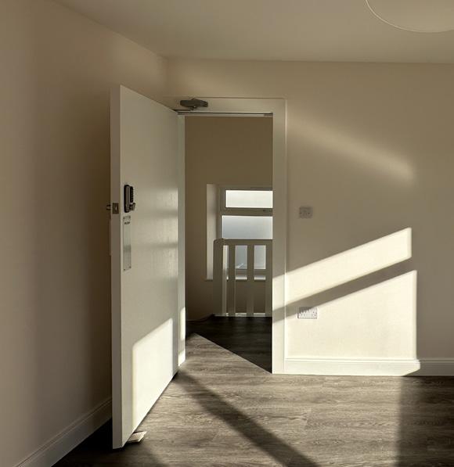
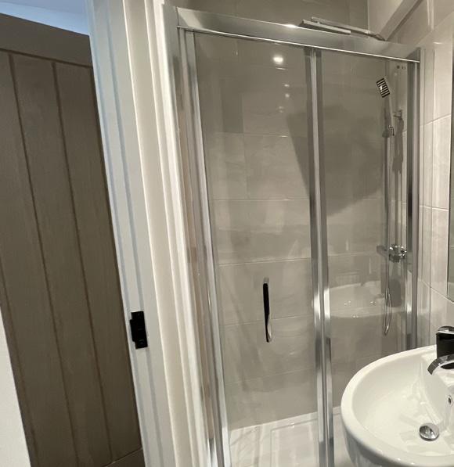
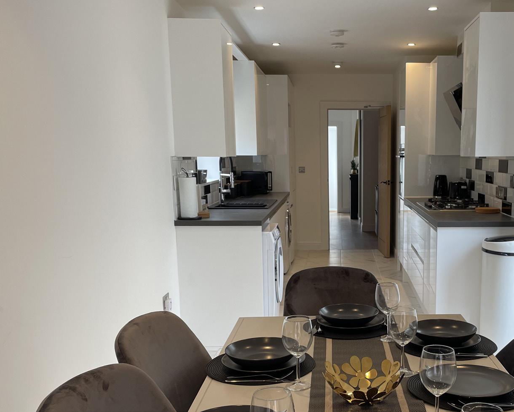

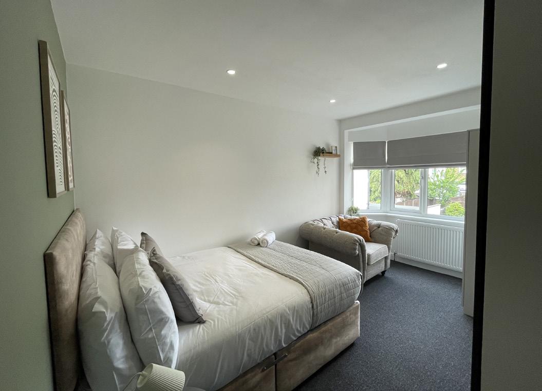
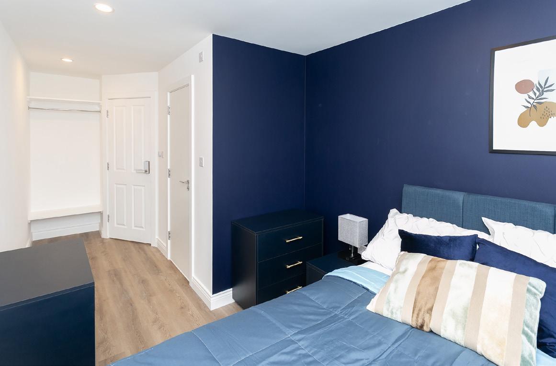
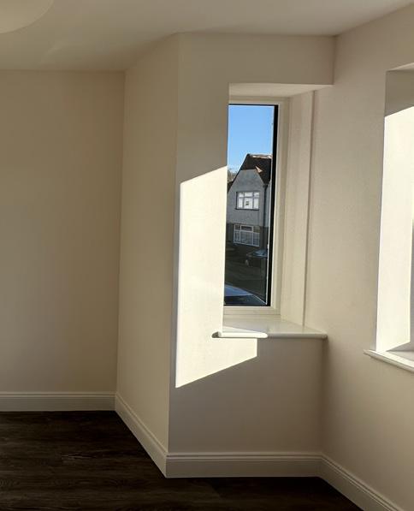
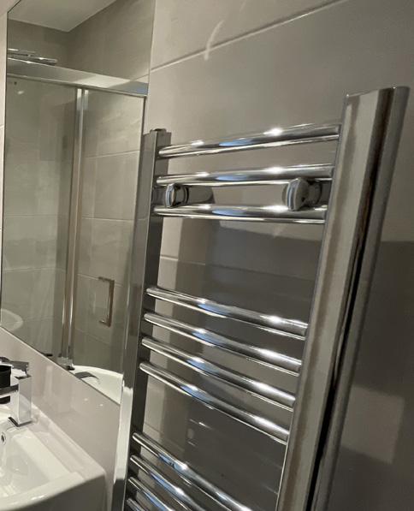
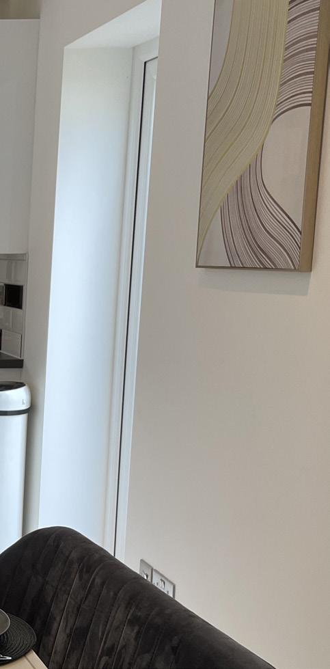
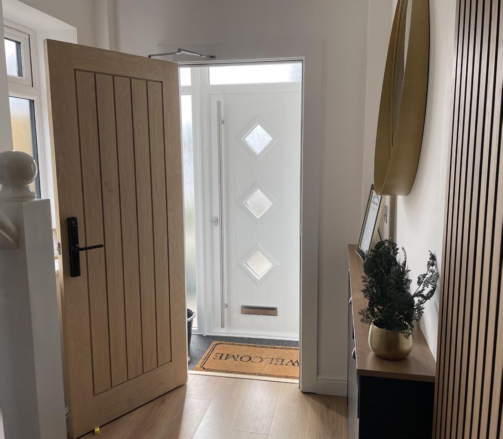
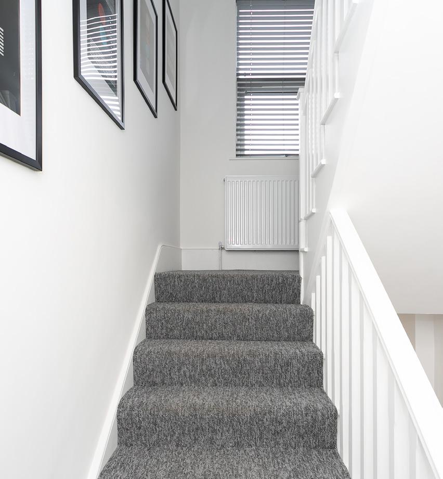
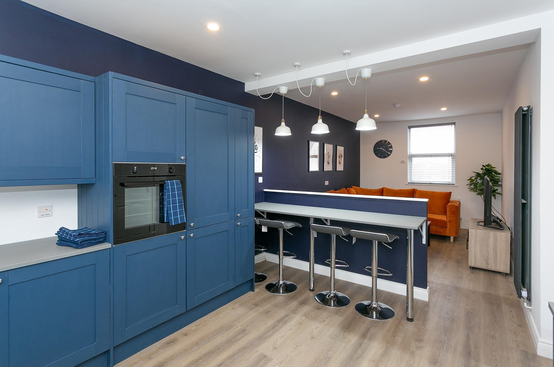
NEW BUILDS
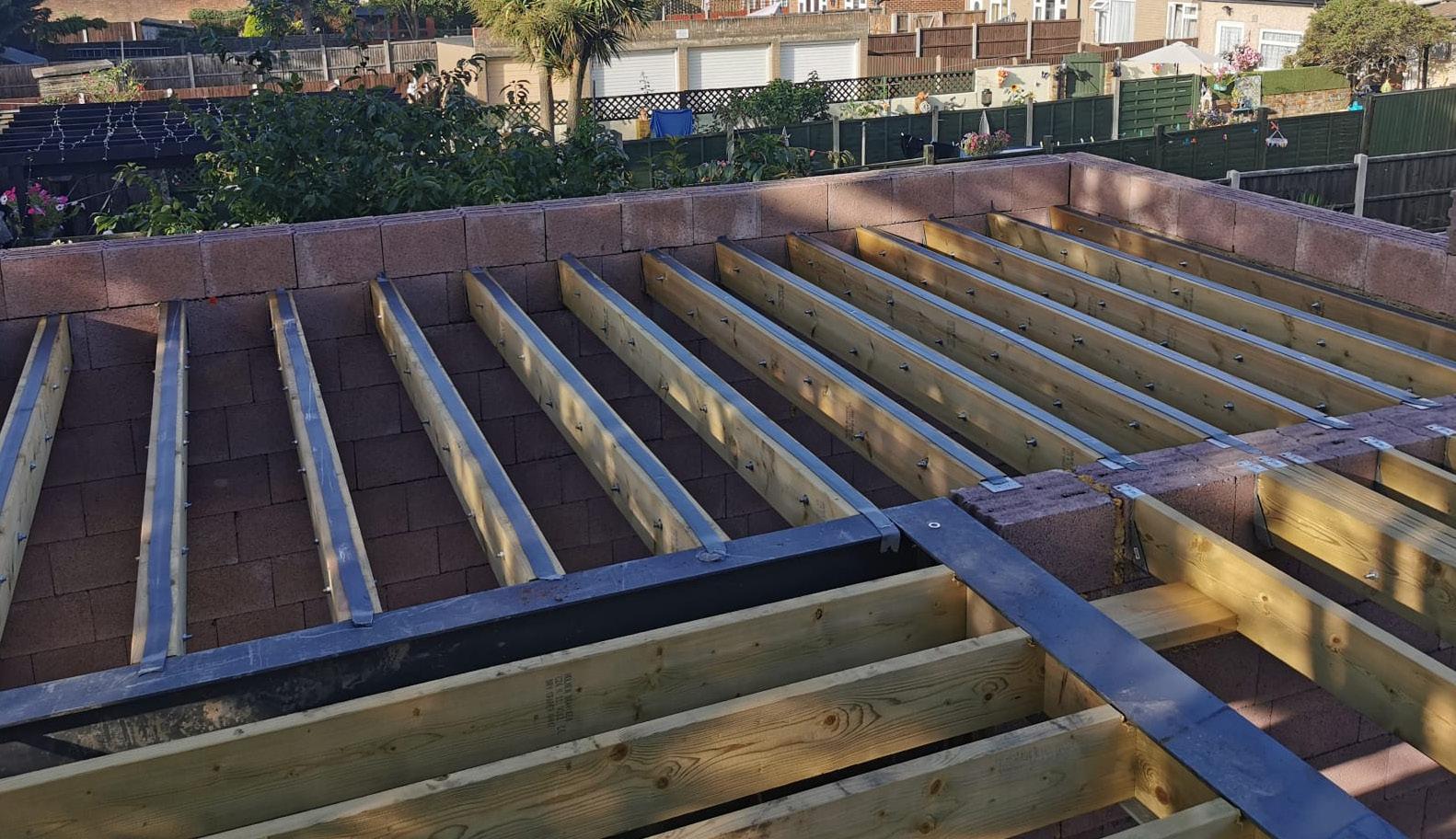
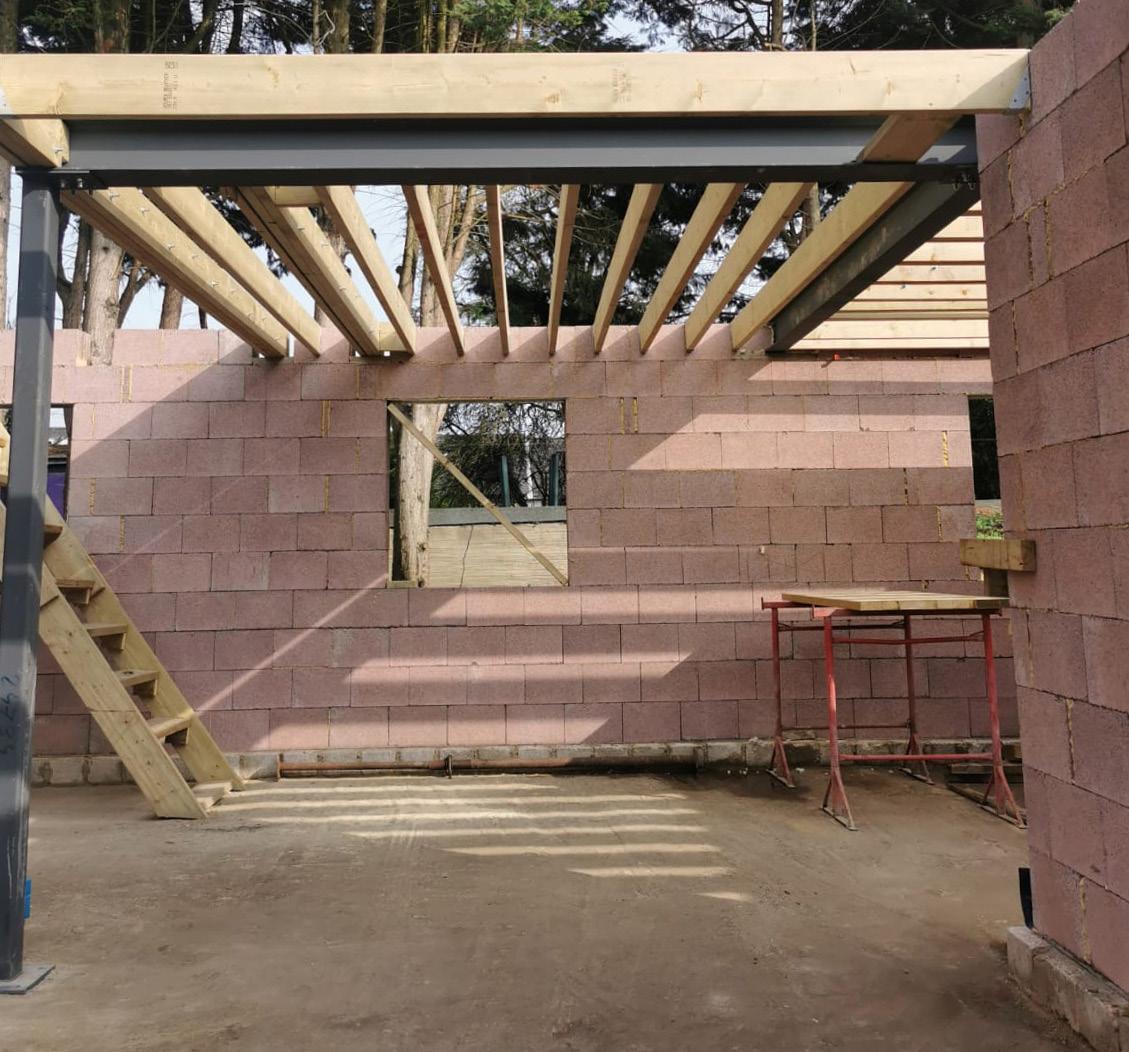
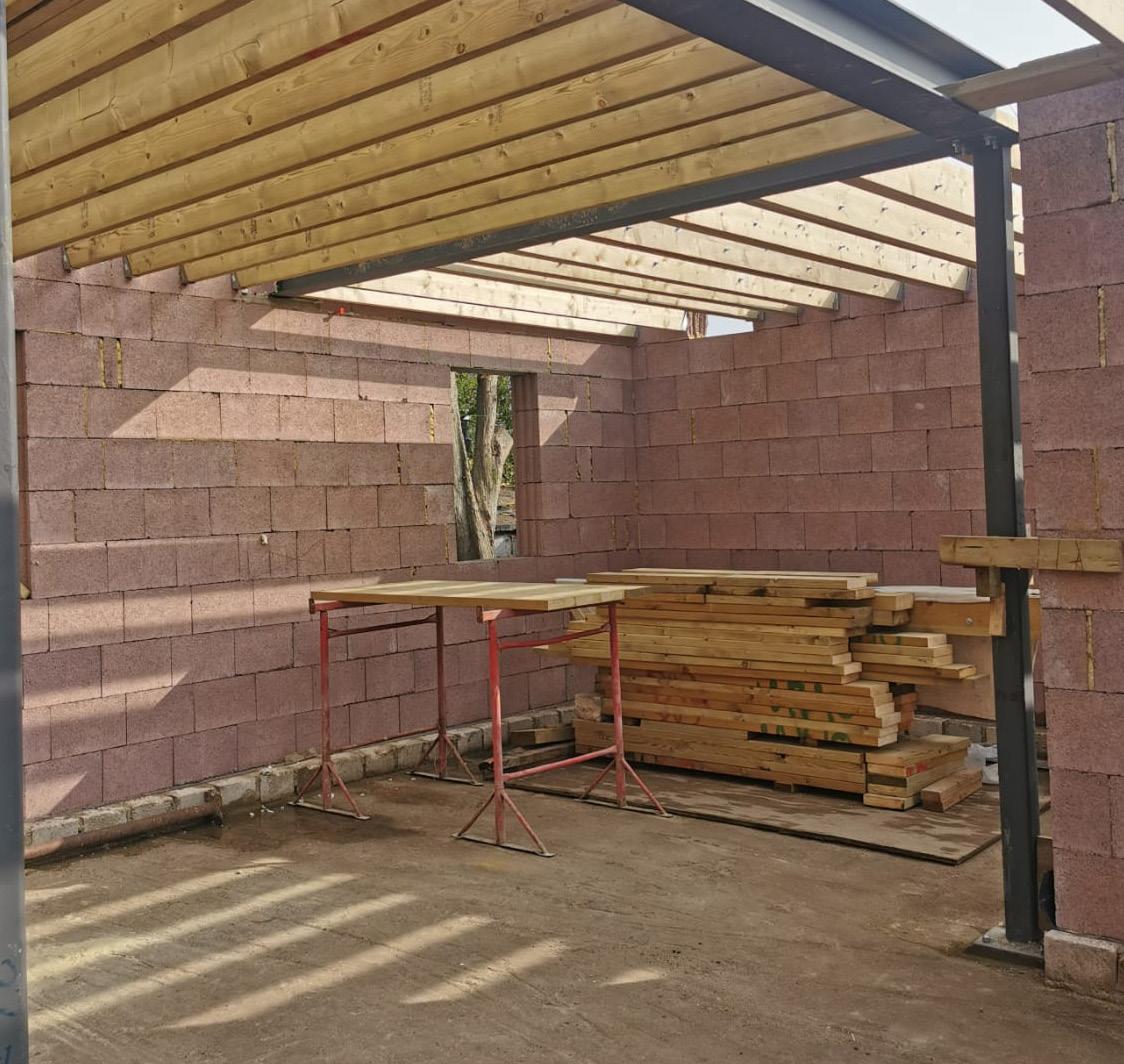
A cost-effective, easy and thermally efficient way to build nearly zero rated housing.
If you are building your dream home, DURISBUILD offers a fast and flexible solution, constructing the shell of your home using The CJ Blok® – an innovative, insulated concrete form that provides a very cost-effective alternative to traditional brick and blockwork.
Naturally, you want your finished home to conform to the highest standards of energy efficiency, thermal insulation, acoustic performance, and fire resistance.
But at the same time, you would like to spend your budget on the fixtures and fittings that you can see and enjoy, rather than the building shell itself. Now, there is no need to compromise. At DURISBUILD we use PK-25 ENERGO blocks to build quickly and efficiently saving you money on the shell, that you can spend on the fit-out.
What is CJ Blok® – PK-25 ENERGO?
ENERGO group hollow block is an ecological product made of expanded clay concrete with the addition of perlite.
It is recommended for constructing outer walls of ground and first floors in single-family houses. It is also ideal for building energysaving and passive houses with very low energy demand. It has high sound insulation, which makes the walls made of it well absorb noise in rooms.
High thermal resistance and high vapour permeability allow for longer maintenance of heat in the building. Another advantage is very good resistance to fire that increases the fire safety. There is an option of using thin layer mortars. Thanks to the appropriately designed thickness of the air walls and hollow block air channels, conducting electrical and plumbing installations is easy and protects against excessive damage to the element. The relatively smooth surface of the hollow block results in not using internal plasters.
Why use CJ Blok® – PK-25 ENERGO?
Quicker and cheaper: The major benefit of using PK-25 ENERGO for your project is the speed with which the shell of the building can be completed – up to 30% less than traditional brick and blockwork.
Fewer delays: Unlike traditional brick and blockwork, PK-25 ENERGO can be constructed in all conditions avoiding frustrating, and potentially costly delays due to adverse weather.
No compromise on standards: Exceptionally high thermal efficiency with U-values as low as 0.20, acoustic performance to 51dB.
Easy hand-over after the shell is complete: Chasing for electrics and plumbing is easy and fast. All flooring systems can be used with PK25 ENERGO and it can accommodate almost all manner of claddings with it including render, brick slips, brick-effect render, timber and rainscreen cladding.
EXPANDED CLAY LECA PRODUCTS
LECA offer builders and developers an innovative solution to make significant savings across your construction project while increasing living standards and the quality of construction – introducing expanded clay products.
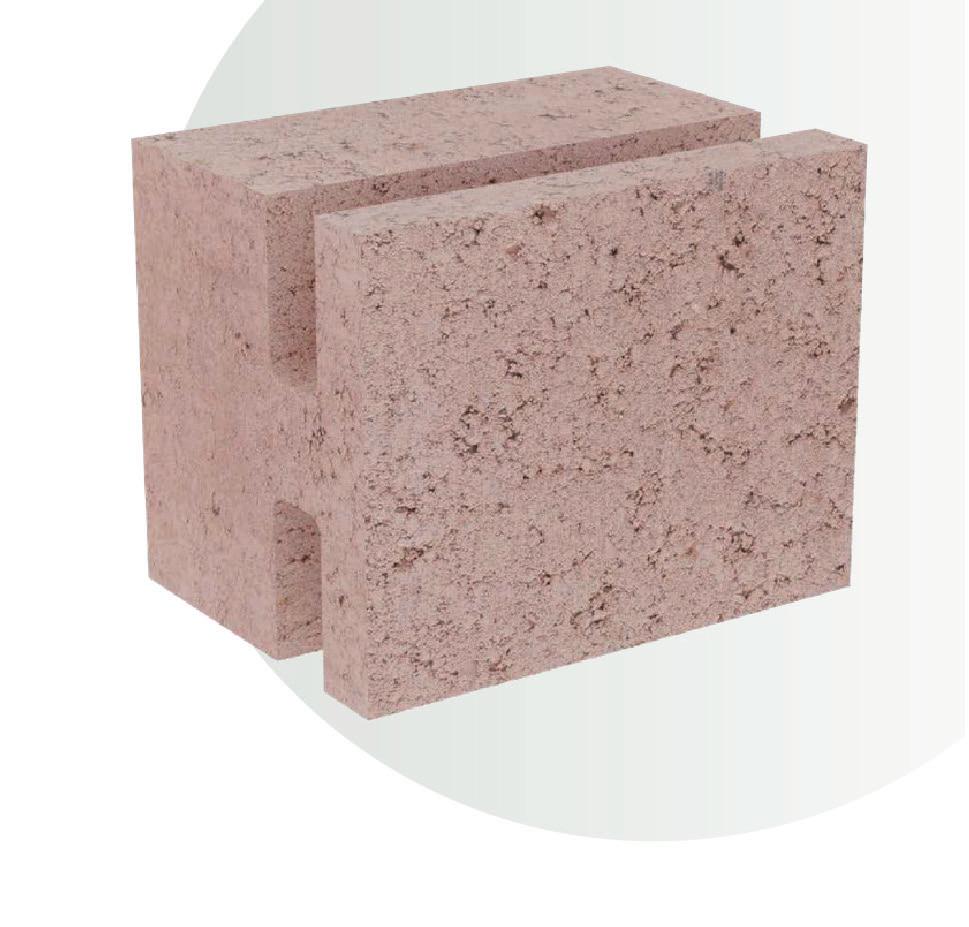
Savings That Add Up Dry, Clean and Comfortable
No more need for multiple layers of bricks/ blockwork and cavity wall insulation – you can achieve a superior result in one layer of expanded clay brick. Cut costs on labour and materials while regaining valuable square metres of land. With a quicker turnaround time on construction, you can keep pushing on with your next project(s).
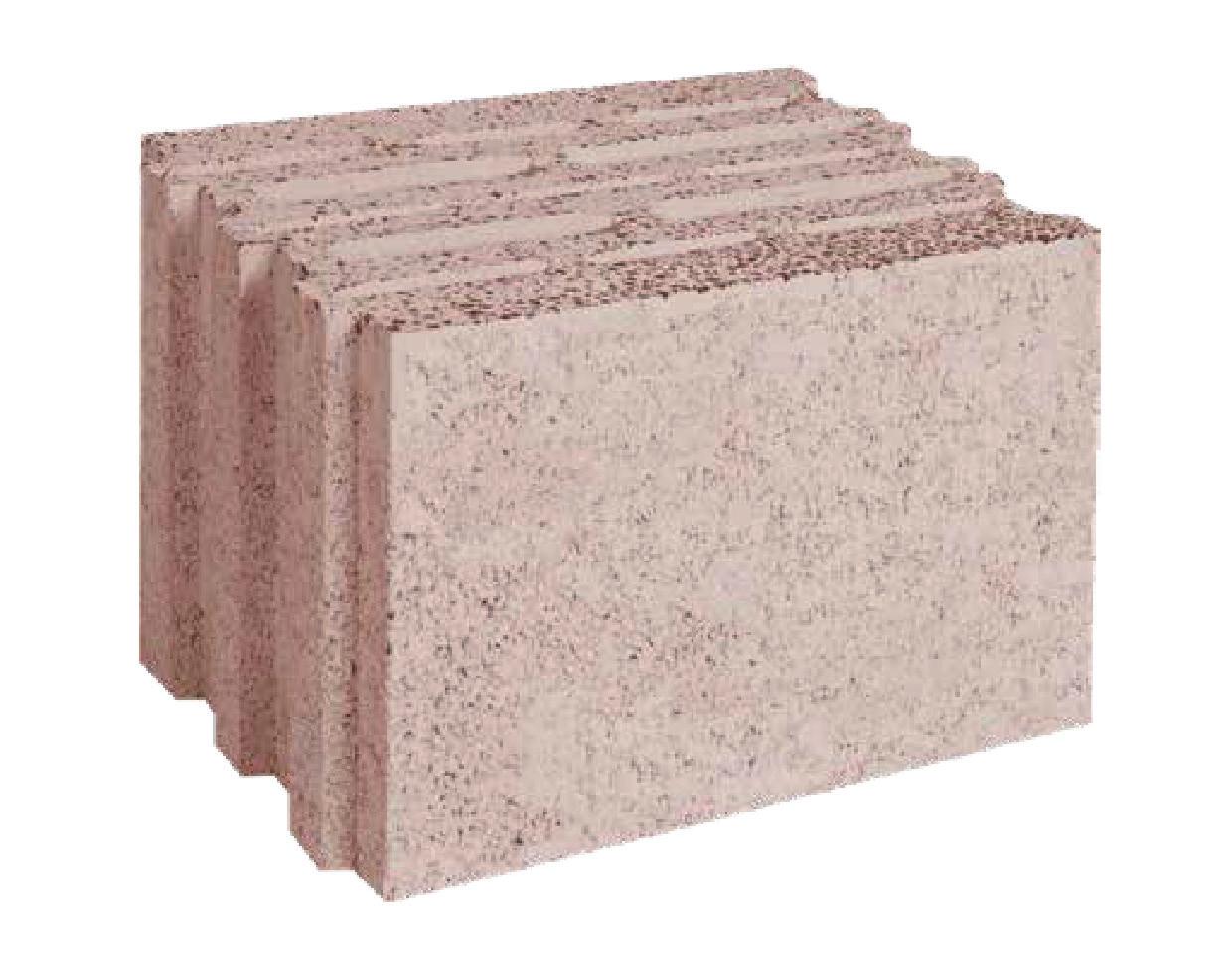
Prevent cold bridges being introduced as expanded clay bricks can be joined using our specialist adhesive rather than concrete between bricks. Avoid creating the conditions for condensation and mould, instead set high standards for healthy living environments. (NB: Mortar can be used if preferred).
Expanded clay is an increasingly popular choice because it is the lightest ceramic aggregate on the market while having the highest thermal properties. It can withstand up to 1,250°C without comprising its structural integrity. Due to its unique properties and porous structure, expanded clay has superior resistance to frost and excellent absorption of sound waves, supressing both the transmission of moisture and noise across walls.
A further advantage is its vapour permeability which results in quick drying of the product. Without no waiting for concrete to set and walls to dry-out, expanded clay significantly cuts the speed work can progress resulting in savings on overall project costs.
EXPANDED CLAY LECA PRODUCTS
Versatile, sustainable & cost-effective
Multipurpose, easy to use and with outstanding physical properties for construction –expanded clay Leca products offer builders, architects and developers a high-performance, energy-saving and economical option. Being an all-natural material, expanded clay is also a as a green building material.
Lightweight, thermally-insulating and fireproof – expanded clay has the key components needed for the ideal building material. The composition of expanded clay offers the durability, strength, insulation and cost, all important factors for a practical building material for both domestic and commercial builds.
Key benefits of expanded clay:
• Superior thermal performance
• High air permeability
• Outstanding compressive strength
• Fireproof
• Frost and decay resistant
• Excellent acoustic insulation
• Cost effective
• Quick to Install
• Non-toxic
• Eco-friendly
• Resistant to fungi, mould pests & rodents
Expanded Clay Aggregate (ECA)
ECA provides a quick, inexpensive, and permanent method for insulating masonry walls, foundations, green roofs and more. It is a practical choice being lightweight and pours easily without requiring special equipment or skills. Leca products can be nearly 50% lighter than ordinary concrete products without losing their strength.
Unlike other insulation products, expanded clay is safe for people, homes and the environment. It has very little impact on the environment, is completely non-toxic, is fireproof as well as chemical resistant. This makes it an excellent material for keeping your structures, and those living within them, safe from harm.
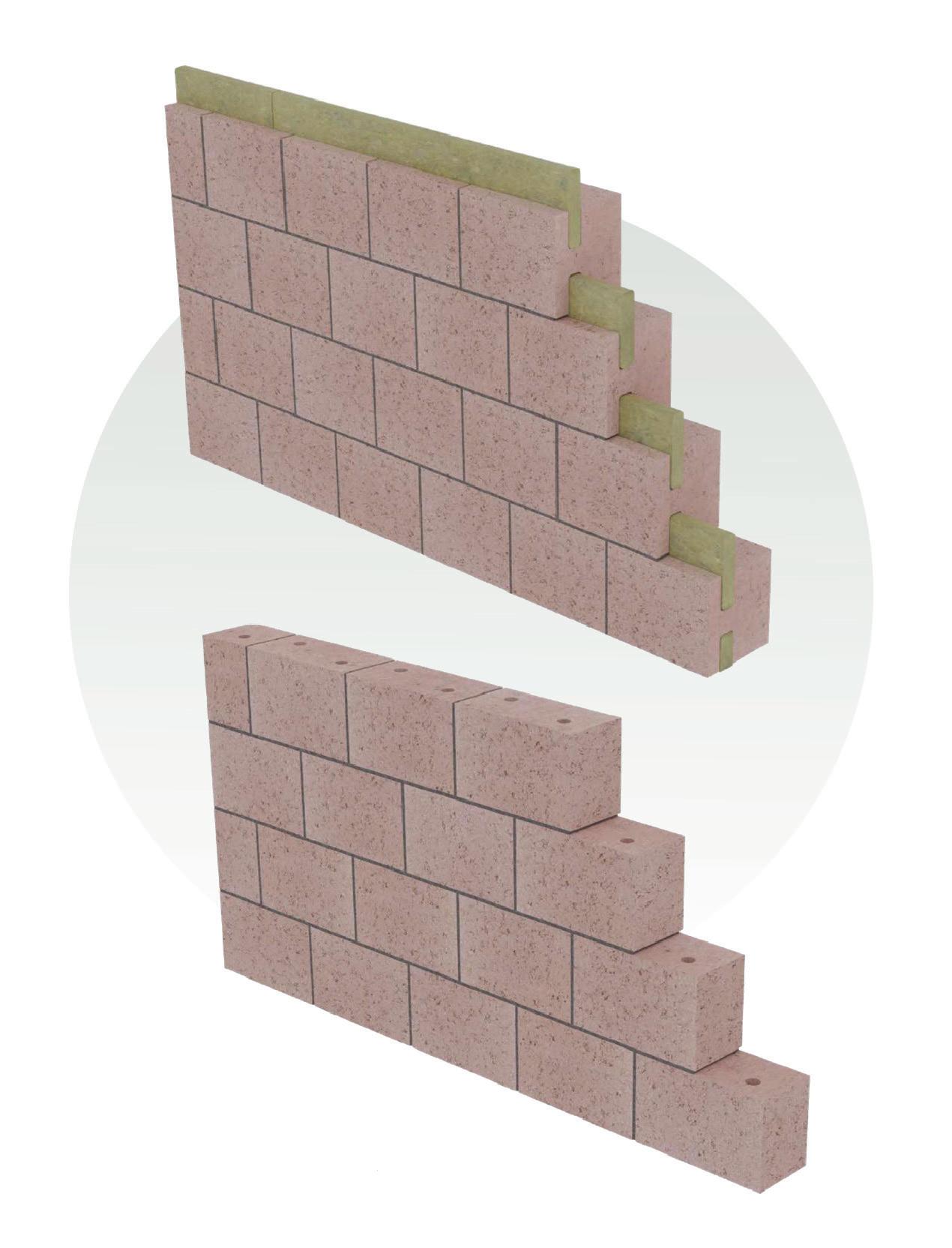
What goes into nearly ZERO rated homes?
Houses can be constructed with such energy efficiency that a few rooftop solar panels can cover their electricity needs. Here are some of the methods we use to make houses nearly zero rated energy.
Exterior finishes
When designing with the CJ Blok®, building finish options are without limits. the CJ Blok® blocks can have a variety of wall finishes applied to them to match any desired look and style. The CJ Blok® may also be blended in with local brickwork or stonework using synthetic or natural brick and stone slips on the exterior. You can also screw battens and a house wrap membrane to the CJ Blok® and then cover it with your desired wood cladding. Fischer has tested several woodcrete fixings to ensure that a builder can easily screw battens into the CJ Blok® without the need for drilling and plugging.
Interior finishes
Internally, there are a lot of choices. The woodcrete takes a wet plaster really. From the viewpoint of a plasterer, the additional advantage is that the woodcrete does not support capillary action, so it does not suck moisture out of the plaster during application. This helps the plasterer to work more effectively and achieve a flawless finish. Plasterboard may also be screwed directly to the CJ Blok® or “dot and dabbed,” or connected to battens screwed directly into the woodcrete.
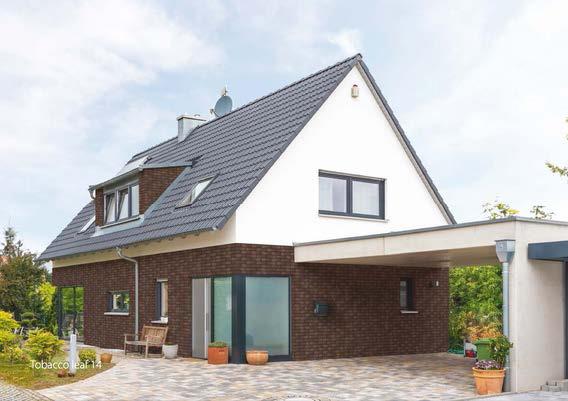

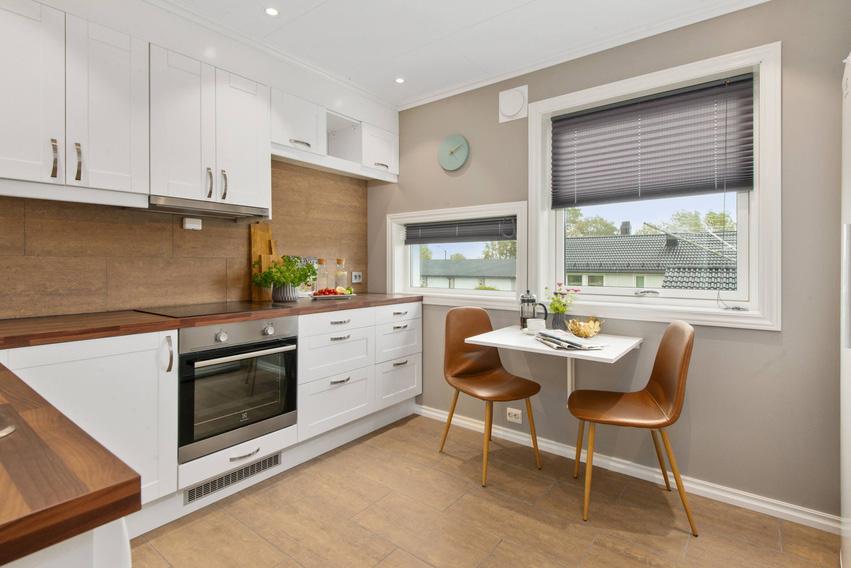
What goes into nearly ZERO rated homes?
1. Well insulated Attic will keep heat from escaping
2. Heat Recovery ventilators keep air fresh and capture heat
3. Solar panels - They provide electricity
4. Smart thermostat
5. LED lighting
6. Walls constructed using The CJ Blok® blocks
7. Air-source heat pumps - this will provide energy-efficient heating and cooling
8. Heat pump water heaters are more efficient than traditional ones
9. Energy storage - optional add-on
10. Insulation
11. Insulation basement walls from the outside - keeps the warmth inside
12. Triple- glazed windows keep extreme temperatures out and allow for extra lighting
13. Doors with weatherstripping and wellsealed frames.
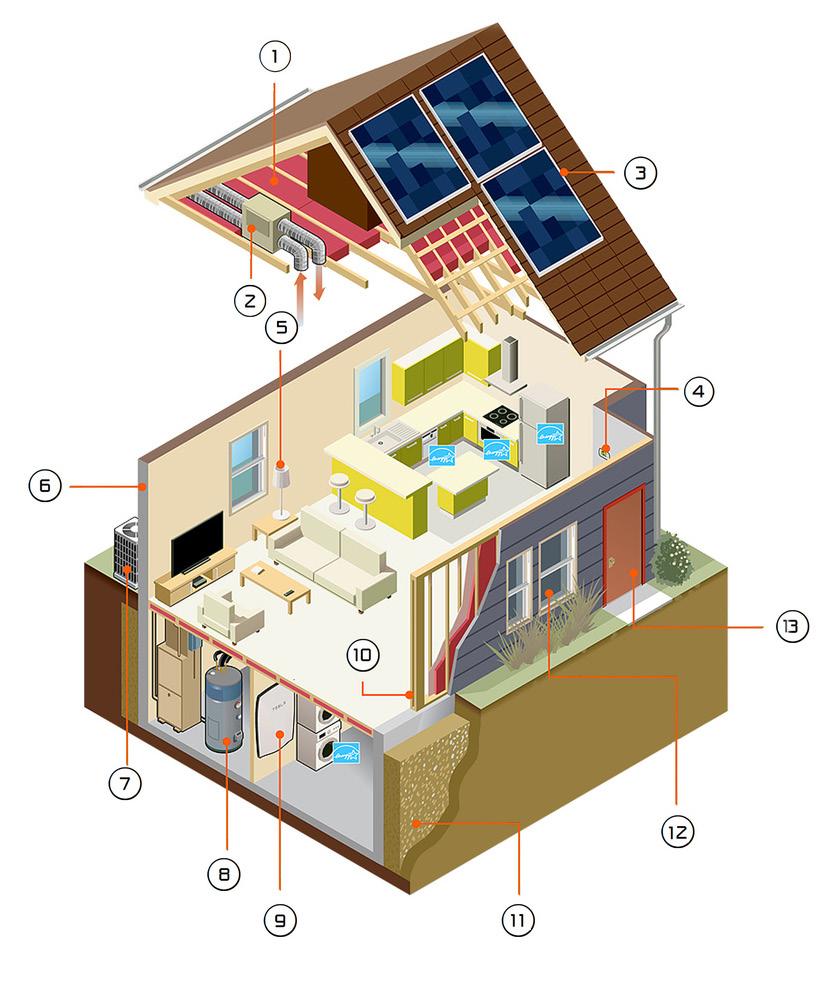
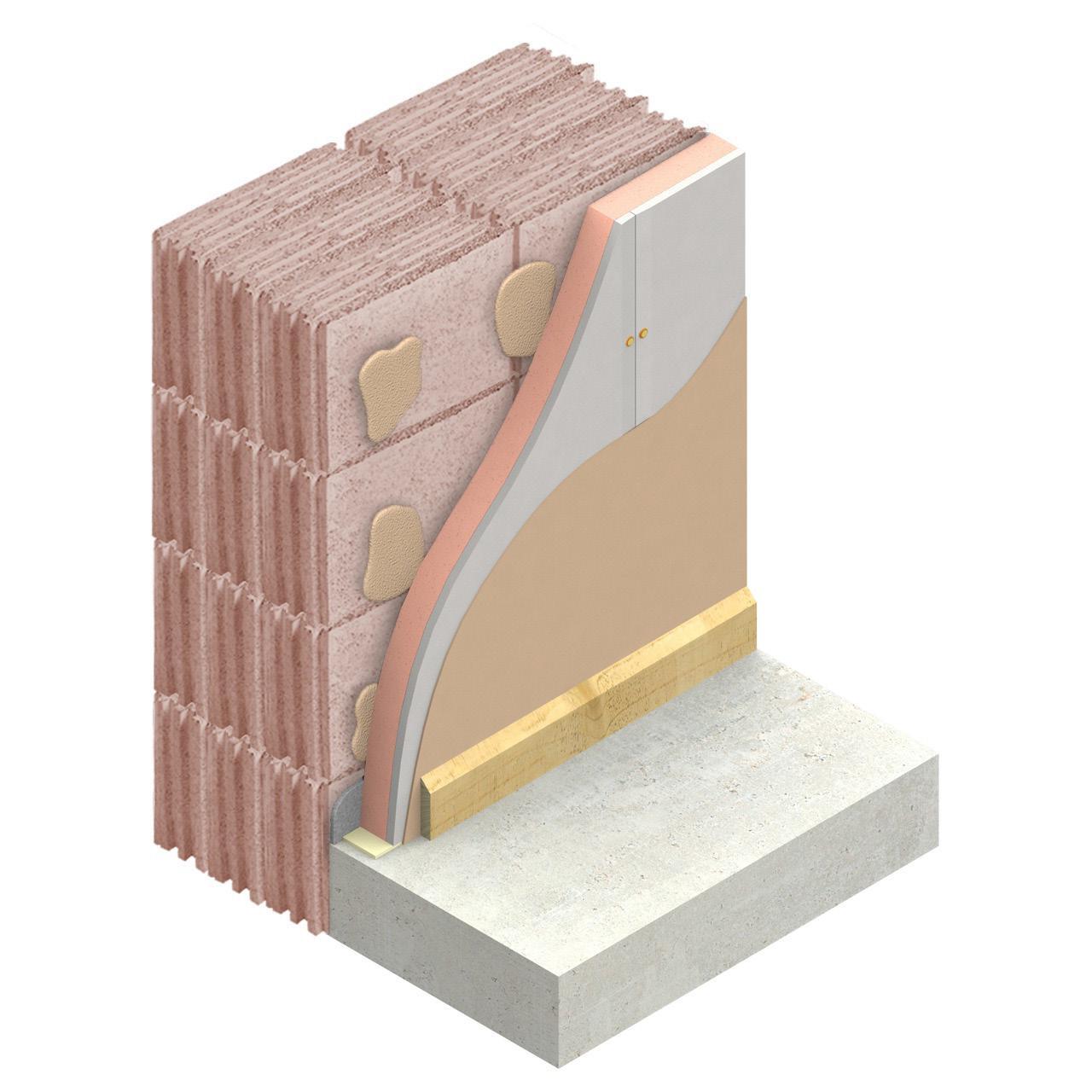
U-Value for walls using CJ Blok®
Wall 36.5 cm
Kooltherm K118 Insulated

U= 1/[0,78(m2K/W) + 2,27(m2K/W) + 2,27(m2K/W) + 2,27(m2K/W)] = 1/5,79(m2K/W)
U= 0,17 W/(m2K)
Brickwork re-invented Expanded Clay ENERGO building
The CJ Blok® company has developed a modern and energy-saving ENERGO building system, which is used in individual, collective and public building construction. Thanks to the use of selected raw materials of natural origin, mainly expanded clay and perlite, ENERGO products with unique technical and technological features were obtained.
ENERGO products are characterised by above standard strength, thermal and acoustic parameters. The block shows high moisture resistance, thus preventing the formation of mould and fungi. Another advantage is very high fire resistance. As ecological and energy-saving products, ENERGO products are particularly recommended for the construction of healthy and warm houses.
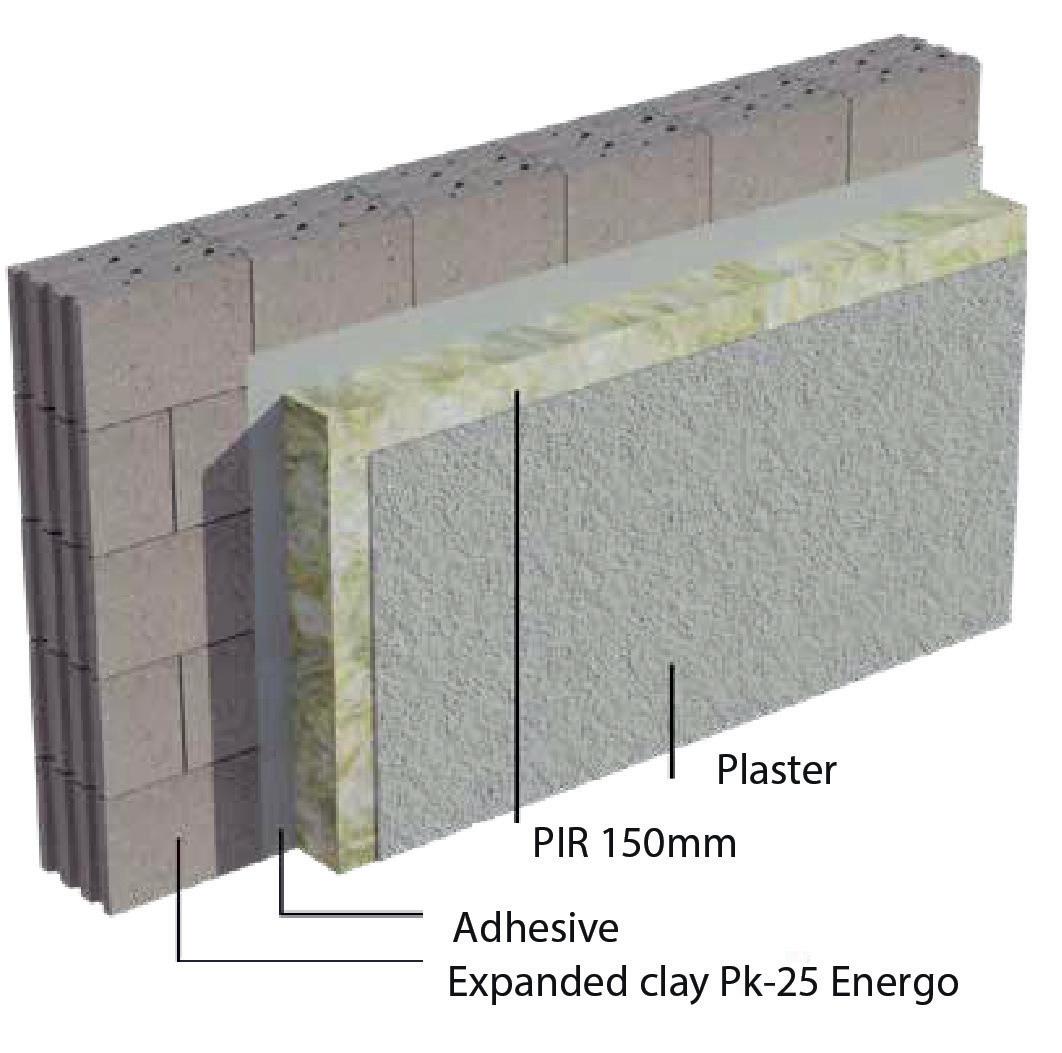
Solid wall, External Insulation
U= 0,13W/m2K
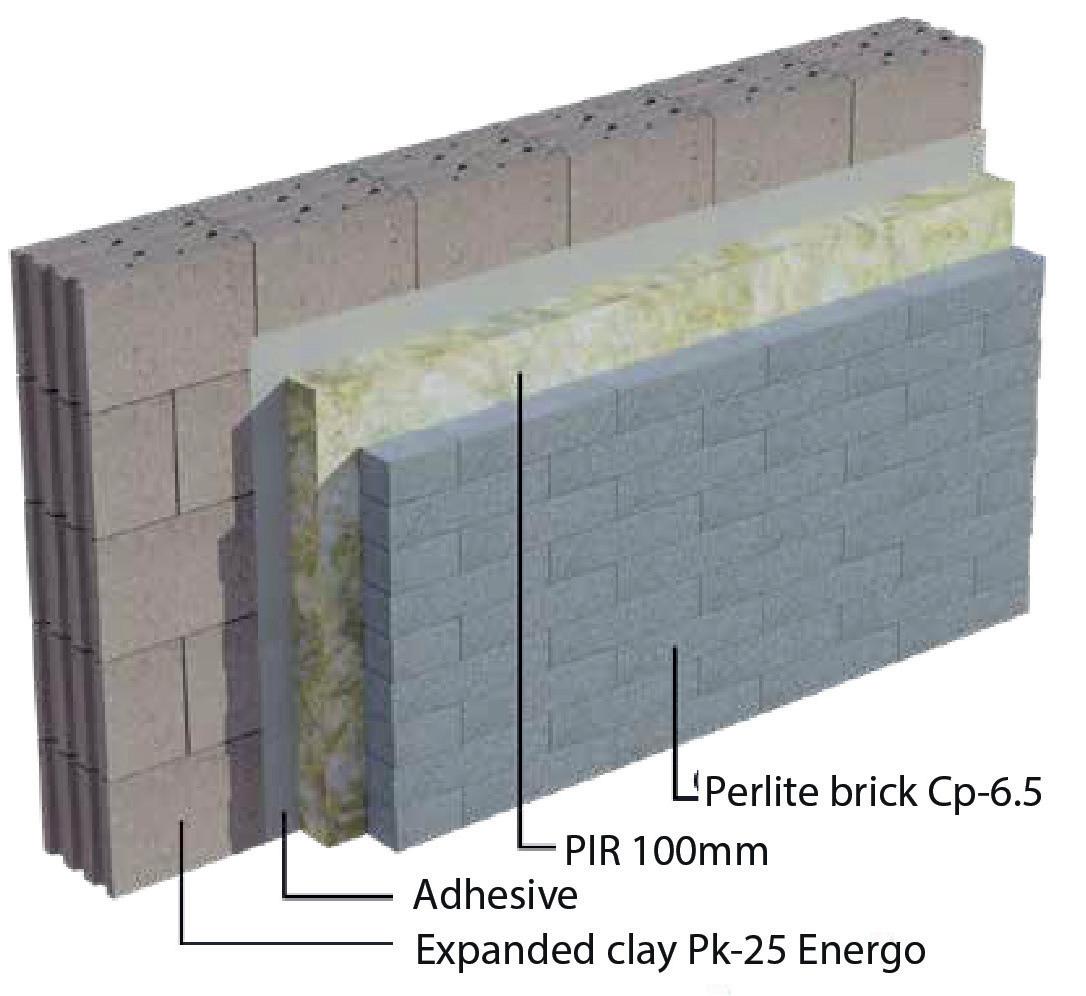
Wall Fully Filed
Expanded Clay ENERGO building
External Walls
When choosing the material for the walls of the residential floors, it is important to remember two essential wall performance characteristics. Namely, all external walls must be characterised by very good thermal and acoustic insulation. The ideal material that has high thermal resistance and high vapor permeability and allow the building to retain heat for longer is light and quiet PK25 ENERGO expanded clay block presented below.
PK-25 ENERGO
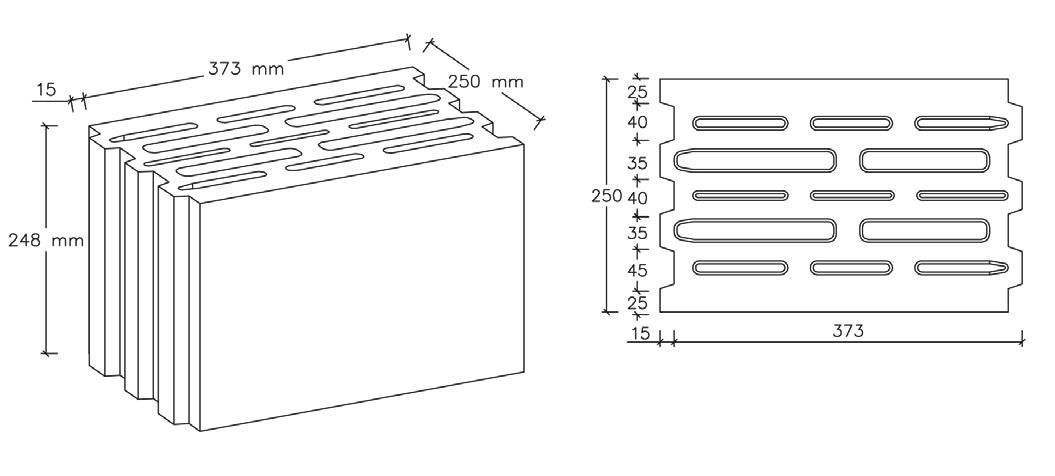
Element weight: 19.5 kg
Quantity per pallet: 48
Foundation walls and basement walls
For the construction of foundation walls and basement walls, foundation expanded clay blocks are used. The of 1m2 surface of a wall made of these elements is twice as small and has four times better thermal insulation than walls made of typical foundation blocks. Better thermal insulation reduces expenses for additional costly insulation of walls in the ground and in the plinth area. Thanks to the higher thermal insulating of the expanded clay partition, the insulation used to insulate the foundation walls can be 4 cm thinner.
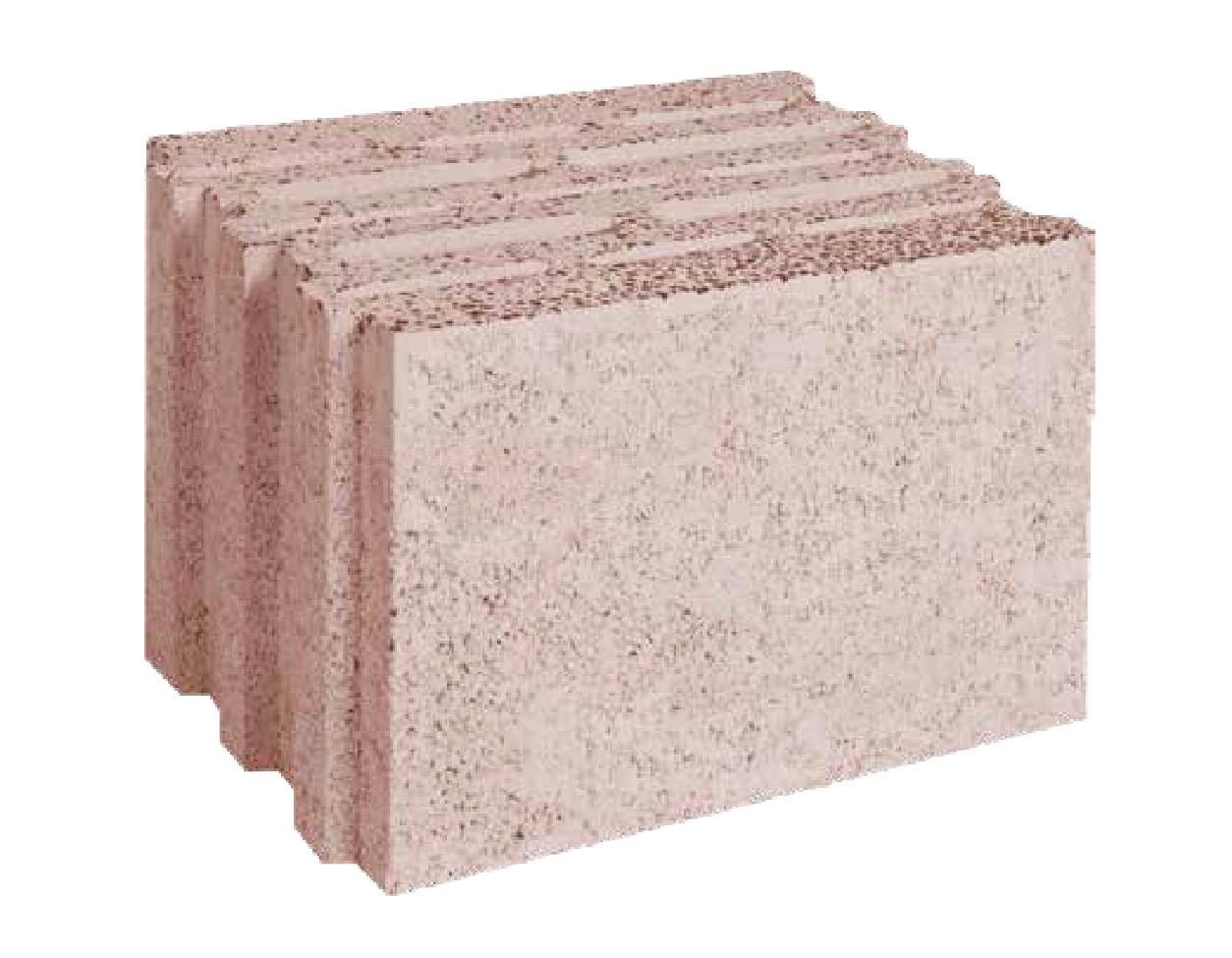
Dimensions (L x W x H): 373 x 250 x 248 mm
Compressive strength: 5.0 MPa
Sound insulation Rw: 51 dB
Fire resistance: REI 240, REW 240
Thermal conductivity coefficient: λ = 0.20 W/ mK
Reaction to fire: Euroclass A1
Water absorption 5,9g/(m2s)
Consumption of 1m2 with a joint thickness of 3mm: 10.7 pcs
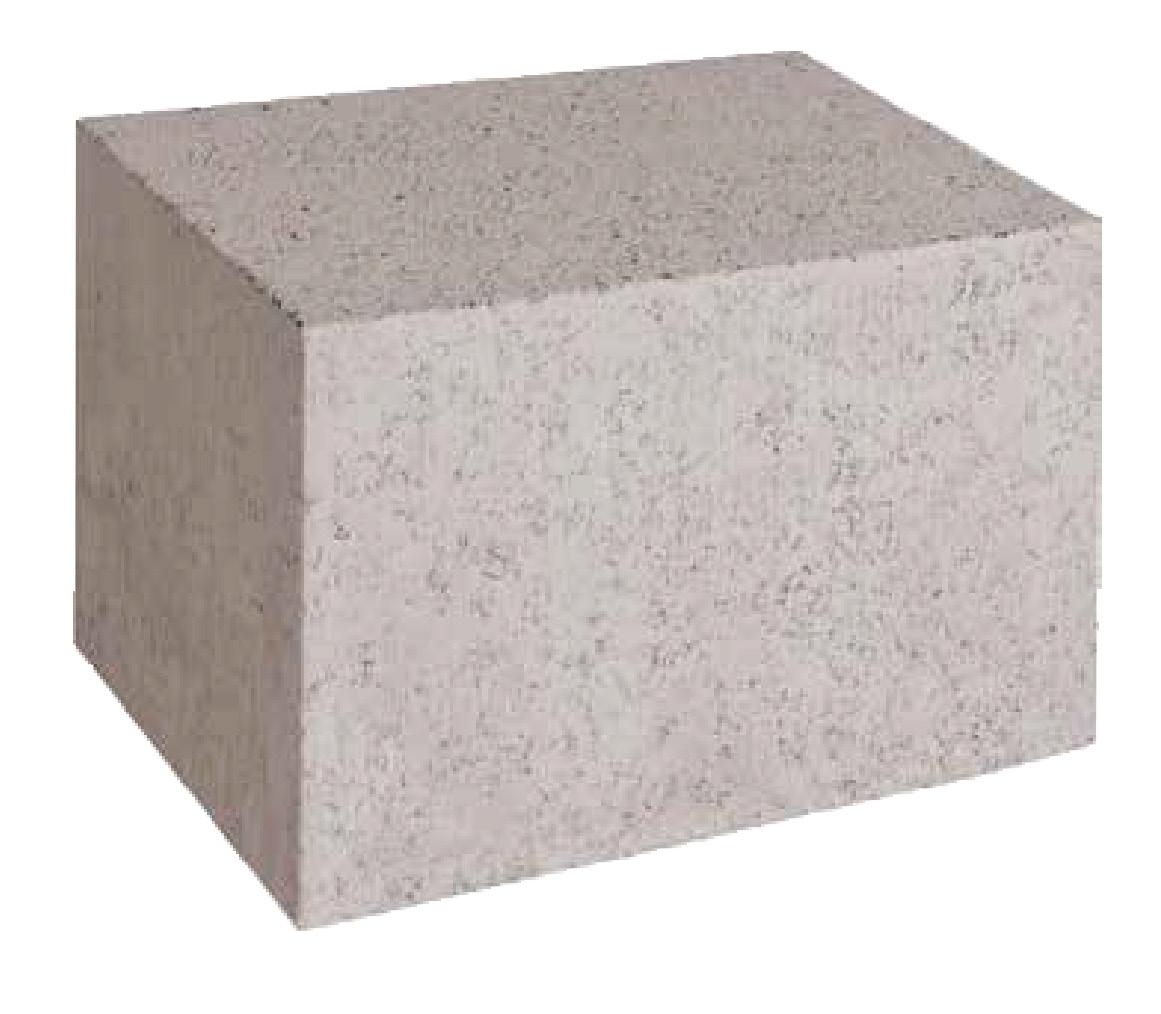
Expanded Clay ENERGO building
BL BK-38/24
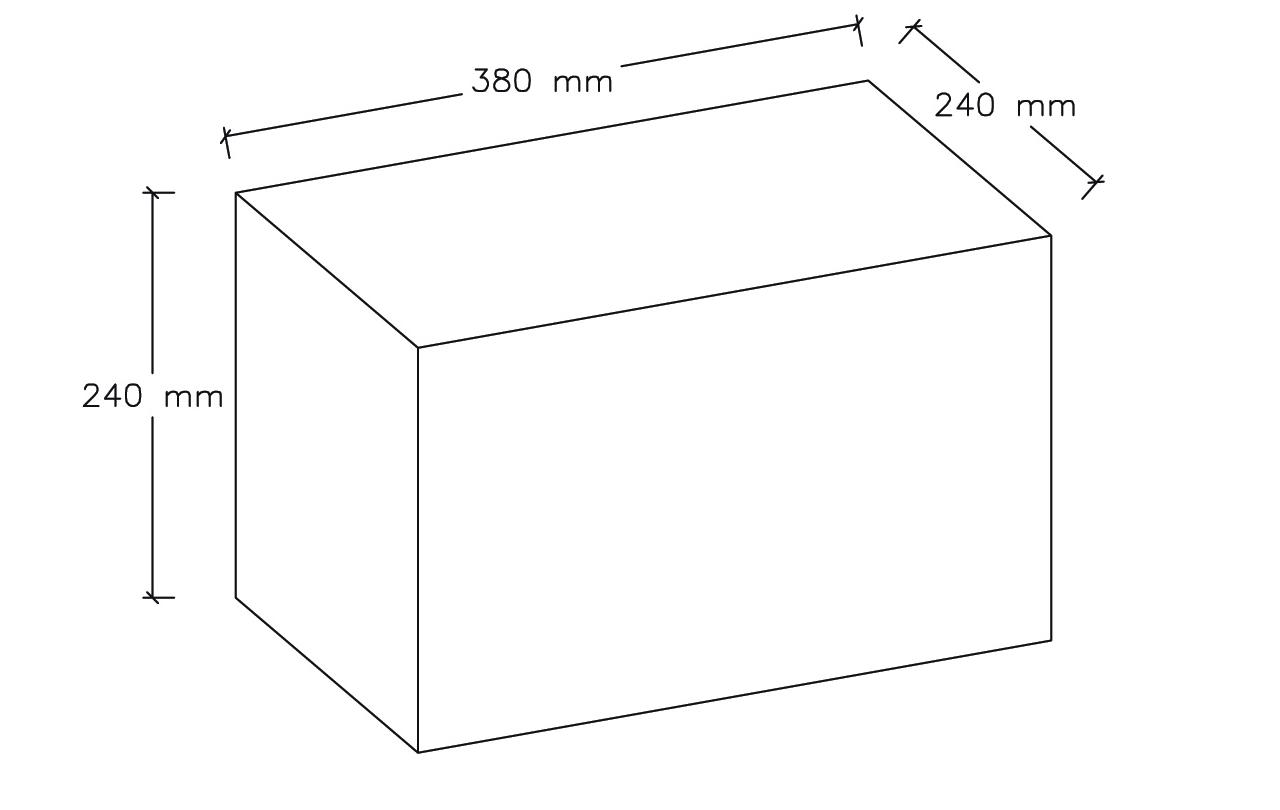
Acoustic interior walls
The best properties in terms of protection against noise penetration between rooms are obtained with the use of solid acoustic blocks. Full expanded clay- concrete blocks make it possible to obtain sound insulation above 55 dB, and a minimum value of 50 dB is required for walls located between apartments in multifamily housing. However, also in single-family housing, the acoustic wall allows you to create quiet rooms within one house. The acoustic blocks can be used to erect structural walls loaded one or both sides with the ceiling structure.
BL AQ18g2
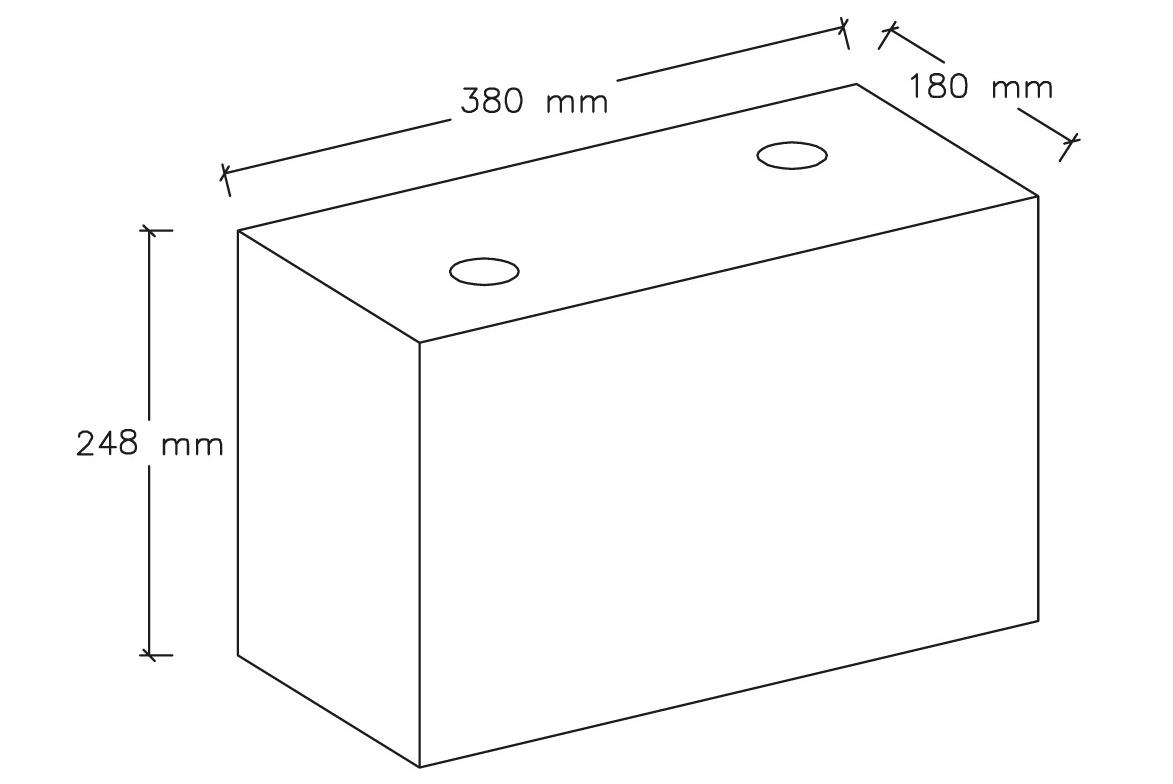
Dimensions (L x W x H): 380 x 240 x 240 mm
Compressive strength: 10 MPa
Thermal conductivity coefficient: λ = 0.22 W/ mK
Reaction to fire: Euroclass A1
Consumption of 1m2 with a joint thickness of 3mm: 10.7 pcs
Element weight: 28.4 kg
Quantity per pallet: 48 pcs
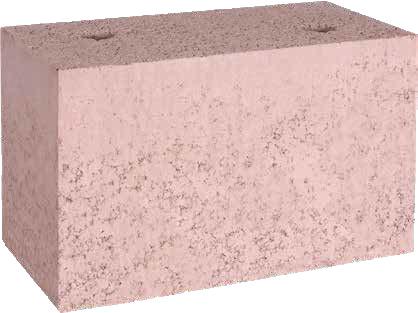
Dimensions (L x W x H): 380 x 180 x 248 mm
Compressive strength: 15 MPa
Sound insulation Rw: 55 dB
Sound insulation R’: 53dB
Fire resistance: REI 240
Thermal conductivity coefficient: λ = 0.62W/mK
Reaction to fire: Euroclass A1
Consumption of 1m2 with a joint thickness of 3mm: 10.7 pcs
Element weight: 27 kg
Pallet quantity: 50 pcs
Expanded Clay ENERGO building
Partition walls
One of the most important technical parameters for partition walls is also the parameter of acoustic resistance Rw, which must be achieved with the thinnest possible wall for eco-nomic reasons. In this case, we use PK AQ-12 hollow blocks, which are perfect as separating partitions and dividing walls between rooms, where the acoustic insulation is 47 dB
AQ-12
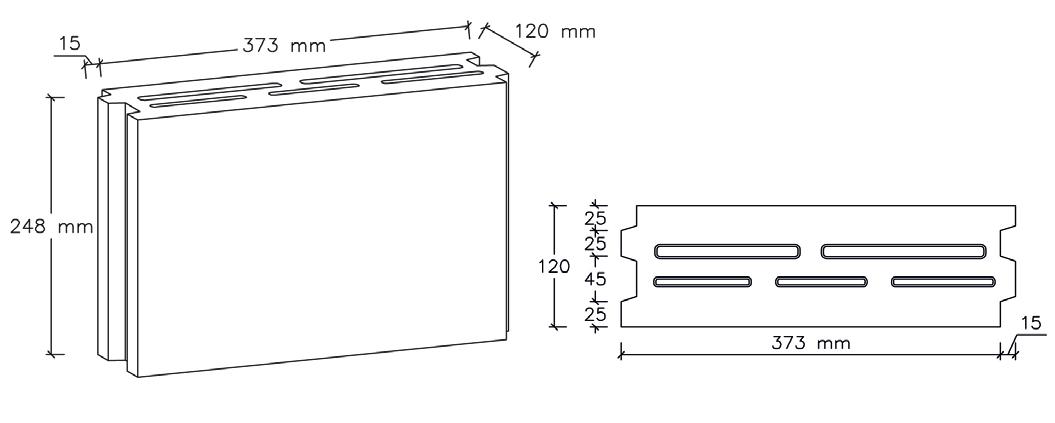
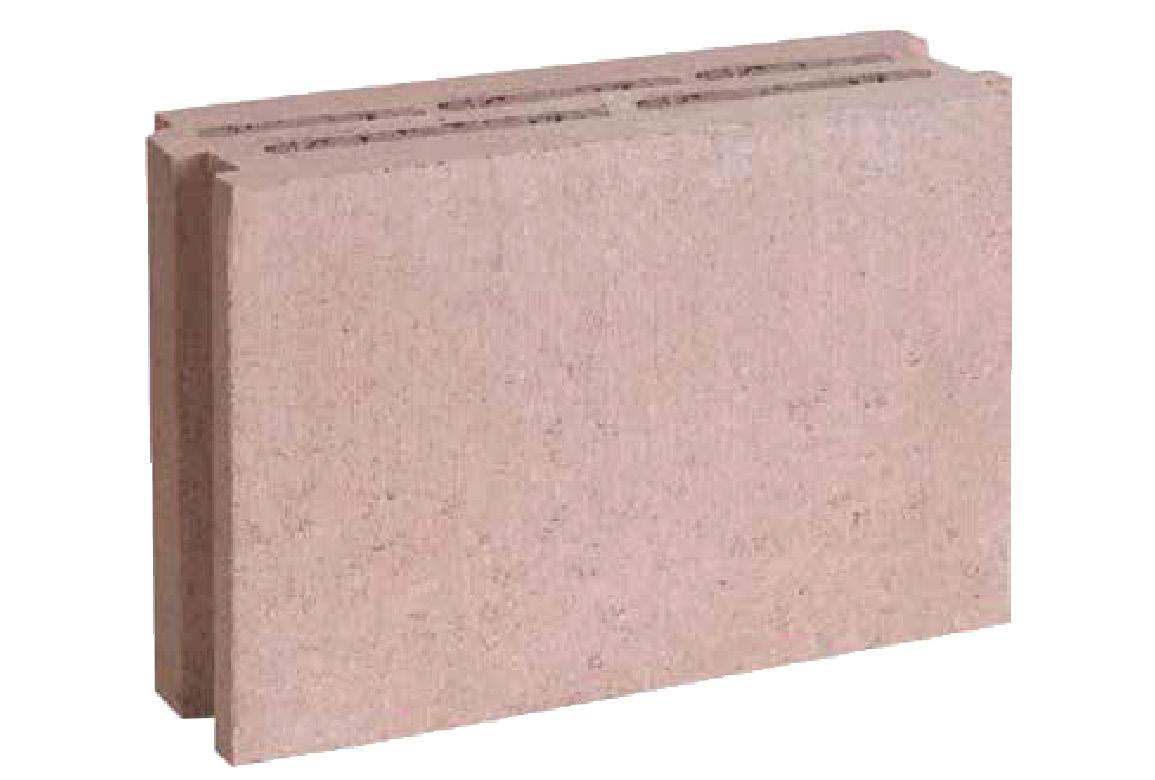
Dimensions (L x W x H): 373 x 120 x 248 mm
Compressive strength: 6 MPa
Sound insulation Rw: 47 dB
Thermal conductivity coefficient: λ = 0.49W/mK
Reaction to fire: Euroclass A1
Consumption of 1m2 with a joint thickness of 3mm: 10.7 pcs
Element weight: 16.7 kg
Pallet quantity: 96 pcs
Expanded clay products
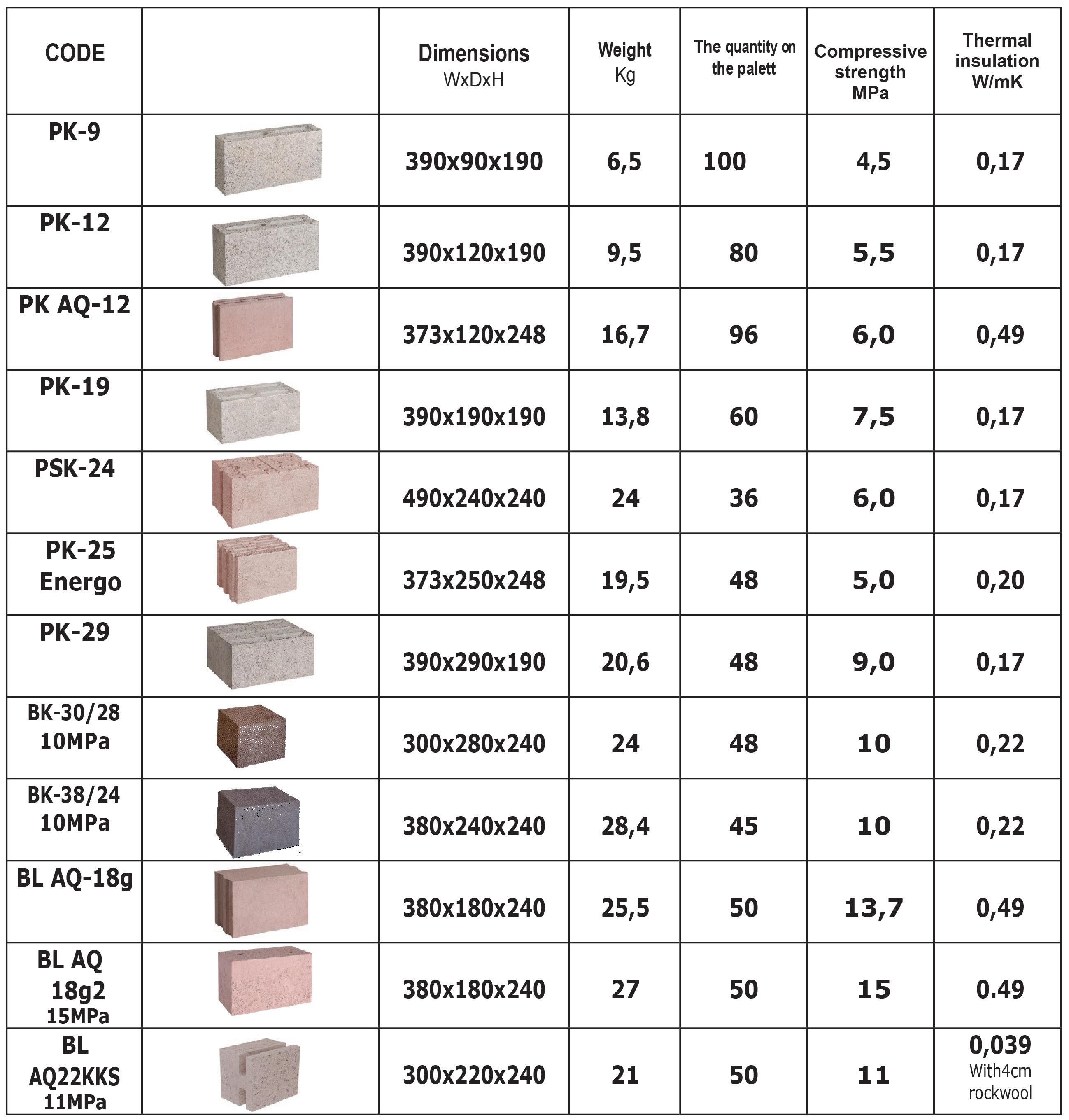
Perlite products
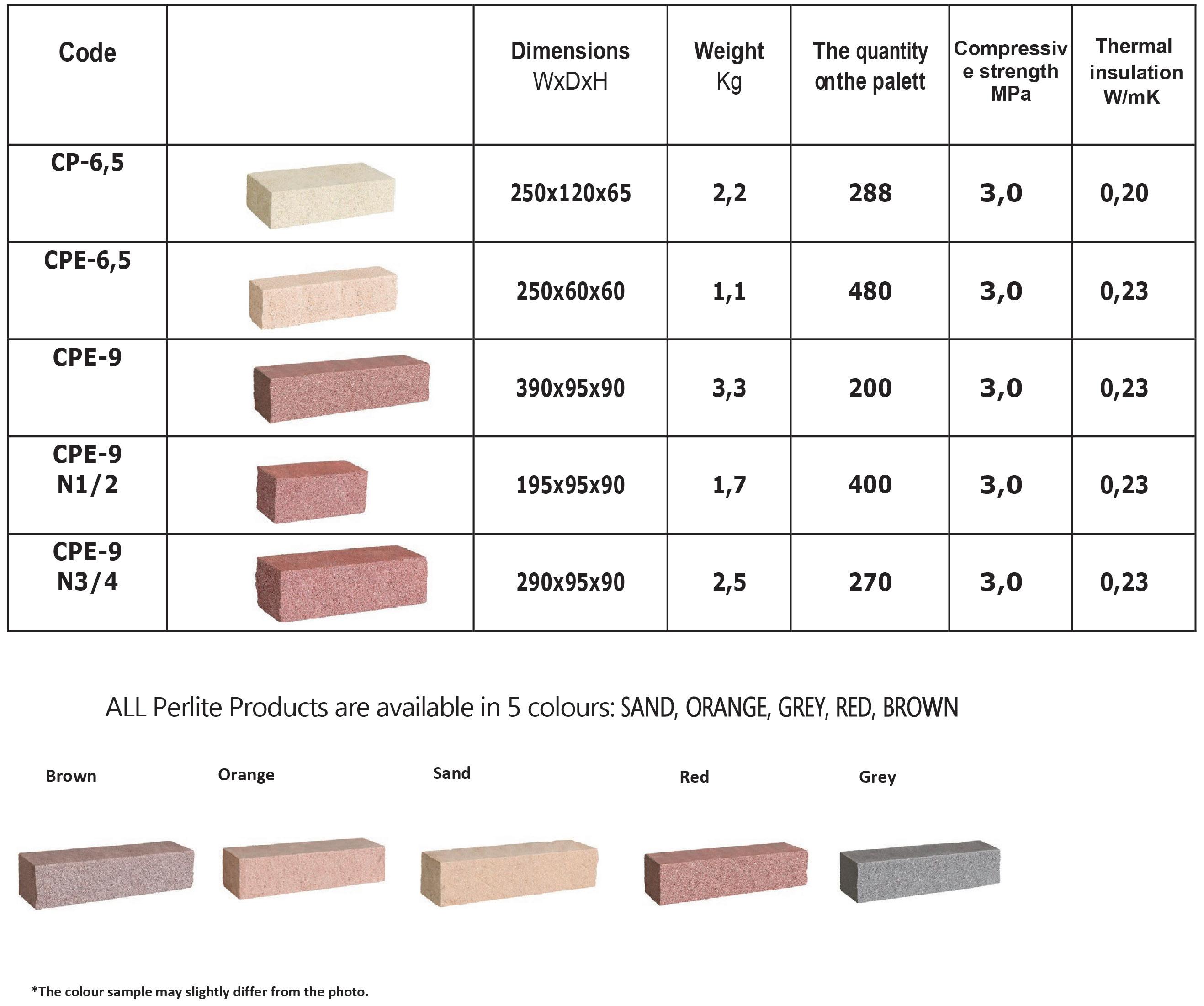
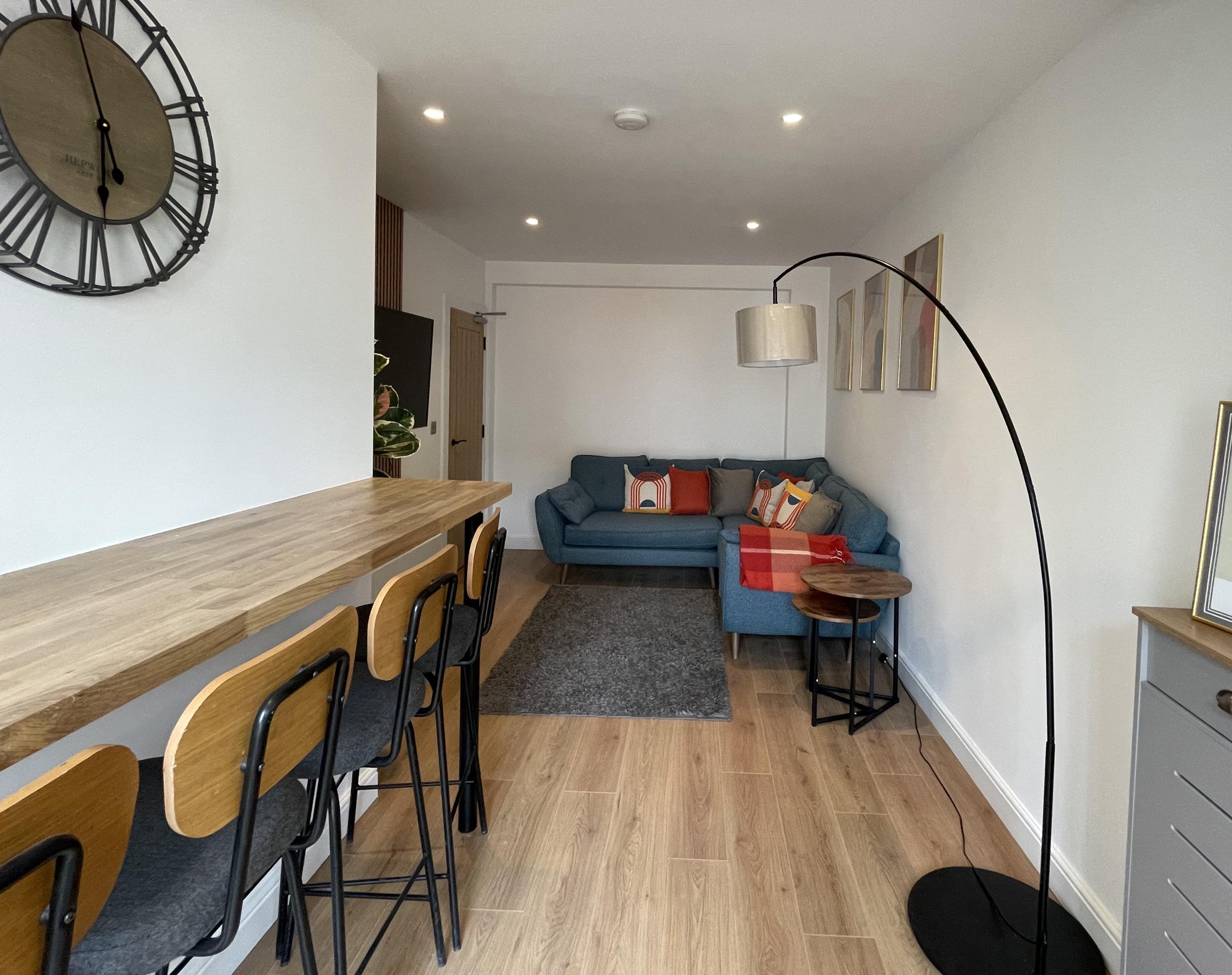
Southgate

