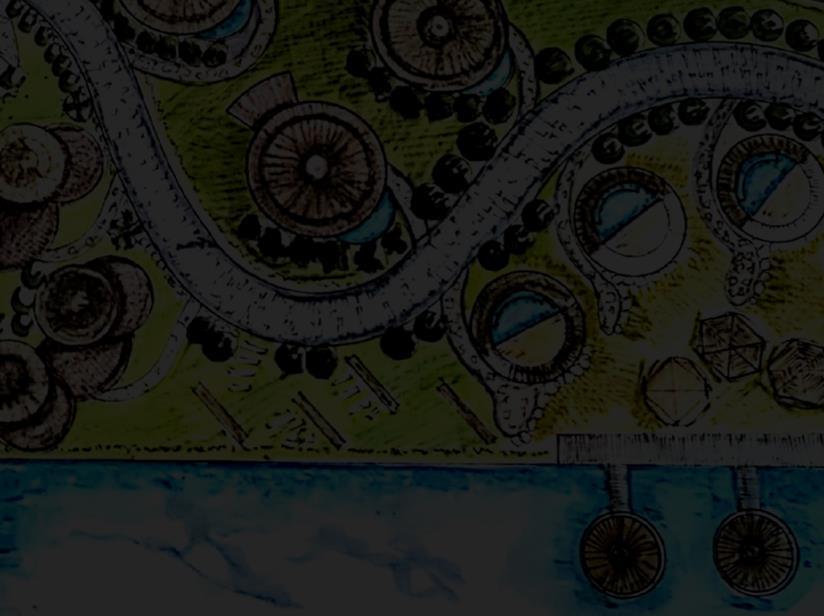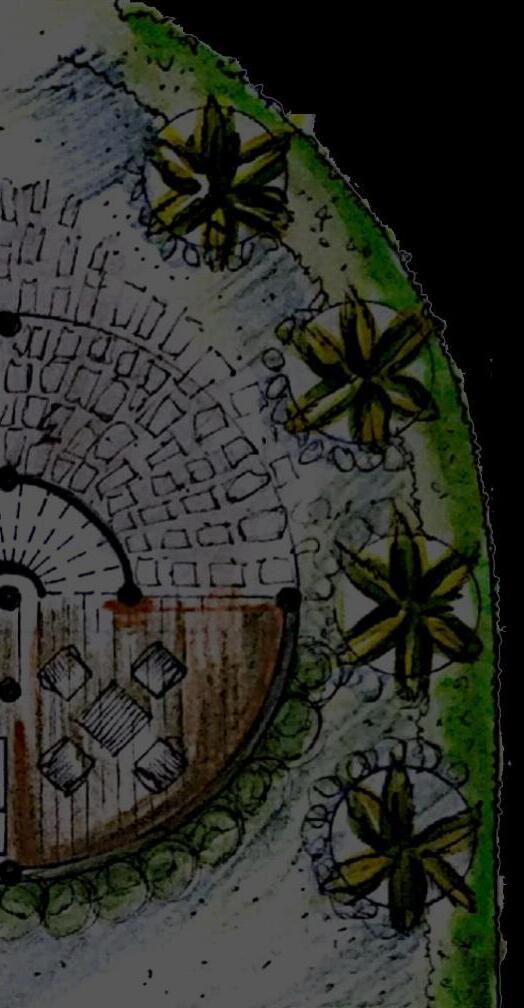

:www.linkedin.com/in/durdana-quadri190730119

: +91 9178036441

durdanahabiba@gmail.com







:www.linkedin.com/in/durdana-quadri190730119

: +91 9178036441

durdanahabiba@gmail.com





Rejuvenationofahistoricalmarketplaceintendingto bringbackthenostalgia&vigorthroughcreationof celebratoryspaces,peoplemagnetsthrough triangulationandefficientplacemakingapproachwith anadditionofalandmarkelementtocommemoratethe erstwhileambience.


Markets, theplacesweremembermostvividly, the places where serendipitous things happen, theplaceswetellstoriesabout.(pps.org)





CIRCULATIONIN&AROUND THESITE MAPSHOWING PERMANENT,SEMIPERMANENT& TEMPORARYSTRUCTURES

CONCEPTUALZONING


BUILDINGHEIGHTS TRAFFICANALYSIS


BUILDINGHEIGHTS
Pottery,stone carving,Musical instruments, basketmaking& otherbamboo products
Handicraft selling
Handson workshops involvingpublicto encouragelocal artisans
Transporting rawmaterials &finished goods
Becomesavisually attractiveplacefor spectators


RETAIL: -Accessories -Garments -Plantshop
-TRIANGULATIONASAPLACEMAKINGAPPROACH. COMBINATIONOFRETAIL,REST,SERVICE,FOOD&FUNTOMAKE PEOPLELINGER

-Seating -Phonekiosk -information kiosk&phone charging -Bookstall -Play installation
-Icecreamkiosk -Wallmural -Photobooth -Seating



Accessibility fromTerraced cafe
Fish&other seafoodstalls



JUICEBAR
ICECREAM STORE
FISHMARKET
Semiopen terraceforfish sorting,drying &netweaving. Vendors sellingfried seafood
Accessibility throughramp
KIRANASTORES
VEGETABLE MARKET

TheartfulactivitiesattheFishmarketprovides anaudiencetotheterracedcafé,thevegetable openmarketandtheroadoutside.
Leveldifferencesbetweenthespacesbrings togetherdifferenttypesofcrowdsinavisual


-Open seating
-Icecream -bakery -coffee
-Semi-Open seating -juicebar






Memorialaslandmarkelementtocommemorate anerstwhilestructure


SMALL BUSINESSES
PLAYSPACE GATHERINGS WEEKLY MARKET
CELEBRATORY FESTIVALS
MULTIPURPOSESPACES
PASSIVE RECREATION ACTIVE RECREATION
TEA BETTLE BARBER TAILOR

FESTIVAL TIDINGS
PEDESTRIANIZATION &REST
ENTRANCESQUARE


An Eco Resort project focused on the upliftment of the Indigenous Fishermen community of Visakhapatnam, who are known for traditional boat building, net weaving, fishing techniques and cuisines for their upliftment and to boost tourism. Hence, the design focusses on Judicious usage of traditional vernacular architecture involving the local workforce and design of leisure spaces to make proper use of the natural vista.


MEZZANINE FLOOR PLAN.
LOBBY @ +2700 Level
Comprises of a small pantry, individual seating for meetings and provides a panoramic glimpse of the resort.




View of the garden under the mezzanine from the Reception.
A step to bring closer the natural habitat to the built structure by attracting birds, insects, butterflies' bees etc.
Elevation showing the usage of vernacular materials such as locally sourced coconut tree wood and bamboo.
Roofs structured to adept to humid climate






Silent zone
• Stroll area
• Plush vegetation
• Isolated seating
Leisure Space
• Shaded lane
• Reading & Relaxing pods
Collaborated seating shaded with Gul mohar's foliage
Entrance
• Washrooms
• Food vendors
• Seating/Dining

Reading pods:
• Convertible
• Shaded


Landmark element
• Raised deck surrounded by water features.
• Shaded pavilion
• Multipurpose space
Active Recreation space
• Podiums for physical activities
Memory garden:
• Sensory pathway
• Biodiversity Incorporation: Flowering plants to attract bees, butterflies & birds.
Elderly block studio apartments

THE RED FOLIAGE AND THE SEATING AS INVITING ELEMENTS SEEN FROM THE ENTRANCE

MOBILE FOOD VENDORS AT THE ENTRANCE AS INTERACTION SPACE.


SMALL POCKET FOR REST AND PAUSE LOCATED AT THE NORTHEN SIDE FOR SUN BASKING.CLOSER TO THE ELDERLY BLOCK

VISUAL POROSITY BEWEEN REST AND PLAY
• ISOLATED SEATING AT REGULAR INTERVALS.
• POTENTIAL STROLL SPACE
• QUIET ZONE LINED WITH BAMBOO TREES ON ONE SIDE



A MULTIPURPOSE SHADED PAVILLION AT THE CENTRE PROVIDES A PANORAMIC VISUAL INTERACTION


SUNK WATER FEATURE INCLUDING MARINE LIFE IN BIODIVERSITY ADDS COOLNESS TO THE MICROCLIMATE OF THE SPACE.

• Variation in the functioning of the space during the day & night


• A congregation of people & varied activities at the same space.

• The shadows casted on the ground by the arcade functions as a pathfinder during the day, while they light up at night as a symbolic element.
• A splash fountain pad located at the center provides passive surveillance.
• A lively place to dine at night. Incorporating food as an element to spend more time at the place
• Visible porosity obtained through potted plants.


• Spaces to linger, read, educate and interact achieved by including learning.

• Idea of a celebratory space distinguished with a different patterned floor, making people curios and fun to stay
• Tired seating for a small pre meeting discussion.
• Place for hosting or simply a place to sit.

• A variety of food vendors lining the space in a circular fashion attracts people.
• A unique seating concentric the vendor line shaded with ornamental trees provides an aesthetic appeal and an ease to rest and enjoy the view of the space.





AREA OF 1 DU: 60 SQM
AREA OF 1 FLOOR PLATE: 1224 SQM








1BHK ELDERLY HOUSING UNIT

TYPICAL FLOOR PLATE

















Redesign &Facelift of 265-year-old heritage British architecture school building.

GROUND FLOOR PLAN (SITE)





FIRSTFLOOR





SECONDFLOOR









FOURTHFLOOR







INSULIGHT DOUBLE GLAZING UNIT


DOUBLE GLAZING EXISTING WINDOW FRAME ALUMINIUM ALLOY DOUBLE GLAZING FRAME DOOR & WINDOW






PANELLED SUSPENDED CEILING
FLOOR & ROOF INSULATION


COMPONENTS OF SUSPENDED CEILING

CONCEALED SUSPENDED CEILING






