MISSION CRITICAL



JE Dunn Construction, founded in 1924, is the 7th largest domestic general building contractor in the United States with offices in 26 locations. Our vision is to be an indispensable business partner for our clients by first understanding their purpose, goals and their customers goals and then delivering transformational solutions with certainty of results. We maintain a commitment to our clients and their building goals while being true to our guiding principles. JE Dunn’s purpose is to enrich lives through inspired people and places.

Safety is more than a process, procedure, and protocol for JE Dunn. It is part of the culture that we live, breathe, and keep at the forefront of our minds at all times. Our goal is to send everyone on our jobsites home to their families in the same shape they came to work in. Our safety motto is EVERYONE. EVERYWHERE. ALL THE TIME.
We believe that the best built construction projects rely on strong client relationships and excellent communication. That belief has become our philosophy and the very reason that we are a service-oriented, professional quality management firm. Our clients are strategic partners in building success.
Value, not money, is the time-tested way to make a lasting impression. It’s the only way to build a building or a relationship. It’s the Dunn way to always give you the best possible quality at the best possible price.
JE Dunn is committed to living out our purpose and vision while being true to our guiding principles. We enrich lives through our community service work, our development programs for employees, and most importantly through the people who use the buildings we have the privilege of building. We have found that inspired people build inspired places. And these places create and foster inspiration in the communities they serve.
The US Best Managed Companies program recently announced its inaugural class of honorees, and JE Dunn was one of 27 to earn the distinction. Sponsored by Deloitte and the Wall Street Journal, The US Best Managed Companies program recognizes private companies with a revenue of at least $250 million based on four key criteria in its management skills and practices, including strategy, execution, culture, and financials.
JE Dunn Construction was awarded First Place at the AGC National Convention and Construction Safety Excellence Awards (CSEA), in the Large Contractor – Building Division. The CSEAs recognize safety programs that demonstrate a comprehensive set of standards, including innovative strategies, effective training opportunities, strong levels of commitment, and active participation – all of which have led to JE Dunn’s progressive safety culture.

JE Dunn Construction’s giving roots started with founder John Ernest Dunn who during World War II returned all profits from constructing government buildings back to the U.S. Government. From that action, JE Dunn solidified its commitment to community service and giving, which now lives through its Community Builder program. This program is made up of active volunteerism, charitable giving, and the Dunn Family Foundation.
On a national level, JE Dunn annually commits more than 10 percent of its pre-tax earnings to charities, a time-honored tradition of giving back to the community. We aren’t just committed to building buildings, but building better communities.





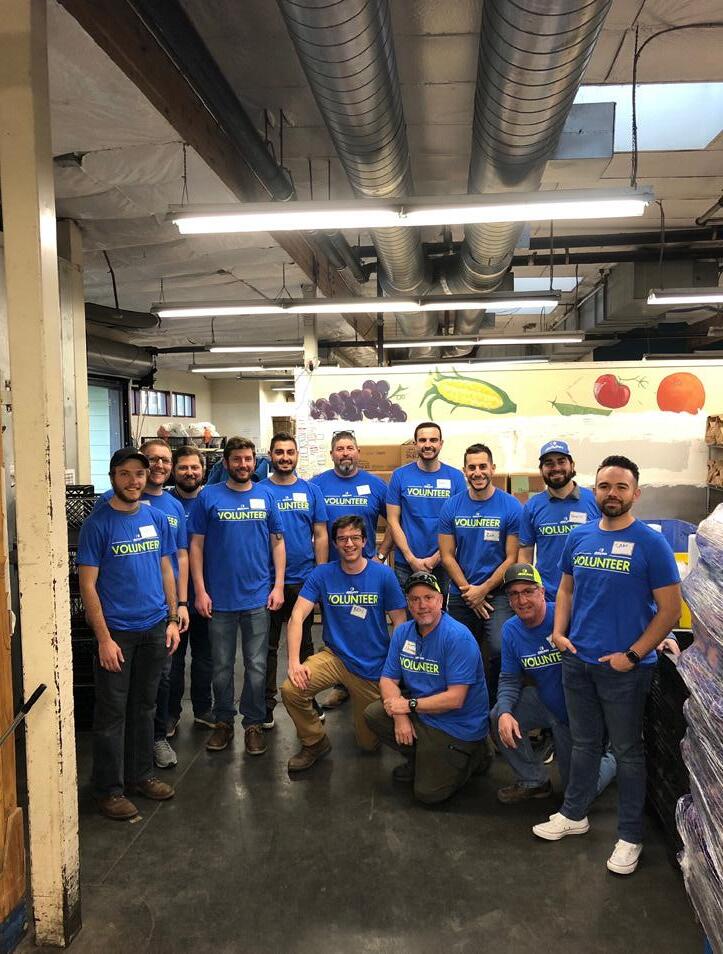


JE Dunn Construction has 30 years of experience with mission critical clients throughout the United States. In the ever changing data center world, we understand the need for timely and accurate information to maintain aggressive budgets and schedules. The construction of mission critical projects requires the efforts of many people and stellar communication. We have a team of over 250 Mission Critical dedicated employees across the country that are ready to give your project their full attention. They are data center subject matter experts and bring years of experience and lessons learned to each project.
Our approach is to keep our clients informed of the project and the process at each step to avoid surprises. We will document and control the communication and efforts focused on building our client’s data center project. We understand how to analyze, plan for, and price work associated with data center structures and will work with our clients to exceed their expectations.
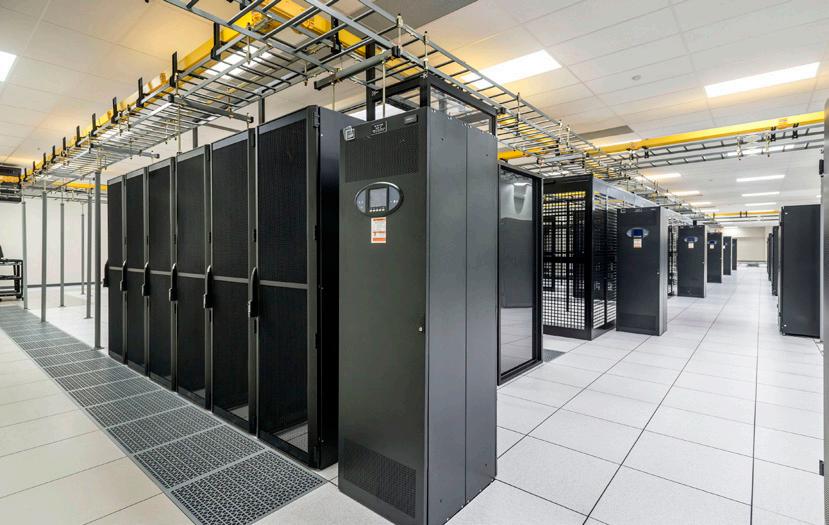
250+ 237
MISSION CRITICAL DEDICATED TEAM MEMBERS COMPLETED DATA CENTER PROJECTS

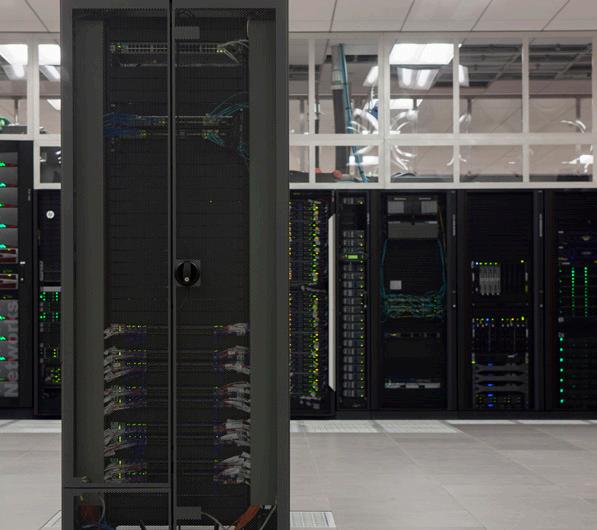


Since our establishment, we have been satisfying our clients by delivering the best value at the best cost. Our successful proj ects and long standing clientele result from a series of Value-Added Services - programs that have been developed throughout the years to help us provide the best services possible, ultimately saving our clients’ time and money while delivering a building of which they can be proud.
For each project an effective and understandable Safety & Health policy is defined and enforced, consistent with OSHA regulations and nationallyrecognized standards.
With in-house, MEP staff, we have a greater ability to cost-effectively evaluate design options, coordinate MEP bid documents, and ensure bids received are thorough and complete. Once construction starts we follow through with on-site field inspections.
Mission critical facility’s data needs to be available 24/7/365. JE Dunn’s, Dunn+1, custom program strives to maintain a safe construction environment, provide unparalleled service, establish uniform standards of compliance for our work, share means, methods and ideas with the entire team and foster continuous process improvement.
Our company-wide Quality Assurance / Quality Control Program, Dunn Right, provides our clients with the highest quality projects.
JE Dunn uses Virtual Design and Construction (VDC) and embraces the use of technology as an integral part of our total project approach and commitment to value and quality
The Dunn Dashboard provides web-based collaboration on design documents, VDC, BIM, electronic bid submittals, calendars, pay applications, and other project documentation. This advanced level of digital sharing allows real-time access of all project information to all stakeholders.
Dunn On Time is JE Dunn’s planning and scheduling service that focuses on proposal development, preconstruction, project scheduling, periodic schedule review verifications, site visits, and recovery schedules.
JE Dunn’s commitment to sustainability and green building provides tangible cost savings. With over $2.4 billion in LEED® certified construction projects and LEED® accredited professionals on staff, JE Dunn is applying innovative construction practices that impact costs and the environment.
Lean principles, which focus on maximizing value, eliminating waste, and continuously improving are essential and yield higher efficiency on deployment of all resources. Equally important is facilitating a higher level of collaboration amongst all project stakeholders.
We deliver projects through a highly interactive process, involving all stakeholders, which is focused on driving decisions and actions that reduce waste, increase value, maximize technology, and control costs, regardless of contract delivery vehicle.
During preconstruction we will use Lens, a proprietary tool that supports a collaborative target cost approach. The tool directly ties the evolving design team BIM model to our proprietary estimating platform to deliver more frequent, accurate, and objective estimates to the project team. Lens facilitates continuous estimating and shared decision-making throughout the design phase.
The flexibility of Lens allows changes to the budget to be made and immediately shows the impact of that change. This accelerates decision making. What was once a fragmented milestone estimating approach, with limited cost insight, is now a collaborative and continuous estimating process.
With the budgeting tools we utilize, we are constantly working toward the most achievable estimate. Once we determine the final estimate, we consistently hit within plus or minus 2% of our project budgets.
Lens is comprised of four separate modules and works at all stages of the process.
Find similar project data in JE Dunn’s extensive cost history library to use as a budgetary framework.
Create a detailed, evolving cost estimate from concept to completion with our proprietary estimating platform.
Build a virtual model and instantly visualize your new project with the first-of-itskind quantification and budgeting tool linked to BIM.
Track project progress and watch your vision come to life in a secure, cloud-based dashboard.
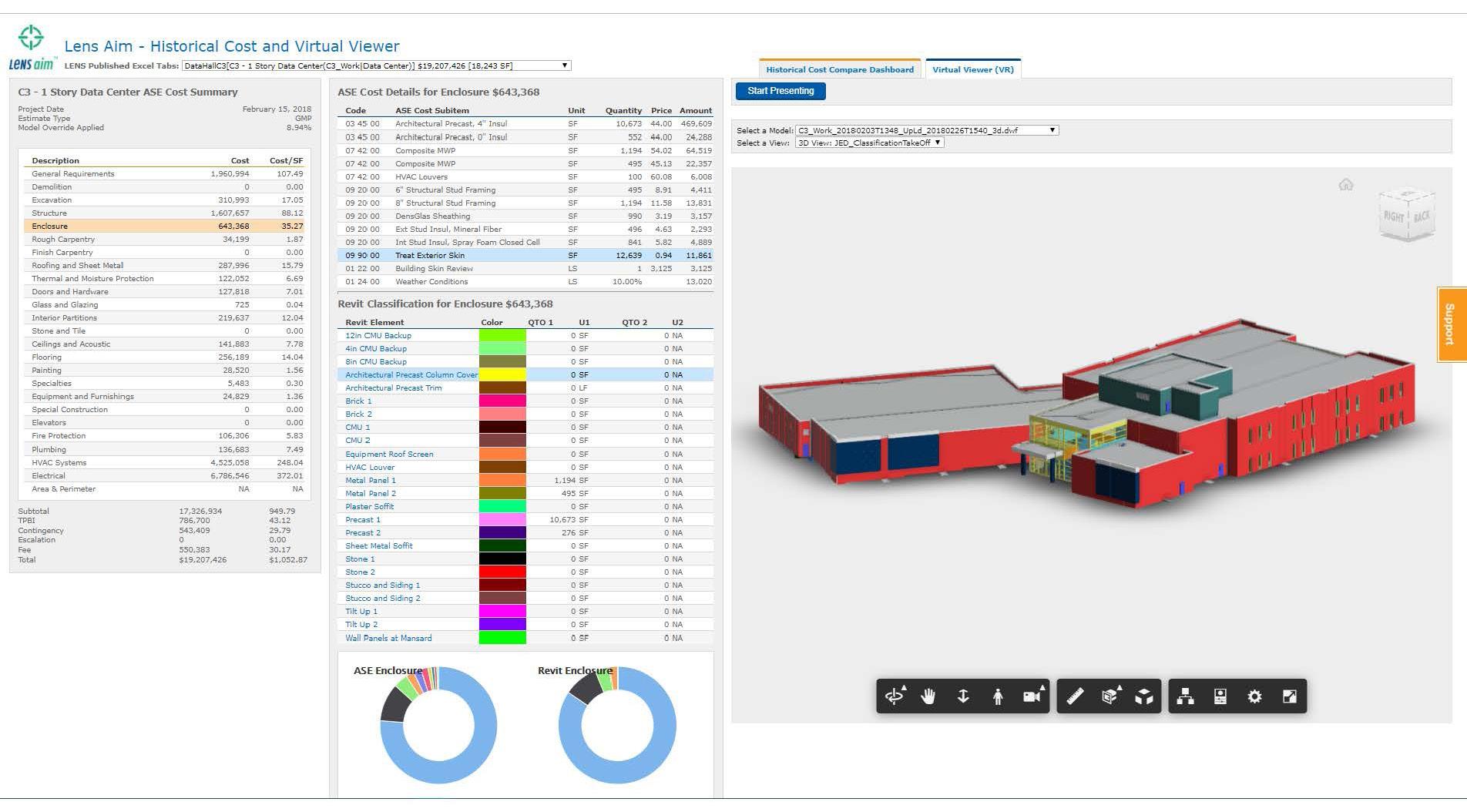
We empower our people to use their knowledge, tools and experience to share with the data center industry. Below are snippets and links to articles published by our team members. To open these articles, zoom in on the QR code, hover your phone camera over the code and open the prompt at the top of your screen.
Data usage is on the rise, and that means storage needs are rising at a rapid rate as well, creating even more pressure to increase speed to market for data centers.
Published in Mission Critical Magazine
Marcus Walker, Senior M/E Engineer
Driven by the stressed labor market and the need to produce more work with less, advanced work packaging takes design down to the extreme level of detail to eliminate mistakes, improve quality, enhance safety, save time, and increase efficiency through repeatability.
Published in 7X24 Exchange
Craig Brown, Senior Project Manager and Joesph Schultz, Senior Project Manager
In today’s quest for even faster deployment of mission critical facilities, it is imperative to find opportunities to not only shorten schedules, but also to reduce the risk for delays. One way to do that is to shift commissioning activities left...
Published in Data Center Journal
Mike Fernholz, PE, RITP, LEED AP, Engineering Services Manager
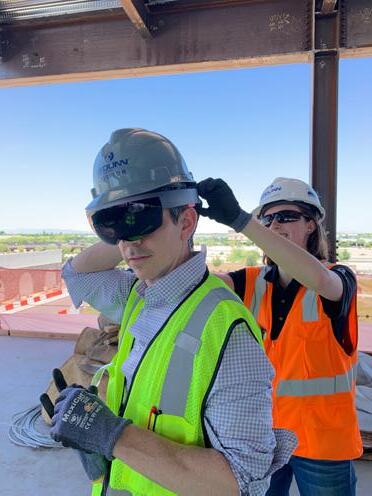
See. Mitigate. Manage. Three simple words that — paired with the right technology — keep your workforce safer.
Published in 7x24 Exchange
Doug O’Neill, National Mission Critical Lead
While AR, VR, and mixed reality are all very different, each have a place and the potential to change the way JE Dunn does business, adding value from an efficiency and communications standpoint.
Published on JE Dunn Construction Blog Trent Nichols, National VDC Director
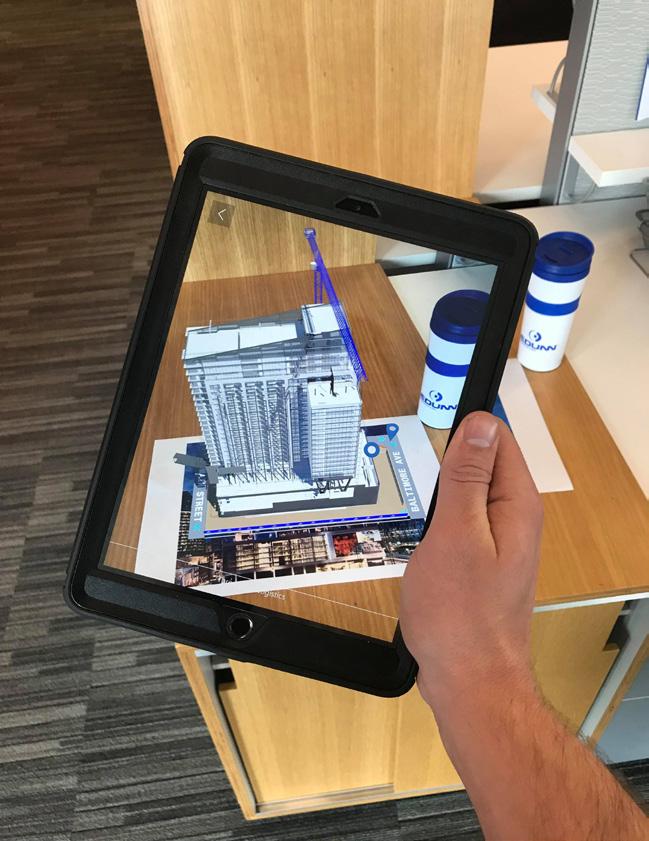

Confidential Locations
JE Dunn is the contractor of choice for a national data center program. This confidential client selected our team in 2013 as a partner and we have been continuously building for them ever since. In total, we have built out $2.2 billion worth of data center projects for this client. Due to the confidentiality of this client we are only able to release limited information regarding this program.
SITE ONE - Ground-up, 40MW enterprise data center. The facility includes buildout of over 300,000 SF of mechanical, electrical and administrative staff support.
SITE TWO, BUILDING ONE - Ground-up, 90MW enterprise data center with medium voltage electrical distribution. The facility includes 95KSF data hall buildout of over 630,000 SF of mechanical, electrical, administrative staff support, server hall and central utility building.
SITE TWO, BUILDING TWO - 200,000 SF expansion with 30MW medium voltage electrical distribution, central plant and a 70 KSF data hall build out with a planned 30MW voltage electrical distribution, central plant and 70 KSF data hall buildout.
SITE THREE - Two (2) 39 MW enterprise data centers (Building 1, 273,000 SF - Building 2 - 283,000 SF) The facilities cover over 275,000 SF of electrical, mechanical, data hall and administrative offices.
SITE FOUR - 60MW enterprise data center. The building footprint is 216,000 SF. JE Dunn self-performed 100,000 SF of the internal racking structure.
SITE FIVE, BUILDING ONE - 60MW enterprise data center that covers 285,000 SF of electrical, mechanical, data hall and administrative offices. JE Dunn is self-performing 100,000 SF of the internal racking structure as well as concrete, carpentry and masonry. This build is on a 275 acre campus that is planned for six consecutive data center builds.
BUILDING TWO - Ground-up 80MW enterprise data center with 290,000 SF of electrical, mechanical, data hall and administrative offices. JE Dunn is self-performing 245,000 SF of the internal racking structure as well as concrete and carpentry.
BUILDING THREE - Ground-up 80MW enterprise data center (Currently in progress.)
BUILDING FOUR - Ground-up 80MW enterprise data center (Currently in progress.)
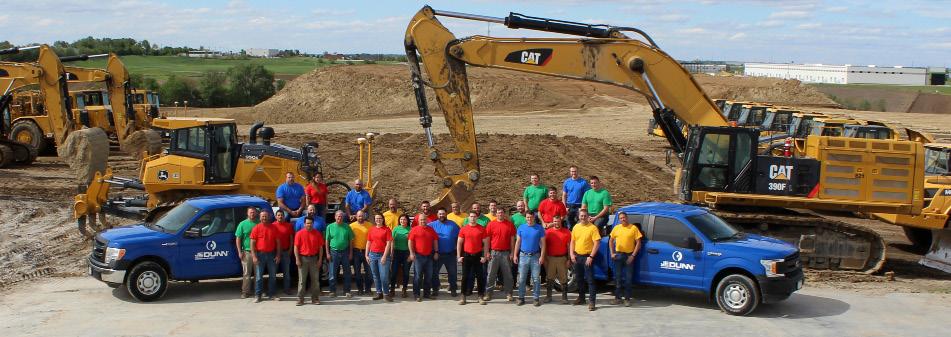 New Construction National Program Builder
New Construction National Program Builder
Phoenix, AZ
CyrusOne was one of the first companies to locate in Continuum, a 152-acre masterplanned science and technology business park located in the Price Corridor in Chandler, Arizona. Upon completion, the data center included 110 MW of power capacity, delivered from a substation built on the property. Ultimate build-out yielded approximately 600,000 SF of data center space along with an 82,000 SF Office Support Building. JE Dunn was hired to construct the 120,000 SF data center, the adjoining office support building, and wet and dry utilities to support the ultimate buildout. JE Dunn was involved since conceptual design and assisted CyrusOne with design team selection, schedule management, cost management, and constructability. Along with the construction of the facilities, Phase I included installation and commissioning of the following mechanical and electrical systems:


• Switchgear - (4) 12.47kV 1200A Sections
• Transformers - (4) 2500kVA 480V Units
• Generators - (4) 2.25MW 480V Units {(4) on Day 1}
• IDEC AHUs - (4) 60,000 CFM Units
• Air-Cooled Chillers - (2) 500 Ton Machines with integral pump package
• UPS Systems - (4) 750kVA Units
• Power Distribution Units - (12) 400kVA Units
Unique features included the utilization of Indirect Evaporative Cooling (IDEC) to take advantage of the dry Arizona climate. Each IDEC unit was provided with 100% backup chilled water coils for additional redundancy. Air cooled chillers provided redundant chilled water to IDEC units as well as CRAH units for UPS and electrical rooms. 36” tall raised access flooring acted as an air distribution plenum for the Phase 1 data center area. The electrical distribution system was delivered from the local utility by (3) on-site, dedicated 57mVA substation transformers. Installation of multiple 1200A switchgear sections distributed power to each of the Data Center halls. Equipment on the floor was provided at a 2N capacity via the UPS and PDU distribution systems. All necessary electrical infrastructures were installed so that construction of future facilities would not impact data center reliability.
New Construction National Program Builder
Idaho Falls, ID
JE Dunn recently completed two new ground-up highly secure buildings totaling 148,000 SF for the Idaho National Laboratory (INL) and Idaho State Housing Authority: the Cybercore Integration Center and the Collaborative Computing Center (C3). INL is the nation’s leading center for nuclear energy research and development and is one of the U.S. Department of Energy’s national laboratories.
The Cybercore Integration Center is an 80,979 SF, 2-story building that houses a data center and hosts an advanced electronics lab that is used for cybersecurity and infrastructure security research for industry, government and academia to work together to systematically engineer cyber and physical security innovations to protect the nation’s most critical infrastructure, like the power grid.
The Collaborative Computing Center (C3) is a 66,520 SF, 2-story modern building that houses a “supercomputer” providing research and collaborative capabilities to benefit the lab, universities and other institutions throughout the state. The facility is instrumental in the exploration of computer modeling and simulation for nuclear materials, advance nuclear concepts and conduct an array of scientific research. C3 is designed to be an 8MW High Performance Computing (HPC) Data Center with 2MW of redundancy. Day 1 installation of 4MW capacity with 2MW of redundancy.
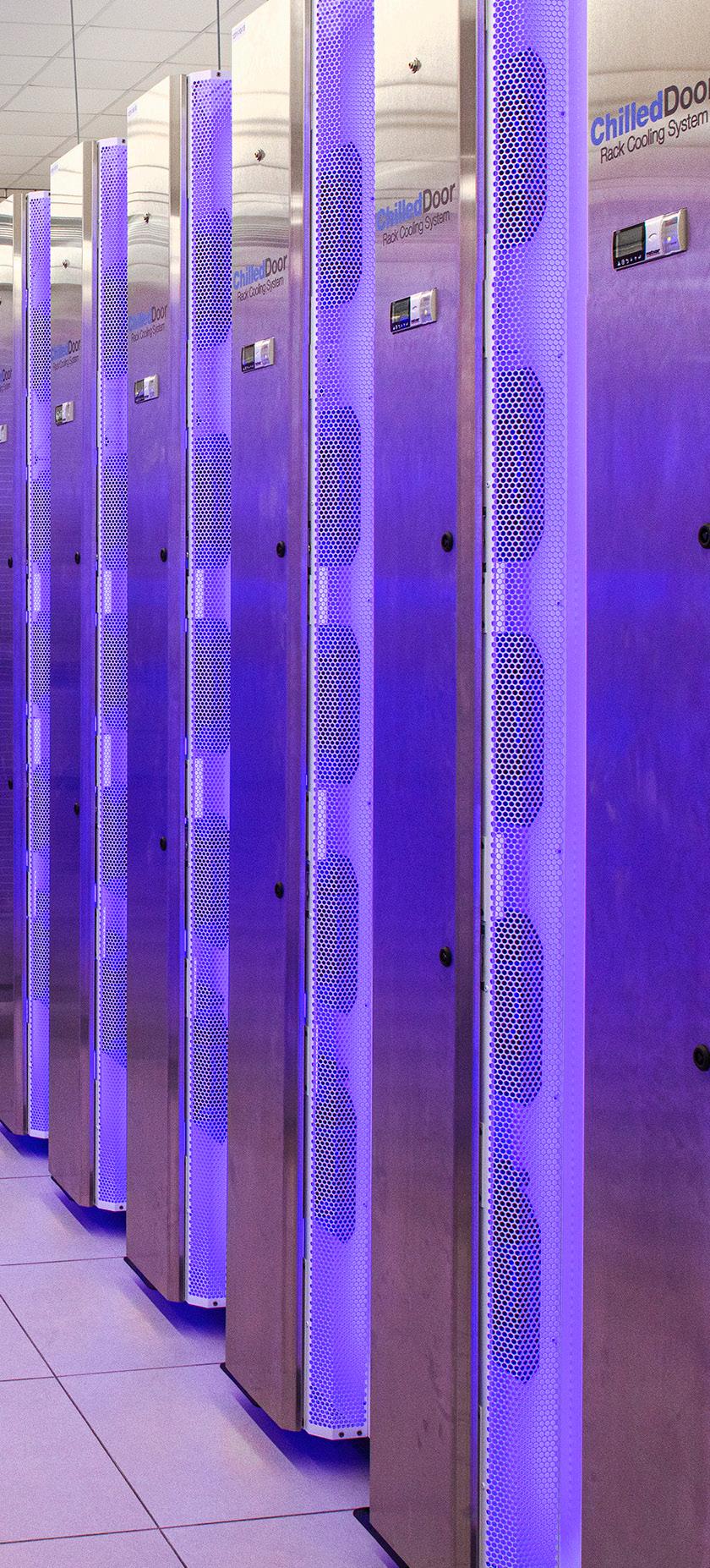
PROJECT AWARD:
2020 Engineering News Record Mountain States
Best Projects: Merit Award Winner
CLIENT TESTIMONY
“The team at JE Dunn is exceptionally capable, skillful and knowledgeable. They have responded to dynamic situations with flexibility while always delivering the highest quality work. They’ve known the market and have the tools to succeed. A truly professional organization”
Zane Mickelson INL Project Manager New Construction SCIF Govt FacilityJE Dunn recently completed the core and shell of a 568,476 SF, two-story, 48MW data center. The building is a steel structure with precast skin. This building is the first on a 41-acre site. Clearing and preparation for the site included hauling off 23,267 cubic yards of dirt from the site.
Recently our team was awarded the remaining two suites of this facility, totaling eight suite of base build and tenant fit up. The tenant fit-up includes busway, hot aisle containment, fiber pathways, fiber, labeling and testing.

The build is Block Redundant 4-to-make-3 N+1 system with static transfer switches and A/B busway distribution. It includes two 35kV loops, the 220/240 loop is 9MVA
and the 260/280 loop is 14MVA. The systems were built with prefabricated Skidded power modules to provide a faster schedule and startup. Each power skid module contains (2) 1000KVA UPS modules in parallel to provide a total of two MVA per power skid module.
A true plug-and-play delivery for tenant rack installation for 58MW of capacity in 24 months.
New ConstructionIdaho
JE Dunn was the design-builder of a ground up data center for a highly secure confidential government client built on an existing campus. The data center facility is 100,000 SF with 33,000 SF of data hall space. The structural steel frame and precast concrete exterior are designed to resist seismic zone forces and other threats. The facility operates efficiently from a range of critical loads from 1MW to 5.4MW at full load. The maximum peak PUE at any time will stay below 1.3 at the full buildout.
The new building connects the data center to an existing facility and provides a new entrance location and lobby. The space is designed to accommodate a call center in addition to open office space with multiple meeting and training rooms.
The entire project is designed to meet LEED Gold and includes RF Shielding as well as high levels of security integrated with the campus security.
JE Dunn is a trusted partner to hyperscale, enterprise, colocation, financial and government clients. We have been providing services in the mission critical space for decades and understand the security, speed and quality these buildings require.
 New Construction
Design-Build Project
New Construction
Design-Build Project
Atlanta, GA
The Quality Technology Services Metro Data Center is a 990,000 SF facility. The facility provides mission critical electrical, mechanical, and high capacity network systems. The building yields approximately 547,000 SF of data center space. The expansive facility is supported by 80 megawatts of N+1 power capacity (3X40 MW Transformers) via an on-site Georgia Power substation and has 19 two-megawatt diesel generators with static UPS systems to provide over 20MW’s of usable backup power.
We installed 125,000 SF of 48” tall raised access flooring that will be ultimately built out to 200W/SF. We installed all necessary MEP infrastructure so that addition of future equipment on the raised floor will have no impact to the data center reliability.
We have been continuously building on the QTS Metro site since 2010 and have completed the following projects to the right.
PROJECT NAME
QTS 1E Buildout
QTS 1E2 Hogan - H3 UPS Room
QTS Aereo Cell Tower Buildout
QTS Metro Data Center Project Hyrda
QTS Metro 1W
QTS Metro 2W Build Out
QTS Metro 2W2 Critical Power Room Buildout
QTS Metro 4W Refresh
QTS Metro Chiller Plant Expansion Chillers 7 and 8
QTS Metro Data Center South Entry
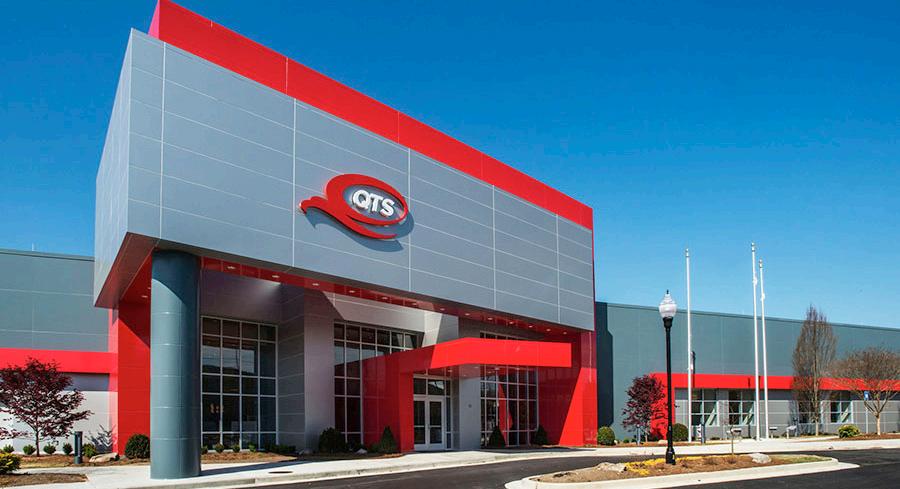
QTS Metro North Chiller Plant Expansion
QTS Metro South Mezzanine Offices Tenant Finish
QTS Metro Global Office Build Out
QTS BMS System Overhaul
New Construction National Program Builder Design-Build ProjectFort Worth, TX
JE Dunn has completed four projects at QTS Fort Worth and is currenlty working on the next phase. Below is a breakdown of each project performed for QTS FTW to date.
Phase 1 consisted of 15,000 SF of a Sensitive Compartmented Information Facility (SCIF) data hall buildout for 3MW of critical infrastructure in a N+2 Mechanical and 2N Electrical Block redundant distribution. This project had three (3) independent carefully installed grounding systems for equipment protection and dissipation of foreign RF signals and leak currents. Network requirements also included the installation of rigid conduit raceways from each MMR in the facility to the data hall for customer fiberoptic connectivity. New medium voltage generators connected in parallel were added to the existing medium voltage electrical system. Generator installation also included a partial diesel fuel system upgrade. New floor plans and equipment were added to Wonderware to meet QTS’ BMS/EPMS standards. The facility’s exterior security was also improved to included new K-12 fencing, guard shack and gate upgrades.
Phase 2 consisted of a 15,000 SF SCIF data hall buildout for 3MW of critical infrastructure. The Mechanical systems, Electrical distribution, grounding, and network followed the same scheme as Phase 1. The lessons learned from Phase 1 carried into this project and allowed for the project team to succeed without any major change orders or delays.

Phase 2 Upfit consisted of 15,000 SF of added customer fitout scope, including OFCI RPPs, whips, low voltage distribution, cages, cabinets, and cold storage containment systems. Many of these systems were installed concurrently while the client phased in sections of their cabinets. JE Dunn successfully communicated with the client to ensure as-builts were coordinated ahead of time to make their installation as efficient as possible.
Isolation Transformer Project consists of adding isolation transformers into the existing pathways between STS and EMI filters for all PDUs in Data Halls 3 and 4. Because this work requires modifications to operational power distribution, this project required extensive coordination with both QTS facilities and the client who operates these two spaces.
SCIF Govt Facility National Program BuilderSanta Clara, CA
JE Dunn has been working at the QTS Santa Clara facility for a decade and has completed numerous projects.
The first large scale project was a 70,000 SF build-out of an existing office building into a co-location data center. This included the installation of 12,000 SF of 30” tall raised access floor at 150 wsf. The project included (4) 750kVA Liebert UPS Modules in an Isolated Redundant configuration, (3) 2000 kW diesel generators, (10) 300 kVA PDU’s (power distribution units), 1000 Tons of cooling capacity and (18) 55 Ton CRAC units. QTS relied on JE Dunn to design and construct this project in less than five months. QTS had an agreement with a high profile, overseas client and the completion date was non-negotiable. The design was completed and permitted in less than three months and construction was completed in two months.

JE Dunn recently completed an 8,500 SF data center addition. The project included the addition of a new 750 kva UPS system, relocation of four (4) existing CRAC units and the addition of two (2) new CRAC units to improve the air distribution, installation of four (4)new 125 kva PDU’s. This project also included upgrades to the existing access
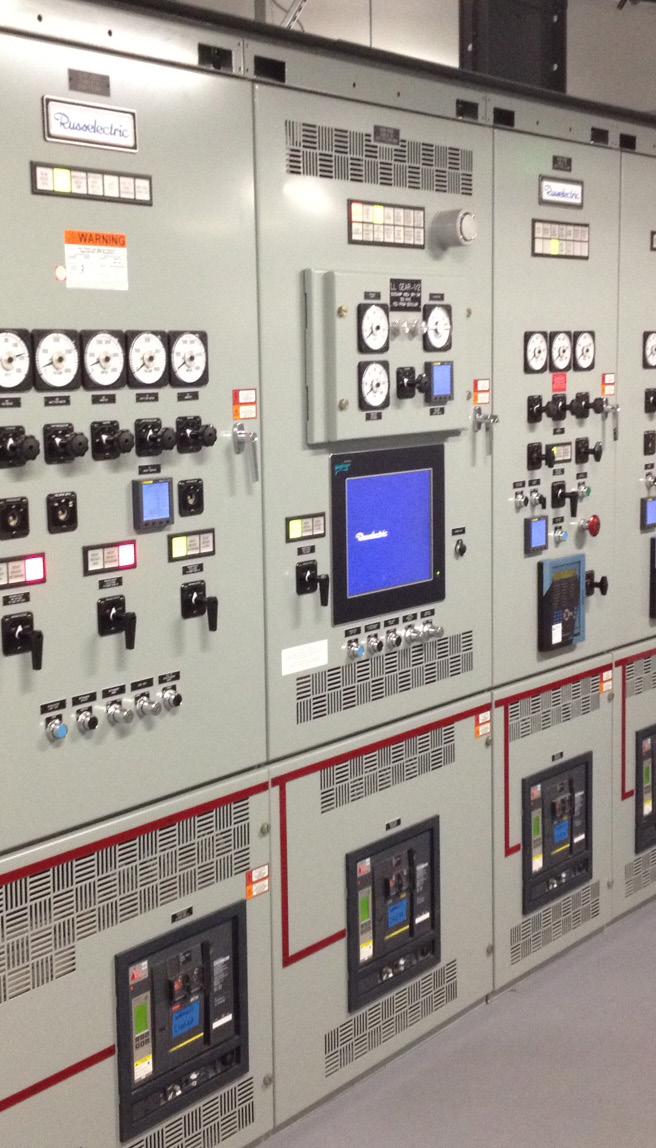
flooring in order to support the relocation of the existing equipment. In order not to disrupt the Data Center operation JE Dunn utilized hot tops for the new and relocated chilled water supply lines and many electrical tie-ins were completed on live (hot) equipment. Well-developed Methods of Procedures (MOP’s) were key to the success of these critical activities. Limited access into facility required a highly detailed schedule in order to keep the Owner’s on-site facility team and the construction team informed of the sequence of the upcoming work.
The most recent project in Santa Clara is an expansion of the incoming electrical and mechanical power feeds capacity to the data center to create additional data center space within the facility. The power upgrade is 1.6 MW to the existing data center. JE Dunn will be building out a 5,500 square foot data hall and also will be building out a new mechanical and electrical room. The project consists of adding three (3) generators, two (2) chiller/cooling tower assemblies, and multiple distribution boards and electrical gear.
National Program BuilderHillsboro, OR
JE Dunn has been working at Quality Technology Services Hillsboro Data Center since October 2020 and has completed three different phases across 20,000 SF.

Confidential Day 2 – Scope of this project included installation of UPS system, STS’s, Switchgear, Busway, PDU’s, RPP’s, RTU’s, Munters units to support an additional 1.5MW of client load, new UPS Room, and the PDU’s and RPP’s were installed in an active data center space.
Confidential Day 3 – Scope of this project included installation of UPS system, STS’s, Switchgear, Busway, PDU’s, RPP’s, and Munters units to support an additional 1.5MW of client load. The PDU’s and RPP’s were installed in an active data center space. JE Dunn installed a generator and transformer to the space.
Colo Day 2 – Scope of this project included installation of UPS system, STS’s, Switchgear, Busway, PDU’s and Munters units to support an additional 1.5MW of client load. The PDU’s were installed in an active data center space and a generator and transformer were newly installed.
National Program Builder
Santa Clara, CA
JE Dunn is currently working with a Confidential Client and a design partner (in a design-build delivery method) in developing an extremely progressive data center program in Santa Clara, CA. The program is aimed at high efficiency and high density space utilizing existing fabrication buildings that have been shelled after the fabrication was relocated to other areas of the world. JE Dunn has been involved in a phased program for a total buildout of 50MW. The data hall has a voltage distribution of 416/240V to provide higher efficiencies and reduced construction costs.
JE Dunn took the design-build framework one step farther by implementing a true joint venture with our design partners to create a single entity responsible for project success. Our integration between our construction leaders, mission critical experts, and joint venture designers enables free flowing discussions on constructability, sequencing and commissioning.
PROJECTS
PHASE ONE
• 1.06 PUE
• 23kW / rack
• (10) 600KVA, 480:416V Powersmiths Transformers
• (10) 800A Starline busway
• (3) 1,000TON Marley Cooling Tower Refurbish Packages
• (3) 1,000TON Heat Exchangers
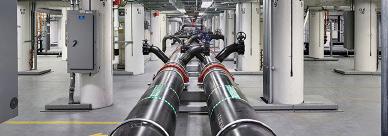
PHASE TWO
• 8.6MW Phase 2 IT load (that is in addition to the 5MW from Phase 1)
• 1.06 PUE
• 23kW/rack
• (1) 12KV Medium Voltage Substation Refurbish Package
• (1) 3,750kVA 480V Switchgear
• (1) 1000 KVA 480:415V Powersmith Transformer
• (2) 600KVA 480:415V Powersmith Transformers
• (1) 2,800TON Cooling Tower Refurbish Package
• (16) 800A Starline Busway
• (1) 1,000 TON Heat Exchanger
PHASE THREE
• 10 MW
PHASE FOUR
• 3 MW
PHASE FIVE
• 10 MW Tier 1
PHASE SIX
• 10 MW Tier 2
National Program Builder Design-Build ProjectVarious Locations
JE Dunn has completed four data center projects with Stream Data Centers across the country. Three of these projects have been ground-up builds and one was a data hall fit out. We continue to work with Stream in their commitment to improve the data center experience through exceptional services.
STREAM, CHASKA, MN – JE Dunn completed a 52,000 SF data center that sits on a 12-acre development and contains 20,000 SF of data hall space. The tenant of the facility is a top five financial institution. The data center’s total installed power is 4MW with 2.4MW of IT power. Unique features include: tornado debris screening, 1,000 LF of site retaining wall and an in-ground storm retention system. JE Dunn partnered with the design teams Corgan Architects, Syska Hennesy and Kimley Horn on this project.
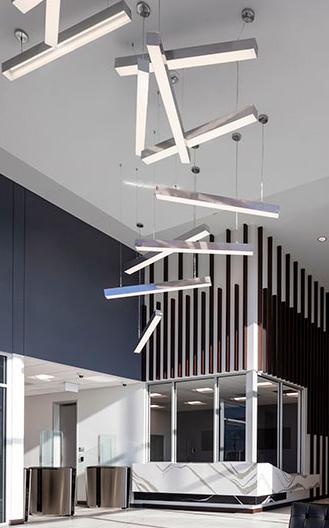
STREAM DFW-VII, GARLAND, TX – This facility located on 23 acres of land is a hyperscale campus in Garland, Texas. DFW-VII is a Tier III 138,132 SF facility, slated to hold 75,000 square feet of raised-floor space and designed to support 15MW of 2N critical load with dual 40MW utility feeds. The building and equipment yard is be 135 mph wind-rated. This hyperscale facility is a strong competitor to other Dallasmarket data centers, offering robust fiber connectivity and reliable power infrastructure.
STREAM ELK GROVE, CHICAGO, IL – The facility is a 126,689 SF, ready-to-fit hyperscale data center. Total build out is 15 MW critical capacity support of 2N load. There is 70,000 SF of raised floor space and is it is a Tier III facility. The building is designed to withstand 185 mph winds and uplift.
STREAM, SAN ANTONIO, TX – The remaining 45,000 SF of this existing Tier III facility is a 7.5MW of 2N critical load with build in a rapid deployment. This project houses a single confidential technology tenant.
 New Construction National Program Builder
New Construction National Program Builder
Kansas City, MO
JE Dunn constructed the 1,572,278 SF, secure, campus that houses large and microelectronic manufacturing spaces, cleanrooms for component assembly and testing, laboratories, mission critical operations, offices and warehouse space for the Department of Energy.
This LEED Gold project consists of three manufacturing buildings, one data center and one office building totaling nearly 1.5 million square feet (SF) situated on a secure campus. The facility includes a 10,000 SF data center and includes:
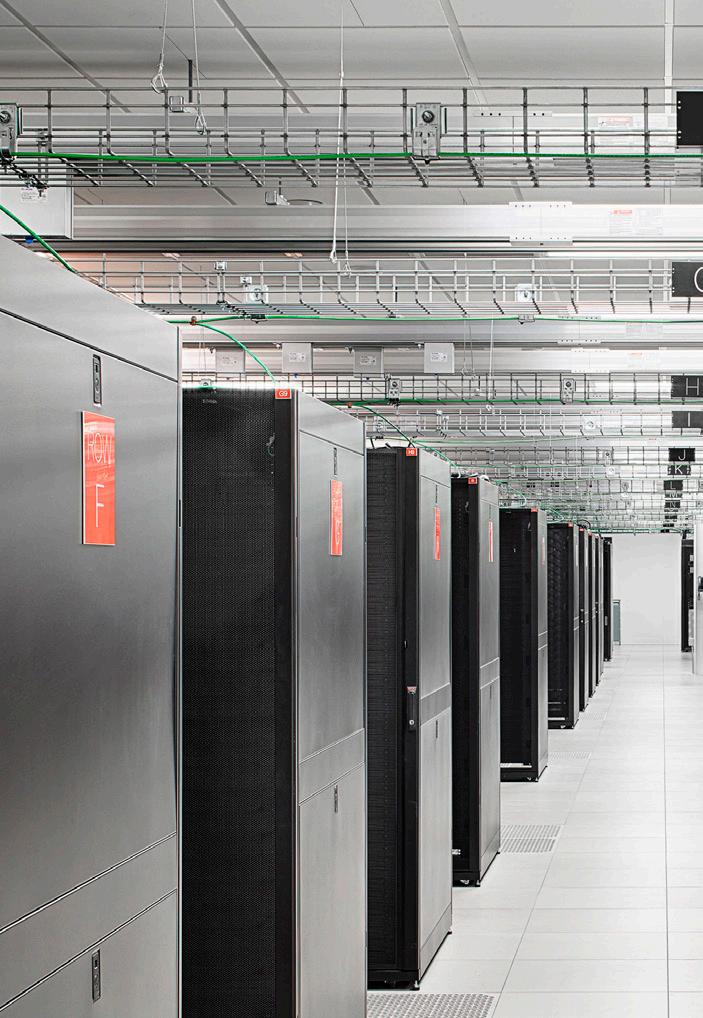
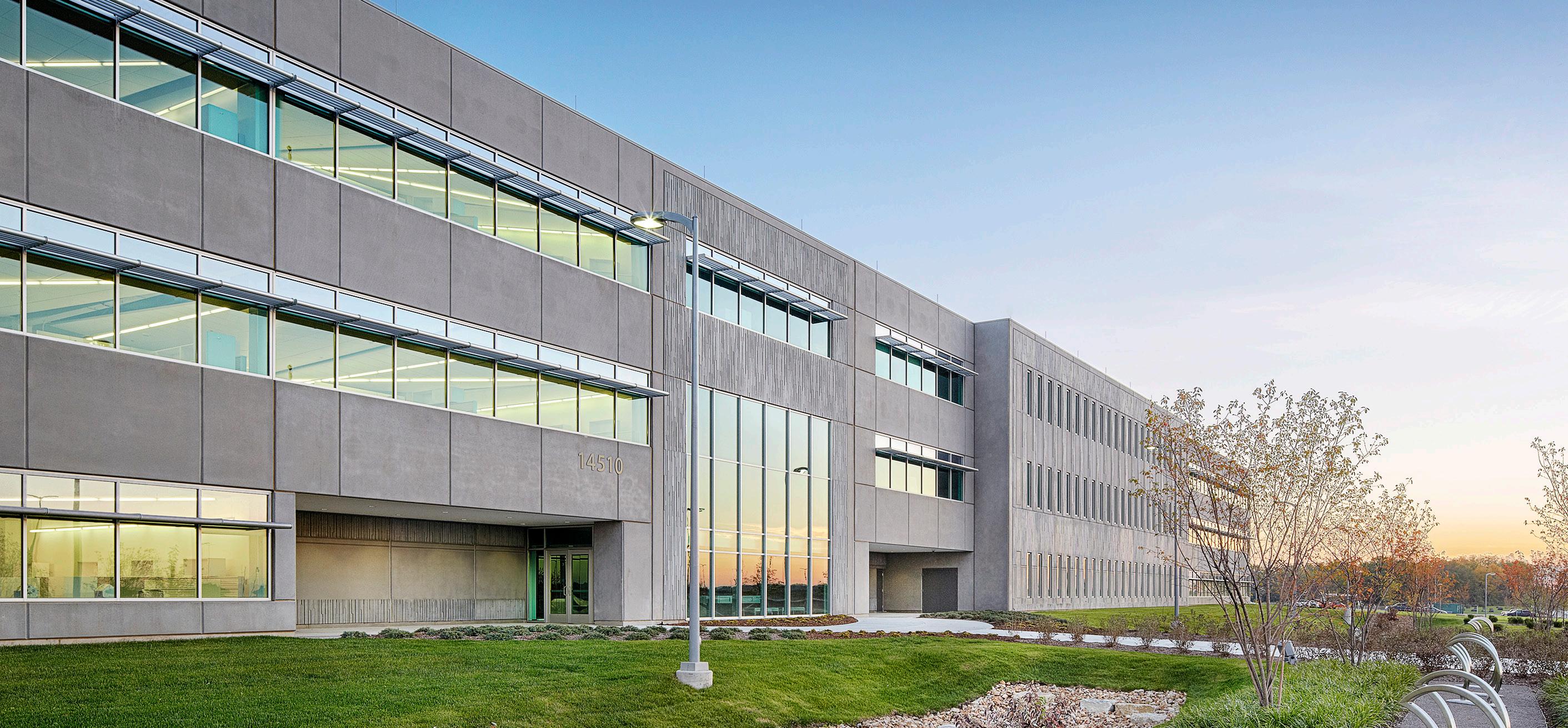
• 2NUPS, N+1 cooling
• 2NAHUs, N+1
• Primary cooling central utility plant with N+1
• Backup cooling N+1 chiller system
• Comprehensive security system with access control and intrusion detection. Armed guards on site.
• Three separate data systems and one VOIP system. The backbone for these four systems is 2N star topology originating in the data center with redundant fiber cables from backup location. Fiber backbone to 24 IDF rooms then distributed from each IDF to individual drops.
• Building two has approximately 10,000 SF S-1 Security area and all of Building 4 (~400,000 SF) is classified as S-1 secure space.
PROJECT AWARDS:
- Concrete Promotional Group Excellence in Concrete, Commercial Flatwork
- Cornerstone Award, Economic Development Council
- DBIA Mega Projects
- AIA Design Excellence & Allied Arts & Craftsmanship Award
New Construction Design-Build Project“ESIF is a world-class example of how JE Dunn integrates sustainability and public education about science & technology into the very DNA of its projects, rather than grafting them onto the design as an afterthought. It made all the difference for us as we were developing partnerships. When I brought global leaders and CEOs into the facility, rather than being intimidated or confused, they became part of the ESIF experience.“
Joe Verrengia, Former Senior Administration of Public Affairs, NRELGolden, CO
The Energy Systems Integration Facility (ESIF) on the campus of the U.S. Department of Energy’s National Renewable Energy Laboratory (NREL) includes a High-Performance Computing and Data Center (HPCDC) that serves the breadth of NREL, expanding the laboratory’s capabilities in modeling and simulation of renewable energy technologies and their integration into the existing energy infrastructure. The petaflop-scale (one petaflop equals one quadrillion floating-point operations per second) high-performance computer enables large-scale modeling and simulation of material properties, processes and fully integrated systems that is too expensive, too dangerous, or even impossible, to study by direct experimentation.
HPCDC is one of the most energy efficient data centers in the world operating at a power usage effectiveness (PUE) rating of 1.05 annual average.
The ESIF data center uses innovative methods of cooling through a combination of air and liquid strategies. The waste heat from the data center is captured utilized as the primary source of heating for the lab and office spaces.
Additional ESIF Data Center Details:
• LEED Platinum
• Phase 1 infrastructure is 2.5MW
• 40kW/rack for the HPC
• 480V power distribution to PDUs
• 480V power to HPC racks to avoid transformation
• losses in energy transfer
• 4 cooling towers provided in Phase 1, each with the capacity to provide up to 1 MW of cooling
• 1 ea 2.5 MW energy recovery heat exchanger for the building
PROJECT AWARDS:
- Data Center Dynamics: Data Center Eco-Sustainability Award
- 2013 Engineering News Record Mountain States Best Projects: Merit Award Winner
- AGC of Colorado Jack Mincher People’s Choice Award - General Contractor
- AGC of Colorado Bronze Merit Award - Best Building Project Over $70M
- DBIA Rocky Mountain Region Design-Build Award Best Overall Project
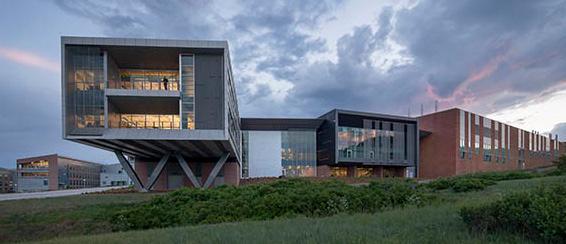 New Construction Design-Build Project
New Construction Design-Build Project
Manassas, VA
JE Dunn completed a ground-up, 167,958 SF data center for Iron Mountain in Manassas, VA. This data center is located on an 83-acre site and is the first of at least four buildings on this site.


The building is designed to support 12.4MW of critical power and iN+1 redundancy. The design is flexible to “meet the exacting requirements of cloud service providers, federal government agencies, systems integrators, financial services firms and healthcare companies,” the company said in a
statement. There are six data halls within the space in addition to offices, conference rooms and a break room.
The campus has high-speed connectivity to nearby Ashburn, which is where the bulk of the region’s data center capacity is.
New ConstructionColorado Springs, CO
JE Dunn was the builder of two modular Tier III facilities on physically separated sites. Each precast and structural steel facility has an identical administration support block, coupled with a tech module. Each tech module consists of 2 MW of IT load distributed within two 5,000 SF data halls.
The electrical system topology is based on the block redundant system with redundant components serving two modules utilizing 1700kW rotary UPS systems and 2200kW generators.
The mechanical system takes advantage of the Colorado climate and utilizes indirect evaporative cooling units to supply 79 degree air to the data halls to achieve an annual PUE of less than 1.2. Both sites utilize VESDA, pre-action and clean agent systems to protect the facility.
SITE ONE – Ground-up, 4MW enterprise data center consisting of over 62,000 SF, five (5) 2.2 MW gens and five (5) 1.7MW RUPS systems.
SITE TWO – Ground-up, 2MW enterprise data center consisting of over 42,000 SF, three (3) 2MW gens and three (3) 1.7MW RUPS systems.
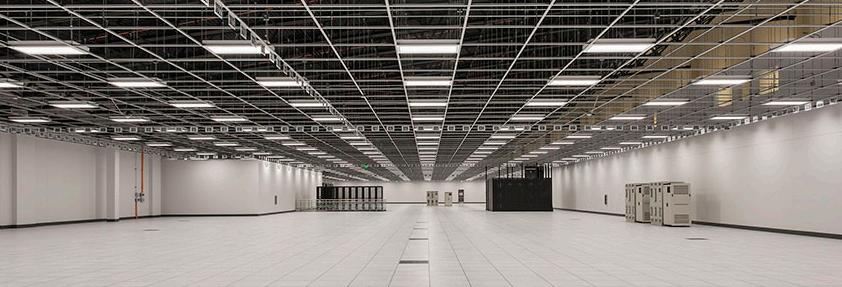
Arkansas
This 25,466 SF Confidential Data Center is located on a 22acre greenfield development. The dual system, load bearing precast and steel structure is F5 tornado resistant with a dual layer storm resistant roof system atop a 6” reinforced roof slap.
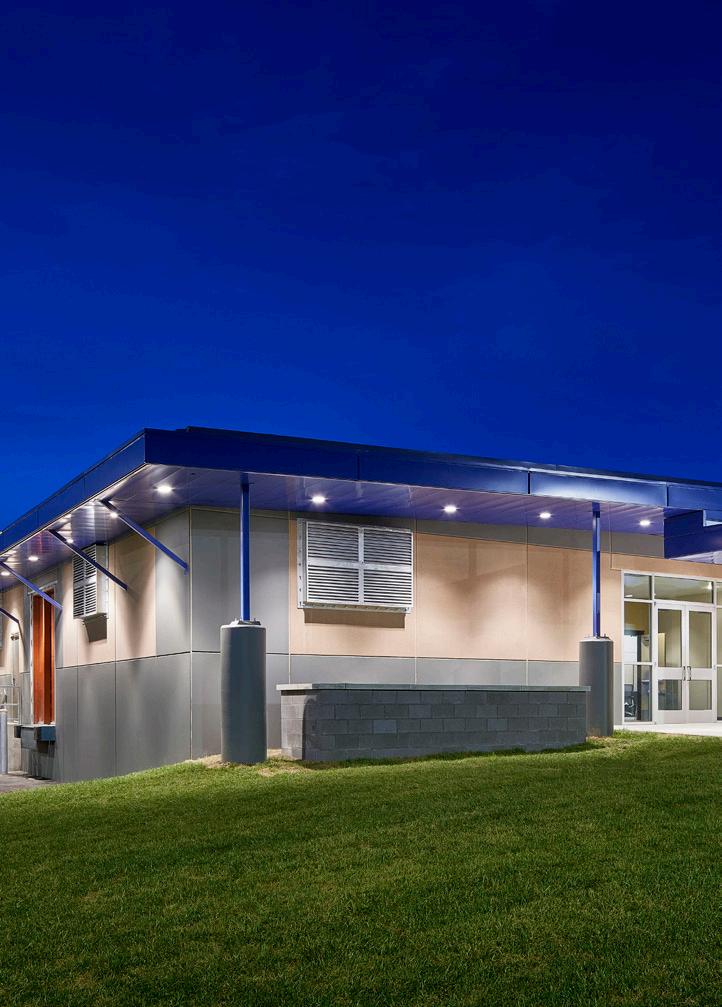
This tier-3 data center houses 7,000 SF of white space, with a capacity of 0.75 MW IT at 110 watts/sf and a 675 kW redundant UPS. The air cool condenser units are housed in a first of its kind exterior storm protected mechanical mezzanine. The structure houses 30 full time employees and includes a kitchen and locker rooms.
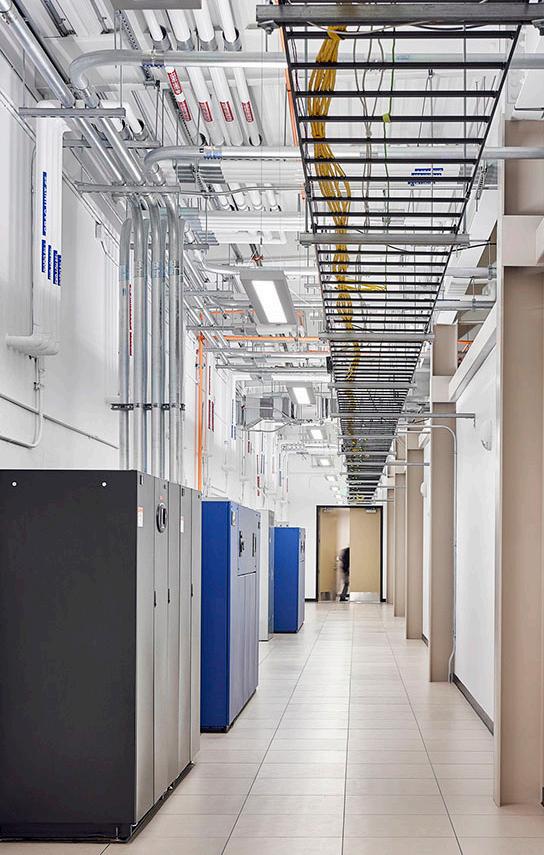

Site development included preparation of a future, mirrored duplicate data center structure, 25 foot security berm, security crash wedge barrier system and crash protection rated structures at the buildings entrance. Offsite improvements included additional drainage culverts, street improvements and other surrounding infrastructure.
The project was completed with a $250,000 project savings.
New Construction• Arvest Data Center, Lowell, Arkansas
• Ascent Healthcare Solutions IT Server Room, Tempe, AZ
• AT&T Processing Center, Kansas City, MO
• Bank of America Data Center, Richardson, TX
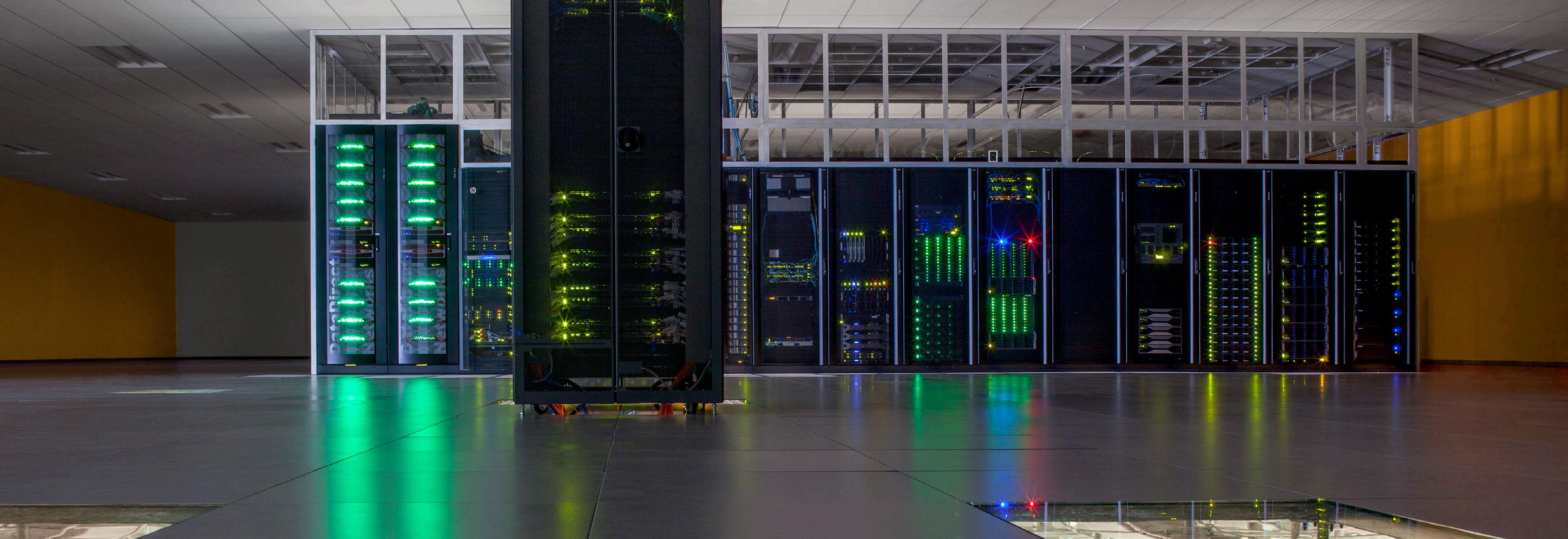
• Birch Telecom Data Center Remodel, Kansas City, MO
• Blue Cross Blue Shield Data Center, Kansas City, MO
• Cavern Technologies Data Center, Lenexa, KS
• Cerner Corporation Headquarters Data Center, Kansas City, MO
• ChoicePoint Data Center, Alpharetta, GA
• Citicorp Credit Collection Center, Kansas City, MO
• Coligix, Kansas City, Missouri
• Comcast Stone Mountain Data Center, Stone, Mountain, GA
• Commerce Trust Building Data Center, Kansas City, MO
• Confidential Client, Colorado Springs, CO
• Confidential Client, Mid-Atlantic, USA
• Confidential Client, Northwest, USA
• Confidential Client, Southeast, USA
• Confidential Client, Southeast, USA
• Confidential Client, Santa Clara, CA
• Confidential Government Client, Idaho
• Corporate Campus Data Center Expansion, Continental, USA
• CoSentry Data Center Remodel, Lenexa, KS
• CyrusOne Data Center, Chandler, AZ
• DST Winchester Data Center, Kansas City, MO
• Digital Realty Trust PDX11, Hillsboro, OR
• El Paso Energy, Houston, TX
• Expedia Operations Center, Springfield, MO
• ExxonMobil Data Center, Houston, TX
• Federal Reserve Bank of Kansas City, Kansas City, MO
• Flexential Data Center, Chaska, MN
• Flexential Brookwood Data Center, Hillsboro, OR
• Flexential Cornell III Expansion, Aurora, CO
• Flexential Synergy Park, Richardson, TX
• FirstHealth Information Technology, Pinehurst, NC
• Garmin International Data Center, Olathe, KS
• Gaston Memorial Hospital Data Center, Gastonia, NC
• H&R Block World Headquarters Data Center, Kansas City, MO
• Idaho National Laboratory Data Center, Idaho Falls, ID
• InfoCrossing Center Center, Omaha, NE
• Iron Mountain Data Center, Manassas, VA
• Jack Henry & Associates Data Center, Springfield, MO
• Lexis Nexis Data Center, Alpharetta, GA
• Mercy Hospital Data Center, Rogers, AR
• Microsoft Data Center, West Des Moines, IA
• NNSA Campus Data Center, Kansas City, MO
• NREL Energy Systems Integration Facility, Golden, CO
• OneNeck IT Solutions Data Center, Denver, CO
• Oregon State Data Center, Salem, OR
• QTS Data Center Build-Out, Santa Clara, CA
• QTS Data Center Addition, Santa Clara, CA
• QTS Data Center, Jersey City, NJ
• QTS Data Center, Suwanee, GA
• QTS Metro Data Center, Atlanta, GA
• Rice Memorial Hospital Data Center, Willmar, MN
• Savvis Data Center, Tampa, FL
• Sprint Data Centers, Nationwide
• State Street Data Center, Lee’s Summit, MO
• Stream San Antonio, San Antonio, TX
• Stream Data Center, Chaska, MN
• Stream DFW VII, Garland TX
• Stream Chicago, Elk Grove, IL
• TOTAL E&P Data Center, Houston, TX
• Total Petrochemical Data Center, Houston, TX

• Total Site Solutions Data Center, Marietta, GA
• University of Colorado Geoscience Data Center, Boulder, CO
• University of Oklahoma Four Partners Place Data Center, Norman, OK
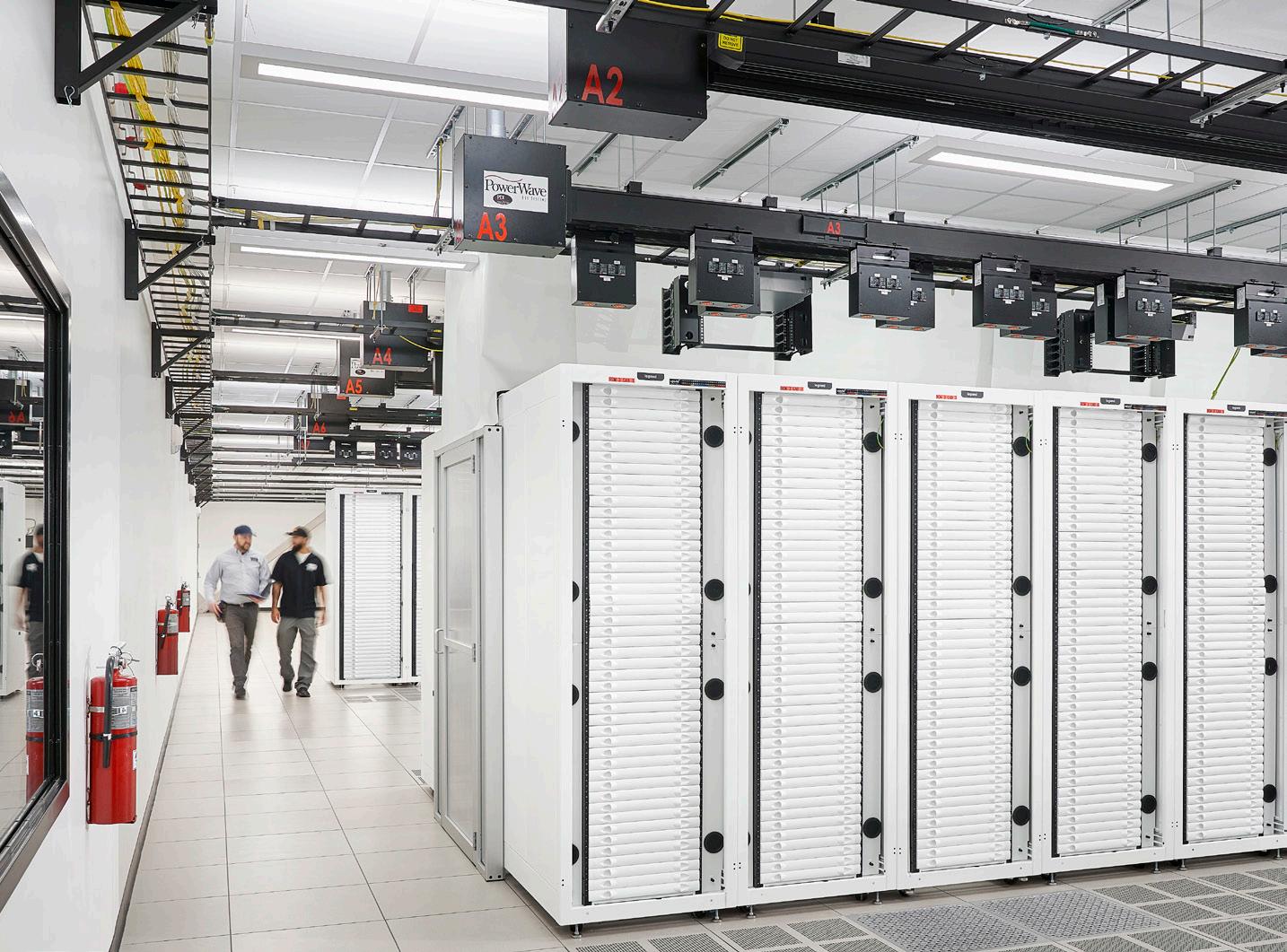
• US Bank Operations Center, Denver, CO
• Walmart Data Center, Confidential Location
• Wells Fargo, West Des Moines, IA
• WW Grainger Data Center, Kansas City, MO