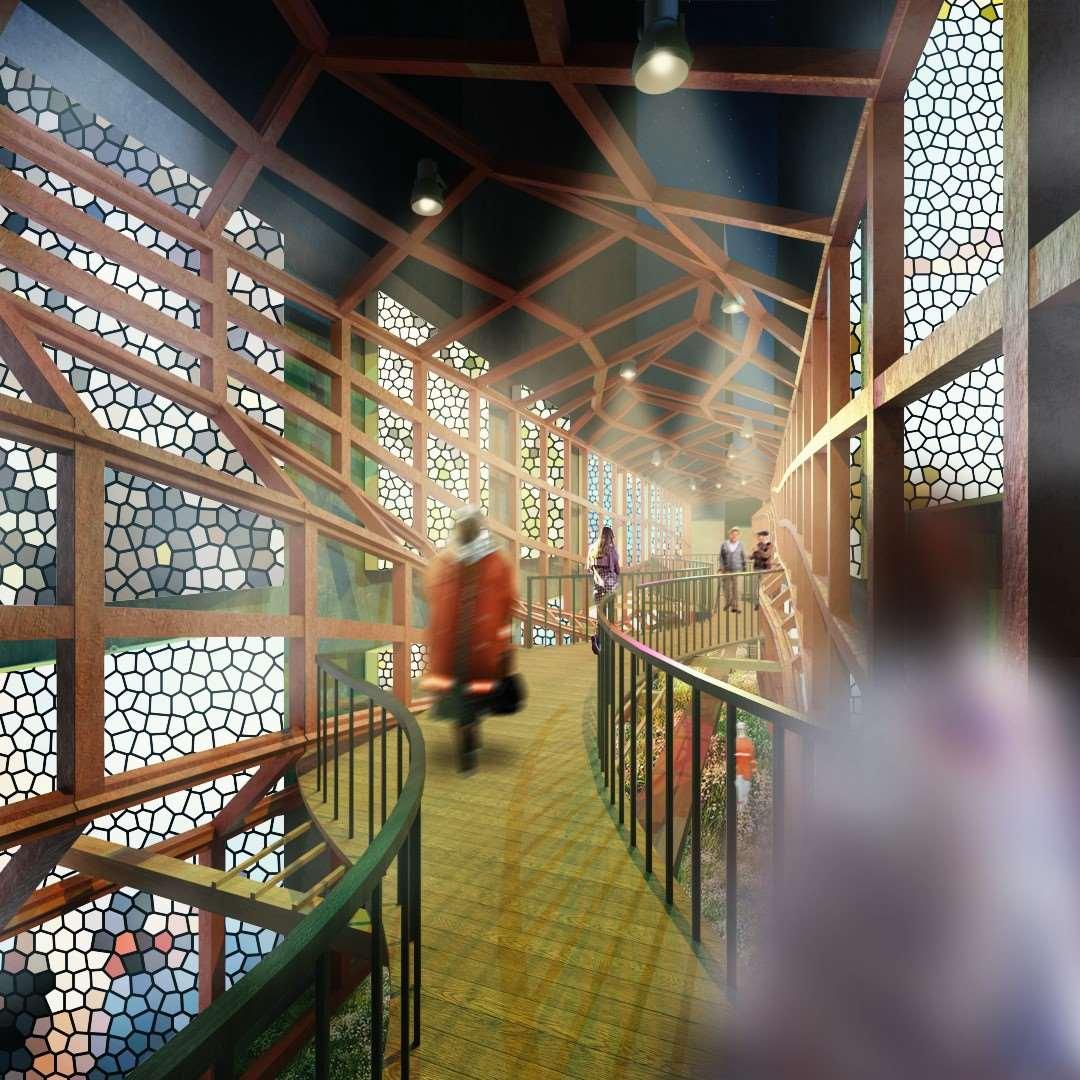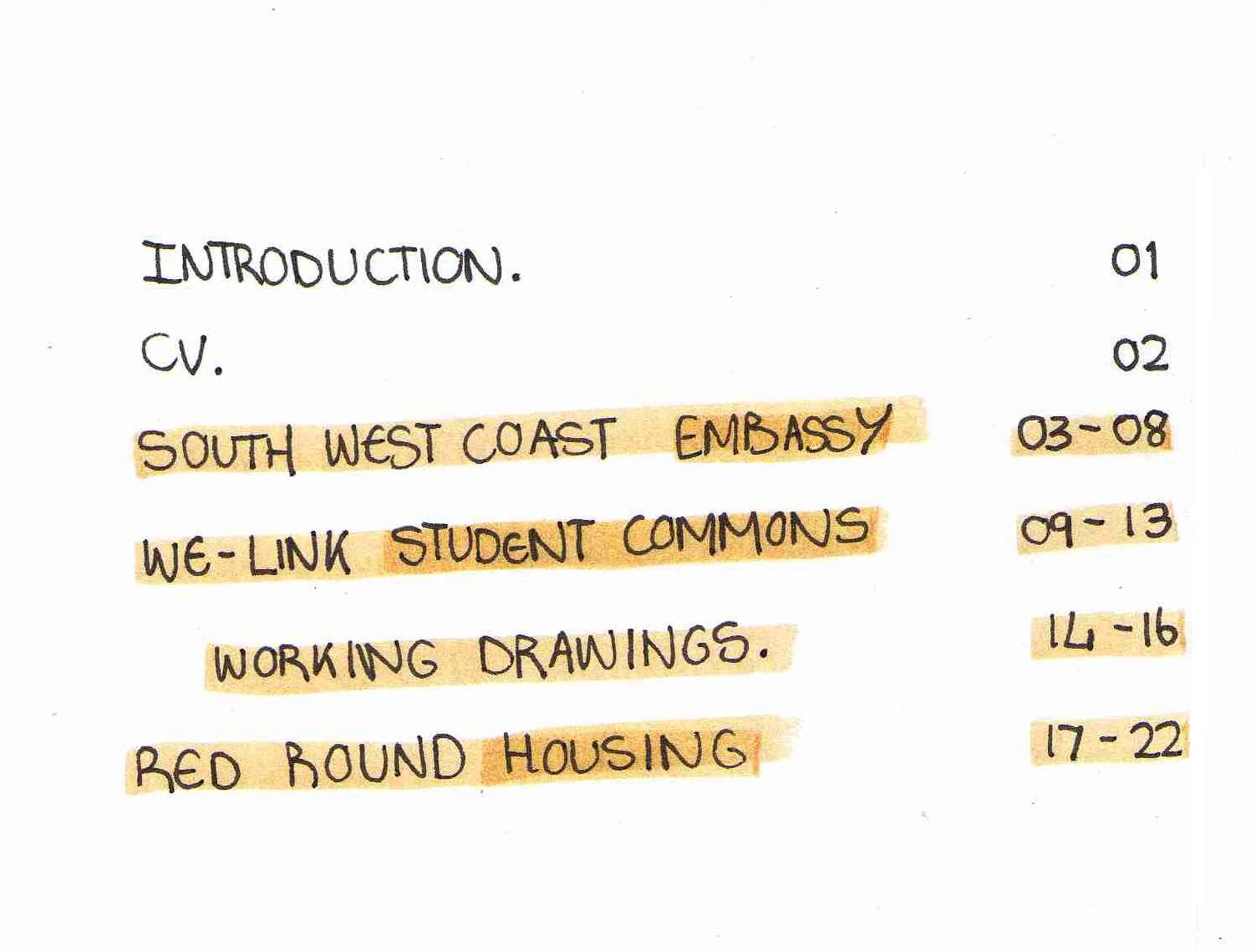DUNCANPOWELL




+27760563996 duncs199@gmail.com

Johannesburg
JuniorArchitecturalTechnologist
Architectureshouldreflecttheneedsofconsciousbeings aroundit,limitingself-expressionofthearchitectand movingtowardsthecolloquializationofarchitecture.Asa WitsArchitect,Ivaluecontextuallydriven,sustainable, architecturethatisinformedbybuildingscienceandlocal traditions,andthecollaborationofconsultantstobring aboutarchitecturethataddressesneeds,doesnot hinder,andbringsdelightintodailylife.

p.1
Proficient IntermediateRevit,Illustrator,InDesign,
English LAUNGAUGES Native MatricAfrikaans
2017MusicTeacher|ParallelMusicLessons todate
PresentationDesign:CreateaProfessionalTemplate COURSES(ATTENDING) Doměstika DataVisualizationandInformationDesign: CreateaVisualModel Doměstika CURRICULUMVITAE p.2
AutoCAD,Sketchup,Photoshop,Microsoft (Word,Excel,PowerPoint),Vray,Lightroom SOFTWARE
Matriculated|BoksburgHighSchool Boksburg,Ekurhuleni EDUCATION 2018 BAS|UniversityoftheWitwatersrand Johannesburg,CityofJohannesburg 2020-2022
Draftsman|BakopaneCivilConsultants EXPERIENCE 2019-2020
Teachinghastaughtmehowtorelatetodifferentagegroupsandhas allowedmetofocusonapplyingmyselfinordertomeetpeople’sneeds Predominantlyresidentialandminingbasedworkexperienceranging fromdrafting,schedules,email/admin,siteinspectionsandqueries
AnEmbassyfortheSouthCoastofWestAfrica.Liberia,IvoryCoast,Ghana,Togo,and Benincametogethertodevelopeanembassywhichsavesmaterials,servestheir people,andpromotesWestAfricanvaluesandidentity.
ThedesignoftheoverallbuildingwasinspireduthelegendsoftheGreatBeninWall (earthwallsurroundedbyamoat,saidtobelongerthantheGreatWallofChina)andthe WestAfricantraditionofenteringabuildingfromitsamenableroof.Thesetwoconcepts bringasenseofsecurityandportentousnesstotheproject.
Theconsulatesarewhereeachofthecountriesarerepresentedarchitecturally.However differenttheyareintheirexpression,theyaretiedtogetherbytheirexplorativeuseof reclaimedbrick(fromexistingbuilding)andtheirstrategiesforpassivecooling
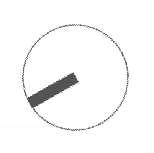


M.ArchPatriciaTheron SOUTHWESTCOAST EMBASSY Location:Pretoria,Tshwane Semester6,1.5Months Use:Embassy FloorArea 8000m² WorkFlow Research,Concept,Hand-drawn DigitalDrawings Software Sketchup,Autocad,Revit,Photoshop p.3SouthWestCoastEmbassy|Pretoria,Tshwane
1
2
3
4
3 1 4 2
Axonometric Scale1:500@A3
MadibaStreet
PublicForecourt
ConsularRamp
Consulates
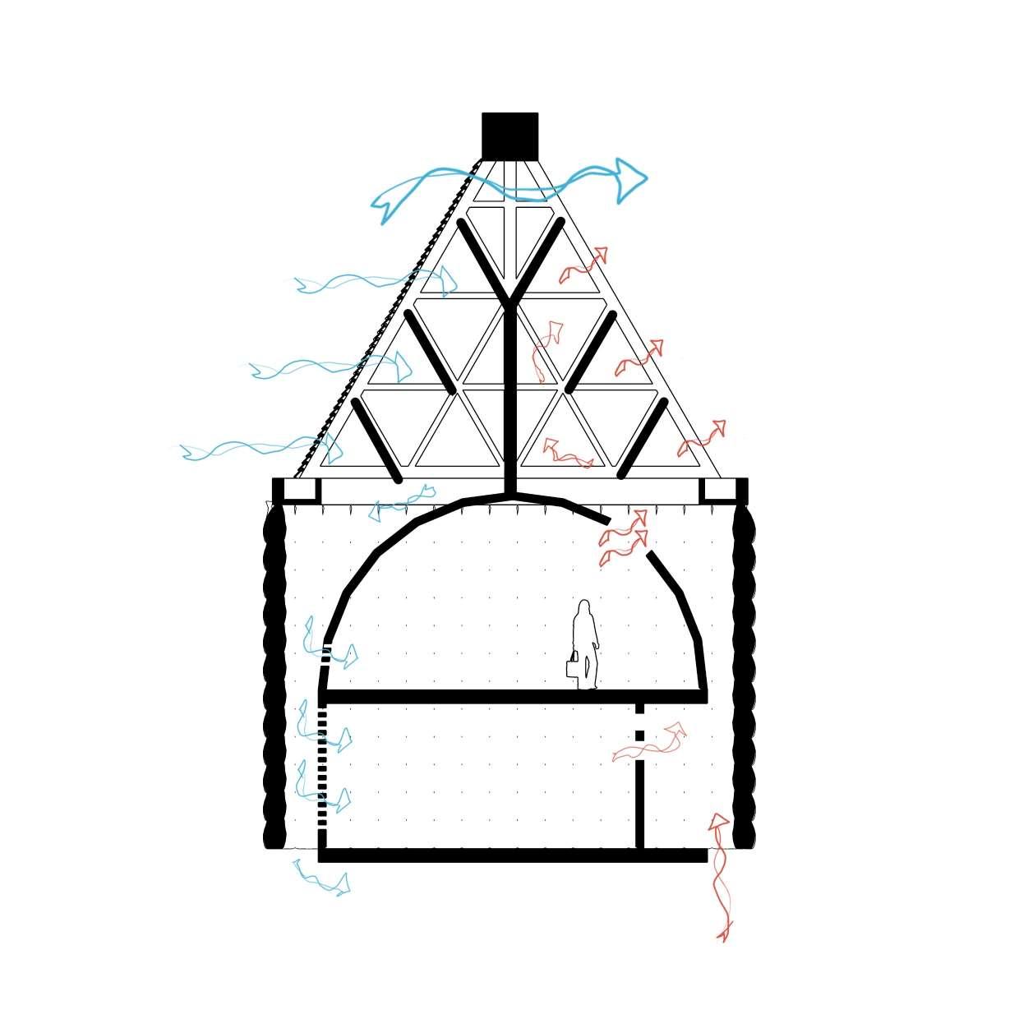
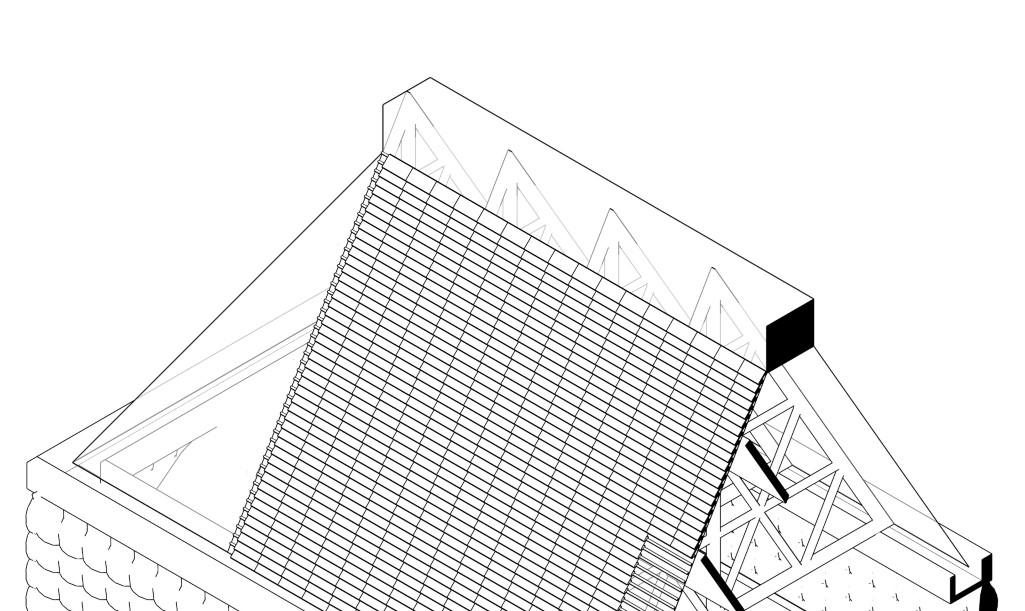
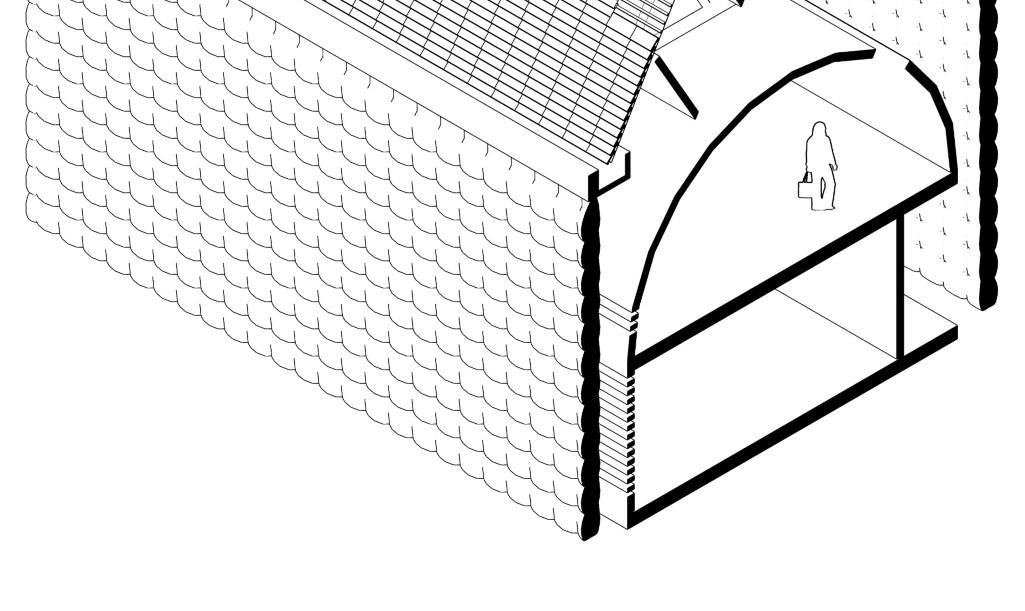
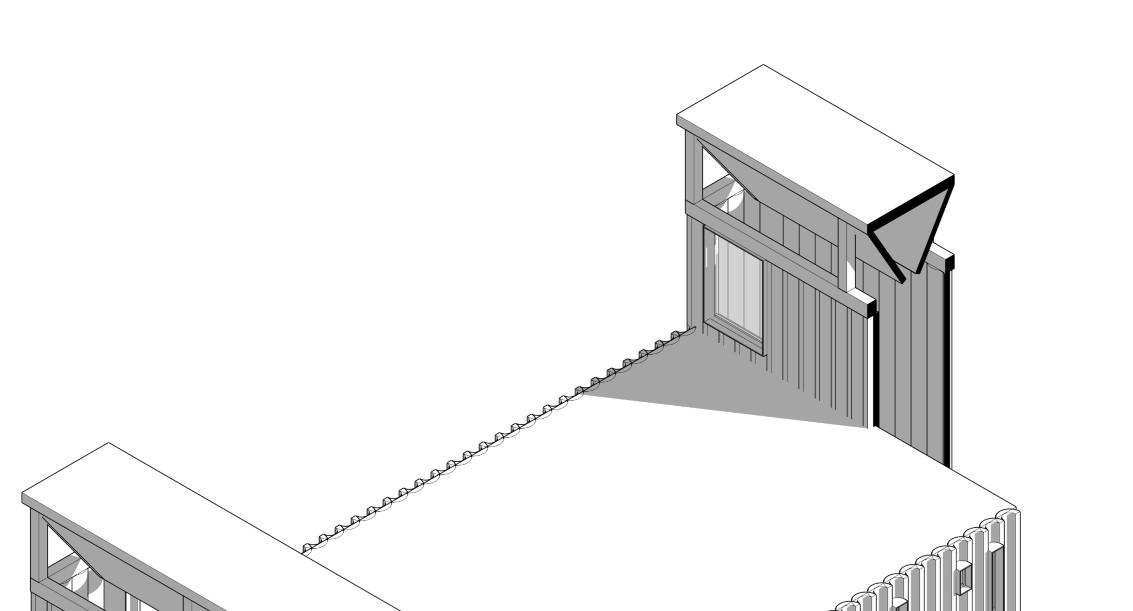
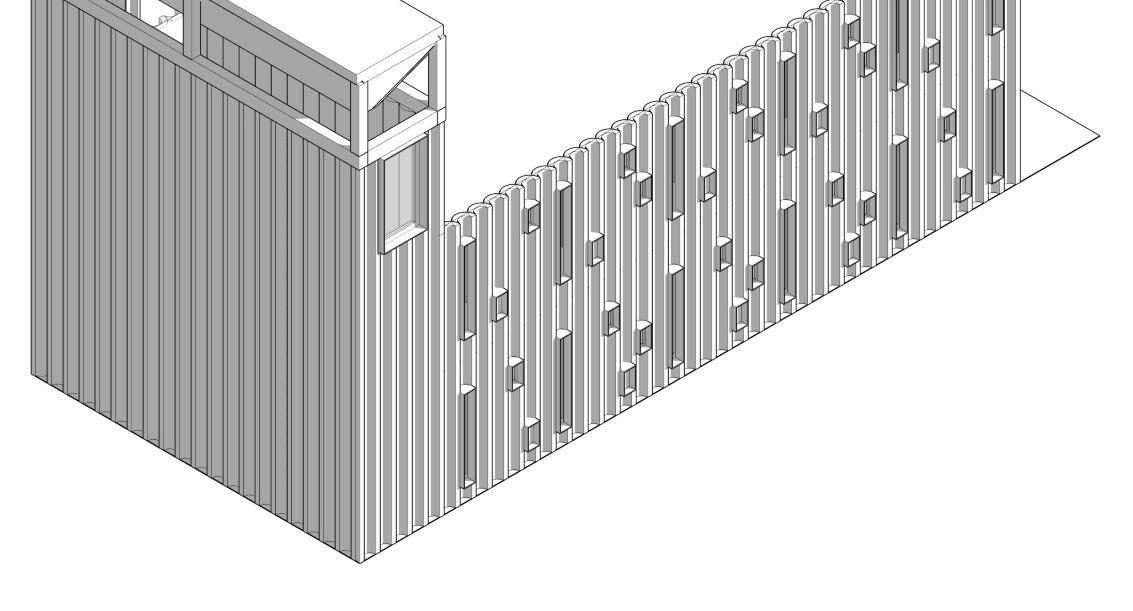
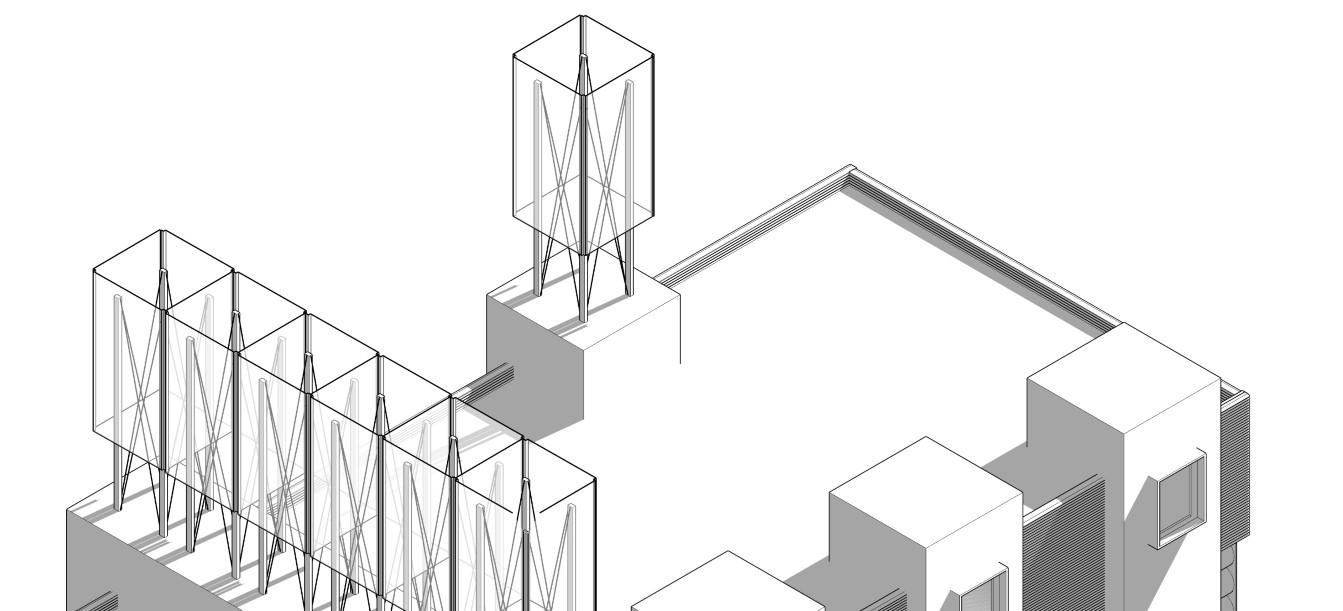
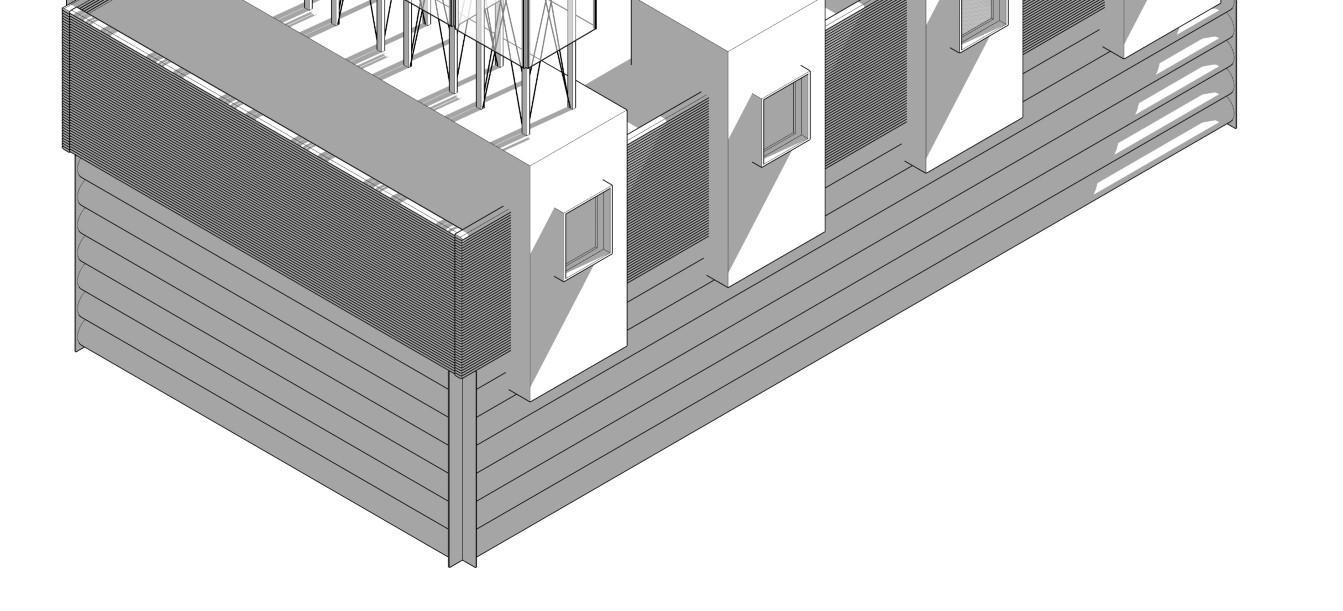
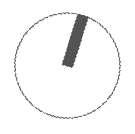
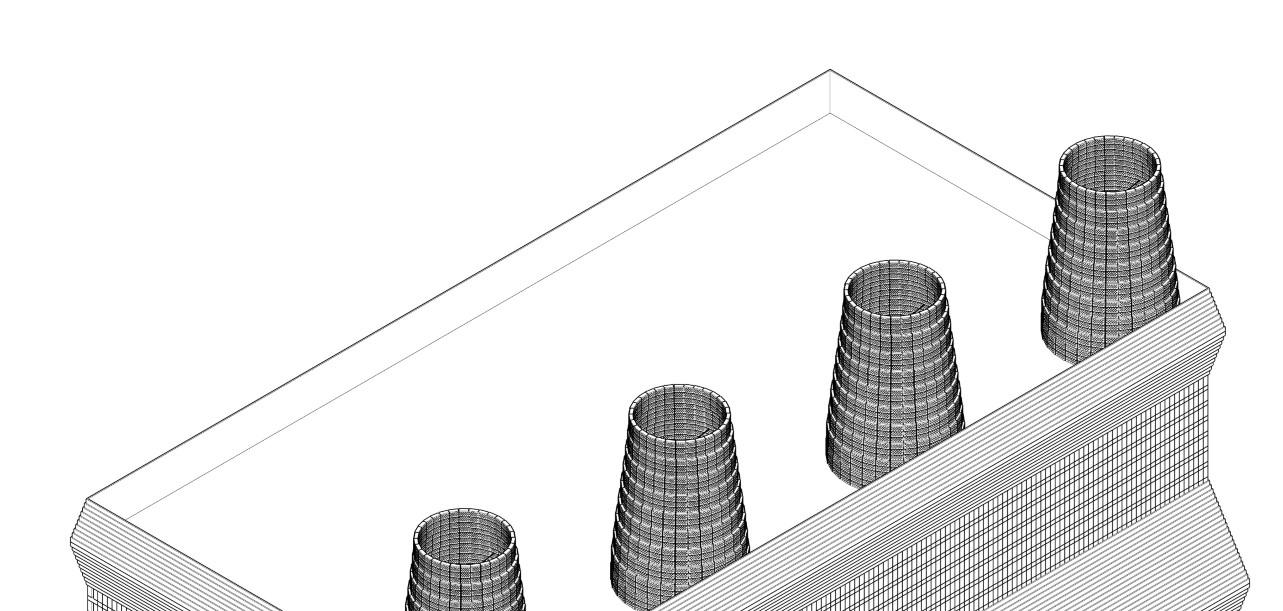
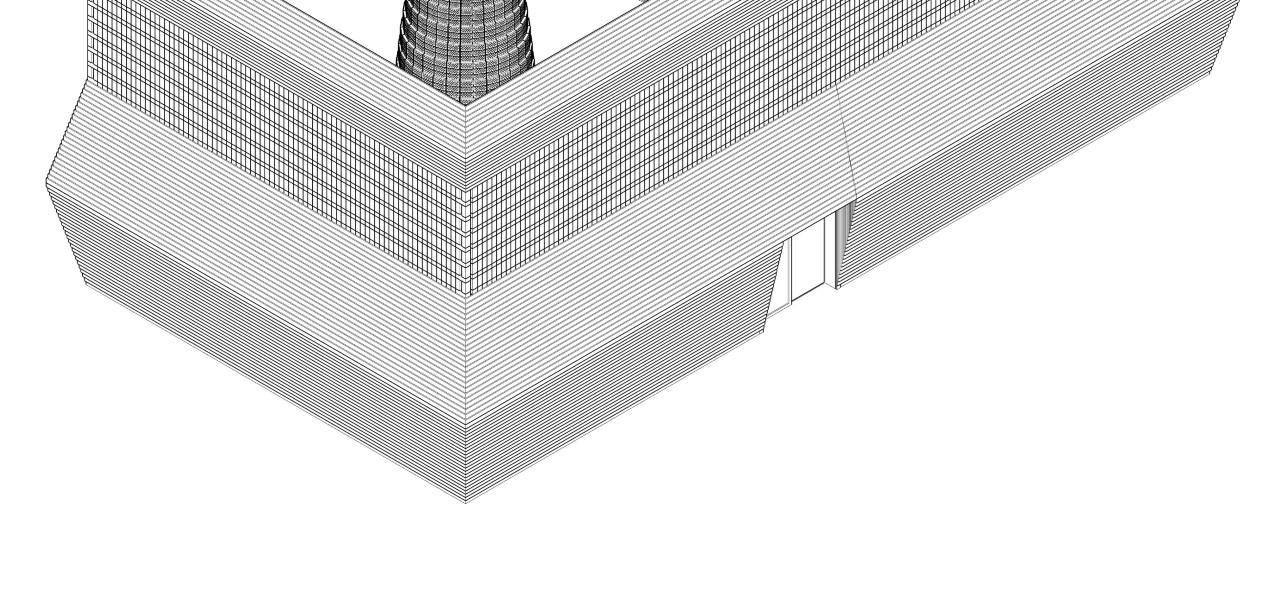
p.4 0,GroundFloorPlan Scale1:200@A2 1PrivateAccess 2PublicSpace/Entrances 3ConsularAccess 4Hall 5PublicSpaces 1 22 223 1 4 5 SharedSpace TogoConsulate GhanaConsulateBeninConsulate
+1,AmbassadorandSupportingoffices Scale1:200@A2 1PrivateAccess 2BoardRooms 3ChiefFinancialSector 4Balcony 5AmbassadorWing(North)
SectionB-B
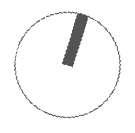
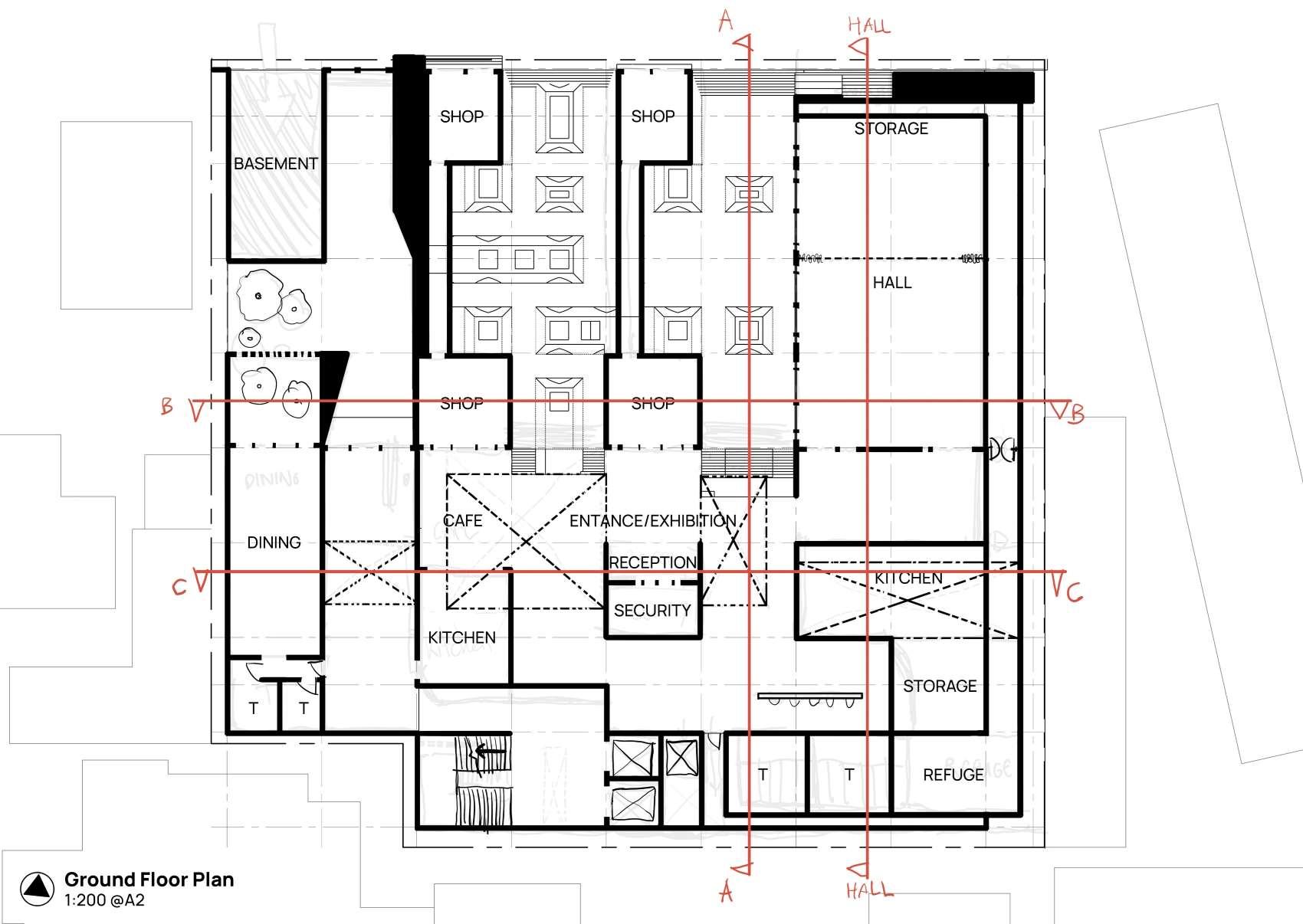
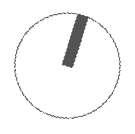
p.5SouthWestCoastEmbassy|Pretoria,Tshwane
1 1 2 3 4 5 234 5 5 66 7
Scale1:200@A2 1PublicLevel 2IvoryCoastConsulate 3GhanaConsulate 4TogoConsulate 5PrivateLevels 6Retail 7LibraryandGallery
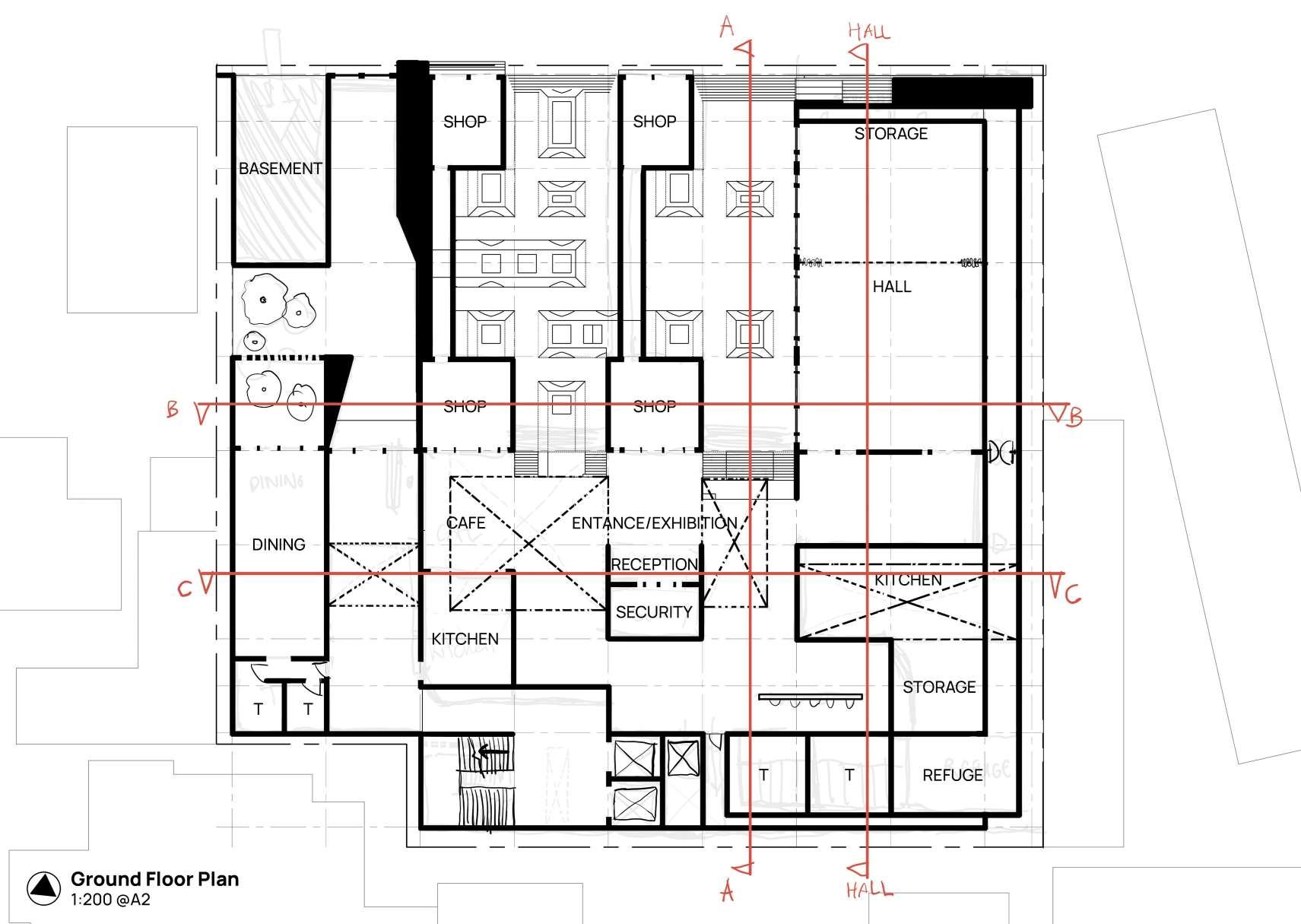


p.6 +2,PoliticalandEconomicOffices Scale1:200@A2 1PrivateAccess 2BoardRooms 3Balcony 4CallCenter SectionB-B Scale1:200@A2 1PublicSpaces 2ServiceandCirculationCore 3ConsularLevel 5PrivateLevels 7LibraryandGallery 2 1 2 3 4 5 5 3 3 1 1 7


p.7SouthWestCoastEmbassy|Pretoria,Tshwane
+3,ConsularLevel Scale1:200@A2 1PrivateAccess 2SharedMeetingSpaces 3ConsularAccess 4LiberianConsulate 5IvoryCoastConsulate 6GhanaConsulate 7TogoConsulate 8BeninConsulate
1 2 4 3 65 7 8 3 21 12 4 5 6
SectionB-B Scale1:200@A2 1Retail 2PublicSpace/Entrances 3ConsularAccess 4PrivateAccess 5PrivateLevels 6ConsularLevels





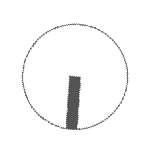
p.8 PerimeterSection Scale1:25@A2
WE-LinkisthenamethatIhavechosenformyproposalofAmicDeckandthe commons.Althoughcheesy,itreflectsthefunctionofthebuilding,linkingWestandEast campus.ForAmicDeckoursiteanalysisinfluencedthedesignbyshowingusaclear diagonalmovementpatternusedbythegeneralpedestrian.UsingprinciplesfromFieldGuide-to-Life-in-Urban-Plazas,Iwashopefullyabletoenhancethismovementpattern. Thegeneraldesignnarrativerunningthroughoutisaboutcreatingamorerelatable architectureongroundfloor.ForAmicDeckthismeanscreatingsmall-scaledresting areaswhichbreakuptheDeckvisually.Inthecommons,theconceptwasattemptedby creatingahuman-scaledperimeteraroundthesite.Thehuman-scaleperimeter differentiatesitselffromageneralinstitutionaltypology.Itseekstosetanewcoursefor theimageofwits.Usingrelatablematerials,likeearth,wood,andcorrugatedsheeting.It willideallymakeitsinhabitantsfeelmorecomfortable.Amulti-storeytowershootsup fromtheperimeterborder.ItlookstoWAMasagoodindicationofcontemporarydesign withinthewitsidentity.
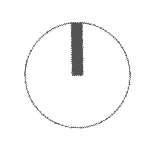
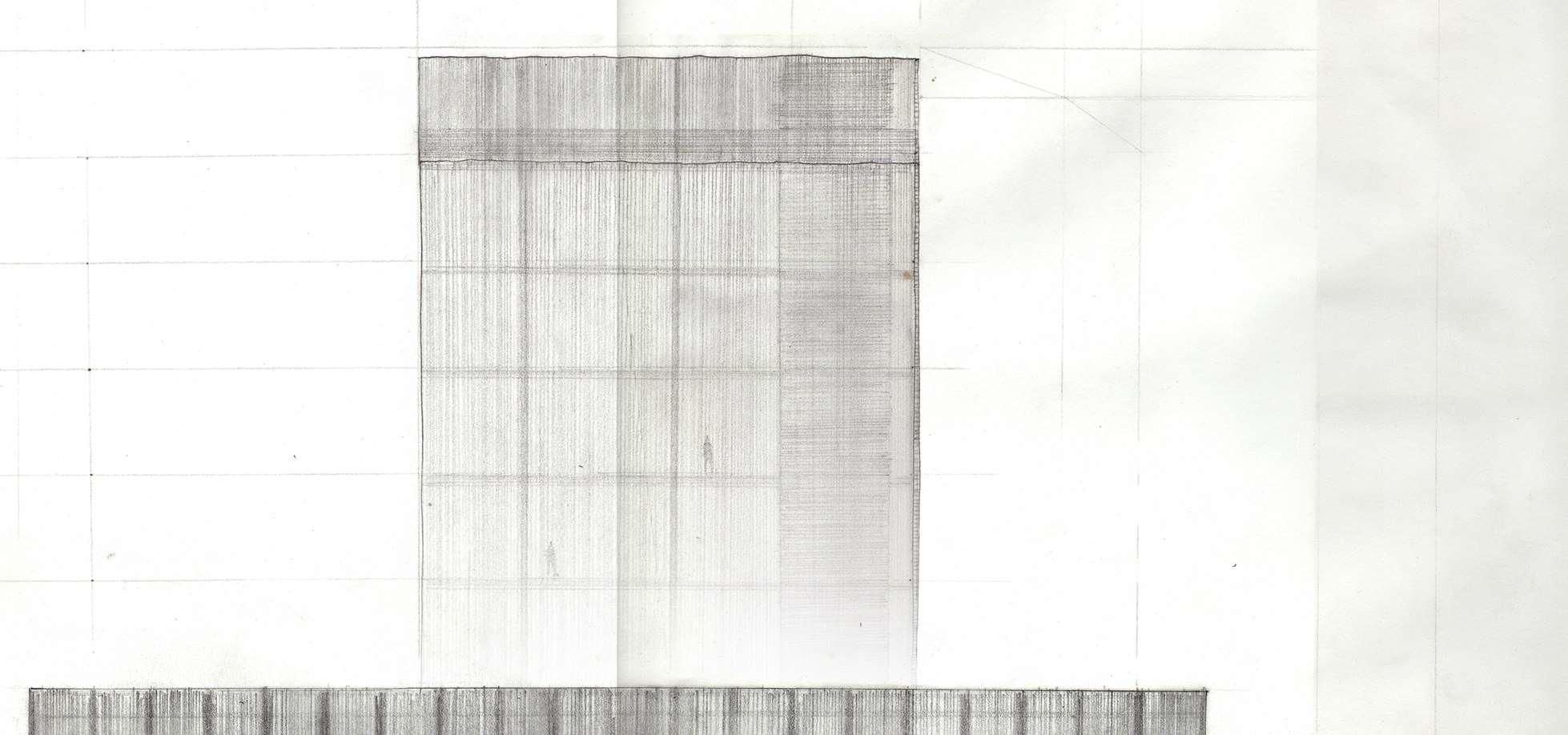

M.ArchSandraFelix WE-LINKSTUDENT COMMONS Location:WitsUniversity,Johannesburg Semester5,2.5Months Use:Mixed-useStudentCommons FloorArea 4670m² WorkFlow Massing,Sketching/Concept,Modelling, Hand-drawnSet,CDSet,WDSet Software Sketchup,Revit,AutoCAD,Photoshop p.9WE-LinkStudentCommons|WitsUniversity,Johannesburg ContextualAxonometric Scale1:500@A3 1OfficeTower 2ExhibitionandLobby 3Market 3 1 2
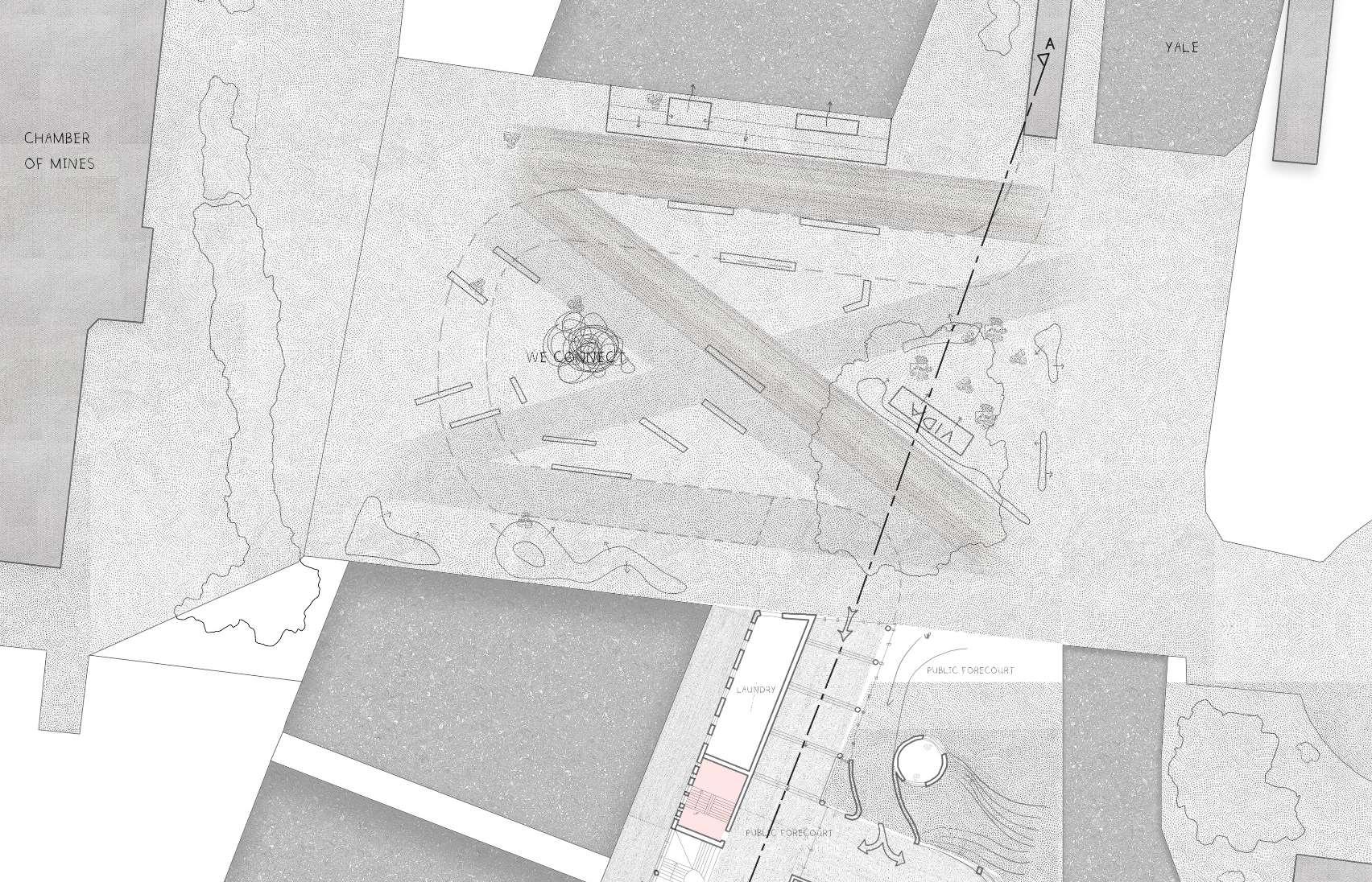
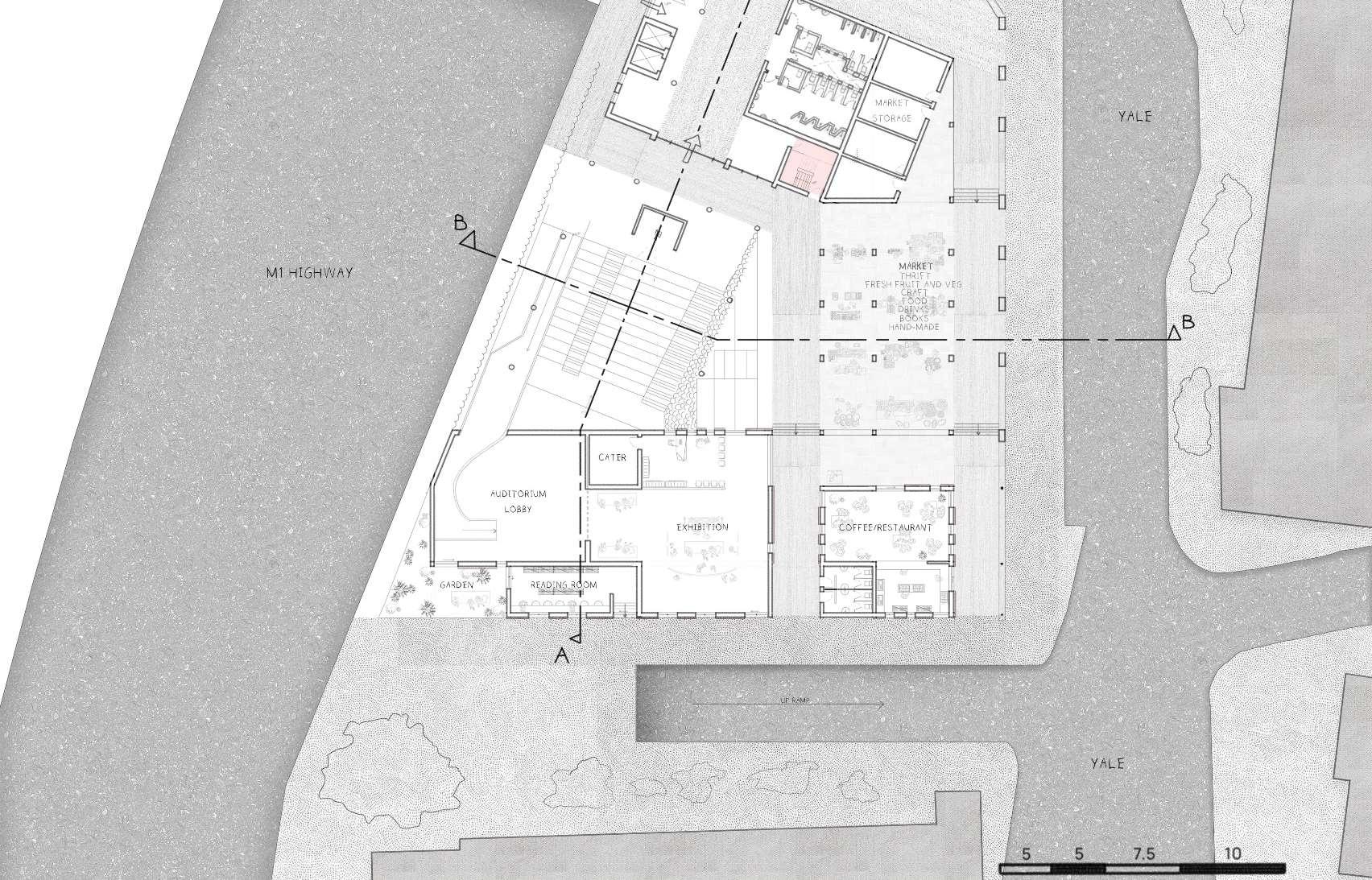
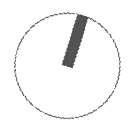
p.10 GroundFloorPlan Scale1:200@A2 1AmicDeck 2Auditorium 3PedestrianBridge 3 1 2
GroundFloorPlan Scale1:200@A2
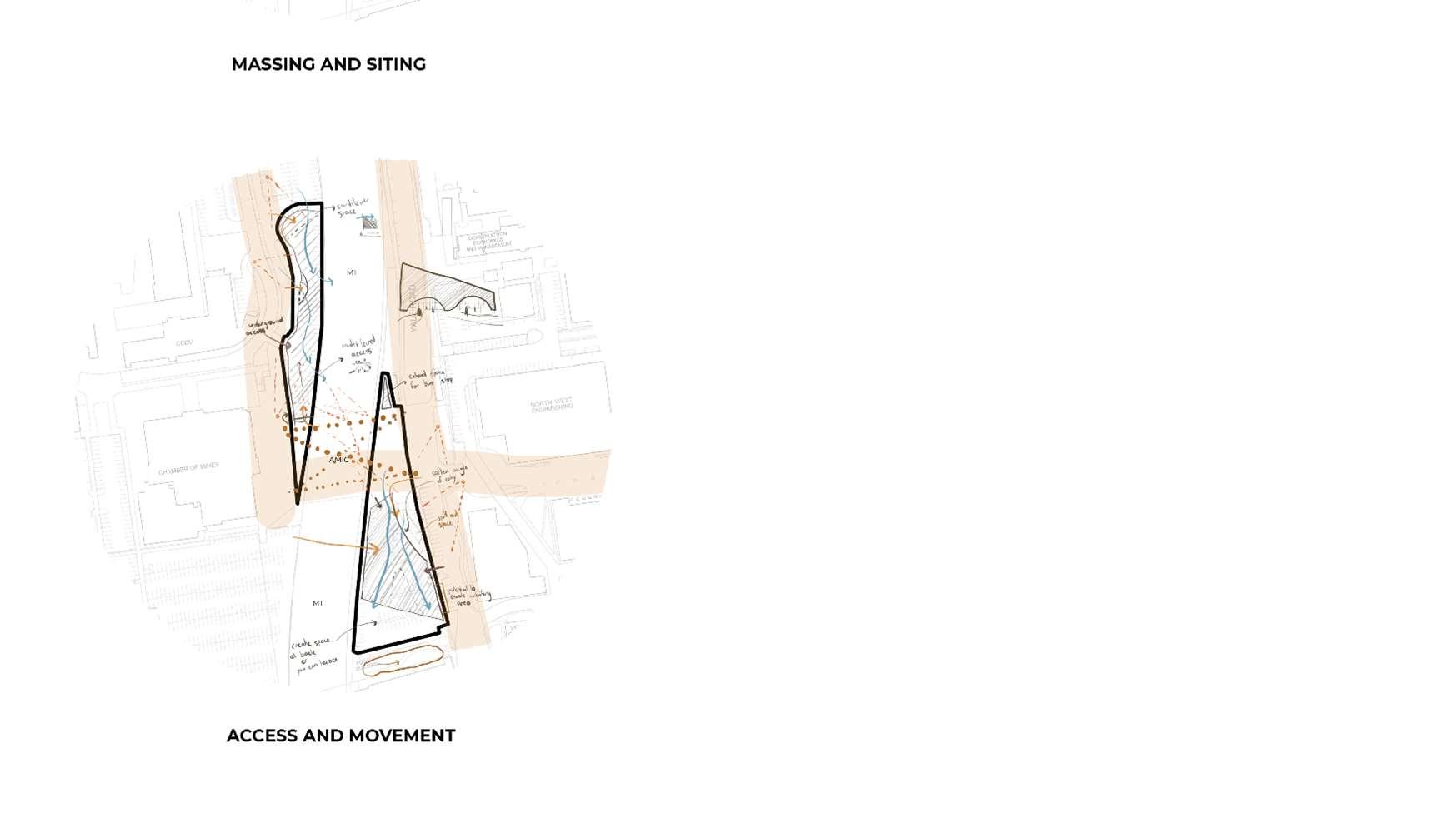
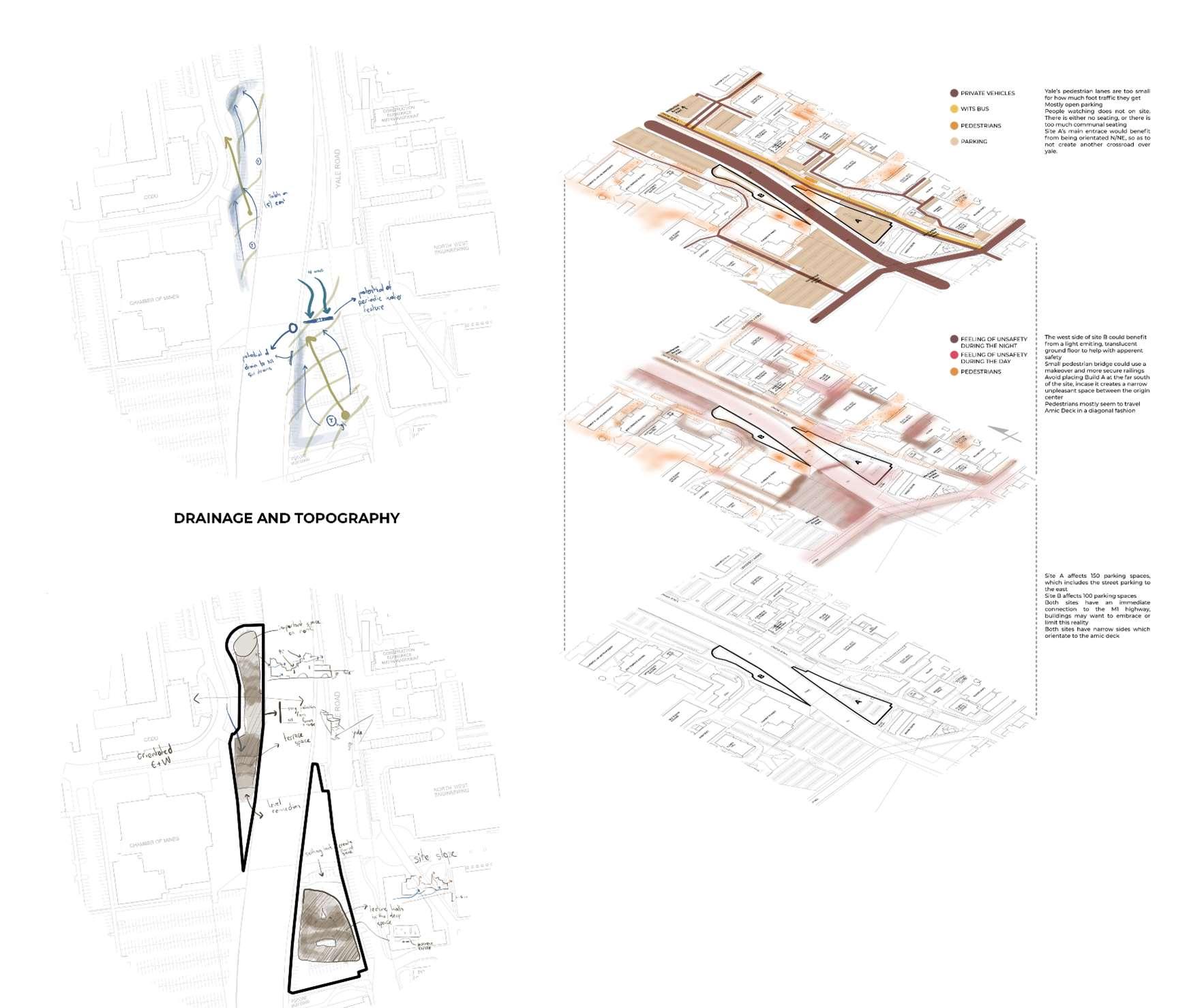
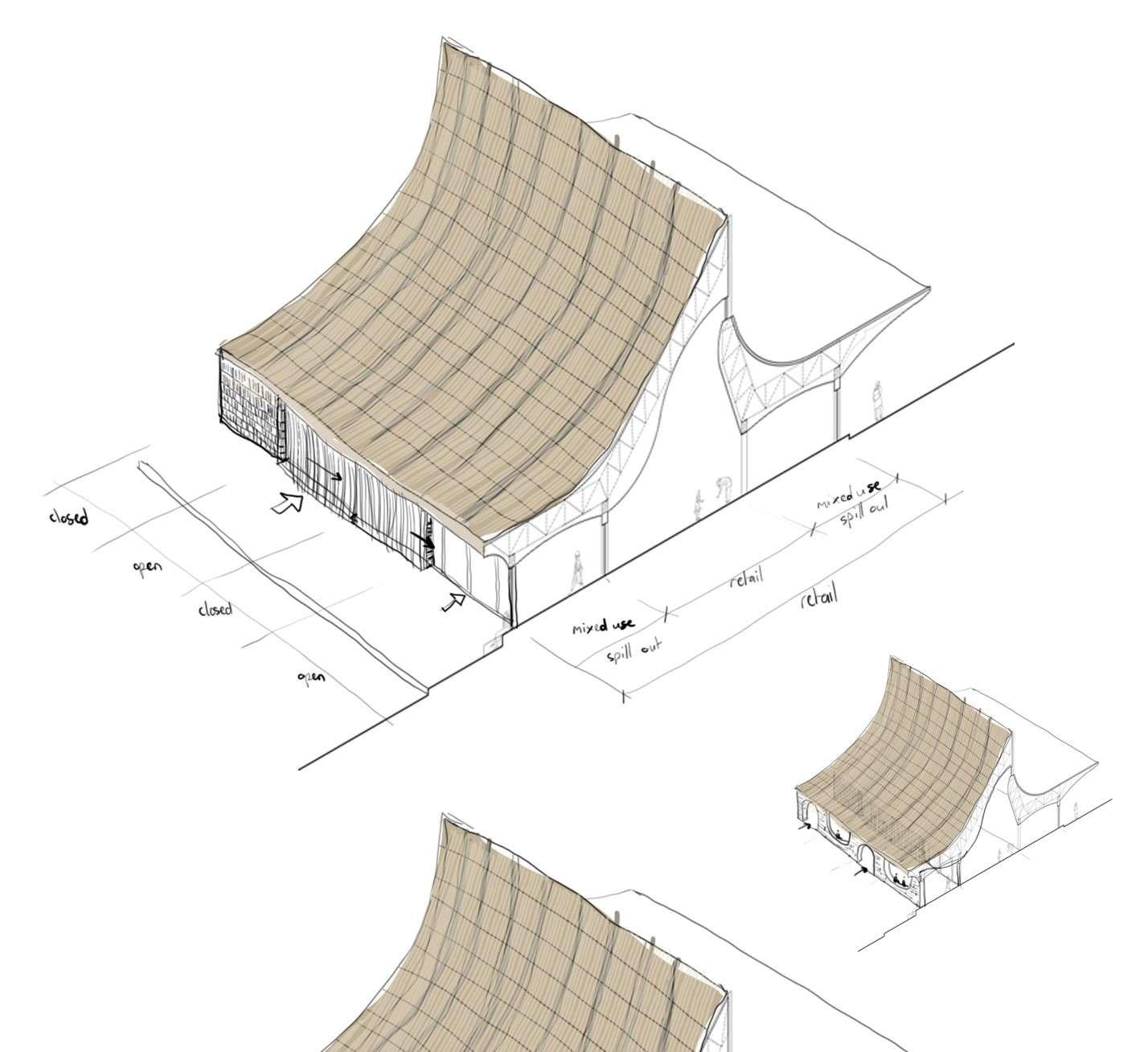
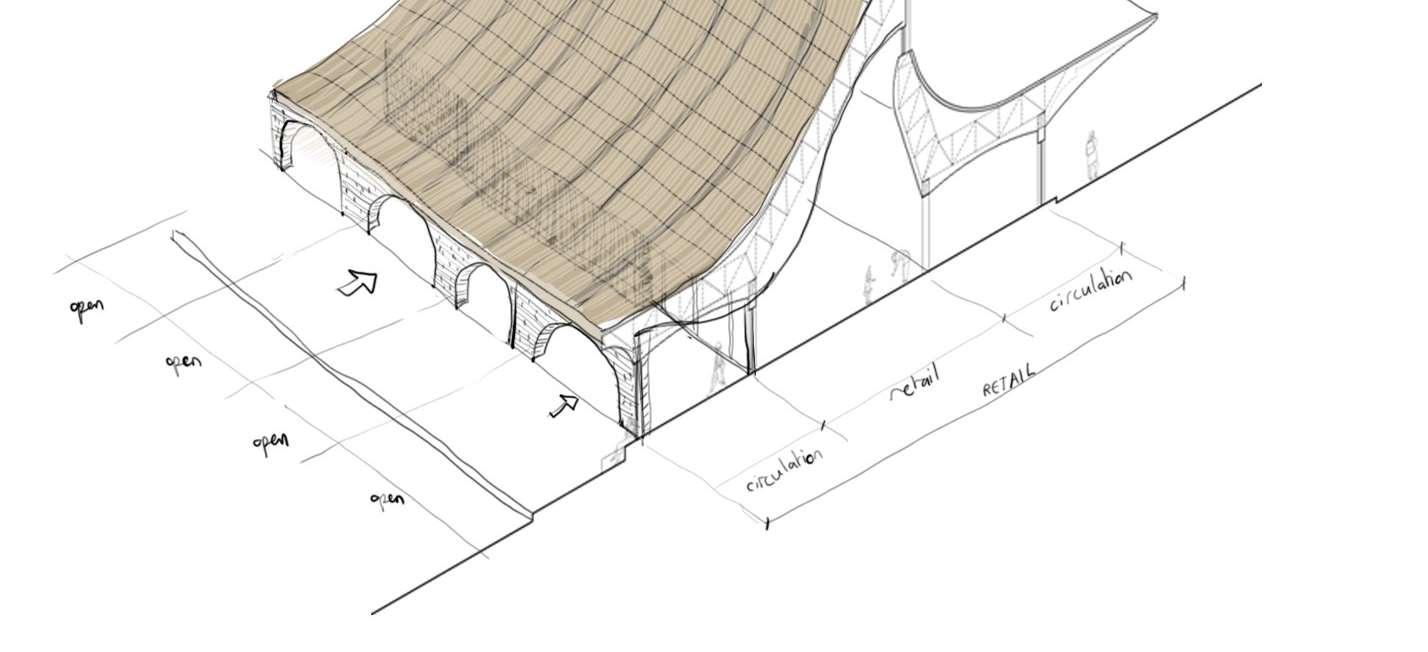
p.11WE-LinkStudentCommons|WitsUniversity,Johannesburg
FirstFloorPlan Scale1:200@A2
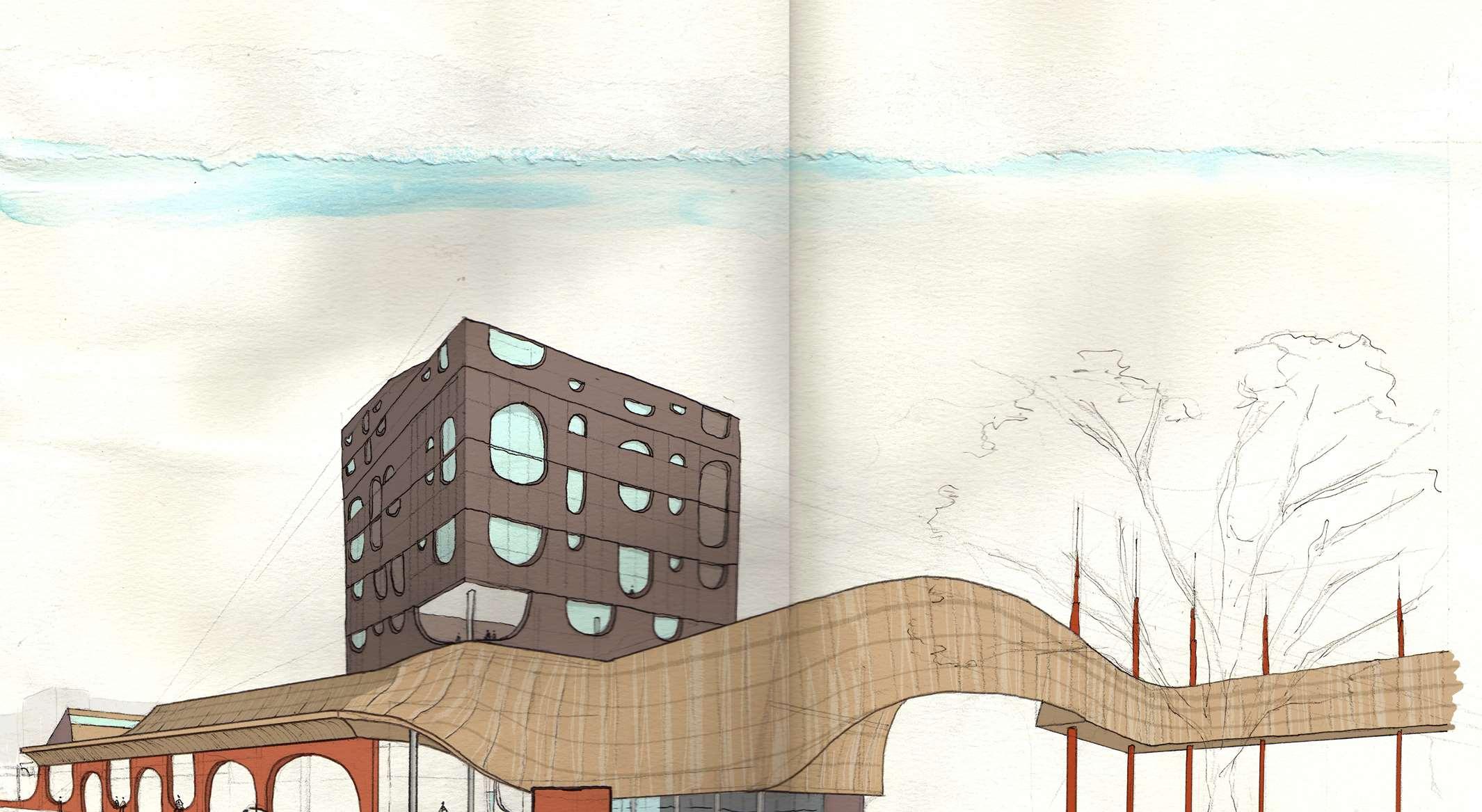

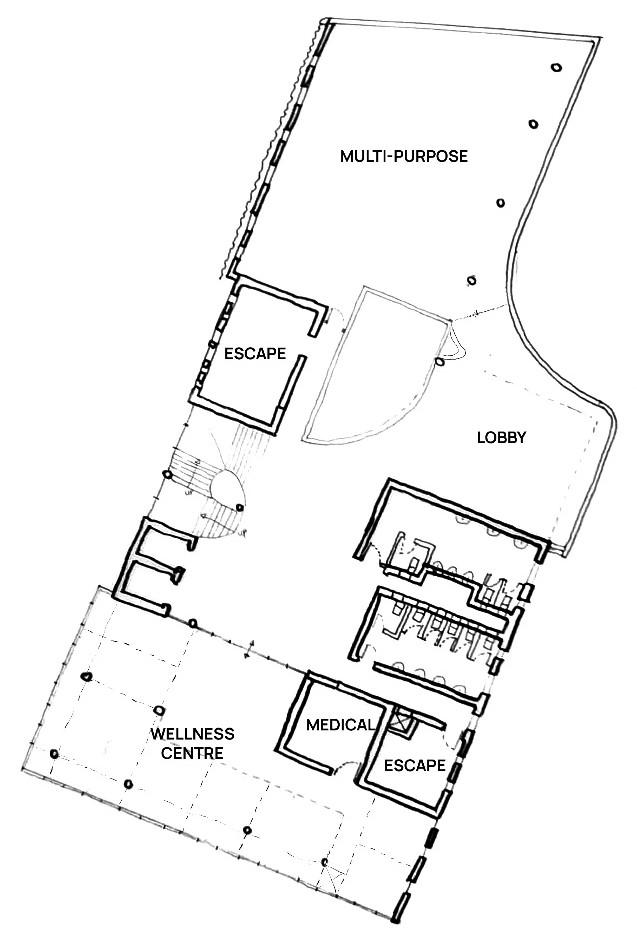
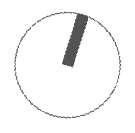
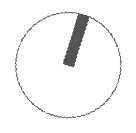
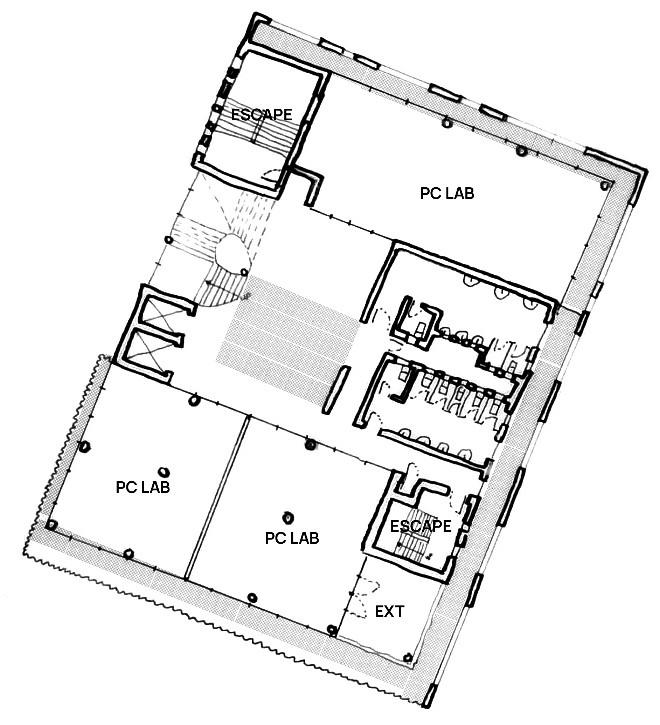
1Void 2Lifts
TypicalFloorPlan Scale1:200@A2
1Void 2Lifts
p.12
2
1 21
SectionA-A Scale1:200@A2
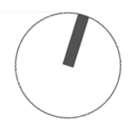
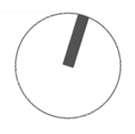
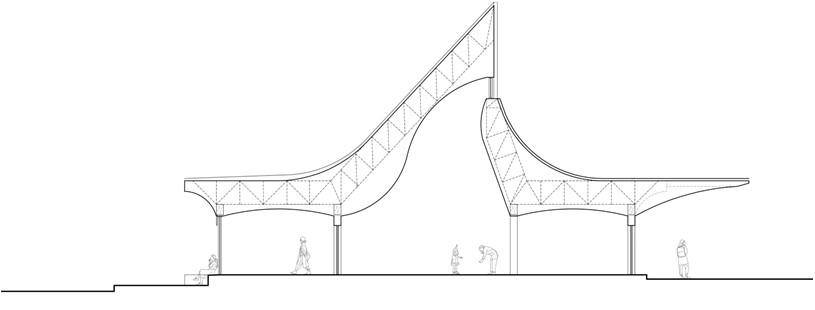
1AuditoriumLobby 2Auditorium 3TowerLobby 4PublicForecourt 5AmicDeck
FirstFloorPlan Scale1:200@A2
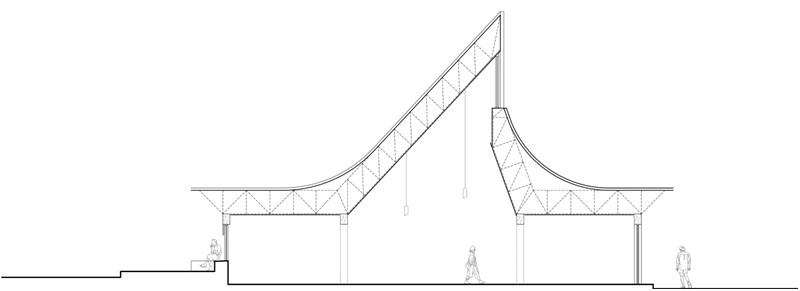
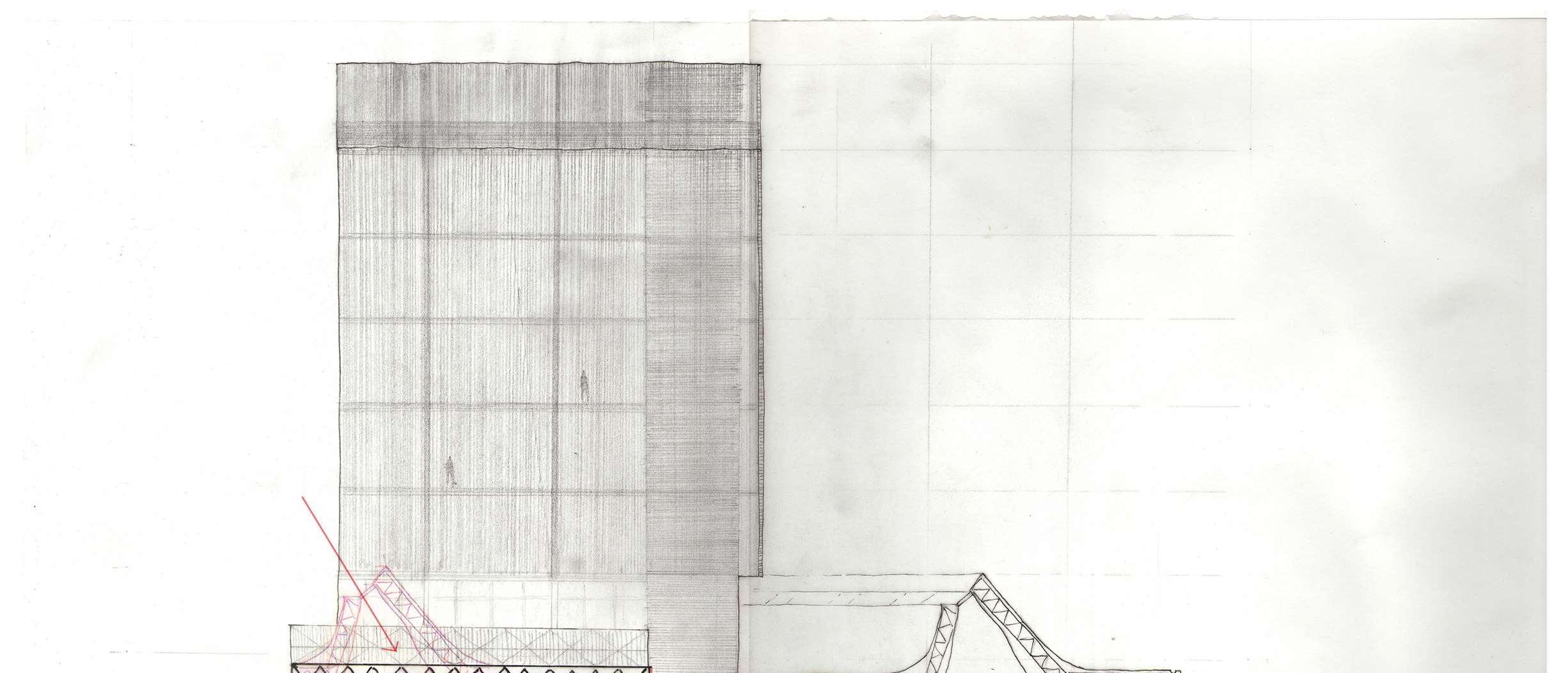


1M1Highway 2Auditorium 3Market 4YaleRoad

p.13WE-LinkStudentCommons|WitsUniversity,Johannesburg
234 1 234 1 5





p.14
p.15WE-LinkStudentCommons|WitsUniversity,Johannesburg





p.16
RedRoundisamixed-usebuildingproposalinGermiston.Themassing’sintentwasto drawpeopleinfromthestreetsintoapubliccourtyard.TheMasterPlanforthisproject, developedbyteam4A,establishedathemoftempo.Buildingoffofthisconcept,we decidedonthethemeoftransparentcirculation.Byenablingvisitorstoseeinto circulationroutes,onecangetasenseoftheactivityandtempoinaspace.Lookingat theGermistontypologieswefoundareoccurringmotifthroughoutnumerousbuildings. Roundededgesofbalconiesandwindows.Weiteratedonthisreappearingdesign,and letitguidedesigndecisions.TheneighbouringpolyclinicandDepartmentofLabour directedacolourpallet,whichhelpedcurateamaterialityandcharacterforthebuilding. Theneedforvisiblecirculationbroughtuptheproblemofprivacy.Wedecidedtoexplore semi-opaquematerialssuchaschannelglassandpolycarbonatemultiwallingtorespond tothischallenge.
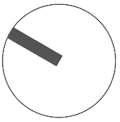
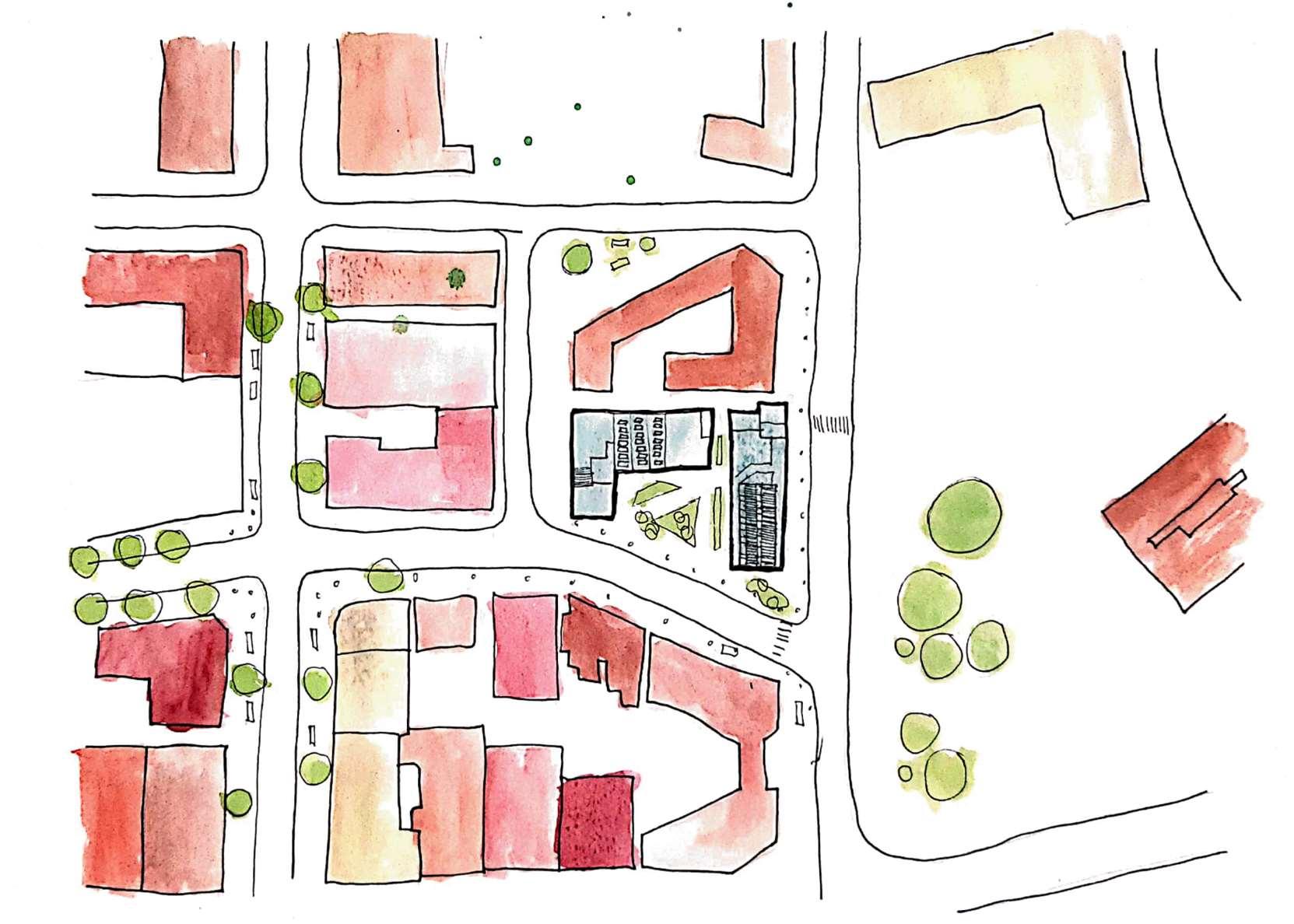
M.ArchKevinGoncalves REDROUND HOUSING Location:Germiston,Ekurhuleni Semester4,2Months Use:Mixed-useHousingDevelopment GrossLettableArea 2630m²,ER=79% WorkFlow Massing,Sketching/Concept,Handdrawn,DigitalDrawings Software Sketchup,AutoCAD,Vray,Photoshop p.17RedRoundRoomHousing|Germiston,Ekurhuleni SitePlan Scale1:500@A3 1SimpsonStreet 2F.HOdendaalStreet 3SiteB 3 1 2
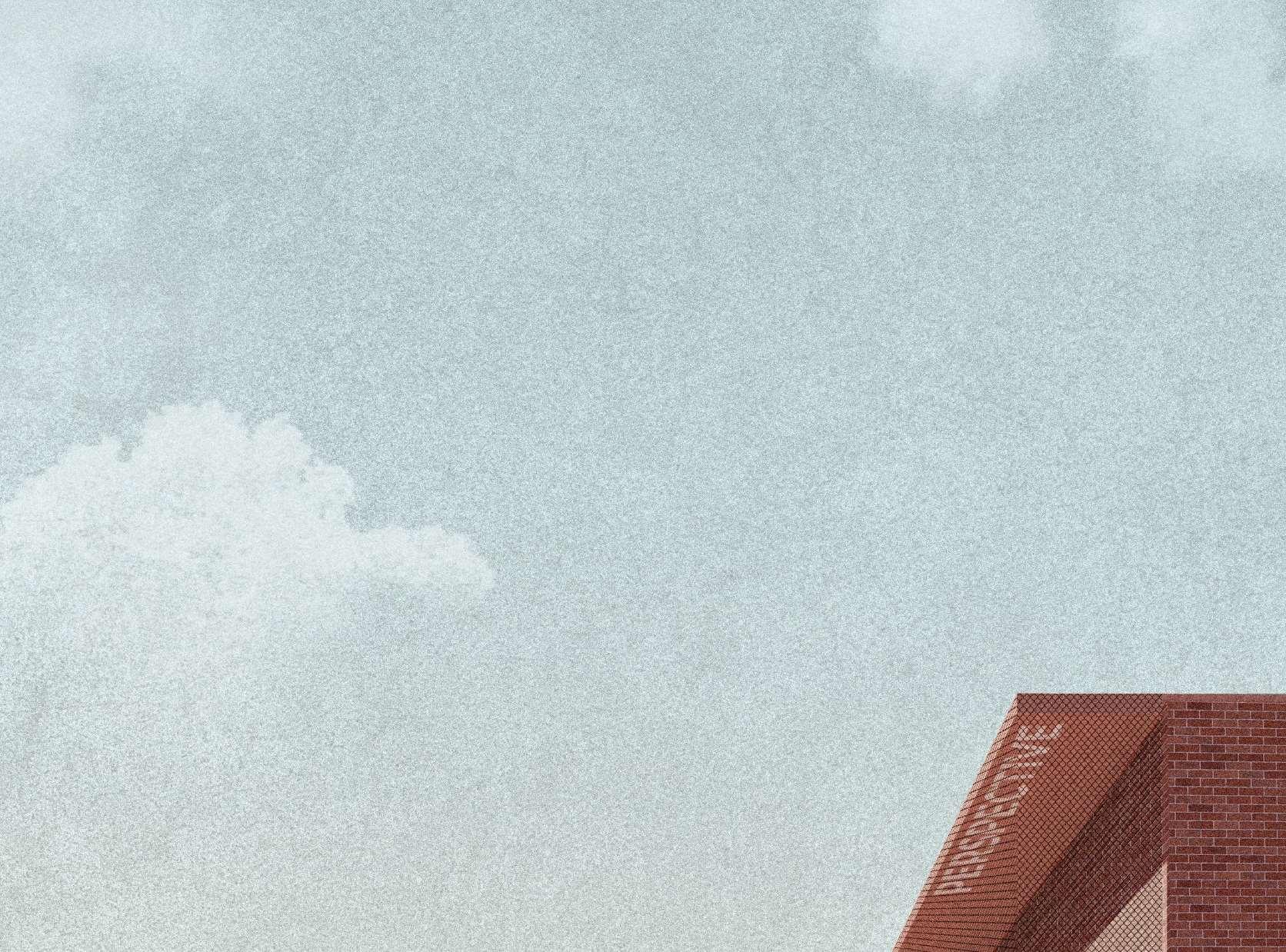
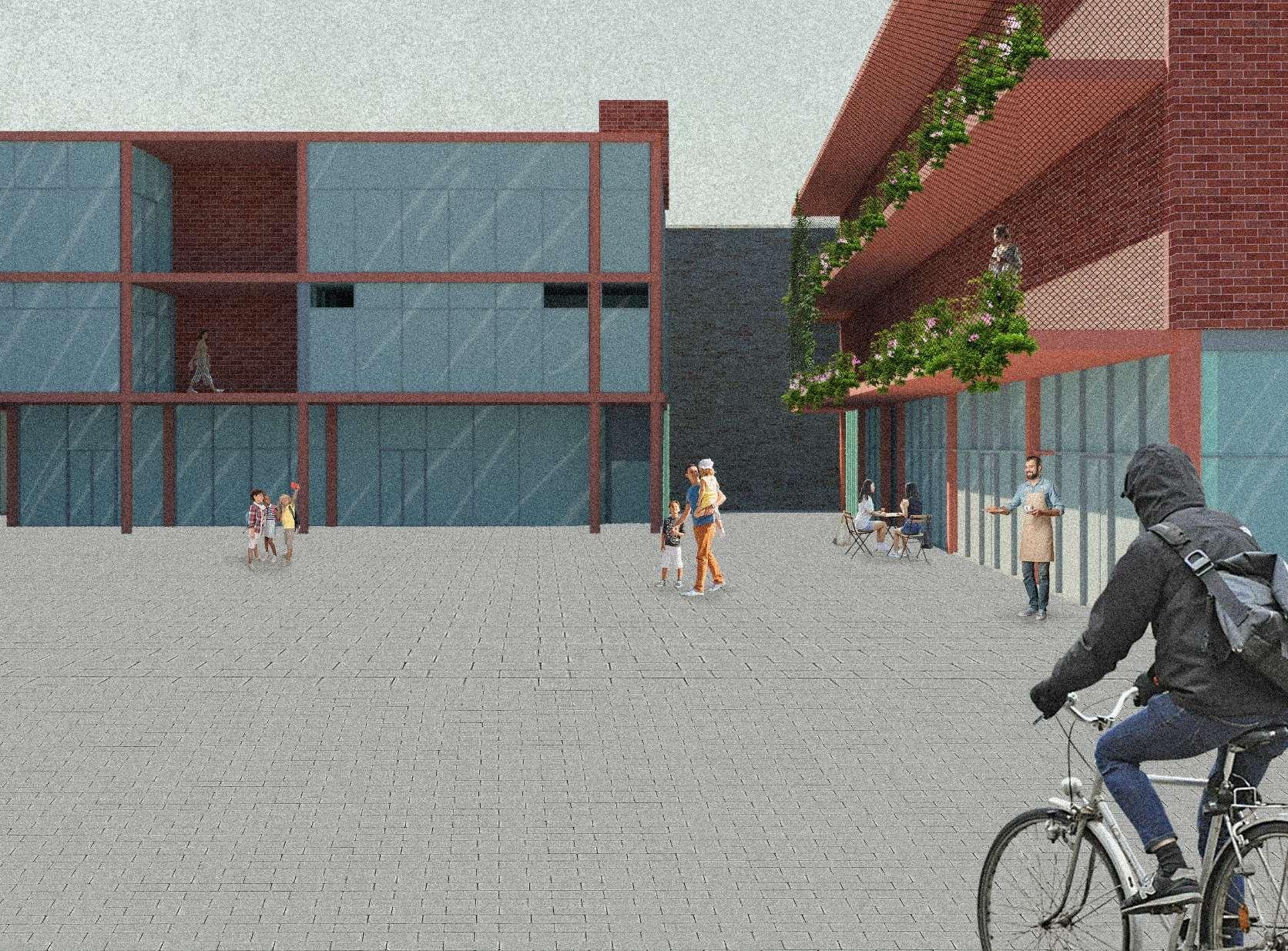
p.18
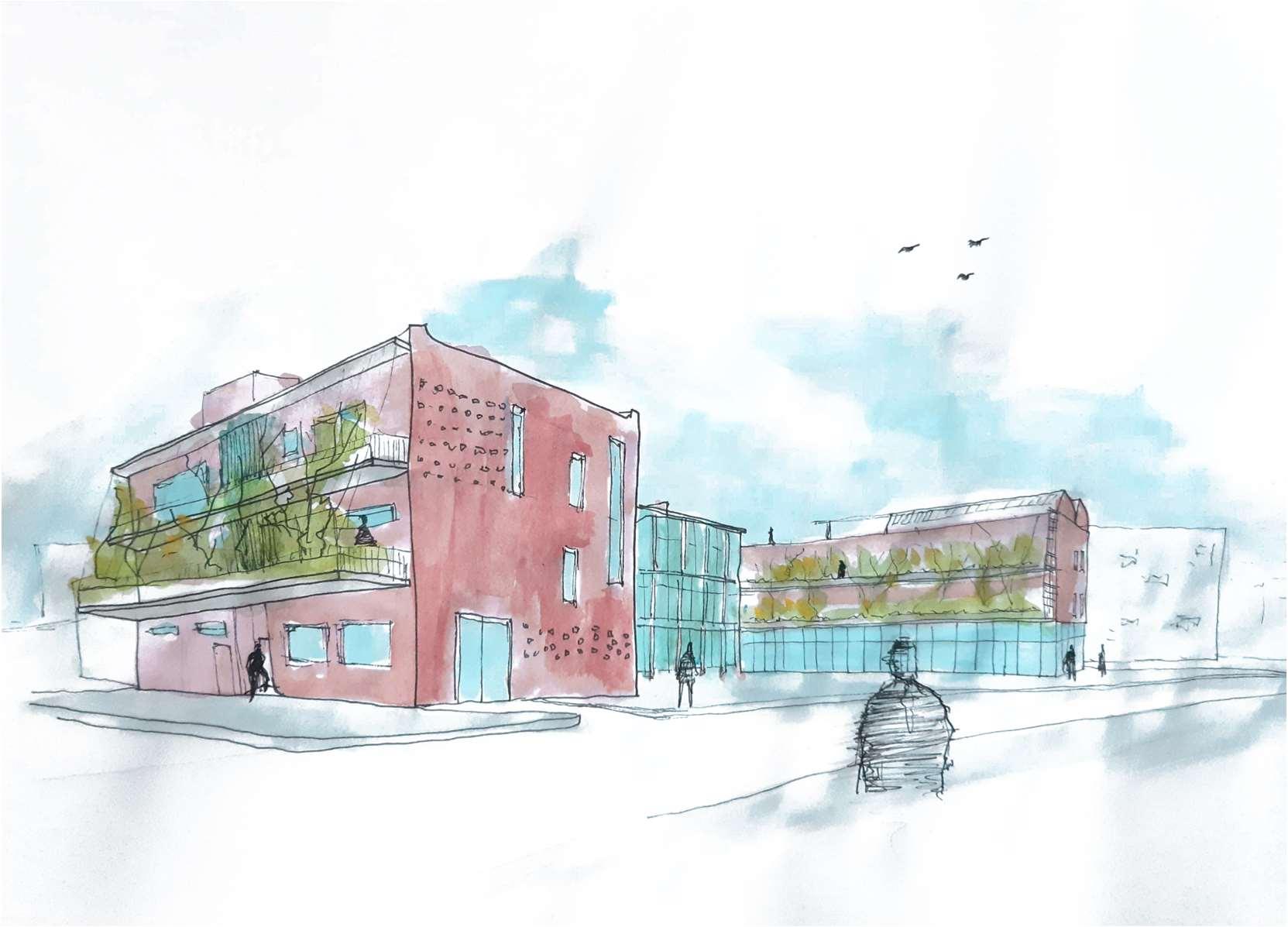
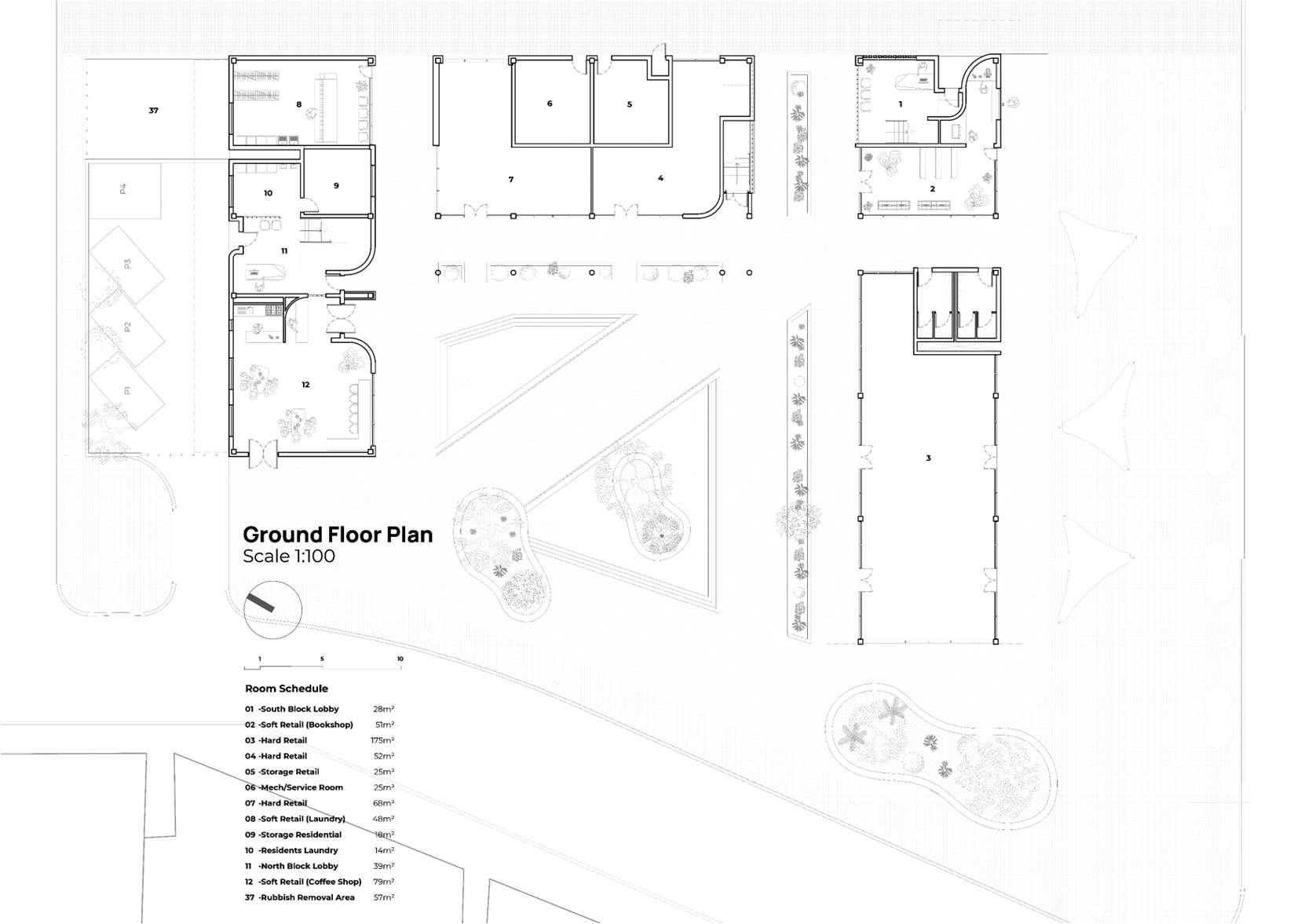
p.19RedRoundRoomHousing|Germiston,Ekurhuleni
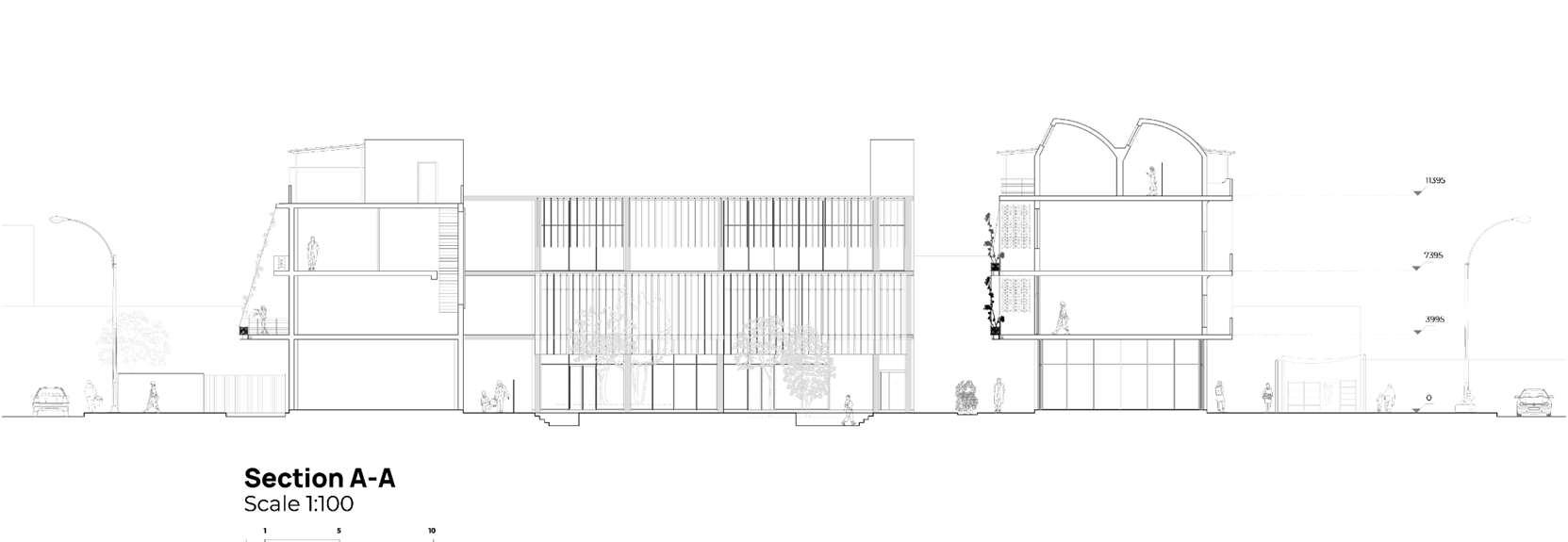
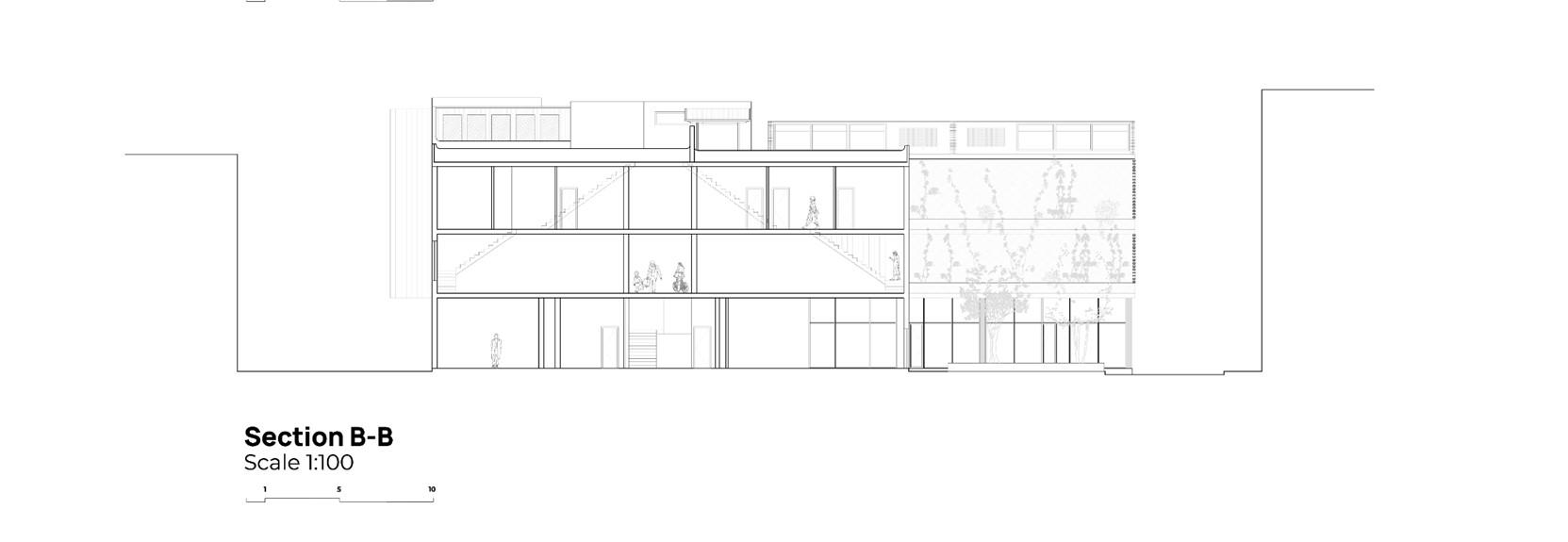
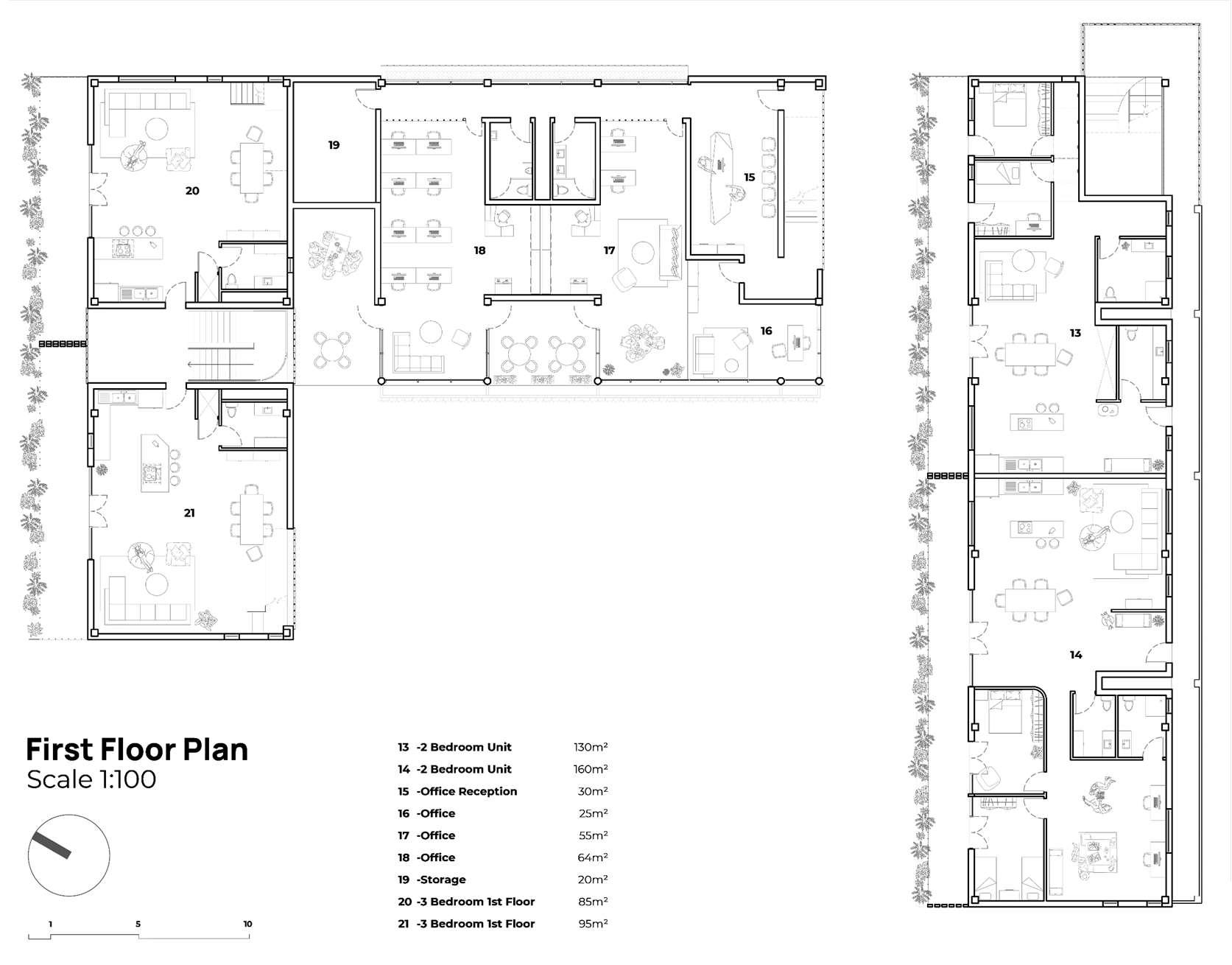
p.20
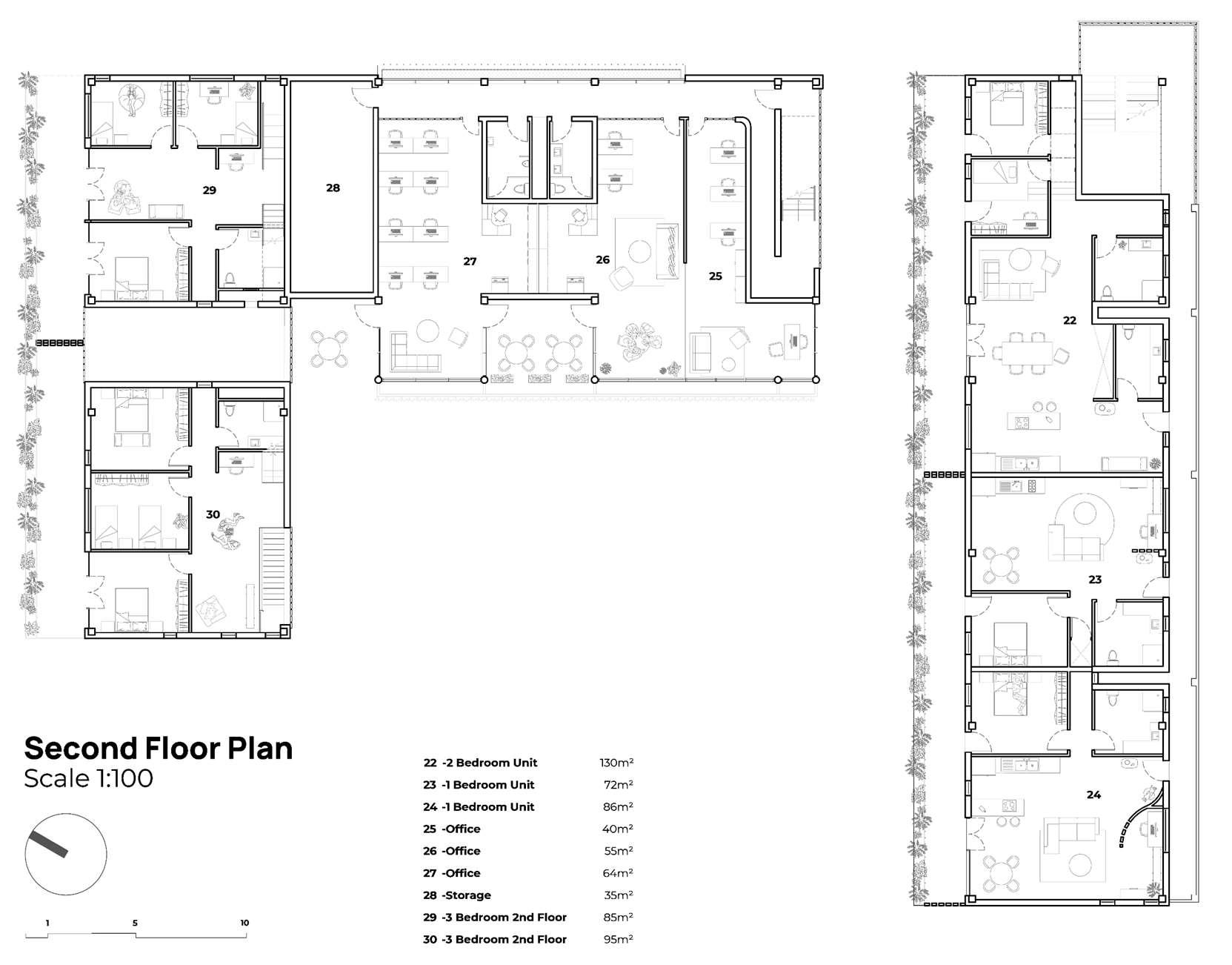
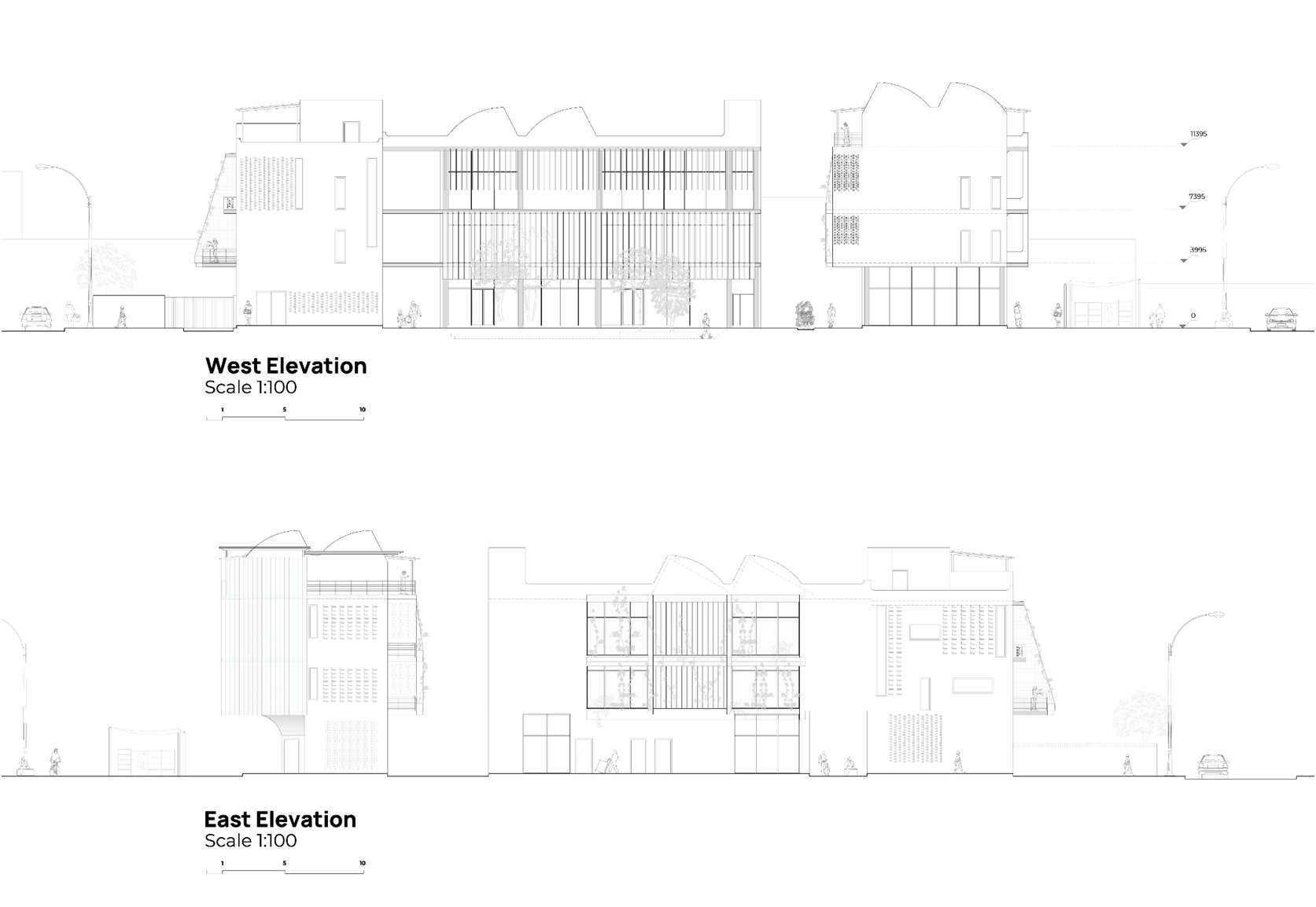
p.21RedRoundRoomHousing|Germiston,Ekurhuleni
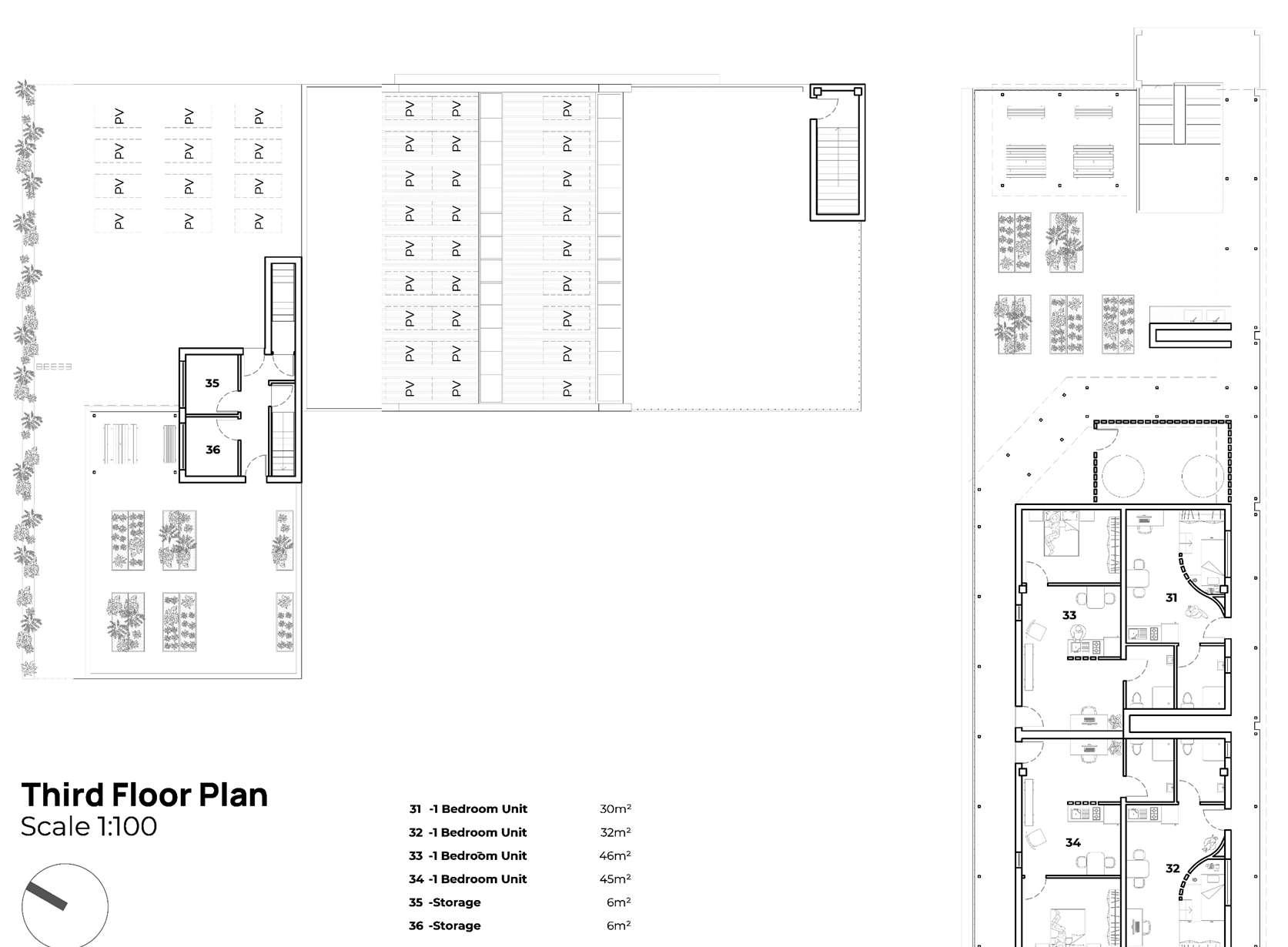
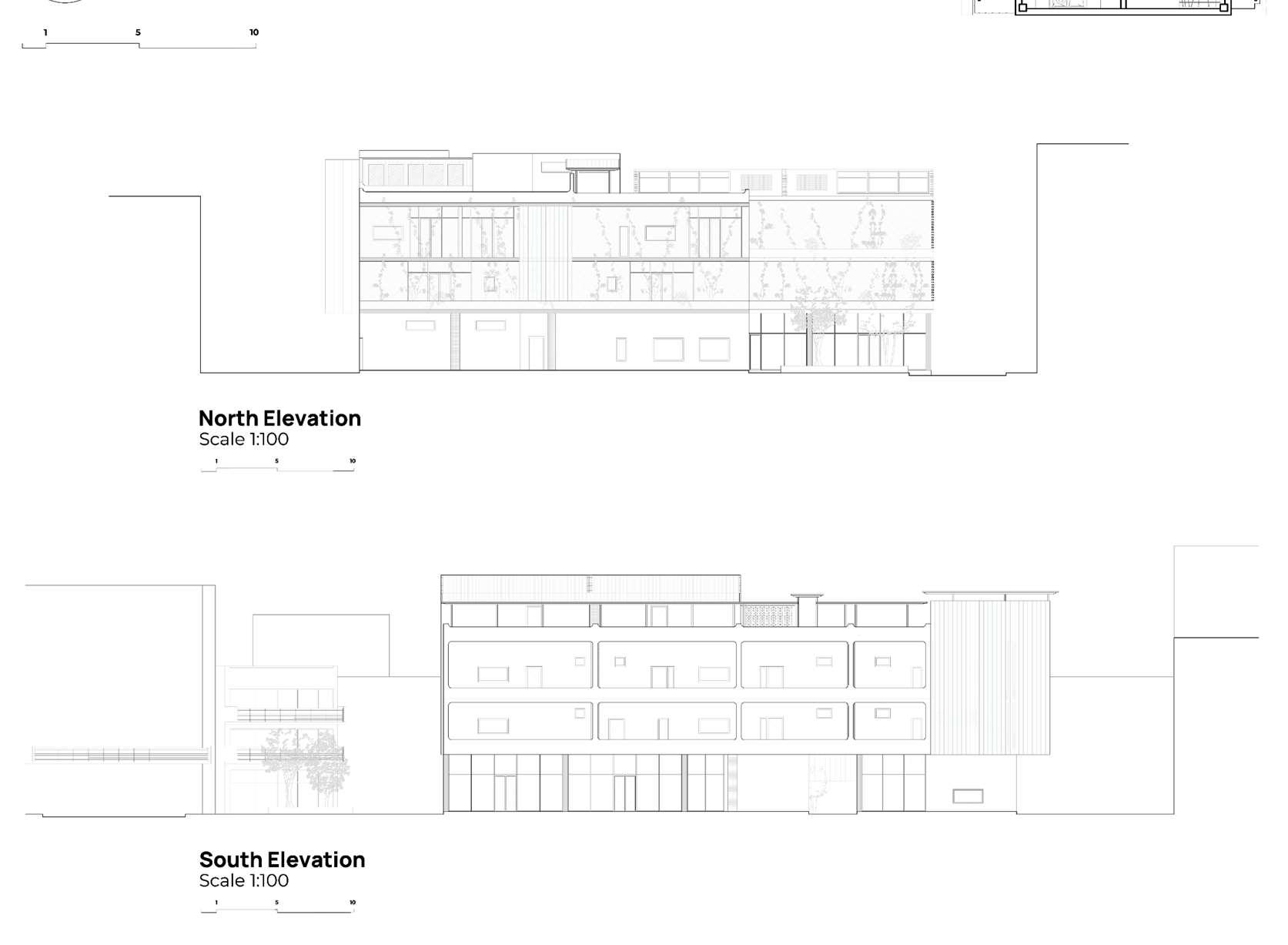
p.22
DUNCANPOWELL JuniorArchitecturalTechnologist THANKYOUFORYOURINTEREST +27760563996 duncs199@gmail.com Johannesburg
