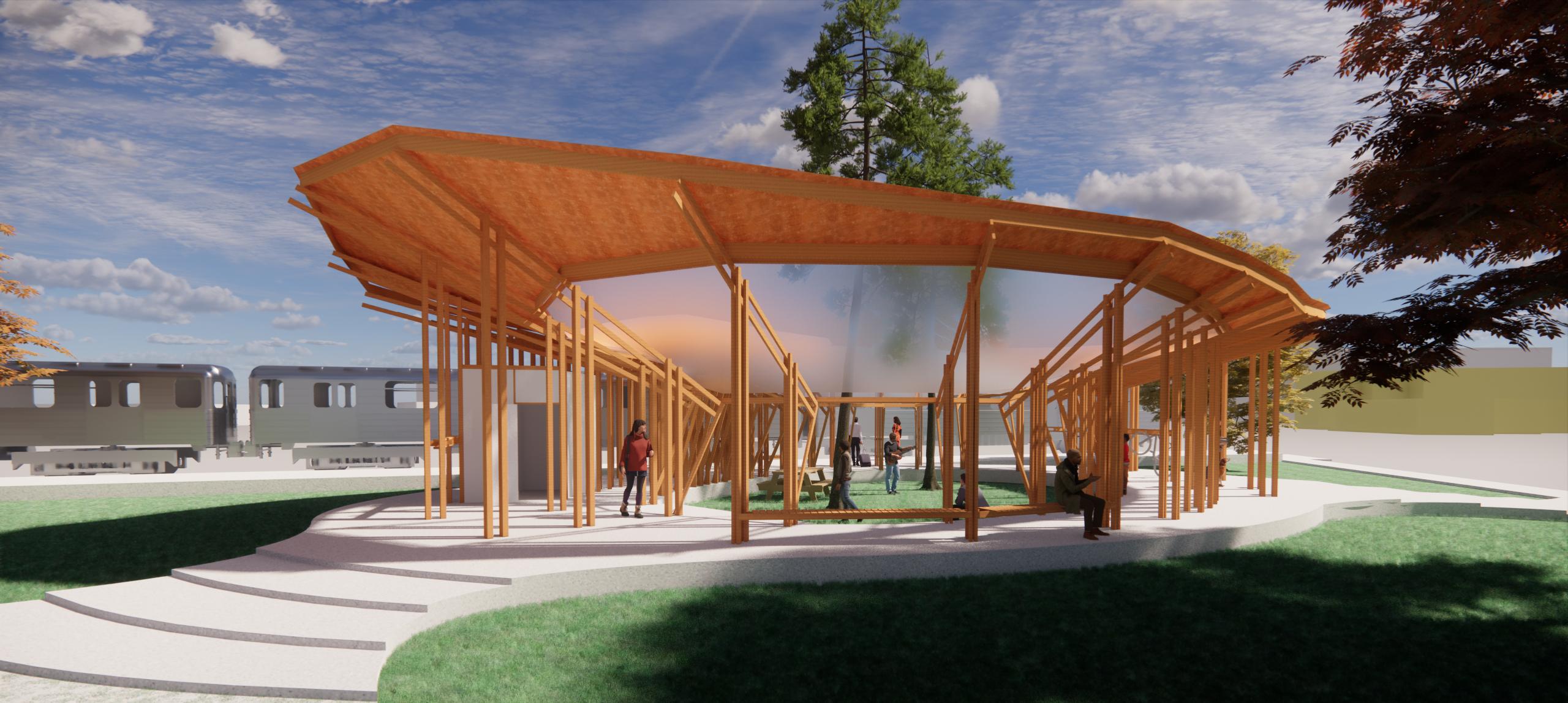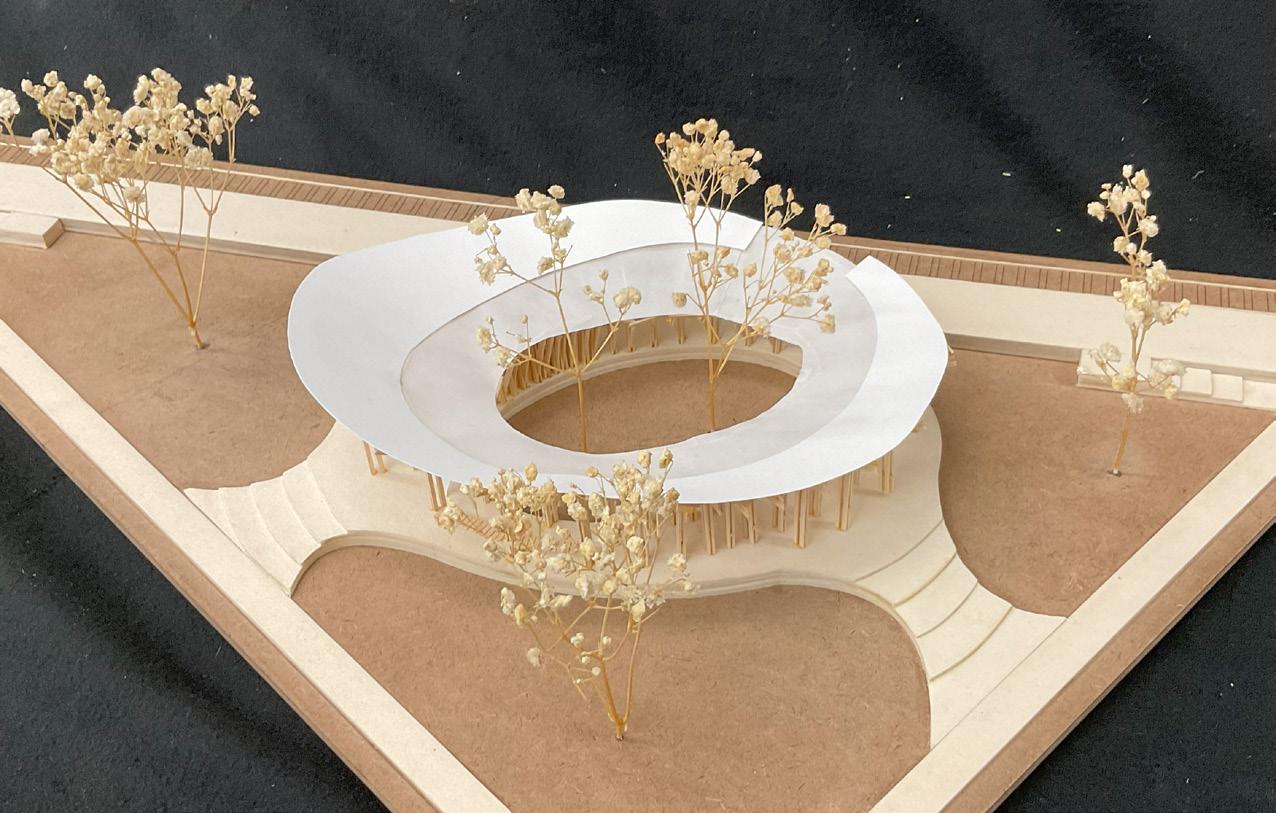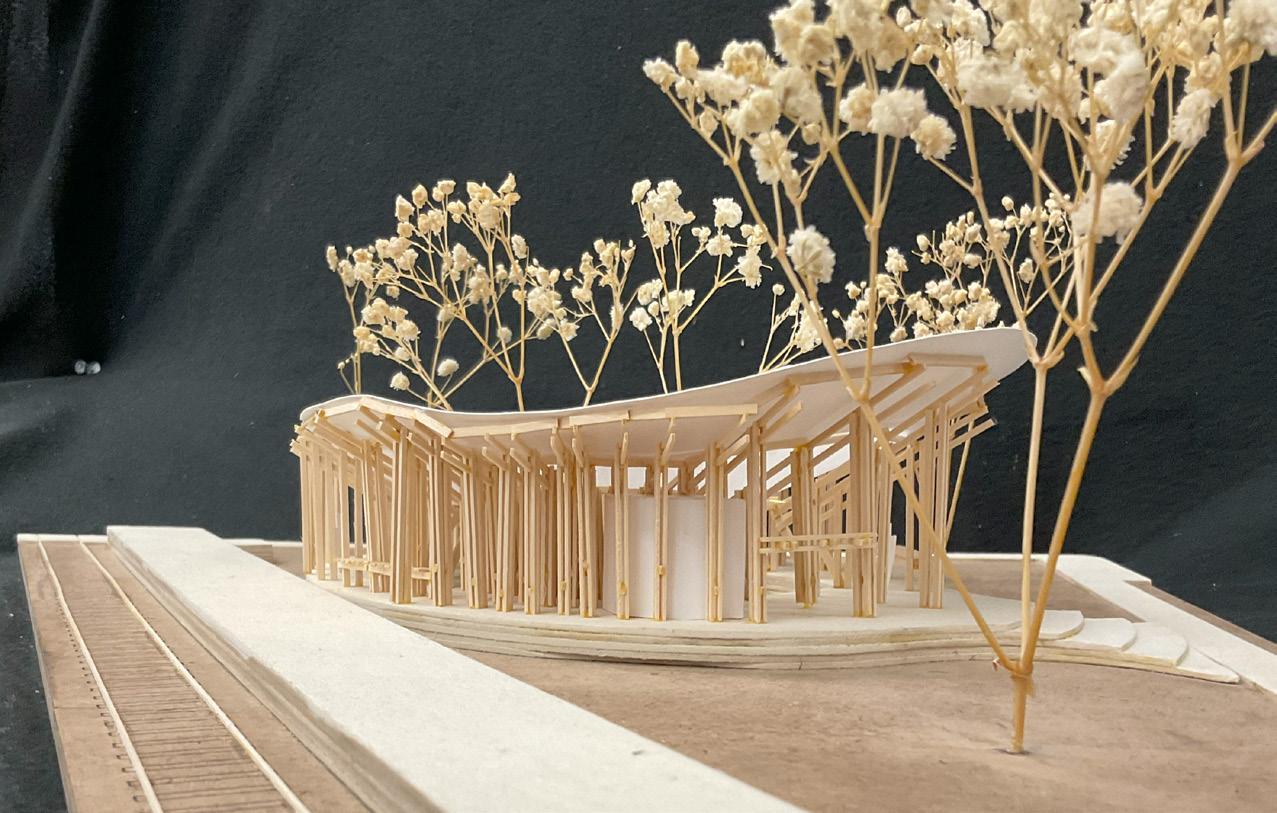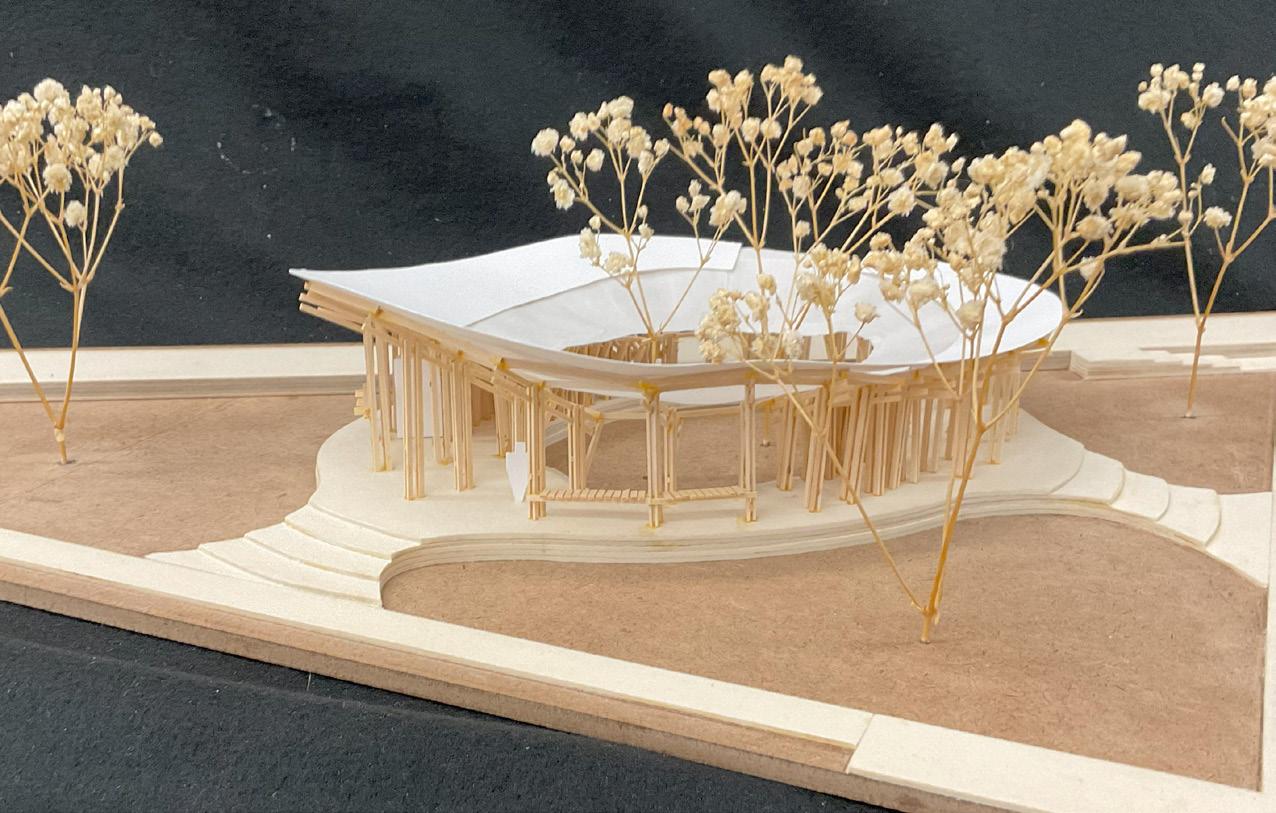Duncan Knopf
Architecture Student

2025 Portfolio

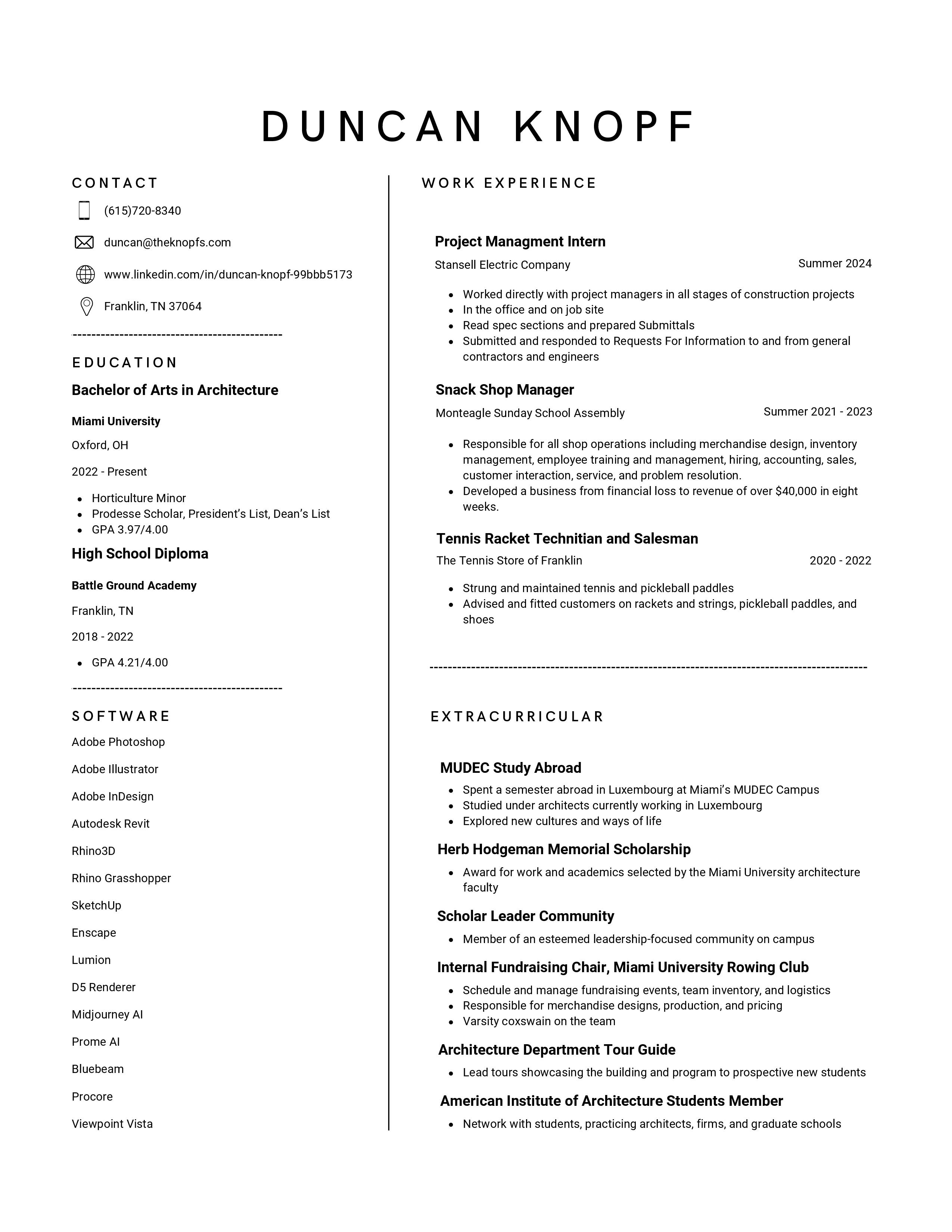
Western Garden Pavillion | Oxford, OH
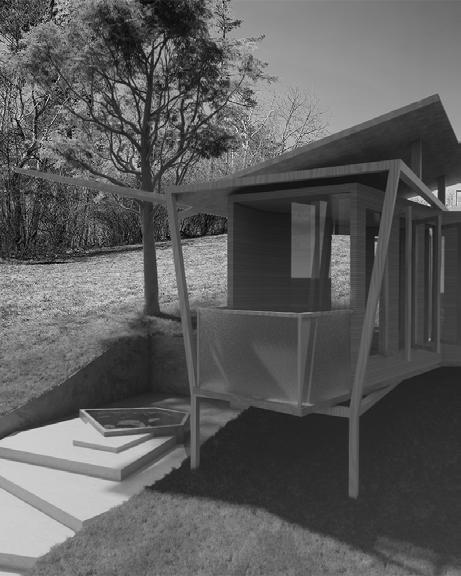
Intersection Apiary | Luxembourg City, Luxembourg
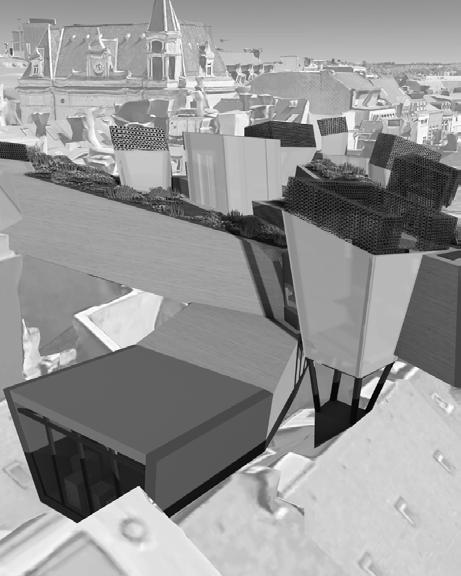
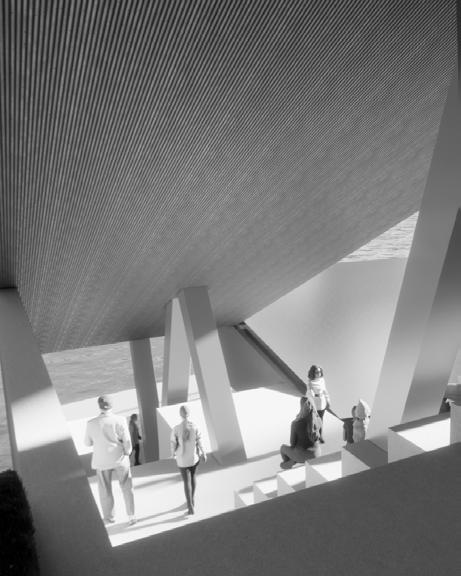
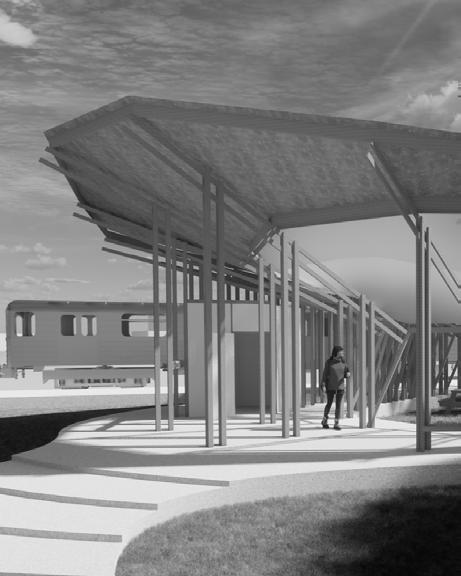
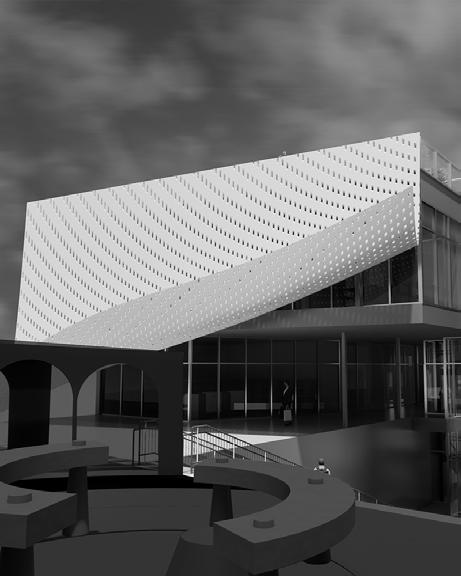
Oxford, Ohio
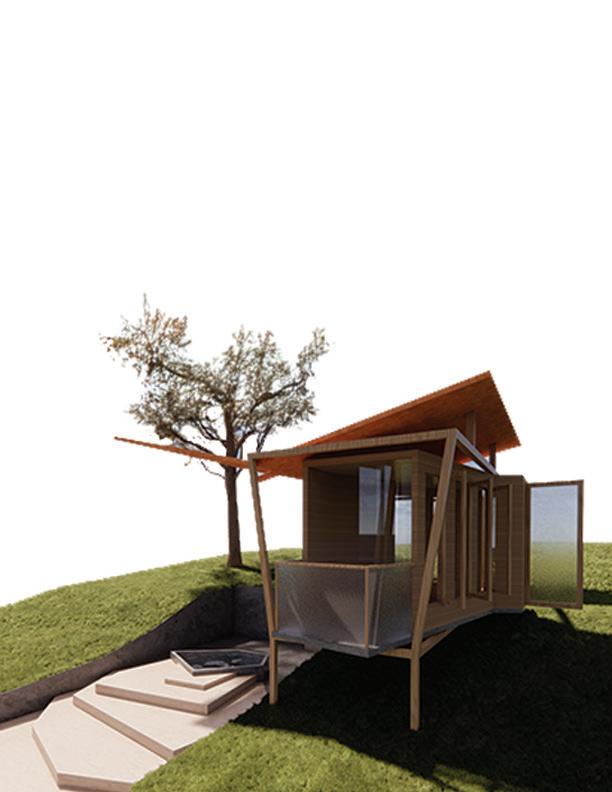
This is a group project to design a small garden pavilion, no larger than 250 square feet, to facilitate horticultural research meetings and classes during fair weather. The pavilion can be opened and closed according to occupant need.
The site slopes down towards a lake and incorporates a geologically signifigant boulder near the base of the slope. In response to this slope, a wooden structure holds the elements of the building on a plane separate from the site. This cage holds the form containing the occupiable space and supports the large butterfly roof structure.
The path that water takes from the building to the pond is prescribed. A spout protrudes from the crease in the roof and is aligned with a small water basin that is used for irrgation needs of the pavilion. Excess water falls down a series of stairs leading it to the pond below.
This project developed through a series of collages and seeks to capture a single fleeting moment that can remain consistent as the world around it changes from season to season and from year to year.
This was presented in a competition format, with four square boards of collage and photomontage on both the front and the back.
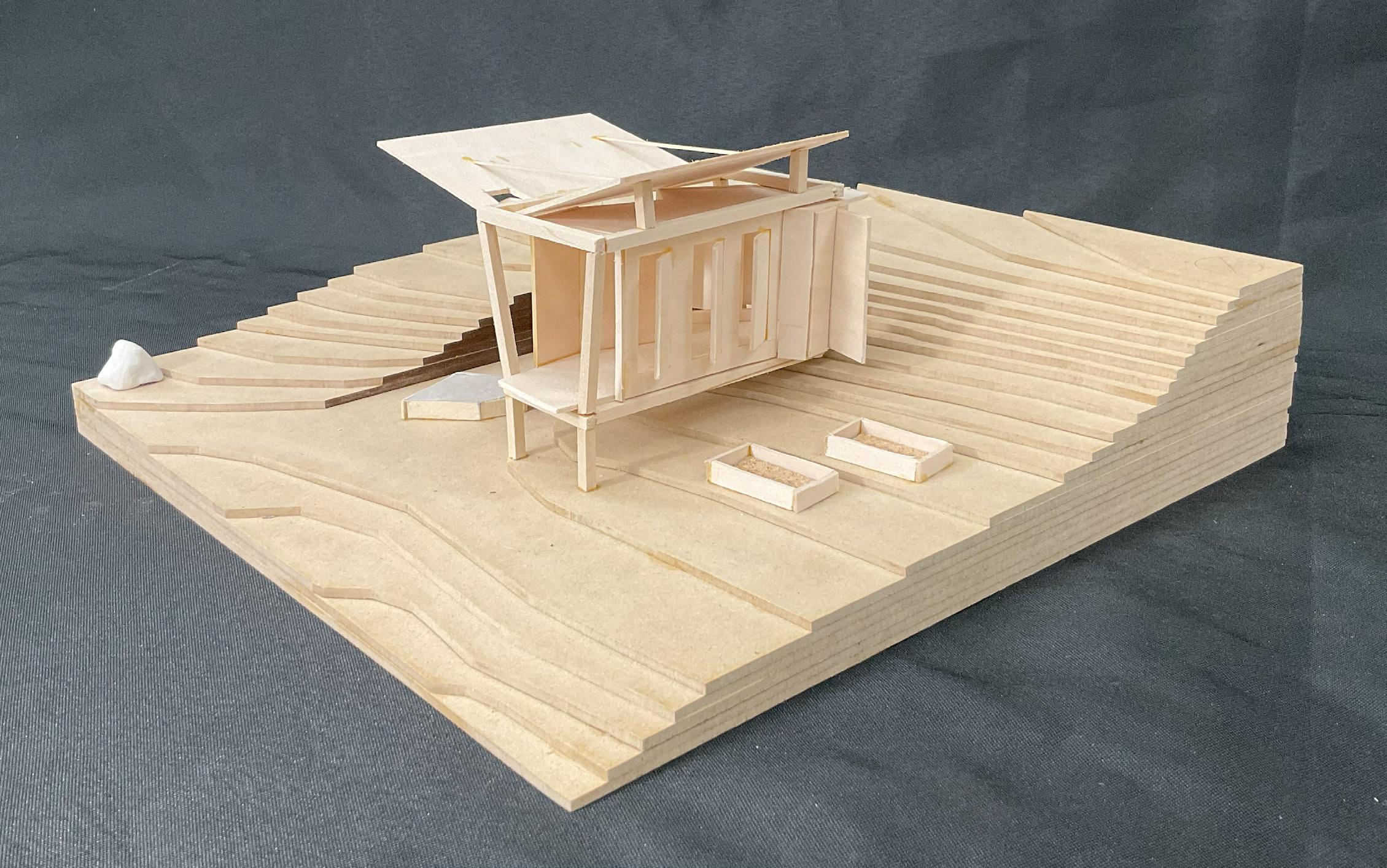
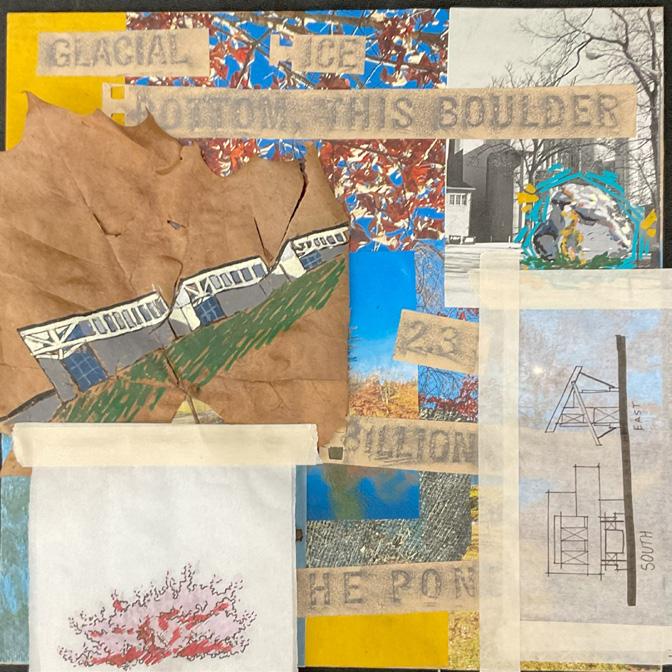
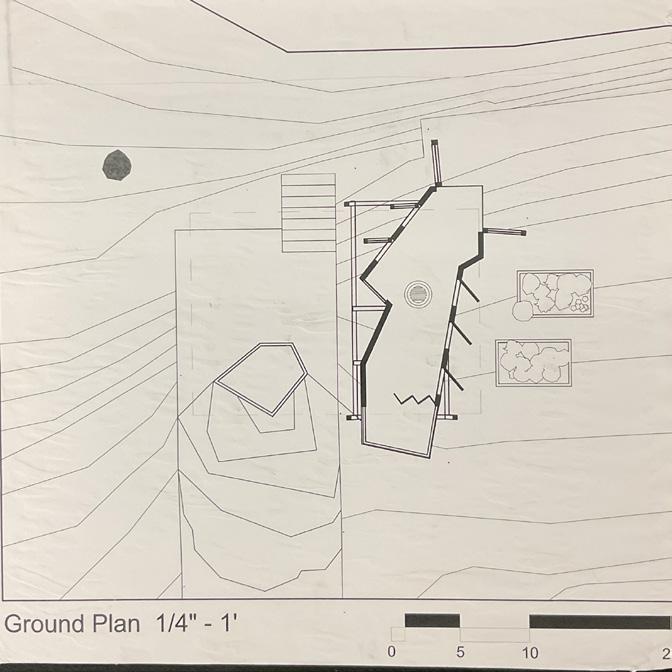
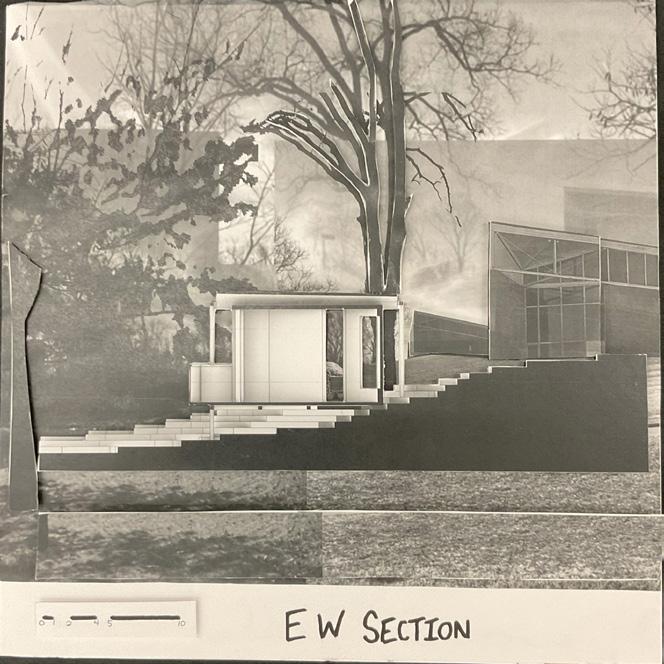
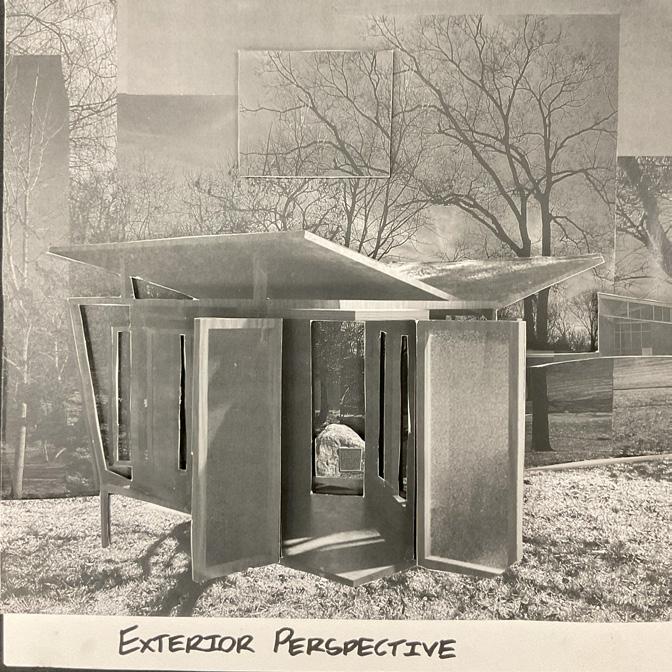
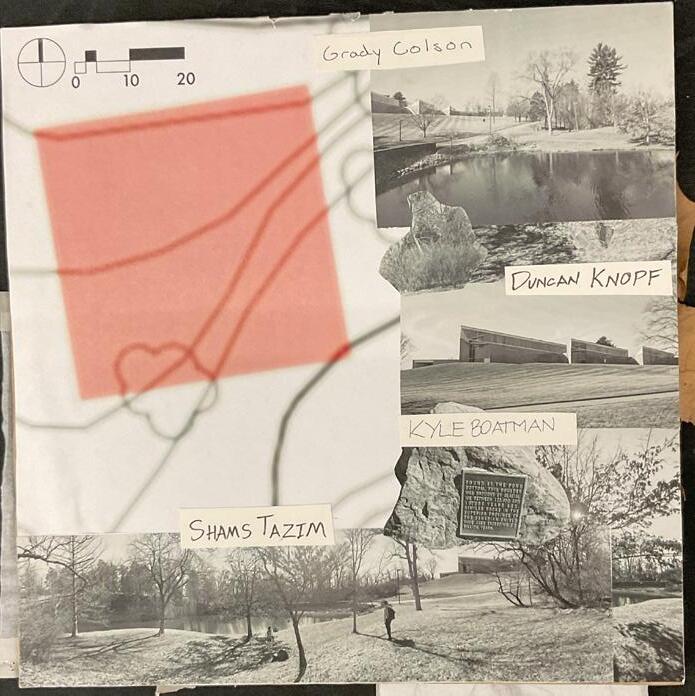
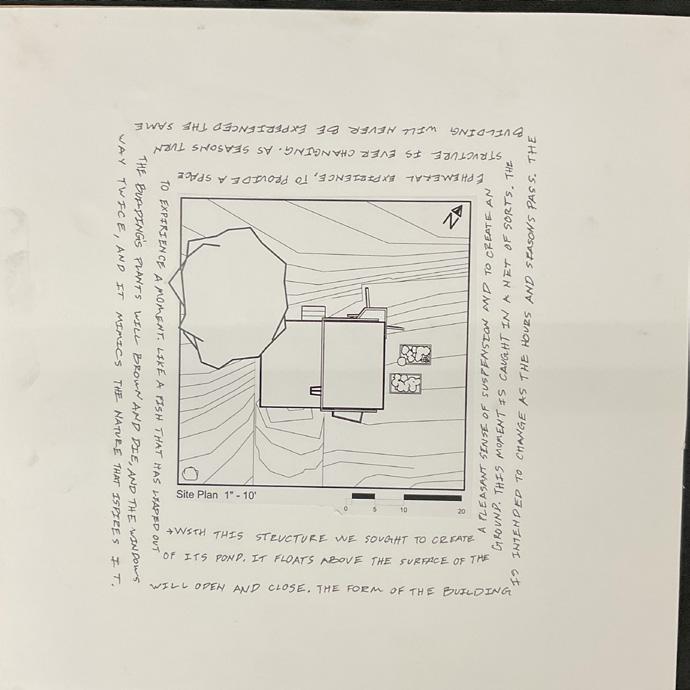
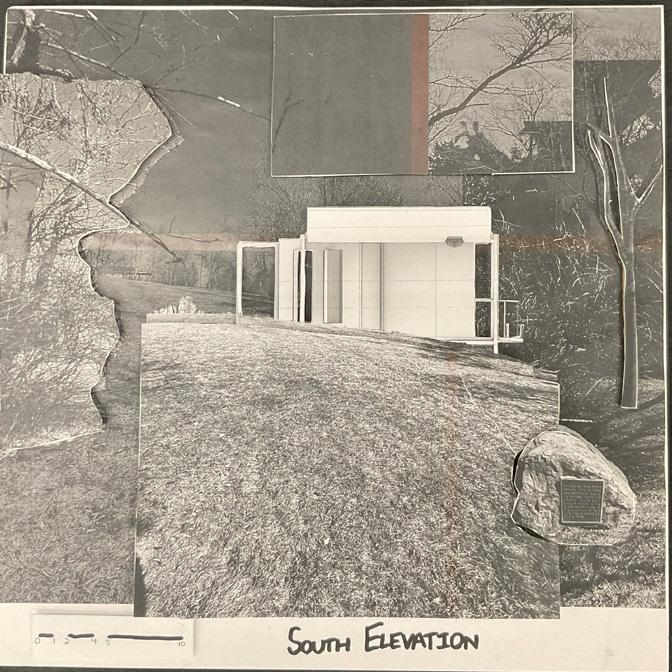
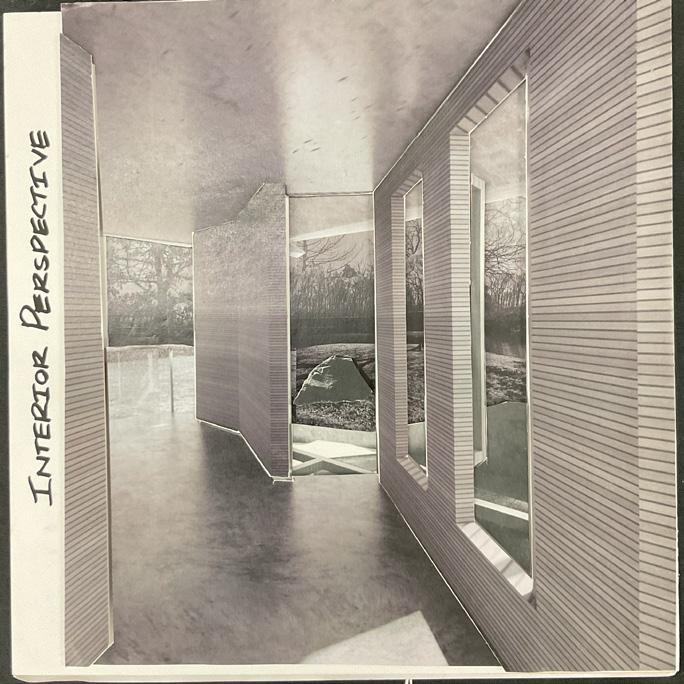
Intersection Apiary
Luxembourg City, Luxembourg
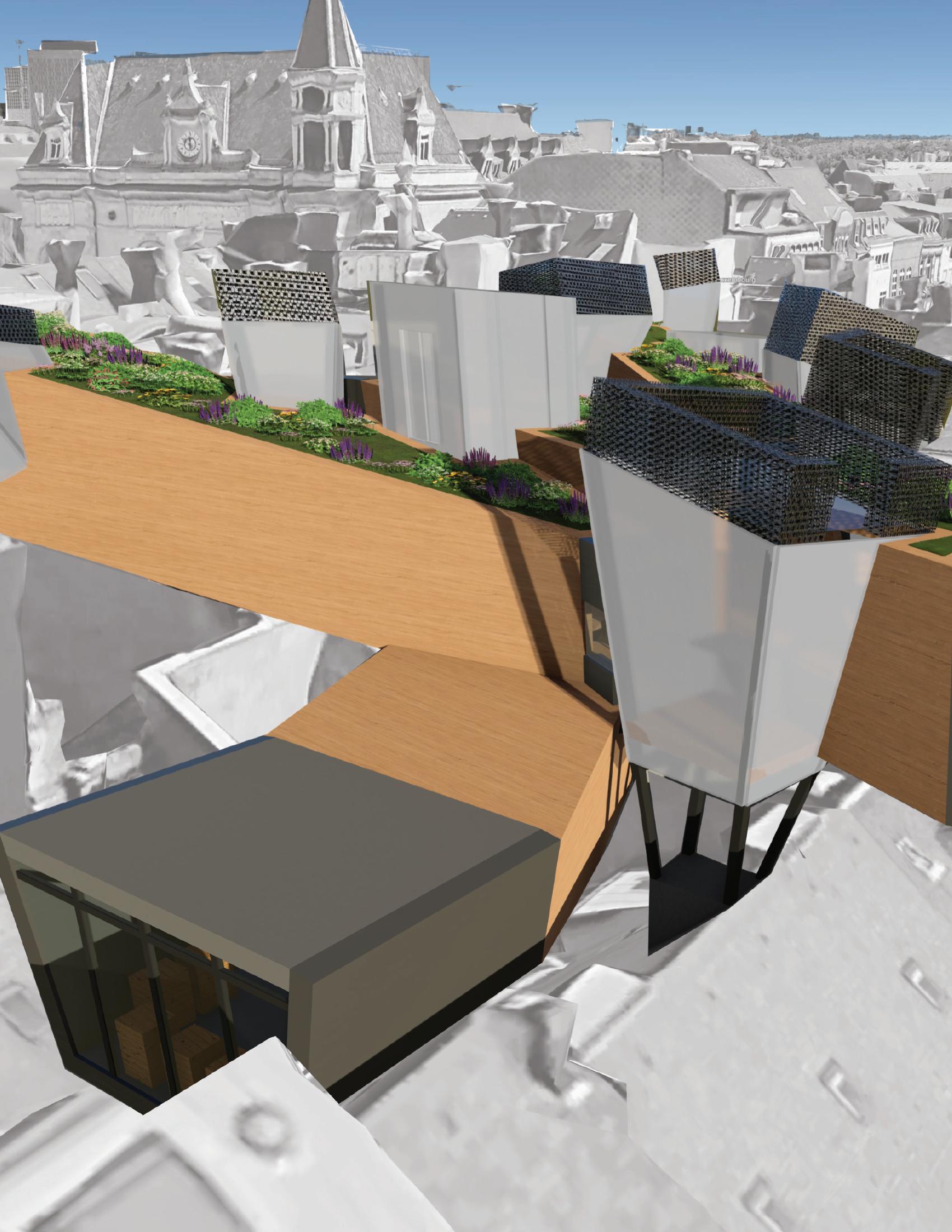
During a study abroad semester in Luxembourg, my teammate and I designed this apiary, honey processing center, and store to sit above the rooftops of the historic center of Luxembourg City.
A diagrammatic process was used to realize this building. We began by diagramming aspects of existing buildings of our choosing. I focused on the Mobius House by UN Studio, and she focused on Jean Nouvel’s Musee du Quai Branly. Individually, we created 2D and 3D diagrams, or capsules as they came to be called, by extracting rules and patterns in the existing buildings.
We then combined our work using the commonalities in the rules we found. We combined the resulting diagram with the program’s needs and the site’s requirements to generate the final form of our building.
The final project is a series of crystals, each housing a unique function. The functions include the apiary, processing, packaging, and store. These crystals intersect and interlock, allowing people and bees to move between them. Vertical crystals serve as structures and light wells that bring natural light into the spaces and the buildings below. A pathway reserved for the bees is cut through the building, showcasing them throughout. Wherever two crystals intersect, the cut surface is replaced with glass.
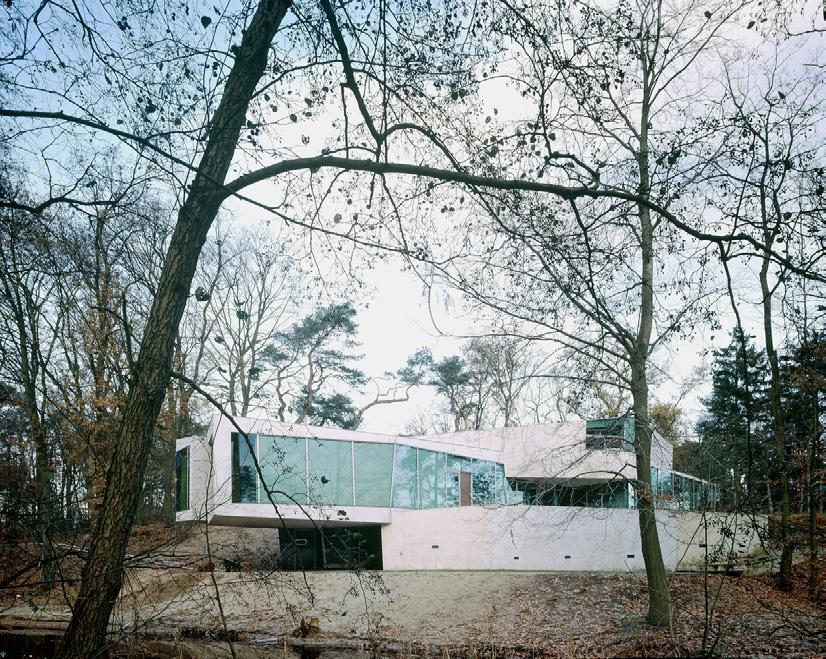
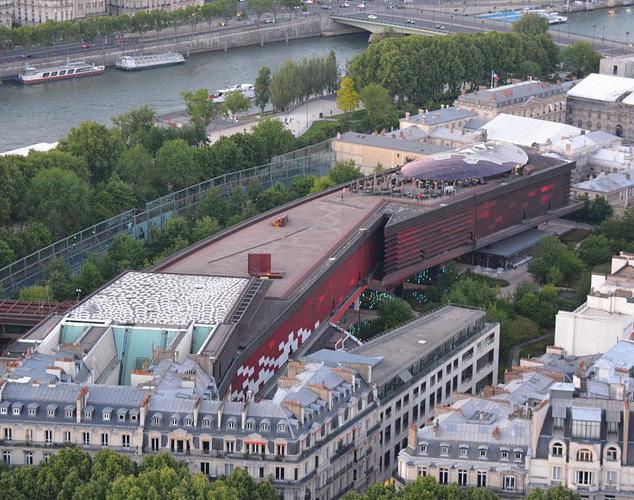
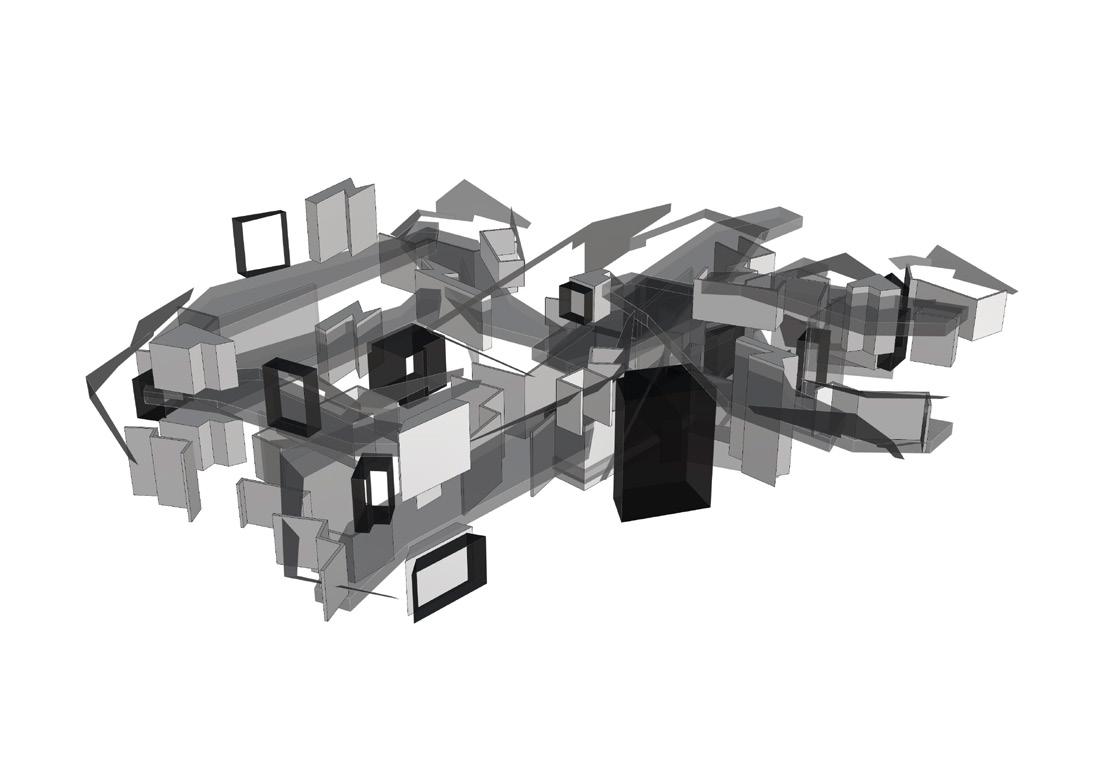
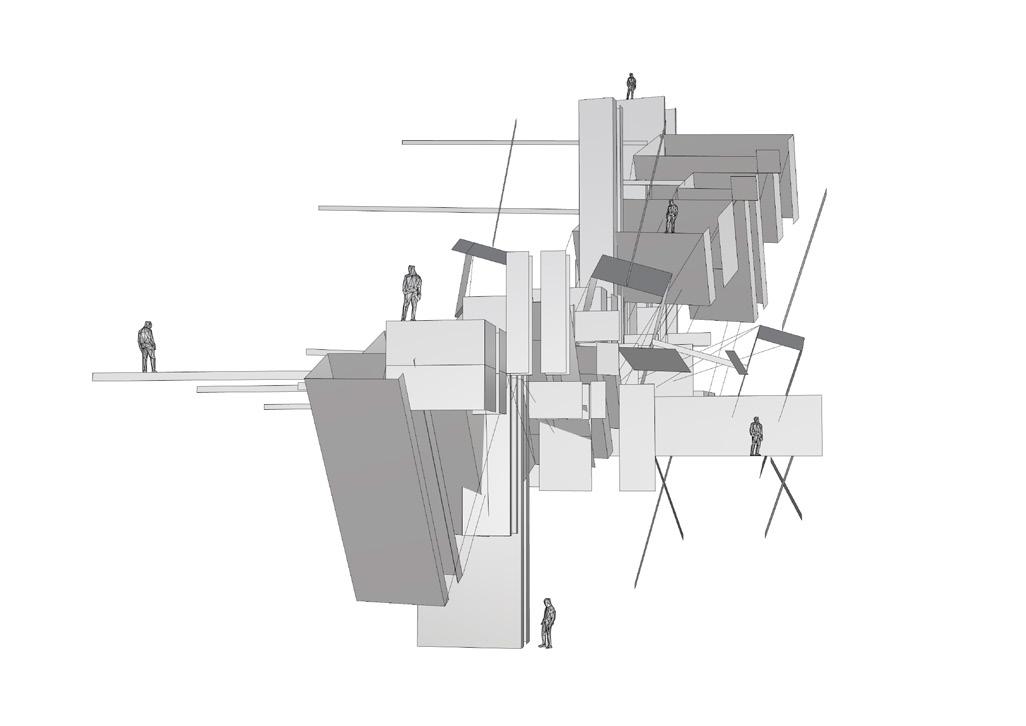
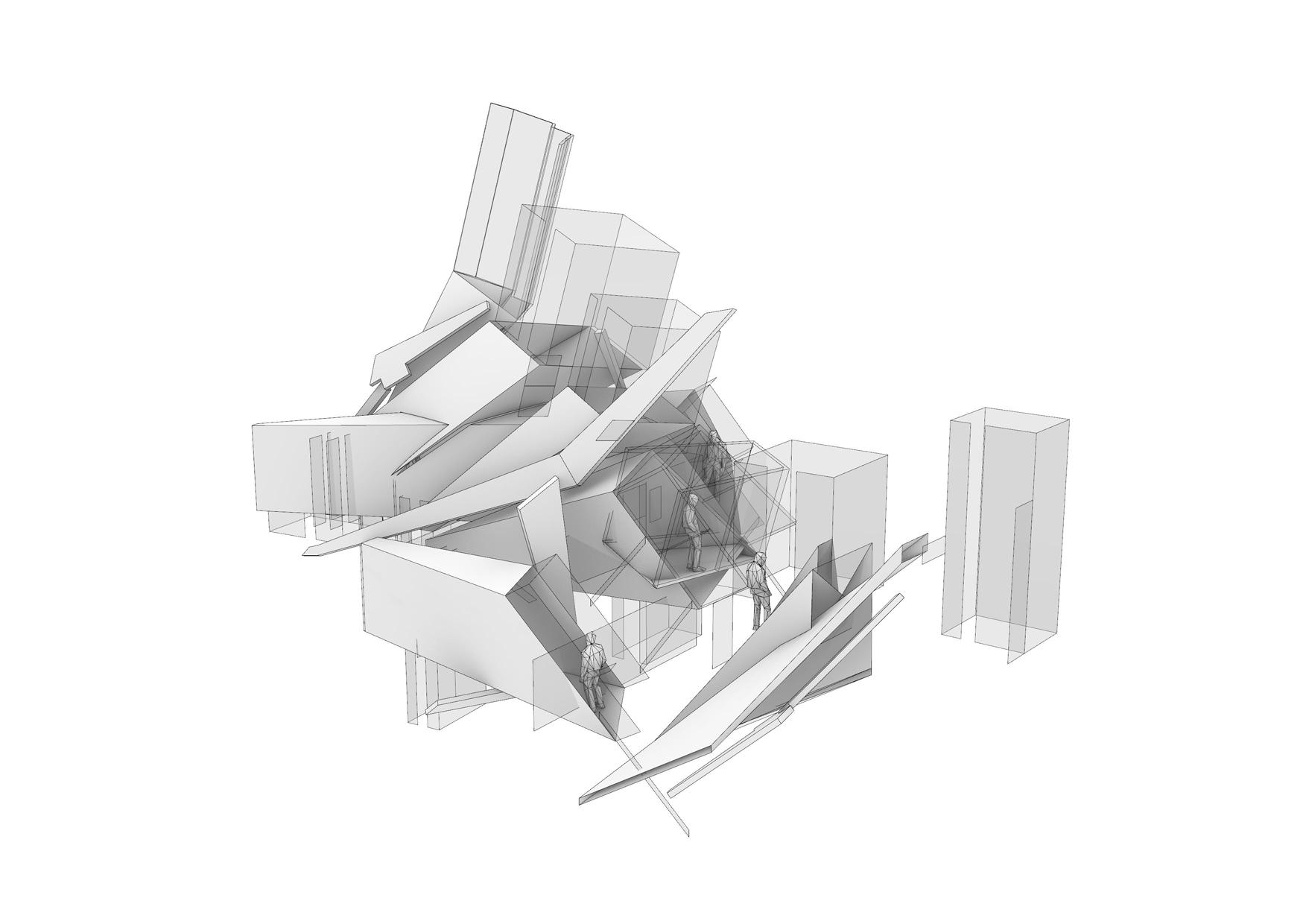
Combined 3D Diagram
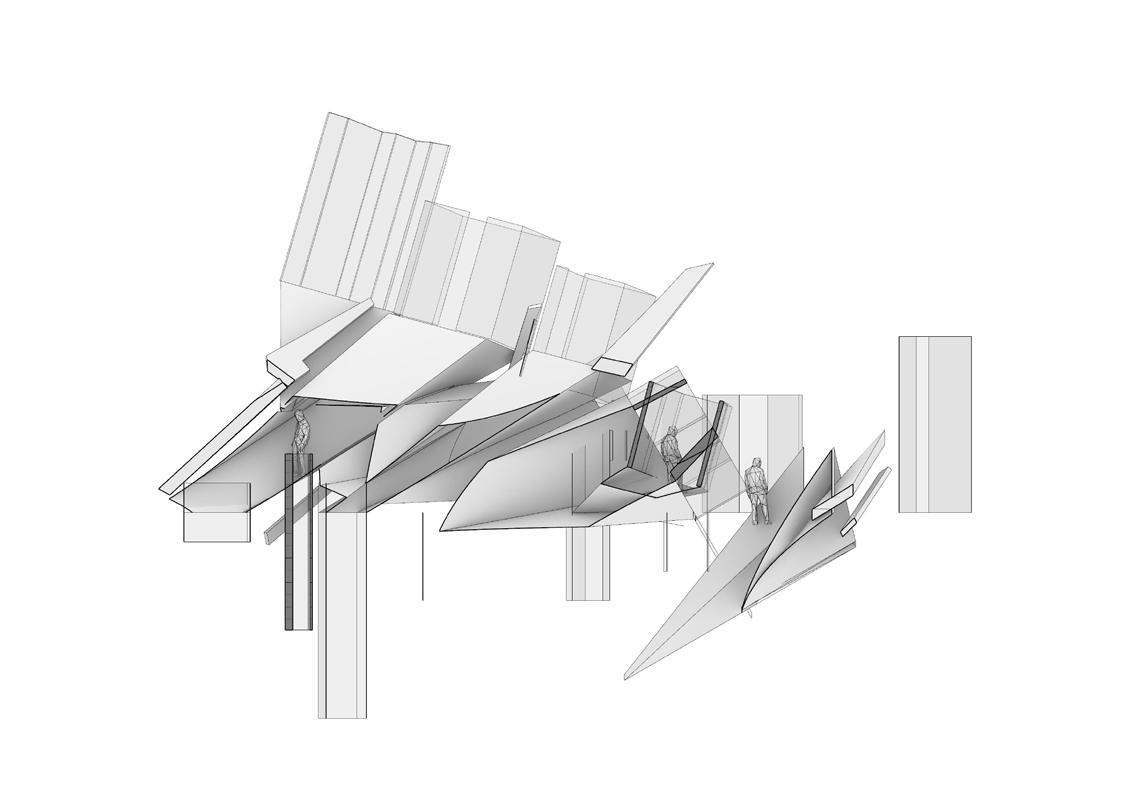
Combined Diagram Section
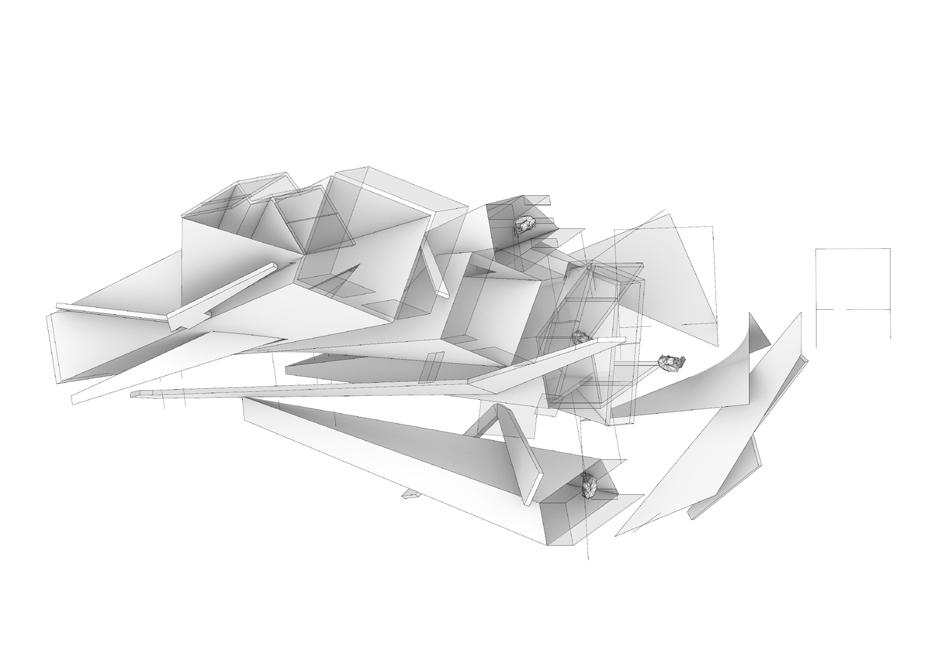
Combined Diagram Plan
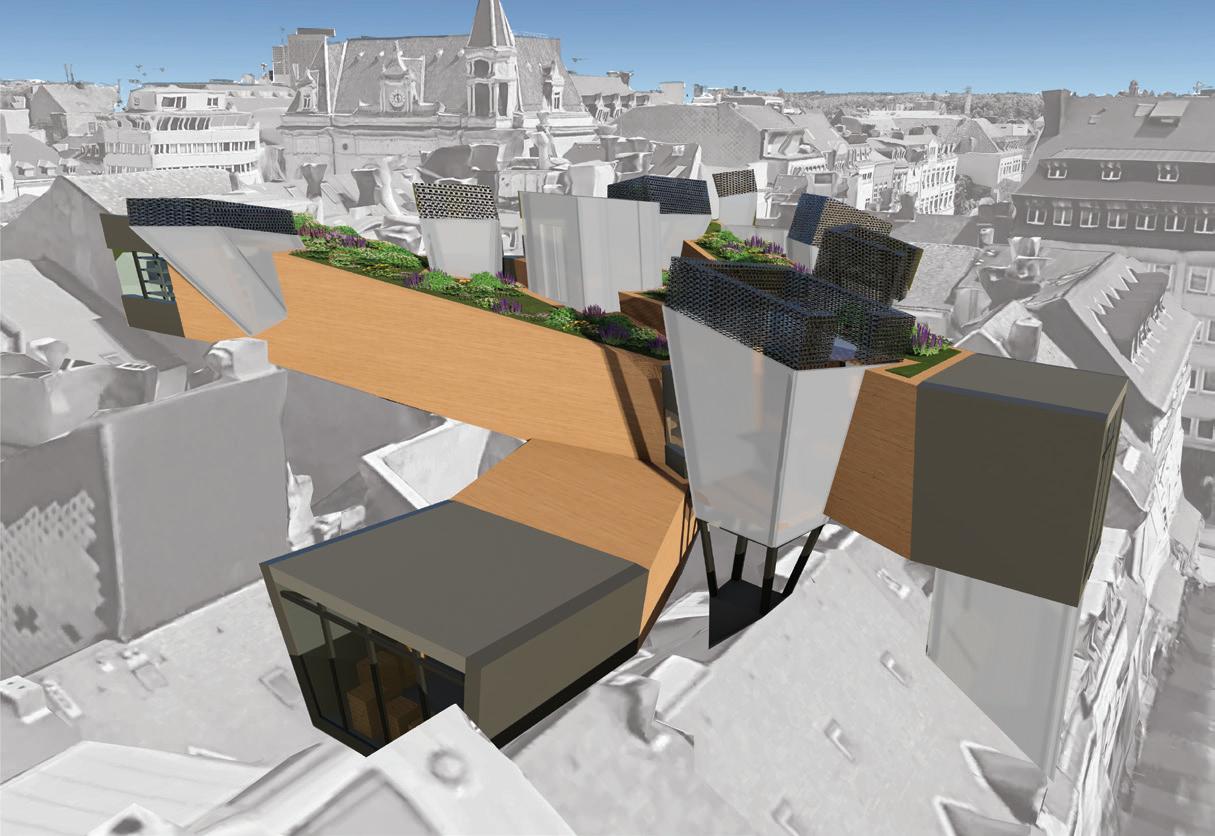
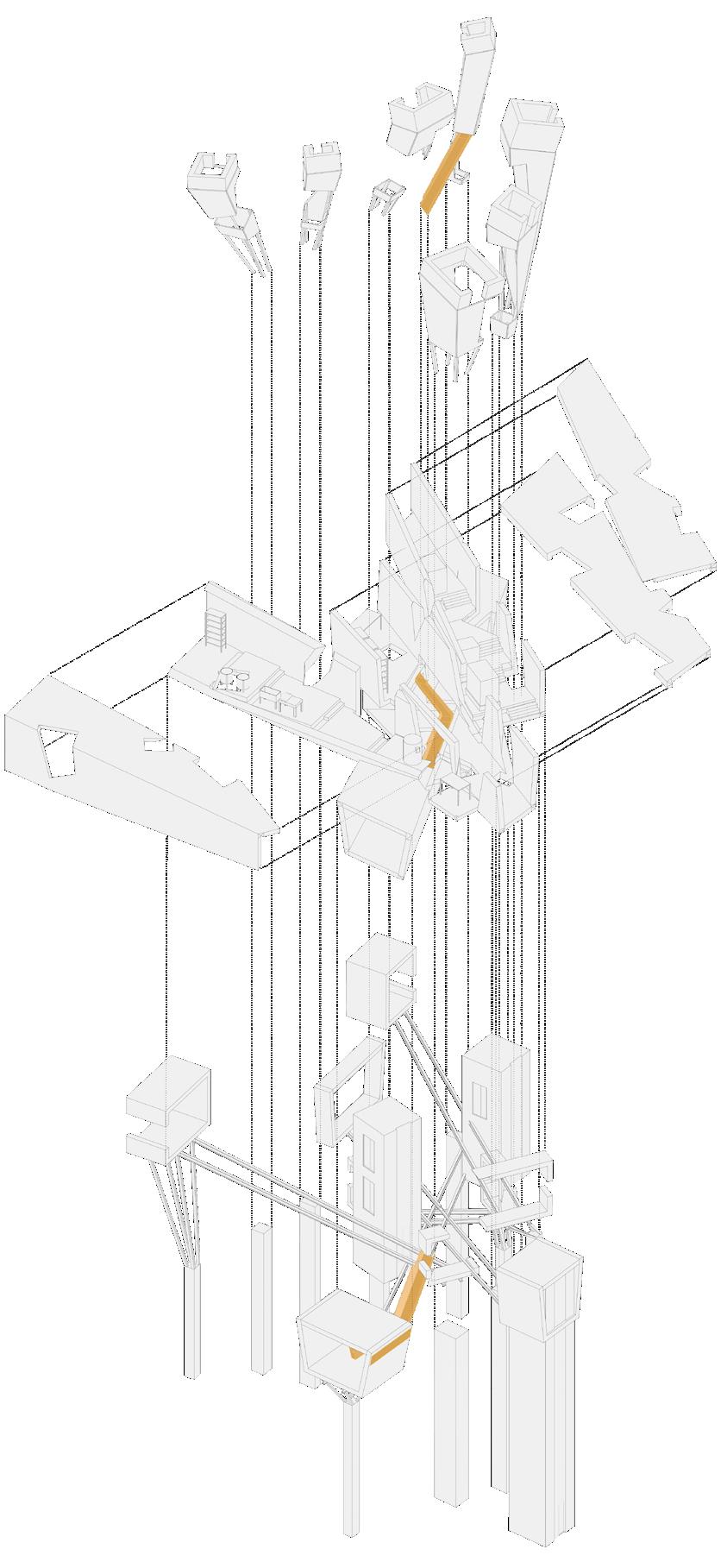
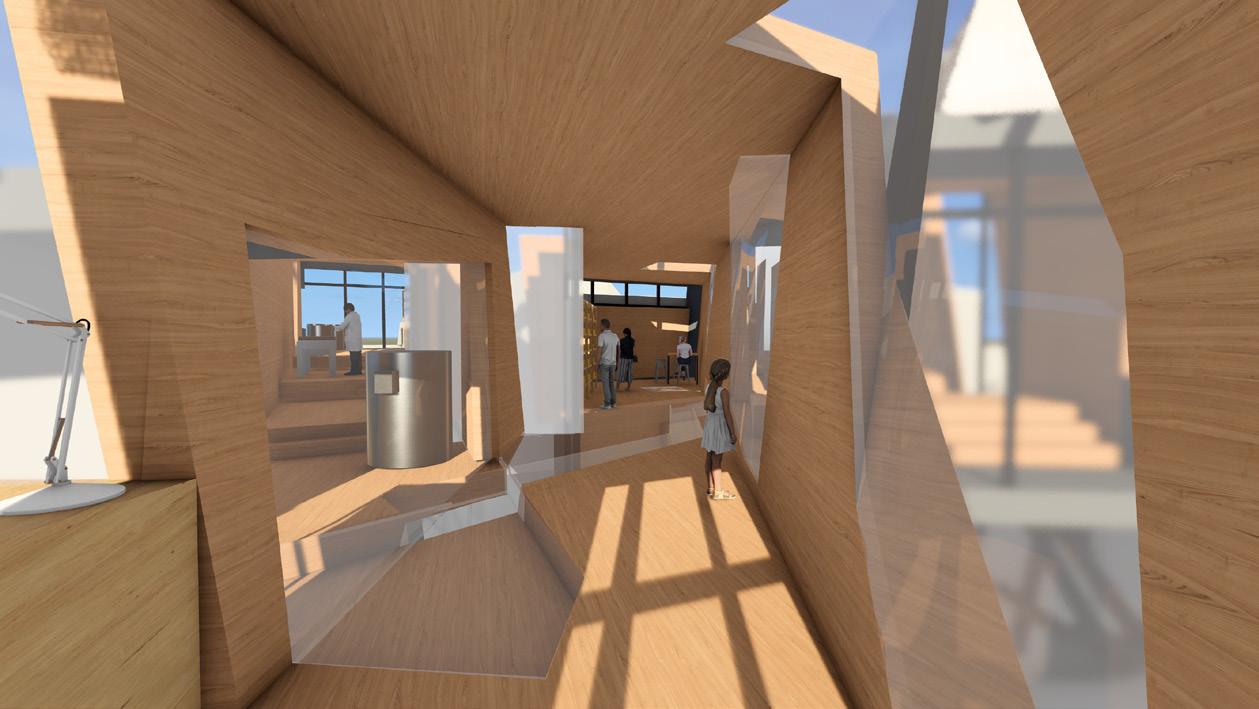
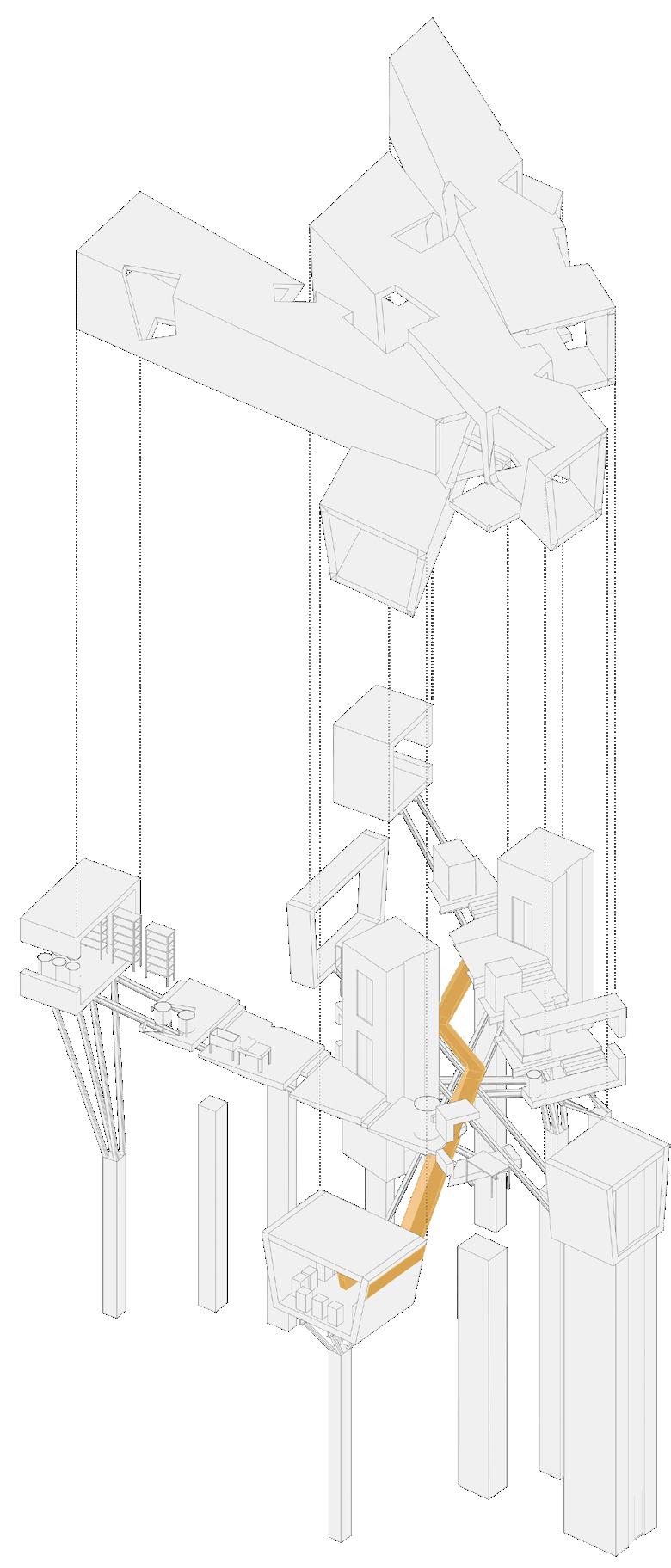
Oxford, Ohio
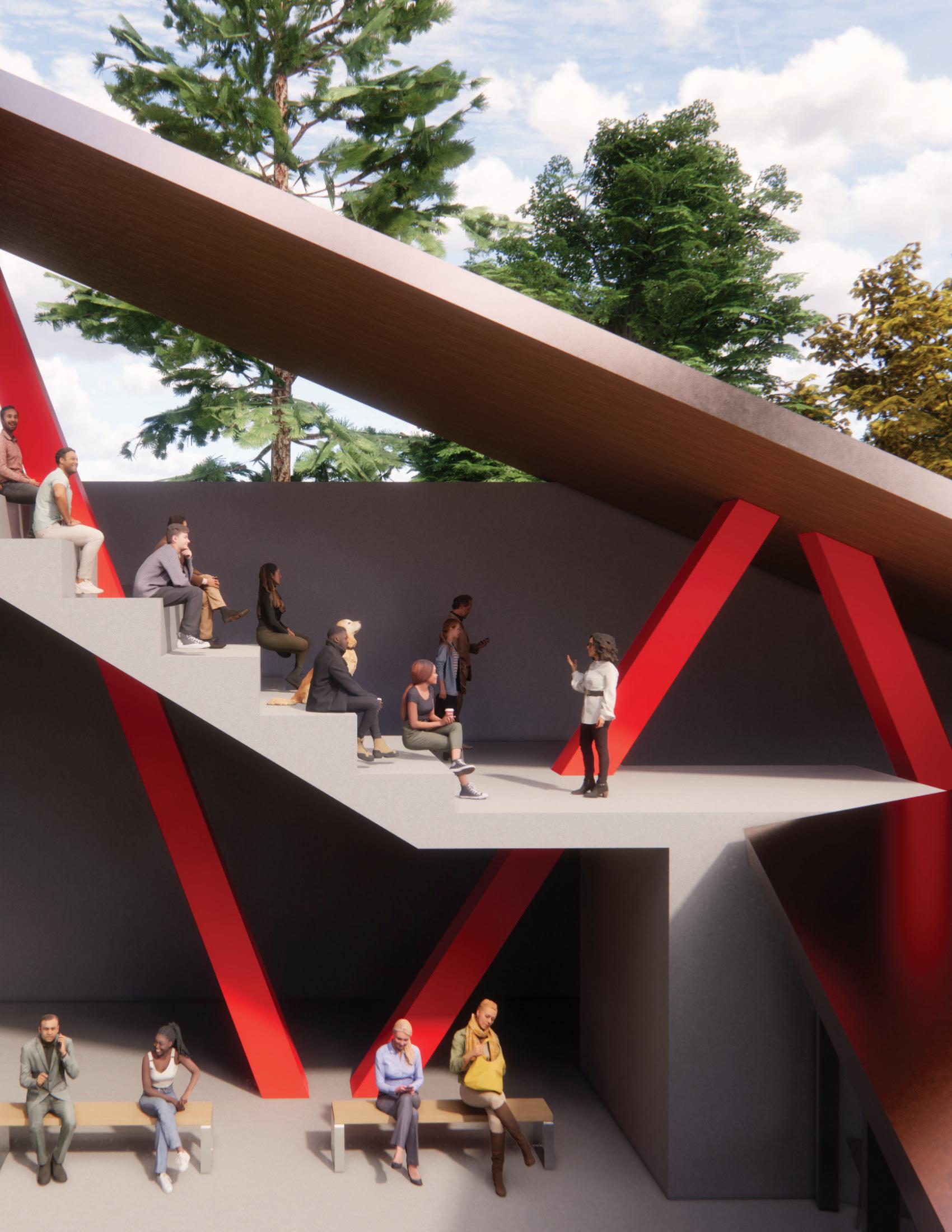
The Hueston Woods Nature Center sits within the Hueston Woods State Park. The steeply sloping site ends at the edge of a large lake. To allow natural light into the classrooms and office spaces of such a deep building a courtyard is incorporated. The north side of the building is taller to allow for views of the lake, and the curtain wall is slanted outwards to keep the high-angle sun from entering directly into the building. The curtain wall slant also keeps birds from flying into the windows.
The roof is made of a single folded plane that wraps around the building in a spiral. The roof and the building are supported by two large trusses that run along the length of the building towards the lake.
The stairs to the lake edge, along the courtyard, also act as an outdoor classroom for park rangers to lead trips or give presentations. The small nature center meets many needs with a lab, two classrooms, a gallery space, multiple offices, and ample storage space.
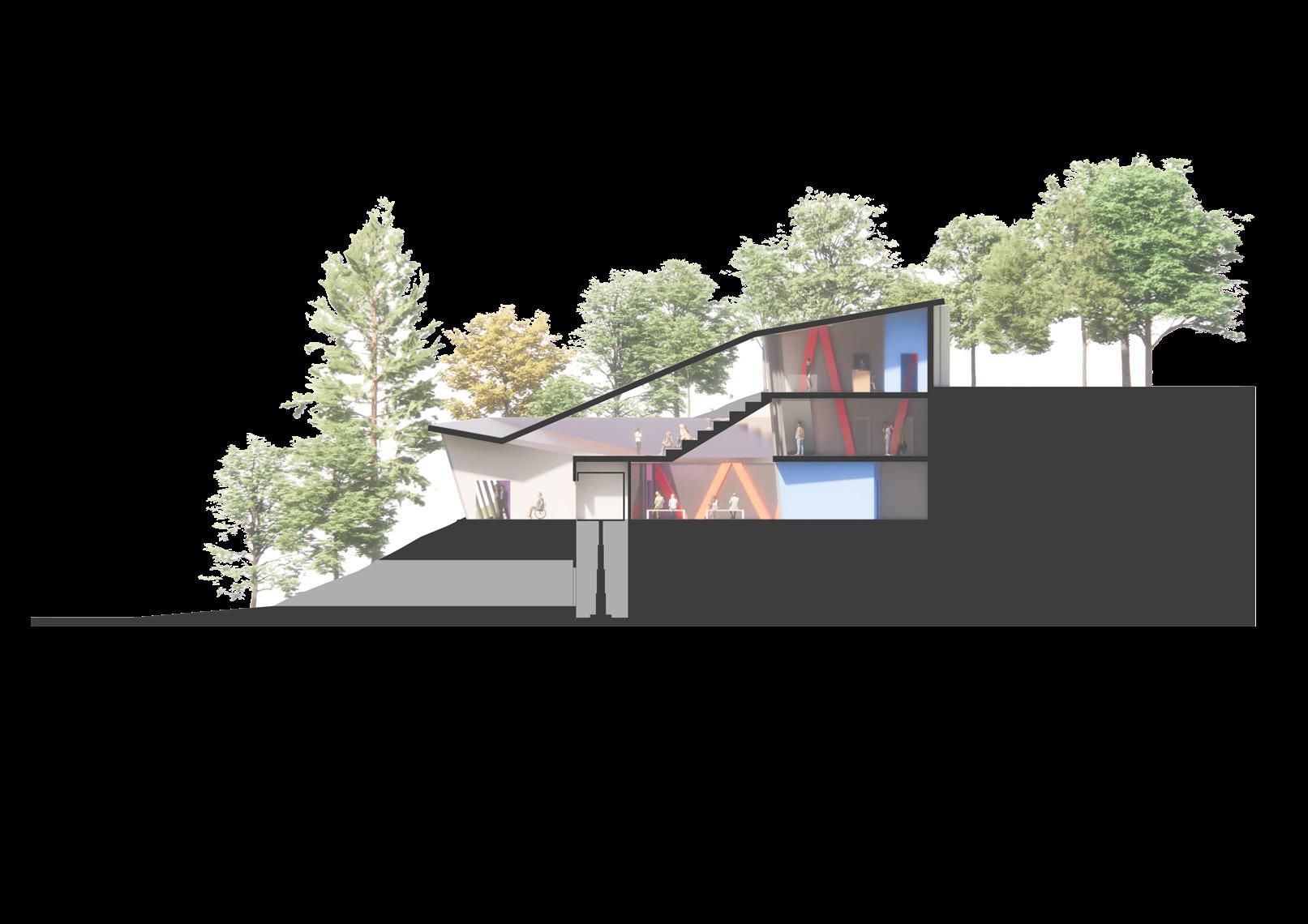
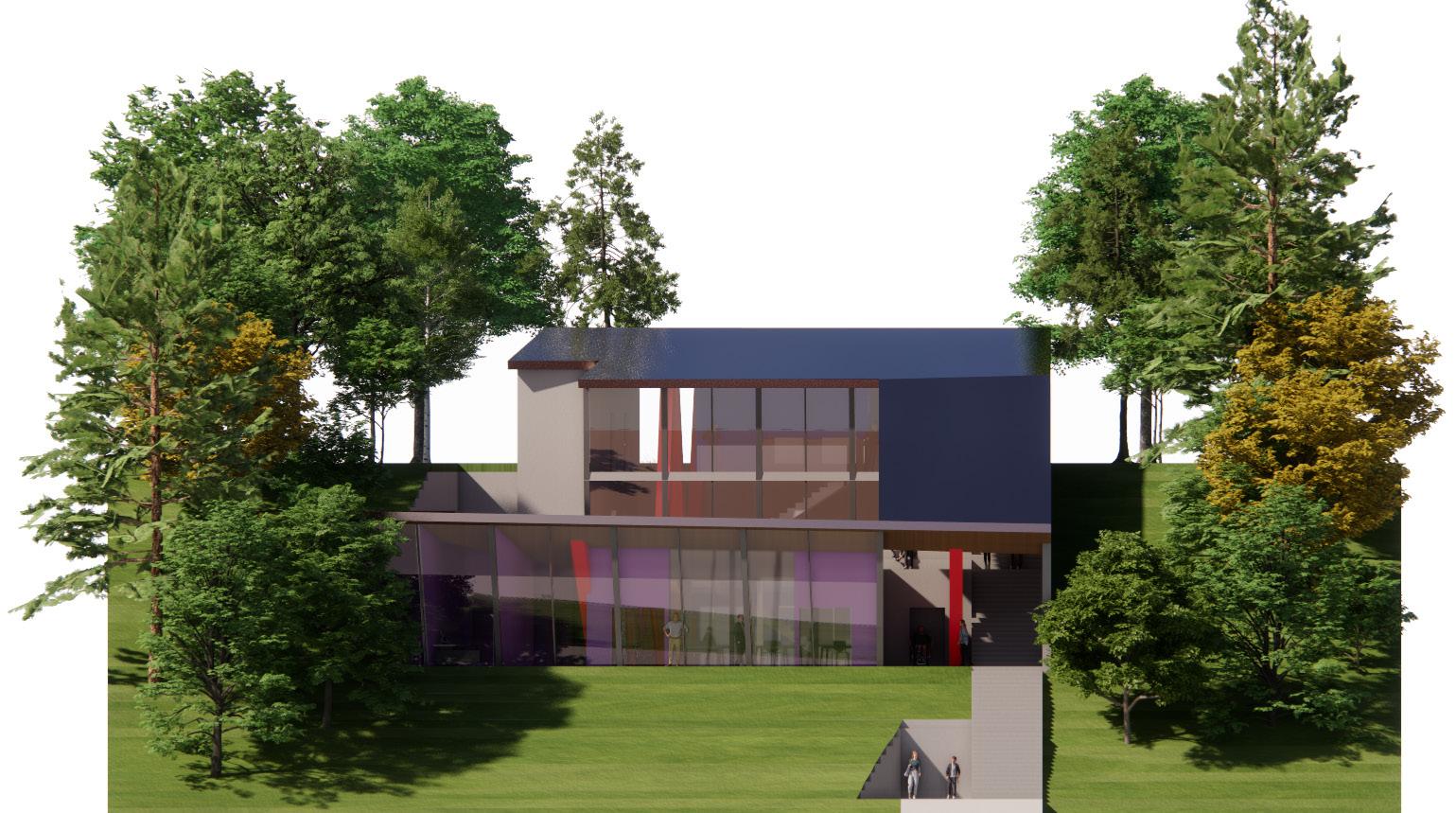
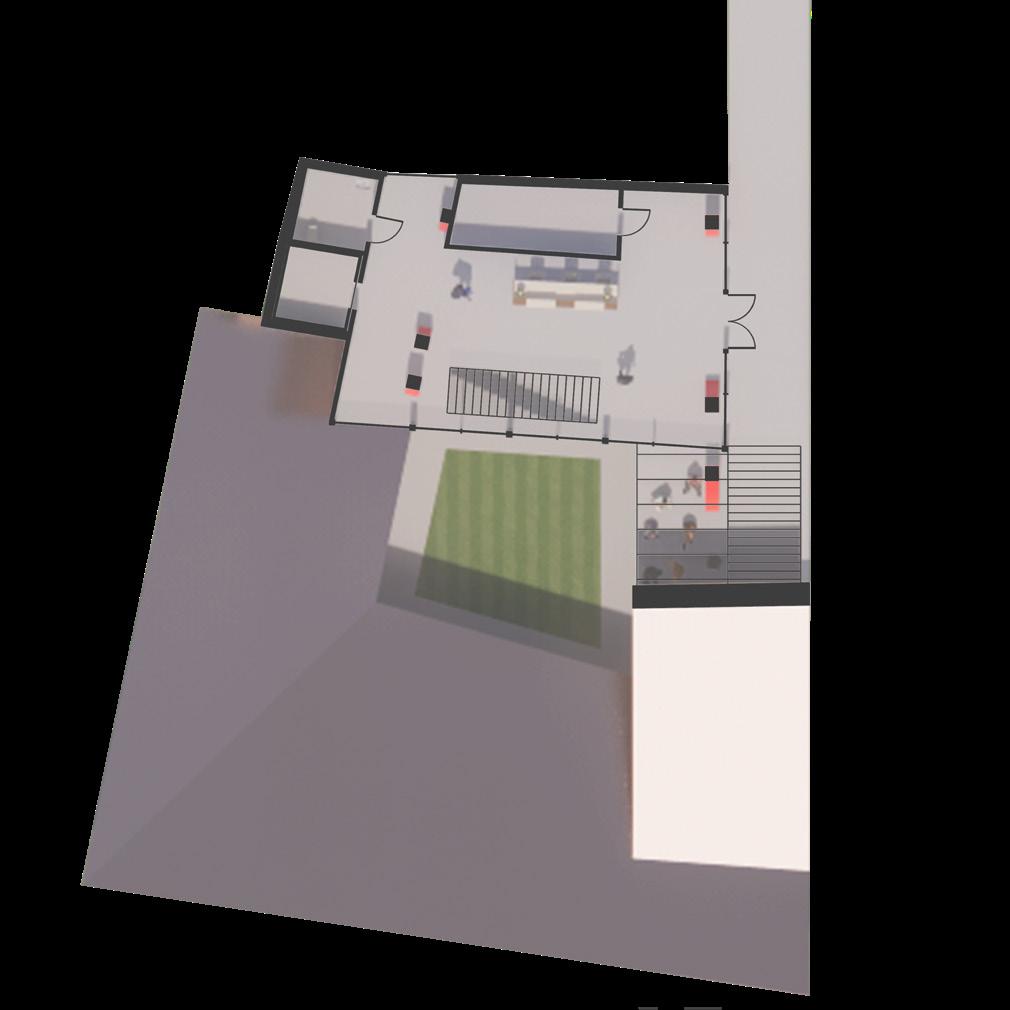
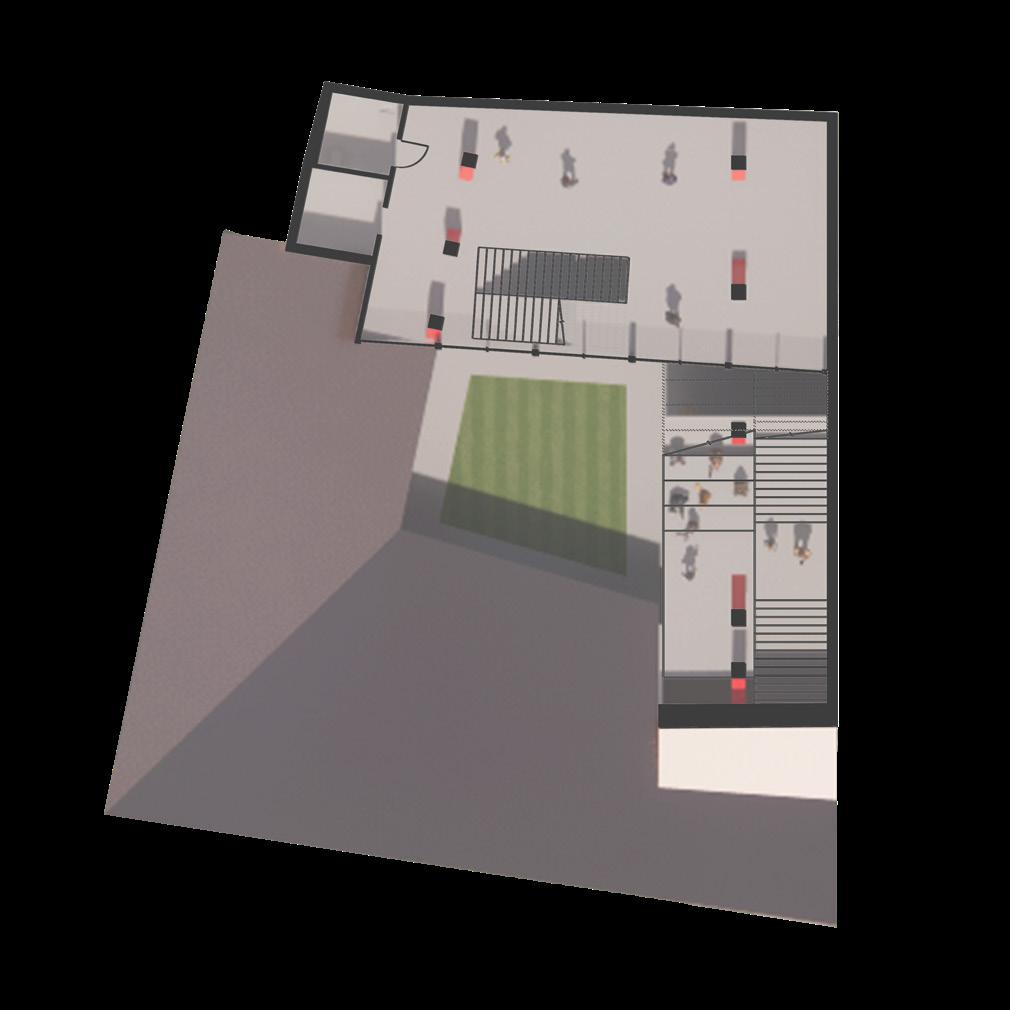
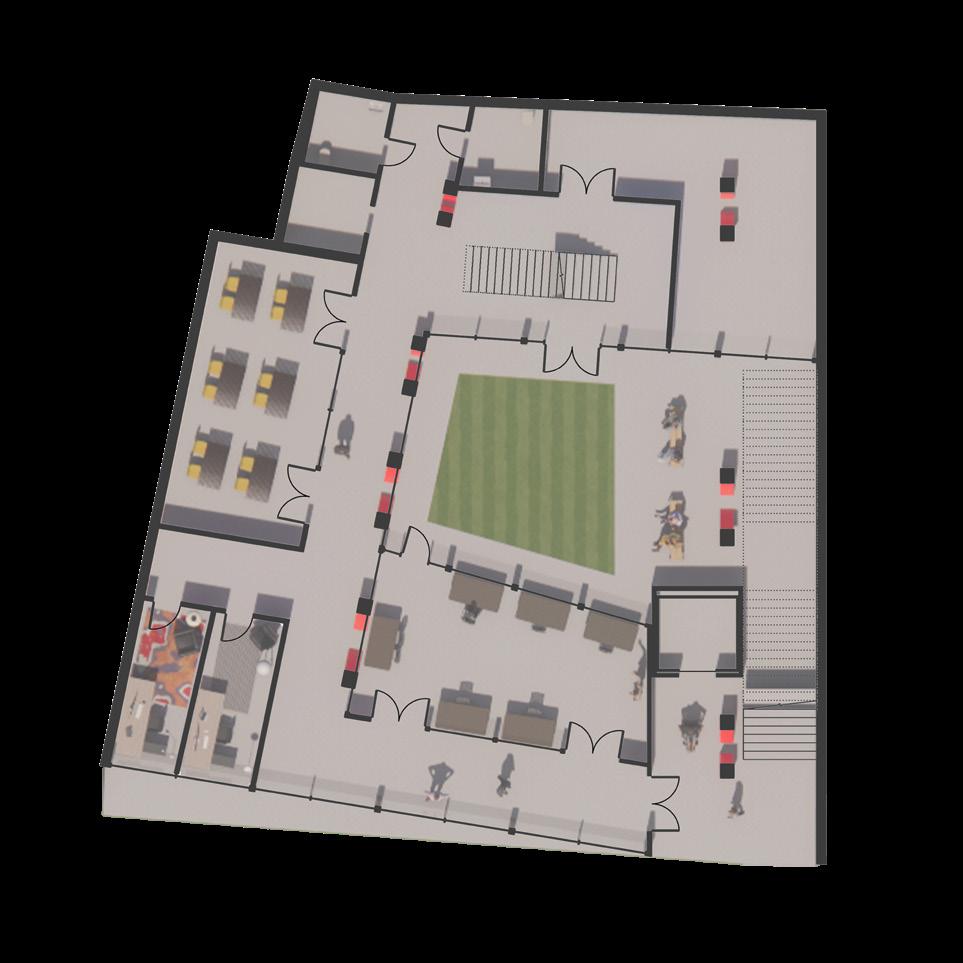
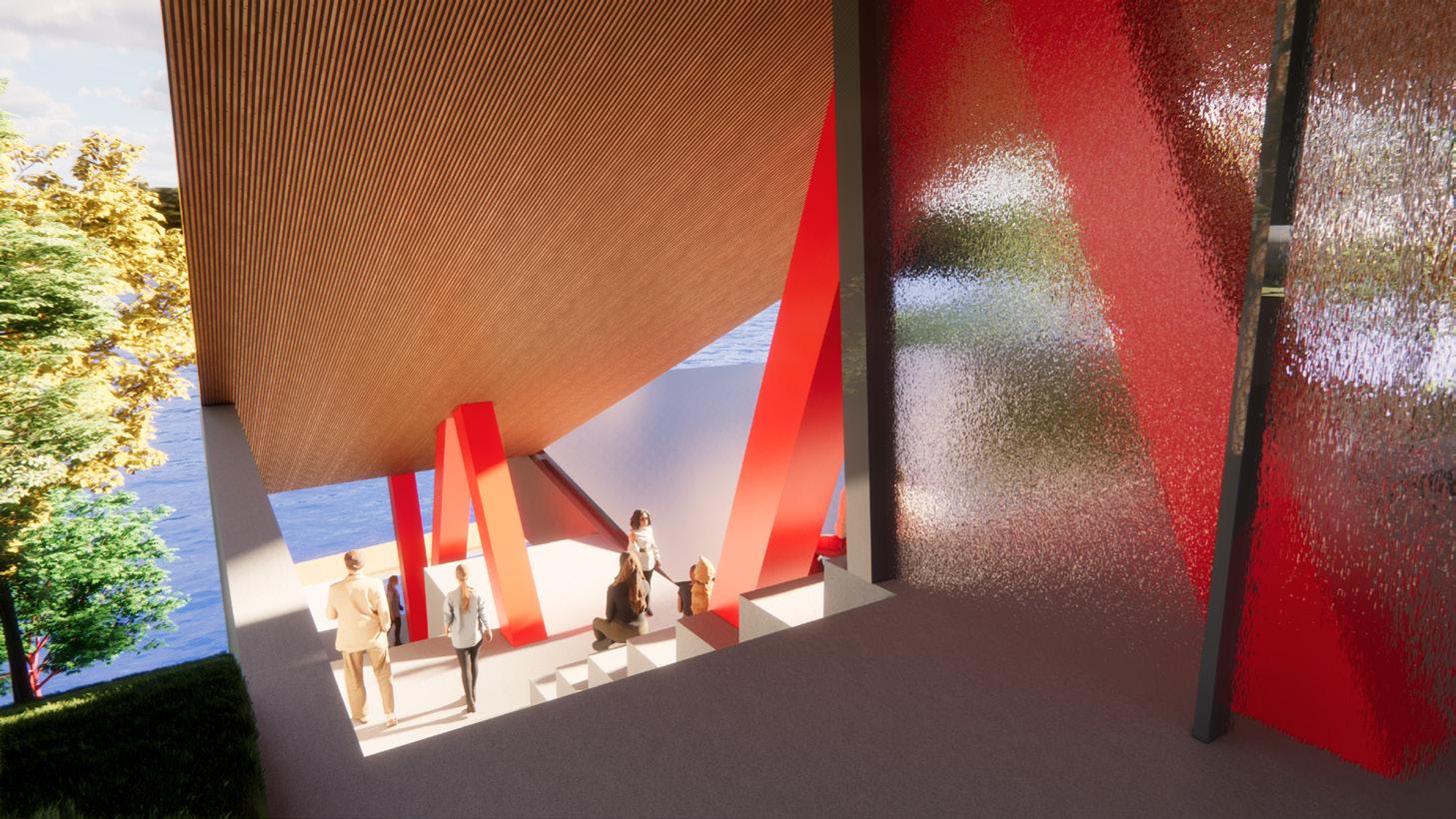
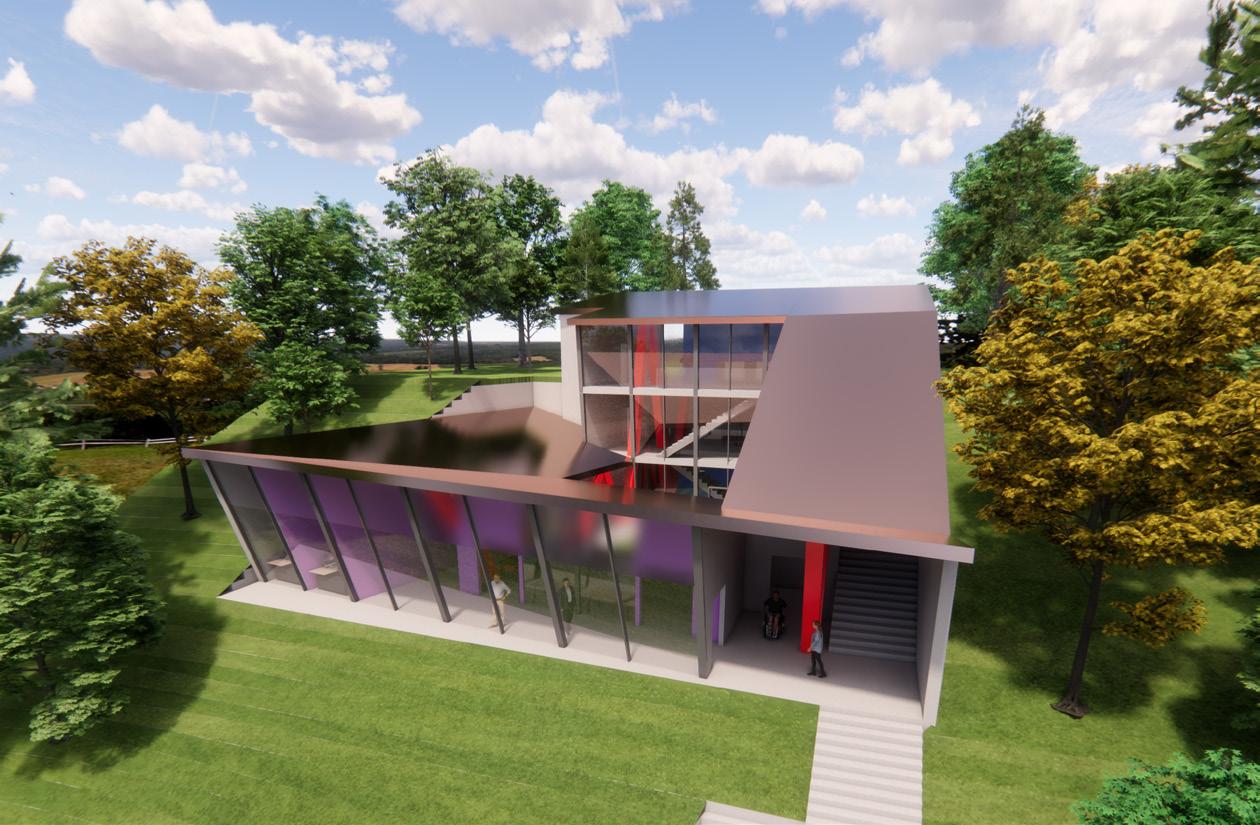
Exterior Perspective
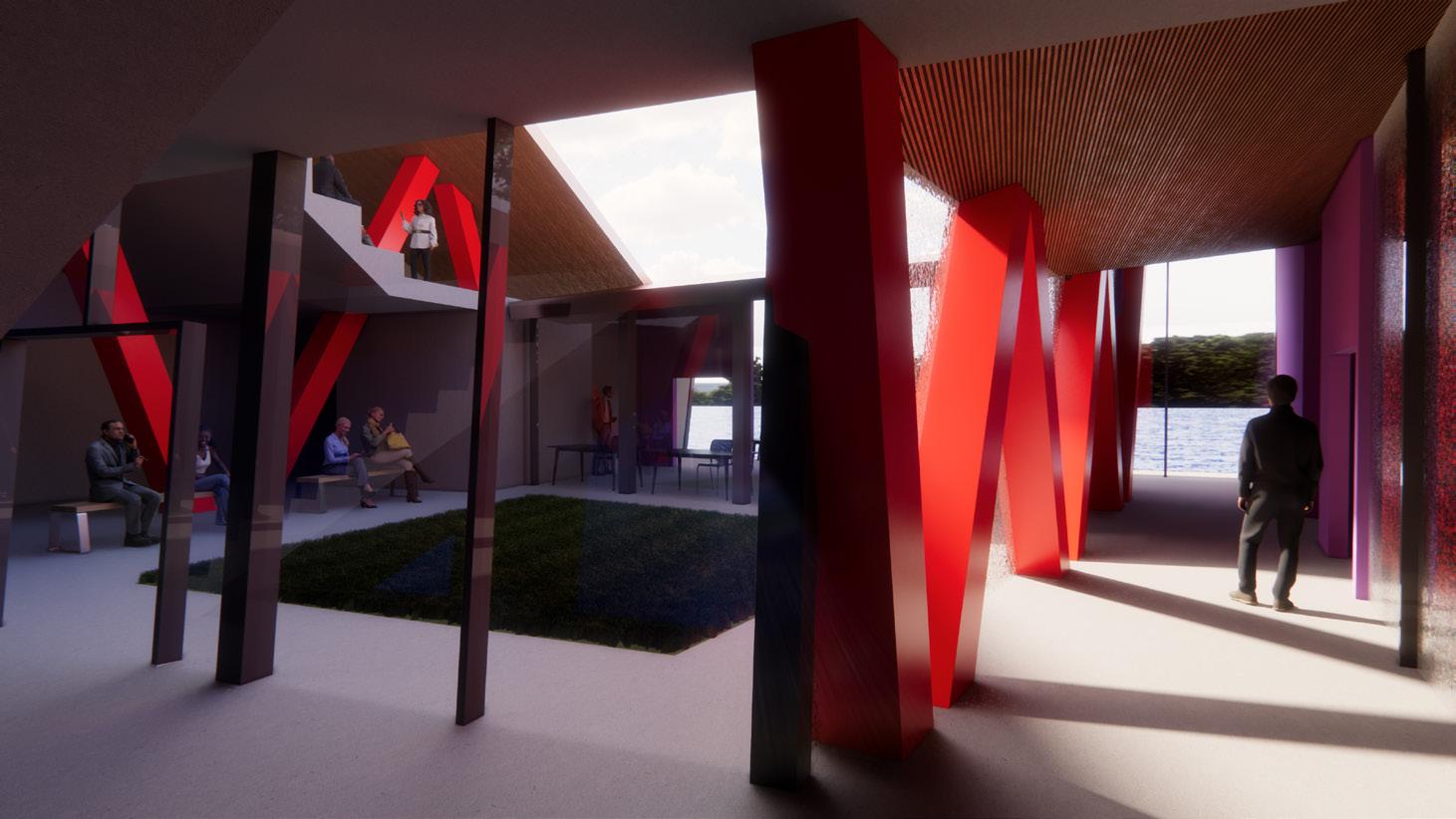
Interior Perspective
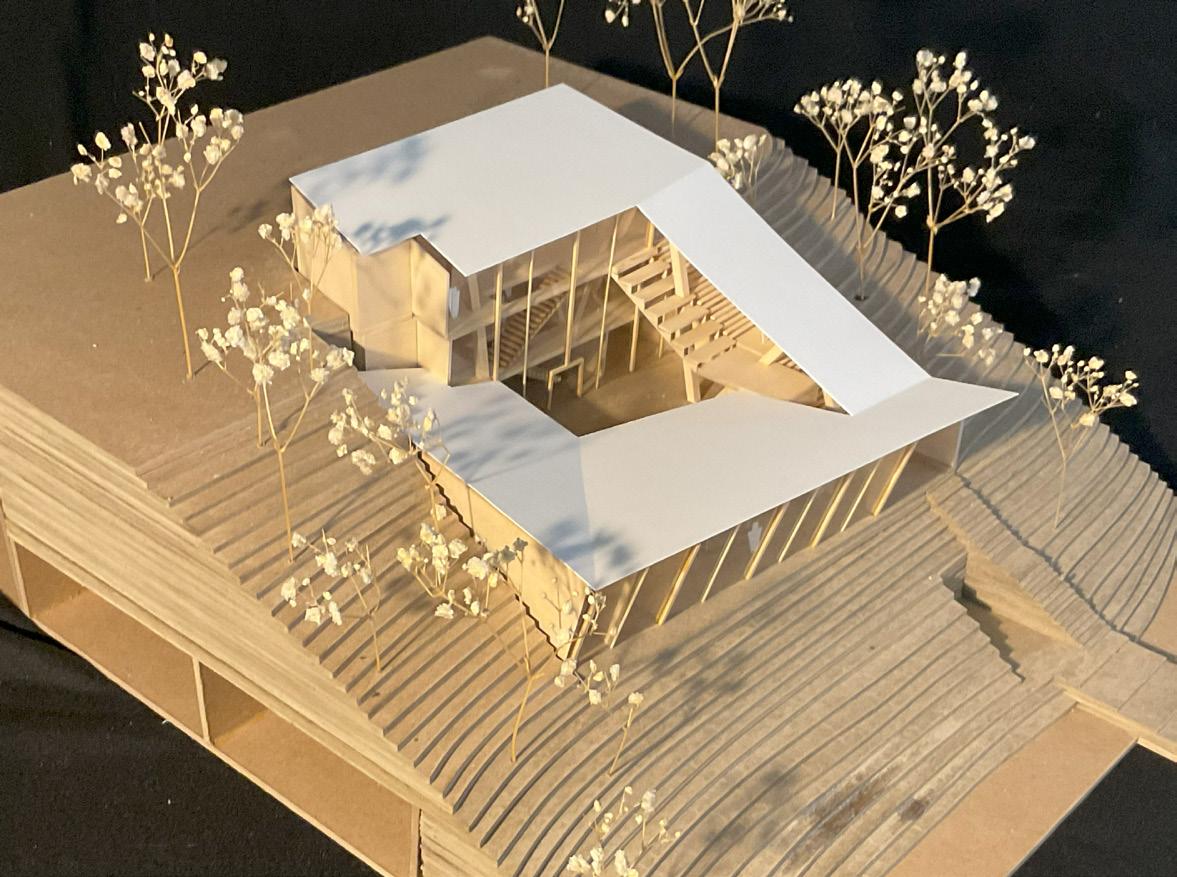
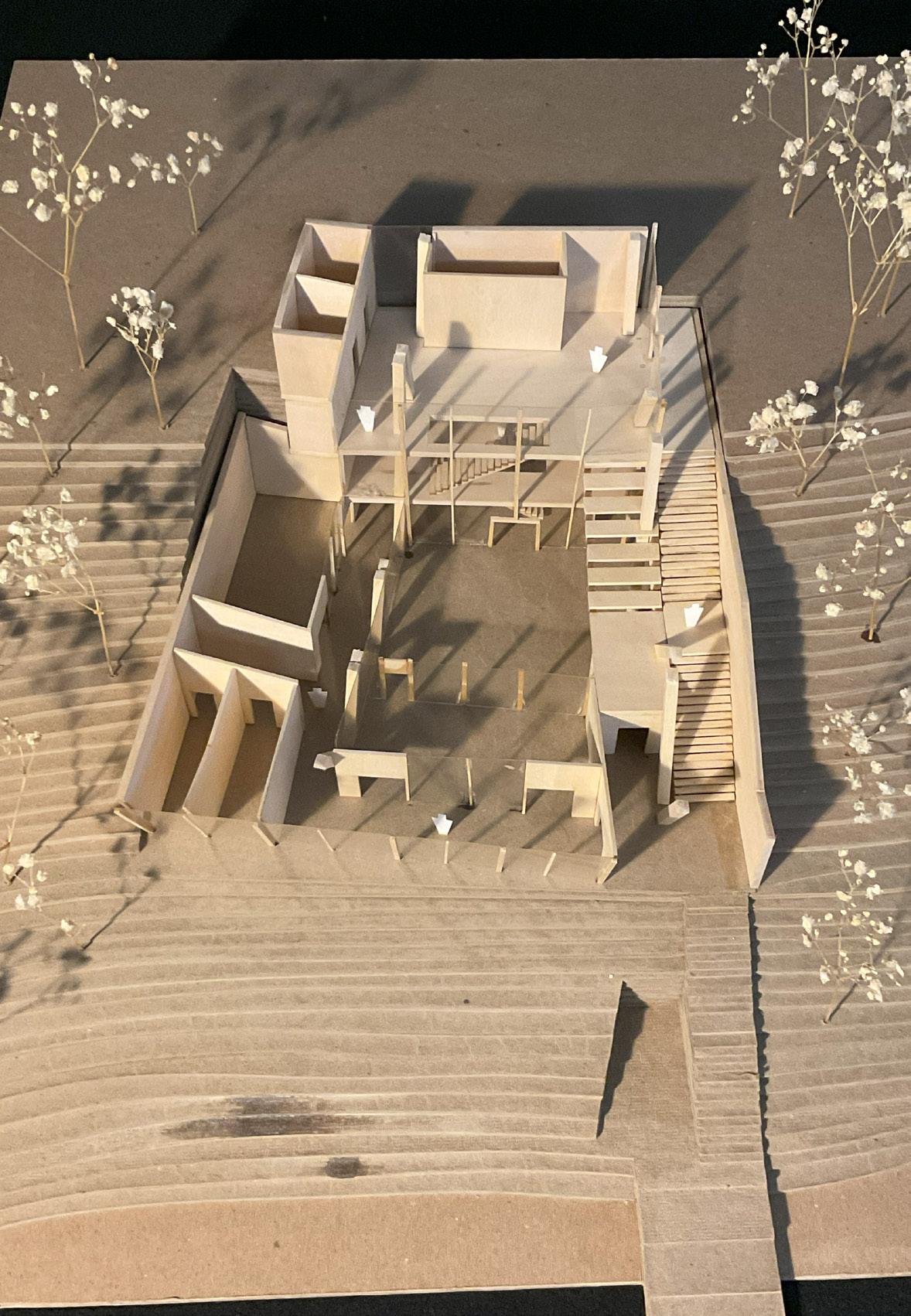
Oxford, Ohio
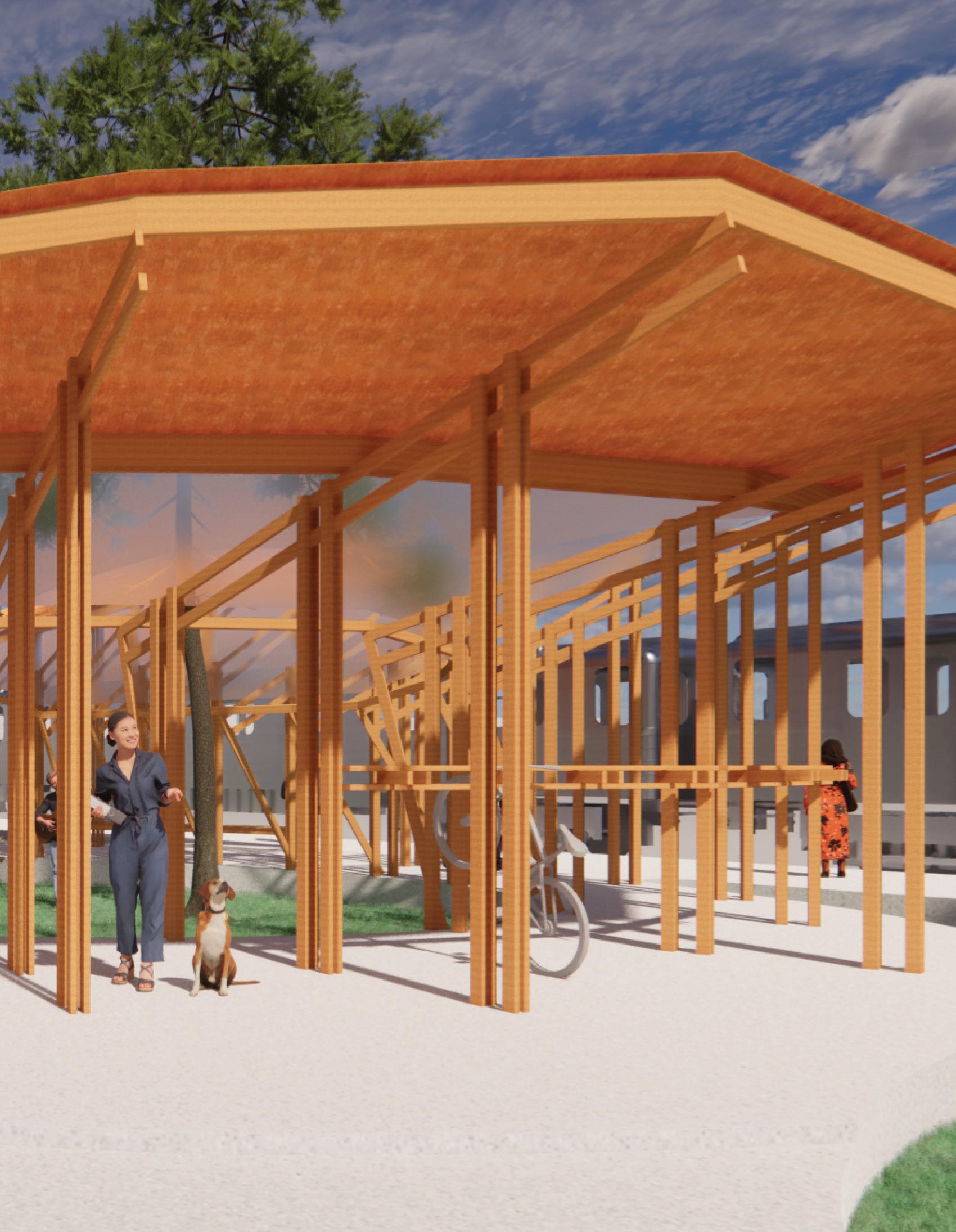
The Artz Park Transit Pavilion design facilitates the junction of many modes of transport available in Oxford, OH. A nearby bus stop, easy access for pedestrians, and large amounts of bicycle parking allow for the smooth introduction of a new Amtrack train platform along the longest edge of this triangular site.
The existing site is an underused and overlooked public park. This design also seeks to reignite the use of this park. A safe courtyard, a welcoming pavilion, and plenty of seating allow the people passing through the pavilion on their journeys to comfortably relax and utilize this park.
In order to best connect the bus stop, train platform, and surrounding sidewalks, a large ellipse wraps around the site, dodging two existing trees within it. This allows for the design to damage no trees currently on the site. The large sweeping curve is supported by a series of wooden frames that vary in height and define circulation and rest spaces within the ellipse.
The rhythm of frames changes at the entrances to be more open and accepting of the space but becomes tighter and more protective around more private spaces within the pavilion.
