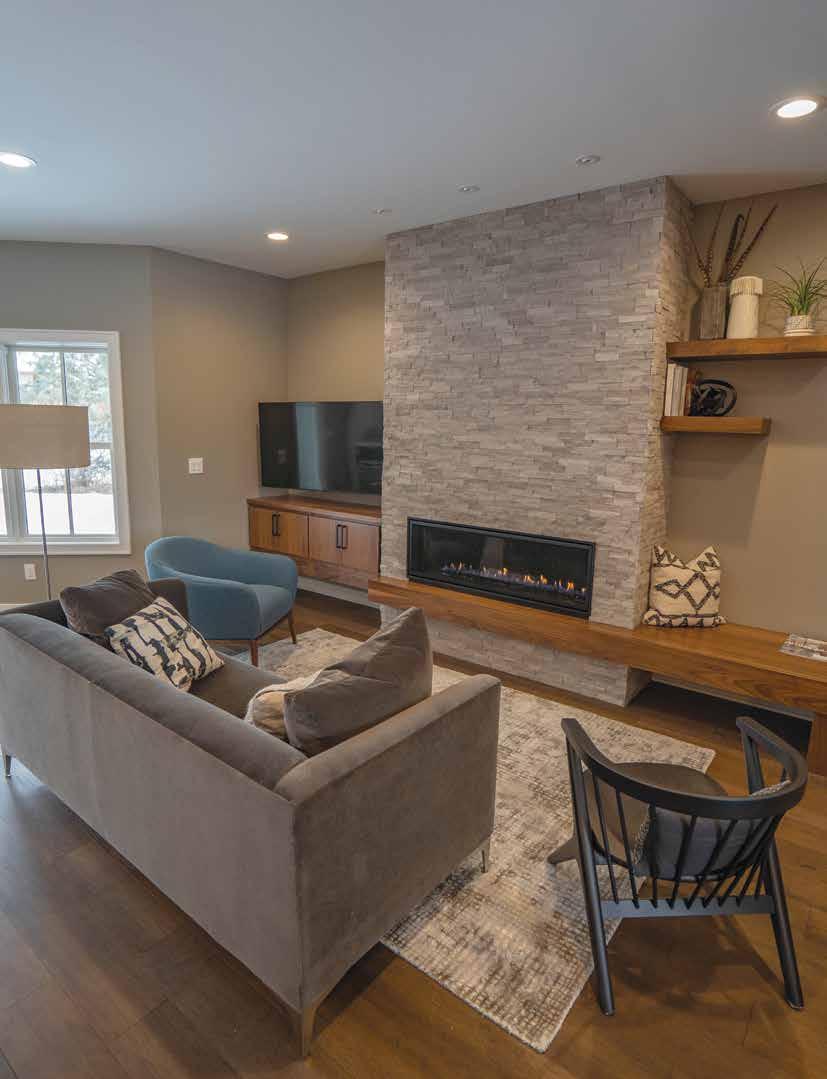
3 minute read
Home Touches Smart ‘model home’ must be experienced, not just seen
By Alison Stucke
A“model home” is built as a showplace of the craftsmanship of its designer/builder. The model home is available for viewing and/or touring, and those who see it can contract with the builder to incorporate elements from the home into their own build or remodel. Some people might even choose to have the home recreated “as is” on their plot of land or make an offer to purchase the model home at its location.
Model home in Duluth’s Hartley Estates
In Duluth’s Hartley Estates residential area is a model home built by Bruckelmyer Brothers. It’s a “small luxury home” with smart features and special touches that must be experienced firsthand in a visit to the home, said Nathan Rosenlund, director of sales and marketing of Bruckelmyer Brothers in Duluth.
“Bruckelmyer Brothers purchased the lot; our design team designed the home; and our builders built the home,” Rosenlund explained of the start-to-finish process that also included furnishing the home. “Our intention was to put the model home in the Parade of Homes this past year, but that event was canceled because of COVID-19. We use it as a model home so clients can meet us and see the work that we do.”
Designing a home with no owner
So how does a builder/designer design a home when there is no homeowner in mind? Bruckelmyer Brothers followed the plan they always use.
“With any design build, the first thing you do is create a list of things you want in the home,” Rosenlund explained.
For this model home, they worked with the following list of features that make sense for many of today’s home builders:
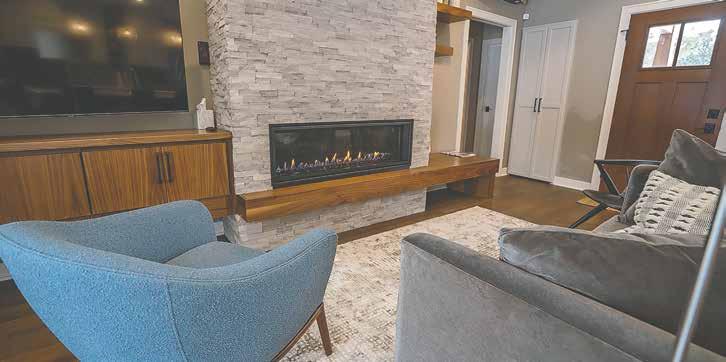
• Build on slab-on-grade foundation to allow for energy-efficient radiant in-floor heating.
• Build on a smaller footprint, but still design for luxurious living and comfortable entertaining.
• Include three bedrooms (master and two additional bedrooms).
• Design an open-concept main floor. Include a partial attic, with a library, bedroom and bathroom located on this upper level.
Continued on page 38
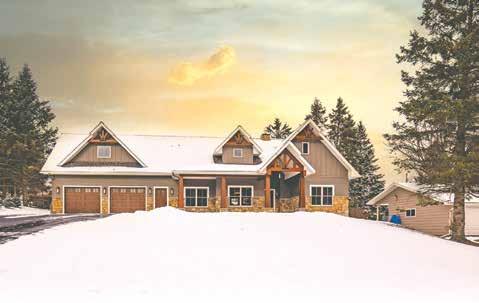
Once they had their list of “must-have” elements, the design team began working on layout of the home. Building planners used virtual reality to walk through the home. An on-staff interior designer was brought into the project to coordinate modern color schemes of grays, whites, beiges and browns. Building was completed in June 2020.
Visiting the model home is multi-sensory experience
This Bruckelmyer Brothers’ first model home project is meant to give customers a hands-on and in-person experience.
“When they come to the model home, clients get to see, touch and learn about what we can do,” Rosenlund said. “It’s not just seeing the home — it’s an experience that the client has. All the work that was put into the home was done so clients can experience our craftsmanship as they’re talking to us.”

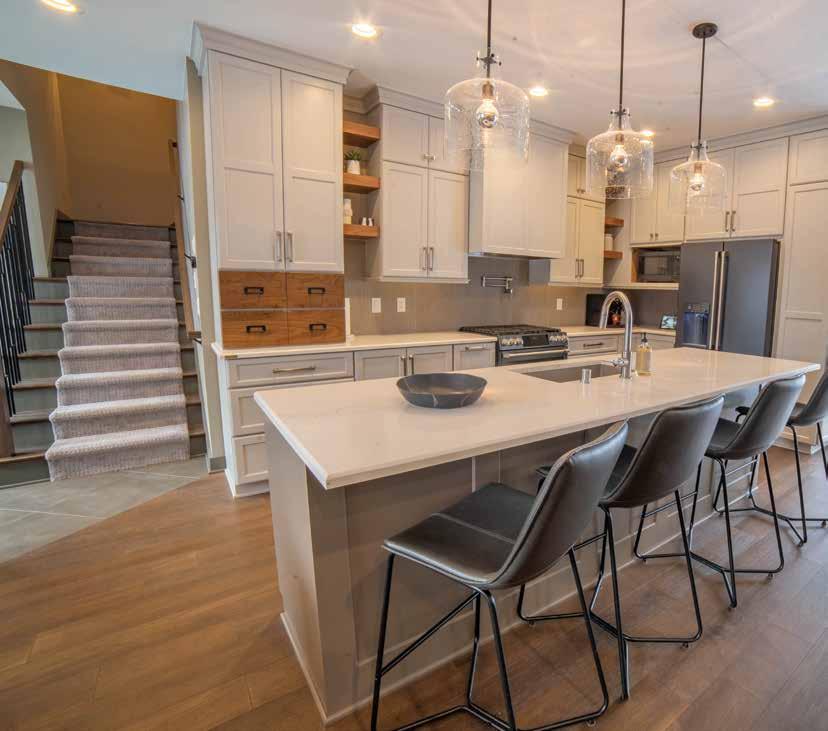
The kitchen and large island, which are open to the living area, are flanked by the dining table (below) on one side and wide glass doors that lead out to the yard on the other. Peaking out around the corner are hardwood stairs with custom treads and carpet runner.
For example, Rosenlund said, when entering the garage, the individual can experience the epoxy floor: “What it looks like, how it curls up with the backsplash. You notice the dog wash and how you can wash your boots off there, but the water won’t go up the walls because of the backsplash. It goes down the drain.”
Visitors can also experience quality products used in making the home such as the maple wood floors in the kitchen, dining room, living room and in the bedrooms; the porcelain tile floors in
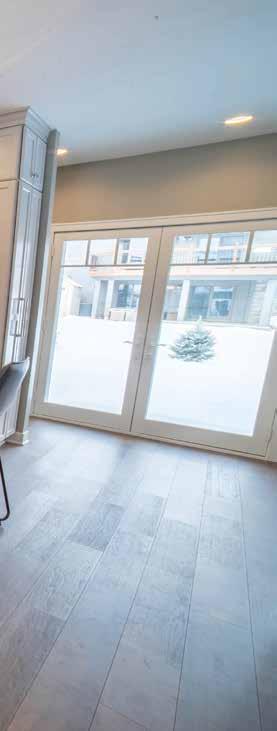

Proud www.designheating.net kevin@designheating.net
Askaboutrebatesfor the three bathrooms; granite countertops in the kitchen and bathrooms; custom-made cabinets and walnut wood hearth and accents; and custom timbers used on the exterior of the home.
Other design highlights
According to Rosenlund, many viewers are liking the layout of the 2,700-square-foot home. The size makes the home easy to care for, yet still allows for spacious entertaining in the open-concept main level that connects the kitchen, dining room and living room. Every square foot is utilized wisely with maximized storage space including numerous closets and cabinets.
Wide doorways and curbless showers are designed for owners who plan to stay in the home during their older years. Master suite and guest suite bedrooms are located on the main floor.
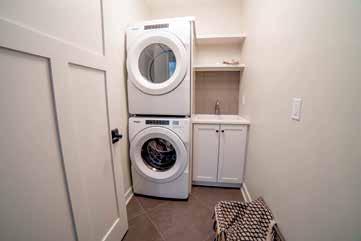

The gorgeous exterior of the home is stone, stucco and LP Shaker siding for a modern craftsman look.
People who tour the home can also experience the Alexacontrolled smart home system that turns on the heat and dishwasher, locks doors, dims and brightens lights, and operates the home’s security system, garage doors and in-floor heating.



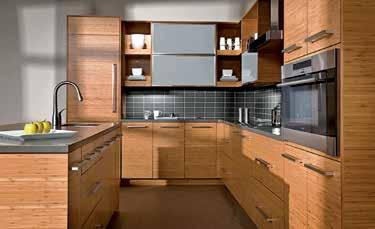

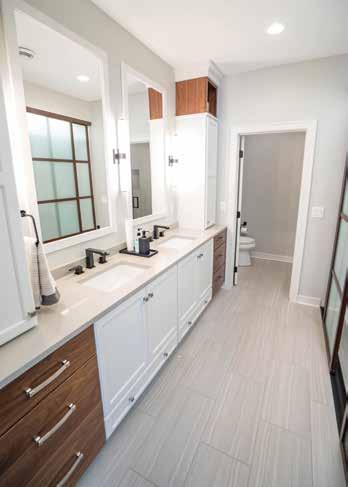


Hardwood stairs with custom treads and carpet runner lead to a loft with an entertainment center and library. Also upstairs is a bedroom and a bathroom. ‘We’ve never built the same home twice’
A model home is meant to give viewers ideas and inspiration for creating their own “dream home.” It’s a place to discover new products, current trends, and in this case, traditional craftsmanship of the designers/builders.

“Bruckelmyer Brothers has been in this a while,” Rosenlund said. “We can say we learned from our past clients. We’ve never built the same house twice, including this one. Everyone wants their home, and that’s the beauty of a design build. It brings your plan to life and your dream to reality.”
If you would like to make an appointment to tour the home, call Bruckelmyer Brothers at 218-525-2344. D Alison Stucke is a Duluth freelance writer.

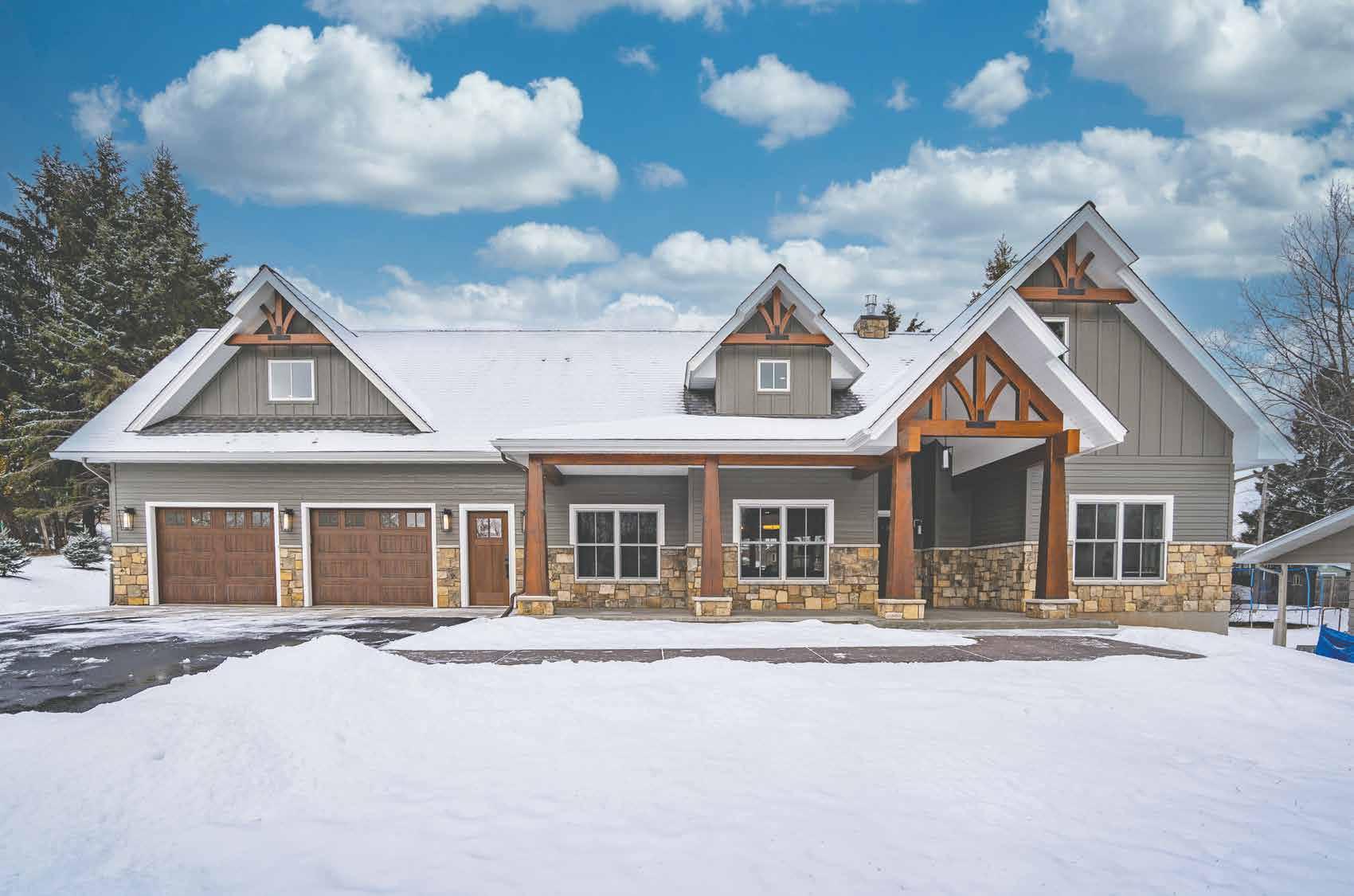



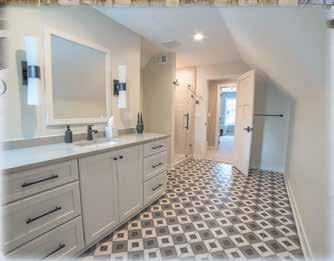
By Ali Carlson The Woman Today








