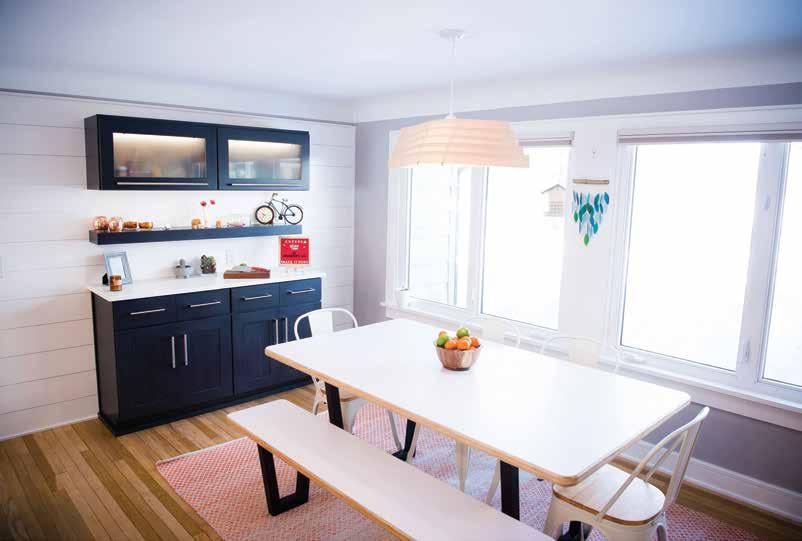
3 minute read
Kitchen remodel lets in light and space
By Alison Stucke
WhenSam and Mary Heiken purchased their home two years ago, they knew they had their work cut out for them. They wanted to change and update many areas of their new home. The galley kitchen was first on the list of areas to remodel.
“We bought the home knowing we would do this kitchen project along with many others,” Sam said. “After purchasing the home, we immediately started working on it.”
Sam explained that all work on the project was done by himself, Mary, and Sam’s dad Doug.
“We tore a wall down between the living room and the kitchen area,” Sam said. “That really opened up the space. To the west the whole wall is windows. To the east is a big window. We see the sunrise in the morning and sunset at night.”
Opening up the kitchen allowed the couple to add important new areas to the room.
For Sam and Mary Heiken, a total gut of their kitchen was the first priority after purchasing their home just two years ago. They removed a wall between their living and dining rooms to allow for more light and space. They have all new cabinets and appliances, along with a large island with a walnut butcher block top and a buffet and dining area.


“We were able to put in an island, and we installed a buffet and dining area off one side of the kitchen,” Sam said.
The island added space to prepare meals.
“Although we’re pretty utilitarian in our cooking, we cook a fair amount,” Sam said. “It definitely made the kitchen more functional as far as cooking goes.”
The buffet area, which includes a dining table, gave additional space for dining and entertaining.
“It’s given us the opportunity to host larger parties and family events,” Sam said.
During the demolition stage, the entire kitchen was gutted. Now, everything in the room is brand new, including new cabinets, appliances, stove, dishwasher and refrigerator.
“The previous owners wouldn’t recognize the place,” Sam said. “It’s 100 percent different. Brian Timm from Maureen’s LLC picked out everything. He came up with a really good design. We went into their show room and he laid out what he had picked out. What he had picked out was perfect. It was exactly what we didn’t know we wanted. We loved it. We chose to go with everything he selected.”
The new buffet area features an upper cabinet with frosted glass, a floating display shelf and bottom cabinetry in a shaker style, all painted a darker blue-gray to contrast with the white shiplap wall. The dining table has a custom-made laminate top with birch edging and modern matte black supports; a bench was made to match.
“It was great to work with Sam and Mary,” said Timm. “They both had an idea of what they were looking for but trusted me to nudge them in the right direction. They went with a darker blue-gray cabinet from Shiloh Cabinetry with a shaker door style. Very modern and crisp. We opened up the wall between the living room and dining room to allow for more light and give a larger sense of space. We added a white quartz countertop with light blue veining flowing through it. To keep a sense of modern warmth we used a large walnut butcher block top to compliment the white countertops and the dark gray cabinets. Sam had a custom-made laminate top with a Baltic birch edging and attached modern matte black table supports to it. We also made a bench to match.”
A unique feature in the new kitchen of Sam and Mary Heiken's home is a large utensil "drawer" conveniently located next to the stove, with a slot to store a variety of knives.
Sam said that most people who walk into the kitchen first notice the island’s butcher block countertops and the built-in gas stove. The Blanco sink is beautiful and practical. In the kitchen area, the floor is ceramic tile in the finish that Timm picked out in shades of gray.
As for appliances, Sam and Mary enjoy their under-thecounter microwave drawer.
“It’s super usable and kind of tucked away in its spot,” Sam said.
The couple also appreciates design features that provide smart storage space.
“There’s a lot of storage, including a nice big pantry with a cabinet built into it for storage,” Sam said. “Next to the stove there’s a utensil drawer with an organizer and a slot to stick knives in, which is really nice touch.”
In the dining area is a wall of pre-painted ship lap made by Tongue and Groove Store of Duluth. St. Germain’s Cabinets created a custom-made tabletop and bench top for the dining table, made of layered plywood and white Formica top.

“We used a floating shelf in the bar/buffet piece along with frosted glass cabinets that are illuminated from inside to show shapes of the items inside,” Timm explained. “We used the same countertop as the perimeter of the kitchen to maintain continuity. It’s perfect for entertaining and any overflow for serving.”
Flooring in the buffet area is the original hardwood floor that Sam and Mary had refinished.
Sam and Mary adore their spacious new kitchen and buffet and the inviting environment it provides for everyday living and for entertaining. D
There's lots of storage in the Heikens' new kitchen, especially in the large pantry-like cabinet with easy pull-out shelves, located next to the refrigerator.










