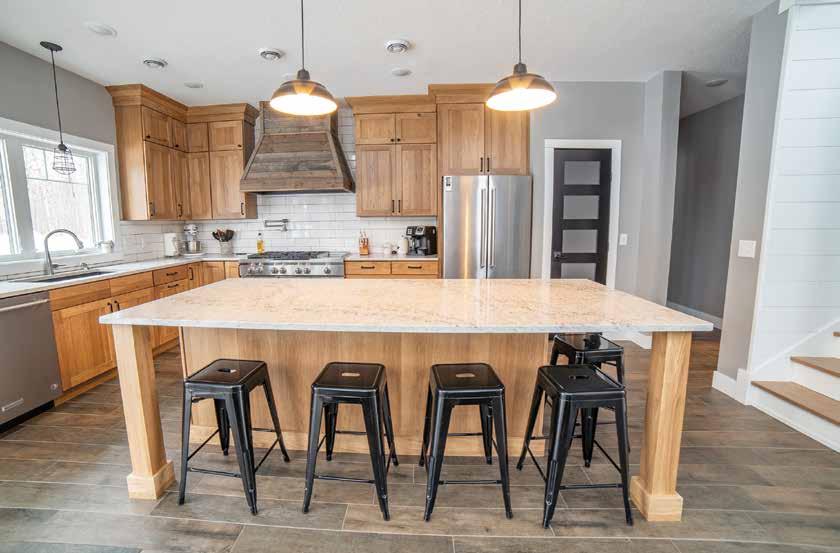
6 minute read
Wojtysiak home is a children’s paradise (and
By Alison Stucke
Severalyears back, Scott and Micki Wojtysiak lived in Saginaw and worked in Hermantown. Their three children, now ages 12, 9, and 5, attended school in Hermantown. The family was growing tired of the commute and the time it took away from being home, so Scott and Micki started looking for a piece of land closer to work and school. They found the right spot, and with careful planning and excellent professionals, they built the home they all wanted.
In September 2018, Scott and Micki, along with their three children and three small dogs, moved into their new home in Hermantown.
Mom and Dad like it, too!)
A little slice of country
“It’s a nice little slice of country back here,” Micki said of the 6-1/2-acre plot they found, “and it’s just 5 minutes from work and school.”
“We wanted a kid-friendly, durable home,” Scott explained, “and when the kids move on and they do come home, there will still be space for them. Plus everything is on the main level for us for later years. We knew going into this that this is it — we don’t want to build and move again.”
Scott and Micki had built their previous home in Saginaw, so they had a better idea of what they wanted and didn’t want this time around. Just like in their last project, they worked with architectural designer Heather Hiner.
“Ten years ago I designed a craftsman style home for this homeowner, so when they came to me wanting to build again they were leaning towards doing something different in the modern farmhouse style,” Hiner said. “To compliment this style they wanted an open two-story great room to take advantage of the southern views and sunlight, and they shared an image they found of a feature staircase leading to an upper level loft overlook. This image became the design inspiration and it's not far off to say that the rest of the house was designed around it. The result is a beautiful sun-filled great room with the feature stair and loft overlook connecting the lower level to the upper level.”
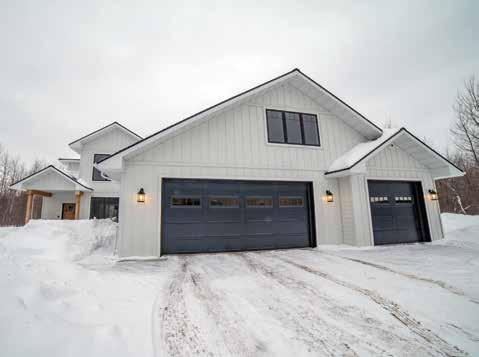
Wood showpieces in the great room
Troy Berg of Berg Custom Builders installed the breathtaking staircase of the great room.
The Tongue and Groove Store made all stair and railing parts. Arrowhead Iron fabricated the steel banisters.
“It’s the showpiece of the home,” Scott said of the staircase. “It’s like a piece of art.”
The tall staircase required that the great room’s ceiling be built a majestic 20 feet in height. On two opposite walls, triple windows are stacked two sets high, bringing in beautiful sunlight or moonlight, depending on the time of day.
Another showpiece downstairs is a long wood table made of pine from the Iron Range and purchased from LiliAna of Duluth.

“It was made by a gentleman in Hoyt Lakes, and it has a waxed finish,” Micki explained. “It can be re-sanded.”
The family uses it as a dining table when company visits, and the kids do homework there.
“It can be passed down as an heirloom piece for our family,” Scott
Continued on page 44 wanted an open concept, two-story great room, with lots of windows to let in natural light, in their new Hermantown home. Left: The dining table, which provides extra space for company, is made of pine and custom built by a Hoyt Lakes man. The airy yet grounded staircase, featuring steel banisters, leads up to a loft and overlook on the second floor. said. “It’s got a farmhouse feel.”
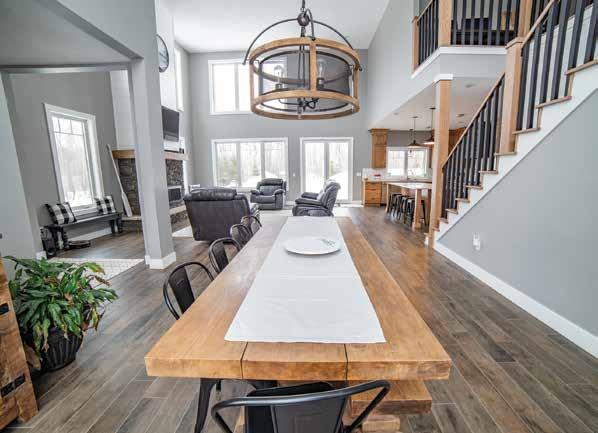
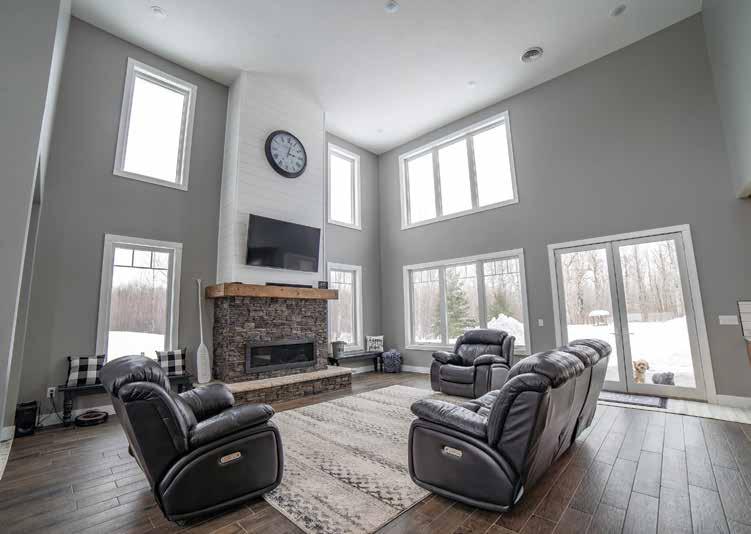
Pieces throughout the home repeat the wheat shades of this table, including the kitchen cupboards, the distressed wood mantel (from Woodruff in Duluth) at the fireplace, wood posts outside and inside, and more. Wood plank tile flooring installed by Hedley Construction, the fireplace with stacked stone limestone hearth, and the unique range hood are all in shades of “griege.” Darker gray benches (also found at LiliAna) and the mission-style five-panel coat closet doors provide additional contrast.
A kitchen designed for making more cookies
Highlights of the Wojtysiak kitchen include a floating island with five stools that allow the entire family to share meals together, plus double convection ovens for faster, more efficient baking when the kids want cookies. Double stacked cabinets provide extra storage space. A fabulous pantry includes butcher block counter and timer sensor lighting
“Katie Story of Arrowhead Supply designed our entire kitchen,” Micki said.
The ground level of the home also includes the master bedroom, bath and closet, as well as a powder room, laundry room, exercise room, home office and attached garage.
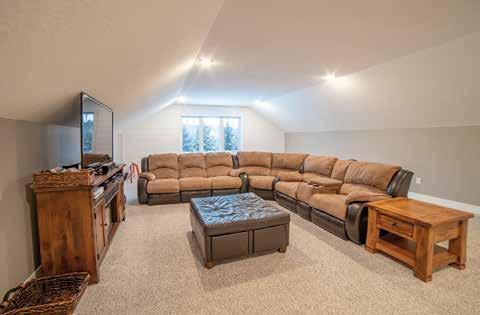
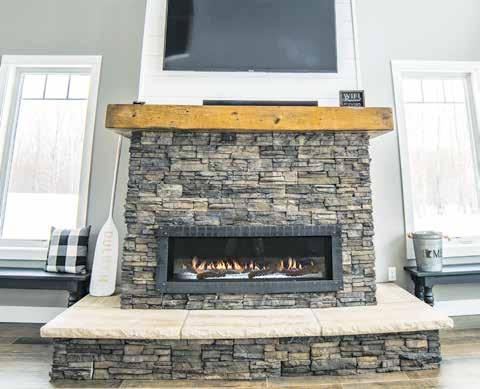
A very special second story
Ascend the spectacular staircase to find a unique and child-friendly second floor, designed especially with Scott and Micki’s three kids (two girls and one boy) in mind.
“The upper level is a kid zone complete with a homework nook in the loft, separate bedrooms for each child, Jack-and-Jill bath, and living space above the garage perfect for hanging out with friends,” said Hiner.
Continued on page 46
Left: The entire second floor of the Wojtysiak home is dedicated to the kids. In addition to the kids' bedrooms and Jack-and-Jill bathroom, it features a wood-beam counter/desk that serves as a computer station for homework in the loft area. The bonus room, located above the attached garage, features a big screen TV, a large sevenseat couch and plenty of space for friends to hang out. The home office is located on the first floor.
Right: The master bedroom and bathroom are wood-centric, creating a warm feel. The Wojtysiaks used woodplank flooring, ship lap on the walls, a barnwood headboard and barn door in the bedroom and a mission-style five-panel closet door in the bathroom.
At the top of the stairs is another beam of wood from Woodruff made into a desk/counter/computer station. Not only do the kids enjoy doing their homework there, but Scott says it’s a great location to catch up on work and peer over the guardrail to watch a football game on the large screen TV over the fireplace downstairs.
Down the hall with the blackand-white salt-and-pepper sprinkled carpeting is a Jack-and-Jill bathroom with separate doors leading to the girls’ rooms and to the boy’s room.
Each child’s bedroom contains their favorite things and décor. One daughter’s room gives a view of the hockey rink that’s made in the yard during the winter months. Each room includes a small walk-in closet.
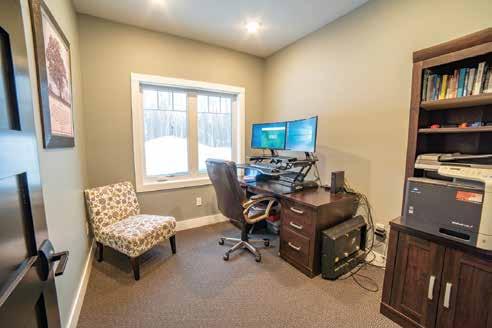
Everyone loves the bonus room
The truly ingenious design element of the top level of the home is the “bonus room” above the attached garage — a spacious, comfortable area with big screen TV and soft, expansive furniture, but still plenty of space to move around, spread out, entertain and play games.
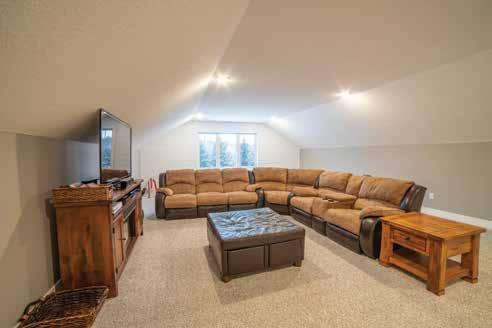
Continued on page 48
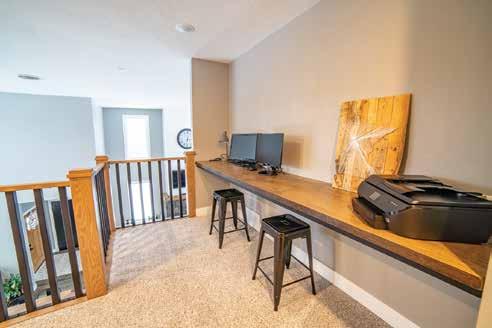

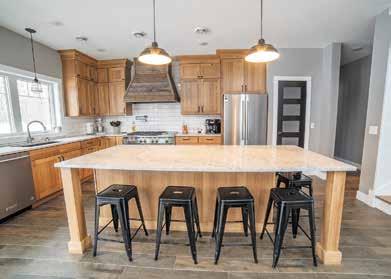

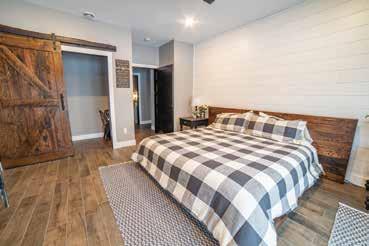

Scott and Micki Wojtysiak, their three children and three dogs, formerly of Saginaw, moved into their new home on a 6-1/2-acre lot in the Hermantown area in September 2018. In the winter, the backyard is flooded for a hockey rink.

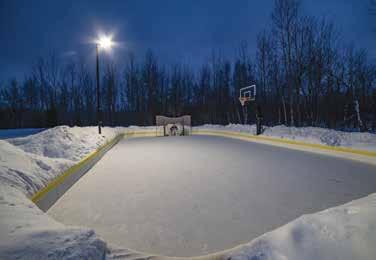
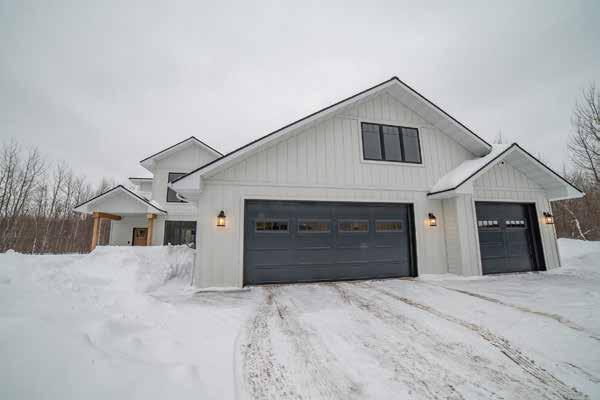
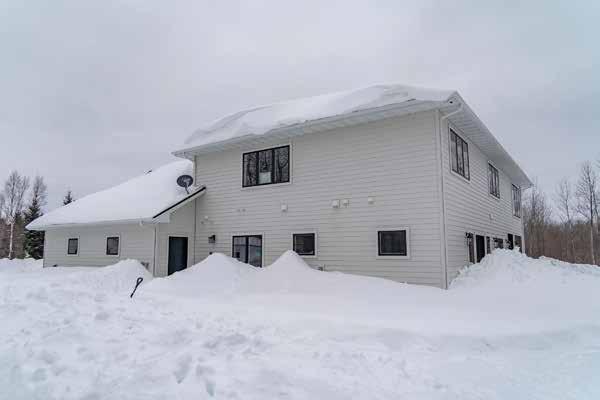
“They do their own thing up here,” Micki said. “They can run around, have fun and be crazy. This has been a good thing for our young kids.”
Scott and Micki said the bonus room has also been a good thing for them because the kids can play while they can get some quiet time. Since the attached garage is below, any noise from the kids’ running and playing travels down to that space where it doesn’t matter if things get loud.
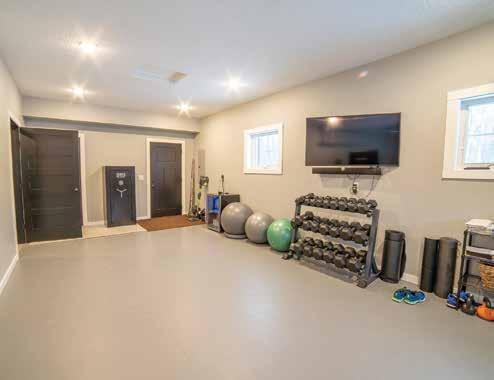
“The house functions extremely well for this young family to gather in the great room and enjoy time around the large kitchen island,” said Hiner. “Yet when everyone needs their space, the kids can retreat to their upper level hangout while the parents can enjoy solitude in their luxurious main level master suite, home office, and large workout room.”
Working with neighbors, friends, and family
The builder of this home was actually Scott’s uncle, Art Wojtysiak with Wojtysiak Construction. Scott said it was fun to joke with the crew during the building, and that every now and then he would even “jump on the ladder” to lend a hand when needed.
Scott and Micki said all the professionals who worked on their home were excellent.
“Art is really known for getting things done right,” Scott said. “We’re extremely proud to showcase the work of professionals who worked on our house. Everyone who worked on our project took extreme care.”
“We all know each other, our kids go to school together, and we all live and work together,” Micki said. “It’s great to be able to work with our neighbors, friends, and family.” D










