
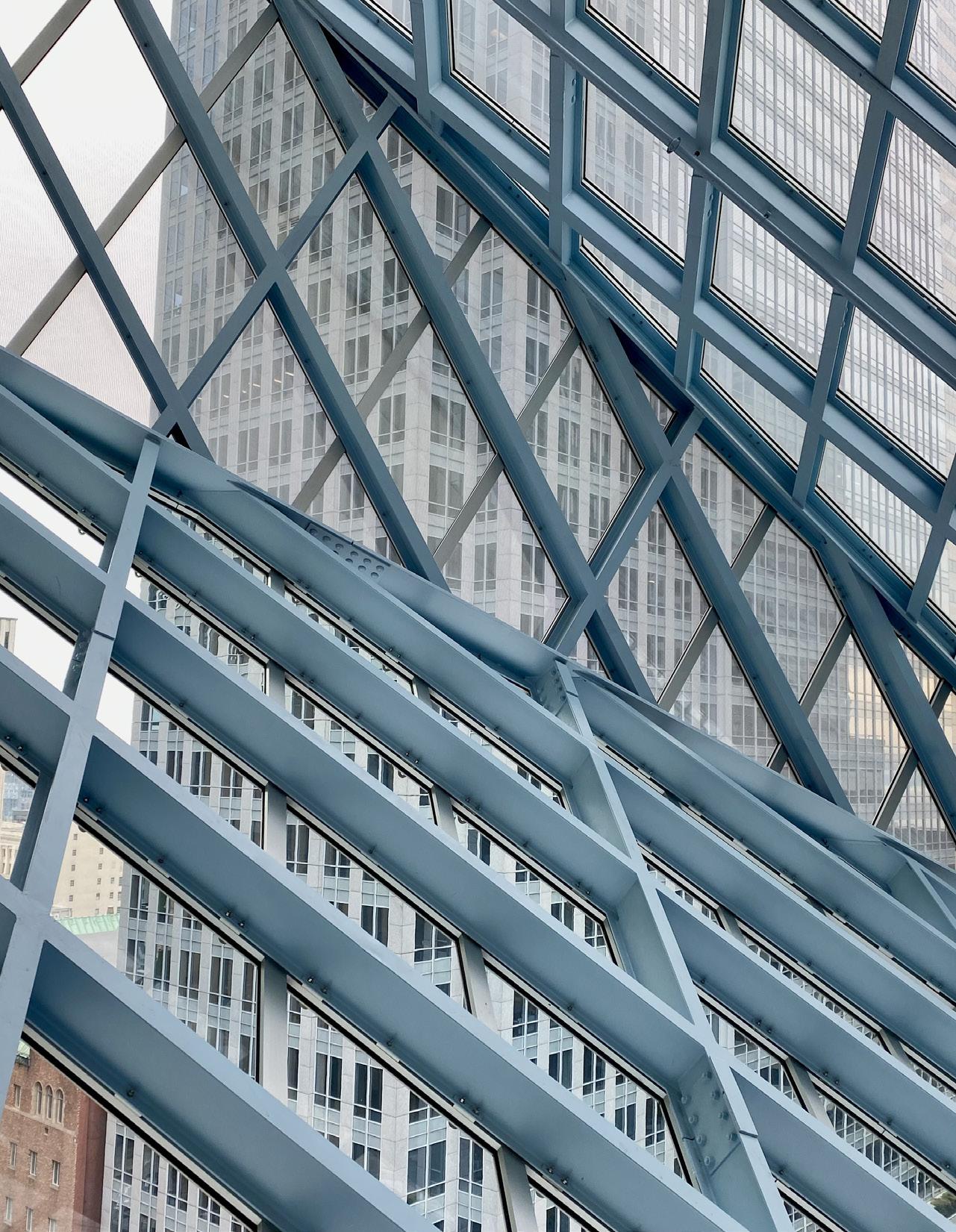
About Me
I am a marketing strategist and interdisciplinary designer intrigued with the storytelling capabilities of design. As a marketing coordinator, I utilize a range of mediums to spark architectural discourse about emerging architectural trends and innovations, sustainability, and how design relates to its local community.
My portfolio conveys the narrative that guided my projects. The story came first and the design is what followed.

Wellness Center
Location | San Francisco, CA
Project Type | Adaptive Reuse
Non-conforming spaces explores the incompatibility of the urban spaces we inherit and adapt to make suitable for work.
The design process is just as significant as the design itself, if not more. Through the re-adaptation of a decommissioned civic building - the firehouse, I explore the tensions that arise between the firehouse form type specific to a set of rigorous functions, with that of a new program focused on bodily repair: a wellness center. The programmatic thesis is not meant to redesign the firehouse typology but instead use the firehouse type as a point of departure to develop a methodology for its adaptation through subtractive and additive means.

Timescale Site
The timescale site embodies the historical significance of the Dogpatch District. We can think of the timescale adaptive reuse provokes tensions between past and present production modes. By tracking old modes of production or steel production, we can observe a shift in modes of production/activity and ways in which our bodies

timescale site as a site analysis that achieves what a traditional map cannot. As I found in my research, the act of production that once existed in Dogpatch, whether it’s strenuous activities like rope-making, shipbuilding, occupy space. What can time tell us about the relationship our bodies have with spaces and vice versa?

How can we deal with the tensions that arise between a firehouse and a physical therapy center? While we can look at the timescale site to track modes of production throughout Dogpatch, we can correlate production to the demands we put on our bodies. The physical strain that workers put on their bodies will persist over time, despite the extinction of their production. It’s time we move away from production and focus on repair. My programmatic thesis seeks to re-adapt the firehouse typology into a space of bodily restoration, addressing traumas of the body.

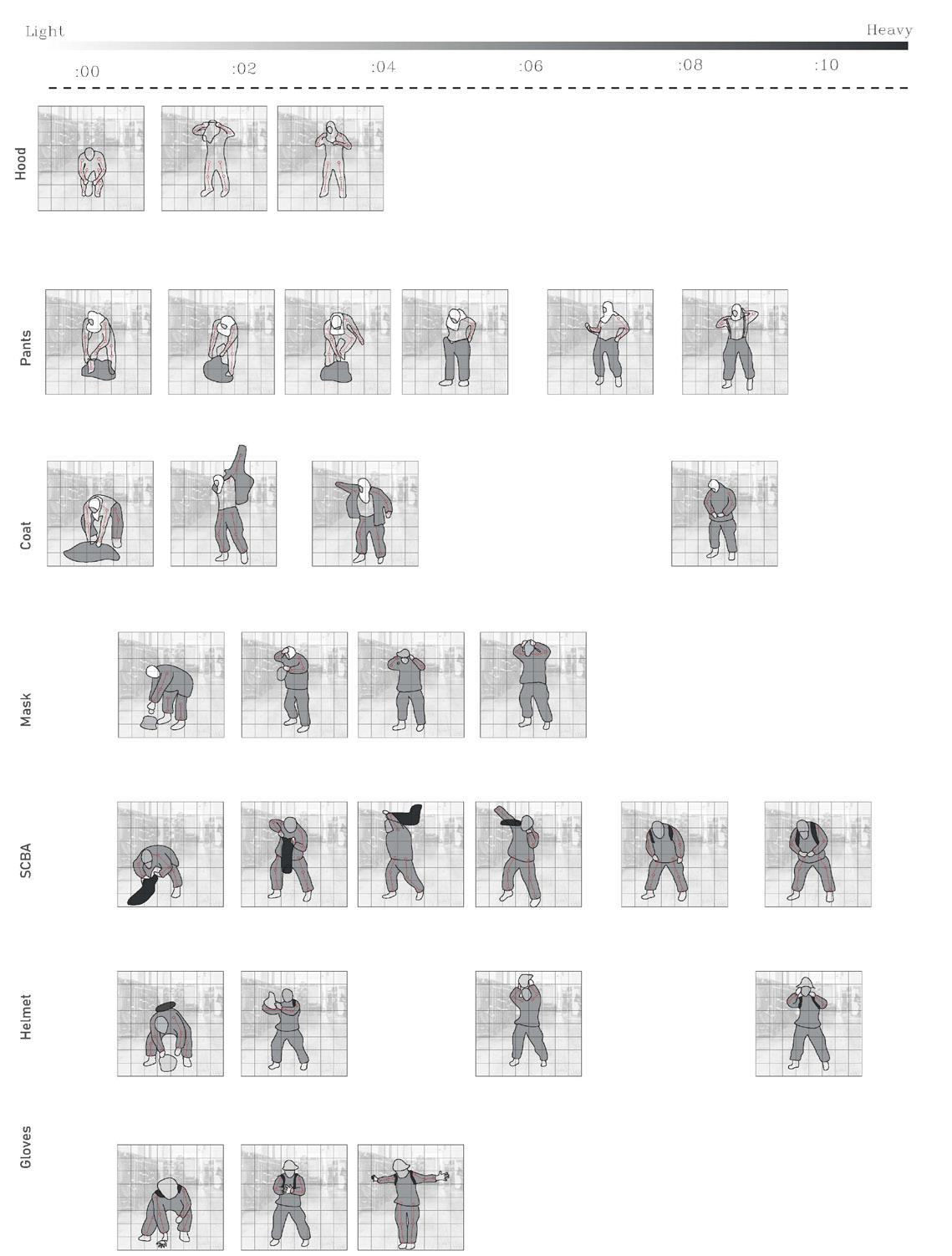
Existing Conditions Proposed Project






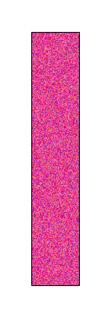

West Elevation

Third Floor
Projects


Second Floor



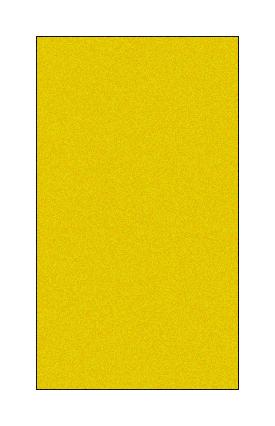

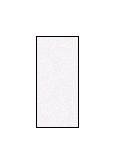
Projects
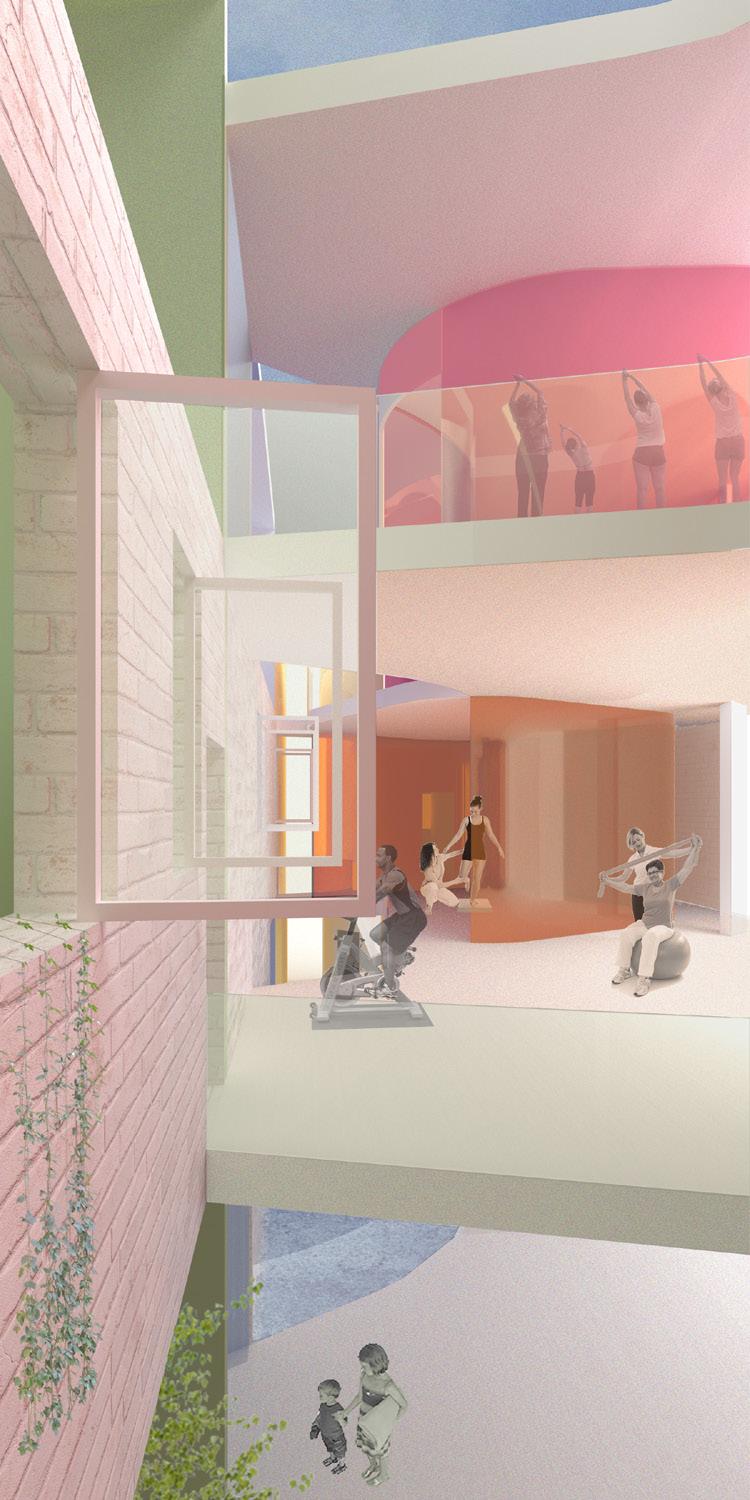
 SCALE: 1/8” = 1’- 0”
SECTION B
SCALE: 1/8” = 1’- 0”
SECTION B
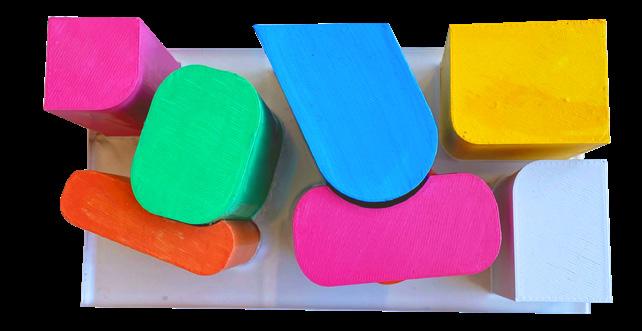



Reading Center
Location | Berkeley, CA
Project Type | Cultural, Education
The reading center lives within a grove of redwoods that have their own ecosystem. The goal of the reading center is to construct an atmosphere that balances thermal comfort and emotional comfort. The reading center aims to provide a thermally comforting environment that contrasts with the cool atmosphere created by the redwoods. I envision my building as a composition of fallen branches that stack vertically and appear as if it’s a product of the redwoods. By stacking the volumes we reduce our footprint in the grove. Attune to the cyclical nature of a redwood forest, the living and dying, the reading center will deliberately decompose and fall to the forest floor. In the meanwhile, introverts would feel comfortable to habit the spaces created by the branches and enjoy the environment the trees have created for us.
Projects

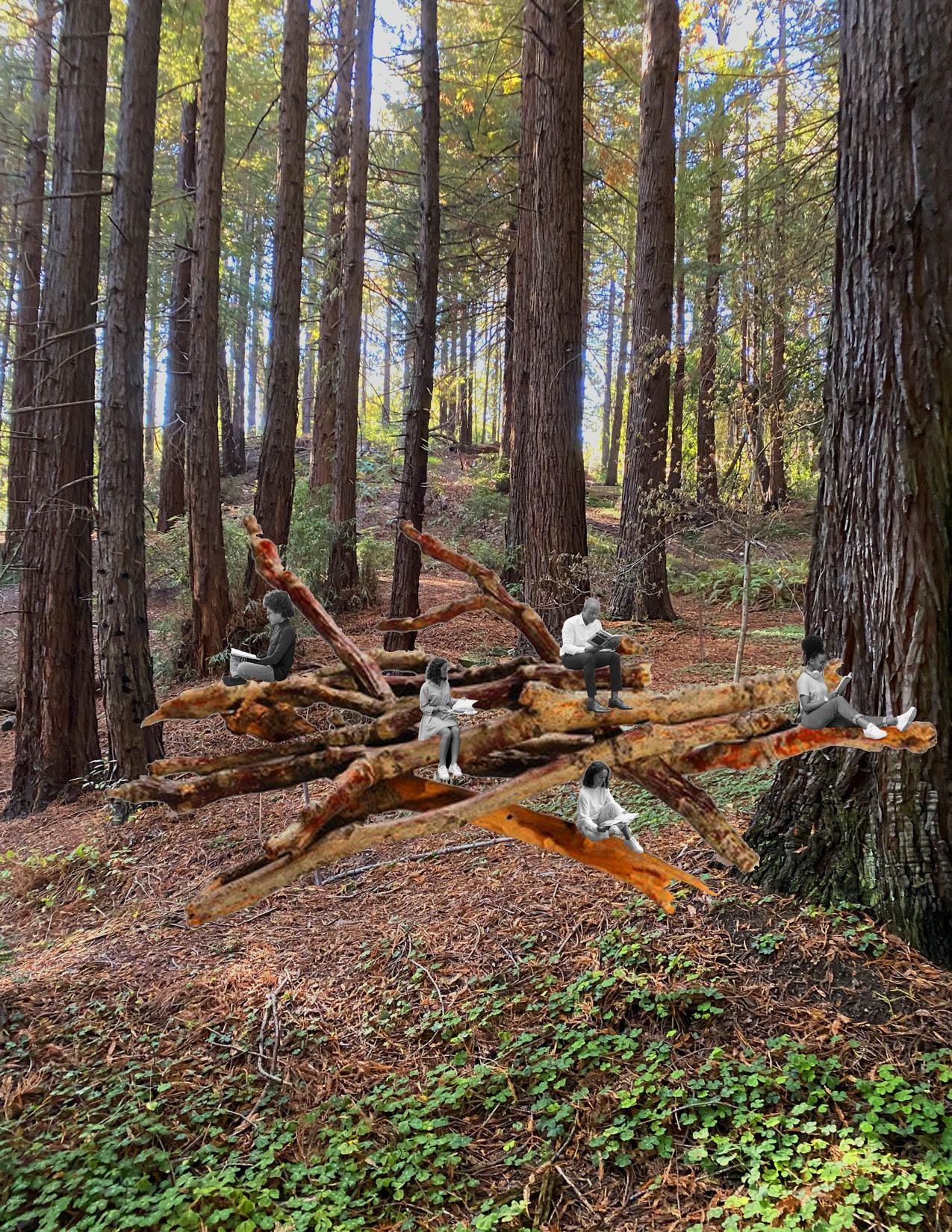
Projects


Preliminary Sketches
 Birds Eye Exterior View
Birds Eye Exterior View

Environmental Gradients: Light, Pleasure, Temperature


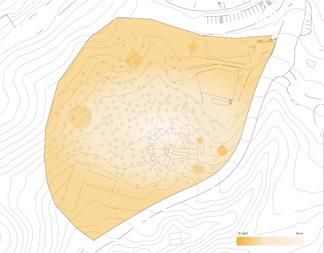


Reading Level
Projects


Urban Institute
Location | Oakland, CA
Project Type | Mixed-Use
Oakland, California was a key location for the Black Lives Matter protests during the summer of 2020. Advocates peacefully expressed their freedom to speak through the form of art; plywood murals. On social media artists shared the artwork that adorned the pieces of plywood put up by businesses. Since then, many have been removed. My design for the Urban Institute aims to preserve the plywood murals that would otherwise be removed and forgotten. The preservation of the murals is what activates the programmatic spaces which includes: gallery space, assembly room, flexible event / work spaces, along with a research and education space. The institute encapsulates times of historical significance in Oakland but also attempts to provide a space for emerging artists in a fast paced and constantly evolving environment.

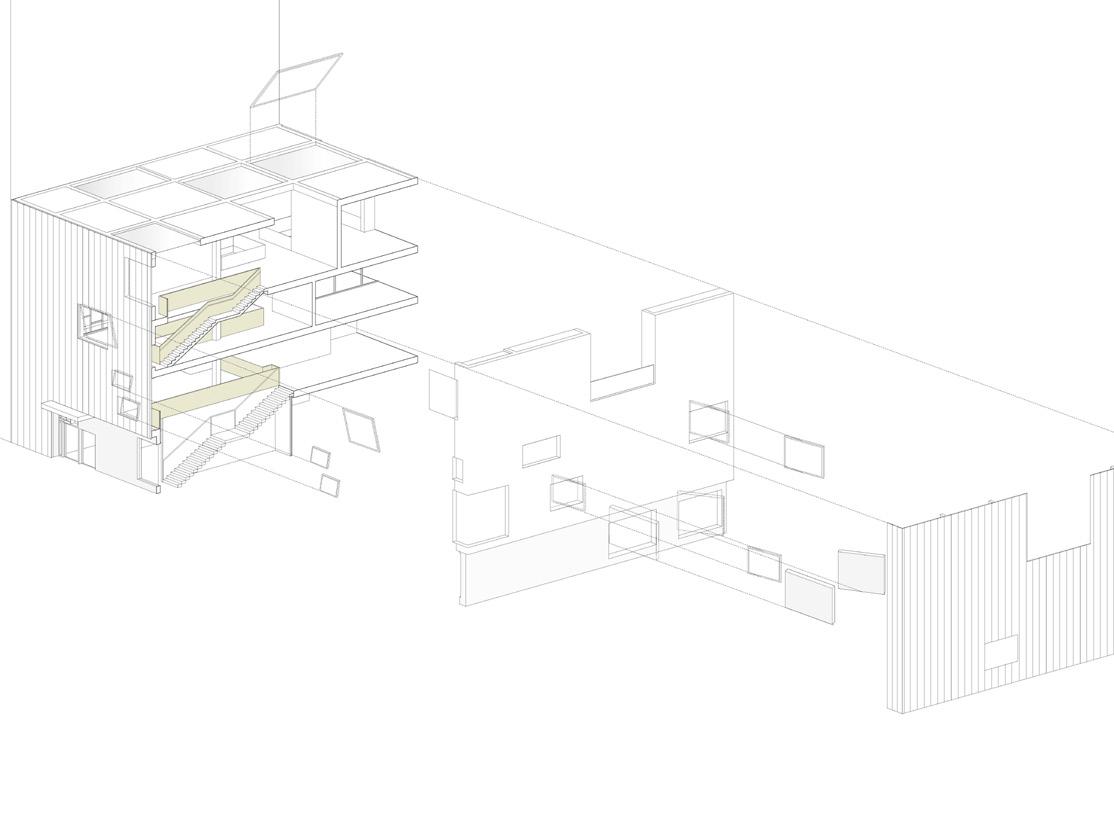





Projects









 Rotating gallery layout
Rotating gallery
Rotating gallery layout
Rotating gallery
Ground Level




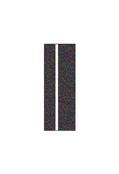




Case Study: Zollverein School
Location | Essen, Germany
Project Type | Education
As noted by Architect Neil Denari, every good architect he knew spent half their time engaged in the pursuit of their own work, and half the time engaged in learning the work of others.
Oftentimes, buildings work as poems, they carry subliminal messages about an underlying concept. Through the dissection of a building we begin to break down these hidden messages to understand the beauty beyond the first glance.
An almost literal representation of this idea involves the embedded thermal tubes within the concrete envelope that pump hot water from a nearby coal minery. These tubes pump water within the skin in order to naturally heat the building, allowing for thermal comfort indoors while also reducing energy use. Another aspect of the building the envelope doesn’t tell us involves the division of floors. The seemingly random nature of the apertures contributes to the effect of non-hierarchical spaces. Despite the varying ceiling heights, the open floor plans allow for liberal circulation, providing accessibility for all users.


Performance: Energy and Environment

