




Founded in 1997 by Turan Duda, FAIA and Jeffrey Paine, FAIA, Duda|Paine Architects is known for designing innovative academic and wellness facilities, corporate headquarters, and research facilities that correspond to their surrounding context. Our design studio is in the warehouse district of Durham, North Carolina, while our work appears in cities across the southeast US, Mexico, China, and Japan. Our vision is to transcend the social, cultural, and economic forces of today that can dilute the uniqueness of place. Our studio is diverse and cross-generational, which allows us to draw on our experience while embracing new and energetic ideas. This combination combines traditional design methods, including physical models and sketching, with digital explorations and 3D modeling to bring our clients’ ideas, and the uniqueness of their campuses and communities, to life. We design contextually sensitive spaces that emerge from partnerships with our clients and are fostered within our dynamic open studio.
We pay close attention to the client’s program, from the spatial needs and goals, to restrictions and budget. But we also read between the lines and look for the poetic essence of that program. We know that this is why we, as design architects, have been chosen. We take the responsibility seriously.”
Turan Duda, FAIA Founding Principal
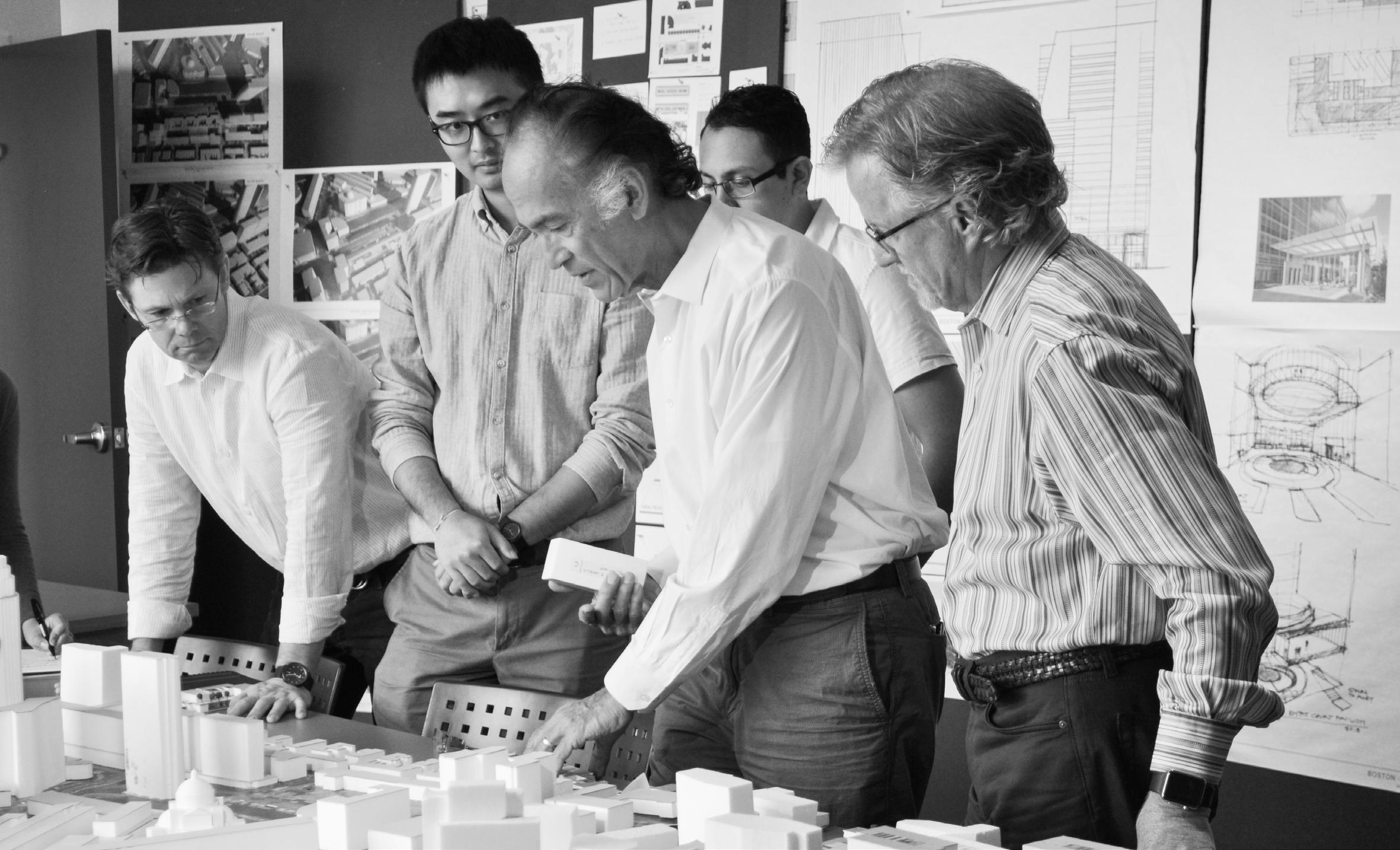
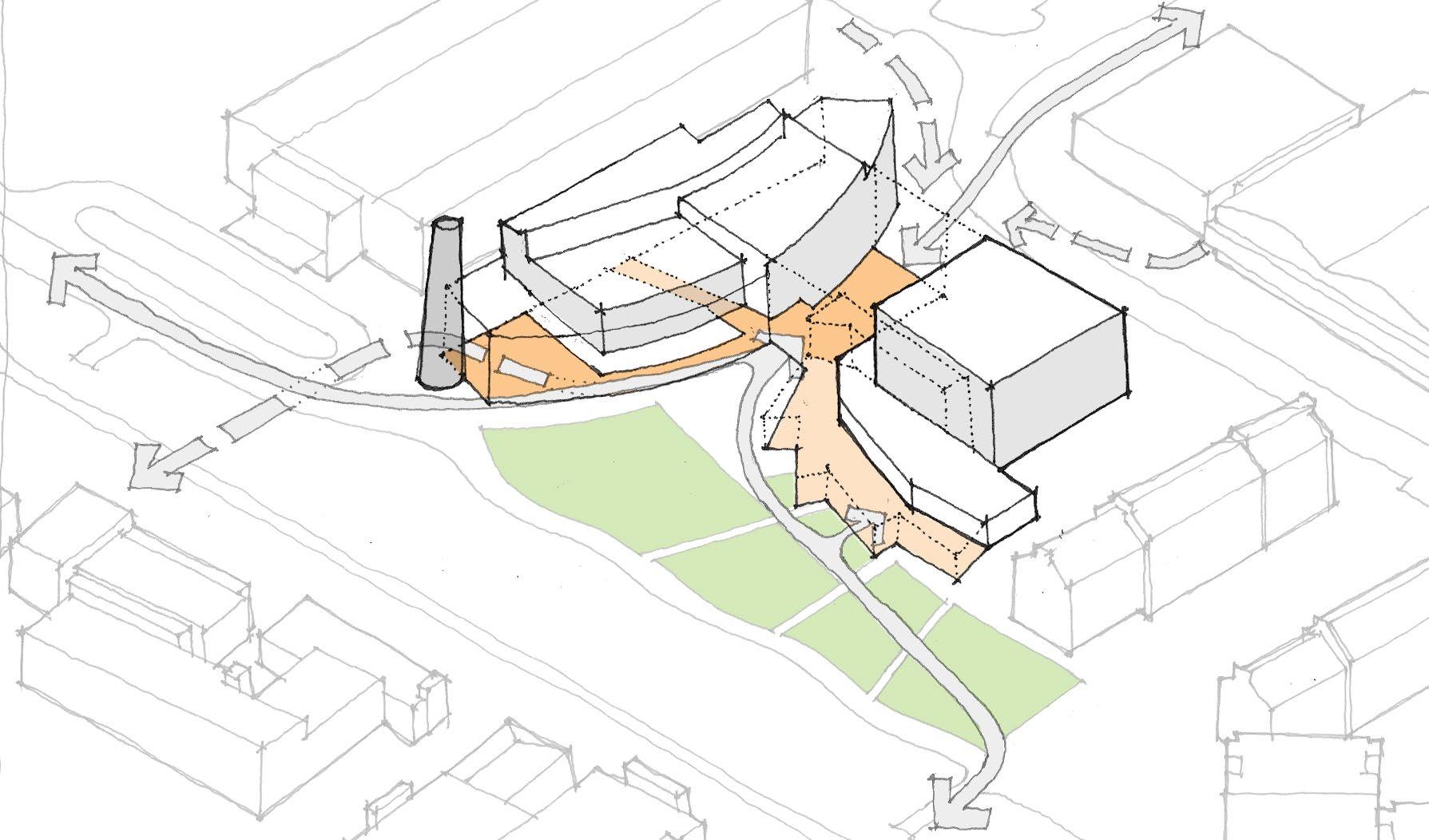
As designers of higher education facilities, we consider people—students and faculty and those who support them—the focus of our work. Across the mid-Atlantic and the southeast, Duda|Paine Architects has implemented new evolutions in student life design with technology that enhances the human experience.
Student life spaces must support increasingly collaborative, interactive, and technology-rich learning and teaching experiences. Flexible configurations allow education environments to be engaging and active, with the ability to scale up for lectures, whether in person or virtually, and break down into small groups to facilitate hands-on and team-based learning. Academic building design is about more than classrooms—it is about placemaking. It must facilitate efficient flow while providing informal spaces where students and faculty can socialize, collaborate, study, and work in a more relaxed setting. The spaces around and leading to education spaces, both within the building and outside, are equally important in defining and enabling learning. An academic building and its common spaces define the experience of students and faculty.
Many of our projects are for clients with well-established campus standards, guidelines, and specifications. Our approach is to thoroughly study the Owner’s existing standards and assess them relative to emerging trends, current best practices, regulations, guidelines, and codes. This welldeveloped process allows our team to create project-specific, optimized solutions while minimizing risk.
As placemakers, Duda|Paine creates unified campus designs that shape a welcoming, innovative, energized, and highly accessible place. We continually refine our methods to incorporate emerging technologies. We integrate experience, information gathering, and research to shape design options that unite differing viewpoints and inform the team’s decision-making. This process, structured around a series of interactive workshops, allows for collaborative exchange between faculty, administration, facilities planning, and the design team.
A master plan identifies and seeks to strategically establish and enhance a variety of campus programs and spaces. Integrating models of teaching and community-building, connecting student life with academics while providing social and athletics opportunities are vital considerations for developing a campus master plan. Thoughtful enhancement and preservation of campus landscapes, incorporation of sustainable initiatives with utilities, infrastructure, and transportation are also integral to the resiliency of the physical campus and buildings within any school. Developing these initiatives most often includes a broad range of external and internal stakeholders in collaborative engagement to identify the unique qualities and characteristics of an institution and formulate guiding principles and goals for the highest and best use of campus and community resources.
Duda|Paine Architects believes the master plan and architectural design process and the buildings we create are most influenced by the people involved. We discover how people learn, collaborate and gather to help them function better and understand what makes communities thrive. Together this leads to the creation of projects that are individually unique to their context.
Duda|Paine has created numerous campus master plans and worked on a wide array of buildings of various project type and scale, each purposely designed to meet the specific needs of the organization and institution. Our firm has provided individualized master planning services for notable K-12 campuses including the Trinity School of Durham & Chapel Hill, the Bullis School and NC School of Science & Mathematics-Morganton. Our experience in master planning and building assessments for higher education institutions include Western Piedmont Community College, UNC School of the Arts, Appalachian State University, UNC Asheville, and UNC Pembroke. This collective experience allows us to create enduring environments, shape new learning programs and build campuses that sustain future generations. Central to the success of a master plan is the creation of a unified vision. Actionable direction and flexibility will allow a campus to evolve over time, embrace innovation and embark on new directions. The heart of a school is the students, faculty, staff and leadership who feel a sense of belonging. A master plan must prioritize initiatives that maintain and augment the culture and identity of the school while fostering and strengthening campus learning and community.

“It’s exciting to know we’ve created more than great buildings; we’ve created a firm with a very sustainable culture, where clients continue to recognize everyone here believes in doing great work in a way that is challenging and respectful of everyone involved. We have a passionate group of “thinkers” who approach every challenge with intelligence, insight and open minds.
Jeff Paine, FAIA Founding Principal
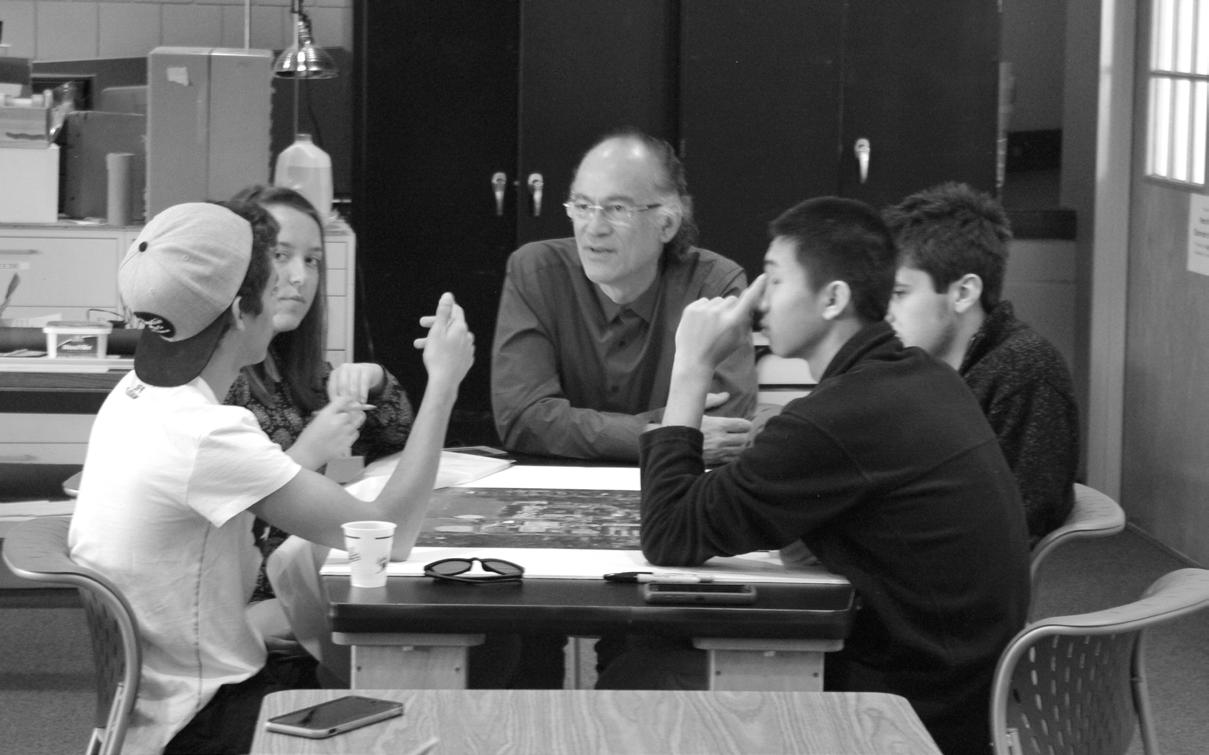
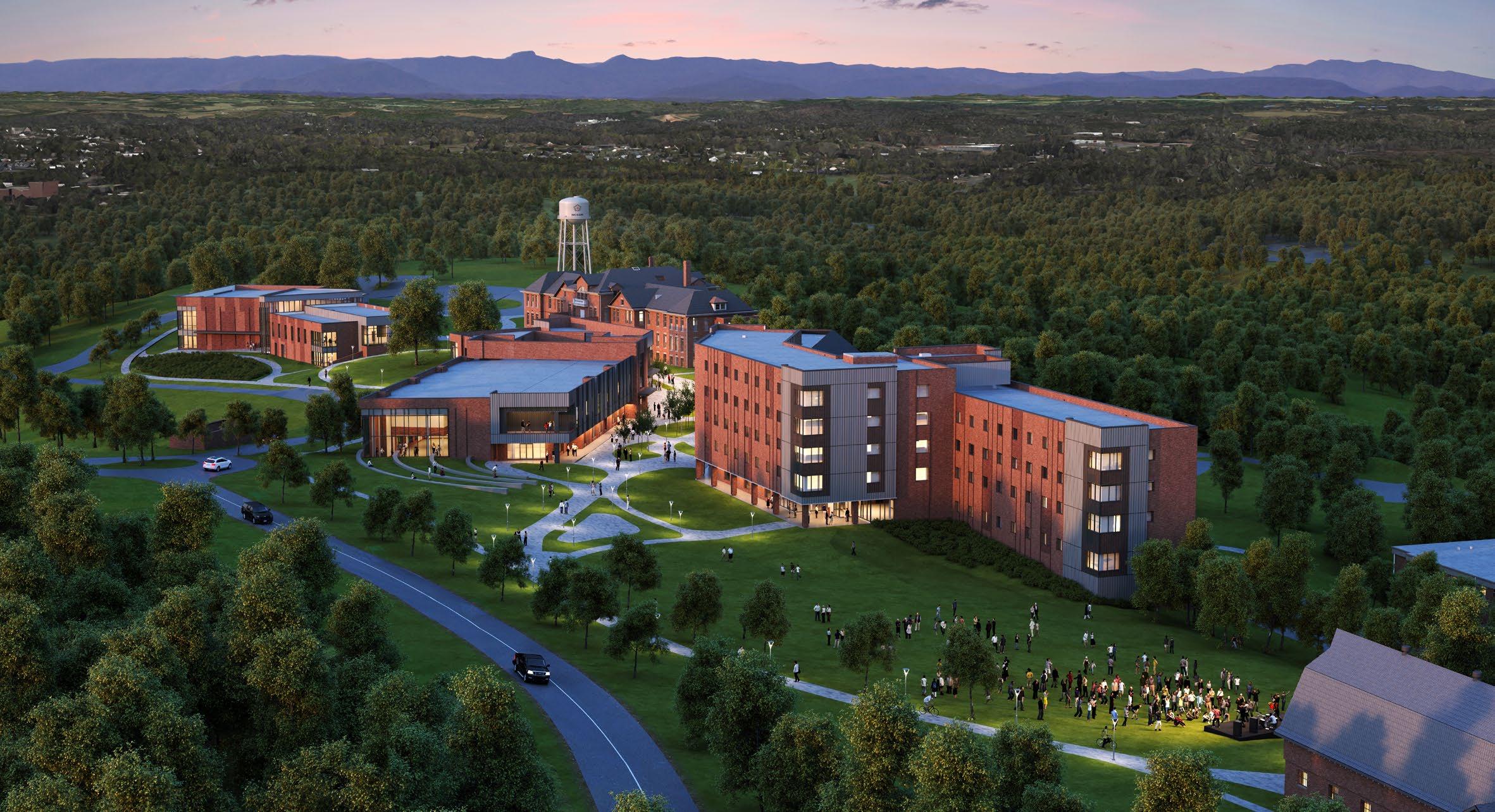
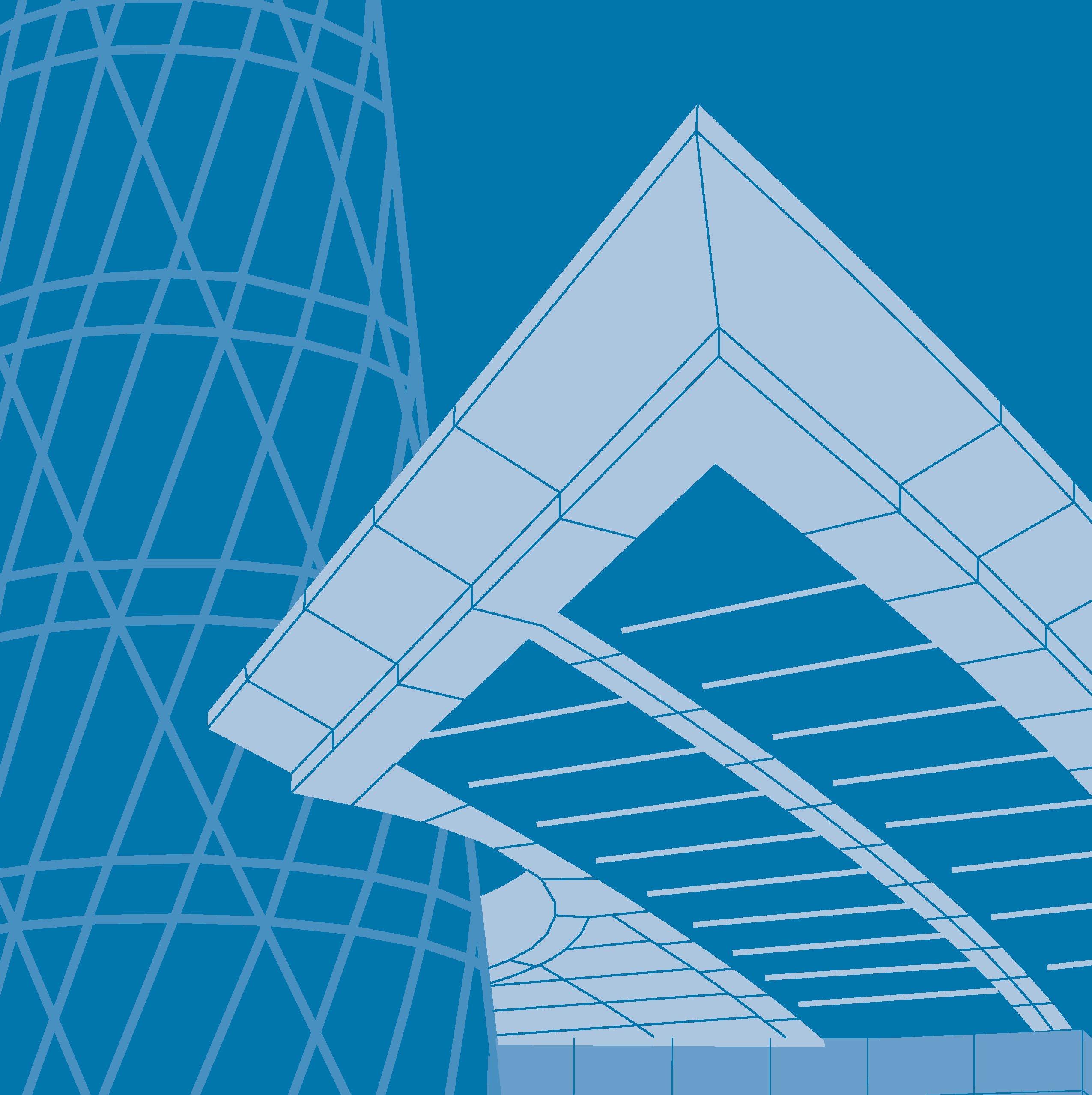
FIRM PROFILE
HIGHER-EDUCATION PROJECTS
Duke University Student Wellness Center
University of Virginia Student Health & Wellness Center
Trent Semans Center for Health Education, Duke School of Medicine
University of Central Florida, School of Performing Arts
NC Central University Student Center
Emory University Student Center
Talley Student Union, NC State University
K-12 PROJECTS
Dr. Gerald L. Boarman Discovery Center, The Bullis School
Arts & Engineering Building, Trinity School of Durham & Chapel Hill
North Carolina School of Science & Mathematics Morganton Campus
NCSSM Student Wellness & Activities Center
Blake Hubbard Commons, Trinity School of Durham & Chapel Hill
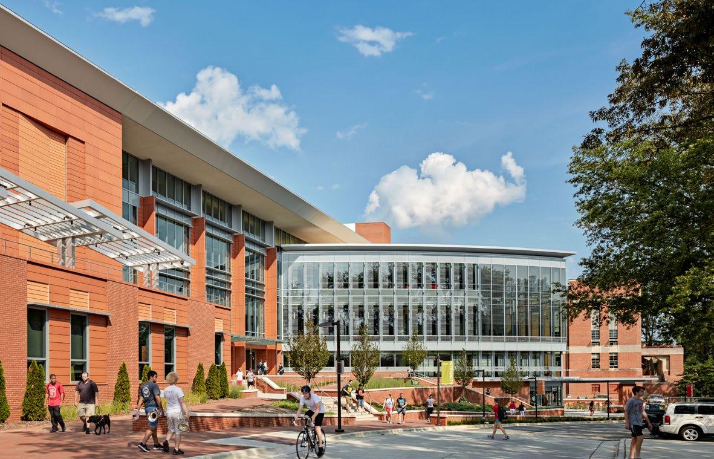

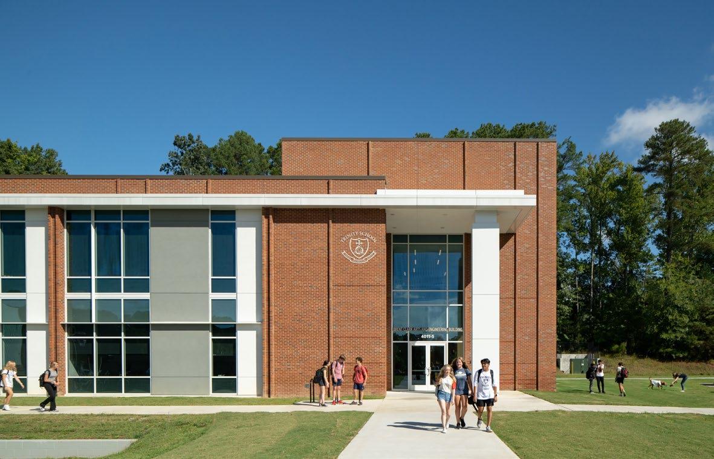
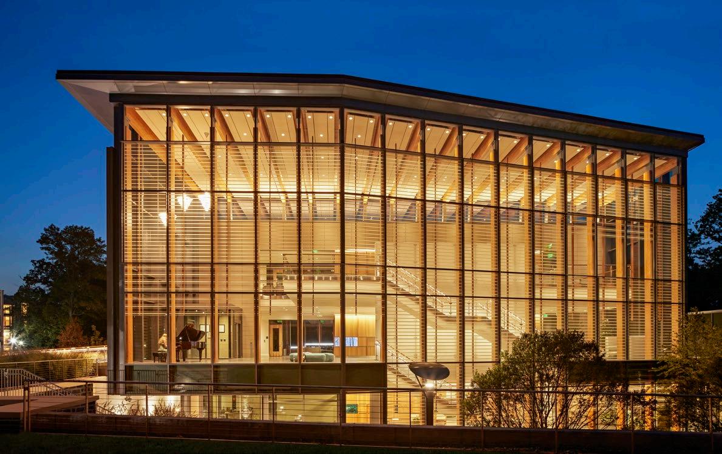
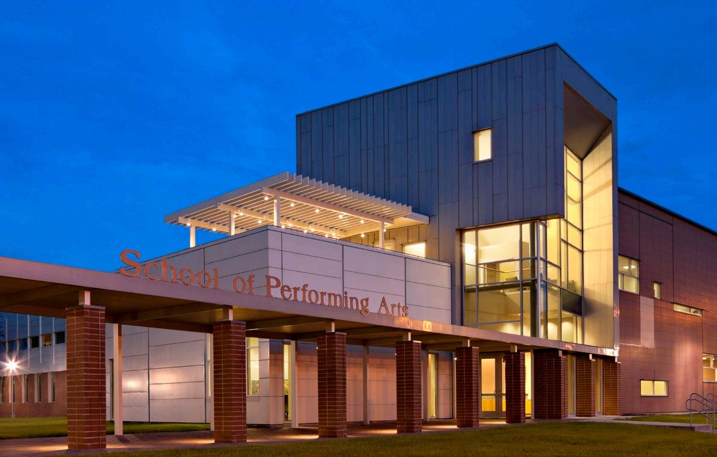

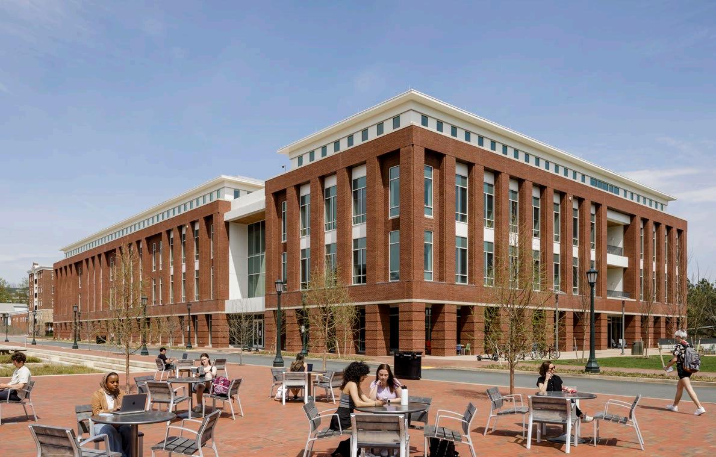
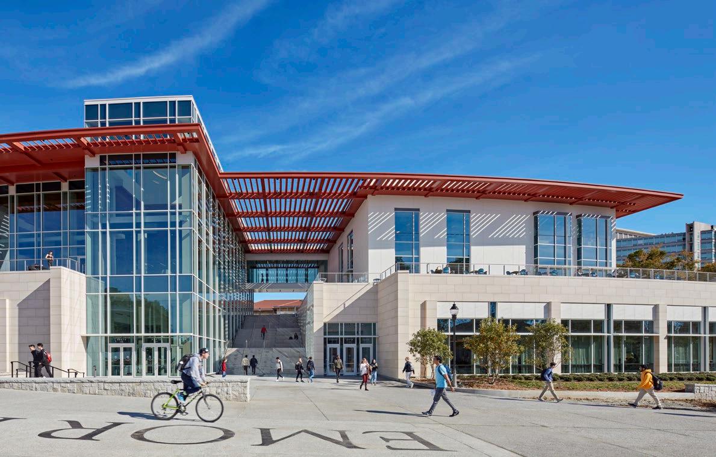
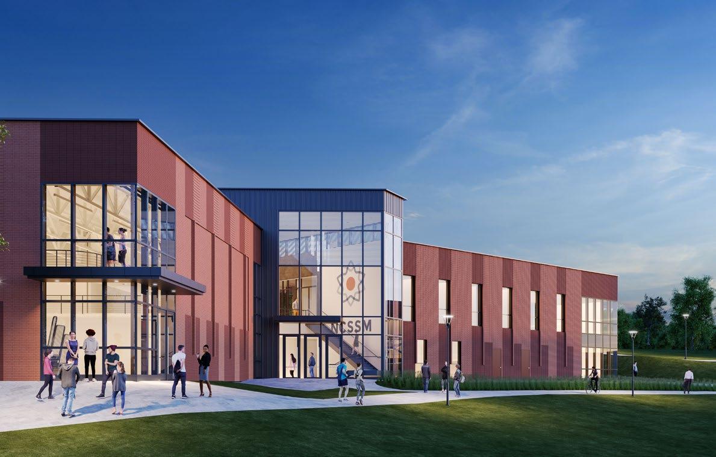
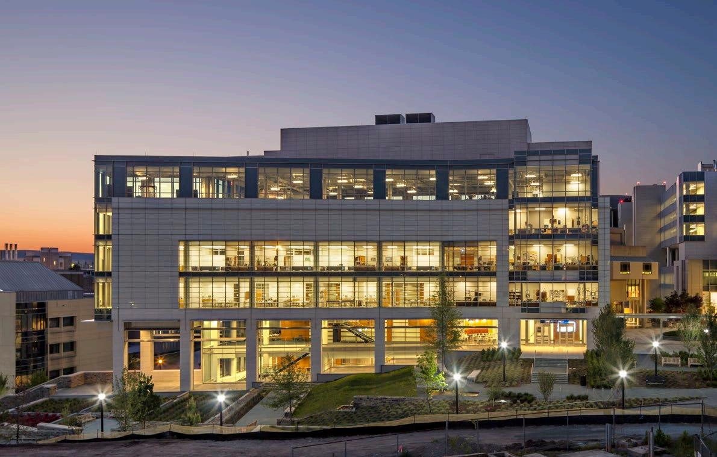
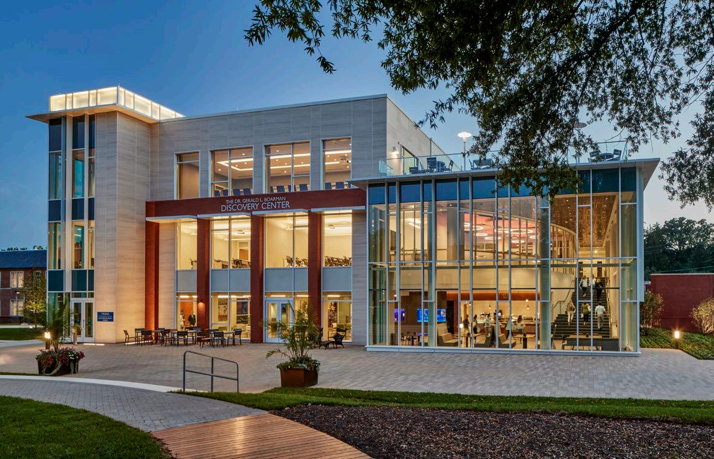
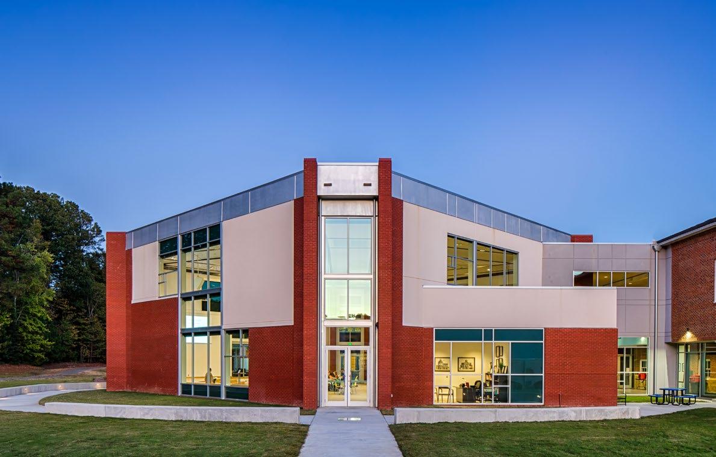


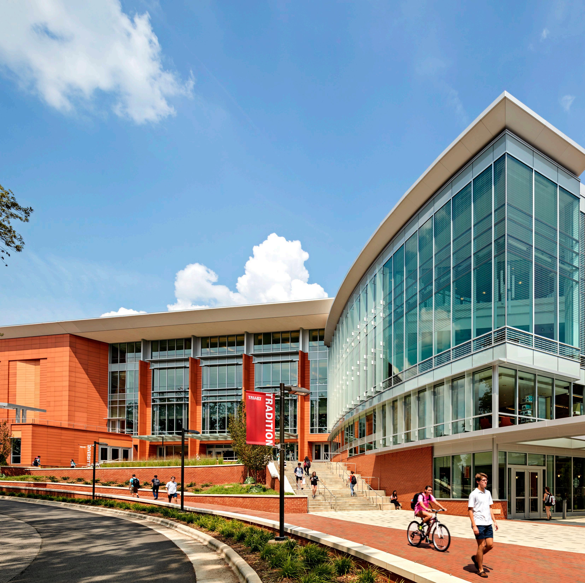
Talley’s design transforms a 1972 facility into an exciting, interactive and interdisciplinary hub for student-life and the entire campus community. The reconfigured building advances a new model for student centers through landmark form, an emphasis on shared and flexible spaces, and facilitating the intersection of traditional academics and vibrant social activity. Key amenities include diversified dining, centralized student organizations, and integrated exterior/interior environments. Architectural strategies of transparency and movement draw in and engage students, faculty and visitors. Layered interior and exterior spaces facilitate circulation yet allow areas for both collaboration and contemplation. A central, sky-lit atrium is home to a multistory wood sculpture that fosters university pride.
SIZE 290,000 SF
COMPLETION 2015
SUSTAINABILITY LEED Silver
AWARDS ACUI Facility Design Award, 2016
American School & University Interiors Showcase, Gold Citation, 2016
Sir Walter Raleigh Award, Community Appearance, The Raleigh Appearance Commission, 2015
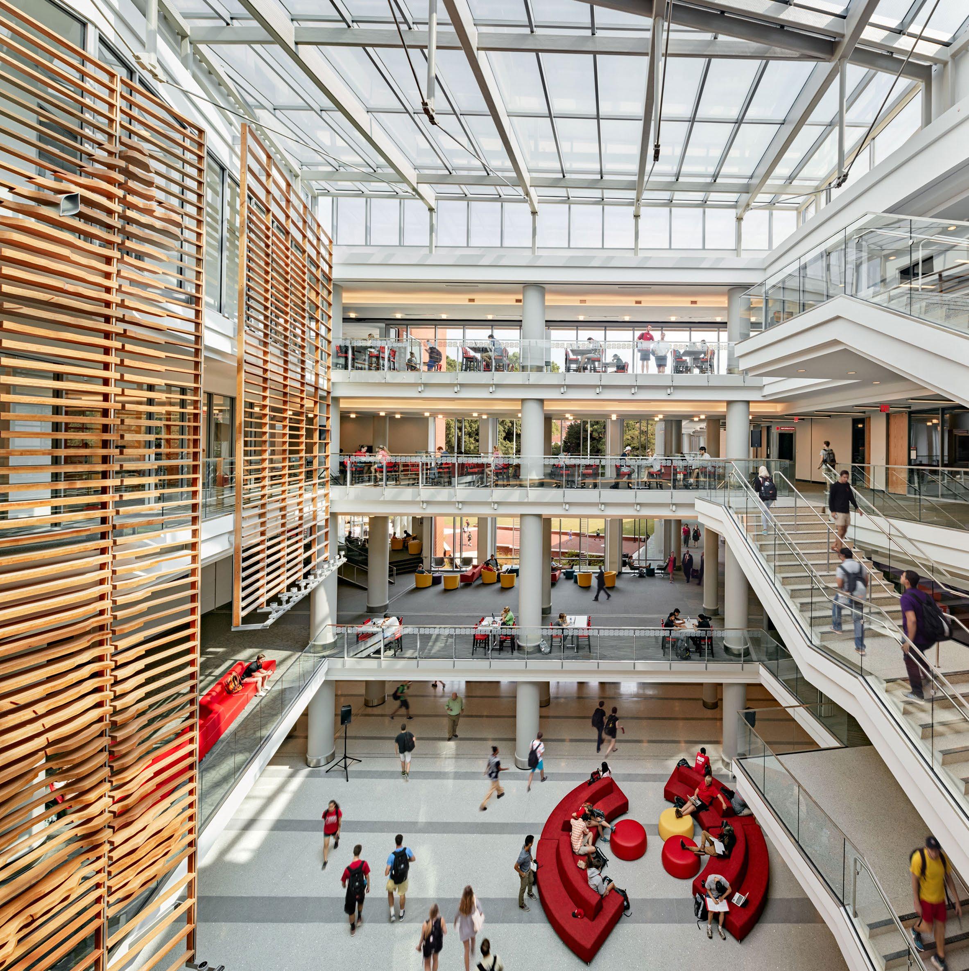
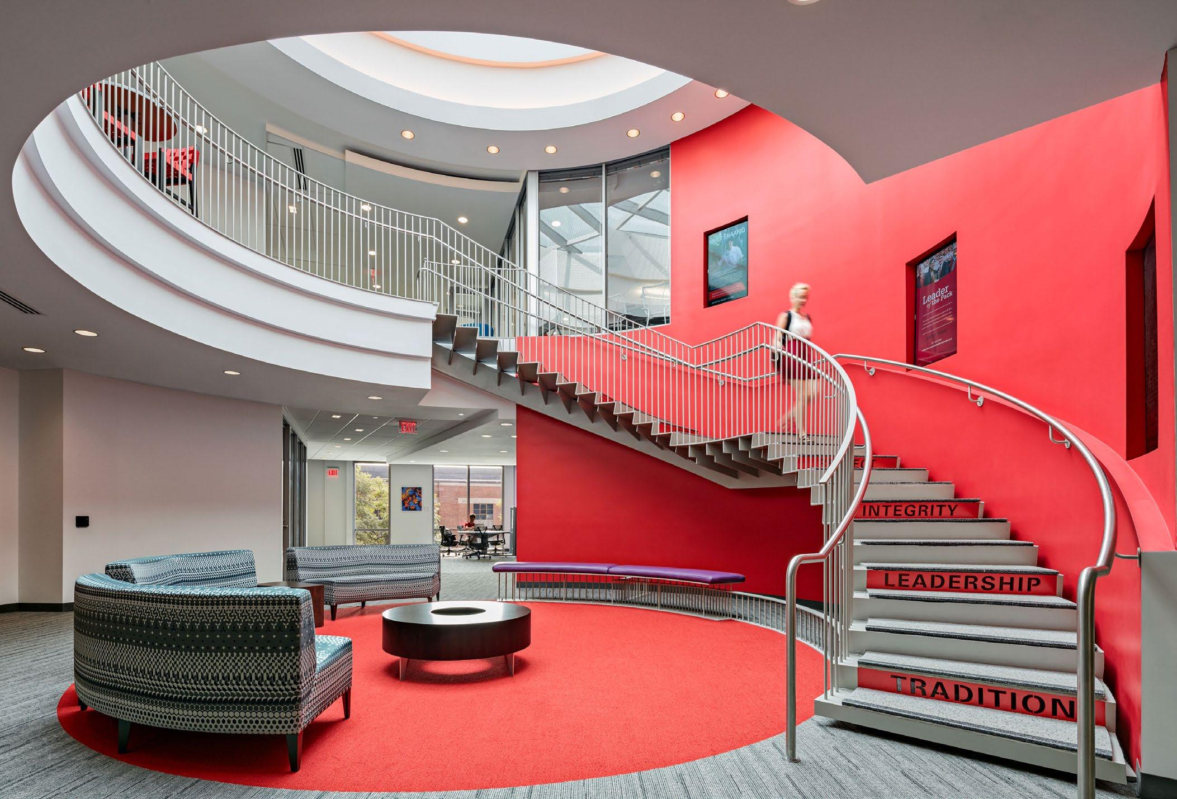
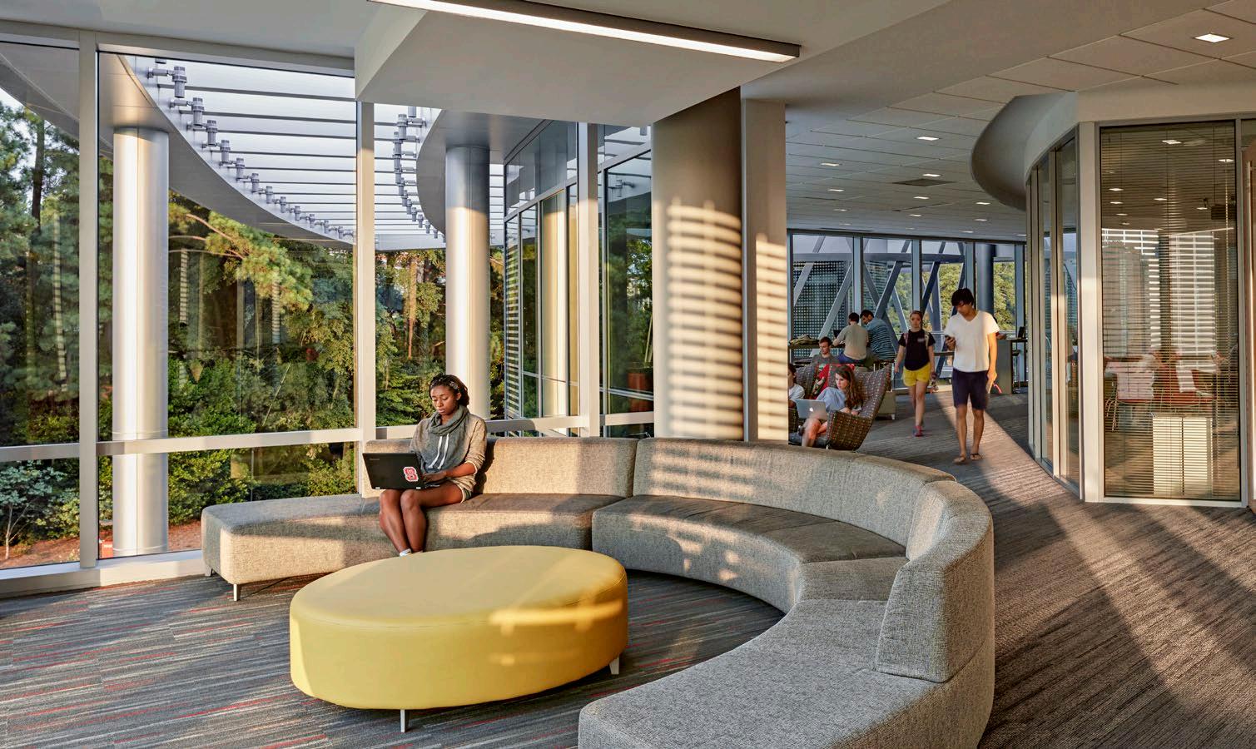
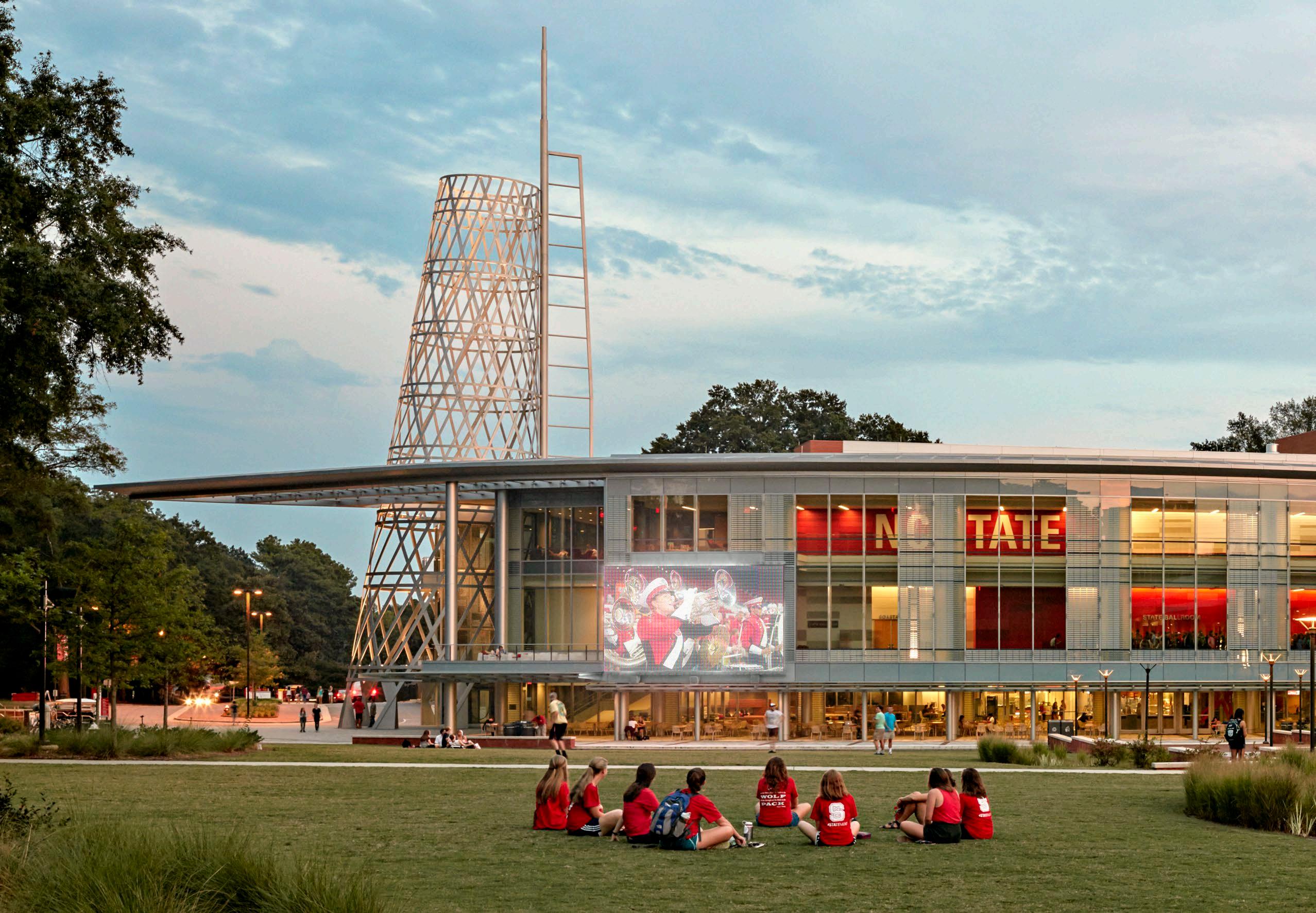
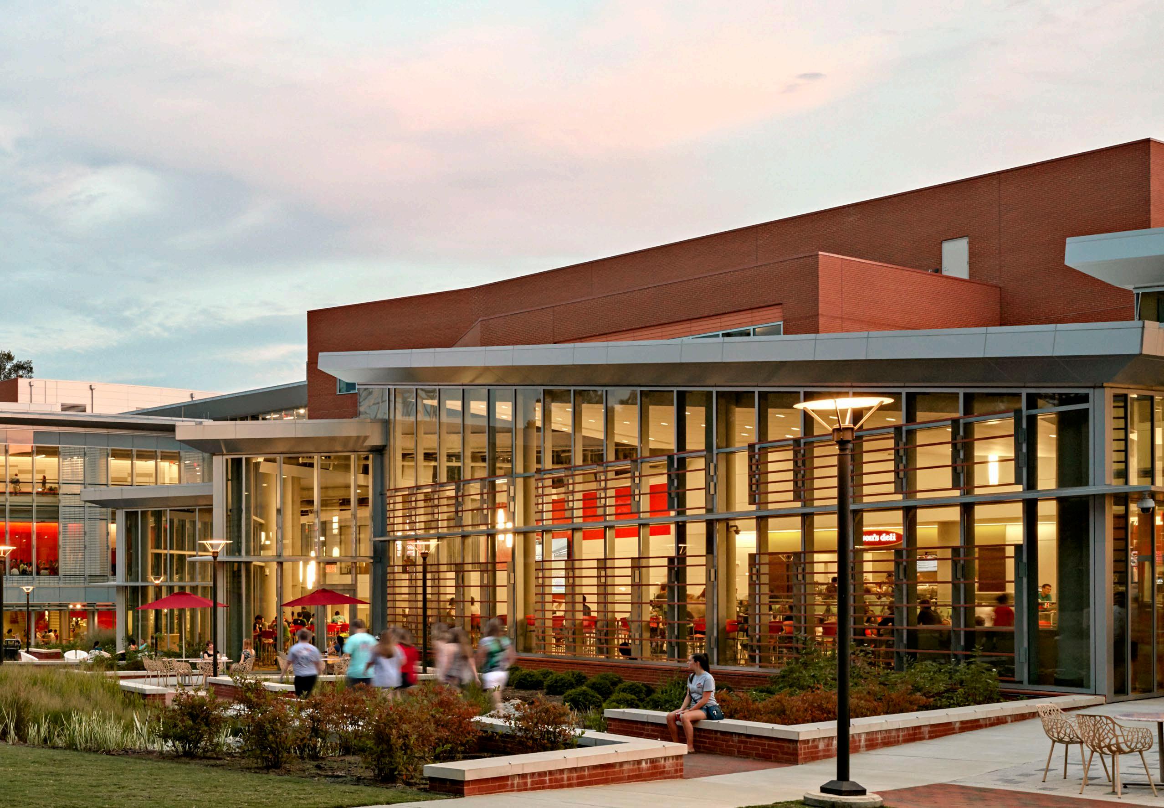
The Talley Student Union embraces the spirit, image, and character of NC State University, with a design that exemplifies the values and history of the university and engenders pride of place among the campus community. It is a landmark building that is mindful of, and respectful toward, the existing campus character. “
Ms. Lisa Johnson
University
Architect
NC State University

Duke University’s Student Wellness Center presents an innovative and accessible campus facility to promote health and wellbeing for students. The Center’s programs connect through open, multi-level lobby/social spaces. Flexible spaces and interiors inspired by nature, encourage student use beyond clinical needs. Adaptable room configurations accommodate various health and wellness seminars and fitness studios, where students learn about the many aspects of healthy lifestyles and preventative care. A contemplative garden reinforces connections to nature and extends to campus pathways.
SIZE
86,500 SF
COMPLETION 2017
SUSTAINABILITY LEED Silver
AWARDS
AIA Triangle, Merit Award, 2022
ACUI Facility Design Award, 2021
AIA Healthcare Design Award, 2020
AIA North Carolina, Merit Award, 2018
WoodWorks Wood Design Award, Regional Excellence, 2018
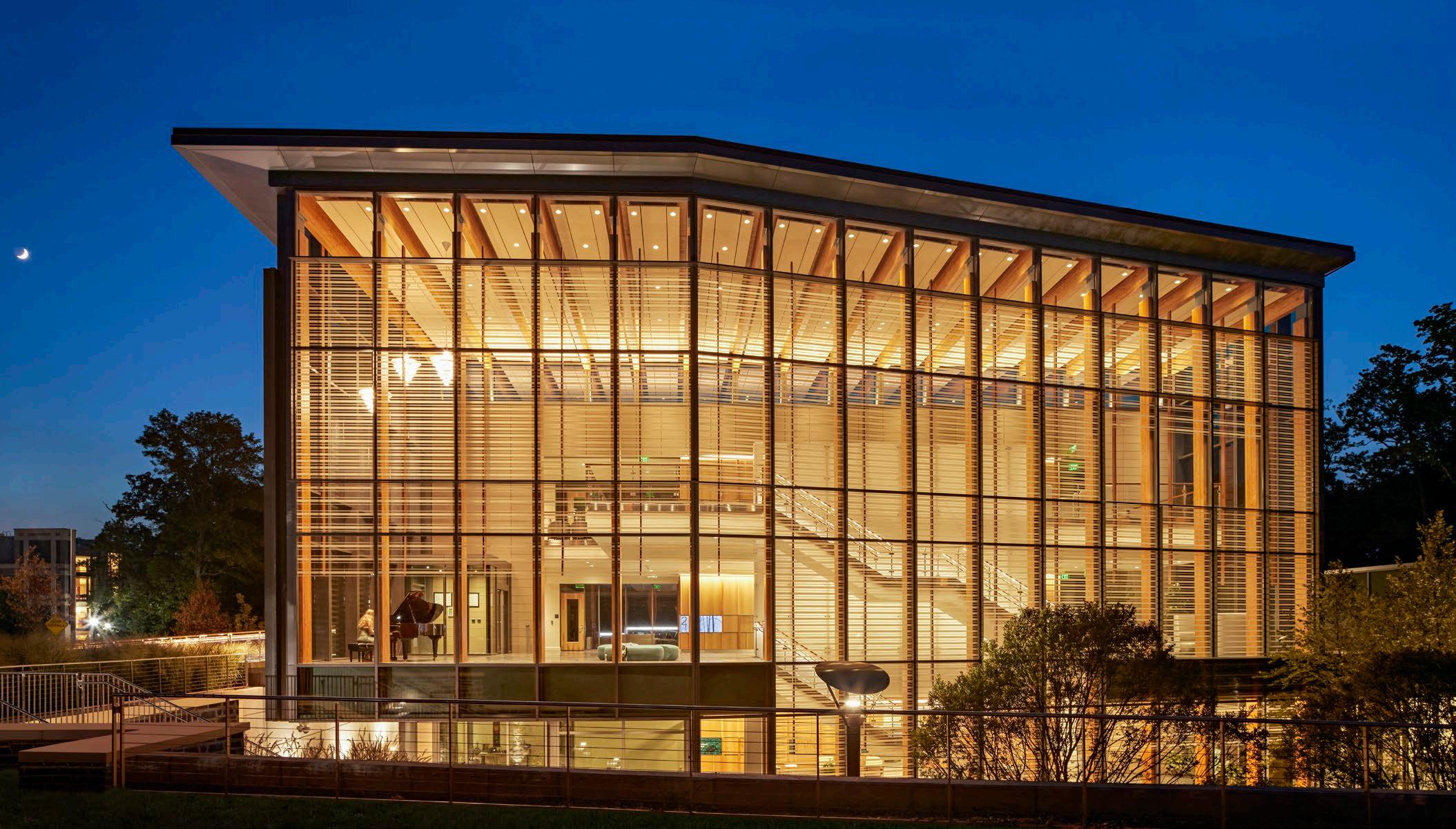
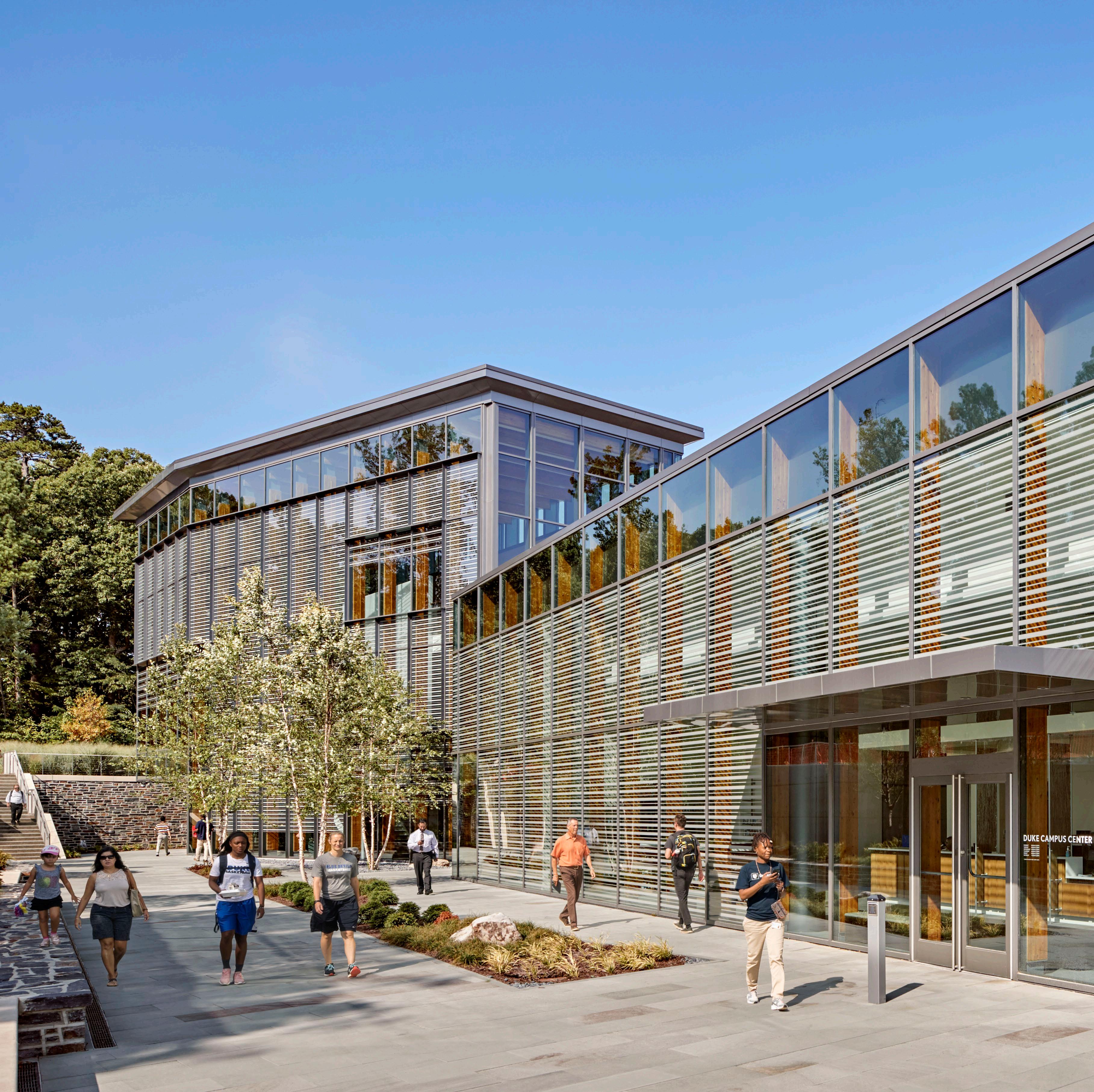
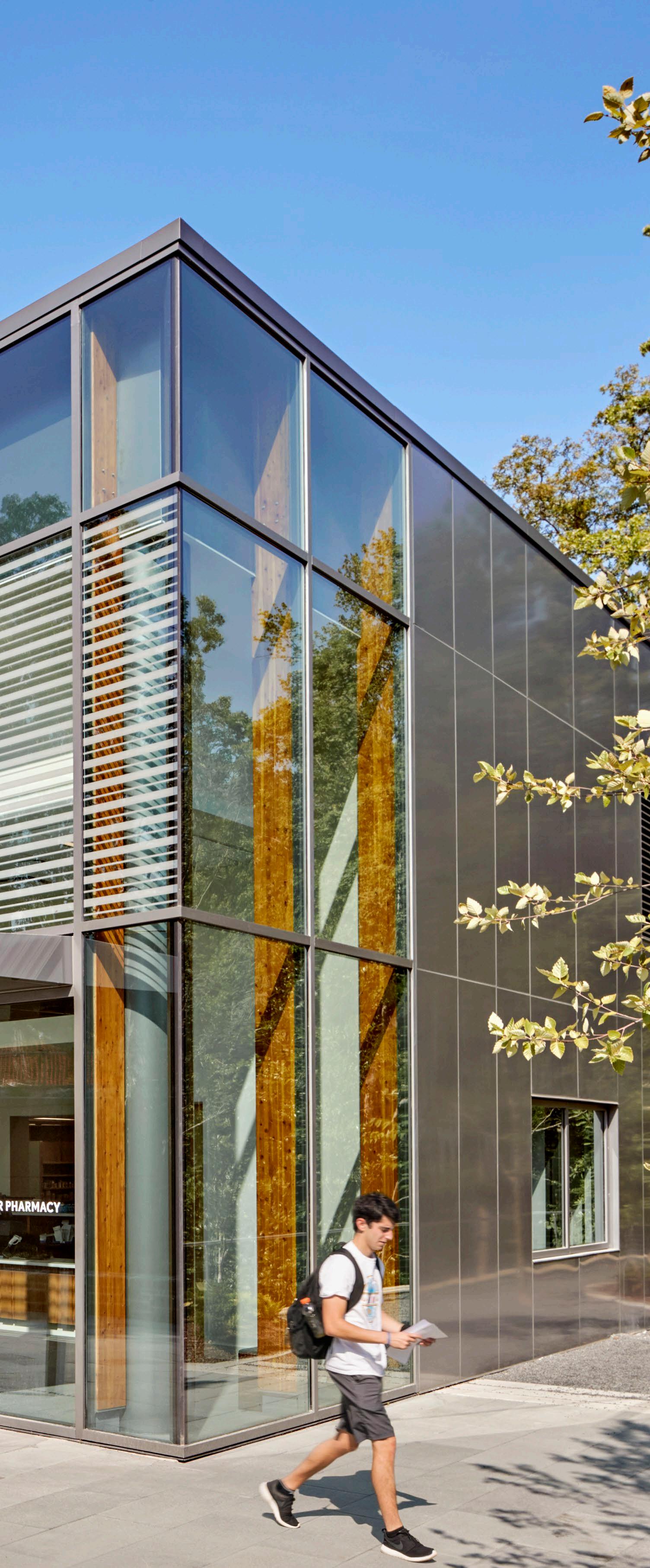
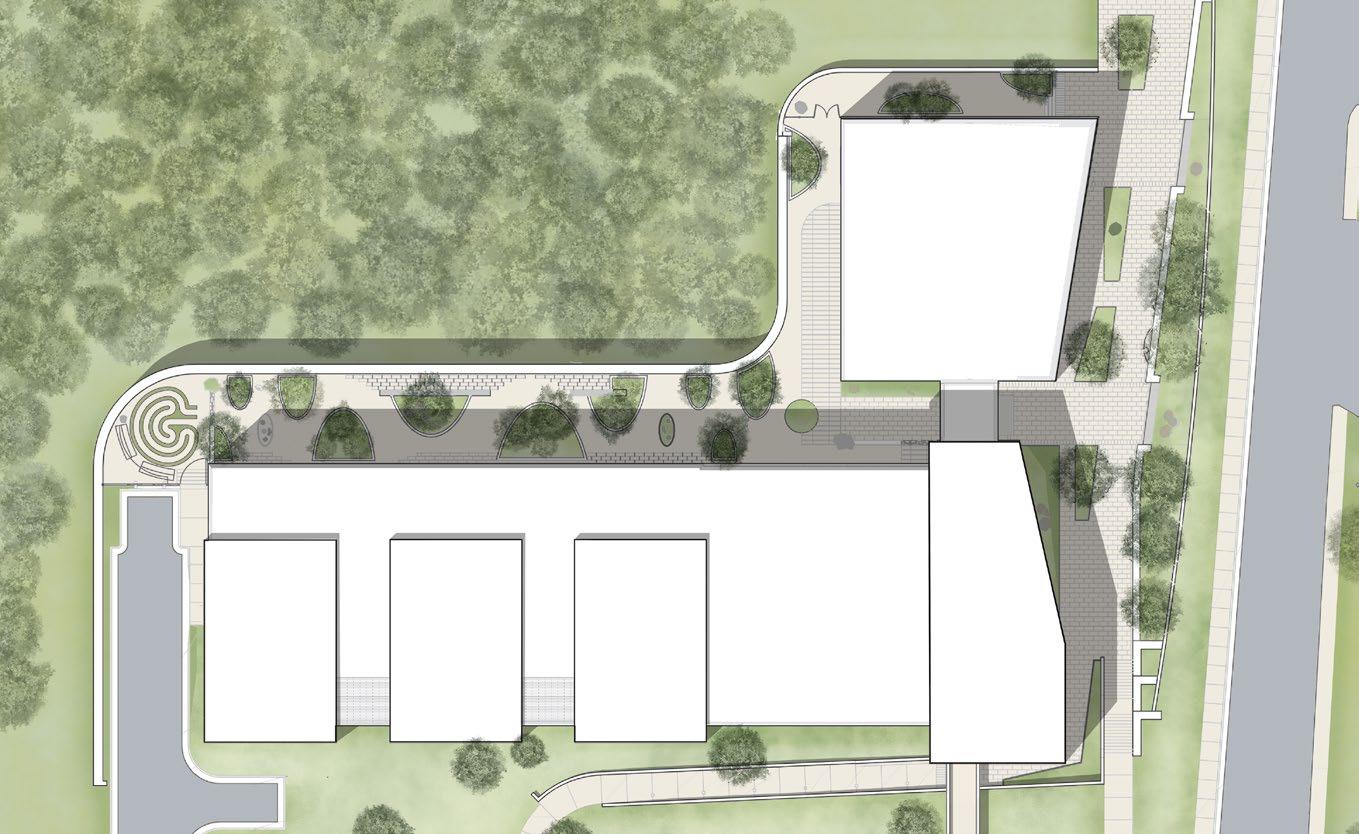
Circulation
Wellness
Clinical
Counseling
Support Space
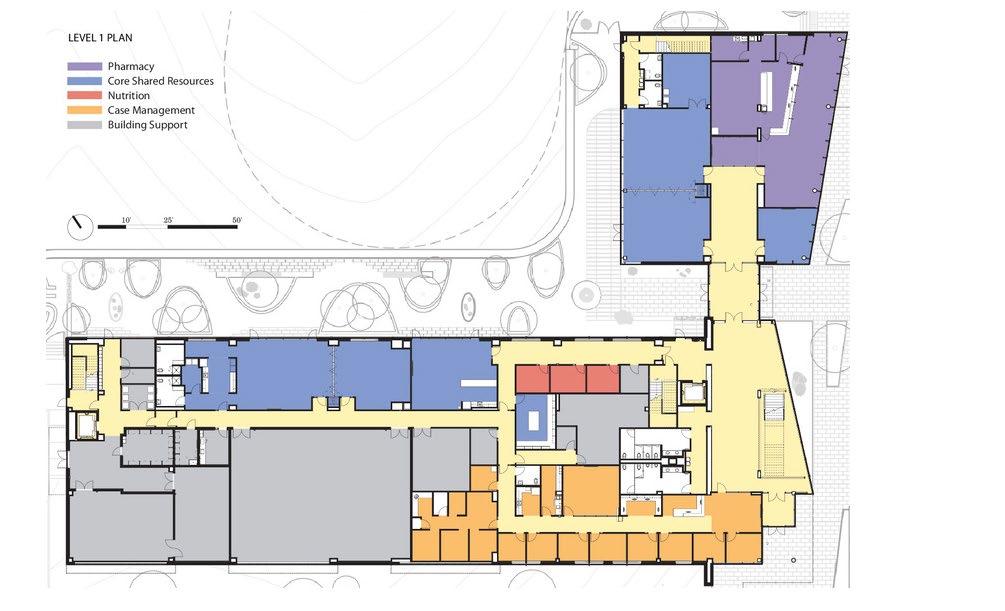
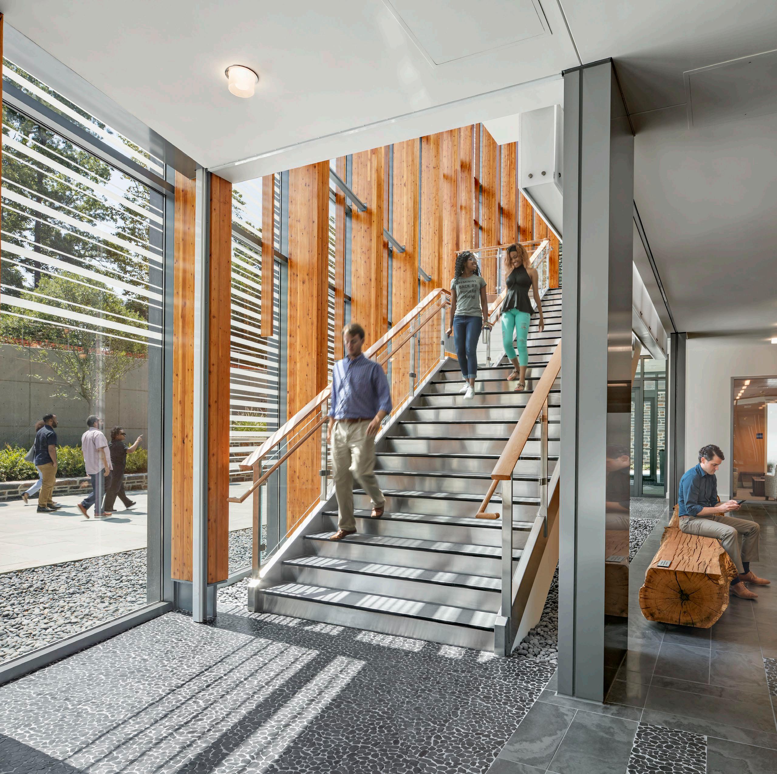
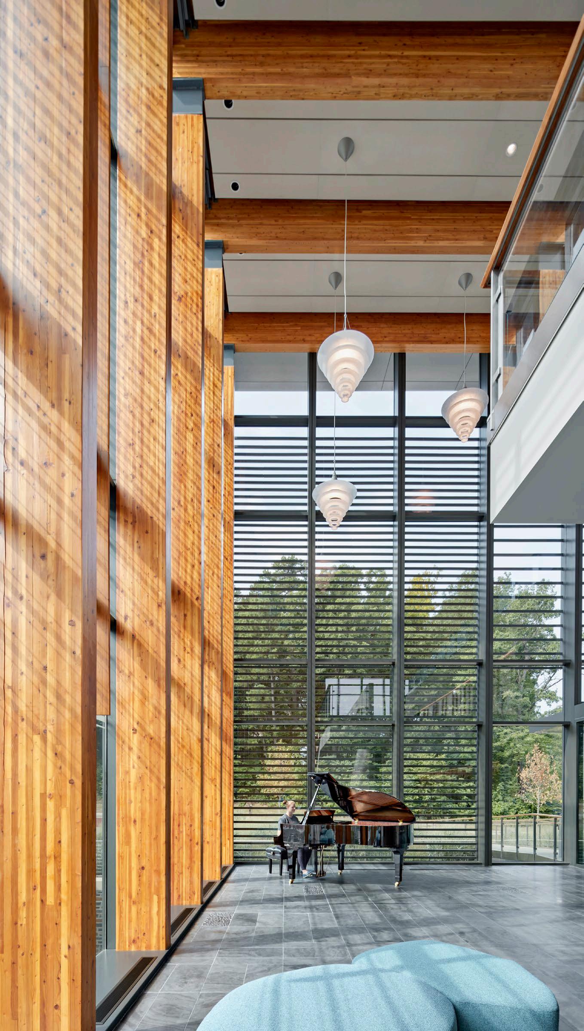
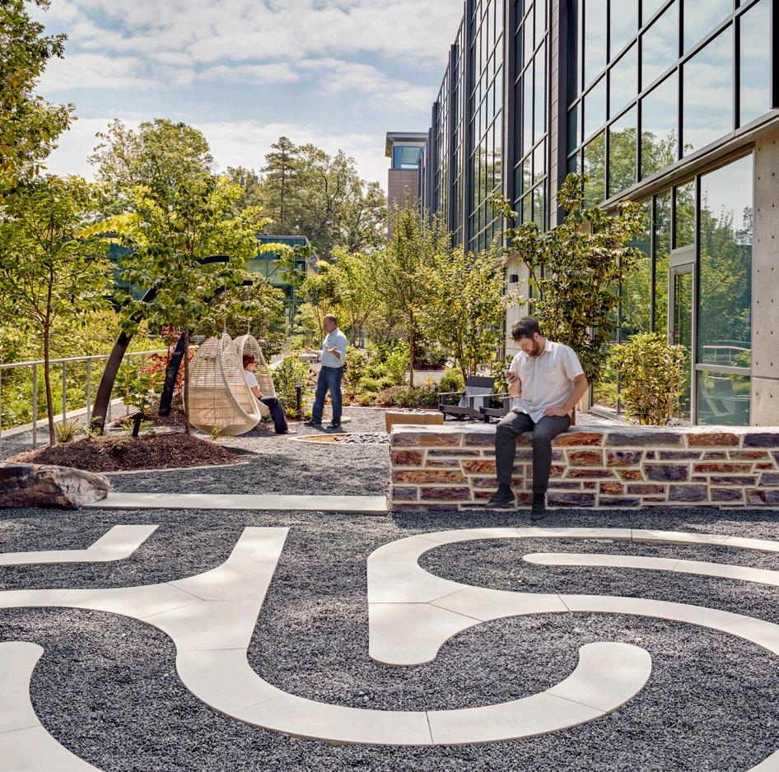
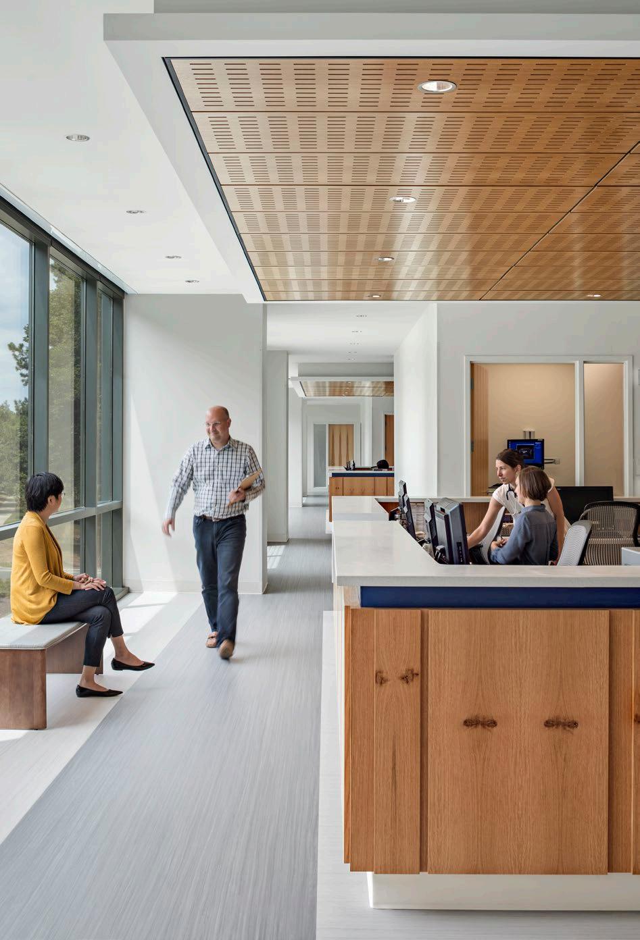
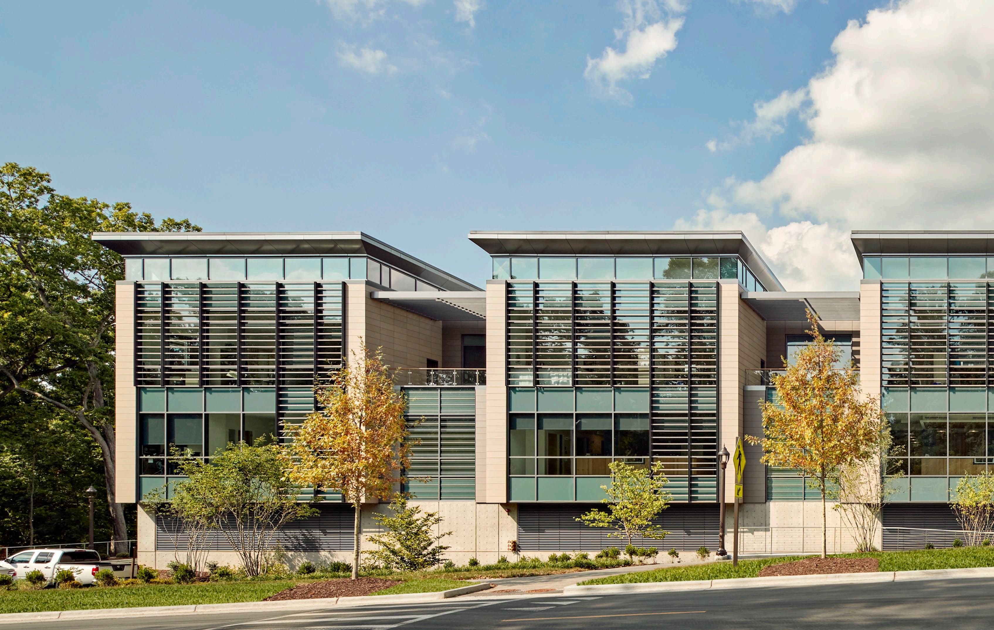
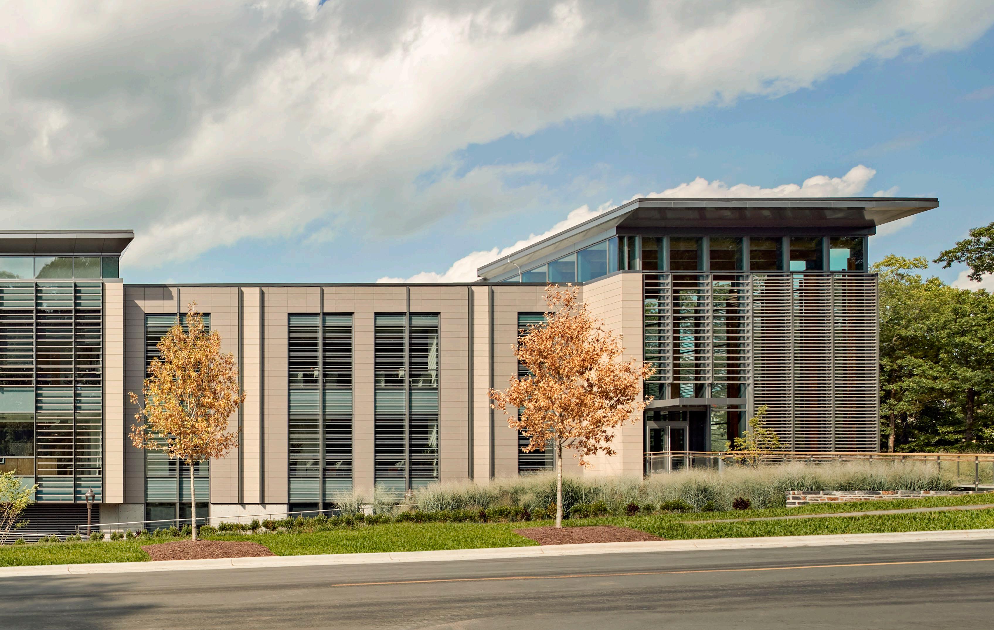
When we at Duke began this process, we recognized that the design of the Student Wellness Center, and the execution of that design into very successful architecture, would have direct impact on our students, on their lives, their health and the services available to them. The project presented the opportunity to simplify how students pursue health and wellness and encourage a more proactive approach to overall well-being. Our collaboration with Duda|Paine and the resulting building achieves that vision and more. The Student Wellness Center is a destination spot on campus.”
Dean Suzanne J. Wasiolek, Adjunct Faculty, Program in Education Duke University
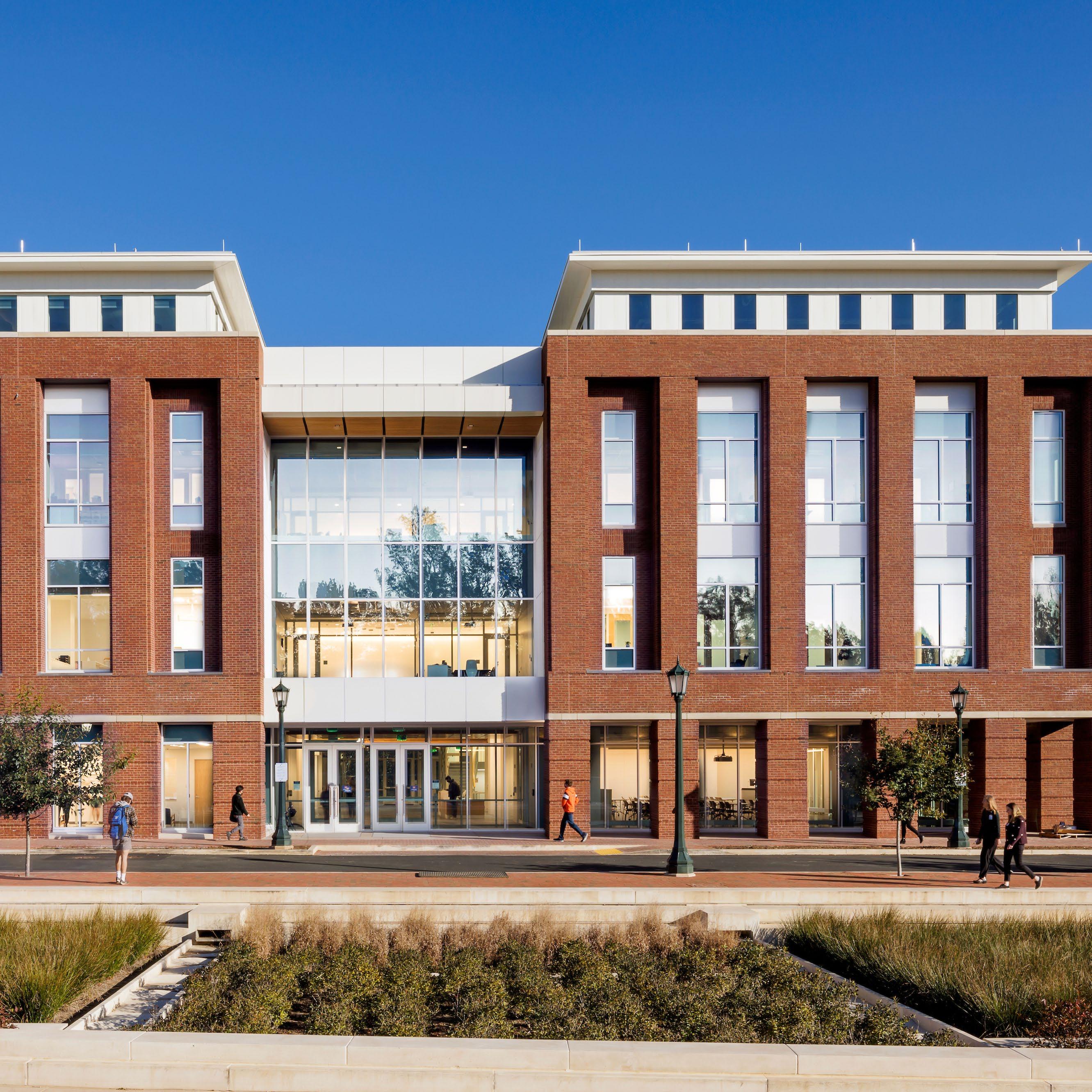
UVA’s Student Health & Wellness Center serves a growing student population while introducing programs to promote wellness and preventative practices. The design encourages a sense of community with flexible areas for social interaction and individual contemplation. Interior finishes, lighting, furnishings and colors result in an environment more like home than traditional clinical spaces. The design meets the highest standards for air and water quality while providing abundant exterior views of nature and the mountains beyond. The location allows students to easily engage with public programs on the building’s ground floor, including the pharmacy, multi-purpose space, teaching kitchen and living room.
SIZE 160,000 SF
COMPLETION 2021
SUSTAINABILITY LEED Silver
FitWel Certified
AWARDS ACUI Facility Design Award, 2023

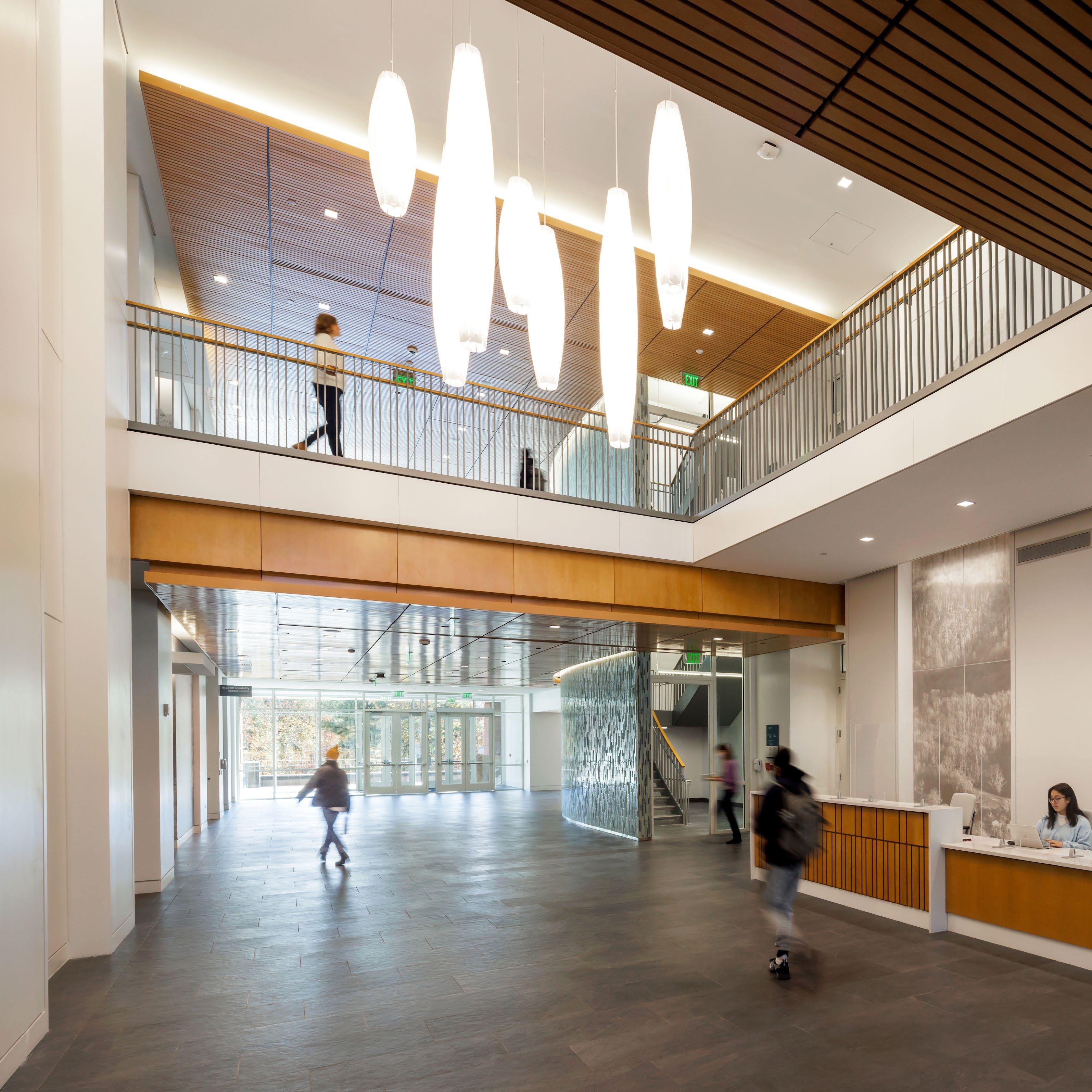
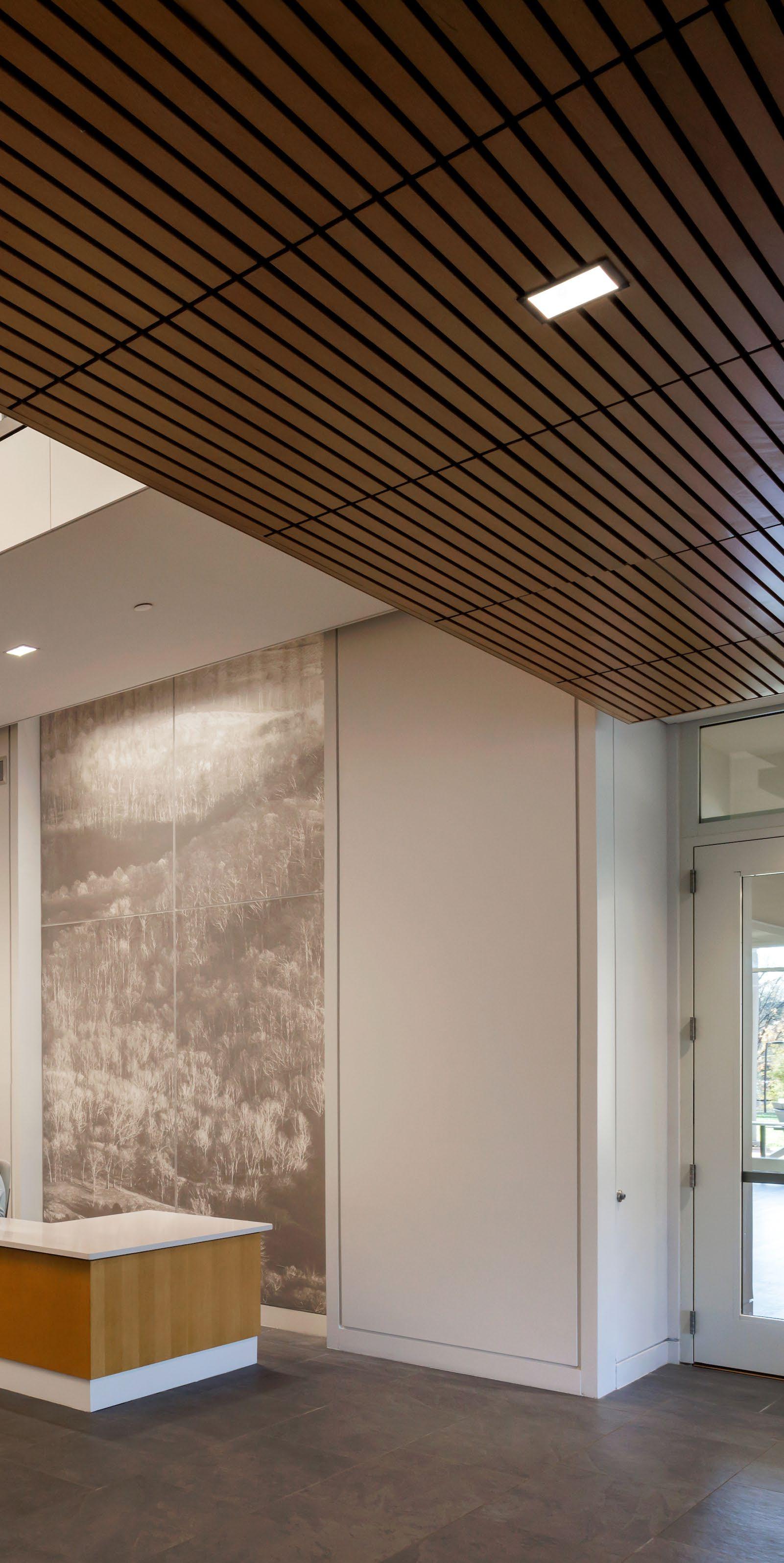
“We are not just a sick-model center; we are also looking at, ‘What can we do for those students who are well?’”
– Dr. Chris Holstege Executive Director of Student Health University of Virginia
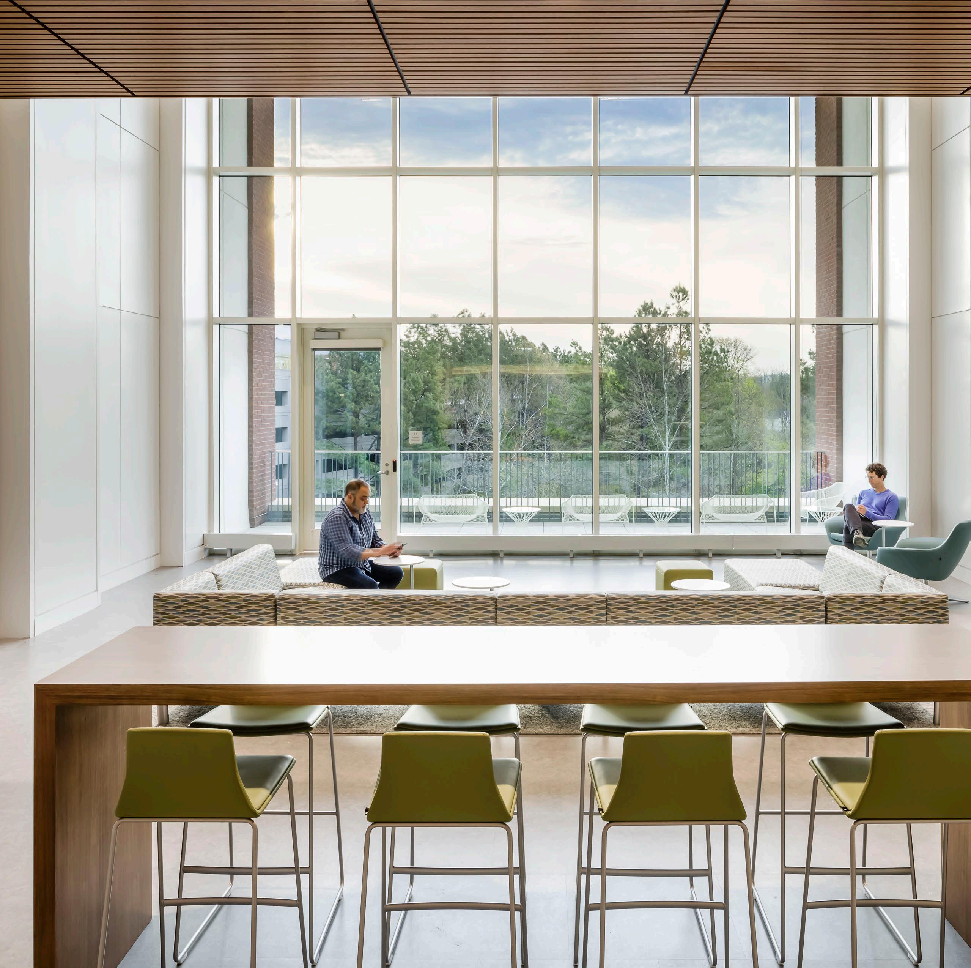
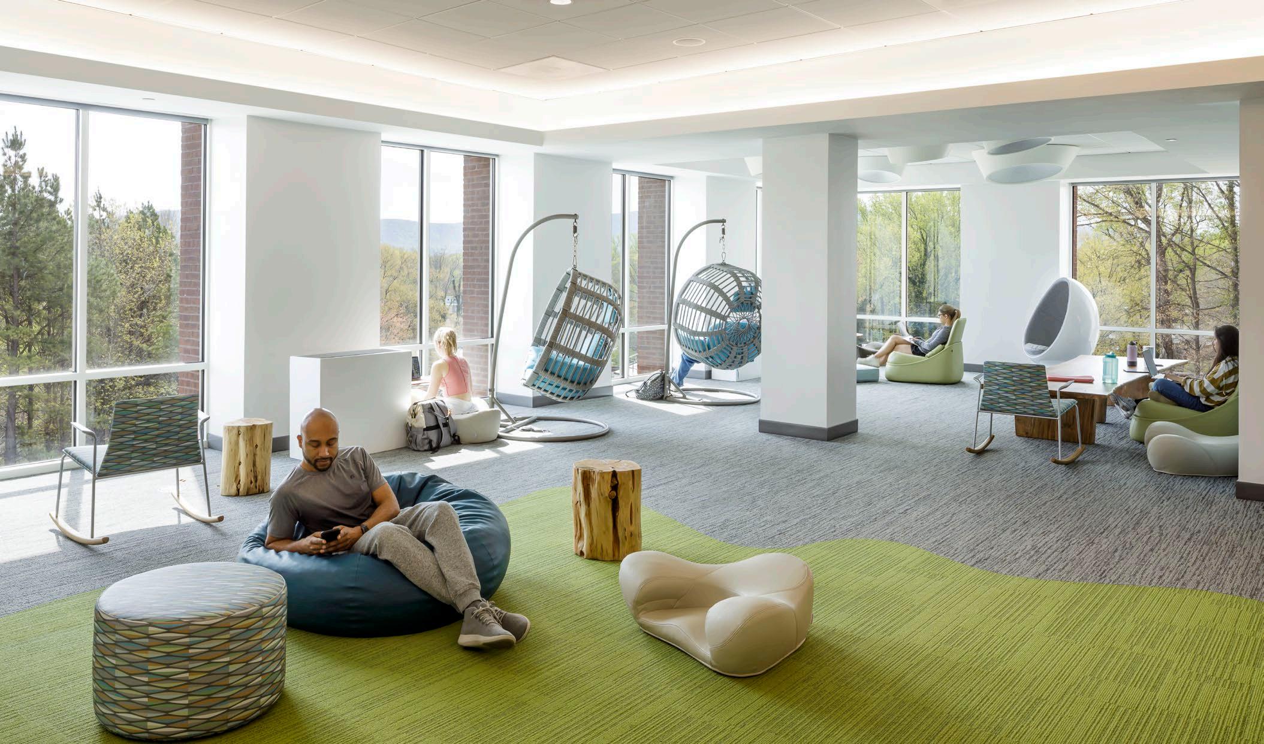
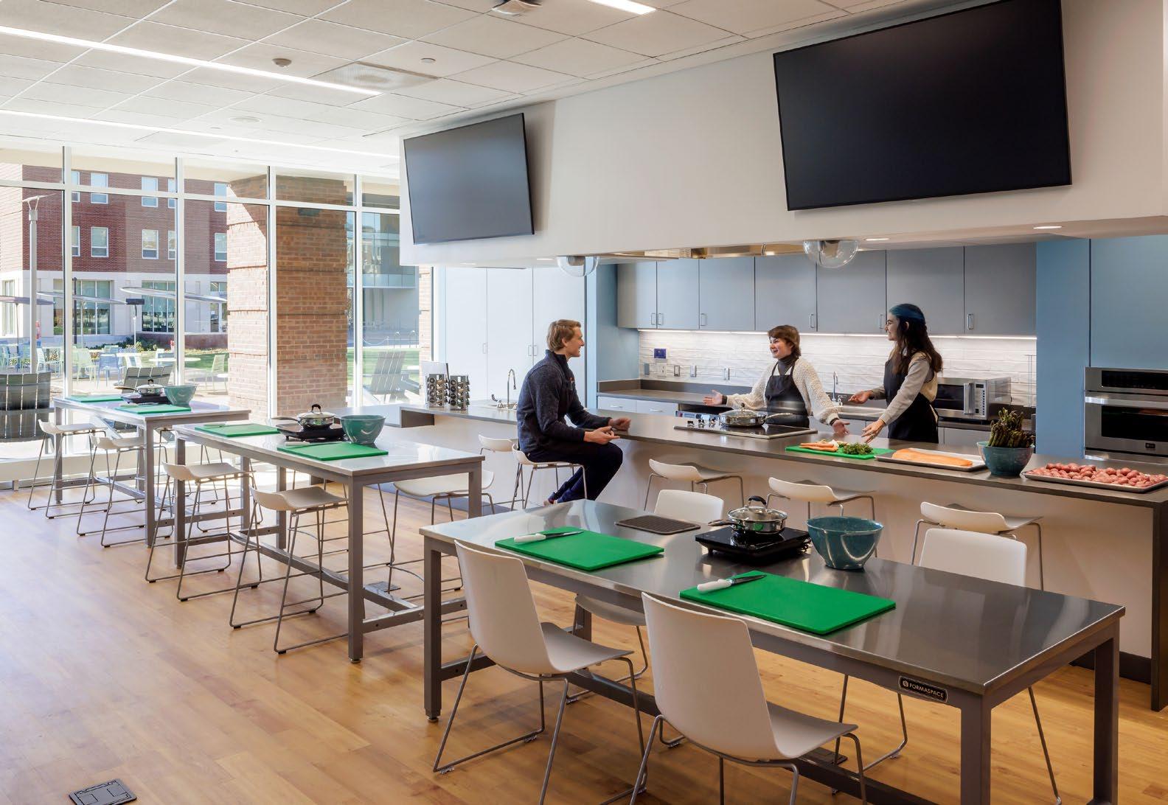
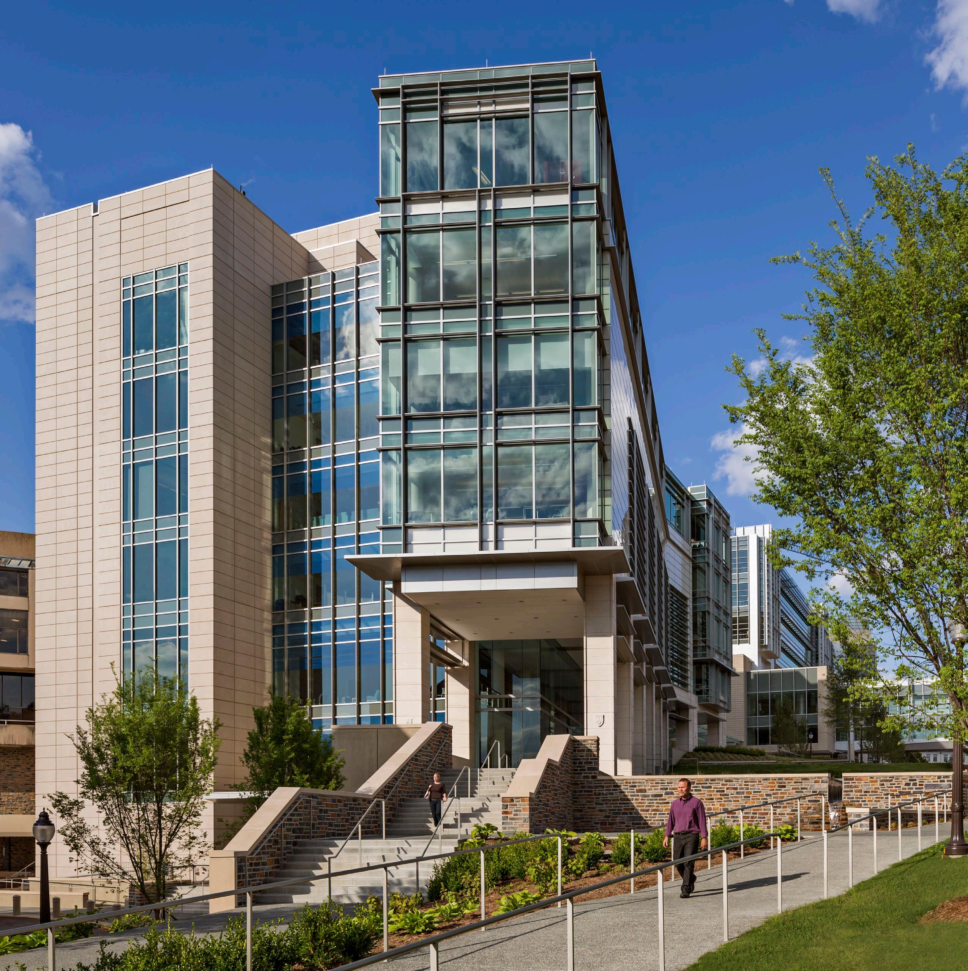
The Trent Semans Center centralizes medical education at the heart of the Duke University Medical Center campus, marking the critical intersection of medical education, practice and science. The state-of-the-art teaching facility transforms the way students and faculty interact with simulation classrooms and flexible, team-based learning environments. Generous social spaces and a rooftop terrace foster opportunities for interaction between medical students, practitioners, researchers and educators. Large program spaces such as a teaching auditorium form the building’s core, while small group, office and meeting spaces located along the front façade garner natural light and views of the Duke University campus.
SIZE 104,000 SF
COMPLETION 2013
SUSTAINABILITY LEED Gold
AWARDS
American Society of Landscape Architects, NC, Honor Award, 2014
AIA Charlotte, Landscape Merit Award, 2014
AIA Charlotte Design Awards, People’s Choice Award, 2014

Circulation
Lecture Hall
Conference
Study Space
Support Space
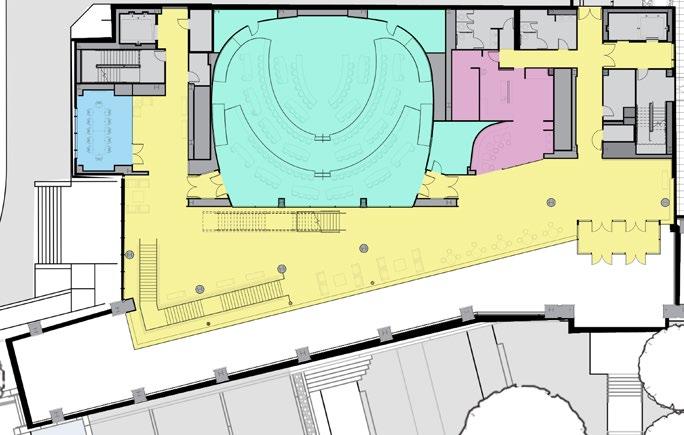
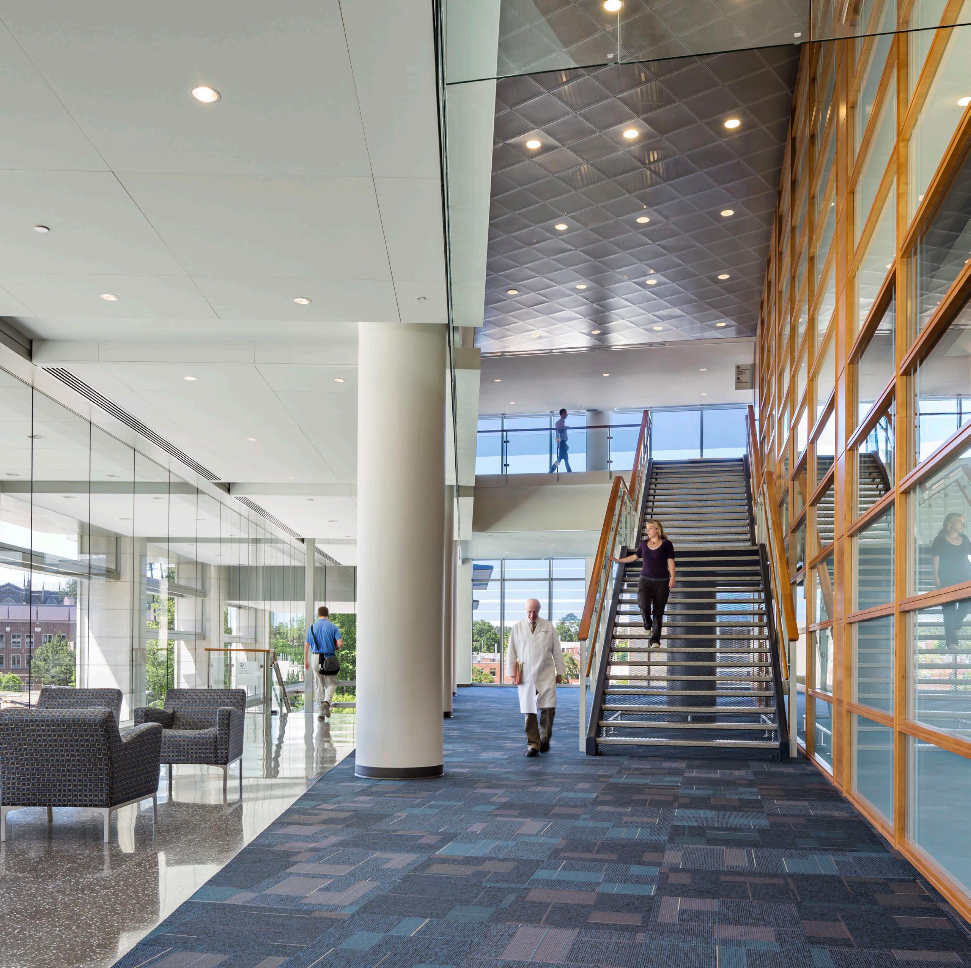
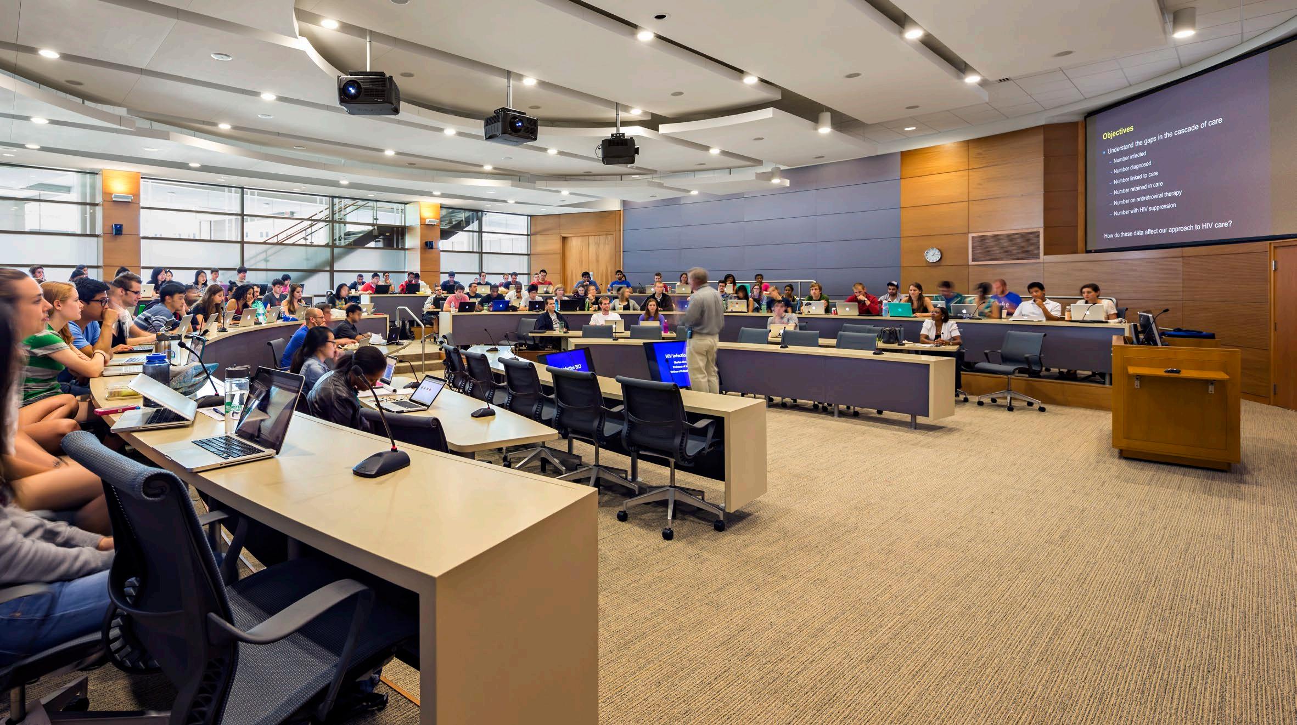

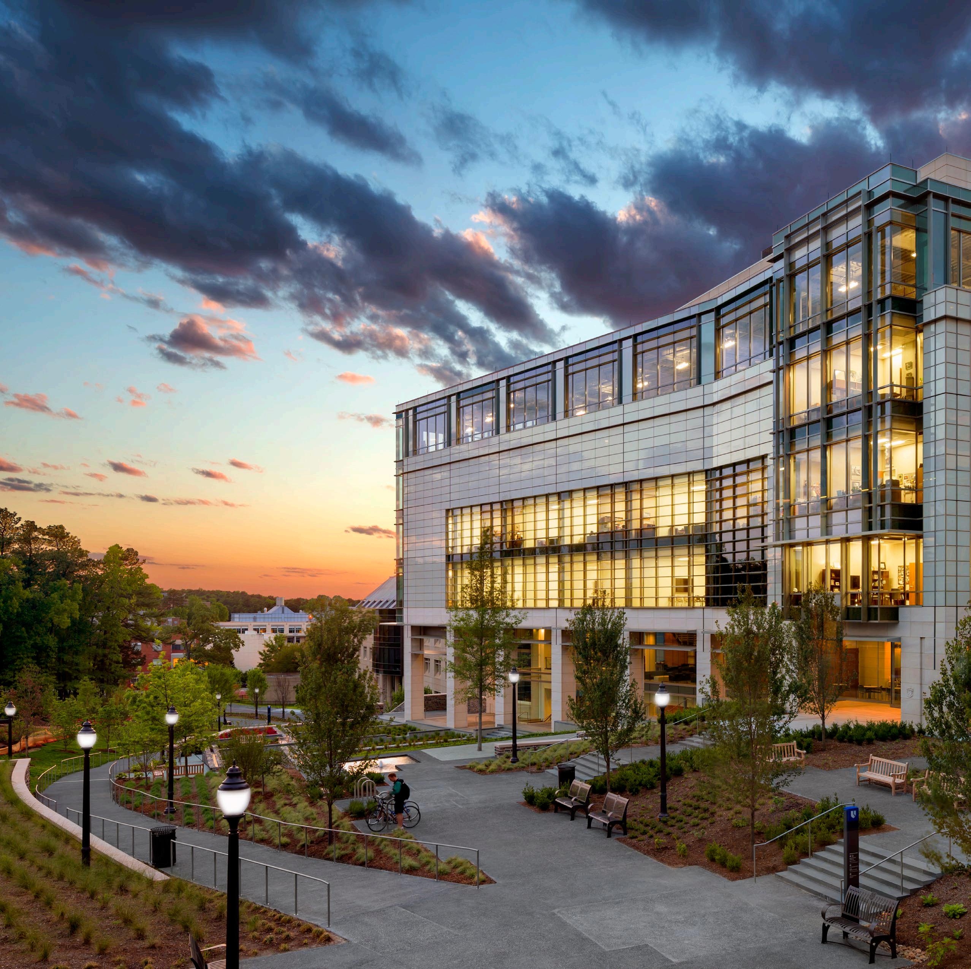
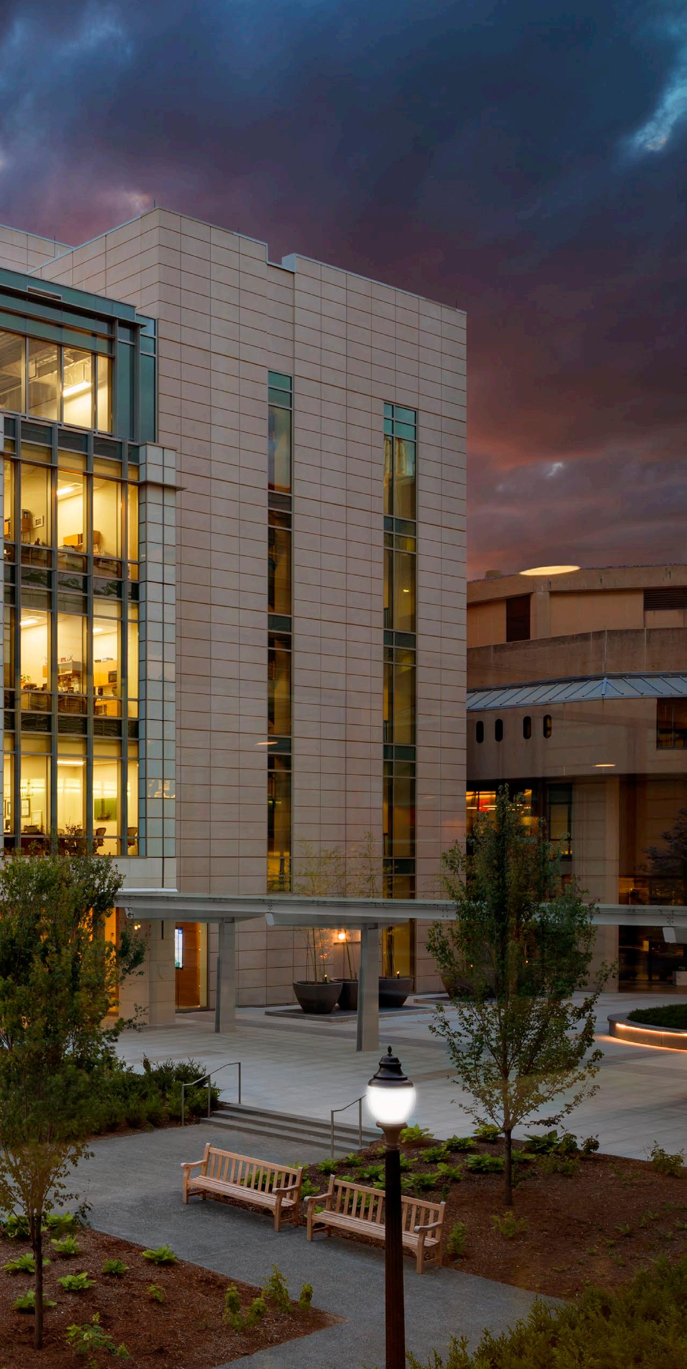
“For the first time in the our history, all levels of the School of Medicine program are centralized in one building-a building that is at once welcoming, adaptable, and well equipped for learning, studying, practicing skills via simulation, collaborating, idea sharing and socializing. The best and most rewarding evidence of the project’s success is how students have embraced and utilized every one of its spaces.
- Colleen O’Connor Grocliowski, Ph Associate Dean Curricular Affairs
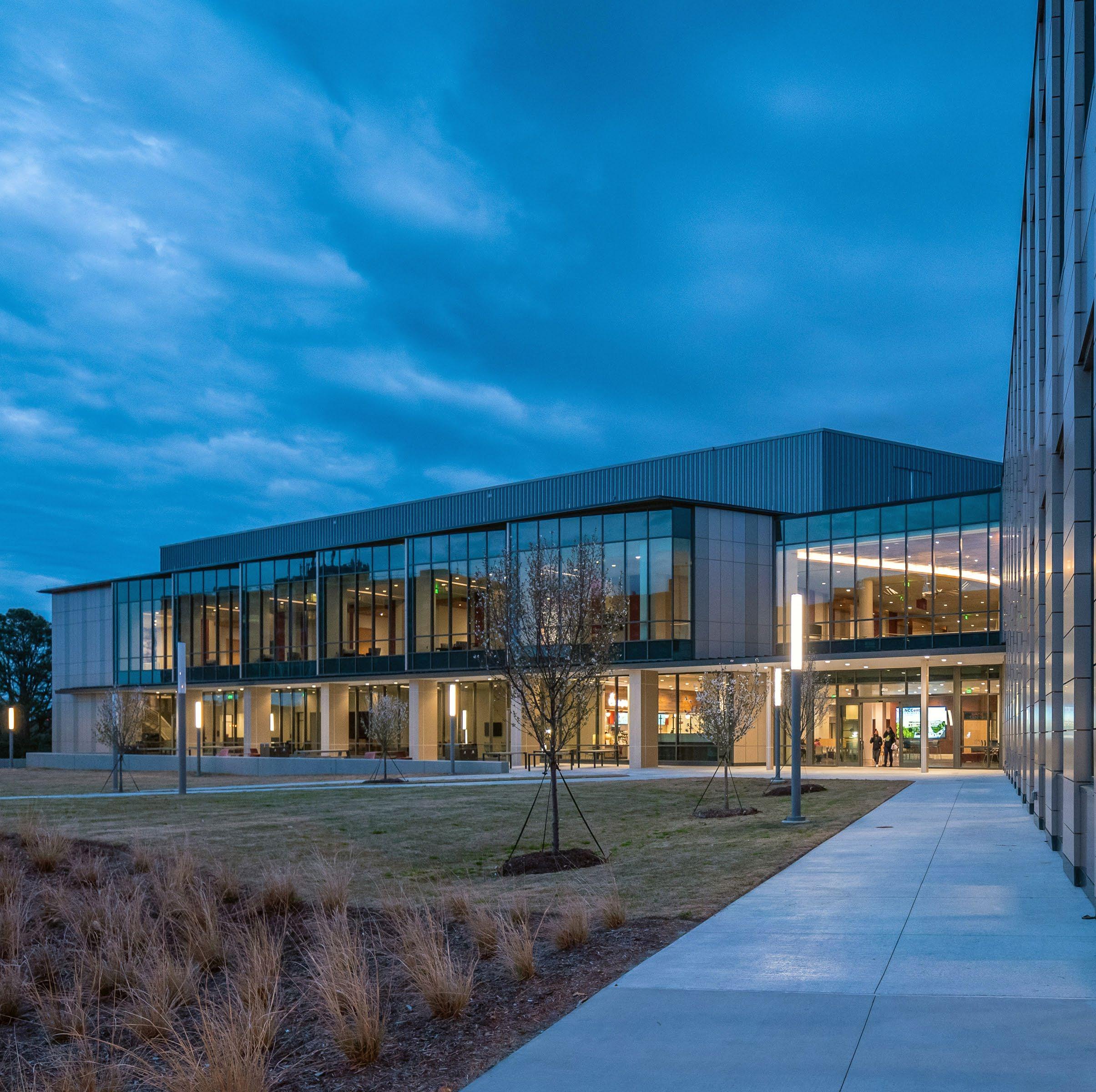
Located along the campus’s historical street frontage, the new NCCU Student Center acts as a symbol of welcome and identity for the university, while also linking the campus and its neighborhood. A central common space reflects the social, “get loud and celebrate” culture of NCCU’s student population. Flexible spaces for events, conferencing, banquets and an auditorium scaled to accommodate the entire freshman class serve a variety of campus gatherings. Open greenspaces and plazas will merge outdoor and interior activities.
SIZE 105,000 SF
COMPLETION 2021
Circulation
Student Services
Dining/Kitchen
Admin
Support Space
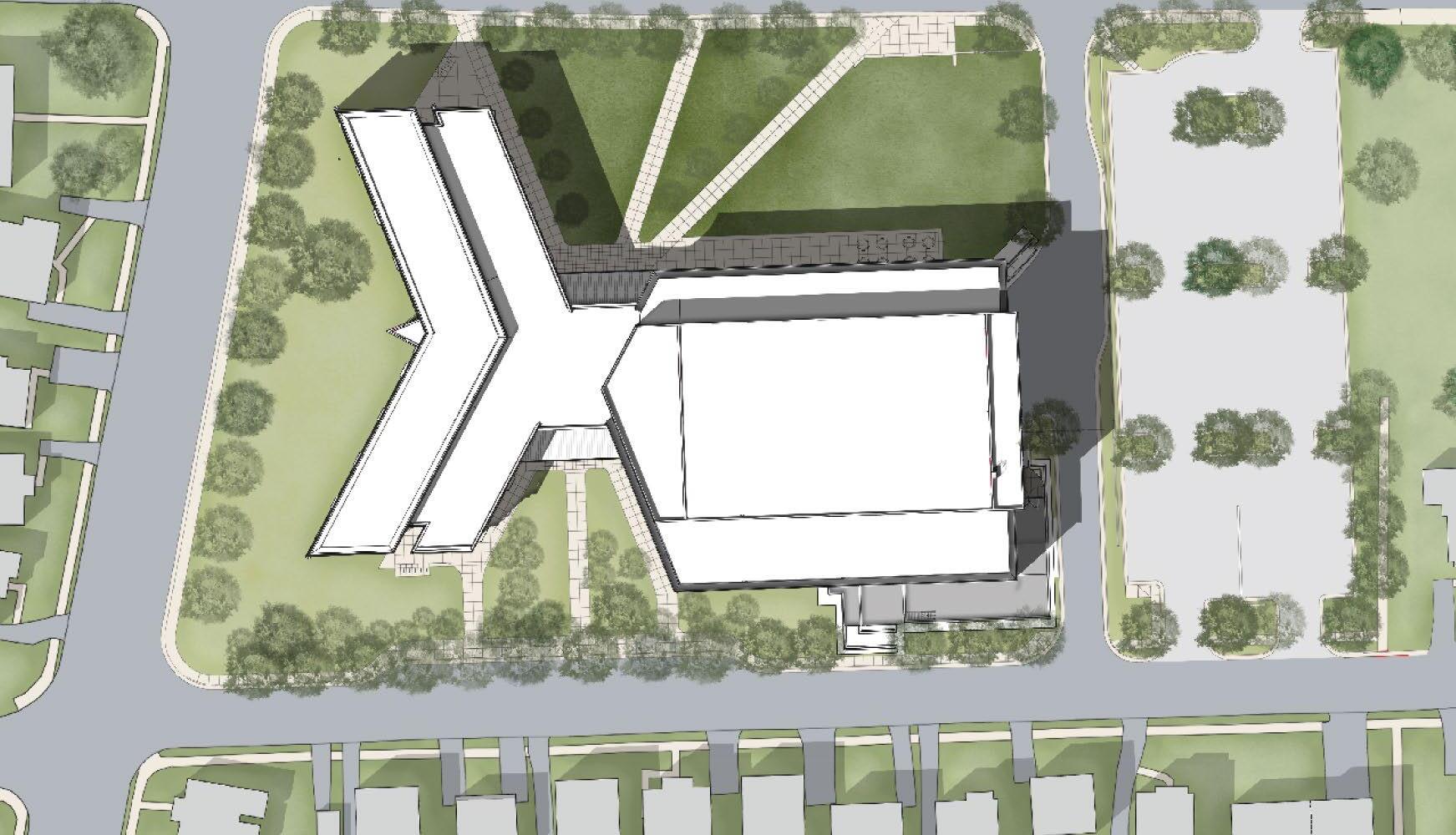

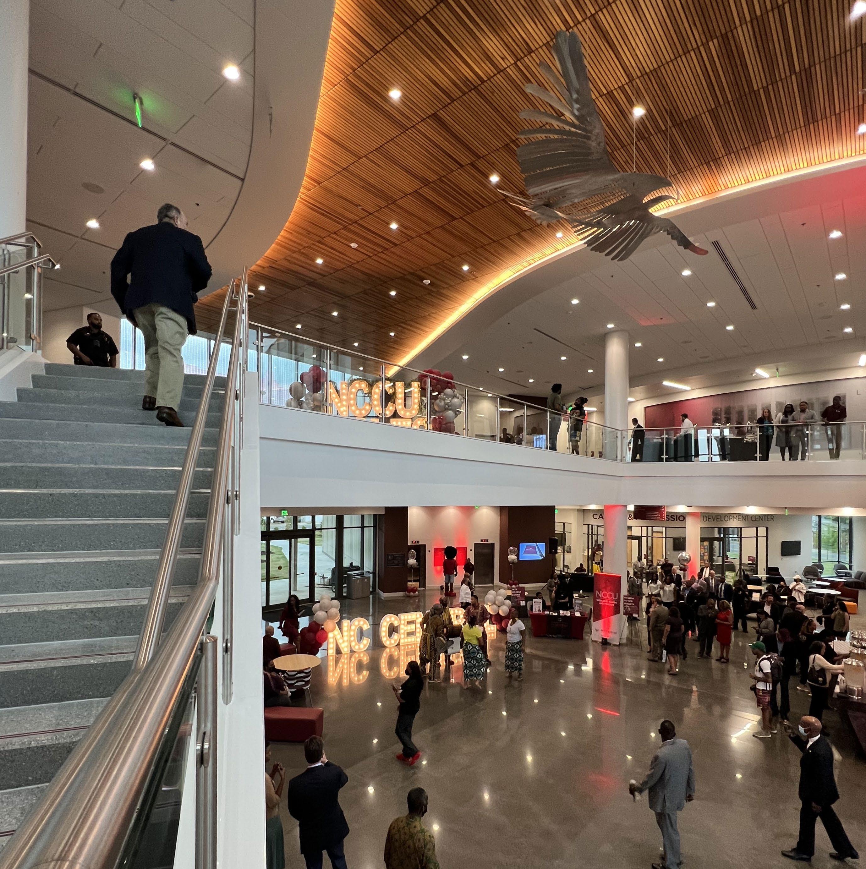
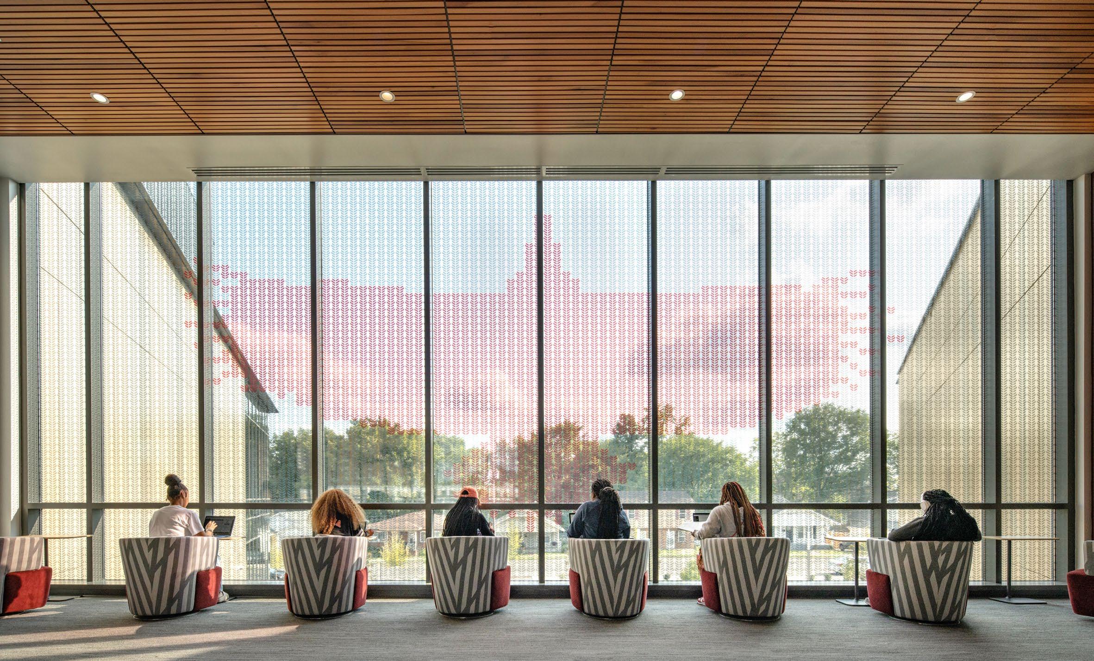
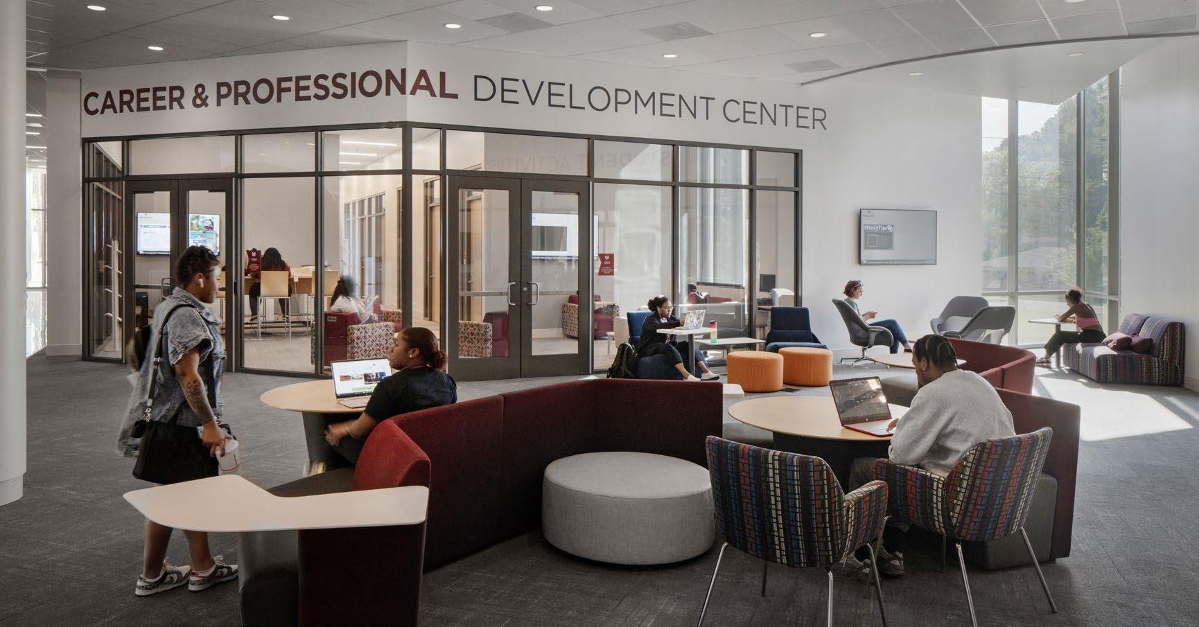
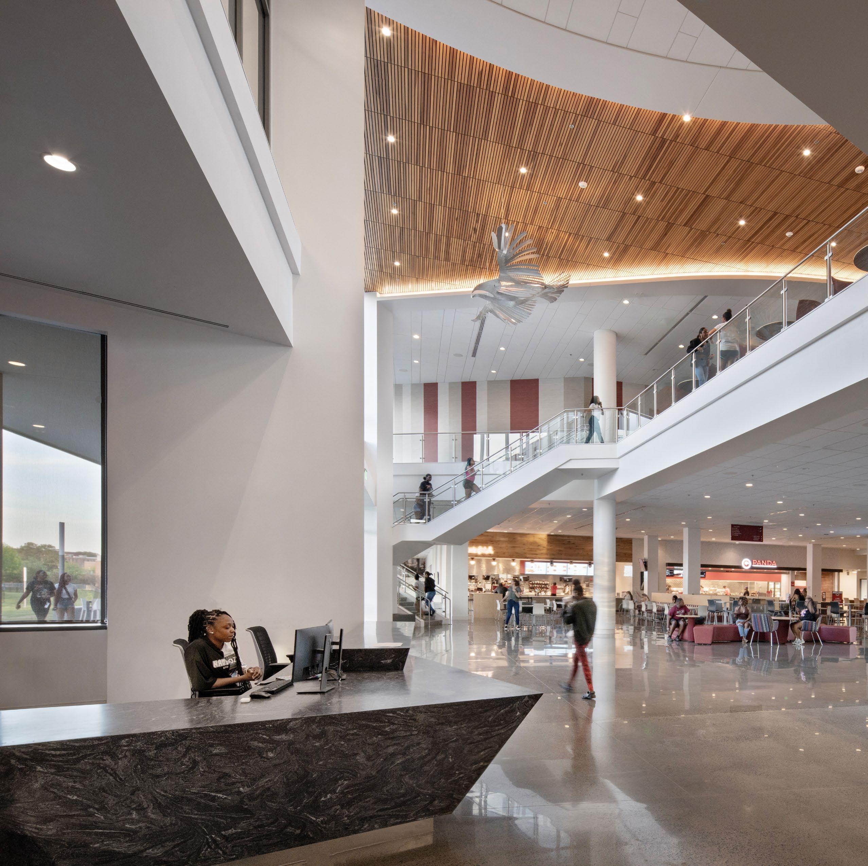
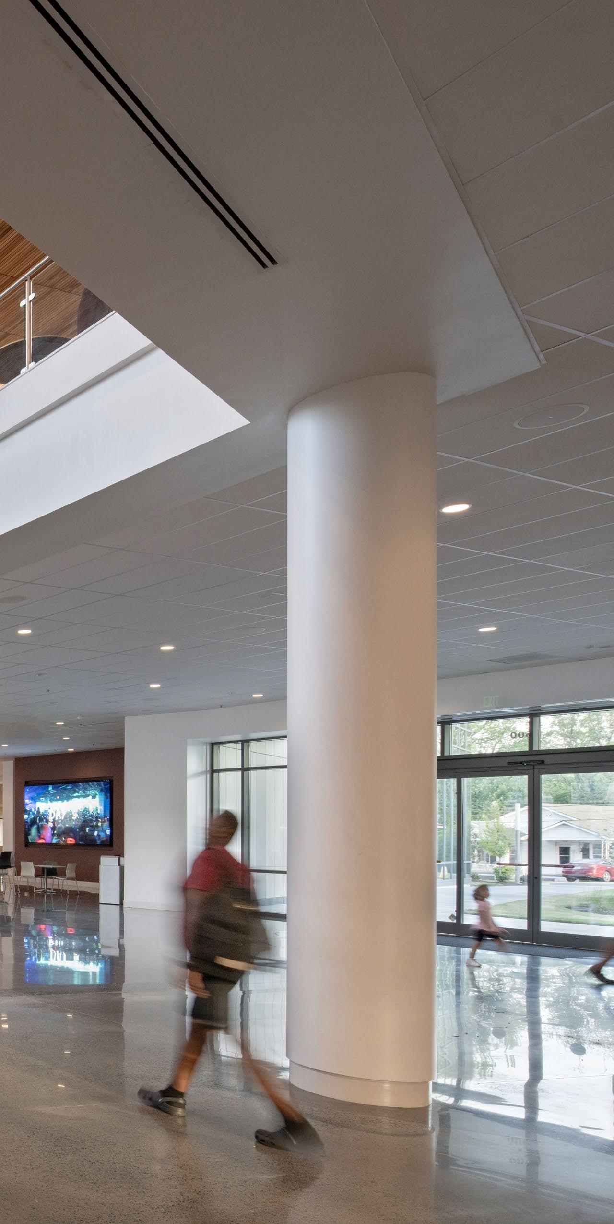
The New Student Center is the primary attraction on campus due to its incredible architectural appeal, excellent programming and functionality, and attention to small details related to NCCU colors and culture.
- Ondin Mihalcescu Former Director of Planning, Design & Construction, NC Central University
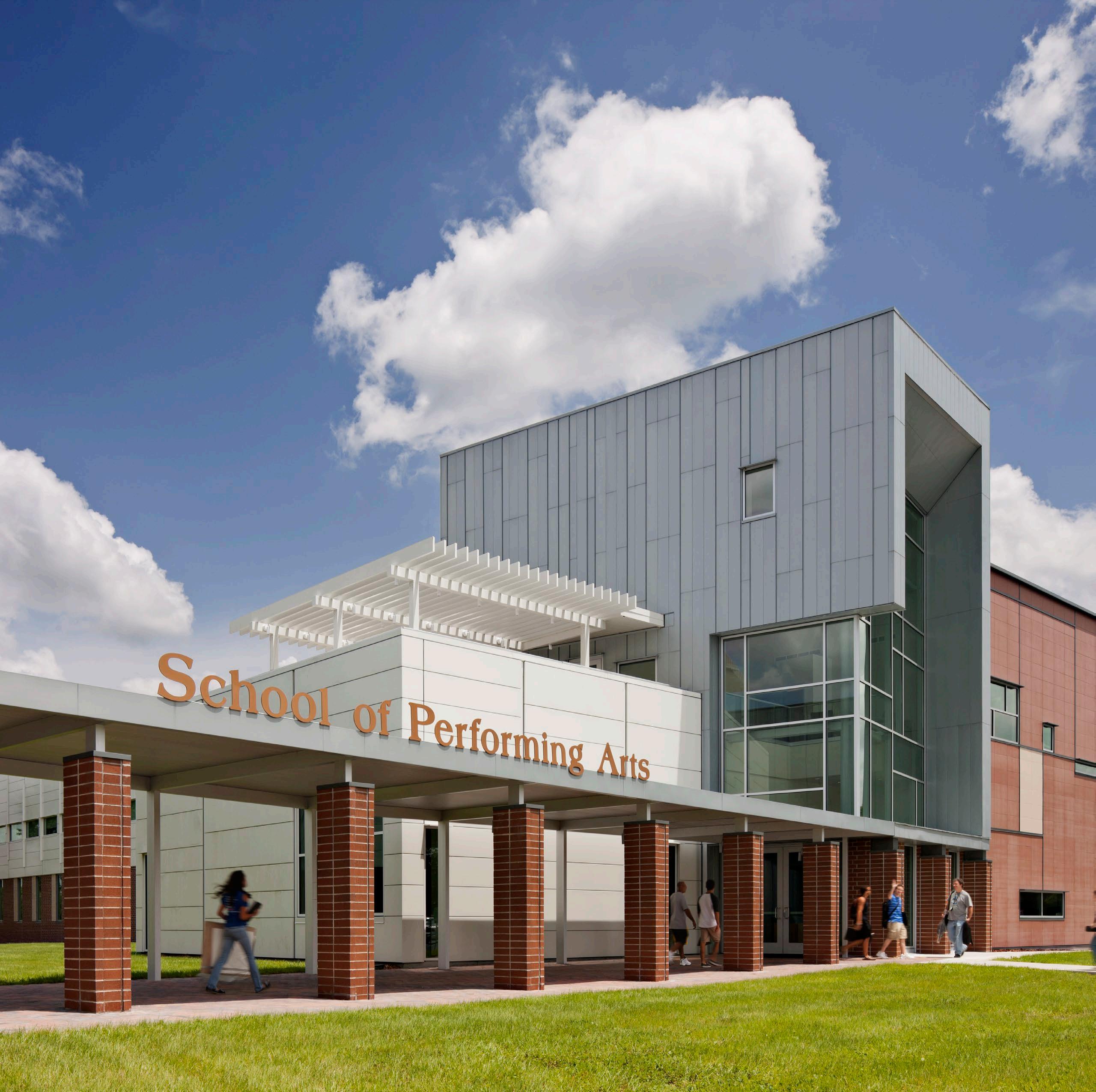
The project expands the School of the Arts’ cultural curriculum while strengthening visual and physical connections with surrounding Orlando. Two building wings house dance and acting studios, rehearsal spaces for orchestra and chorus, practice rooms and faculty offices.The architecture merges the functions of teaching and performance and allows the disciplines of music and theater to interact through shared spaces. The syncopated arrangement of courtyard-facing window echoes the rhythms occurring in practice rooms. The complex aligns with other campus buildings to define a sculpture garden and an Arts quadrangle for outdoor concerts.
The design envisions future phases to expand the facility to accommodate larger scaled performances and add more instructional and rehearsal space.
SIZE 77,000 SF
COMPLETION 2011
SUSTAINABILITY LEED Gold
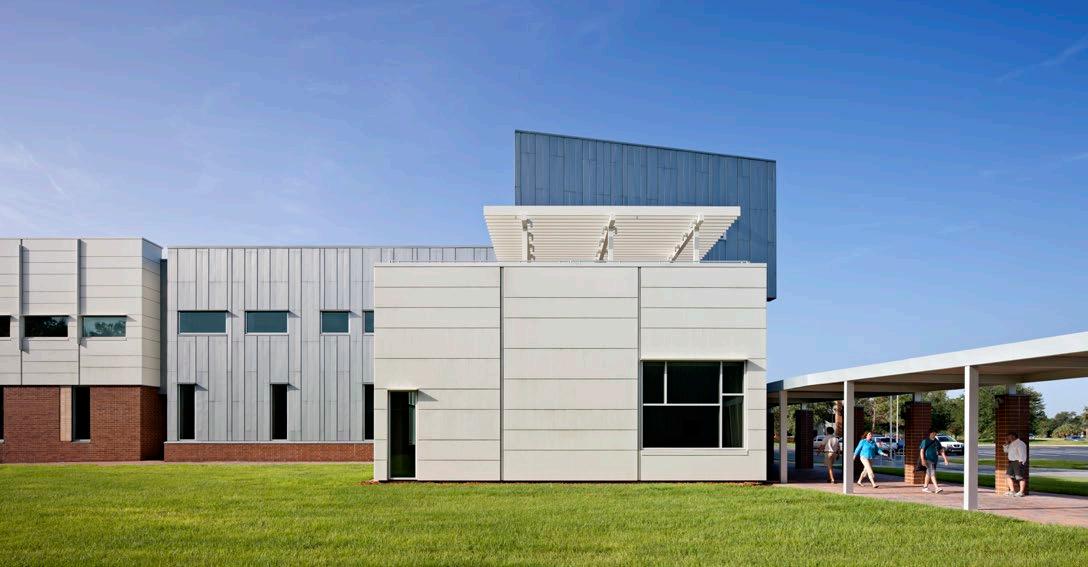
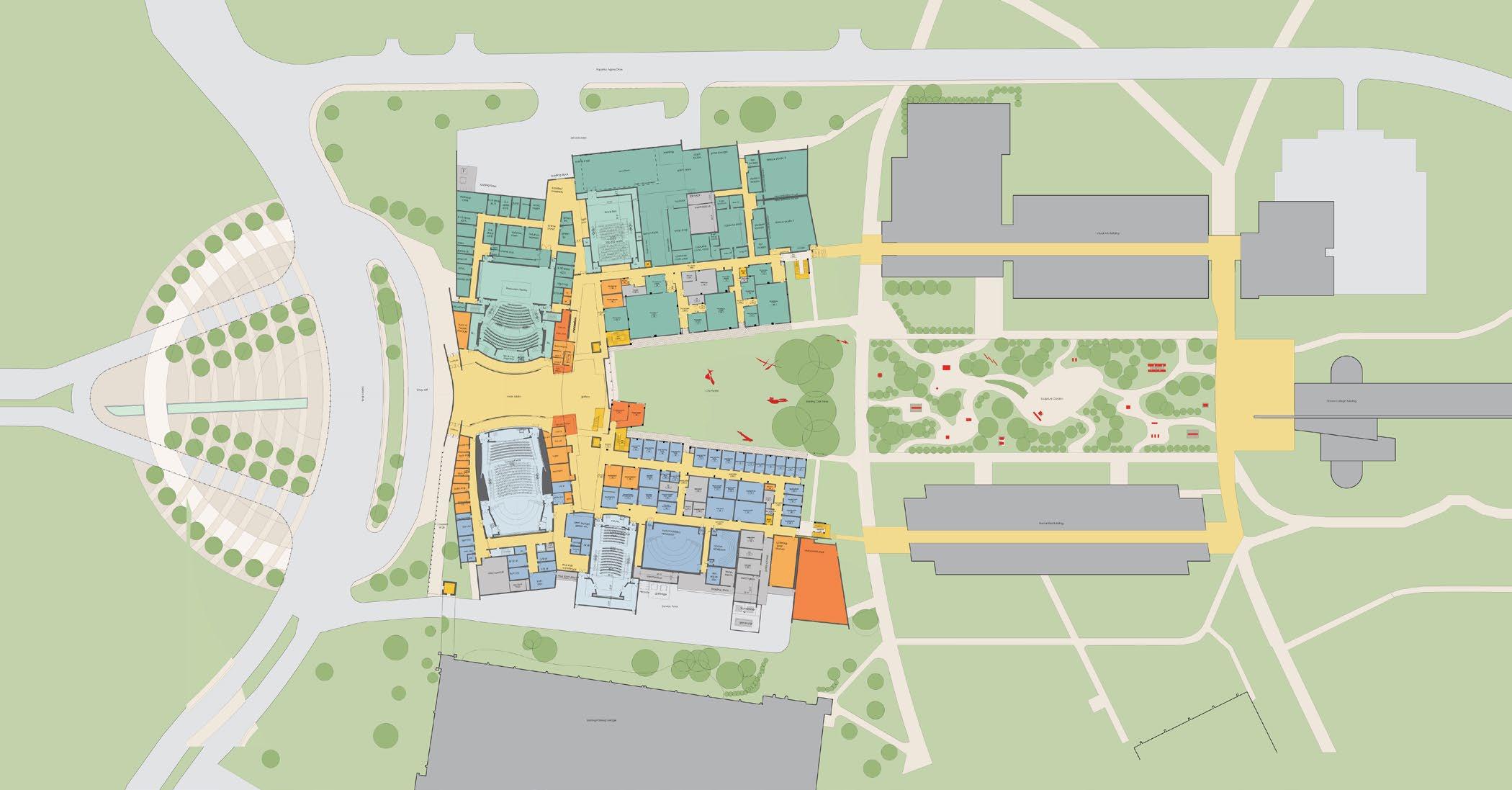
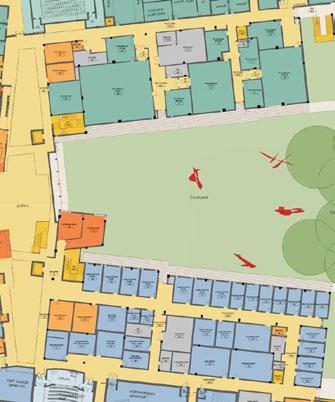
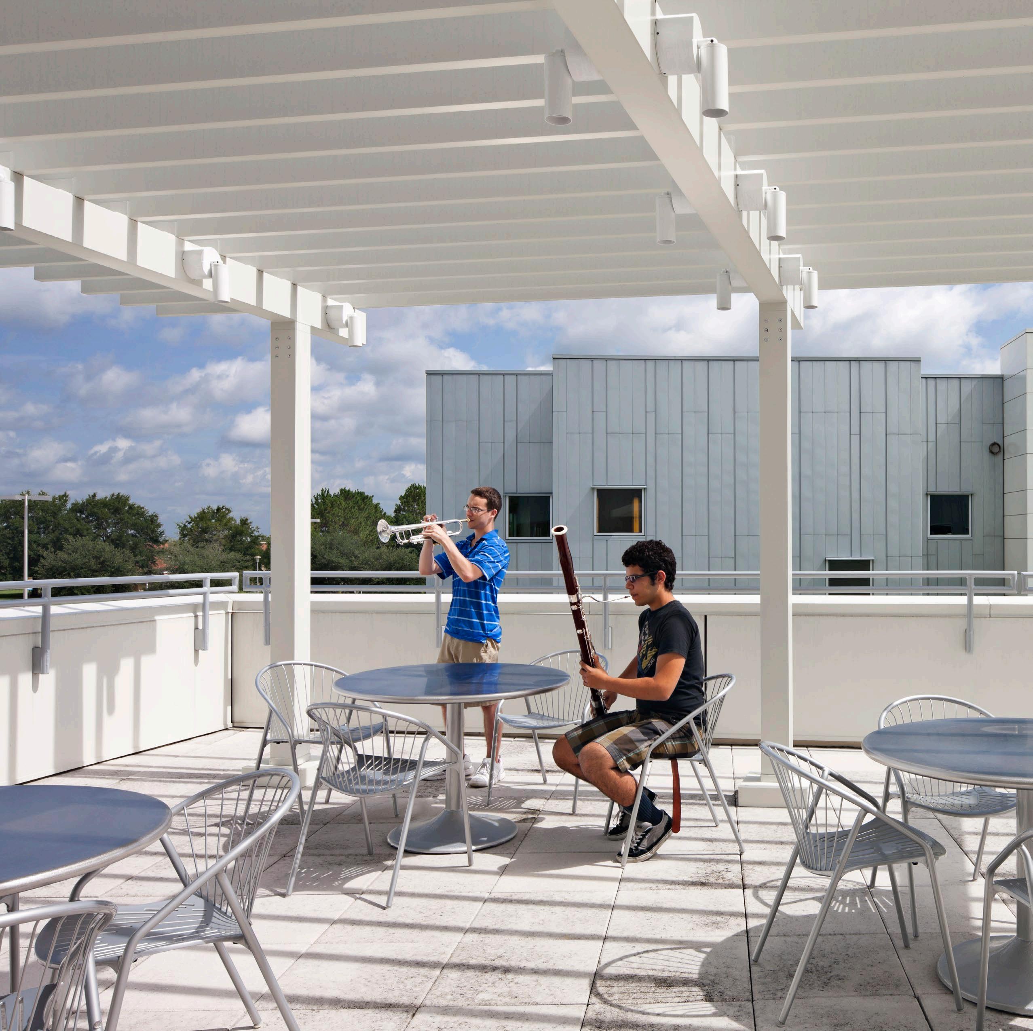
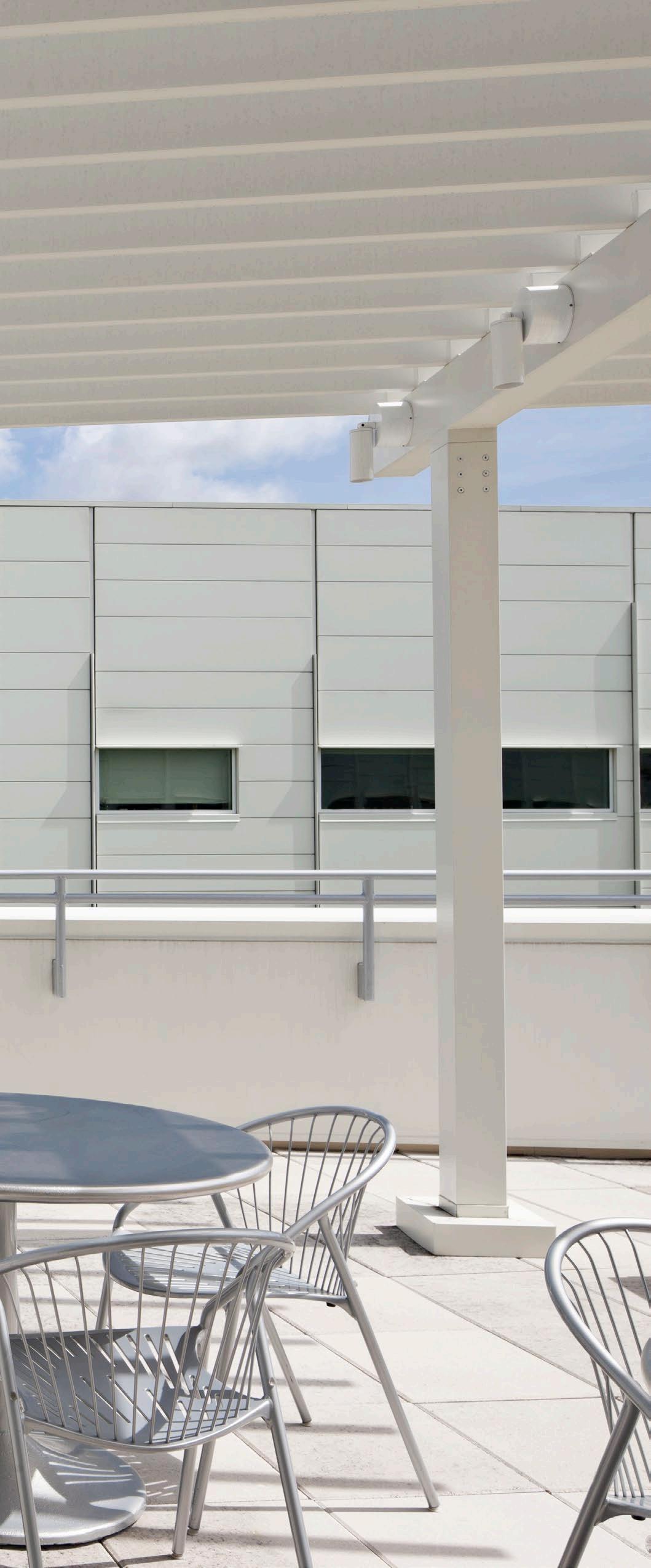
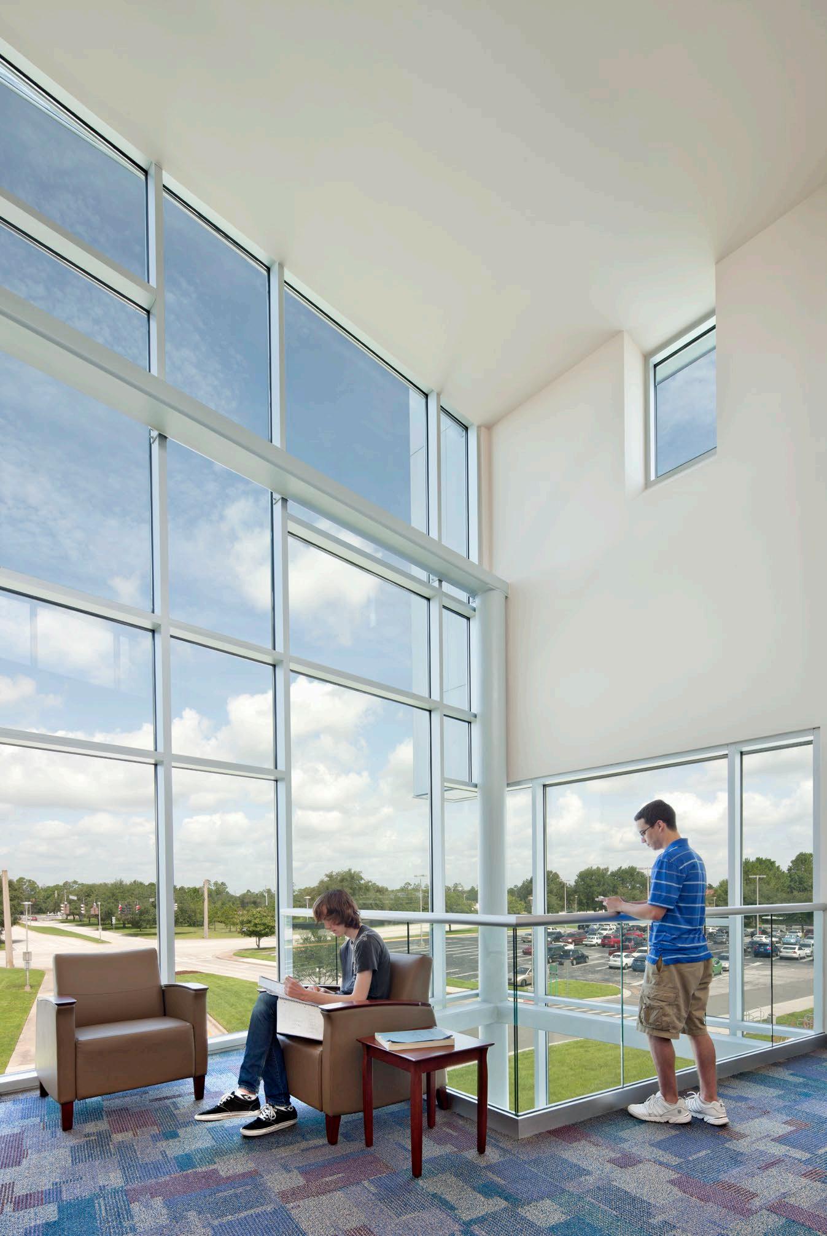

Emory University envisioned a student center to serve as a central hub for discourse, social gathering, cultural exploration and service opportunities. The facility creates a ‘new heart’ at the crossroads of multiple campus pathways. Recurring themes of ‘community building’, ‘collaboration space’, and ‘out of the box thinking’ informed the arrangement of pavilions and multistory spaces on a hill. A generous canopy unifies the individual pavilions, which are made permeable with the creation of circulation and lounge areas placed between program elements including intimate study spots and a large public piazza.
SIZE 118,000 SF
COMPLETION 2019
SUSTAINABILITY LEED Platinum
AWARDS ACUI Facility Design Award, 2020
American School & Construction
Educational Interiors Showcase, 2020
Learning by Design Architectural & Interior Design, Citation of Excellence Award, 2020

































































































































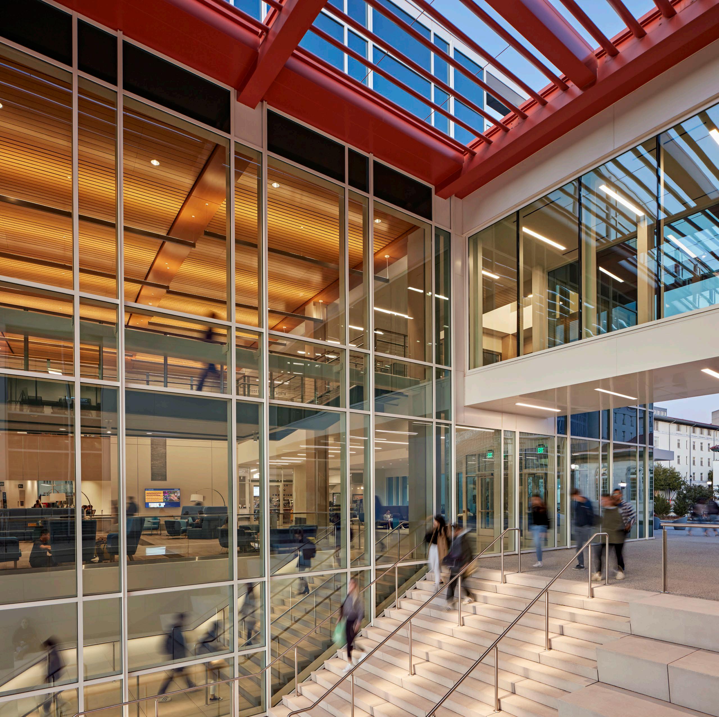

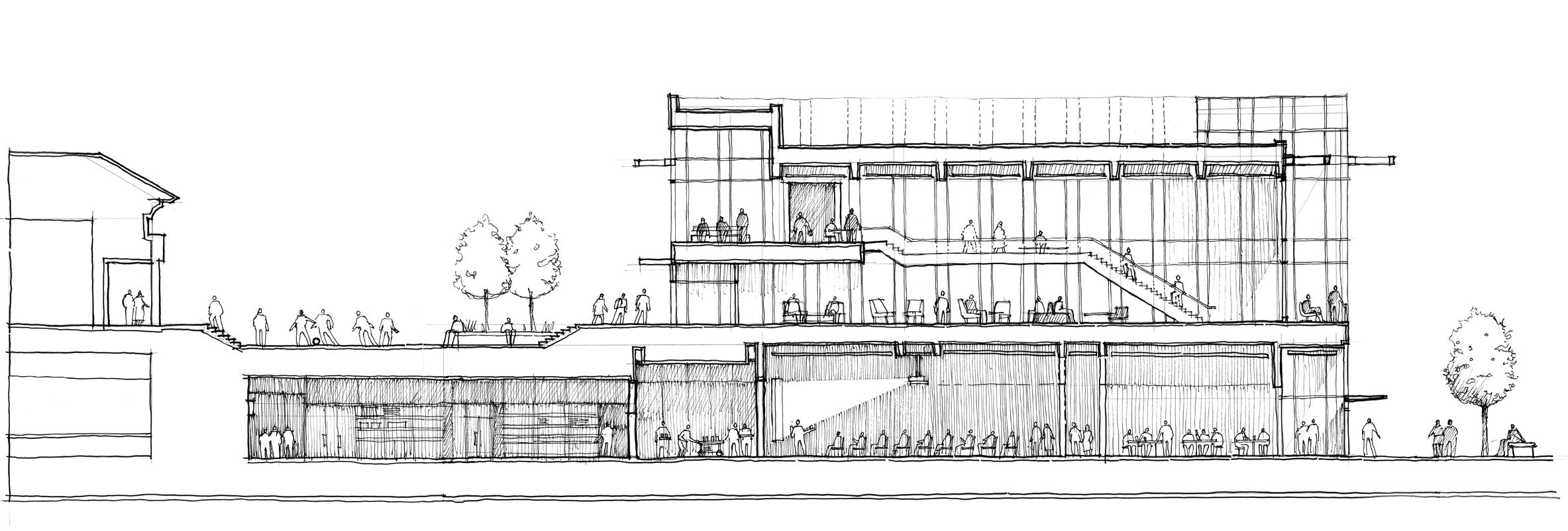
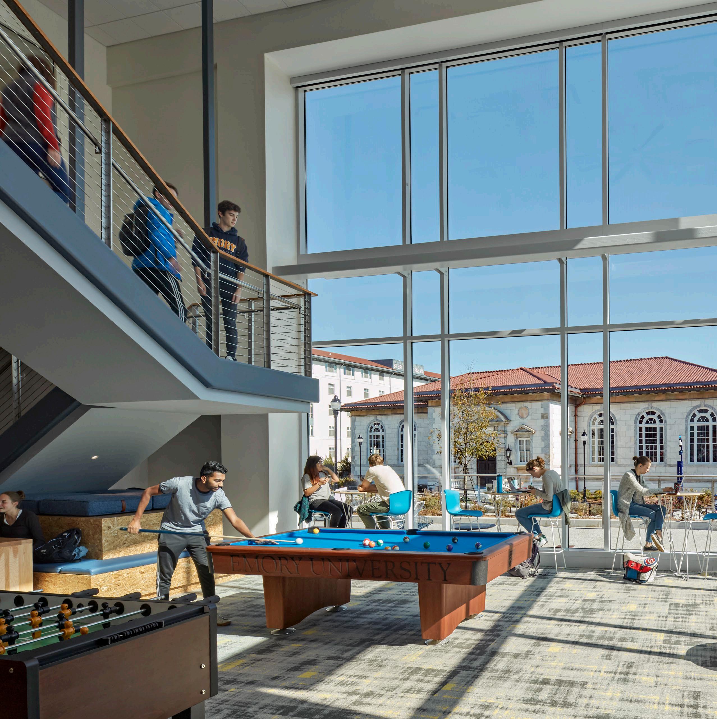
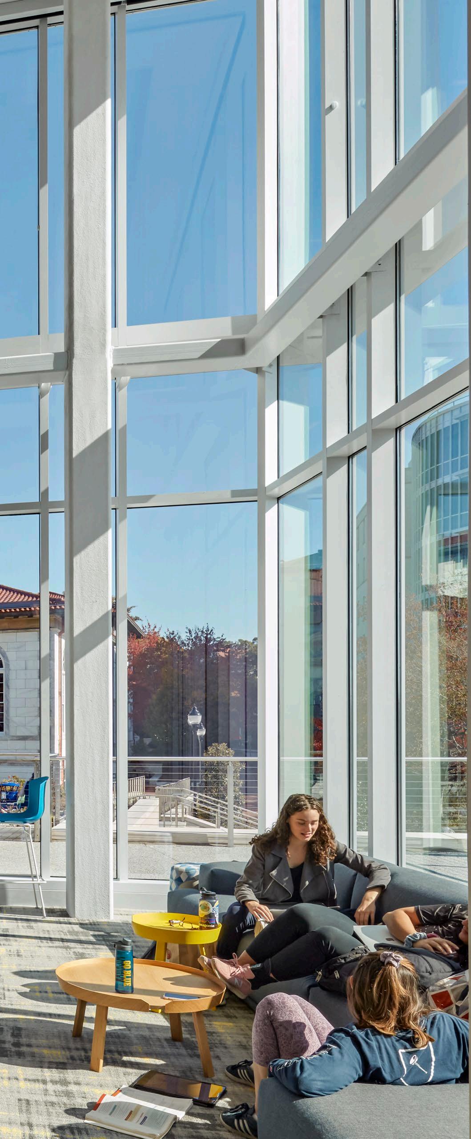
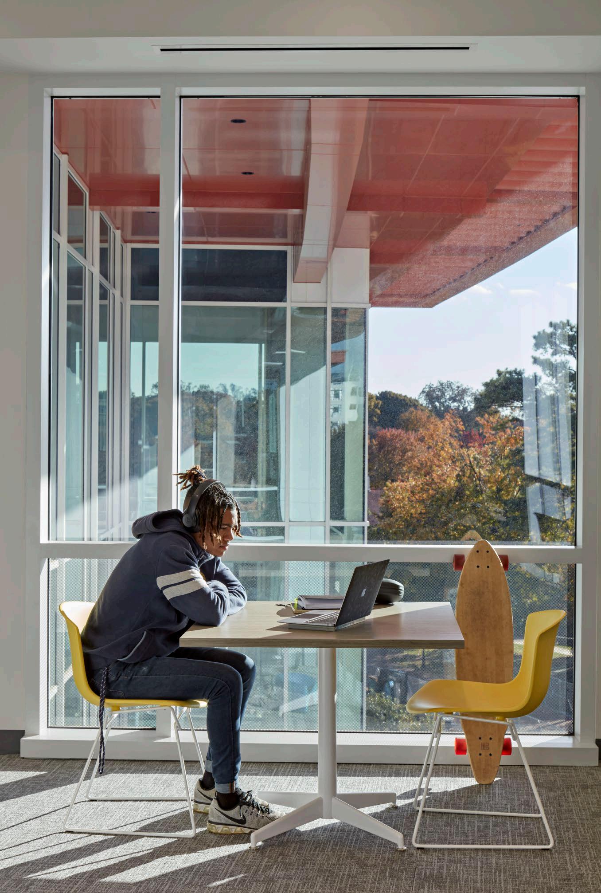
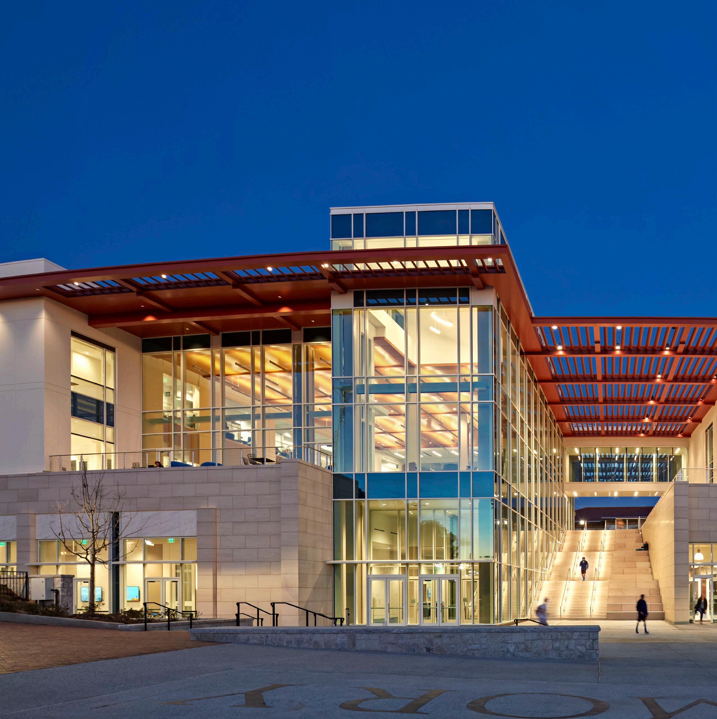
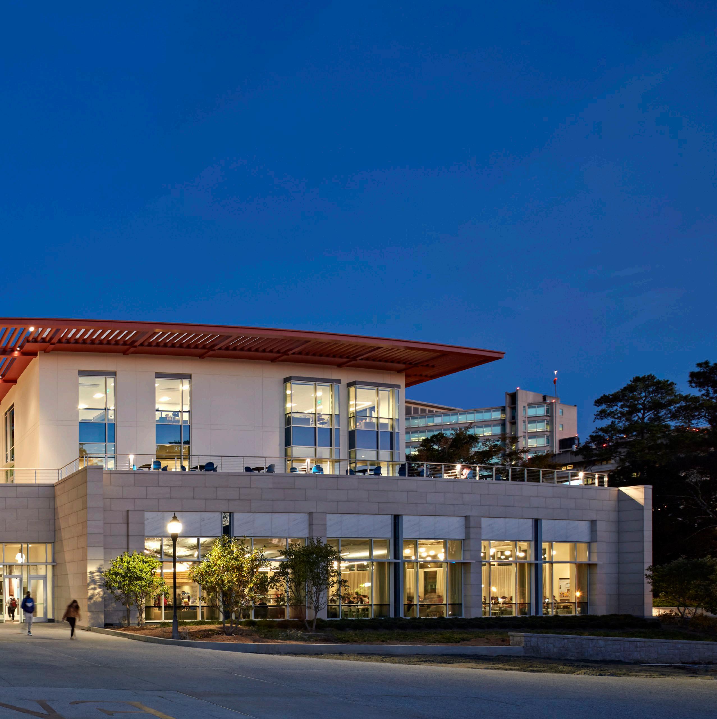


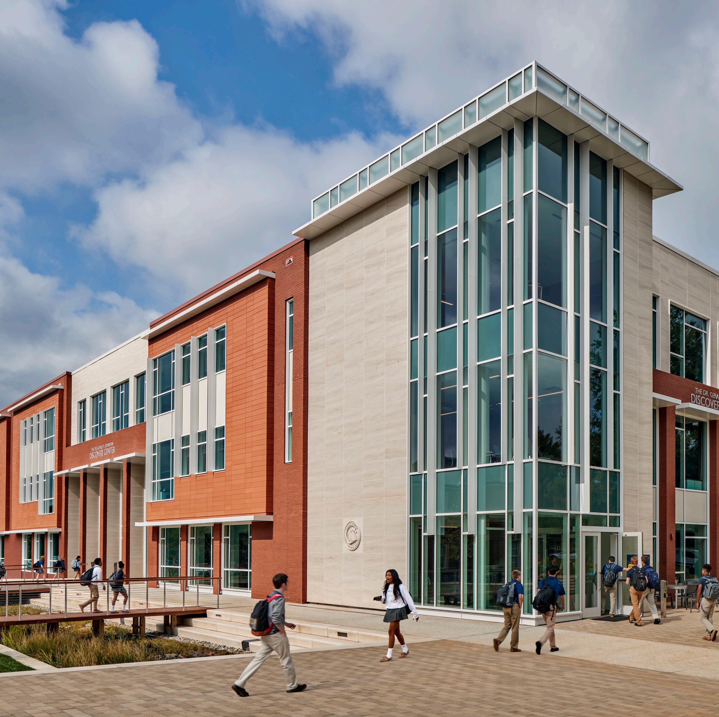
The Discovery Center is the new heart of the Bullis School—a K-12 environment that aspires to be at the forefront of preparing students to become future leaders. Learning, creativity and exploration are enhanced and enriched with open and flexible spaces that promote collaboration and invention. A specialized classroom advances a growing entrepreneurial program, while other classrooms and lab spaces strengthen programs in robotics, fabrication, and distance learning. Traditional learning labs for chemistry, biology, and physics are supplemented by more flexible study spaces and meeting rooms. A feature wall outside the Studio Theater puts science on display, while numerous spaces are configured to allow students, and the entire Bullis community, opportunities for socializing and casual interaction—activities that are proven to foster inspiration and innovation.
SIZE 69,800 SF
COMPLETION 2017
SUSTAINABILITY LEED Silver
AWARDS American School & University Educational Interiors Showcase, 2018
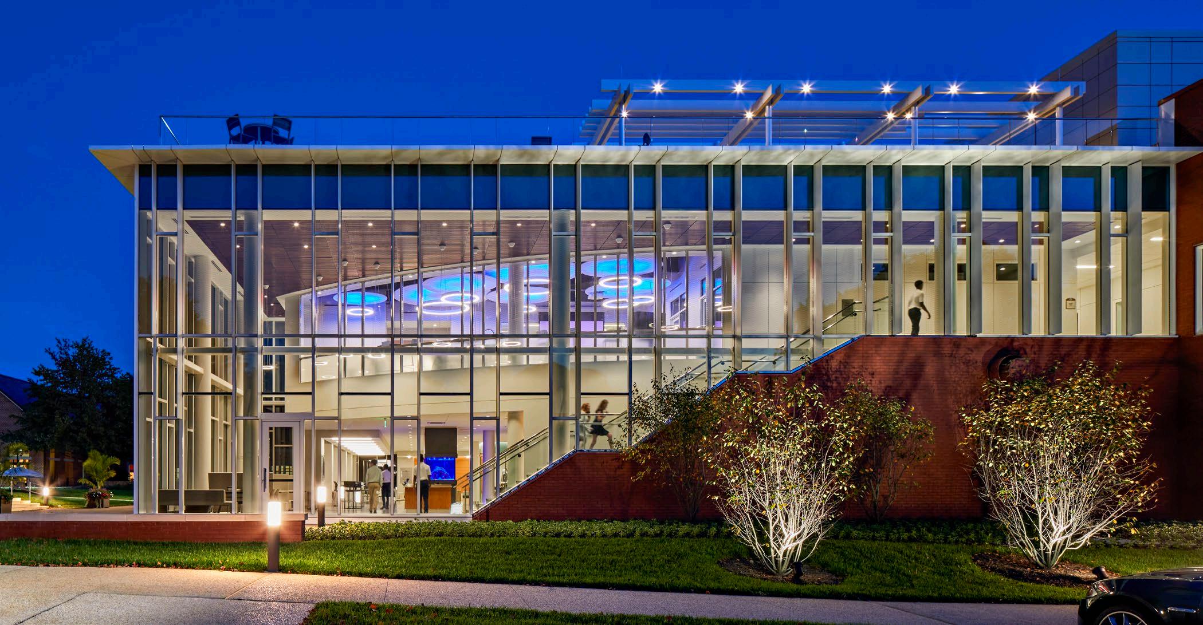
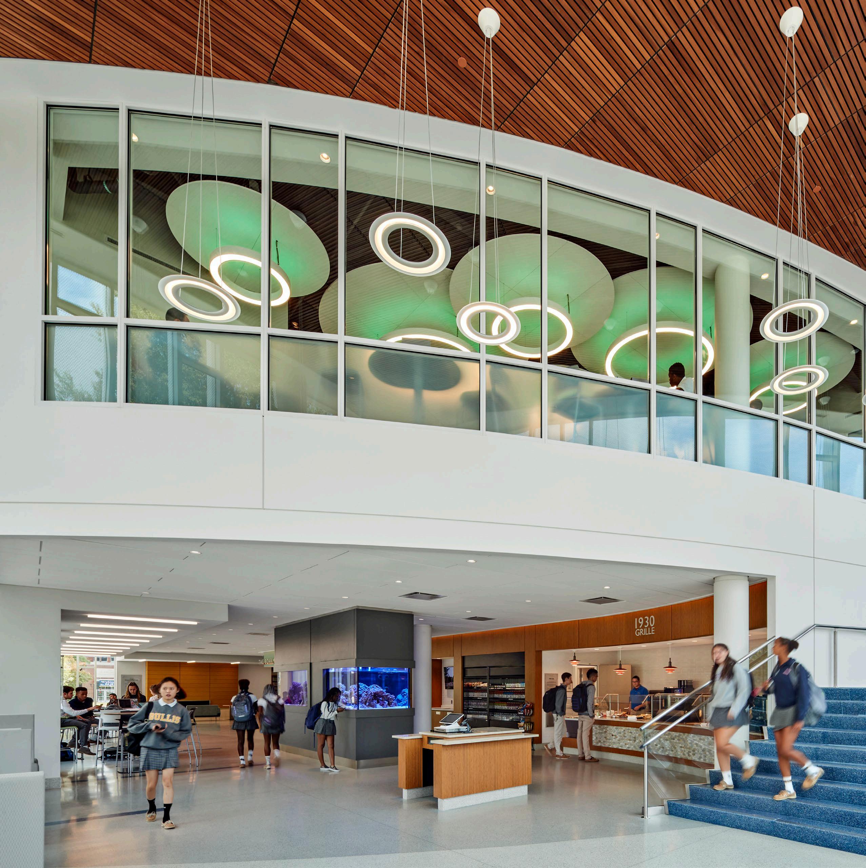

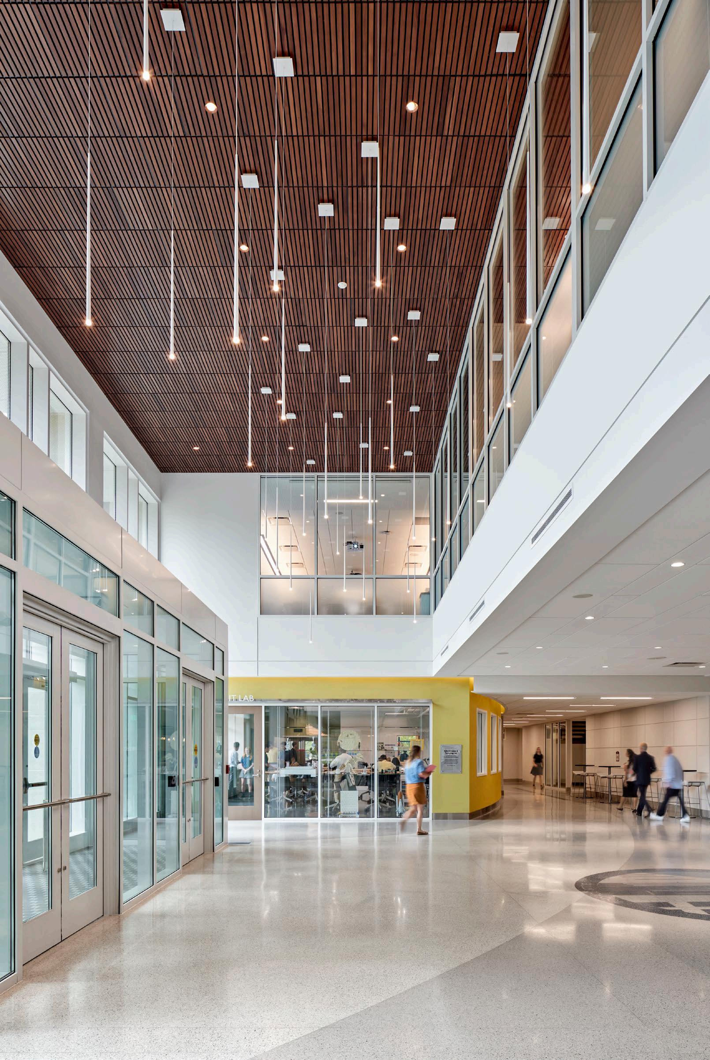
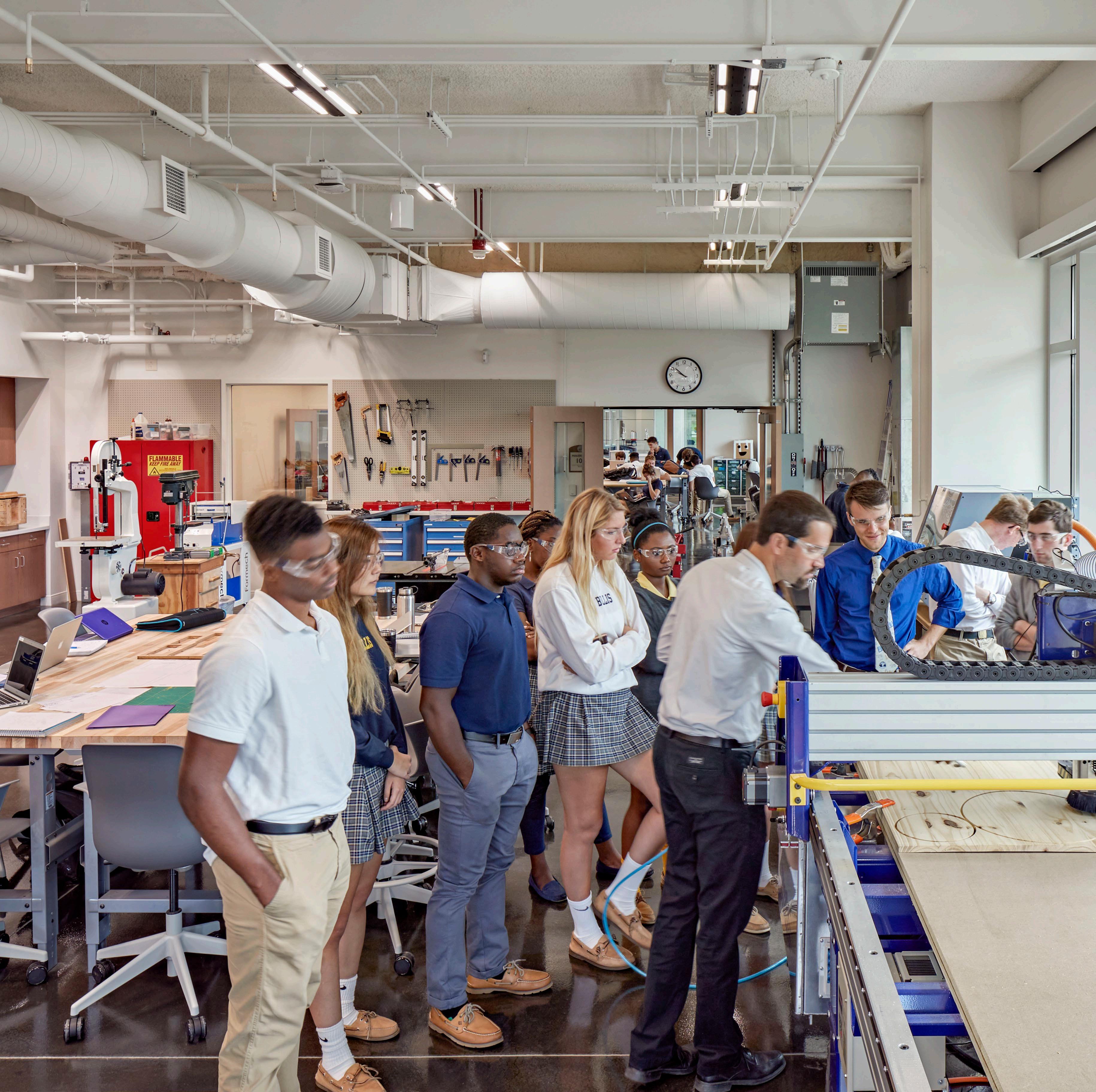
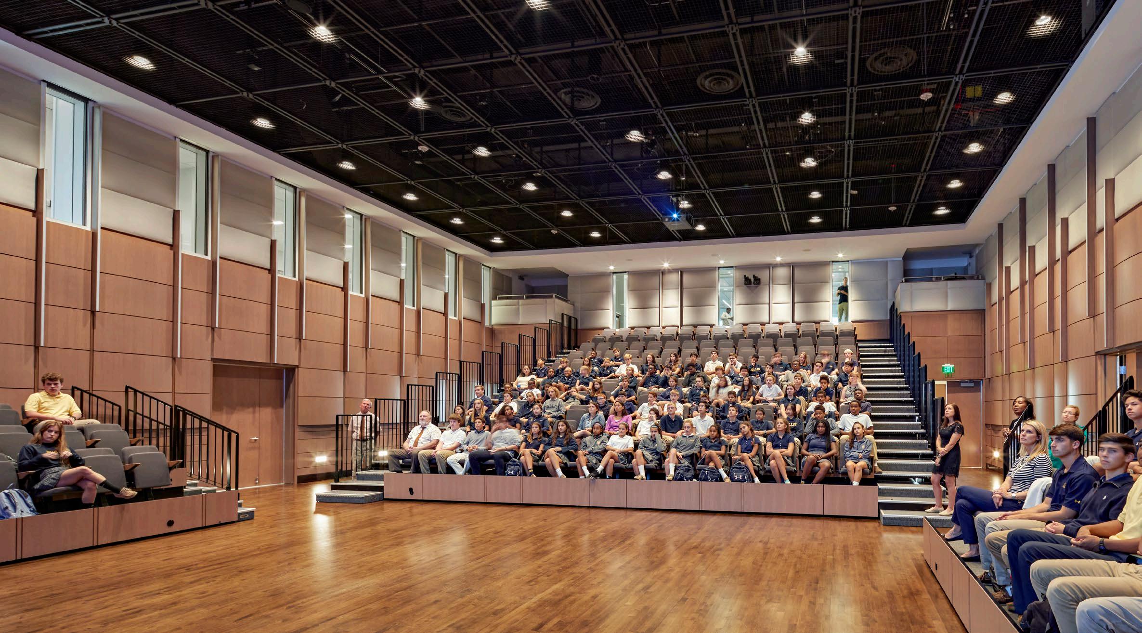
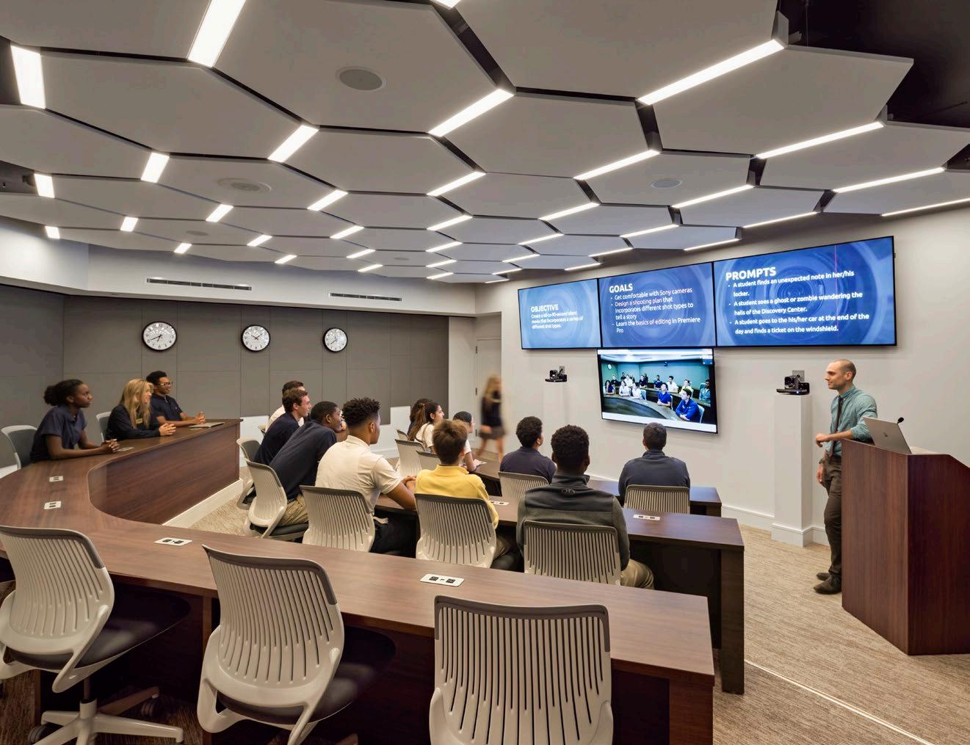
“The Discovery Center is a cutting edge, flagship building that appears as if it was waiting to be born on the site-it’s that great a fit.
-
Patrick Caulfield President, Coakley Williams Construction Chair, Board of Trustees, The Bullis School
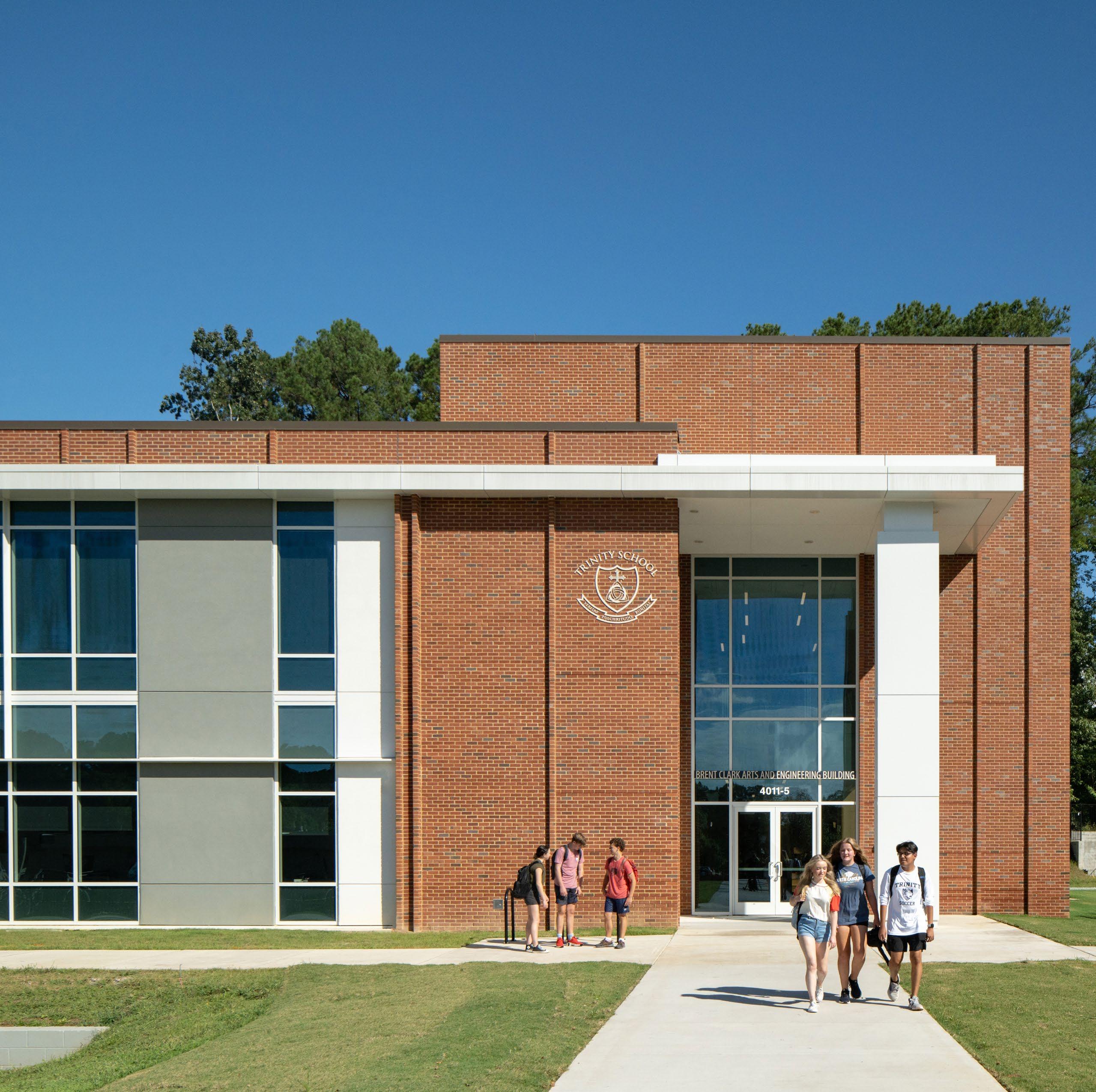
The Arts & Engineering Building at Trinity includes state-of-the art classroom space for visual and performing arts, music and choral, as well as engineering and a new maker-space. The building will provide Trinity the ability to advance the teaching program, particularly for the middle and upper school programs.
Negotiating the diverse needs of science, engineering, performing arts and visual arts programs required strategically separating the building into zones defined by parallel walls. The design also features connections to shared spaces and resources that maximize the opportunity for collaboration and foster Trinity’s vision for a balanced, innovation-oriented learning environment.
SIZE 18,600 SF
COMPLETION 2021

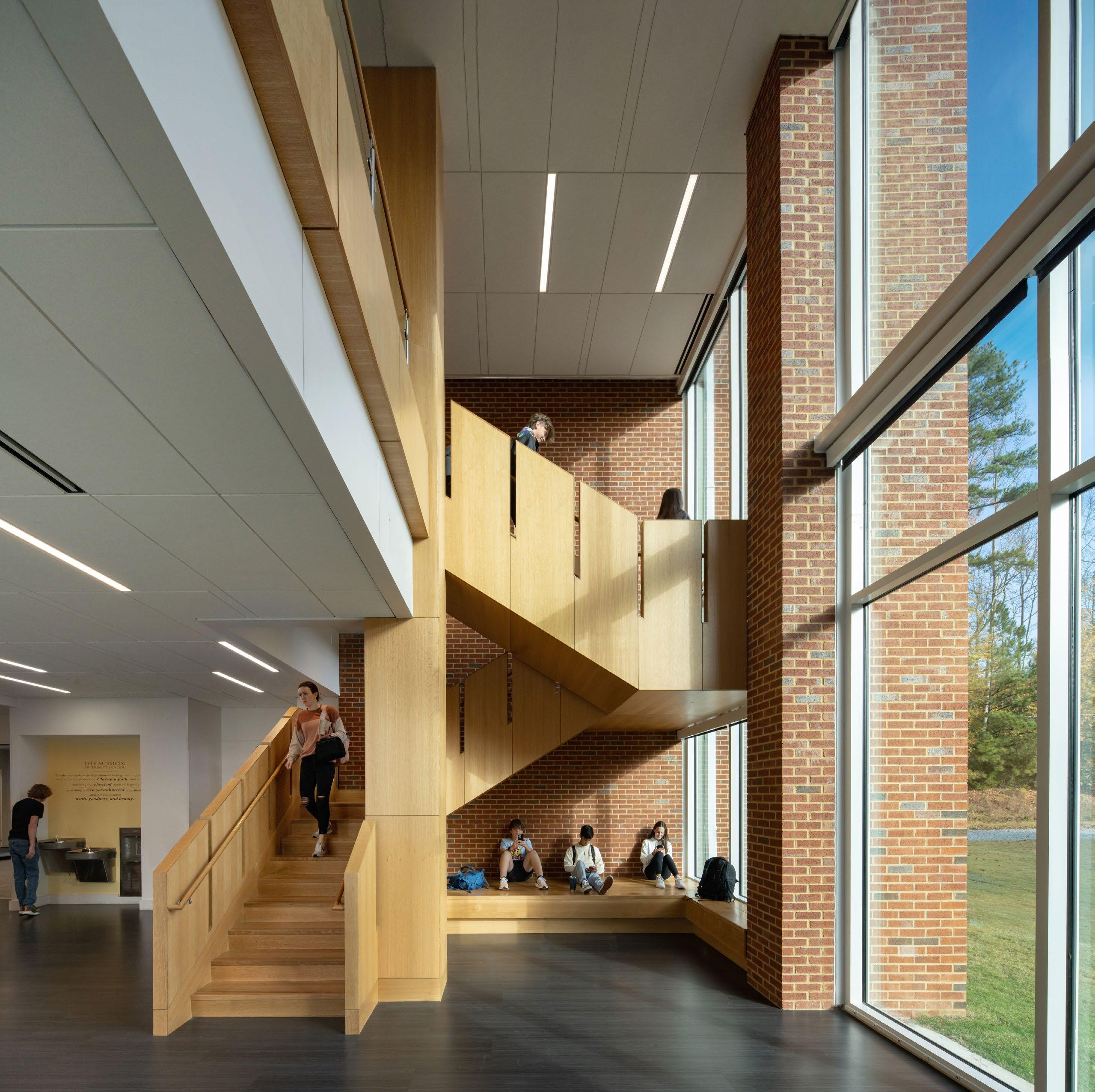
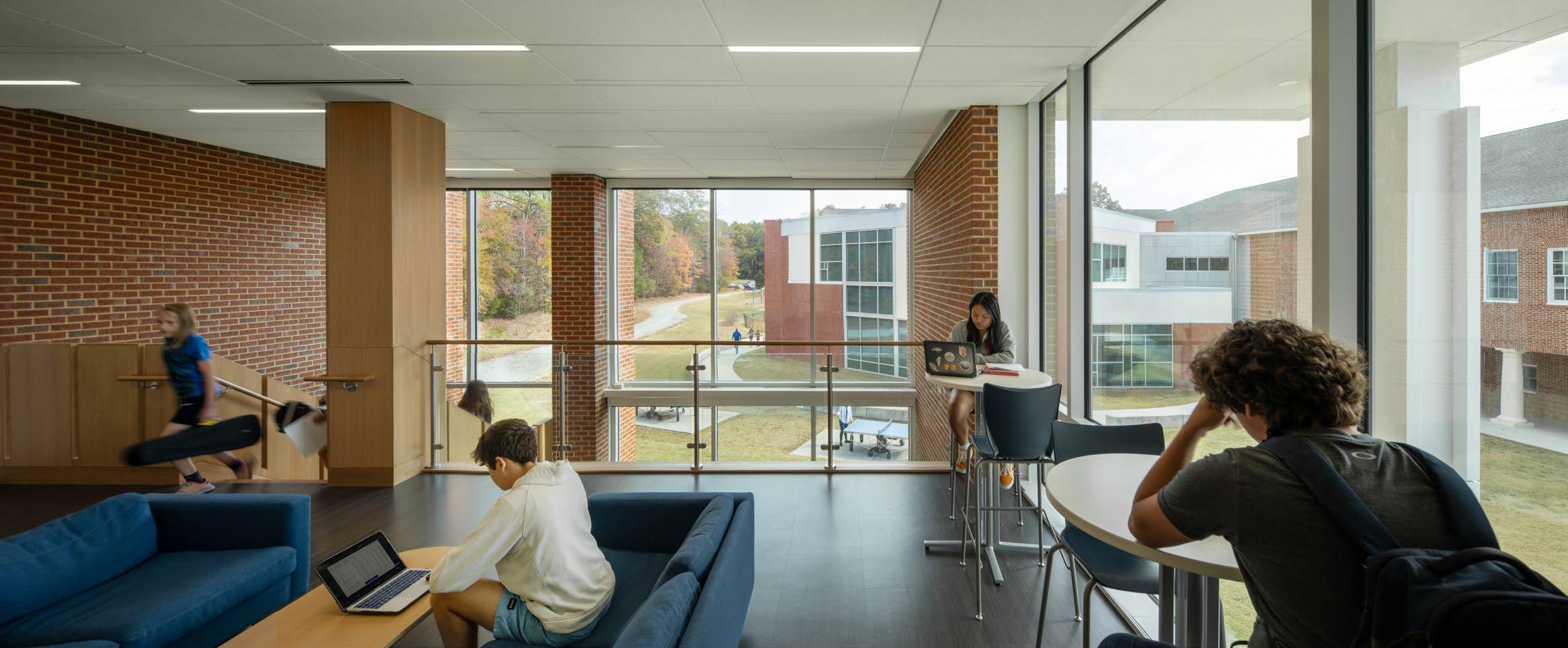
1 Entry
Classroom 3 Makerspace 4 Fabrication Lab 5 Visual Arts 6 Music 7 Performance 8 Lounge
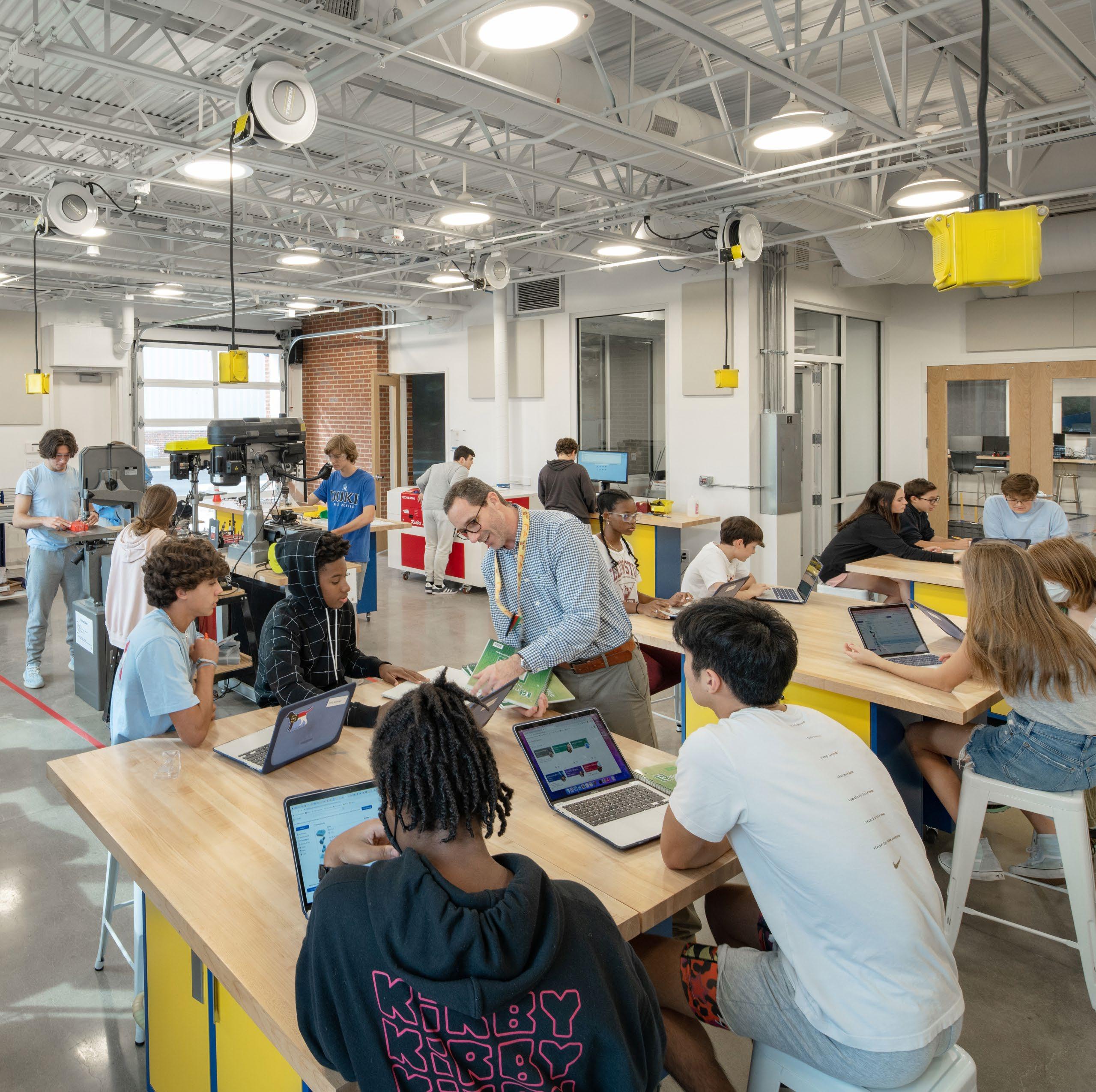

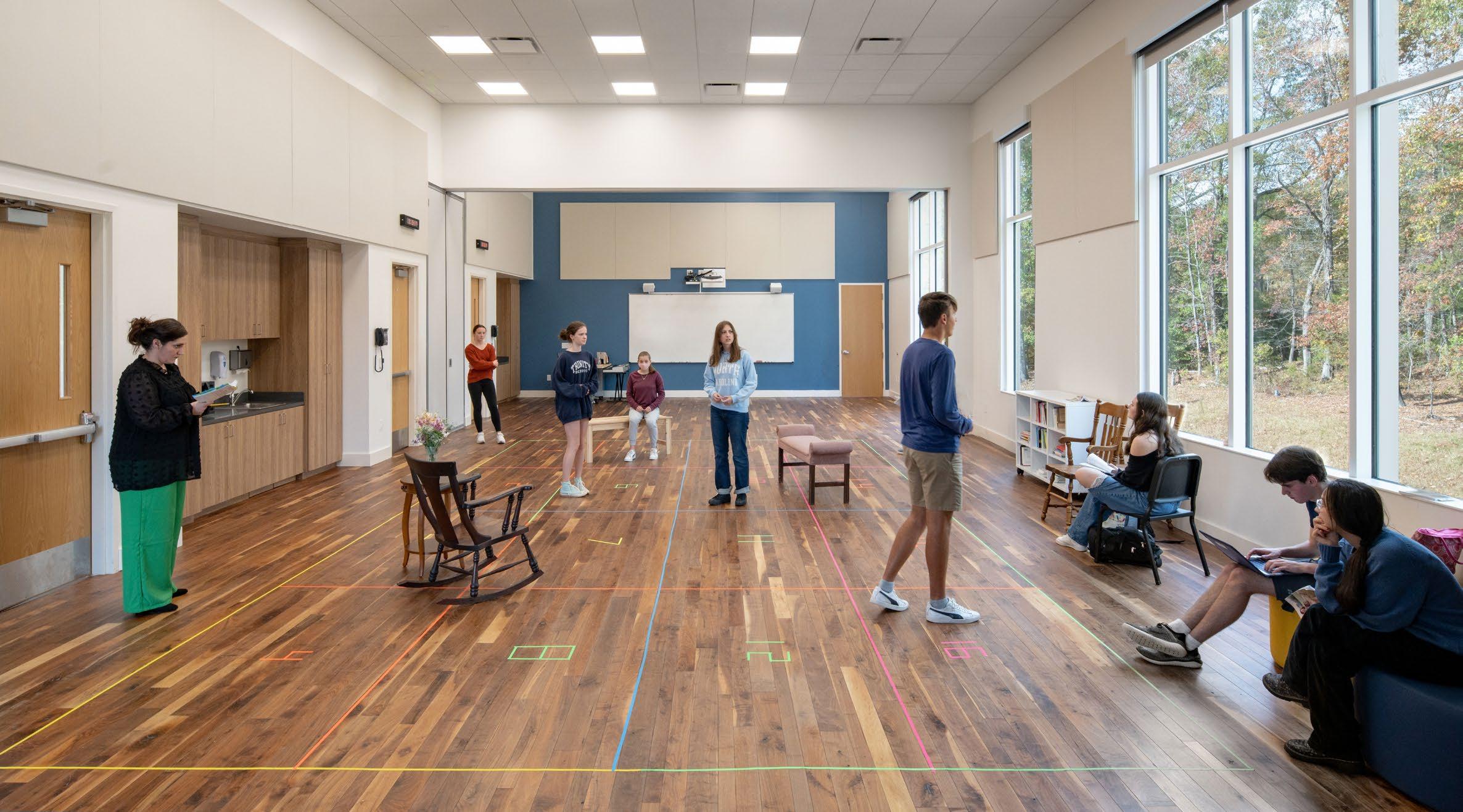
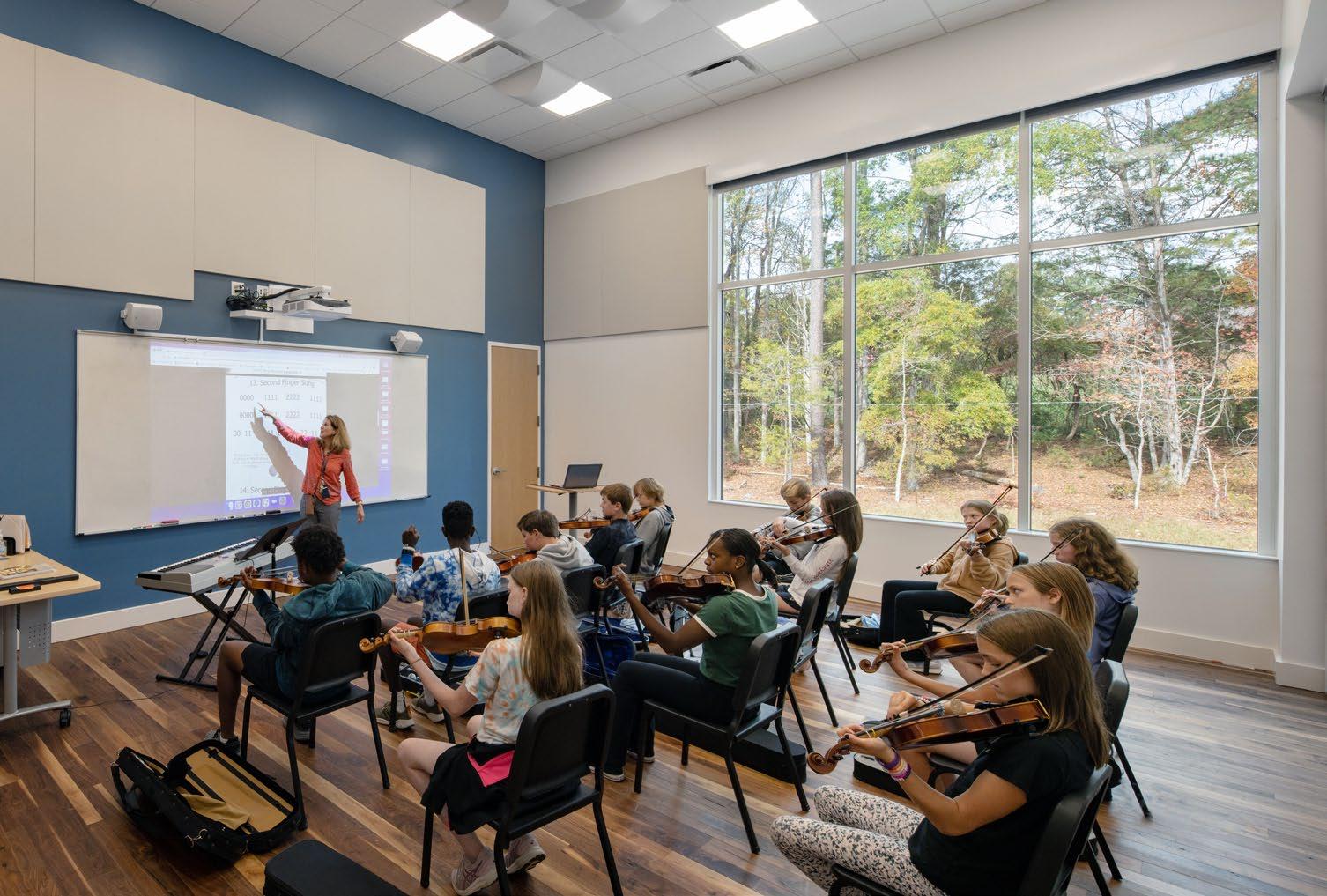

The North Carolina School of Science and Mathematics began in 1981 as the nation’s first public residential high school for science, technology, engineering and math and has grown to be a global leader in STEM education. On the new Morganton campus, new and historic buildings are aligned to preserve views and shape outdoor spaces. Formerly part of the North Carolina School for the Deaf, the renovation of four existing structures and three new buildings, including an academic commons, residence hall, and student wellness center will help define new courtyards and quads with room to relax and rich environments for learning, relaxing, and socializing.
SIZE 60 Acres
100,000 SF Renovation
151,000 SF New Construction
COMPLETION 2021
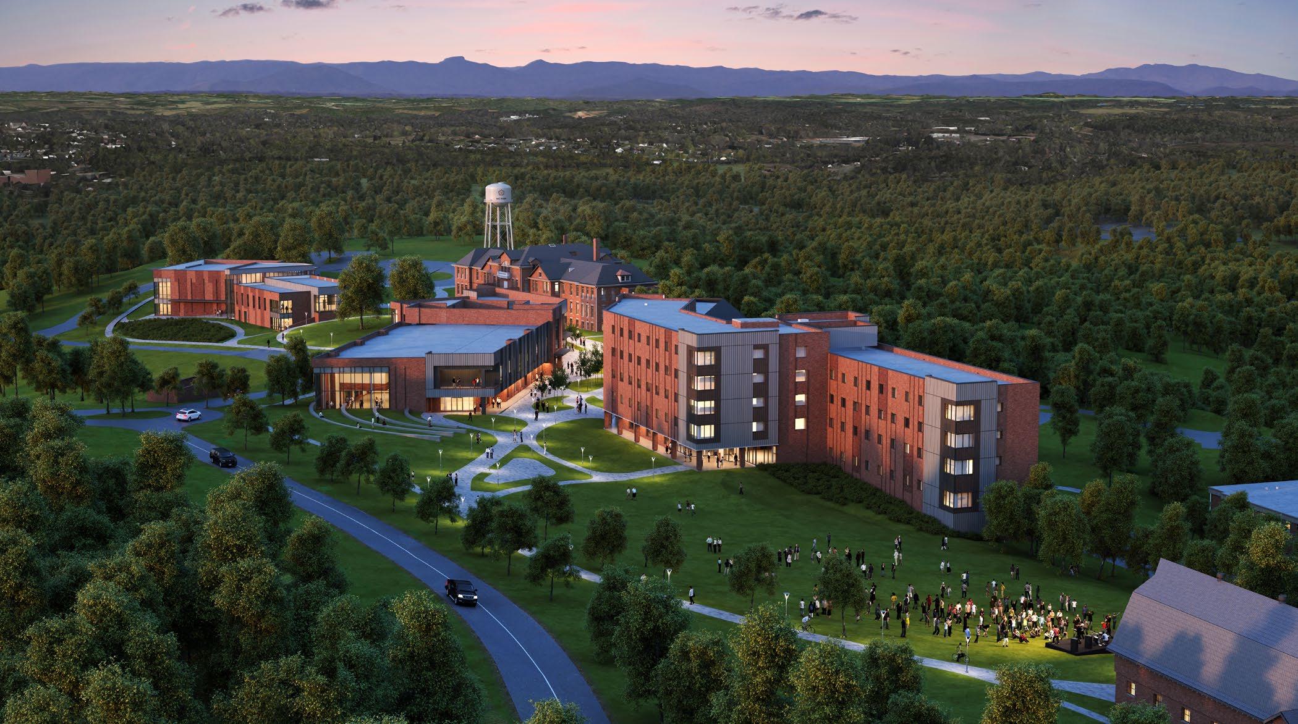
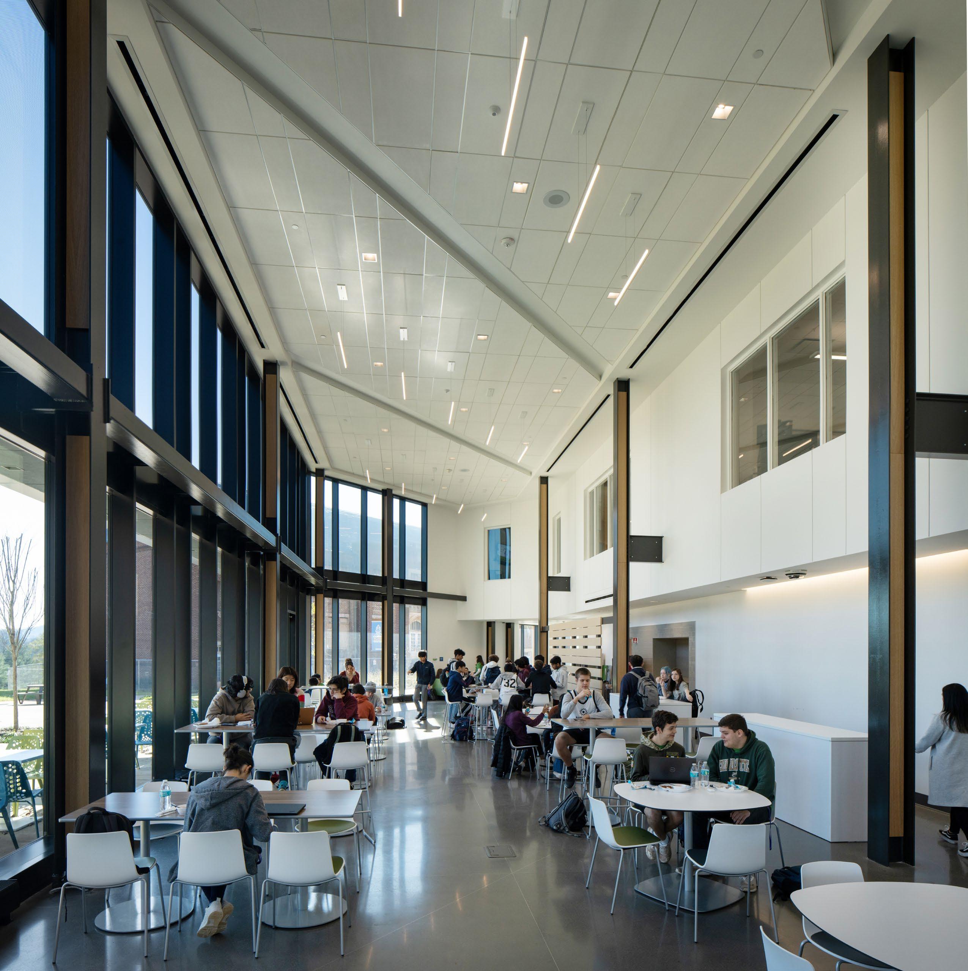

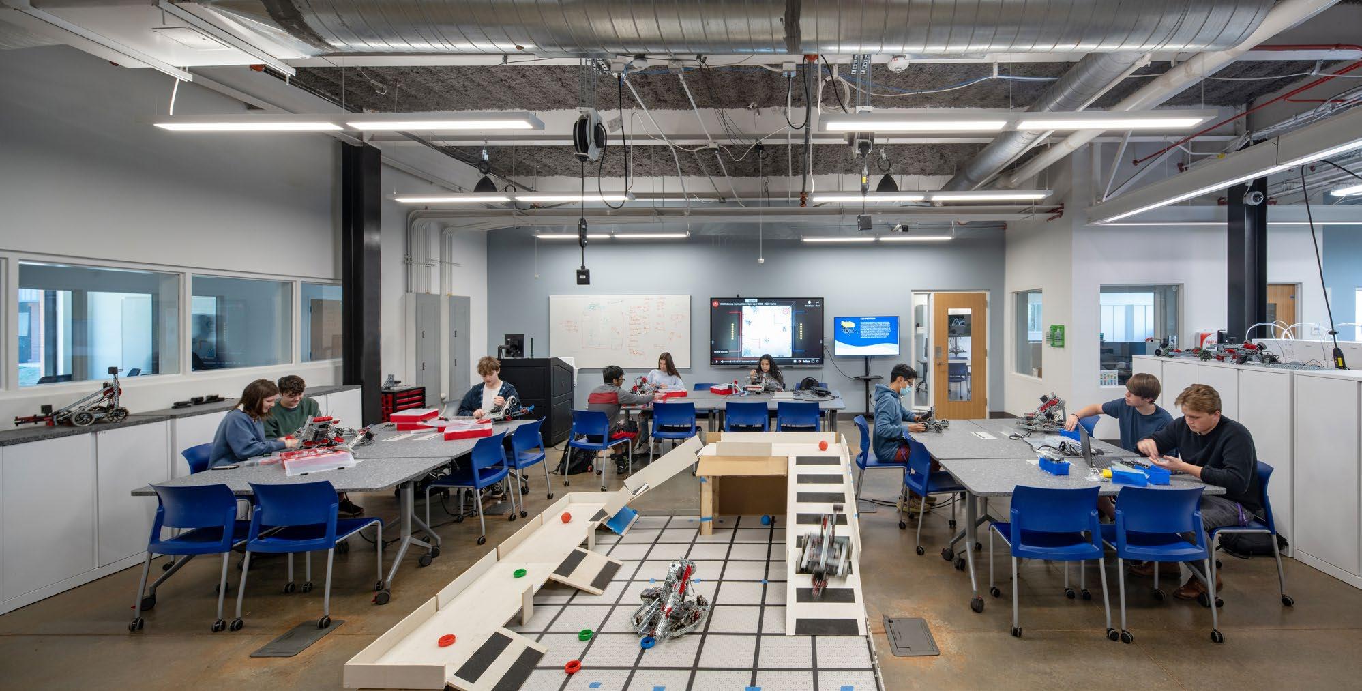
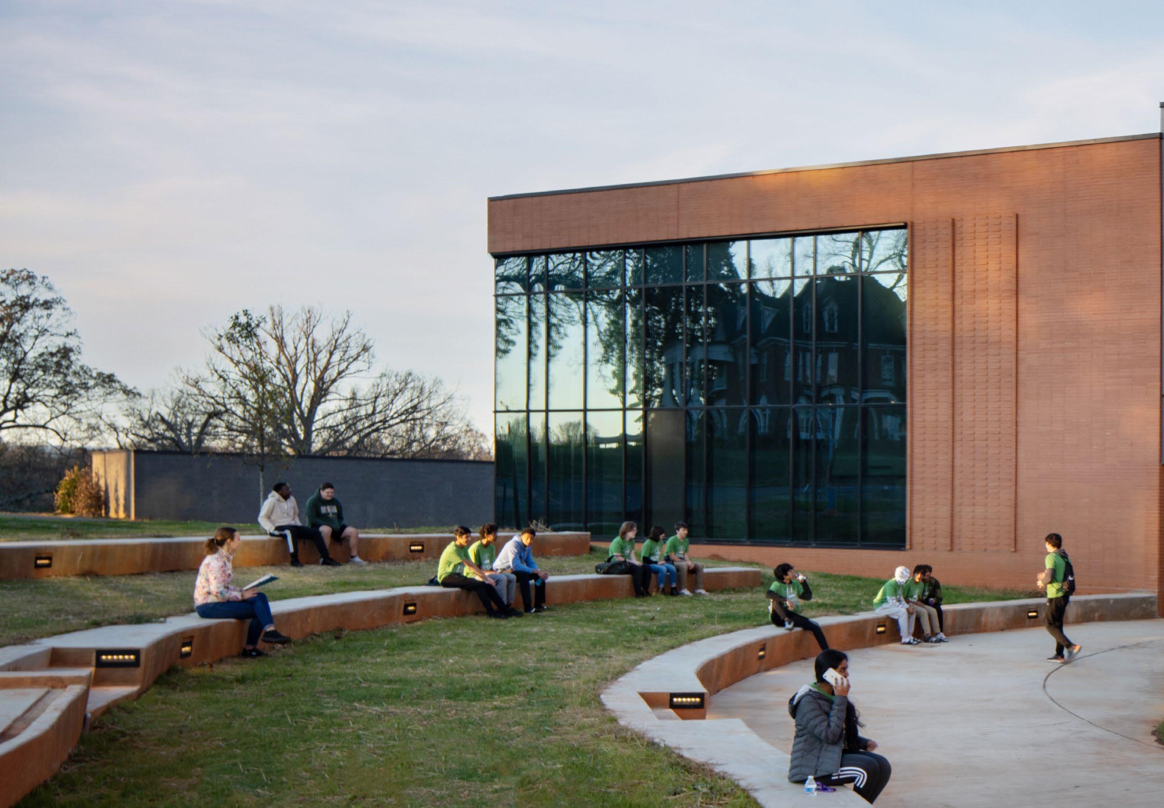

Duda|Paine’s ability to perform on projects as varied as small retrofit renovations to re-envisioning a greenfield site with a few historic buildings into a new campus has answered our needs against the challenges of the North Carolina education funding system. Their talent, thoroughness, from concept development through project completion has allowed NCSSM to gain more from those allocated resources than we imagined.”
-Robert Allen Vice Chancellor for Finance and Operations, NCSSM

The new Student Wellness & Activities Center merges fitness, physical health and mental wellness with clinical and athletic programs to serve a growing student population. The structure’s open design signifies the public nature of the Center’s primary spaces. An open, faceted lobby contributes to destigmatizing and demystifying services for mental and emotional health—part of the universal trend to transform student care using individual- and community-based models. Students passing by can glimpse into a variety of recreational, fitness and wellness activities, including fitness, gaming and social gathering. A gymnasium with an elevated walking track doubles as an event space and provides entrances from the upper Academic Street and a running circuit on the lower level.
SIZE 28,600 SF
COMPLETION 2025 Est.
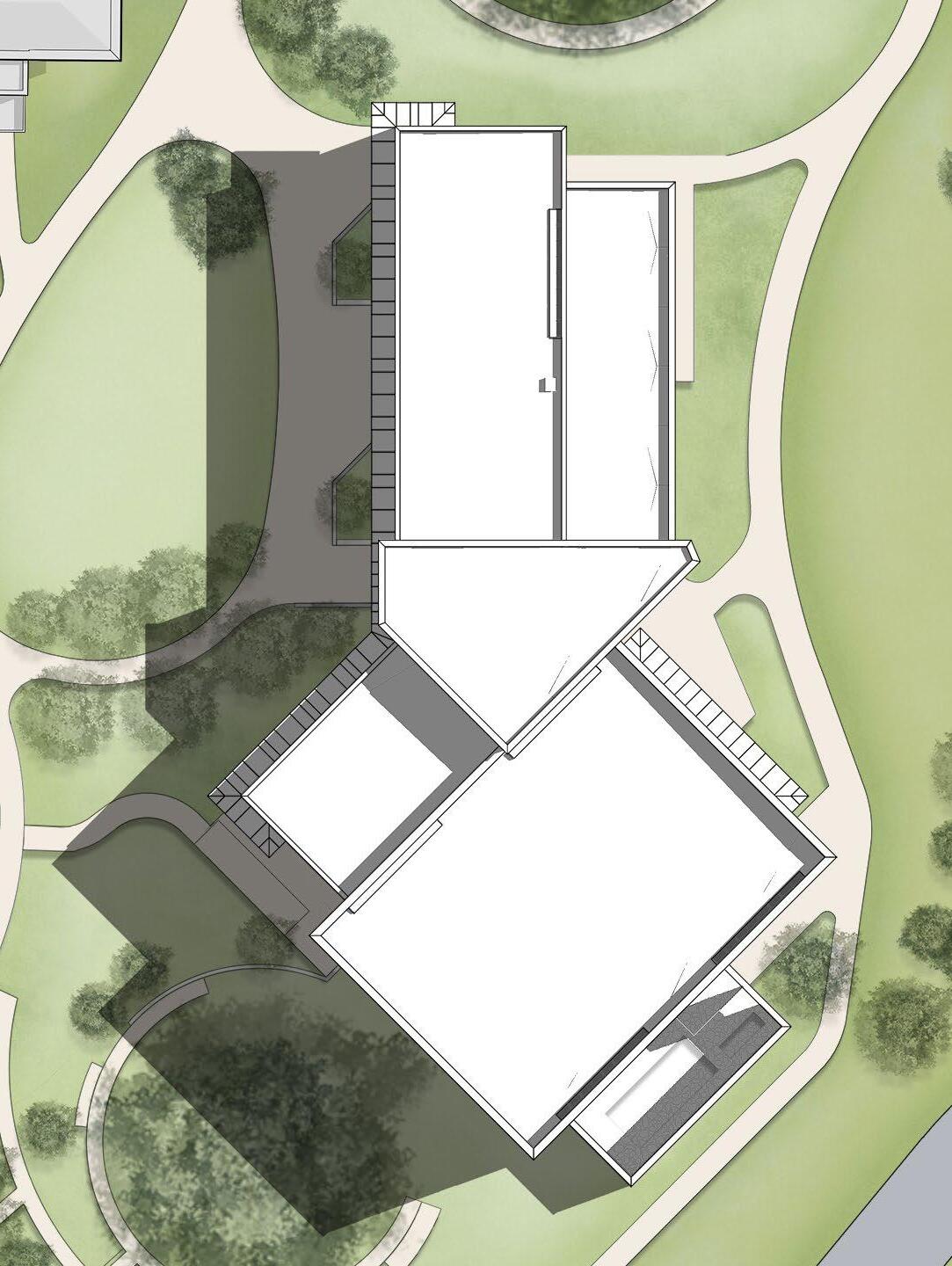

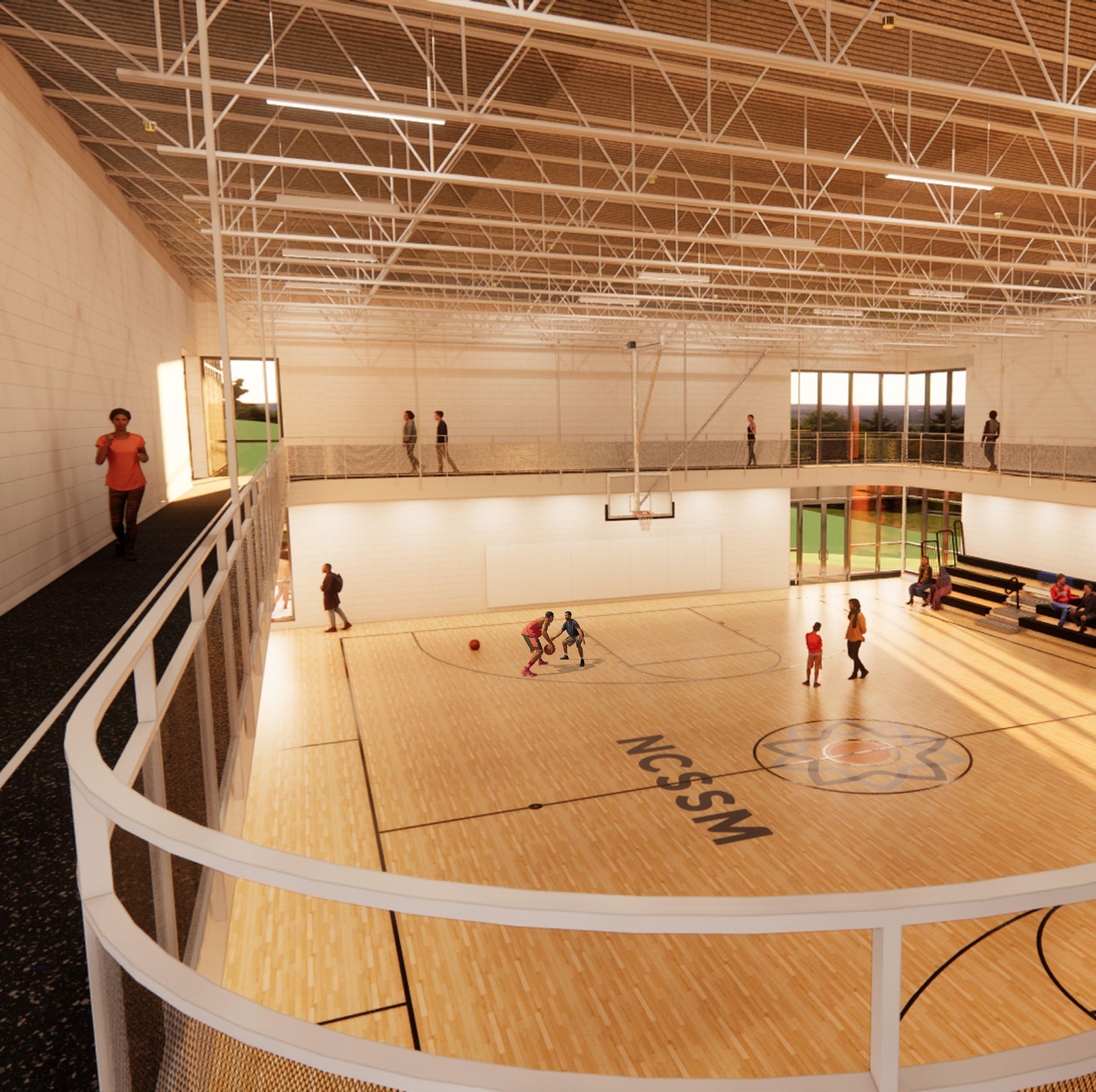
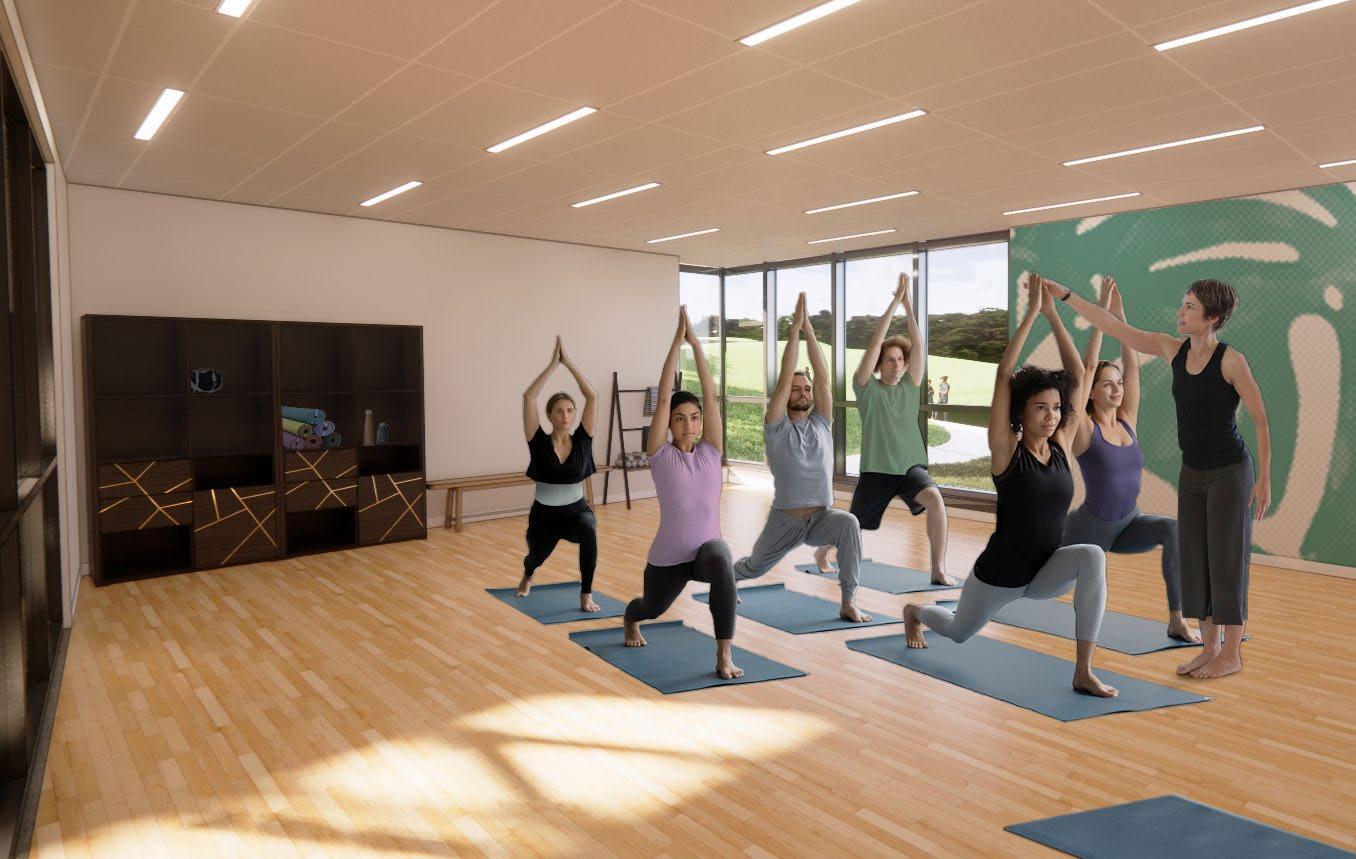

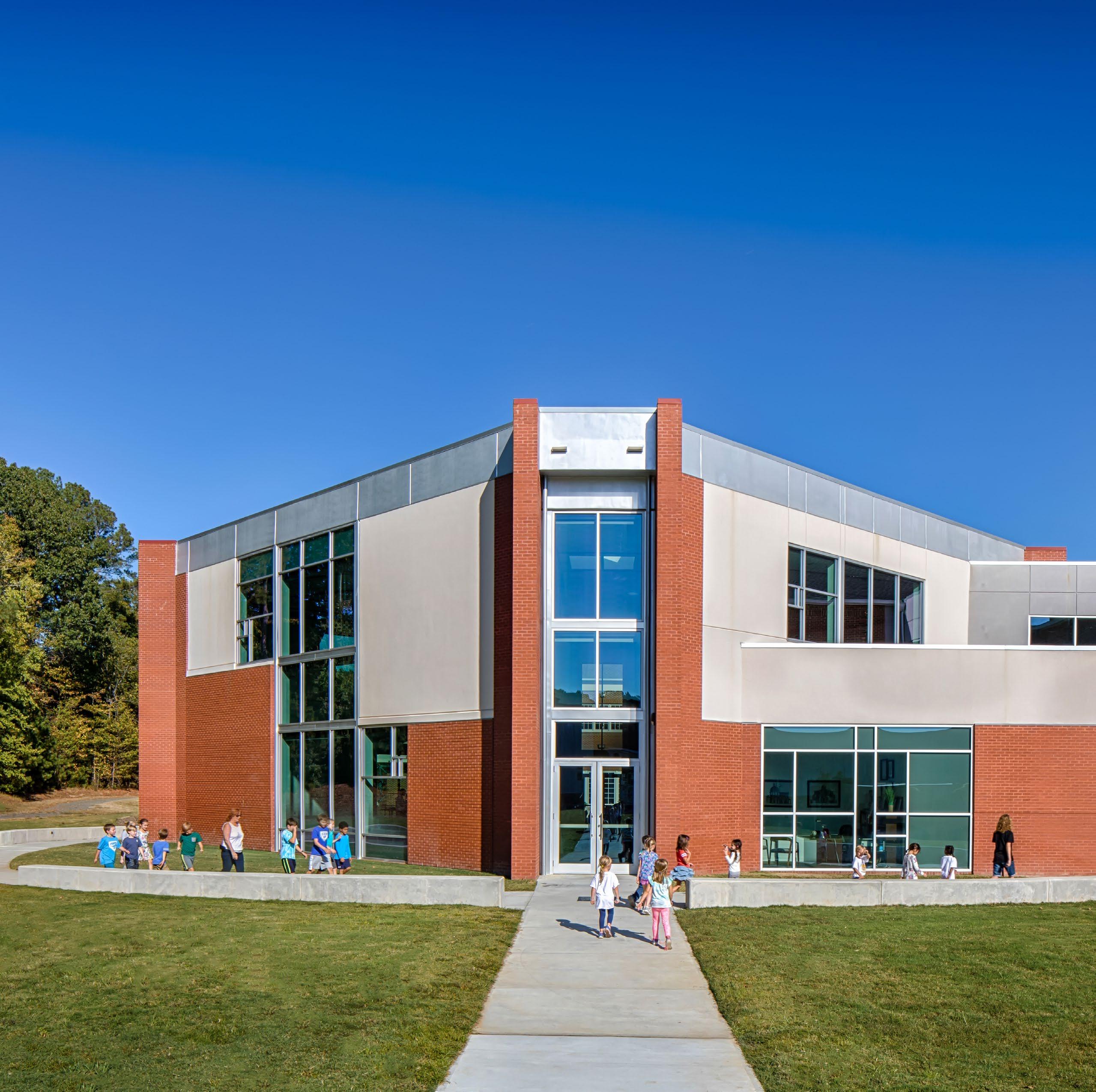
The Trinity School a private K-12 Christian learning environment that encourages intellectual, moral, and aesthetic development sought a new resource center to enrich program offerings and support enrollment growth. The design establishes an inspiring central space and signature learning facility at the very heart of Trinity’s campus for use by students, staff, families, and the community. Flexible shared learning and co-curriculum areas allow for devotionals, collaboration, coaching, quiet study, expanded library functions, and other activities such as weekly worship and fellowship events for up to 300 people.
SIZE 9,000 SF
COMPLETION 2015
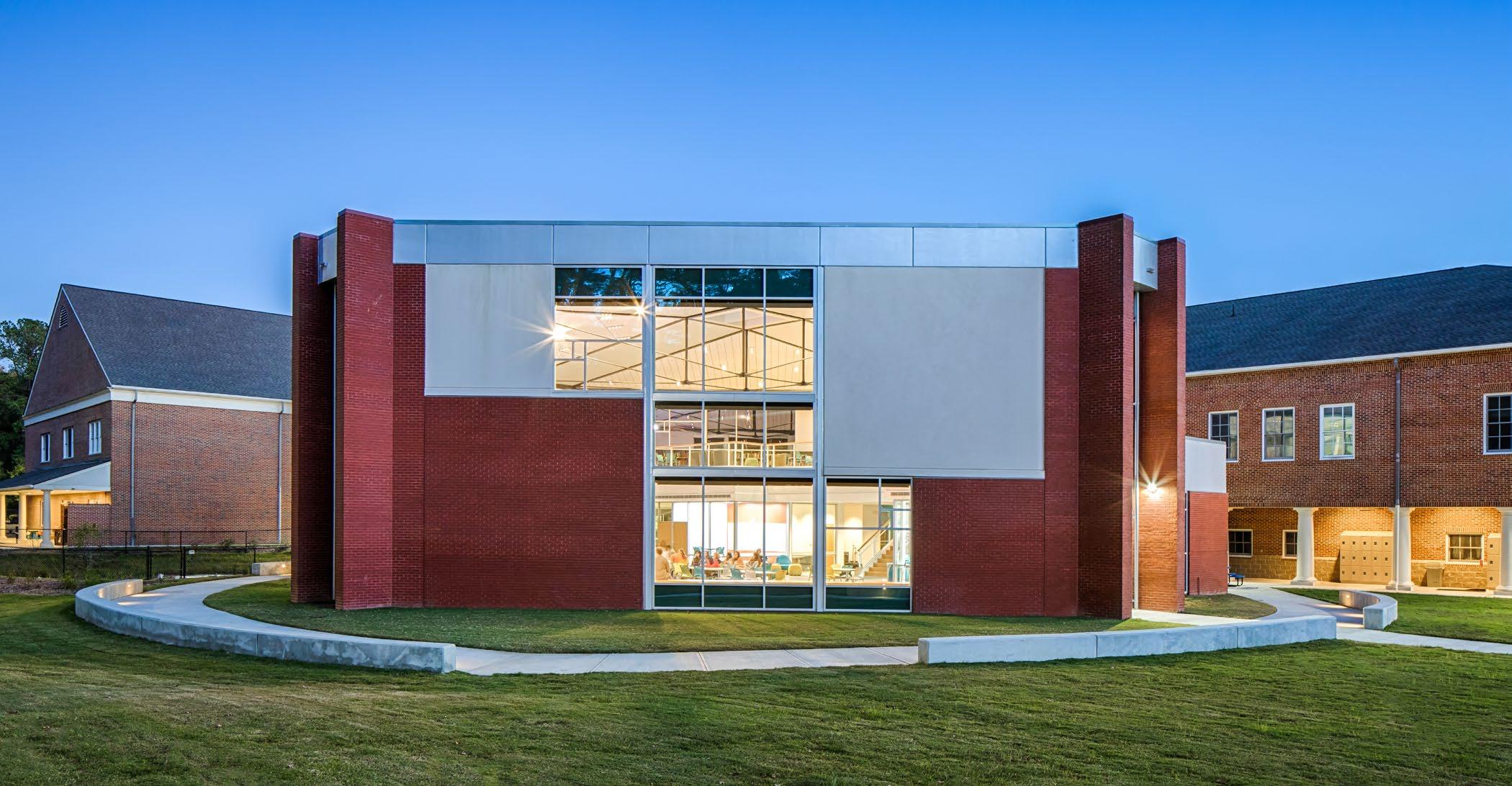
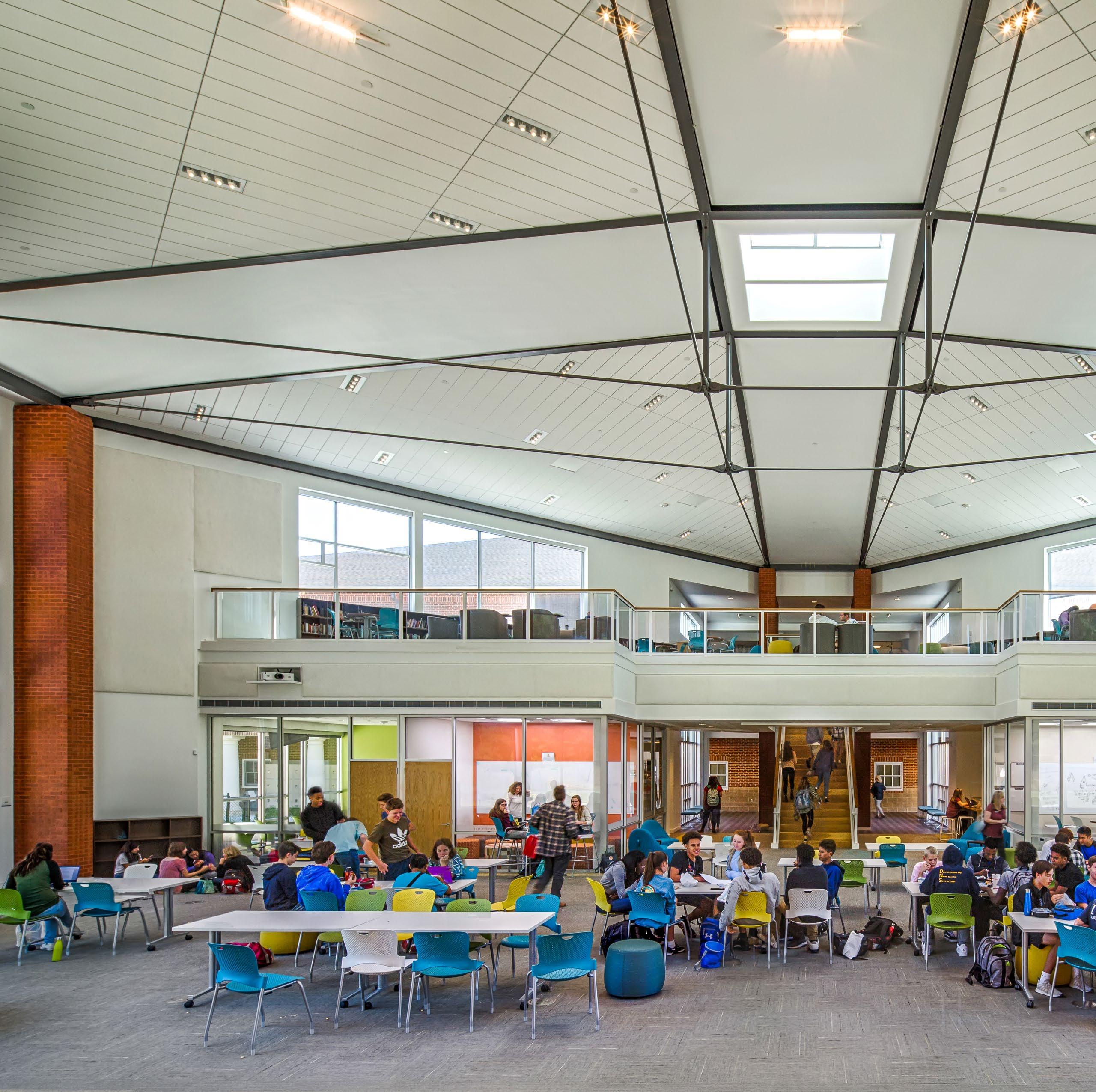
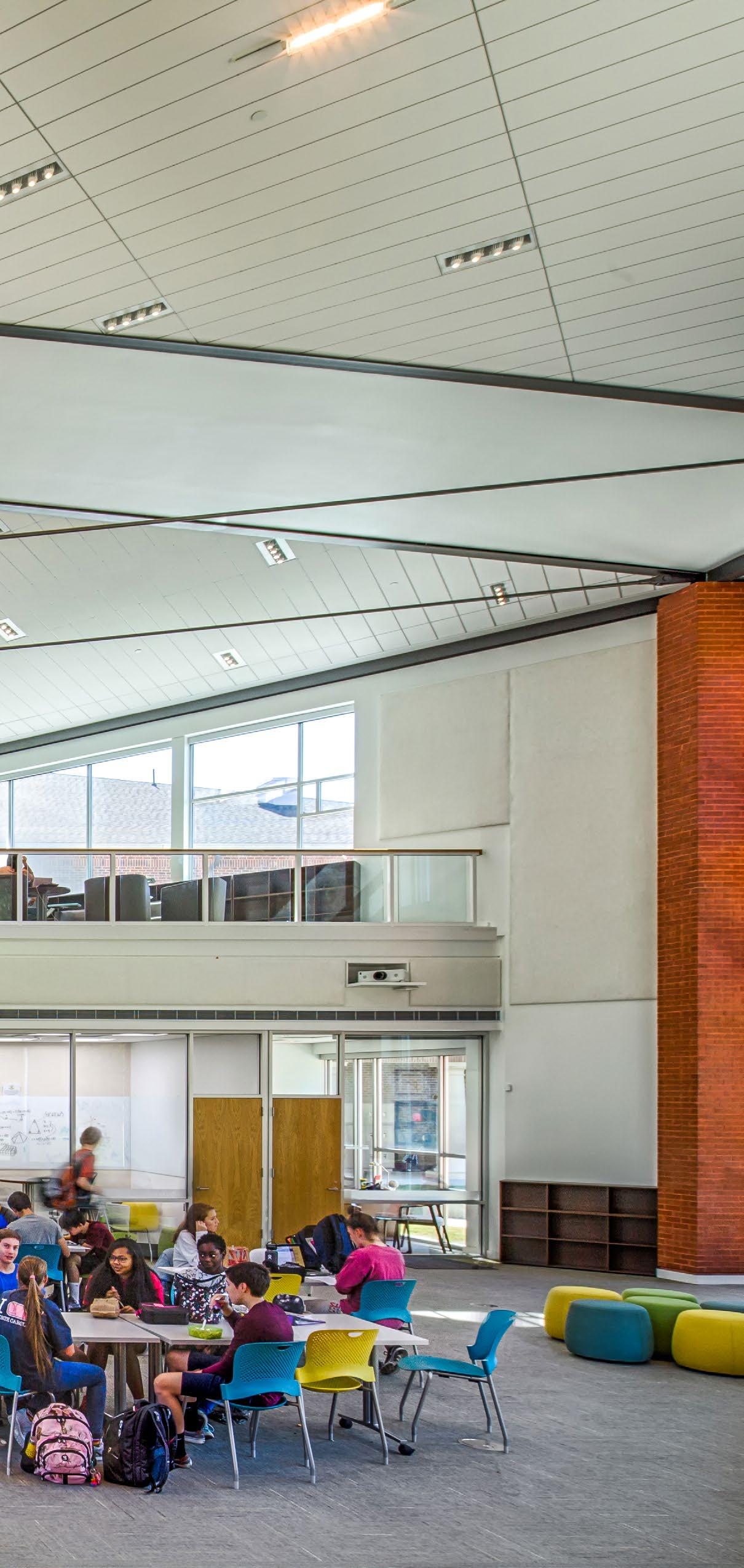
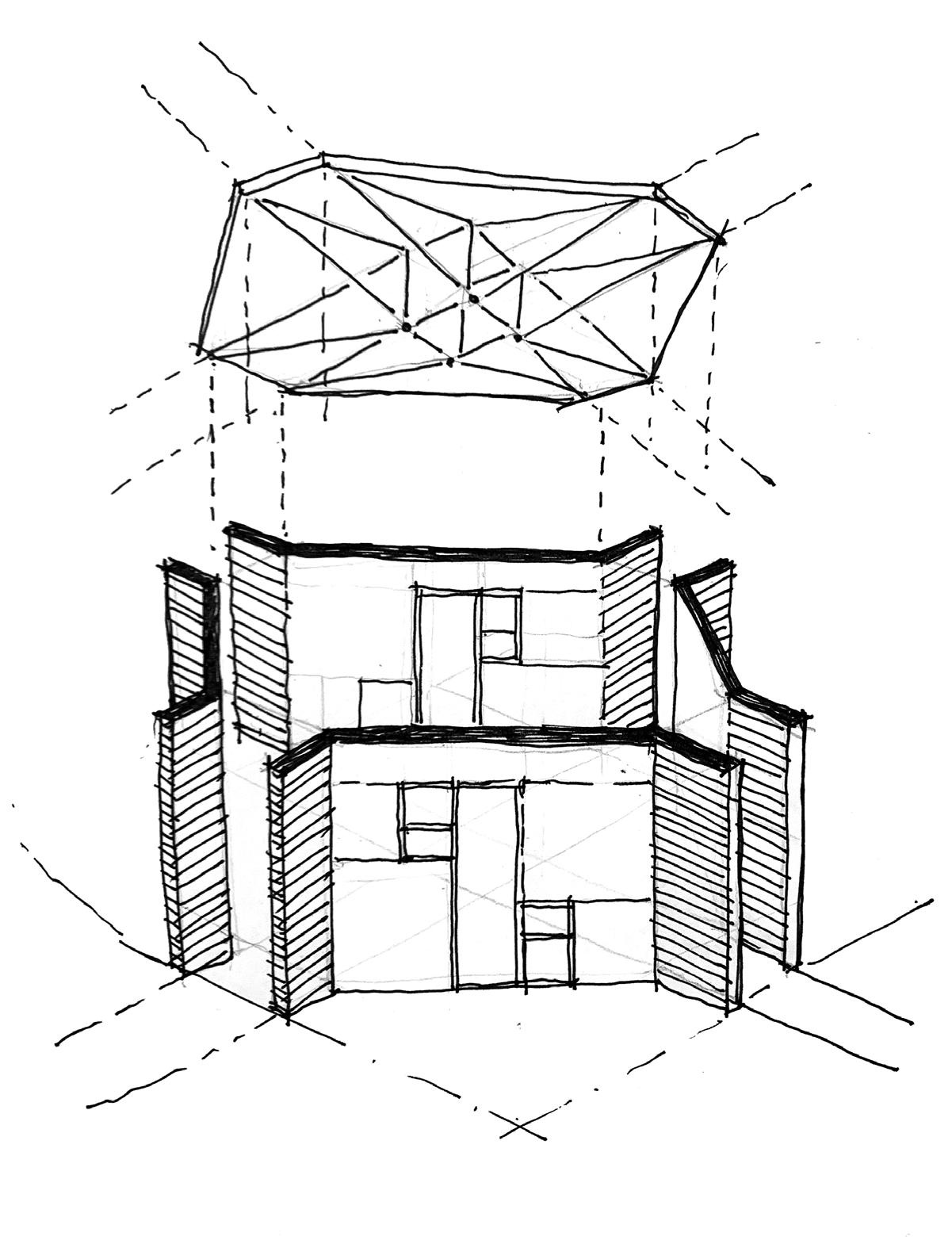
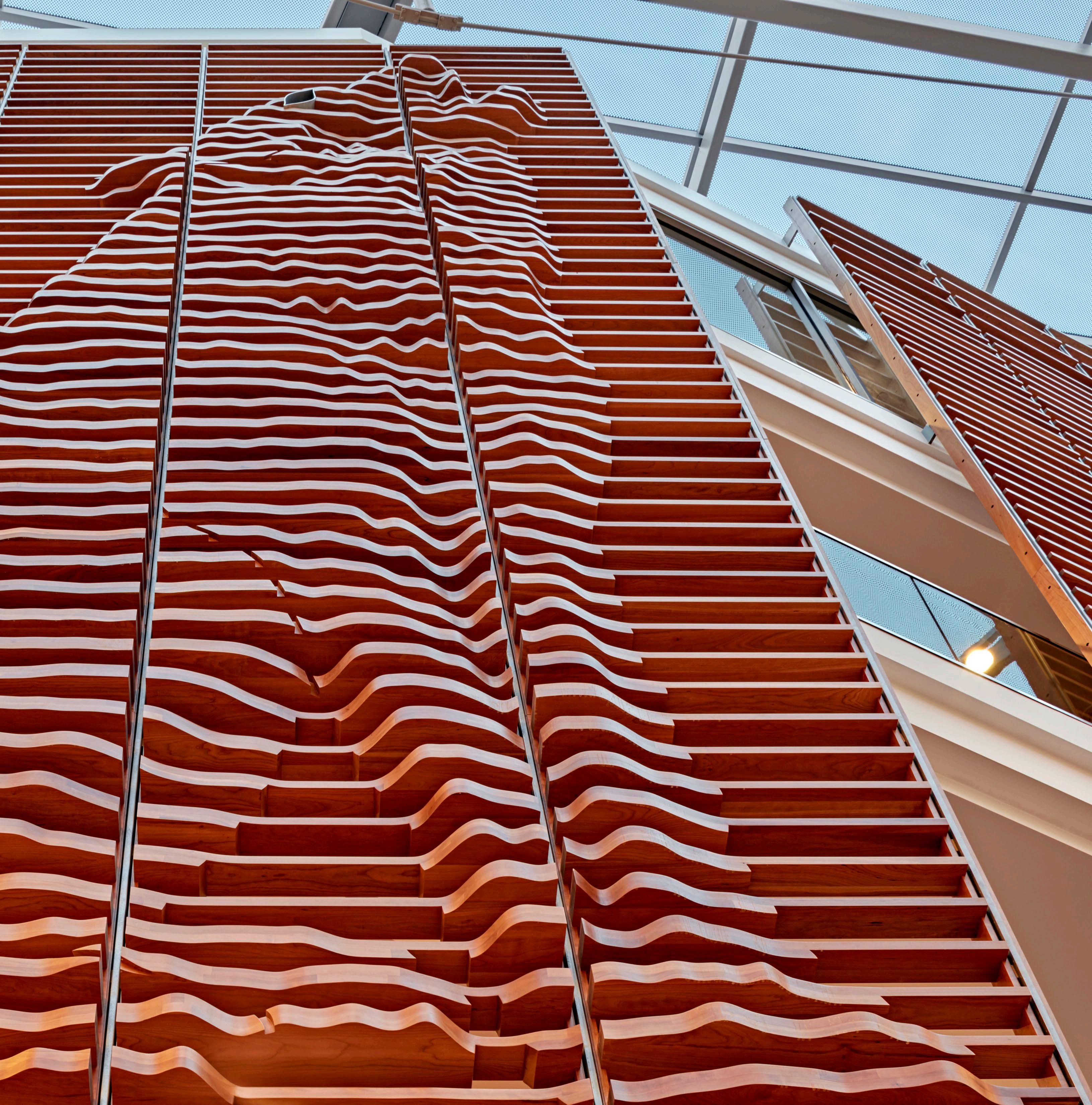
Duda|Paine’s design process is founded in discovery and begins with achieving a highly nuanced understanding of an institution, the project at hand, and the influences essential for them to thrive. Our practice, led by founders Turan Duda and Jeff Paine, considers all typologies and styles. Our methods of thinking and working are transformative rather than prescriptive and bridge all project types and programs, all scales and levels of complexity. We quickly seek that ‘spark’ of invention and innovation that can define a project, nurture understanding and generate excitement and enthusiasm for stakeholders.
Duda|Paine is renowned for creating new teaching, academic and student life models at the world’s leading institutions. Our high record of repeat clients attests to our ability to shape exceptional academic experiences and contribute to campus life. Duda|Paine brings intelligence and creativity to making architecture that both fosters and inspires the future.
