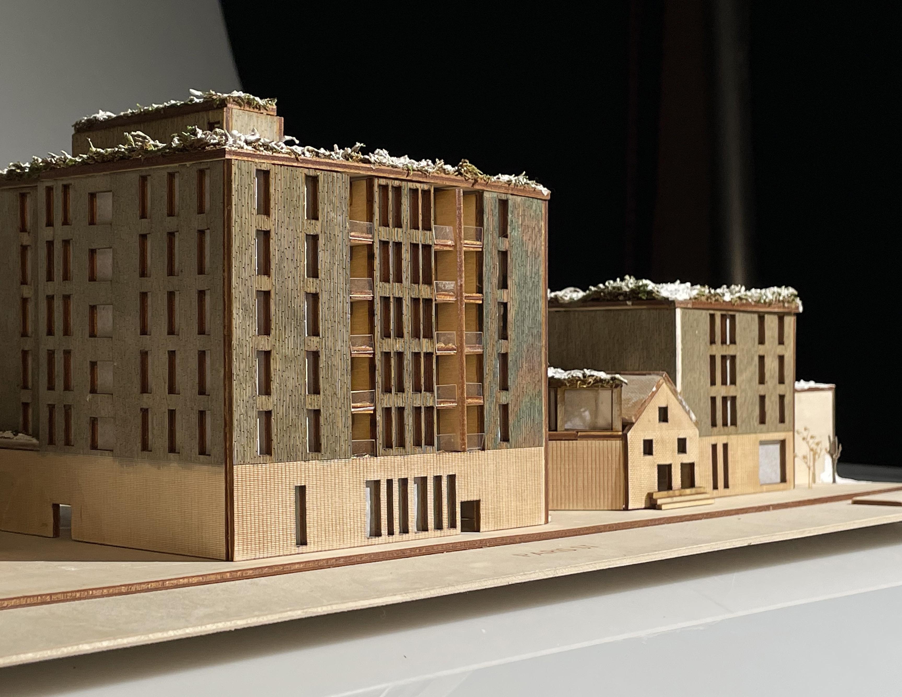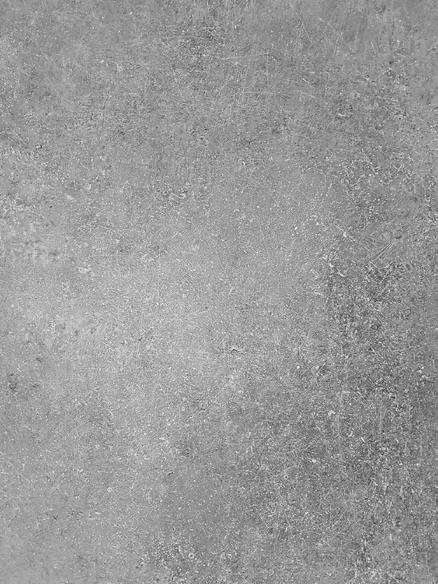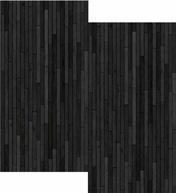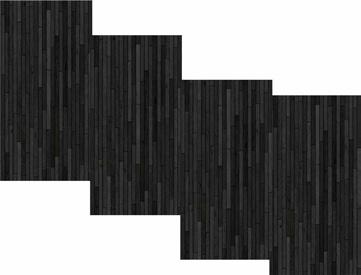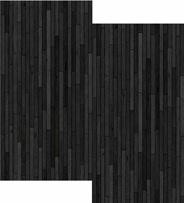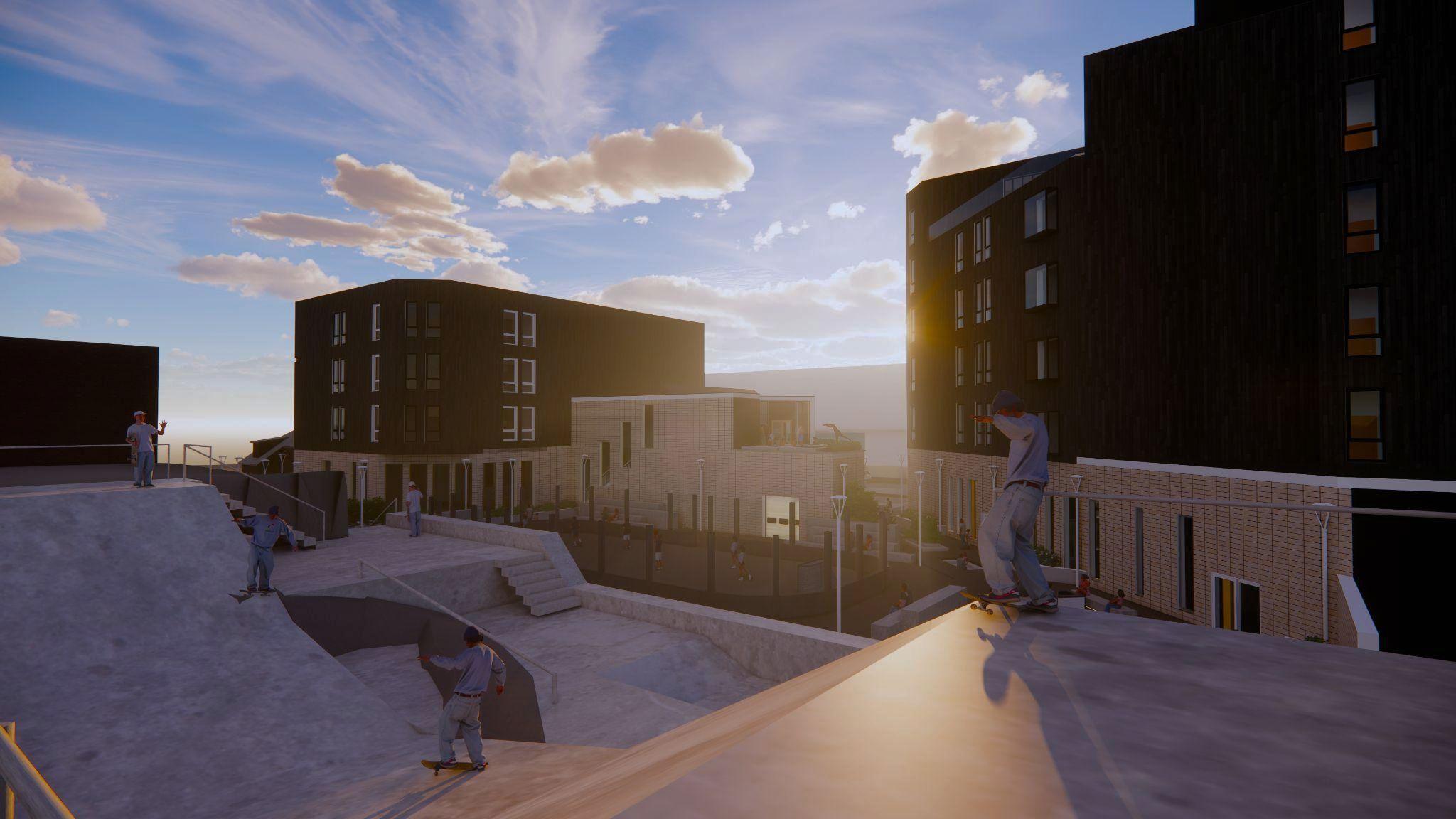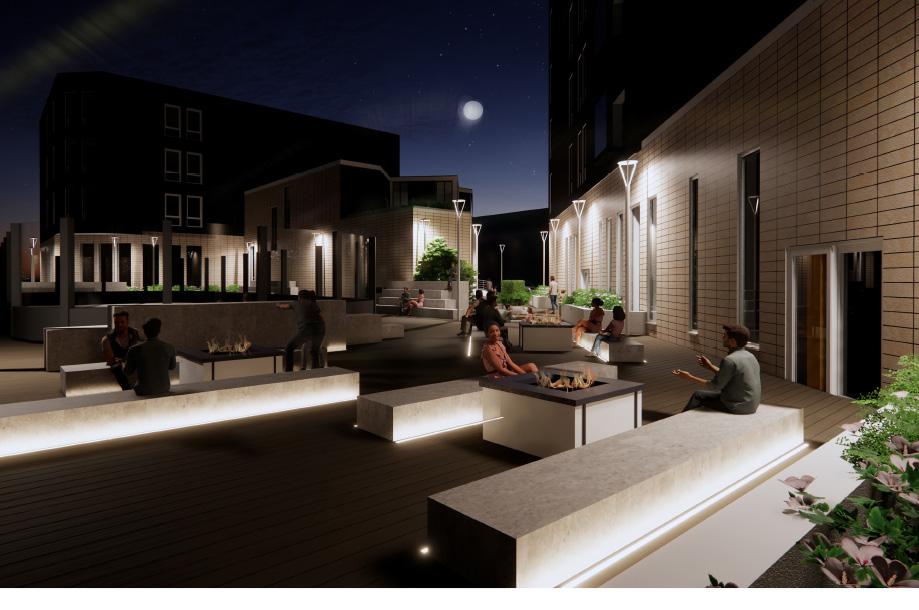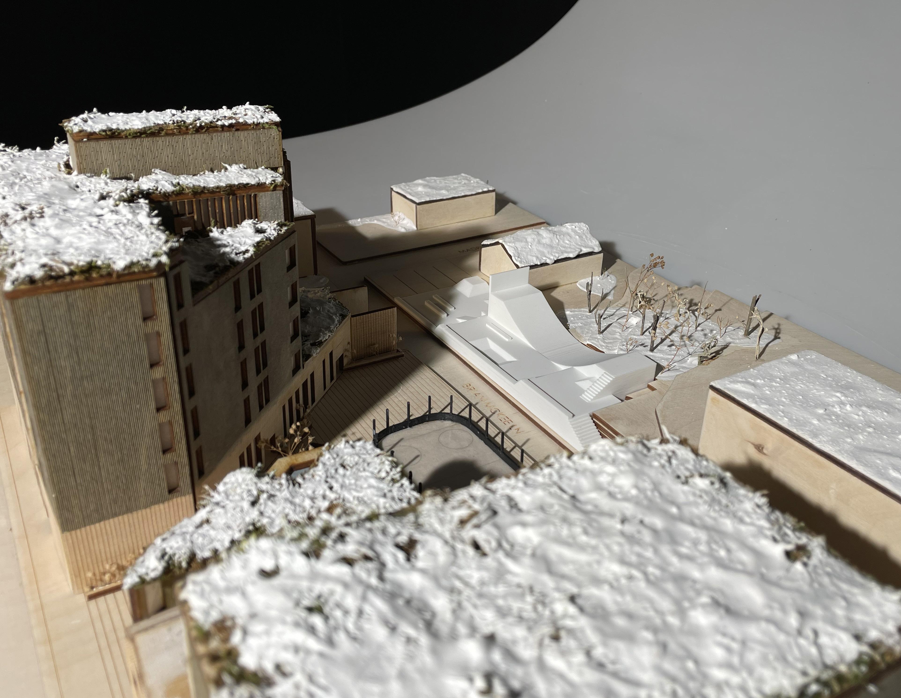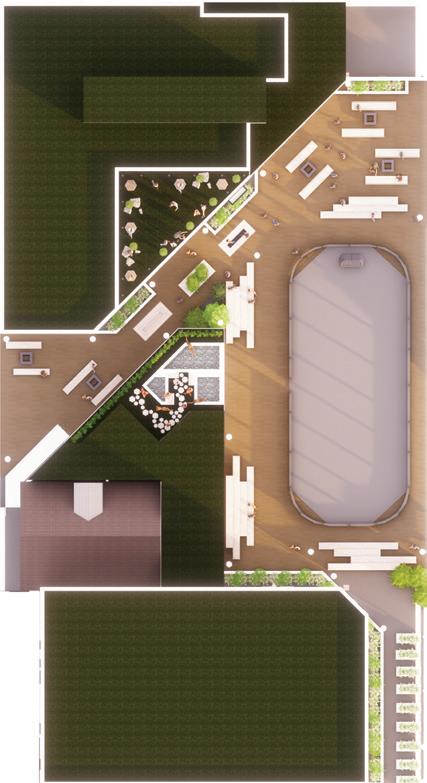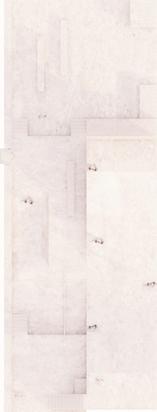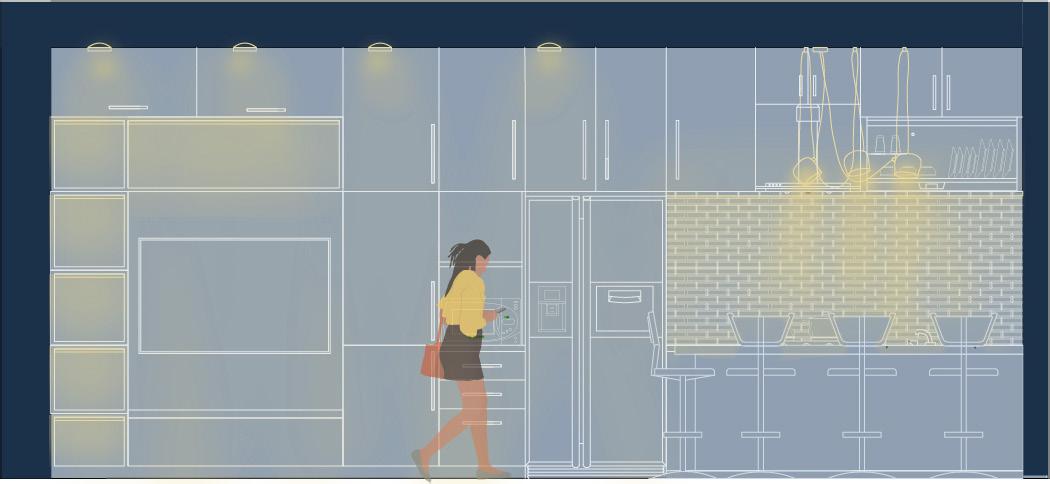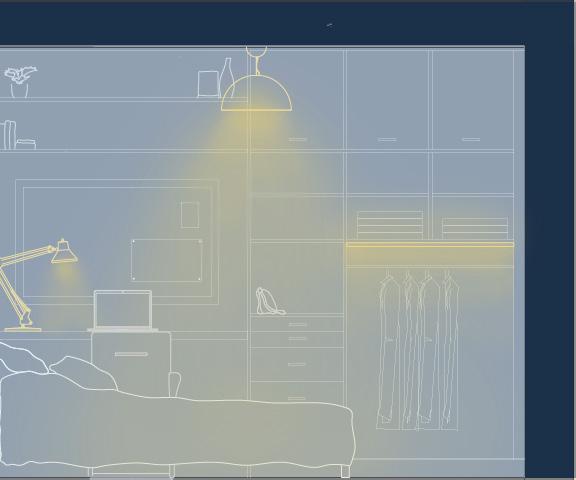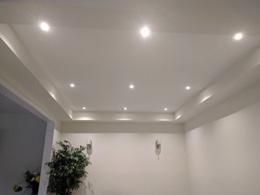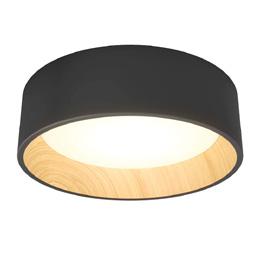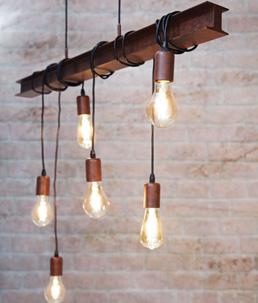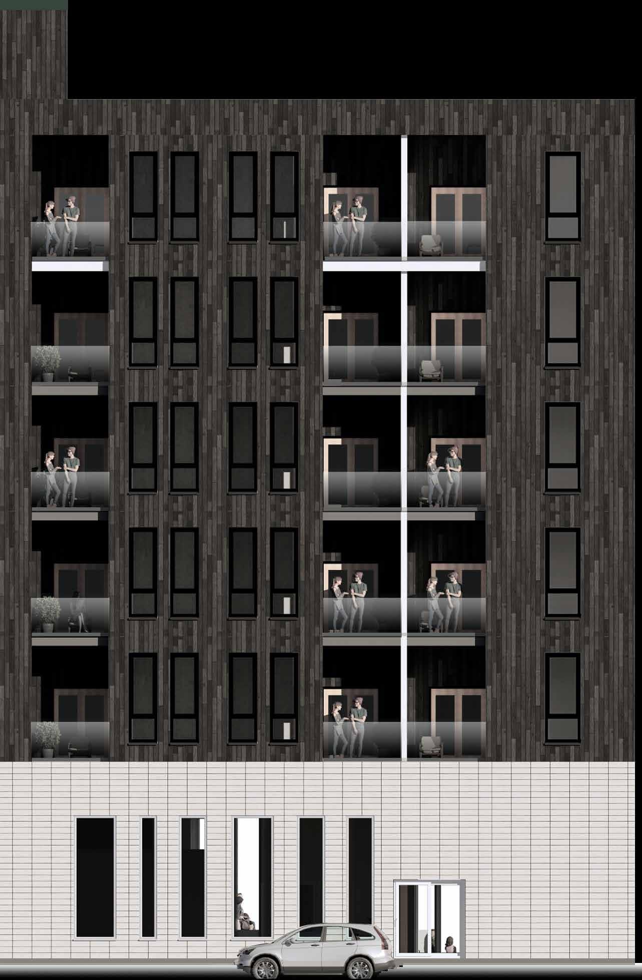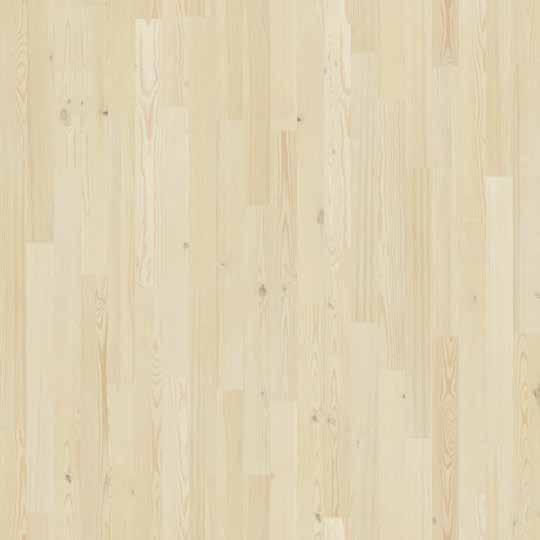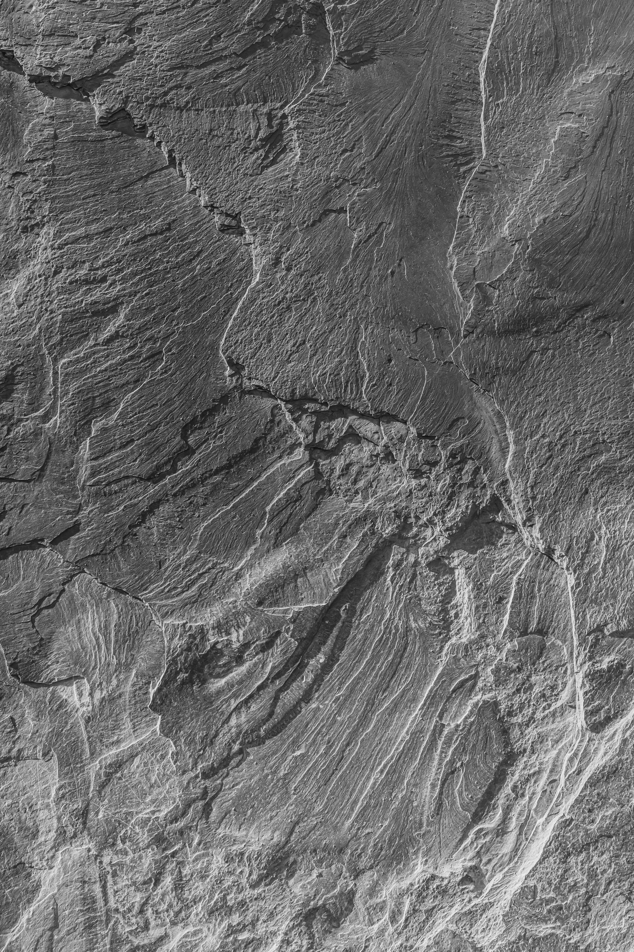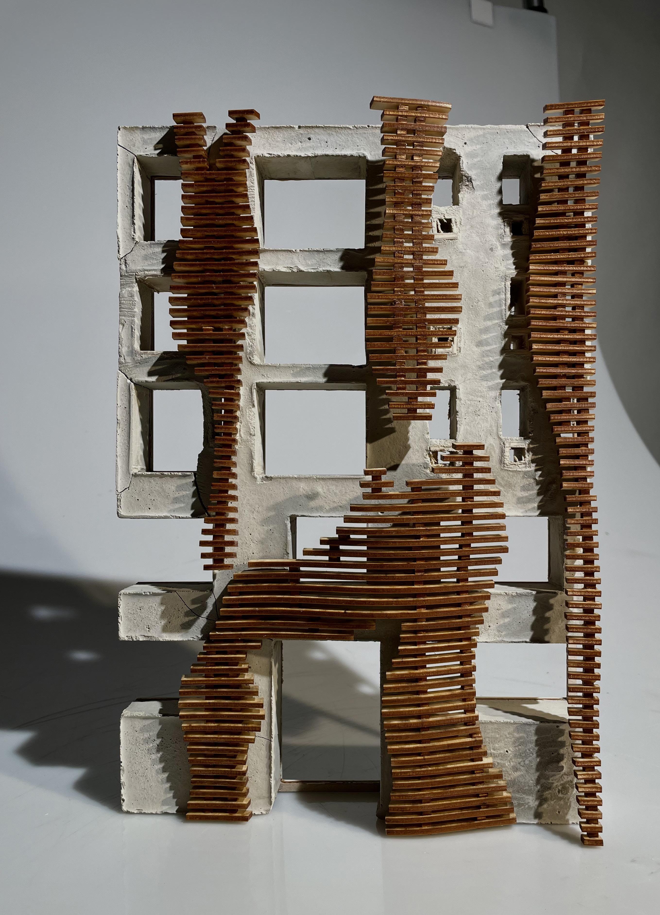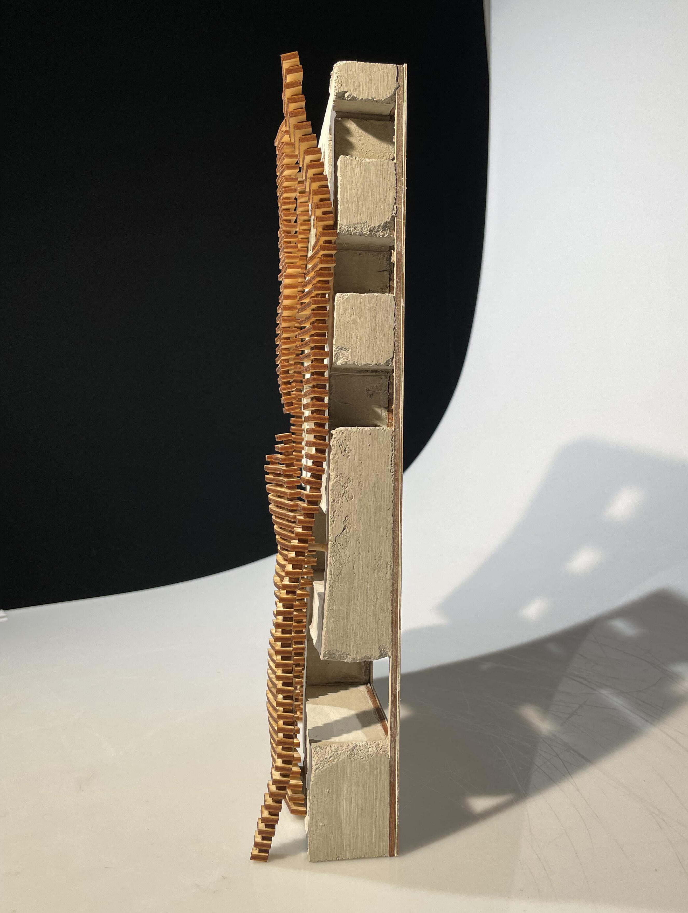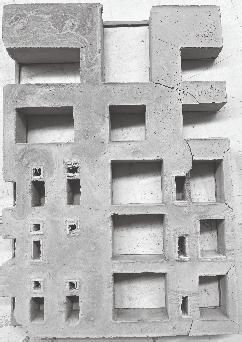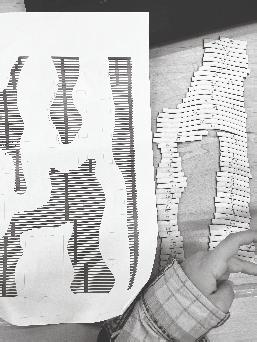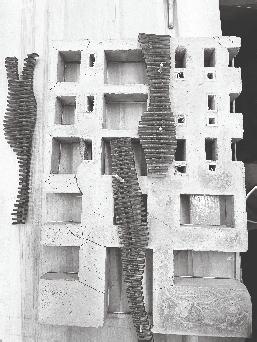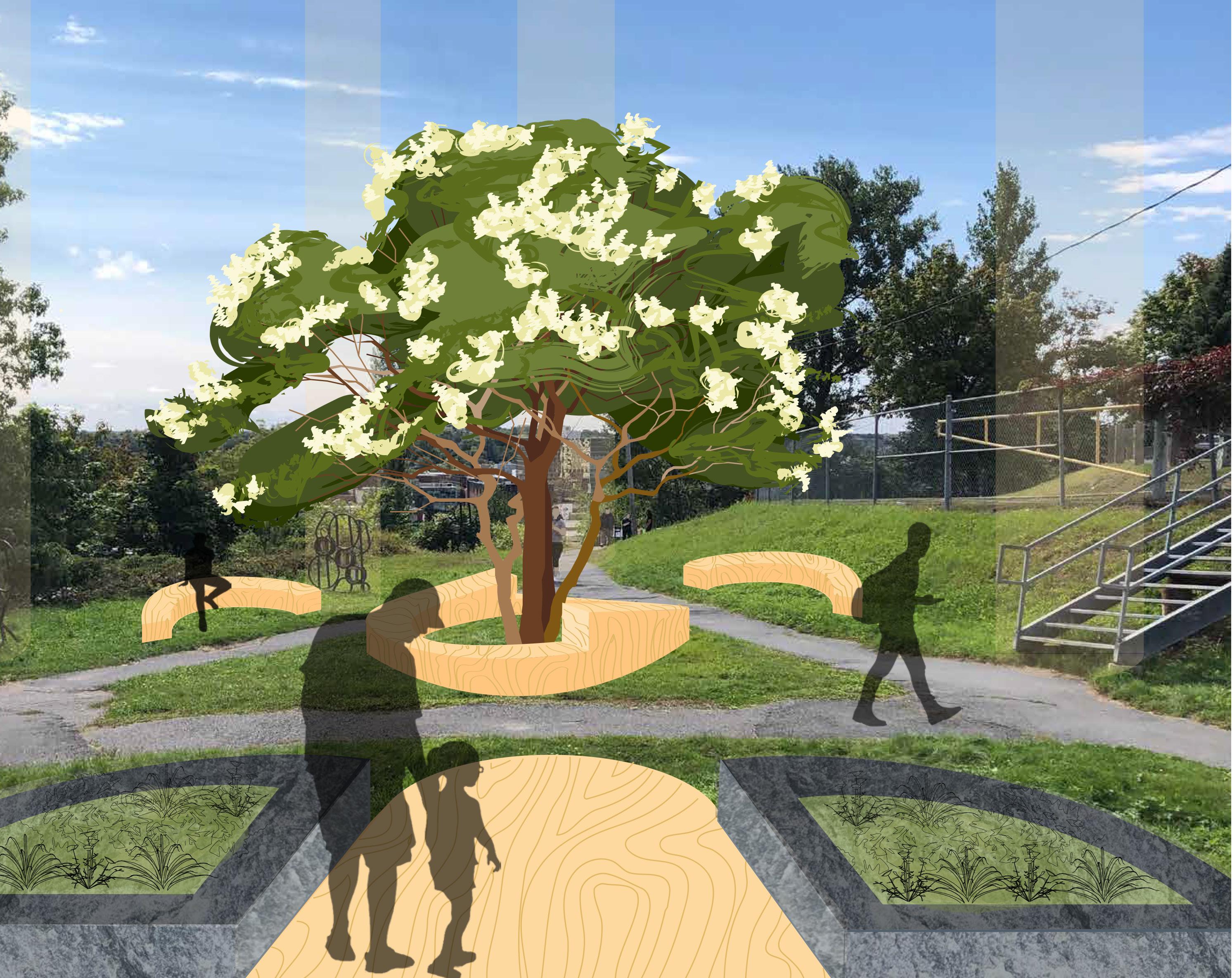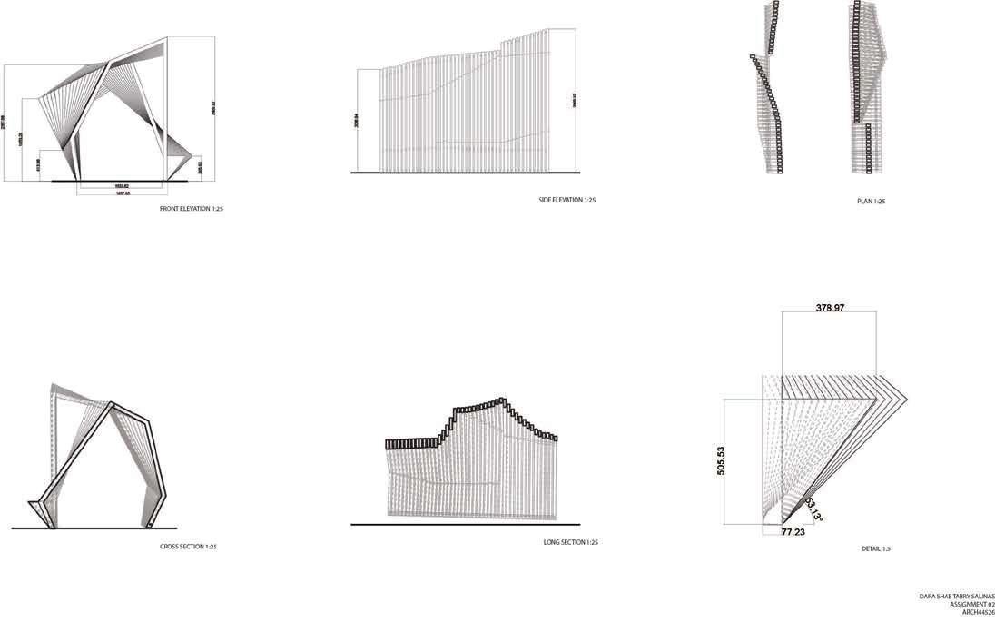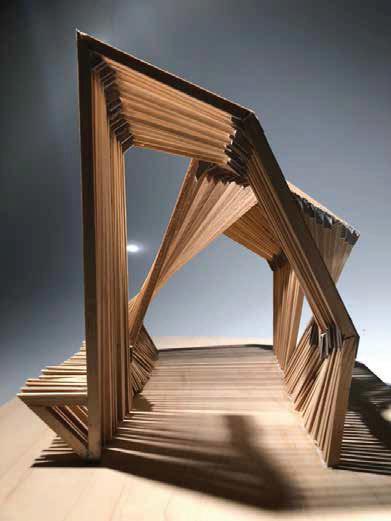PORTFOLIO
DARA-SHAE TABRY-SALINAS
dtabrysalinas@laurentian.ca #: (647) - 867 - 8462
Dara-Shae Tabry-Salinas
CLADinc, Bathurst, NB — Co-op Student
January 2024 - Aug 2024
○ Conducted zone studies and developed documentation for approval by various municipality boards
○ Designed detailed floor plans and 3D renders for commerical and residential projects
○ Submitted inspection reoprts to conslutants ensuring building standards and quality were met
○ Created as-built documents for projects of various sizes, reflecting completed construction
○ Attended and assisted in bi-weekly construction meetings for multiple largescale projects
○ Participated in client meetings throughout the design process, incorprating feedback into project revisions
Sheridan Nurseries, Unionville, ON — Co-op Student
April 2021 - Aug 2021
○ Assisted guests in finding the right plant to fit their needs within their custom space
○ Provided guests with background knowledge on how to care for the plant they were purchasing
○ Provided pick-up service for already purchased items by loading items into the guest’s vehicle
Genexis Design Inc, Markham, ON — Co-op Student
Feb 2017 - June 2018
○ Assist in the financial aspect of business
○ Assist in reviewing mechanical drawings of components of design in progress
EDUCATION
Laurentian University, Sudbury, ON — B. Arch (Cum Laude), M. Arch in progress
September 2019 - Now Deans List Scholar 2021- Present
Bur Oak Secondary School, Markham, ON — High School Diploma
September 2015 - June 2019
Relevant Courses: Technology Design, Construction Tech, Calculus and Vectors
Extracurricular Activity: Soccer, Track + Field, Flag Football, Mountain biking
LASA— Senior Events Coordinator (Laurentian Architecture Student Association)
2021 - 2023 MDCI (McKewen Downtown Community Involvement)
2021 - 2022
Northern Living
Fourth Year Studio | 2023 sudbury, on Advisor| BrIanna Chabot Partner Project
Revit | Laser Cutter |3D Printer| Illustrator | Photoshop
The goal of this student housing project is to bring together students and the local community in Northern Ontario by creating a space that integrates elements of the region’s culture and provides opportunities for shared activities. By designing a housing complex with public spaces that prioritize sustainability, accessibility, and innovation, we hope to foster a sense of belonging and promote a stronger connection between students and the downtown core. Our project seeks to bridge the gap between students and community members by offering work, relaxation, and play opportunities that educate about and celebrate Northern Ontario’s unique culture.
1. WOODEN BOARDWALK WITH SEATING/ REST SPACES
2. ICE RINK / BASKETBALL COURT
3. SKATE PARK
4. OUTDOOR SAUNA POOL AREA
Swell
Digital Fabrication| 2023
Advisor| Patrick
Partner Project
Rhino | Grasshopper | Workshop
The design concept for the facade involves incorporating elements of adaptive reuse to revitalize an older building while simultaneously introducing a dynamic and modern aesthetic to create a visually striking effect that highlights the intersection between the old and the new. This is achieved through the use of wood which provide a visual contrast to the existing concrete wall.
Natural Interference
Well Tempered Enviroment| 2021
Park by Marymount Academy
Advisor| Ted Wilson
Illustrator | Photoshop
Right across from the all-girls high school is a small green space that leads to a large set of metal stairs that descend into the downtown area. This space already occupies small art stands that, during the summer display locals artwork. However, the space itself holds no space to sit and reflect on these pieces. The concept for this was to create a space of contemplation and rest where users can sit around a lilac tree and admire it using all senses, as the flowers of the tree have a strong distinct smell. Being by a school provides an opportunity for social gathering and conversation, as well as creating a connection between the students and the residents that live nearby.



