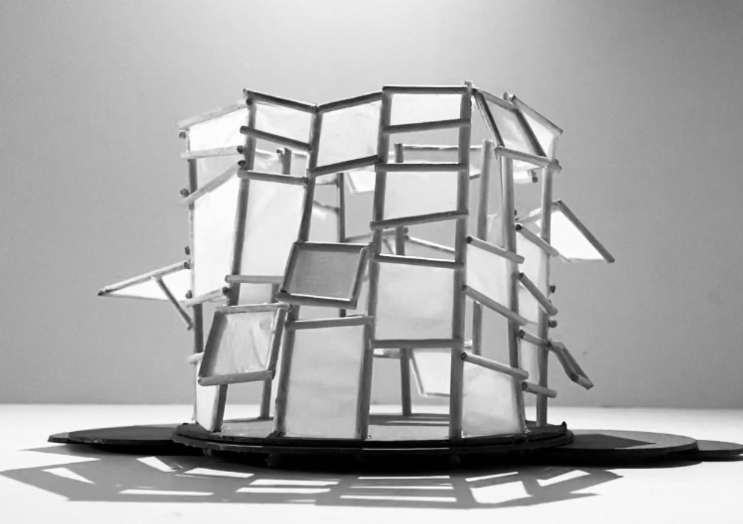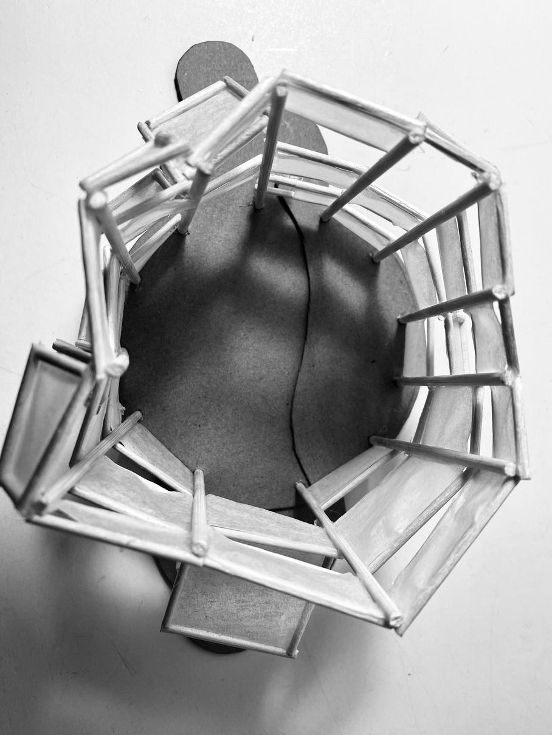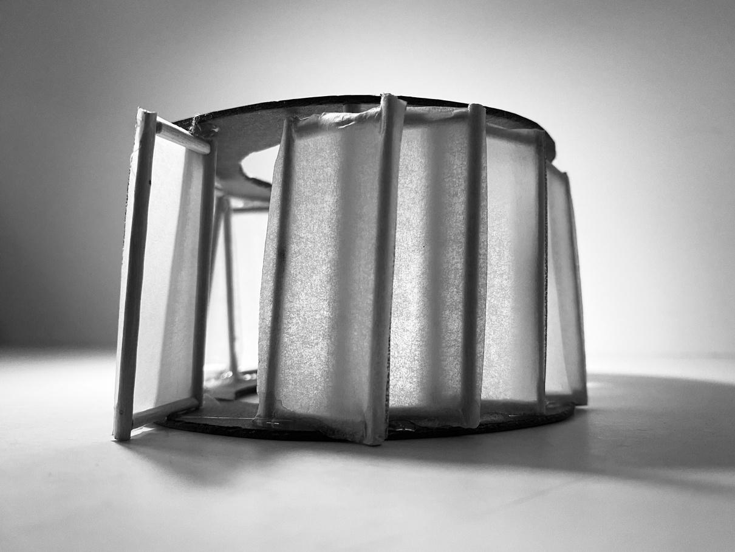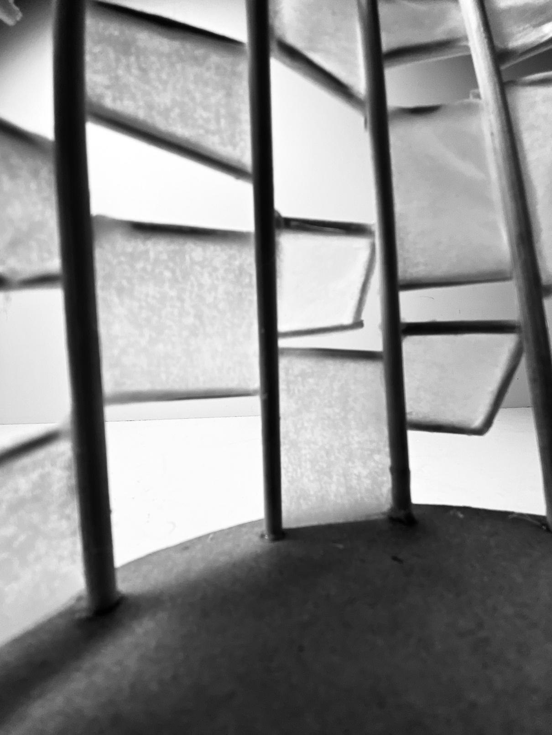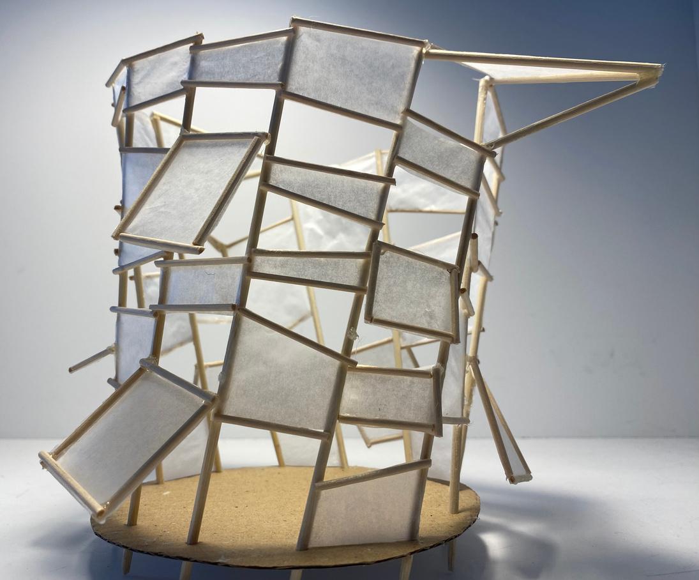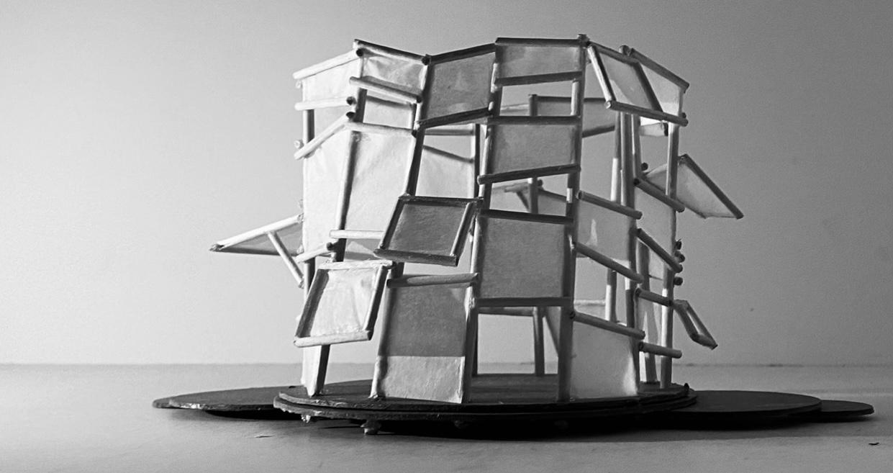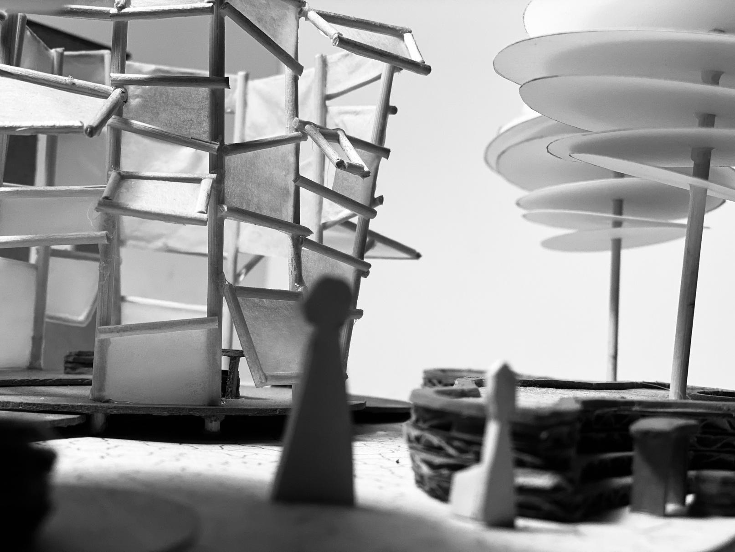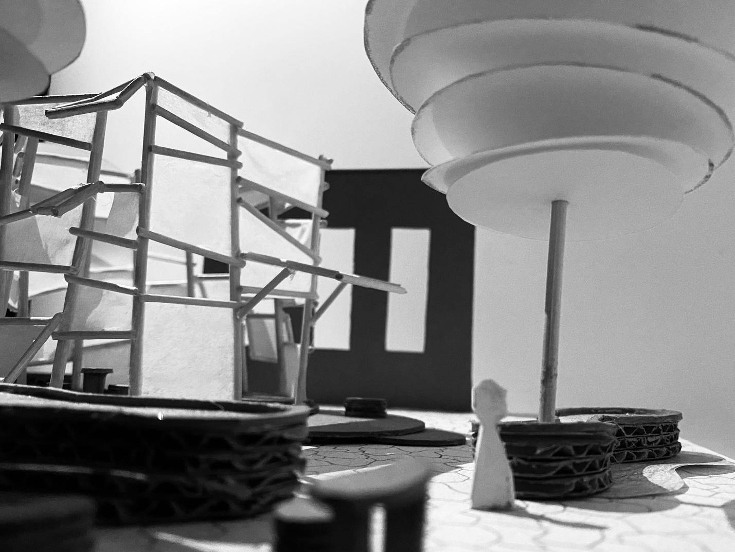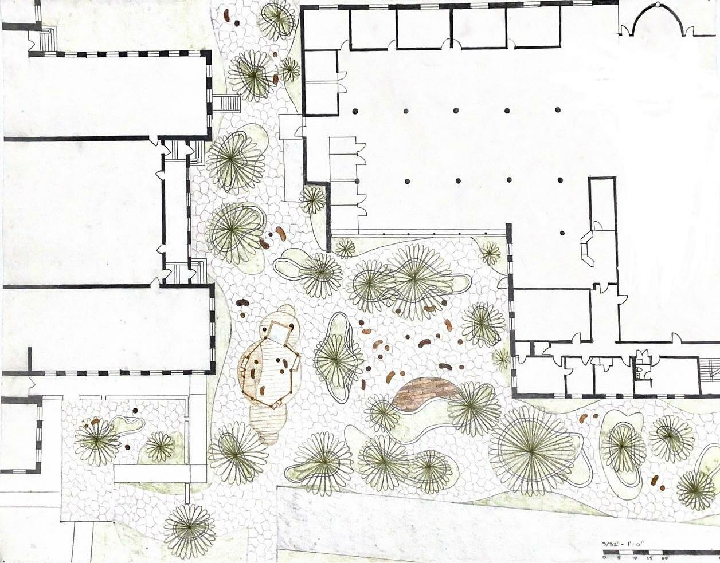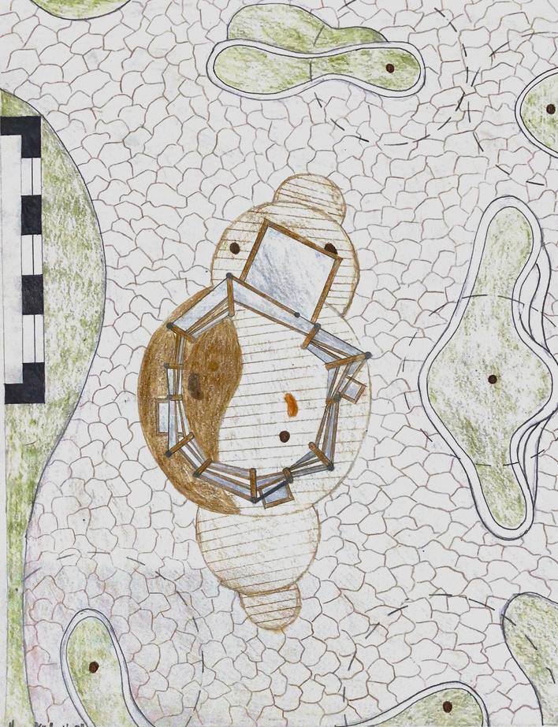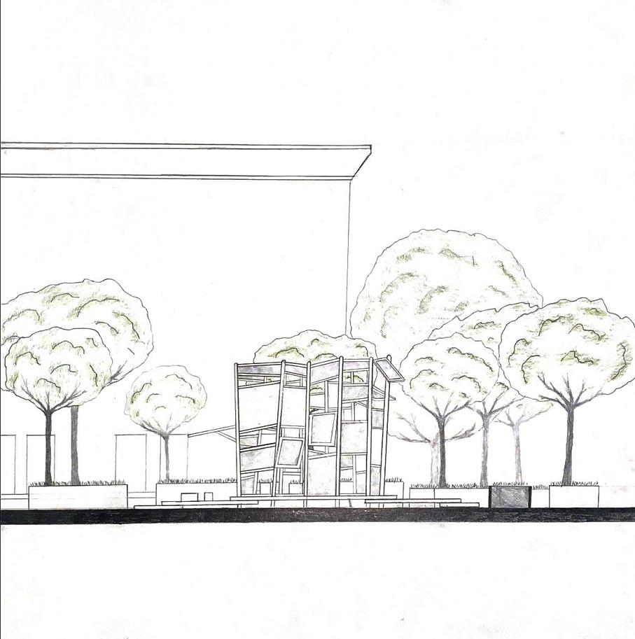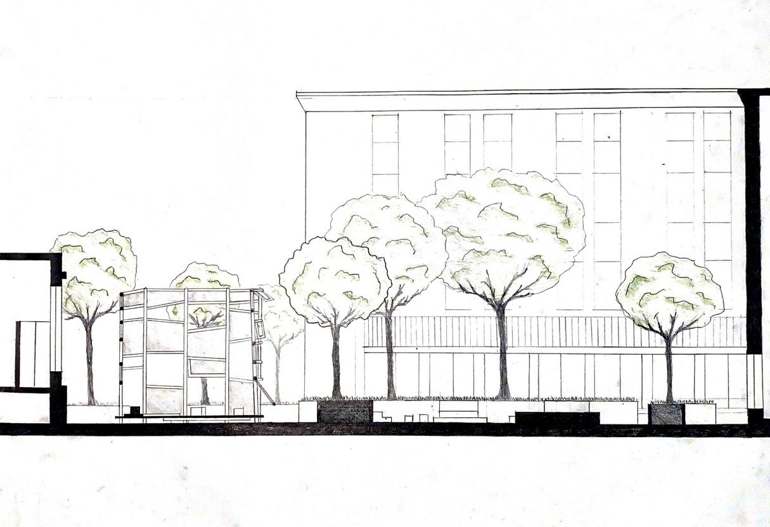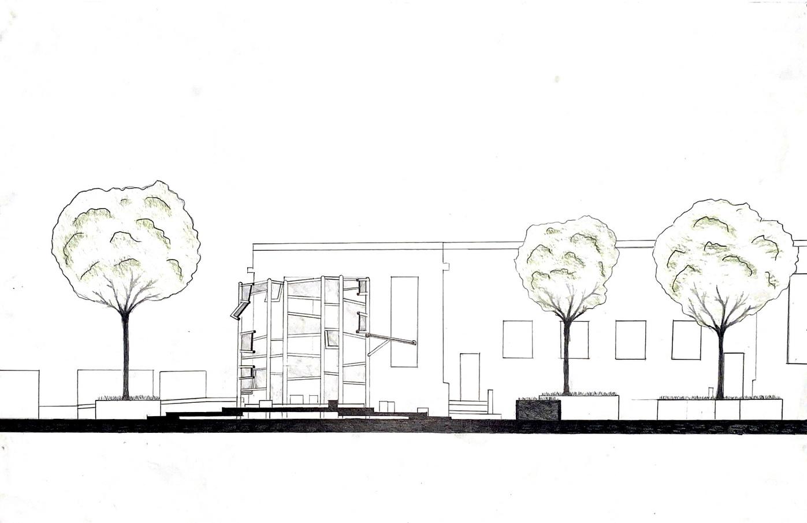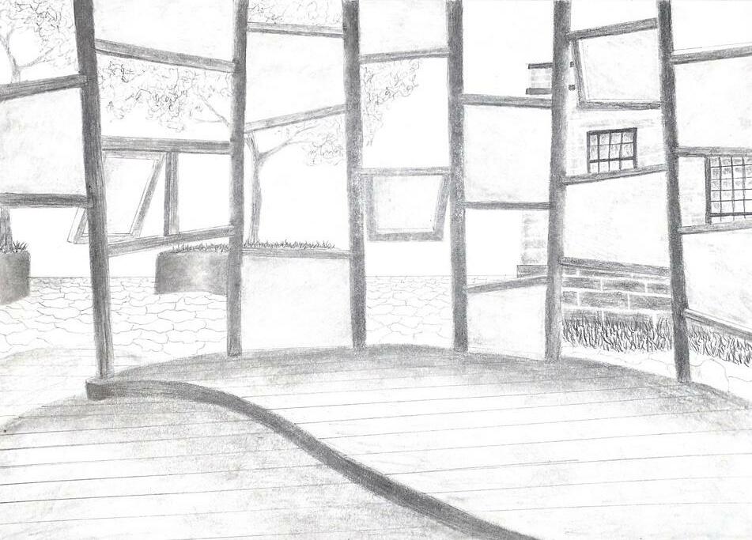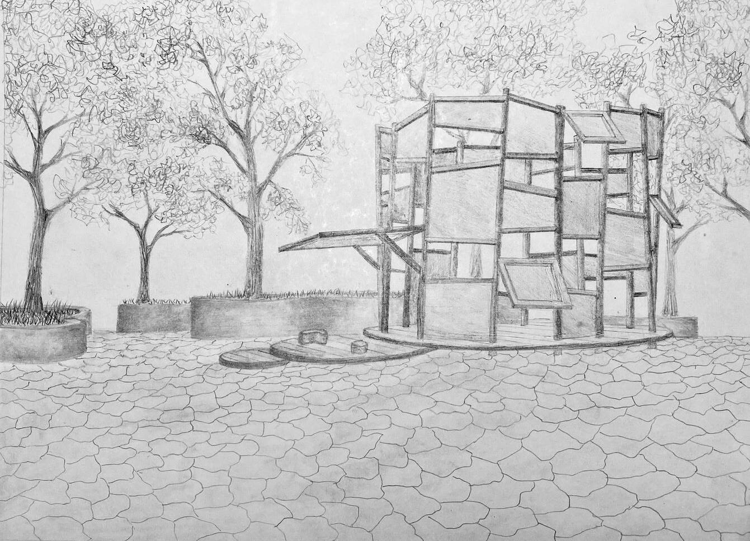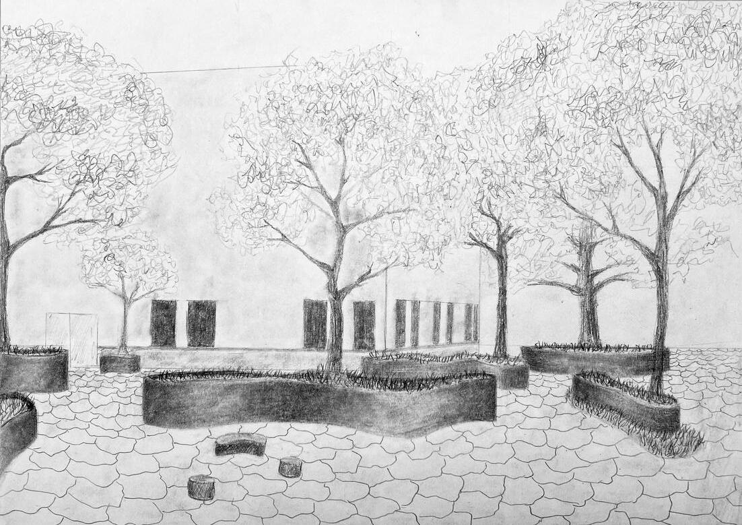Dresden Scott
First-Year Design Portfolio 2022 University of Detroit Mercy
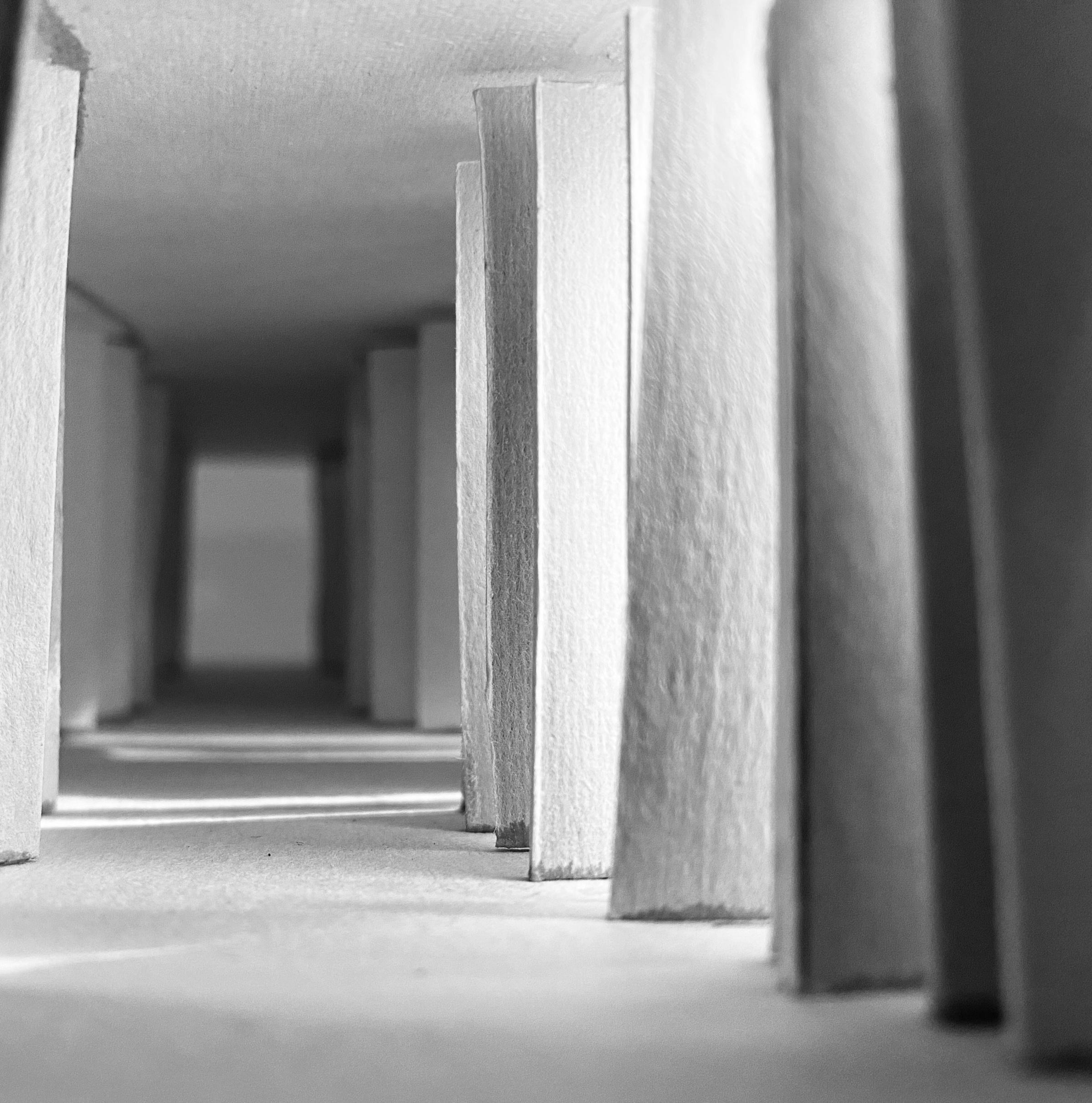


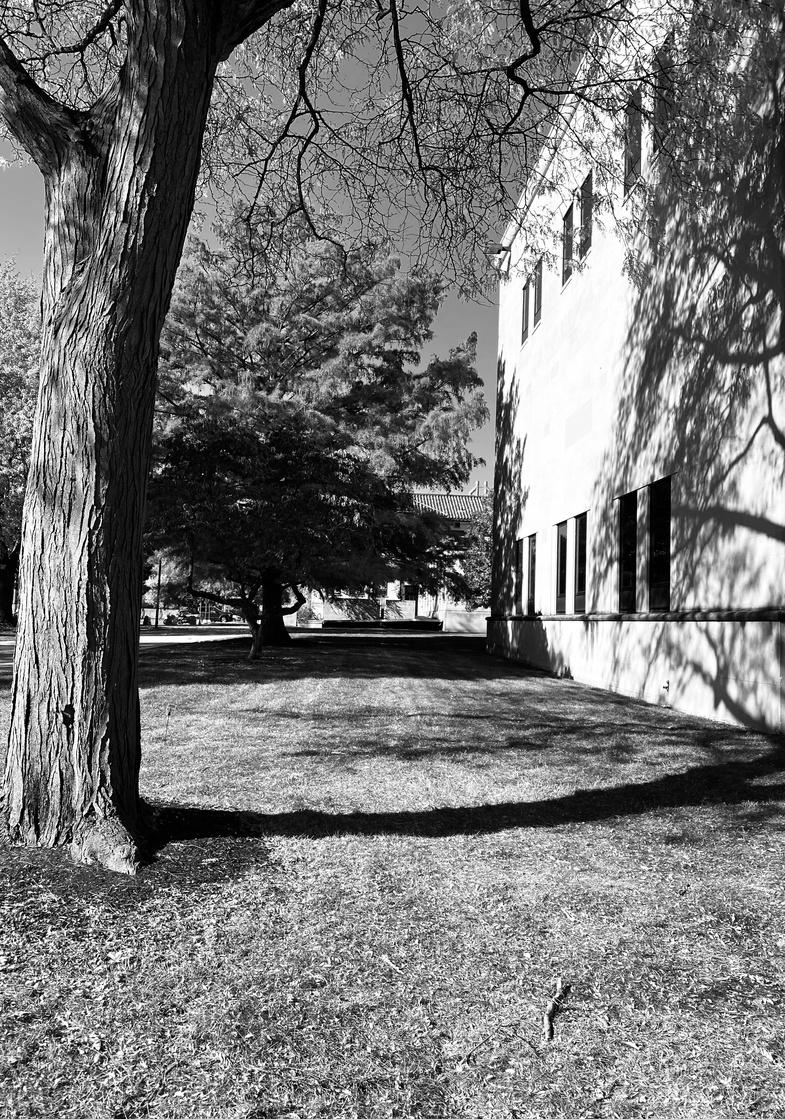







The objective of this project was to bring a given art piece to life through a variety of methods including reproductions, improvisations, and finally, a 3D model to represent the composition. The piece that acted as the basis of this project was
Structures #11 by Lisa Call. From this painting, various interpretations were derived, each focusing on different characteristics of the painting that could be further enhanced or manipulated. A major point of focus throughout this process was that of the heirarchal relationships between rectangles observed in various areas of the composition as well as the role of color.
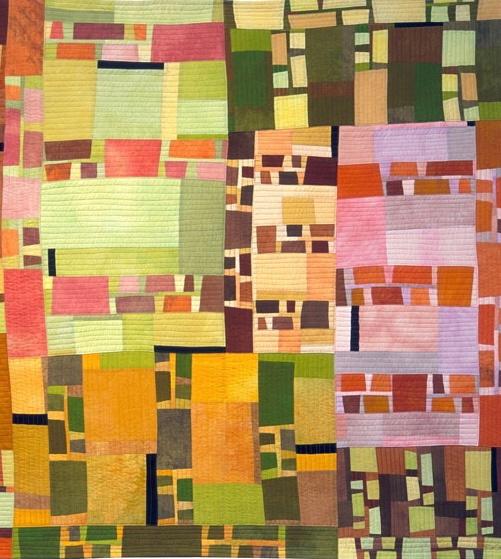 Structures #11 Lisa Call
Structures #11 Lisa Call
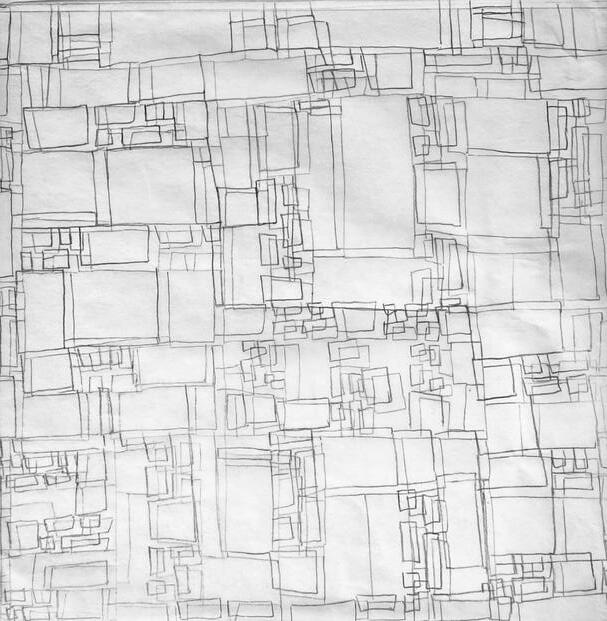
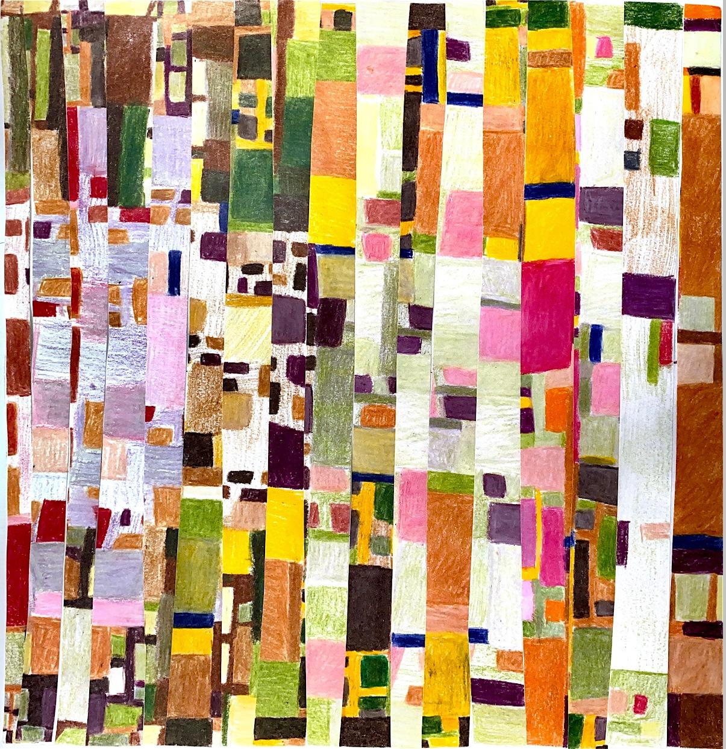

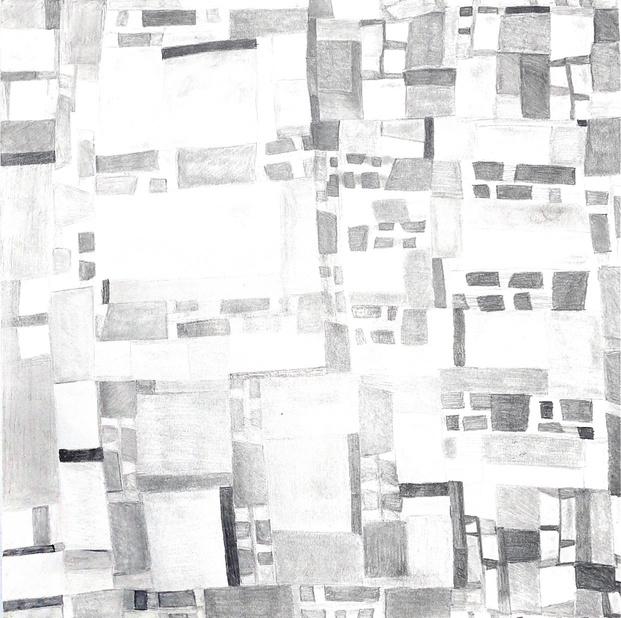
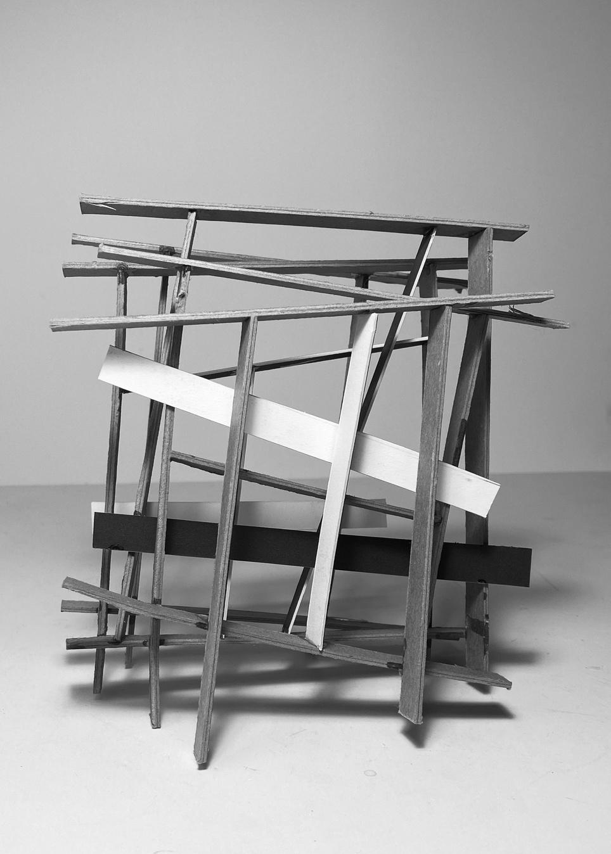
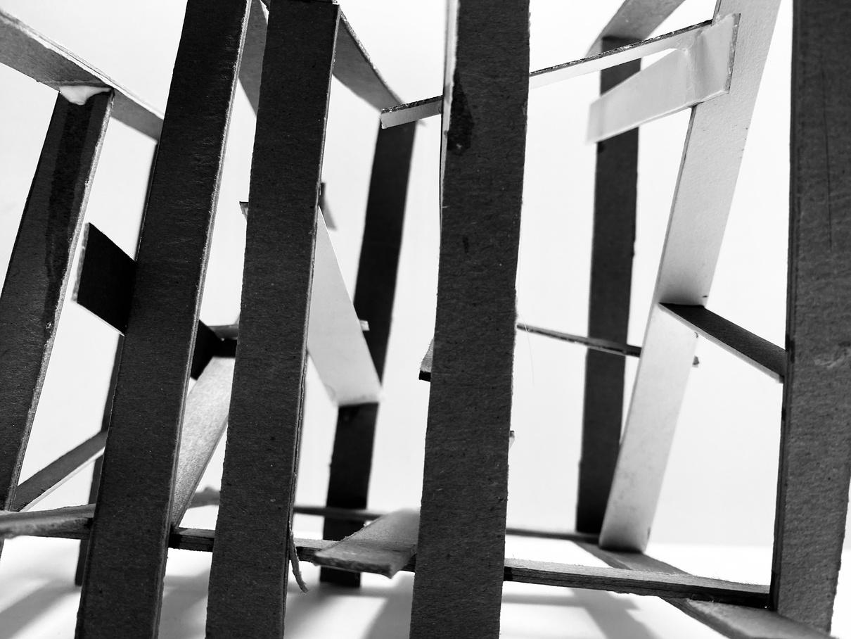
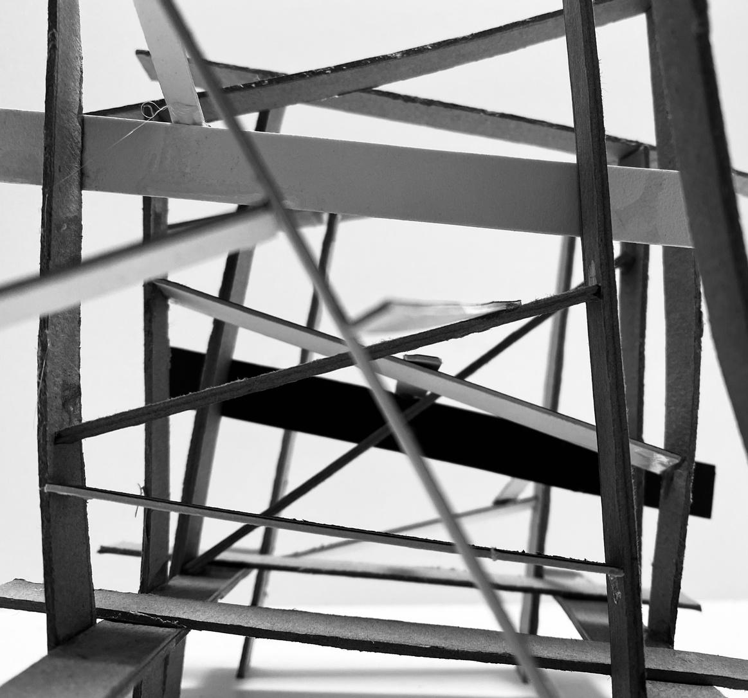
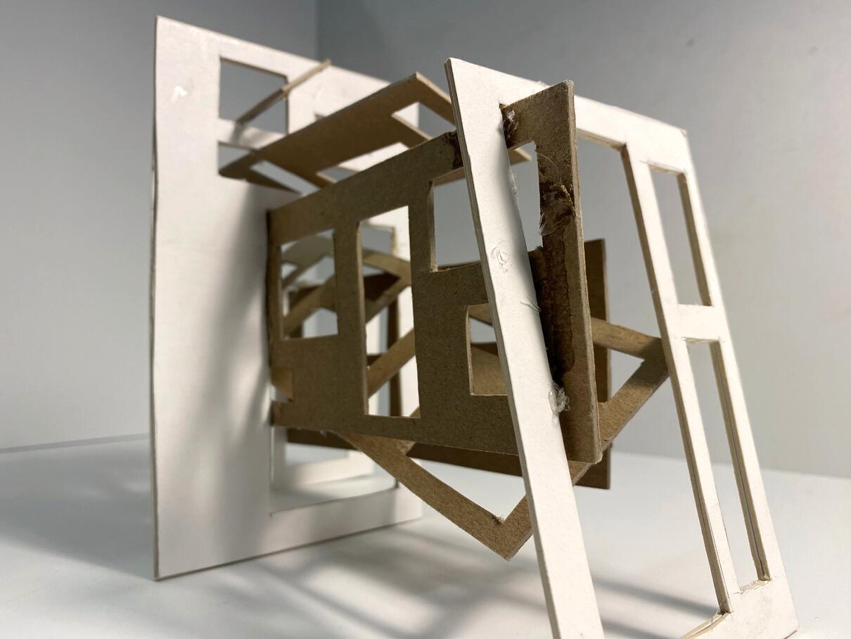
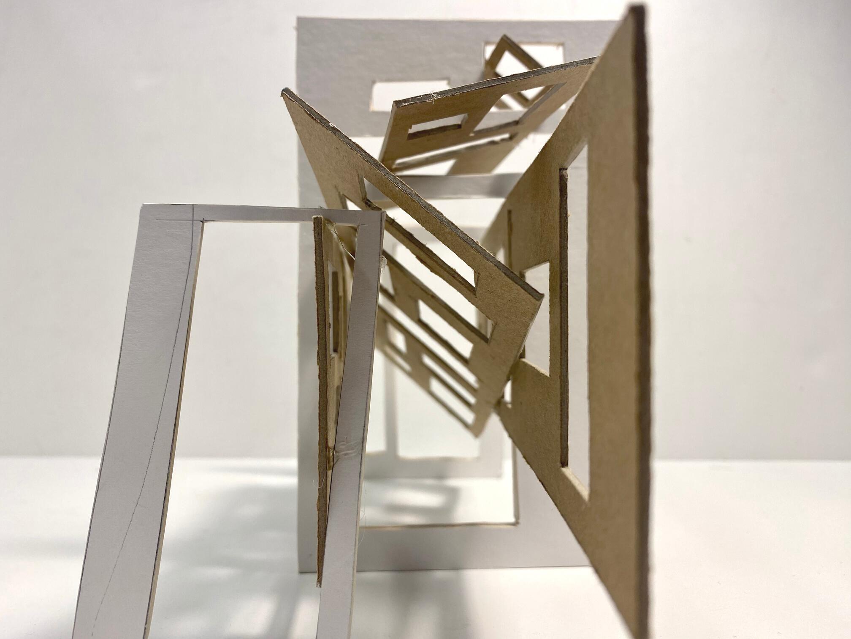
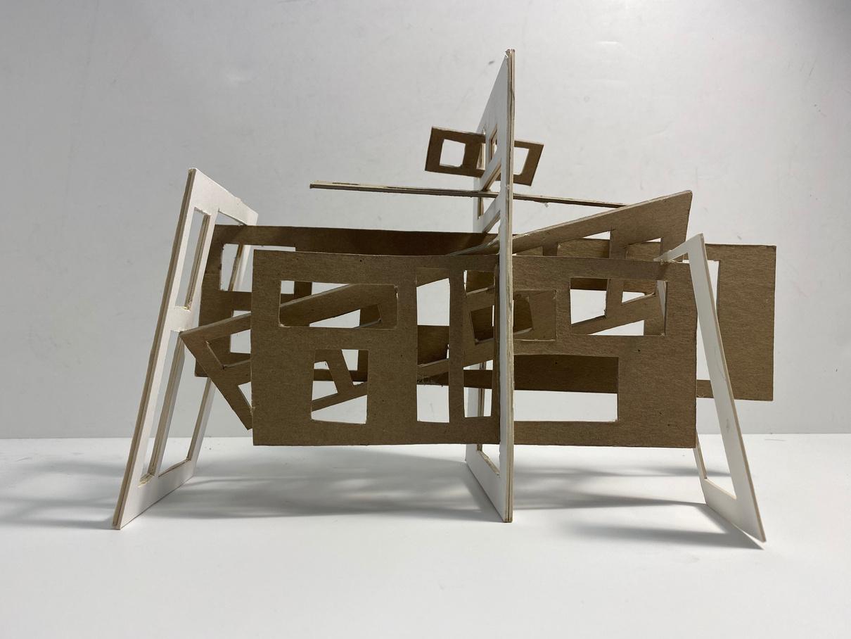

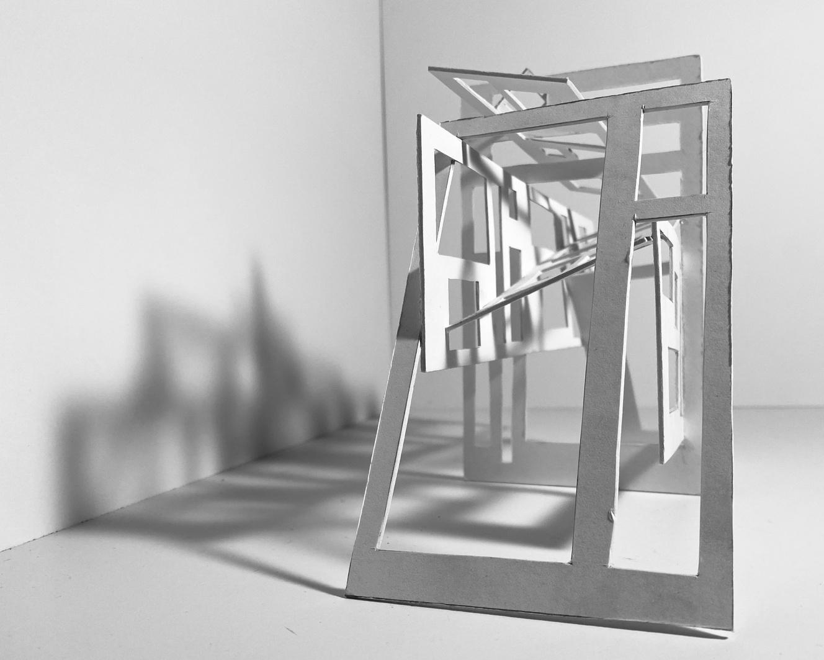



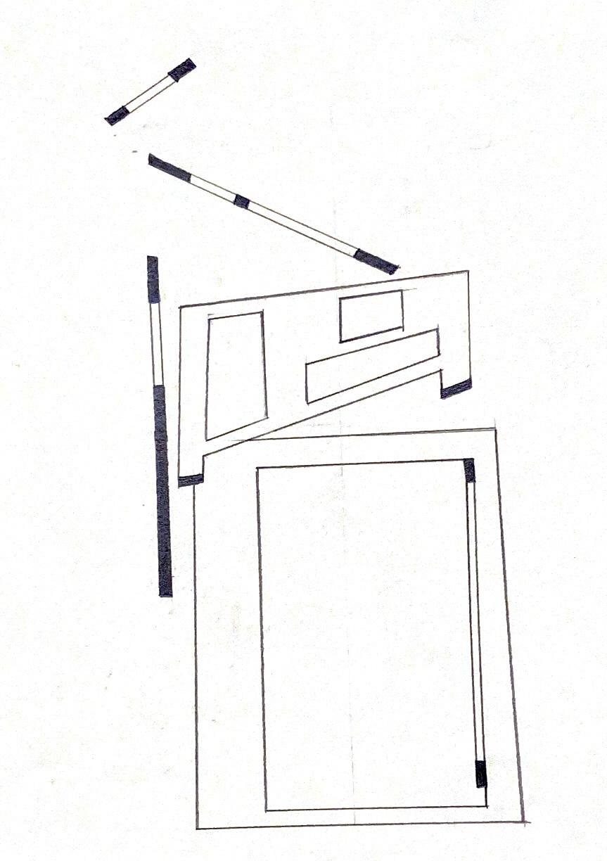
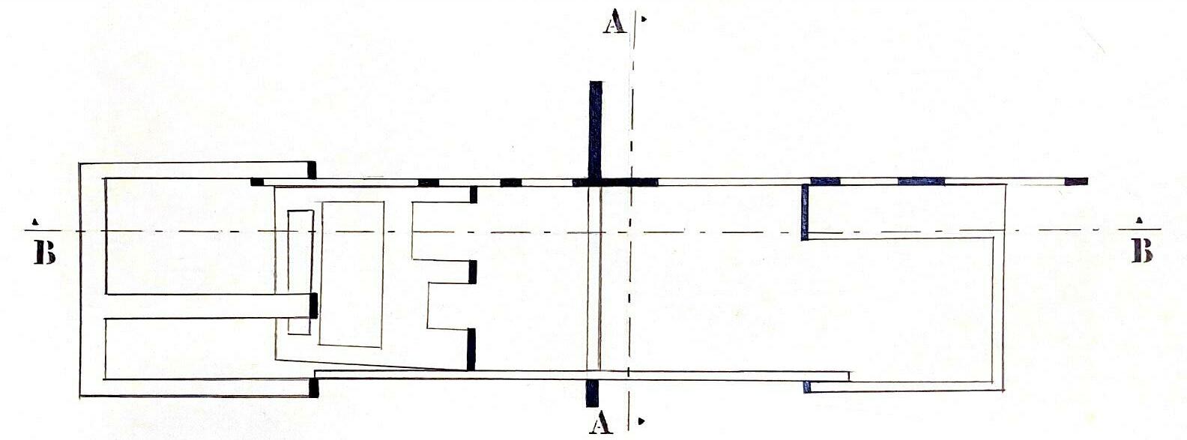
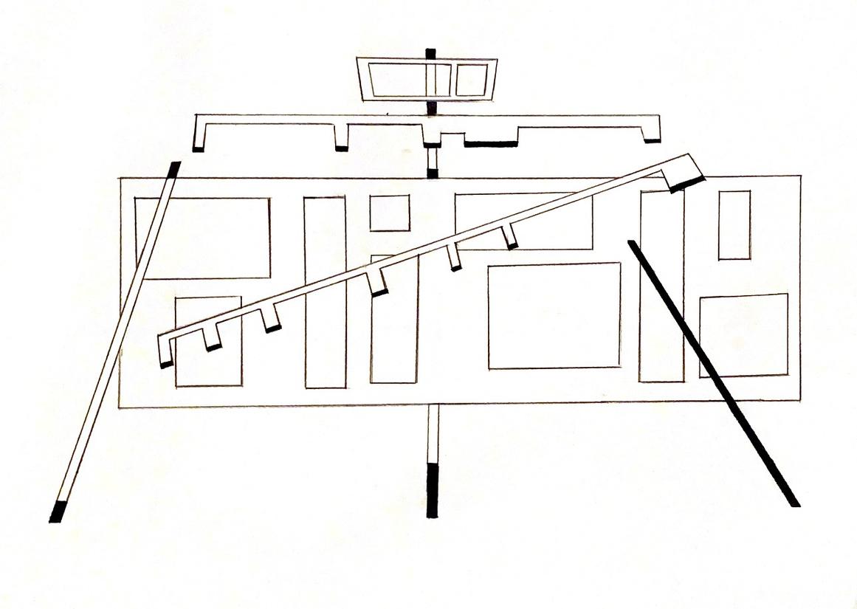
The goal of this project was to explore and then create and capture certain qualities of light within a space.
Through the observation and development of various lighting conditions via light studies and study models, a central theme of the evolution from light to dark arose. This idea was further enhanced in the final model as the structure of the model itself progresses from a condition of “fullness” into a condition of openness, thus creating an internal striated shadow effect.
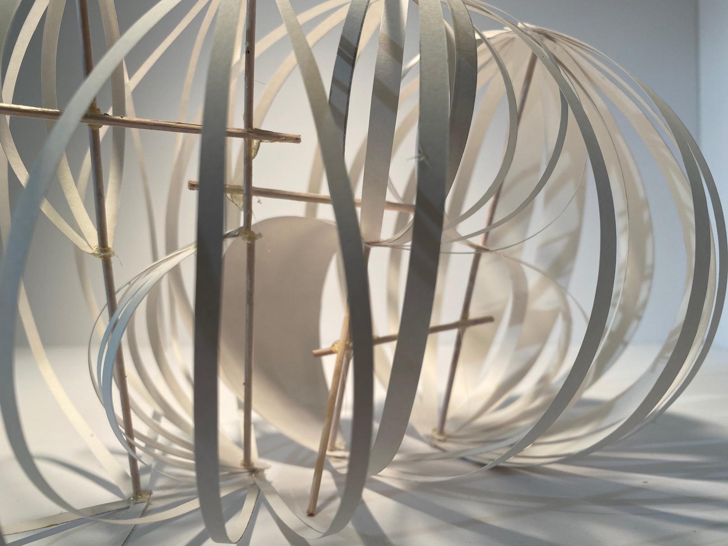
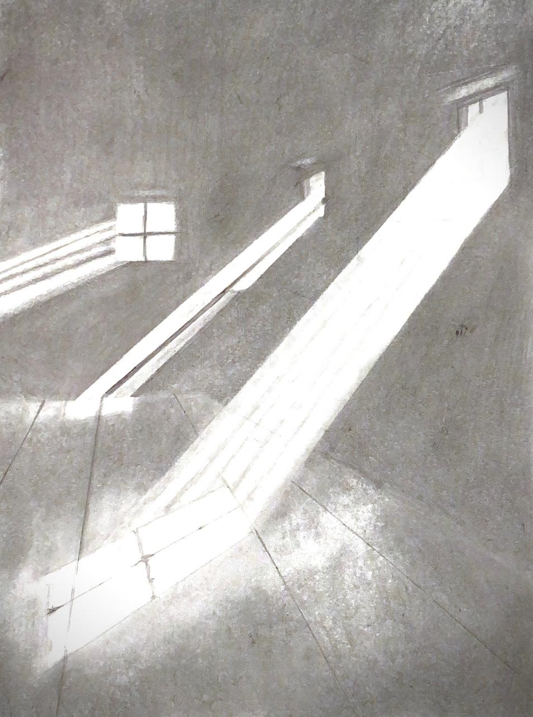
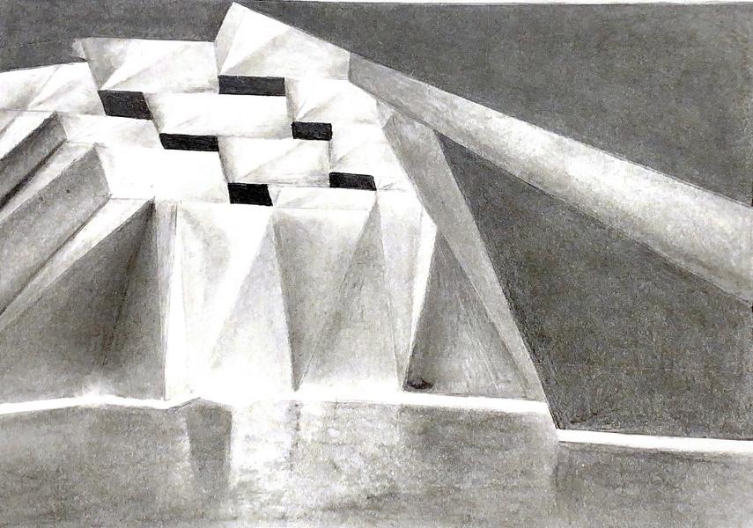
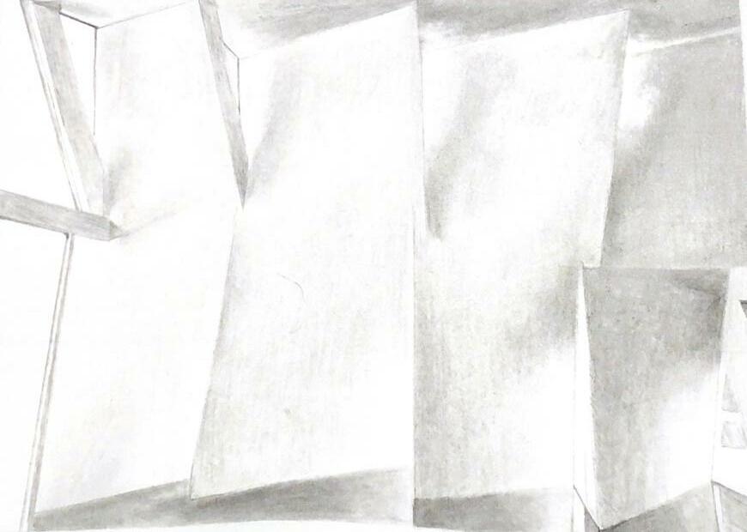
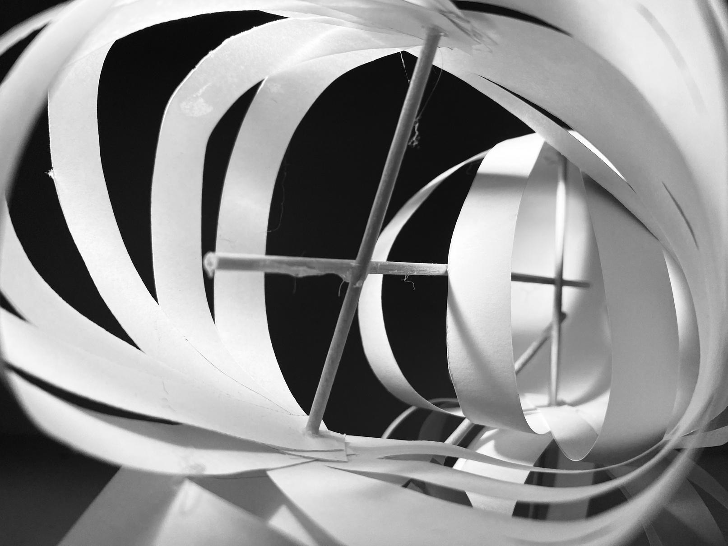
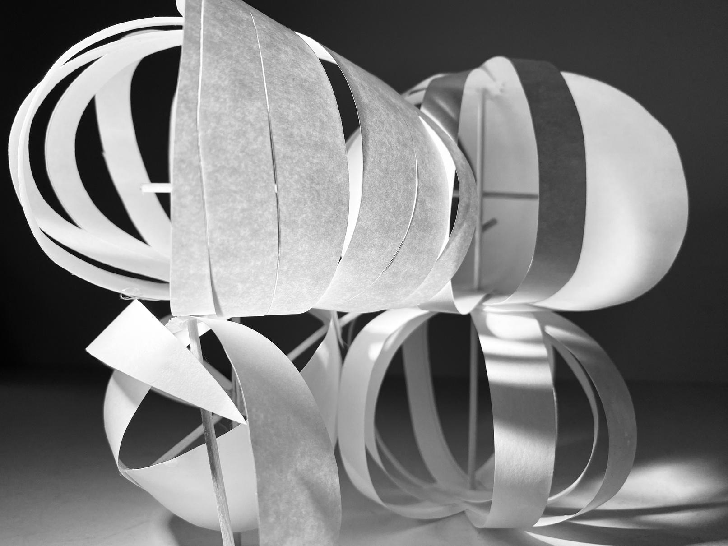
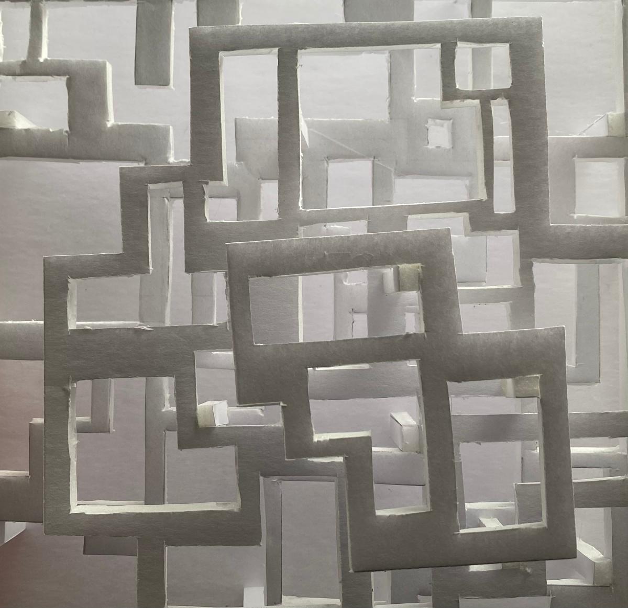
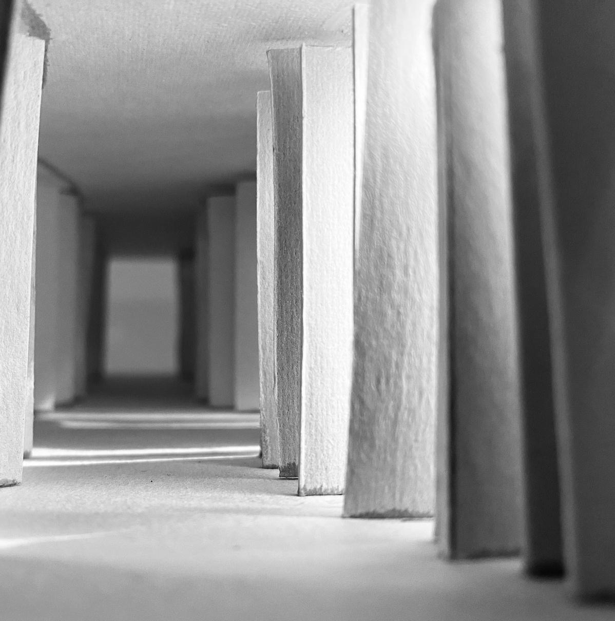
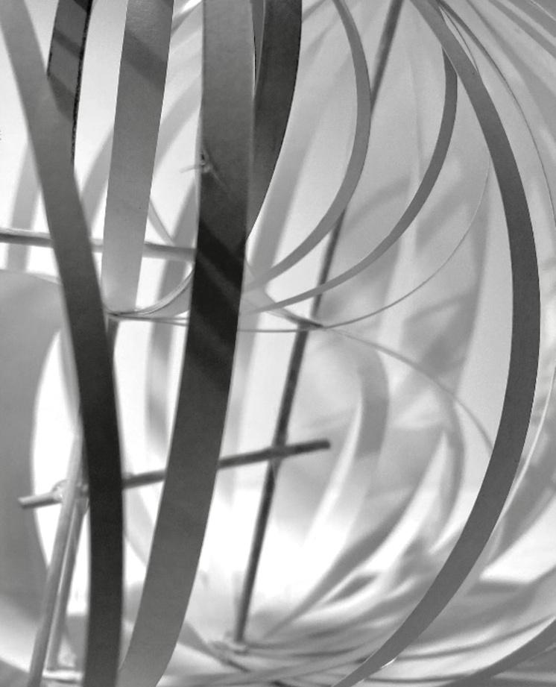
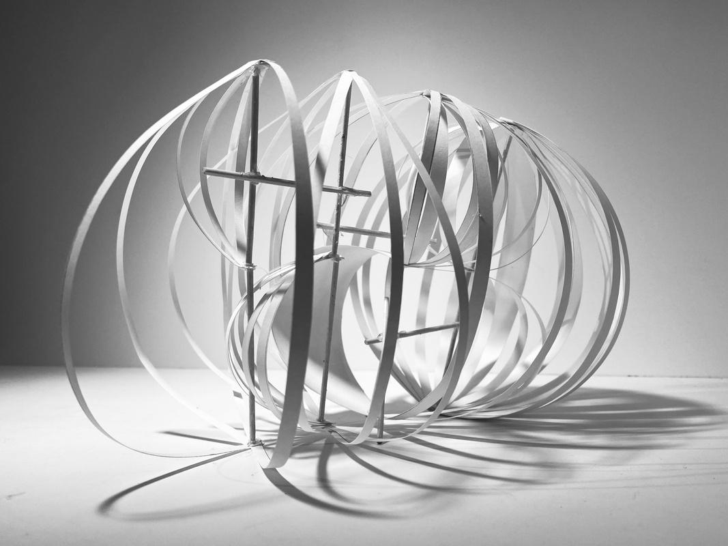
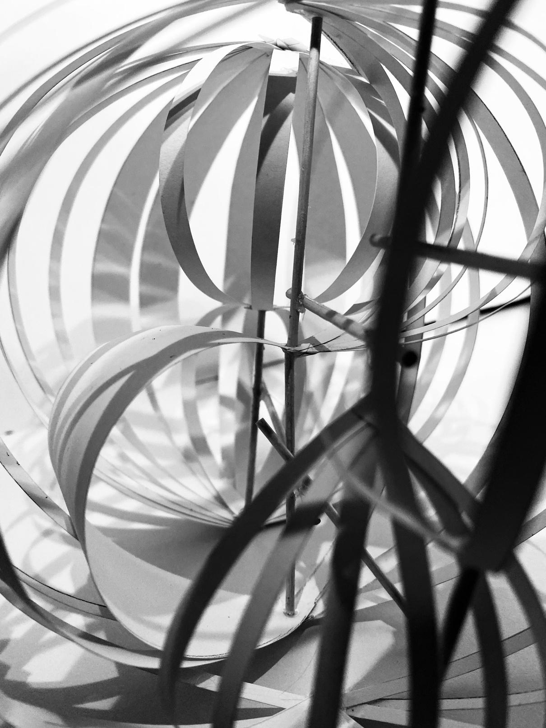


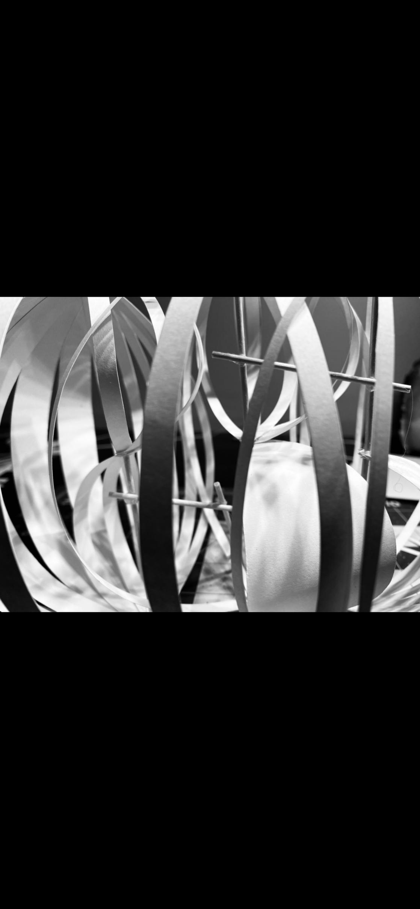
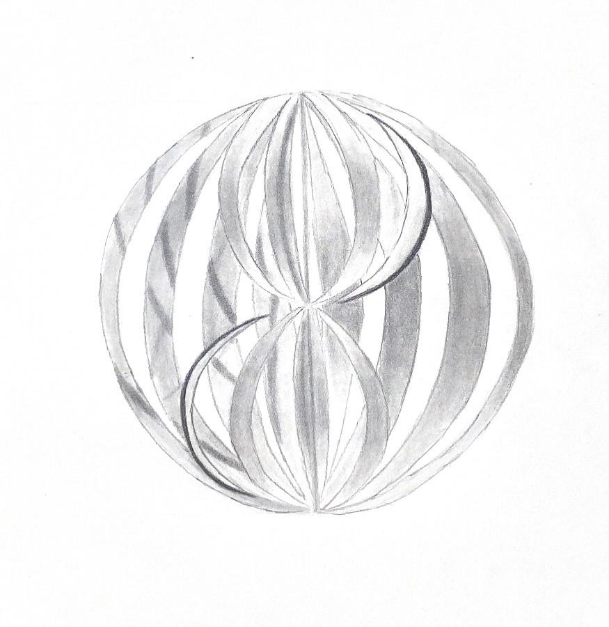
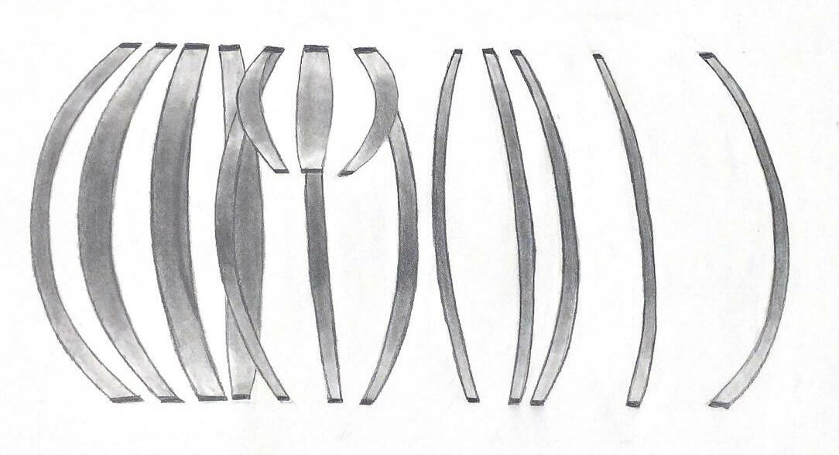
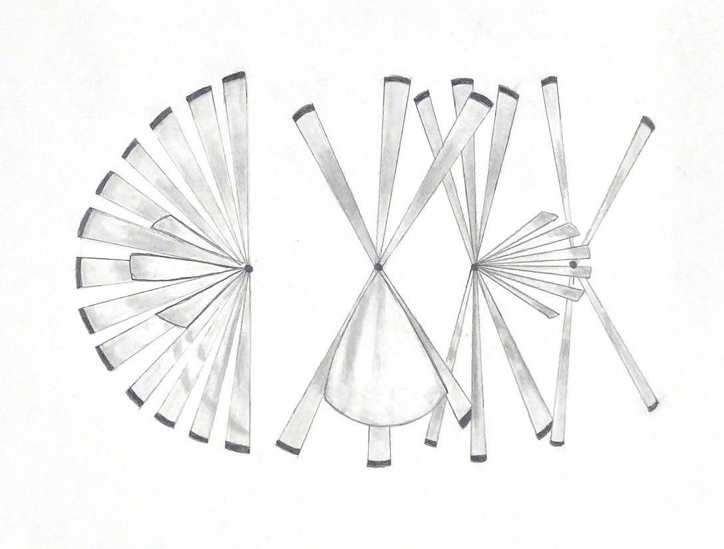
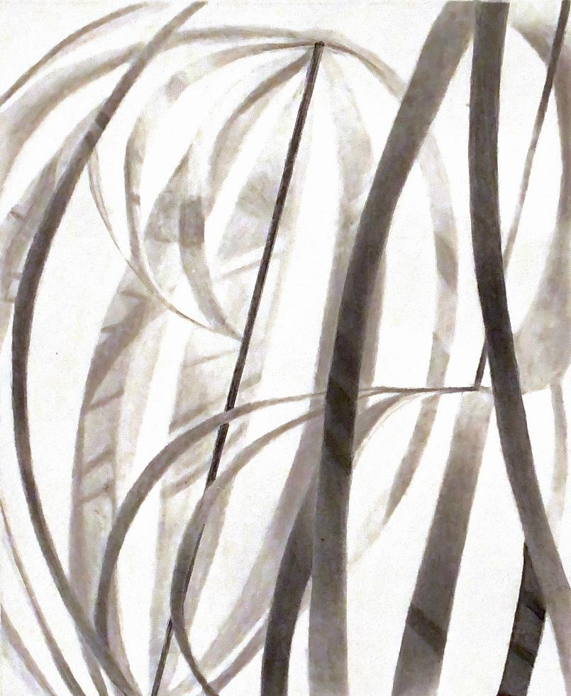
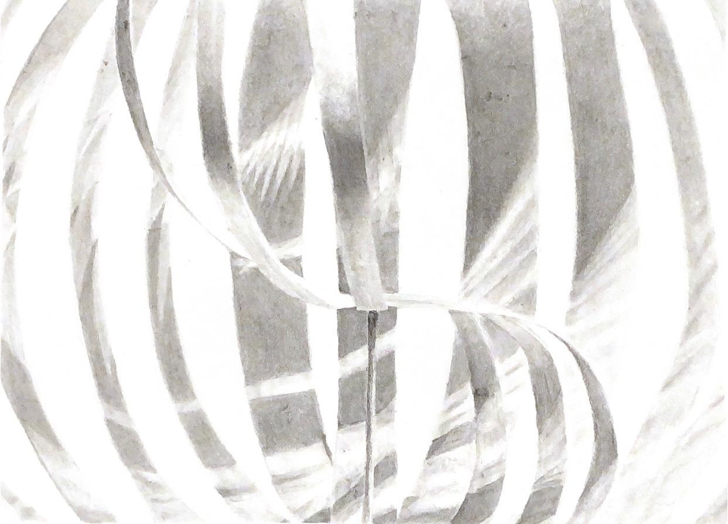
The goal of this project was to create a space that served the needs and desires of the various people who could utilize an empty area of land between the library and architecture building of the Detroit Mercy campus. With the desire for a versatile space that could accomadate various events while also maintaing a peaceful atmosphere in mind, the creation of this "courtyard" focussed heavily on the incorporation of natural aspects into the design as well as a stage area that could be used for a variety of purposes.
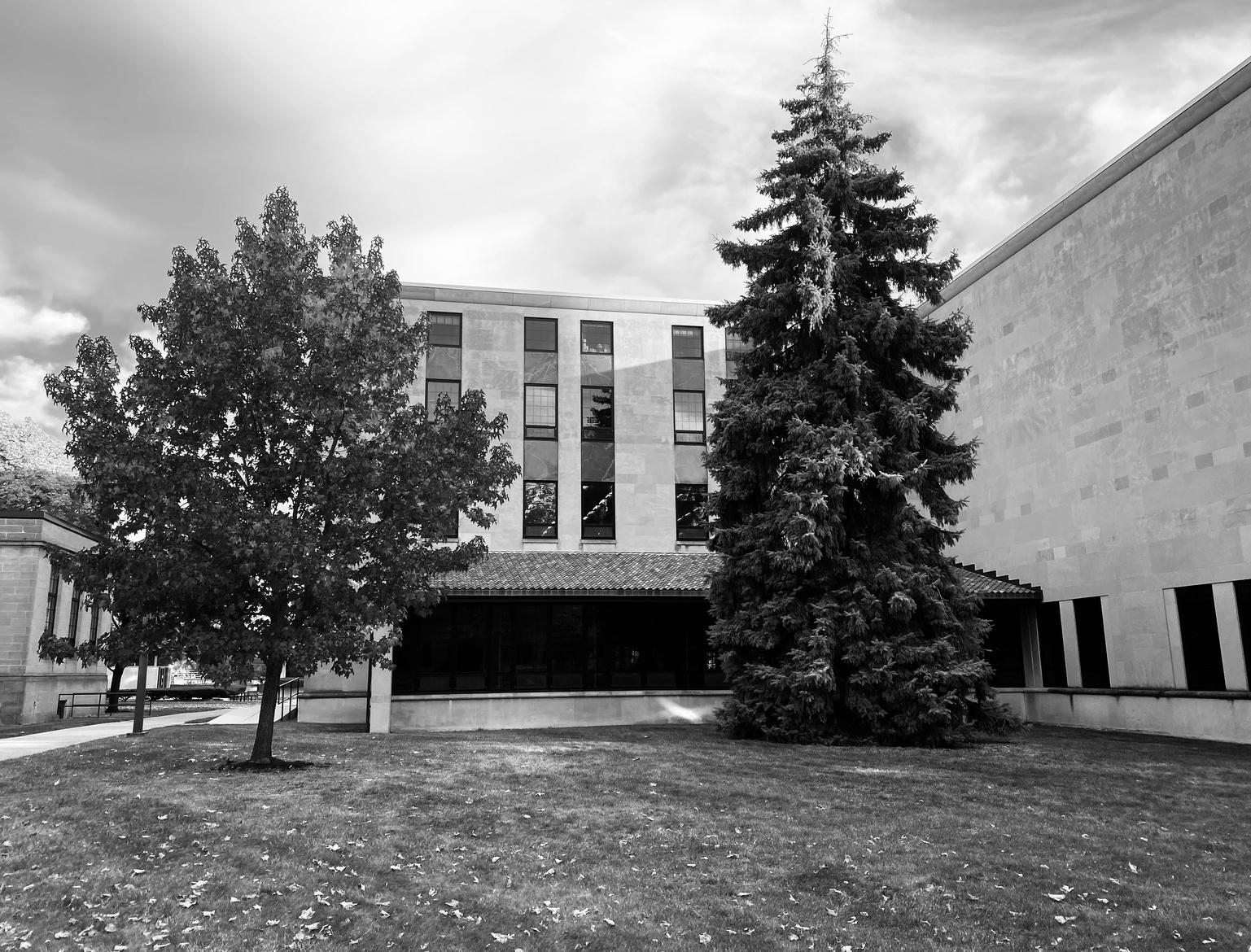

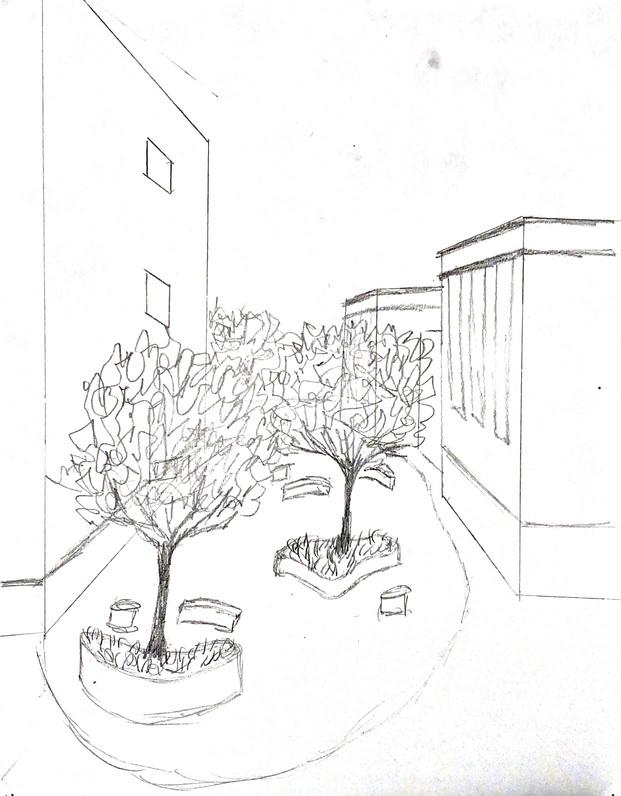
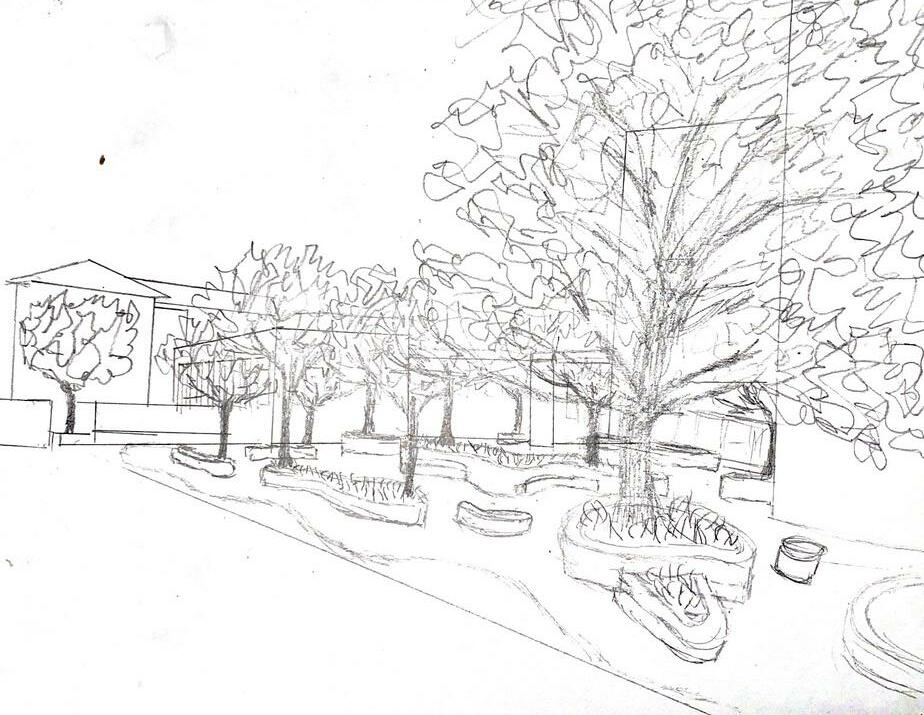
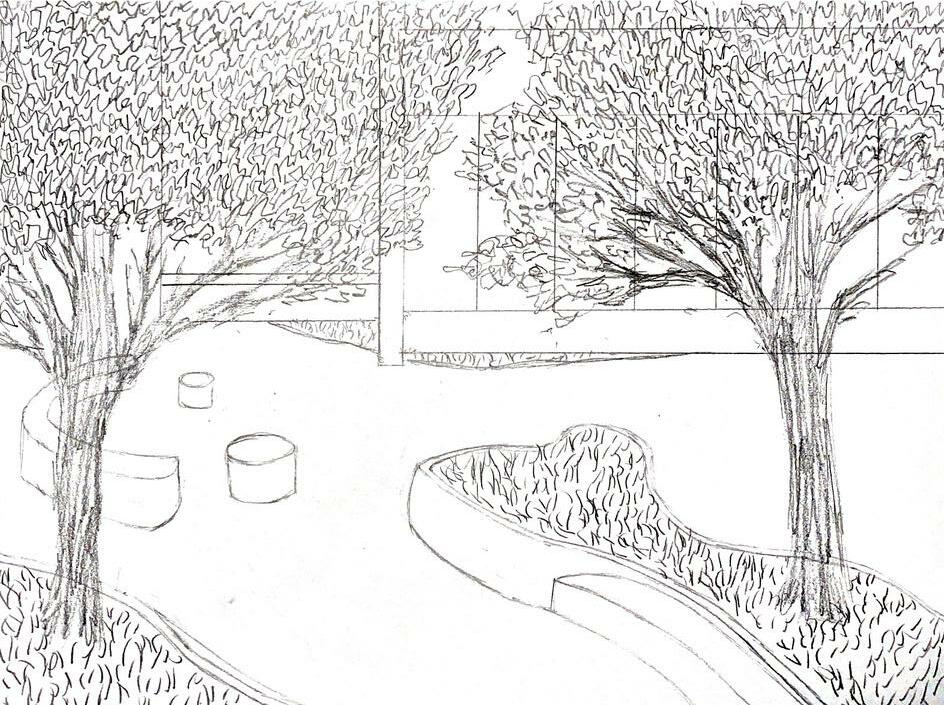
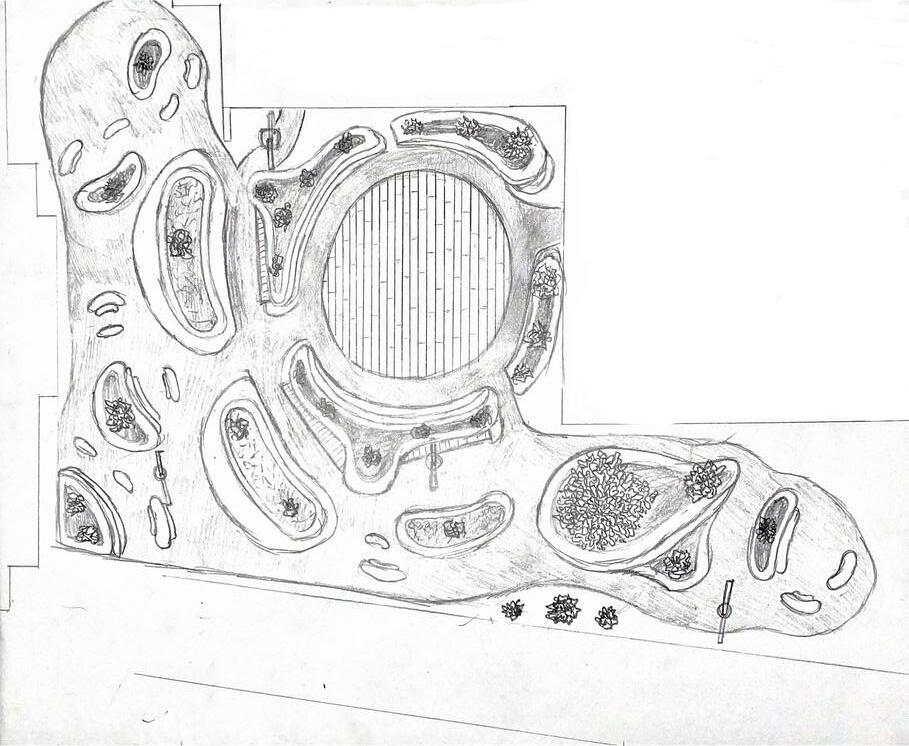
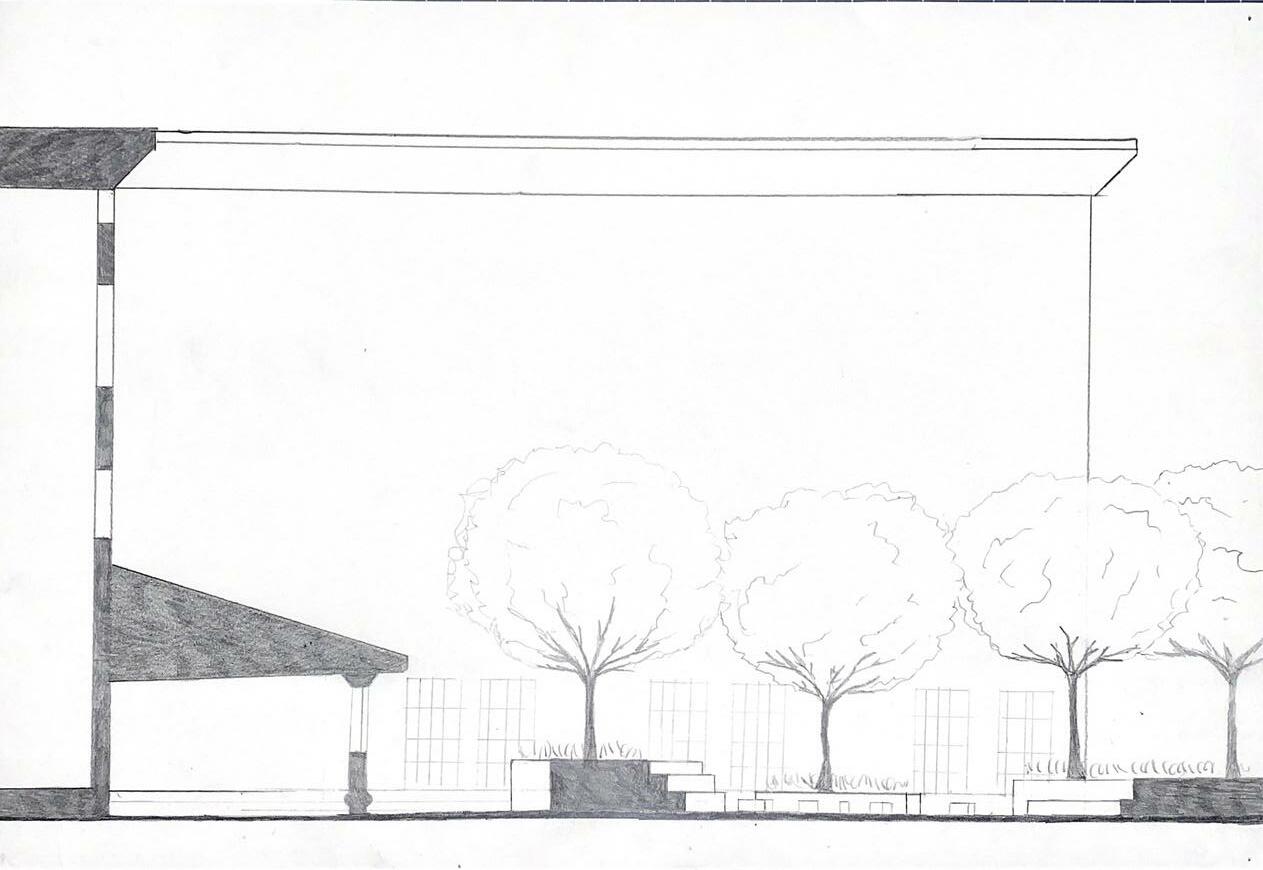
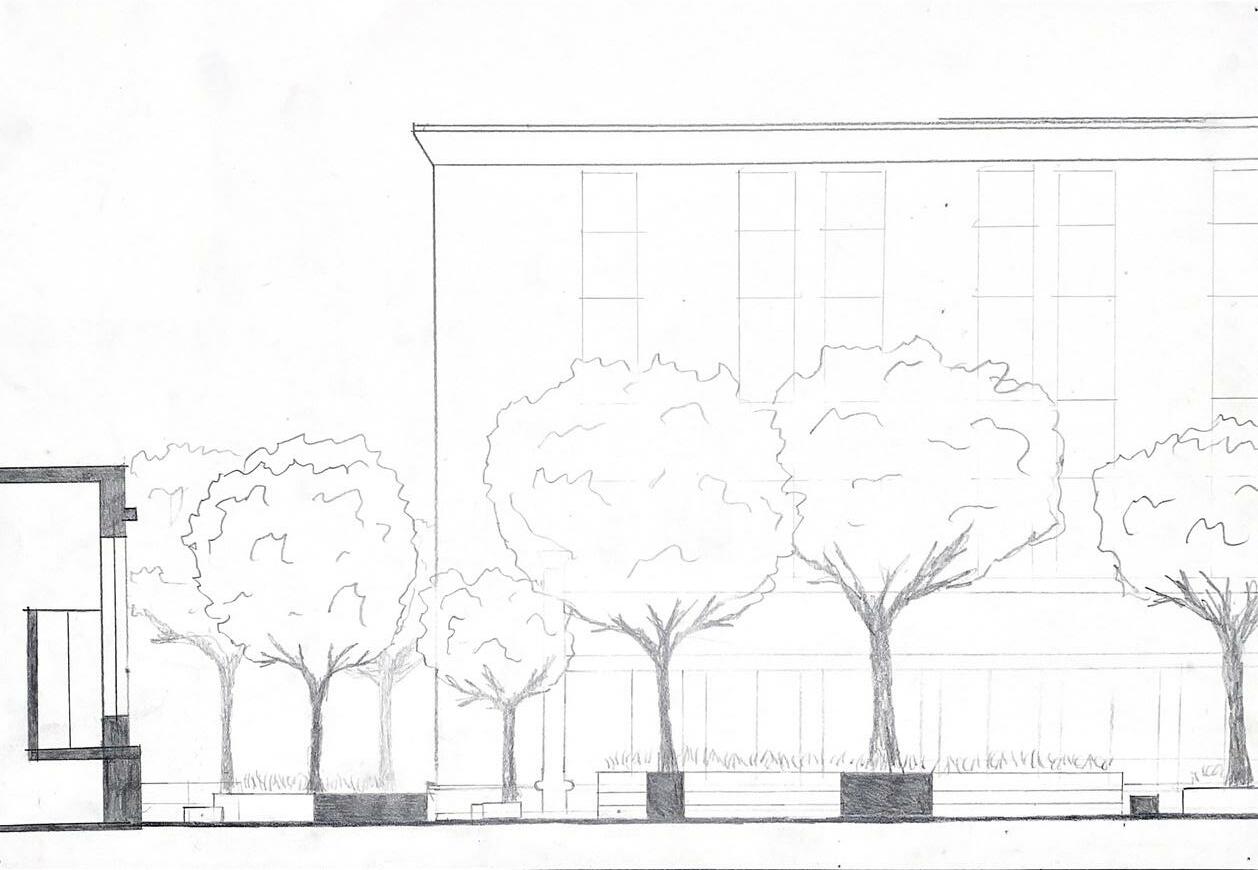
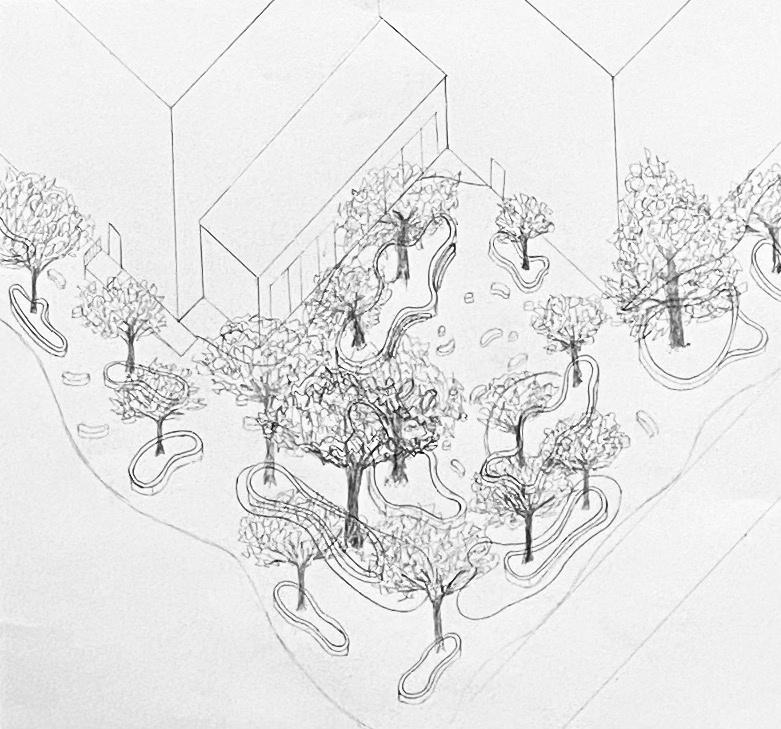
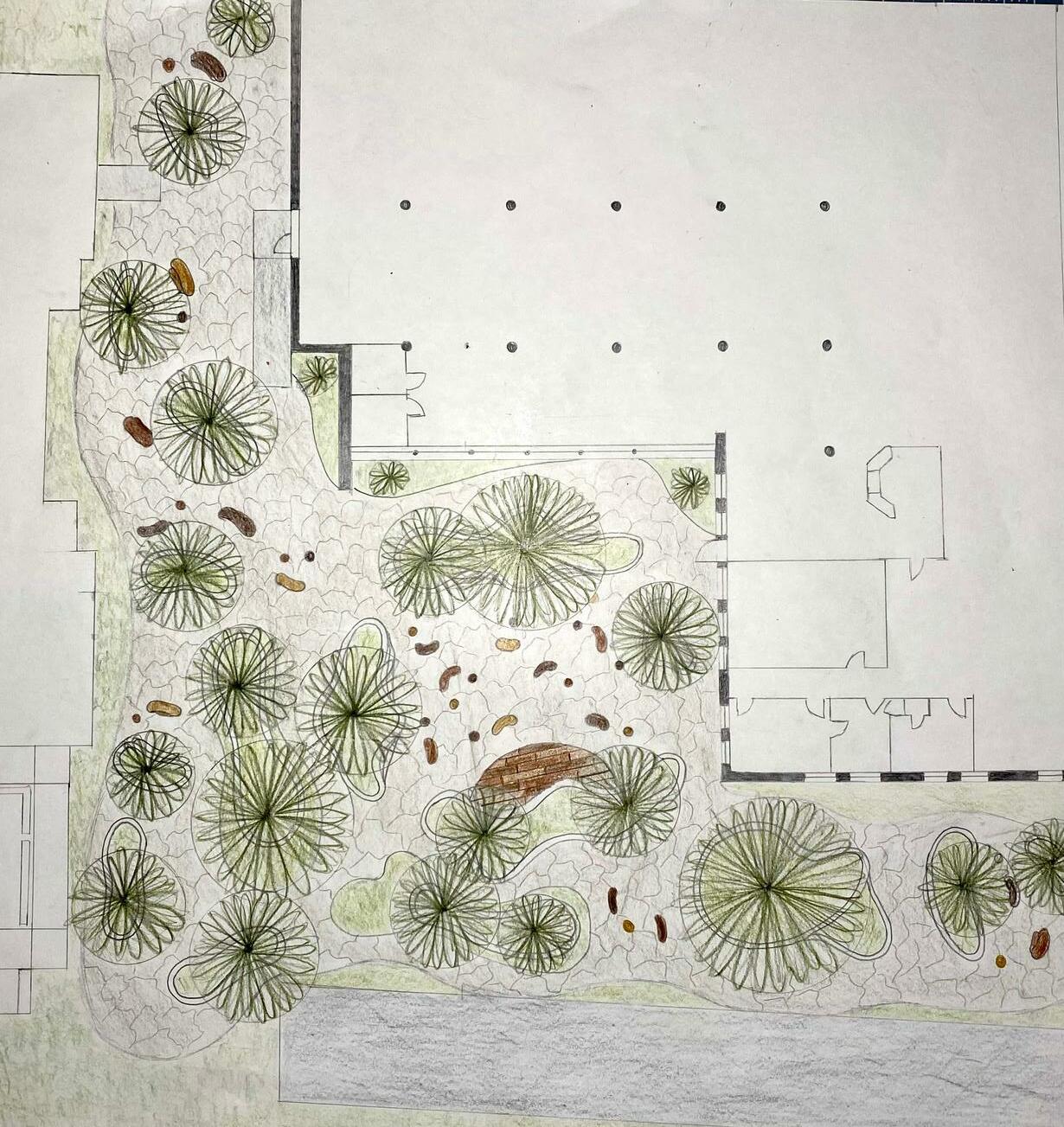
In conjunction with the courtyard, a pavilion was created as a central feature and point of attraction within the courtyard. Emulating the overall themes present within the courtyard, the pavilion is meant to imitate a forest canopy, Like the courtyard, the pavilion design is meant to generate a sense of peace and calm.
