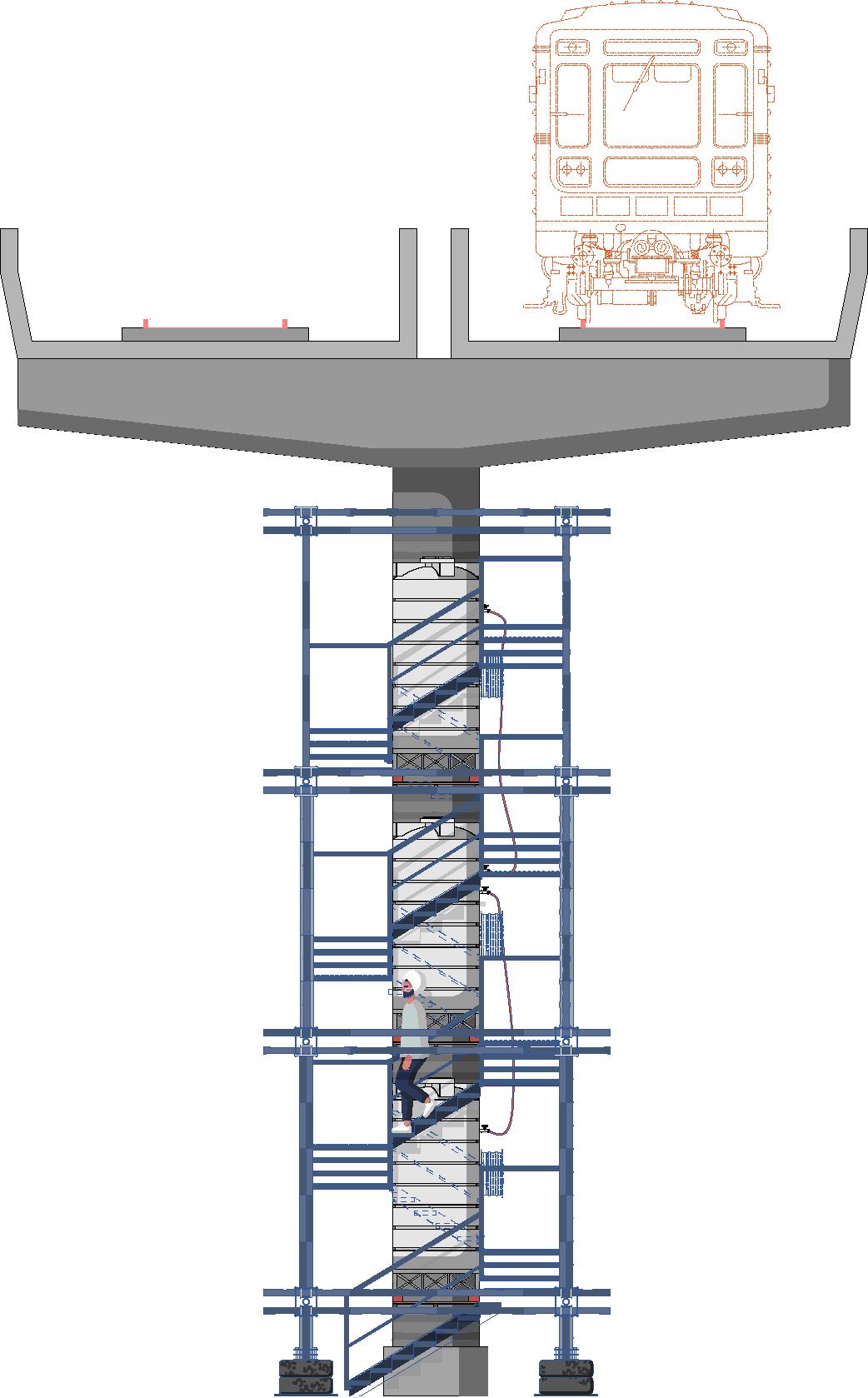
a note to the


a note to the
I am more than just an architect.
From a young age, I was captivated by my dad’s work as a civil engineer. Watching him solve complex problems and bring projects to life sparked my own passion for design and construction. At a young age, I was already sketching designs and rearranging my surroundings to better suit my space. I often accompanied my dad to job sites, which furhter deepened my fascination with architecture and engineering.
I began my studies in architecture in Jordan, where I quickly developed a solid foundation in design principles and building construction. However, I craved a more challenging and dynamic environment, so I transferred to the UK to push myself further and immerse myself in a global architectural perspective. The change allowed me to gain independancy, exposure to diverse architectural styles, and expand on innovative solutions, honing down my understanding of how design can shape the world.
For my Master’s degree, I specialized in liveable urbanism; a field that focuses on designing cities and spaces that are not only functional but also enhance quality of life for residents. My academic journey reached a highlight when my group was nominated for the prestigious RIBA Silver Medal awards. This recognition further solidified my commitment to using architecture as a tool to create more sustainable, liveable spaces.
A while after completing my studies in the UK, I moved to Denmark, where I continued to develop my career as an architect. Denmark’s strong emphasis on sustainability and design excellence aligns with my ethos for creating spaces that are environmentally conscious. In addition, I have nearly three years of experience as an architect, working on a variety of projects. My work has primarily focused on addressing sustainability, and creating humancentric designs that have a positive impact. I believe that architecture should not only meet functional needs but also serve as a canvas for human stories to unfold.
Architecture is just one part of my journey. My passion for visualization and graphic design has been a key asset, allowing me to stand out in my studies and in my professional work. I’ve found that curating the narrative of a space shares many of the same fundamentals as curating the narrative of a page. I believe in the power of graphical material in the field and as architects we ought to present our work in an clear, yet visually pleasing way.
Architecture is my passion, and I am excited to push the boundaries of my career with you by contributing to your success.
With appreciation, DimaJensenSaca




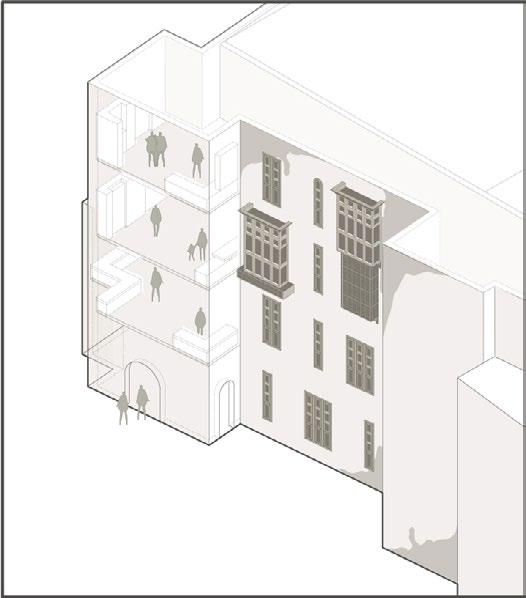
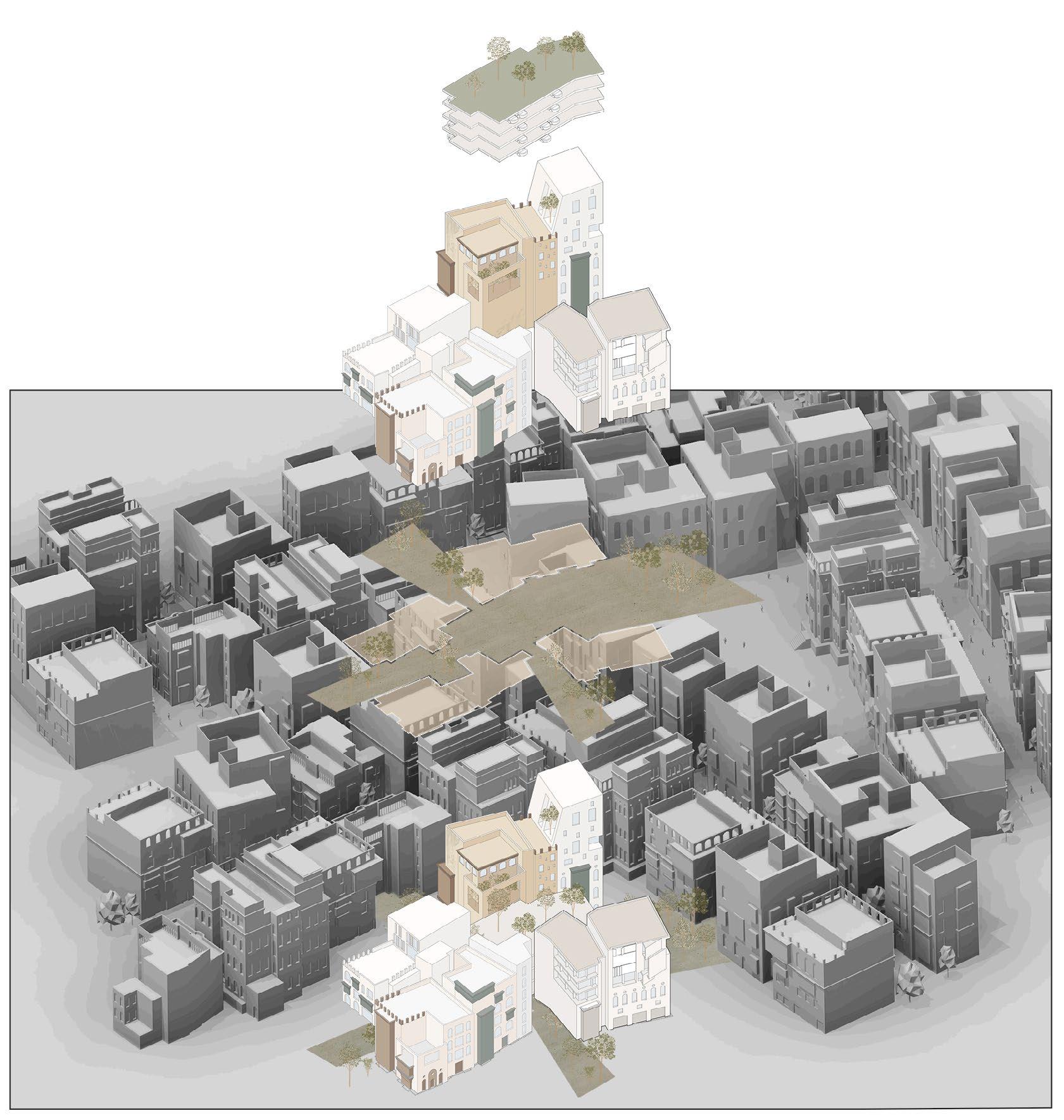
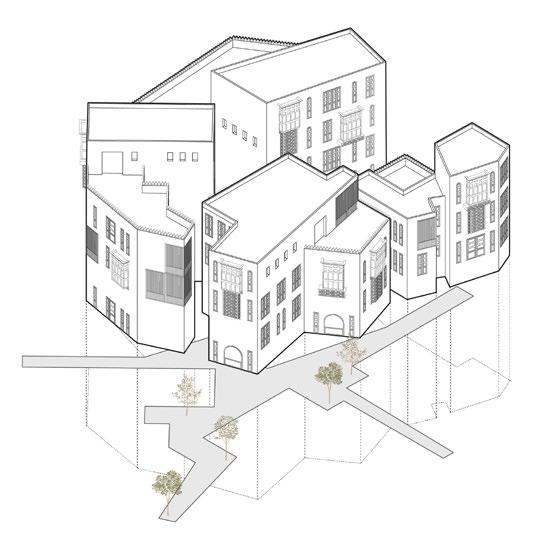
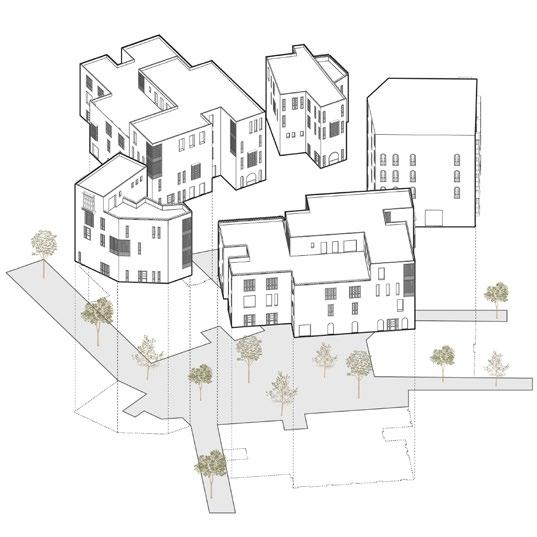
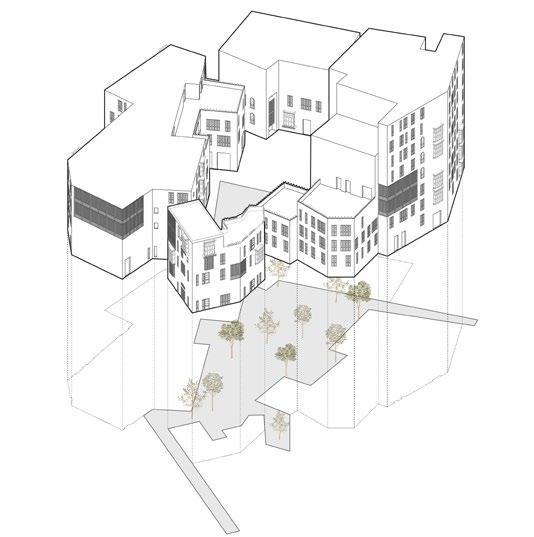
05 COMMUNITY HUB
Medium scale project that focuses on building technology and sustainability.
09 KOCHI CACOPHONY
Large scale project focusing on masterplanning and design circularity.
17 PLAY DUNES
Landscape project that focuses on narrative.
19 LIVE + WORK MODULE
Residential project that focuses on functionality and liveability.
21 MIXED-USE HUB
Large scale project focusing on form development and innovation.
24 WORK OUTPOST
Small scale project focusing on building technology.
26 THE RECEPTION
Medium Scale project focusing on building materials.
28 RENDER EXPLORATIONS
3d modelling and render studies.
The proposal seeks to create strong relationships between the elderly community and the school children, resulting in educational benefits for the children and improved well-being for the elders through a range of activities. When deciding upon materials, it was important to compliment the historic fabric by using solid and monolithic materials, but also ensuring the sustainability of the building through its thermal efficiency and its ability to adapt in the future. Therefore, the structure is built with solid materials and lightweight internal divides using Hempcrete. Also, a leave no trace construction approach is adopted, so that the historic fabric can be returned to its existing state which is the responsible way to approach when dealing with historical structures.
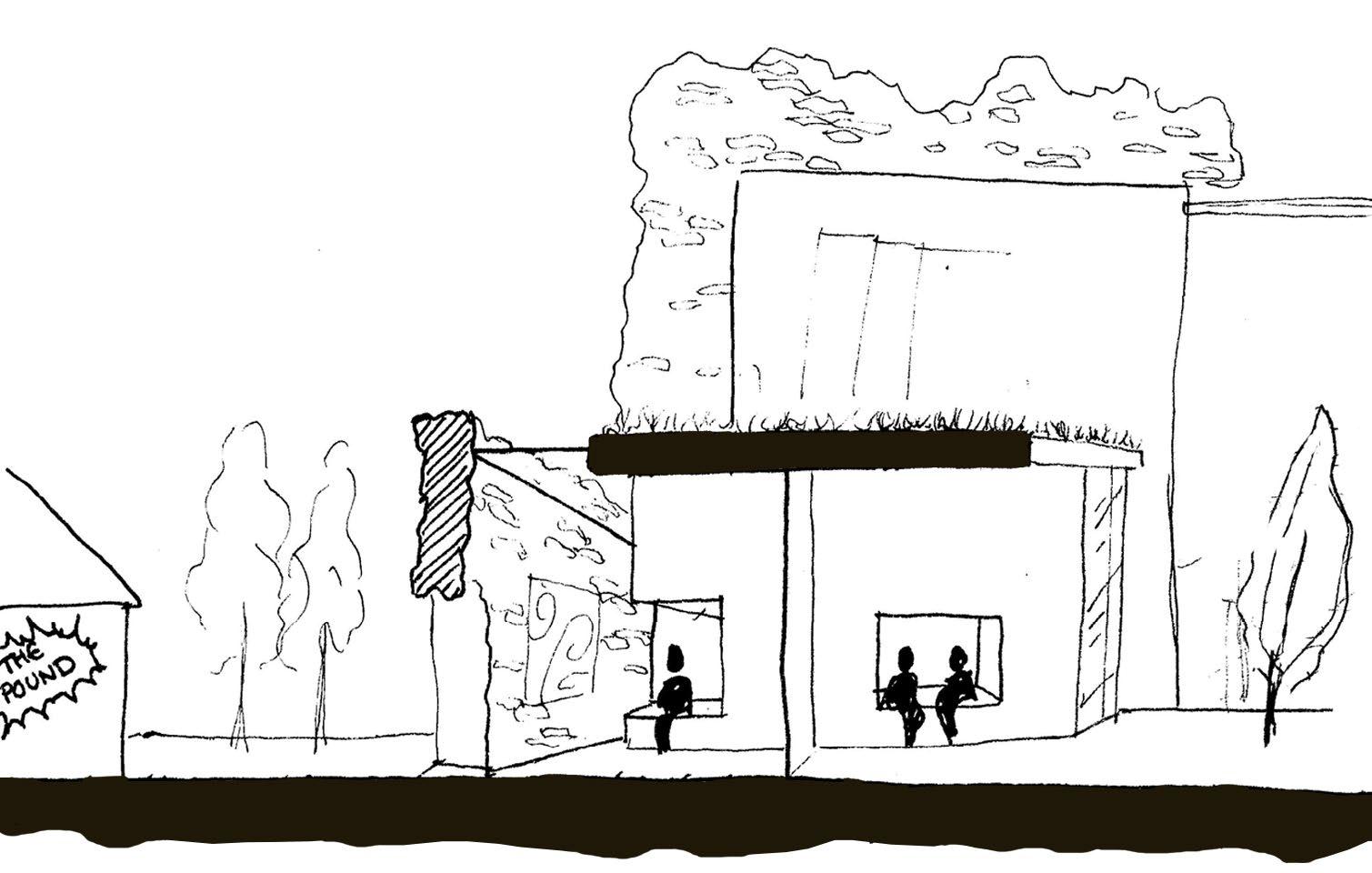





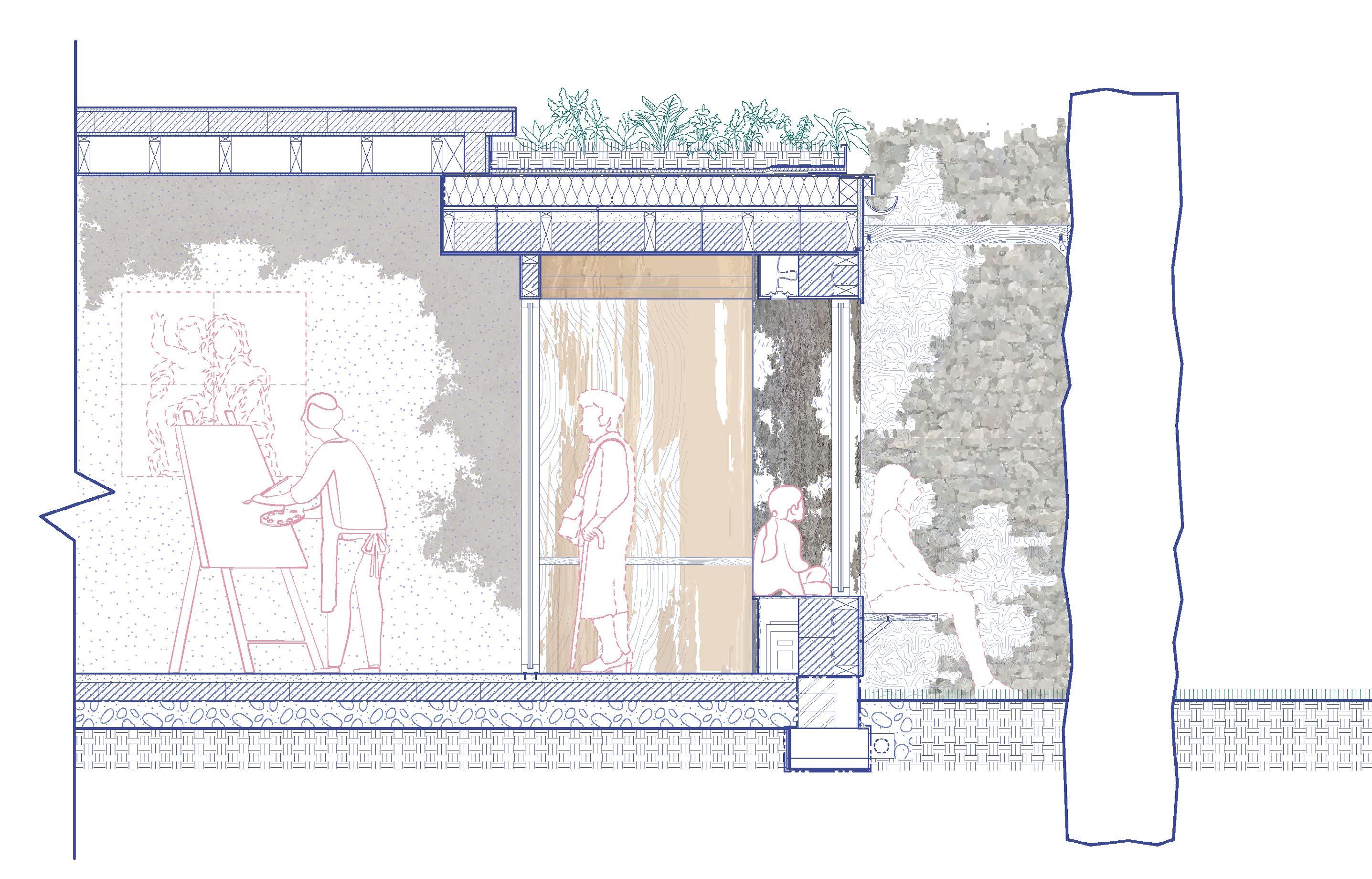
The art studios allow the elderly community to enhance their life quality through art. The spaces surrounding the studios provide integration between children and the elderly community through these informal interactions whilst keeping in touch with the historical elements of the site.

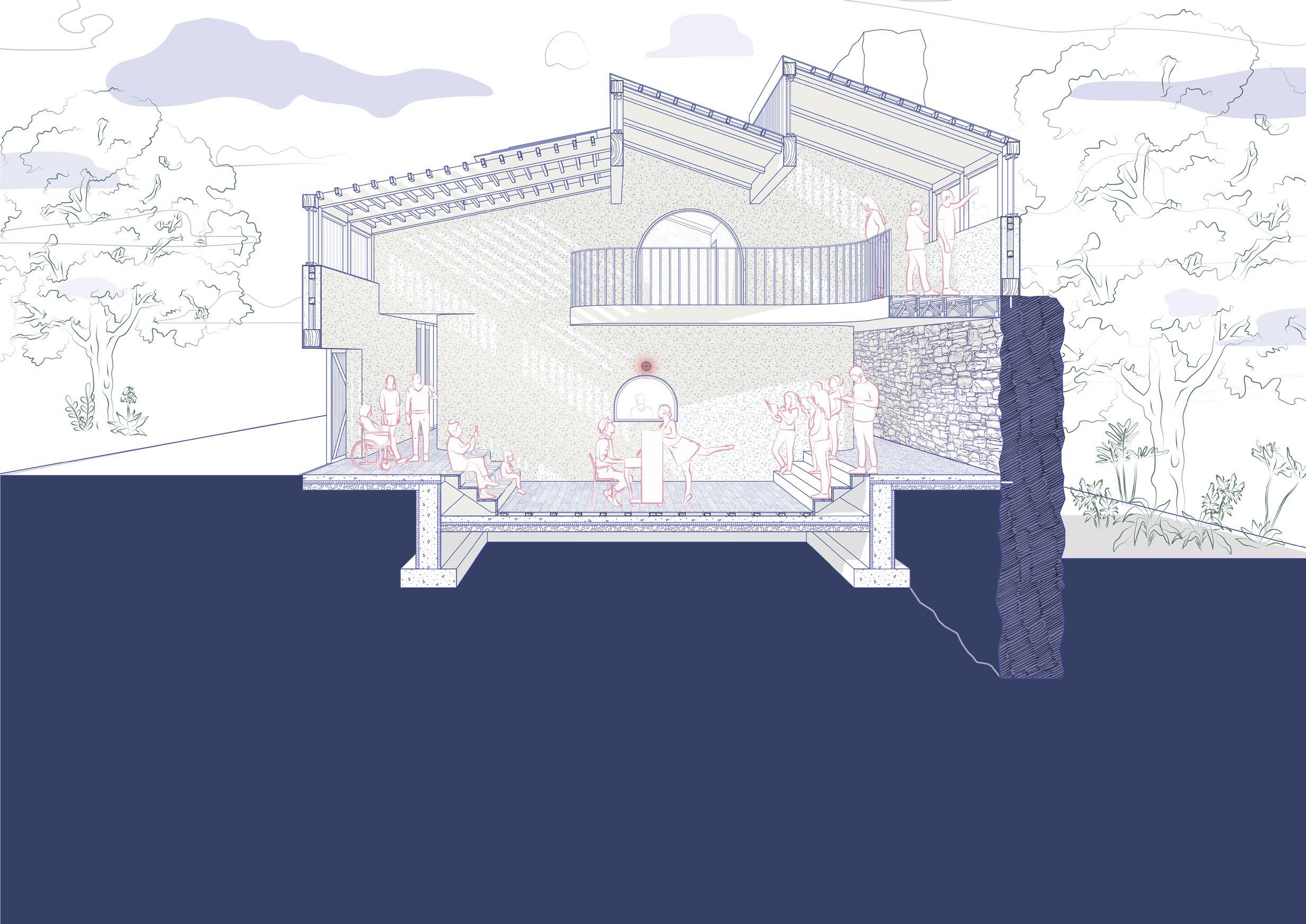
A liveable city is one where non-human life is audible and where a healthy soundscape is achieved to improve the well-being of all forms of life. Sound can be much more than noise that pollutes, it can positively impact the way spaces are lived in. The sound-considered city is a more memorable, more sustainable, and more liveable place. The destruction of natural soundscapes is not just damaging to wildlife; it is harming to the well-being of humans as well.



A series of maps looking into noise pollution, air quality, tree cover, congestion, and urban use. These maps study and analyse the urban fabric to accordingly propose urban strategies that combat these issues.
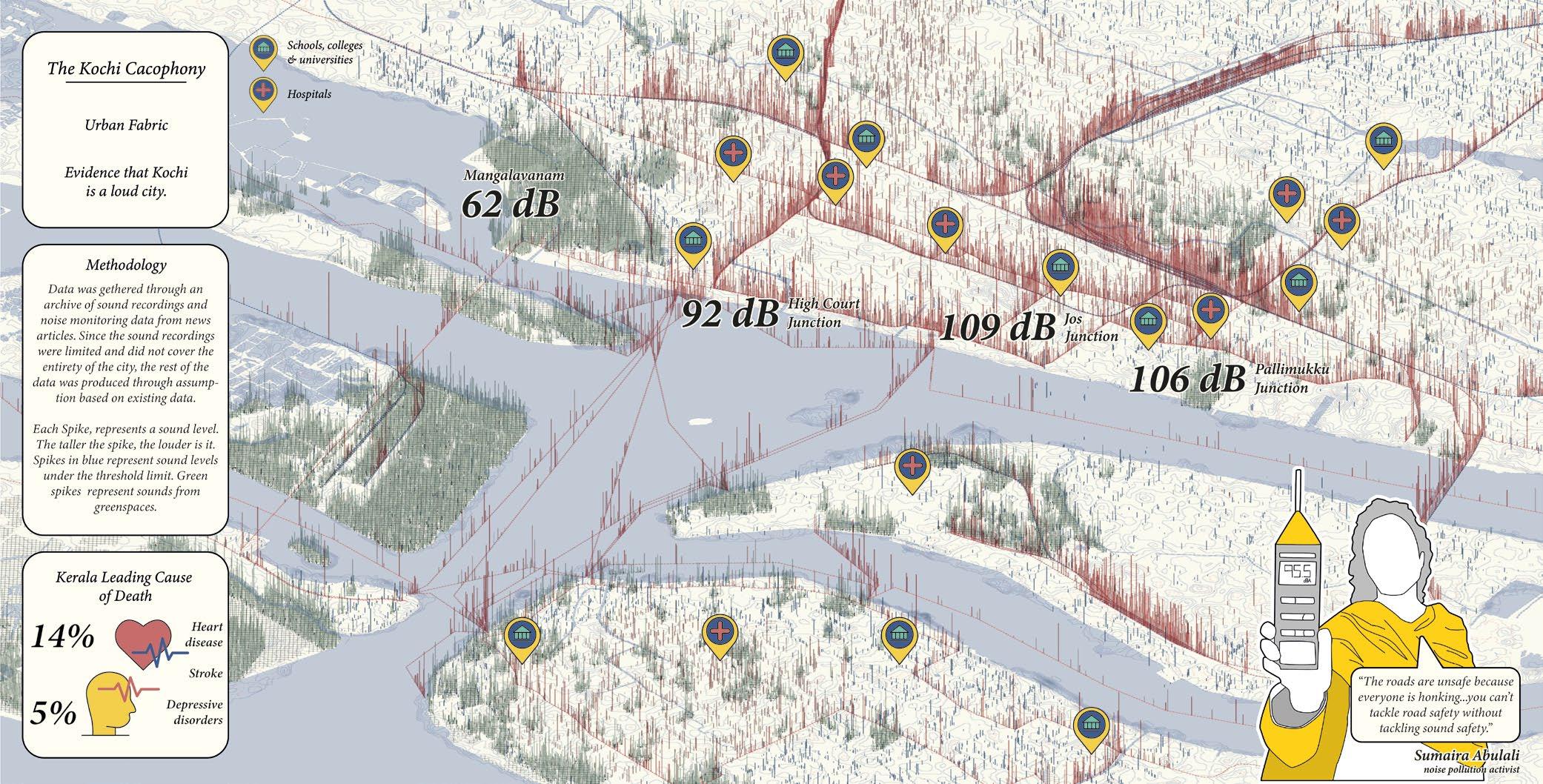


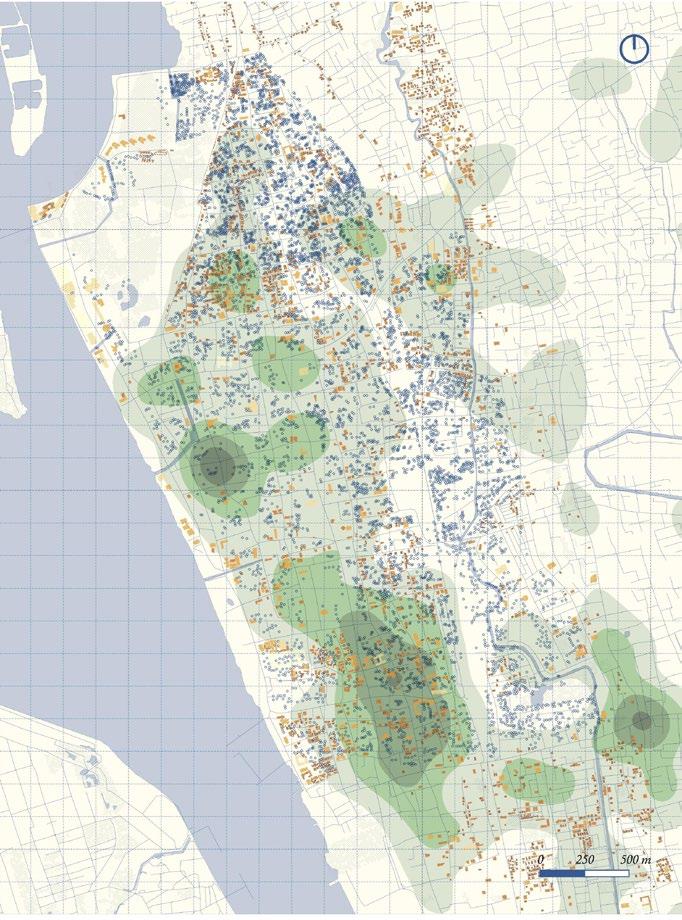
The project’s agenda is to enhance and restore the phonic identity of Kochi to increase the well-being of humans and ecosystems. This is achieved through a continuous green spine that runs through the city alongside the Kochi metro line. These spines will help screen noise, restore, and enhance degraded birdsong, whilst mitigating climate change.



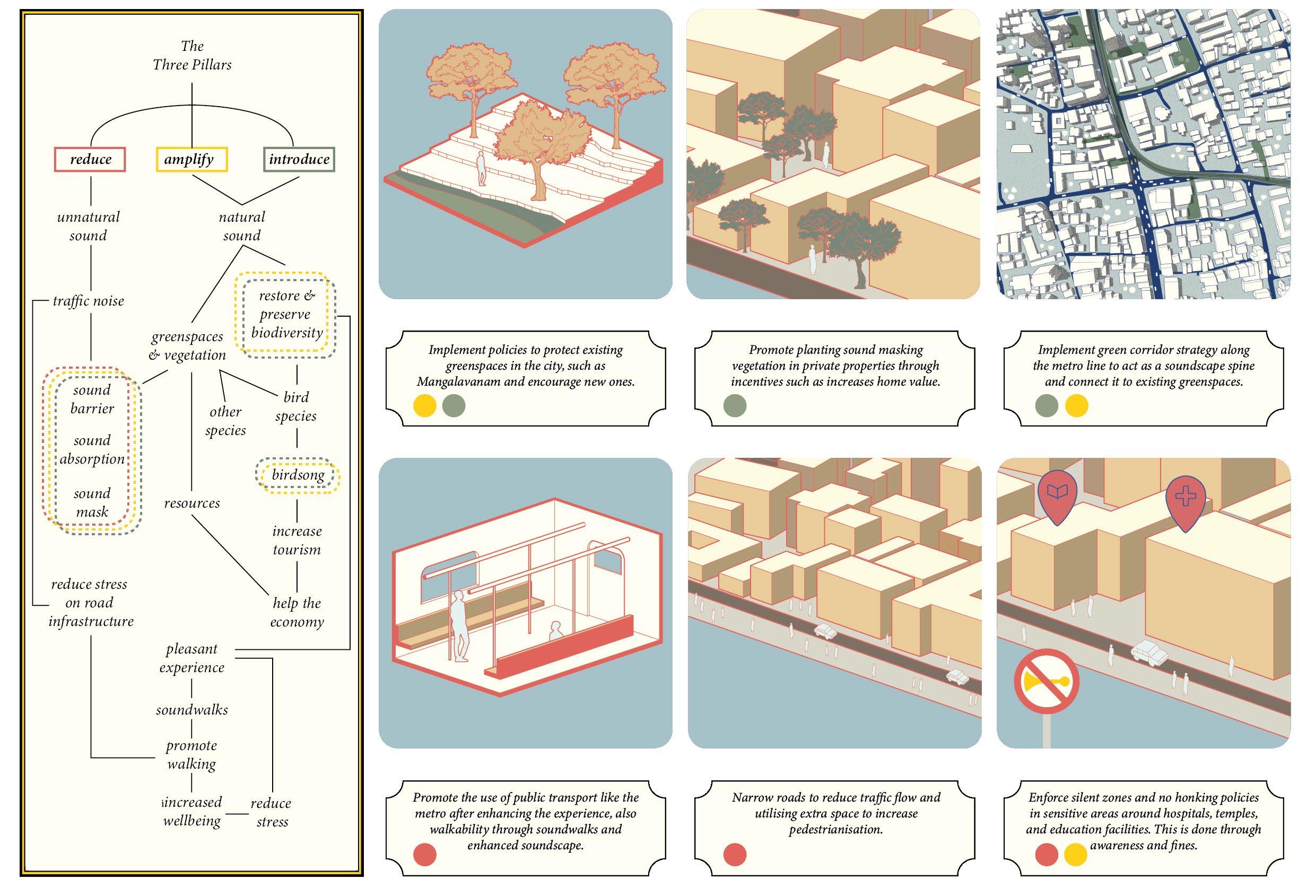
The project highlights the importance of a sound considered city in urban planning and the direct and indirect impacts of noise pollution on the quality of life. Therefore, we need to reduce urban stress on humans and species by reducing unnatural sound and emphasising natural sound. Thus, enhancing the phonic identity of Kochi.
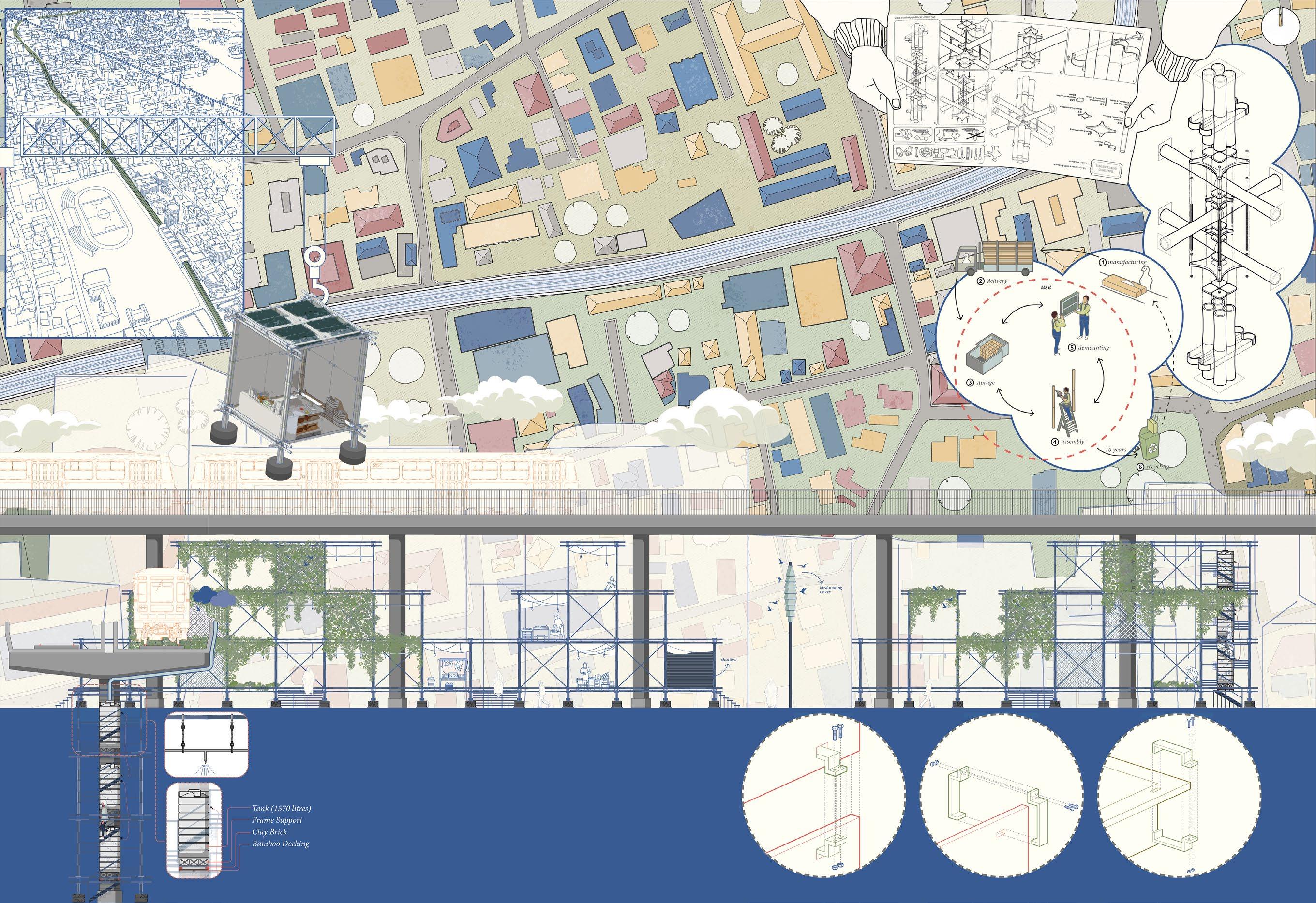

An important aspect of the project Kochi Cacophony is zero waste and the circularity of materials used to in the urban intervention. The diagram depicts the life cycles of the materials chosen based on local availability and life-cycle. This allows the intervention to be self-sustaining and embracing to the natural environment.
Tyre Foundations Detail
Kochi has a current fleet of 934,041 registered motor vehicles, which means a potential of 3,600,000 scrapped tyres in 4 to 5 years. Tyres are the most abundant and environmentally persistent volumetric waste around cities. Therefore, it emerges the interest of finding ways to reuse tyres in construction. In this case, the use of tyres for moulding the foundation appears to be appropriate; given the availability of material and the construction speed that this method can achieve with local labour and unsophisticated tools.

The tyre footing foundation represents a viable and affordable alternative method to using concrete.
Neoprene Cushion Ø80mm
Temporary Tie
To keep bamboo stable whilst inserting the aluminium brackets, this is not a necessary step.
Mortar & Anchor Bolt
Tie & secure together.
Bamboo L500mm, Ø80mm
Stoppers L50mm Mortar
Temporary Tie
Anchor Bolt
Threaded Bolt L260mm, Ø20mm
Mounting Bracket Ø80mm
Infill Mix
Water Membrane
Scrap Rubber Tyres Base Plate
Bamboo L500mm, Ø80mm
Using same length of bamboo poles to achieve standardization and best quality control.
Threaded Rods L260mm, Ø20mm
CNC Aluminium
Mounting Brackets
Brackets are CNC-ed for easy, dry-mounted, and standardised assembly.
Increases bamboo stiffness, durability.
Scrap Rubber Tyres
Makes use of waste material as a step closer to achieving a circular economy.
Infill Mix
May contain gravel and broken old bricks depending on local availability. Also, contains sand and cement (mortar) mix used as a binder.
Base Plate
Covers the bottom to protect from moisture and insects.
Section A-A
Exploded Axonometric

Sustainability for this project is not only for the use of natural materials such as bamboo but to design an appropriate construction solution. The aim is to create modular elements with the scope of creating an innovative industrialized bamboo construction system. For the structure of new ways of building connecting bamboo were explored.
Bamboo
L3m, Ø80mm
Neoprene Cushion
Mounting
Brackets
Threaded Rod L350mm, Ø10mm
Bamboo L3m, Ø80mm
Using same length of bamboo components to achieve standardization and quick assembly.
Threaded Rods 4x L350mm, Ø5mm 4x L350mm, Ø10mm
Section A-A
CNC Aluminium Mounting Brackets
Brackets are CNC-ed for easy, dry-mounted, and standardised assembly. Also allows for quick replacement of damaged bamboo, and a higher installation tolerance.
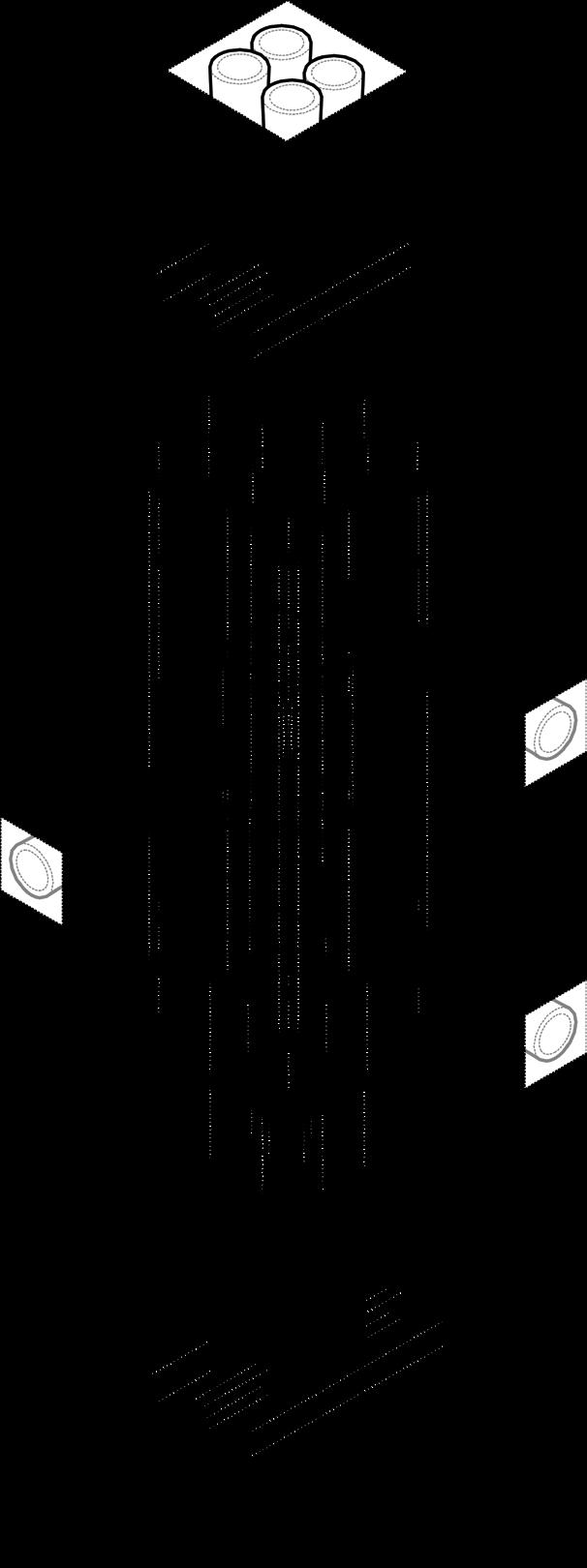
Coupler Bracket A bracelet to join bamboo culm bundle together.
Neoprene Cushions
Increases tolerance and softens impact on bamboo.
Exploded Axonometric
Being a transient city, Dubai creates feelings of estrangement within society, and so, the landscape design approach was to create an urban space that aims to strengthen the community bond and experience through play. The design narrative focuses on participatory design, sustainability and social cohesion.


The proposed outcome is best represented by the renders. Our approach draws homage to simple, low-budget solutions such as increased vegetation and shading devices. In conclusion, this proposal aims to give back to the members of the community. Given the trend of commercialization, the result is a collection of safe, sustainable, and inclusive public spaces that allow for a preservation of identity, culture, and community.

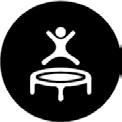









The design proposes live/work housing units each containing a greenhouse attachment that is integrated into the interior of the house. The families living in there can harvest from their produce and sell it in the local farmers’ markets for an income.
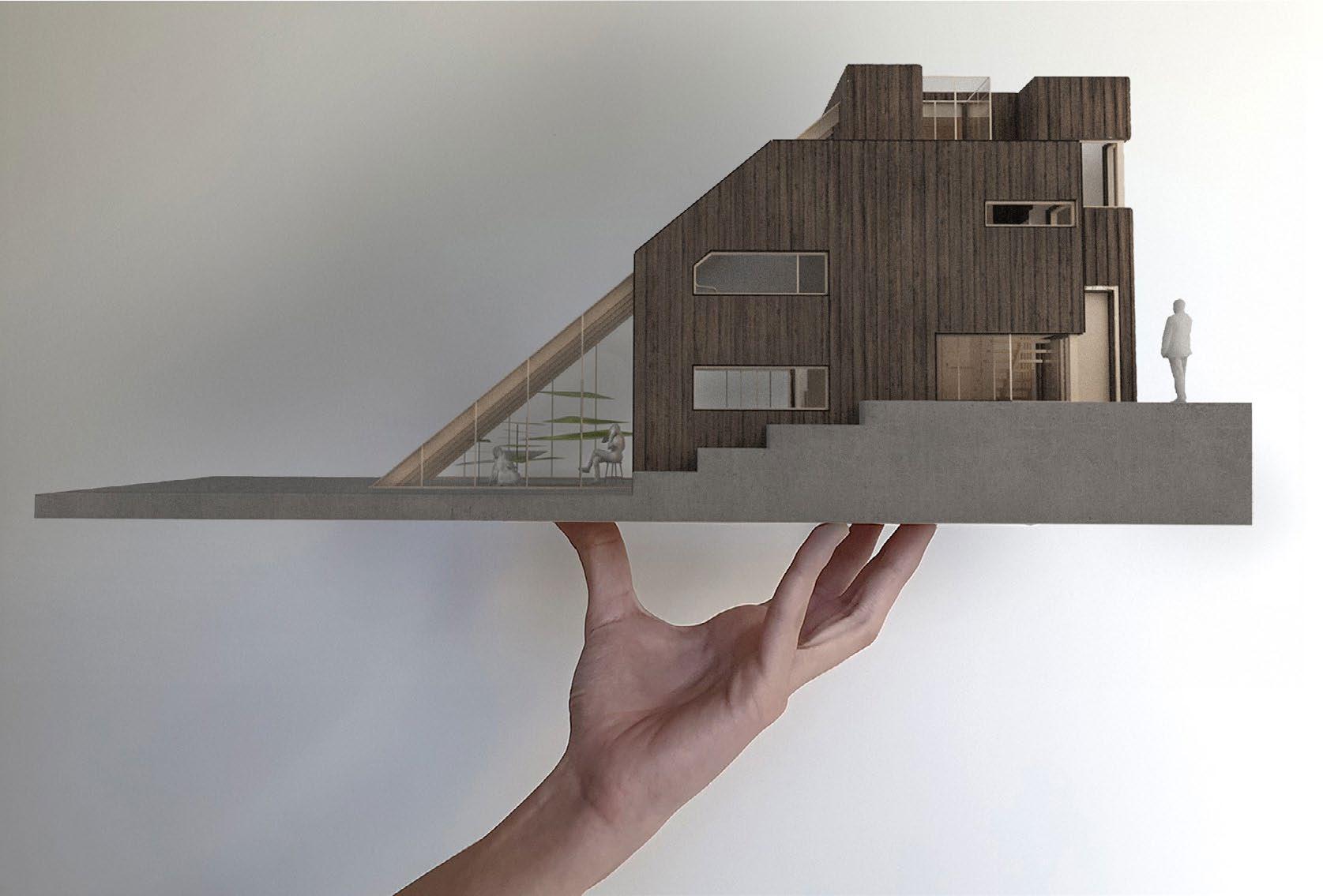
After a thorough site analysis, all greenhouses are oriented facing away from the main street to create a forest-like atmosphere in the middle of the site. To make use of maximum sunlight, each unit has a light well that the main stairs wrap around, as to allow light to penetrate to all the rooms. Moreover, the house is made up of split levels, thus separating functions through hierarchy.
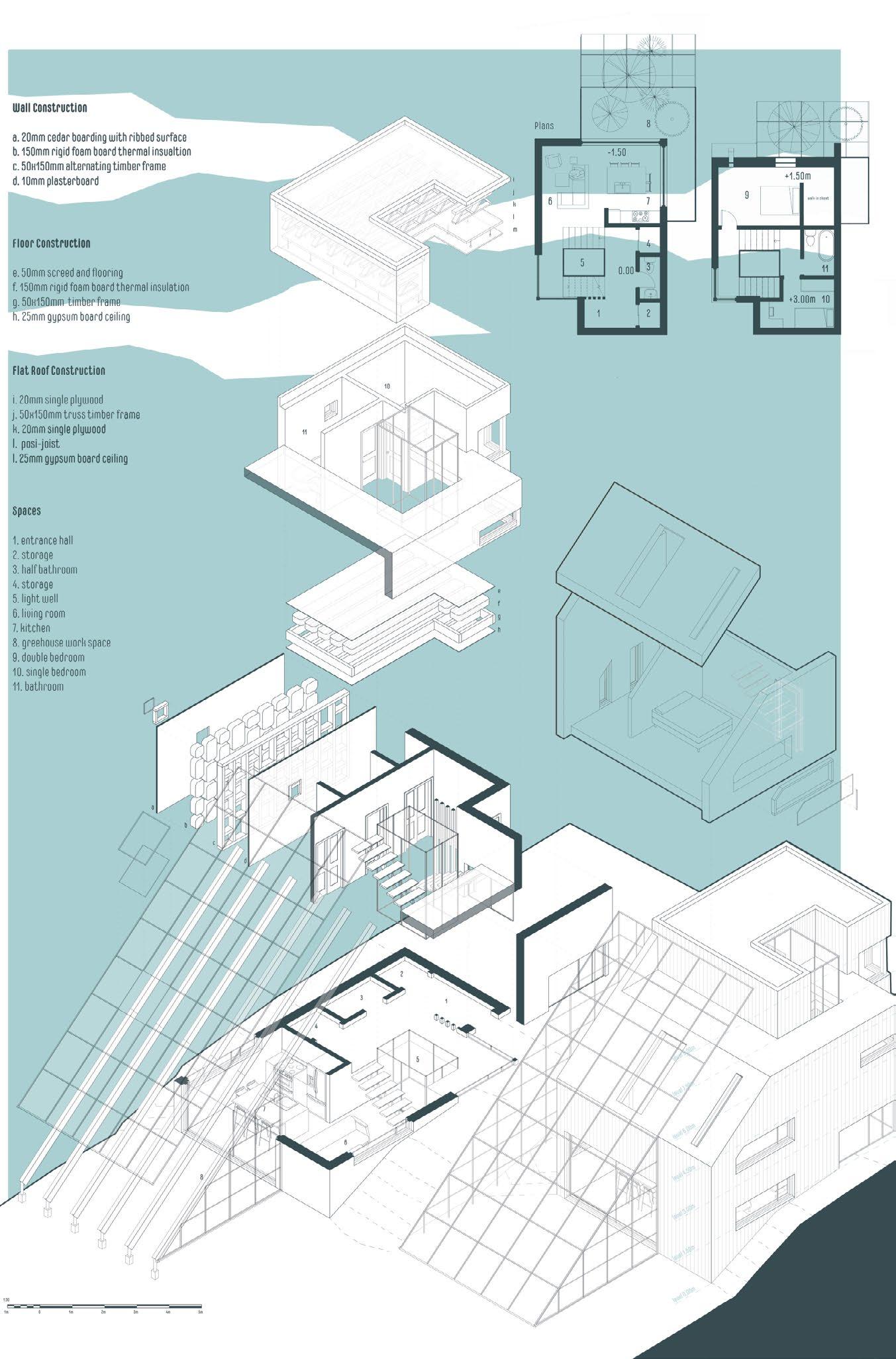

This project aims to integrate corporate diversified development strategy and to probe the way to utilize the space more diversely and more efficiently by combining education with related functions and commerce. The brief called out to cater for multiple users, most importantly students. But, still including spaces that cater to small business owners and bigger companies.


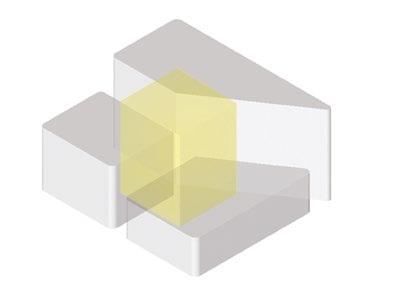

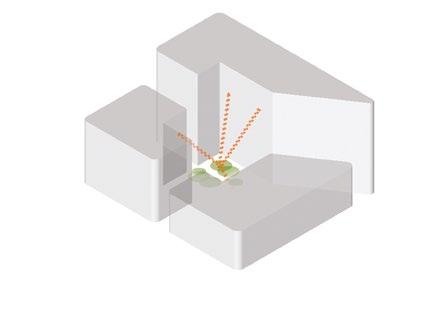

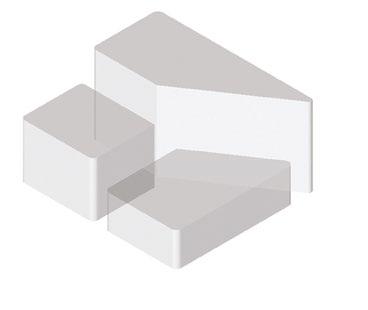

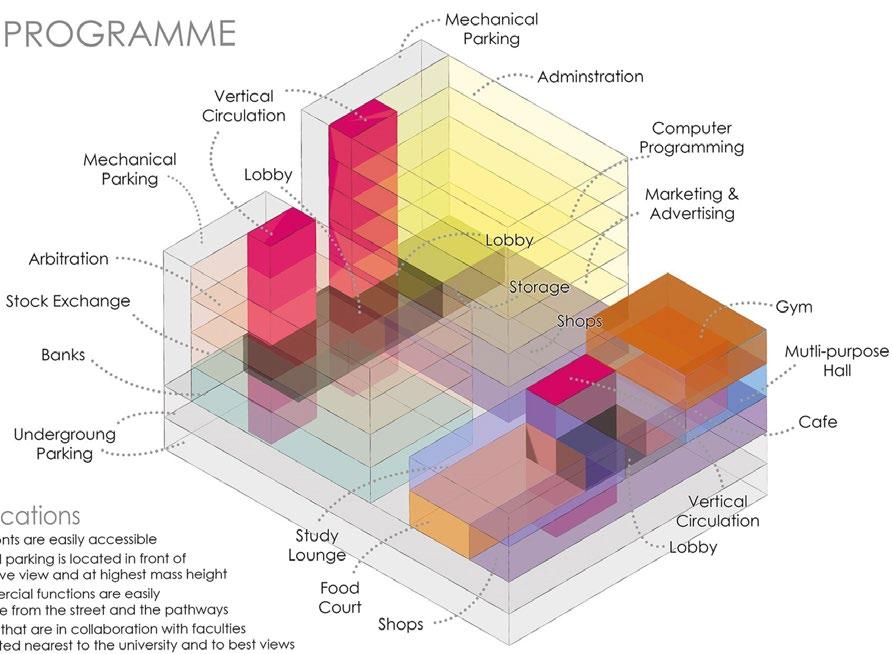
Form Finding & Programme
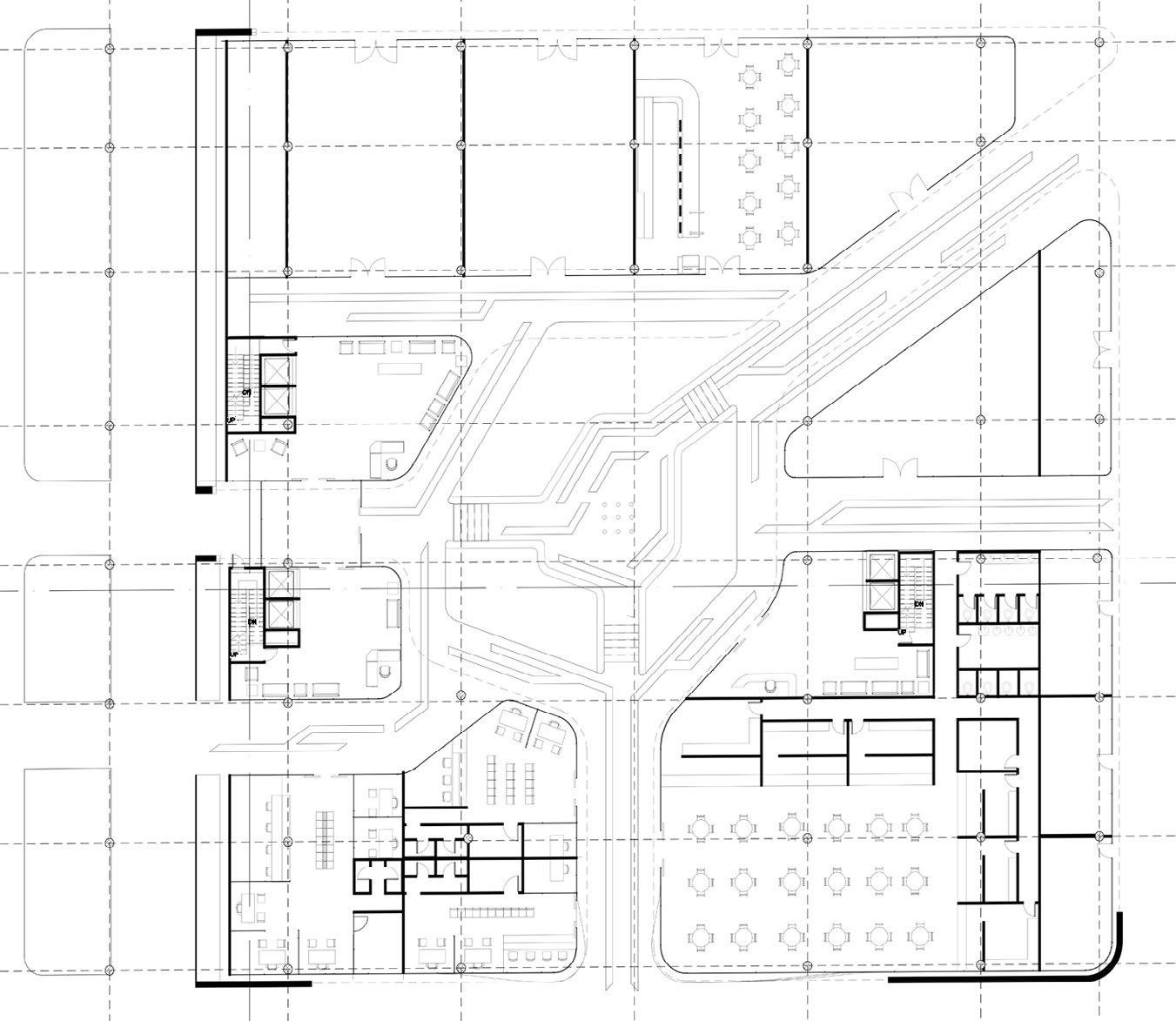



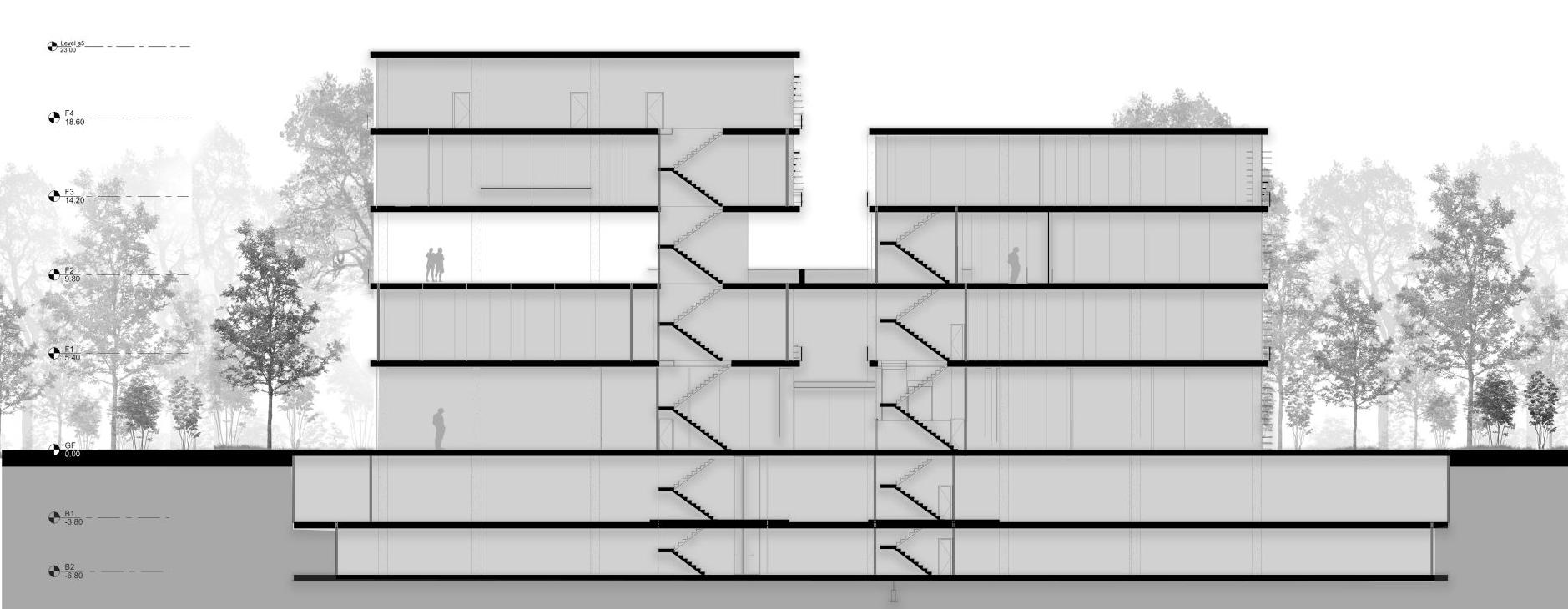
Sections
The brief also set out to solve Amman’s lack of parking spaces by introducing vertical parking and two underground parking levels. While keeping the ground floor packed with functions that are very accessible to students, the top levels include different types of offices and firms.
The work outpost project located at the Margate Harbour Arm was a response to a maker/living unit for one person who is an arboriculturist. This project required to look at the ‘maker end’ and ‘home’ from the viewpoint of an individual user. Exploring ways in which this individual might seek to influence the wider world with his/her craft. This project entailed a comprehensive development of the narrative, mapping and diagrammatic analysis and full set of drawings to illustrate the story of the maker.

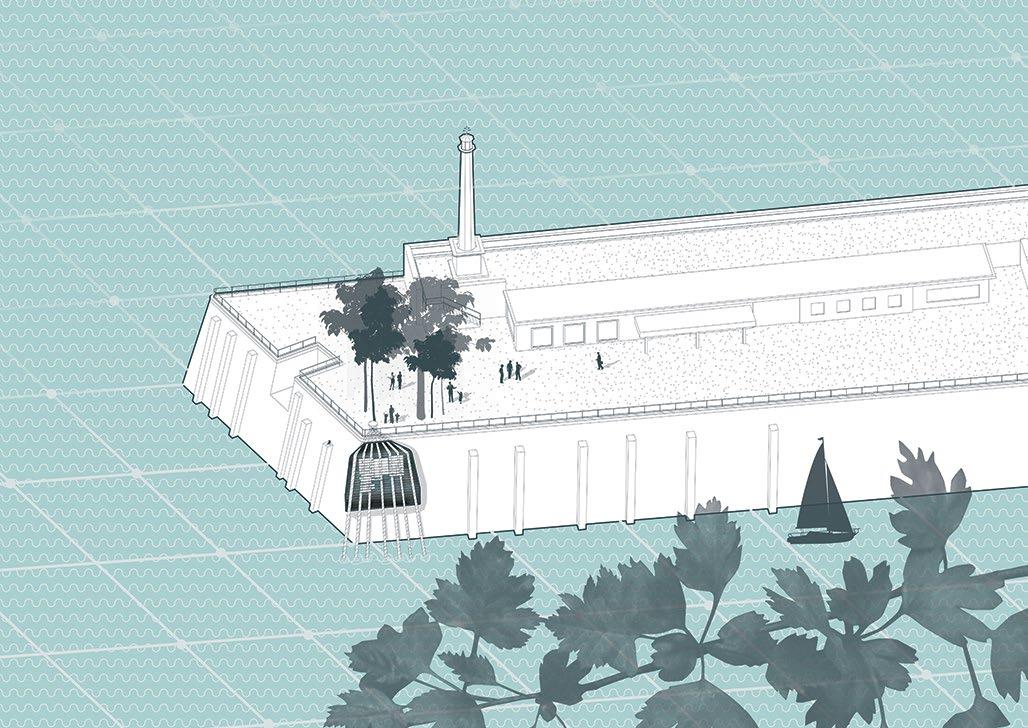

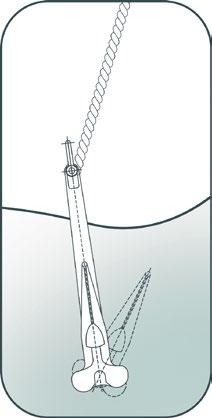

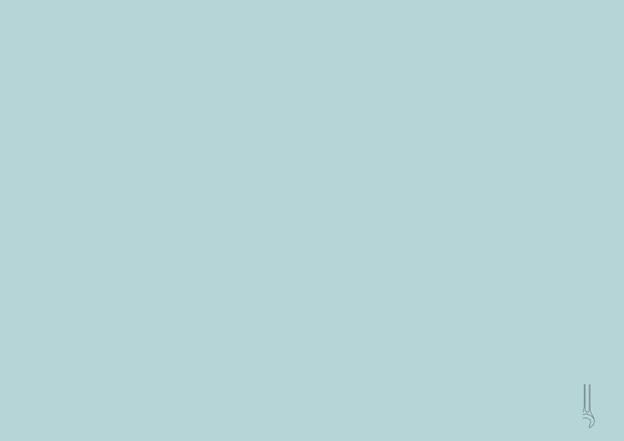
The Immigrant Reception, in Barcelona, seeks to nurture arrivals by granting them the facilities to overcome barriers to vital, resourceful, and existential equality. The use of rammed earth as a sustainable solution for a structural wall system formed from local soil. The system starts with secured reusable forms that are filled with the mixture. Once compacted, the structural rammed earth walls will last several lifetimes without the need for maintenance.


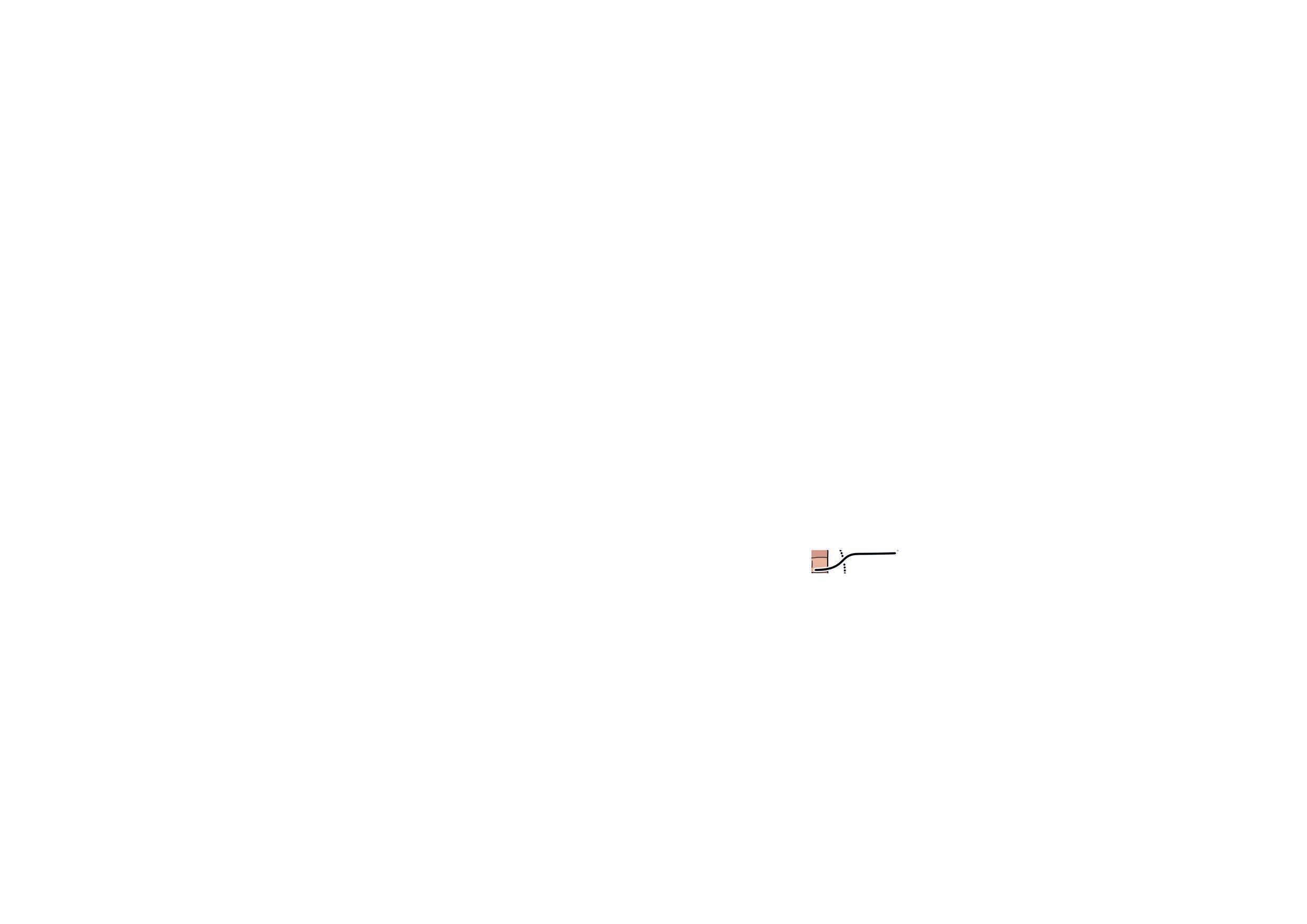
Modelled with 3ds Max, and rendered with Corona.

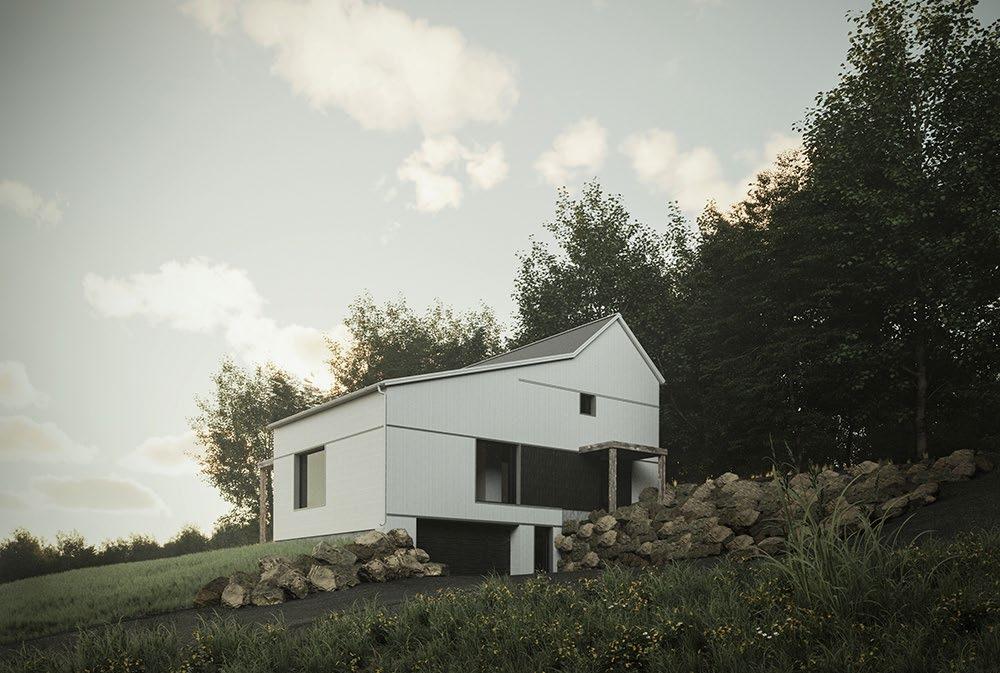
Based on the work of Atelier l’Abri, the house was modelled from reference images. The most challenging part of this visualisation was making sure that the exterior landscaping had enough scatters and randomness to imitate the unpredictability of nature.
Modelled with 3ds Max, and rendered with Corona.


Based on the work of Neuman Hayner Architects, most of the 3d elements are efficiently modelled to be lightweight. The visualisation was produced through a series of light and material studies to get the perfect photorealistic effect as it was challenging to get the right reflections.
Modelled with 3ds Max, and rendered with Corona.
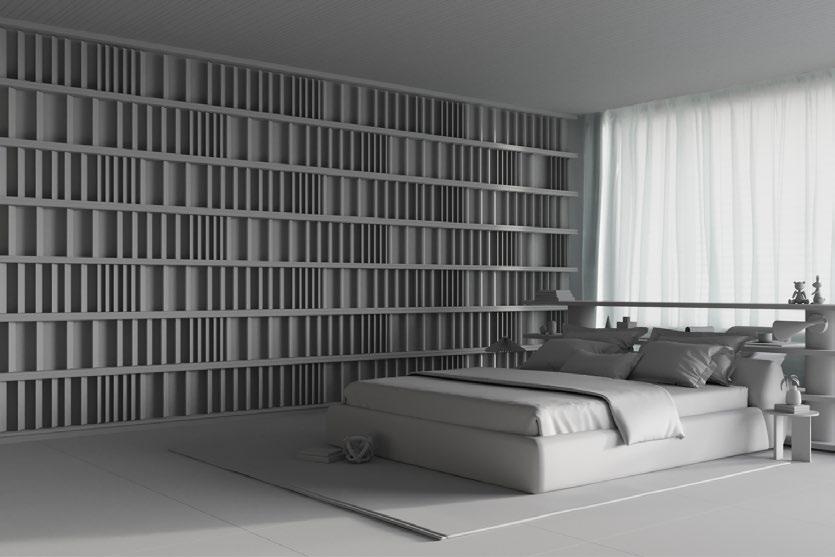

Based on the work of Nildo José, the most challenging part of the render was getting the correct light and material settings to achieve an overcast environment whilst maintaining the sheerness material of the sheets and curtains.

Husk at kontakte mig.
