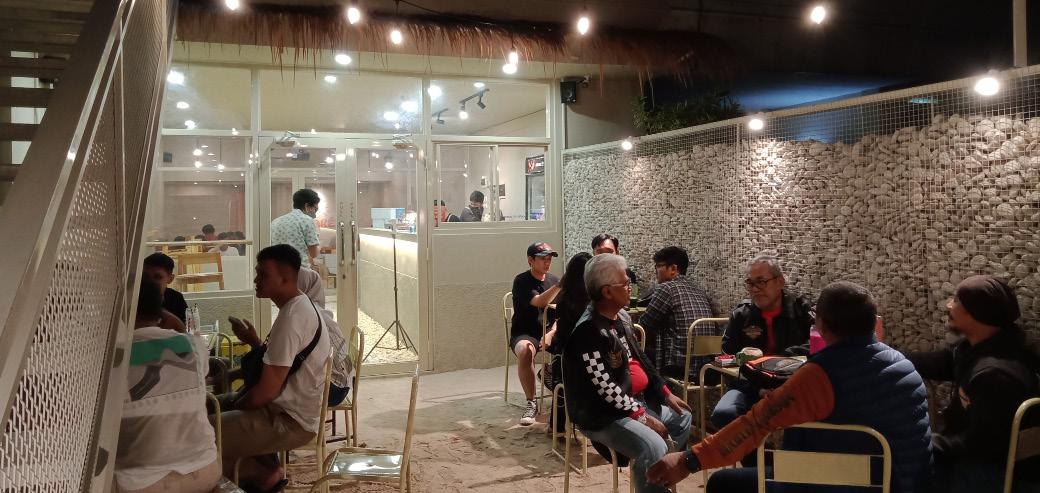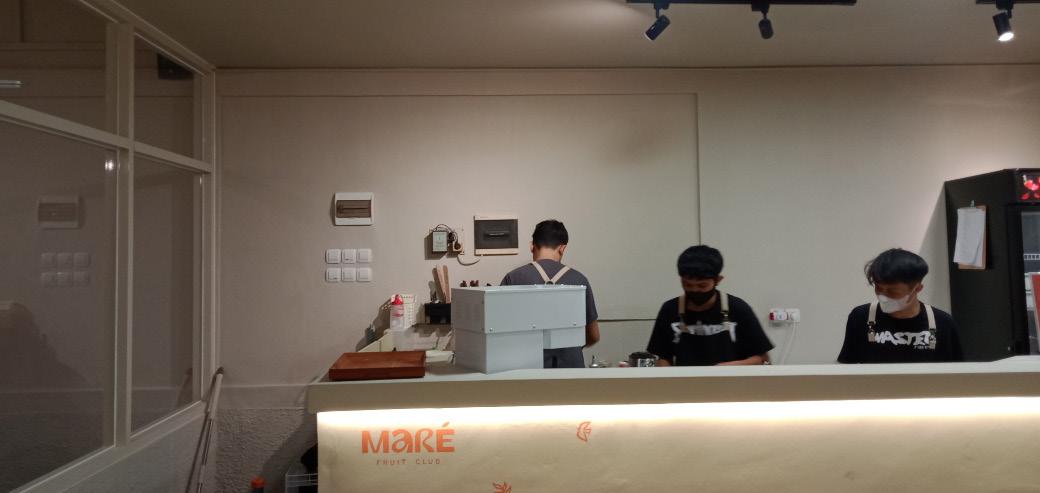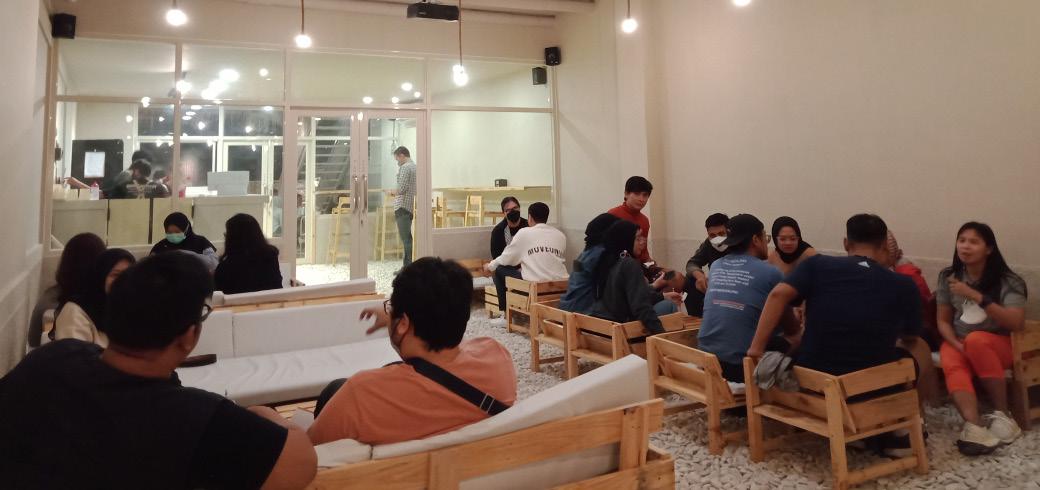GERRY SALMAN NATABRAJA
CURRICULUM VITAE
Bandung, West Java, Indonesia
gerrysnatabraja@gmail.com +62-818-0936-6986
EXPERIENCES
DFORM | Jakarta, Indonesia | Junior Architect | January 2023 - April 2024
• Designed and supervised architecture and custom furnitures directly under the principal’s guidance, which includes 3d modeling, providing working drawings, communicating with contractors, and regularly checking the construction progress. Projects: MO House and DFORM Office.
Assisted the team in schematic design phase, which includes 3d modeling; proposing alternative designs; and providing meeting documents. Projects involved: HI House, VB House, IK House, AZ House, NR House, LH House, AE House, and TF House.
• Assisted the team in design development phase, which includes developing electrical, sanitary, and structure scheme; estimating the BoQ; and preparing meeting documents. Projects involved: VB House, IK House, AZ House, NR House, LH House, and TF House.
Assisted the team in working drawing phase which includes drafting the working drawing and specifying the doors and windows’ accessories. Projects involved: VA Office, VB House, IK House, AZ House, and JR House.
Studio Padi | Bandung, Indonesia | Intern Architect | July 2019 - February 2020
• Supported the studio in drafting, DED drawings, 3D modeling, TOR, budgeting, reliability study, basic design, and feasibility study.
• Designed a house renovation with anti-earthquake prefab structure (RISHA/RUSPIN).
Collaborated with intern interior designers
• Learned standard drafting requirements, parallel team working, 3D modeling techniques, construction documents, and various studies. Freelance | Bandung, Indonesia | Architectural and interior designer | April 2020 - Present
• Designed small scale residential and commercial projects, including 5 built projects across West Java. Responsible for designing, modeling, drafting, and presentation in all design phases, with all work on time and budget. Responsible as the contractor in an interior project, dealing with budgeting, purchasing, briefing, and controlling.
• Projects : Mare Fruit Club (Bandung), Cicalengka House (Bandung), Elvindo Interior (Bandung), Edelweis House (Bandung), and Tasikmalaya House (Tasikmalaya).
EDUCATION
Parahyangan Catholic University | Bandung, Indonesia | Bachelor of Architecture | 2016 - 2022
• GPA : 2,76 / 4.00
• Thesis : Noise Analysis and Optimization of Building Envelop to Achieve Noise Criteria in Kadin Jabar Office [Grade A]
• UNPAR Leadership Scholarship awardee in 5th semester UNPAR TOEFL Score 595/677
HARD SKILL
2D drawing |
AutoCAD (proficient)
3D modeling |
Sketchup (proficient)
Rendering |
Enscape (intermediate)
Editing |
Office |
Misc |
Photoshop & InDesign, (intermediate); Premiere Pro (intermediate) Excel, Word, & Powerpoint (Intermediate)
Dialux (Novice), Realtime Analyzer & I-SImpa (Intermediate)
SOFT SKILL
Collaboration and teamwork
Critical and design thinking
Leadership
Public speaking
CONT.
ORGANIZATION
Association of Architecture Student (HMPSArs) 2018-2019 | Bandung, Indonesia | Chairman | July 2018 - July 2019
• Led, coordinated, and managed 5 divisions and 4 units in planning, organizing, and actuating various projects and events.
• Planned, organized, and supervised the timeline of 30+ projects, 274 members, and Rp 150 M monetary fund of one year.
• Generated Rp 100 M of income from shops, courses, merchandises, and sponsorships.
Increased students participation by 8-10% from previous year.
• Intervened and solved critical on-field issues, such as disputes and permit difficulties
Parahyangan Architecture Festival 2018 | Bandung, Indonesia | Logistic Team | April 2018 - May 2018
• Organized logistic preparation in seminar and gallery
Transported logistics from vendor to venue in pre-event and post-event
Bhakti Ganva 2017-2018 | Bandung, Indonesia | Public Relation Team | November 2017 - March 2018
• Surveyed locations for prayer building project
• Participated in Participatory Design Workshop
• Helped to implement Participatory Design with the residents Monitored construction phase of the project
Association of Architecture Student (HMPSArs) 2017-2018 | Bandung, Indonesia | Community Service Division | November 2017 - March 2018
• Surveyed and proposed for renovation of campus gate
Communicated with local residents prior and during visitation for events permit
FAP Entrance Installation | Bandung, Indonesia | 1st section PIC of Lighting Team | February 2017 - May 2017
• Planned and installed LED lighting, fixture detail, and cables
• Coordinated with 2 other section in constructing and installing the lighting fixture Monitored lighting issues in the installations during the event
INTEREST
Music
Soccer
Art & design
Photography
Sketching
LANGUAGES
Indonesian (Native)
English (Proficient)
Greetings,
FOREWORD
I’m Gerry Natabraja, an architectural designer with 2 years of experiences in architecture field, I have developed into a creative, detail-oriented, and resourceful designer. My professional background ranges from working with several architectural firms, such as Studio Padi and DFORM Studio, designing residential and commerical projects in Bandung and Jakarta.
This portfolio serves as a showcase of what I learned from working and studying in the architecture field, especially in the last 3 years. I believe design will always be tied to its site and context, with multiple possibilities on how to approach a design problem. A designer must be thoughtful and resourceful in order to could deal with complexities and perceptive to site’s context and current issues in Indonesia. This is nothing, but a start to a long journey.
My gratitude heads towards my family, DFORM, Studio Padi, the Architecture Department of Parahyangan Catholic University (UNPAR), and my colleagues in architecture field, who all helped me during my work and study in the architecture field.
May this be an enjoyable read. Thank you.
Bandung, 22th May 2024
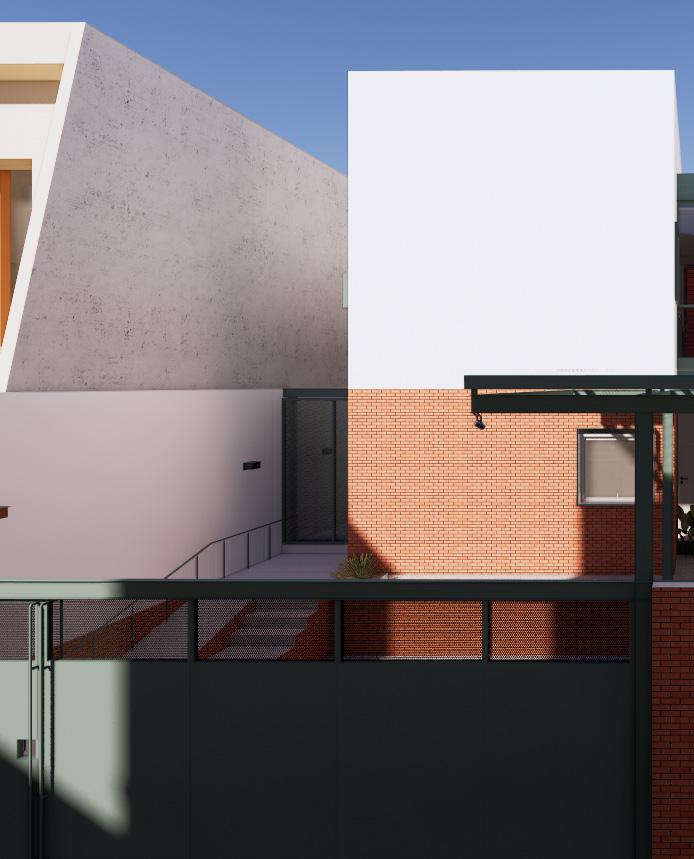
IK HOUSE
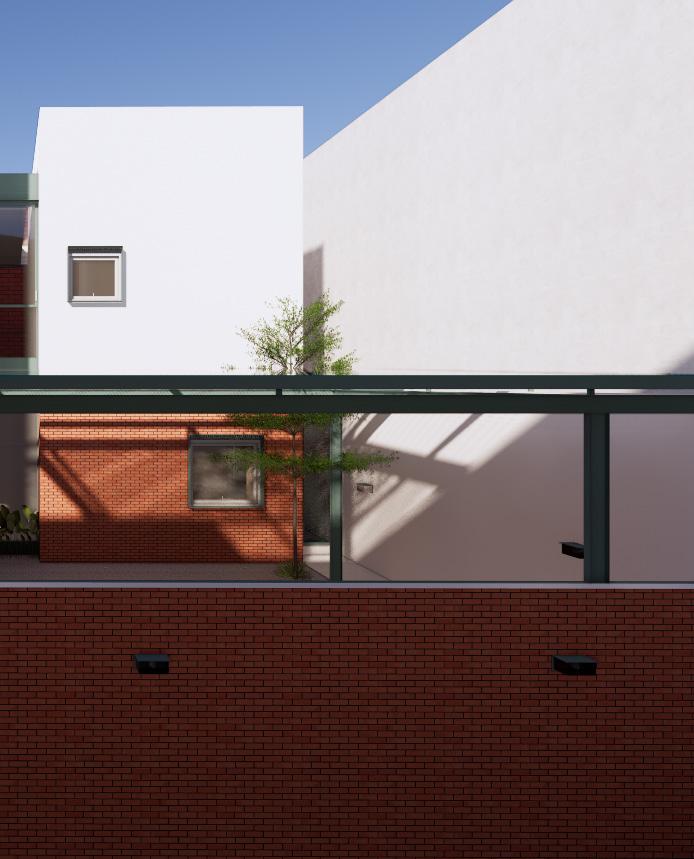
RENDER : GERRY NATABRAJA
Outline IK House is a house prepared for 5 person household located in medium density residential in East Jakarta. Main problem of the site is the constant flood, recently as high as 50 cm. Located beside a abrandgang, rats and bad smell becomes consistent annoyance. The client also uses hijab, so privacy is also a concern. Those are the concerns that have to be addressed by the design.
The architect-in-charge develops a two mass concept with two-tone material to accentuate a volumetric and minimalistic approach to the building. The two masses are connected by some kind of stair and bridge, creating a transitional space filled with natural wind and light. Half of the site are elevated to avert the flooding, while the lower part becomes carport space with permeable material to help absorb water.
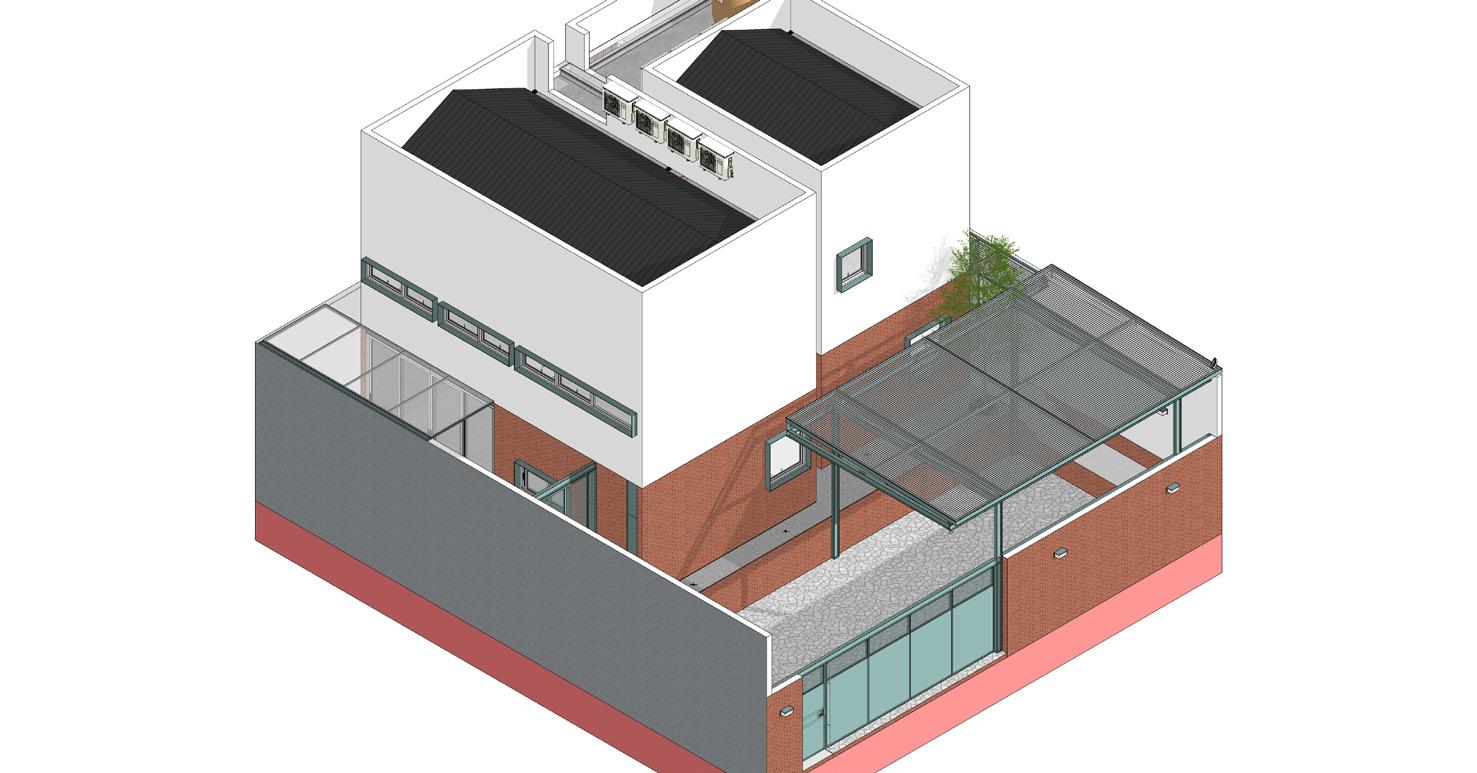


The house is divided into two masses, one for the primary functions and the other is for the bedrooms and services. The height and size signifies the order of the masses. The primary one also serves as the entrance to welcome the user
The site faces towards the east, there’s a risk on getting heat if exposed to too much sunlight. So, there’s less window-to-wall ratio on the front (purple) then on the sides (green)
With two masses and two floors, the house can be divided into four area. Based on the zoning, the first floor is the public and semi-private zones, hosting living room, guest bedroom, helpers bedroom, and storage. The second floor is the private zone, hosting children bedrooms in the left (south) mass and master bedroom in the right (north) mass. Sun path from east to west
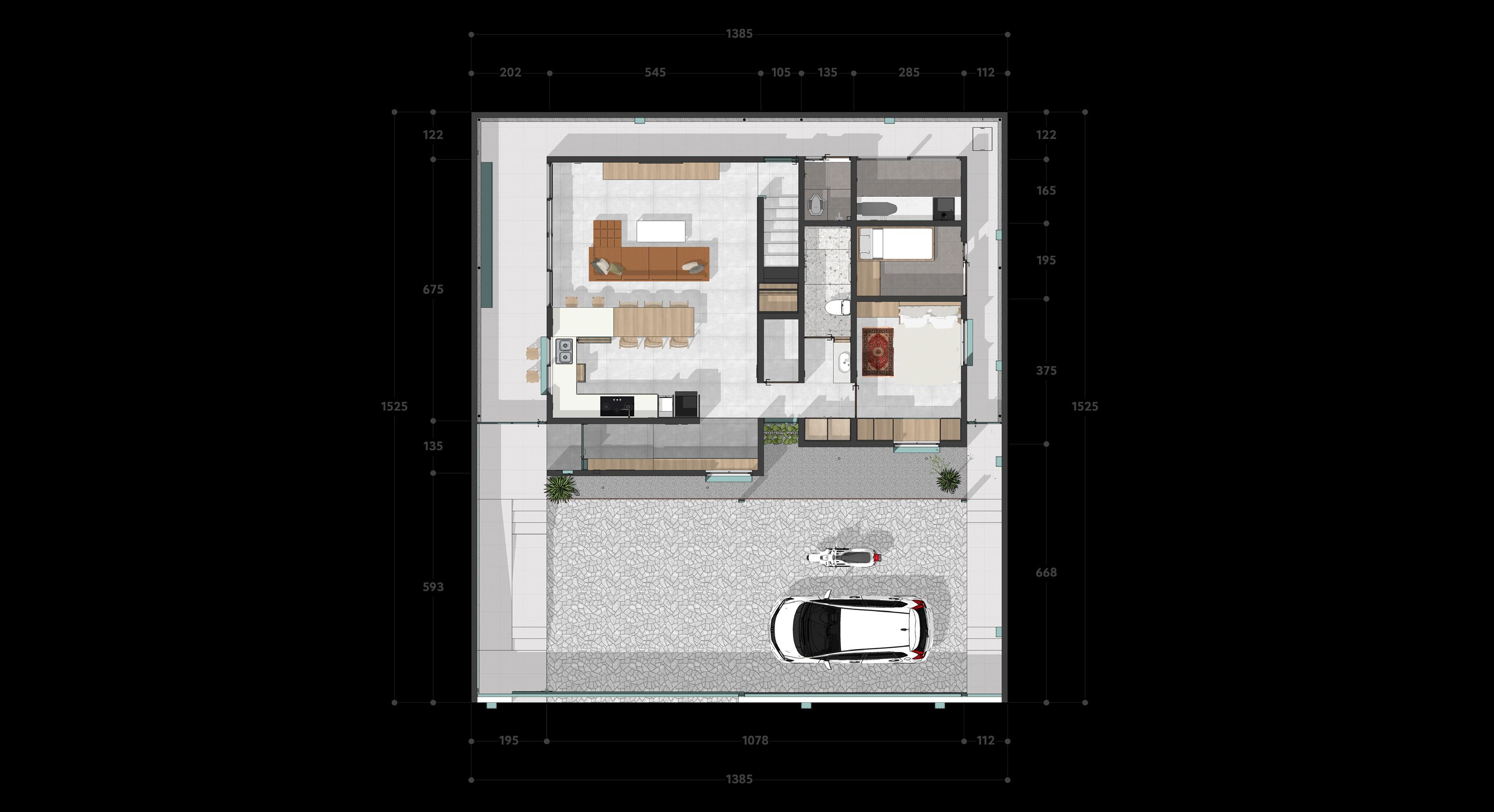
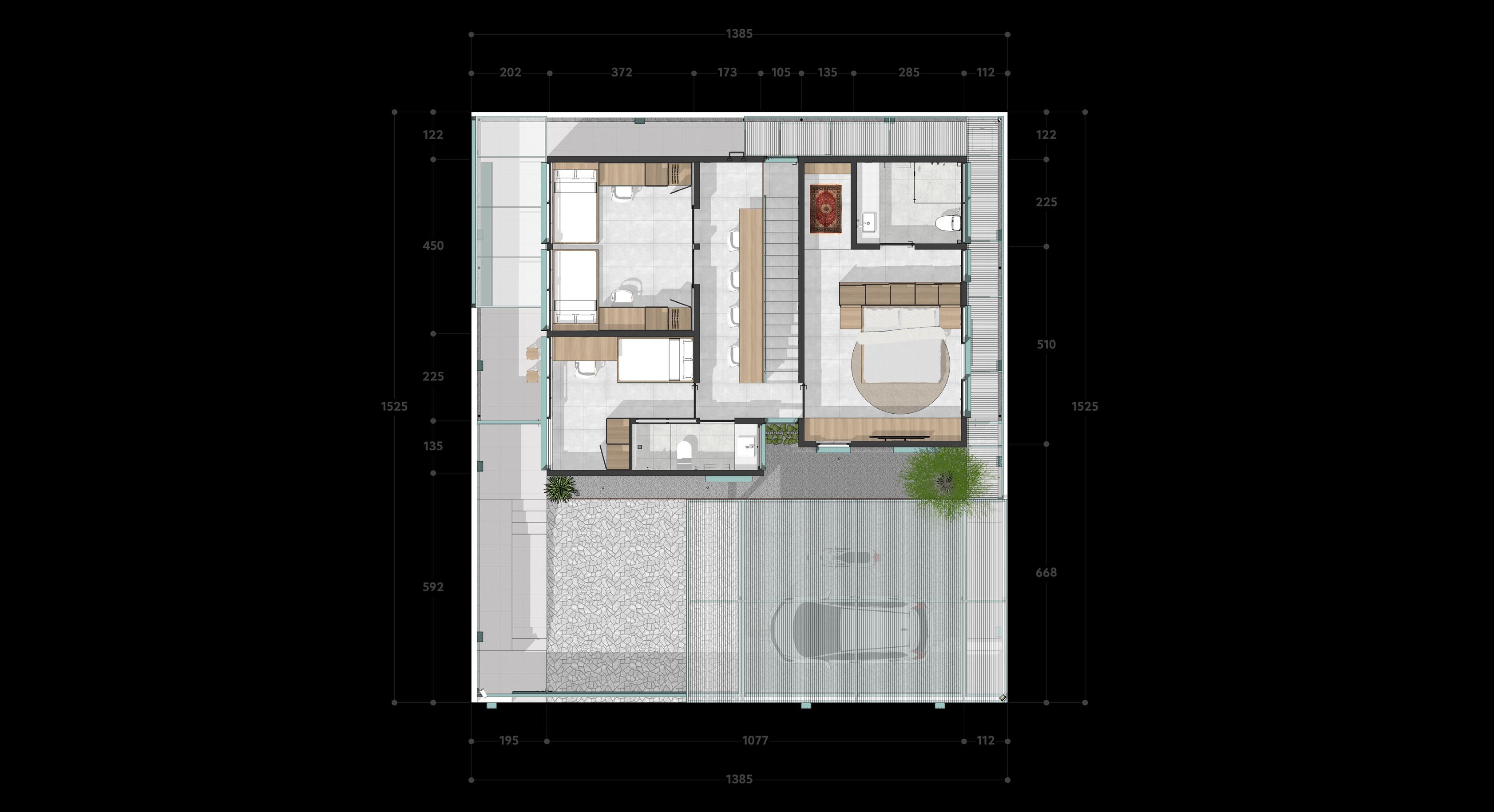
CROSS SECTION
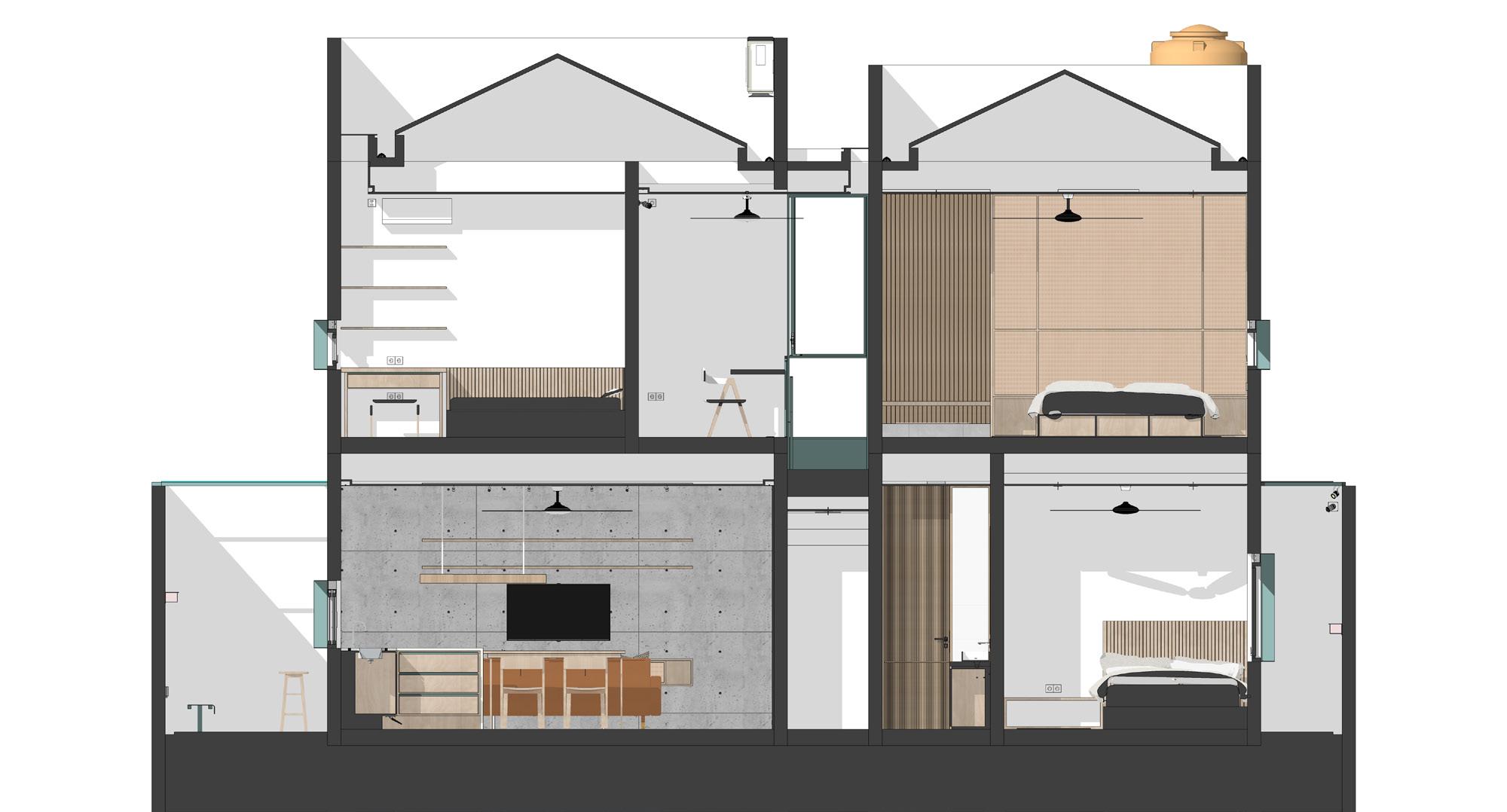
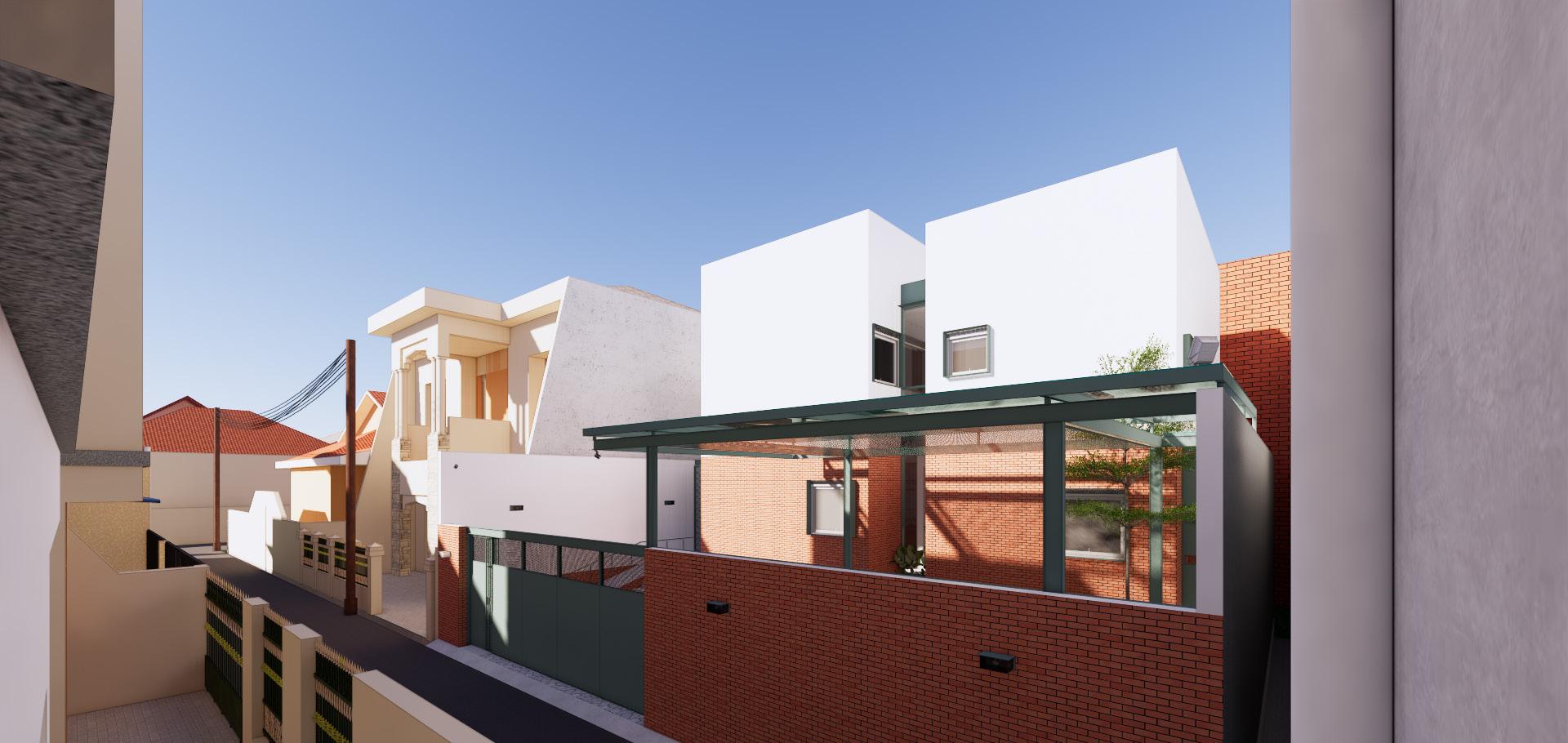
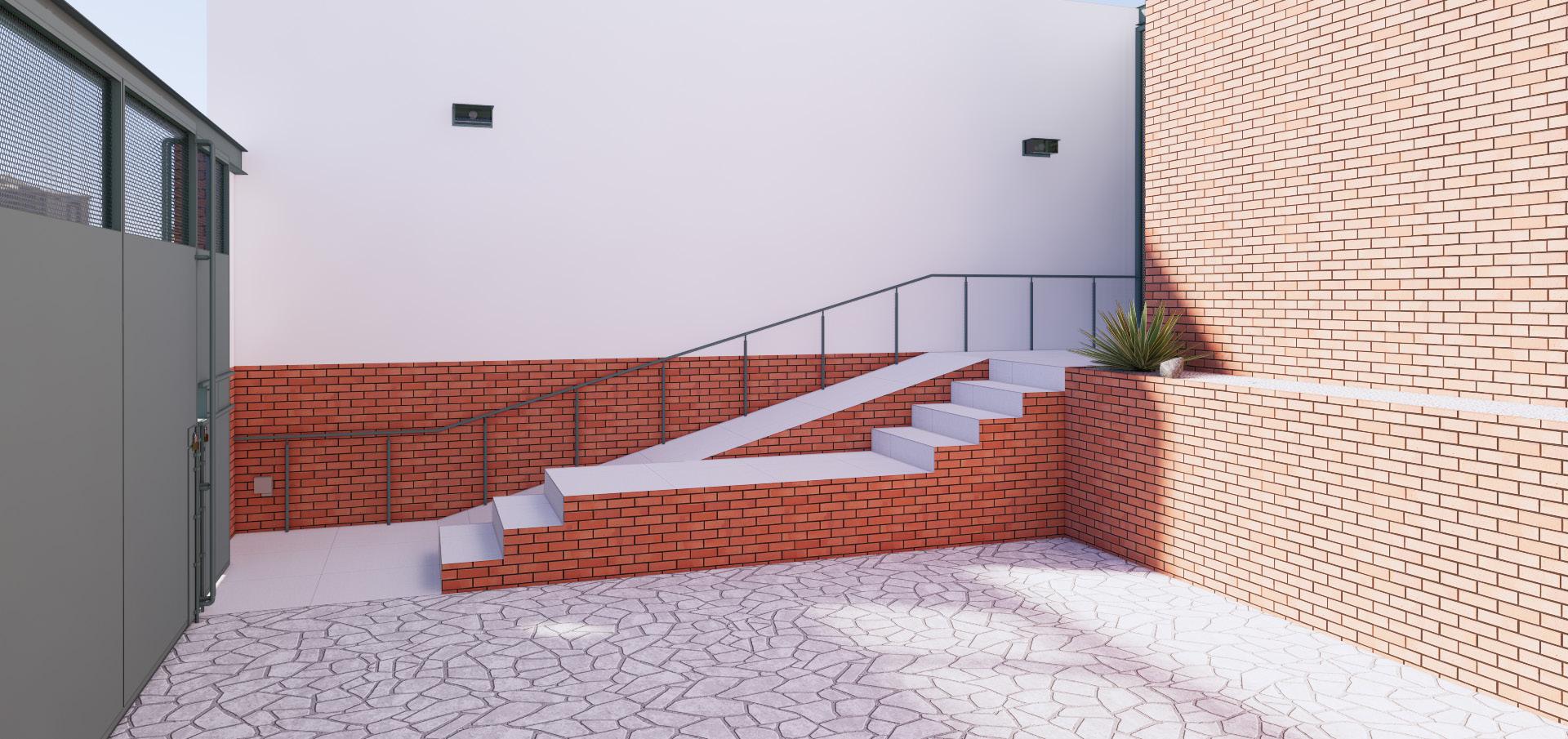
LIVING + DINING + KITCHEN
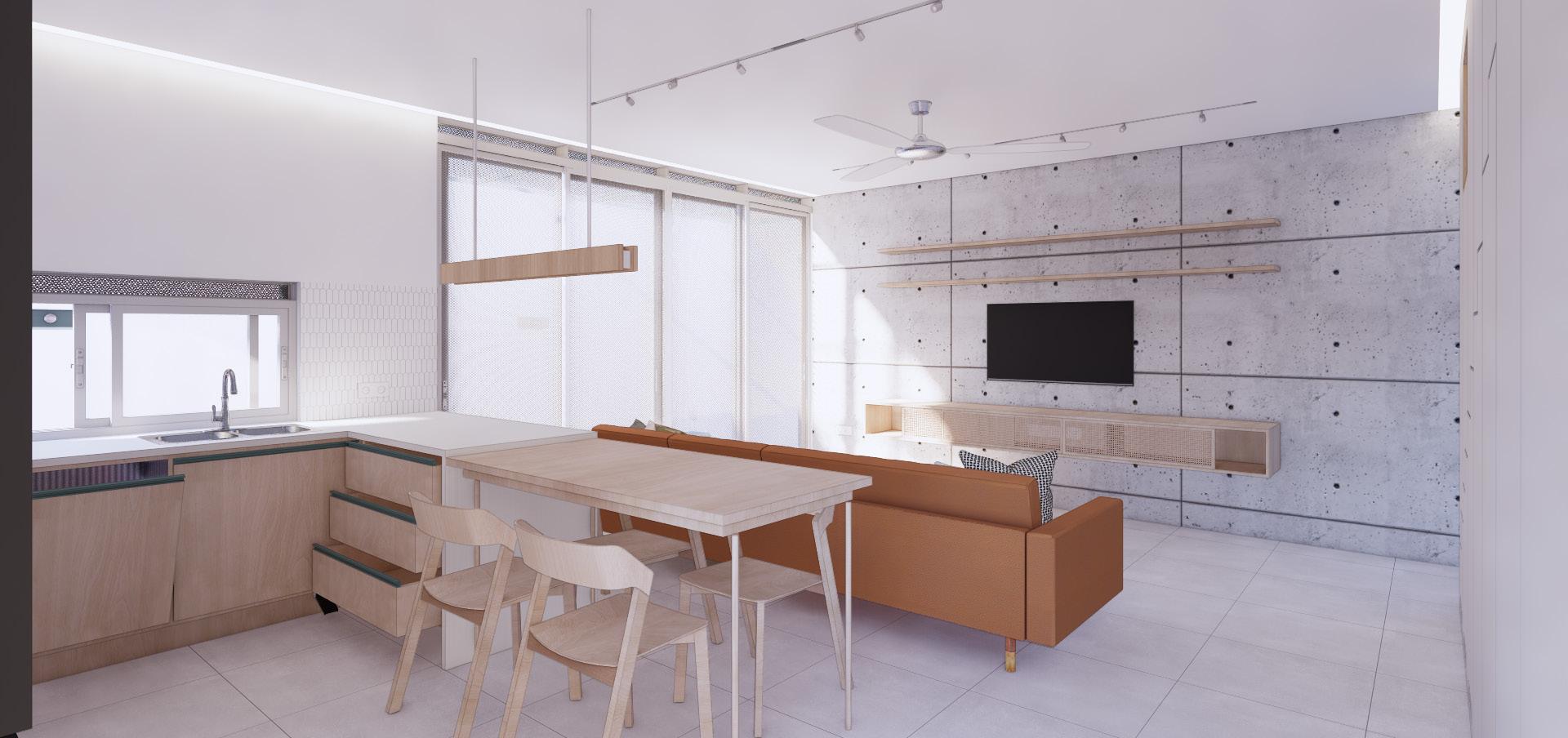
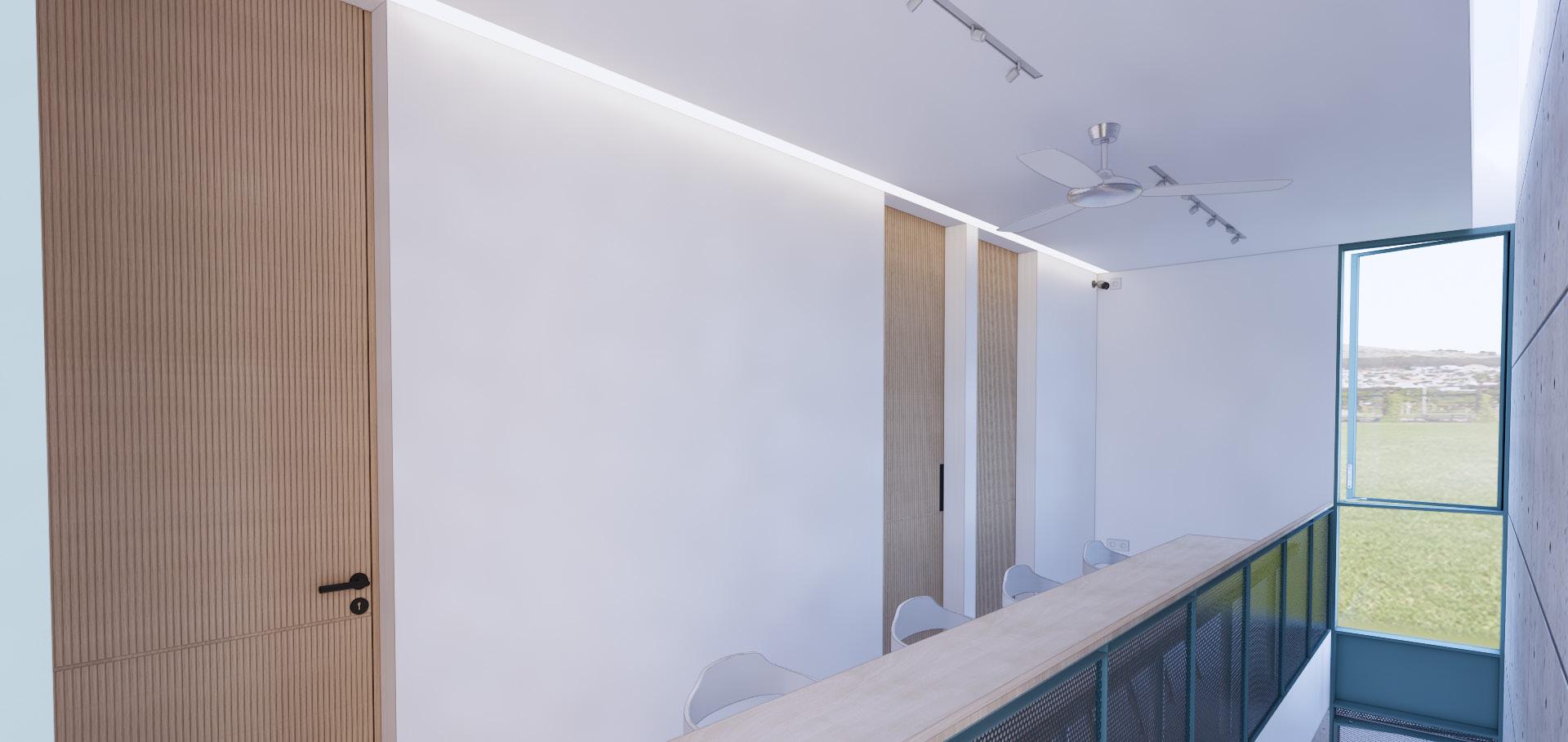
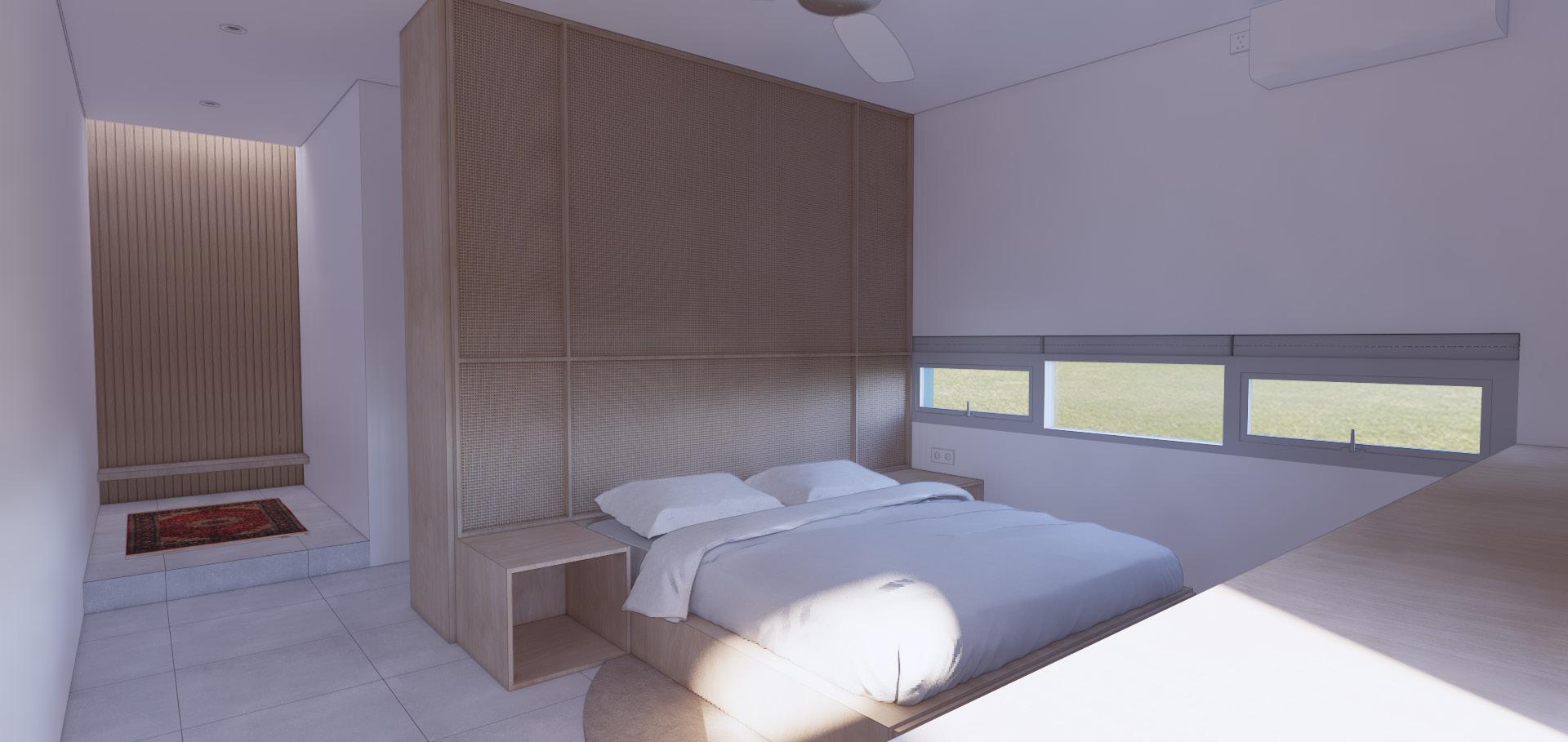
MASTER BEDROOM
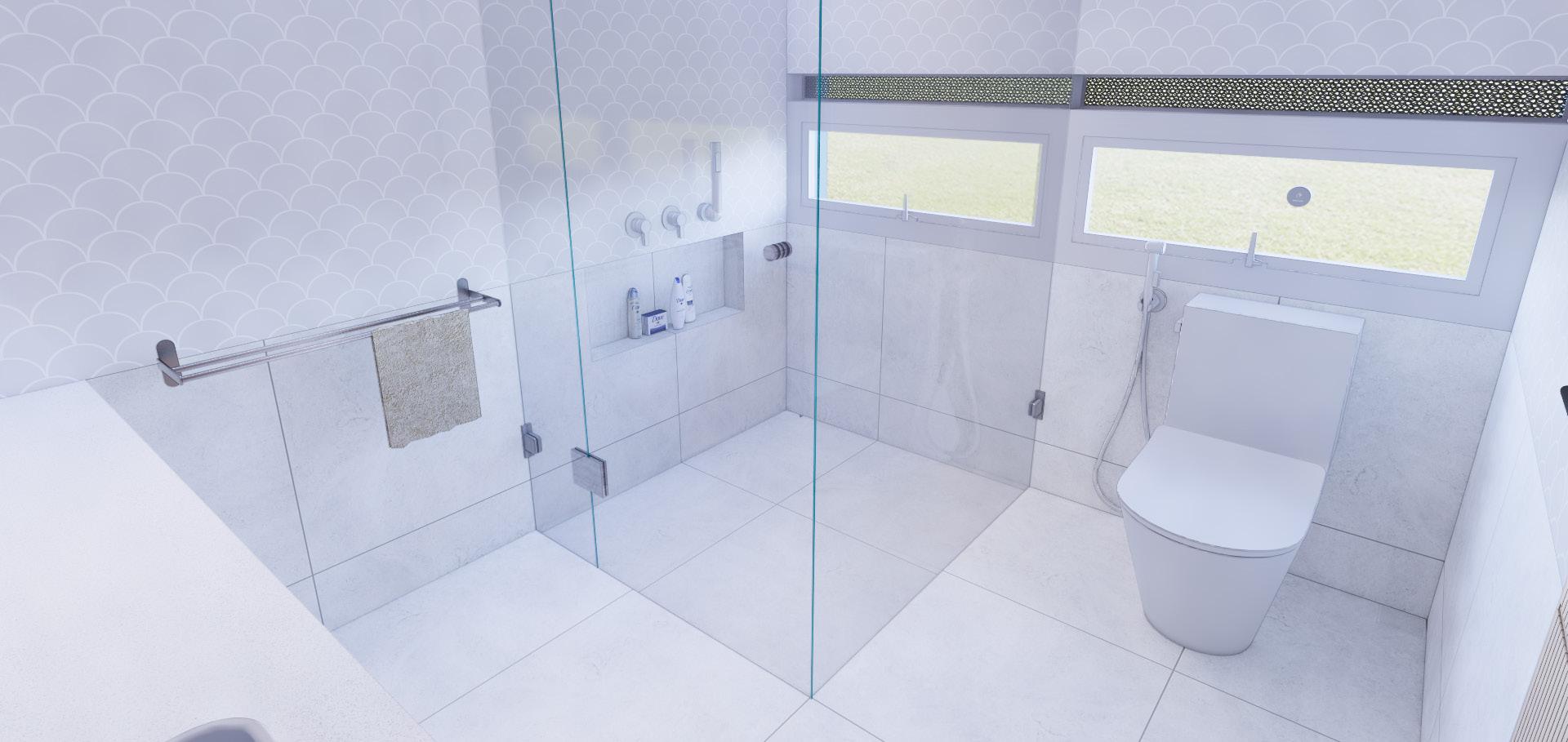
MASTER BATHROOM
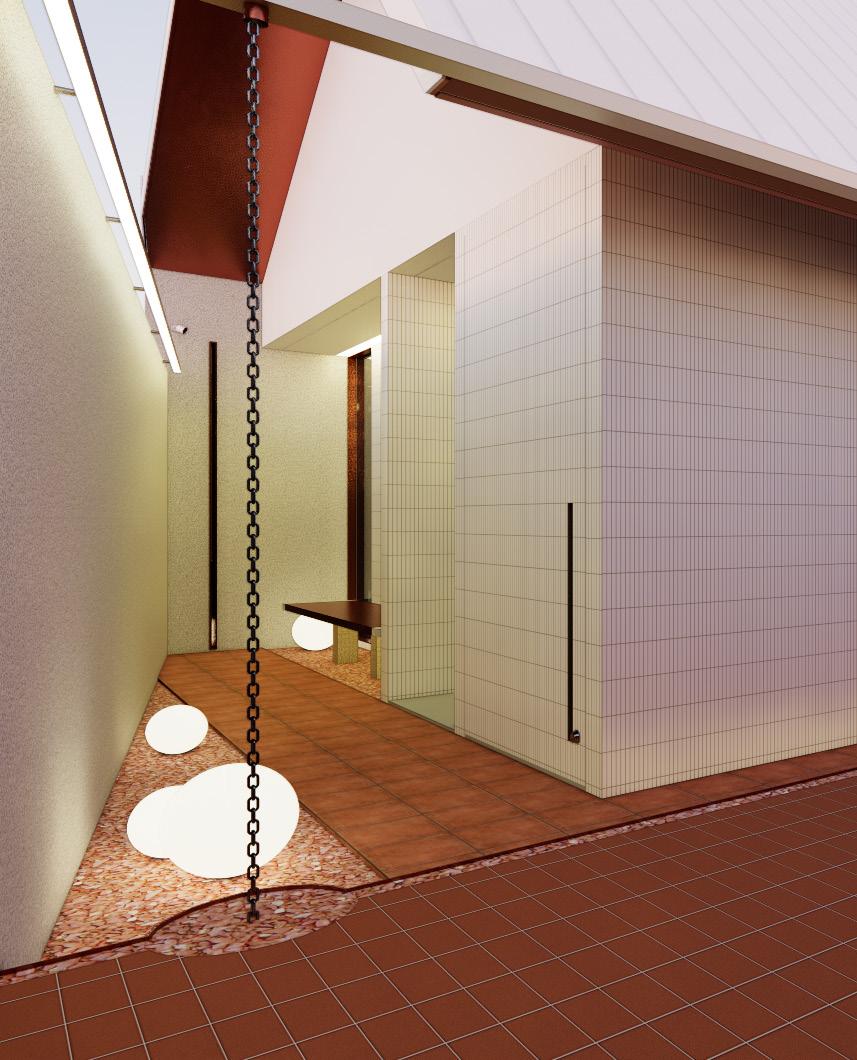
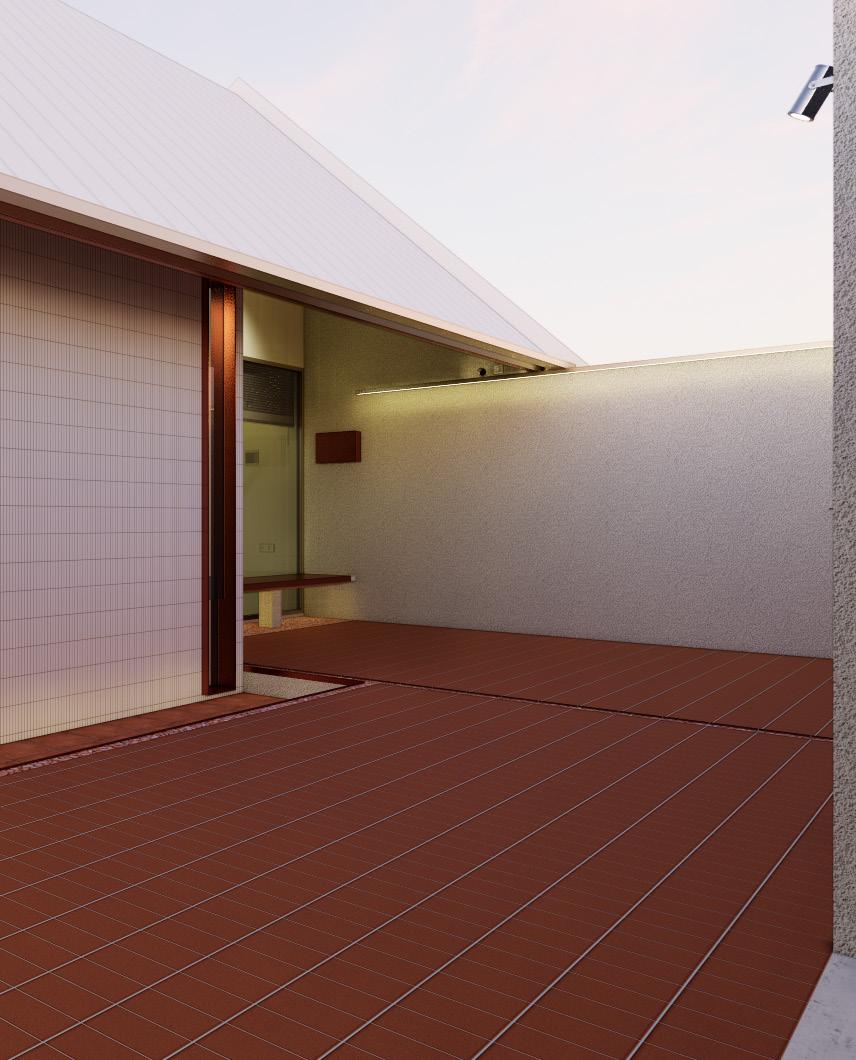
RENDER : GERRY NATABRAJA
While facing such limiting constraints, the office was a manifesto of DFORM’s exploration of its own design philosophies. DFORM Office redefines the DFORM’s design philosophy by adding more details and colors, while maintaining its white heavy pallete and volumetric approach. The result is a more expressive design.
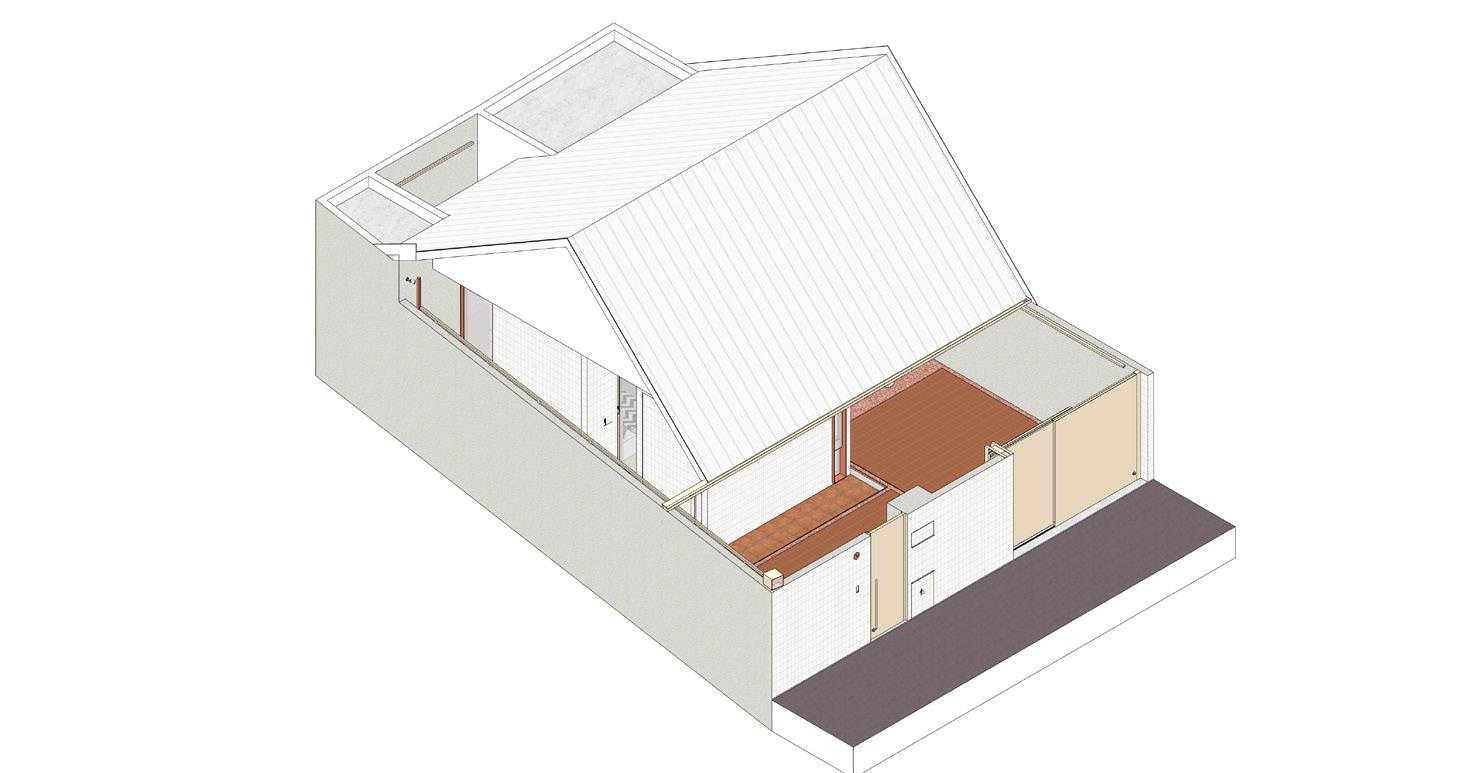


To maintain a certain degree of privacy, the front fence and roof formed as the facade, enclosing the space inside, while simultaneously adding several boxes behind as an additional space for services, storage, and toilet.
While the main mass is a box with triangle roof, substraction required to make transitional space for entrance and activity spaces. Also, on the back required inner court for ventilation to keep the wind and air fresh.
The layout mostly split into two part, left rooms are the public zone responsible as meeting and distribution points, while right wing is private zone primarily as working space
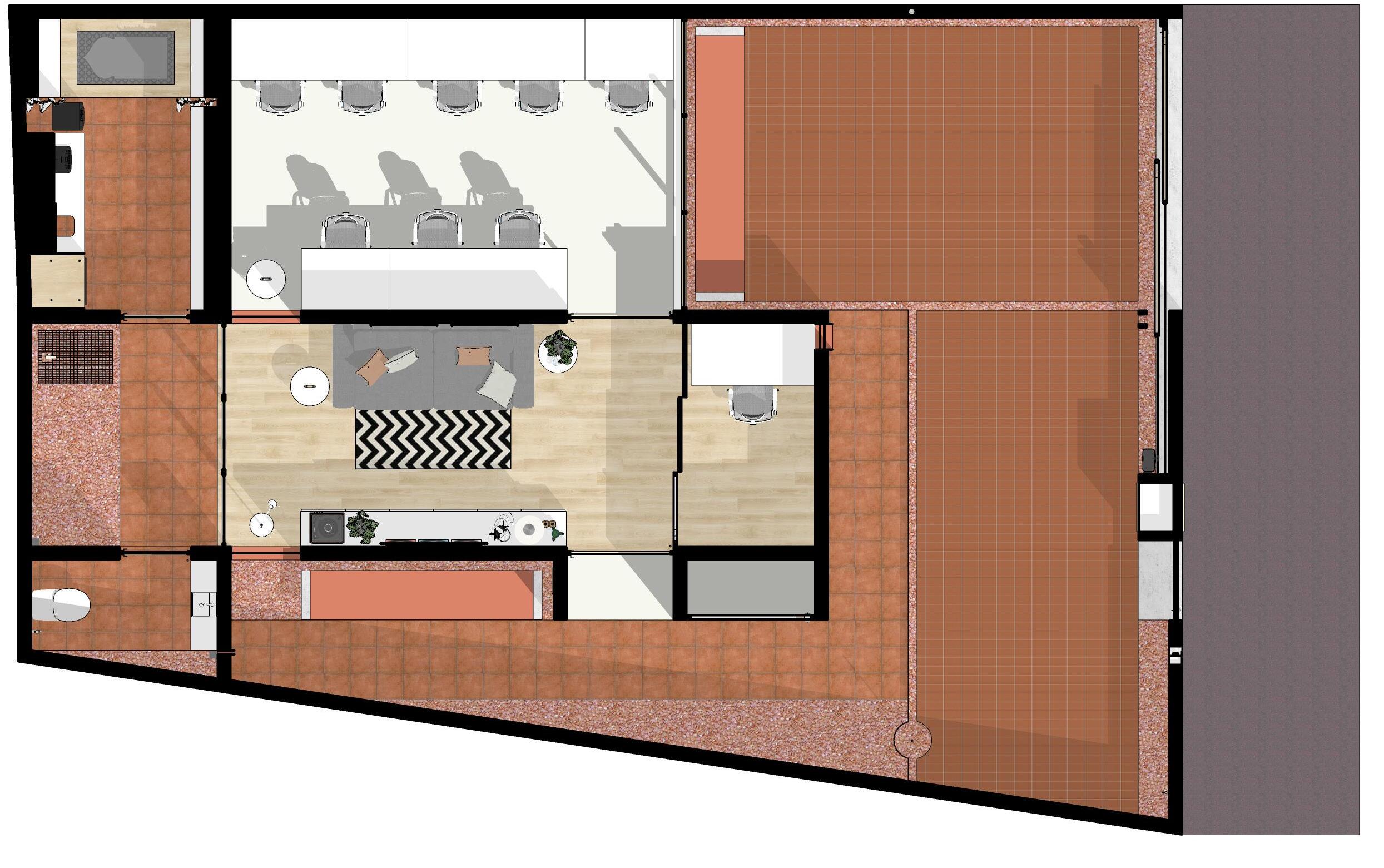
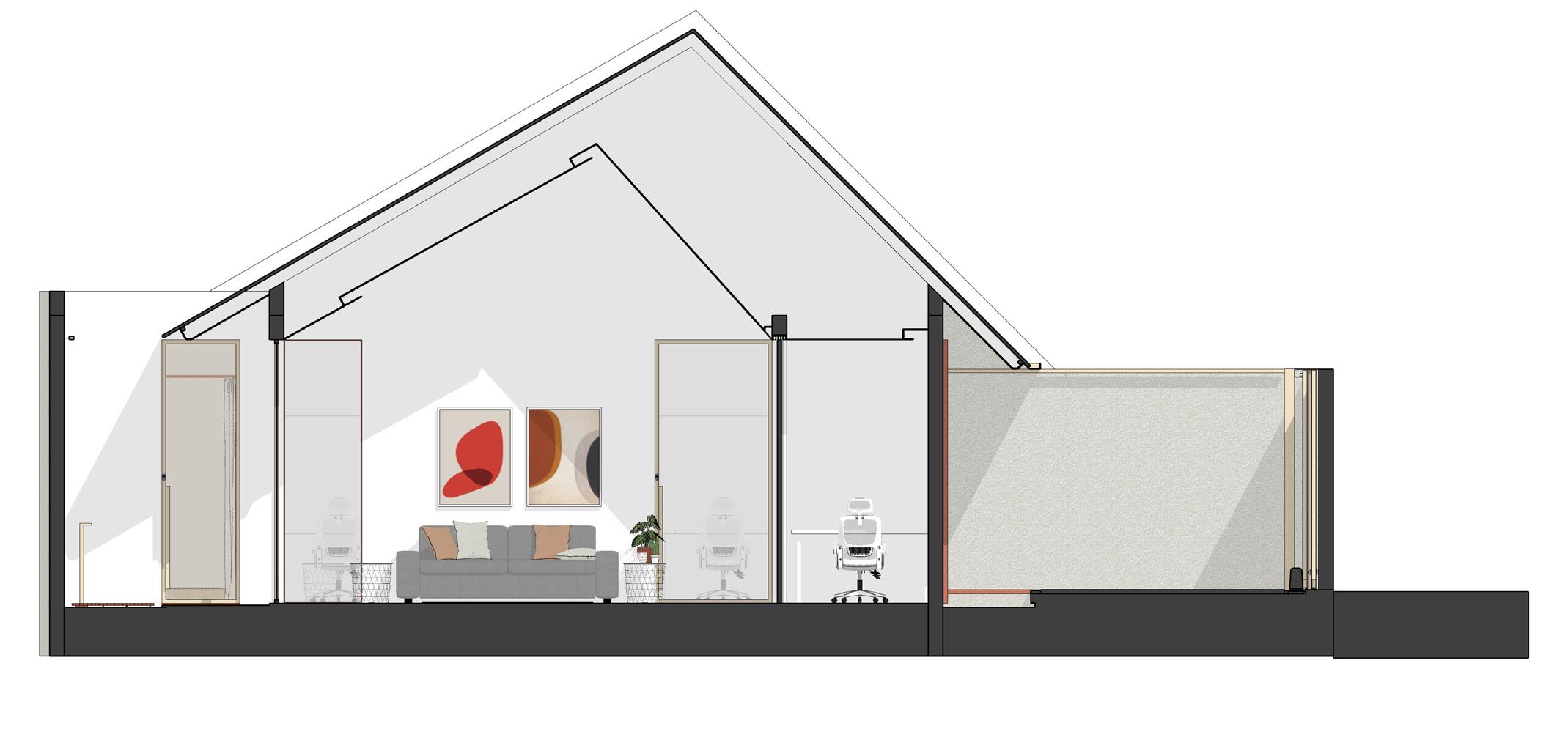
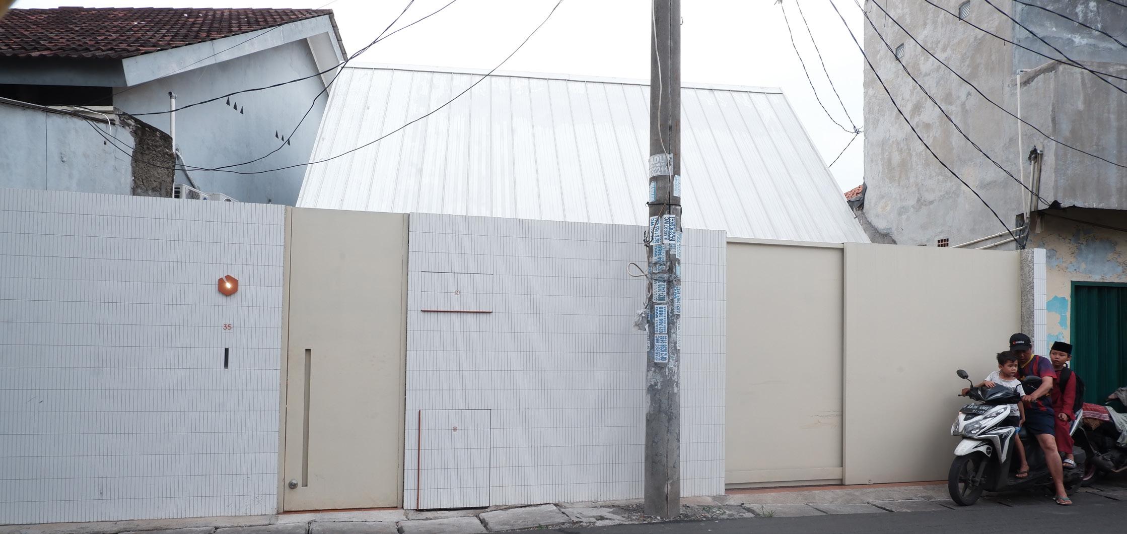
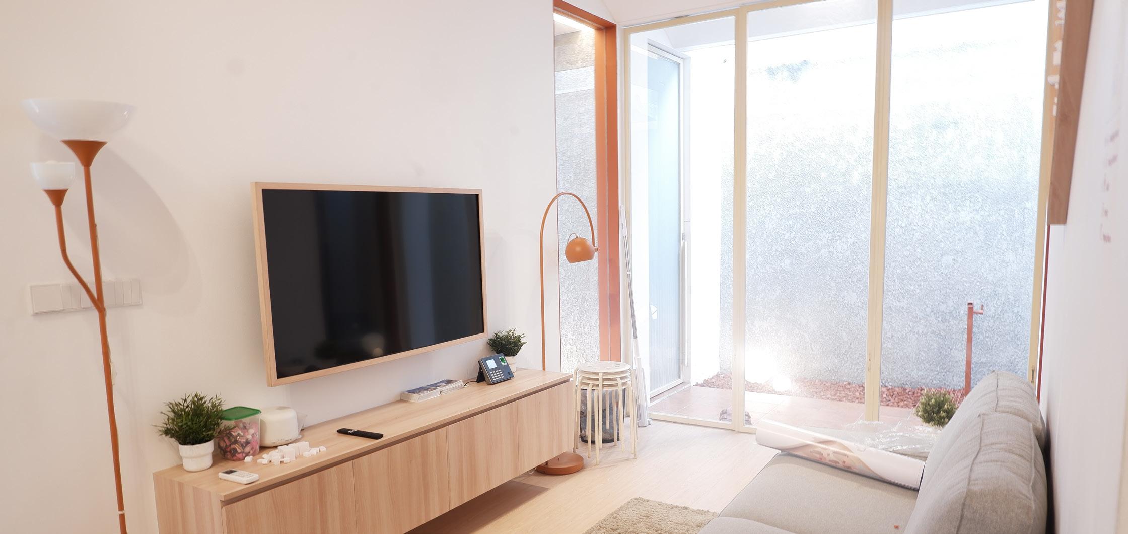
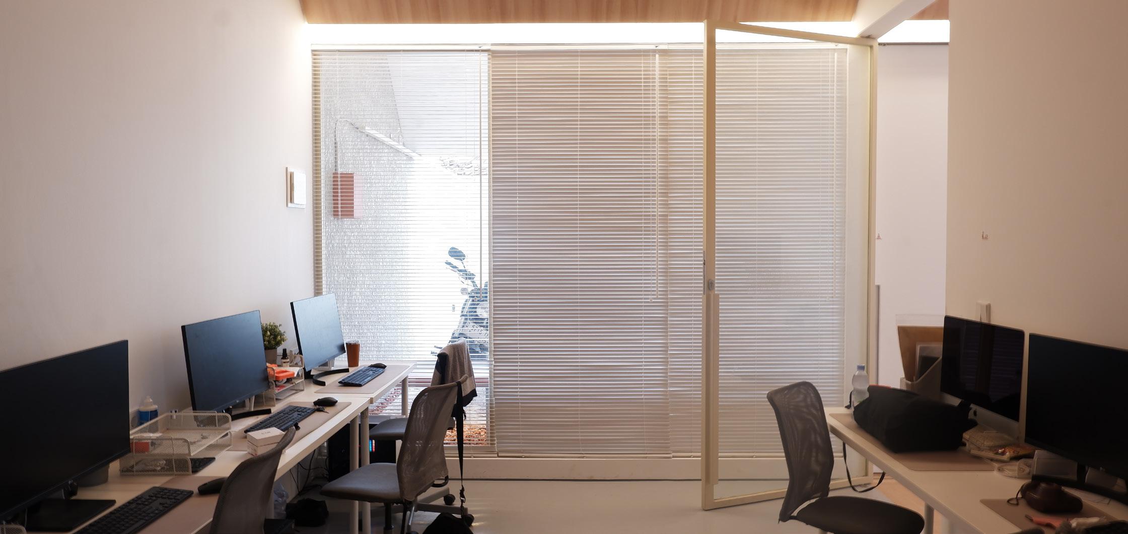
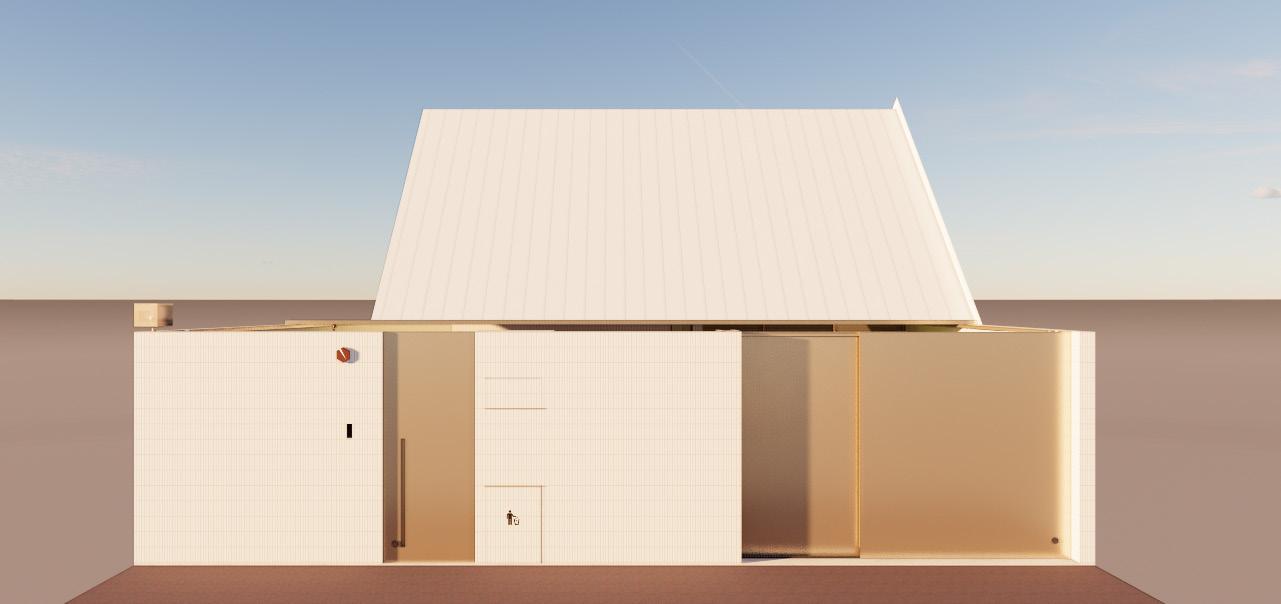
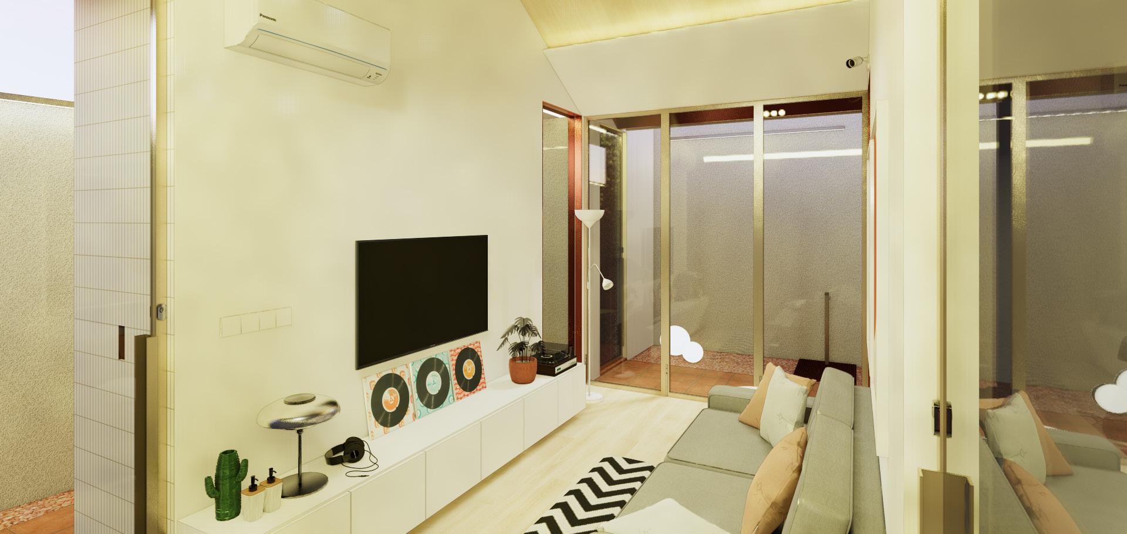
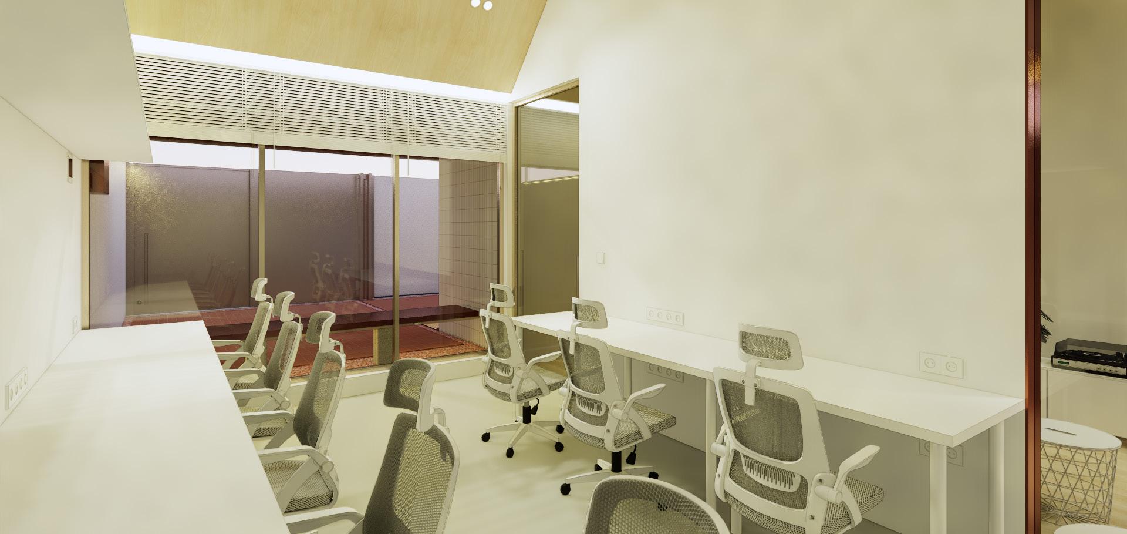
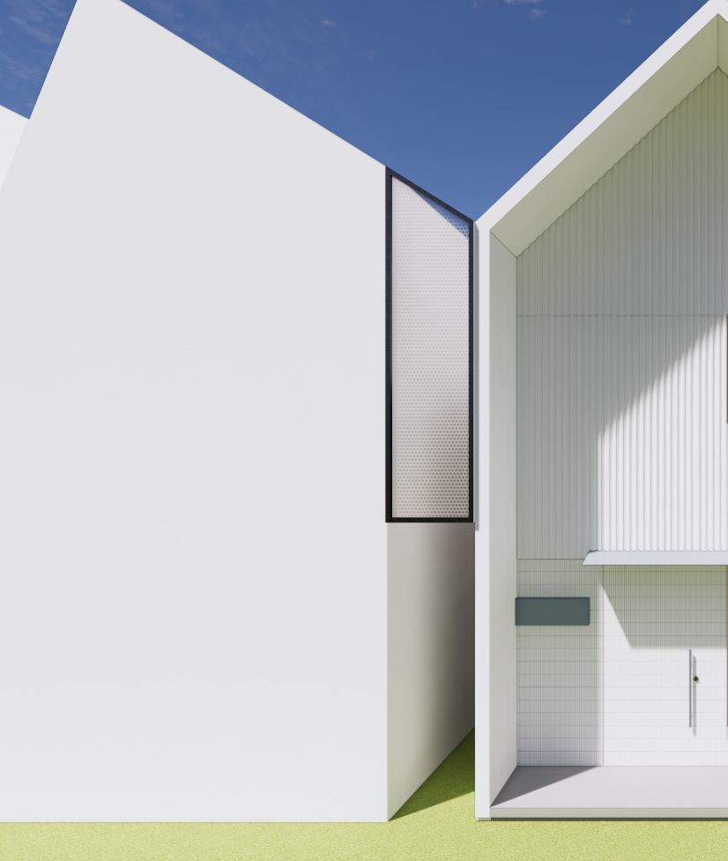
Ar. Mande Austriono Kanigoro, S. T., IAI
Ars
Role I was responsible in schematic, design development, and construction phase. I was tasked in proposing schematic designs, developing design, designing custom furnitures, specifying materials and details, and preparing documents for contractors nearly paralel to the construction process. I was also responsible in briefing and supervising the construction process.
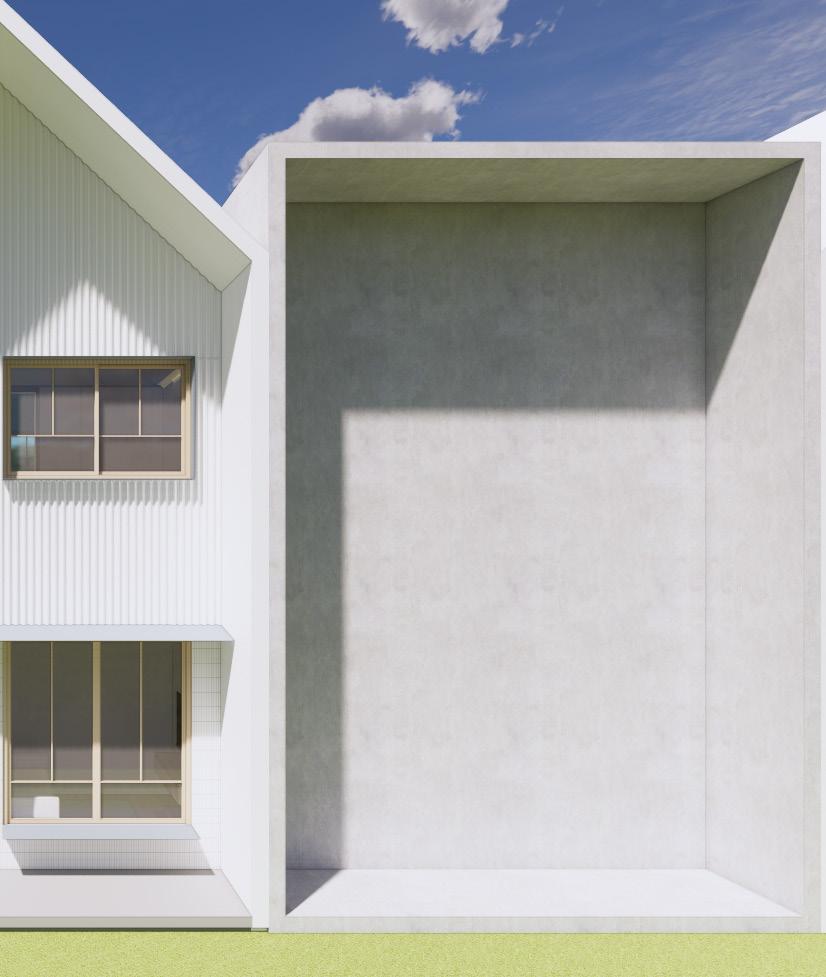
Outline MO House was initially designed for growing family of a couple not yet needed a children bedroom for a couple of years. Now a couple of years into the marriage, the lifestyle has changed and adjustment needs to be made in order to accomodate the growing family. Hence, the second phase of MO House aimed to fulfill the growing lifestyle of adulthood and anticipation of future children.
Adding to the previous program: children bedroom and laundry are added on the previously-empty backyard. Another bathroom also added to the 2nd floor, prompting the bedroom to have more privacy and enclosure. As the room starts to increase, added opening on the bedroom becomes necessary for natural airflow and lighting. Lastly, the addition of steel canopy, railings, doors, windows, and details serves as design statement as well as well function elements.
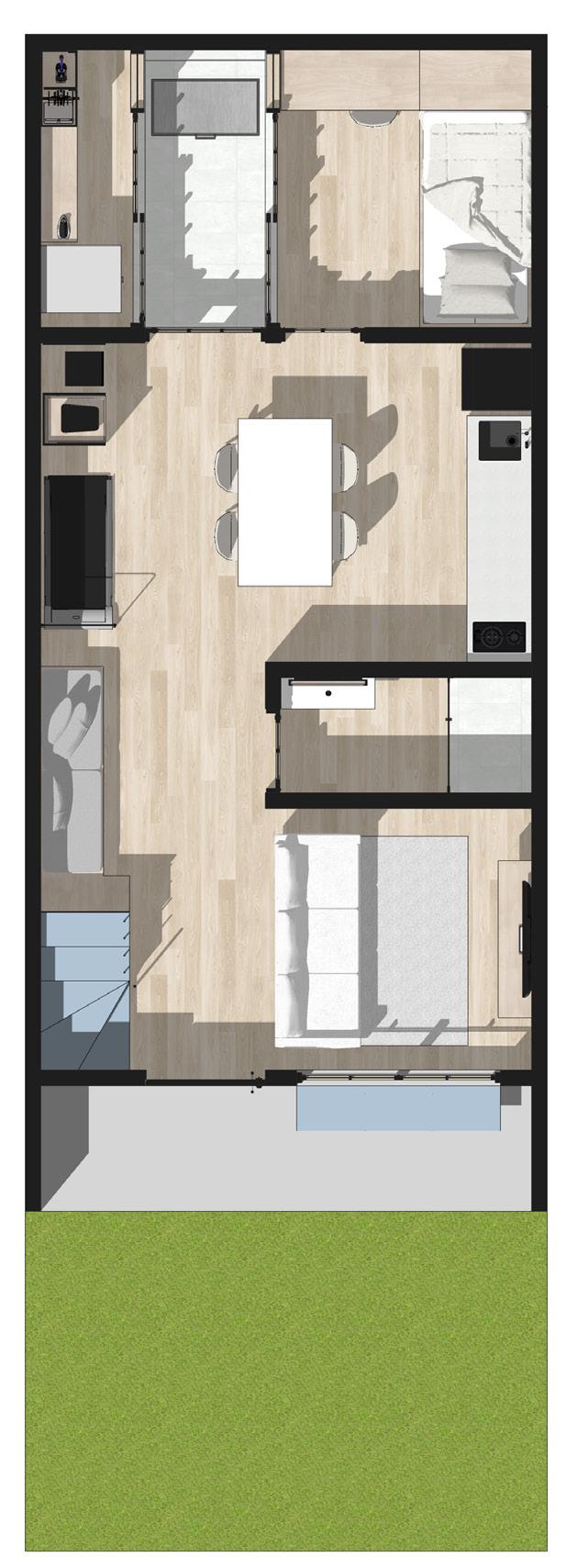
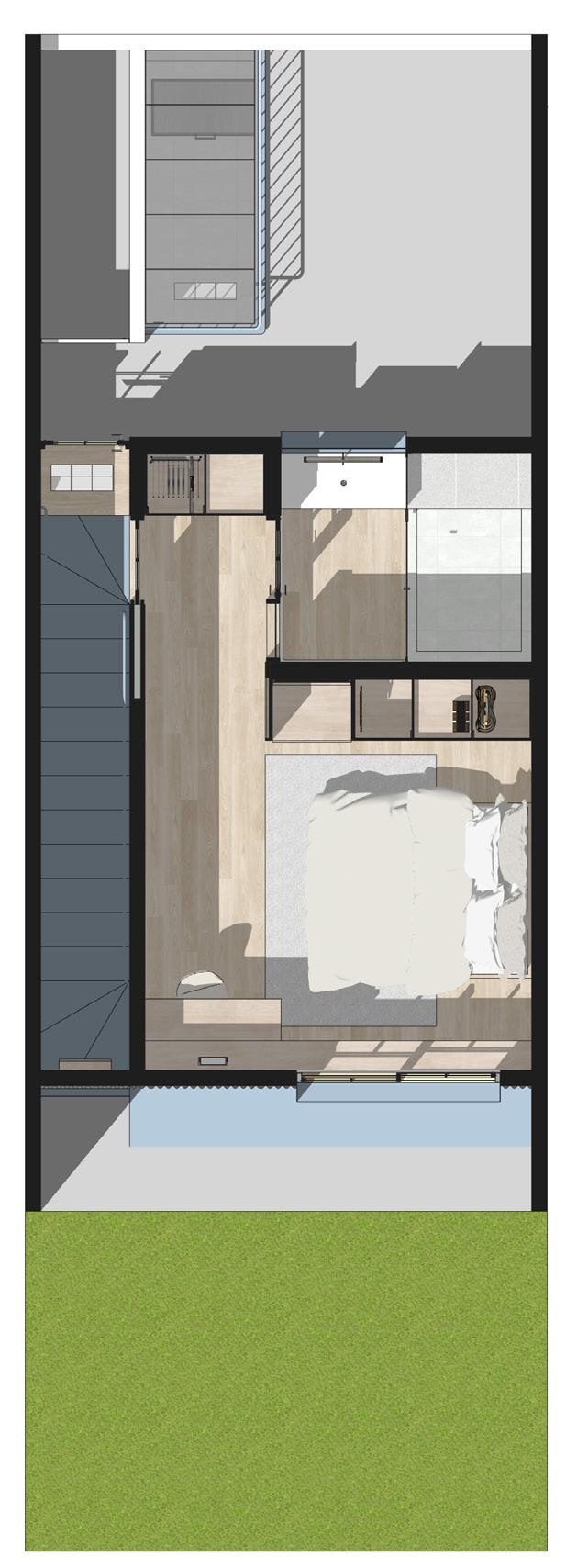
COURTYARD
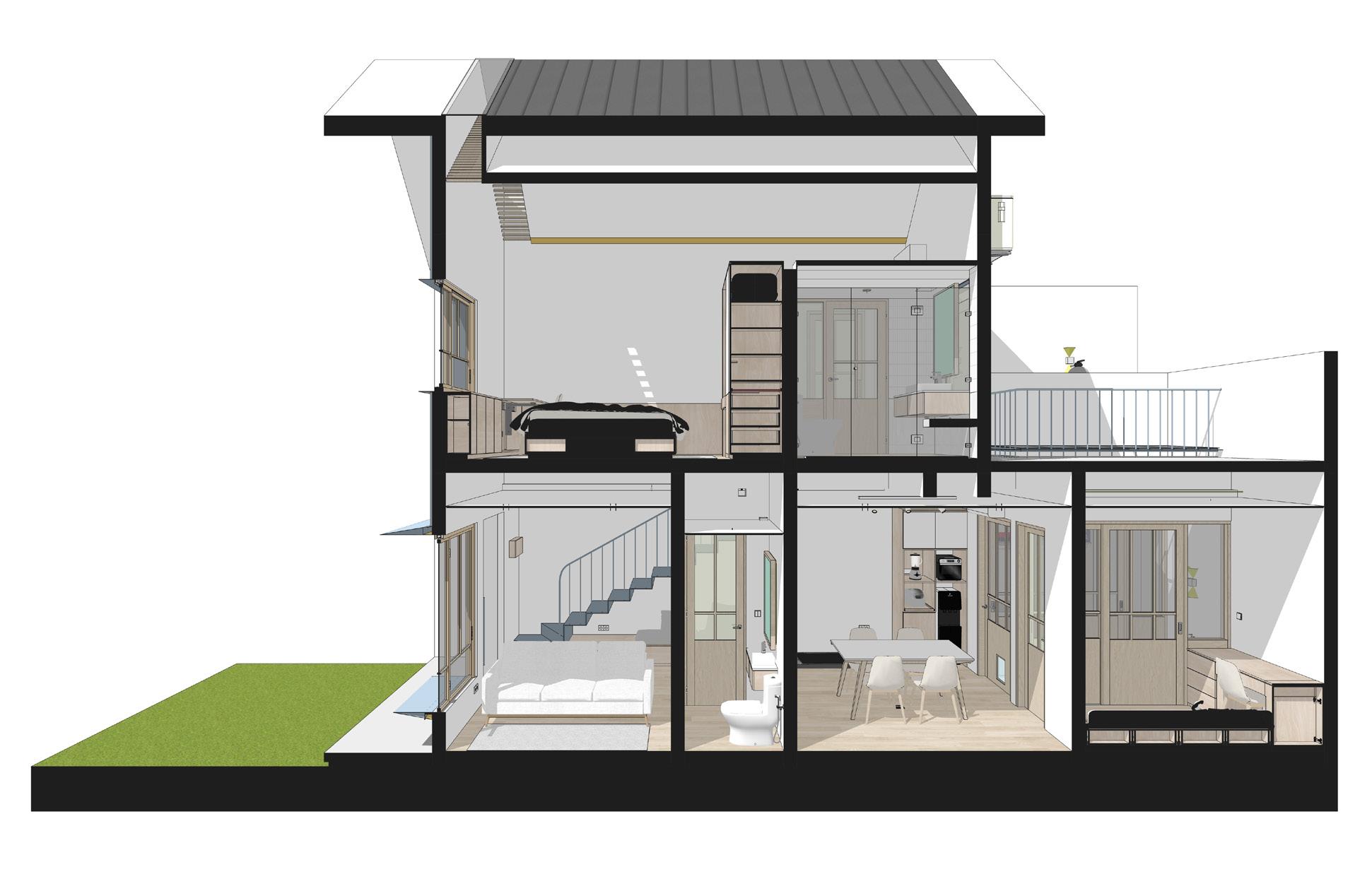
PRINCIPAL OFFICE
BACKYARD
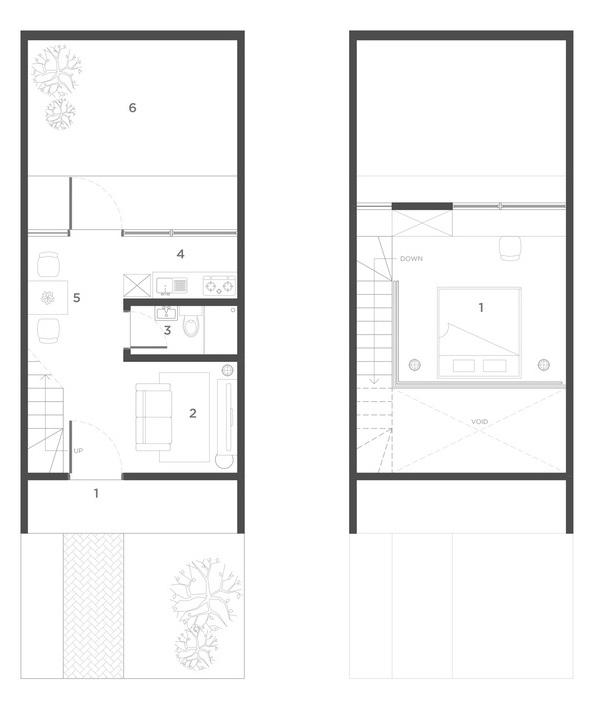
DINING ROOM
COURTYARD
1ST FLOOR PLAN (EXISTING) SOURCE: DFORM
PARKING ENTRANCE LIVING ROOM
LONGITUDINAL SECTION (EXISTING) SOURCE: DFORM
PRINCIPAL OFFICE KITCHEN
2ND FLOOR PLAN (EXISTING) SOURCE: DFORM
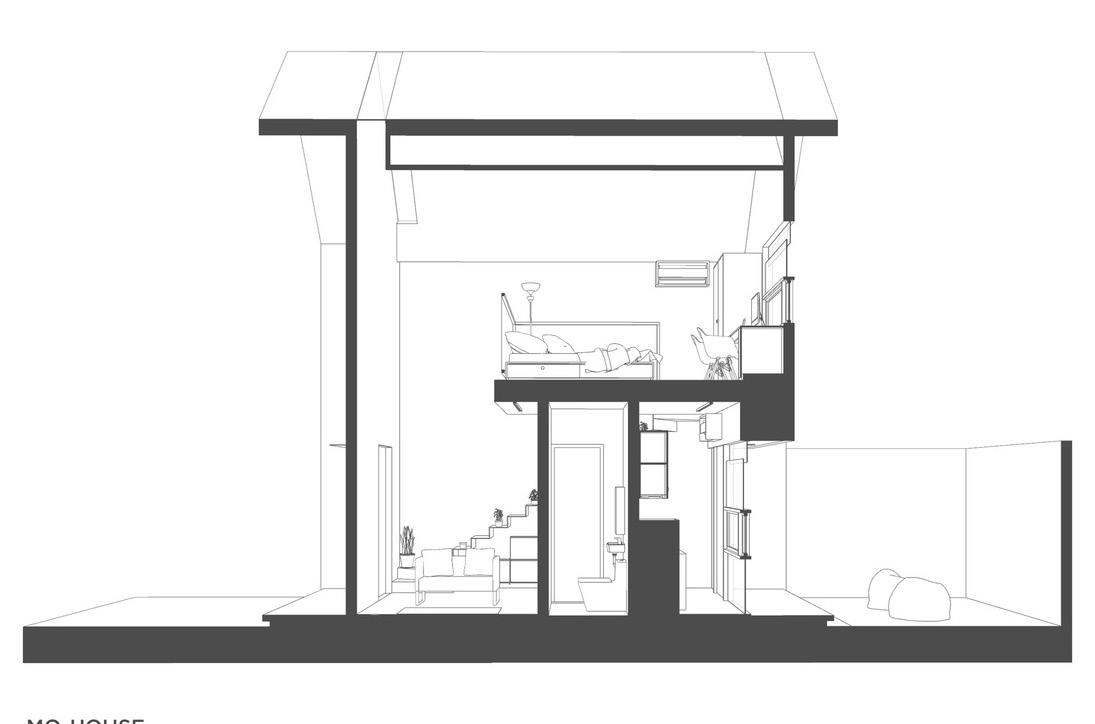
ENTRANCE
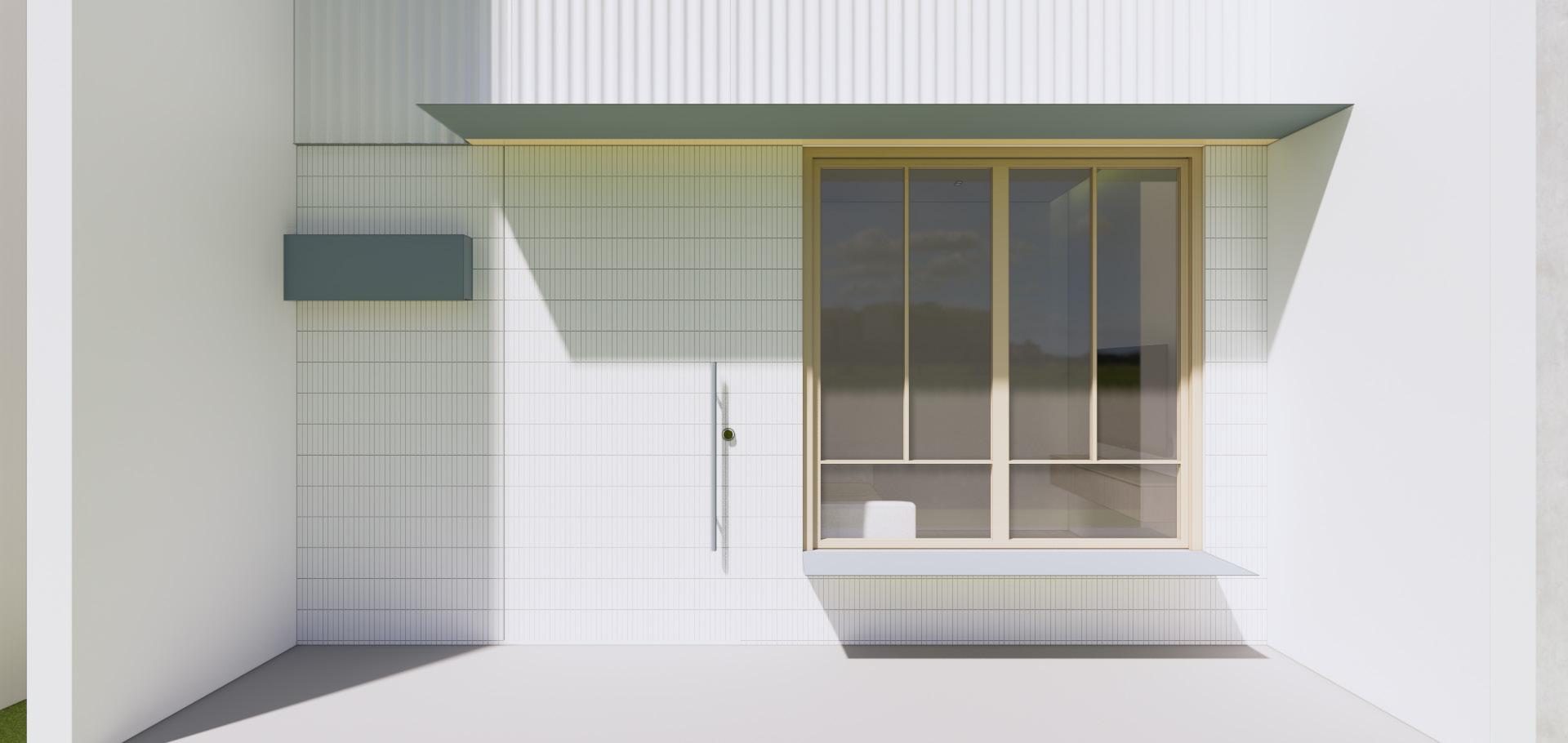
LIVING AREA
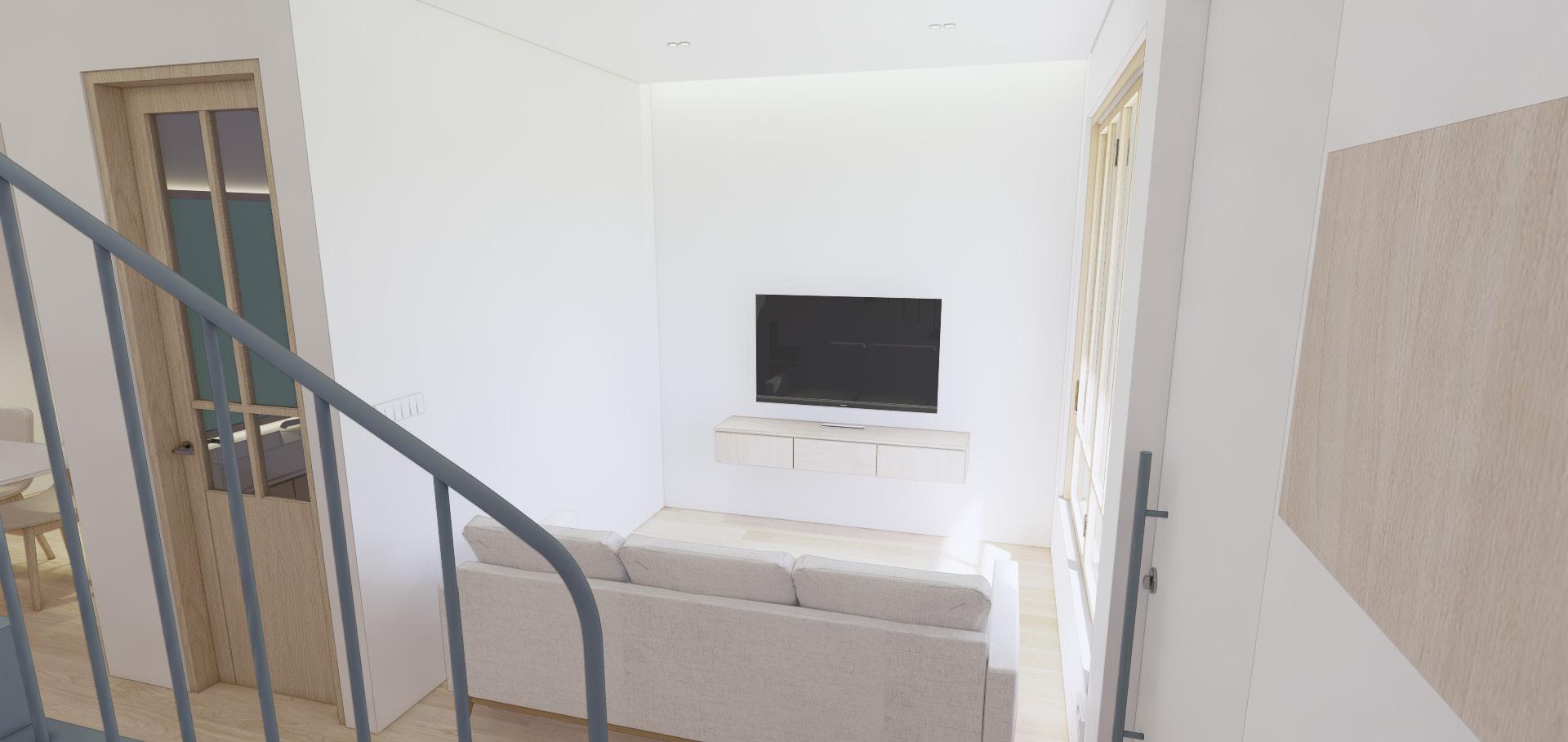
LIVING AREA
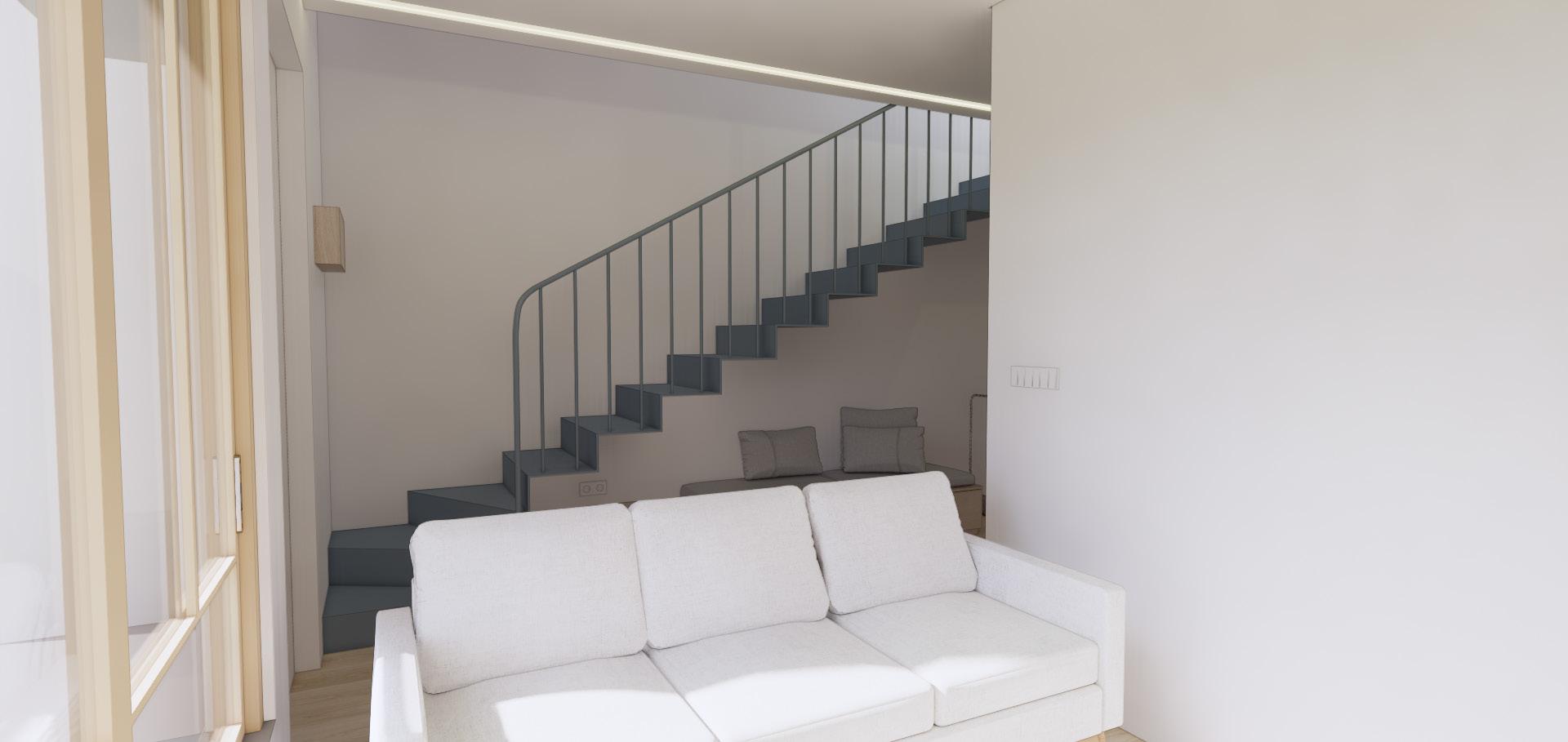
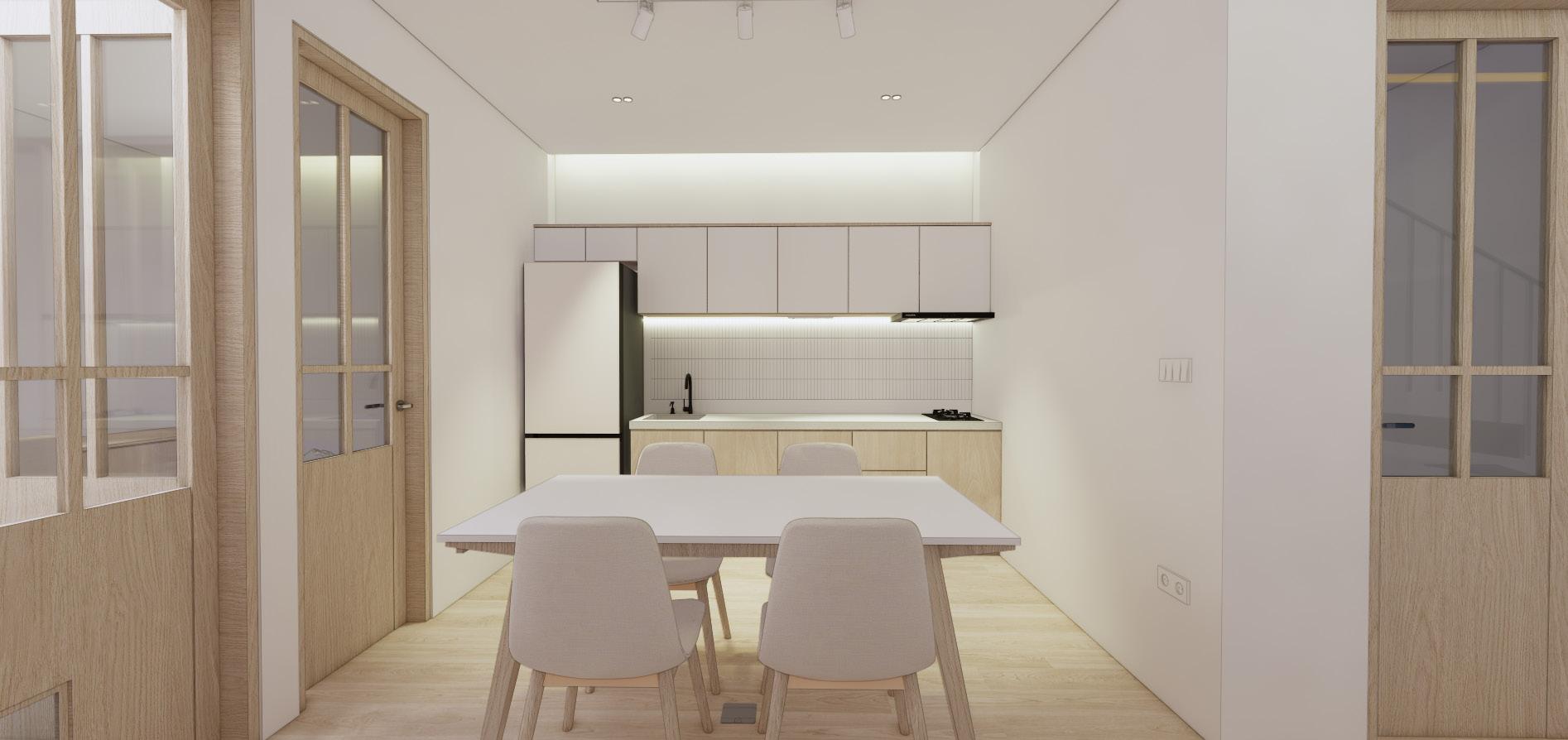
DINING & KITCHEN
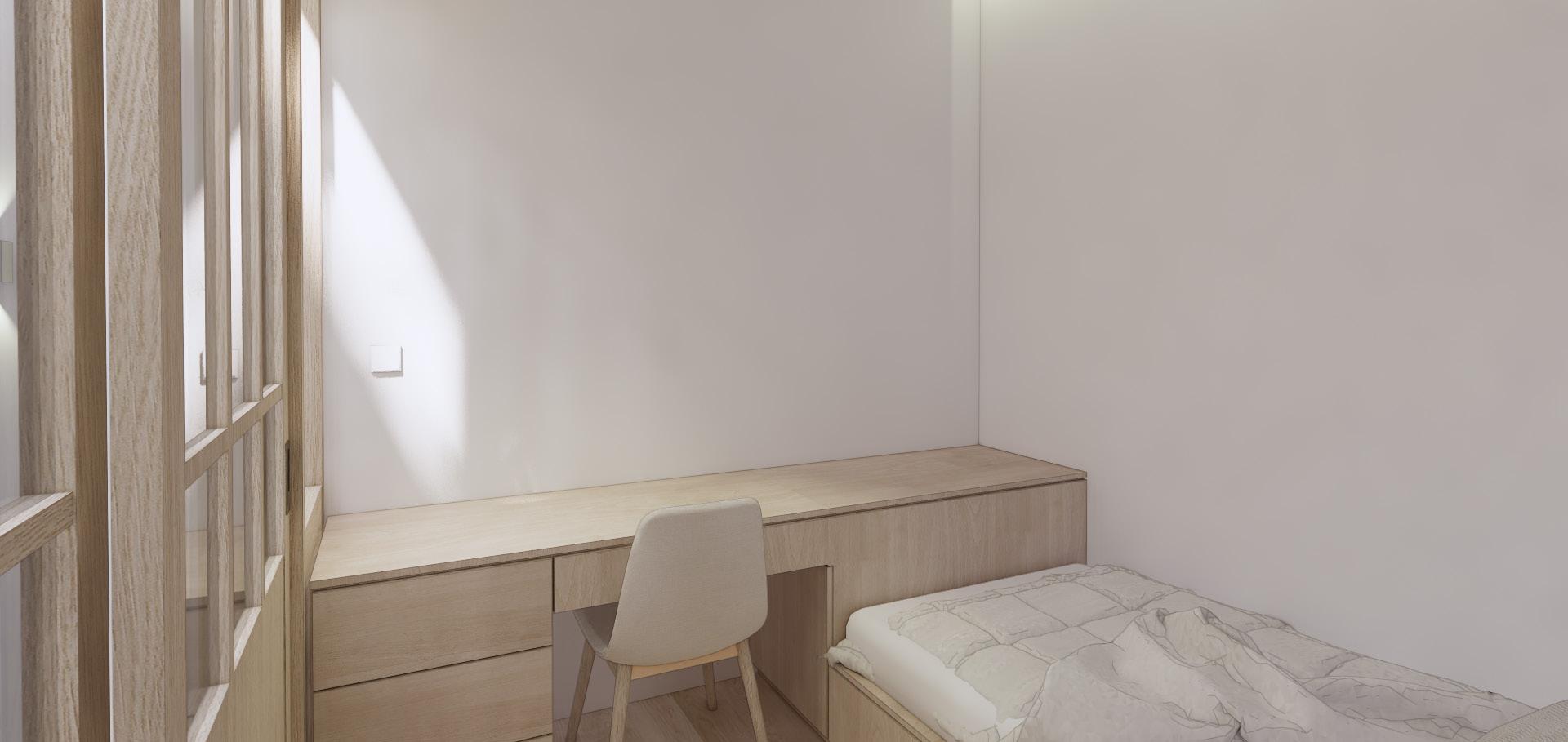
CHILDREN BEDROOM
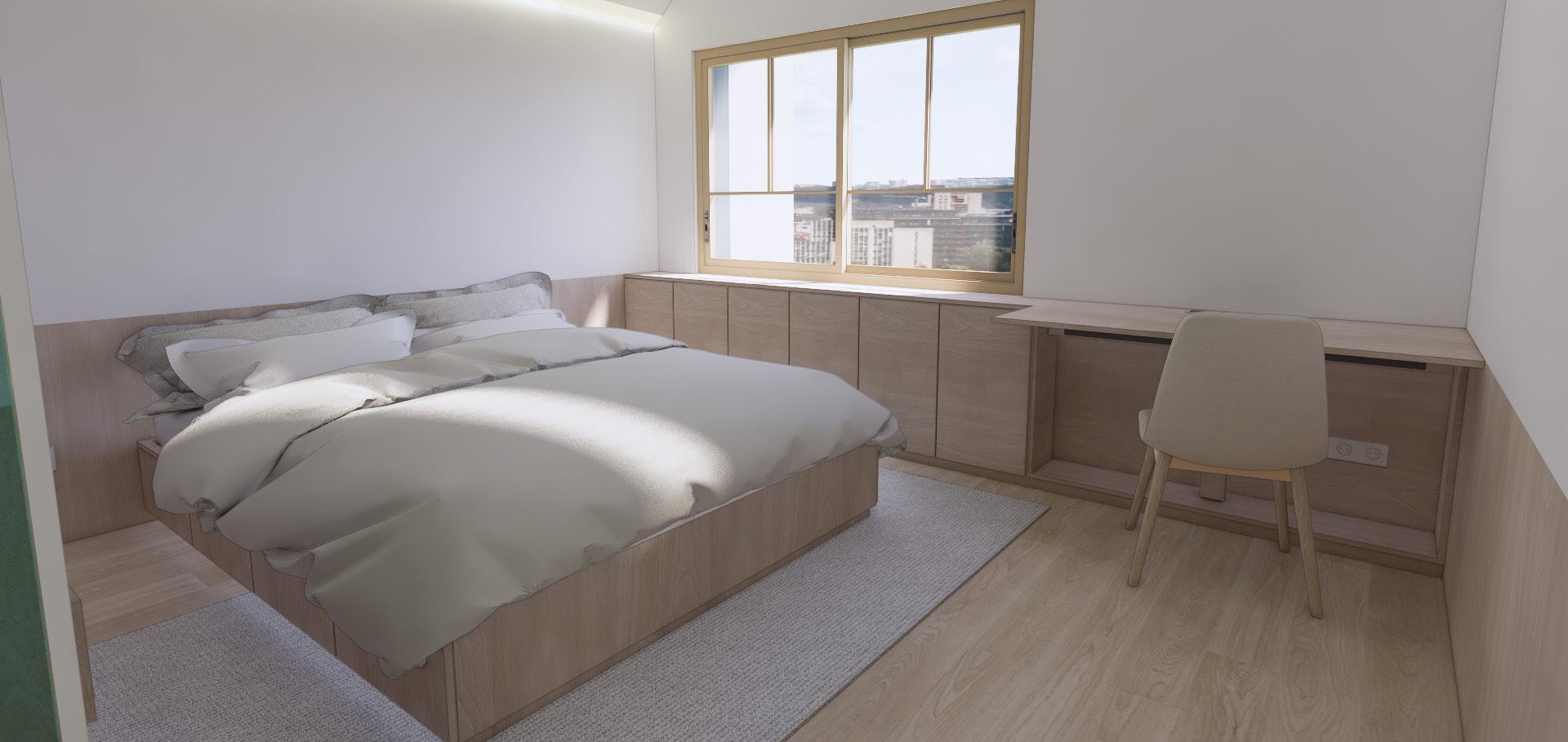
MASTER BEDROOM
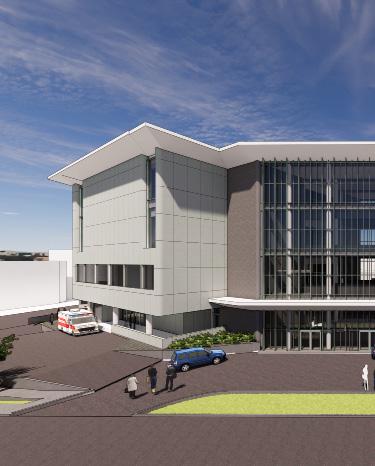
BANDUNG HEART HOSPITAL
FINAL ARCHITECTURE PROJECT
According to WHO, in 2020, ischemic heart disease has the highest mortality rate in the world with 16%, followed by stroke with 11%. West Jave have the highest prevalence of heart diseases in Indonesia (Riskesdas, 2018). Per September 2021, Bandung doesn’t have a heart hospital yet, so it is necessary to have a comfortable and remarkable hospital specialized in cardiovascular diseases.
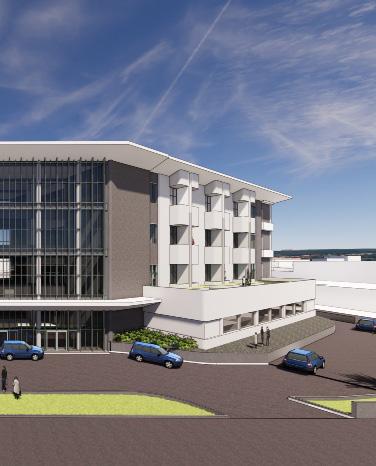
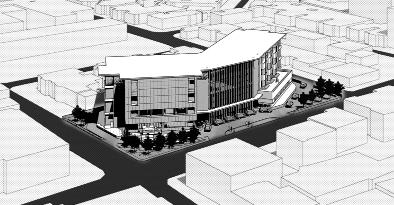



Site is surrounded by 3 streets, Pasir Kaliki on the west (down), Dr. Rajiman on the north (left), and Dr. Roem on the south (right). The buildings in this area has 2-3 sto- rey heights.
Two forks at the corner of site needs to responded, as well as the height of the build- ings. The solution is angled orientation of masses and forwarded ground floor.
Buildings divided into two masses to accommodate the zones: medical treatment building (red) and medical support building (blue). Angles and in-betweens is used as open spaces and vertical circulations.
Hospitals are strictly divided into three zones: patient zone (red), visitor zone (blue), and doctor-service zone (green). It’s related to hygiene and sterility, also to the flow and circulation.
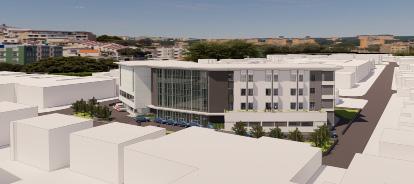
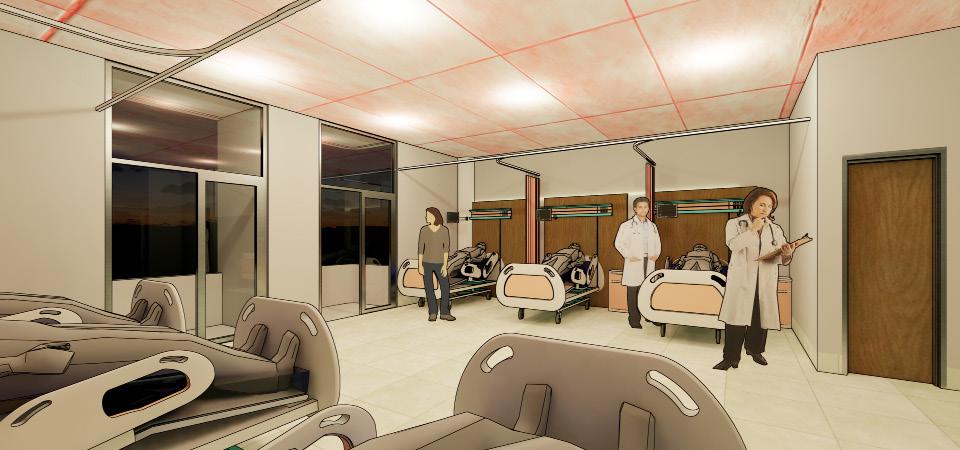
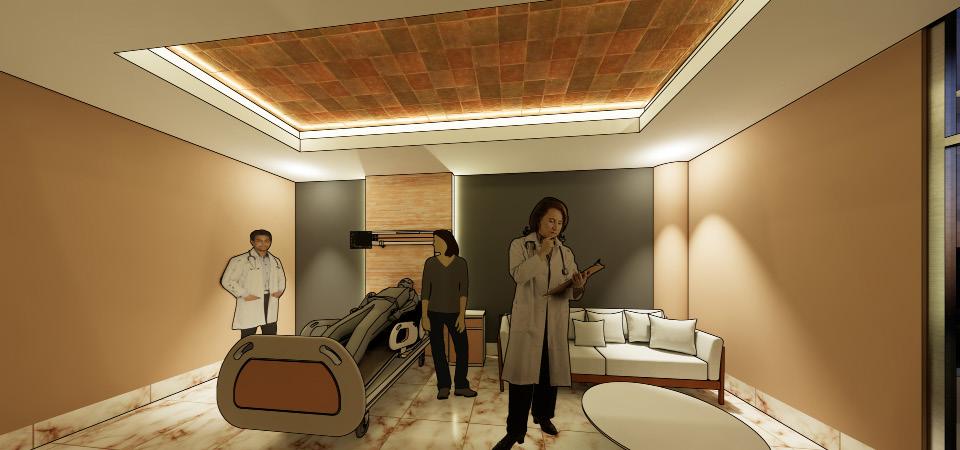
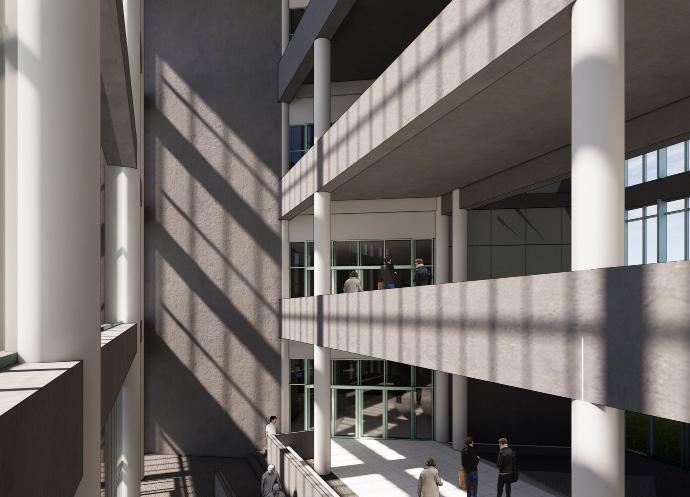
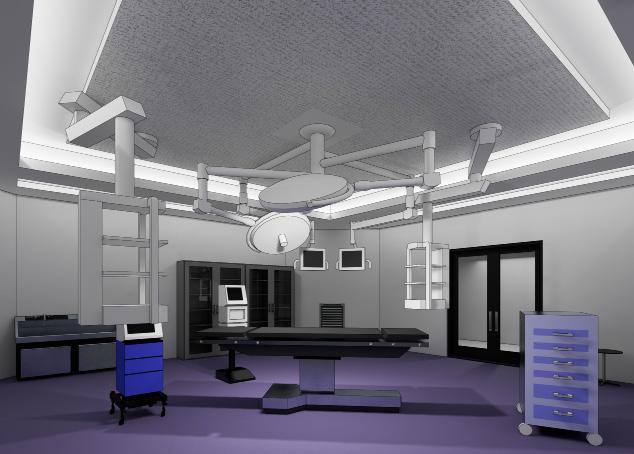
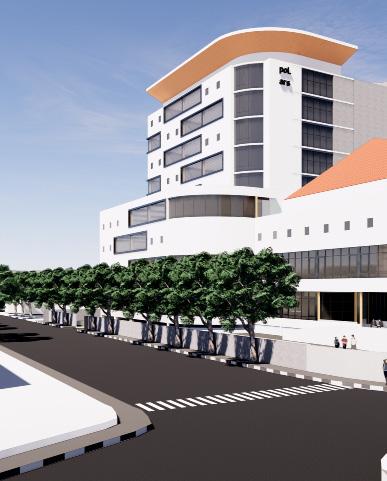
BANDUNG POLYTECHNIC OF ARCHITECTURE
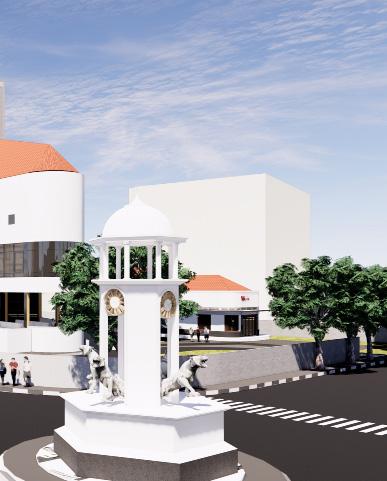
The site is located in a medium density urban area and is quite close to the city center. On the site, there’s a class B heritage building, the Wastu Gallery, as a primary design constraint. In addition, the area of Wastukencana St. has the Maung Monument at the crossroads as an icon.
The theme of this architectural work is “Cycle” which means ‘a series of events that are regularly repeated in the same order’. This theme represents architecture and design as an iterative process. In addition, the theme also captures the relationship between the heritage and newer building, as back-and-forth neverending sequences.
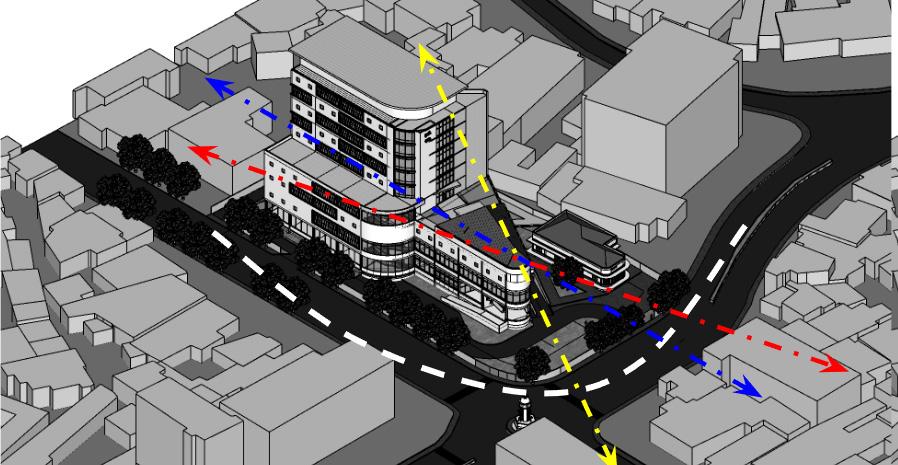
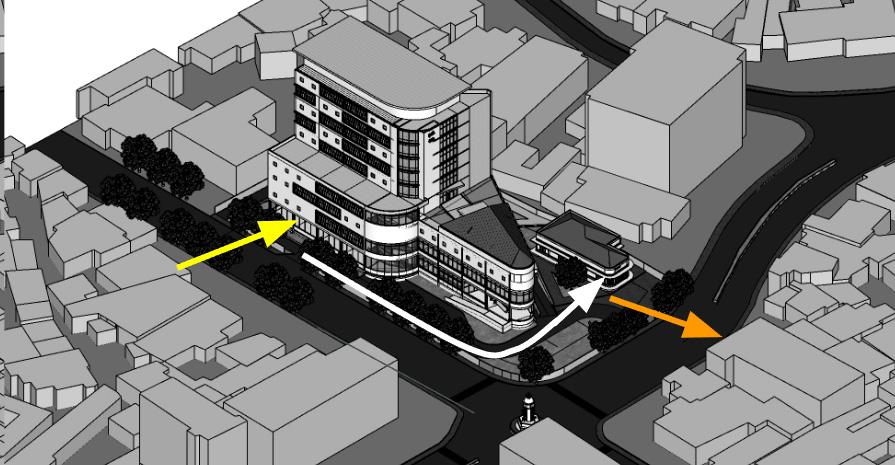
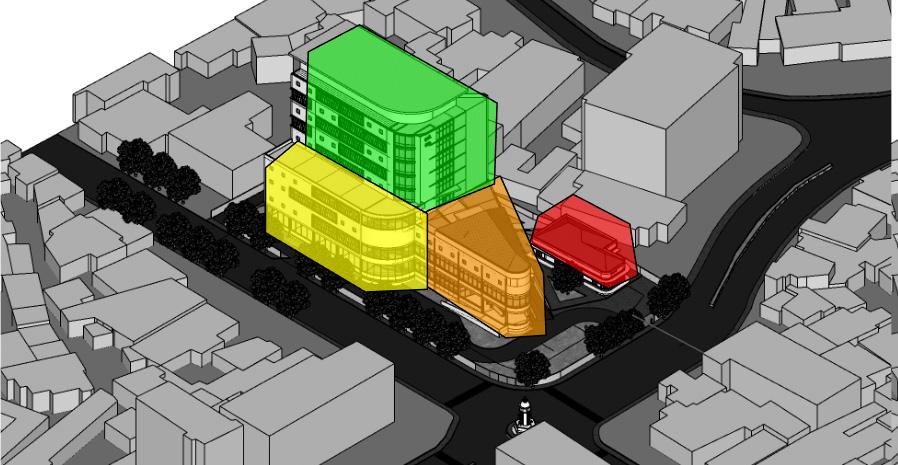
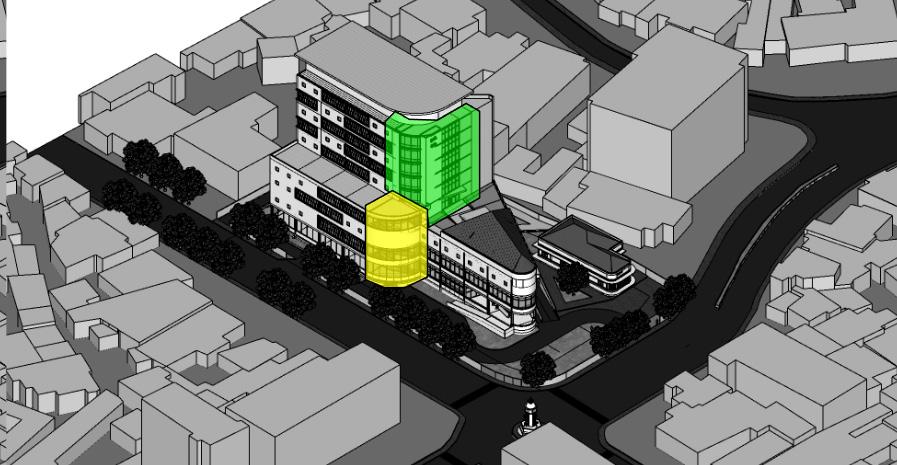
The orientation of the is elongated to the northsouth axis (blue line), then the heritage building are aligned to the small river (red line), and the roundabout monument have gravitates the site towards it (yellow line). There’s angles and axises crossing on the site.
The main entrance to the site is located on the Cihampelas St. based on 1) it is on the elongated side of the side, 2) the streets are mainly one-way road, 3) there’s a huge traffic coming from the Mochtar Koesoemaatmadja Flyover
Buildings divided into three masses: mid rise building (green), triangle building (orange), and heritage building (red). The mid rise and triangle building intersected to create seamless transition between the building.
The corner (yellow and green) are curved in response to the roundabout. The podium curve serves as curved stair, while the mid rise curve used as a vertical circulation.
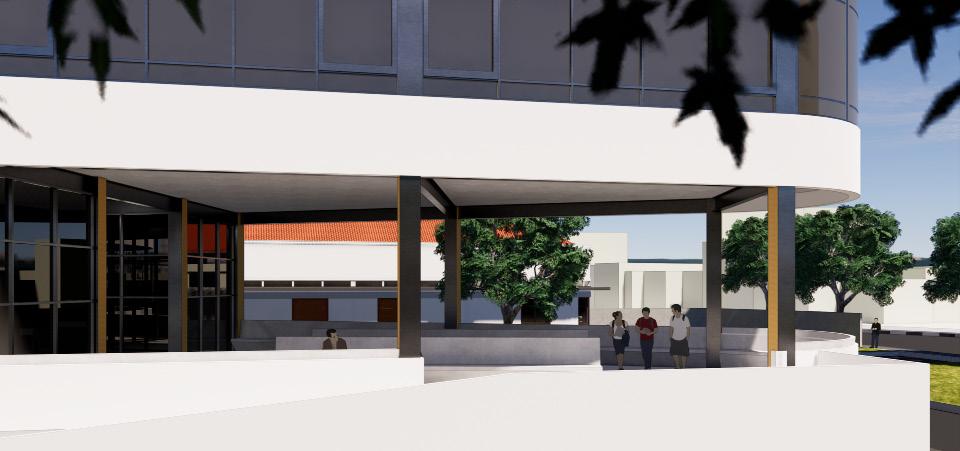
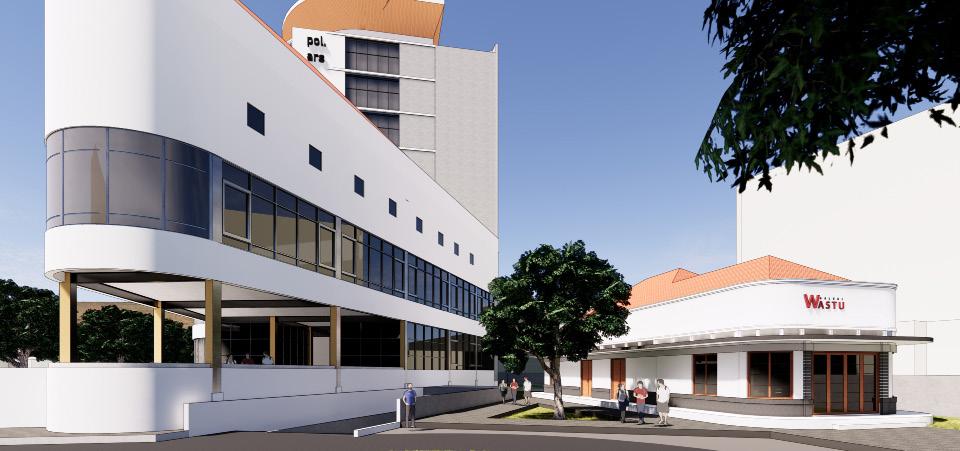
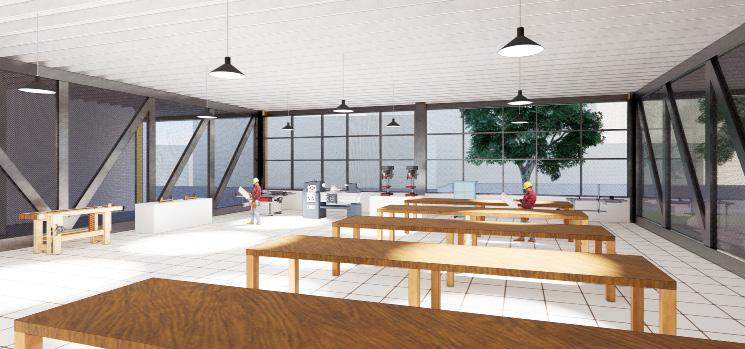
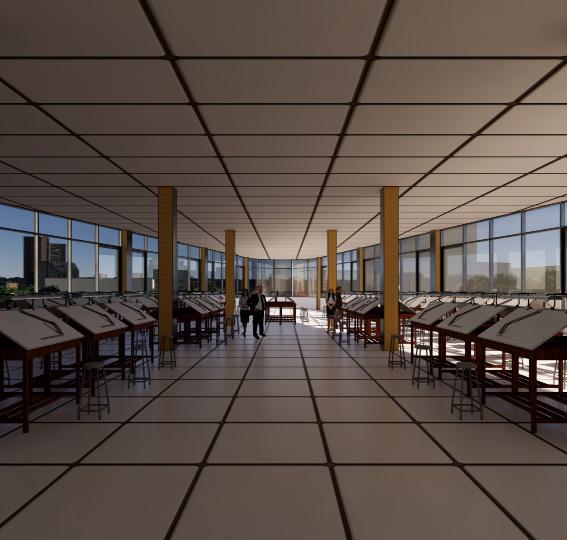
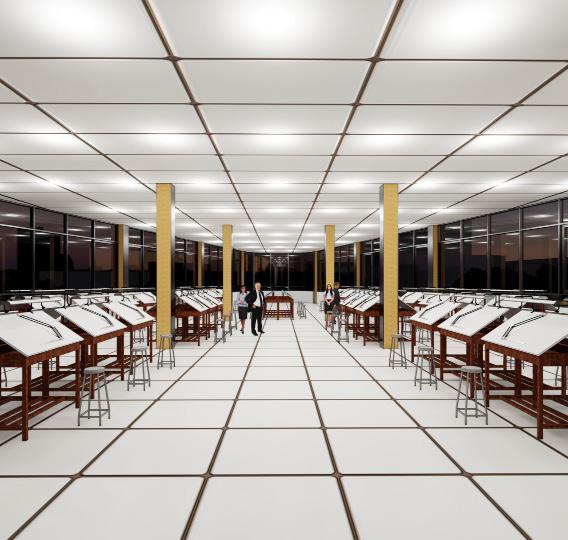
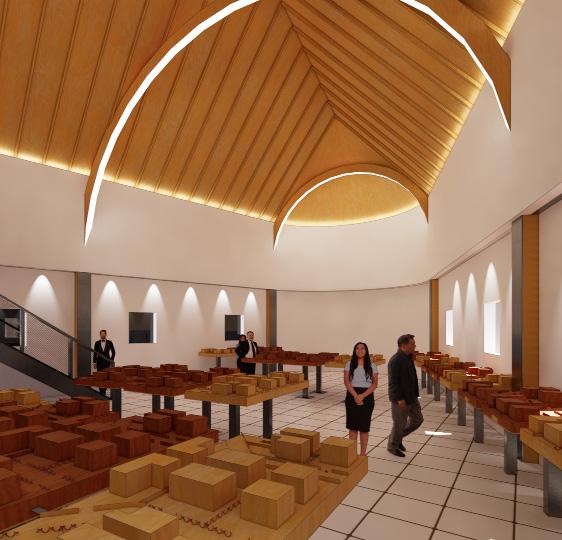
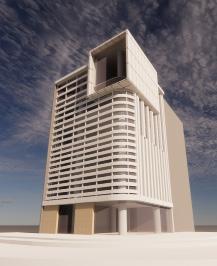
NOISE ANALYSIS AND OPTIMIZATION OF BUILDING ENVELOPE TO ACHIEVE NOISE CRITERIA IN KADIN JAWA BARAT OFFICE BUILDING
Abstract - The West Java Kadin office building is located at the intersection of Jakarta St. - Supratman St., which is close to traffic noise sources. Noise has a negative impact on the audial comfort of office workers. This study aims to determine the distribution of noise levels from the streets, then determine the value of noise criteria of the room, and then optimise the noise insulation of the building envelope at the West Java Chamber of Commerce and Industry to achieve the noise criteria for office building.
The study used a quantitative approach and conducted by measuring Sound Pressure Level on the environment, the site, and inside the building, then calculating the Noise Reduction on the building envelope exposed to traffic noises. Environmental noise of 90.7 dB (84.1 dB-A) on Jakarta St. and 88.5 dB (81.1 dB-A) on Sukabumi St., does not meet the standards of the Decree of the Minister of the Environment,. Overall, background noises inside the building also do not meet NC40, background noise standards for office buildings. with an increase in noise reduction of 12.9-24.4 dB is required to achieve a Noise Reduction value of 33.8-34.4 dB or equivalent to STC 33.
The simulation of building envelope types with 2 types of GRC panels with a degree of enclosure of 30% to 50% has proven to increase the noise reduction value up to 30,5 dB on the north side and 29,5 dB on the west side. The simulation resulted in indoor noise level of 53.7 dB (50.5 dB-A) on the north side and 51.7 dB (41.6 dB-A) on the west side, which equals NC35 on the north side and NC40 on the west side, meeting the recommended level of background noise in office buildings.
Keywords: noise control, noise criteria, building envelope, sound pressure level
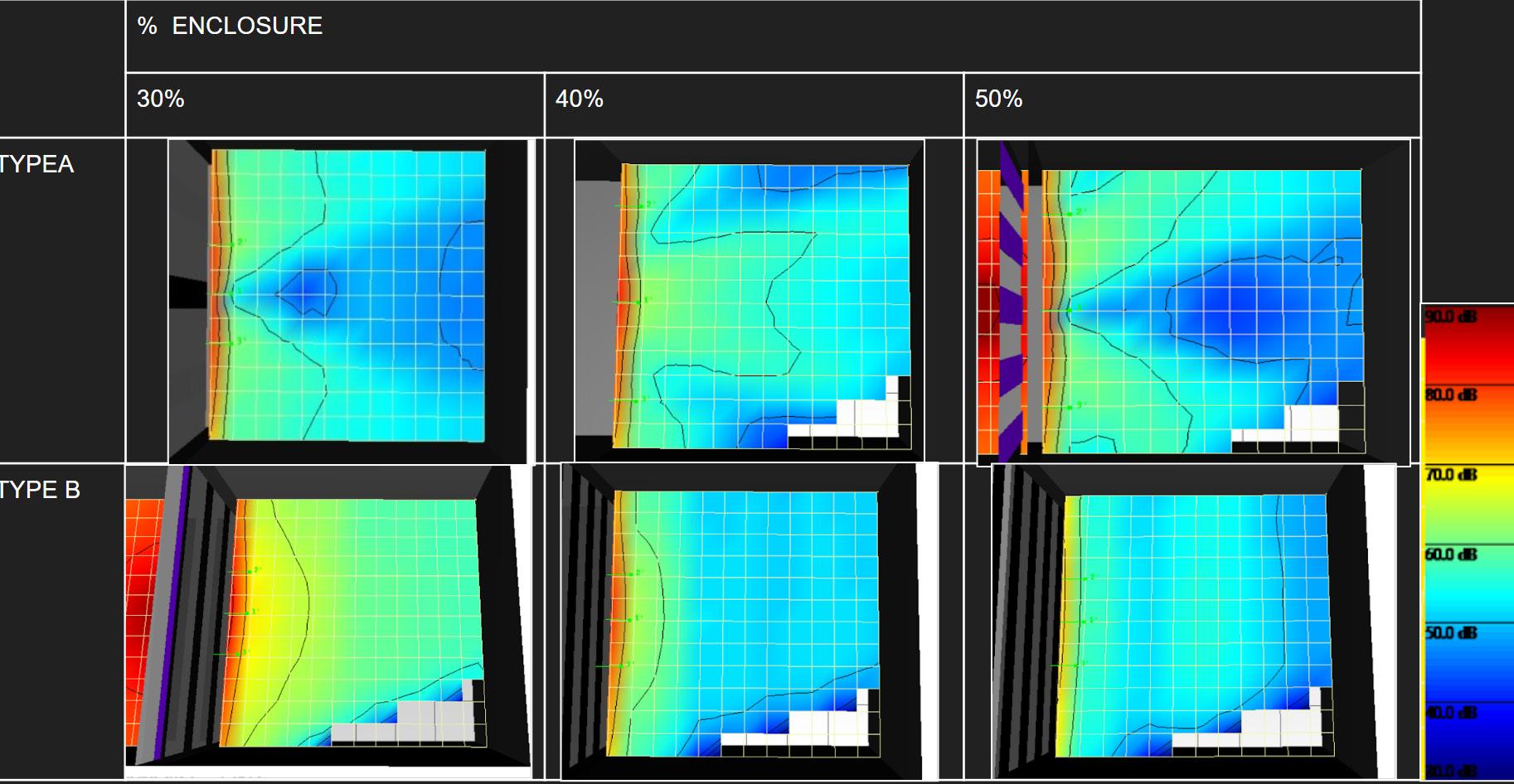
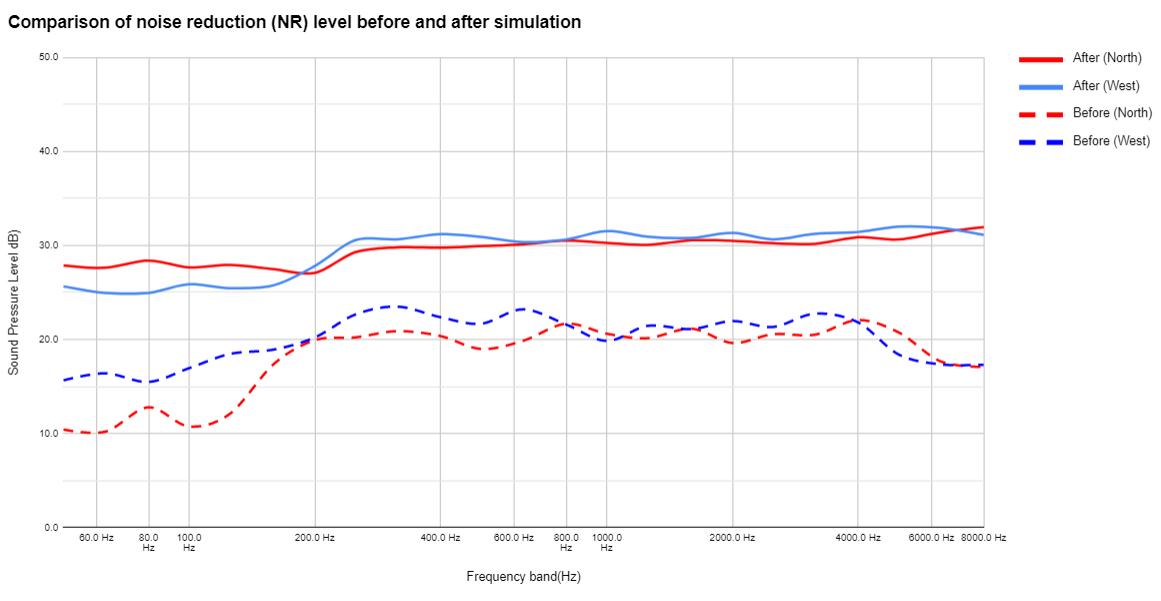
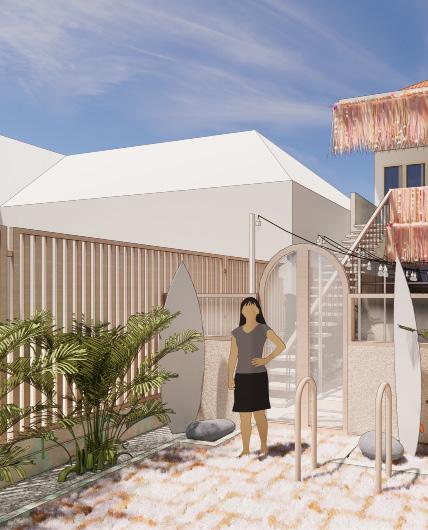
MARE FRUITCLUB
INTERIOR DESIGN PROJECT
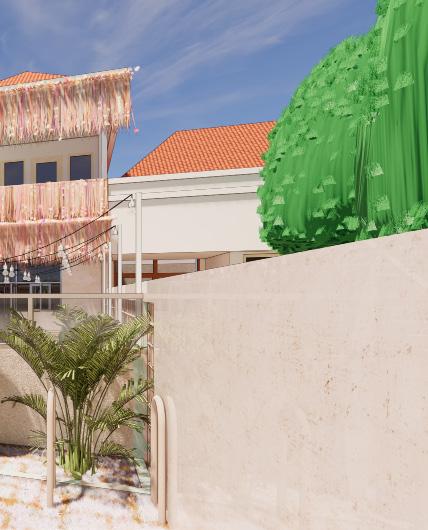
:
The beach club theme was chosen to fulfill specific brand concept of “fruit-based food and drink that attracts the youths”. In collaboration with the branding team, the dollor pallete of pink tint, coconut milk, and dark gray was chosen for the color and interior ambient, which then Interpretated into a natural material and wall-washed interior design.
This project was done in tandem with Farhan Ramadhan. The responsibilites and workloads are divided equally as the model was done together and then, the drafting and rendering were done separately. Then, the construction phase carried out for 3 months supervised, in which problems are encountered and solved swiftly.
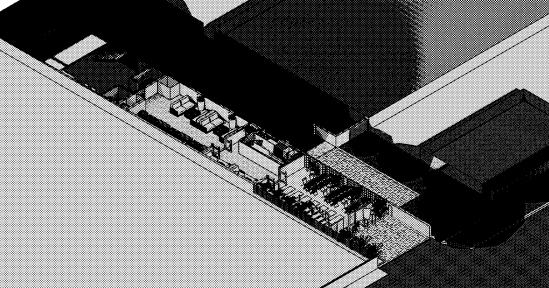
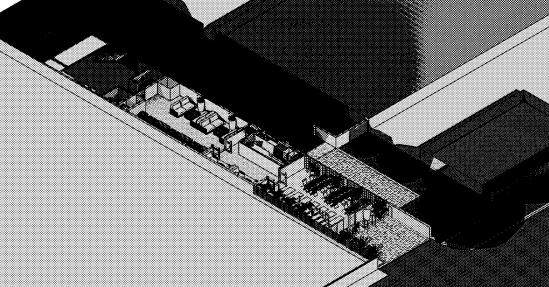
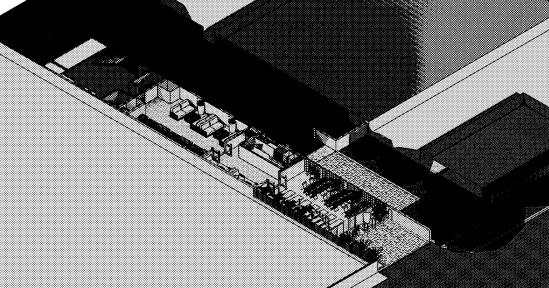

The site is located in Jawa st., which a low density urban area dominated by residential building. The renovated place was a garage of a house, which needs separation in order to maintain the privacy of the house.
The space is elongated and natural light doesn’t reach to the back space. The space felt pretty narrow and dark due to said elongated shape and lack of natural light. Artificial lighting becomes crucial in setting the tone of the space.
Buildings divided into three area: outdoor (yellow), indoor bar (orange), and indoor seating (red). The separation of space uses framed glass wall to make individual area become a space while maintaining openness, resulting in reduced narrowness.
There’s four main material used: pebble floor, sand floor, pink tint color paint, and river stone mesh-binded wall. Pink Tint (PANTONE 12-1404 TCX) color is used on the interior wall and the sand, while the pebble and stone are used to bring tactility into the design.
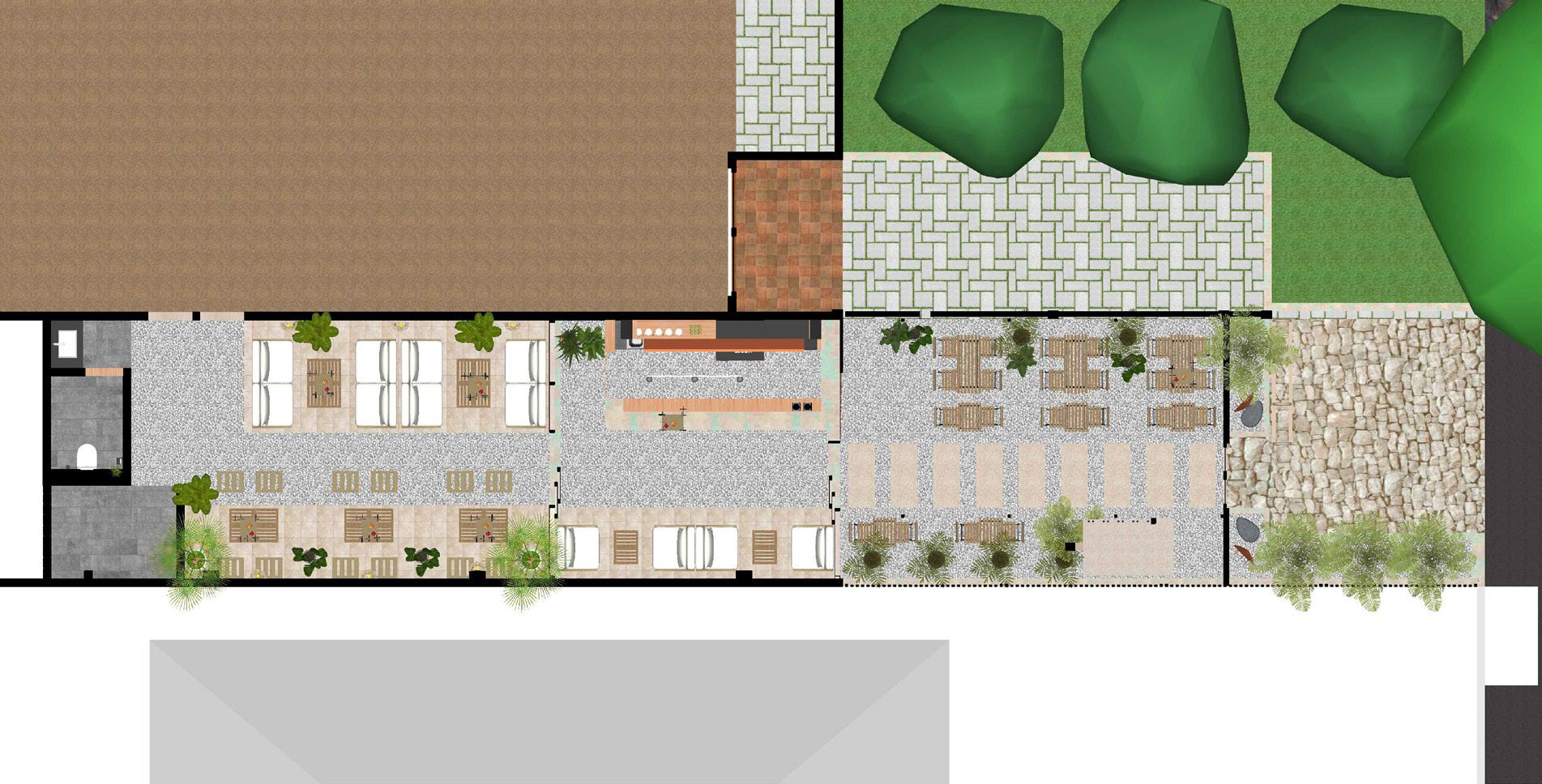
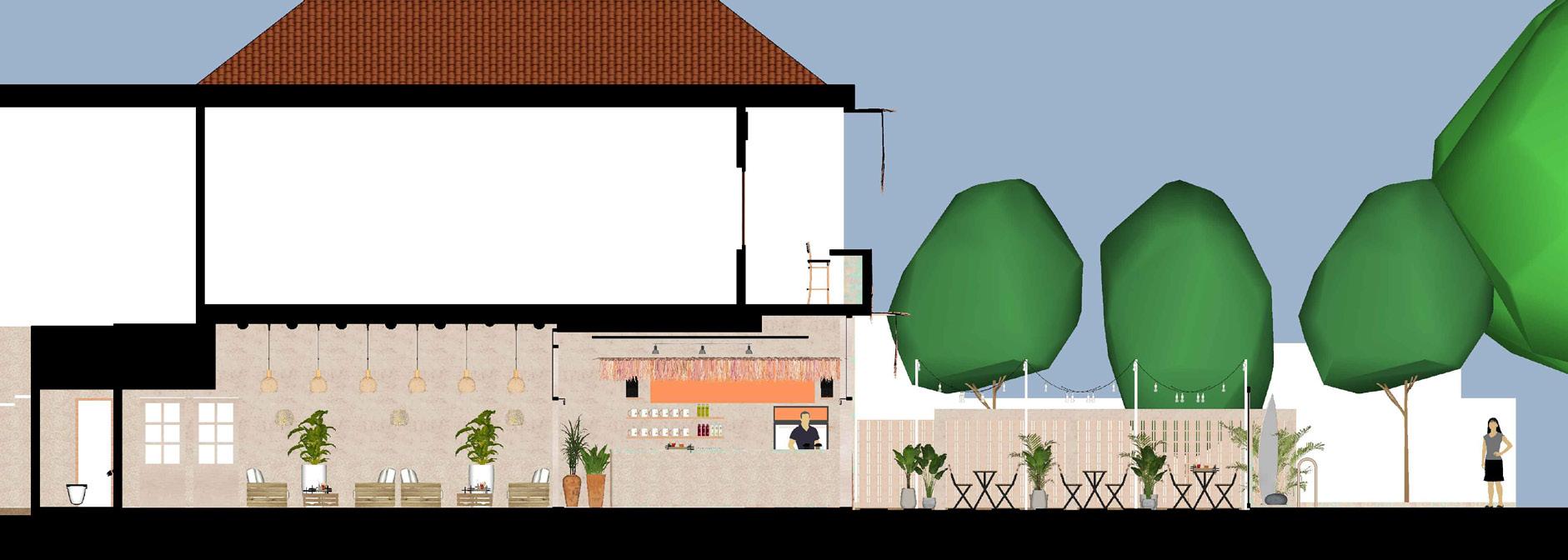
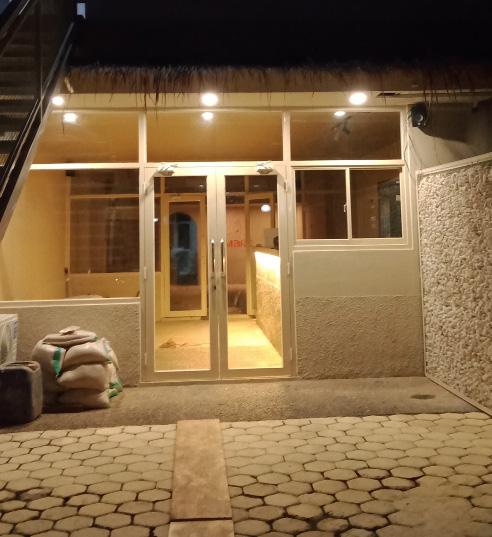
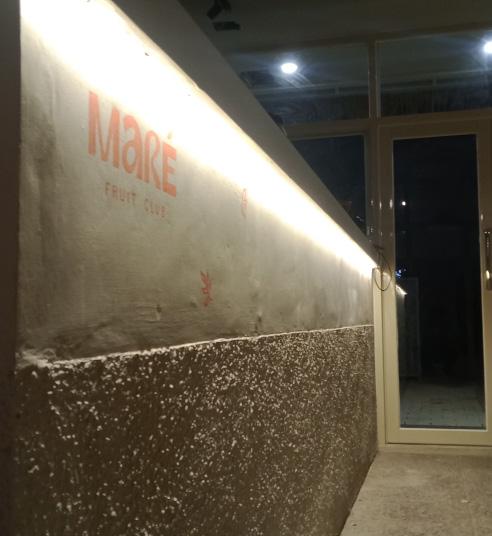
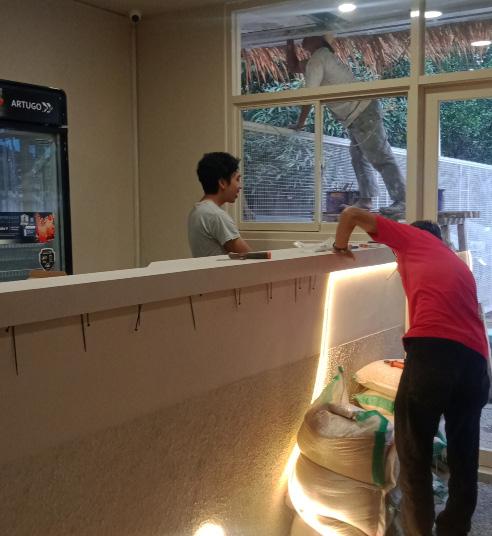
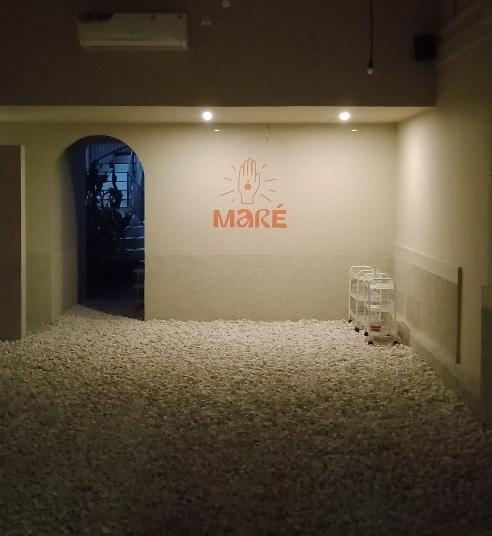
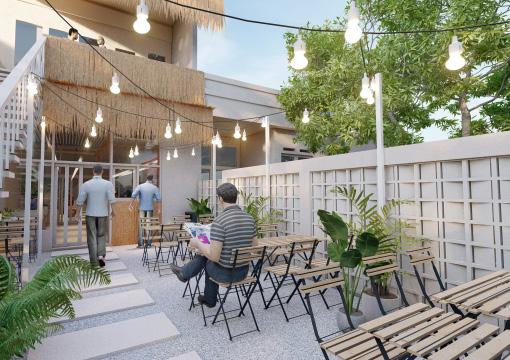
OUTDOOR AREA
RENDER : FARHAN RAMADHAN RE-STYLE : GERRY
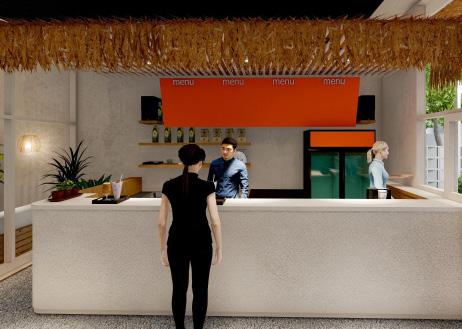
BAR AREA
RENDER : FARHAN RAMADHAN RE-STYLE : GERRY
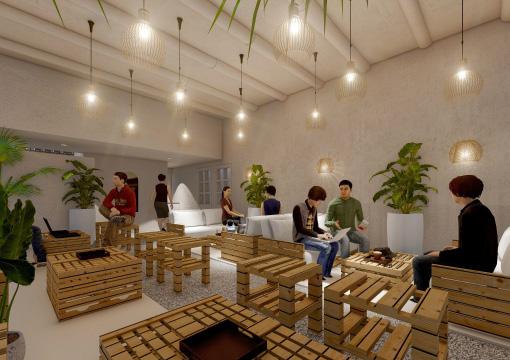
SEATING AREA
RENDER : FARHAN RAMADHAN RE-STYLE : GERRY
