


















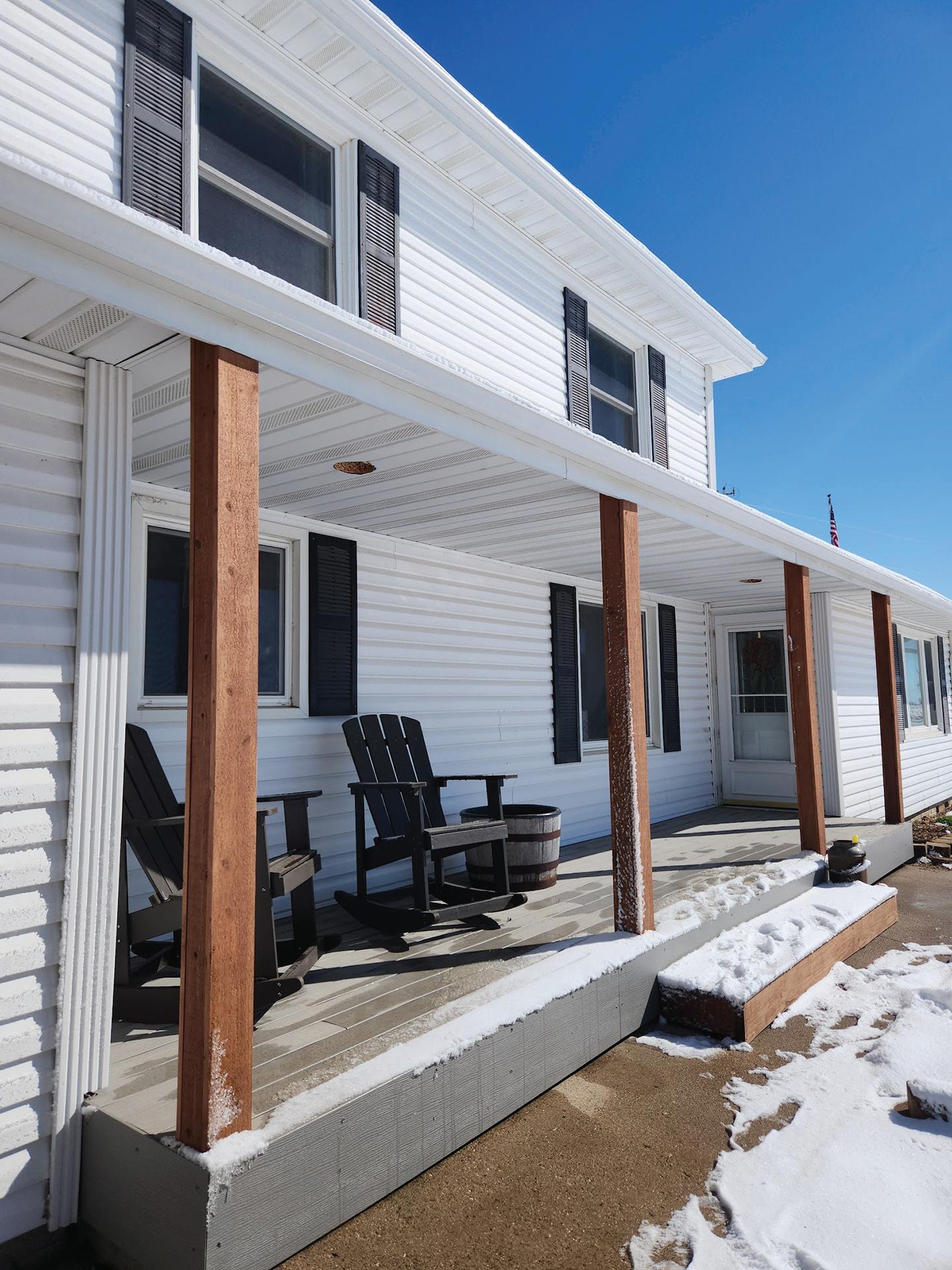
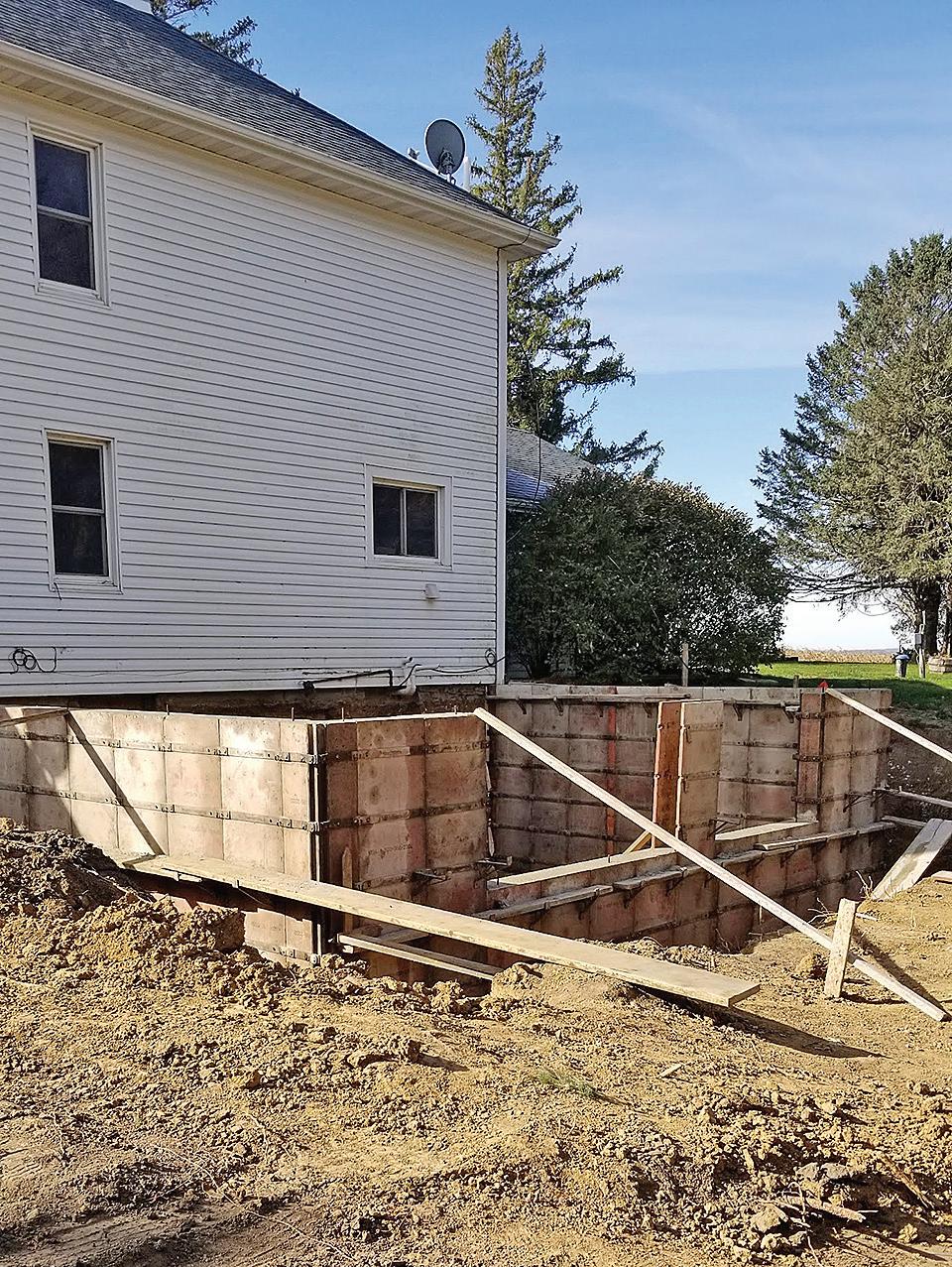











BY ROZ WEIS DECORAH LEADER STAFF WRITER
Adam and Hannah Hemesath of rural Decorah embarked on a significant home renovation project, aiming to meet the unique needs of their growing family — seven in all. Adam, a Decorah native, met Hannah, who haled from Mt. Pleasant, while they were attending Iowa State University in Ames. They married in 2013, and their family flourished during the 12 years which followed. They have five daughters: Alexis, age 9; Natalie, age 7; Paige, age 5; Kallie, age 3; and Linley, 18
Adam is engaged in farming and Hannah, a former local teacher, is a full-time wife and

The Hemesaths focused on transforming their historic home just off the Locust Road, starting from the studs in some areas and retaining some of the house’s original, fundamental structure — the home.
“From what I could find, the house was built in 1900,” Adam said. “The previous owners moved into the house in June of 1975. They said they gutted the upstairs and main level, as well as added the garage and living room areas after moving in. When that family renovated the home, they Hemesath home continued on page B-6






Nest
occupies

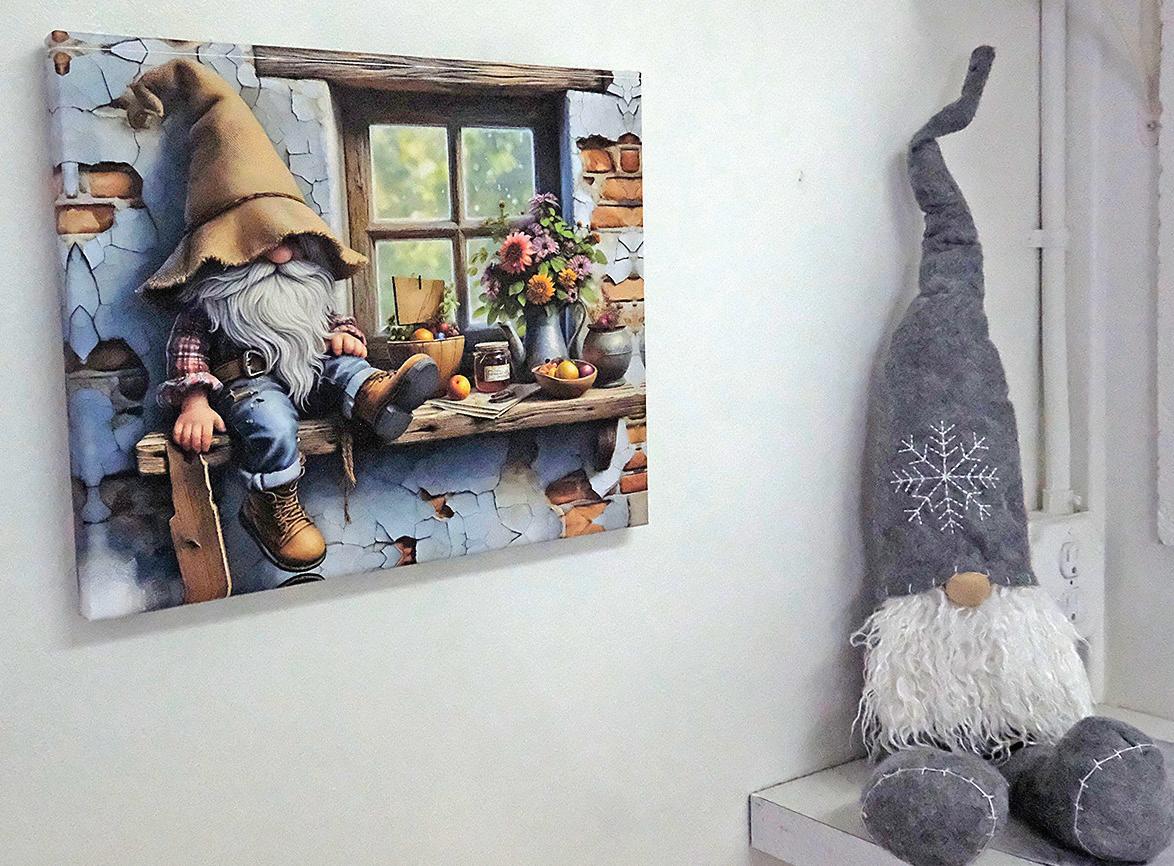


BY DENISE LANA
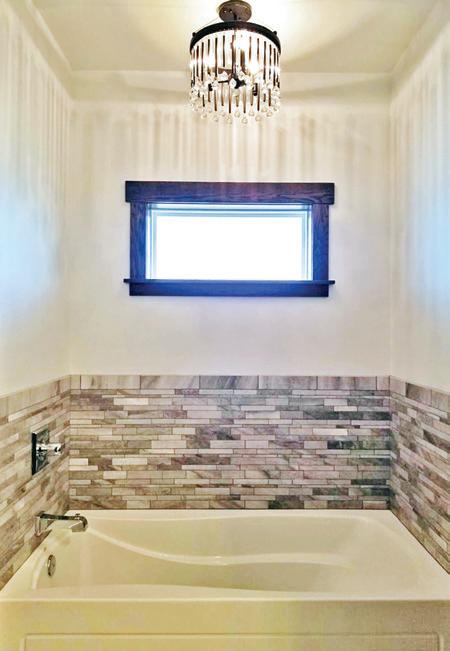








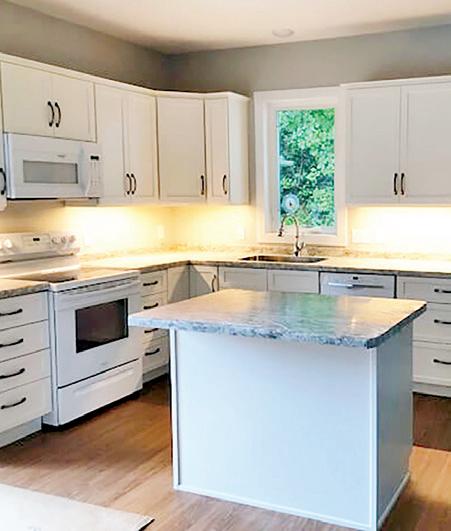






































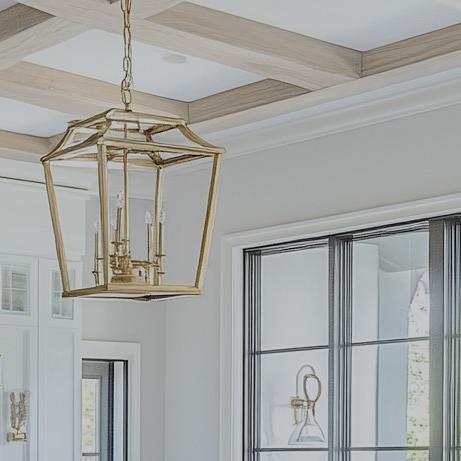
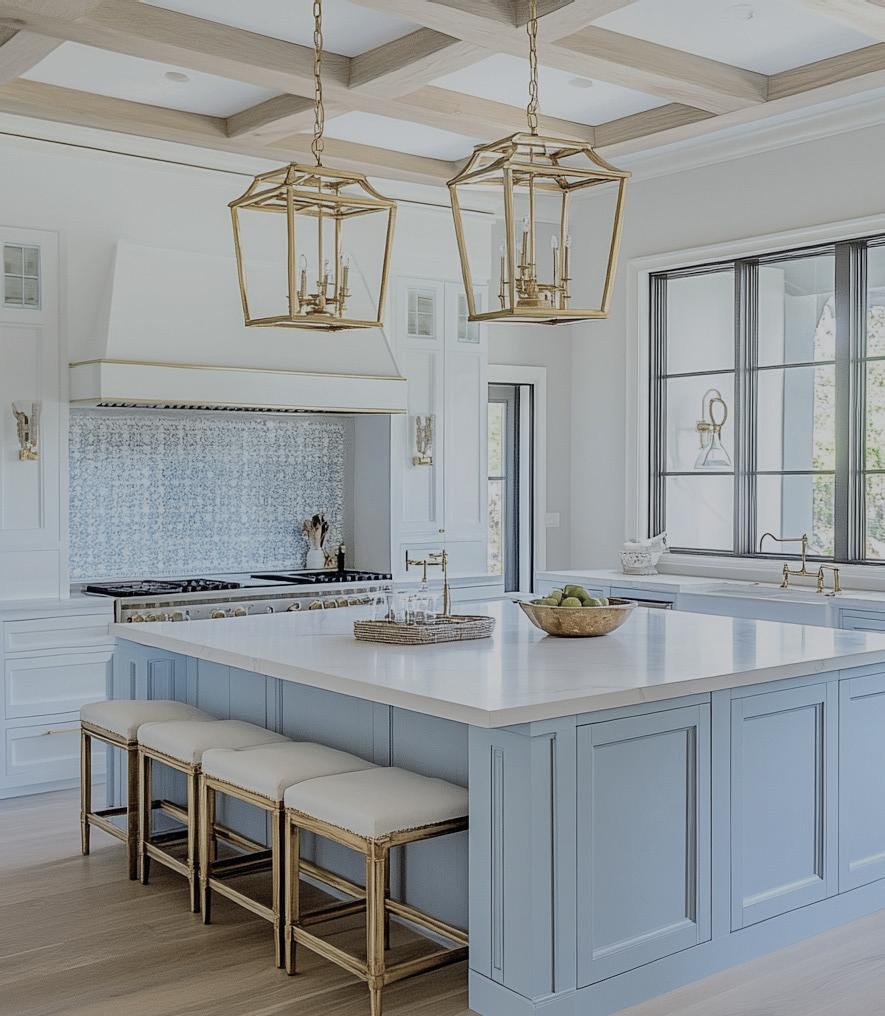



















































Local artisan Linda Wolfs has been sharing her love of crafts and gnomes with Decorah for nearly a half-century by channeling her creative talents into wares ranging from kiln-fired figures to floral arrangements and framed prints. In the beginning, Wolfs patiently built her brand at area craft shows and events. As years passed, Wolfs became a mainstay in
Decorah and the surrounding areas — she was dubbed the Gnome Lady. Wolfs’ business remained largely nomadic, until she and her partner Christopher Hick began renting a storefront on the west side of town and, in 2021, purchased the corner property at 126 East Water St. in Decorah — Heavenly Made Gifts and The Gnome Store officially opened its doors on March 11 that year, and Wolfs’ dream gnome home, including a bonus living area upstairs which Wolfs and Hick recently renovated to serve as a short-




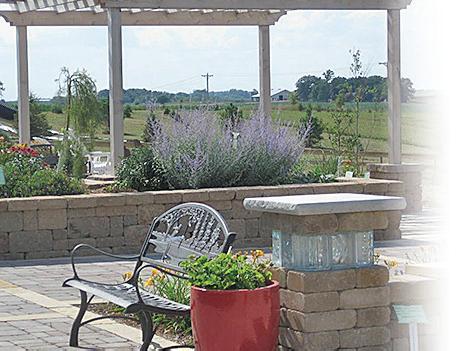















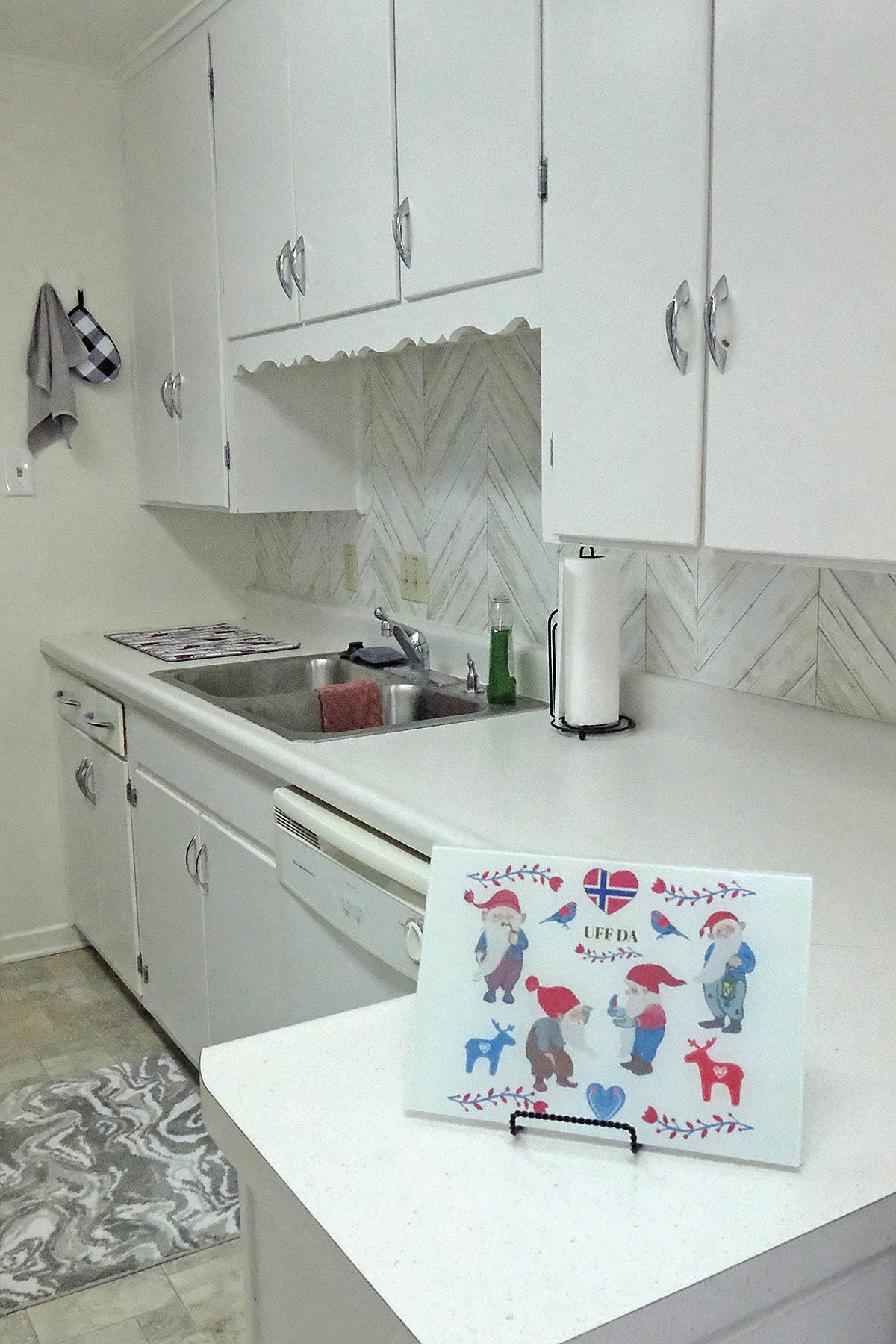






In addition to the
term rental space, christened Heavenly Nest Getaway.
“With the number of visitors we get in the area, there is such a demand for lodging — I wanted to give it a shot,” she said. “I could do it how I wanted.”
Wolfs also laughed as she emphasizes the nearly complete absence of gnomes in the rental Heavenly Nest continued on page B-3 space. Hick said he loved learning about building’s history. It was built more than 125 years ago and was once owned by Thurston Kjome, who launched a











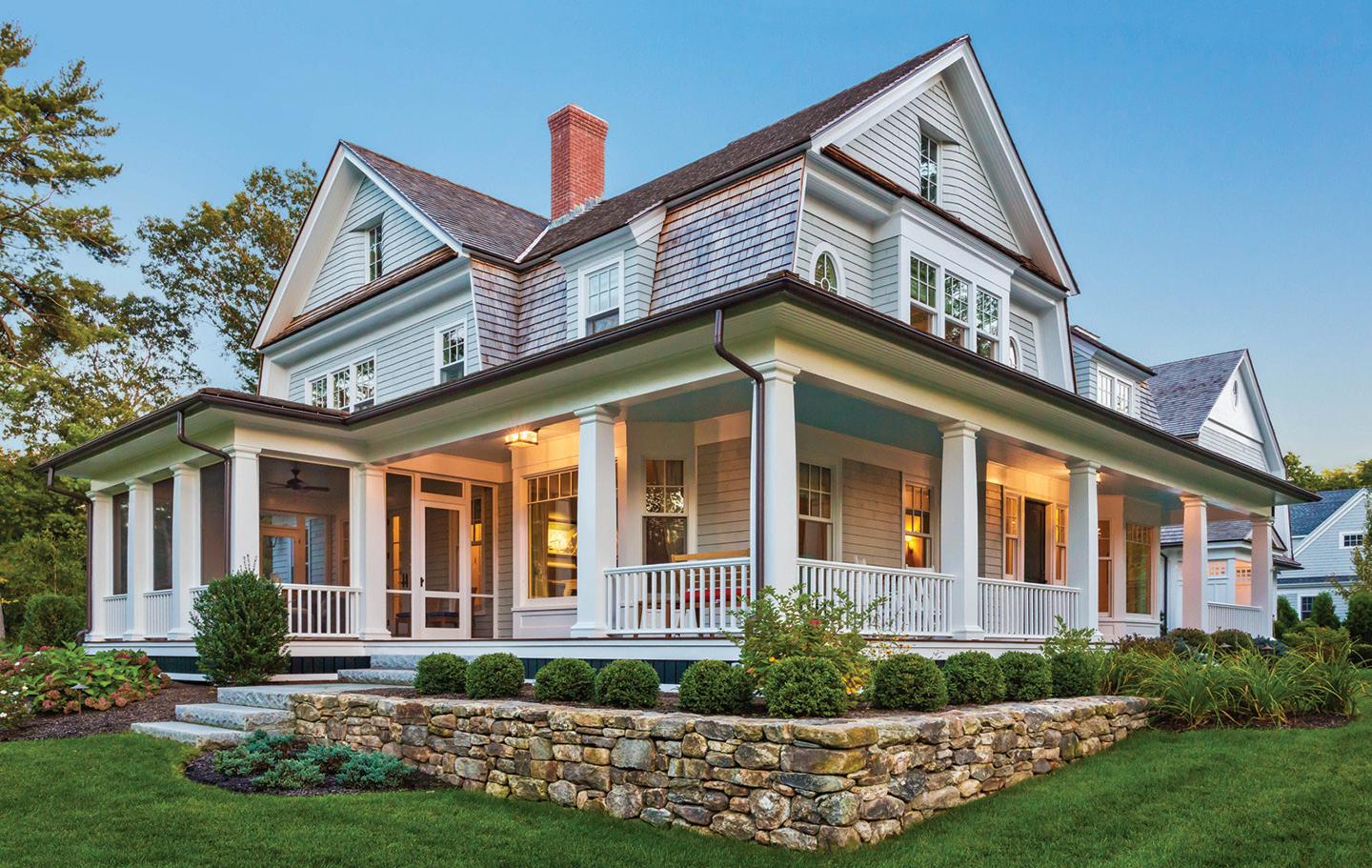


music store in the 1930s. In 1951, the adjacent
building succumbed to a fire, but the future home of all things gnome escaped damage. It was reported that, when the walls were torn down during a renovation after the Kephart family purchased the building in 1960, the studding on the east wall was blackened and charred, and “had the hotel fire been a bit hotter or burned a bit longer, the building likely would have burst into flames.” More recently, the building was owned by the Kephart family, and its upper-level apartment was occupied by the family’s elderly matriarch.
The 1,250 square-foot rental is simply furnished, and offers what Hick and Wolfs called a tranquil environment with the same warmth and ease of home.
“I knew I wanted something different than just white, and gray is a calming and relaxing neutral,” Wolfs said. “Plus, gray won’t show dirt so much.”
The couple shopped around for the perfect sofa to serve as the nucleus of the room — ultimately choosing a velvety plush reclining sofa. They also used their artistic talents and woodworking knowledge to craft items throughout the residence.
Wolfs sewed all the table covers and runners, and they jointly created many of the wall hangings — a picture of a Missouri eastern bluebird in the living room, a gnome at the far end of the kitchen and a trio of muted blue flowers in the lounge area. And modern conveniences were also worked in to the rustic decor.
“We picked end tables that have USB ports built-in, since that’s what everyone is using now,” said Hick.
Heavenly Nest Getaway’s vintage midcentury kitchen is characterized by the simple white flat panel doors common to that era, and it is adorned with retro metal handles. A herringbone pattern backsplash was chosen to enhance the vintage aesthetic of the kitchen.
The apartment’s single bedroom includes a queen bed and flat screen TV.
“The couch has a queen-pullout, and the chaise can pull out

to sleep one,” Wolfs said.
Antique cast iron radiators warm the bedroom and its attached bathroom, but the apartment did not originally include air conditioning due to space limitations on the building’s second level. The couple worked around the issue by installing window air conditioning units on the north and south sides of the apartment.
Wolfs and Hick also aim to promote area amenities for their patrons.
“When you go to a hotel, there’s a lot of stuff there you would need, or would be helpful or convenient,” Hick said.
“We have cable and wifi, and we wanted to offer menus for folks, like if they wanted to go to Mabe’s Pizza, and we wanted them to have information on the area … that’s what we provide for everyone who stays here.”
In addition to a stocked kitchen, towels and linens, Heavenly Nest Getaway features a fullsize dishwasher, stove, refrigerator, washer and dryer as well as other appliances, such as a microwave, coffee pot, toaster and hair dryer. Hicks noted the rental’s proximity to area grocery stores as well, saying patrons can easily exit the nest and stroll a matter of blocks to purchase any additional items they may require during their stay.
The apartment boasts large windows on both the north and
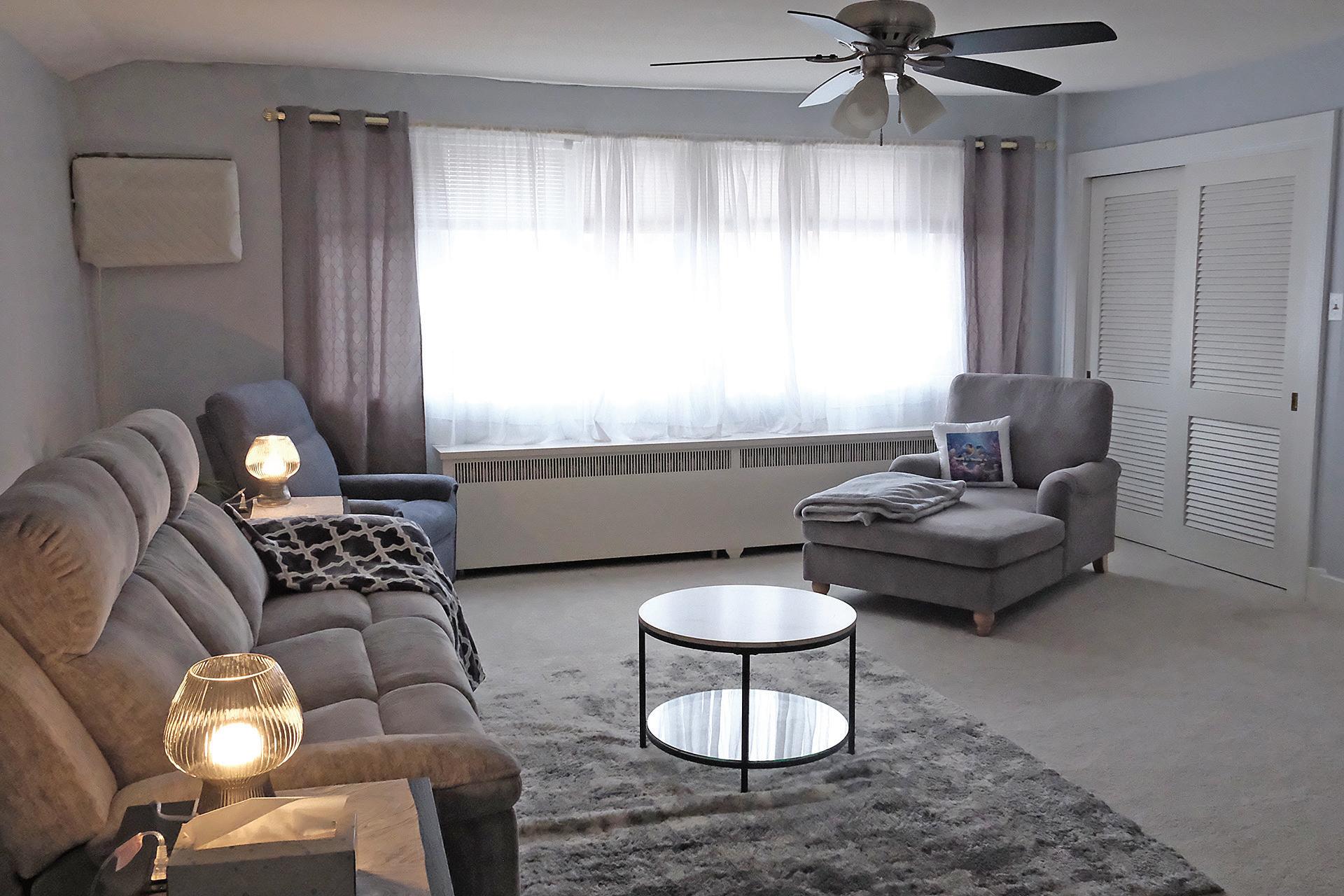
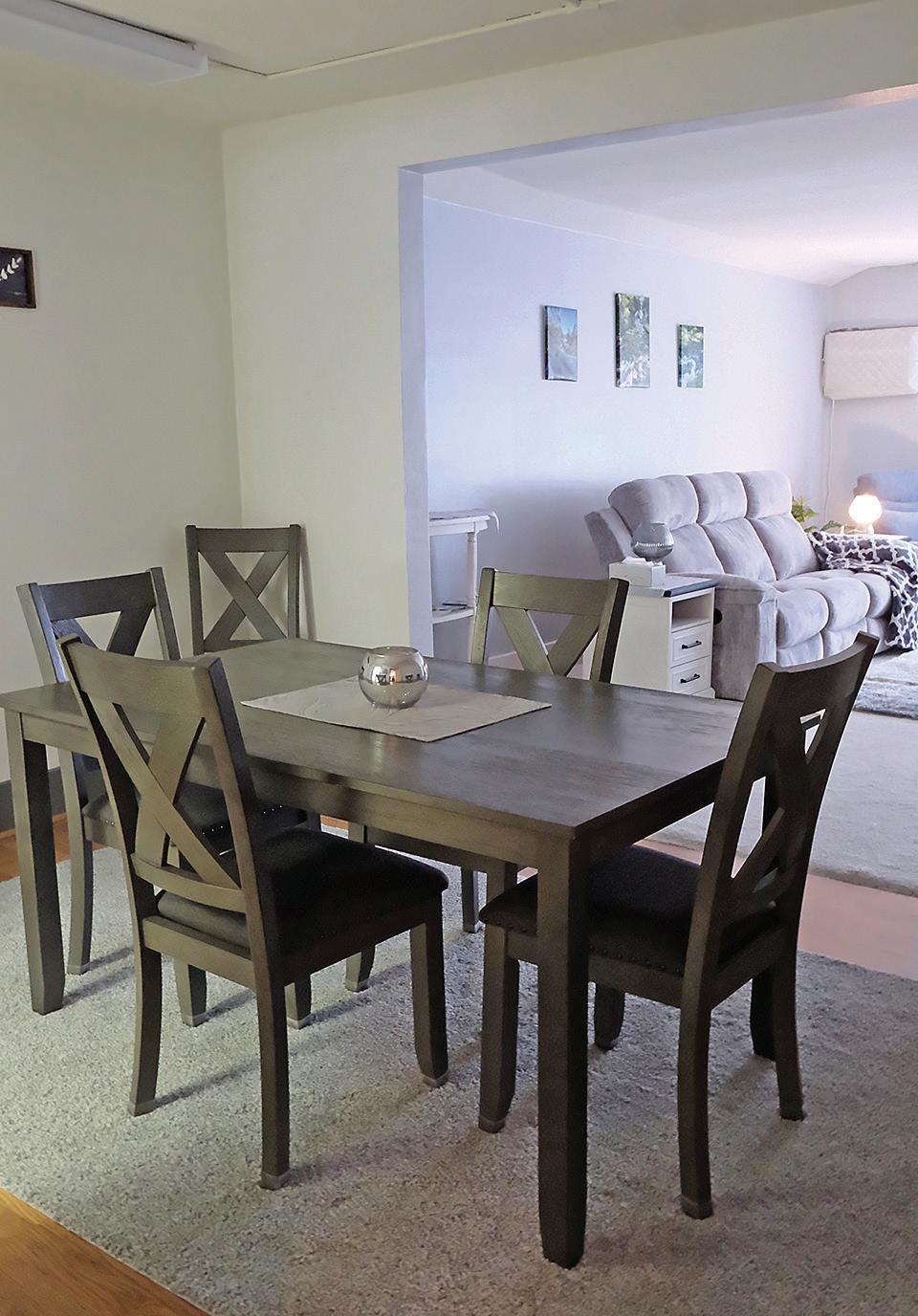
Wolfs sewed all the apartment’s table covers and runners, and many of the wall hangings were jointly crafted by Wolfs and her partner Christopher Hick.
south sides, with views of the nearby bluffs and downtown Water Street — being a corner building, Heavenly Nest Getaway has windows along its eastern walls to boot.
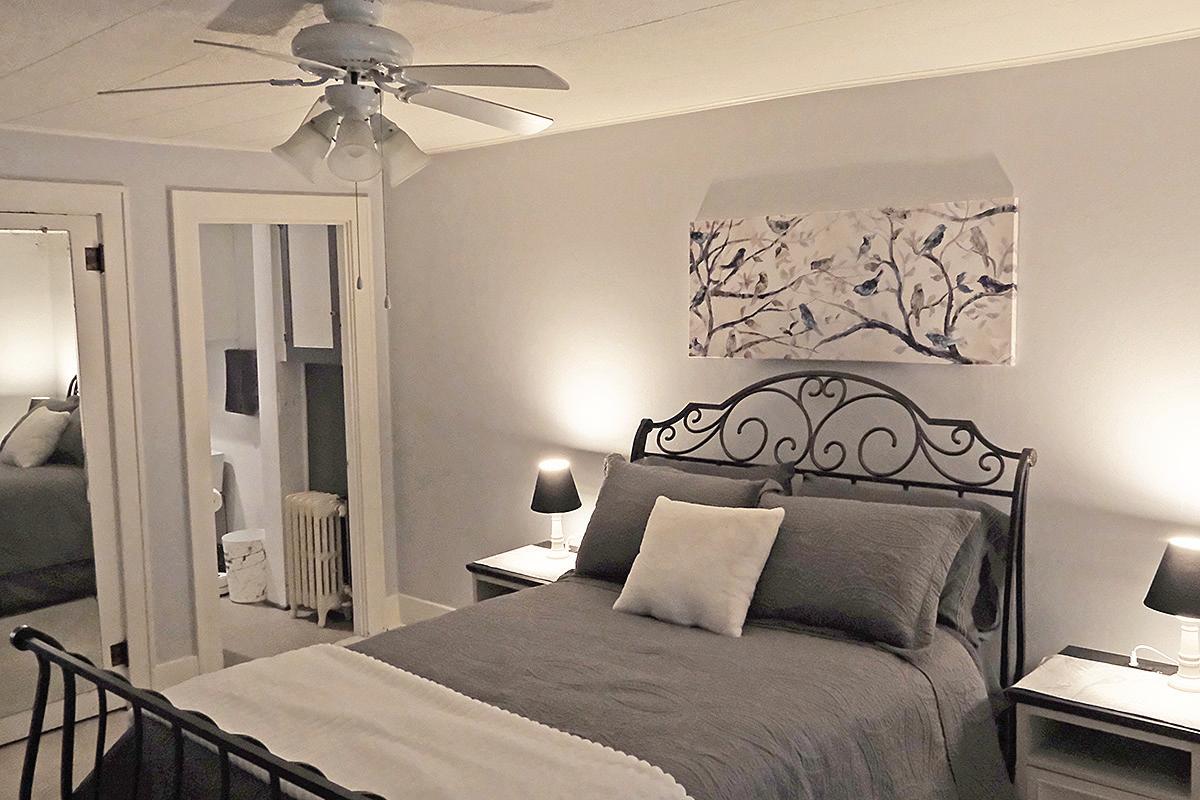

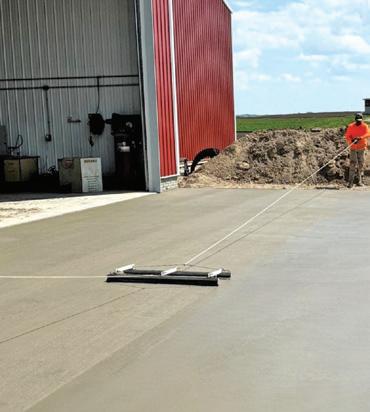

“There’s a lot of natural light — in the morning, the rooms are just bathed in it,” said Hick. “It’s gorgeous. It’s a beautiful place.”



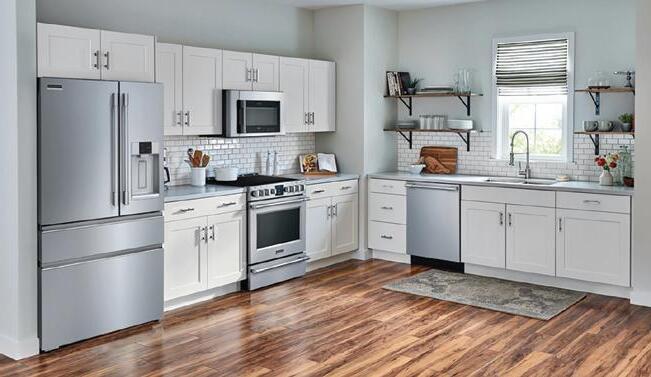





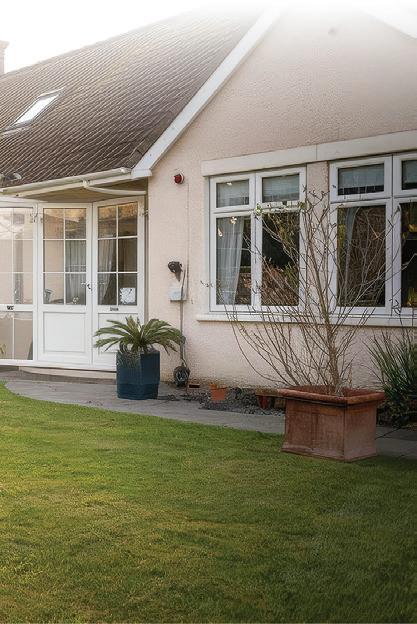


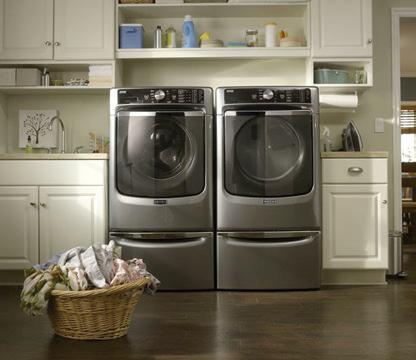








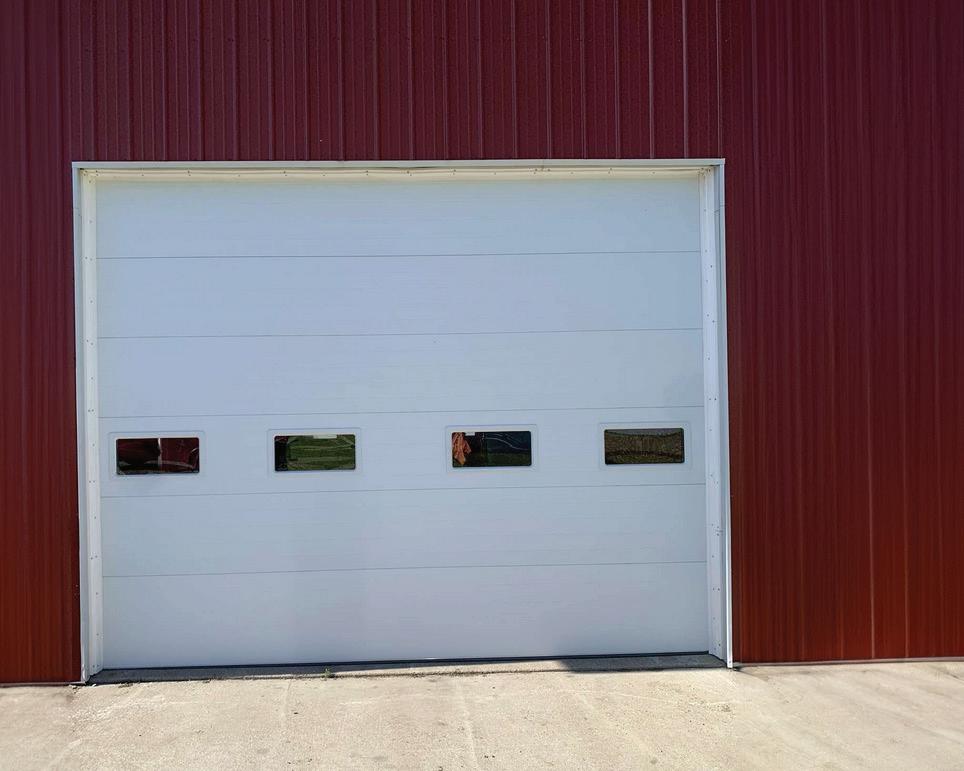






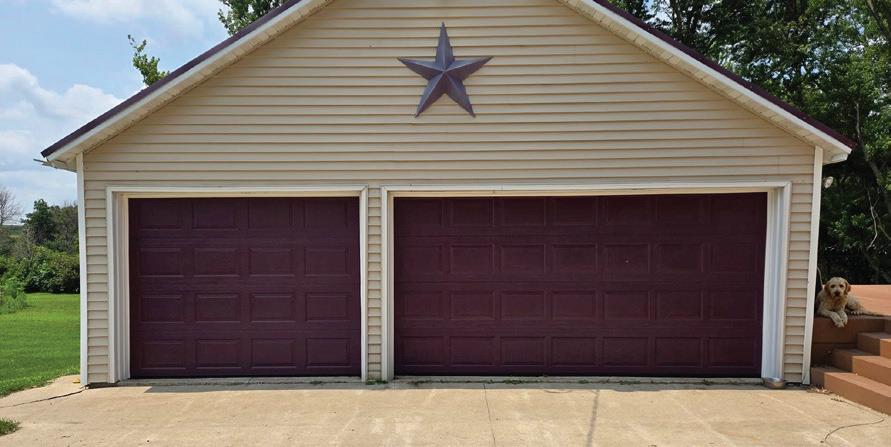


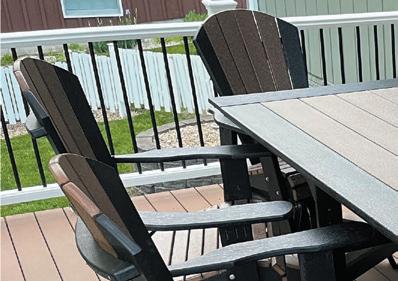
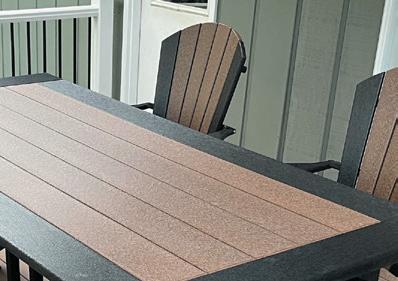
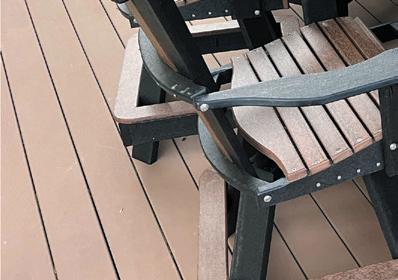

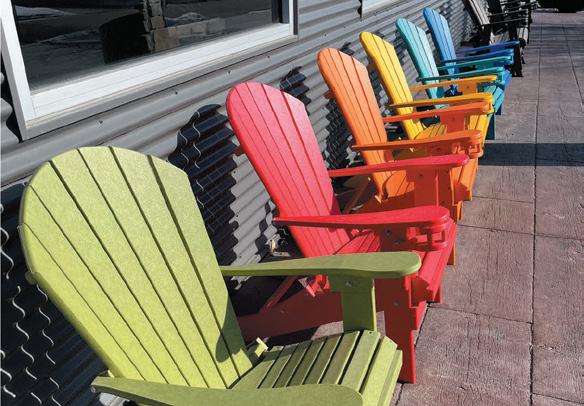



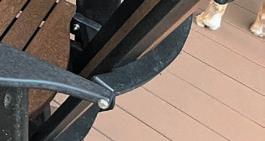
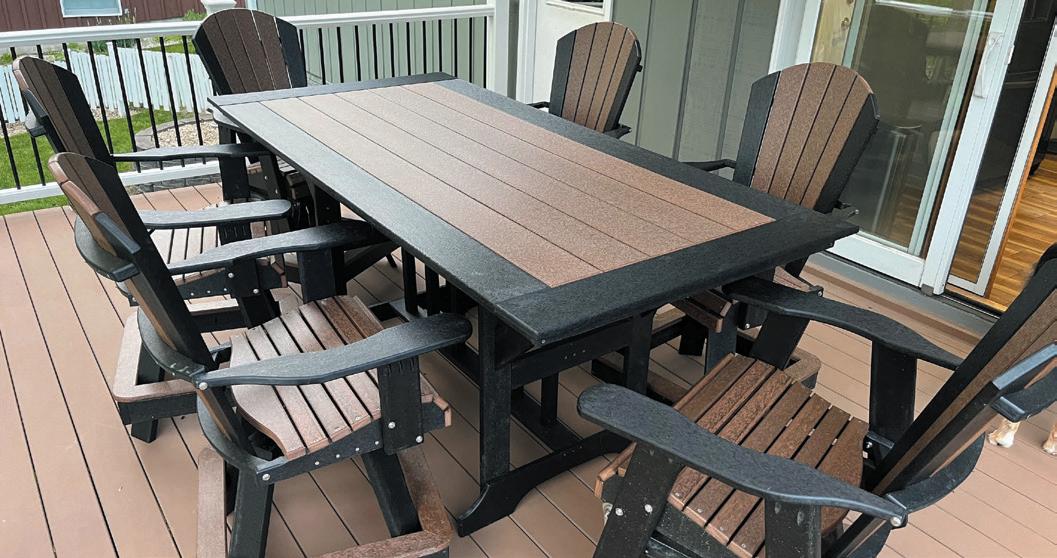
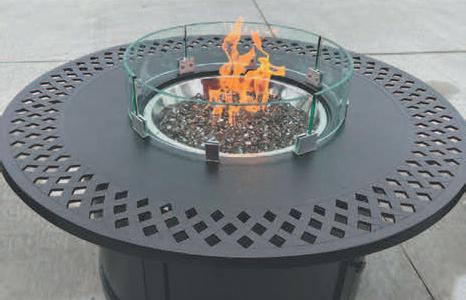
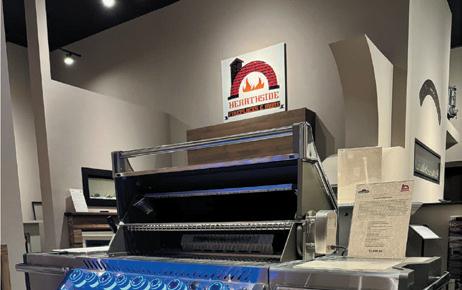
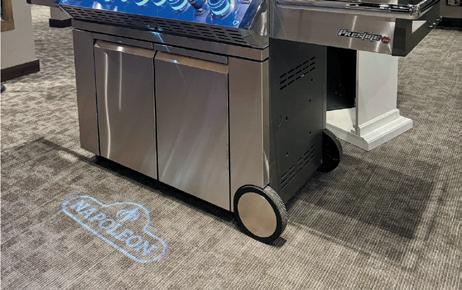
a welcoming escape from the hustle and bustle of daily life, all the while giving homeowners and residents a comfortable space to soak in the great outdoors. With that in mind, homeowners can take the following steps to establish
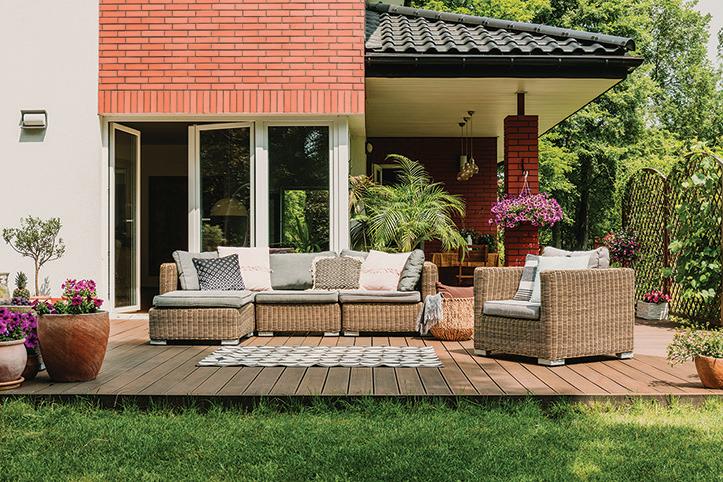
a peaceful backyard retreat. Refresh the landscape Even with a vision centered on outdoor furniture and a space that accommodates movie nights under the stars, it’s still best to refresh the existing landscape if it needs a little upkeep. Overgrown trees, hedges and bushes can create the same cluttered vibe that dominates interior spaces overrun with items. If necessary, work with a local tree service or landscape architect to trim, or even remove, trees and hedges that are crowding the backyard and making it feel claustrophobic or giving it an unkempt look. Aim for a landscape that affords a balance of sun and shade so the space is as comfortable as possible throughout the day.






movie or ballgame can make the space more versatile. Some may want to relax away from the noise of the grill area, and multiple gathering spaces ensure there’s always a peaceful spot to unwind out back.
Add a water feature




Set up multiple gathering spaces, if possible

Running water has a way of calming the nerves, and that’s good to keep in mind when planning a backyard retreat.






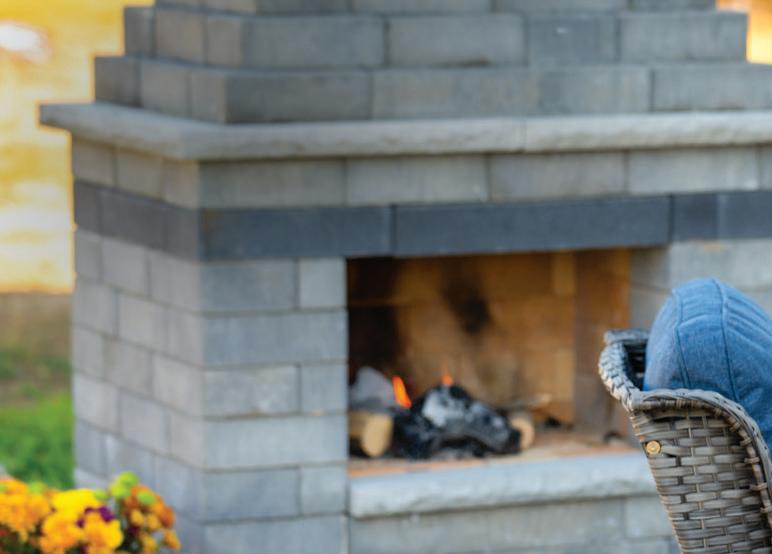

Once a backyard retreat is established, everyone who calls the property home might find the space hard to resist. Keep this in mind when planning the space and aim to
Water features run the gamut from garden ponds to koi ponds to fountains to hot tubs. Homeowners can identify which feature best aligns with their idea of relaxation and then work with a landscape architect to ensure it’s installed in their backyard oasis.












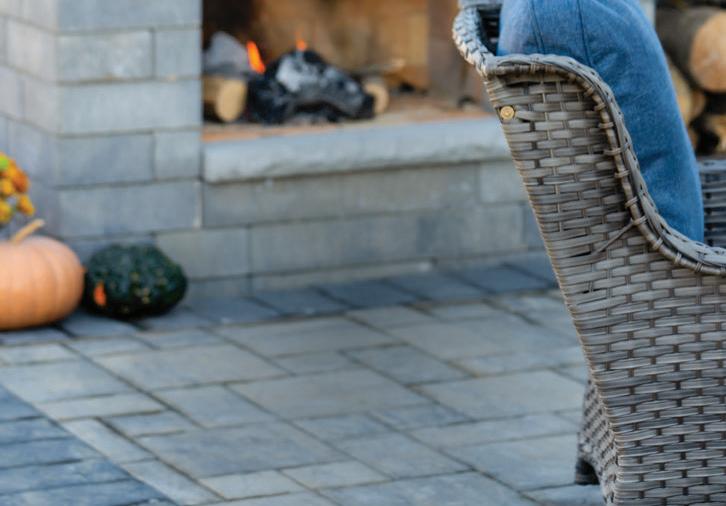

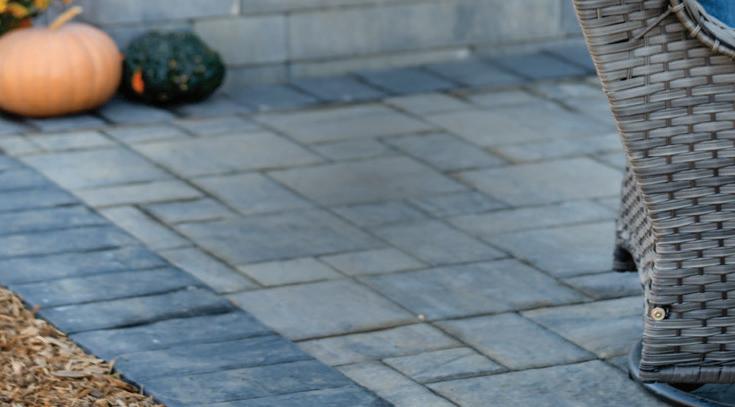

Don’t forget shade Temperatures are rising in many areas of the globe, and that’s worth noting when planning a backyard retreat. Even the most ardent sun worshippers likely won’t want to be exposed to the sun at all times when relaxing in their backyards. Strategically chosen means of providing shade can make spaces enjoyable all day long. Consider umbrellas, gazebos, pergolas and even retractable awnings to cover patios and decks when the sun is at its highest each afternoon. Those planning to spend ample time in the grass, should make that more enjoyable by planting shade trees, which also can protect the grass from drought and make it more comfortable underfoot.
A relaxing backyard retreat can make for an ideal space to escape the hustle and bustle of daily life.
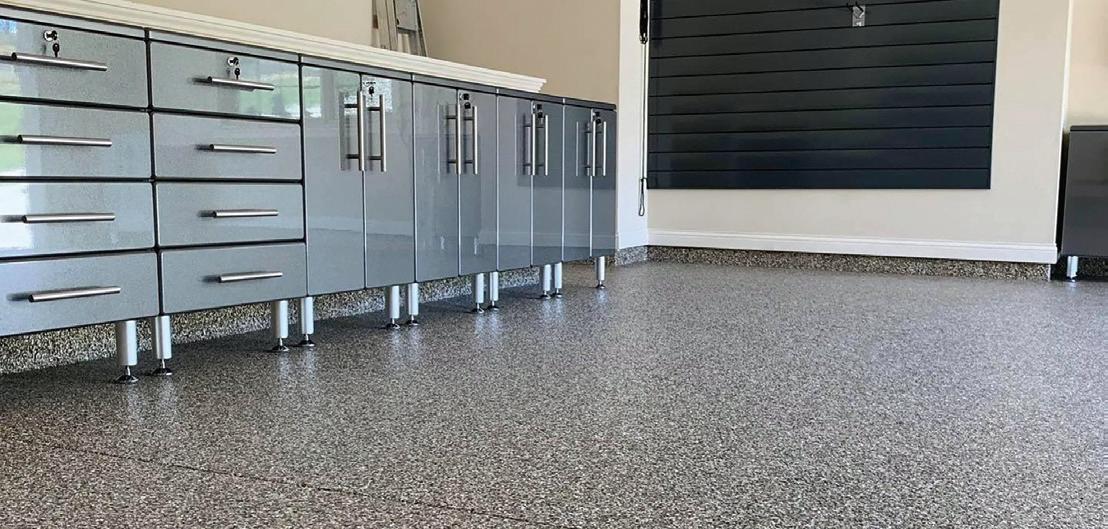










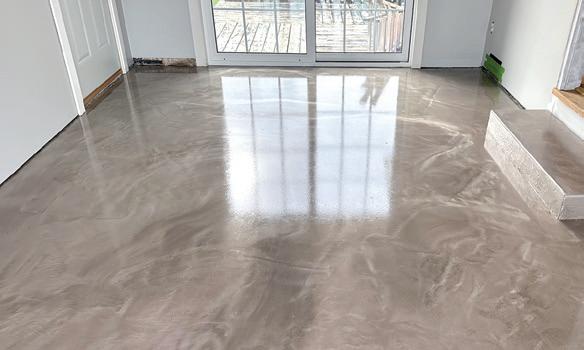

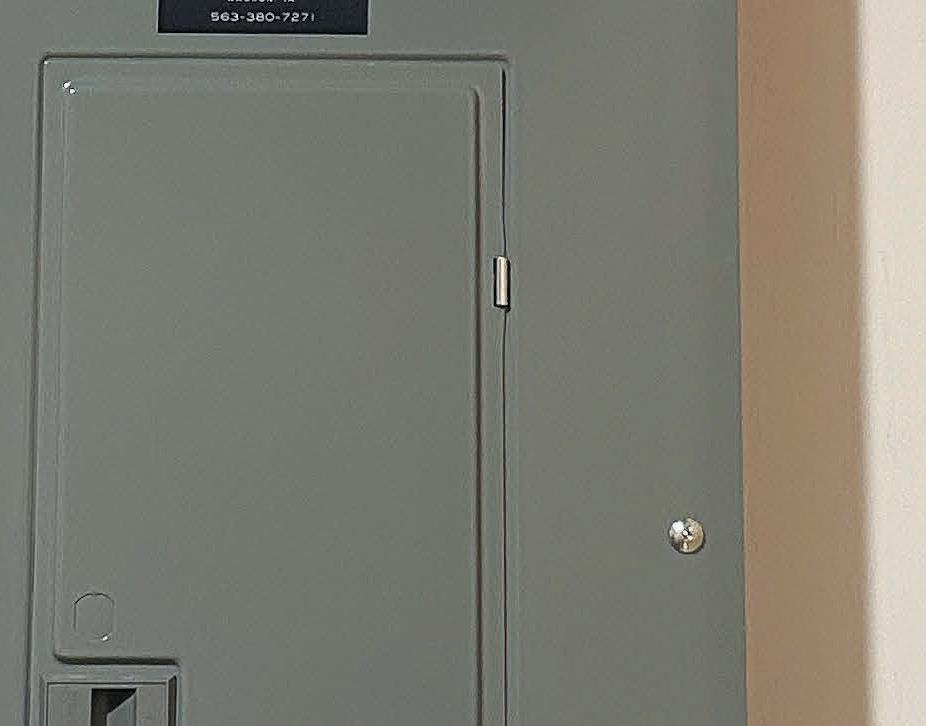












incredible results. Investing in new lighting can feel like expanding a space without pushing out walls.
Kitchen and bath fixture upgrades
Faucets and door pulls are used every day. Swapping existing fixtures for something a little more modern can unify spaces and provide subtle changes that enhance these popular spaces.
Wood floor restoration
Front door replacement
A
Lighting
lights, natural light can produce
yard can be awe-inspiring. There are many energy-efficient lighting options, including ones that do not need to be hardwired to the circuitry inside the home.
Staircase renovation
Scuffing and scratches can adversely affect the pristine look of a natural wood floor.
Homeowners can polish a floor to restore its shine. A professional service will sand down and refinish older floors at a fraction of the cost of a new floor installation.
Exterior lighting
Lighting isn’t just important inside. A welcoming glow in the




Coordinate the staircase to the style of the home with a decorative carpet runner. A secure runner is attractive and can help reduce slipping down the stairs. Tighten shaky railings or replace them while upgrading the stair treads.
Interior paint
Change the color of walls, doors, cabinets or even furniture with paint. All homeowners need is a paint color that inspires them and a little bit of time.

Replace outlet covers
Upgrade outlet covers with screwless options. Screwless plates for outlets and light switches can make walls look more sleek.
Entry organizer installation
Banish clutter from the home by catching it at the door. An entry organizer with spaces for shoes, coats, backpacks and shopping bags can be eye-catching and functional.
• Carpets cleaning: Soiled carpets can look drab and dingy. Homeowners can rent carpet-cleaning machines or hire services to revitalize carpets with a deep cleaning.
Small changes around a home can create a big impact without breaking the bank.









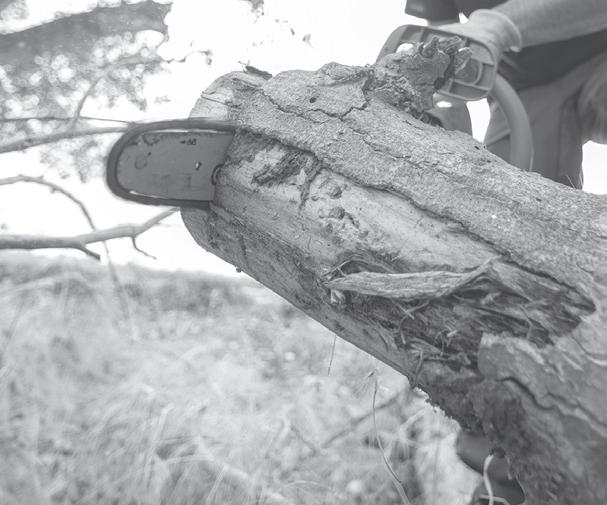
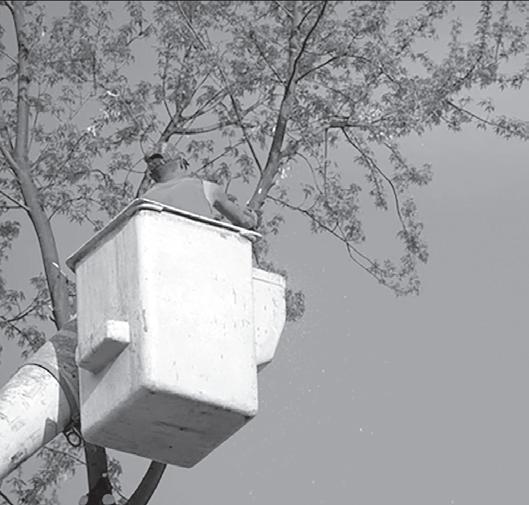




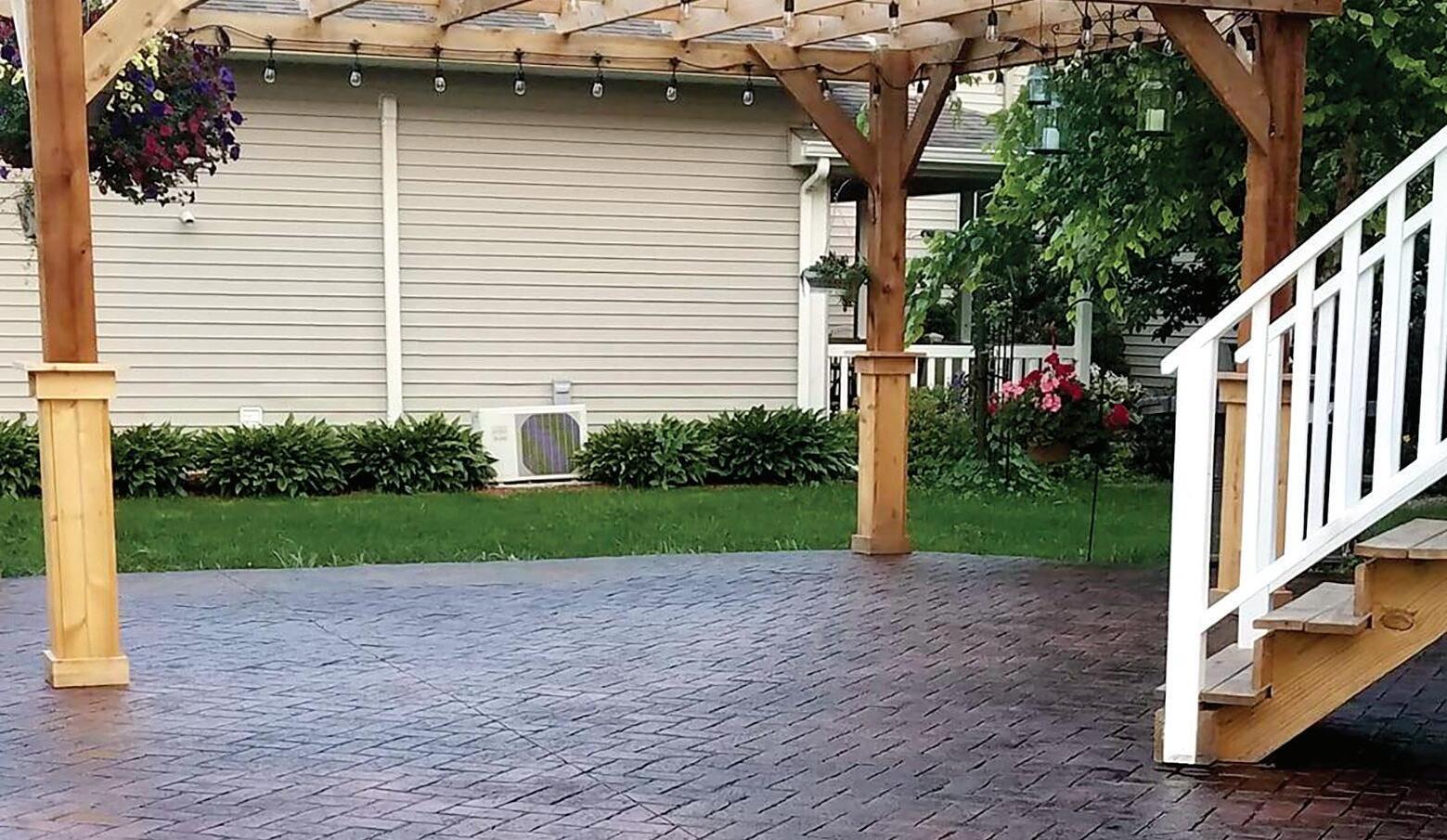



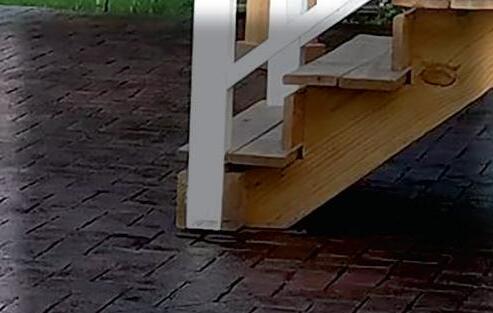

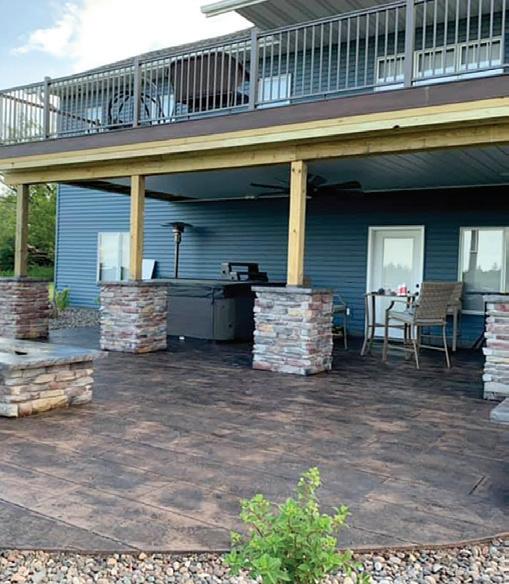
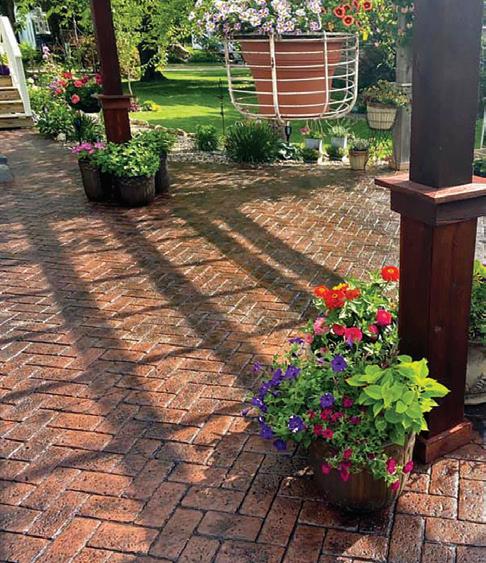

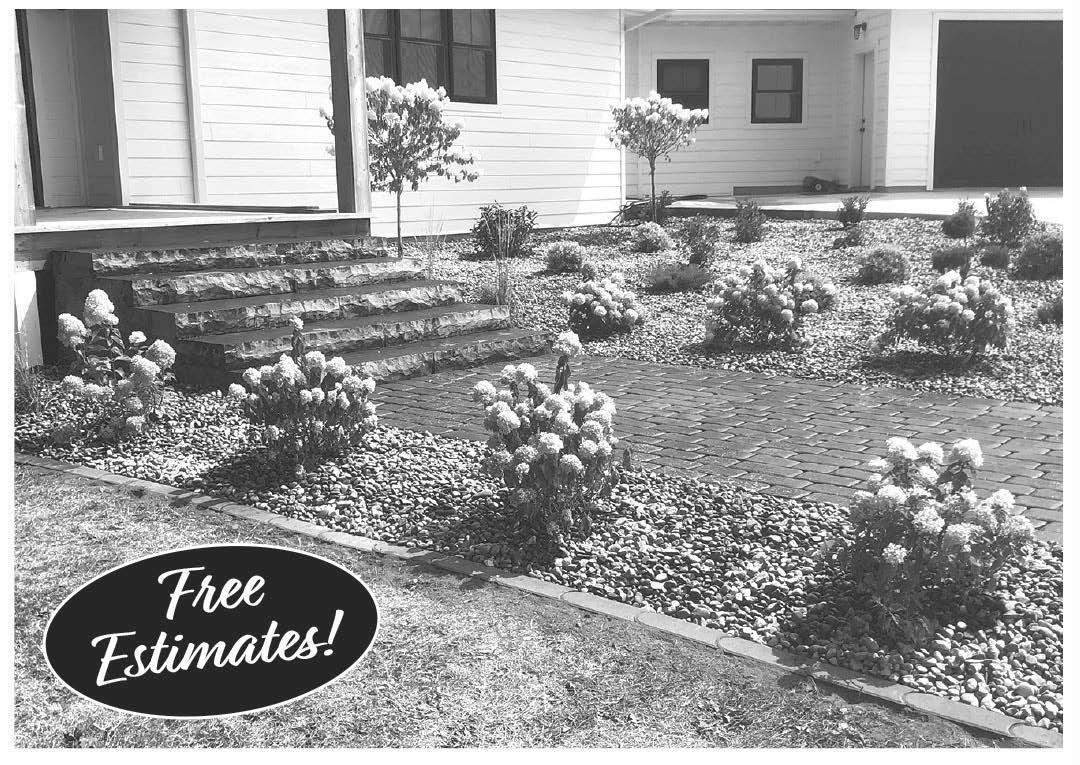




Hemesath home
continued from front moved the kitchen from the northwest wall — where our laundry room and powder room currently sit — to the southwest corner.”
The Hemesaths renovated nearly every room of their home, and they completed much of the demolition work themselves. The family added their own, unique style as they extended the kitchen, capturing a portion of the former garage for their new open-concept space. The north side of the home boasts a massive, new addition, featuring a master suite and full bath on the main floor.
“We purchased the property in March of 2022 and poured concrete in October of 2022,” Adam said. “We did what I thought was a fair amount of demolition on our own, as we could, including removing existing closets, flooring, paneling, kitchen cupboards, countertops and more. Looking back, we only made a dent in


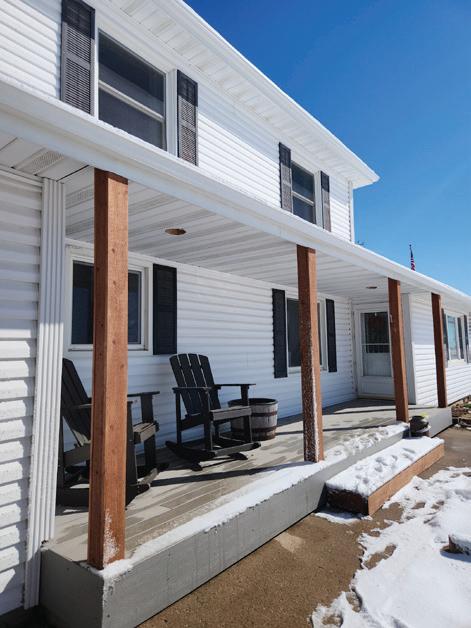



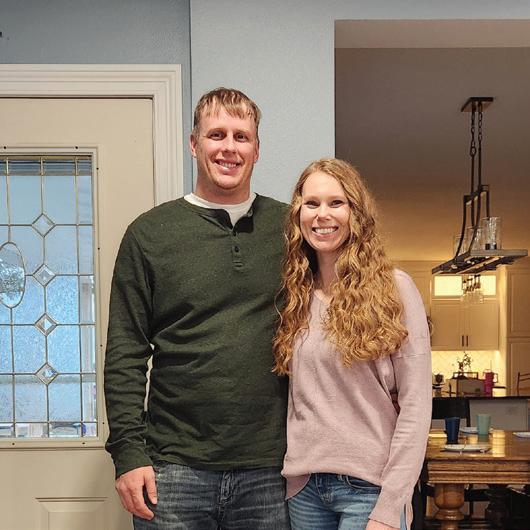

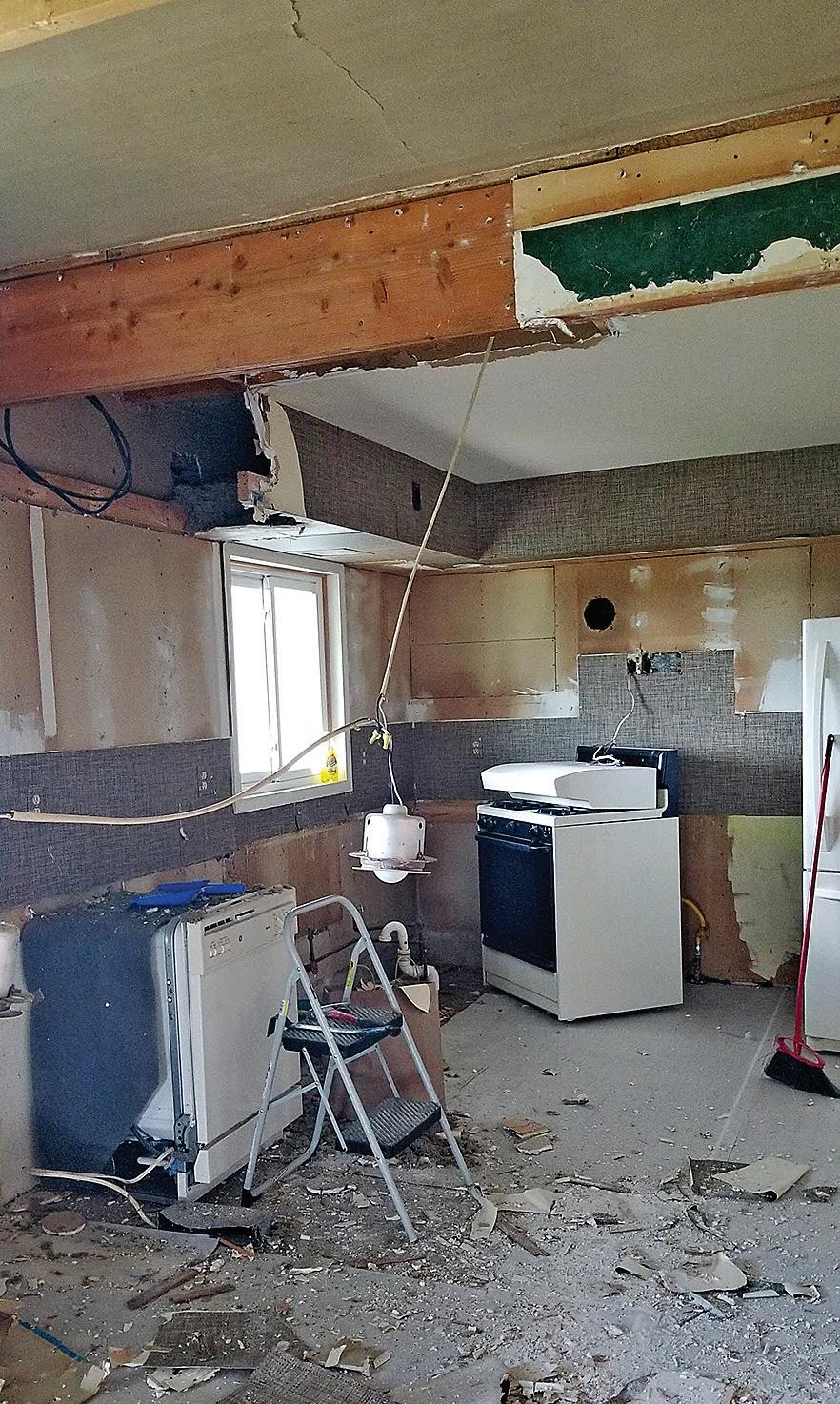
what was to come. It was gratifying having done some of the work ourselves.”
The family was able to live elsewhere until the house was ready for its seven new residents to move in — an approach Hannah recommends.
“Not having to live in the house while renovations happened was a complete blessing,” she said. “I can’t imagine we would have the same positive feelings about the project had we been here for the entire renovation. I would say if you are taking on a project like this,






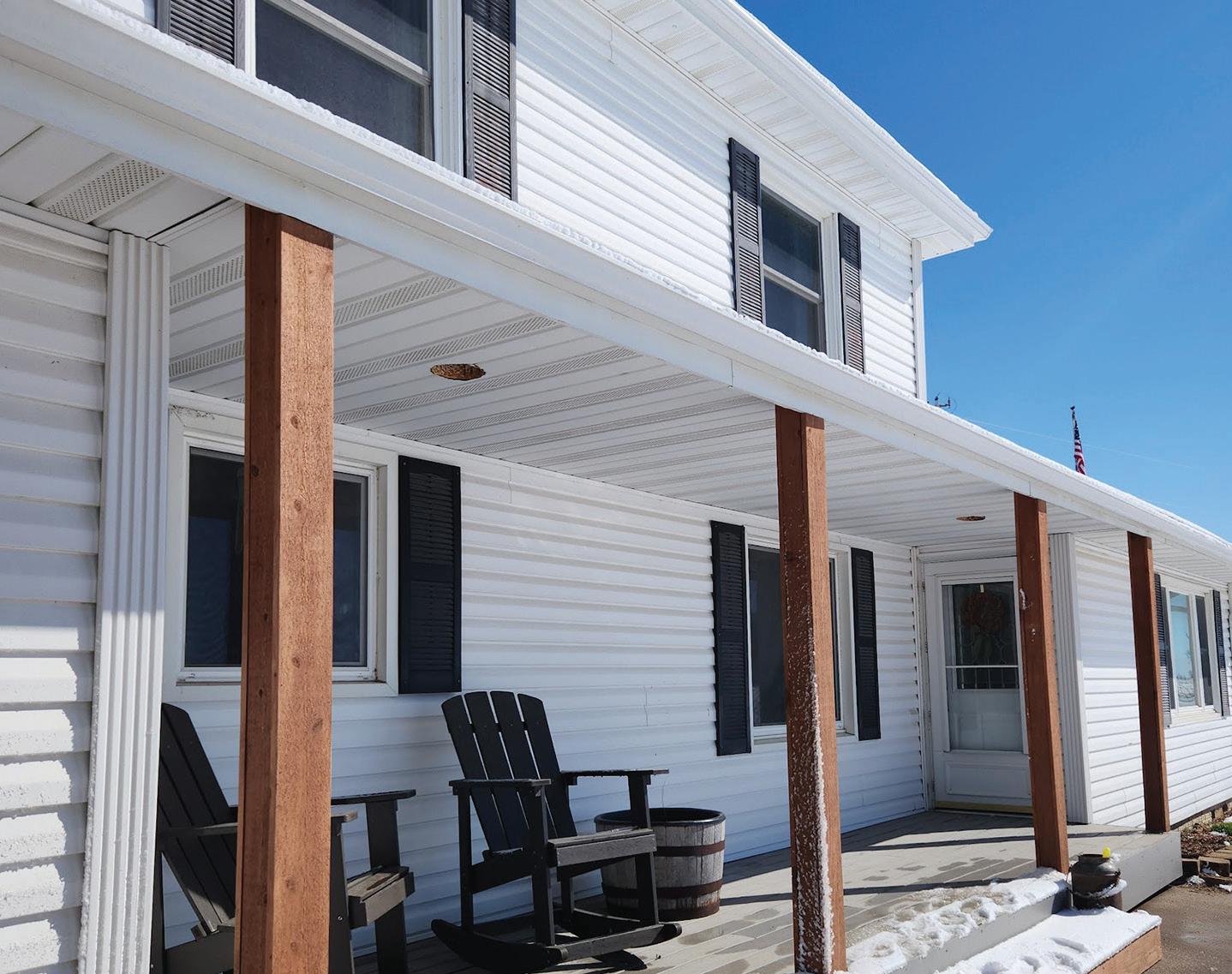
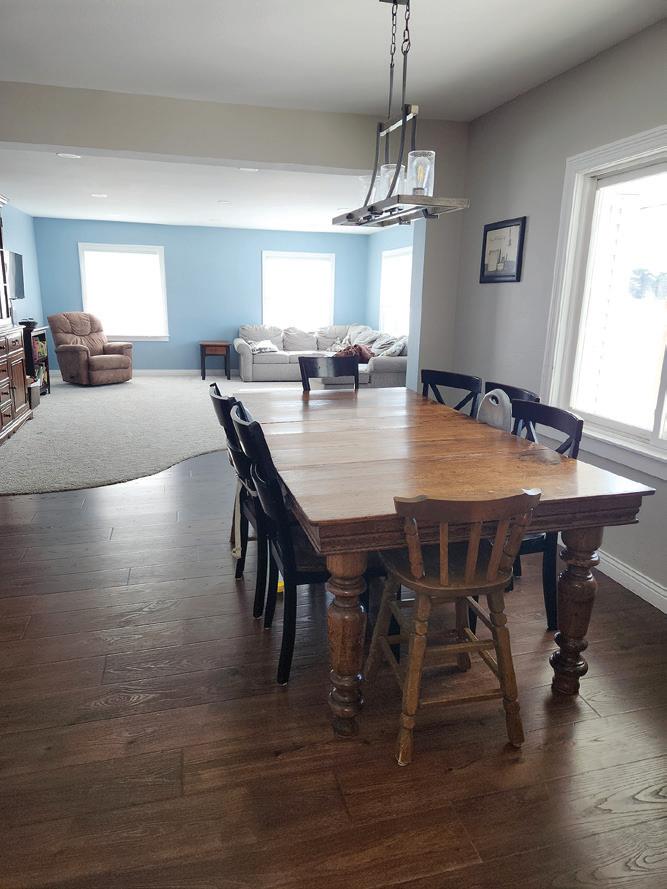
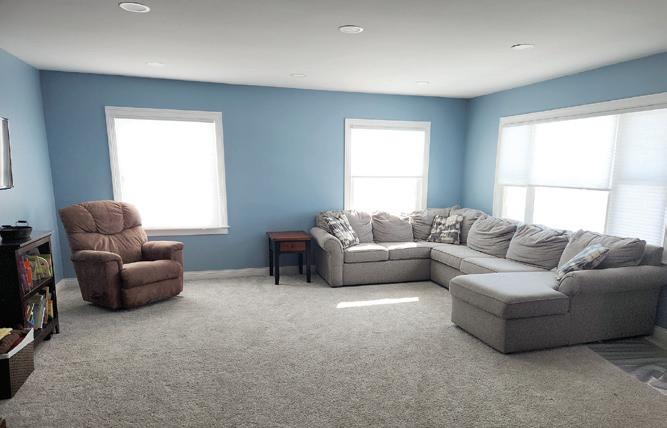
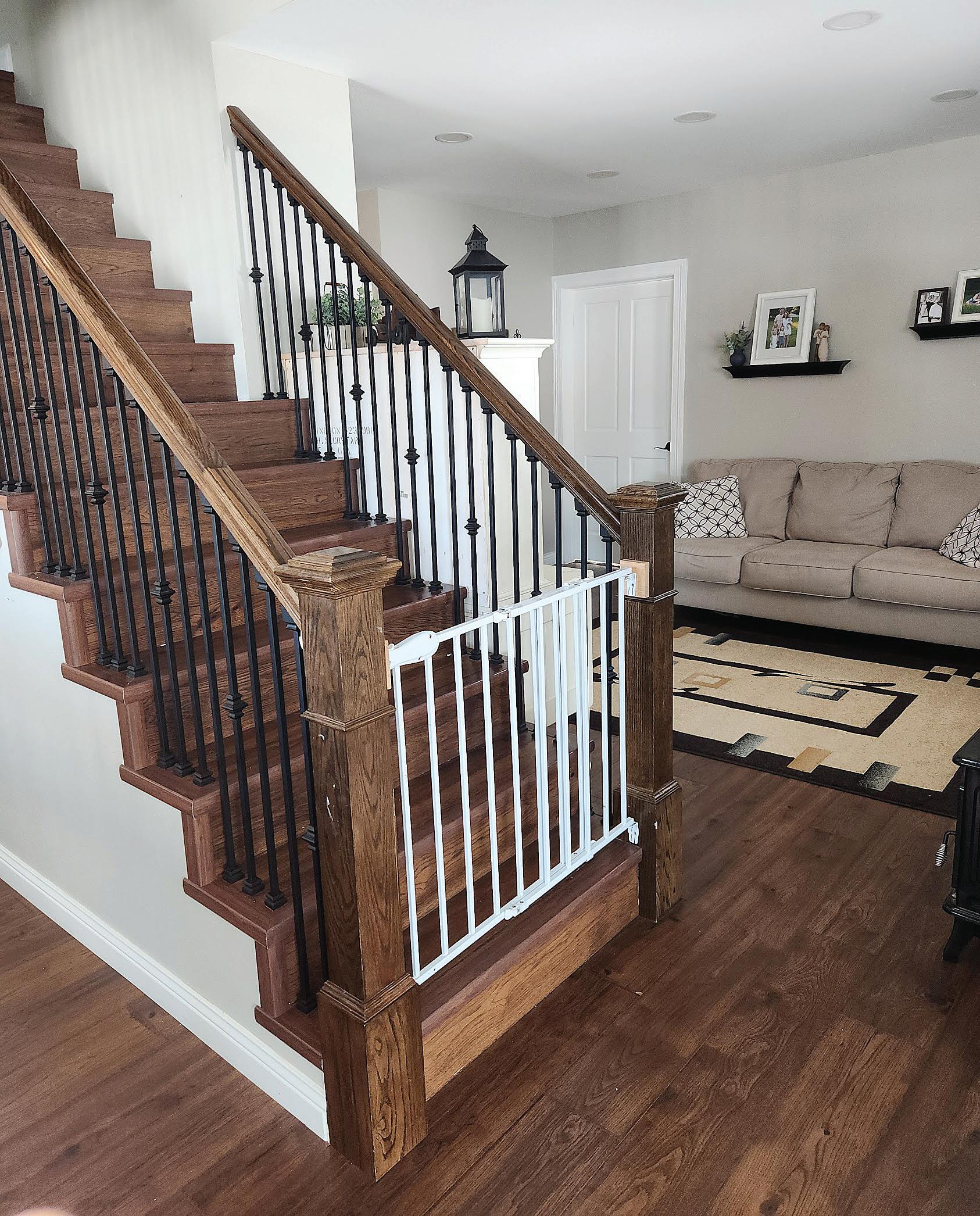
Starting
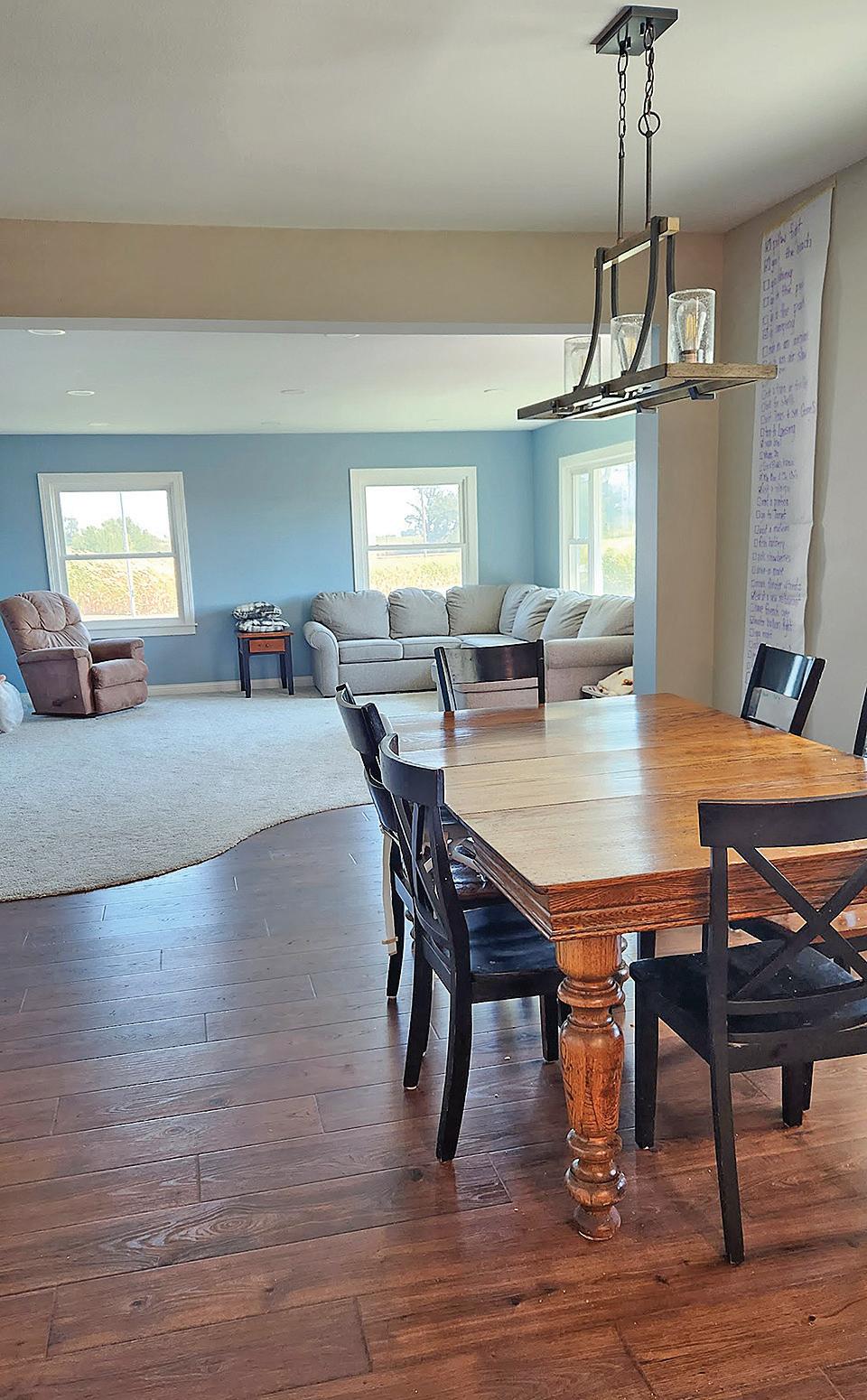
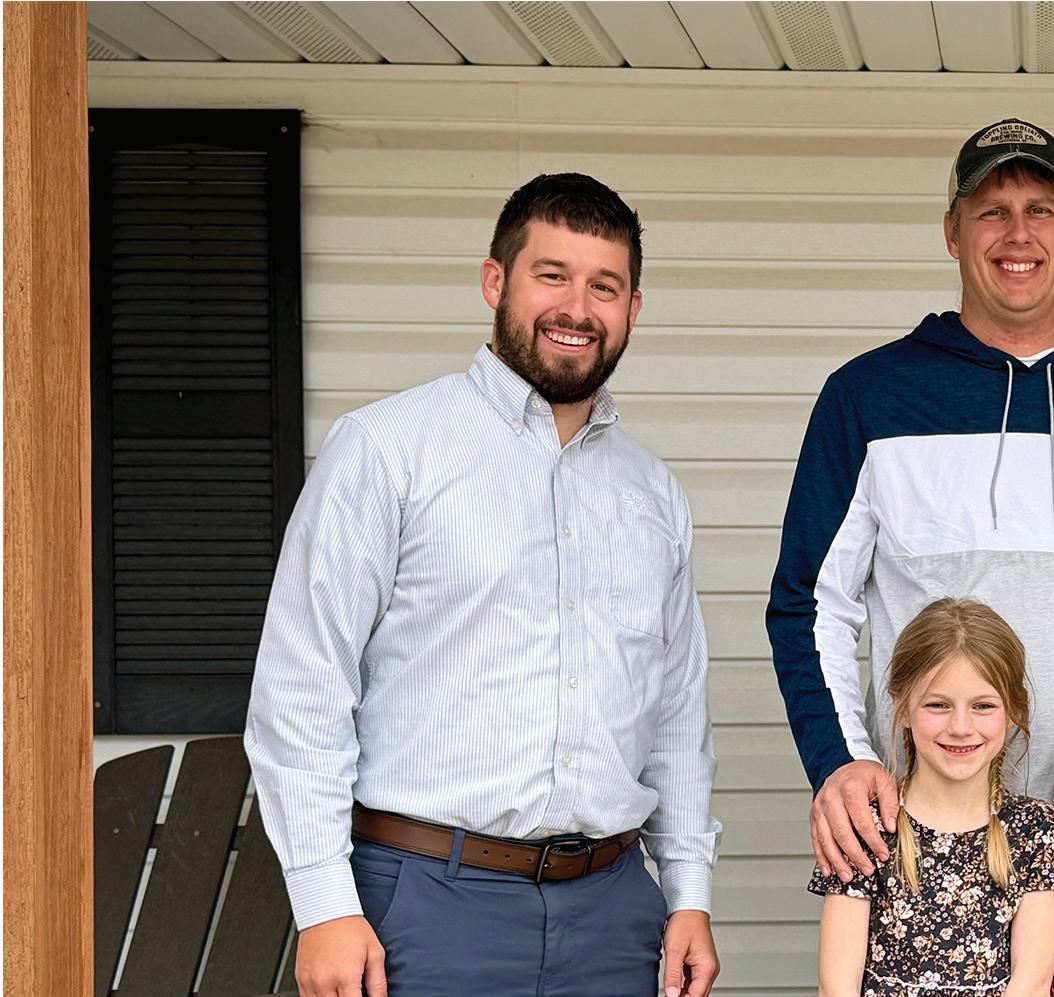
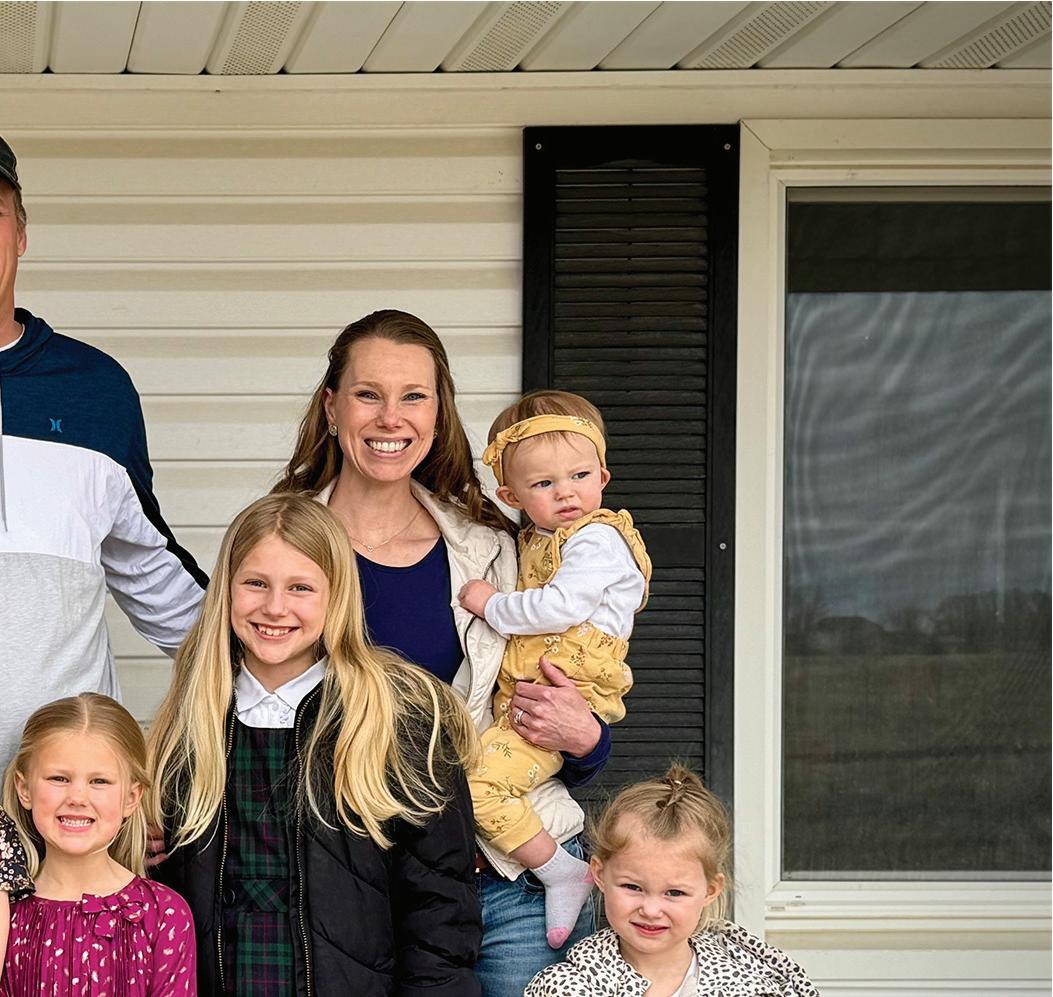

Hemesath
continued from B-6
creating
“They’ve never had their own rooms before,” Hannah said.
Each of the girls chose a Bible verse to write on the studs of their bedrooms be fore the drywall went up. They were also tasked with selecting the color schemes and light fix tures in their rooms.
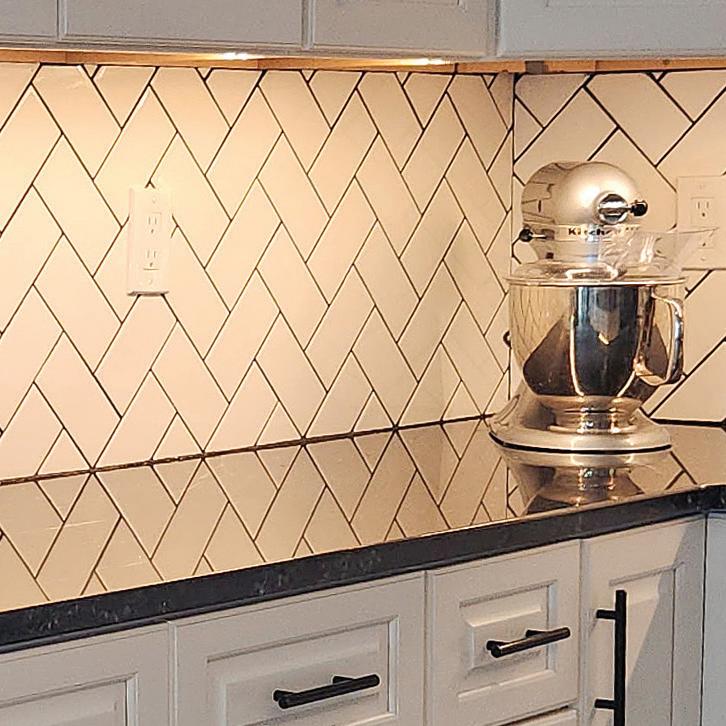
“It was fun to see what choices they made and how it reflected their personalities,” Hannah said.
Hannah praised the work of contractors and vendors as they prioritized layouts, maximized storage and created flexible spaces to accommodate the family’s various activities.
Casey Johnson, their contractor, undertook many of the tasks involved in blending contemporary and classic design styles, creating the look and function the Hemesaths were channeling.
Adam and Hannah agreed that they are happy with the results. They were able to reimagine the main living areas and include what they called a functional, aesthetic refresh for the house along the way.
“I think the renovation went very smoothly because of the great communication our contractor had with us,” Hannah said. “Casey was very intuitive and wanted us to be happy with our home. He was patient with us in all the decision-making we had to do. There were so many more decisions to make than we had imagined! At times that can get overwhelming, but if taken in stride it’s manageable. We are extremely happy with how everything came together, and I feel incredibly blessed every morning waking up in this house. When we first moved in, I truly felt like I was waking up into a dream. It seemed surreal.”
Adam echoed her feelings.
new open kitchen features white subway tile in a herringbone pattern and incorporates a large island, modern cabinetry and updated lighting. (Photos by Ros Weis)
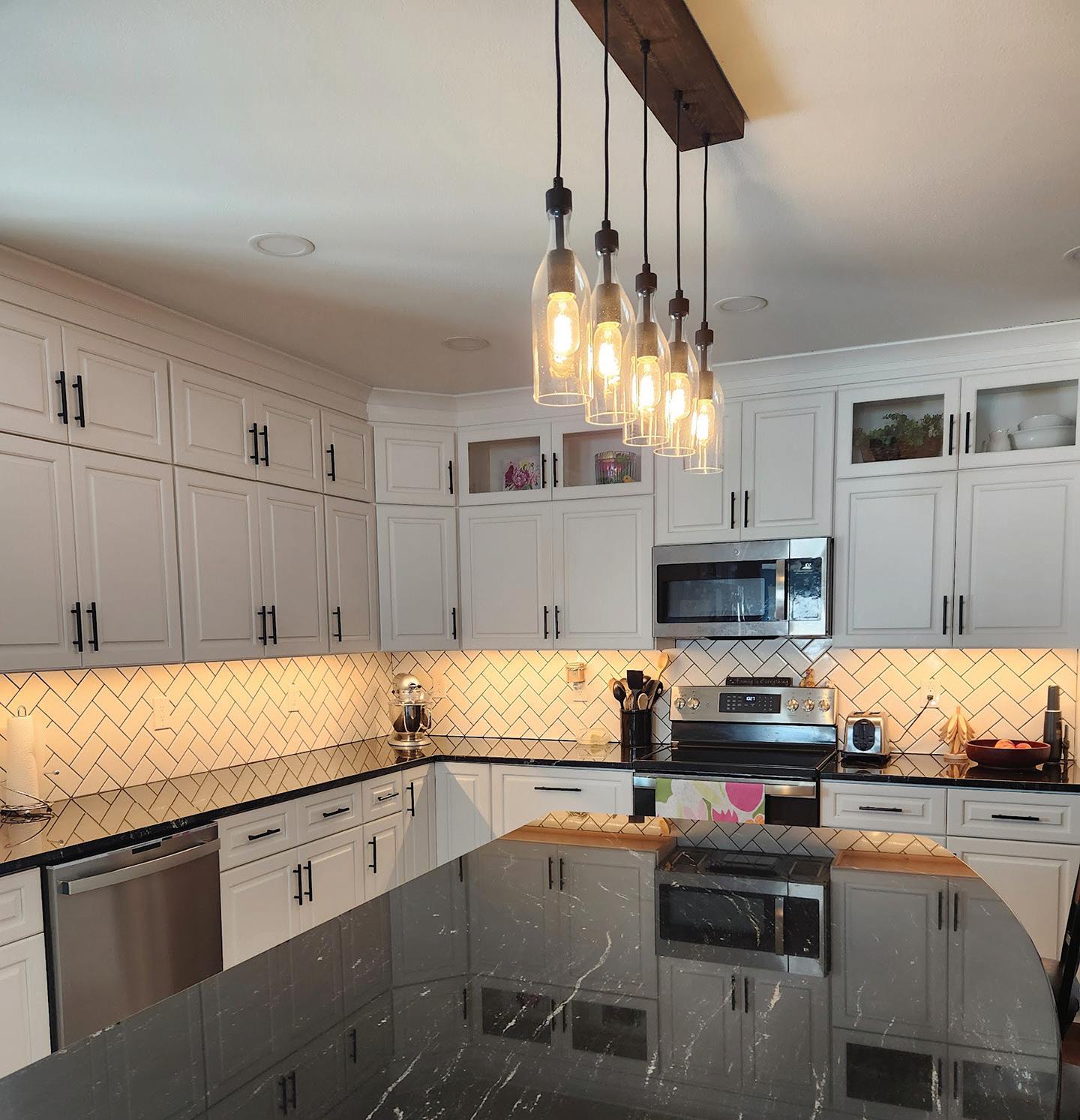
“Overall, I feel the renovation/addition went very well,” he said. “First of all, Hannah had a floor plan down before the project started, so that was very helpful knowing how to start the project. With gutting an older home basically down to the studs, we were a bit nervous what other surprises would arise. Thankfully, we didn’t run into any big issues, just a few minor things here and there. Overall, we are extremely happy with how the project turned out. Casey was great to work with and would always
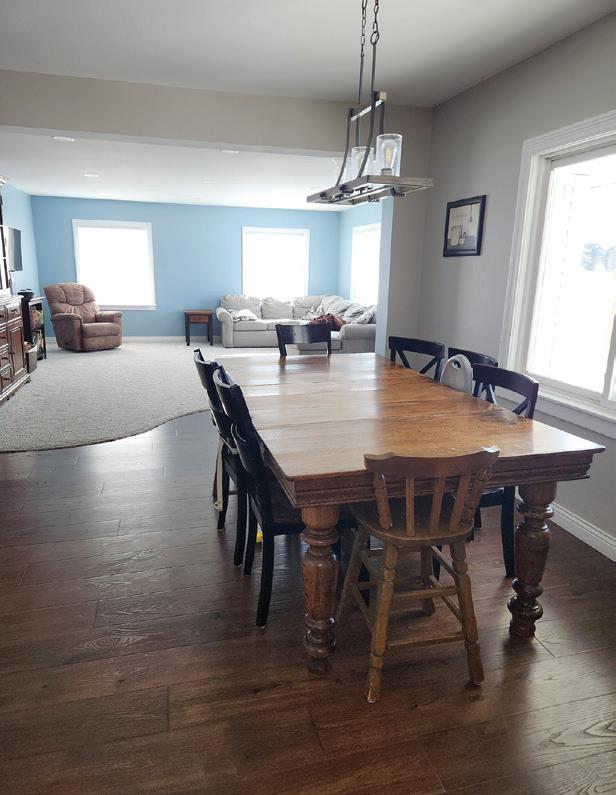

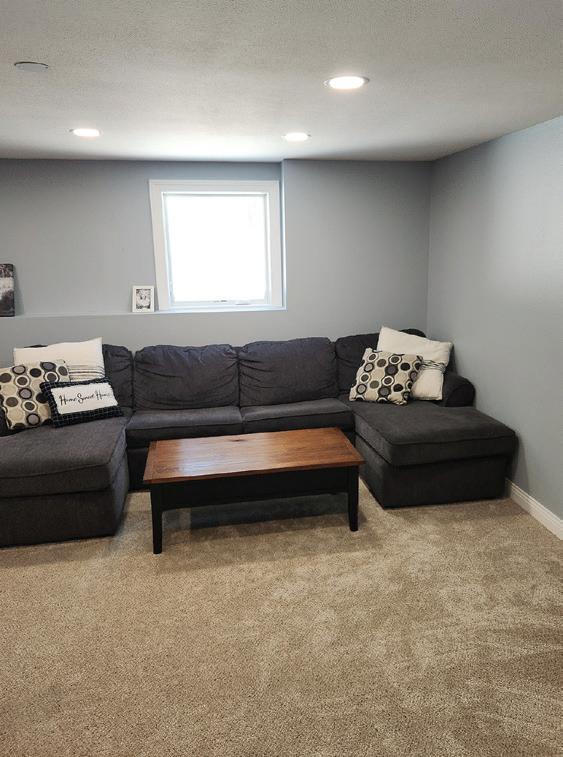


Christopher Construction Crossing Generations:
Thank you to Adam & Hannah Hemsath, the 4th generation customers to work with the 3rd generation of Christopher Construction.

BEN: (563)

stay in contact with us to make sure we were pleased and on the same page.”
Details help blend past and present The home’s front porch entry gives way to an open living room and dining area as well as a massive open-concept kitchen. A new laundry room and half-bathroom were also added to the house.
Selection of the perfect kitchen backsplash was a labor of love for Hannah. After extensive searching, they finally
chose a herringbone subway tile pattern which required a little tender loving care from their contractor, whom the couple said came through in a big way. Classic, dark countertops complement the white cabinetry throughout the kitchen.
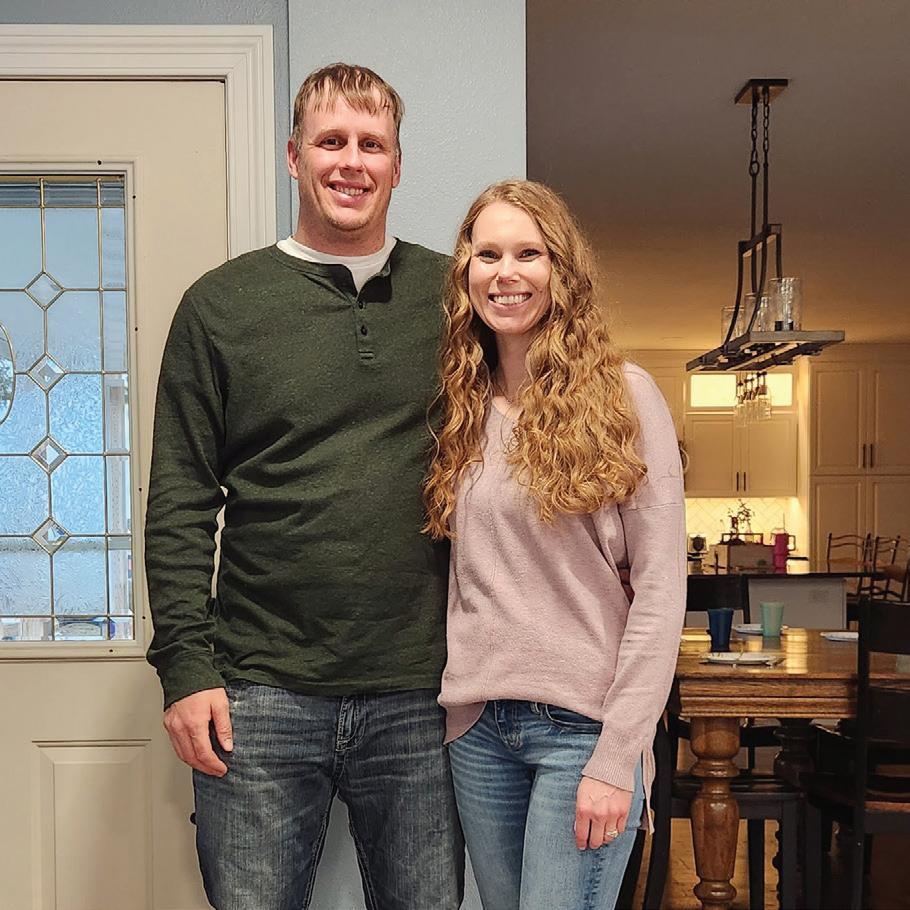
A reimagined den is situated near the living area – perfect for spending quiet time reading or quilting.
A doorway from the den leads to Adam and Hannah’s main floor master suite, com-

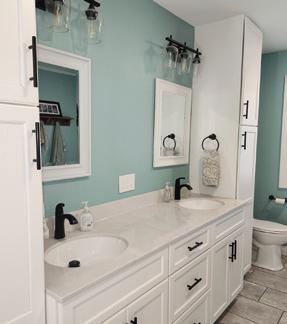
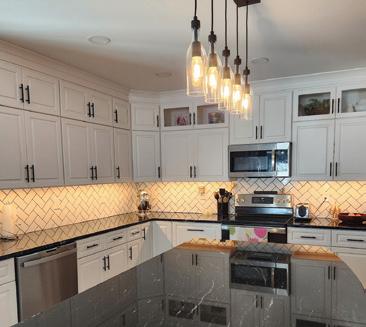
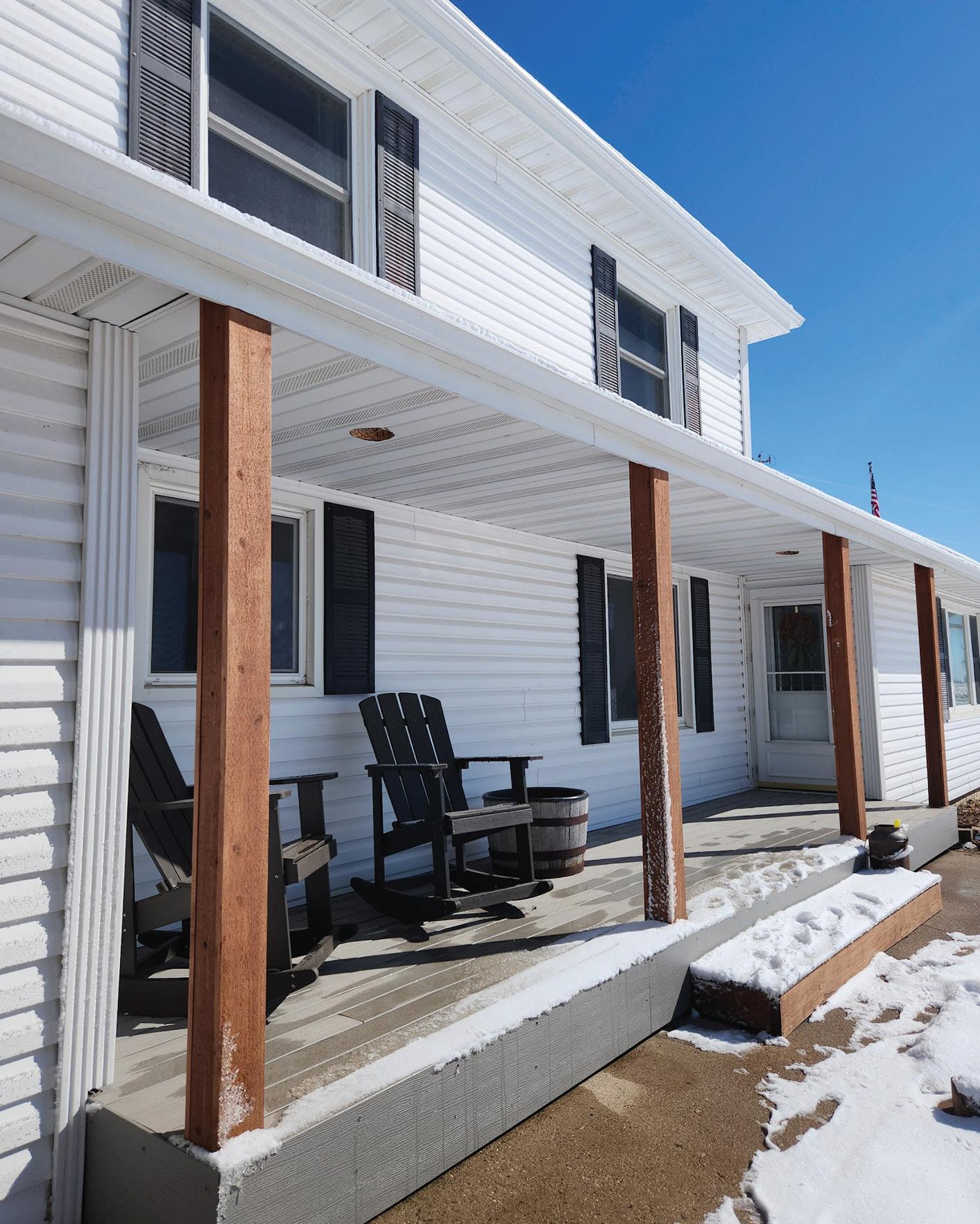
plete with a full bathroom and walk-in closet, which is separated with pocket doors.
The home’s expanded basement boasts a large playroom for the children, a half-bath and an office for Adam.
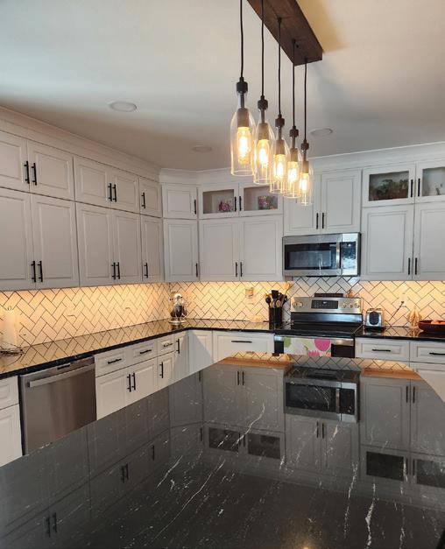
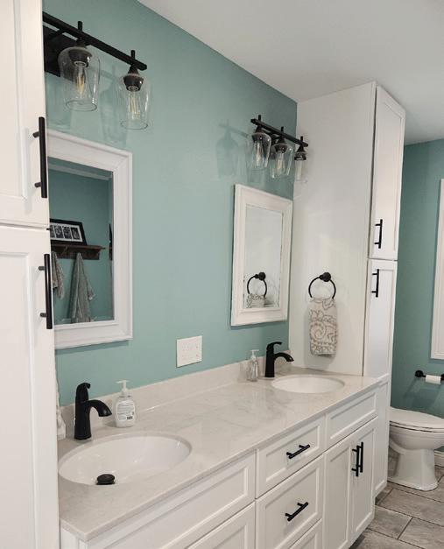









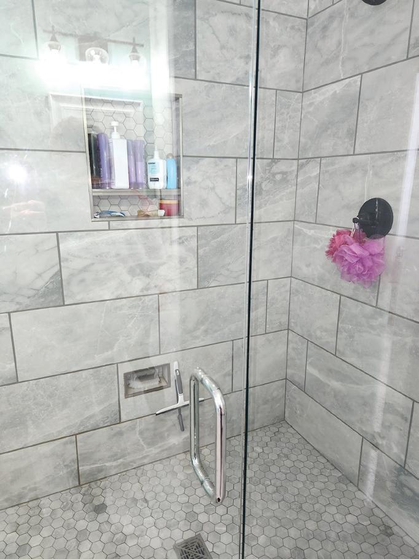




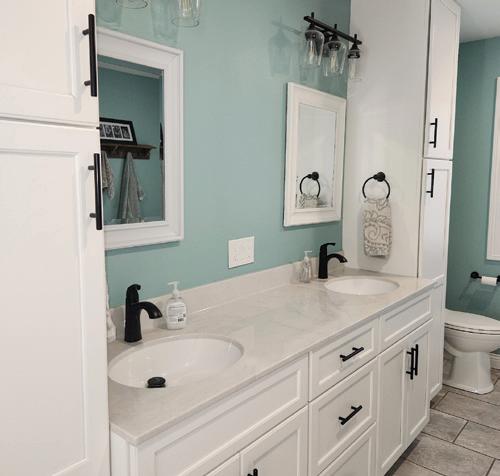

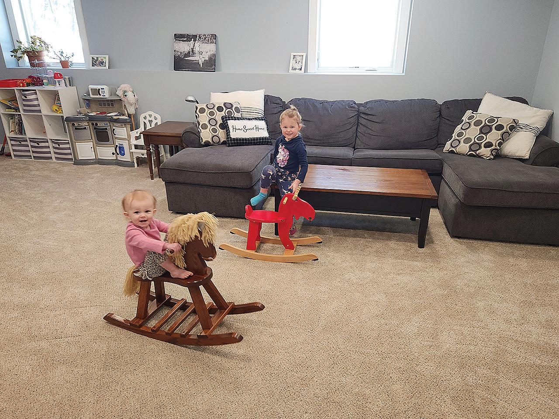
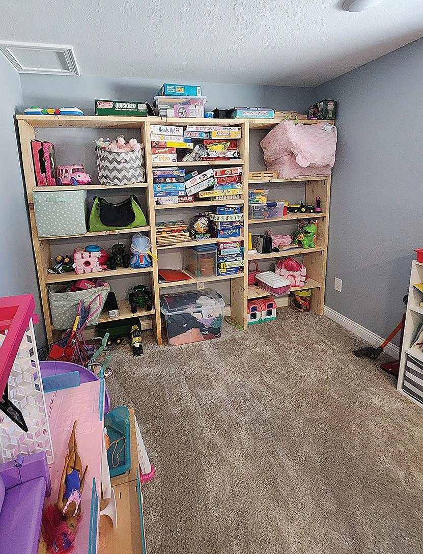
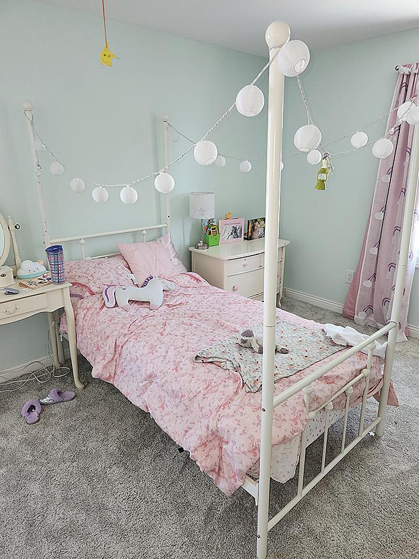
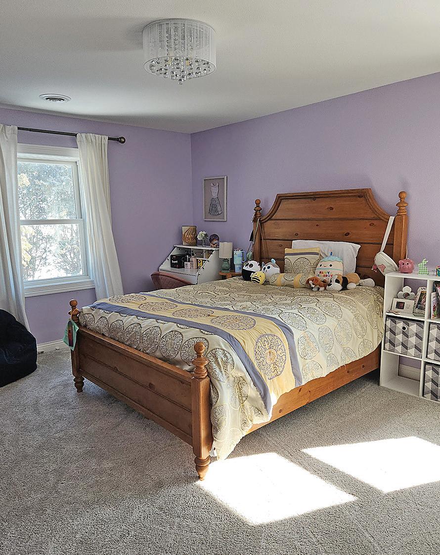

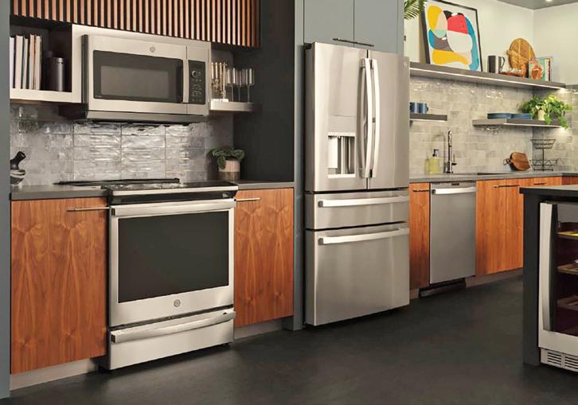










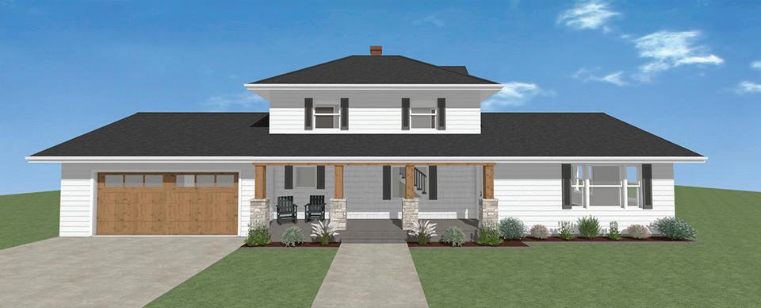
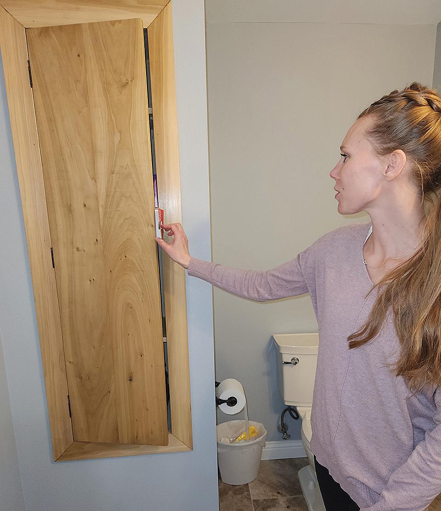


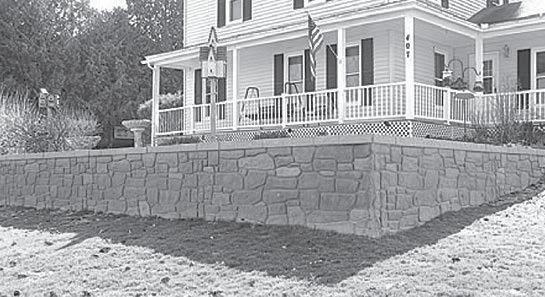
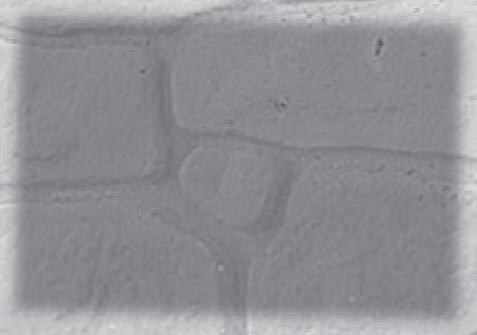
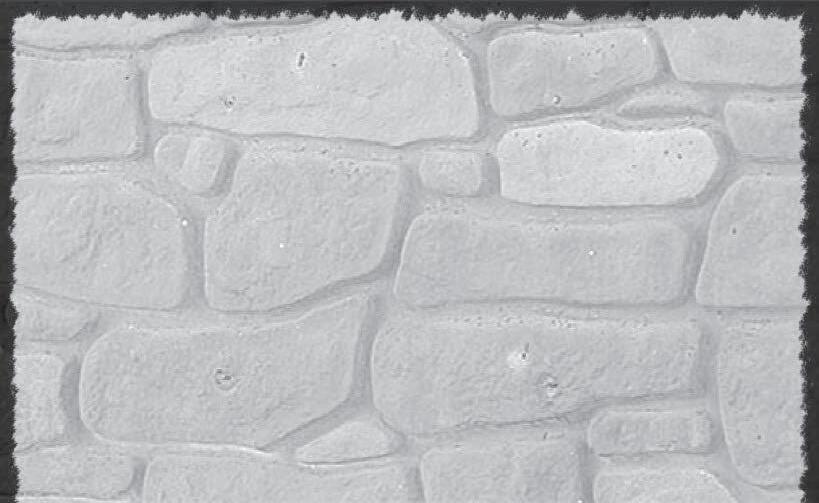

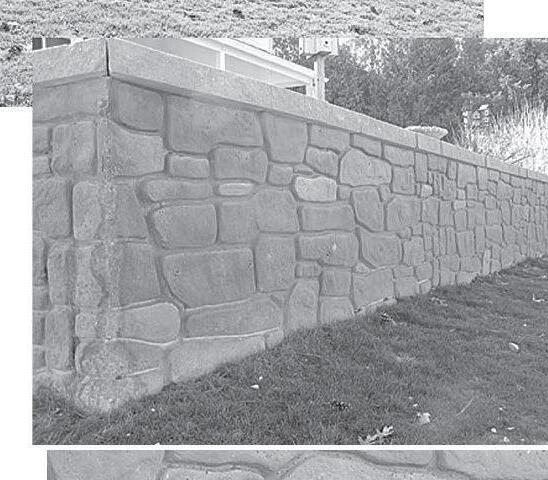


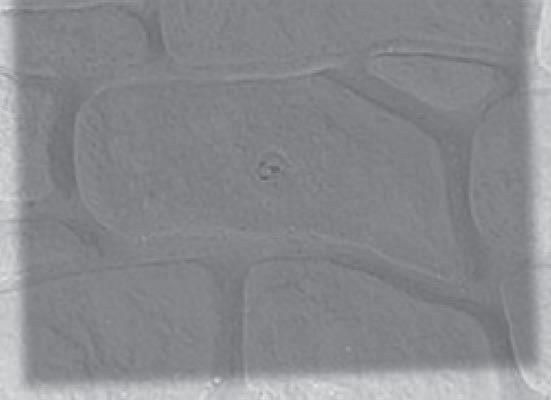
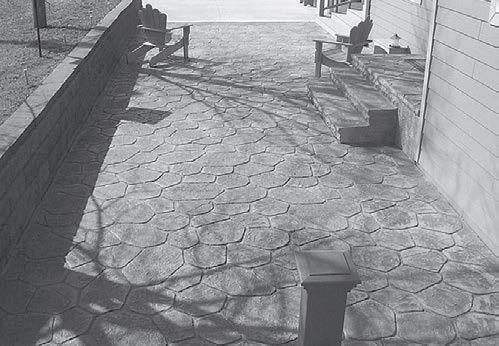
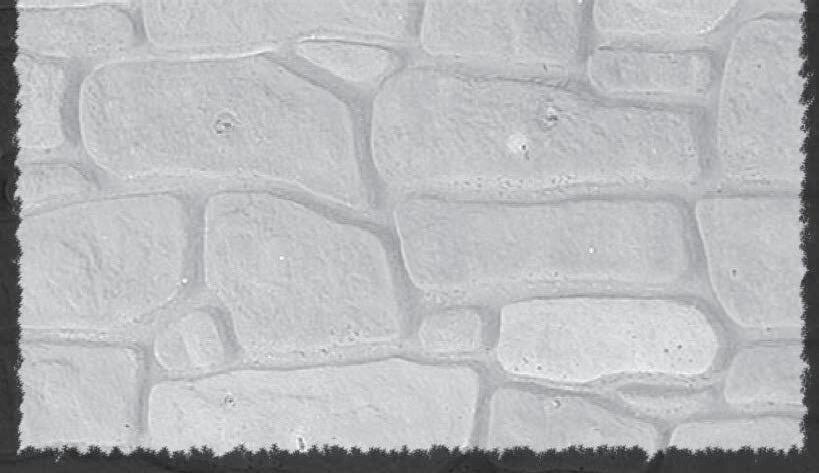



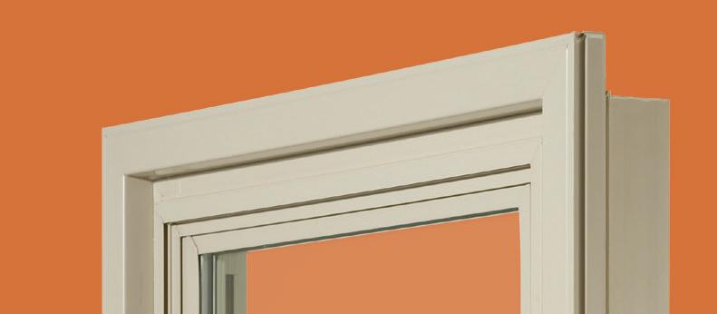

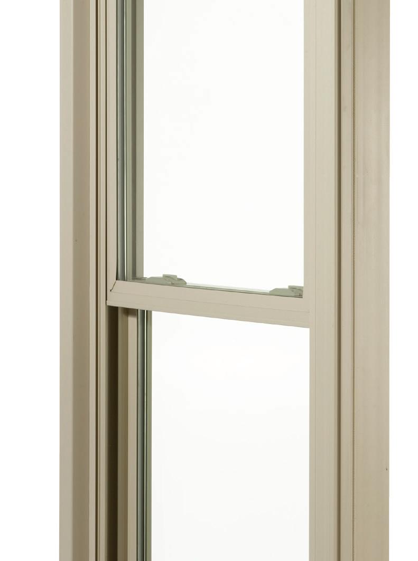

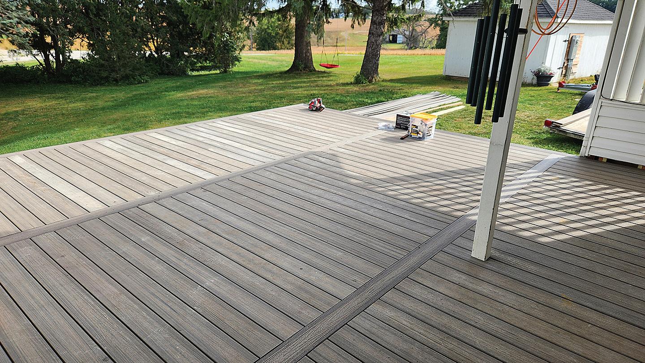
But
“I

berry patch to the west of the house, by the chicken coop — original to the farm and renovated for use now,” Hannah said.
“I started the garden before we moved here and love that it is something my kids do with me. We start the seeds together each spring. The girls help me water and weed throughout the summer. The most rewarding part is when we get to check what bounty our garden has in late summer. I always joke that the fence is more to keep the girls out of the tomatoes than for animals. We’re