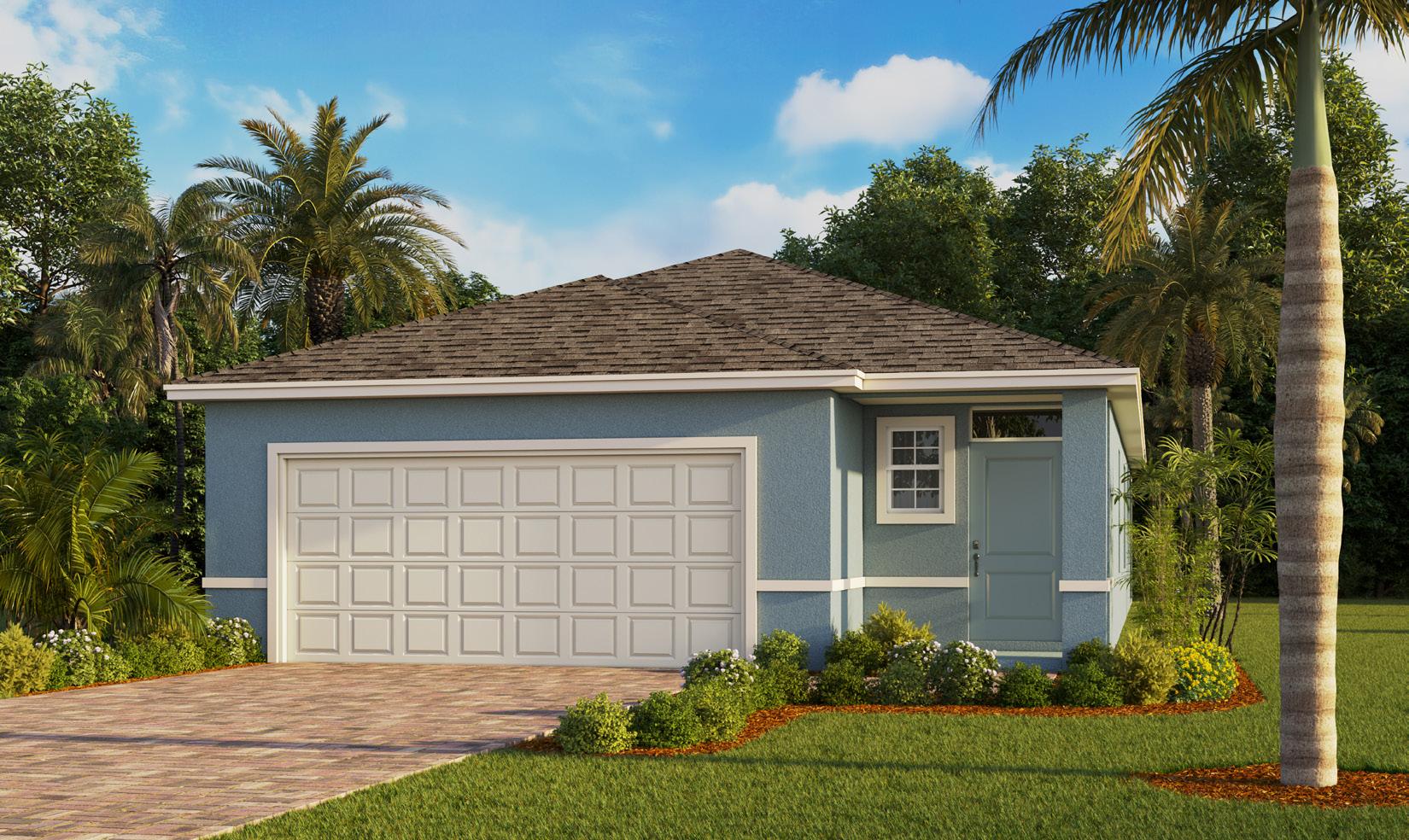Jemison
D.R. Horton is an Equal Housing Opportunity Builder. Home and community information, including pricing, included features, terms, availability and amenities, are subject to change and prior sale at any time without notice or obligation. Pictures, photographs, colors, features, and sizes are for illustration purposes only and will vary from the homes as built. Square footage dimensions are approximate.
Elevation C
Elevation D
BEDROOM 1
BATH 1
D.R. Horton is an Equal Housing Opportunity Builder. Home and community information, including pricing, included features, terms, availability and amenities, are subject to change and prior sale at any time without notice or obligation. Pictures, photographs, colors, features, and sizes are for illustration purposes only and will vary from the homes as built. Square footage dimensions are approximate.
Elevation C1
Elevation G
BEDROOM 2 10' -9" x 11' -7"
BEDROOM 3
-0" x 10' -1"
BEDROOM 4 10' -0" x 10' -11" GREAT ROOM 17' -0" x 14' -8"
CLOSET
BATH 2 LANAI 11' -0" x 5' -8" PANTRY
DINING ROOM
BEDROOM 1 13' -3" x 10' -8"
KITCHEN 15' -0" x 9' -0"
BATH 1
CAR
16' -0" x 21' -2"
ENTRY 4' -0" x 7' -8"
FOYER
LAUNDRY
2
GARAGE
Robie
D.R. Horton is an Equal Housing Opportunity Builder. Home and community information, including pricing, included features, terms, availability and amenities, are subject to change and prior sale at any time without notice or obligation. Pictures, photographs, colors, features, and sizes are for illustration purposes only and will vary from the homes as built. Square footage dimensions are approximate.
Elevation G
Elevation H
GREAT ROOM
BEDROOM 1
BATH 1
First Floor
Second Floor
Outside Your Home
• Architecturally designed front elevation
• Steel reinforced concrete block construction
• Dimensional roof shingles with 25-year manufacturer’s warranty
• Therma Tru® dent resistant, smooth fiberglass, raised panel front door
• Kwikset® Z-Wave security deadbolt on front door and smart video doorbell
• Low maintenance decorative shutters (per plan)
• Reinforced concrete slab
• Raised panel designer steel garage door
• Paver driveway, front walkway, lanai and entry
• Covered lanai
• Low maintenance 12” white aluminum fascia and soffit
• Eco-friendly Bora-Care® termite treatment with renewable bond
• Fully-sodded homesite with professionally designed landscaping
• Automatic irrigation system
Decorative exterior coach lights on garage (per plan)
Attached two-car garage with electric opener and remotes
• Exterior hose connections (per plan)
Inside Your Home
• Modern interior doors with satin nickel door hardware throughout
• Textured finish on walls and ceilings
• Sherwin Williams® interior paint
• Vinyl-coated ventilated shelving in all closets
• Wall-to-wall carpet
• 6”x24” Plank tile flooring in kitchen, foyer, baths, and laundry area
• Interior laundry room with washer and dryer connections
• Window blinds
Technology, Safety & Security
• Exclusive D.R. Horton Home is Connected® smart home package
• Arc-Fault protected circuit breakers
• Tamper-resistant outlets
• Structured wiring for internet
• Battery back-up smoke and CO detectors
• GFI outlet in all designated wet areas
• Switched overhead light, reinforced for easy fan installation in all bedrooms
• 5 Deako smart light switches
Kitchen
• Quartz countertops with stainless-steel undermount sink with chrome kitchen faucet
• Stainless-steel appliances including dishwasher, range and microwave
• 1/2-Horsepower garbage disposal
• Ice-maker hookup
• Designer Shaker style cabinetry with 36” upper cabinets
Baths
• Ceramic tile walls in shower area of all baths
• Quartz countertops
• 36” tall glass mirrors above vanity
• Separate water closet (per plan)
Quality Moen® chrome faucets throughout
• Water saving commodes
• Exhaust fan, vented to exterior
Energy Saving Features
• Minimum 14 SEER high efficiency central A/C with heat pump and programmable thermostatR-38 blown insulation in ceilings over all air-conditionedspace
• R-13 batt insulation between interior and garage wall
•R-4.1 foil wall insulation on exterior block walls
• Two exterior weatherproof electrical outlets
Impact glass aluminum frame windows and sliding glass doors (low-E)
• Quick-recovery 50-gallon electric water heater
• Diverse LED lighting (per plan)
D.R. Horton Difference
• Residential Warranty Corporation (RWC) ten-year limited warranty program
• Closing cost incentive when using preferred lender for financing and DHI Title.*
• National award-winning Customer Service Department
• One-year warranty from D.R. Horton
• One-year mechanical warranty
• Home orientation meeting with builder
D.R. Horton is an Equal Housing Opportunity Builder. *Not all buyers will qualify. Not redeemable for cash. All terms and conditions subject to credit approval, market changes and Home and community information, including pricing, included features, terms, availability. Buyers are not required to finance through preferred lender as a condition of purchase or access to settlement services. Home and community information, including pricing, included features, terms, availability and amenities, are subject to change and prior sale at any time without notice or obligation. Pictures, photographs, colors, features, and sizes are for illustration purposes only and will vary from the homes as built. Square footage dimensions are approximate. 06-2024 Florida Registered Building Contractor License #CBC1258802
ASHER PARK HOMEOWNER ASSOCIATION FEES
Association
• Townhome Residents
• Single-Family Residents
Includes
• Community amenity center with
• Resort style pool
• Fitness center
• Tot-lot
• Cabana
• Gated community entry
• Lot lawn care, irrigation and mulch once a year
• Common area landscape maintenance and mulch
• Common area irrigation maintenance
• Common area insurance
• Professional management
$158.35 monthly, collected quarterly
$221.71 monthly, collected quarterly
Other Fees Due at Closing
•





















