Architectural Portfolio
Abe Calhoun
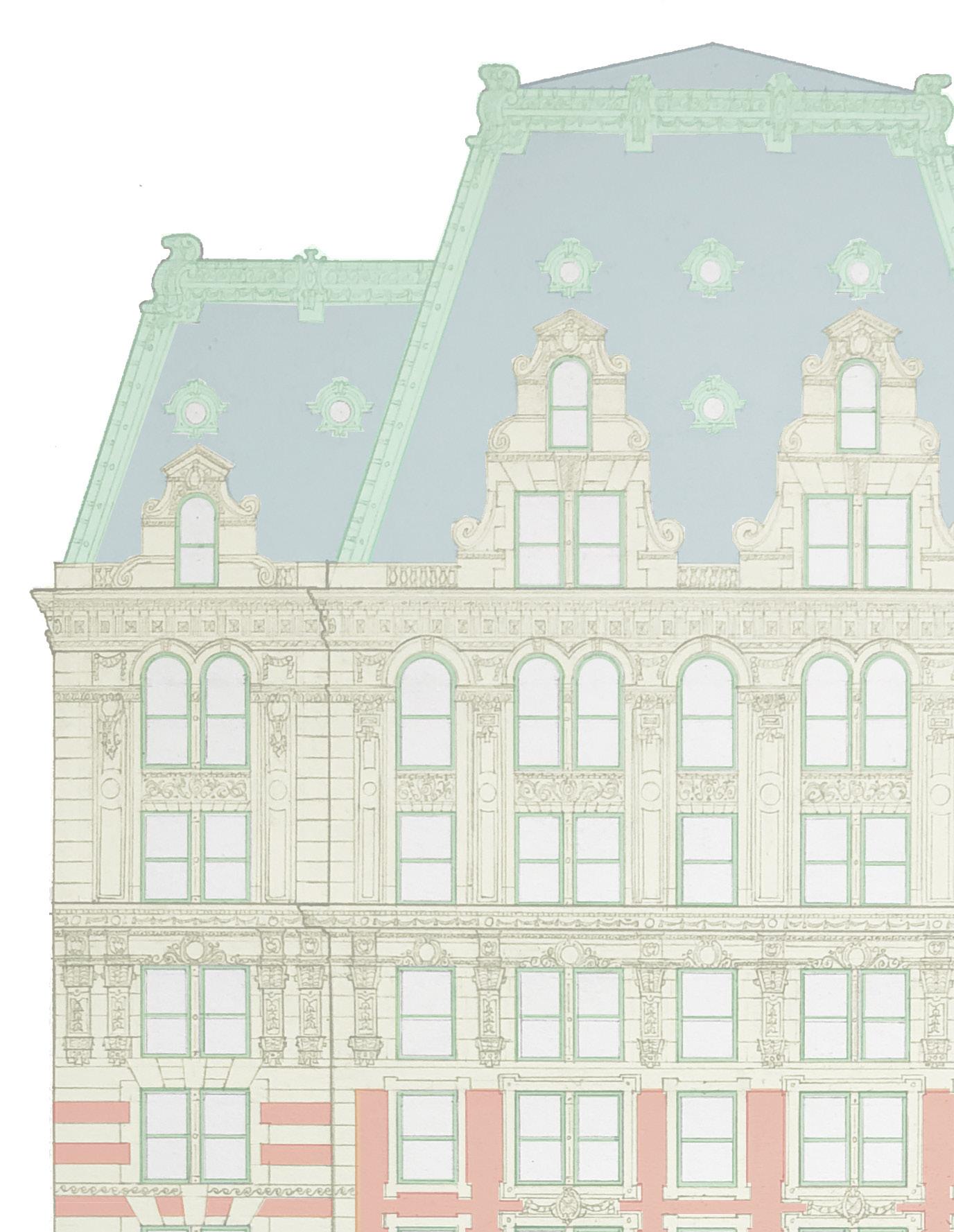
Westphal/ Biomed School


Winter-Spring 2022
Professor: Thomas Kirchner 14-17
Spring 2021

Professor: Simon Tickell
Recent Sketches
2019-21
13
Athenaeum 2050


Fall 2021
Professor: Bunny Tucker 24
Passyunk Square
Winter-Spring 2021
Prof: Adam Hayes, Simon Tickell

18-21
Boathouse
Spring 2018
Professor: Stephanie Feldman 25
Rowhouse





Fall 2018
Professor: Jacklynn Niemiec 22-23
Samuel Powel School Addition


Spring 2019
Professor: Jon Coddington 26-27
2
Ize Prize Honorable Mention




3
2012, 2018 30-31
Facade Studies Summer
2018 Older Projects Pre 2018 34-37
ICAA Summer Studio Project
Summer
Final Thesis: The Hanging Garden City
Fall 2022- Spring 2023
Professor: John Defazio
The Hanging Garden City responds to the need for social housing in dense urban environments. By addressing a desire to unite dense urbanity with greenery, the project responds to many of the same concerns adressed by 20th century towers-in-a-park schemes. However, My approach differs from these schemes because of its rich sense of detail, proportion, and color. Furthermore, a sense of nature is brought up into higher floors in the building via rooftop gardens, as well as a series of “garden-openings”

4
Final Thesis: The Hanging Garden City




Fall 2022- Spring 2023
Professor: John Defazio
5
Interior Courtyard
9th Floor Garden Opening
Typical Interior Unit
Approaching from Jersey Ave Station

6
West Elevation
Proportions
Initial Concept





Ornament: Nature & Decorated Construction























A Pattern System























Proportions
Proportions
Final Thesis: The Hanging Garden City
Fall 2022- Spring 2023
Professor: John Defazio
Site Plan

8
Final Thesis: The Hanging Garden City































Fall 2022- Spring 2023






















































Professor: John Defazio
Section with Garden Openings
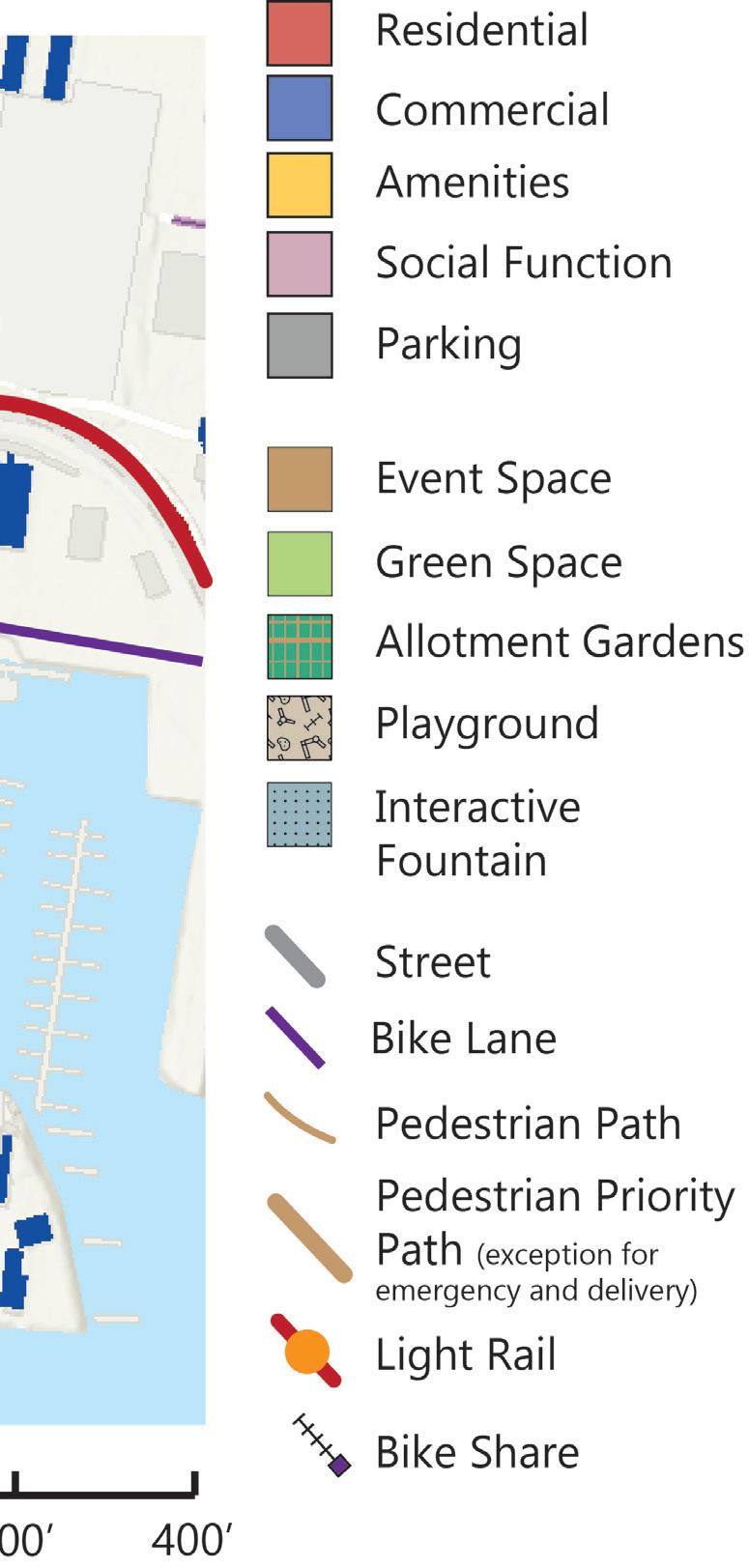





Final Thesis: The Hanging Garden City























































































































































































































Fall 2022- Spring 2023
























































































































































































Professor: John Defazio




10 Single Units Circulation & Restrooms Outdoor Greenspace Double Units Single Units Circulation & Restrooms Double Units Outdoor Greenspace Single Units Circulation & Restrooms Double Units Floors 3-5, 8-9 W/ Garden Opening Typ. Floors 6-7, 10-11 W/O Garden Opening Typ. Floors 12+ Tower Floorplate & Garden @ Fl. 12 Gym Space Seating & Recreation Laundry Maker Spaces Circulation & Restrooms Seating & Recreation Mail Room Circulation & Restrooms Grocery Store (Core & Shell) Floor 2 Amenities Ground Floor Entrance & Commercial
Final Thesis: The Hanging Garden City



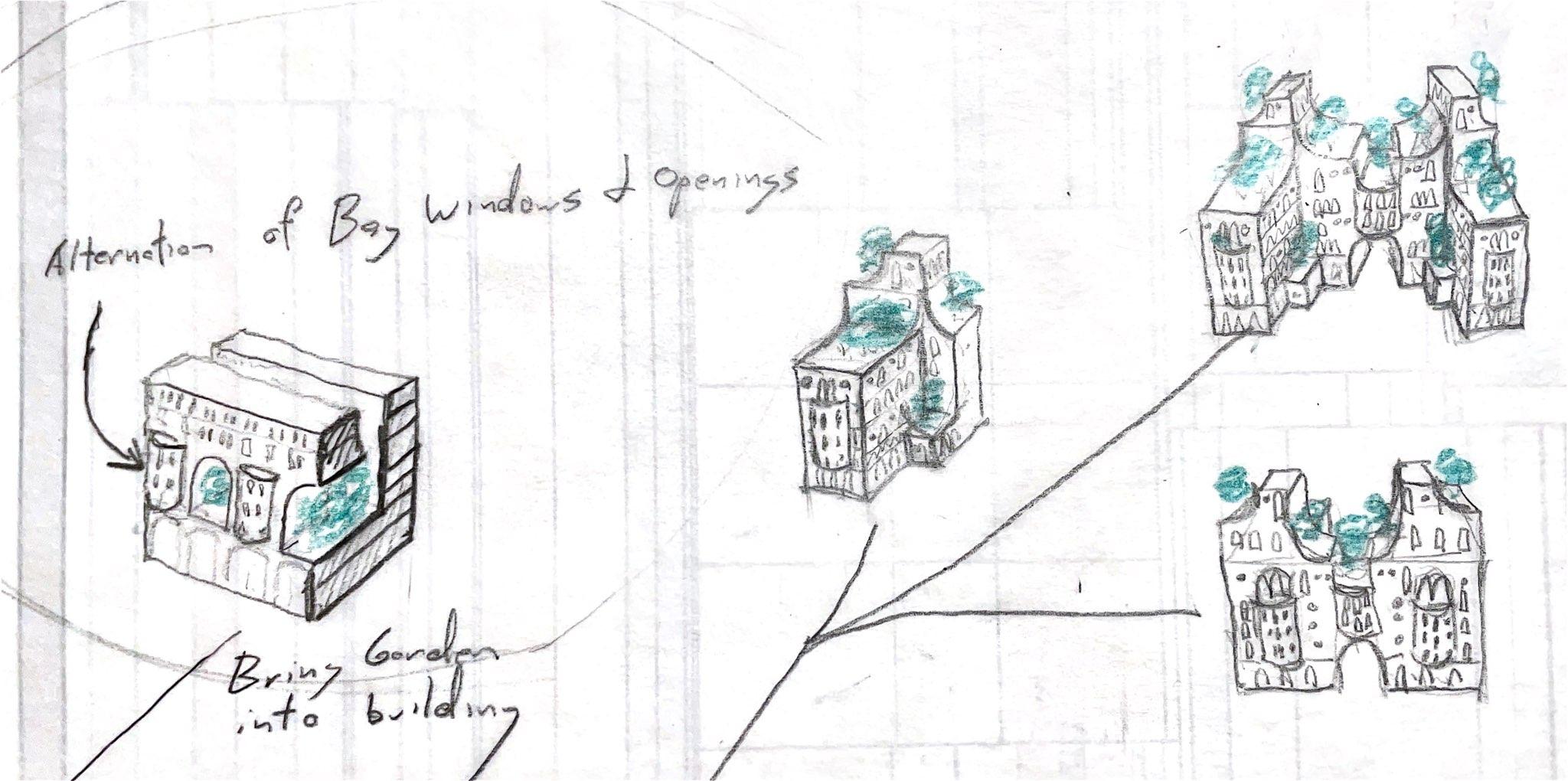




Fall 2022- Spring 2023
Professor: John Defazio
11
ABE CALHOUN
Concepts & Design Process Thinking in Section New ideas from Thinking in Section
The “Ize” Prize (Honorable Mention)
Spring 2021
Professor: Simon Tickell
For Drexel’s Yearly Ize-Prize (named after Venturi Scott Brown Architects partner Steve Izenour), we were given a weekend to redesign a grocery store in Southwest Philadelphia with a facade that acted as a sign to attract attention. My Entry which centered around very loose interpretations of Frank Furness was one of 7 finalists out of 45 entries.


12
Assorted Sketches


2019-2021


13
Park Guell, Barcelona Broad St, Charleston SC
Tradd St, Charleston SC
Ciudad des Artes Valencia
Westphal & Biomed Collaborative School



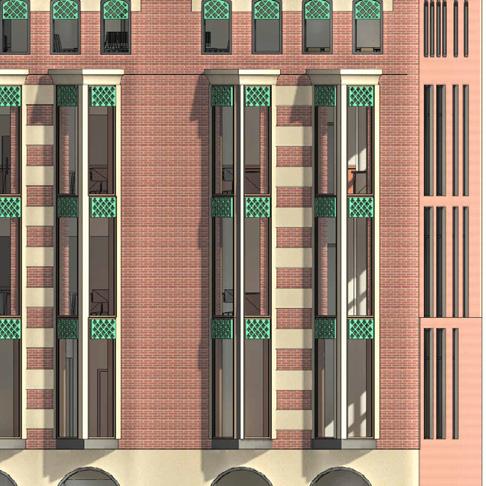




Winter-Spring 2022








Professor: Thomas Kirchner
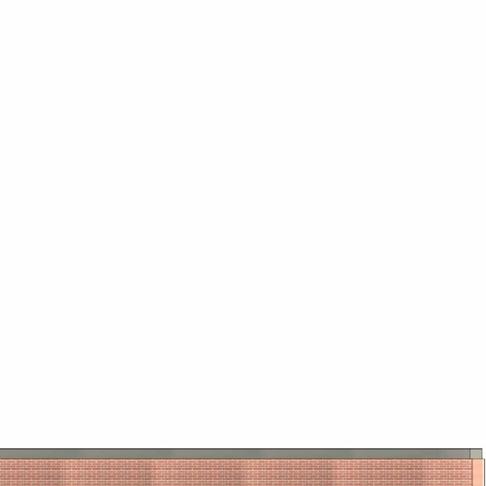
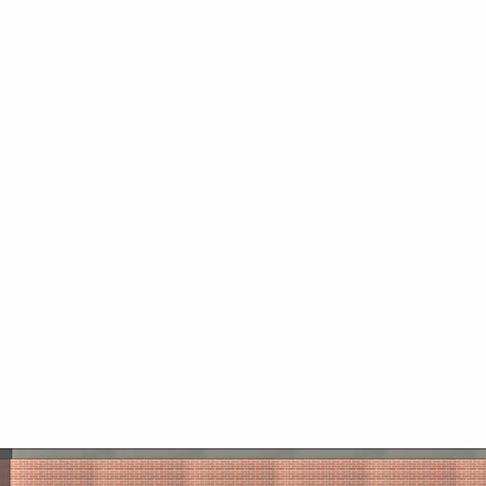



The Westphal Media Arts & Biomed Collaborative school is designed to create a collaborative and innovative learning environment by facilitating connection between otherwise separate programs. Following an initial group led design process, the model was taken further on an individual level with emphasis placed on the de sign of the facade, and creation of a main multi-story public gathering space centered around a grand staircase. The Project was designed in Revit. Structure, materiality, lighting and other systems were all incorporated into

14




15
Ground Level
Rooftop Plaza
Interior Collaborative Space
Staircase Experiential Vignette
Westphal & Biomed Collaborative School




Winter-Spring 2022

Professor: Thomas Kirchner

16
6” Steel Studs & Batt Insulation 5/8” GWB 3-1/2” Brick 2” Air Cavity Masonry Ties Vapor Barrier 2” Rigid Foam Insulation 4” Concrete Decking over 2” Deck 4” Rigid Insulation Tapered Insulation at Non-greenroofs Vapor Barrier Window Head Window Sill Mashabiya Panel Scale 3/8” 3/4” Drainage Mat 4” Drain Pipe Copper Flashing Copper Flashing 1” Reinforcing Anchor Bolts Slab on Grade Zone 1- Public and Westphal Zone 2- Bio/Labspace Zone 3- Upper Levels/O ce Water DN IMAGING PHOTO STUDIOSSTUDIOS FASHION BIO MATERIALS STUDIO INNOVATION STUDIOSSTUDIOS PRODUCT DESIGN ENGINEERING STUDIOSSTUDIOS CLASSROOM MEETING ROOM MEETING ROOM RESEARCH LAB LECTURE HALL SEATINGSEATING Typical Floorplan Typical Wall Section Cistern Rainwater Collection/ Green Roofs Filter/Pump Restrooms HVAC Structural

17
From
Section Perspective looking North
Market St
Passyunk Square Master Planning

Fall 2020- Winter 2021
Professors: Martha Cross, Adam Hayes
The Passyunk Square is a collaborative Master Plan developed by Tyler Gilbert, Robyn Sanderson, and I which stitches a hole in the urban fabric of South Philly just Southwest of the famed Pats & Genos Cheesesteak Restaurants. Our overall layout consists of streets which both align with the surrounding fabric while also breaking from the typical repetition of the South Philly Grid. An assortment of small scattered public spaces, curb-less streets, and car-less alleyways help to create a desirable pedestrian-oriented experience. Our plan also takes advantage of nearby transportation, creating threshold plazas at major intersections, as well as a landscaped walkway which lures pedestrian traffic from the Broad Street Subway to our site.
Lastly, Each Partner selected a series of buildings which were combined and then further designed in the next quarter...

18
A B C D E
Partners: Tyler Gilbert, Robyn Sanderson
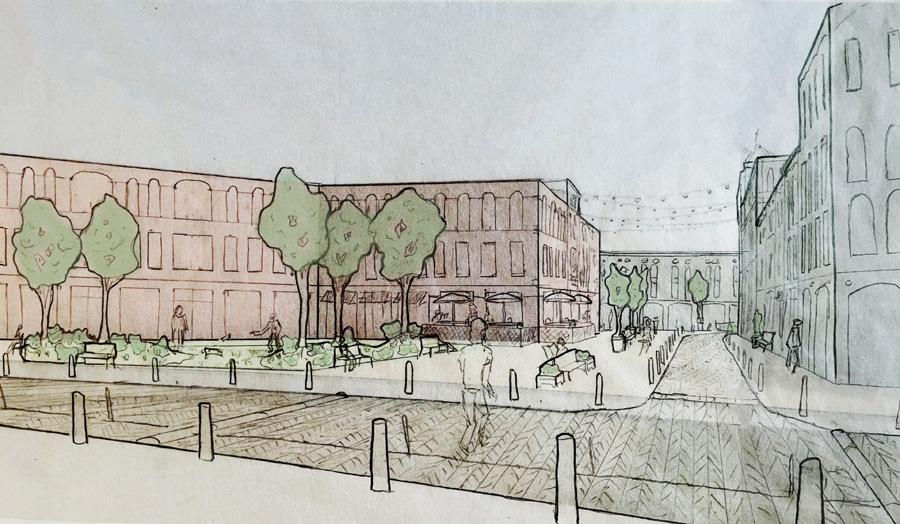




19
A B C D E
Passyunk Gateway Spring
2021

 Professor: Simon Tickell
Professor: Simon Tickell


The Passyunk Gateway Apartments center around the idea of a stitch. The Building Stitches the East and West halves of the Master Plan together, as well as an empty gap along Passyunk Avenue. The Core & Shell Type building contains retail and restaurant spaces on the ground level, as well as 63 Apartment Units above. The facade of the building celebrates its location in an Italian American Neighborhood via its adoption of Italianate Architectural elements. Lastly, the Facade is broken up into bays which both reflect the structural grid, and help break up the large building into smaller units at the scale of the surrounding neighborhood.



20
Plaza
Ground Level














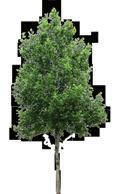


Upper Level

Section/ Elevation














21
Rowhouse

Fall 2018
Professor: Jacklynn Niemiec
The Rowhouse project is designed for an empty lot on Christian Street in Southwest Philadelphia. The Final Building reflects the surrounding neighborhood not only in terms of scale and materiality, but also by being a loose playful, and original interpretation of the surrounding styles. The interior of the building is centered around 2 atrium like spaces: an entry and family gathering space, as well as a 2 storey dining room at the bottom of a skylight (which the stairwell wraps around).
22
Interior Vignette

Exterior Vignette

23
Athenaeum 2050
Fall 2021
Professor: Bunny Tucker
Partners: Ryan Green, Susan Dalton
The Athenaeum 2050 Project, focused on taking an existing concept for a hypothetical replacement of the Philadelphia Athenaeum, and further developing it program, structure, and materiality. Our project, nicknamed “Out Of Touch”, centered around around the use of wood, and its effect from both a tactile and visual perspective. A mass timber structure was chosen to further express the parti. My Role focused on Materiality, and Renderings.


24
Section Perspective
Stairway
Gallery Space
Boathouse
Spring 2018
Professor: Stephanie Feldman
For Spring Quarter 2018, we developed a design for a facility to house Philadelphia City Rowing along Boathouse Row. The project involved an initial dive into combining a functional program with an abstract design. In this case, the inal piece of the quarter focuses on the idea of a”joint” between the Boathouse Row and the view along the river, which boathouse row opens up to.




25
Interior Layout
Samuel Powel School Rennovation



Spring 2019


Professor: Jon Coddington
The Samuel Powel School Addition/Rennovation focuses on adjusting the facilities and making much needed improvements in order to accomodate the expansion of the program from a K-4 School into K-8 with a public neighborood oriented library, gym, and cafeteria open on weekends. The school is designed to echo the language and scale of the surrounding community in terms of being broken up into separate sections which both reflect the interior function of the building, as well as the smaller scale of surrounding architecture. Furthermore, the building also attempts to use a somewhat loose and adapted version of classicism which expresses the concrete structure of the building, as well as its function as an institutional building in a traditional neighborood.
26
Powelton Facade 1”=8’ Pearl St Facade 1’=3/32”









27
35th St Facade
Fonthill Park Site Plan


Winter-Spring 2020
Professors: Daniel Chung, Alexa Bosse
Fonthill Park in Doylestown PA is currently home to the Mercer Museum, a historic concrete castle designed for archaeologist Henry Mercer, and the Moravian Tile Works. The New Site Plan develops around the idea of creating a natural picturesque escape from the surrounding development. The entire site is surrounded by a planted buffer which opens to Groves and then to meadowlands.
28
Site Plan Site Section
The Fonthill Visitor Center sits at the threshold between parking spaces for visitors to Fonthill Park, acting as a gatehouse into the site. The Center includes gallery spaces, a giftshop, and cafe spaces. The massing of the building radiates outward from a central tower with the wings either substituting the planted buffer around the site or wrapping a central courtyard/ vista space.

The Exteriors of the building take on a language which is both traditional and whimsical with an eclectic assortment of window types, tile patterns, and pinnacles.

29
Beaux Arts Skyscraper Elevation

Summer 2018
Personal Work
30
Baroque Skyscraper Elevation

Summer 2012
Personal Work
31
ICAA Summer Studio Project
Summer 2018
Professor: Michael Mesko
The Summer Studio Project revolves around the design for a Neoclassical gatehouse at the southwestern corner of Prospect Park. A Corinthian order with heavy rustication and detailing was chosen for the design as a way to pay homage to 19th century New York City architect, Calvert Vaux.

32

33
Older Projects
Pre Spring 2018

34
Oil Painting of Soho, Fall 2015, Professor: Meredith Turner
Ninteenth C. Facade Studies



Winter/Spring 2018
Personal Work
35
Frankfurt Am Main London Paris
Older Projects

Pre Spring 2018
Episodic Experience, Fall 2017, Professor: Wolfram Arendt
36
Final Art IB Project, Spring 2016, Professor: Meredith Turner
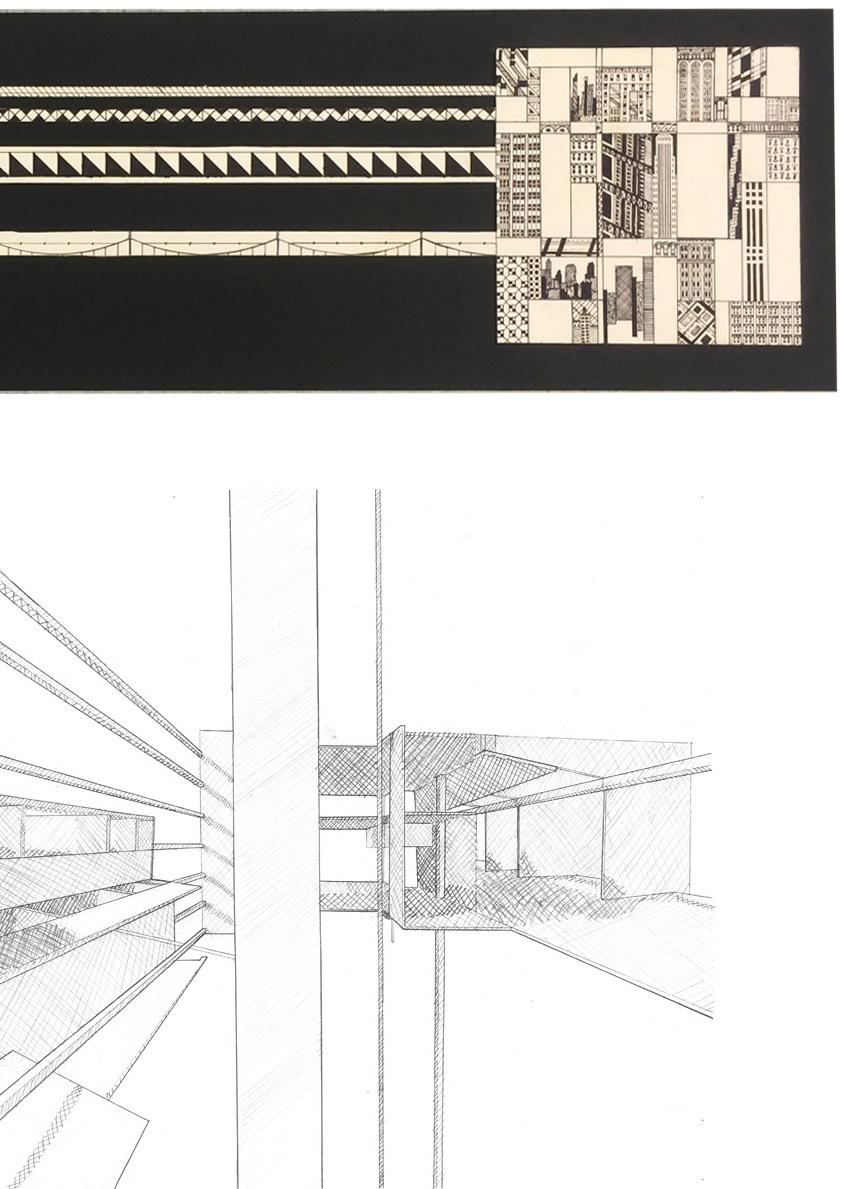
37






































































































































































































































































































































































































 Professor: Simon Tickell
Professor: Simon Tickell
















































