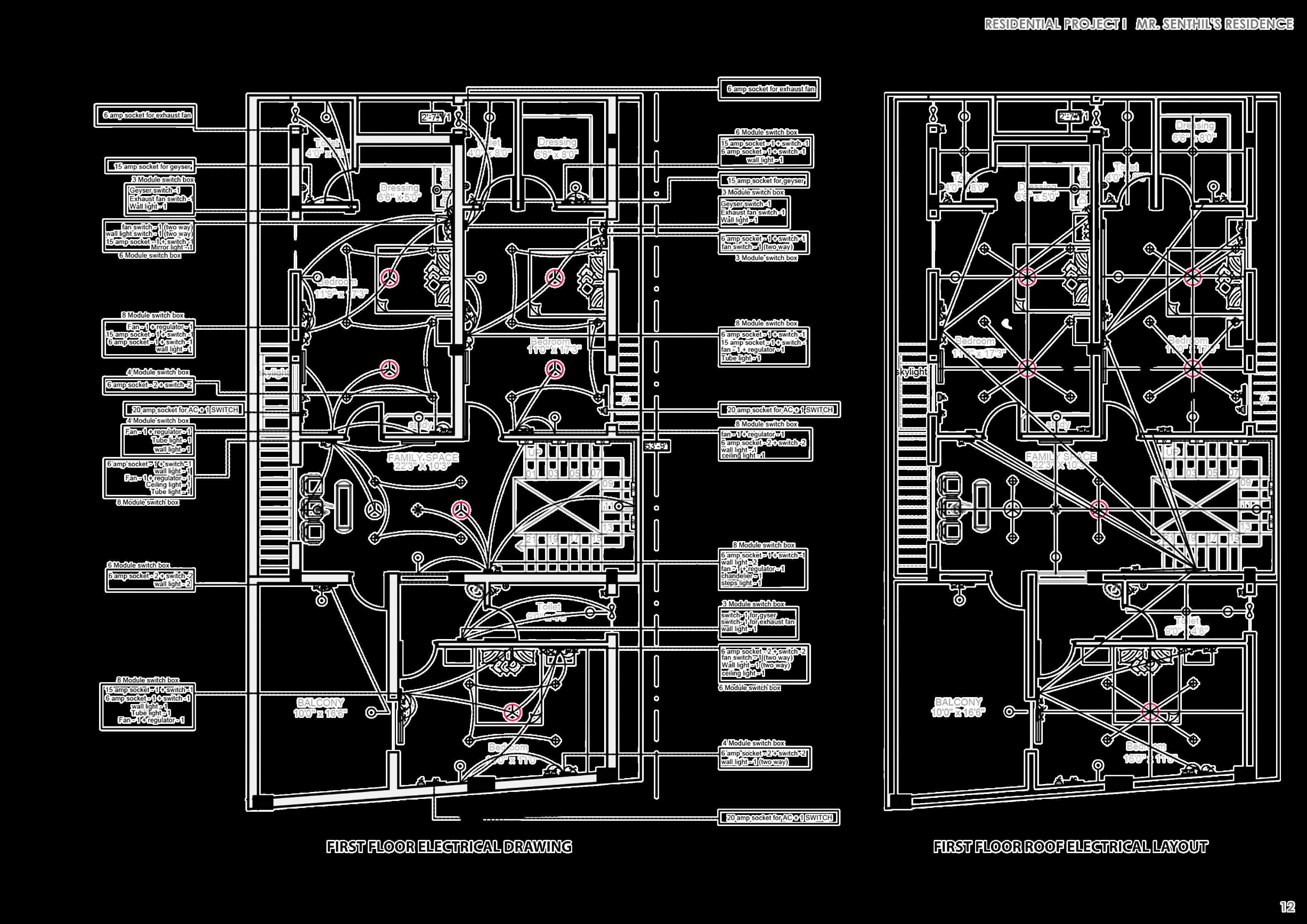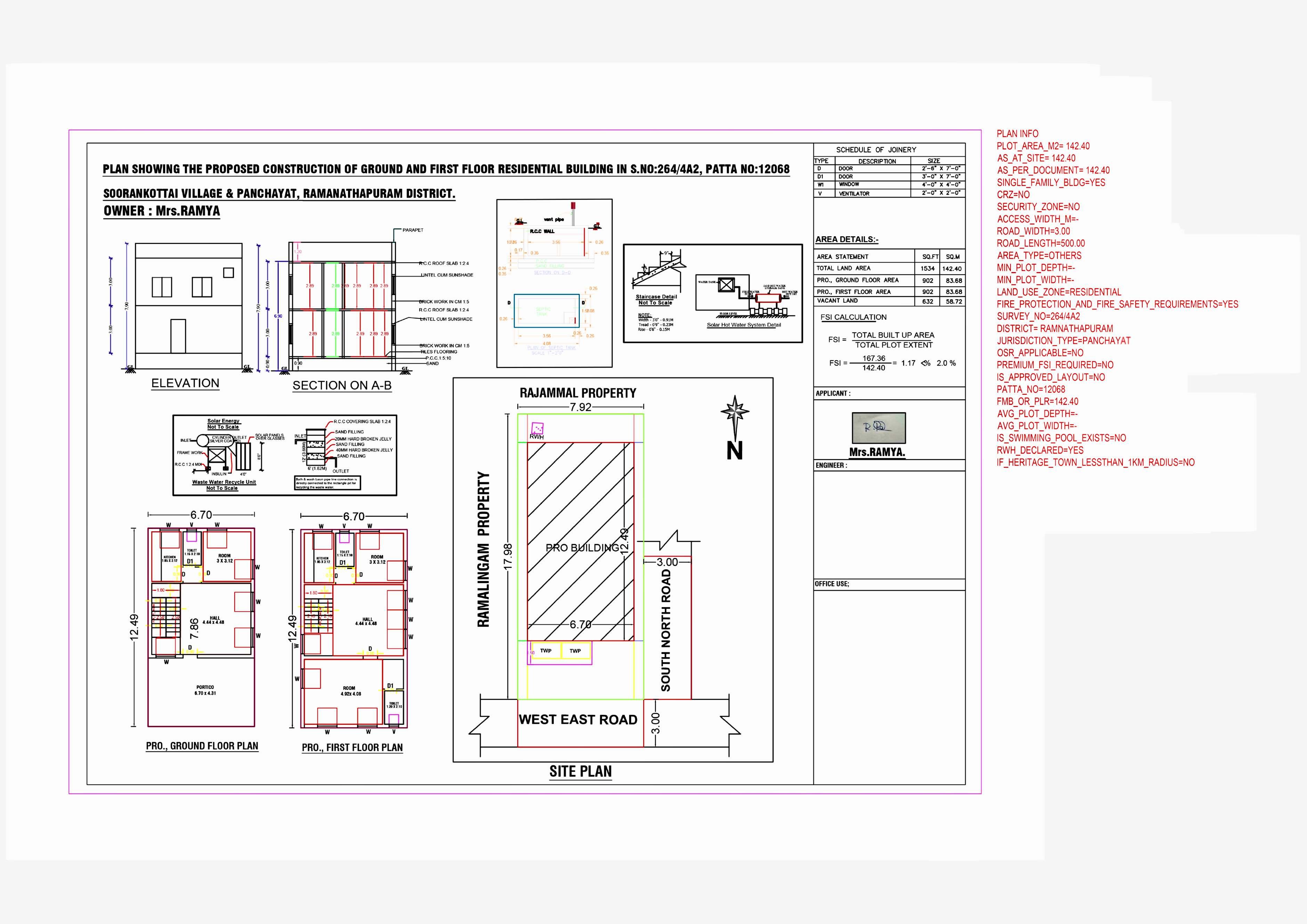AR PRIYADHARSHINI N M
PORTFOLIO
INTERIOR DESIGN & ARCHITECTURE
INTERIOR DESIGN & ARCHITECTURE
SELECTED WORKS 2021-2025
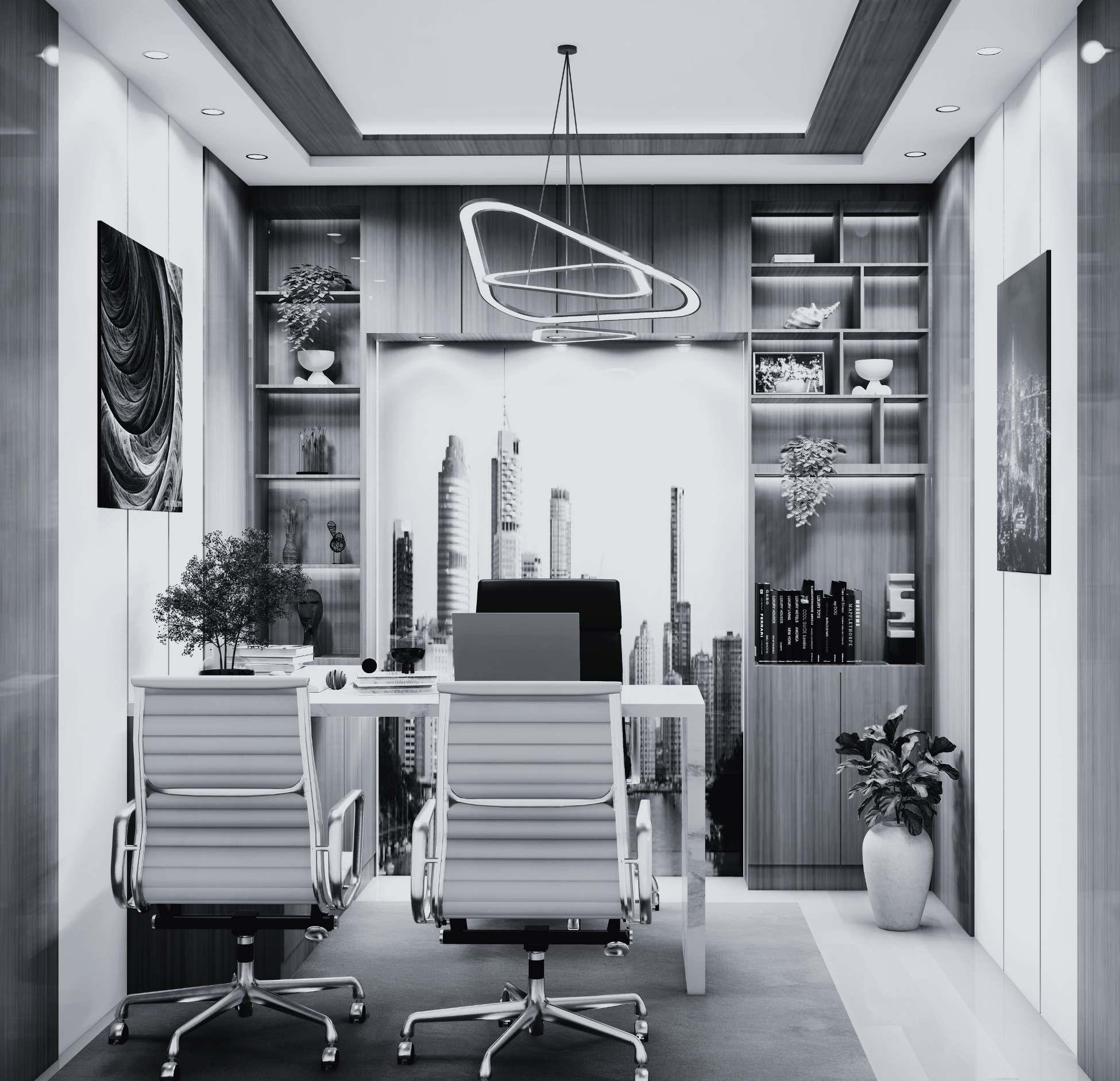
Mr.Shashikant Residence
Mr.Sneh Sagar Residence
Residence
ABOUT ME
Dedicated Architect with a profound passion for art and an enduring fascination with synergy between art and architecture. Seamlessly integrating creativity into architectural design, I bring unique perspective to each project.Committed to delivering innovative and visually compelling solutions that harmonize functionality with aesthetics.
EDUCATION
KALASALINGAM UIVERSITY,VIRUTHUNAGAR
B.ARCH 8.79/10 (GOLD MEDALIST)
EXPERIENCE
ARCHITECT
Dream Builders, Ramanathapuram.
ARCHITECT
Naam Designs, Chennai.
INTERIOR DESIGNER
Hommaccents design, Bangalore.
TECHNICAL SKILLS




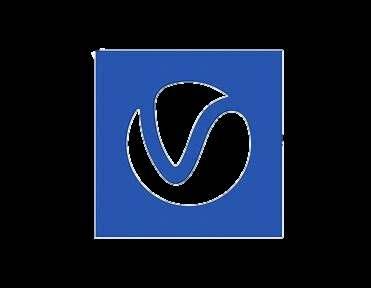


KEEP IN TOUCH

priyadharshinirmd1998@gmail.com8189838059
01 01
Cauvery Construction Cauvery Construction Office Interior Office Interior
PROJECT YEAR: 2024 PROJECT YEAR: 2024
LOCATION: Bangalore LOCATION: Bangalore
PROJECT DESCRIPTION: PROJECT DESCRIPTION:
Designed for a construction firm, this office interior blends functionality with a modern wooden aesthetic across key spaces—reception, director’s room, conference hall, and workstation. Warm wood finishes, sleek furniture, and strategic lighting create a professional yet invitingenvironment.
The reception offers a welcoming first impression, the director’s room balances elegance and efficiency, the conference hall fosters productivity with a contemporary setup, and the workstation ensures comfort and focus withanopen-planlayout.
The design seamlessly integrates sophistication and practicality, reflecting the company’s values andprofessionalism.
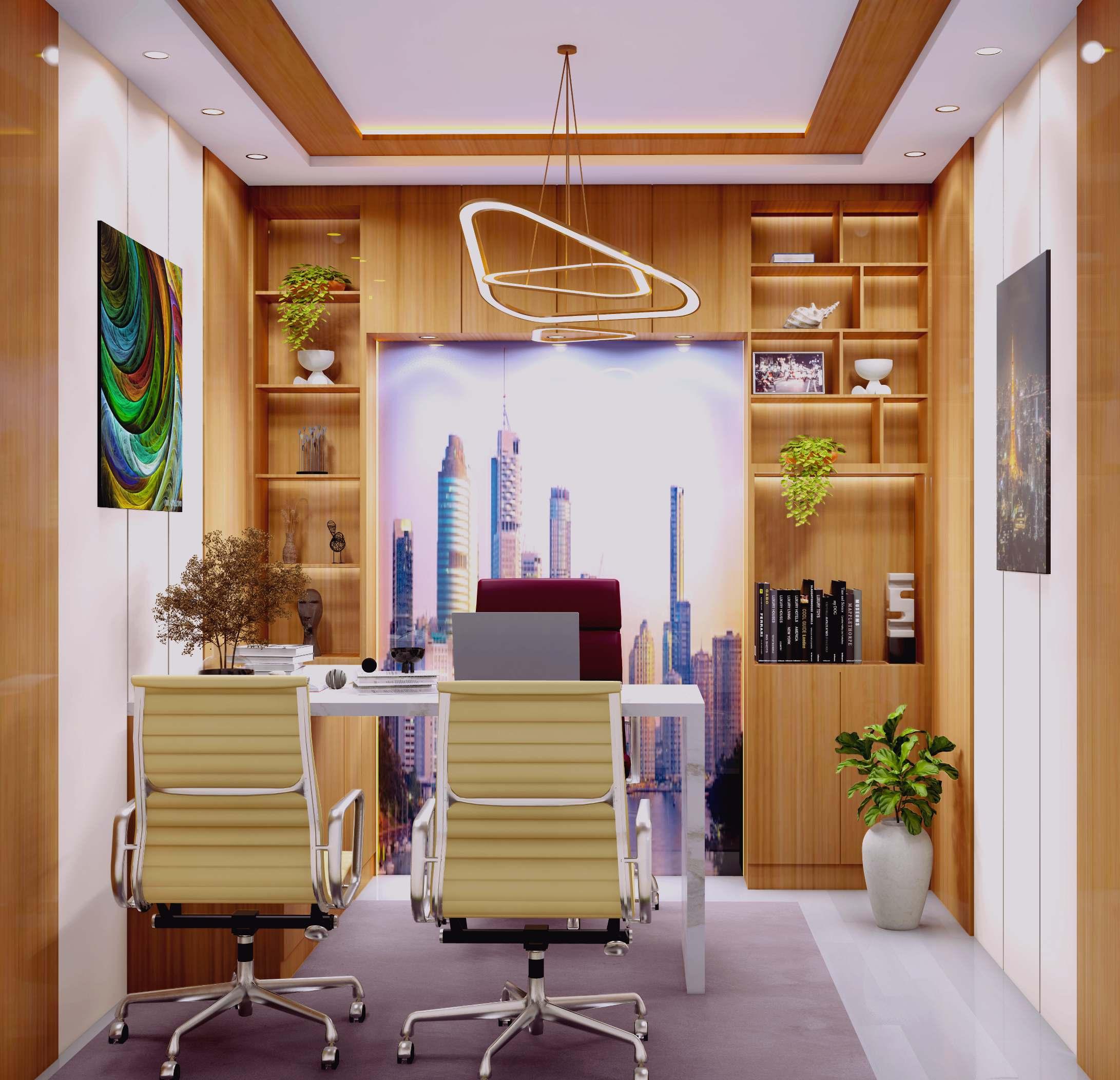
Cauvery Constructon Interiors
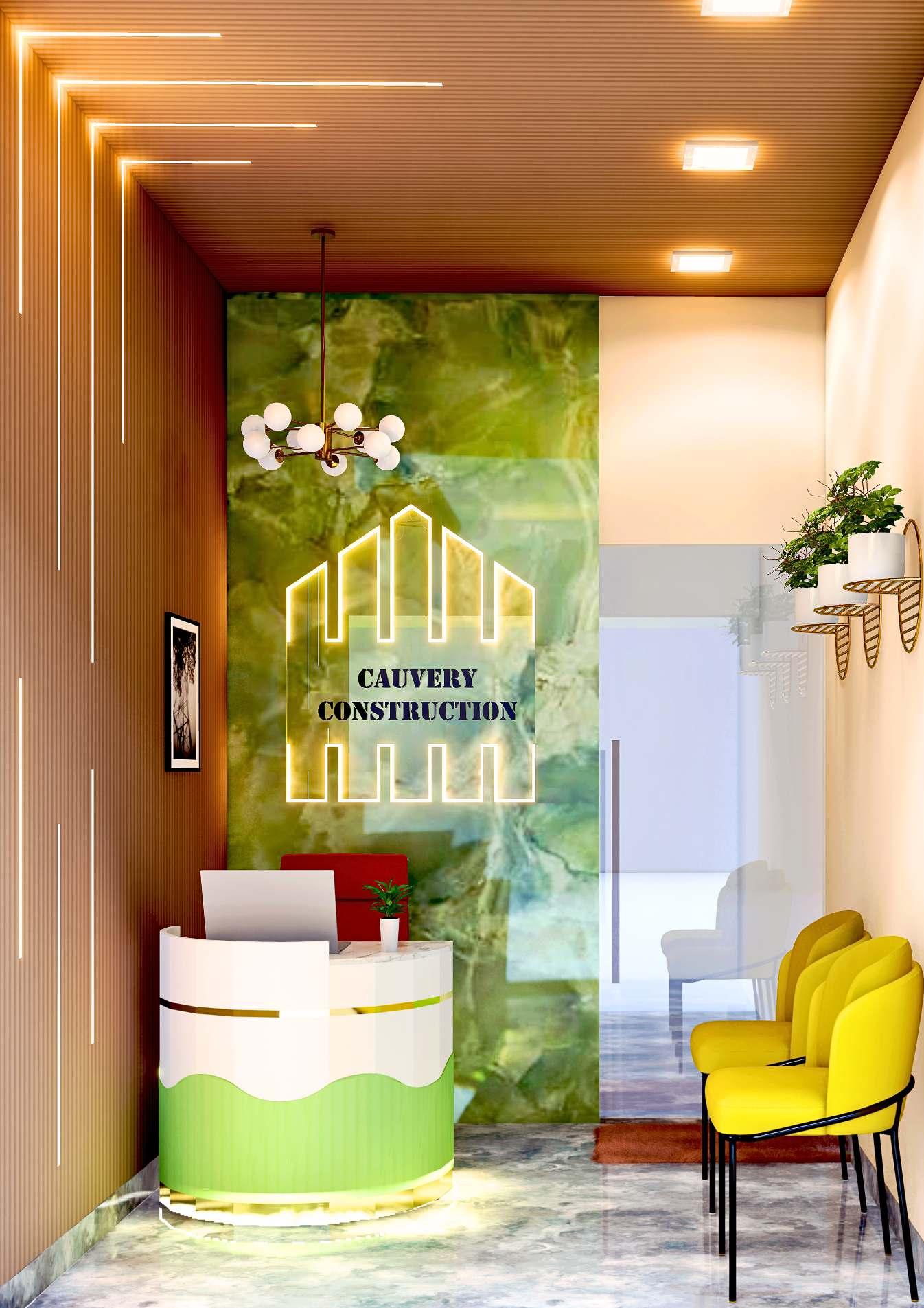


02 02
Madras Cafe Madras Cafe Cafe Interior Cafe Interior
PROJECT YEAR: 2025
LOCATION: Chennai
PROJECT DESCRIPTION:
Madras Café is a retro-themed café interior designed with a bold black, white, and red palette,complementedbyarusticfinish.
Thespaceincludesawelcomingshopareawitha display counter and menu display, an indoor dining section featuring a built-in dining wall adorned with vintage photo frames and a planter wall, and an outdoor dining area. The kitchen area is designed for efficiency, incorporating a sinkandamplestorage.
Exposed brick walls, black and white patterned brick wallpaper, and a mix of wood with red accents enhance the nostalgic yet contemporary atmosphere, making it a perfect spot for cozy gatheringsandtimelessconversations.


A SLEEK AND FUNCTIONAL SPACE DESIGNED TO HIGHLIGHT PRODUCTS, WITH EYE-CATCHING DISPLAYS PERFECT FOR ADVERTISING AND ATTRACTING CUSTOMERS

A RETRO-INSPIRED INDOOR DINING SPACE WITH RUSTIC WALLPAPER AND VINTAGE PHOTO FRAMES, CREATING A WARM AND INVITING AMBIANCE.


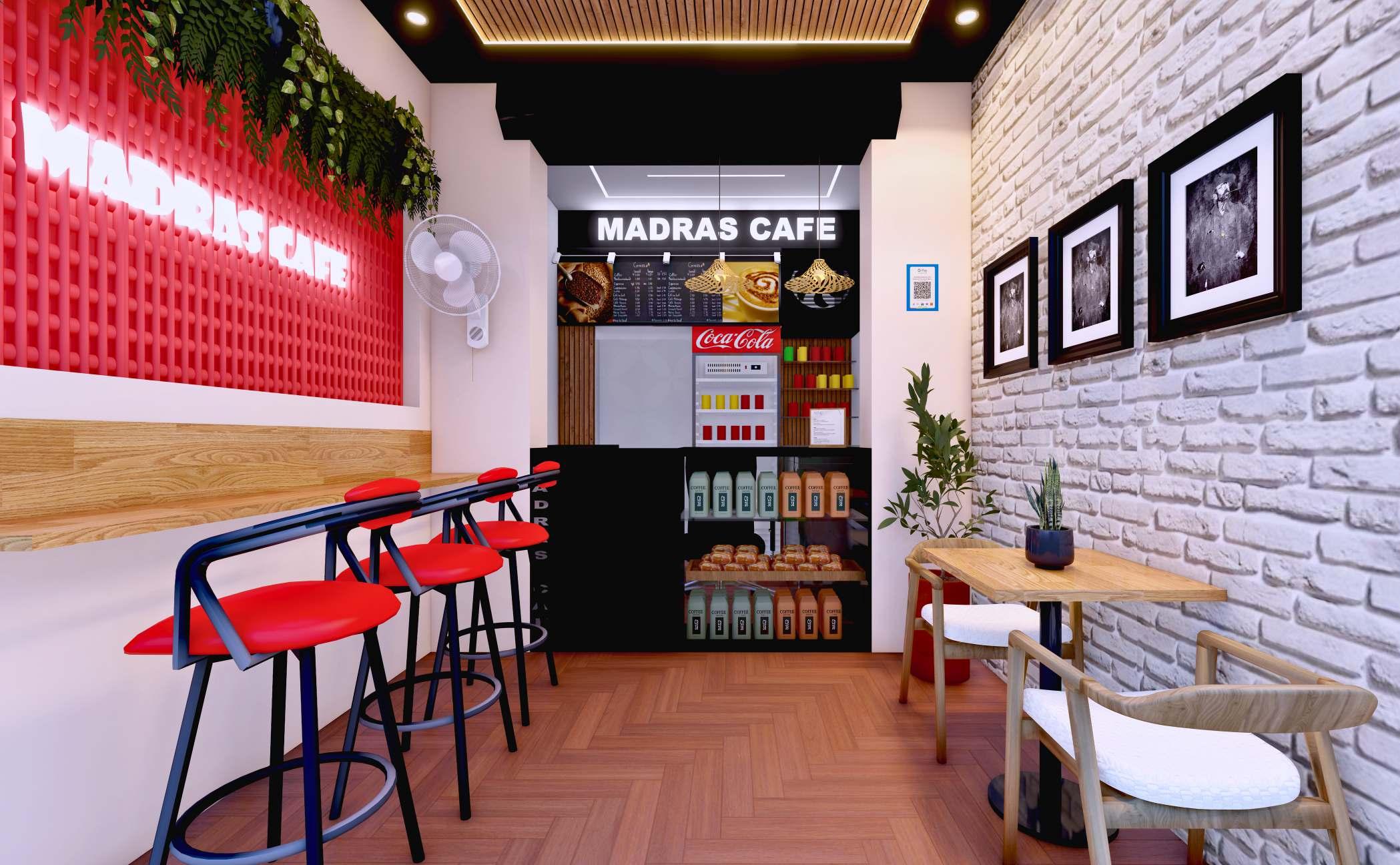
03 03
Mr.Shashikanth Residence
Mr.Shashikanth Residence
Residence Interior Residence Interior
PROJECT YEAR: 2024
LOCATION: Electronic city,Bangalore
PROJECT DESCRIPTION:
This residential interior design project combines functionality with aesthetics, creating a cozy yet modern home. The TV unit follows a wooden theme with warm lighting, enhancing the living area’s ambiance. The wardrobes in the kids' bedroom and master bedroom are designed for efficient storage while maintaining a stylishlook.
The kitchen features a refreshing green color palette, adding vibrancy and warmth. A crockery unit with a white and wood theme complements the living’s elegance. The living hall partition doubles as a showcase for décor, subtly dividing the spacewhileaddingcharacter.
Finally, the balcony is transformed into a relaxing corner with a planter wall and seating,bringinganatural,serenetouchto thehome.






LIVING PARTITION
CROCKERY UNIT KITCHEN




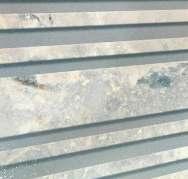

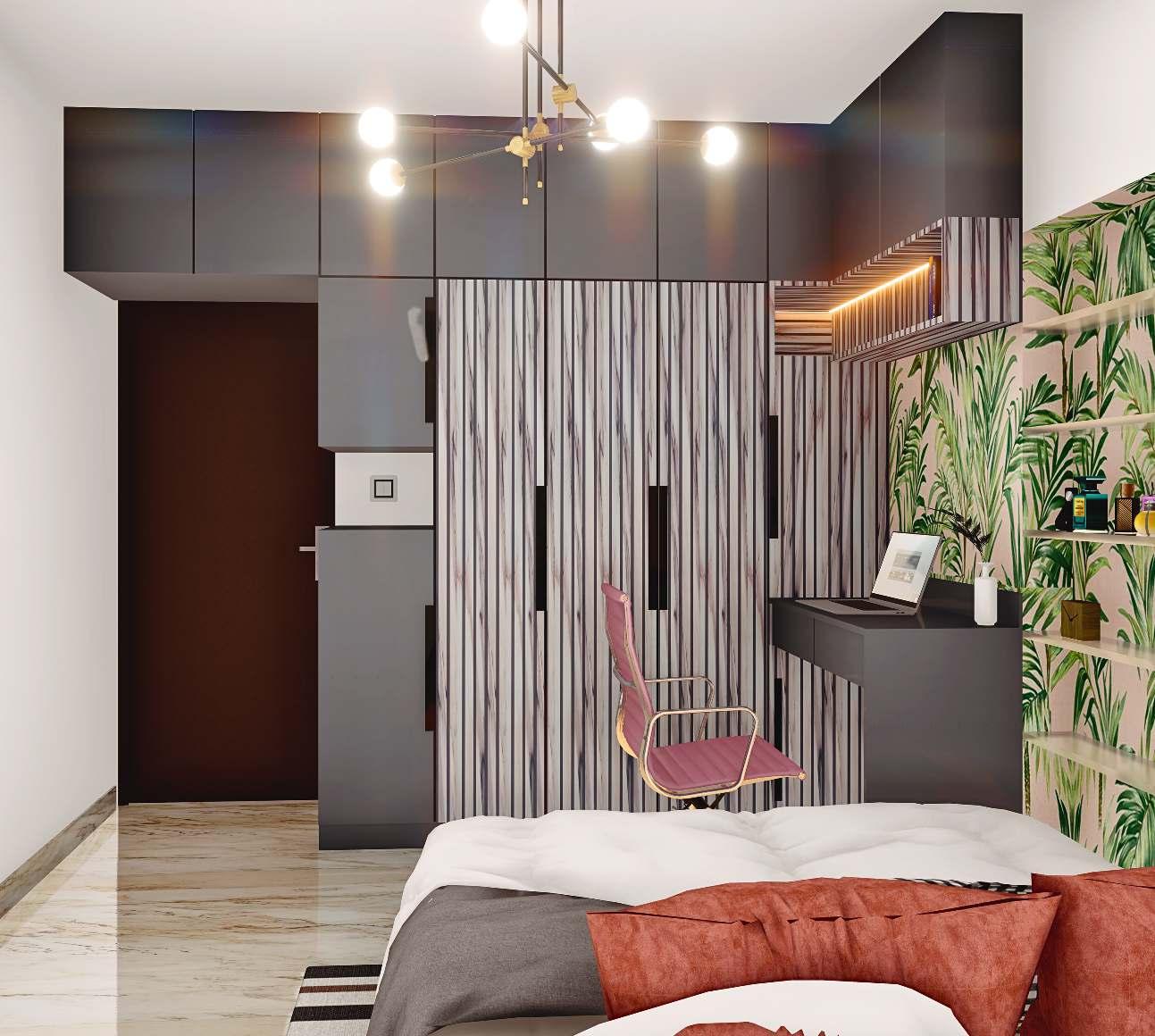




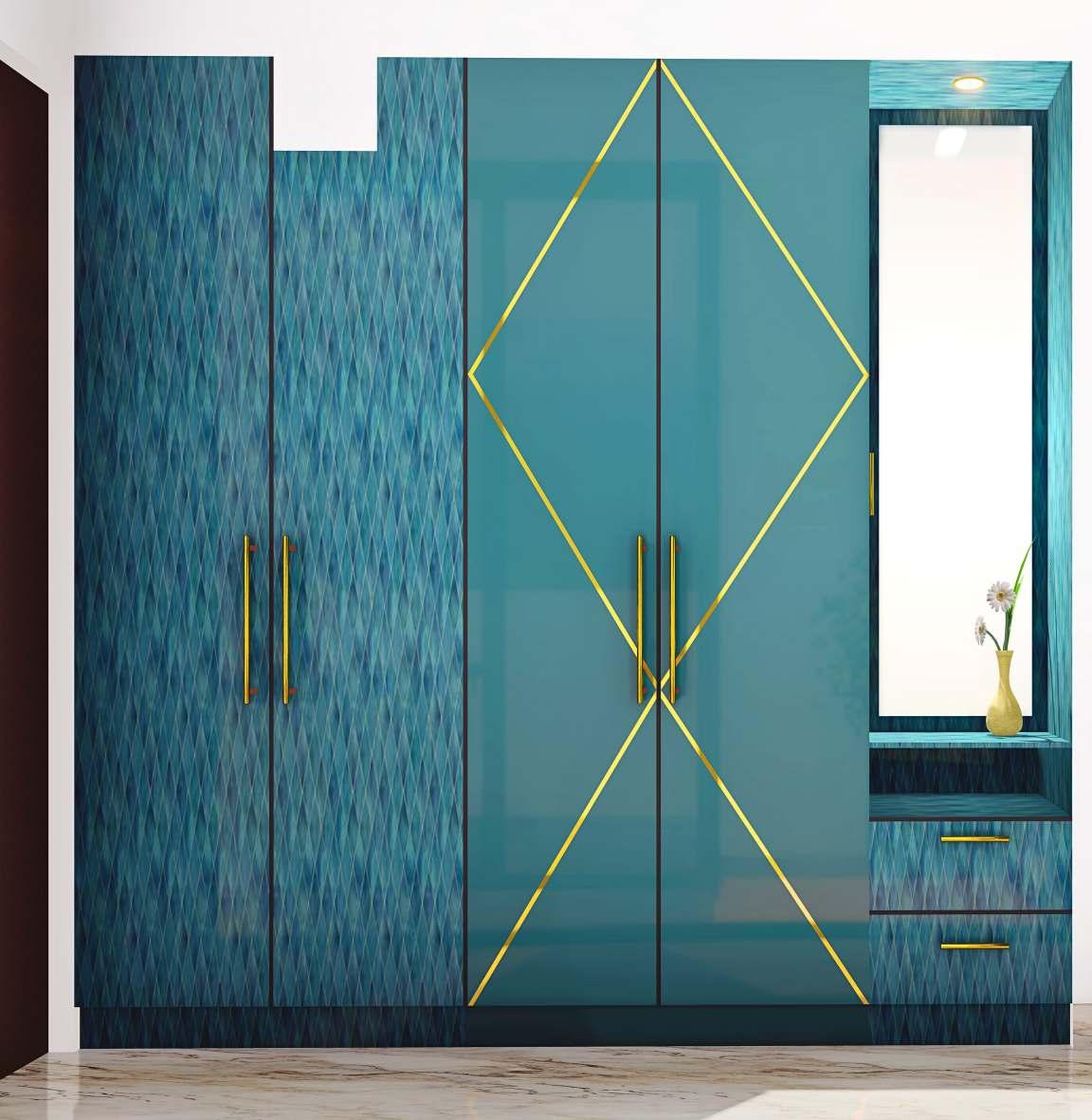


04 04
Mr.Sneh sagar Residence
Mr.Sneh sagar Residence
Residence Interior Residence Interior
PROJECT YEAR: 2024
LOCATION: Sarjapur,Bangalore
PROJECT DESCRIPTION:
This residence is designed with a harmonious blend of warmth and modern aesthetics, incorporating functional elements with stylish finishes. The TV unit follows a wooden and white theme, creating a balanced and sophisticated look.
The crockery unit, designed with a wooden theme, seamlessly integrates with the dining space. The kitchen features a calming blue palette, adding a fresh and tranquil atmosphere, complemented by a wooden breakfast counter with pendant lighting for a cozy dining experience. Storage solutions include a sliding wardrobe in the kids' bedroom and a hinged wardrobe in the master bedroom, ensuringbothpracticalityandelegance.
A study unit with storage provides an organized workspace, while a shoe rack with seating and storage near the entrance enhancesconvenienceandfunctionality.
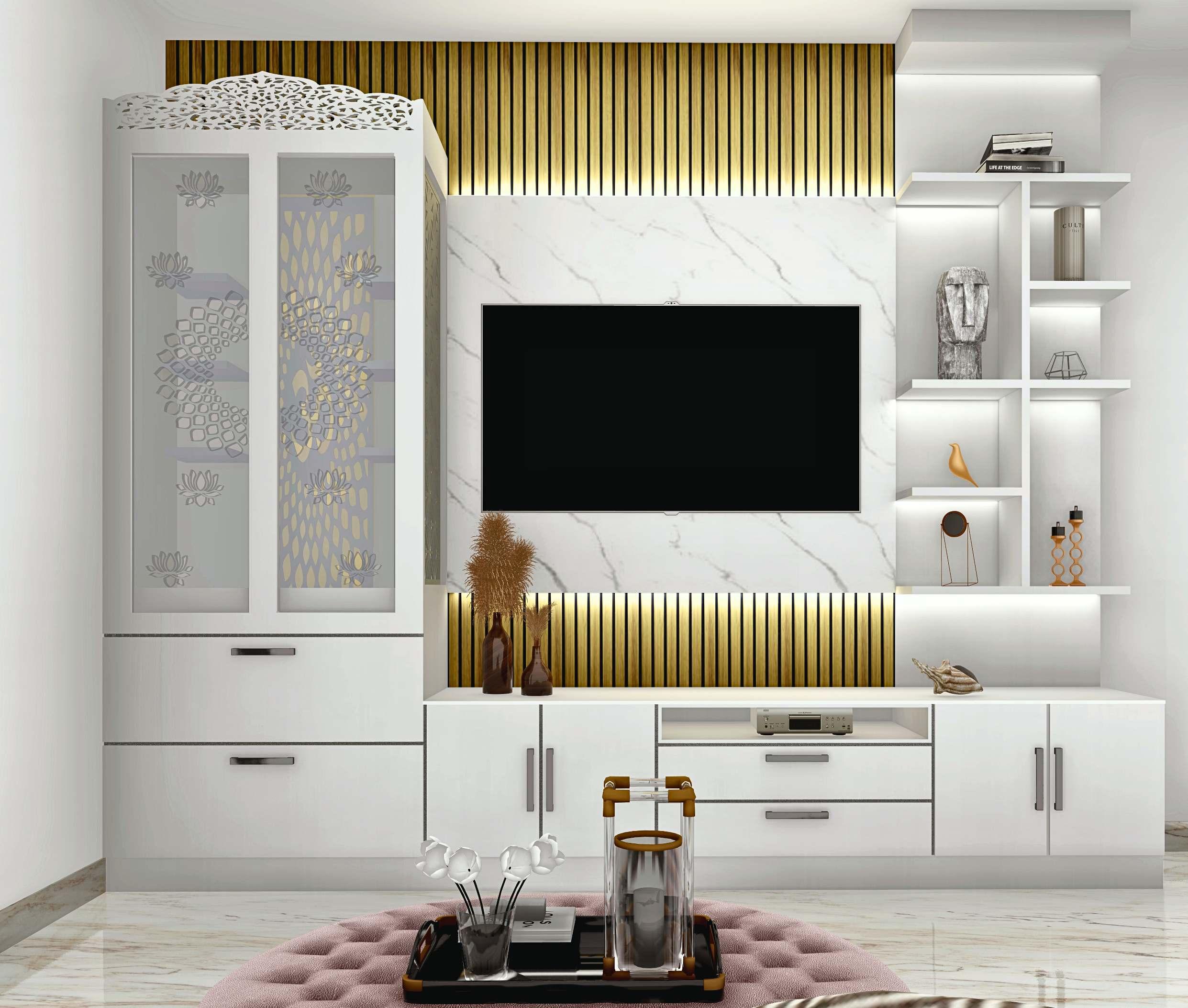
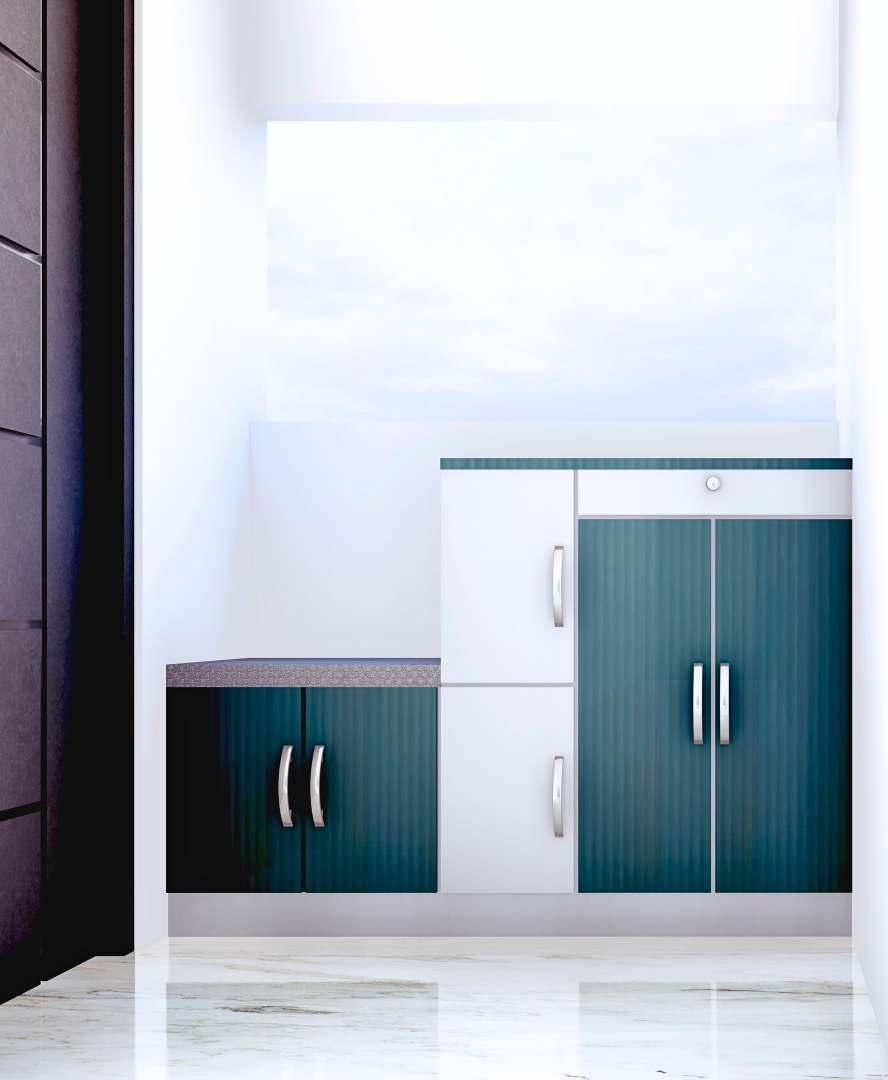



UNIT
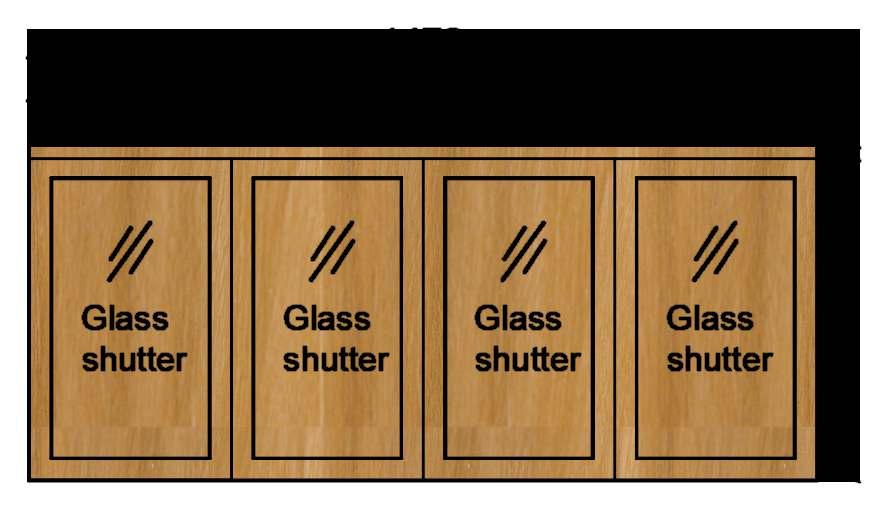

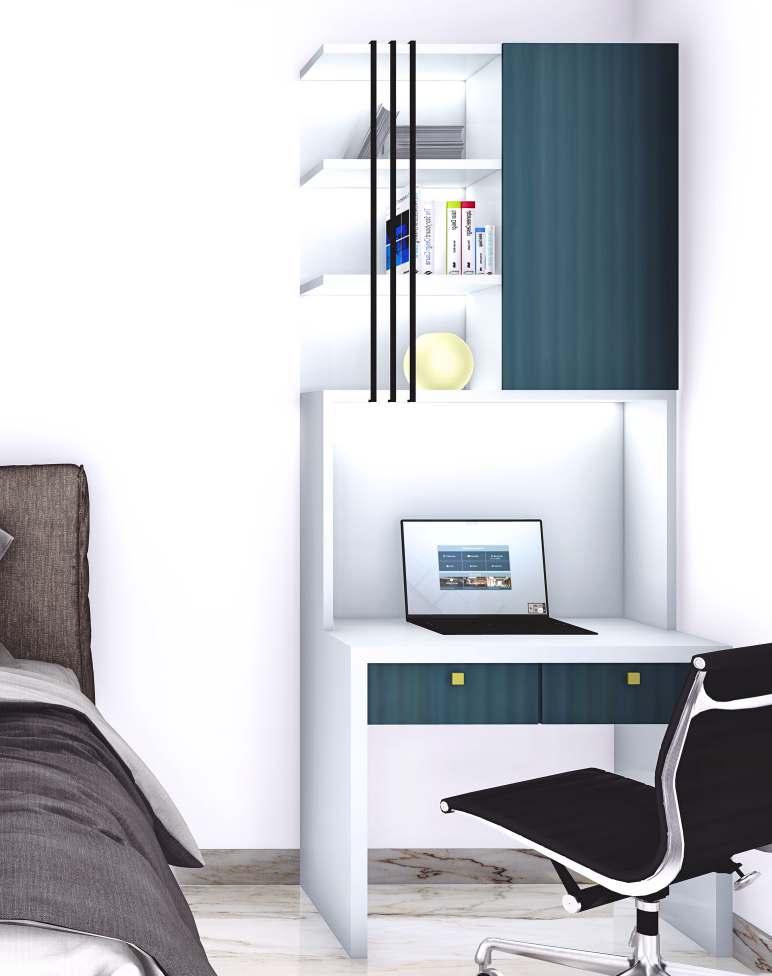

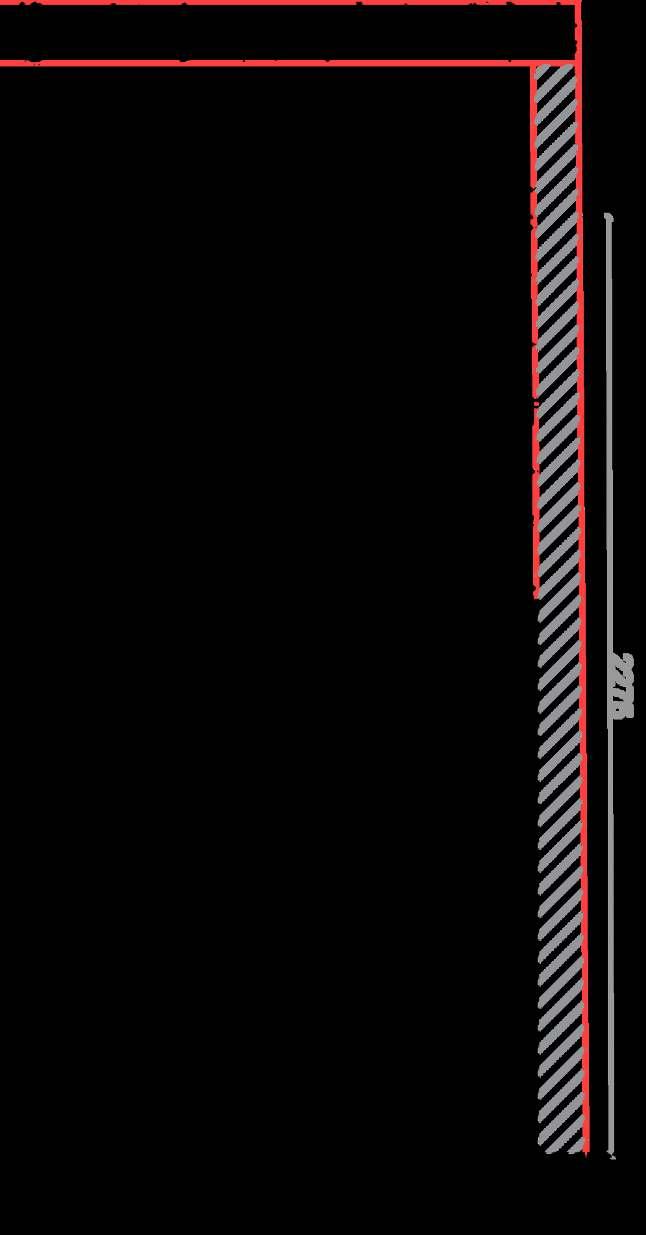

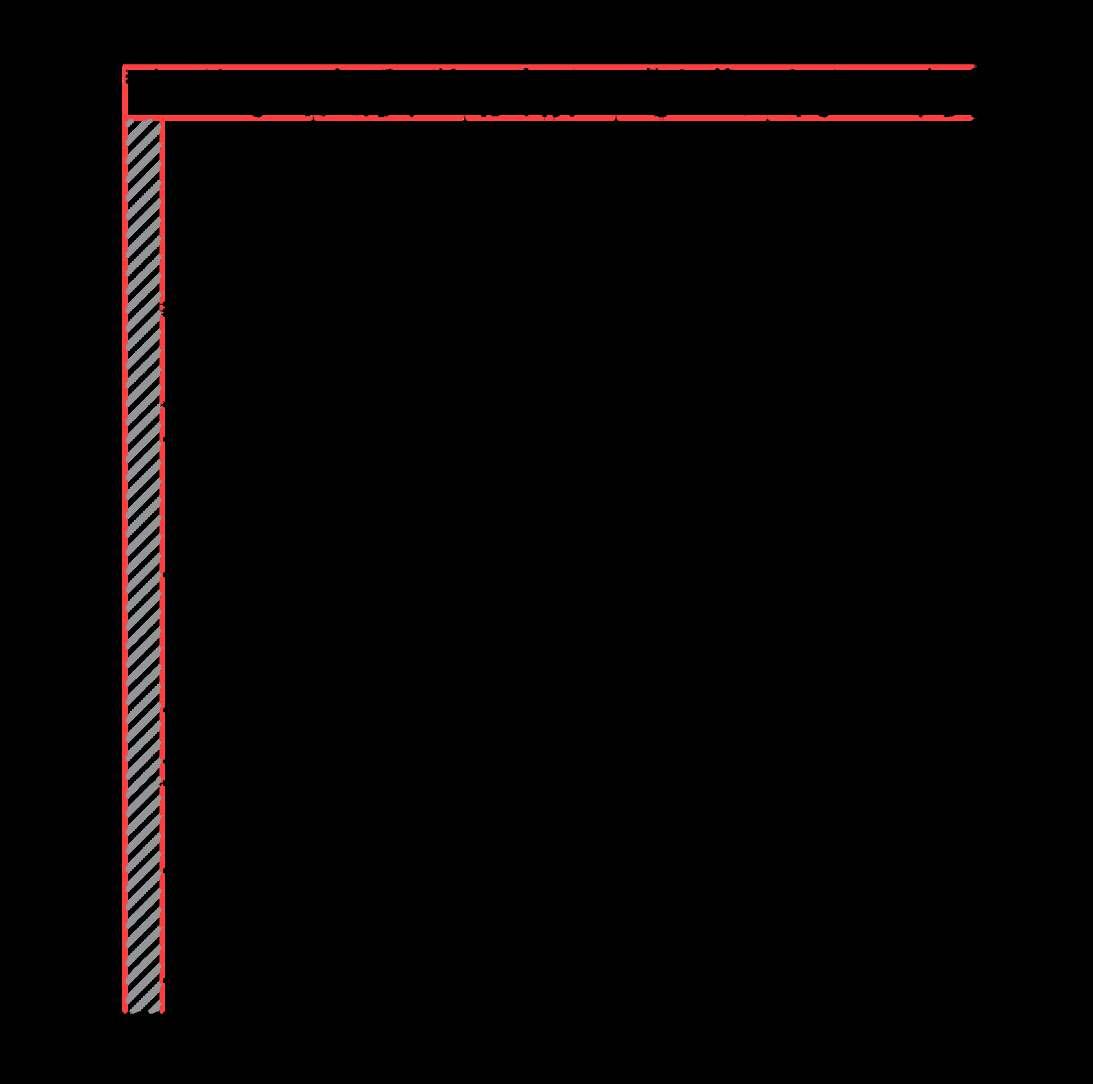



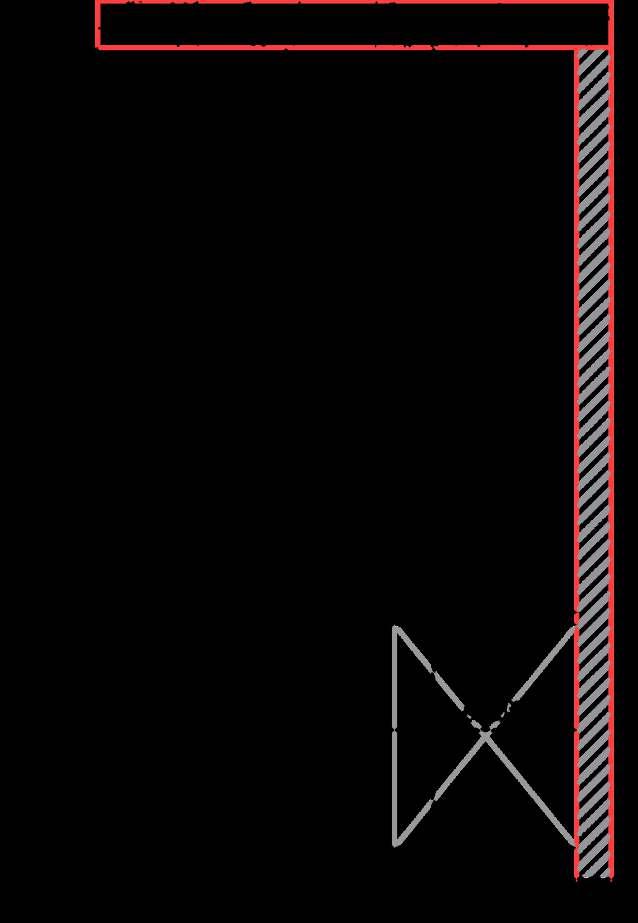
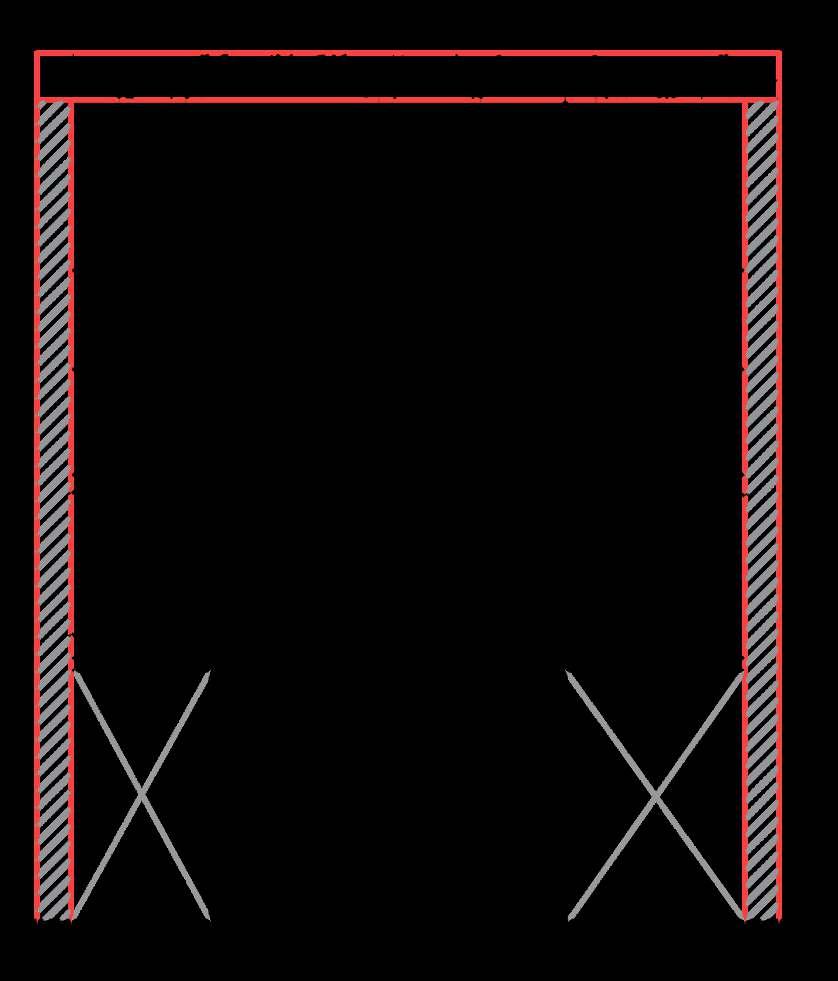




Mr.Nawas ResidencE I 05, Nalan’s Cafe I 06
05
05
Mr.Nawas Residence Mr.Nawas Residence
Spatial Planning Spatial Planning

This residential project is designed with Vastu principles,emphasizing a harmonious blend of semi-public and private spaces. The layout maximizes the use of the plot,with bedrooms linked to green areas for relaxation and comfort. Semi-public spaces featureanexpansiveopenplan,while privatebedroomsoffercozy,enclosed environments with integrated landscaping, ensuring both functionality and tranquility within a fullyair-conditionedguesthouse.
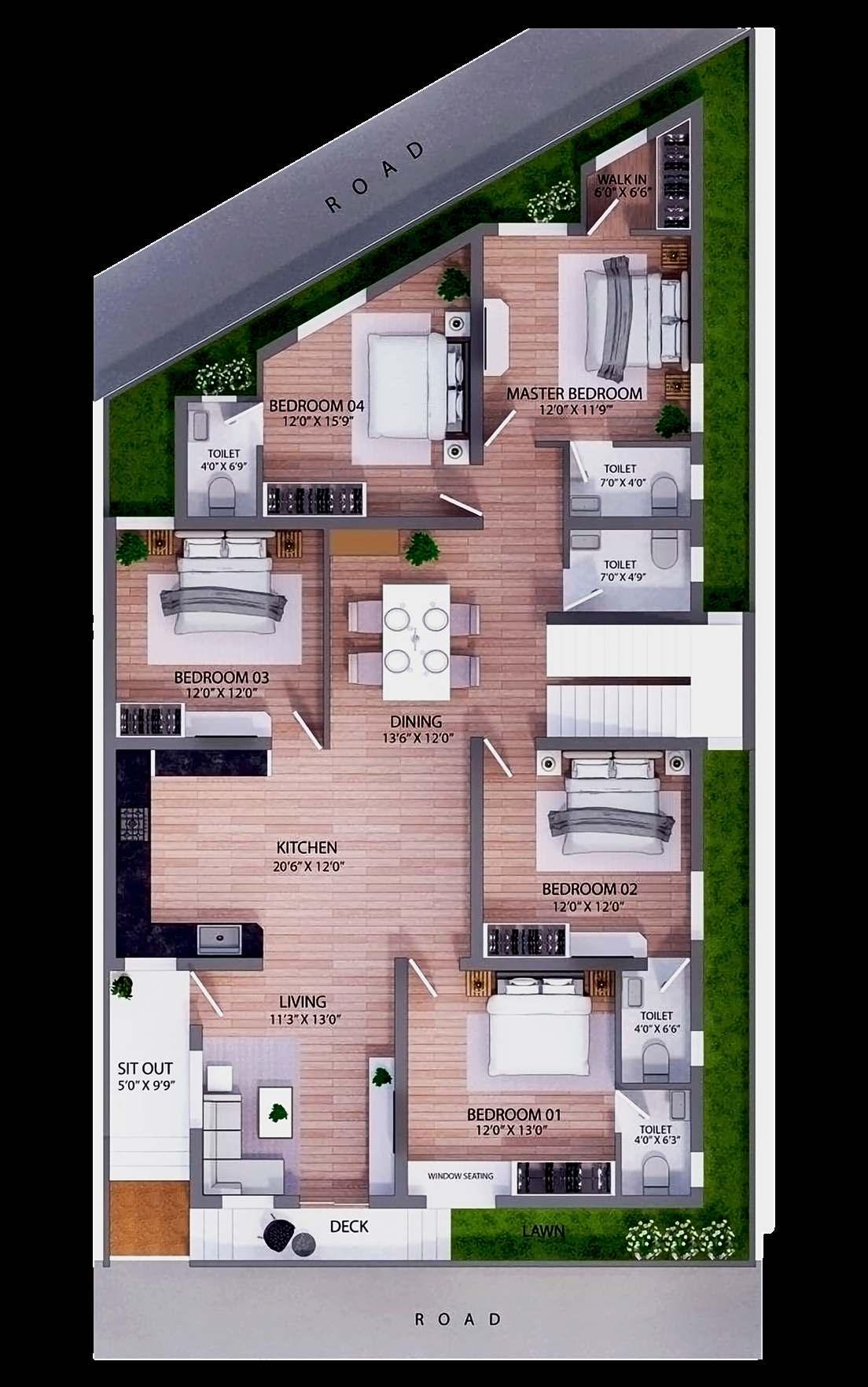
06
06
Nalan’S Cafe Nalan’S Cafe
Typology: Commercial.
Project Year: 2023.
Location: Chennai.
This cafe project in Chennai will offer a diverse menu including coffee, juice, sandwiches, and snacks. The design includes a dedicated pantry area withawashsink, as well as storage and freezer spaces to ensure efficientoperation.


07 07
Residential Residential Elevations Elevations
PROJECT YEAR: 2021-2024
LOCATION: Tamilnadu, AndhraPradesh
PROJECT DESCRIPTION:
Moderncontemporaryelevationdesignsfor residences in Tamil Nadu and Andhra Pradesh, blending aesthetics with functionality.
The exteriors showcase clean lines, geometric forms, and a balanced mix of materials, including wood, glass, and naturaltexturefinishes.Neutralandearthy tonesmaintainasophisticatedappeal.
The designs prioritize elegance and practicality, ensuring seamless integration with the surrounding environment while reflecting the homeowner’s style and modernlivingstandards.
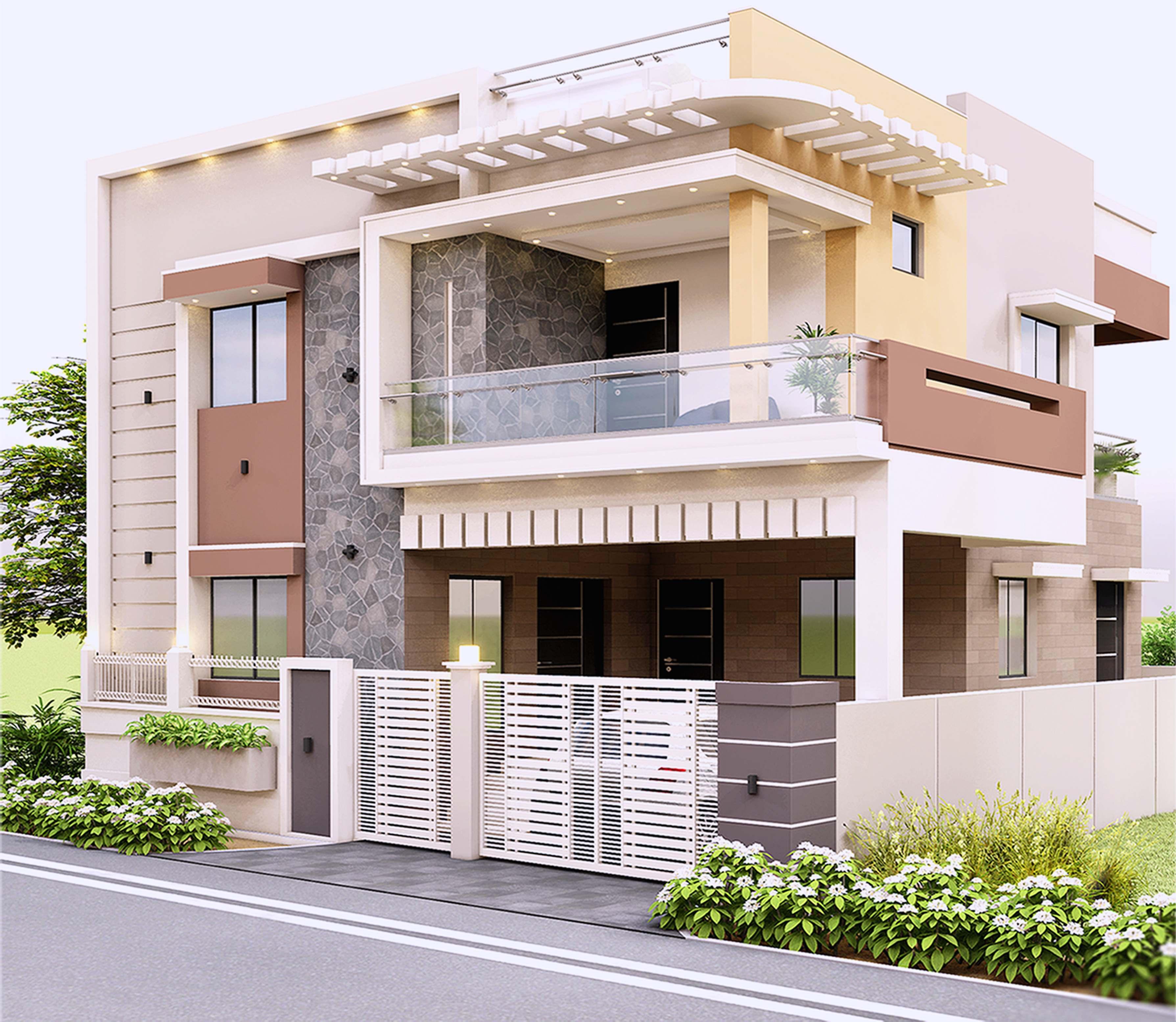
ELEVATIONS
Residential Exterior Elevations

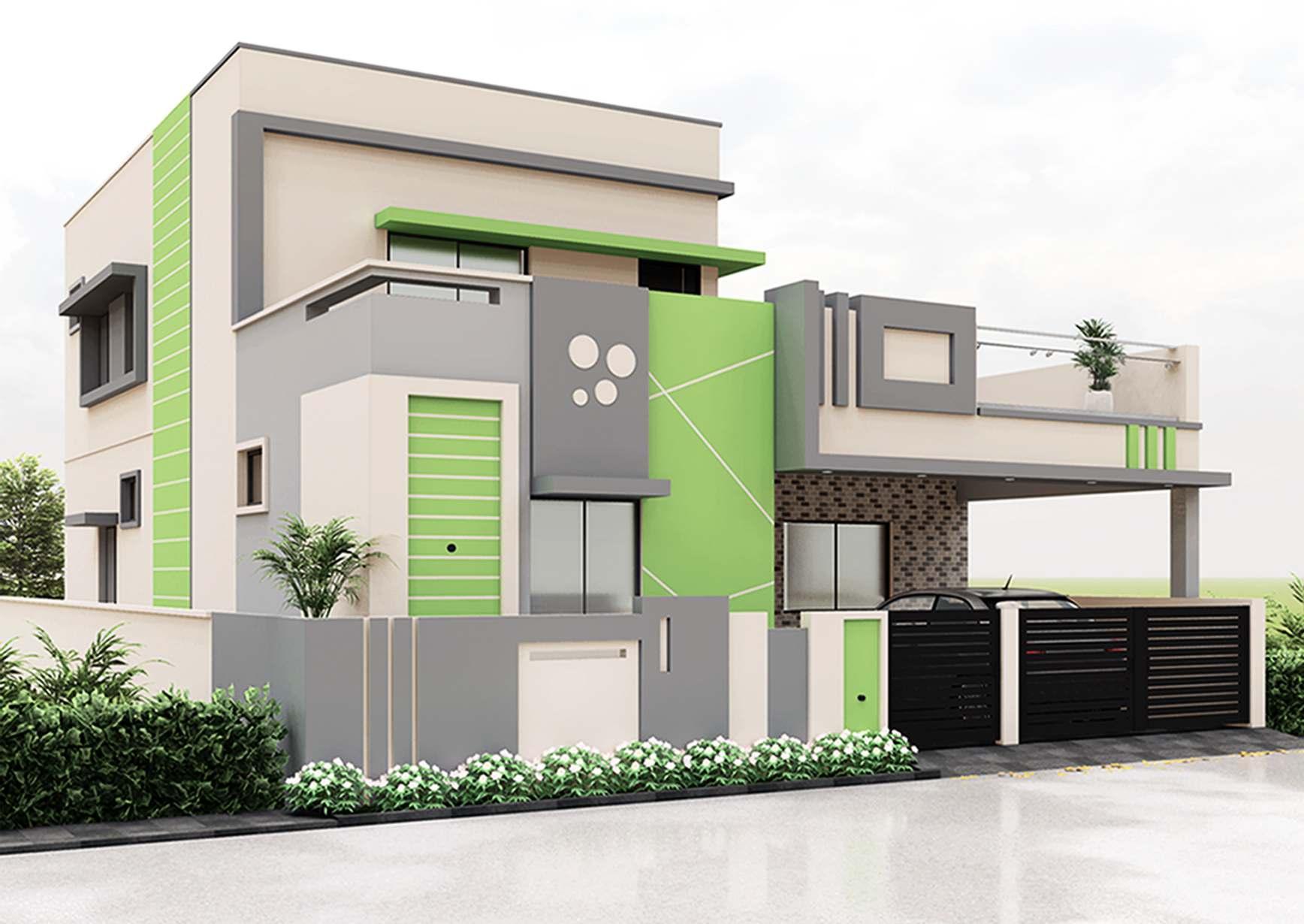
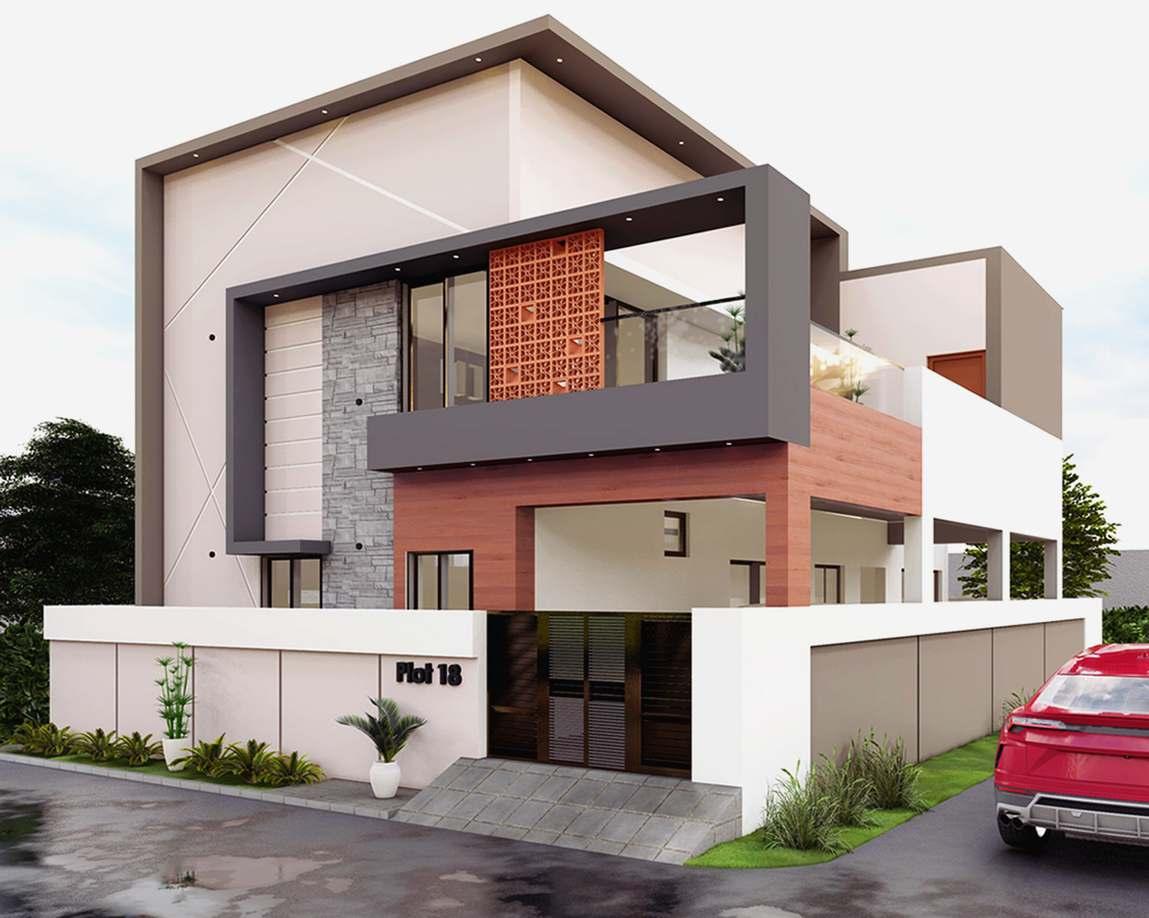

A modern contemporary approach with sleek, minimal elevations designed for timeless appeal. Clean lines, balanced proportions, and subtle textures create a sophisticated yet inviting facade. The design emphasizes simplicity, functionality, and a seamless connection with the surroundings.
ELEVATIONS
Residential Exterior Elevations


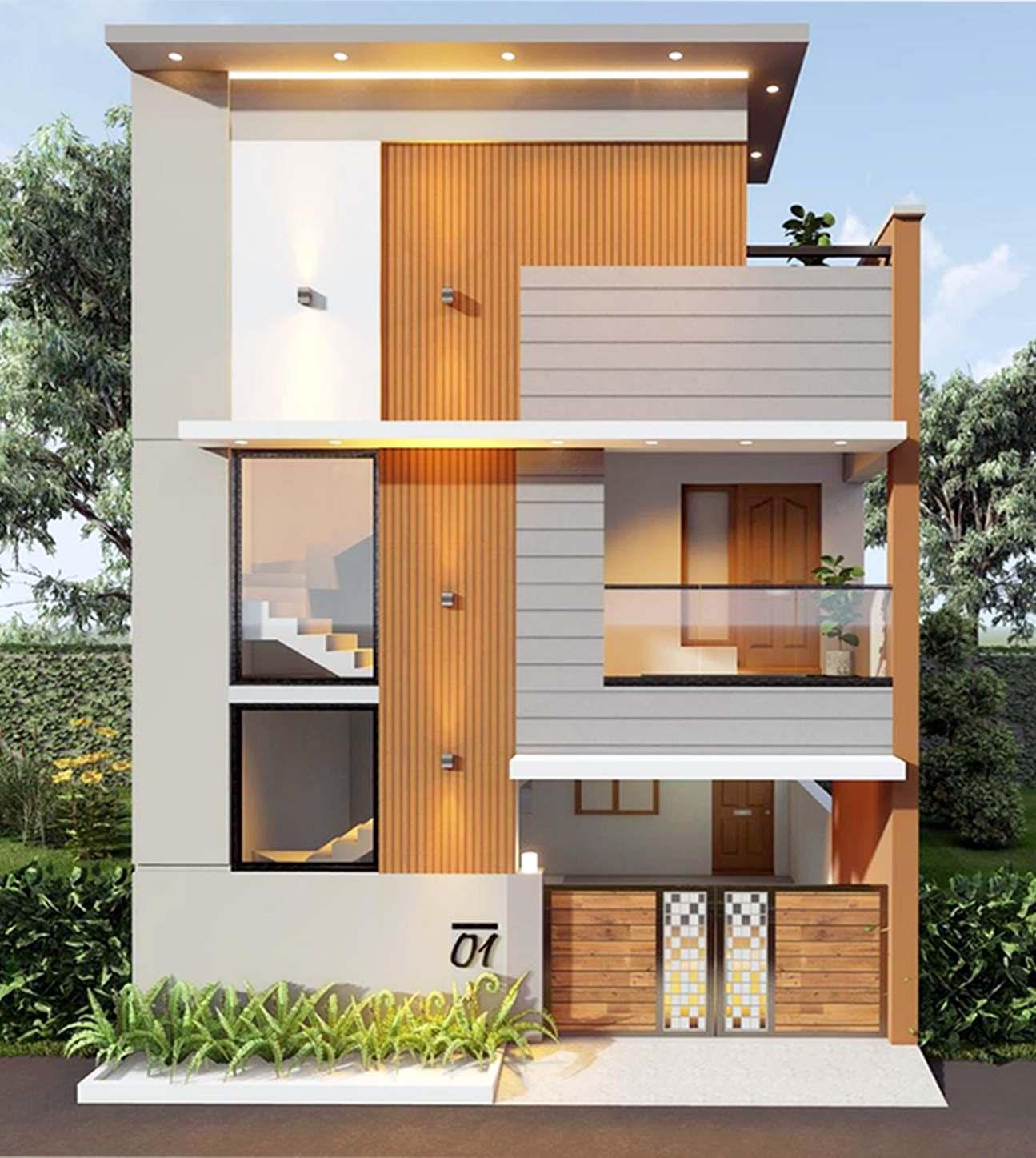
A modern contemporary design featuring sleek, minimal elevations enhanced by a warm color palette. The subtle interplay of textures and tones creates an inviting and elegant exterior. This approach balances simplicity and sophistication, offering timeless visual appeal.
08 08
Commercial Commercial Elevations Elevations
PROJECT YEAR: 2021-2024
LOCATION: Tamilnadu, AndhraPradesh
PROJECT DESCRIPTION:
Diverse commercial elevation designs in Tamil Nadu and Andhra Pradesh, featuring both classical and modern themes. The classical elevations emphasize grandeur with ornate detailing, columns, arches, and decorative moldings, creating a timeless andelegantappeal.
In contrast, the modern elevations highlight sleek lines, large glass facades, minimalist forms, and a balanced mix of contemporarymaterials.
Each design is tailored to complement the business function while ensuring a strong visual identity, blending architectural aestheticswithpracticality.
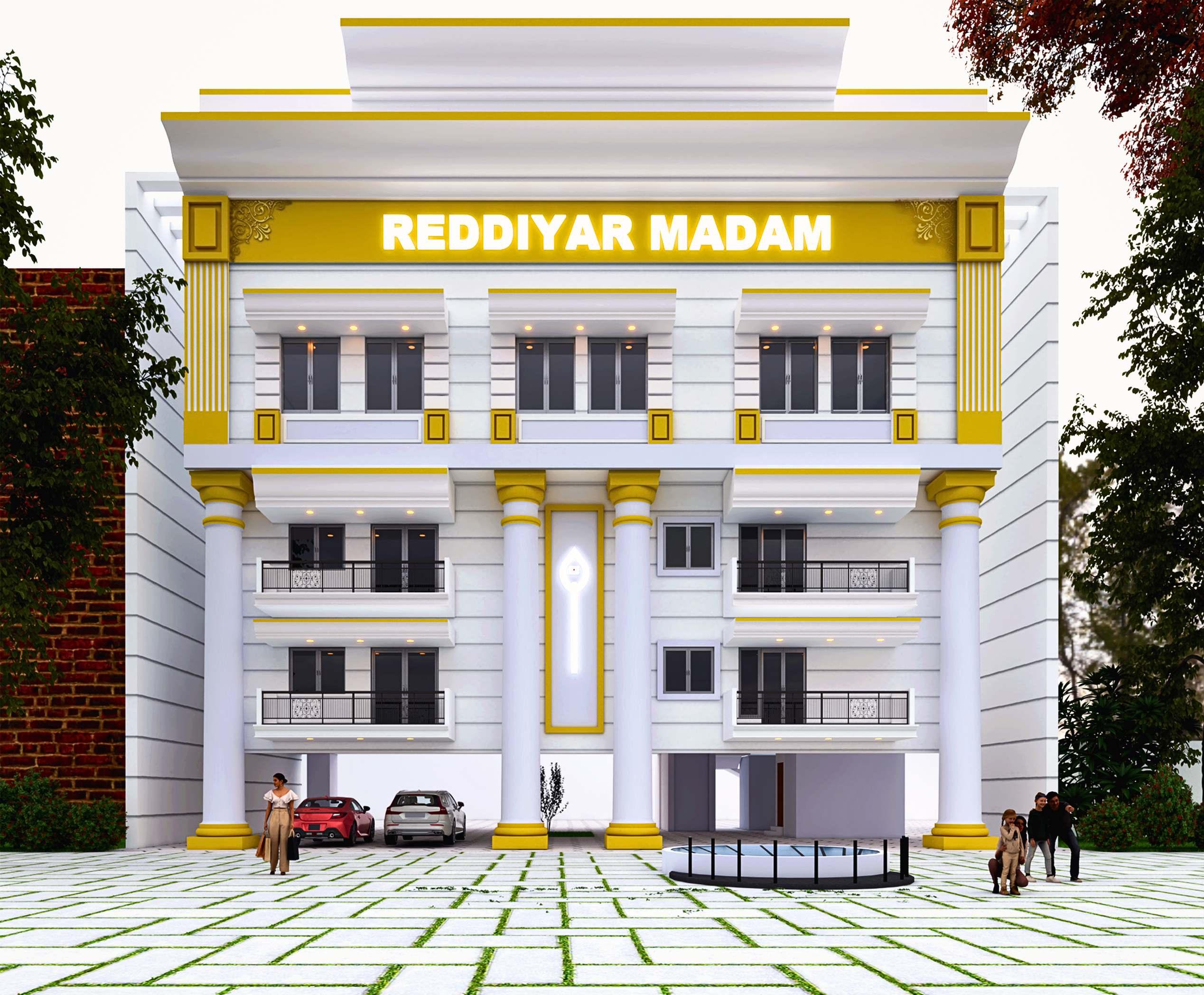
Commercial Elevations @ Tamilnadu, Andhra Pradesh


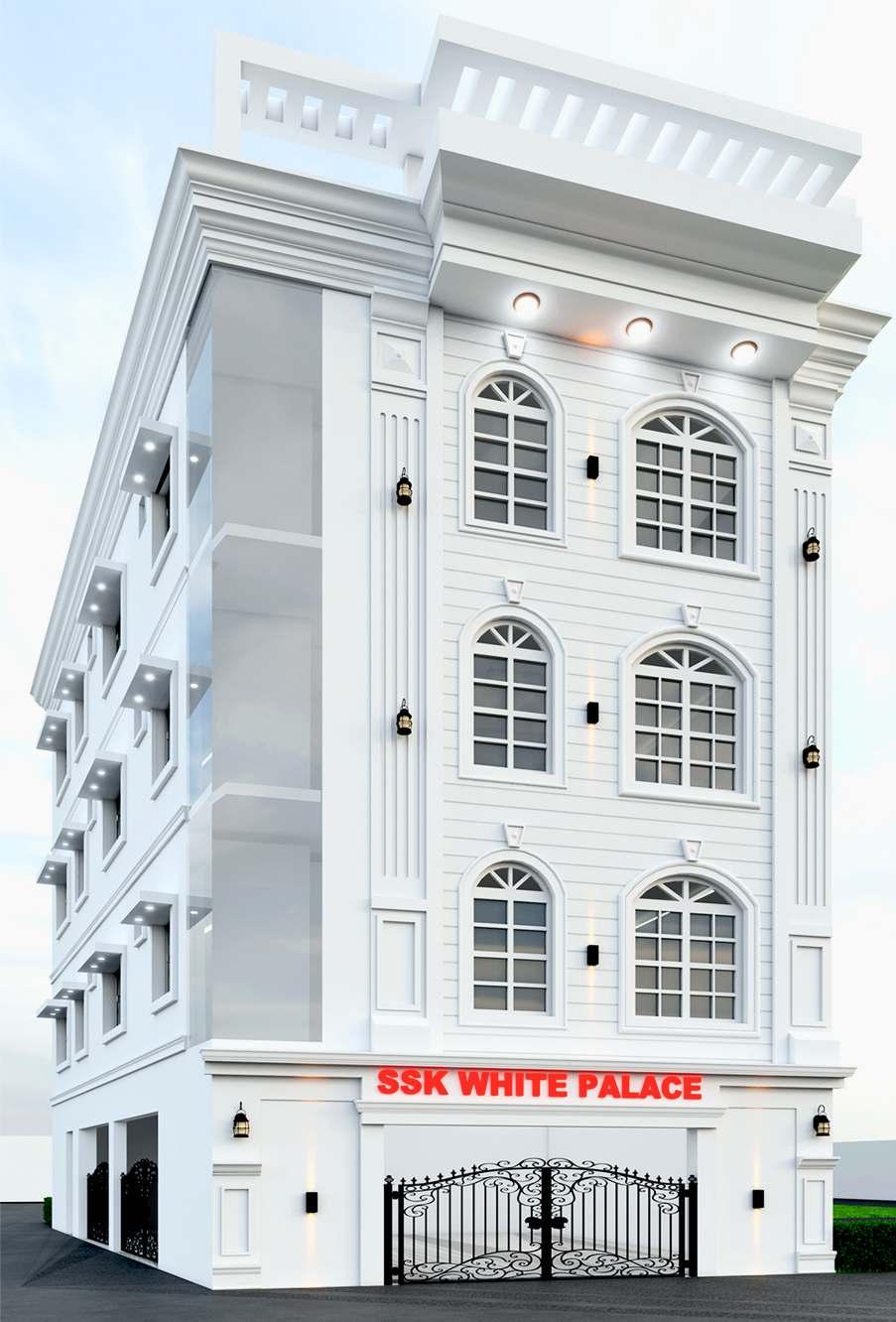

Project: Commercial Elevations
A versatile design showcasing two distinct styles for a dynamic visual impact. The classical elevation features timeless architectural elements, with ornate details and grand proportions that exude elegance and tradition. In contrast, the modern contemporary elevation emphasizes clean lines, sleek materials, and minimalist forms, offering a sophisticated and forward-thinking aesthetic.
Religious Buildings Religious Buildings
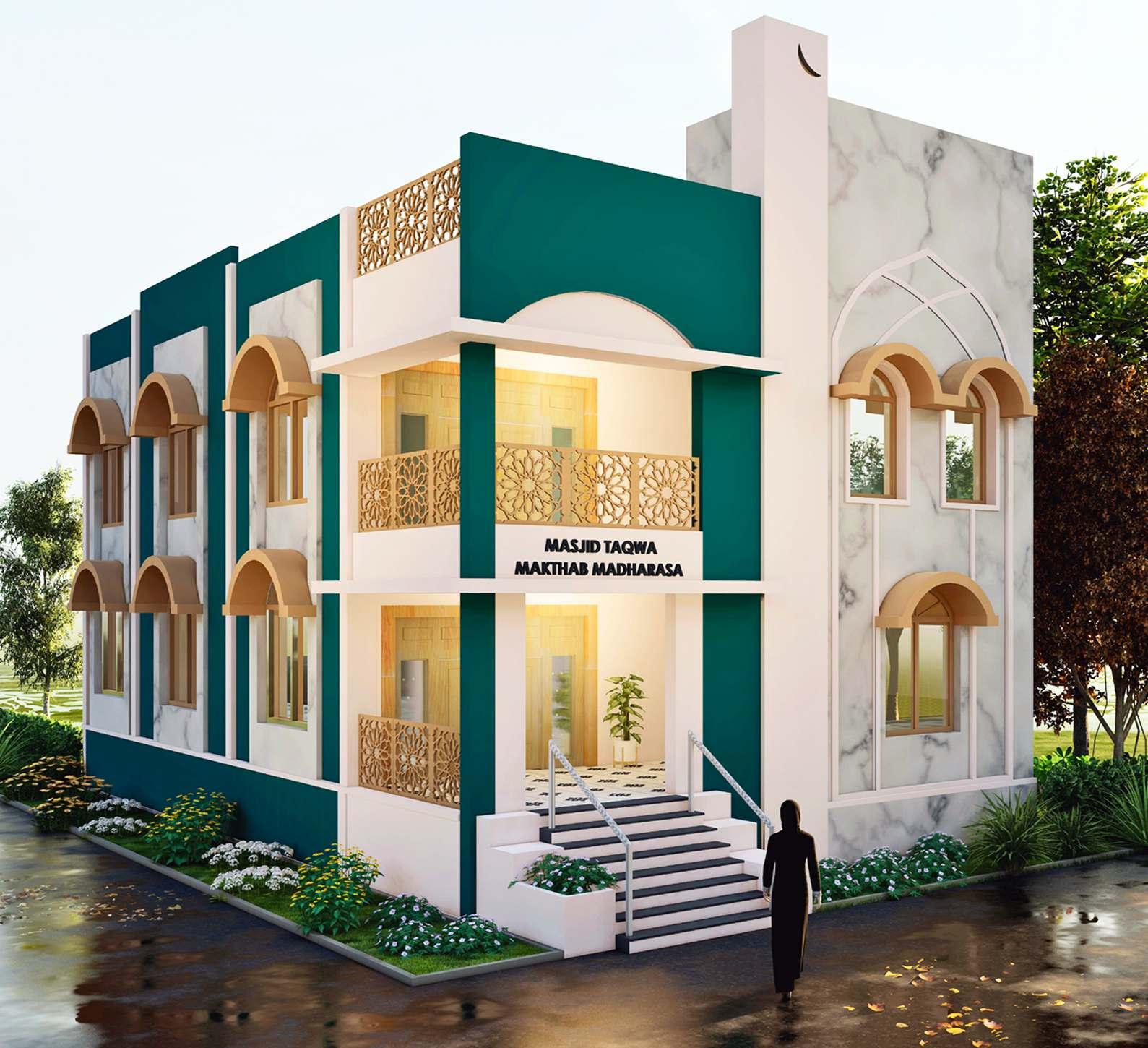
Project Year: 2023
Location: Pannaikulam, Ramanathapuram
Project:Madarsa
A contemporary, minimal design highlighting Islamic architectural elements. Vibrant-colored marble finishes create a striking yet serene atmosphere. Elegant arches emphasize cultural richness and spiritual character. The design balances tradition and modern aesthetics seamlessly.Athoughtfulspaceforlearning,reflection,andinspiration.

Project Year: 2022
Location: Mandapam, Ramanathapuram
Project: Madarsa
A contemporary, minimal design with a warm color palette.
Elegant arches highlight the essence of Islamic architectural character. The soft, inviting ambiance fosters peace and reflection. A seamless blend of tradition and modern aesthetics
Designed to inspire learning and spiritual connection.
Electrical Drawing Electrical Drawing

First Floor Electrical Drawing and Electrical Layout
