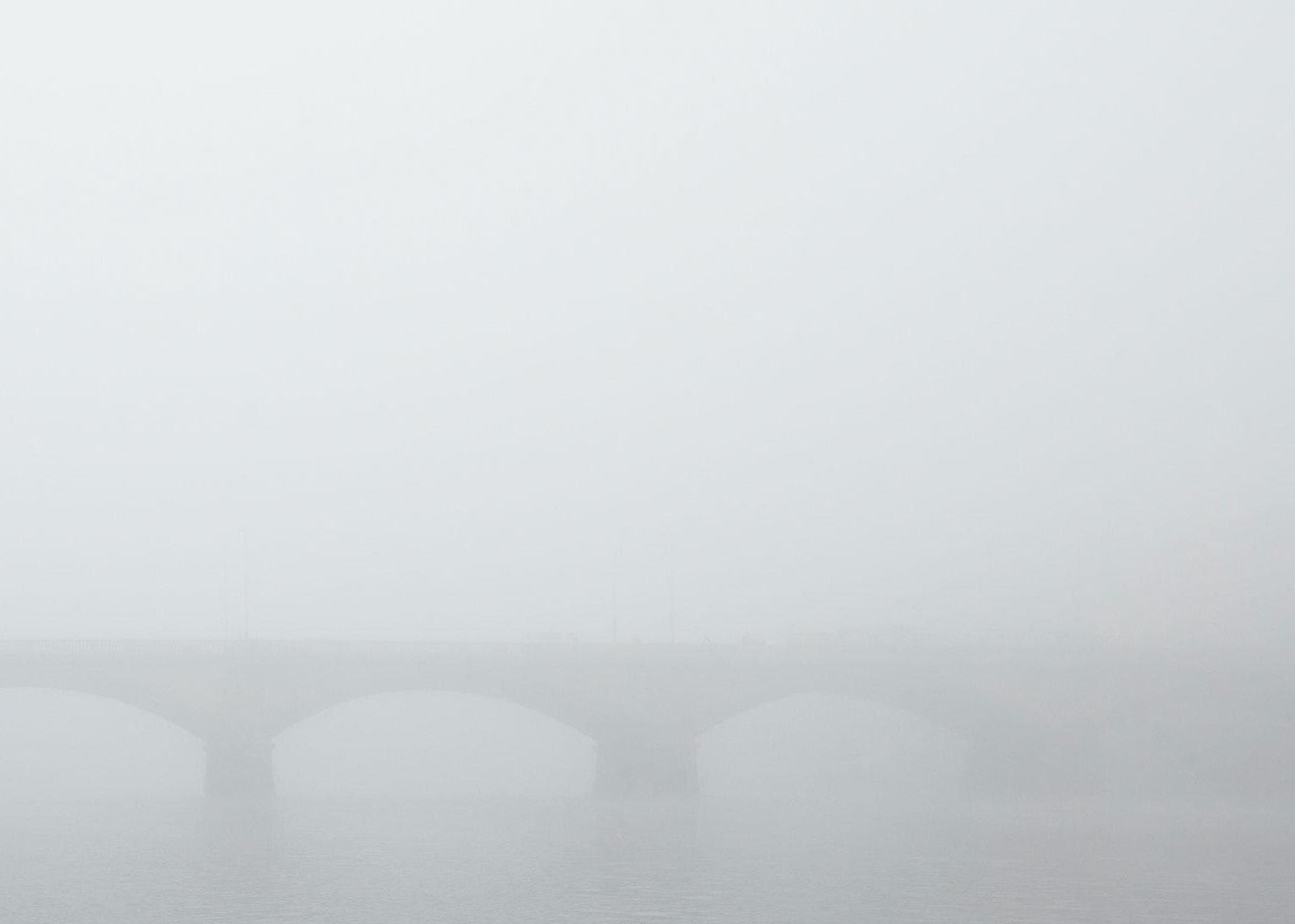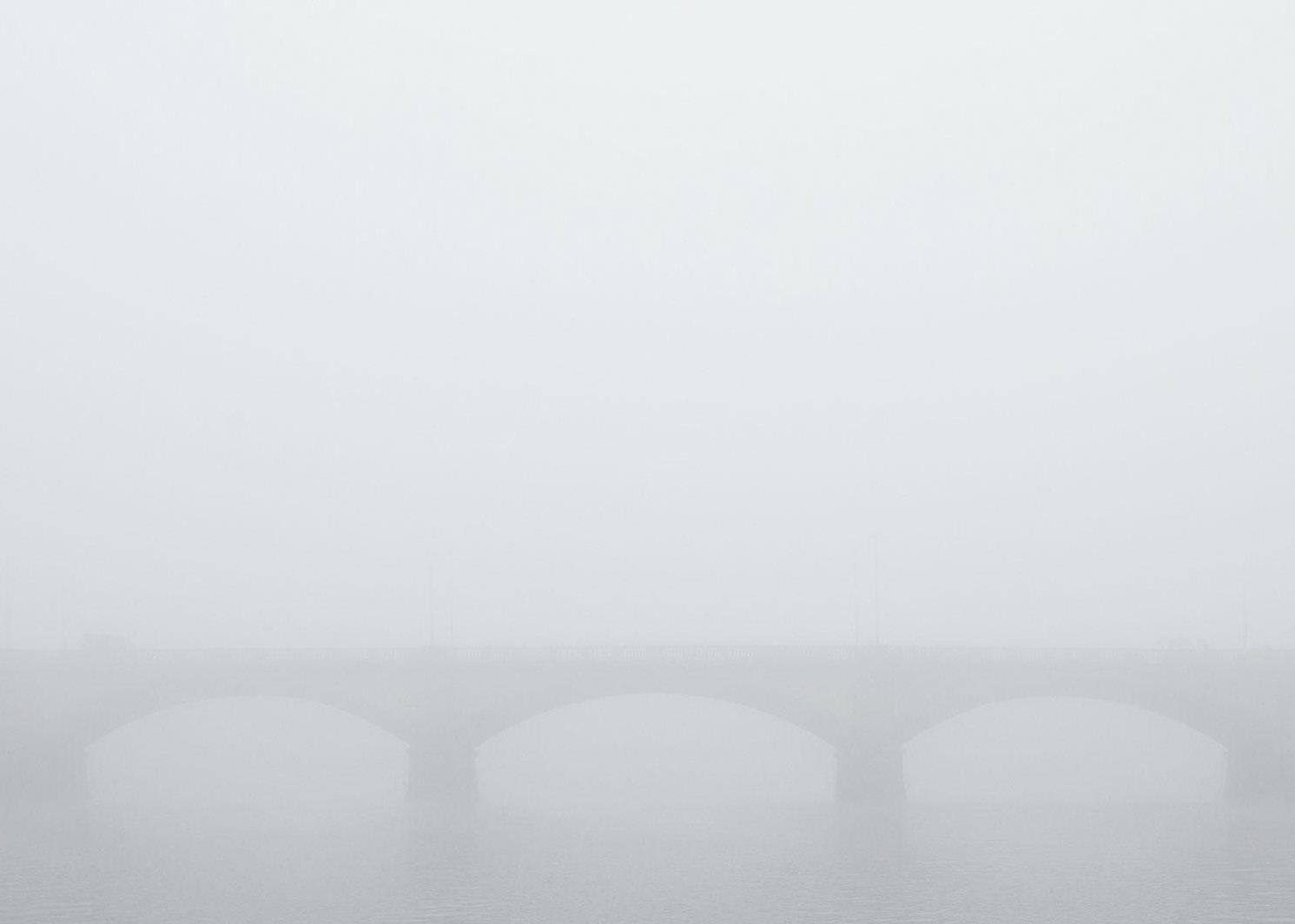

PORTFOLIO
TAMÁS ERIK HALÁSZ
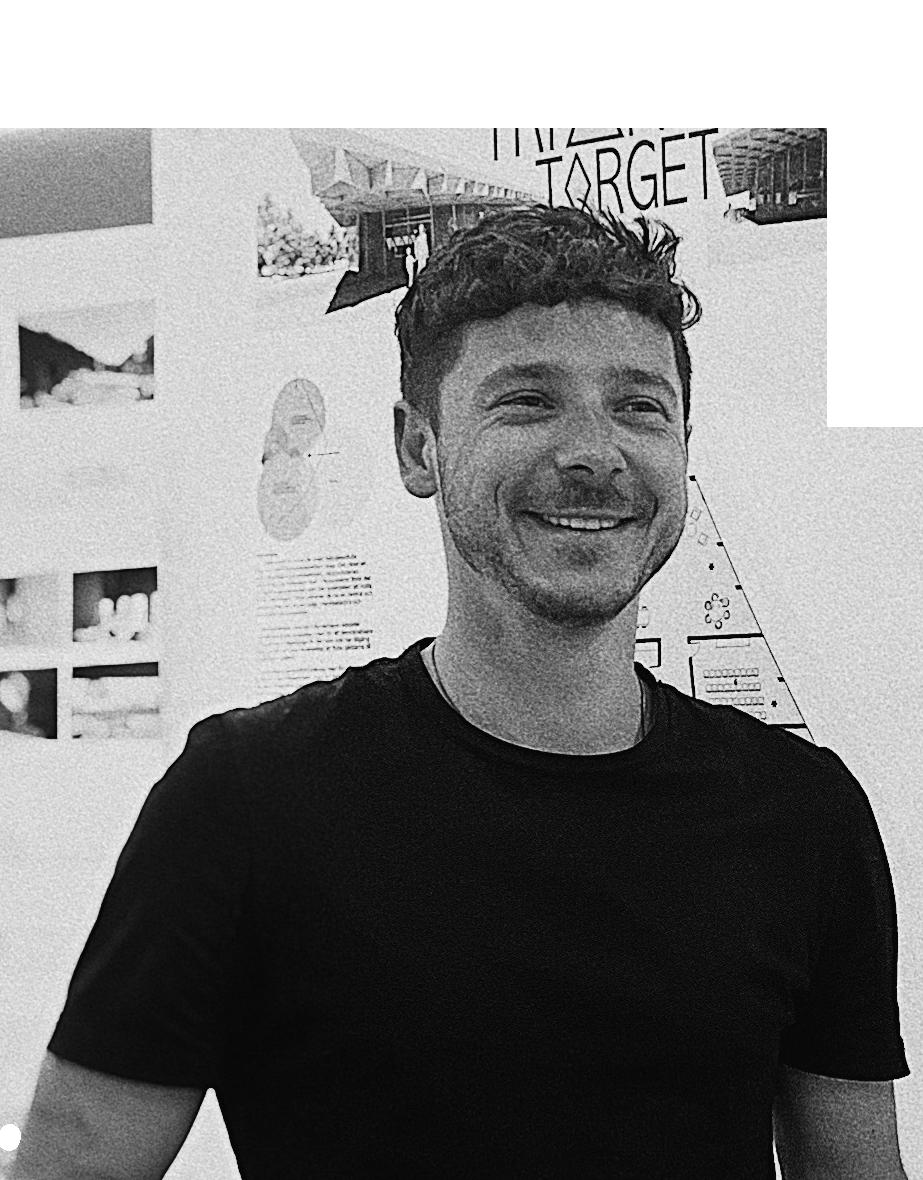
Contact
Tamás Erik Halász
29th july 1992 halaszterik@gmail.com
+46 - 0723 24 31 31
+39 - 3517 29 18 91
Via Saluzzo 78
10126 Torino TO, Italy
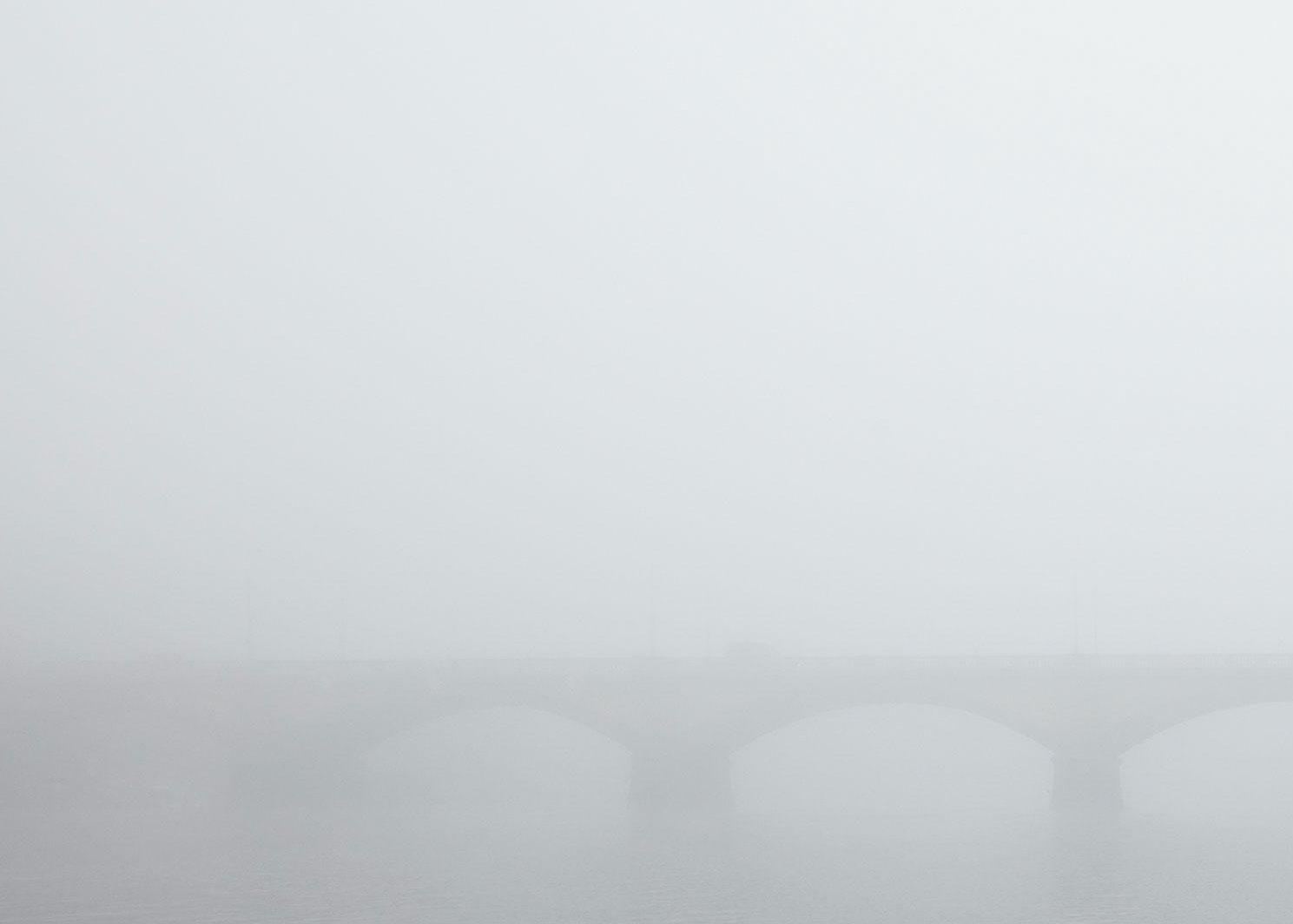
Education
2024 - 2025 Architecture and Heritage - Erasmus+ - 30 ECTS
Politecnico di Torino, Torino, Italy
2022 - 2025 Master's Degree in Architecture - 120 ECTS
KTH Royal Institute of Technology, Stockholm
2014 - 2016 Bachelor's Degree in Architecture - 180 ECTS
KTH Royal Institute of Technology, Stockholm
2011 - 2014 Introduction and Technology program
Lars Kaggskolan, Kalmar, Sweden
2007 - 2011 Picture and Form Art - Architecture
Art High school, Baia Mare, Romania
Experience
2020 - 2021 Kitchen designer
IKEA, Stockholm, Sweden
2017 - 2024 Visual Merchandiser / Shop assistant
Tiger of Sweden, Stockholm, Sweden
2015 - 2016 Chairman of the board
Swedish Architecture Student - KTH
2014 - 2015 Illustrator
Osqledaren KTH student union magazine
Table of content
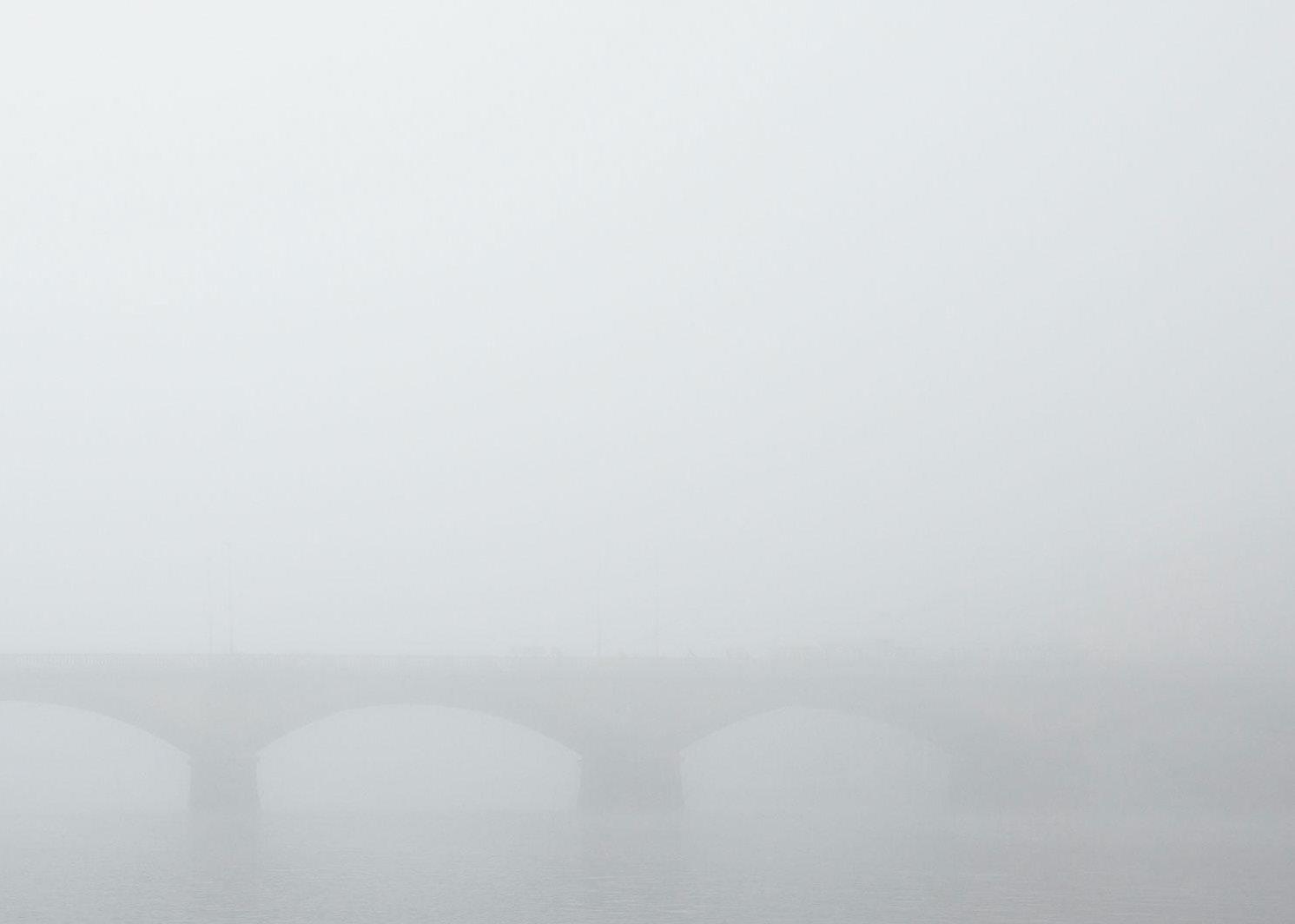
Studio project - Year 4 - individual work
Studio 1 - Teachers: Stefan Petersson, Victor Edman, Ebba Matz 02 01 03 04 05
Studio Fundamentals - Teachers: Carolina Wikström, Konrad Krupinski, Leif Brodersen
Studio project - Year 4 - group work
Studio 1 - Teachers: Mats Fahlander, Tobias Nissen
Bachelor of Architecture Thesis - Year 3 - individual work
Studio 3 - Teachers: Elin Strand Ruin, Joacim Bengtsson
Studio project - Year 4 - individual work
Studio Fundamentals - Teachers: Carolina Wikström, Konrad Krupinski, Leif Brodersen
Studio project - Year 2 - individual work
TEAHOUSE''
In the first part of the project, we analyzed, reinterpreted, and studied existing architectural villas from around the world. In the second part, we developed individual architectural projects by redesigning or extending the studied villas.
I was assigned Go Hasegawa's first project, the House in the Forest villa. In the first phase of the project, I delved into every aspect of the house, analyzing and redrawing it, as well as creating a detailed model. In the second phase, I studied Japanese architecture and its fundamental principles. The result of this study was manifested in the transformation of the existing balcony into a traditional tea house.
This creative direction was inspired by key elements of Japanese architecture, particularly the tatami mat, which continues to serve as a foundational grid system even today.
The concept behind the project was to design a minimalist tea house sized to fit a single tatami mat. The compactness of the tea house was intentional, creating an environment that encourages solitude. It becomes a space for meditation where the surrounding landscape plays a central role.
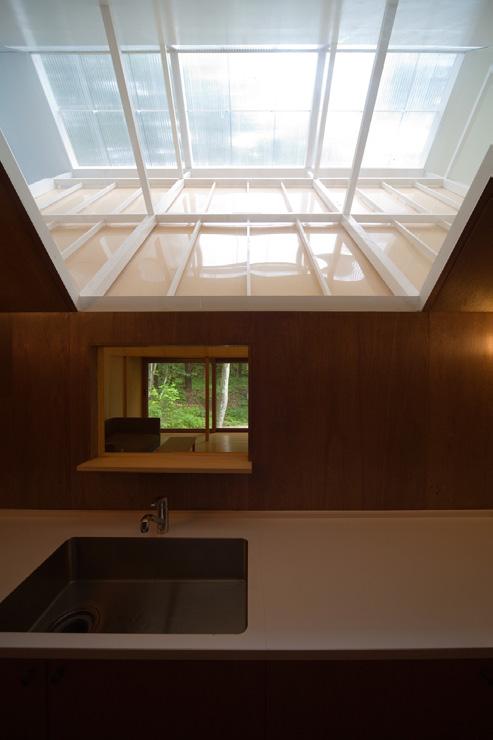
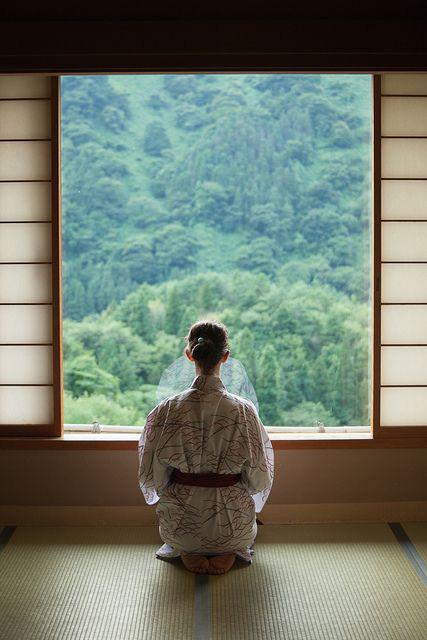
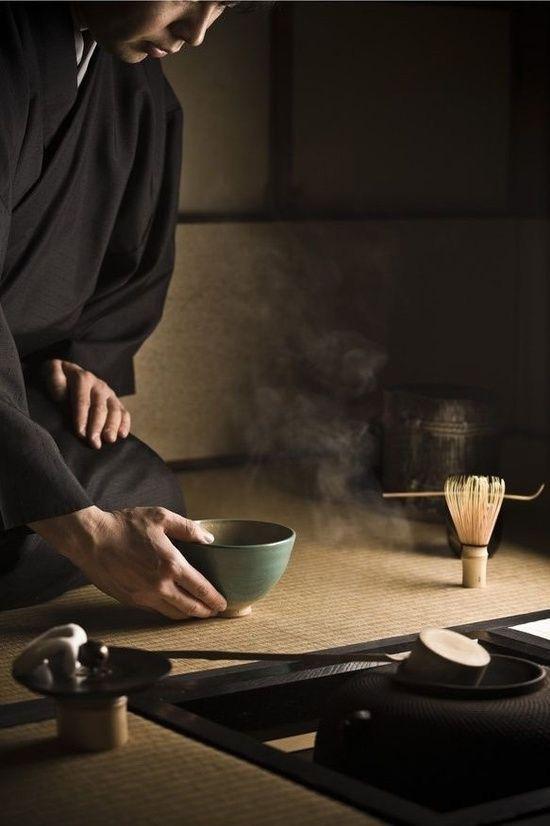
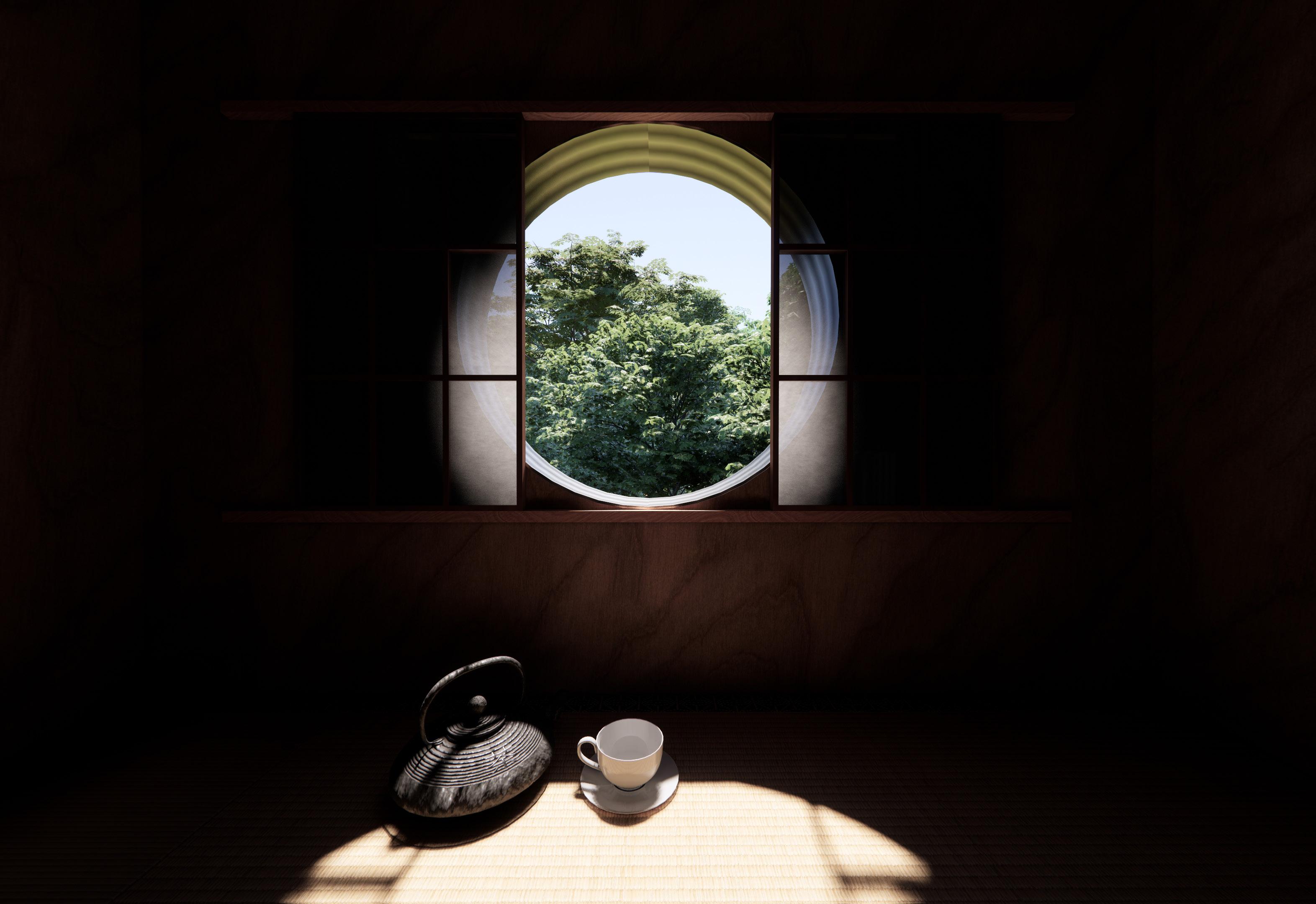
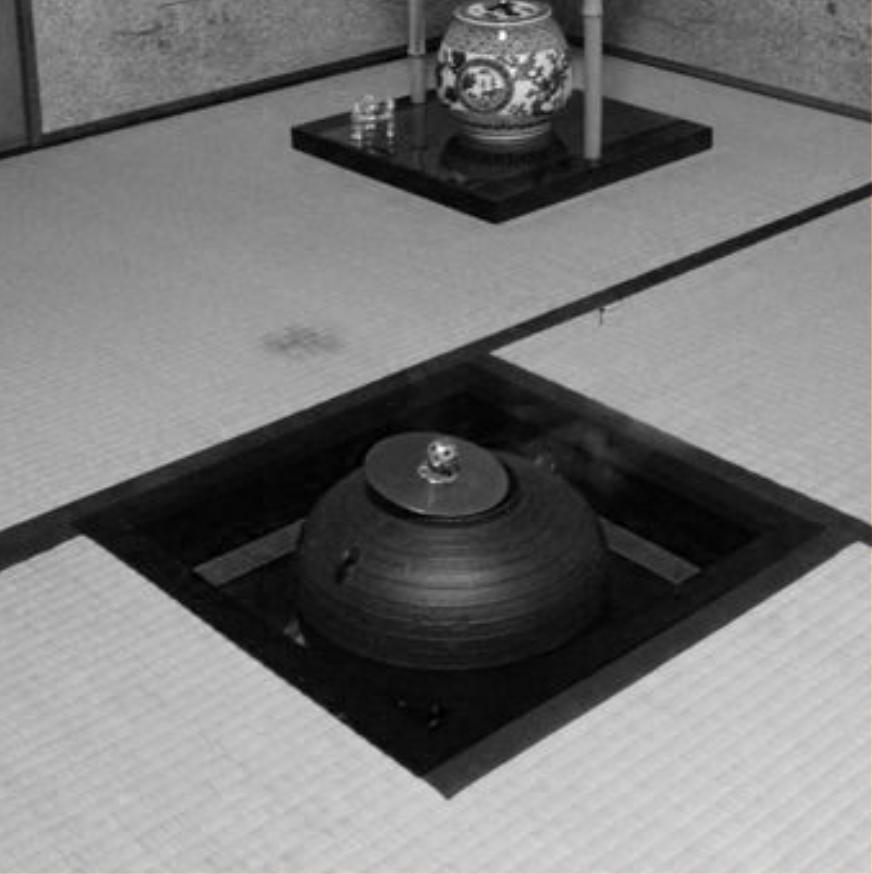
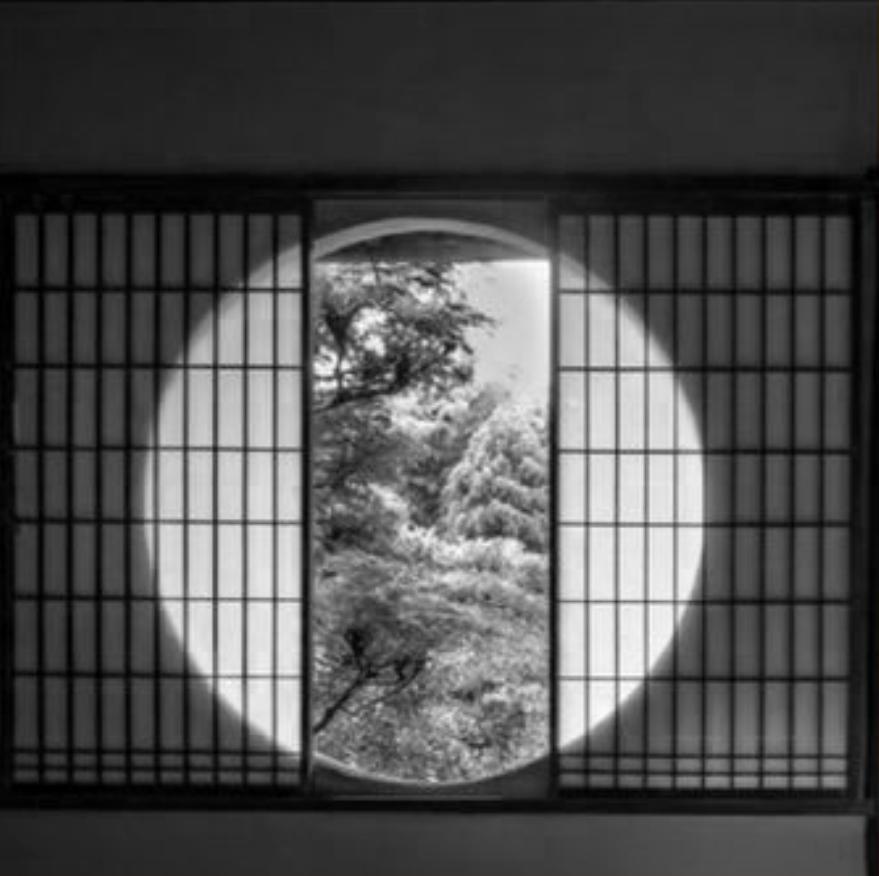
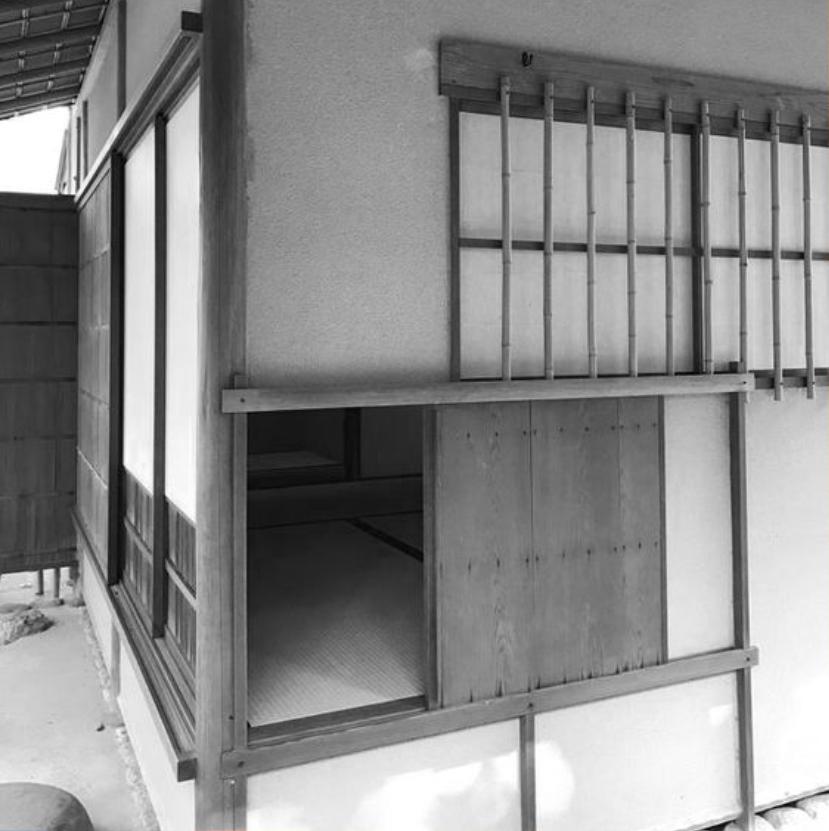
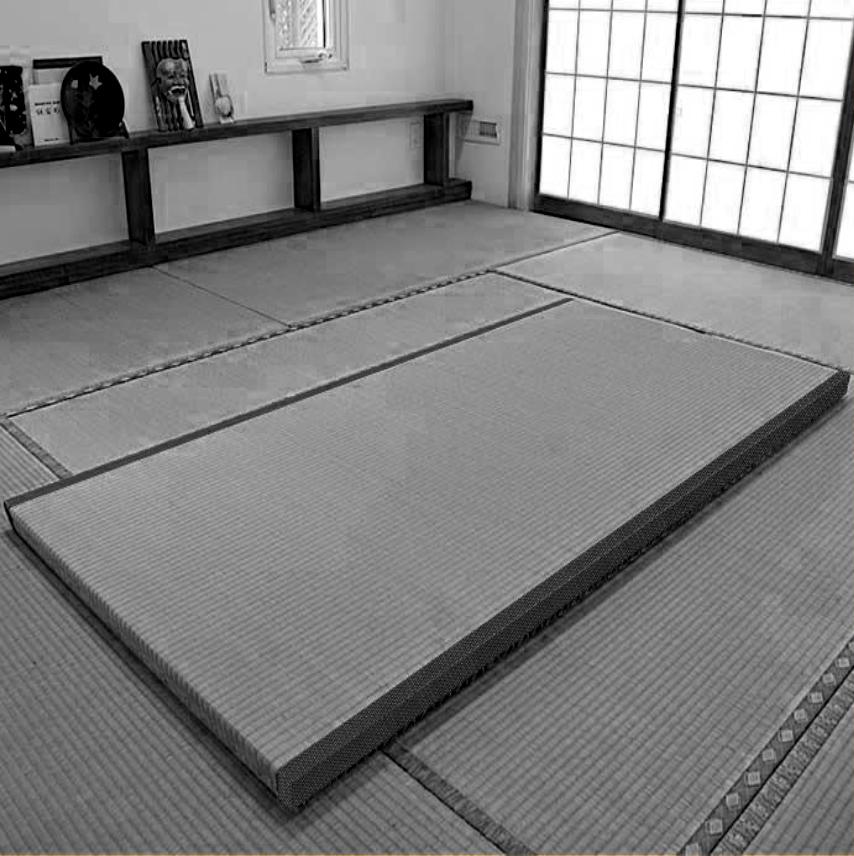
NIJIRI-GUCHI 躙戸 - crawl-through entrance / low entrance
RO 炉 - a sunken hearth. A square box installed i nto the floor of a tea ceremony room to make a charcoal fire
SHOJI 障子 - door, window or room divider, consisting of translucent / transparent sheets on a lattice frame
TATAMI
section scale 1:10
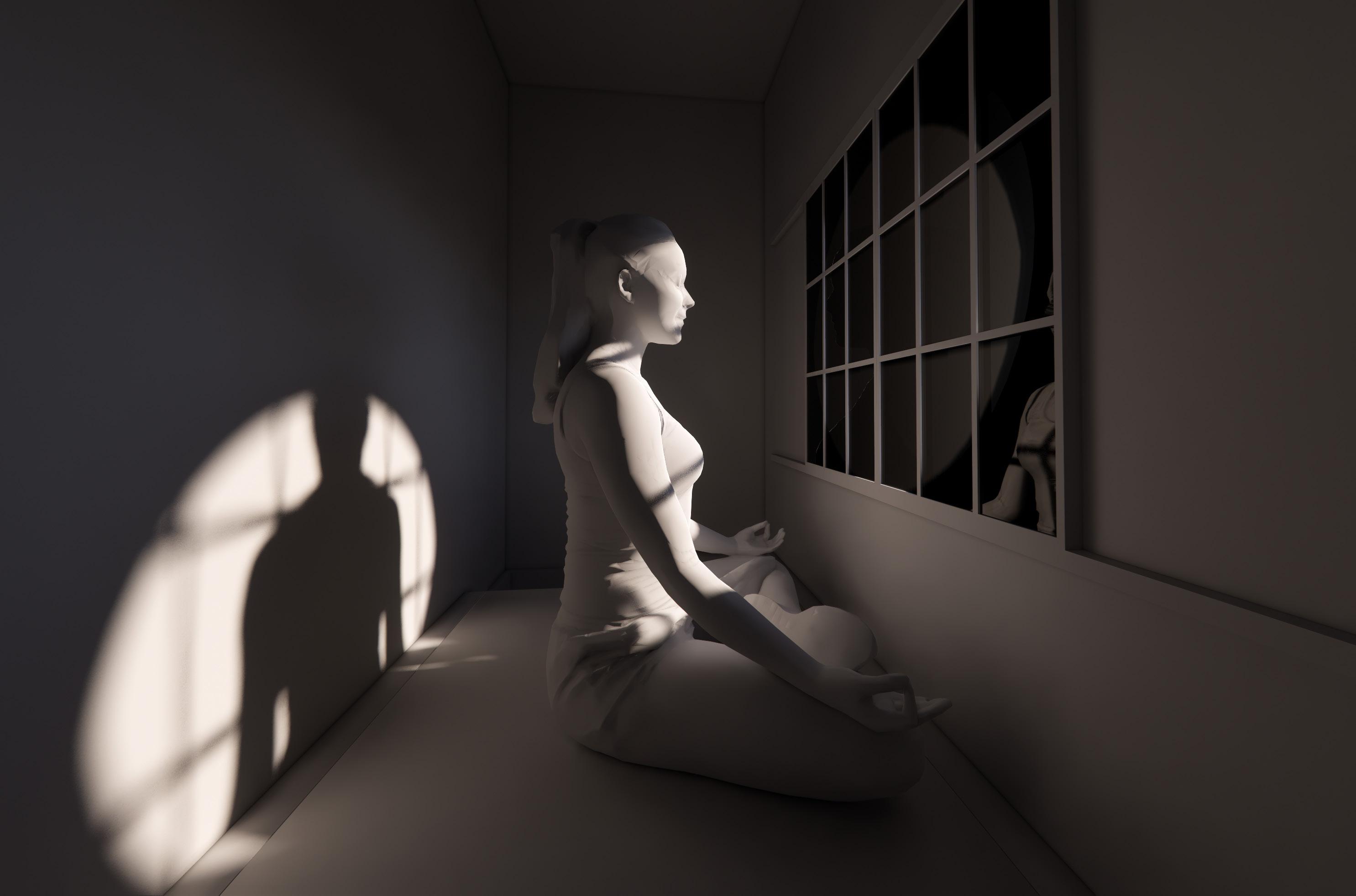
section scale 1:50
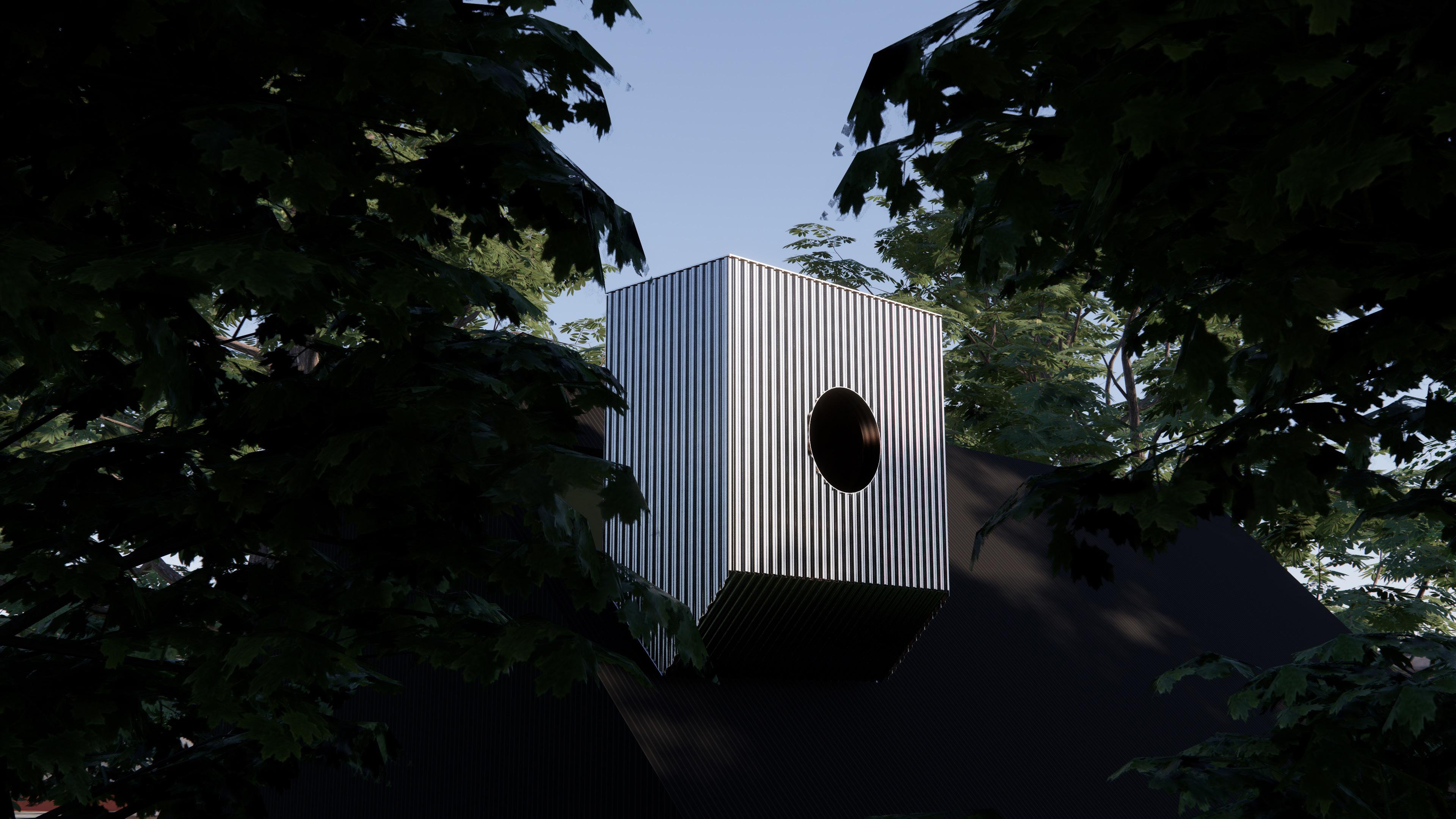
project - Year 4 - Spring Semester
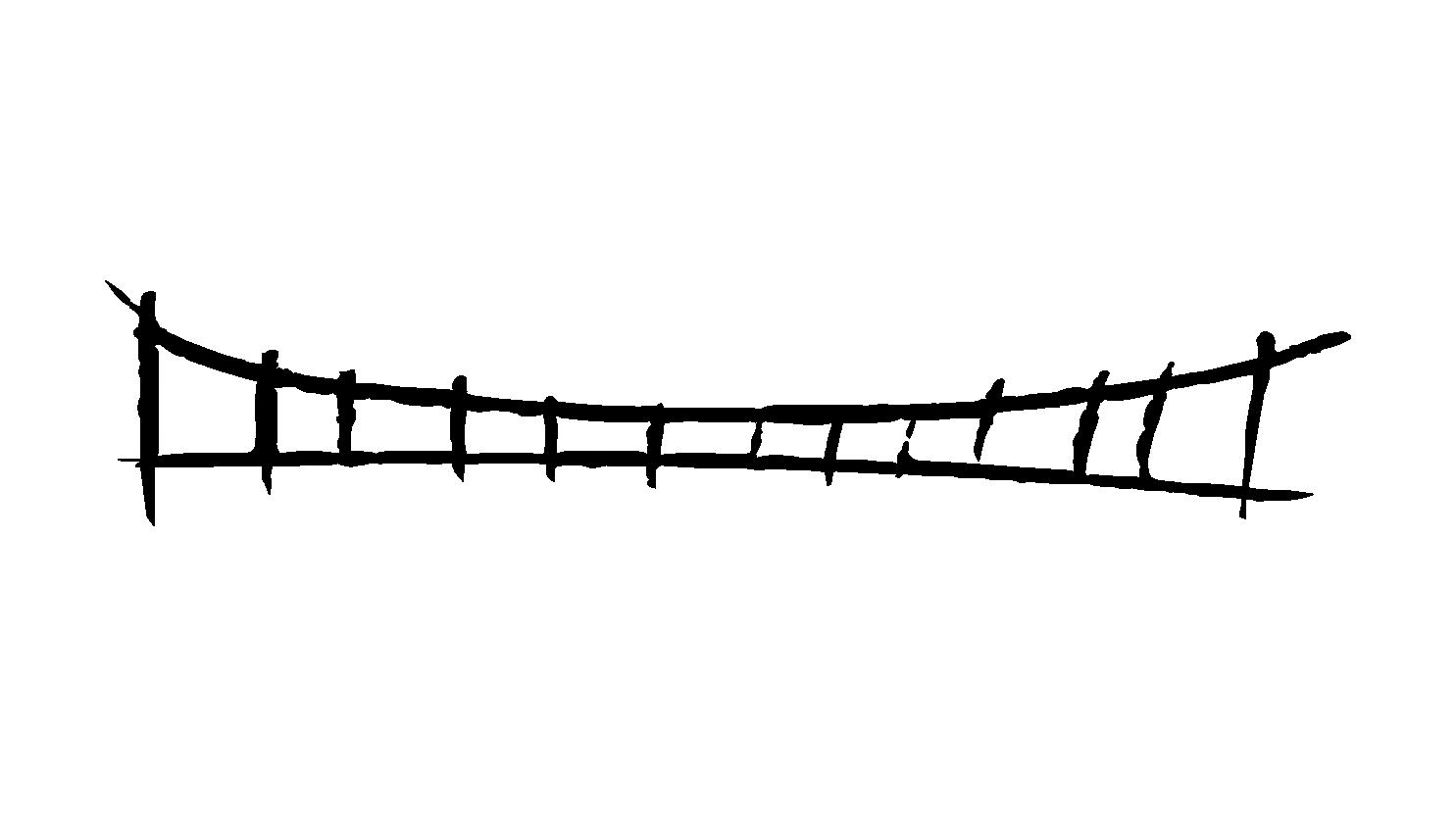
The project was a collaboration between the Architecture School and the Department of Civil and Architectural Engineering at KTH. Three architect students worked together with 3 civil engineering student.
The project is situated in the residential neighborhood of Kista, Stockholm. The 23 meter long bridge for pedestrians timber bridge is a replacement for the current temporary bridge.
The bridge is designed with three primary load-bearing materials. The load-bearing structure is compossed of two truss elements constructed in high quality lumber. The secondery components such as hangers, tension rods and connections are constructed using durable steel. To ensure stability and support, concrete frames are incorporated on each side of the bridge.
The bridge has a positive environmental impact, with approximately 10 tons of carbon dioxide being sequestered as a result of utilizing timber and recycled steel.
The roof of the bridge features a thoughtfully designed tilt, varying in degree from the center to the ends, offering protection from rain and snow for the deck below. The roof cladding is crafted from translucent corrugated panel, allowing sunlight to permeate during the day while creating a magnificent lantern-like effect at night, enhancing the safety and ambiance of the neighborhood.
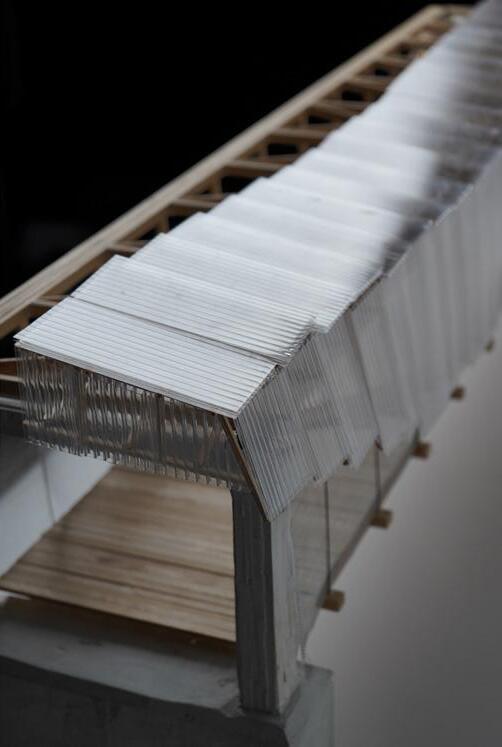
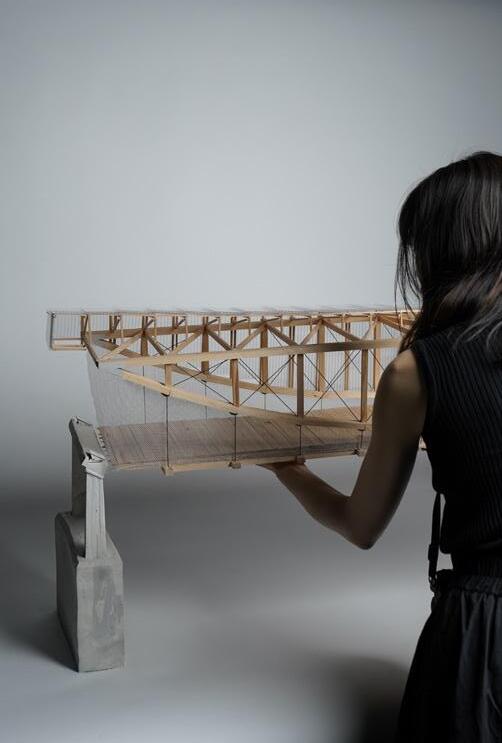
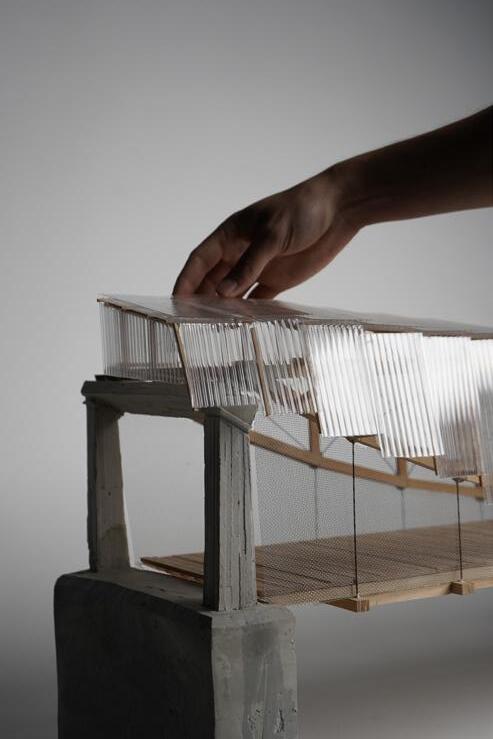
''THE BRIDGE OF LIGHT''
Studio
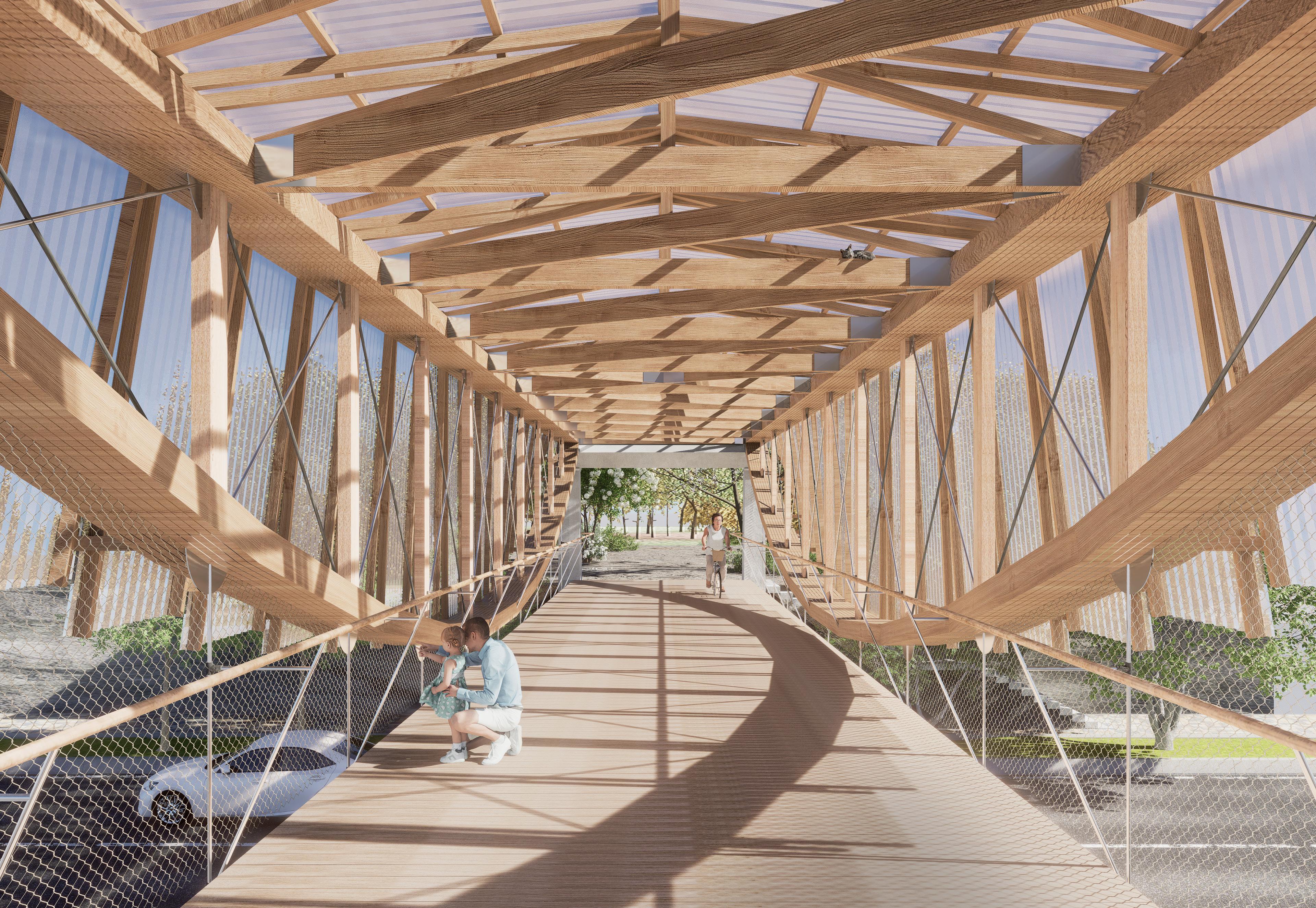
south elevation scale 1:200
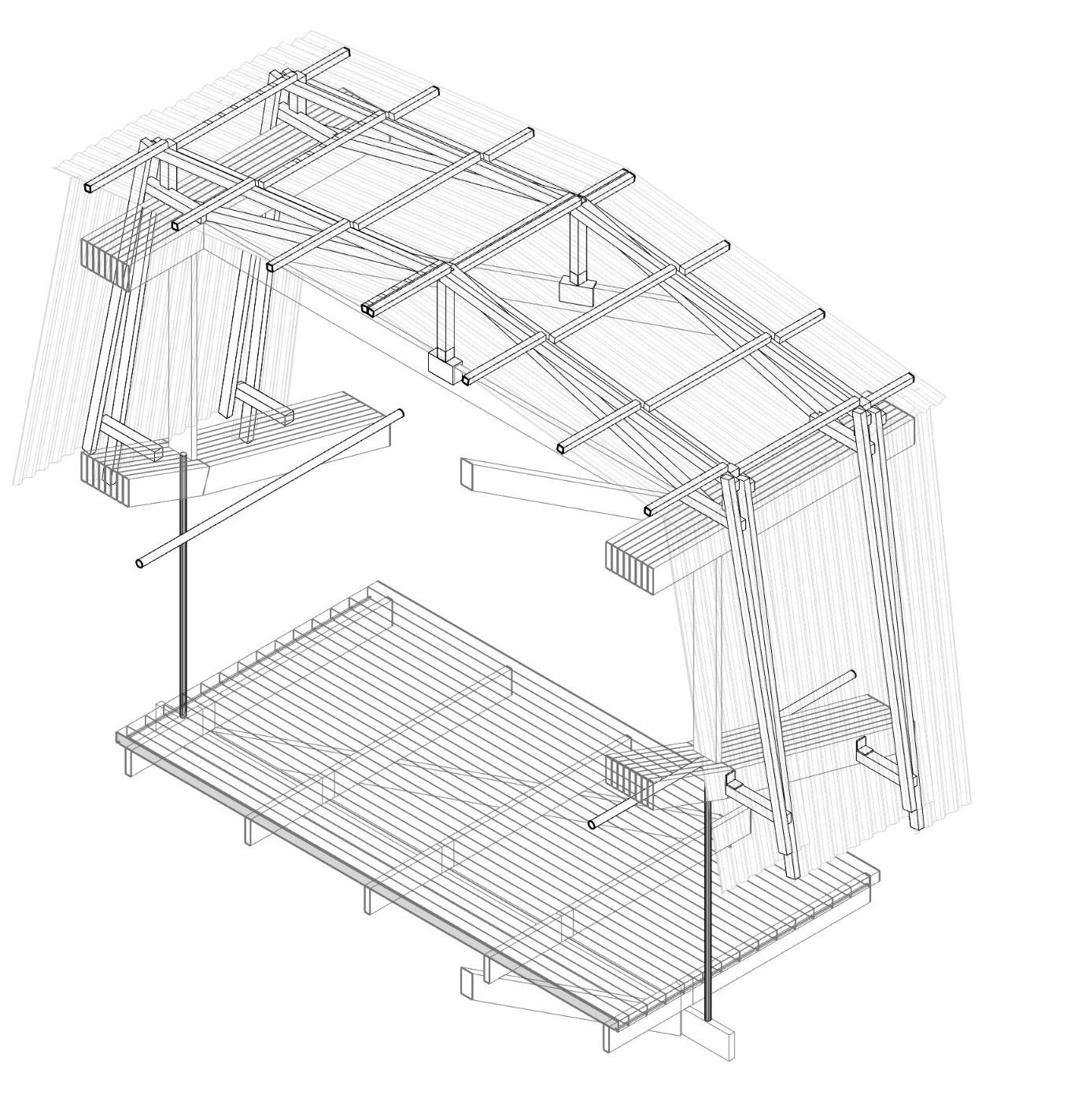
section scale 1:100
exploded isometric scale 1:200
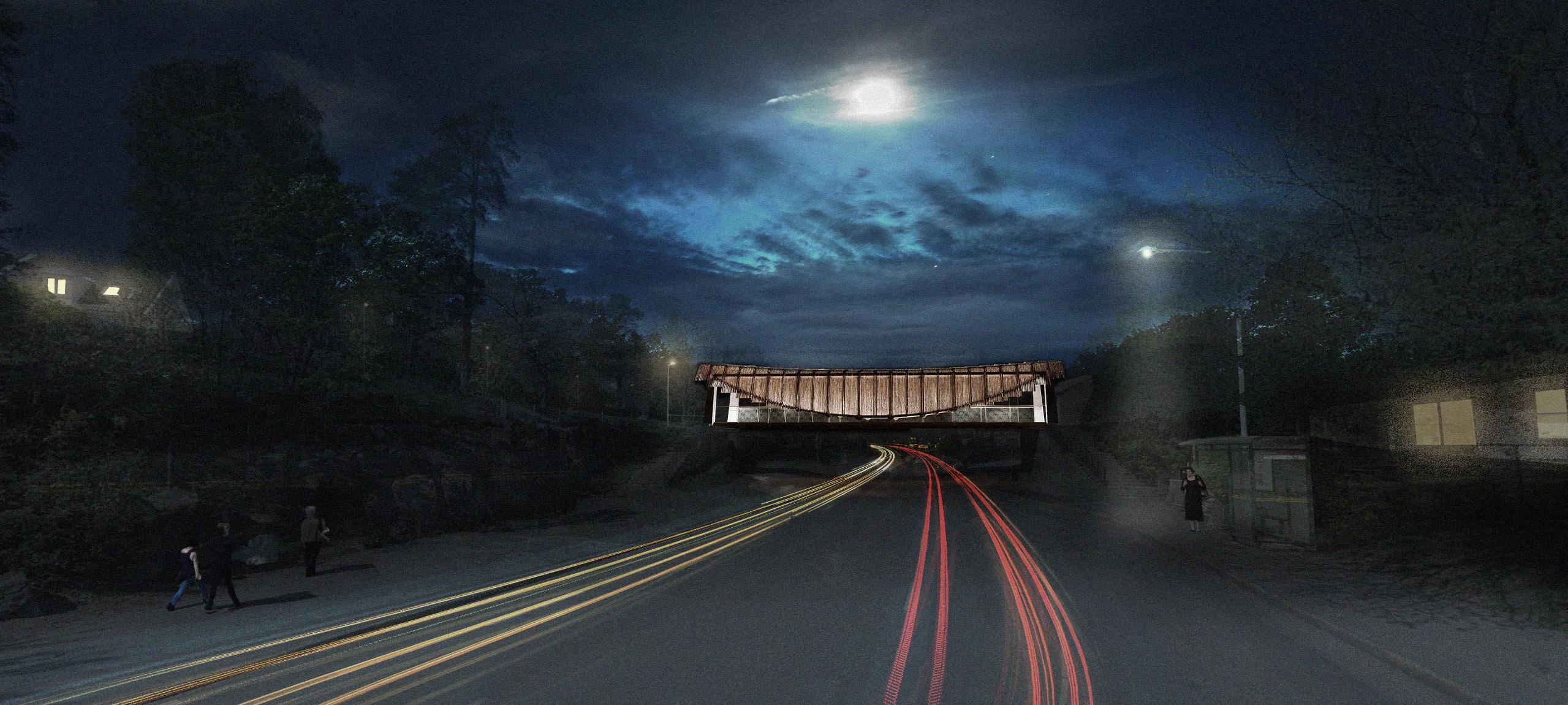
10°
''TRIANGLE-SQUARE''
Bachelor of Architecture Thesis - Year 3
The bachelor's project focused on designing a hybrid public building. The goal was to develop a complex program for a building with a multi-functional public purpose, which we called "House for the People" in a rural setting.
In today's society, there is a growing demand for climate-smart, locally produced, eco-friendly, and healthy food. In Nynäshamn, outside of Stockholm, there are local producers who can meet this need, but they require a central location to sell and promote their products. The idea is to bring the farms to Nynäshamn to make their products more accessible.
By bringing together farmers, food producers, restaurateurs and the municipality under one roof, Nynäshamn can become a model for sustainable food production. A suitable location for this could be the parking lot next to Estö sportground, which with solar panels on its roof, could become an energy-producing facility while also enhancing safety in the area.
A building with a roof oriented southward and a 10 degree slope still achieves 96% efficiency. The "inner square" at the heart of the building becomes the centerpiece of the facility, designed for year-round use and to foster a vibrant atmosphere.
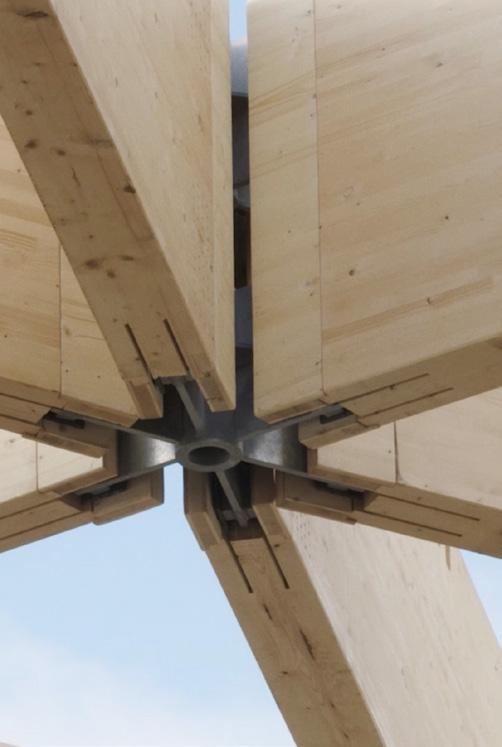
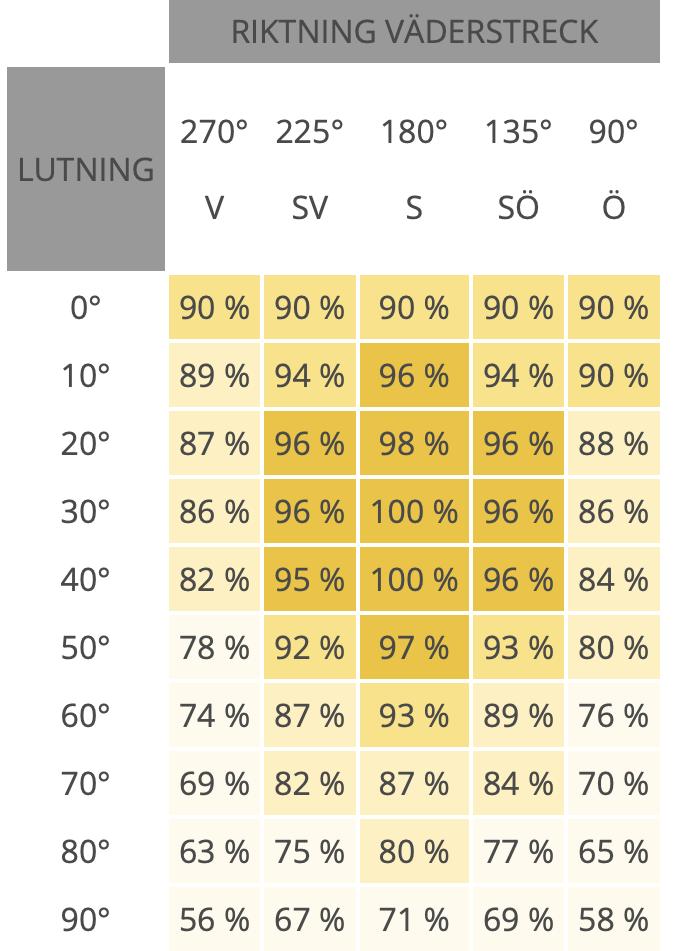
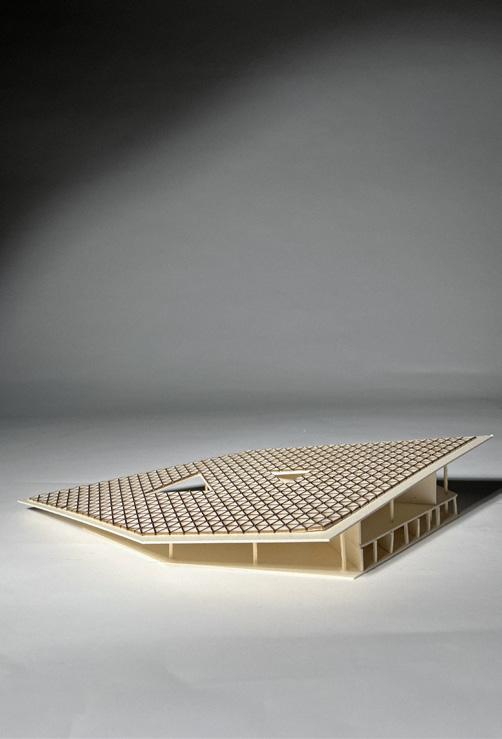
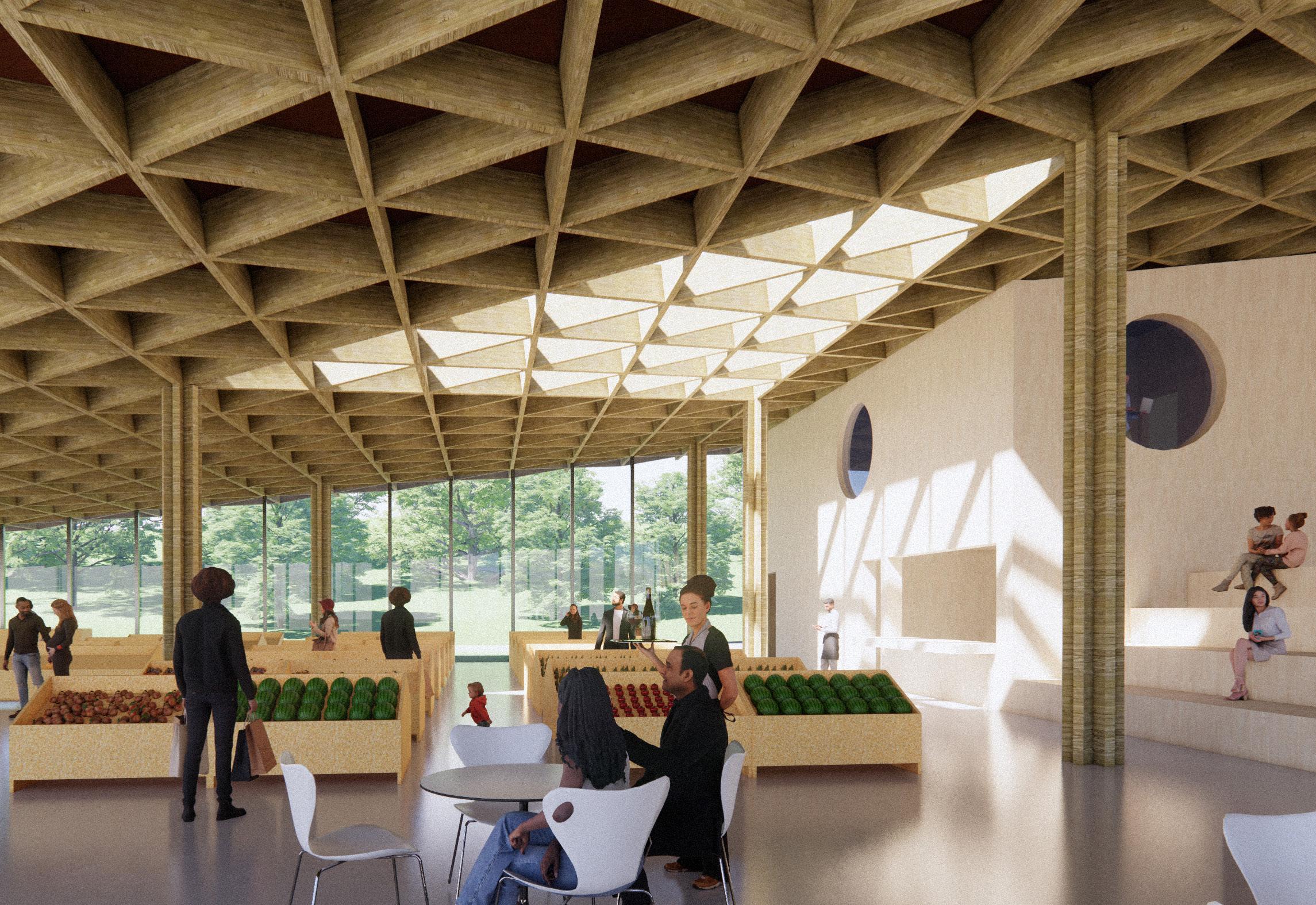
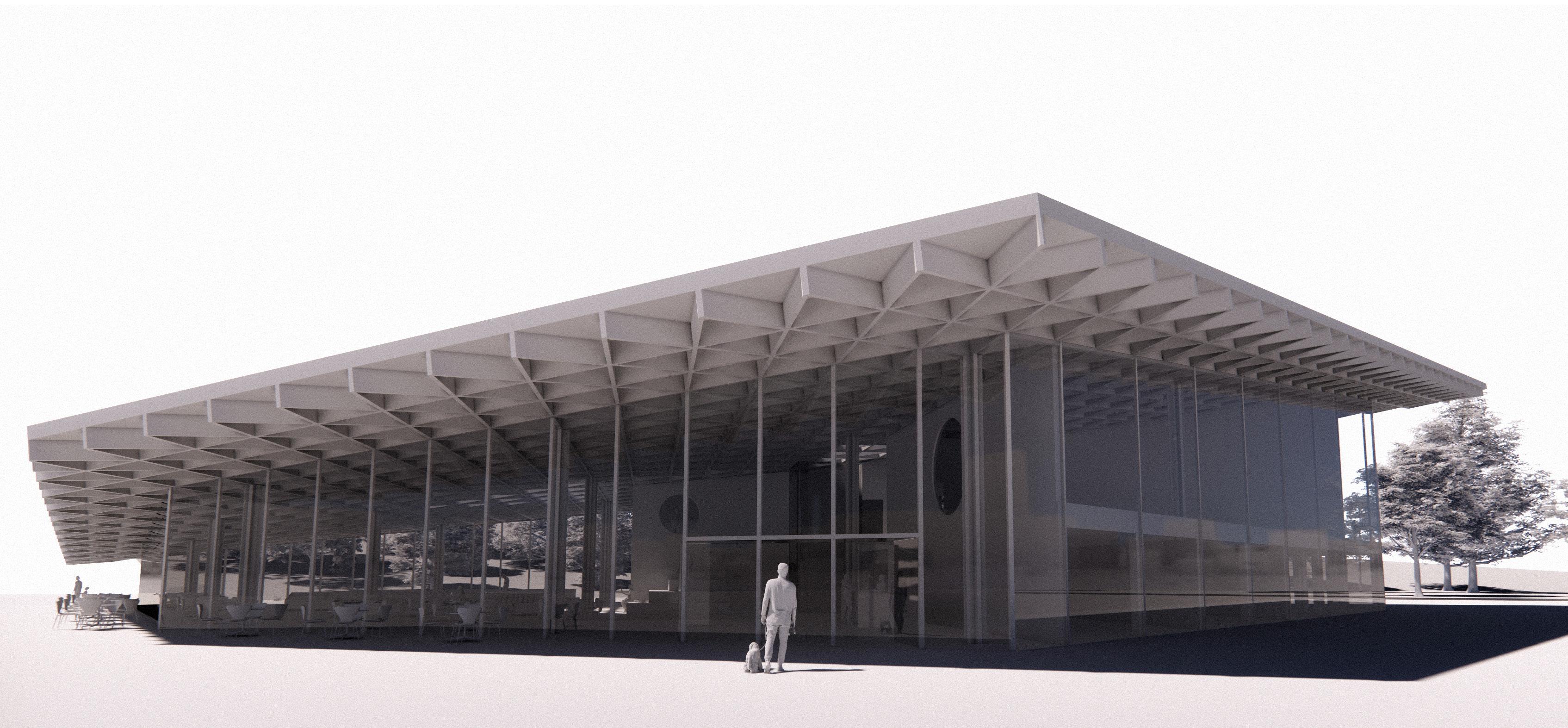
section A-A’
scale 1:200
section B-B’
scale 1:200
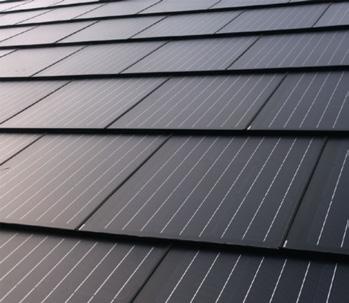
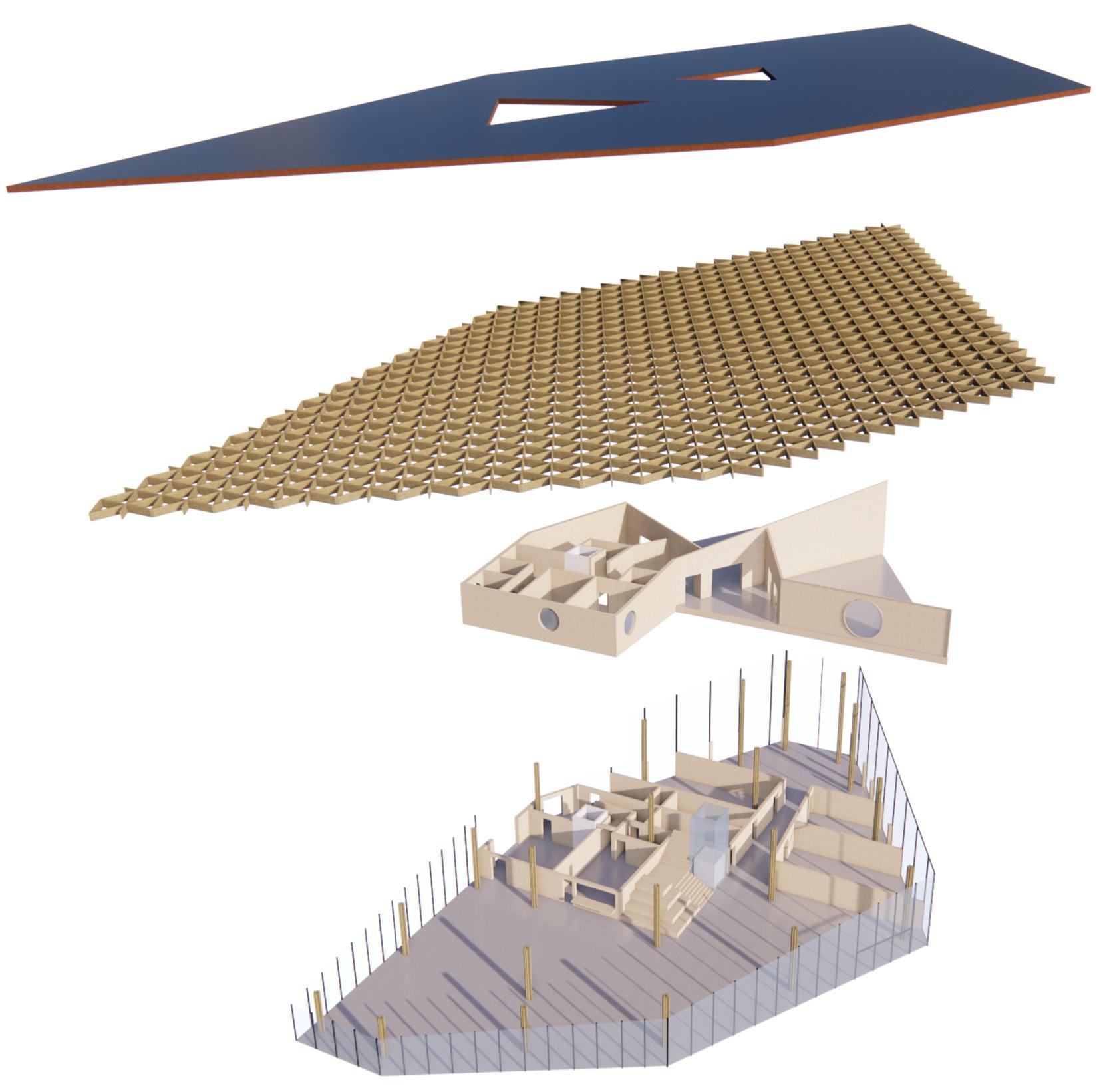
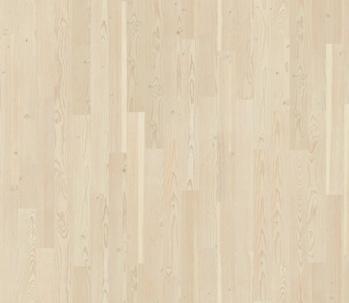
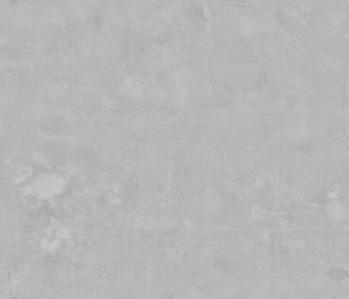
exploded axonometric diagram + mate

technical section scale 1:50
- Solcellpanel - Tätskikt av ytpapp
- Underlagstäckning - Underlagsspont - Ventilerad luftsplat - Isolering mellan takåsar av limträ - Ångbroms - Spontad träpanel - Limträbalk
SOLPANEL
LIMTRÄ&KLTRÄ
BETONG
''SMEDSUDDEN MUSEUM''
Studio project - Year 4 - Fall Semester
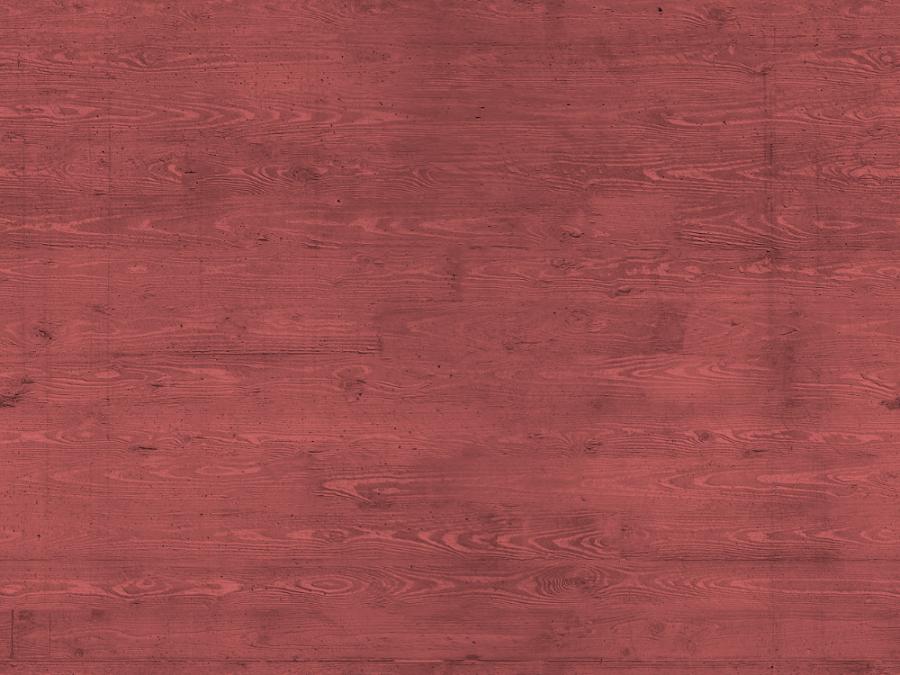
The project involved designing a sculpture museum at Smedsudden, Stockholm. During the initial analysis phase, I explored the site's zoning, identifying private, semi-private, and public areas, as well as movement patterns influenced by the site's topography.
The steep terrain inspired a gradual descent into the ground, drawing influence from Tadao Ando's Chichu Art Museum. Light, inspired by James Turrell's Skyspaces, played a central role in transforming the entire museum into a living artwork, with natural light serving as the key element.
The design featured an underground meditative walking experience, where visitors’ eyes adjusted to varying light conditions. The project aimed to explore light, shadow, and silence as central elements of architectural spaces. Artworks were intended to be experienced holistically, engaging visitors multisensorially in an underground environment isolated from the outside world. Inspired by Valerio Olgiati, red concrete was chosen as the primary material to create a sense of warmth.
The project represents ablend of topographical considerations and artistic influences, creating an immersive space for a transformative journey through light, silence, and self-discovery.
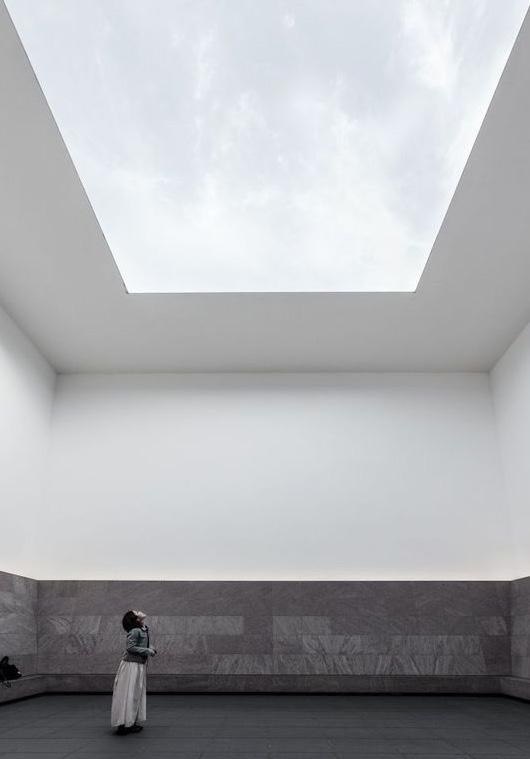
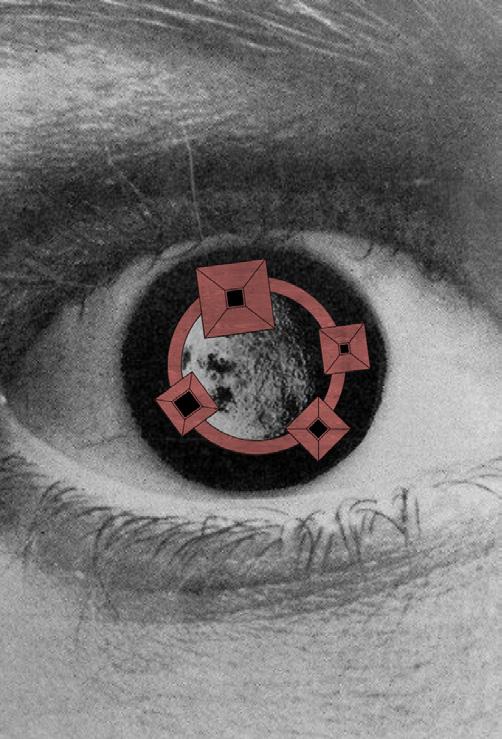
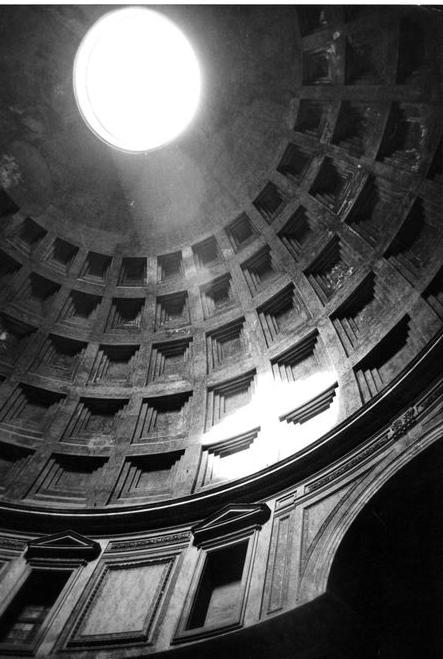
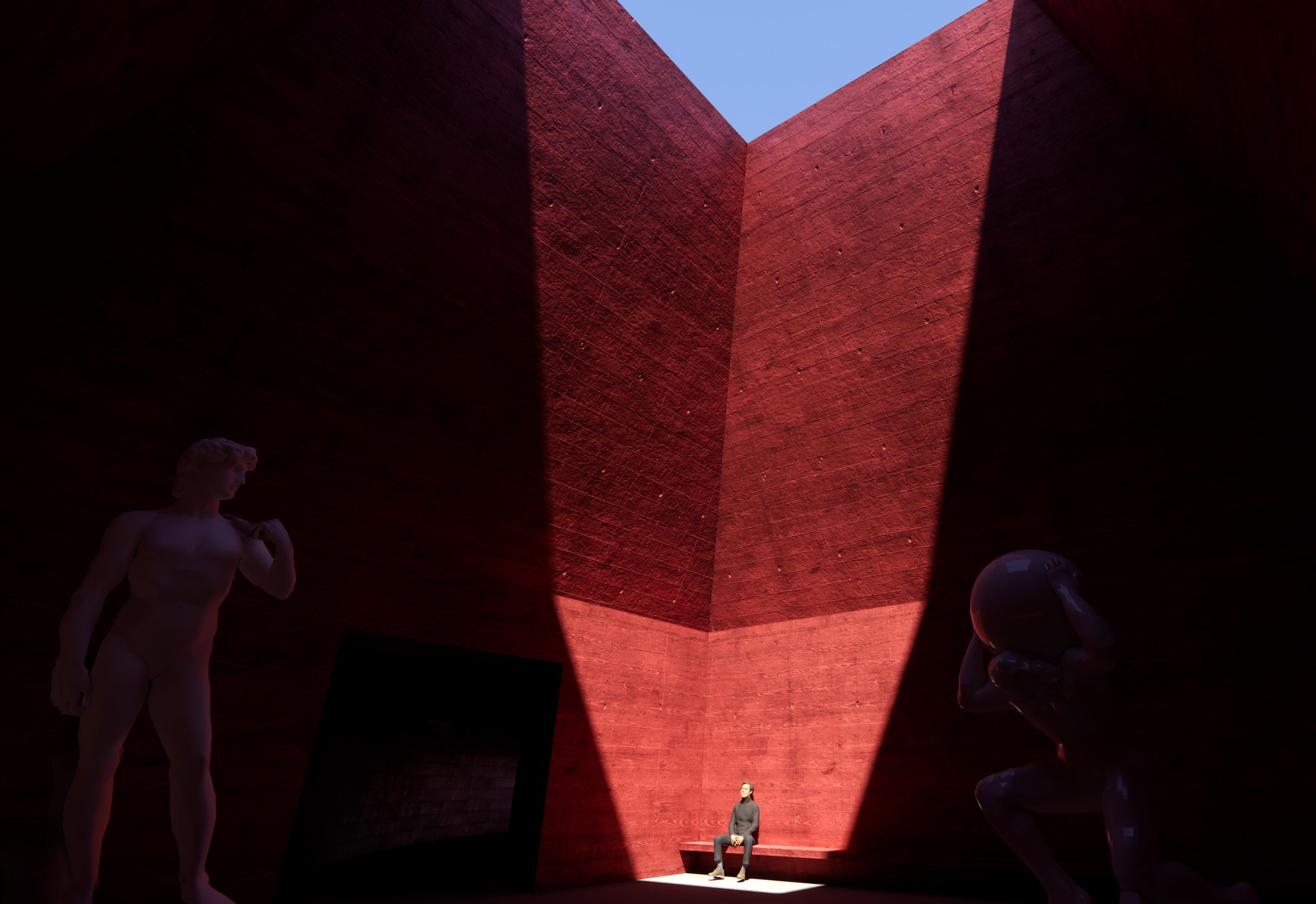

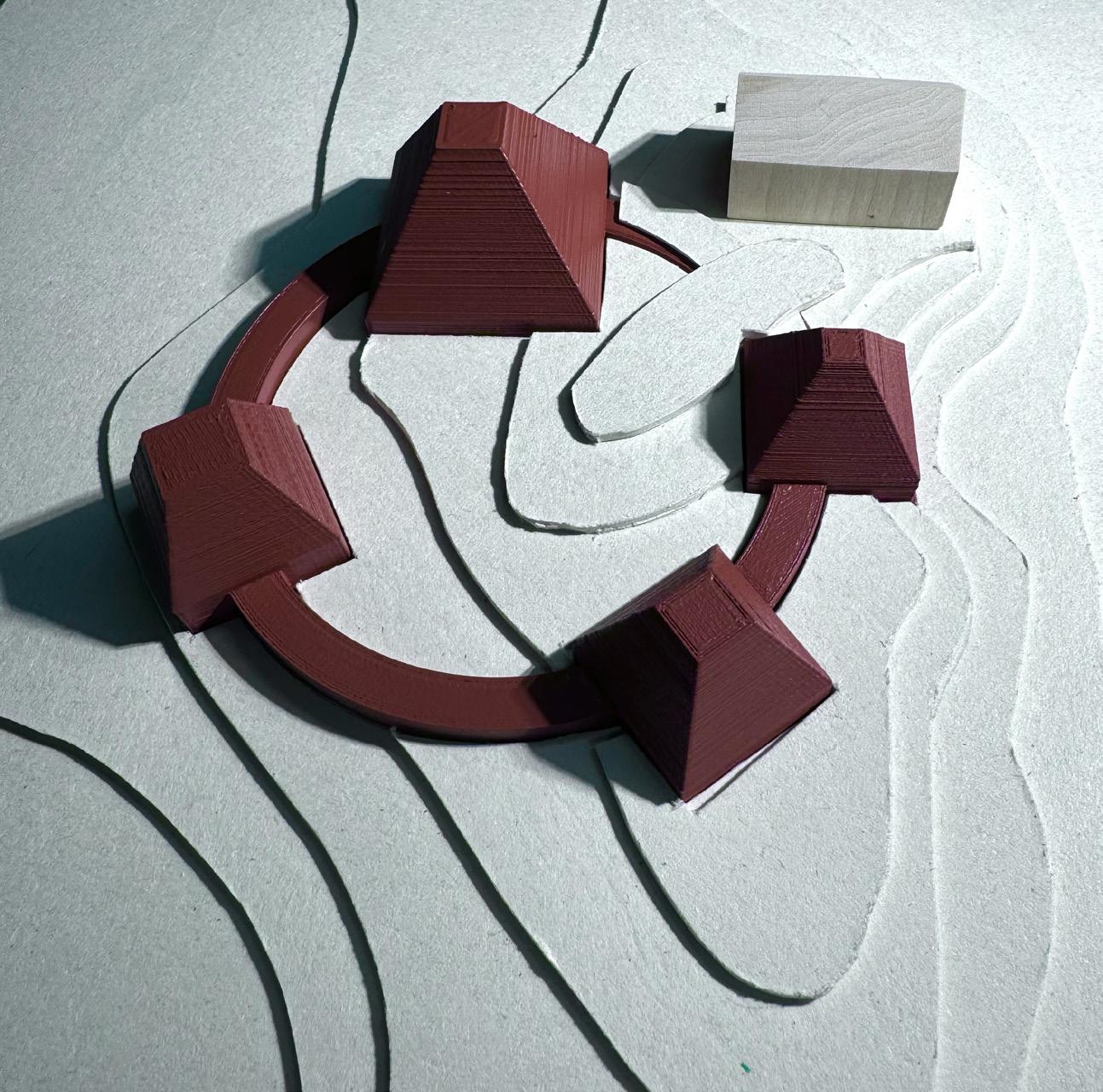

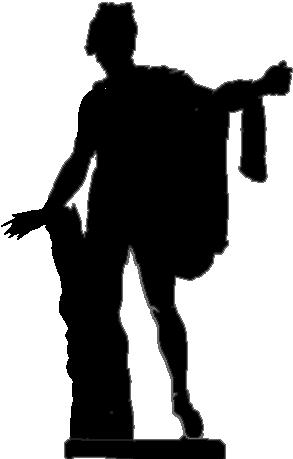
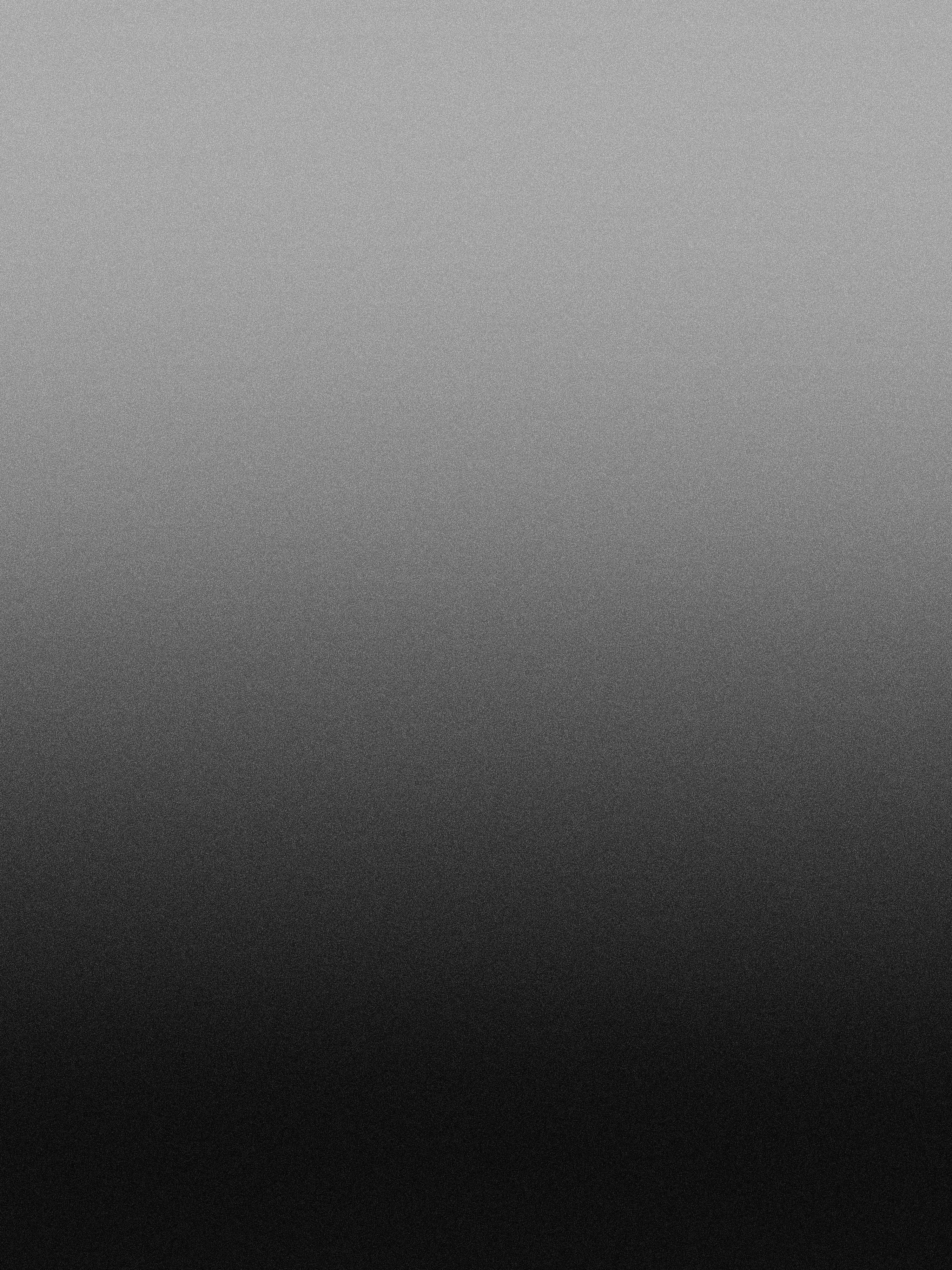
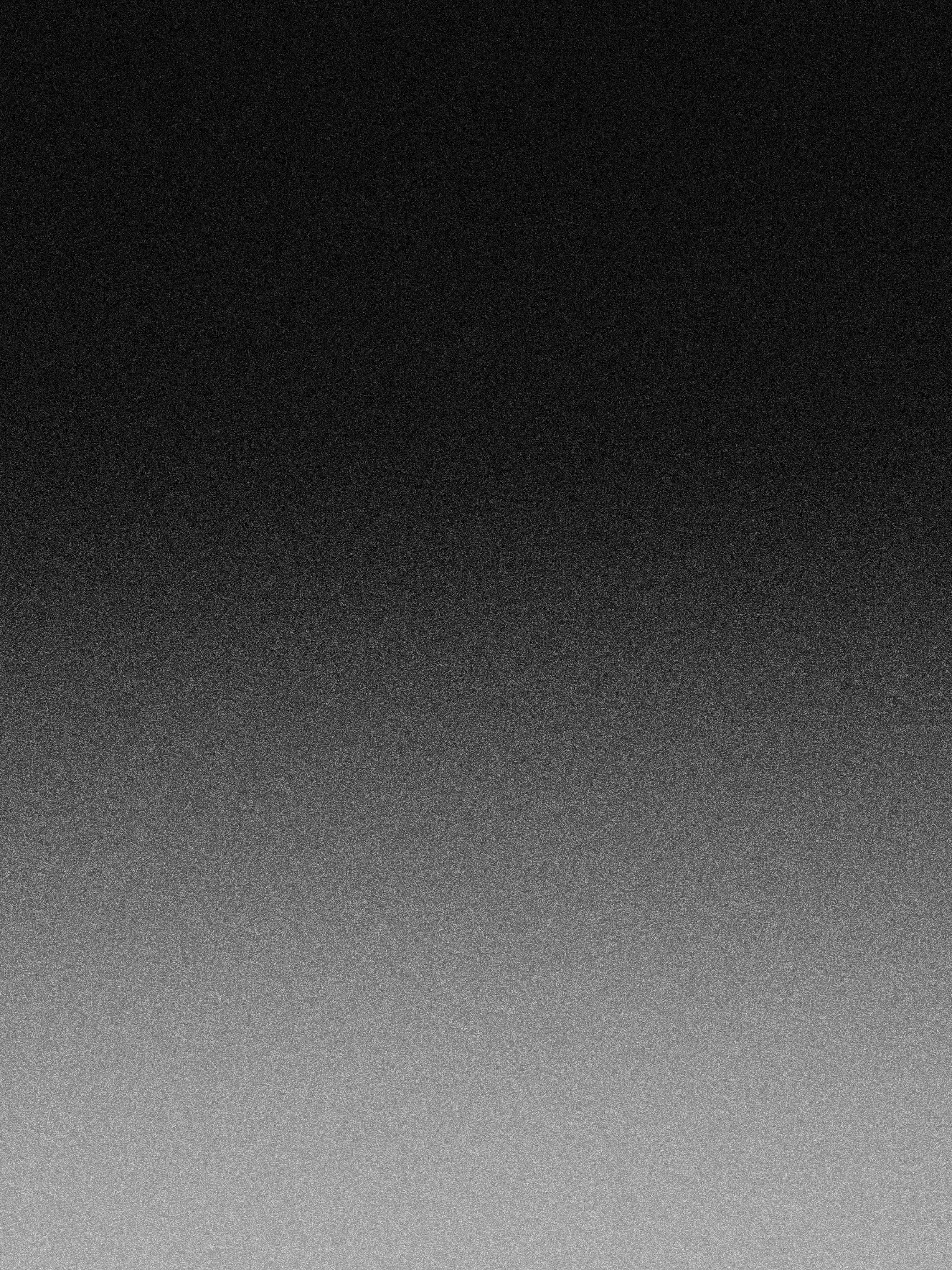
3D printed model scale 1:500
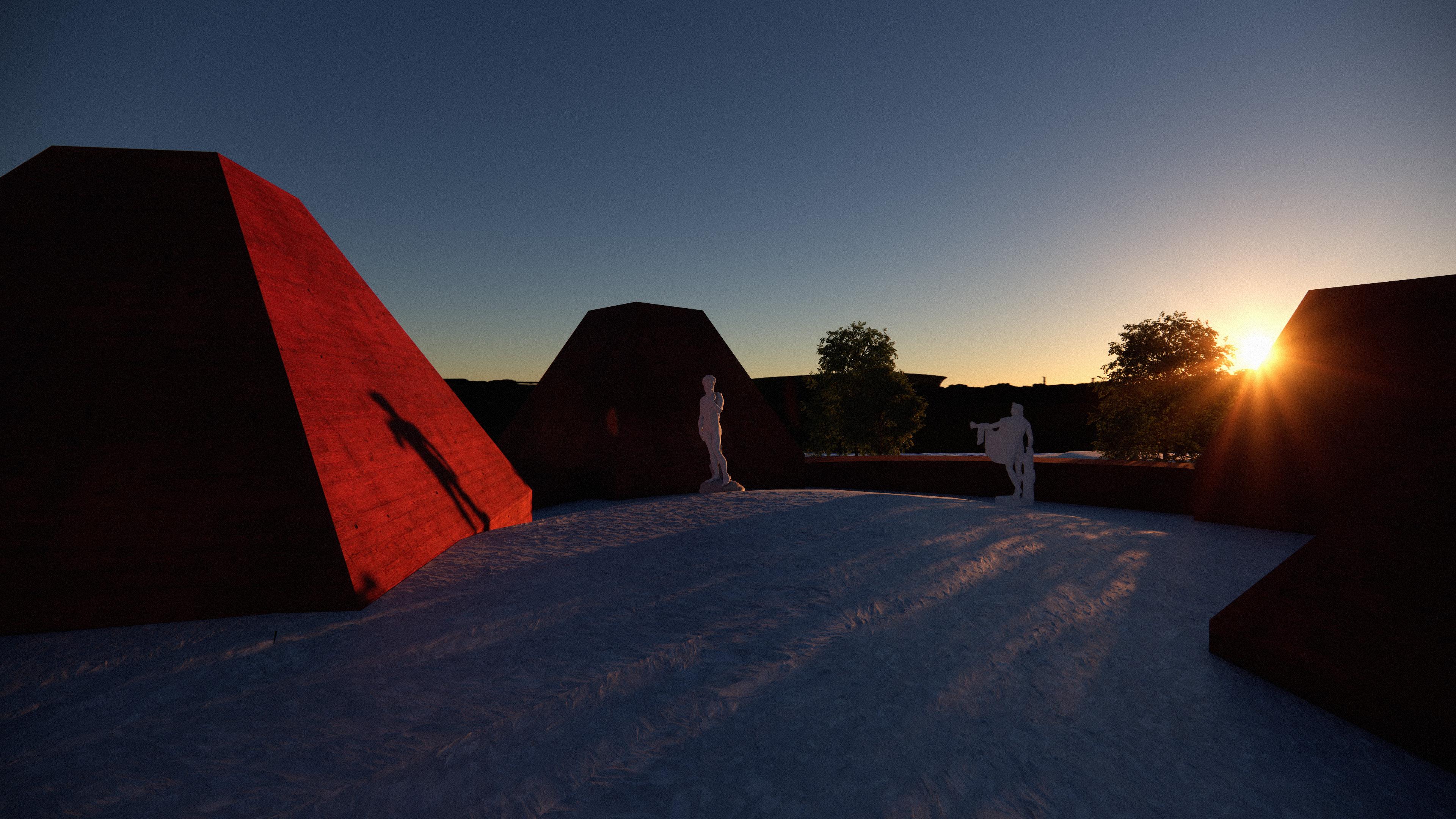
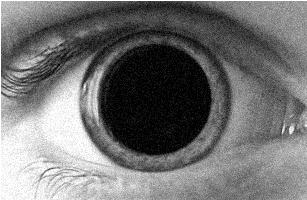
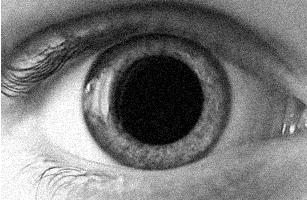
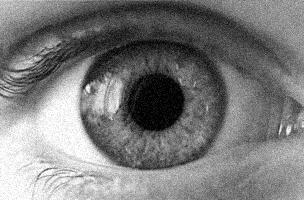
1. Entrance + Exhibition space
2. Gift shop 3. Toilets + Lockers
Storage
Administration 6. Exhibition space
7. Sculpture garden
''THE RED PINECONE''
project - Year 2 - Spring Semester
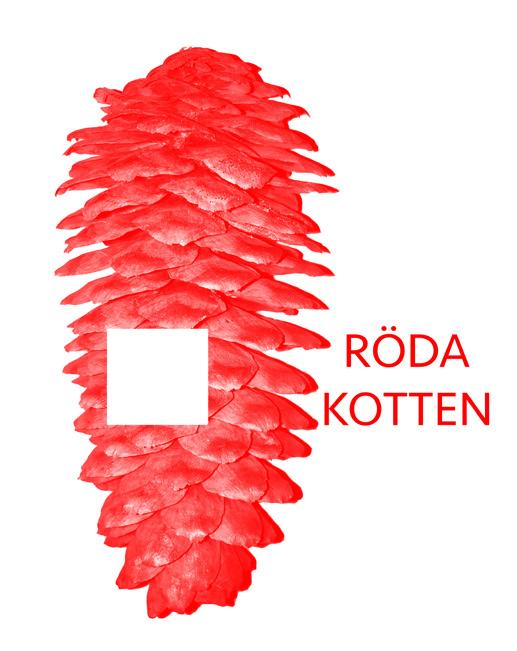
The project focused on housing and workspace. Through this exploration of the relationship between materials, space, and details, the unique qualities of wood as a building material were highlighted, while its material properties and sensory qualities were examined.
As we were our own client, the aim of the project was to design a home that I could live in for the rest of my life. The concept was to create a space that would evolve with me over time, reflecting both my personal needs and aspirations. The furniture itself would play a central role in defining the functions of each room.
The inspiration was drawn from the fortified Fujian Tulou houses. When it comes to the material choise the exterior of the house was inspired by the historical province of Värmland and the stave churches, featuring red-painted shingles on the walls and tarred wooden shingles on the roof.
Inside the house, the interior walls were transformed into shelves and storage spaces, creating a functional and protective shell. There was a clear internal symmetry and strategic placement of rooms, with movement through the house following a circular flow. The inner courtyard was designed as a space for relaxation and meditation.

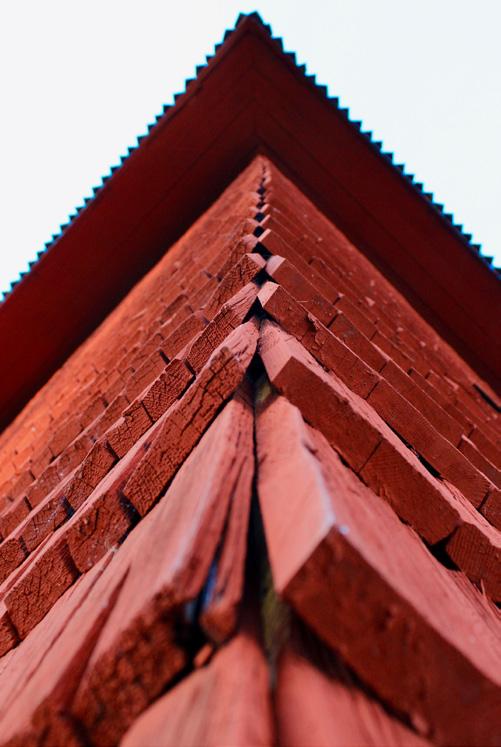
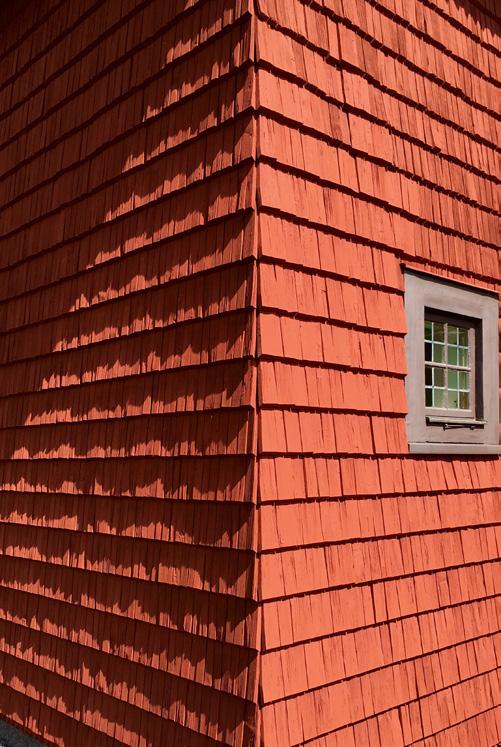
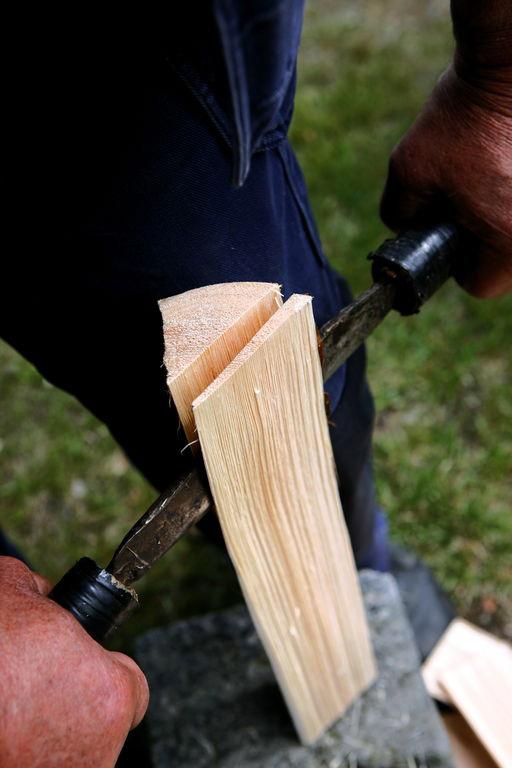
Studio
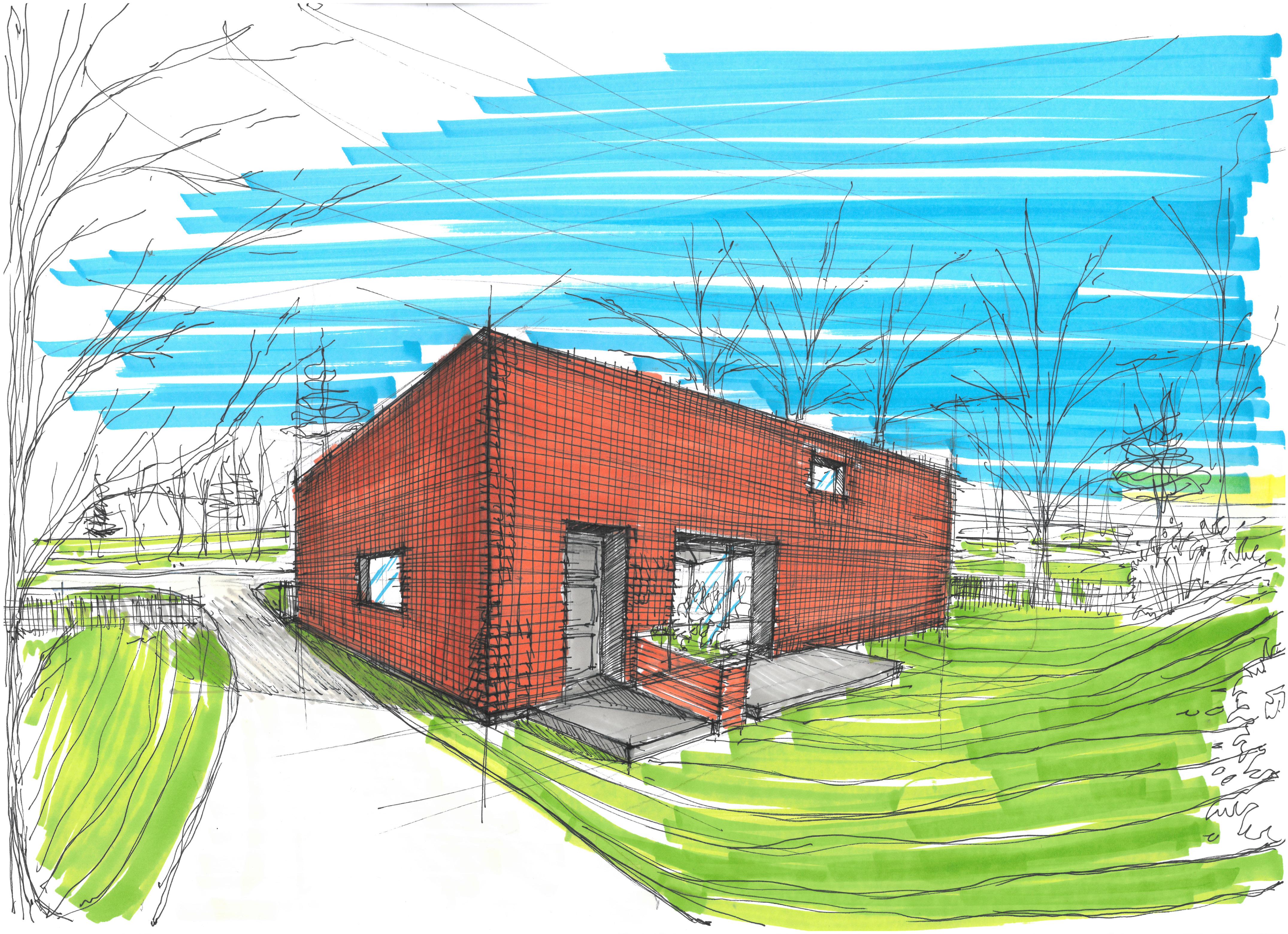
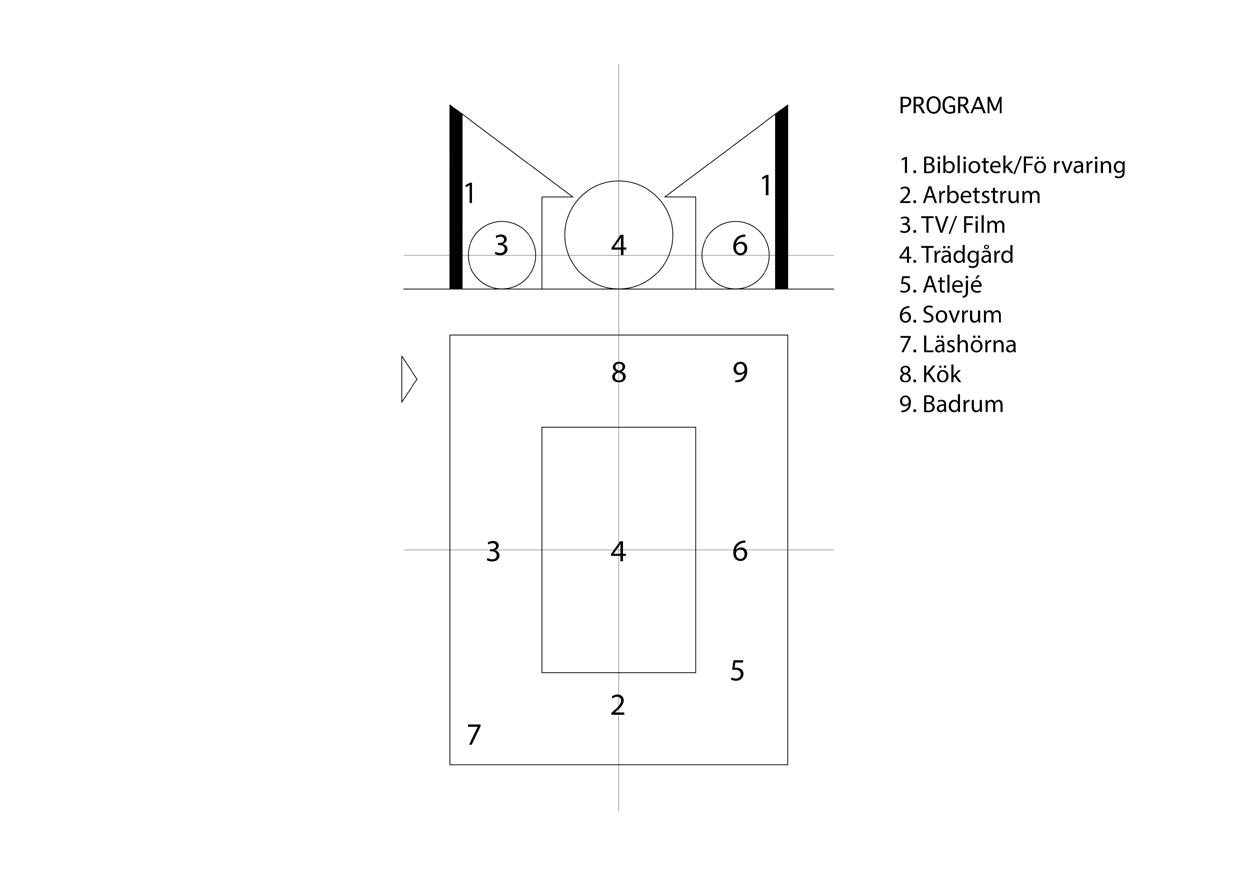
1. Shelves / Storage 2. Workroom 3. Social room
Courtyard
Studio
Bedroom
Reading corner
Kitchen
Bathroom
technical section A-A’ scale 1:50
technical section A-A’ with perspective scale 1:50
