RESONANT ARCHITECTURE
Elevating an Intrinsic Sensory Relationship
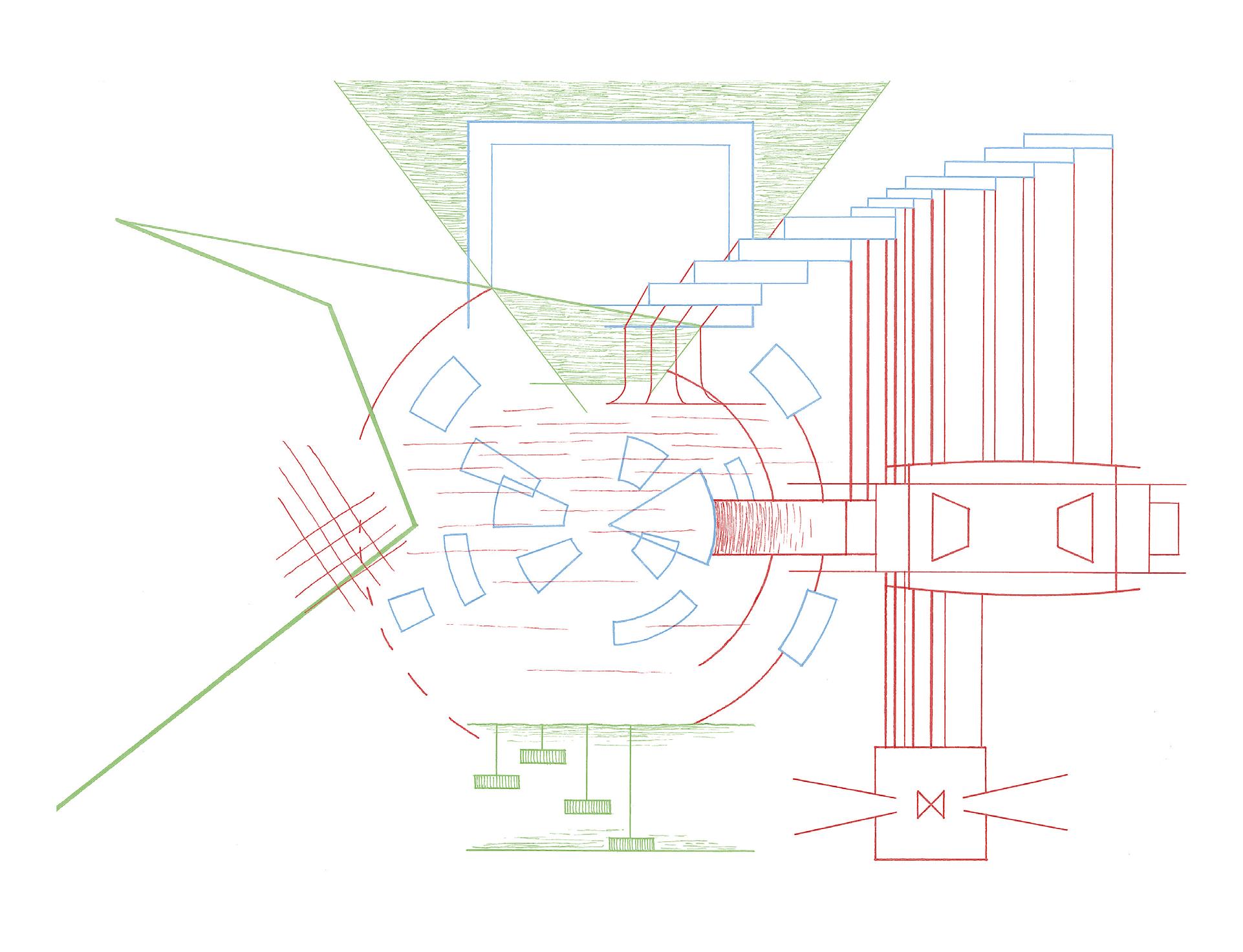
Cover image: WienerKonzerthaus,graphic score by author.
Erica Perine
Master of Architecture, 2019 School of Architecture Tulane University
Advised by Wendy Redfield
Special thanks to my good friend Ben Shooter, who sampled and mixed the audio track that synthesized how the “Brevard Prototype” experience would sound.
Thank you to Vikki Shchepetyeva, one of my studio neighbors, for helping me keep my spirits and hopes up on the most stressful days.
Thank you to Jackie Esmay, another one of my studio neighbors, for being a great friend.
Finally, thank you to my parents, Sherry and Jeff Perine, for the magnificent emotional support. You offered me rich and crucial advice from your own days pursuing your Ph.D’s in Chemistry, even if our fields might seem distantly related. Despite my bias, I believe I have the best parents in the world.
1
Resonant Architecture | Erica Perine 2
CONTENTS
Statement + Abstract 5
Essay
Hearing Architecture…………………………………………………………………………………………………………………. 7 Music as Influence Translation 11 Synesthesia 15 Music as Experience Architectural Acoustics………………………………………………………………………………………………………… 20 The Architectural Instrument……………………………………………………………………………………………….. 32
Annotated Bibliography……………………………………………………………………………………………………………… 36 Precedents + Case Studies 40 Program 54 Site……………………………………………………………………………………………………………………………………………… 64 Thesis Project ……………. 70
3
Buildings provide spaces for living but are also de facto instruments, giving shape to the sound of the world. Music and architecture are related not only by metaphor, but also through concrete space. Every building I have admired is, in effect, a musical instrument whose performance gives space a quality that often seems to be transcendent and immaterial.
Daniel Libeskind
Resonant Architecture | Erica Perine 4
STATEMENT
Modern architecture commonly fails to produce compelling sonic experiences. Music has disappeared from architecture school curricula, giving way to contemporary spaces that often produce unorchestrated sounds. One’s aural experience of such spaces fails to stimulate a level of inspiration complementary to one’s visual or tactile perceptions. To restore sensory balance in the built environment, architects and architecture schools must recognize buildings as the musical instruments that, in fact, they are.
ABSTRACT
Two thousand years ago, at the time of Vitruvius’s treatise De Architectura , Roman architecture curricula emphasized the codependence of music and space. A successful space took shape only when sonic qualities drove its design just as strongly as the visual, tactile, and aromatic. When Vitruvius wrote about harmony in architectural theory, he referred to both geometry and music He believed that an architect should be well versed in art, mathematics, history, optics, law, medicine, and music. Music theory constituted a vital piece of a successful architecture curriculum.
Like the colorful facades of ancient Greek temples, architectural theory has seemingly forgotten music’s essential role in architectural design. Many modern architects have used music to influence their designs, but in a strictly graphic way: tools like rhythm, melody, harmony, phrasing, articulation, and dynamics have translated to spatial composition. However, in this process, such architects have removed music from its aural roots.
Architects should use music not merely as an influence to their designs, but as an integral part of the experience each space produces. Architecture schools should reintroduce music theory and acoustics to their curricula. Only then, will young architects enter practice understanding the necessity of perceiving built environments as musical instruments and giving priority in their designs to sound on par with sight, touch, and smell. Only then, can we successfully experience architecture through every sense
5
ESSAY
Resonant Architecture | Erica Perine 6
HEARING ARCHITECTURE
All buildings are musical instruments. All aspects of the built world that architects can control surfaces, materials, depths, heights, thicknesses, barriers both visible and invisible, and the placement of smaller forms within determine the sounds that spaces create. Just as architects hire acousticians to optimize concert halls, or the medieval church accommodated a lengthy reverberation time for music sung to the heavens, every built environment deserves rigorous sonic attention. Later 20th Century architects such as Juhani Pallaasma and Peter Zumthor extoled architecture’s non visual characteristics as leaving an equal imprint on the user’s memory as the visual: smells, sensations, and sounds all define an experience. And yet, architects seem to ignore the most bountiful of these sensory experiences: hearing.
It was not always this way. The Roman Imperial architect Vitruvius (c. 80 70 BC after c. 15 BC) proclaimed in his ten volume treatise De Architectura that music plays an essential role in the design of the architectural orders, machines, and theaters. Harvard music professor Daniel K.S. Walden writes that, following in the footsteps of the ancient Greek musical theorists Aristoxenus and Pythagoras, “Vitruvius explores how columns in temples should be designed by analogy with the various musical genera, how stone theatres can be made to resonate like musical instruments, and how the cords of a catapult should be tuned to a precise musical pitch.”
Vitruvius addressed the architecture curriculum, advocating for a rounded liberal arts education for aspiring architects. He stated,
To be educated, [the architect] must be an experienced draftsman, well versed in geometry, familiar with history, a diligent student of philosophy, know music, have some acquaintance with medicine, understand the rulings of legal experts, and have a clear grasp of astronomy and the ways of Heaven.
While this ambitious list might scare away many young people with an eye toward architecture school, countless practicing architects and seasoned architecture students can relate to it Modern architecture school consults a breadth of subjects, with few explored in great depth due to the constricted timeline of five or six years for a professional degree. However, in contrast to Vitruvius’s era with the exception of a technical nod to architectural acoustics music is absent from the discussion.
Essay 7
Vitruvius also addressed the architecture of the cosmos, comparing its structure to an arched harp called a sambuca . Thus, the universe and Mother Nature comprise music to the same degree of importance as architecture. Vitruvius gives examples of music’s correspondence with the built environment:
The architect should know music in order to have a grasp of harmonic and mathematical relations, and besides that, to calibrate ballistae, catapults, and [the small catapults called] scorpions…. In theatres, likewise, the bronze vessels the ones Greeks call echea which are enclosed underneath the seats, are placed according to mathematical principle based on their pitch…. As another example, no one could possibly create water organs [hydraulicas] and other similar devices without recourse to musical principles.
In other words, Vitruvius argued that architects must know how to tune buildings.1 In today’s context of acoustical science and studies in sounds’ and music’s effect on health and learning (see pages 26 27), it is hard to argue why this would not be necessary. However, over the past two millennia, with only a few exceptions mainly churches and performance venues Western architecture has neglected its own musical properties
Music lovers take for granted the fact that music benefits human health. For definitive proof, an article in Harvard Medical School’s Harvard HealthOnline publication, titled “Music and Health,” summarizes several studies:
• IQ tests administered to 3 groups of college students at the University of California, Irvine showed that the group that listened to 10 minutes of Mozart directly prior to the test showed an increase of 8 to 9 IQ points, whereas those who listened to a relaxation tape or no music saw no improvement in their scores.
• In a New York study, half of a group of 40 senior cataract patients listened to music before, during, and after eye surgery, while the other half had no music. Both groups experienced a rise in blood pressure and heart rate before the surgery, but these levels remained high in the group not listening to music, whereas they dropped dramatically during and after surgery for the group with exposure to music.
• Out of 80 patients undergoing urologic surgery, half were randomly assigned to listen to music during the operation. Patients could self administer calming medication during the surgery. Those with music administered less.
• “A study of 10 critically ill postoperative patients reported that music can reduce the stress response even when patients are not conscious. […] The music recipients also had lower blood pressures and heart rates as well as lower blood levels of the stress hormone adrenaline and the inflammation promoting cytokine interleukin 6.”
• “A 2006 study of 60 adults with chronic pain found that music was able to reduce pain, depression, and disability.”
Resonant Architecture | Erica Perine 8
• “A 2009 meta analysis found that music assisted relaxation can improve the quality of sleep in patients with sleep disorders.”
• In 2008, 20 out of 60 patients hospitalized for major strokes and receiving standard stroke care listened to recorded music for at least one hour a day. After 3 months, their verbal memory improved 60%, in contrast with audiobook listeners who saw only an 18% improvement, and those without auditory stimulation who improved 29%. The music listeners also improved at focused attention by 17%, while the other 2 groups did not improve at all.
• “Other studies suggest that music may promote the brain’s plasticity, its ability to make new connections between nerve cells.”
• A Wisconsin study examined 45 patients who had suffered from heart attacks within the past 72 hours. They remained in the ICU but had stabilized. About half were assigned to listen to classical music for 20 minutes. The music listeners’ heart rates, breathing rates, and hearts’ oxygen demands dropped almost immediately and stayed low for at least an hour longer, whereas the non listeners saw no change in these metrics.
• “Scientists studied arterial function and blood flow in 10 healthy volunteers before, during, and after [they] listened to various types of music, watched humorous videos, or listened to relaxation tapes. Joyful music produced a 26% increase in blood flow […,] well ahead of laughter (19% increase) and relaxation (11%).”
• A Swedish study evaluated 12,982 people and found that “attendance at cultural events had a surprisingly powerful effect on mortality. In all, people who attended concerts and plays rarely or never were 1.57 times more likely to die during the study period than people who attended frequently. Occasional concertgoers were in between. The apparent protection conferred by cultural events was not explained by differences in income, social networks, or education.”
The article also notes that musicians and health care practitioners intersect more often than musicians with other high paying professions, such as lawyers and engineers. The article quotes Arnold Steinhardt, first violinist of the Guarneri String Quartet, who notes that chamber music audiences include many in medicine:
[…] Everything from podiatrists to psychiatrists, since there seems to be a mysterious and powerful underground railroad linking medicine and music. Perhaps music is an equally effective agent of healing, and doctors and musicians are part of a larger order serving the needs of mankind. Perhaps they recognize each other as brothers and sisters.
The article concludes by highlighting that the ancient Greek god Apollo reigned over both medicine and music. Greek philosophy emphasized music’s healing abilities, which inspired Vitruvius’ architectural theory. And yet, today with music’s traditional healing properties verified by modern science architecture has divorced itself from such thinking.
Essay 9
Another publication on the importance of music to improving all facets of life, the 524 page tome Music,Health,andWellbeing , covers the topic in great depth. One of its opening chapters eloquently describes music’s relationship to brain function:
Music is a powerful way of engaging a multisensory and motor network inducing changes and linking brain regions within this network. […]
Musical experience is probably the richest human emotional, sensorimotor, and cognitive experience. It involves listening, watching, feeling, moving and coordinating, remembering, and expecting. […] A large number of brain regions across various domains contribute to this musical experience.3
Why humans so often surround themselves in cacophony or unsettling silence ties in greatly with architects’ neglect of music. However, over the past century or so, architects have tried again to grapple with their relationship to music. This has happened in two ways:
• First, using music as an influence for architectural design. Sometimes very concretely and sometimes synesthetically, architects and artists have looked to musical compositions to provide inspiration for the layout, meter, rhythm, harmonic structure, and melodic narrative of spatial and graphic forms. This involves a translation or allegory of music from its native sense that of hearing to a different but nonetheless parallel sense, the visual.
• Second, music as an integral part of the experience of built form. As Vitruvius asserted, and modern day designers revisit both scientifically and artistically, architecture can embody music as one should perceive it: through hearing. This thesis leans toward architecture’s intrinsic production of music prescribed or not and therefore the architect’s potential and responsibility as a musician and composer of built sounds. Acoustical science is one thing, but then, how does the architect sculpt an aural narrative? For this, she must know music.
This essay will explore both of the above methods of intersecting architecture with music, with special attention to the latter.
Resonant Architecture | Erica Perine 10
MUSIC AS INFLUENCE: TRANSLATION
Most architects have heard some variation on the statement by early 19th century German philosopher Friedrich Wilhelm Joseph von Schelling that “architecture, in general, is frozen music […] it is a concrete music.” While this statement does not literally entwine music and architecture, it does make clear that the two disciplines should influence each other.
This belief was reinforced with the early 20th century emergence of the avant garde movement in music and art. New music composer Clement Jewitt writes, in his July 2000 article for Tempo Magazine entitled “Music at the Bauhaus”:
It is a curious fact that there is very little crossover between studies on the visual arts and those on the auditory. There are general cultural histories, to be sure, but even in those the two are generally treated separately, following the habitual trend. There appear to be few people who can think equally easily in or with respect to both modes […]. Yet there are grounds for thinking that music is intrinsic to the human psyche, starting with the obvious fact that, barring severe pathology, everyone includes music one way or another as an important component in their lives: the inference is that it is necessary.
Indeed, music comes more naturally to most than one might initially assume. At the Bauhaus, several visual arts students, such as the Dada composer Stefan Wolpe, developed relationships with composers and musicians while at studying there. Bauhaus painters Wassily Kandinsky, Paul Klee, and Lyonel Feininger all consulted music for visual inspiration. Under the subheading “Painterly music,” Jewitt quotes Kandinsky’s critic Erwin Rosenthal, who writes:
[Kandinsky’s] struggle for the 'spiritual' and the 'absolute' in art is reminiscent of Romantic aesthetics, and he is certainly in line with them when he states that the 'spiritual' and the 'absolute' can only be attained by sounds, by music. When explaining the composition of his paintings, he often used words like 'rhythmic', 'melodic', and 'symphonic'.
While Kandinsky painted cross sensorially, or using synesthesia a subject addressed in the next section of this essay Paul Klee and Lyonel Feininger practiced music in their free time. However, the former played mostly classical music on the violin, while the latter composed fugues. Such musical genres do not entirely suit the Bauhaus’s preference for the avant garde.
Essay 11
Still, Bauhaus artists continued to try to connect their visual art with music. Jewitt quotes H.H. Stuckenschmidt, who writes on this matter:
Modern painting and architecture became, so to speak, official with the Bauhaus. The avant garde theatre began to become organized in Germany when Erwin Piscator and Bert Brecht appeared on the stage. The first international festivals of modern music took place in Donaueschingen and Salzburg in the early twenties and composers such as Ernst Krenek, Paul Hindemith, Alban Berg, and Darius Milhaud were heard in a renowned forum. The International Association for New Music, which to this day leads the fight for new, experimental music throughout the world, had its beginning in these festivals.
In other words: through avant garde schools like the Bauhaus, modern art and music emerged not only simultaneously, but in dialogue with each other.4
This dialogue grew stronger as the 20th century progressed. A well known example of the “layered relationships” of music and architecture is Steven Holl’s Stretto House, built in Dallas, Texas in 1991. Holl used the site’s adjacency to three ponds and their existing concrete dams to project across the house a series of “spatial dams” for “aqueous space” to flow through. Inspired by Bela Bartok’s MusicforStrings,Percussion,andCelestra (1936), Holl overlapped these spaces much like their surrounding landscape overlaps with the dams, and as Bartok’s Stretto overlaps the rest of his composition. Holl seemed to respond to Bartok’s belief that not only the artistic result, but the process toward that result, is vital. Bartok once wrote, “We are concerned not only with achievements of purely scientific issues, but also those which have a stimulating effect on composers. According to the natural order of things, practice comes theory.”
Elizabeth Martin, in her book PamphletArchitecture16:ArchitectureasaTranslationofMusic , notes that the Stretto House still handles music and architecture separately:
The analogies made between music and architecture have historically generated an overwrought territory of comparisons along narrow channels of interaction: number, rhythm, notation, and proportion. […] In order to look further into transposition along other lines, we could think of architecture and music as unknowns and solve an equation for two unknowns. Where music has a materiality in instrumentation and sound, architecture attempts an analogue in space and light.”
Thus, through Holl’s work, the two disciplines are not combined, but merely treated as analogy, and in a relatively concrete way.5
Resonant Architecture | Erica Perine 12


Essay 13
Longitudinal elevations of Steven Holl’s Stretto House in Dallas, TX, and an excerpt of Bela Bartok’s MusicforStrings, Percussion,andCelestrashowing staggered and overlapping instrument parts.
An example of comparing space and music in the opposite direction from the Stretto House with built form influencing musical composition exists in Brandon Kaplan’s 2018 thesis for his Master of Music in Composition at California State University, Long Beach. Kaplan studied sonic and spatial patterns along Los Angeles’s freeways to inspire an original composition. His thesis statement is the following:
Several composers have been inspired by architecture in their own original compositions. The recent and contemporary composition literature highlights how many of these composers have used patterns found in architecture, such as Fibonacci and the Golden Section, in their music. Thus, the goal of this paper is to demonstrate how the traffic and design patterns of the freeways in Los Angeles can be translated into an original music composition.
The “several composers” include the following:
• Dufay, a Renaissance composer who wrote Nuperrosarumflores for the consecration of the Florence Cathedral in 1436 (see pages 24 25)
• The Venetian School (c.1550 c.1610), which developed polychoral style “broken choruses” in response to sound delay in San Marco’s huge interior
• Modest Mussorgsky, whose final movement of Pictures at an Exhibition (1874) paid homage to the late Russian painter architect Viktor Hartmann’s sketch for an asymmetrical city gate in Kiev
• Iannis Xenakis, a Greek composer whose music such as Metastasis (1955) took inspiration from mathematics, architecture, and engineering specifically, Le Corbusier’s Modulor system of measurement based on the Fibonacci series and Golden Section and who would work with Le Corbusier on music inspired architecture projects such as a façade of La Tourette and the Philips Pavilion at Expo ’58 (see pages 50 51)
• Peter Maxwell Davies, whose Symphony No. 3 (1985) employs ÜbergreifendeForm (overlapping form) to convey the visual effect that the Renaissance architecture of Filippo Brunelleschi of Florence Cathedral renown had on him
• Andrew Norman, whose 9 movement string trio CompanionGuidetoRome (2010) paints a picture of each of 9 churches Norman visited as a recipient of the American Academy’s Rome prize6
The fact that the inspiration easily flows in both directions, with music influencing architecture and architecture likewise influencing music, gives credence to the century old declaration that “architecture is frozen music; music is liquid architecture.” And yet, the analogy still feels elusive. The difficulty of giving a satisfactory explanation as to why architecture and music relate in such a way could rely partly on the subjectivity of the next topic in this essay: synesthesia.
Resonant Architecture | Erica Perine 14
MUSIC AS INFLUENCE: SYNESTHESIA
Merriam Webster defines synesthesia as “a concomitant sensation (especially: a subjective sensation or image of a sense (as of color) other than the one (as of sound) being stimulated).”
A New York Times article entitled, “You know what London looks like. But have you really heard it?” which follows a musician, Dessa, and a synesthete, LJ Rich, around the city to listen to its sounds, describes synesthesia as:
[…] an unusual condition that blurs and blends sense perception. A synesthete might report that the sound of the letter B tastes like mashed potatoes. Or that magenta smells like cedar wood. The incoming stimulus of one sense jumps its lane to trigger perception in another. For LJ, shapes, colors, textures and flavors set off a concert in her head.7
The author of this thesis would argue that synesthesia is not so unusual. Just as humans are all, to some degree, musicians; humans all experience, to some degree, the blending of the senses.
The author has created her own example. Under the Elizabeth Gamard Memorial Travel Fellowship, she travelled to her favorite city of Vienna, Austria, in May 2018. She chose the six most memorable sites she visited, and paired each with a piece of music from the same time period. They are the following:
• Donauinsel (1972 present) and Time for Three’s cover version of Imogen Heap’s “Hide and Seek” (2005/2009)
• Fellner & Helmer’s Wiener Konzerthaus (1911) and “Venus” from Holst’s The Planets (1914 16)
• Fischer von Erlach’s Nationalbibliothek (1735) and Sitkovetsy’s transcription of the Aria from Bach’s GoldbergVariations (1741/1985)
• The Wien Museum’s Beethoven Museum (1700s/lived in 1802) and the 1st Movement of Beethoven’s 6th Symphony (1808)
• Heinrich von Ferstel’s Universität (1877) and the 2nd Movement of Brahms’ 1st Symphony (1855 76)
• Gottfriend Semper and Karl Freiherr von Hasenauer’s Burgtheater (1888) and Dvorak’s Cello Concerto (1894 95)
Essay 15
Based on her complete sensory experience while walking through each site, the author drew a series of graphic interpretations, similar in construction to the mid 20th century graphic scores of composers such as John Cage and Cornelius Cardew; and also similar to the spatial notation of architect Bernard Tschumi’s ManhattanTranscripts , landscape architect Lawrence Halprin’s “Motation,” or the soundwave inspired art of Jorinde Voigt.


Then, while listening in a blank environment to each piece of music chosen by the author, she repeated the process, composing a graphic interpretation for each. She laid the scores out, juxtaposing her interpretation for Donauinsel above that for “Hide and Seek,” and so forth. The result is a display of the author’s synesthetic process: she envisioned 2 dimensional graphic notations while both remembering her spatial experiences and listening to samples of music. Each pair of an architectural site with a musical sample shows fascinating common elements.
The author did not consider her synesthesia to set her apart from anyone else before, during, or after this exercise. As discussed through quotes by Juhani Pallasmaa and Peter Zumthor in the next section of this essay, sensory blending is essential to how one experiences architecture. It defines how a spatial sequence, like the author’s adventures in Vienna, brands itself into one’s memory.8 It shapes, down to the finest detail, the inspiration one gleans from one’s sensory experience of a built environment. To successfully catalyze this, the architect must study and fulfill every sense and not just through influence or translation.
She must integrate music into the architectural experience.
Resonant Architecture | Erica Perine 16
Wiener Konzerthaus
The Planets: II. Venus
Nationalbibliothek
Goldberg Variations: I. Aria


Essay 17
Universität
Brahms Symphony No 1, Mvmt II.


Resonant Architecture | Erica Perine 18
Burgtheater
Dvorak Cello Concerto
CreatingaProcessforInterpretingMusicandSpace,graphic scores by author.


Essay 19
MUSIC AS EXPER IENCE: ARCHITECTURAL ACOUSTICS
Juhani Pallasmaa’s 1996 book, TheEyesoftheSkin:ArchitectureandtheSenses represents a movement near the turn of the millennium to draw architects’ attention to senses other than the visual. Steven Holl, Bernhard Tschumi, and Peter Zumthor also partook in this advocacy for the non visual in architecture, albeit each in their own way. Pallasmaa’s book focuses on the sense of touch. He writes such elegant statements as, “The elements of architecture are not visual units or gestalt; they are encounters, confrontations that interact with memory,” and, “The body knows and remembers. Architectural meaning derives from archaic responses and reactions remembered by the body and the senses.”9
Peter Zumthor, in “A Way of Looking at Things” one of his essays in a 1998 book called ThinkingArchitecture gives an example of this importance of the body’s non visual memory:
There was a time when I experienced architecture without thinking about it. Sometimes I can almost feel a particular door handle in my hand, a piece of metal shaped like the back of a spoon.
I used to take hold of it when I went into my aunt's garden. That door handle still seems to me like a special sign of entry into a world of different moods and smells. I remember the sound of the gravel under my feet, the soft gleam of the waxed oak staircase, I can hear the heavy front door closing behind me as I walk along the dark corridor and enter the kitchen, the only really brightly lit room in the house. […]
Memories like these contain the deepest architectural experience that I know. […]
When I design a building, I frequently find myself sinking into old, half forgotten memories, and then I try to recollect what the remembered architectural situation was really like, what it had meant to me at the time, and I try to think how it could help me revive that vibrant atmosphere pervaded by the simple presence of things, in which everything had its own specific place and form. […]
Architecture has its own realm. It has a special physical relationship with life. I do not think of it primarily as either a message or a symbol, but as an envelope and background
Resonant Architecture | Erica Perine 20
for life which goes on in and around it, a sensitive container for the rhythm of footsteps on the floor, for the concentration of work, for the silence of sleep.
Zumthor’s word choice is strikingly non visual. He describes his “deepest architectural experiences” atmospherically and temporally Not entirely coincidentally, he weaves music among the topics of his essays:
• In “A Way of Looking at Things”: It is said that one of the most impressive things about the music of Johann Sebastian Bach is its “architecture.” Its construction seems clear and transparent. It is possible to pursue the details of the melodic, harmonic, and rhythmical elements without losing the feeling for the composition as a whole the whole that makes sense of the details.
• In “Does Beauty Have a Form?”: Music interrupts my writing. […] A particular passage has caught my attention, a passage of great intensity and freedom in the calm, almost earthly sweep of its slow rhythm. […] I listen. The music draws me in. It is a space. Colorful and sensual, with depth and movement. I am inside it. For a moment, nothing else exists.
• In “The Magic of the Real”: There is the magic of music. The sonata begins with the first descending melodic line of the viola, the piano sets in, and there it is already, the instantaneous presence of a distinct emotion; the atmosphere of sound that envelops and touches me, that puts me in a special mood.
One can conclude that Peter Zumthor goes about architecture synesthetically, with sight, sound, smell, and touch all blending into a sensory mesh that lives on in his memory and inspires his work. One sense is not without its companions. Both figuratively and literally, the architecture plays music.10
In 2006, Zumthor published another book, Atmospheres:ArchitecturalEnvironments, SurroundingObjects . He opens the book with another connection to music, and, to the viola playing author’s immense joy, another mention of viola repertoire:
How do people design things with such a beautiful, natural presence, things that move me every single time?
One word for it is atmosphere. This is something we all know about. Our first impression of a person. […] It’s a bit like that with architecture, too. I enter a building, see a room, and in the fraction of a second have this feeling about it. […]
Essay 21
Something inside us tells us an enormous amount straight away. We are capable of immediate appreciation, of a spontaneous emotional response, of rejecting things in a flash. […] We know all about emotional response from music. The first movement of Brahms’s viola sonata, when the viola comes in just two seconds and we’re there! I have no idea why that is so, but it’s like that with architecture, too. Not so powerfully as with that greatest of arts, music but it is there nonetheless.
To this quote, the author of this thesis responds: architecture can be “that greatest of arts” if it incorporates music.11
Zumthor’s statements about memory and first impressions suggest the potential of architecture and music not just as separate fields analogous each other, but as experiences that can combine powerfully. Jim Lutz expands on this concept in his essay, “Transpositions: Architecture as Instrument/Instrument as Architecture” part of a 2007 collection of essays by numerous authors called Resonance:EssaysontheIntersectionofMusicandArchitecture . Lutz gives examples of architects who have designed musical instruments: Hans Hollein, Richard Meier, and Daniel Libeskind all reimagined pianos. Lutz quotes Libeskind on architecture as instrument:
Buildings provide spaces for living but are also de facto instruments, giving shape to the sound of the world. Music and architecture are related not only by metaphor, but also through concrete space. Every building I have admired is, in effect, a musical instrument whose performance gives space a quality that often seems to be transcendent and immaterial.
Lutz organizes the overlap between building and musical instrument design into three categories: finish and materials; form and space; and structure and mechanics.
Under “materials and finishes,” Lutz cites Frank Gehry’s design of the Experience Music Project (EMP) in Seattle, which used bits of broken guitars partially in homage to Jimi Hendrix in its early design studies. The colors from different brands of guitars made it to the final construction. Similarly, Gehry’s Walt Disney Concert Hall in Los Angeles uses Douglas fir for the paneling in its main auditorium. This material makes up many string instruments, especially cellos. Liza Lim, who wrote the dedicatory piece Ecstatic Architecture for the hall’s opening, writes,
I thought of the resonances of the cellos at the opening of my piece as a kind of moment of recognition between the wood of the instruments and the hall, murmuring at one another. Extending this feeling about the material sensing each other’s presence, the flutes and trumpets address the exterior metal.
Resonant Architecture | Erica Perine 22
While the brass instruments probably do not interact acoustically with the building’s exterior, the cellos certainly interact with the wood paneling interior. This gives literal significance to Lim’s otherwise metaphorical composition.


Under “forms and spaces,” Lutz refers to the Disney Concert Hall again: “In designing the Disney hall, the architect and acousticians made a clear distinction early on between the concert hall proper and the noise producing support spaces, going so far as to rename them the “Box” and the “Baggage” respectively.” Lutz names other buildings that use this instrument and case organization, such as Louis Kahn’s Theater of Performing Arts in Fort Wayne, Indiana, and Niall Savage’s Music Room in Halifax, Nova Scotia. Lutz compares the experience of the latter to being inside a violin. Its maple lining relates it to a Stradivarius violin, which uses a hard maple back to reflect sound and a soft spruce top plate to enhance the sound.
The author briefly departs from analyzing Lutz’s essay to call attention to a set of Berlin Philharmonic posters for which photographers Björn Ewers and Mierswa & Kluska photographed the interiors of instruments. These images give the viewer the sensation she is standing inside these instruments, as if they are rooms. One realizes through these photos that the instruments themselves embody brilliant architecture.12
Essay 23




Resonant Architecture | Erica Perine 24
Returning to Lutz: finally, under “structure and mechanics,” he draws an engineering comparison:
Architect and engineer Santiago Calatrava found formal and structural parallels with musical instruments in a series of three bridges he designed in the Netherlands between 1999 and 2004. Naming the trio after chordophones the Harp, Cittern and Lute the bridges do indeed depend on a similar balance of tensile and compressive forces as their namesakes.
Lutz gives three similar examples, but in which nature is the musician: Dereck Revington’s Luminous Veil in Toronto, whose steel cables vibrate in the wind to produce tones; Athanasius Kircher’s 17th century proposal for an architectural scale Aeolian harp; and Mike Tonkin and Anna Liu’s SingingRingingTree in Lancashire, England, whose 350 pipes ring when wind from the moor passes through them (see page 42)
Lutz’s third subheader, “structure and mechanics,” might be the most important to this thesis from an acoustical design standpoint.13 One cannot optimize musical instruments without scientific study and practical experimentation.
Many believe that the science of architectural acoustics began with Wallace Clement Sabine. Sabine was born in 1886, graduated from Ohio State University in 1886, and pursued a Master’s degree at Harvard. He joined Harvard’s physics department as a young assistant professor in 1895. He took on the task of improving the dismal acoustics of the school’s Fogg Lecture Hall by comparing it with the school’s Sanders Theater, which sounded superb. A 2011 article in the American Physical Society (APS) News magazine states:
Sabine didn’t have any particular expertise with sound he didn’t even hold a PhD, although he was an excellent instructor and researcher but he doggedly tackled the challenge as he would any other physics experiment. He chose to characterize sound in a room as a diffuse body of energy, rather than adopting the more typical 19th century geometric approach that focused on manipulating the propagation of sound waves. He focused his investigations on the sound absorbing properties of various materials and their effect on reverberation times.
Sabine and his assistants conducted countless tests of cushions, chairs, finishes, and their quantity and location in each hall. Using only an organ pipe and a stopwatch, he measured the time it took for different sounds to decay to inaudibility at different locations in each room. The APS News article notes, “He found that the body of the average person decreased reverberation
“Instruments from Inside” by Björn Ewers and Mierswa & Kluska.
Essay 25
time by as much as six seat cushions.” Eventually, Sabine achieved his goal of defining an objective formula for measuring the acoustics in performance spaces:
RT60 = 0.49 V/SA
This formula calculates a space’s reverberation time, or the number of seconds it takes for a sound to drop from 60 decibels to zero. V is the room’s volume in cubic feet, and SA is the total absorption in square feet, with S representing the total surface area and A representing the room’s average absorption coefficient.
The establishment of this formula produced a significant leap in acoustical design from the trial and error methods of the 19th century and earlier. With this formula, Sabine concluded that Fogg Hall’s reverberation time of 5.5 seconds for a spoken word rose far above the ideal time of 2.25 seconds produced by more successful spaces like Sanders Theater. Thus, he refitted the space with many more sound absorptive materials.
This remarkable achievement landed Sabine an assignment to help design the Boston Symphony Hall, which, completed in 1900, is considered one of the best sounding performance spaces in the world (see page 45) 14 Without coincidence, Business Insider’s list of “The 10 best sounding concert halls in the world” Vienna’s Musikverein (see pages 48 49), Boston’s Symphony Hall, Amsterdam’s Concertgebouw, Berlin’s Konzerthaus, Tokyo’s Opera Symphony Concert Hall, Basel’s Stadtcasino, Birmingham’s Symphony Hall, Lucerne’s Culture and Congress Centre, Cardiff’s St. David’s Hall, and Dallas’s Meyerson Center15 repeats itself in a chart made by the Nebraska Acoustics Group on their website concerthalls.org , which lists reverberation times for some of the highest quality concert halls at values hovering around 2 seconds:
Concert Hall RT at 500 Hz band occupied RT at 500 Hz band unoccupied Amsterdam, Concertgebouw 2.05 2.55 Boston, Symphony Hall 1.85 2.40 Vienna, Gr. Musikvereinssaal 2.04 3.06 Basel, Stadtcasino 1.80 2.31 Berlin, Konzerthaus 2.00 2.51 Cardiff, Wales, St. David’s Hall 1.96 2.09 New York, Carnegie Hall 1.80 2.10 Tokyo, Hamarikyu Asahi 1.65 1.83 Zurich, Großer Tonhallesaal 2.15 3.27
Resonant Architecture | Erica Perine 26
The Nebraska Acoustics Group cites a modified version of Sabine’s formula: RT = 0.16 V/SA. They give a simple explanation for controlling a room’s reverberation time: “To increase reverberation time, one could increase the volume of the room, or reduce the amount of absorption in the room.” However, another factor besides reverberation time early decay time can also define a room’s acoustical quality:
More recently, acousticians have studied early and late portions of the sound decay separately. The early part of the sound decay seems to determine better how an audience perceives music. An objective measure for this is called the Early Decay Time (EDT). EDT is calculated by measuring the amount of time it takes sound energy to decay the first 10 dB, and multiplying that by six. In concert halls, it is desirable to have a shorter EDT to improve clarity, but a longer RT to provide live ness to the music.16
Not all spaces lend themselves to a reverberation time of about 2 seconds. Many Romanesque and Gothic European churches from the Middle Ages and Renaissance employ extraordinarily long reverberation times (see page 44). The Florence Cathedral, well known for its massive double layered dome, produces a reverberation time of about 10 seconds. As mentioned above, the Franco Flemish composer Guillaume Dufay wrote a motet called Nuperrosarumflores for the cathedral’s consecration in 1436. The piece breaks down into four sections:
• Section 1: perfect tempo, minor prolation (3/1 time); 168 tactus (beat, which is the semibreve, or whole note) which, divided by 28, gives 6 sub sections. Represents the nave of the cathedral, which consists of 6 squares each measuring 28 by 28 braccia (an old Italian unit of measurement equal to about 0.583 meters).
• Section 2: imperfect tempo, minor prolation (2/1 time); 112 tactus divided into 4 sections of 28. Represents the transept of the cathedral, which consists of 4 squares, 2 on either side of its intersection with the nave.
• Section 3: imperfect tempo, major prolation (6/2 time); 56 tactus divided into 2 sections of 28. Represents the apse of the cathedral, which comprises 2 squares.
• Section 4: perfect tempo, major prolation (9/2 time); 84 tactus divided into 3 sections of 28. Represents the dome of the cathedral, which in elevation comprises 3 squares.
This set of values that Dufay’s motet and Brunelleschi’s cathedral intentionally share in common 6, 4, 2, 3 are musical proportions used by Pythagoras and Vitruvius more than 2,000 years ago. Musicologist Charles Warren, in his January 1973 article for TheMusicalQuarterly entitled “Brunelleschi’s Dome and Dufay’s Motet,” calls these ratios the “proporzioni musicali.” They reflect divisions of a string: plucking a string stopped halfway along its length (1:2) produces the note one octave above. Doing so two thirds (2:3) along its length produces the note one fifth above; three fourths (3:4) produces the note one fourth above. The octave, fourth, and fifth are considered “perfect” intervals in music, as they sound mightily concordant.
Essay 27
This departure from the geometric complexity of the gothic architecture and early music of Dufay’s and Brunelleschi’s time represents a shift from the medieval period to the Renaissance, which saw a revival of classical influence in the arts. This included Vitruvius’s theories about the tuning of buildings (see pages 7 8)
Halfway through each section of Dufay’s motet, the tenor and bass join the initial 2 part harmony of the triplum and motetus (soprano and alto) to transform the harmonic structure from a mostly horizontal, or polyphonic, relationship to a more sonorous vertical one. Warren compares this transformation to the effect Brunelleschi hoped to produce via the Florence Cathedral’s double cupola:
The idea of a double cupola was a startling innovation, a tour de force of engineering whose chief function was apparently an aesthetic one. In fact, it is only here that Brunelleschi allows himself to lapse into anything approaching extravagant language. An outer cupola is to be placed over an inner one in order “to vault it in a more magnificent and swelling form.” This double cupola has a close musical counterpart in the double tenor of Nuperrosarumflores . Breaking with tradition, Dufay has two tenors sound the same cantus firmus a fifth apart, and the effect is primarily aesthetic the amplification of sonority. One tenor is placed a fifth below another in order to harmonize it in a “more magnificent and swelling form.”
This acoustical effect finds its most welcoming home in the 10 second reverberation environment of the Florence Cathedral. Warren quotes Dufay’s contemporary Gianozzo Manetti, who wrote that during the cathedral’s consecration, a piece was performed “by so many varied and melodious voices, and was sung from time to time with so many symphonies exalted toward heaven that indeed they appeared to the listeners as angelic and divine songs.”17
Plan of the Florence Cathedral, showing its harmonic proportions in 28x28-braccia squares.

Resonant Architecture | Erica Perine 28
Yet another example of the disparity in what is considered “optimal” acoustic quality according to genre exists in the recording industry. The author recently conversed with her father, who is a chemist but also a music enthusiast, about the best sounding concert halls. He contrasted the sheet of sound that crisply and powerfully extends over the audience in the shoebox shaped space of Vienna’s Musikverein or Boston’s Symphony Hall to Phil Spector’s “wall of sound.”
Phil Spector, born in 1939, produced the studio recordings of many of history’s most famous pop artists. Across the 1960s and 70s, he composed and recorded songs for The Crystals, The Paris Sisters, Bob B. Soxx and the Blue Jeans, Darlene Love, The Ronettes, The Righteous Brothers, Ike and Tina Turner, The Beach Boys, The Beatles, George Harrison, John Lennon, Ronnie Spector, Celine Dion, Leonard Cohen, and The Ramones.
Vice Magazine’s “Creators” section contains an April 2011 article in tribute to Spector. Its author, Morgan Poyau, gives an elegant explanation of Spector’s famous recording technique:
The “Wall of Sound” can be characterized by the mix of classical acoustic and electric instruments, superimposed layers of sound recorded in an echo chamber. The result, calibrated for FM radio and mass diffusion was intended as a “Wagnerian approach to rock ‘n’ roll” according to Spector himself never shy of grandiose statements.
This method proved immensely successful, as it immersed the listener in ceaselessly rich, vivid sounds 18 Whereas simplicity and clarity are crucial to some genres, extended reverberation imparts magic to others, while tight immersion gives power to yet others.
But how do different genres of sound and their varying acoustical environments affect the human experience? Shea Trahan, an architect in New Orleans, Louisiana, studied this in great detail as a continuation of his own master’s thesis. Initially, he mapped sound waves in 3D using a branch of physics called cymatics. From there, he could develop algorithms in Grasshopper for Rhino that yielded 2D sectional models for an infinite variety of sounds. He calls these resulting cymatic formations “the fingerprints of sound.” The formations’ biaxial symmetry allowed Trahan to extrude them rotationally around their centers to create what he calls “nodal structures.”
On his website, Trahan writes:
As the Nodal Structures become more resonantly fine tuned, the potential exists to create chambers which manifest exact tones much like the Hypogeum [of Hal Saflieni in Malta, a 5,000 year old archeological chamber that greatly amplifies tones sung at 110 Hz, shifting one’s prefrontal cortex from left dominance to right dominance and hyperactivating the brain’s emotional center]...thus opening the door to the possibility of tunable spaces capable of manipulating brain function and consciousness.
Essay 29
Shea Trahan currently studies how designing spaces to amplify specific frequencies at certain volumes and reverberation times can aid activities such as meditating, learning, and healing (see pages 52 53). This scientific approach toward building as instrument addresses sound in a highly rational manner, in contrast to music in a subjective manner. In its own way, it provides new groundwork the architect needs to design sonic experiences that enhance the human psyche.19
To this end, spaces exist that enable architects to test how sound works in their buildings. Raj Patel, a principal architect and acoustic consultant at Arup, discussed his company’s Sound Lab with Metropolis Magazine in October 2012:
[The Sound Lab has] fundamentally changed the way we work and the speed at which we can work. Rather than spending weeks backwards and forwards trying to determine the shape of a concert hall, or the design of a facade for sound isolation, a quick demonstration allows subjective decisions to be made and move forwards. In terms of what we can design, it has allowed us to explore new ideas with architects, test them fully, and extend the reach of where architecture and design can go in acoustics terms.
Arup’s Sound Lab uses ambisonics 360 degree spherical surround sound that immerses the listener visual representations of sound, and sonic comparisons to help architects gauge the acoustical success of the spaces they design.20
On a larger, but still largely scientific, scale, architects and musicians have begun to address the urban soundscape. An interactive website spearheaded by Karen Van Lengen, entitled “Sound Street,” has undertaken a project it describes as the following:
The Home Page or “Sound Street” is a navigable virtual street of famous buildings, arranged by region, that project their interior sounds onto the street. Visitors may then move into specific buildings to discover three different interpretations of that particular soundscape: a visual animation of the sound drawings, a new musical composition and analytical diagrams of the spaces.21
The first step toward gaining greater control of the sounds one hears in all spaces inside buildings, in a public space, on a busy city street, or in a forest is to enhance one’s listening skills. Architects must integrate recordings, ambisonic playback, and site visits for aural studies into their design process. They must study this data with the same creative rigor they have used on visual and tactile data over the past several centuries
Resonant Architecture | Erica Perine 30
Images from Shea Trahan’s website that show the process of mapping sound waves, deriving cymatic formations, and producing 3D nodal structures from them.



Essay 31
MUSIC AS EXPERIENCE: THE ARCHITECTURAL INSTRUMENT
The benefit of music as influence examples such as Stretto House (see pages 12 13) and the author’s travel fellowship in Vienna (see pages 15 18) is that they tackle not just the scientific relationship of architecture and sound, but the highly subjective artistic relationship of architecture and music. But then, just as architects in Vitruvius’s day tuned building, why should today’s architecture refrain from playing beautiful compositions? A building that layers sounds in ways that aid human health and productivity, such as Shea Trahan’s Resonance Center, nearly achieves the goal of a musical building. But as architects give vital attention to the sounds their buildings produce, this opens an artistic, and not purely technical possibility: composing built music. The architecture, rather than an ensemble or speaker within, is the instrument.
What should this music sound like?
David Dunn, a composer who captures sounds from nature that the human ear cannot detect and incorporates them in his compositions, discusses a term often applied to his work: “acoustic ecology.” He points out that today’s experimental music tradition that is more focused on natural and everyday sounds and thus runs hand in hand with the concept of a soundscape can join forces with the more conservative expressionism of 20th century “romantic modernist” music to produce splendid compositions. In an article for NewMusicBox , Dunn writes:
[An important aesthetic paradigm apart from the Romantic Modernism that dominates 20th century music] is an experimental tradition that bifurcated away from the predominantly European 19th century belief that music must express “self” and “emotion.” It is also a tradition concerned with achieving many of [composer R. Murray, who developed the concept of Acoustic Ecology which catalyzed the World Soundscape Project] Schafer’s Acoustic Ecology concerns but through active creative strategies that emphasize the materiality of sound, listening, environment, perception, and sociopolitical engagement.
Rather than focusing upon the special talents of a composer at “expressing” self through a dramatic structure and highlighting their compositional training and skill at doing so, this is a tradition that is more interested in making a form of music that draws attention to the structure of auditory perception itself and/or issues of sound as an organizing factor in both human and non human living systems. While it is
Resonant Architecture | Erica Perine 32
convenient in this context to pose these paradigms as dichotomous in nature, it is readily apparent that the two can also be compatible. There are a large number of creative musicians who not only move back and forth between these sonic worlds, but also manage to combine them in extraordinary ways.
The author has emboldened the phrases above that represent clashing sonic worlds. Dunn contends, in other words, that sound , a more experimental topic among composers, can join forces with music , the more conservative artistic tradition.22
Some artists refer to a branch of the “experimental music tradition” that concerns itself with space as sound art
OASE, a Netherlands based journal for architecture, dedicated its 78th issue to space and sound. Published in May 2009 and entitled Immersed: Sound and Architecture , the issue “presents a reflection on the spatial aspects of sound alongside an examination of the transformative and temporal dimensions of space,” according to OASE’s website. One of its articles, “Other Acoustics” by Brandon LaBelle, echoes Shea Trahan’s belief in sound’s healing capabilities:
[Sound] functions as a communicational medium. As a physical and spatial movement, sound carries a collection of information related to the conditions of the original object or body, and the related environment. Importantly, this information also grants animation to things: by stemming from an object or body, sound signals that movement is occurring, and more so, that life is happening. Many spiritual traditions understand sound as the voice of objects, of nature, of animals, etcetera, and the world as an audible chorus whose multiple voices are continually speaking. Sound comes to radically suggest or announce presence (even as recorded material).
He then defines “sound art” as an artistic vehicle for beneficial aural spatial experiences:
[Sound art] often fuses sound and space and in doing so gives expression to imaginative spatial productions. Generally, we can appreciate sound art as a practice that carries or performs understandings of sound […], using sound to create physical, communicational and social material while also appreciating how sound may disturb existing patterns of behaviour or thinking. […]
The development of sound art brings together this legacy of experimental music practice concerned with material and embodied emphasis, while also drawing upon artistic practices based on staging temporal and spatial events related to social practice and public environments (as can be seen in the work of Fluxus and Actionism, along with early conceptual art and performance projects).23
Essay 33
The author of this thesis echoes David Dunn: she believes that the experimental medium Brandon LaBelle calls sound art , in combination with her more conservative musical sensibilities, can define a rich brand of musical architecture.
The question of which vehicle that is, program and site best proves the author’s argument now enters this discussion. The allure of showcasing building as musical instrument through the design of a performing arts center or music school is deceptive. Such programs fail to show that not only performance venues should serve architecturally as instruments, but that instead, all programs schools, hospitals, museums, laboratories grocery stores, residences, and so forth should embody music. Otherwise, architects deny the full potential of sound as a design tool.
Haley Lindsley, in her 2016 thesis for her Master of Architecture at Tulane University, discussed ideas similar to those laid out in this essay. Her thesis statement is as follows:
This thesis seeks to identify the architectural forms that best promote the acoustics of place, isolating selected sounds, emphasizing and preserving those that inspire and comfort, thus creating soundscapes that both engage the occupant bodily and stimulate thought while also offering a refuge from the symptoms incurred from overexposure to our increasingly cacophonous and therefore numbing environments.
For her vehicle, Lindsley designed a transportation hub for the heavily sound polluted city of Los Angeles. The sequence from street level to underground contained 5 themes: reverberation, filtration, silence, moment, and resonance. She embodied these sonic properties through separate sections of the trek underground, which she represented in architectural section parallel to a graphic score she composed. In her thesis presentation, she played an audio recording of this score, which contained the sounds she hoped her spatial sequence would produce.24
This type of program isolates specific sonic or musical experiences, fully dedicating an uncomplicated space to each distinct effect. Such an approach allows the author to devote meticulous study and creative work to crafting each one of a variety of spaces, thus supporting both investigative breadth and depth.
Haley’s site selection, a journey from a busy Los Angeles street to a sonically isolated underground hub, represents the theme of “transformation” present throughout her project. One experiences healing as one travels deeper through the space, until one is completely isolated from the unhealthy environment outside. The shift is gradual and stepwise. For Lindsley, it made sense to choose an environment in great need of this healing experience.
Resonant Architecture | Erica Perine 34
This thesis differs in that it hopes to take a more comprehensively musical approach toward healing sonorities. But the problem is similar: architecture neglects the sense of hearing. The world’s many musically unconscious spaces in terms of the architecture’s music, as opposed to tunes played through mounted speakers can be cacophonous, silent, or gently noisy. To study music , and not just sound as a healer in architecture, it is advantageous to choose a site of moderate noisiness, kin to a blank canvas or sheet of staff paper.
To conclude this essay, the author reiterates that everyone is a musician and a synesthete. Architects must harness these traits, with their varying individual strengths and styles, to design spaces that embody a genre of built music most effective for its specific users. Genres of architectural music do not reflect culturally established genres such as jazz or classical; instead, they depend on materiality, form, frequency, reverberation, and timbre. Each type of architectural instrument embodies a genre tailored to its user.
As a next step, the author will design some of these instruments. She will invent and optimize each of a series of basic architectural elements to prove the indispensability of musical thinking and embodiment in the built world.
The graphic score and longitudinal section from Haley Lindsley’s 2016 Tulane University M.Arch thesis project.

Essay 35
ANNOTATED BIBLIOGRAPHY
1. Walden, Daniel K.S. "Frozen Music: Music and Architecture in Vitruvius’ De Architectura." Greek and RomanMusical Studies 2 , no. 1 (2014): 124 45. doi:10.1163/22129758 12341255.
Daniel K.S. Walden, a musicologist at Harvard University, discusses Vitruvius’s proposal that architects wear many hats besides that of the visual artist. This includes music: Vitruvius believed that the laws of harmony apply to music and architecture in the same manner. He urged that the architect must design buildings to sound pleasant. Walden’s paper addresses four topics: first, Vitruvius’s architectural lexicon, inspired by his Greek predecessors; second, Vitruvius’s application of acoustical science and music theory in the literal tuning of buildings; third, Vitruvius’s belief in cosmic harmony and its application to architecture; and fourth, the importance of educating architects in the liberal arts, with music theory an essential topic.
2. "Music and Health." Harvard Health Online. July 2011. https://www.health.harvard.edu/staying healthy/music and health
3. MacDonald, Raymond A. R., Gunter Kreutz, and Laura Mitchell. Music,Health,andWellbeing . Oxford: Oxford University Press, 2013.
Almost 60 authors contributed to this 34 chapter book first published in 2012. Its editors, who met at the 10th InternationalConferenceonMusicPerceptionandCognition in Sapporo in 2008, write in the acknowledgements: “Our aim was to bring together an international and multidisciplinary group of articles that reflected the breadth and depth of interest in the link between music, health, and wellbeing […].” The book’s overarching topics are public health, music therapy, educational contexts, and everyday use. This essay quotes the chapter, “Music, Brain, and Health: Exploring Biological Foundations of Music’s Health Effects,” which gives hard scientific evidence for music’s positive influence on human wellbeing.
4. Jewitt, Clement. "Music at the Bauhaus, 1919 1933." Tempo, no. 213 (2000): 5 11. http://www.jstor.org/stable/946540.
5. Martin, Elizabeth. PamphletArchitecture16:ArchitectureasaTranslationofMusic. New York, NY: Princeton Architectural Press, 1996.
Resonant Architecture | Erica Perine 36
In this 16th installation of a multi volume 1977 project called PamphletArchitecture , Elizabeth Martin explores several facets of architecture’s compatibility with music. She draws much of her inspiration from the famed modernist composer John Cage, her friend and colleague. Through ten case studies of musical and architectural projects, including works by Bernhard Leitner, Ellen Fullman, Maryanne Amacher, Neil Denari, Steven Holl, and Mangurian+Ray, Martin addresses the various spatial applications of sound and harmony as carried out by different thinkers. Her thesis essay refers to Martin’s description of Steven Holl’s Stretto House, which used a score by Bartok as spatial and organizational precedent.
6. Kaplan, Brandon. LinesandPatterns:TranslatingtheArchitectureoftheLosAngelesFreeway into Music . Master's thesis, Bob Cole Conservatory of Music, California State University, 2018.
7. Dessa. “You Know What London Looks Like. But Have You Really Heard It?” The New York Times. 29 Aug. 2018. www.nytimes.com/2018/08/29/travel/sonic tour london.html.
8. Perine, Erica. ElizabethGamardMemorialTravelFellowship:CreatingaProcessfor InterpretingMusicandSpace . Tulane University School of Architecture. September 21, 2018.
9. Pallasmaa, Juhani TheEyesoftheSkin:Architectureand the Senses. Chichester: Wiley, 2014.
First published in 1996 TheEyesoftheSkin quickly became a classic contribution to architectural theory. In it, Juhani Pallasmaa questions why sight has dominated the other senses in architectural design decision making. He describes how one experiences space through all five senses, and emphasizes the tactile, as foreshadowed by the book’s title Pallasmaa’s book redefines architectural culture in ways especially significant to today’s context of digital, and often visually dominated, representation.
10. Zumthor, Peter, and Iain Galbraith. Atmospheres:ArchitecturalEnvironments,Surrounding Objects. Basel: Birkhäuser, 2006.
11. Zumthor, Peter, Maureen Oberli Turner, and Catherine Schelbert. ThinkingArchitecture. Basel: Birkhäuser, 2015.
The Pritzker Prize winning architect Peter Zumthor compiles several of his lectures and essays written between 1988 and 2009 into this book, whose first edition emerged in 1998. Like his architecture, Zumthor writes the essays with great attention to atmosphere. He writes at length about architecture’s capacity to create deep impressions and memories defined not just visually, but through smell, touch, and sound. He describes his experiences with the aura of buildings and how those memories re emerge in his own design process.
37
12. Ewers, Björn, and Mierswa & Kluska. "Instruments from Inside." November 3, 2009. https://www.behance.net/gallery/340016/ART DIRECTION INSTRUMENTS FROM INSIDE.
13. Muecke, Mikesch W., and Miriam S. Zach. Resonance:EssaysontheIntersectionofMusic and Architecture. Ames, IA: Culicidae Architectural Press, 2007.
Resonance is a collection of 9 essays by international scholars Sven Sterken, Kourosh Mavash, Galia Roe, Kim Chow Morris, Jim Lutz, Yu Zhang, John Sands, and Garth Ancher. Mikesch Muecke and Miriam Zach compiled these essays and conclude the book with one of their own. Most of the essays saw their premiere presentation at the 2006 Architecture | Music | Acoustics conference at Ryerson University in Toronto, Canada. A few of the essays explore the translation of music to architecture and vice versa, as Elizabeth Martin does in Pamphlet Architecture 16 ; others address architectural acoustics and performance space design. This thesis essay discusses Jim Lutz’s essay, “Transpositions: Architecture as Instrument/Instrument as Architecture,” in which Lutz gives examples of buildings designed with musical instrument as precedent, or with formal and material attributes similar to those of a musical instrument.
14. Chodos, Alan. "January 10, 1919: Death of Wallace Sabine, Pioneer of Architectural Acoustics." American Physical Society, January 2011. https://www.aps.org/publications/apsnews/201101/physicshistory.cfm.
15. Lubin, Gus. "The 10 Best sounding Concert Halls in the World." Business Insider. October 05, 2016. https://www.businessinsider.com/best concert halls in the world 2016 10.
16. "Reverberation." Concerthalls.org. Accessed October 04, 2018. http://www.concerthalls.org/?page_id=84.
17. Warren, Charles W. "Brunelleschi's Dome and Dufay's Motet." The Musical Quarterly 59, no. 1 (1973): 92 105. http://www.jstor.org/stable/741461.
18. Poyau, Morgan. "Original Creators: Phil Spector." Creators. April 18, 2011. https://creators.vice.com/en_us/article/ypn7ek/original creators phil spector.
19. Trahan, Shea. "Resonant Form: The Convergence of Sound and Space." Shea Trahan. Accessed September 26, 2018. https://www.sheatrahan.com/project 1.
20. Pierce, Jordan. "Arup's Sound Lab Brings Acoustics Into the Architectural Model." Metropolis. October 23, 2012. https://www.metropolismag.com/architecture/arup sound lab acoustics architectural model/.
Resonant Architecture | Erica Perine 38
21. Van Lengen, Karen. "Sound Street." Soundscape Architecture. Accessed October 12, 2018. http://soundscape.iath.virginia.edu/.
22. Dunnon, David. "Acoustic Ecology and the Experimental Music Tradition." NewMusicBox. January 09, 2008. https://nmbx.newmusicusa.org/acoustic ecology and the experimental music tradition/.
23. Avidar, Pnina, Raviv Ganchrow, and Julia Kursell. “Immersed: Sound and Architecture.” OASE Journalfor Architecture , no. 78 (May 2009). http://www.oasejournal.nl/en/issues/78
24. Lindsley, Haley. SoundscapeRemediation:TheUrbanScoreasaTransformational Experience . Master's thesis, Tulane University School of Architecture, 2016.
39
PRECEDENTS + CASE STUDIES
Resonant Architecture | Erica Perine 40
PRECEDENT 1. THE WAVE ORGAN
Peter Richards and George Gonzalez San Francisco Bay, USA | 1986
In 1980, artist Peter Richards used a grant from the National Endowment for the Arts to investigate the Wave Organ phenomenon. Inspired by Bill Fontana’s recordings of a vent pipe in a floating concrete dock in Sydney, Australia, Richards worked with stone mason George Gonzalez to build on the existing granite and marble on a jetty, with 25 PVC organ pipes inserted at various elevations. When the waves hit the pipe ends, especially during high tide, subtle music emerges. Thus, visitors become more sensitized to the sounds of their environment.



"The Wave Organ." Atlas Obscura. November 21, 2008. https://www.atlasobscura.com/places/wave organ.
"The Wave Organ." Exploratorium: The Museum of Science, Art and Human Perception. February 14, 2018.. https://www.exploratorium.edu/visit/wave organ.
Precedents + Case Studies 41
PRECEDENT 2. THE SINGING RINGING TREE


 Mike Tonkin and Anna Liu Crown Point, Lancashire, England | 2006
Mike Tonkin and Anna Liu Crown Point, Lancashire, England | 2006
Architects Mike Tonkin and Anna Liu worked with the East Lancashire Environmental Arts Network to build several “panopticons” across the countryside. This tree shaped sculpture of galvanized steel pipes arranged in a swirl creates various tones controlled by the pipes’ lengths and slits carved into their undersides. The music resulting from wind passing through the pipes spans several octaves, and sounds gently discordant. Jeremy Bentham coined “panopticon” as meaning “a space or device providing a panoramic view.” It stands out against the hilly landscape, but also creates uncanny music befitting of a BBC TV series likewise called Panopticon . An East German children’s fantasy film known for its creepiness inspires the sculpture’s name, TheSingingRingingTree .

Resonant Architecture | Erica Perine 42
"The Singing Ringing Tree." Atlas Obscura. January 09, 2010. https://www.atlasobscura.com/places/singing ringing tree
PRECEDENT 3. MUSIC BOX VILLAGE
New Orleans Airlift New Orleans, USA | 2016
In 2011, an artist led initiative called the New Orleans Airlift invited artists to construct a “musical city” in the Bywater that became the Shantytown Sound Laboratory, an experimental concert venue and new sound playground. With a second iteration in City Park and outposts in Shreveport and Tampa Bay, Music Box Village eventually settled back in its original location in 2016. A maintenance warehouse adjoins a spacious lot for the Village, which Airlift director Delaney Martin calls “an interactive art installation by day, and a music venue by night.” Of its inclusion of Swoon’s Dithyrambalina, Martin says, “The collaborative tool […] allowing so many voices, is really a beautiful thing."



"The Music Box Village." The Music Box Village. Accessed September 26, 2018. https://musicboxvillage.com/ Woodward, Alex. "The Music Box Village to Open Permanent Space in Bywater." The Advocate. June 09, 2016. https://www.theadvocate.com/gambit/new_orleans/news/the_latest/article_1c8e62f5 61fa 5544 a6a5 b52dfee5486c.html.

Precedents + Case Studies 43
PRECEDENT 4. BAPTISTERY OF ST. JOHN
Diotisalvi Pisa, Italy | 1152 1363
The materiality and form of the Romanesque and Gothic baptistery opposite the Pisa Cathedral contribute to its hyper reverberant interior. Whereas most concert venues produce reverberation times of about 2 seconds, the Pisa Baptistery, with its sound reflecting stone interior and hollow roof structure, keeps sound waves alive for much longer. A vocalist inside the Baptistery can harmonize with herself in up to three voices: she sings one tone, then a second and third in sequence, with all three ringing simultaneously to produce a triad chord. Likewise, many gothic churches, such as the Florence Cathedral inaugurated to the performance of a Guillaume du Fay motet can cause a single tone to last 12 seconds.

"Baptistery." Opera Della Primaziale Pisana: Sito Ufficiale. Accessed October 04, 2018. https://www.opapisa.it/en/square of miracles/baptistery/.


Trahan, Shea. "Resonant Form: The Convergence of Sound and Space." Shea Trahan. Accessed September 26, 2018. https://www.sheatrahan.com/project 1.

Resonant Architecture | Erica Perine 44
PRECEDENT 5. BOSTON SYMPHONY HALL

McKim, Mead, and White; Wallace Clement Sabine Boston, USA | 1900
The distinguished architecture firm McKim, Mead, and White invited Wallace Clement Sabine, a Harvard physics professor, to advise them on the shoebox shaped Boston Symphony Hall’s acoustics. Sabine’s scientific approach, now seen as “the birth of architectural acoustics,” used a formula similar to Robert Berens’ later “magic formula” for baby bear absorption and reverberation of sound: RT = .16 V/SA. Ceiling coffers, faux columns, and wooden floors help absorb sound waves so that sounds directly from the stage prevail. Brick and masonry fireproofing reflect an otherwise muted bass register. Every detail of the hall’s architecture strengthens the orchestra’s acoustical power and clarity, making it one of the world’s best.



Precedents + Case Studies 45
Schwarz, Lloyd. "Seen and Heard: Boston Symphony Hall." ArchitectureBoston. Summer 2012. https://www.architects.org/architectureboston/articles/seen and heard boston symphony hall.
PRECEDENT 6. LE CYLINDRE SONORE
Bernhard Leitner Paris, France | 1987

Of Bernard Leitner’s work with sound as building material, architect Fosco Lucarelli writes, “Unlike architectural walls, sound is not an elementary medium for the definition of limits, and the separation of the interior from the exterior, yet is not a blurred, totally undefined entity, insofar it is able to create unseeable walls and define invisible spaces.” Le Cylindre Sonore lies, partially obscured by bamboo, in a small depression of Parc de la Villette. Its perforated concrete double walls with water rivets enclose a resonant chamber. Three loudspeakers behind the walls play an evolving mixture of sounds, helping to constantly redefine the space.
Lopez, Oscar. "AD Classics: Le Cylindre Sonore / Bernhard Leitner." ArchDaily. September 13, 2011. https://www.archdaily.com/168152/ad classics le cylindre sonore bernhard leitner.

Lucarelli, Fosco. "Bernhard Leitner's Le Cylindre Sonore, 1987." SOCKS. February 09, 2018. Accessed September 26, 2018. http://socks studio.com/2012/01/21/bernhard leitners le cylindre sonore 1987/.

Resonant Architecture | Erica Perine 46
PRECEDENT 7.
EXPO 2000: SWISS PAVILION
Peter Zumthor Hanover, Germany | 2000


Unlike the technologically robust audio visual presentations of other exhibits at Expo 2000, Peter Zumthor’s Swiss Pavilion sought to calm all of the user’s senses in an environment isolated from the sensory overload outside. Stacked local pine lumber, mooring rods, and steel springs held the pavilion together. This simple materiality, devoid of fasteners like nails or glue, maintained the wood for reuse after dismantling. Fifteen doorless entries welcomed the user into a warm labyrinthine space penetrated at various points by sunlight, rain, food aromas, and Swiss folk music. To represent Swiss open mindedness, these sensations trickled out of the pavilion’s many openings.
Sufrin, Paul. "Swiss Pavilion at Expo 2000 Offers Respite from Assault on Senses." Swissinfo. June 01, 2000. https://www.swissinfo.ch/eng/swiss pavilion at expo 2000 offers respite from assault on senses/1507598.
Gwizda, Marta. "Exemplary Project Swiss Pavilion 'Sound Box' Designed by Peter Zumthor." University of Brighton Student Folio. May 13, 2014. https://folio.brighton.ac.uk/user/mg237/exemplary project swiss pavilion sound box designed by peter zumthor.


Precedents + Case Studies 47
CASE STUDY 1. MUSIKVEREIN

Theophil Hansen Vienna, Austria | 1870
The Society of Friends of Music in Vienna built the Musikverein, now home to performances by the Vienna Philharmonic, after Danish architect Theophil Hansen designed it based on a Greek temple layout. Unlike the Boston Symphony Hall, whose acoustics relied on scientific research, Musikverein’s shoebox shaped and relatively intimate Golden Hall’s world renowned acoustics were a product of intuition. Heavy ornamentation, characteristic of 1870s Viennese architecture, enrichens sound by giving it a plethora of irregular surfaces to instantly bounce on. Despite the illusion of marble or gold generated by the painted surfaces, almost the entire hall consists of plaster and wood, which as porous materials increase acoustical clarity by absorbing sound.


Resonant Architecture | Erica Perine 48
The Golden Hall’s wooden floor is hollow, as are its statues; its ceiling is high relative to its length and width. These factors raise the Golden Hall’s reverberation time to 2.04 seconds, very close to the ideal for concert halls. The sound of an orchestra extends fully like a sheet over the audience, replicating the resonant chamber of a musical instrument. Lights kept on during the performance cause the hall’s warm and opulent interior to visually imprint on the audience.
Other rehearsal and recital spaces, added to the Musikverein’s basement as part of a recent and ongoing renovation, improve sound quality through modern decorations, such as the varying roughness of the Stone Hall’s walls and the moveable reflective panels on the Glass Hall’s walls and ceiling.



Precedents + Case Studies 49
Musikverein. Accessed October 04, 2018. https://www.musikverein.at/en.
CASE STUDY 2. EXPO 58: PHILIPS PAVILION

Le Corbusier and Iannis Xenakis Brussels, Belgium | 1958
The 1958 World’s Fair sought to celebrate the rejuvenation of civilization after World War II’s devastation. The Philips Electronics Company, to avoid displaying commercial goods inferior to the American color TV, focused instead on creating a novel architectural experience. In response to Philips’ request for a multidisciplinary team to showcase electronic technology’s many forms in service of the arts, culture, and society, Le Corbusier responded, “I will not make a pavilion for you but an Electronic Poem and a vessel containing the poem; light, color image, rhythm and sound joined together in an organic synthesis.” Philips selected Le Corbusier to develop the vessel’s interior, and Iannis Xenakis Le Corbusier’s protégé and an experimental composer to design the exterior and compose its music. Le Corbusier asked the lesser known Edgard Varese to compose PoemElectronique



Resonant Architecture | Erica Perine 50
https://www.archdaily.com/157658/ad
Under Philips’ guideline that the pavilion should take the shape of a cow’s stomach, Xenakis made most of the exhibit’s design decisions. Thin precast concrete panels, hung in tension from steel cables strung to posts, formed a hyperbolic parabolic tent. A group of 500 people would enter the space as Xenakis’ music played, and then the interior would go dark and enter into an 8 minute presentation of light and Varese’s piece, with accompanying images projected onto the walls. The result was a synchronous experience of sound and space.


Precedents + Case Studies 51
Lopez, Oscar. "AD Classics: Expo '58 Philips Pavilion / Le Corbusier and Iannis Xenakis." ArchDaily. August 25, 2011.
classics expo 58 philips pavilion le corbusier and iannis xenakis.
CASE STUDY 3. RESONANCE CENTER

 Shea Trahan | Current
Shea Trahan | Current
On music and architecture, New Orleans architect Shea Trahan writes, “this relationship generally relies upon proportion or poetics as the translation between artforms, but contemporary design tools may enable a more direct relationship between sound and architecture.” Trahan cites cymatics, the branch of physics that explores the relationships between sound waves and physical reality, as the next step for architects negotiating acoustics. On his Website, Trahan shows examples of how combining digital 3D models of sound waves with reiterative mathematical formulae can yield a huge variety of cymatic formations, which he considers to be “the fingerprint of sound.” The bi axial symmetry of these 2 dimensional formations make them easily convertible to 3 dimensional objects called Nodal Structures producing a new world of spatial possibilities for architects.

Resonant Architecture | Erica Perine 52
Additionally, the study of these Nodal Structures across a multitude of frequencies, including those associated with tonal harmony, yield fascinating results on the development of a space across, for example, a musical interval or triad. The structures’ related but widely varying levels of spatial layering have the potential for powerful manipulations of the reverberation time within.
Of their translation to a set of spaces Trahan is currently designing The Resonance Center he writes, “They are considered exploratoriums of sonic phenomenon, meditation chambers, and laboratories of consciousness…above all though, the Nodal Structures are a temple of sound.”


Precedents + Case Studies 53
Trahan, Shea. "Resonant Form: The Convergence of Sound and Space." Shea Trahan. Accessed September 26, 2018. https://www.sheatrahan.com/project 1.
PROGRAM
Resonant Architecture | Erica Perine 54
THE BASIC ELEMENTS OF RESONANT ARCHITECTURE
All current architecture shares the following basic elements: floor, column, door, window, stair, and roof. Hundreds of widely differing styles of each element exist, but categorizing each based on its function is simple. However, none of these six basic elements are de facto musical instruments. A floor resonates, but that is not its function. Contemporary architecture lacks the elements that, at their very core, serve musical purposes.
With music’s proven indispensability to human health and wellbeing, architecture devoid of musical elements fails at its job. Even the most canonical works of architecture, without integral parts dedicated to serving the user’s sonic experience, fail to carry out their purported goal of elevating the human experience.
The word “elevate” is important. Architecture should never simply try to mitigate an impoverished or polluted site. Architects should view even their most beloved spatial experiences as needing improvement. Without the urge to make a good experience better, one does not design architecture, but just buildings.
Therefore, the following project relies on the rule that, in symbiosis with the constraints of site and program, every complete work of architecture must employ resonant elements, just as it employs the basic elements users expect.
Program 55
DEFINITIONS
To add to the existing basic elements of architecture floor, column, door, window, stair, roof, and so forth the author proposes another three families of resonant elements to balance and enrich architecture just as their downscaled relatives balance purely musical ensembles: wind, string, and percussion. Merriam Webster defines each as follows:
Wind: (wood) any of a group of wind instruments that are characterized by a cylindrical or conical tube of wood or metal usually ending in a slightly flared bell, that produce tones by the vibration of one or two reeds or by the passing of air over a mouth hole; (brass) any of a group of wind instruments that is usually characterized by a long cylindrical or conical metal tube commonly curved two or more times and ending in a flared bell, that produces tones by the vibrations against a mouthpiece


Resonant Architecture | Erica Perine 56
String: a musical instrument that has strings and that produces sound when the strings are touched or struck
Percussion: a musical instrument sounded by striking, shaking, or scraping
“Imaginary Instruments,” sketches by author.

The diagrams on the next two pages give more detailed information about how the different categories of musical instruments work.

Program 57
One might look at photos taken inside musical instruments (see pages 23 24) and propose that architectural spaces be engineered into resonators such as the inside of a violin. But this thinking neglects the fact that listeners experience musical instruments from their exterior. In fact, resonant architecture should address two separate but interdependent conditions: making music (the architectural instruments) and encompassing music (the space that the user occupies, and into which the music emerges; see page 68).
Making music: to reinvent musical instruments at the architectural scale, one must simplify existing musical instruments to their basic properties. What characteristics set winds, strings, and percussion apart? How does form influence resonance? Why are instruments tuned to certain frequencies? How do sound waves behave within musical instruments’ resonators?

Resonant Architecture | Erica Perine 58
MATERIALS
STRINGS
VIBRATIONAL MODES IN 1D (STRING) AND 2D
PRESSURE WAVE: A WAVE (SUCH AS A SOUND WAVE) IN WHICH THE PROPAGATED DISTURBANCE IS A VARIATION OF PRESSURE IN A MATERIAL MEDIUM. (HTTPS://WWW.MERRIAM-WEBSTER.COM/DICTIONARY/PRESSURE%20WAVE) VIBRATIONAL MODE: A CHARACTERISTIC MANNER IN WHICH VIBRATION OCCURS. IN A
IS
TO
VIOLIN ACTION
HUNDREDS OF HORSE
(VIA A BOW) RUBBING ON A STRING GUITAR ACTION = PLUCKED STRING PIANO
STRING
ACTION RESONANCE ANATOMY
WAVEFORM* WINDS = PRESSURE WAVES IN 1D
=
(RESONATOR)
FREELY VIBRATING SYSTEM, OSCILLATION
RESTRICTED
CERTAIN CHARACTERISTIC FREQUENCIES; THESE MOTIONS ARE CALLED NORMAL MODES OF VIBRATION. (HTTPS://ENCYCLOPEDIA2.THEFREEDICTIONARY.COM/MODE+OF+VIBRATION)
=
HAIRS
ACTION = STRUCK
*WAVEFORM, WHICH DETERMINES TIMBRE, DEPENDS ON THE RELATIVE INCIDENCES OF OVERTONES WHICH DEPEND ON THE RESONATOR’S FORM (E.G. FULLY OPEN CYLINDER, HALF-OPEN CYLINDER, AND CONE) AND MATERIALITY.
CHLADNI PATTERNS
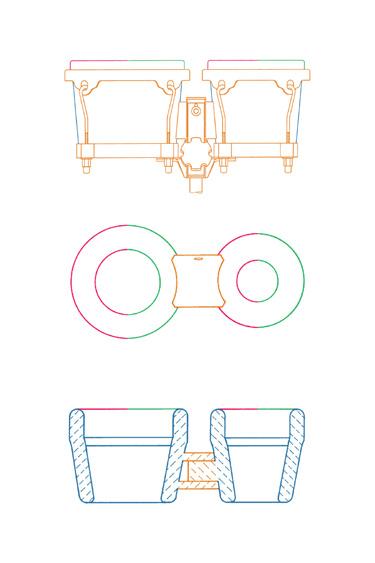
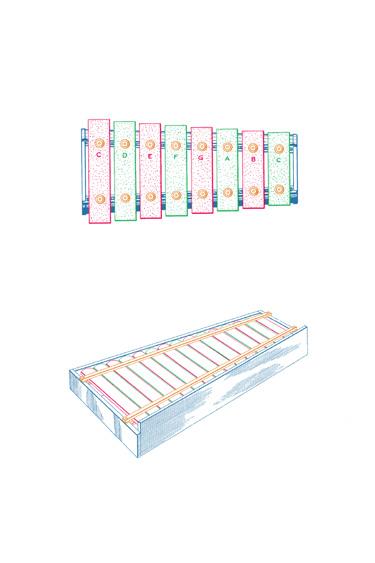

A NODE IS A POINT ALONG A STANDING WAVE WHERE THE WAVE HAS MINIMUM AMPLITUDE. (HTTPS://SOCRATIC.ORG/QUESTIONS/WHAT-IS-A-NODEWHAT-IS-AN-ANTINODE) THE NODES IN THE ABOVE DIAGRAM OCCUR WHERE THE WAVES CROSS STRING. ALONG 1D WAVES, NODES ARE POINTS. BUT ALONG 2D WAVES (E.G. VIOLIN/GUITAR BACK PLATE, PIANO SOUNDBOARD, AND DRUM HEAD), NODES ARE CURVES. THESE ARE CHLADNI PATTERNS.
CHLADNI PATTERNS VARY BASED ON WHICH PITCH (AKA VIBRATIONAL MODE) ONE PLAYS ON A STRING INSTRUMENT, OR WHICH POINT ON A DRUM HEAD ONE STRIKES. THEREFORE, THE TIMBRE OF A SINGLE-RESONATOR VIBRATIONAL-MODE INSTRUMENT CHANGES BASED ON THE NOTE PLAYED. THIS ENRICHENING RESONANT QUALITY IS CALLED TIMBRE VIBRATO.

STRINGS = VIBRATIONAL MODES IN 1D (STRING) AND 2D (RESONATOR) PERCUSSION = VIBRATIONAL MODES IN 2D


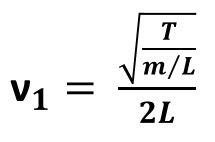
CHLADNI PATTERNS ON A DRUMHEAD. HTTPS://WWW.RESEARCHGATE. NET/PUBLICATION/325986834_BANJO_DRUM_PHYSICS


Program 59
PRESSURE WAVE: A WAVE (SUCH AS A SOUND WAVE) IN WHICH THE PROPAGATED DISTURBANCE IS A VARIATION OF PRESSURE IN A MATERIAL MEDIUM. (HTTPS://WWW.MERRIAM-WEBSTER.COM/DICTIONARY/PRESSURE%20WAVE) VIBRATIONAL
IN A FREELY VIBRATING SYSTEM, OSCILLATION IS RESTRICTED TO CERTAIN CHARACTERISTIC FREQUENCIES; THESE MOTIONS ARE CALLED NORMAL MODES OF VIBRATION. (HTTPS://ENCYCLOPEDIA2.THEFREEDICTIONARY.COM/MODE+OF+VIBRATION)
NORMAL VIBRATIONAL MODES (AKA THE OVERTONE SERIES) OF THE VIOLA C STRING
MODE: A CHARACTERISTIC MANNER IN WHICH VIBRATION OCCURS.
C3 1/2 = C4 1/3 = G4 1/4 = C5 1/5 = E5 1/6 =G5 1/7 =Bb5 1/8 = C6
ACTION = HUNDREDS
HORSE
(VIA A
GUITAR
VIOLIN
OF
HAIRS
BOW) RUBBING ON A STRING
ACTION = PLUCKED STRING PIANO ACTION = STRUCK STRING
CHLADNI PATTERNS ON A VIOLIN FACE PLATE. HTTPS://BLOG.OUP.COM/2016/11/VERMEER-AND-VIOLINS/
THE SCREWS THAT CONNECT THE WOODEN BARS TO THE
RESONATOR* UNDERNEATH ARE
AT THE
XYLOPHONE ACTION
BARS
ACTION
*THE XYLOPHONE, VIOLIN, GUITAR, PIANO, AND DRUM RELY ON A SINGLE RESONATOR (E.G. THE VIOLIN’S HOLLOW BODY OR THE PIANO CASE) TO AMPLIFY ALL VIBRATIONAL MODES. THIS RESULTS IN DIFFERENT CHLADNI PATTENRNS FOR DIFFERENT PITCHES AKA TIMBRE VIBRATO THE VIBRAPHONE IS A KEYED INSTRUMENT LIKE THE XYLOPHONE, BUT CONTAINS A SEPARATE RESONATOR FOR EACH KEY. THE RESONATORS ARE ENGINEERED TO PRODUCE A CONSISTENT TIMBRE FOR EACH PITCH. SOME MATH: v1 = FUNDAMENTAL FREQUENCY T = STRING/SURFACE TENSION m = STRING/SURFACE MASS L = STRING/SURFACE LENGTH = HIGHER TENSION FOR HIGHER PITCH LOWER MASS FOR HIGHER PITCH LESS LENGTH FOR HIGHER PITCH All diagrams and graphics by author, except for: 1. photographs of wind mouthpieces; 2. orthographic drawings of musical instruments before compiling and color-coding, from various sources; and 3. photographs of chladni patterns.
SINGLE
PLACED
BARS’ FUNDAMENTAL NODES.
= STRUCK WOODEN
BONGOS
= STRUCK MEMBRANE
At the architectural scale, each instrument family becomes a basic resonant element whose form and timbre depends on its architectural context. Just as the musical instruments that humans play have evolved significantly over the centuries and according to genre, architecture’s resonant elements will depend greatly on the music that their site and users call for. Just as a wall, column, or stair takes on hundreds of different forms in what contemporary architects call variations in “style,” so do resonant elements such as wind, string, and percussion.
Musical instrument families exist based on their contrasting engineering in search of a variety of timbres. Merriam Webster defines timbre as “the quality given to a sound by its overtones;” timbre describes why a tone played on the violin sounds different from that exact same tone played on the trumpet or the piano. The variations in overtone patterns that produce these differences depend on materiality such as brass versus wood and form such as a saxophone’s cone shape versus a clarinet’s cylinder shape. Friction also plays a role, as a bow rubbed against a string sounds less pure than air moving across a flute’s mouthpiece. The vibration of lips against a brass instrument’s mouthpiece has a different sound envelope from the tapping of a hammer on a piano’s steel string.
Toggling resonant elements’ materiality, form, and physics in these crucial ways engenders the three categories defined above, just as an orchestra meticulously divides itself into instrument families that serve distinct purposes. It is important to design where resonant elements work in harmony and where they work solo or in counterpoint. Basic musical compositional devices thus become architectural design decisions.
A common full-orchestra layout (diagram by author): strings, winds, percussion
The following programmatic case studies share in common the integration whether from first conception or through later intervention of architectural scale musical instruments, or resonant architectural elements.
Resonant Architecture | Erica Perine 60
PROGRAM CASE STUDY 1. THE LULLABY FACTORY


Studio Weave Bloomsbury, London, England | 2010

On the context of this project, Studio Weave’s website states: “The multi phased redevelopment of Great Ormond Street Hospital, in London’s Bloomsbury area, means that the recently completed Morgan Stanley Clinical Building and the 1930s Southwood Building currently sit uncomfortably close together. […] Large windows in the west elevation of the MSCB look directly onto a pipe ridden brickwork façade.” Studio Weave sought not to mitigate the tight space by removing elements, but to instead improve them: the firm designed the existing pipes into a garden of wind instruments.
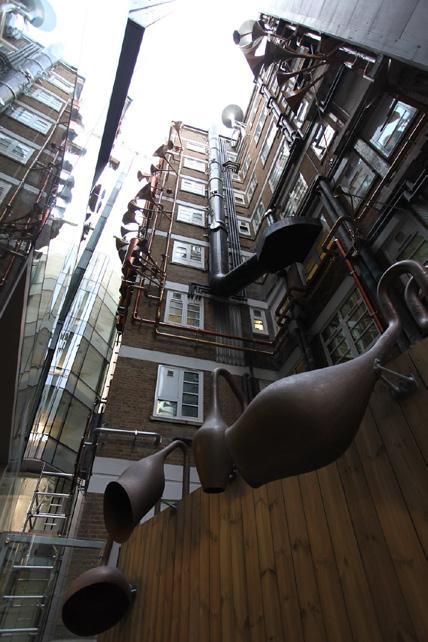
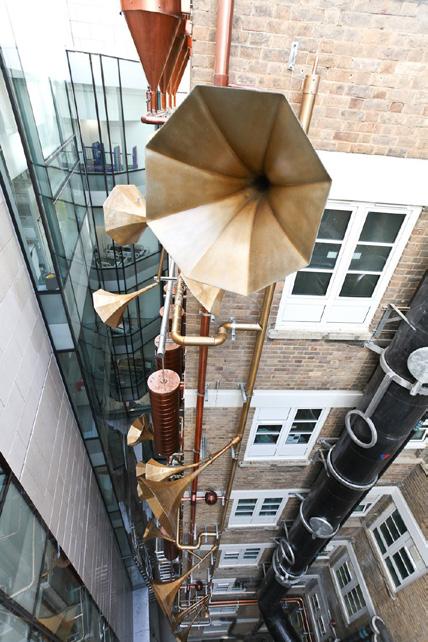
The once drab and uncertain outdoor space retains all of its existing parts, but with the addition and enhancement of musical elements, now playfully invites habitation.
The Lullaby Factory. Accessed November 25, 2018. http://www.studioweave.com/projects/lullaby factory/.
Program 61
PROGRAM CASE STUDY 2. SYMPHONIC HOUSE



David Hanawalt and Bill Close Northport, Michigan, USA | 2005
Architect David Hanawalt and sonic installation artist Bill Close designed this single family home to act as a string instrument. The house’s location on an isolated northern Lake Michigan beach provides natural music with which to harmonize: waves from the lake, rustling leaves, rain, and birds. The house in its entirety is an instrument, with large scale strings installed throughout. The strings vibrate sympathetically with their environment, although one can also “play” them by rubbing them.
This case study affirms that musical strings can fit into any architectural space and produce the intended music when their surrounding elements in this case, all hard wood are thoughtfully engineered.


Christensen, Bill. "Drive to Musical Wege House on Musical Road." Technovelgy. February 7, 2005. http://www.technovelgy.com/ct/Science Fiction News.asp?NewsNum=328.
"The Symphonic House." Oddmusic. Accessed November 25, 2018. http://www.oddmusic.com/gallery/om26775.html.
Resonant Architecture | Erica Perine 62
PROGRAM CASE STUDY 3. PLAYING THE BUILDING
David Byrne Stockholm, Sweden | 2005
In 2005, David Byrne, former lead singer of Talking Heads, transformed a warehouse space in Stockholm into a large musical instrument. The art installation, first set up at Färgfabriken, moved to New York, then London, then Minneapolis. In each location, Byrne repurposed a disused organ’s keys into triggers that sent air along pipes and vibrated the structural members of a large, warehouse sized space. Byrne designed the instrument to operate without electric power.


Visitors to the installation could sit at the organ and find out which component each key set off, its sound playing right nearby or across the large space. They could then become composers for the architectural musical instrument.


Program 63
“Playing the Building” by David Byrne. Accessed March 29, 2019 https://www.designboom.com/art/playing the building by david byrne/
SITE
Resonant Architecture | Erica Perine 64
CRITERIA
Several of the above case studies require human or electronic participation, or a combination of active user involvement and electronic actuators, to “play ” In the case of art installations, which users experience actively in a state of attention it is suitable to provide ways for users to interact with a sound art piece’s resonant elements. Experiences such as David Byrne’s “Playing the Building” (see page 63), or Vienna’s Haus der Musik invite the user to press a key on a piano or walk on a stair while knowing it will produce an extraordinary sound.
But whereas one usually experiences art attentively, one experiences much of architecture passively, or in a state of distraction. While traversing a subway terminal or sitting in an office, a user might notice a humming sound a few meters away; however, she has not entered that space with the objective of experiencing or controlling the humming sound. It envelops her just as the visual and tactile elements of the architecture do, and she focuses on other tasks.
Therefore, this thesis’s vehicle project will rely not on active user control, but on passive environmental factors, such as wind, rain, and sunlight, to perform the resonant architectural elements’ music.
To reinforce the principle of simplicity that emphasizes the beauty of music played on acoustic, rather than electronic, instruments, the forthcoming project seeks ways to maximize a space’s musical potential absent the industrial systems of HVAC, plumbing, and electricity. As 21st Century architecture moves beyond purchasing expensive innovations on existing technological systems in favor of discovering more passive routes for maximizing comfort, a forward looking thesis project should to the strongest extent that it can move in a similar direction.
Finally, the author urges readers to view this vehicle project as one prototype out of many potential examples of the resonant architecture she envisions. The project’s focal point is the employment of resonant architectural elements. Just as site and program guide the architect’s spatial and tactile design decisions, they must guide her musical decisions. But to constitute a compelling prototype of resonant architecture, the project’s site can be anywhere.
Therefore, the author has chosen a site she knows. It will be a very lightly developed area: developed enough to provide access for a variety of users, but natural enough that the project’s symbiotic relationship with its passive environmental actuators is clear.
Site 65
SONATA LAKE
Brevard Music Center Brevard, NC, USA | Developed in 1944
From the Brevard Music Center website:
“Situated on a lovely wooded 180 acre campus in western North Carolina, Brevard Music Center stands as one of this country's premier summer training programs and festivals. Under the artistic direction of acclaimed conductor Keith Lockhart[…]500 gifted students (ages 14 through post college) come to the Music Center each summer to study with distinguished faculty and renowned guest artists.”
The goal of this choice of site is not to integrate the project into the rigorously classical music oriented summer institute and festival on the same grounds; nor is the goal to cater to music students or provide a space specifically for practice or performance. Instead, the project’s location on a wooded hill on the edge of the BMC campus makes it a sanctuary open to all: town residents, visitors, students, faculty, and artists all have a chance of spotting it when they walk by Sonata Lake. It is far enough away from the campus’s high stress rehearsal spaces and practice rooms to give it its due otherness, and yet close enough to be highly accessible by car or foot by outsiders or insiders.
This site selection echoes the reasons that BMC’s planners chose the Blue Ridge Mountains for a summer music camp: the climate is temperate, and the setting simultaneously serene and in constant chatter with the sounds of nature.


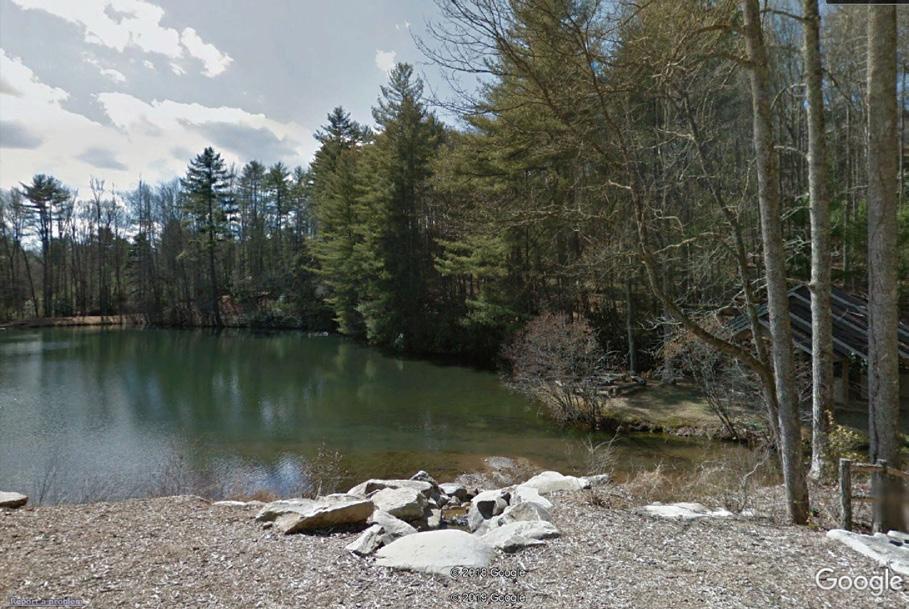
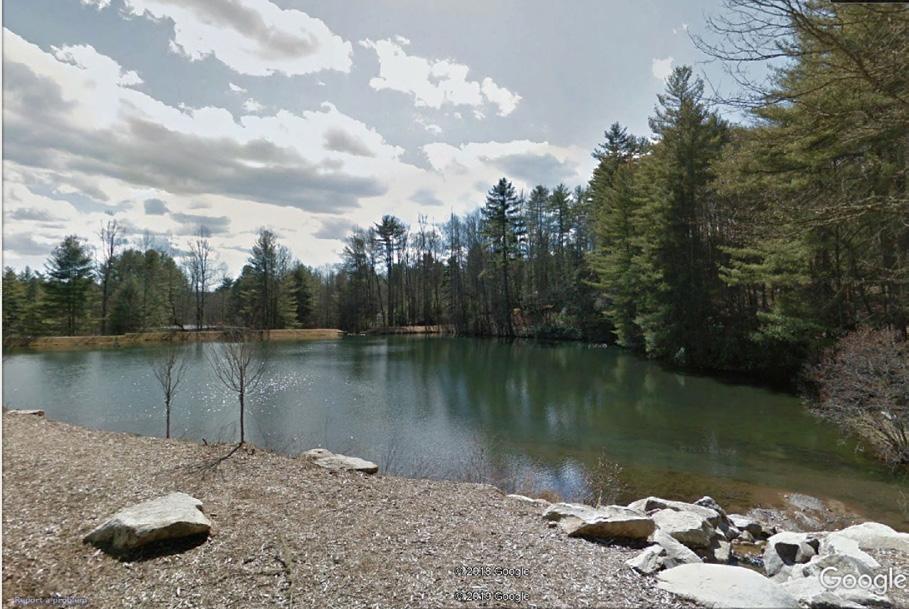
Resonant Architecture | Erica Perine 66
The project’s location on a hillside by a lake, close to the creek that feeds it, surrounded by trees and only mild development, and in the temperate climate of western North Carolina, gives it all of the environmental factors it needs to passively perform a rich rhapsody The location is not entirely unique: forested hills by lakes in temperate climates exist in the millions worldwide. Small features set Brevard apart, but this siting seeks to prove that resonant architecture can succeed in any context. The key is tender, loving care to its resonant elements.
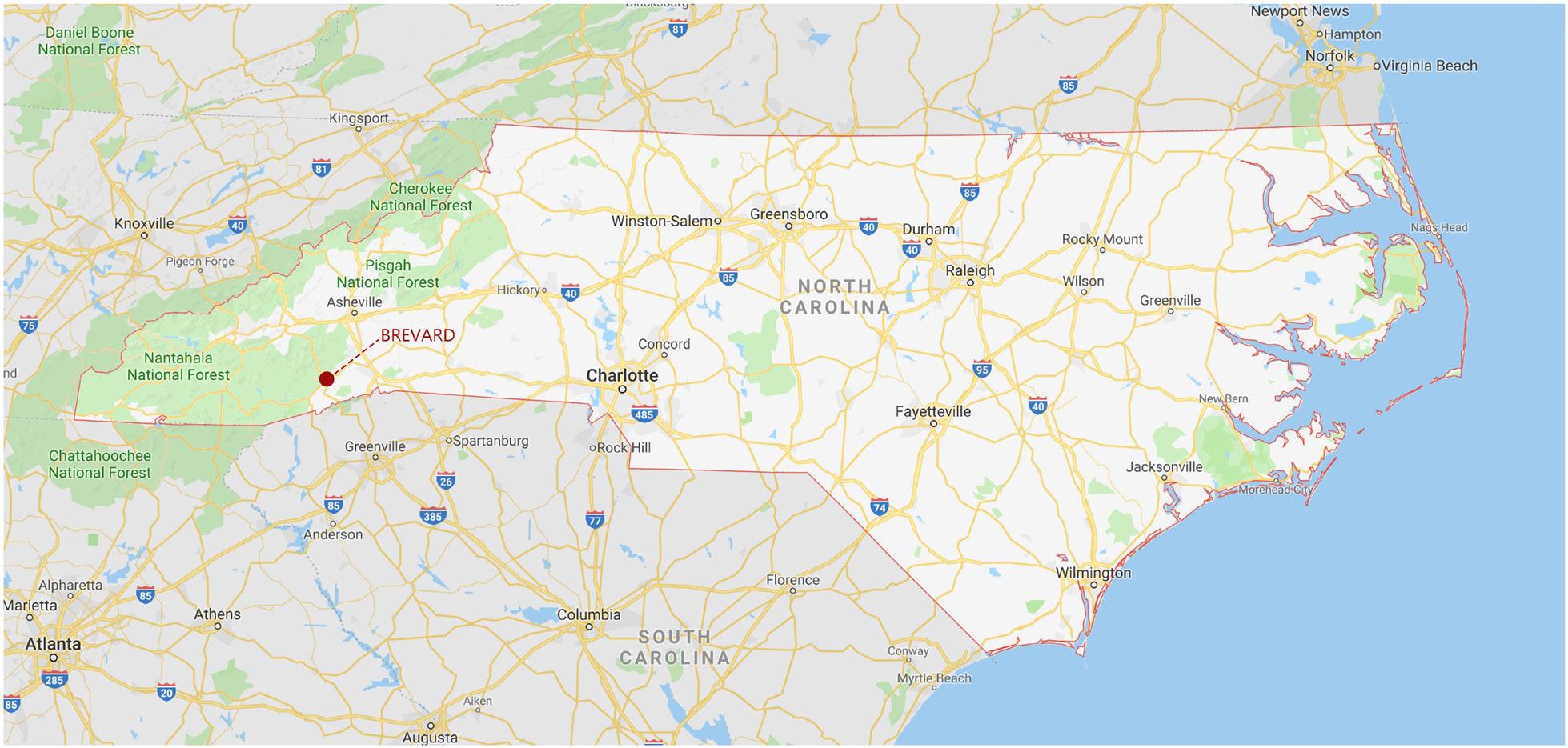

Site 67
Images of Sonata Lake from Google Earth Street View; state map from Google Maps; satellite view of southern part of Brevard Music Center campus from Google Earth. North is up.
Encompassing music:
THE WORLD’S TOP CONCERT HALLS ARE SHOEBOX-SHAPED
BUSINESS INSIDER TOP 10:
MUSIKVEREIN (VIENNA, AUSTRIA)
BOSTON SYMPHONY HALL (USA)
CONCERTGEBOUW (AMSTERDAM, NETHERLANDS)
KONZERTHAUS BERLIN (GERMANY)
TOKYO OPERA CITY CONCERT HALL (JAPAN)
STADTCASINO BASEL (SWITZERLAND)
BIRMINGHAM SYMPHONY HALL (ENGLAND)
CULTURE AND CONGRESS CENTER (LUCERNE, SW)
ST. DAVID’S HALL (CARDIFF, WALES)
MEYERSON CENTER (DALLAS, USA)
SHOEBOX-SHAPED
HTTPS://WWW.BUSINESSINSIDER.COM/BEST-CONCERT-HALLSIN-THE-WORLD-2016-10
BOSTON SYMPHONY HALL* 1.664 : 1 : .8123 RT = 1.85


































HI CONSUMPTION TOP 13: 1. CARNEGIE HALL (NEW YORK, USA) 2. MUSIKVEREIN (VIENNA, AUSTRIA)

WALT DISNEY CONCERT HALL (LOS ANGELES, USA)
ROYAL ALBERT HALL (LONDON, ENGLAND)
MADISON SQUARE GARDEN (NEW YORK, USA) 6. CONCERTGEBOUW (AMSTERDAM, NETHERLANDS)
BOSTON SYMPHONY HALL (USA)
THE HELIX (DUBLIN, IRELAND)
VIENNA STATE OPERA (AUSTRIA)
RADIO CITY MUSIC HALL (NEW YORK, USA)
PHILHARMONIE (BERLIN, GERMANY)
NATIONAL CENTRE FOR THE PERFORMING ARTS (BEIJING, CHINA) 13. KONZERTHAUS BERLIN (GERMANY)
HTTPS://HICONSUMPTION.COM/2014/08/THE-14-BESTCONCERT-HALLS-IN-THE-WORLD/
CONCERTHALLS.ORG TOP 9: 1. CONCERTGEBOUW (AMSTERDAM, NETHERLANDS) 2. BOSTON SYMPHONY HALL (USA) 3. MUSIKVEREIN (VIENNA, AUSTRIA) 4. STADTCASINO BASEL (SWITZERLAND) 5. KONZERTHAUS BERLIN (GERMANY) 6. ST. DAVID’S HALL (CARDIFF, WALES) 7. CARNEGIE HALL (NEW YORK, USA) 8. HAMARIKYU ASAHI (TOKYO, JAPAN) 9. GROSSER TONHALLESAAL (ZURICH, SWITZERLAND)
57.4’ 61’ 75.1’ 125’

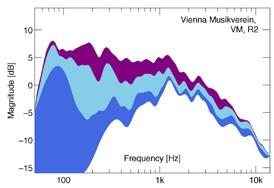
CONCERTGEBOUW 1.583 : 1 : .6294 RT = 2.05
HTTP://WWW.CONCERTHALLS.ORG/?PAGE_ID=147 160.7’ 62.3’
MUSIKVEREIN 2.579 1 : .9486 RT = 2.04 144.4’ 91.2’
*WALLACE CLEMENT SABINE, THE “FATHER OF ARCHITECTURAL ACOUSTICS,” TEAMED UP WITH MCKIM, MEAD, AND WHITE IN 1900 ON THE DESIGN OF BOSTON SYMPHONY HALL. SABINE USED A FORMULA HE HAD DEVELOPED TO CALCULATE A SPACE’S POTENTIAL REVERBERATION TIME (RT). HE BROUGHT THE RT OF BOSTON SYMPHONY HALL DOWN TO A CLARITY-BOOSTING LEVEL OF AROUND 2 SECONDS. TODAY, ACOUSTICIANS OBSERVE 2 SECONDS TO BE AN OPTIMAL RT FOR PERFORMANCE AND LECTURE SPACES.
59.1’
SABINE’S FORMULA: RT60 = 24 (ln 10) V = .161s/m V 343m/s Sa S a



CASE STUDY: MUSIKVEREIN

RT60 = TIME REQUIRED (s) FOR SOUND TO DIE DOWN TO 60 dB V = ROOM’S VOLUME (m3) 343 m/s = SPEED OF SOUND AT ROOM TEMPERATURE S a = TOTAL ABSORPTION IN SABINS (m2) = ABSORPTION COEFFICIENT x SURFACE AREA OF ALL OF THE ROOM’S CLADDING

GOLD-LEAF FIGURINES: THESE COLUMNS FOR THE BALCONIES ARE WOODEN AND HOLLOW, HELPING AMPLIFY AND PROJECT THE SOUND. THEIR IRREGULAR SURFACES HELP DISPERSE SOUND WAVES, REDUCING ECHO.
SPACE UNDER FLOOR: UNDERNEATH THE WOODEN FLOOR IS ABOUT 6 FEET OF HOLLOW SPACE FOR STORING CHAIRS DURING SPECIAL EVENTS. WHEN EMPTY, THIS SPACE AIDS ACOUSTIC AMPLIFICATION.

Resonant Architecture | Erica Perine 68
3.
4.
5.
7.
8.
9.
10.
11.
12.
3.
4.
5.
6.
7.
8.
9.
1.
2.
10.
WOOD AND PLASTER DESPITE MARBLED AND GILDED PAINT THE GRAND HALL IS MADE EXCLUSIVELY OF WOOD AND THIS DOMINATION OF HARD MAXIMIZES VOLUME.
SPACE THE OF CHAIRS WHEN ACOUSTIC
(GERMANY) WALES) YORK, USA) (TOKYO, JAPAN) (ZURICH, SWITZERLAND) HTTP://WWW.CONCERTHALLS.ORG/?PAGE_ID=147 160.7’ MUSIKVEREIN 1 : .9486 = 2.04 60 = TIME REQUIRED (s) FOR SOUND TO DIE DOWN TO 60 dB = ROOM’S VOLUME (m3) 343 m/s =
= TOTAL
IN SABINS (m2) = ABSORPTION COEFFICIENT x SURFACE AREA OF ALL OF THE ROOM’S CLADDING TIGHTLY PACKED AUDIENCE: PEOPLE COVER THE SOFT CHAIR CUSHIONS, LEAVING NO OTHER SOFT MATERIALS IN THE HALL TO ABSORB THE SOUND.
AND PLASTER: DESPITE MARBLED AND GILDED PAINT JOBS, THE GRAND HALL IS MADE ALMOST EXCLUSIVELY OF WOOD AND PLASTER. THIS DOMINATION
CONCERTHALLS.ORG TOP 9: (AMSTERDAM, NETHERLANDS) (USA) (VIENNA, AUSTRIA) (SWITZERLAND)
SPEED OF SOUND AT ROOM TEMPERATURE
ABSORPTION
WOOD
OF HARD SURFACES MAXIMIZES VOLUME.
HIGH CEILING: HIGH CEILINGS EXTEND REVERBERATION TIME, HELPING ACHIEVE THE AFOREMENTIONED 2 SECONDS. LONG, RECTANGULAR PLAN: THE INITIAL SOUND, PRIOR TO ANY REFLECTION OR ABSORPTION, EXTENDS CLEARLY AND IMMEDIATELY LIKE A SHEET OVER THE AUDIENCE.
A
HEAVY ORNAMENTATION: IRREGULAR CURVES AND ANGLES ABOUND THROUGHOUT THE HALL THROUGH A WEALTH OF MOLDINGS AND STATUES. SOUND RICOCHETS OFF OF THESE SURFACES, REDUCING NEGATIVE INTERFERENCE AND ECHO IN FAVOR OF RICHNESS AND WARMTH.
CASE OF LUCK BY FELLNER & HELMER IN 1870 HTTP://EN.PEOPLE.CN/90782/7704790.HTML “SPATIOTEMPORAL VISUALIZATIONS OF CUMULATIVE SOUND ENERGY AT STALLS FRONT.” HTTPS://USERS.AALTO.FI/~KTLOKKI/PUBLS/P25_2015.PDF Diagrams by author. See pages 48-49 for more about Musikverein.
The shoebox shape is reliable for performance spaces because it allows sound to travel directly from the stage toward the audience (even after its first couple of reflections off of the walls and ceiling), resulting in great clarity and amplitude for everyone in the room. This clear wash should hold true in any rectangular space with characteristics like Musikverein, which comprises an abundance of hard materials, irregular surfaces, and a sprinkling of hollow surrounding chambers including underneath the floor. Thus, all of these qualities will be stipulations for this thesis’s vehicle prototype. Its music encompassing characteristics will take after the finest concert halls in the world and even employ Musikverein’s proportions, albeit at the quieter scale of 16 feet wide by 15 feet tall by 40 feet long
Satellite view from Google Earth (north is up); quick rendering by author.

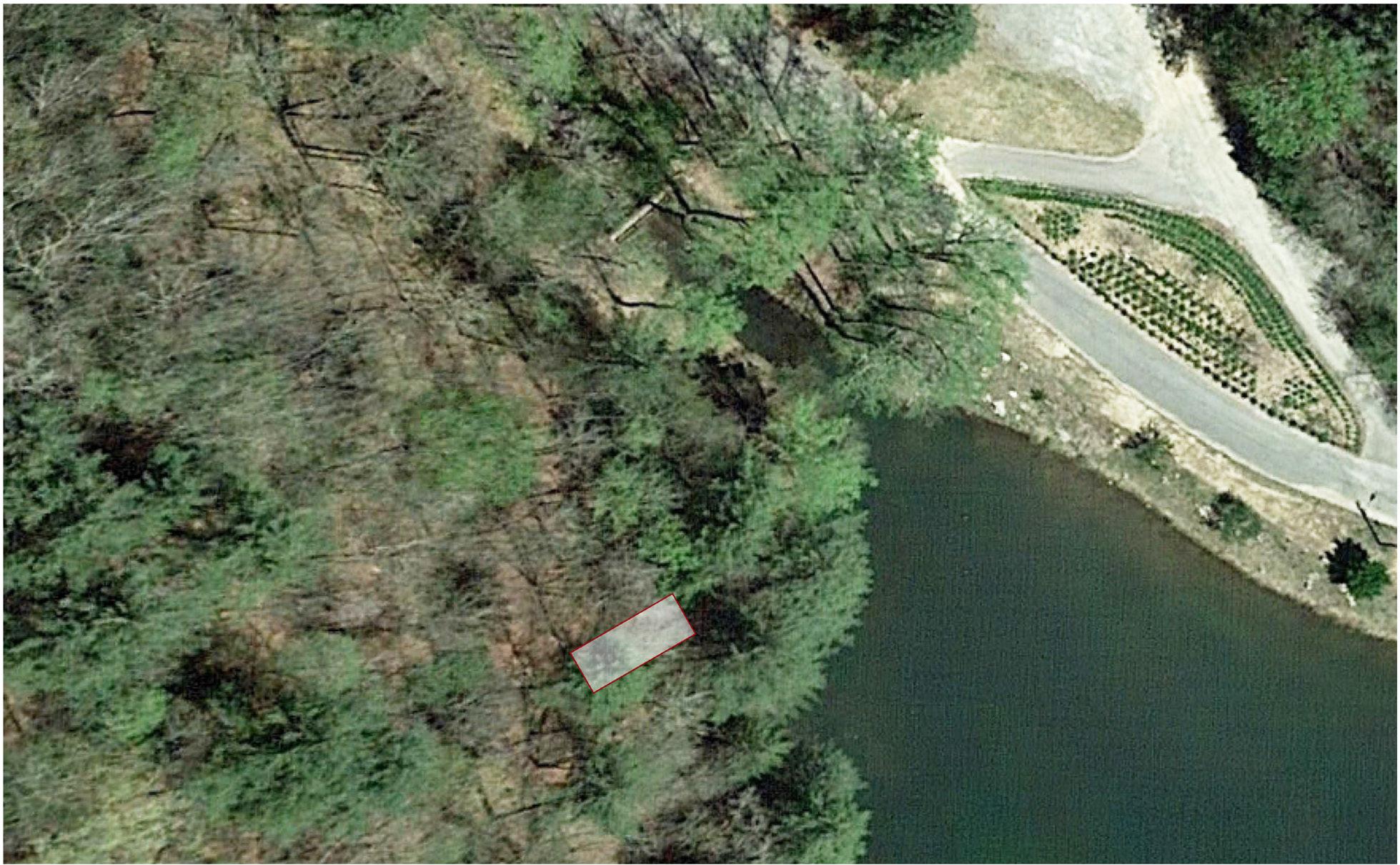
Site 69
THESIS PROJECT
Resonant Architecture | Erica Perine 70
RESONANT ARCHITECTURE
Hearing Architecture
Daniel Libeskind describes it well: “Music and architecture are related not only by metaphor, but also through concrete space. Every building I have admired is, in effect, a musical instrument.” Modern architecture commonly fails to produce compelling sonic experiences. Music has disappeared from architecture school curricula, giving way to contemporary spaces that often produce unorchestrated sounds. One’s aural experience of such spaces fails to stimulate a level of inspiration complementary to one’s visual or tactile perceptions. To restore sensory balance in the built environment, architects must recognize buildings as the musical instruments that, in fact, they are.
Resonant Elements
Adding to the basic architectural elements of floor, column, door, window, stair, and roof, three new resonant elements--architectural-scale musical instruments-based on the musical instrument families of wind, string, and percussion give the architect her first tools for elevating the architectural experience to a concretely musical one. This project’s prototype for a long-forgotten resonant architecture applies the new resonant elements to a room on a forested lakeside in Brevard, North Carolina. Environmental factors such as wind, rain, and sunlight compose and perform the music.
Thesis Project 71
COMPOSING MUSIC

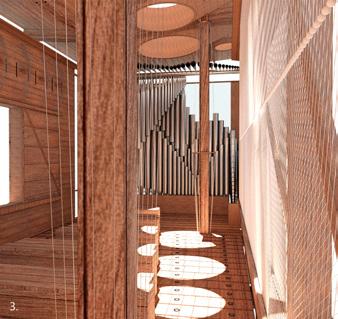


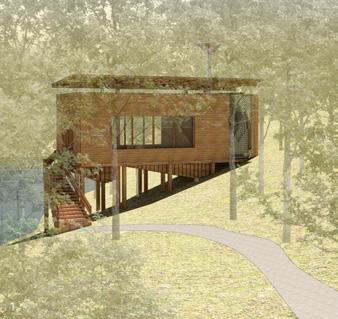


Resonant Architecture | Erica Perine 72 A. 6.



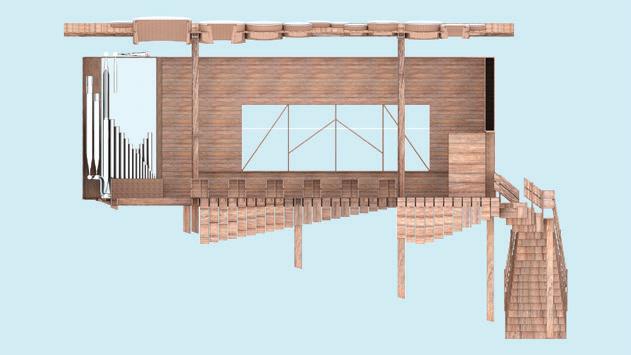
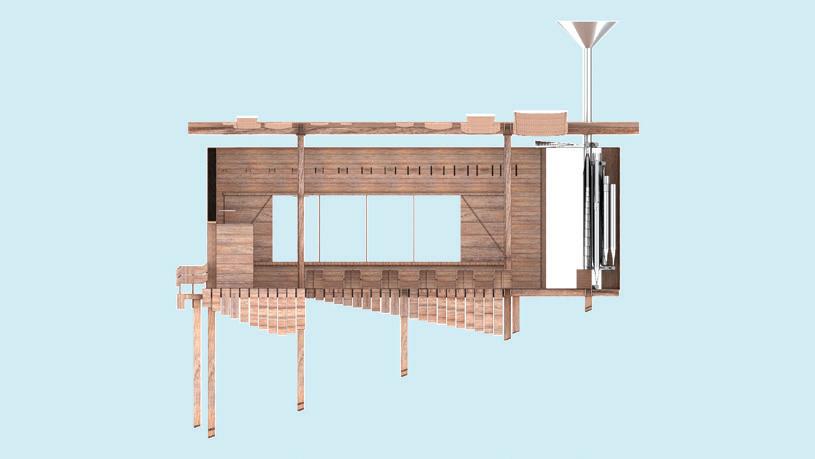





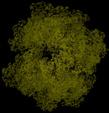







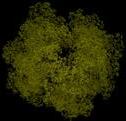















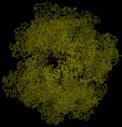

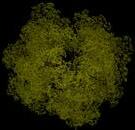











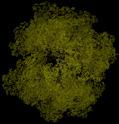



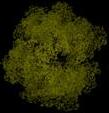













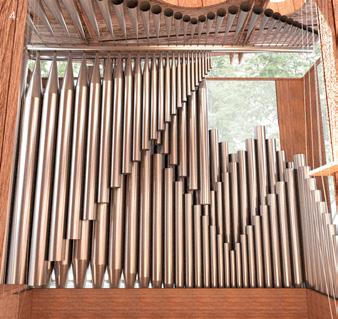




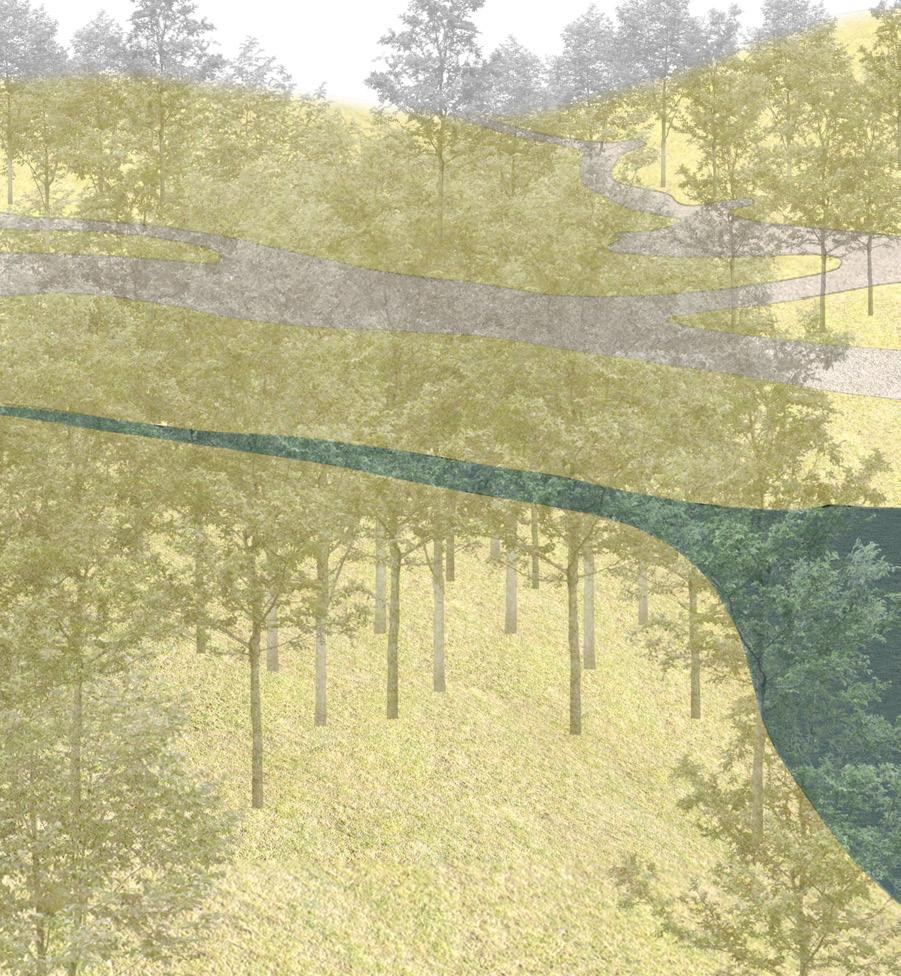
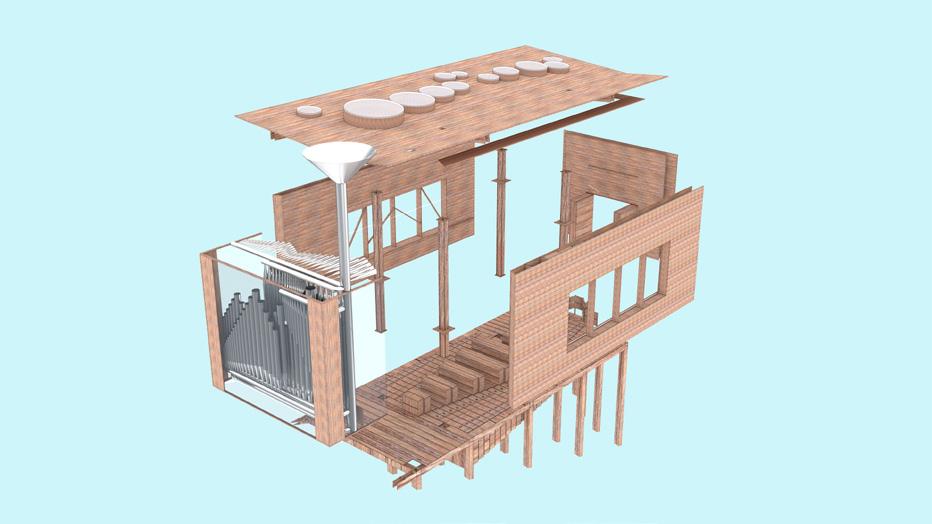

73 1” = 4’ B. D. 2. 4. 5. 7.
Brevard Prototype Brevard Music Center, North Carolina This siting echoes the reasons that BMC’s planners chose the Blue Ridge Mountains for a music camp: the culture and architecture are in constant symbiosis with natural musical and phenomenological forces.
High ceiling provides enough room for sound to peak while traveling the length of the rectangular form
Mostly enclosed: a resonant chamber promotes sound waves’ positive interference by providing a balance of reflective surfaces and room for the sound to reach maximum amplitude
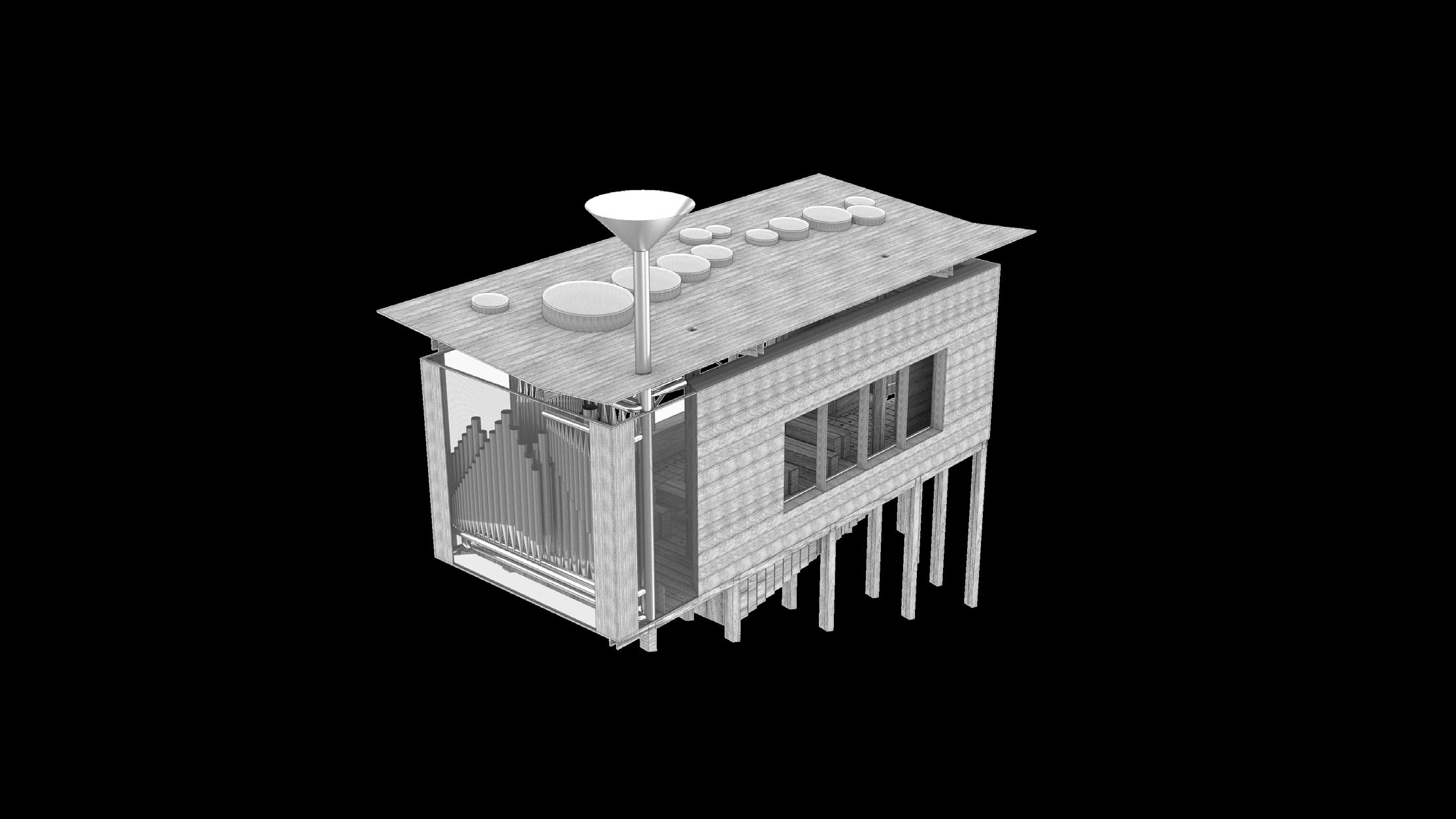
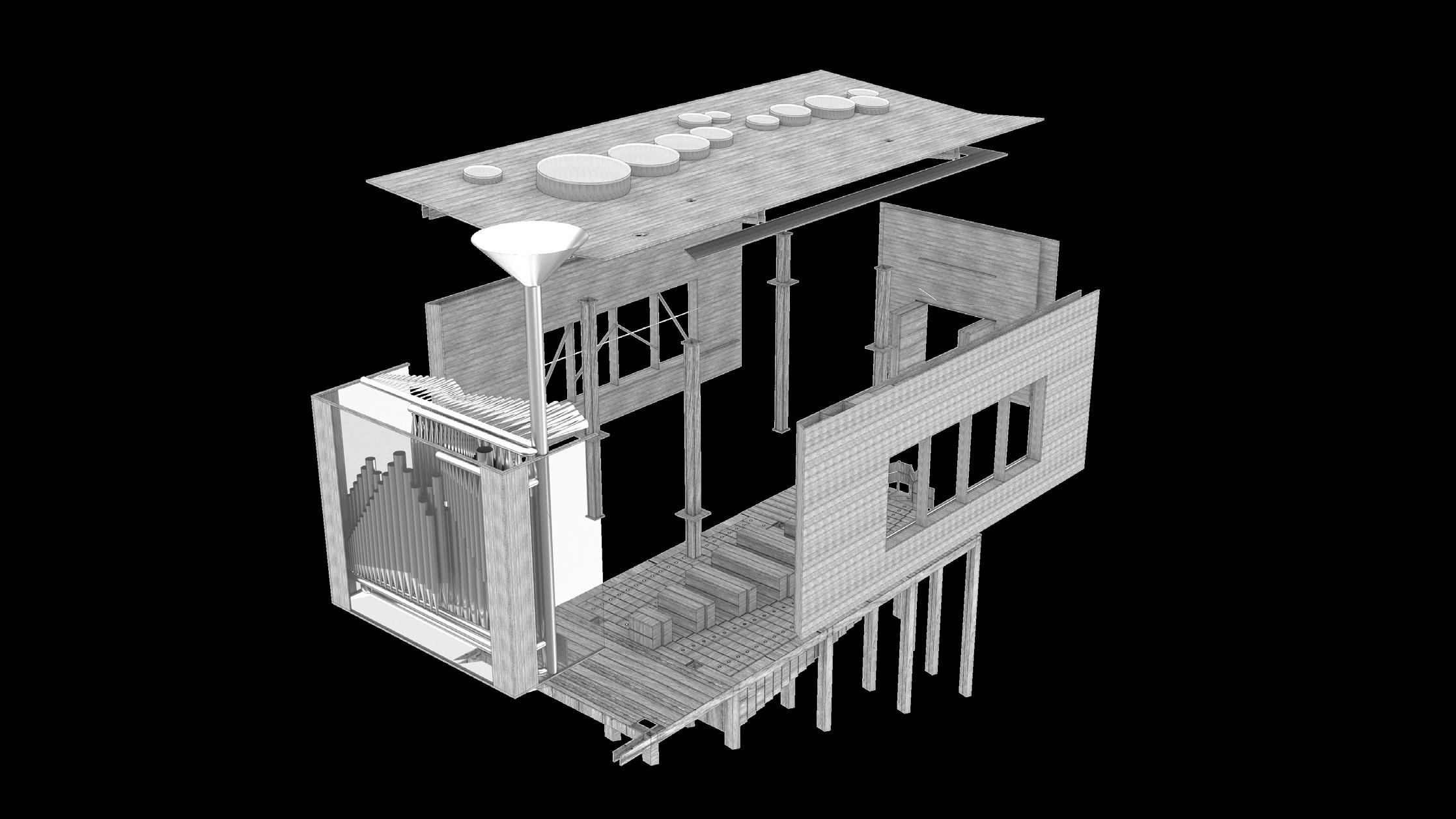
Long, rectangular form: the “shoebox” shape has proven to be highly effective in concert hall design, as the great length for sound to travel promotes purity. This 16 ’x 40’ x 15’ form uses proportions similar to the Golden Hall of Vienna’s Musikverein.
Acoustic baffles (see Vignette 5) help disperse sound, enhancing clarity
Hardwood (maple) surfaces: hard, smooth surfaces reflect sound very effectively, aiding volume and clarity
Louder elements on short ends provide those elements the entire length of the shoebox for their sound to amplify to its maximum potential
Hollow columns act as resonant chambers, helping amplify sound
Hollow benches expand the resonant crawlspace while providing more hard, smooth surfaces for sound dispersion
Resonant crawlspace: the hollow resonator boxes for the percussive floor planks enclose a resonant space underneath the benches, which helps amplify sound
Double-layer walls act as high-surface-area resonant chambers, greatly amplifying sound
Resonant Architecture | Erica Perine 74
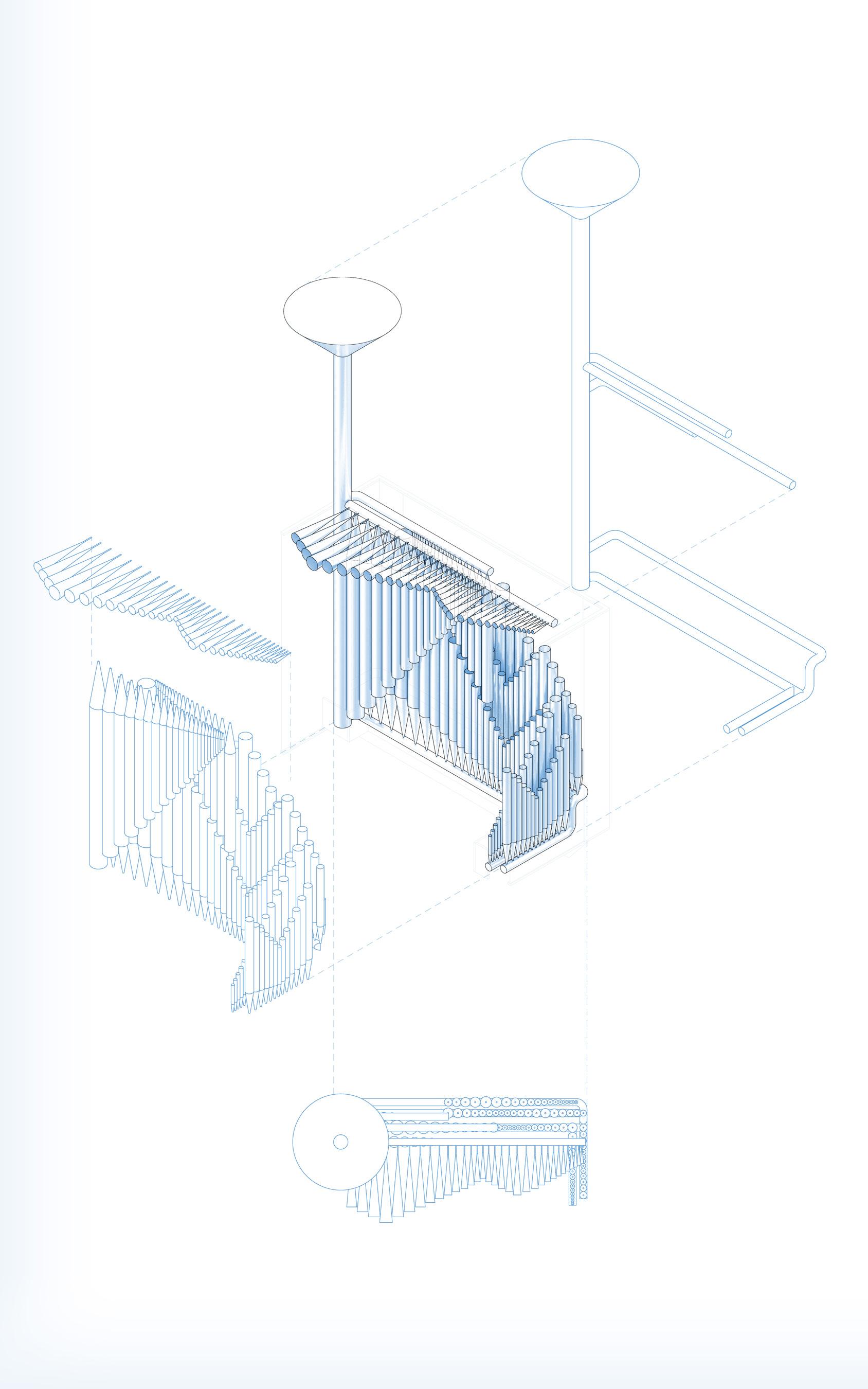
Thesis Project 75

Resonant Architecture | Erica Perine 76

Thesis Project 77
Brevard Prototype
Brevard



Music Center, North Carolina
This siting echoes the reasons that BMC’s planners chose the Blue Ridge Mountains for a music camp: the culture and architecture are in constant symbiosis with natural musical and phenomenological forces. 1” = 128’ 1” =16’
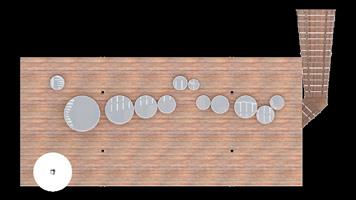










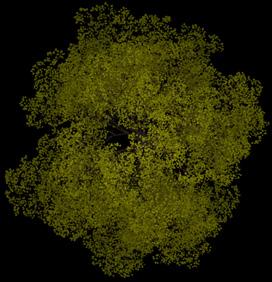


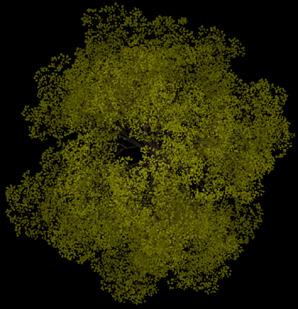



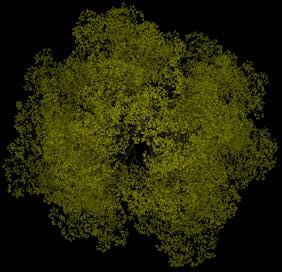







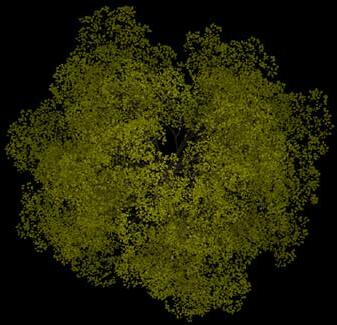

















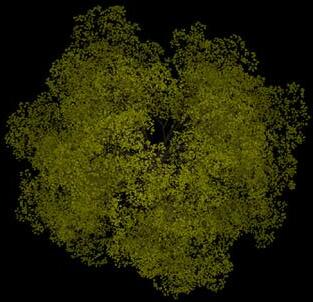


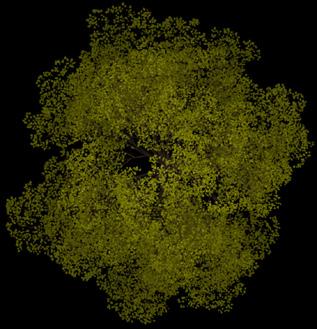







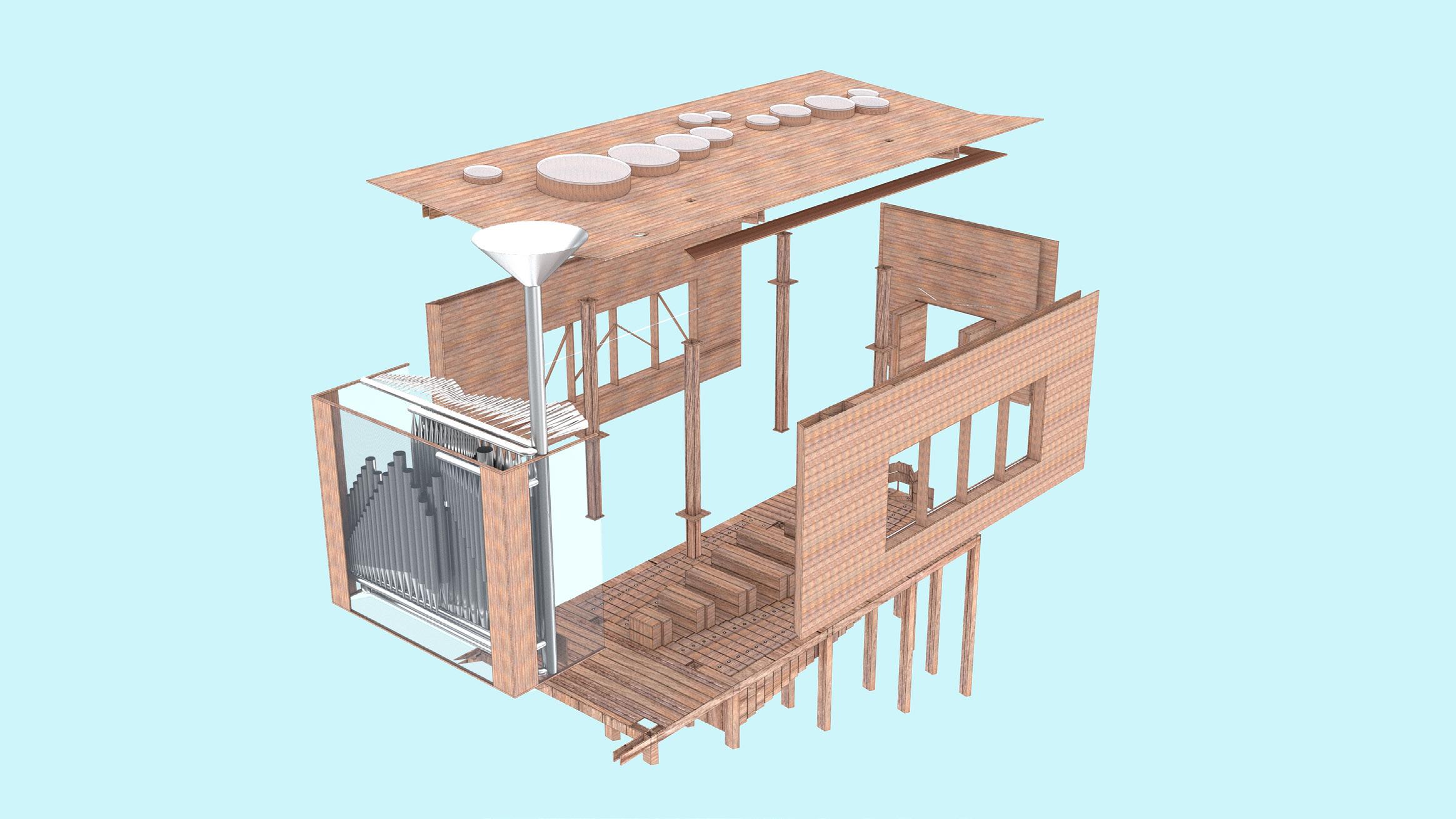

Thesis Project 79
A.
4. 5. 6.

Resonant Architecture | Erica Perine 80 1” =
C.

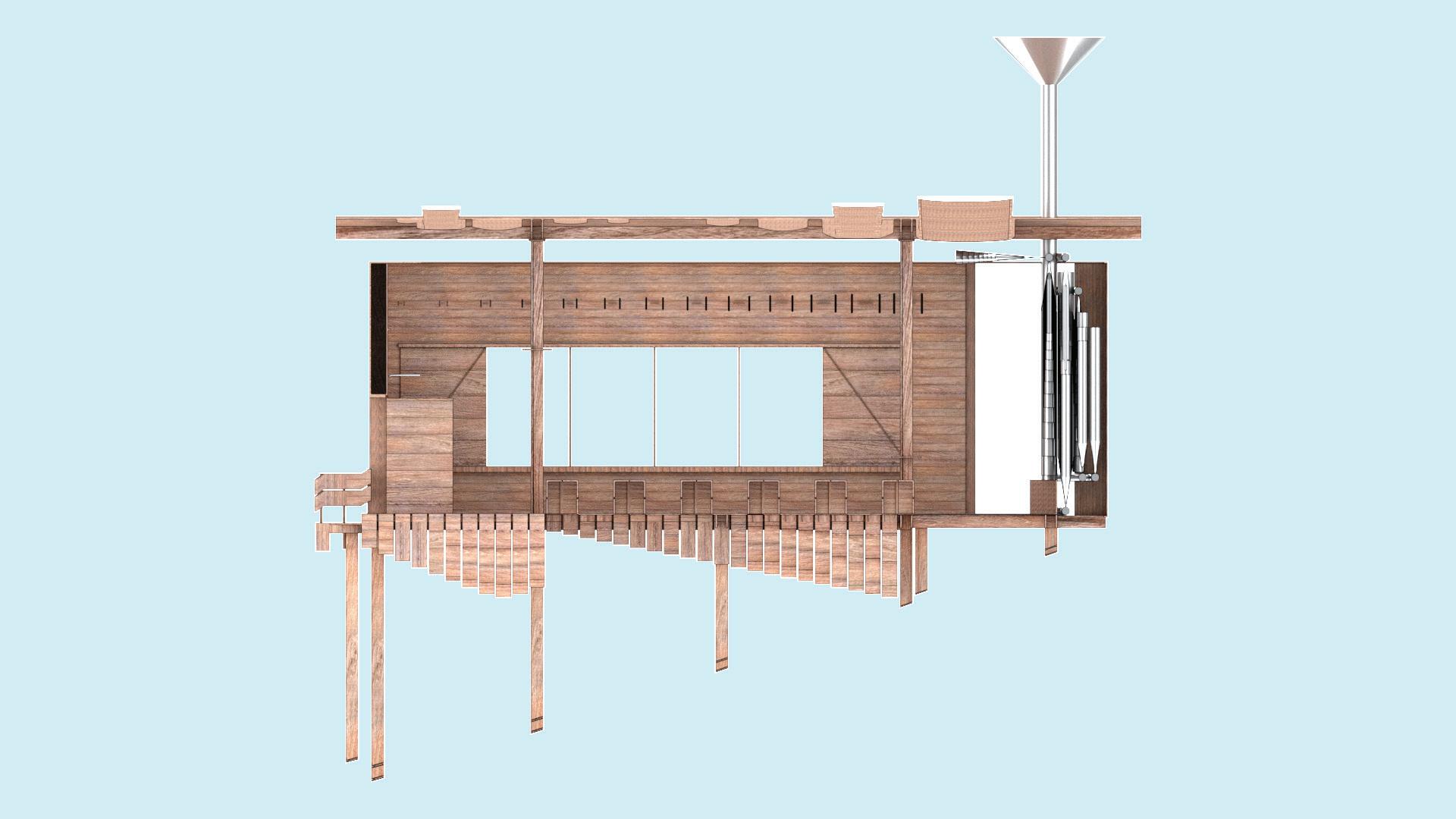

Thesis Project 81 = 2’
D.
B.
2. 3. 7.
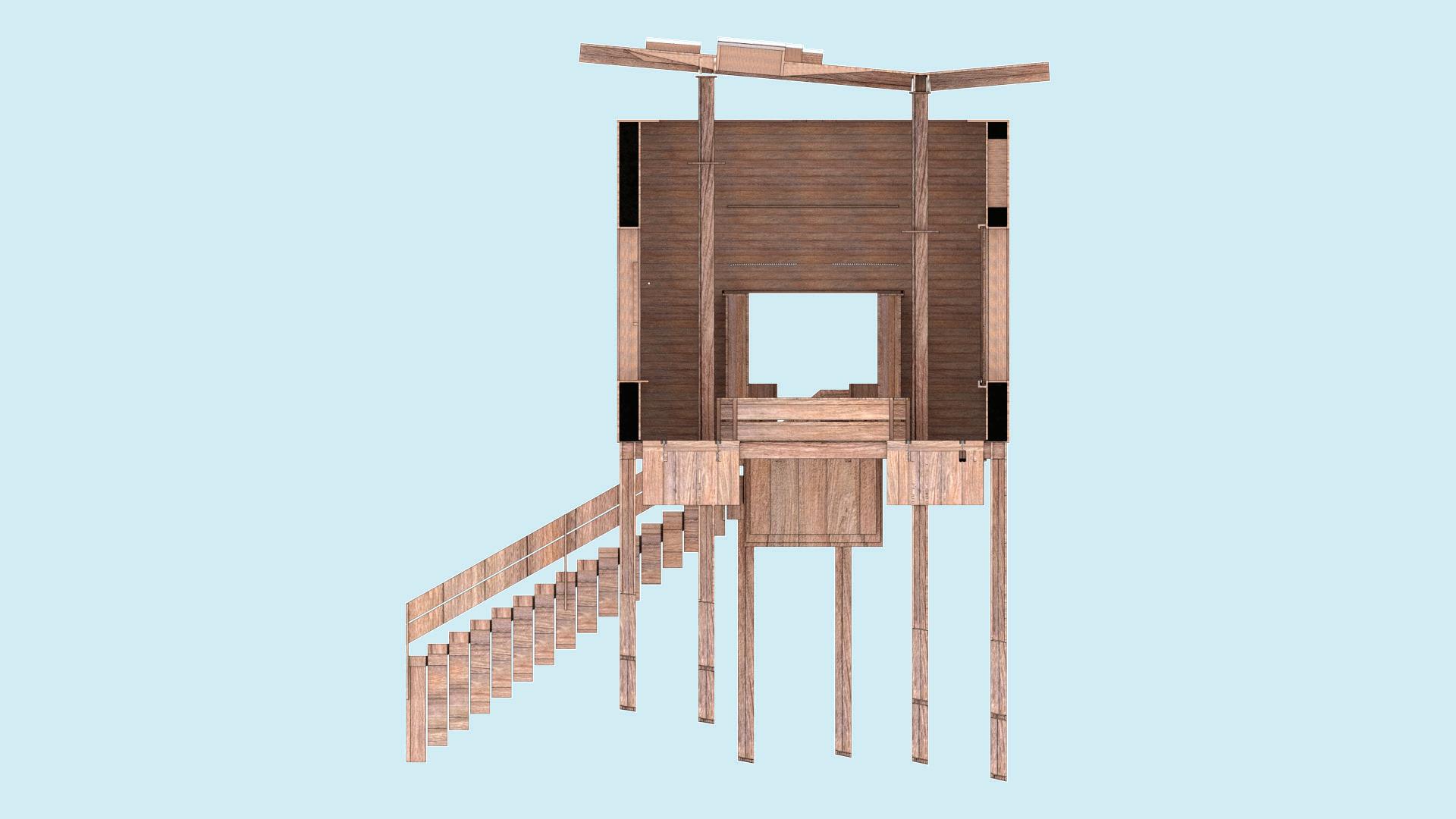





Resonant Architecture | Erica Perine 82 1” = 4’
A. B.
C. D.






Thesis Project 83

Resonant Architecture | Erica Perine 84
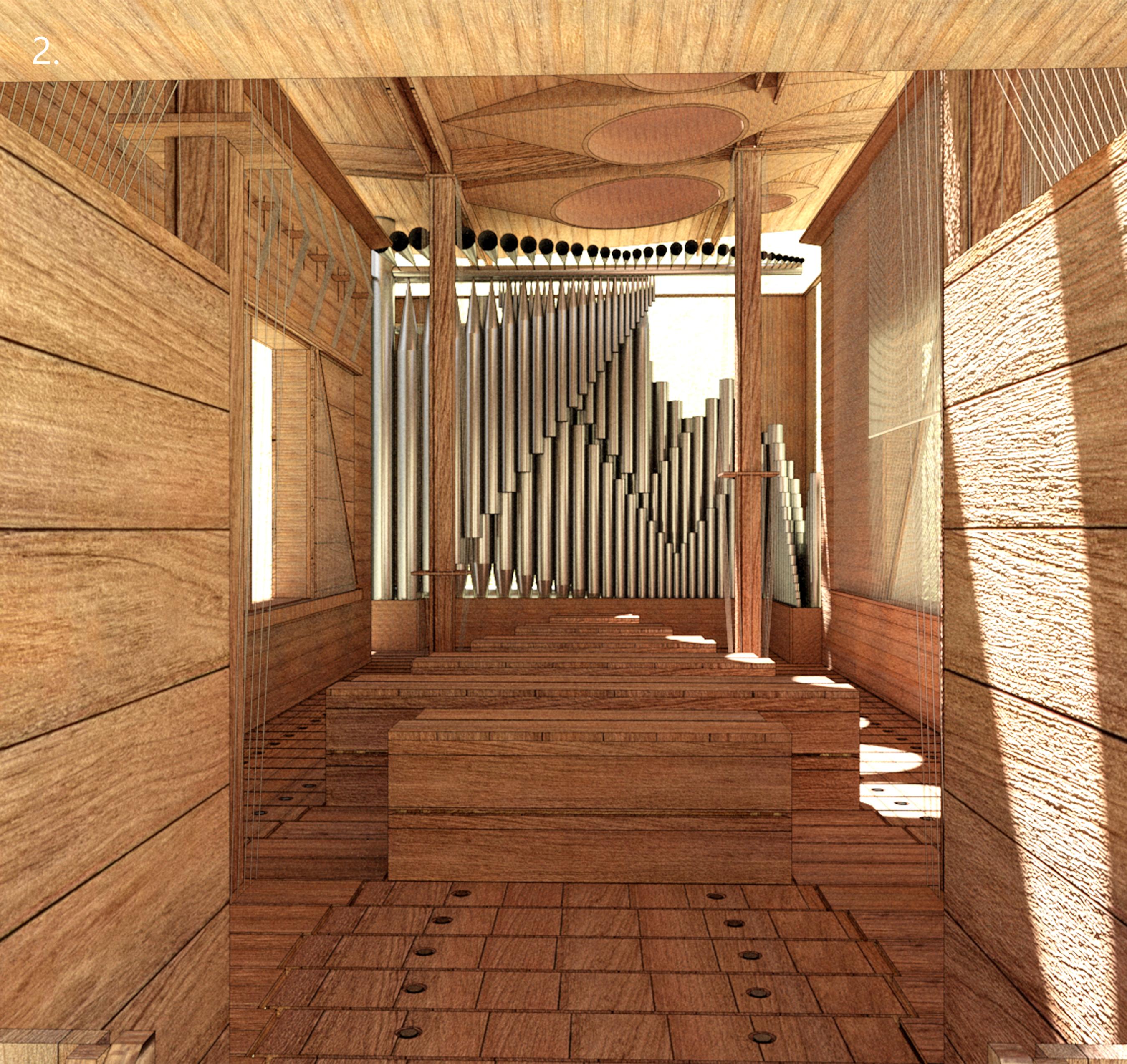
Thesis Project 85
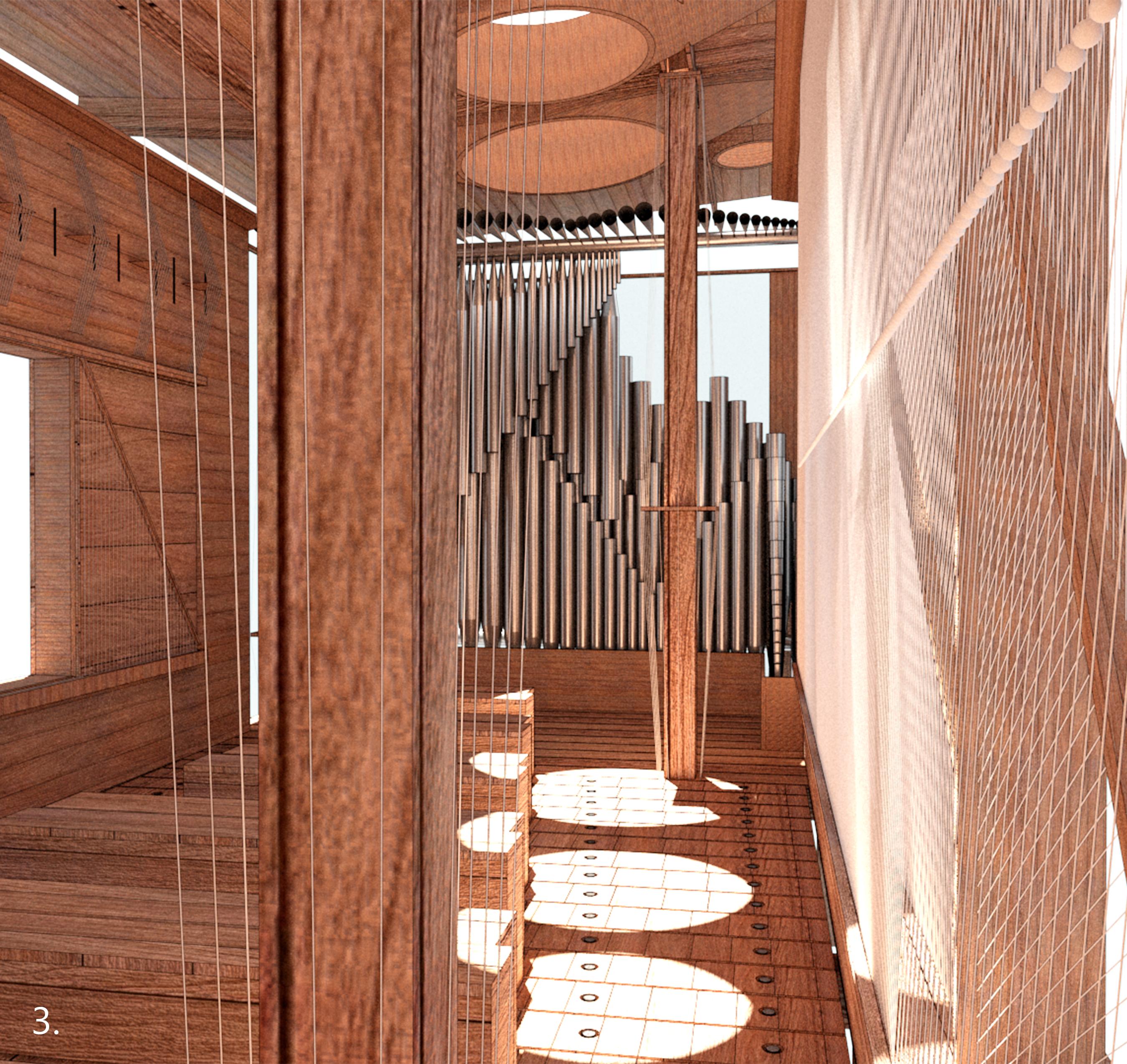
Resonant Architecture | Erica Perine 86
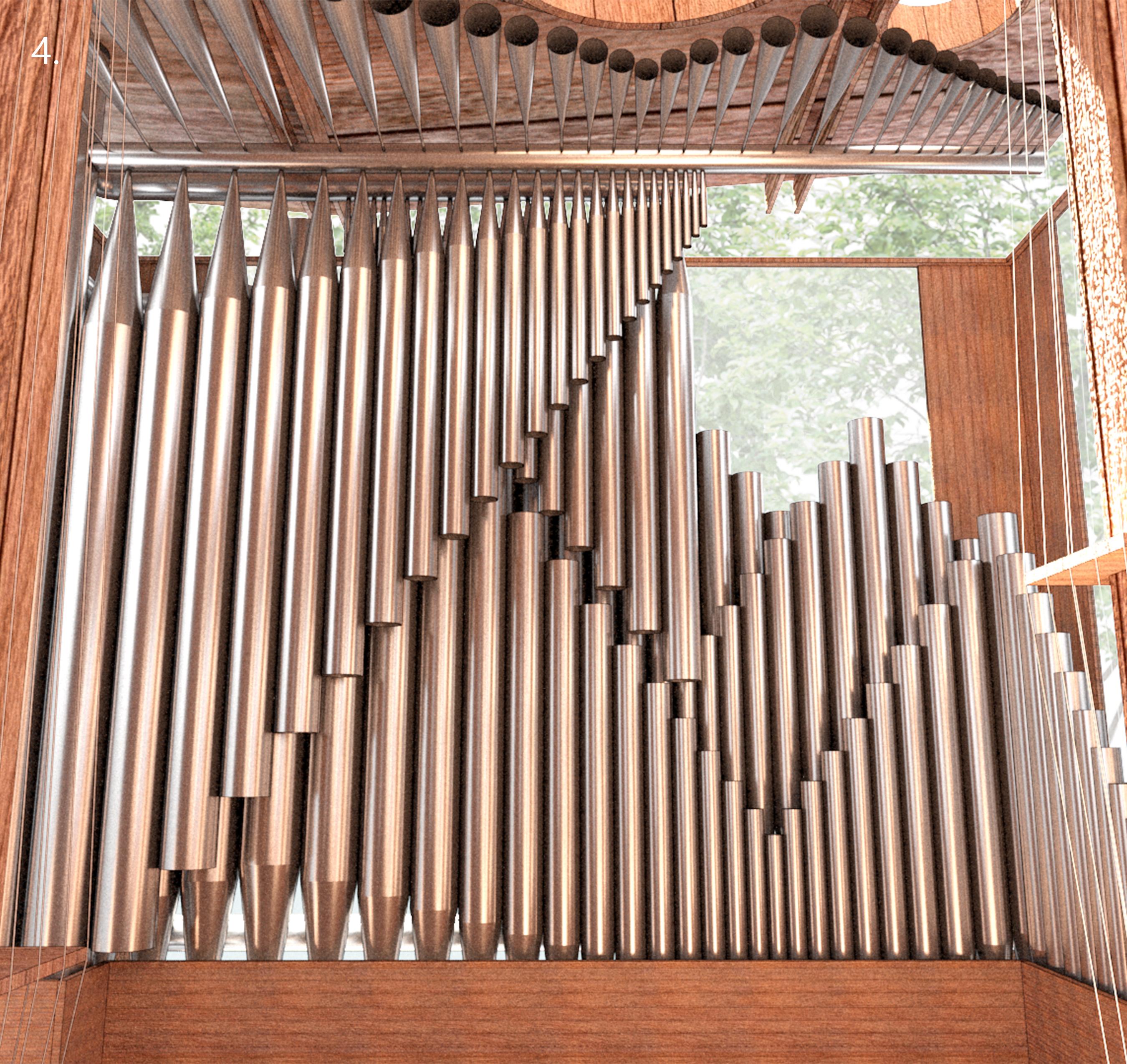
Thesis Project 87
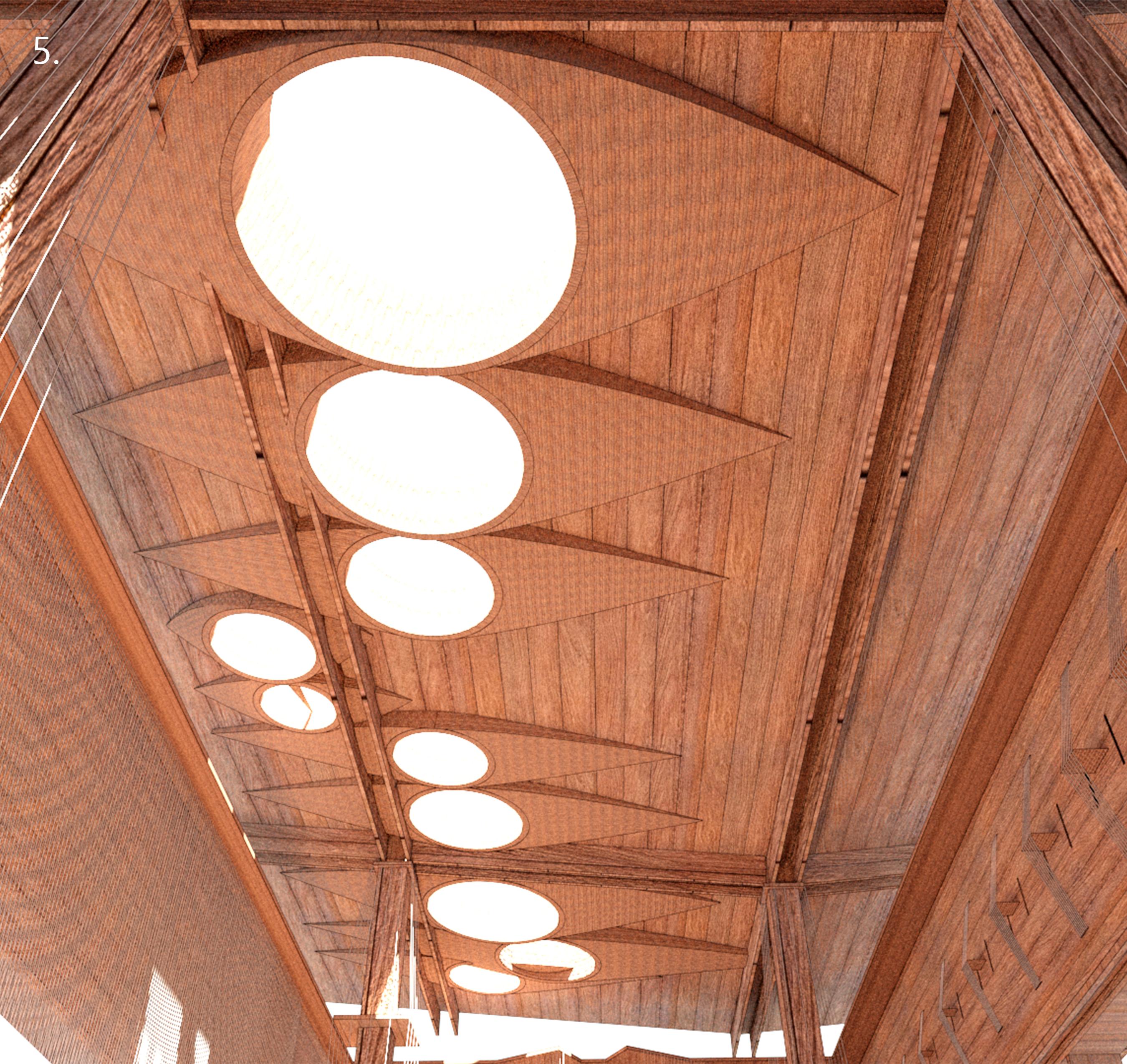
Resonant Architecture | Erica Perine 88
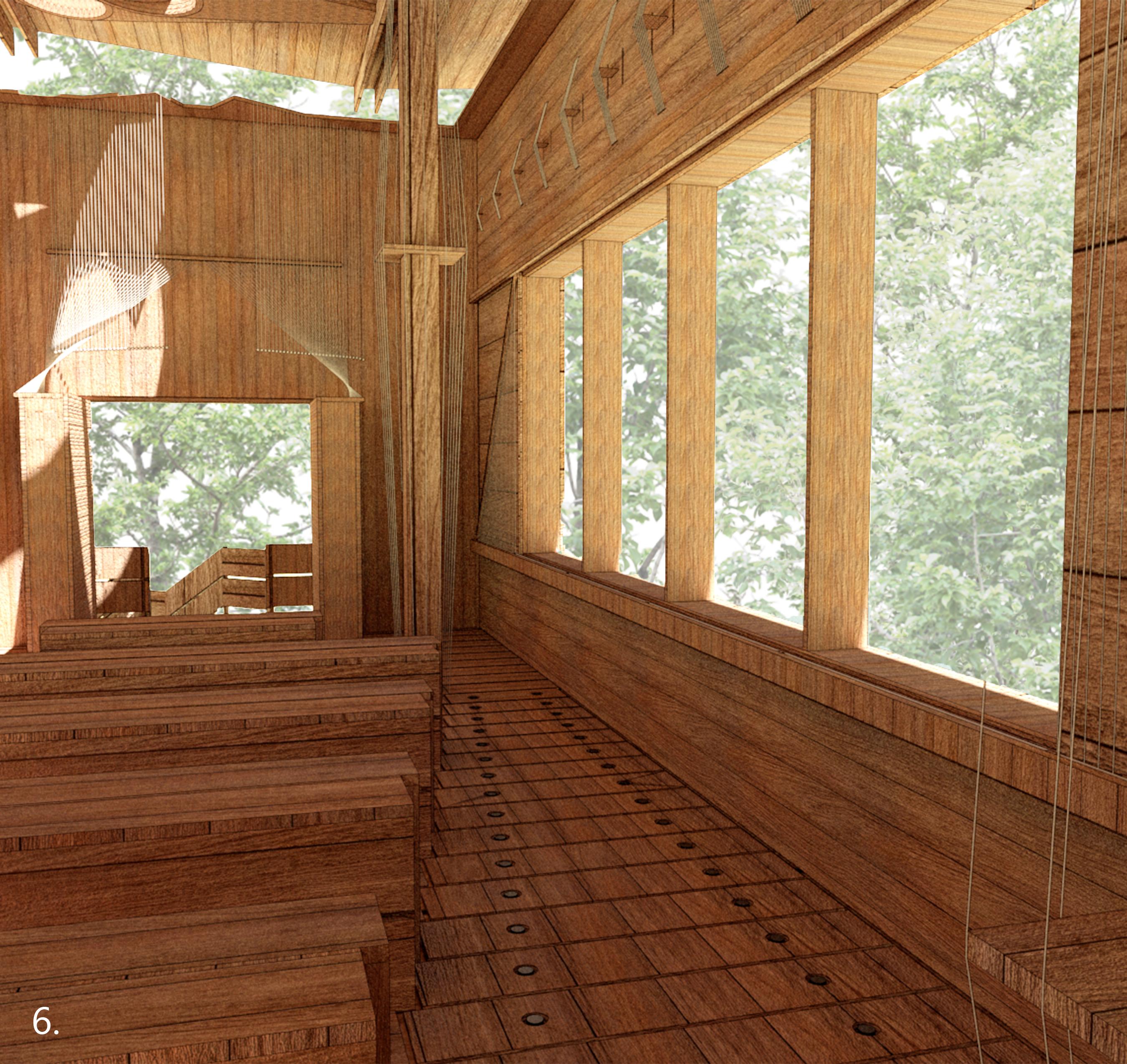
Thesis Project 89
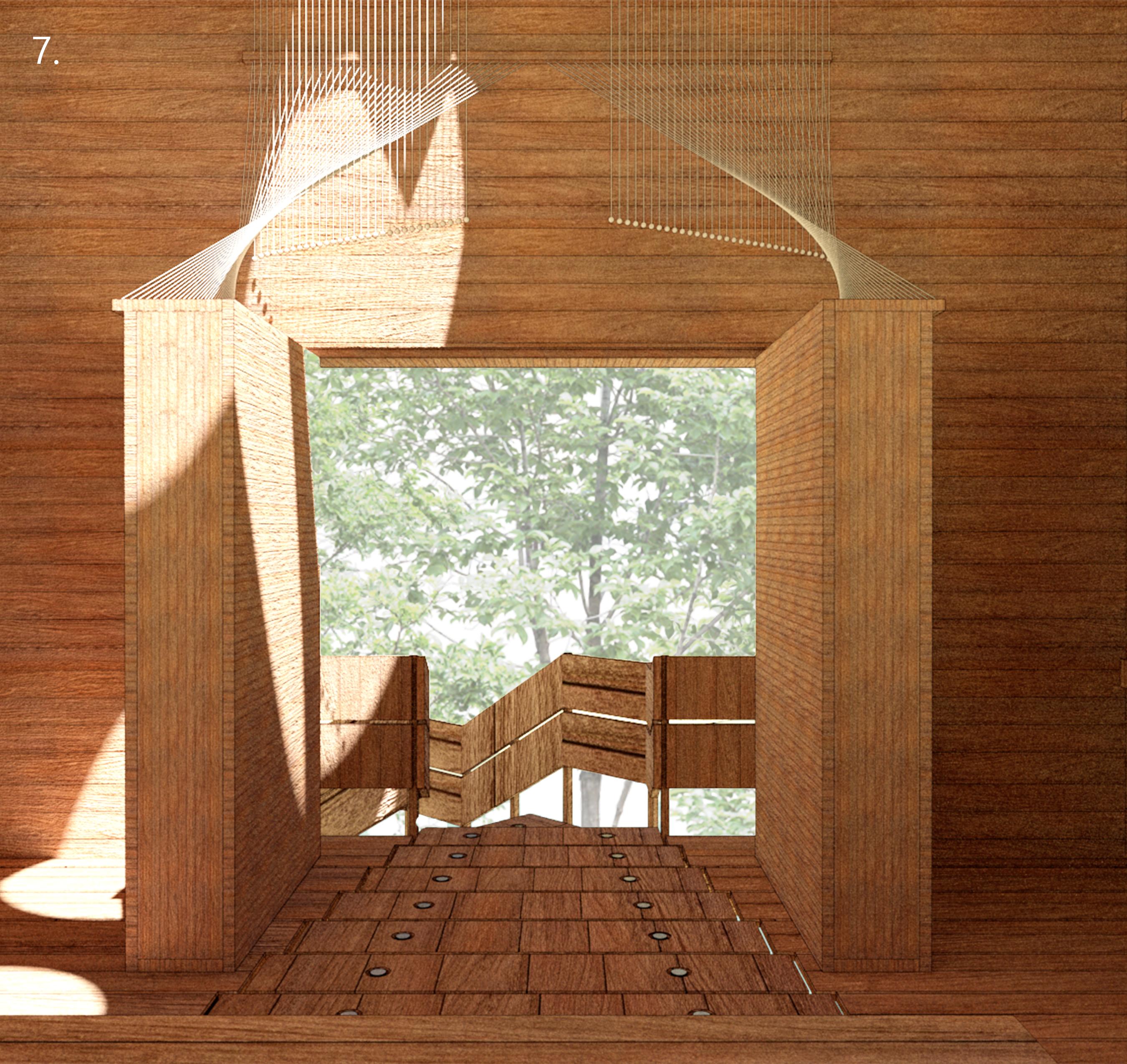
Resonant Architecture | Erica Perine 90
Thesis Project 91

Resonant Architecture | Erica Perine 92

Thesis Project 93
May 10th, 2019
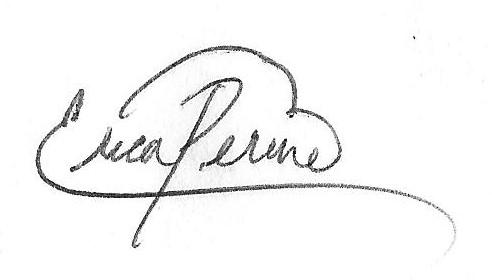




























 Mike Tonkin and Anna Liu Crown Point, Lancashire, England | 2006
Mike Tonkin and Anna Liu Crown Point, Lancashire, England | 2006

































 Shea Trahan | Current
Shea Trahan | Current





















































































































































