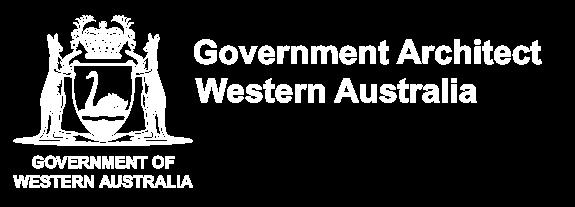
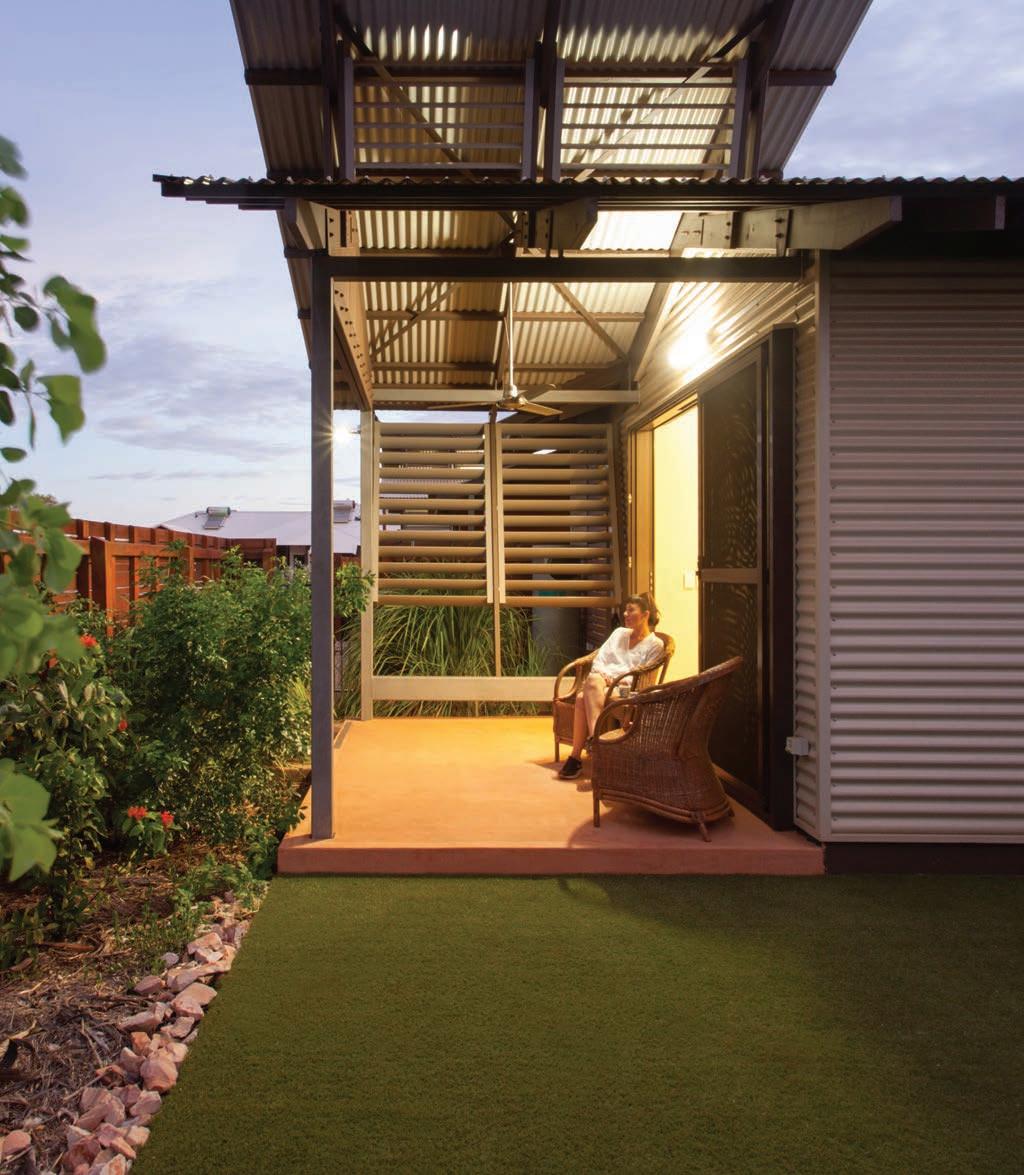



The Government Architect Western Australia acknowledges the traditional owners and custodians of this land. We pay our respect to Elders past and present, their descendants who are with us today, and those who will follow in their footsteps.
This document has been produced by the Government Architect Western Australia. Any representation, statement, opinion or advice expressed or implied in this publication is made in good faith and on the basis that the Government, its employees and agents are not liable for any damage or loss whatsoever which may occur as a result of action taken or not taken, as the case may be, in respect of any representation, statement, opinion or advice referred to herein. Professional advice should be obtained before applying the information contained in this document to particular circumstances.
© State of Western Australia
Published by the Government Architect Western Australia, Department of Planning, Lands and Heritage
Gordon Stephenson House 140 William Street
Perth WA 6000
Locked Bag 2506
Perth WA 6001
1st edition published May 2024
w: www.dplh.wa.gov.au
e: info@dplh.wa.gov.au
t: 08 6551 8002
f: 08 6551 9001
National Relay Service: 13 36 77
The Department of Planning, Lands and Heritage owns all photography in this document unless otherwise listed in photography credits.
This document is available in alternative formats on application to the Department of Planning, Lands and Heritage Communications Services at media.dplh.wa.gov.au.
“Well-designed infill housing is critical to a sustainable and more liveable future.”

As Western Australia's population grows and households become smaller, providing diverse, sustainable and affordable housing choices is one of our greatest challenges. Well-designed infill housing in established neighbourhoods can play a vital role in addressing the housing supply and affordability challenges facing our State and nation.
Good housing design goes beyond just aesthetics - it is about creating comfortable, energy-efficient homes that respond to our climate. Applying passive solar principles alongside a considered landscape approach can enhance residential and neighbourhood amenity, and play an important role in mitigating the adverse health impacts of rising temperatures and urban heat island effects.
Infill housing can bridge the gap in housing supply between apartments and detached homes. Providing diverse housing choices in existing communities allows people to live closer to established schools, transportation, jobs, and services, while enabling downsizing and ageing in place, allowing our aging population to remain in familiar communities.
This guide celebrates examples of welldesigned infill developments across Western Australia that offer functional and livable housing options. They demonstrate the positive impact that an individual project can have in a neighbourhood.
Since preparing this publication, amendments to the Residential Design Codes Volume 1 have come into effect, marking a significant milestone in the reform of Western Australia's planning framework. Updates align with the principles of State Planning Policy
7.0 Design of the Built Environment to facilitate contemporary built form standards for housing, to encourage more diverse homes, promote sustainability and facilitate better outcomes for residents and communities.
With Perth's increasing population, delivering well-designed infill housing that supports community, sustainability and affordability is critical for our future growth and identity. By combining good design principles with practical insights, this publication aims to inspire quality infill development reflective of our climate and lifestyle.
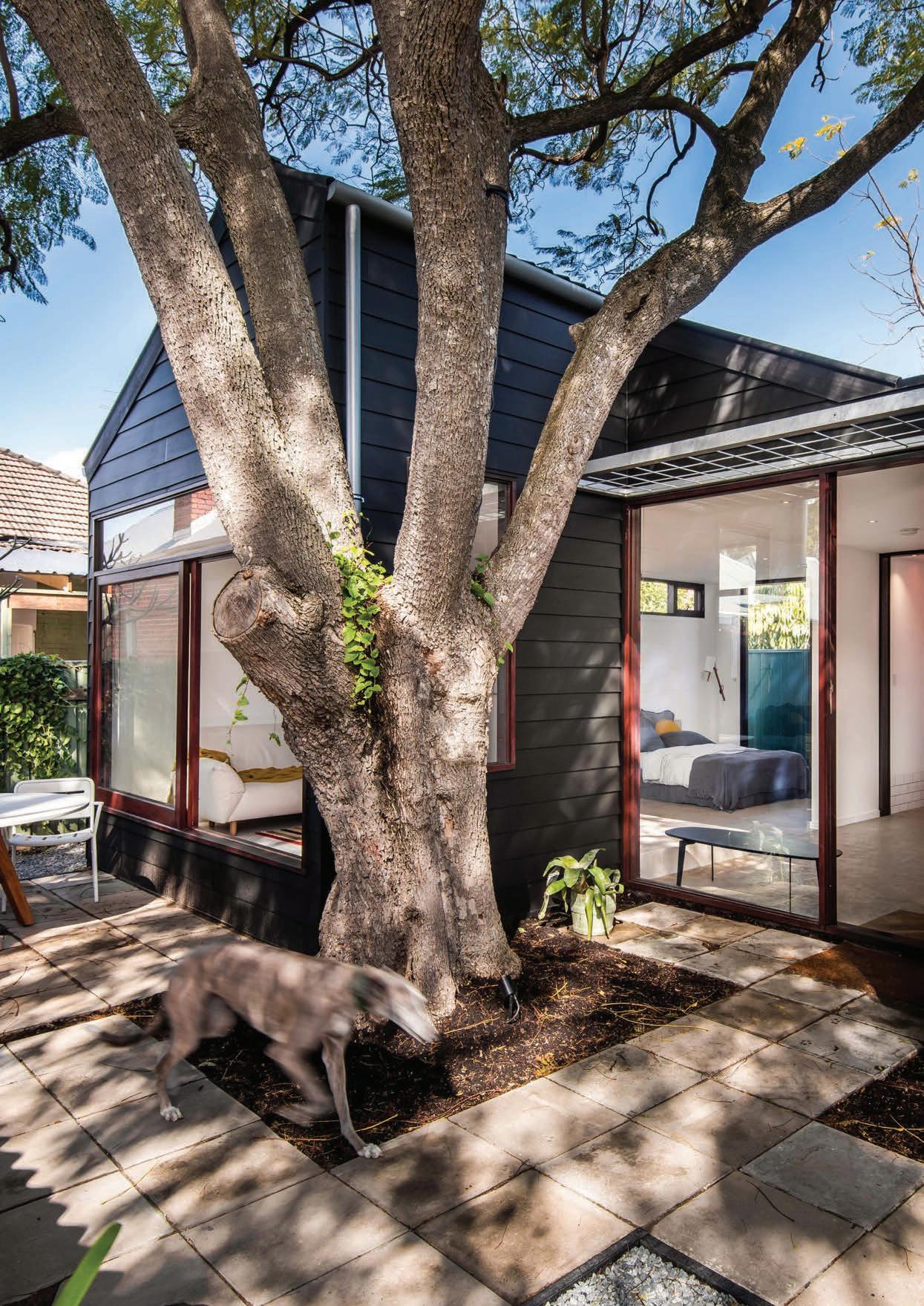
The Good Design Guide has been prepared by the Government Architect Western Australia to provide information about the benefits of well-designed infill housing and guidance on what to look for when seeking to buy, rent or design an infill home in an established urban area.
The Guide will also be of use to anyone involved in the planning and design of infill housing, including local governments, developers, architects and building designers.
 Fig. 02
Evermore Apartments
Fig. 02
Evermore Apartments

Infill housing refers to new residential development within an existing urban area, typically close to a town or city centre. Infill homes can provide unique opportunities to live sustainably and affordably, in established areas that have good access to transport, services and facilities.
New METRONET train stations will soon begin to unlock more opportunities for infill housing within Perth and Peel.
There are many infill housing types which cater to different household sizes and needs.
For the purposes of this guide, these types have been grouped into three overall categories: Free-standing homes, Attached homes and Apartments.
For each category, information is provided about the characteristics of each housing type, along with what to look for to ensure that you are getting a good quality design.
Case studies are also included that showcase well-designed proposals applicable to infill settings.

Good home design is not just about how a house looks, but also how it performs
integrates with the streetscape makes the most of existing site features follows passive design principles provides good internal comfort levels retains mature trees and adds new ones provides good connections to nature is attractive and inviting.


House
Design: Phil Gresley and Justine Monk
Photograph: Dion Robeson
A well-designed home should be attractive and inviting, and respond to the surrounding streetscape. It should make the most of existing site features, such as a mature existing tree or pleasant view, while offering protection from negative impacts such as traffic noise.
Good home design maximises opportunities to connect with nature and helps sustain local ecological diversity. Generous outdoor areas should be provided that are landscaped and functional, with opportunities for shade during summer. Indoor spaces should have good natural daylight levels to reduce energy use and support wellbeing.
Fig. 04 Gresley MonkPassive design principles should be followed, with living spaces oriented towards north (tailored as needed to the climatic region), to help provide comfortable indoor temperatures all year round.
Internal layouts should be designed to be easy to navigate and provide good cross-ventilation.
By reducing the need for heating in winter and cooling in summer, good design will help reduce energy bills while minimising our carbon footprint.
Good roof design optimises orientation for solar panels and uses light-coloured materials to help reflect heat from the sun. Rainwater harvesting and grey water
re-use should be enabled where feasible and waterwise plants should be used, to reduce water usage.
Construction materials should be environmentally sustainable, robust and built to last, to reduce maintenance costs.
Good design considers accessibility, and allows for future adaptations to accommodate ageing in place, so that the home remains functional for the duration of its lifecycle.
A well-designed home can support getting to know neighbours by providing opportunities for social interaction and passive surveillance, promoting a sense of safety and community.
improved health and wellbeing connection to nature and to community better use of natural resources reduced energy and maintenance costs.
 Fig. 05
Stevens Street
Design: Officer Woods Architects
Fig. 05
Stevens Street
Design: Officer Woods Architects
Western Australia’s State Planning Policy 7.0 Design of the Built Environment includes ten design principles that help define ‘good design’. The best examples of infill housing respond positively to these ten principles.
Good design responds to and enhances the distinctive characteristics of a local area, contributing to a sense of place.
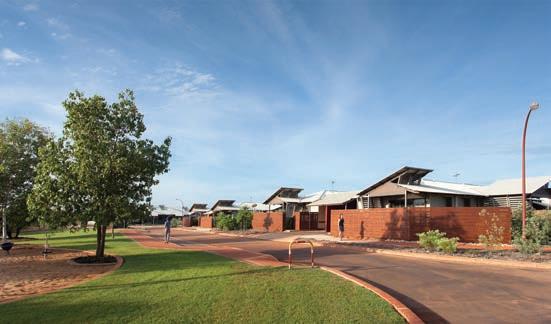
Good design recognises that together landscape and buildings operate as an integrated and sustainable system, within a broader ecological context.
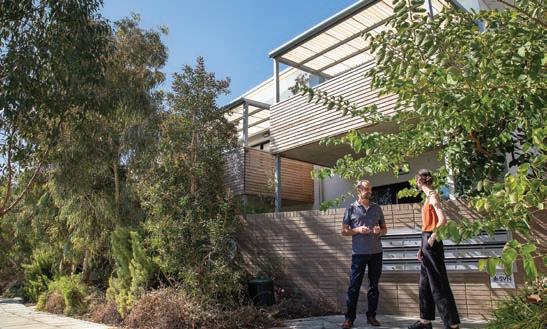
Good design ensures that the massing and height of development is appropriate to its setting and successfully negotiates between existing built form and the intended future character of the local area.
 Fig. 08
Fig. 07
Fig. 08
Fig. 07
Good design meets the needs of users efficiently and effectively, balancing functional requirements to perform well and deliver optimum benefit over the full life-cycle.
Good design optimises the sustainability of the built environment, delivering positive environmental, social and economic outcomes.
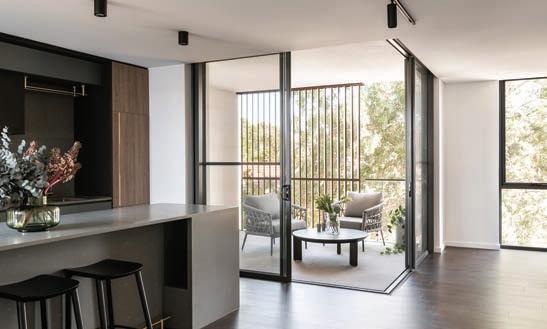
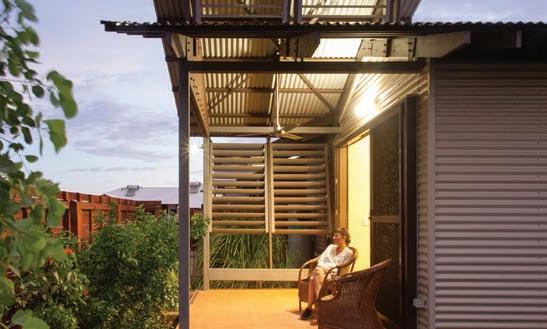 Fig. 09
Fig. 09
Good design provides successful places that offer a variety of uses and activities while optimising internal and external amenity for occupants, visitors and neighbours, providing environments that are comfortable, productive and healthy.
Good design results in buildings and places that are legible, with clear connections and easily identifiable elements to help people find their way around.
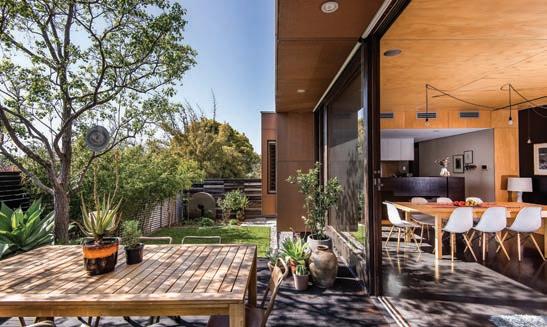

Good design optimises safety and security, minimising the risk of personal harm and supporting safe behaviour and use.
 Fig. 13
Fig. 11
Fig. 12
Fig. 13
Fig. 11
Fig. 12
Good design responds to local community needs as well as the wider social context, providing environments that support a diverse range of people and facilitate social interaction.

Good design is the product of a skilled, judicious design process that results in attractive and inviting buildings and places that engage the senses.
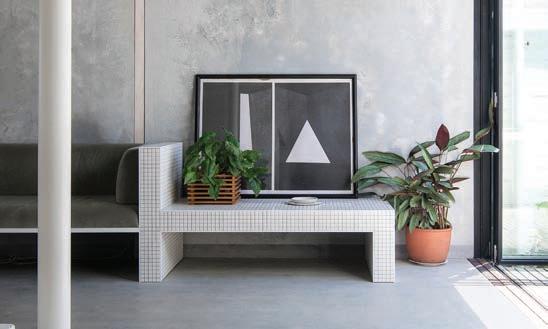 Fig. 14
Fig. 14
Design that responds to the local climate in order to maintain a comfortable internal temperature is referred to as 'passive design'. This is in contrast to 'active' methods of managing indoor comfort, such as air-conditioning, which use energy.
This section focuses on the broad passive design measures that are applicable to the early design stage of a home. There are many other aspects, such as insulation and window specifications, that are also important for achieving good passive design results.
cooler in summer warmer in winter cheaper to run kinder to the environment.
These design rules should guide early design and layout decisions for every home. They are widely applicable, however adjustment may be needed for climates that are particularly cold, or hot and humid.

Fig. 16
Exploding! Shed House
Design: David Weir
Architects
Photograph: Dion Robeson
Passive design is possible because the angle of incoming sunlight changes throughout the year as well as across the day.
During winter, midday sun shines from a northerly direction at a low angle so it is able to pass underneath eaves and shade structures, warming rooms that have windows facing in a northerly direction.
During summer, the sun is higher in the sky so it can be blocked by overhangs to help ensure that rooms remain cool.
As such, it is best to locate living areas to the north where possible.
Passive design also works with the prevailing breezes. Ascertain the typical direction of local cool breezes and locate openings on the windward and the opposite side of the home.
Create short breeze pathways without twists and turns.
Summer sun Winter SunPassive design uses the properties of different construction materials to maintain a comfortable internal temperature.
Heating in the day
Heat energy from direct sunlight is stored by materials with high thermal mass during the day.
Heating at night
Heat is released back into the air when the temperature drops at night, warming the home.
Cooling in the day
Thermal mass draws heat from warm air in the home, cooling it down.
Cooling at night
Open windows allow cool breezes to remove built-up heat from the thermal mass.
17
Ian and Debbie’s House Design: Solar Dwellings
Photograph: Silvertone Photography
 Fig.
Fig.
The types of houses found in infill settings can typically be split into three main categories: Free-standing, Attached, and Apartments.
The table below indicates how common infill housing types fit within each category.
Homes without common walls
Homes that are alongside each other and attached via a shared wall
Homes that sit above each other
Apartment house
Battle-axe
Ancillary dwelling/ granny flat
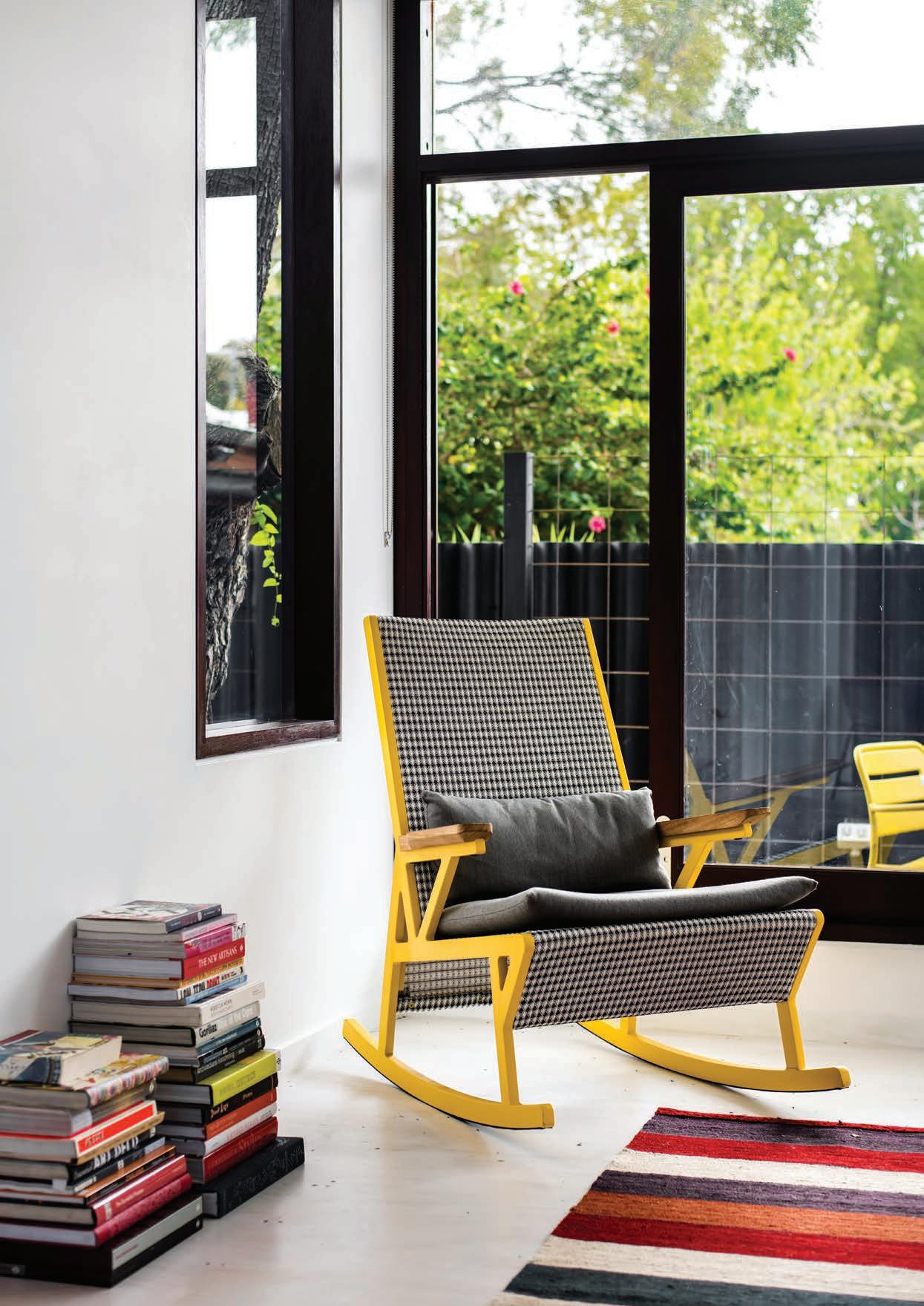
Single detached house
A house built on its own lot, with no common areas.
Battle-axe
A house built on subdivided land behind another house, with a driveway connecting it to the street.
Ancillary dwelling/ granny flat
A small house built on the same lot as another house, remaining on the same land title.
Villa/unit
Houses built on different strata title lots all belonging to the same strata scheme.

Free-standing homes are separate from other houses. They do not share walls with neighbours.
They can be built on small or large lots - independently or strata-titled - and may be single, double or triple storey.
Parking can be accessed from a street front or laneway, or simply located on the street.
> Can access light and fresh air on all sides
> Many possible design options
> Plenty of space for gardens and growing large trees
> Great potential for engagement with the street
A well-designed free-standing home typically sits on a lot surrounded by garden.
Existing mature trees should be retained to provide a cooling canopy in summer, and shade structures should be provided that allow outdoor spaces to be used all year round.
Living areas should be located to receive sunlight, with glazing oriented to the north (where appropriate) and shading designed to keep the sun out during summer, while allowing winter sun in.
The sleeping and living zones should be separated to protect quiet areas from noise.
Bedrooms located on the shady side of the house will be cooler at night time, making it easier to sleep in summer, while those with an east-facing window will receive early morning sun, which may help some people to rise.
The day areas of the house can have a visual connection to the street, to support passive surveillance and engagement with the community.
Fig. 19
Exploding! Shed House
Design: David Weir Architects
Photograph: Dion Robeson

Tick off as you go
Do the materials, shapes and colours used relate well to the buildings around it?
Is the home attractive and inviting?
Is there a front porch, allowing you to connect with neighbours and passers-by?
Does the living room have a view to the street?
Is there an outlook to the garden from the living spaces?
Is there an outdoor area with shade and greenery?
Can you harvest rainwater or use solar panels to reduce energy bills?
Are passive design principles followed?
Is there adequate privacy, good natural light and the ability to capture a breeze?
Is the temperature and noise level comfortable?
Is the internal arrangement of rooms easy to navigate and furnish?
Is there enough indoor and outdoor storage?



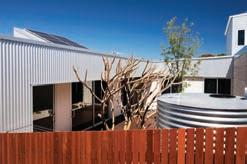
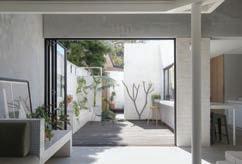
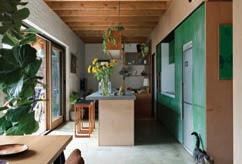
Case Study 01
Litehus, meaning ‘little house’ in Norwegian, is a 78 sqm free-standing house for a family of five, built in the backyard of a character home in a suburb close to the city centre.
This unique home came about after two couples decided to purchase a housing lot together and subdivide. Instead, they found a non-subdivisible lot in a suburb they loved, and decided that one couple would live in the existing house and the other would build their family home as
an ancillary dwelling (commonly called a granny flat) in the backyard. This clever arrangement allows the two families to live in a suburb they could not have otherwise afforded on their own.
Integrated with the colours, materials and character of the neighbouring buildings in the street, this modest home makes the most of the relation between the street and the side garden, with small, efficient spaces that provide enough room for how the family likes to live.
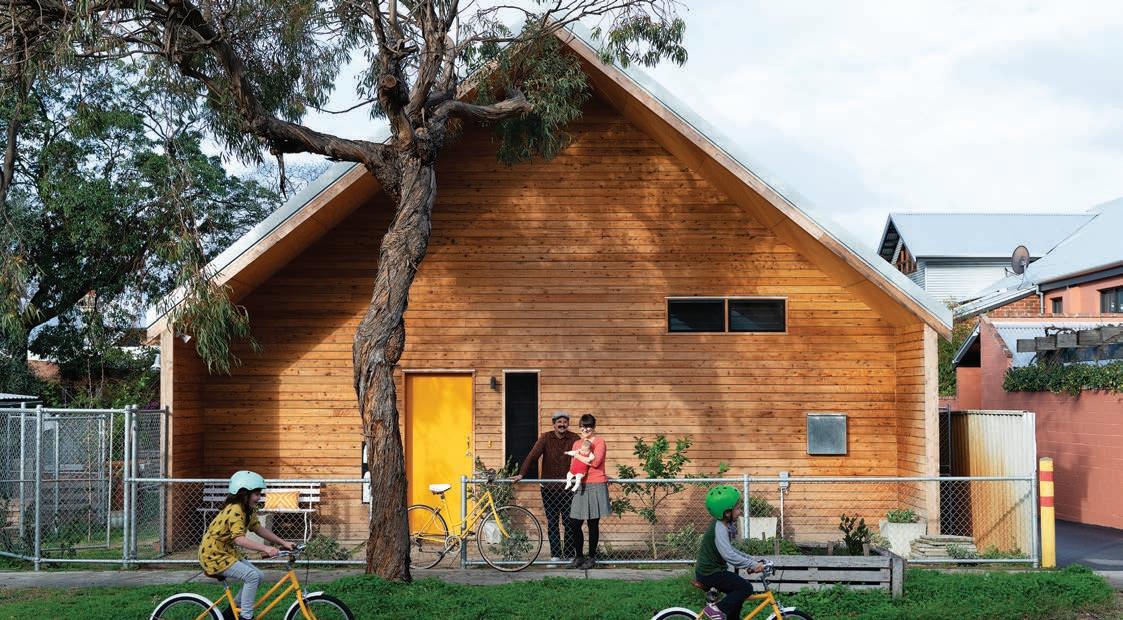 Fig. 26
Fig. 26

Site Plan
33m
15m
Dwelling type
No. dwellings on site
Brief
Internal area (m2)
Designer
Developer
Builder Constructed
R-Code
Ancillary dwelling
2 (1 main, 1 ancillary)
3 beds, 1 bath, 1 car 78m2
Bekk Crombie N/A
Jeremy Scrivener
2017
R20 (Ancillary)
Aerial View

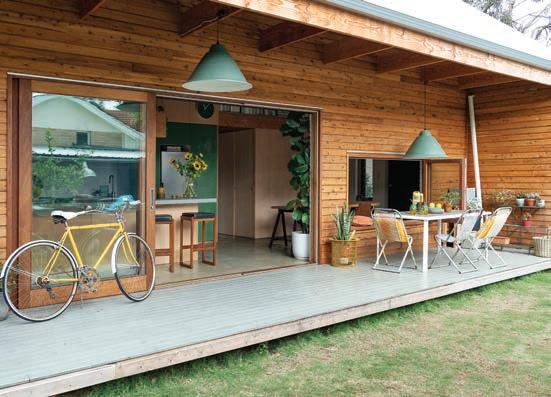

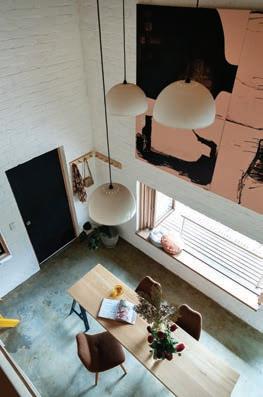
Recycled reverse brick veneer and passive solar design make this family home comfortable all year round. Internally, it has good natural light levels and living spaces are connected to the garden.
The layout is open-plan and easy to navigate, making the most of a small building footprint.
Sustainability I Functionality I Legibility
Outdoors
This north-facing patio is sheltered from south-westerly wind and well-connected to the internal living spaces, giving the family a sun-lit and inviting outdoor room to enjoy. The forms, colours and materials used respond well to neighbouring buildings.
Amenity I Context I Scale I Aesthetics
Community
A vegetated shared yard allows the children of the two households to play together and large social events to be held.
The yard is separated by a low, transparent fence to the street, creating interaction with neighbours.
Community I Safety I Landscape
Fig. 27 Fig. 30 Fig. 28 Fig. 31 Fig. 29The owners had a dream to build a comfortable, sustainable and accessible home where they could enjoy ‘ageing in place’ throughout their retirement. The accessible features of the home –including wide corridors, trip-free floor transitions, and hobless showers – proved to be immediately useful. It allowed them to host the wife’s elderly relative in the wintertime, when her own home is difficult to keep warm.
The home is highly functional with an open plan living room, dining area and kitchen, while the layout of bedrooms enables flexibility of use.
The owners were able to achieve their dream home on a tight budget, at no greater cost than is normal for their suburb.
With careful planning and design they have ended up with a house that is spacious and bright, naturally heated and cooled, surrounded by a lowmaintenance, productive garden and located in a community they adore. Many of these design features of this home are applicable to infill settings.


Site Plan
Dwelling type
Total site area
No. dwellings on site
Brief
Internal area (m2)
Designer
Developer
Builder Constructed
R-Code
Detached dwelling 463m2 1
3 beds, 2 bath, 2 car 168m2
Solar Dwellings N/A Ventura

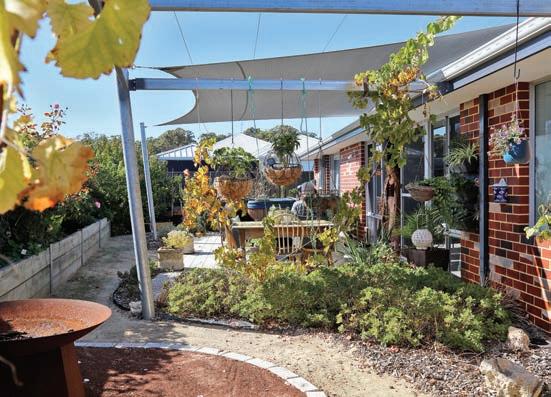

The internal layout is easy to navigate. North-facing glazing allows sunlight to warm living, bedroom and bathroom areas in winter, while also providing views out to the garden.
Good accessibility is provided through features such as a hobless shower and a step-free home entry from the garage.
Sustainability I Amenity I Legibility
A removable sun shade keeps out the hot summer sun and allows good use of outdoor space all year round. The outdoor area includes a productive garden of raised planter beds as well as a fire pit and spa.
Landscape I Functionality
An attractive, waterwise garden contributes to streetscape appeal and reduces water consumption. The scale of the home responds well to its low-rise surrounds.
A front porch encourages interaction with neighbours and surveillance of the street. Accessibility supports ageing-in-place and inclusive communities.
Community I Safety I Context I Aesthetics I Scale
1. Entry porch
Bedroom / Study
Accessible bathroom 4. Kitchen
Living room
Dining room 7. Laundry
8. Walk-in robe
9. Garage
10. Outdoor living area
Case Study 03
The Exploding! Shed House began when the owner decided she wanted something different from a normal project home. A project home budget was no disadvantage when she approached an architect practiced in designing innovative spaces within tight cost constraints.
The result is a simple, bold and joyful house on a small subdivided lot, sheltering beneath the generous canopy of the existing mature jacaranda tree.
The house is configured so that northern light can be captured through extensive glazing, offering warm sun-filled spaces during the cooler months.
The concrete slab provides good thermal mass, soaking up the heat of the sun during winter days and then radiating it back in the evenings, reducing the need for additional mechanical heating.
The retained jacaranda continues to flourish, providing valuable summer shade.


Site Plan
Dwelling type
Total site area
No. dwellings on site
Brief
Internal area (m2)
Designer
Developer
Builder Constructed
R-Code
David Weir Architects
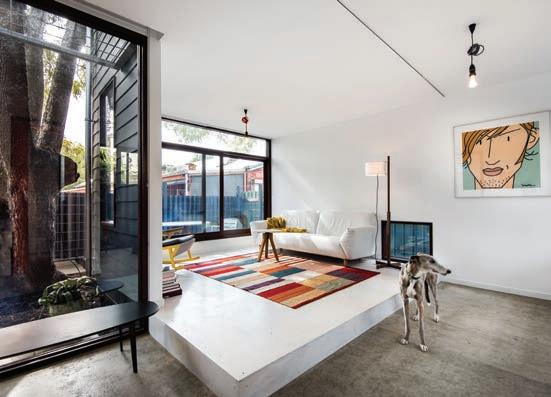


Large, north-facing windows provide outlook to tree canopy and allow the sun in during winter, reducing the need for lighting and heating.
The concrete slab provides good thermal mass and the open-plan design allows for flexibility of use.
Amenity I Sustainability I Functionality
Outdoor living areas are generously shaded by the mature jacaranda tree, ensuring they are comfortable for use during summer. When the tree drops its leaves in winter, warming sunlight can enter the home.
Landscape I Sustainability
The house, visible from the back lane, is discreet in appearance. However, the laneway gate allows some visibility, meaning neighbourly chats can still take place.
Community I Safety I Aesthetics I Context I Scale
Fig. 37 Fig. 38 Fig. 39
Terrace
A series of homes, often built at the same time, that are attached on either side to their neighbours. Lots are often narrow and long.
Row terrace
A series of homes, often built at the same time, that are attached on either side. They may share a common driveway. Suitable lots tend to be wider and shallower than those used for terrace homes.
Two homes built at the same time that share a central wall.

Attached homes sit alongside each other, sharing one or two walls. They often have central courtyards or skylights to bring light and air into the middle of the home, and can have generous gardens at the front and rear.
They can be single, two or three storeys, with living areas typically on the ground floor, although an attractive view might result in these being located upstairs. They are accessed from the street or from a common driveway (row terrace).
> More garden due to short driveway and compact floor plan
> Each home faces the street or a common driveway
> Flexibility to add a 'granny flat' above the garage where there is laneway access
A well-designed attached home provides good connectivity between living areas and the outdoor garden, which might be located in a central courtyard or rear backyard.
The front yard should be welcoming and encourage interaction with neighbours.
The frontage design should respond to the surrounding streetscape character and provide good sightlines between internal and external spaces, allowing passive surveillance.
Active areas such as the kitchen, dining and living room should be interconnected and located on one level, allowing for good separation from quieter spaces.
Upper levels can enable outlooks and views over gardens.
Courtyards and windows should be located to receive warming sun during winter months while being shaded in summer.
Design: Officer Woods Architects
 Fig. 41 Stevens Street
Fig. 41 Stevens Street
Tick off as you go
Do the forms, materials and colours relate well to adjacent houses?
Is the home attractive and inviting?
Is the common driveway attractive and inviting for social interaction?
Is there an outlook towards the street?
Do outdoor areas have sun and shade so they can be used all year-round?
Are gardens and internal living spaces connected?
Do living areas receive direct winter sunlight, with overhead shade to keep spaces cool during summer?
Is there good natural cross-ventilation?
Does a courtyard or a garden bring light, air and an attractive view to the central areas of the home?
Is the temperature and noise level comfortable?
Are internal spaces easy to navigate and appropriately sized for furnishing?
Is there enough space for storage?

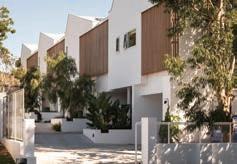
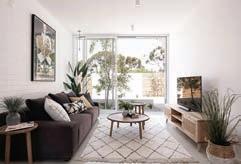
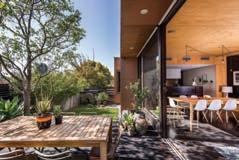
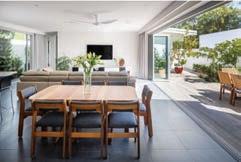

This duplex won Western Australia’s premier architectural prize in 2000 by demonstrating a high-quality housing solution ‘in tight, restrictive site conditions’.
A single house lot was subdivided to make way for two long, narrow homes. Longwise (not crosswise) subdivision allowed each home to front the street rather than laneway, improving community connection and safety.
Cars are garaged at the rear, freeing up the front yard for garden space.
A generous central courtyard allows each home to enjoy ample sunlight, breeze, outdoor space, and views – all while on a narrow lot – with walls on, or close to, boundaries.
The house balances privacy and connection, making it flexible for many ways of living. The arrangement over two levels, combined with the courtyard, allows for the physical separation of different spaces while enabling visual connection, and each living area has its own outdoor space.
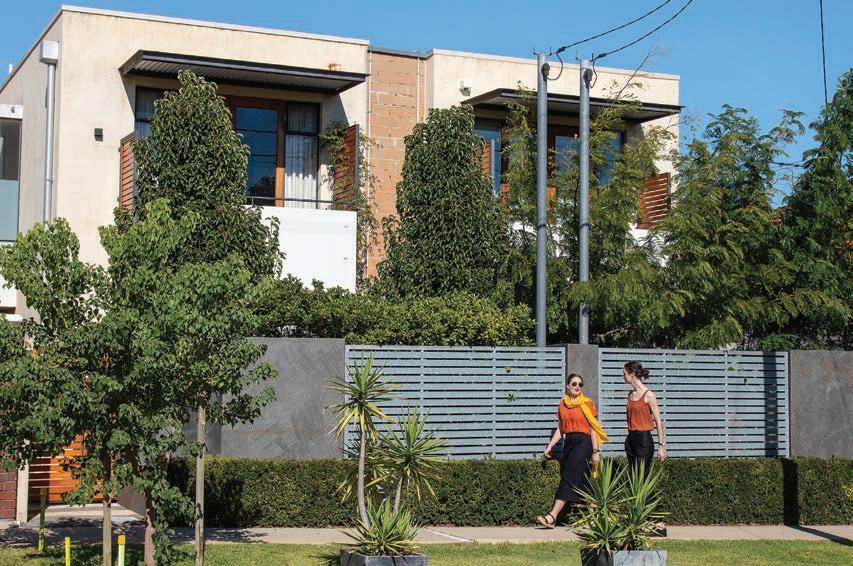

Site Plan
Project Data
Dwelling type
Total site area
Site area per dwelling
Brief
Internal area (m2)
Designer
Developer
Builder
Constructed
R-Code
Awards
Detached dwelling
500m2
250m2
3 beds, 2 bath, study, 2 cars
240m2 per dwelling
With Architecture Studio
N/A
N/A
1997 – 1999
R50
2000 George Temple Poole Award



Rooms are located around a large, central courtyard with floor-to-ceiling glazing, oriented to capture northern light and create visual connections between the separate living areas of the home.
Rooms are sized to allow easy furnishing.
Three large outdoor spaces are provided –a front garden with trees, a deck above the garage and a central two-storey courtyard that visually extends the internal living areas and provides sunlight, natural ventilation and views.
Amenity I Landscape I Aesthetics
The central courtyard design incorporates screens along the boundary that allow views over the leafy neighbourhood while maintaining privacy for neighbours.
Both homes face the street, allowing for passive surveillance.
Context I Community I Scale I Safety
Fig. 49 Fig. 50 Fig. 51This group of four row terrace houses has been intelligently designed to achieve excellent sustainability and adaptability.
Large north-facing courtyards allow winter sunlight to penetrate living spaces and a thickened slab enables better heat storage, creating evening warmth that reduces the need for additional heating. During summer, south-facing windows within the roof allow natural light in while minimising solar gain.
Internal layouts are arranged so that each dwelling can be adapted into two units with ease. Bathrooms have been designed to support accessibility, accommodating changing household needs and intergenerational living.
Low maintenance and sustainable materials are used throughout. Walls are made of recycled rubble, adding warmth and texture to the street frontage and courtyard areas.

Site Plan
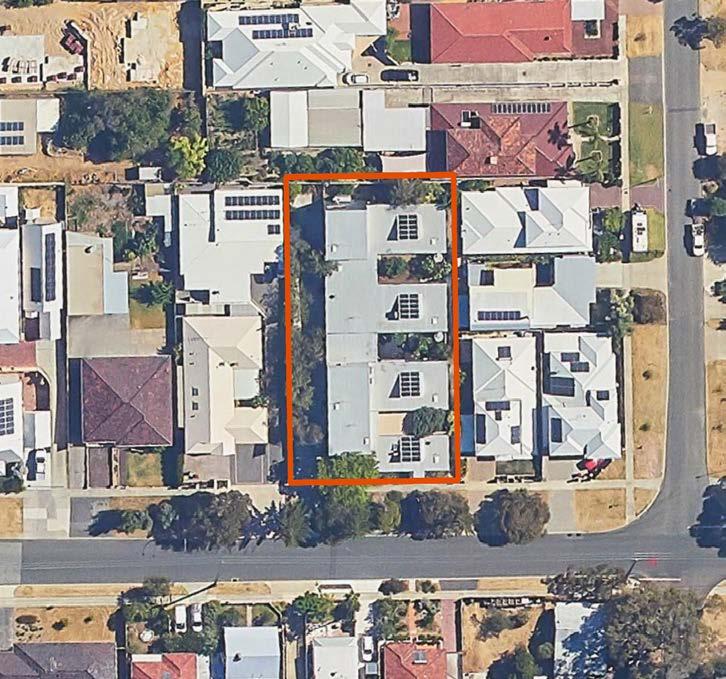
Project Data
Dwelling type
Total site area
Site area per dwelling
No. dwellings on site
Brief
Internal area (m2)
Designer
Developer
Builder
Constructed
R-Code Awards
Row terrace 1472m2 368m2 4
3 beds, 2 bath, 2 car
182m2
Officer Woods Architects
Earthcare Development
Imagin Group
2011
R25
2012 Harold Krantz Award for Multiple Residential, Walter Greenham Sustainable Architecture Award, AIA (National) Multiple Housing commendation.



The raked ceiling and skylights provide good natural light and ventilation. Northfacing glazing captures winter sun and a dark finish to the concrete slab allows better heat retention.
The open-plan design is easy to navigate and allows for flexibility of use.
Sustainability I Functionality I Legibility
Overhangs along the north facade ensure that the hot sun is kept out during summer. Multiple rooms wrap around the courtyard to allow views into the garden. The recycled rubble walls are high quality, robust and low maintenance.
Landscape I Amenity
Retaining existing on-site trees and adding new ones benefits the wider community through urban heat island reduction. The materials used and the scale of the building responds well to its surrounds.
Balconies overlooking the common driveway offer a clear line of sight to enable passive surveillance.
Community I Context I Aesthetics I Scale I Safety
Case Study 06
A group of climate-savvy, affordable, community-minded suburban homes were built in Broome’s north for key workers, who are often priced out of the private rental market.
The design of these homes offers some great ideas that are applicable to infill settings.
Compact one and two-bedroom homes share a roof, allowing them to blend into the surrounding neighbourhood of larger family homes.
Clever design allows for the future conversion of these units to a combined three bedroom dwelling, enabling evolving needs to be accommodated over time.
Responsiveness to Broome’s tropical climate is key to the sustainability of these homes. Each unit has a well-shaded verandah with a ceiling fan and ‘wind scoop’ roof to enhance cooling airflow.

Site Plan
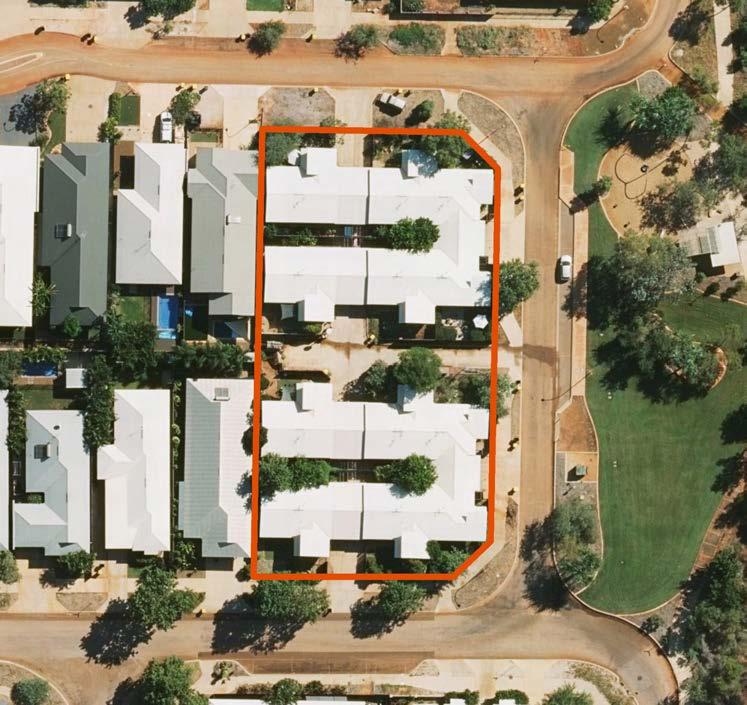
Dwelling type
Total site area
Site area per dwelling
No. dwellings on site
Brief
Internal area (m2)
Designer
Developer
Builder
Constructed
R-Code
Terrace 2814m2
234.5m2 12
Mix 1 & 2 bed, 1 bath, 1 car 46m2 & 76m2
Engawa Architects with Rodrigues Bodycoat Architects
Foundation Housing
H&M Tracey Construction
2013
R30/40

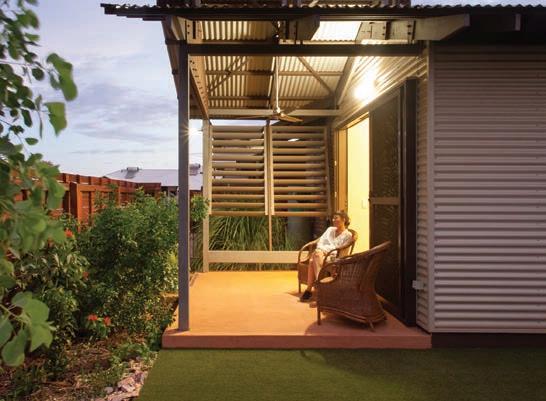

Large roof overhangs minimise direct sunlight to internal spaces to reduce the need for mechanical cooling.
Good connectivity is provided between the living room and the garden, creating an attractive green outlook. The internal arrangement is easy to navigate.
Sustainability I Landscape I Legibility
The veranda is well-shaded and ventilated, with a wind scoop to the roof that helps to ensure comfort during warm, humid weather.
External materials are robust and low-maintenance.
Amenity I Context I Functionality
Generous front gardens include trees that help cool the street and reduce urban heat island impacts, providing a walkable neighbourhood and improving amenity.
The form, scale and materials used in the design respond well to the surrounds. A screened front fence provides a good balance between privacy needs and street connection.
Community I Safety I Scale I Context I Aesthetics
Fig. 57 Fig. 58 Fig. 59
Single loaded
Apartments have two aspects and are accessed from a common lobby located to one side.
Double loaded
Apartments face one side and are accessed from a common central lobby.
Mixed use
Ground floor retail or commercial spaces with upper floor apartments.
Apartment house
A small apartment block designed to look like a large house.

Apartments come in many types – they can be small or family-sized, single-aspect, dual aspect or corner aspect, and be arranged over a single level or multiple storeys.
Ground floors can house apartments with their own garden, while upper floor units have balconies to engage with views and the street.
Apartment living can provide a stronger community network, as residents have opportunities to interact in common areas. These can be located on the ground floor or on rooftop terraces.
Cross-ventilation
> Cross-ventilated apartments enjoy cooling breezes
Solar access
> Well-oriented upper level apartments have good solar access
Appealing views
> Apartments can offer appealing views out
A well-designed apartment complex provides communal spaces that have good landscaping, exposure to sunlight and canopies for summer shade. These allow residents to socialise and connect to nature, while also help reduce outdoor air temperatures during summer.
The complex should be designed to be easy to navigate with good sightlines to entries, helping residents to feel safe.
The overall design should respond sensitively to its context and streetscape, via an appropriate building scale and articulation of facade elements.
The site layout should ensure that good levels of natural light and ventilation are provided to apartments, as well as views out towards street or garden areas.
Adequately-sized private open space should be provided, either as balconies or private gardens.
Apartments should be located and designed to ensure privacy from common areas as well as protection from noisy, odorous or unsightly areas such as busy roads, bins and parking areas.
LANEWAY
Apartment complex

Glyde Street
Design:
Do the forms, materials and colours used relate well to adjacent buildings?
Does the building look attractive and inviting?
Are there good sightlines to communal areas, as well as with greenery and shade?
Is it easy for visitors to find their way around?
Is there landscaping adjacent to apartment units to help cool during warmer months?
Are waterwise plants used to reduce water usage?
Is greenery visible from living spaces and outdoor areas?
Is the temperature and noise level comfortable?
Do living areas receive direct winter sunlight, with an overhead shade to keep spaces cool during summer? Are openings oriented towards cool breezes?
Is there enough space for storage? Do passageways incorporate study nooks or storage?
Are internal area appropriately sized for furnishing?

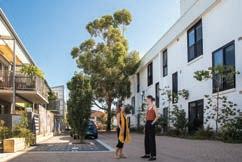




Developed on three amalgamated lots by the Department of Communities, this apartment complex provides affordable one and two bedroom apartments that are bright, spacious and oriented to receive the ocean breeze during summer. Costs were saved during construction by using attractive, inexpensive finishes such as painted brickwork, exposed concrete and timber.
These savings meant that increased ceiling heights could be achieved to allow spaces to feel more generous and provide additional room for cabinetry.
A significant success of this project is the extraordinary landscaping that gives each apartment the feeling of being immersed in nature. This is attributable to involving a skilled landscape architect in both the design and construction phases.


Project Data
Dwelling type
Total site area
Site area per dwelling
No. dwellings on site
Brief
Internal area (m2)
Designer
Landscape Designer
Developer
Builder
Constructed
R-Code
Single loaded
2348m2
117.4m2
20% 1 bed, 80% 2 bed
1 bed, 1 bath, 1 car, & 2 bed, 1 bath, 1 car
48m2 & 68m2
Peter Hobbs Architects
Tinka Sack Landscape
Architect
Department of Communities
Jaxon
2018
R30/40
Case Study 07

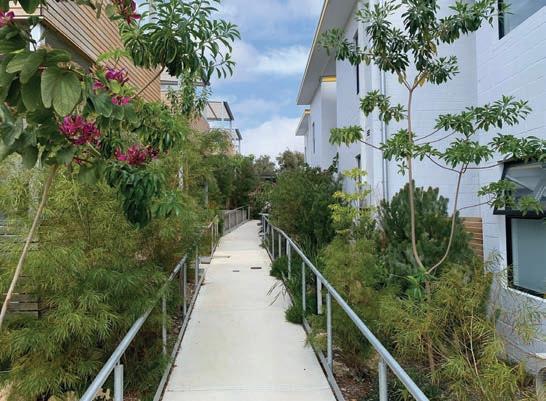

Good outlooks are provided from living spaces, orientated towards the street or communal landscaped areas.
High ceilings and internal planning that is easy to navigate and furnish provides good functionality and amenity.
Amenity I Functionality I Legibility
Communal walkways are lush with greenery, helping to cool them during summer.
Balcony spaces are generously sized to provide good outdoor living areas, with canopies above that protect from the elements.
Amenity I Sustainability
High quality landscaping helps create an attractive streetscape, while balconies enable neighbourly interactions while also providing passive surveillance of the footpath.
A well-articulated facade helps create a more human-scaled frontage that responds to the scale of surrounding houses.
Aesthetics I Community I Safety I Context I Scale
Fig. 69 Fig. 70 Fig. 71Entry porch
Living room
Dining room
Kitchen
Outdoor living area
Garden
Bath / WC
Laundry
Bedroom
Store room
Communal walkway
Case Study 08
Perth in the 1930s faced similar challenges as today, including the task of housing a growing population in close proximity to jobs, work and leisure opportunities.
At this time, many boarding houses were being converted to private apartments and zoning laws were changed to allow the construction of new ‘flats’ – an increasingly fashionable form of housing.
Mayfair Flats was built in 1937 and drew upon Art Deco design and functionalist influences from the modern architecture popular overseas at the time.
Despite having only two bedrooms, many families made these flats home over the years. The living areas are spacious, and kitchens overlook a communal backyard where parents can watch children at play.
This case study demonstrates that urban living in smaller homes is nothing new. Such heritage ‘apartment house’ buildings can offer valuable lessons for today’s infill housing.

Site Plan

Dwelling type
Total site area
Site area per dwelling
No. dwellings on site
Brief
Internal area (m2)
Designer
Developer
Builder Constructed
R-Code
Heritage listing
Single loaded
510m2
127.5m2
4
2 beds, 1 bath, street parking
78m2
William G. Bennett
N/A
N/A
1937
R50
City of Vincent Heritage List



Space is provided where it is needed most, with a generous central living room. The linear arrangement of rooms is simple to navigate.
High ceilings and good daylight create a feeling of spaciousness throughout and allow hot air to rise, helping to maintain a cool temperature during summer.
Functionality I Legibility I Sustainability
Gardens with mature trees provide a green outlook from indoors as well as shade during summer.
A generous front garden area helps create an attractive streetscape.
Landscape I Aesthetics I Amenity
Street facing balconies create opportunities for passive surveillance and the communal front garden provides shade that helps cool the wider area.
This well-maintained heritage building adds character to the streetscape and is a valuable community asset. The form is appropriately scaled for an inner-urban residential area.
Community I Safety I Context I Scale
Fig. 73 Fig. 74 Fig. 75With a contemporary, streamlined façade, this apartment development is arranged around a large courtyard that provides generous landscaped communal space for residents and allows good natural light levels within apartments.
The retail tenancies at ground level contribute to the vibrancy and activation of the local town centre, and the frontage is attractive and welcoming, with an awning design that responds to its context.
Honouring the site’s past use as a garden nursery, the design provides generous landscaped spaces, covering a quarter of the overall site area, delivered across the courtyard, terraces and roof top communal areas.
A well-considered arrangement of apartments results in 86% benefitting from access to northern sunlight, providing good passive solar design.
Common walkways have multiple openings to facilitate good cross ventilation within all dwellings.
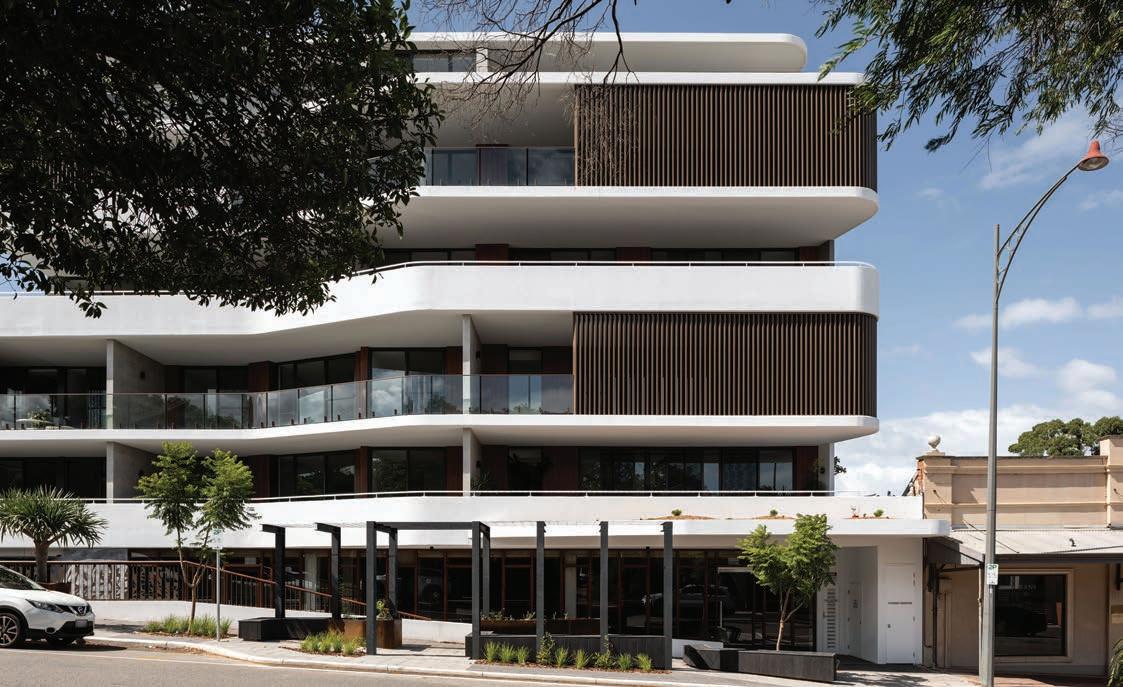
Site Plan
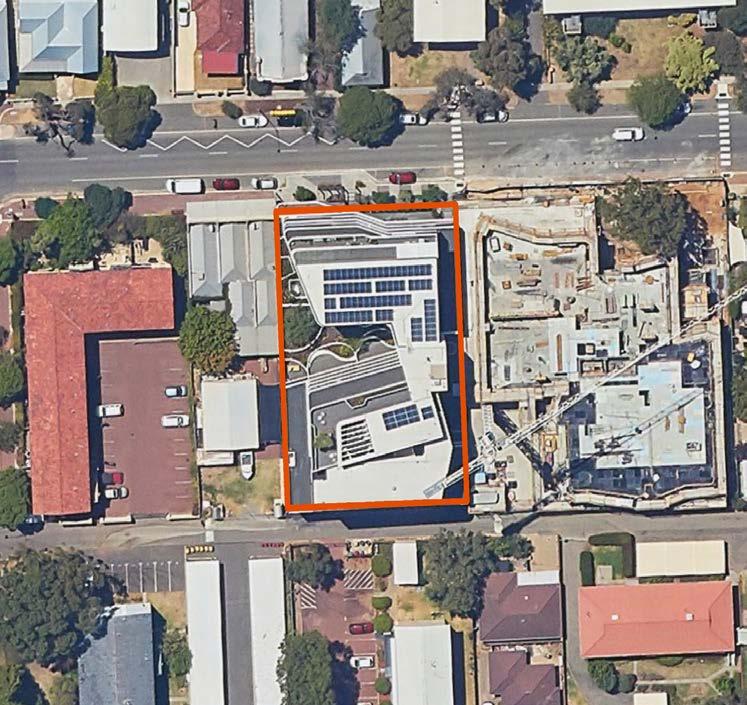
Dwelling type
Total site area
Site area per dwelling
No. dwellings on site
Brief Internal area (m2)
Designer
Landscape Designer
Developer
Builder
Constructed R-Code Awards
Mixed-use single & double loaded 1,518m2 52m2
29 units, co-working & commercial spac
1 bed (7%), 2 bed (69%), 3 bed (21%), 4 bed (3%)
1 bed: 57m2, 2 bed: 95m2, 3 bed: 125m2, 4 bed: 188m2
MJA Studio CAPA
Fabric Property
2021




Internal amenity is supported by good levels of natural light and ventilation.
Large windows create strong visual connections between the interior spaces and outdoor gardens.
The internal layout is easy to navigate, with rooms sized to ensure ease of furnishing.
Amenity I Sustainability I Legibility I Functionality
Well designed outdoor space is provided via both private and communal areas. Balconies are generous and provide good outlooks (and passive surveillance) to green spaces.
Visual privacy between apartments is enabled by avoiding cross-views through the semi-open walkways.
Community I Safety
Rooftop communal spaces are provided with vegetation, shaded areas, casual seating and a welcoming material palette. Shared office spaces within the development allow residents to work from home without feeling isolated.
The design responds well to adjacent buildings by providing a consistent awning height.
Landscape I Scale I Aesthetics
Fig. 78 Fig. 79 Fig. 80Dining room
Kitchen
Bedroom
Bath/toilet
Laundry
Entry
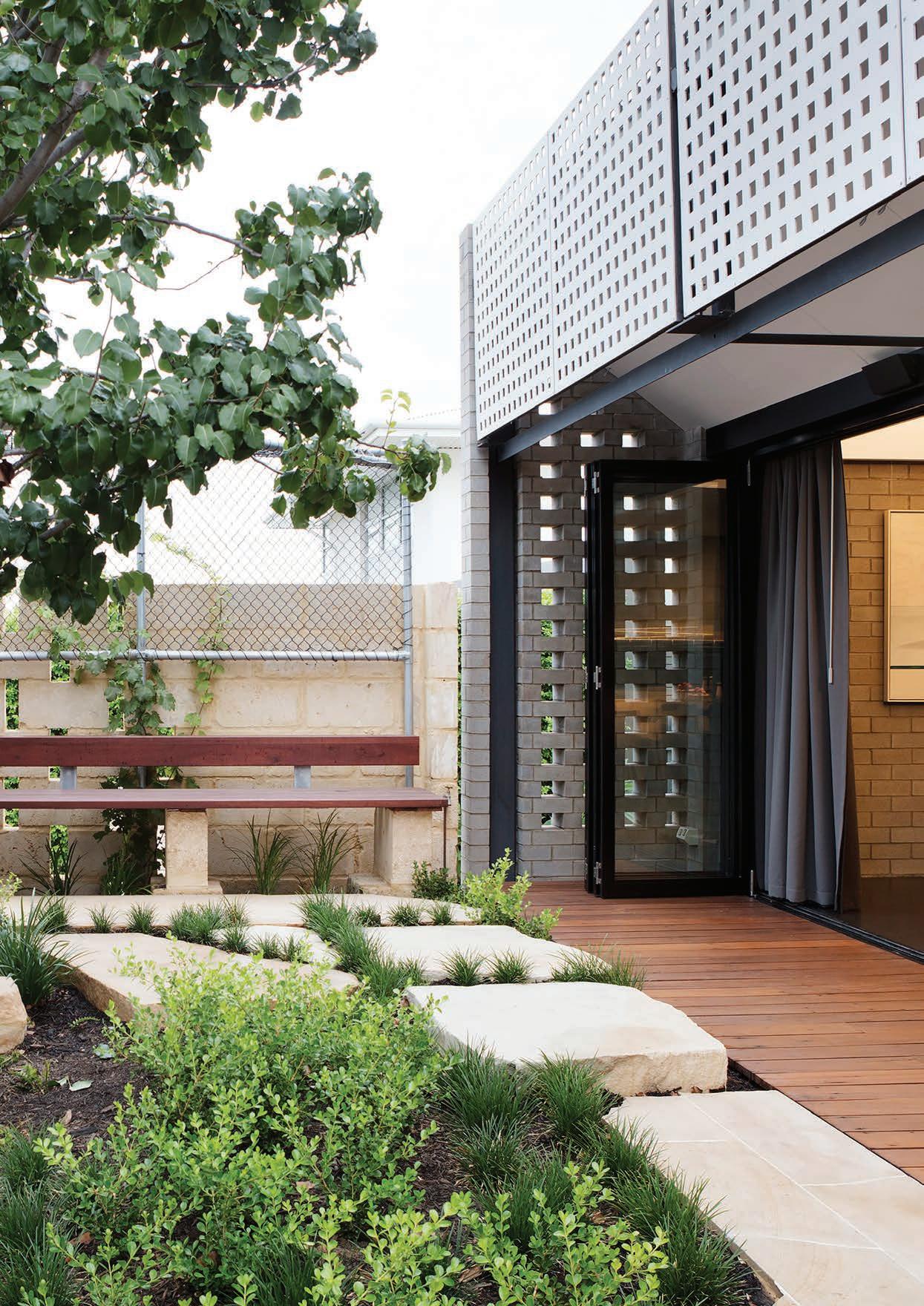
As Western Australia’s population continues to grow, it is important that we take full advantage of the opportunity to create new homes on land within existing suburbs that already offer good access to services, amenities, jobs, schools, public transport and established community infrastructure.
Infill housing creates a great opportunity to provide a wider choice of housing in association with new infrastructure projects such as Perth’s METRONET rail program. It also plays an important role in the ongoing development of activity centres and longer term consolidation of existing suburbs.
We are increasingly aware of the significant benefits that can come from well-designed infill, from freestanding houses on single lots through to contemporary apartment complexes on larger sites, as well as the potentially negative outcomes that can arise if good design principles are not followed.
“Good home design can improve quality of life, support our mental and physical well-being and enable us to live more sustainably.”
The most successful examples of infill housing respond positively to the ten Design Principles embedded in State Planning Policy 7.0 Design of the Built Environment .
The case studies featured in this publication are examples of successful urban infill housing in a range of environments, where residents can enjoy their independence and quality of life, access to the services they need, and feel part of the community in a safe environment.
“Good design is not just about the aesthetic improvement of our environment, it is as much about improved quality of life, equality of opportunity and economic growth.”
The Commission for Architecture and the Built Environment (CABE) UK
Click on the links below for further information regarding design quality in housing.
WA Department of Planning, Lands and Heritage
Design WA Housing Guide
Residential Design Codes
Federal
YourHome.gov.au
Livable Housing Design Guidelines
International
A Public Vision for the Home of 2030 – CABE
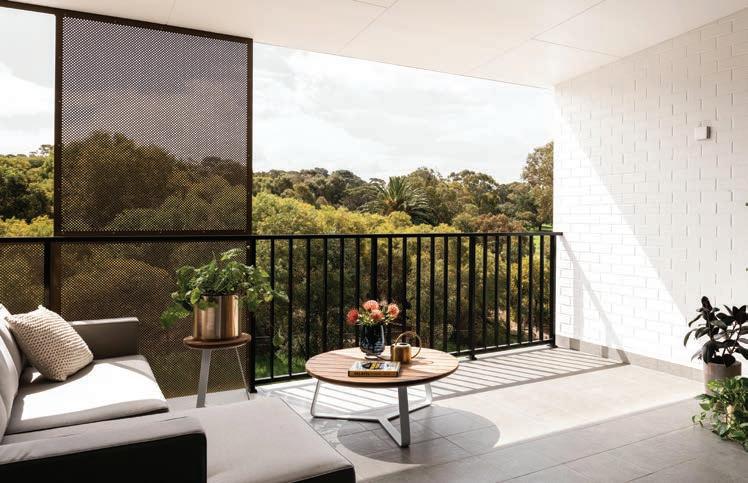 Fig. 82 Kennedy Street
Design: Klopper & Davis Architects
Fig. 82 Kennedy Street
Design: Klopper & Davis Architects
Cover
18
18
18
19
19
20
20
20
21
54
56
58
60-62
64-66
74
74
74
74
74
76
78
78
80
82
82
All aerial imagery is supplied by Western Australian Land Information Authority. Metropolitan Area imagery is dated 2022, Broome imagery dated 2021.
Disclaimer: not all projects depicted are technically 'infill' by definition. They have been included to demonstrate certain aspects that represent good design that are applicable to infill settings.
Notes