
P R O F I L E
My experience in different architectural fields and different countries defines me as a creative, versatile, responsible, flexible and teamworking professional. My career has focused on the detailing and material quality of interior spaces and the intervention in existing buildings, value the participation in all phases of the project, and I have a personal interest on the transformation and rehabilitation of spaces (both public and private) in pursuit of new needs.
My complementary education provides me with a holistic perspective of the architectural discipline, as a humanistic design proposal and a tool for formalization and intervention in contemporary culture and way of life.
S K I L L S
Creativity
Problem solving
Commitment
Responsibility
dianaplazaortiz@gmail.com
W O R K E X P E R I E N C E 11.2021 – present Firenze Progetti España S.L., Madrid
Senior Architect
Retail projects
[Languages used in projects: Spanish / English]
01.2020 – 09.2020
Thomas Hillig Architekten GmbH, Berlin
Project Architect
Office building projects (new and existing)
[Languages used in projects: German]
02.2012 – 04.2018
Hyphen A GmbH, Berlin
Architect Project Manager
Retail and hotel refurbishment projects (international scope) [Languages used in projects: English / German]
10.2011 – 01.2012 A.H.E. Arquitectos / Ángel Hernández Espada, Madrid
Architect
Architectural competitions for leisure facilities projects
05.2011 – 09.2011
Househam Henderson Architects S.L., Madrid
Architect
Retail projects
03.2011 – 04.2011 Proarq Estudio / José Rubiato Luna, Madrid
Achitect
Retrofit and accessibility projects for residential buildings.
P R E – D E G R E E I N T E R S H I P S
03.2007 – 08.2008 Proarq Estudio / José Rubiato Luna, Madrid
Accessibility projects for residential buildings.
02.2006 – 01.2007 Instituto Juan de Herrera / Universidad Politécnica de Madrid / Architects Julio Pozueta, Patxi Lamíquiz, Ester Higueras Research in urbanism, planning and environment
E D U C A T I O N
HUMANISTIC STUDIES
06.2025 Máster Universitario de Humanidades: Arte, Literatura y Cultura Contemporáneas - UOC (Universitat Oberta de Catalunya)
09.2021 Máster Universitario en Escritura Creativa - UCM (Universidad Complutense de Madrid) ARCHITECTURE
06.2010 Escuela Técnica Superior de Arquitectura (Madrid) – ETSAM (Universidad Politécnica de Madrid)
Architect
09.2004 – 07.2005 École d'Architecture Paris-Belleville, Paris
L A N G U A G E S
DIANAPLAZAORTIZ


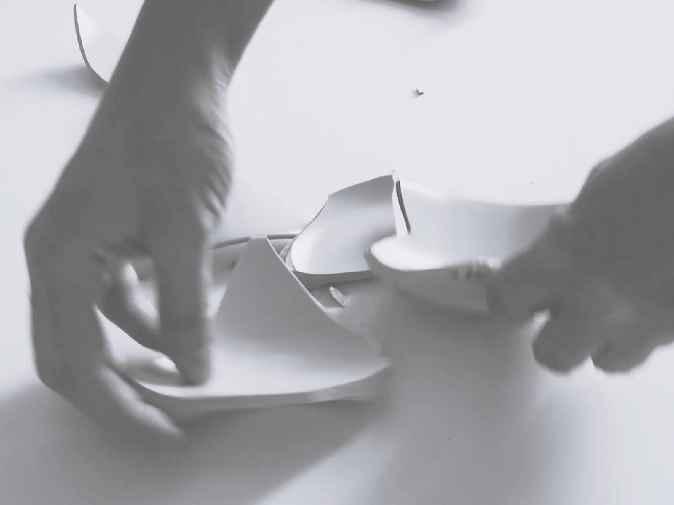
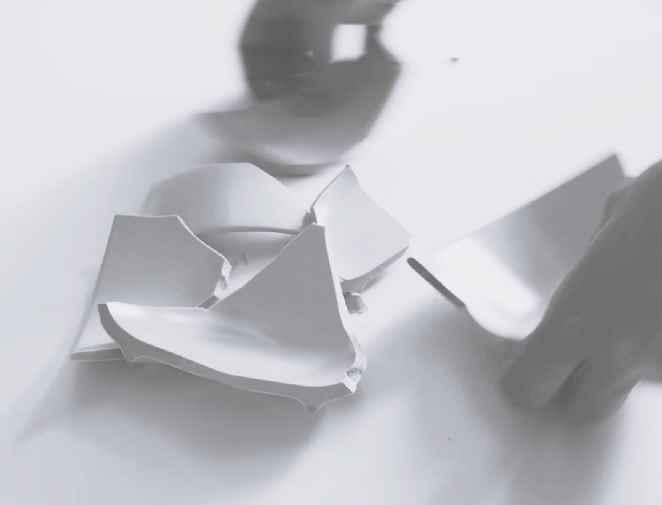
"Anygrey,oncedescomposedintolightanddarkparticles,shinyandopaqueones,spherical,polyhedral,flat, ceasestolooklikegreyand,onlythen,itbeginstomakeusunderstandthemeaningofgrey."
Collezionedisabbia-Coleccióndearena,ItaloCalvino
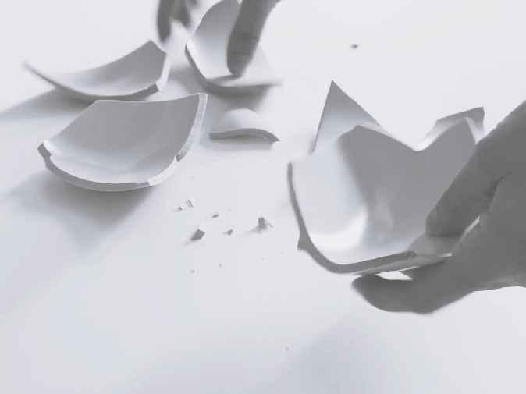

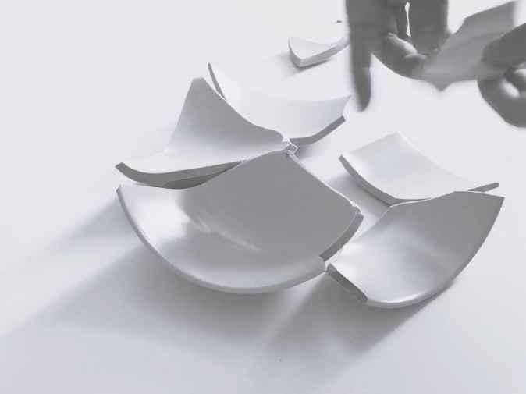
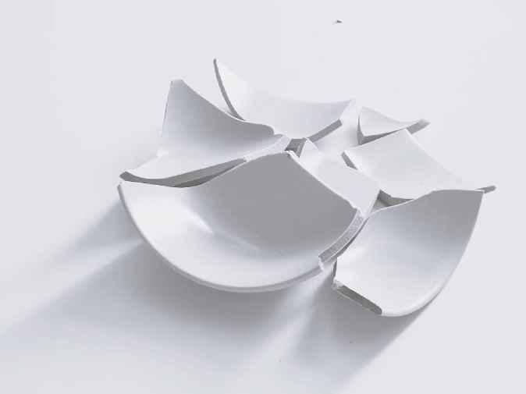

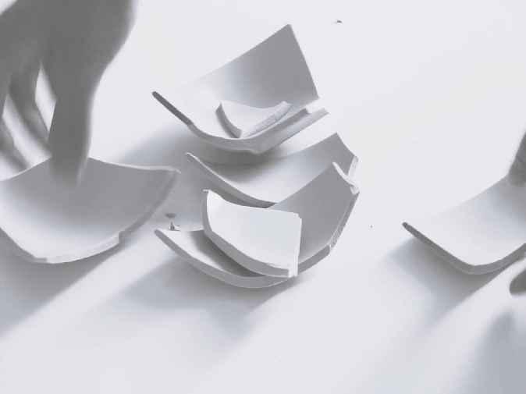

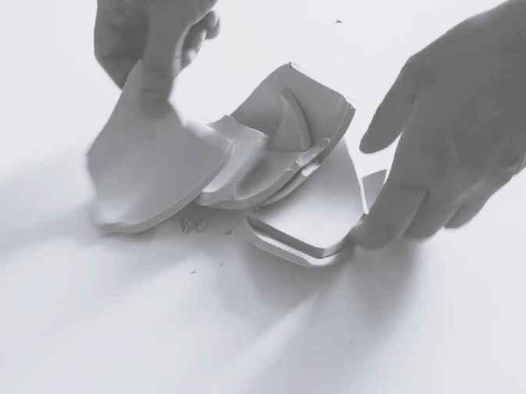
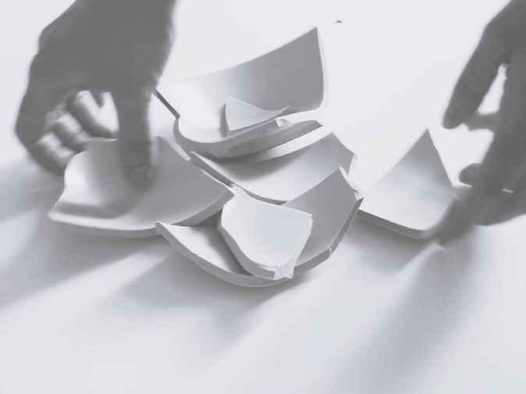
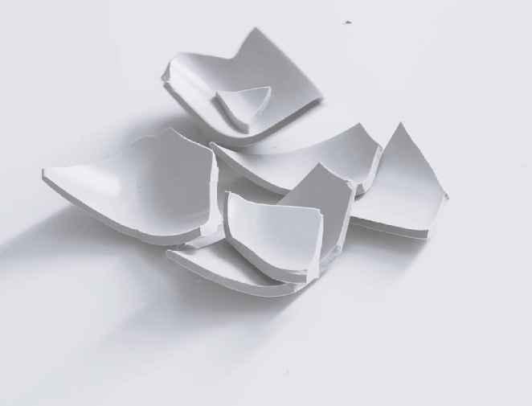
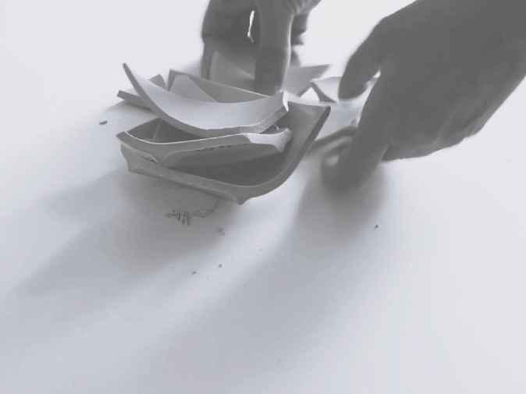
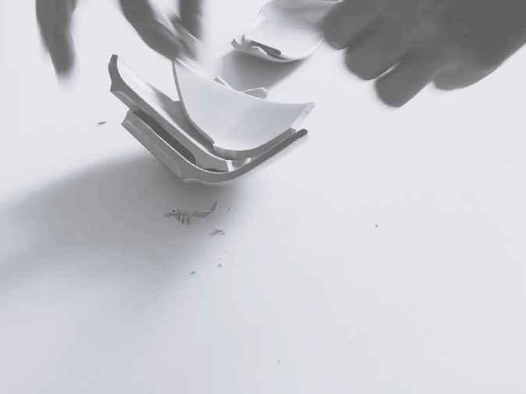
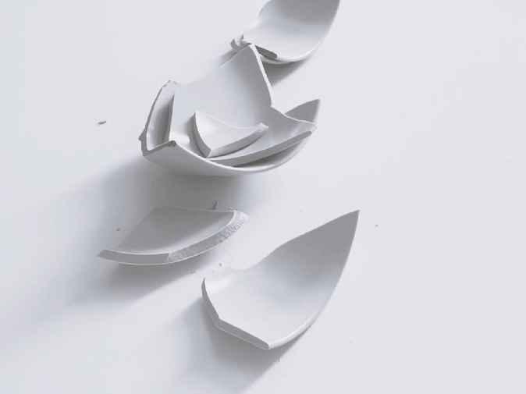
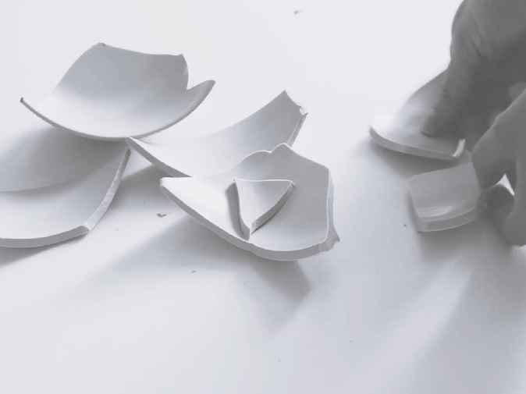
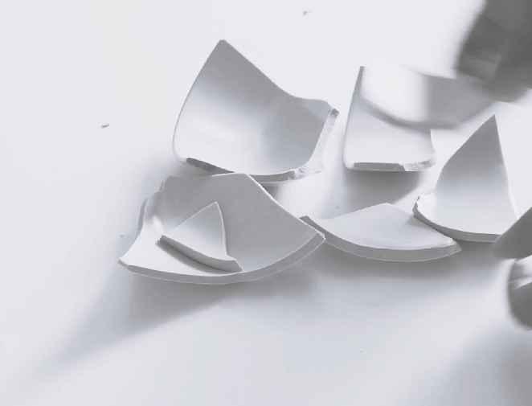
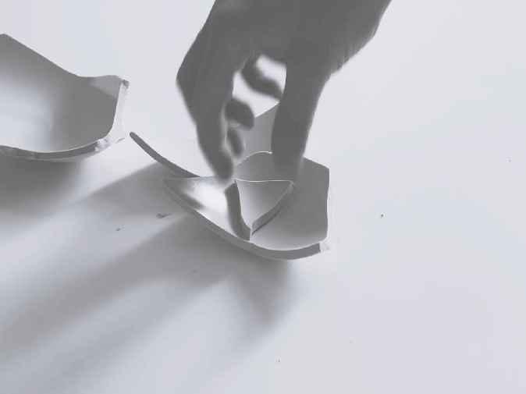


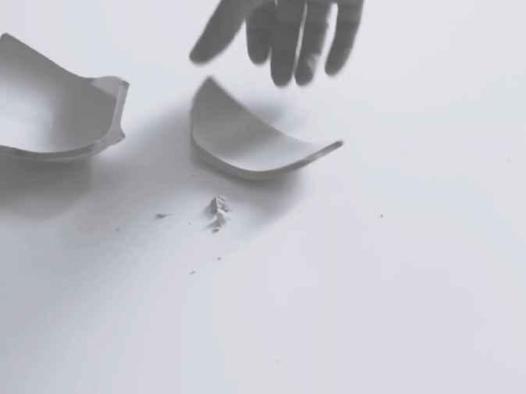
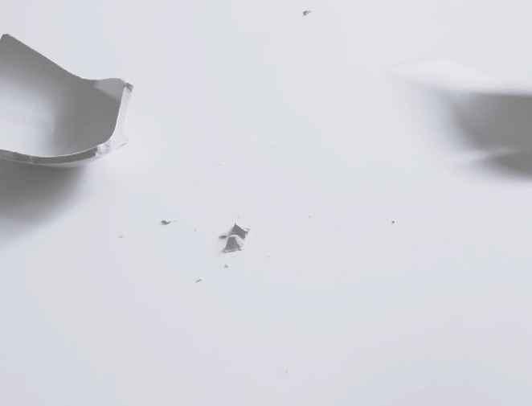
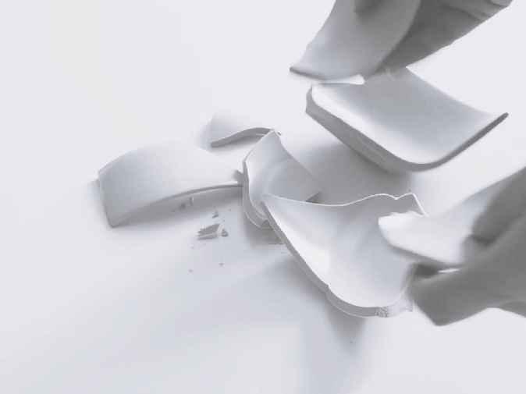
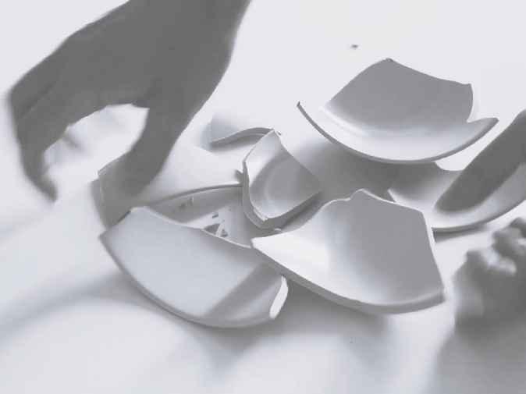
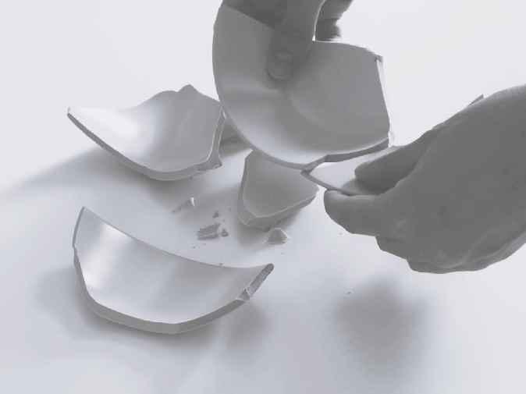

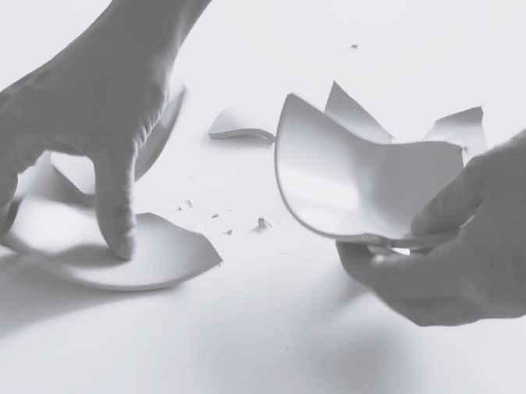

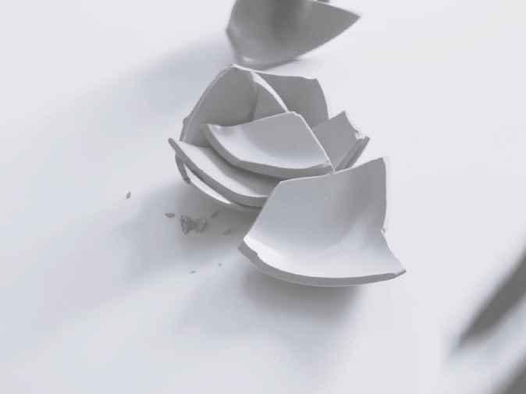
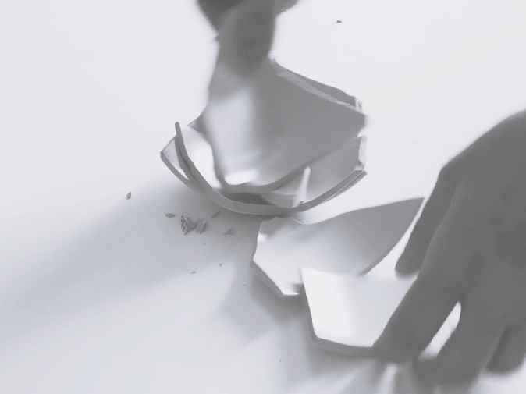


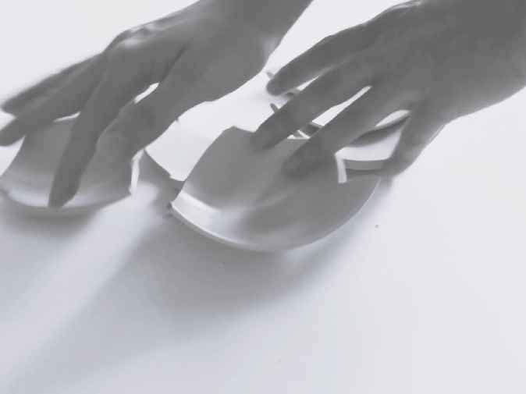

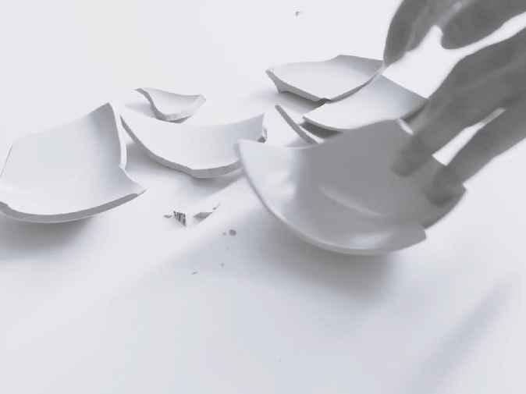
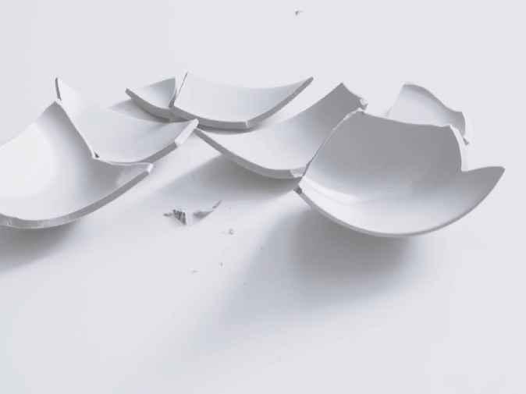
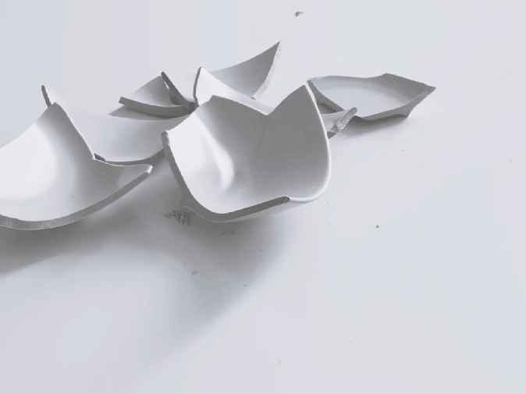
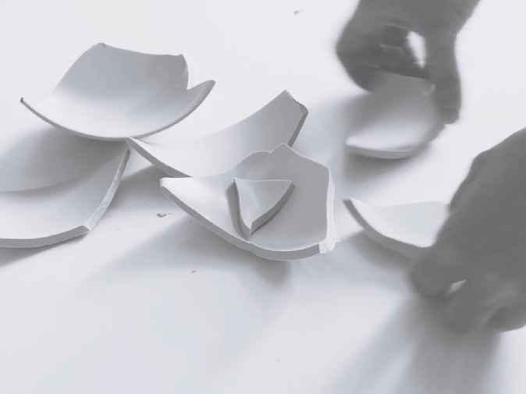
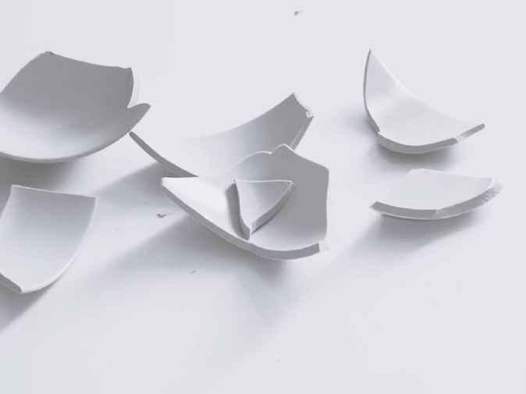
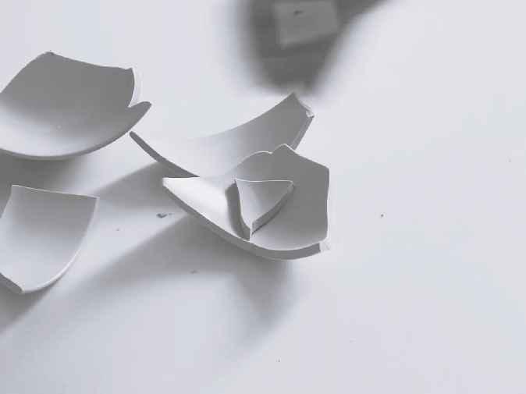
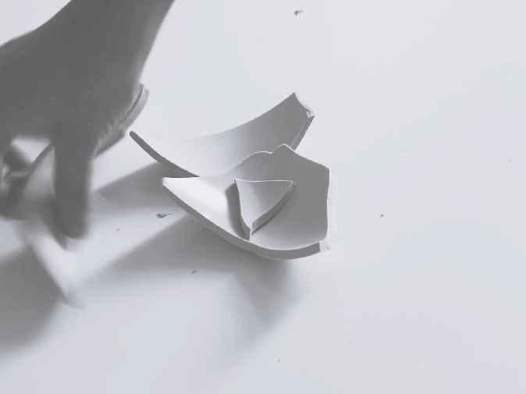

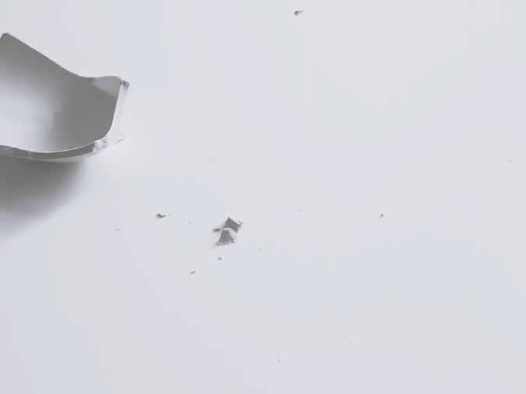



façadeelements+internalandexternalviews
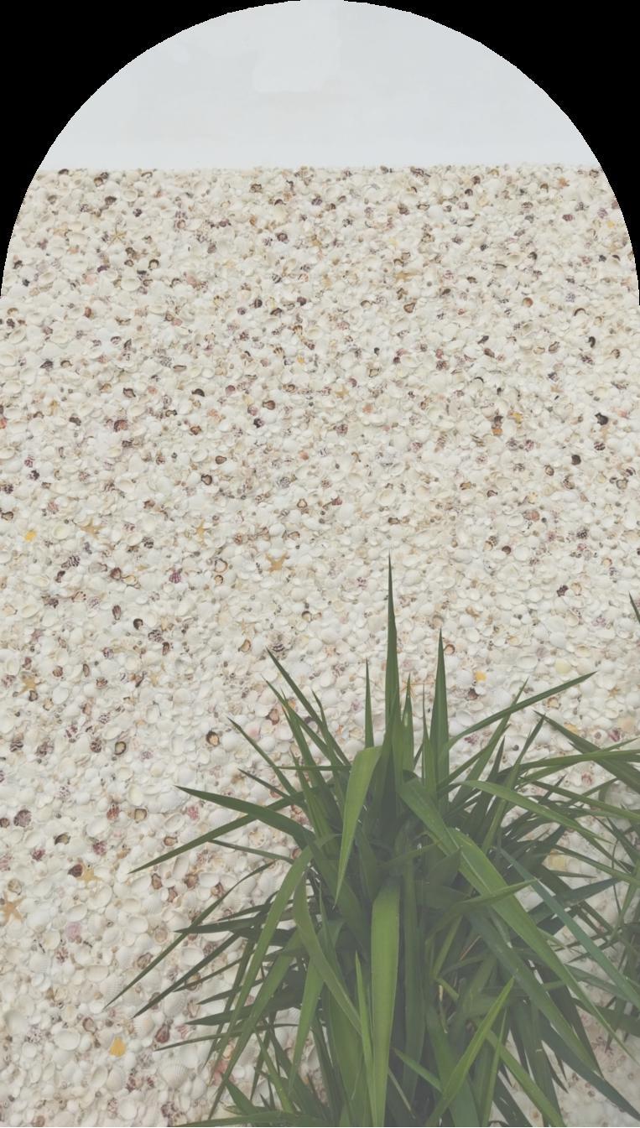
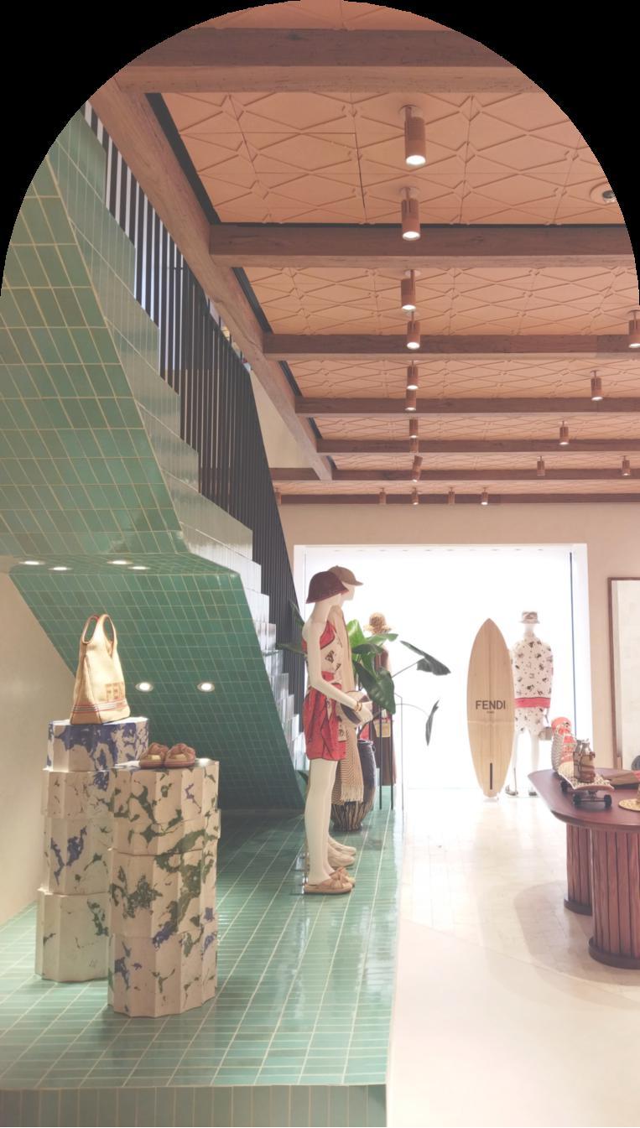
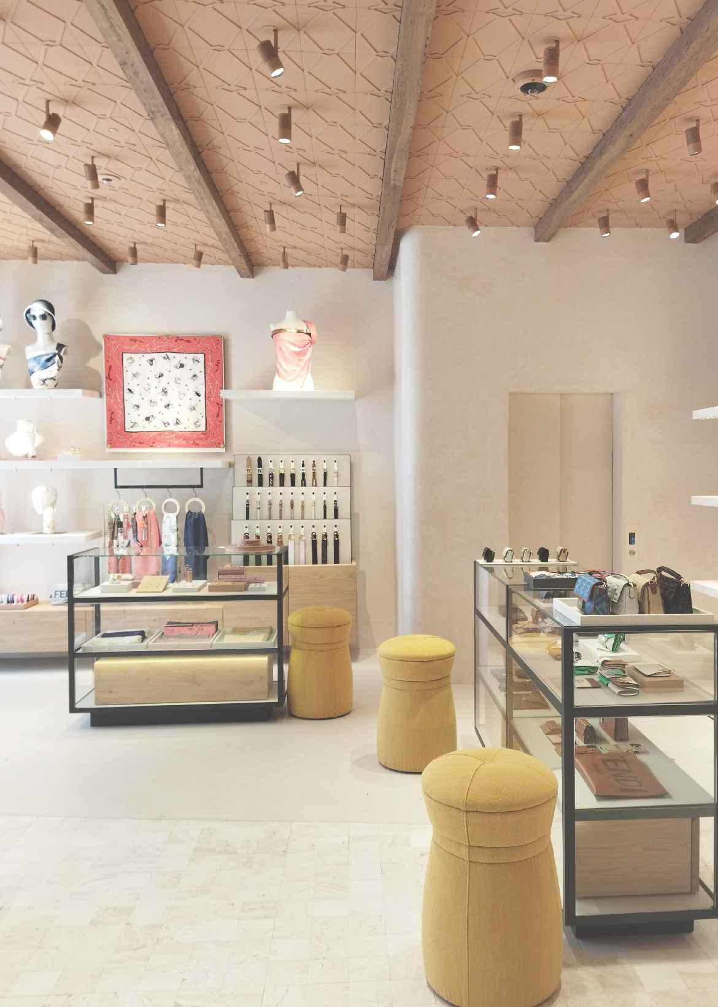

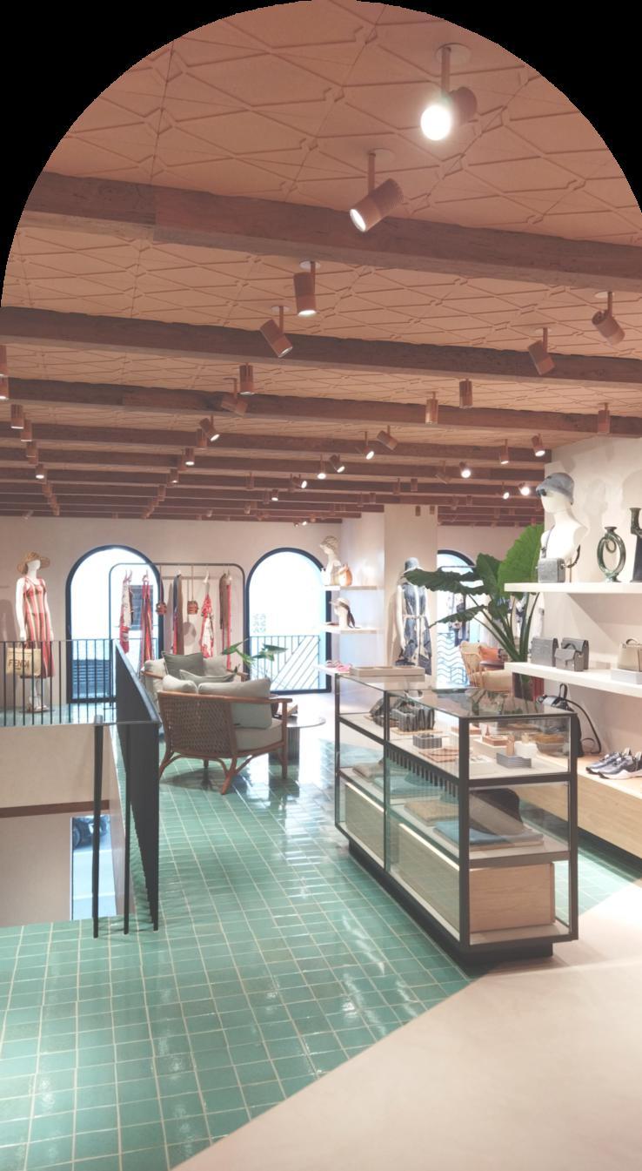

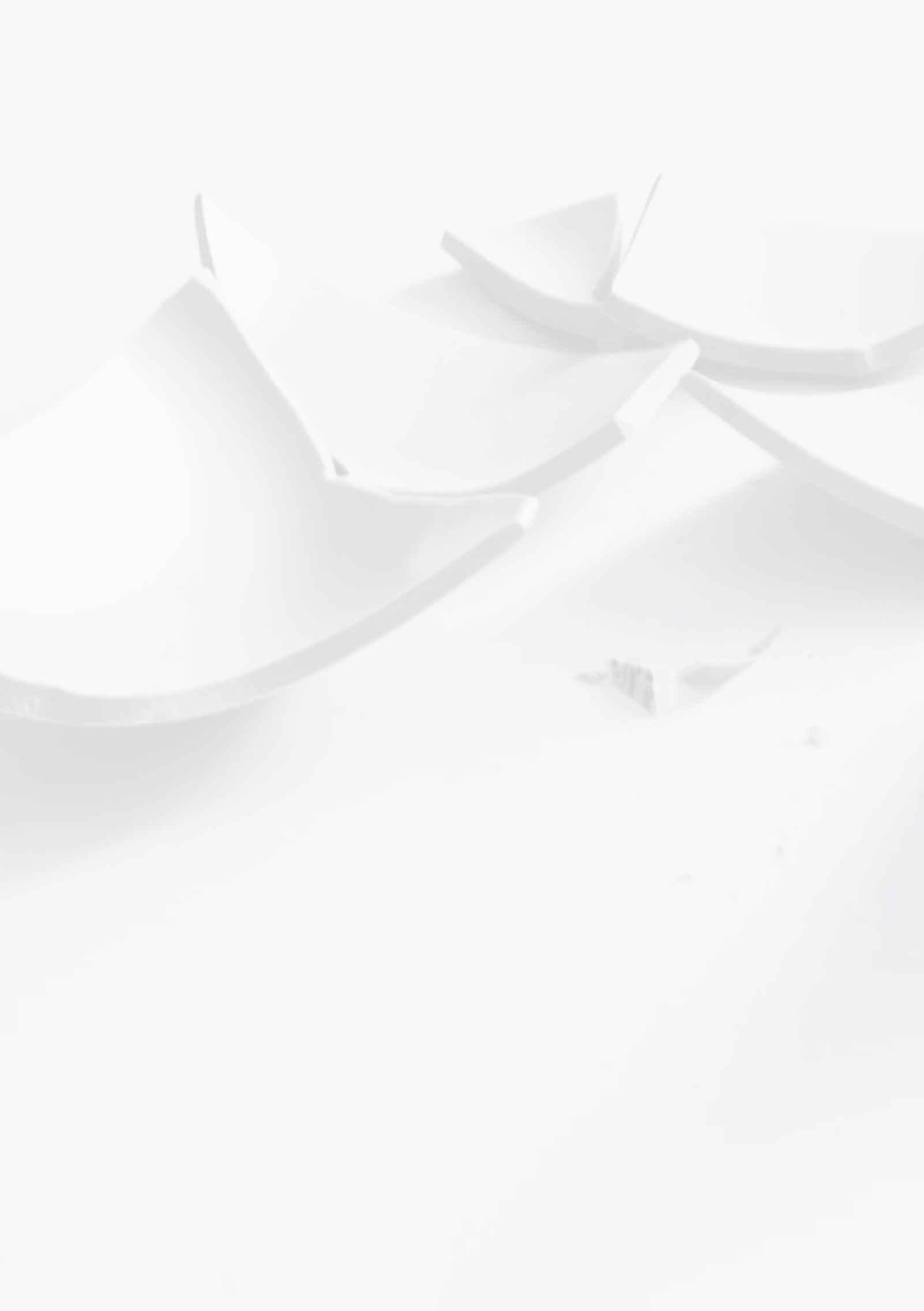
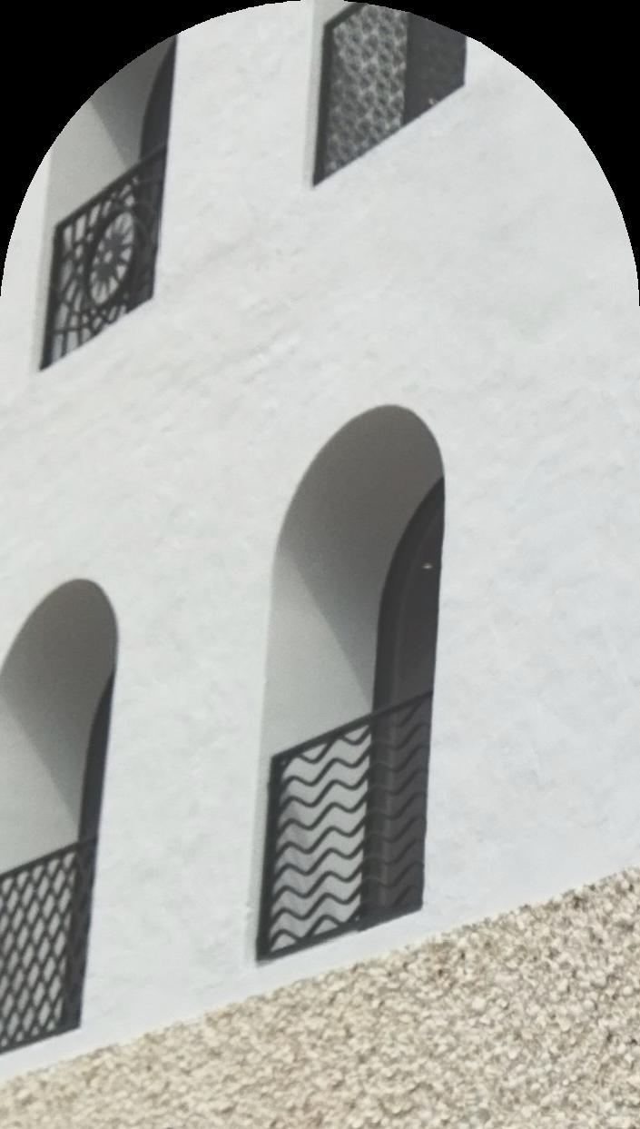
firstluxurybrandstoreinSpain(Málaga) 350m2(GF+FF)
situation implementationofthefirststoreinSpainof theluxurybrand tasks toimplementanewdesign,matching3D visualizationsapprovedbyclient'sdesign team;theprojectrequiredstructuralworksin theexistingbuildingduetotheinstallationof anewstairandlift
actions
+coordinationofclientandtechnicalteam (GC,StructuralandMEPengineers,lighting planner,millworker)fromdesignphaseto storehandover
+preparationoftenderdocuments, supportingclientincontractphase,and constructionpackage(generalplansand details)
+on-sitecoordinationmeetings; implementationofthedesigninthelease areaaccordingtobrandstandardsandlocal requirements(frontandbackofhouse)
+overcomingthechallenge,togetherwith theGC,ofcoordinatingthetradesonthe constructionsite,duetothelimitedworking spaceandtimerequiredbyhandcraftfinishes
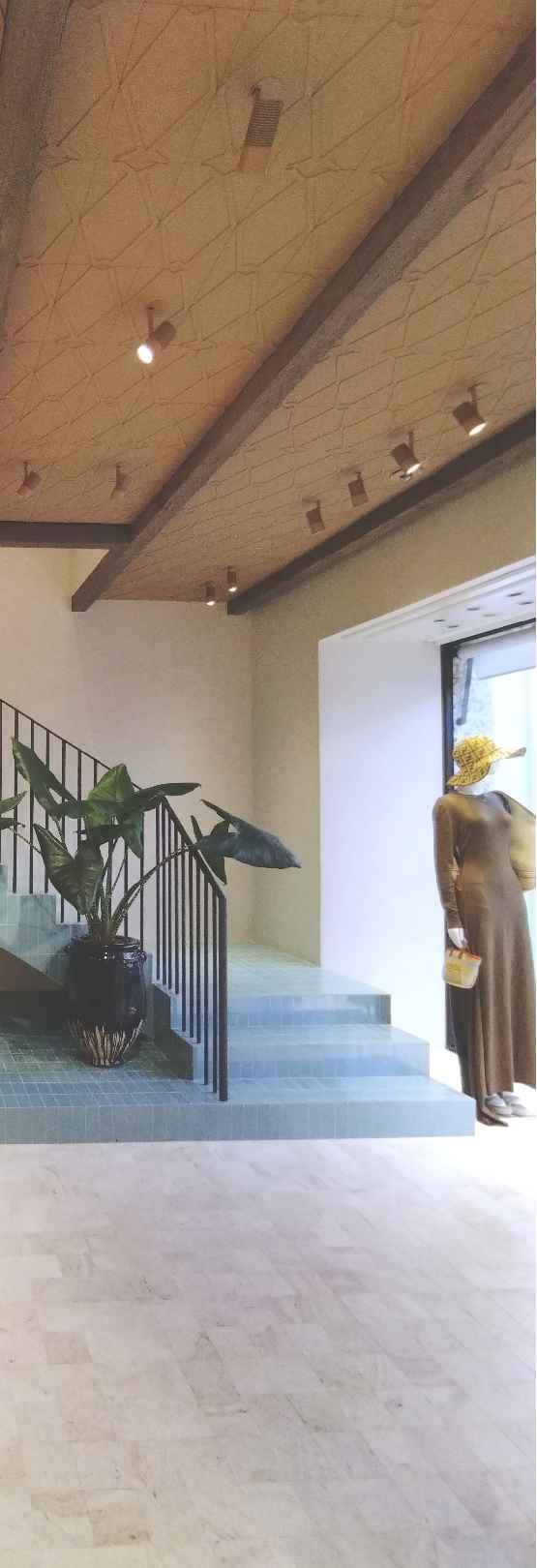
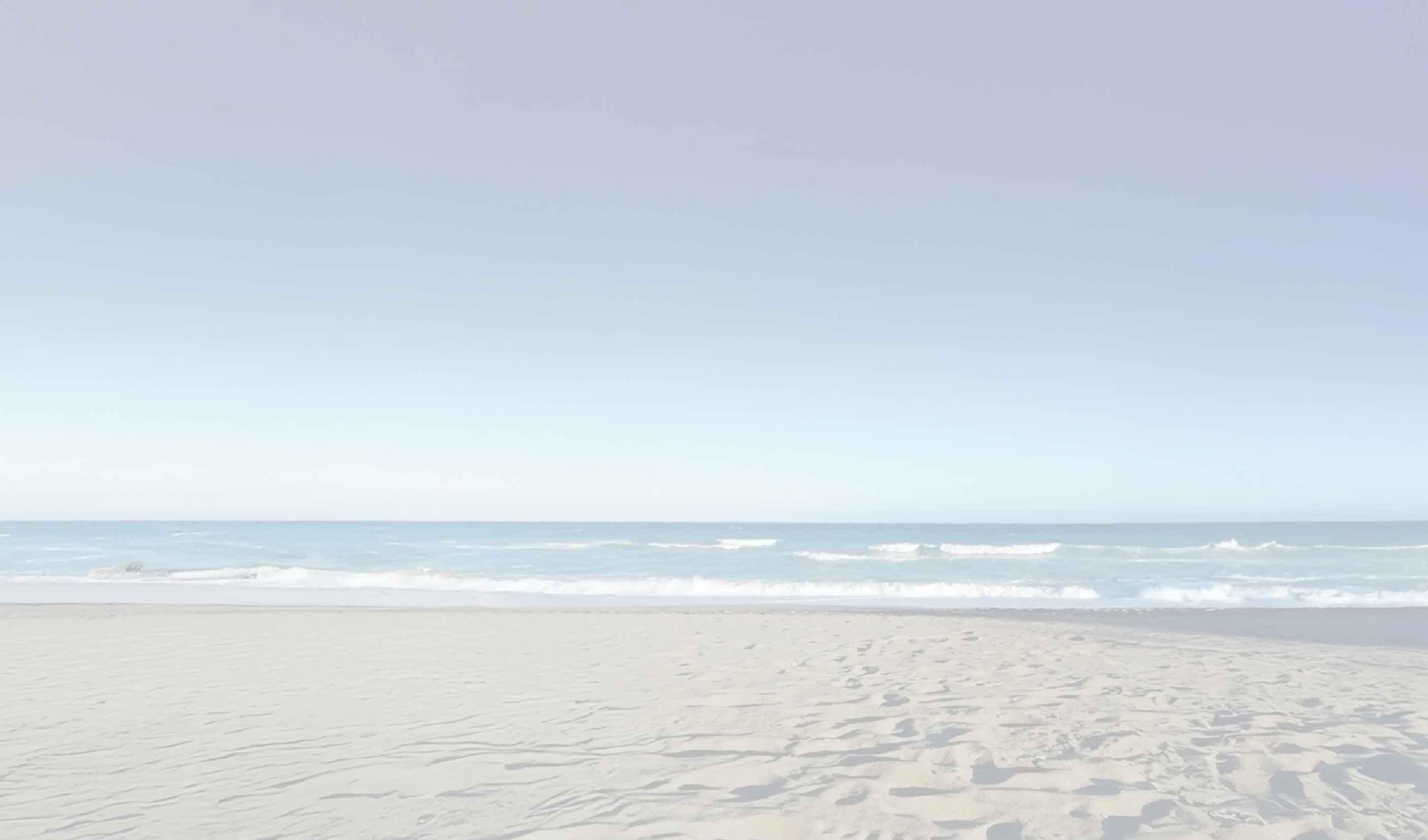


+finishingontimedespitereduced constructiontimeofalltheworkphases, fromdemolitionoftheexistingpremises, includingstructuralworksforthenew staircaseandreinforcementoftheexisting, liftinstallation
+sitesupervision,qualitycontrol +handoveranddocumentation
result theworkwascompletedontime,forthe plannedopeningdate,meetingtheclient's expectations






























































































































































































































































































































































































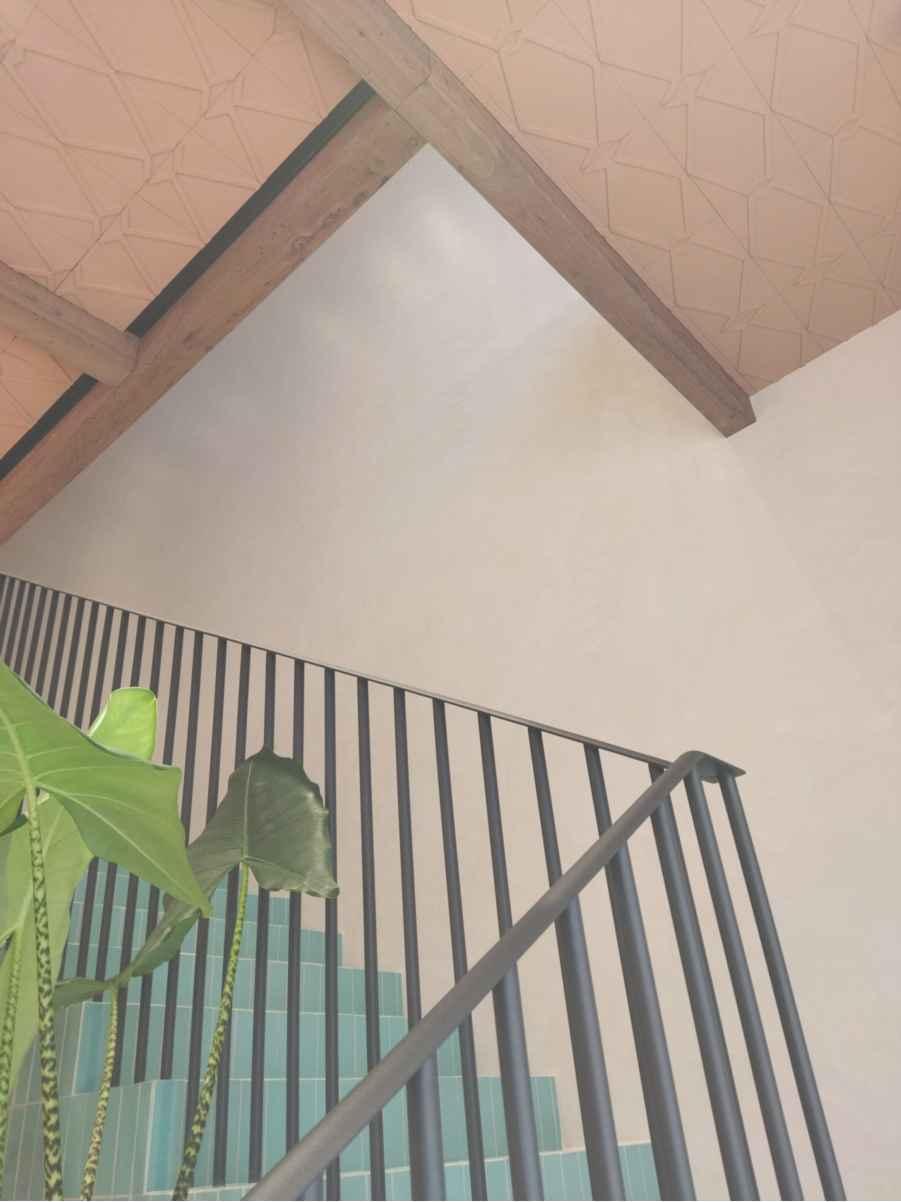


internalopeningwithsgrafittodesign(extract)+picturesfinalstageandprogressoftheworks+façadeelevation(extract)





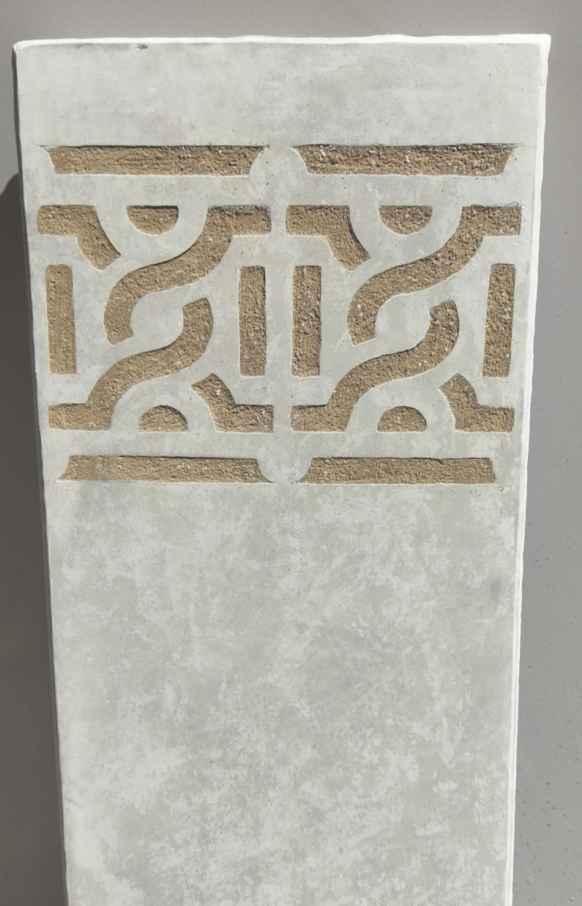


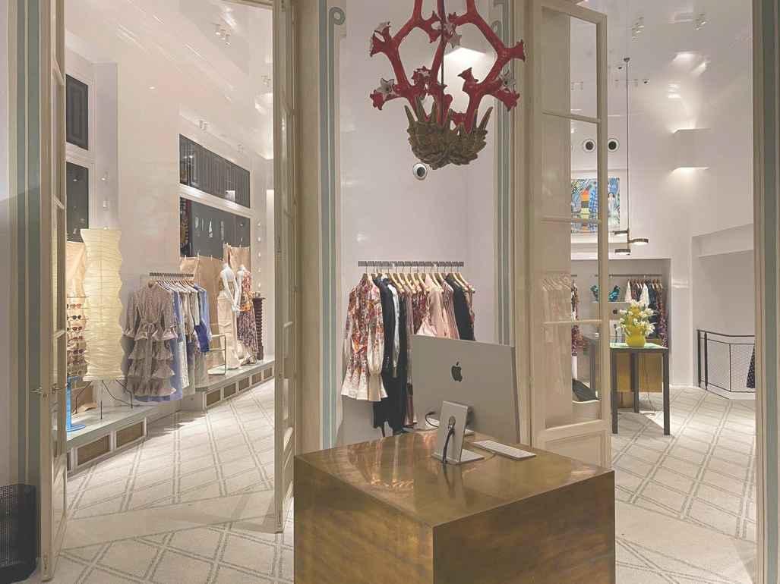
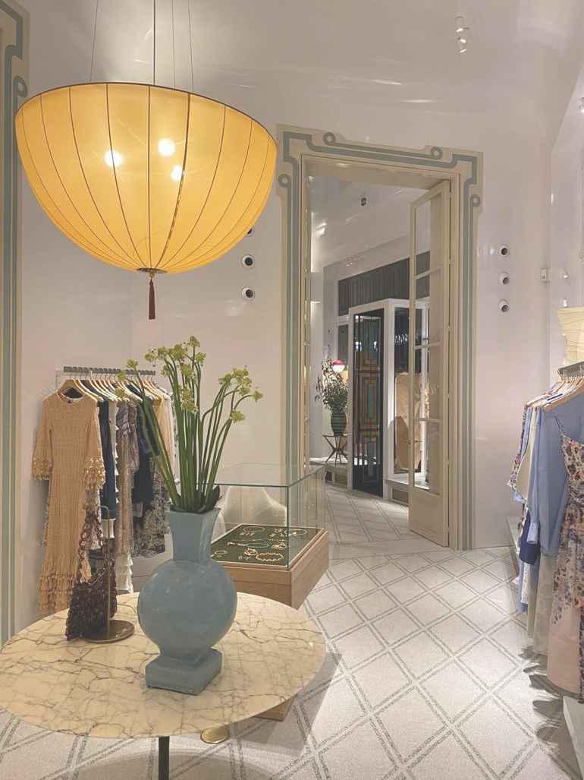
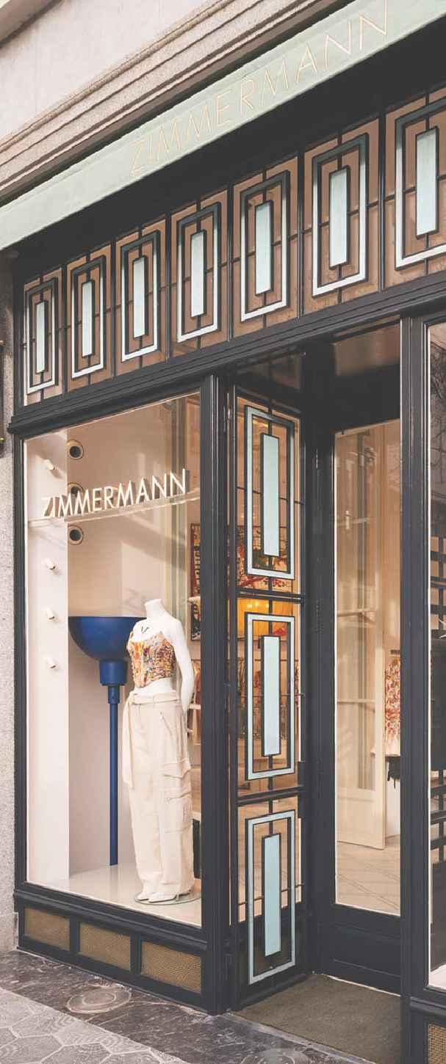
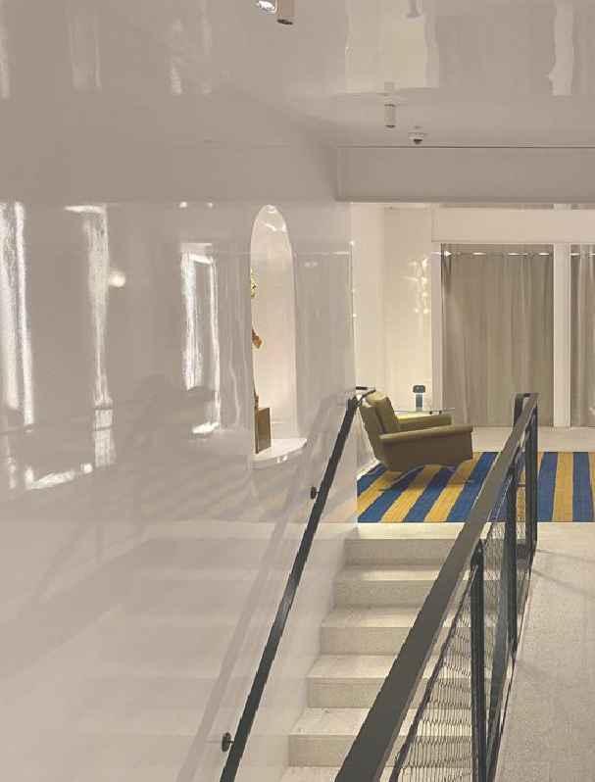








































































































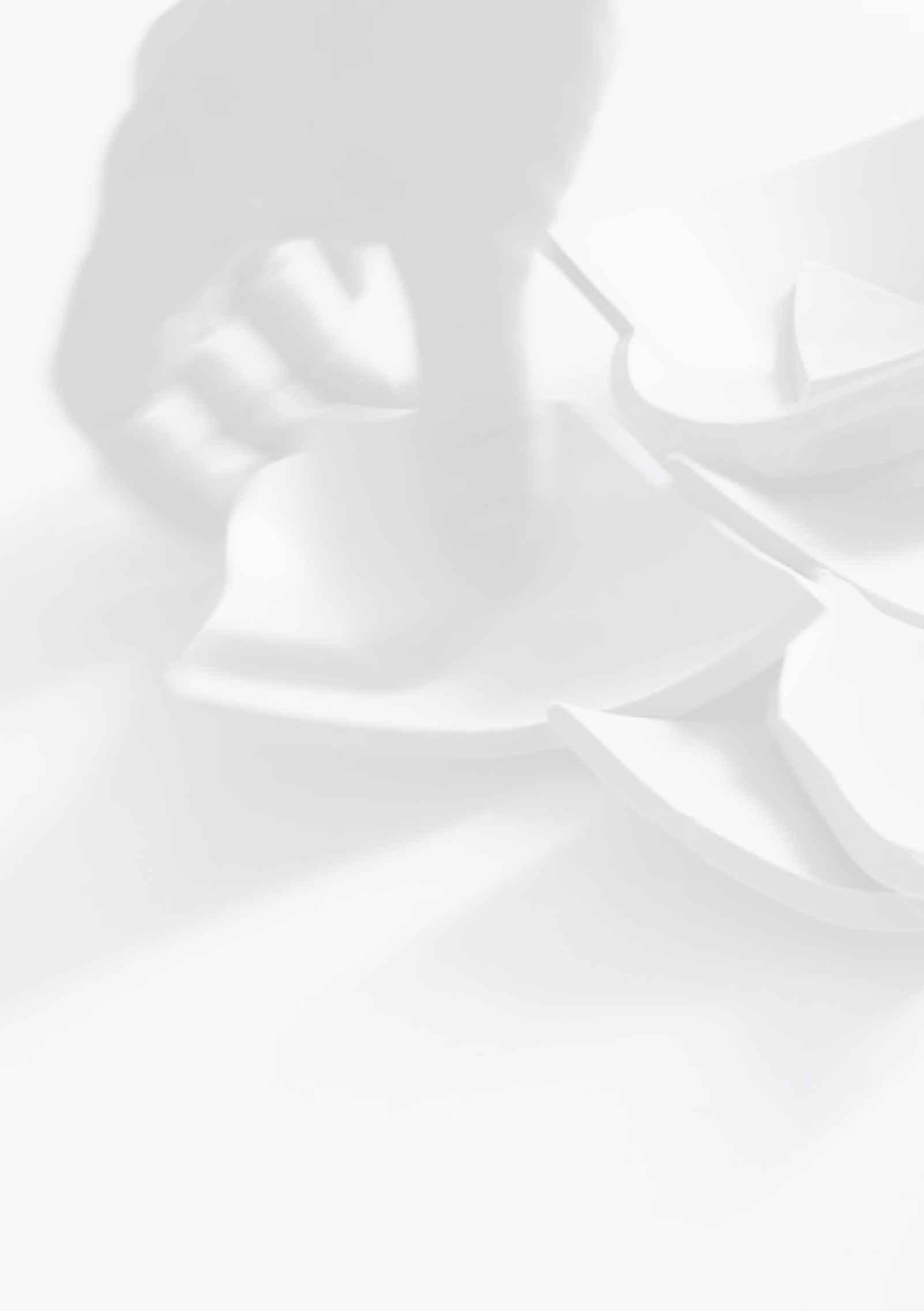

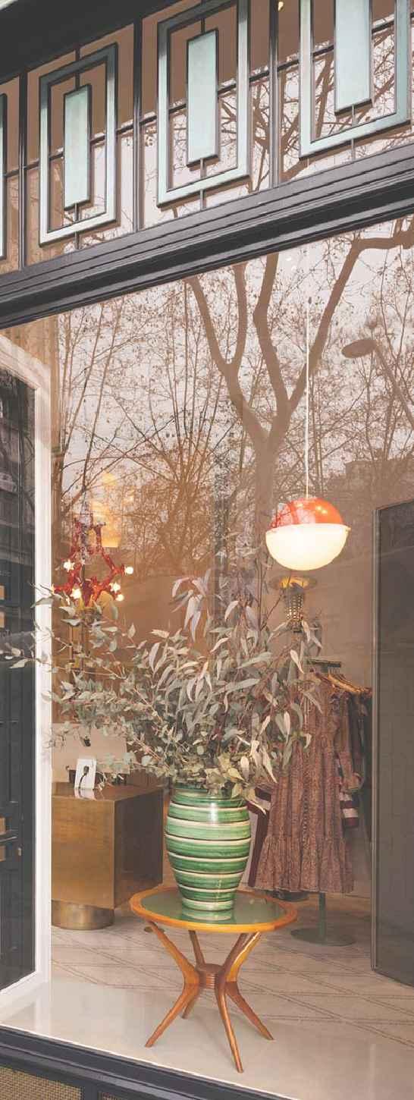
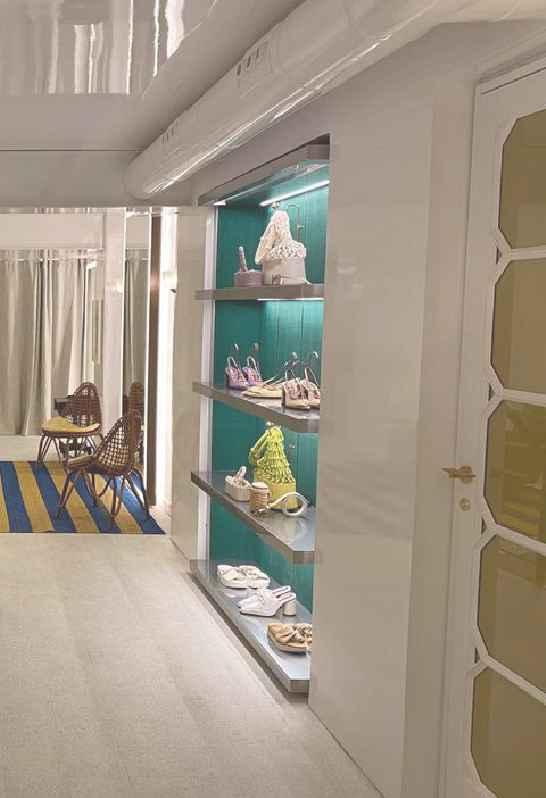
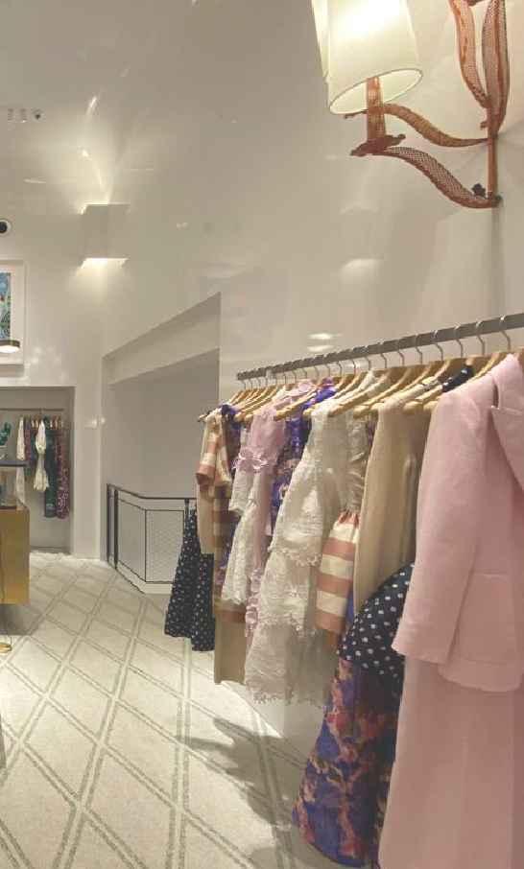
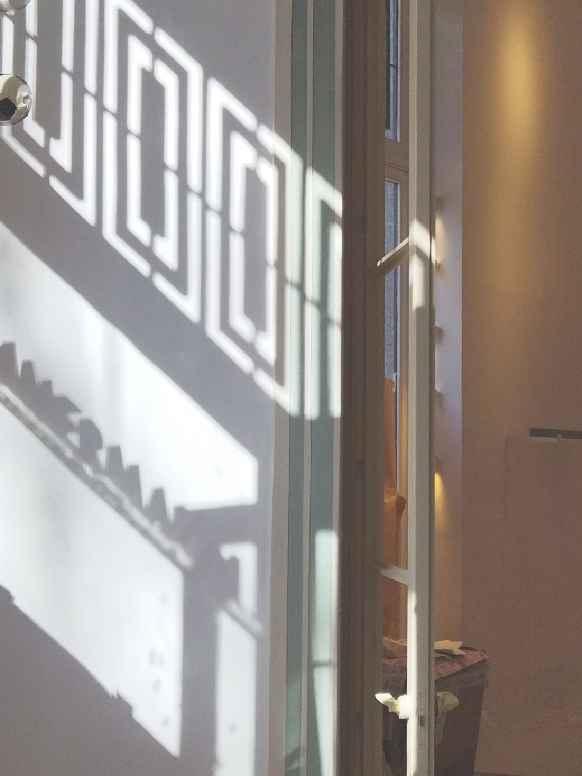

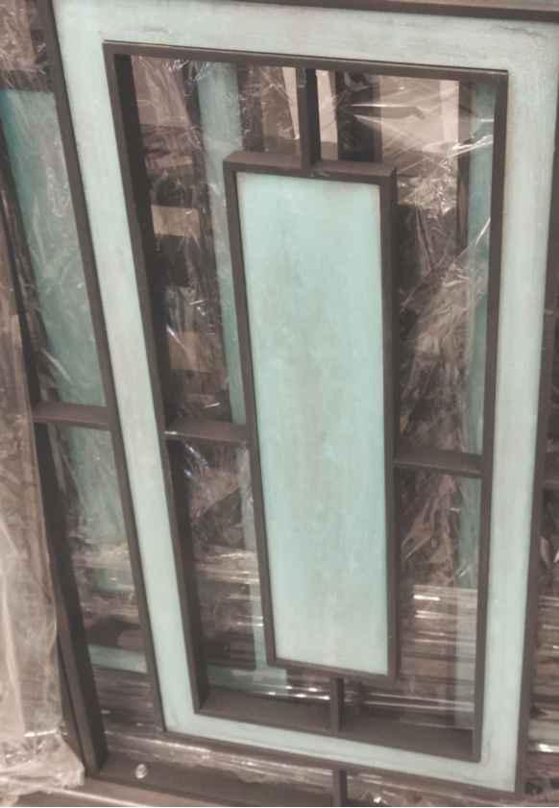







firstluxurybrandstoreinBarcelona(Spain) 226m2(GF+BS)
situation implementationofthethirdstoreinSpain, andfirstinBarcelona,ofaninternational luxurybrandaspartofitscommercial expansioninEurope|thisprojectispartofa collaborationthatbeganwithafirststorein MálagaandasecondoneinMadrid
tasks
coordinationandimplementationofthe storefit-out,meetinglocalrequirementsand thehigh-qualitystandardsofthebrand, interestedinlocalcrafttechniquesforthis project actions
+coordinationoftechnicalteam(local architect,GCs,MEPengineers,lighting planner,millworker,localcraftsmanfor sgraffito)fromdesignphasetostore handover,andwithclientfollow-up









+tenderdocumentsandconstructionplans, coordinatingasmallteam(2people), includingconstructiondetailsanddesign modificationstomeetthebudget
+specialqualitycontrolwhenworkingwith samplesonsite,tomeettherequirementsof thebrand
+on-sitecoordinationmeetingsandreports; handoveranddocumentation






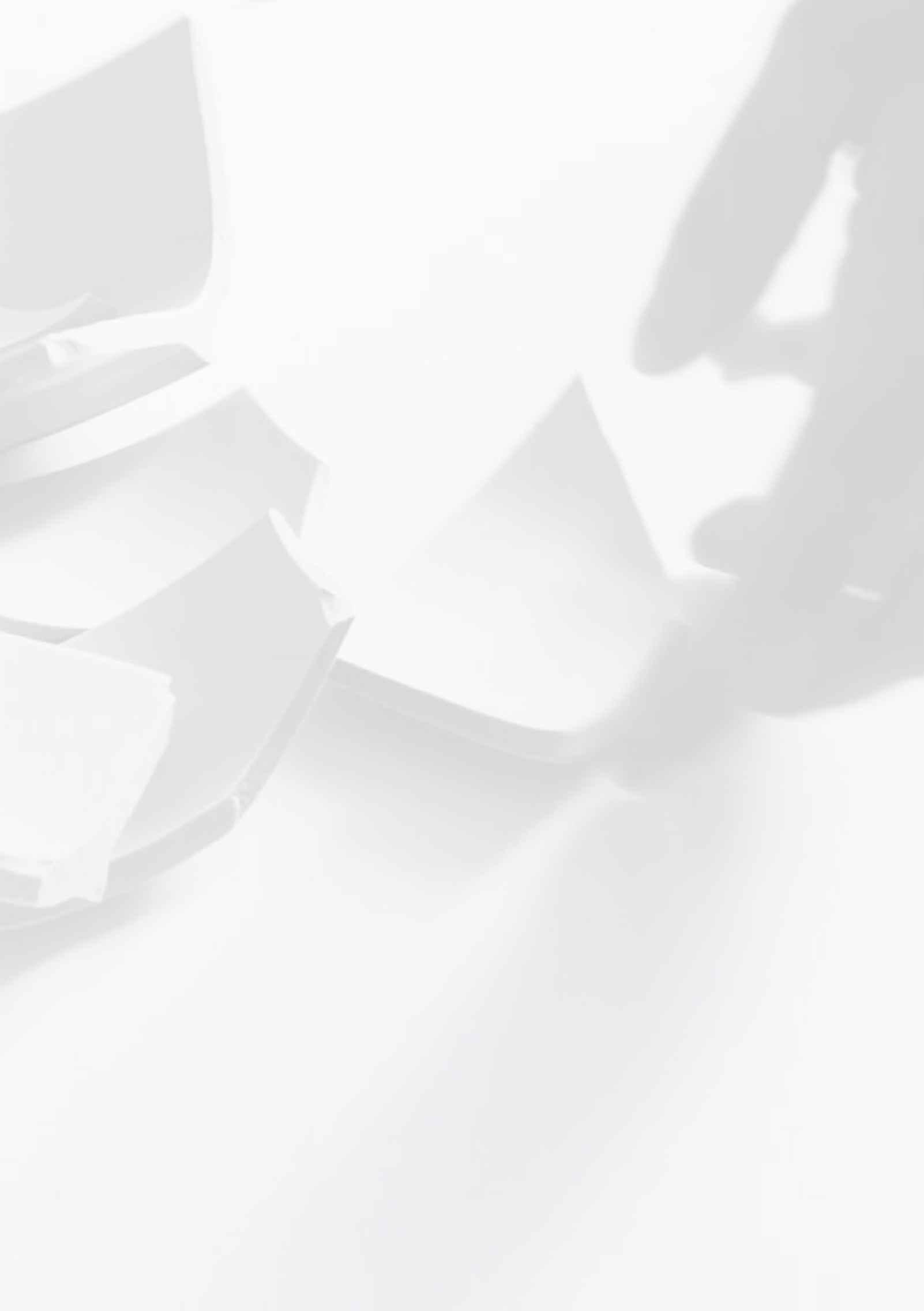


result theworkwascompletedontime,forthe plannedopeningdate,meetingtheclient's expectations





























































































































































































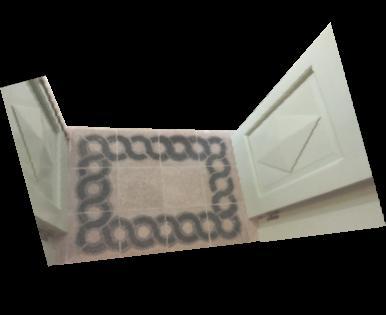


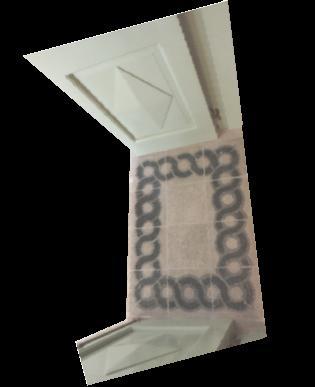




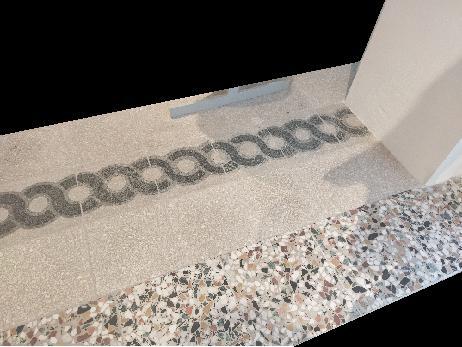

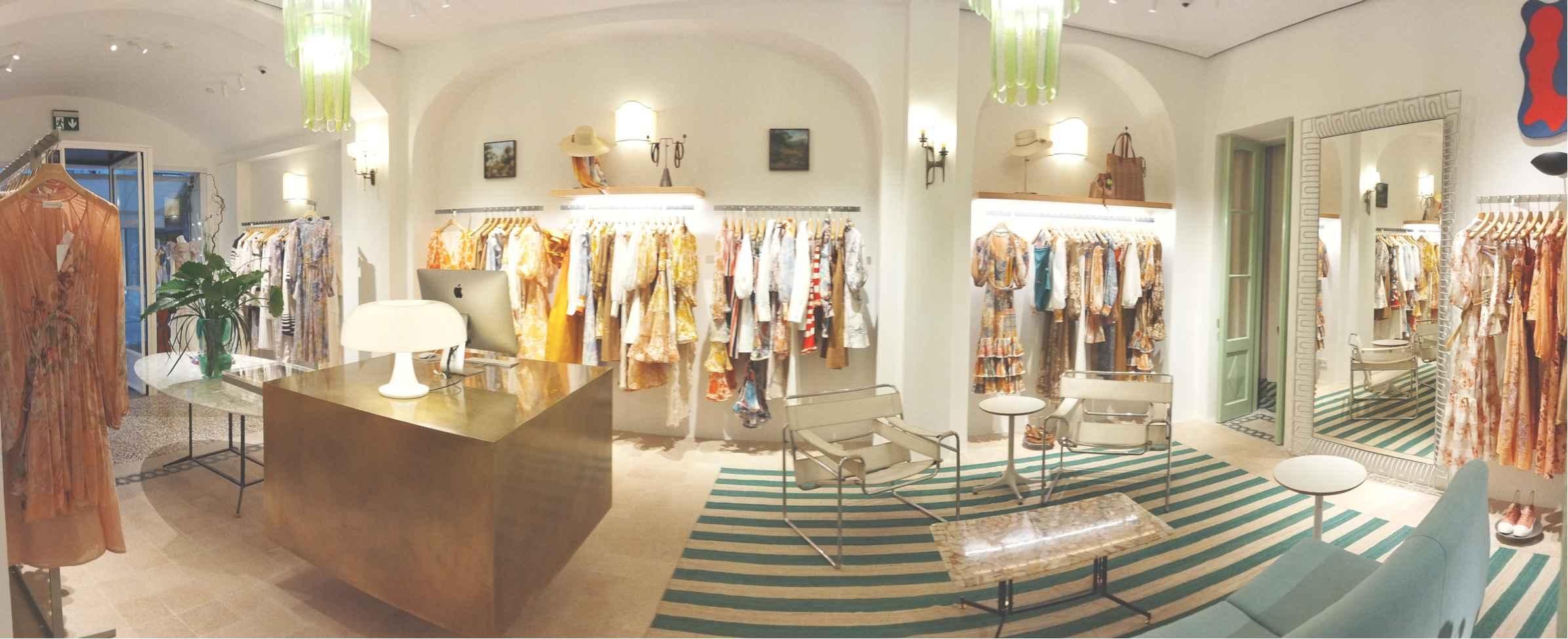


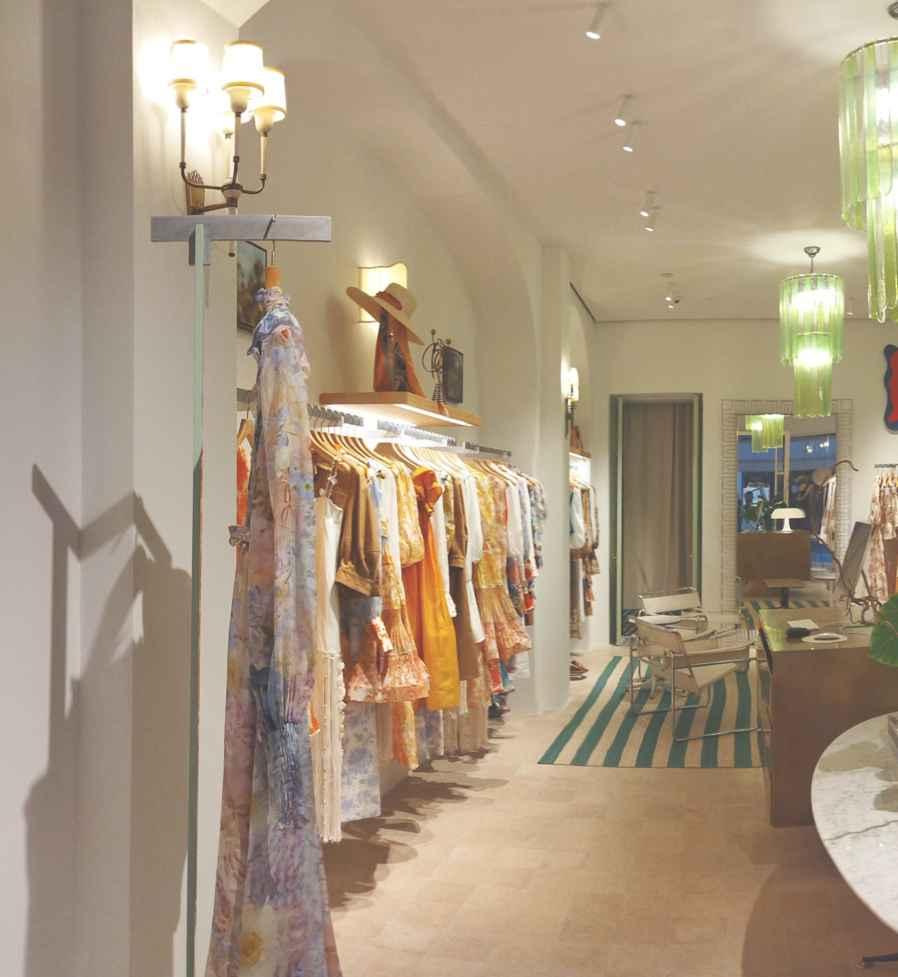








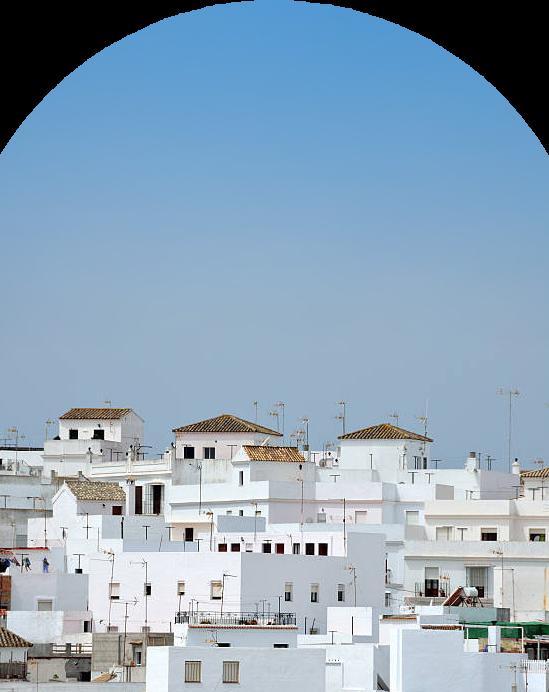










































































firstluxurybrandstoreinSpain(Málaga) 130m2(GF+FF)
situation anewinternationalbrandstartsitsexpansion inSpainbybuildingtwostoresatthesame time:oneinMadridandoneinMálaga tasks
+tounderstandneedsandexpectationsofa newclientaswellasthedesignstandards andworkorganisation
+tomeetnewclientexpectationsand introducetheclienttotheSpanish constructionsystem,frompermitphase, throughtenderingandconstruction,tothe finalhandoveroftheproject






















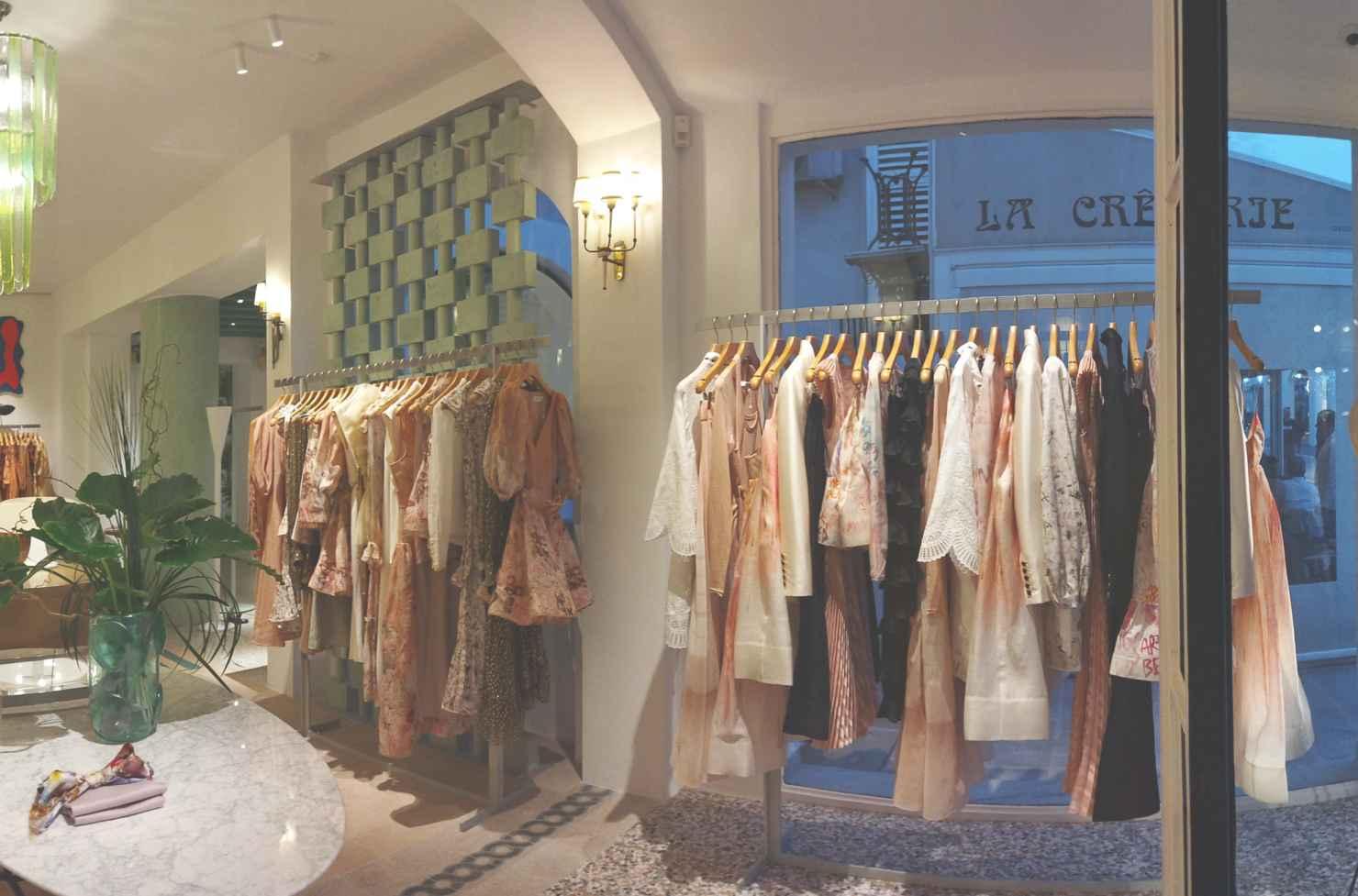






















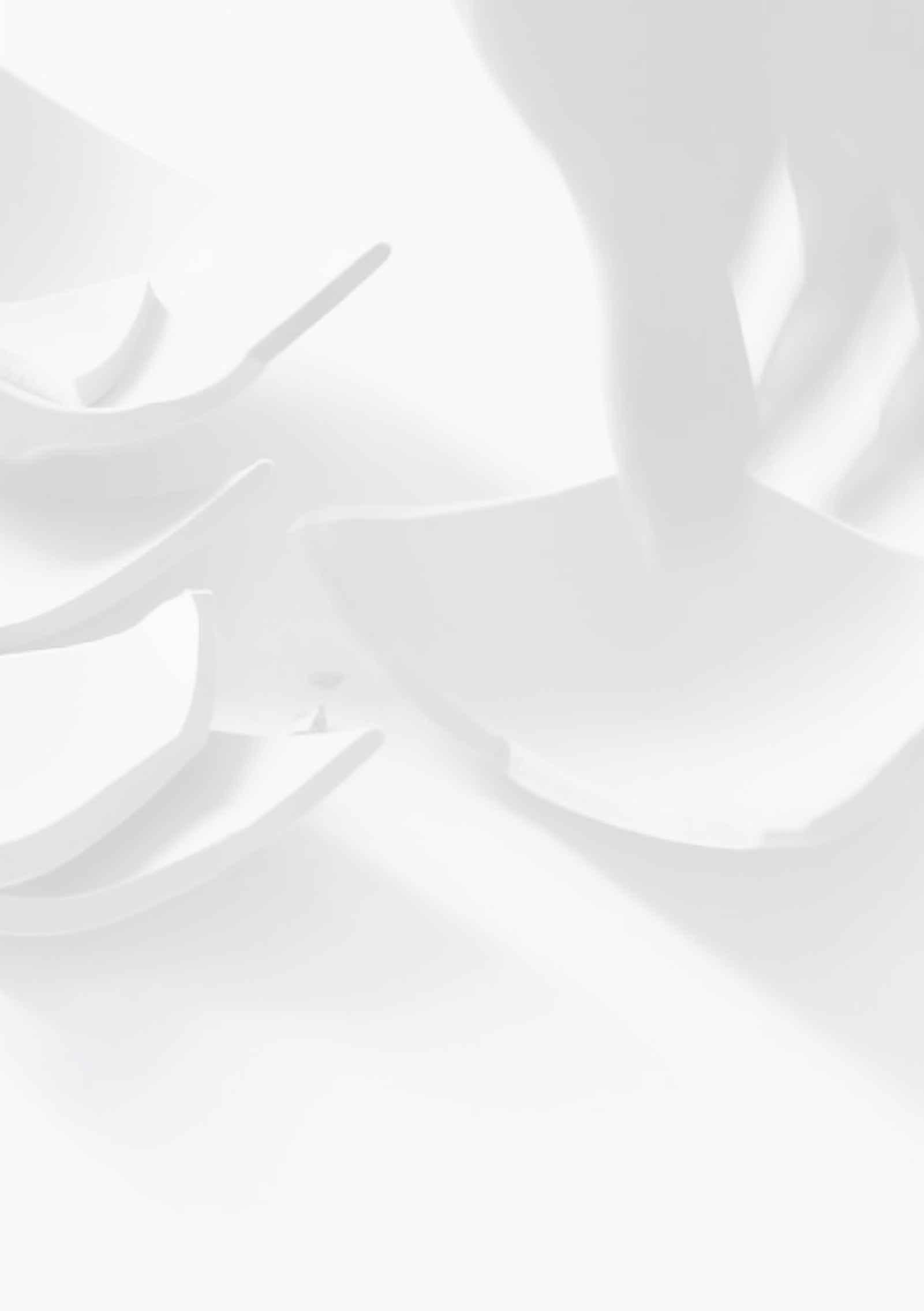
+tocoordinatetheexecutionoftheMadrid andMálagastoressimultaneously,following differentdesigns
actions
+roleofthelocalarchitect
+coordinationofthetechnicalteam(GC, MEPandstructuralengineers,lighting planner,millworker)andwithclient follow-up +implementationofthedesigninthelease areaaccordingtothebrandstandards. +on-siteconstructionsolutions:coordination ofMEPsystemswithdesign,irregularscreed, structuralsolutionsforspecialdesign elements,workwithsamplestomeetclient's designintentions +sitesupervision,qualitycontrol +handoveranddocumentation
result theworkwascompletedontime,forthe plannedopeningdate,meetingtheclient's expectations







































































































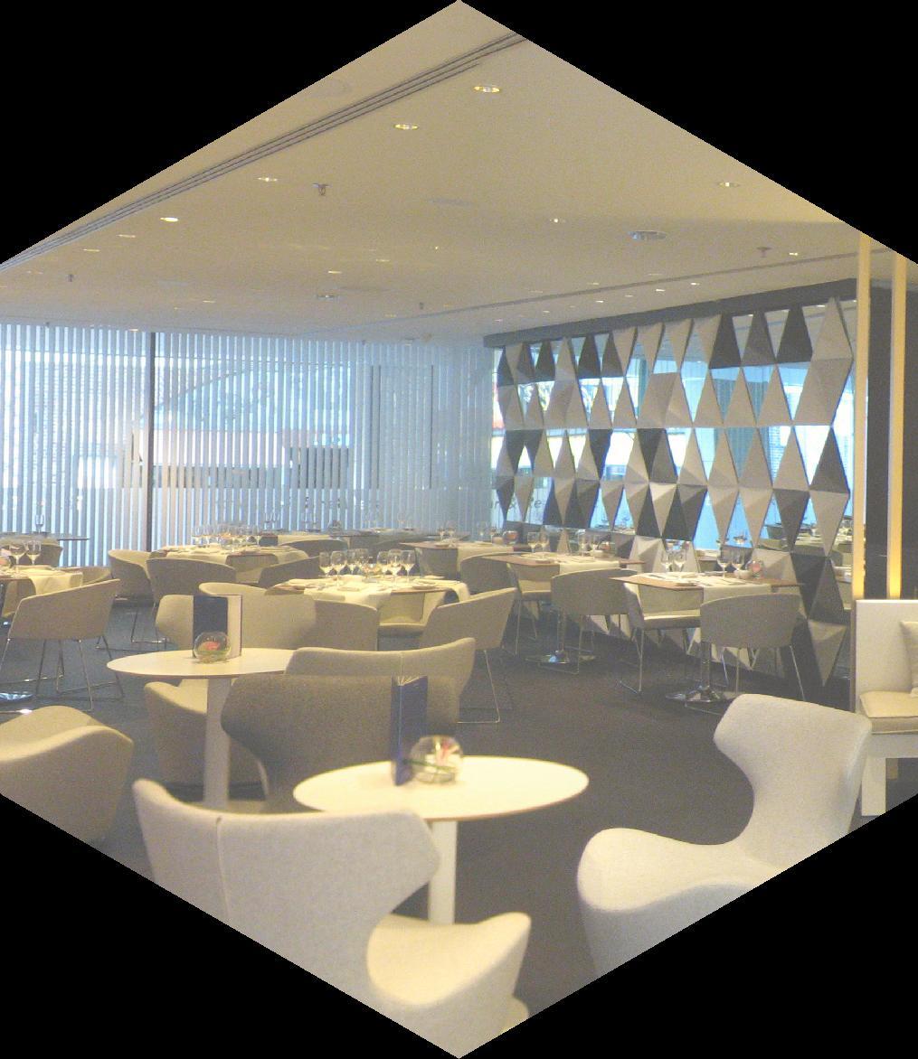
























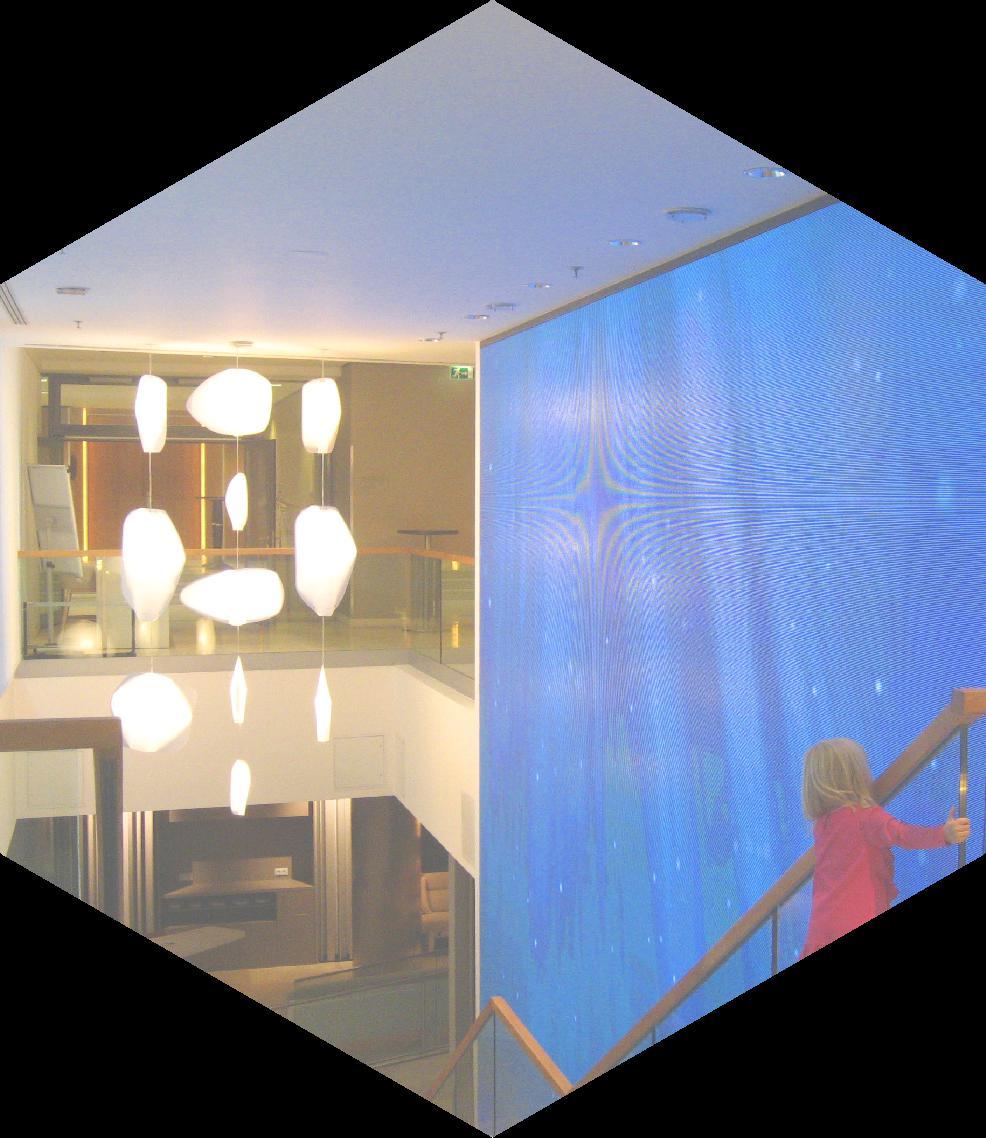
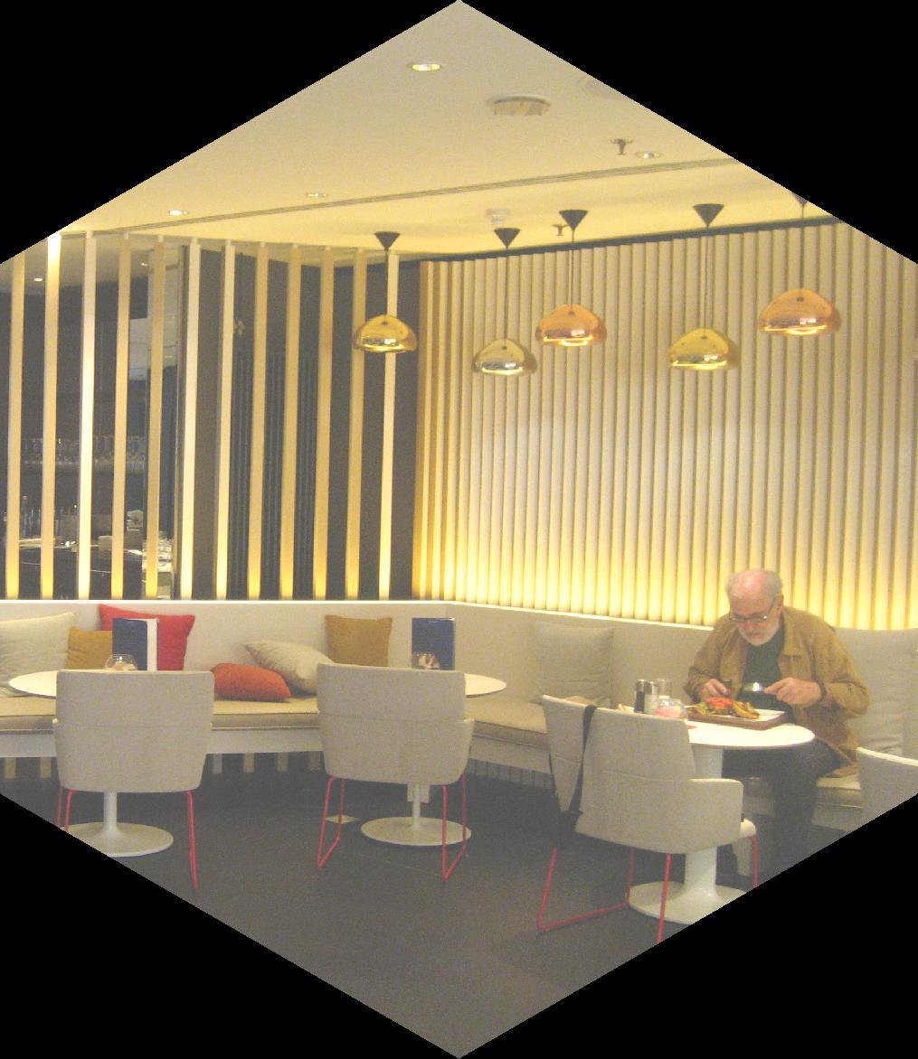
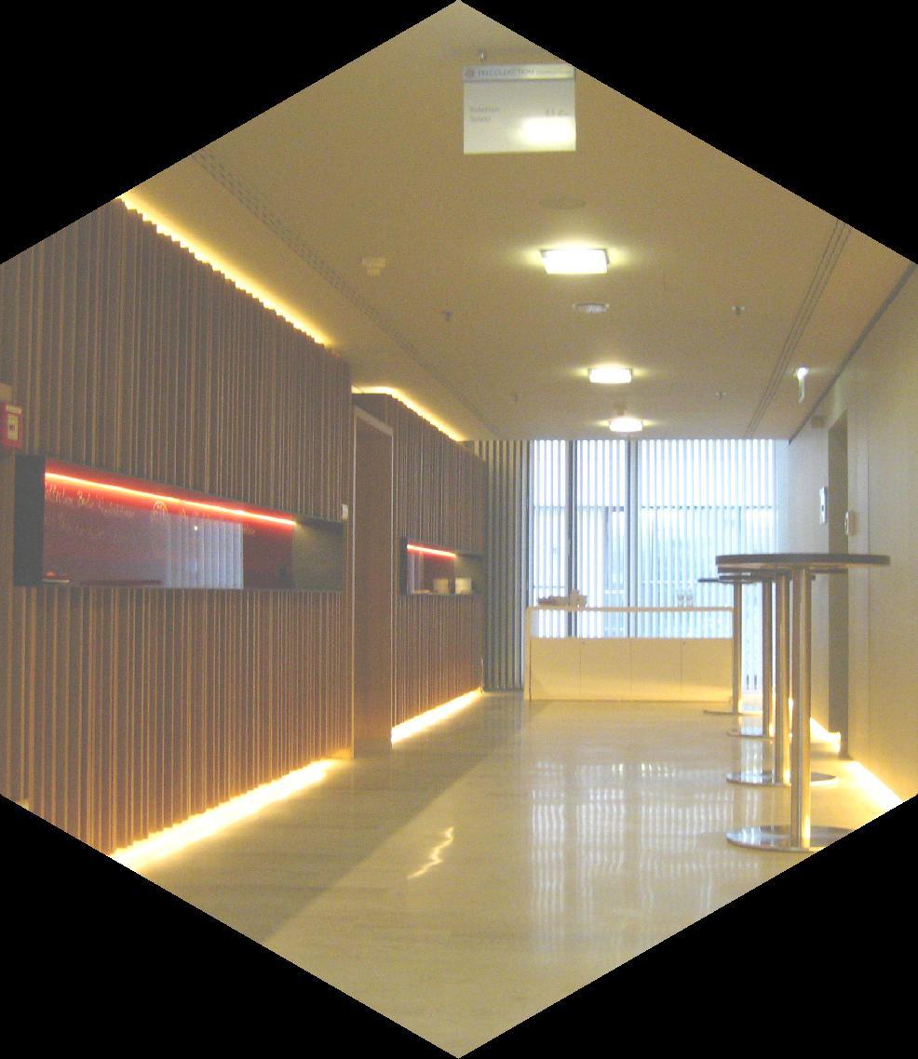

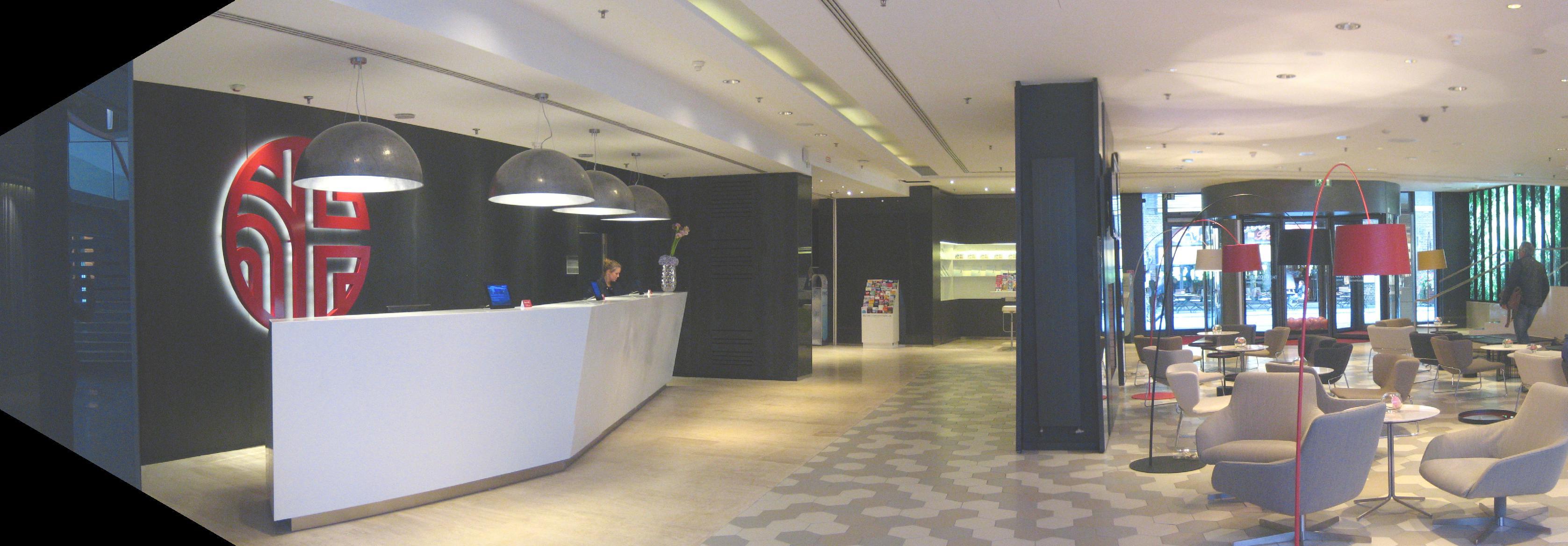




















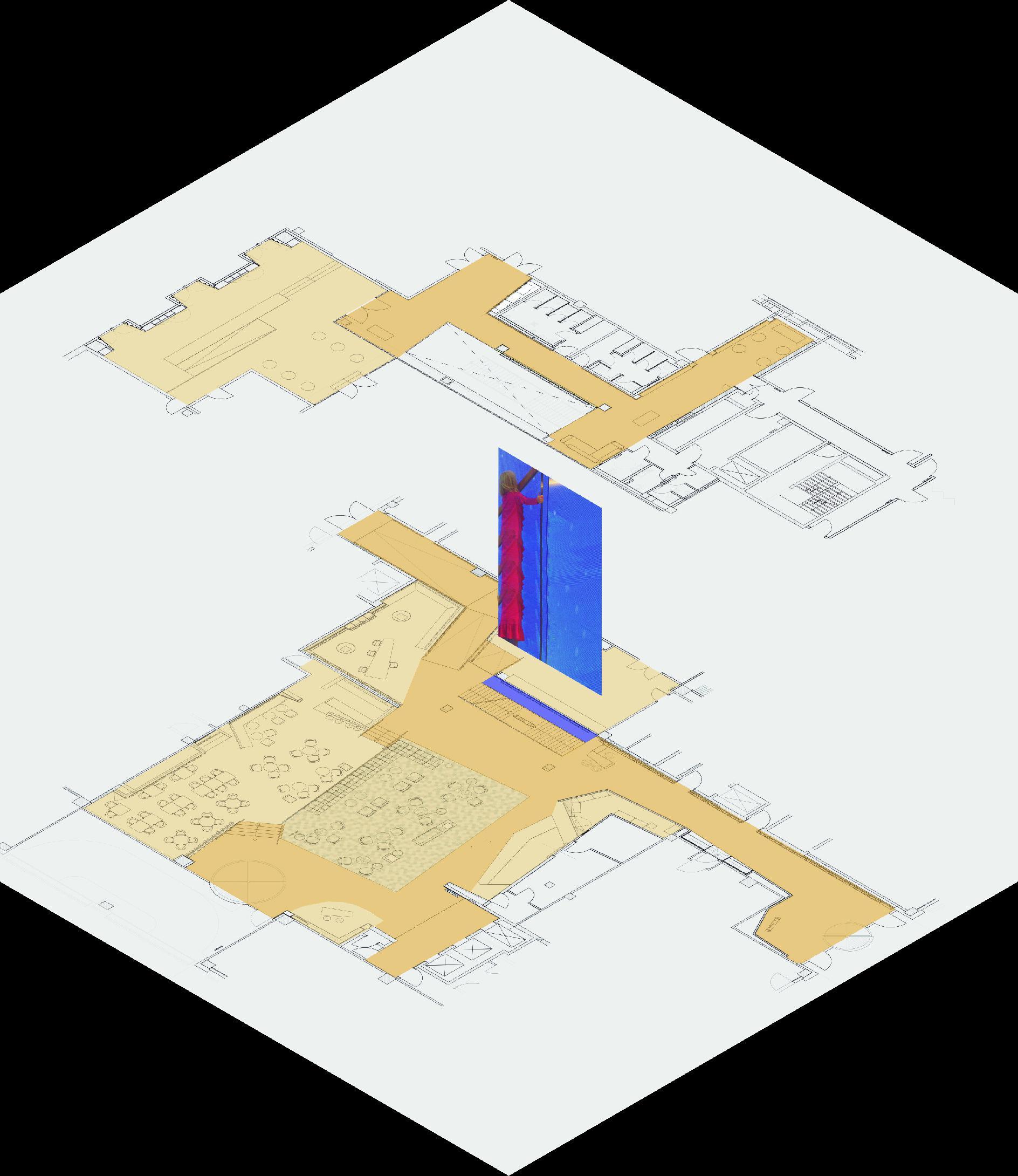
































































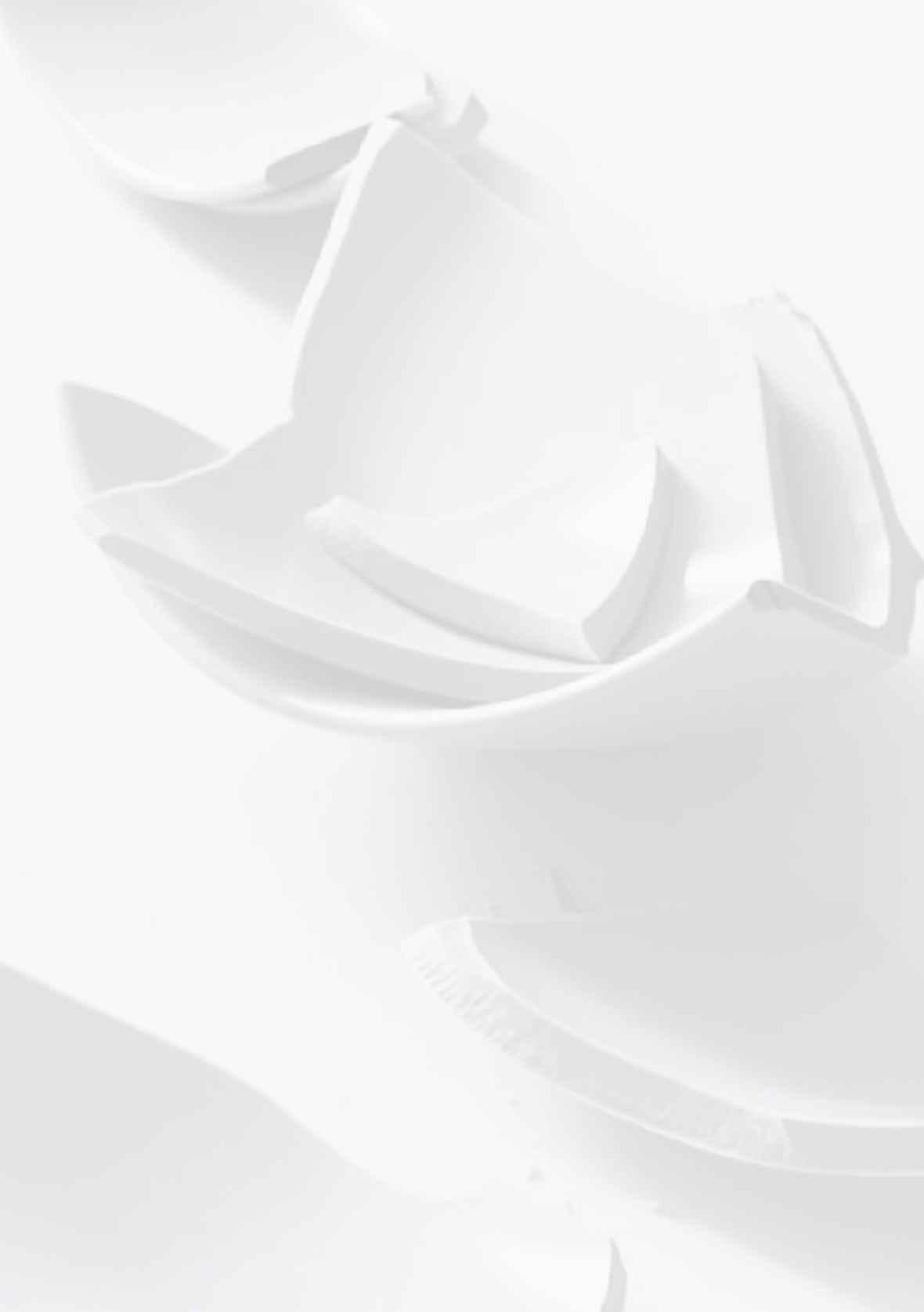
refurbishmentofpublicareasofahotelin Berlin(Germany) 835m2+350m2(GF+FF) situation implementationoftheclient'snewdesignin anexistingbuilding,underfixedbudget conditions;designgivenbyanexternalteam; strictlocalregulations(mainlyregardingfire safety),astheprojectislocatedonthe groundandfirstfloorsofaskyscraper tasks


































































































toimplementanewdesignrespectingthe existingconditionsofuseandfireprotection, followingasmuchaspossiblethedesign approvedbytheclient



































































































thisprojectwascarriedoutinparallelwith therefurbishmentofanotherhotelforthe sameclientinFrankfurt|sincethesewere theoffice’sfirsthotelprojects,Ihadto developanewsystemtoorganizethework accordingtotheneedsandcharacteristicsof bothprojects actions +constructionsolutions,adaptingthedesign tocomplywithexistingregulationsand conditions +constructionplans,coordinatingasmall teamforbothprojects(2-3people),including constructiondetailsanddesignmodifications tomeetthebudget +sitesupervisionandinternational coordinationofconstructionteams:Spanish GC,Germantechnicalcompanies(electricity, sprinklers),Spanishmillworker +handoveranddocumentation result theworkwascompletedontime,forthe plannedopeningdate,andtheclient reportedsatisfactionwiththework

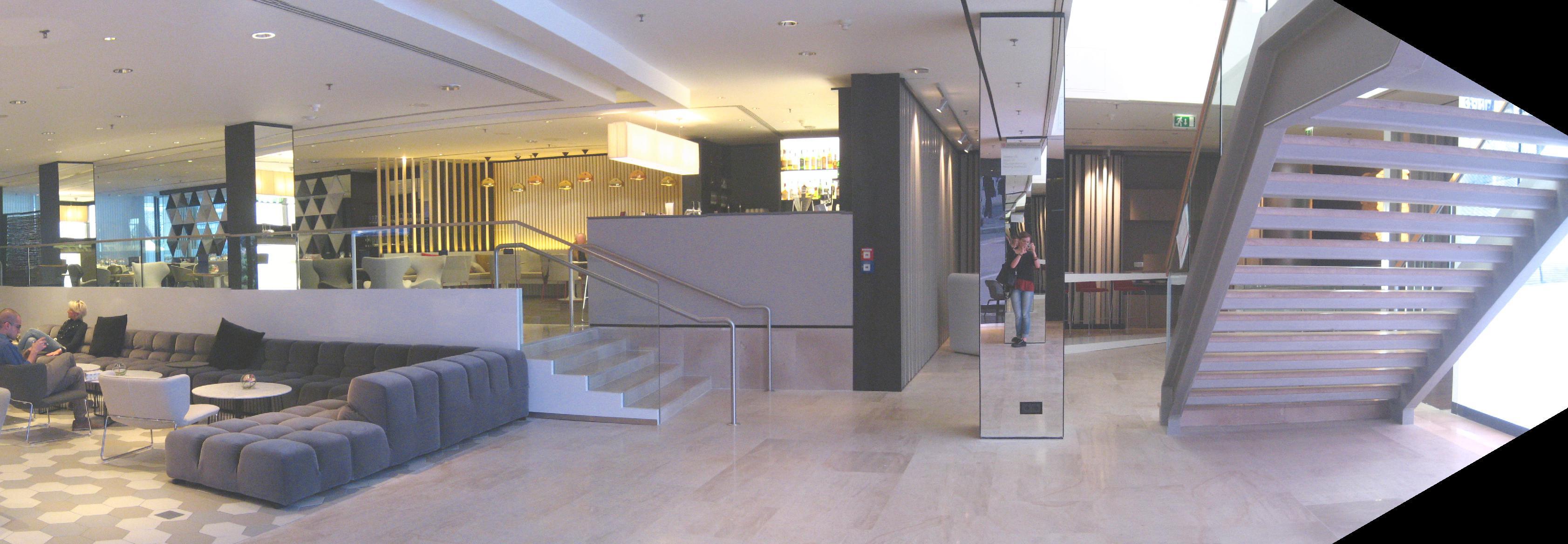
reflectedceilingplanforconstruction(extract)+imagesfinalstage
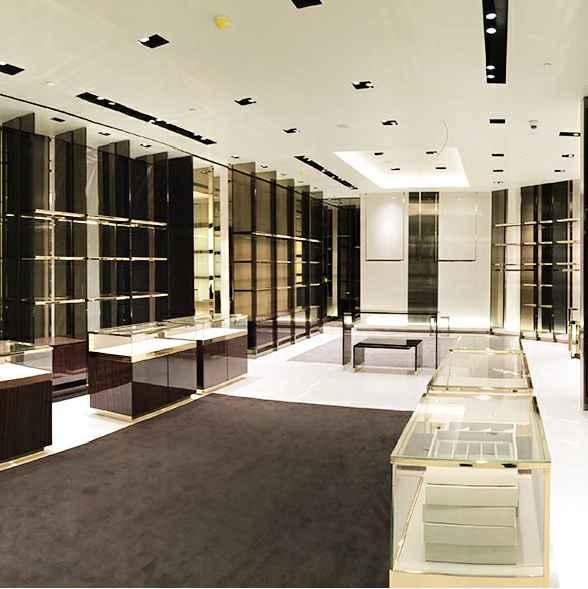


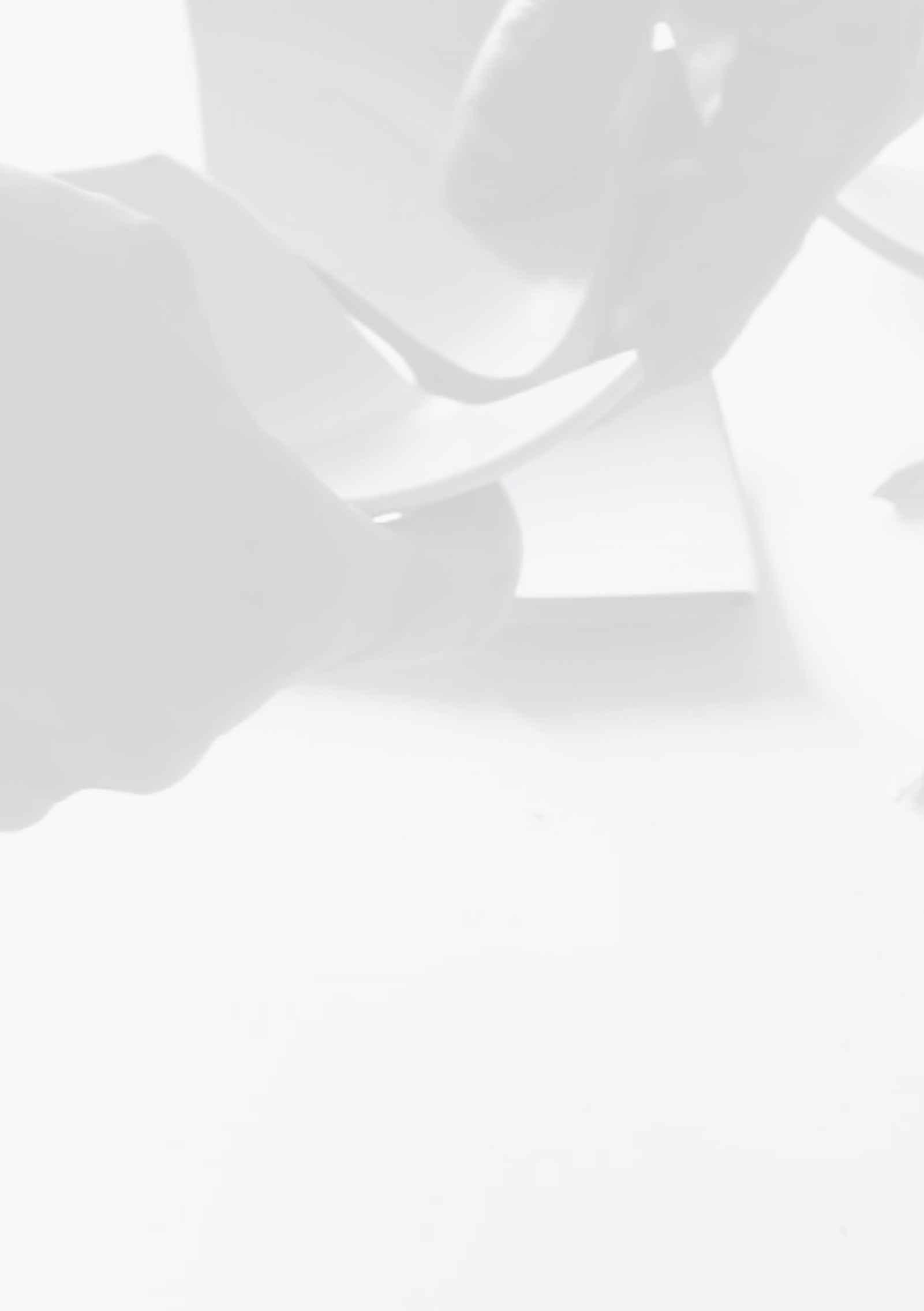

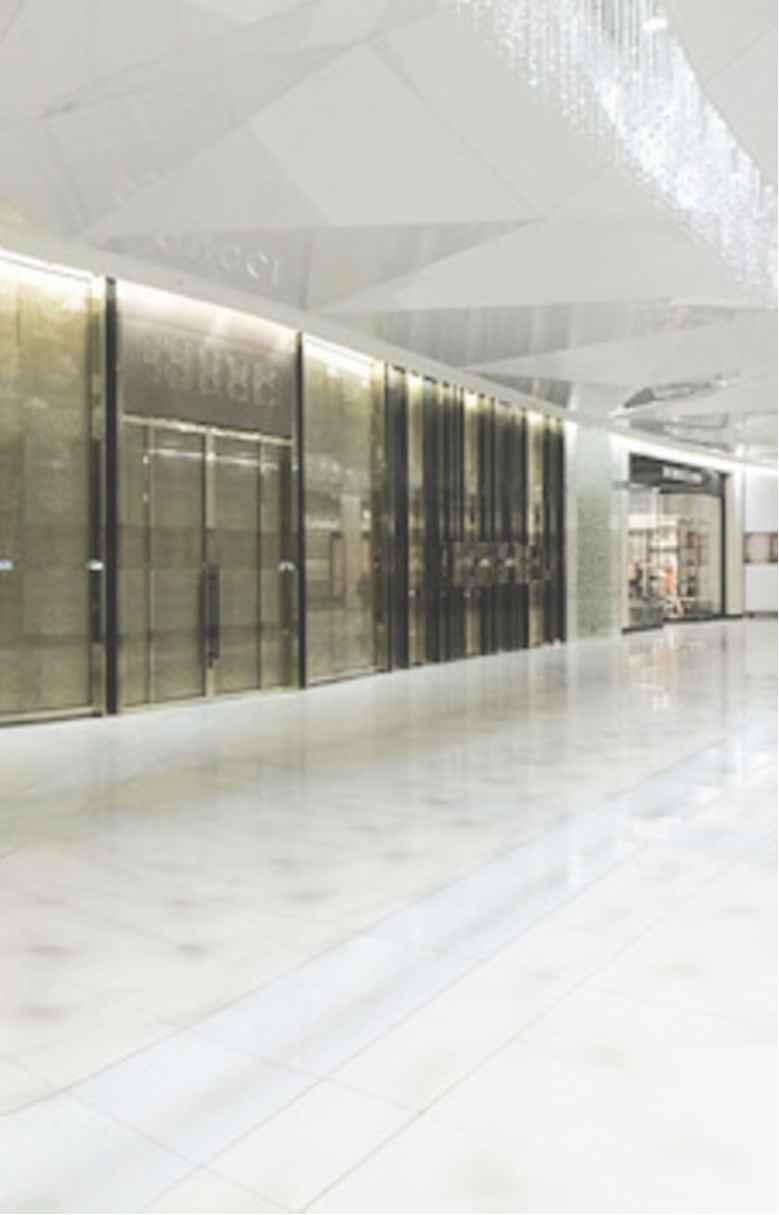

luxurystoreinJohannesburg(SouthAfrica) 630m2(FOH+BOH)
situation
+constructionofanewluxurystoreinthe transitionzonebetweentheexistingbuilding andthenewluxurymall
tasks
+coordinationoftheconstructionand implementationofthestorefit-out,meeting localrequirementsandthehigh-quality standardsoftheluxurybrand
actions
+coordinationoftechnicalteam(local architect,GCs,MEPengineers,lighting planner,millworker)fromdesignphaseto storehandover
+on-sitecoordinationmeetings; implementationofthedesigninthelease areaaccordingtobrandstandardsandlocal requirements(frontandbackofhouse); tenderdocumentsanddrawings; constructionpackage(generalanddetail drawings)
+constructionsolutions:overcomingspecial difficultiesinfloorandceilingconstruction duetoexpansionjointsbetweenthetwo buildings,unevenfloorslabandlimitedspace betweenslabandceilingforMEP installations,respectingdesignrequirements
+sitesupervision,qualitycontrol
+handoveranddocumentation
result
theworkwascompletedontime,meeting theclient’sexpectations
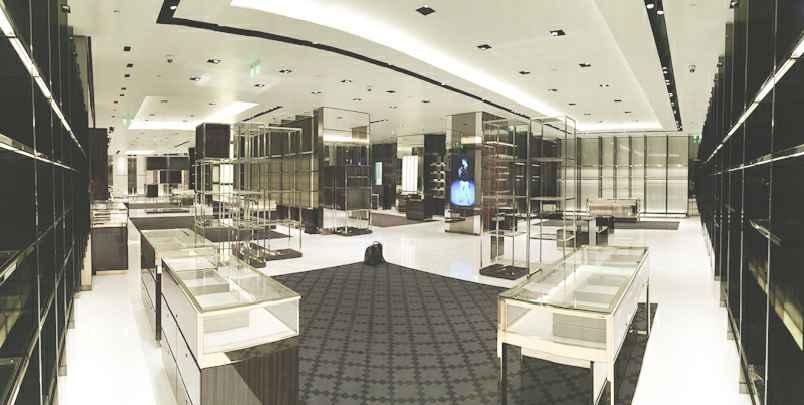

floorfinishesplan(extract)+sections+imagesfinalstage
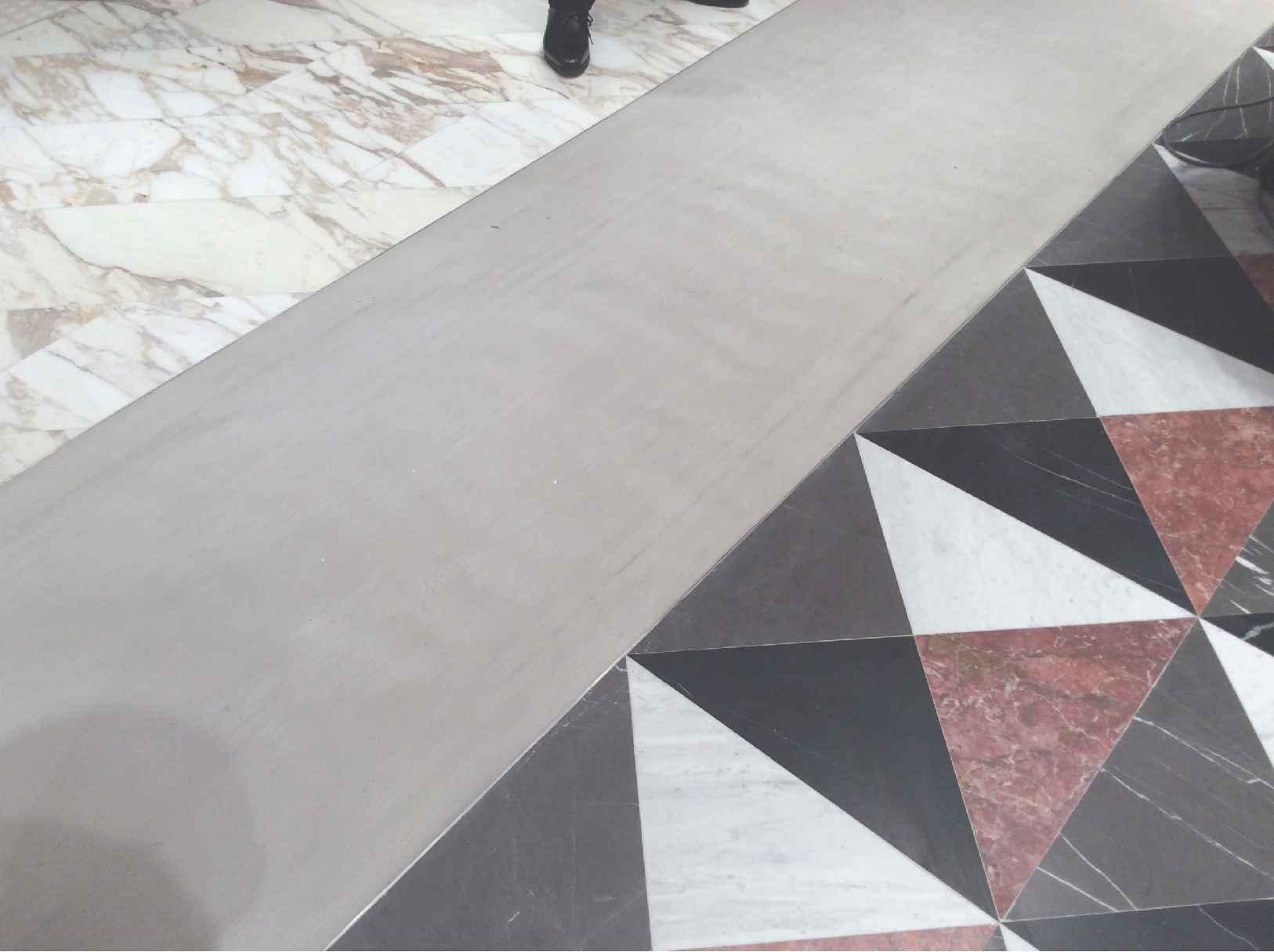
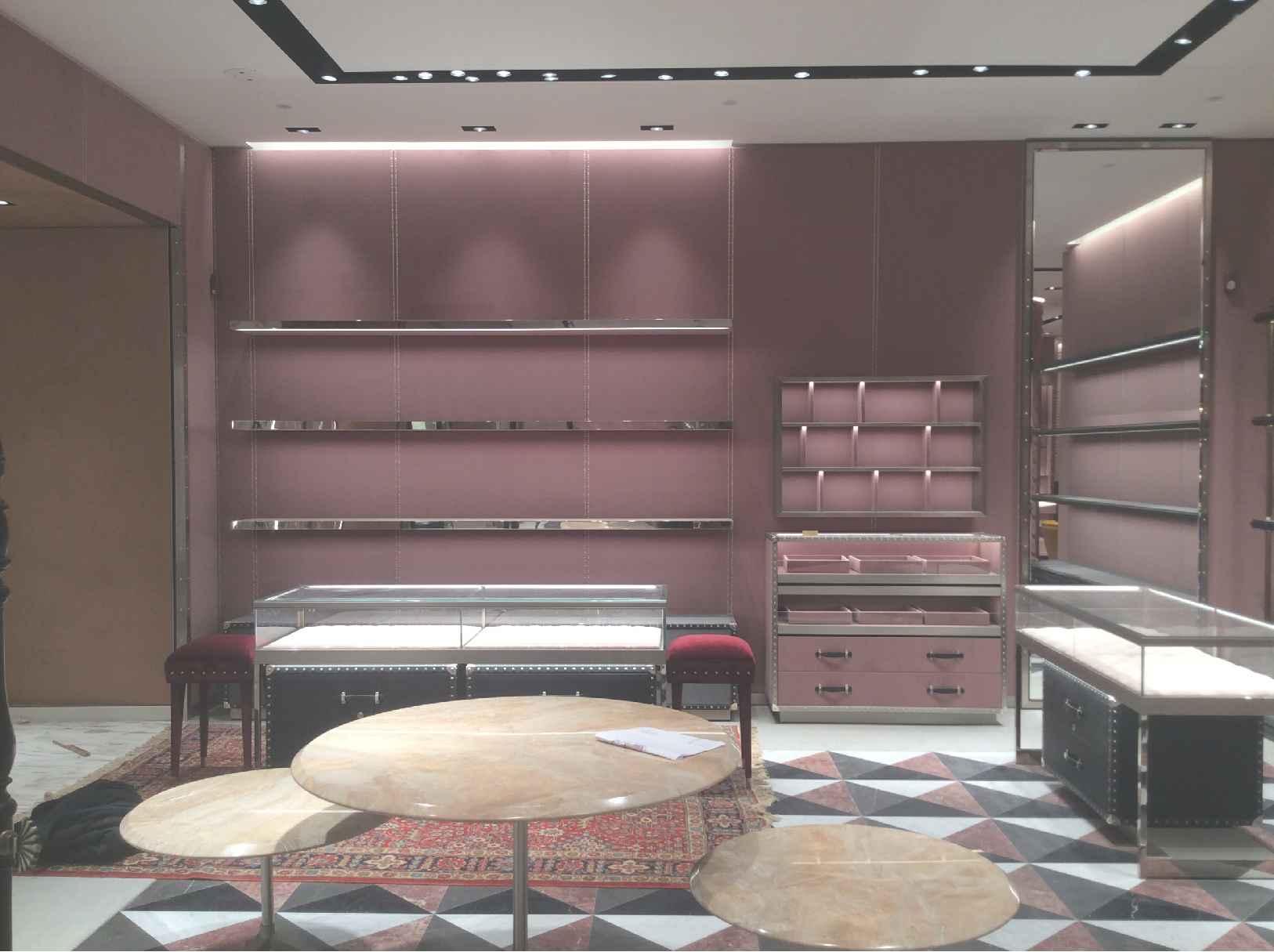




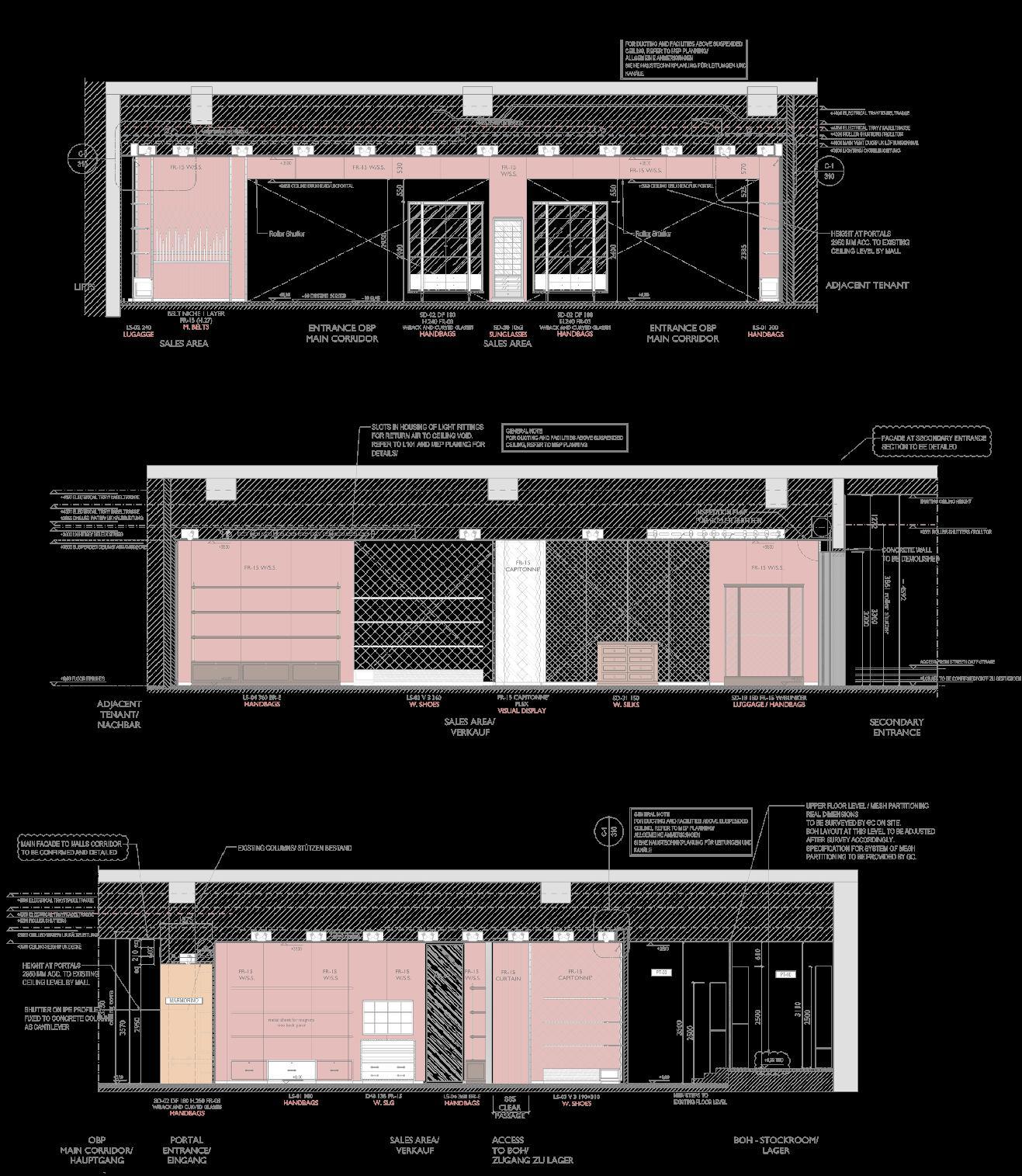

luxurystoreinnewextensionofexisting mallinMunich(Germany)
250m2(FOH+BOH)
situation
implementationofanewluxurystoreinahistoric building(1906)rehabilitatedin2016
tasks
coordinationofconstructionandimplementation ofthestorefit-out,accordingtothequality standardsofaluxurybrand,inanoldbuildingwith structuralconstraintsandstrictregulations(in termsofdesign,securityandfiresafety)
actions
+roleofthelocalarchitect
+coordinationoftheclient'stechnicalteam(GC, MEPandstructuralengineers,lightingplanner, millworker)andcommunicationswithlandlord's technicalteam
+implementationofthedesignintheleasearea accordingtothebrandstandards:preliminary design,tenderdocuments,constructionpackage (generalanddetaildrawings)
+on-siteconstructionsolutions:coordinationof MEPsystemswithdesign,existingstructuraljoints, irregularscreed,structuralsolutionsforfaçade installationtomeetlandlord'srequirementsand client'sdesignintentions
+sitesupervision,qualitycontrol
+handoveranddocumentation
result
theworkwascompletedontime,fortheplanned openingdate,andtheclientreportedsatisfaction withthework
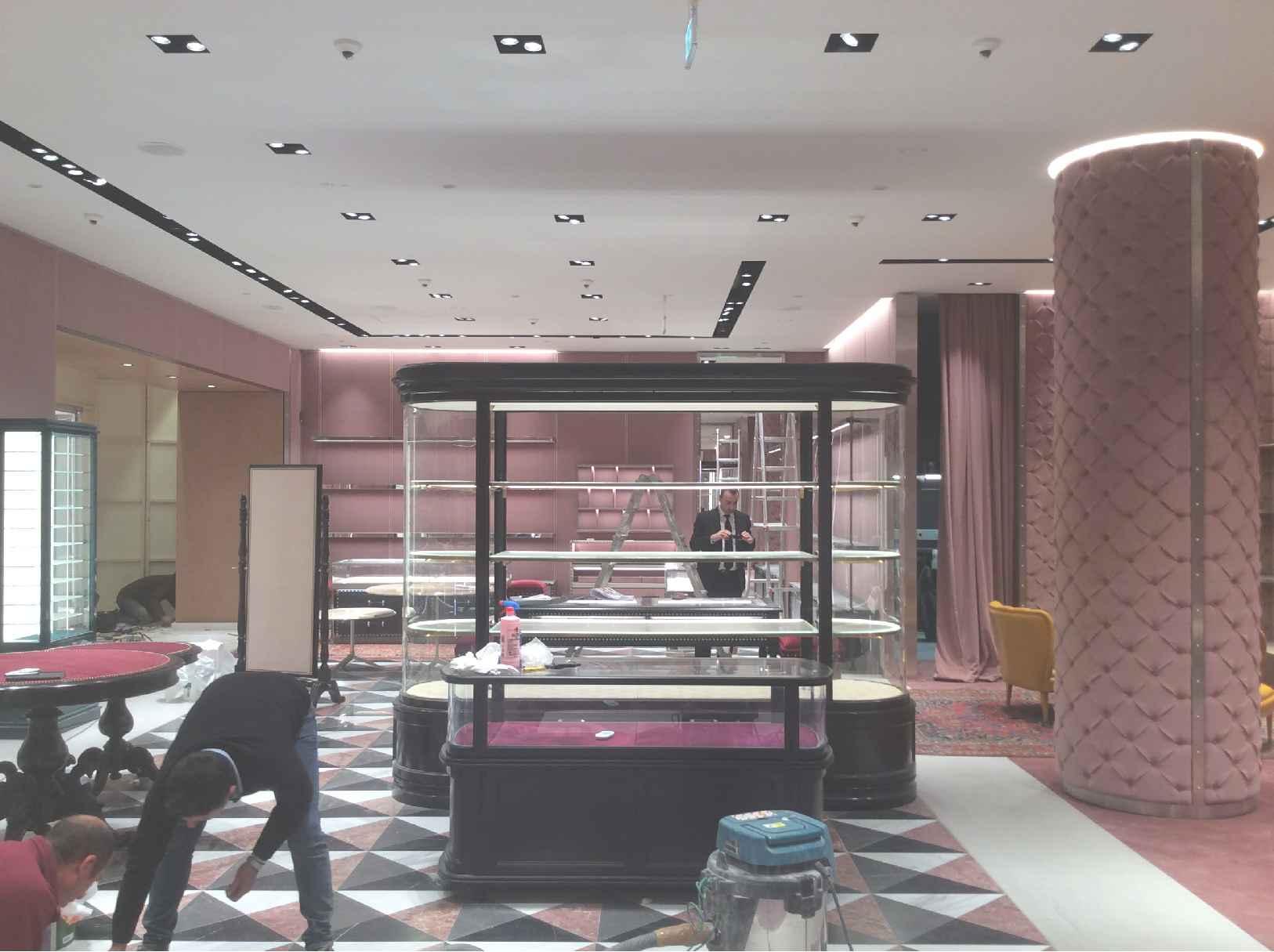
siteplan+generalelevation+references+mainnorthandwestelevations+siteplan+first,secondandthirdfloor(extract)+materialsamples



competition:newofficebuilding inBerlin(Germany) grossarea1,909m2 situation closedcompetitionforanewofficebuilding locatedinaformerindustrialareanexttothe river,aspartofasetofnewfacilitiesfora commercialandofficesector requirements +reducedperformancearea,duetothe limiteddistancesbetweenthesurrounding buildings +maximumheightfixedbytheridgeofthe adjoiningexistingbuilding tasks +attractivefaçadedesign +achievementofthelargestpossible leasablearea +proposaltomeetallrequirements actions theproposalisasteppedformtowardsthe river,withterraces.Itproposesadialogue withthenewbuildingnexttotheriver,in termsofshapeandmaterials,providingthe complexwithanewunitthatbothhasa uniquedesignbutisintegratedintothe surroundings result theproposalwonsecondplace

siteplan+generalelevation+references+mainelevationoptions+modeldetails+groundfloor+firstfloor
A:contemporaryversionofbrickconstruction
B:similartonewbuildingnearbyasanonlyfronttotheriver

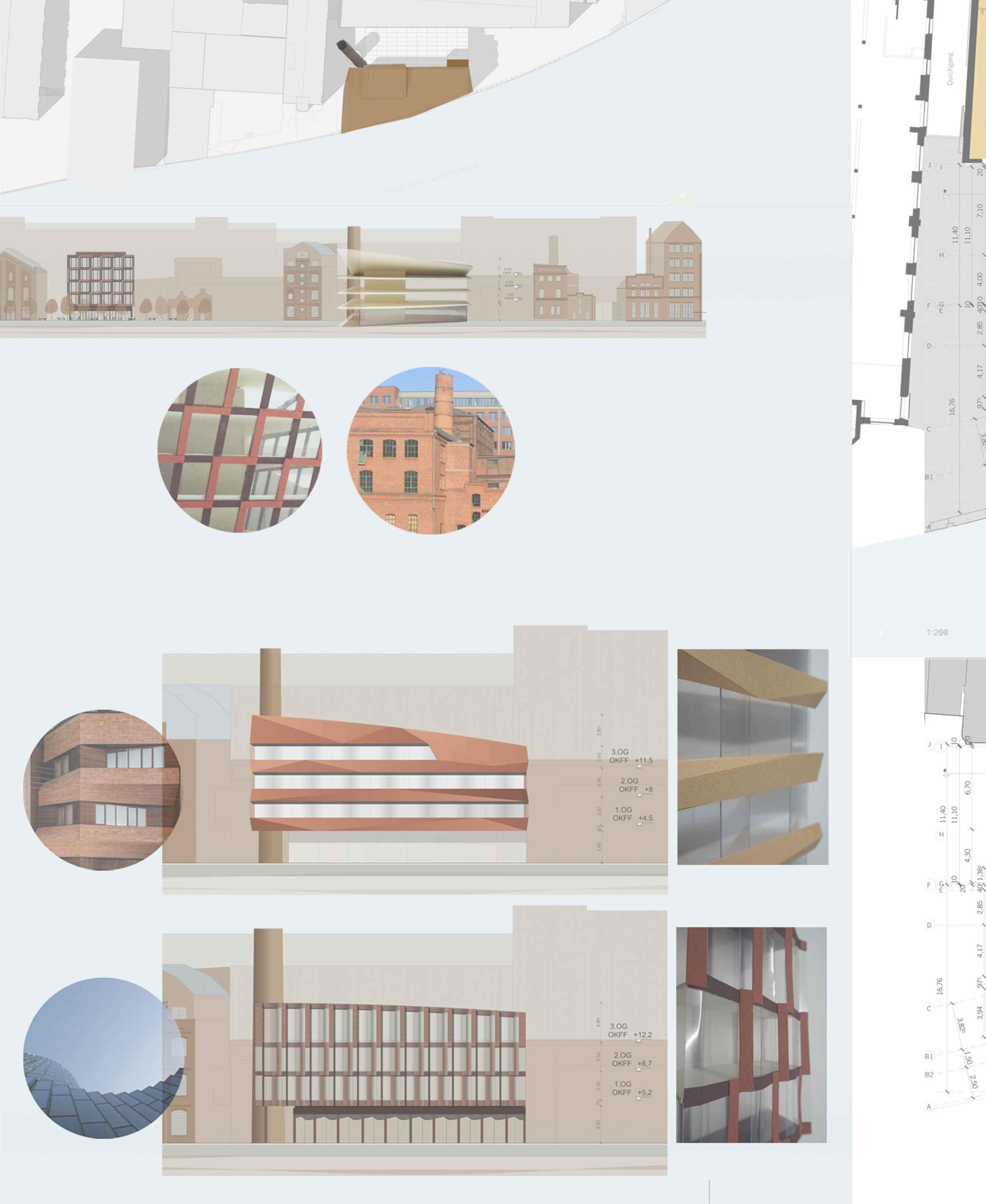
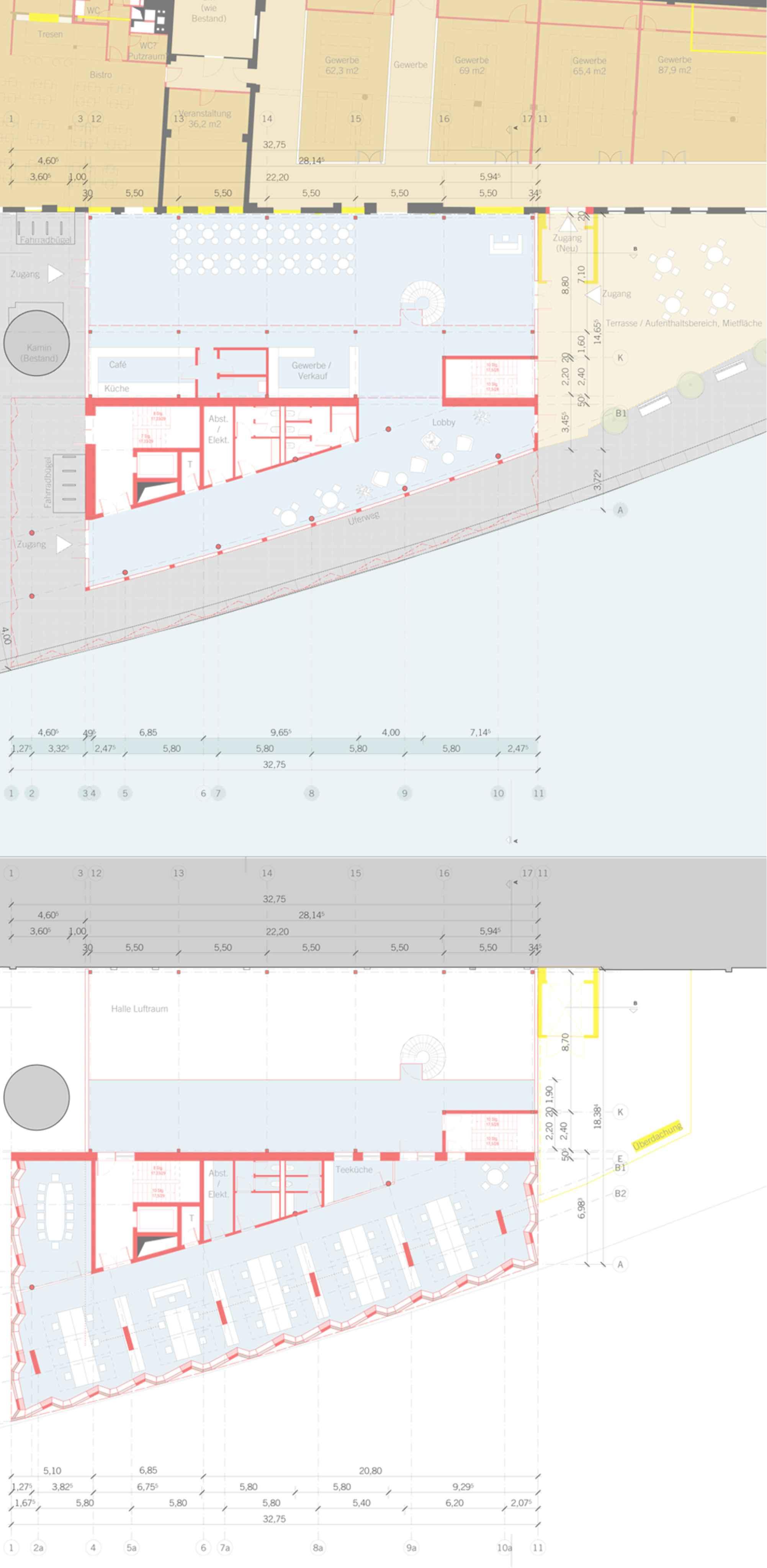
newofficebuilding+oldexistingbuilding forcommercialuseinBerlin(Germany)
grossareanewbuilding1,942m2 (GF+1F+2F+3F)
situation
newbuildinglocatedinanoldbrickindustrial complex,aspartofasetofnewinterventions plannedinemptyspaceswithinthecomplex, combiningnewandold,withcommercialand officeuses
tasks
+façadedesign
+layoutdesign(generalplans,sectionsand elevations)tobringtheconceptapprovedby theclientfrom1:250to1:50
actions
façade
optionA:façadeproposal,plansandmodels (requiredbytheclient),usingthesamebrick materialofexistingbuildingsaround,butina contemporaryway,withinclinedplanes playingwiththemovementoftheriver’sflow proposalwassatisfactoryfortheclient,but Berlinlocalauthorities(Berziksamt)wanted toemulatetheapprovedfaçadedesignofa newplannedunitnearby,carriedoutbythe samearchitecturaloffice
optionB:newfaçadedesignintextured aluminiumthatvisuallyconnectedboth buildings,providingunitydespitetheir differentshapes
designlayout
+glazedcourtyardtoconnectbothbuildings, opengroundfloortoallowfreecirculation andvisualconnections
+newunitlayoutdesignaccordingto accessibilityandfireprotectionrequirements
+refurbishmentofexistingbuildingto integratenewuses(restaurant,gymand shops)
result informalapprovaloflocalauthorities (Berziksamt)priortopreparationofpermit documents;clientsatisfiedwiththe developmentoftheproject office commercial existing new demolition

sportshall,urbanpark&publicspaceinaborderareaofCuenca(Spain)
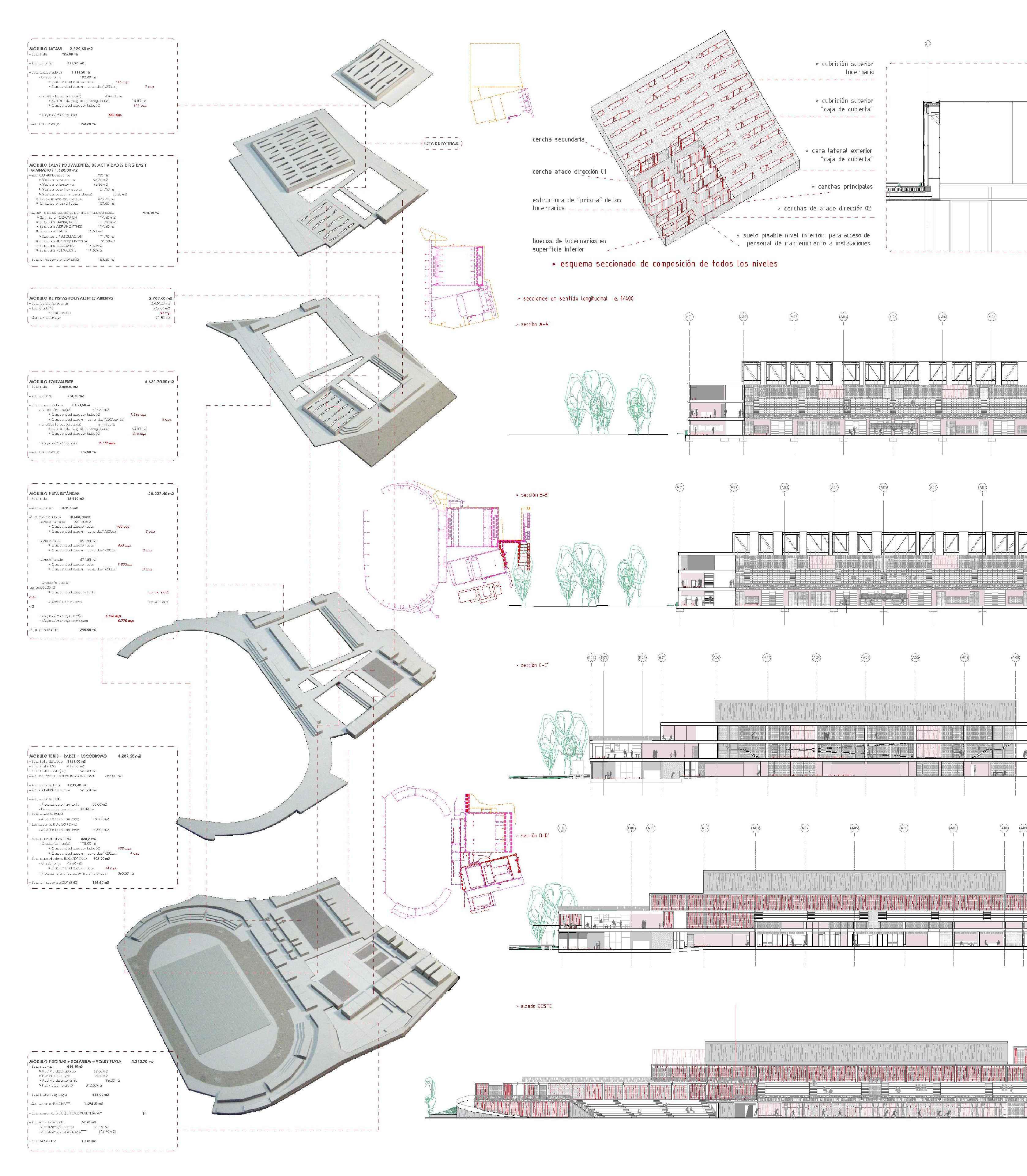
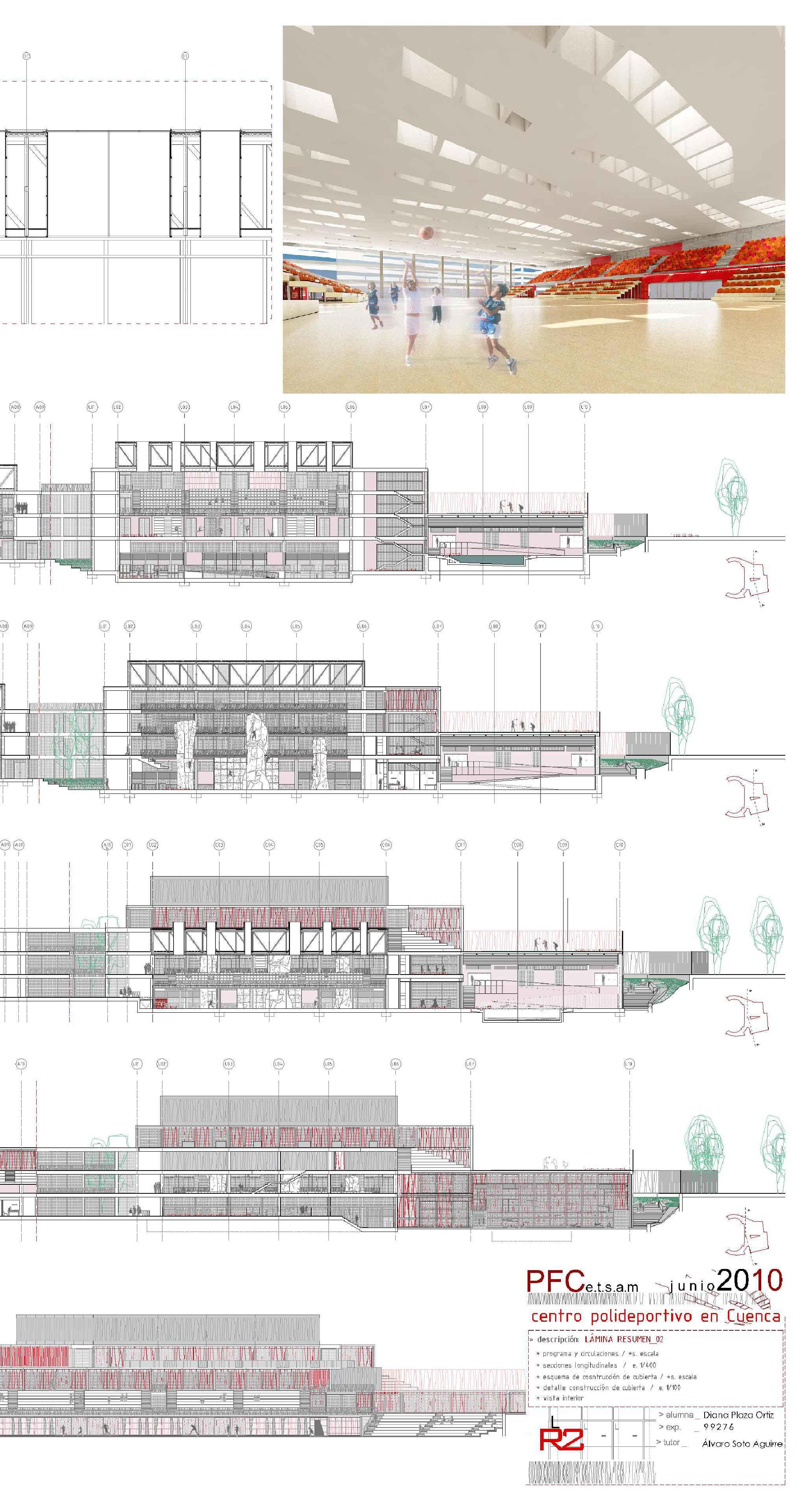
finalprojectforbachelor’sdegree context
TheUrbanPlanningDepartmentinCuenca (Spain)proposedacompetitionofideasfor theslogan‘CityofSport’.Thismeantaclear intentiontoprovidethemunicipalitywitha completebuildingandenvironmentforthe practiceofsportinthecity.
Theprojectproposesafullperformance wherethereisanexistingsportsbuildingin poorconditionandanathleticstrack,both currentlyinuse.Duetotheconditionsofthe programmeandthesite’sriversidelocation, theprojectalsoenclosesanurbanparkas partofthenetworkofgreenspacesalongthe river,whichprovidesfreespaceforthe complexanddifferentactivitieslinkedtothe project'sprogram.
Thelocationrepresentsanedge–anurban limitbetweentheexistingcityandanew housingdevelopmentareaplannedbythe council.Theprojectaimstobethenode wherethatconnectionmighthappen.
architecturescale–sportshall
Programdevelopedwithinthreeforms(area forteamsports;areaforindividualsports; andswimmingpoolwithsolariumfor summersports)
Thebuildingisconceivedasafilterbetween the‘existing’(thecity)andthe‘new’(the publicpark),whilespeakingtothe‘Cityof Sport’brief.Thisalsoincludestheathletics fieldwithbleachers,inaccordancewiththe slopeoftheterrain.
Allsportingfacilitieshaveindependent access(sportsmen/sportswomen/public); however,theprojectprovidesthevisuals betweenallpracticeareasthroughglass enclosedareasandacourtyard.Accessibility, escaperoutesandaccesscontrol requirementsarerespectedthroughoutthe program.
Thebuildinghasdifferentaccesslevels;both thepublicsquareandtheathleticsfieldare opentotheriverarea.Thelargesizeofthe objectallowstheuseofroofsforskating.

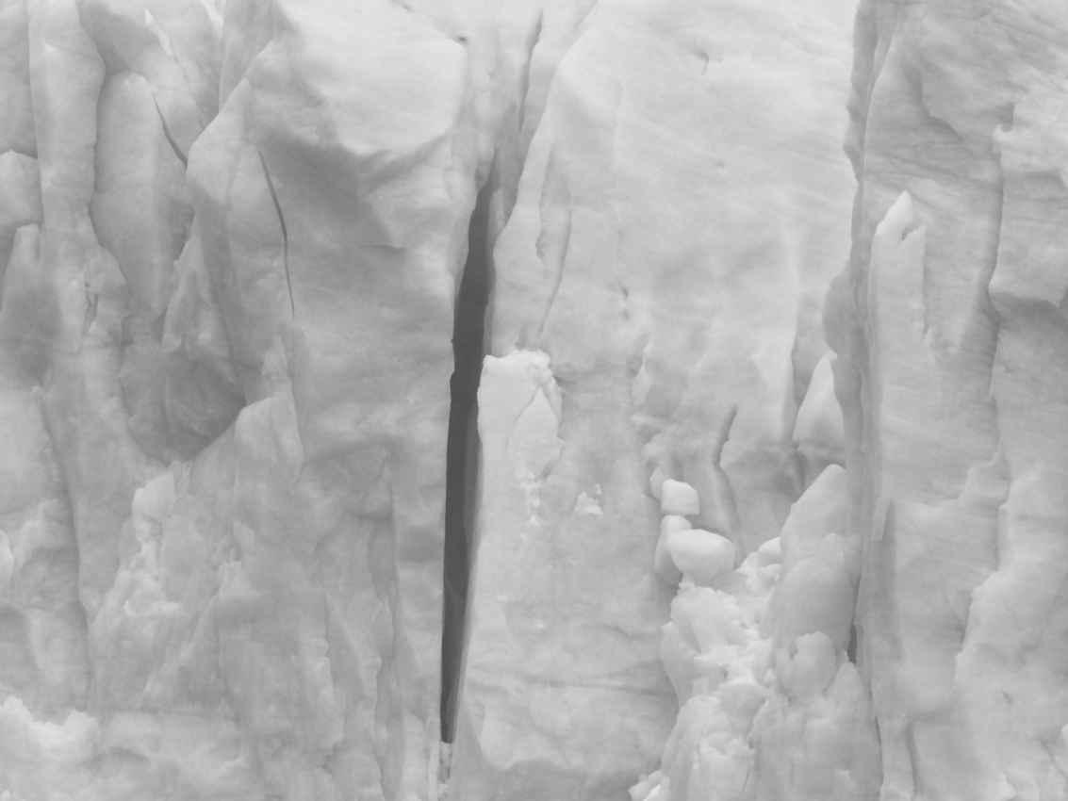
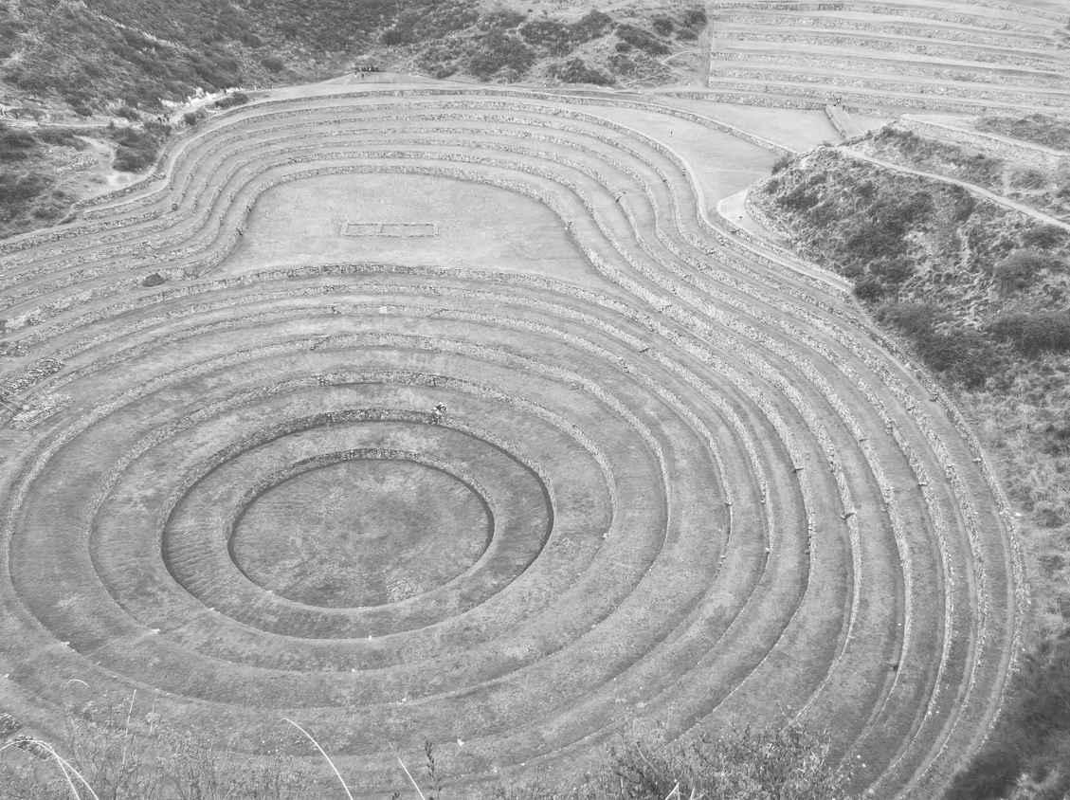
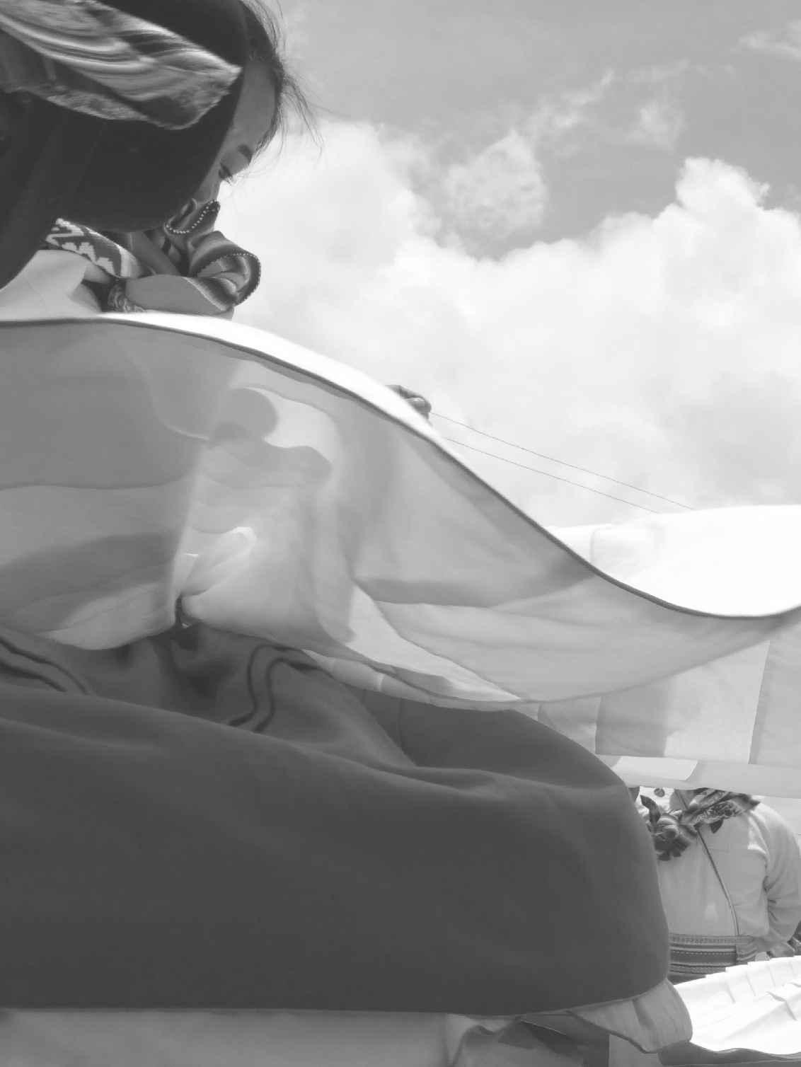
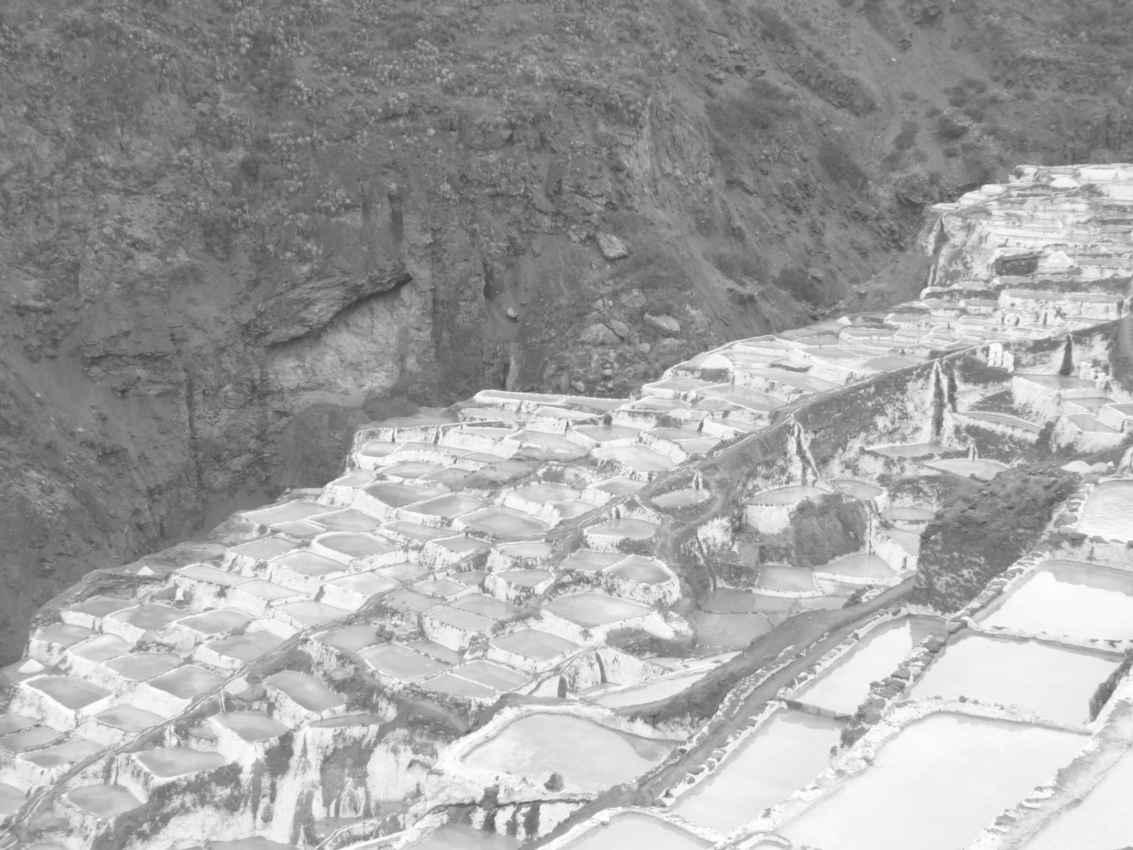
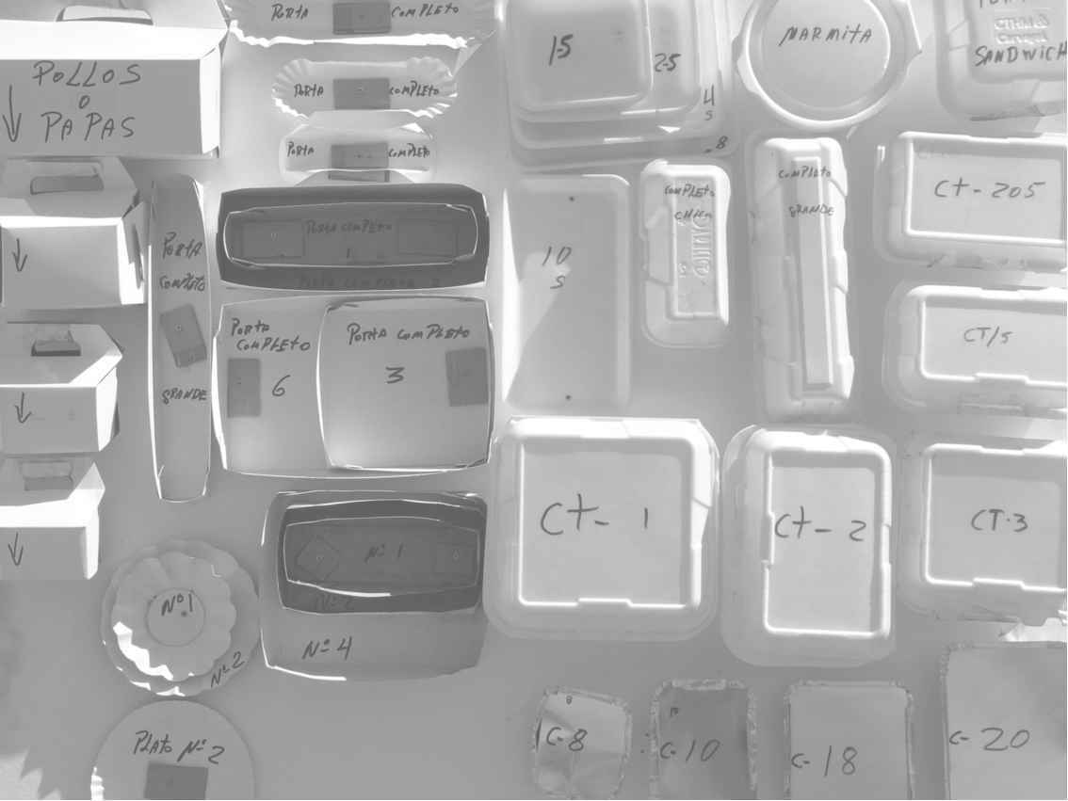
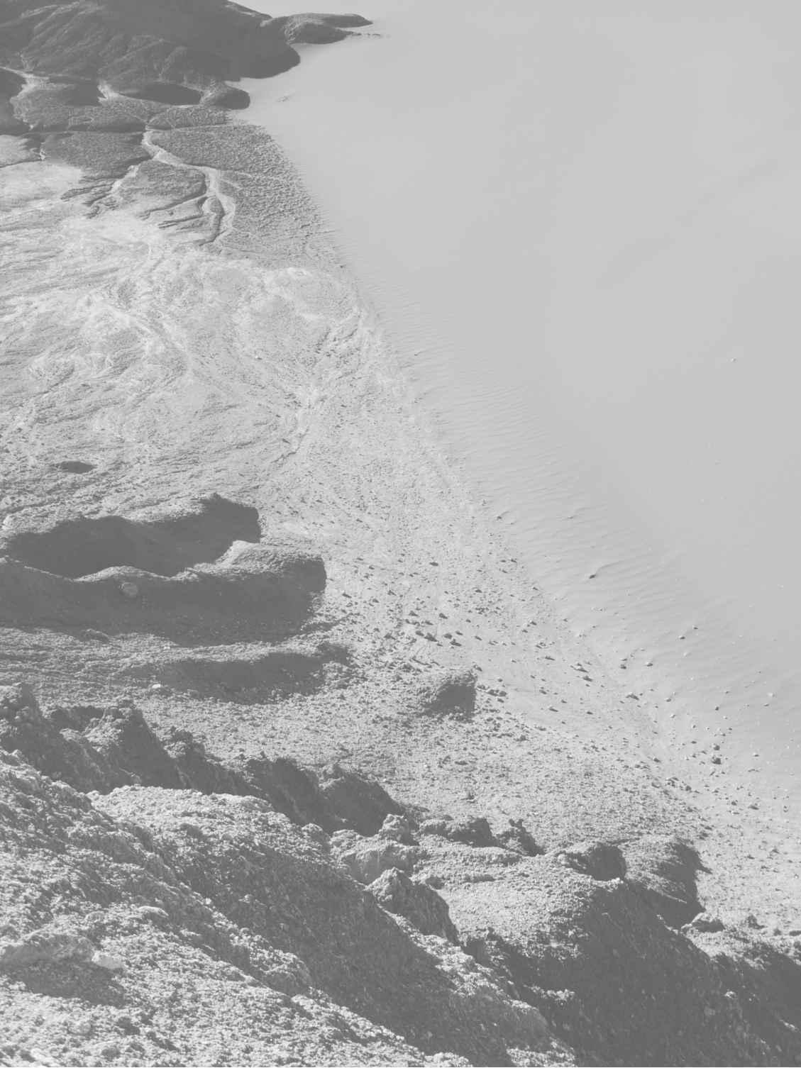
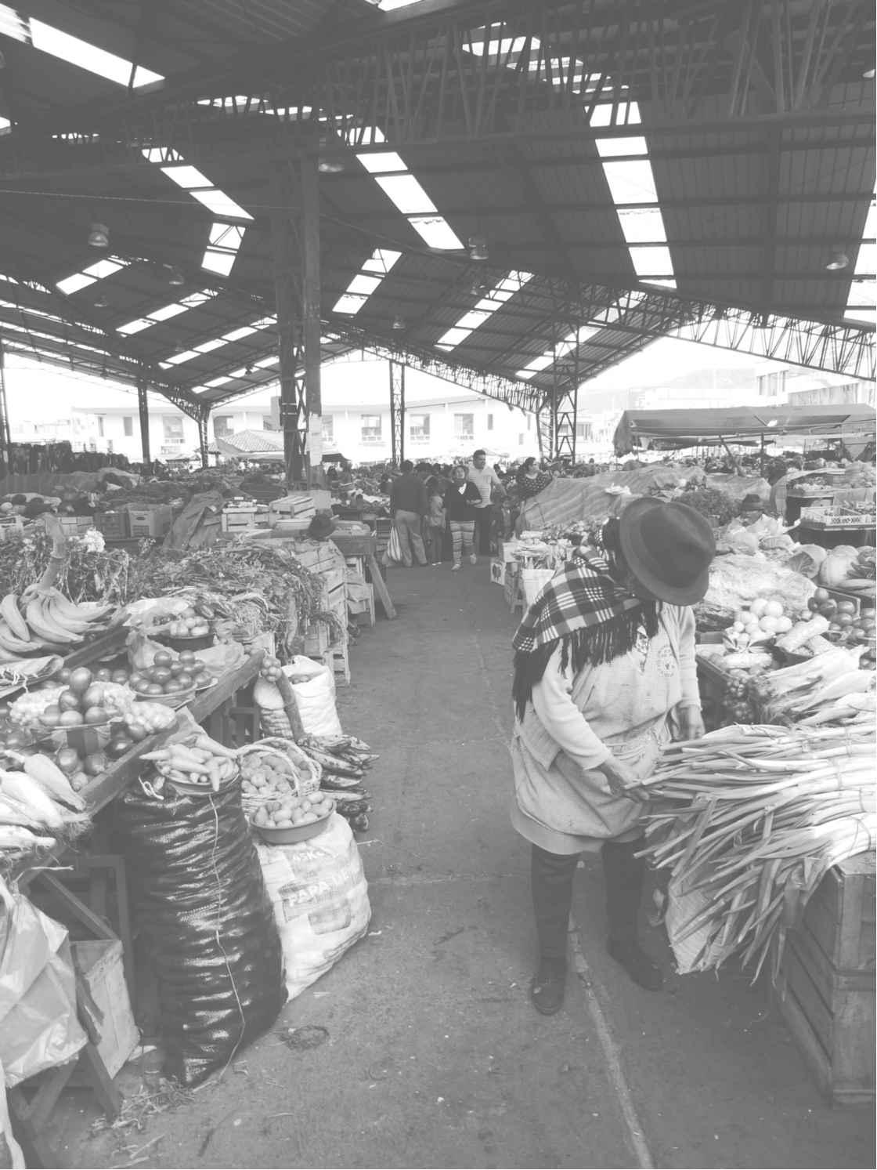






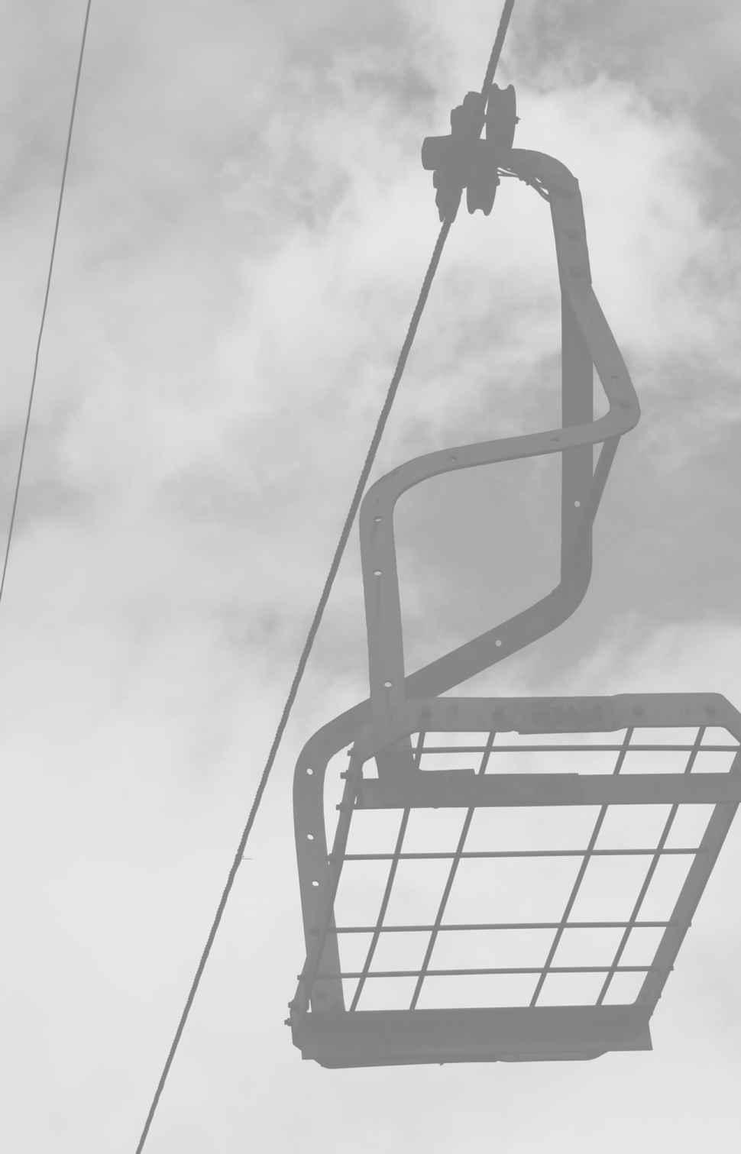




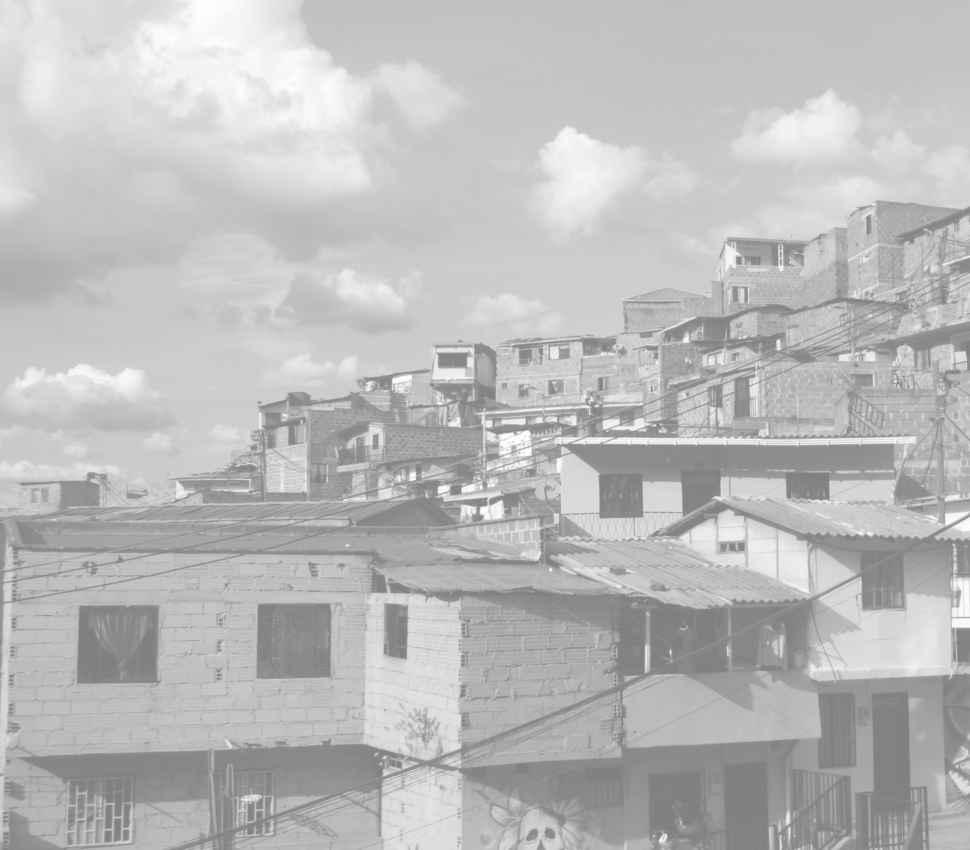
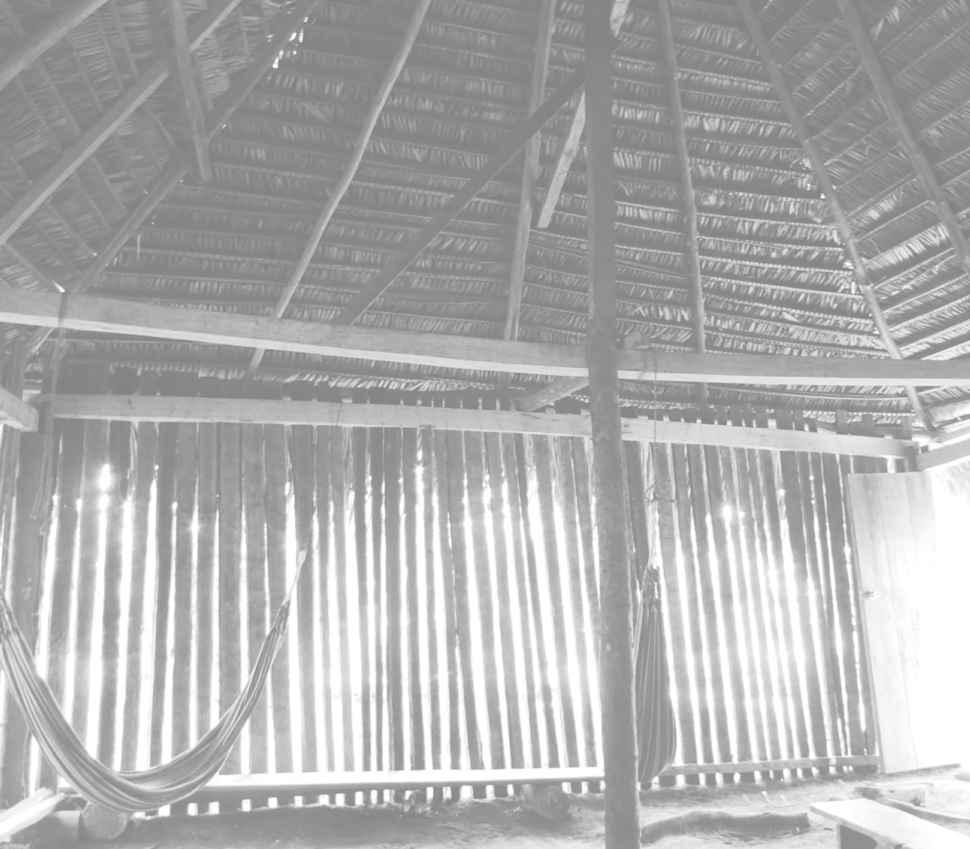
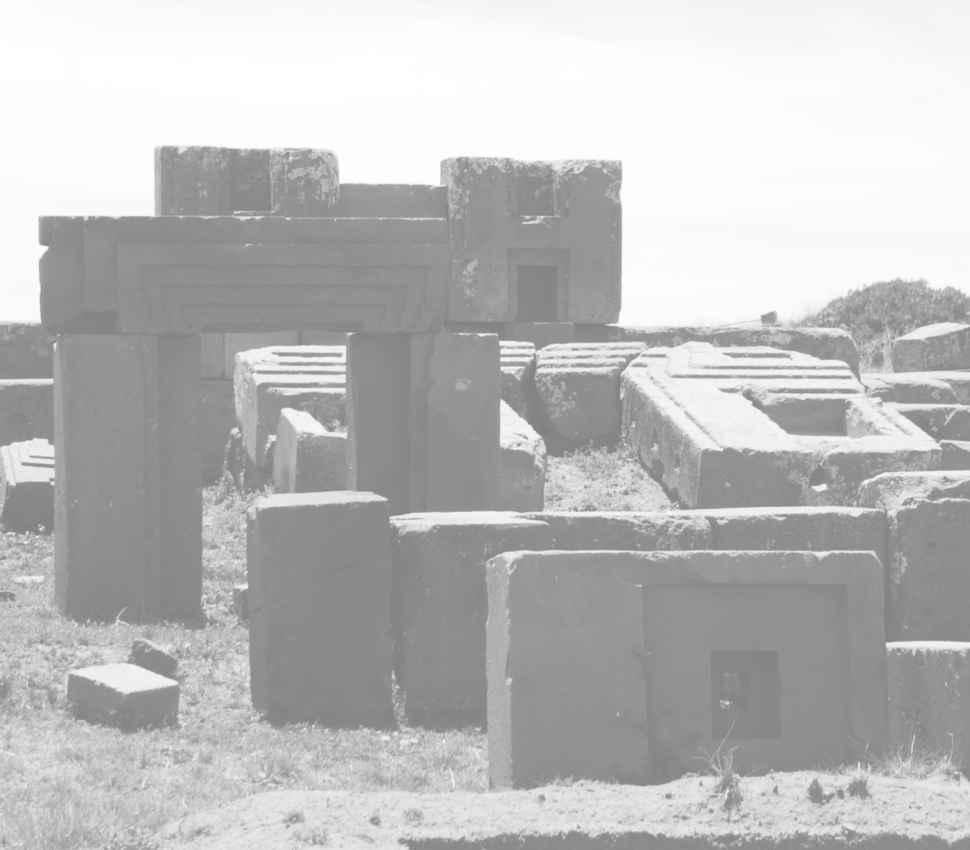


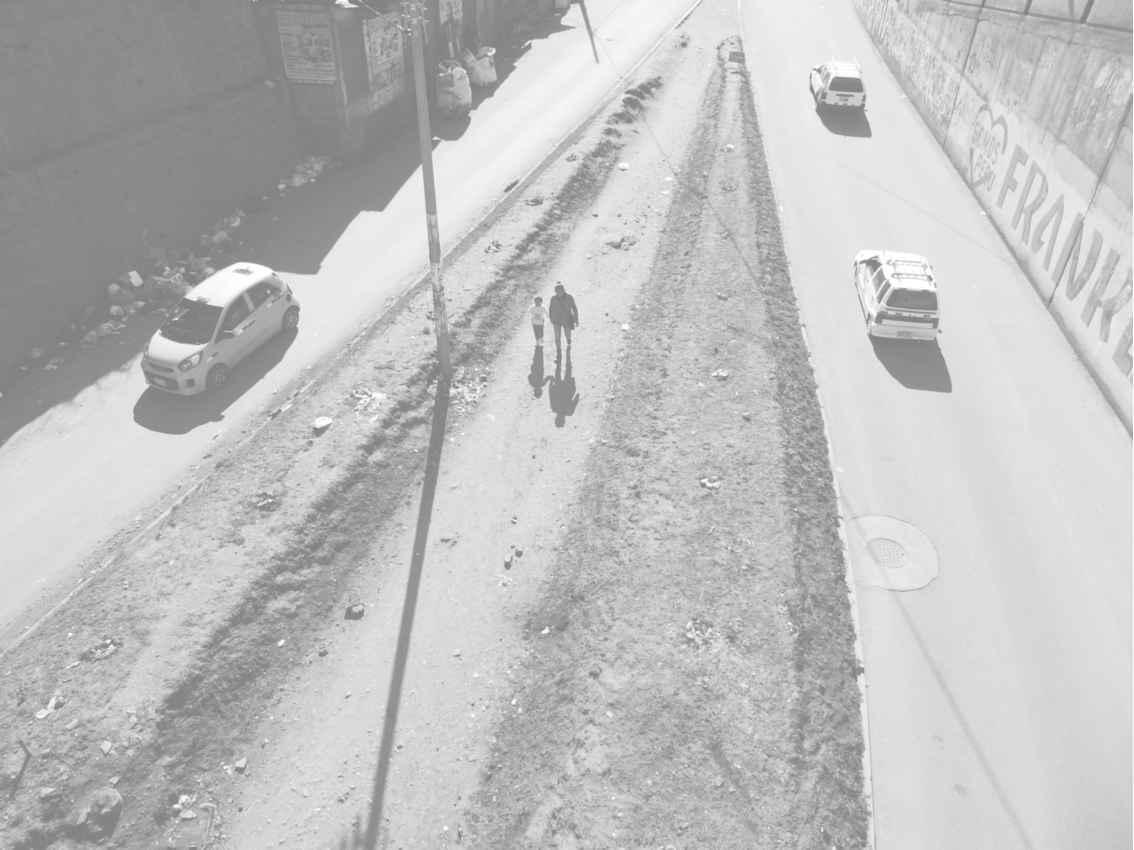








Tothinkarchitecturefrommultipleplaces, enlargingthescaleofitsmeanings.Lookingat theworld,therichnessofitsimagesindifferent contexts,capturingtheirproposalandtaking themtothecreation ofarchitecturalforms.
Tothinkarchitectureasadialoguewithother artisticdisciplinesandculturalreferences.
publishedtexts
+Tambiénesinvierno,SalónBerlinés(2022)
+Puente,StadtsprachenMagazine(2020)
+Puntos,PolisPoesíamagazine(2020)
+FracturaTransversal[online](2018-2019)
+CasualidadMaderamagazine(2017)
+Cruce,Maderamagazine(2017)
+Todoesficción[online](2007-2010)
teaching
+workshopcoordinationforVHSBerlin (2editionsin2020)
Coordinationoffour-weekwritingworkshopsfor twelvestudents,accordingtotheprojectselected bytheGermaneducationalinstitution.
festivals




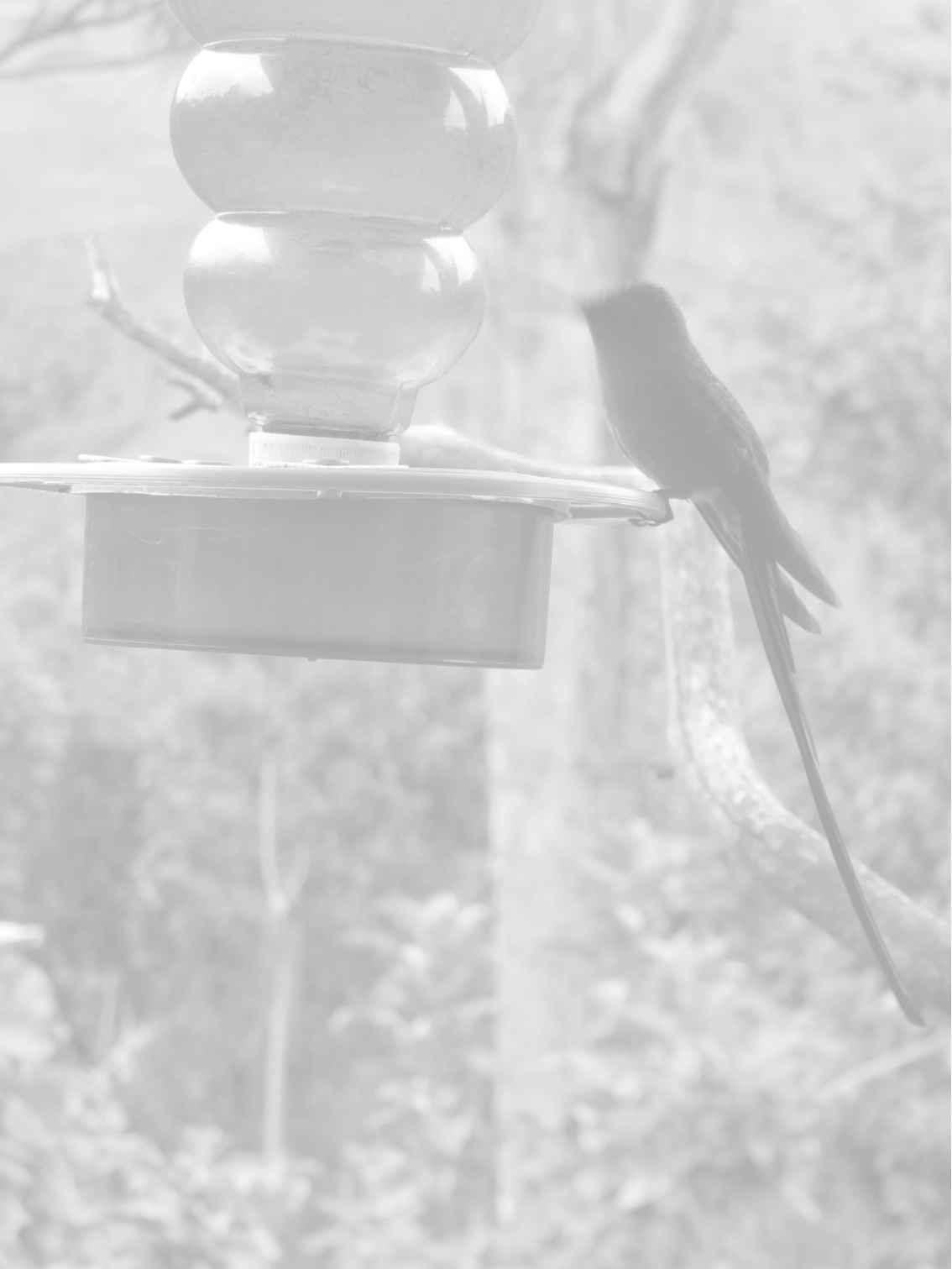







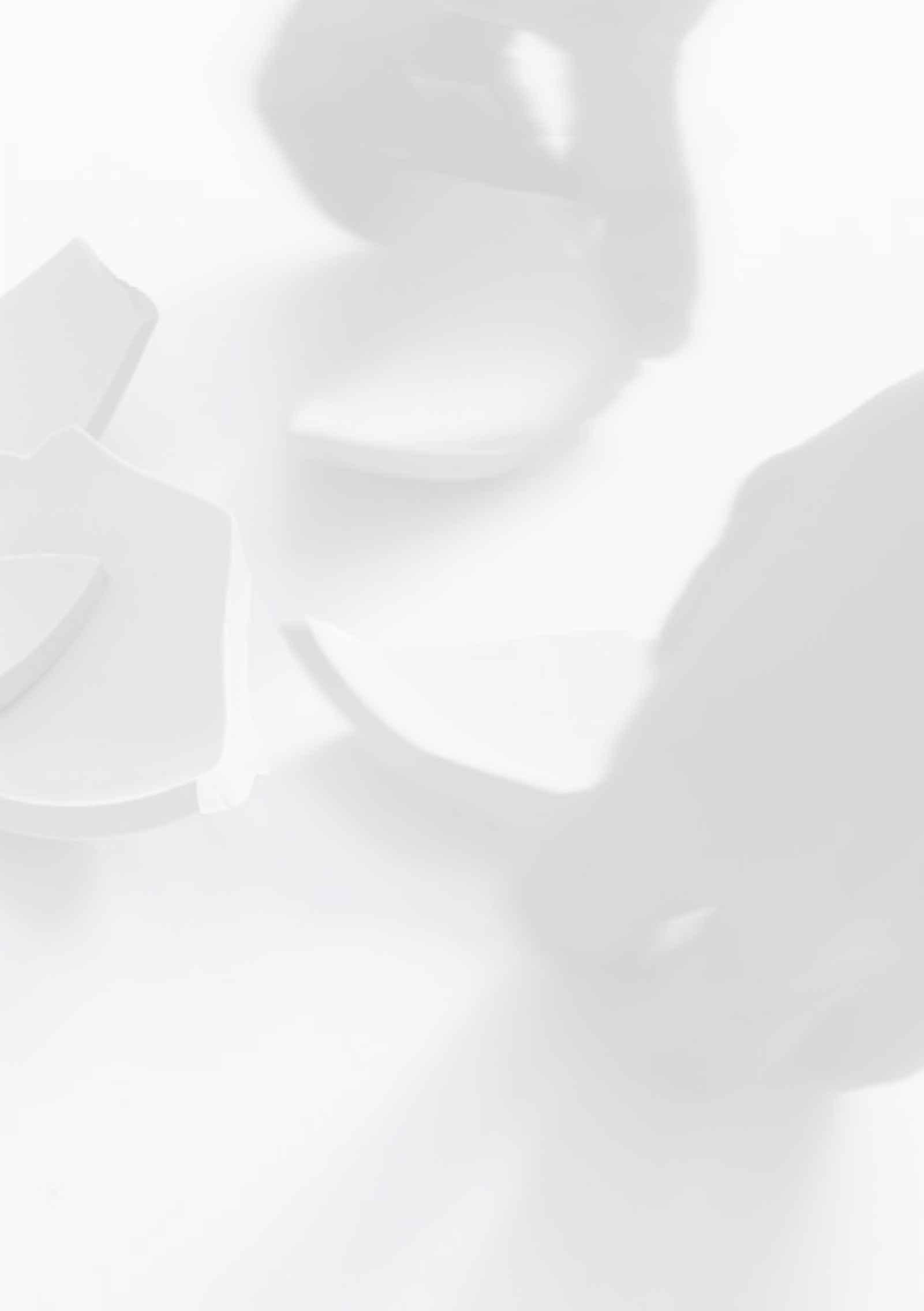
+FieberFestival(2017)
Biannualfestivalofwomenartistsfrom Ibero-AmericainBerlin
+SalónBerlinés(2022)
Cycleofbilingualreadingssponsoredbythe SenateoftheGermancapital.
training
+MásterUniversitarioenHumanidades:Arte, LiteraturayCulturaContemporáneas(2025) +MásterEscrituraCreativa(2021) +workshopwithAlanPauls(2020) +workshopwithJacintoMuñozRengel(2019) +workshopwithSamantaSchweblin(2016)


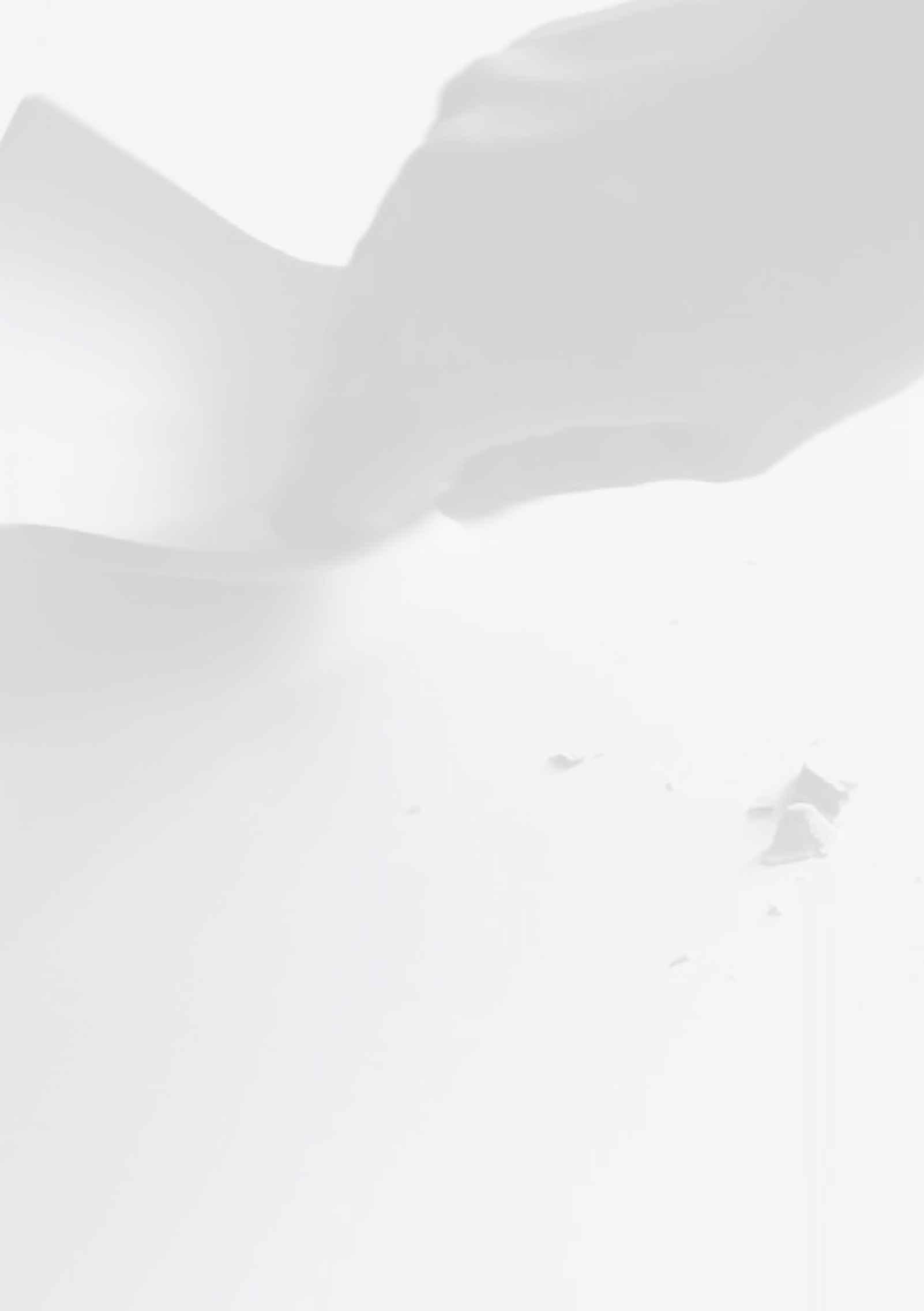
"Howcantheprisonerreachoutsideexceptbythrustingthroughthewall?"
MobyDick,HermanMellville

