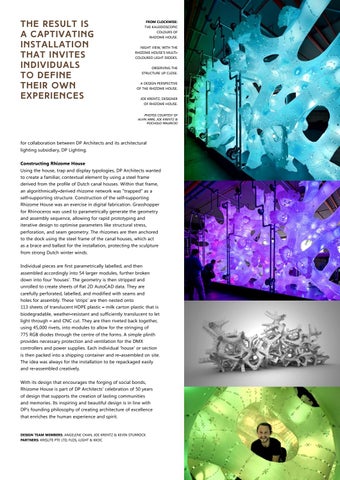THE RESULT IS A CAPTIVATING INSTALLATION THAT INVITES INDIVIDUALS TO DEFINE THEIR OWN EXPERIENCES
FROM CLOCKWISE: THE KALEIDOSCOPIC COLOURS OF RHIZOME HOUSE. NIGHT VIEW, WITH THE RHIZOME HOUSE’S MULTICOLOURED LIGHT DIODES. OBSERVING THE STRUCTURE UP CLOSE. A DESIGN PERSPECTIVE OF THE RHIZOME HOUSE. JOE KRENTZ, DESIGNER OF RHIZOME HOUSE. PHOTOS COURTESY OF ALVIN ARRE, JOE KRENTZ & POCHOLO MAURICIO
for collaboration between DP Architects and its architectural lighting subsidiary, DP Lighting. Constructing Rhizome House Using the house, trap and display typologies, DP Architects wanted to create a familiar, contextual element by using a steel frame derived from the profile of Dutch canal houses. Within that frame, an algorithmically-derived rhizome network was “trapped” as a self-supporting structure. Construction of the self-supporting Rhizome House was an exercise in digital fabrication. Grasshopper for Rhinoceros was used to parametrically generate the geometry and assembly sequence, allowing for rapid prototyping and iterative design to optimise parameters like structural stress, perforation, and seam geometry. The rhizomes are then anchored to the dock using the steel frame of the canal houses, which act as a brace and ballast for the installation, protecting the sculpture from strong Dutch winter winds. Individual pieces are first parametrically labelled, and then assembled accordingly into 54 larger modules, further broken down into four ‘houses’. The geometry is then stripped and unrolled to create sheets of flat 2D AutoCAD data. They are carefully perforated, labelled, and modified with seams and holes for assembly. These ‘strips’ are then nested onto 113 sheets of translucent HDPE plastic – milk carton plastic that is biodegradable, weather-resistant and sufficiently translucent to let light through – and CNC cut. They are then riveted back together, using 45,000 rivets, into modules to allow for the stringing of 775 RGB diodes through the centre of the forms. A simple plinth provides necessary protection and ventilation for the DMX controllers and power supplies. Each individual ‘house’ or section is then packed into a shipping container and re-assembled on site. The idea was always for the installation to be repackaged easily and re-assembled creatively. With its design that encourages the forging of social bonds, Rhizome House is part of DP Architects’ celebration of 50 years of design that supports the creation of lasting communities and memories. Its inspiring and beautiful design is in line with DP’s founding philosophy of creating architecture of excellence that enriches the human experience and spirit.
DESIGN TEAM MEMBERS: ANGELENE CHAN, JOE KRENTZ & KEVIN STURROCK PARTNERS: KRISLITE PTE LTD, FLOS, iLIGHT & KKDC
