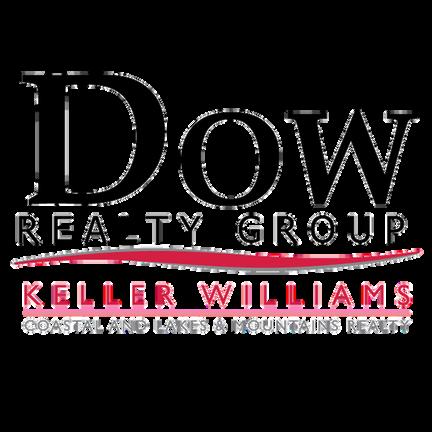






This 6 bedroom, 6 bath home has over 6,000 SF of finished living space, 240’ of prime frontage on Lake Winnipesaukee that is Western facing, with long and unobstructed lake and mountain views with extensive docking and a breakwater. Take in nearly all full day sun and gorgeous sunsets from this exceptionally beautiful vista, whether from the lakeside patios, covered porch, the docks or from the house, which has views from nearly every room. There is extensive docking at this property with a breakwater for protection of watercraft and includes 2 boat slips inside the breakwater Slip lengths are approximately 34’ and 35’ within the breakwater, plus finger dock for smaller watercraft. The house sits beautifully to maximize views and lake access on its 1 1 acre lot, which has been impeccably landscaped and features beautiful hardscapes, patios, full exterior irrigation system...



and surround sound The exterior landscape features extensive stone work, including native NH fieldstone pillars at the entrance to the property and stonewalls on the sidelines of the property. There are many outdoor areas to enjoy lake living - lakeside patios, covered porches and a patio off the kitchen with a grilling area on the Eastern side of the property, providing a cooler spot to enjoy on those hot summer days The home itself is Impeccably maintained and offers over 6,000 square feet of finished living space that includes 6 bedrooms and 6 baths, (the home has a 4 bedroom septic system). There is a very nicely appointed kitchen with fireplace, sitting area and dining area that is highlighted by an antique French table with seating for up to 18 There is a huge, walk-in pantry directly off the kitchen for all of the oversized items, extra groceries, etc The sprawling great room has soaring ceilings and a beautiful gas fireplace that accommodates large gatherings with ease. The very private master suite is located on its own end of the house with private decks, sitting room, walk-in closet, full bath with custom, walk-in shower, soaking tub, and double sinks The tavern room features a custom-made chestnut bar that includes a wet bar and refrigerator that overlooks the lake. The finished walkout lower level is built for fun and is a full daylight and walkout lower level with beautiful lake views and direct access to the water. Rooms in the lower level include the family room with wet bar and billiards area, 2 bedrooms, 2 additional rooms with beds, 3 baths, laundry room and mechanical areas The property is exceptionally landscaped with a full exterior irrigation system Sound system throughout the main floor that is controllable by room and also extends to the covered porch and at the waterfront. Security system and camera system for peace of mind There are 2 detached garages with parking for 4 vehicles, and ample parking in the paved driveway Whole house, on-demand generator that flips on when the power goes out for uninterrupted service and enjoyment There is a traditional forced hot water heating system that is supported by 2 boilers. There are also 7 mini splits that provide central air conditioning and also heat pumps which are lovely in the shoulder seasons There are 3 gas fireplaces in the home for wonderful ambiance and supplemental heating This property is part of the sought-after Wildwood association, which has paved roads, tennis courts and an exceptionally beautiful, sandy beach.
35 Alderberry Lane is offered at $4,500,000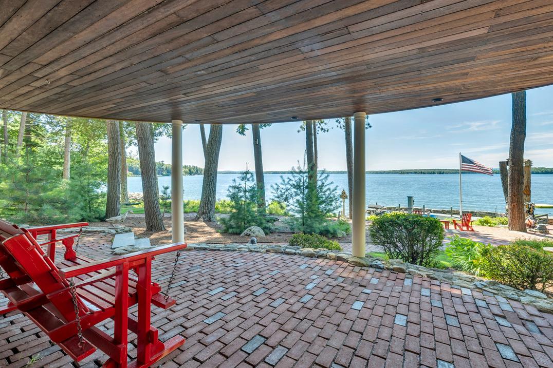



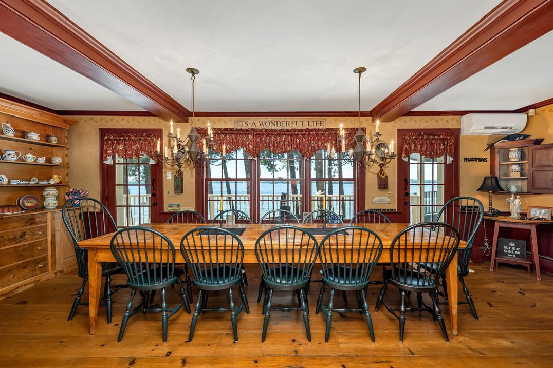

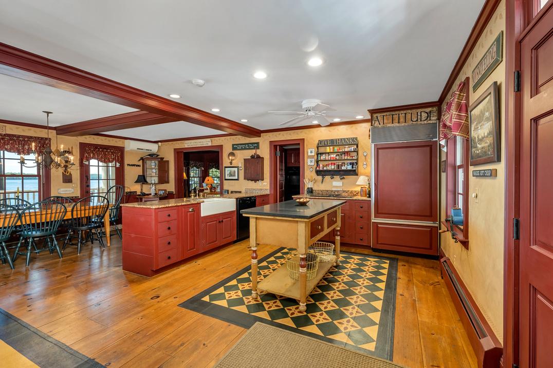
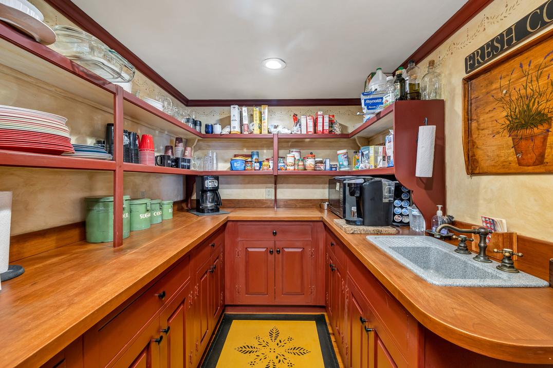


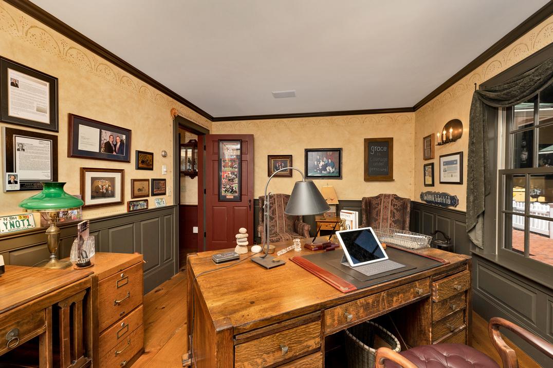
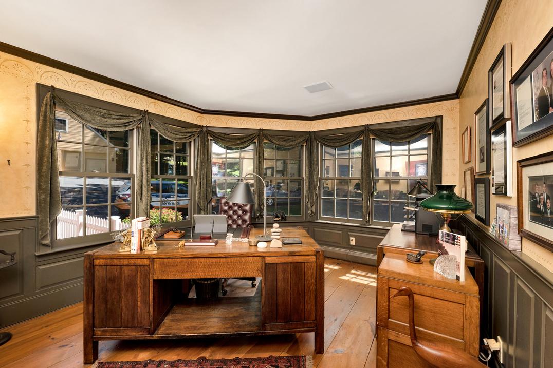
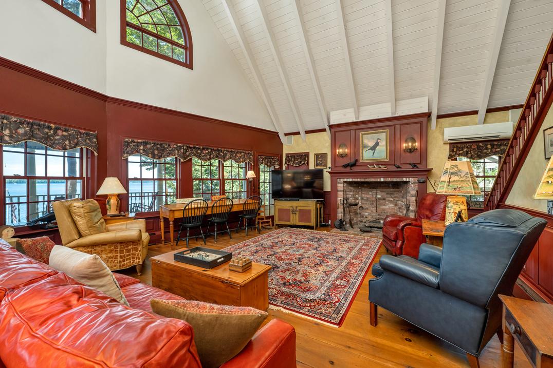
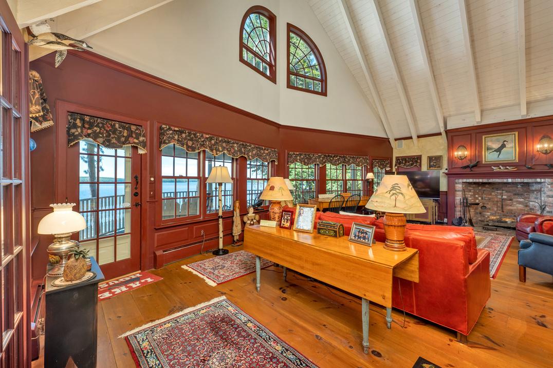


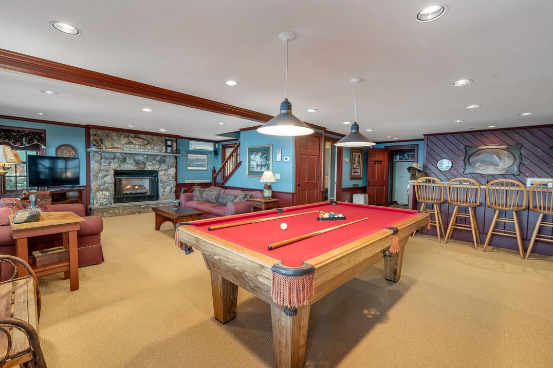
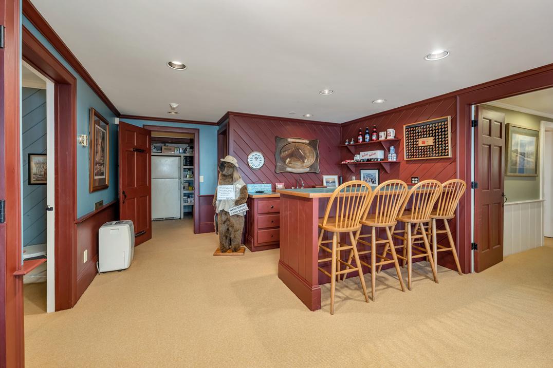

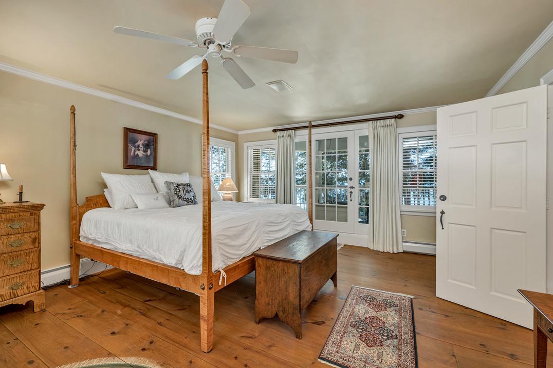

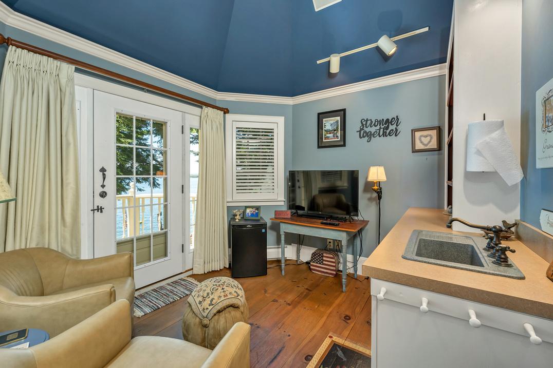

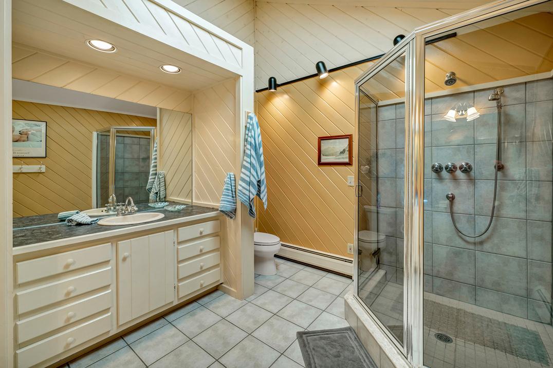

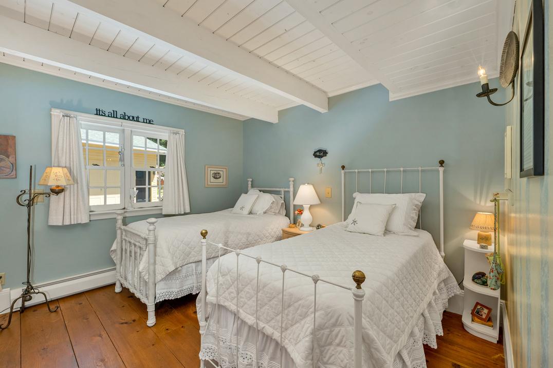


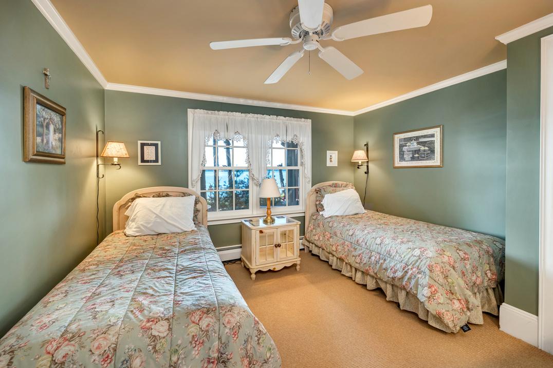




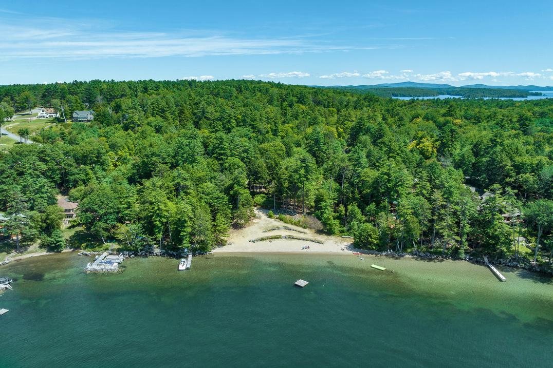
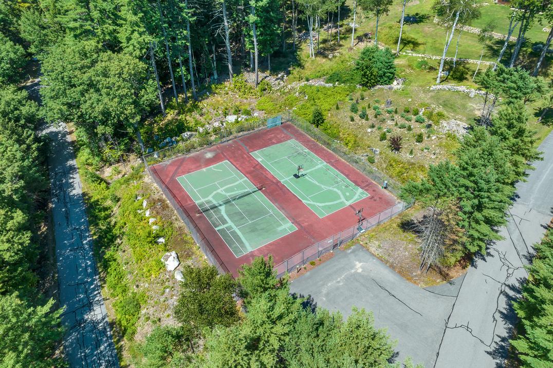

Granite countertops
High-end appliances: Sub-Zero refrigerator, Jenn Air double wall ovens and electric cooktop, oversized farmers sink
Huge, walk-in butler’s pantry, with sink
Cozy sitting area with gas fireplace Wide pine flooring
Dining area can set up to 18 people at the antique French table
Custom-made chestnut bar with sink and refrigerator Wide pine flooring
Incredibly spacious with room to accommodate large gatherings
Soaring ceilings
Gas fireplace Wide pine flooring
Tucked away behind the main living area Wide pine flooring
Tucked away and very private Lovely lake views
Private, covered porch overlooking the lake
Separate sitting room off the bedroom
Luxurious bath with double sinks, custom shower and abundant counter space Large walk-in closet Washer/dryer
Very spacious with vaulted ceilings
Private bath with double sinks
Lake views Hardwood floors
Large bath Walk-in closet
Filled with natural light
Located off great room
Wide pine flooring
Shared full bath
Full daylight and walkouts directly to lakeside patio, docks, lawn areas
Fully furnished Gas fireplace
Wet bar with mini refrigerator
Billiards area with pool table
4 additional bedrooms, 3 with direct lake views
3 bathroom with custom showers
Laundry room
2 utility rooms, each with their own boiler and water heater
Large, walk-in linen/storage closet with built in shelving
Expansive lake-side patio overlooking the lake and the mountains
Lawn areas to play
Shaded hammock area for afternoon naps
Large, circular, covered porch located off the main living area with beautiful lake and mountain views
Lower level patio off family room
Cute-as-a-button children's playhouse
Large patio on the driveway side of the house with several different sitting areas and grilling area
Breakwater-protected, permanent docking with 2 30’+ boat slips
Separate finger dock for smaller watercraft
2 detached 2 car garages, one with large storage over the garage bays for easy and accessible storage for summer furniture, water toys, etc
Whole house generator
7 mini-splits for central A/C and also heat pumps
2 Boilers, forced hot water by propane
2 water heaters
2 washers and 2 dryers
Exterior irrigation system
Security system with interior and exterior cameras
Surround sound system that covers each room on the main floor (separate volume controls for each room) as well as the waterfront area and porches

HEATING AND HOT WATER
Two furnaces cleaned and tuned ANNUALLY by Robert Poehlman, Exel Electric 603-455-0577 [recently retired] and in 2022 by Steve Buy Heating and Cooling 603-393-8498
Three gas fireplaces cleaned and tuned annually by Energy Savers, Meredith. Steve 603- 279-7961.
WATER WELL
New well pump installed in 2018 by Thomas Artesian Wells, Center Harbor. 603-253-7618
WATER SOFTENER SYSTEM
Checked Annually by Culligan. Laconia 603-524-6737
MINI SPLIT HEAT/AC UNITS
7 Condensers and 7 Mini Spits cleaned and tuned annually by: Home Energy Products, Belmont. Steve 603-524-2308
FULL HOUSE GENERATOR SYSTEM
Generator serviced ANNUALLY since 1997 and NEW GENERATOR installed in APRIL 2018 by Rowan Electric , Center Sandwich 603-284-6807
Holding tanks pumped ANNUALLY by Lamprey Septic Systems, Moultonborough. New pump installed June 2022. Scott Lamprey, 603-476-5557
Entire house including trim, all garages and outbuildings repainted in 2018 and touched up annually by Carl Belanger 603-707-9264
House alarm/security system A Plus Alarms , Moultonborough 603-528-3700 .
Exterior Nest Camera System Orbit Franklin NH. Ron DeFosses 603-393-7705
Landscaping and Snow plowing JT Lawn Care; Trevor Green owner 603-707-2178
Fertilization Mike Dion; 603-455-4171
Winter Dock Circulator and Lawn Sprinkler System: Premium Irrigation Chris Carey, 603-707-1137
Electrical Repairs when needed MJB Electrical, Mike Bouchard. 603-585-5983
House Cleaning Vicki Sylvester 603-393-5491
Pest Treatment (Exterior only. House sprayed outside for spiders 2x a year) Frank Coviello, The Ant Farm. 603-548-0839

