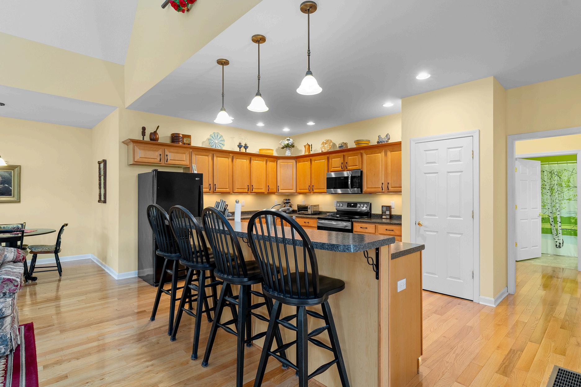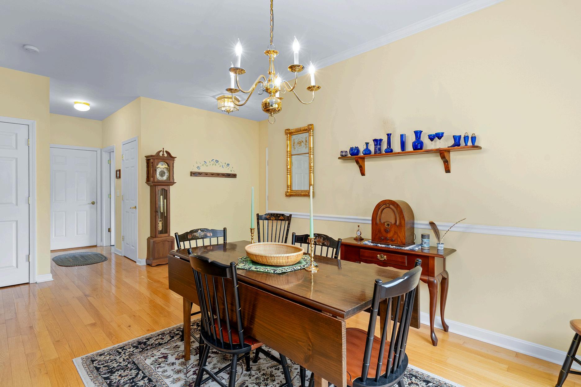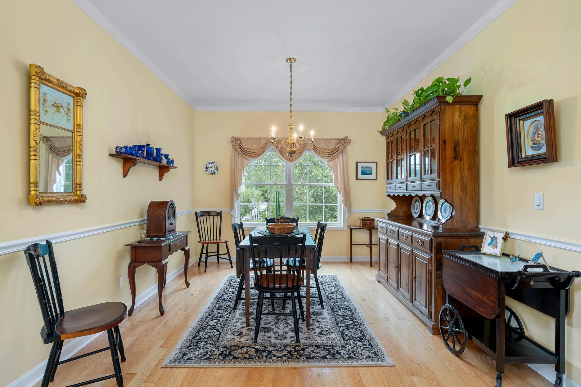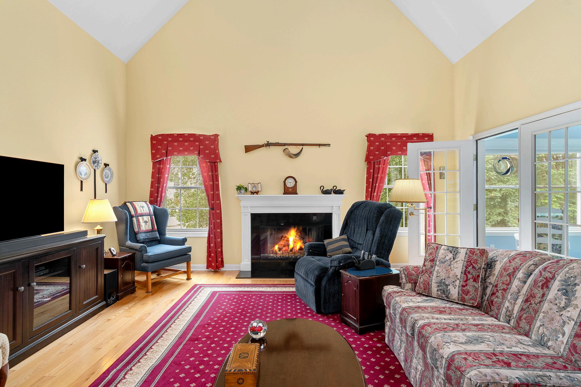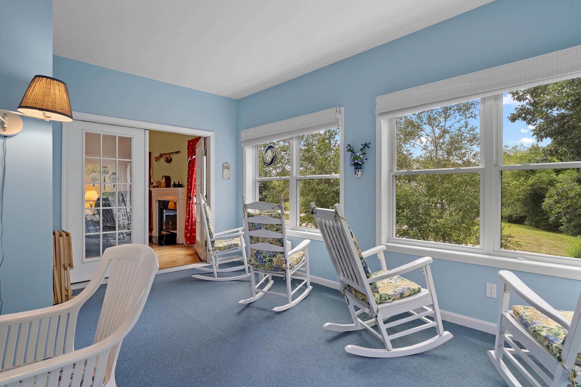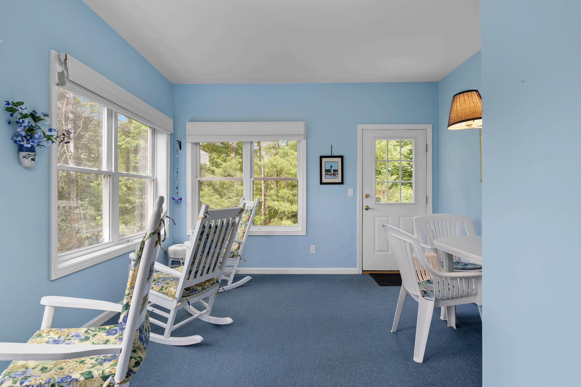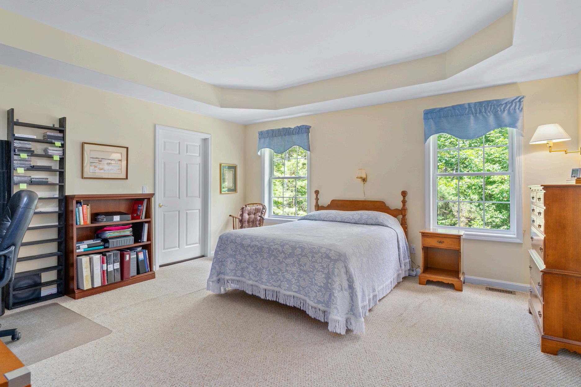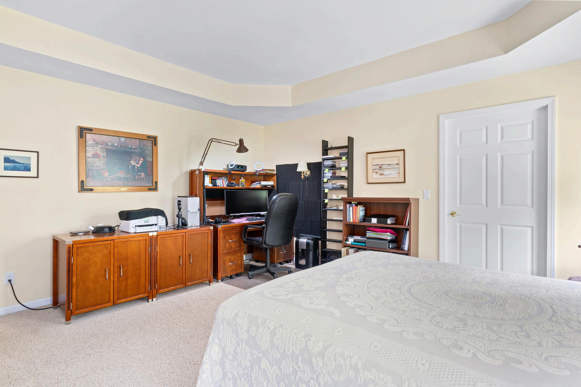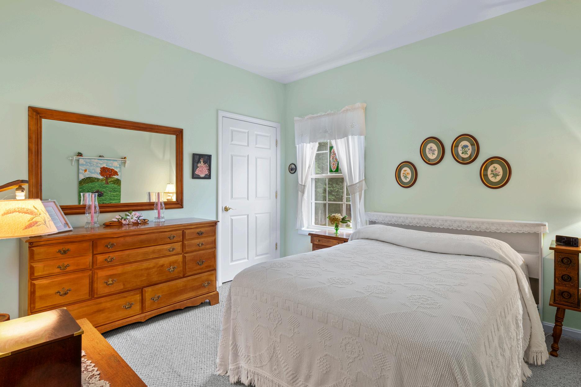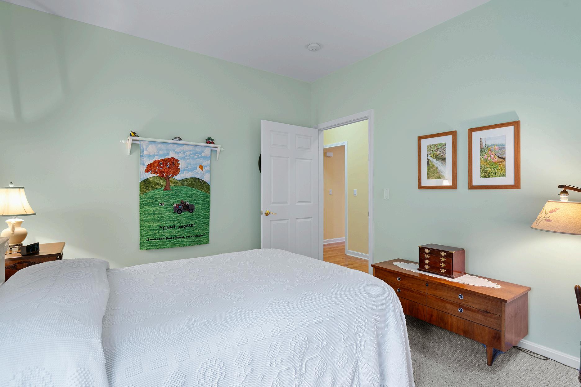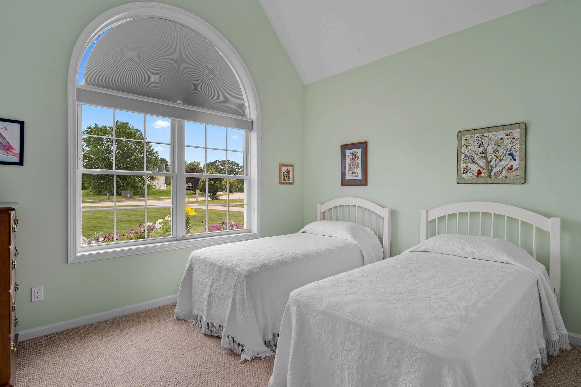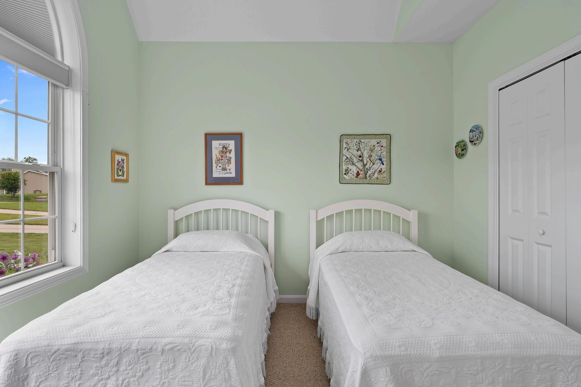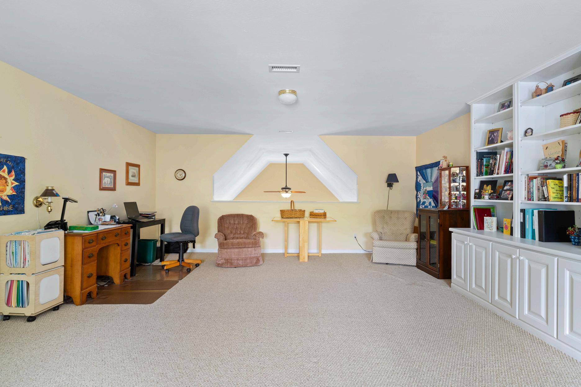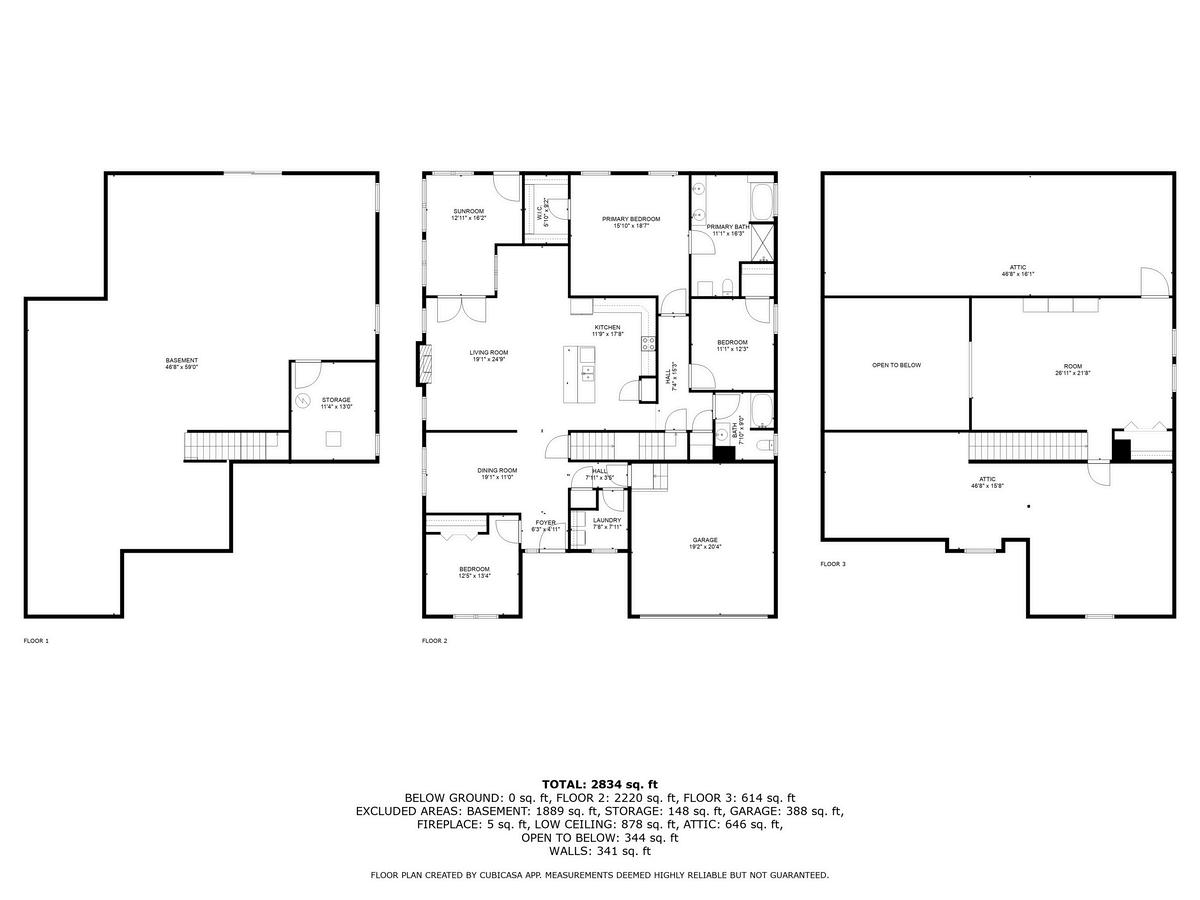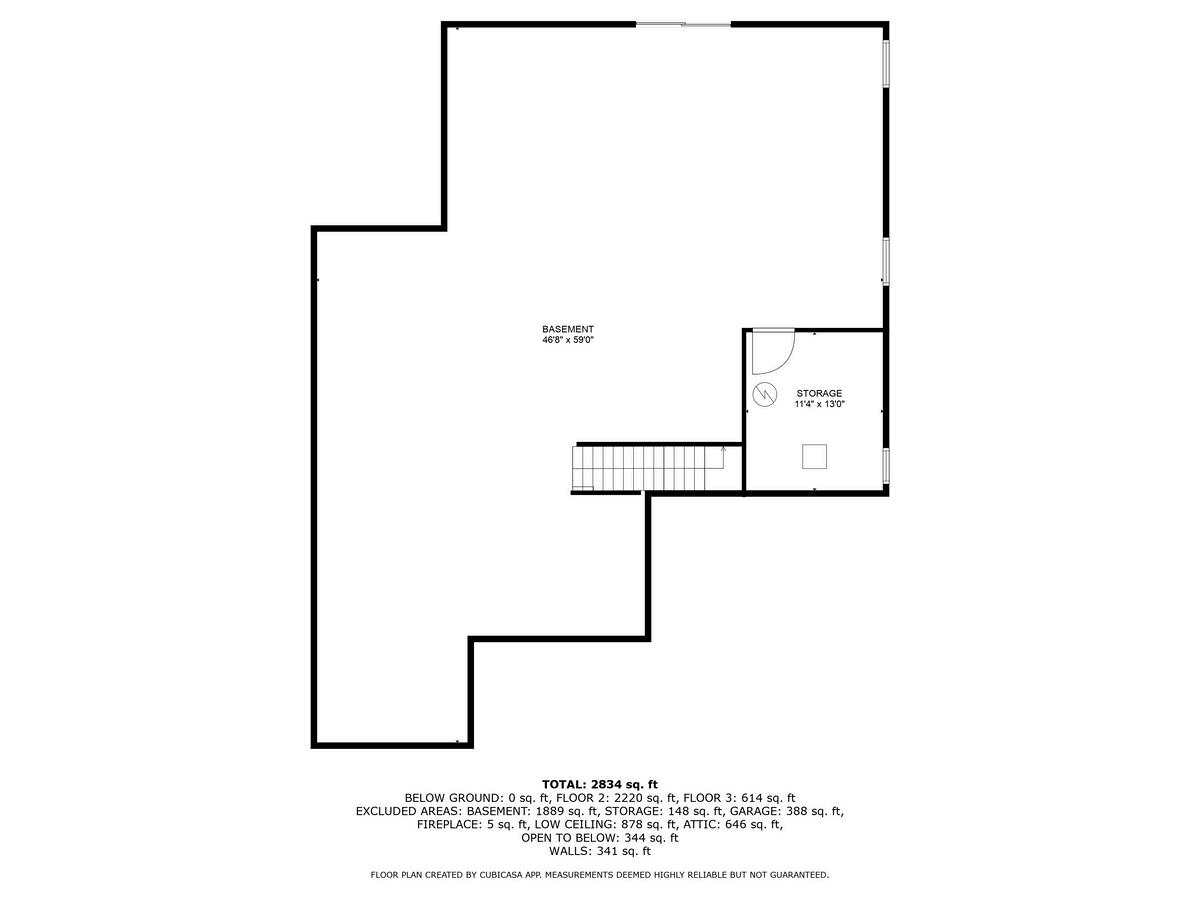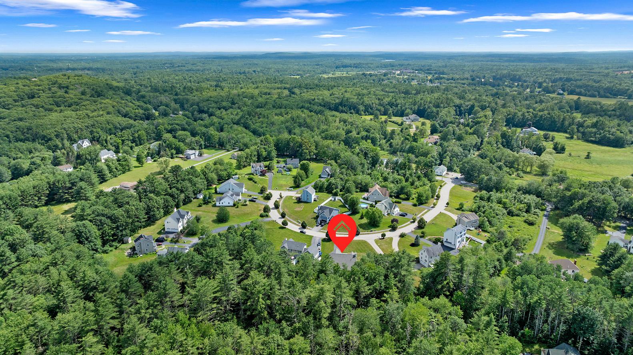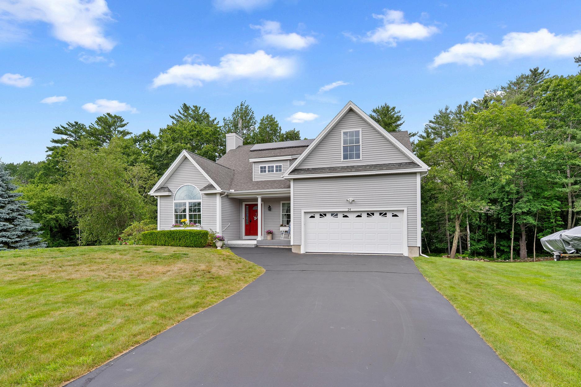

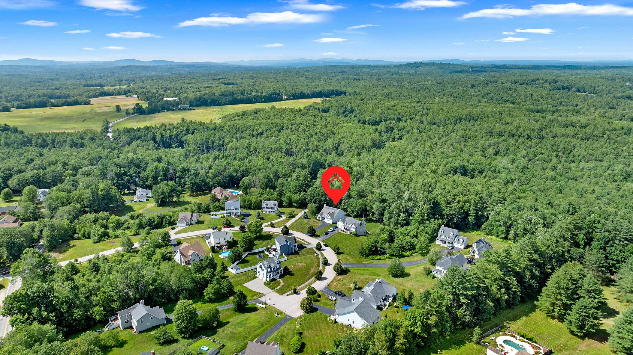
Energy-Efficient Living in a Beautiful Dover Setting Set on a beautifully landscaped
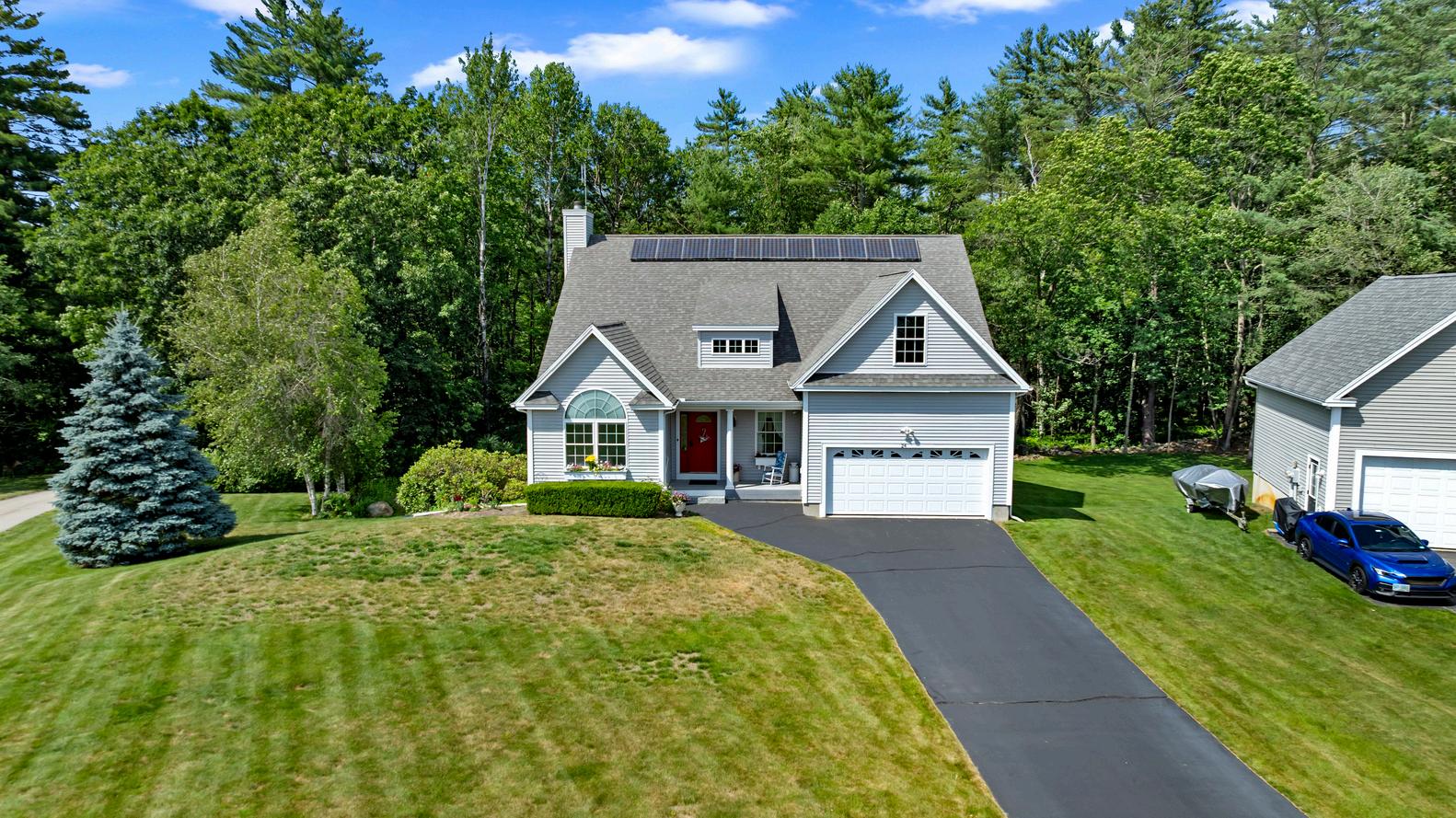




Energy-Efficient Living in a Beautiful Dover Setting Set on a beautifully landscaped

Welcome to 24 Gladiola Way – Energy-Efficient Living in a Beautiful Dover Setting Set on a beautifully landscaped 46-acre lot in a quiet, well-established neighborhood, this thoughtfully designed 3-bedroom, 2-bath home offers comfort, flexibility, and impressive energy efficiency just minutes from downtown Dover At the heart of the home, the open-concept kitchen and living room create a warm, inviting space perfect for entertaining or relaxing. Vaulted ceilings and abundant natural light enhance the sense of openness, while the layout makes everyday living effortless All three bedrooms are located on the first floor, including a spacious primary suite with private ensuite bath ideal for aging in place, hosting guests, or simply enjoying single-level convenience Upstairs, a versatile lofted area provides even more flexibility, with room to add a bathroom or transform the space into a second primary suite, home office, or creative studio. This home also shines for its forward-thinking design, featuring a brand-new geothermal heating and cooling system and an owned passive solar array offering year-round comfort with exceptionally low utility costs. The nearly 2,000 sq ft walkout basement is ready for your ideas gym, workshop, or future finished living space. Conveniently located close to schools, shopping, and commuter routes, this home offers smart, sustainable living in a peaceful Dover neighborhood
