
Built where beauty converges — marshland, ocean and mindful design.



Built where beauty converges — marshland, ocean and mindful design.

"Calhau," a masterpiece by a NYC textile merchant, offers sustainable living with panoramic ocean views of Foss Beach, Awcomin Marsh & Rye Harbor. This 3,786 sq ft home blends heritage with modern luxury. The chef's kitchen boasts custom cabinetry, honed granite, and an Italian tile backsplash. Dual living rooms with expansive windows perfectly frame sweeping oceanfront views. The first-floor primary suite features marsh views and a spa-inspiredbath.Twoadditionalbedrooms each have en-suite baths. Interior details include: floating metal staircase, white oak wide plank flooring, 800 bottle wine cellar, and an interior greenhouse. 114" Marvin doors create seamless indoor-outdoor flow.
Additional interior highlights include: custom lighting, wood-burning stoves, and repurposed elements from "Lexcasa," a Manhattantownhouse.
Designed for connection to the outdoors, Calhau features abundant natural light through large-scale windows and doors, Brazilian wood decks, and a seamless flow betweeninteriorandexteriorspaces.
A28-panelsolararraywithabatterysystem ensures lower utility costs and peace of mind during storms. This home boasts an impressive HERs index score of 27, and Platinum level LEED ranking, placing it among the most energy efficient homes on the market. A rare opportunity for the ecoconscious buyer or savvy 1031 investor seeking a legacy home "built for the 21st century" in one of Rye’s most coveted oceanfrontsettings.
Key Points
3,786
Total Sqft
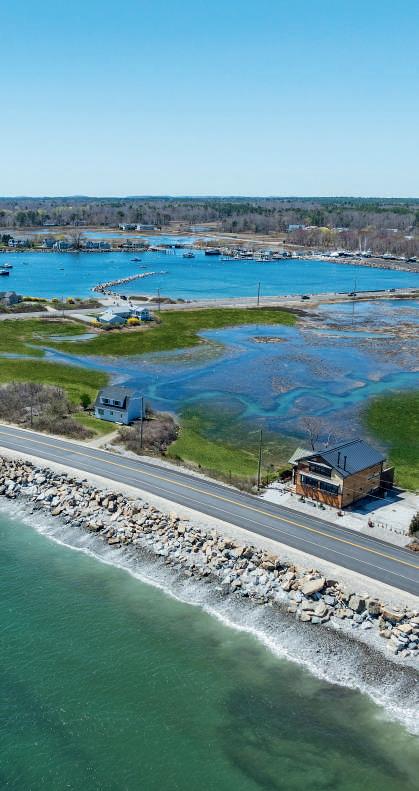
3 Bedrooms
3.5 Bathrooms
3 Stories
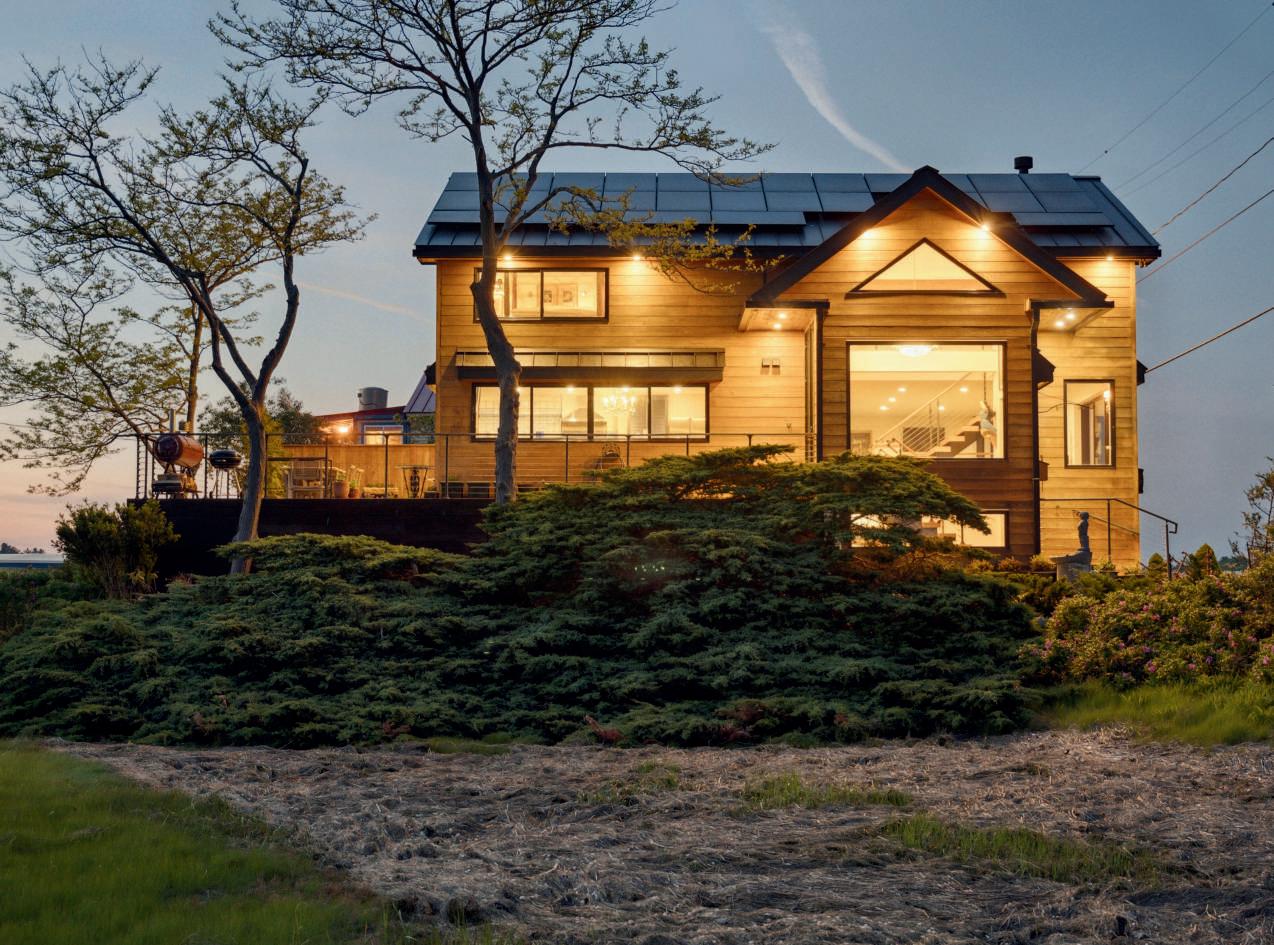
Offered at $3,690,000
Awaken to panoramic ocean views at this custom built and designed modern coastal retreat overlooking Foss Beach. Built in 2023 with sustainability in mind, this 3BD/3.5BA home offers over 3,700 SF of luxury living with a 28 solar panel farm, hurricane shutters, and a lower-level greenhouse. Designed for connection to the outdoors, it features abundant natural light through large-scale windows and doors, Brazilian wood decks, and a seamless flow between interior and exterior spaces. A rare opportunity for the eco-conscious buyer or savvy 1031 investor seeking a legacy property in one of Rye’s most coveted oceanfront settings.

Nestled along New Hampshire’s picturesque Seacoast, the communities of New Castle, Portsmouth, and Rye offer an unparalleled blend of natural beauty, rich history, and refined luxury living. Each town boasts its own unique charm, but together they form a captivating destination for discerning buyers seeking an extraordinary lifestyle.
1681 OCEAN BLVD | RYE, NH
Rye is where luxury meets nature. Known for its pristine beaches and scenic trails, this seaside town offers a relaxed lifestyle with endless outdoor adventures—from kayaking and surfing to golfing and beach-combing. With elegant estates, historic homes, and a laid-back feel, Rye is ideal for those seeking beauty, balance, and a refined coastal retreat.
Portsmouth is a vibrant coastal city with deep roots and a lively, modern edge. From cobblestone streets and historic charm to top-tier dining and boutique shopping, it offers something for everyone. Stroll the waterfront, enjoy the arts scene, and take advantage of easy access to Boston and Portland—all from a city that blends sophistication with small-town warmth.
Tucked at the mouth of the Piscataqua River, New Castle offers the rare chance to live on an island. This charming, close-knit town is known for its coveted waterfront homes, historic lighthouse, and peaceful views. Just minutes from downtown Portsmouth, it blends tranquility with easy access to local amenities—perfect for those seeking privacy, beauty, and convenience.
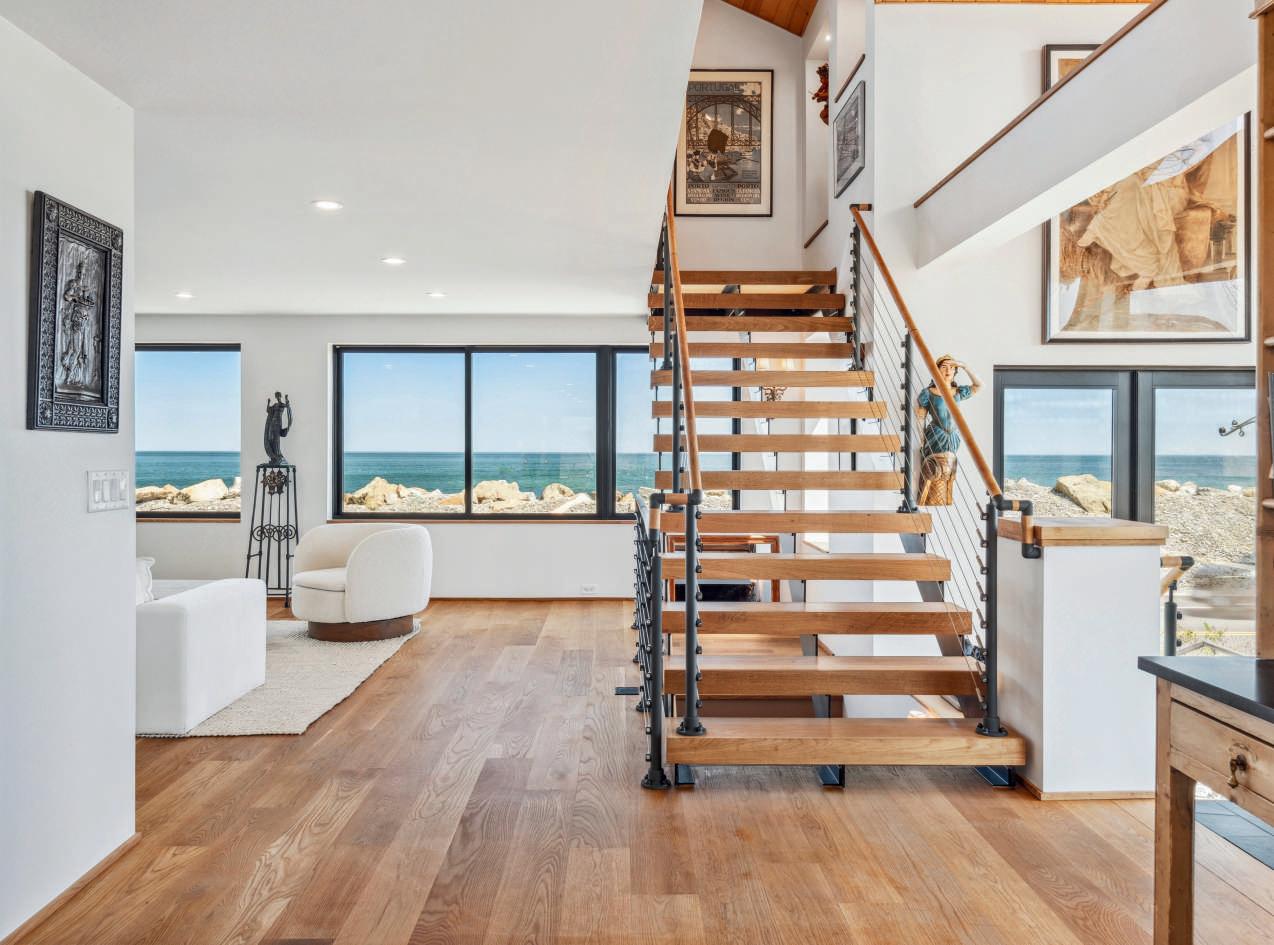
Step into a sustainably built home that blends modern elegance with coastal charm. The foyer features a dazzling crystal chandelier from NYC’s Tepper Gallery, soaring Marvin glass doors, and a Scandinavian-inspired waterfall staircase with custom cable railing. Expansive picture windows frame stunning ocean views from the moment you arrive.
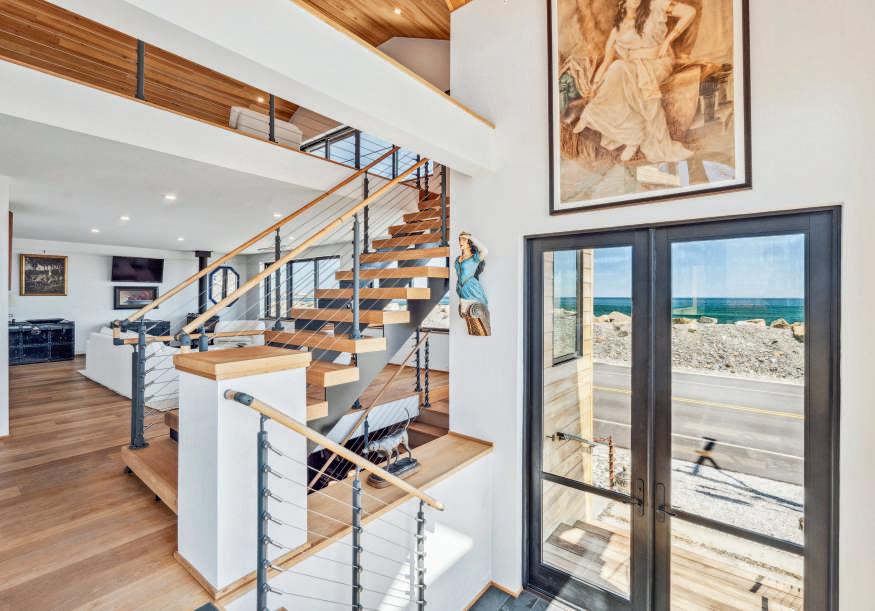
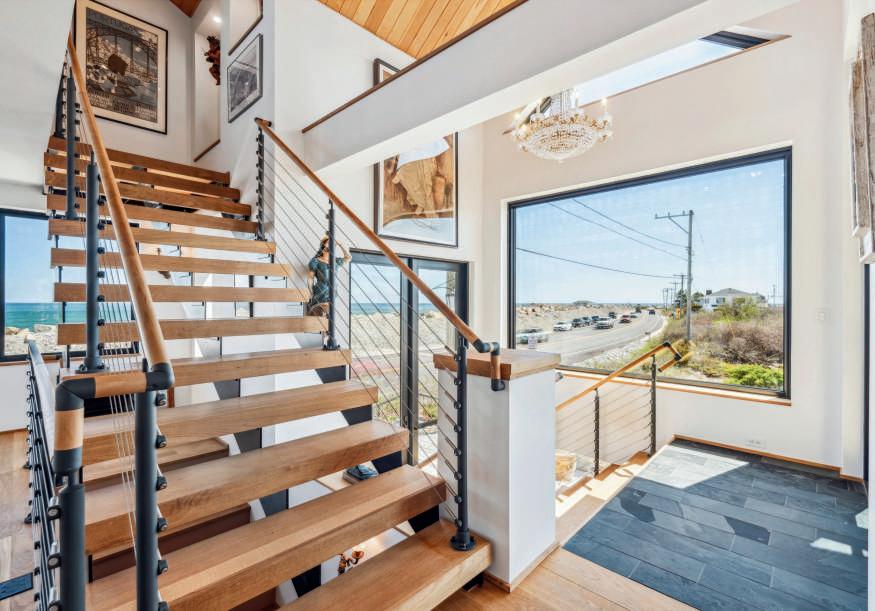
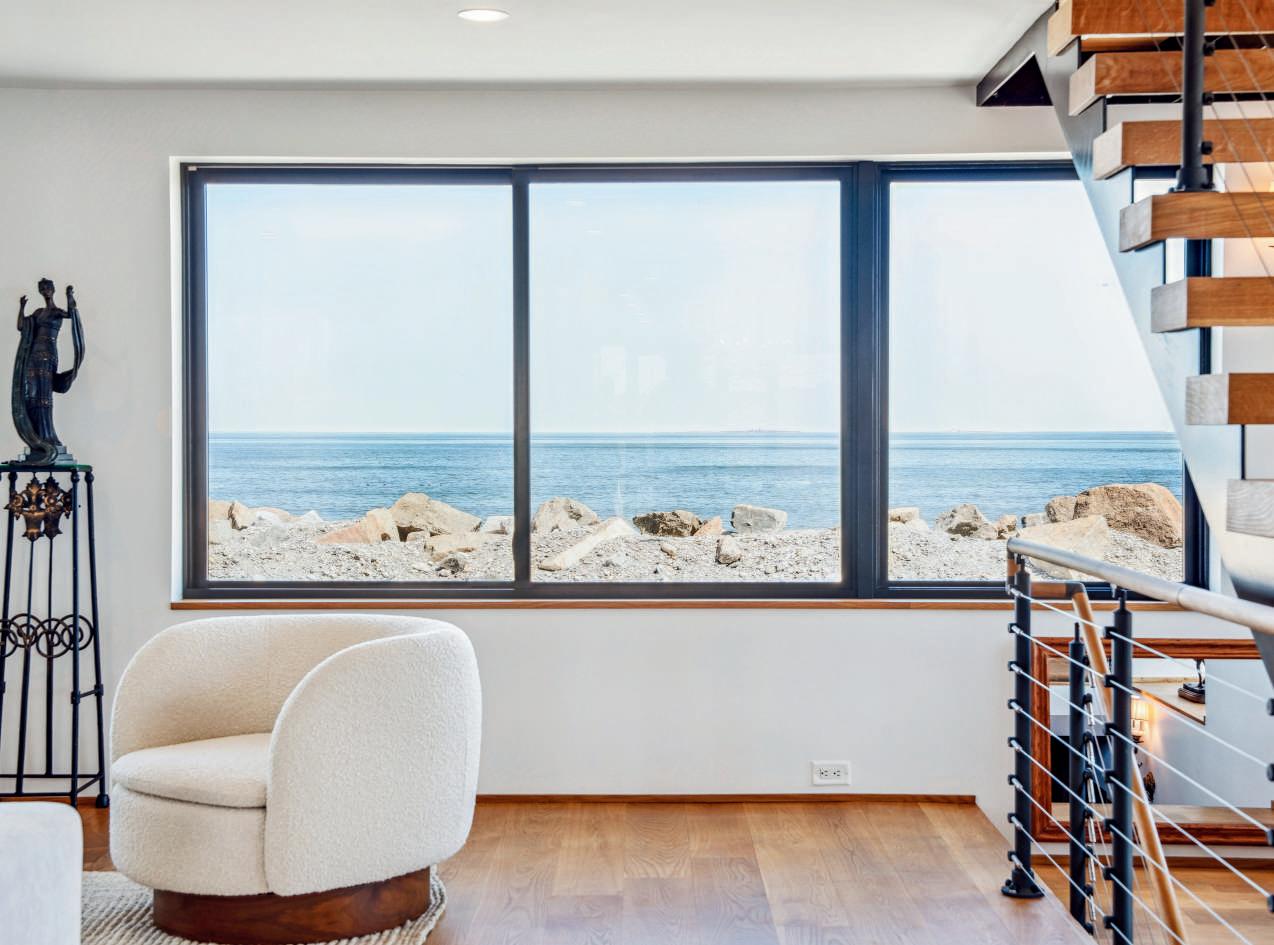
With panoramic sightlines to Foss Beach and the ever-changing Atlantic, the living room is designed to celebrate the coastal landscape. Expansive picture windows flood the space with natural light, while a Regency F1150 woodburning stove adds warmth and character. Wide-plank white oak floors bring timeless elegance underfoot, anchoring a space that’s both inviting and refined.
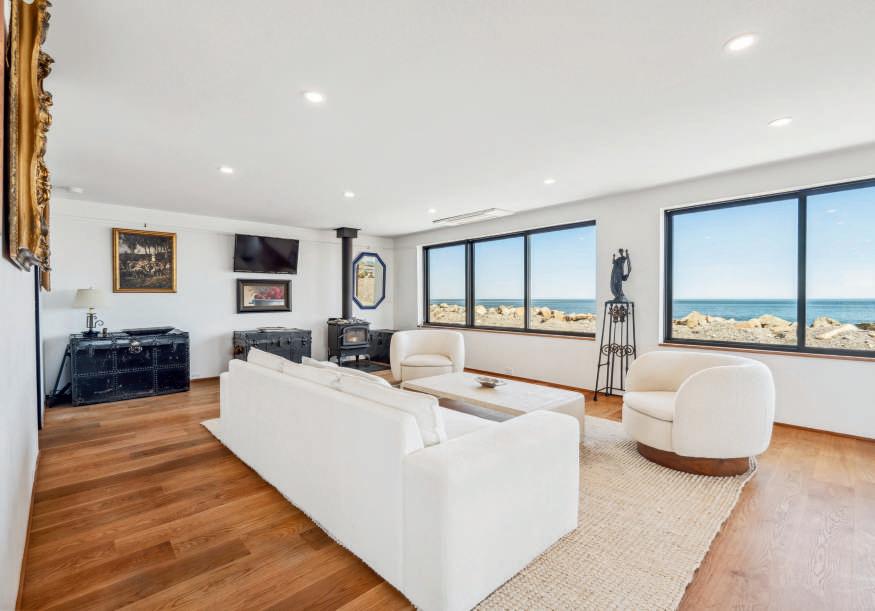
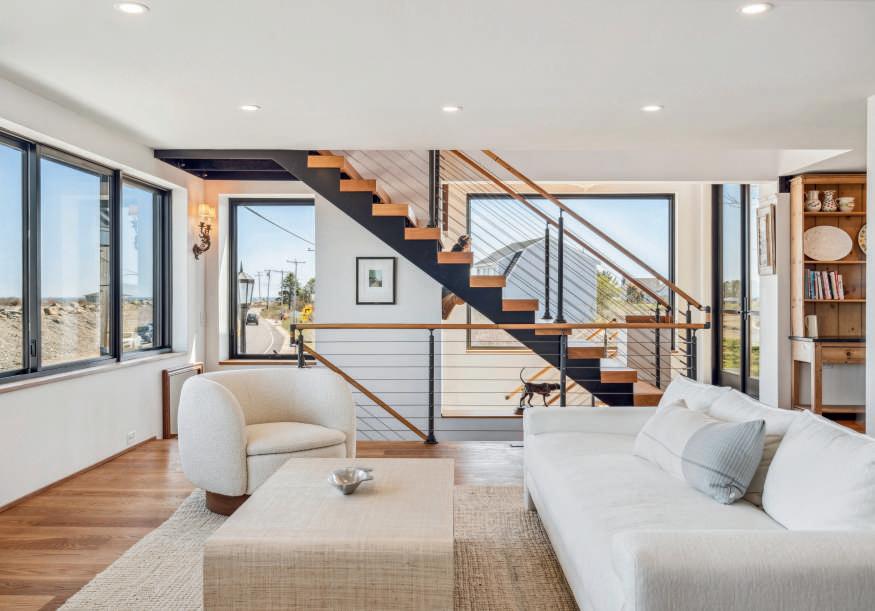
1681 OCEAN BLVD | RYE, NH
Front Entry:
Step into a contemporary, sustainably built masterpiece. Statement crystal chandelier produced from Tepper Gallery in NYC, refracts light into a mesmerizing display of color and sparkle.
114" Marvin window doors, exuding a California cool vibe.
Scandinavian-inspired waterfall staircase with custom
Dolle cable railing, creating a striking first impression
Expansive picture windows designed to maximize breathtaking coastline views
Living Room:
Enjoy breathtaking sunrises and ocean views of Foss Beach through dramatic picture windows.
Regency F1150 wood-burning stove, adding both warmth and charm.
8” wide white oak flooring, offering a rich, timeless look.
Half Bath:
Cedar walls, adding warmth and natural texture.
Custom glass pocket door, sourced from a Manhattan brownstone, providing a unique and sophisticated touch.
Custom recessed medicine cabinet with a mirror back wall, designed to evoke the elegance of a high-end retail cosmetics counter.

Rooted in the charm of an English heart pine hutch with French brass teardrop pulls, this custom-designed kitchen blends old-world character with modern efficiency. The hutch’s form is echoed in the block-footed base cabinets and seamless countertops, creating a unified, furniture-like aesthetic. Thoughtfully designed “stations” include a silver drawer and a built-in marine lumber cutting board for durability and hygiene. Floating glass shelves, a Semigres Italian tile backsplash inspired by local marshland, and cabinetry built to hold up to 125 pounds speak to both beauty and utility. Expansive windows bring in fresh ocean air and sunlight, making air conditioning unnecessary in summer months.
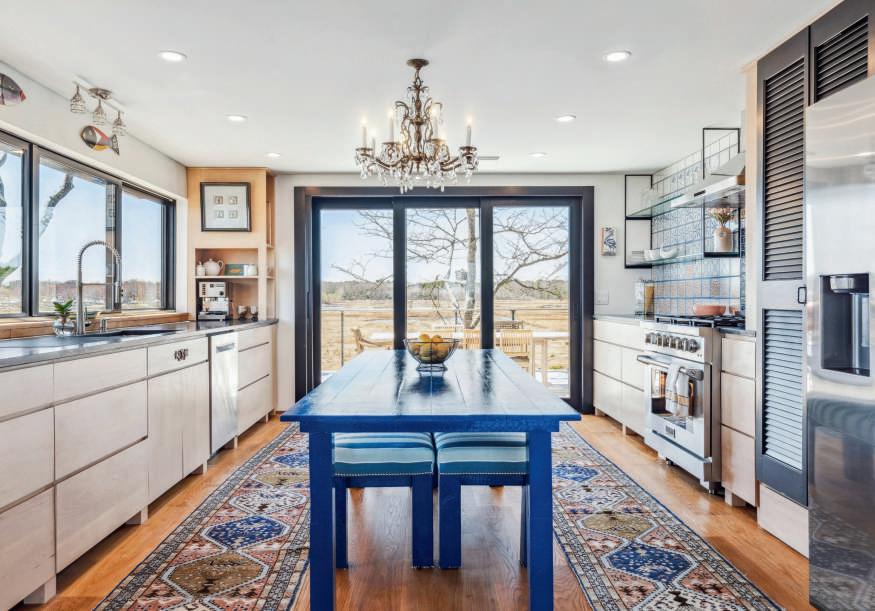
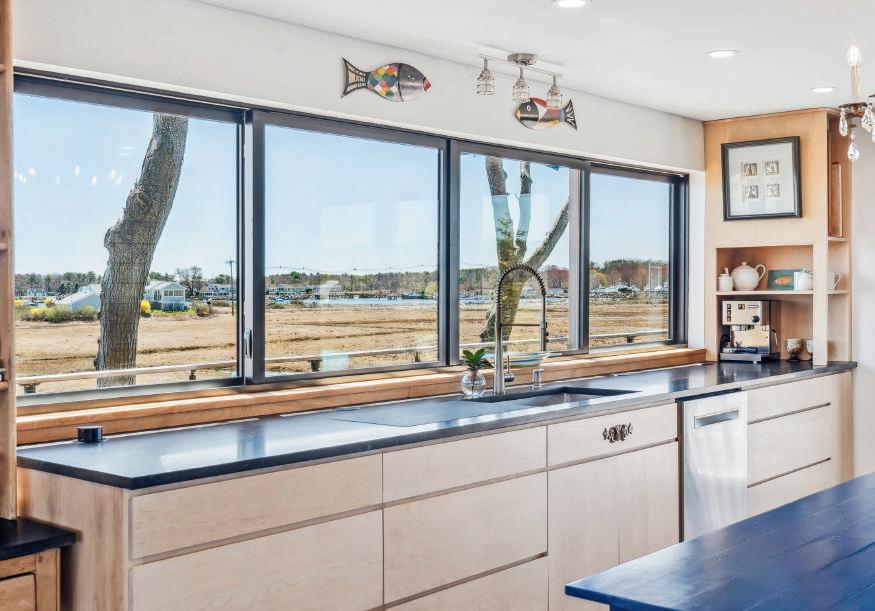
1681 OCEAN BLVD | RYE, NH
English heart pine hutch with French teardrop pulls, sourced in NYC—has inspired the entire kitchen design, including the blocked feet of the base cabinets.
Custom kitchen design featuring no baseboards, creating the look of furniture pieces.
Hutch countertop was removed to match the countertop of kitchen cabinets, creating a seamless, homogeneous aesthetic.
Designed with “stations” for efficiency, including a silver drawer and built-in cutting board made of marine lumber— a sturdy, hygienic alternative to wood used on fishing boats.
Custom contemporary cabinetry with drawers capable of holding up to 125 pounds (compared to the standard 90 pounds).
Semigres Italian tile backsplash, inspired by the local marsh with imagery of reeds, flowers, and birds—capturing the essence of the everyday view.
Minimalist custom floating glass shelves with discreet brackets
Kutch gas range and oven with the professional grade of a Wolf & Thermador
Bespoke spice rack and efficiently designed pantry for easy storage.
Expansive windows flood the space with natural light, offering ventilation that eliminates the need for air conditioning in the summer months.
Three bedroom suites offering refined comfort with sweeping views of the private marsh landscape.
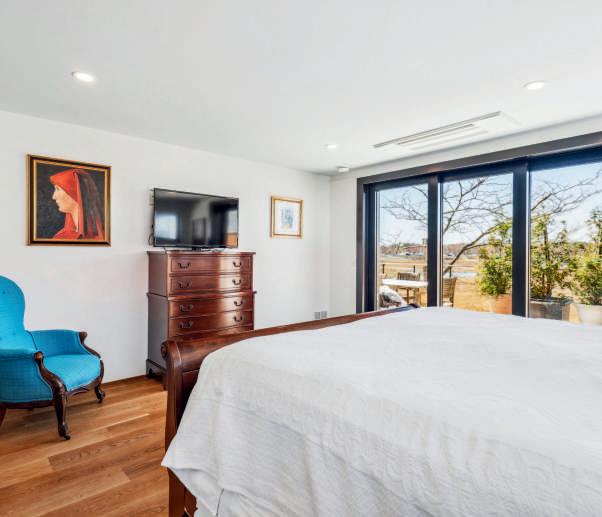
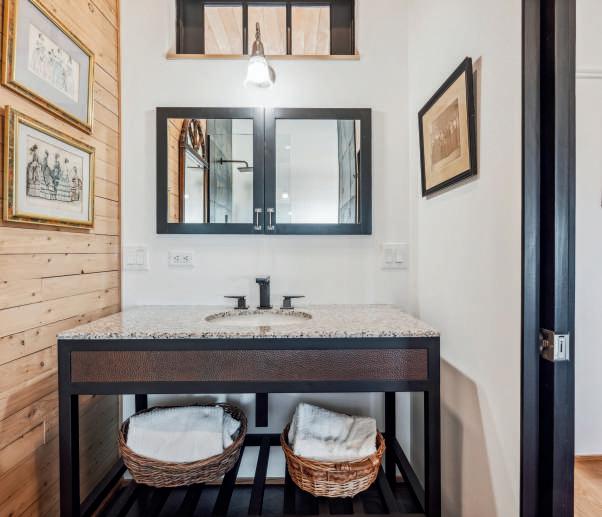
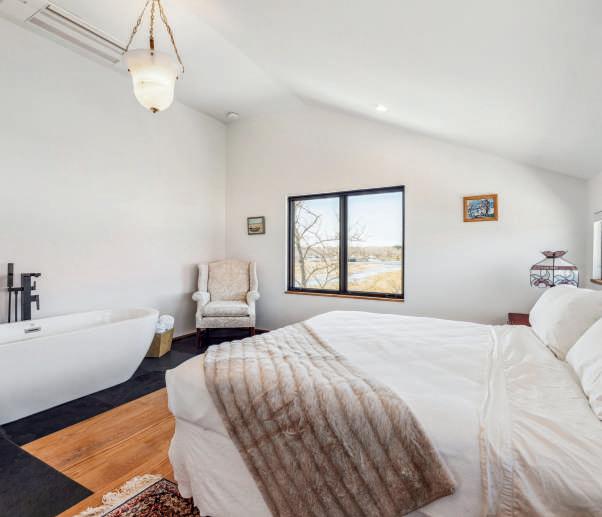
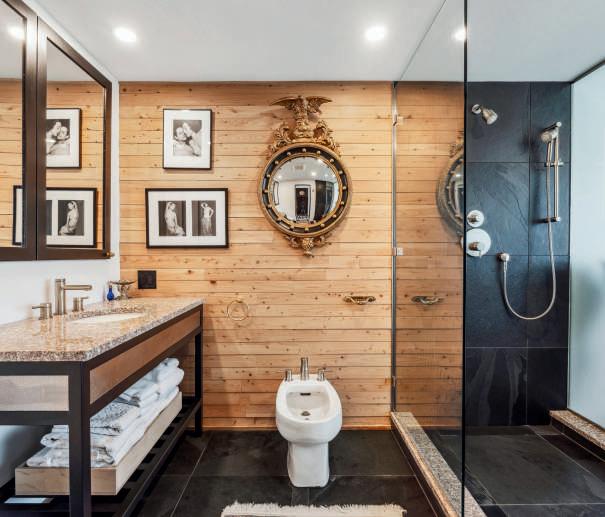
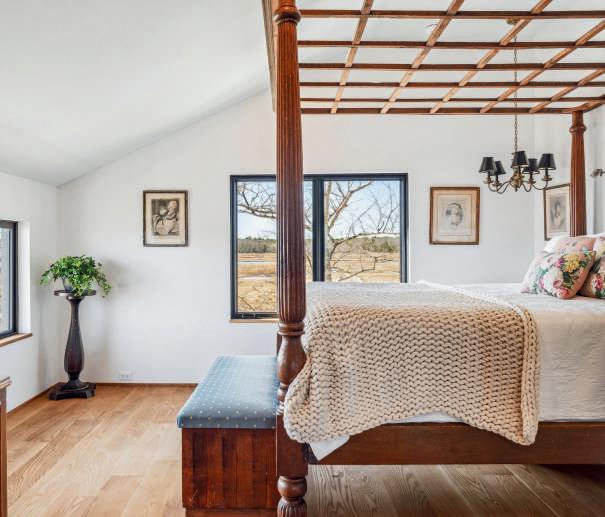
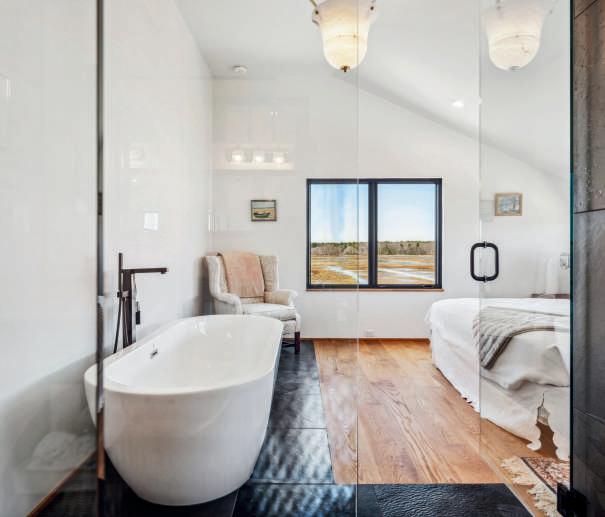
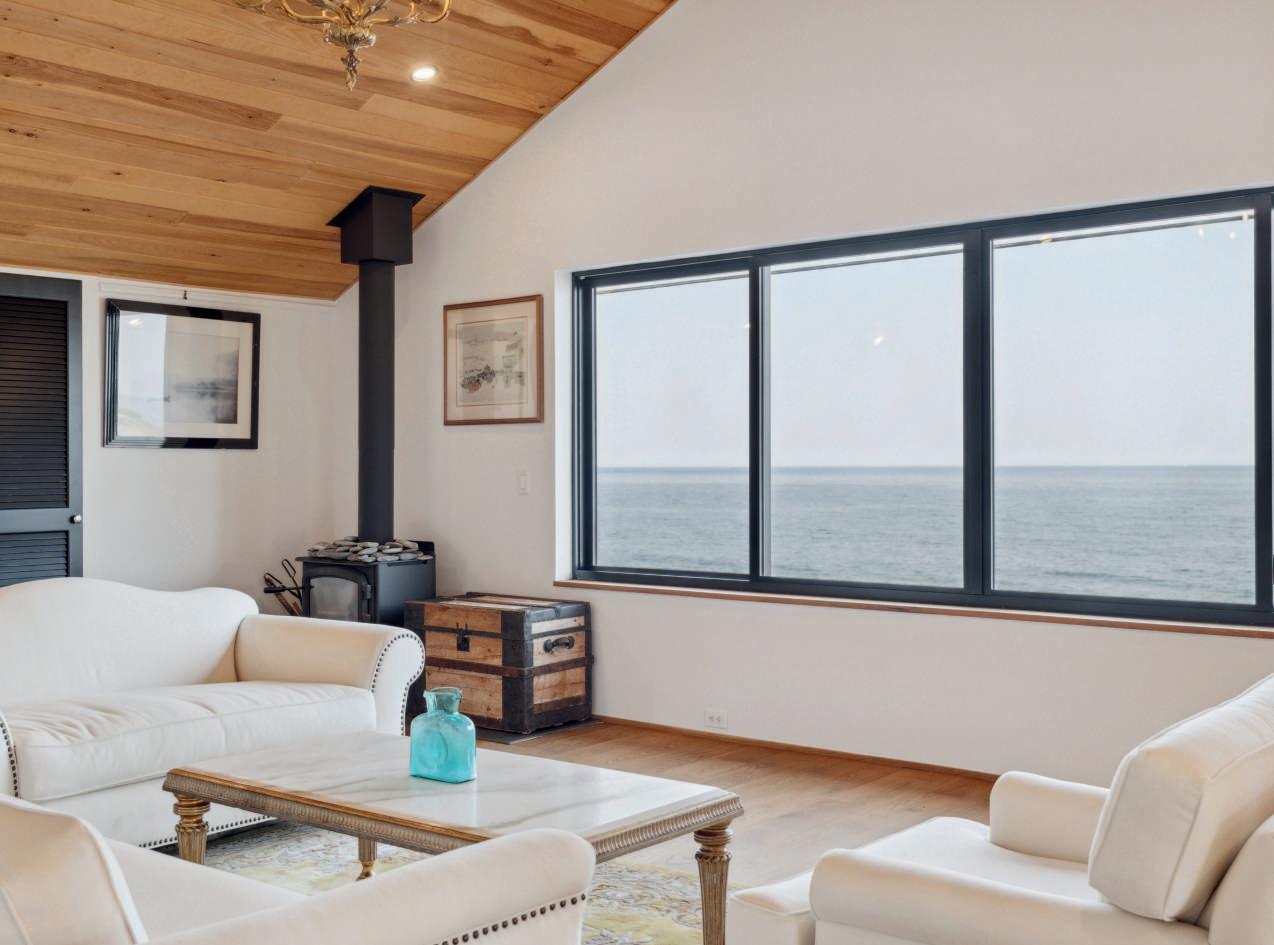
A sculptural stairway leads to a sunlit gathering space with soaring pine ceilings and sweeping views of the Atlantic. Thoughtfully designed for both comfort and function, this upper-level retreat features a cozy wood-burning stove, wide-plank oak flooring, and custom transoms that invite natural light throughout. Ideal as a guest lounge or office, the space is completed with a built-in art niche and ample storage, blending beauty and practicality at every turn.
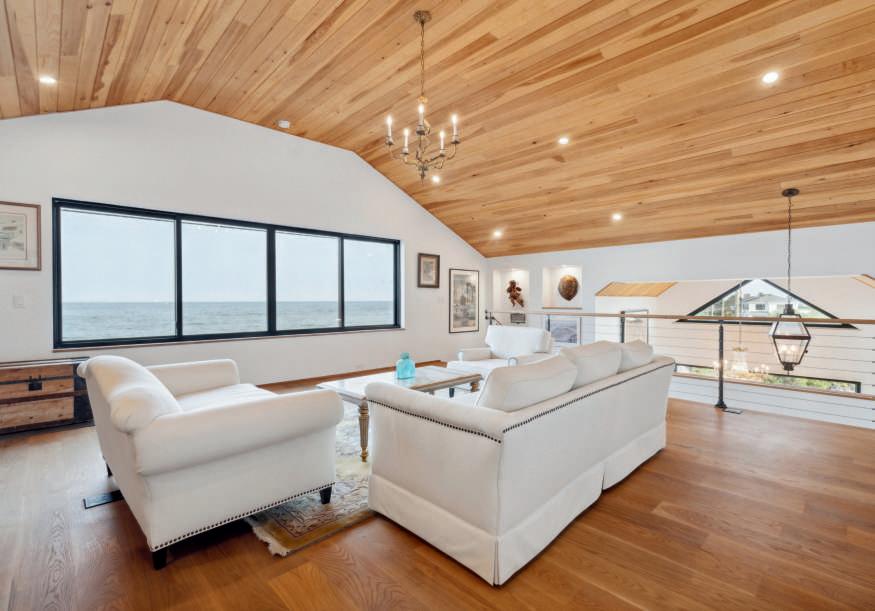
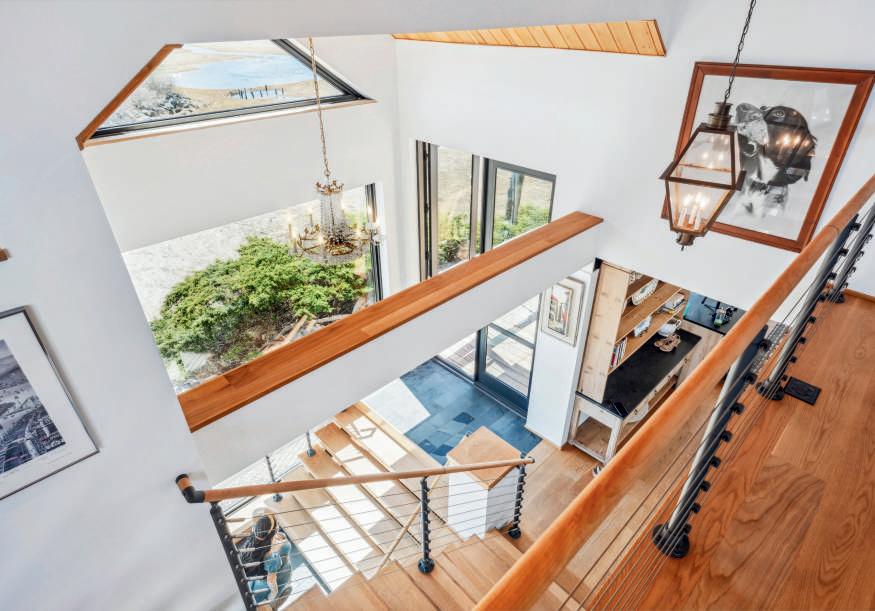
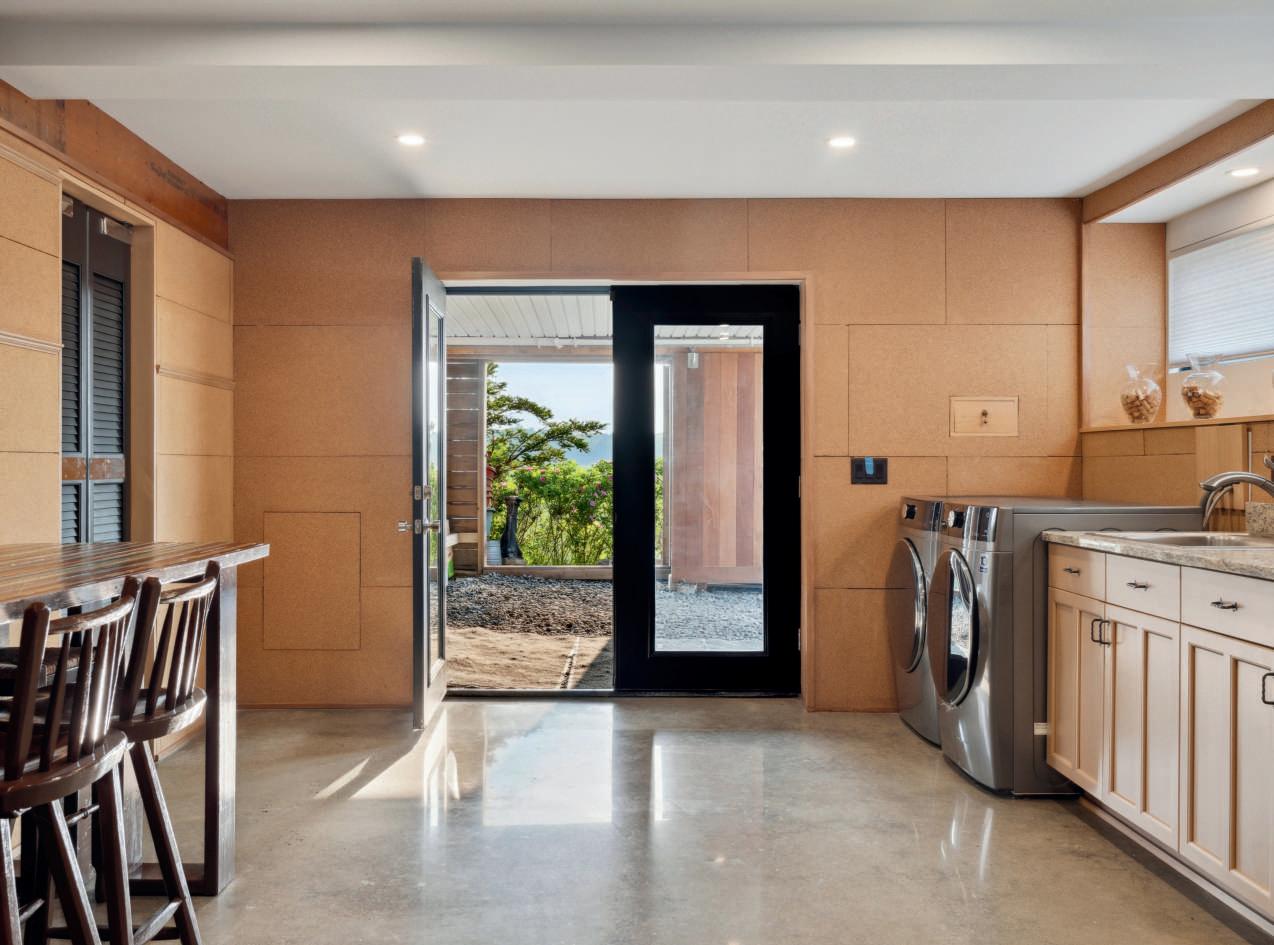
Designed for gatherings and relaxation, the lower level offers a warm, inviting space perfect for wine tastings and game nights. An 800+ bottle temperaturecontrolled wine cellar and a second kitchen make entertaining effortless. Sustainable details like cork-insulated walls and polished concrete floors enhance comfort and efficiency year-round. French doors open to expand the space, seamlessly blending indoor and outdoor living. The adjoining greenhouse bathes in natural light, creating a bright retreat with superior climate control for all seasons.
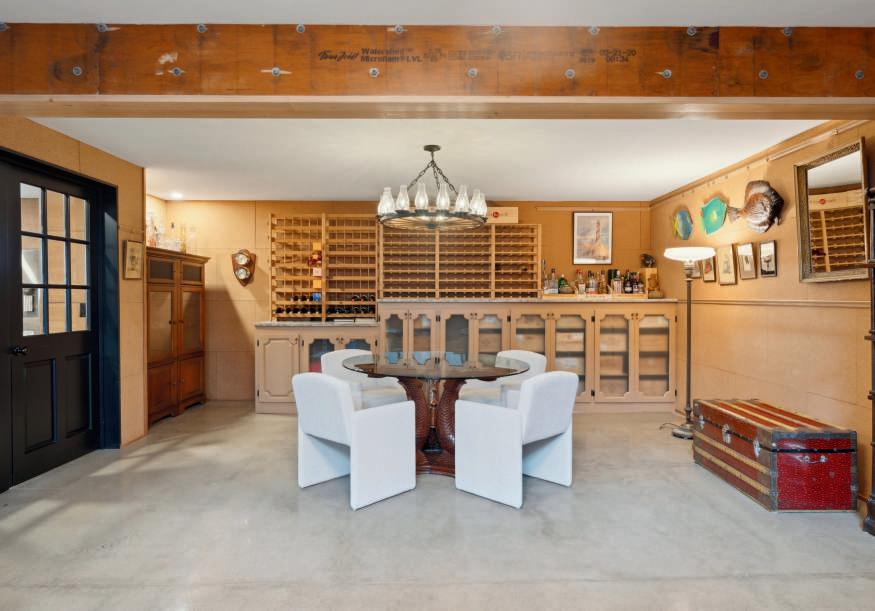
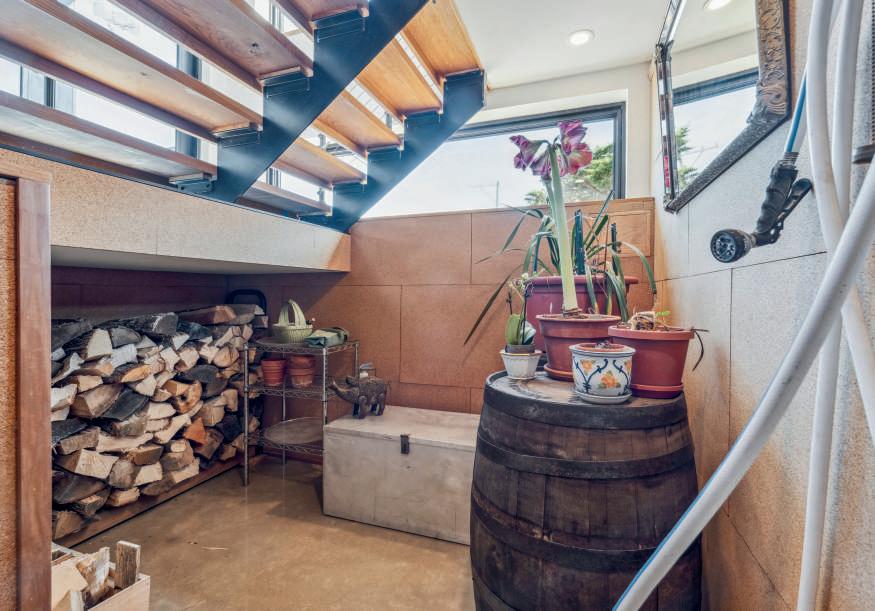
Cozy, inviting space perfect for wine tastings and game nights
800+ bottle temperature-controlled wine cellar with extra storage area
Sleek polished concrete floors exposing aggregate offers durability and temperature regulation
Walls insulated with green board and sustainable cork for excellent thermal, sound, and moisture control
Second kitchen with sink, refrigerator, dishwasher and prep space for easy entertaining
Conveniently located laundry area
French doors open to expand space for seamless indooroutdoor flow
Glass doors flood the space with natural light, creating a bright retreat
Walls finished with Green Board and cork for superior insulation
Cork resists stains and moisture, even when exposed to water
Below-grade design offers year-round climate control and comfort
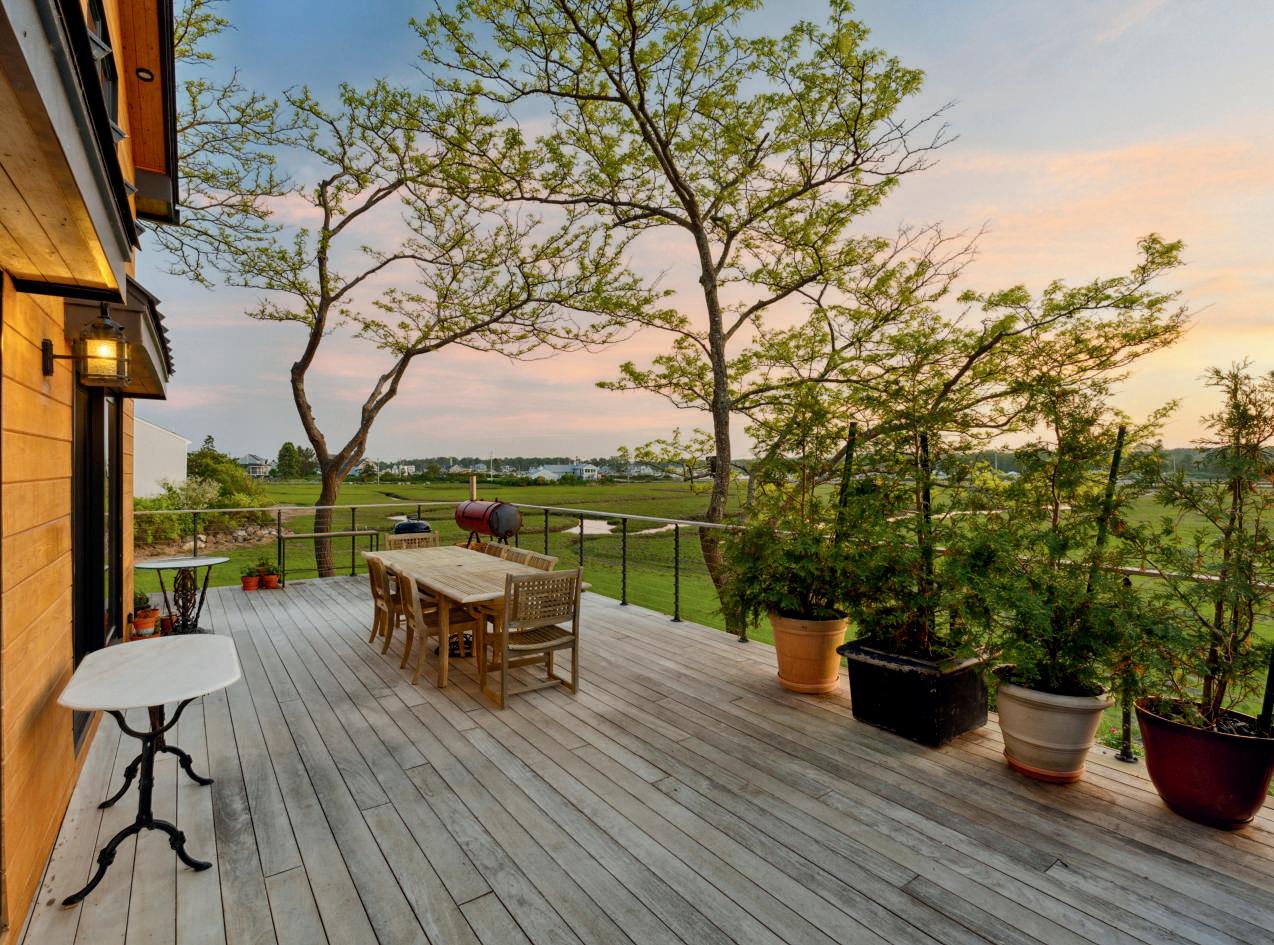
Thoughtfully designed for coastal living, the exterior features Garapa Brazilian hardwood decking, granite steps, and a standing seam metal roof. Marvin windows and 114" doors create seamless indoor-outdoor flow, while electric hurricane shutters offer quick protection. Unique artistic details—vintage maritime sculptures, custom ironwork, and reclaimed lighting—add character and charm. With 180-degree views and private access to the marsh, the home’s exterior is as functional as it is unforgettable.

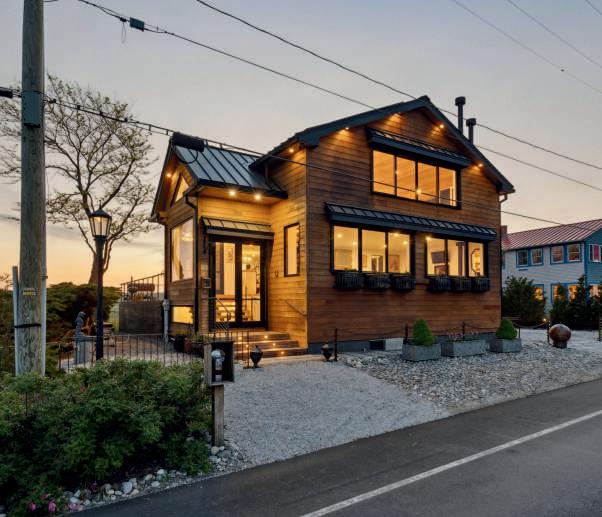
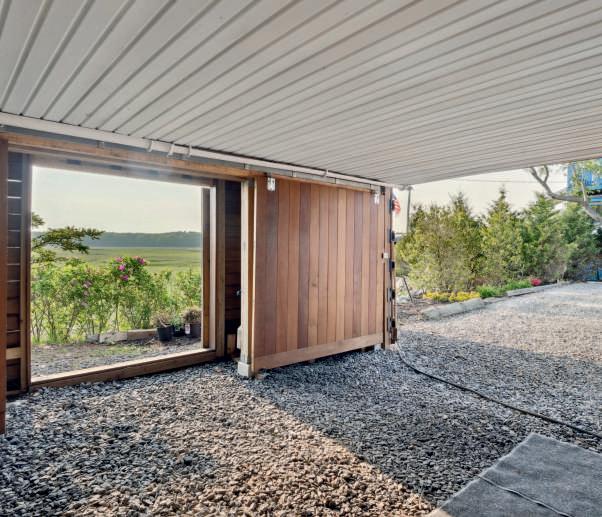
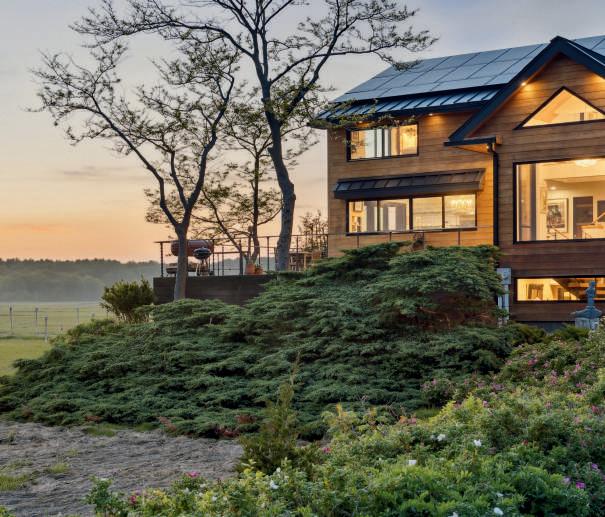
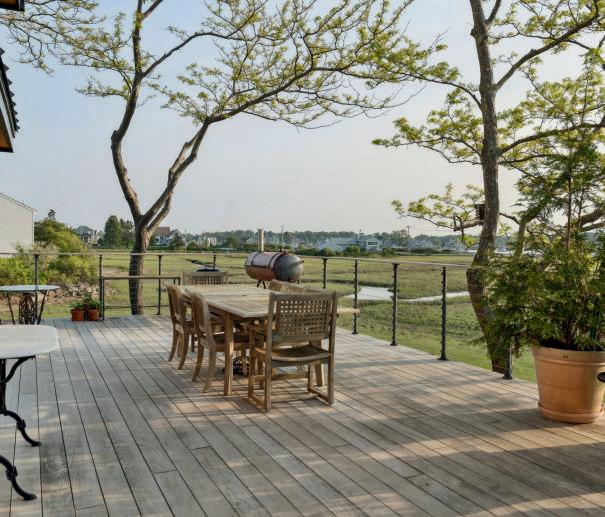
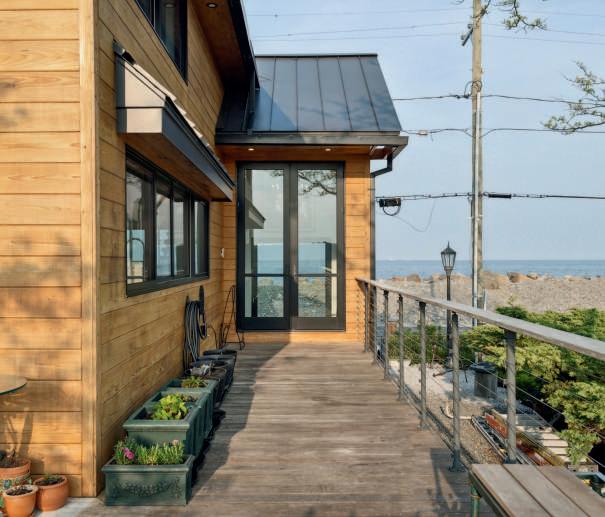
114" Marvin doors fully open to the back deck for seamless indoor/outdoor flow.
Entire property features Marvin windows and doors
Electric hurricane shutters offer quick storm protection
Garapa Brazilian hardwood porch flooring
Granite front steps (sourced from various NH locations)
Custom mailbox and doorbell mimicking the house's design and materials
Ornamental ironwork from Nor’East Architectural Antiques in Kingston, NH architectural reclamation business
Vintage maritime mooring orbs, steel augers and chain by sculptor, Michael Kacergis - sourced from Provincetown, MA
Statement iron anchor sculpture procured from East Hampton, NY
Restored lamps acquired from an Idaho playhouse, with repurposed Gloucester lamp posts
Replica Le Pissant fountain (Brussels, Belgium)
Private access to sweeping marshland with unobstructed views of Awcomin Marsh.
East, South, and West exposures offering 180-degree water views.
Standing seam metal roof
Atlantic White Cedar siding custom milled in CT and VT


