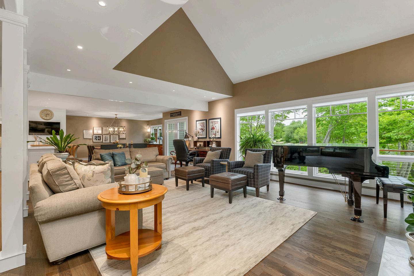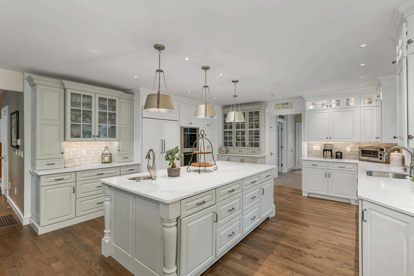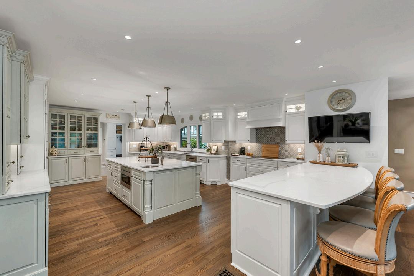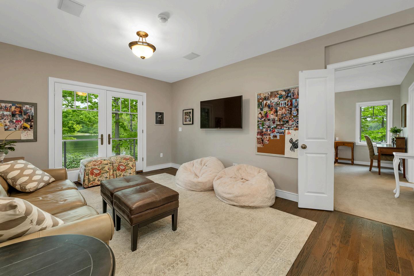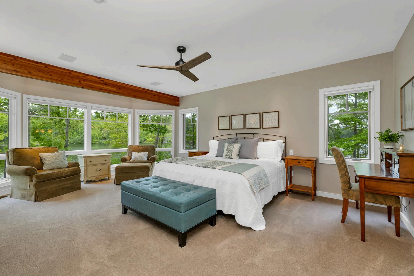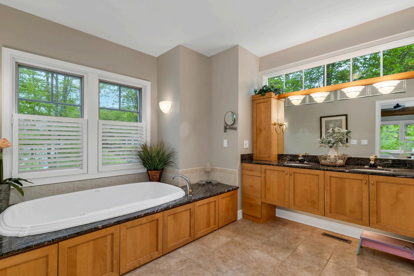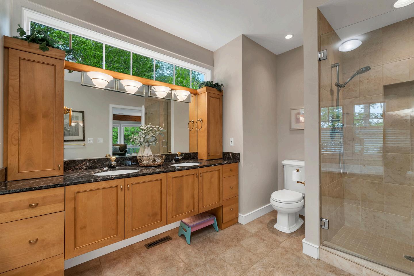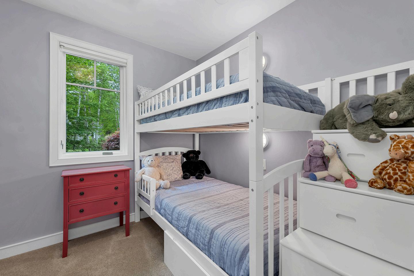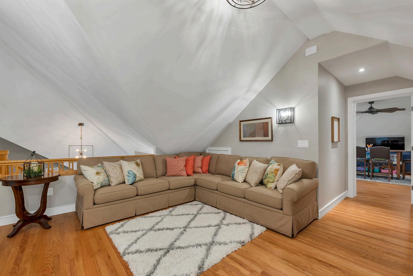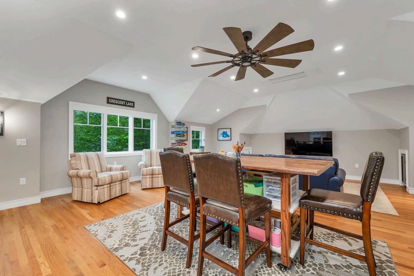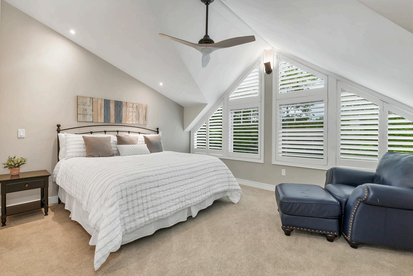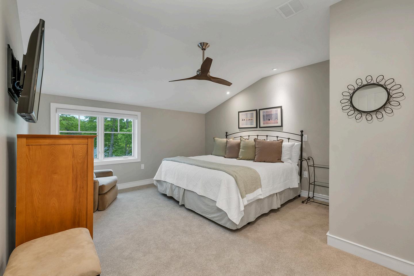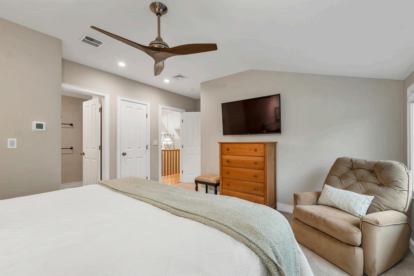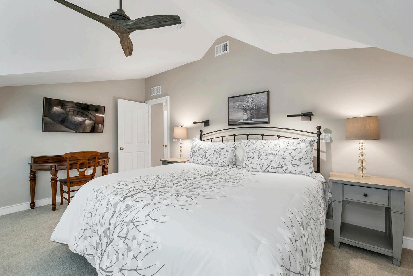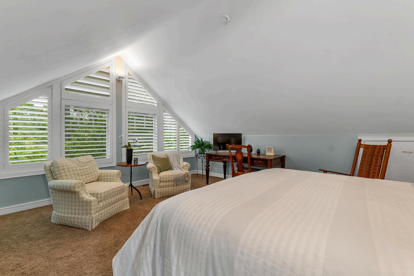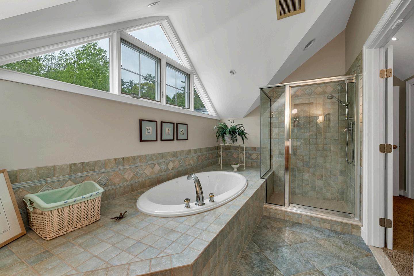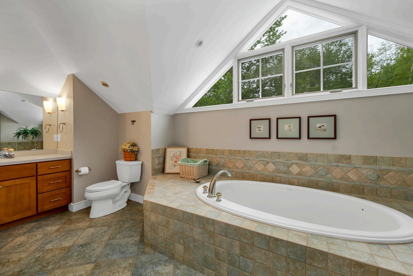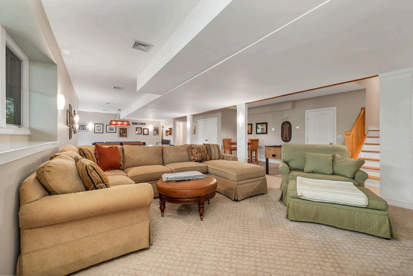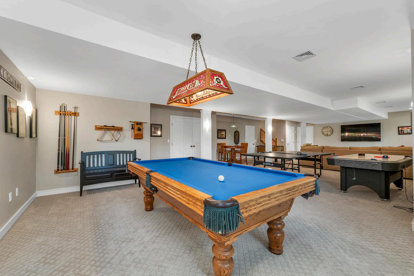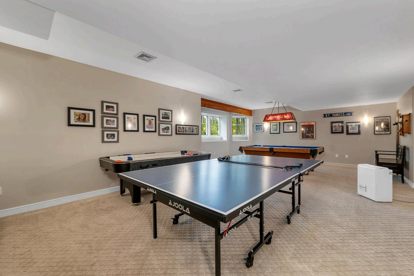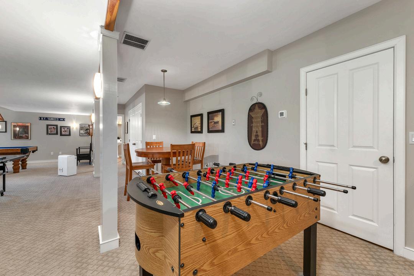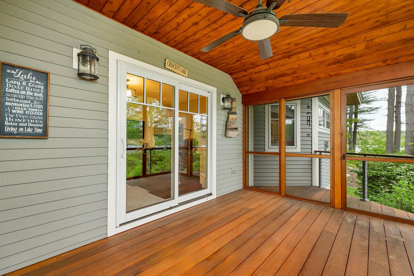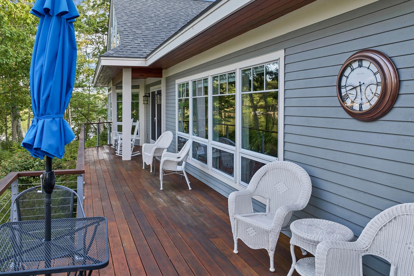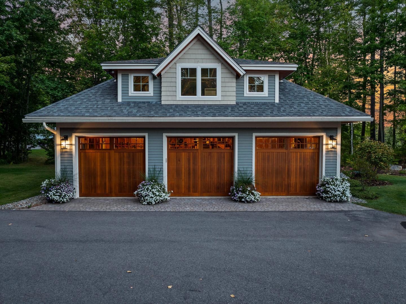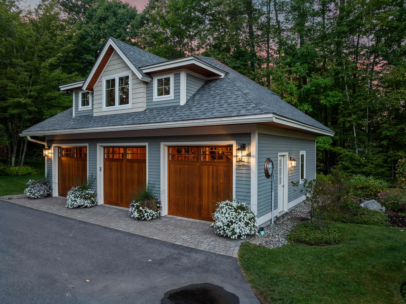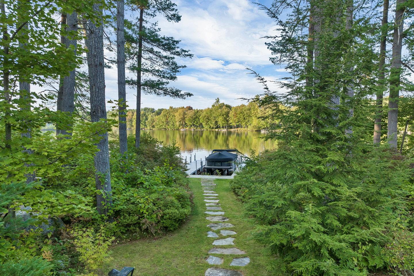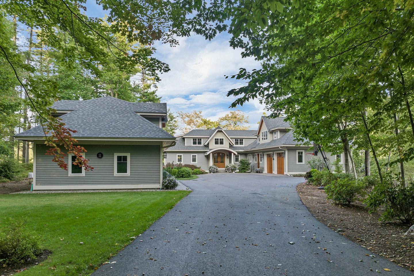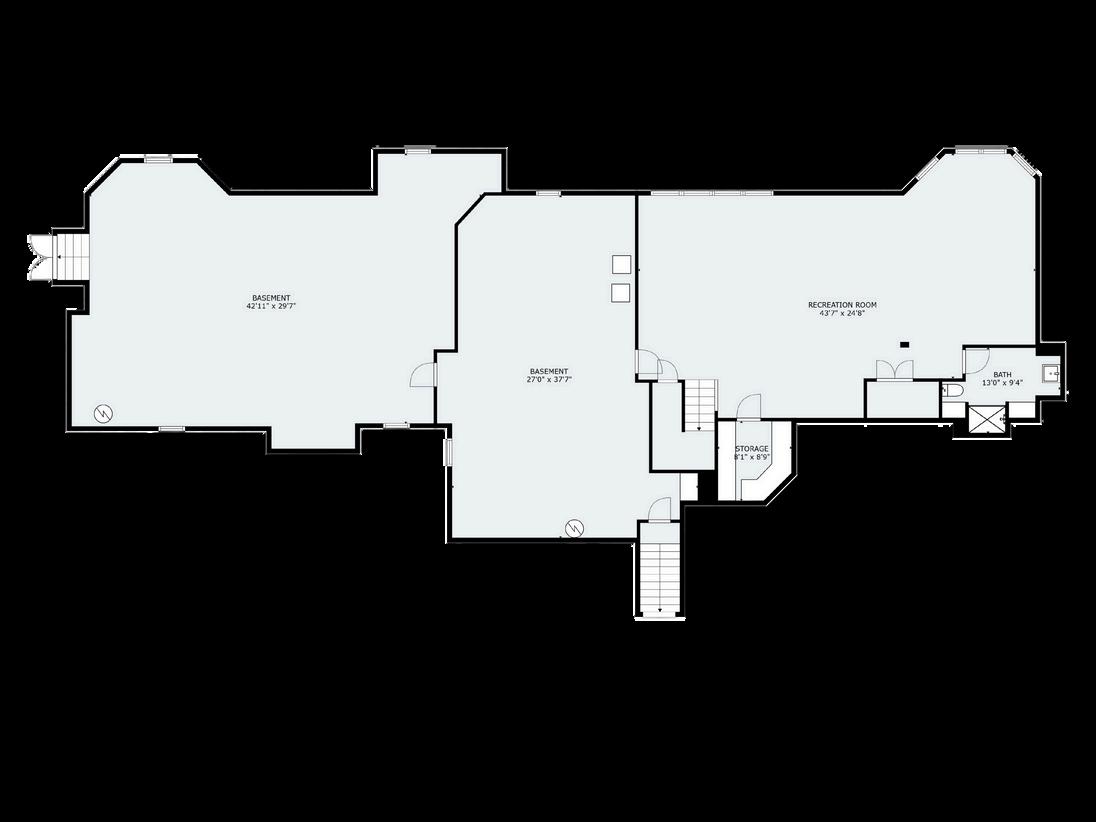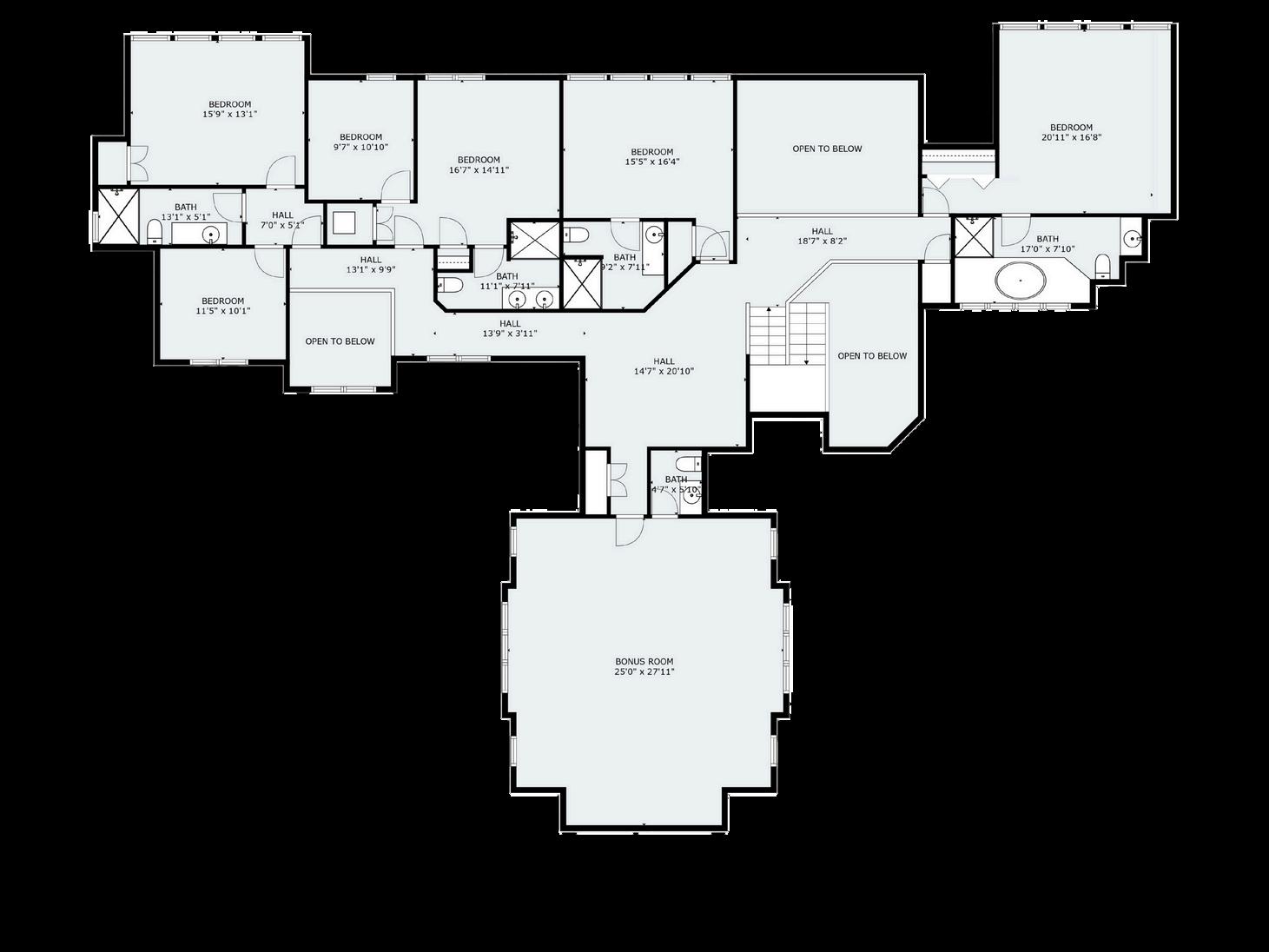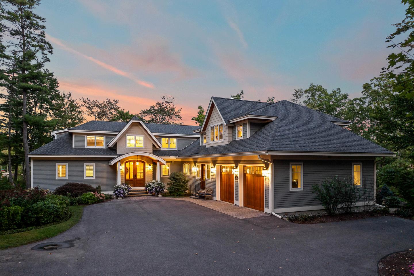

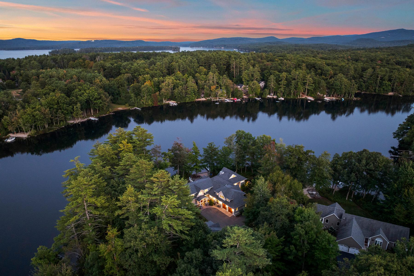
Remodeled in 2018 with exquisite quality and craftsmanship, this home offers 1 97 acres of manicured lawns and 350' of
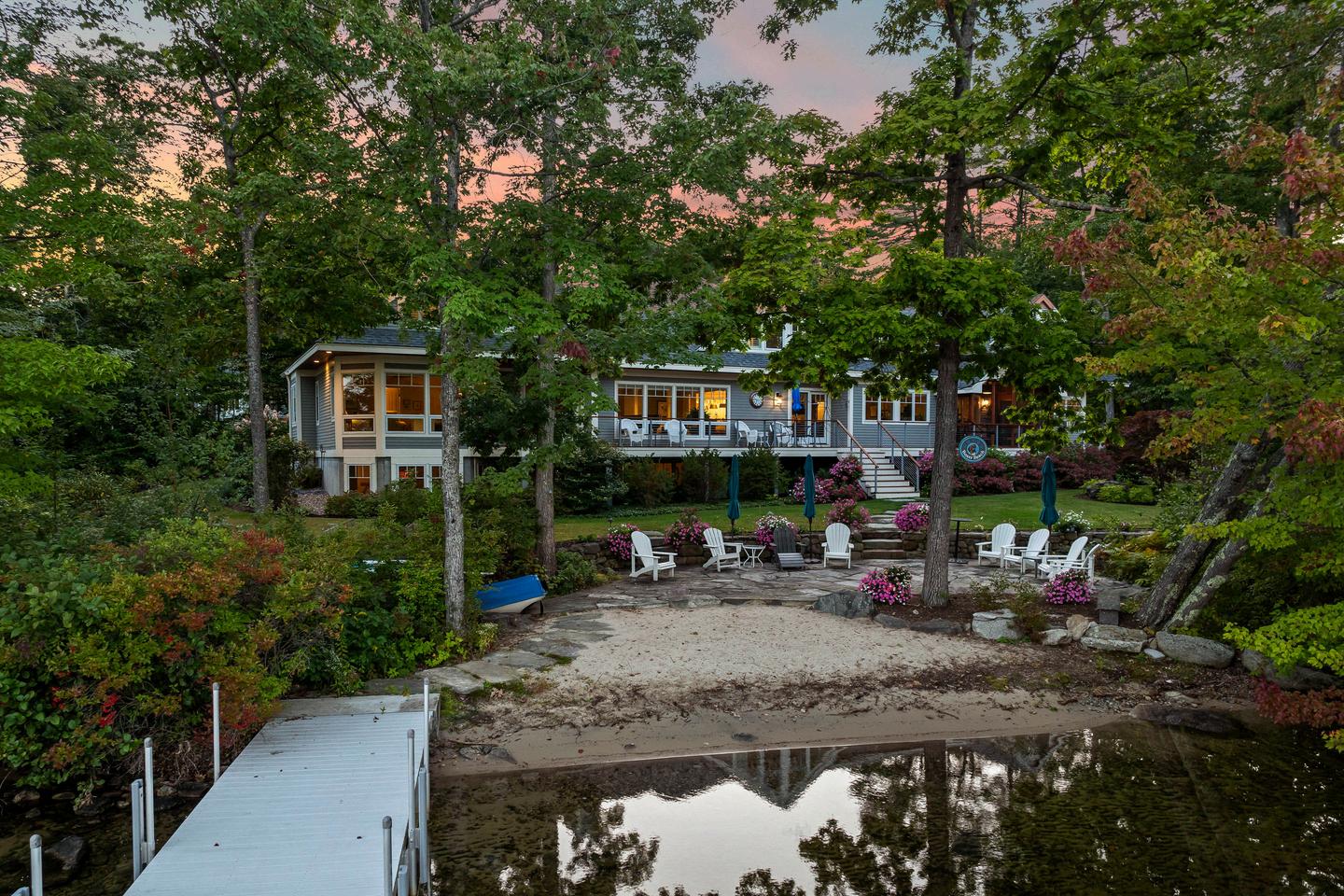




Remodeled in 2018 with exquisite quality and craftsmanship, this home offers 1 97 acres of manicured lawns and 350' of

Discover the epitome of lakeside luxury at this stunning contemporary home Remodeled in 2018 with exquisite quality and craftsmanship, this home offers 1.97 acres of manicured lawns and 350' of waterfront Imagine mornings on your private sandy beach or enjoying a peaceful afternoon on the waterside patio with multiple docking options for your boats. Inside, the gourmet kitchen is a chef's dream, with custom cabinetry, quartz countertops, a hideaway walk-in pantry, and high-end Subzero and Wolf appliances. The counter seating is ideal for casual dining, while the main dining area is surrounded by windows and deck overlooking the beach Oak floors guide you through a living room with a cozy gas fireplace and built-ins, two-bedroom suites, a first-floor laundry with an elegantly appointed walk-in closet, a dedicated office space, an enclosed porch, and a serene reading room. Upstairs, additional bedrooms each feature their own bath, providing comfort and privacy for family and guests A versatile flex space is perfect for a gym or arts & crafts, alongside a thoughtfully designed sitting area. The lower level offers a finished rec room, complete with a 3/4 bath & ample storage, perfect for entertaining or relaxing. The home also features an attached 2-car garage & an additional 3-car garage, perfect for family vehicles and recreational gear Experience unforgettable lake days and host gatherings all with the peace of mind of a quality-built home

