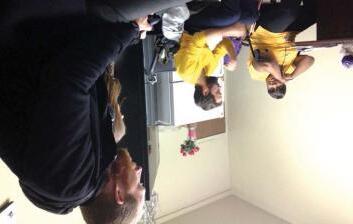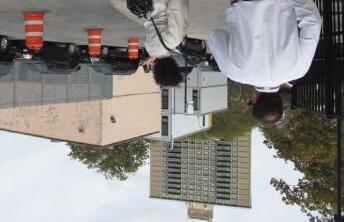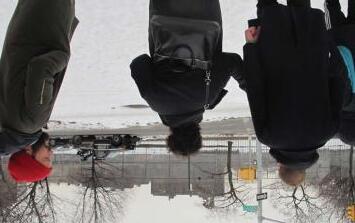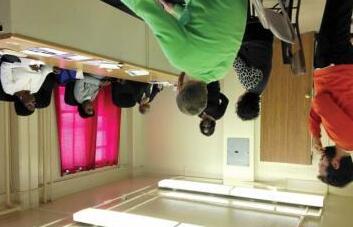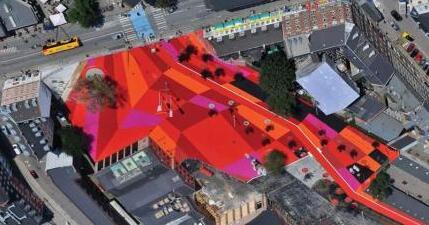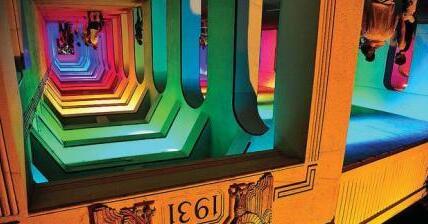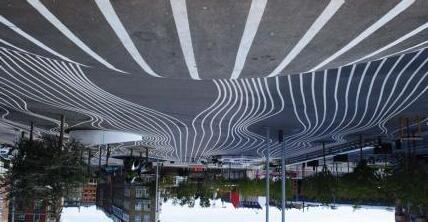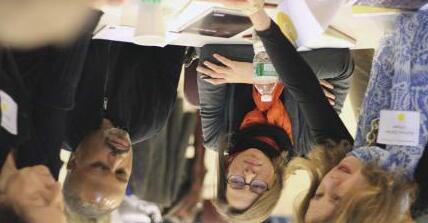



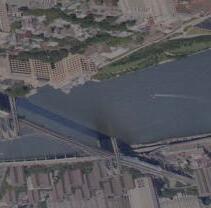
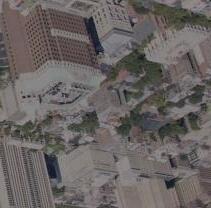
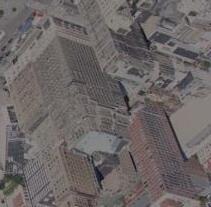

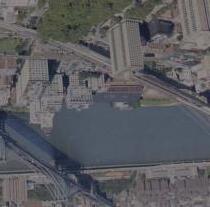
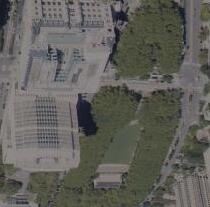
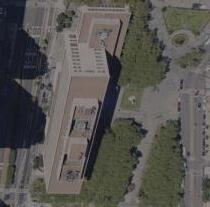
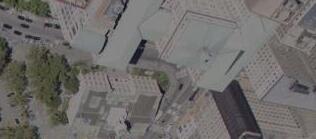
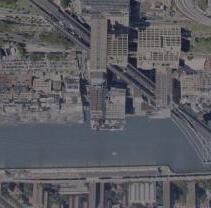
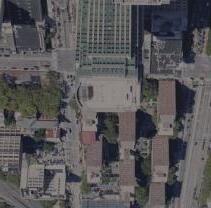
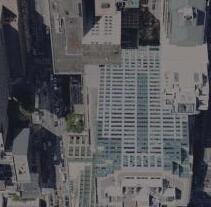
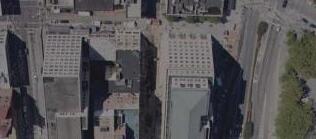
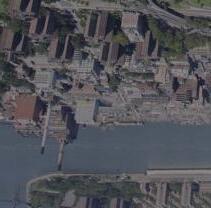
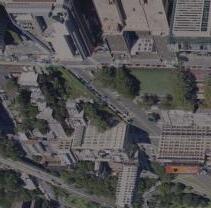
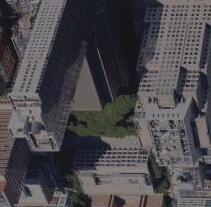
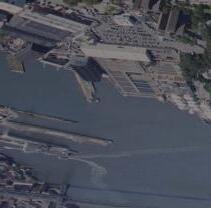
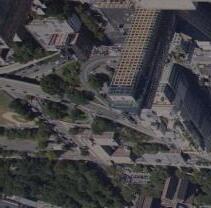
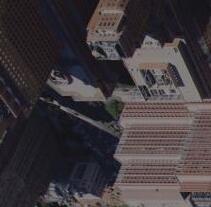
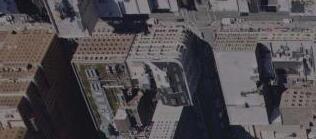

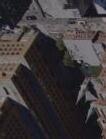

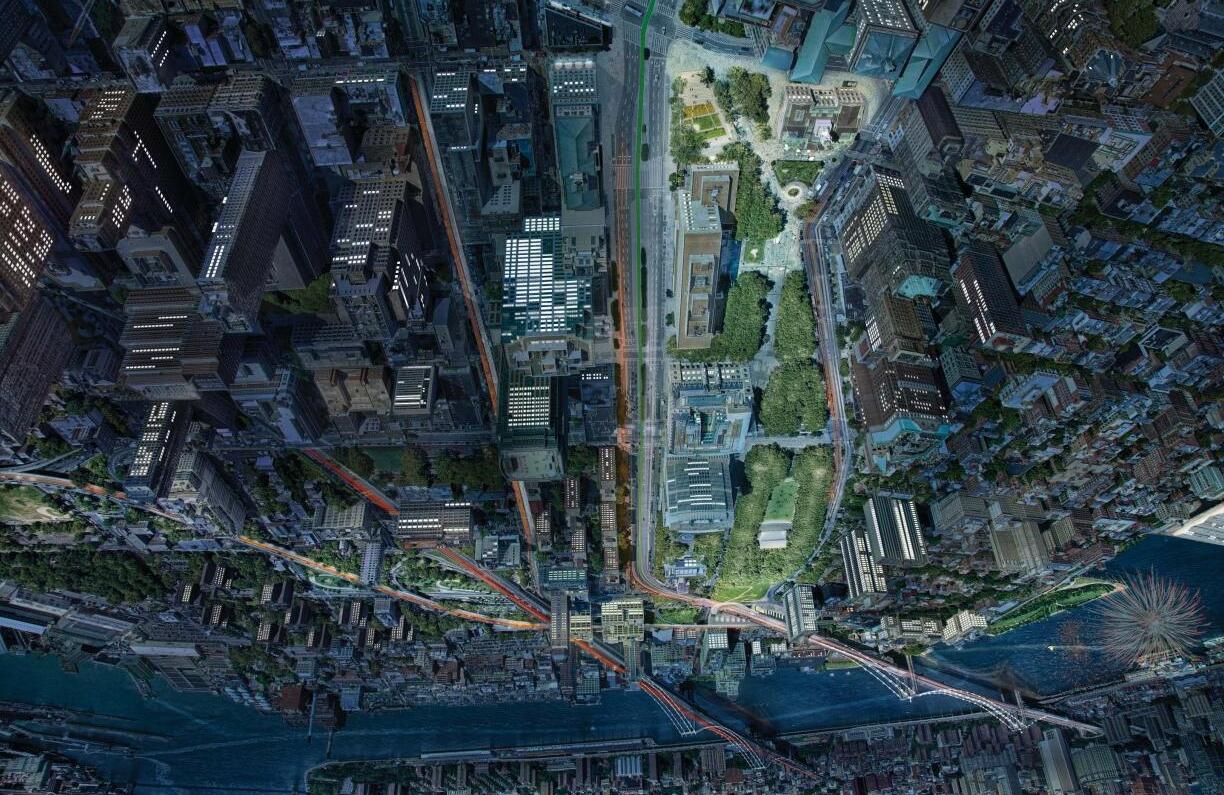
1




























1
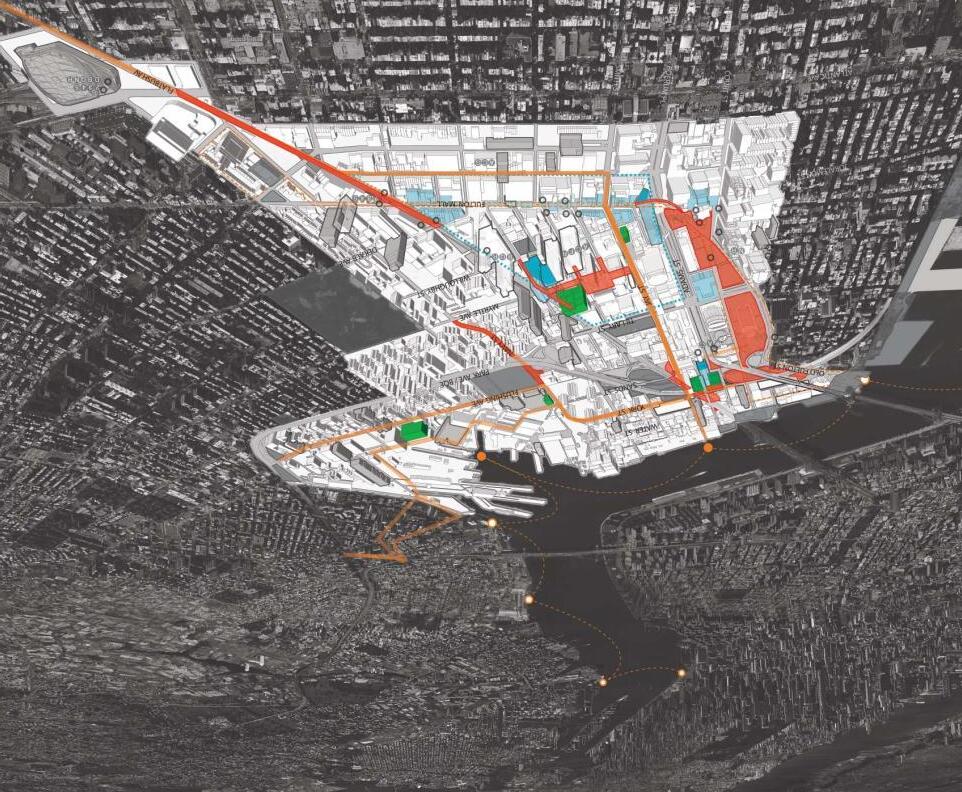
BROOKLYN TECH TRIANGLE
22,000 total direct tech jobs (2015)

BROOKLYN BRIDGE PARK
108,000 visitors on summer weekends
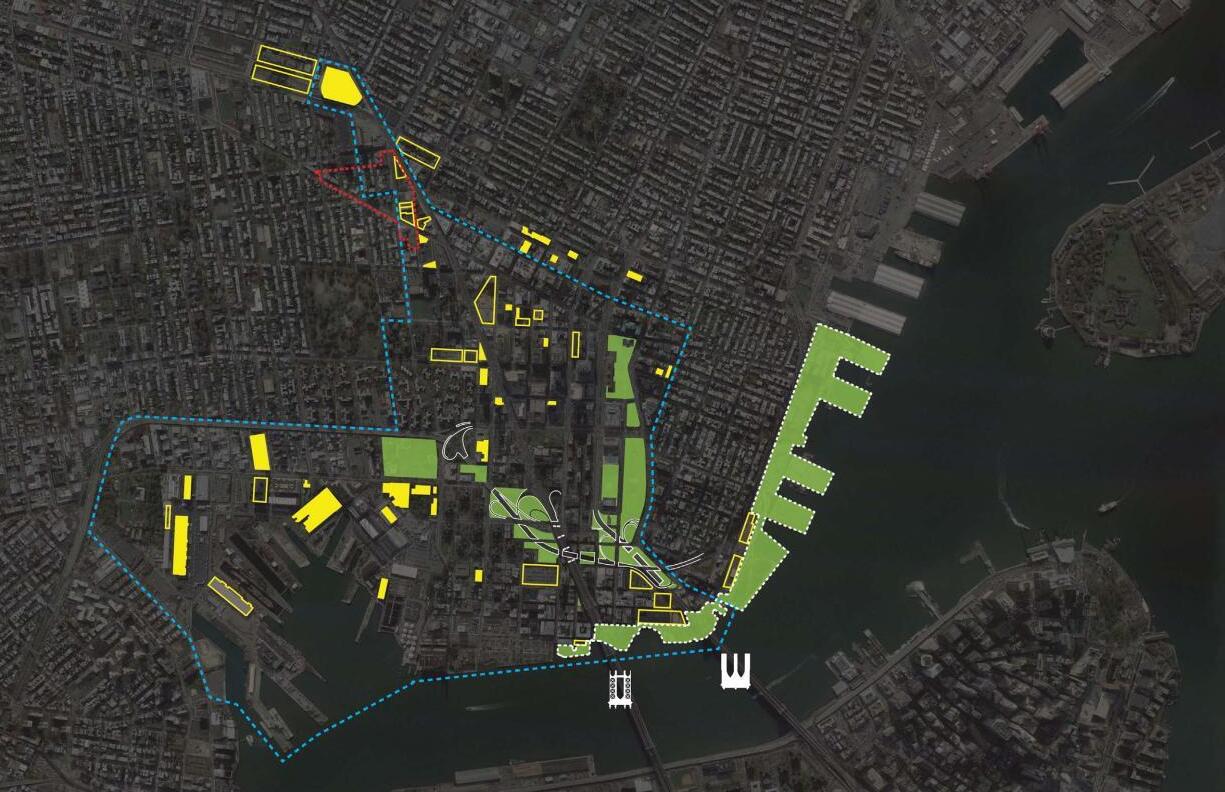
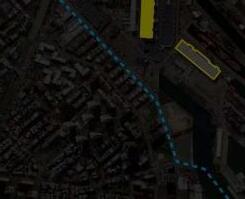

BROOKLYN STRAND
BROOKLYN CULTURAL DISTRICT
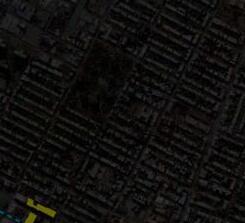
DOWNTOWN BROOKLYN
$11B of private investment built and planned since 2004
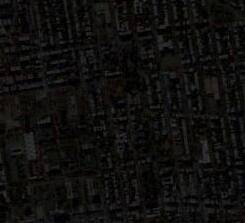
50+ world-class cultural institutions


Vinegar Hill


Farragut Houses

Brooklyn Heights
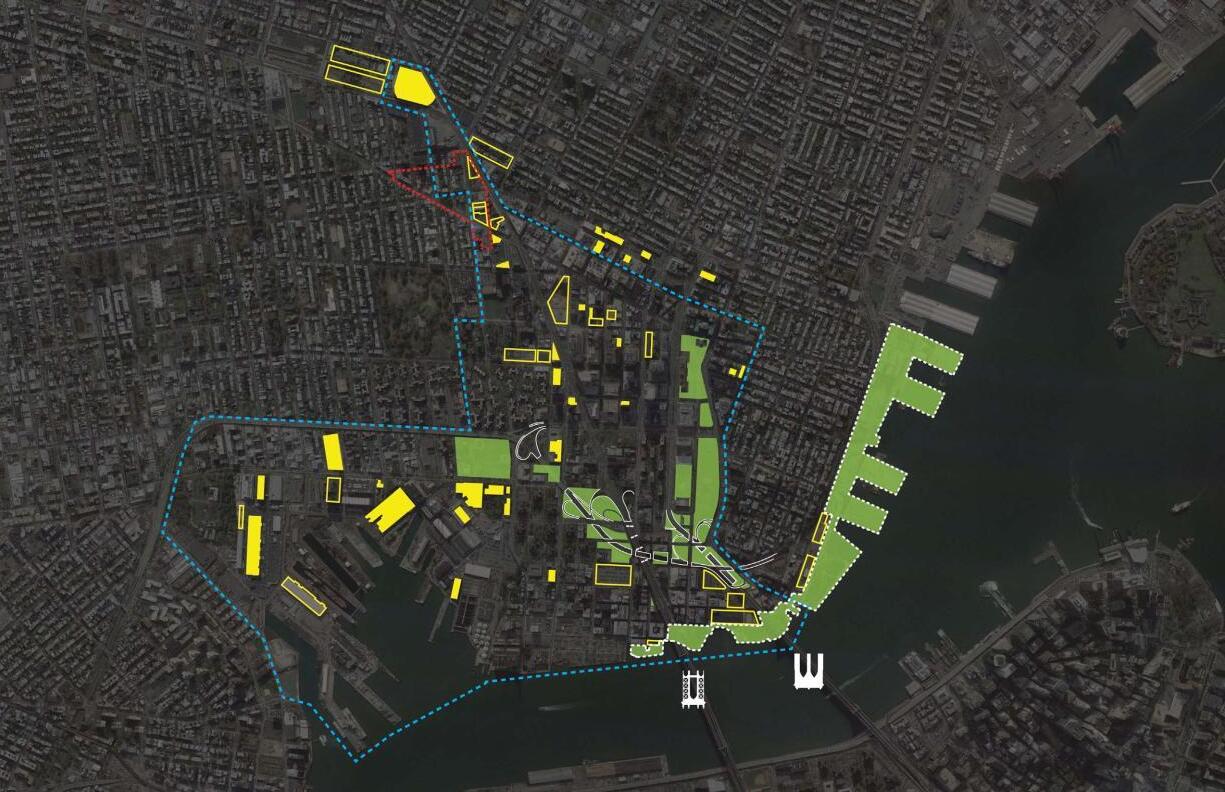
Cobble Hill


Whitman, Ingersoll Houses
Fort Greene Navy Yard


Cultural District

Downtown
Brooklyn
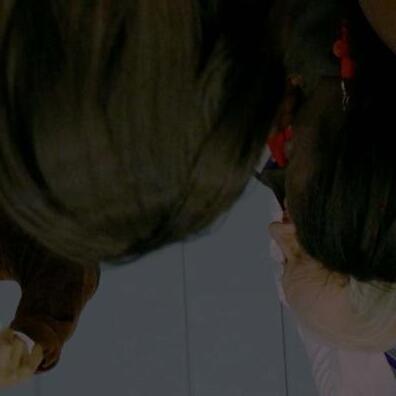
Office of Brooklyn Borough President
Brooklyn Community Board 2
Metropolitan Transportation Authority
New York City Dept of Parks and Recreation
New York City Dept of Transportation
New York City Economic Development Corp
NYC Department of City Planning
Office of New York City Council, 35th District
New York State Assembly 57th District
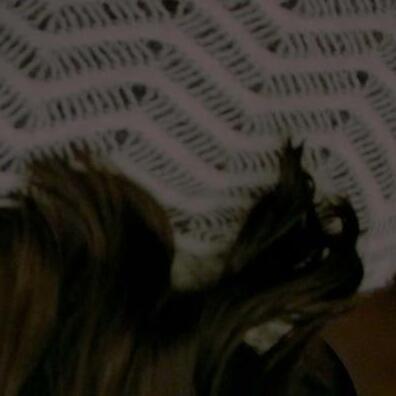
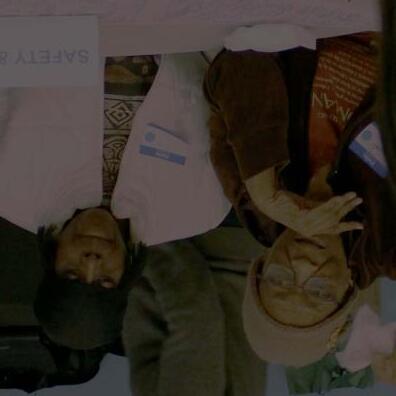
New York State Senate 25th District
NYC Council Member, 33rd District
New York State Senate 26th District
US Congress Member District 12
New York State 52nd Assembly District
NYS 50th Assembly District
Brooklyn Heights Association
DUMBO Neighborhood Association
Fulton Ferry Landing Association
GrowNYC Greenmarket
Brooklyn Book Festival
Kings County Supreme Court
General Services Administration
NYC Office of Emergency Management
Court-Livingston-Schermerhorn BID
MetroTech BID
FMIA Board
US District Bankruptcy Court
US Post Office
Brooklyn Public Library
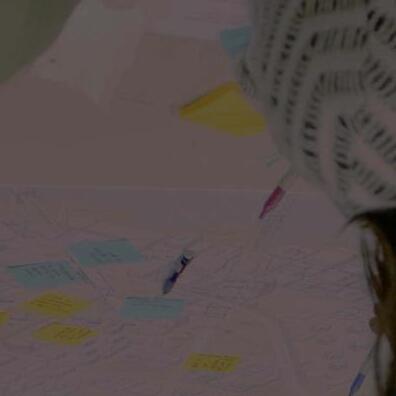
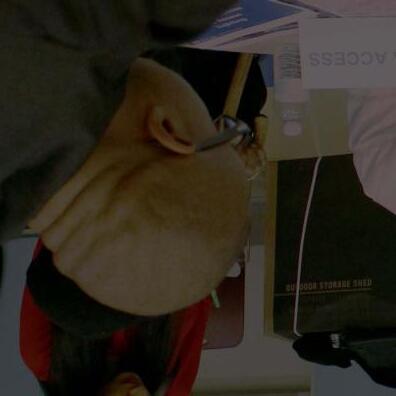
Cadman Park Conservancy
Tenants Assoc. Ingersoll, Whitman, Farragut
Concord Village Association
Brooklyn Law School
St. Francis College
NYU Poly / NYU CUSP
City Tech
NYU-CUSP
NYU-Poly
DUMBO Heights
DUMBO Improvement District
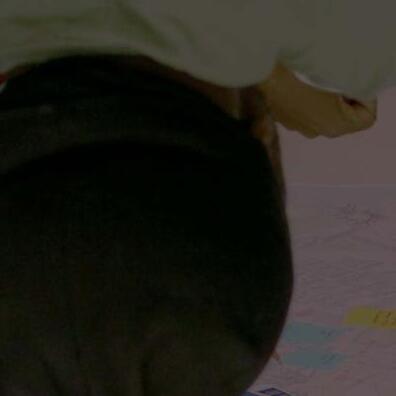
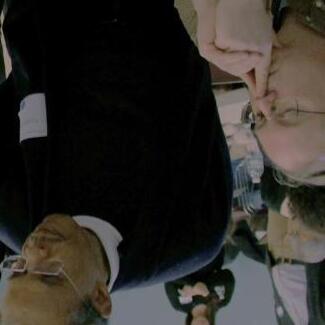
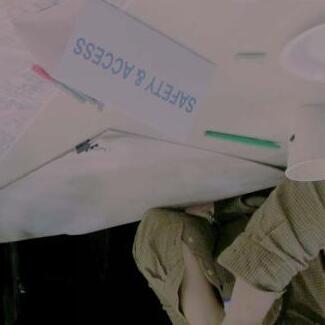
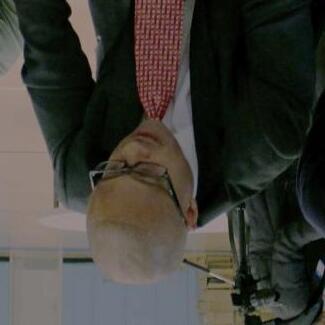
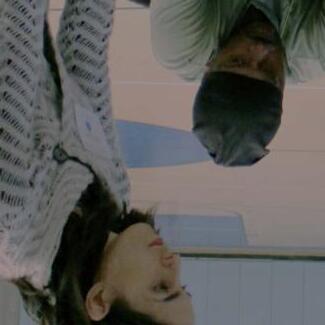
walkthroughs with over 30 local organizations, stakeholder working groups,
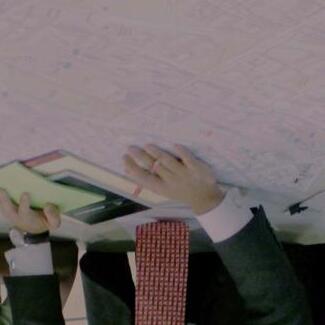
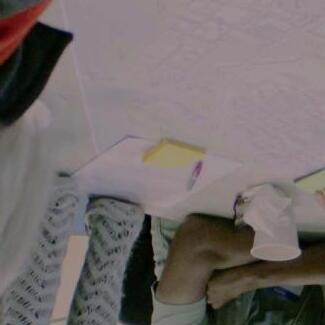
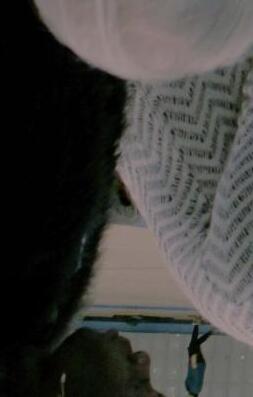
CB2 Public Workshop logging over 300 comments

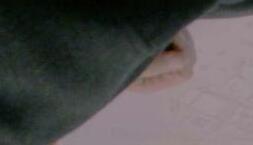

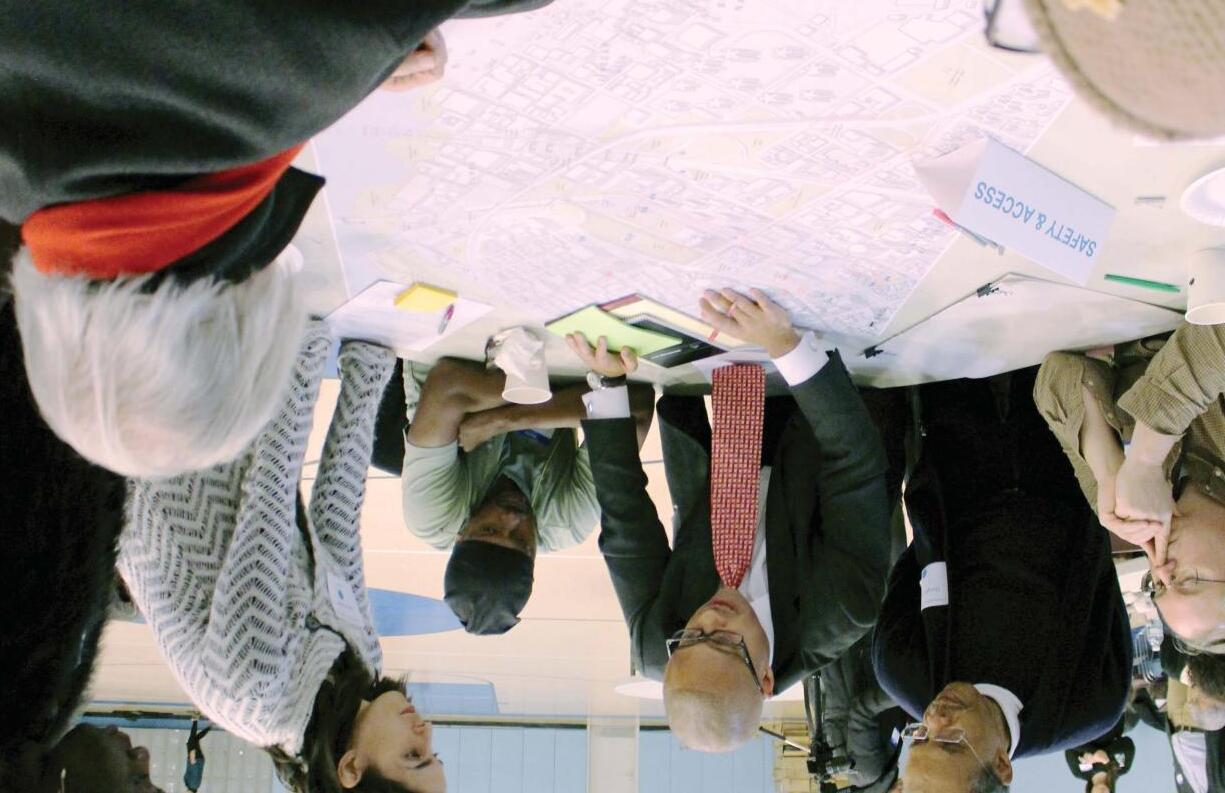
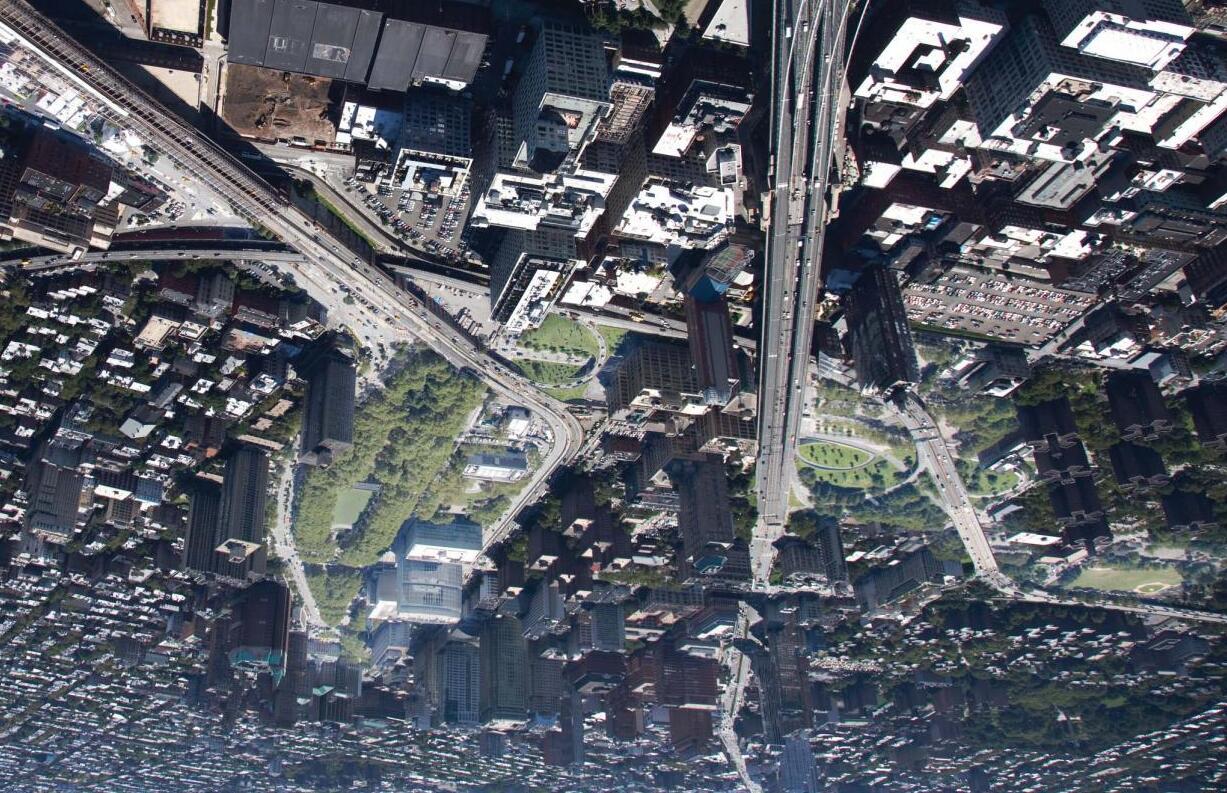
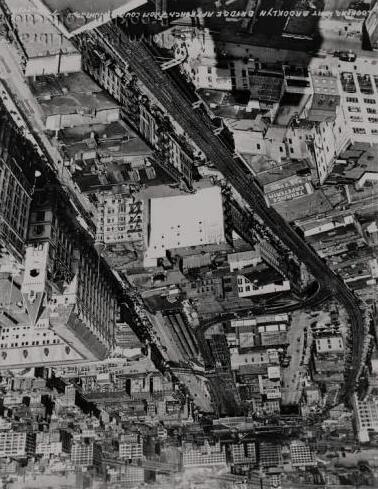
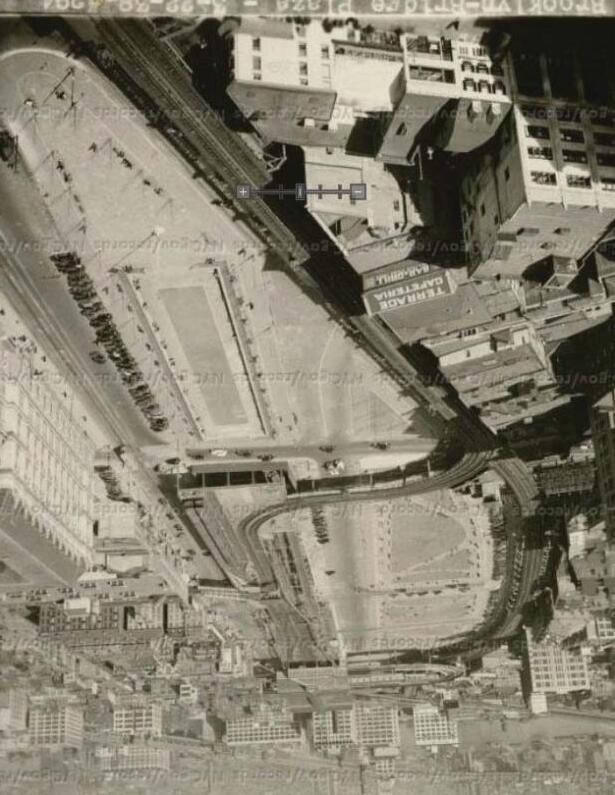
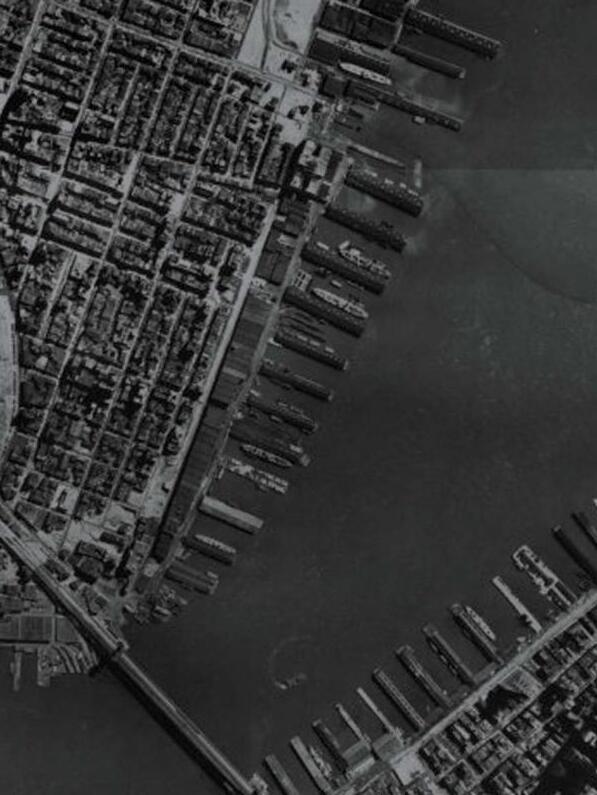
BQE Bk Heights to Navy St
Approx. 39 acres

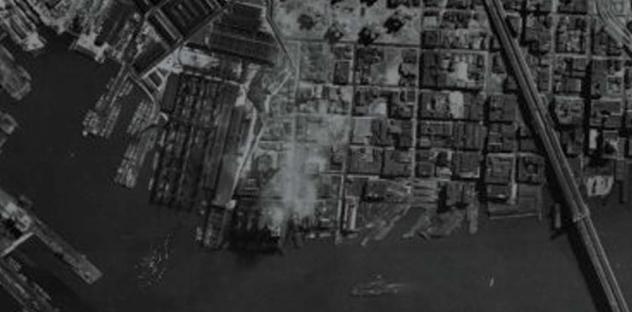




Columbus Park / Cadman Plaza
Approx. 46 acres

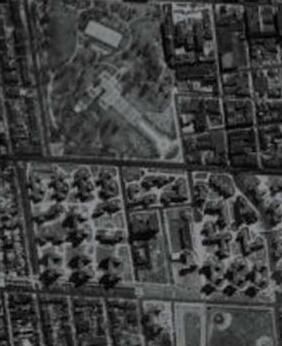
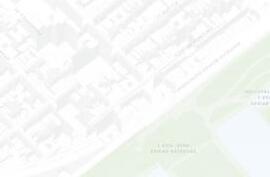
DPR Areas: 22.8 acres
DOT/POPs Areas: 5.1 acres
TOTAL: 27.9 acres


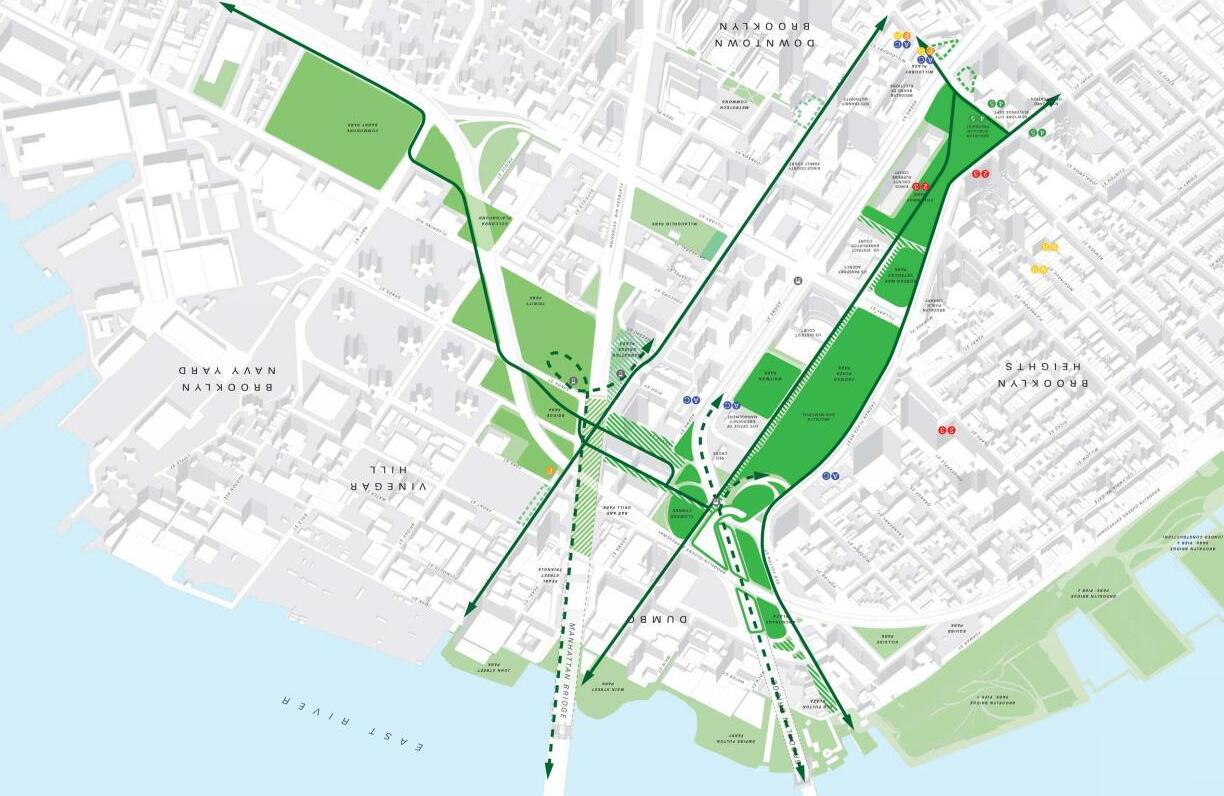
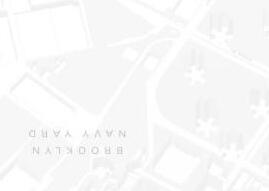

DPR Areas: 10.9 acres
DOT/POPs Areas: 2.0 acres
TOTAL: 12.9 acres

1 Rectify mistakes of urban renewal
4 Create real access to Brooklyn Bridge Park
2 Repair urban fabric & neighborhood connections
5 Craft a world-class gateway into the Brooklyn Borough
3 Advance equity through public investment in open space in the area
6 Identify and create opportunities for affordable housing development on Strand sites
•
•
•
•
•


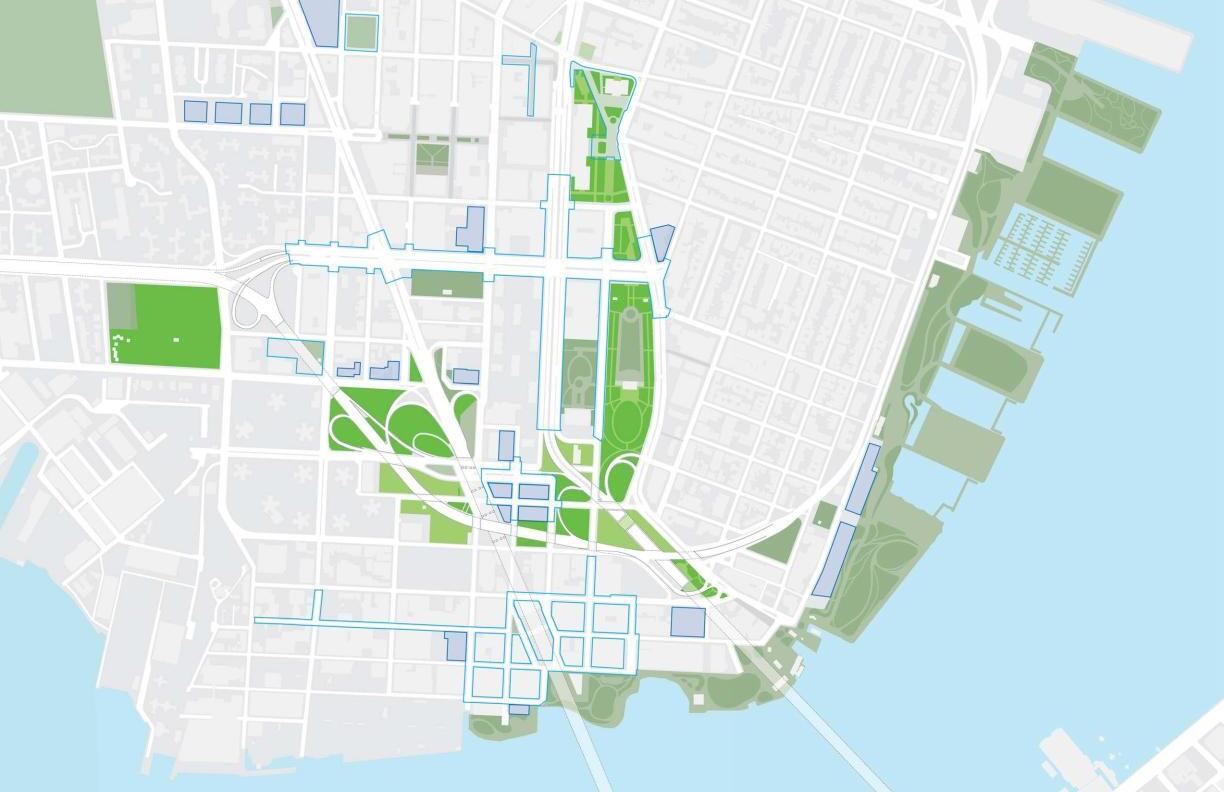
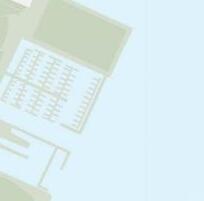

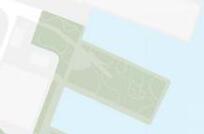

23,000 sf additional usable park space

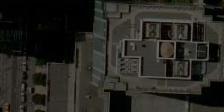
Space
100 ft reduction of crossing space at Adams and Cadman Plaza West
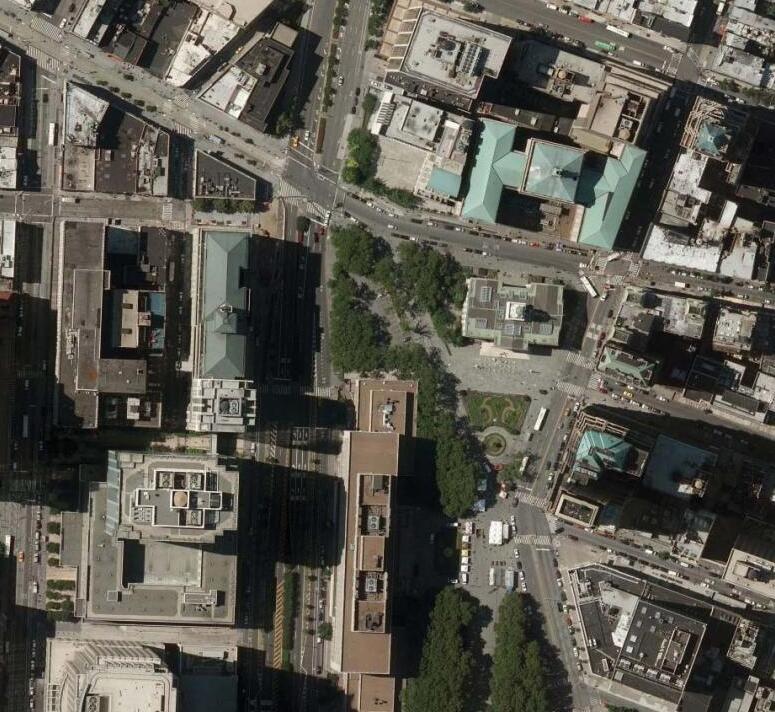
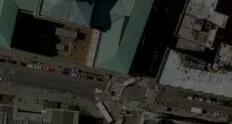






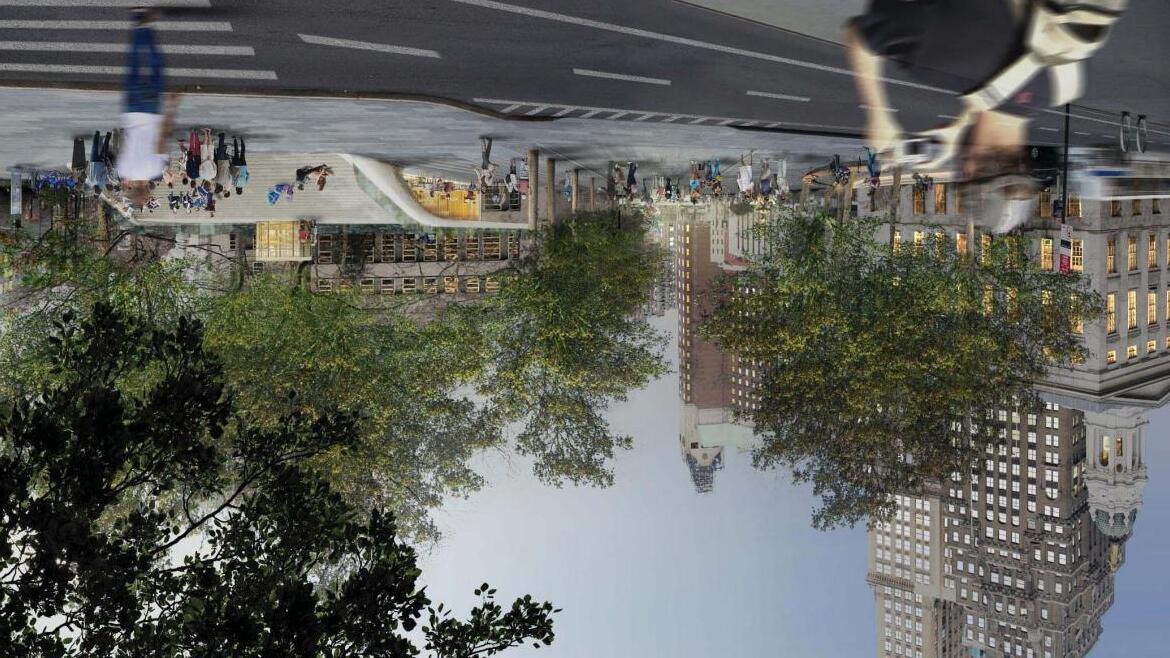

1.1 acres of re-envisioned park space (KWVP)

Korean War Memorial

Brooklyn Public Library

1,200 sf of renovated comfort station space
1.5 acres of re-envisioned park area around comfort stations
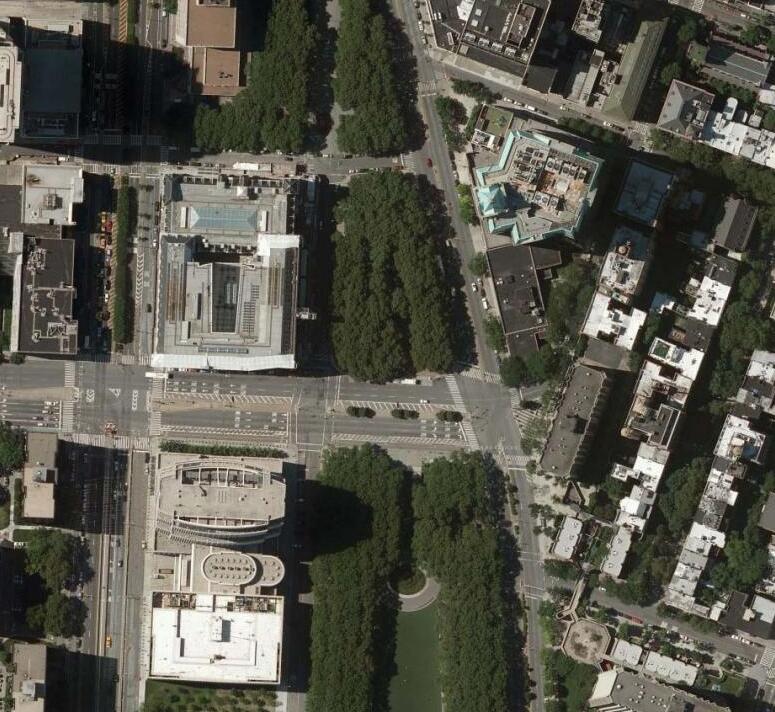
Korean War Memorial Plaza
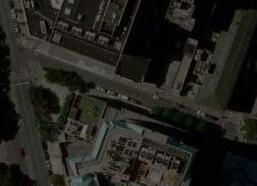
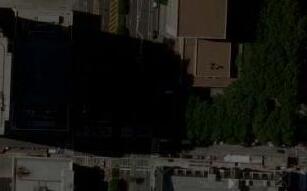
US Bankruptcy Court and US Post Office
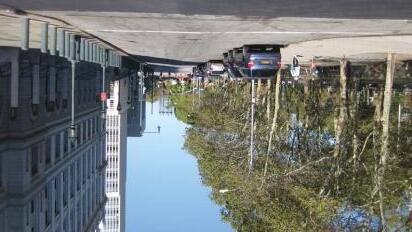

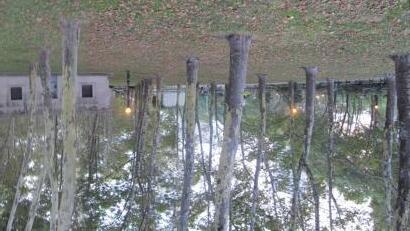
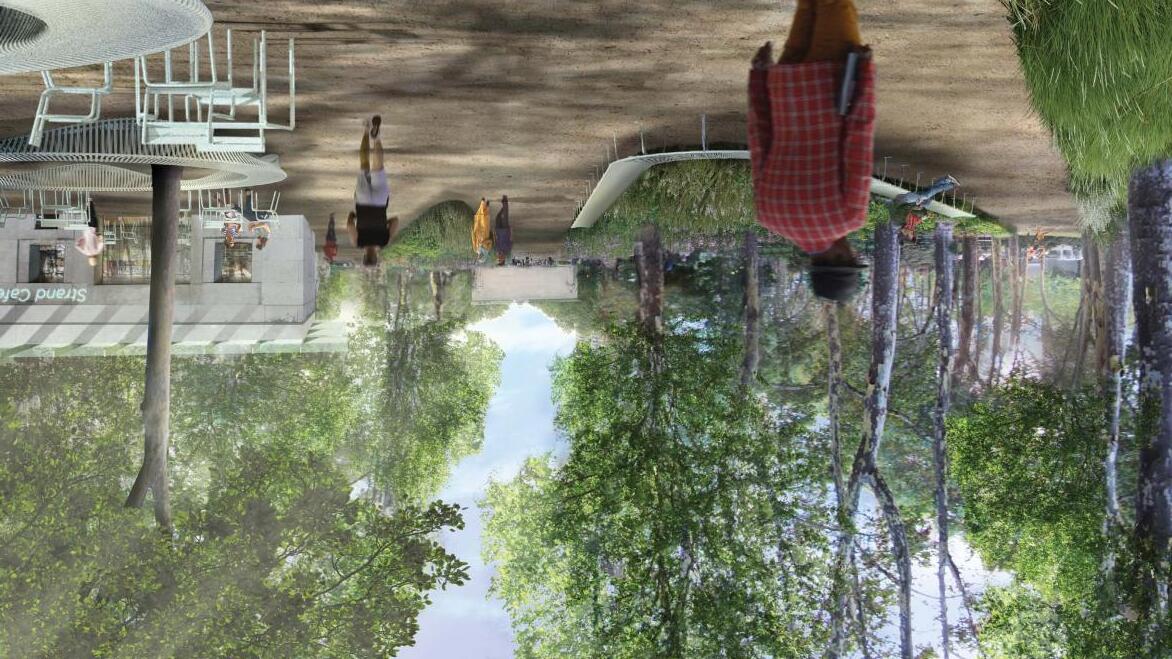
11,000 sf programmable Brooklyn War Memorial space
3.7 acres of re-envisioned park space (Cadman North)
Bike Access improved on Cadman Plaza West
ADA access improved subway access to the waterfront
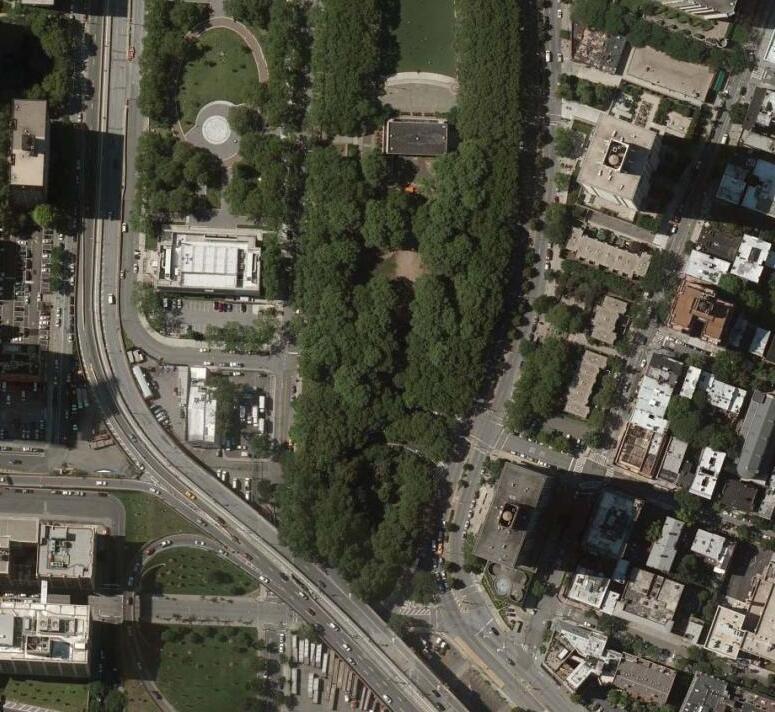
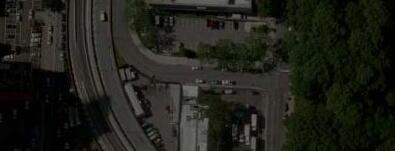
Cadman Plaza Park North Oval Brooklyn War Memorial


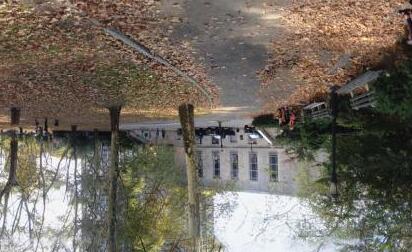
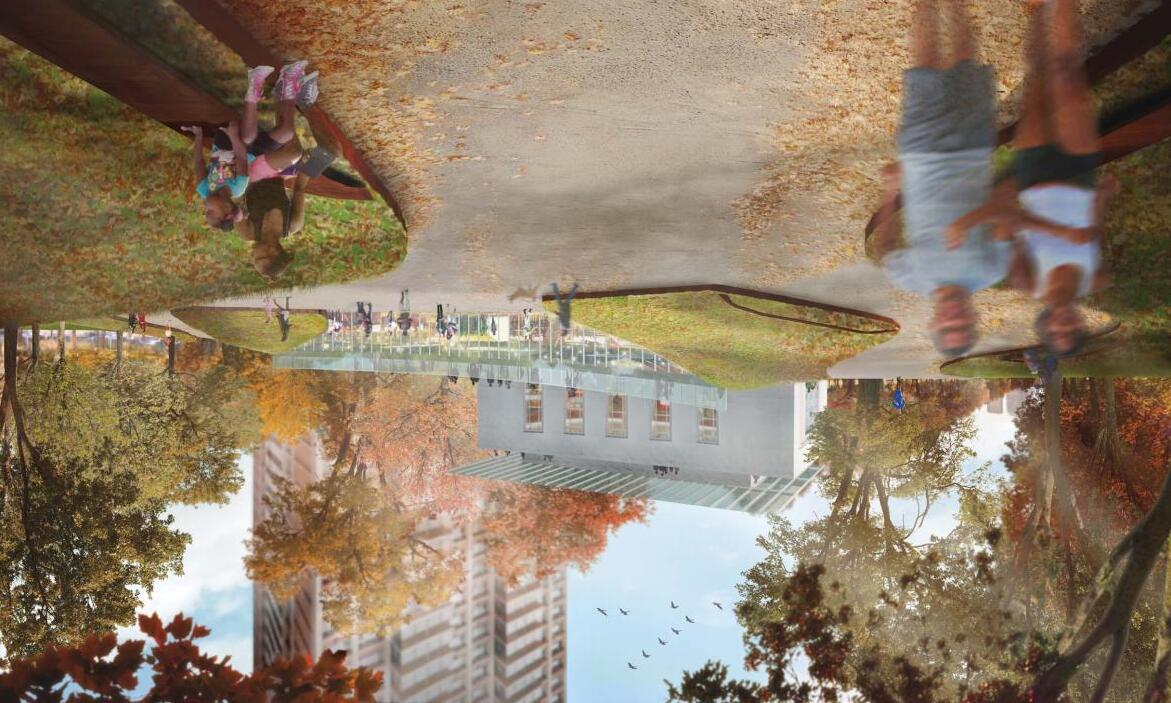
Advance the vision for the facility as a War Memorial and as a learning center
2.4 acres new plaza space
23,000 sf interior Brooklyn Bridge arch block space from 6 to 17 ft sidewalk width along Old Fulton St from 8 to 4 crossings on Old Fulton St
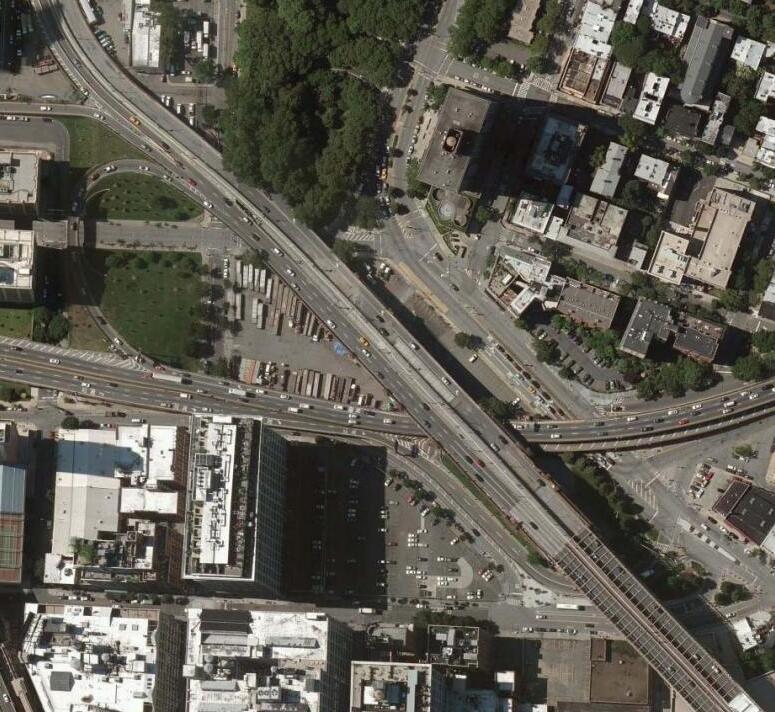
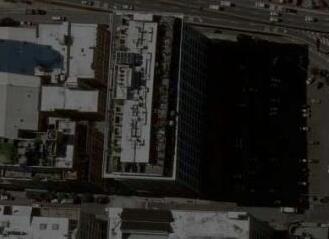
Arch Blocks / Main Street Bridge Clumber Corner
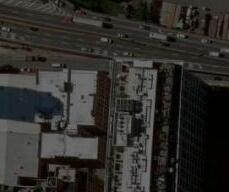

Anchorage Plaza
PROSPECT ST
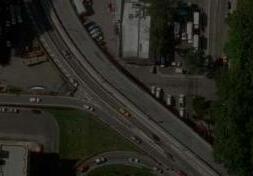
Brooklyn Bridge Pedestrian Path




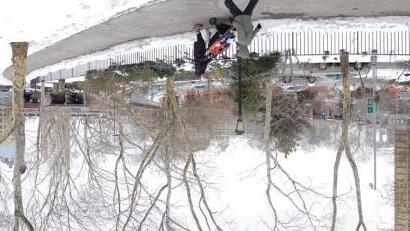

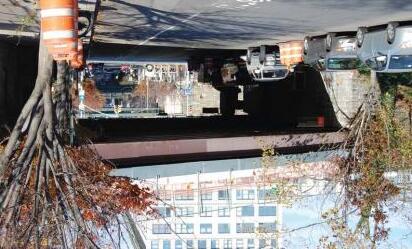
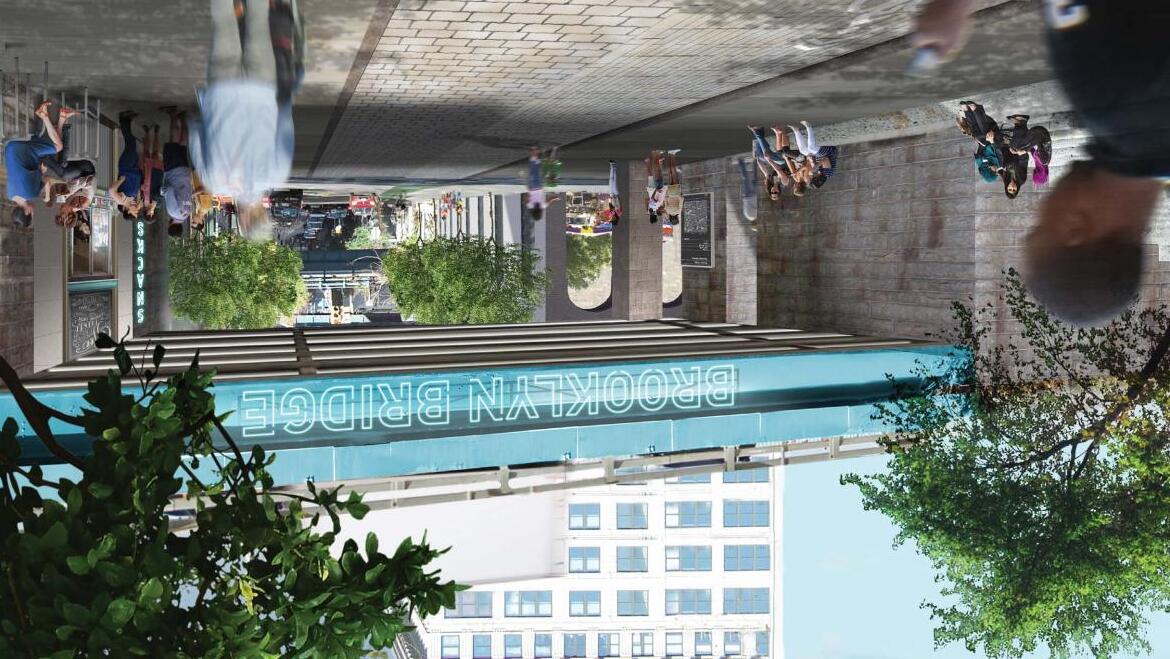
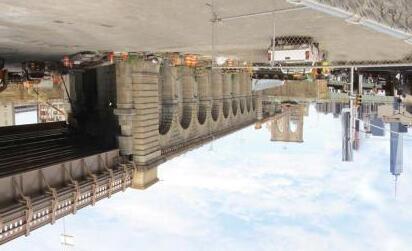
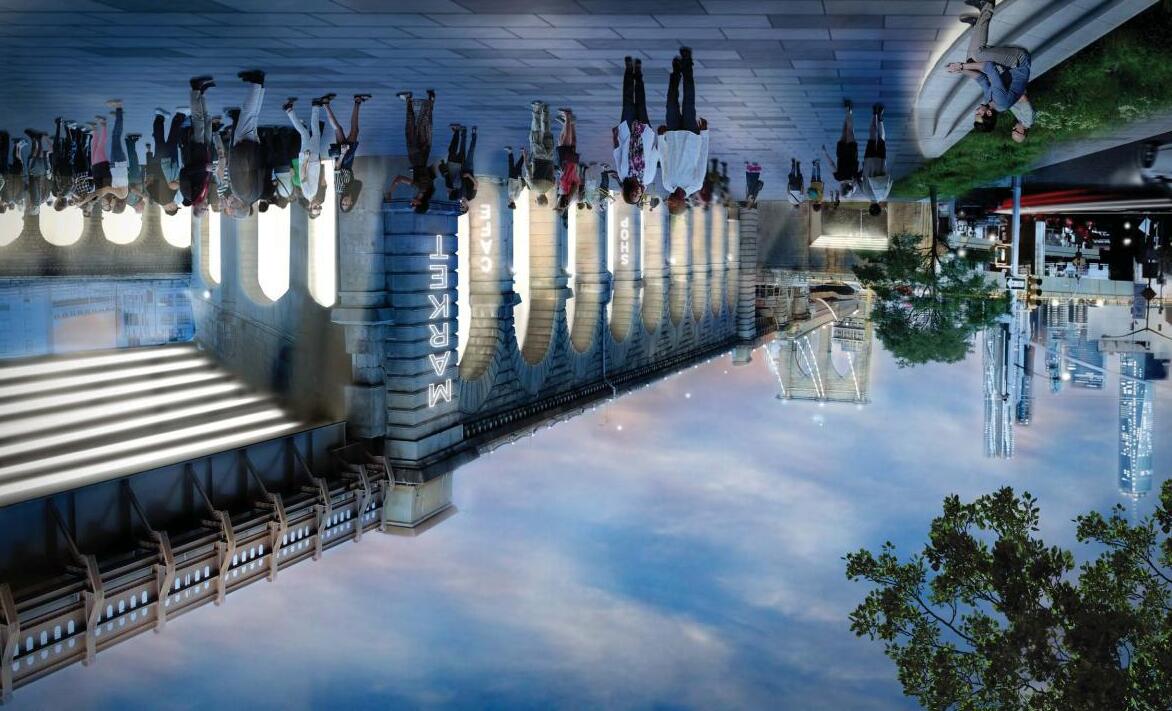
Attractive Walking/ Cycling Connections
Renovated Open Spaces & Programming Improved Visibility/ Sound Attenuation
Proposed pedestrian connections
Proposed bike lanes
Open space recommendations
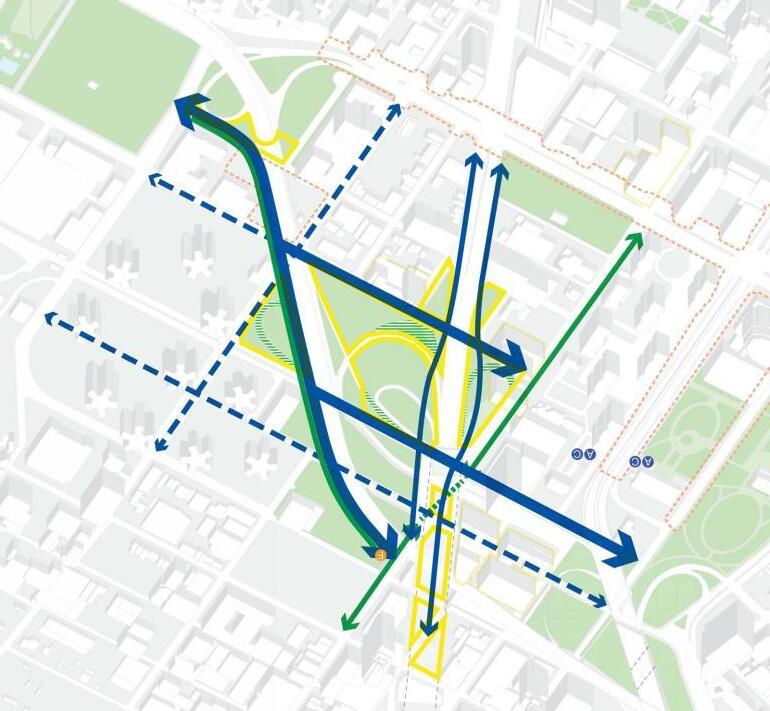

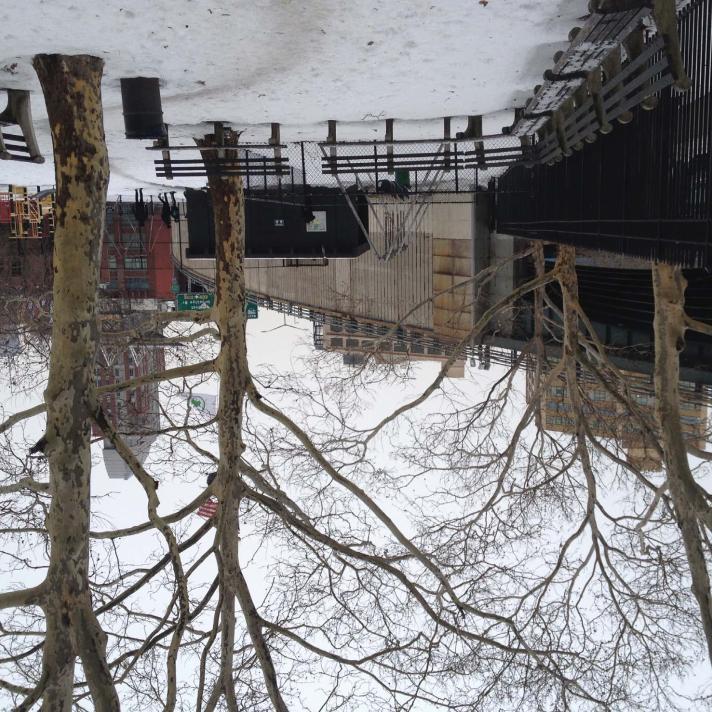
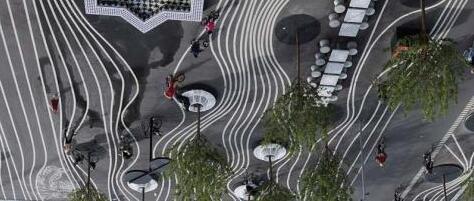
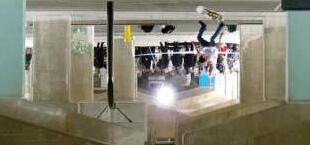
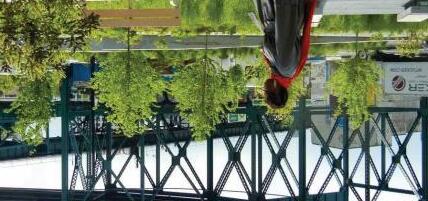


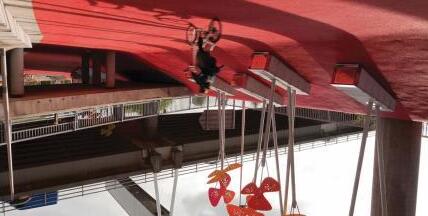

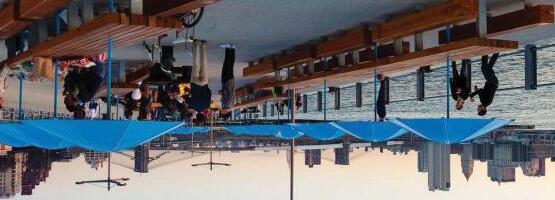
Extend and enhance current street and plaza projects underway

Add new crosswalk and bike path opportunities
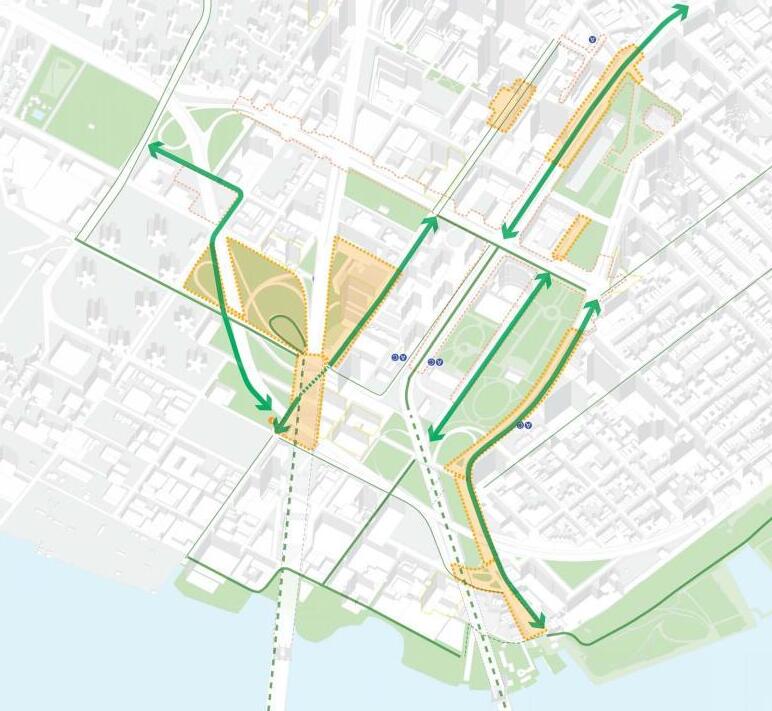





Cadman Plaza West

New two-way bike lane






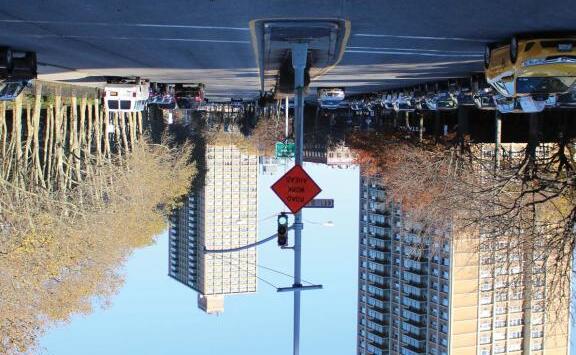

Tillary Street Improvements
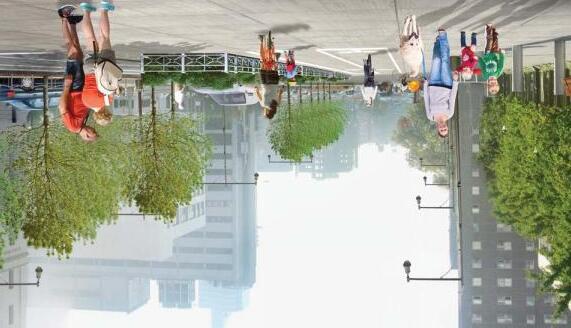
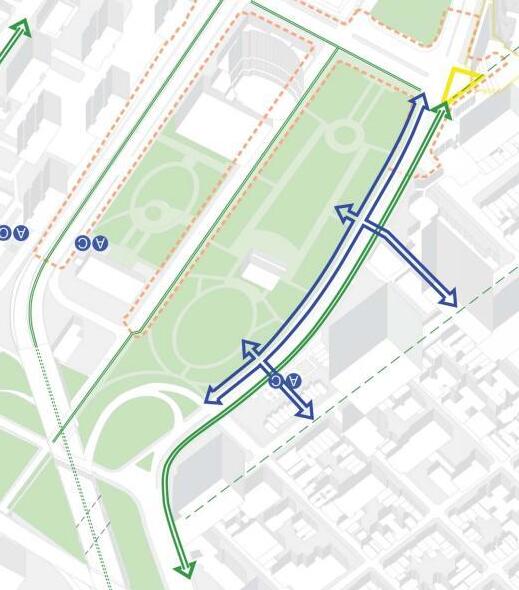
New aligned crossings
Cranberry Walk Pineapple Walk
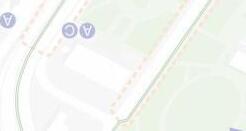

Widened pedestrian route

Connection to new plaza at Tillary St / Clinton St
Proposed pedestrian connections
Proposed bike lanes
Open space recommendations

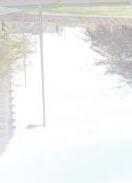
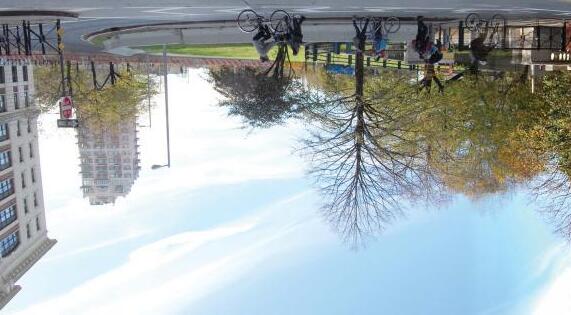
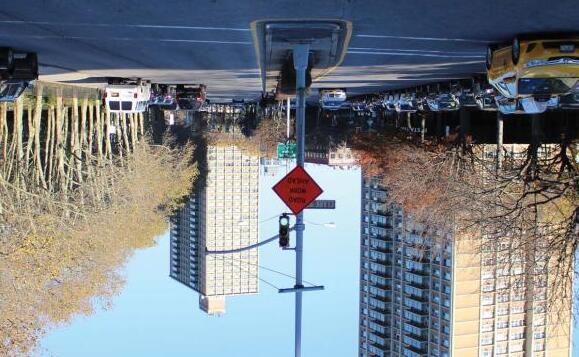


Combine off-ramps to integrate Bridge Plaza Manhattan Bridge Plaza

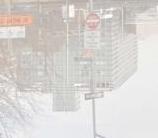

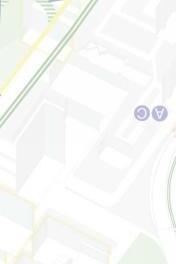
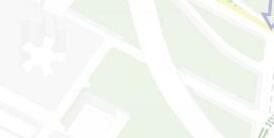



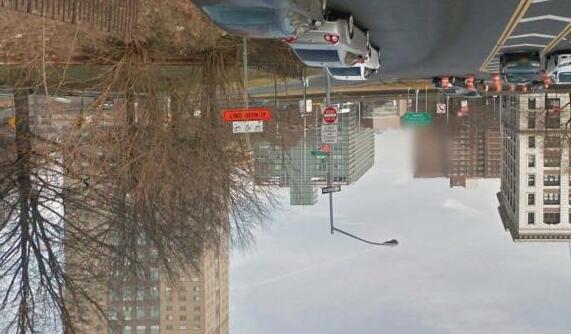
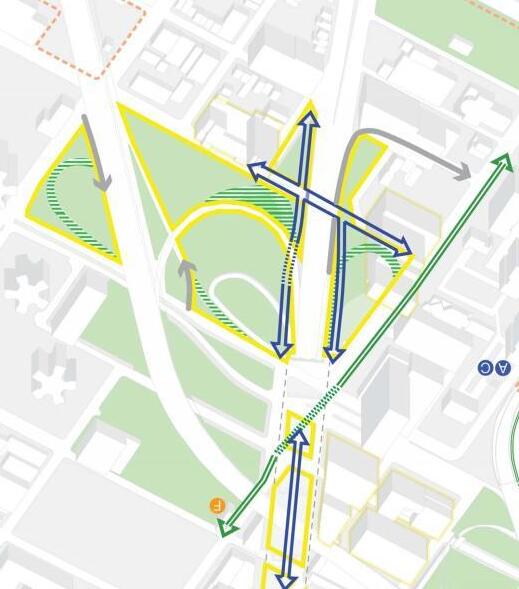
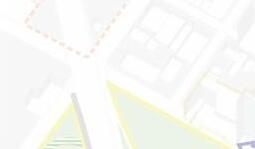
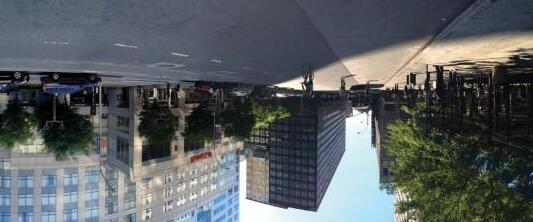
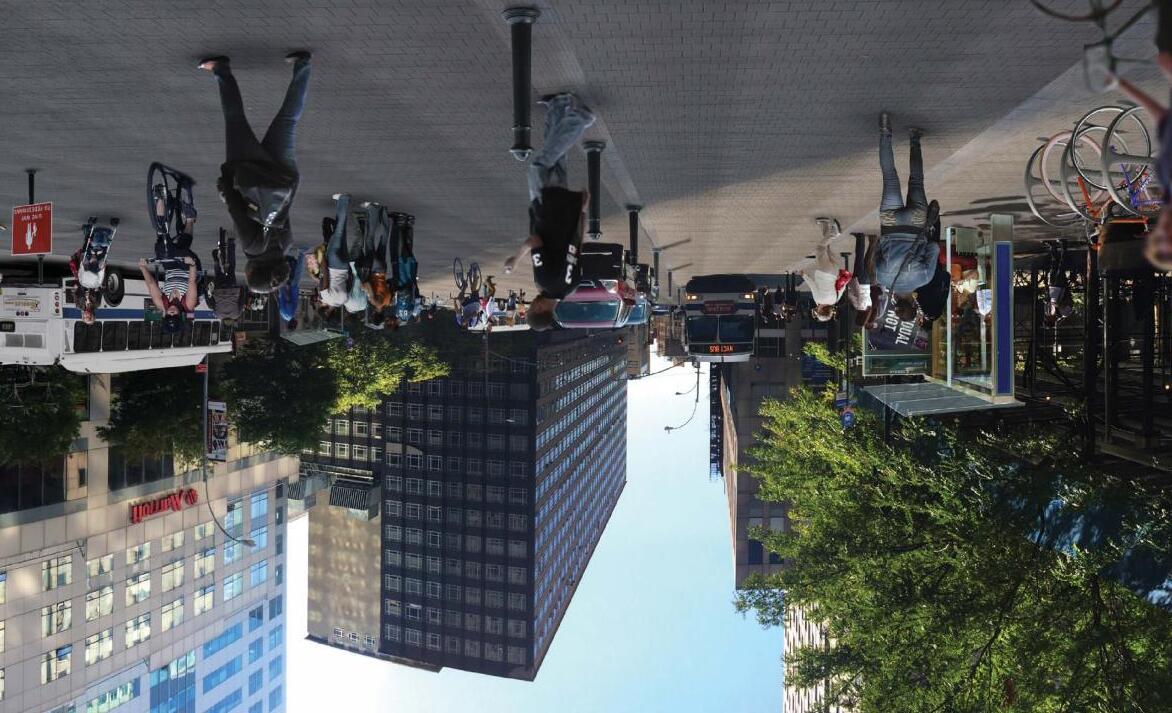
Concept image from the Reimagining Jay Street Study
Transportation Alternative / Street Plans
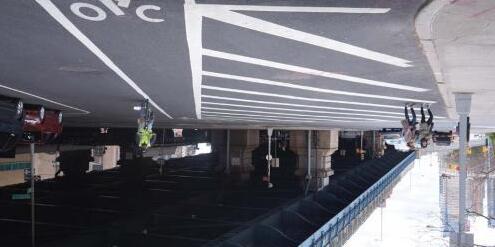
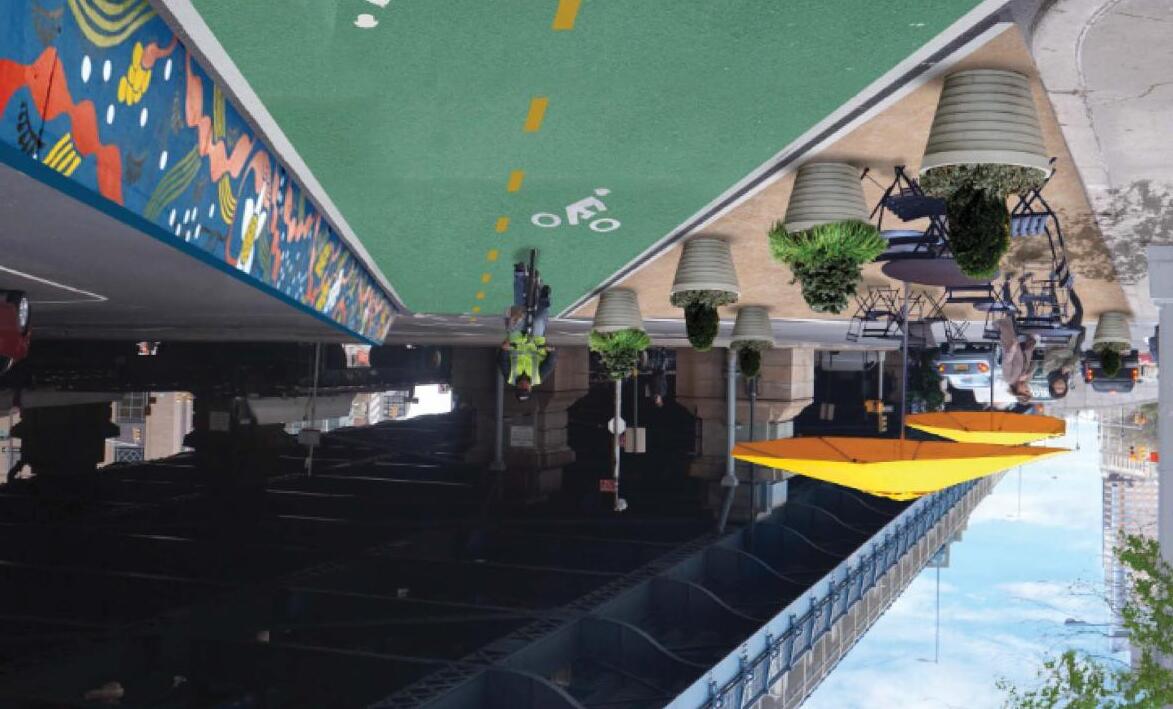
Concept image from the Reimagining Jay Street Study
Transportation Alternative / Street Plans
Design
Architecture
Landscape
Lighting
Park
Furnishings
Art
Installations
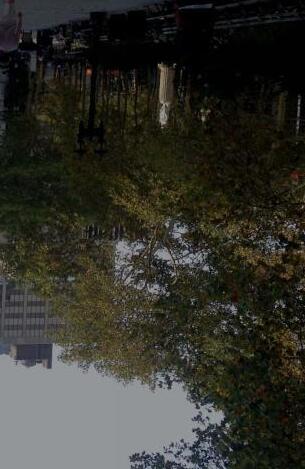
Events
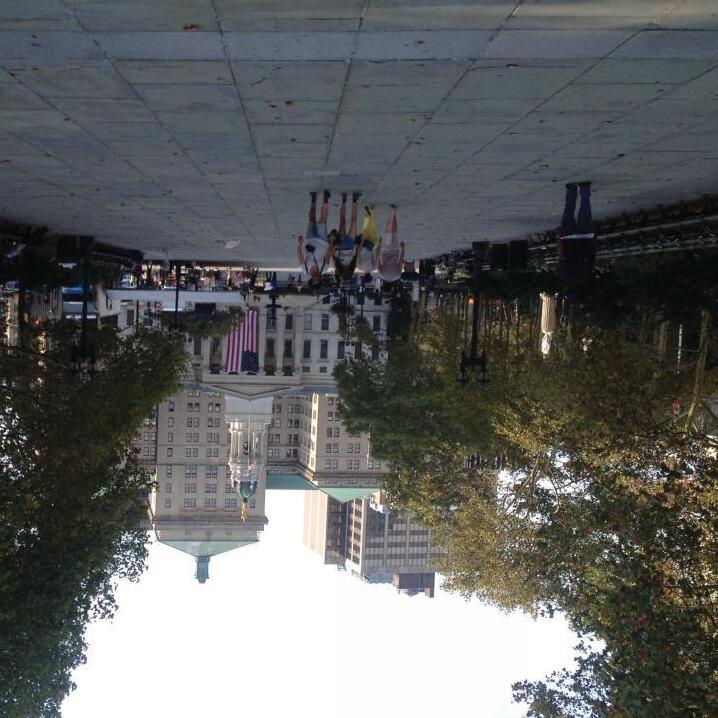

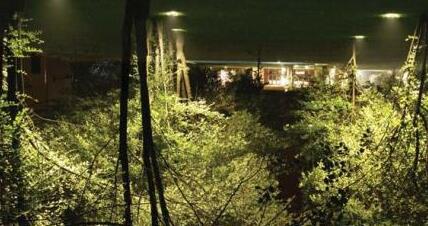
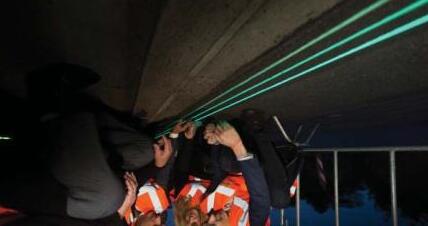





Community engagement and initiatives starting in April 2015 with Superflex
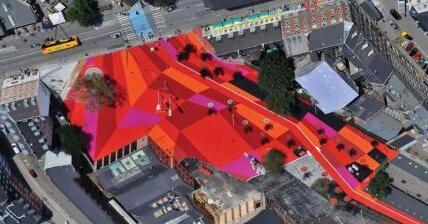
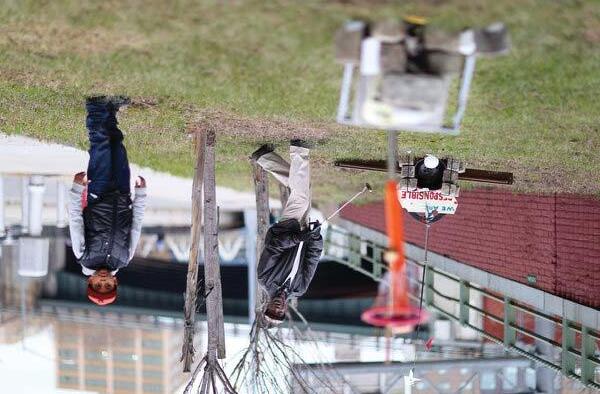
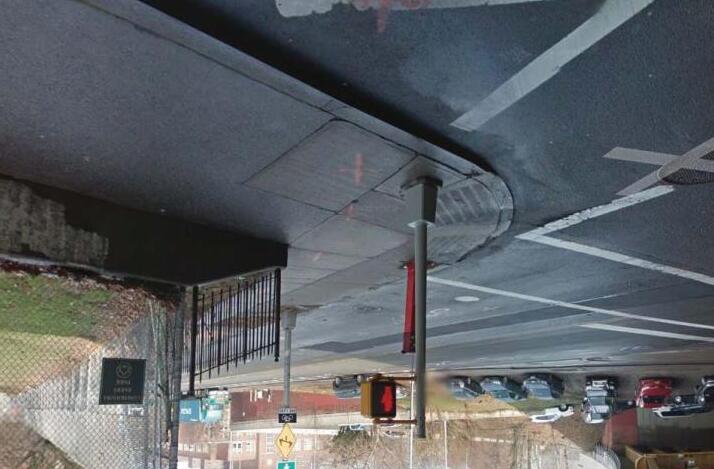
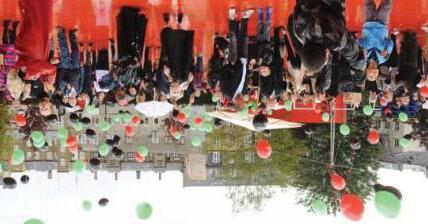


Gather letters of support from stakeholders and continue momentum

