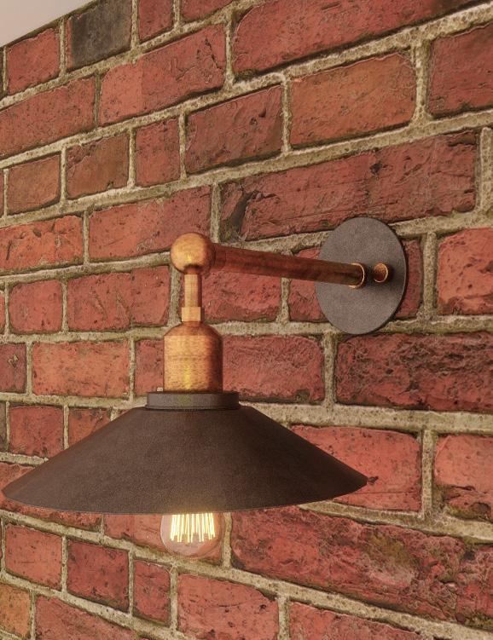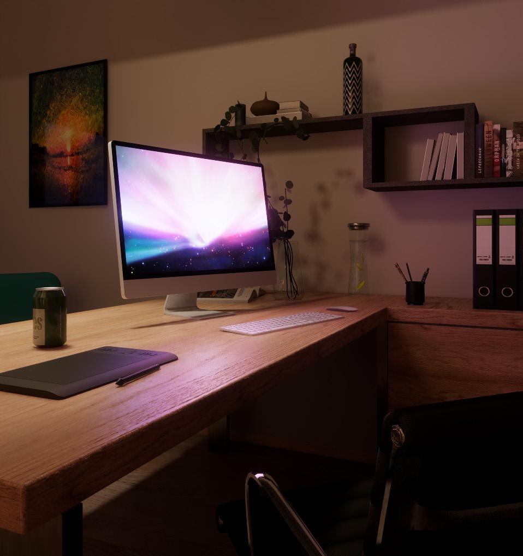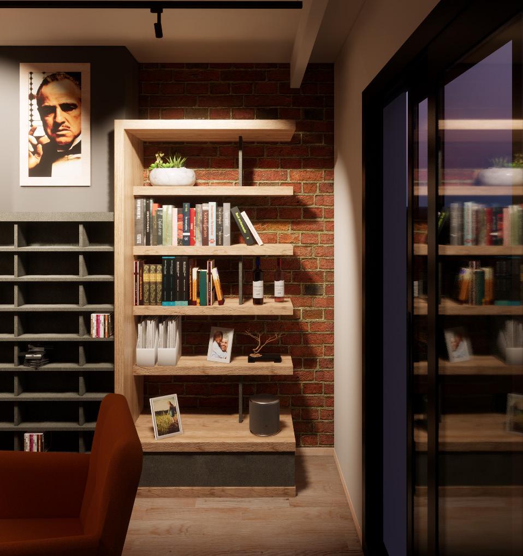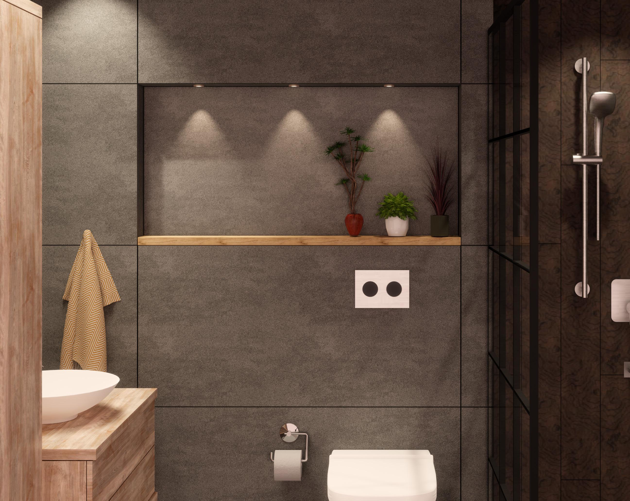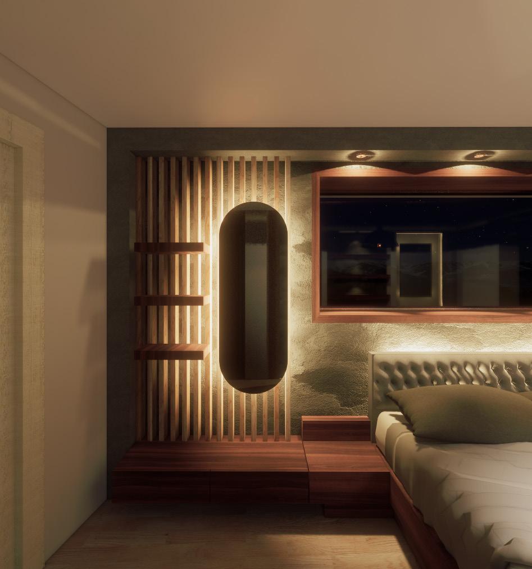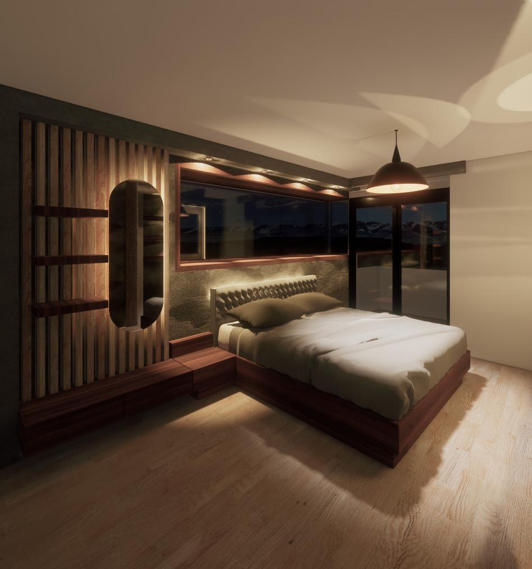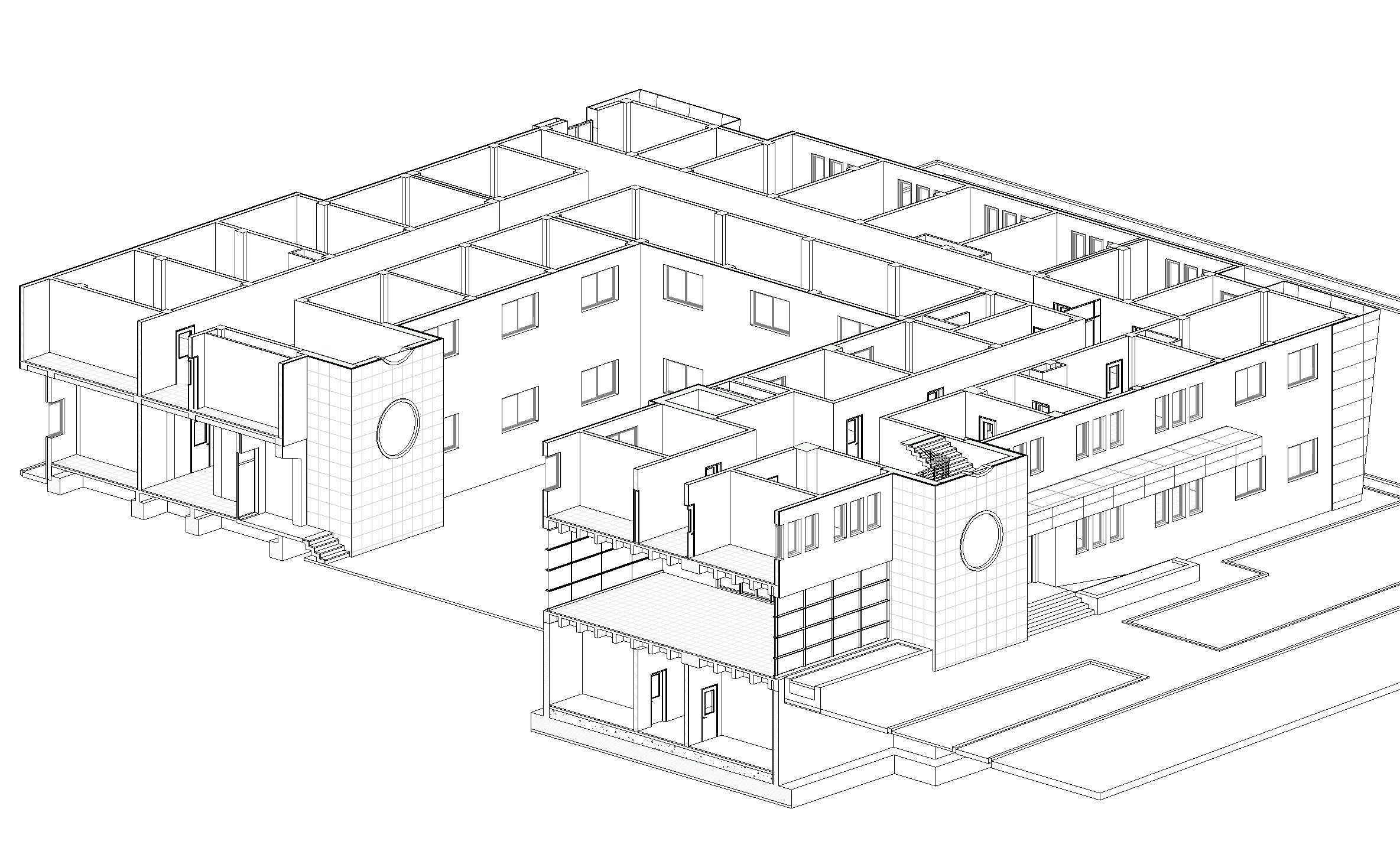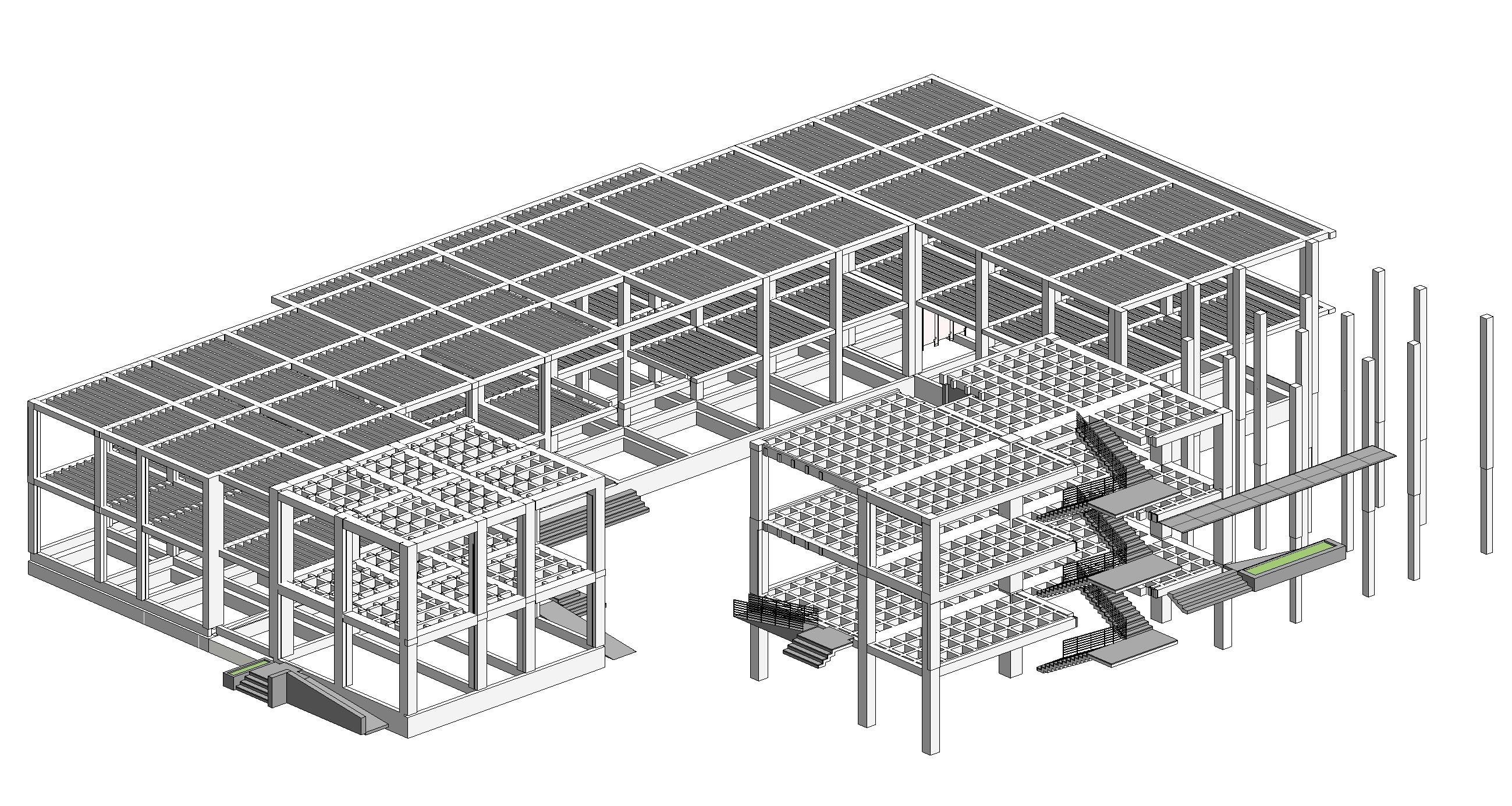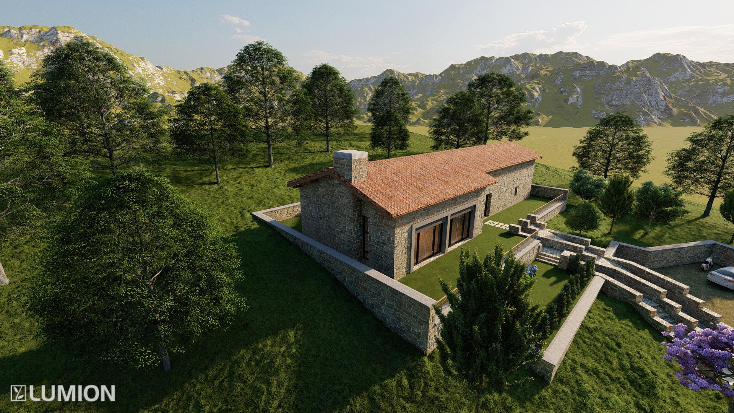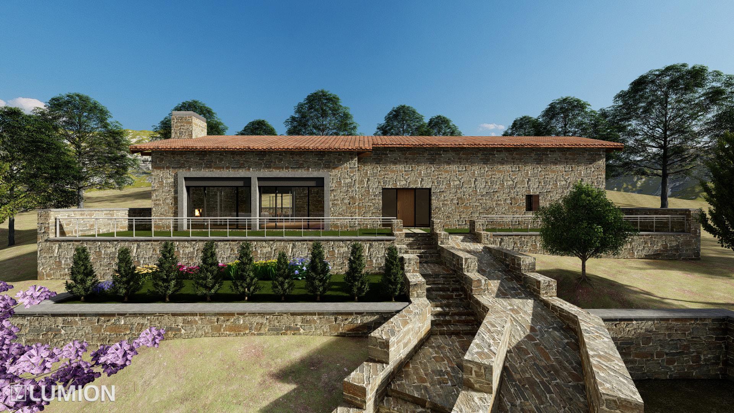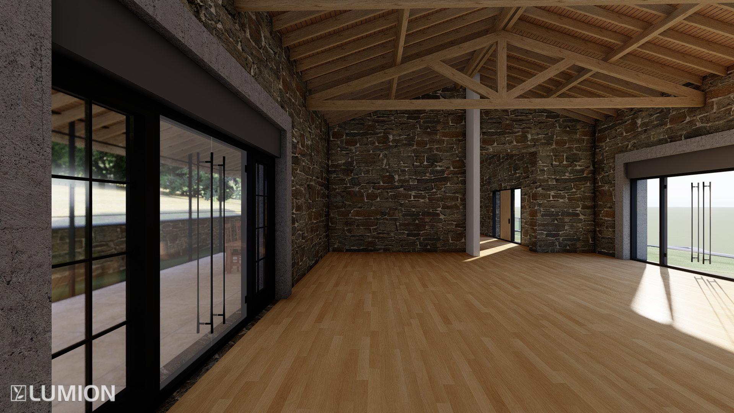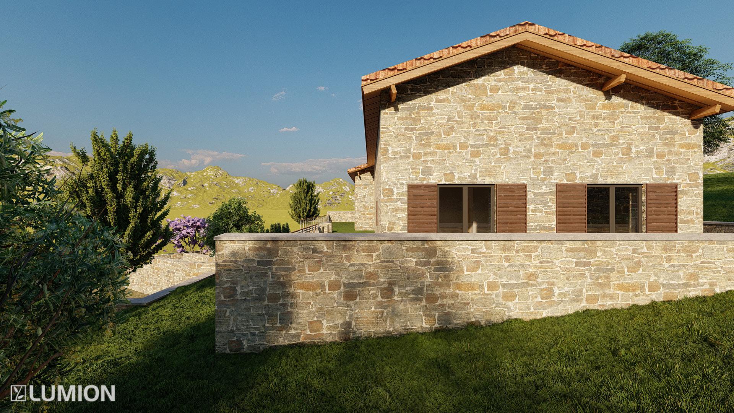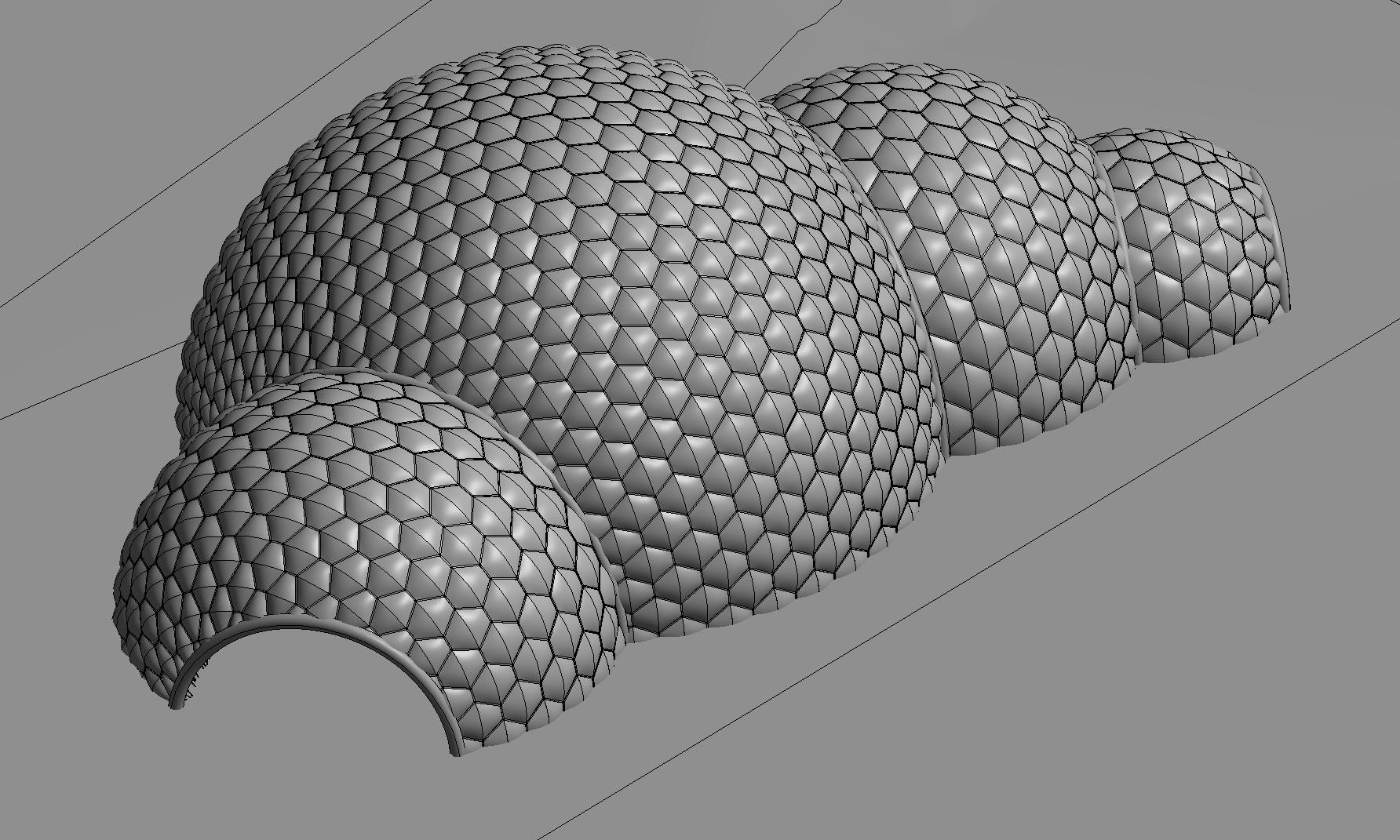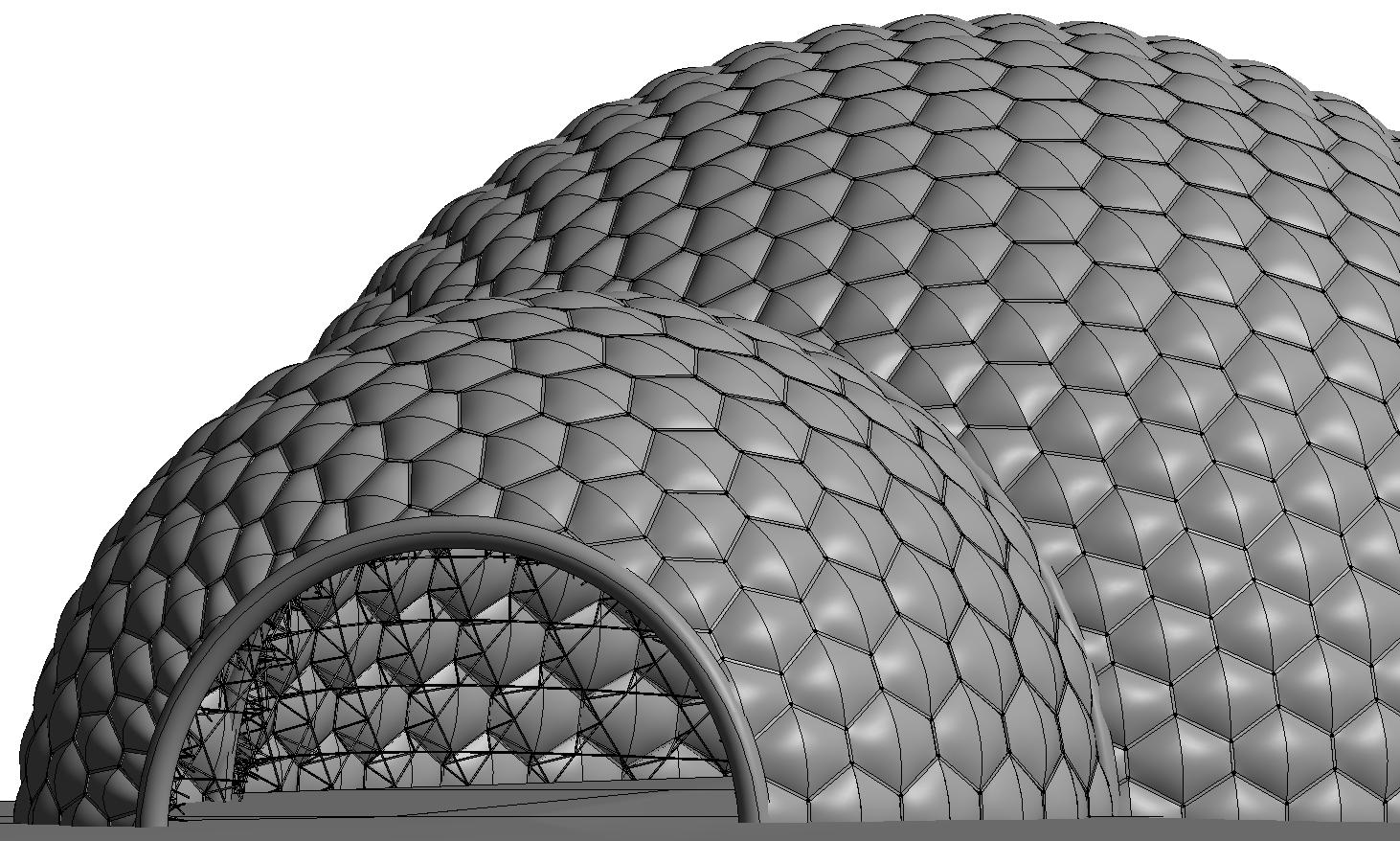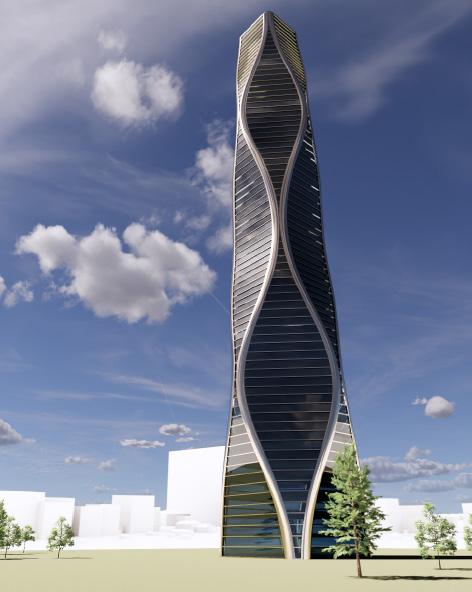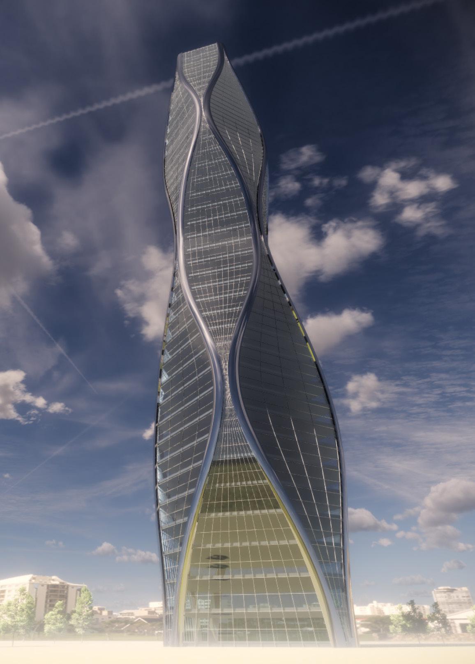DORUK KEPCE ARCHITECTURE STUDENT
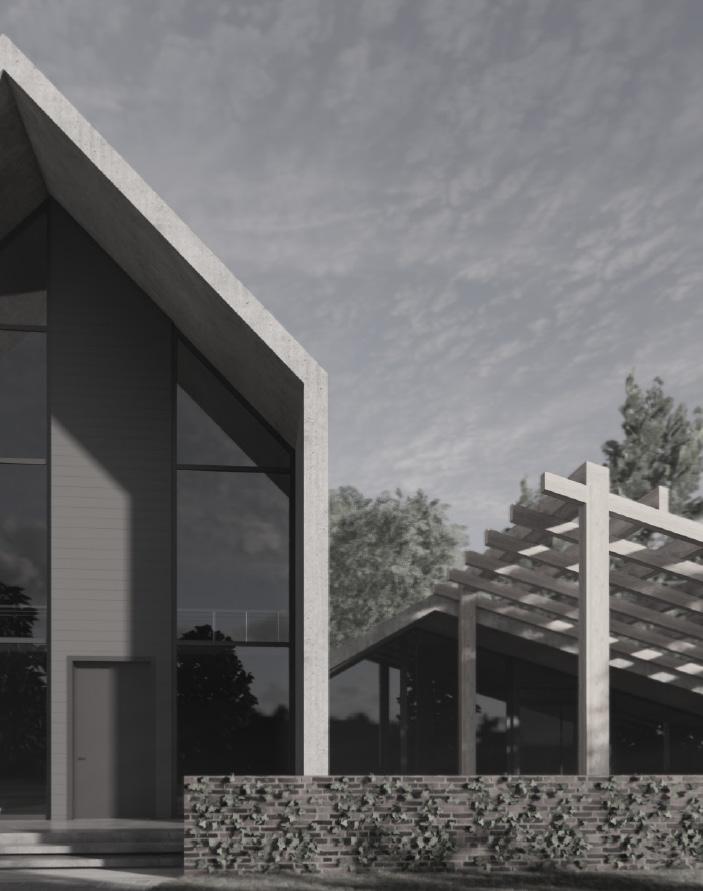


Doruk Kepce
15.01.1997
I am an architecture student who wants to be successful in computational design and BIM.
My goal is to design and create better environments for people by using mod ern methods and sustainable resources. Therefore my focus today is to under stand and learn better use of technology in the architectural design process.
I define myself as a good team player. I’m open-minded and open to learning from others and teaching what I know. I’m good with computers and can work my way around technical prob lems. I like working on fixing problems and finding solutions.
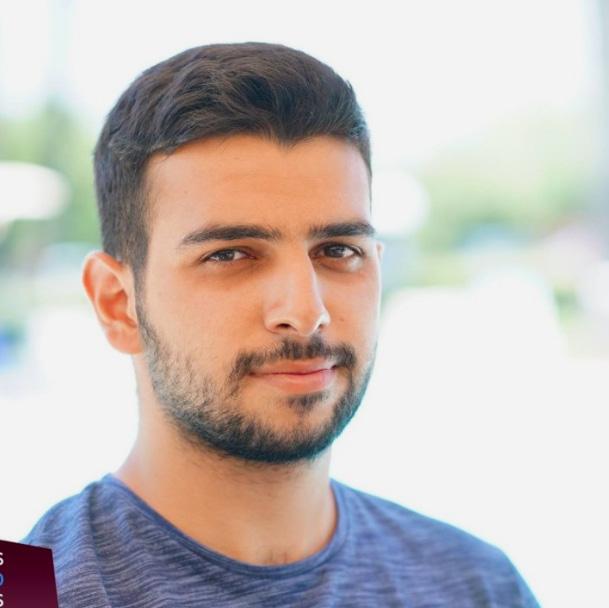
Languages
English - C1 German - EPD B2 Turkish - Native
Contact +43 676 4135610 dorukkepcew@gmail.com www.linkedin.com/in/doruk-kepce-15b4681aa

Soft

• Bachelor Architecture: Vienna University of Technology (2017-In Progress)
-Studio Housing (Co-Living)
-Studio Building Theory (Museum)
-Studio Spatial Design (Festival Area)
-Studio Urban Design (Rainwater Management)
-Studio Building Construction (Education Facility)
-Bachelor Design (Negligent Architecture)
-Caad and Geometrie (Remodelling Al-Bahr Towers and Adaptive Facade Structure) -Currently working on Master’s Seminar - Interactive Architecture and Evidence-Based design
• Tutoring at TU Wien: Caad und Geometrie (since 2022SS)
-Lecture on interoperability solutions (Rhino-REvit, Rhino-Archicad connections) -Personal consulting for bachelor and master students
• Tutoring at TU Wien: Digitale Darstellungsmethoden 1-2 (since 2021WS)
-Tutoriums and Tutorials for students on how to increase their Autodesk Revit Knowledge -Tipps and Tricks videos for students -Personal consulting for student projects
• 3D Modeller and Visualizer: ACAR Architecture (2019-2022)
-Interior/Exterior modelling and rendering using Sketchup/REvit and Enscape -Detailed 3D modelling including system details, roof details and site plans
• 3D Modeller and Visualizer: Cenk Atasoy (AC Architecture) (2020)
-Furniture modelling and rendering
• Summer Internship: ACAR Architecture (June 2019 - Sept 2019)
-Design and construction of a housing project in Izmir/Turkey -Site visits and inspection of process -Learning the construction process and management
• Restoration Site Visit: ACAR Architecture (Sept 2018)
-Restoration profect of a demolished building in historical protection area -Site visits -Measuring the existing building elements
• LinkedIn certificates
-BIM Manager Series
-Managing CAD standards -Revit 2020 Essentials -Revit for Visualization -Problem solving
• Coursera Learning
-Autodesk Revit for professionals certification exam preparation course completed %88 success.
My project “Canyon Nature” is part of a group project that we called as Canyon Barcelona. The main project concept that year was “Linearen Stadt” where the residential buildings line up next to each other alongside the Barcelona coast and create a linear neighbourhood.
For the main task, as a group of 4, we had to create a concept that both fits the need of Barce lona’s residents and desired Co-Living concept of the Studio. Our core concept was to create 4 different building with 4 common concepts.
Nortwest Roof: Semi-public roof function Southeast Roof: Public sports area
Every building has a Bridge that connects North and South blocks Ground floor public area with park and water elements
Other than those 4 common points, we all had created our own building concepts. My concept was Canyon Nature with the most use of Natural elements such as vegetation, open air and sun light.
Software used:
Autodesk Revit
Autodesk Autocad
Adobe Photoshop
Adobe Illustrator
Enscape
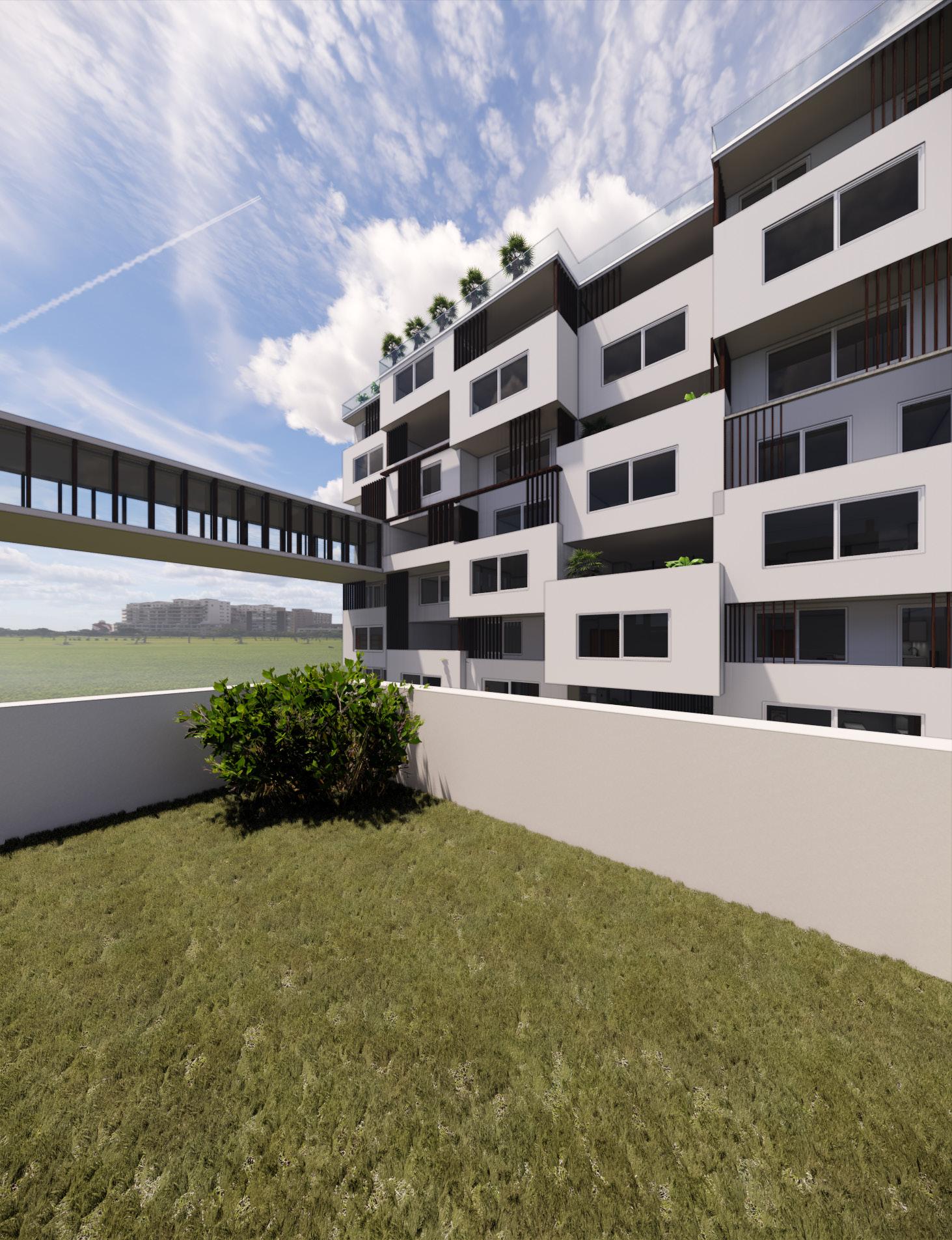
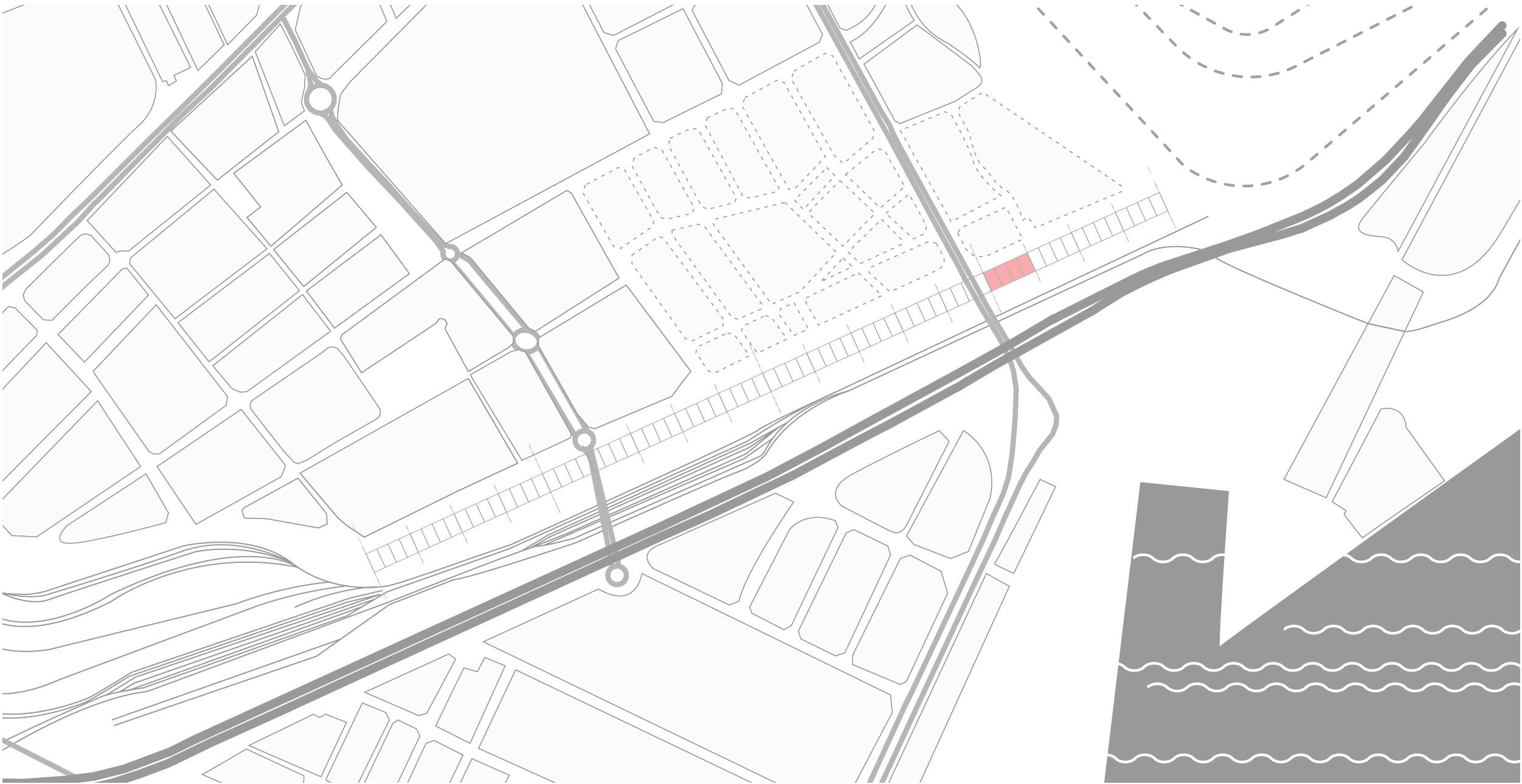
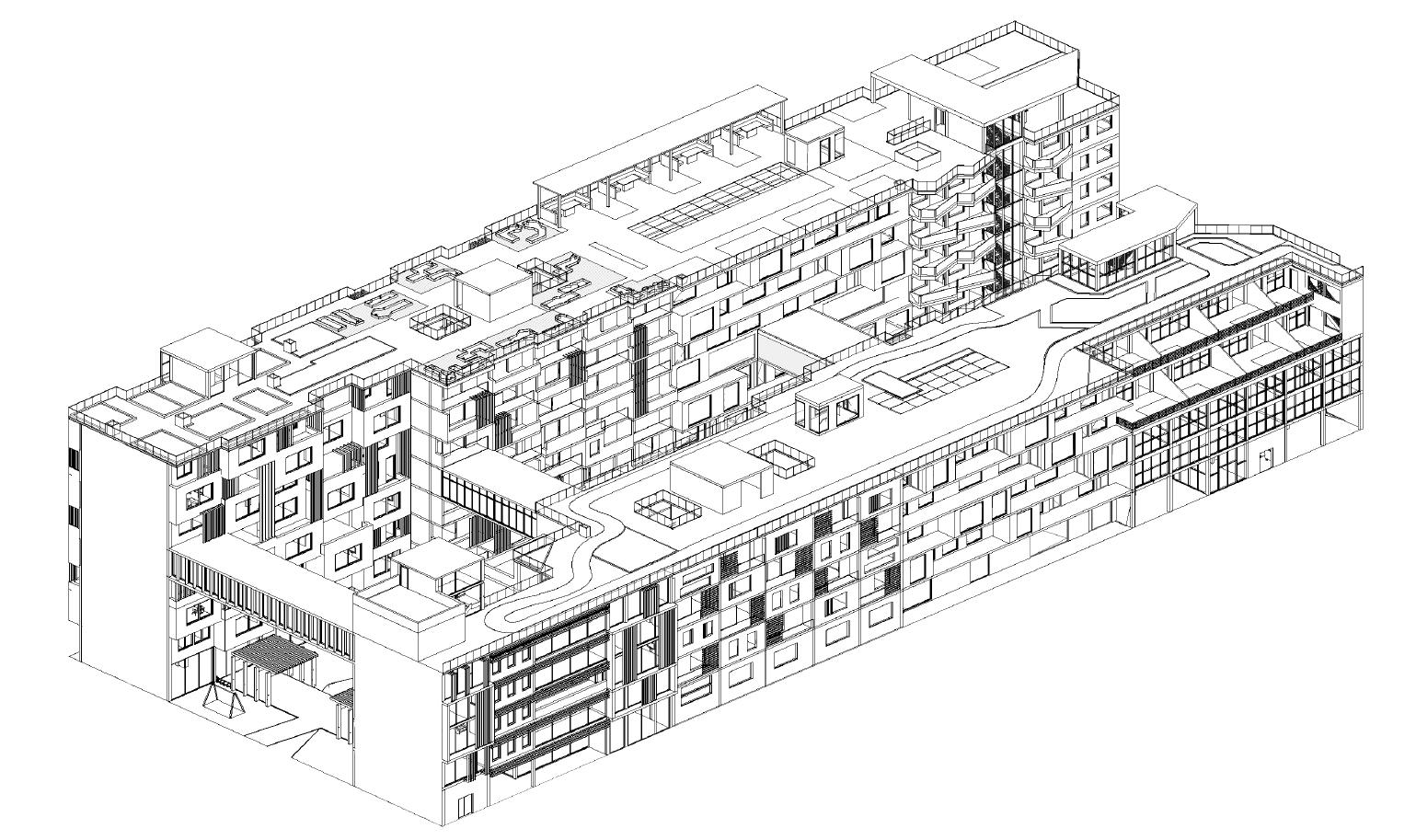

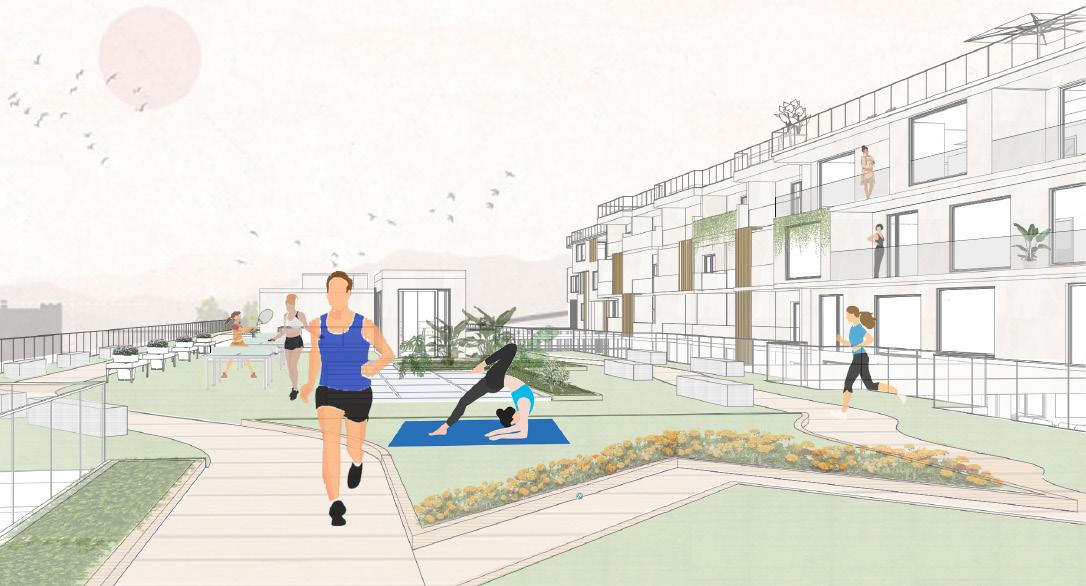 3D Model configuration Linking 4 Revit models and cleaning and creating common site Doruk Kepce Creating Photoshop Render - Shermin Fathalizadeh Site Plan - Btian Paul Dorsam
3D Model configuration Linking 4 Revit models and cleaning and creating common site Doruk Kepce Creating Photoshop Render - Shermin Fathalizadeh Site Plan - Btian Paul Dorsam
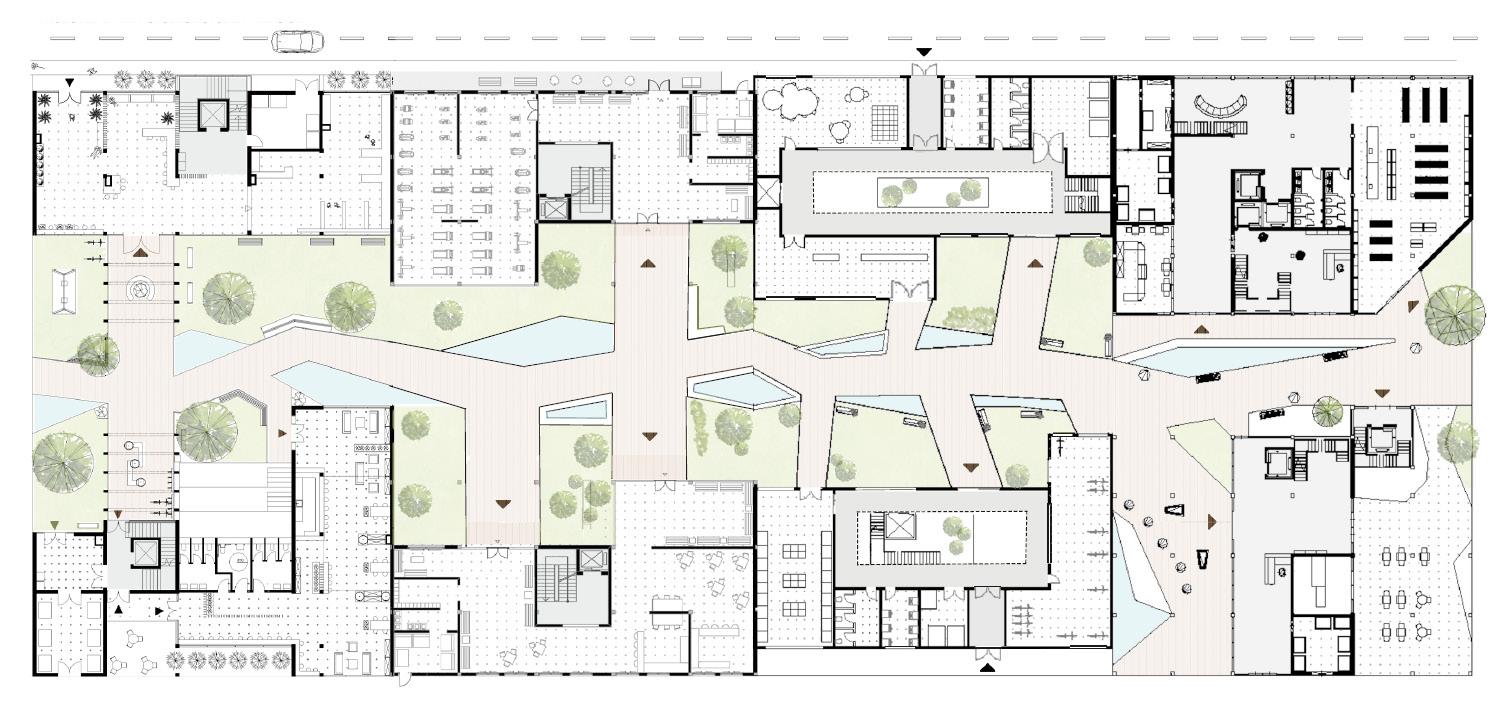
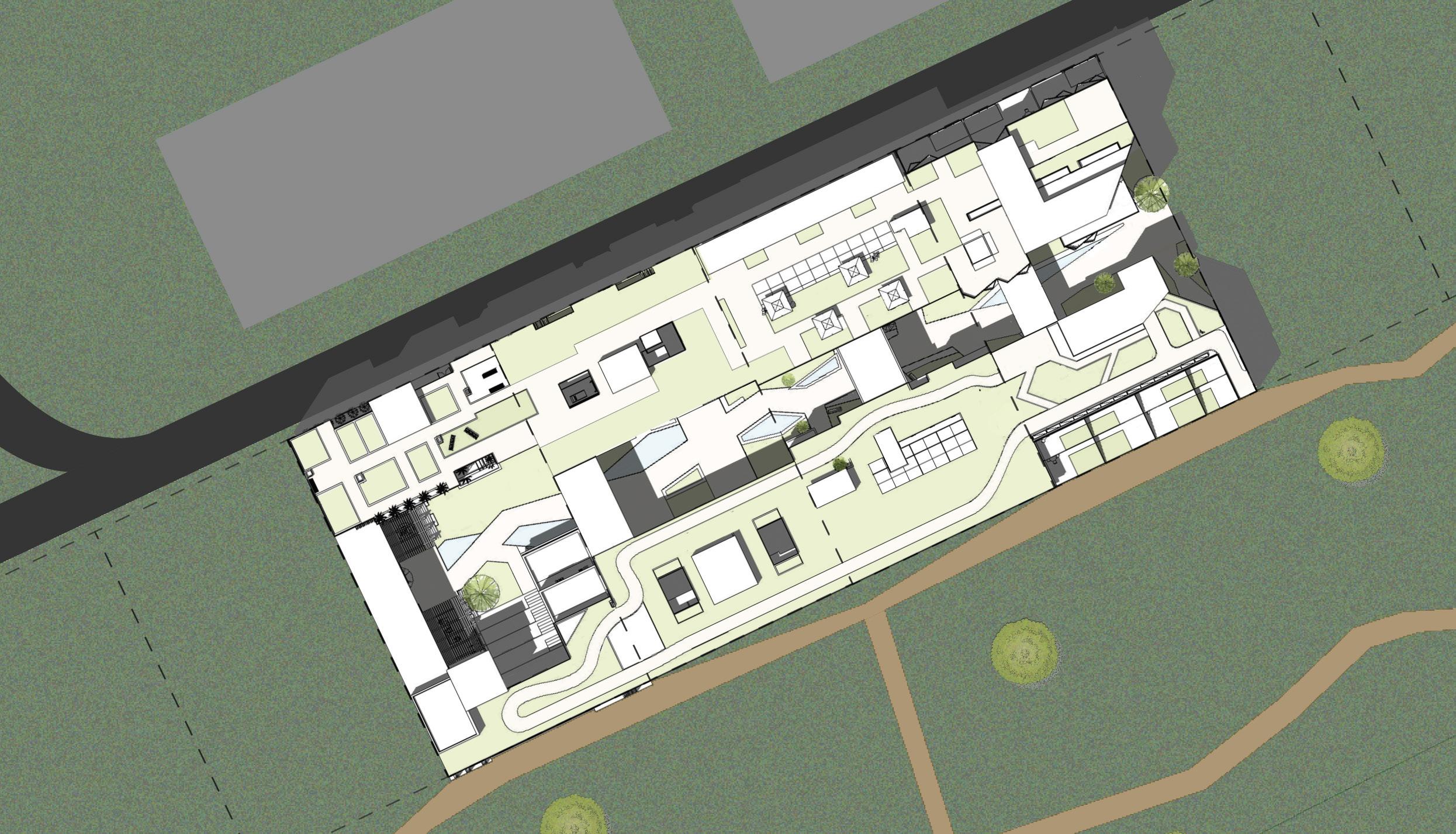
From left to right - Top/Bottom: Technology shop/Library Cafe, Gym/Restaurant, Kindergarten/Bicycle shop, Supermarket/Restaurant


SOUTHEAST ROOF - 16m
Open air sports zone: Run path, Tabletennis, Mini basketball court, Mini Tennis court, Cardio machinery
NORTHWEST ROOF - 25m


From left to Right : Organic roof garden for Residents, Minigolf field, BBQ Area, Private Bar/Restaurant
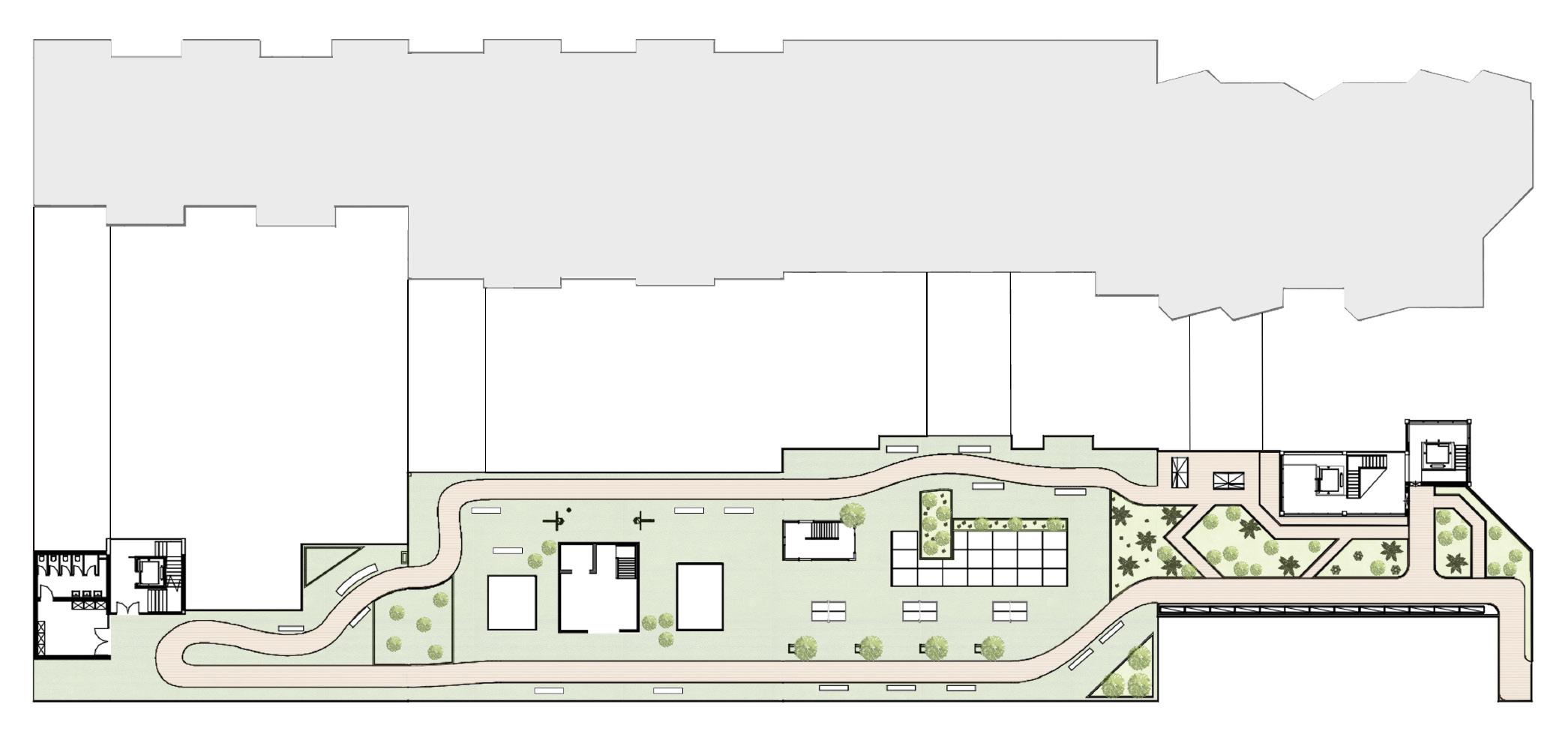
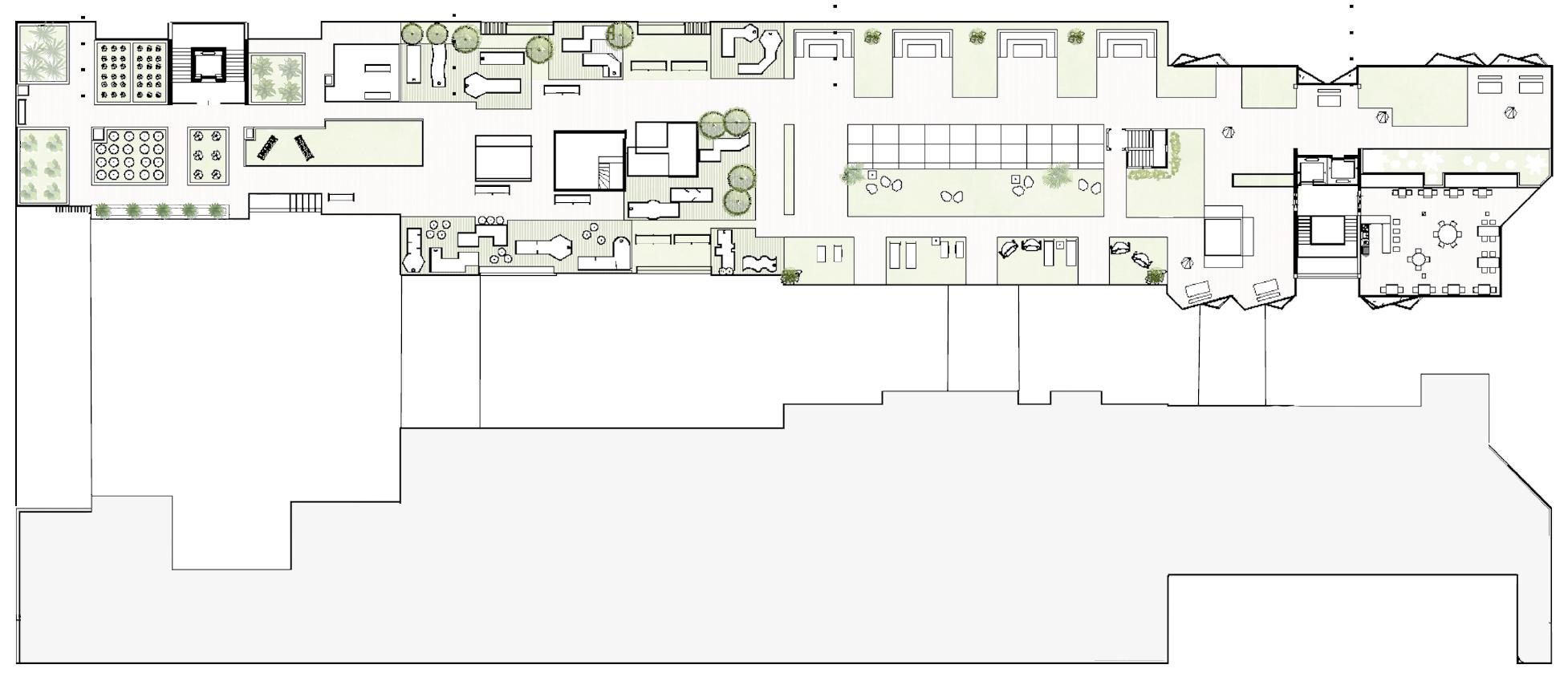
The view of the ocean is on the south therefore main goal here was to create height difference allowing people to have better view.



One of the main features of the building design is the facade movement. In-Out movements on the facade create exterior aesthetics and exciting differences in internal functions. Also, the creat ed balconies and terraces make room for extra facade vegetation and greenery.
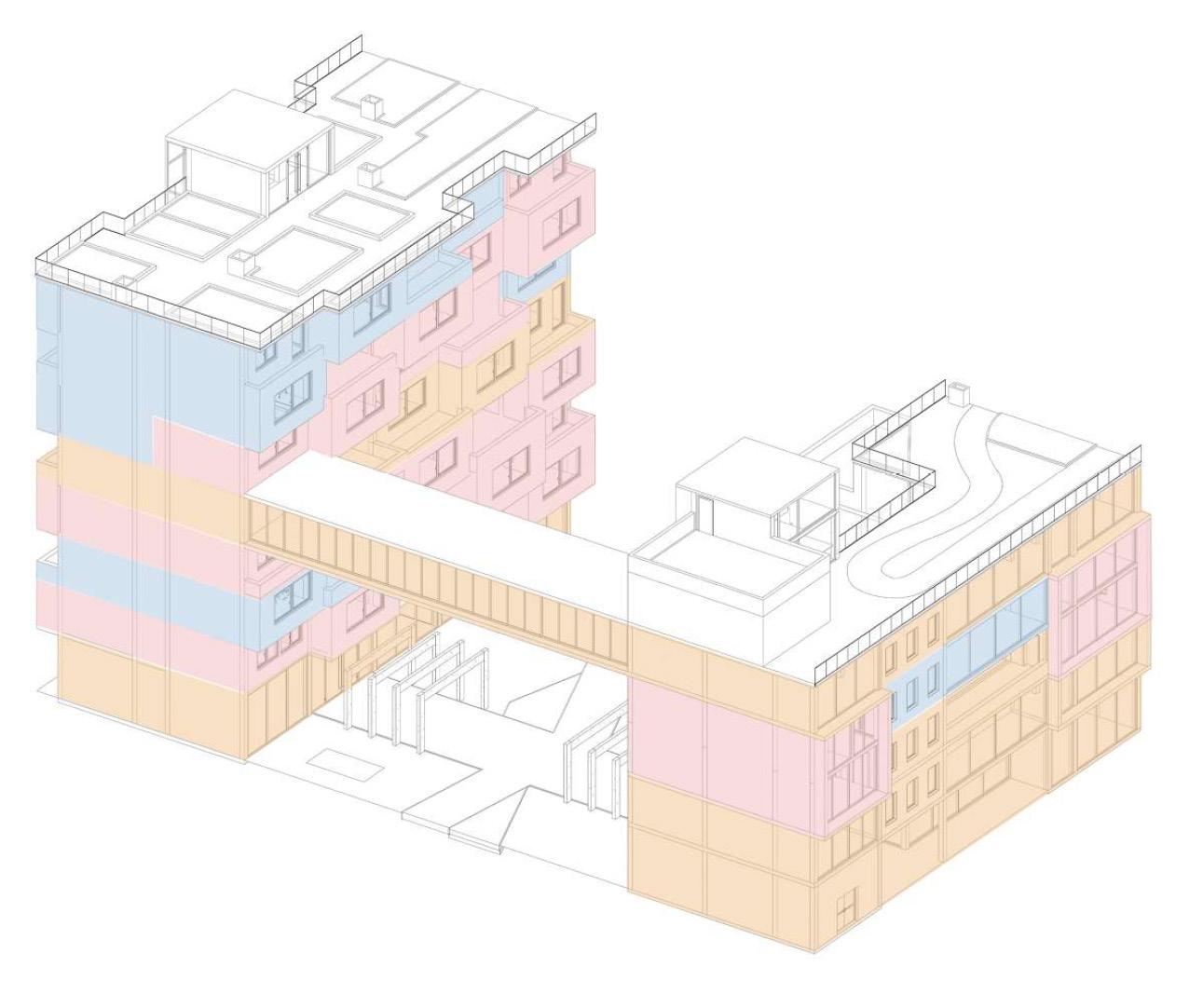

Apartment type M1
Apartment type M2
PRODUCED BY AN AUTODESK STUDENT VERSION PRODUCED BY AN AUTODESK STUDENT VERSION
Apartment type A
Apartment type B
Apartment type C
Apartment type M1
Apartment type M2
Common Study Room for Maisonett’s
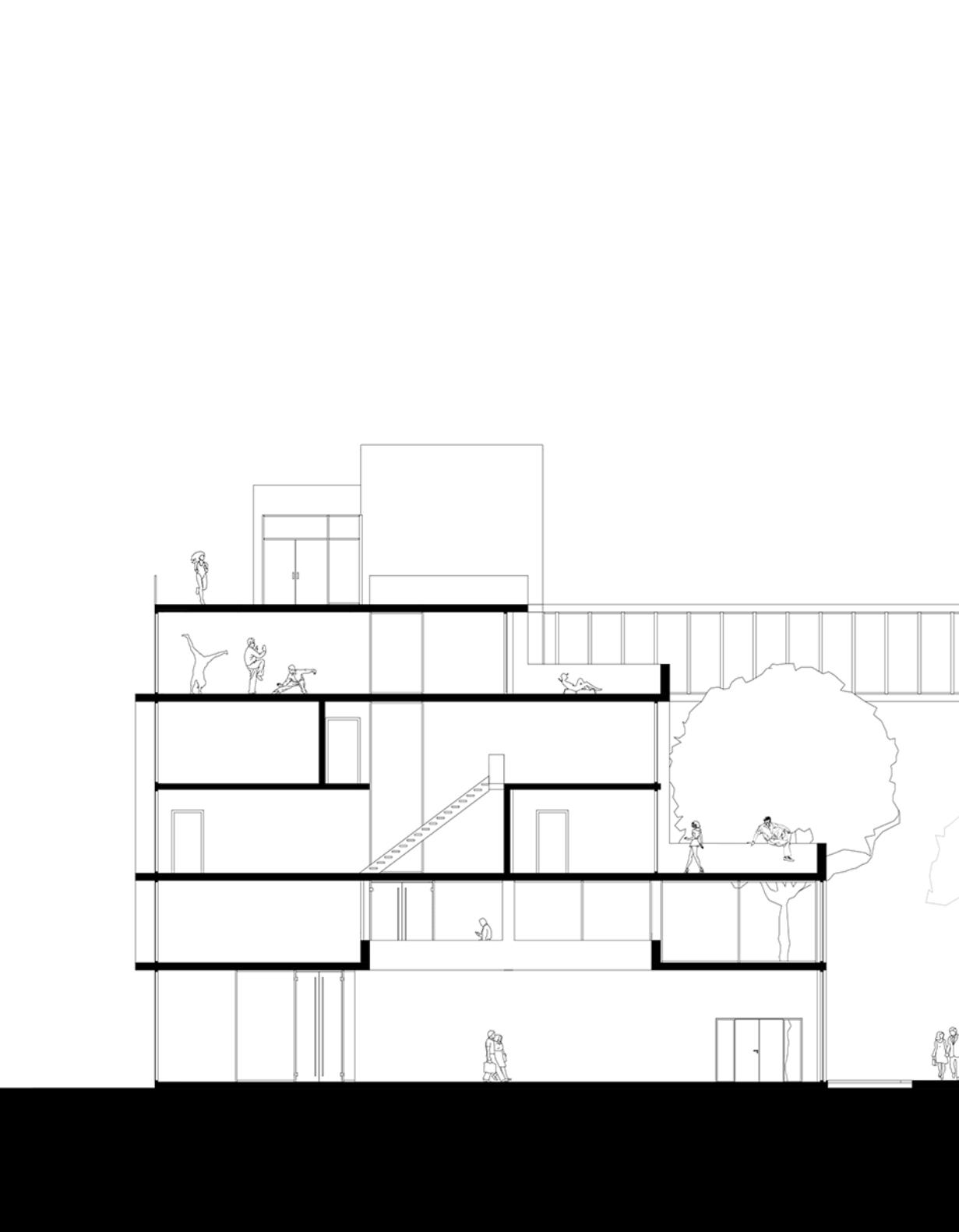

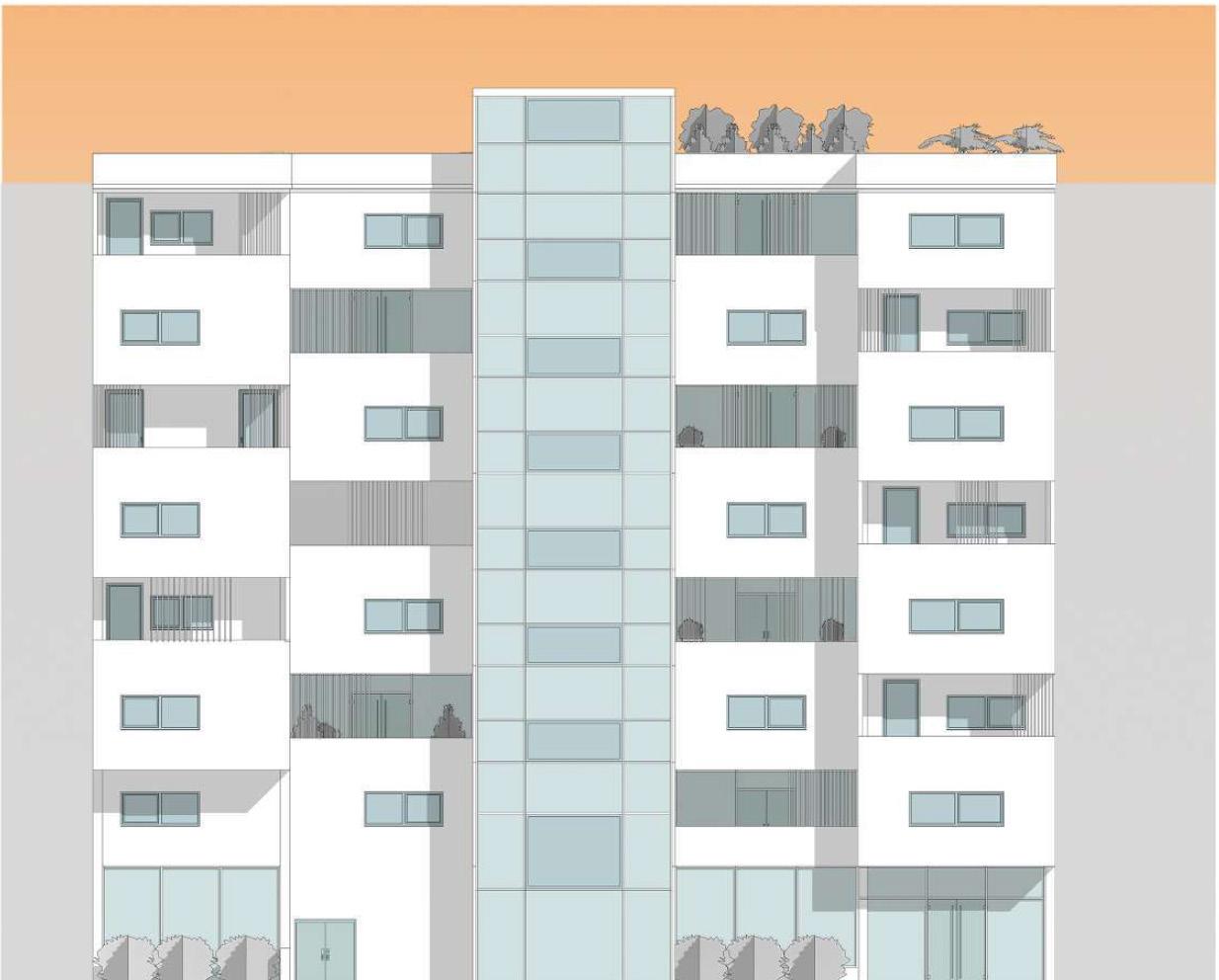

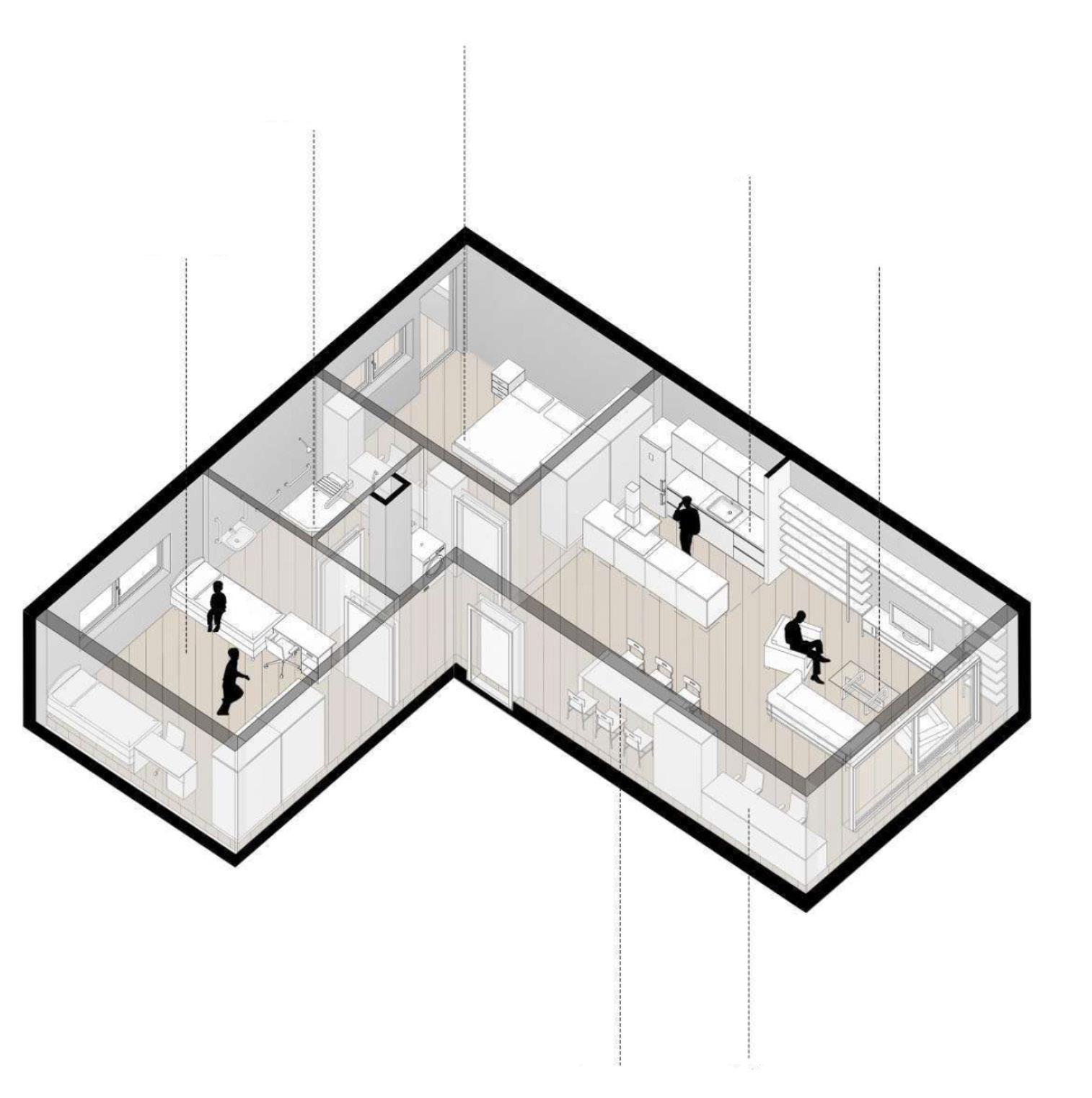
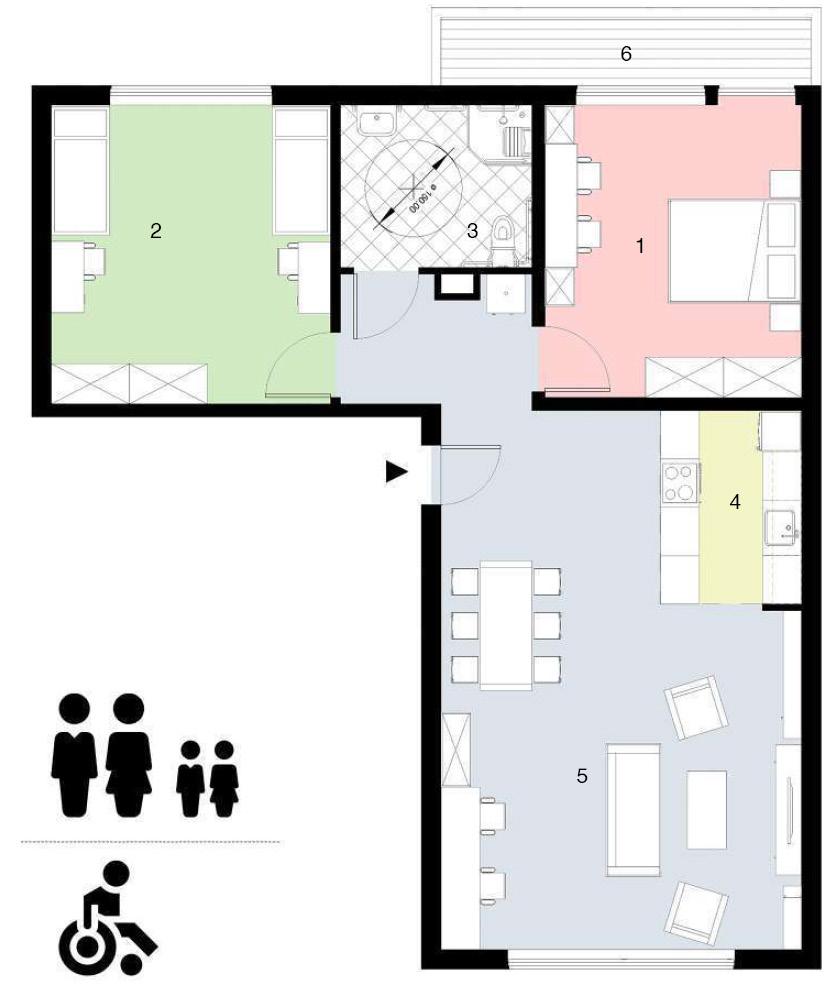
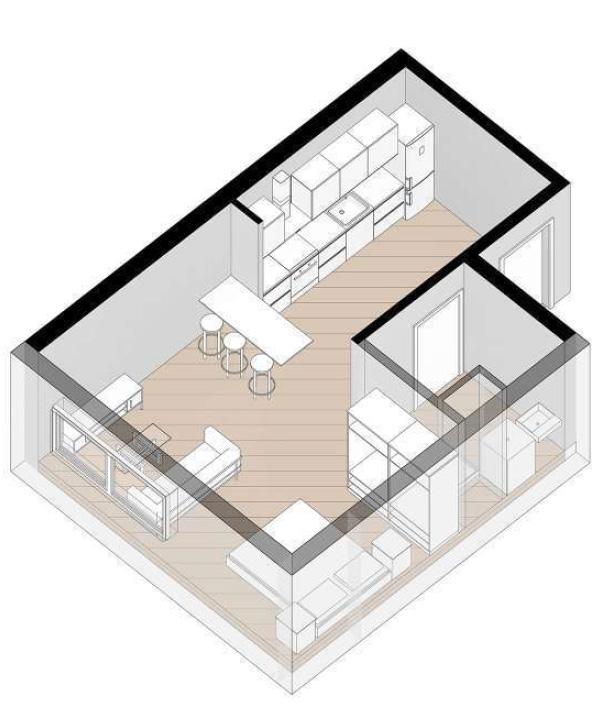
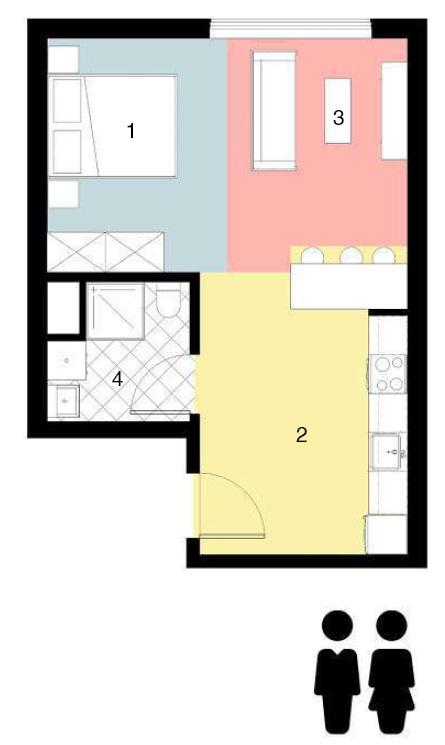
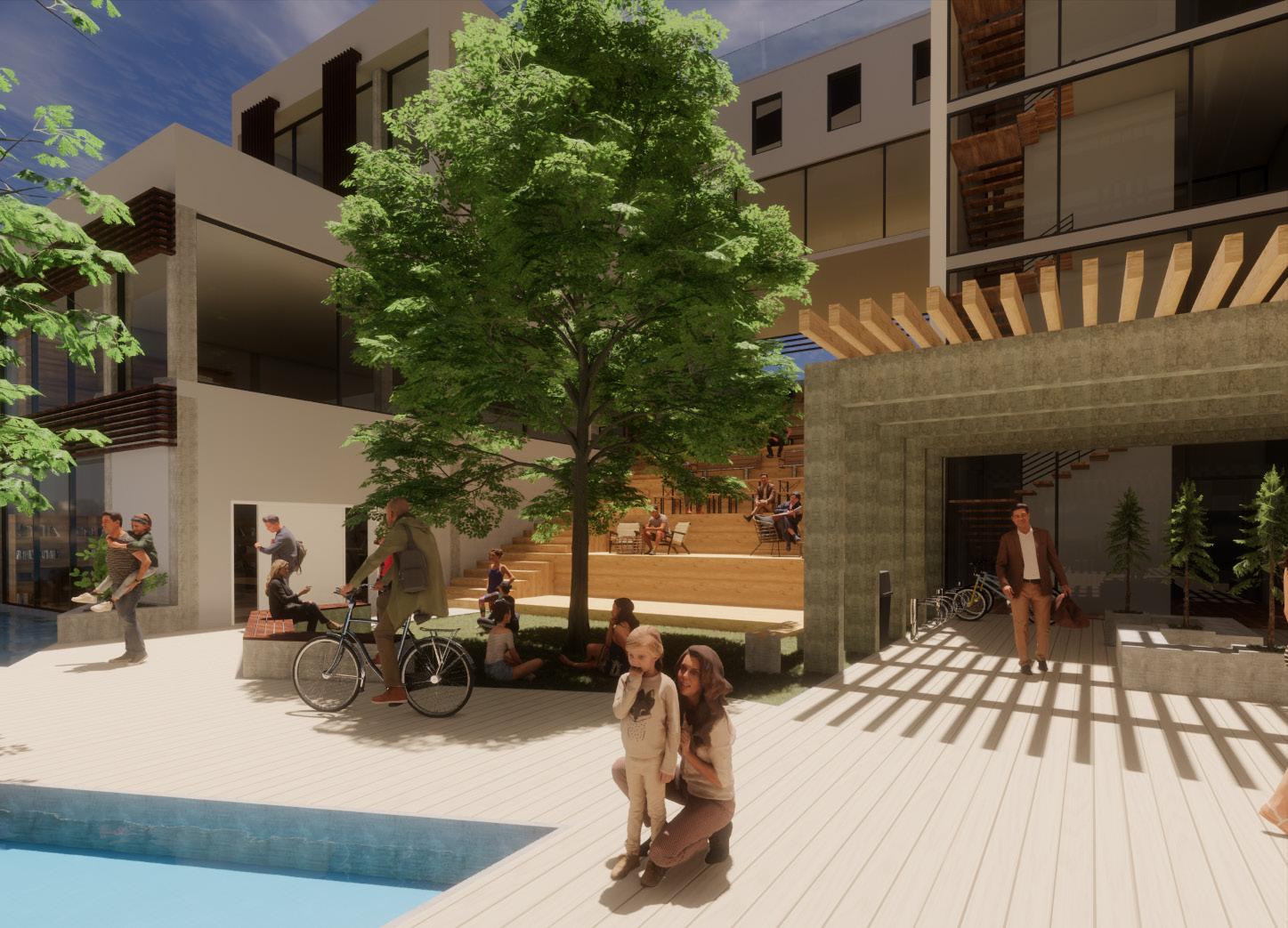

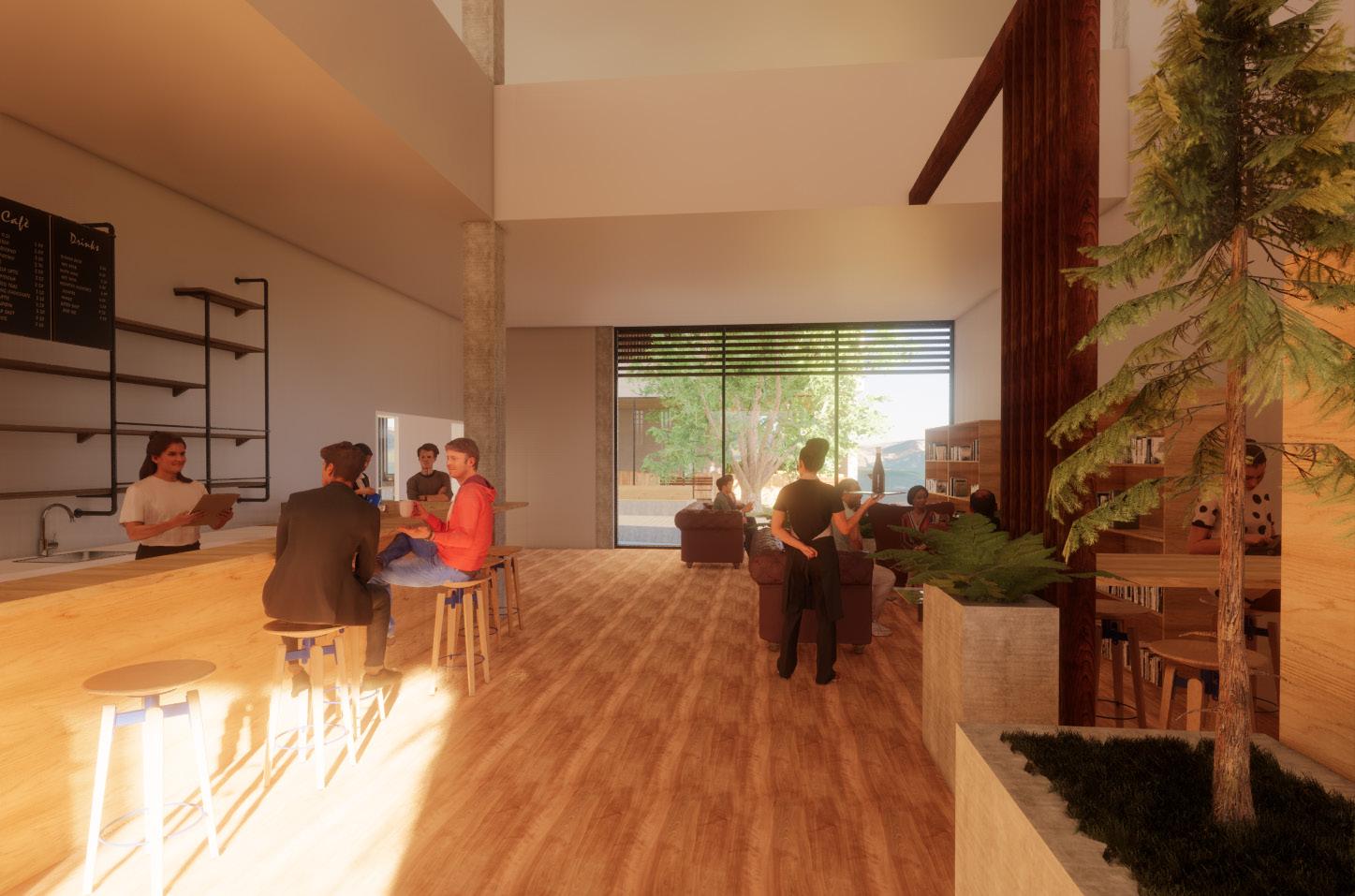
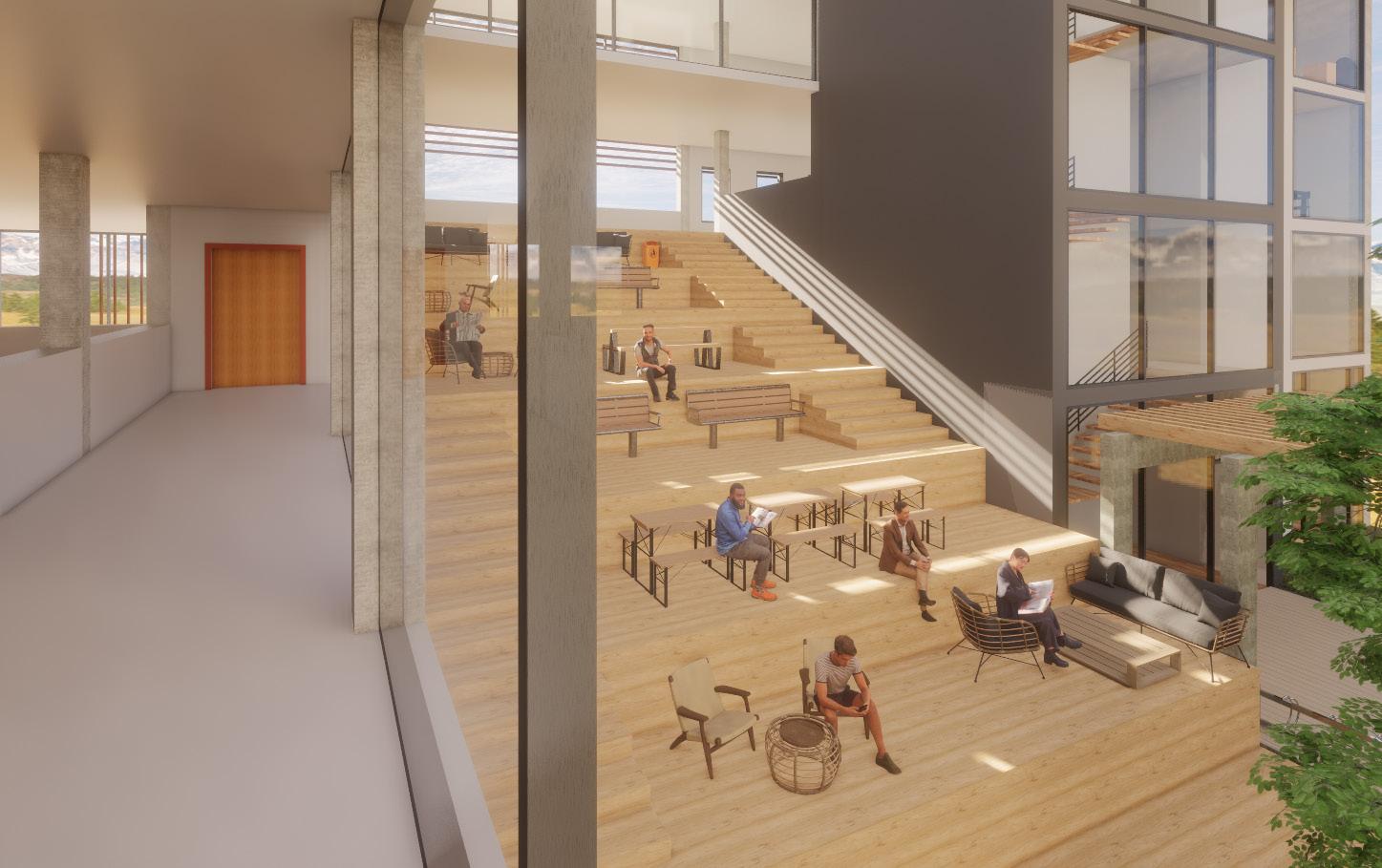
In the lecture “Caad und Geometrie” students are assigned with certain existing buildings, which all has advanced geometrical difficulties in the modelling process. The project I choose was the Al-bahr towers in Abu-Dhabi. The course requires two tasks; Analysing the existing building in different as pects, such as geometrie, concept, function, design. Second task is to model the building geometrie using Rhino.
Prior to this course, I had no experience with Rhino or Grasshopper. Therefore I used my Revit knowledge to combine the modelling process with Rhino.Inside Revit and overcome the challenges.
Using grasshopper to create floor shape with mathematical tools. Creating the tower shape with grasshopper
Creating automatic levels in Revit using Grasshopper Transfering geometry data into Revit from Rhino Creating adaptive sun-shade panels in Revit Finishing modell in Revit
Using grasshopper/ladybug to animate sun-panels according to solar data
Software used: Autodesk Revit Rhinocerous Grasshopper Enscape Rhino.Inside Revit
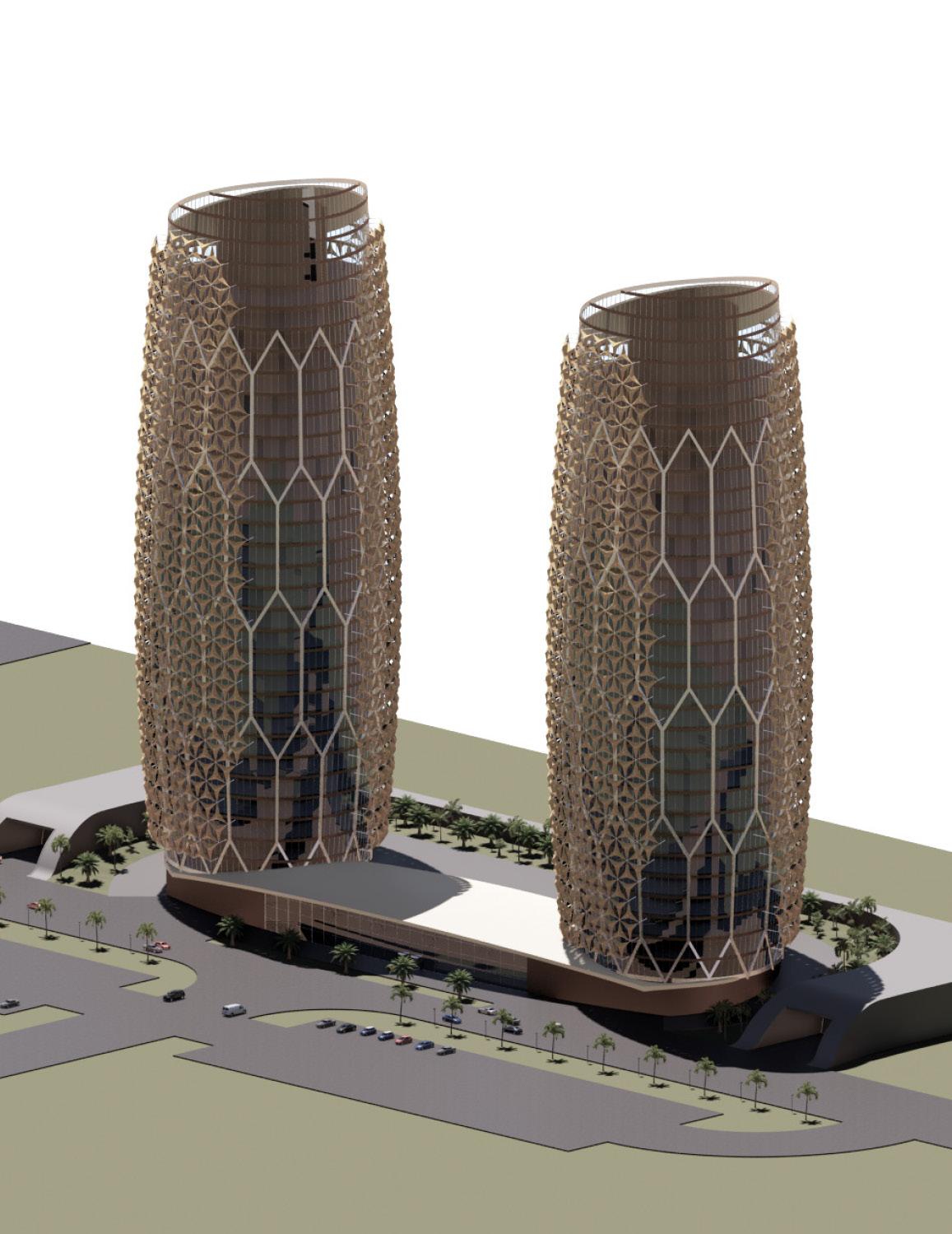
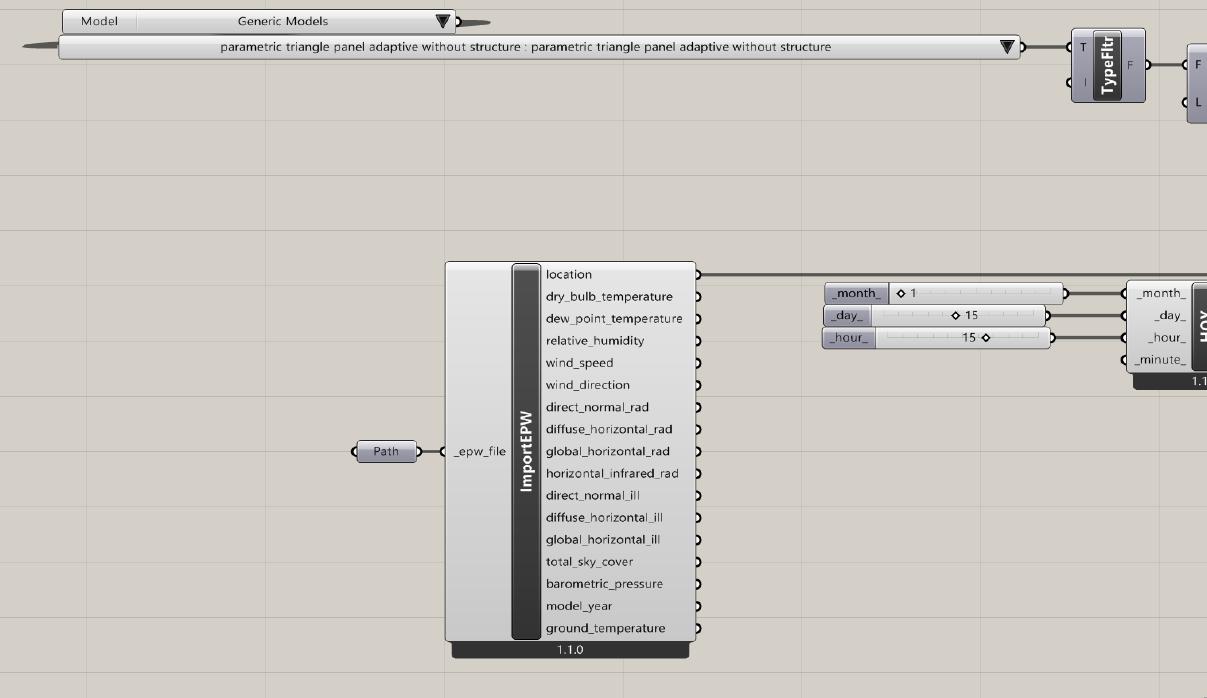
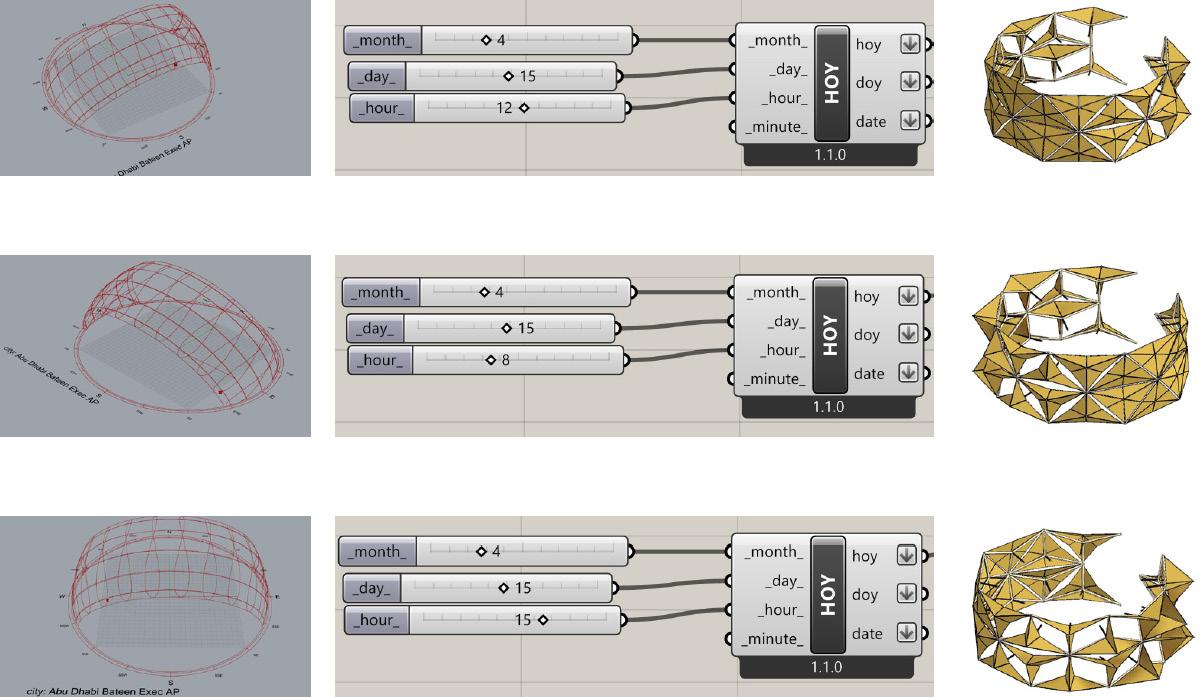
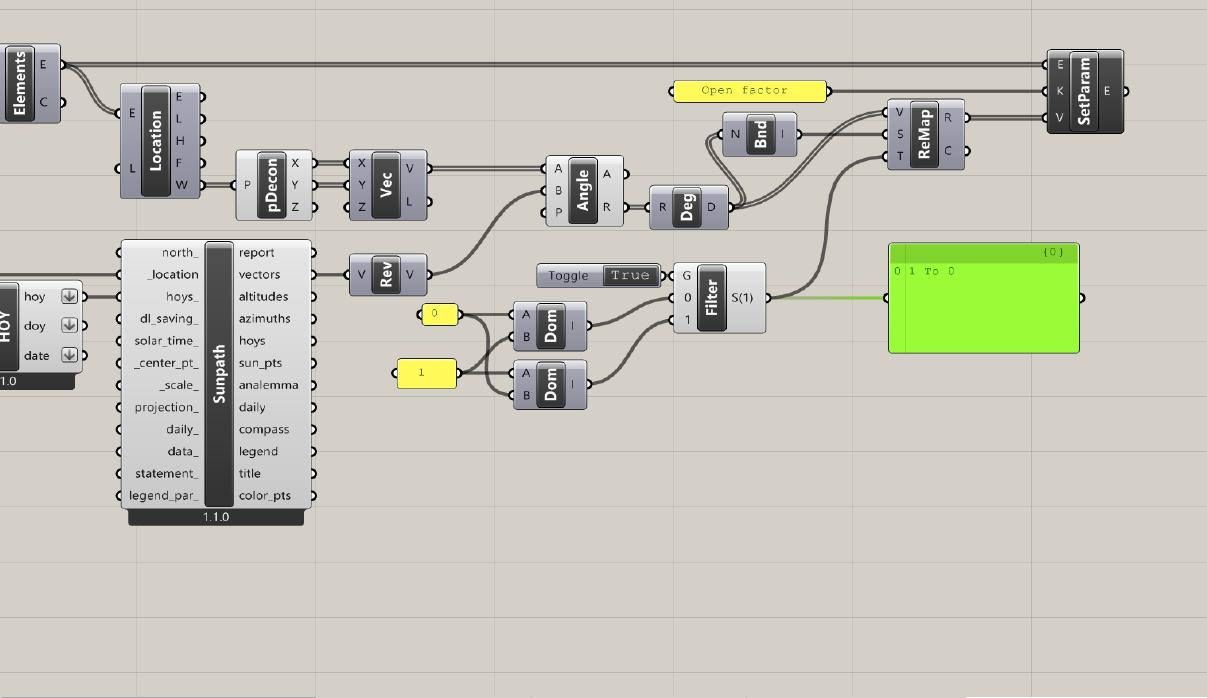
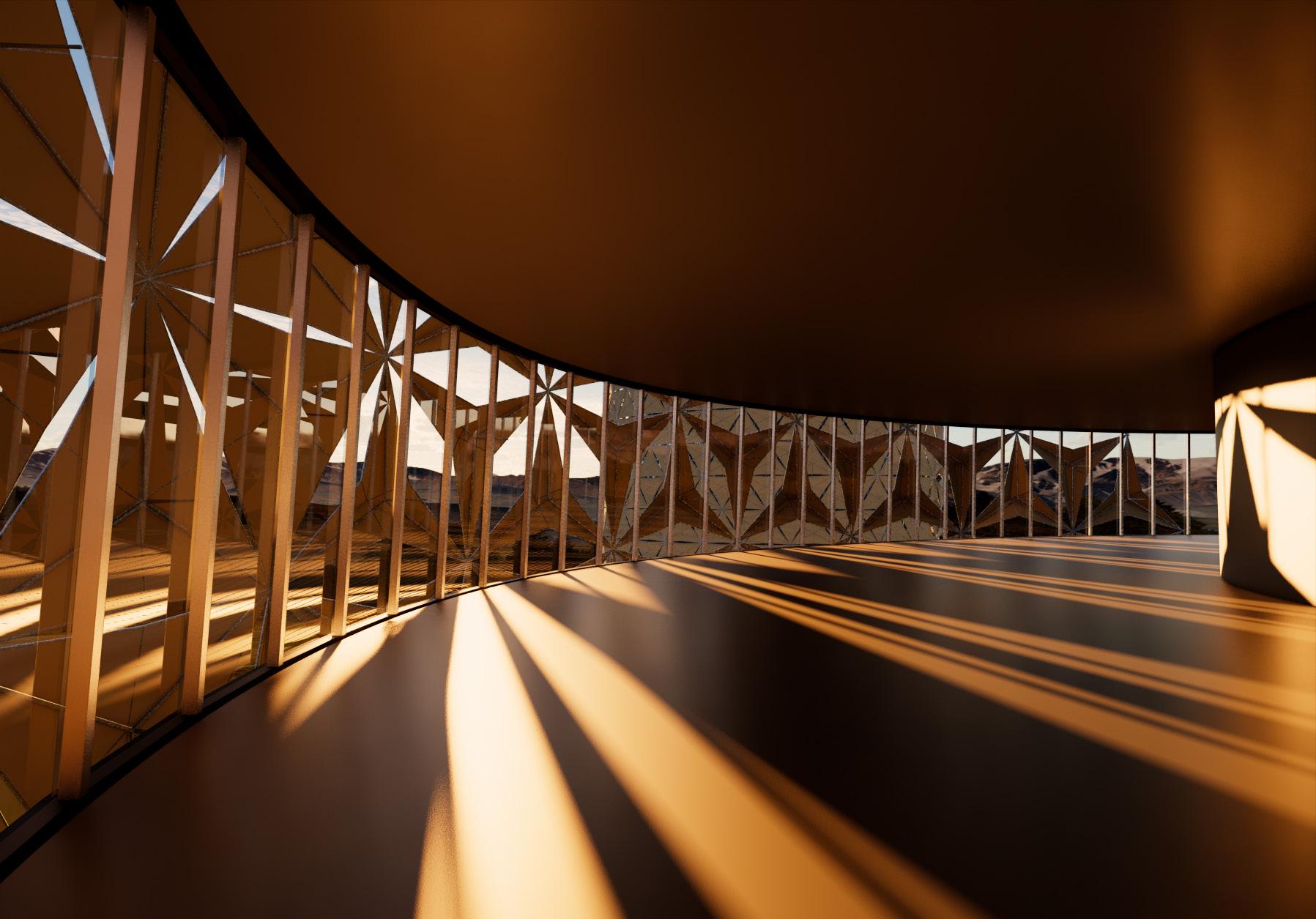
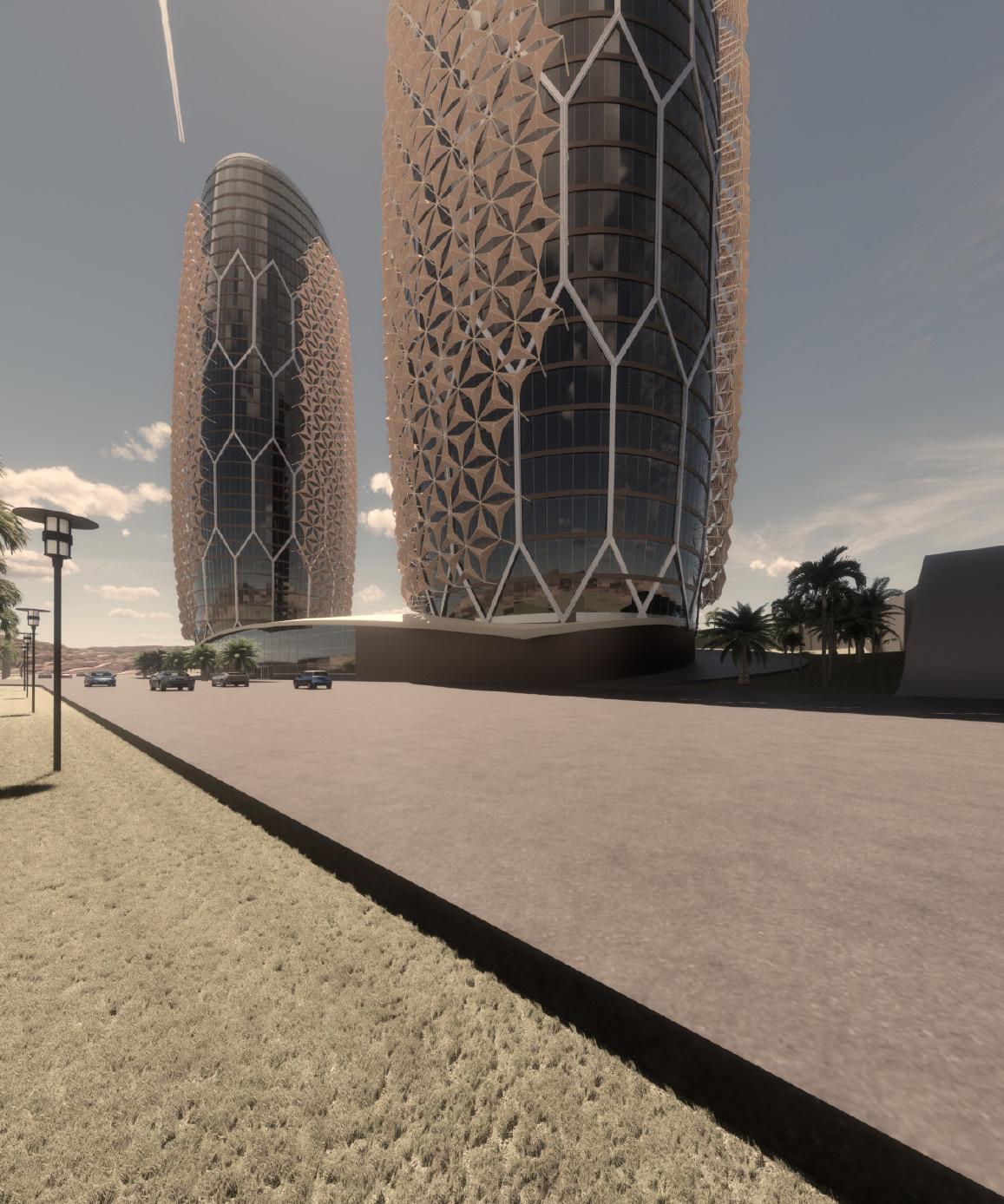
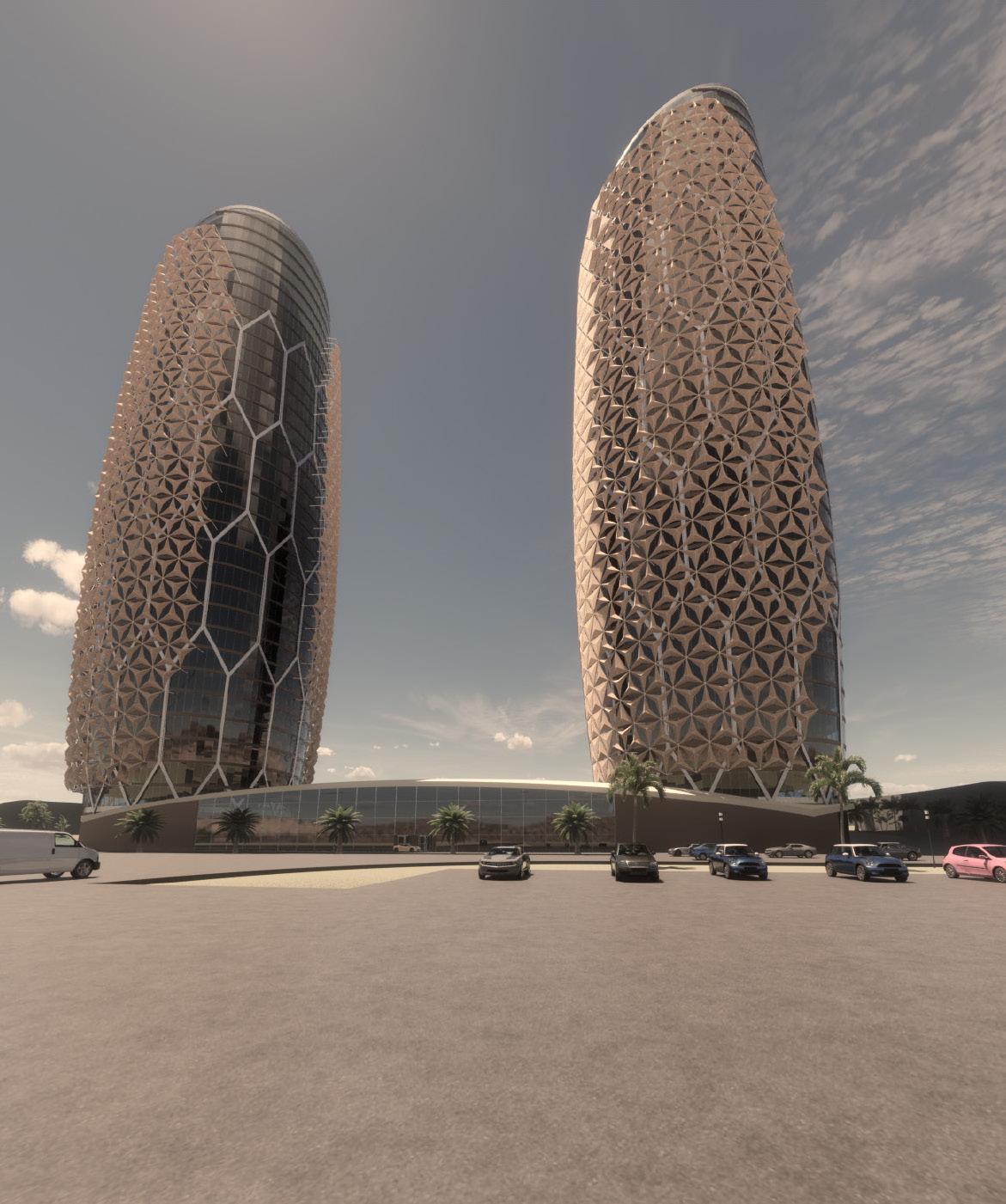
In this Studio, we were tasked to create a sci-fi concept to design a building. As a very unusual approach to the studio Hochbau, this task was especially challenging for us. Main concept idea of the studio was to create an “Educational Refuge”, which supposed to be an educational facility that brings students together and creates new mothods of learning and studying as well as teaching. From our consultant lecturer, the given task was to design the building in the shape of an alien/ufo and create a story for the concept.
My teammate and I used existing sci-fi material to create our own comic book for our concept, where we explained how an alien came to earth and became a facility at the spot.
Although from a design perspective it was not something I was very interested, the process of de signing such a complex concept helped me a lot about learning the modelling mothods in advanced ways.
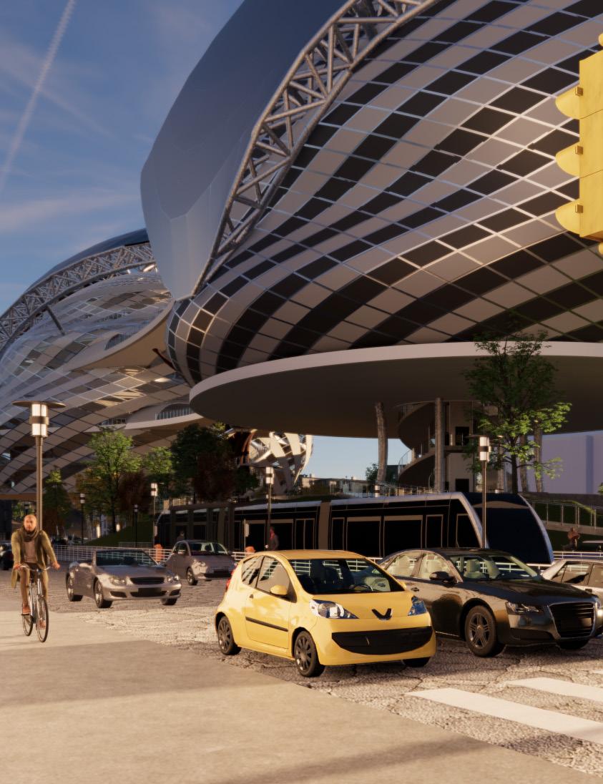
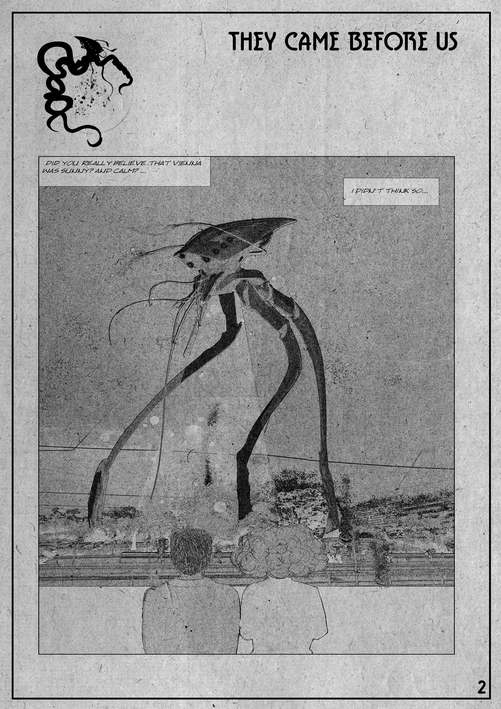
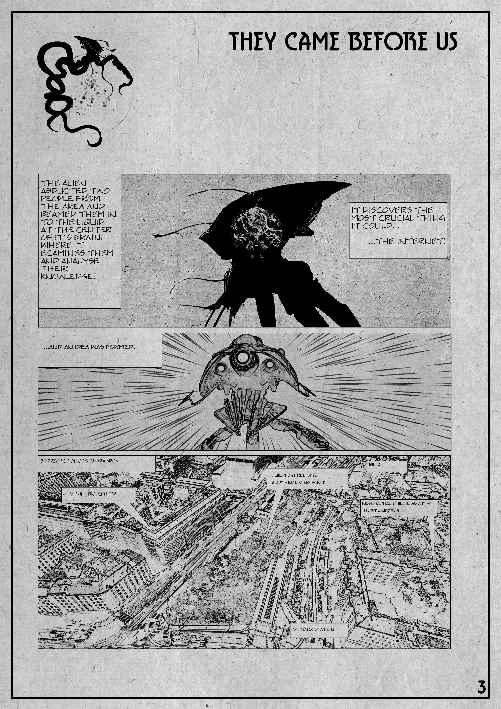
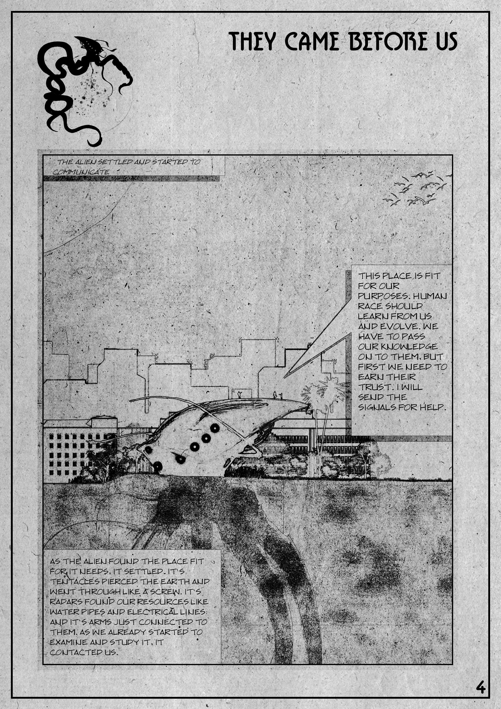
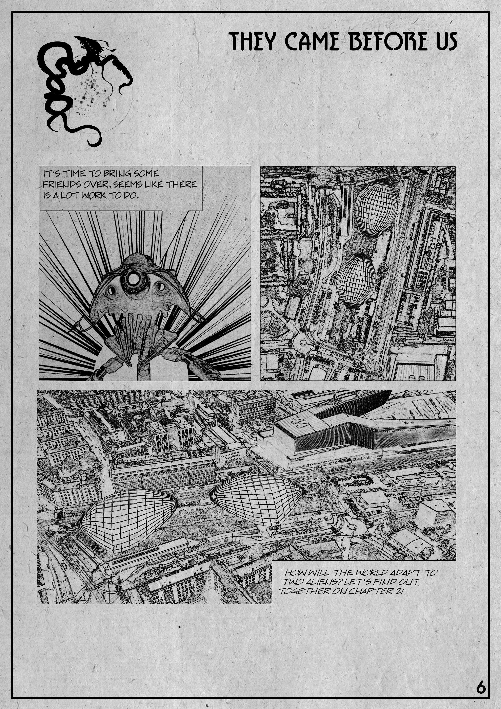
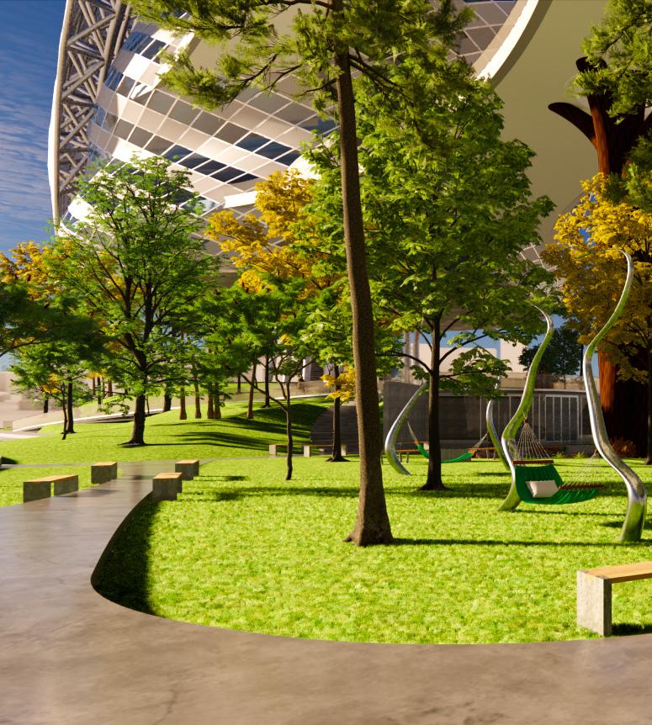
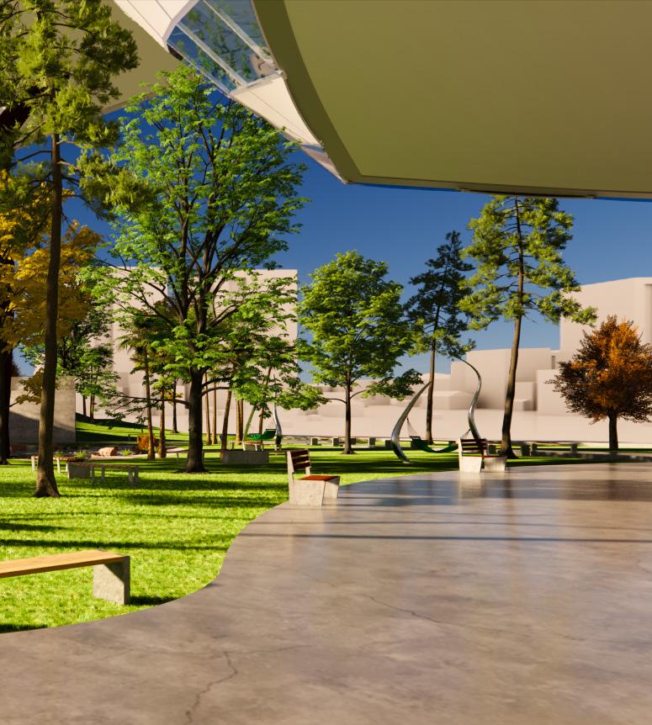
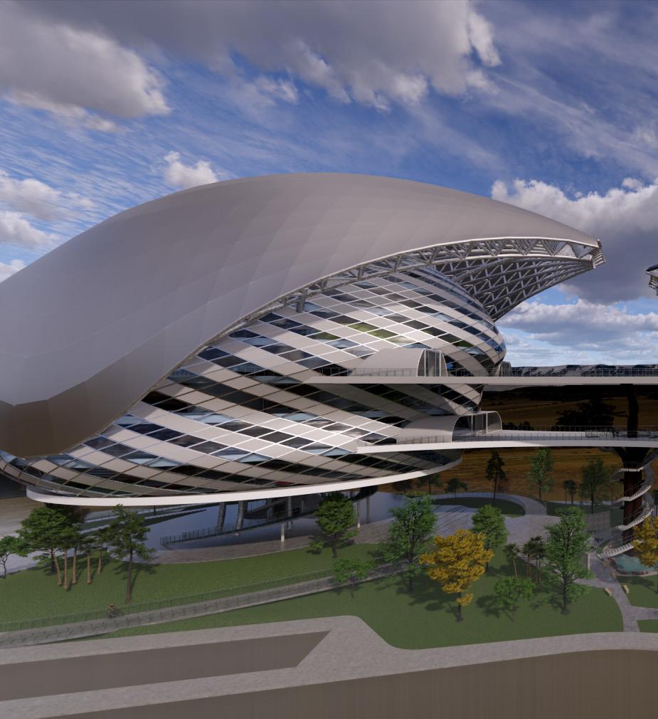
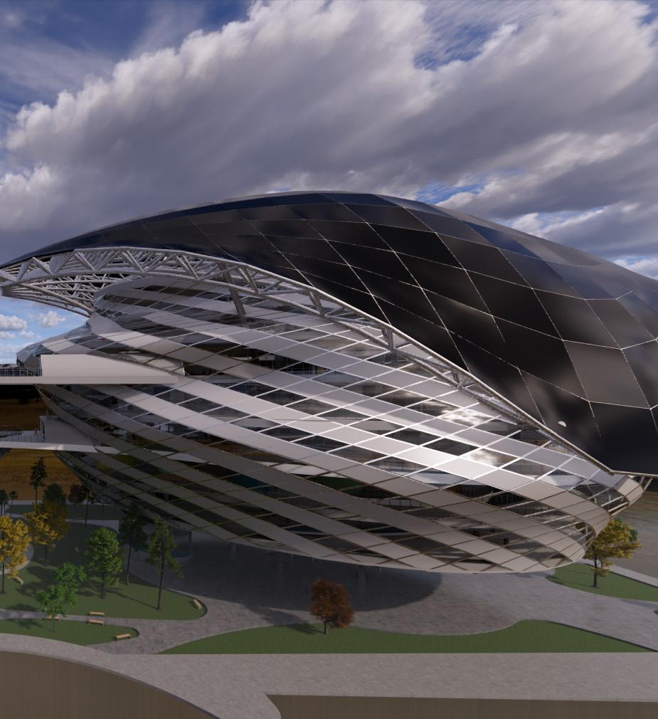
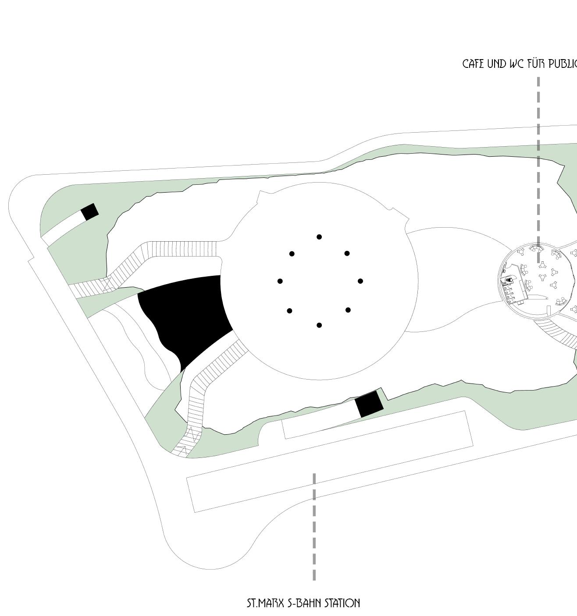
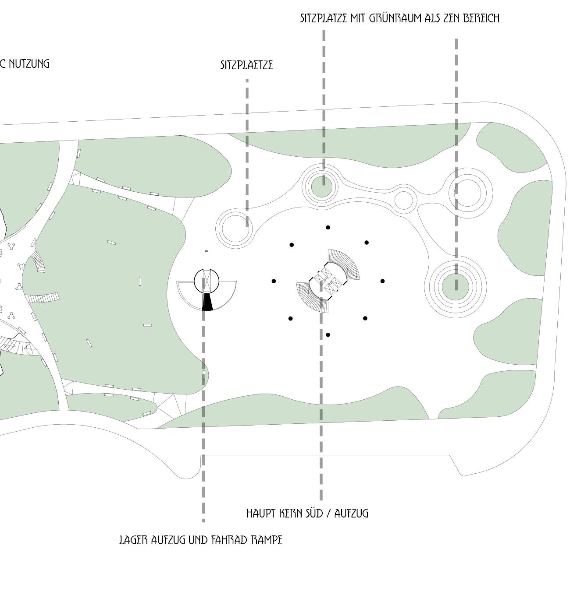
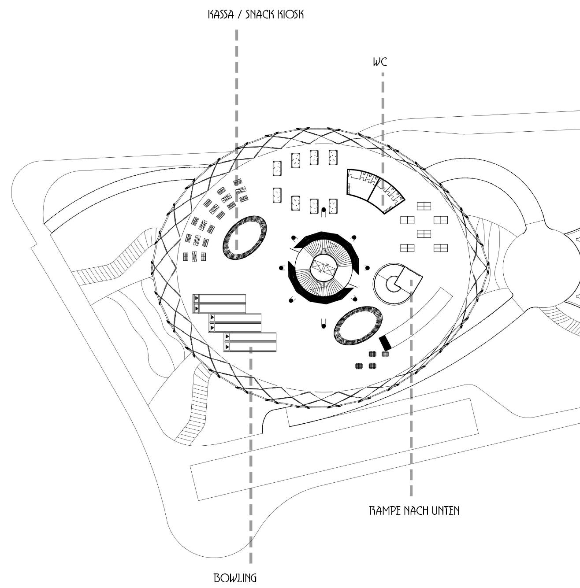
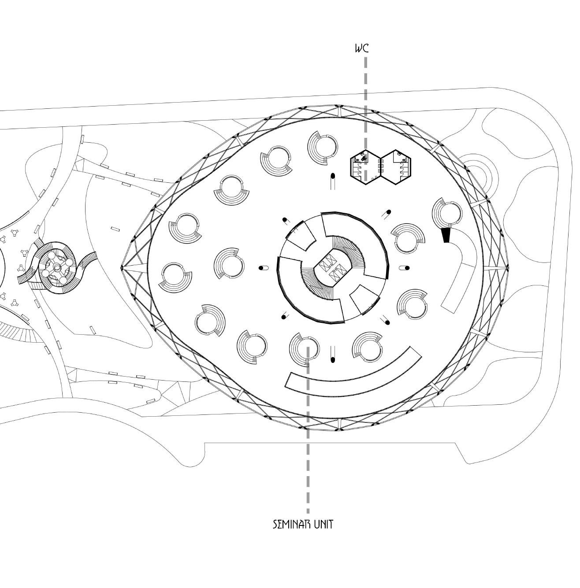
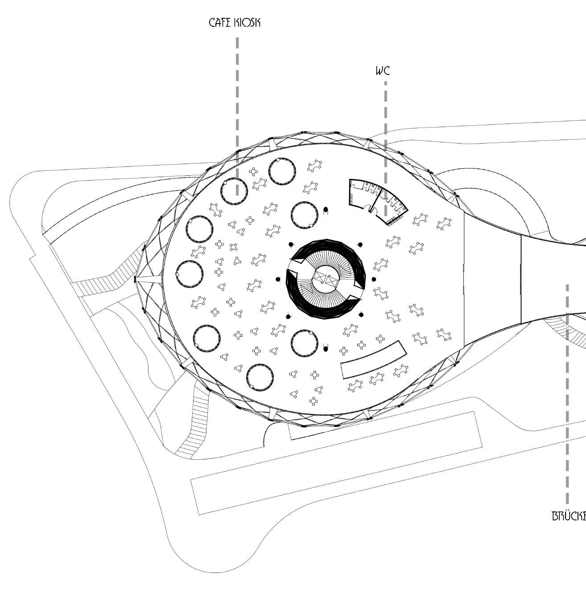
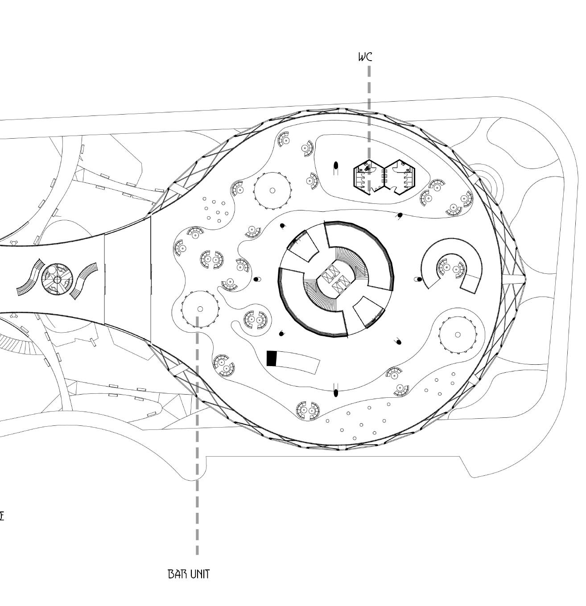
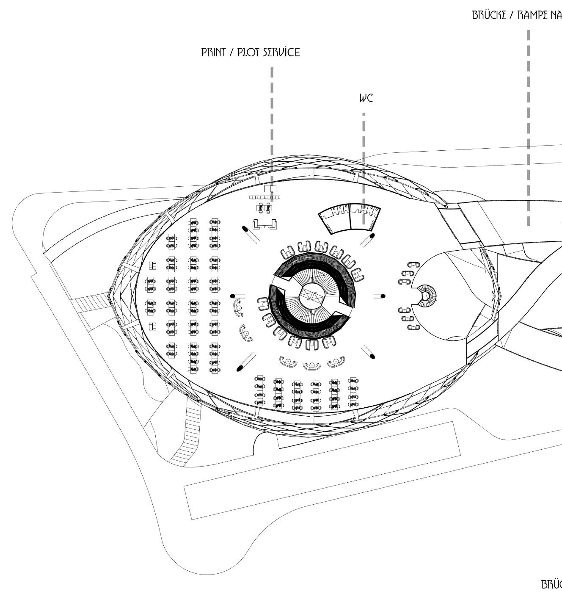
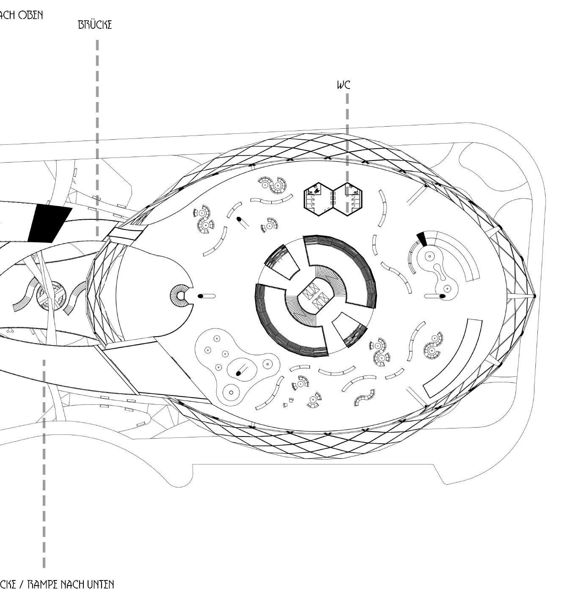
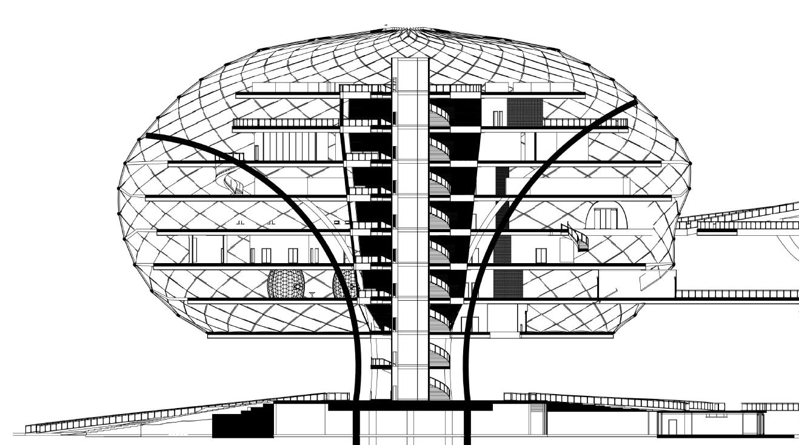
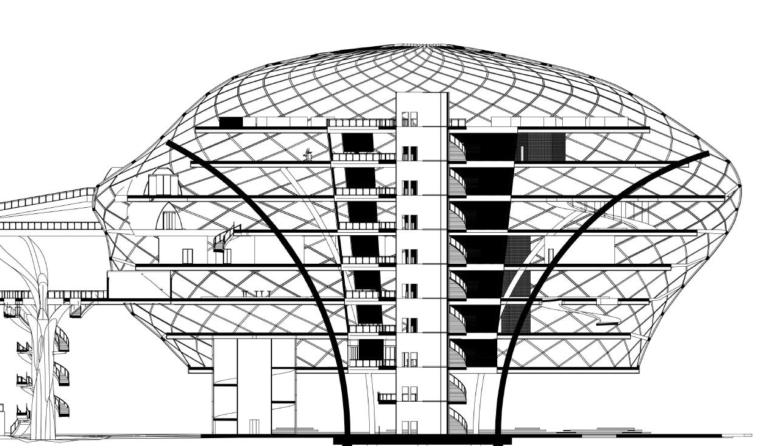
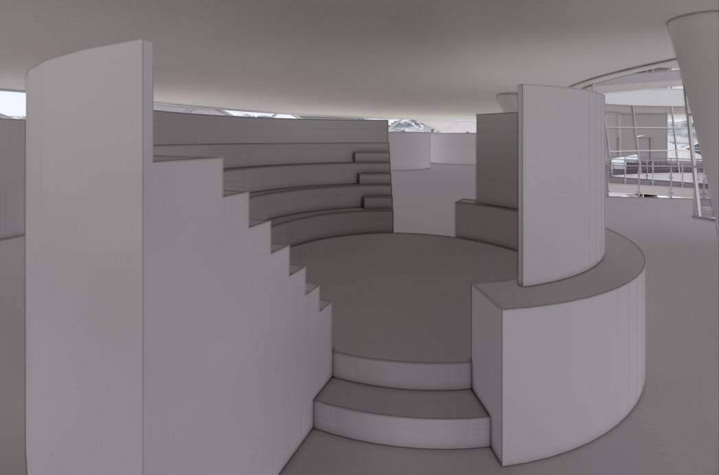
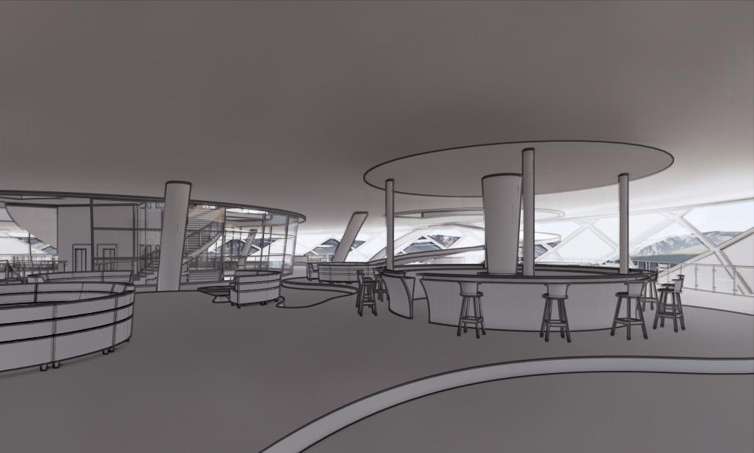

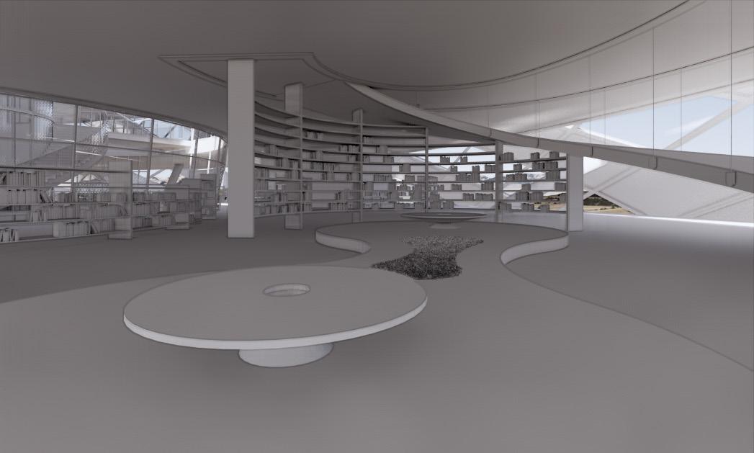
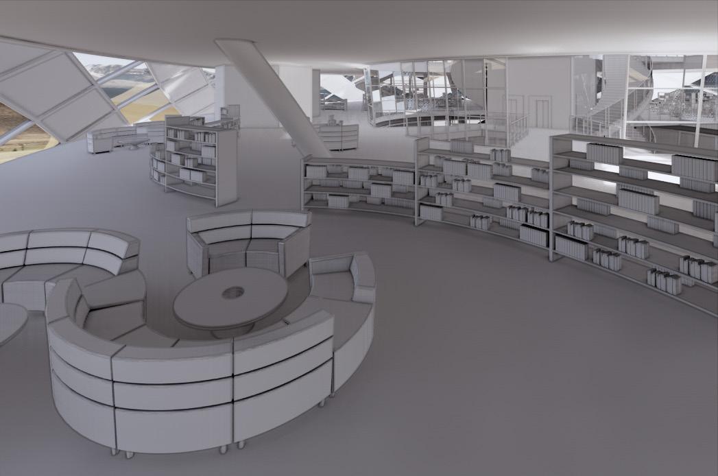
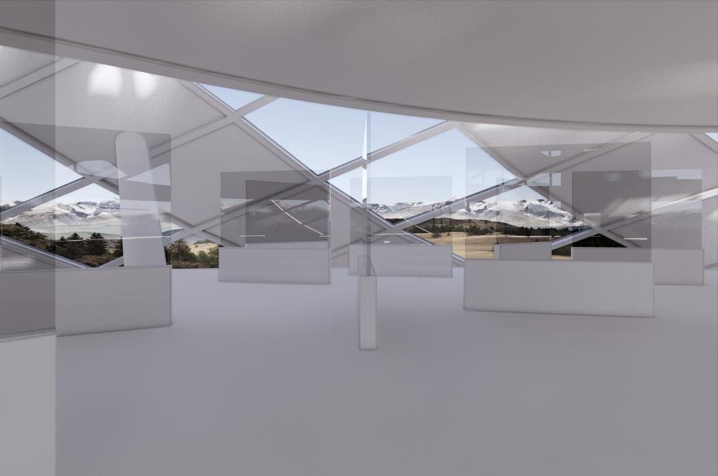
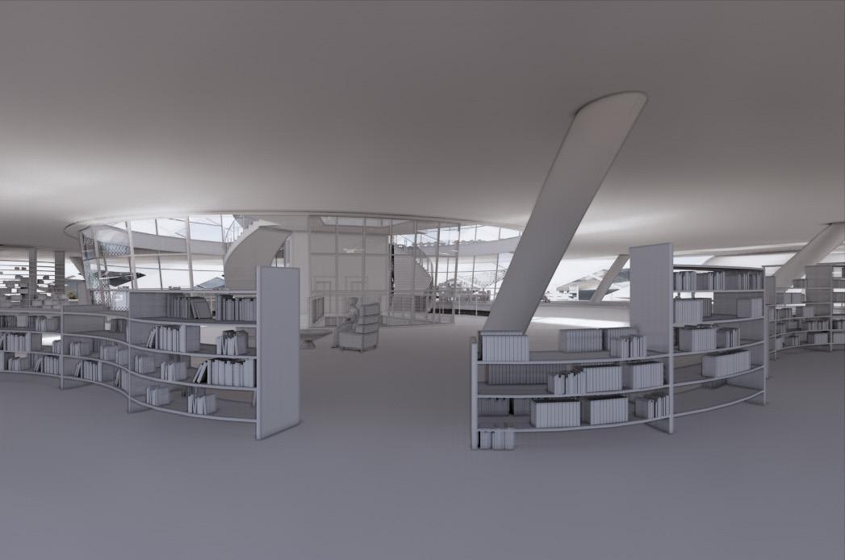


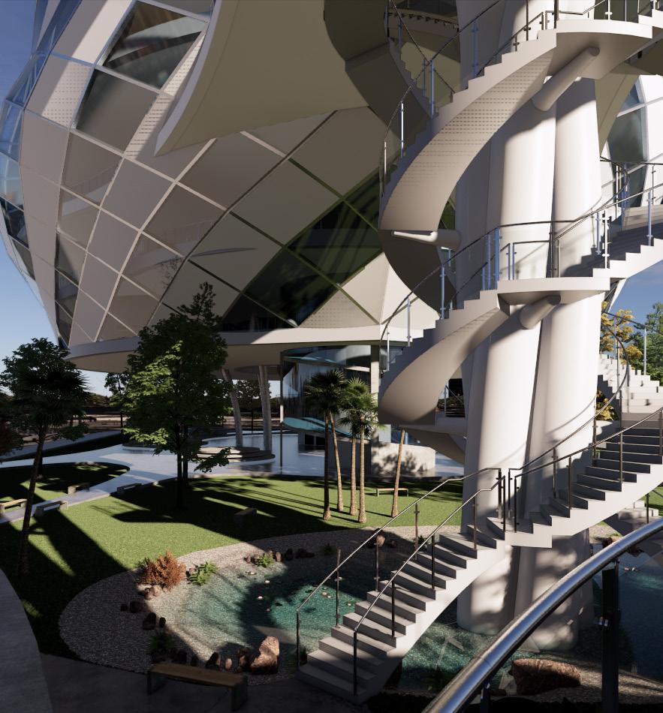

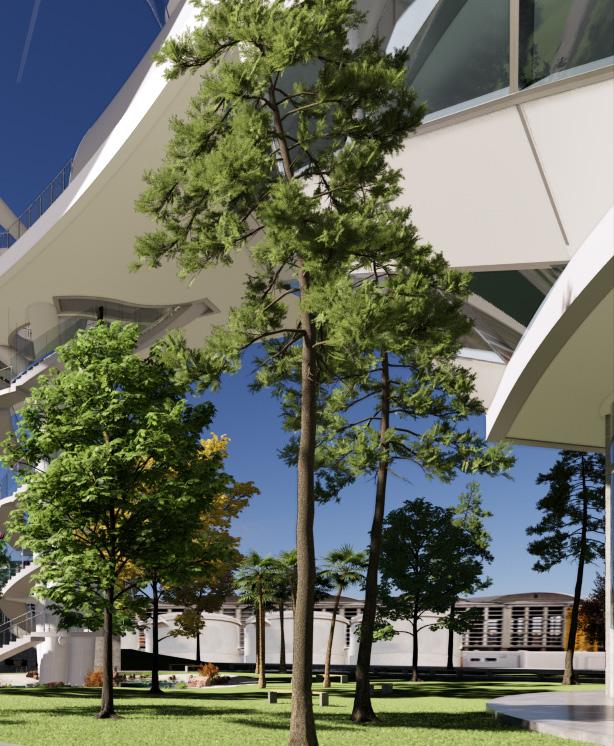
2018-2022
Here is a collection of Modelling and Rendering works that I have done as well as my personal mod elling exercises. Most of these have been done for ACAR Architecture in Izmir/Turkey.
Software used:
Autodesk Revit Sketchup Enscape
