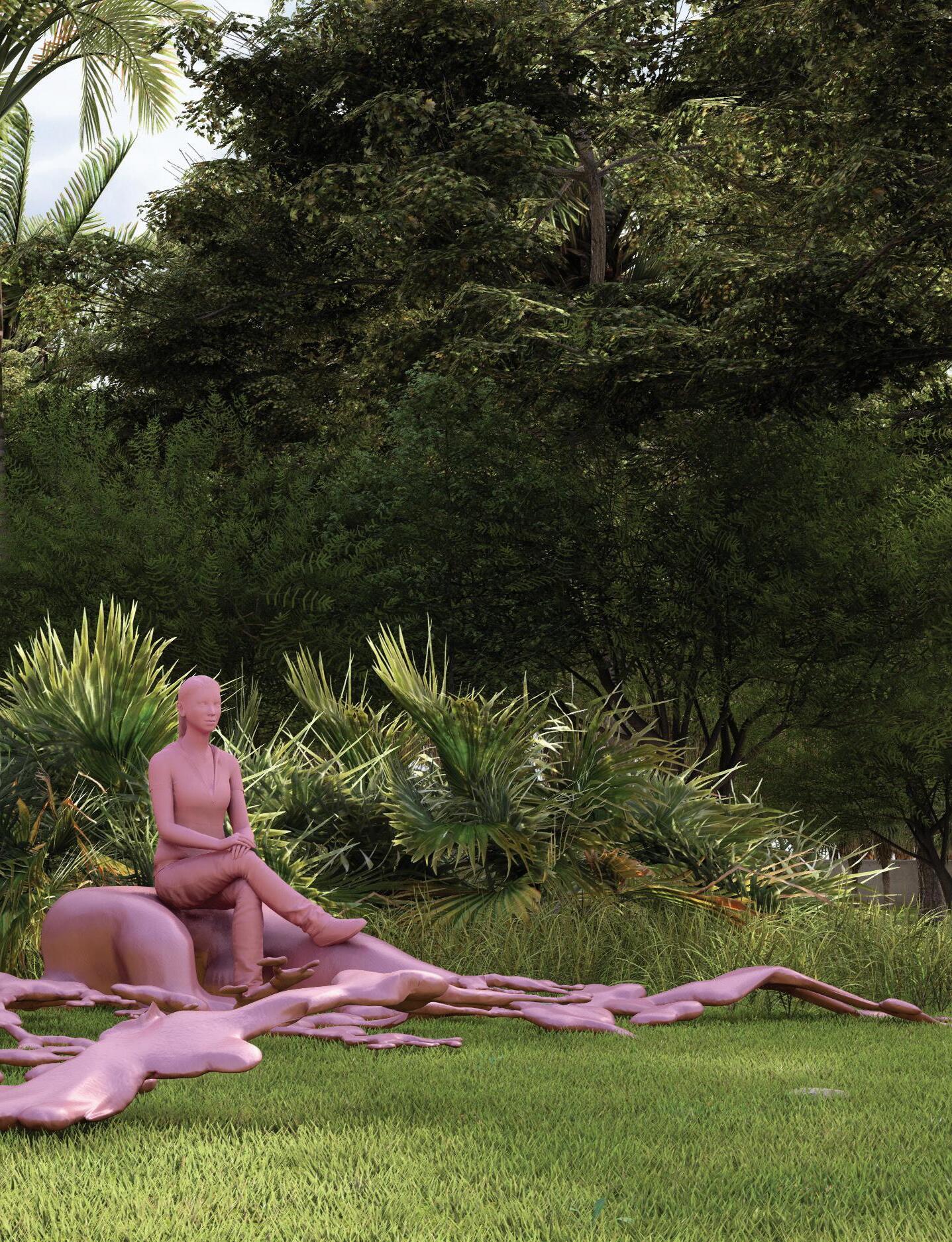
 Dora Otano Student Portfolio
Dora Otano Student Portfolio







Dora Otano
Contact
Email: doraotano@gmail.com
Cell: (786) 537-1713
Socials
Website: doraotano.com
LinkedIn: www.linkedin.com/in/doraotano/
Instagram: @doraotanodesign
Education
M.Arch- Master of Architecture
May 2024
Florida International University (FIU) Miami, FL
GPA 3.86/4.0 (Magna Cum Laude)
Honors and Awards
3rd Place: Minimal Dwelling Competition – Archiol - Summer 2023
the first edition of its kind, aimed at exploring the profound possibilities of minimalism in residential design.
John R. Ross Scholarship - Spring 2023
The John R. Ross Scholarship is the Alpha Rho Chi Foundation’s scholarship program recognizing academic success, leadership, and service in the fraternity’s active chapters.
Dean’s List - 2021-2023
Relevant Coursework:
Integrated Comprehensive Design (ARC 5361)
Integrated Building Systems (ARC 5483)
Design 10 Study Abroad: Kyoto, Nara, Osaka, Tokyo, Japan.
Design 7 Study Abroads: Paris, France. Dessau, Weimar, Berlin, Germany. London, UK.
A.A – Associate in Arts: Architecture
May 2021
Miami Dade College (MDC) Miami, FL
GPA 3.65/4.0 (Cum Laude)
Honors and Awards
Dean’s List2019-2021
Experience
Architectural Intern
March 2023CPH Engineering Miami, FL
• Collaborated with a group of four (4) peers to design-build a casino for the Miccosukee tribe using Revit.
• Utilized Revit and AutoCAD to collaborate and complete 25+ multimillion dollar projects.
• Coordinated plans and BIM models with engineers and vendors using BIM 360.
• Developed renders and presentations using Adobe Suite, PowerPoint and Lumion.
President May 2022Nicon Chapter - Alpha Rho Chi Professional Fraternity Inc. Miami, FL
• Organizing the overall direction and vision of the chapter while developing long-term goals, strategies and making key decisions to achieve them.
• Serving as the public face of the chapter, representing it to the national organization and the school.
• Delegating roles and responsibilities within the organization to achieve the overall goals.
• Collaborating with other organizations in the school of architecture to create events for the overall population. Mentor January - March 2024
Dream in Green Miami, FL
• Mentoring and coordinating with students from Robert Morgan Highschool in order to re-imagine a space using sustainable methods.
Skills
• Adobe • Microsoft 360
• Rhino • Revit / BIM 360
• Smartsheet • AutoCAD
• Flow 360 • Sketch-Up
• Lumion • Twinmotion
Language
• English ( Fluent) • Spanish ( Fluent)
Organizations
• APX - Alpha Rho Chi Professional Fraternity President, Superintendent, Treasure, Social committee
• AIAS - American Institute of Architecture Students Member
• NOMAS - National Organization Minority Architects Students Member




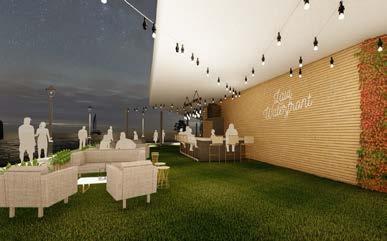
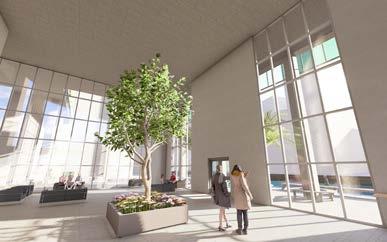
Aqua Fitcenter
Fall 2023
Comprehensive Design
Time Loop
Summer 2023
Design 10
La Lavi Project
Fall 2022 Design 8
Within Reach
Summer 2022
Design 7

AquaFit Center
Lemon City, FL
Fall 2023
Comprehensive Design Professor. Elite Kedan
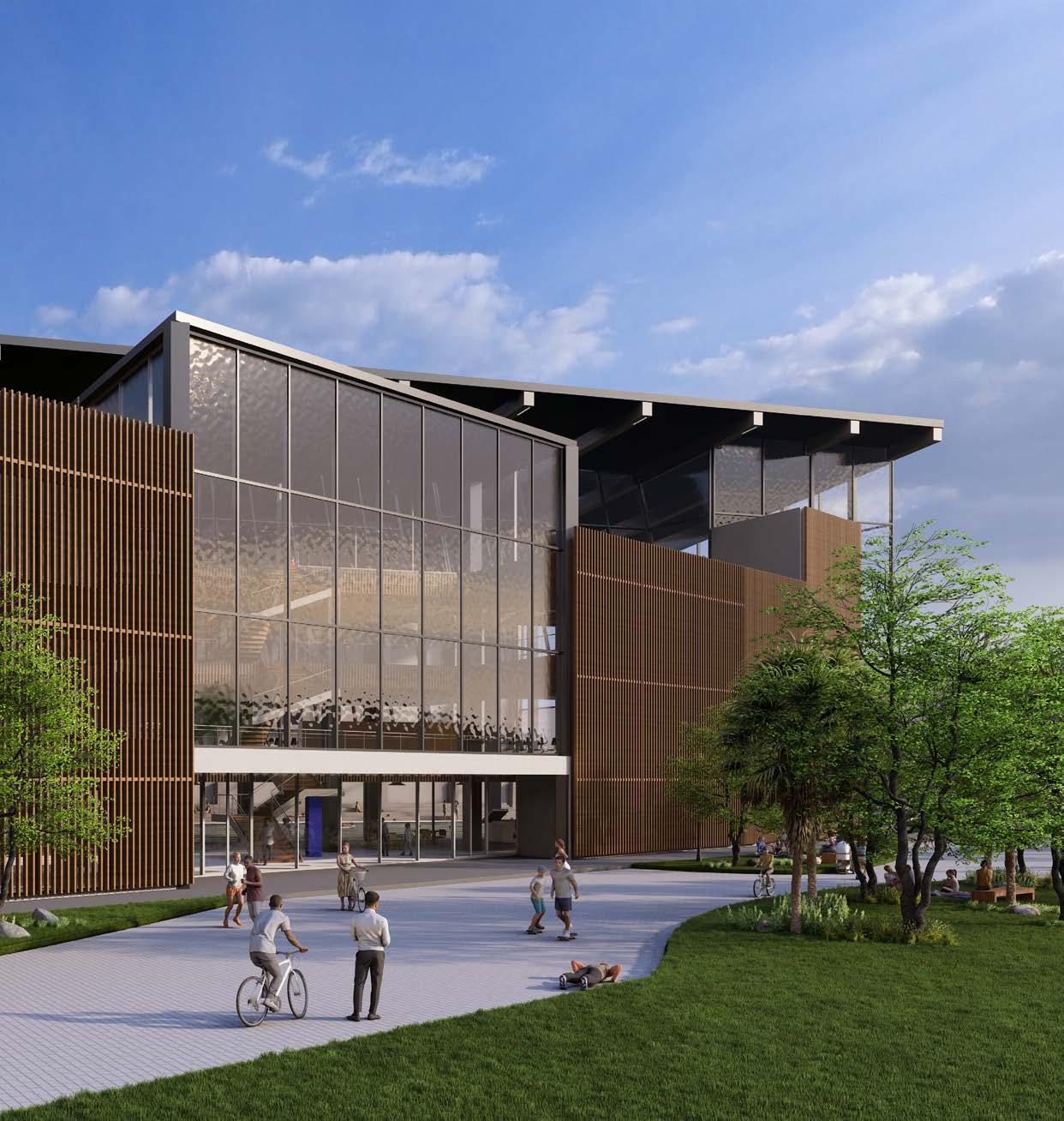
The studio objective was to find a way to best fit an Olympic sized pool on the site. With that objective, I wanted to find an additional program that related to the benefits of having an Olympic sized pool. A community center is an essential hub that promotes personal growth and social cohesiveness in the community. A community center o ers a place for learning, networking, and pleasure, from instructional programs to recreational activities, ultimately enhancing the links that bind a community together.








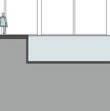
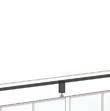



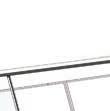




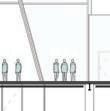

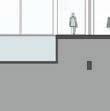





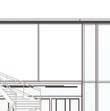

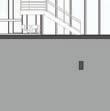


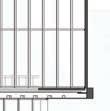













The program consists of a natatorium, a shop, a cafe, a gym, a multipurpose room and o ces. The main parti consists of a the natatorium roof extending and embracing the building. This is highlighted by the floor to roof windows that view into the natatorium, allowing the natatorium and the upper levels to blend with each other.


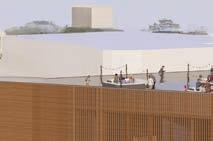






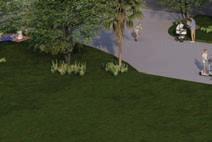


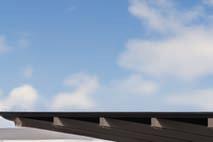
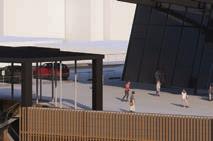
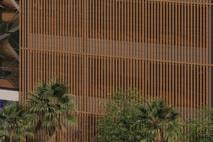



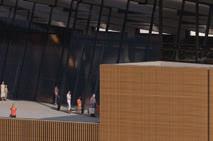





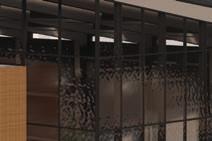
























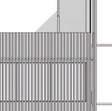








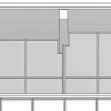
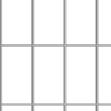
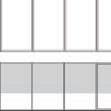



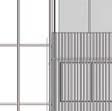




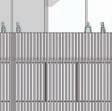



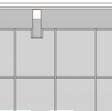













In order to avoid the use of stucco and to minimize the heat gain from the sun, a repetition of wooden louvers was implemented. The density and rhythm adjusts according to program. The most dense repetition seen on the egress walls and the less dense, in walls with program like the multipurpose rooms that could benefit from the light.















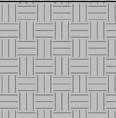




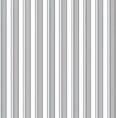


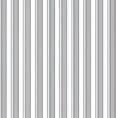
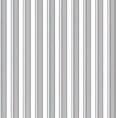

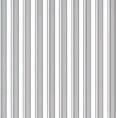
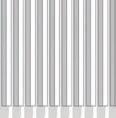



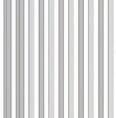


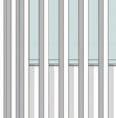



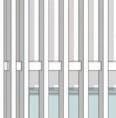
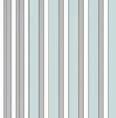












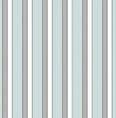

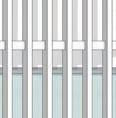





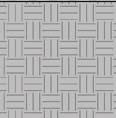
































































































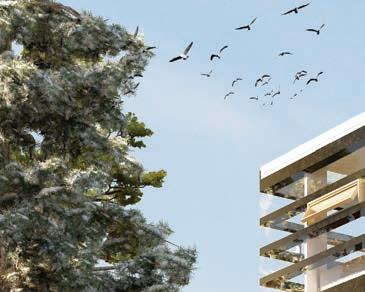
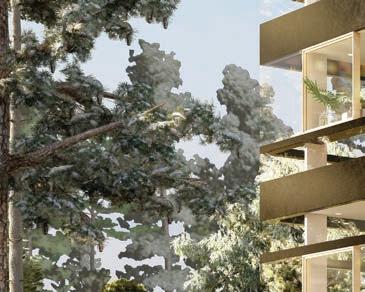



Time Loop
Nara, Japan
Summer 2023
Design 10 Study Abroad in Japan
Professor. Camilo Rosales, Alfredo Andia
3rd place winner for Archiol Minimal Dwelling Competition
In collaboration with: Nicolle Leon Mata, Lilyana Schiling

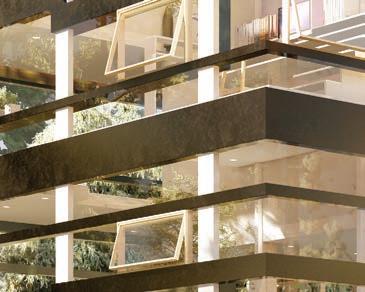






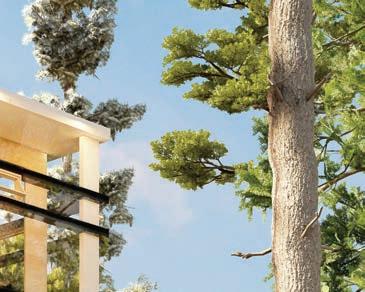

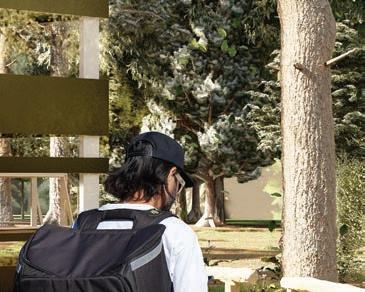

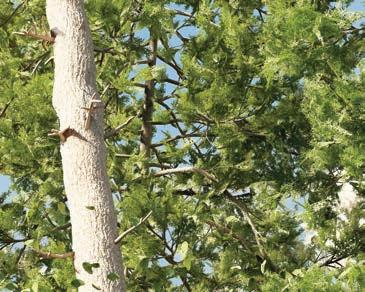
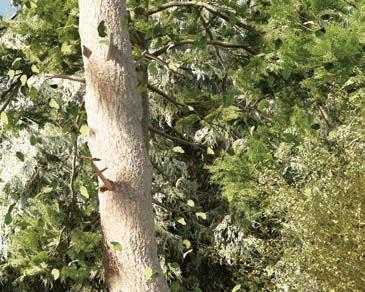




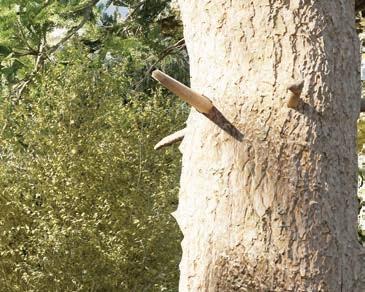





This project revolves around the idea of slowing of time. The circulation of this project is in a spiral shape where one experiences every part of the house as they ascend each program in a loop. Space is expanded by breaking up the program into floating floor plates. This creates pauses as one must step to enter a new space. Each floor plate also extrudes and expands to create rings.
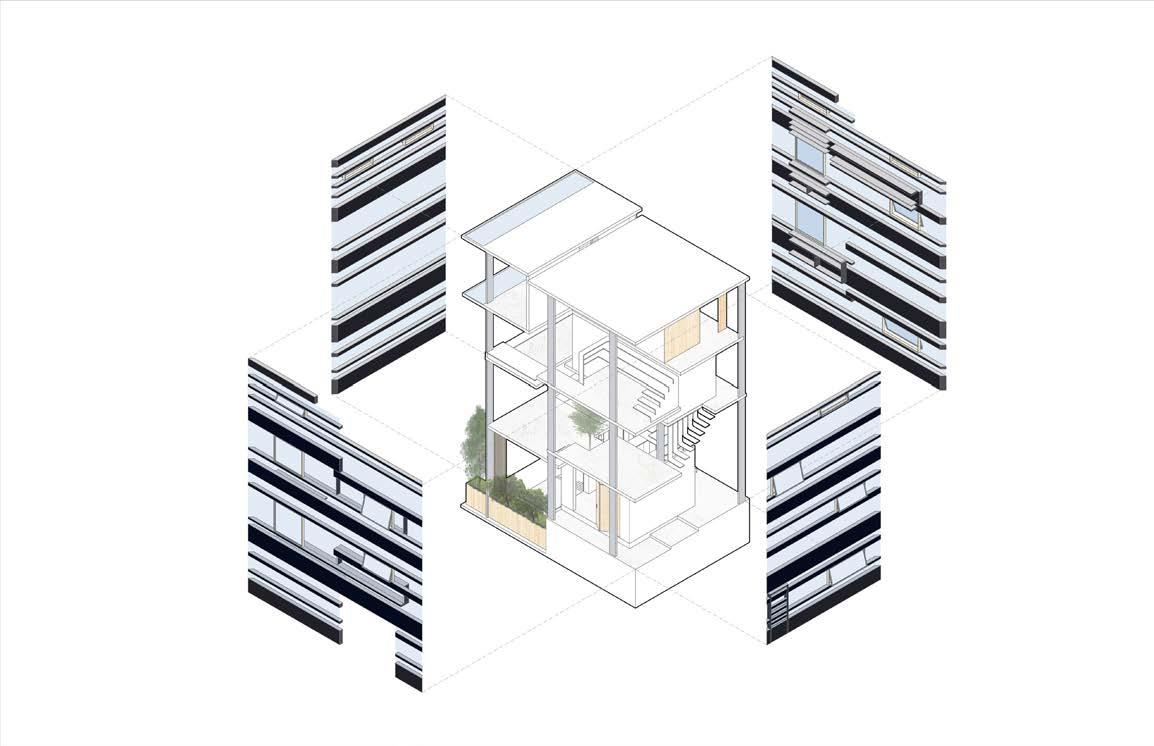
The rings to frame views in every step which makes the space feel larger. The panoramic views also add a feeling of intensity as one ascends through every floor in a spiral rhythm creating an experience of slowing time and appreciating small moments throughout the interiors. The rings serve as built-in furniture for the house itself.
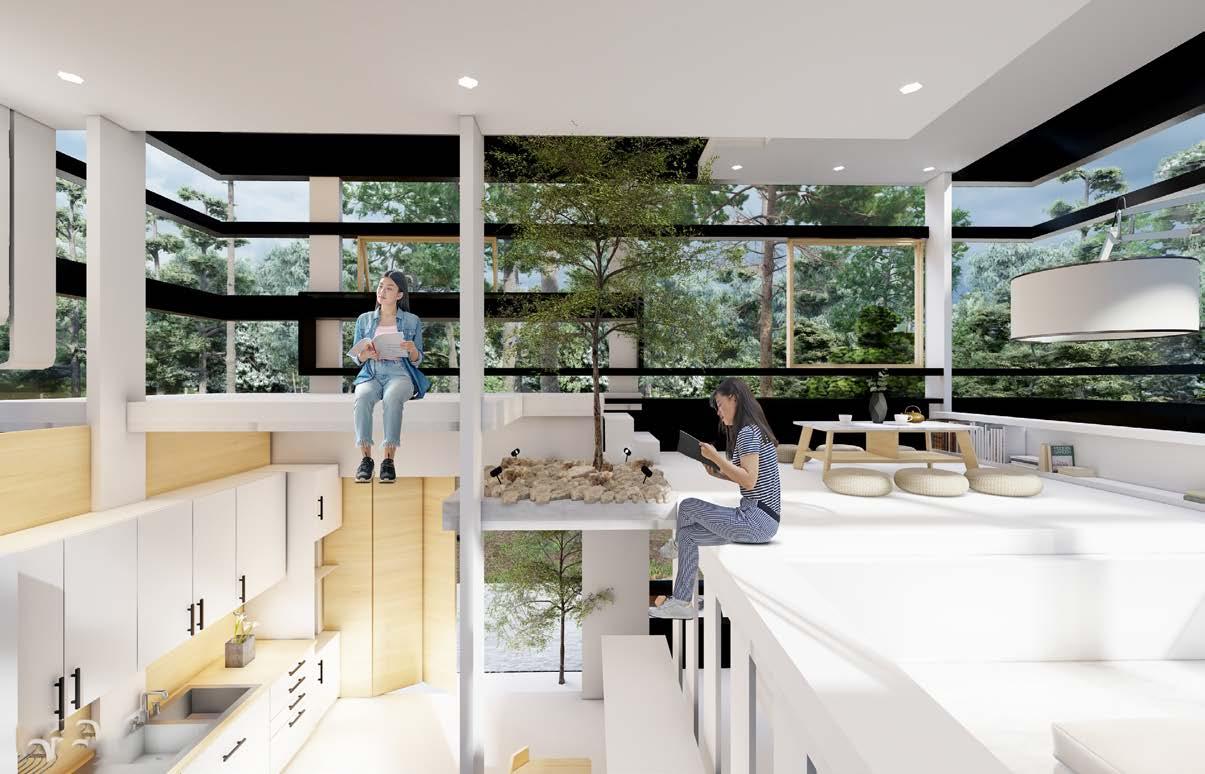

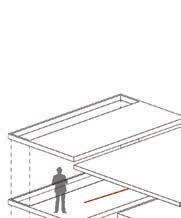


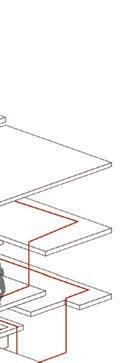
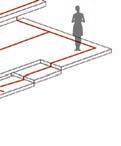

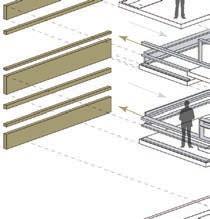
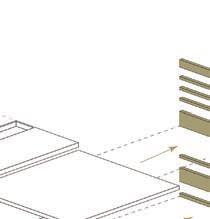


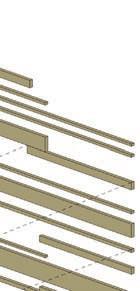

Keeping the home minimalistic, while using architectural strategies to create a home that can be a sanctuary in the picturesque rural area of Nara Japan for the couple and their child.

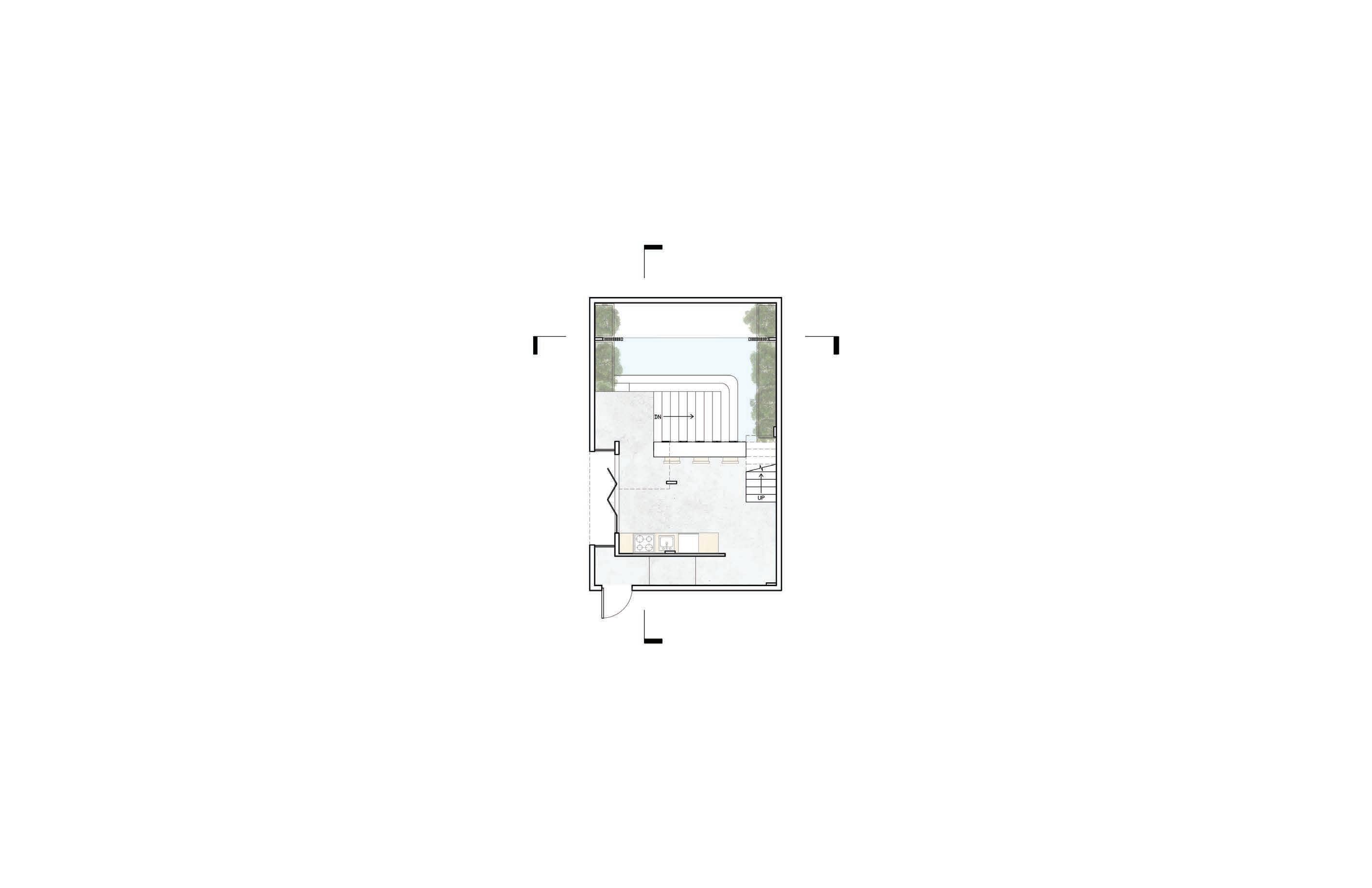

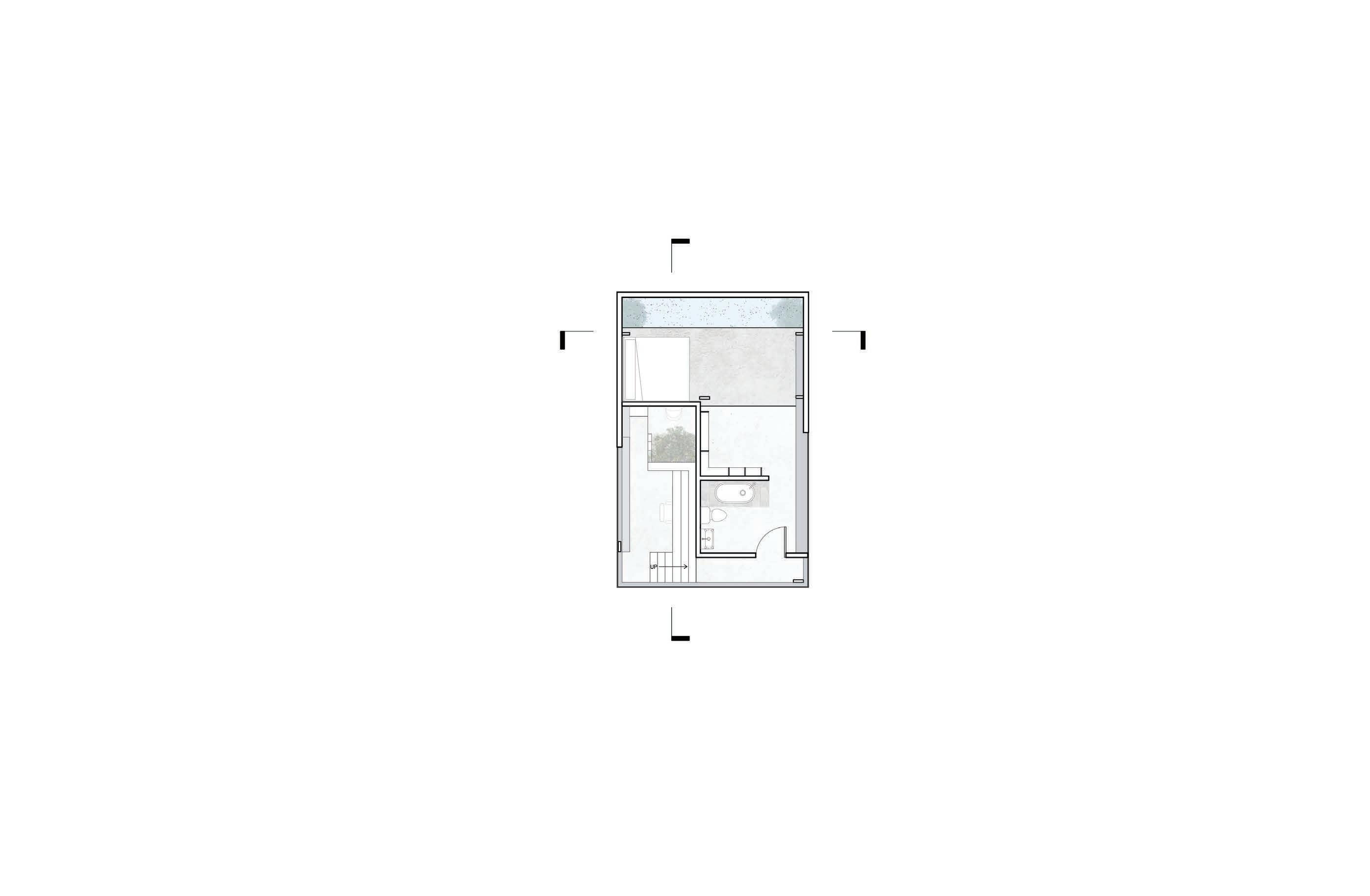



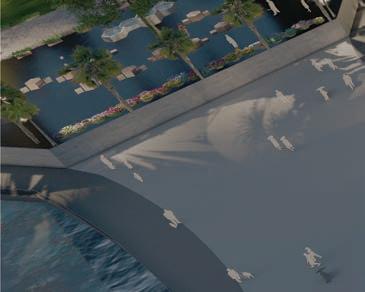


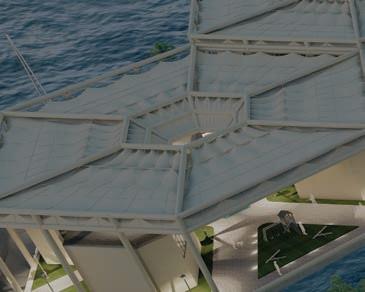

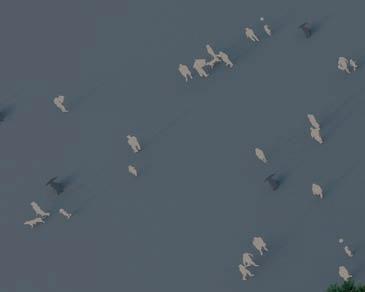

La Lavi Project
Little Haiti, FL
Fall 2022
Design 10 Studio Selected Entry
Professor. Biayna Bogosian
Arch Out Loud Miami Floating Housing Architecture Competition
In collaboratrion with: Nicolle Leon Mata, Maria Belen Leon, Nicolas Ramirez




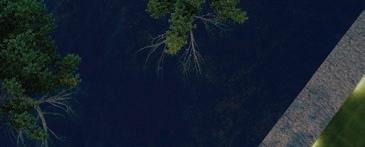



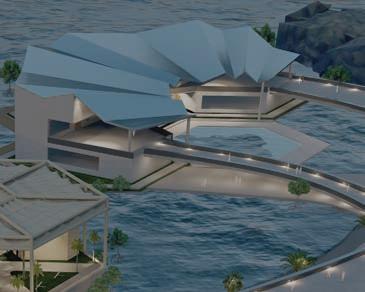
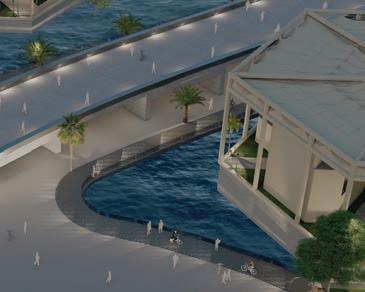

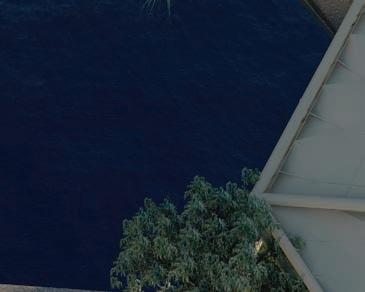
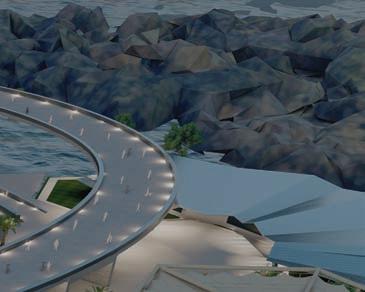






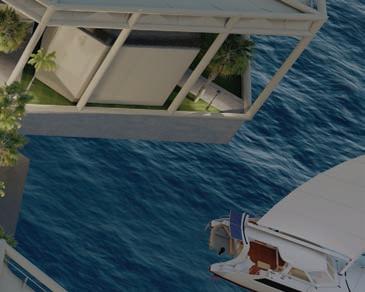





The housing roofs are transformable and responsive to the weather conditions to shelter the housing structures during hurricanes and harsh weather. These components are designed with rainwater collecting capacity to guide water down to a central drain to distribute filtered water back to the community.
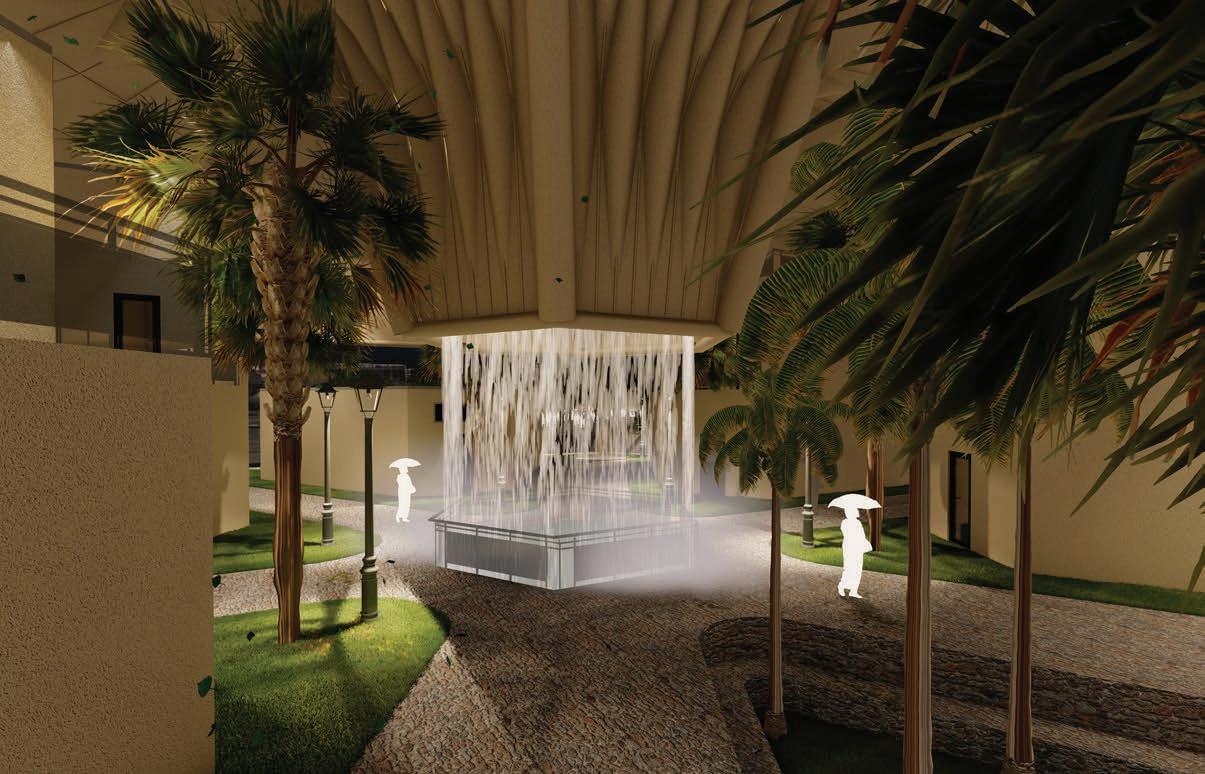
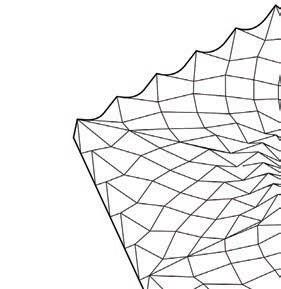
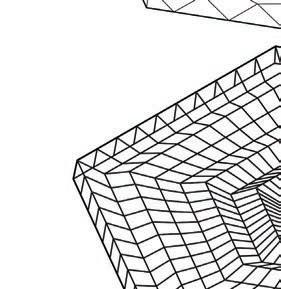


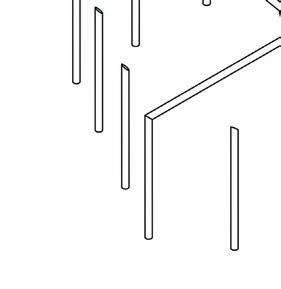



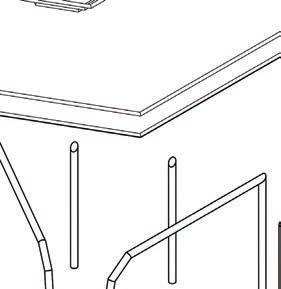




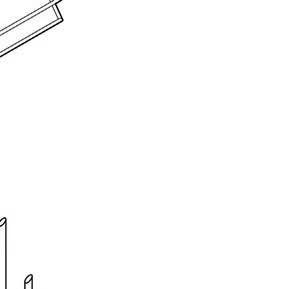
















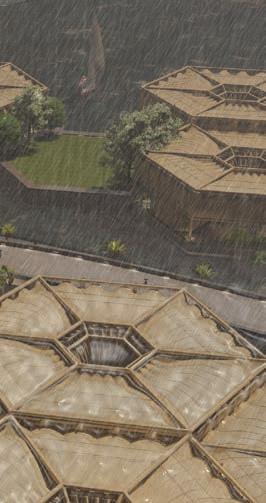





Within Reach
Miami, FL
Summer 2022
Design 7 Study Abroad in Dessau, Germany Professor. Eric Peterson

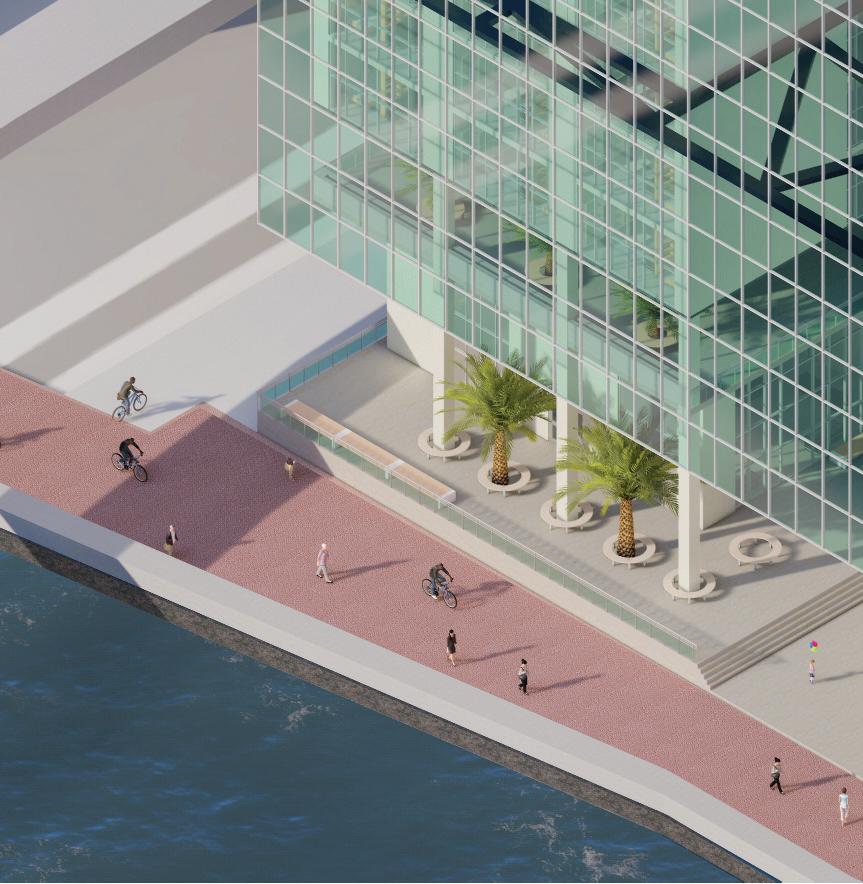

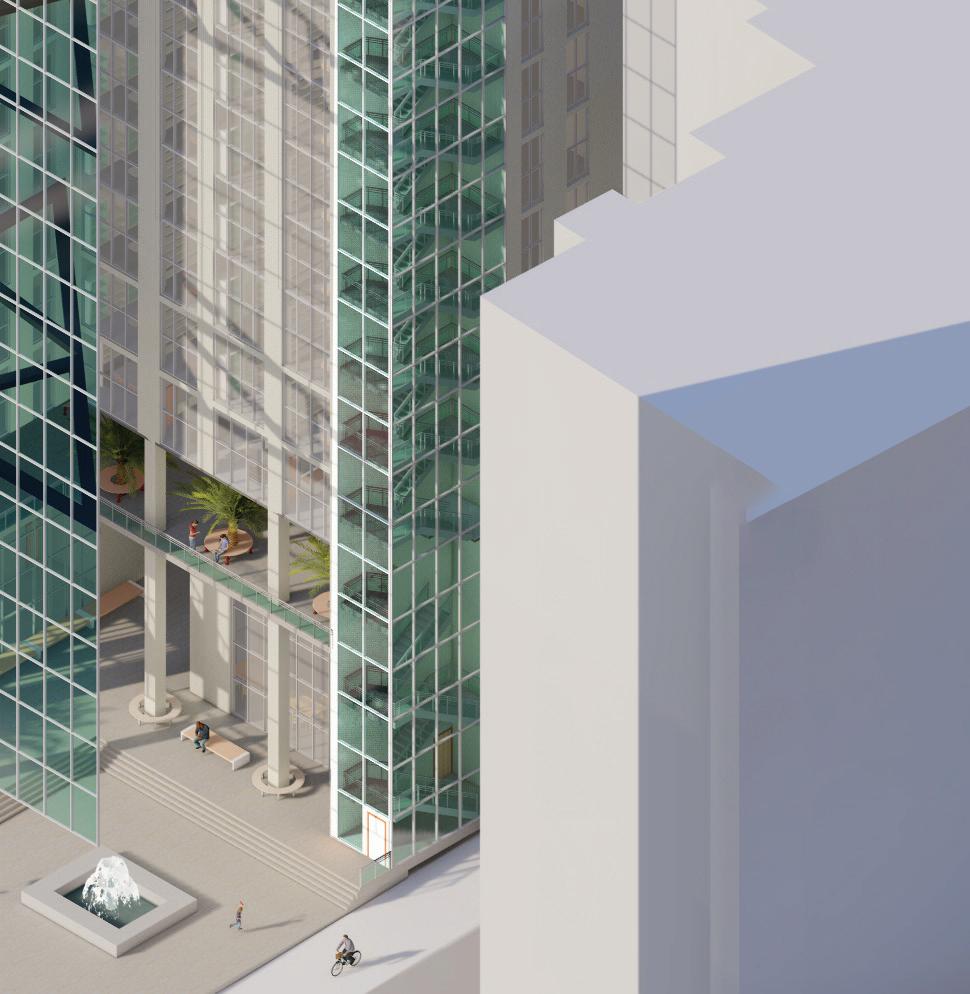


People have needs that extend beyond the basic requirement for shelter, and yet real estate is far too expensive to support large living spaces for everyone in the heart of the city. The Within Reach Project, aims to address and climate control spaces in downtown Miami.

The Project stretches out to every corner of the site while not taking away open space that fulfills the needs of light, air, openness, and views. The apartments, while small, allows for the max amount of natural light to travel throughout the living spaces, which is an important factor to people’s wellbeing.

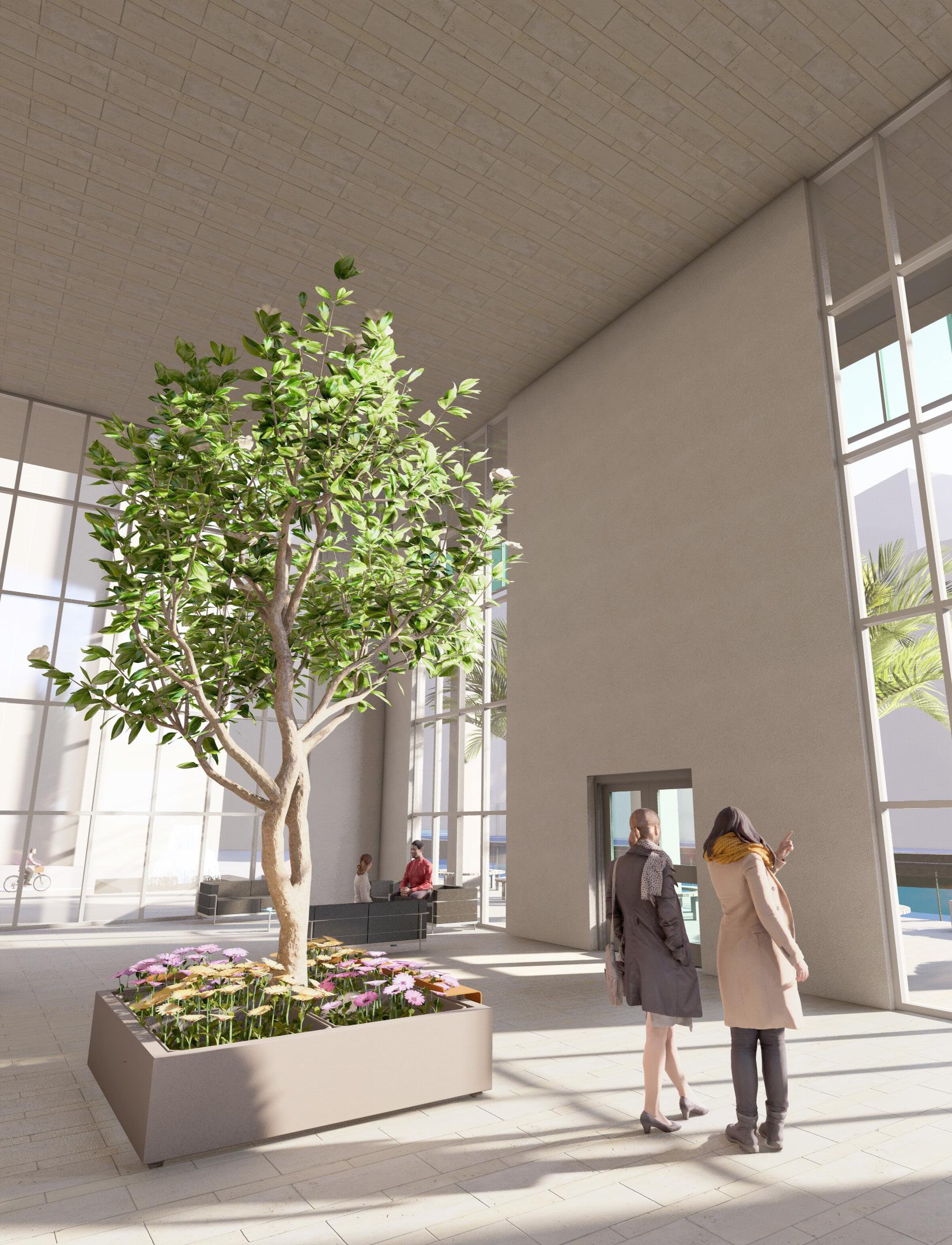
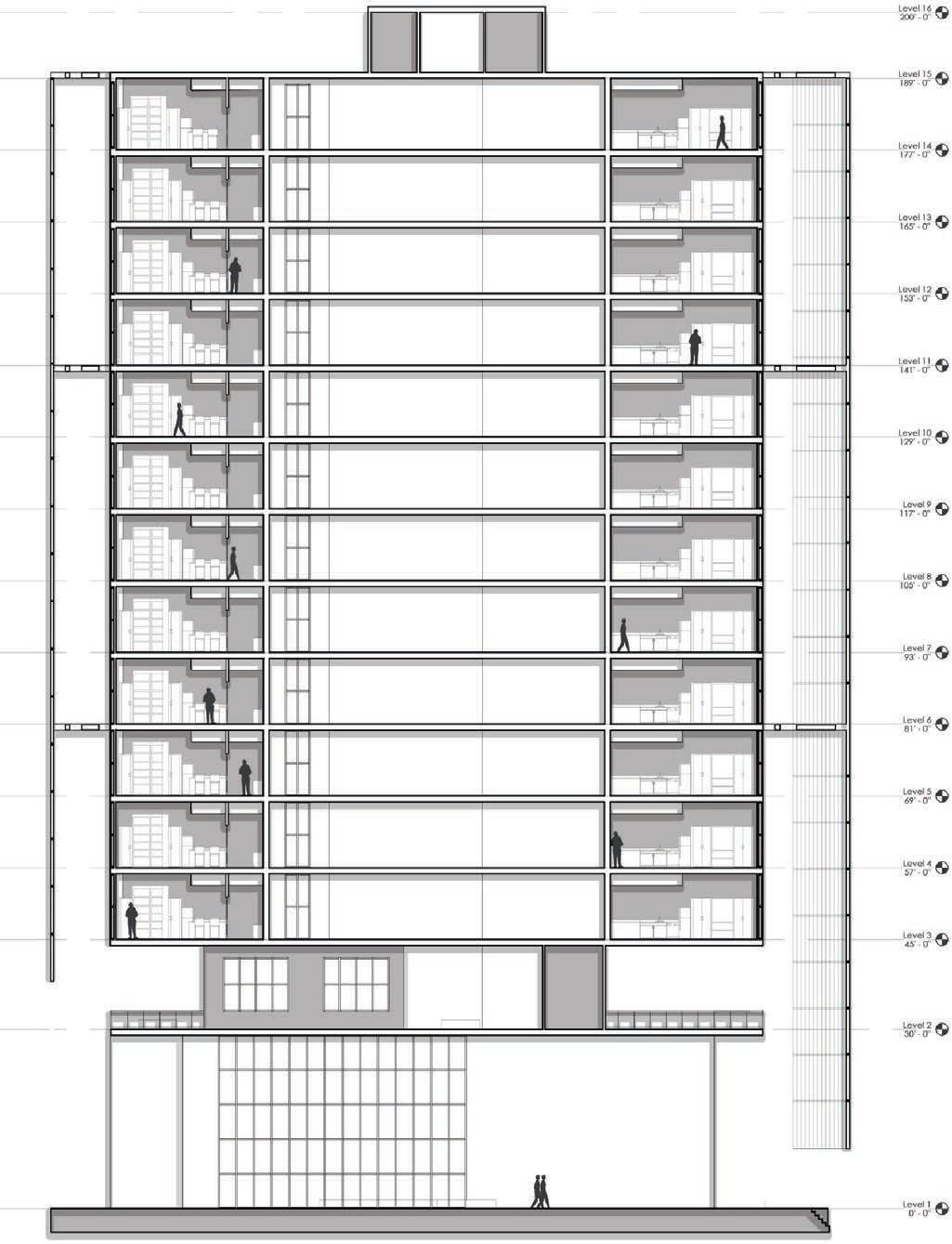

A double facade allows for the climate feature on the second floor to push the hot air up while cooling the apartments; this counter acts the heat issues that occur when having such big windows for natural light in a city such as Miami.
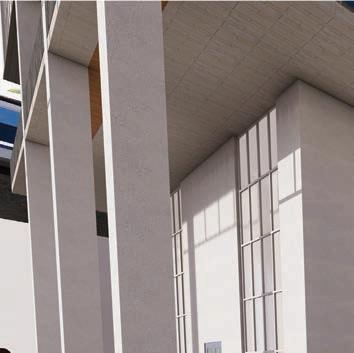
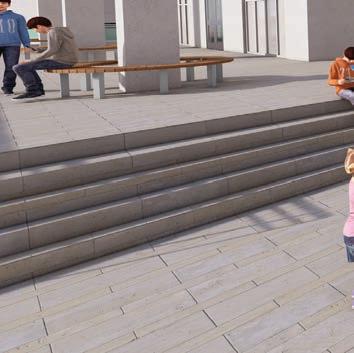
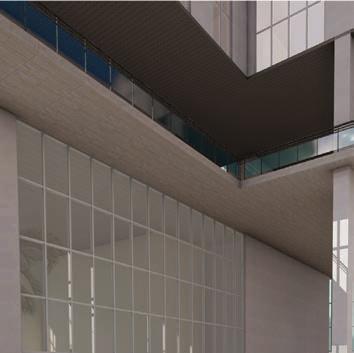
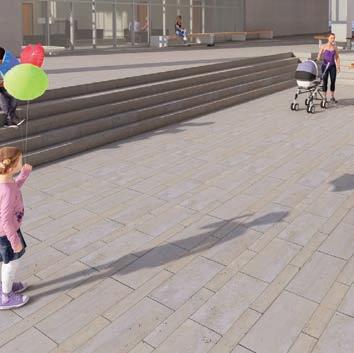

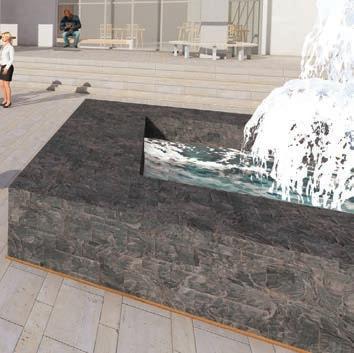


Thank you

