ARCHITECTURE PORTFOLIO
UNIVERSITY OF ARIZONA_2024_DUOLA MI DUOLA MI_ARCHITECTURE PORTFOLIO 1

DUOLA MI
Passionate Chinese Architecture Design Graduate Student
As a graduate student in architecture from China, I combine art with architecture, merging visual aesthetics with functionality. am set to complete my graduate studies in May of this year, with a background in Bachelor of Arts in History of Art and Architecture, which has provided me with a deeper understanding of the evolution and cultural context of architecture.
During my undergraduate studies in History of Art and Architecture, I was fascinated by architectural works from around the world, showcasing the creativity and wisdom of different cultures. From ancient to modern times, architecture has been the carrier and witness of human civilization. My study of architecture extends beyond its external forms and structures to explore the cultural, social, and environmental factors behind them.
My graduate study experience has been diverse, encompassing classroom learning, project practice, and participation in academic discussions, constantly broadening my perspectives and professional skills. believe that as an architect, one needs not only solid design skills and technical expertise but also broad knowledge and open-mindedness. In my future career, I hope to integrate my ideas and creativity into actual architectural practice, creating spaces that are more beautiful and meaningful for society and people.
My portfolio showcases some of the projects I have worked on during my studies, covering different scales and types of designs, from architecture to urban planning, reflecting my pursuit of architectural aesthetics and functionality. Through these works, I aim to convey my passion and dedication to architecture, as well as my thoughts and vision for the future development of architecture.
DUOLA MI_ARCHITECTURE PORTFOLIO 2
CASCADIA COLLEGE
Associate Degree of Business
DE ANZA COLLEGE
Associate Degree of Art Science
UNIVERSITY OF CALIFORNIA, SNATA BARBARA
Bachelor of History of Art and Archiecture
UNIVERSITY OF ARIZONA
Master of ARCHITECTURE
INTERSHIP
Dianshi
GRADUATE
CAPLA,
• Rhino
• Sketchup
• Illustrator
• Indesign
• Lumion
• Microsoft Office
• Enscape Sketching
• Photography
• Editing Videos
• CHINESE
• Revit ENGLISH
• TRAVEL
• SINGING
• DANCING
• MOVIES
• DRAWING
ASSISTANT
Design Co., Ltd
completed the reconstruction of the old city, the model construction of houses and kindergartens, and the appearance design of factories and nursing homes. Incorporated design changes based on feedback from project teams. Conducted user research to identify customer needs and preferences for customercentric designs. standards were met Used Adobe Creative Suite to edit images for use in materials. Researched new design technology and tools to bolster professional skillset and drive quality deliverables explanations of course materials, help them understand the course content and answer questions.Grade students’ assignments, test papers, project reports, etc., and then provide feedback and grading. Answer questions posed by students, whether via email, online discussion boards, or teaching assistant office hours. Help teachers prepare course materials, such as sample questions and practice questions. Connect with students, understand their needs and challenges, and help them overcome academic difficulties. Teaching assistants may work with teachers to discuss course improvements and optimizations to improve the quality of instruction.
University of Arizona
BOTHELL, WA
AUG, 2023 - DEC, 2023 FEB, 2022 - NOV. 2022 TUCSON, AZ CUPERTINO, CA SANTA BARBARA, CA TUCSON, AZ JUN, 2017 JUN, 2018 JUN, 2020 MAY, 2024 SKILLS LANGUAGE HOBBIES EDUCATION JOB EXPERIENCE DUOLA MI_ARCHITECTURE PORTFOLIO 3
Shandong, China
CONTENT SCHOOL PROJECTS (2020.06 - 2023.12) INTERNSHIP PROJECTS (2022.02 - 2022. 11) OTHER SKILLS / WORKS DESIGNING THE SANTA CRUZ RIVER OLD TOWN BUILDING REDESIGN PAVILION DAM THE CENTER OF ADVANCE STUDIES HIGH RISE RESIDENCIAL BUILDING LIBRARY KINDERGARTEN CIRCLE AQUACANYON
FALL 2022
SUMMER 2022
SPRING 2022 2020 FALL 2022 2023 SPRING 2023 FALL 06 30 12 31 21 33 35 16 32 25 27 DUOLA MI_ARCHITECTURE PORTFOLIO 4
2021
2020
2021
ARCHITECTURE PORTFOLIO
SCHOOL PROJECTS (2020.06-2023.12)
DUOLA MI_ARCHITECTURE PORTFOLIO 5
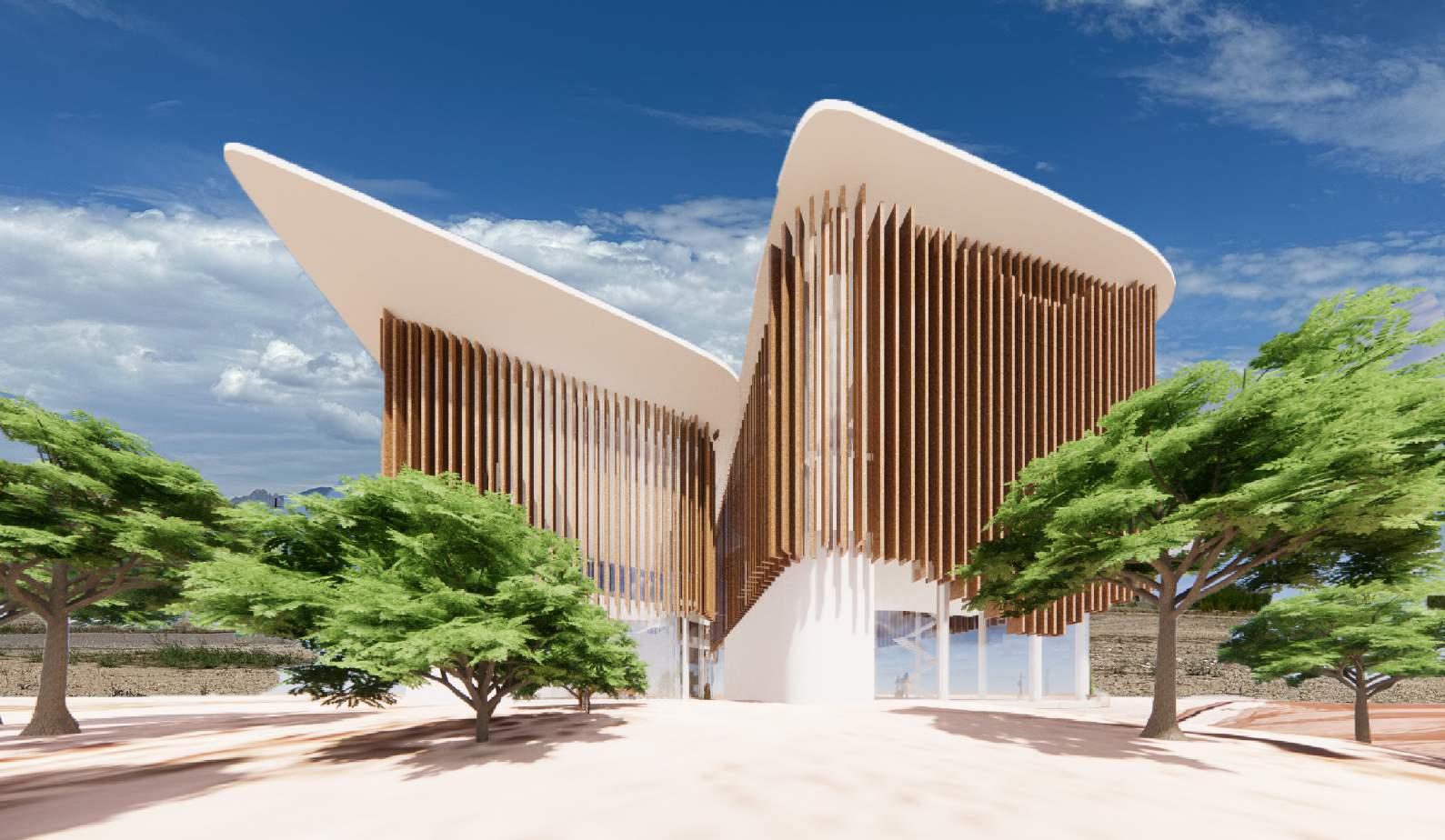
Aquacanyon
STUDIO_2023 FALL
In 2030, the University of Arizona and the Tohono O’odham Nation collaborate to create the resourceXchange near 'A' Mountain. This innovative facility champions sustainability with net-zero energy objectives and pioneering masstimber construction. Its multifunctional design integrates features like a water quality lab and hydroponic farming areas, serving as a hub for environmental education and promoting a deep connection to the region's history.
TUCSON, AZ USA
DUOLA MI_ARCHITECTURE PORTFOLIO 6
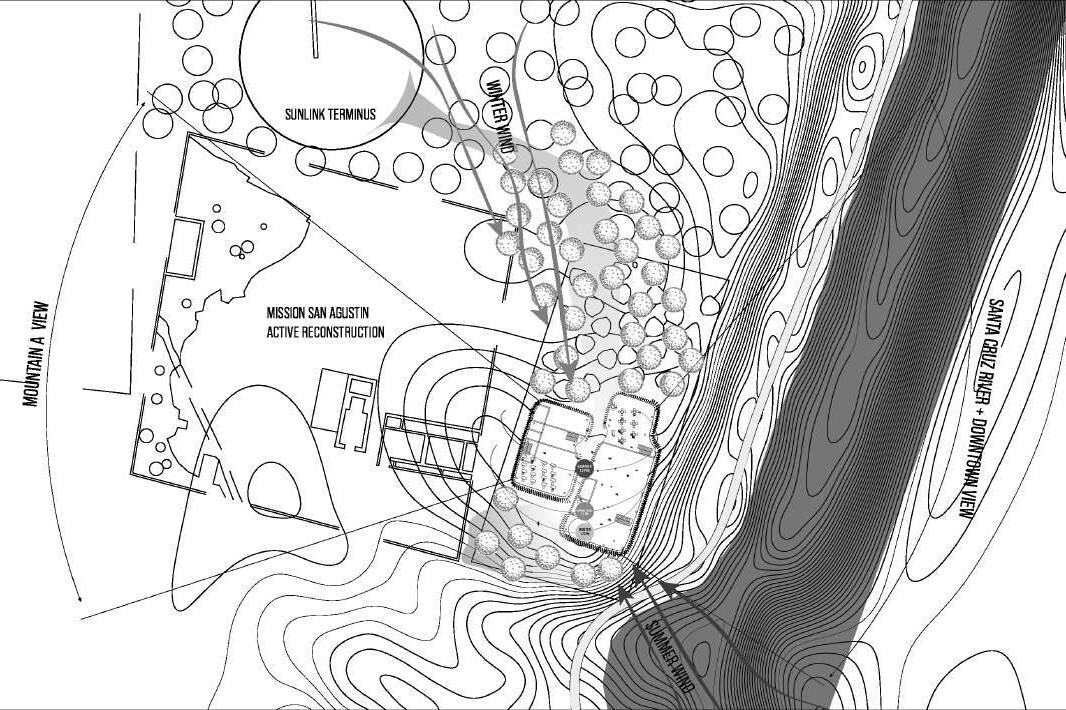
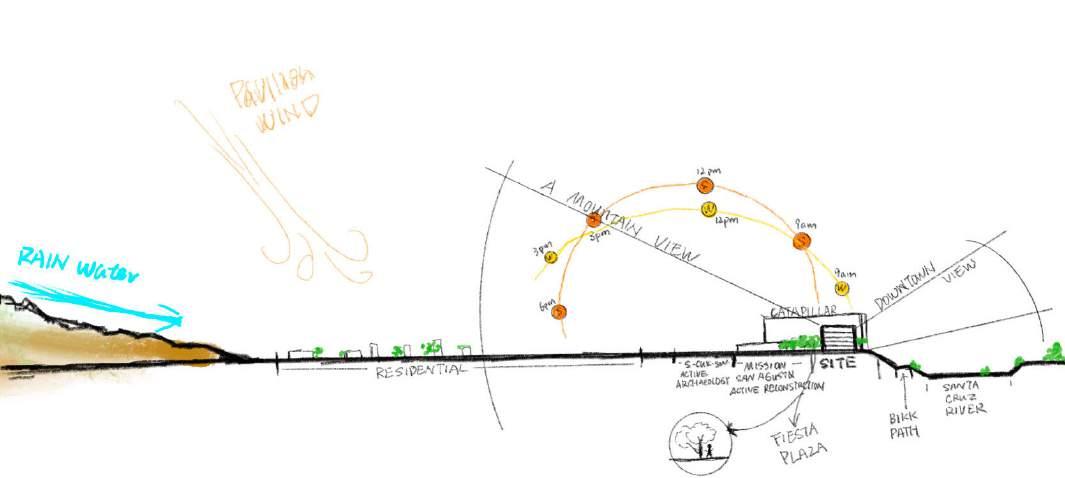
INITIAL IDEA DIAGRAM
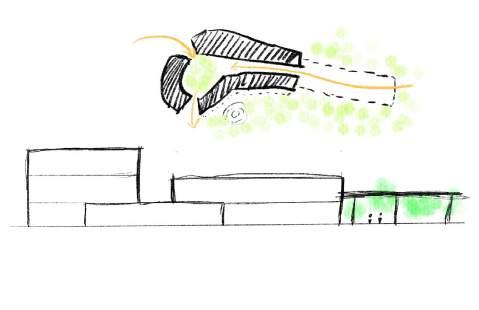
FORUM DIAGRAM
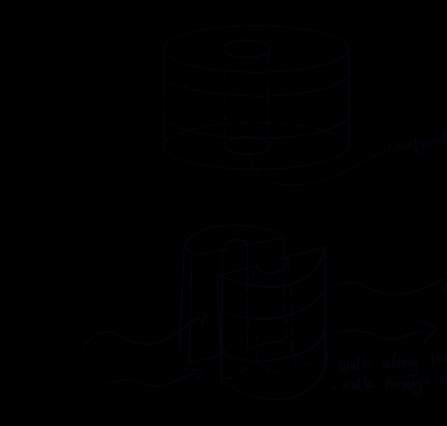
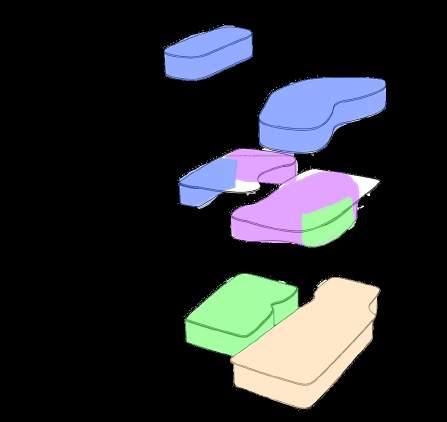
MASSING DIAGRAM
SITE MAP
SITE SECTION DUOLA MI_ARCHITECTURE PORTFOLIO 7
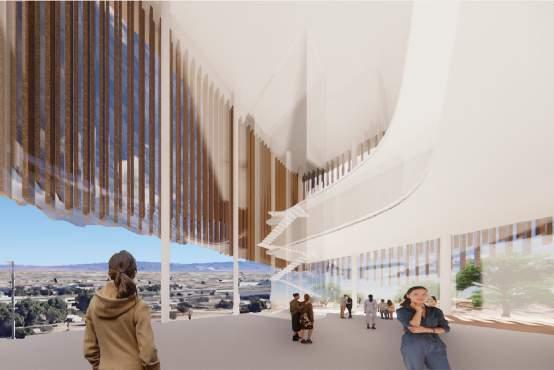

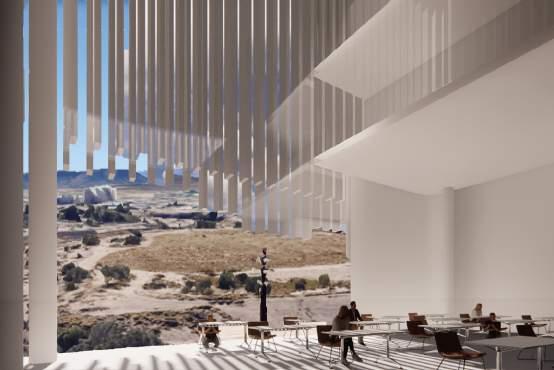
ROOF
WOOD LOUVER SHADING
GLASS WALL
3RD FLOOR
DUOLA MI_ARCHITECTURE PORTFOLIO 8
2ND FLOOR
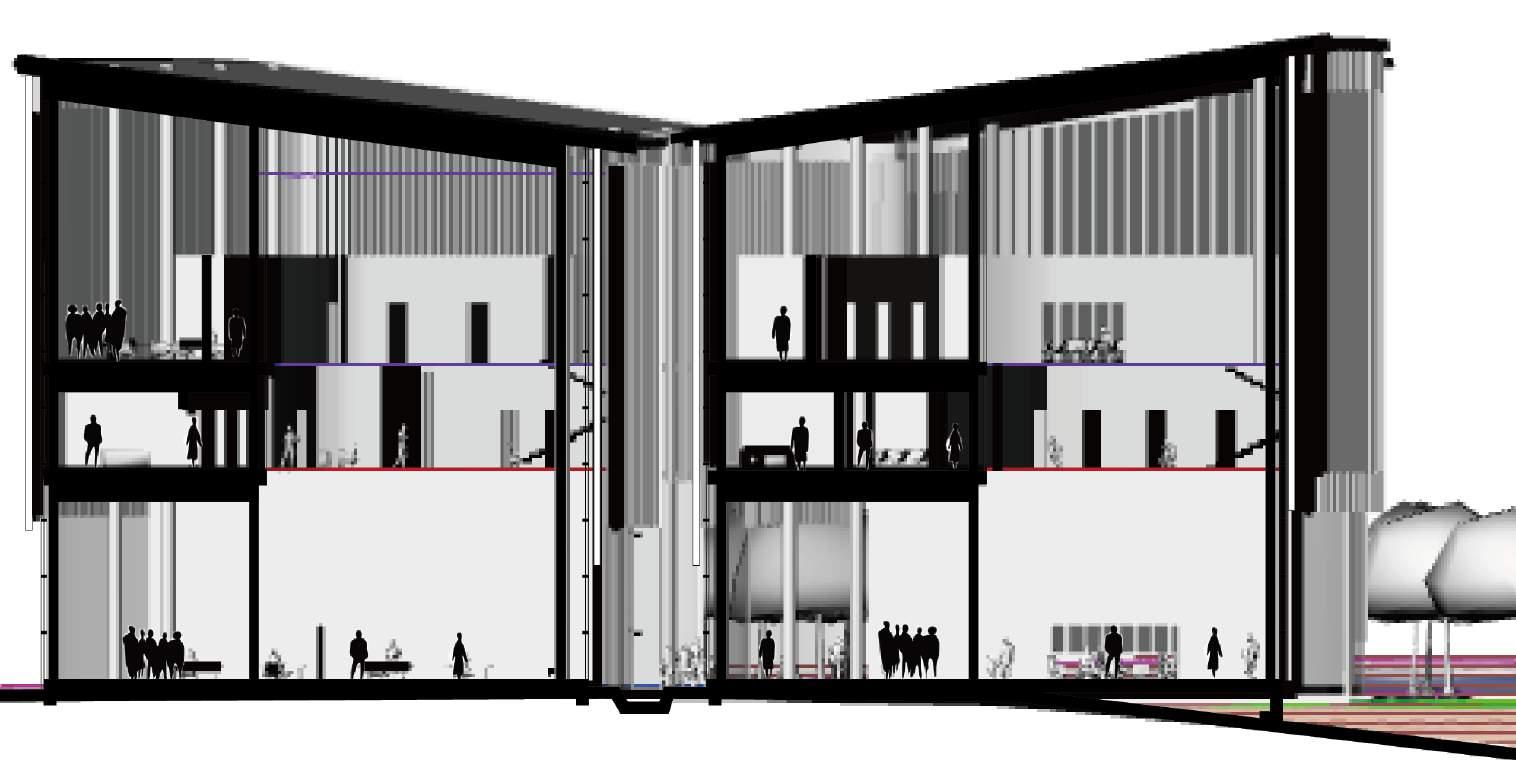
BUILDING SECTION FACING NORTH 1/4’ = 1” DUOLA MI_ARCHITECTURE PORTFOLIO 9
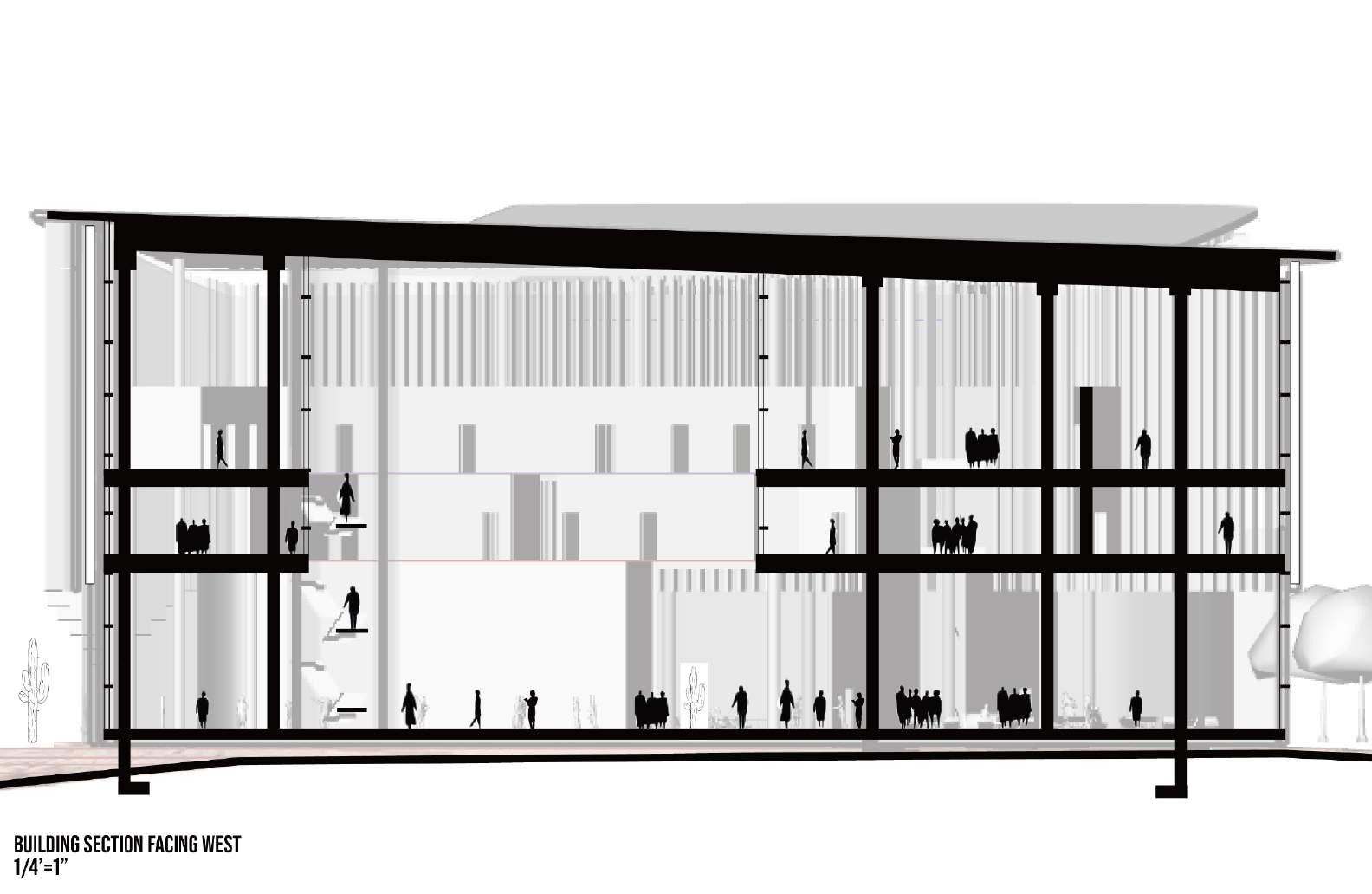
DUOLA MI_ARCHITECTURE PORTFOLIO 10
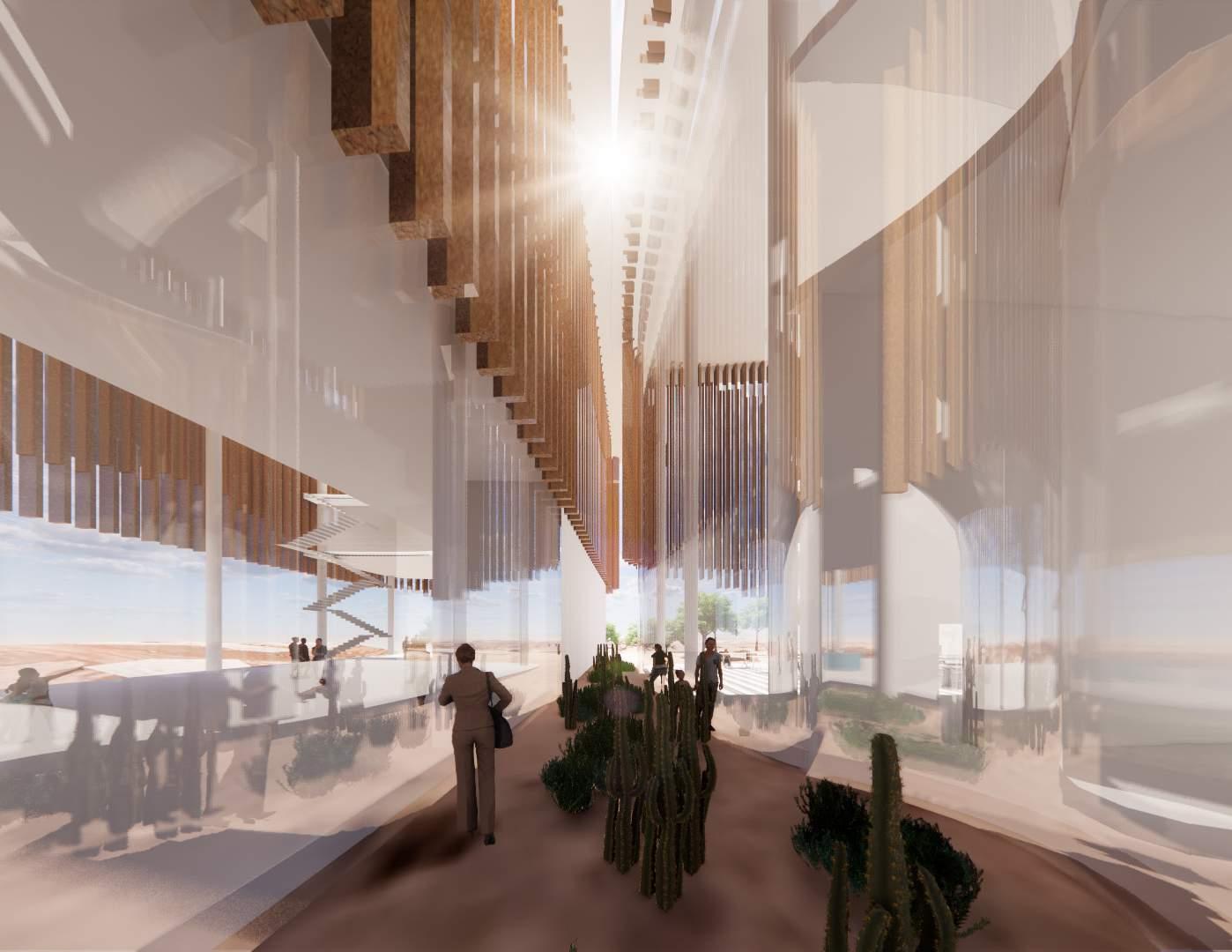
DUOLA MI_ARCHITECTURE PORTFOLIO 11

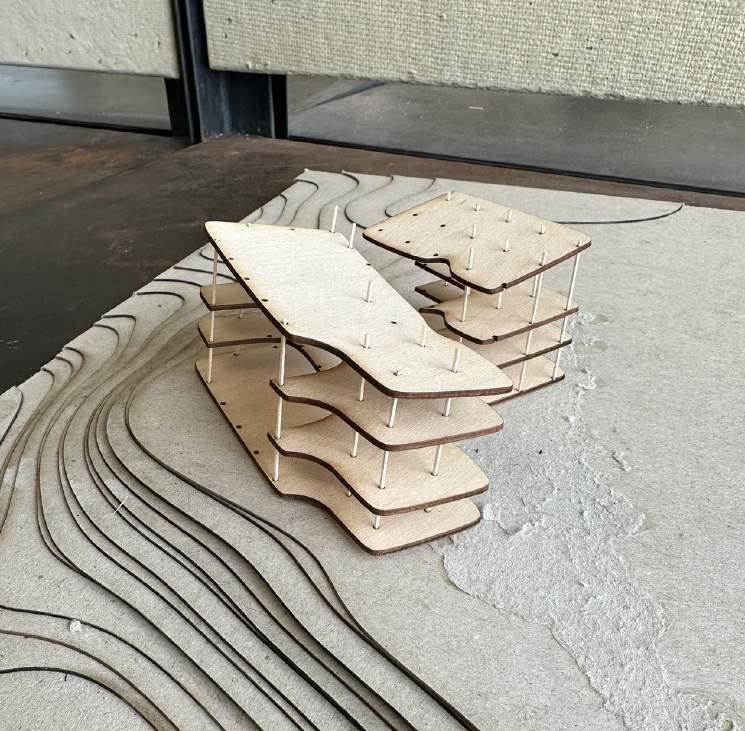
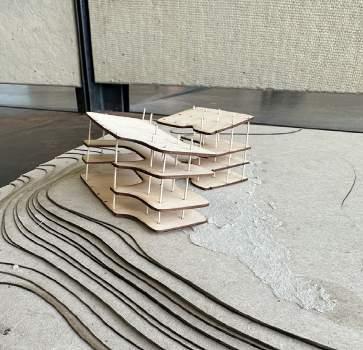
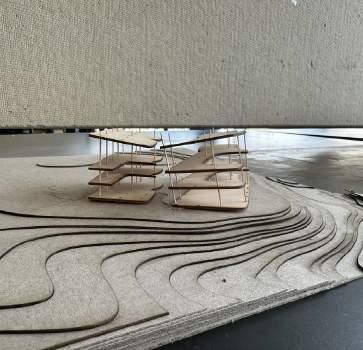
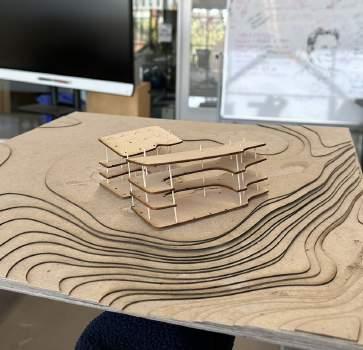
DUOLA MI_ARCHITECTURE PORTFOLIO 12
STRUCTURAL MODEL
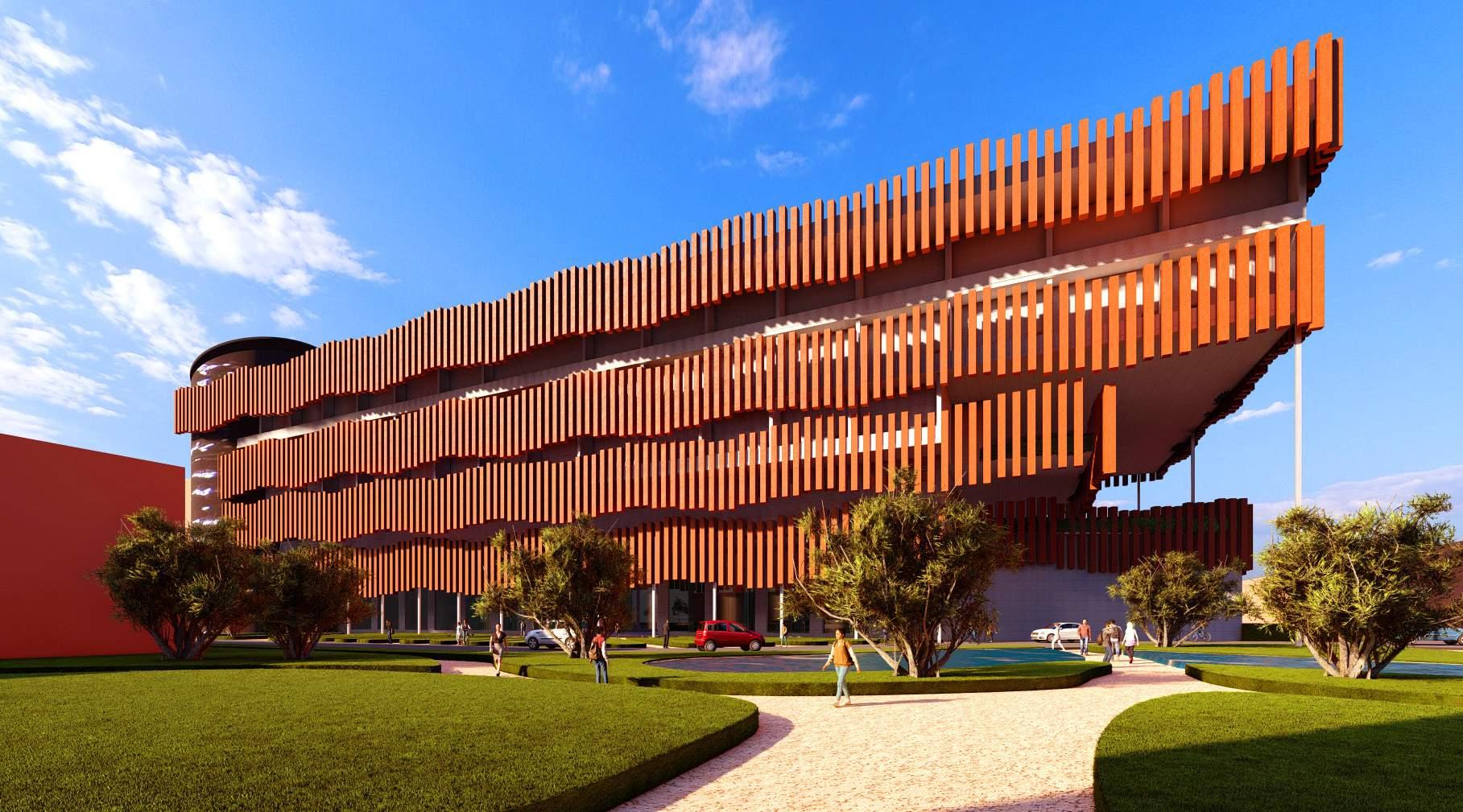
The Circle at the University of Arizona is a dedicated space for Native and Indigenous students, offering a nurturing environment where they can reconnect with their cultural heritage. Symbolizing unity and interconnectedness, the circle is woven into the building's architecture and design, with an ethnobotanical garden honoring traditional plants and tribes. This space fosters community, learning, and cultural exchange, providing accommodations, classrooms, and resources tailored to the needs of Native and Indigenous students. Through academic support, counseling, and cultural events, The Circle empowers students to succeed academically and personally, strengthening the university community as a whole.
TUCSON,
STUDIO_2023 SPRING DUOLA MI_ARCHITECTURE PORTFOLIO 13
The Circle
AZ USA
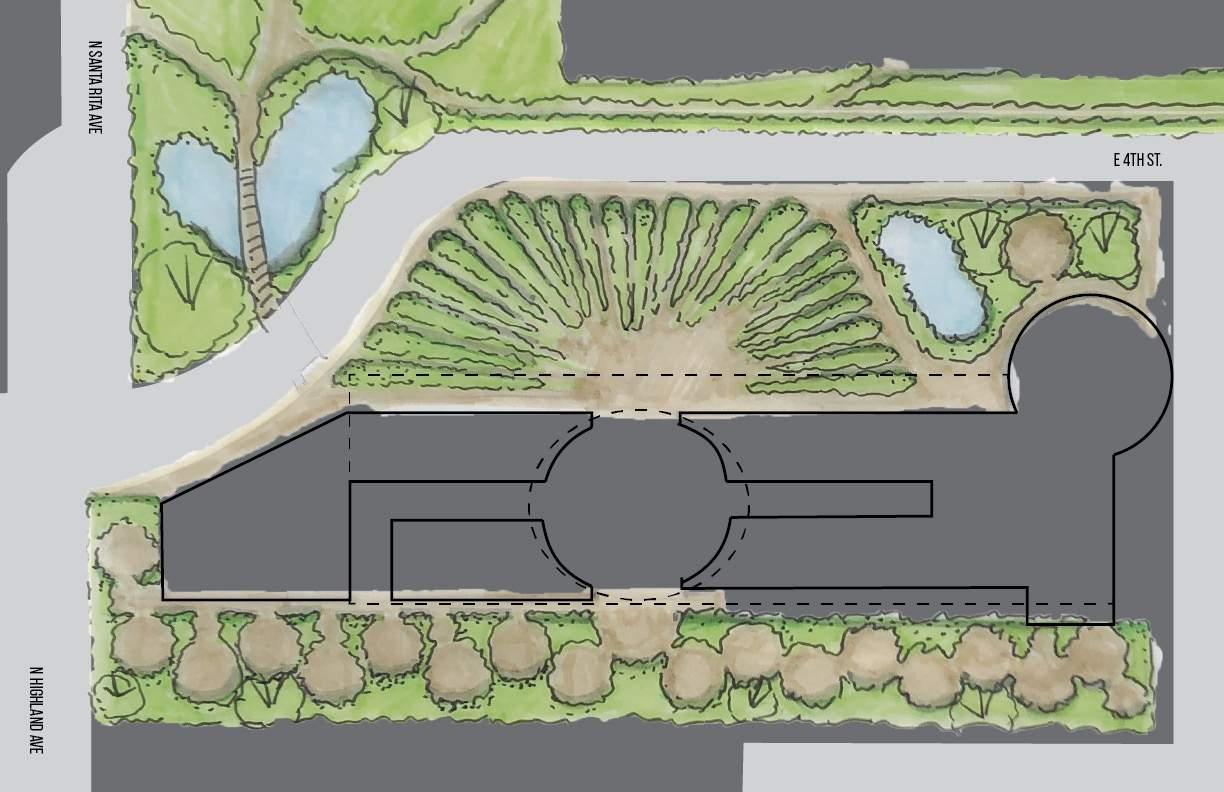
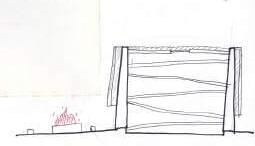
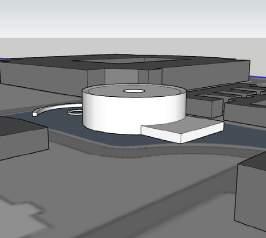
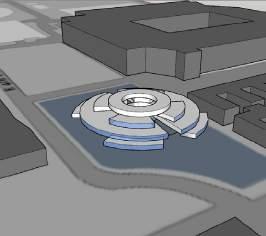
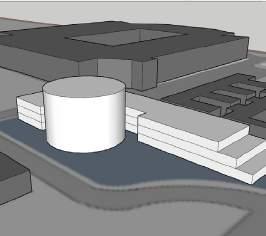
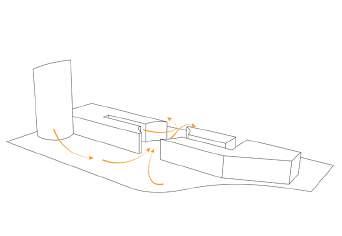
INITIAL
DESIGN IDEA
2ND DESIGN IDEA
3RD DESIGN IDEA
DUOLA MI_ARCHITECTURE PORTFOLIO 14
4TH DESIGN IDEA CIRCULATION DIAGRAM
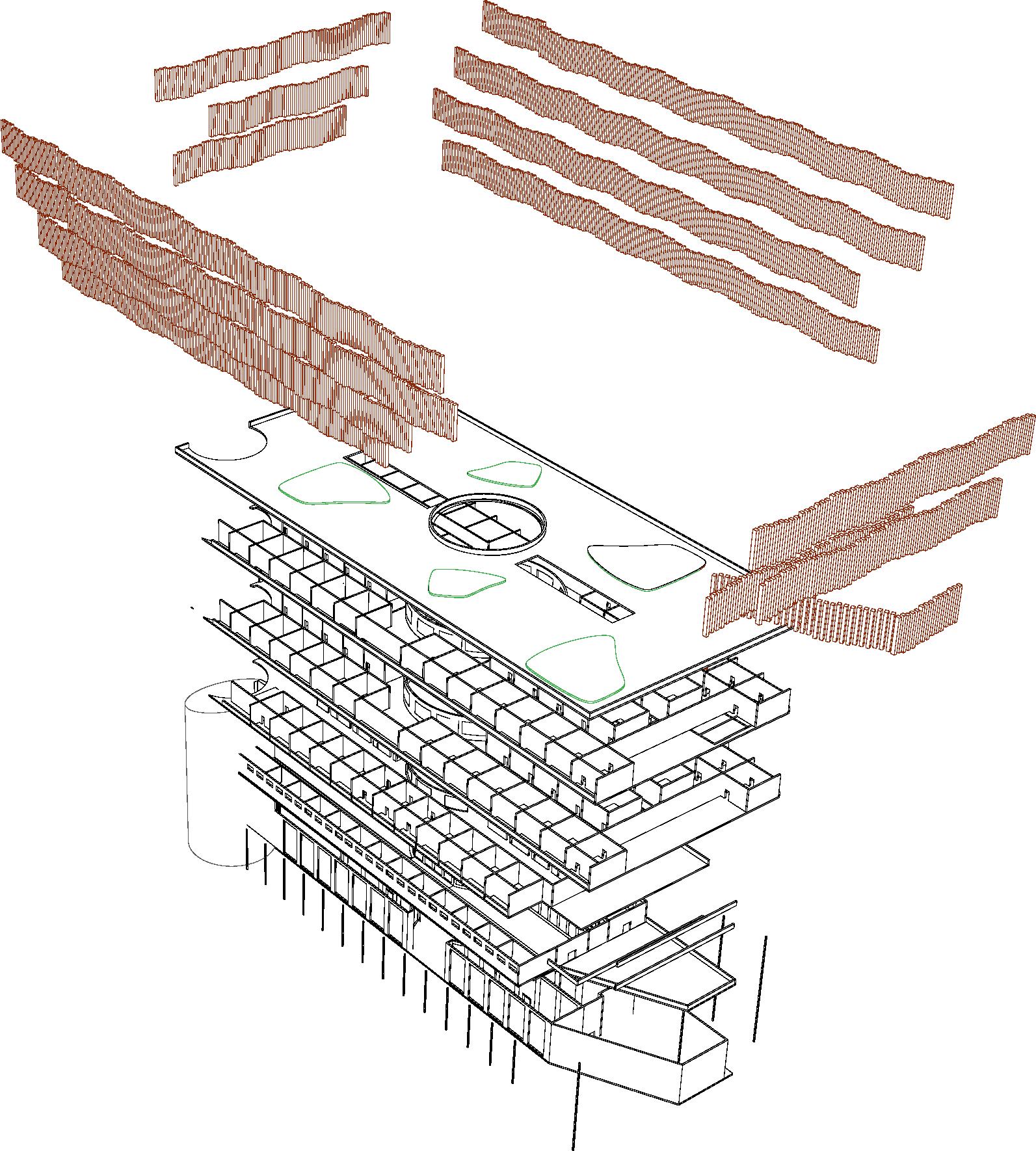
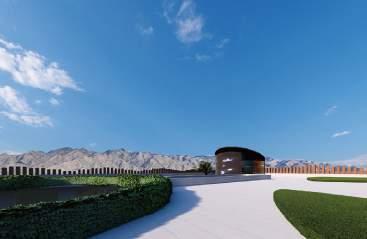
ROOF
5TH FLOOR (RESIDENCIAL SPACE)
4TH FLOOR (RESIDENCIAL SPACE)
3TH FLOOR (RESIDENCIAL SPACE)
2ND FLOOR (STUDY SPACE)
1ST FLOOR (COMMON SPACE)
SHADING LOUVER
DUOLA MI_ARCHITECTURE PORTFOLIO 15
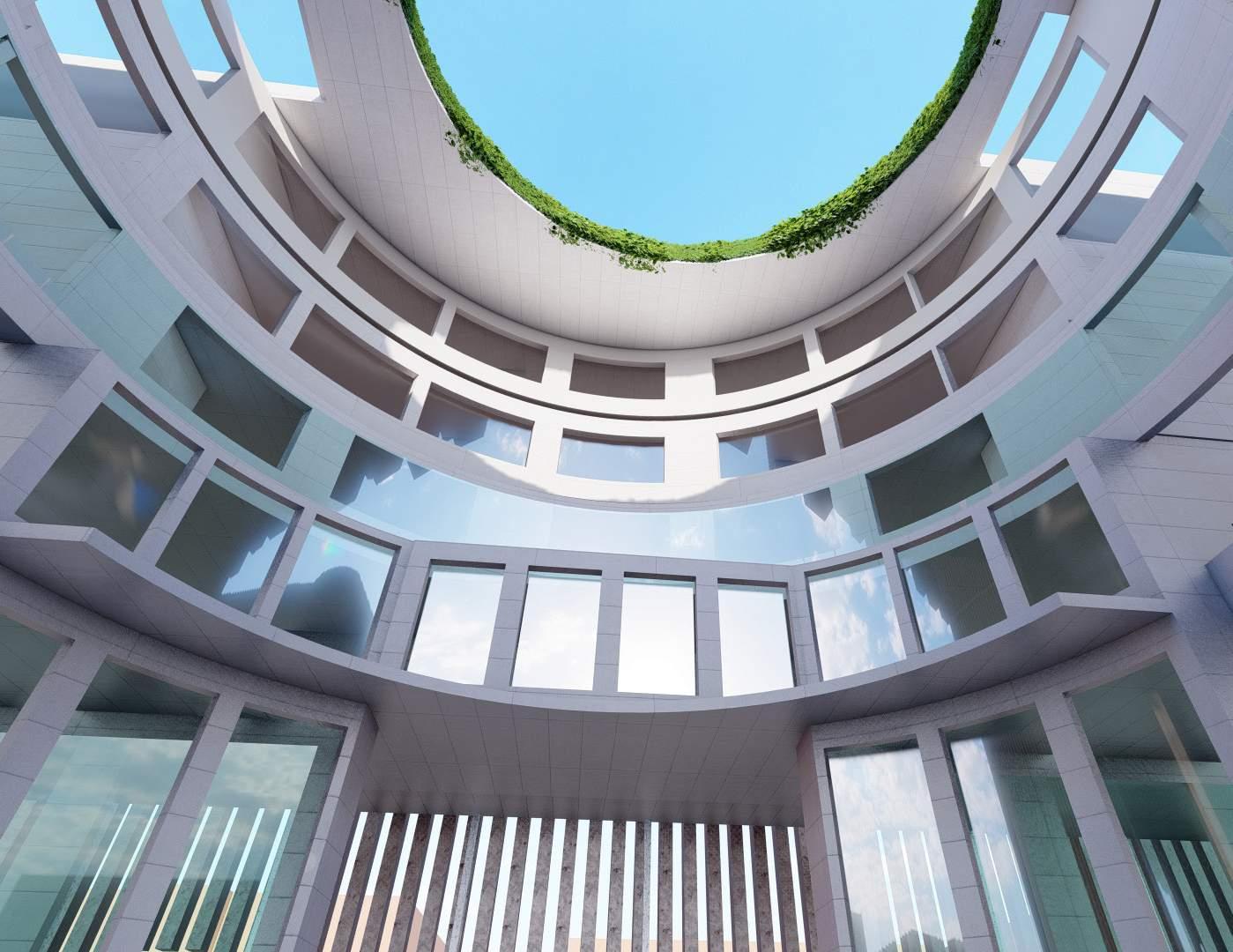
DUOLA MI_ARCHITECTURE PORTFOLIO 16
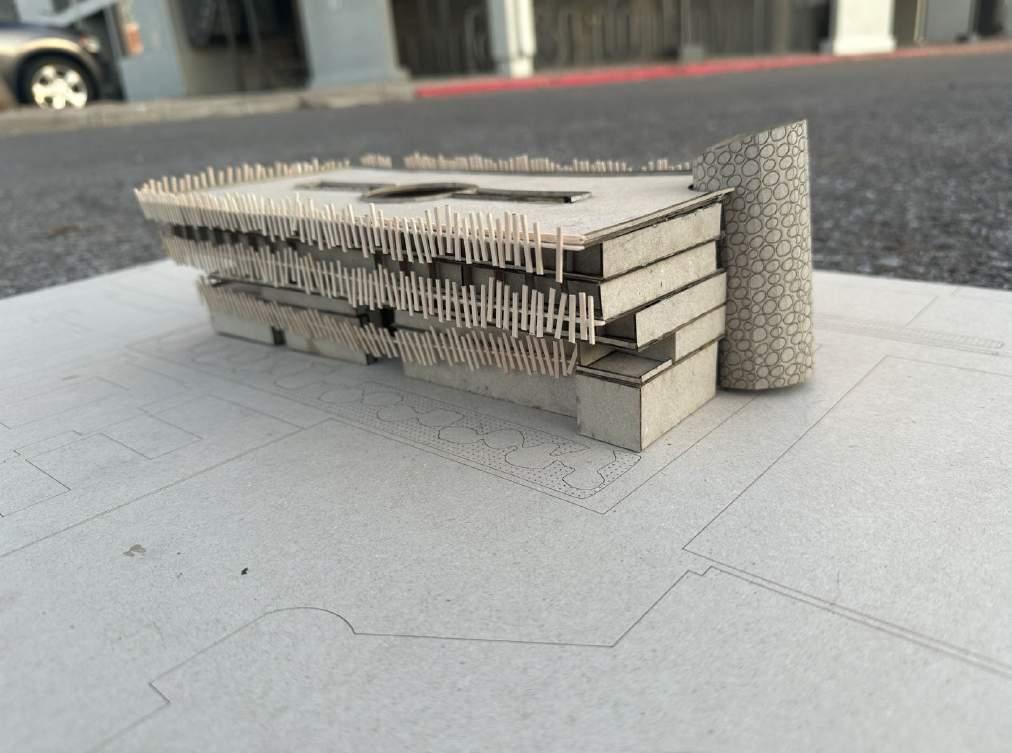
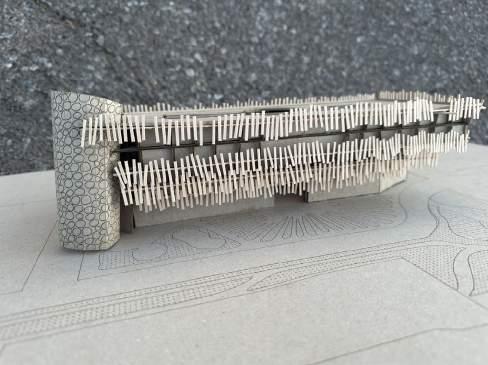
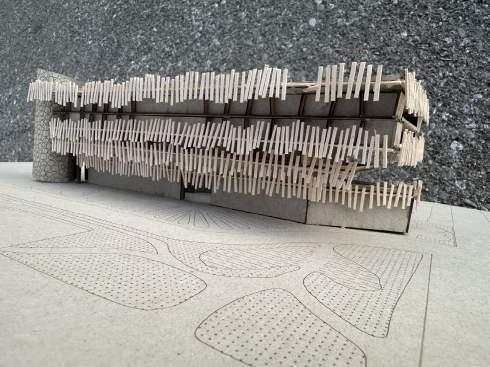
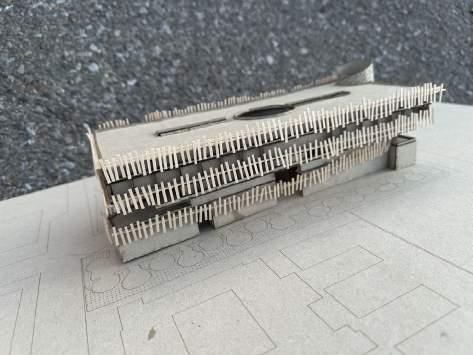
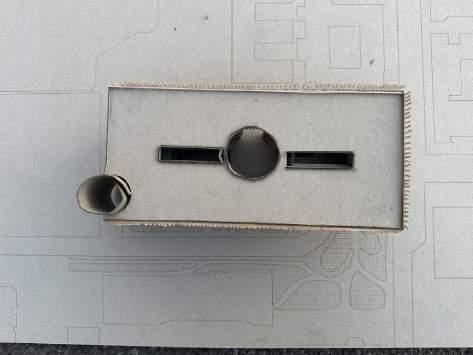
DUOLA MI_ARCHITECTURE PORTFOLIO 17
PHYSICAL MODEL
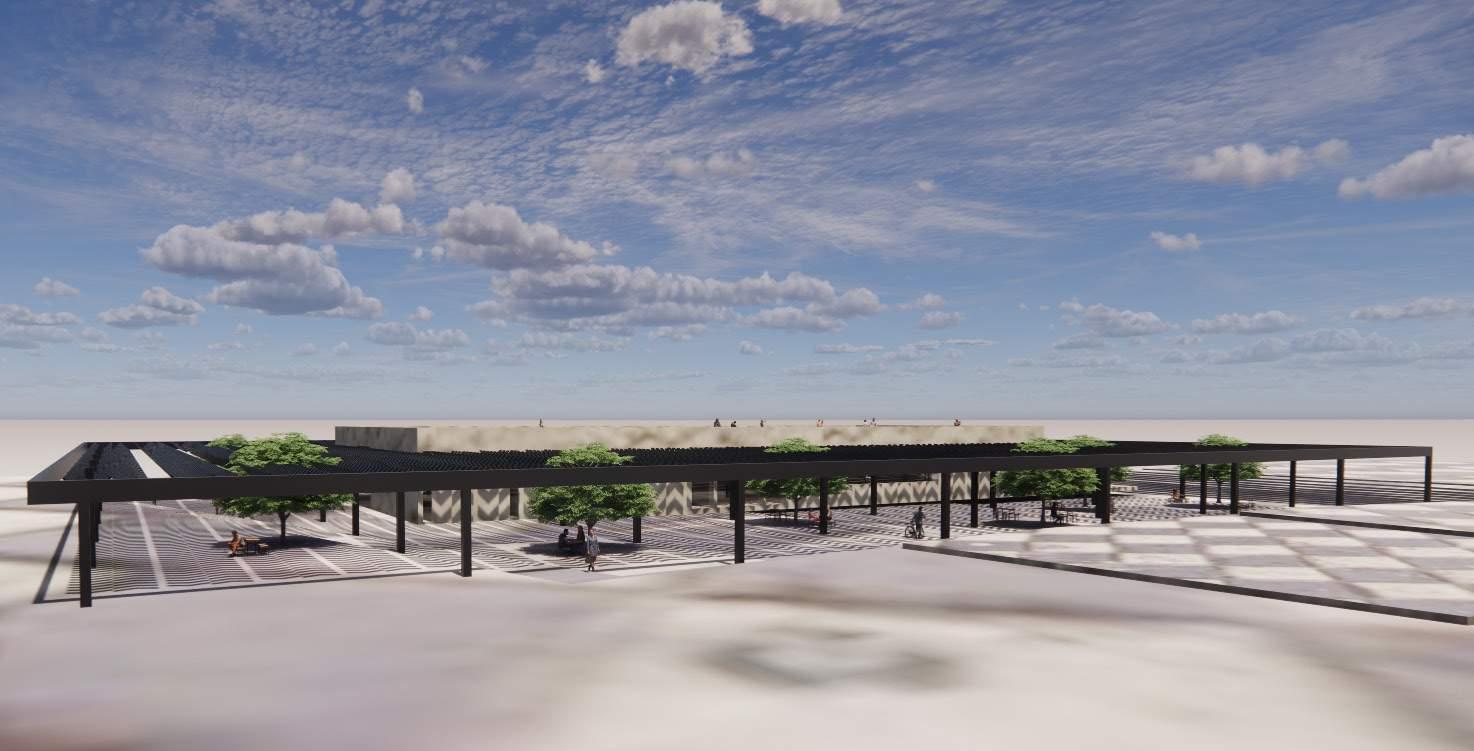
DESIGNING THE SANTA CRUZ RIVER
STUDIO_2021 FALL TUCSON, AZ USA
This project is located in a historic district in Tucson, Arizona, USA. It is near the Santa Cruz River, which runs through Tucson. The site will help us develop our interventions. A market as a park, a park as a market, and a visitor center or observatory or gateway to the Santa Cruz River. The goal of this project is to develop a site that will serve as a social infrastructure for the many uses and users that the site currently serves, and as a threshold for better understanding and participation. Threshold to better understand and engage with the Santa Cruz River, its wildlife and water as it relates to how the Santa Cruz River operates.
DUOLA MI_ARCHITECTURE PORTFOLIO 18
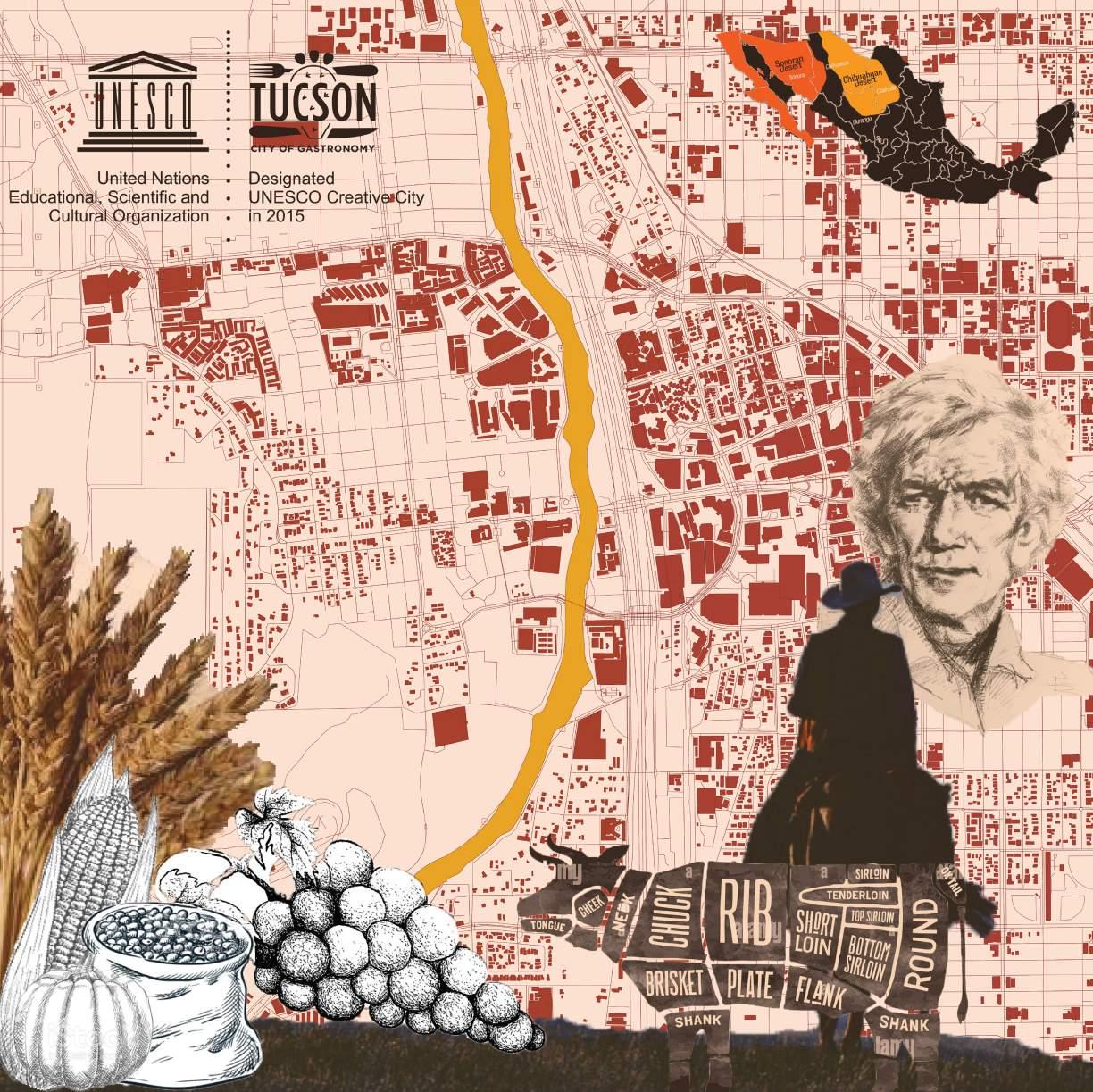
This map highlights various historical and cultural facets of the site, with a particular focus on its ancient culinary treasures. Delving into the rich tapestry of food-related history, it offers insights into the oldest foodstuffs present in this locale, serving as a culinary chronicle of the area’s heritage.
DUOLA MI_ARCHITECTURE PORTFOLIO 19
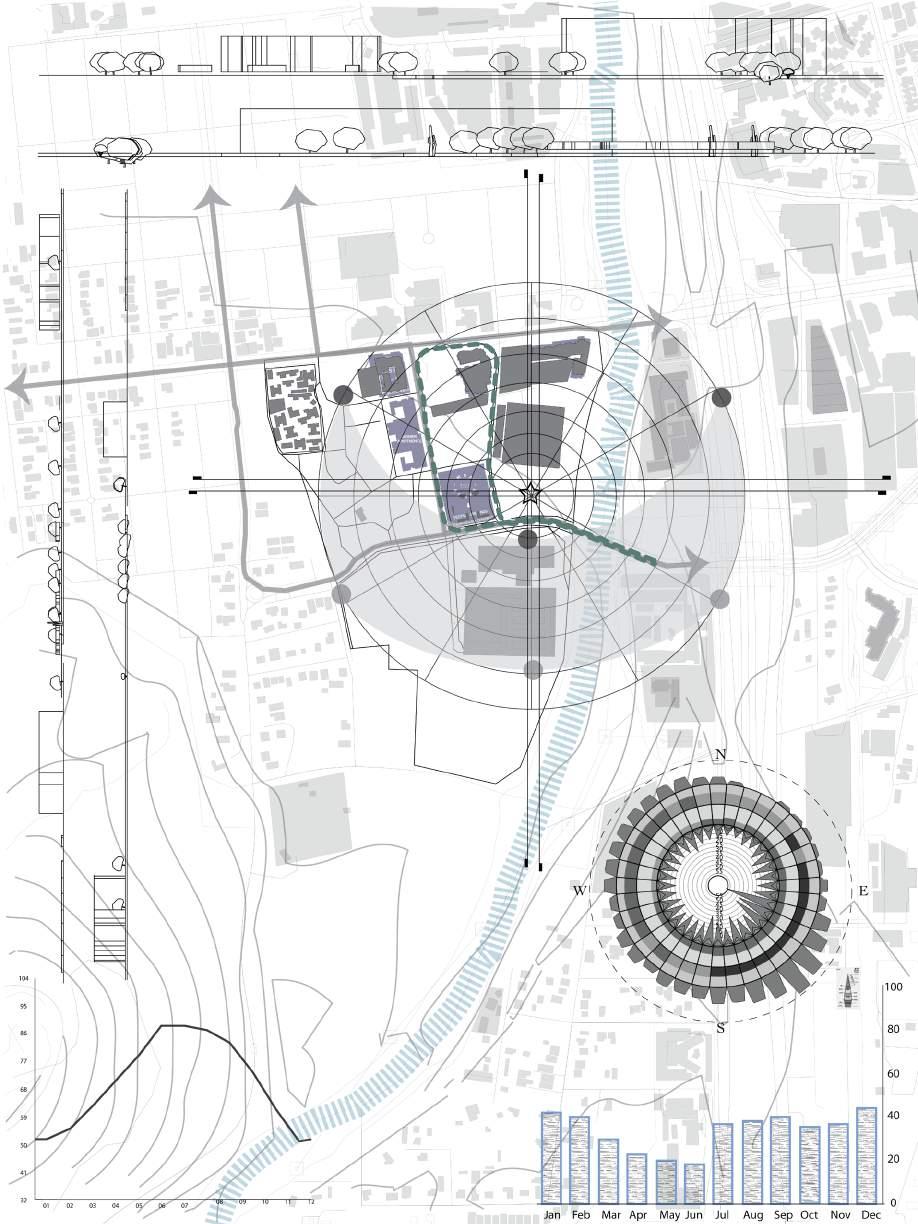
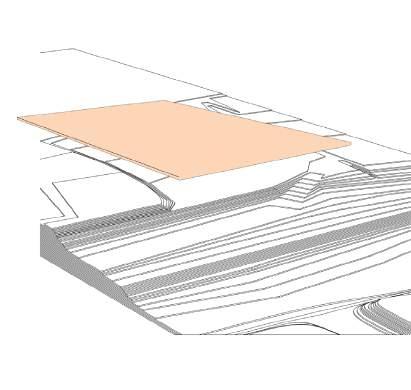
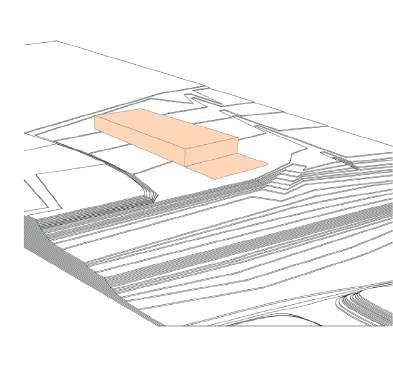 MASSING DIAGRAM OF SHADING STRUCTURE
MASSING DIAGRAM OF SHADING STRUCTURE
DUOLA MI_ARCHITECTURE PORTFOLIO 20
MASSING DIAGRAM OF BUILDING
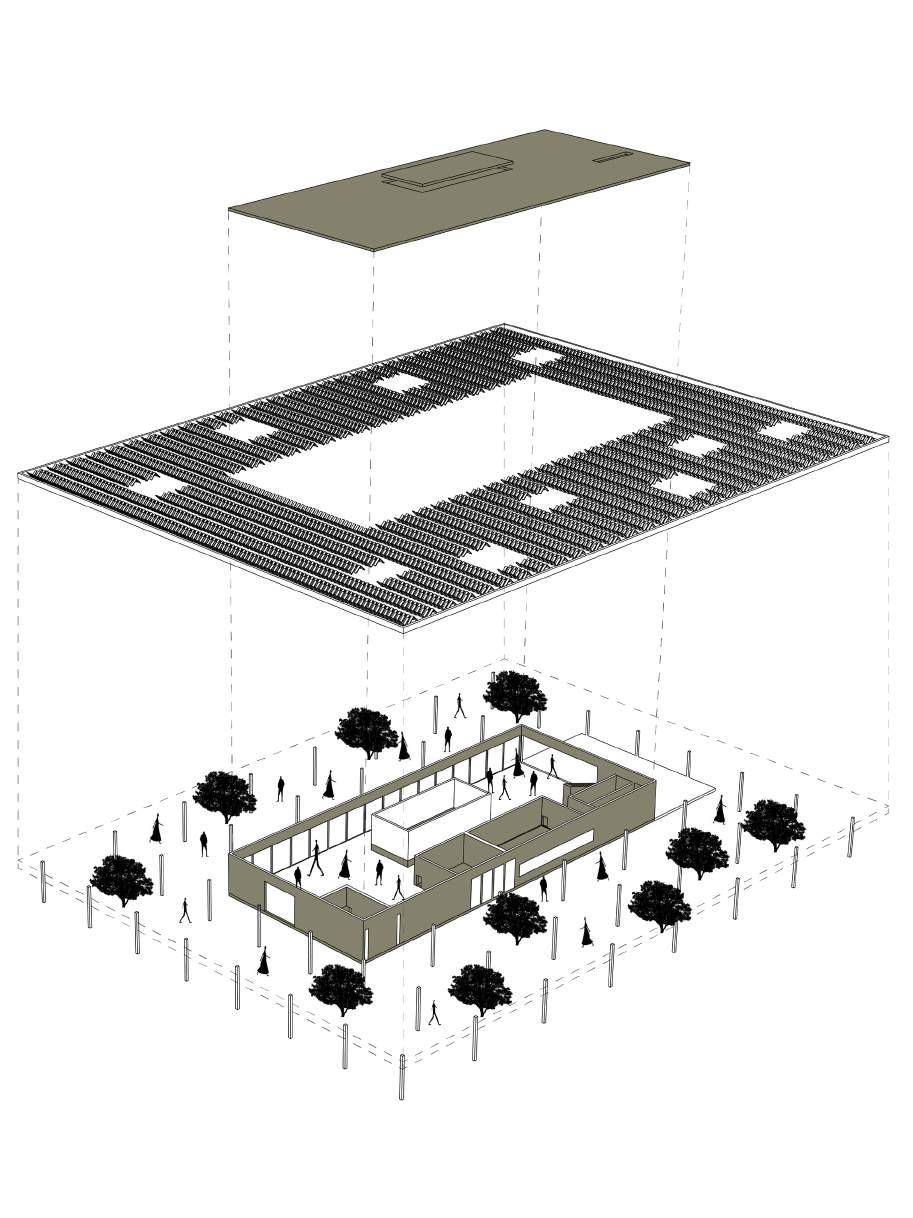
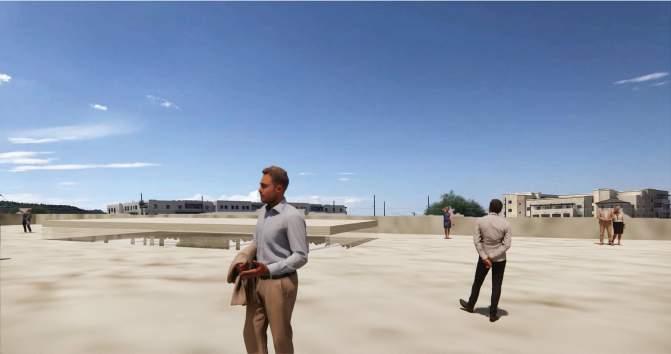
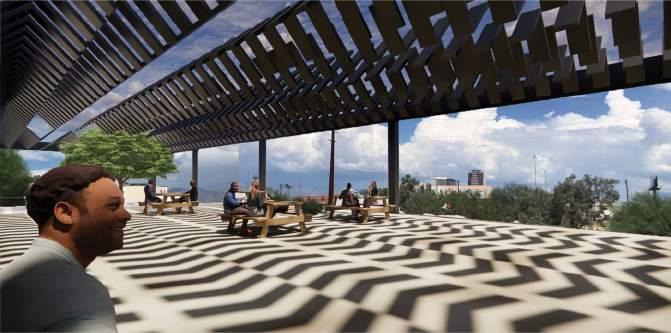
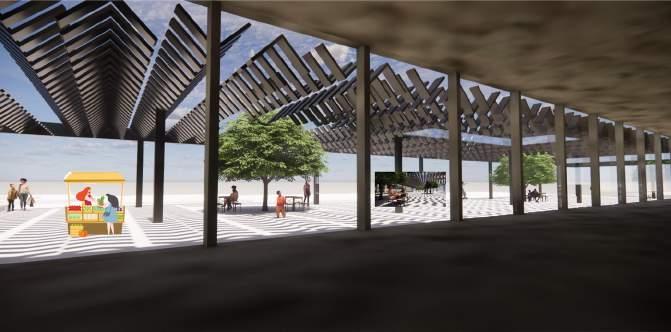
ROOF
DUOLA MI_ARCHITECTURE PORTFOLIO 21
SHADING STRUCTURE BUILDING
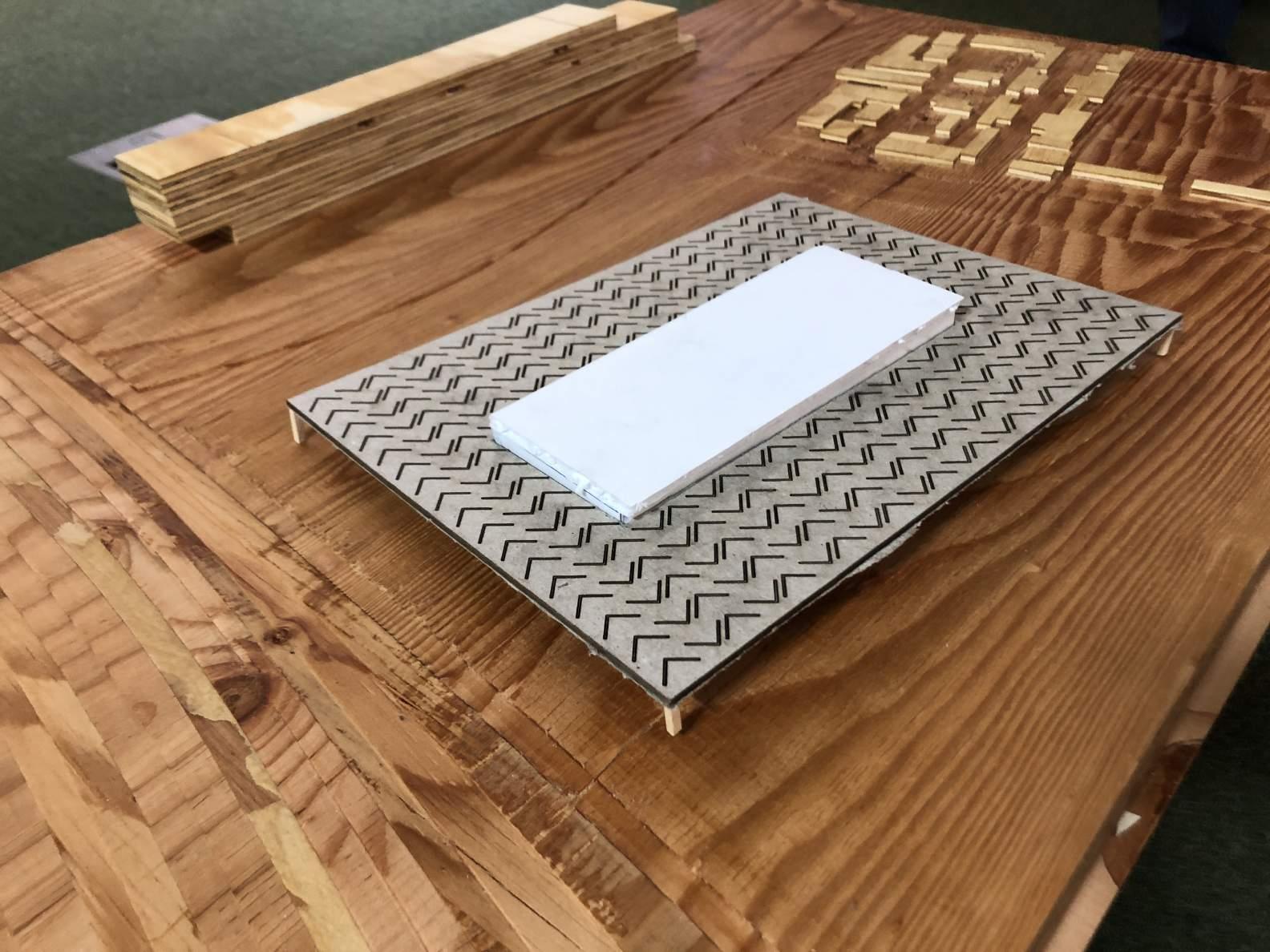
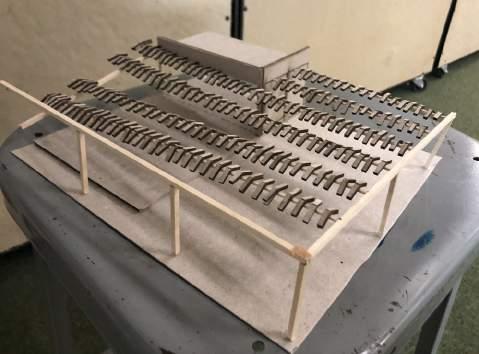
DUOLA MI_ARCHITECTURE PORTFOLIO 22
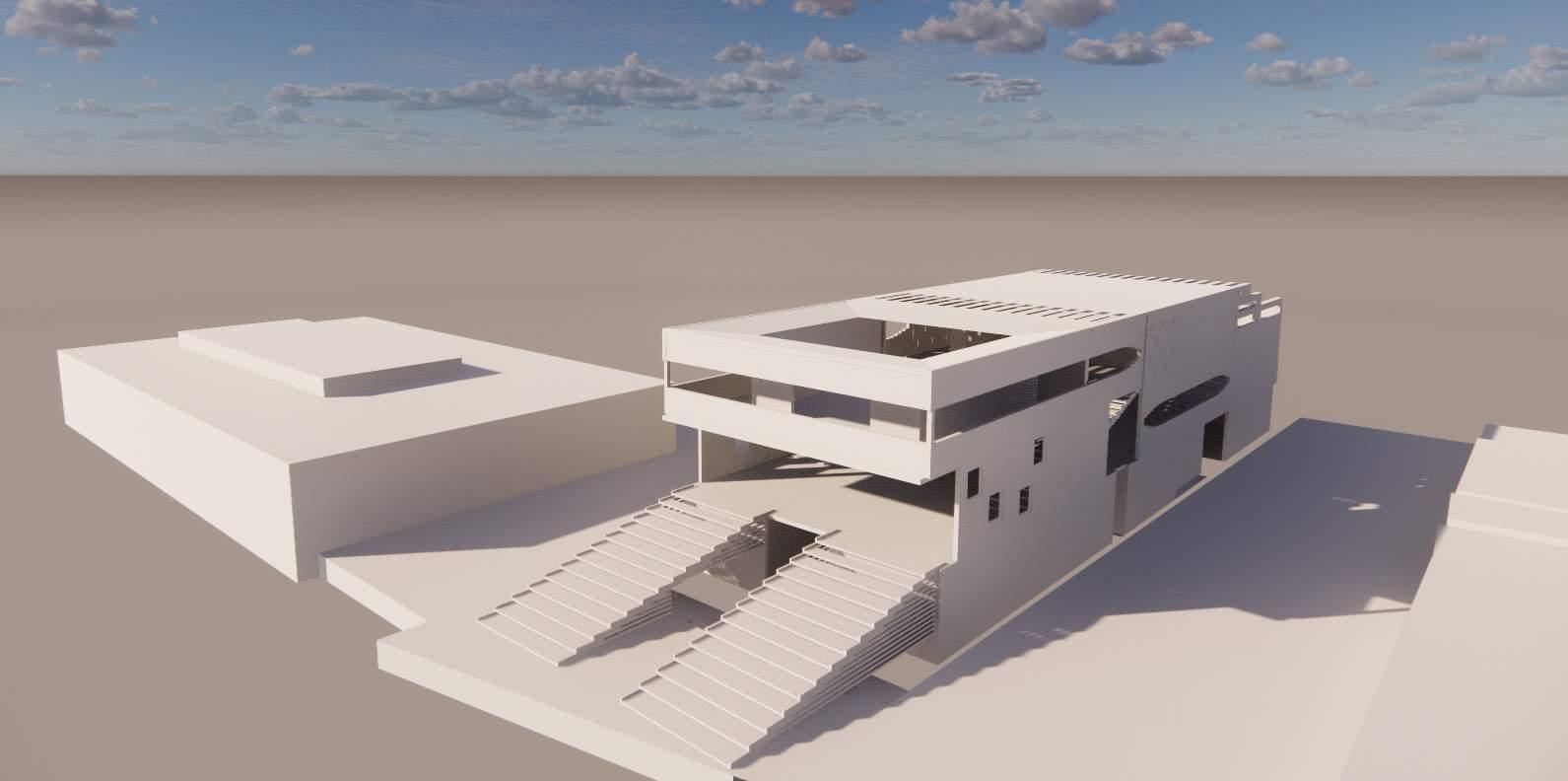
THE CENTER OF ADVANCE STUDIES
TUCSON, AZ USA
This is the third semester designed for the project. It is dedicated to public outreach with the goal of “raising community awareness of the ecological and cultural importance of the city and the university, and providing educational opportunities for visitors to enhance resource preservation and protection. It serves as a venue for the University of Arizona to share its research with the public through lectures, films, workshops, discussions, exhibitions and cultural exchanges. The facility also serves as a laboratory for restorative architecture, where the building has a didactic role in educating the public about the ecological potential of architecture - which determines how humans and other species can coexist fairly and harmoniously in this fragile desert landscape.
DUOLA MI_ARCHITECTURE PORTFOLIO 23
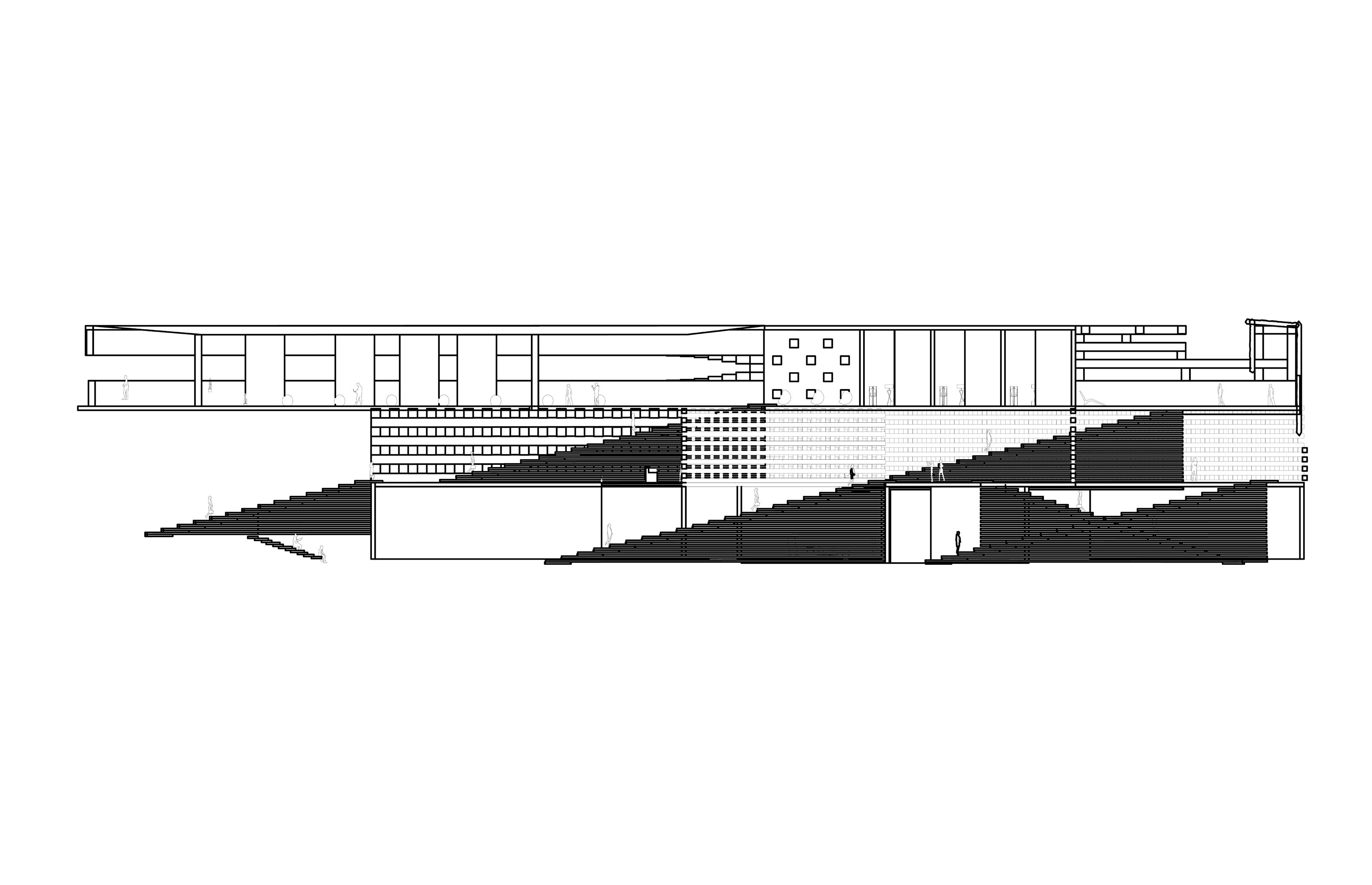
UNDERGROUND FLOOR
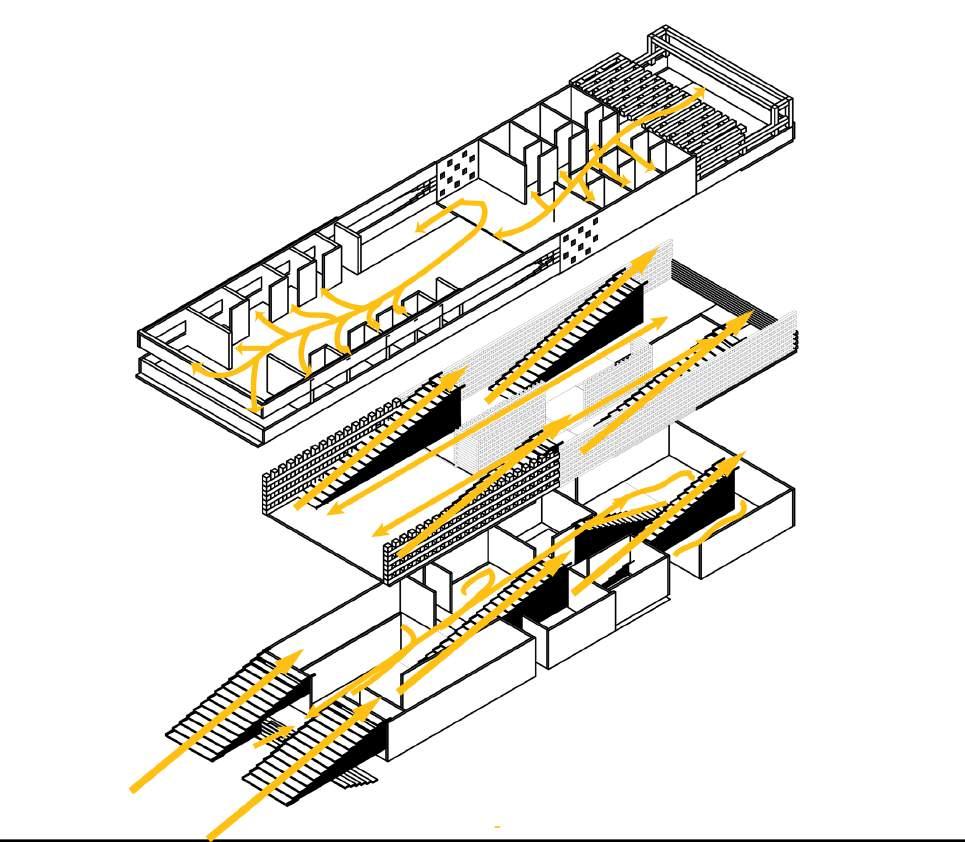
SECTION FACING WEST
BUILDING
3RD FLOOR
1ST FLOOR
DUOLA MI_ARCHITECTURE PORTFOLIO 24
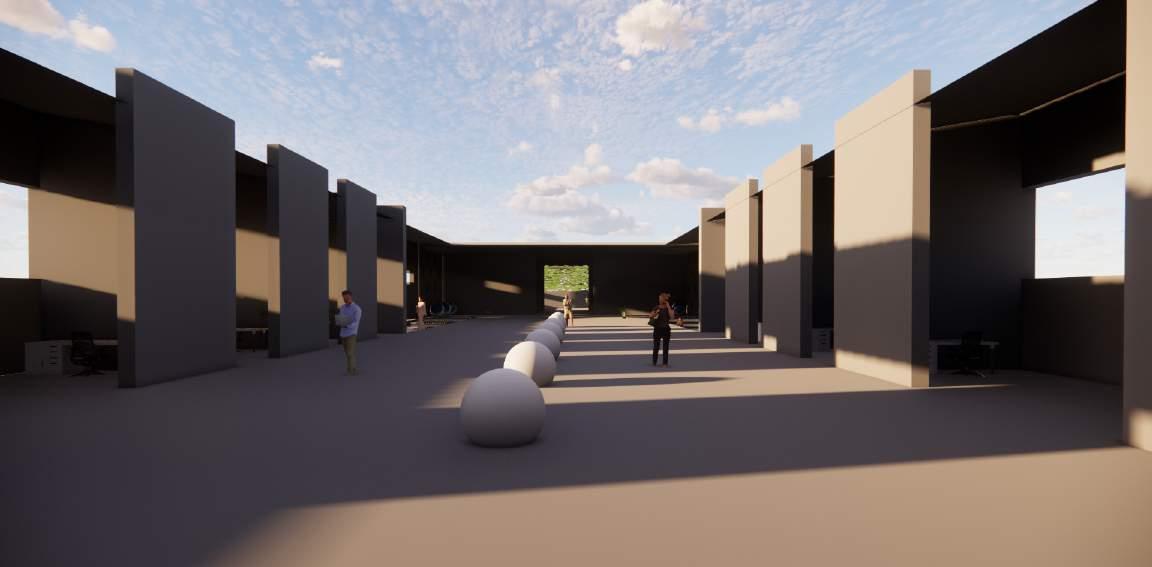
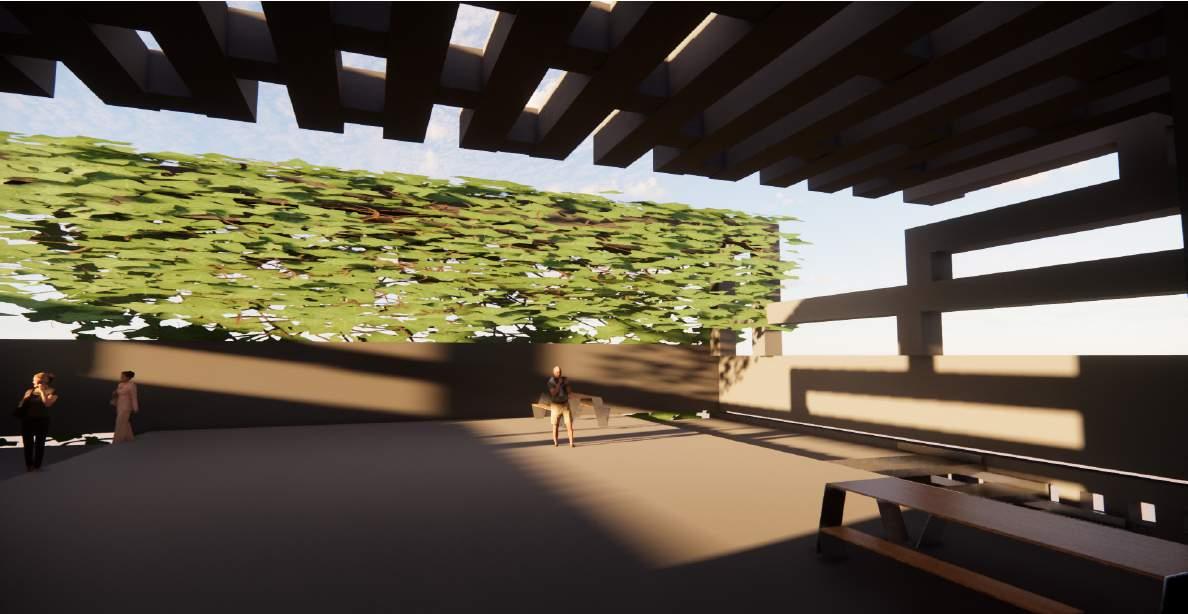
DUOLA MI_ARCHITECTURE PORTFOLIO 25
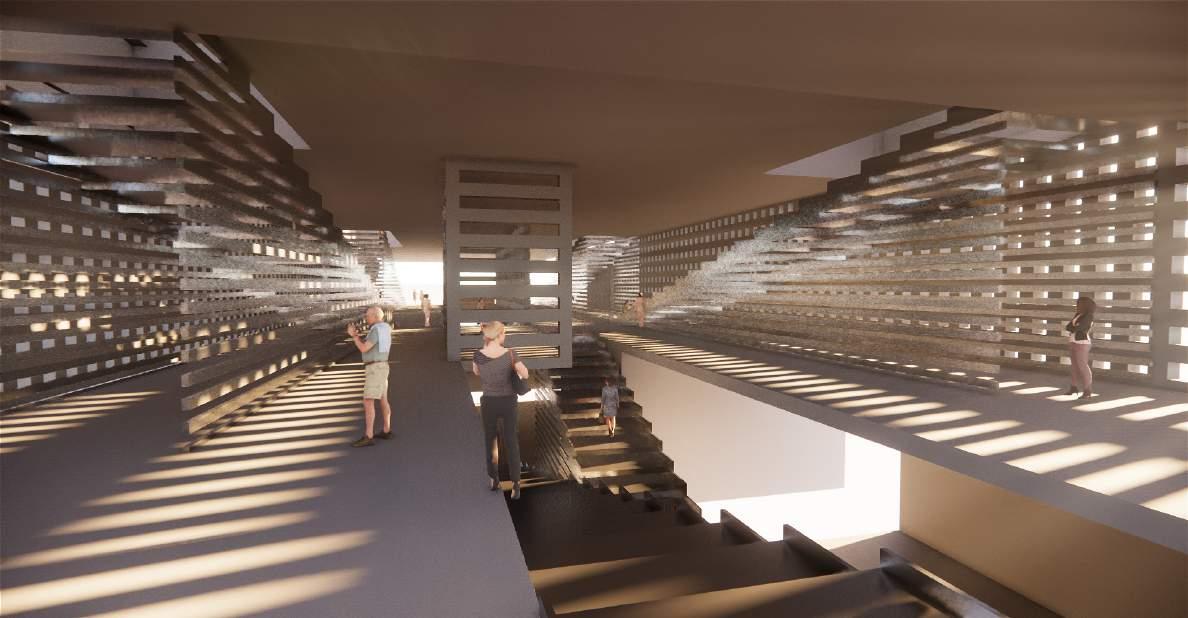
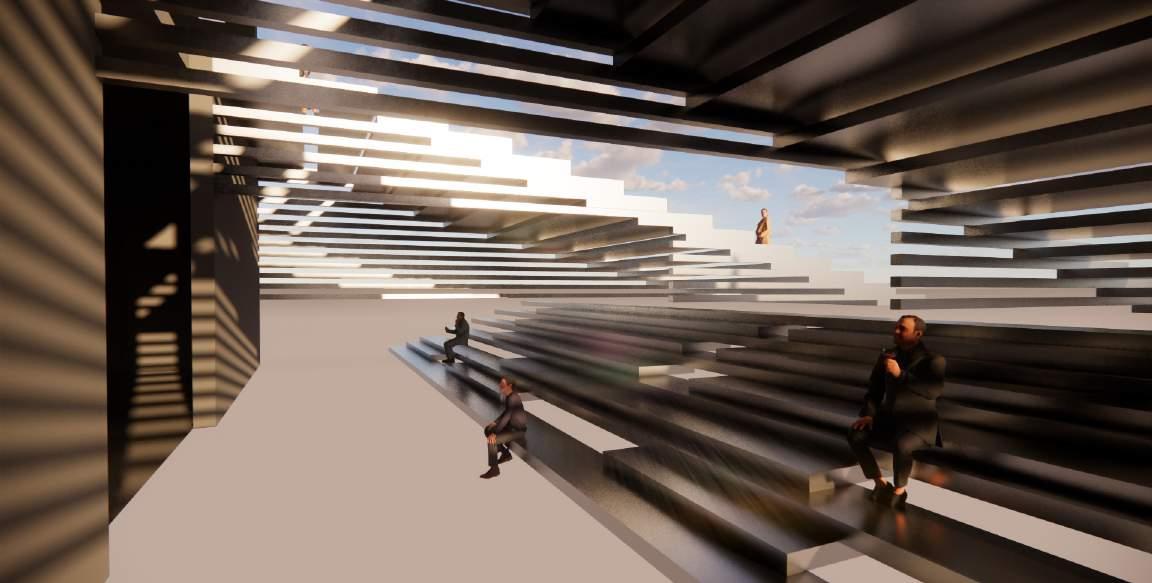
DUOLA MI_ARCHITECTURE PORTFOLIO 26
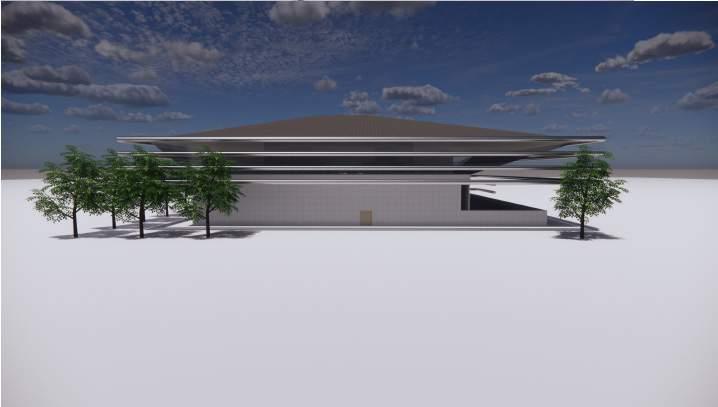
LIBRARY
TUCSON, AZ USA
This is the last assignment project of the second semester.
For this project we were asked to design a library. There are different areas included here. There is a reading area for children. There will also be study rooms and meeting rooms. Not only that we can add the space that we want the library to have in this library. DUOLA MI_ARCHITECTURE PORTFOLIO 27


DUOLA MI_ARCHITECTURE PORTFOLIO 28
BUILDING SECTION FACING EAST BUILDING SECTION FACING SOUTH
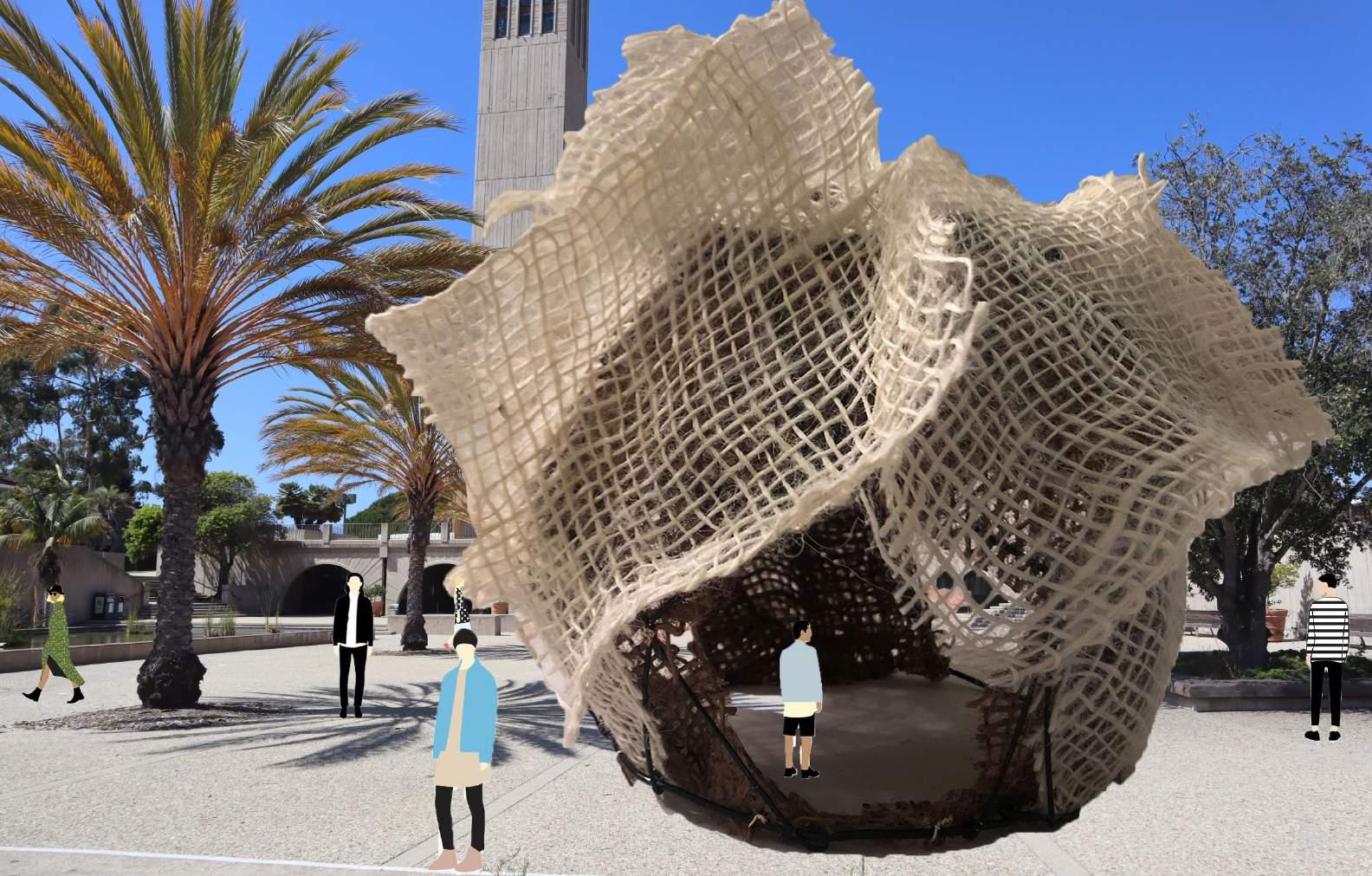
PAVILLION
This is the first project that I started to learn this professional creation. A lot of basic drawing was not included. This project required us to select a site for our own analysis and understanding. Based on the information learned create a pavilion where people can stay and gather.
STUDIO_2020 SUMMER DUOLA MI_ARCHITECTURE PORTFOLIO 29
SANTA BARBARA, CA USA
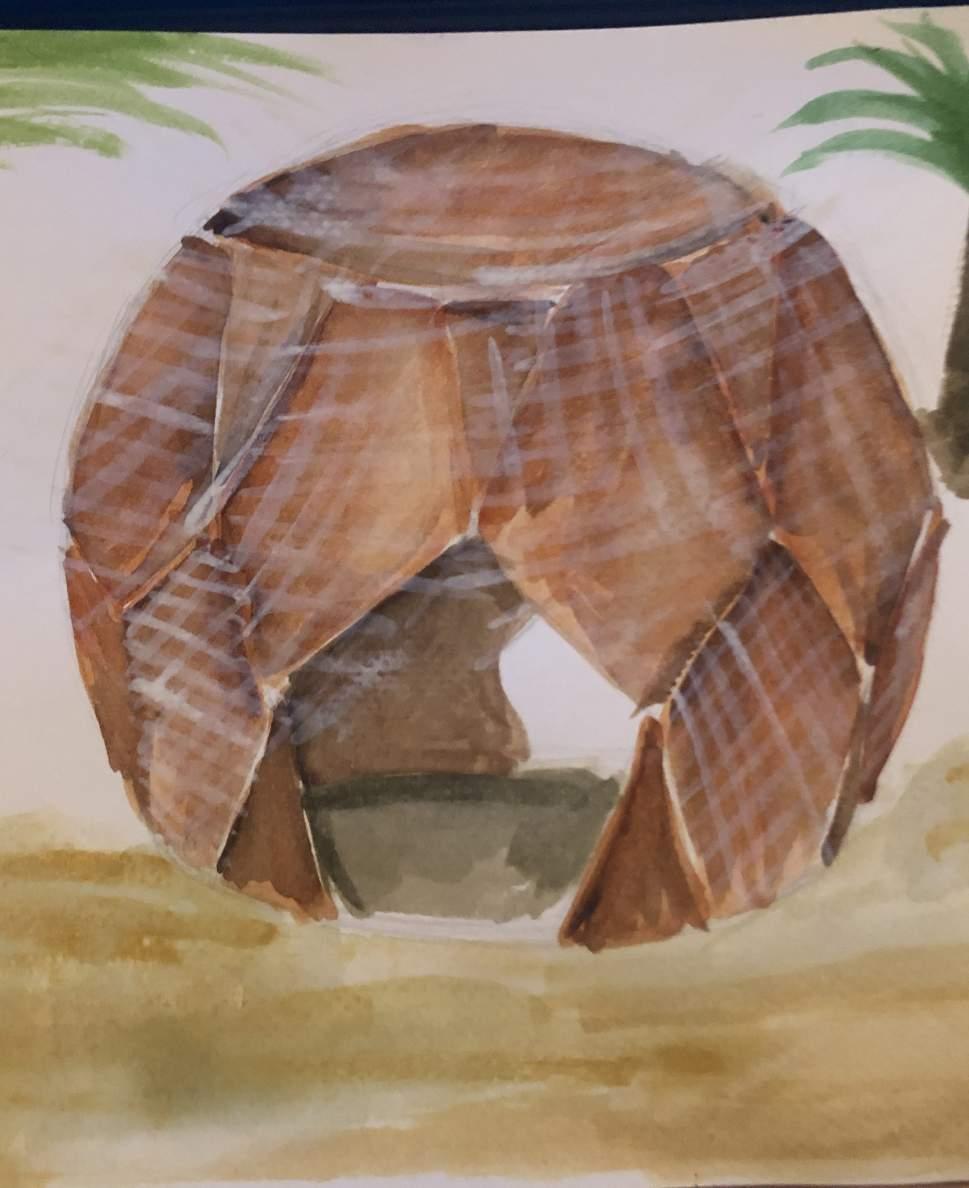
The pavilion I created is a spherical structure. It functions more like a gazebo. People who come to visit this plaza can stop here to rest. The material of the exterior of the pavilion is not a heavy solid material. I envisioned using a mesh material to wrap it so that the air inside the pavilion would circulate better and people would not feel hot while staying here.
INITIAL SKETCH OF THIS PROJECT DUOLA MI_ARCHITECTURE PORTFOLIO 30
ARCHITECTURE PORTFOLIO
INTERNSHIP WORKS (2022.02-2022.11)
DUOLA MI_ARCHITECTURE PORTFOLIO 31
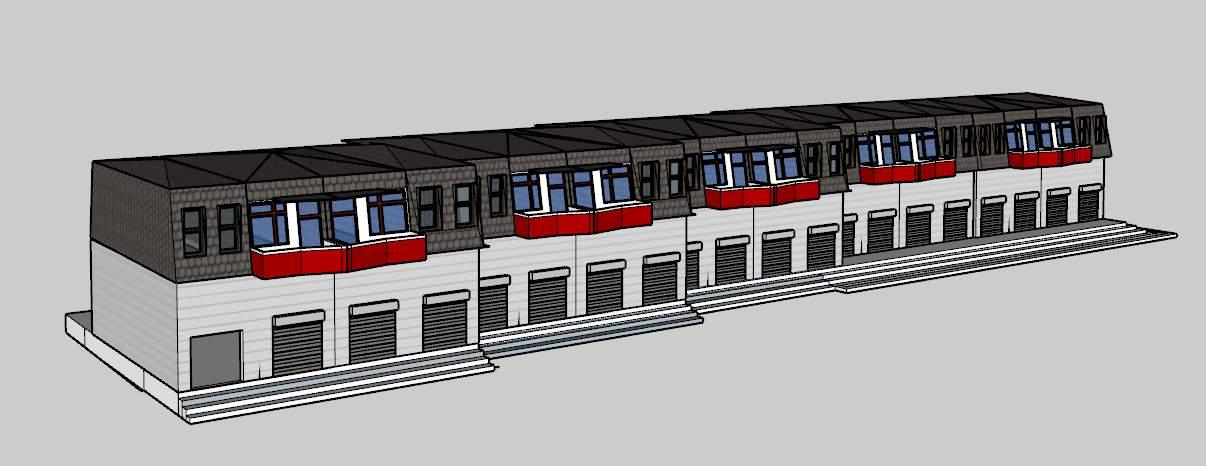
OLD TOWN BUILDING REDESIGN
INTERNSHIP_2022
SHANDONG, CHINA
This project focuses on revitalizing historic city structures. My role involved redesigning several buildings within the old town area. Throughout this endeavor, I gained proficiency in utilizing SketchUp software. Additionally, I acquired insights into considerations crucial for renovating and redesigning aged structures, including the preservation of existing building frameworks. This experience broadened my understanding of architectural preservation and adaptive reuse strategies.
DUOLA MI_ARCHITECTURE PORTFOLIO 32
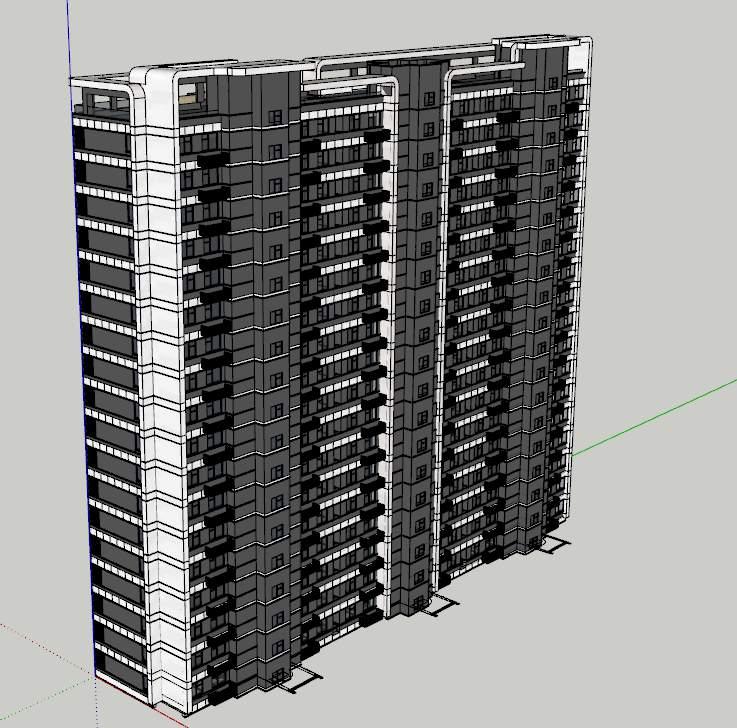
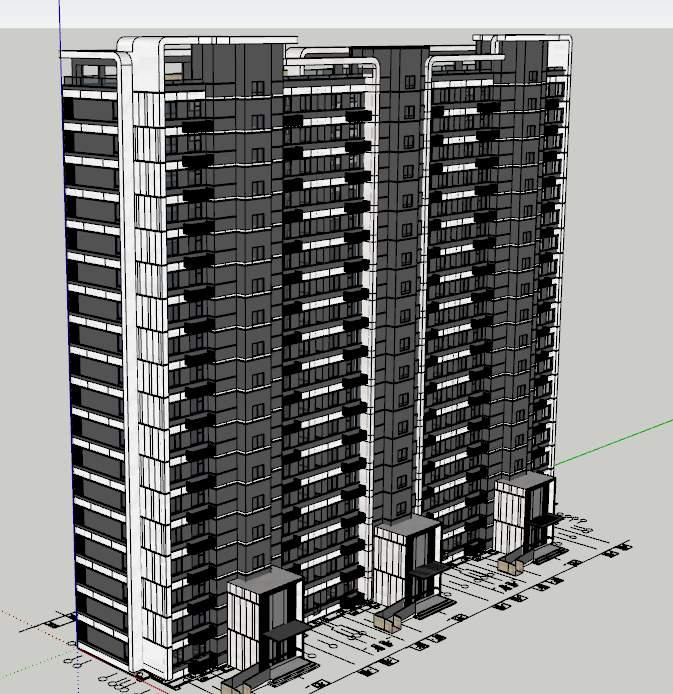
HIGH RISE RESIDENCIAL BUILDING
INTERNSHIP_2022
SHANDONG, CHINA
This project tasked me with designing a facade for a high-rise residential building. Throughout this endeavor, I discovered the value of referencing similar cases during the design process to enhance the quality of modifications. Delving into comparative studies allowed for a more nuanced approach to refining the design. Concurrently, my proficiency in modeling saw significant improvement, as I navigated the intricacies of crafting detailed representations of architectural concepts. This dual experience not only broadened my design acumen but also sharpened my technical capabilities, empowering me to tackle future projects with greater confidence and precision.
DUOLA MI_ARCHITECTURE PORTFOLIO 33
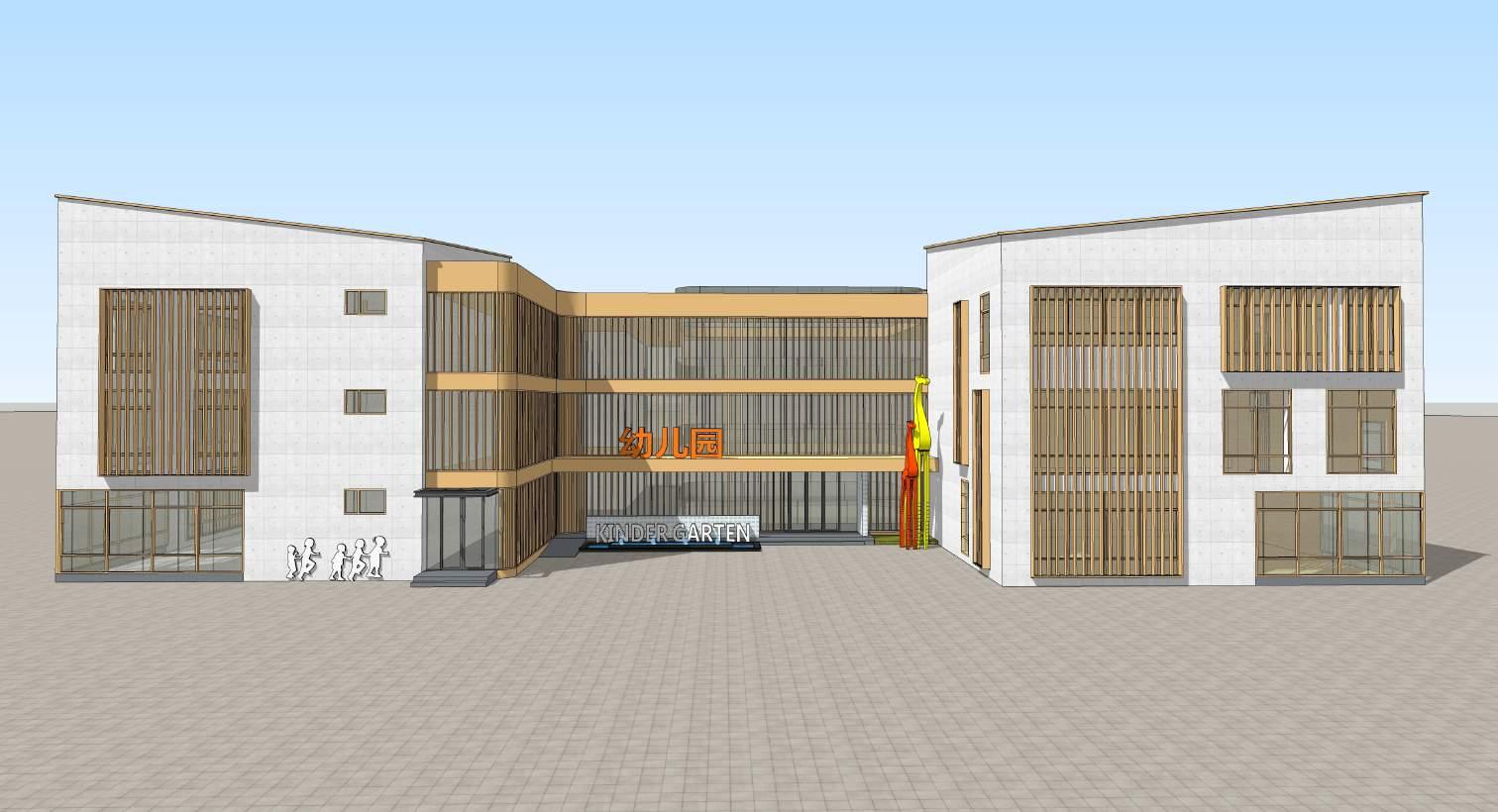
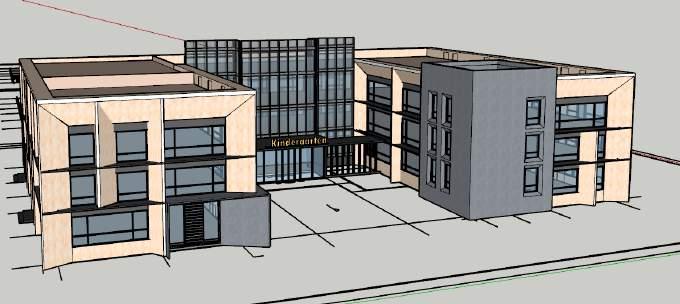
KINDERGARTEN SHANDONG, CHINA
For this project, I designed the exterior facade of a kindergarten. Extensive research, including studying similar precedents, inspired my approach and enriched the design process. Drawing from a variety of case studies provided valuable insights and innovative strategies. This iterative exploration empowered me to create a thoughtful and original design solution, enhancing my creative skills for future projects.
DUOLA MI_ARCHITECTURE PORTFOLIO 34
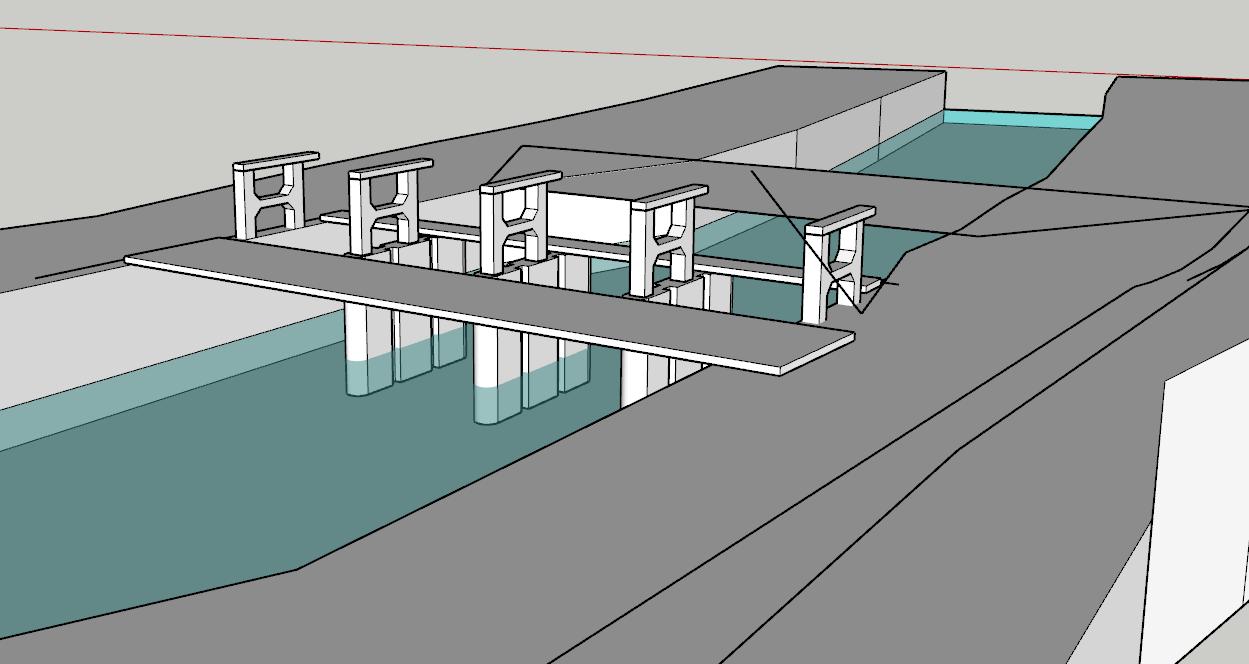
This was the initial project I encountered during my internship, which tasked me with designing a dam. Throughout this process, I acquired proficiency in utilizing SketchUp. However, the modeling of the dam remains incomplete. Despite this, the experience provided valuable insights into dam design and enhanced my proficiency with SketchUp.
INTERNSHIP_2022 FEB SHANDONG, CHINA
DAM
DUOLA MI_ARCHITECTURE PORTFOLIO 35
ARCHITECTURE PORTFOLIO
OTHER SKILLS / WORKS
DUOLA MI_ARCHITECTURE PORTFOLIO 36

W W W W W W S CO CO W W W W WW W W W BF L L M U CO W L W W W W W W W W W W CO U L W U 1" FRANKLIN STREET BK PG 71 M &P CHURCH AVENUE B K 3 P G 7 1 M & P COURT AVENUE B K 3 P G 7 1 M & P COUNCIL STREET BK 3 PG 71 M &P PUB C ROADW Y (PUBL C ROADWAY) ( P U BL C R OA DW A Y ) P U B L C R OA D W A Y ) LANDSCAPE BORDERSETBACK 10 L A N D S C A P E B O RD E R S E T B A C K 1 0 SETBACK LANDSCAPE BORDER 10 SETBACK LANDSCAPE BORDER 10 24' TYP 9' 2 3 4 5 6 7 8 9 10 11 12 13 14 15 16 17 18 19 20 21 22 23 24 25 26 27 28 29 30 31 32 33 34 35 36 37 38 39 40 41 42 43 44 45 46 47 48 49 50 51 52 53 54 55 56 57 58 59 60 61 62 63 64 65 66 67 68 69 70 71 72 73 74 24' 76 75 5' 9' 14' TYP 18 23' TYP 18' NOT FOR CONSTRUCTION .DM. FIRM LOGO 1730 Glendon Ave, Los Angeles, CA 90024 (626)3755573 www.dm.design ARC 541 SPRING 2023 INSTRUCTORS: LAURA CARR 2/8/2023 7:36:44 PM C:\Users\duola\Desktop\ARC541\AS GN\Site Plan.rte DRAWN BY: Duola Mi (Dora) SITE PLAN 1201 N Park Ave Tucson AZ, 85719 Nice Building DATE: 02.09.2023 FOR: Awsome business SUBMISSION: ASGN 01_ CODE SITE PLAN A100 REVISIONS NO.DATEISSUE SCALE: 1" = 30'-0" 1 SITE PLAN 0' 15' 30' 60' LEGAL/ JURISDITIONAL DATA PARCEL ID: 117-10-089A T/R/S: 14/13/12 ADDRESS: 283 N CHURCH AV, TUCSON AZ 85701 LEGAL DESCRIPTION: TUCSON BLK 175 EXC FRANKLIN STREET PARCEL AREA: 85,000 SF PROPOSED USE OF BUIDING MIXED USE OFFICE BUILDING THAT WILL SERVE AS A MARKET ON THE GROUND FLOOR AND OFFICES ON THE SECOND AND THIRD FLOOR. COMMERCIAL SERVICES USE GROUP ADMINISTRATIVE & PROFESSIONAL OFFICE C-3 & O-3 PERMITTED RETAIL TRADE USE GROUP, FOOD & BEVERAGE SALES, EXCLUDING LARGE RETAIL ESTABLISHMEN C-3 PERMITTEED, O-3 NOT PERMITTED PER CITY OF TUCSON UDC 4.8 ZONE: O-3 ZONE: C-3 DEMENSINONAL STANDARDS PER COT UDC 6.3 O-3C-3 LOT SIZE: 0 0 LOT COVERAGE: MAXIMUM HEIGHT: N/AN/A 40' 75' BUILDING SETBACKS: NORTH (STREET)EAST (STREET)SOUTH (STREET) WEST (STREET) REQUIRED PROVIDED 10' 72' 2" 67.5'67.5' 10' 152.6' 10' 98.5' LANDSCAPE BORDERS/ VEGETATION (UDC 7.6.4) REQUIRED STREET LANDSCAPE BORDERS: 10' (ALL SIDES) LANDSCAPE BORDERS (UDC 7.6.4 C): CANOPY TREES VAGETATIVE GROUND COVER VEHICULAR USE AREAS (UDC 7.6.4 B) CANOPY TREES VEGETATION REQUIREMENT ONE PER 33 LIN FT. (MIN 1) 50% OF LANDSCAPE BORDER AREA VEGETATION REQUIREMENT: 1 PER 4 VEHICLE PARKING SPACES REQUIRED:PROVIDED: 35 50% 36 54% 19 20 PARKING REQUIREMENTS PER UDC SEC. 7.4.4. B: COMMERCIAL SERVICES USE GROUP = 1 SPACE PER 300 SF GFA TOTAL REQUIRED 7,500/300 = 25 SPACES RETAIL TRADE USE GROUP = 1 SPACE PER 300 SF GFA TOTAL REQUIRED 17,630/300 = 59 SPACES 84 SPACES 76 SPACES *UDC SEC. 7.4.4.A 10% REDUCTION ACCESSIBLE SPACES REQUIRED = ACCESSIBLE SPACES PROVIDED = 4 SPACES 4 SPACES BICYCLE PARKING PER UDC SEC. 7.4.8.: COMMERCIAL SHORT TERM: N/A TOTAL REQUIRED = TOTAL PROVIDED = 2 SPACES 2 SPACES LONG TERM: 1 SPACE PER 10 EMPLOYEES TOTAL REQUIRED = TOTAL PROVIDED = 2 SPACES 2 SPACES BICYCLE PARKING PER UDC SEC. 7.4.8: RETAIL SHORT TERM: 1 SPACE PER 5,000 SF TOTAL REQUIRED = 17,630/5,000 TOTAL PROVIDED = LONG TERM: 1 SPACE PER 12,000 SF TOTAL REQUIRED = 17,630/ 12,000 TOTAL PROVIDED = 4 SPACES 4 SPACES 2 SPACES 2 SPACES SERVICE ENTRY PRIMARY ENTRY NEW 3-STORY MIXED USE BUILDING F.F.E.=2370.0 TOTAL HT = 45' TOTAL AREA = 25,130 SF STORIED: 3 SHORT TERM BICYCLE RACK DETENTION AREA/ PUBLIC SPACE LOADING ZONE 20 FRELANE 5' PEDESTRIAN ACCESS ZONE: HO-3 ZONE: HC-1 C-3 SECONDARY ENTRY LONGTERM BIKE LOCKER CONTRACT DOCUMENTS ARC 541_2023 SPRING DUOLA MI_ARCHITECTURE PORTFOLIO 37
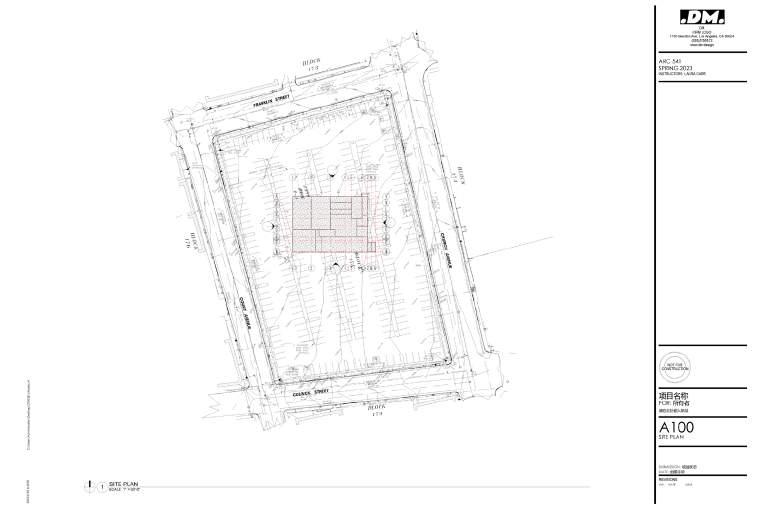
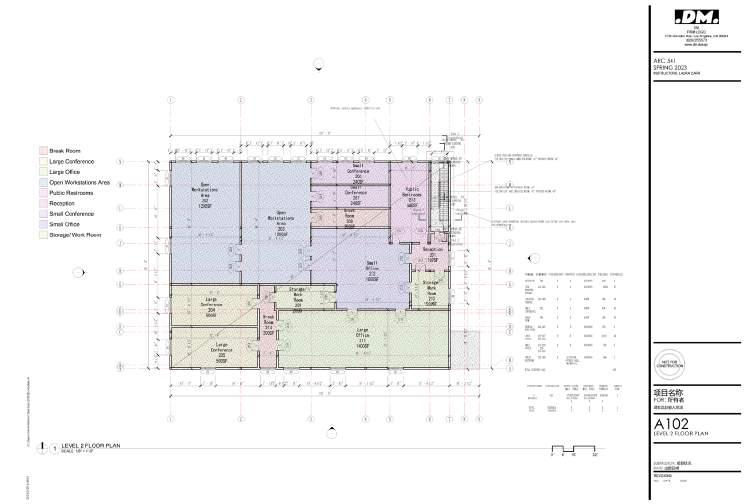
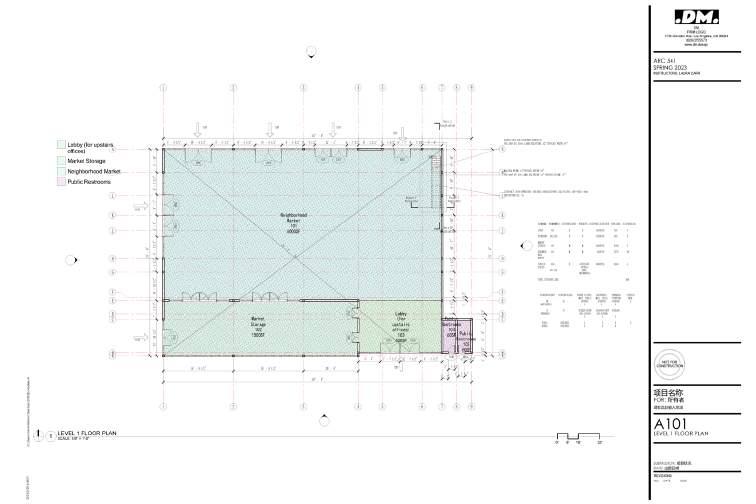
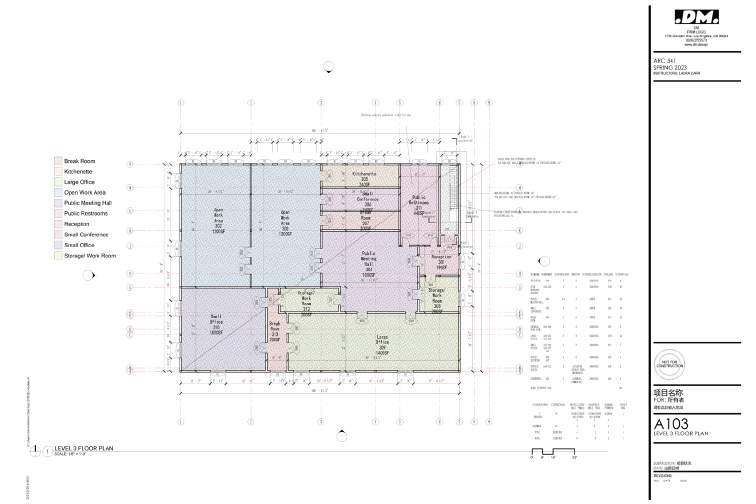
CONTRACT DOCUMENTS ARC 541_2023 SPRING DUOLA MI_ARCHITECTURE PORTFOLIO 38
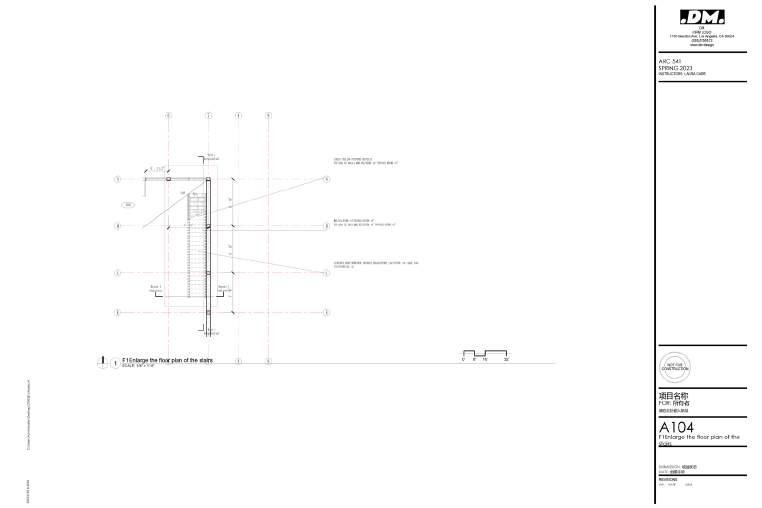
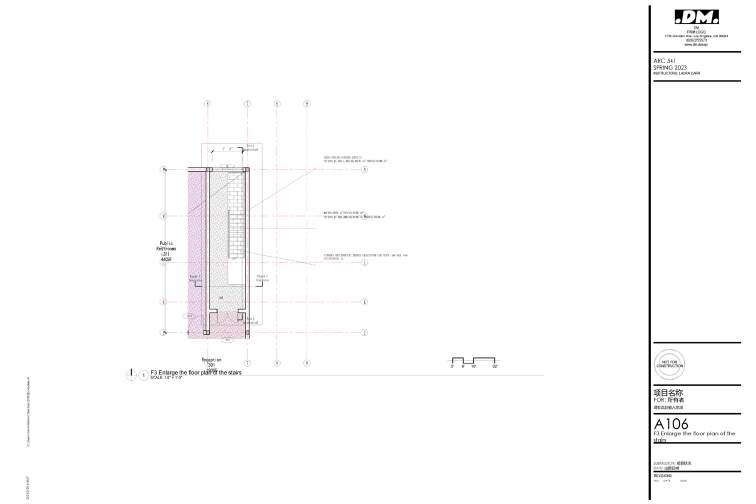
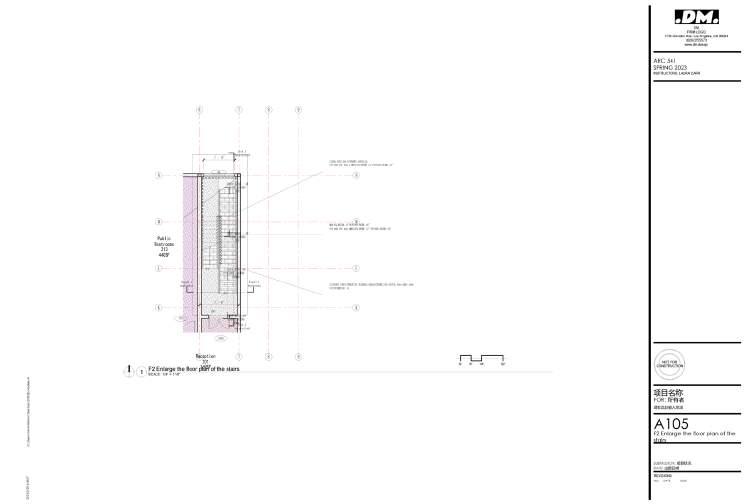
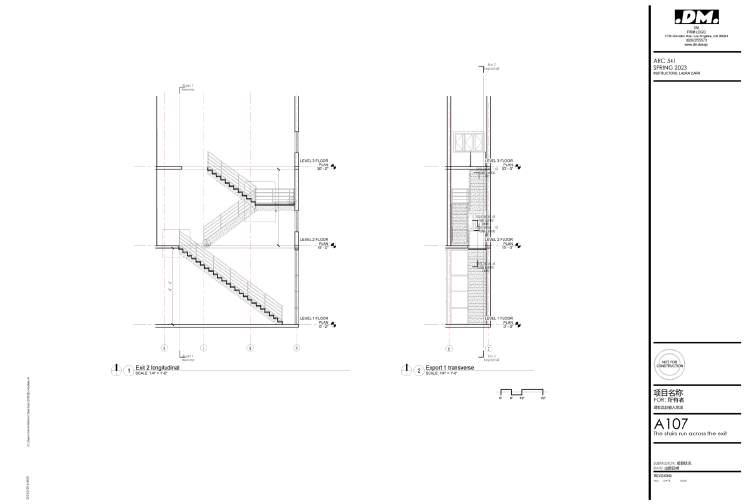
CONTRACT DOCUMENTS ARC 541_2023 SPRING DUOLA MI_ARCHITECTURE PORTFOLIO 39

UP A B C D E 1 2 3 4 5 6 7 A401 2 A403 3 1 4 117 SF MENS RESTROOM 220 48 SF WOMEN'S RESTROOM 221 112 SF RECEPTION ROOM 232 69 SF ELEVATOR 233 69 SF ELECTRIC 234 102 SF SMALL OFFICE 1 235 102 SF SMALL OFFICE 2 236 104 SF SMALL OFFICE 3 238 101 SF SMALL OFFICE 4 239 104 SF SMALL OFFICE 5 240 104 SF SMALL OFFICE 6 242 104 SF SMALL OFFICE 7 243 99 SF SMALL OFFICE 8 245 101Q 101R 101S 101T 101U 101V 101W 101X 99 SF SMALL OFFICE 9 246 100 SF SMALL OFFICE 10 248 181 SF LARGE OFFIC 06 249 180 SF LARGE OFFICE 05 250 180 SF LARGE OFFICE 04 251 183 SF LARGE OFFICE 03 252 183 SF LARGE OFFICE 02 253 201 SF STORAGE WORK ROOM 02 254 181 SF LARGE OFFICE 07 255 184 SF LARGE OFFICE 08 256 60 SF MECH 257 46 SF CUSTOM 259 181 SF LARGE OFFICE 01 260 40 SF TELE 261 2531.09 CF STAIR 262 495 SF LARGE CONFERENCE ROOM 263 501 SF LARGE CONFERENCE ROOM 264 247 SF SMALL CONFERENCE ROOM 266 239 SF SMALL CONFERENCE ROOM 267 2388 SF OPEN WORK AREA 268 197 SF STORAGE WORK ROOM 01 270 207 SF BREAK ROOM 272 101HH 101II 101JJ 101KK 101LL 101MM 101NN 101OO 101UU 101TT 101SS 101RR 101VV 101WW 101XX 101AA 101Z 101PP 101CC 101BB 101QQ 101Y 101FF 101GG 220A 101DD 2 B C 7 A403 3 1 4 ø 5' - 0" ø5'-0" ø5'-0" ø5'-0" 2 ø 5' - 6" 220A 6' 0 1/2" 6' - 0 1/2" 220B 220C 1'4" 1'1" 1' 0" 4' 0" 6' 0 1/2" 6' - 0 1/2" 22.03 22.02 22.01 10.04 22.02 22.02 22.01 ø 5' 4" 11.01 10.04 10.02 4' 1" 8' 4" 2' 4" 4' 0" 8' 3" B C 7 A403 3 1 4 2 26.01 26.01 26.01 26.01 26.01 26.01 26.01 26.01 26.01 NOT FOR CONSTRUCTION .DM. FIRM LOGO 1730 Glendon Ave, Los Angeles, CA 90024 (626)3755573 www.dm.design ARC 541 SPRING 2023 INSTRUCTORS: LAURA CARR 4/24/2023 1:45:09 PM C:\Users\duola\Desktop\2023 S\ARC541\ASGN\ASGN 03\ARC541_2023S_ ASGN03_Mi.rte DRAWN BY: Duola Mi (Dora) ENLARGED PLANS & INTERIOR ELEVATIONS 1201 N Park Ave Tucson AZ, 85719 Nice Building DATE: 04.24.2023 FOR: Awsome business SUBMISSION: ASGN03 A401 REVISIONS NO. DATE ISSUE GENERAL NOTES: 1. ALL DIMENSIONS ARE FACE OF THE WALL TO THE FACE OF THE WALL EXCEPT DIMENSIONS OF THE FIXTURES 2. DIMENSIONS OF THE FIXTURES ARE FROM CENTER OF THE WALL TO THE CENTER OF THE FIXTURE SCALE: 1/8" = 1'-0" 1 LEVEL 2 FLOOR PLAN SCALE: 1/4" = 1'-0" 2 LEVEL 2 ENLARGED PLAN - RESTROOM 0' 4' 8' 16' 0' 2' 4' 8' SCALE: 1/4" = 1'-0" 3 LEVEL 2 RCP ENLARGED PLAN KEYNOTES 10.02 BABY CHANGING STATION 10.04 MIRROR 11.01 ELECTRIC HAND DRYER 22.01 WALL -MOUNTED WATER CLOSET ADA COMPLIANT 22.02 LAVATORY IN COUNTERTOP 22.03 URINAL 26.01 FLAT ROUND CEILING LIGHT 60W 0' 2' 4' 8' CONTRACT DOCUMENTS ARC 541_2023 SPRING DUOLA MI_ARCHITECTURE PORTFOLIO 40
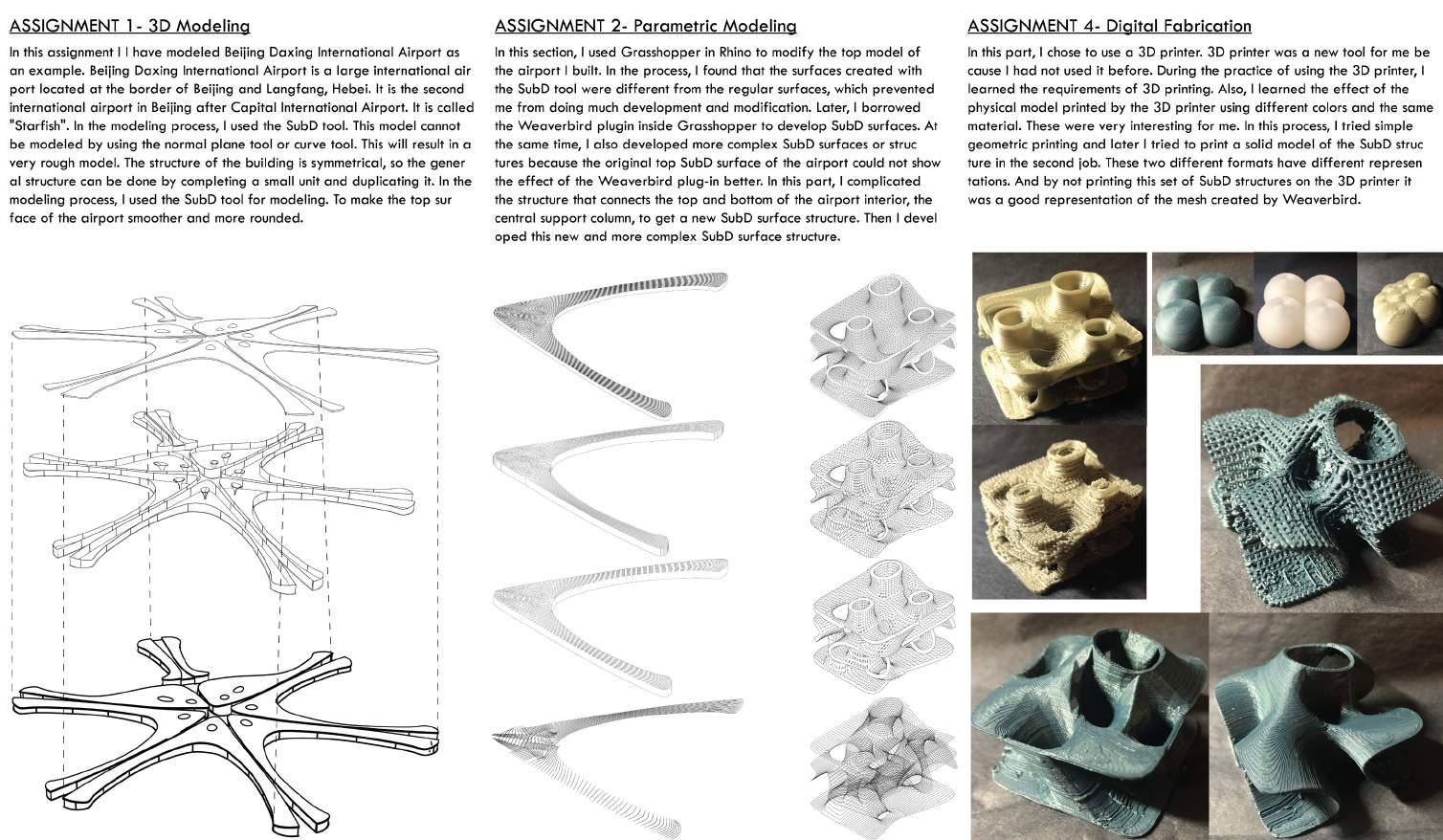
ARC 540C_2021 FALL DUOLA MI_ARCHITECTURE PORTFOLIO 41
SUB D SURFACE and GRASSHOPPER and 3D PRINTER

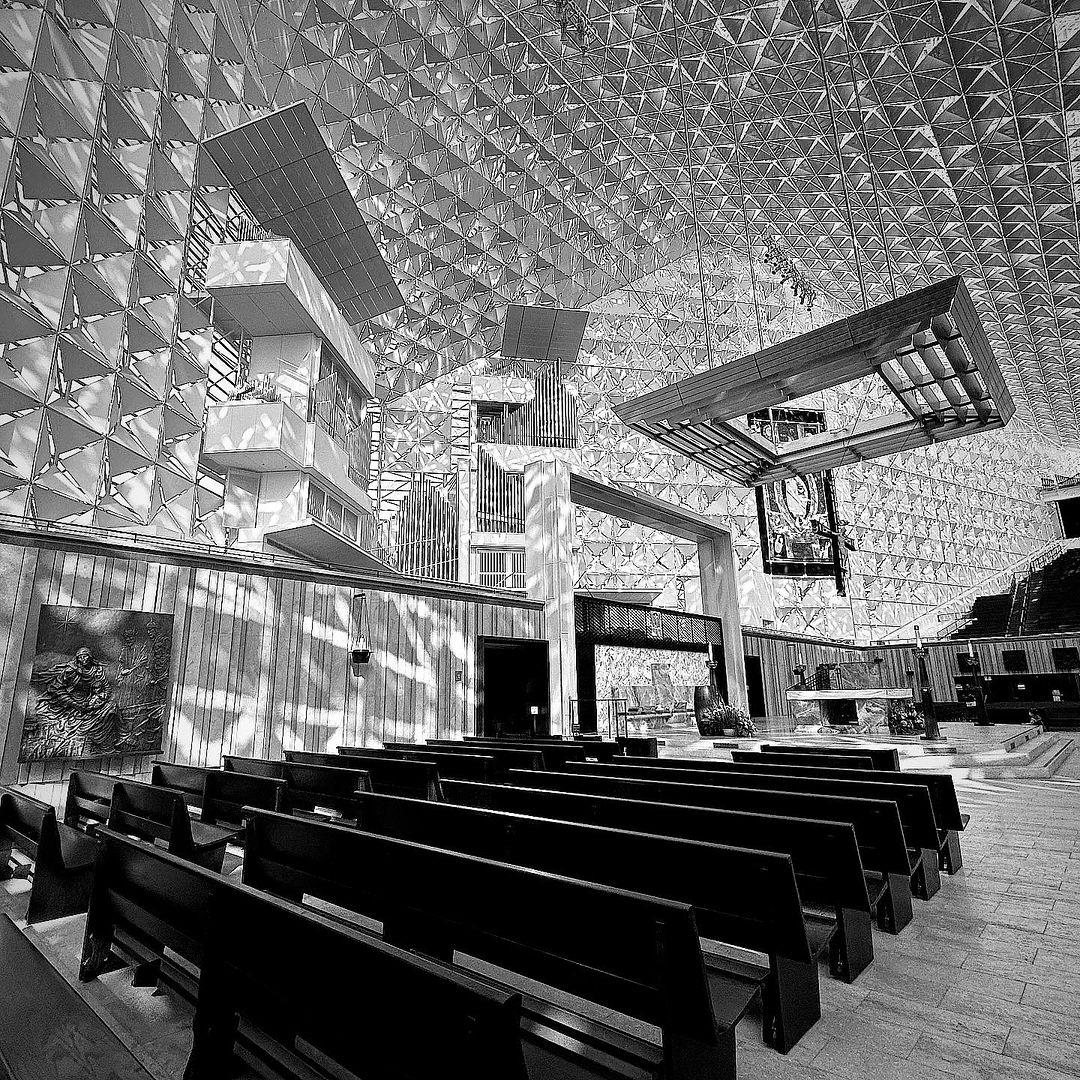
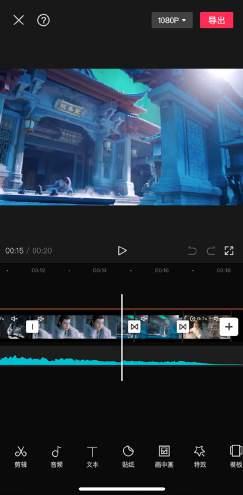
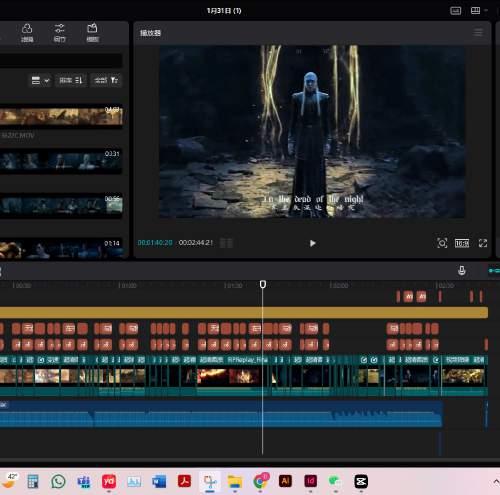
PHOTOGRAPH
DUOLA MI_ARCHITECTURE PORTFOLIO 42
EDITING VIDEO







































 MASSING DIAGRAM OF SHADING STRUCTURE
MASSING DIAGRAM OF SHADING STRUCTURE





































