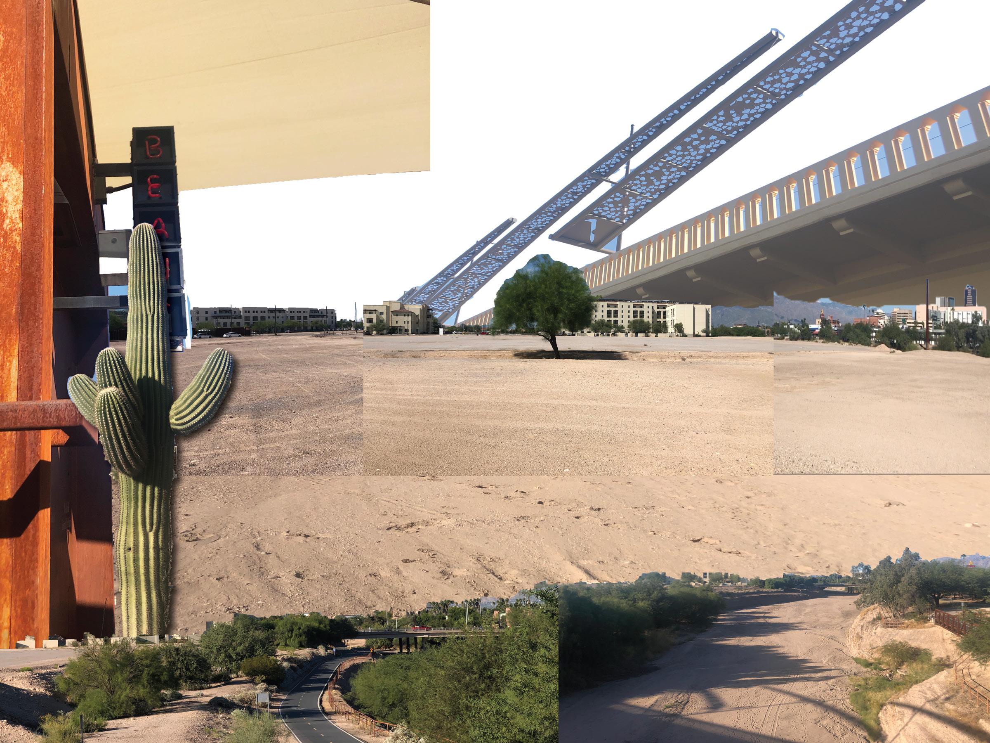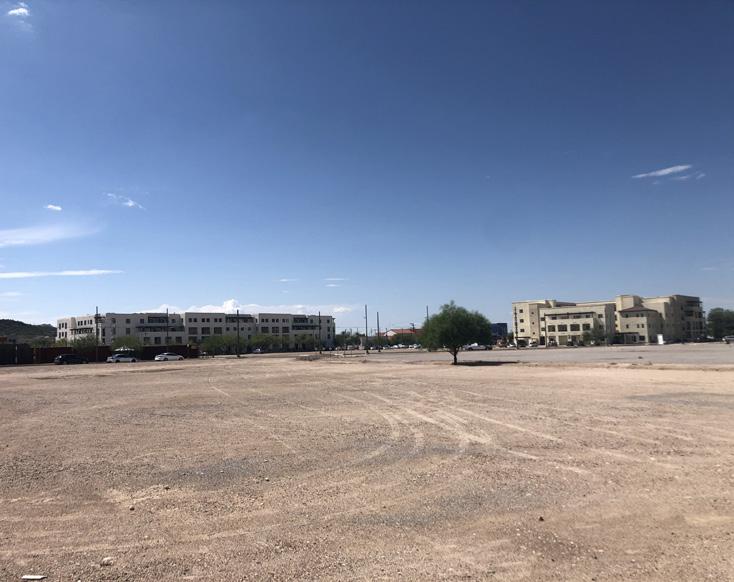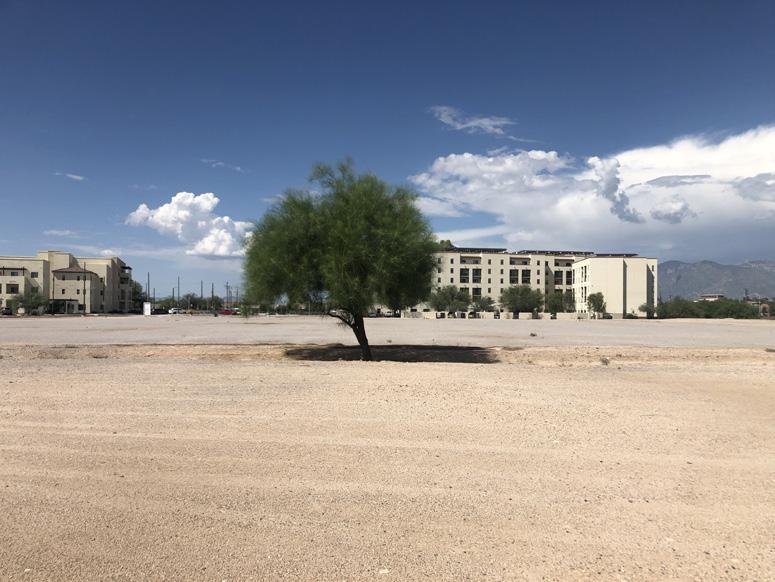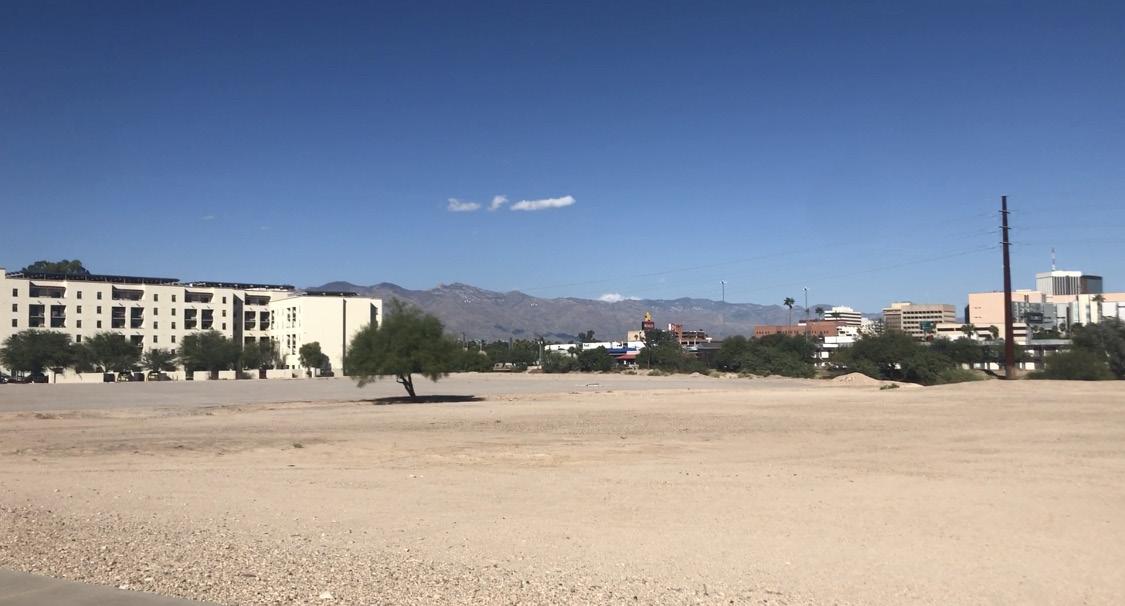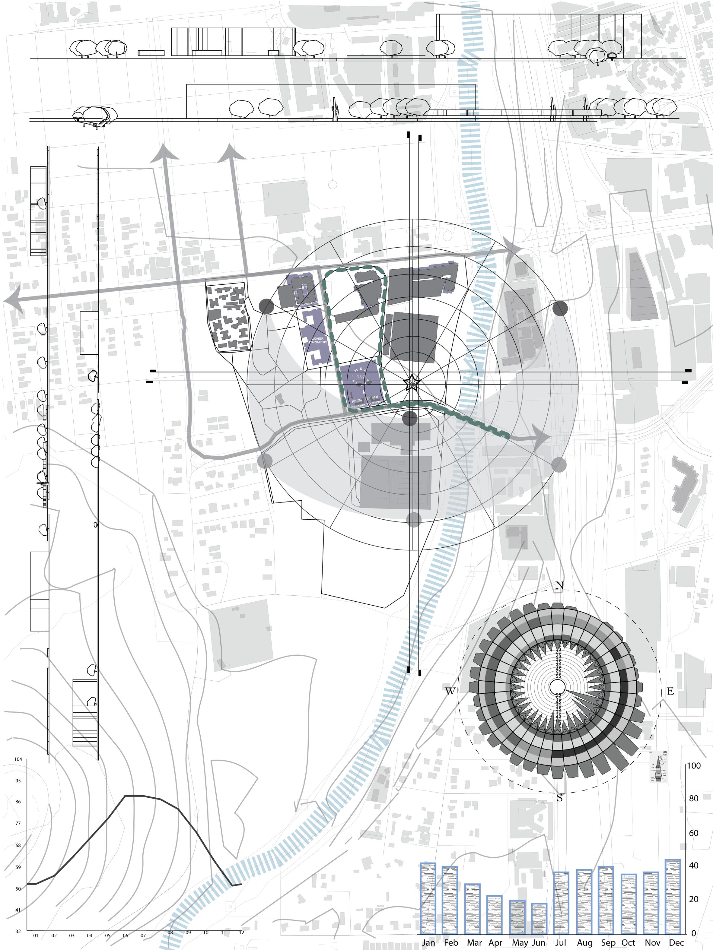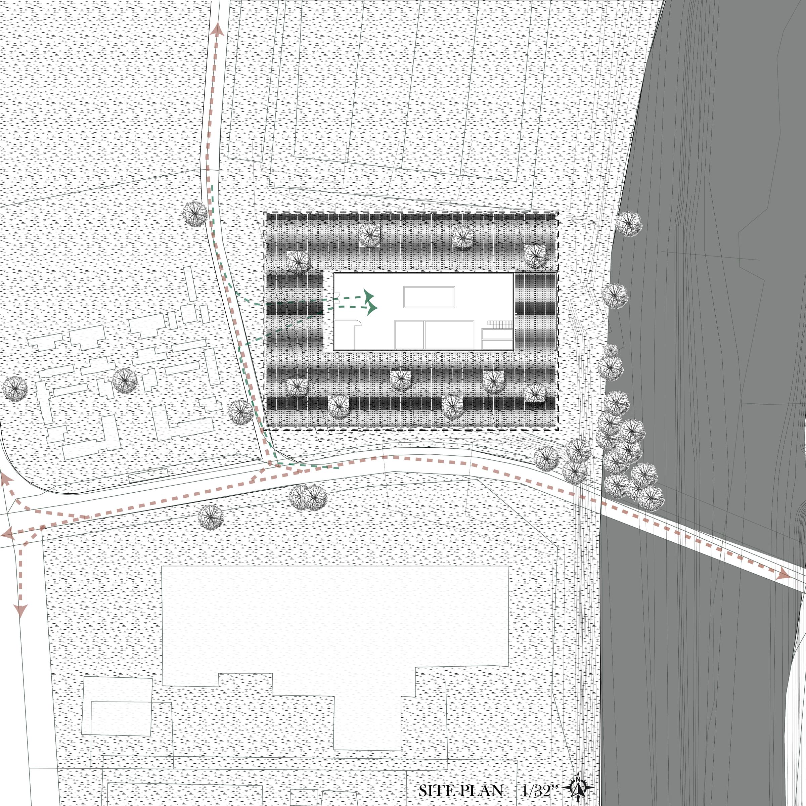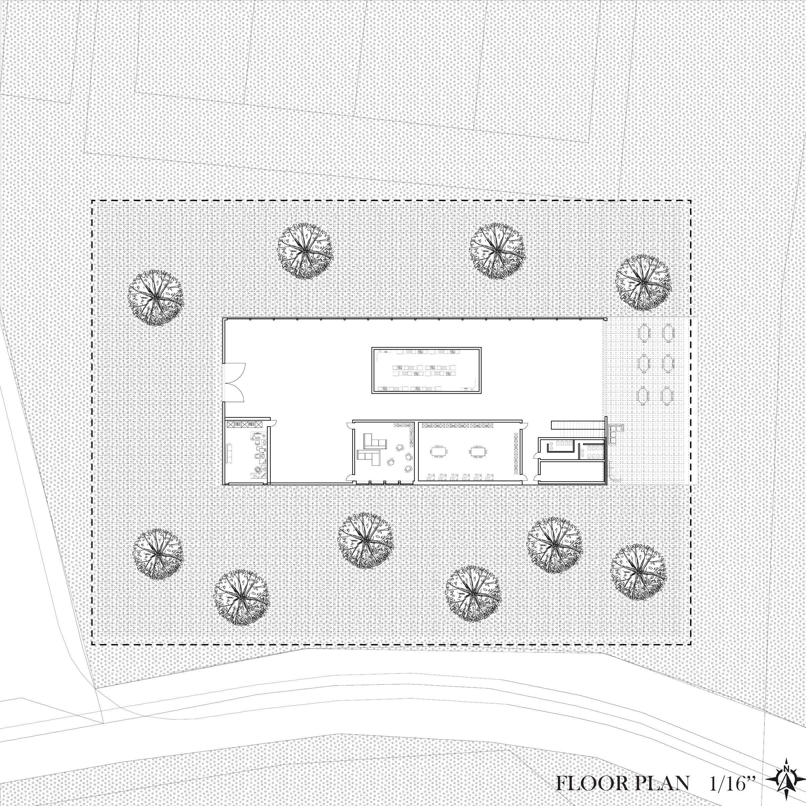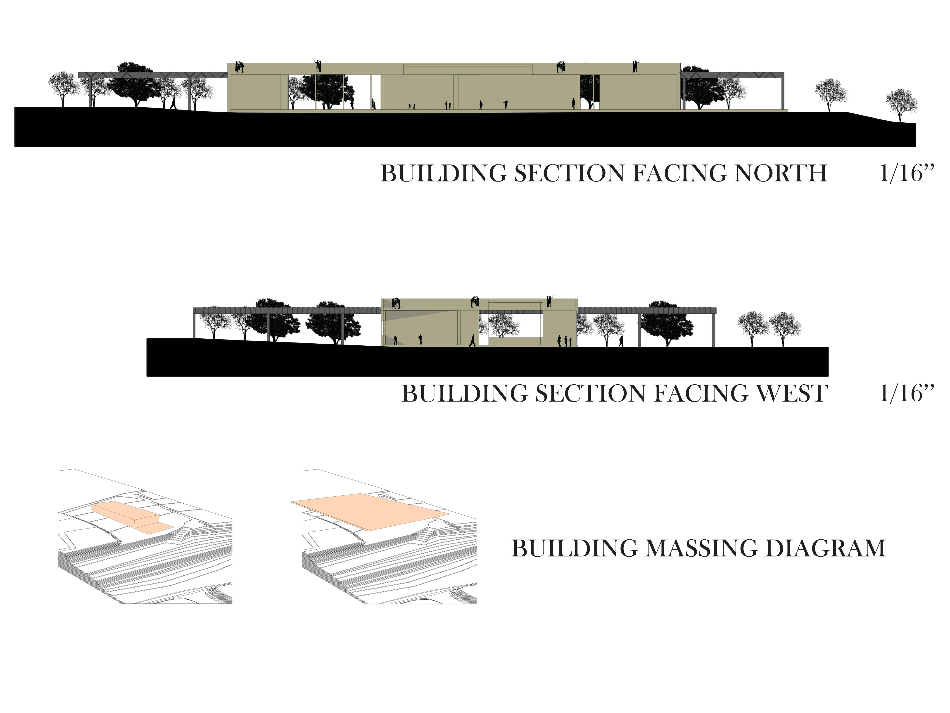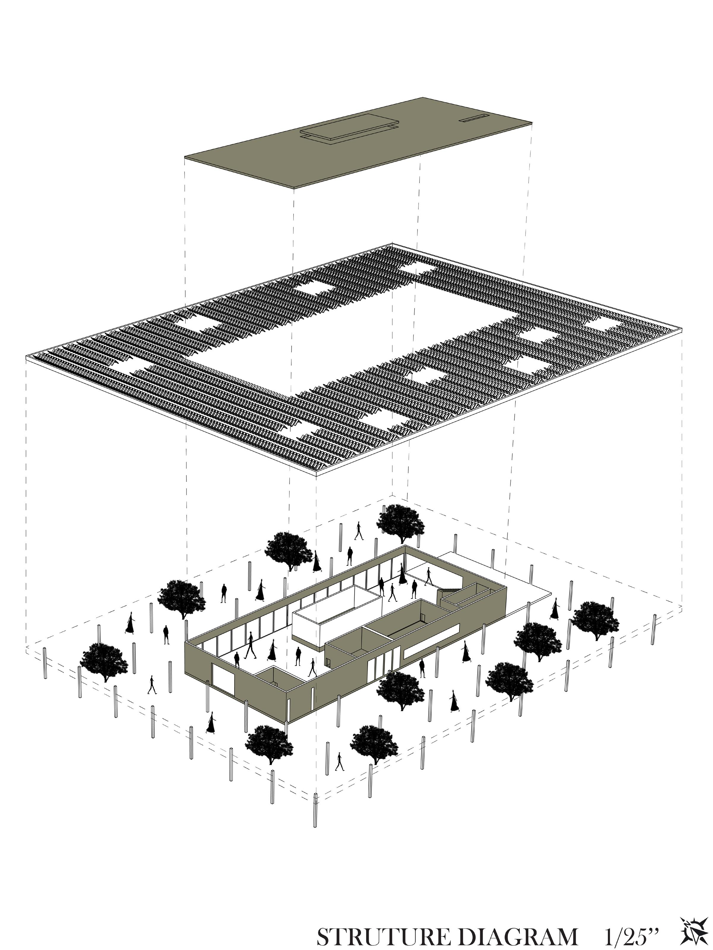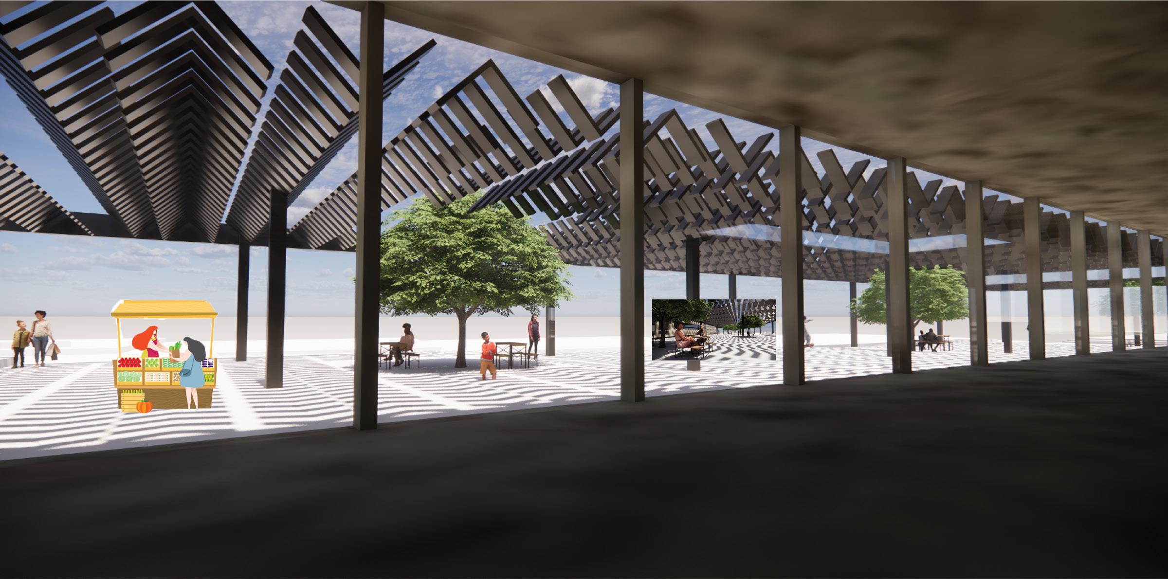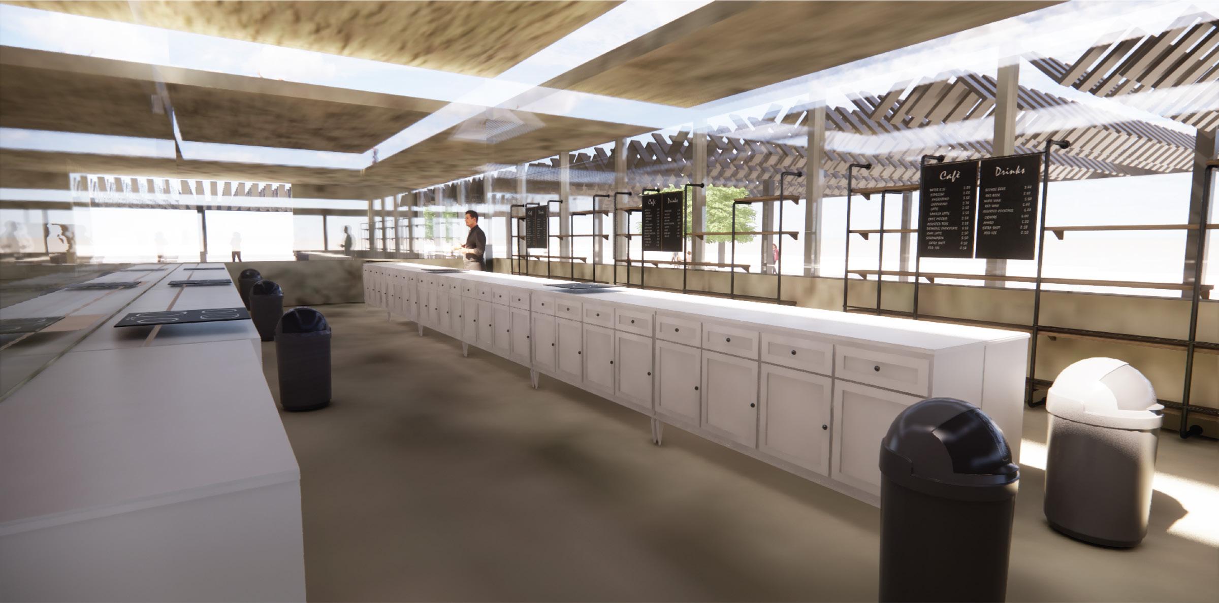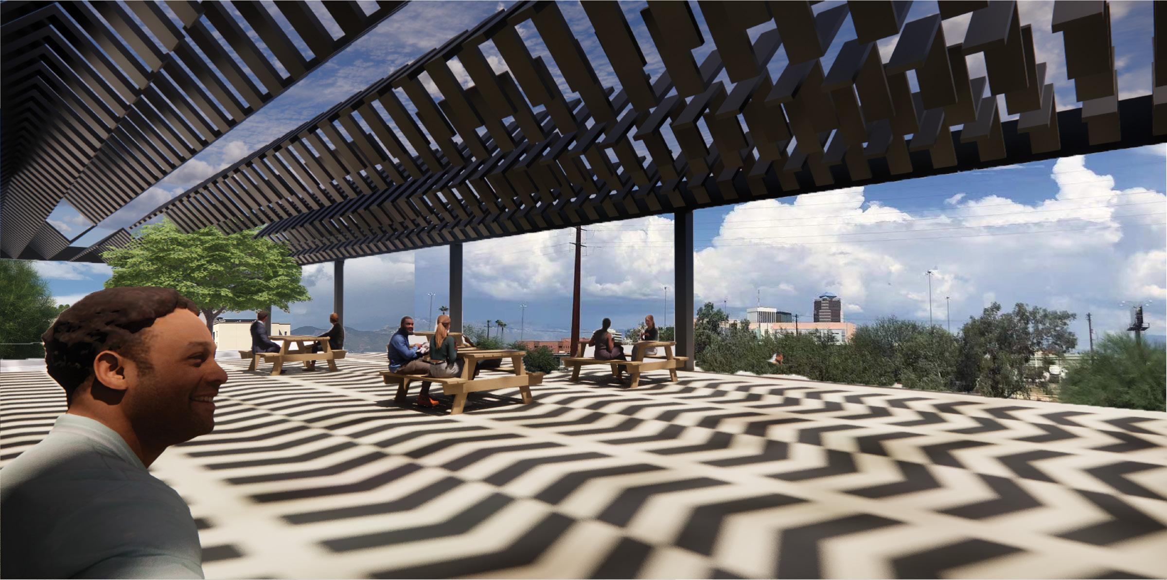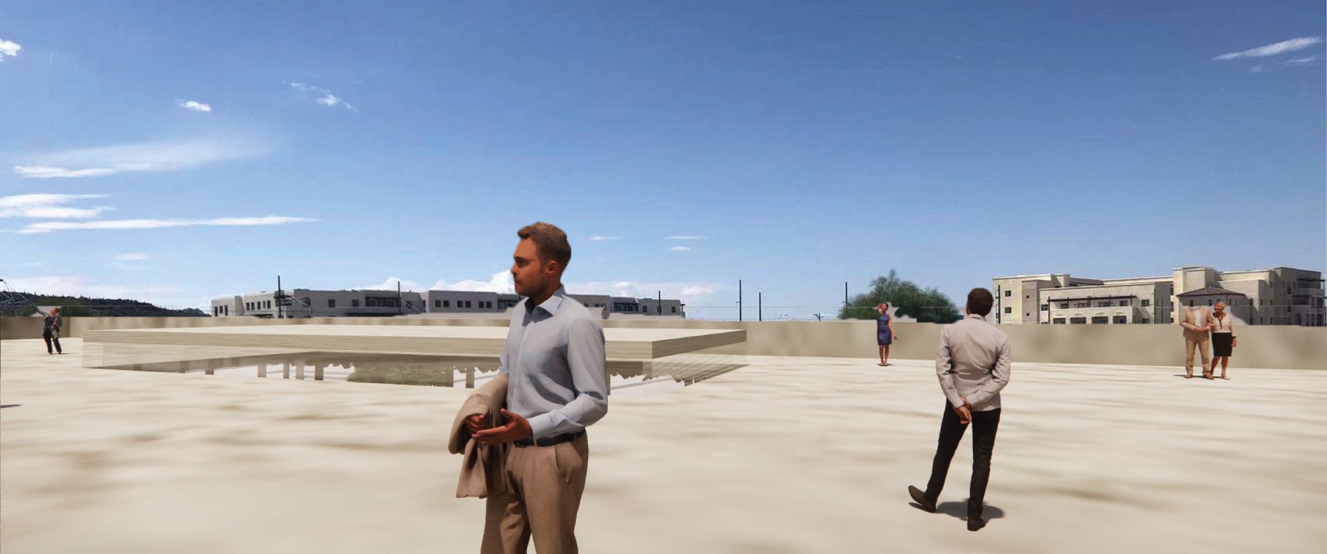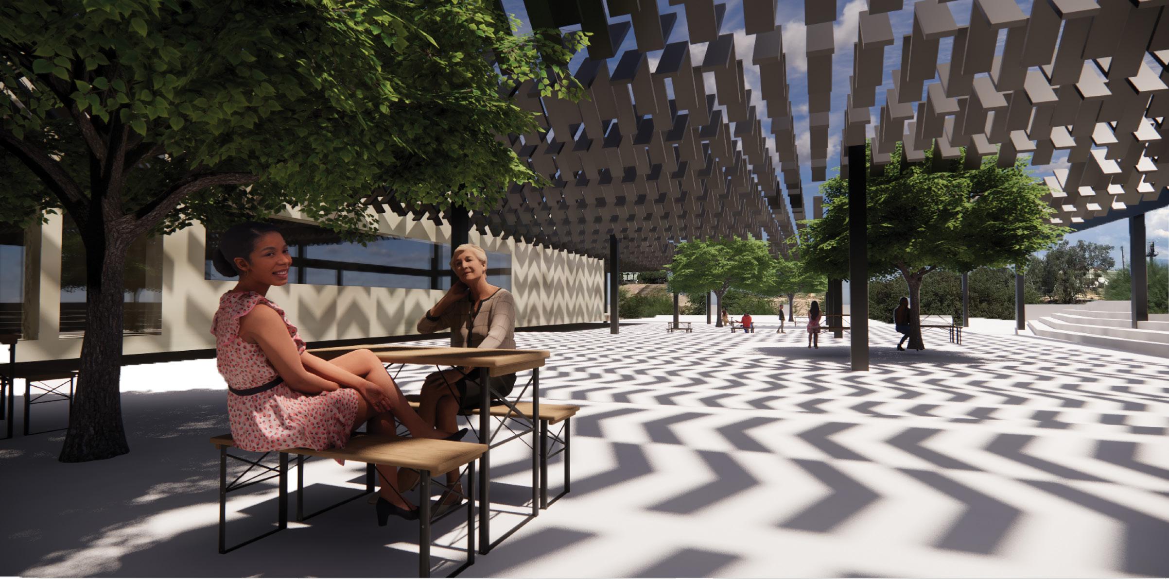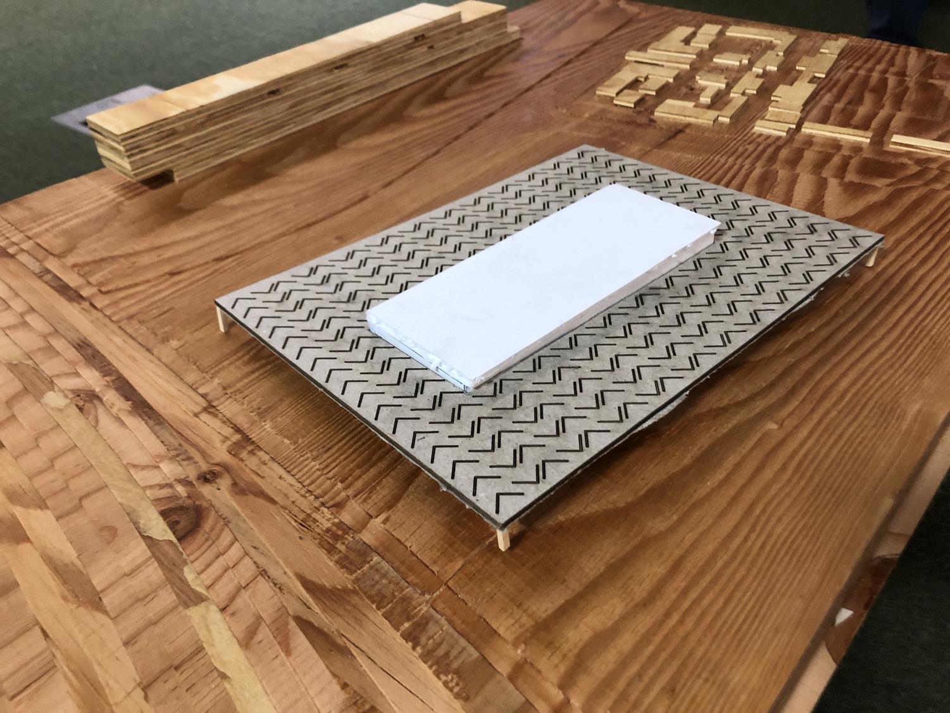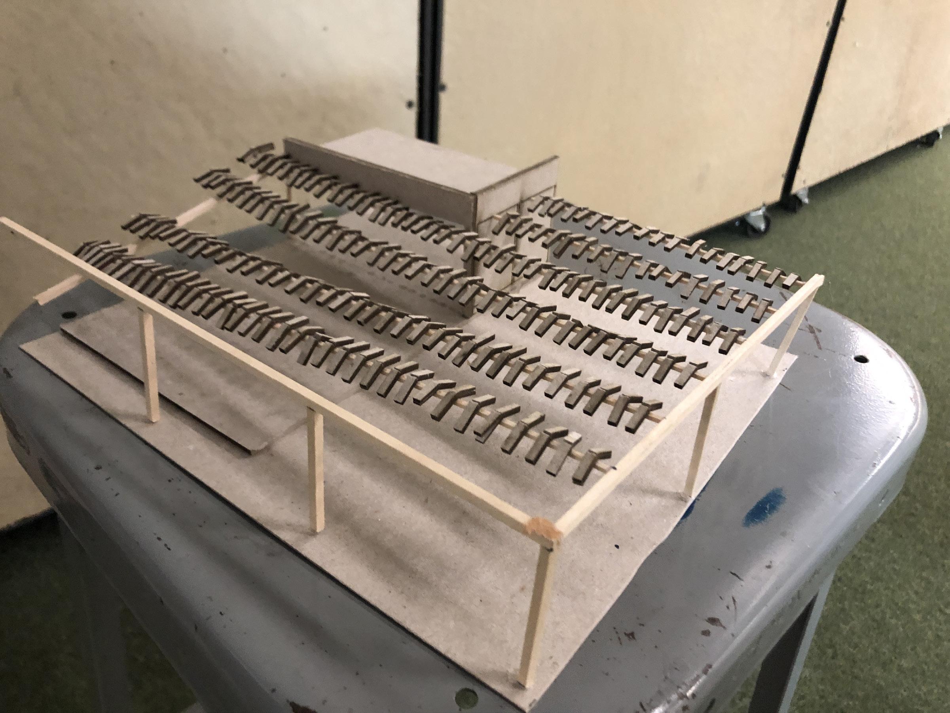ARCH. PORTFORLIO
TABLE OF CONTECT
PAVILION 馆
LIBRARY 图书馆
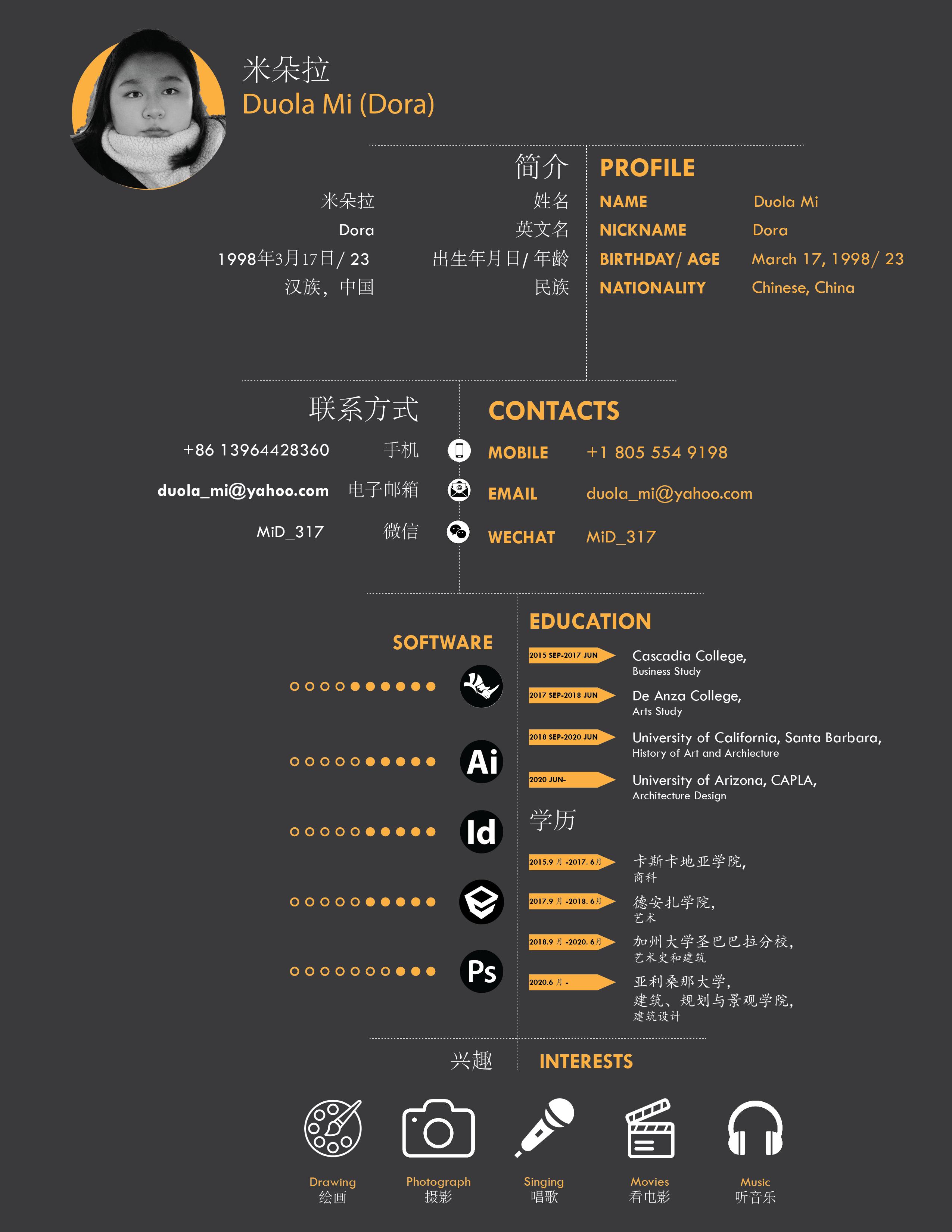
The Center for Advanced Stud高级研究中心
27 DESIGNING THE SANTA CRUZ RIVER 圣克鲁斯河设计

PAVILION 馆
LIBRARY 图书馆

The Center for Advanced Stud高级研究中心
27 DESIGNING THE SANTA CRUZ RIVER 圣克鲁斯河设计
This is the first project that I started to learn this professional creation. A lot of basic drawing was not included. This project required us to select a site for our own analysis and understanding. Based on the information learned create a pavilion where people can stay and gather.
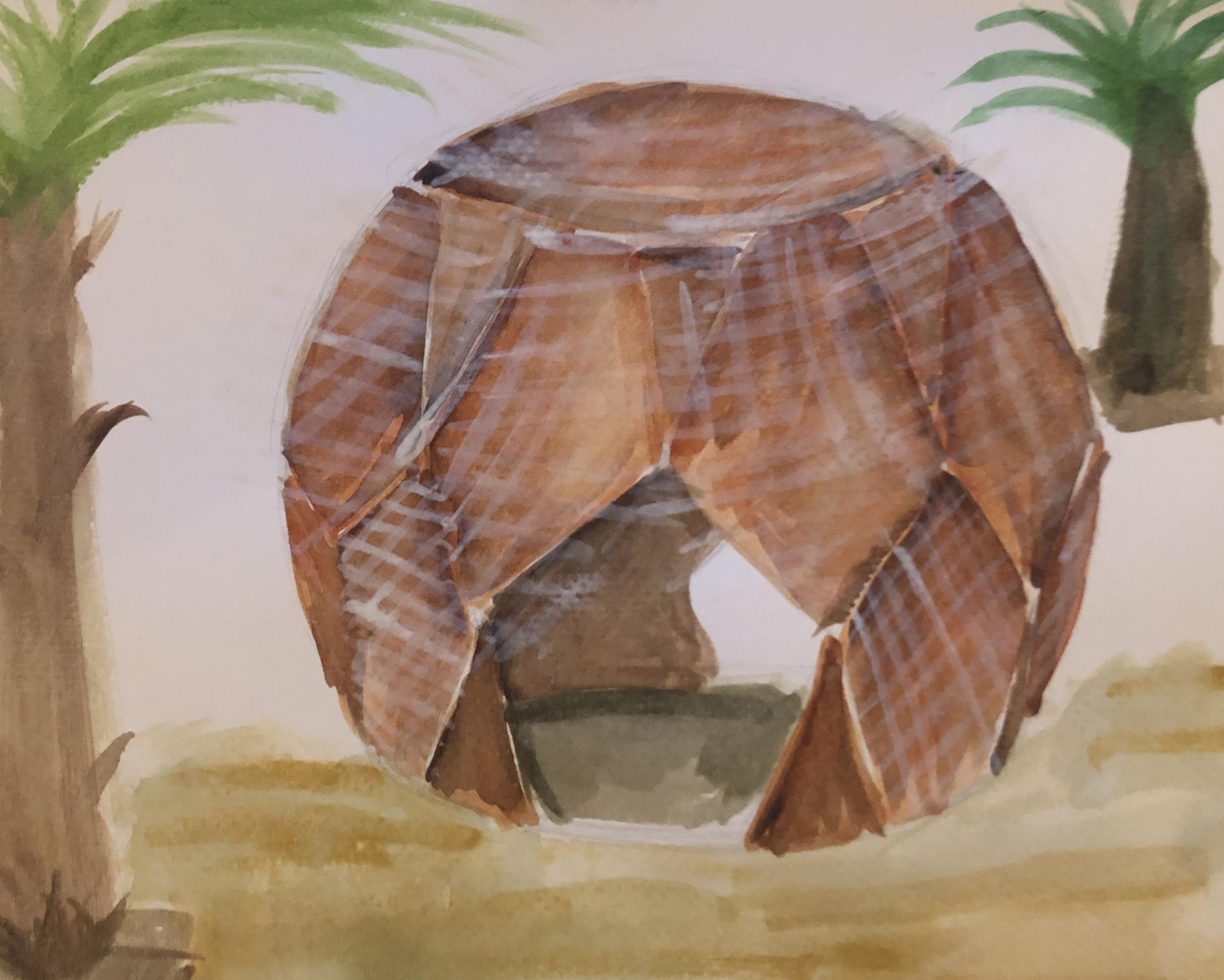
这是我开始学习这个专业创作的 第一个项目。很多基础的画图并 没有被包含。 这个项目要求我们 自己选择一个站点进行分析和了 解。根据了解到的信息创造一个 馆,使人们可以在这里停留和聚 集。
The pavilion I created is a spherical structure. It functions more like a gazebo. People who come to visit this plaza can stop here to rest. The material of the exterior of the pavilion is not a heavy solid material. I envisioned using a mesh material to wrap it so that the air inside the pavilion would circulate better and people would not feel hot while staying here.
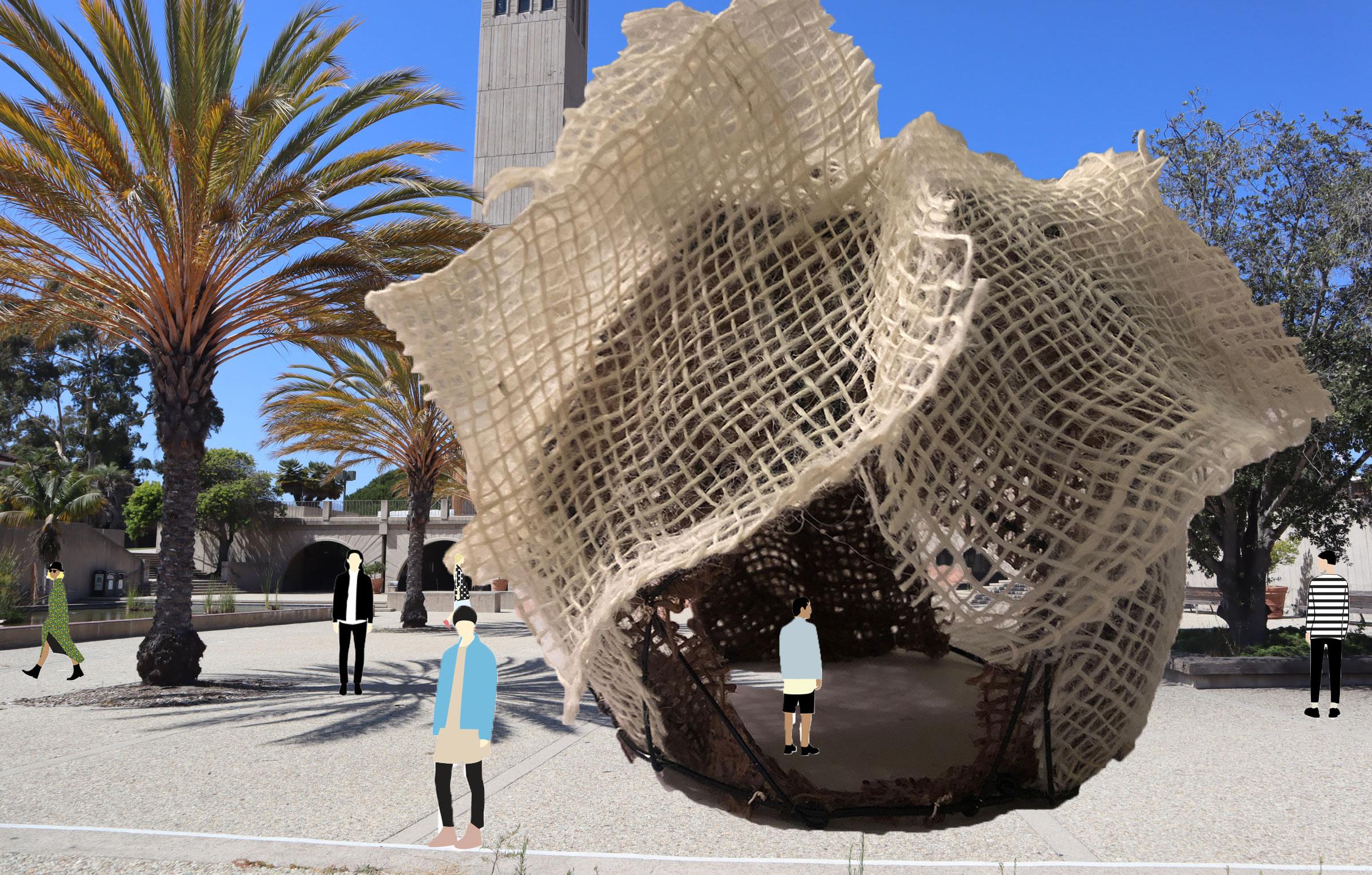
This is the last assignment project of the second semester. For this project we were asked to design a library. There are different areas included here. There is a reading area for children. There will also be study rooms and meeting rooms. Not only that we can add the space that we want the library to have in this library.
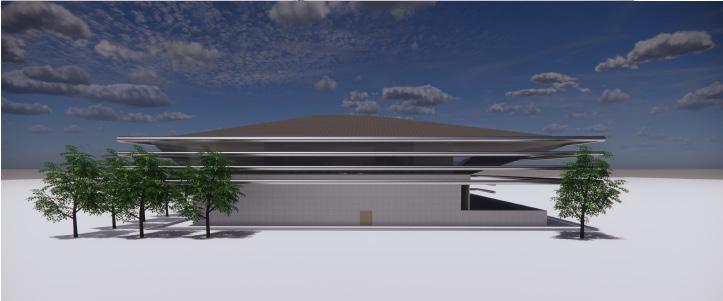
图书馆
TUCSON, AZ USA
这个是第二个学期的最后一个作业项目。 这个项目我们被要求设计一个图书馆。在这里包含了不同 的区域。有儿童的阅读区域。也会提供学习房间和会议房 间。不仅如此我们还可以在这个图书馆里面增添自己想要 图书馆应该拥有的空间。
TUCSON, AZ USA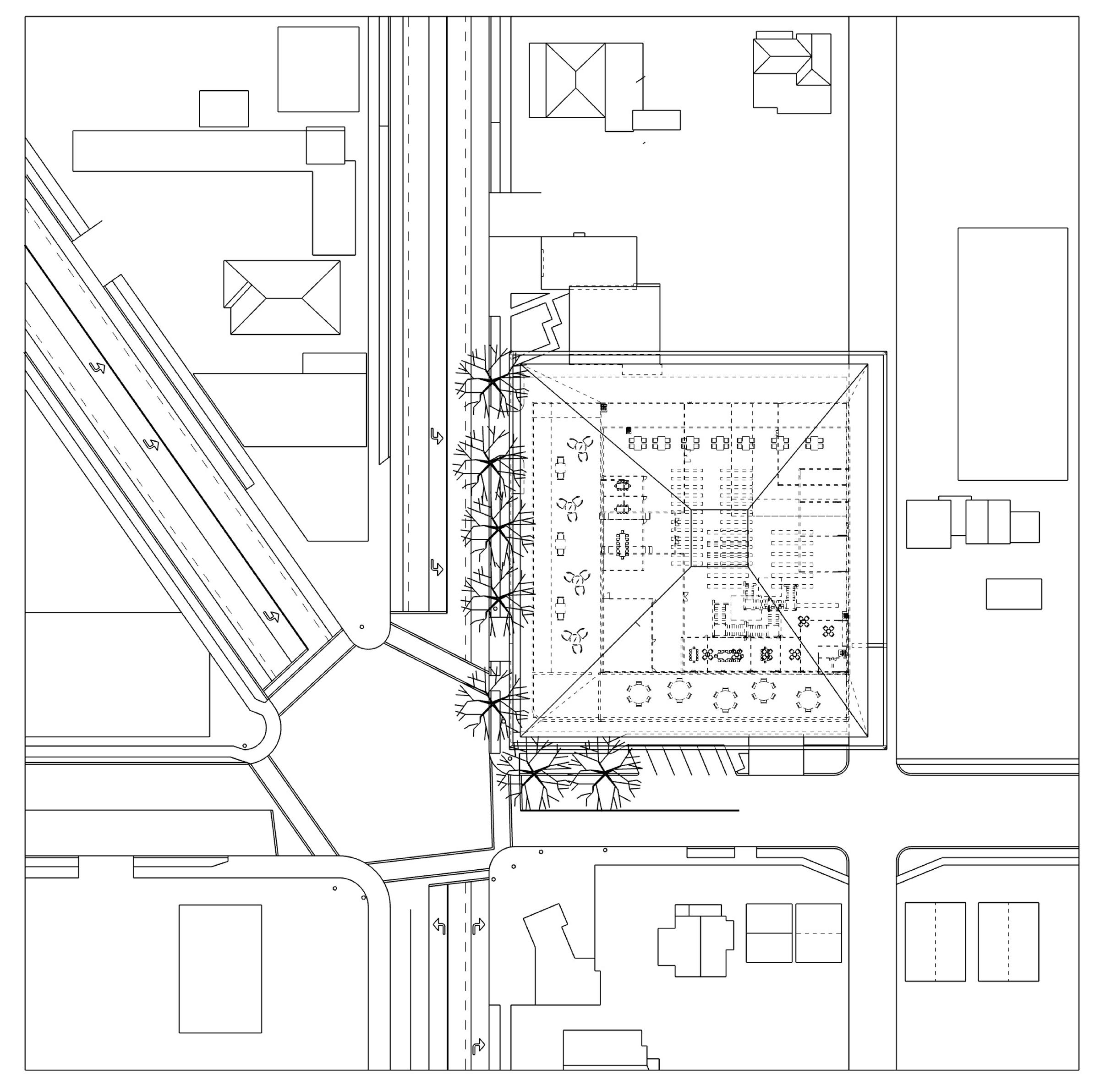
This is the floor plan of two floors. The first floor is a completely public space. People can read indoors or use the small terrace on the west side. And, on the south side of the first floor, there is a semi-open space. It is separated from the outside world by some metal strips of decoration, but people can feel the outside environment here. For safety reasons, the children’s activity space is also arranged on this floor. The second floor is a relatively private and quiet space. There are many rooms here for people to use for study and meetings. Meanwhile, there are bar-like tables and chairs on the north side of the second floor. And here are floor-to-ceiling windows. People can enjoy the view outside here while reading books of their interest.
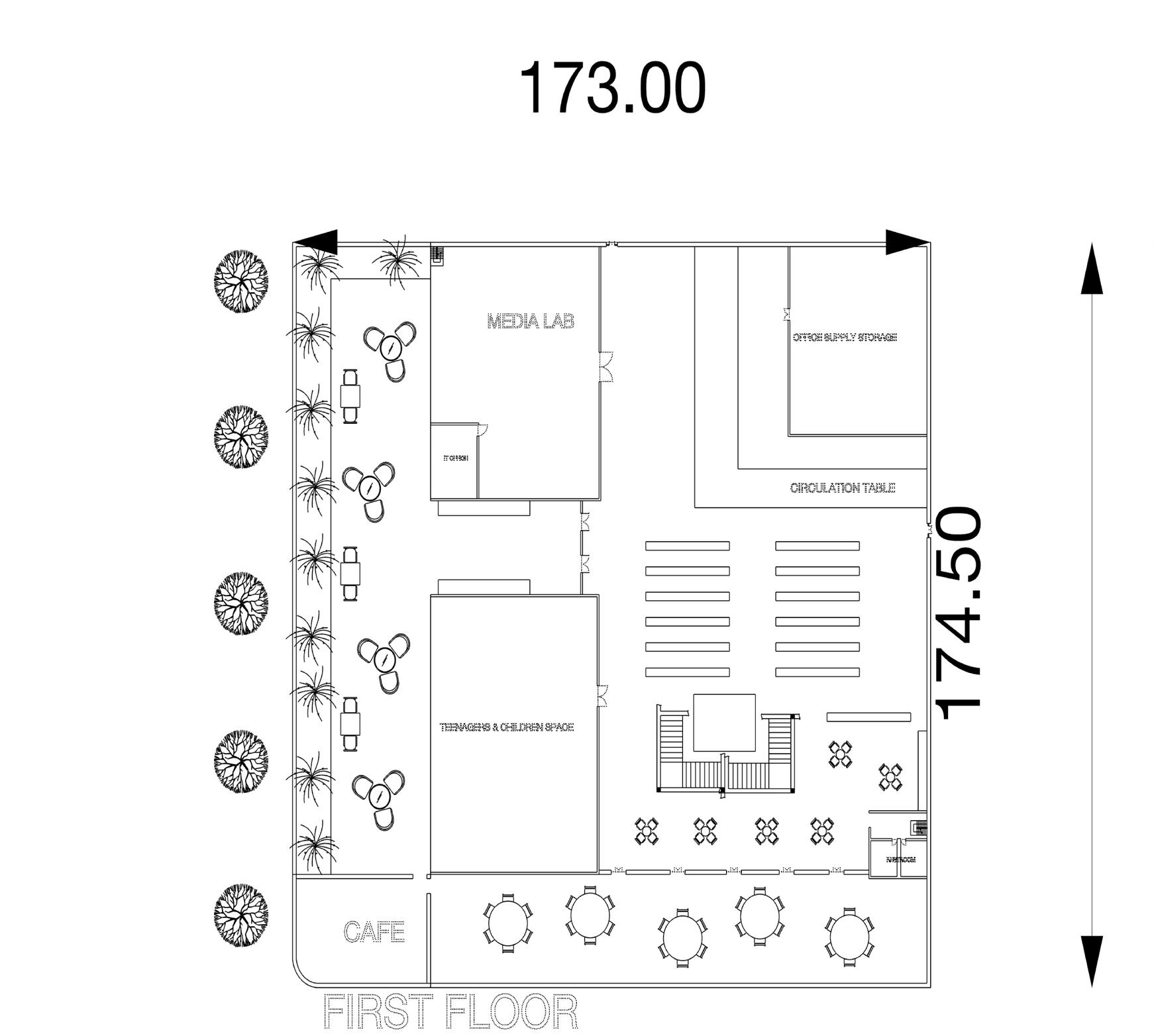
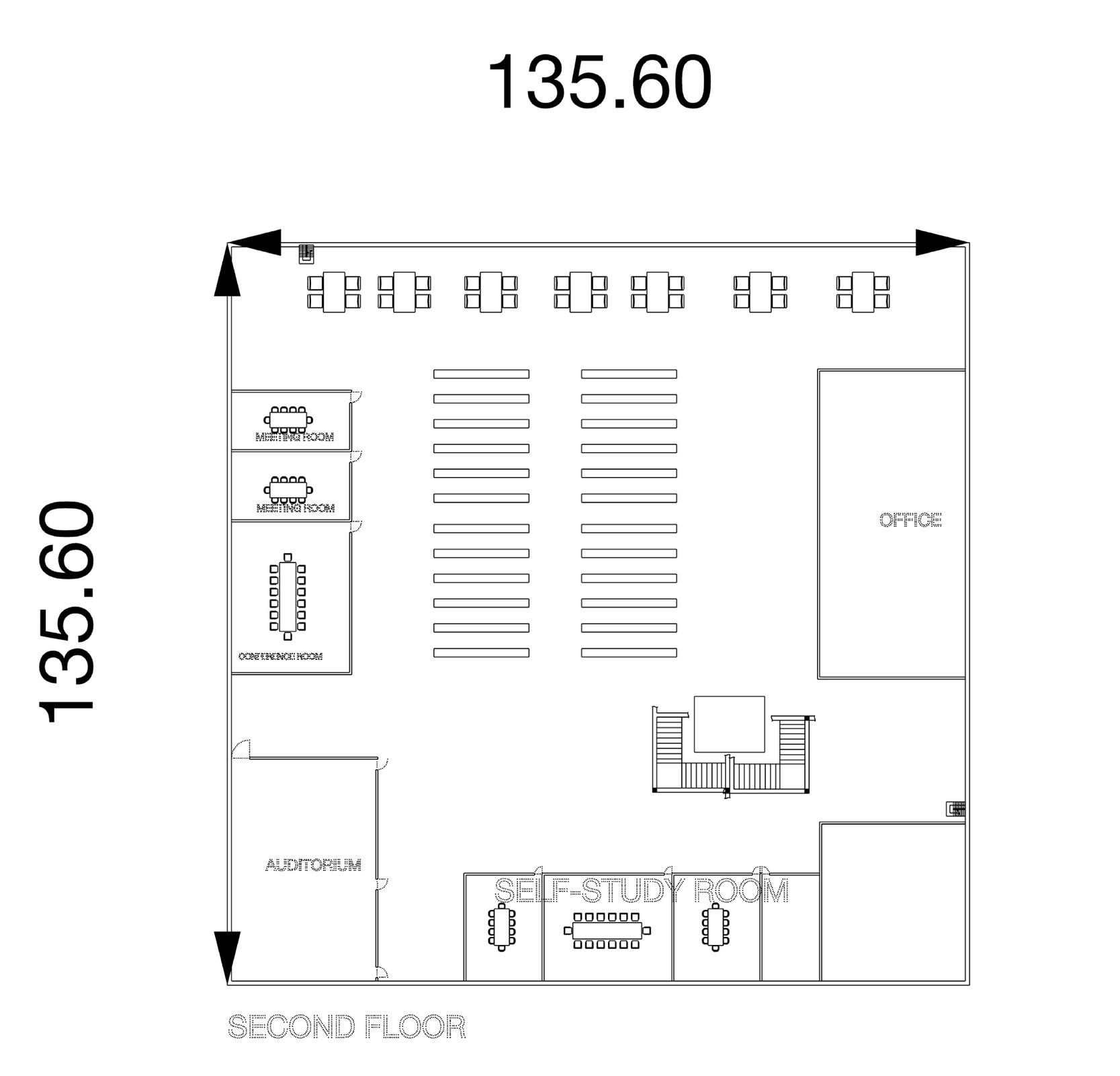
这是两层的平面图。一层是一 个完全公共的空间。人们可以 在室内阅读,也可以使用西侧 的小露台。并且,在一楼的南 侧,有一个半开放的空间。这 里由一些金属条状的装饰物与 外界隔开,但人们又可以在这 里感受到外面的环境。出于安 全考虑,儿童的活动空间同样 被安排在这一层。
The site for this project is a parcel of land in old downtown Tucson, Arizona, USA. It is at an intersection and is also surrounded by residential areas and many small stores. I determined an approximate square space to create my library based on the size of this area. It is much closer to the intersection.
二楼是一个相对私密和安静的 空间。这里有很多房间让人们 用来学习和开会。同时,在二


楼北边有类似于吧台的桌椅。 而且这里是落地的窗户。人们 在这里可以一边欣赏外面的风 景,一边阅读他们感兴趣的书 籍。

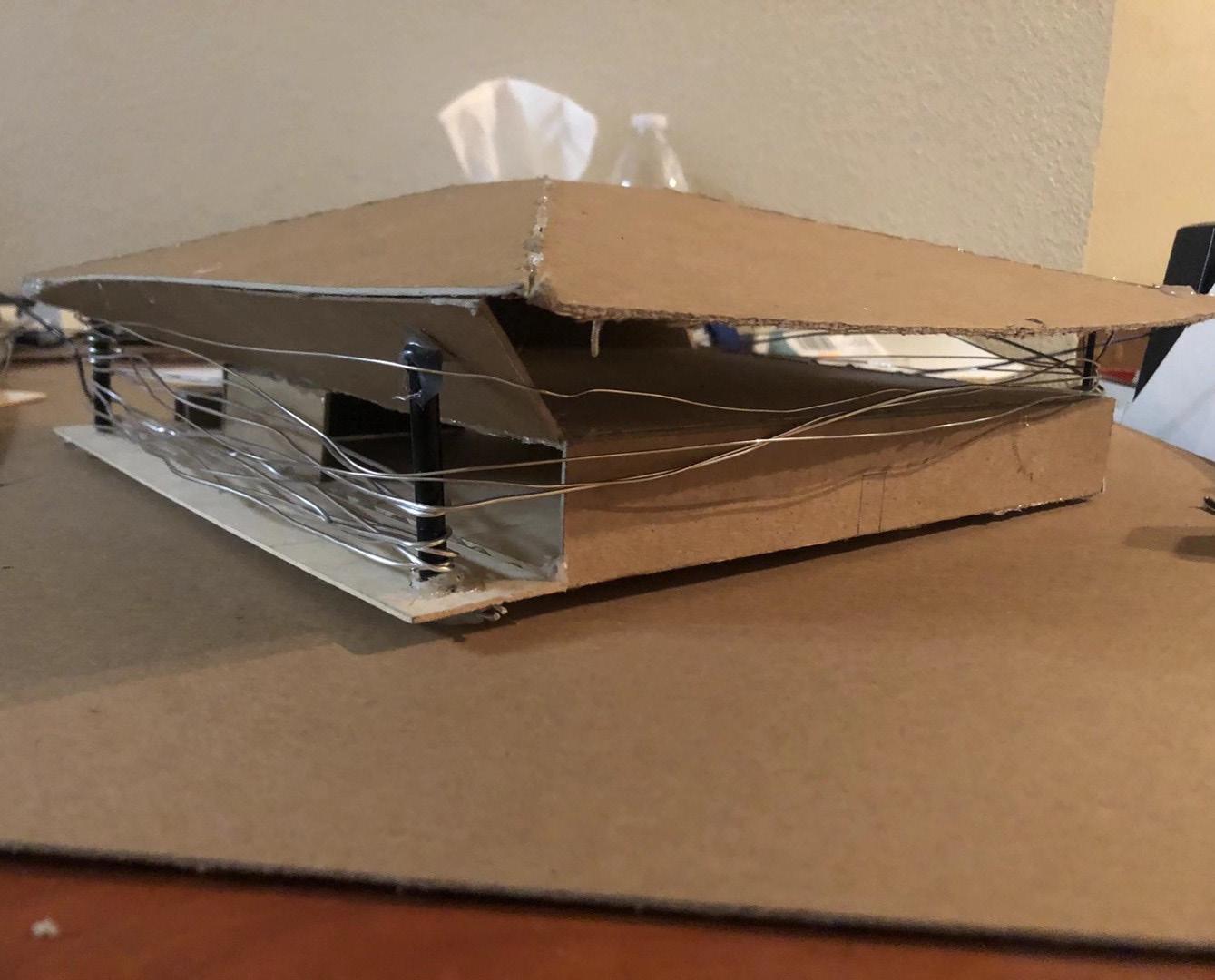
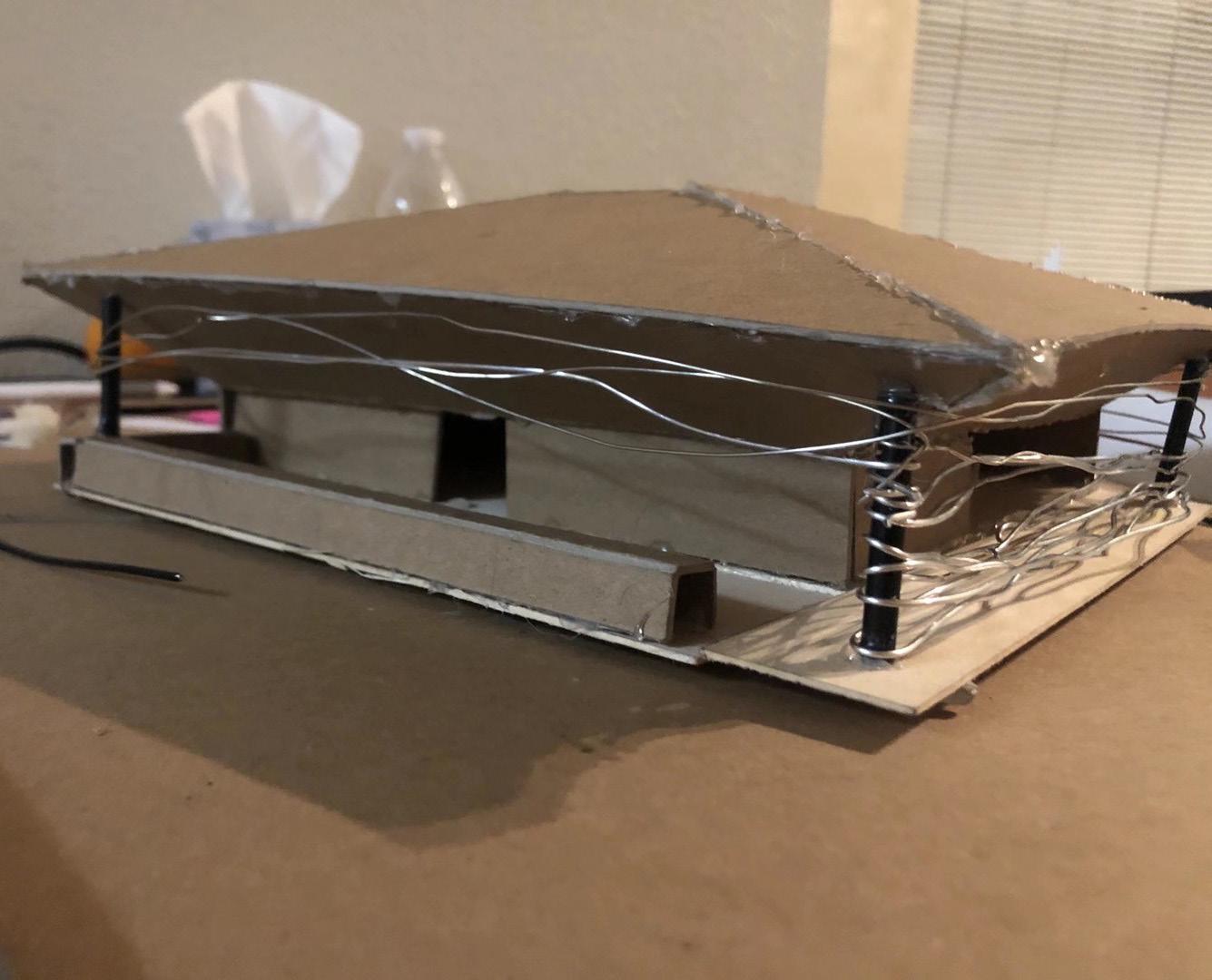
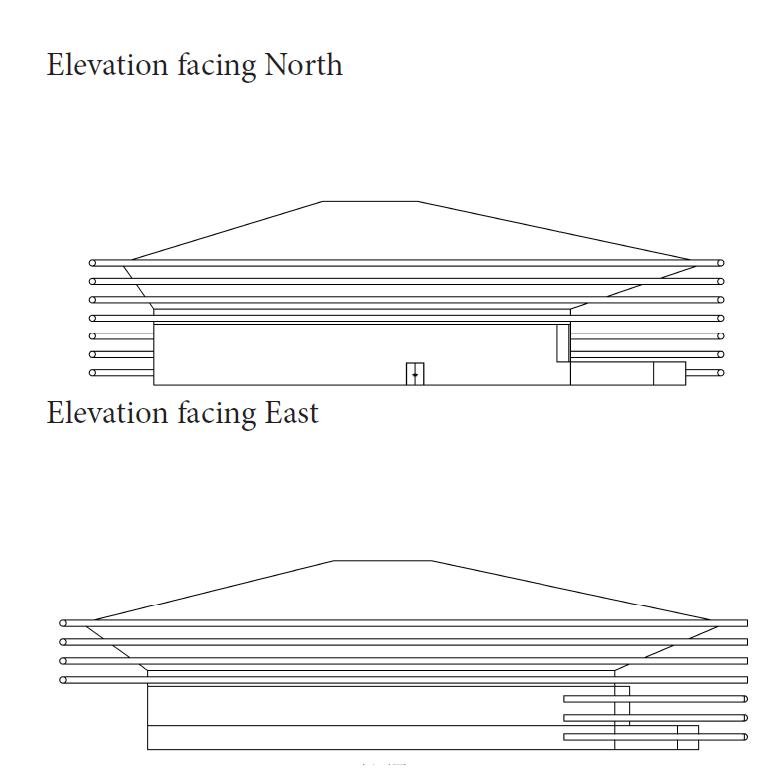
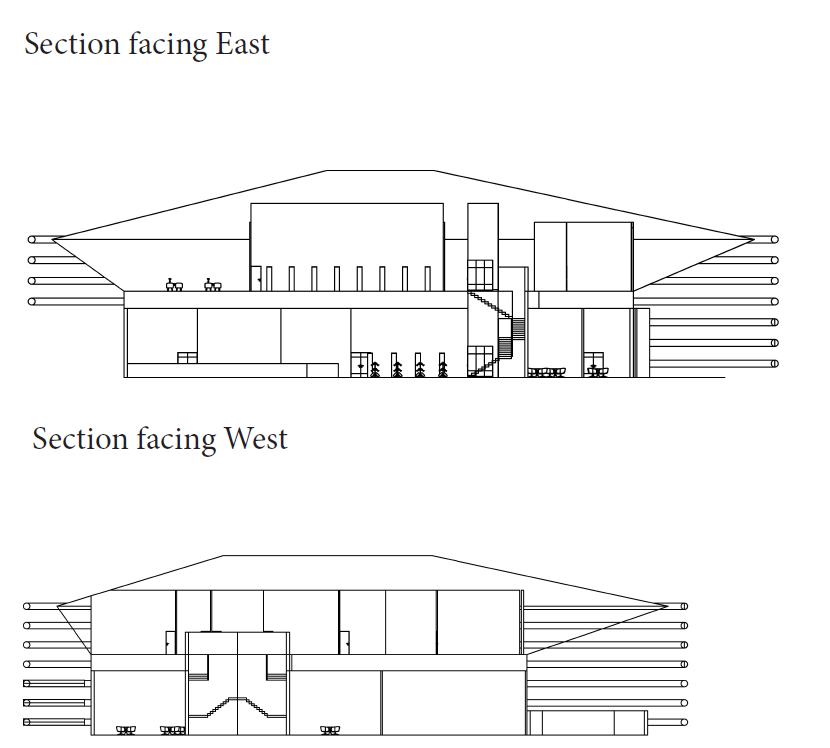
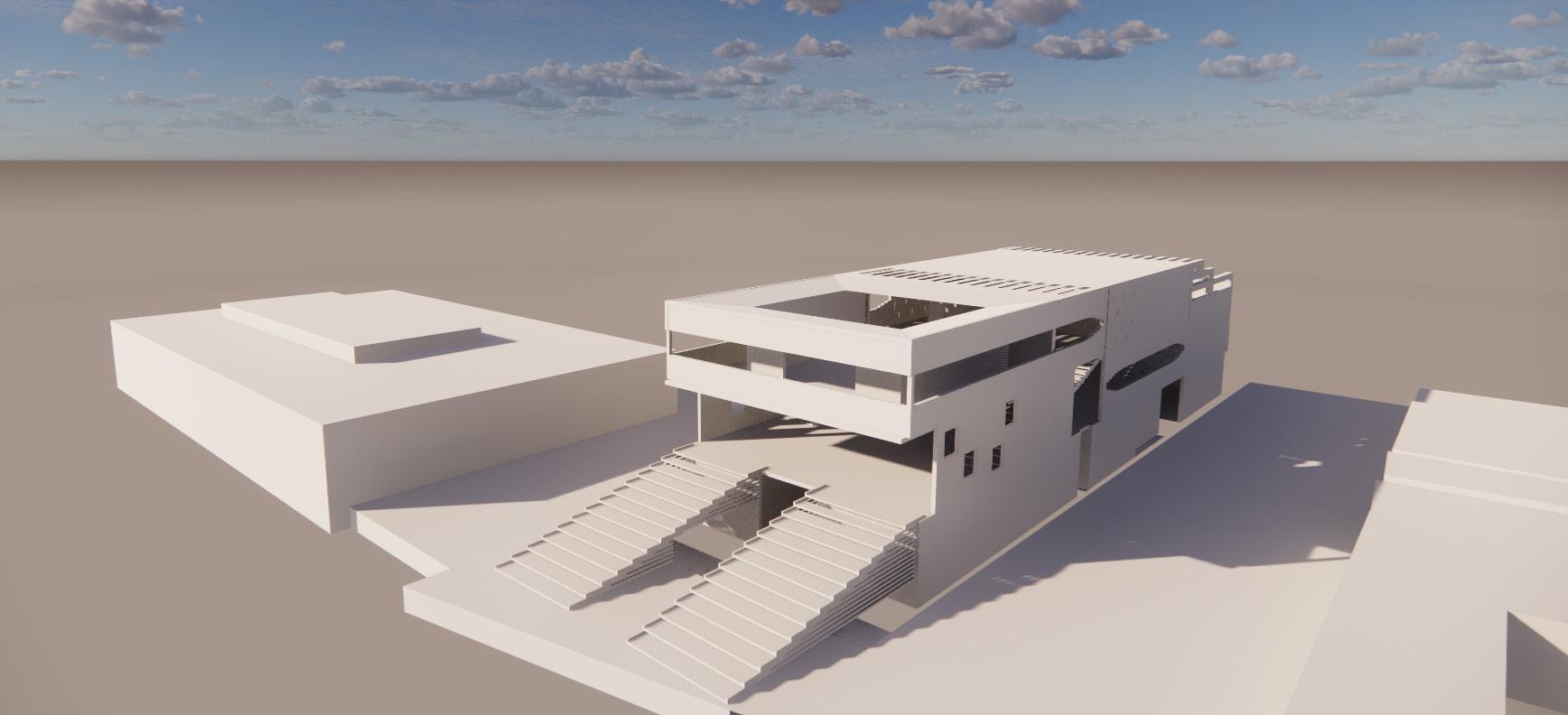
TUCSON, AZ USA
This is the third semester designed for the project. It is dedicated to public outreach with the goal of “raising community awareness of the ecological and cultural importance of the city and the university, and providing educational opportunities for visitors to enhance resource preservation and protection. It serves as a venue for the University of Arizona to share its research with the public through lectures, films, workshops, discussions, exhibitions and cultural exchanges. The facility also serves as a laboratory for restorative architecture, where the building has a didactic role in educating the public about the ecological potential of architecture - which determines how humans and other species can coexist fairly and harmoniously in this fragile desert landscape.
这是第三个学期设计的项目。它致力于公众宣传,其目标是 “提高社区对城市和大学的生态和文化
重要性的认识,并为游客提供教育机会,加强资源保存和保护”。它是亚利桑那大学通过讲座、电 影、研讨会、讨论、展览和文化交流与公众分享其研究的一个场所。该设施也是一个复原性建筑的实 验室,在这里,建筑具有说教的作用,教育公众了解建筑的生态潜力--这决定了人类和其他物种如何 能在这个脆弱的沙漠景观中公平和谐地共存。
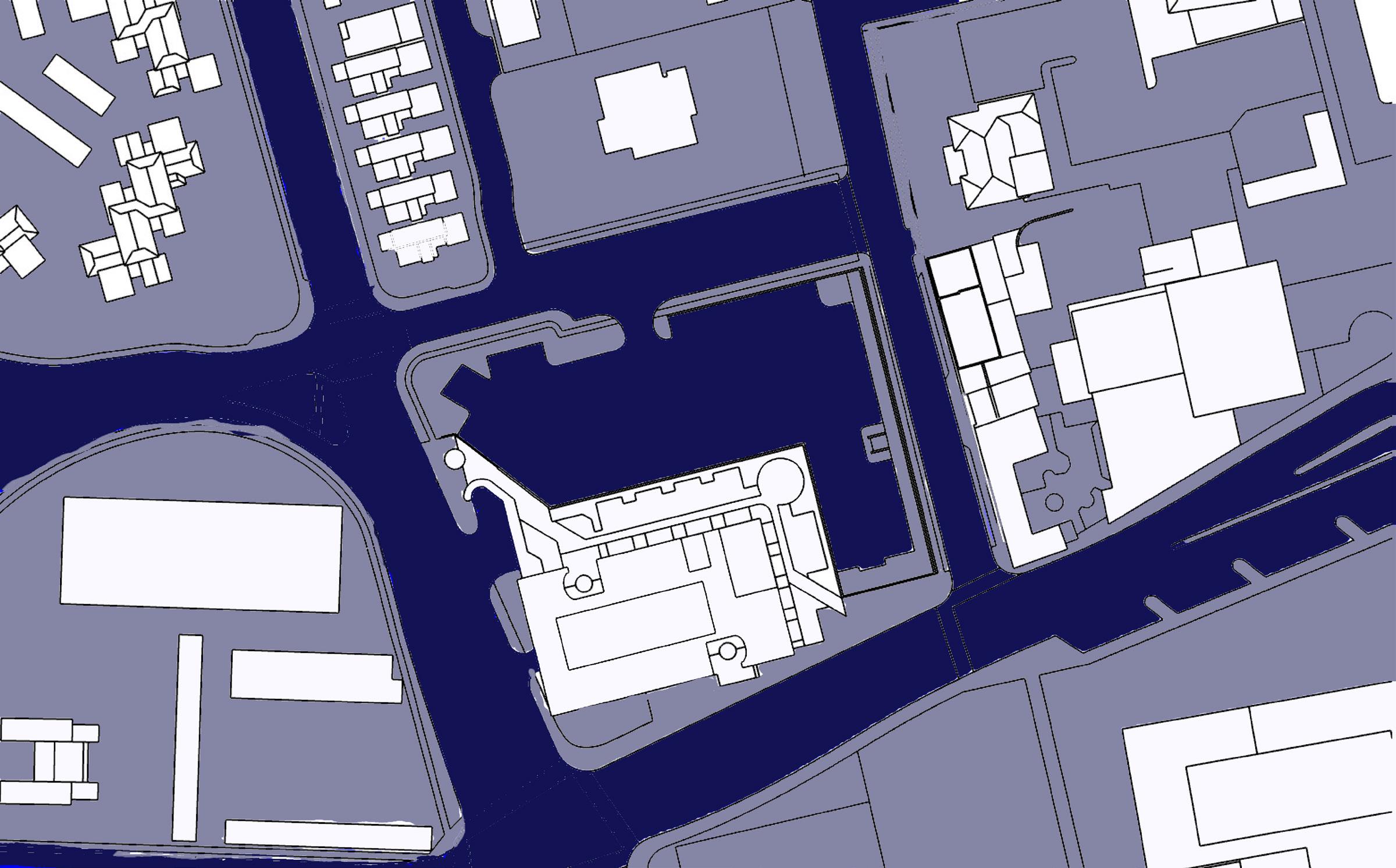



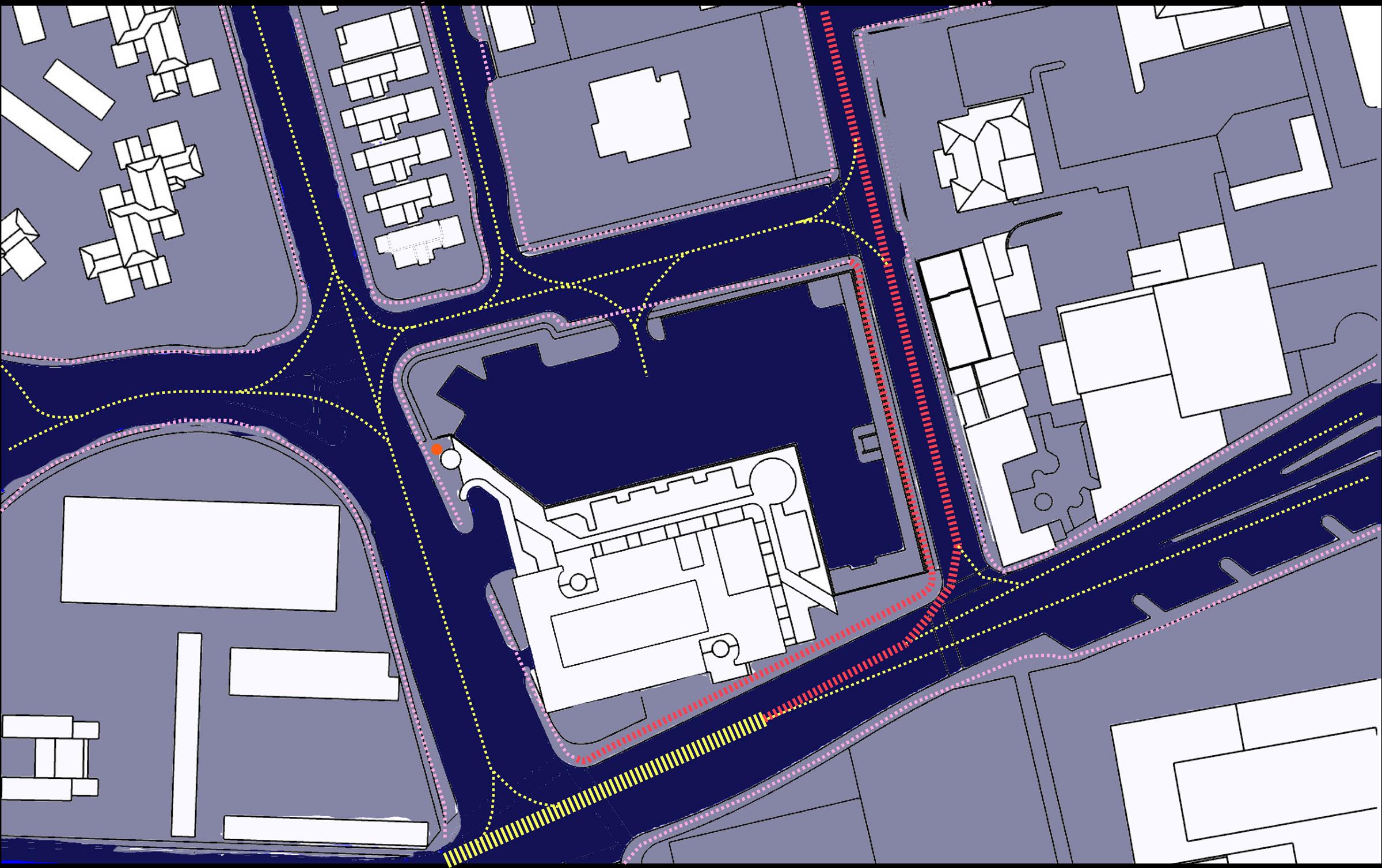
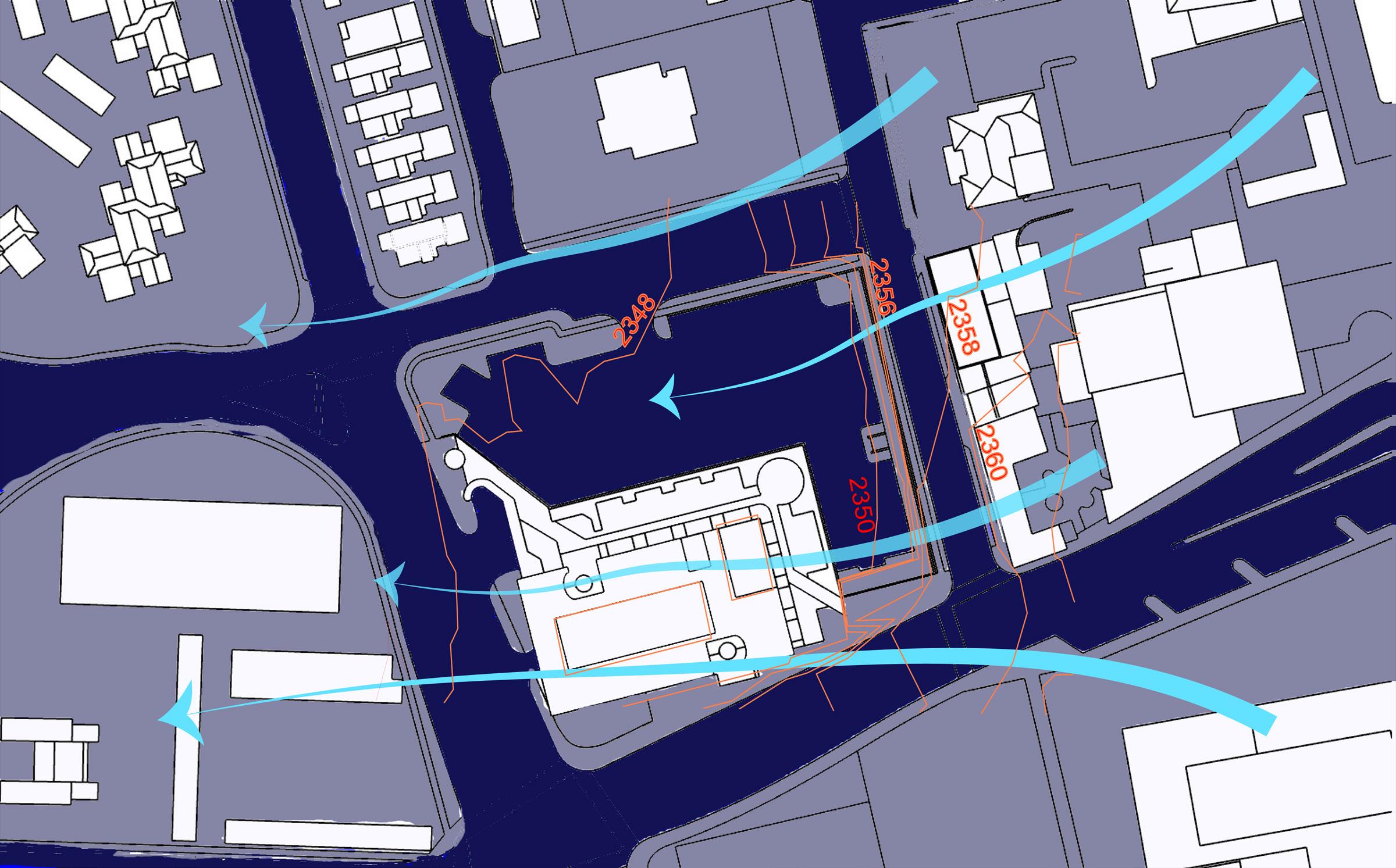

 Site Section Facing NE
Site Section Facing NE
1. The wood members are stacked together at the four corners of each floor

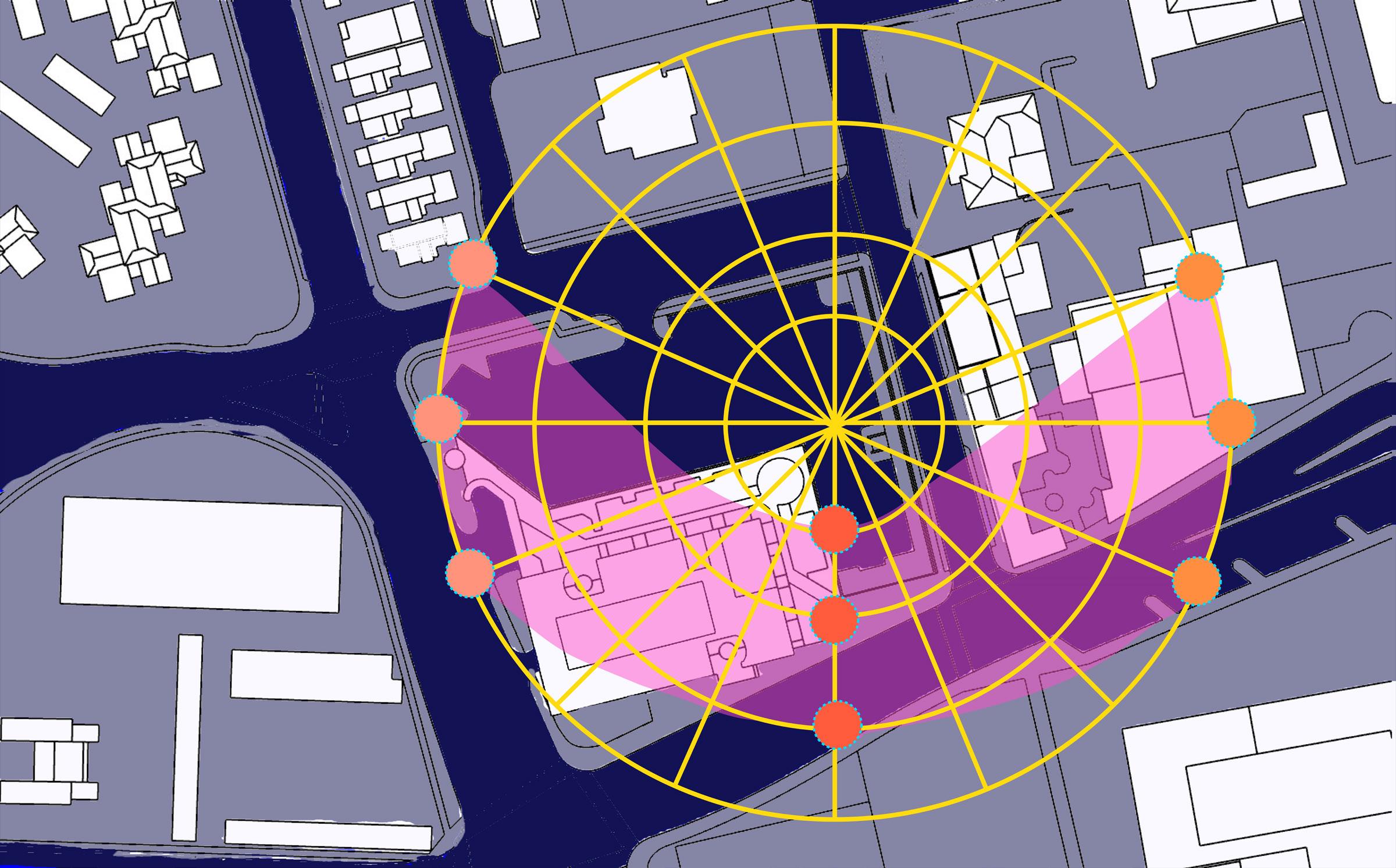
2. The wood members on the two adjacent floors are oriented differently.
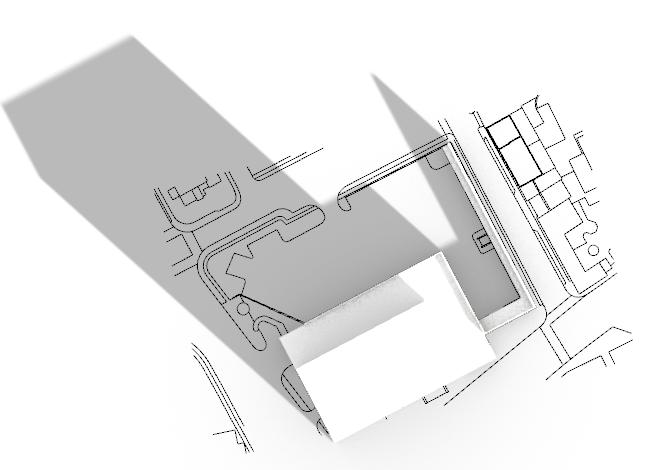
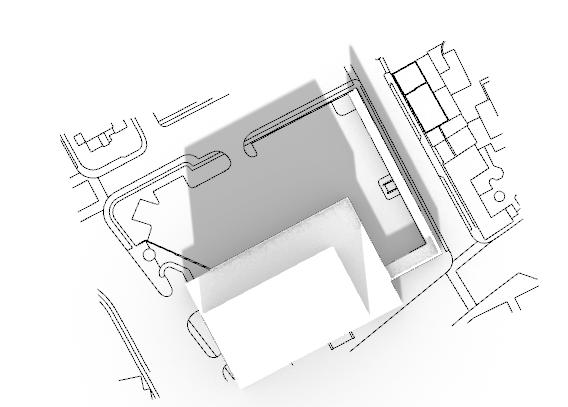
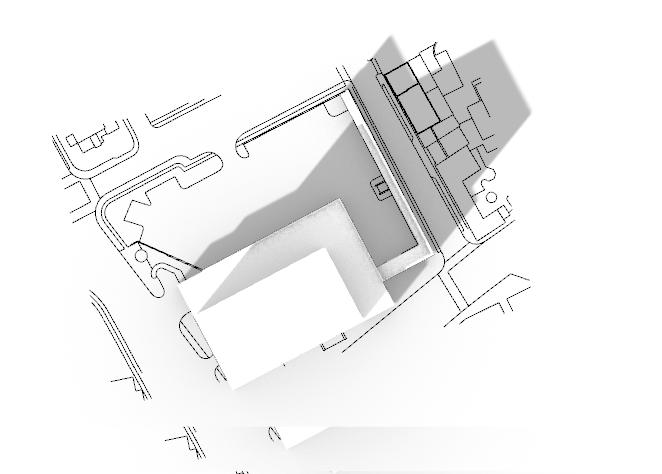
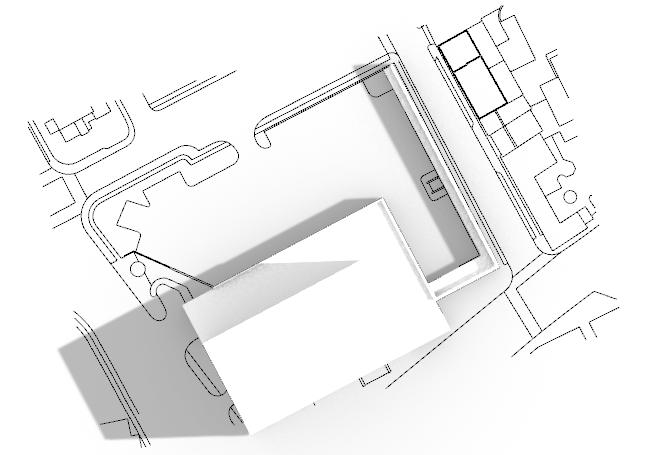
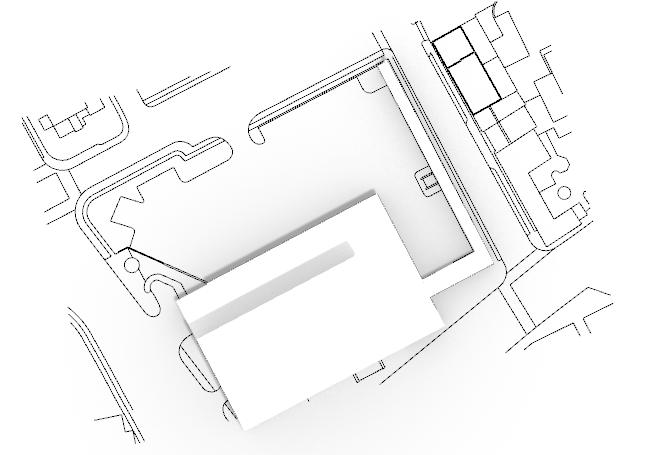
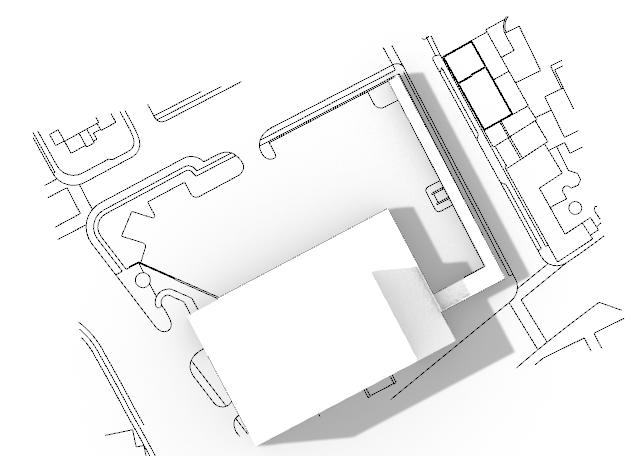
3. Small wood members make up the different functional structures within the overall structure. Long or large wood members act as load-bearing or major structures in the house.
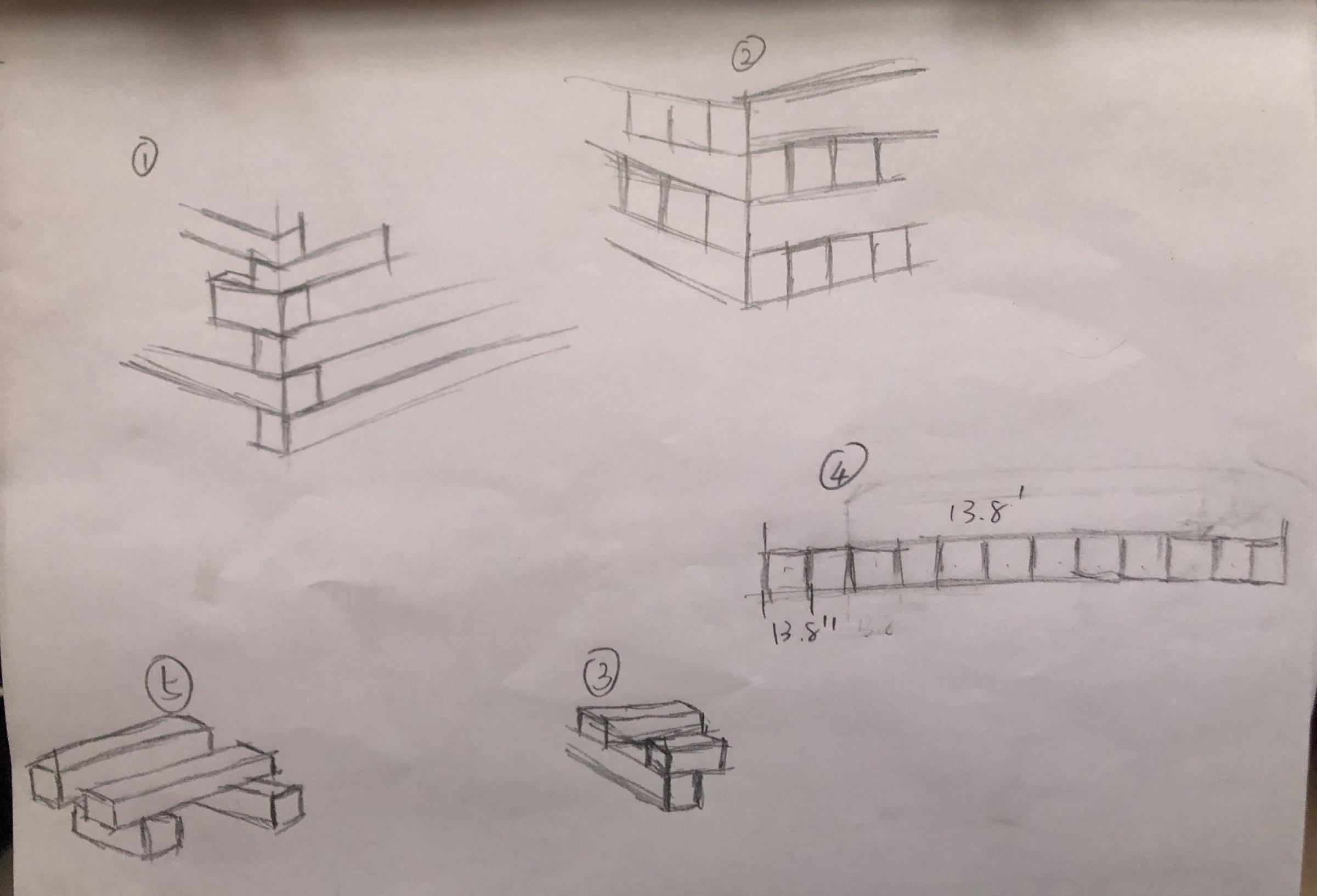
4. The length of the wood member is determined by the smallest unit of wood, which is 13.8 inches. The longest wood member is made up of 12 smallest units.
5. There are complementary roles between the upper and lower wood members. The upper wood members play a fixed role on the layer below it. The lower layer provides a focal point for the upper layer to ensure that the built structure will not collapse.
3. 小的木构件构成了整体结构中的不同功能结构。长的或大的木构件作为房屋的承重或主要结构。
4. 木构件的长度是由木材的最小单位决定的,即13.8英寸。最长的木构件是由12个最小的单位组成 的。
5. 上层和下层木构件之间有互补的作用。上层木构件对它下面的一层起着固定的作用。下层为上层 提供一个焦点,以确保所建结构不会倒塌。

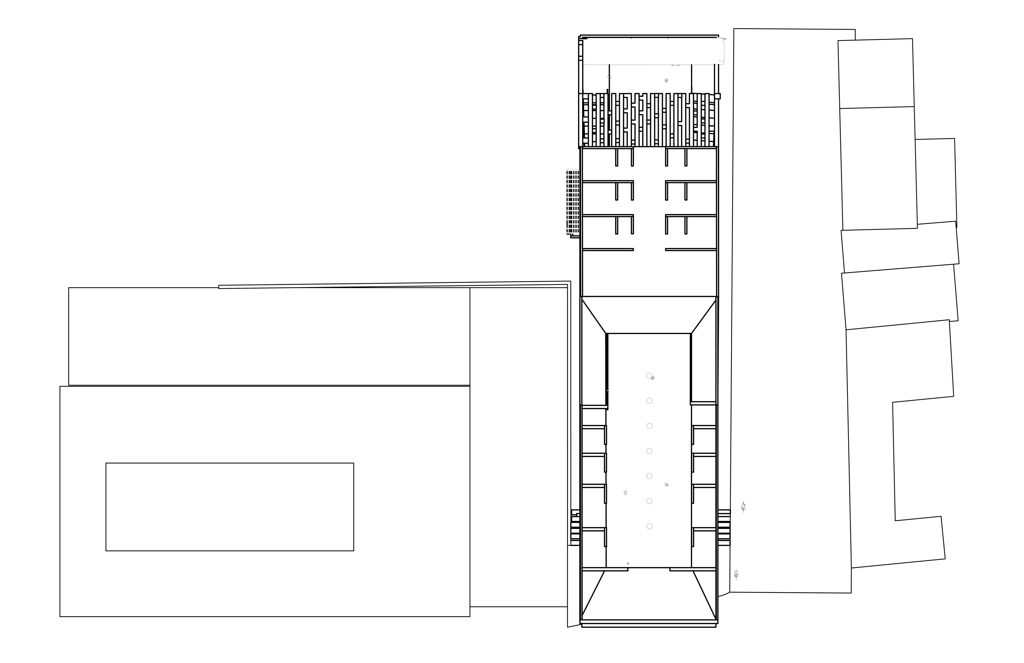
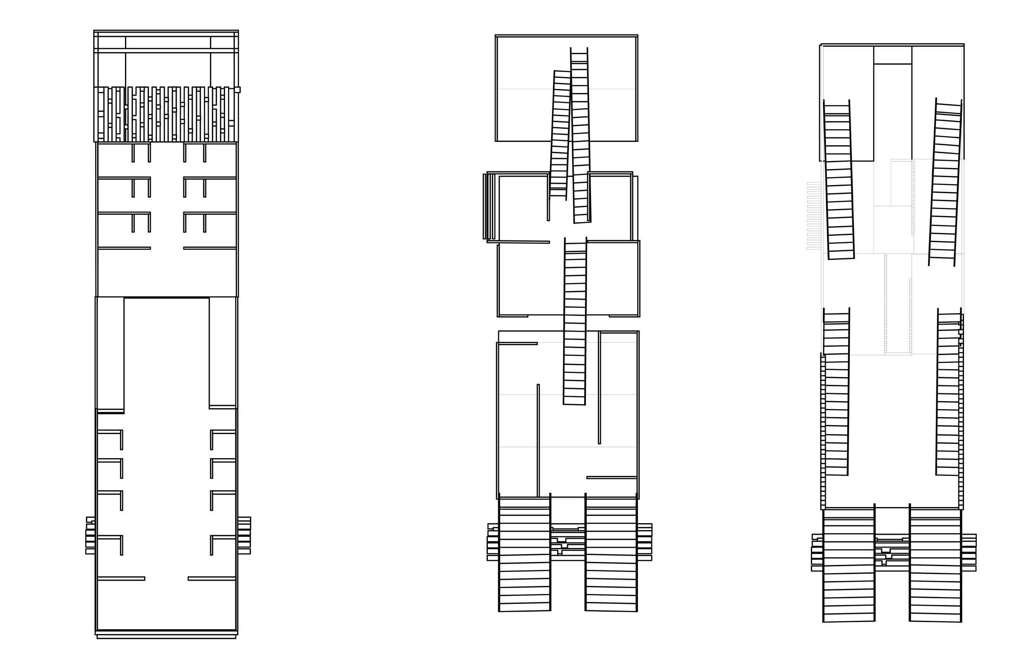
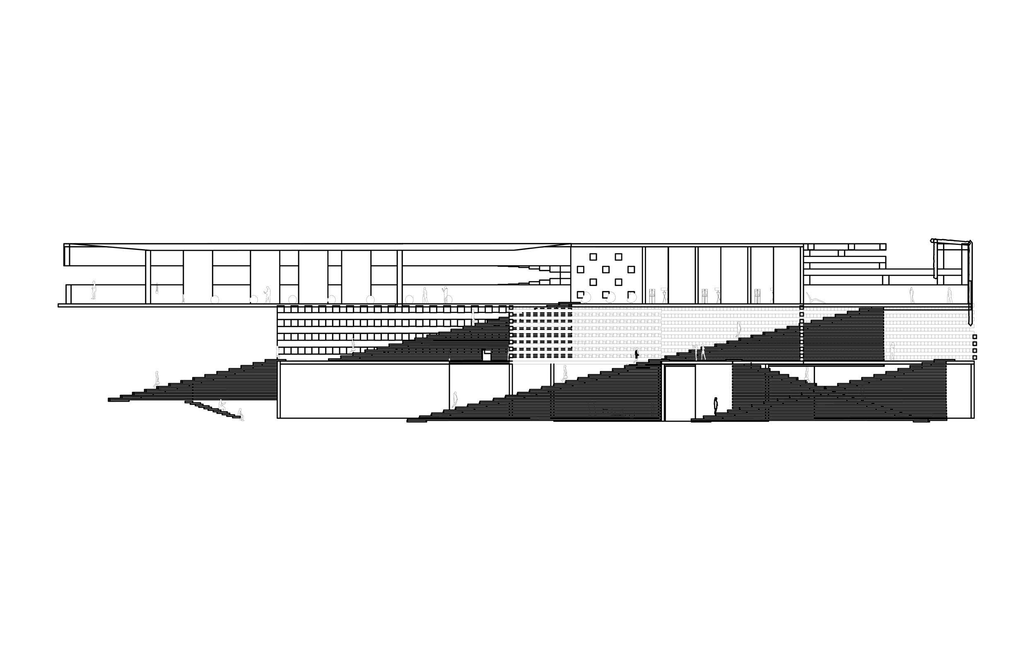
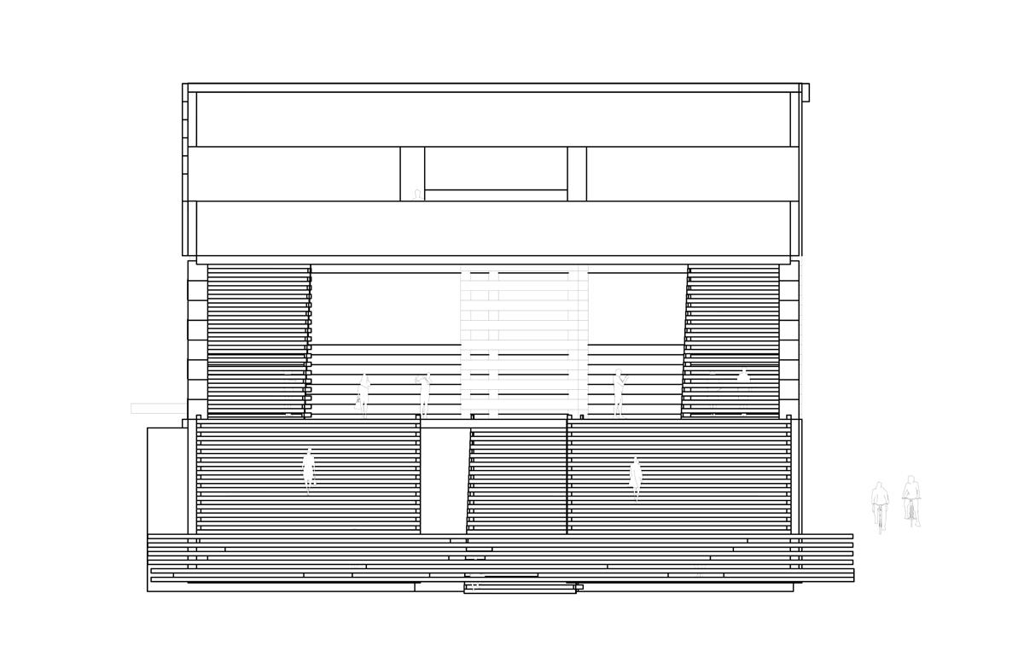
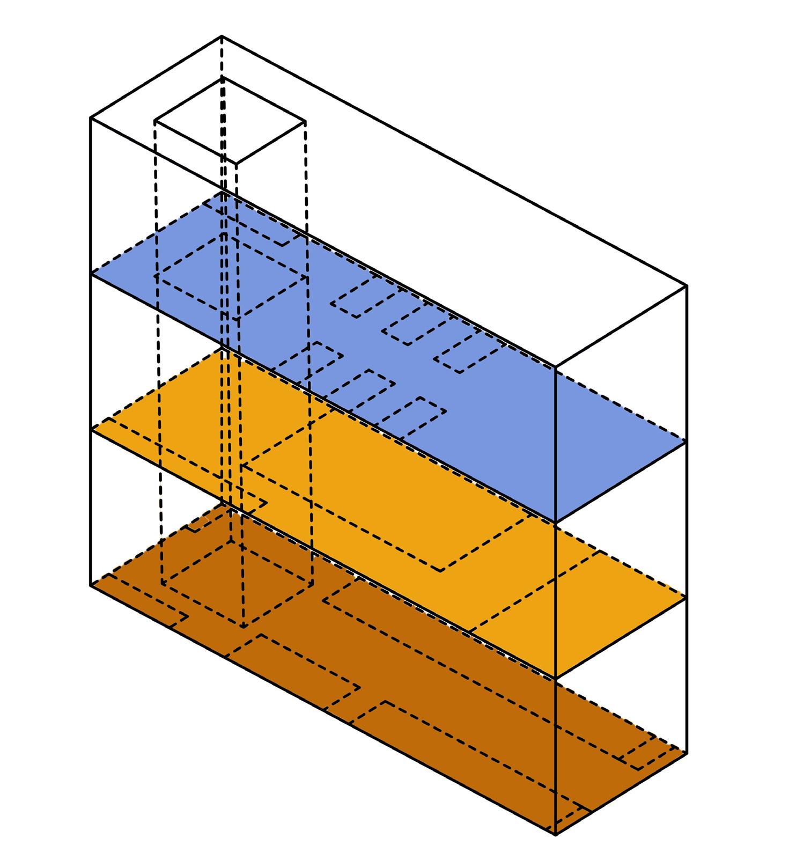
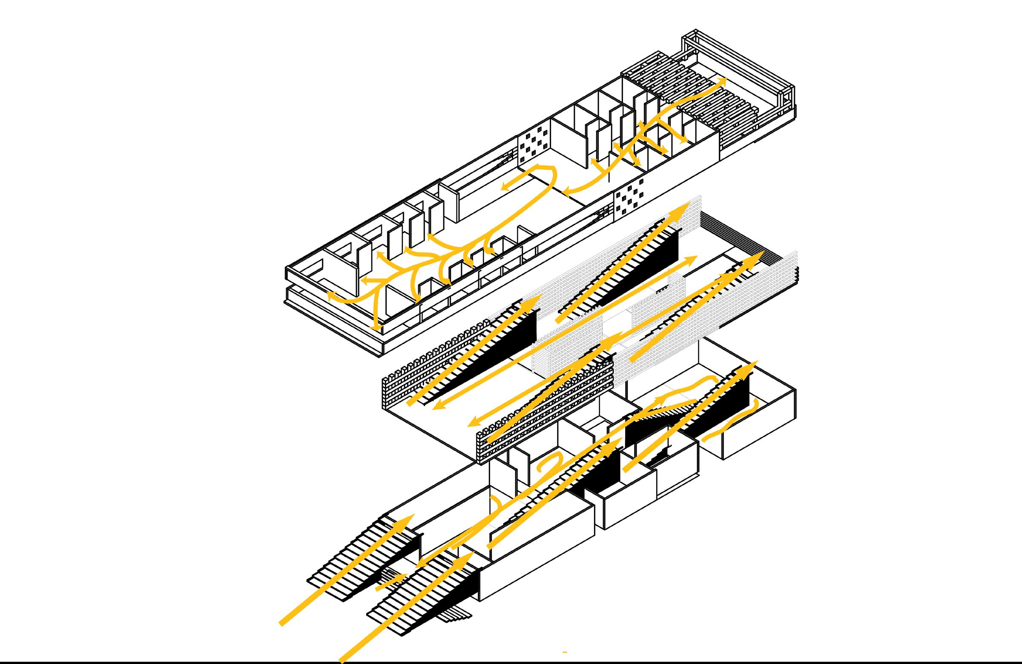
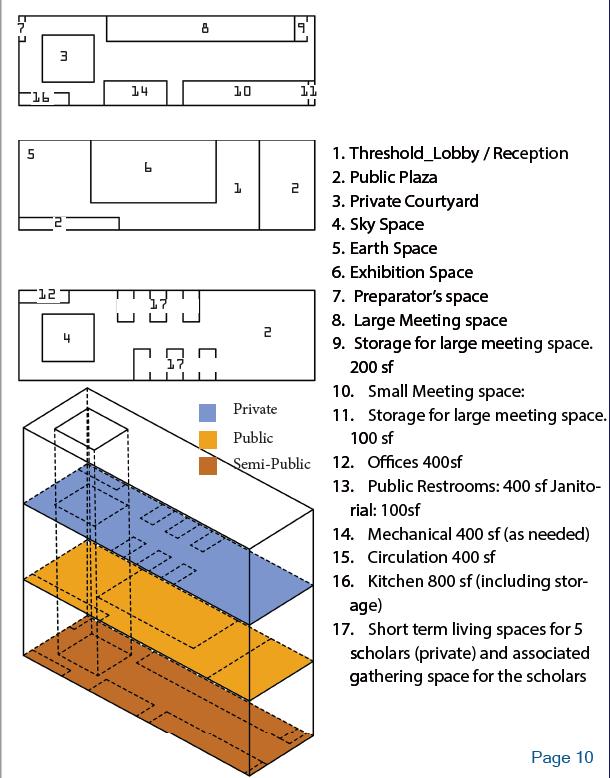
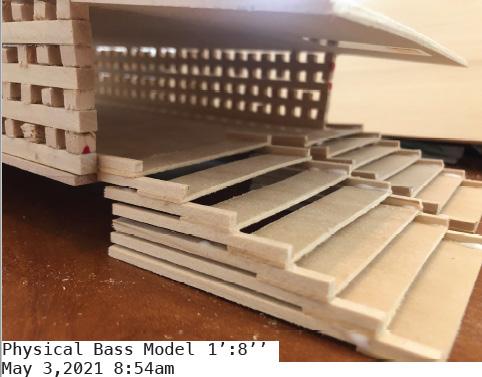
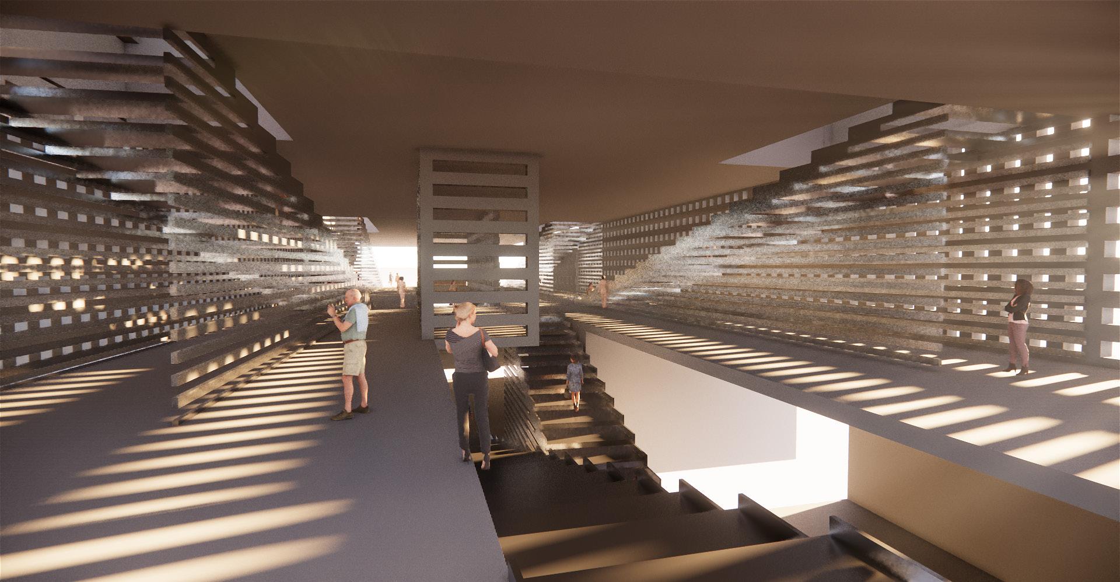
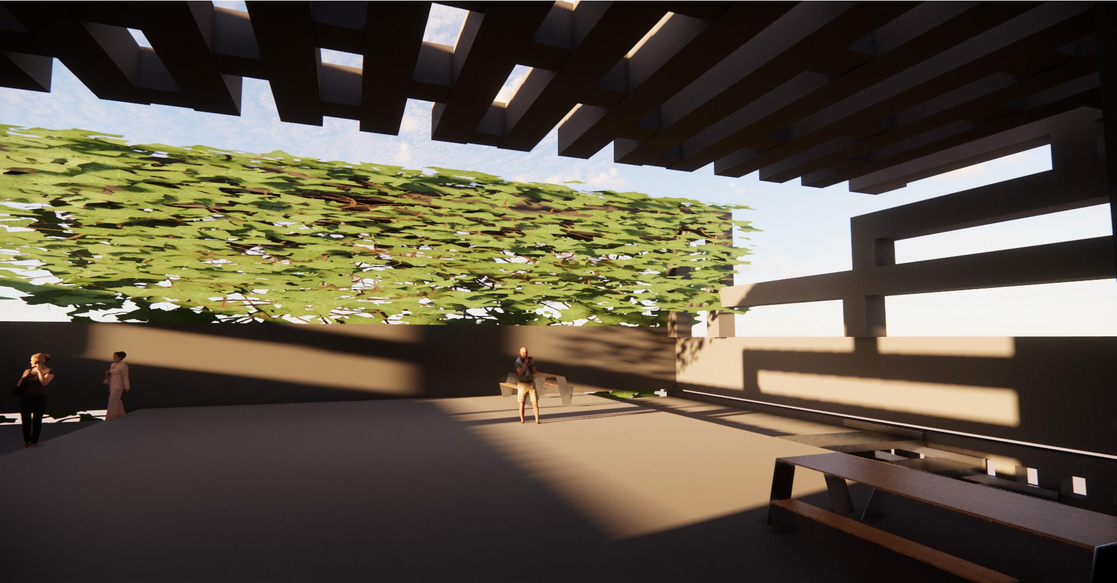
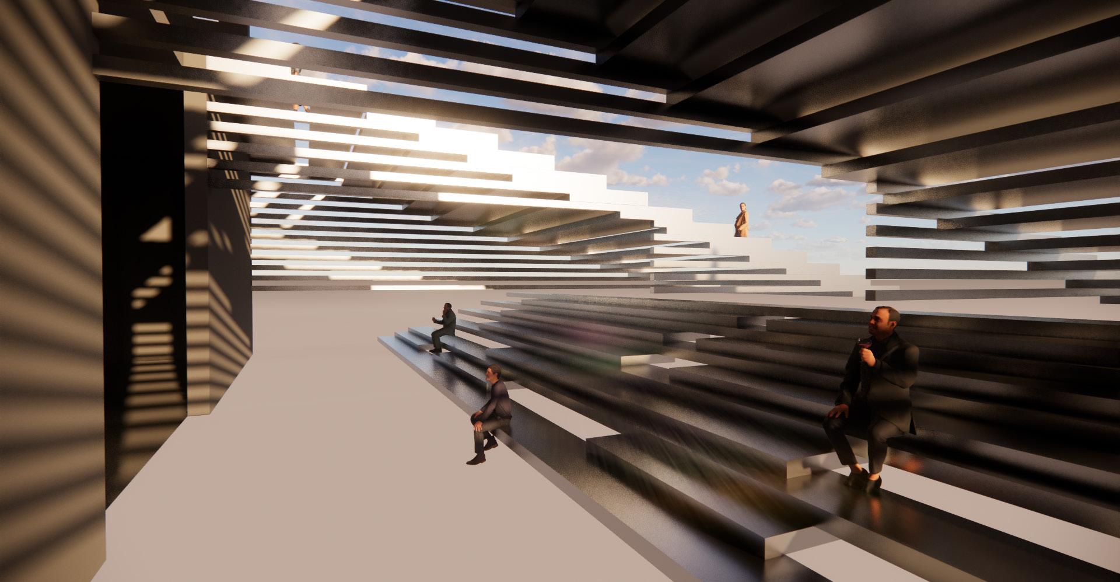
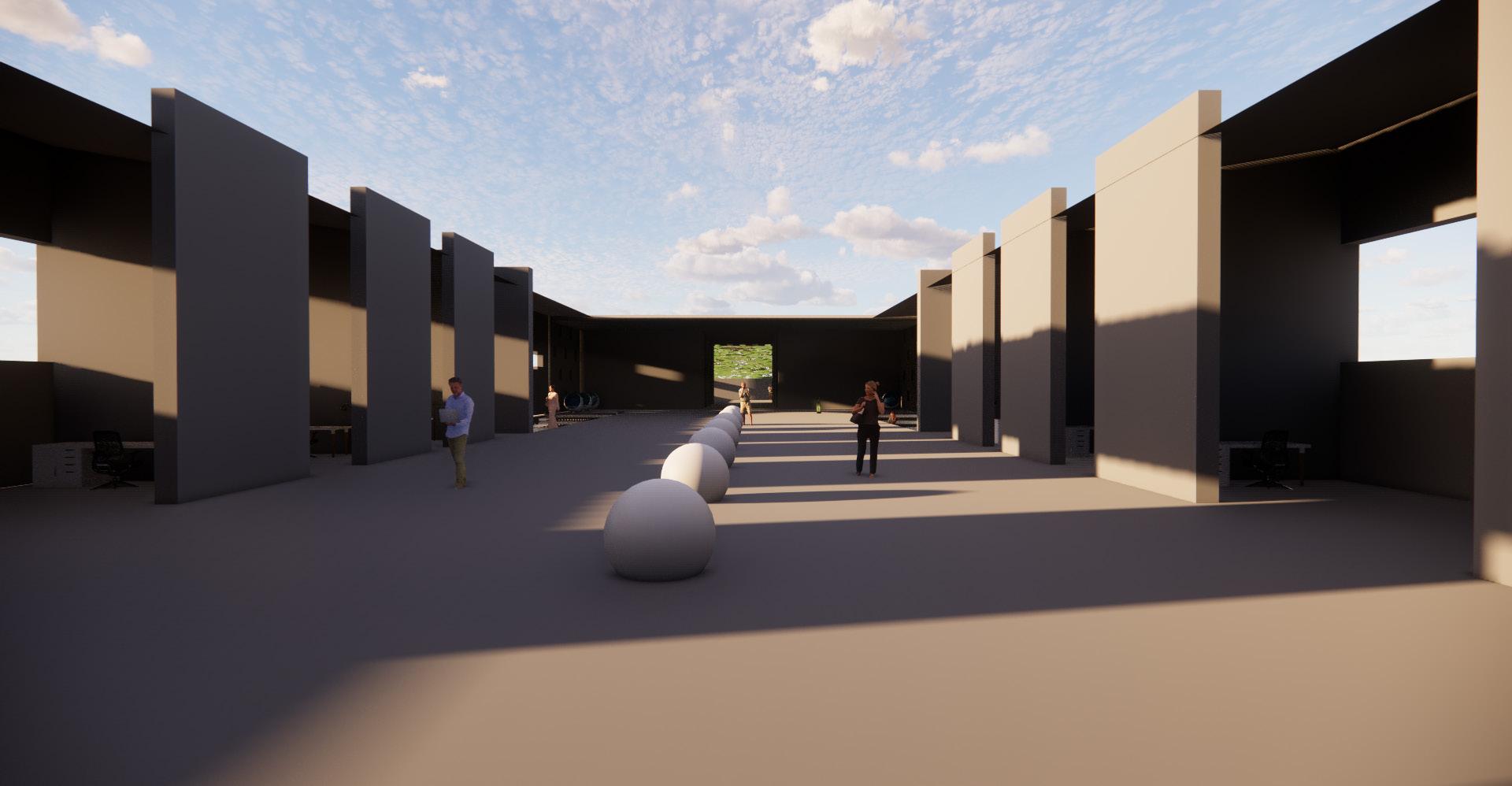
This project is located in a historic district in Tucson, Arizona, USA. It is near the Santa Cruz River, which runs through Tucson. The site will help us develop our interventions. A market as a park, a park as a market, and a visitor center or observatory or gateway to the Santa Cruz River. The goal of this project is to develop a site that will serve as a social infrastructure for the many uses and users that the site currently serves, and as a threshold for better understanding and participation. Threshold to better understand and engage with the Santa Cruz River, its wildlife and water as it relates to how the Santa Cruz River operates.
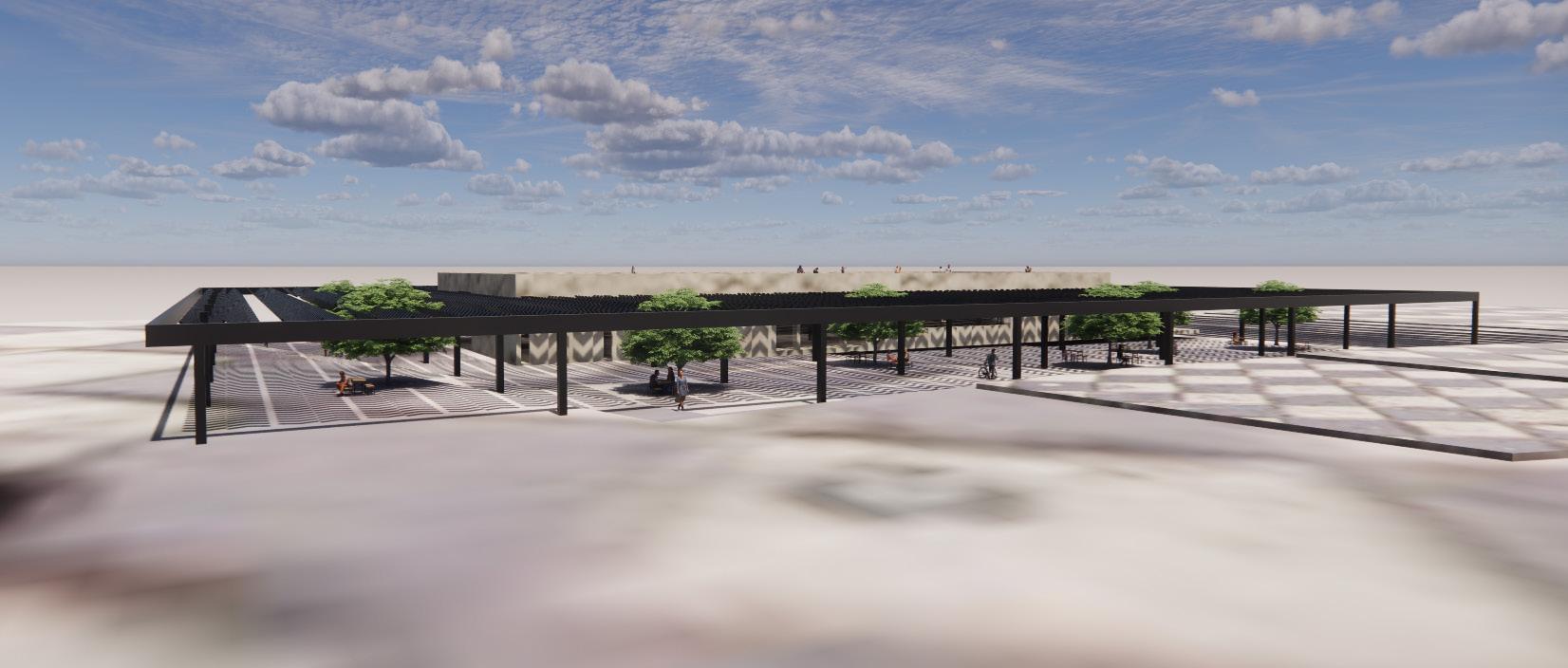
TUCSON, AZ USA
这个项目的位置处于美国亚利桑那州图森一个历史街区内。它靠近贯穿图森的圣塔克鲁斯河流。场地 将帮助我们发展我们的干预措施。一个作为公园的市场,一个作为市场的公园,以及游客中心或者观 察站或者进入圣克鲁斯河的门槛。这个项目的目标是开发一个场地,作为一个社会基础设施,为该场 地目前的许多用途和用户提供服务,并作为一个门槛,以更好地了解和参与。阈值,以更好地了解和 参与圣克鲁斯河、其野生动物和水,因为它与圣克鲁斯河的运作方式有关。
TUCSON, AZ USA 圣克鲁斯河设计The theme of my project is related to food. That’s because on December 15, 2015, Tucson, Arizona became the first U.S. designated UNESCO City of Gastronomy to join the UNESCO Creative Cities Network (UCCN).
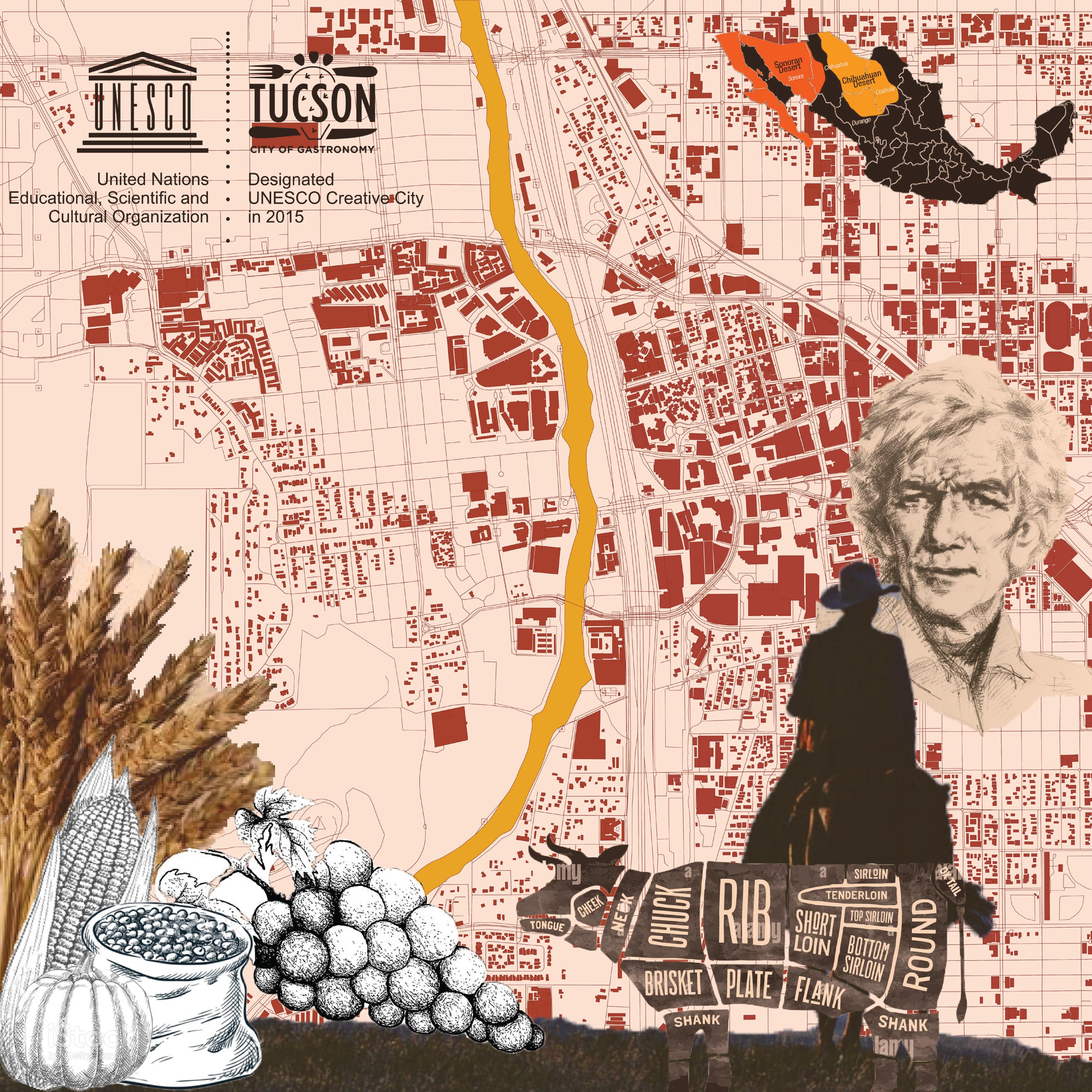
Tucson City of Gastronomy (TCoG) is a nonprofit 501(c)(3) organization whose board of directors was established in 2016 to manage the UNESCO City of Gastronomy designation for Tucson and its Southern Arizona food region. Its mission is to “develop a sustainable desert community by supporting our creative food culture.” I envision my project and can provide a space for people who come here to learn about and enjoy Tucson’s traditional cuisine. Also, people can try different kinds of food.
我的项目主题是跟美食有关。因为2015年12月15日,亚利桑那州图 森市成为美国第一个被指定的联合国教科文组织美食之城,加入联 合国教科文组织创意城市网络(UCCN)。 图森美食之城(TCoG)是一个非营利性的501(c)(3)组织,其董 事会成立于2016年,负责管理图森及其亚利桑那州南部食品区的联 合国教科文组织美食之城指定。它的使命是 “通过支持我们的创意 食品文化,发展一个可持续的沙漠社区”。我设想我的项目和可以 为来这里的人们提供一个了解和享受图森传统美食空间。同时,人 们也可以尝试不同种类的食物.
