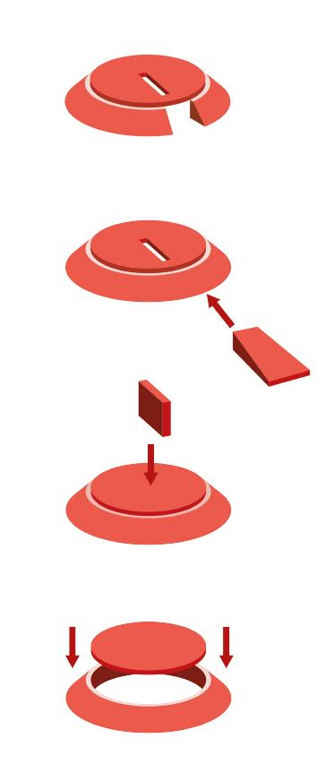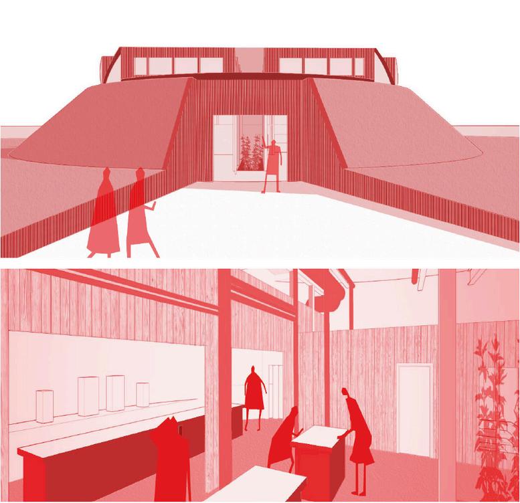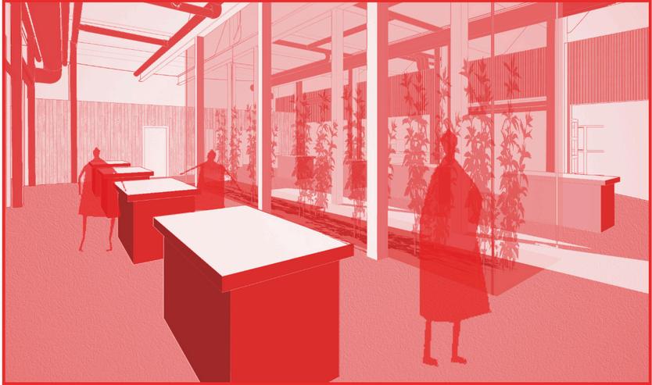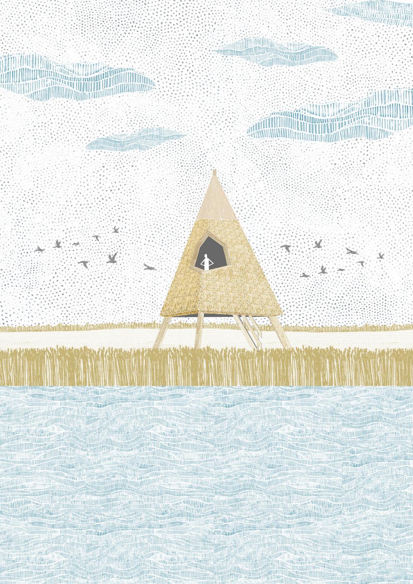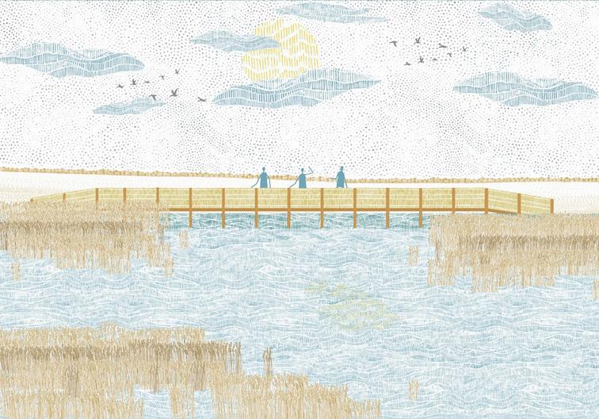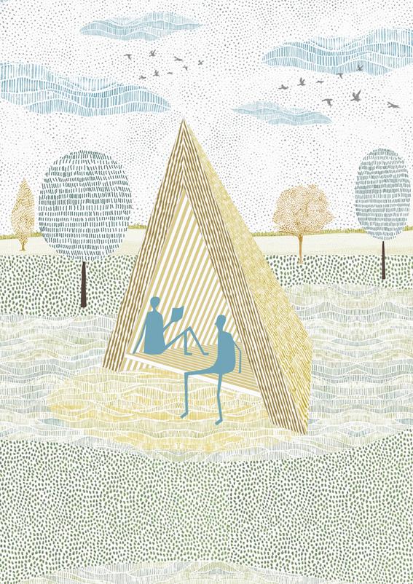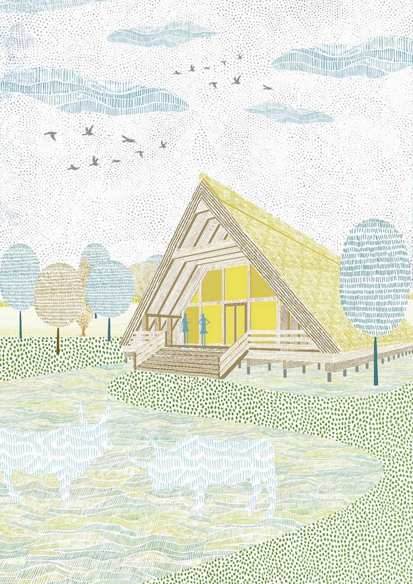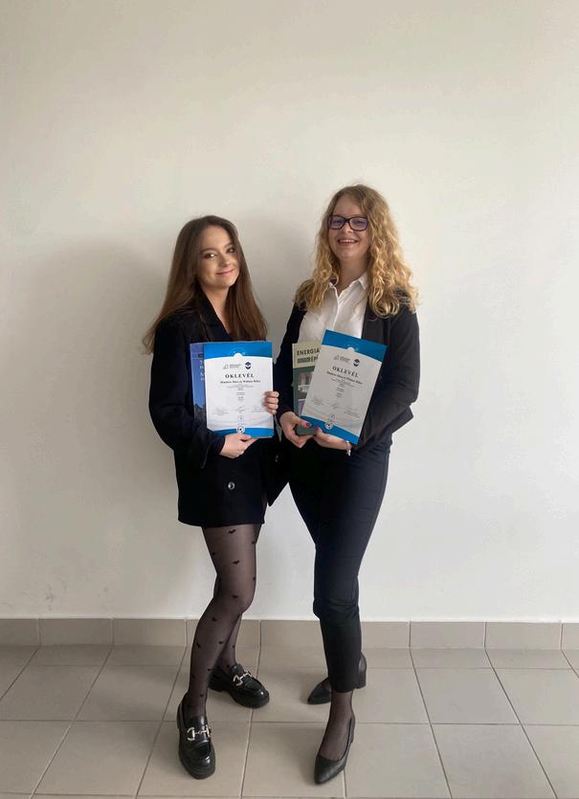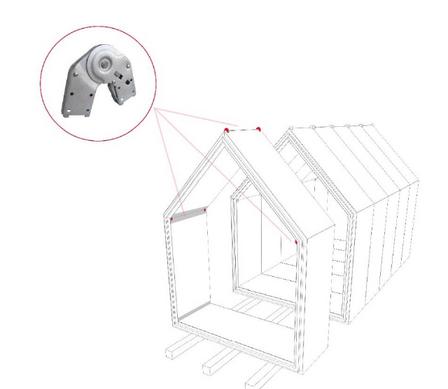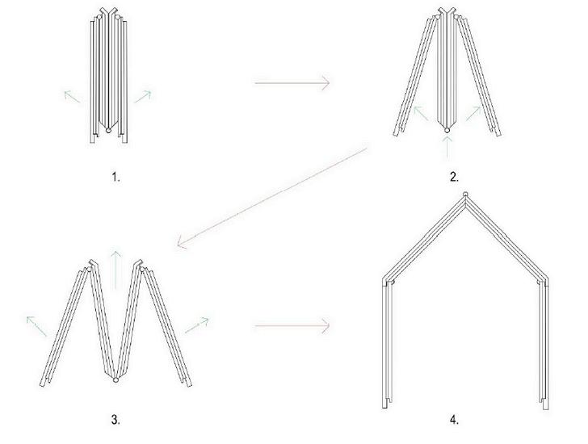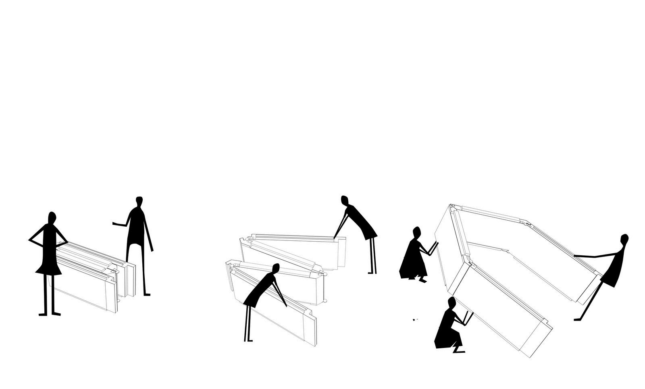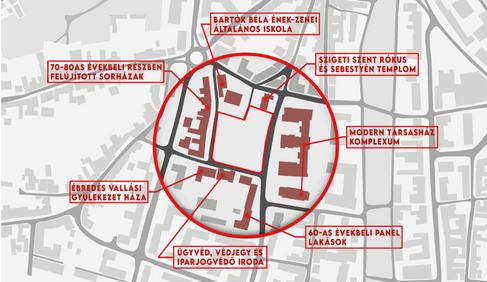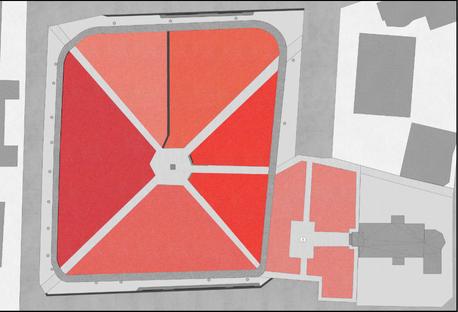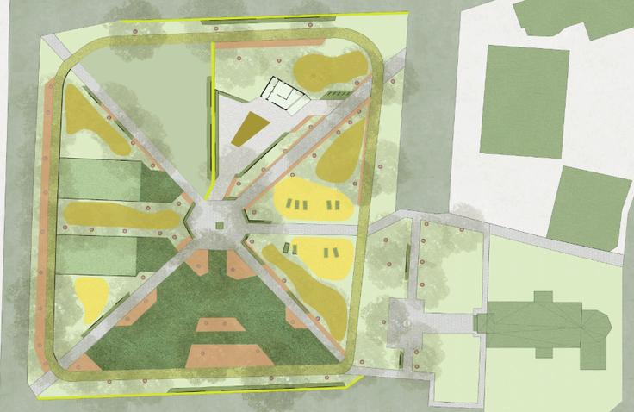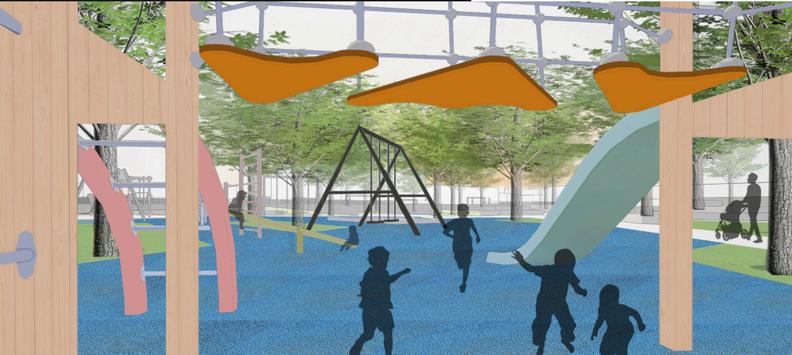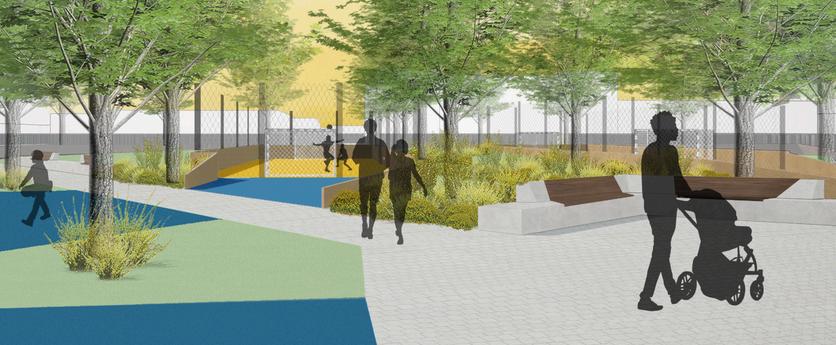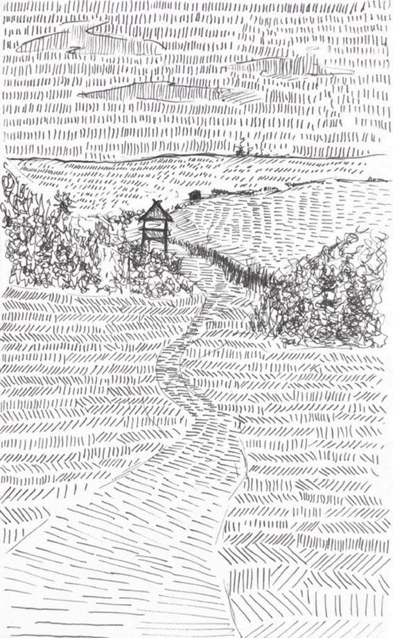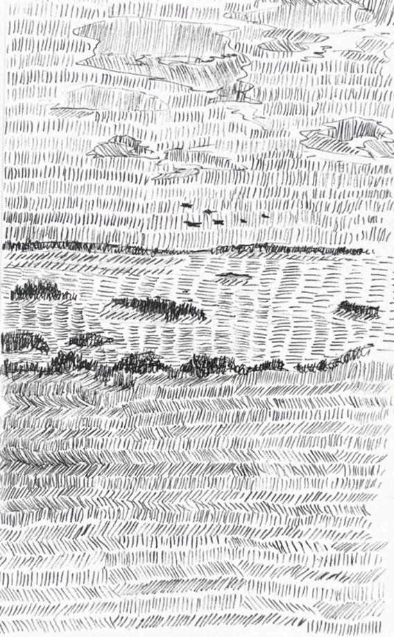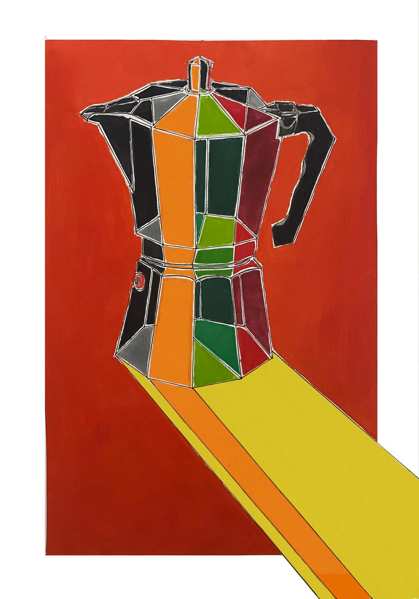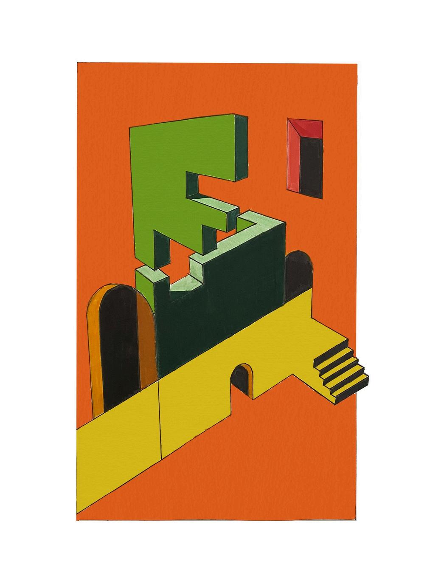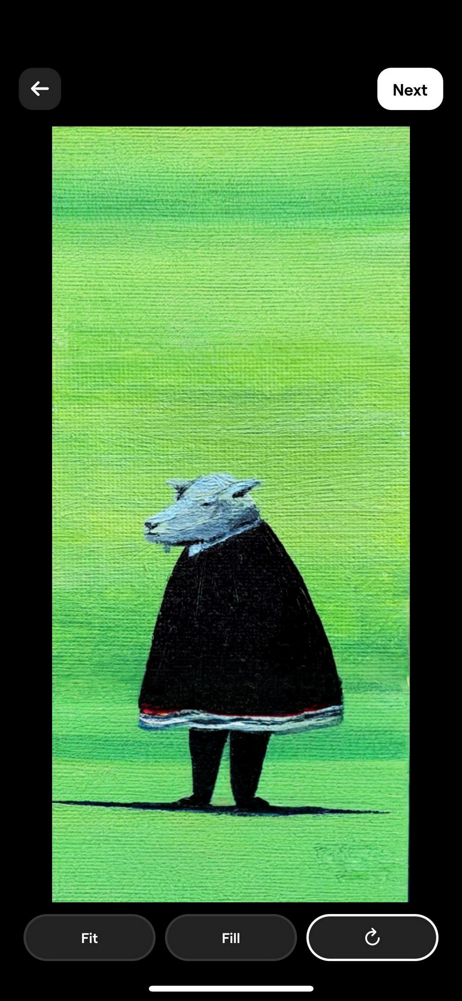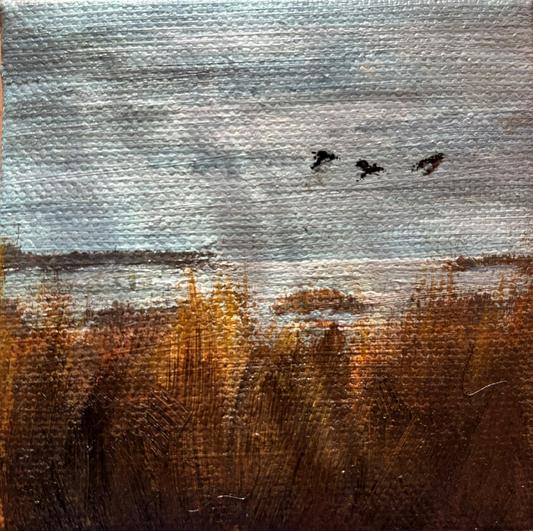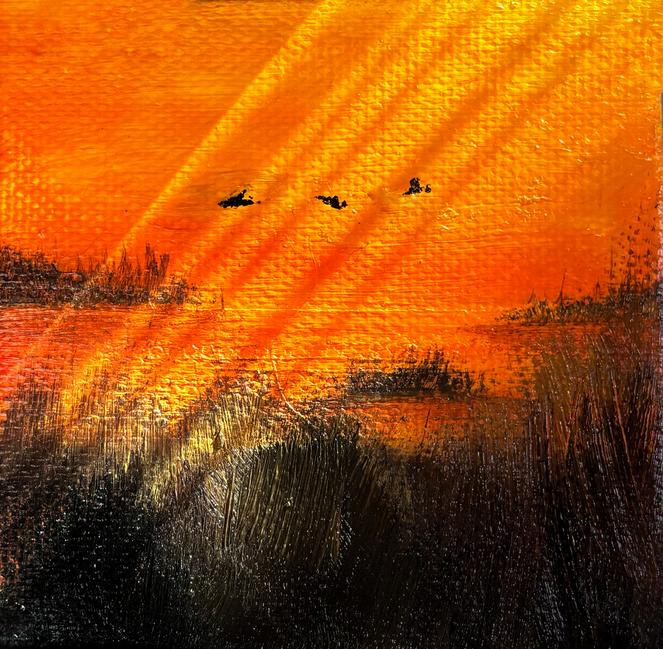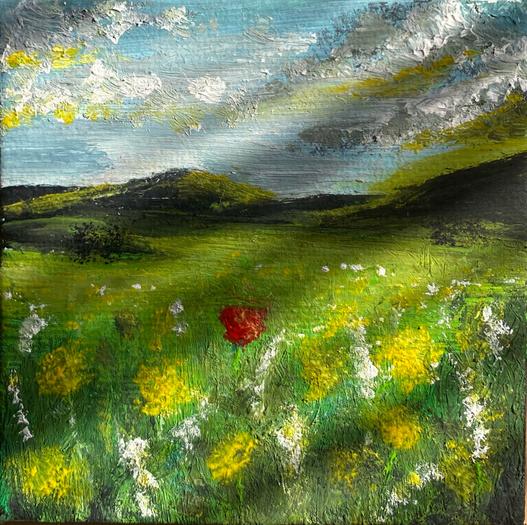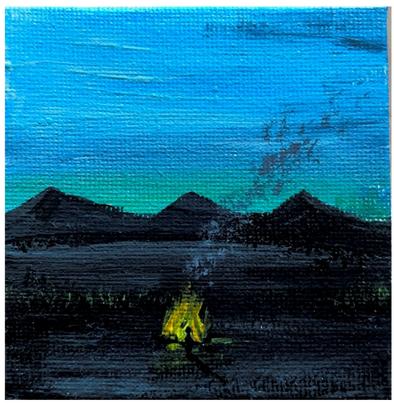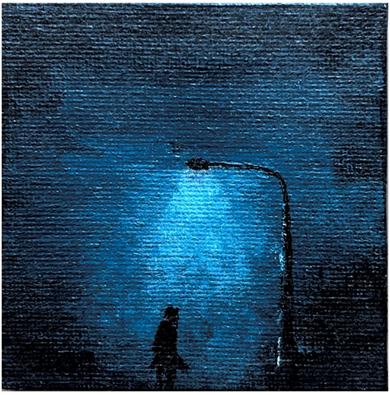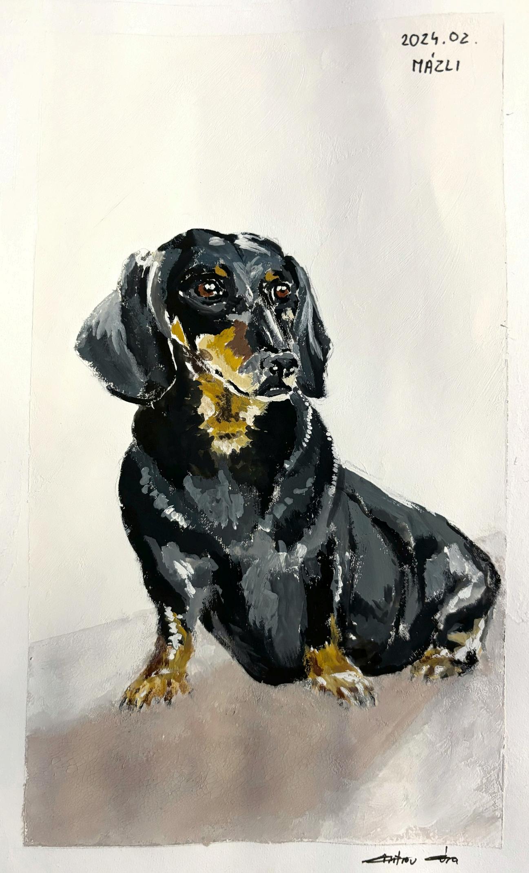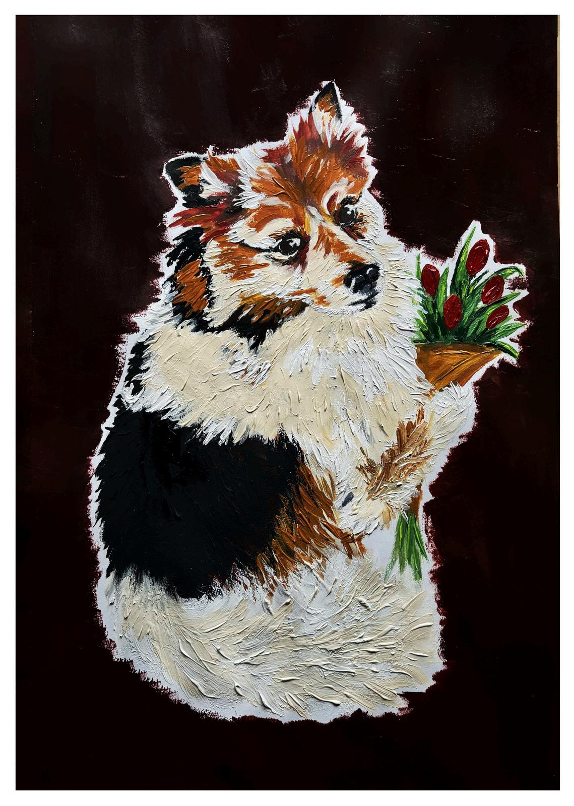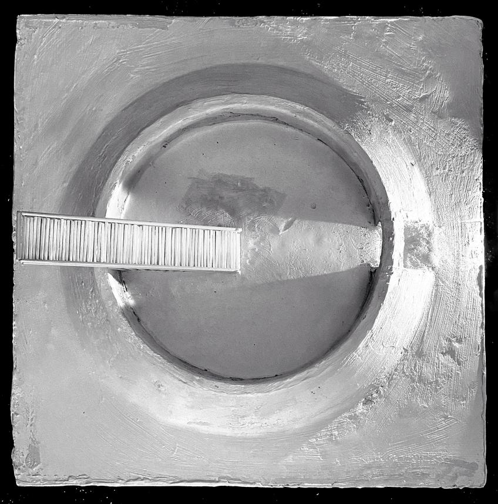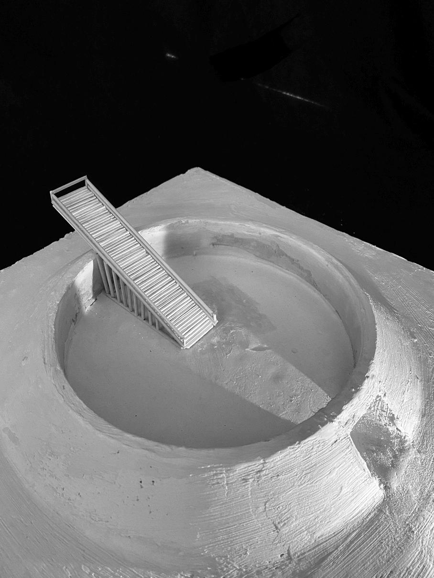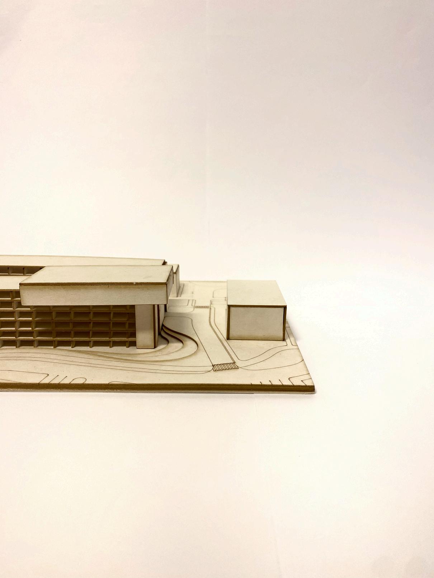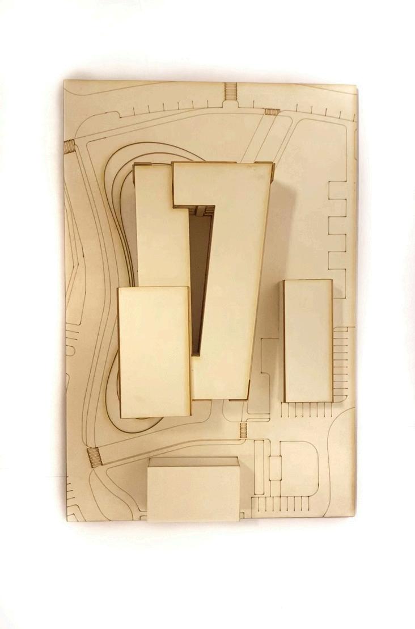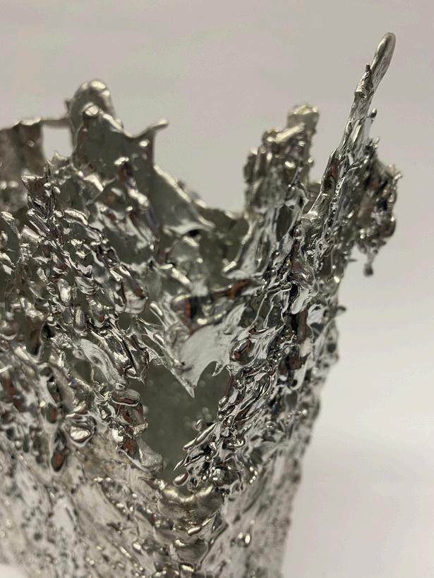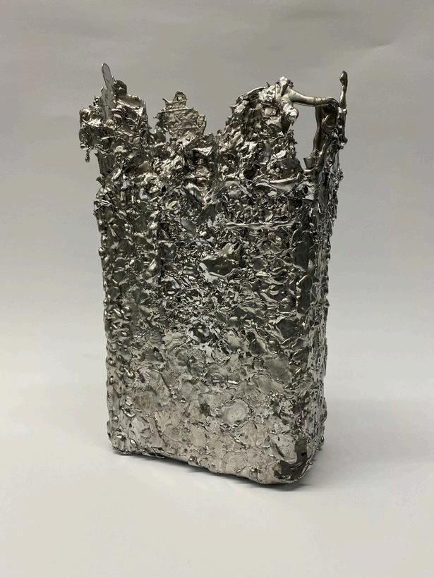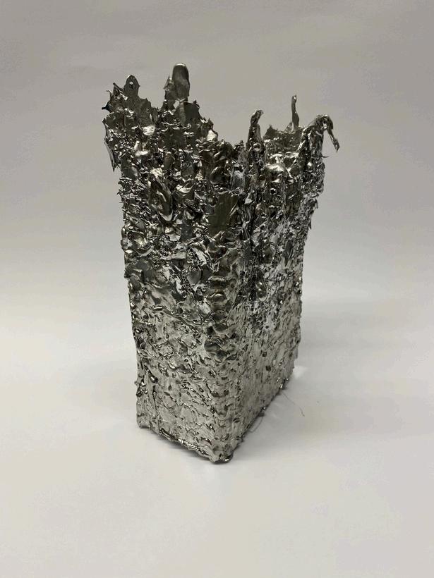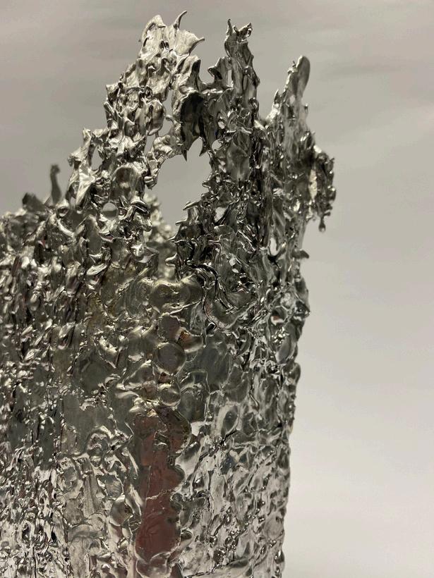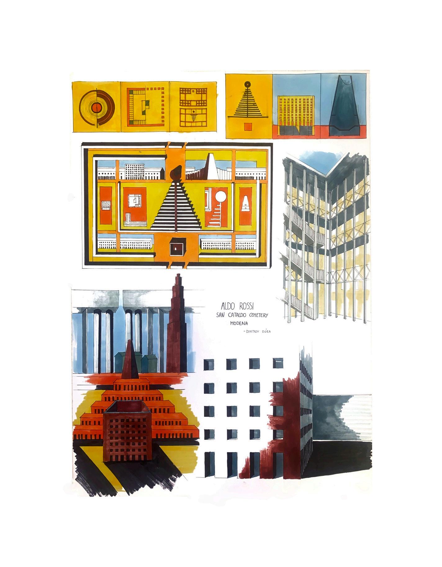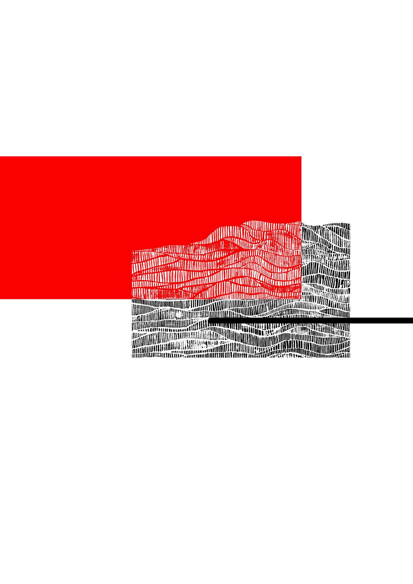
Dóra Dimitrov 20000707
Székesfehérvár
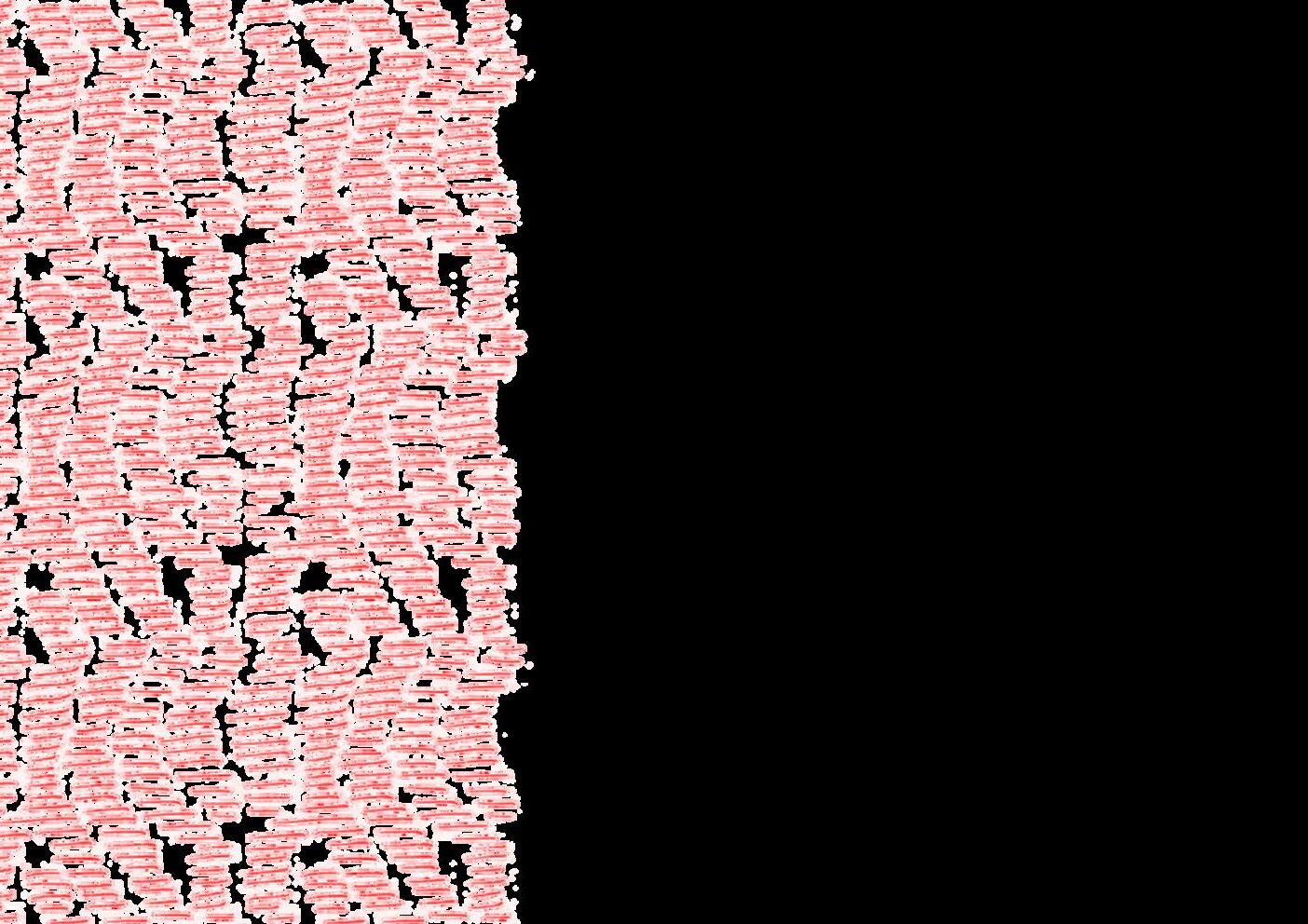
Personal information: 36 Lóránt Péter Street Gárdony-Dinnyés
2485
Email: doradimitrov11@gmail.com Phone: +36 20 392 4257
Education: Chernel István Primary and High School 2007-2019
High school diploma
EFEB Education Center Kft
Certificate in interior design 2019-2021
Széchenyi István University Bachelor of Architecture 2020-2024
Experinces: PlanopTeam Kft Architect
Intern Sokon Kft

Skills: ArchiCAD Experienced
Adobe Photoshop Experienced
Twinmotion Experienced
Adobe InDesign Familiar with
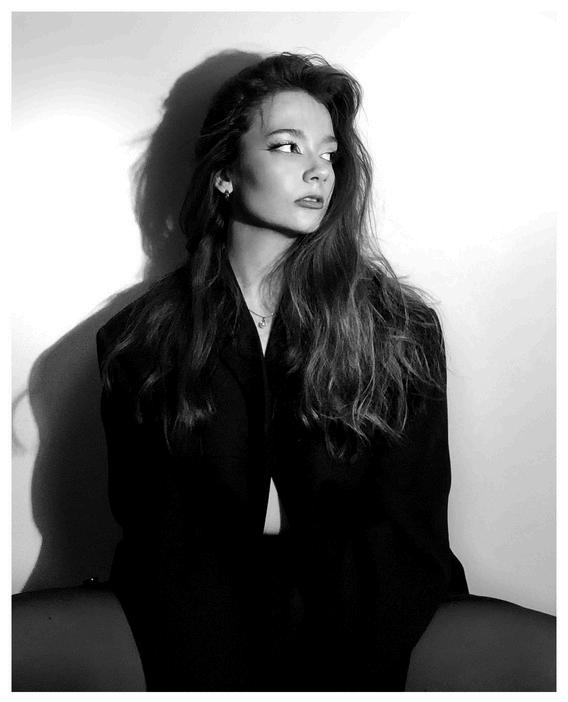








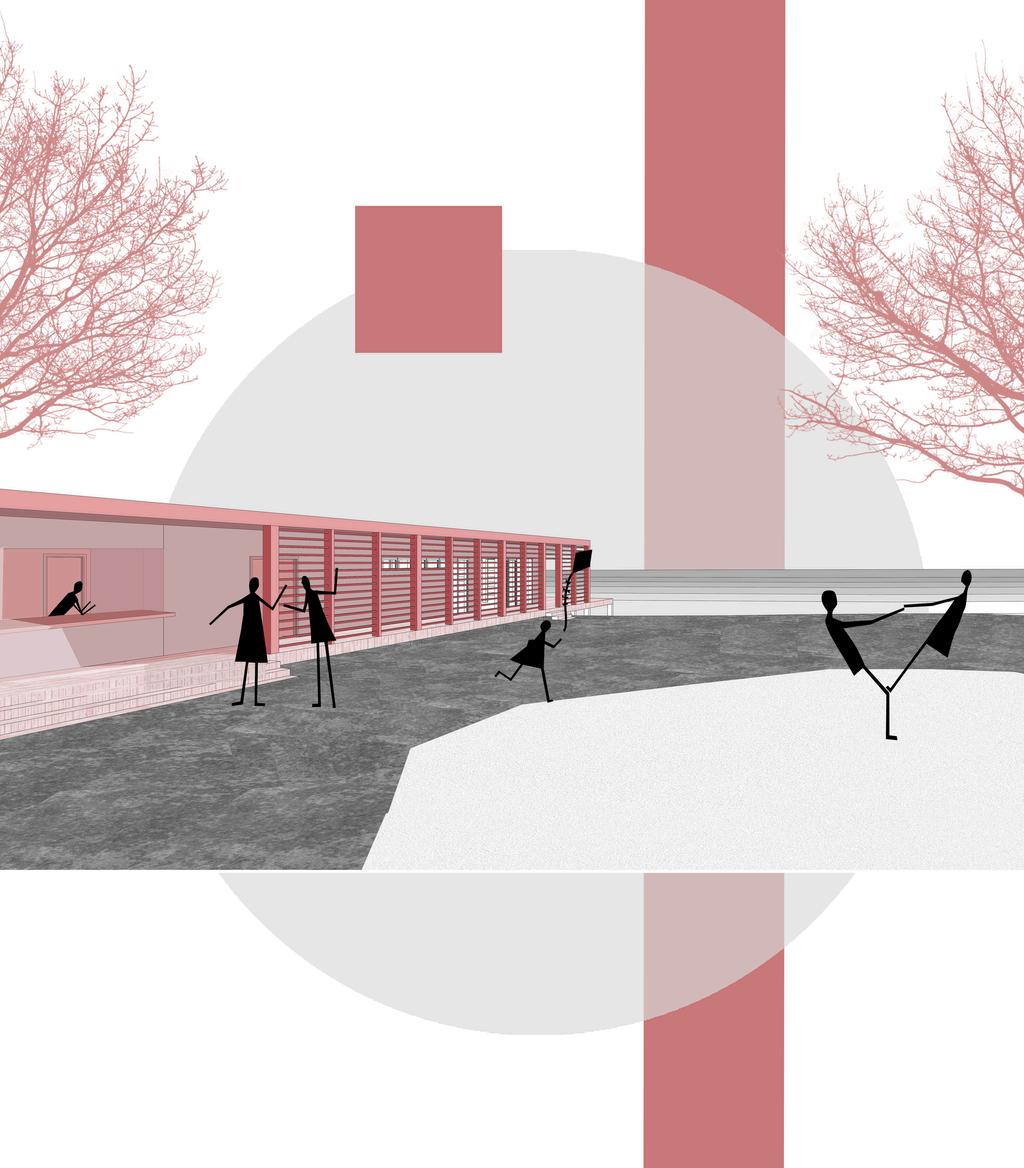








WATER SPORTS AND LEISURE CENTER
Mosonmagyaróvár, 2023
Consultant: Ungerhofer Dániel
For the end of the 6th semester, my design task involved planning a water sports and leisure center in Mosonmagyaróvár, Hungary. The longitudinal layout was shaped by the characteristics of the site. I broke the wavy riverbank with a regular rectangular prism system, positioned perpendicular to the flow direction This was partly because the buildings served as spatial dividers in addition to their function, opening up different zones for visitors and people who train here Depending on their function, the buildings formed various coveredopen spaces, each created by "cutting out" sections from the prisms. This was greatly influenced by both the function and the space requirements.
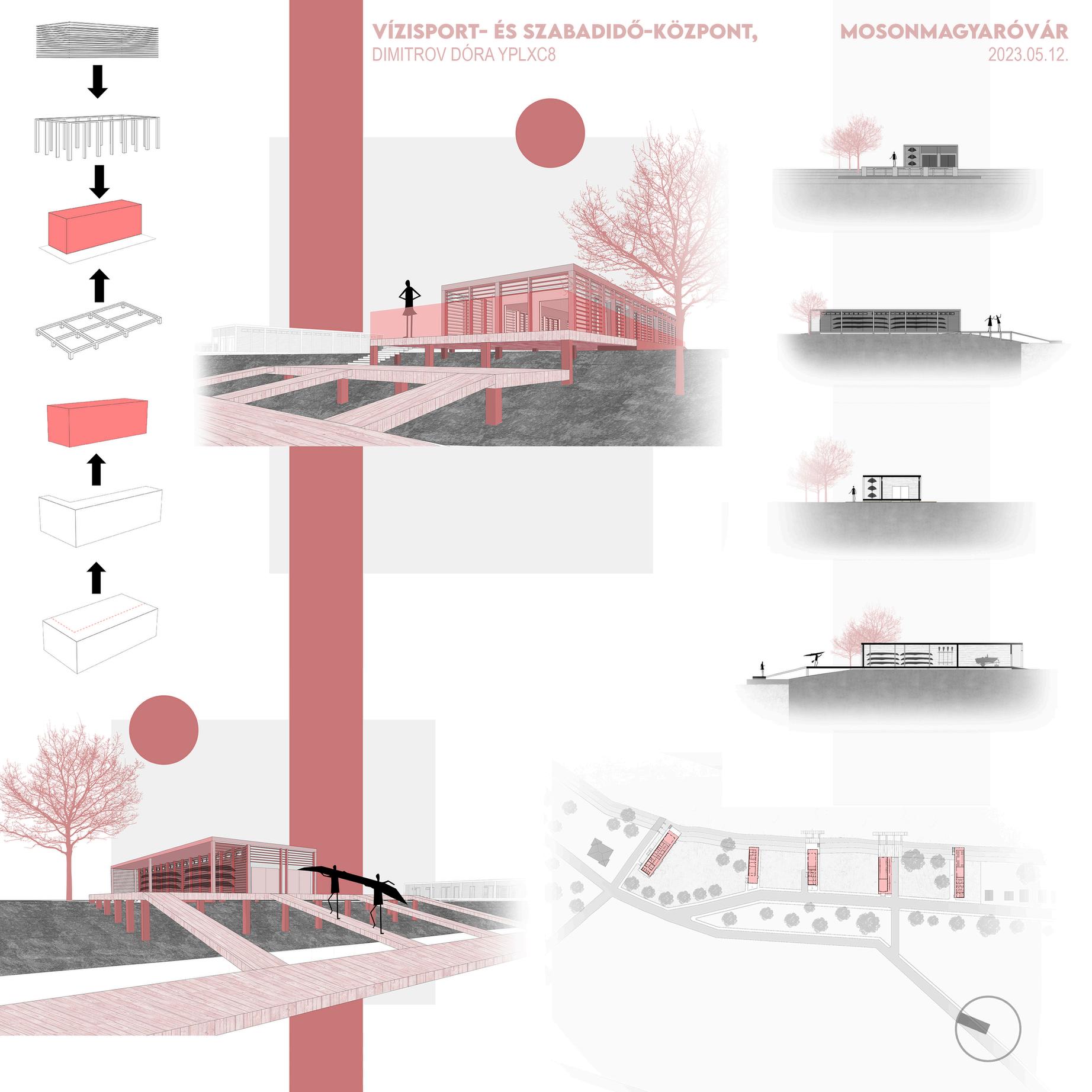




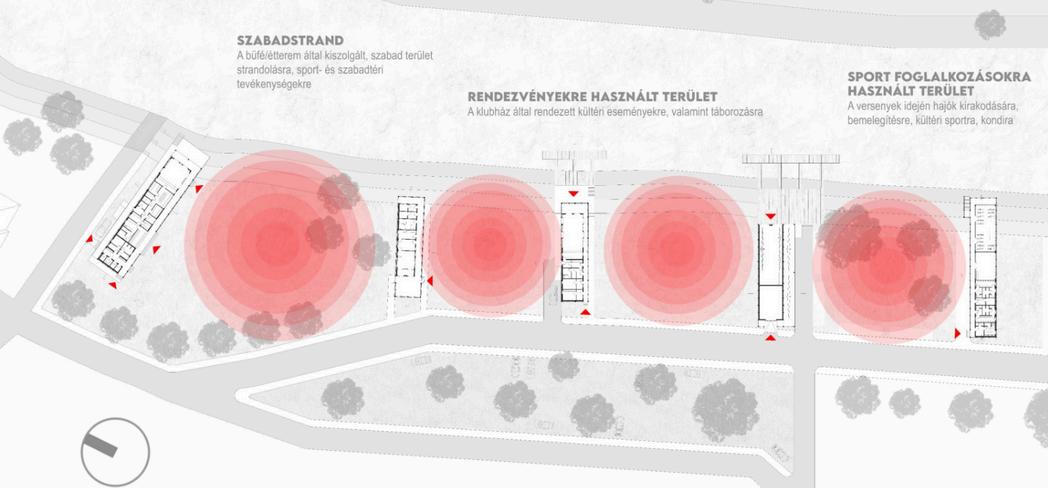





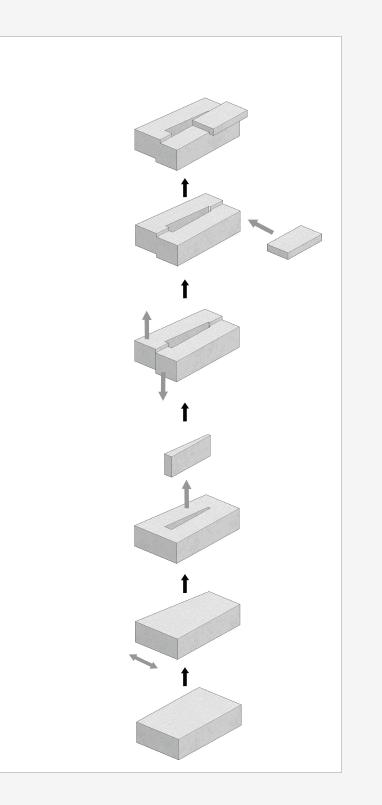
UNIVERSITY PARKINGLOT
Győr, 2023
Consultant: Péter Bach
Teamwork: Adél Inger
The first task of the 6th semester was to design a parkinglot on our university campus In addition to parking, the building also needed to accommodate bicycle storage and a small service unit on the lower level. Furthermore, it served as an artist studio. Since this last function was completely separate from the others, we decided to integrate this contrast into our building design
This led to the creation of a glass studio located on the top level. In terms of form, we considered the shape of the plot and designed the building with an internal atrium and a sunken area to soften the overall mass
For the facade, we chose a solution that provides a cohesive appearance while also being transparent, which helps to soften the mass and allows light to enter the interior space
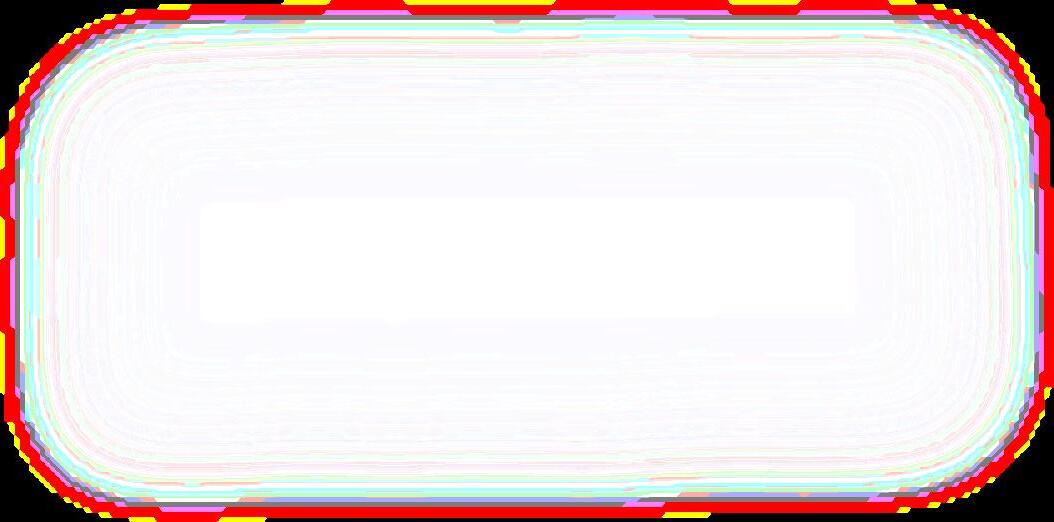
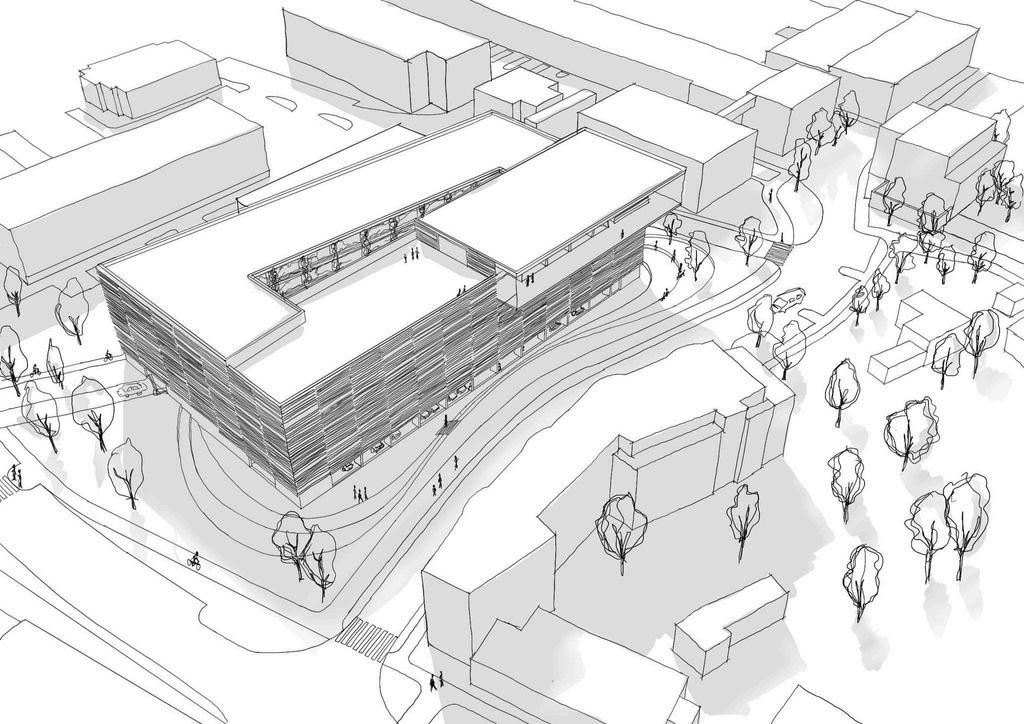

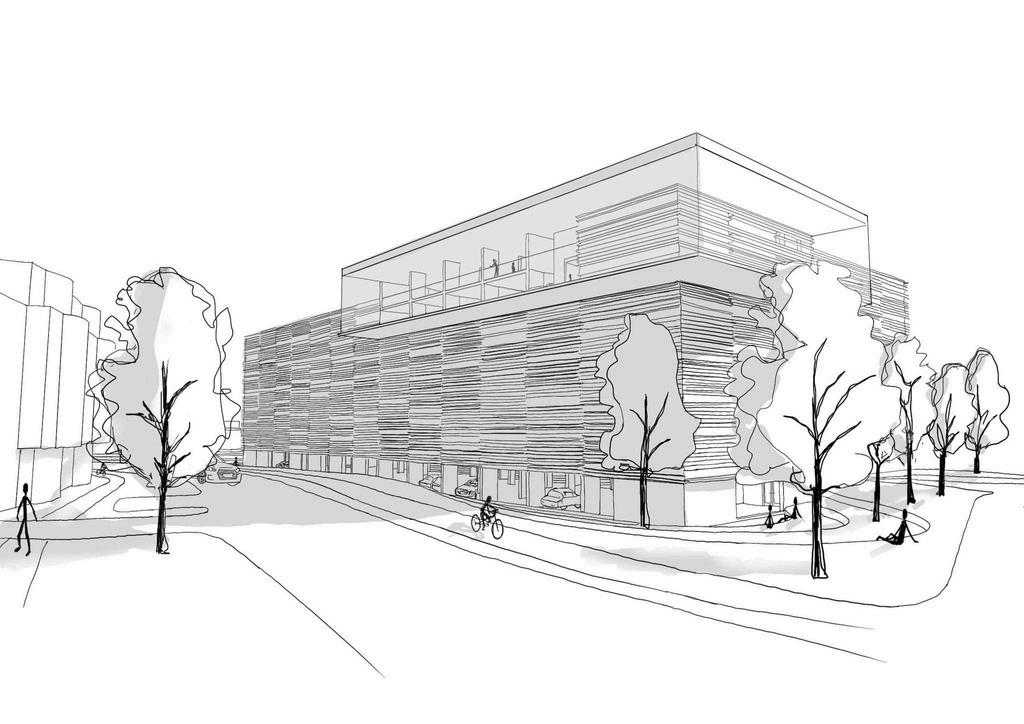


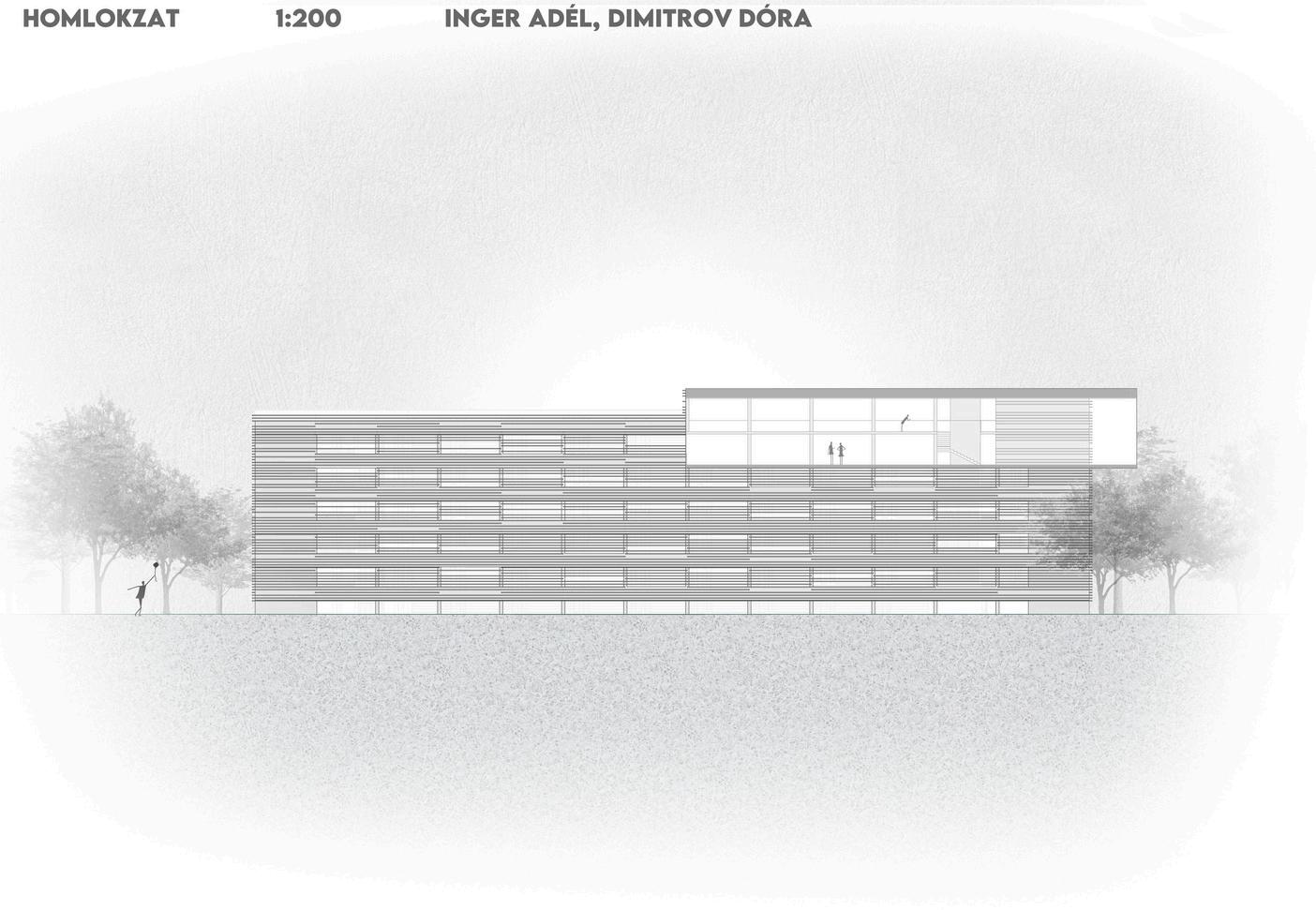

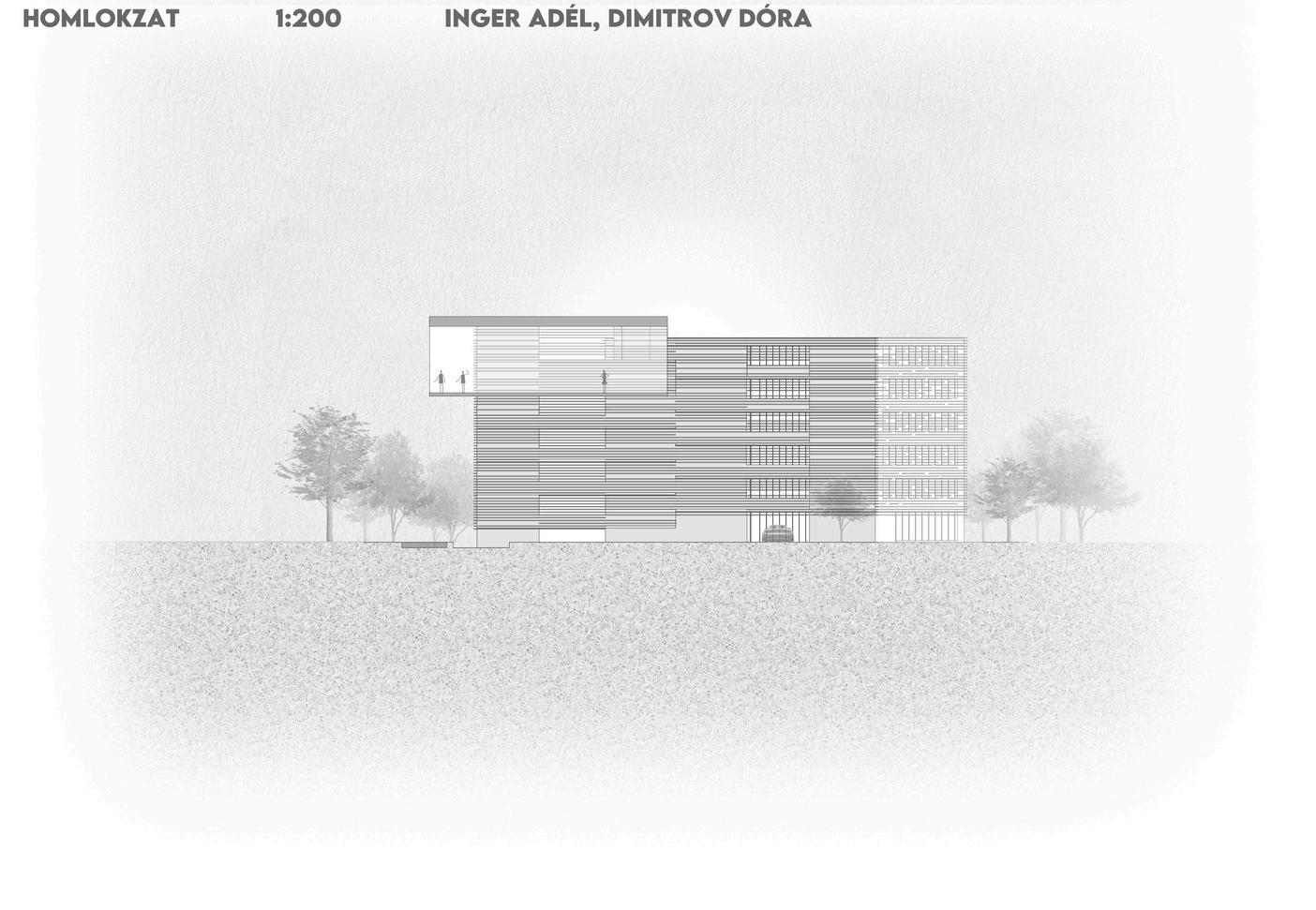
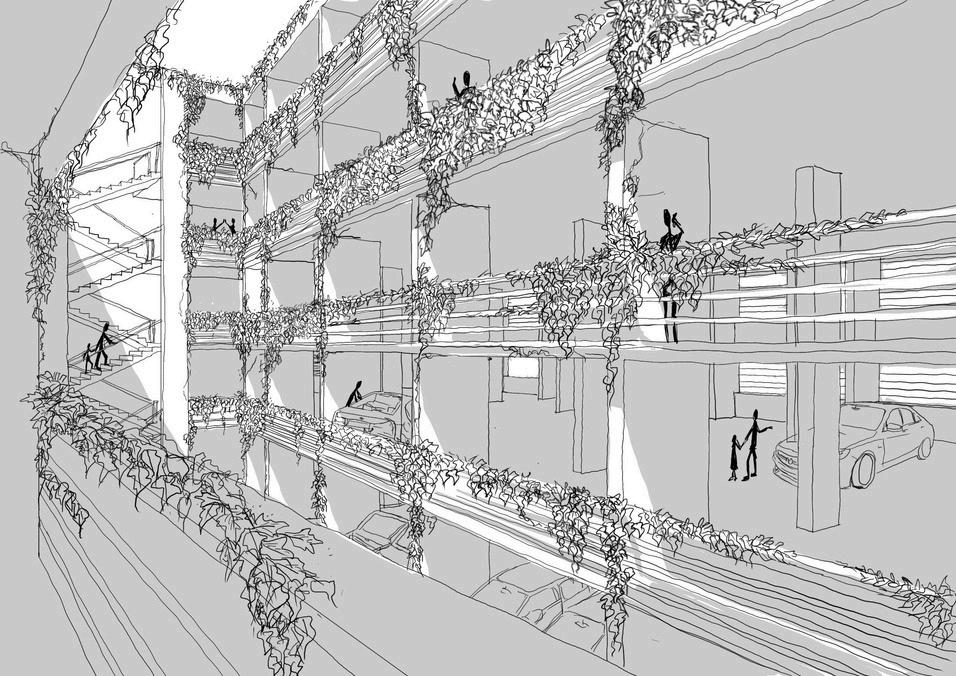
The internal atrium also serves as a green core The studio area cannot be accessed by car, so the last half level functions as a terrace where outdoor exhibitions and events can be held periodically
Interesting fact:
We used the rendered 3D images from Archicad as a base. The added details and shading was done in Procreate by hand.
DESIGN OF A 13-YEAR SCHOOL FROM PRIMARY TO HIGH SCHOOL
Teamwork: Olivér Tóth and Viola Farkas Iparcsatorna, 2022
Consultants: Gábor Csaba Soóki-Tóth , Dávid
Németh
In designing the school, we wanted to take advantage of our location and create several smaller units instead of one large building. This way, separate buildings were created for the primary-, middle-, and high school students These are connected by a large internal courtyard, which can be accessed from the main building It includes an auditorium, a dining area, and rooms for dance, music, and drama Not far from the community building, there is also a sports hall, which is complemented by a sunken outdoor sports field. We placed smaller relaxation areas throughout the school's outdoor spaces, which the children can access via different pathways Here, they can read, chat, or even engage in community games
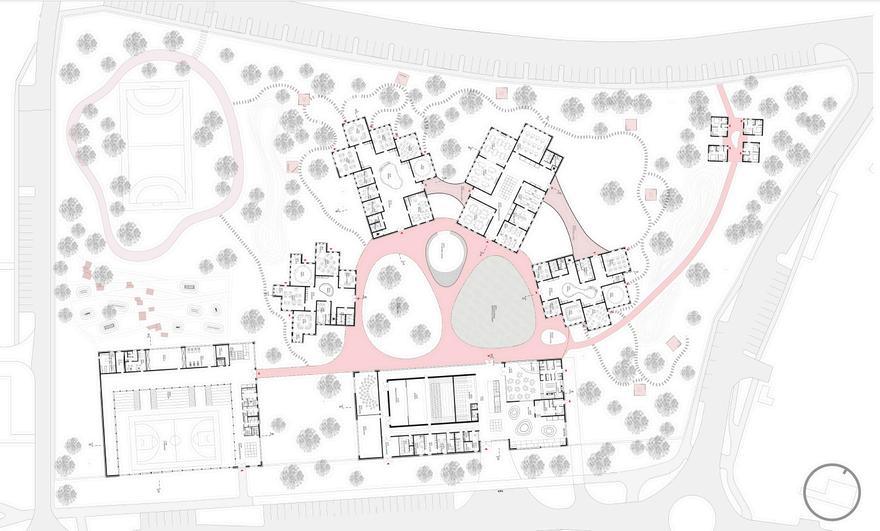

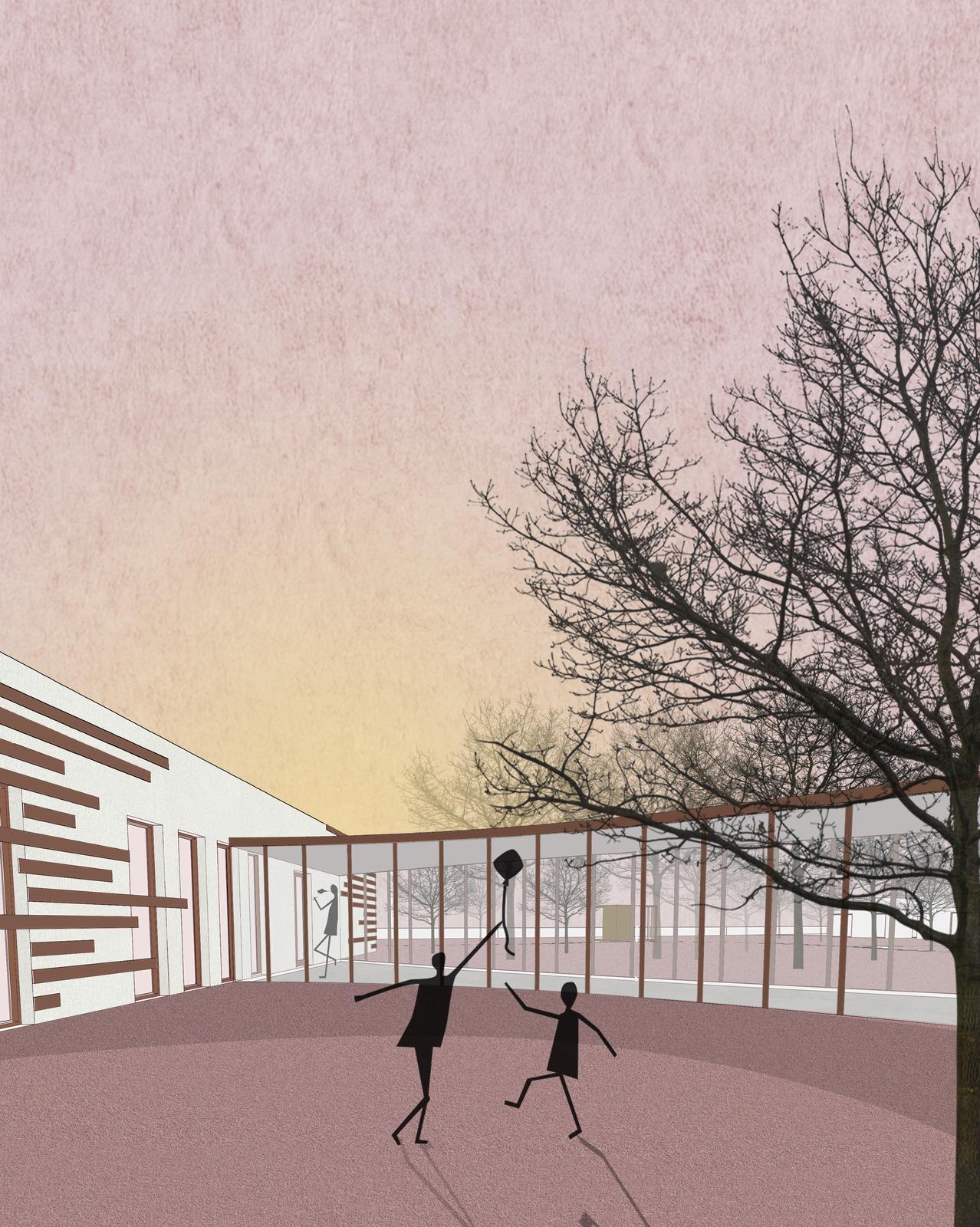
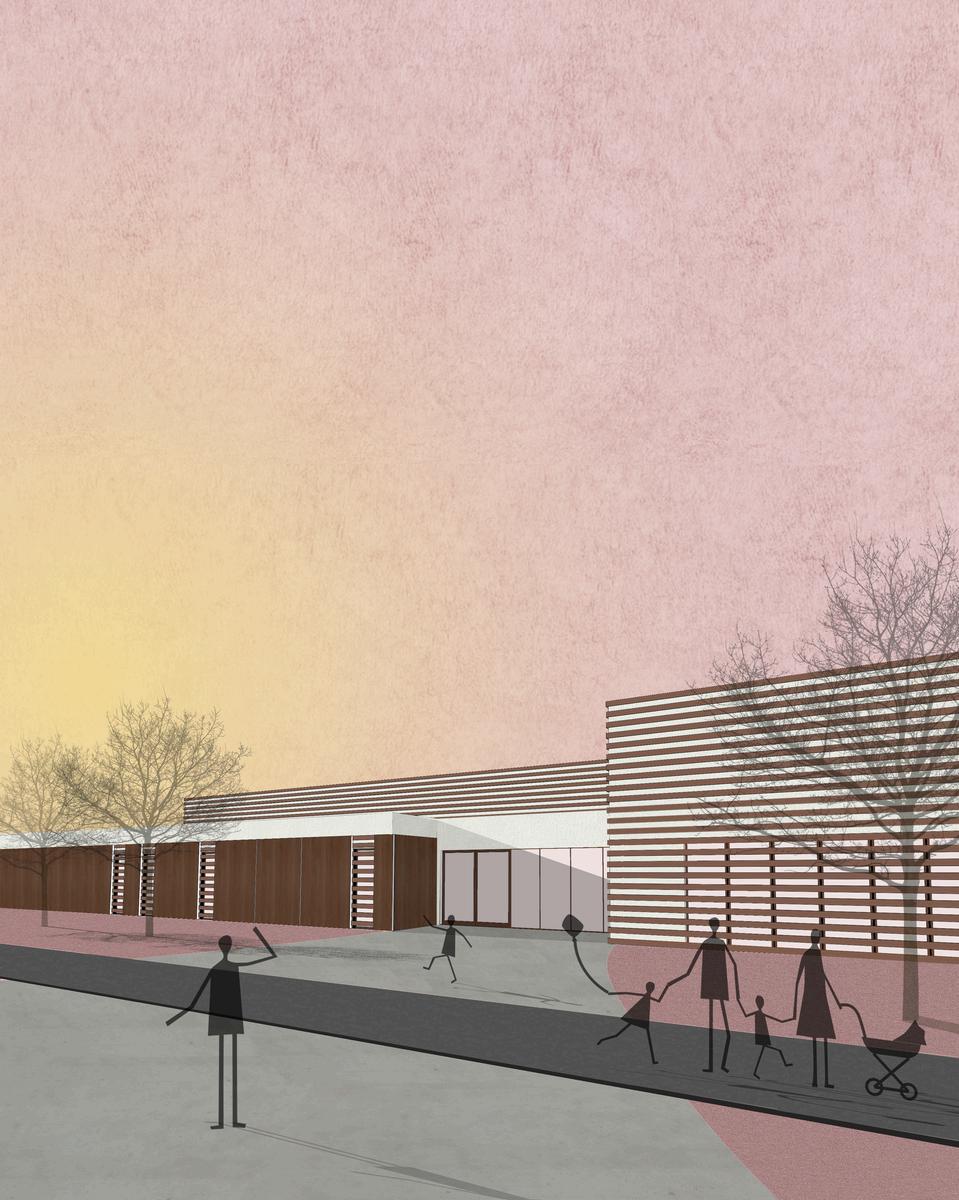
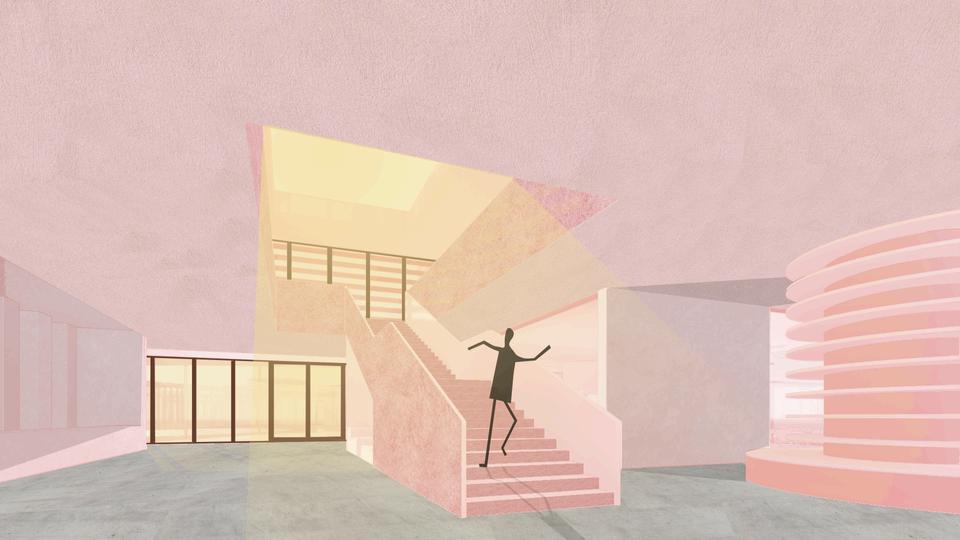
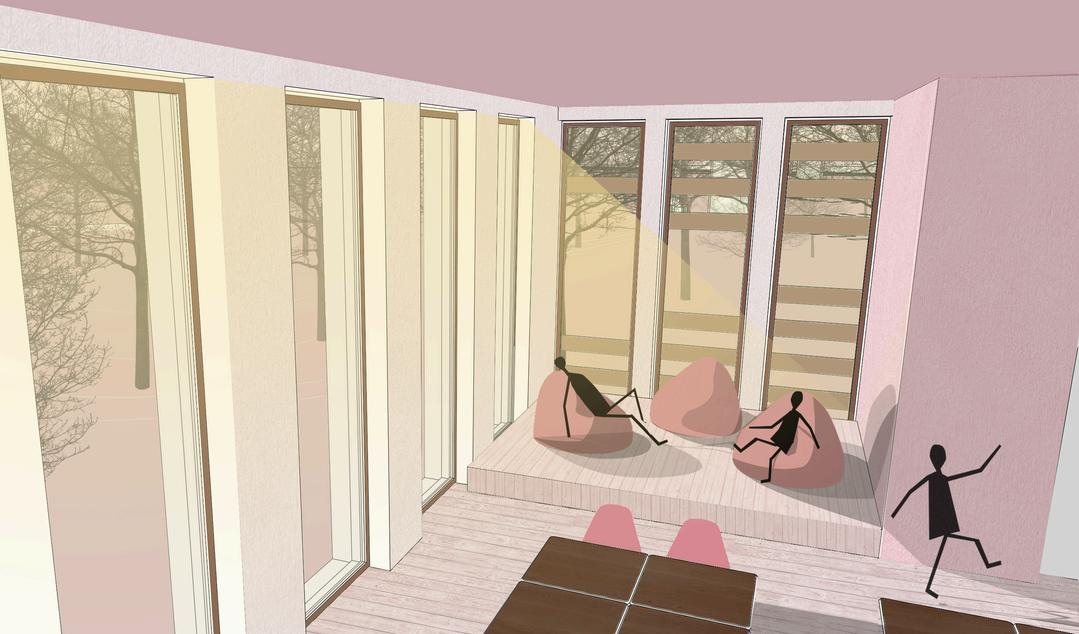
FABRIKA - CARPENTRY AND METALWORKING STUDIO
Tarjánpuszta, 2022
Consultants: Tamás Czigány, Ilka Demény
Teamwork: Olivér Tóth
During the 2022 year, we designed an artist residency in Tarjánpuszta, Hungary We were assigned the function of a carpentry and metalworking studio
An interesting aspect of the project was that the site previously contained oil storage tanks, so we needed to design in their place while preserving the shape of the storage units This is why the floor plan is circular, with high side walls We designed an open space, flanked by workshops on both sides, with a workshop area that can be created in the center using movable tables Our goal was to create a completely open area with full spatial utilization and minimal preliminary demolition work on site
