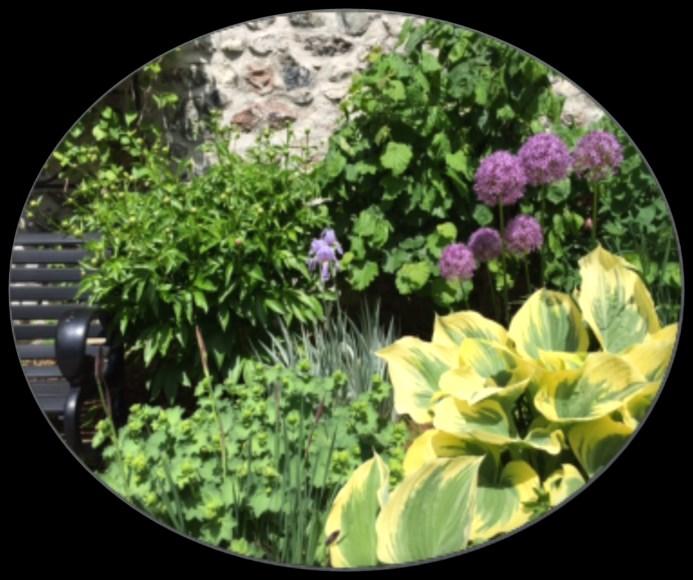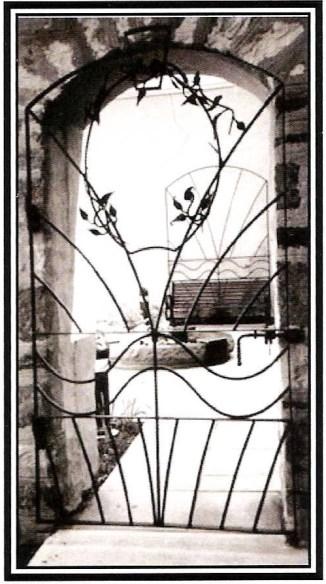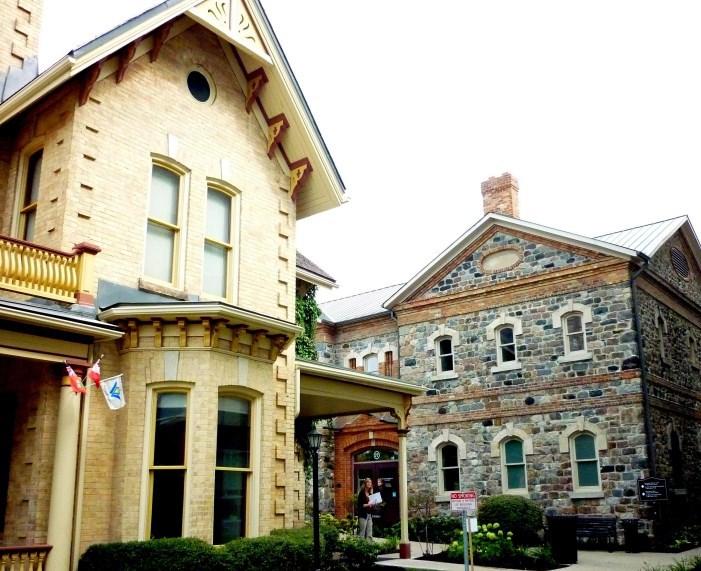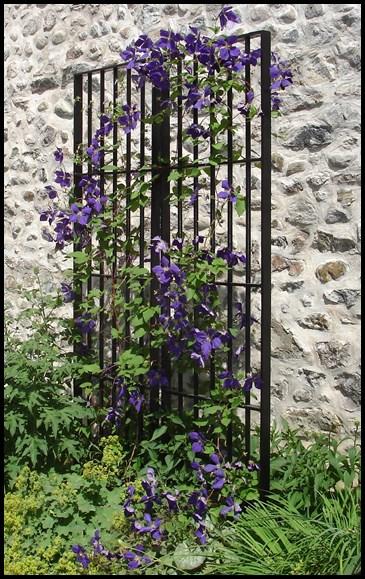THE WATERLOO COUNTY GAOL GARDEN
The garden commemorates the birthplace of Waterloo County in 1853. It demonstrates an all-season garden, mindful of maintenance and water conservation by choice of plants, shrubs and trees. Seven garden areas are featured – Walled Garden, Arbour Walkway, Courtyard Garden, Upper Terrace, Governor’s Garden, Boulevard
Garden and Victorian Four-Season Garden. Climbing roses and trellises are along the 14’ wall behind the GAOL.
COURTYARD GARDEN
History and donor wall
Founders’ granite bench with crests of 1853
Waterloo County Municipalities
Central granite paver features the etching of the original Waterloo County Crest
ARBOUR WALKWAY GARDEN
Stone wall backdrop with a bed of spring bulbs, summer and fall perennials and serviceberry
Iron arbour with bench and archway support climbing roses
BOULEVARD GARDEN
Designed to soften parking lot appearance
Salt and drought resistant shrubs

Maple trees
WALLED GARDEN
Former exercise yard #1
Keystone theme in the iron gate and fountain
Granite walkway reflects granite of Gaol wall
Ironwork theme – benches, trellis and lighting Trees and perennials from Victorian period


UPPER TERRACE
Entrance to courthouse
Benches near beds of lilies, roses, holly and hydrangea
Restored wall of Governor’s House with Virginia creeper vines

GOVERNOR’S GARDEN
Rose shrubs and perennials in floral beds surround the house; wrought iron obelisk supports climbing roses and clematis

VICTORIAN FOUR-SEASON GARDEN
Formal, symmetrical plantings
Stone pathways, with central obelisk, depict each of the four seasons Steel sculptures, framed by recycled cell doors, grace the northern verge of the rugosa hedge
ThankstothecommitmentoftheFriendsoftheGovernor’sHouse andGaol,alegacygardenwillforeverenhancethishistoricsite.
Photos ~ Friends of the Governor’s House and Gaol1878 – 1978 The Governor’s House
2002-present: Court Offices
The House (re-purposed)
Living Room
Administration offices
Original fireplace, windows, door
Hallway
Arch restored
Circular staircase remains
Observe before and after photos of restoration
Upstairs
Original doors and frames retained
Bedrooms converted to offices
Back Staircase remains
Exterior of House
Restored roof, wood shingles
Restored chimneys and porches
Bricks cleaned
Painted trim with traditional colours


