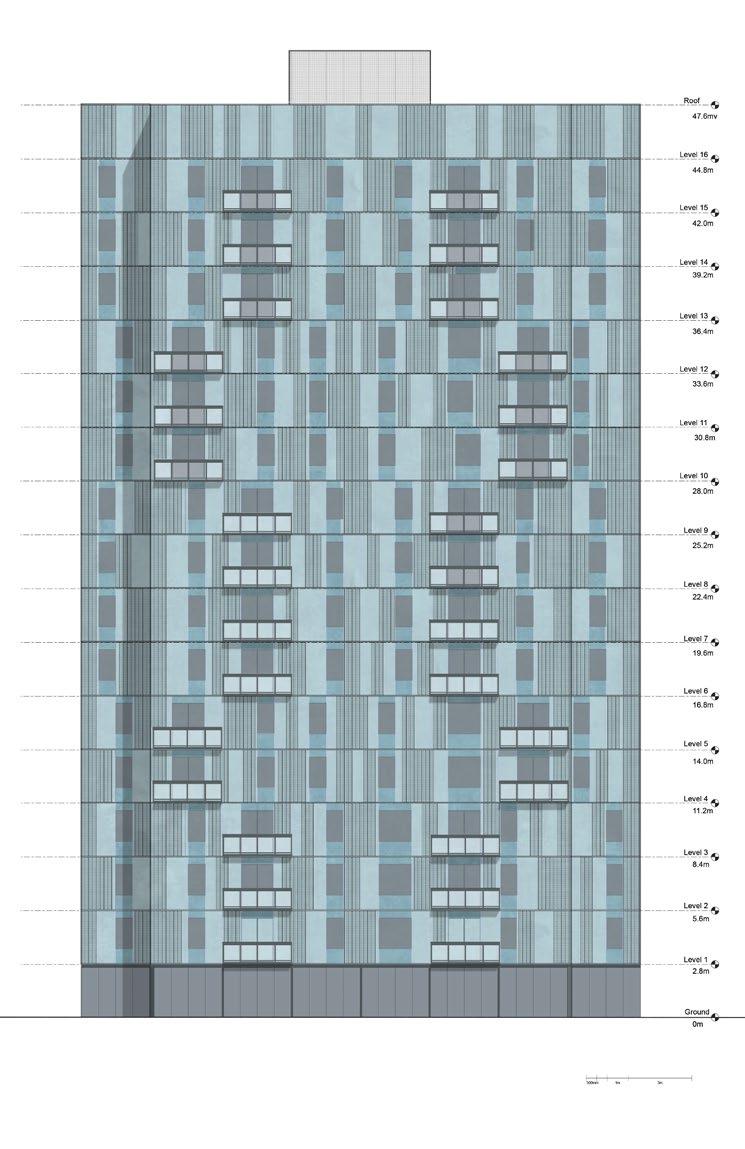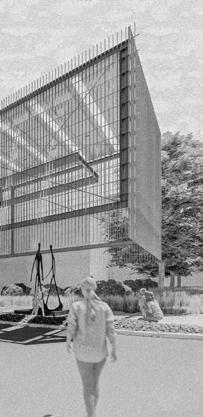

STEVE YANG
North Carolina State University
M.Arch. | -2025

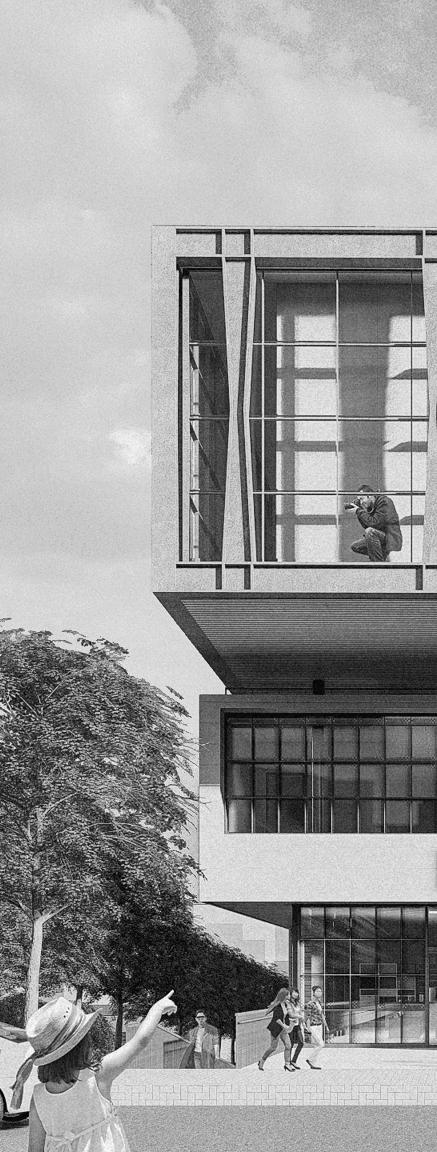
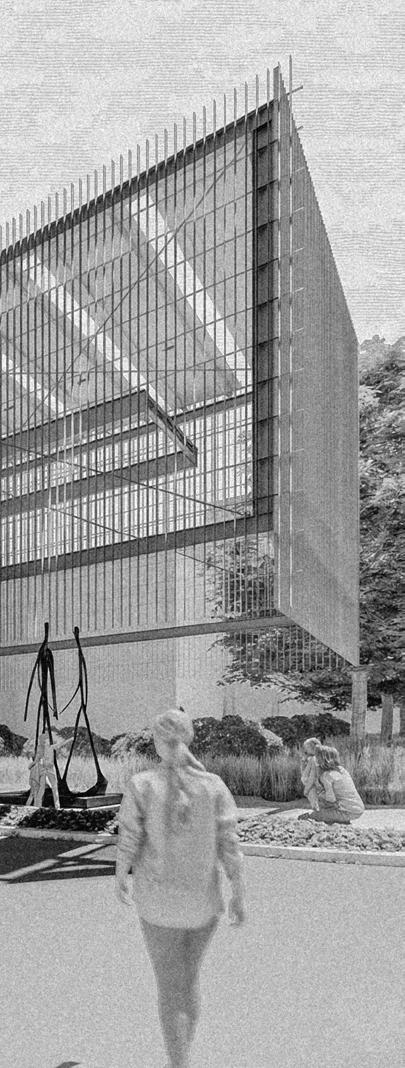



THE APERTURE
WILGMINGTON REGIONAL FILM CENTER
ACADEMIC TERM: ARCHITECTURAL DESIGN: PROFESSIONAL STUDIO | 2024
PROFESSOR: DENNIS STALLINGS, FAIA & DON KRANBUEHL, FAIA
TYPE: MUSEUM, CLASSROOM, & THEATER
SITE: WILMINGTON, NORTH CAROLINA, USA
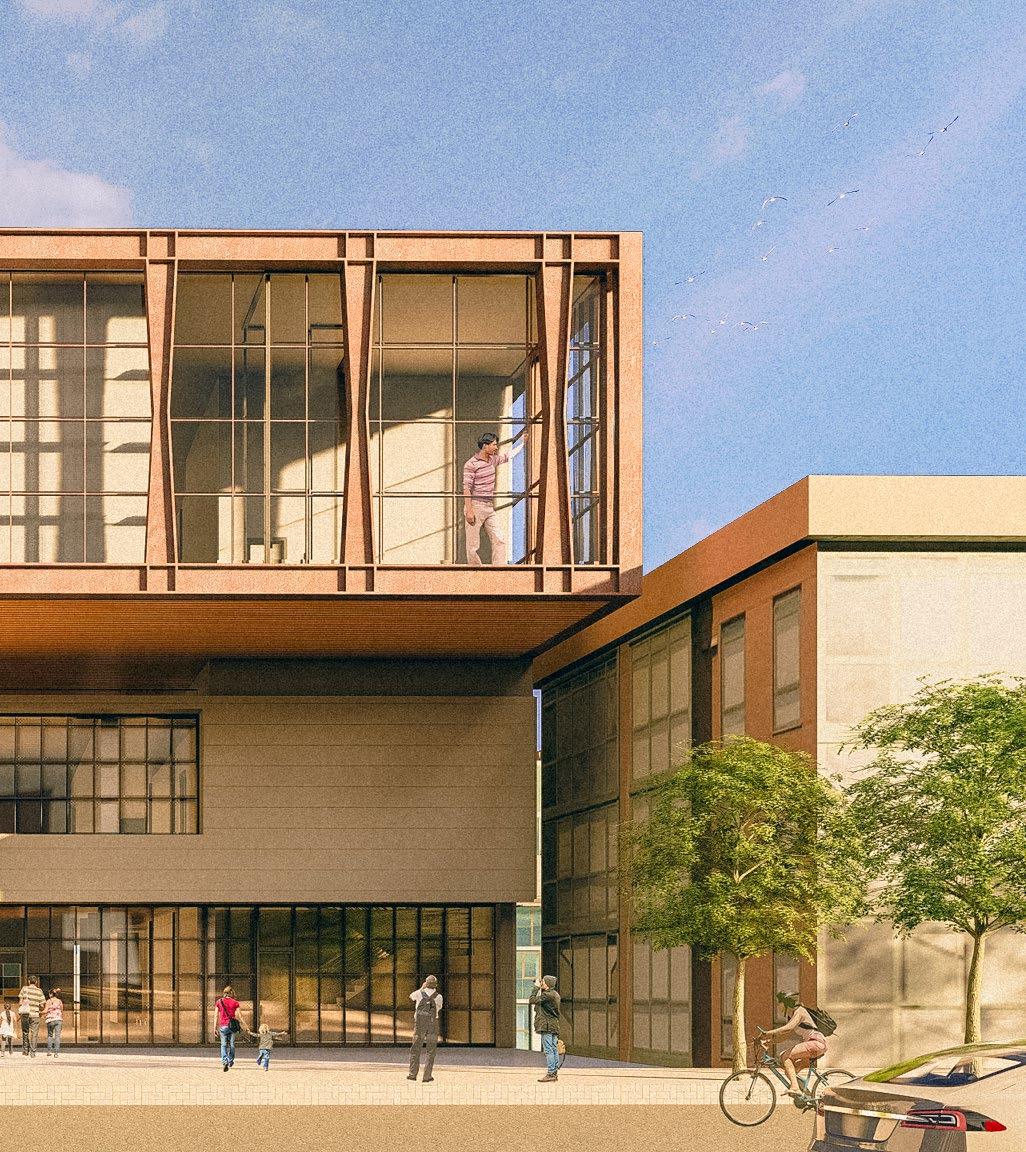
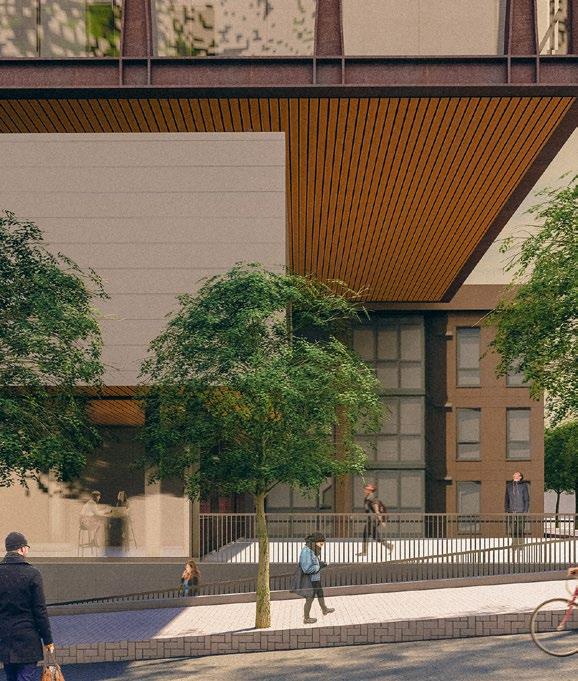
entrance (N)


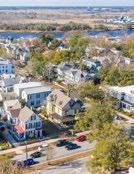
CONNECTION & CREATIVITY
The Wilmington Regional Film Center is designed as an interactive space that bridges the gap between the film industry and the public, creating a dynamic environment where creativity, culture, and education intersect. Inspired by Wilmington’s rich cinematic history, the center celebrates the unique balance between imagination and reality that defines the art of filmmaking. This project highlights the timeless quality of storytelling through architecture that is both functional and expressive.
“ “
We need storytelling. Otherwise, life just goes on and on like the number Pi.”
- Ang Lee
At its heart, the design features open community spaces, including shaded courtyards and green areas, that invite visitors to gather, interact, and immerse themselves in the energy of the creative process. Programmatic elements such as exhibition galleries, screening rooms, hands-on learning spaces, and administrative offices are seamlessly integrated to foster collaboration and discovery. The exhibition gallery anchors the space with displays of iconic artifacts from regional productions, offering an intimate glimpse into the filmmaking process, from set design to post-production.

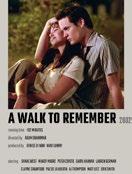
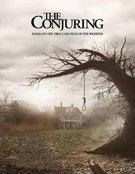




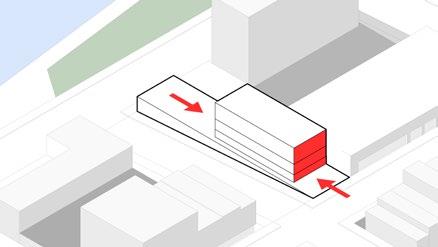

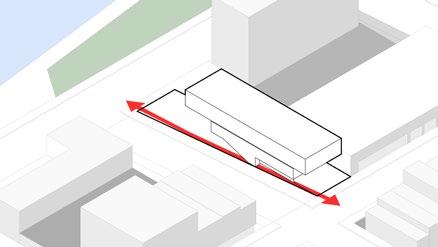


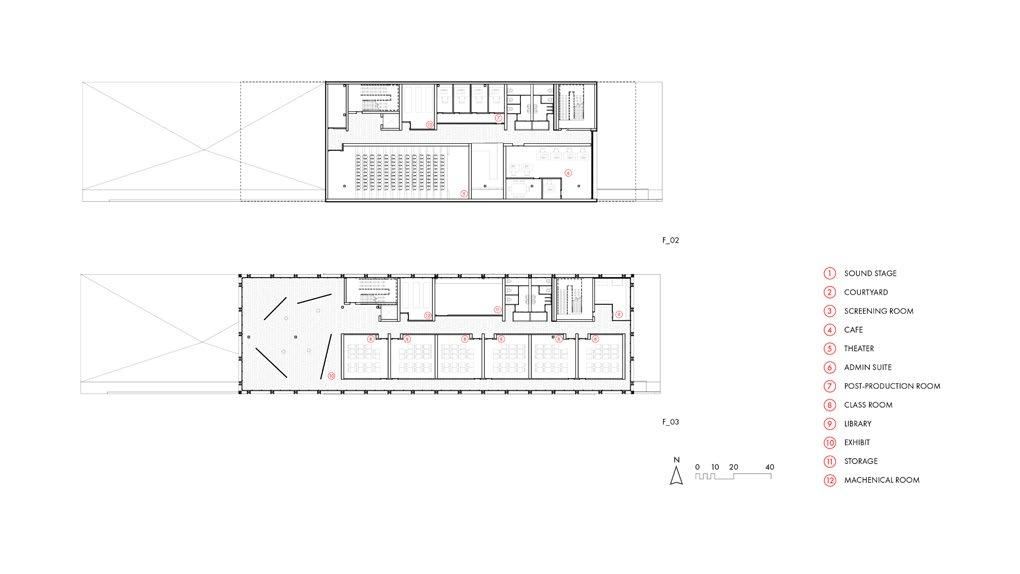

cafe

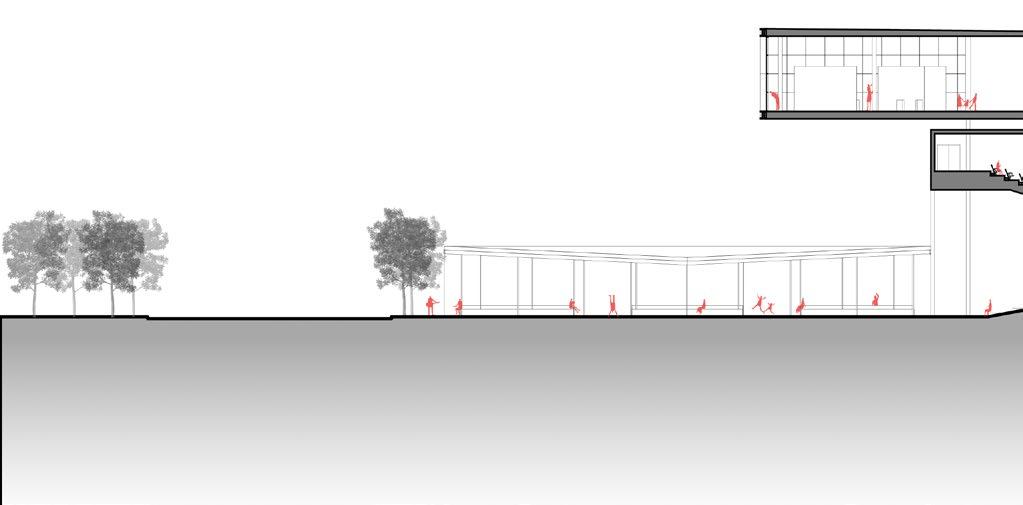




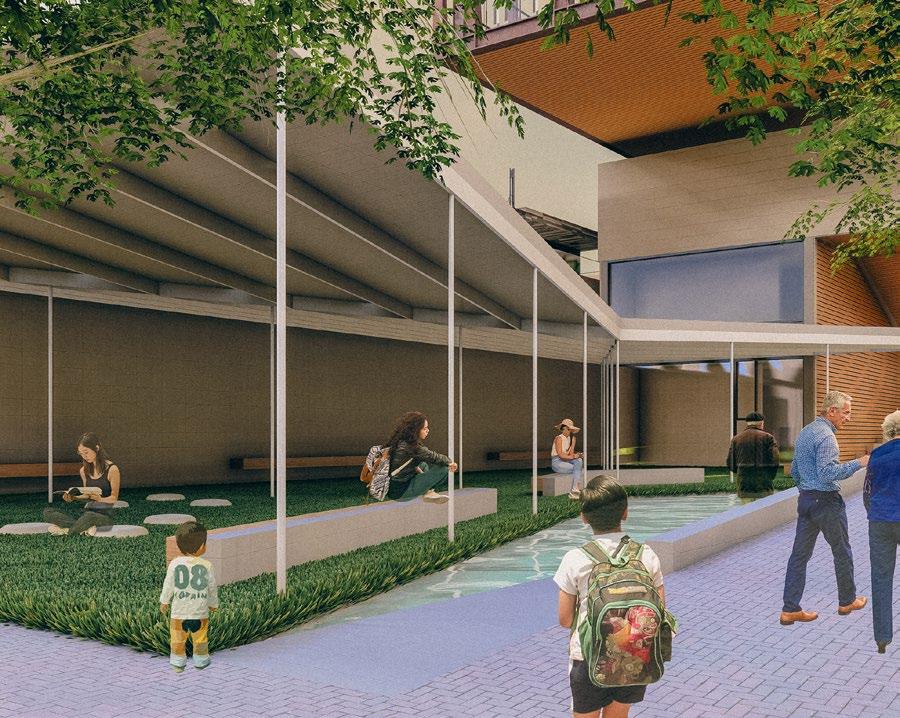

THE WORKSHOP
ALBERTO GIACOMETTI
ACADEMIC TERM: ARCHITECTURAL DESIGN FUNDAMENTALS: TECHNOLOGY | 2023
PROFESSOR: MATTHEW GRIFFITH, AIA
TYPE: LIVE/WORK STUDIO
SITE: DOWNTOWN RALEIGH, NORTH CAROLINA, USA

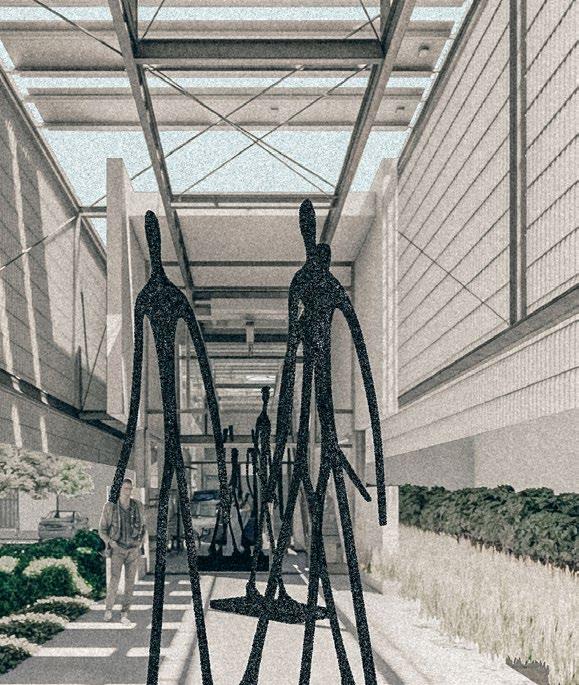
outdoor exhibit
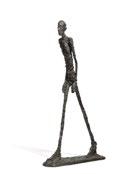
PERCEPTION & OBSERVATION
The architectural undertaking is conceptualized as a synthesis of structures, embracing the intersection of perception and observation. The structural design is inherently grounded in a conceptual tribute to the artistic legacy of Alberto Giacometti, extending its significance to the occupants.
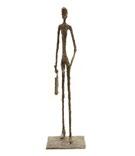
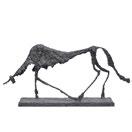
Alberto Giacometti, a Swiss sculptor and painter active in the post-World War II era, projected his unique philosophy that emanates from the observation of individuals and their surroundings. These elongated limbs convey a delicate vulnerability not only in human forms but also in the broader realm of living entities.
“ “ The object of art is not to reproduce reality, but to create a reality of the same intensity.
- Alberto Giacometti
The architectural embodiment serves as a poignant articulation of Giacometti’s philosophical tenets, intricately woven into his artistic oeuvre, perceptions, and observations. The structure not only offers a residence to the artist but also affords ample workspace for his creative endeavors, with provisions for public engagement, allowing visitors to witness his masterpieces.
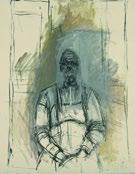
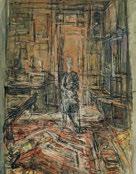
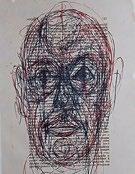

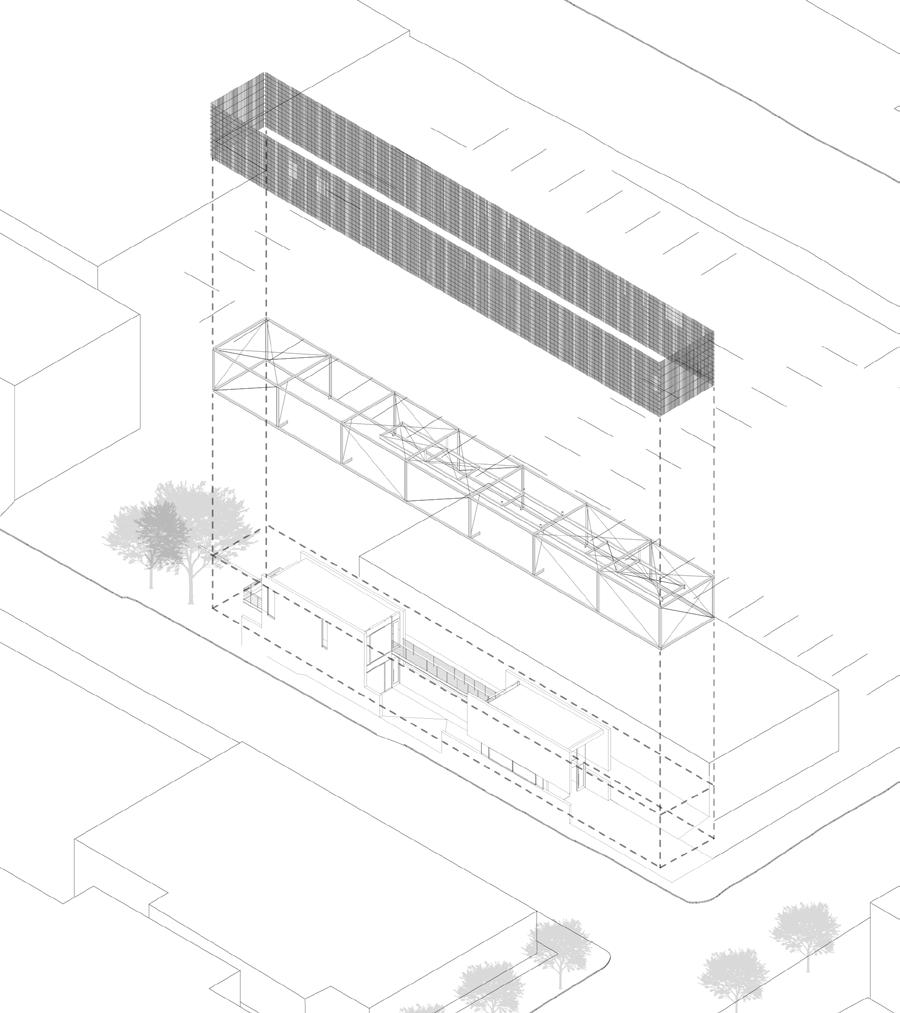


STRUCTURE VOLUME

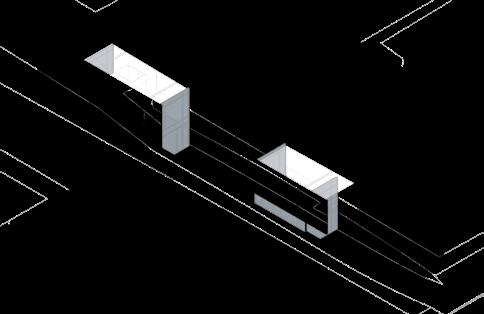
CIRCULATION ENCLOSURE
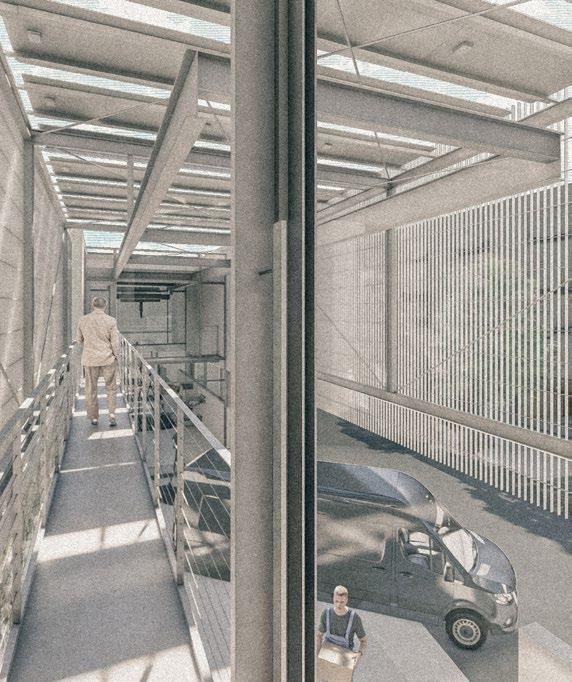
private entrance
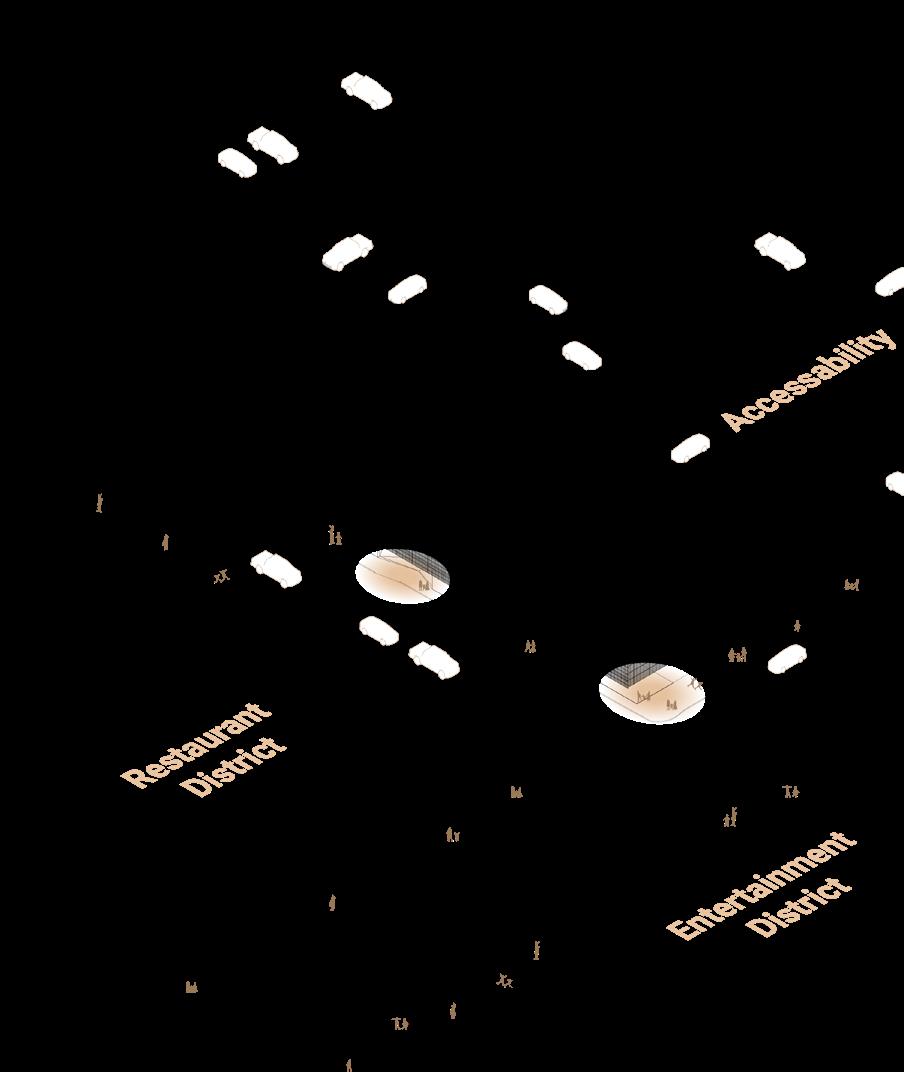
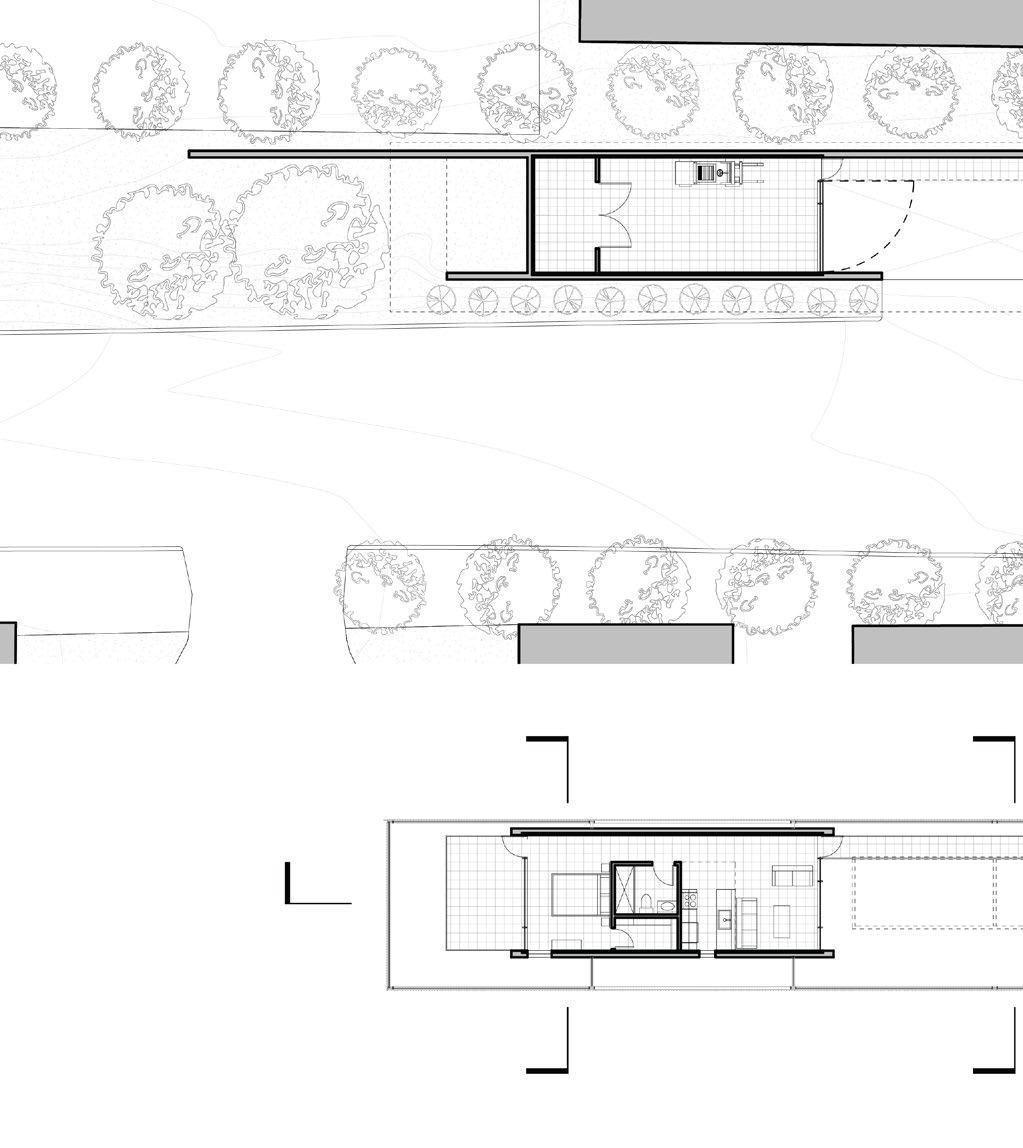







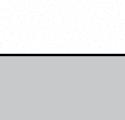



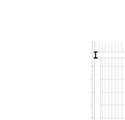







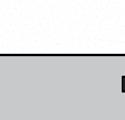



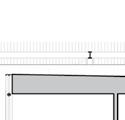





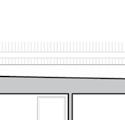
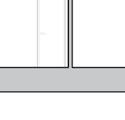




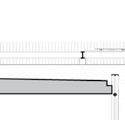
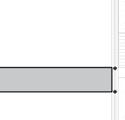




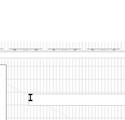
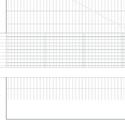




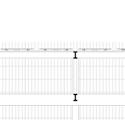







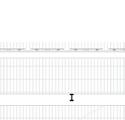












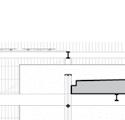
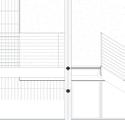
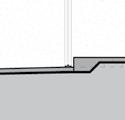



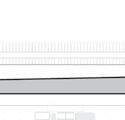
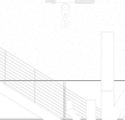
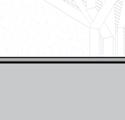



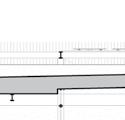

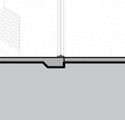



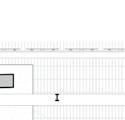

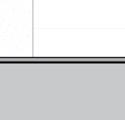



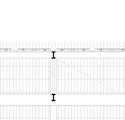
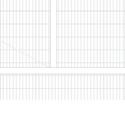




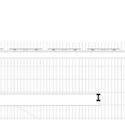
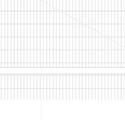






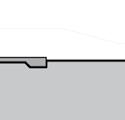


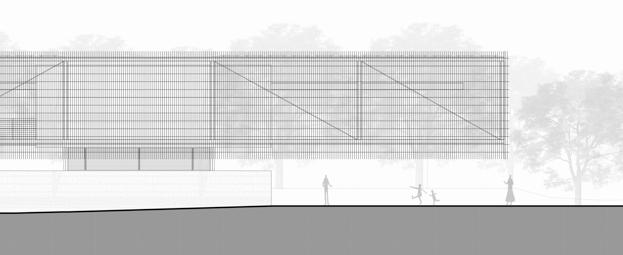




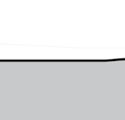





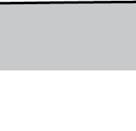
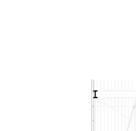
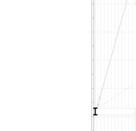
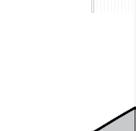


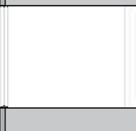
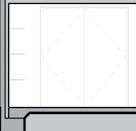
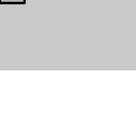
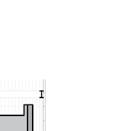
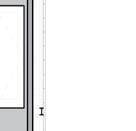
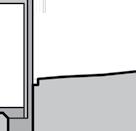


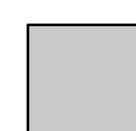
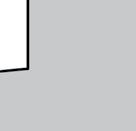



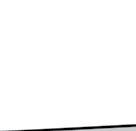


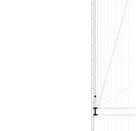



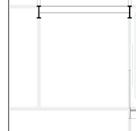
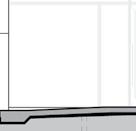






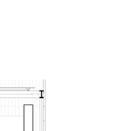
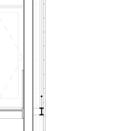




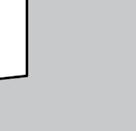



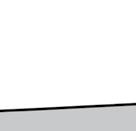

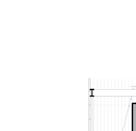
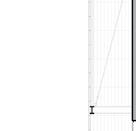
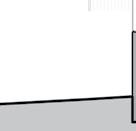



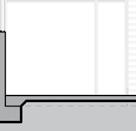


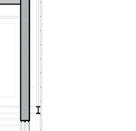
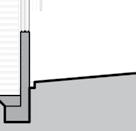



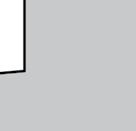

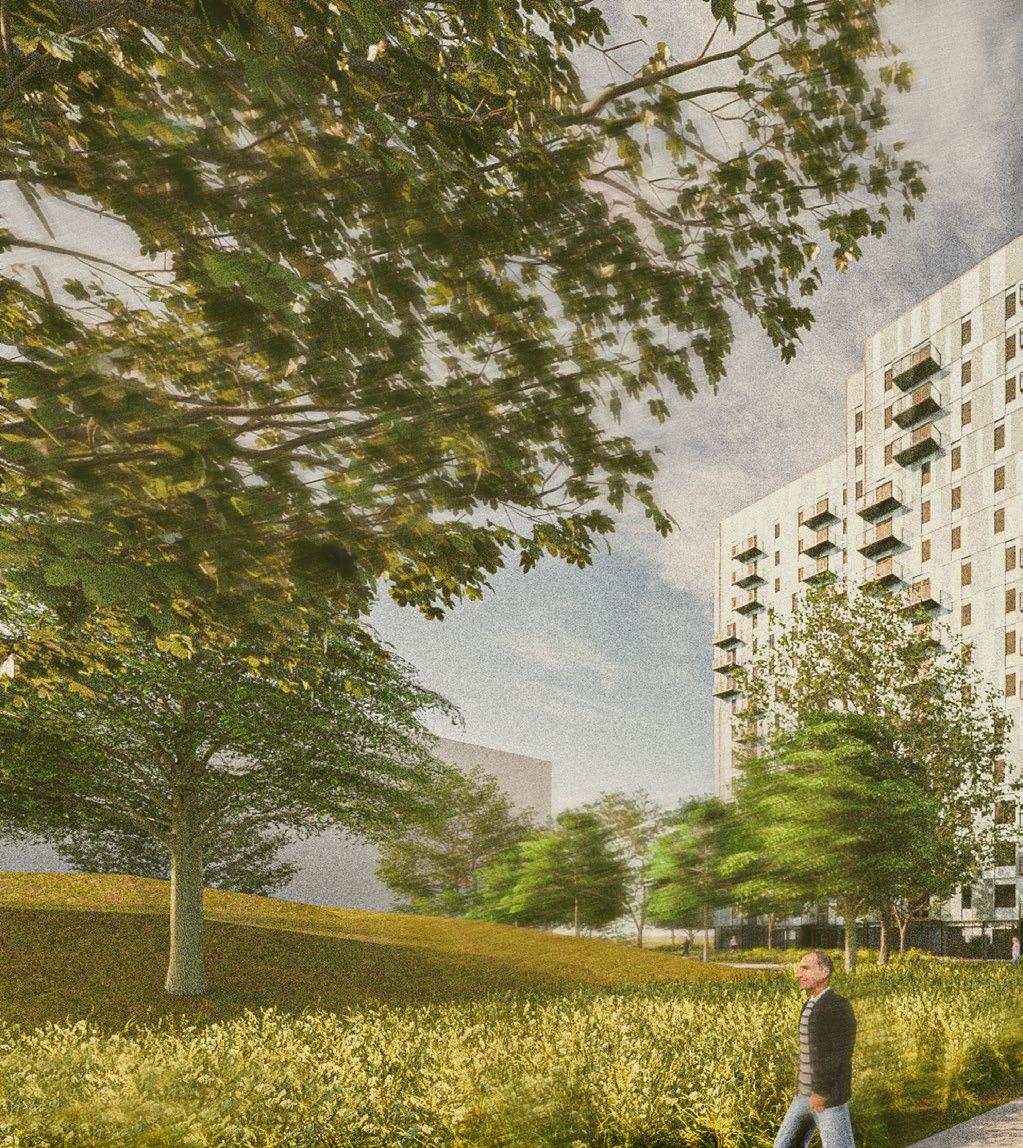

DESIGN COMPETITION RE-KHARKIV
ORGANIZER: NORMAN FOSTER FOUNDATION | 2024
TYPE: MODULAR HOUSING
SITE: BLOCK 82, KHARKIV, UKRAINE
TEAM: STEVE YANG, PETER BROWN, NICK OLDHAM, ARDA UNAL
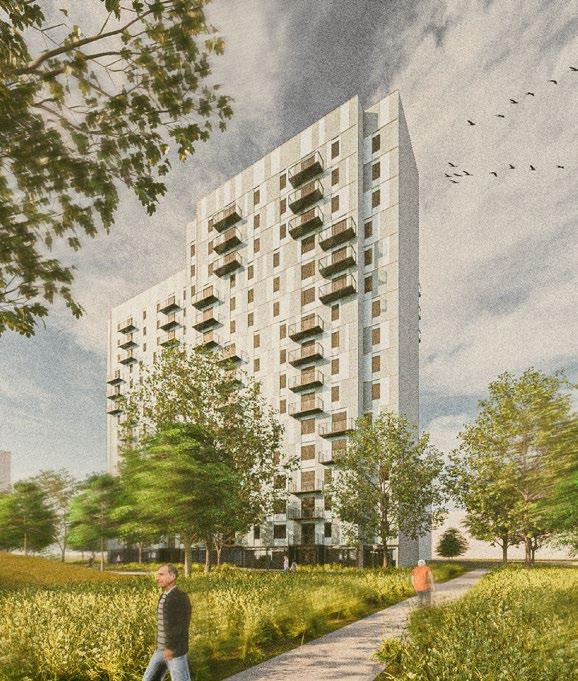
public area
DAMAGED & RESTORED
The plan to rebuild and repopulate North Saltivka and greater Kharkiv stands as a testament to the resilience and determination of the Ukrainian people. To facilitate the region’s recovery from the devastation of war, the implementation of easily replicable modular designs is essential for the efficient renovation and reconstruction of the damaged high-rise apartment blocks.
The apartment buildings of North Saltivka serve as reminders of Ukraine’s challenging past and its ties to a communist legacy. However, the proposed designs look forward to a brighter future, reimagining these structures into vibrant, appealing, and spacious homes that can meet the needs of modern residents.
By incorporating sustainable technologies and fostering community-oriented spaces, the reconstruction efforts aim to create a renewed sense of belonging and resilience among residents.
“ “ As an architect, you design for the present, with an awareness of the past, for a future which is essentially unknown.
- NORMAN FOSTER
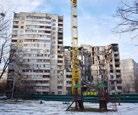
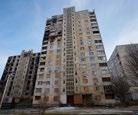

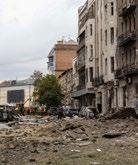
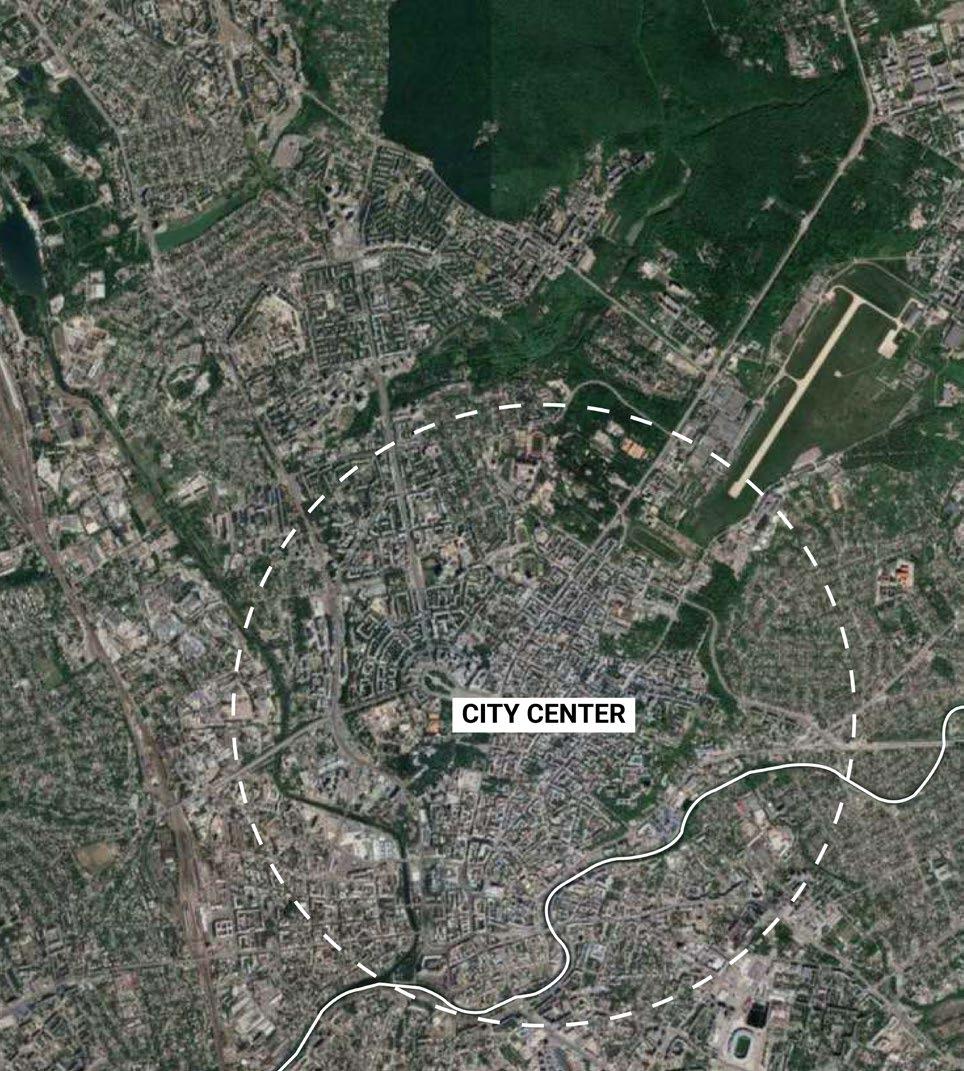


destroyed site
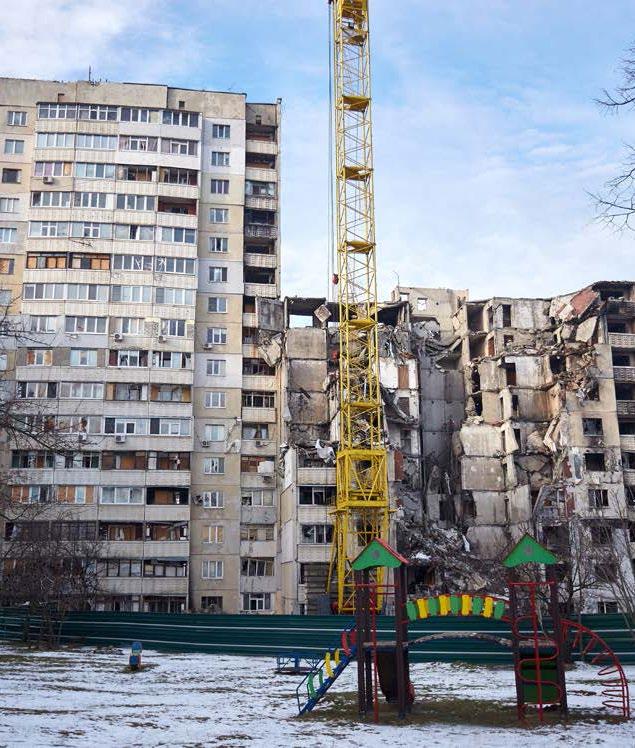
destroyed site
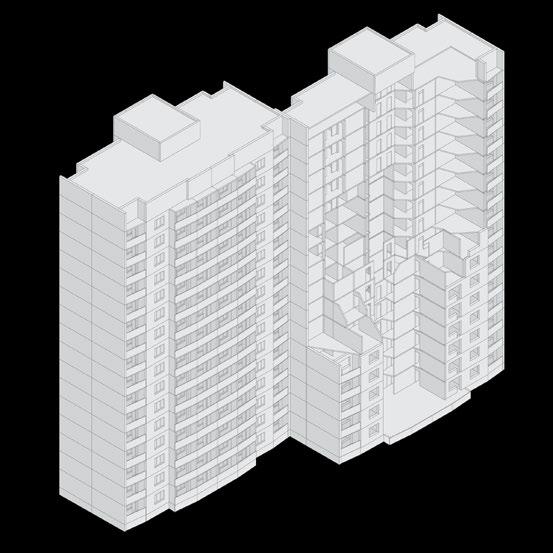

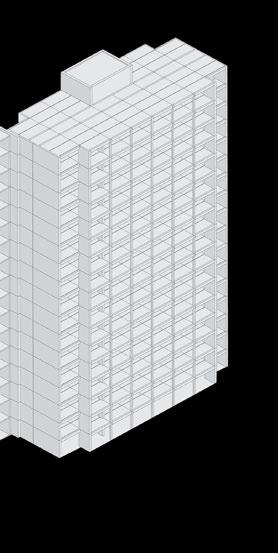
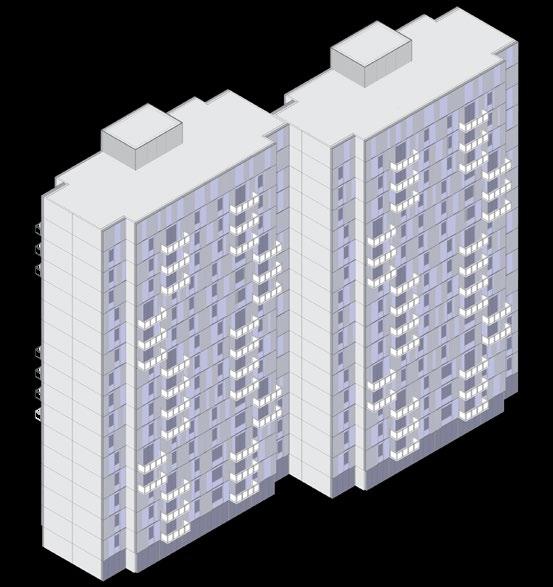
The condition of the aparmtent blocks in Saltivka varies dramatically. The modular system must work in situations where the existing structural system will be replaced or retained entirely. So, the modular system consists of two different components:
Structural System
Consists of precast concrete columns, beams, and floor slabs which will replace the solid concrete slab walls and floors that have been destroyed. The change in structure lowers the cost of manufacturing and delivery and it allows for more and better space planning options.
Curtain Wall System
The curtain wall system is designed with building performance and interior comfort in mind while giving the apartment blocks an updated and variable exterior composition. The increase in apartment size and built in storage allows for a reclamation of the balcony space as outdoor living space. The balcony is integrated with its own curtain wall panel so that they can be installed at whichever location is appropriate for the plan of each floor.
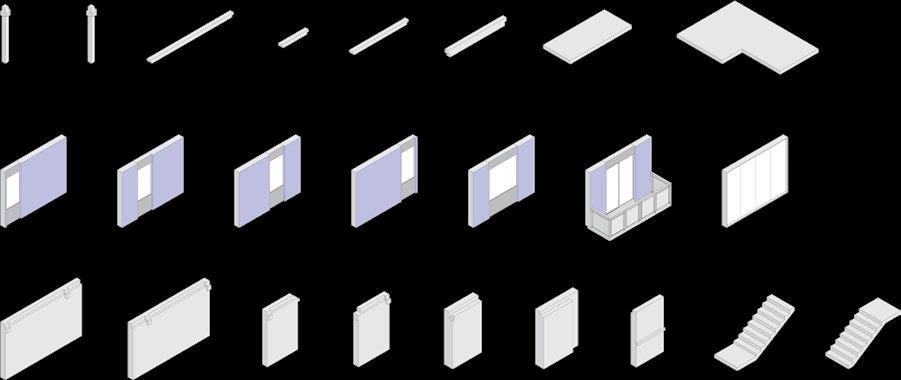
COLUMN
CURTAIN WALL PANEL
SHEAR WALL
BEAM
FLOOR SLAB


UNIT STRUCTURE
SLABS
BEAMS
COLUMNS

SHEAR WALLS
CURTAIN WALL
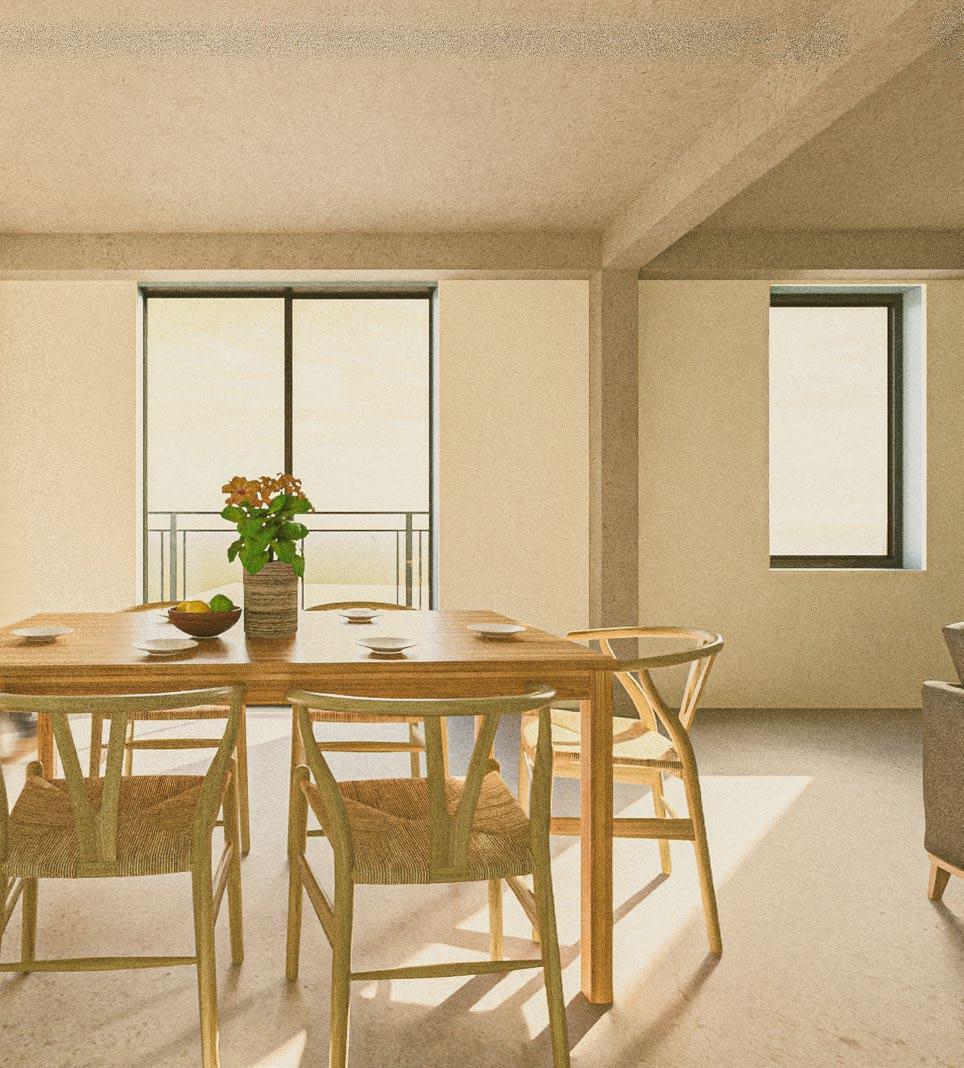
DECORATIVE PERFORATED METAL PANELS ON STANDOFFS
FLUSH METAL PANEL OVER METAL FURRING
CONTINUOUS FOAMED IN PLACE INSULATION
CONTINUOUS FLUID- APPLIED AIR BARRIER
PRECAST CONC. BEAM
ALUMINUM BALCONY RAILING
HOLLOW-CORE SLAB
PRECAST CONC. BALCONY
RIGID INSULATION
ALUMINUM STOREFRONT
