

Table of Contents


Existing Context TerracottaCladding
Future Development CortenSteelEnvelope

ADAPTING THE OLD AND THE NEW
An old dilapidated warehouse sits on the edge of the Toronto Distillery District. Covered in overgrowth, littered with waste, and barricaded to prevent squatters, the site serves as an unwelcome sight to the city’s historic district. In its place, the Academy for the Distilling Arts practises, educates, and preserves the traditional art of whiskey making. This academy includes a small distillery, classrooms, a restaurant and bar, and whiskey maturation spaces where the oak casks are stored. The intent of the design is to use materials and forms reminiscent of the traditional art of distilling. Building upon the historic Distillery District by preserving the original façade while adding modern twists and enhancements. Starting with the form of the structure, the choice was made
to have a novel approach on a classical building technique, the gabled roof. The form undulates, pitching the roof at different angles creating spaces that provides lighting to the interior. On the opposite end, an inverted gable can be found, drawing light towards the building core. Materiality not only serves the role in connecting the inverted forms but also ties in the new addition contextually. The dark aesthetic of the charred wooden shakes suggests the barreling procedure of whisky distilling. Complementing its application through modern construction techniques forms a texture and pattern similar to that of the traditional masonry. Through innovation in form it becomes possible to bring techniques and materials of the old and the new together.
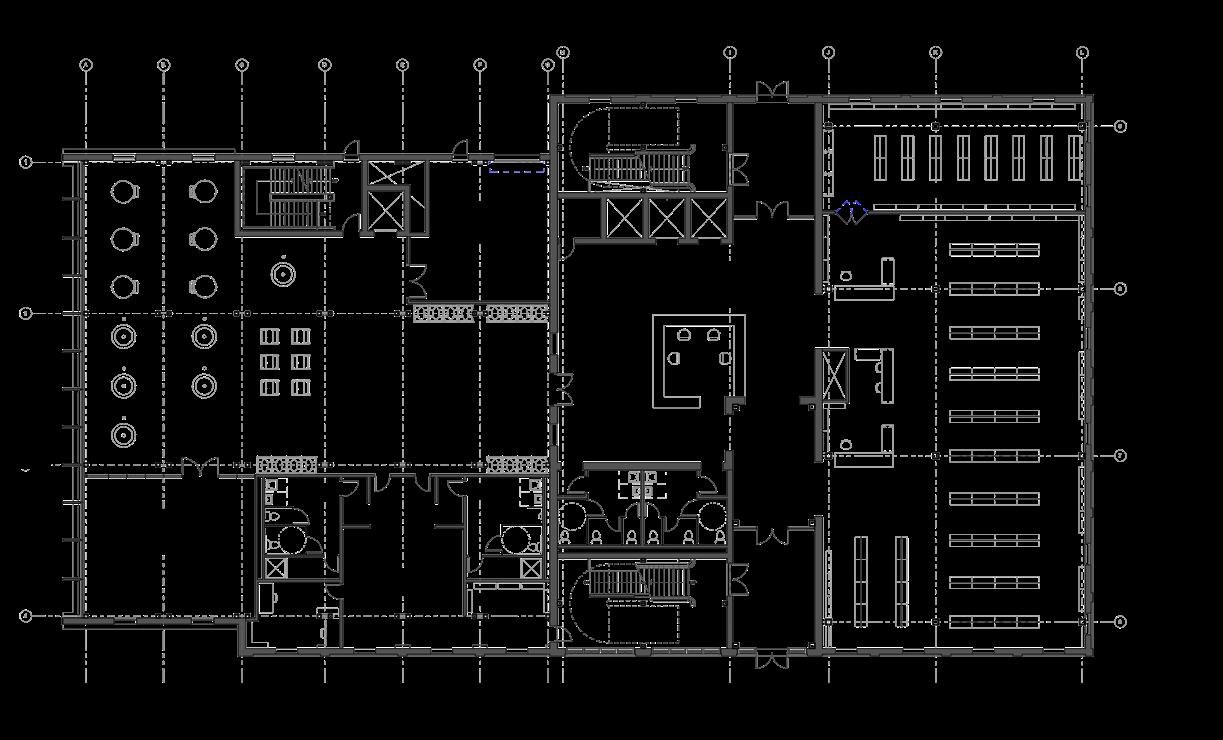


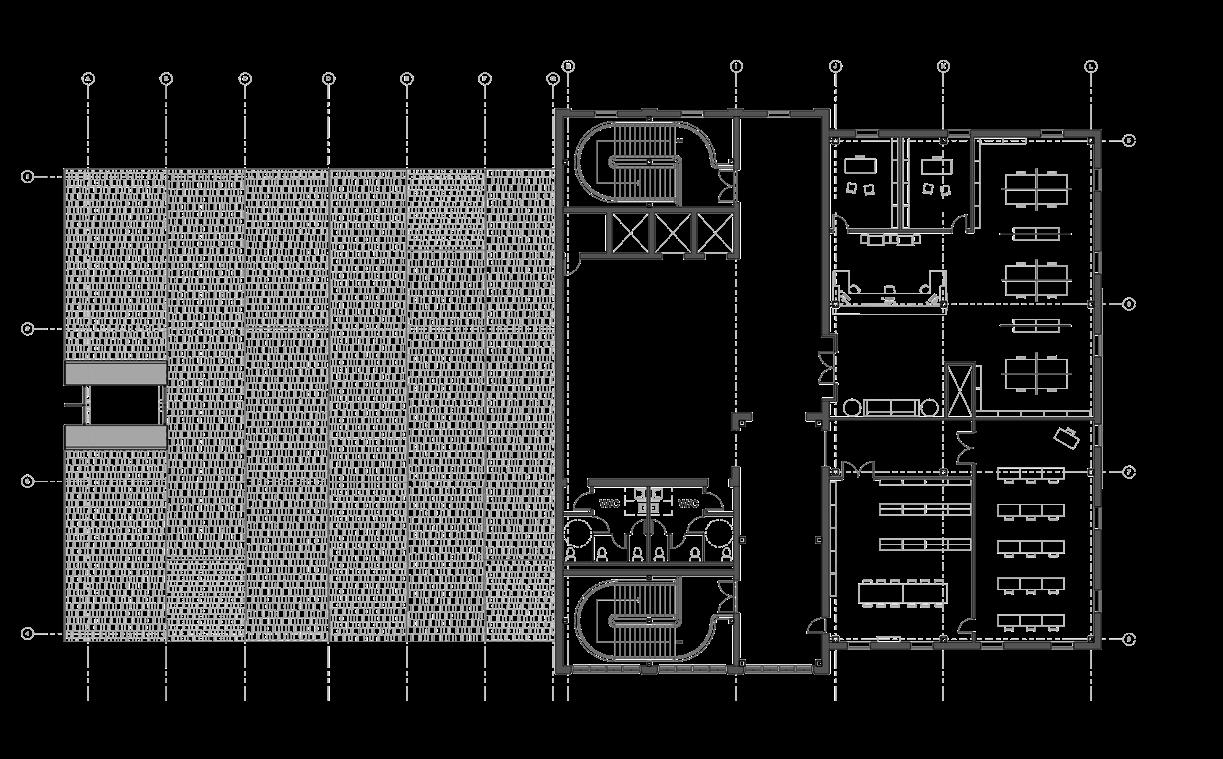
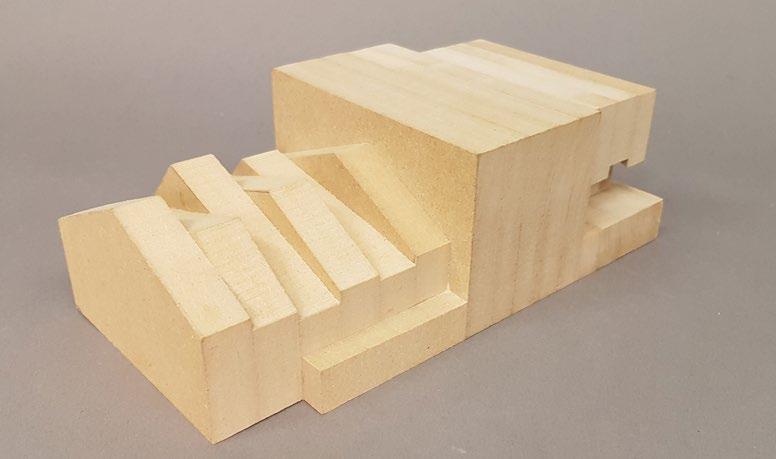
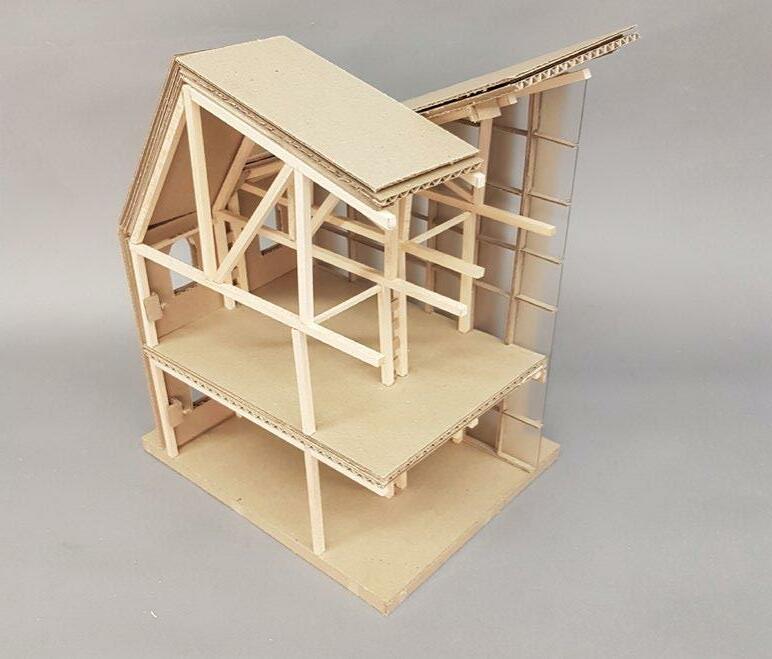

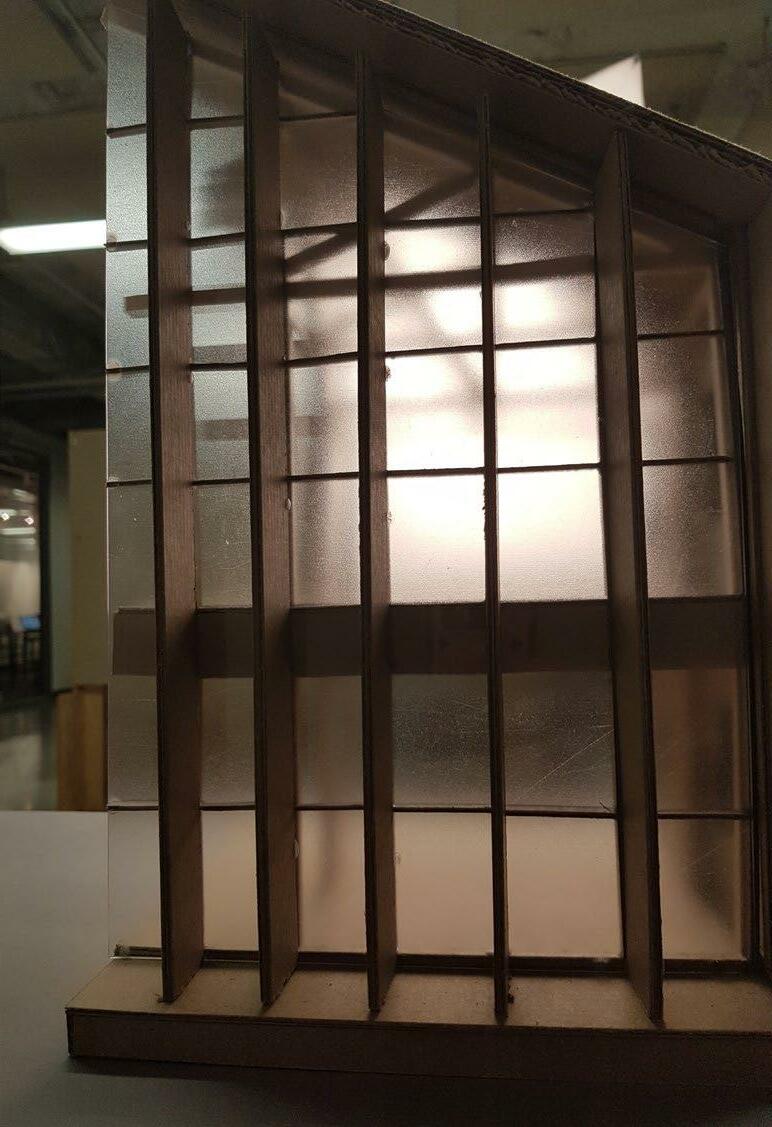
PRESERVE
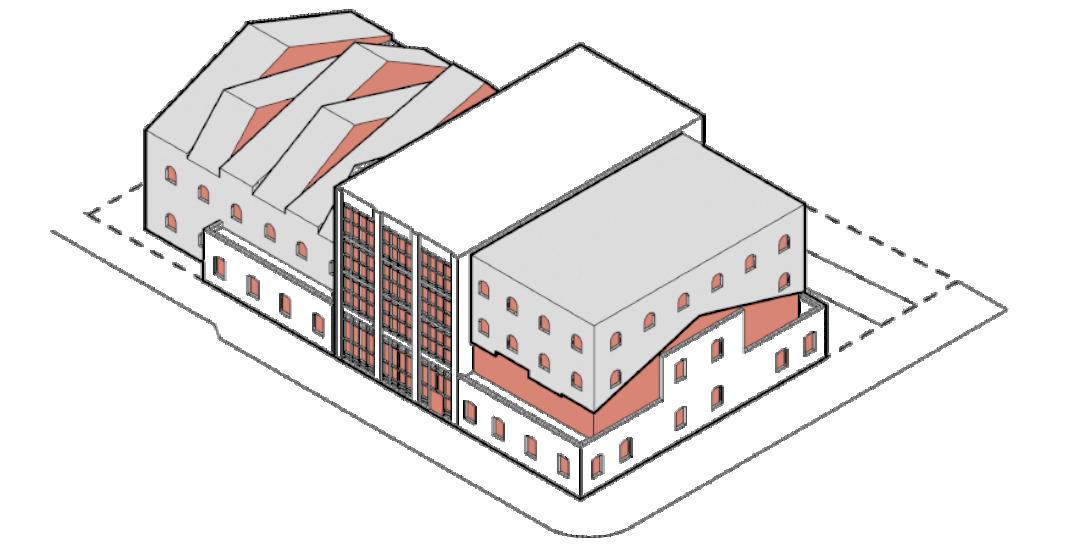

EXTEND
EXTRUDE
DEFINE
UNDULATE

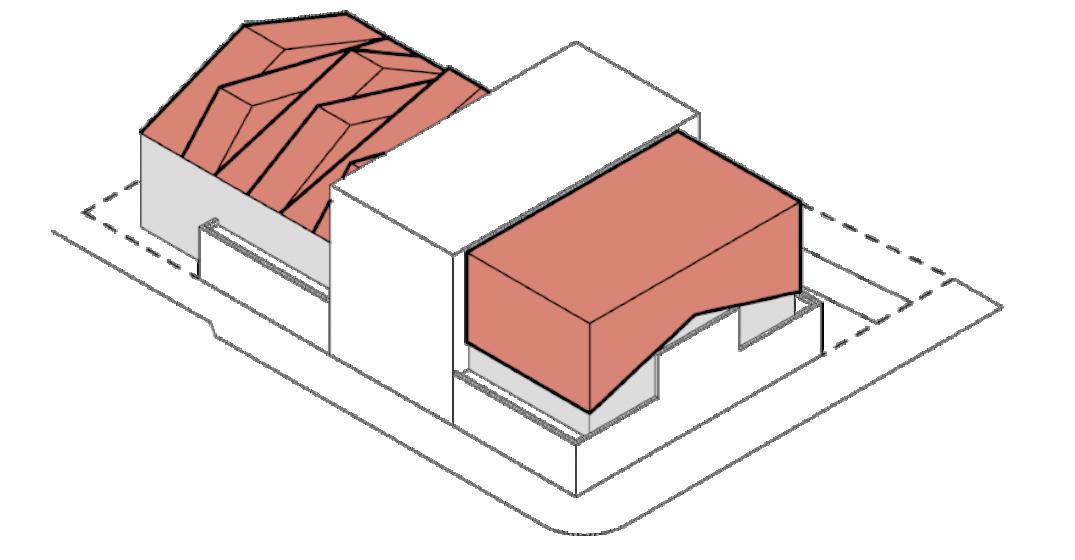
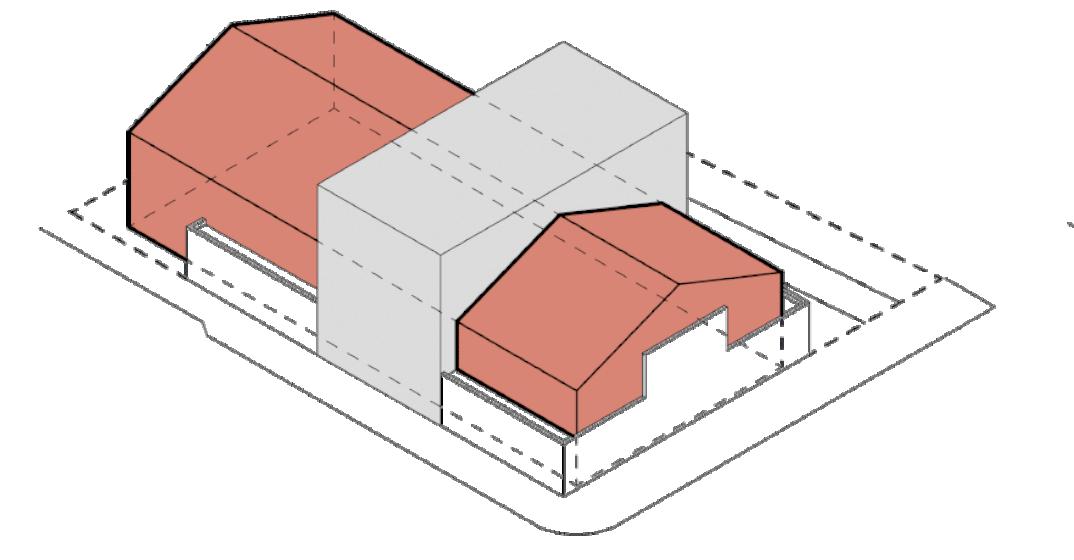
ILLUMINATE
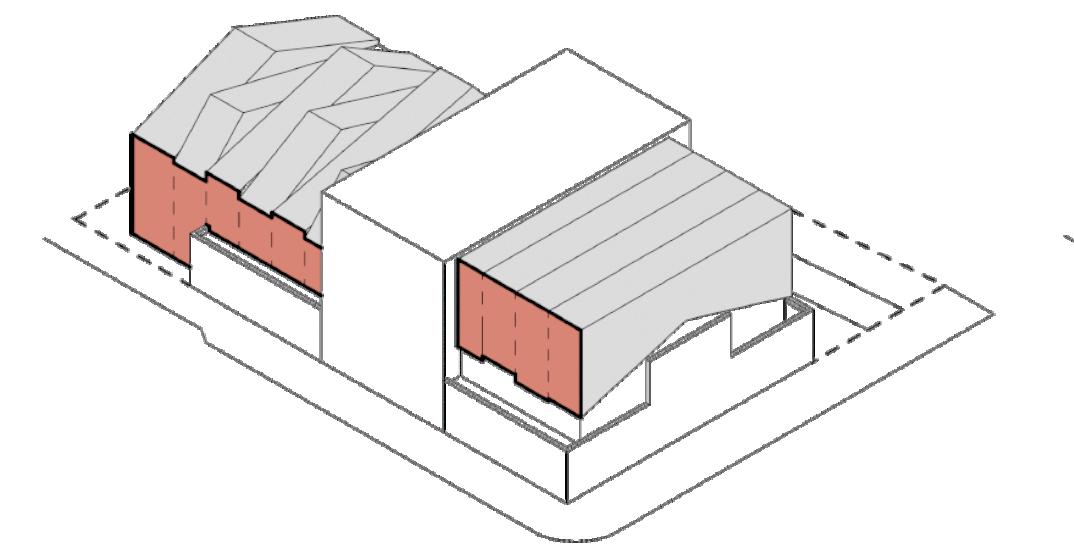
water
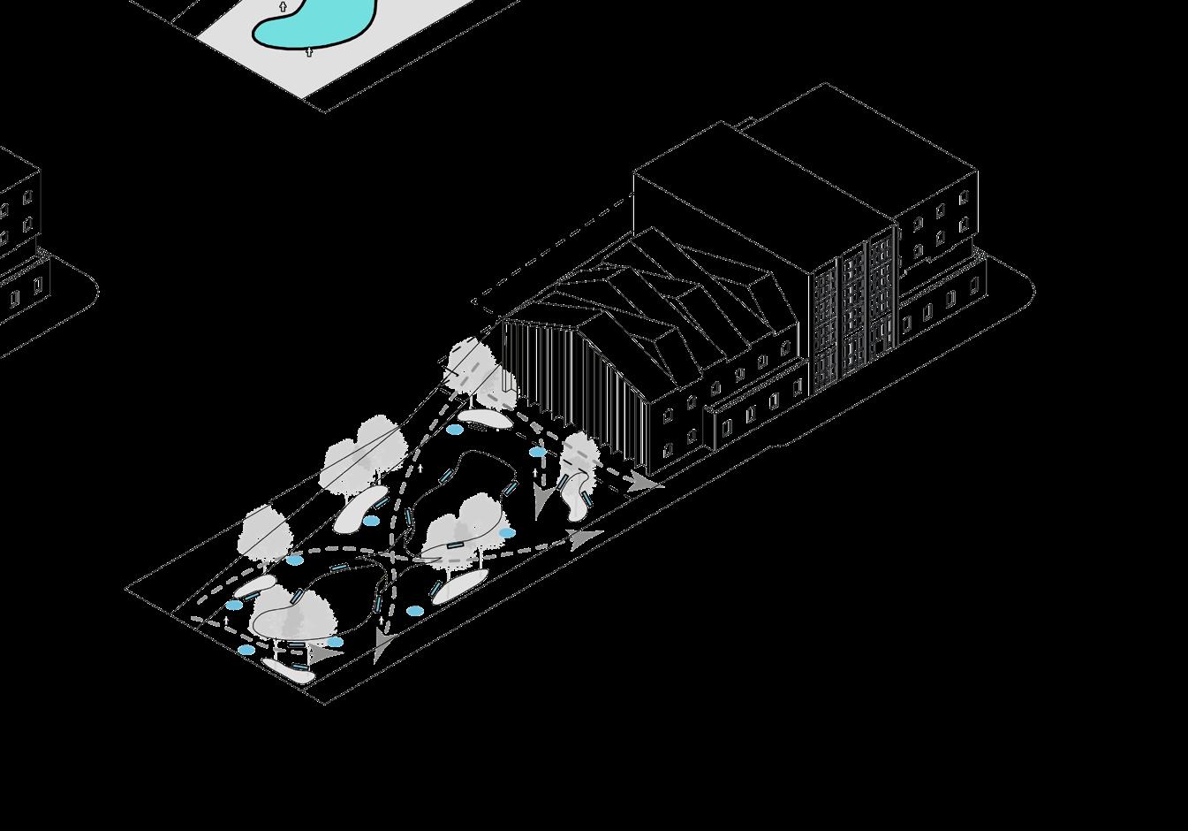


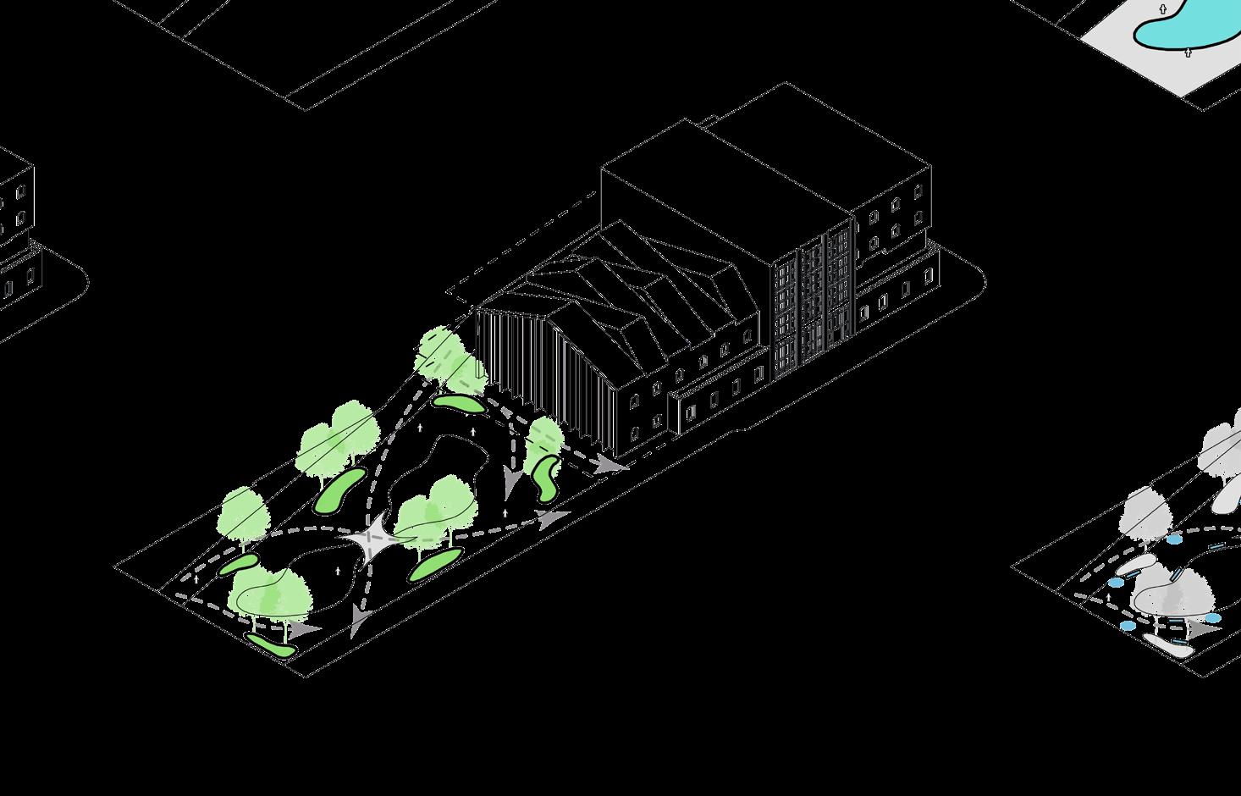

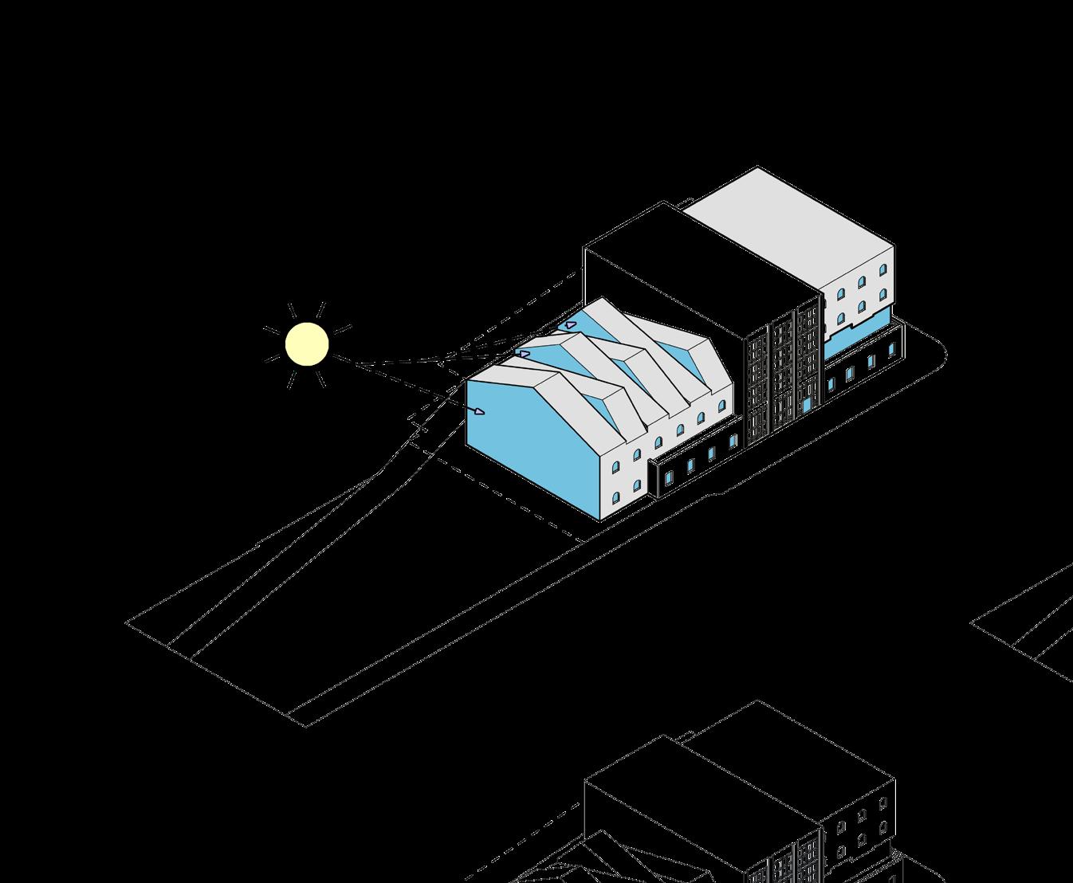


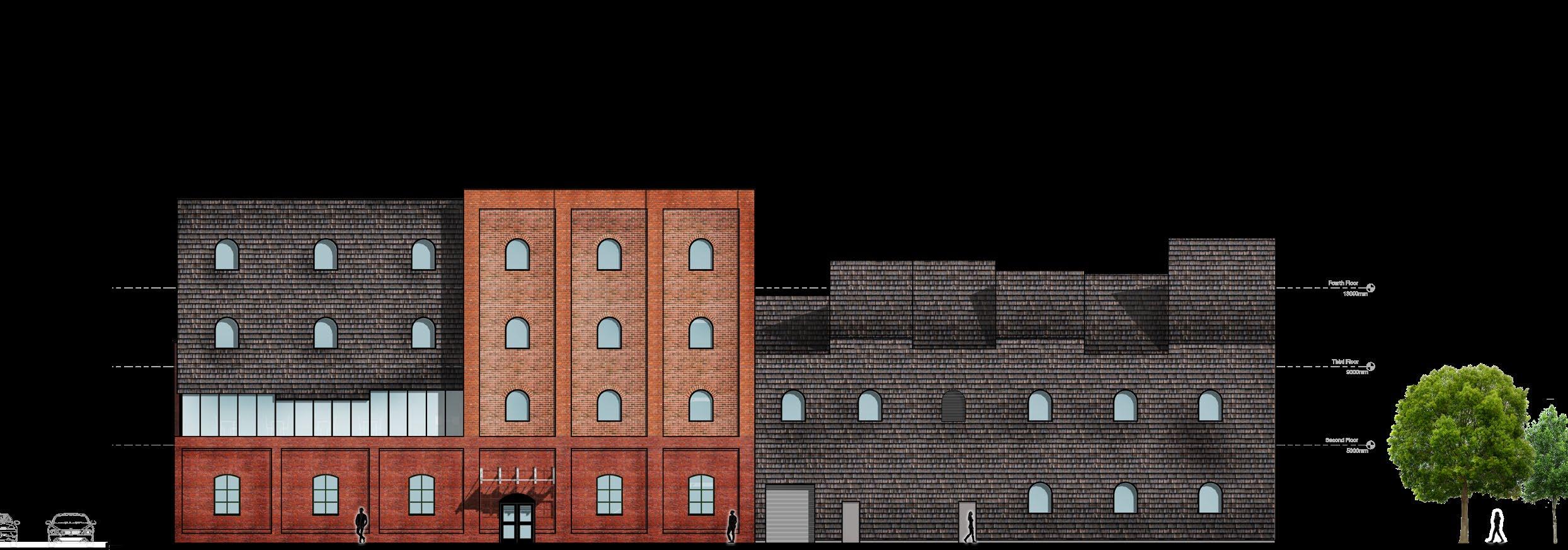
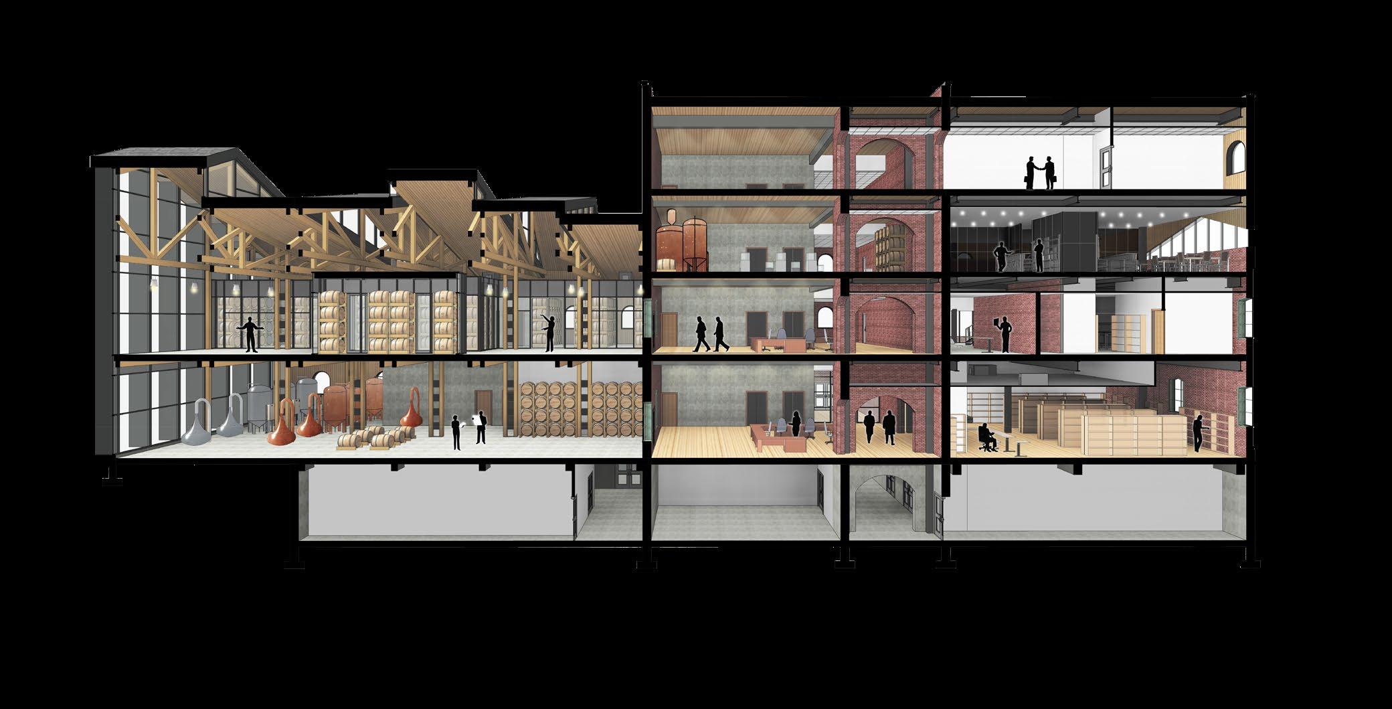






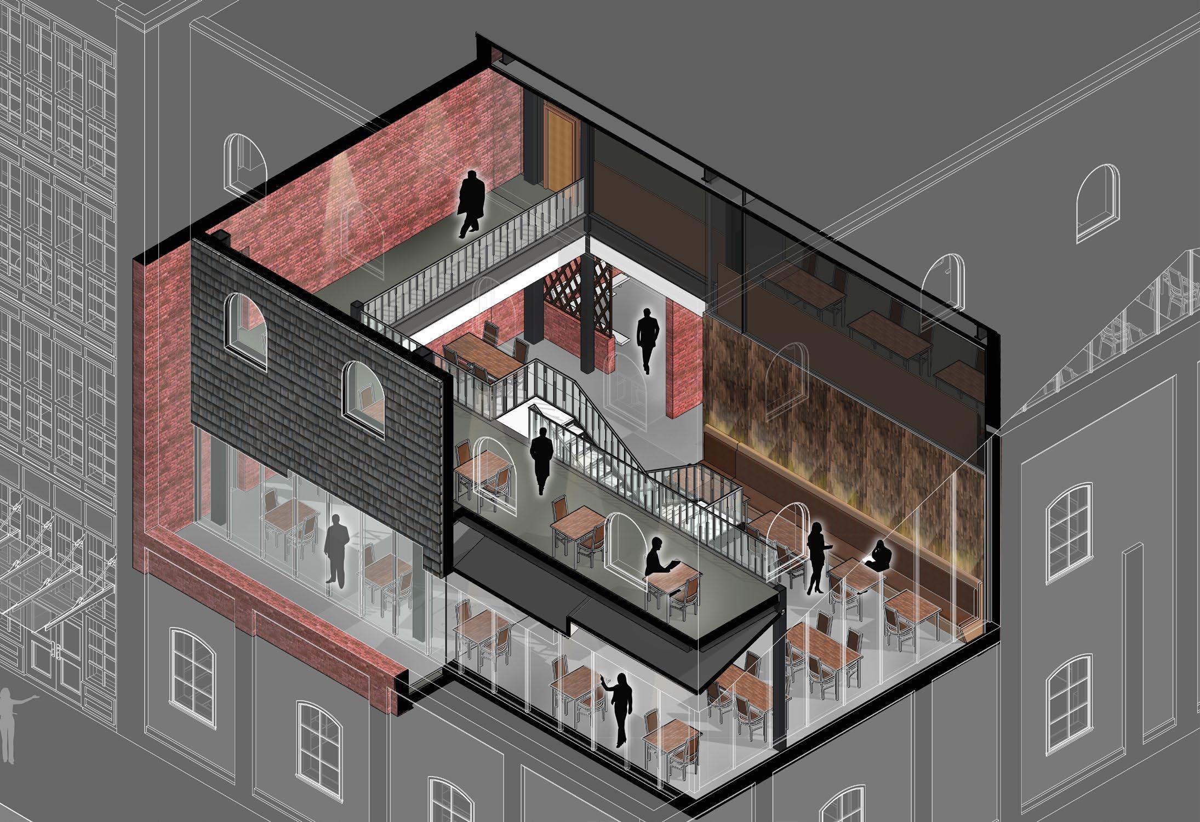
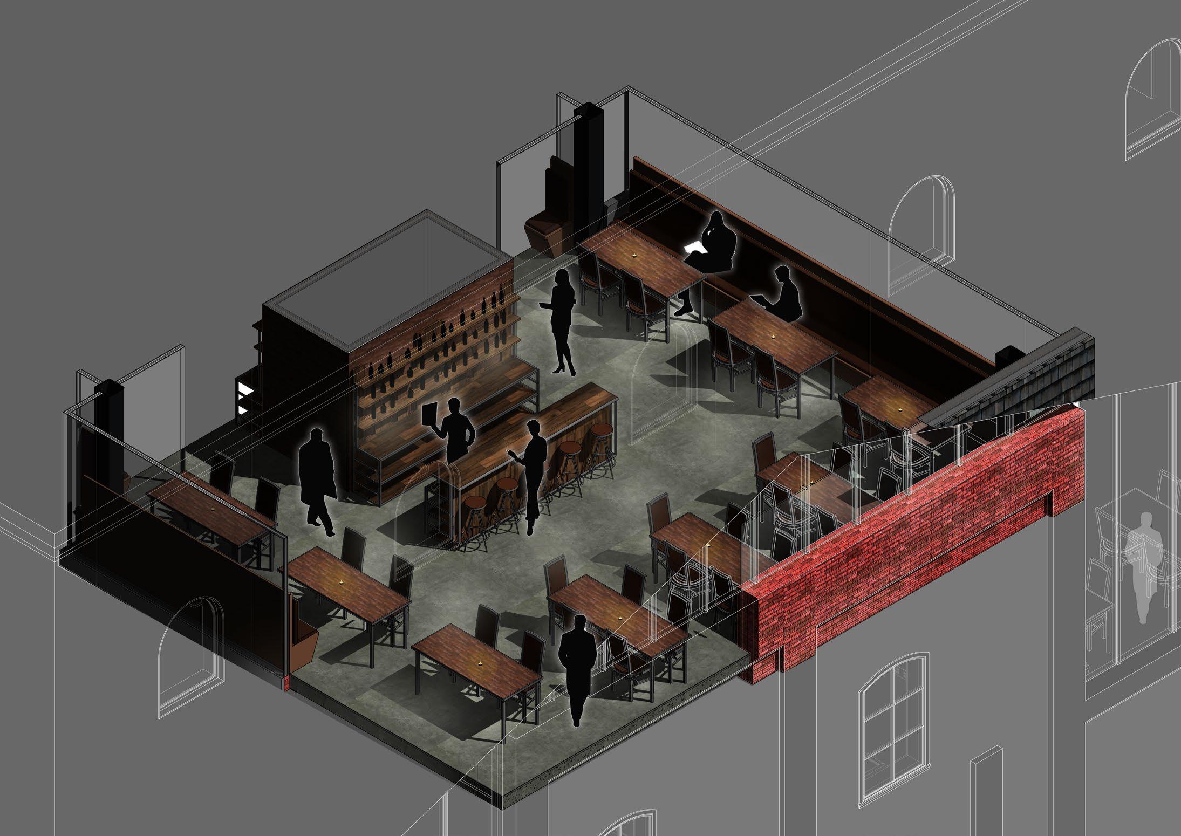

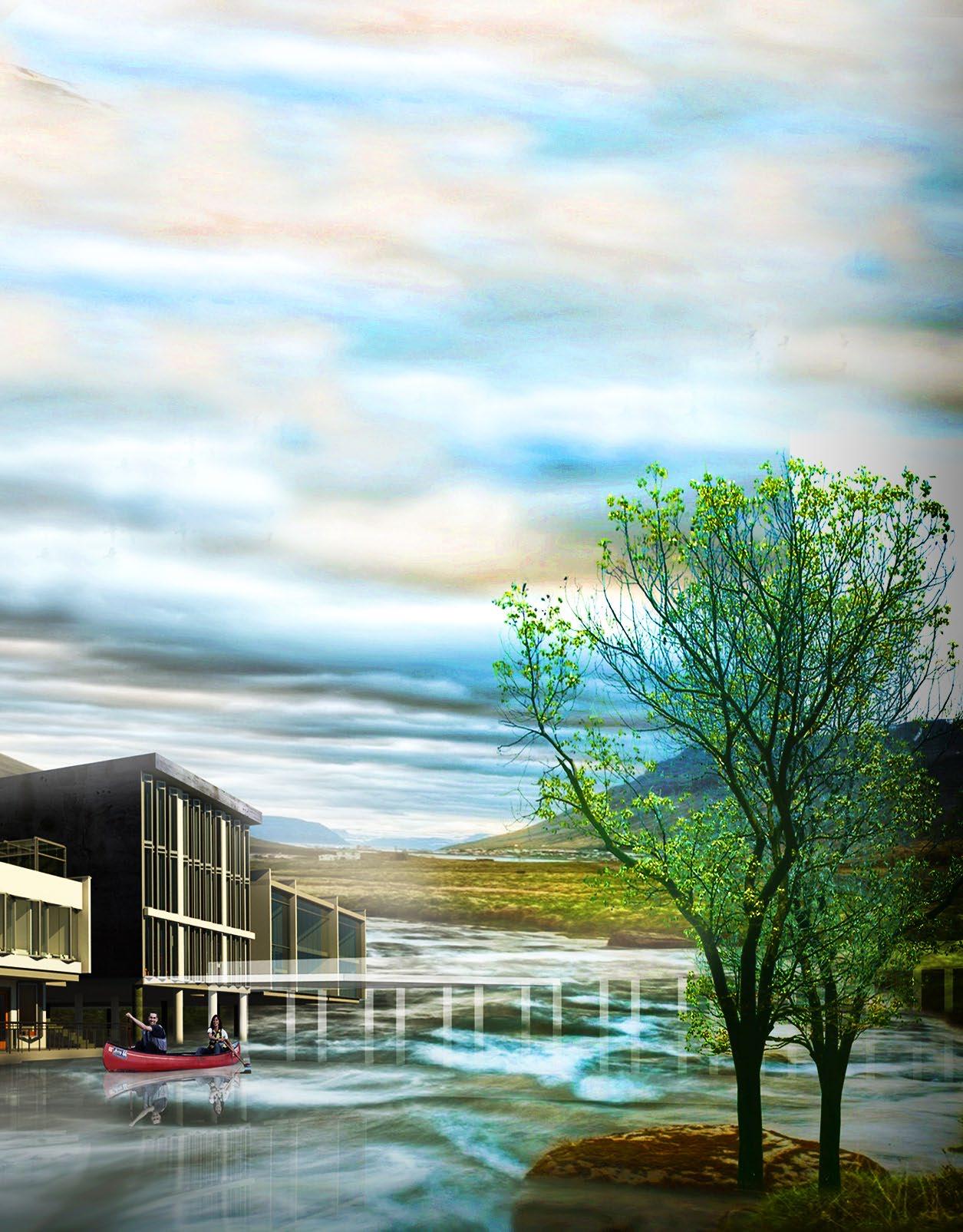
EARTH TO PLATE
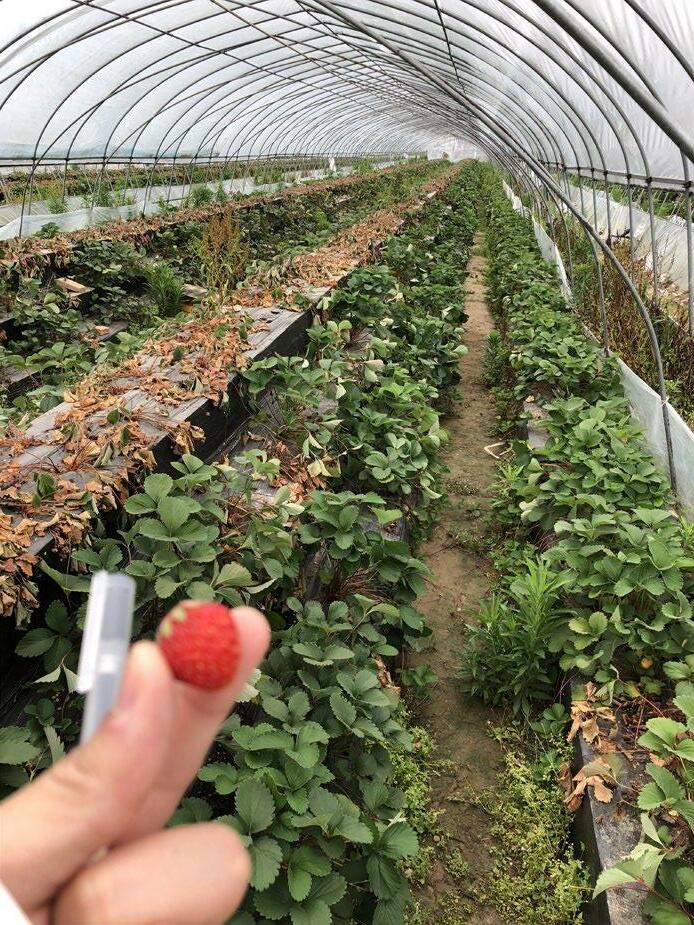
During my travels around China, I have explored and experienced the integration and adaptation of the traditional values of Chinese culture into a modern lifestyle. Through my observations, I saw the enormous role that food and drink occupies in everyday life. It posits itself more than just a basic necessity, it has been ingrained as a cultural keystone, deeply rooted in society. As a result, the issue of feeding the most populated nation in the world
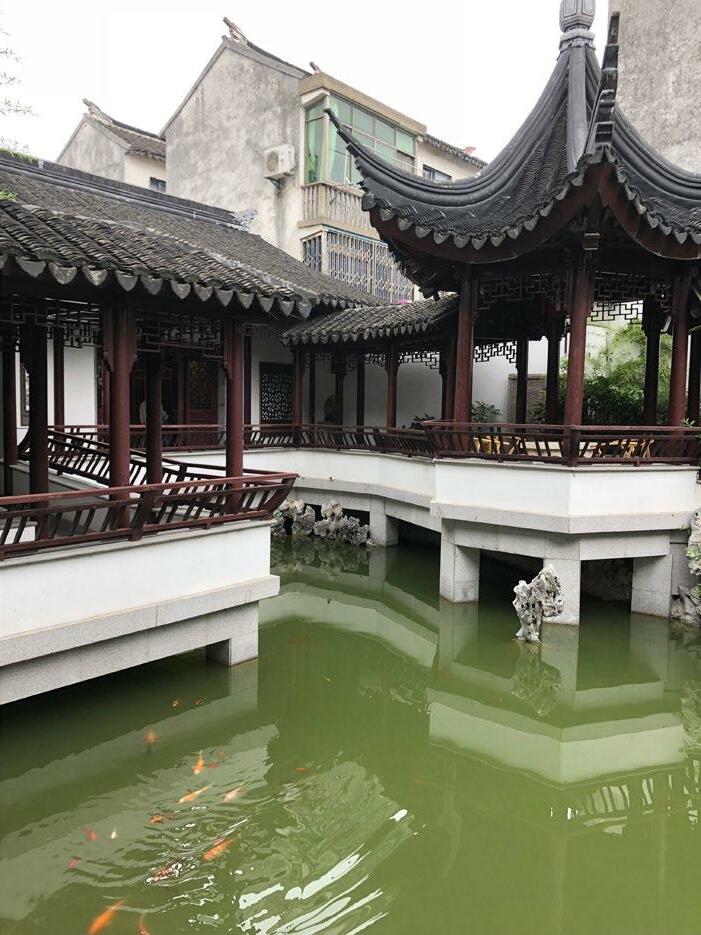
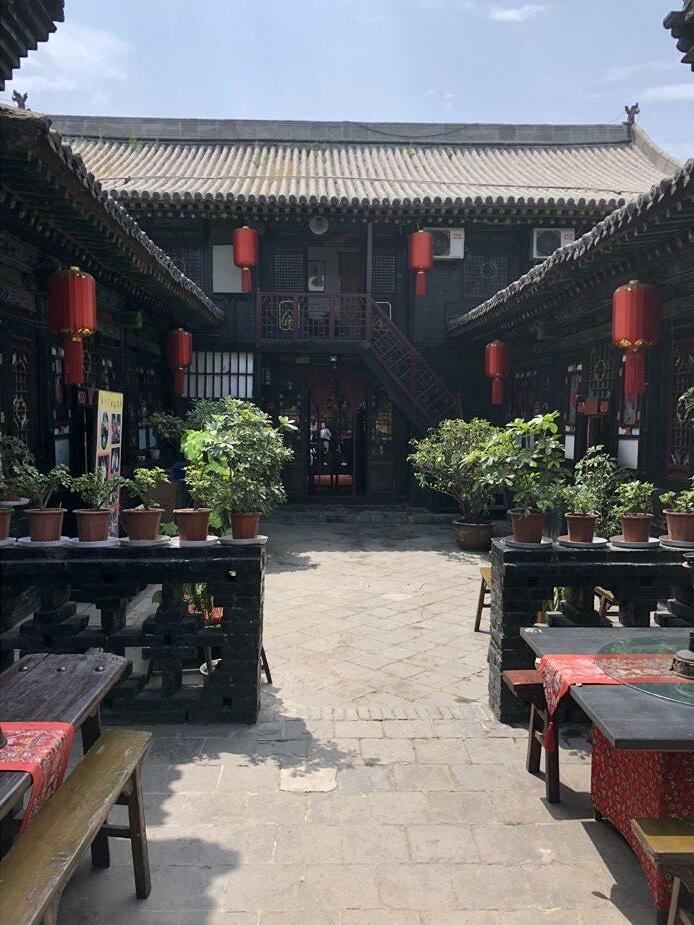
creates hugely profitable opportunities for those who desire it. The importance and impact that Chinese farmers place on global socioeconomics cannot be understated. However, heavily processed foods, high chances of contamination, illegal additives and other concerning problems plague the food industry in an attempt to feed the dense urban environments. This Agricultural Centre seeks to remedy that issue by immersing visitors in the agricultural process.


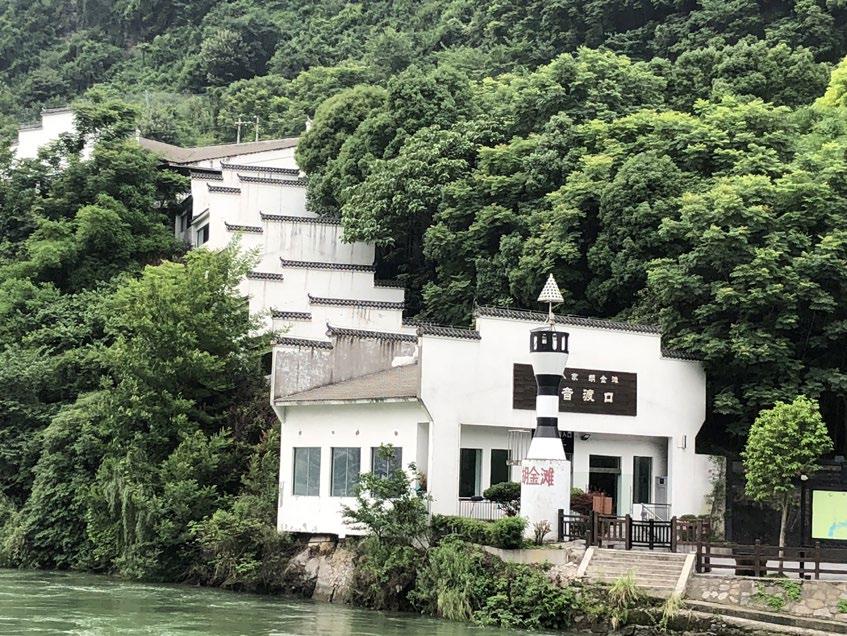

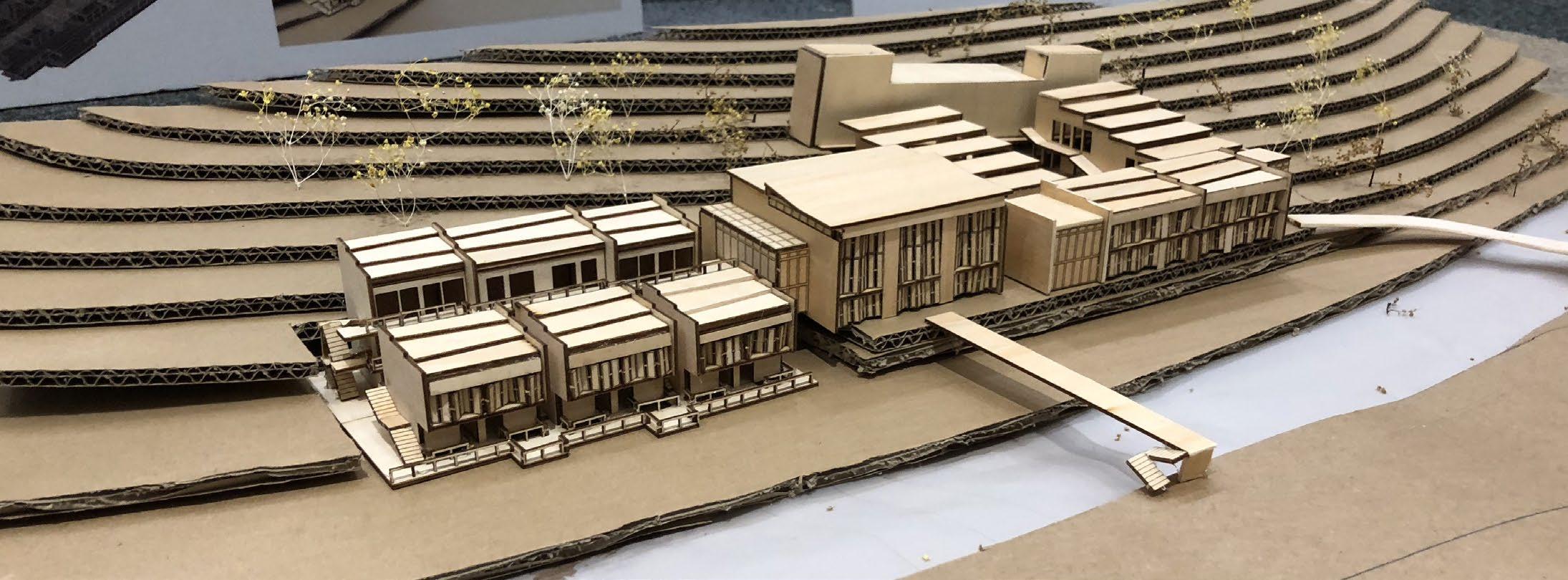


standard amenities the central lobby Café serving traditional sourced ingredients
Drawing inspiration from the classical design of Chinese courtyards, a central water feature is surrounded by rooms provided for study and research. Advanced instruments and workshops are provided to promote scientific advancement in crop diversity and increased yield


RECIRCULATION
The client’s imperative was to achieve a minimum Gold LEED Certification in this project, as such, sustainability efforts have been made to each design decision. Featured, is the green roof placed over the research core. This feature is able to reduce the overall energy consumption of the building as well as its use of water. Replicating traditional farming practices of terraccing, the roof form appears seemless along the contours of the hillside. As the local climate is particularily humid and it often rains, the roof garden is able to maximize its rainwater intake.
The surrounding hillside slopes towards the building to gather water. The gathered rainwater serves multiple functions in the operation of the facility. The primary function is providing for the various types of vegetation planted. Passing through the various layers of vegetation and natural filters, it is then brought into the building for its secondary purpose. Grey water is sent for use in the lavatories as well as the central water feature within the underground courtyard. Lastly, after one final filtering process, the water is sent clean into the local river
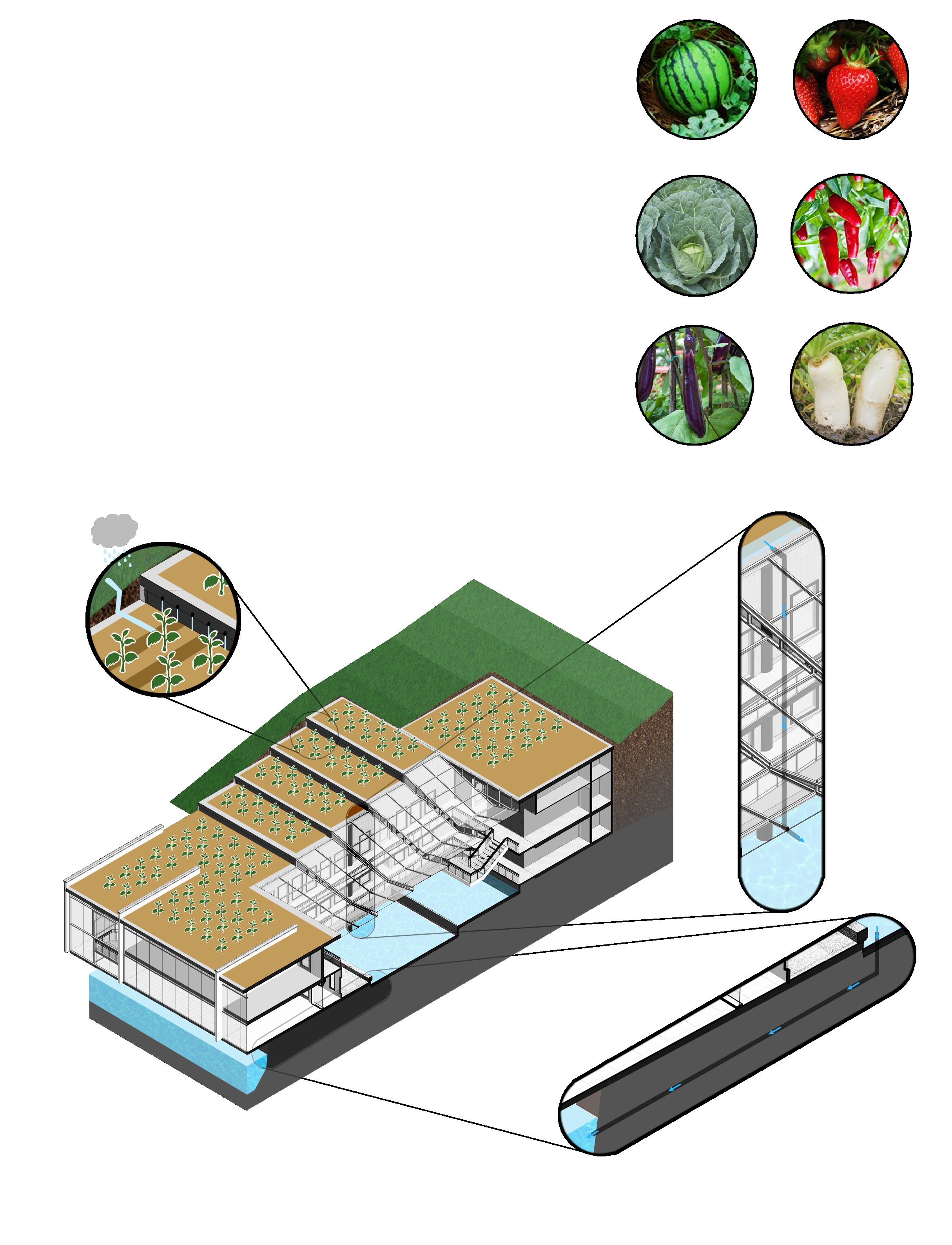

 LOBBY
LOBBY
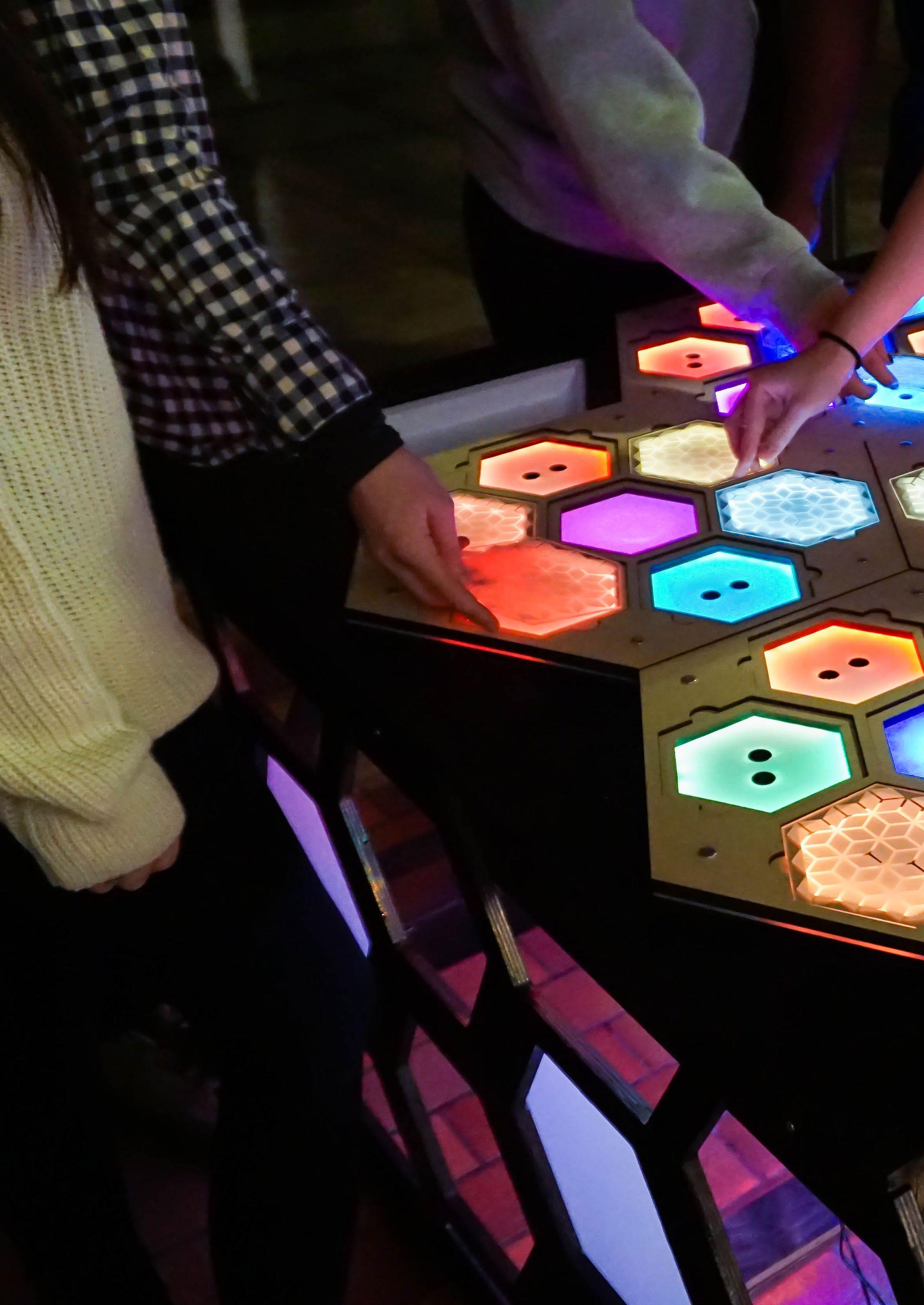

3mm CLEAR ACRYLIC
3/4” CHICAGO TOPS
3mm MDF
3mm MDF
FOR HUMAN BEHAVIOUR
Curiousity and creativity are traits that are necessary for consideration when it comes to interactivity. The world around us features static observable landmarks that vision melt into the background and when interaction is considered, it is obvious and limiting.
Swarm is an interactive art installation intended to explore these boundaries and provide each user with their own customizable experience. Inspiring the user to think innovatively and provides visual, colourful perspectives into their mind.
The installation consists of modular panels fitted with colourful hexagons lit up with LED strips. In the middle of each of the acrylic hexagons are ultrasonic sensors that detect the proximity of objects and relays that information to a central computing unit. Triggering the proximity sensor will cause the orignally oscilating panels to lock to a specific colour. The addition of skill based input enhances the longetivity of the installation as the user is encouraged to dedicate themselves to practise in order to achieve their intended result.
3mm MDF
3mm WHITE ACRYLIC
ULTRASONIC SENSORS

3mm MDF
3mm MDF
3/4” CHICAGO SCREWS
MODULATE
Hexagonal masses are attached together with a central blinking light and six interactable panels

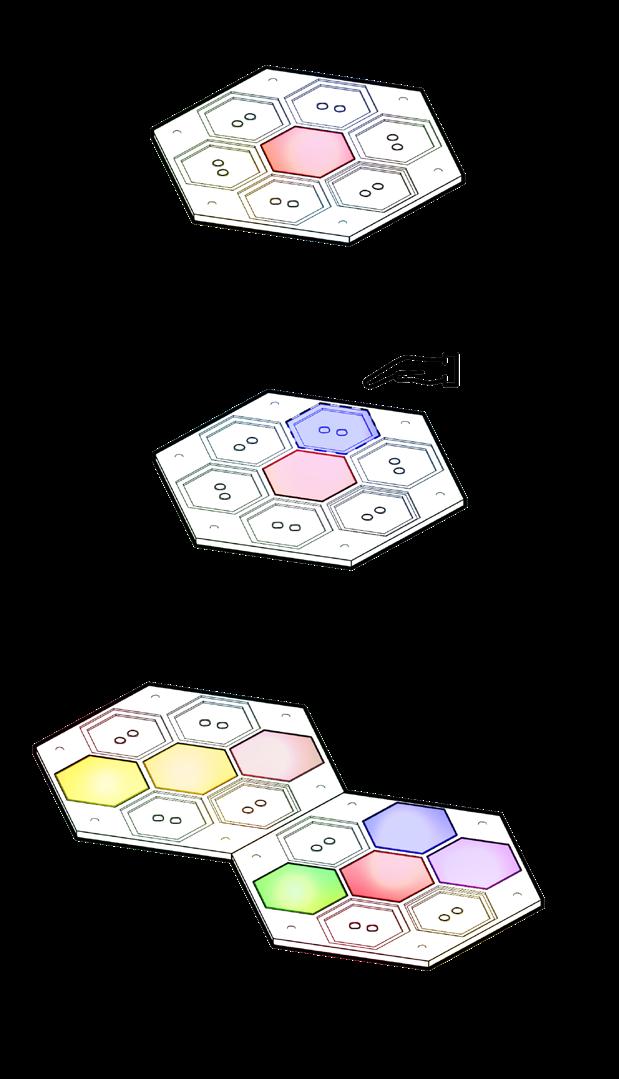

INTERACT
Activating the ultrasonic sensors causes the pulsating lights to lock to the color
CREATE
Each user is able to design and customize their own experience with the installation
ASSEMBLY DIAGRAM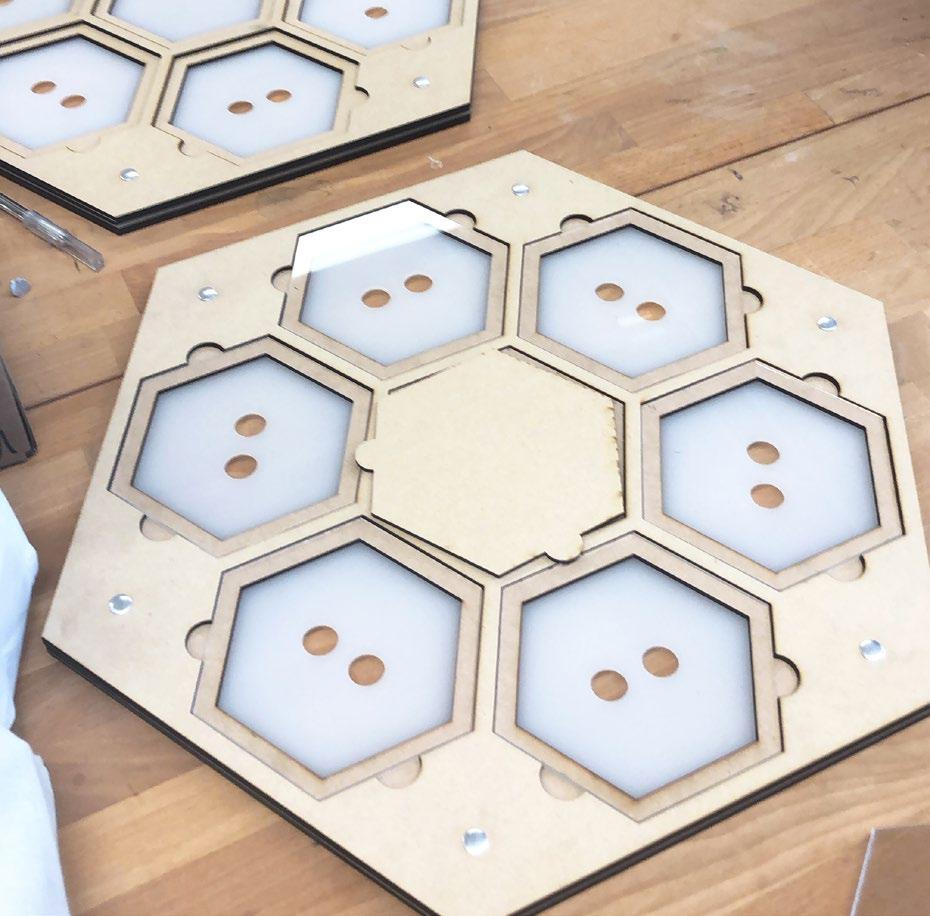
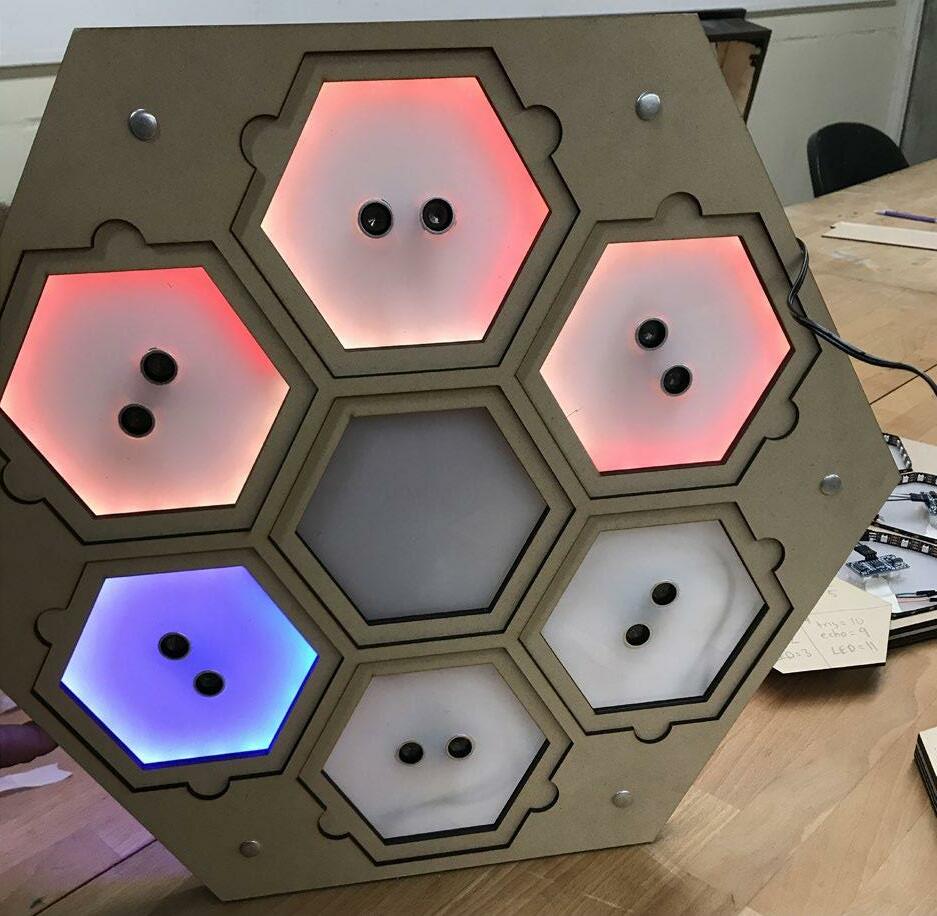

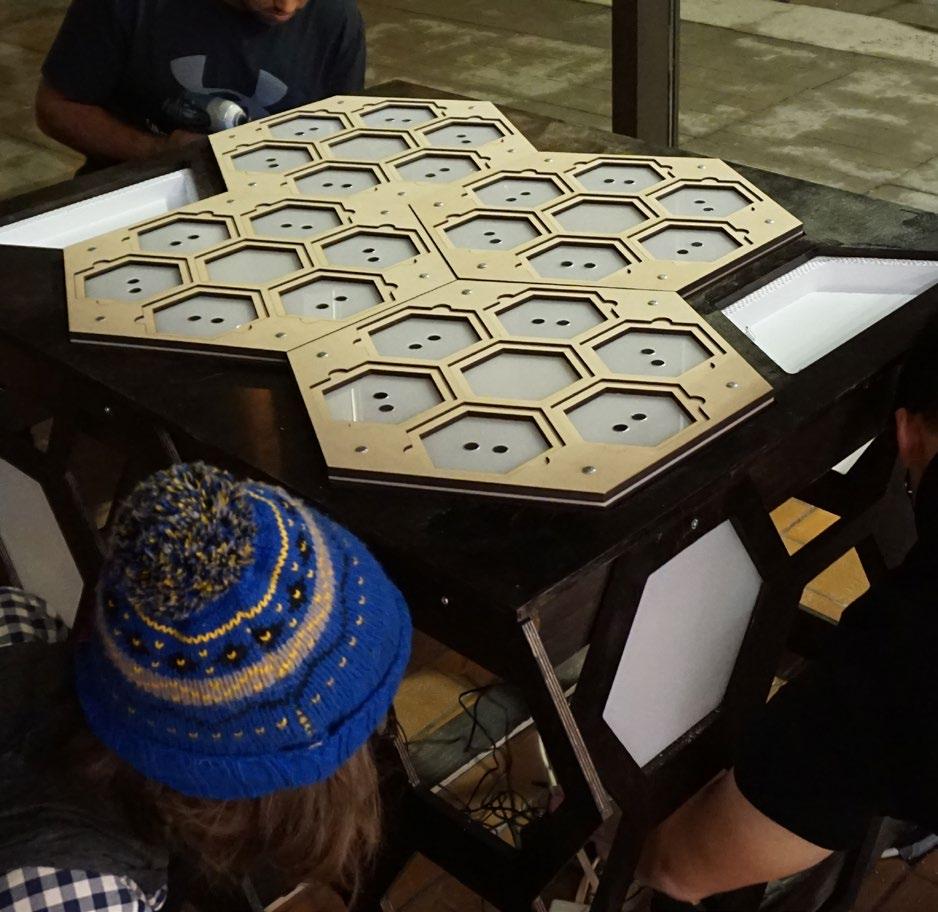
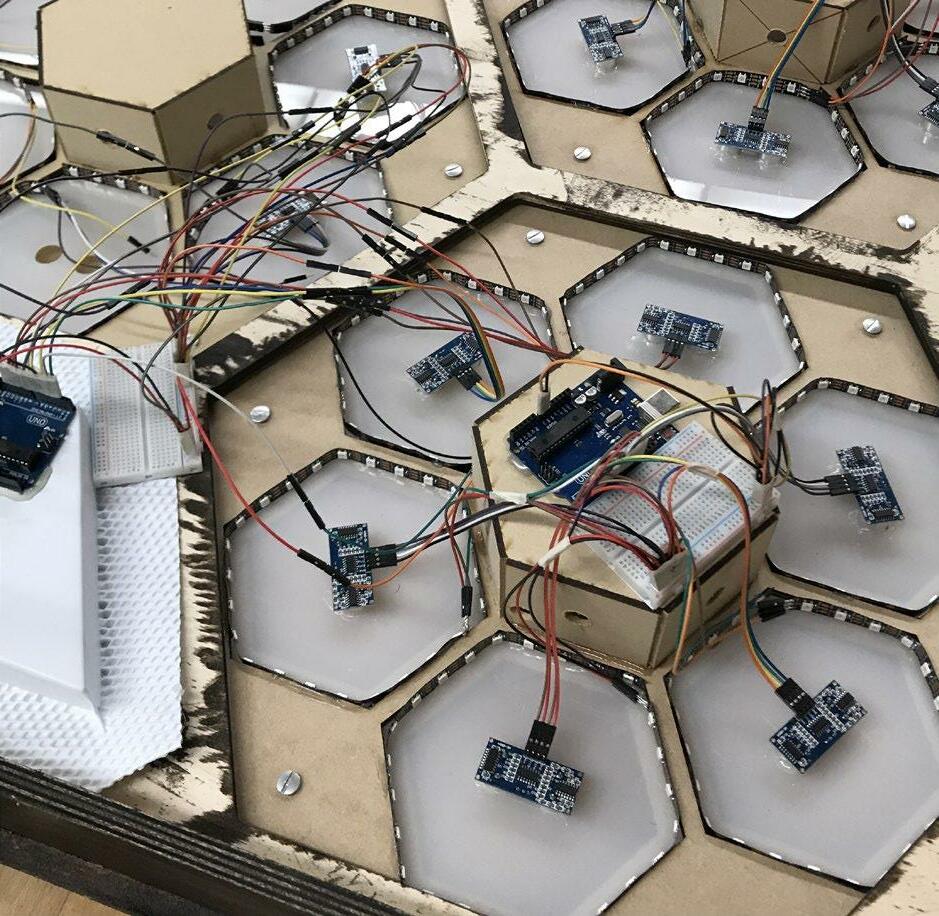
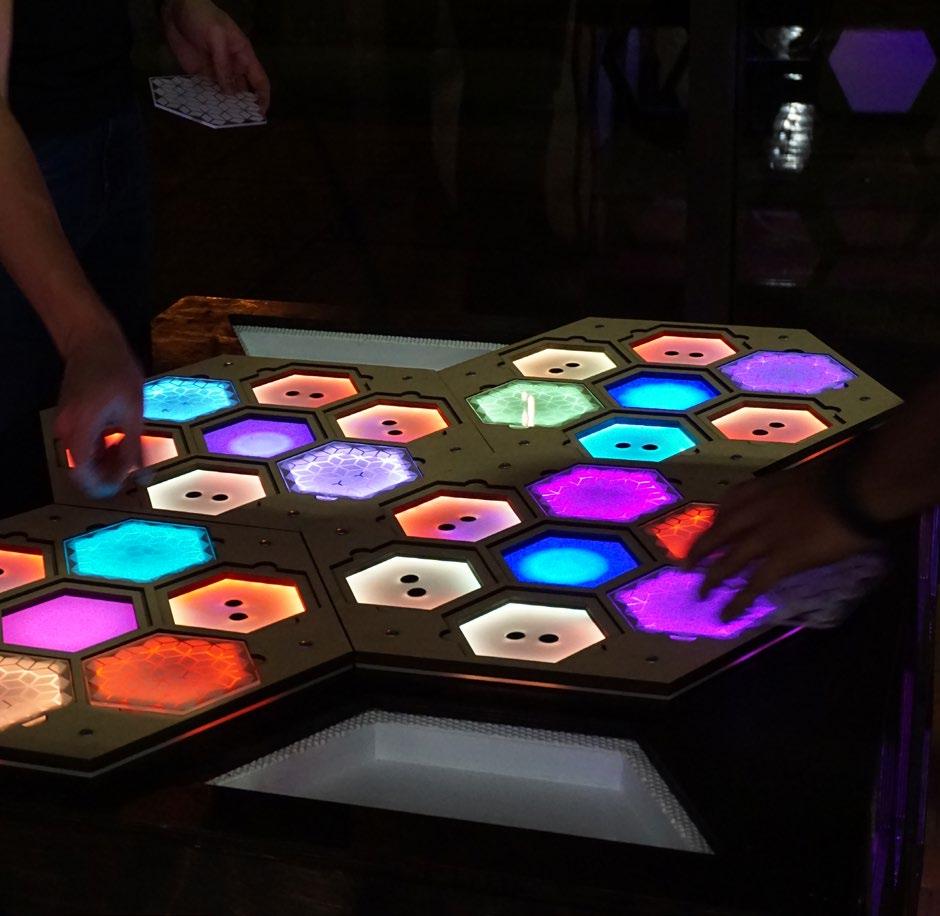 Module frame assembly
Arduino + Breadboard setup under each module
Structure + module installation Interaction
Ultrasonic sensors + LED testing
Modules are wired to central operator arduino
Module frame assembly
Arduino + Breadboard setup under each module
Structure + module installation Interaction
Ultrasonic sensors + LED testing
Modules are wired to central operator arduino
PROJECT

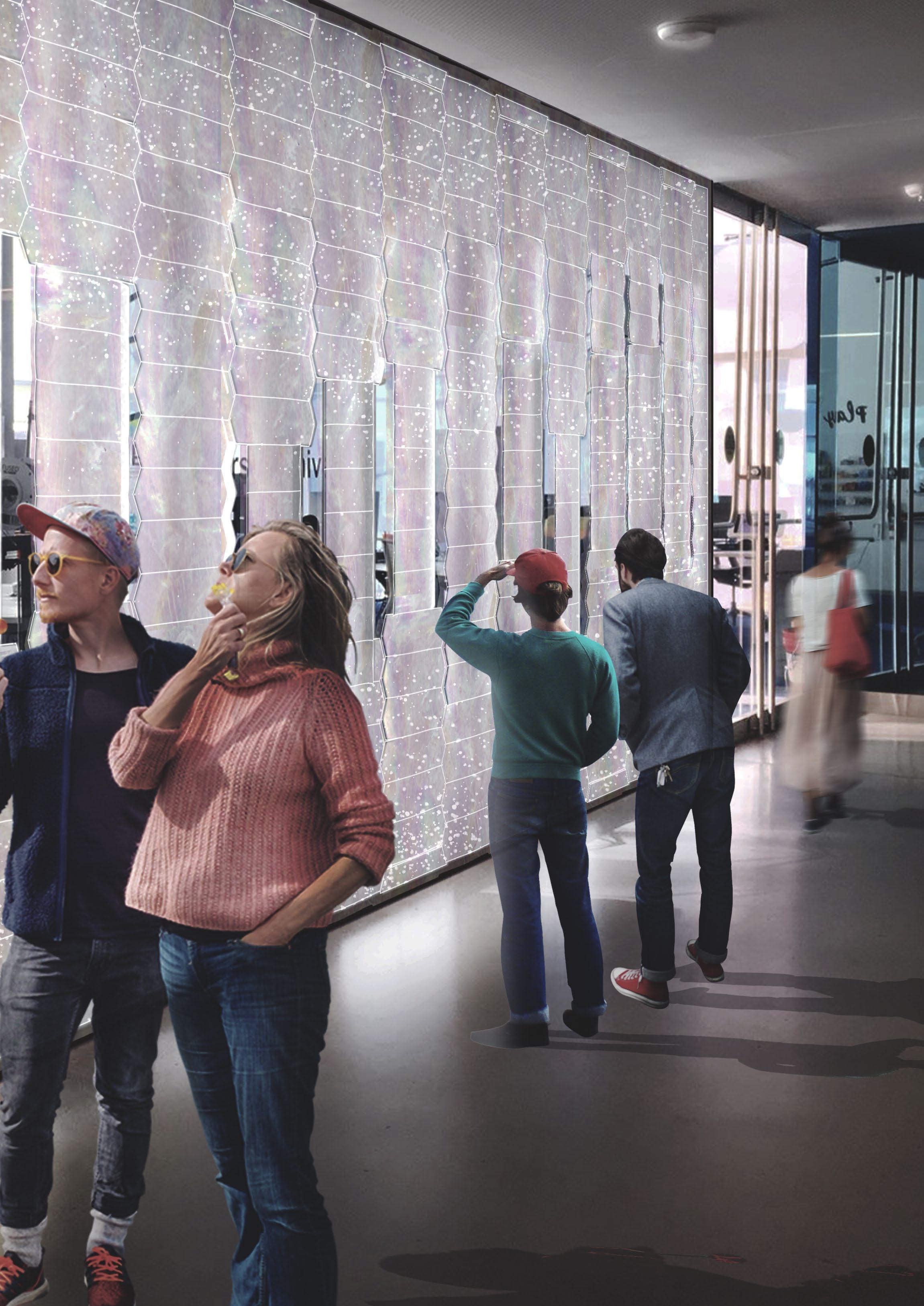
REDEFINING PRIVACY
Re.Frakt explores the possibility of going beyond the utilitarian form of the traditional partition. Expanding upon the ability of providing seperation of space, this futuristic partition is adaptable and changes based on the environment. Based on the level of activity around the wall, panels will open up to create a more open and transparent space. As one walks along the wall, a the panels provide views specific ot that individual, creating a unique experience between the user and whatever was behind the screen. This challenges the notion of public versus private space by making them one and the same.



MODULATE








Hexagonal masses are attached together with a central blinking light and six interactable panels

INTERACT
Activating the ultrasonic sensors causes the pulsating lights to lock on the previous color

CREATE
By locking different panels to various colors, users can create their own design for a customized experience
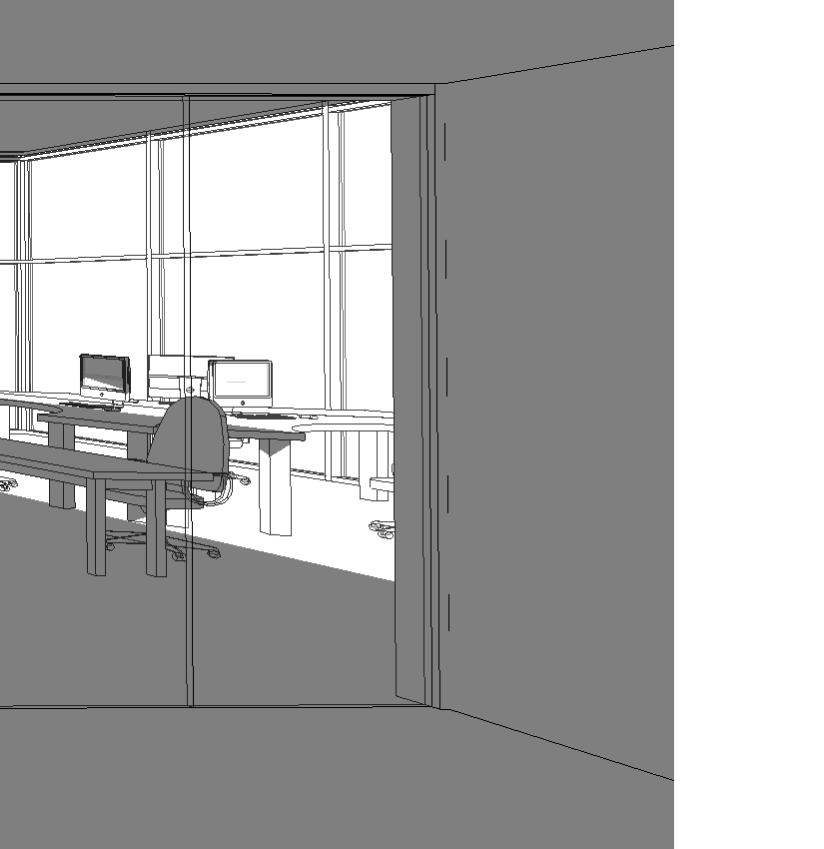
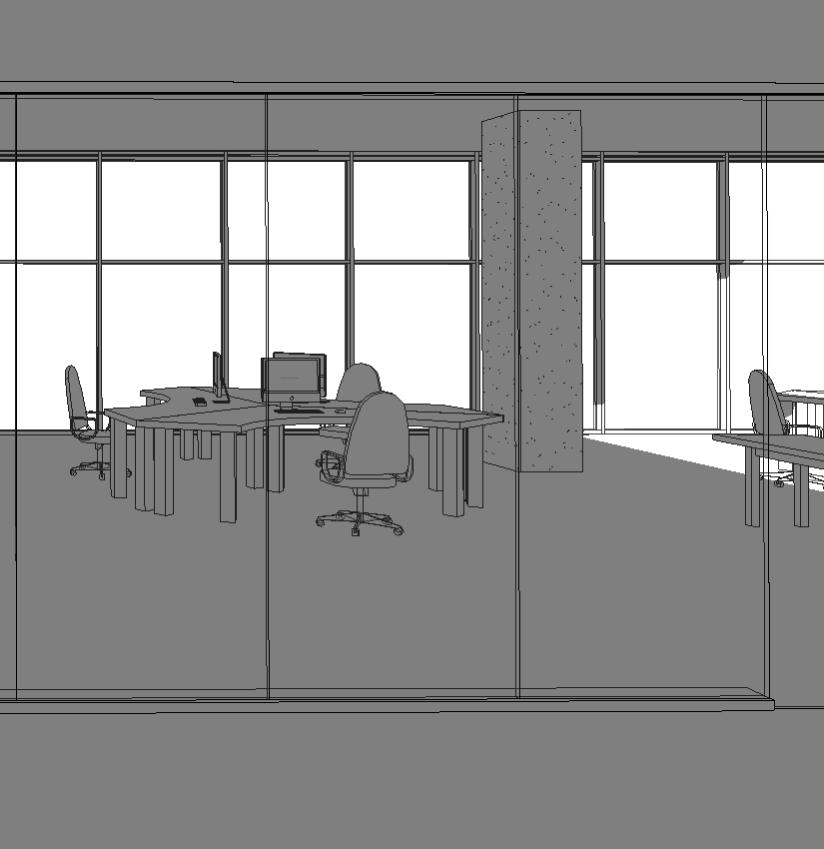

KINECT


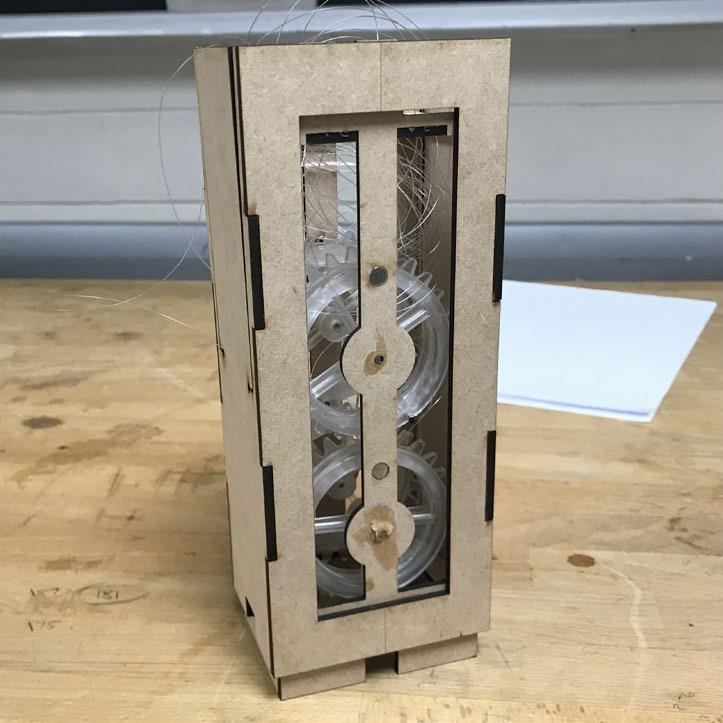




PROFESSIONAL WORKS
VIEUX PORT
NEUF ARCHITECTES
IN PROGRESS
Type: MID RISE RESIDENTIAL + COMMERCIAL Site: OTTAWA, CANADA INVOLVEMENT PHASE: DESIGN DEVELOPMENT
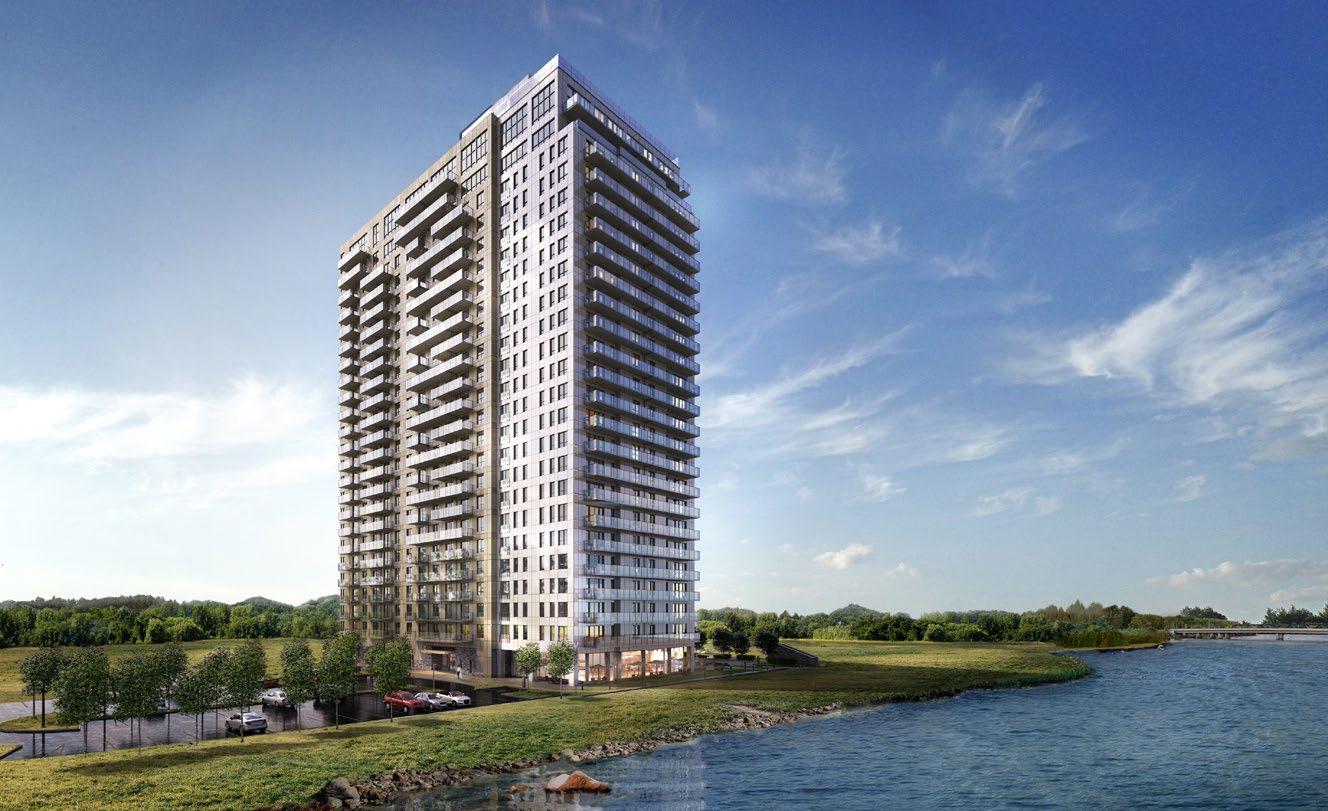

+ Balcony and facacde iterations were elaborated through streamlined process involving modular design and material study.
+ Drafted multiple options for the ground floor communal spaces according to current and projected population metrics
BASELINE // NEUF ARCHITECTES
UNDER CONSTRUCTION
Type: MID RISE RESIDENTIAL + COMMERCIAL Site: OTTAWA, CANADA INVOLVEMENT PHASE: CONSTRUCTION DOCUMENTATION
+ Multiphase project involving massing iterations for adjacent to address and negotiate the City of Ottawa’s responses.
+ Conducted multi-field coordination to optimize mechanical spaces throughout the building
PETRIES LANDING // NEUF ARCHITECTES
IN PROGRESS
Type: MID RISE RESIDENTIAL + COMMERCIAL
Site: OTTAWA, CANADA INVOLVEMENT PHASE: DESIGN DEVELOPMENT
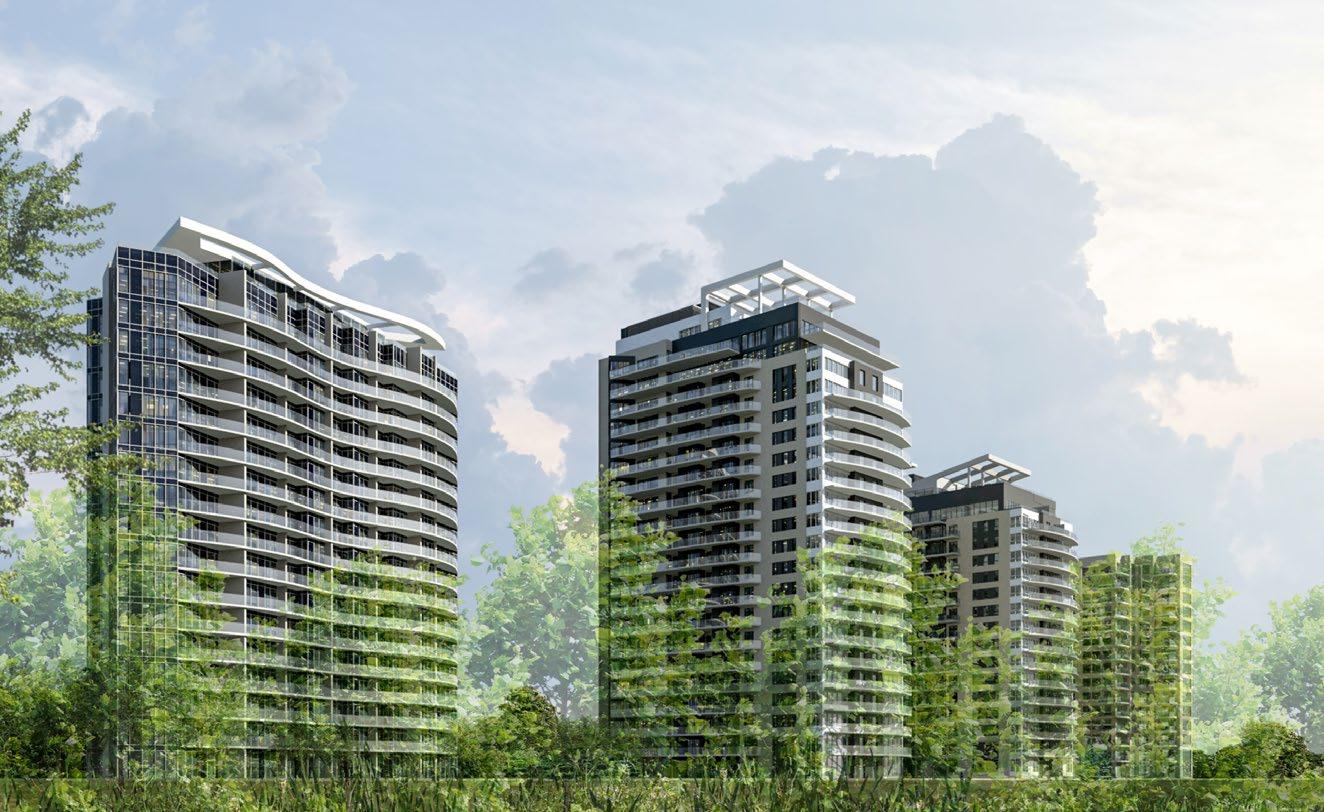

+ Balcony and facade iterations were elaborated through streamlined process involving modular design and material study. The process translated wavey expression from competition to much more feasible yet architecturally indifferent design.
800 MONTREAL RD // NEUF ARCHITECTES
IN PROGRESS
Type: LOW RISE RESIDENTIAL
Site: OTTAWA CANADA INVOLVEMENT PHASE: DESIGN DEVELOPMENT
+ Developed details to improved thermal efficiency throughout the entire project
+ Organized building information for every item of interest to simplify the modelling process
