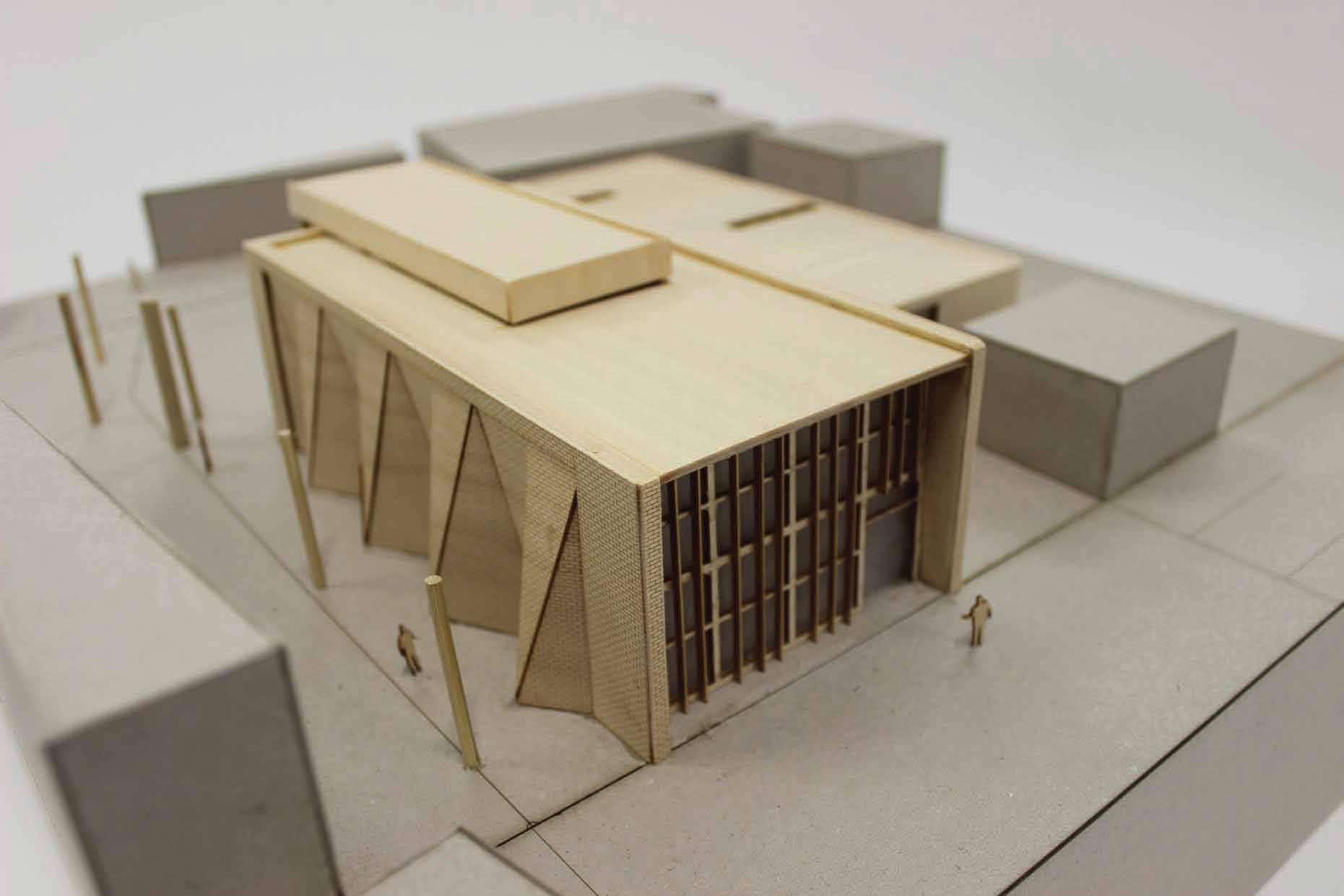
PORTFOLIO DA
MIDC| WORK EXPERIENCE
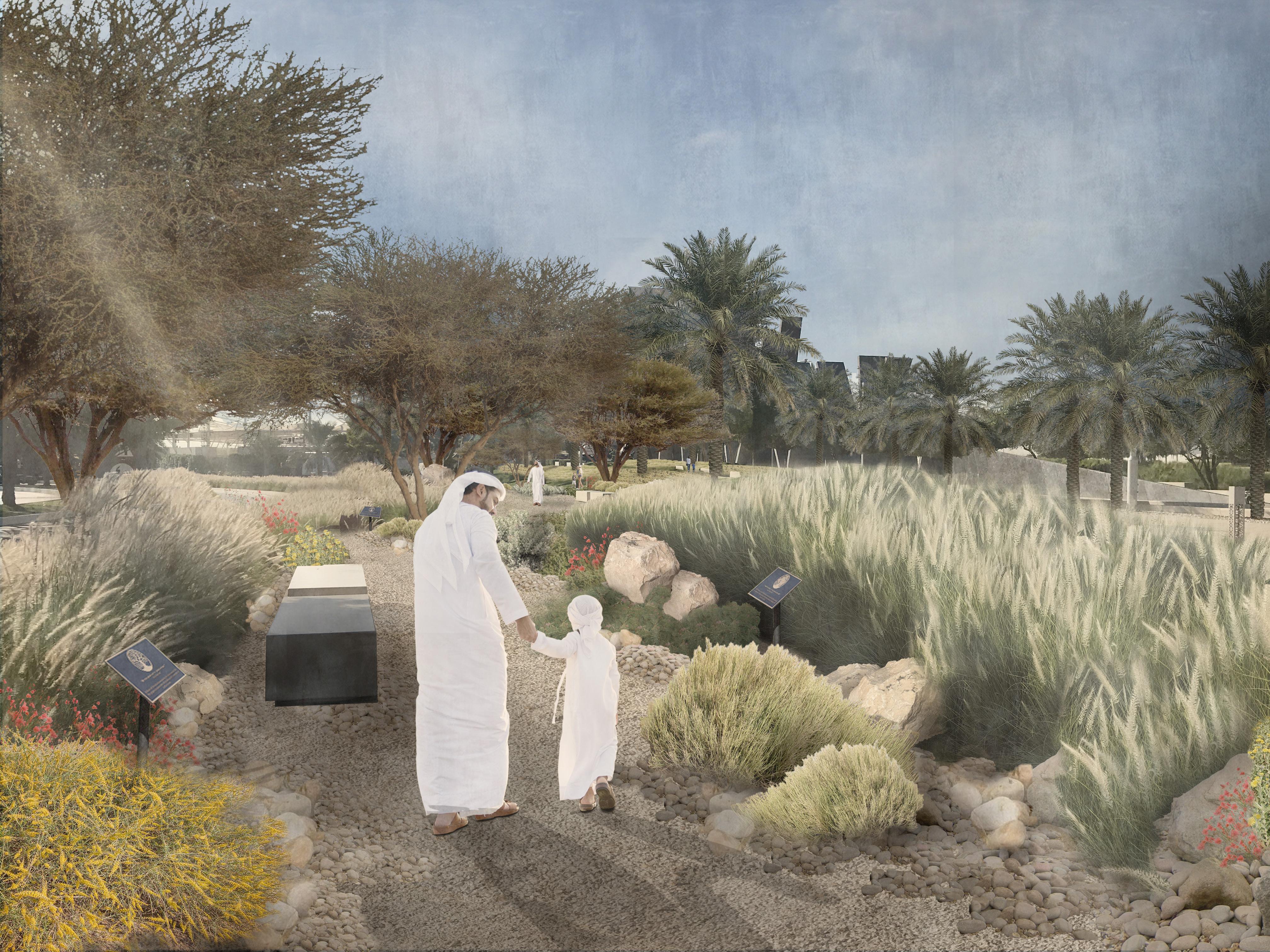
One of my favorite design work experiences was when I worked with the MIDC team. I designed the MIDC company logo which was a great opportunity that I enjoyed doing. worked on Architectural pre-concepts for resorts, interior design refurbishments and few landscape designs. Since we were a small team, there was a lot of freedom given to me to explore and learn.
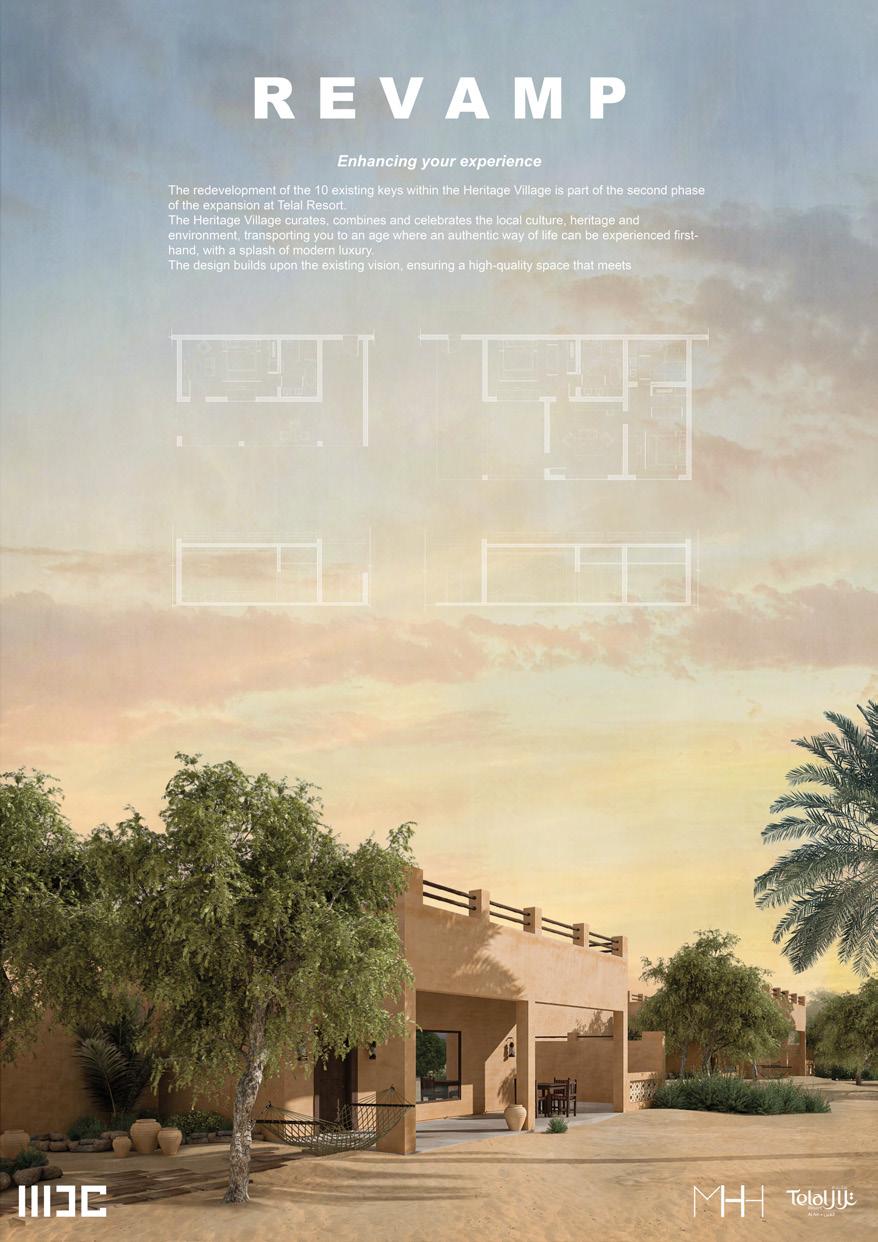
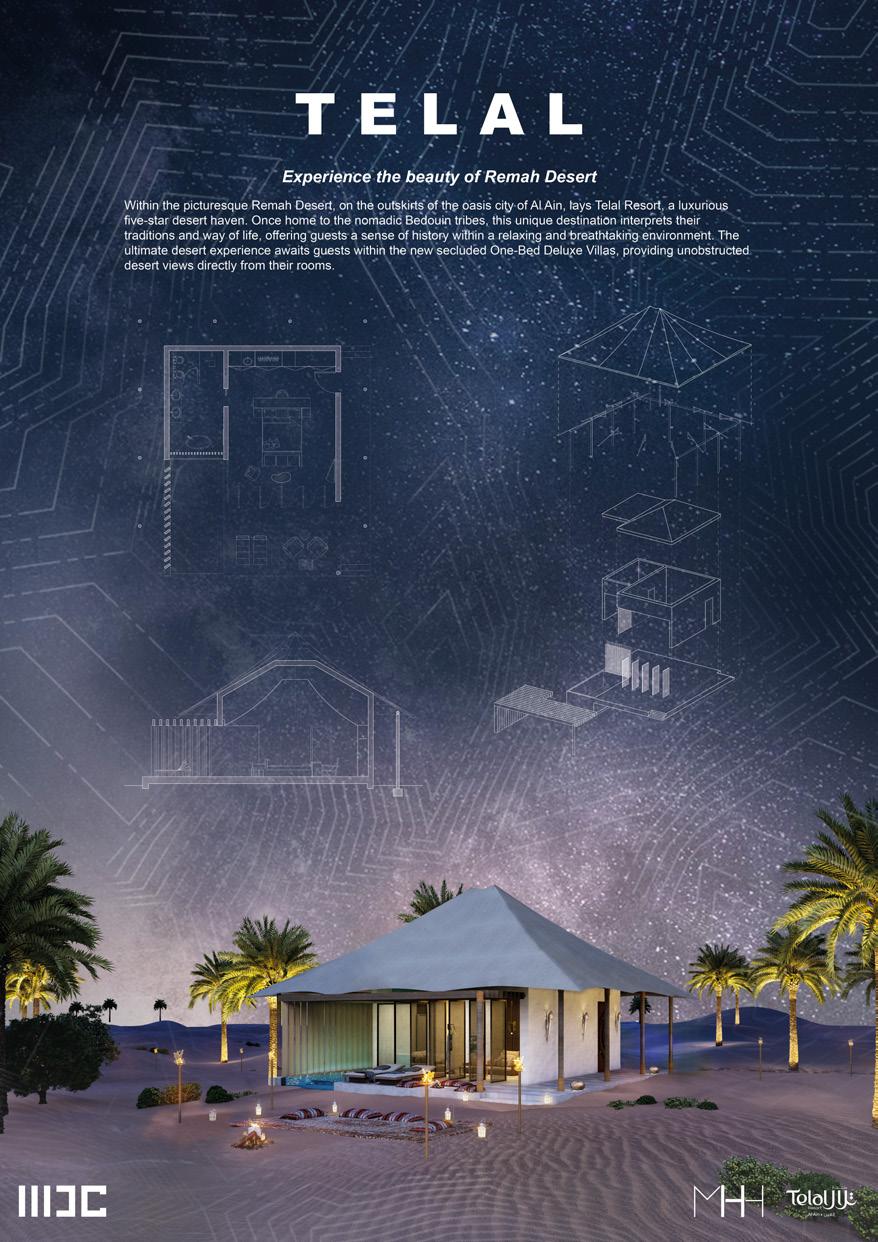
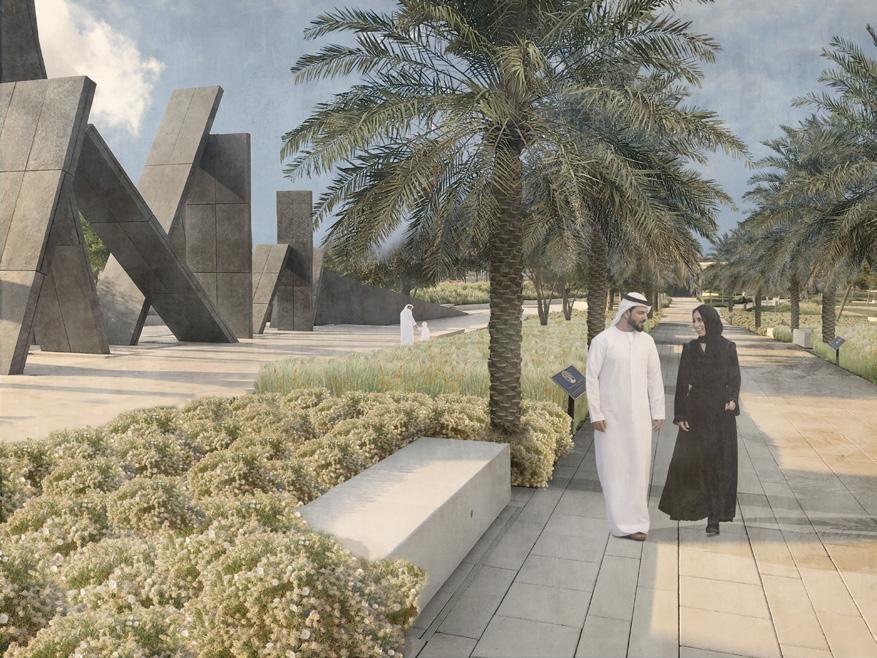
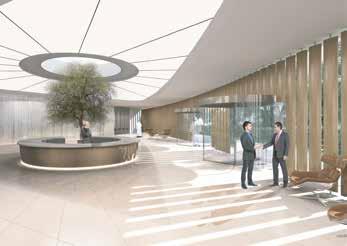
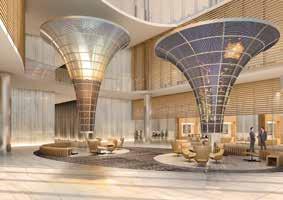
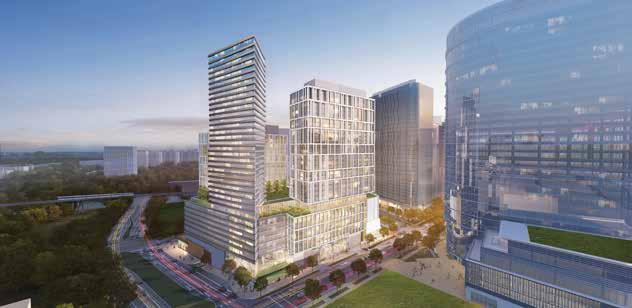
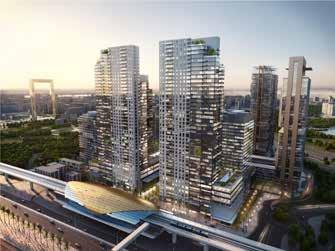
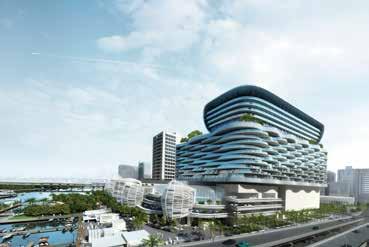
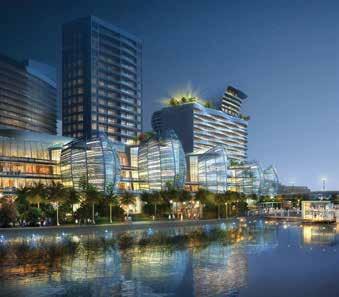
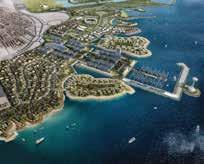
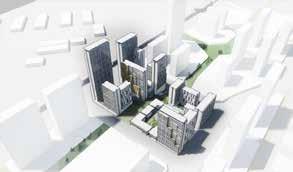
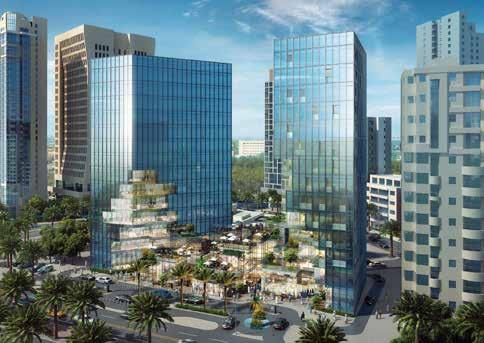
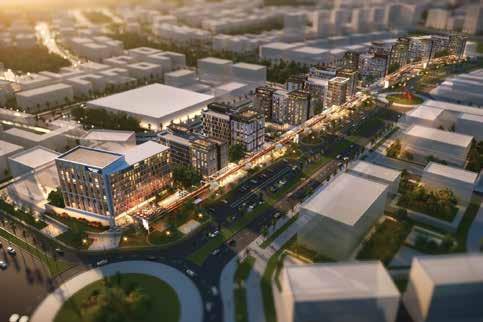
GENSLER| WORK EXPERIENCE Worked on a range of projects including competitions and interior design projects. The projects vary from MIxed Use, Masterplan development, offices, residential, urban development Gensler ADIA HQ Work Environment Concept Design Report Gensler Mixed Use * Master-plan Development * Offices * Mall Extension * Single Occupancy Housing * Urban DevelopmentMixed Use * Interior design lobby * Offices * Residential 53Al Mazaya Gensler Gensler
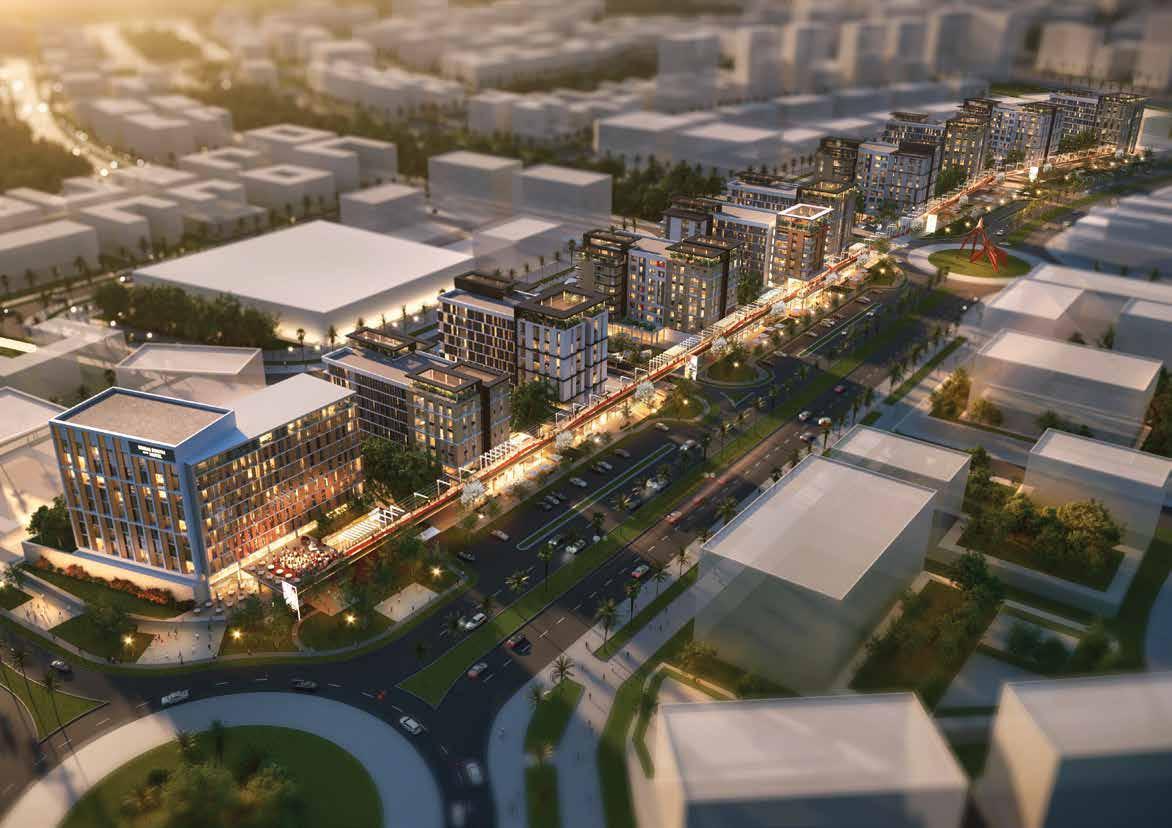
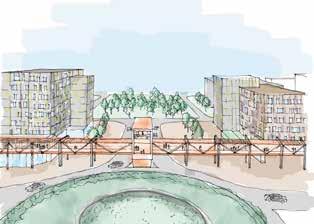
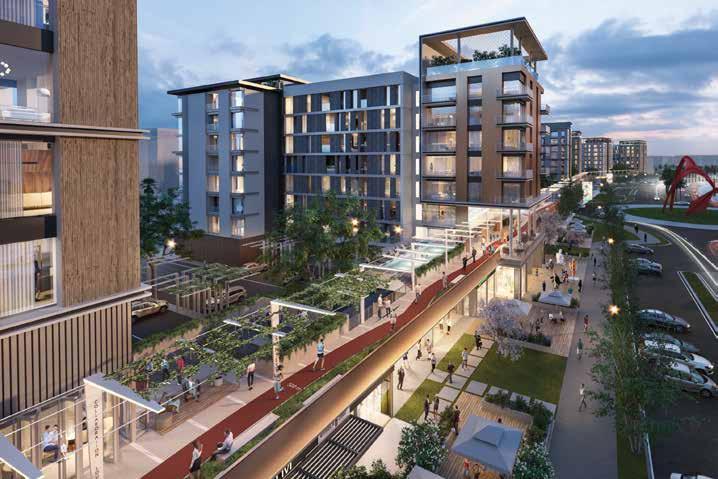
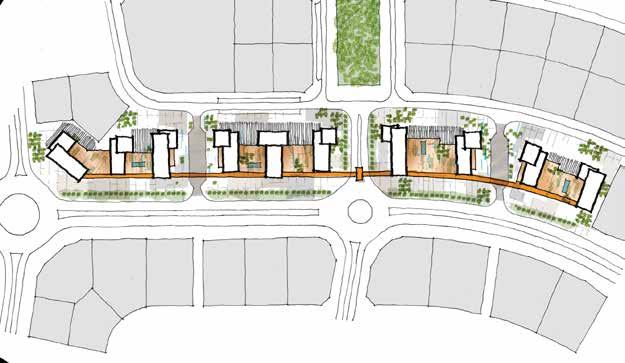
Dubai South Our Community in Dubai South 43,713 sqm
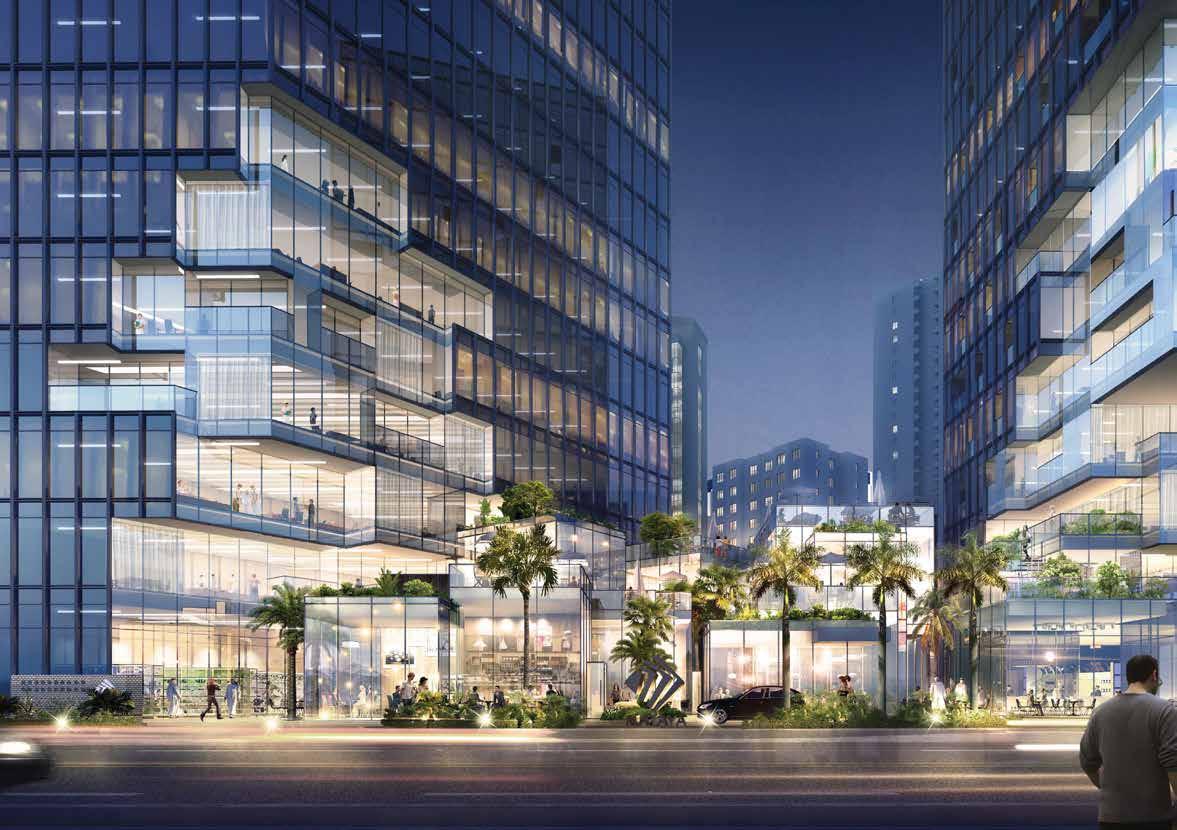

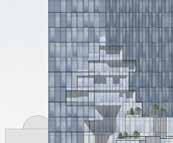
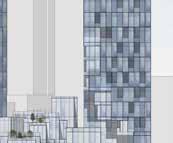
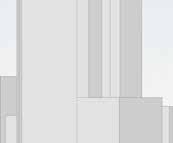



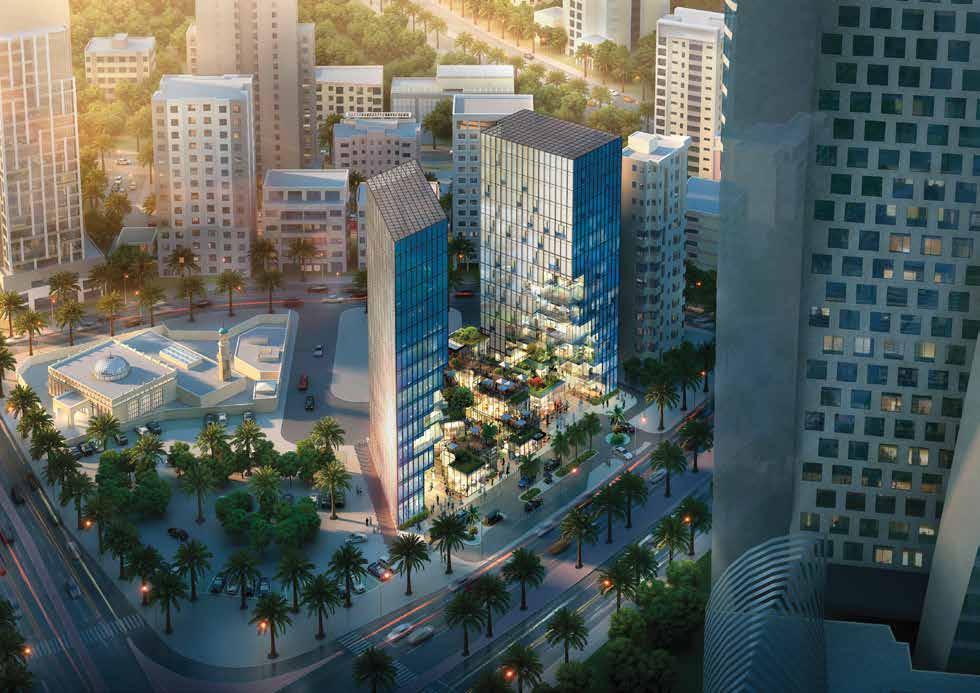
Sharq Land Development 0221 A Playful Deconstruction The selected overall strategy combines Option and Option C approaches, where rupture of the overall massing creates deconstruction of the facade towards the ground floor, meeting the human scale through the playful interaction of the masses in the middle. The floor plate is shaped by the site’s restrictions, creating centralised development. These elements form an exceptional user experience and gives opportunity for an exciting F&B network in the center of the site. A MASS... ...FRACTURED INTO HALVES... Concept Drivers Option B/ PLAYFUL RUPTURE ...FRACTURED INTO HALVES... ... TO UNVEIL ITS PRECIOUS HEART C/ ARTFUL DECONSTRUCTION D/ PLAYFUL DECONSTRUCTION 16 Gensler Al Mazaya Aerial View Al Mazaya Gensler A Gem in the City’s Urban Landscape 2,903 sqm
FIFTH YEAR | SEMESTER 9
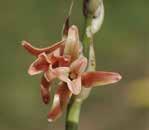
Design and fabrication by a team of four The task entailed choosing a plant within the region and then stylized it into an object using 3-D softwares such as rhino. The next step was to design a wall by multiplying these objects/units and they were furthur modified in order to incorporate openings and closings within the wall.
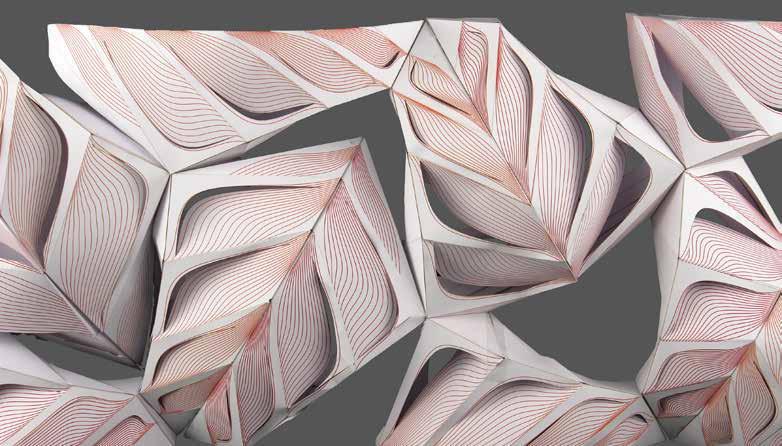
This project was to design a prototype for the design build in following semester. The ultimate goal of this semester was for each group to come up with a well-developed unit than can be modified. Our group’s work design was chosen as the best work among the rest of the groups. It was further developed and designed in the following semester into a shade structure that was built at full scale within our univeristy campus by us students along with the guidance of a professor.
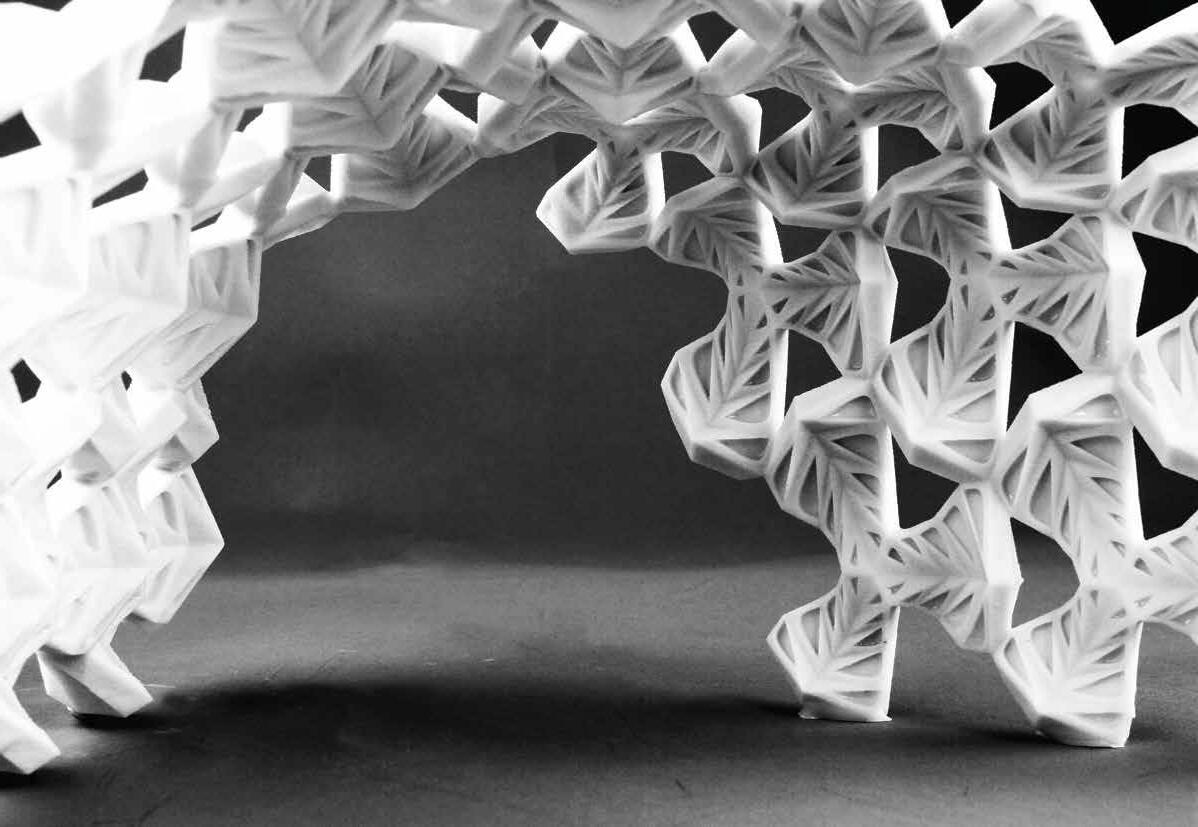
THE PAVILION PROTOTYPE
TEAM MEMBERS: Donna Ashraf | Sara Aleem |Sally |May
Unit Variations to create porosity within THE WALL
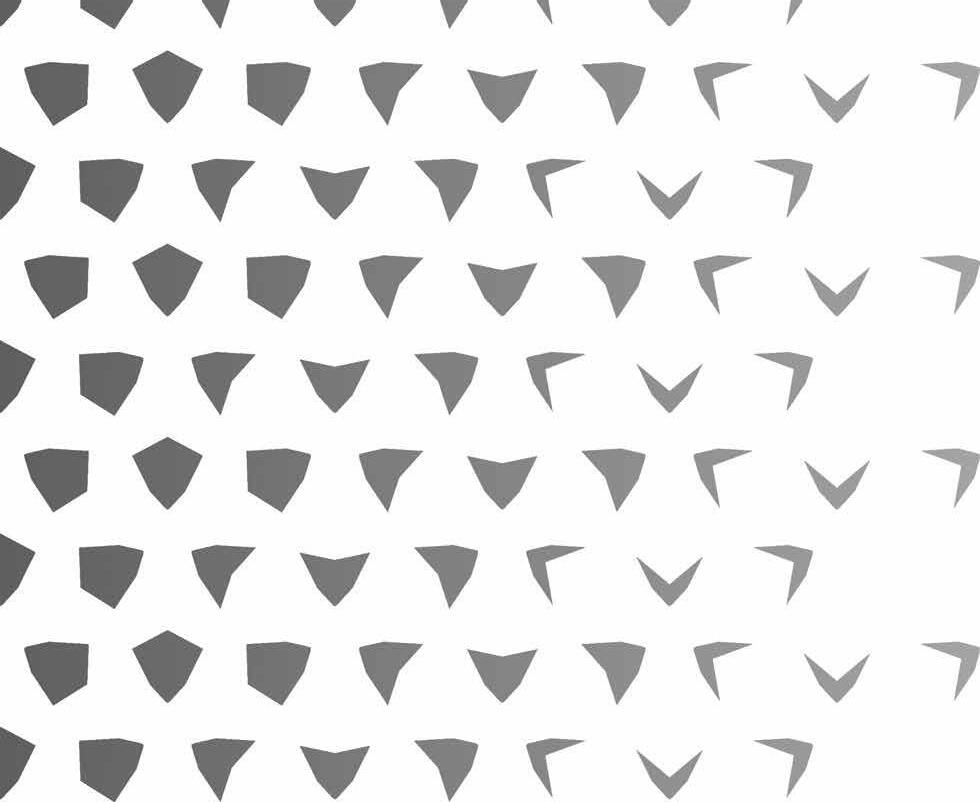
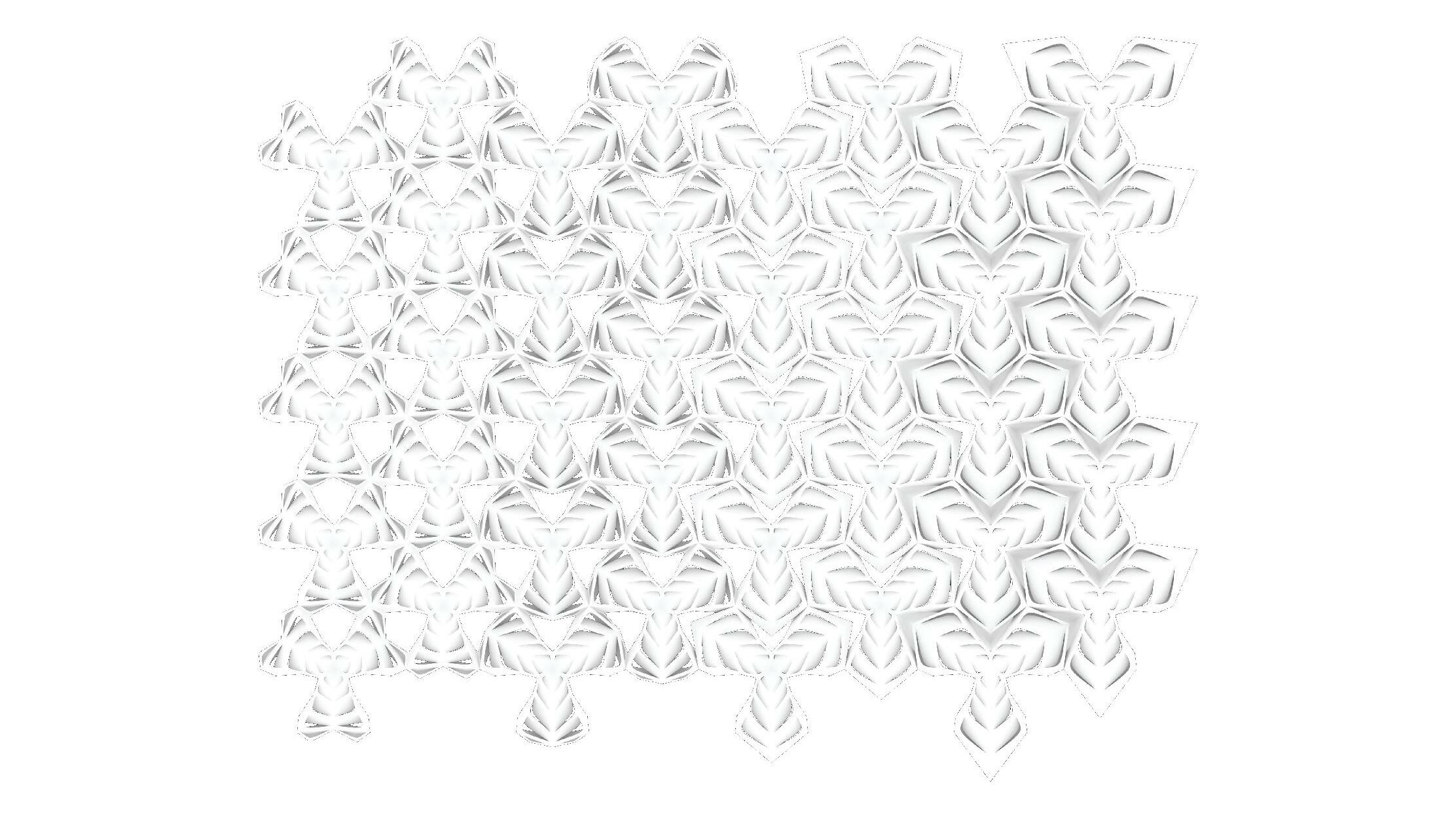























































































STEEL PROTOTYPE
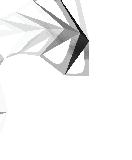

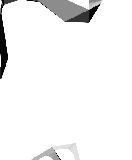
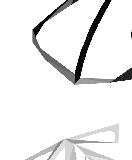
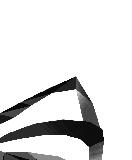
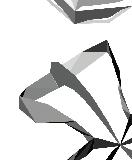
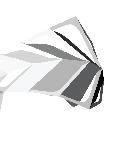
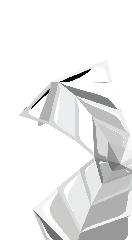
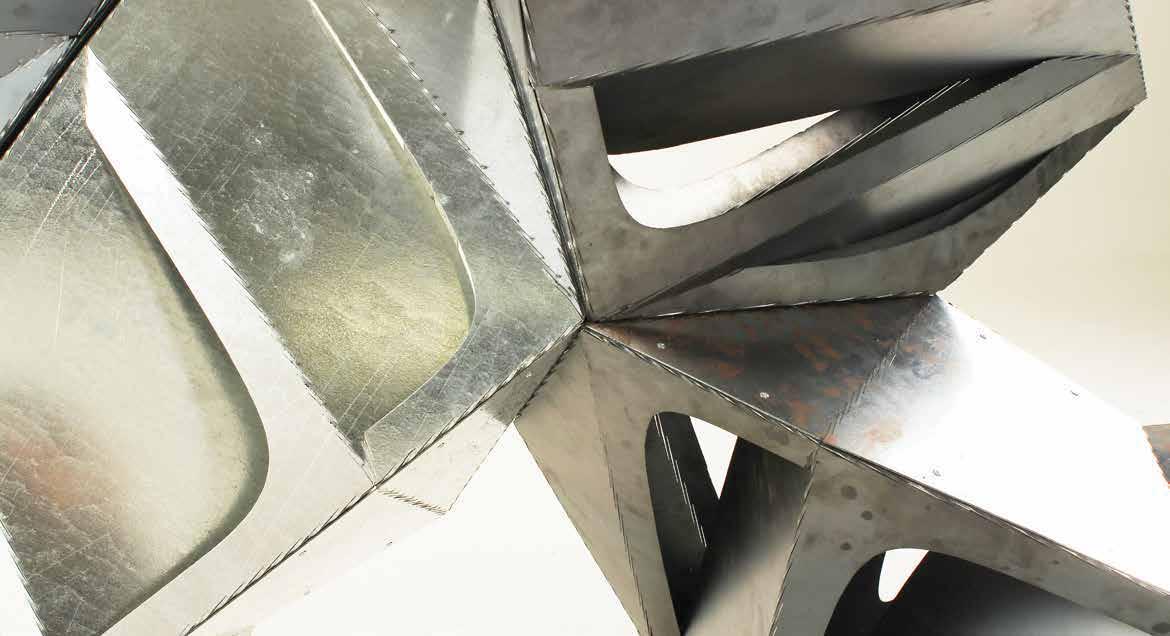
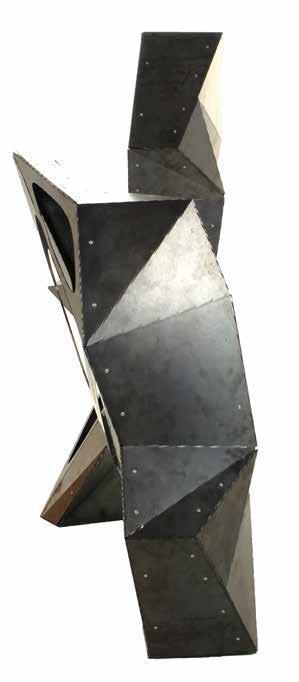 OUTER SURFACE
STRUCTURE
INTERIOR SURFACE
FRONT SKIN STRUCTURE
BACK SKIN
OUTER SURFACE
STRUCTURE
INTERIOR SURFACE
FRONT SKIN STRUCTURE
BACK SKIN
DETAIL OF CONNECTIONS
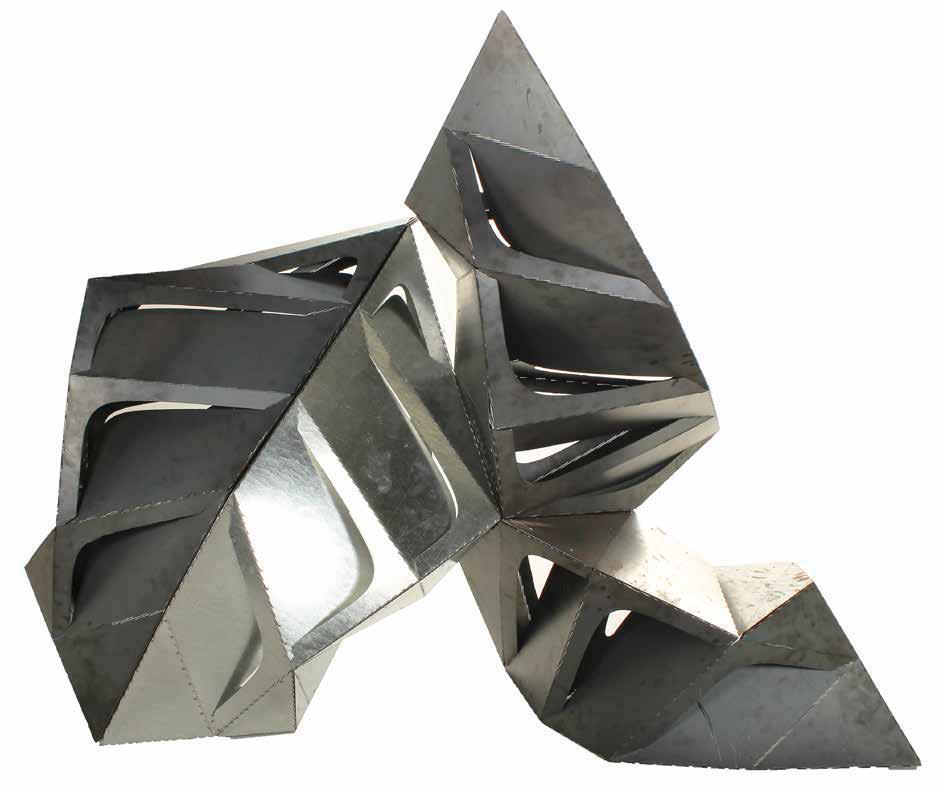
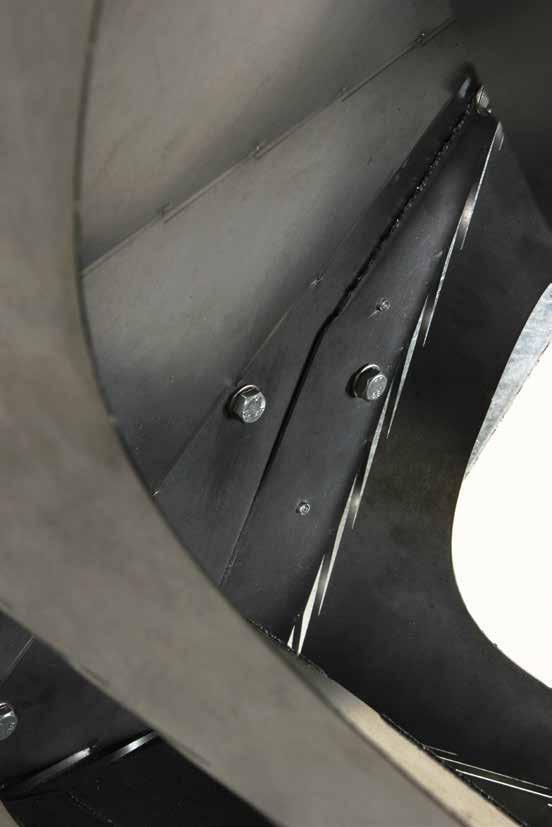
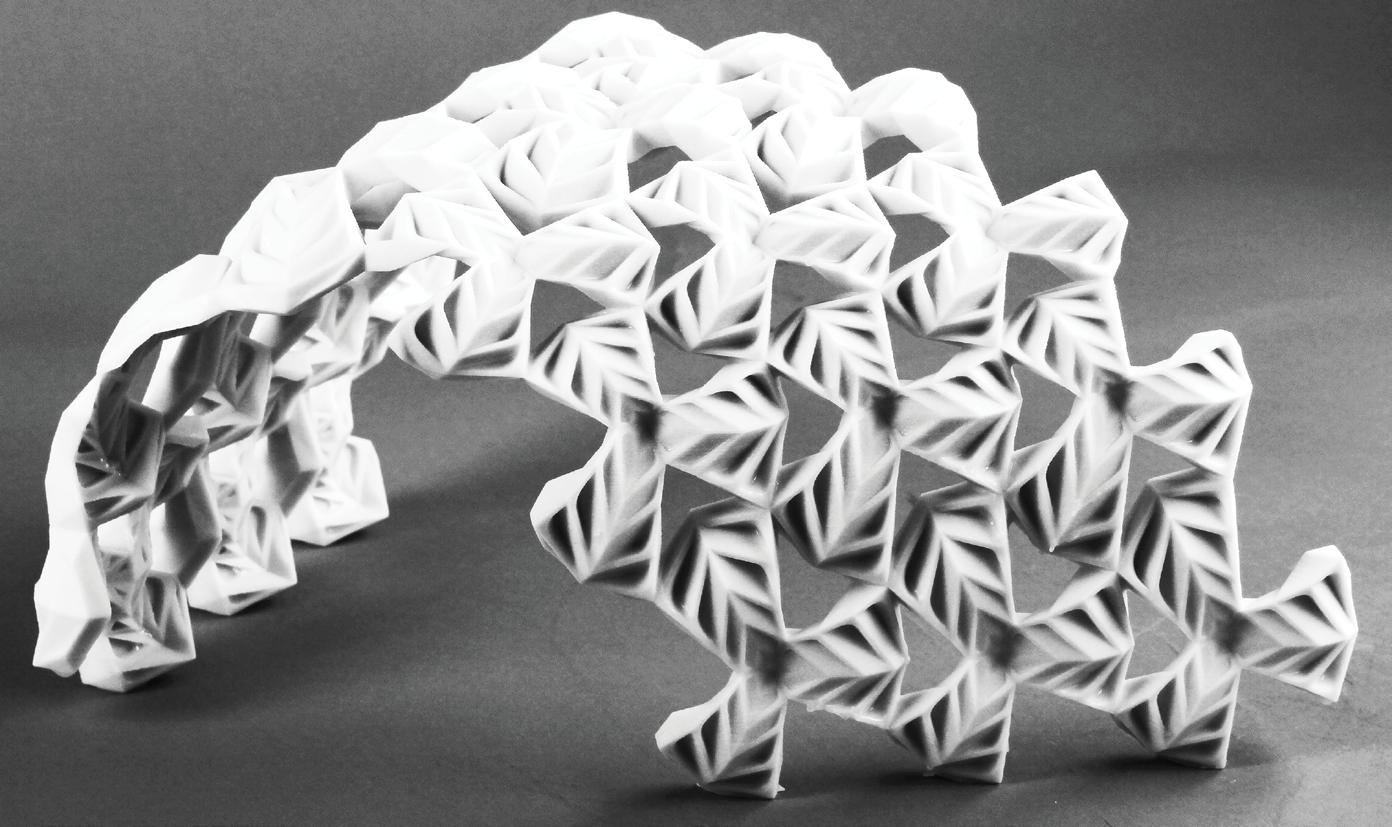
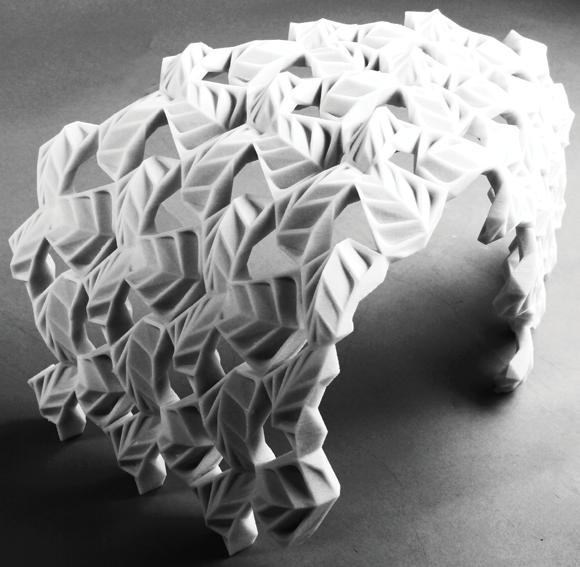
The protoype from the previous semester was futher developed as a group. The pavilion was designed in detail taking into account structure, geometry, form, asthetic appearance,
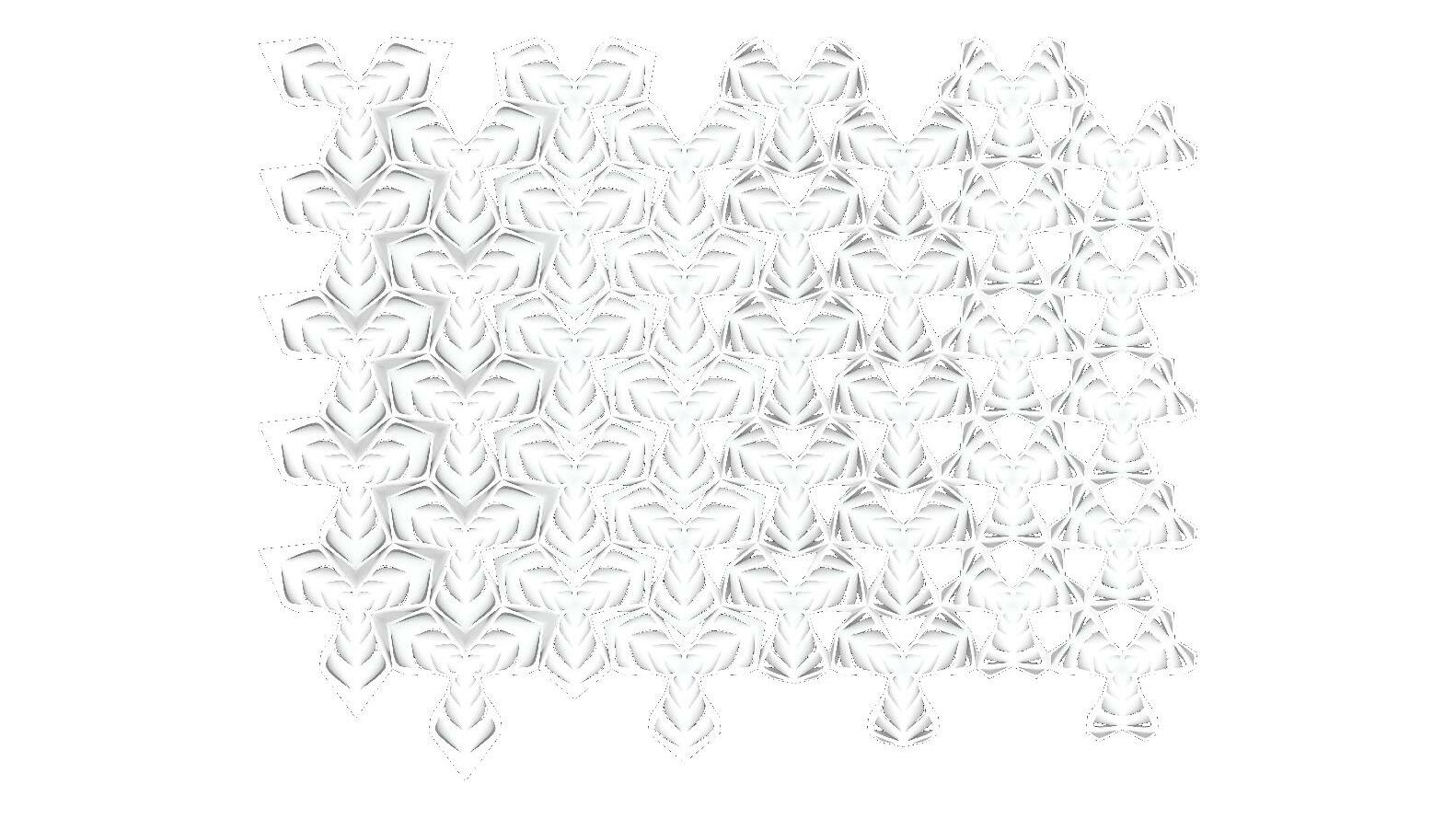
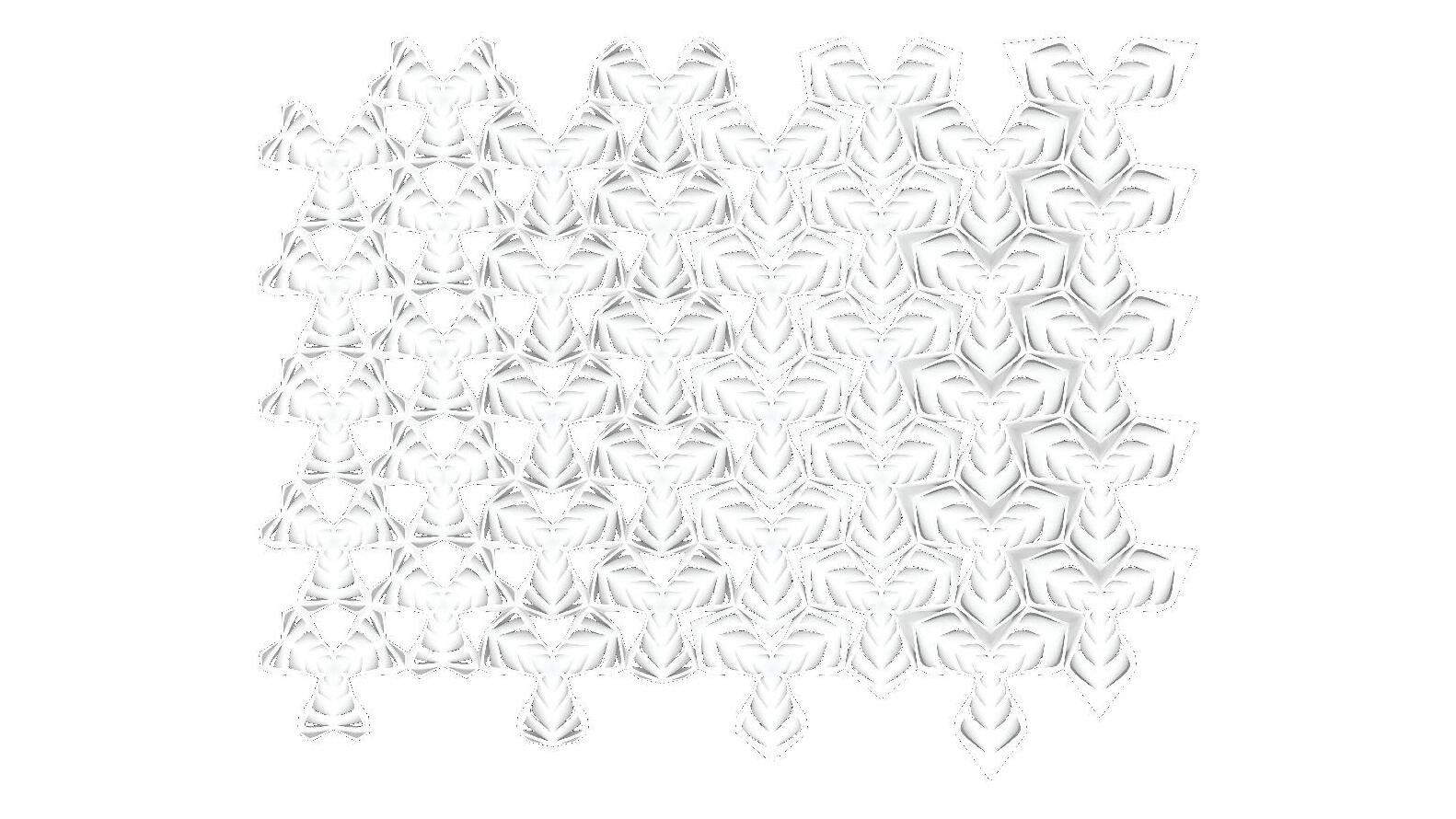


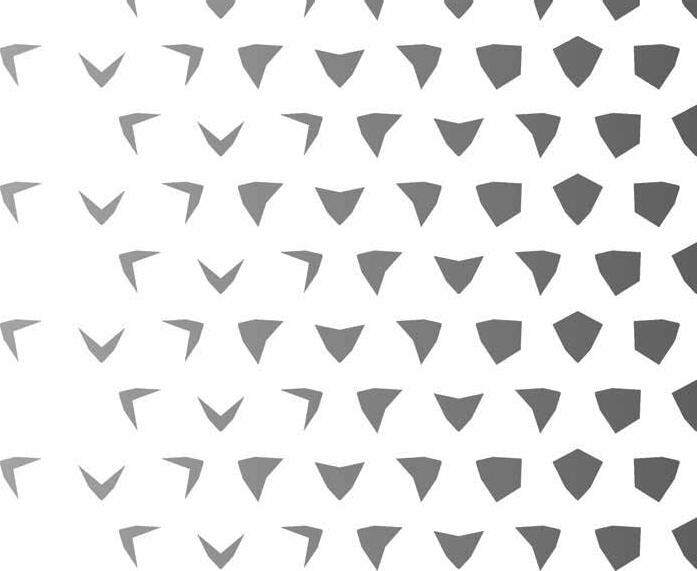


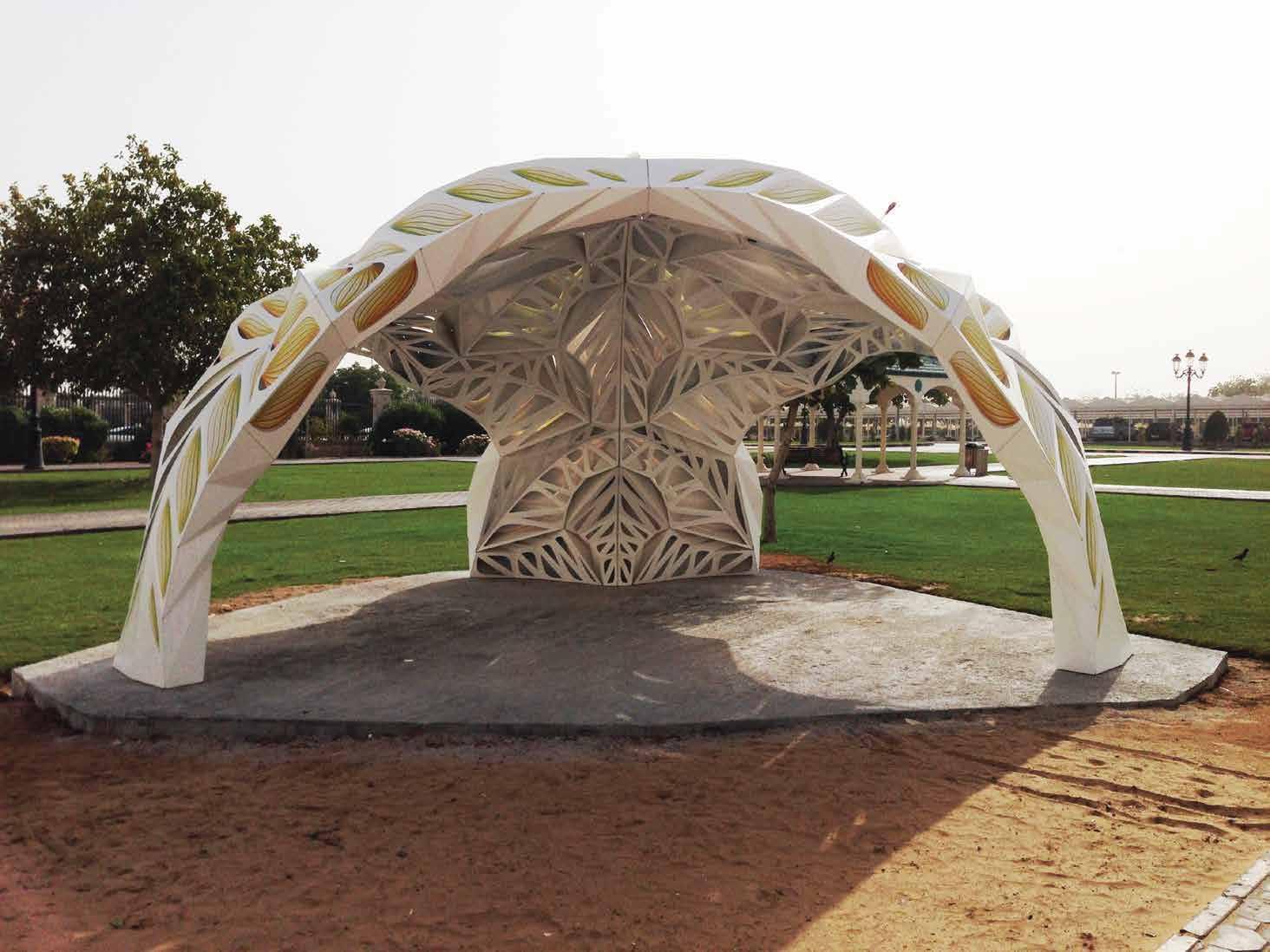 FIFTH YEAR | SEMESTER 10 Design Build Location: American University of Sharjah
Team work by 16 students with the guidance of Professor Ken Tracy
A ANIMAL VEGETAL American University of Sharjah
FIFTH YEAR | SEMESTER 10 Design Build Location: American University of Sharjah
Team work by 16 students with the guidance of Professor Ken Tracy
A ANIMAL VEGETAL American University of Sharjah
V
AVM PAVILION |



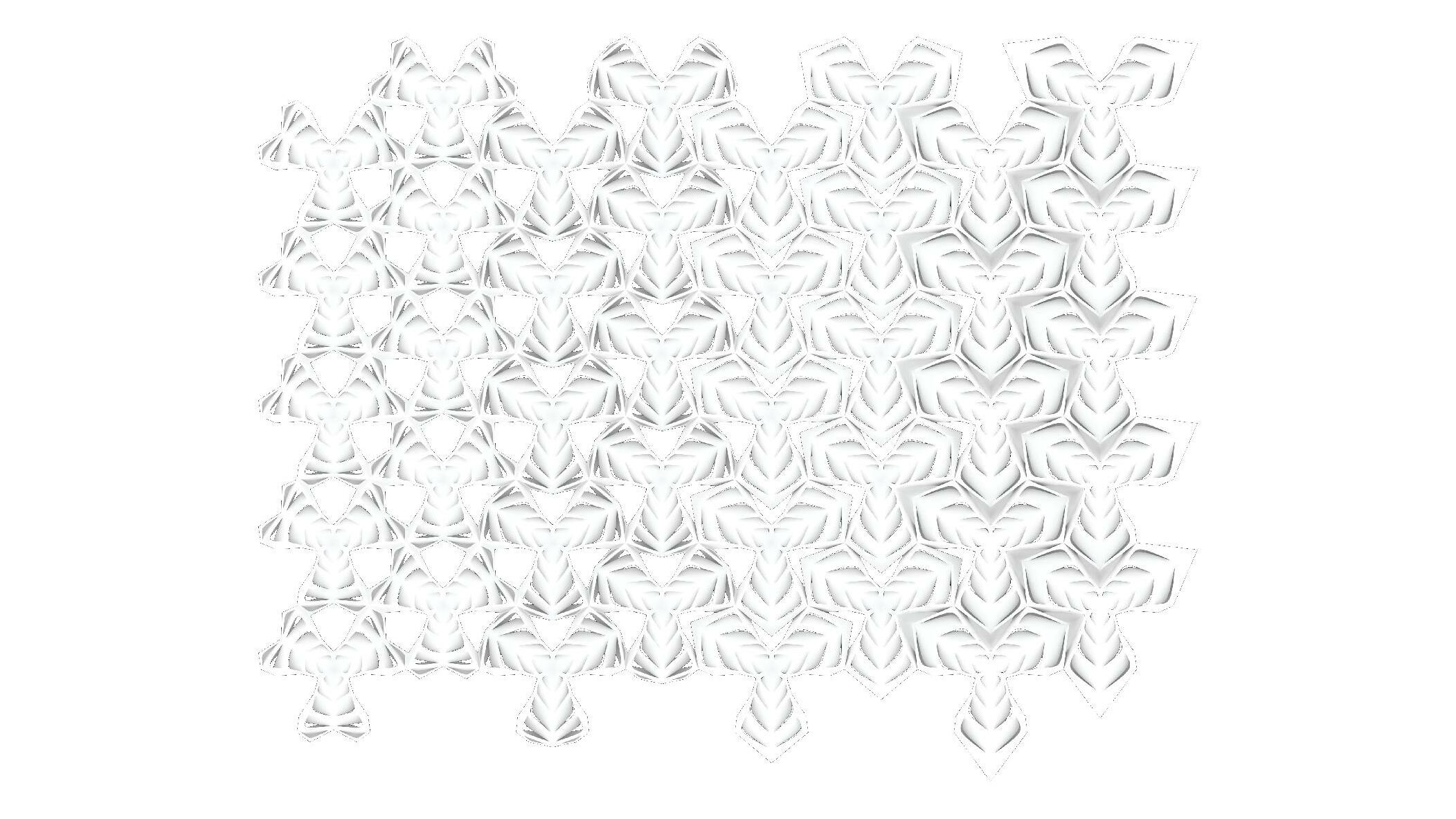








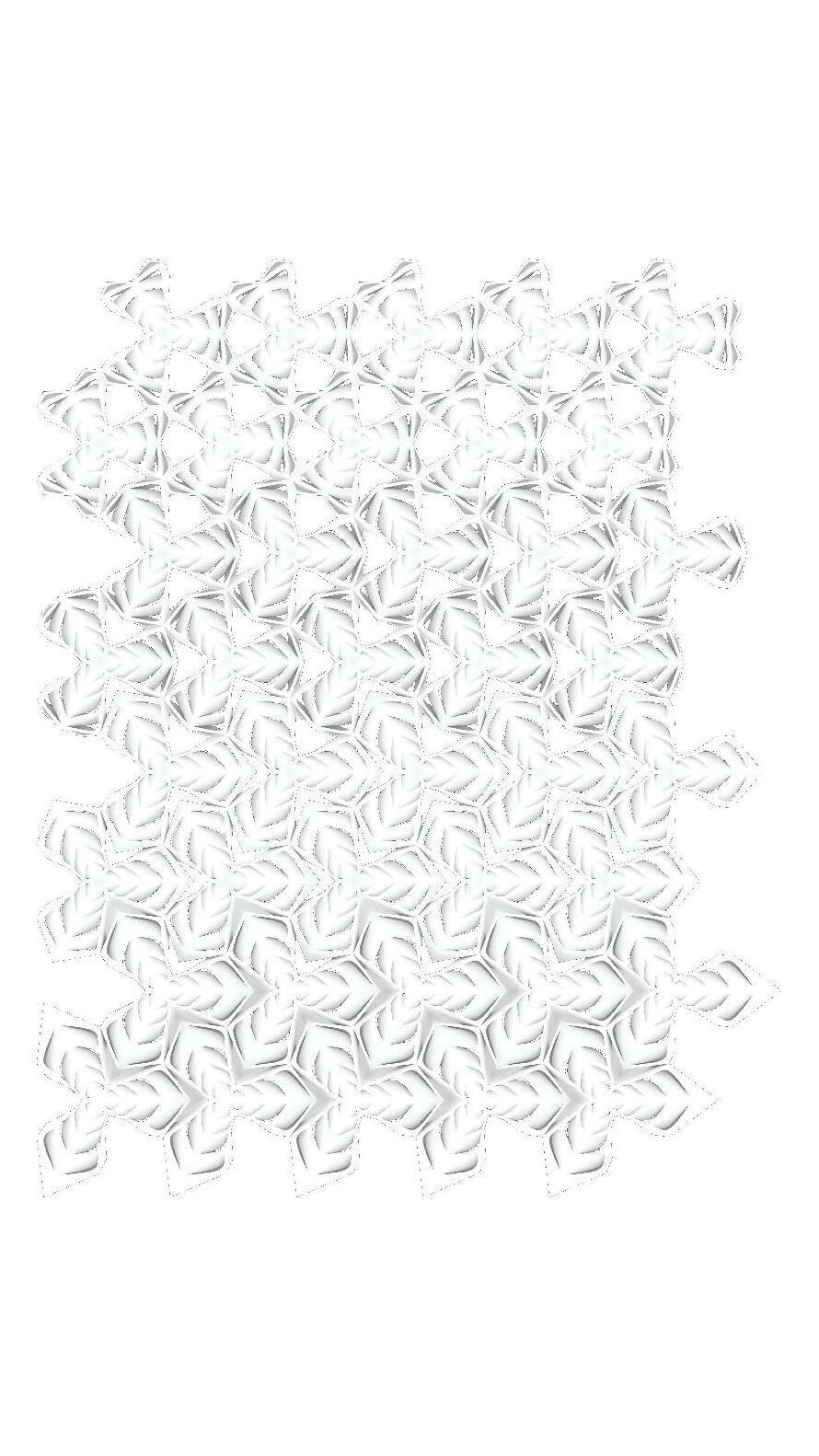
AVM PAVILION DESIGN BUILD 2015 GEOMETRIC ANALYSIS
Color Analysis
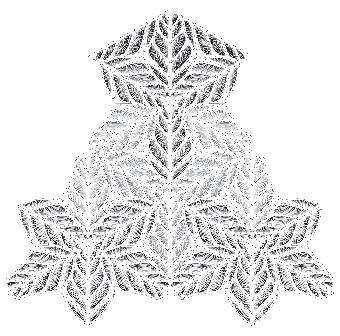

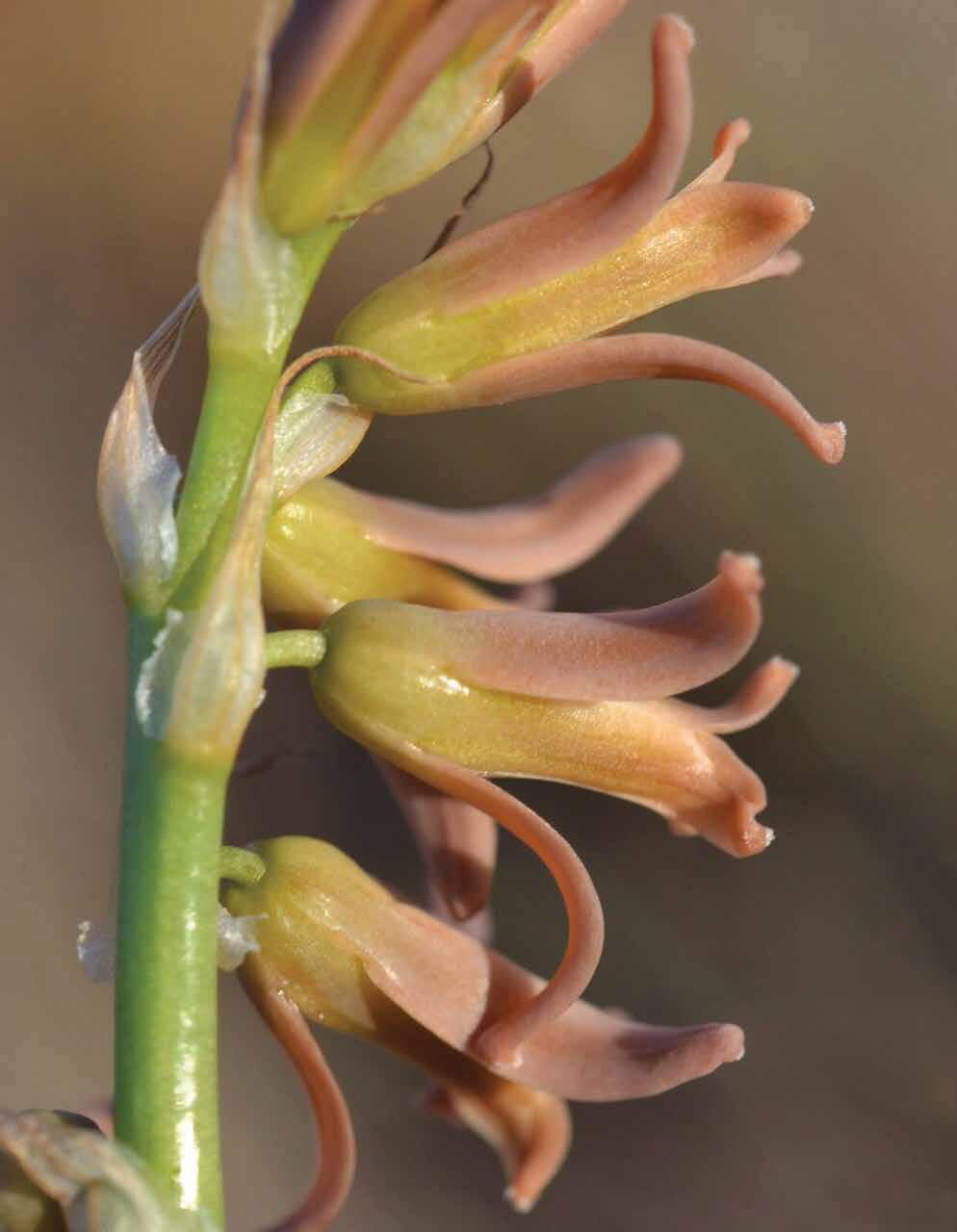

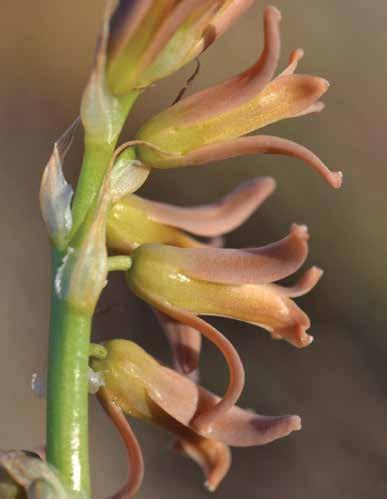
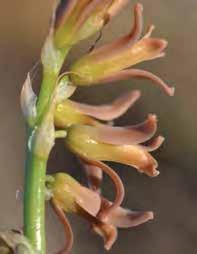

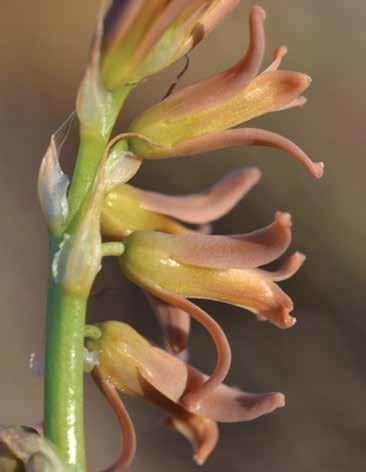

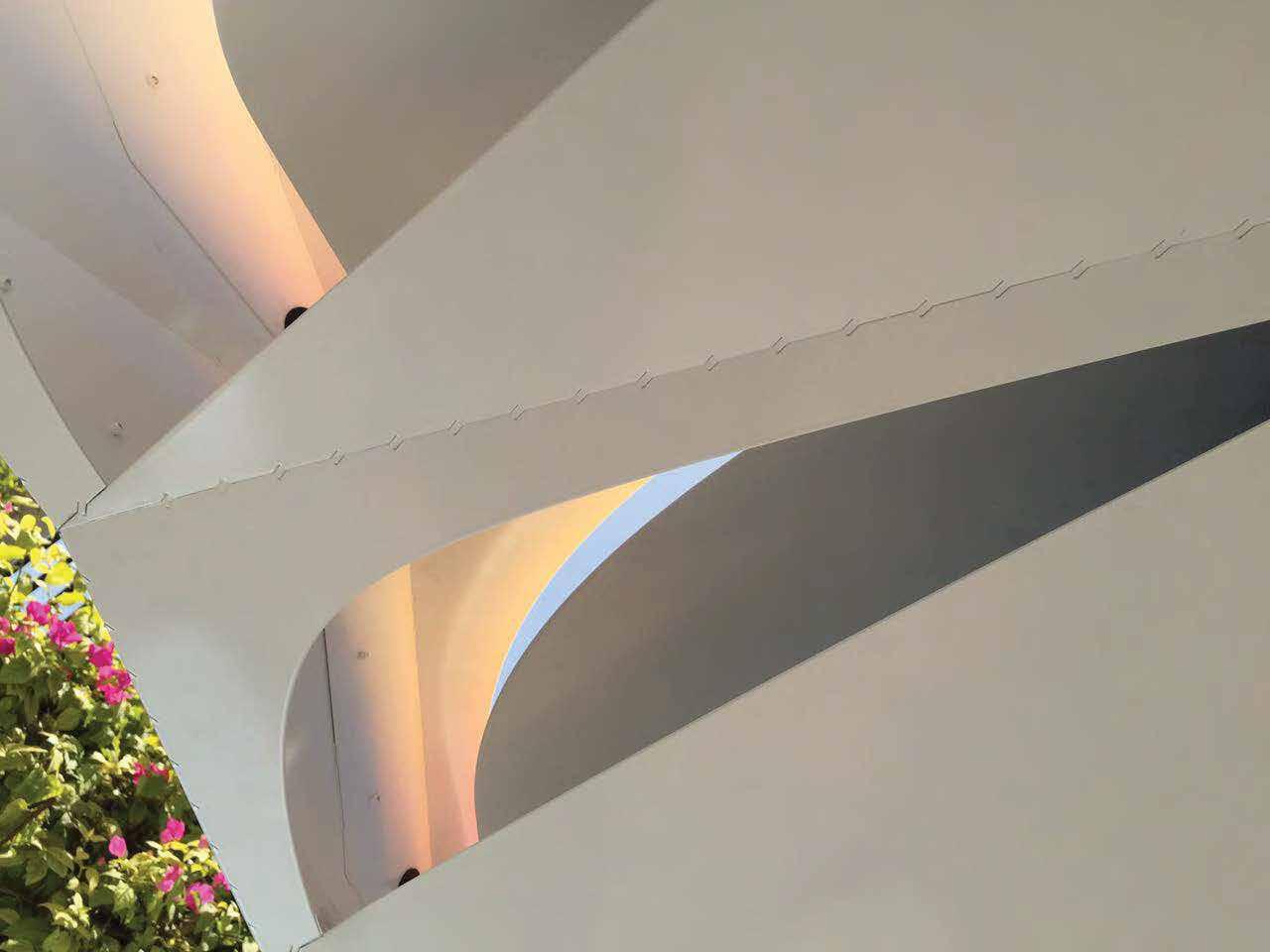
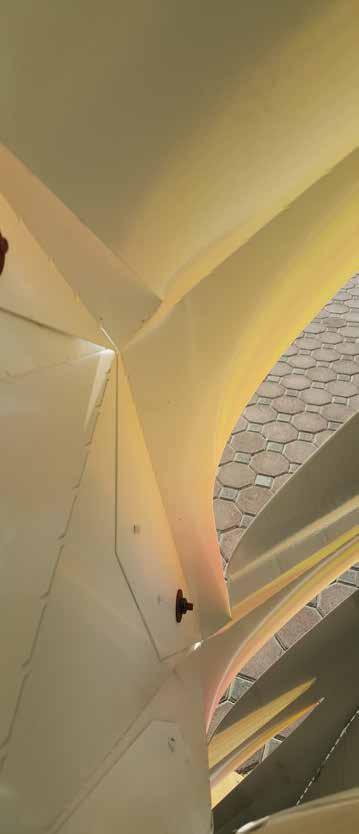
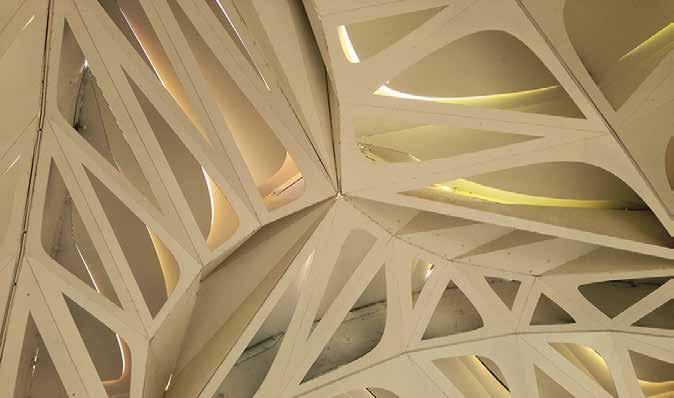

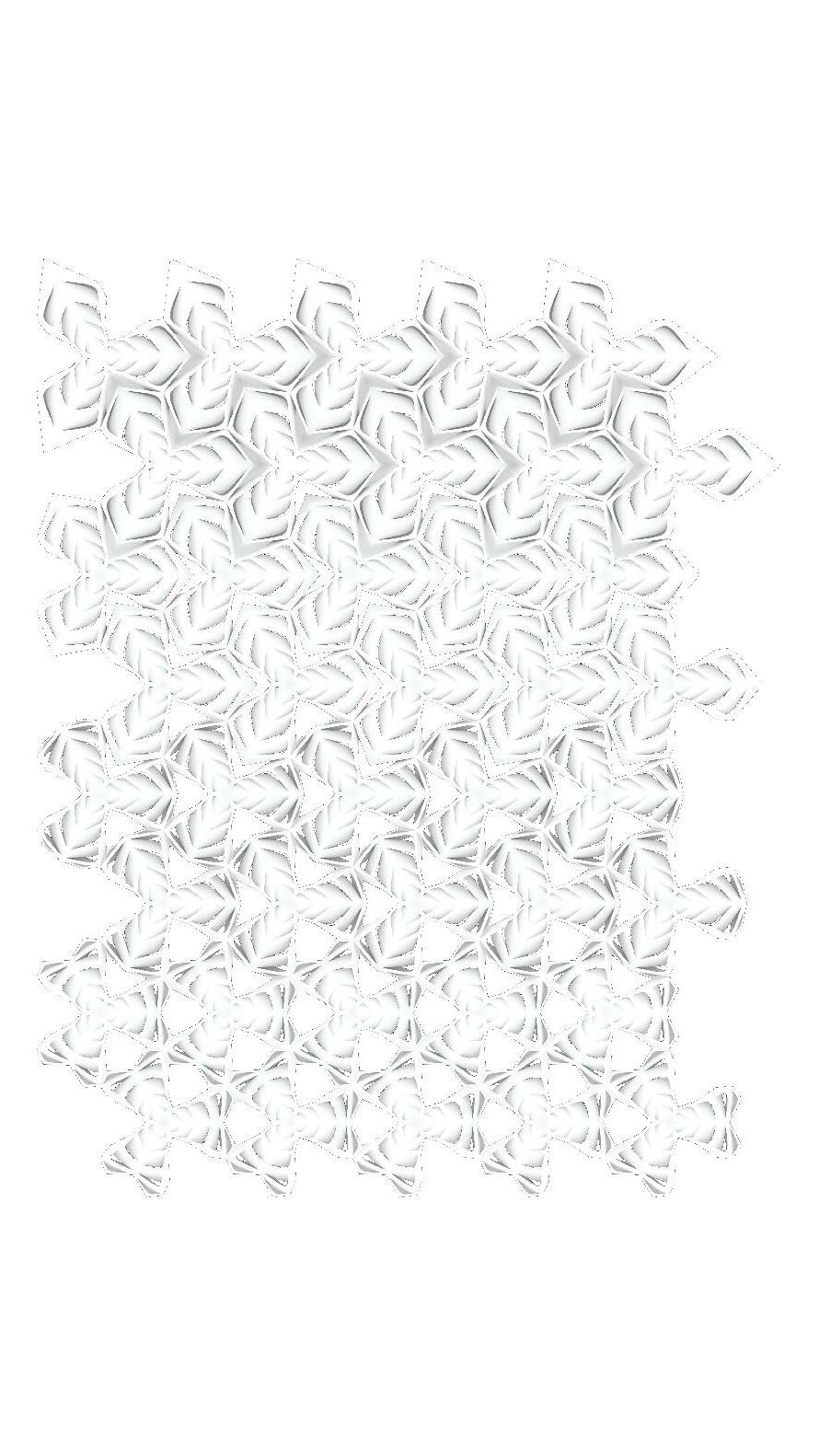
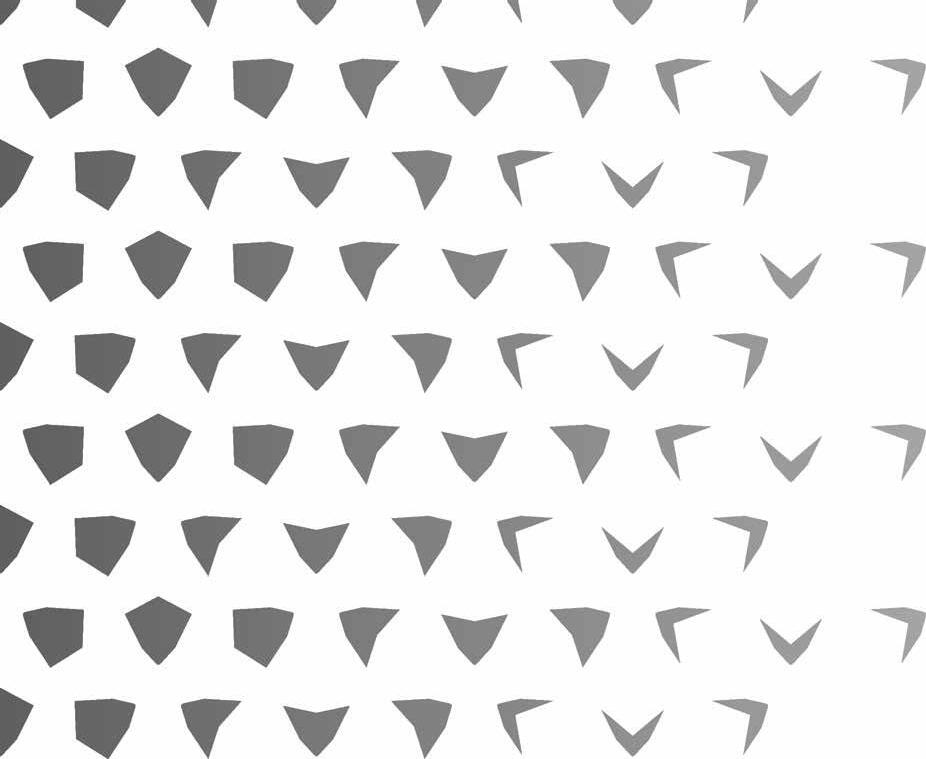

AVM PAVILION DESIGN BUILD 2015 COLOR STUDY AVM PAVILION DESIGN BUILD 2015 COLOR STUDY F N A L T O N A L Color bleed
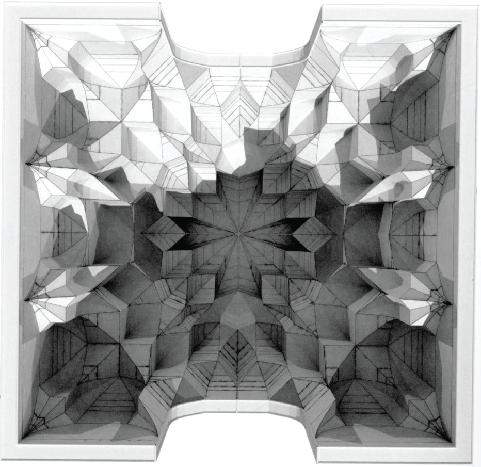
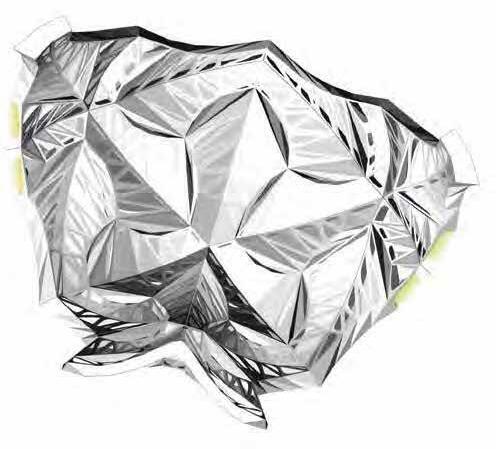
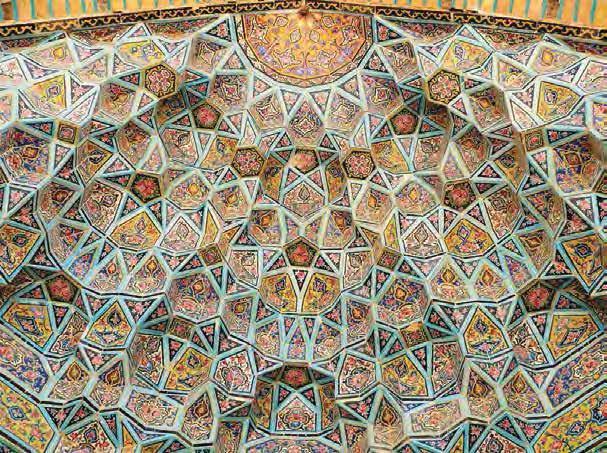
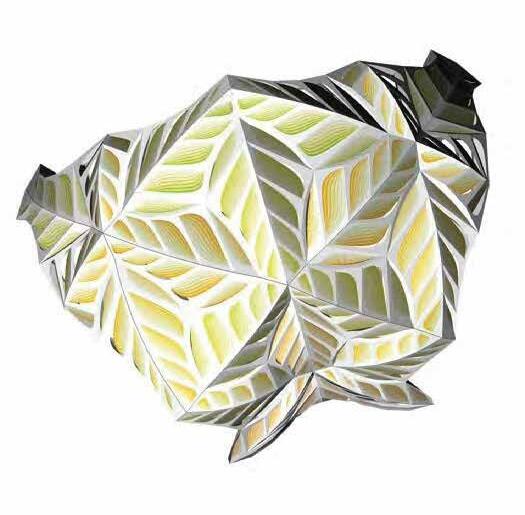
M INERAL MUQARNAS |DOME | TESSALATION NASIR AL MULK MUQAMASMuqarnas | Dome | Tessellation AVM PAVILION DESIGN BUILD 2015 FORM OF FUNCTION COMPARISON OF FORM Muqarnas | Dome | Tessellation Pavilion Looking Up Faceting AVM PAVILION DESIGN BUILD 2015 FORM OF FUNCTION COMPARISON OF FORM AVM PAVILION DESIGN BUILD 2015 FORM OF FUNCTION Nasir Al Mulk Muqamas COMPARISON OF COLOR AVM PAVILION DESIGN BUILD 2015 FORM OF FUNCTION PavilionNasir Al Mulk Muqamas COMPARISON OF COLOR
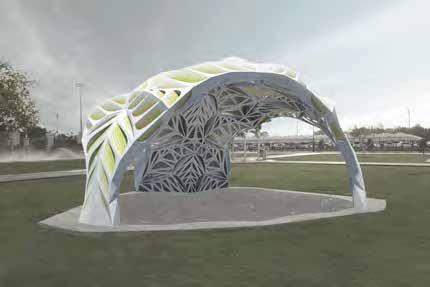
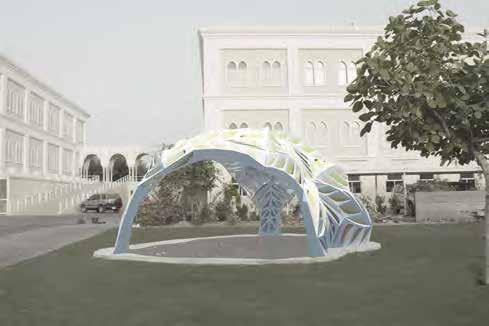
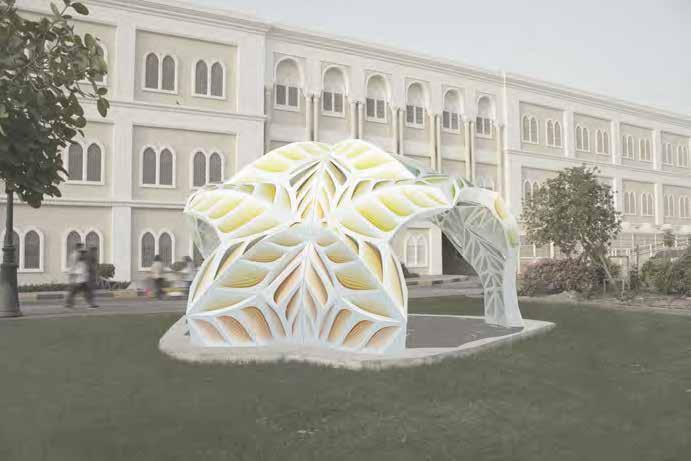
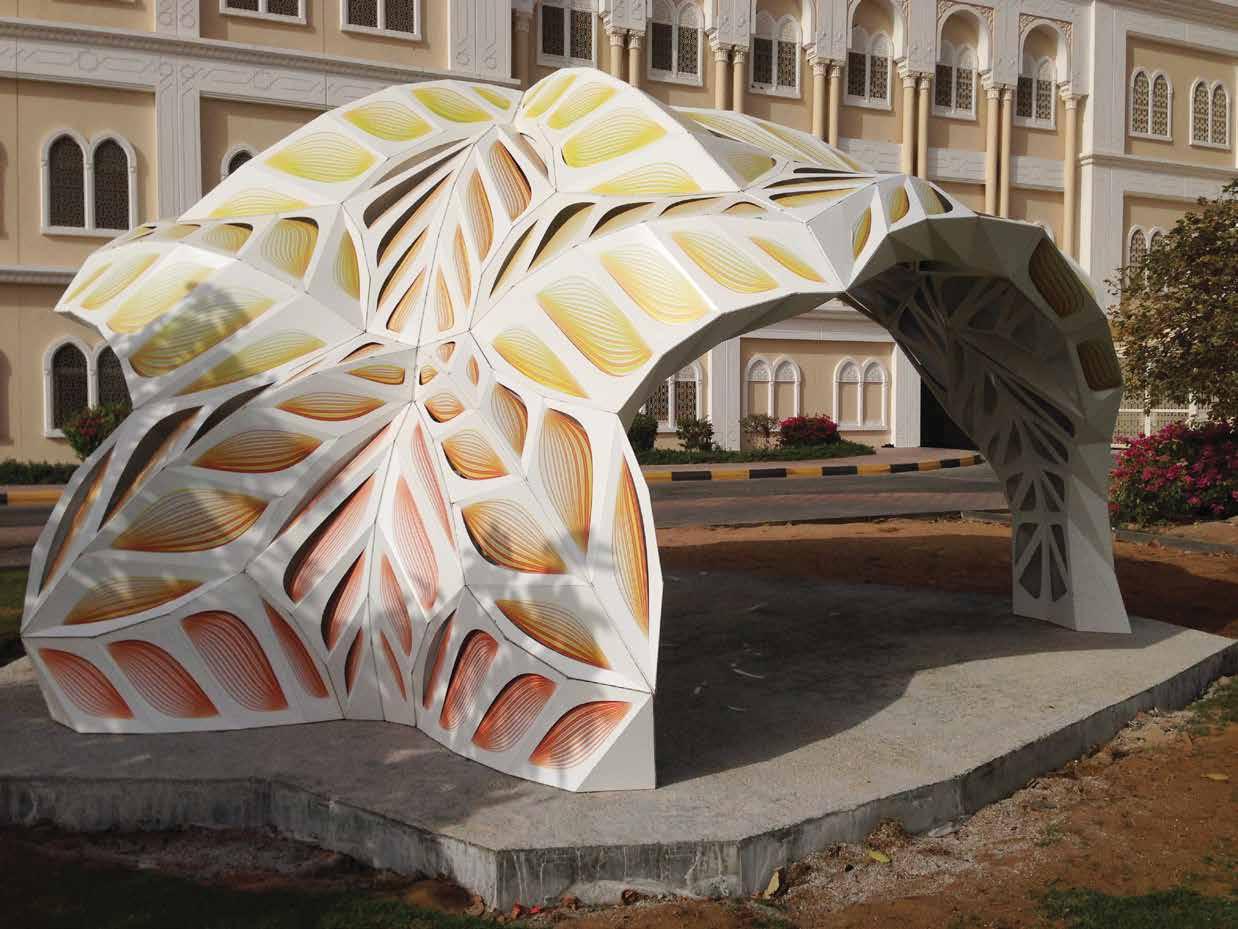
AVM PAVILION A NIMAL PHOTOGRAPH OF THE PAVILION AFTER CONSTRUCTION RENDERED VIEW 2 RENDERED VIEW 3 RENDERED VIEW 1 AVM PAVILION DESIGN BUILD 2015 CONSTRUCTION AND ASSEMBLY RIGHT TOP FACELEFT BOTTOM FACELEFT TOP FACELEFT NOSE RIGHT BOTTOM FACELEFT SIDE FACE RIGHT NOSERIGHT SIDE FACEMIDDLE RIB
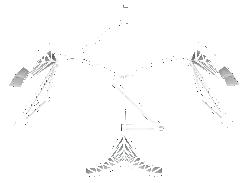
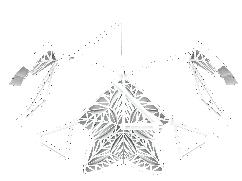
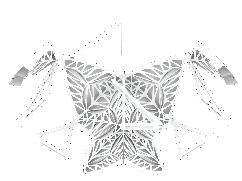
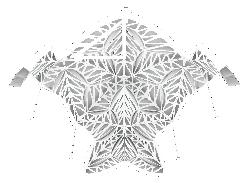
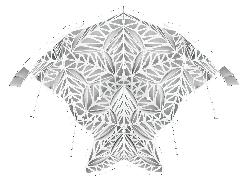
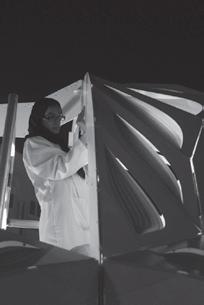
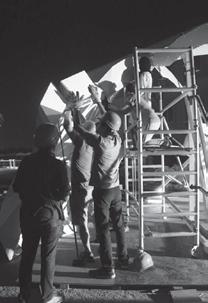
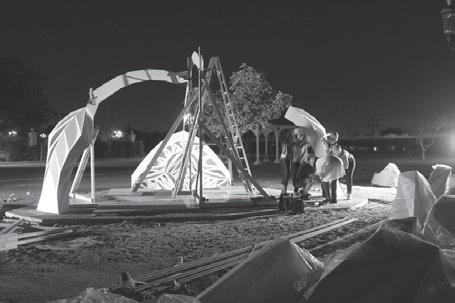
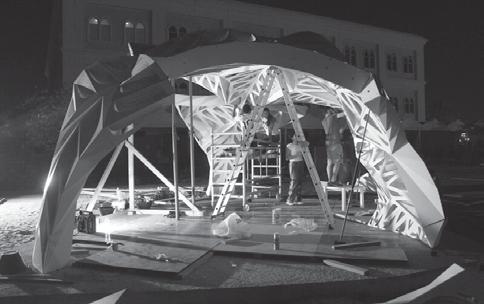
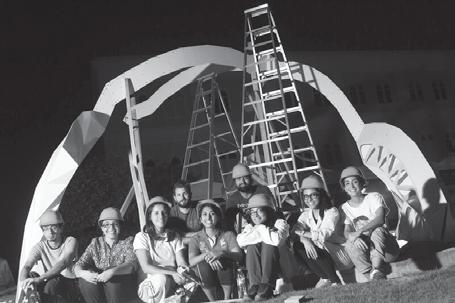
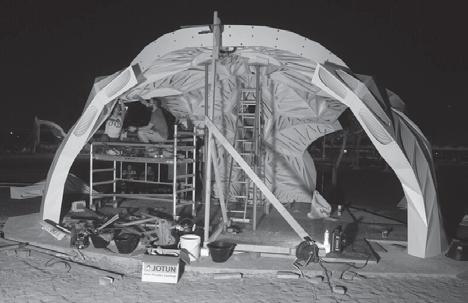
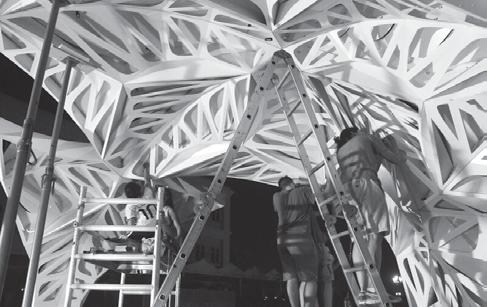
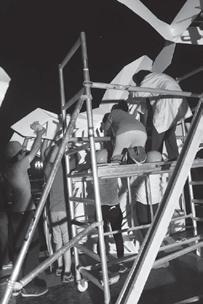
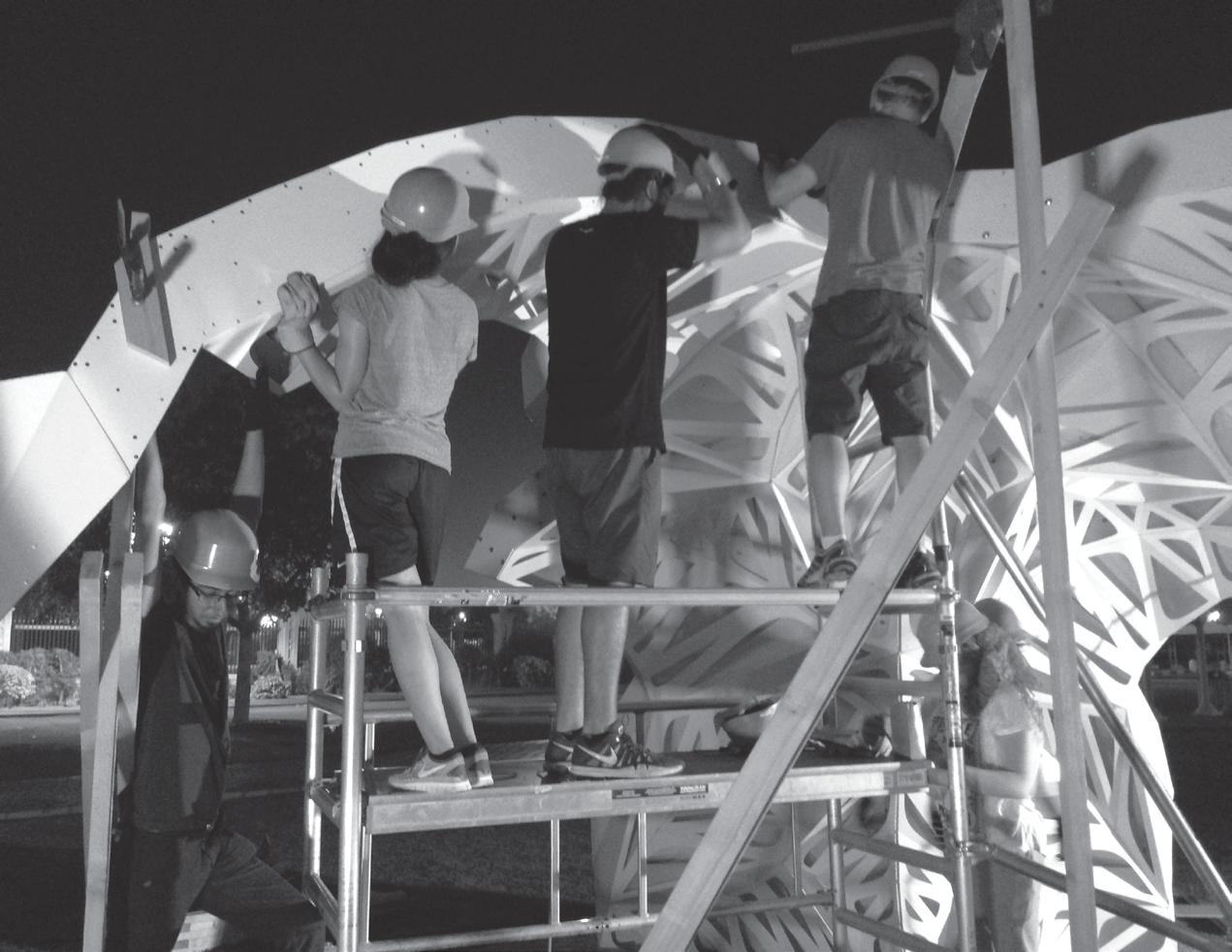
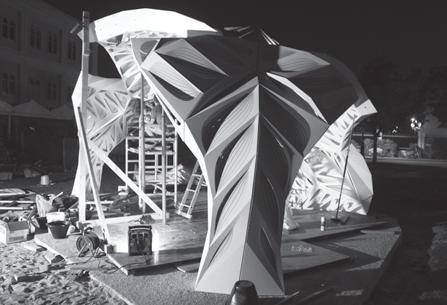
AVM PAVILION DESIGN BUILD 2015 CONSTRUCTION AND ASSEMBLY phase: units: units: R2 AVM PAVILION DESIGN BUILD 2015 CONSTRUCTION AND ASSEMBLY phase: units: units: R6 R8 R10 L5 shoring: AVM PAVILION DESIGN BUILD 2015 CONSTRUCTION AND ASSEMBLY phase: units: units: R11 R12 R13 L11 L12 L13 shoring: steel props: AVM PAVILION DESIGN BUILD 2015 CONSTRUCTION AND ASSEMBLY phase: units: units: R18 R19 L18 L19 shoring: steel props: AVM PAVILION DESIGN BUILD 2015 CONSTRUCTION AND ASSEMBLY phase: units: units: R21 R22 L20 L21 L22 shoring: steel props: 12 CONSTRUCTION AND ASSEMBLY
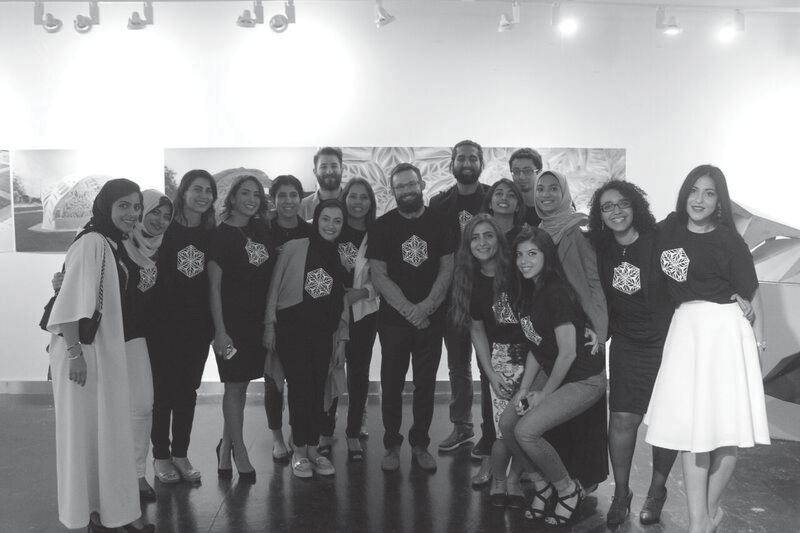
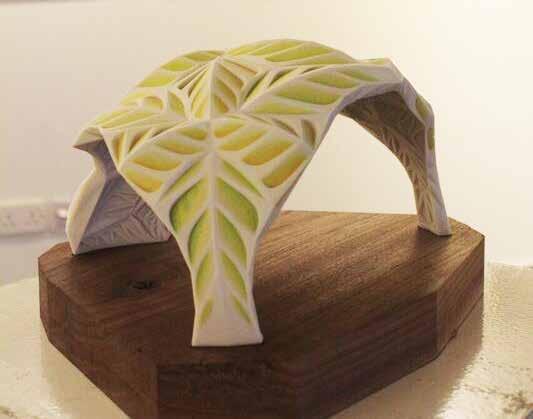 Team Memebers | AVM Pavilion | American University of Sharjah | Seniors + Professor Ken Tracy
3-D PRINTED MODEL WITH COLOR | American University of Sharjah
Team Memebers | AVM Pavilion | American University of Sharjah | Seniors + Professor Ken Tracy
3-D PRINTED MODEL WITH COLOR | American University of Sharjah
FIFTH YEAR | SEMESTER 10
Digital Fabrication
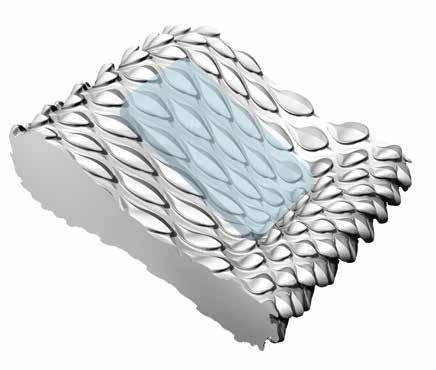
Textured Tessellation
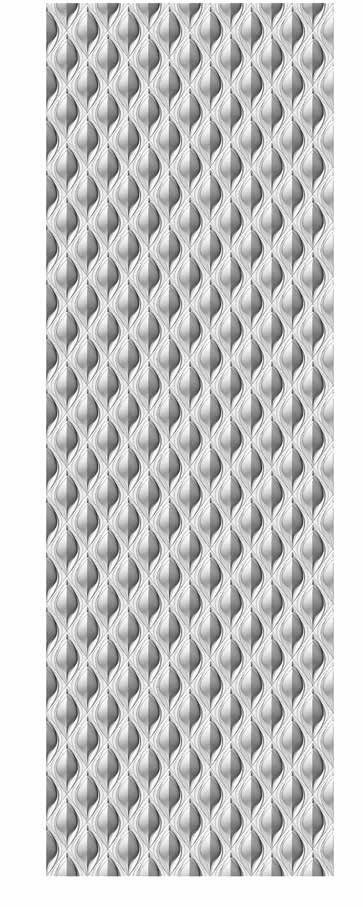
Chosen Texture: Reptile skin
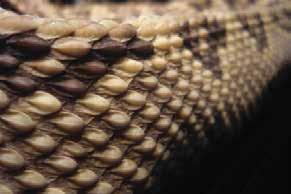
Task 1: The reptile skin pattern was digitally 3-D modelled using the software called Rhinoceros. The texture was further used to form a solid container that can accomodate as a mobile phone holder.
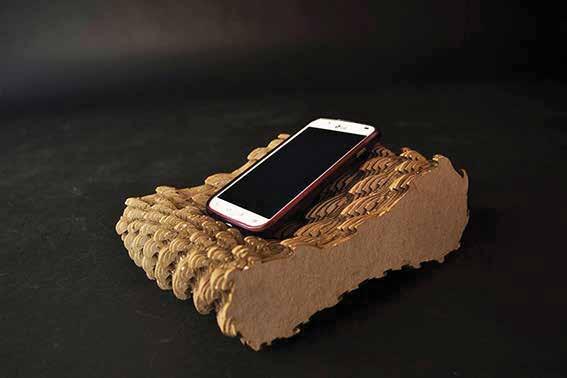
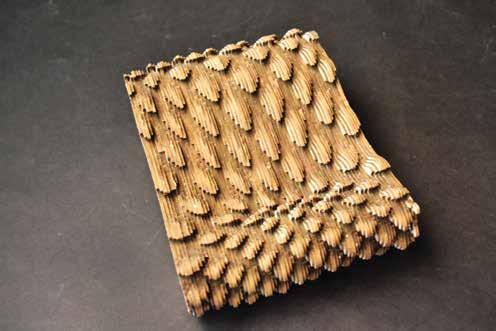
Method: The container was modelled by stalking multiple chipboard pieces which were printed using a laser cutter machine.
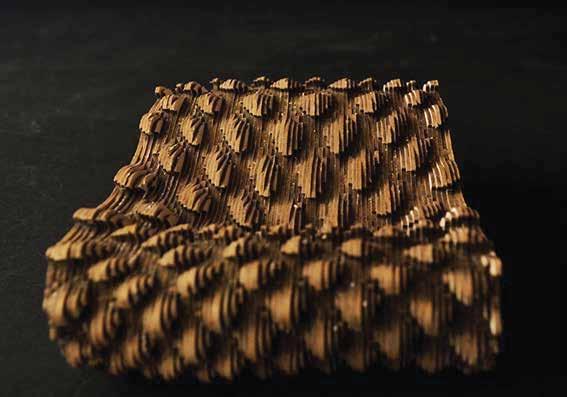 3-D Model of the reptile skin
3-D Model of the container
Sectional line drawing Physical Model View 3
Physical Model View 1
Physical Model View 2
3-D Model of the reptile skin
3-D Model of the container
Sectional line drawing Physical Model View 3
Physical Model View 1
Physical Model View 2
FIFTH YEAR | SEMESTER 10
Digital Fabrication

Textured Tessellation
Chosen Texture: Reptile skin



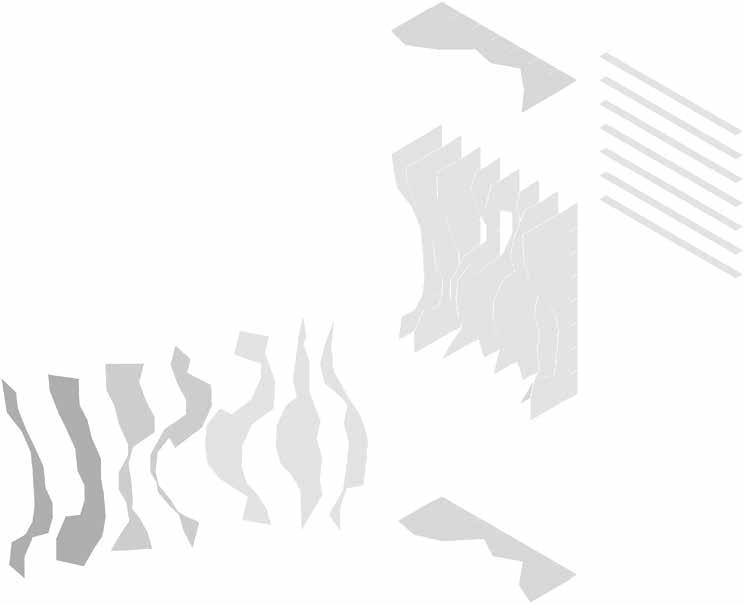
Task 2: The tessellated texture was further used to form a miniature vase which was 3-D printed.
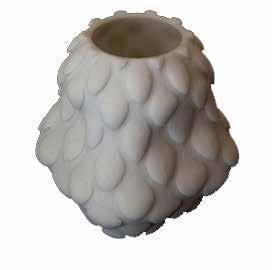
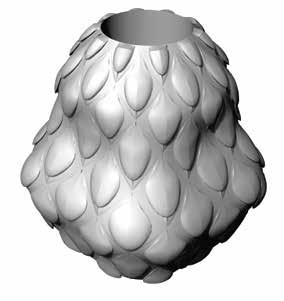
Task 3: Using the tessellated texture in an abstract form, a wall mounted pedestal was designed in order to hold on to the 3-D printed vase.
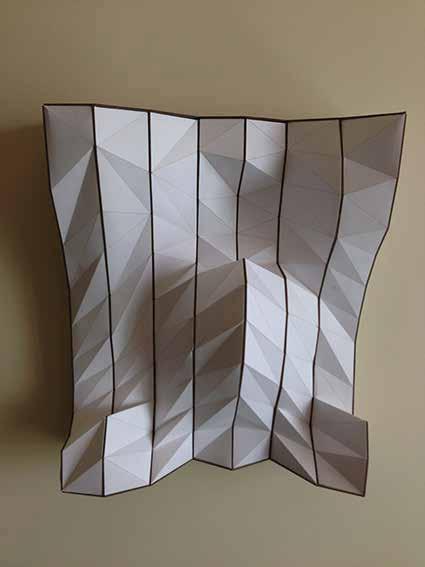 EXPLODED AXONOMETRIC DRAWING OF THE WALL MOUNTED PEDESTAL
Render of the digitally modelled vase
Photograph of the 3-D printed vase
Photograph of the 3-D printed vase on the wall pedestal
EXPLODED AXONOMETRIC DRAWING OF THE WALL MOUNTED PEDESTAL
Render of the digitally modelled vase
Photograph of the 3-D printed vase
Photograph of the 3-D printed vase on the wall pedestal
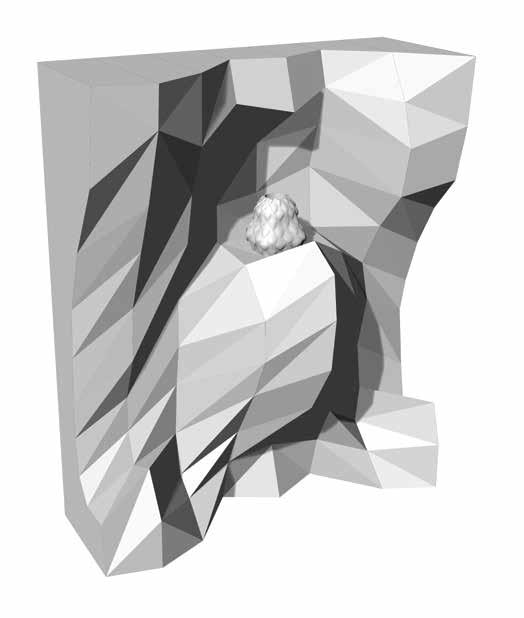
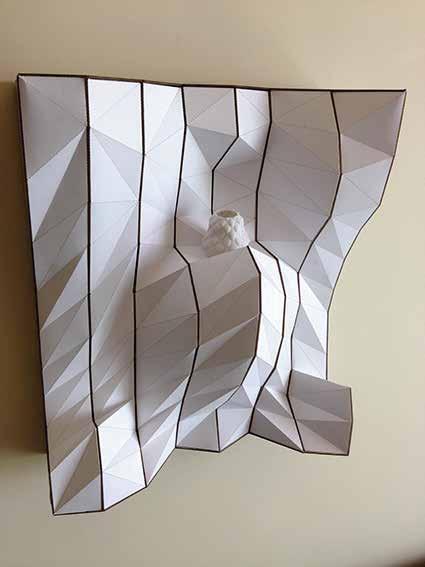
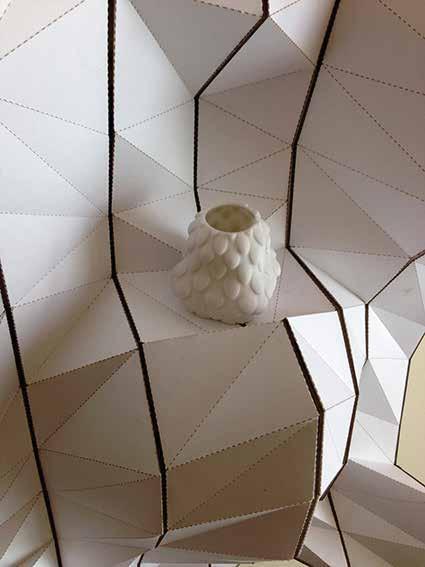 Render of the 3-D model of the wall mounted pedestal
Unrolled drawings | kit of parts
Photograph of the final pedestal with the 3-D printed vase
FOURTH YEAR | SEMESTER 8
Render of the 3-D model of the wall mounted pedestal
Unrolled drawings | kit of parts
Photograph of the final pedestal with the 3-D printed vase
FOURTH YEAR | SEMESTER 8
Comprehensive studio
The site was located at Jumeirah where the task was to design 5 residential housing units. Each unit had an internal courtyard space along with living area, dinning area and kitchen. The main concept was to have minimal partition walls allowing for a clear circulation within the spaces. In addition, there are 2 bedrooms, a work area and 2.5 toilets. This comprehensive studio required a complete set of contruction drawing and documents along with a detailed sectional model.
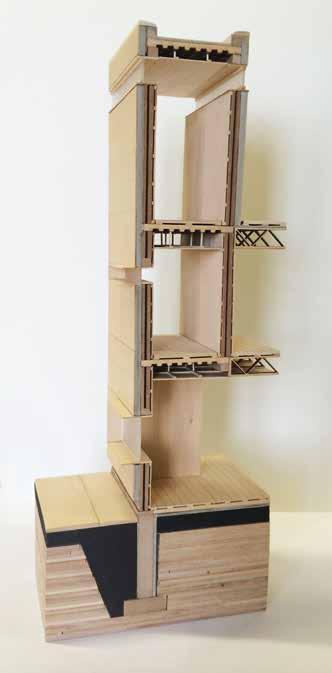
JUMEIRAH RESIDENTIAL UNITS
Detailed Wall Section
Model of detailed Wall Section
Road side Elevation South Elevation Construction Drawing Set Site Plan Floor Plans Elevations Sections Structural Plans Reflected Ceiling Plans (RCP) Finished Floor Plans (FFP) HVAC systems Plumbing system Detailed Wall Section Section throught the light well
BRAIN FREEZE | ICE CREAM PARLOR | DEPLOYABLE FOOD CONTAINER
FOURTH YEAR | SEMESTER 7
FOURTH YEAR | SEMESTER 8
Project duration: 2 week
Comprehensive studio
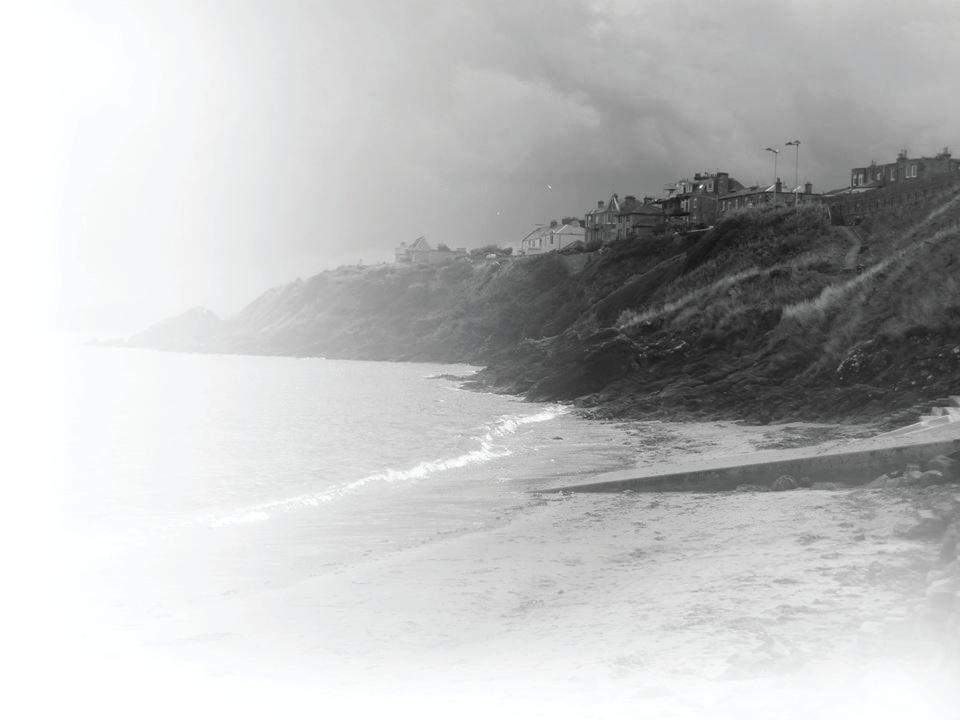
The project task was to design an architecture with a functional purpose using more than one deployable shipping containers. We were given the freedom to use our creativity and get playful with our designs. However, the challenge was to design this project which had minimal restrictions within a given time constrain. designed an Ice cream parlor using two shipping containers of standard sizes. accomodated for different experiential spaces where the customers could enjoy their ice cream. In addition, proposed a site for the project which was on top of a cliff in Edinburgh, Scotland.
The site was located at Jumeirah where the task was to design 5 residential housing units. Each unit had an internal courtyard space along with living area, dinning area and kitchen. The main concept was to have minimal partition walls allowing for a clear circulation within the spaces. In addition, there are 2 bedrooms, a work area and 2.5 toilets. This comprehensive studio required a complete set of contruction drawing and documents along with a detailed sectional model.
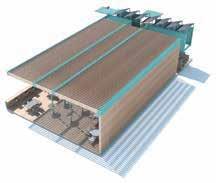
Ground floor plan
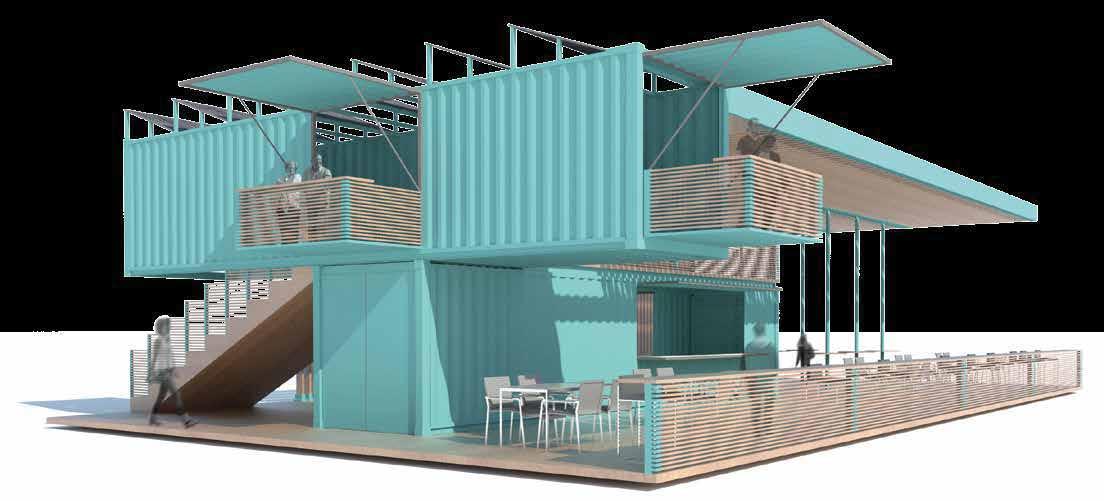
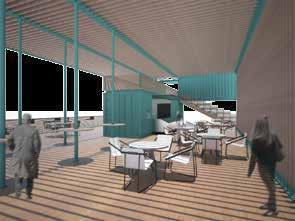
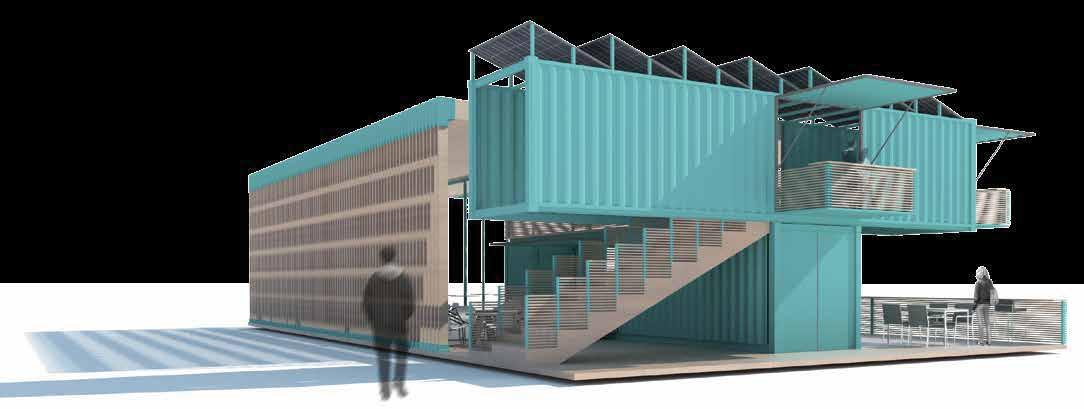
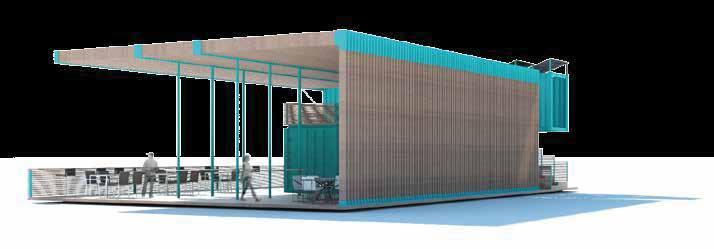













View 1 View 4 View 2 View 3
CULINARY ART INSTITUTE OF SHARJAH
FOURTH YEAR | SEMESTER 7


FOURTH YEAR | SEMESTER 8
Culinary Art Institute
Comprehensive studio
The site is loacted in Sharjah where the task was to design a culinary school which had to include spaces for students, offices for professors and teaching spaces. The main concept was to use curvilinear walls that enclosed spaces and allowed for an organic flow within paces. One of the requirements were to include a hydroponic system within the project. In addition, included a terrace garden with skylights and vegetation of herbs such as corriander, mint, parsley, thyme, spinach, etc.
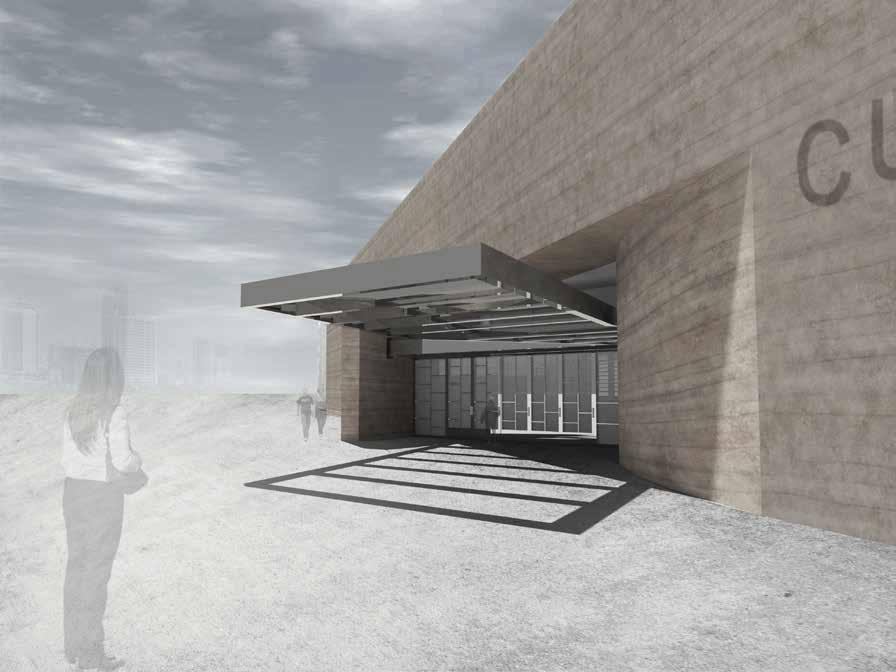
The site was located at Jumeirah where the task was to design 5 residential housing units. Each unit had an internal courtyard space along with living area, dinning area and kitchen. The main concept was to have minimal partition walls allowing for a clear circulation within the spaces. In addition, there are 2 bedrooms, a work area and 2.5 toilets. This comprehensive studio required a complete set of contruction drawing and documents along with a detailed sectional model.
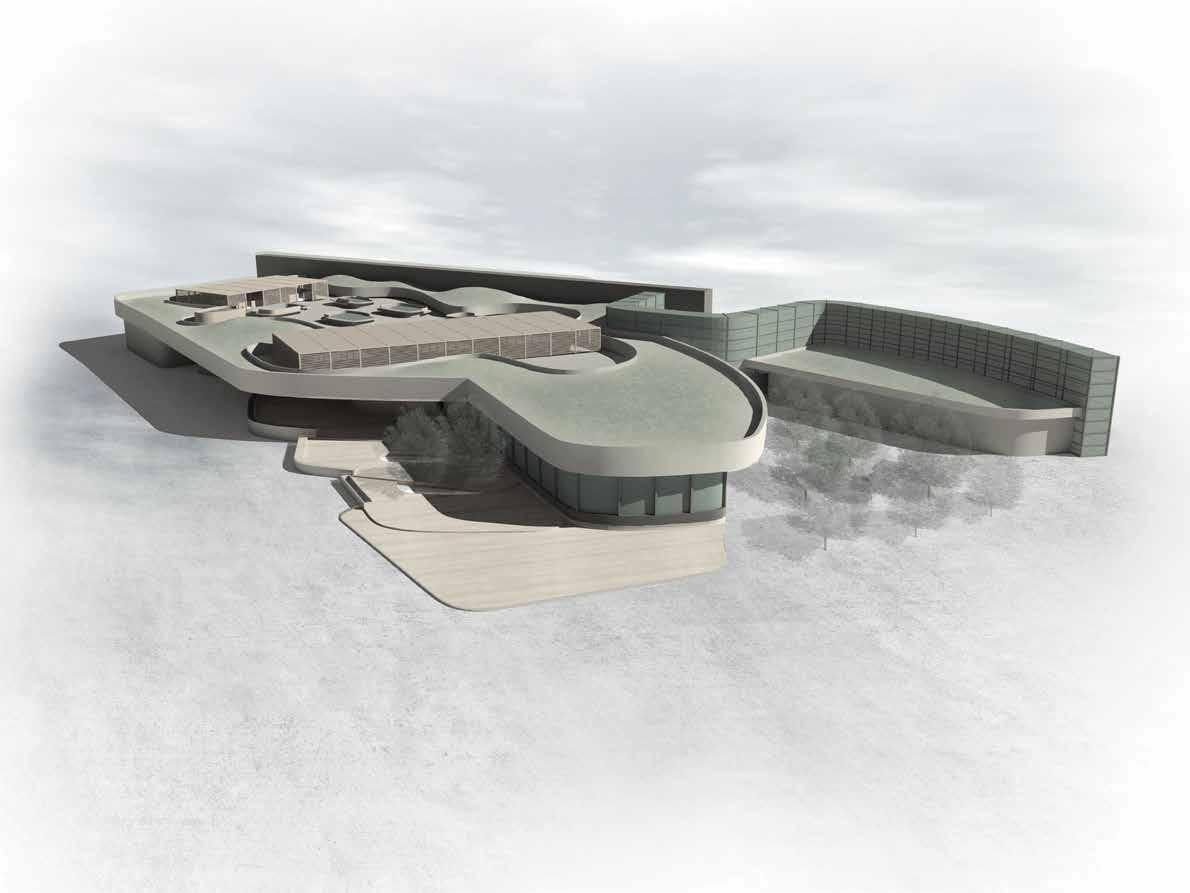
USection

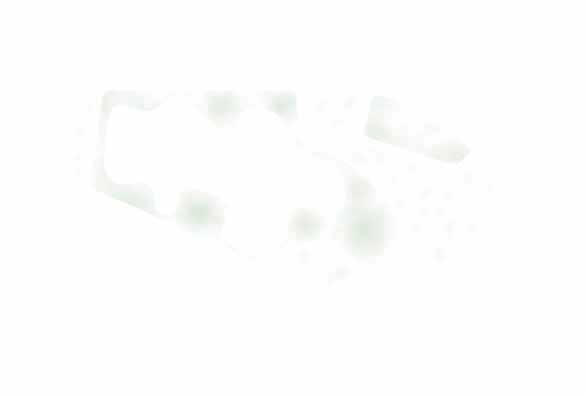 Roof detail
Detail of Hydroponics
Ground Floor Plan
Roof Plan
Roof detail
Detail of Hydroponics
Ground Floor Plan
Roof Plan
THIRD YEAR | SEMESTER 6
The project entailed designing a workshop, studio and exhibition space for a furniture designer in Sharjah. Exploration of brick construction and methods was one of the main aspects of this project. Bricks were used as a cladding onto a steel framework which in turn was structured by steel columns and beams. This folding effect was designed not just for visual aesthetics but also to serve specific functional purposes. The wall shrink-wraps the staircase by using up the wasted space under a stair and in turn creating and interesting space to walk by. The overlapping of brick walls to create narrow outdoor spaces, shaded from the hot Sharjah sun is also a significant part of the project. The folding in the wall also allow indirect light to enter into spaces such as the gallery and studio space.
Site plan
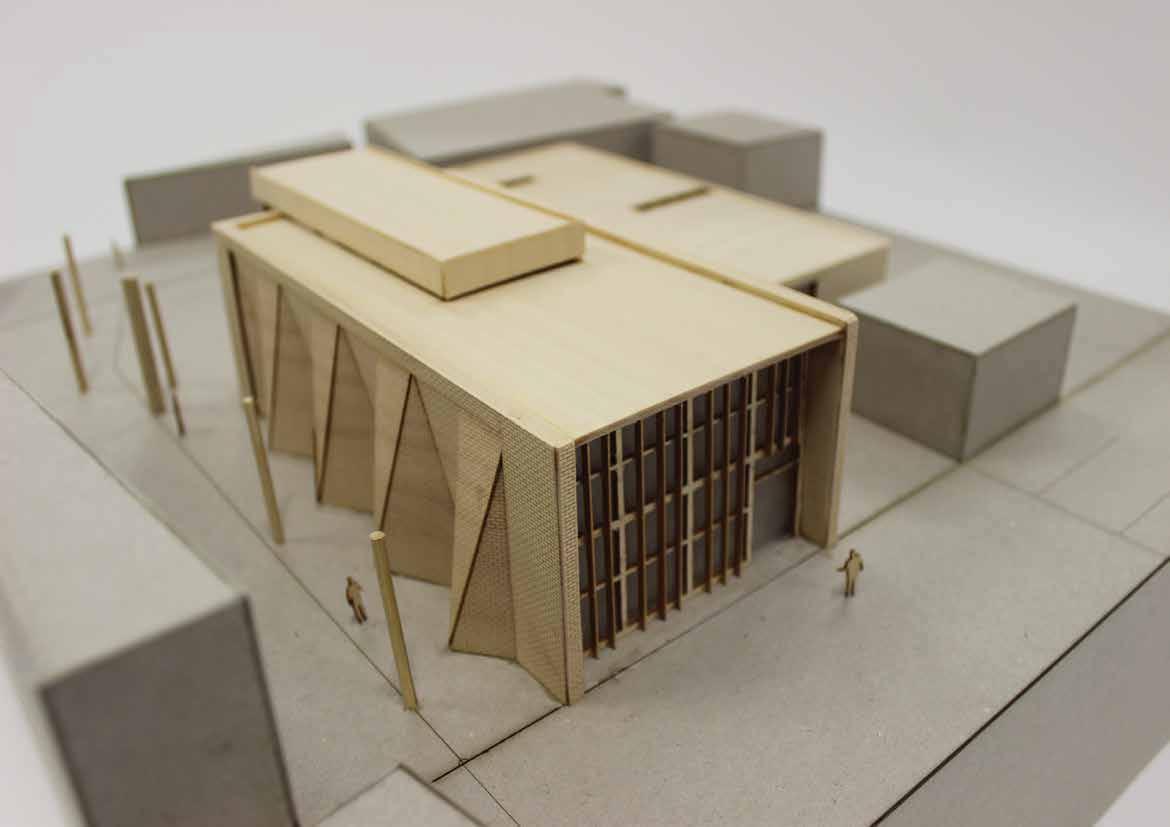
FURNITURE SHOP
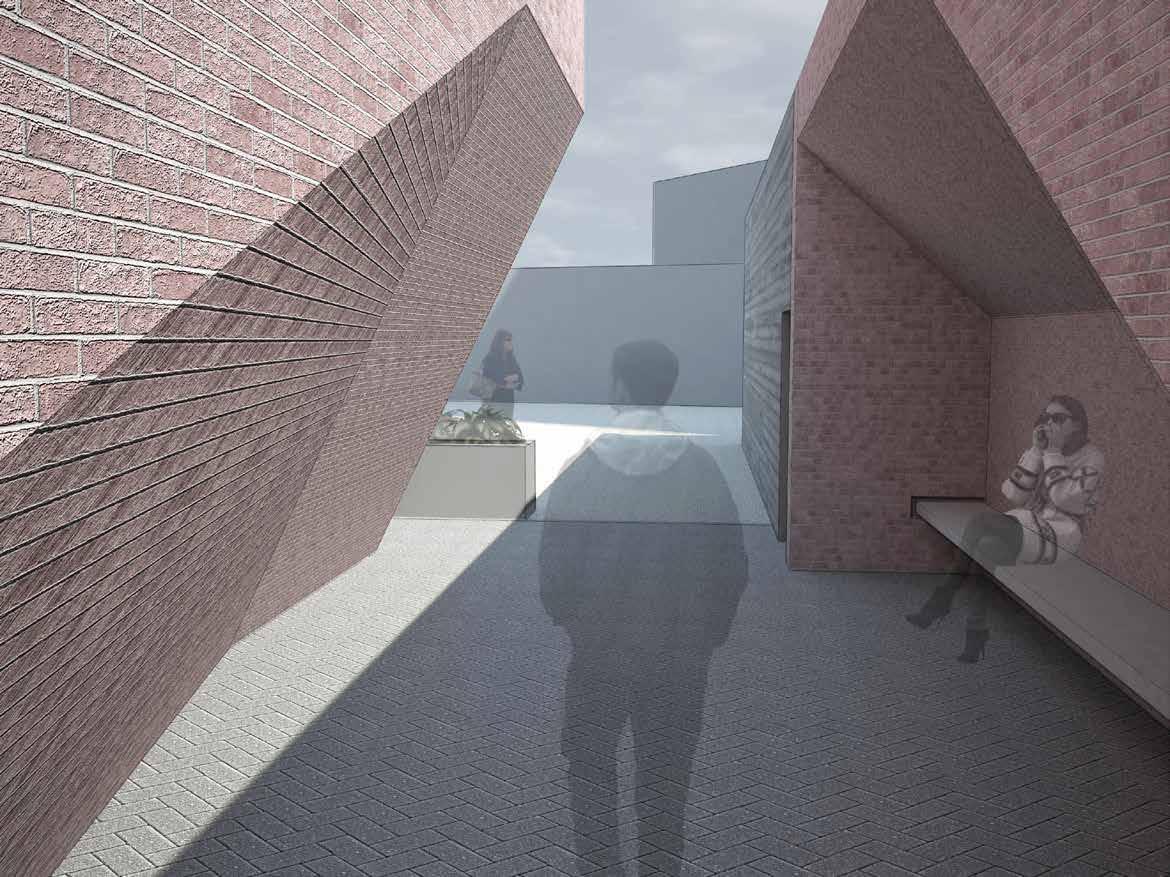
PLAN 00 SCALE 1:100 N C C B A B A SCALE 1:400 C C B A Ground Floor plan
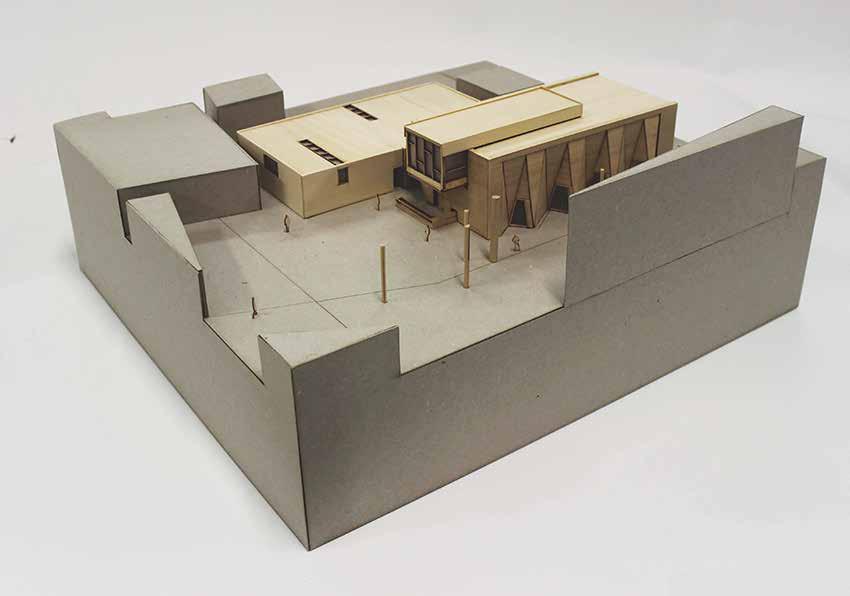
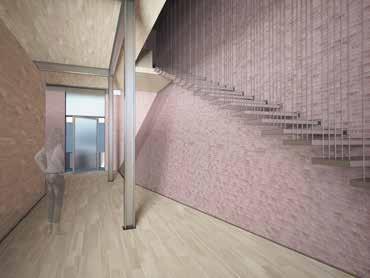
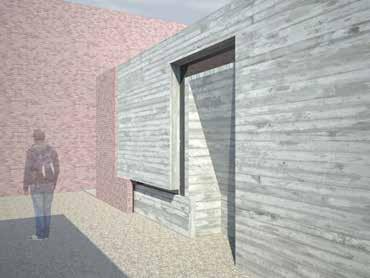
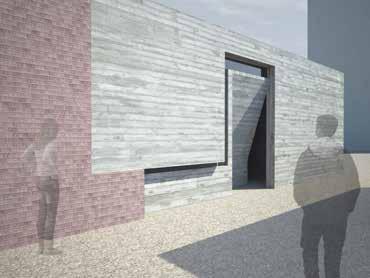
SECTION A-A PLAN 00 SCALE 1:100 N B A
THIRD YEAR | SEMESTER 5
Knowledge Archive|Al Qasba Sharjah
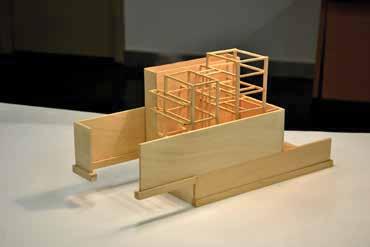
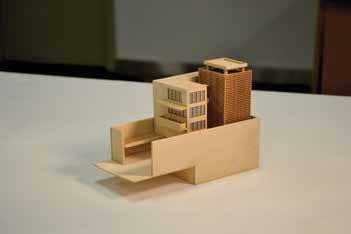
The objective of the project was to design a library in sharjah. The site was situated in Al Qasba, Sharjah. The concept of this project was to have a main bookshelf core and a brick wall wrapping around it. The bookshelf core being the “precious gem” and the brick wall being the”protective layer” that capsulates the essence of the project. One of the main aim of this semester was to create an understanding for structure and how we can successfully strategize based on our design.
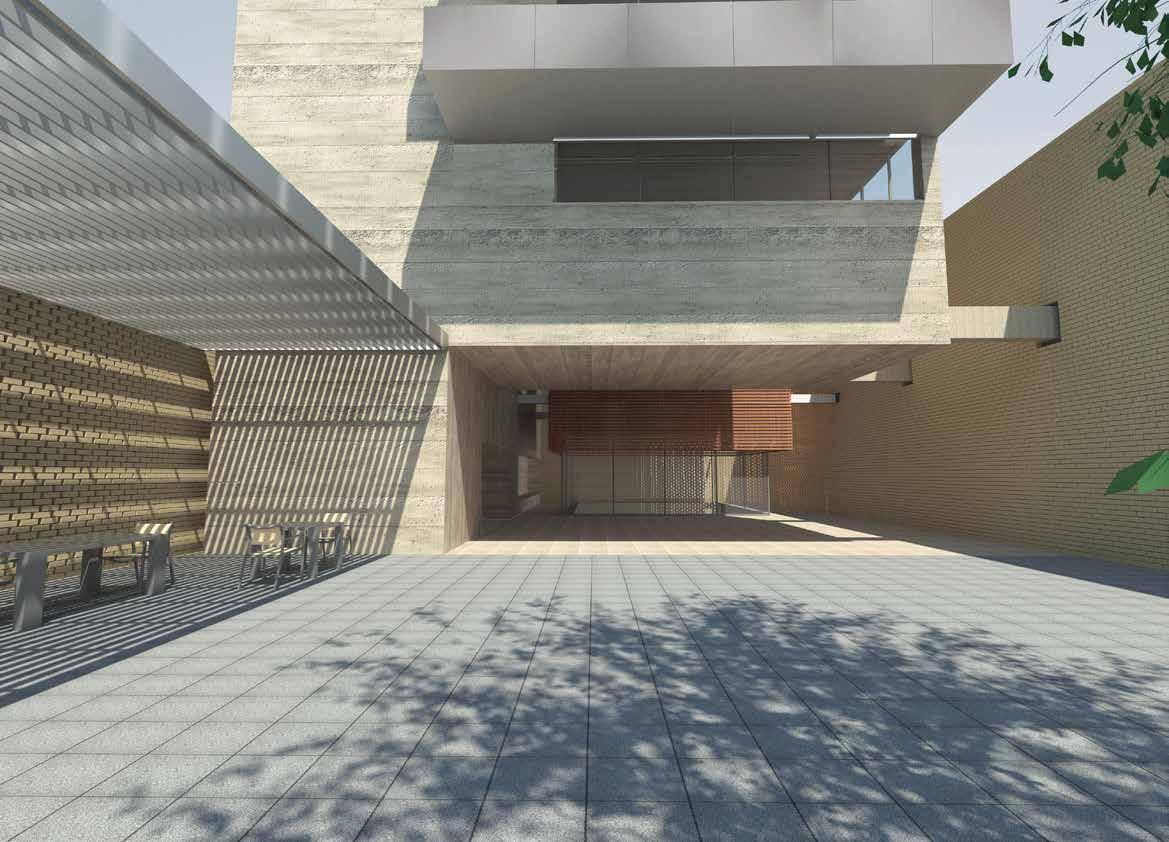 LEVEL
SECTON A-A
Structural modelProject model
Sectional drawing ARCHIVE
LEVEL
SECTON A-A
Structural modelProject model
Sectional drawing ARCHIVE
-01
SCALE 1: 100 DONNA ASHRAF 39409
KNOWLEDGE
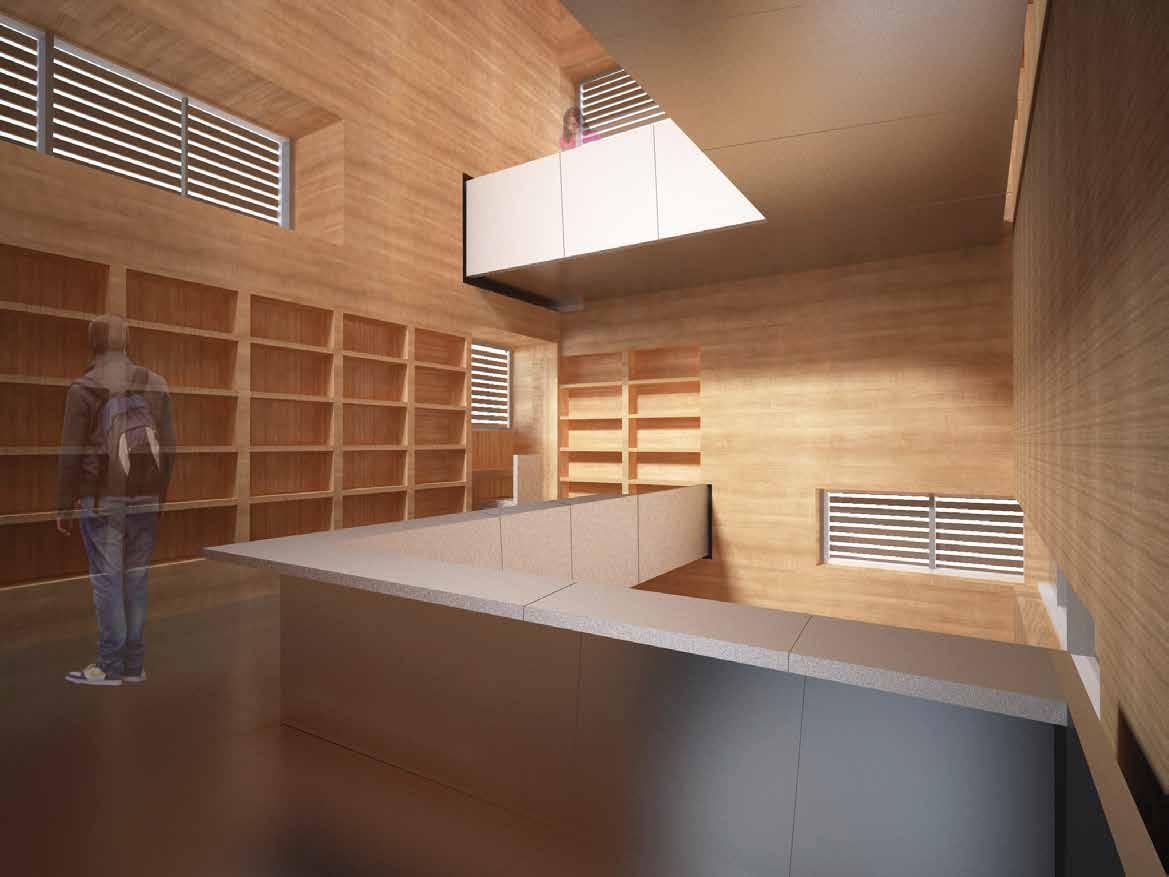 Drawing
Drawing
LEVEL 01 N A A First floor Plan
set Plans Sections Elevations Structural drawings Renders Models Site Model Project model Structural model
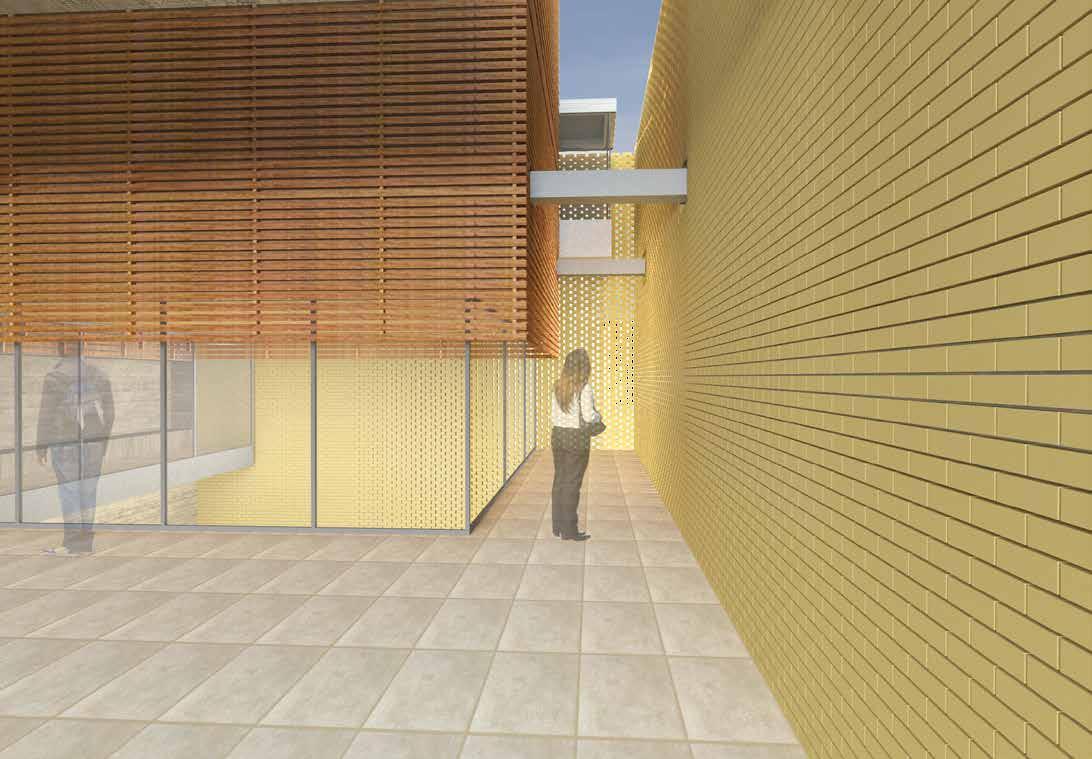
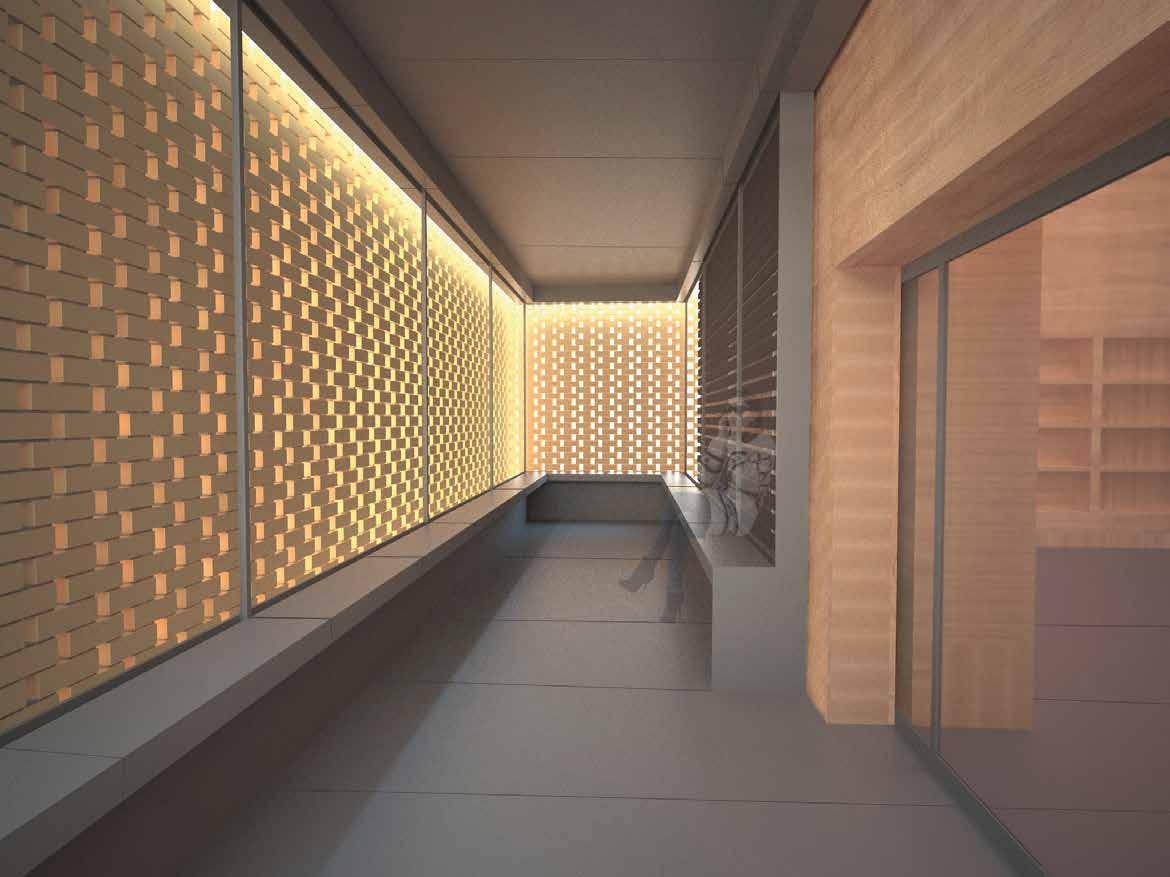
EAST ELEVATION SCALE 1: 100 DONNA ASHRAF 39409
SECOND YEAR | SEMESTER 4



The project objective was to create an architecture that is both contextual and contemporary. The site was situated in Al Bastakiya, Dubai. In terms of function, we were obliged to include gallery spaces and private work space. A various range of materials were used in the project; brick was one of the most dominant one’s. There has been a play of light and shadow using the push and pull of bricks within the wall. The main aim was to invite the audience into the space through a captivating entrance which would further lead them into different experiential spaces.
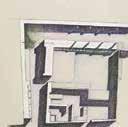
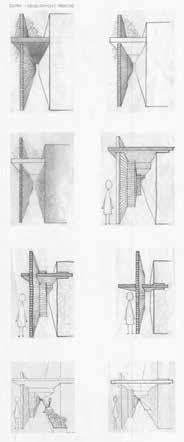
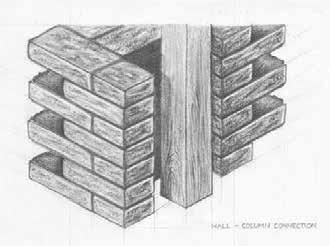

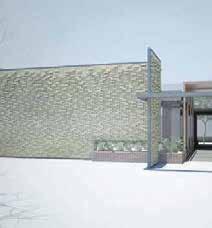
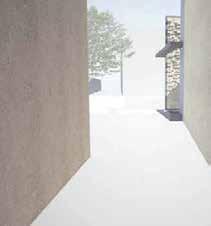
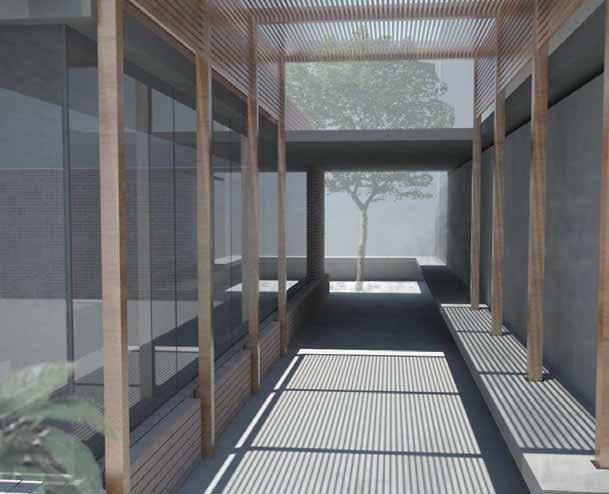
LIVE/WORK- INSIDE OUT
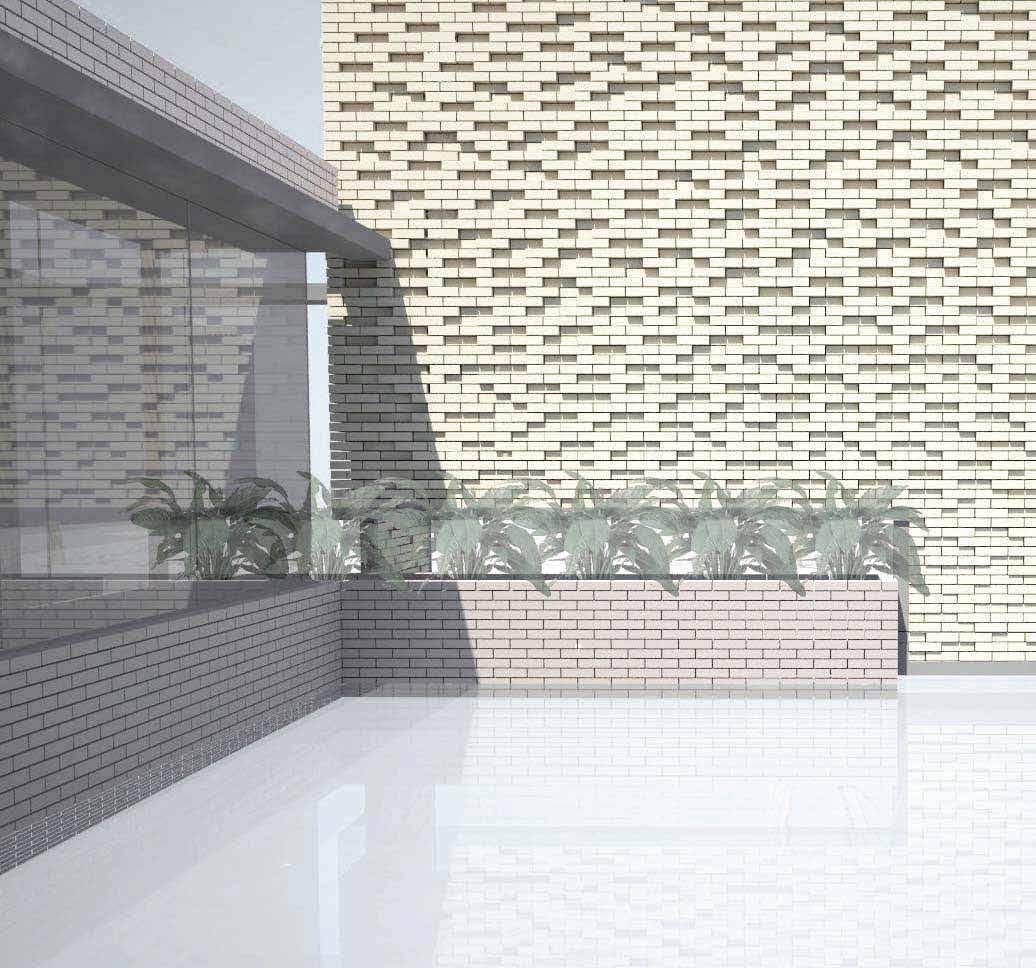
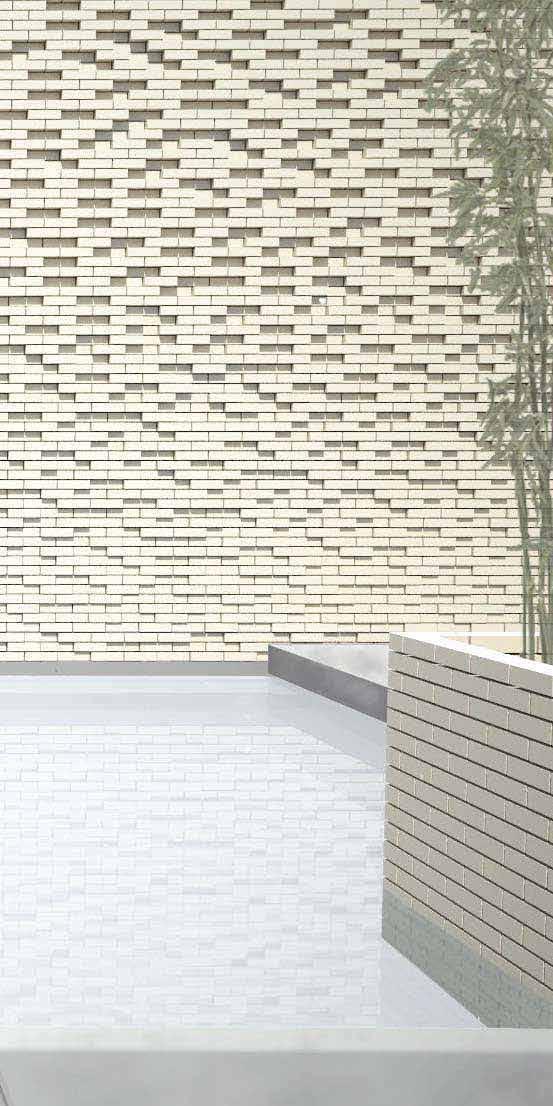

Ground Floor Plan Section
C C C C

SECOND YEAR | SEMESTER 3
This was the first architectural project that had been introduced to us in our second year. The objective was to design a retreat in a fictional site in Cyprus that had been illustrated to us. We were obliged to relate to site constrains and design accordingly. Being our first take on designing a project, we didnt have to take into account a/c spaces Vs. non a/c. The main aim was to design experiential spaces with a poetic narrative.
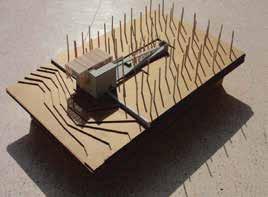




THE RETREAT

B B
B B SCALE 1:100 01 PLAN 01
ART| SKETCH BOOKS | TRAVEL DOCUMENTATIONS
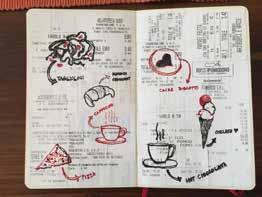
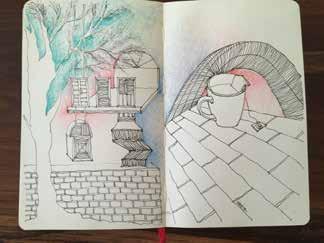
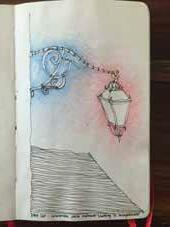
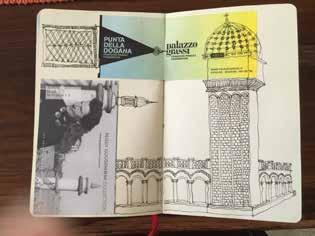
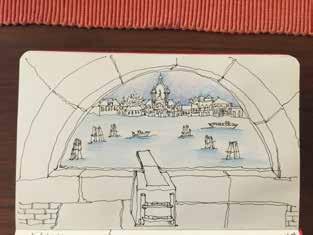
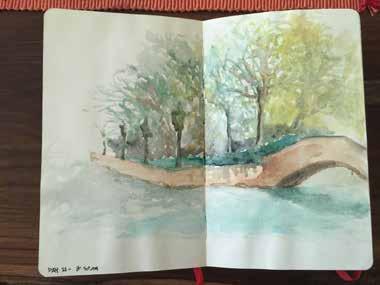
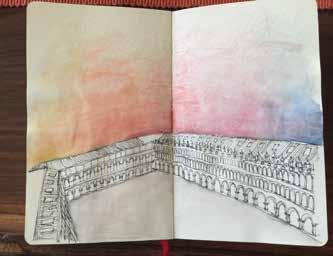
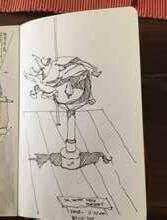
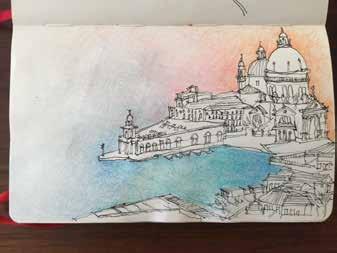
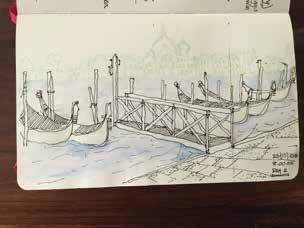
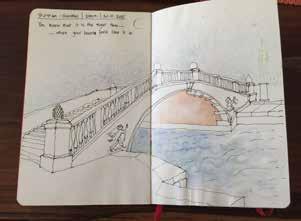
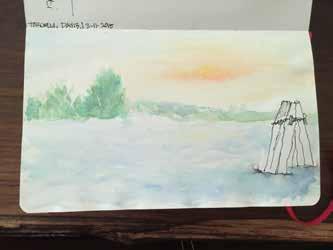
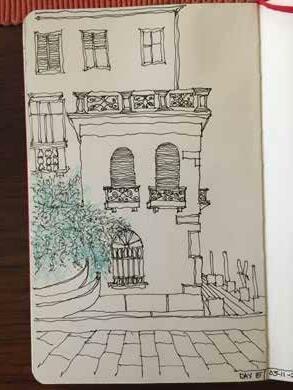
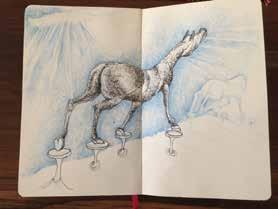
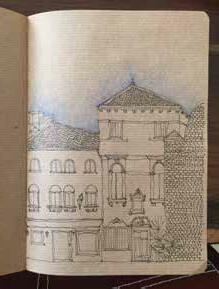
During my 5 years in University, took a number of art courses in order to expand my knowledge and develop my interest for art. Moreover, always like to a keep a sketchbook, documenting things along the way. Through these sketches, try to fuse my passion for Architecture, Art and travel.
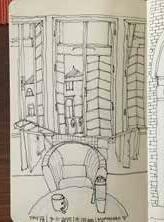
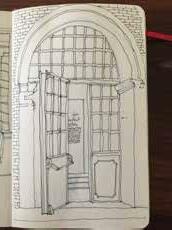
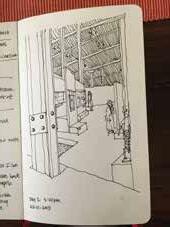
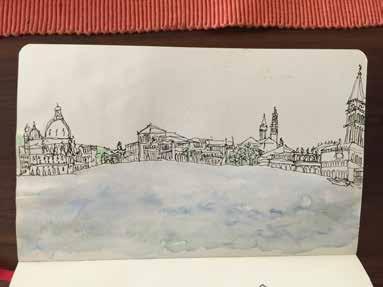
TRAVEL DIARIES|VENICE DIARIES| 2015TRAVEL DIARIES|VENICE DIARIES| 2015
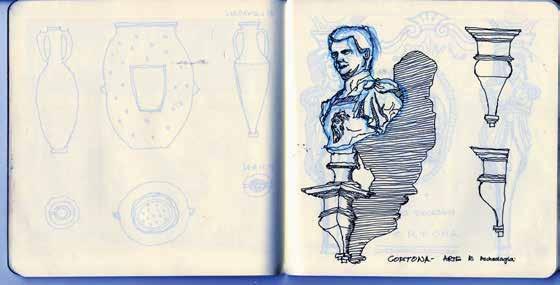
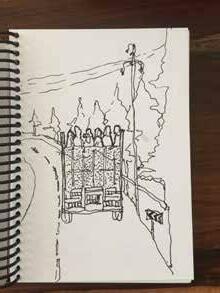
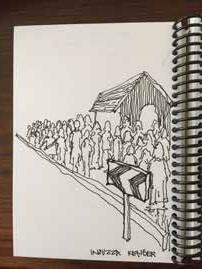
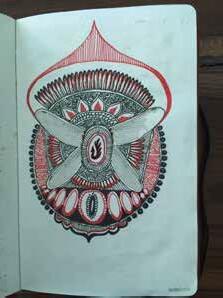
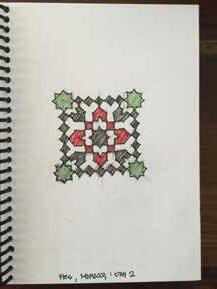
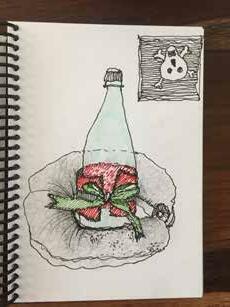
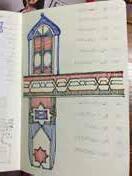
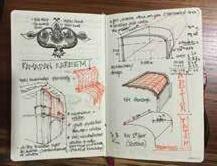
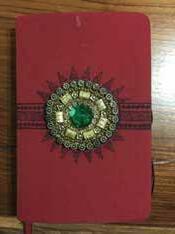
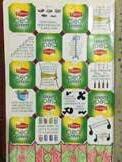
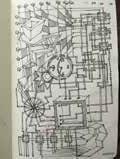
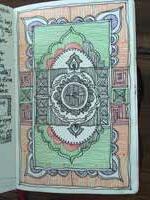
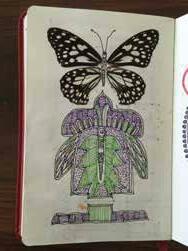
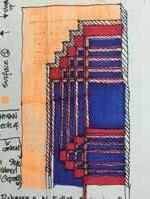
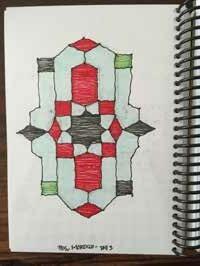
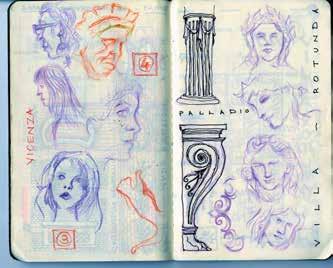
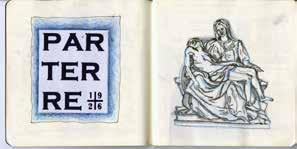
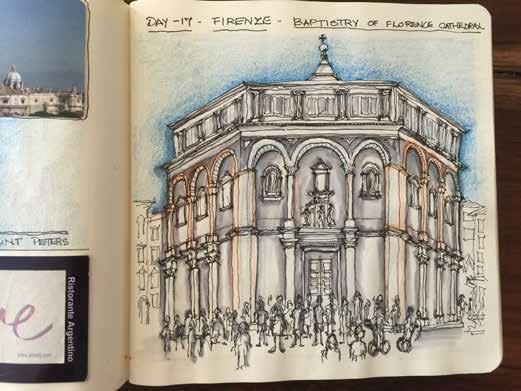
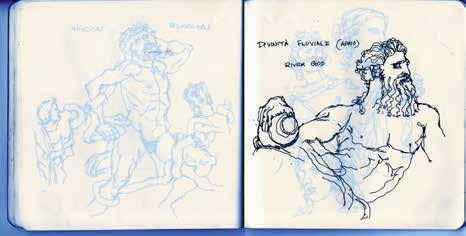
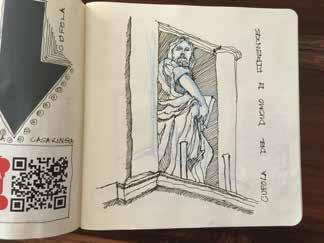
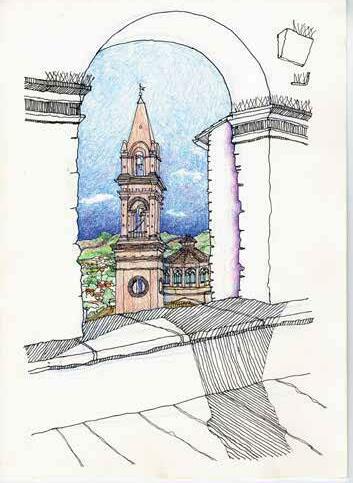
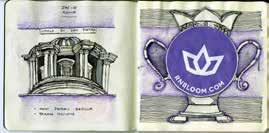
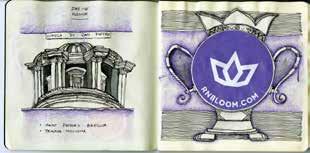
TRAVEL DIARIES| INDIA DIARIES|2015 TRAVEL DIARIES| ITALY DIARIES|2012 TRAVEL DIARIES| MOROCCO DIARIES 2015
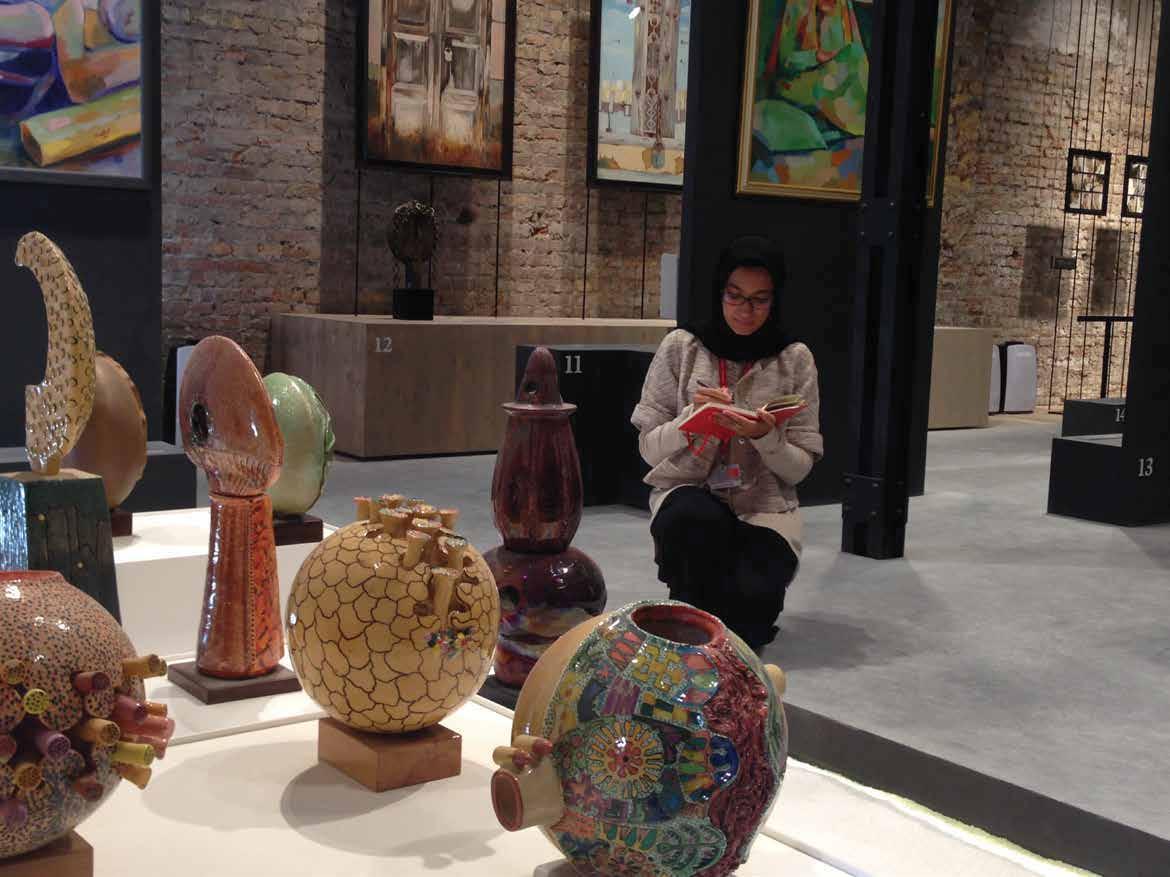
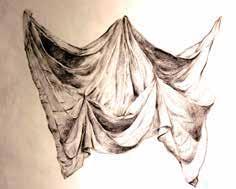
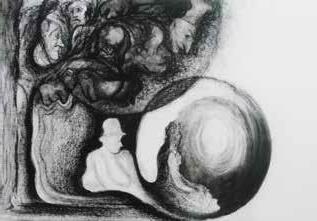
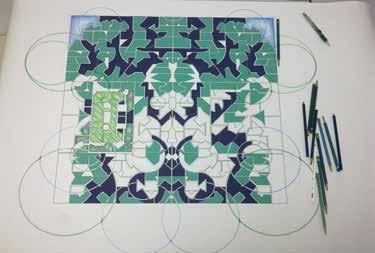
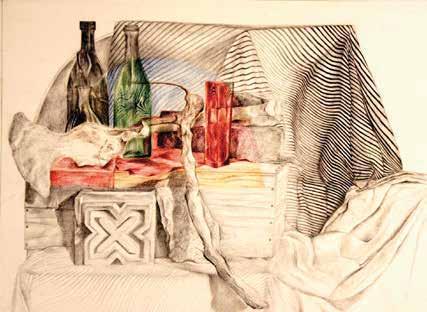
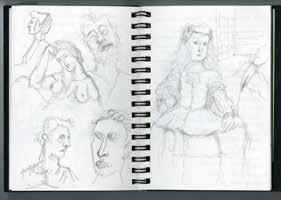
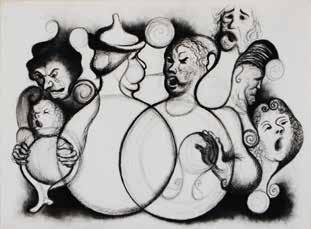
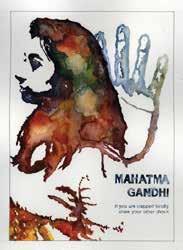
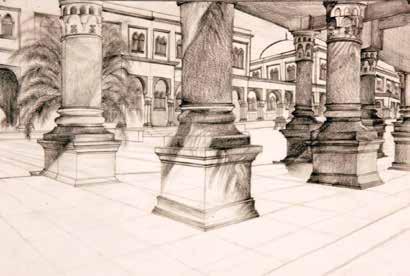


Venice Biennale National Pavilion UAE ART|SKETCHES|COURSES UNIVERSITY
