DONGJE CHO
ARCHITECTURAL ENGINEERING PORTFOLIO
SELECTED WORKS 2024 - 2025
UNIVERSITY OF WATERLOO
BACHELOR OF APPLIED SCIENCE IN ARCHITECTURAL ENGINEERING

ARCHITECTURAL ENGINEERING PORTFOLIO
SELECTED WORKS 2024 - 2025
UNIVERSITY OF WATERLOO
BACHELOR OF APPLIED SCIENCE IN ARCHITECTURAL ENGINEERING
+1 (437) 221 7981 d29cho@uwaterloo.ca
Portfolio: https://issuu.com/dongje_cho
Computational Research Assistant
Symbiosis Lab - Waterloo, ON
- Developed a parametric façade in Grasshopper to simulate energy using ClimateStudio
- Iterated through over 50,000 façade configurations, achieving a target EUI of 70 kWh/m²·year
- Co-authoring a research paper for publication based on simulation analysis
Energy Modeling Research Assistant
Climate Resilient and Intelligent Buildings - Waterloo, ON
- Integrated OneclickLCA with Grasshopper to analyze carbon based on Vancouver DOE models
- Reduced estimated embodied carbon by 15% by adjusting building envelope materials
- Co-authored research paper based on performance analysis
High-Rise Residential Architectural Intern
Arcadis IBI - Vancouver, BC
- Scripted high-rise residential façades and balcony systems using Rhino Grasshopper
- Executed Revit modeling workflows for 8 different high-rise residential projects
- Designed parkade, floor layouts, and façade systems from DP to BP stage
- Coordinated with architectural, structural, and consultant teams across multiple locations
Military Service
Republic of Korea Army - South Korea
- Conducted radio security checks, surveillance, and trainings required team communication
- Rolled in RTO (Radio Telephone Operator) for ally communications secuirty
Intern Architect
MultiStudio - San Francisco, CA
- Developed interior layout and floor plan for a commercial retail space using AutoCAD
- Created Michelle Obama School physical models using Revit, AutoCAD and laser cutting
- Developed massing and conceptual models using Rhino for feasibility form studies
- Constructed architectural documents using Adobe InDesign, Illustrator, and Bluebeam
Intern Assistant
Giant Drone - Seoul, South Korea
- Conducted drone outdoor wind tolerance testing using the Pix4D mapping program.
- Researched drone parts and market alternatives to reduce overall DJI drone design cost
- Built detailed Excel cost estimation to evaluate pricing and production feasibility
University of Waterloo
Bachelor of Science in Architectural Engineering, Class of 2026
Jan - Apr 2024
Sep - Dec 2019
Building Science
Architecture with Revit, Rhino, Grasshopper, AutoCAD with ClimateStudio, OneClick LCA, Ladybug, Therm with SAP2000, ETABS with Grasshopper, Python, Rhino Inside Revit
Structural Computational Design Area of focus: Steel/Concrete design, Sustainable and Resillent Design, Construction Engineering SKILLS
Skincare Import & Marketing Lead
- Led cross-border trade operations by sourcing over 1,500 Korean skincare products and listing them on Mi.Loom, an online platform targeting the North American market
Cross-Border Trader
Mi.Loom - Vancouver, BC Vancouver, BC
- Led cross-border trade by sourcing premium furniture from U.S. suppliers in Seattle and distributing them to consumers in Vancouver; successfully sold over 900 units
Victoria's Place
Building Permit Proposal for 1 Victoria st S
Cambridge Community Center
Structural & Architectural Design for 1001 Franklin Blvd
Individual Work
Computational Lab
Design Facade & Structure Concepts
In collaboration with Jingyu Lu, Gabriel Codina, Ahmed Rosli Instructor: Cory Zurell & Mohamad T. Araji University of Waterloo | Winter 2024

What are the key design considerations for creating a sustainable mixed-use development?
This project reimagines urban living by creating a sustainable mixed-use complex that not only addresses functional needs but also fosters community and connectivity. Timber structures are primarily utilized to reduce the use of concrete, while shading devices enhance environmental performance. The diagram distinguishes between private and public access, ensuring that residential areas remain exclusive to occupants while commercial spaces are open to the public. The residential layout is thoughtfully designed to maximize space for individuals, students, and families. Overall, the proposal comprehensively presents the architectural layout, HVAC systems, and structural framework, illustrating the construction process in detail.

The irregularly shaped shading devices are strategically concentrated on the southern facade to mitigate direct sunlight during summer. Paired with triple glazing windows, this system not only minimizes thermal transfer but also enhances visual comfort and reduces overall energy consumption.

The design incorporates seperate entrance for public vs private. The northern entrance serves the commercial spaces, conentrated storefronts and accessible pathways on first floor. Private residential access, maintaining a distinct flow for occupants preserving privacy.



Two separate towers on the west and east sides, with a central core positioned to distribute access for families, individuals, and students. An amenity floor is centrally located, providing convenient bridge access between both residential towers, fostering connectivity while maintaining spatial separation.

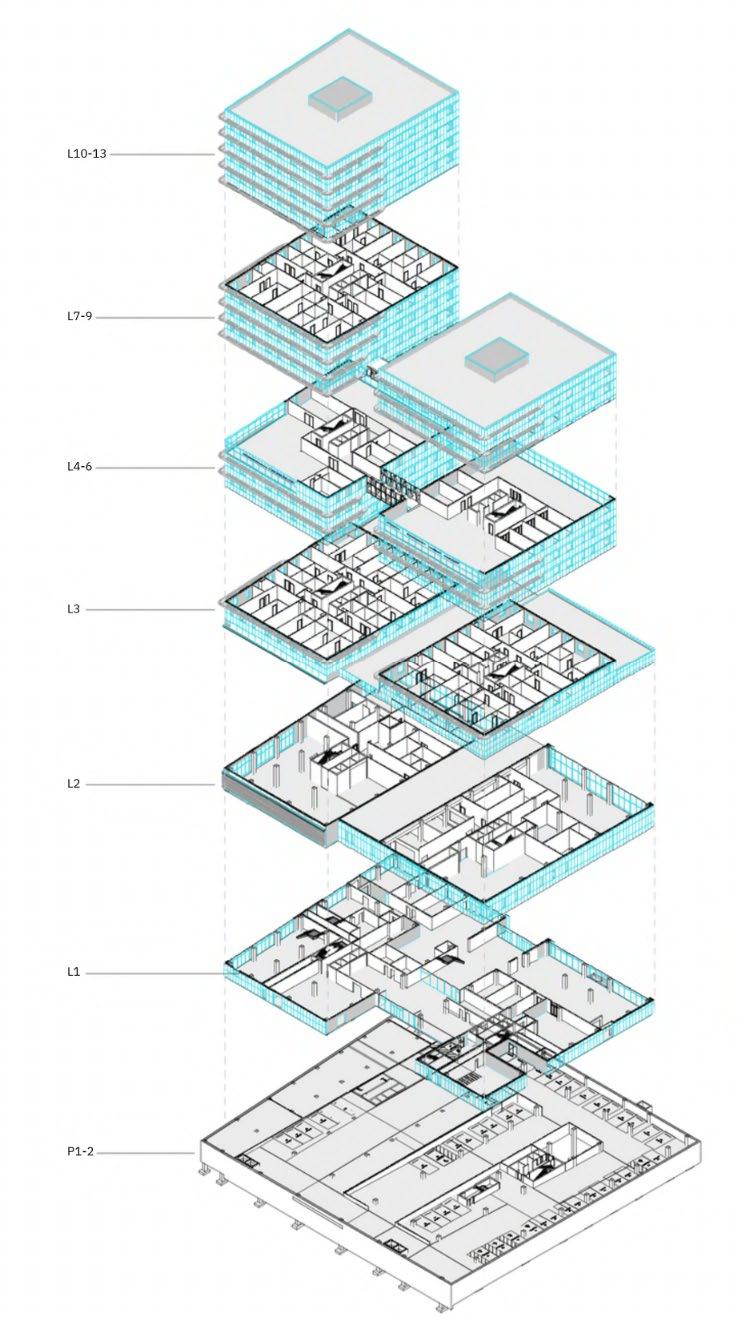
The structural system utilizes concrete for the parking and commercial levels (P2-L2) to ensure stability, while the residential floors incorporate timber to promote sustainability. Glulam beams and columns provide structural support, paired with triple-glazed windows to address thermal performance in response to the regional cold climate. Aluminum overhangs and thermal breaks are strategically integrated for both windows and shading devices, optimizing energy efficiency and minimizing thermal bridging.



The residential piping distribution system integrates geothermal heat pumps and backup boilers to maintain optimal thermal comfort while minimizing energy use. Vertical closed-loop piping circulates antifreeze to absorb ground heat, which is then transferred to the building through heat pump units. This configuration enhances indoor air quality while maintaining efficient heating and cooling throughout the structure. The comprehensive integration of these systems exemplifies a holistic approach to sustainable building design and mechanical efficiency.
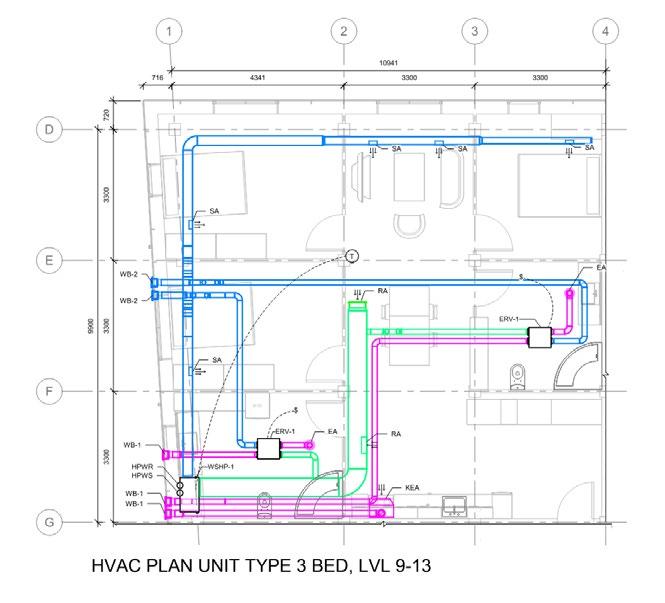


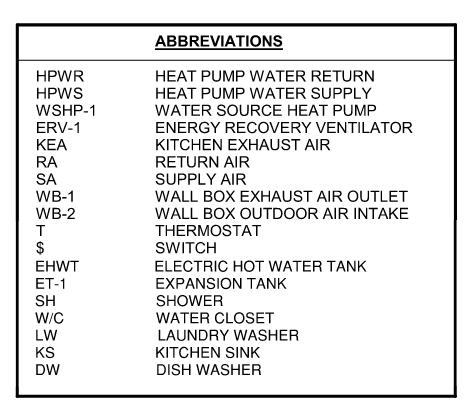


Individual Work
University of Waterloo | Spring 2025
Approximately 30 facade and structural design concepts have been coded using Rhino Grasshopper, combining both online references and original design explorations. The focus lies in exploring the intersection of architecture and structural systems, aiming to enhance design proficiency and technical understanding. Emphasis is placed on integrating computational methods into real-world projects, utilizing parametric design tools to optimize both structural performance and visual impact. By showcasing these computational designs, the goal is to attract real-life project opportunities that align with this expertise and vision.The reference works can be found through: https://www.instagram.com/arch_ghs







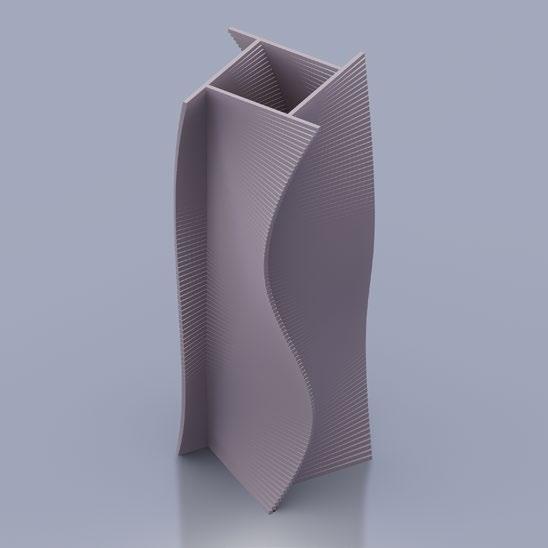











In collaboration with Wanran Dong, Jiahui Lin, Sree Sai Silesh Ravikumar Instructor: Harry Wei & Basheer Algohi University of Waterloo | Spring 2024

How can design redefine a community center’s mission to foster unity?
Located at 1001 Franklin Blvd, Cambridge, Ontario, this building is thoughtfully designed to offer diverse and enriching experiences tailored to the community’s needs. The structure employs concrete and steel framework. Vertical shading devices are integrated to mitigate solar heat gain while maintaining visual continuity. A comprehensive rooftop mechanical system optimizes energy efficiency, consolidating HVAC operations. Triple-glazed windows enhance thermal comfort, minimizing heat transfer and improving overall indoor environmental quality. This structural, architectural approach not only prioritizes functional performance but also fosters a welcoming atmosphere that aligns with community engagement and sustainable design principles.

The rooftop integrates PV panels oriented to maximize solar exposure year-round, optimizing energy generation. Shading devices are concentrated around the gymnasium to minimize solar heat gain, reducing cooling demand and enhancing indoor comfort.

An open space is positioned between the gym and library, creating a sense of openness with a ceiling cut-out above. The second floor houses multipurpose rooms, while mechanical systems are concentrated on the second floor and roof.


Located at 1001 Franklin Blvd, Cambridge, Ontario, this facility fosters community connection through inclusive fitness areas, educational spaces, and serene gardens, encouraging residents to engage, connect, and grow together.
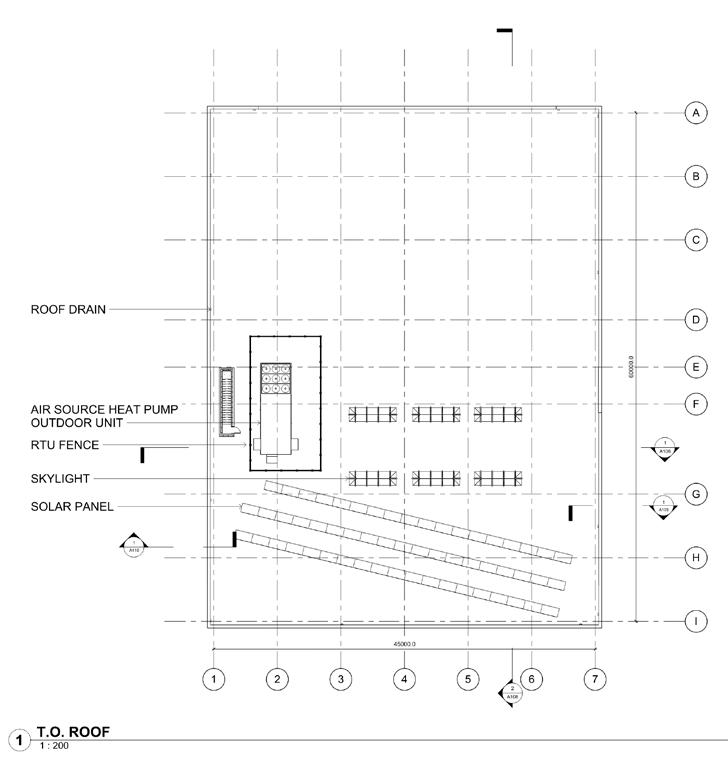





The detail drawings highlight critical connections, including wall-to-floor, windowto-wall, and roof-to-wall assemblies. Emphasis is placed on thermal efficiency through the use of XPS insulation, thermally broken clips, and triple-glazed windows. Wood shading devices mitigate solar heat gain while maintaining a cohesive facade design. The roof assembly integrates metal standing seam panels, a vapor barrier, and drainage scuppers to manage water runoff effectively. Structural supports consist of HSS columns and wide flange sections, ensuring stability and effective load distribution throughout the structure.


The foundation system utilizes cast-in-place concrete footings to anchor the structure and resist ground-level forces. The framing system incorporates steel columns and wide flange sections, effectively distributing vertical loads while maintaining open interior spaces. Horizontal trusses and beams provide lateral stability, counteracting wind and seismic forces. The integration of bracing systems further reinforces structural integrity, minimizing deformation under applied loads. Additionally, the column grid layout optimizes load transfer from the roof to the foundation, ensuring uniform distribution and preventing localized stress concentrations. This comprehensive structural framework not only addresses gravity and lateral loads but also facilitates modular construction and adaptability in spatial organization.





The mechanical system organized to optimize functionality and energy efficiency throughout the building. HVAC plans for both levels showcase the distribution of supply air diffusers, exhaust grilles, and return registers, ensuring even airflow circulation. The reflected ceiling plan of the gymnasium highlights the layout of sprinklers, LED fixtures, and air diffusers, promoting optimal ventilation and fire safety. Additionally, rooftop mechanical units centralize heating and cooling operations, minimizing spatial impact while maintaining operational efficiency. This comprehensive approach enhances thermal comfort, air quality, and overall mechanical system performance.


