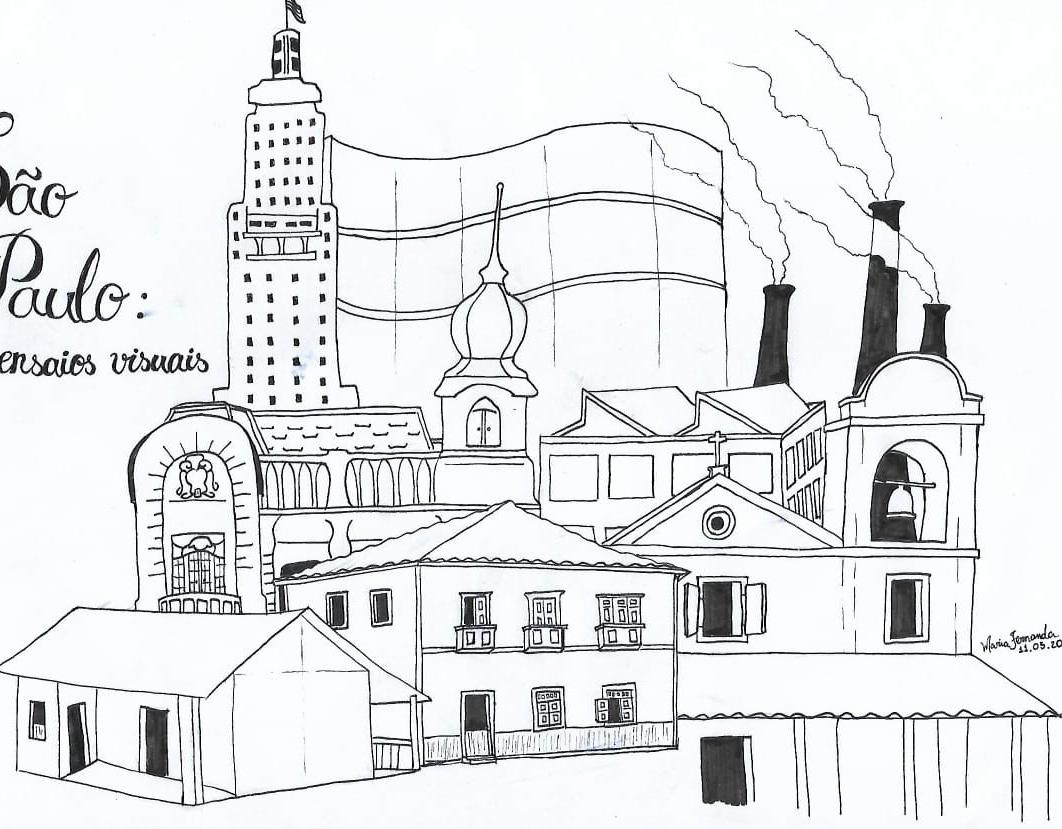
1. Currículo
Résumé
2. Maquete Jardim Ângela
Jardim Ângela’s Model
9. Conjunto AB AB Complex


1. Currículo
Résumé
2. Maquete Jardim Ângela
Jardim Ângela’s Model
9. Conjunto AB AB Complex
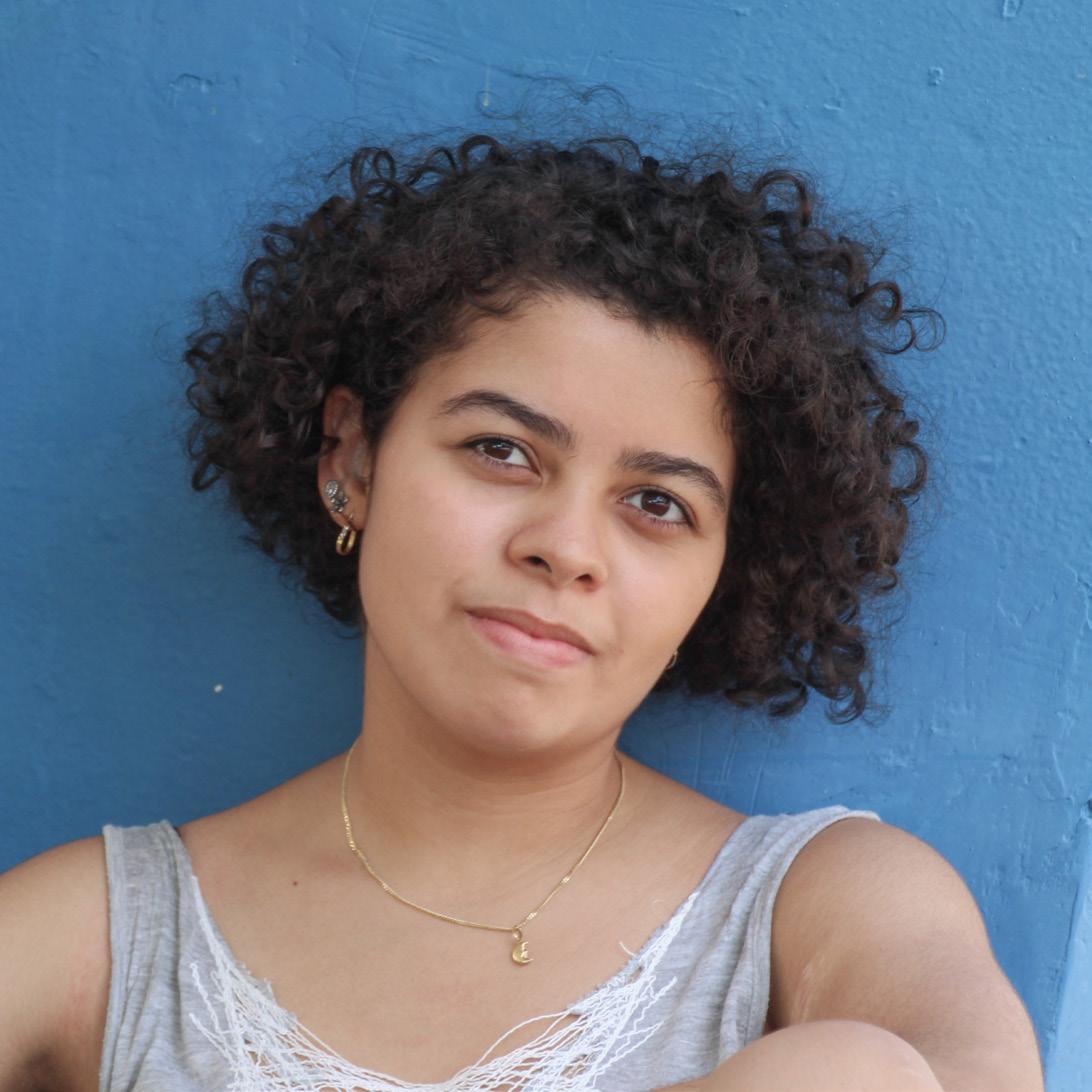
Atualmente, curso a graduação na instituição
Escola da Cidade, faculdade de Arquitetura e Urbanismo, localizada no centro de São Paulo. Ingressei em 2020 e sigo no 9º semestre de doze.
Minha conclusão do ensino médio (em 2019) se fez no Colégio Rainha da Paz, acompanhado do curso de língua inglesa na instituição Cultura Inglesa, já iniciado anos antes.
Conjuntamente à graduação, estageio no escritório BVY Arquitetos, localizado no Edifício Itália, próximo à faculdade.
MARIA FERNANDA FERNANDES DONATO
10.01.2002
São Paulo, SP - Brasil
maria.fernandadonato57.mfd@gmail.com
+55 (11) 97470-3375
At the moment, I am in my graduation process at the institution Escola da Cidade, an Architecture and Urbanism college, located in São Paulo’s downtown. I joined in 2020 and am following through the 9th semester out of twelve.
My high school conclusion (in 2019) happened in Colégio Rainha da Paz, accompained by the English course at Cultura Inglesa, started a few years before.
Alongside the graduation, I work as an intern at BVY Arquitetos office, located in Edifício Itália, nearby the college.
*with Beatriz Teixeira e Gabriel Kroeff
Education
2017 - 2019 Colégio Rainha da Paz (Ensino Médio) (High School)
2020 - presente Faculdade de Arquitetura e Urbanismo Escola da Cidade (Graduação) (ongoing) (Graduation)
Experience
2023 - presente BVY Arquitetos (Estágio) (ongoing) (Internship)
2023 Bauhaus Weimar - Faculdade Escola da Cidade (Oficina) (Workshop)
Languages
2015 - 2019 Cultura Inglesa (Curso de Inglês) (English Course)
2019 Certificate in Advanced Language, CAE (Certificado de língua) (Language certificate)
2017 - 2019 Espanhol - Colégio Rainha da Paz (Curso de Espanhol) (Spanish Course)
A maquete para o trabalho coletivo* foi utilizada como ferramenta de estudo de um terreno localizado no distrito Jardim Ângela, na zona sul de São Paulo. O terreno foi desapropriado pelo governo, deixando sem moradia 25 famílias. O projeto tinha como objetivo desenvolver uma habitação que, não apenas abrigasse aqueles que quisessem voltar, como também as novas famílias.
*com Daniel Cohn, Gabriel Moran e Vitoria Ajukas
The model made for a group project* was used as a comprehension tool of the terrain, located at Jardim Ângela’s district, in the south area of São Paulo. The terrain was expropriated by the government, leaving 25 families with no home. The project’s goal was to develop a habitation that not only would shelter people who would like to return, but also give home to new families.
*with Daniel Cohn, Gabriel Moran and Vitoria Ajukas

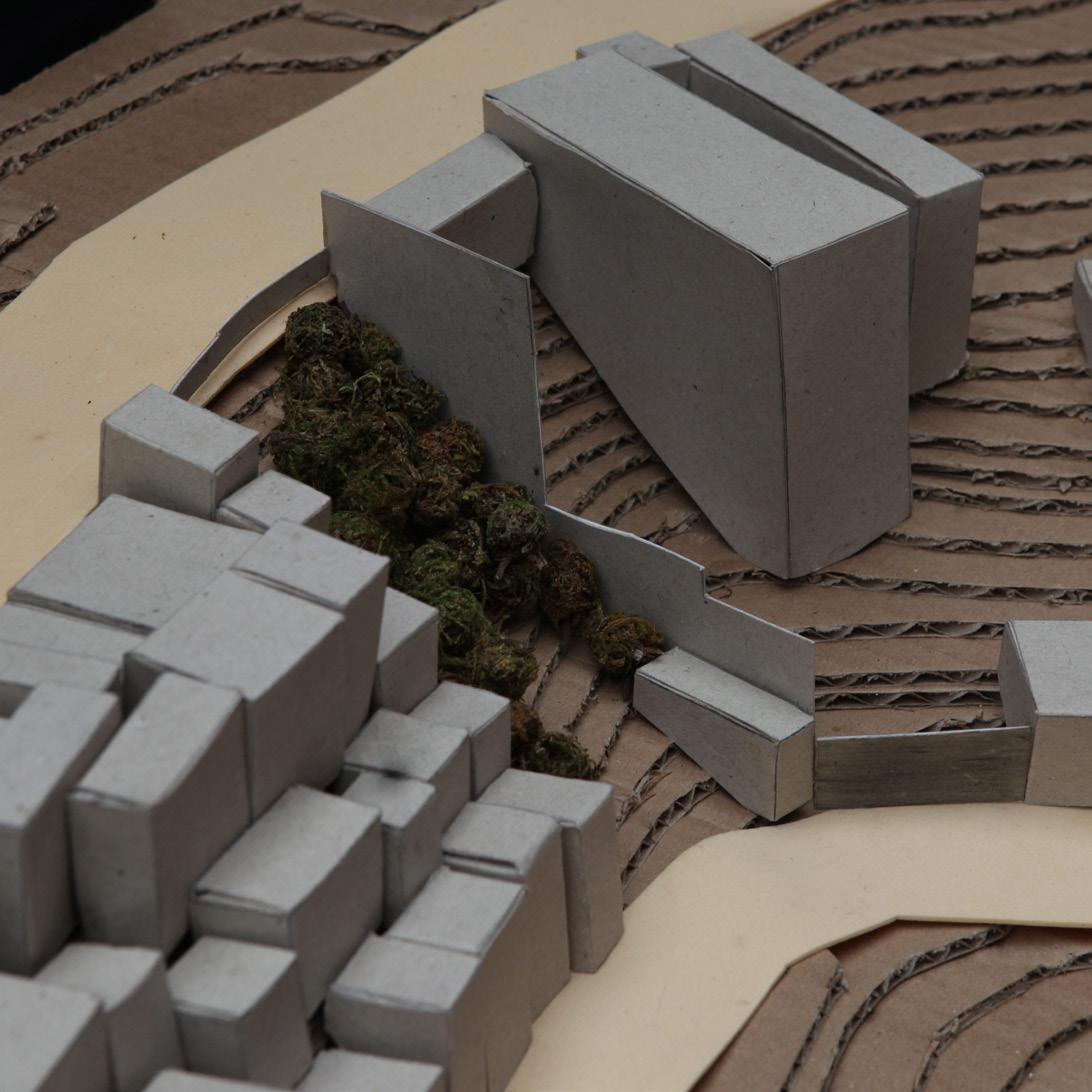
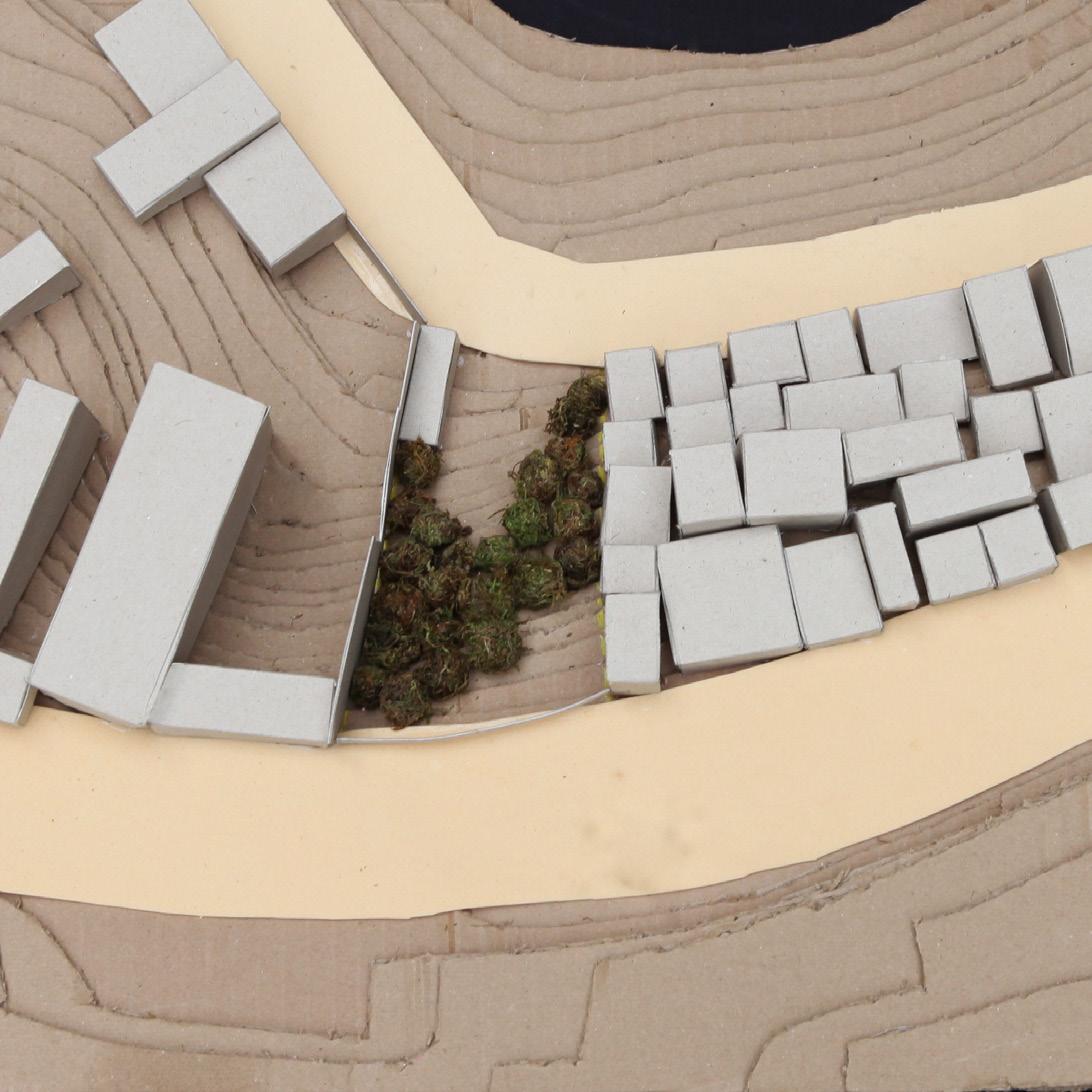
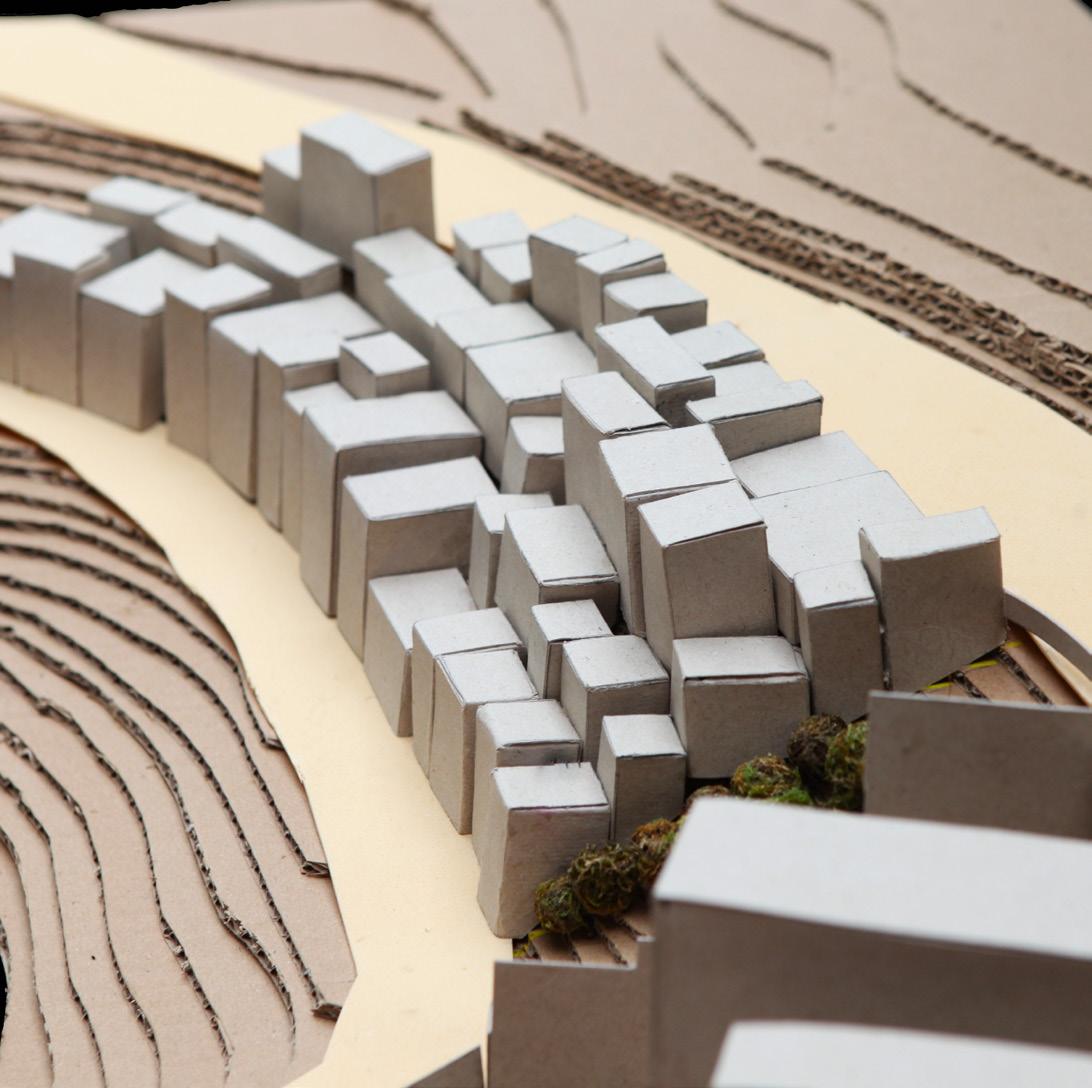
PEÇAS
ESCALA 1:100
RIPAS(R) (em metros)
R1 - 0.1x0.025x0.4
R2 - 0.1x0.025x1.43
R3 - 0.1x0.025x1.73
R4 - 0.1x0.025x1.95
TRAVAMENTOS(T) (em metros)
T1 - 0.1x0.05x2.0
T2 - 0.1x0.05x0.7
T3 - 0.1x0.05x0.6
T4 - 0.1x0.1x1.625
T5 - 0.1x0.2x1.95
NIVELADOR(P) (em mm)
O projeto do banco de madeira busca estudar os usos desse material em uma criação que poderia ser instalada na Praça das Artes, na zona central de São Paulo. O equipamento serviria para qualquer um que quisesse se “isolar” da cidade, mesmo que em meio à mesma. Trabalhado em ripas de madeira, o mobiliário permitiria a reunião de mais de uma pessoa em sua superfície de quase 4 m².
The project of the wooden bench was meant to study the use of the material in a piece that could be installed on the Praça das Artes (Arts Square), located in São Paulo’s downtown. This equipment could be of use to anyone who would like to “isolate” itself from the city, though still being in it. With the use of wood strips, the furniture allows the reunion of more than one person on a surface of almost 4 m².
T1 - CORTE FEITO IN LOCO
R3 - CORTE FEITO IN LOCO
T1 - CORTE FEITO IN LOCO T1 - CORTE FEITO IN LOCO
ESCALA 1:50
Casa projetada em grupo*, em meio ao bairro da Liberdade, zona central de São Paulo. Usando como base o conceito da opacidade, a casa foi criada de forma a “isolar” do ambiente caótico e movimentado da cidade, uma família que foge dos costumes brasileiros do morar em pequenos núcleos. Se apropriando de um paisagismo variado e vegetação pré-existente, a residência se divide em níveis de opacidade, indo de um escritório às salas de convivência, cozinha e os dormitórios.
*com Beatriz Teixeira e Gabriel Kroeff
The house was projected within a group, in the middle of Liberdade’s district, downtown area of São Paulo. Based on the concept of opacity, the house was created from the idea of “isolating” from the chaotic and crowded city, a family that escapes the standard Brazilian way of living in small family units. Seizing the opportunity of a pre-existing vegetation and diverse landscape, the residence splits-up in different levels of opacity, going from the office to the living areas, kitchen and dorms.
*with Beatriz Teixeira e Gabriel Kroeff
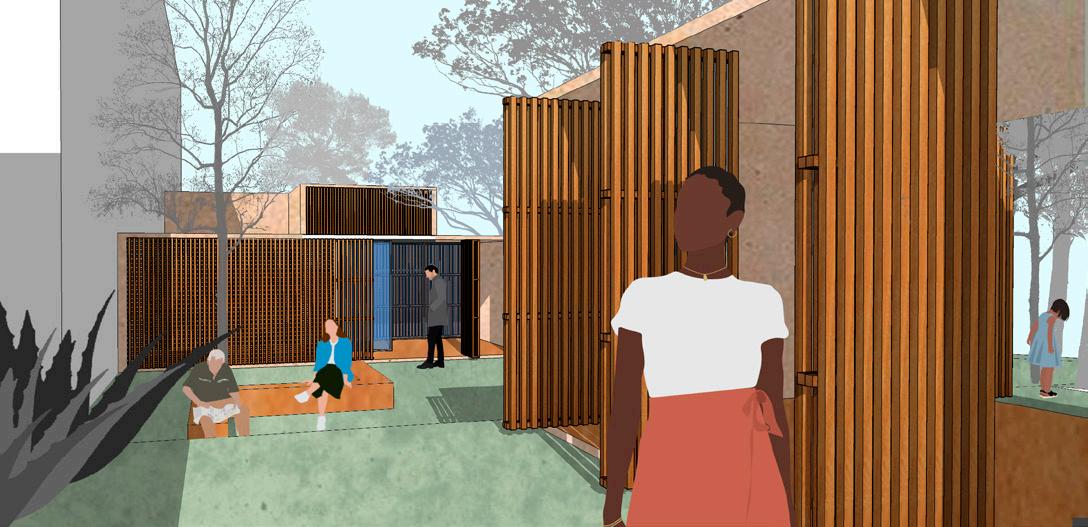
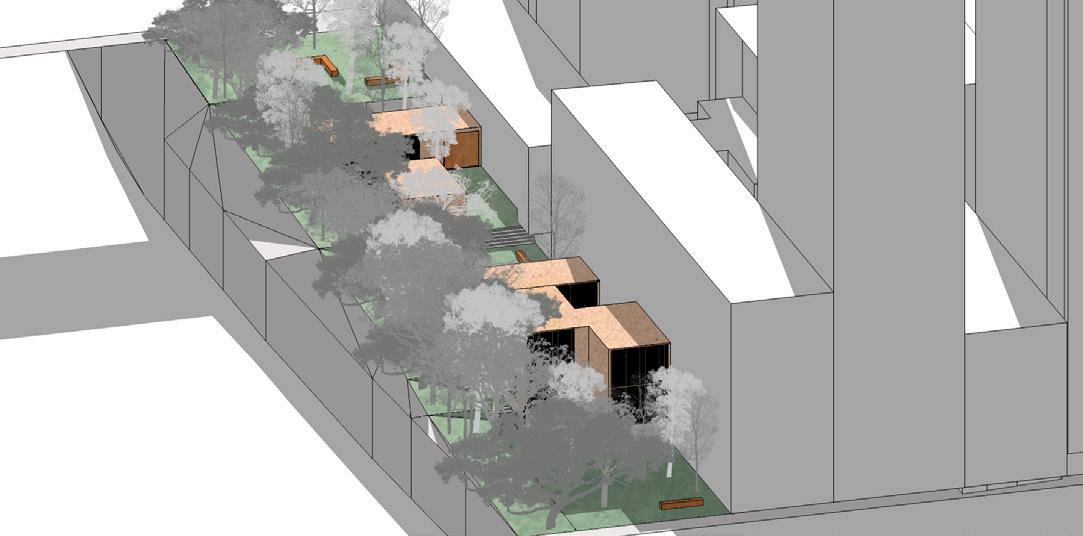
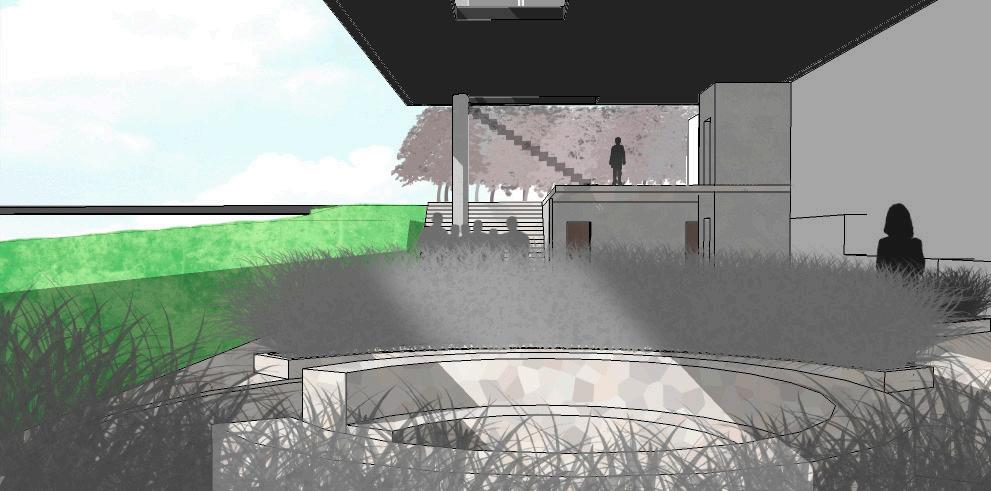
POR QUE “ESCOLA SOPHIA”?
SO.PHI.A do grego σοφία, ou sophía; originada de “sophos”, ou “sábio”. Significa sabedoria
WHY “SOPHIA SCHOOL”?
SO.PHI.A from the greek σοφία, or sophía; originated from “sophos”, or “wise”. Means wisdom.
Projeto coletivo* de uma escola, no bairro da Liberdade, zona central de São Paulo. Esse projeto é a continuação da proposta apresentada na Casa Jardim, porém, abordando a transparência. Quebrando o conceito de estudo enclausurado, a proposta gira em torno de levar a aula para a rua, possibilitando que outros pedestres, fora do curso, possam aprender também. A área das aulas se encontra em espaço aberto, enquanto, elevada do solo, encontra-se a biblioteca que pode ser acessada pelo público.
*com Beatriz Teixeira e Gabriel Kroeff
A group project* of a school, on Liberdade’s district, downtown area of São Paulo. This project is a sequence to the propositon brought in the Garden House, but instead, it brings the topic of transparency. Breaking the stereotypical concept of a confined studying situation, the proposition revolves around the idea of bringing the classes to the streets, allowing the people from outside the course to learn as well. The classes area is on the outside, while rising from the ground, lies the library open to the public.
*with Beatriz Teixeira and Gabriel Kroeff
A Escola Miriru é uma escola de pesca, projetada em dupla*, para os moradores da Ilha Diana, em Santos. Sem a necessidade de ser uma escola comum e com grades e horários tradicionais, a proposta inicial seria de poder trazer, de forma mais abrangente e para moradores externos da ilha, os ensinamentos da população local que vive e trabalha com a pesca. Sendo construída prioritariamente em madeira, a escola possui dormitórios, oficina, cozinha e, refeitório e salas/ateliês que poderiam ser abertos (através de fechamentos móveis) de modo a expandir os ambientes para uso coletivo.
The Miriru School is a fishing school, projected in a duo*, to the residents of Ilha Diana (Diana Island), in Santos. With no need of being a conventional school, with a traditional system, the main proposal would be to bring to outsiders from the island, the knowledge earned by locals that live and work with fishing. Built mainly with wood, the school is organized in areas of dormitory, workshop, kitchen and a canteen and classes/workrooms that could be opened (through sliding plates) expanding those spaces for a more collective use.

POR QUE “ESCOLA MIRIRU”?
Eichhornia Crassipes, também conhecida como Miriru, é uma planta aquática capaz de filtrar alguns dos poluentes existentes em ambientes aquáticos. A poluição é um problema muito presente e que afeta as águas que cercam a Ilha Diana.
WHY “MIRIRU SCHOOL”?
Eichhornia Crassipes, also known as Miriru, is a aquatic plant capable of filtering some of the existing pollutants in aquatic environments.
Pollution is a problem that is very common and that affects the waters surrounding Ilha Diana.
*com Felippe Samburgo
*with Felippe Samburgo

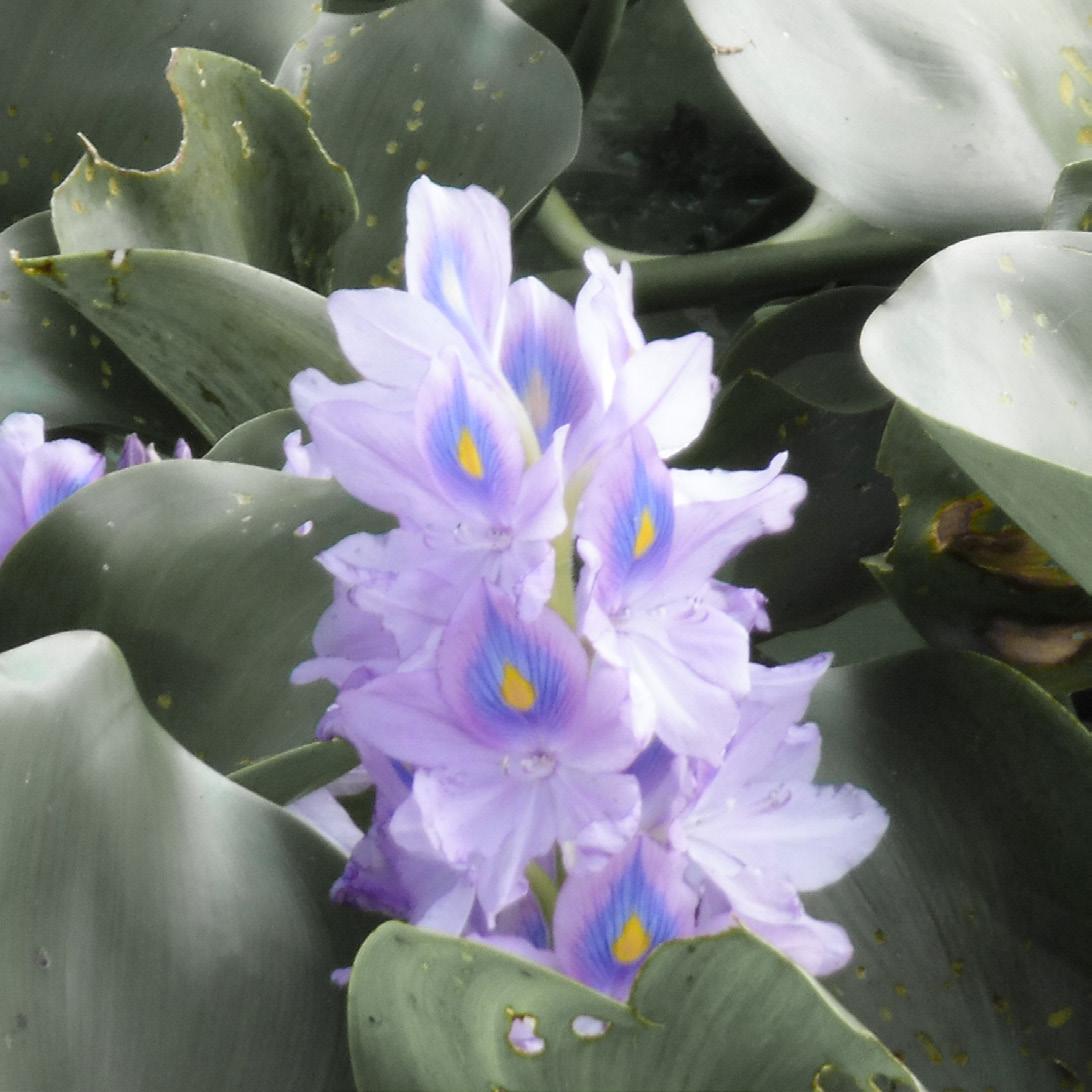
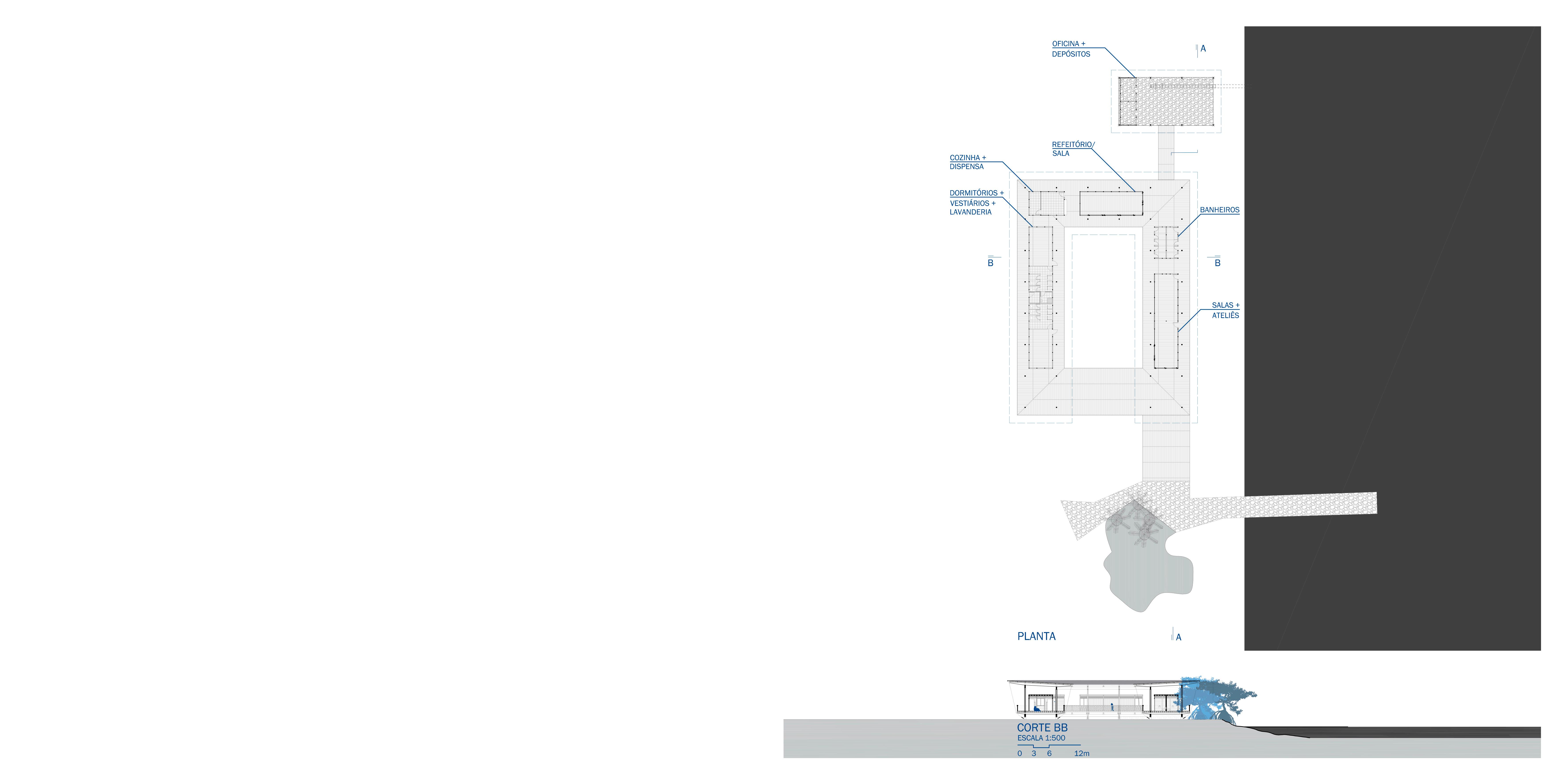
POR QUE “BIBLIOTECA HELENA”?
HE.LE.NA do grego hélê, significa “raio de sol”. Também pode significar “repleta de luz”.
WHY “HELENA LIBRARY”?
HE.LE.NA from the greek hélê, means “ray of sun”. It can also means “filled with light”.
O projeto da biblioteca surge de uma proposta iniciada em trios (para um estudo da região) e seguida de um desenvolvimento individual. A biblioteca se constrói em uma estrutura principal de aço e é envolta por treliças e painéis de vidro, permitindo leveza e iluminação. Implantada em um quarteirão adjacente à Avenida Tiradentes, o edifício divide a área com mais dois programas – teatro e centro esportivo – além de um grande jardim central, conectando todos os edifícios e abrindo espaço para um acesso à estação da Luz.
The project of the library comes from a proposal started in trios (studying of the region) and followed by an individual process. The library is made over a steel based structure and is involved by trusses and glass panels, providing lightness and illumination. Established on a block sided with Tiradentes Avenue, the building shares the area with two other programs – a theater and a sports center – as well as a wide central garden that connects all three buildings and opens space to an access to Luz station.
CASA DE MÁQ. A/C
ÁREA INFANTIL ESCALA 1:250
ÁREA INFANTIL
+11.17
ÁREA DE ESTAR E LEITURA SALA DE ESTUDO SALA DE ESTUDO SALA DE ESTUDO
LIXO CABINE DE ENTRADA E GERADOR DE ENERGIA
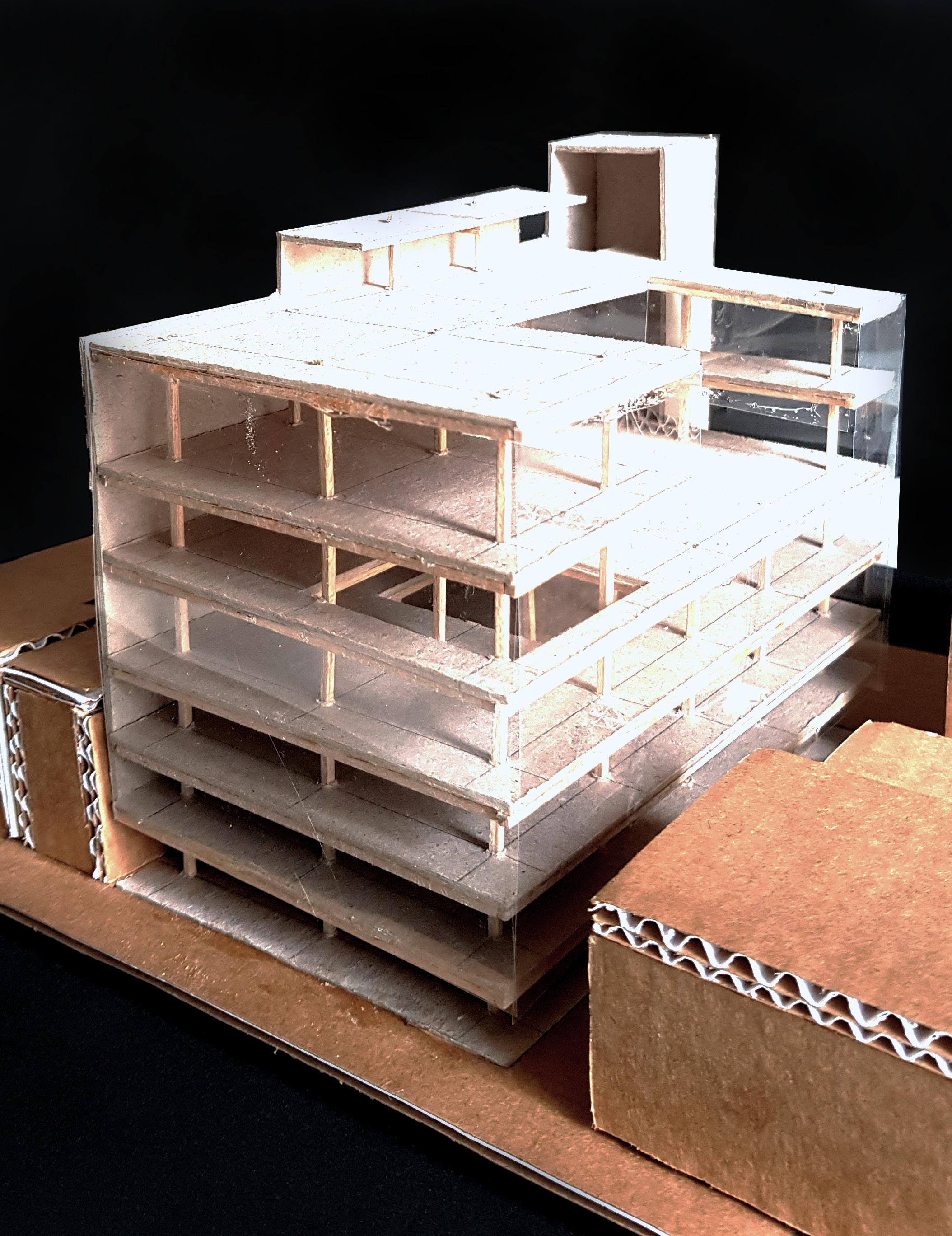
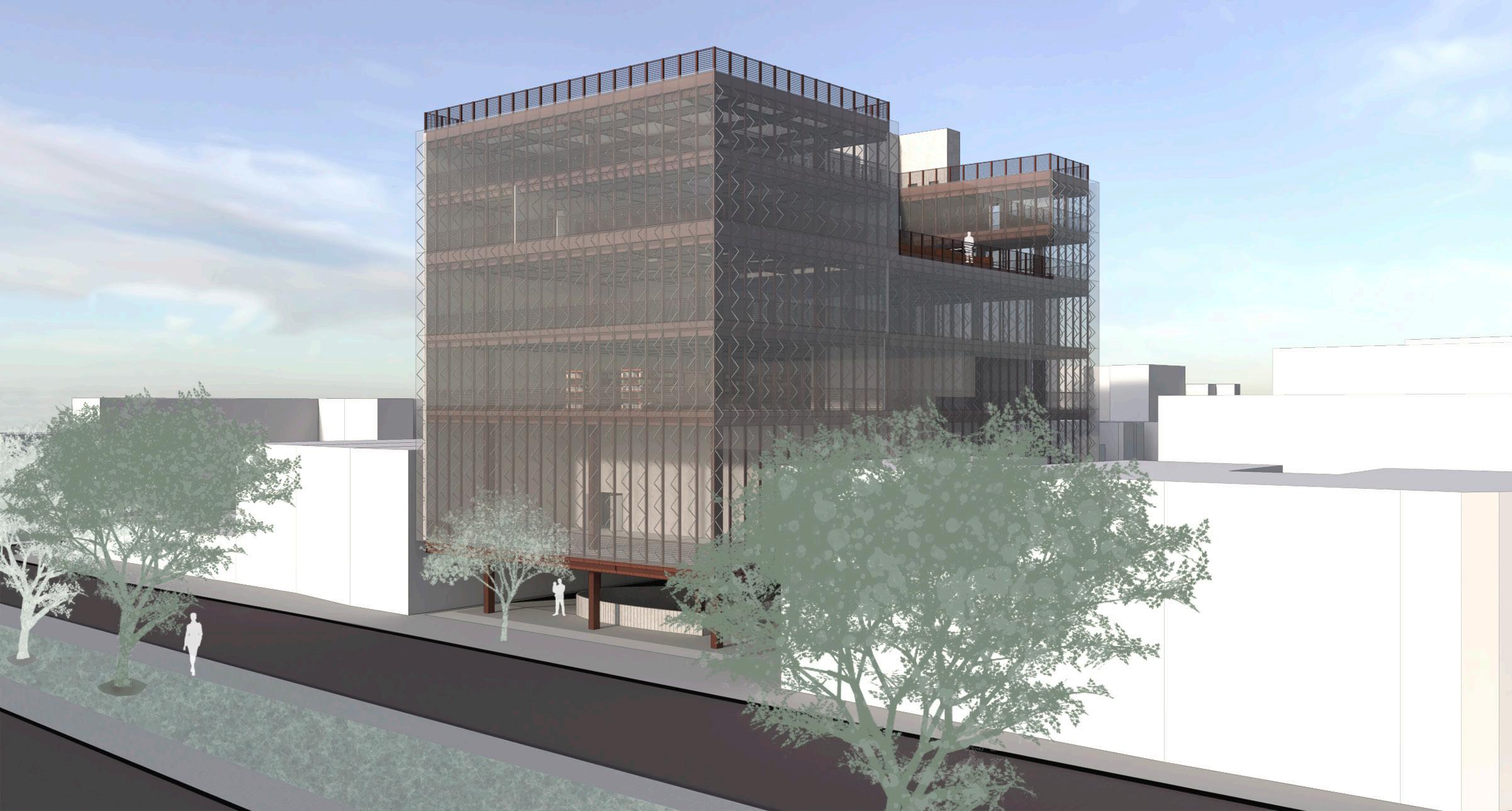
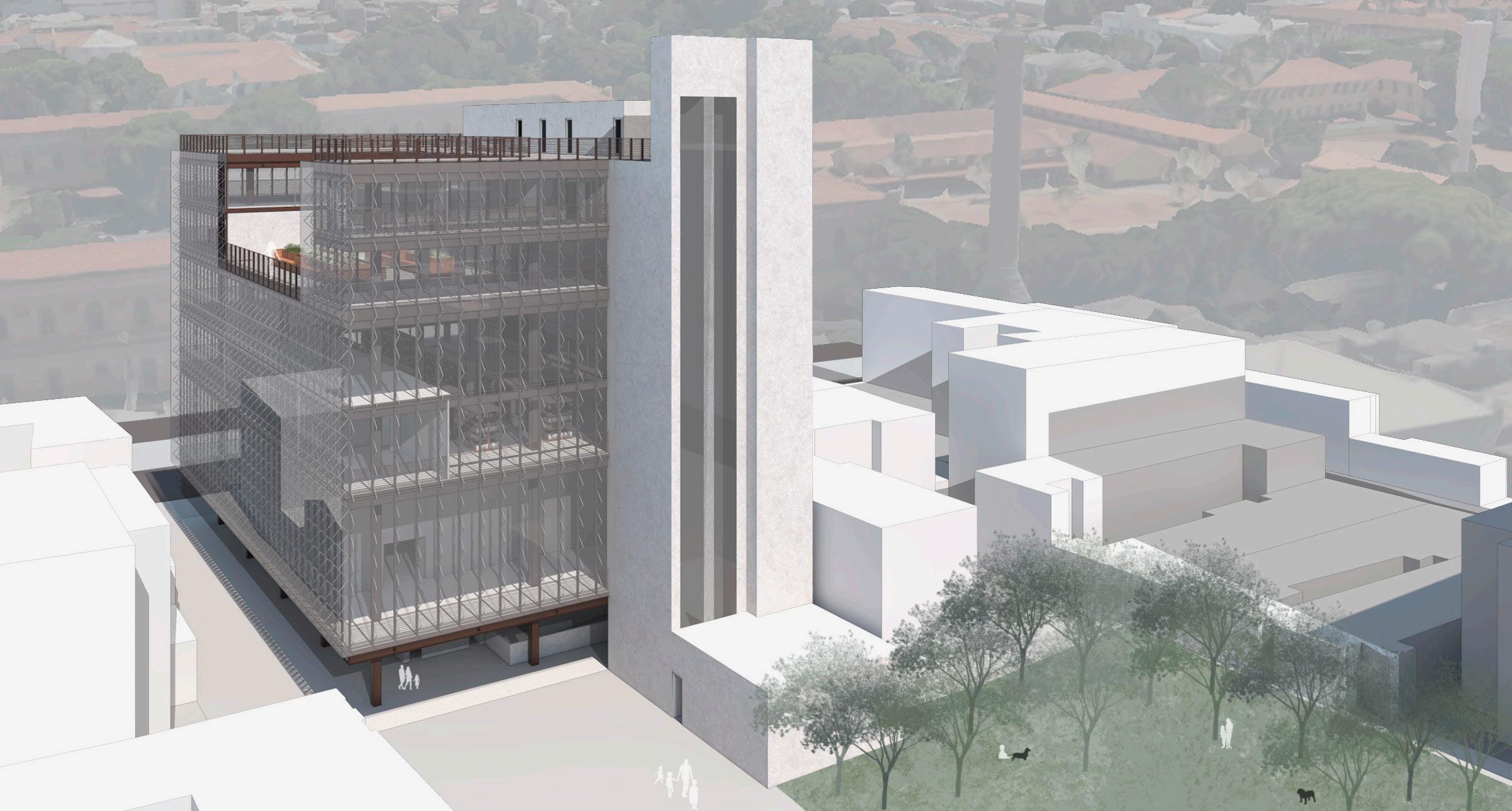
Desenvolvido em dupla*, o Parque Delta nasceu da proposta de requalificação de uma área afetada pelo desastre ocorrido em Brumadinho, Minas Gerais (2019). A ideia é aproximar os visitantes da natureza que ainda reside no local, com trajetos e pavilhões. Concebidas em madeira e ligações metálicas, as edificações contemplam uma geometria triangular. Partindo do princípio de que o triângulo é a estrutura rígida mais simples que pode-se encontrar, para criar o projeto foram combinados módulos da forma para alcançar variadas lógicas construtivas. O percurso começa pelo centro comunitário, logo seguido pela área de acolhimento, administração e centro de informações. A frente no trajeto, vemos um mirante, com aparência similar ao edifício anterior, mas que permite um extensa visão do vale e, após uma grande praça, uma bifurcação que leva para o refeitório ou para um centro de pesquisa.
Developed as a duo*, Delta Park came from the proposal of requalification of an area damaged by the disaster that occurred in Brumadinho, Minas Gerais (2019). The idea is to bring the visitors closer to the nature that still lives there, through paths and pavilions. Elaborated with wood and metallic bonds, the buildings make use of a triangular geometry. Coming from the principle that the triangle is rigid and the simplest structure that we could find, we used combined modules of this geometry to reach different constructive approaches and develop our project. The path starts through the community center, followed by a reception, administration and informational area. Ahead, we see an overlook, similar to the previous building, but instead, allowing an extensive view of the valley and after a huge square, a bifurcation that goes to the cafeteria or to a research center.
BRISE PIVOTANTE
BRISE PIVOTANTE
*com Clara Borges
*with Clara Borges1. CENTRO COMUNITÁRIO
PORTA DE CORRER
PORTA DE CORRER
FECHAMENTO REFEITÓRIO E CENTRO DE PESQUISA
ESCALA 1:100
FECHAMENTO REFEITÓRIO E CENTRO DE PESQUISA
ESCALA 1:100
0 1 2 5m
2. ACOLHIMENTO, ADMINISTRAÇÃO, CENTRO DE INFORMAÇÕES
1. CENTRO COMUNITÁRIO
3. MIRANTE
4. REFEITÓRIO
2. ACOLHIMENTO, ADMINISTRAÇÃO, CENTRO DE INFORMAÇÕES MIRANTE
5. CENTRO DE PESQUISAS
4. REFEITÓRIO
6. BANHEIROS
5. CENTRO DE PESQUISAS
6. BANHEIROS
ESCALA 1:500
ESCALA 1:500
0 5 10 20m
0 5 10 20m
ESCALA 1:100
0 1 2 5m
CORTE CC - ACOLHIMENTO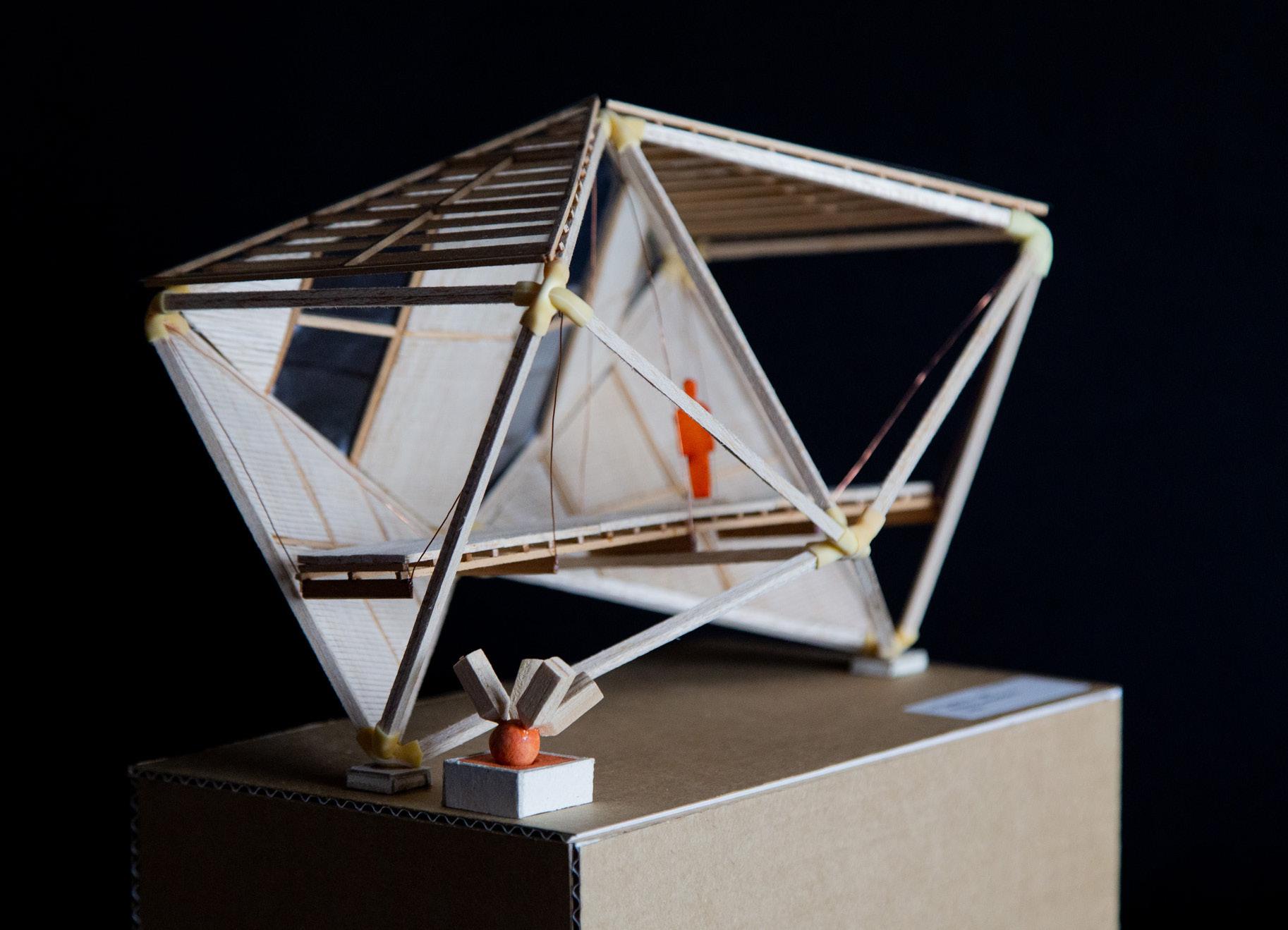
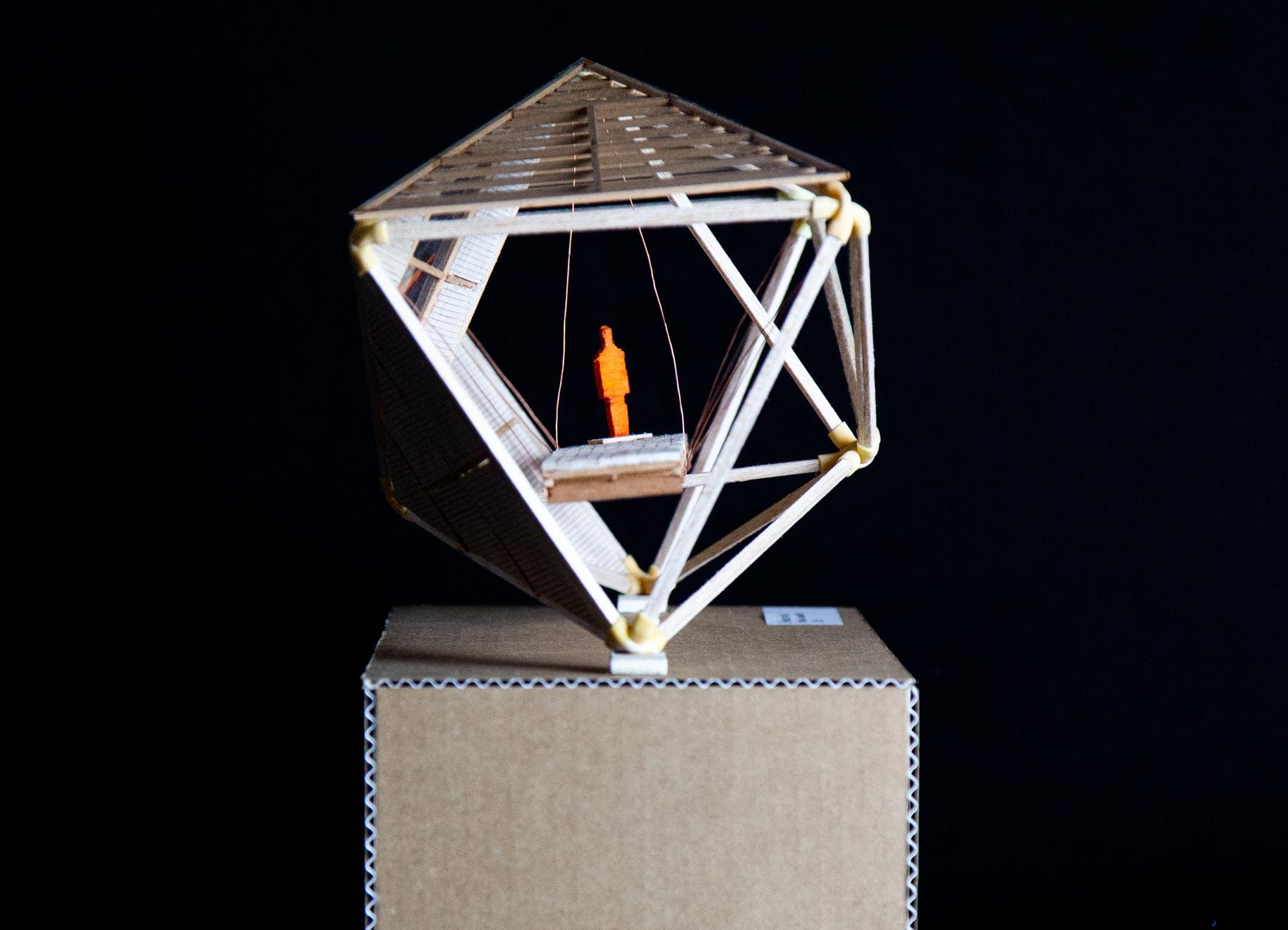 -5.00
-8.74
Acervo BAÚ Escola da Cidade Archive BAÚ Escola da Cidade
-5.00
-8.74
Acervo BAÚ Escola da Cidade Archive BAÚ Escola da Cidade
CORTE AA - ALOJAMENTO
ESCALA 1:100 0 1 2 5m
O Conjunto AB é a conformação de um projeto, desenvolvido em dupla*, composto por duas torres: uma administrativa (A) e a outra, da biblioteca (B). A intenção inicial, ao escolher a área da Praça Roosevelt (no centro da cidade de São Paulo), é de ressignificar o uso do local. A proposta visa acrescentar aos já existentes usos, novas possibilidades. Os edifícios se estruturam a partir da grelha estrutural do túnel e estacionamento que estão abaixo da praça, seguindo assim, a malha principal da pré-existência. A partir dessa mesma lógica, mantivemos o prédio da Guarda Civil Metropolitana, porém, com algumas modificações. O térreo dos edifícios se mantém livre, permitindo fácil circulação.
Torre A: 1º pavimento - livraria; 2º pavimentocafeteria (aberta); 3º pavimento - administração e apoio; Cobertura - jardim.
Torre B: Subsolo - acervo fechado; 1º pavimento - acolhimento e salas de estudo; 2º pavimento - terraço-jardim; 3º pavimento - área de leitura e área infantil; Mezaninoárea de leitura.
The AB Complex is a project developed in a duo*, that bases itself of two towers: an administrative one (A) and the other one, of the library (B). The original idea, choosing the area of Roosevelt Square (in São Paulo’s downtown), is to redefine the use of the space. This proposition aims to add new possibilities to existing uses.
The buildings are structured over a structural grid of both the tunnel and the parking lot located under the square, following then, the main pre-existent grid. From this same logic, we kept the Metropolitan Police station (Guarda Civil Metropolitana), but with a few modifications. At the ground level, the circulation is made easy by keeping an open space.
Tower A: 1st floor - bookstore; 2nd floor - coffee shop (open); 3rd floor - administration and support area; Rooftop - garden.
Tower B: Basement - closed archive; 1st floor - reception and study halls; 2nd floor - terrace garden; 3rd floor - reading area and children’s area; Mezzanine - reading area.
*com Letícia Morikawa
*with Letícia Morikawa
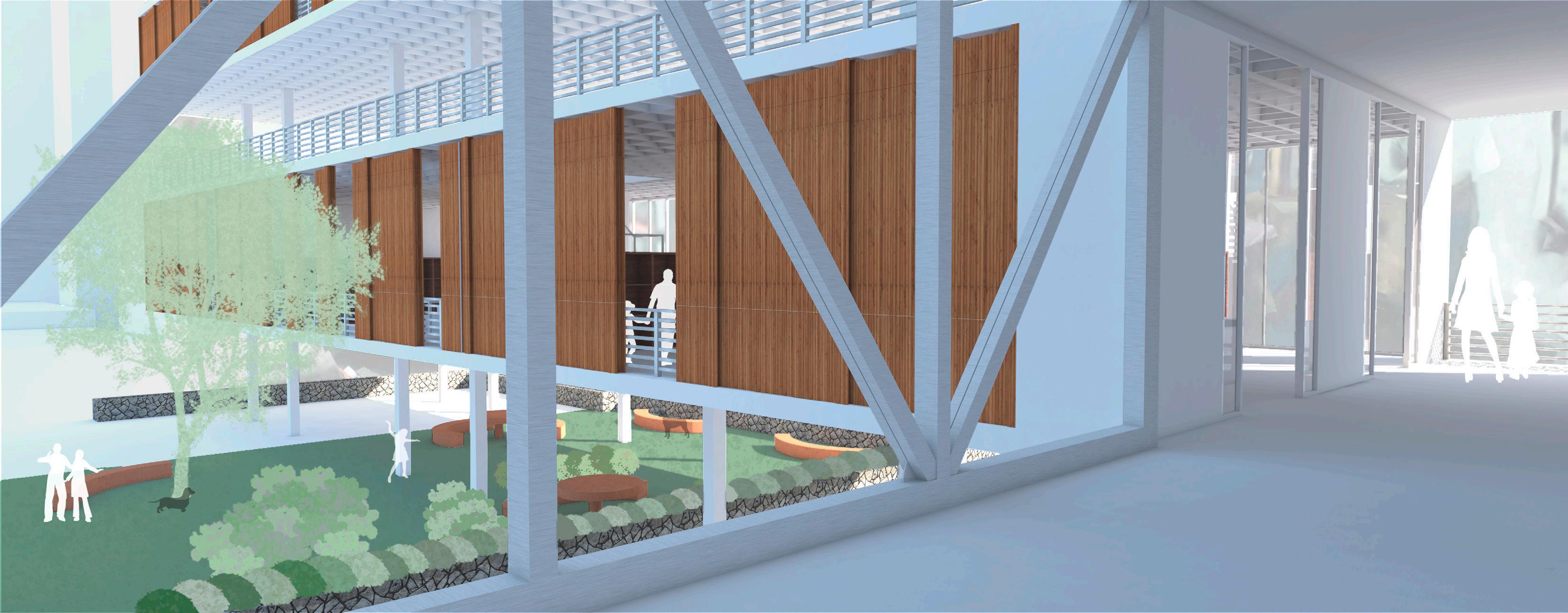
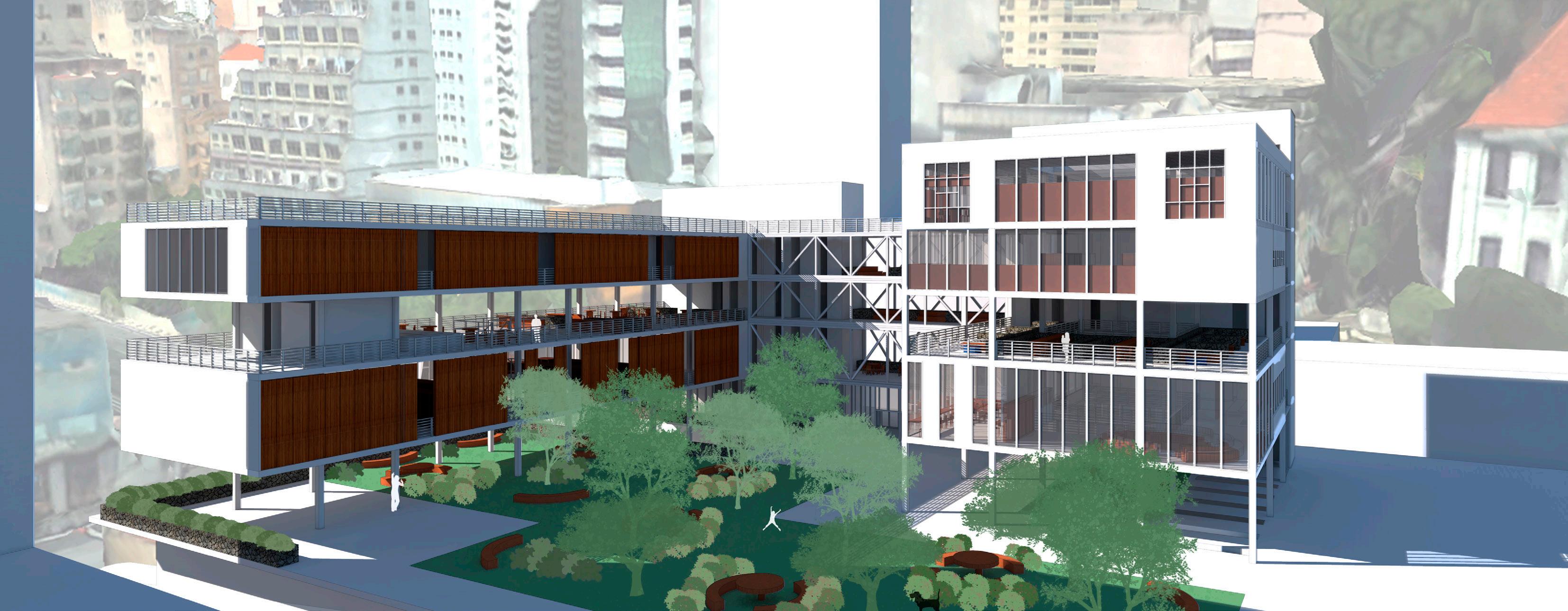
2020 - 2023