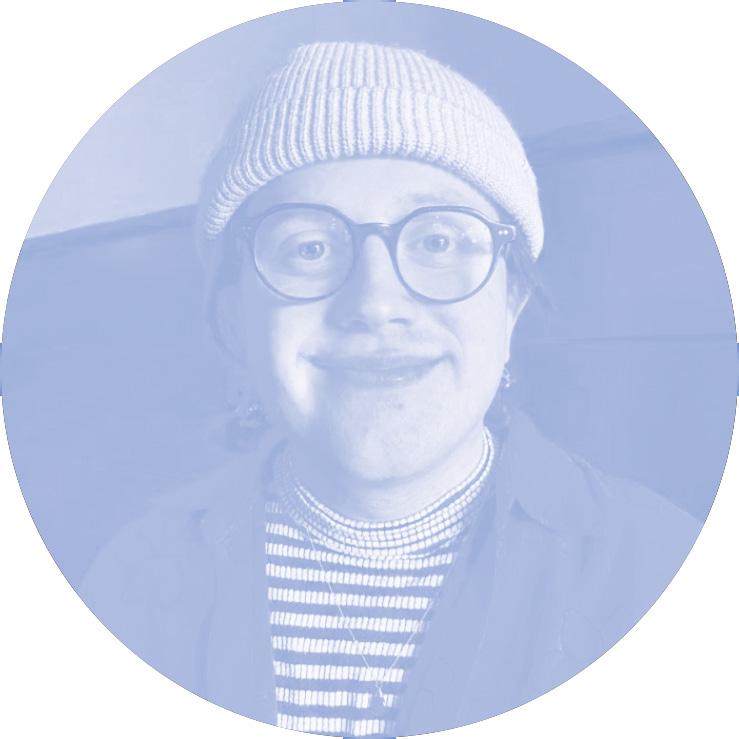

Resume
Empathy Board Game
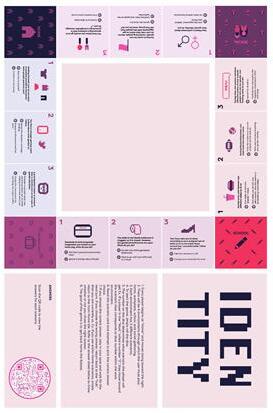
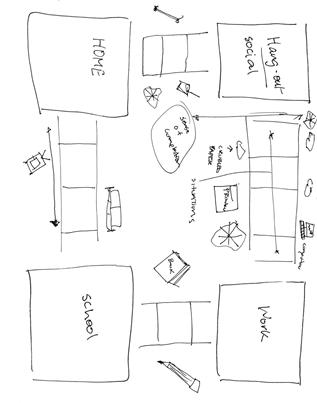
This project was first developed during the Fall 2021 Designathon event hosted by OSU, which was a weekend-long event aimed at developing a product to address a social issue. It was a group-oriented event with students from different backgrounds working as a team on a single product. Our team was assigned the social issue of inclusion, with a focus on non-binary individuals. This is where the idea for the boardgame was conceived. Although this concept was a preliminary version of my current research, we were able to place first in this specific competition against other teams. Upon winning the competition, my peer and I, Allison Nguyen, have been working to develop this project further.
This projected was selected to be presented at the Interior Design Educators Council Southwest Conference. Above is the abstract for this conference.
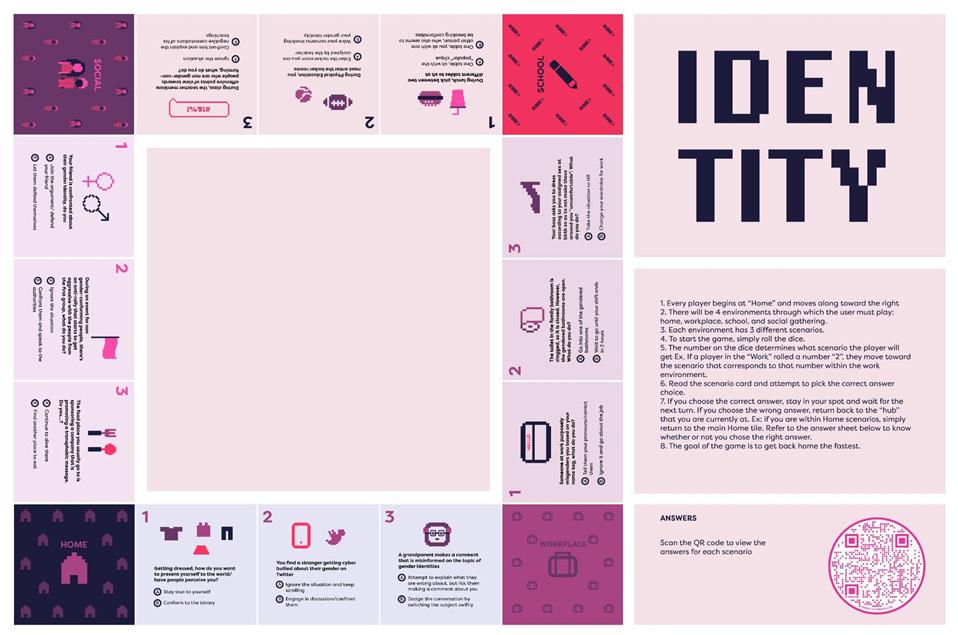
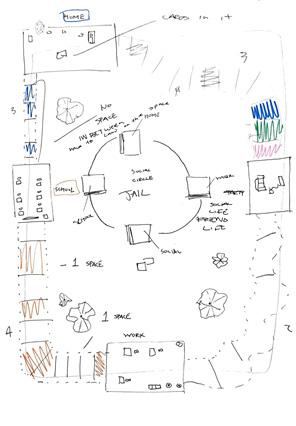
Current Iteration Of the Board Game
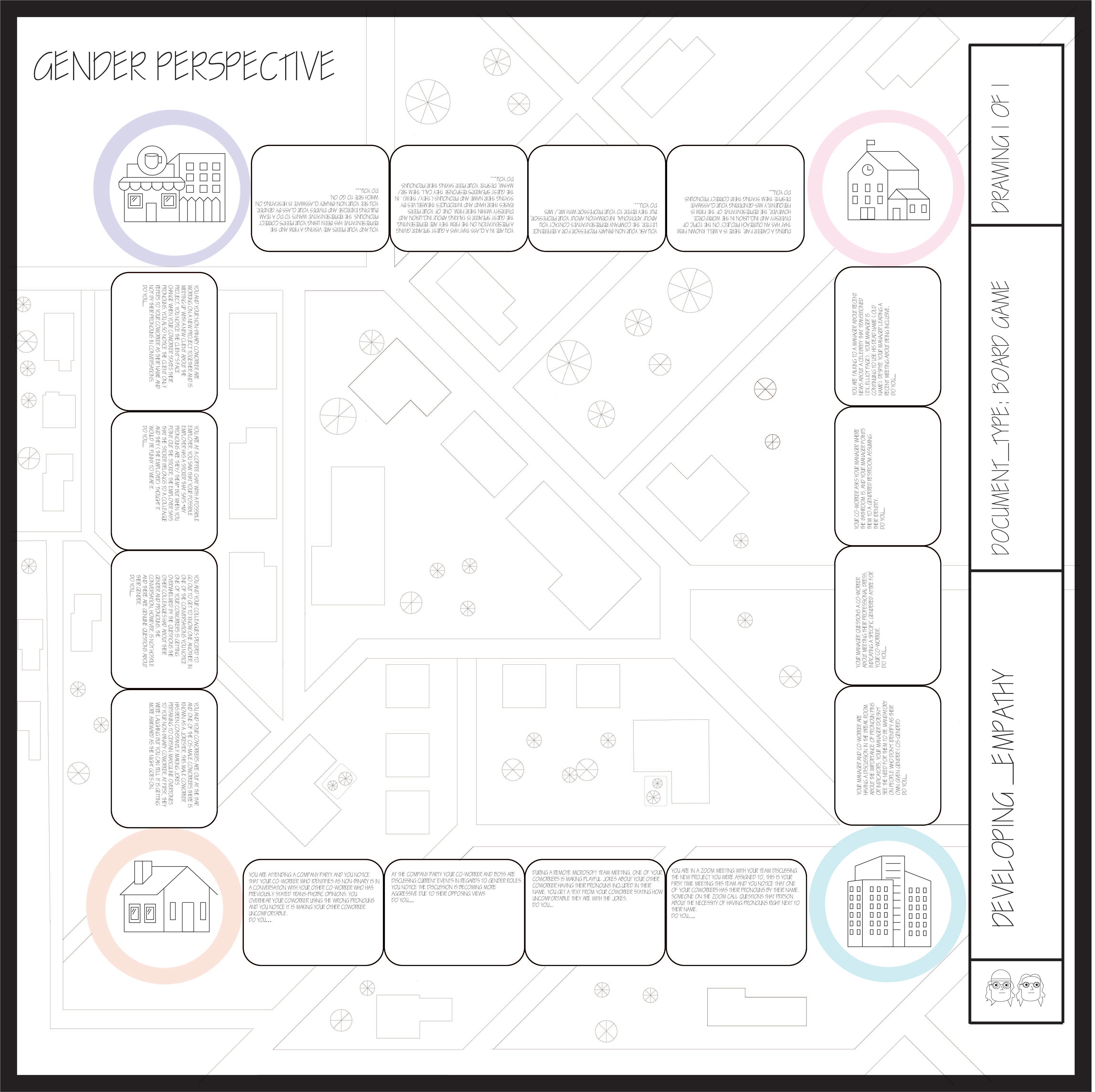
Hub For The Hanok
The focus of this project revolved around developing accommodations for international students. This dorm is inspired by the tradional Korean house called the “Hanok.” The design implements modular furniture to allow the user of the space to transform the dorm into different elements of the Hanok.
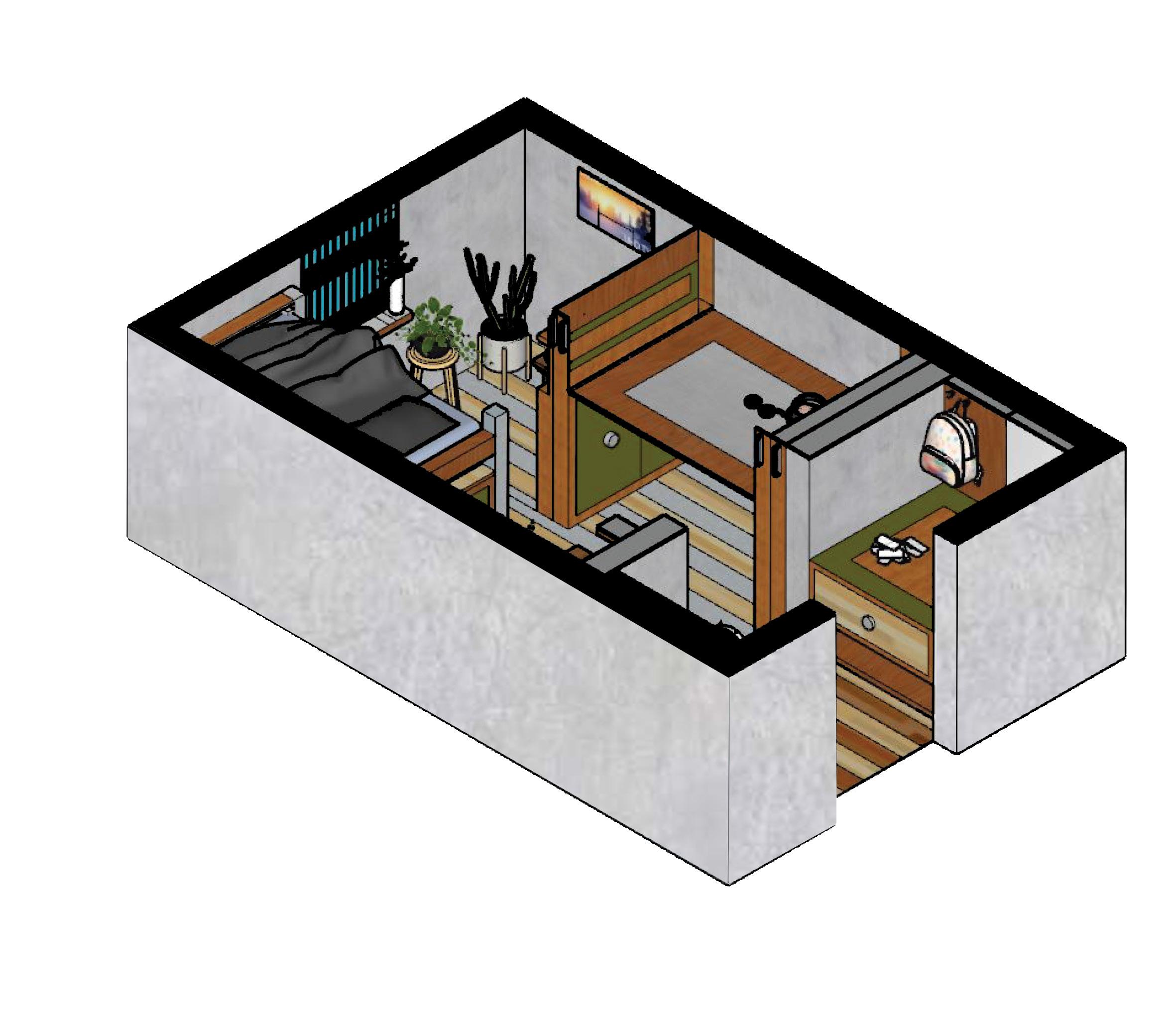
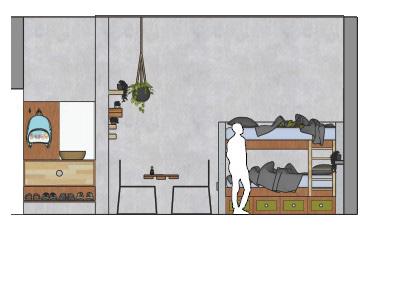
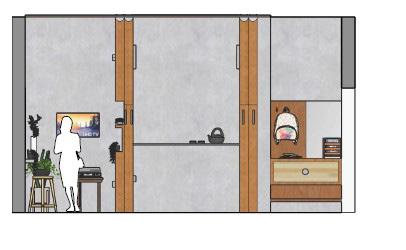
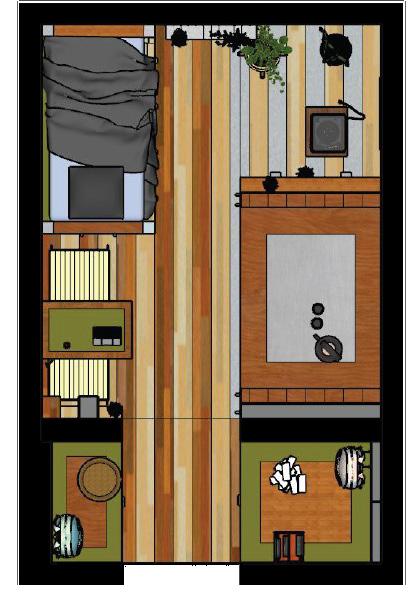
Modular Furniture Pieces
Ethiopian Volcanic Mineral Museum
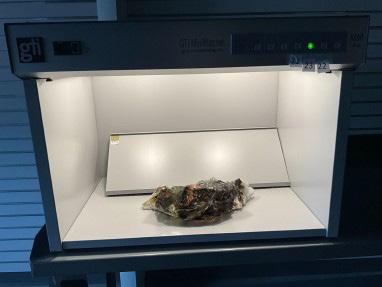
(The Floor Is Lava)
This project explores the volcanic qualities of Ethiopia through the central focus of obsidian. The stone is manipulated to create elements of shadow-play and specular lighting features. Due to the dark nature of obsidian, there is an opportunity to use contrast as presentational method. Using obsidian in juxtaposition to an intense form of light, highlights the communication between the material and the space. This is further exemplified by using an uplighting element that mimics Ethiopian volcanic streams. To complement the dynamic components of the space, I chose to use the Museum Stool from the Gaylord Catalogue. The modular capabilities of the furniture allows the user to experience the space from various different angles.
Volcanic Uplighting (GIF)
D65 Fluorescent (artificial Cool White Fluorescent Incandescent (CWF)
Adding Fiber Optics LEDS to volcanic uplighting to mimic the “breathing” of the moving lava
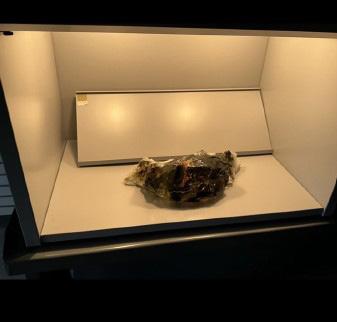
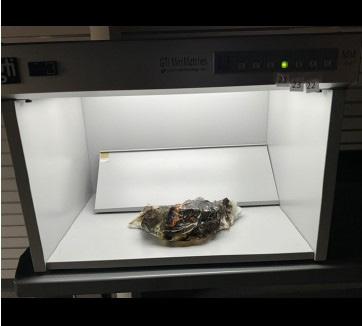 GTI Mini Matcher
GTI Mini Matcher
Prelimnary Sketches
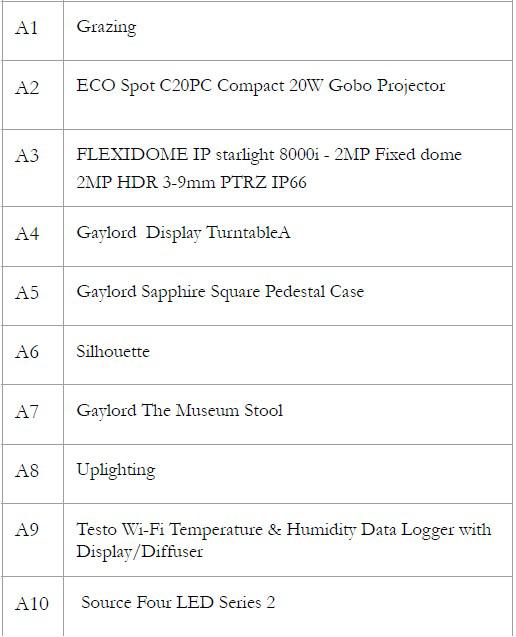
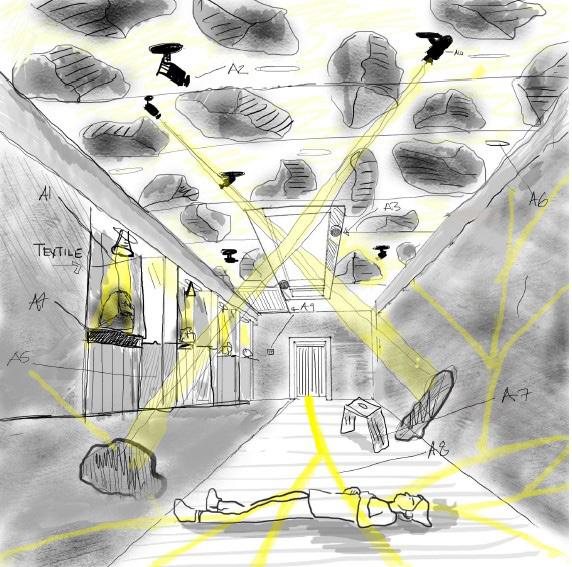
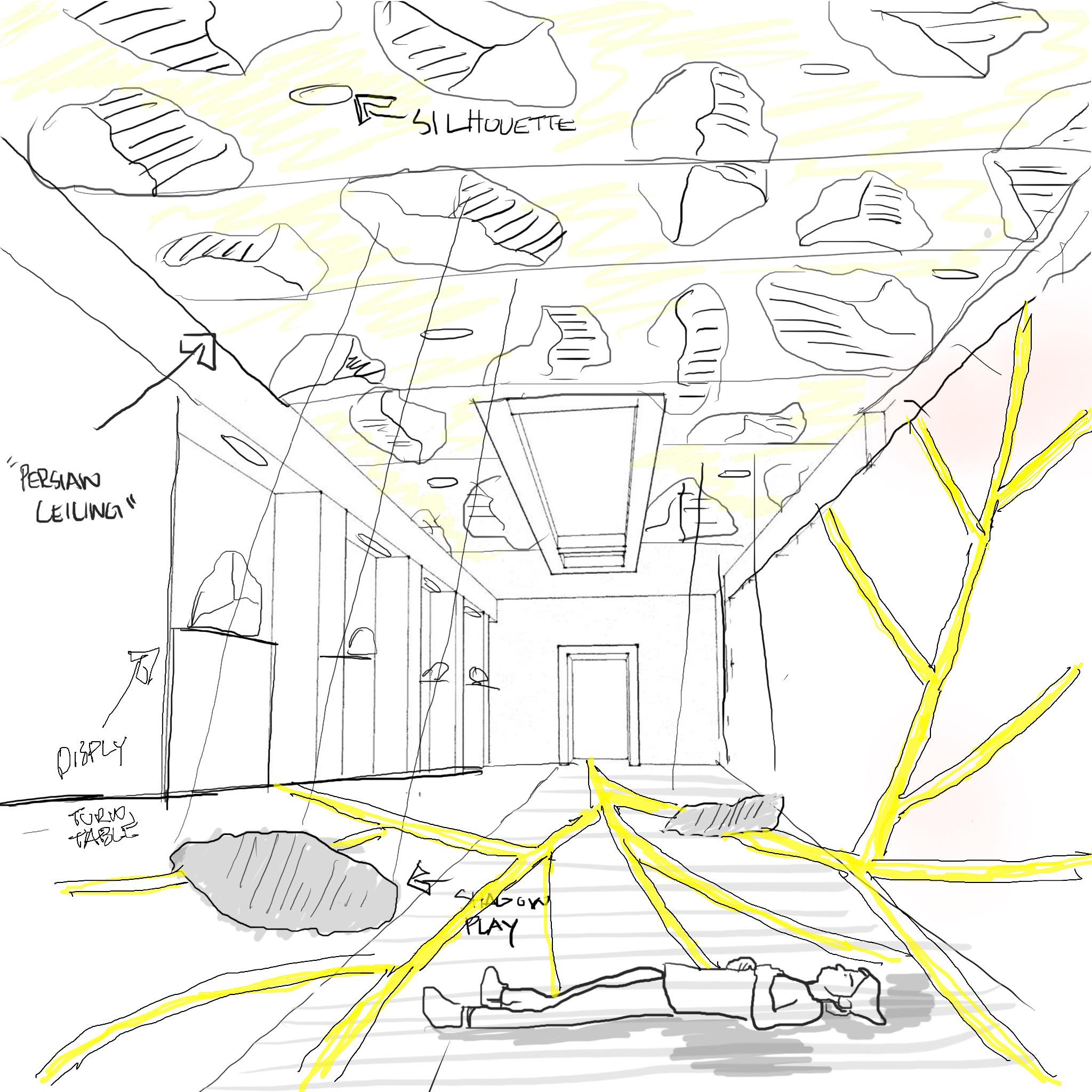
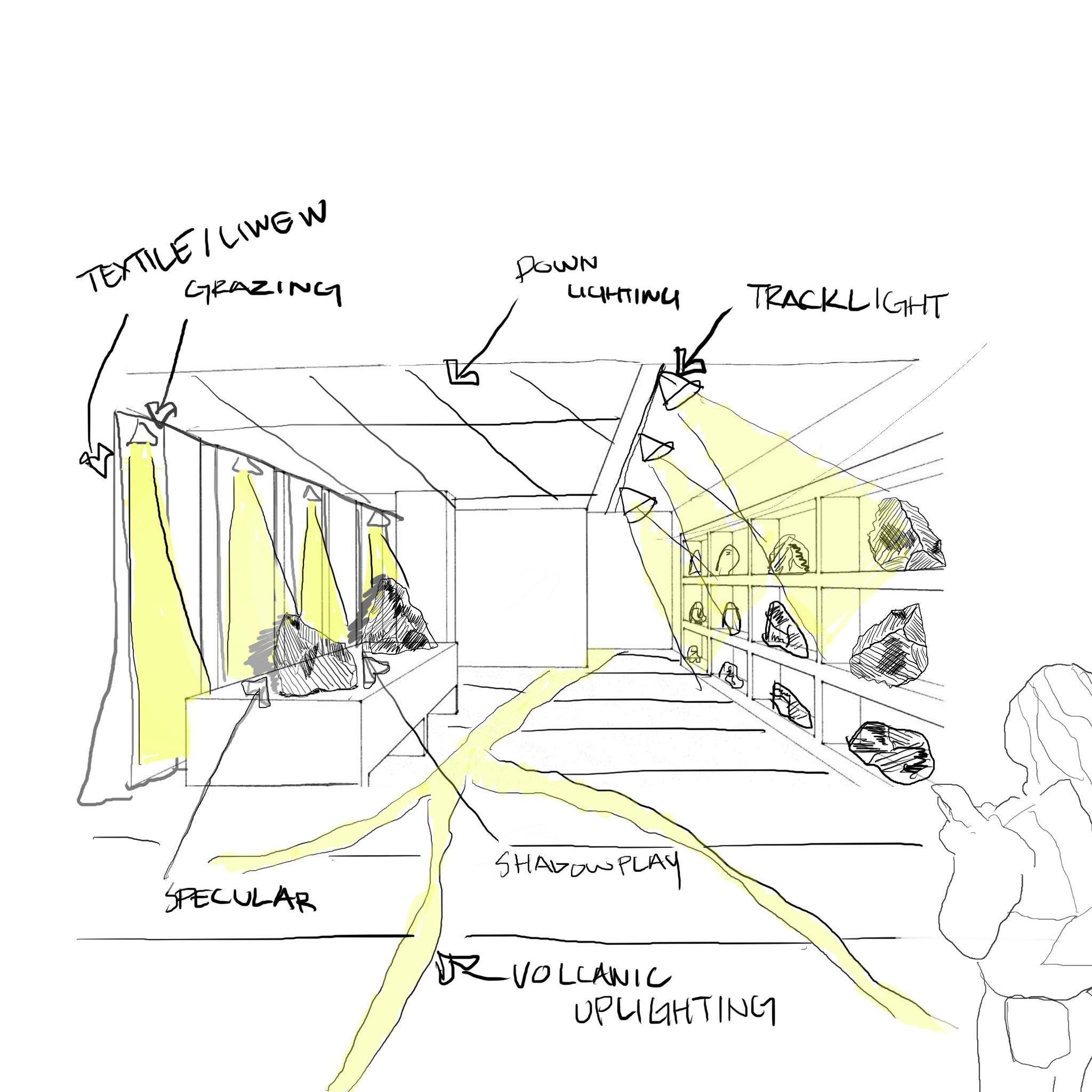
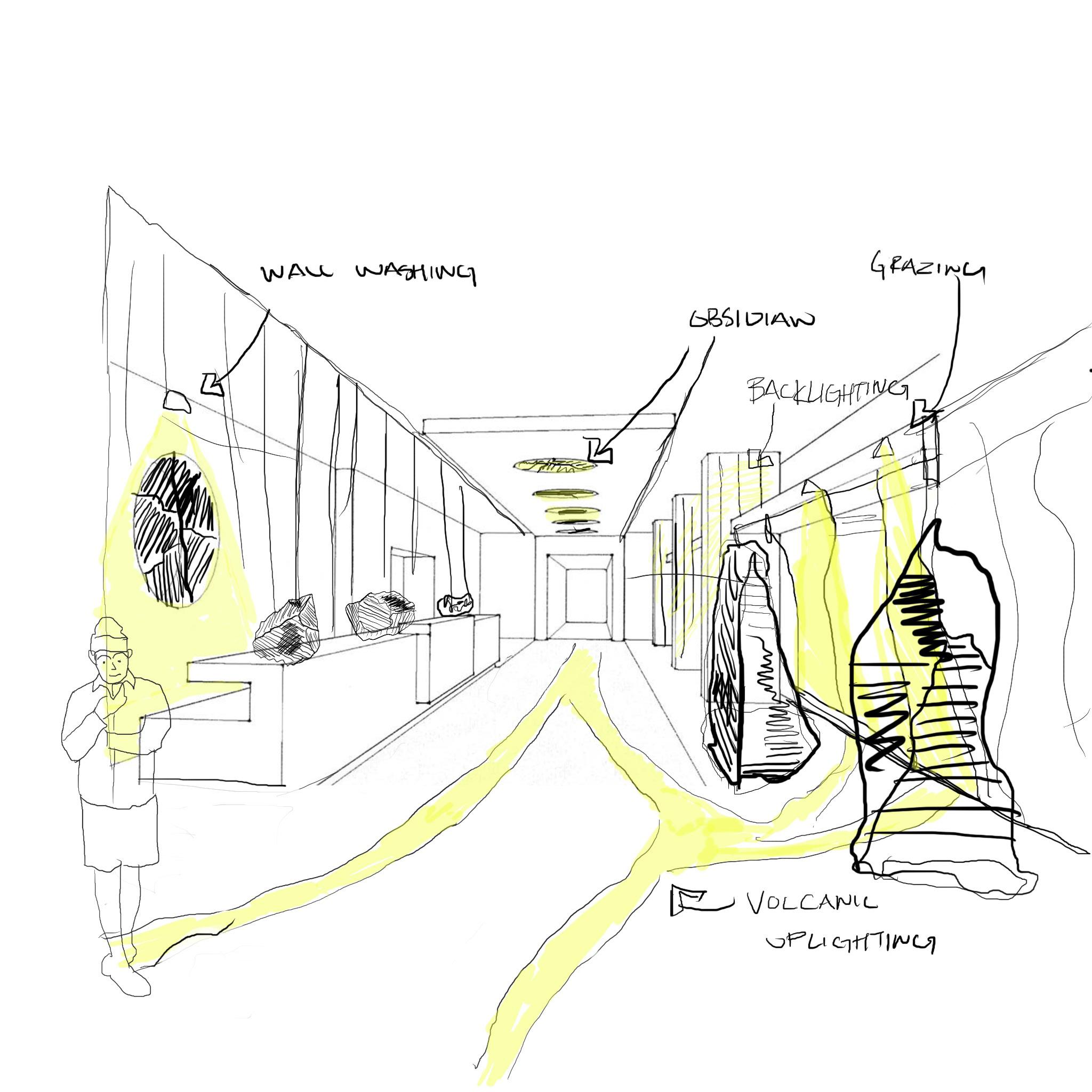
Caught N’ Cotton
This project focuses on the design of a retail store called “Caught N’ Cotton,” which specilizes in denim products.
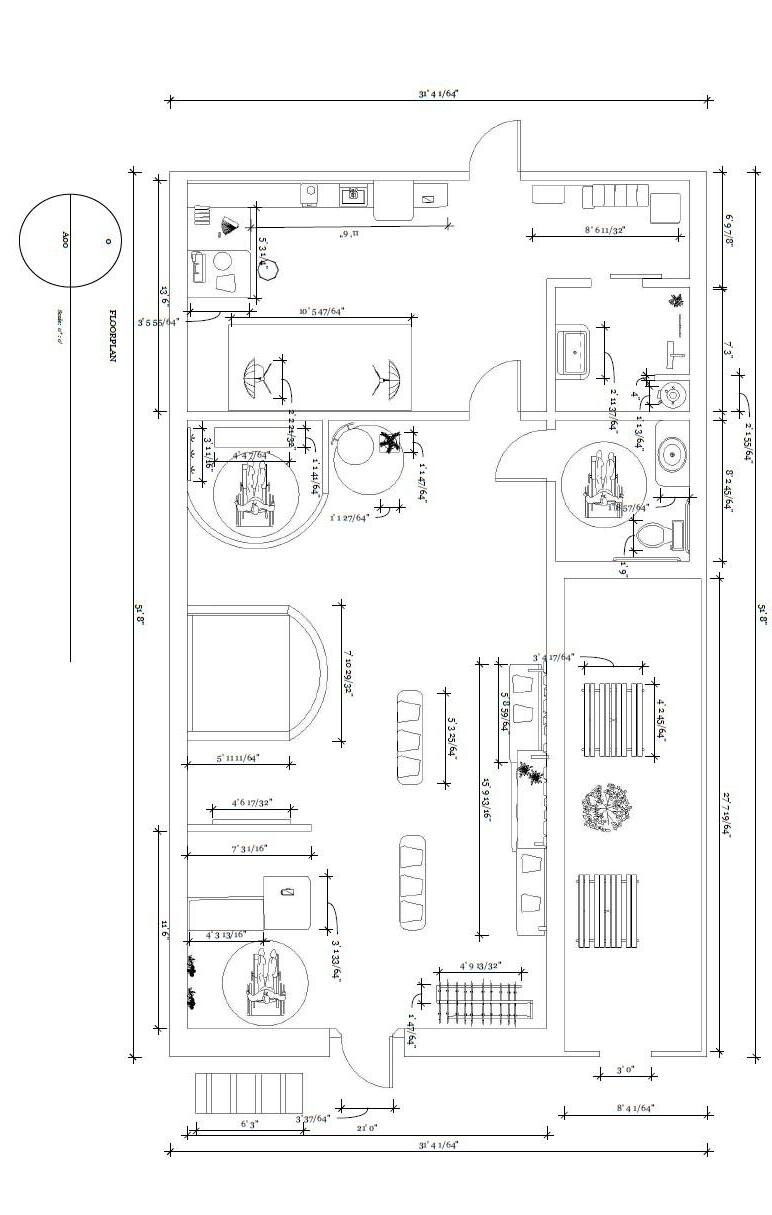
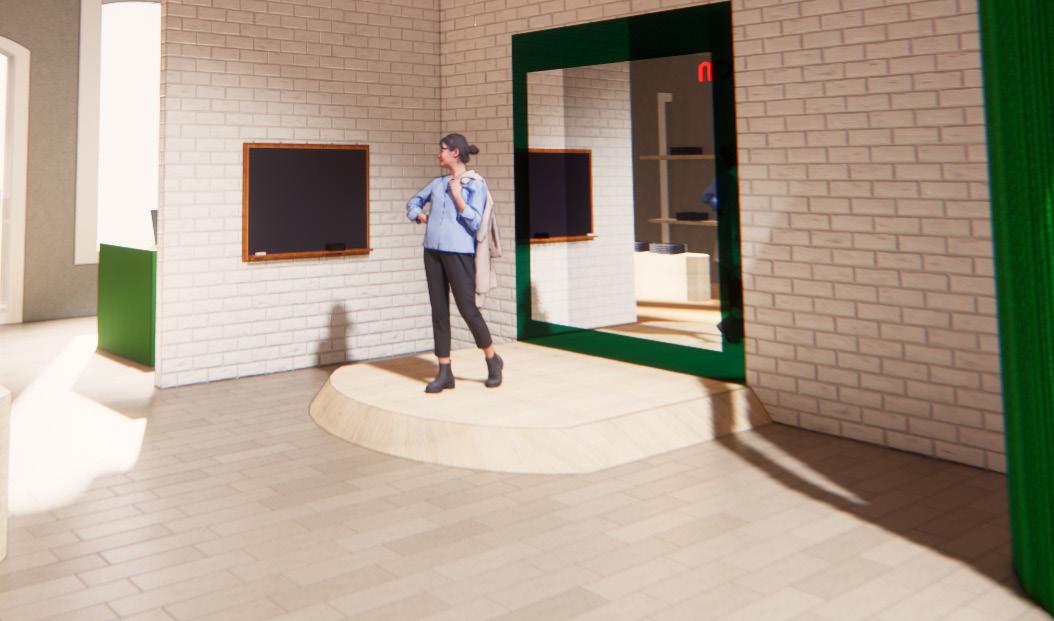
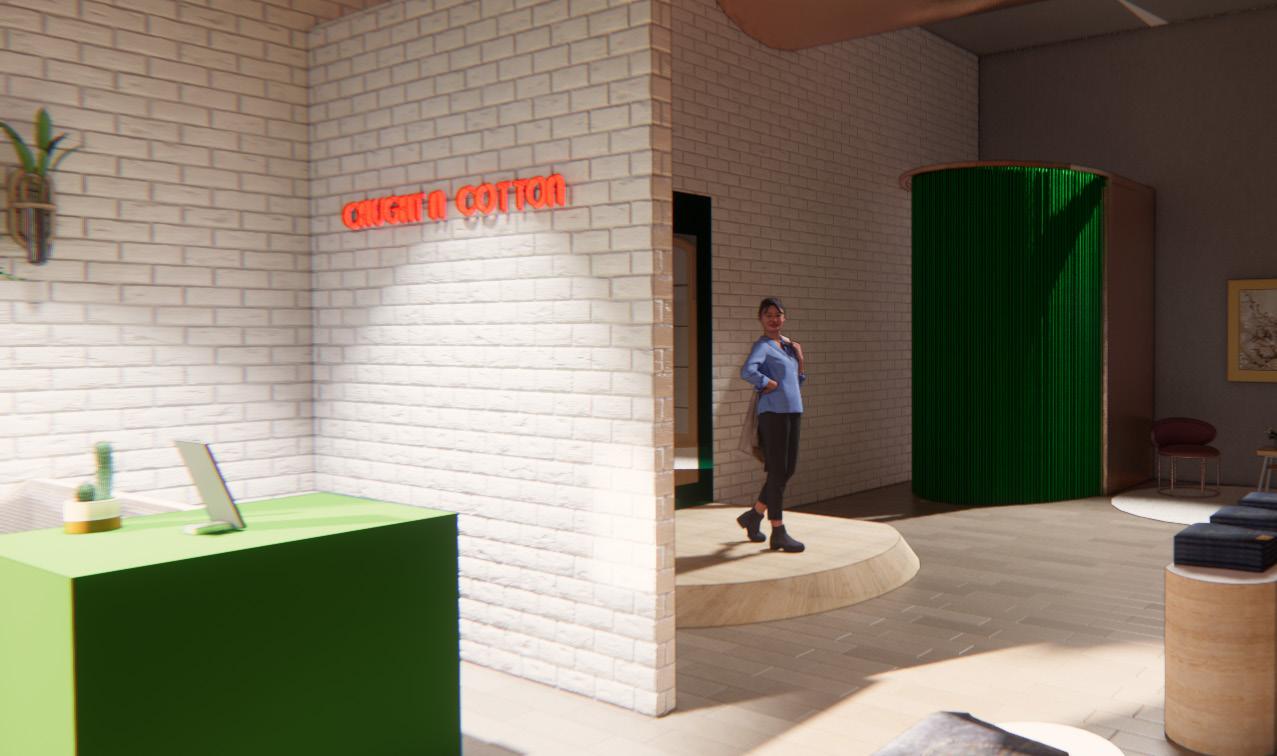
ADA Kitchen
This was a group project that focused on designing a smart home for an aging in place couple. My portion of this project was focused on the kitchen section of this home. I created various furniture pieces that were specfically designed to accommodate a wheelchair and allow the user to feel more comfortable.

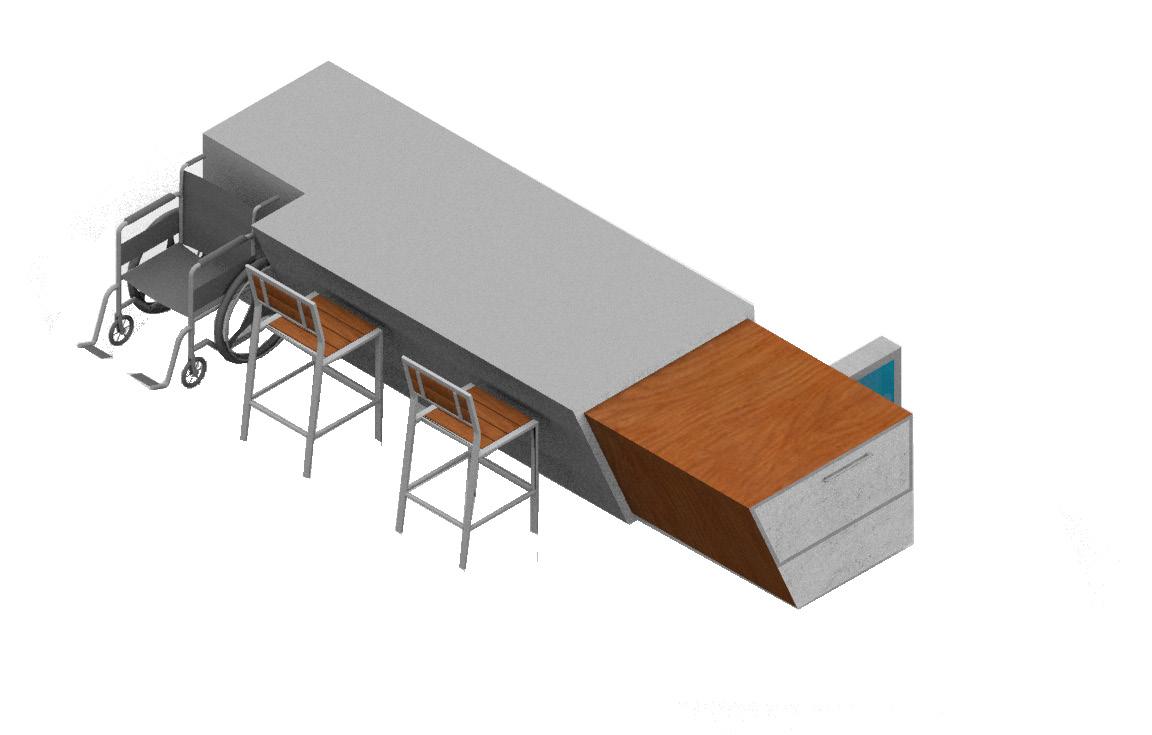
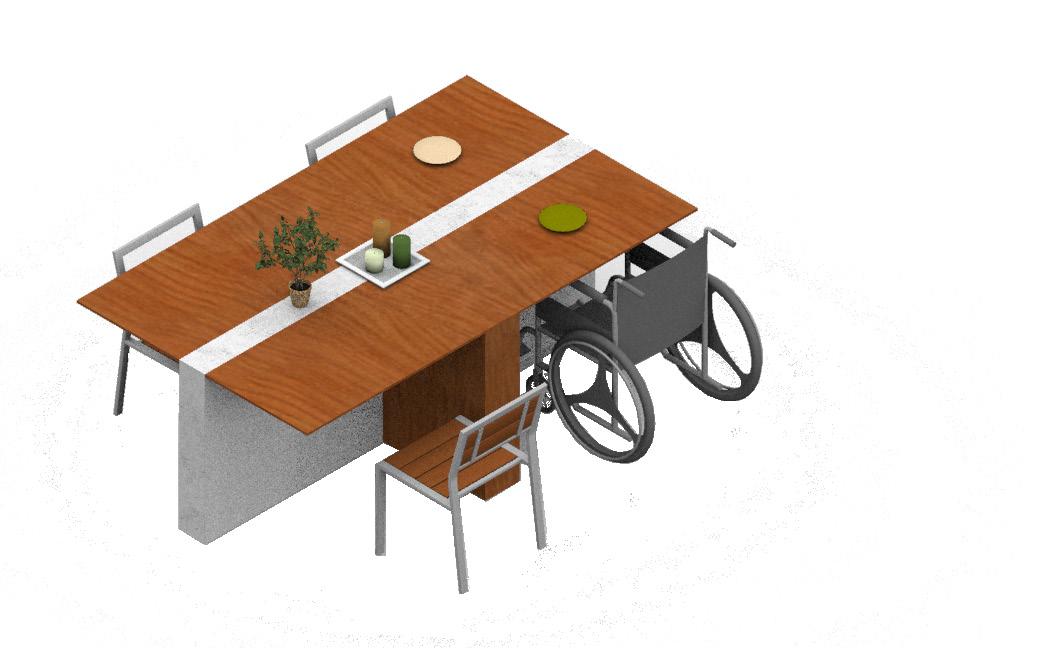
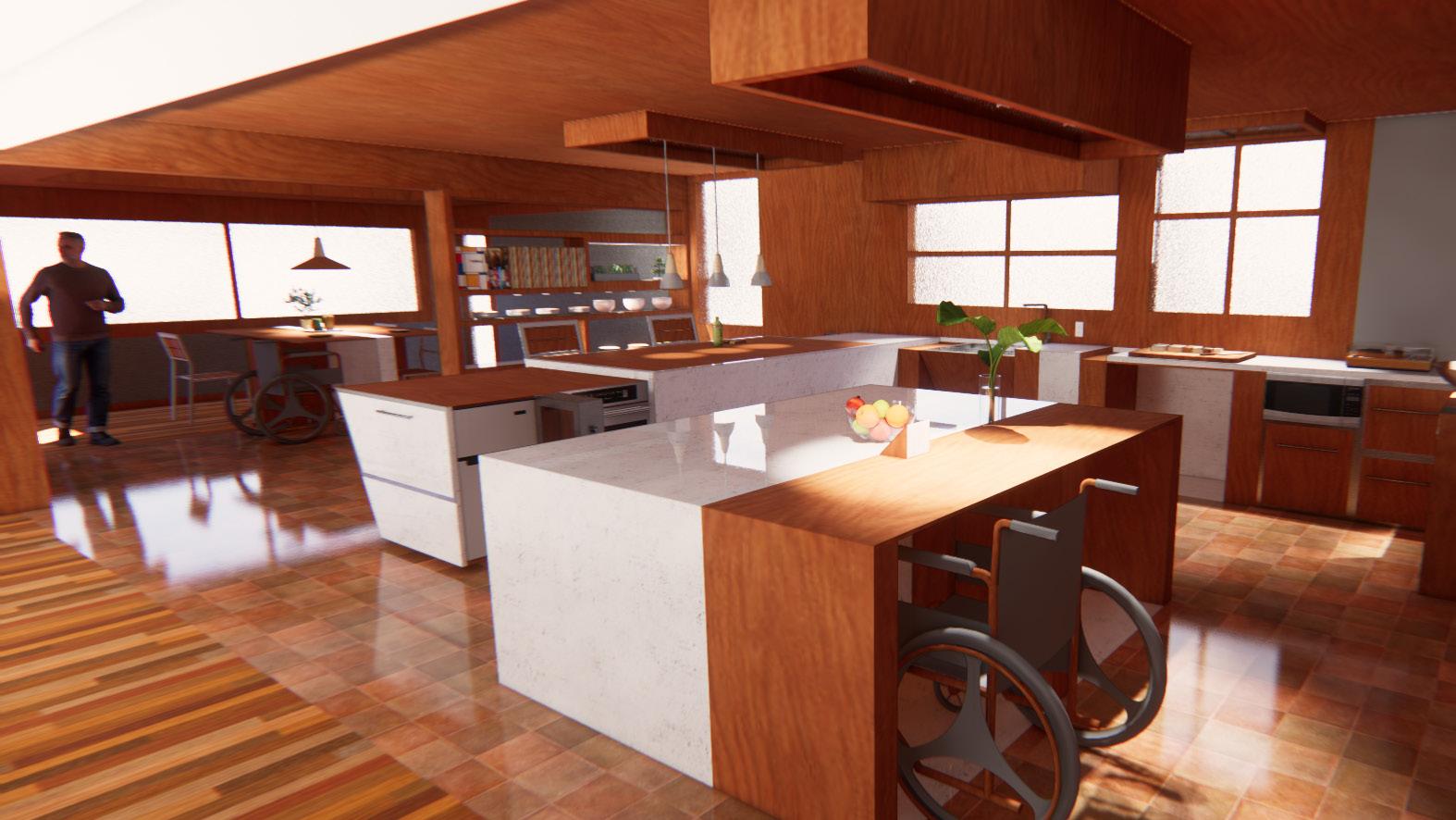
Selected Digital Works
This project examined the distincions between toys marketed towards boys and girls, which I sourced from a local store. The merchandise from the store was extruded to form columns. The study aimed to identify hyper-masculine and hyper-feminine features of the toys to create an environment that represents the juxtaposition between the binary .
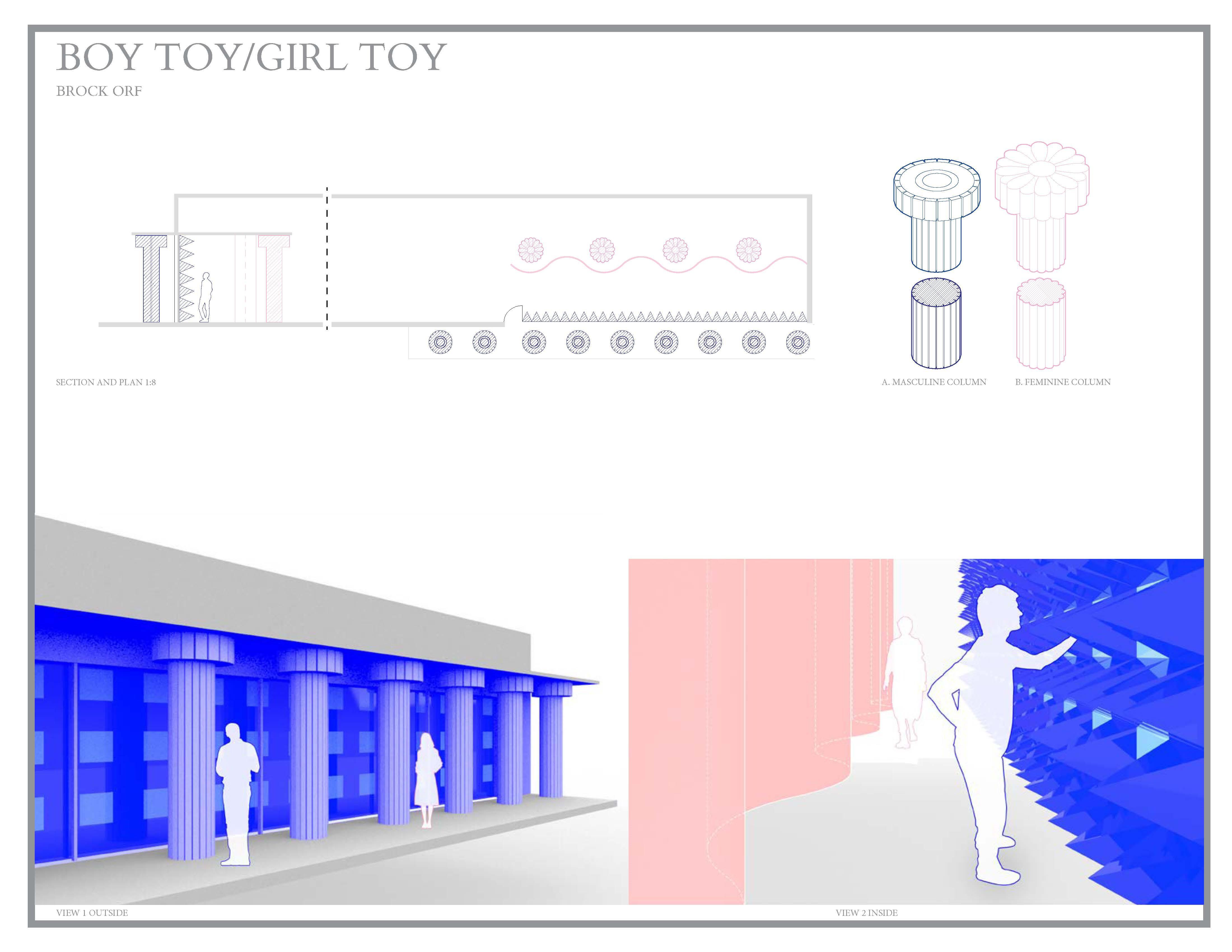
This was a 3-D Modeling project of a famous architectural work. I chose the Eames House, designed by Charles and Ray Eames because I was influenced by the facade, which was inspired by Dutch Painter Piet Mondrian. Since I had previoulsy worked on a project related to Mondrian’s work, it felt like a natural decision to pursue modeling this specific project.
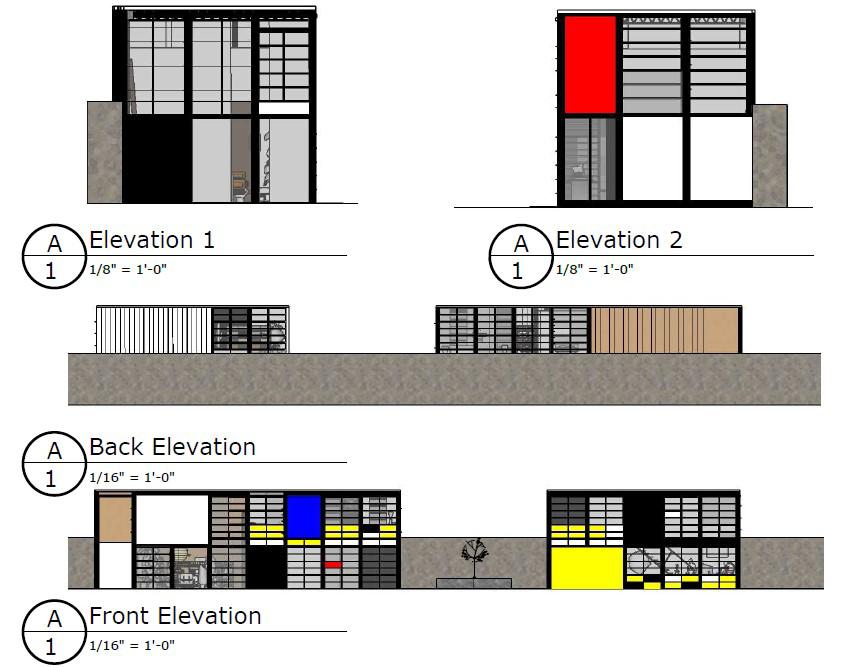
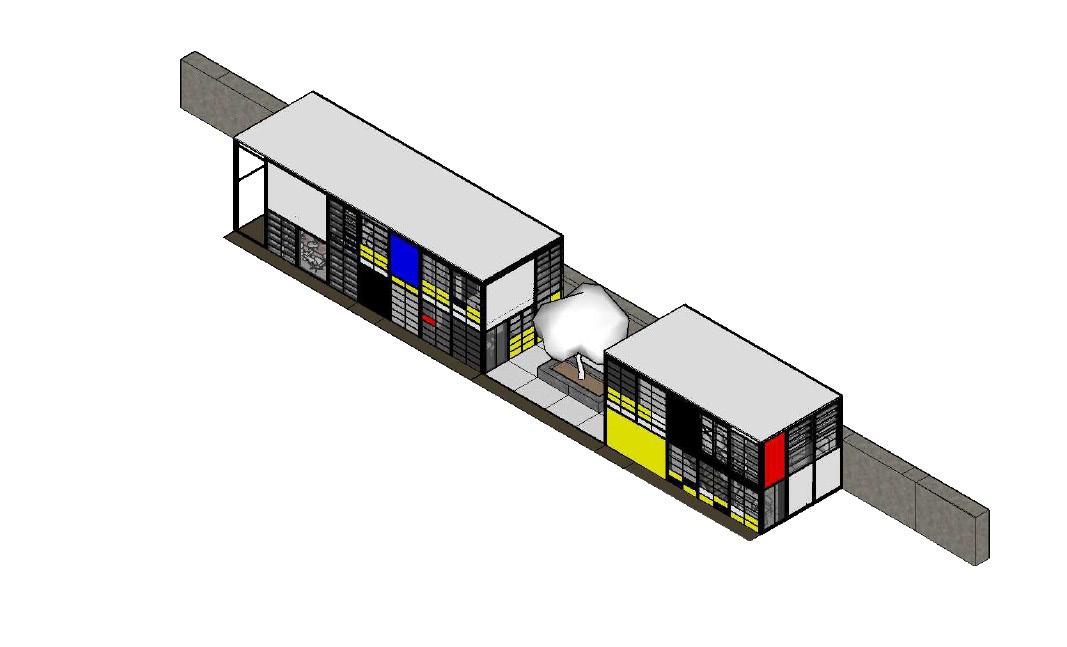
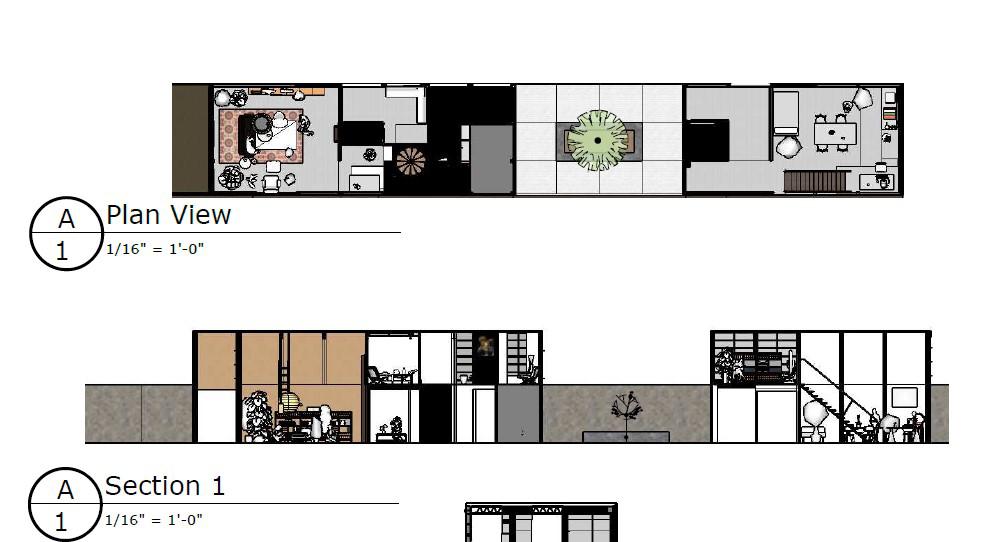
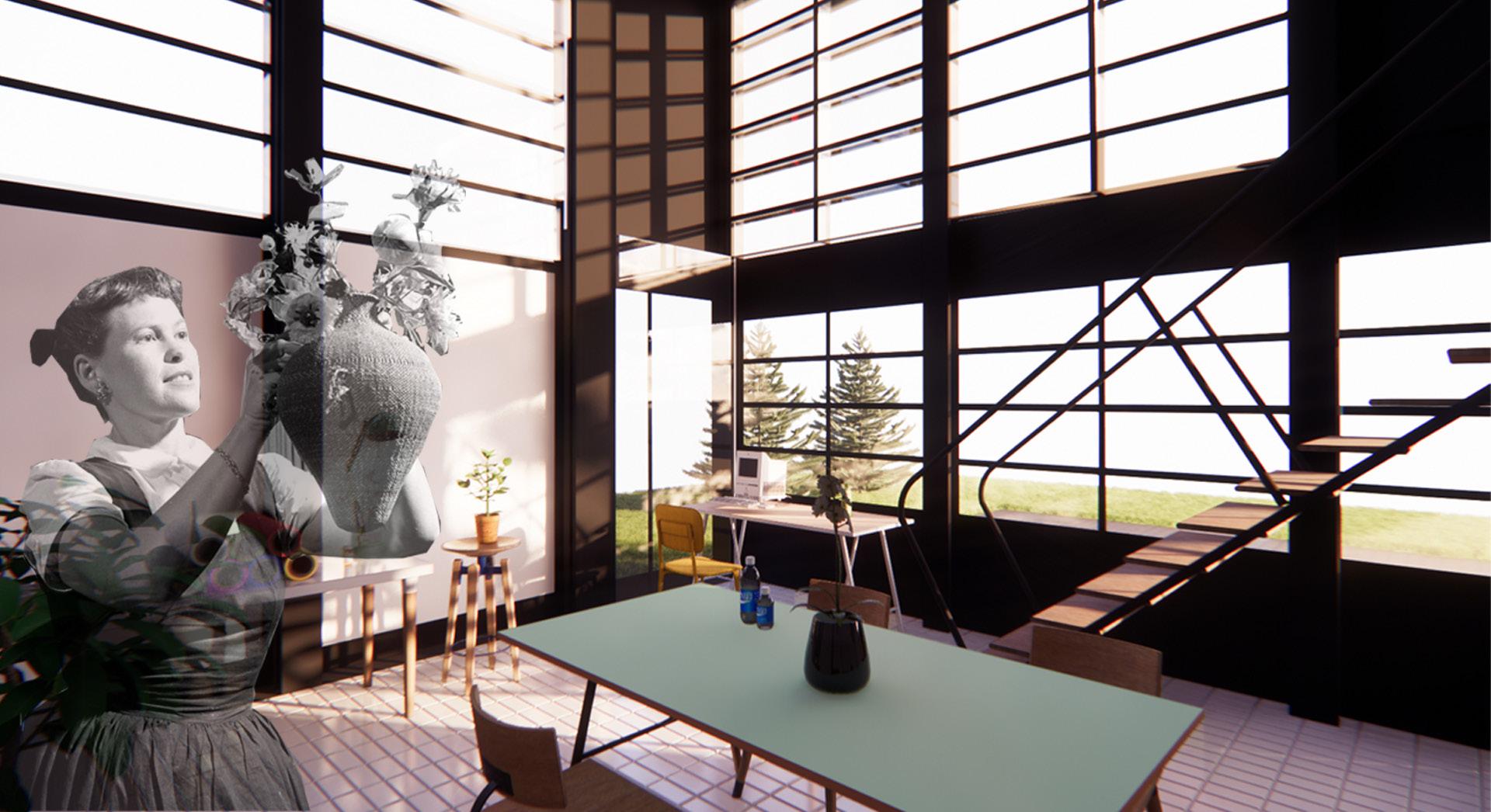
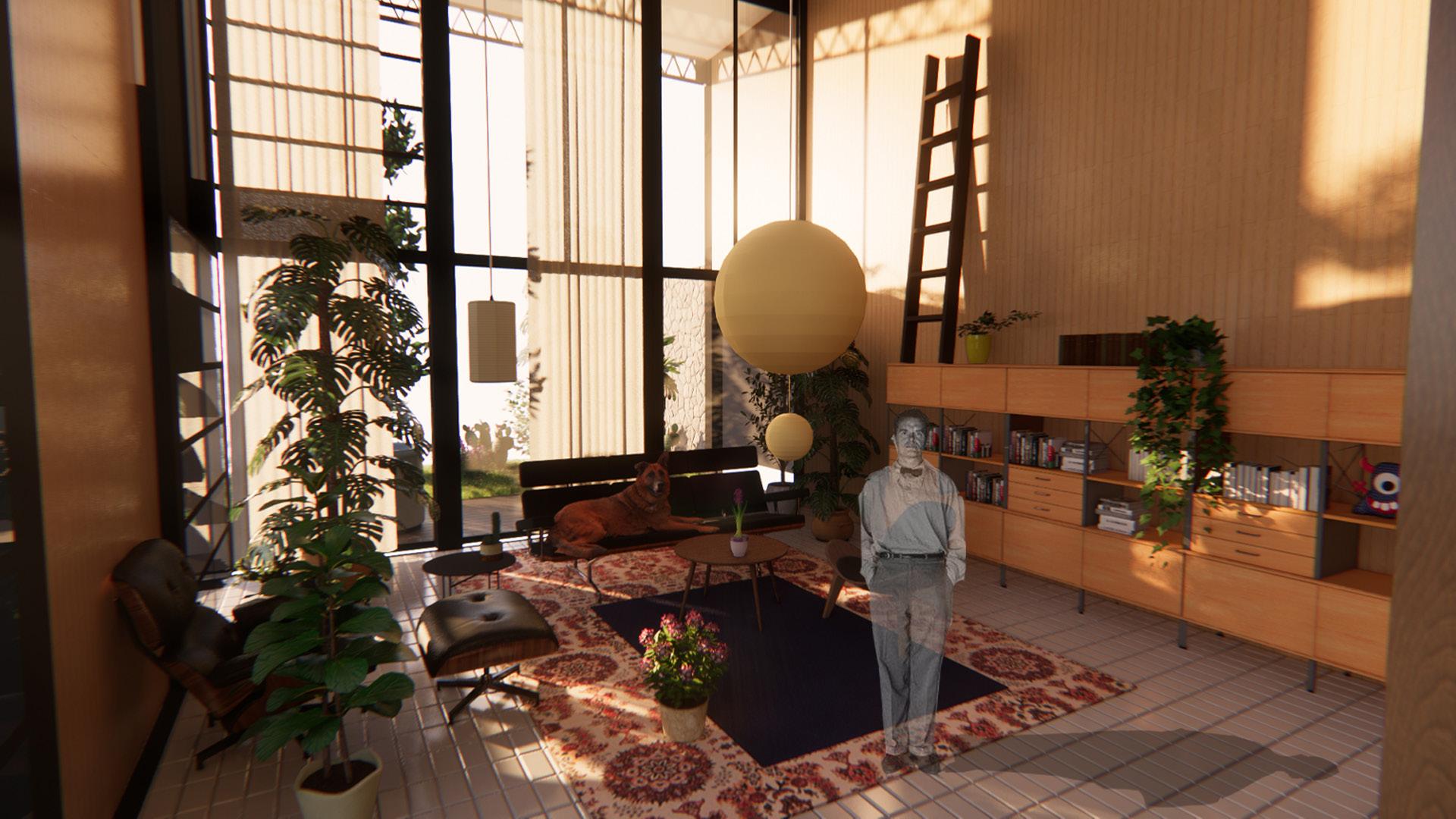
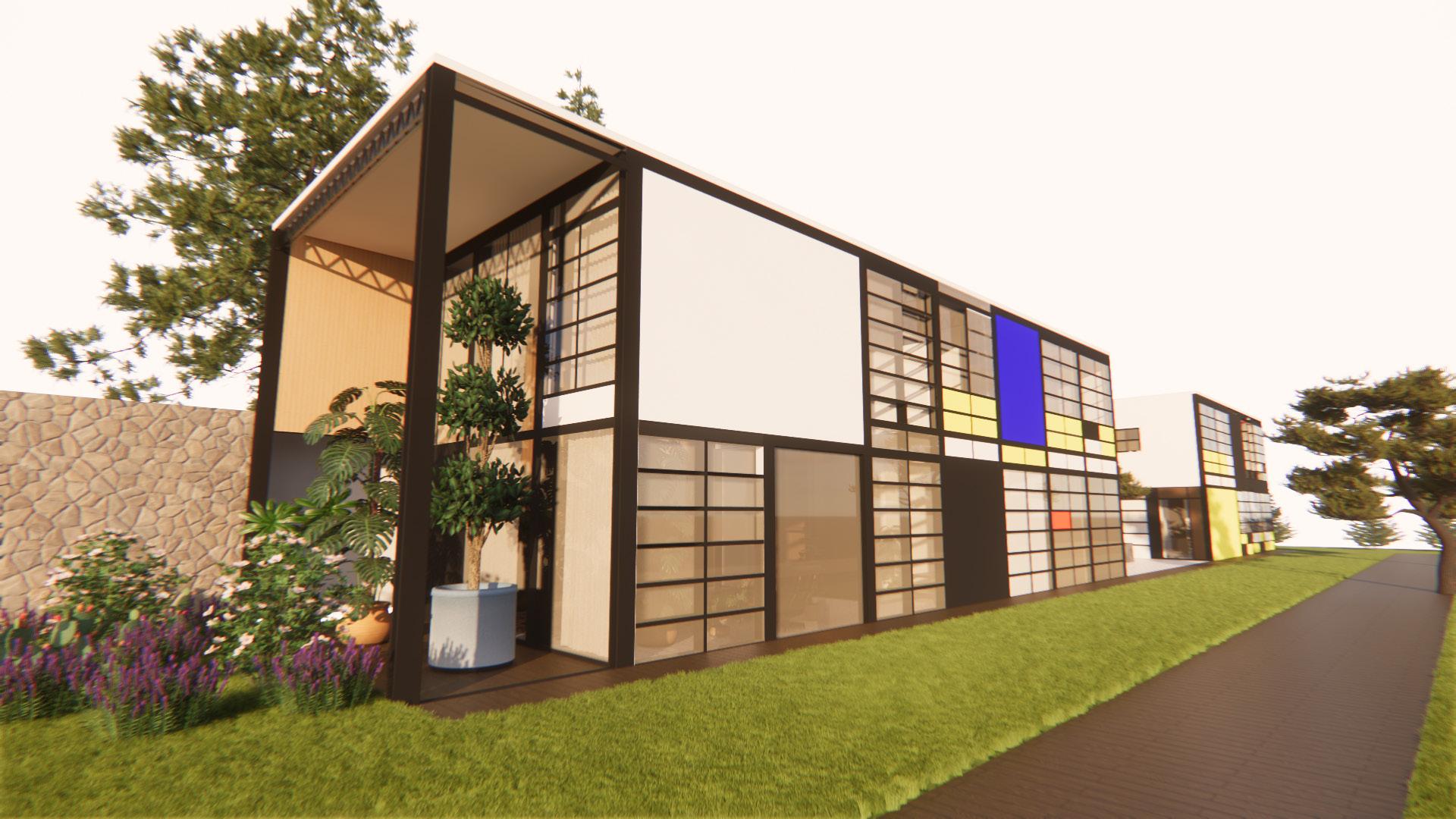


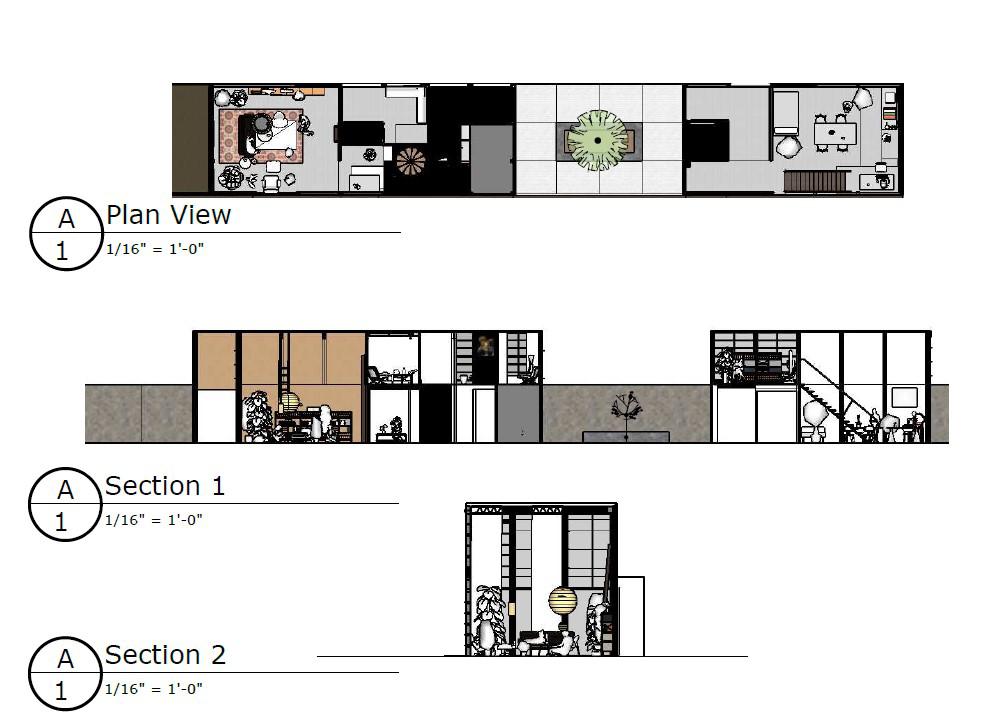
Contstruction Documents



Selected construction documents, these documents were developed for a redesign of a restaurant in Stillwater.

