P O R T F O L I O SELECTED WORKS 2019 - 2022
Dona VS
https://linktr.ee/Dona_VS
Undergraduate Architecture Student School of Planning and Architecture, VIT, Vellore, Tamil Nadu
Hello!

I am a fourth-year undergraduate architecture student with a strong in trest in the design process and archi tectural regeneration.Self motivated with a strong desire to take on repon sibility and work within a team or in a singular capacity. Architecture, to me, is about creating spaces that inspire us and bring us closer to ourselves. This portfolio is a compilation of some of my selected works done till now and represents my expedition to be coming a better architect.
Contact info : Mob no. : 6238925056 Email : donavs06@gmail.com
SKILLS
Autocad Rhino Grasshopper Sketchup
Adobe Illustration
Adobe Photoshop Adobe Indesign Lumion/Blender Revit
ORGANISATIONS
AIAS (The American Institute of Architecture Students Chapter, VIT) Student Member
MLA (Best Literary Club, VIT) Publicity Head
NASA (National Association of Students of Architecture, India) Merchandise Design Committee Member
LANGUAGES English Hindi Malayalam Tamil
COMPETITIONS
Endemic Farm Design Competition Archresource’s Design Competition
ANDC (Annual NASA Design Competition)
LIK Trophy, NASA India National Art Competition
Saarang, IIT Madras
Inter University TT Tournament EXPERIENCE
Design and Editorial Head MLA-VIT
Designer NASA - India Mercahandise Committee
Design Head NASA - India Newsletter
Design Head MLA Annual Magazine, VIT University TT Team Lead VIT University
Core Member TFAC (The Fine Arts Club) VIT University
Design Head Art fest 2022, VIT
Designer HAT 2022 (Heritage, Art and Architecture)
Publicity Head MLA- VIT
ACHIEVEMENTS
Merit Scholarship - Best Academic Performance Design Interventions Certificate of Completion TT Tournament Certifictae of Appreciation
01
CULTURAL CENTER
Vellore Cultural Center Institutional Design
02
ORCHARD
Endemic Farm House Archresource Competition
03
sN§m-bv
Resto-Bar Design Interior Design
NEXUS
Performimg Center + market Complex Typology
NUCLEUS
Construction Workers Housing ANDC - NASA Competition
THE
SCHOOL Documentation Project LIK Trophy - NASA India
HILLTOP
04
05
MISCELLANEOUS
06
CULTURAL CENTER

VELLORE CULTURAL CENTER INSTITUTION | SEMESTER 5 - 2021
Vellore Cultural center is the proposed design for an iconic cultural institution located in Vellore, Tamil Nadu which is one of 27 cities chosen by the Gov ernment of India to take part in the country’s Smart Cities Mission.
The design demand a renewed emotional and in tellectual focus on history making sense of war, violence destruction and hatred.Thus, interplay be tween these perspective form is the character of this cultural center. The jusxtapose of the proposed de sign aggresively avant-garde design and decidedly
01
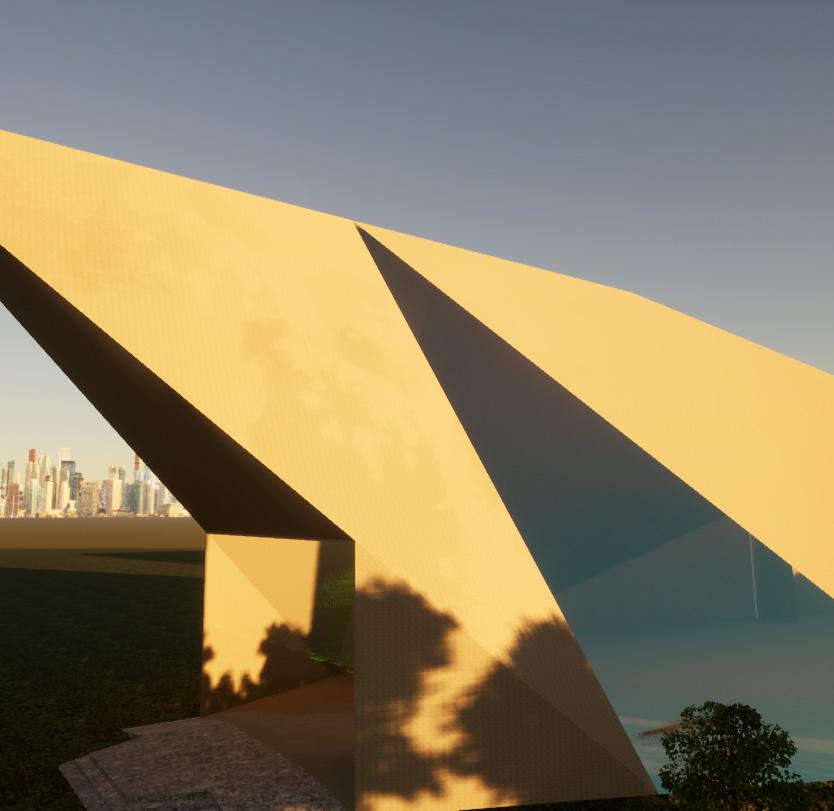
SUNPATH
SITE SPECIFIC
There are two main highways near to the site, Banglore Chennai Highway and Vellore Thoo thukudi Highway. Western side of the site is close to the Contonment Railway Station.
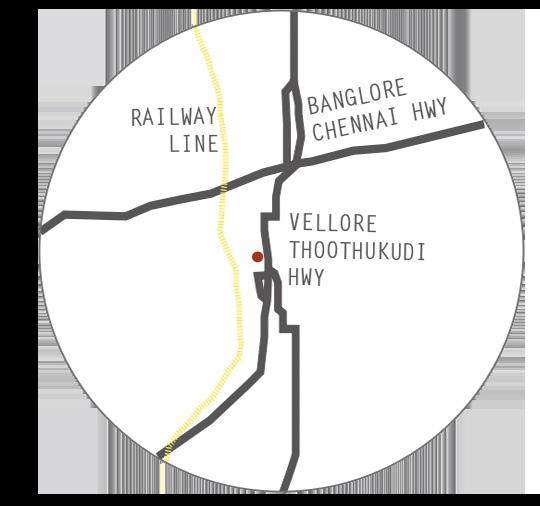
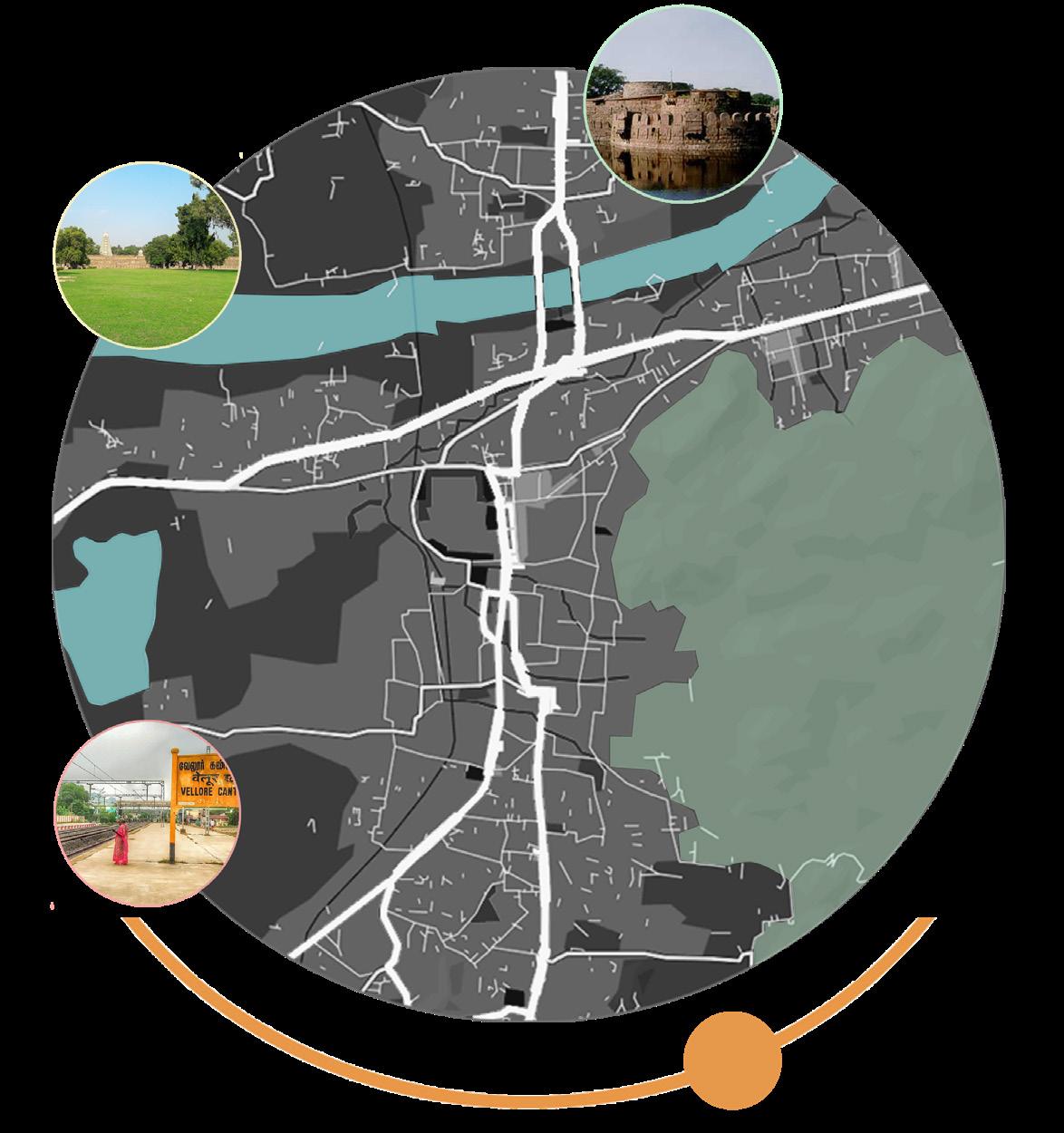
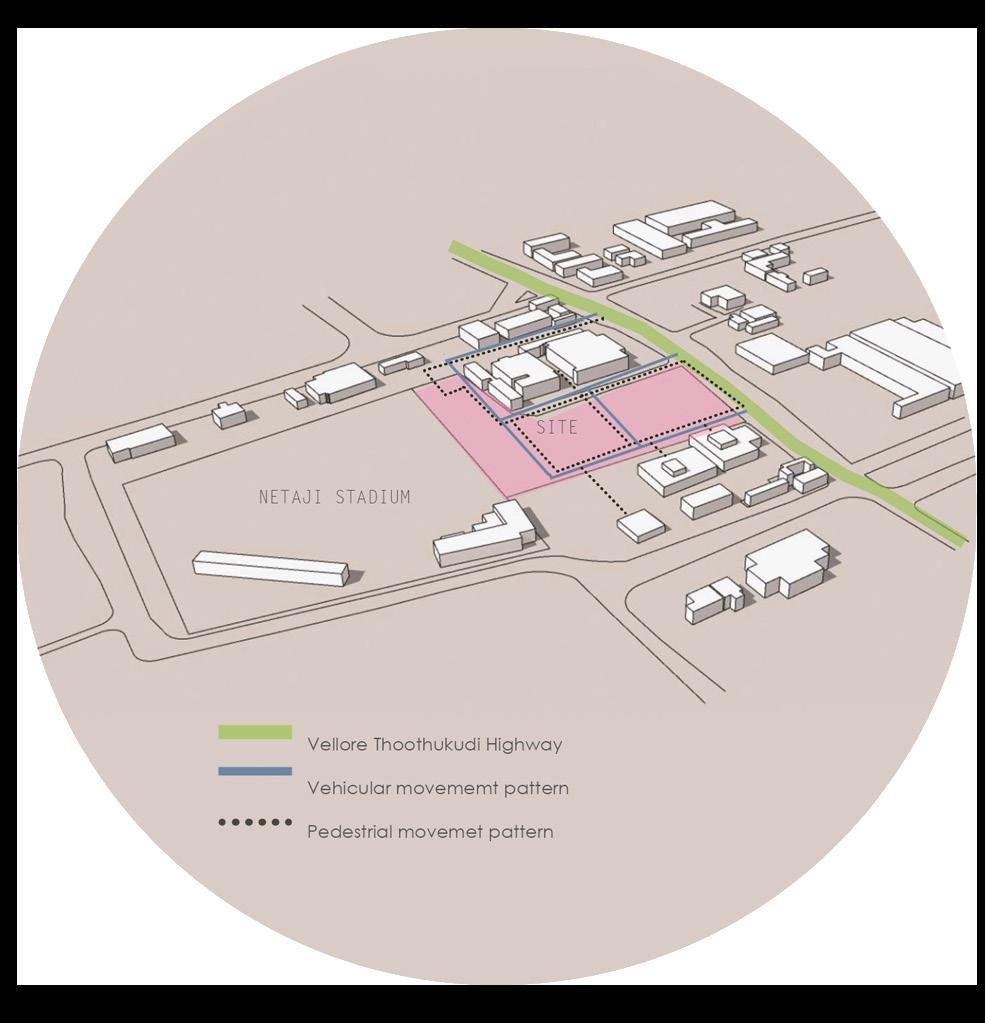
Vellore Municipal prposed 2011
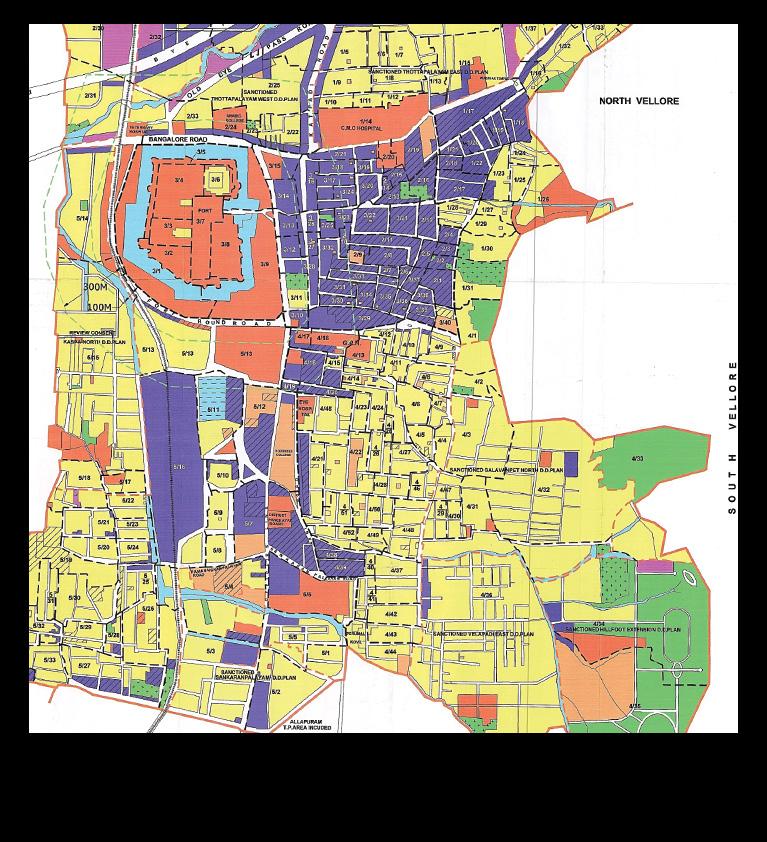
From the above data the site is owned by govt and assigned for public.
Officers’ Line Road,Vellore , TamilNadu, 632001
CIRCULATION
Palar River is around 30 km from the proposed site and the site is also near to Saduperi Lake which 12.6 km away. The Vellore Fort is surround ed by a moat which was once used as an addi tional line of defence in the case of an invision.
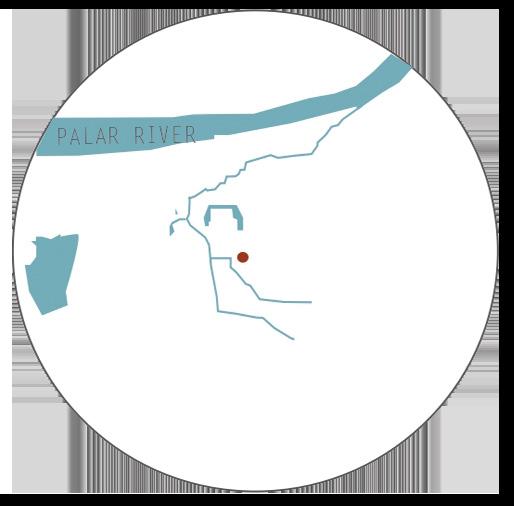 Periyar Park, Fort Round road, Balaji Nagar, Vellore
Periyar Park, Fort Round road, Balaji Nagar, Vellore
900m ~ 3 min
Vellore Fort, Balaji Nagar, Vellore 2km ~ 5 min
Vellore Cant, Cantonment, Railway station, Vellore
950m - 4 min
WIND DIRECTION
P A L A R R I V E R
SADUPERI LAKE TERRAIN
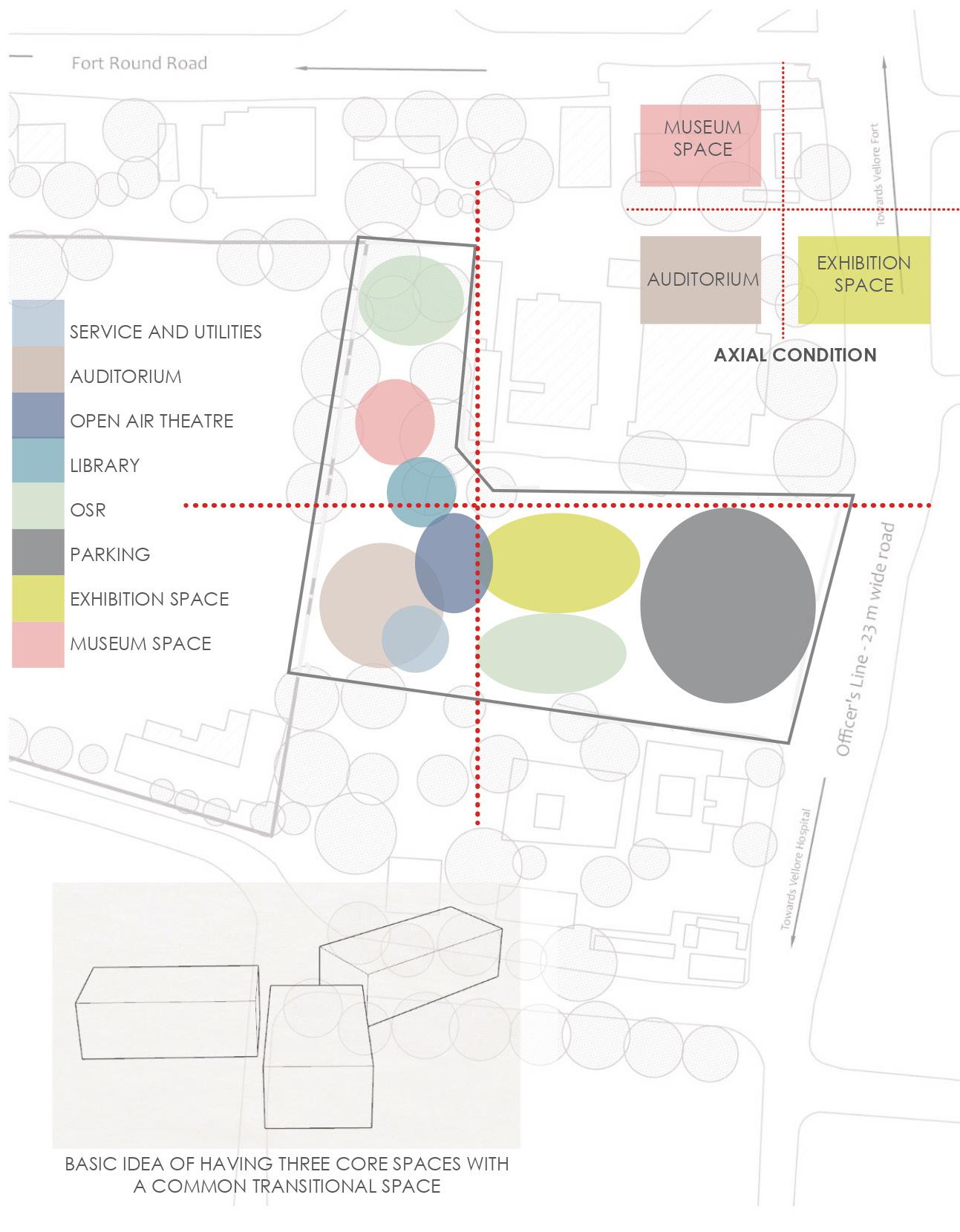

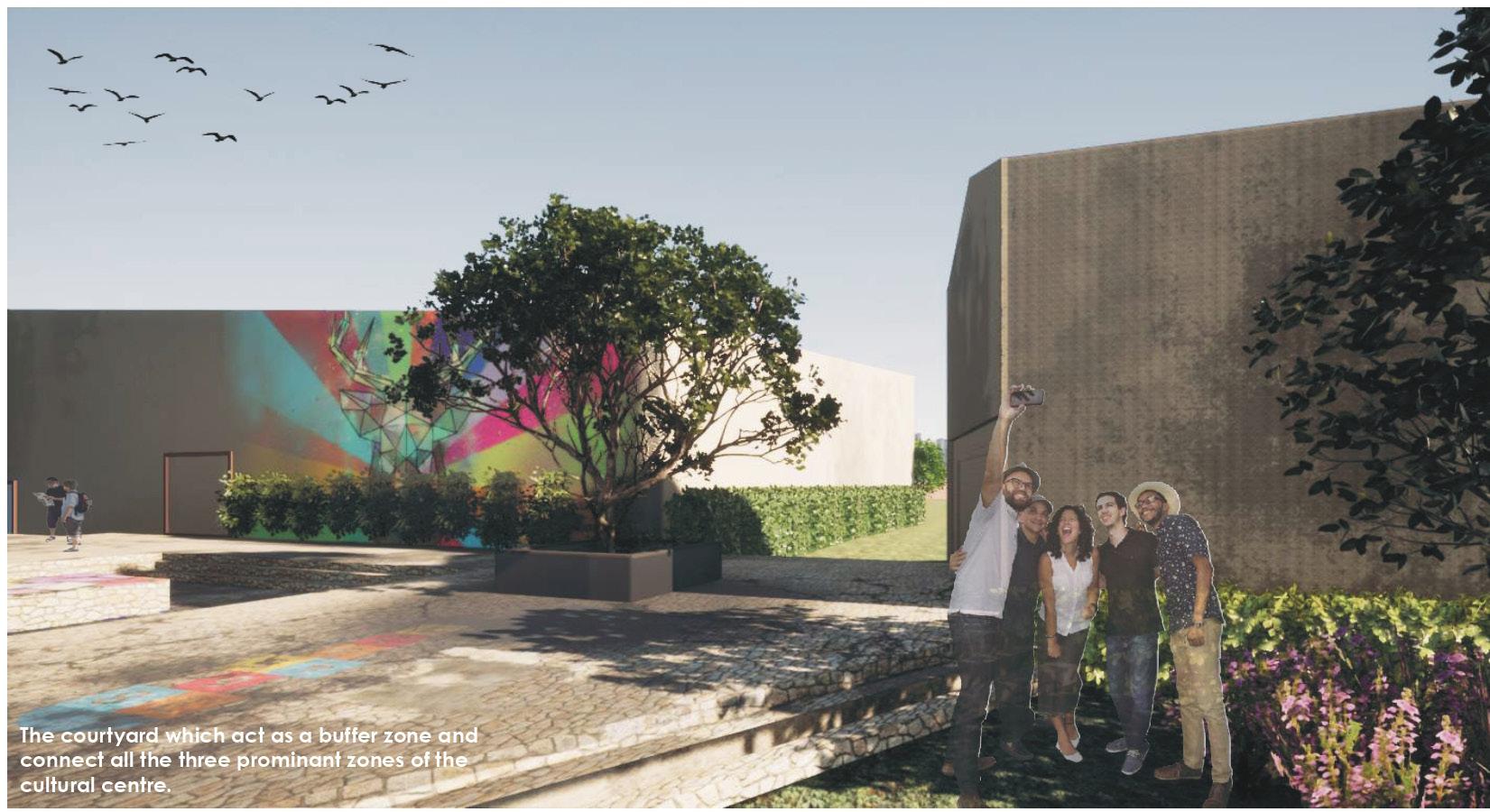
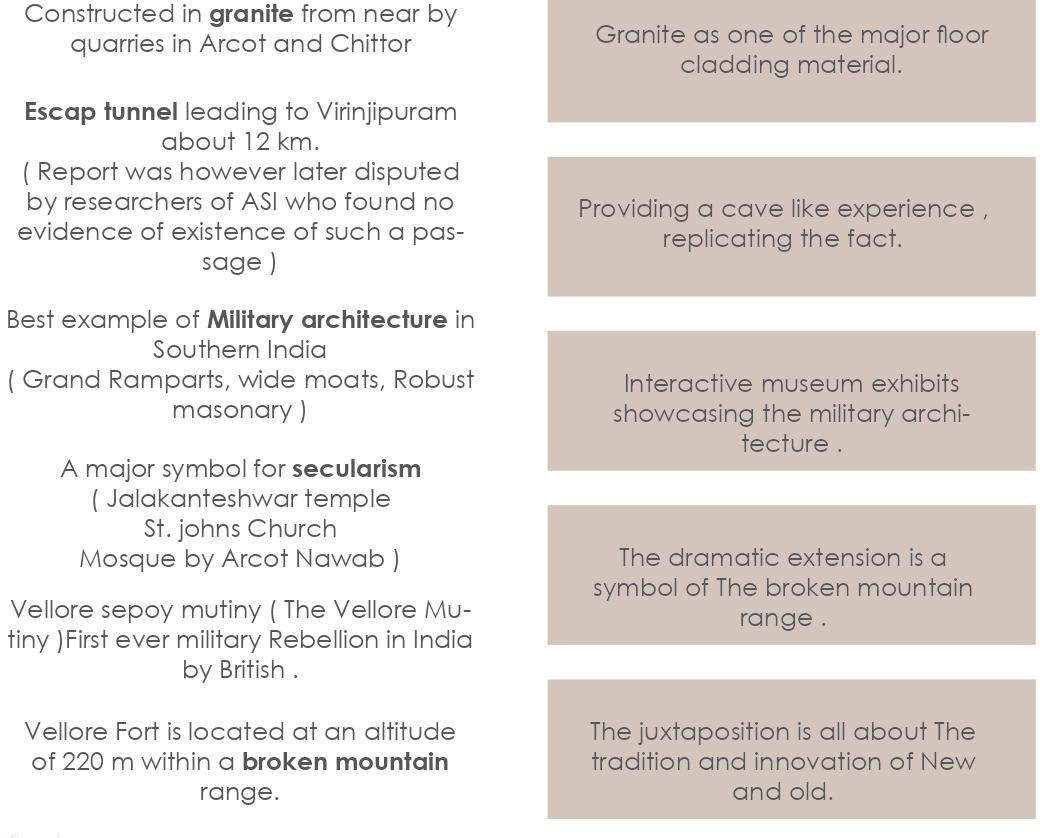
CRITICAL DESIGN THINKING
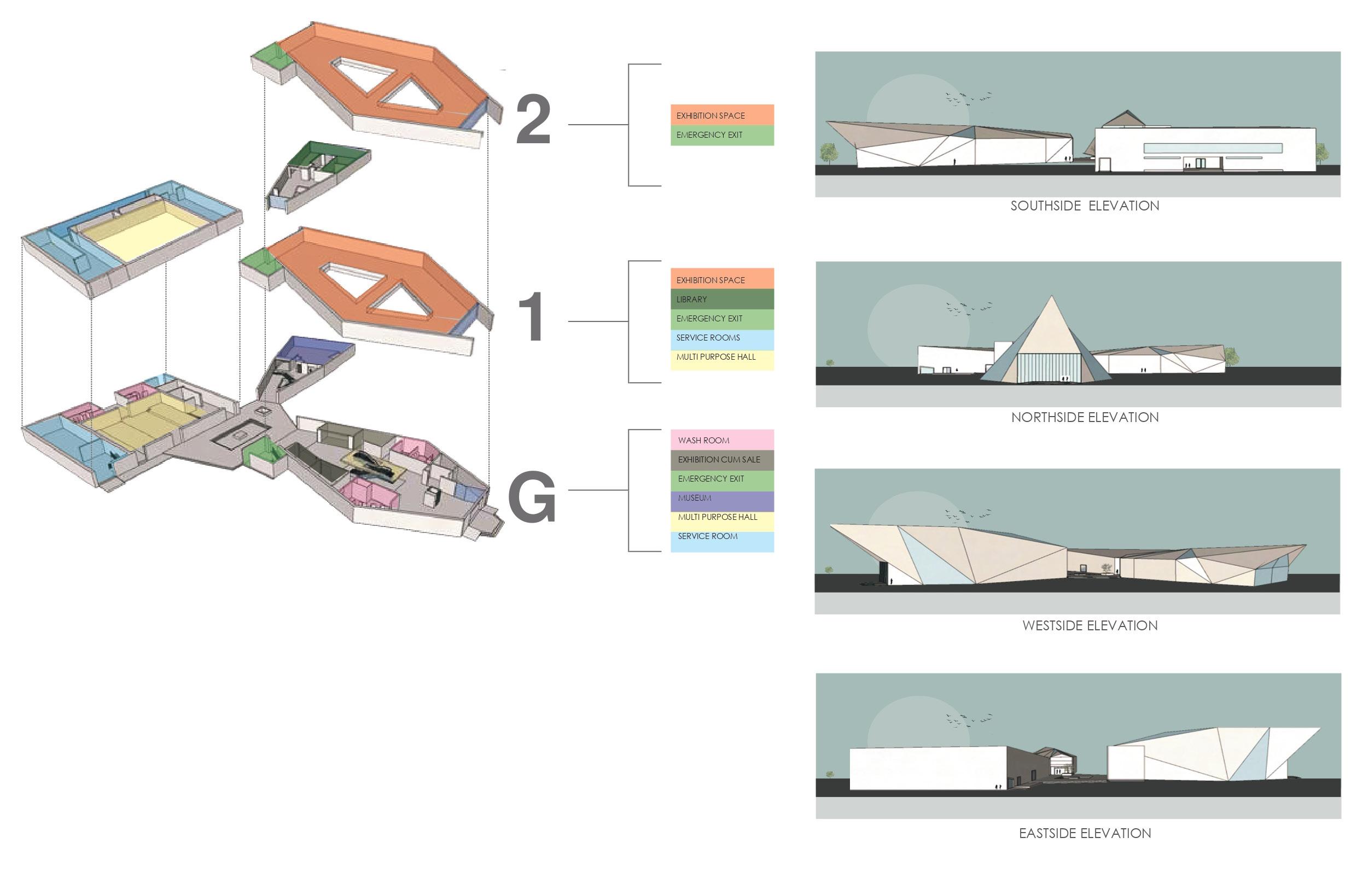
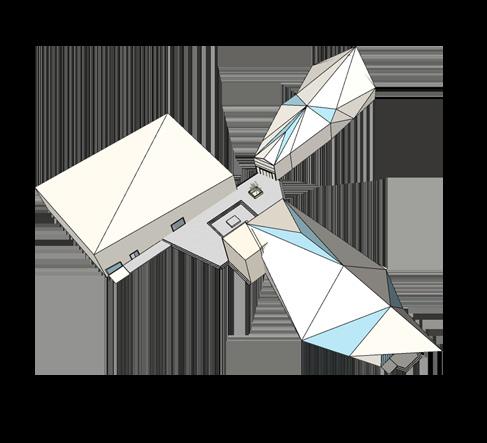

GROUND FLOOR FIRST FLOOR
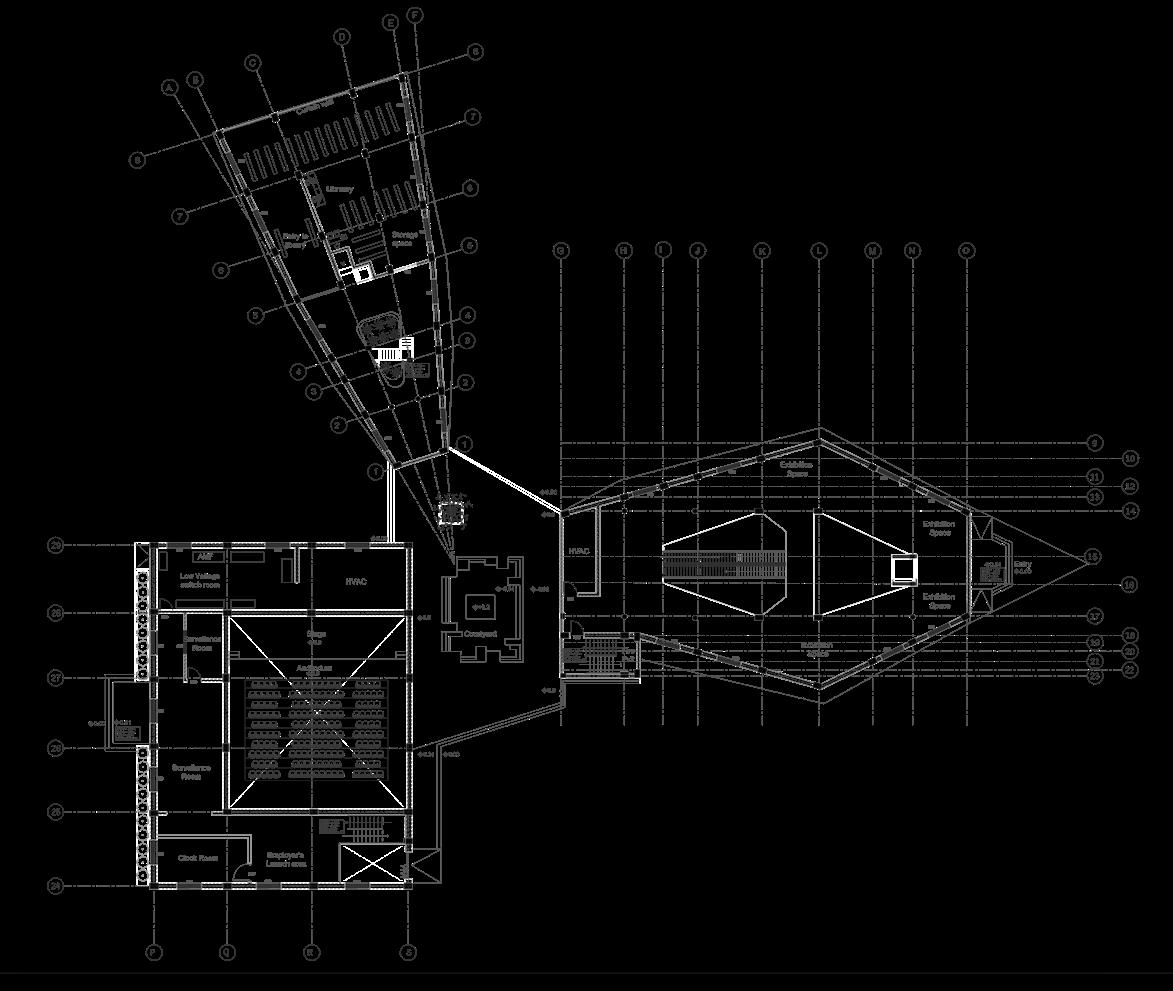
SECOND FLOOR
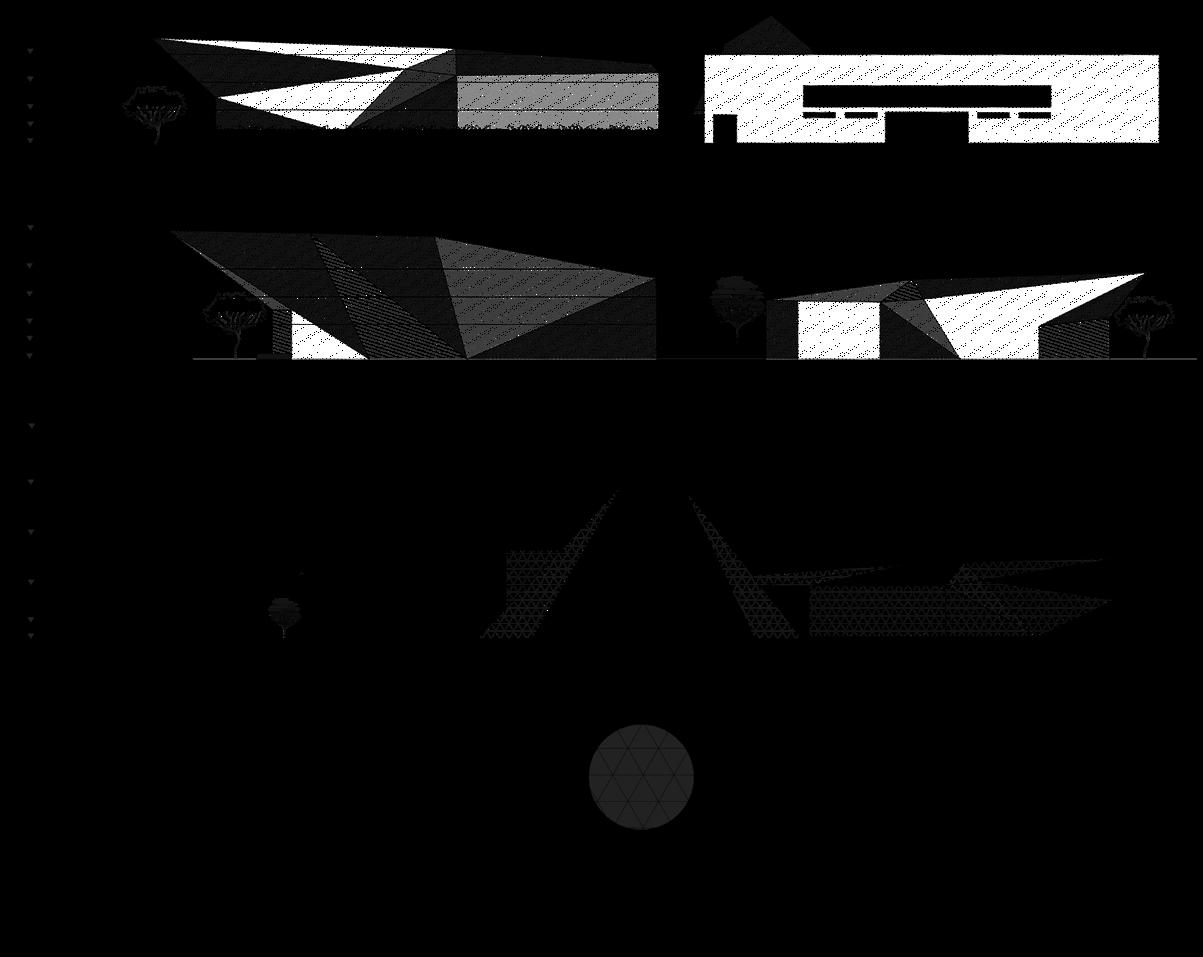
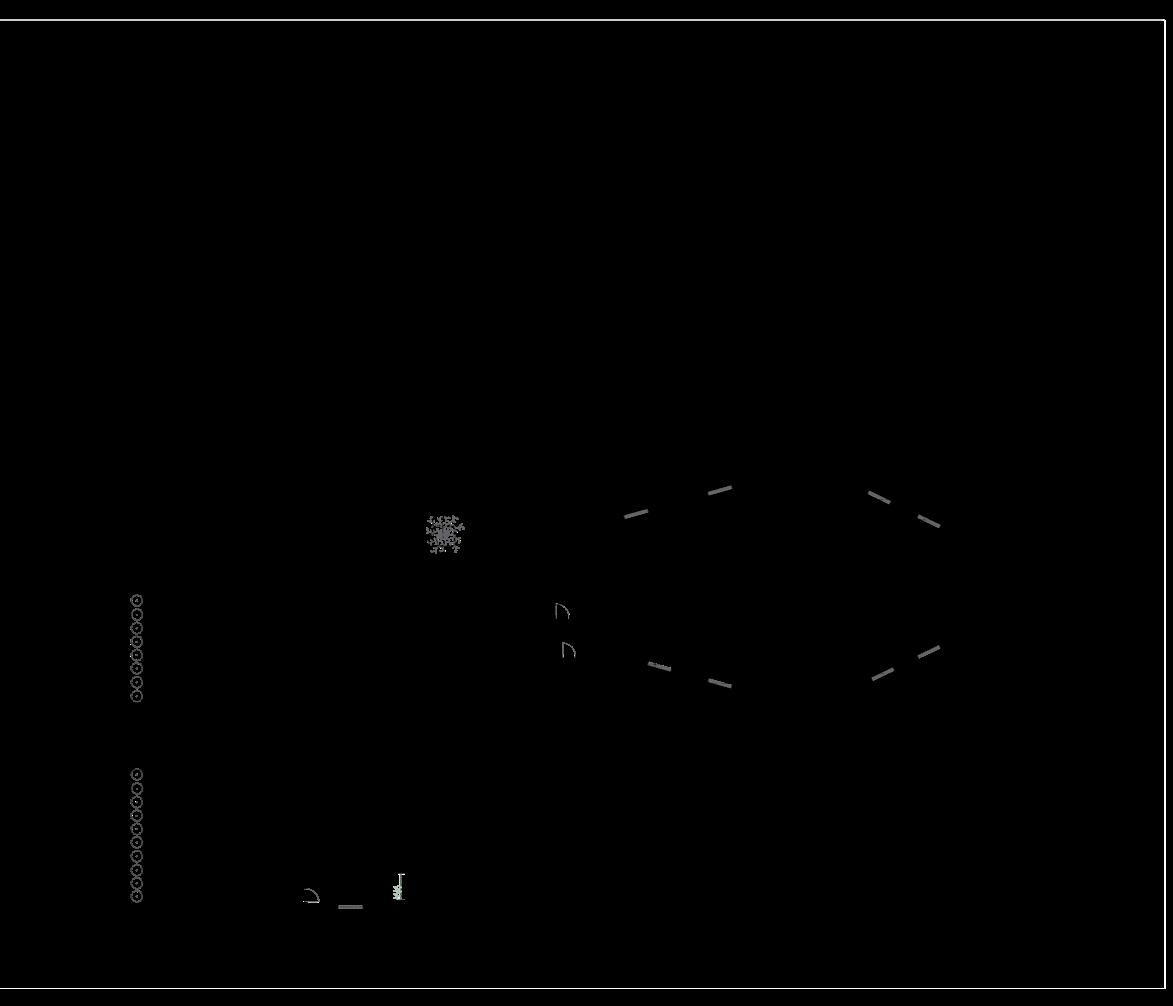
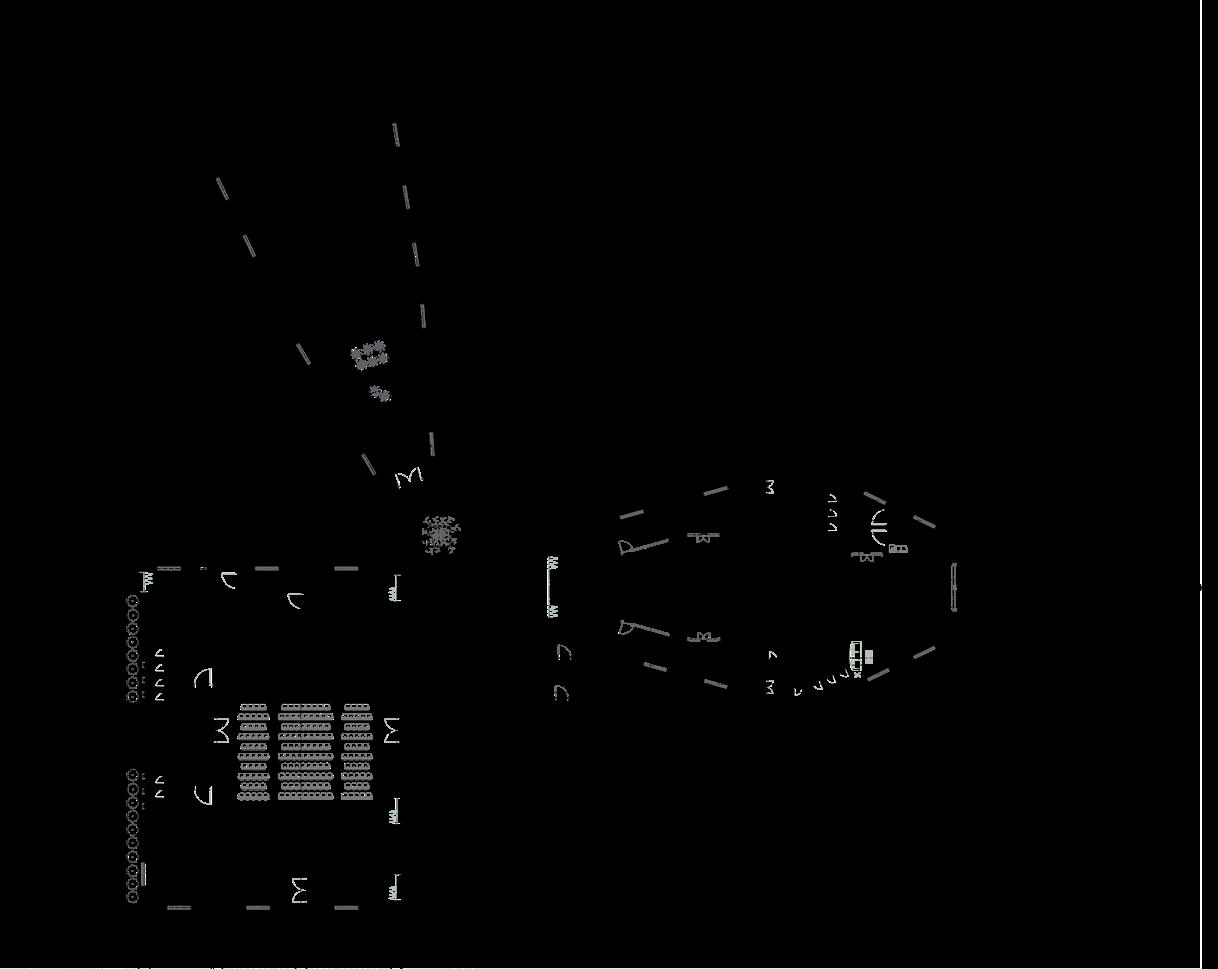
ORCHARD
ENDEMIC FARM DESIGN COMPETITION
FARM HOUSE | ARCHRESOURCE COMPETITION
The project’s goal was to construct a farmhouse with modern conveniences and luxury without sacri ficing the appeal of contextual design elements. The design process examined the area’s historic values, geographical characteristics, climatic reactions, tra ditional construction methods, and built form philoso phy. The design is based on the climate and surround ings and aims to highlight the virtues of traditional architecture. houses are filled with fond memories and passed-down tales from generation to generation.

02
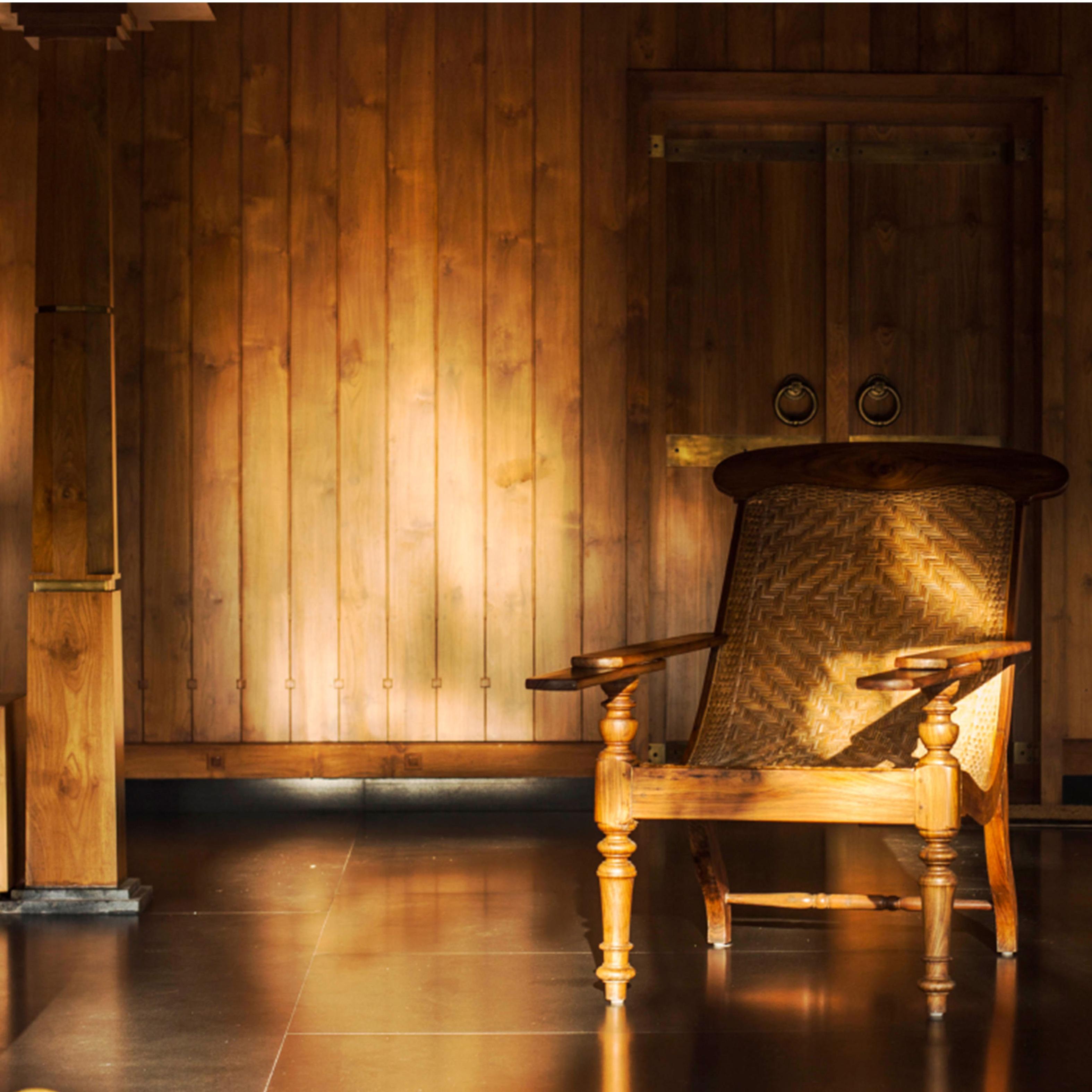
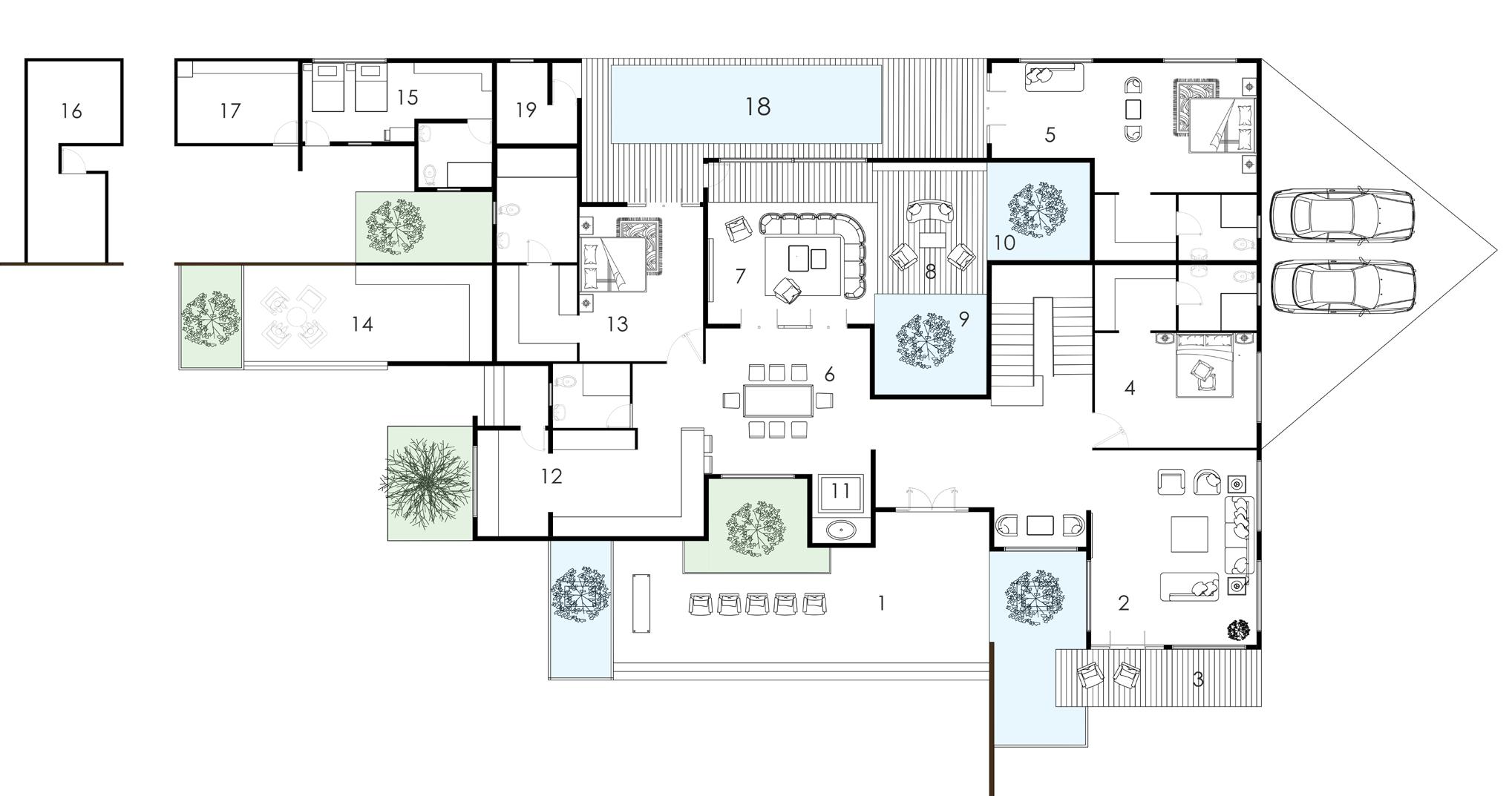
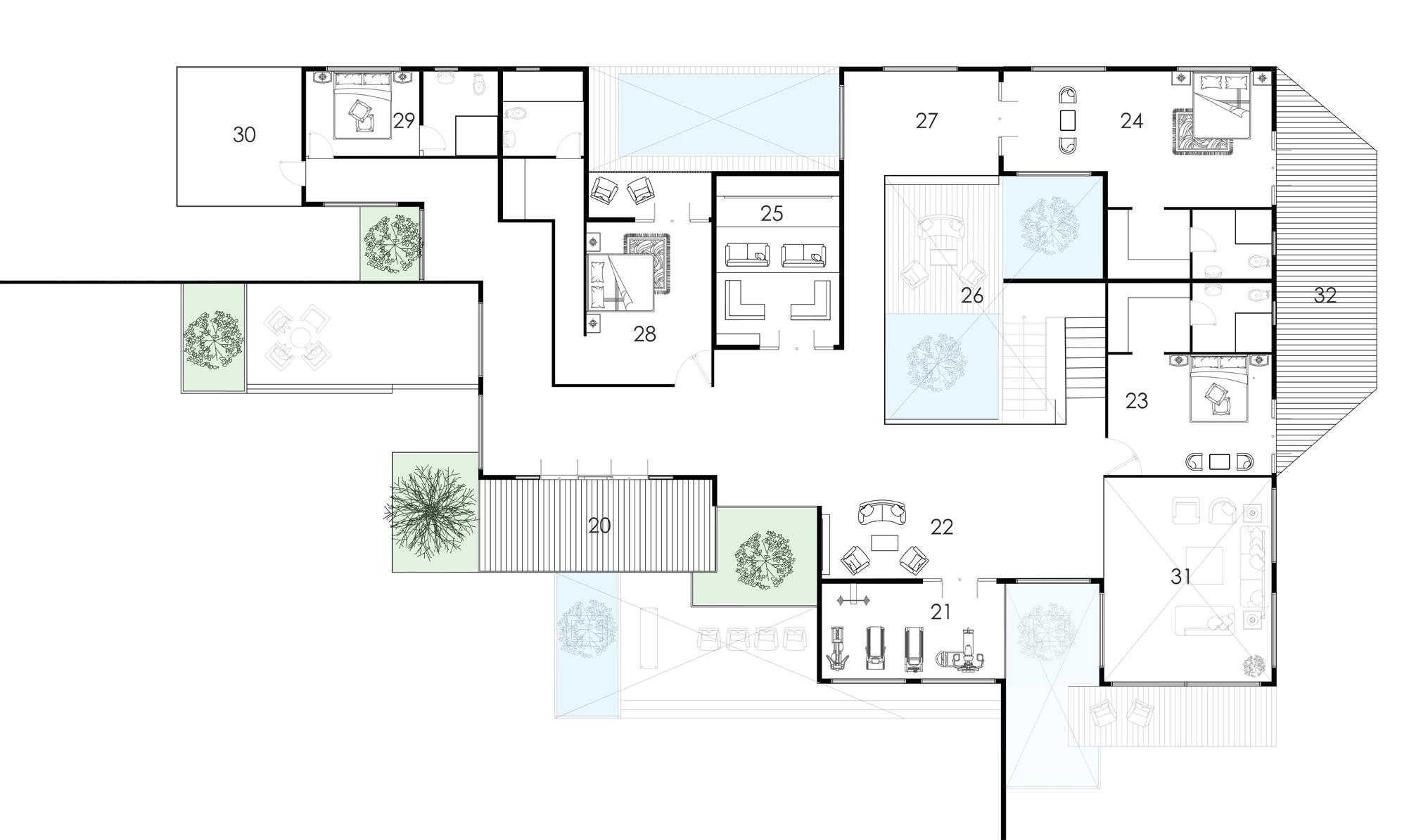
2.
3.
4.
5.
6.
7.
8.
9.
10.
11.
12.
13.
14.
15.
16.
17.
18.
19.
20.
21.
22.
23.
24.
25.
26.
27.
28.
29.
LEGEND 1. Entrance
Common livingroom
Deck
Guest Bedroom
Master Bedroom
Dining Area
Family Living room
Foyer with a mini library
Water Element with planter
Water Element with planter
Hand Wash area
Kitchen
Bedroom 1
Outdoor Kitchen
Servant room
Storage
Laundary
Swimming Pool
Service Room
Front Balcony
Gym
Living area
Bedroom 2
Master Bedroom 2
Home Theatre
Courtyard
Office Space
Bedroom 3
Bedroom 4
Nālukettu is the traditional homestead of Tharavadu where many generations of a matrilineal family lived. Traditional archi tecture is typically a rectangular structure where four blocks are joined together with a central courtyard open to the sky, which creates slender built spaces creating max imum ventilation inside. The pitched roof is lowered to very low heights to avoid di rect sun and create reflected light inside the spaces. The response to the exterior spaces is also well-layered in traditional architecture. Apart from these traditional houses has a lot of nostalgia attached to these spaces, stories which pass on for generations.
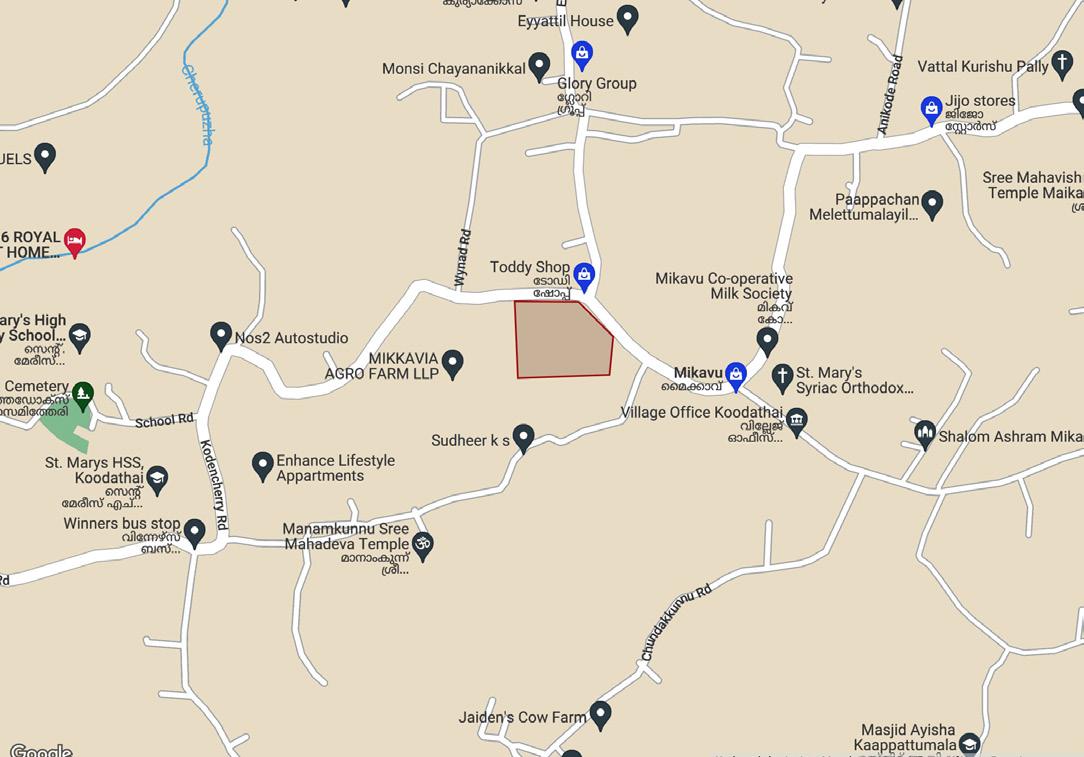
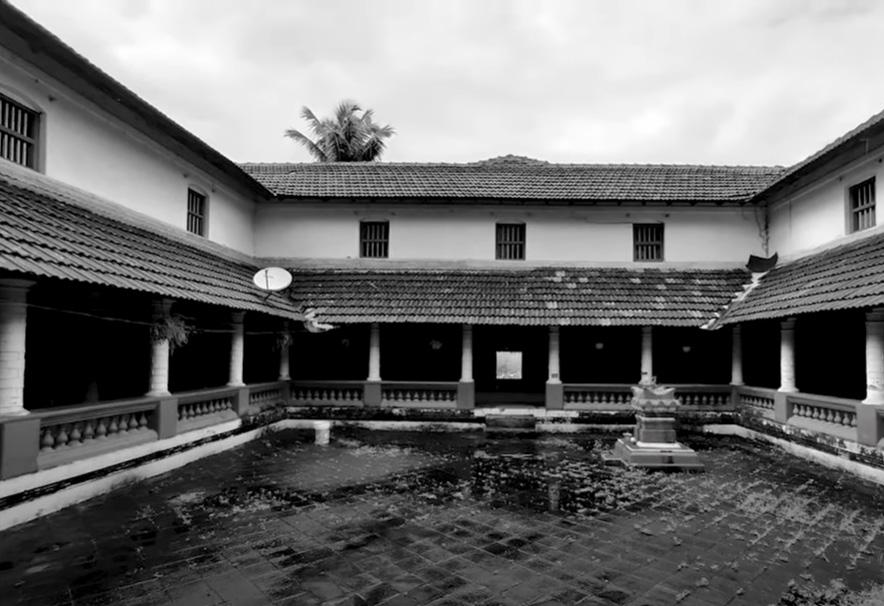
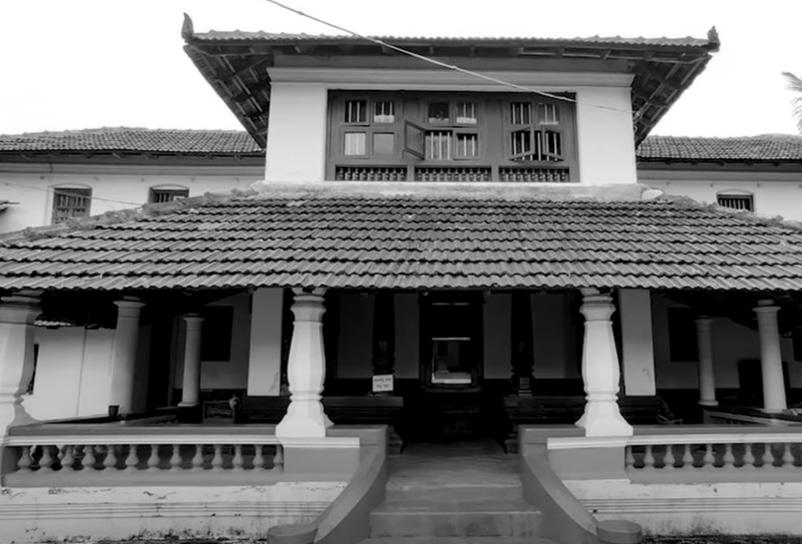
DESIGN APPROACH
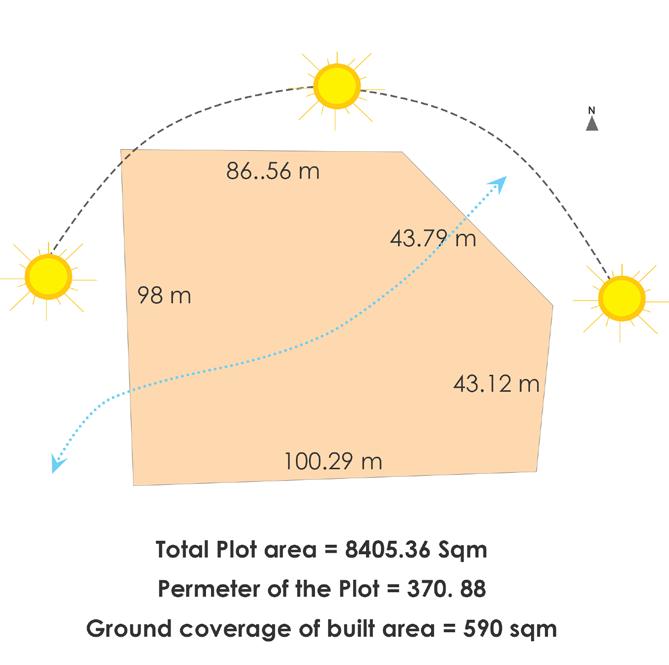
The design attempt to bring in the essence of architecture by keeping it true to its content, materials, and traditional tech niques, evoking the feel of intimacy in spaces. The spaces pull you close to nature with large verandahs and a central courtyard, which is the major design element in this house. A long verandah is also added to enhance the entry layer. The house is planned with an entry structure along with a securi ty room and gate, which acts as the first layer of screening which leads to a landscape walk. The main structure is de signed with intricate details with its wooden windows, pillars, ceiling & roof.
The exposed laterite masonry is used to create a dramatic spatial quality as well as texture. The main block with wooden window shutters reduces the heat intake and keeps the inte riors cool. The extensions made for the existing structures are designed with the latest construction technology and materi als such as steel roofs and minimalist edge details. Rich details at the same time are more lit with courtyards and usage of traditional skylights in modern geometric patterns.The details and joints are all contemporary with a minimalist approach to traditional materials. The richness is brought into the spaces with the usage of wood, brass, and usage of light and shade. The landscape also enriches the built space with careful us
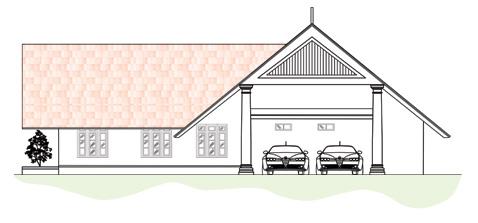

CONCEPT
sN§m-bv
RESTO-BAR IN INDUSTRIAL STYLE
INTERIOR DESIGN | SEMESTER 5 - 2021
A cultural art form for civic participation, theater has evoloved into the modern world as a vaca tion of the culturally refined , with its significance in daily life diminished. Theatre space is valued for its potency for formal cultural productiona, rather that its poer to include and divert, and to be in stantaneous. Contemporary performance theaters increasingly become standardized : a combination of two functionally differents spaces - Performing center and commercial space, with conservative internal operation principles for authentic work.

03
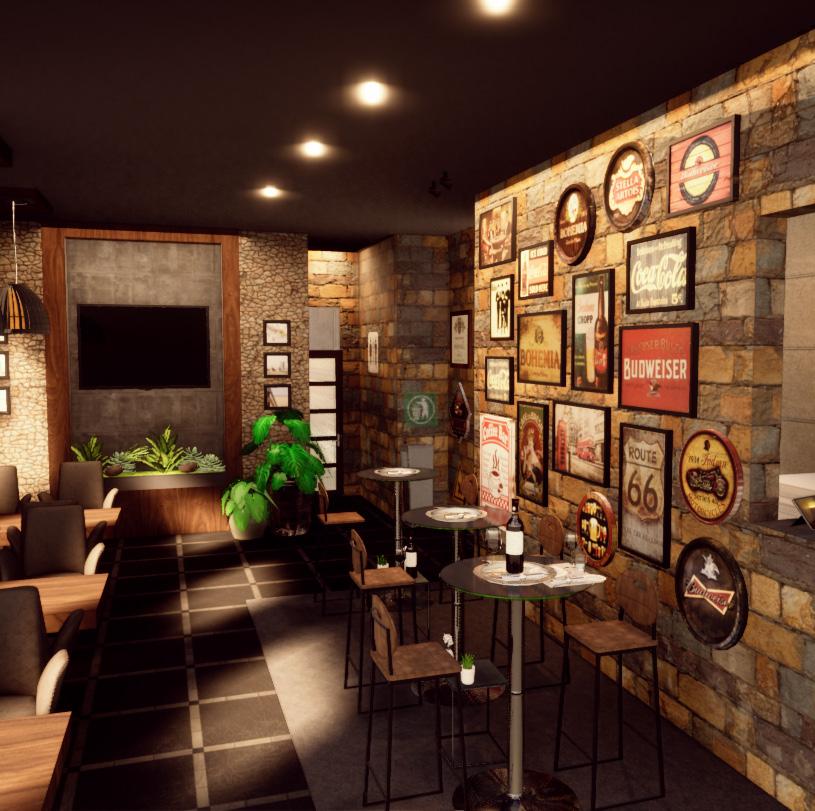
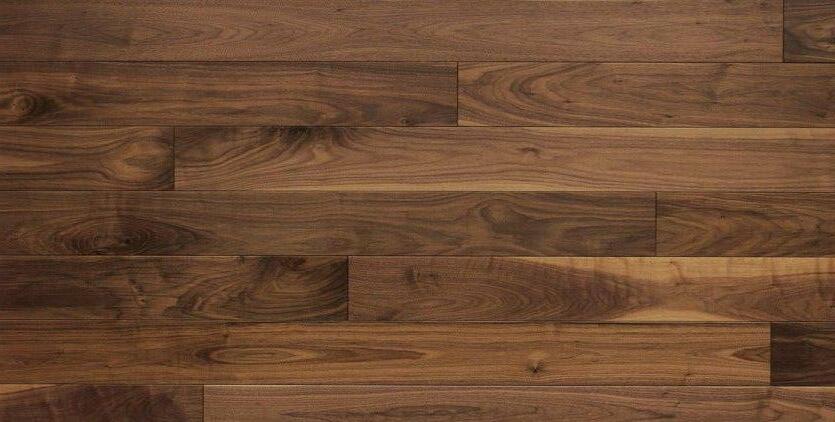
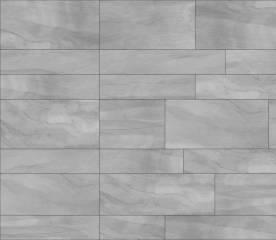
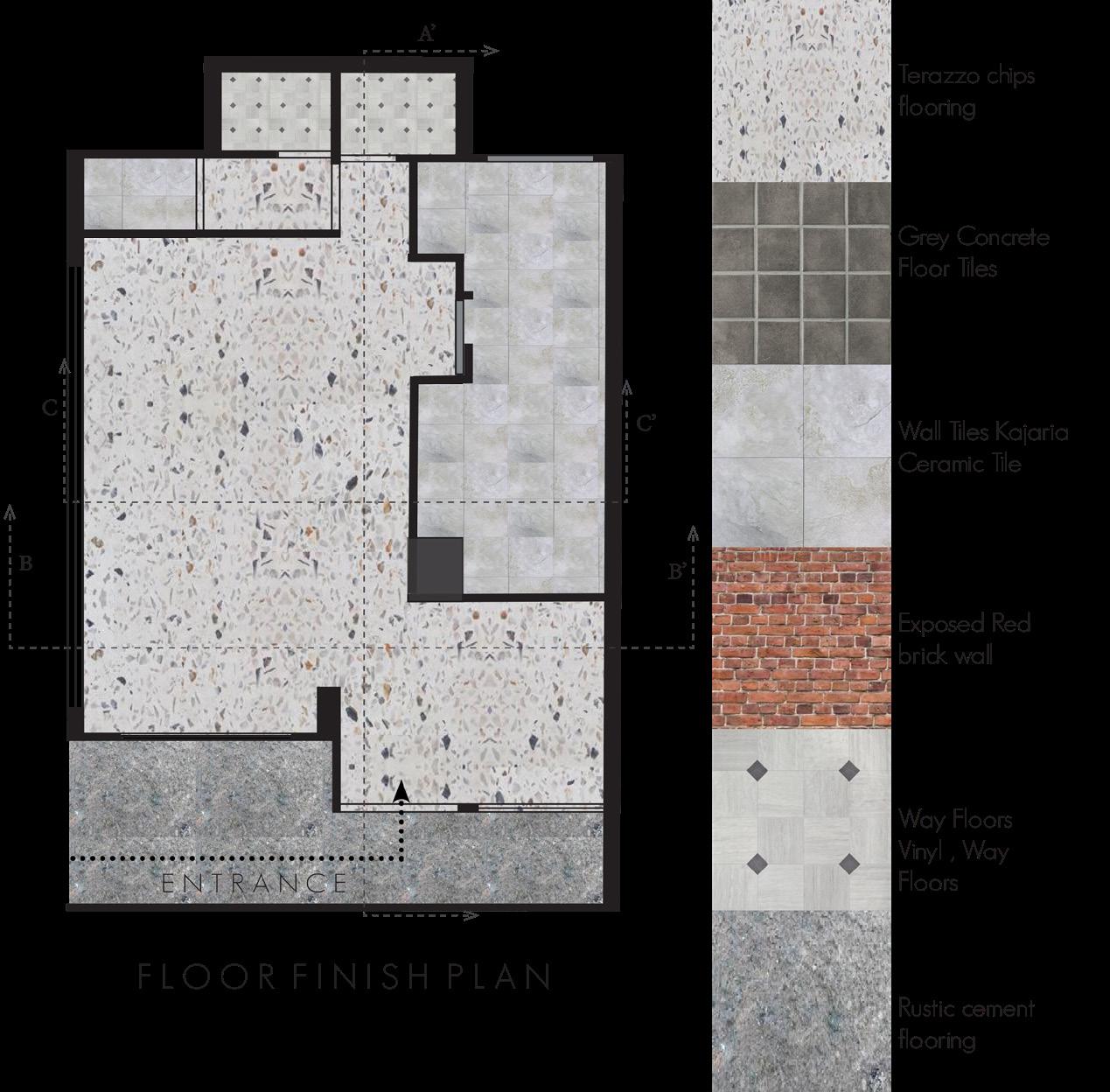
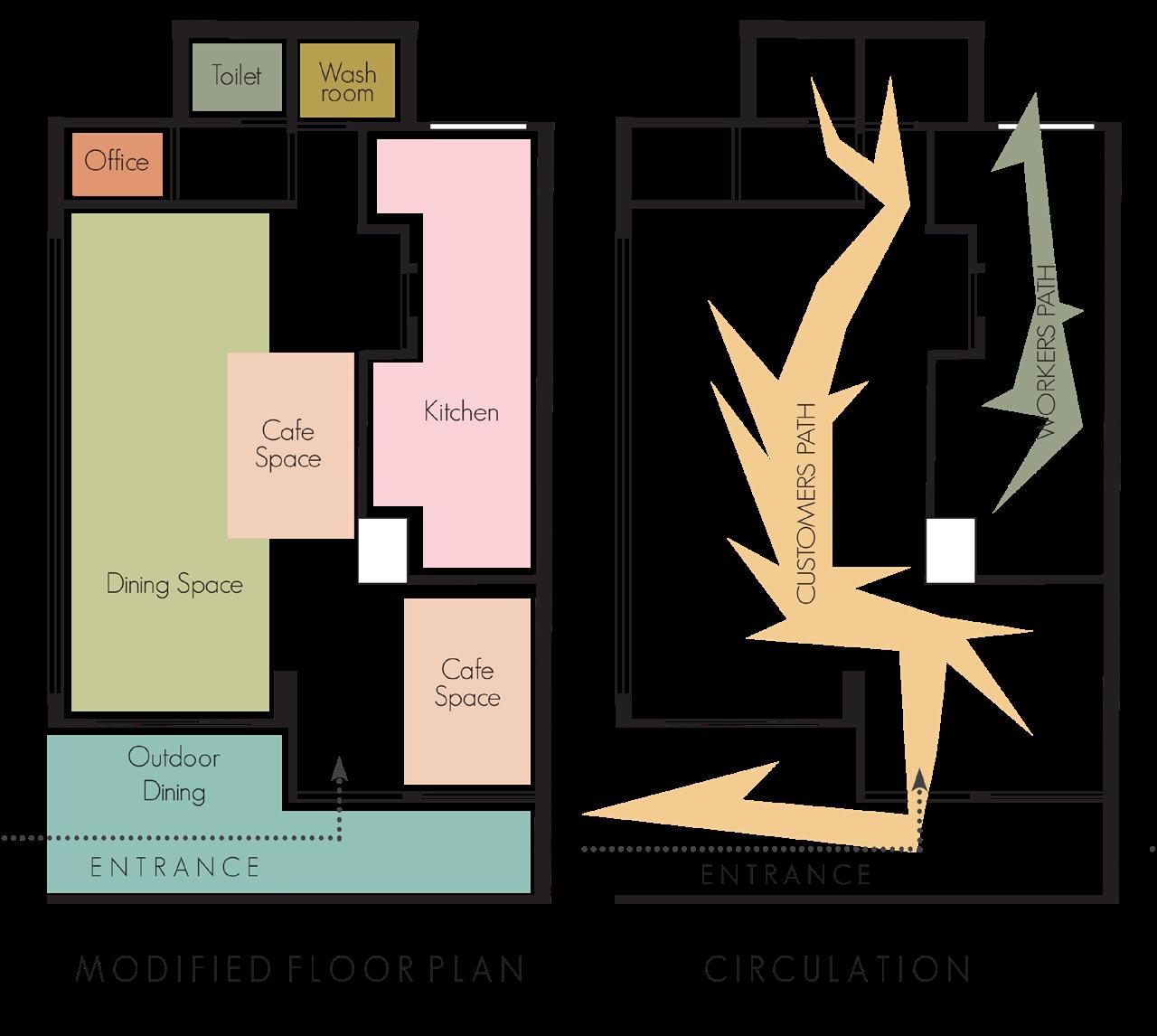
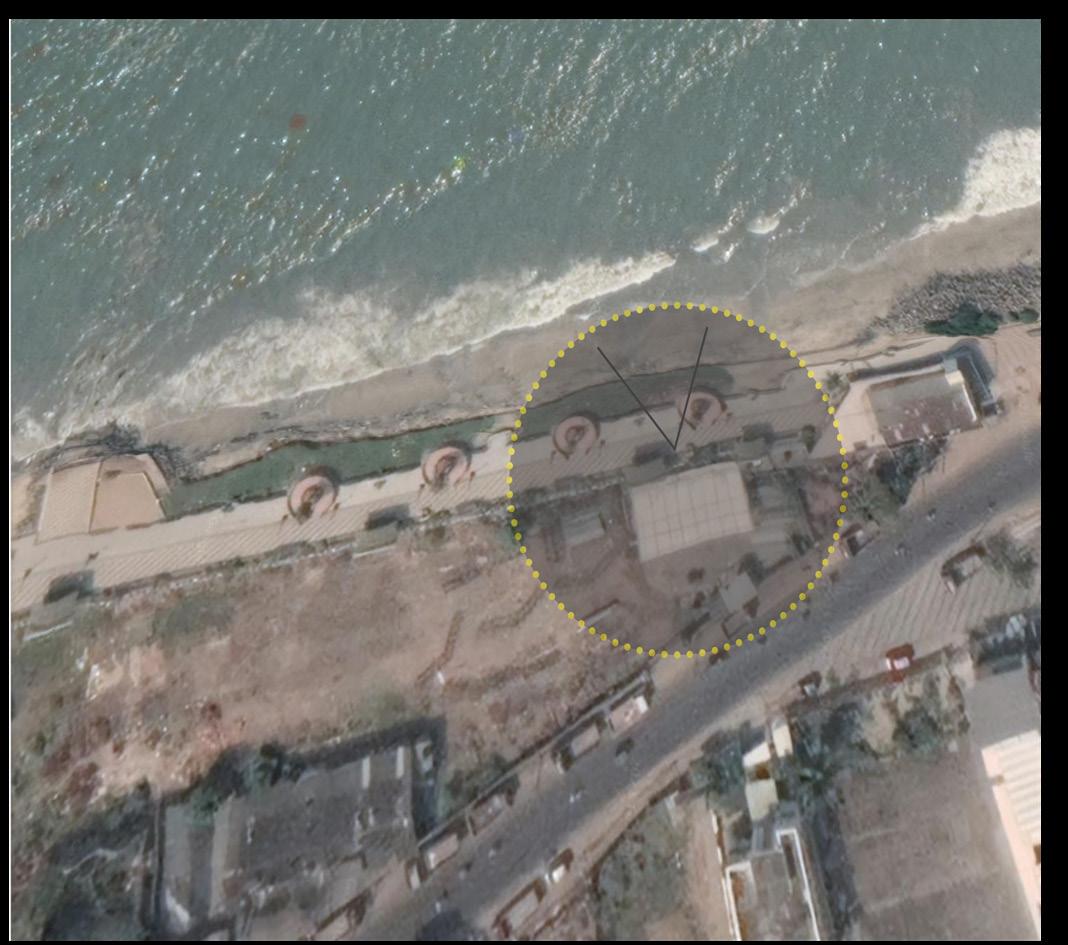
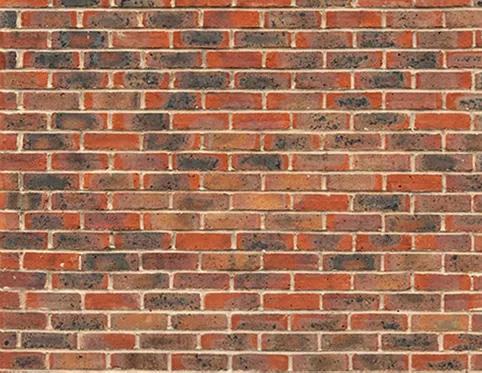
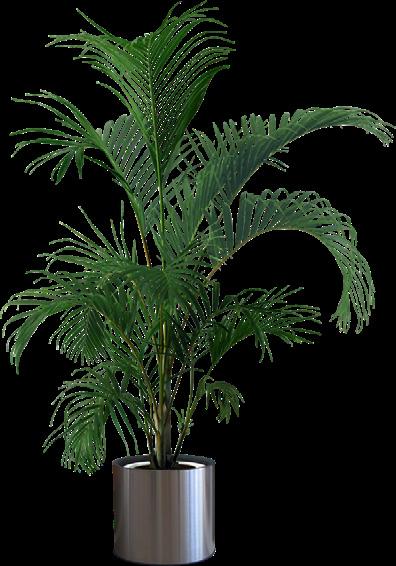
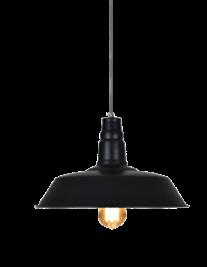

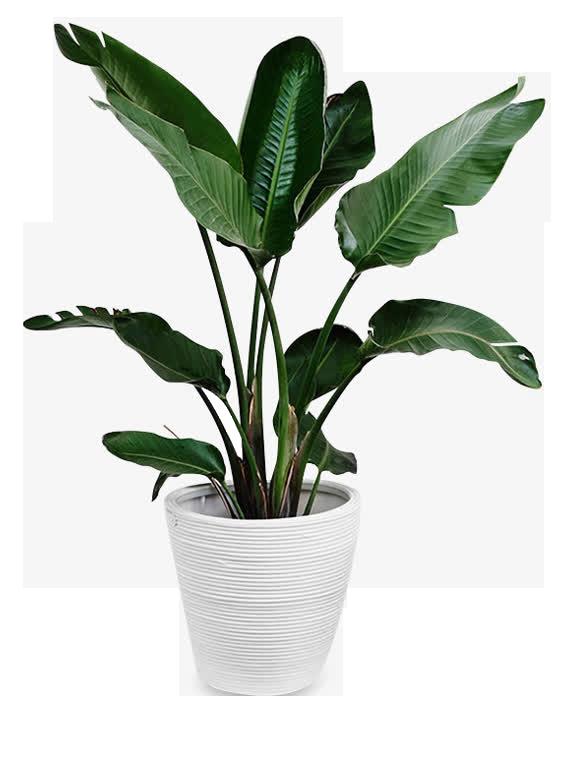
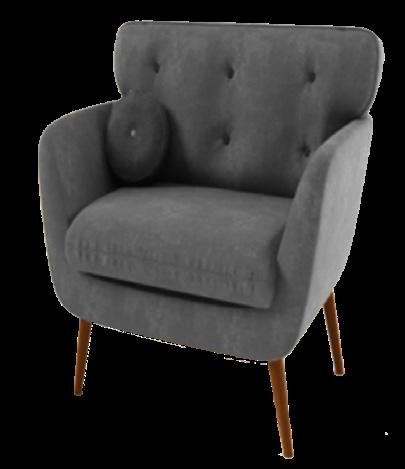
INDUSTRIAL STYLE Location : Near Kozhikode Beach
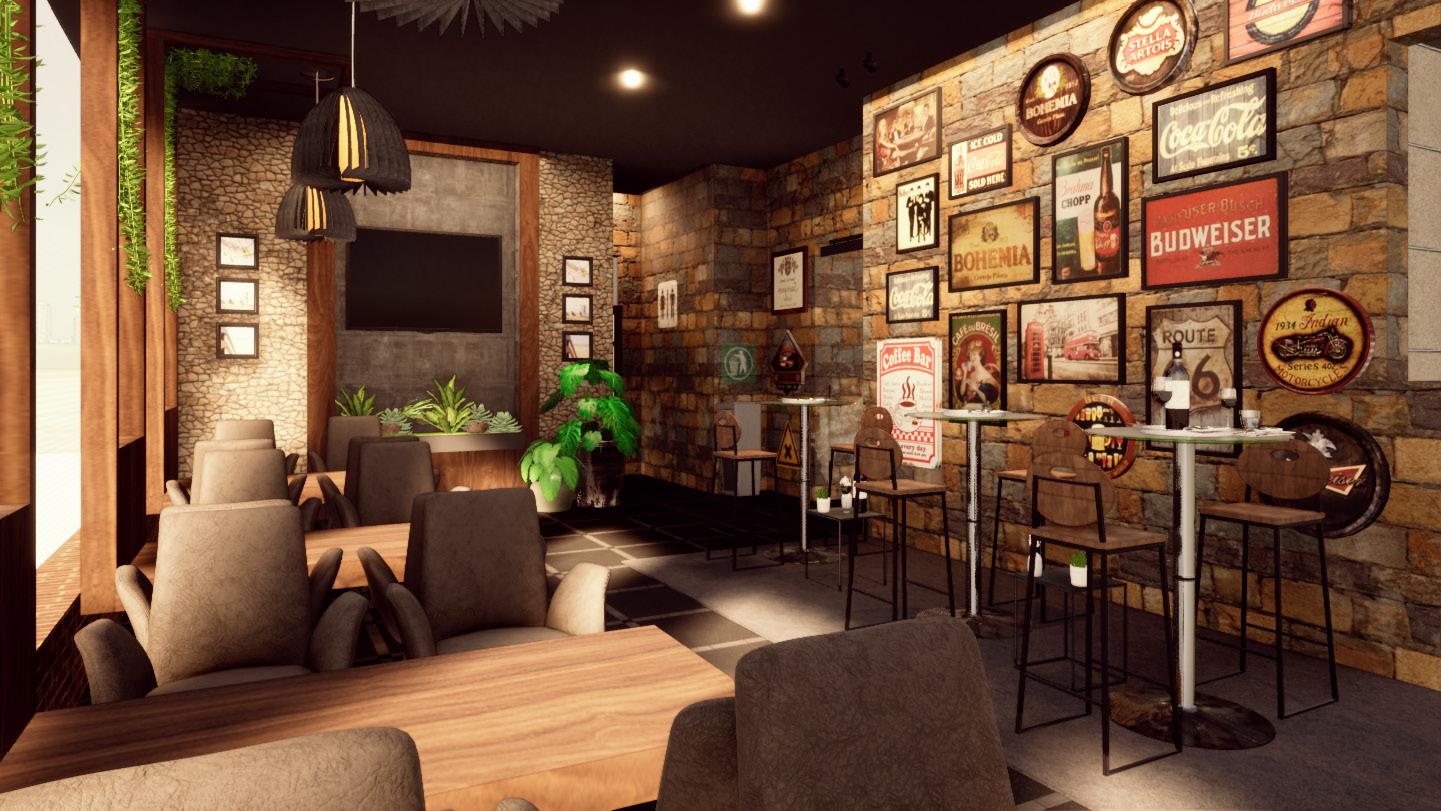
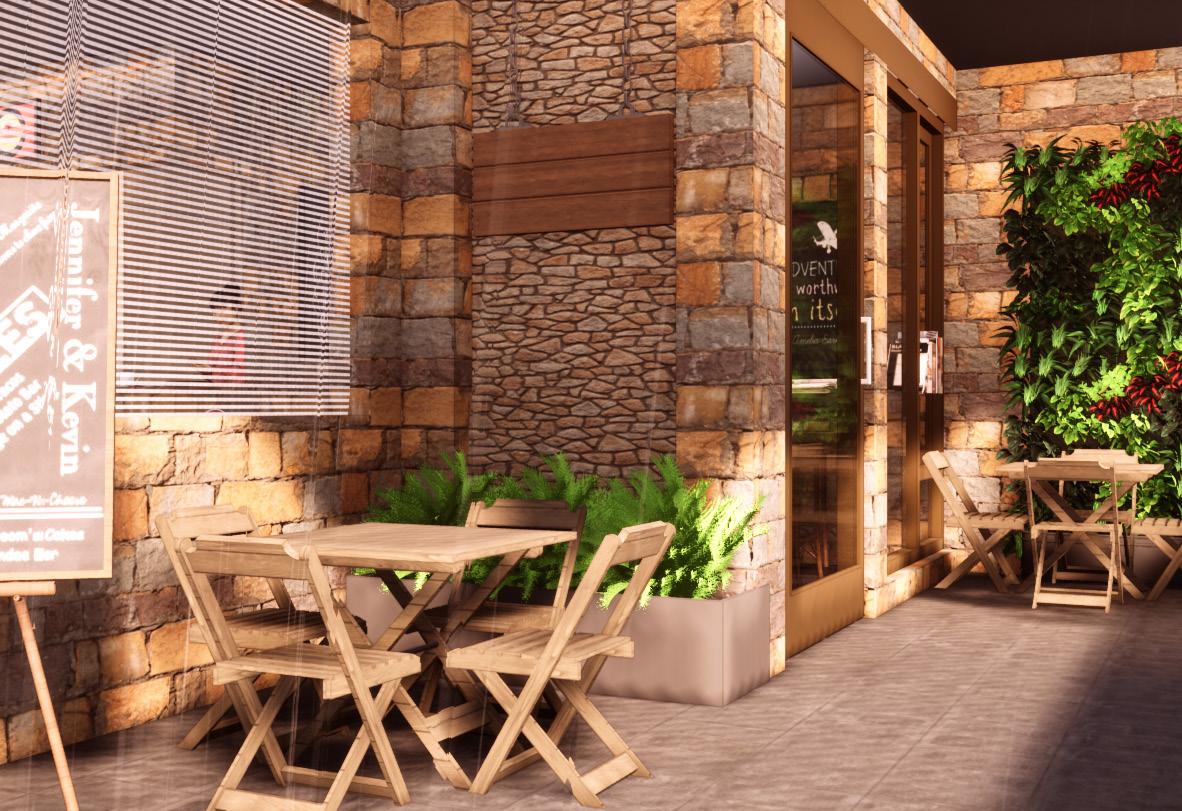
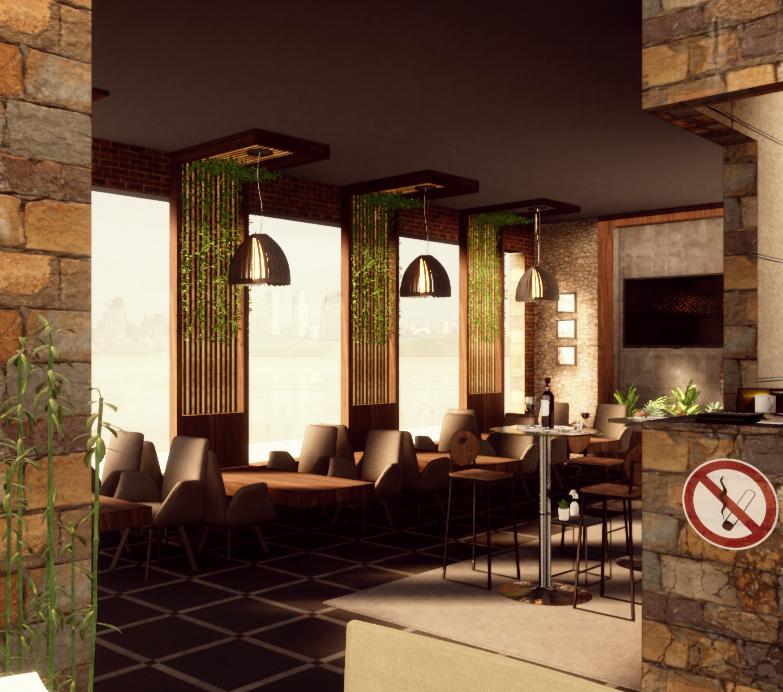
NEXUS

PERFORMING CENTER CUM MARKET COMPLEX TYPOLOGY | SEMESTER 7 - 2022
A cultural art form for civic participation, theater has evoloved into the modern world as a vaca tion of the culturally refined , with its significance in daily life diminished. Theatre space is valued for its potency for formal cultural productiona, rather that its poer to include and divert, and to be in stantaneous. Contemporary performance theaters increasingly become standardized : a combination of two functionally differents spaces - Performing center and commercial space, with conservative internal operation principles for authentic work.
04
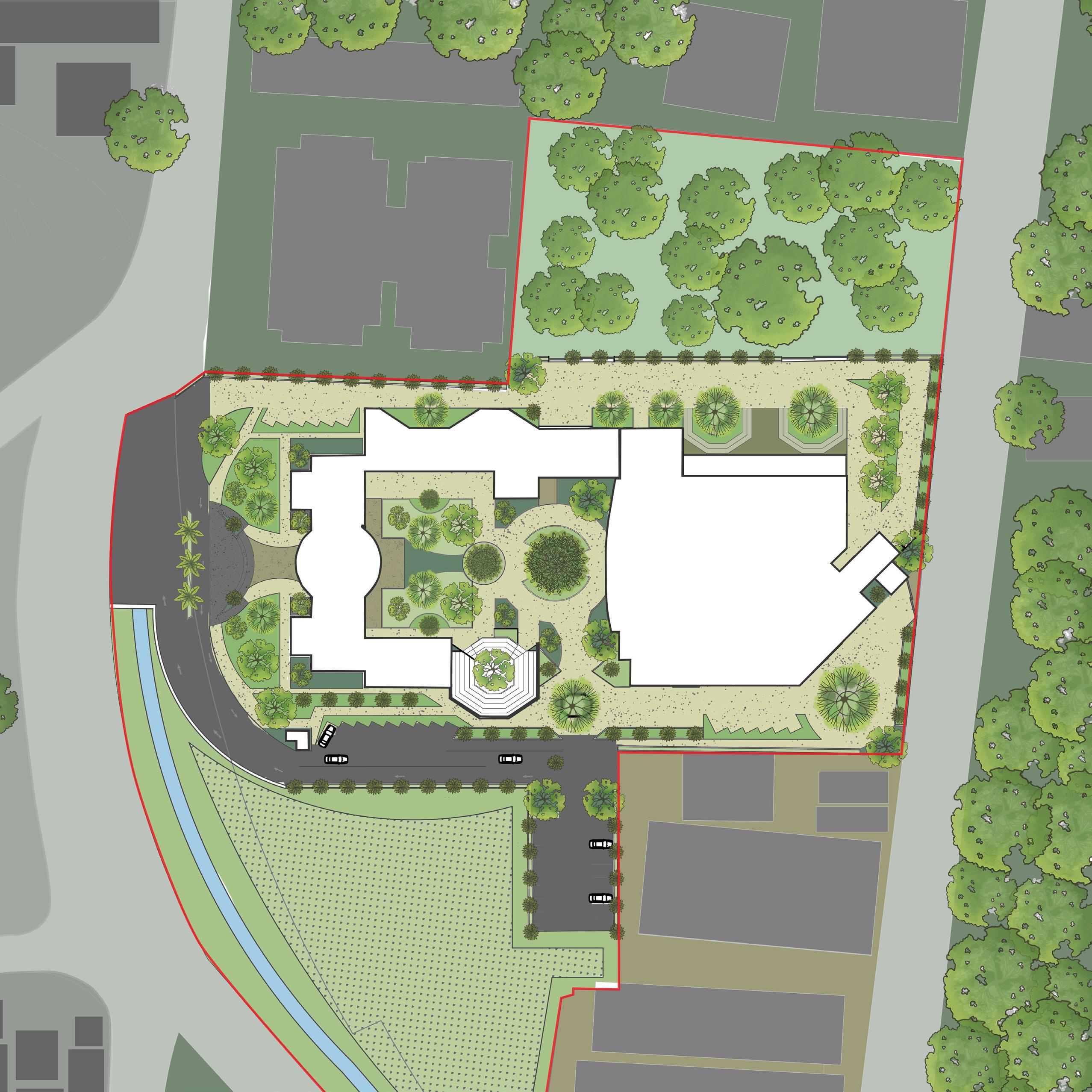
PROPOSED TYPOLOGY PERFORMING CENTER+ INTEGRATED LANDSCAPE + CAFES + COMMERCIAL SPACE
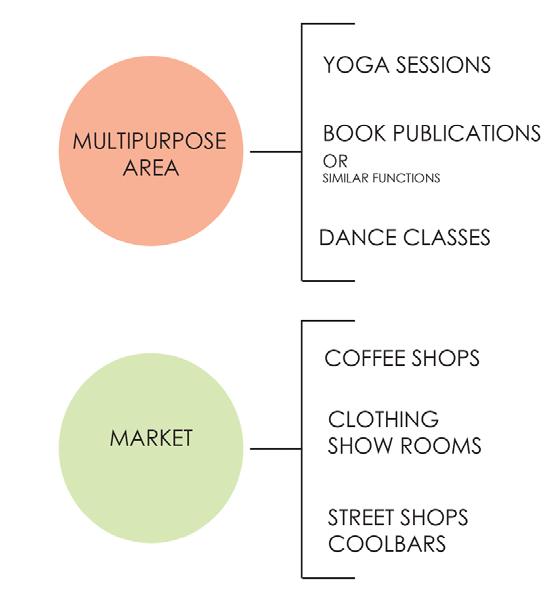
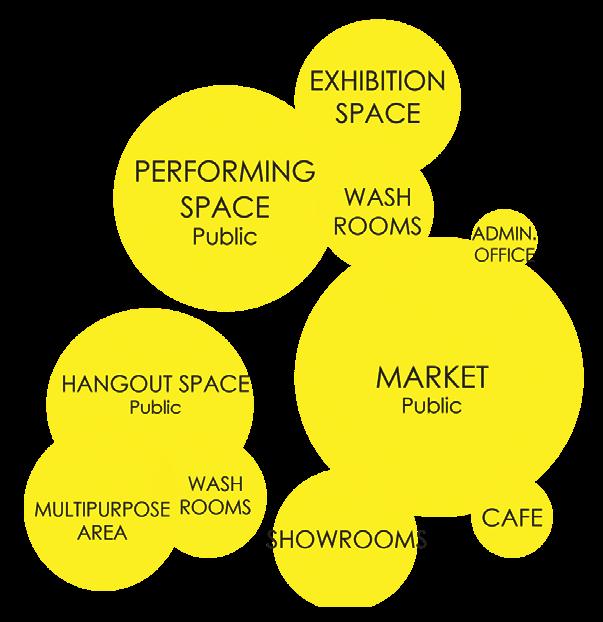
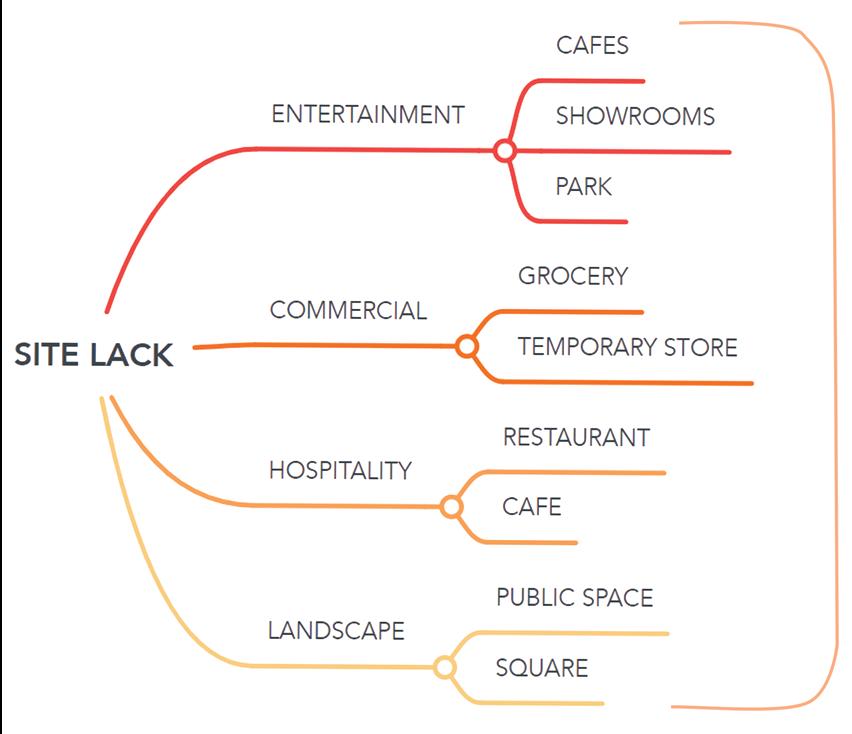

NEXUS is architecture in limbo : Specific yet Flexible Undisrupted yet public Iconic being conceived as such
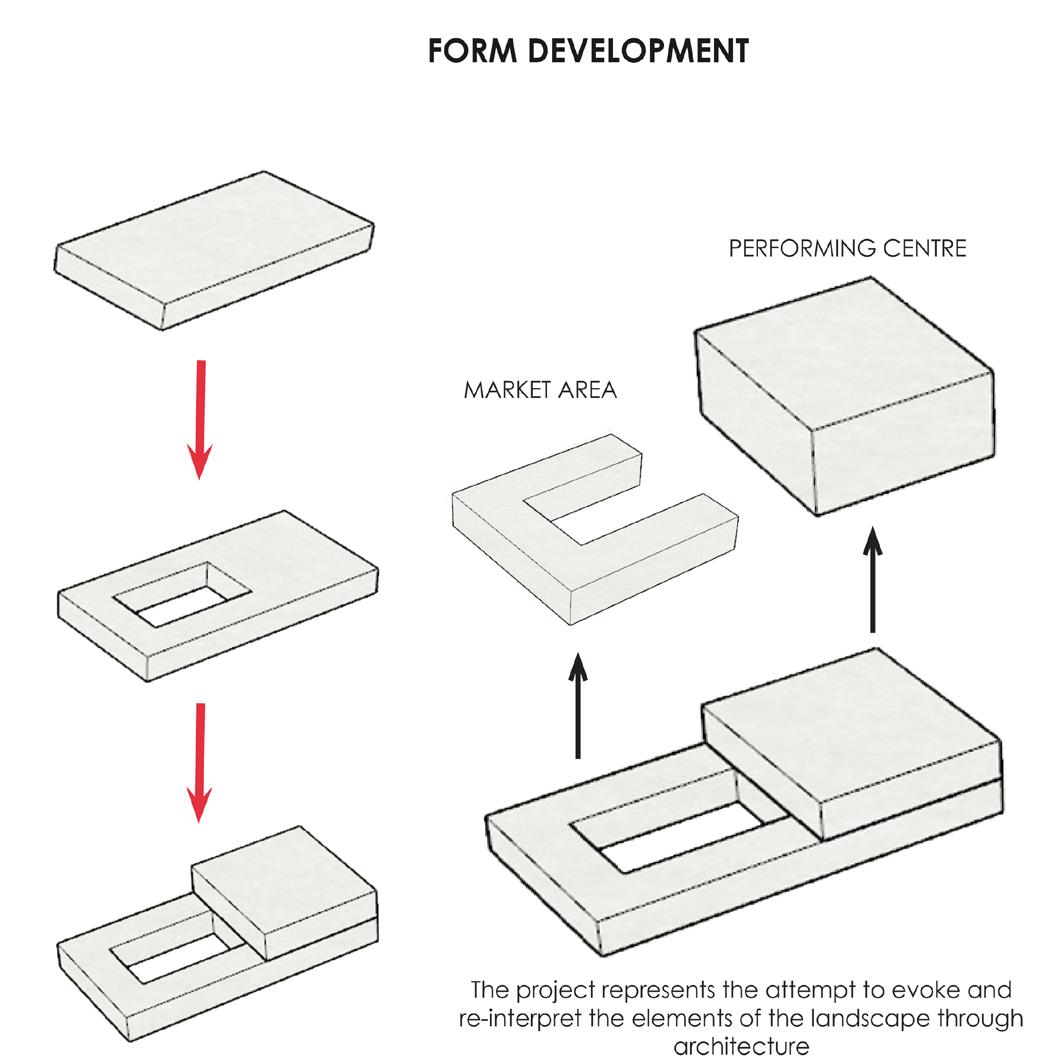
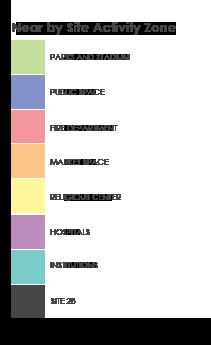
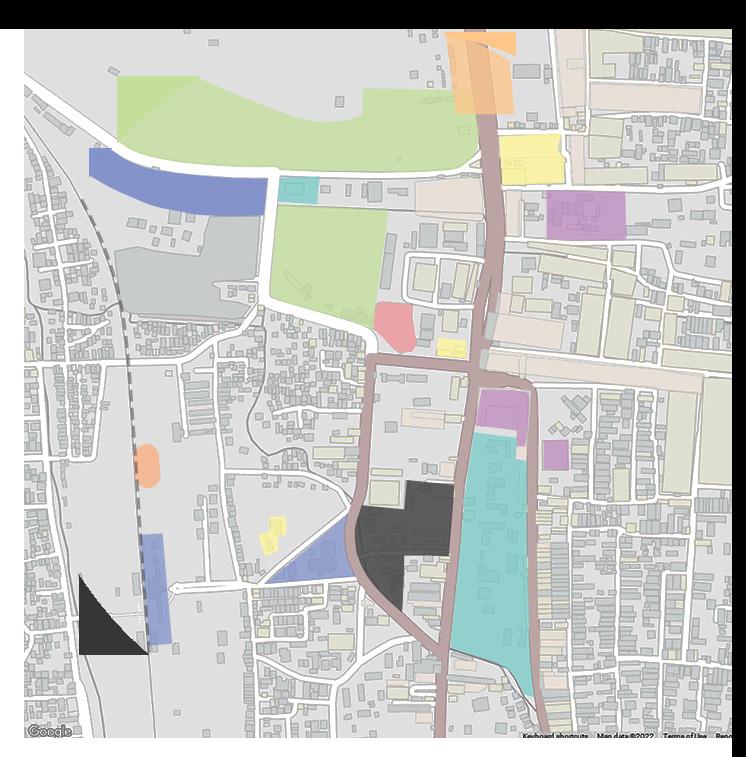
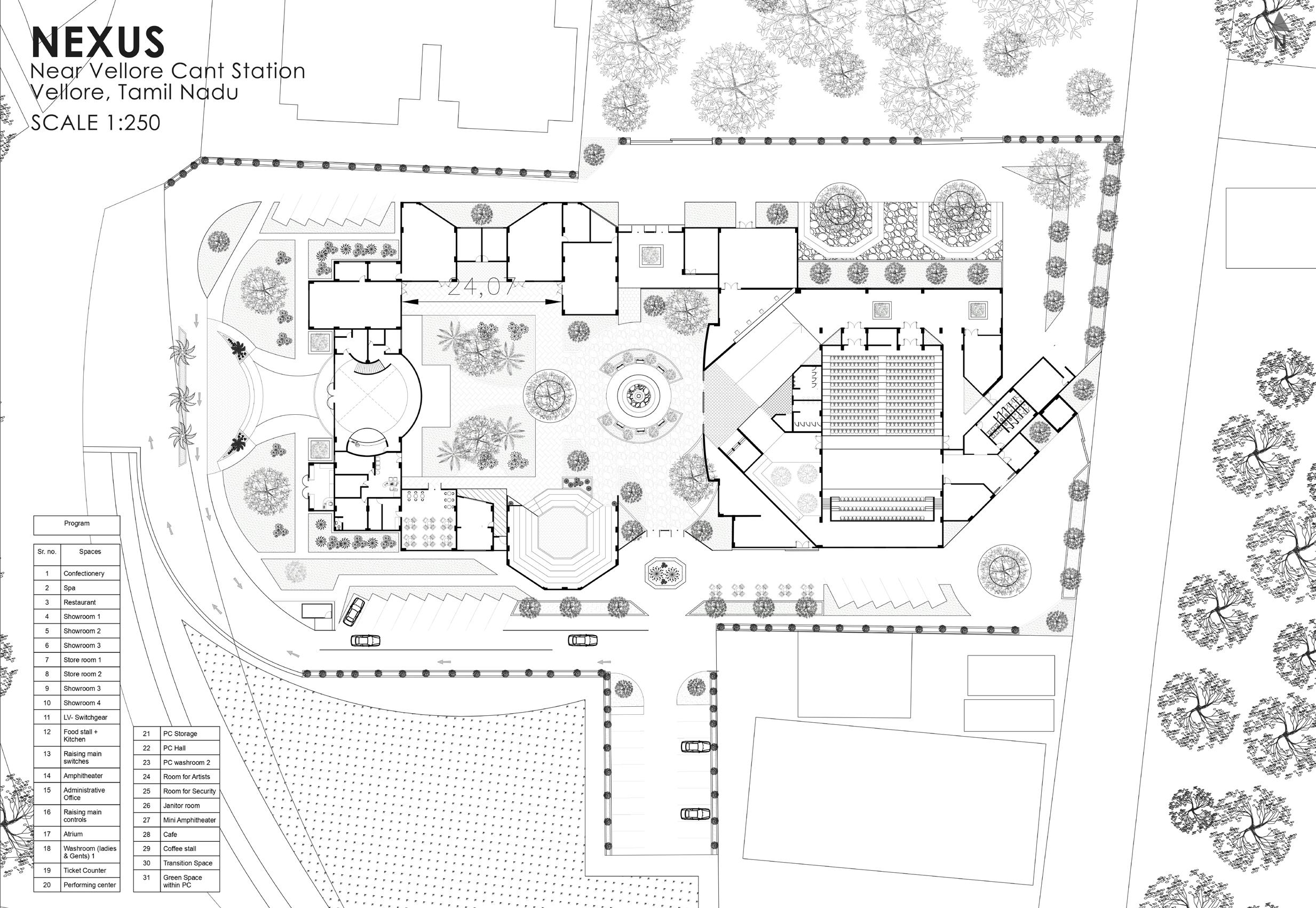


NUCLEUS
CONSTRUCTION WORKERS HOUSING ANNUAL NASA DESIGN COMPETITION|2021

One of the most prestigious architecture contests is the Annual NASA Design Competition, which is run by NASA India. The goal was to create a construction site for a medium-sized project. The design must meet the fundamental issues relating to labourers’ rights to safety, security, privacy, and dignified lifestyles.
A three-acre location in Hyderabad, In dia is where the projected town for urban no mads would be built. When construction is at its busiest, up to 1200 people may live there.
The purpose of this project is to consider the issues that these individuals in labour camps experience and to suggest appropriate design interventions to assist them have more respectable lives.
05
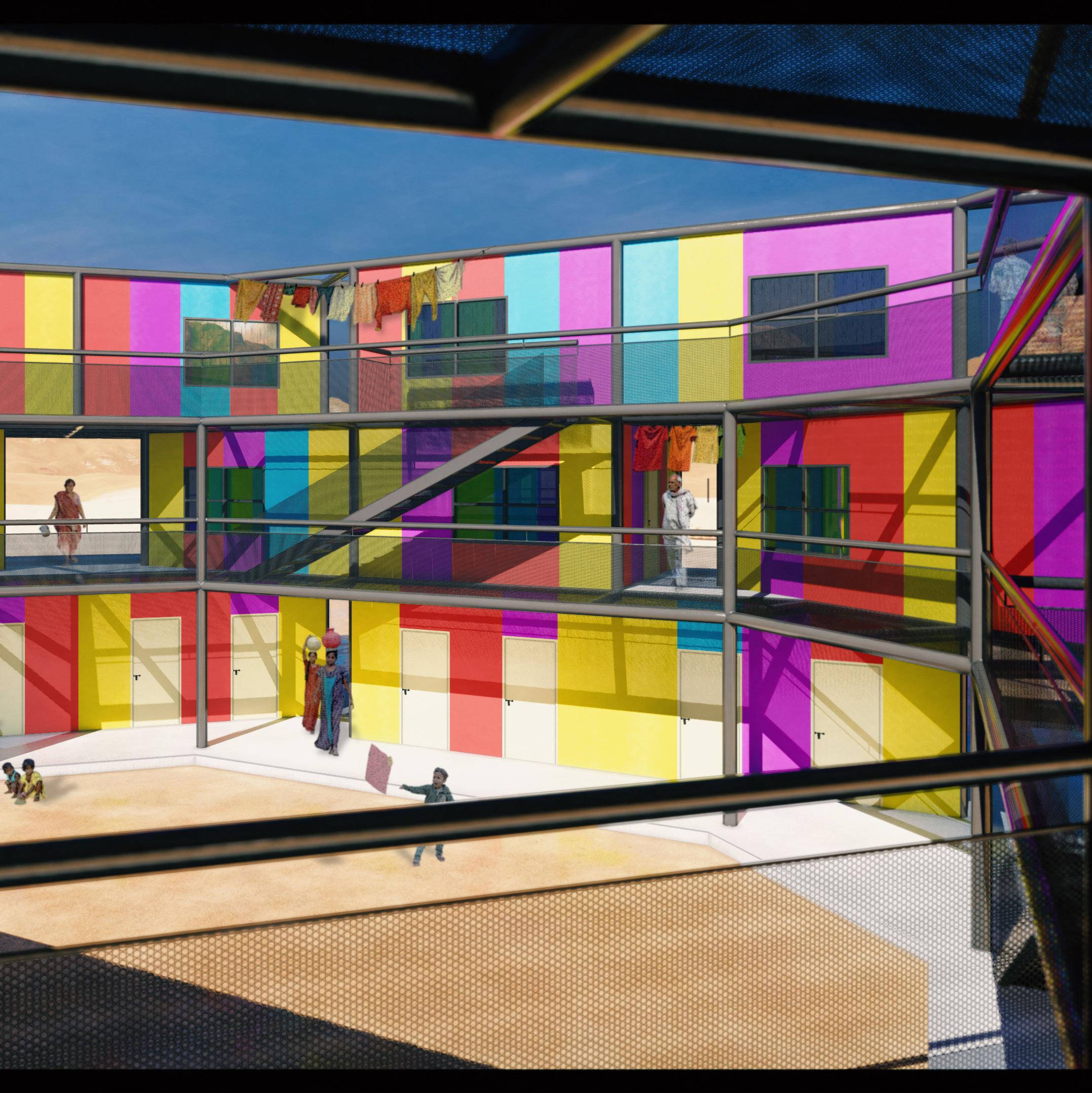
SITE ANALYSIS
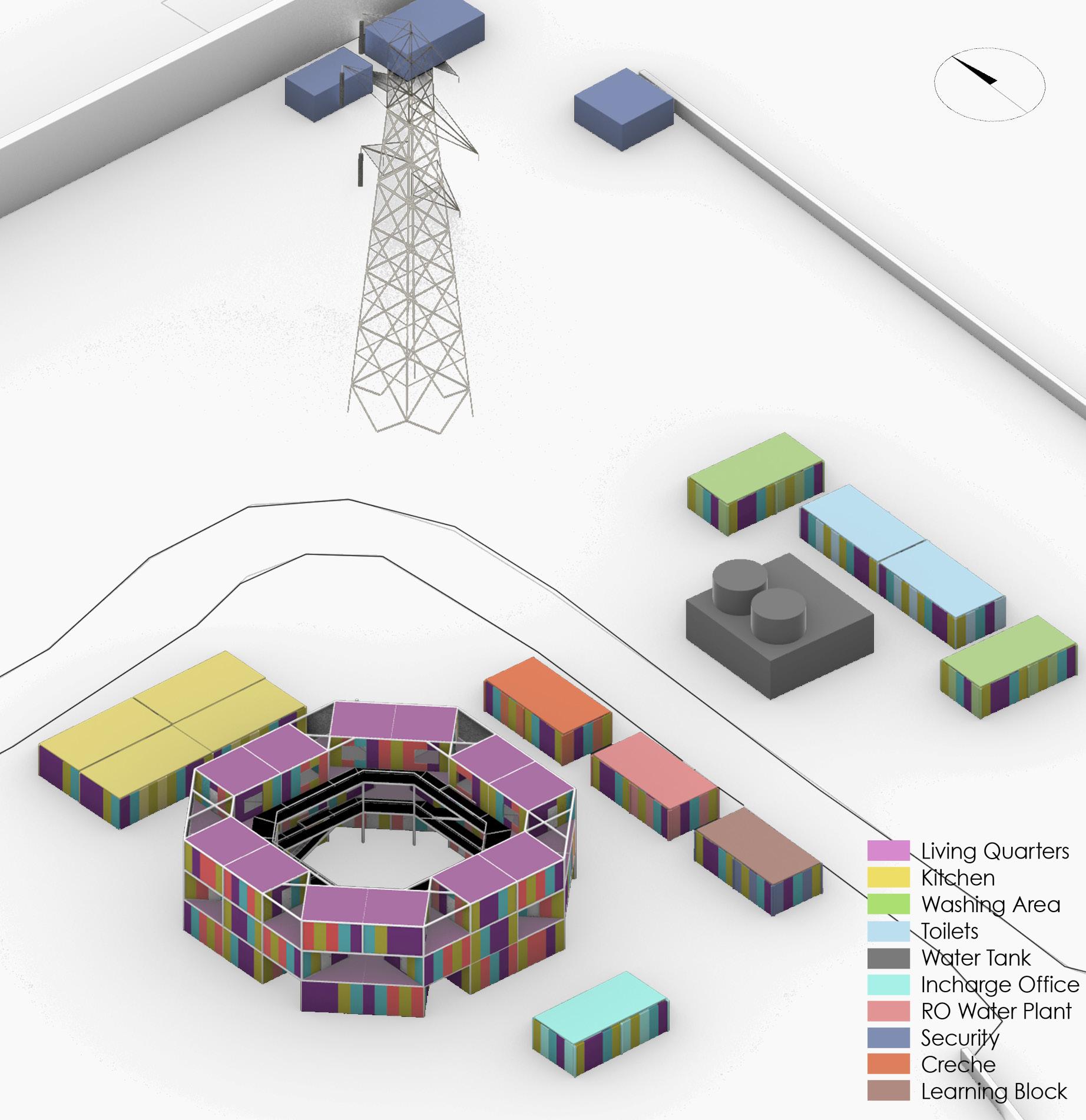
Hyderabad, Telugana, is where the site is locat ed. The facility, which is around 3 acres in size, is home to about 300 people as of November 2021 and has room for up to 1200 people during the height of construction. The camp complies with BOCWA rules and regulations. Additionally, the facility offers weekly doctor visits, catering, and daily housekeeping.
MATERIALITY WALL PANELS

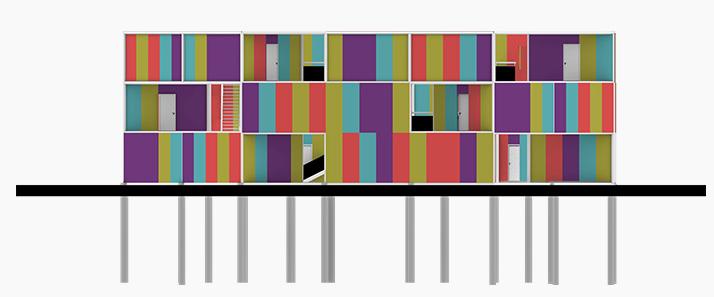
Glass Fibre Reinforced Panels or GRPs are made of nonflammable glass fibers. They have excellent thermal in sulation, sound absorption and anticorrosive properties. Providing these panels in a specific set of colors can help in the improvement of physical and mental well-being of the occupants.

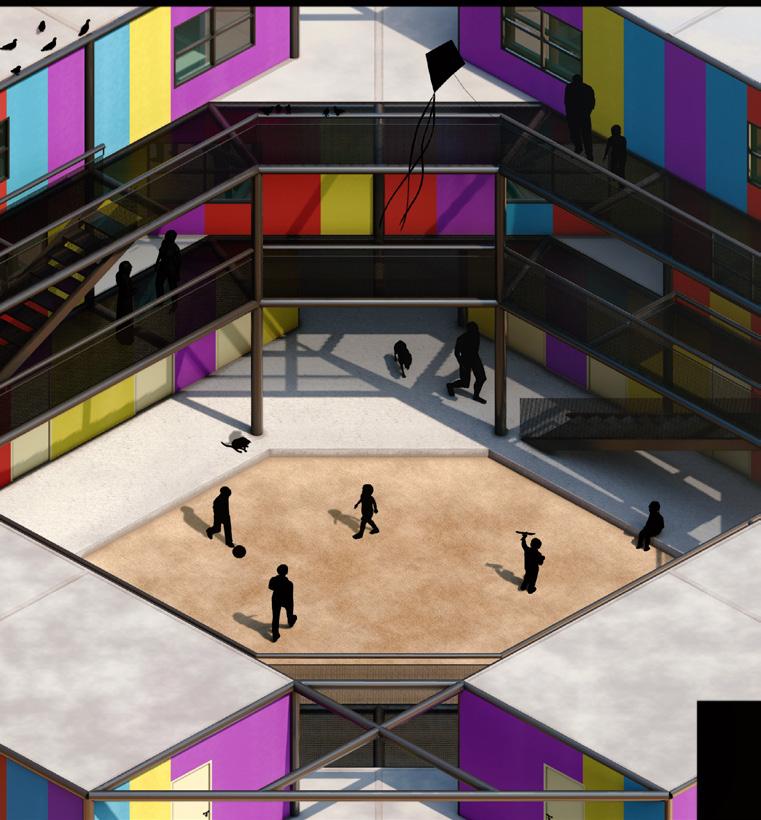
Purple - It can be soft and relaxing Yellow - It is radiant and cheerful. Red - It represents excitment and warmth Blue - It is soothing and has a sense of security.
ROOF
PTFE Polytetraflouroethylene is a fabric - like material with excellent tensile stregth that is used for shadin gand roofing. It protects from UV Rays and helps pre vent water seepage. Roofs made of PTFEE are also fire resistant and require minimum maintenance.
ITERATIONS FOR DIFFERENT TERRAINS AND CLIMATE
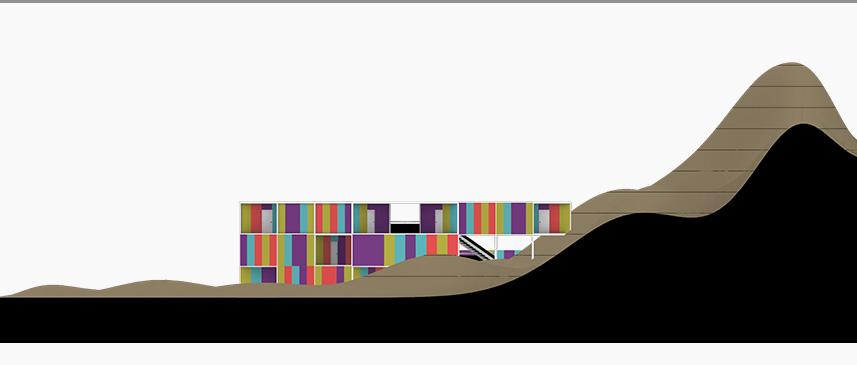
Insulation in panels for Cold Climate
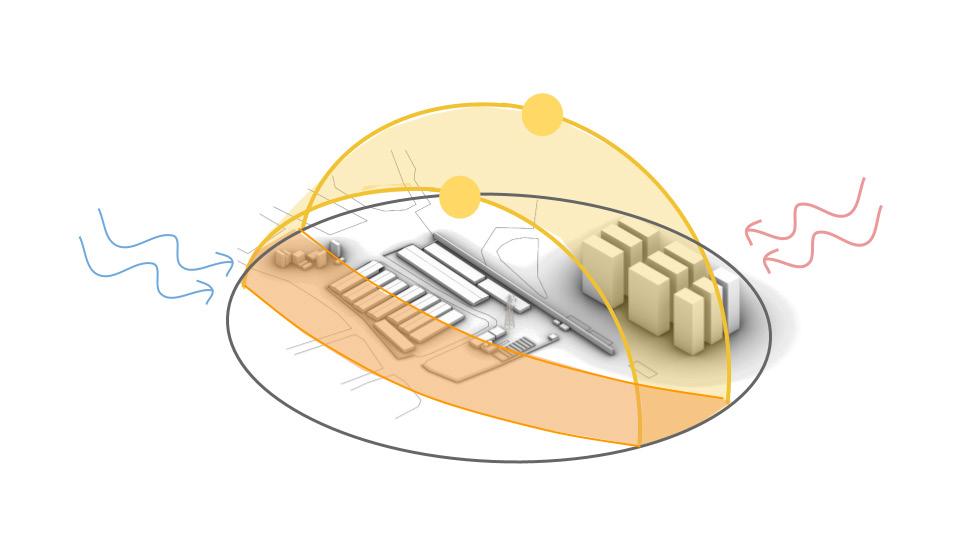
Piles for Soft Soil
Building on stlilts in a Rainy Climate
Stacking iteration on a Hilly Terrain
FRAME ASSEMBLY
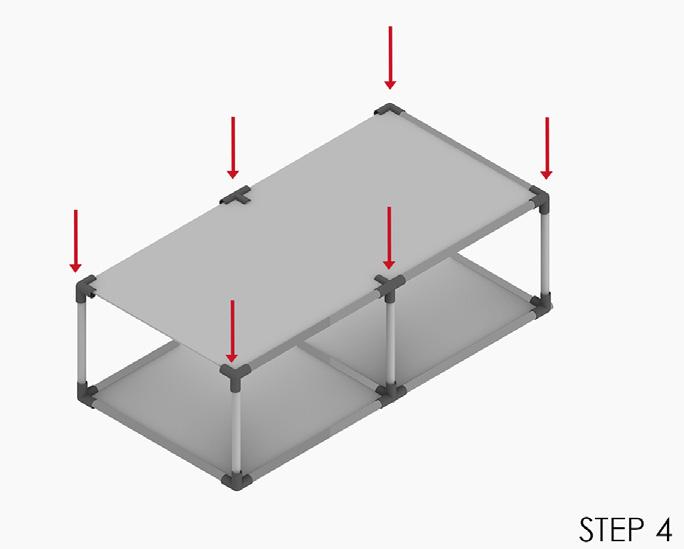
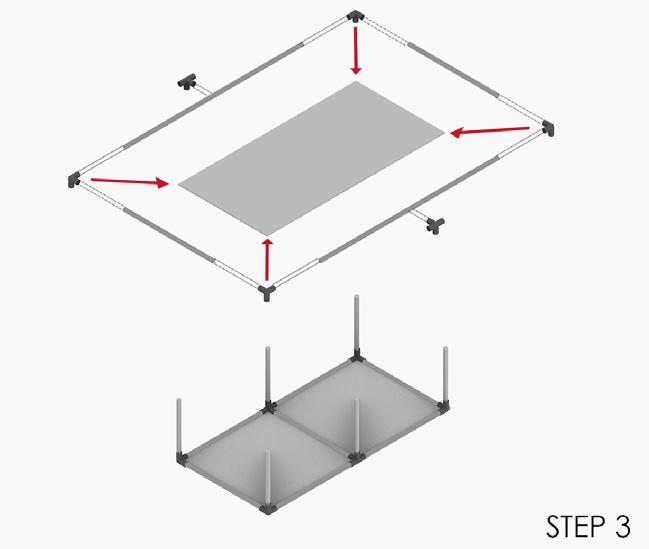
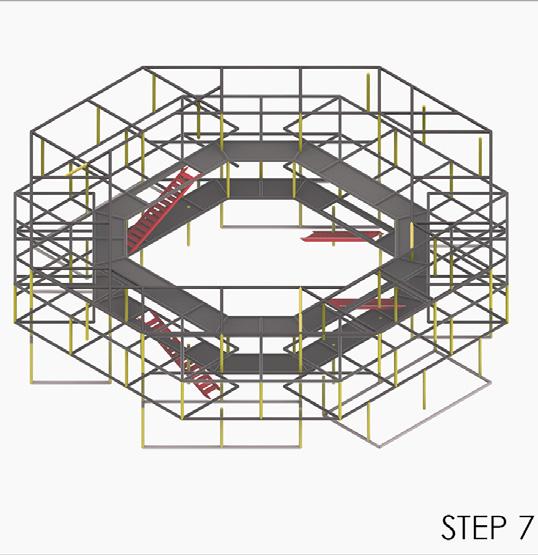
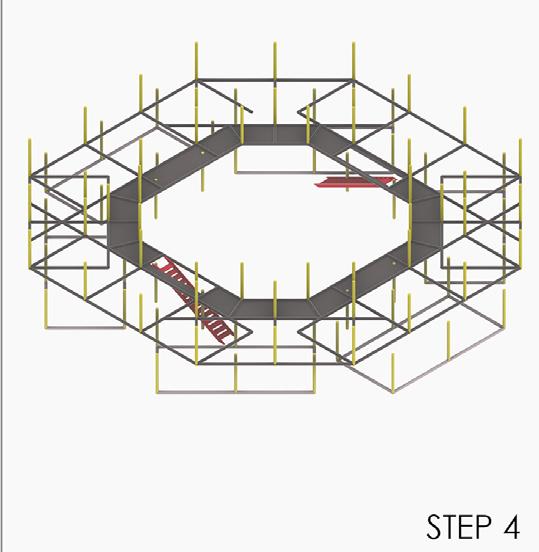
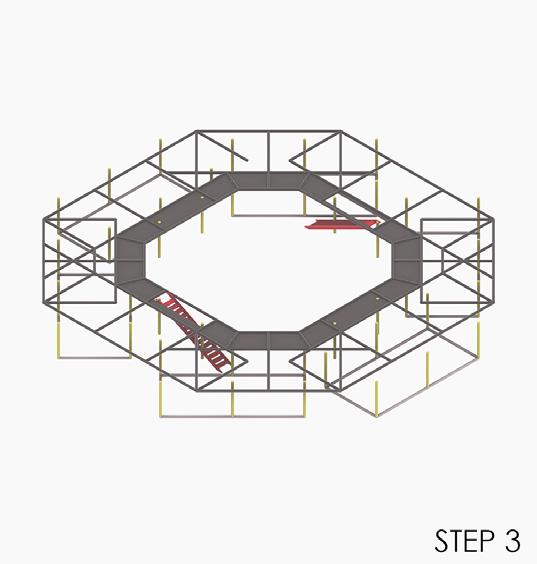
FINAL CLUSTER
MODULE ASSEMBLY
Conceptual diagram which rpresent how a module work and further these modules are classified into Family living unit and Bachelors living unit.
BACHELORS LIVING UNIT
The iteration proposes dividing the mdule into two parts to accomodate about 8 bachelors in each room with bunk beds.
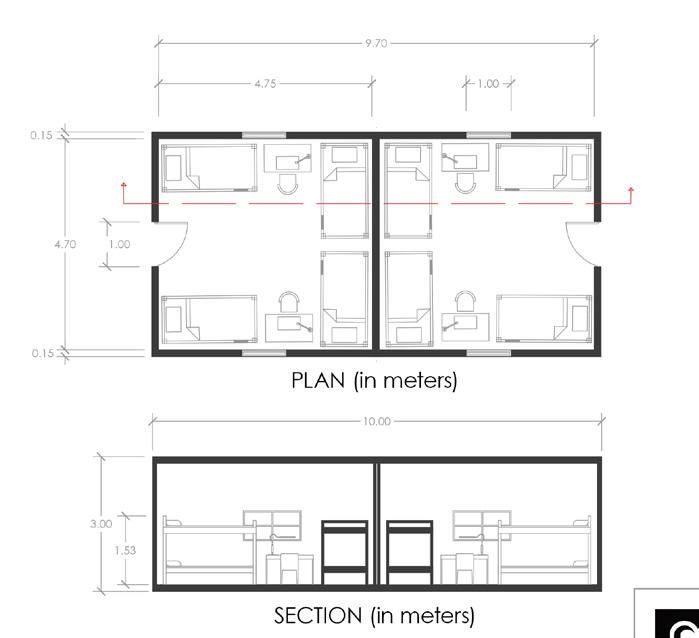
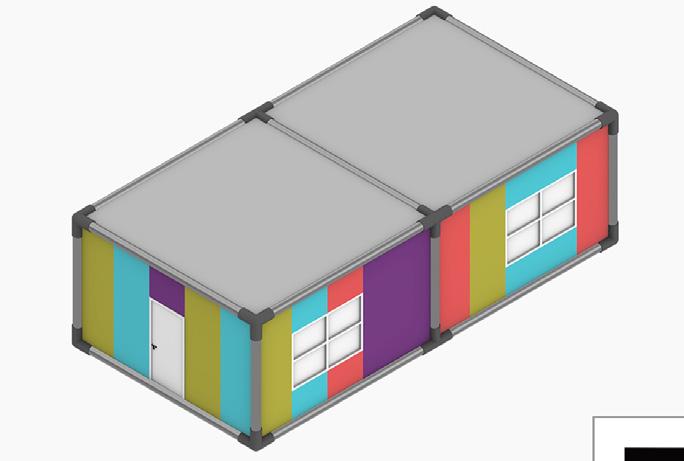
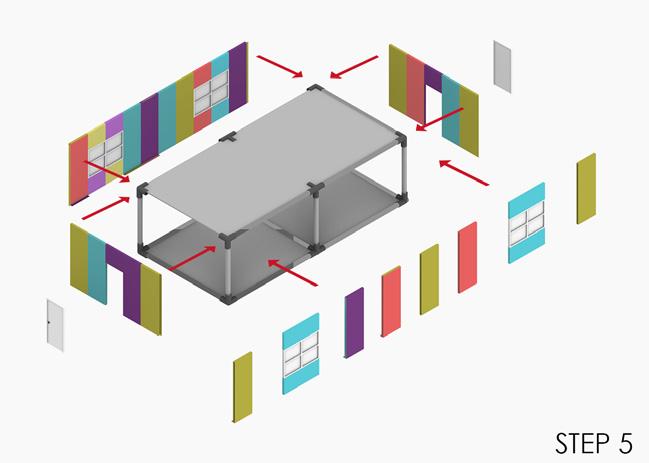
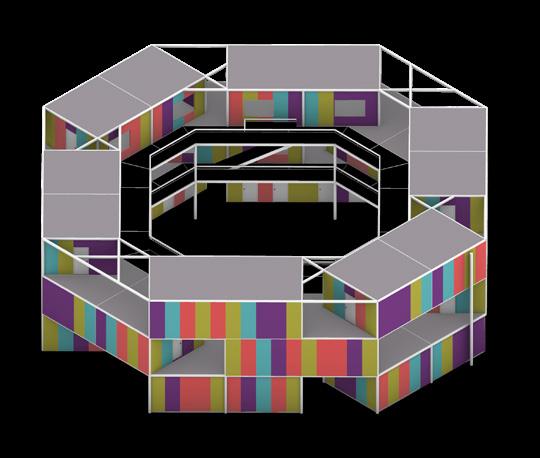
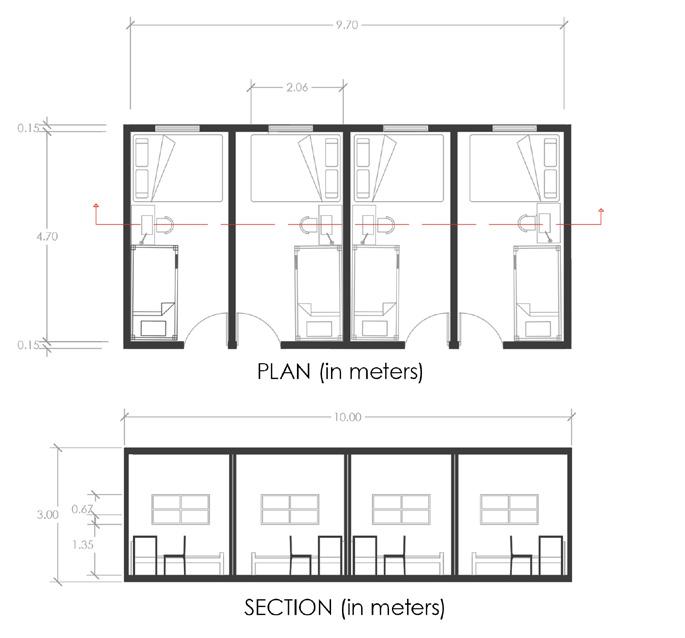
FAMILY LIVING UNIT
The iteration proposes dividing the mdule into four parts to accomodate about 4 fami lies of 4 in each room.
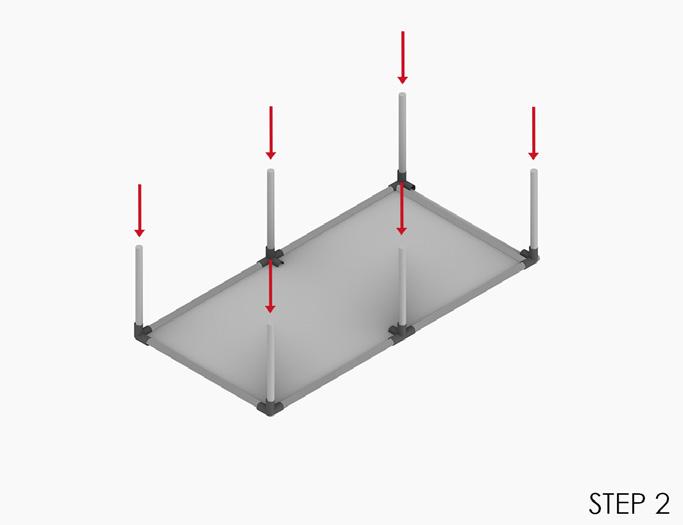
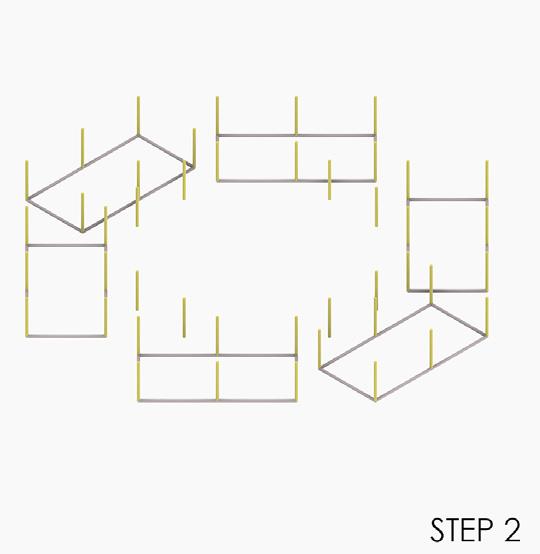
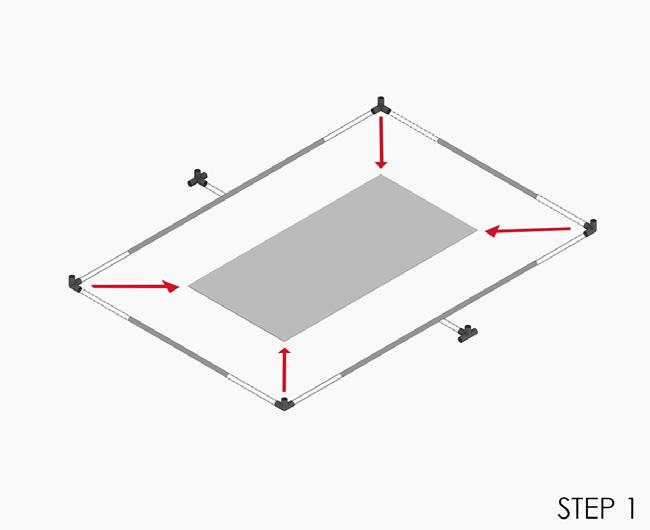
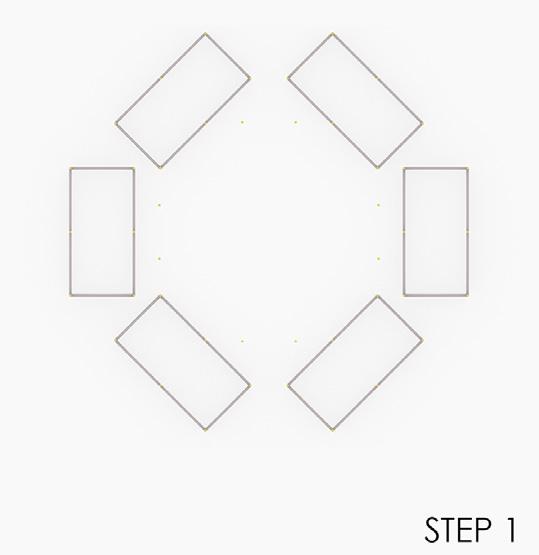
STEP 6
THE HILLTOP SCHOOL
DOCUMENTATION COMPETITION

LIK TROPHY 2021|GROUP WORK
The Hill top school is situated within Golconda fort walls of Hyderabad, surrounded by low-rise residential structures. Only half of the area within the fort walls has been built, as the rest is too steep for construction. This is the starting place for the city. The project’s natural rock heritage dates back 250 million years, and the fort’s built heritage dates back 800 years. The school is sup ported by a non-profit educational trust that is funded by Zakat funds collected each year during Ramadan. The building programme consists of basis educational infrastructure such as classrooms, a library, science and computer laboratories, adminstration offices, and stuff rooms are built at lower budgets and require little main tenance. Despite the obstacles of limiting construction expenses to a bare minimum, protecting the natural environment, and adhering to heritage zone building restrictions, the Hilltop School was able to achieve its goal of providing an inspiring learning environment in and from.
06
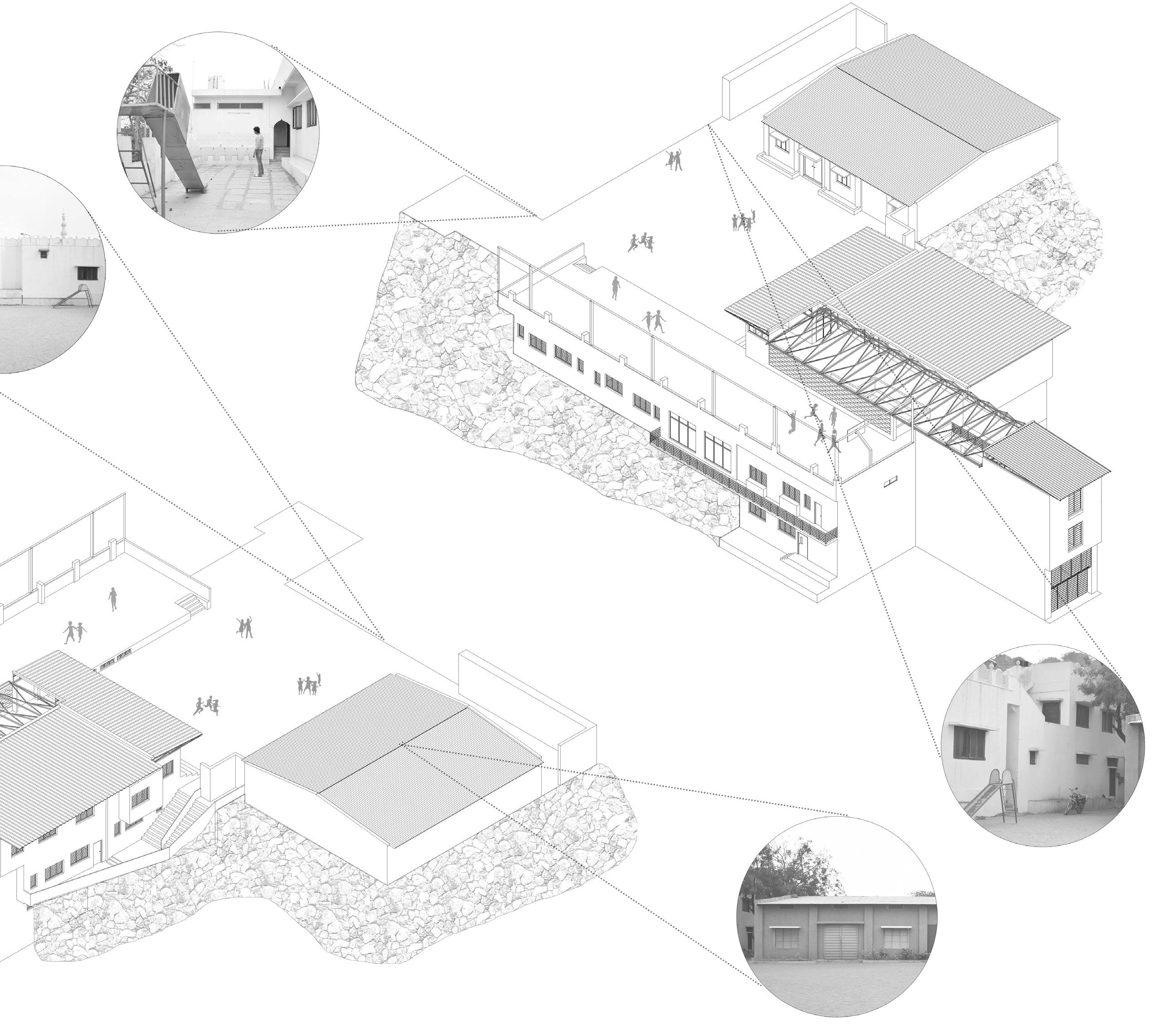
To me age is beautiful, I see a sense of accomplishments in faces of older people I pass on the street, a sense of peace. And if we are not quite ready to say enough is enough ?
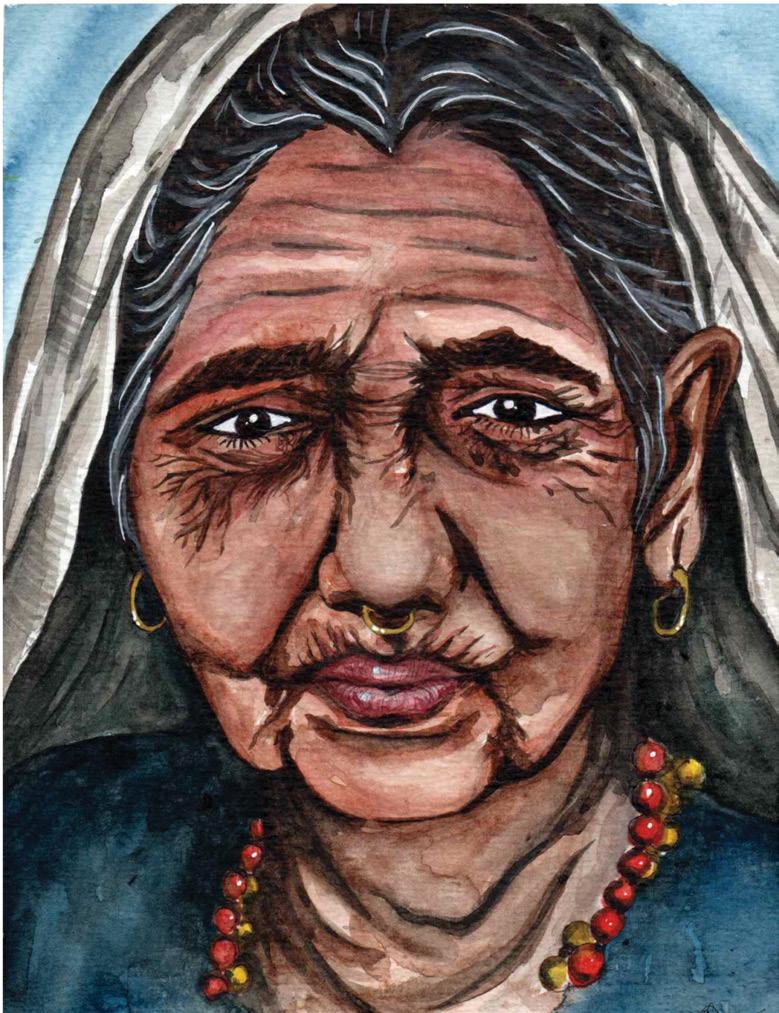
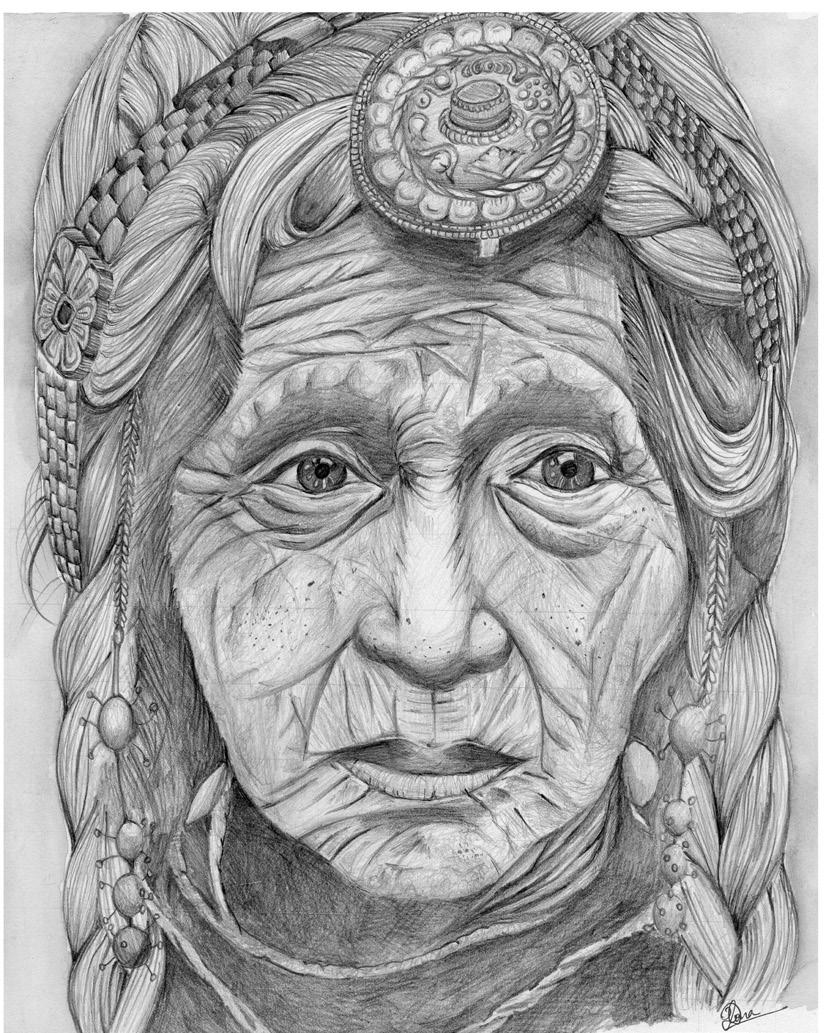

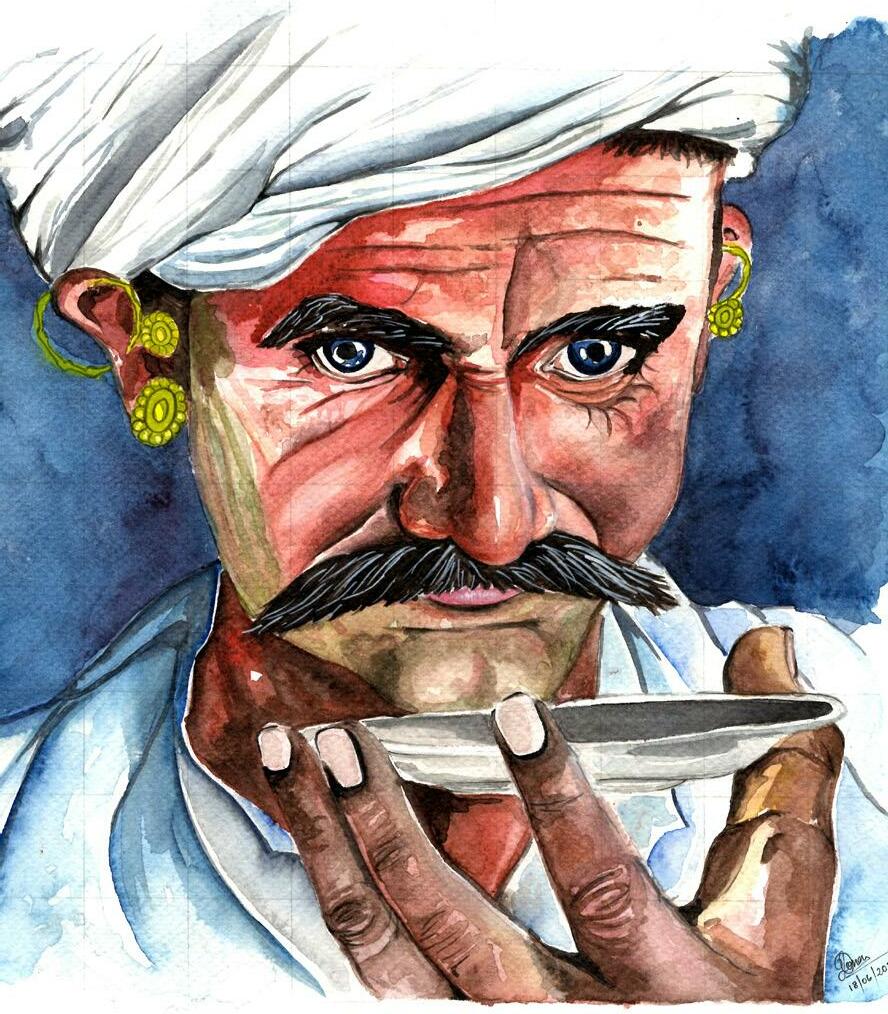
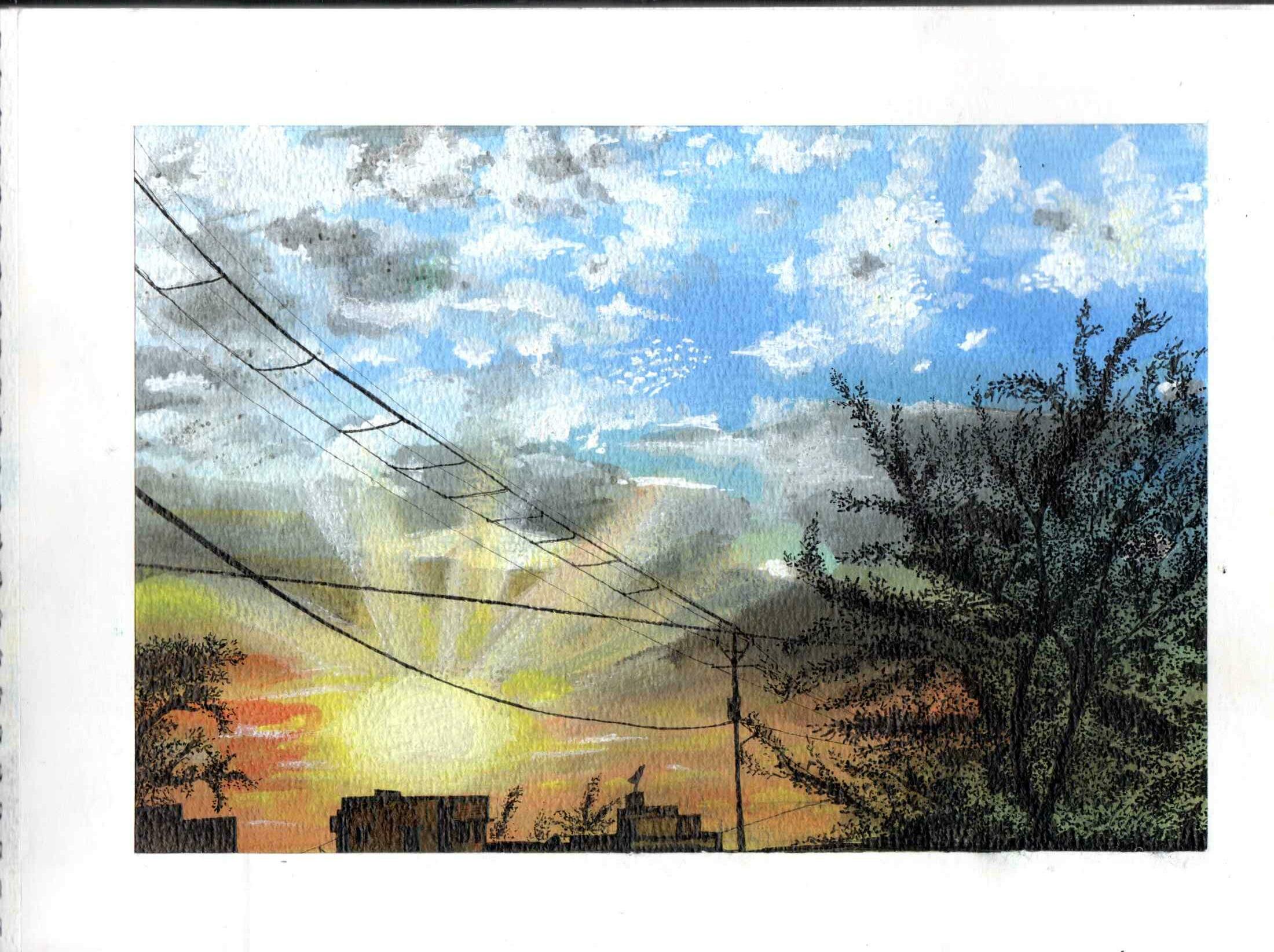 Wrathfulness Tranquil
Wrathfulness Tranquil
Rhino Workshop - Furniture Design
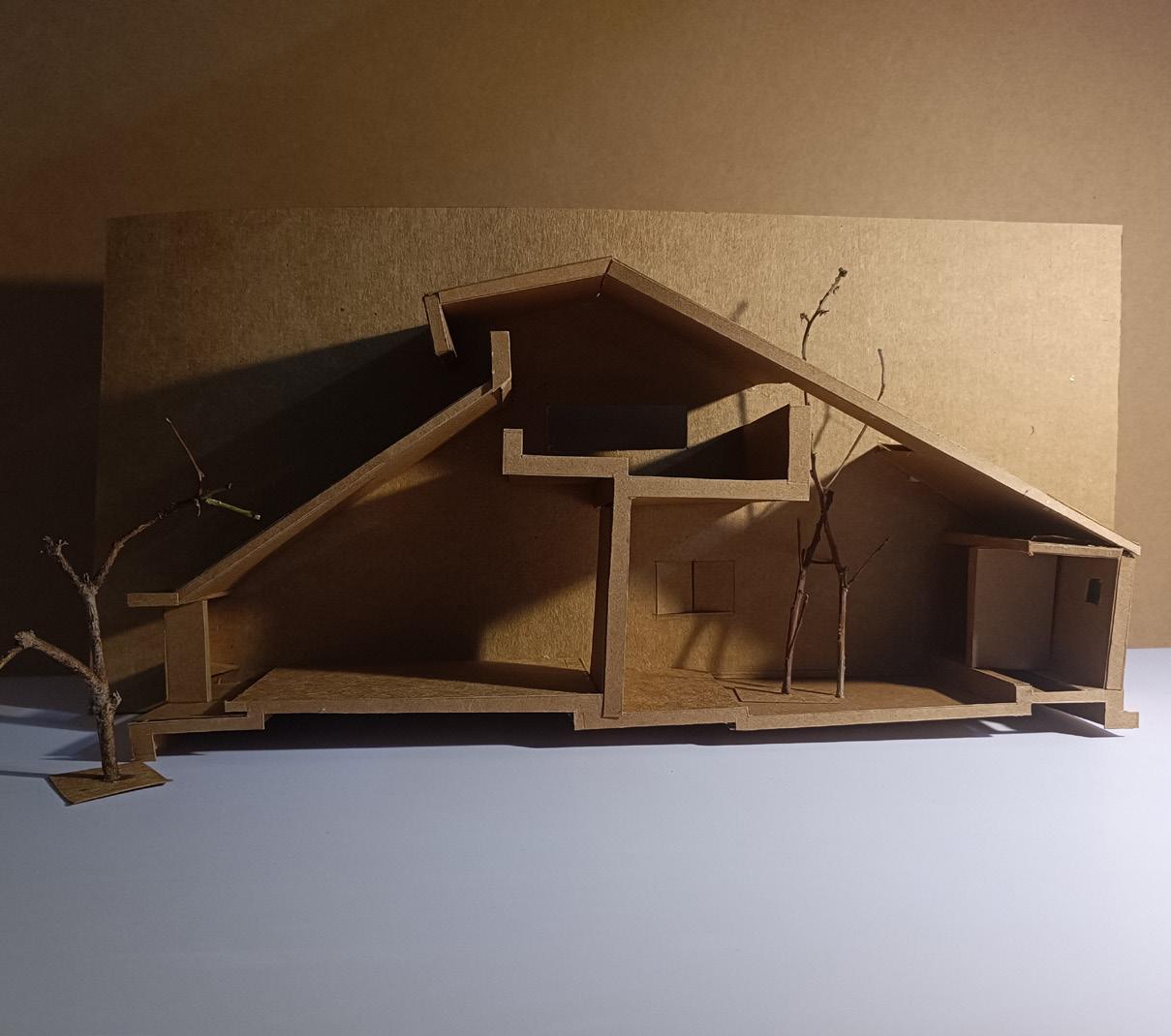
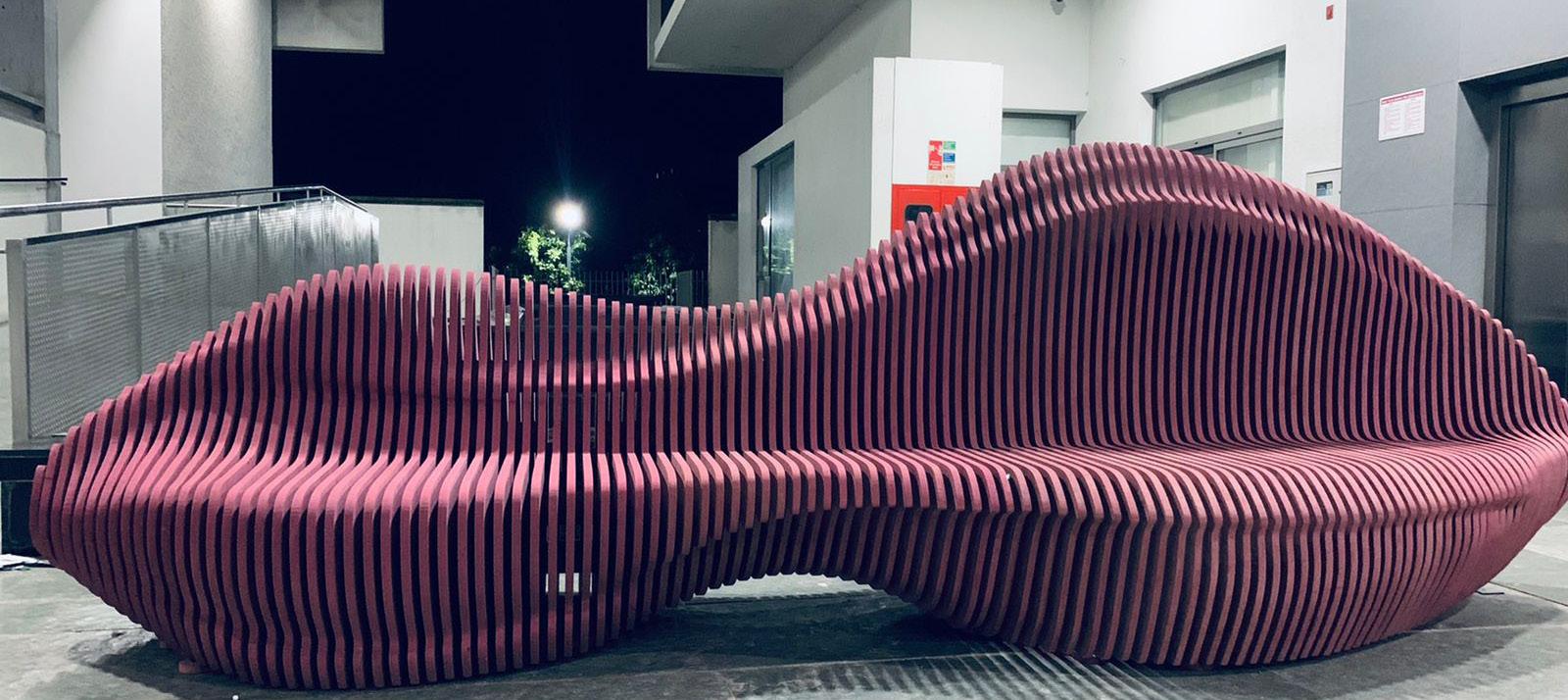
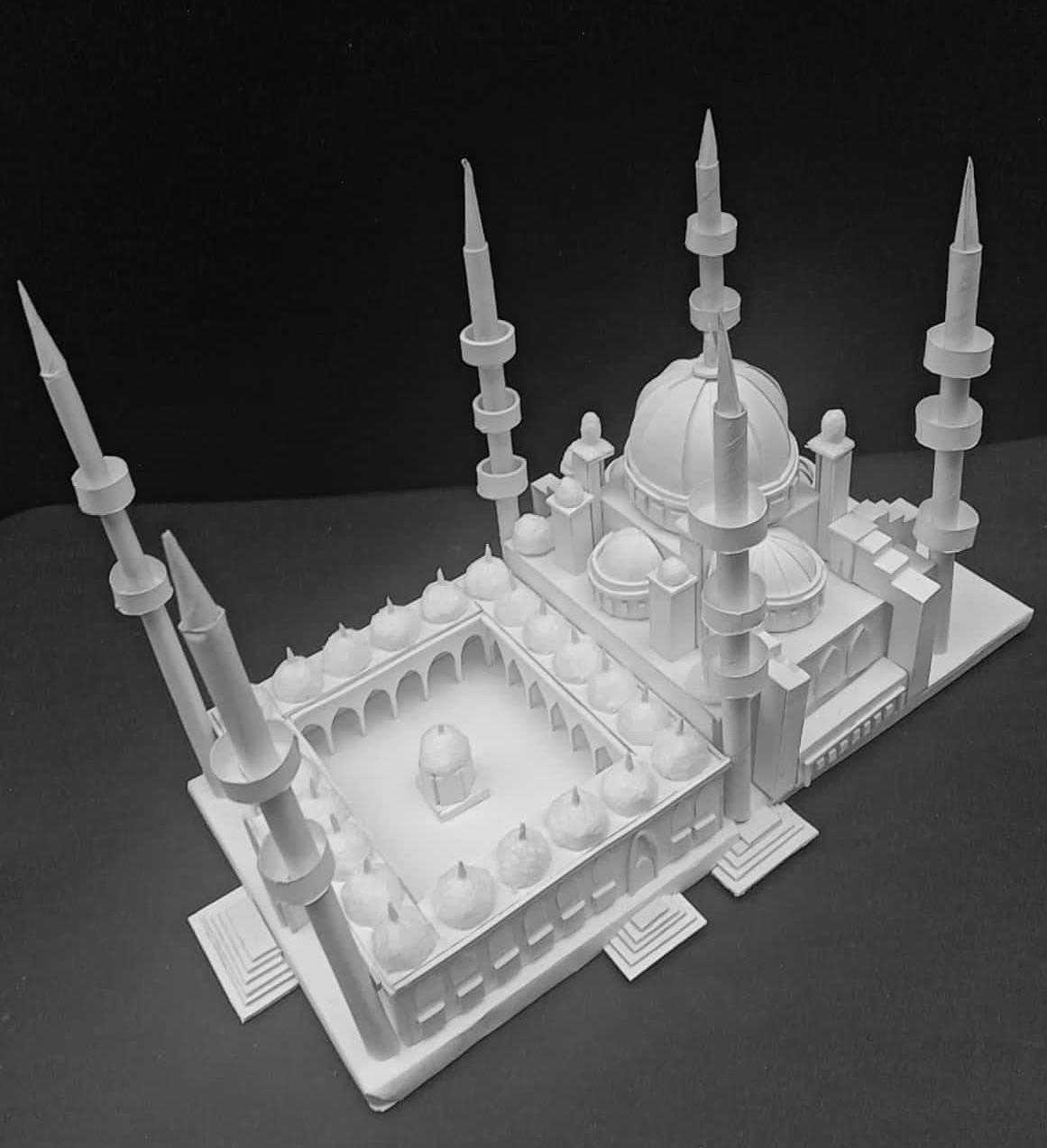 The grand mosque of Istanbul, Turkey Fourth Semester History Project
The Tube house by Charles Correa, History Project
The grand mosque of Istanbul, Turkey Fourth Semester History Project
The Tube house by Charles Correa, History Project
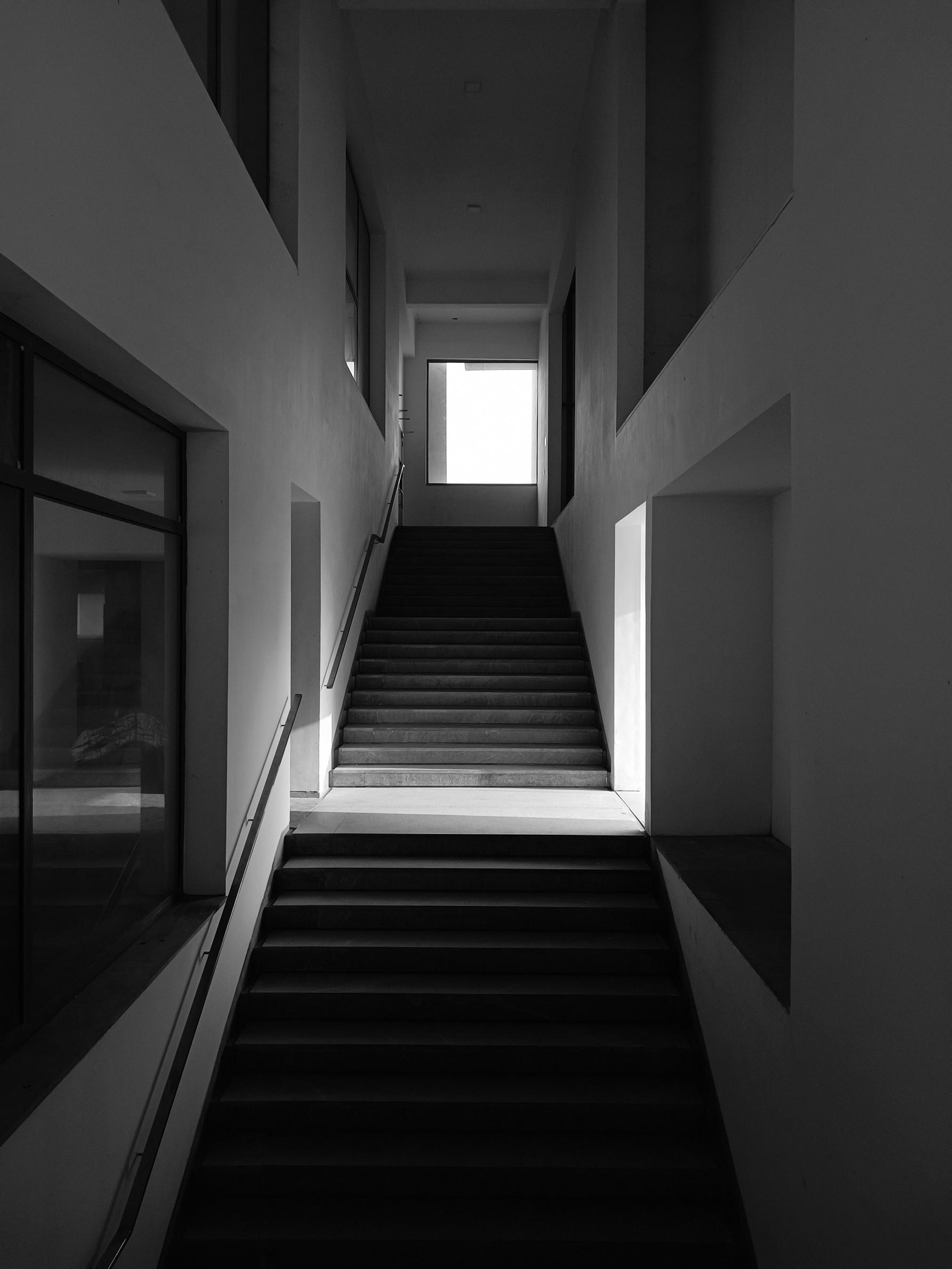
CRESCENDO VIT University

RISING HIGH VIT University
donavs06@gmail.com +91 6238925056








 Periyar Park, Fort Round road, Balaji Nagar, Vellore
Periyar Park, Fort Round road, Balaji Nagar, Vellore













































































 Wrathfulness Tranquil
Wrathfulness Tranquil


 The grand mosque of Istanbul, Turkey Fourth Semester History Project
The Tube house by Charles Correa, History Project
The grand mosque of Istanbul, Turkey Fourth Semester History Project
The Tube house by Charles Correa, History Project

