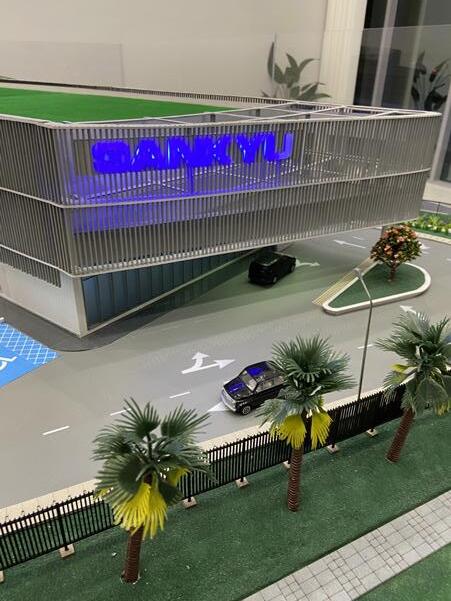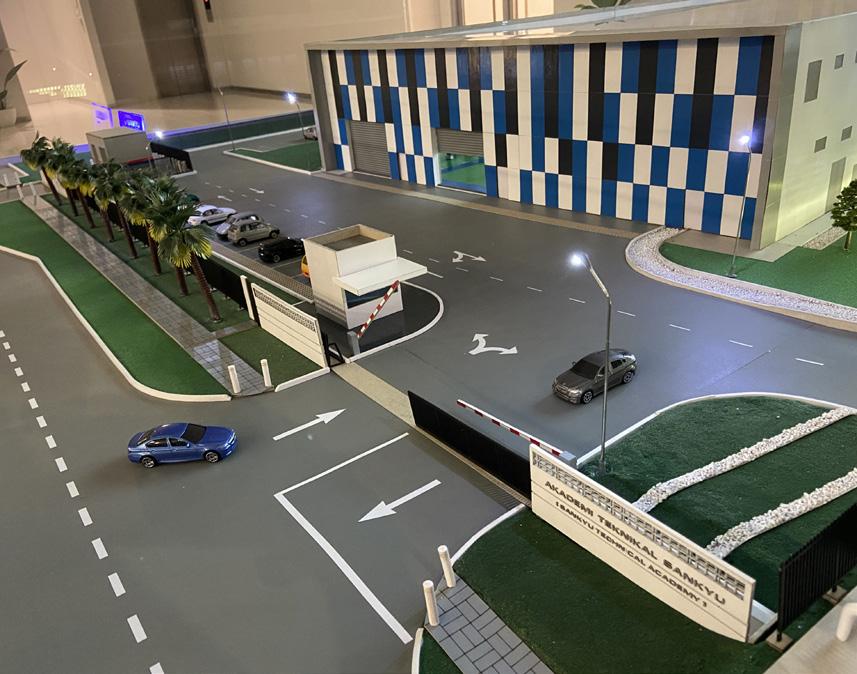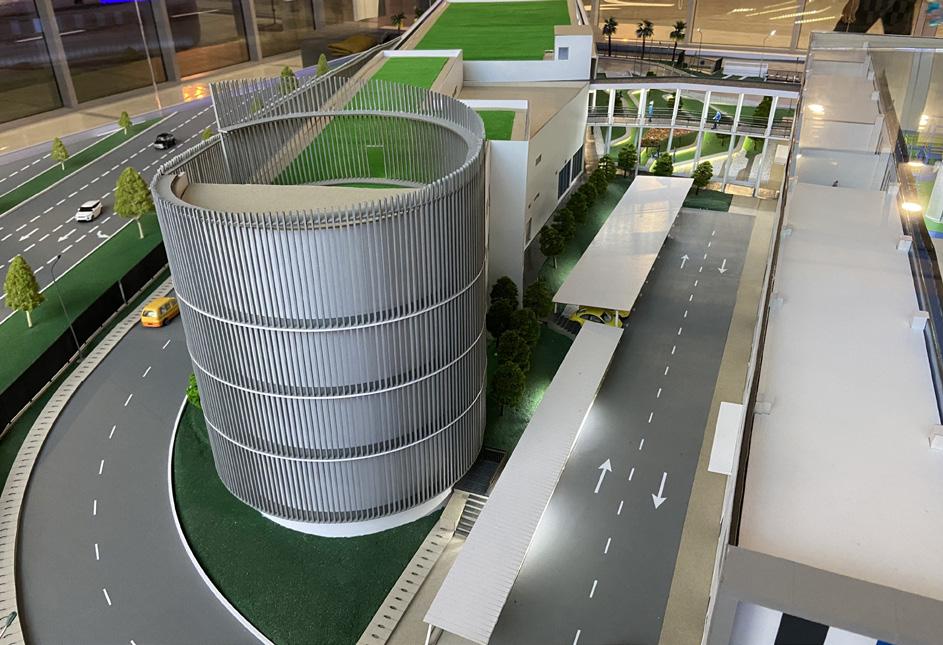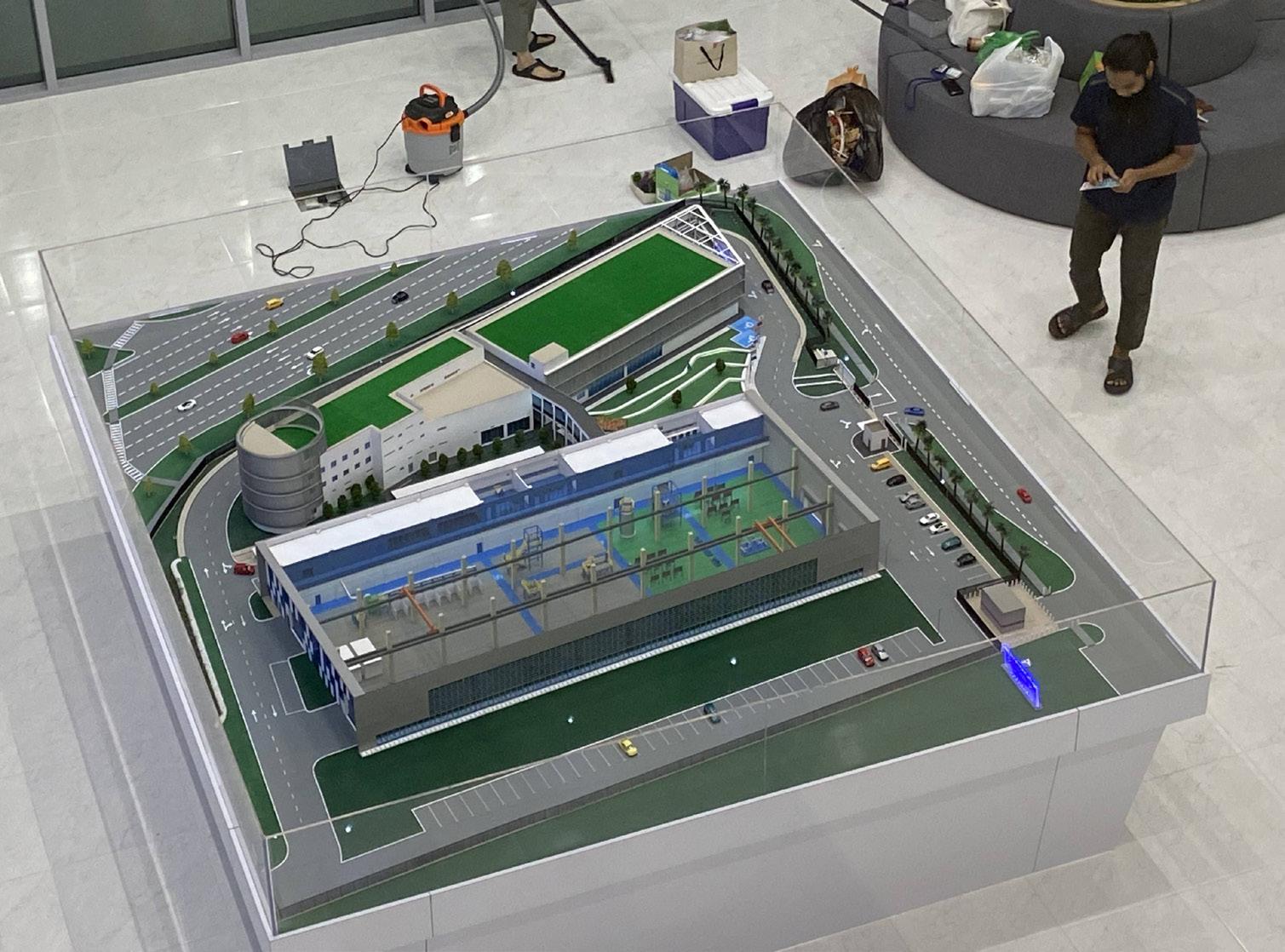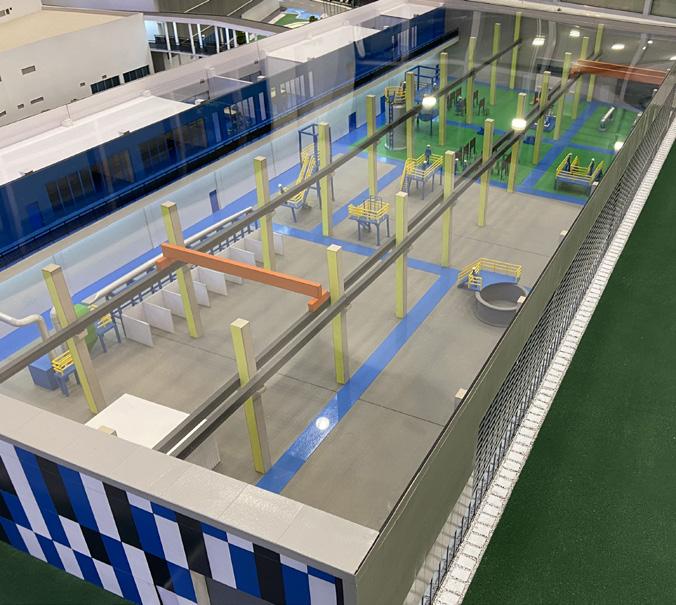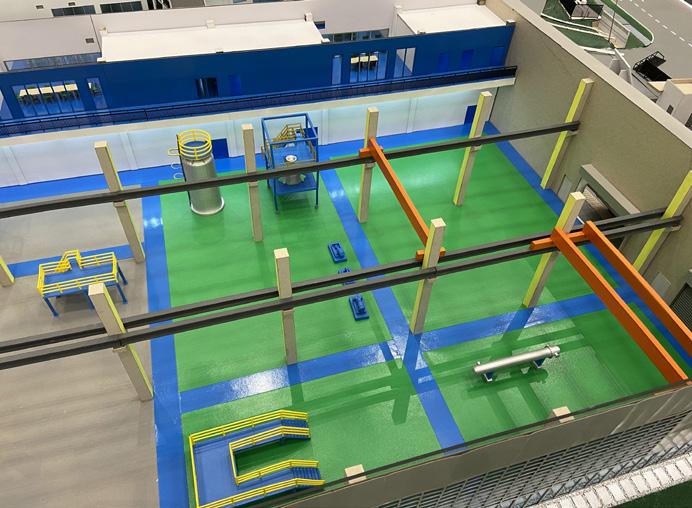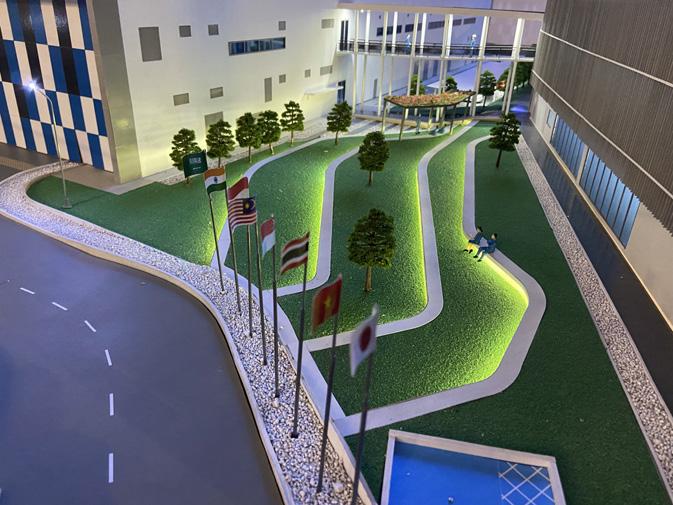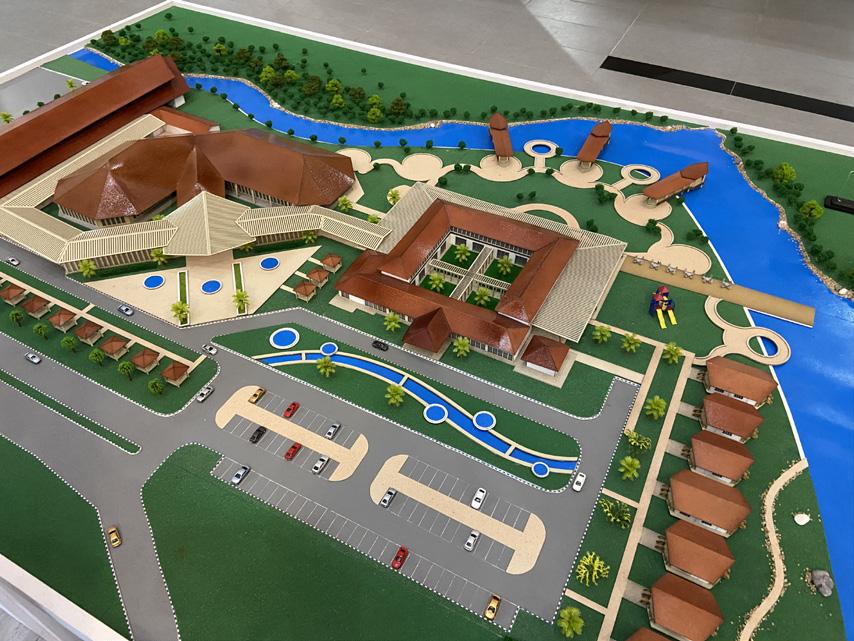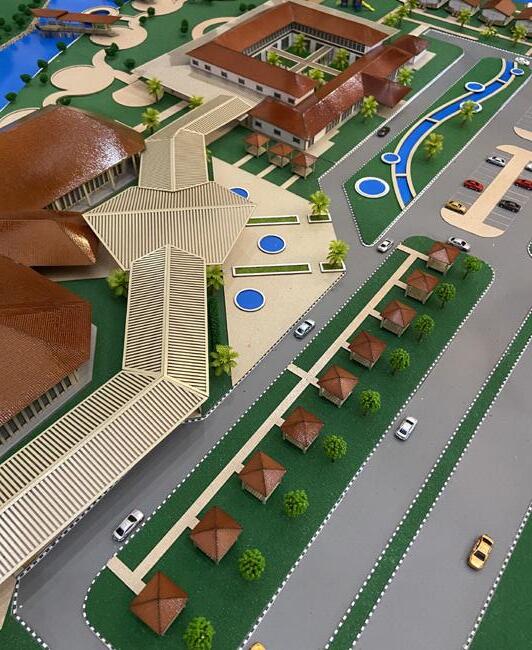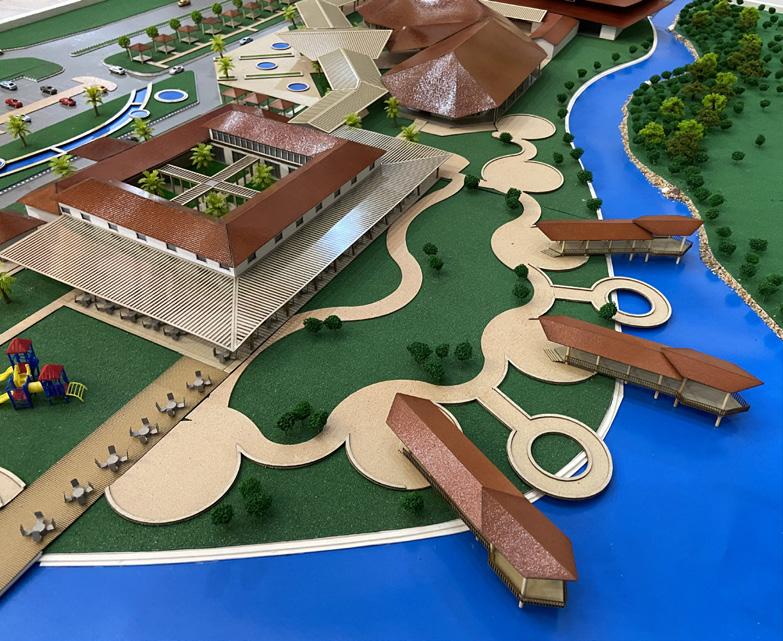DOMINIC TAN
Jian Yang
健 扬
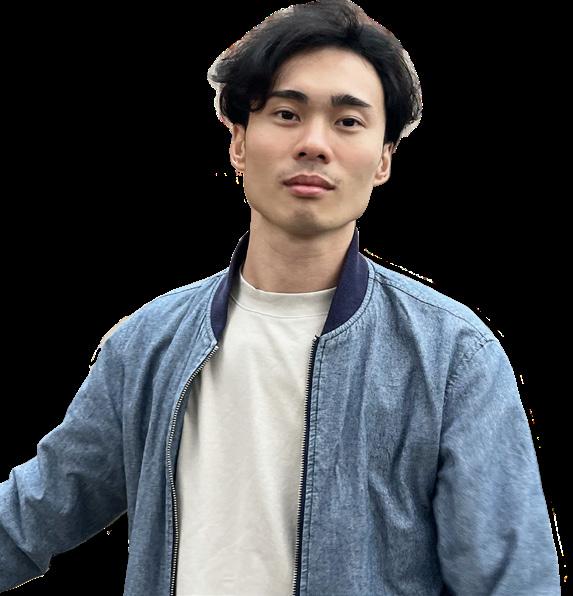

+60 16- 888 8131

domtjy@gmail.com

Johor, Malaysia
EXPERIENCE
PART-TIME MODEL MAKER
IMAGINARY STUDIO (JOHOR)
AUG 2022
Produce physical 3D model for Sankyu Technical Academy, UTM Alumni Building, Siemens Energy Factory and etc.
ARCHITECTURAL ASSISTANT
OCT 2019
PRESENT SEPT 2020
ENVIRONMENTAL DESIGN PRACTICE SDN BHD (KUALA LUMPUR)
Part of residential team, and work for condominium project, “Park Regent by Desa ParkCity”.
Prepare submission drawings and documents to local authorities. Prepare and ensure all working drawings (details, tender, construction, S&P, submission) meet the requirements.
ARCHITECTURAL ASSISTANT
GMLING ARCHITECT (SELANGOR)
MAY 2018
AUG 2019
Work for residential projects: landed houses and condominium.
Prepare submission drawings and documents to local authorities. Prepare and ensure all working drawings meet the requirements. Produce schemetic design proposals and 3D rendering.
INTERNSHIP
JULY 2016
CTLU ARCHITECT AND ASSOCIATES (TAIWAN)
Assist architect and seniors to work on on-going projects.
3D rendering of pervious projects for company webpage Schemetic 3D models for design proposal and furniture layout
MACHINE OPERATOR
OCT 2023
DEC 2016 JUN 2024
SANFORD LIMITED (NEW ZEALAND - WORKING HOLIDAY)
To ensure AMO (Automated Mussels Opener) machines work.
Fix any mechanical errors occured during machine operation. Clean and sanitise operation area to meet hygiene quality requirement.
Logical thinker who values objective and reasonable information. With characteristic of emotional resilience, I am able to adapt to the face of adversity with flexibility.
EDUCATION
MASTER OF ARCHITECTURE
UNIVERSITY TECHNOLOGY MALAYSIA (UTM)
2020-2022
BACHELOR OF SCIENCE IN ARCHITECTURE
UNIVERSITY PUTRA MALAYSIA (UPM)
PROFILE SKILLS
3.34 CGPA
2014-2018 3.57 CGPA
PROFESSIONAL
Architectural Design
Project Management
Teamwork and Collaboration
Analytical and Critical Thinking
Problem-solving
Attention to Detail
TECHNICAL
AutoCAD
SketchUp
Lumion, Vray
Adobe PS, iD, AI
Microsoft Office
Revit, ArchiCAD
NZ Forklift License
LANGUAGE
Mandarin English Malay
Wellness Recreational Outpost
restorative architecture for users
This project aims to develop a masterplan in technovation park in UTM that follow the DNA of UTM, where one of them is to create a healthy lifestyle in university.
Social issue faced by students and workers are the high stress level that affect their lifestyle. Stress can be reduce with physical activities, including recreational activities from low to moderate intensity and mind activities. Participation in recreational sport can helps in social support and cohesion and increased physical activity which leads to improved in mental health and wellbeing.
Wellness included the absence of illness and state of wellbeing. The concept of wellness included some of the elements including physical, spiritual, environmental, and emotional, that can lead to wellness in architecture (restorative architecture).
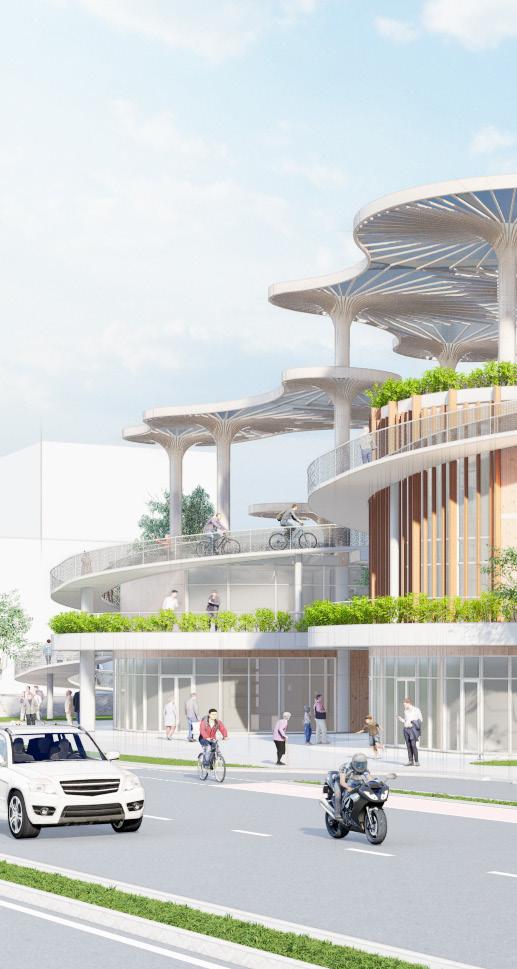
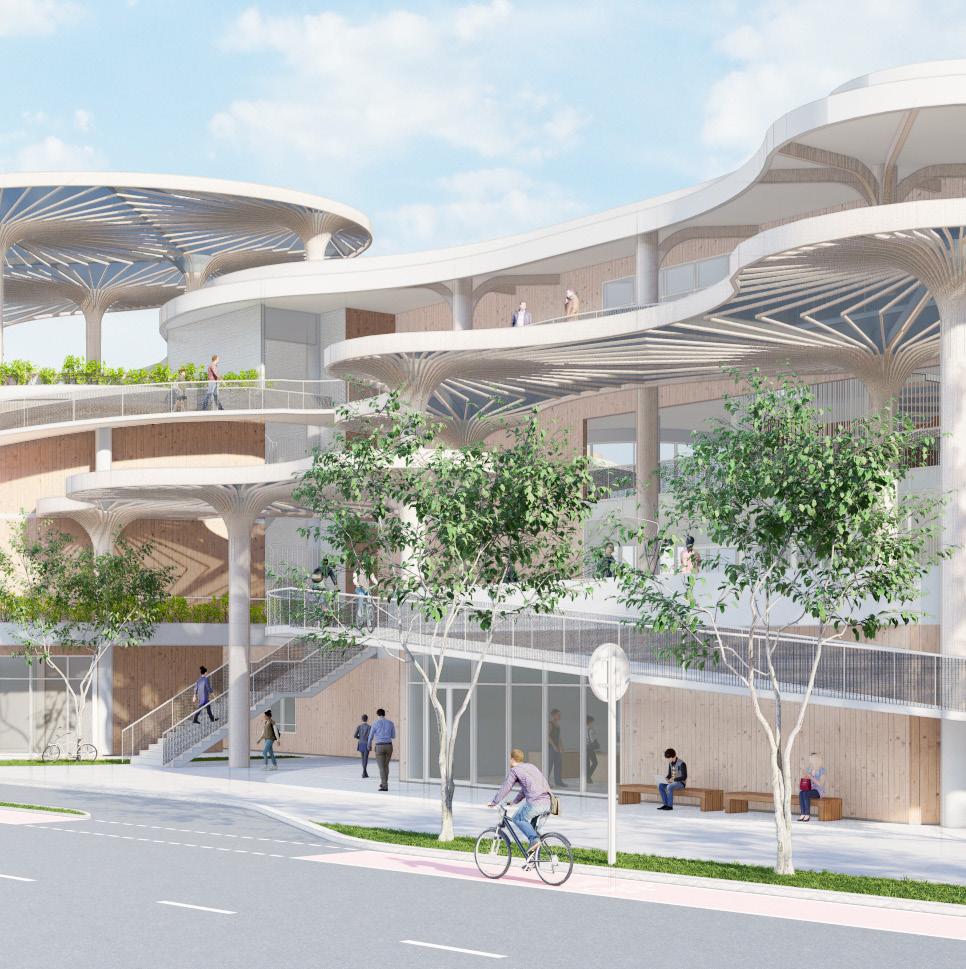
M’arch UTM
Semester 3 (2021)
Sustainable Urbanism Workbase
Keywords: regenerative; wellness; recreational
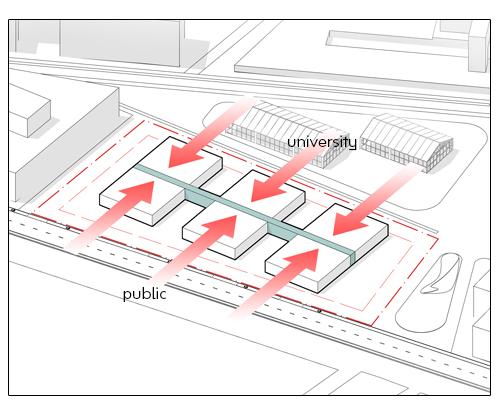
Interwoven
Massing follow urban context and interwoven between public and university
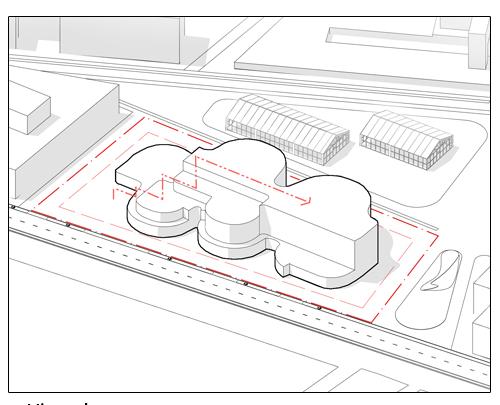
Hierarchy
Create different height according to masterplanning design that with different zoning
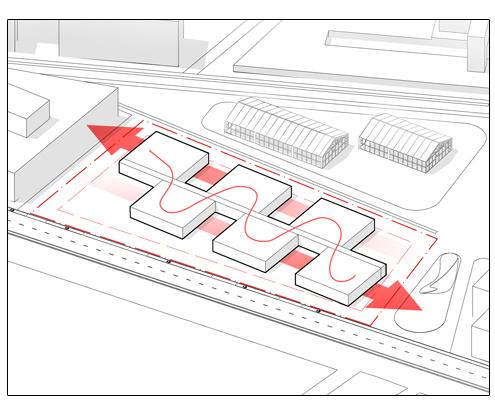
Entangling
Entangle programs by shifting massing to asymmetrical to create more opportunities for spaces
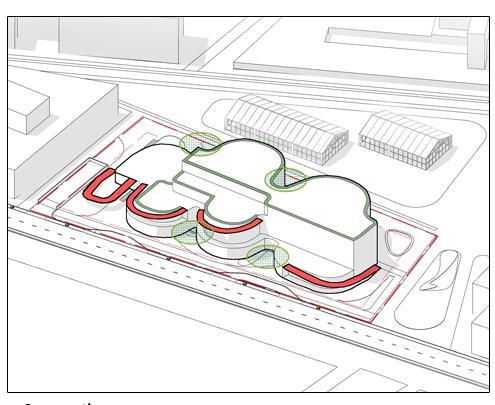
Connection
Attrach people in with greens and also connecting floors with ramps
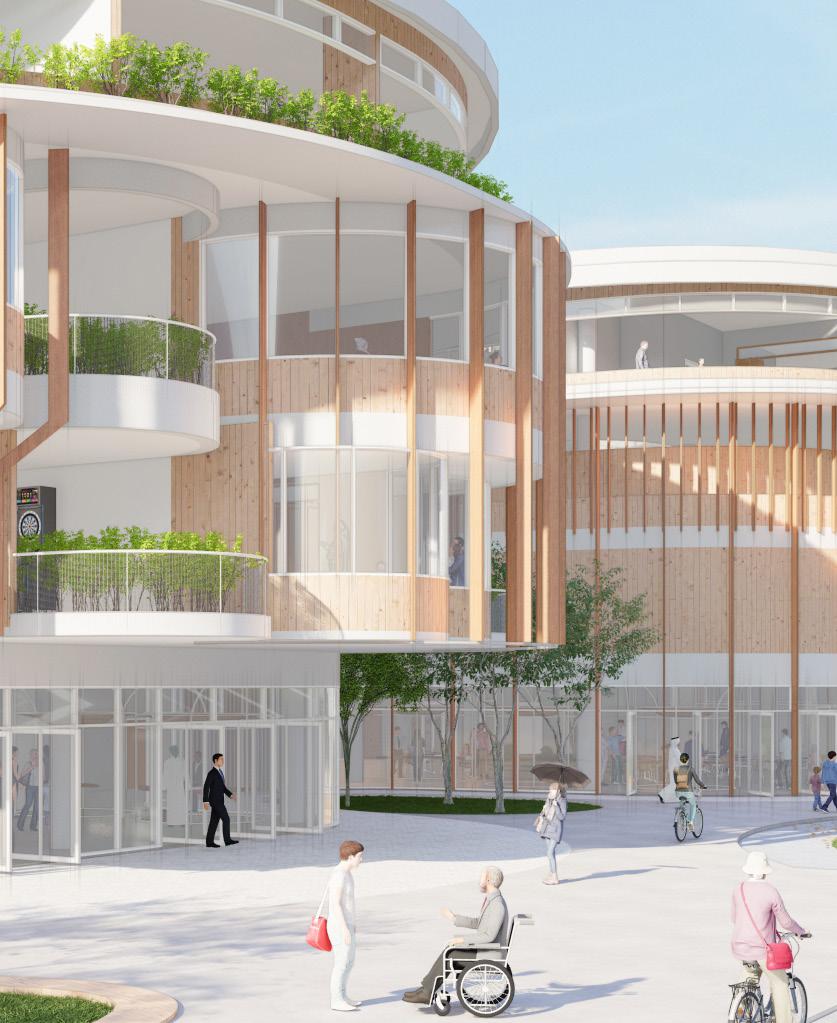
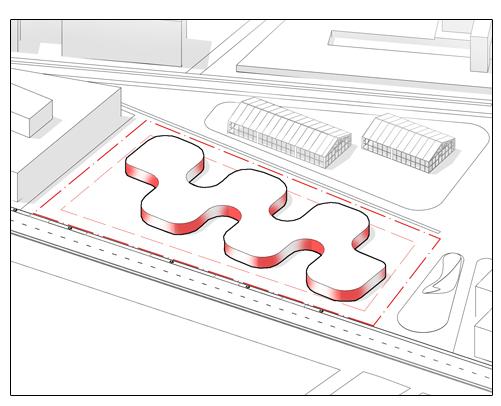
Seamless and continuous
Continuous perimter without corners soften building and seamless extension osmosis with environment
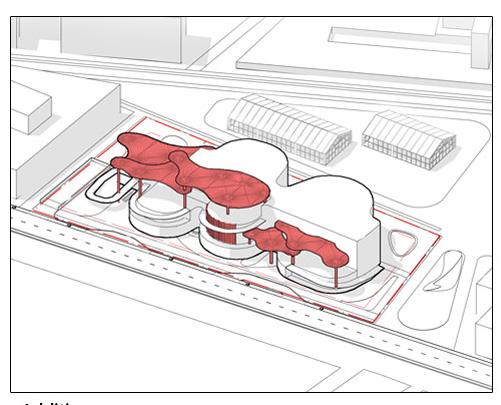
Addition
Roofs with PV panels and rainwater harvesting feature; vertical fins to filter sunlight
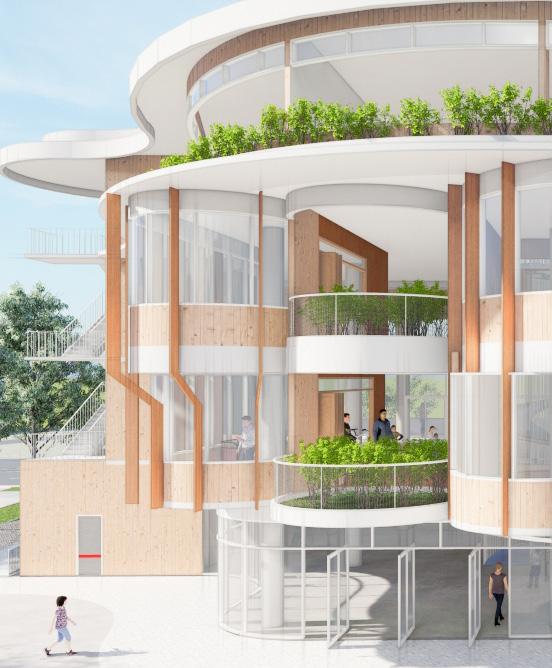
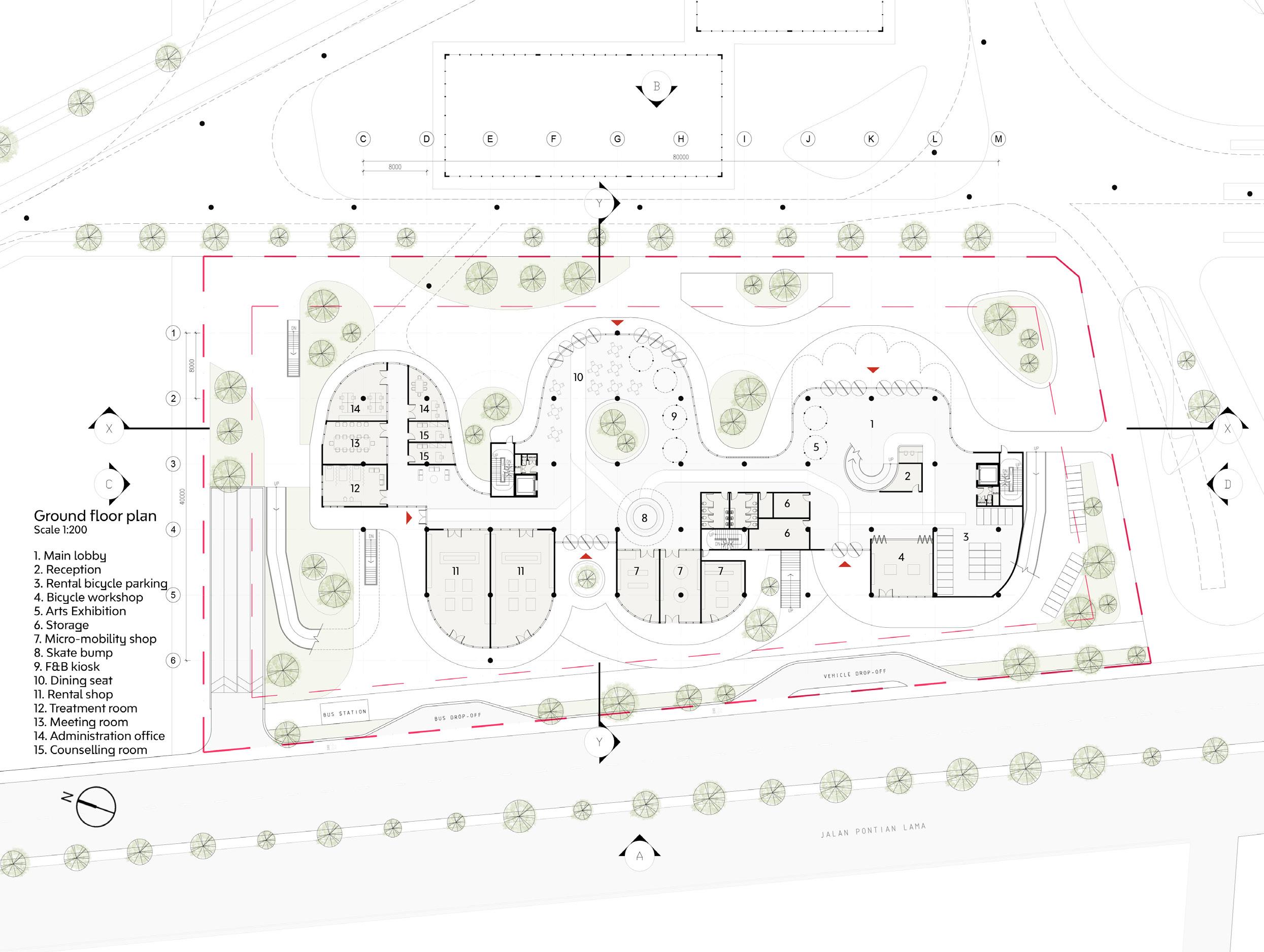
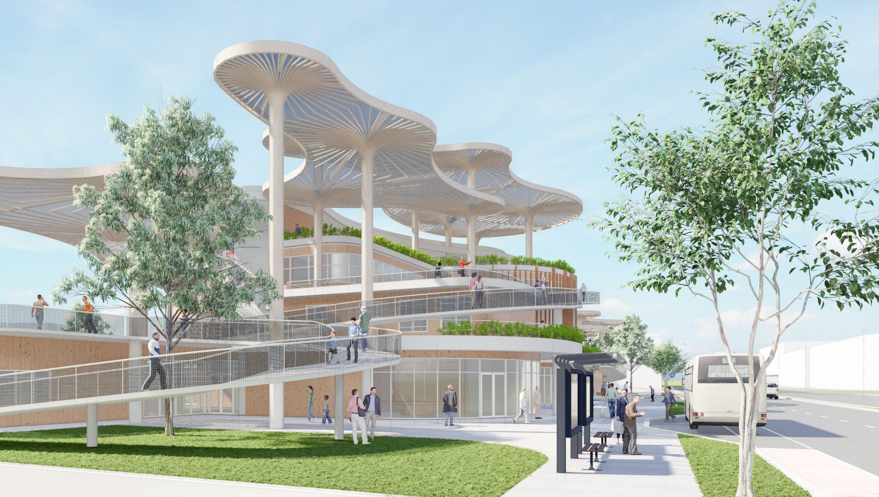
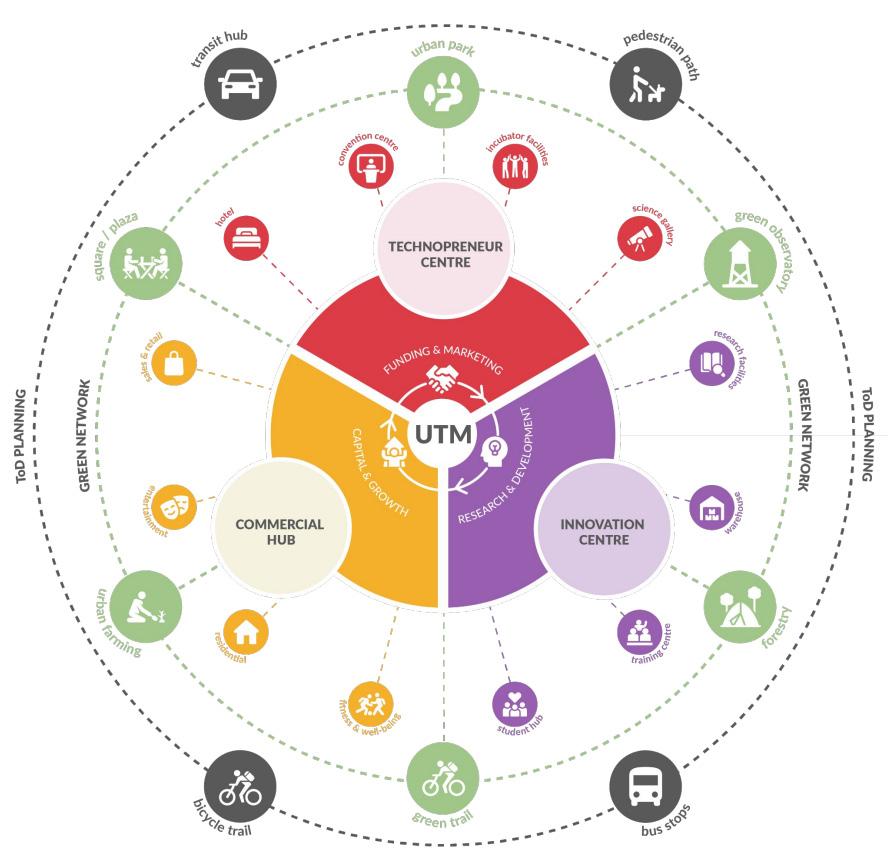
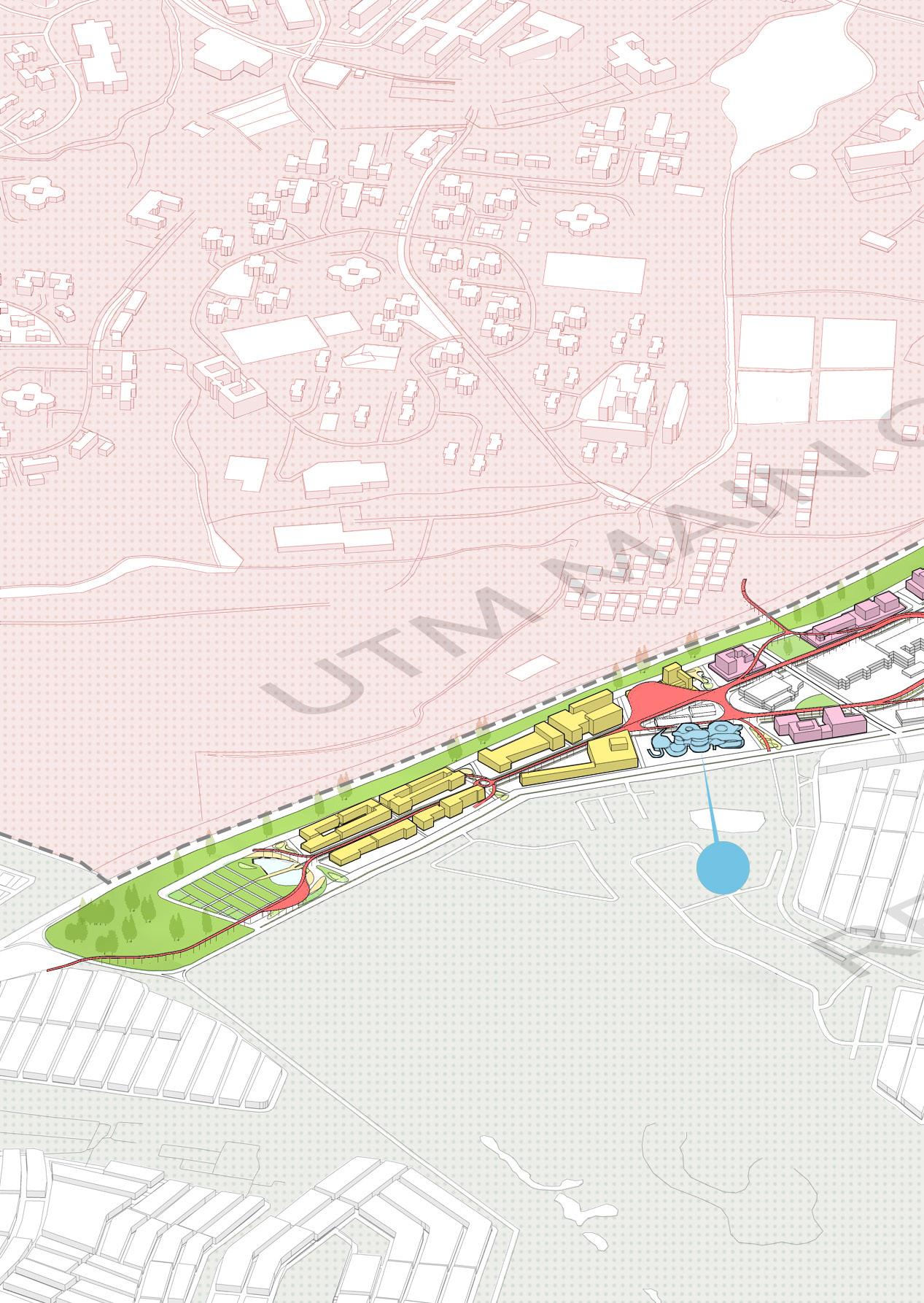

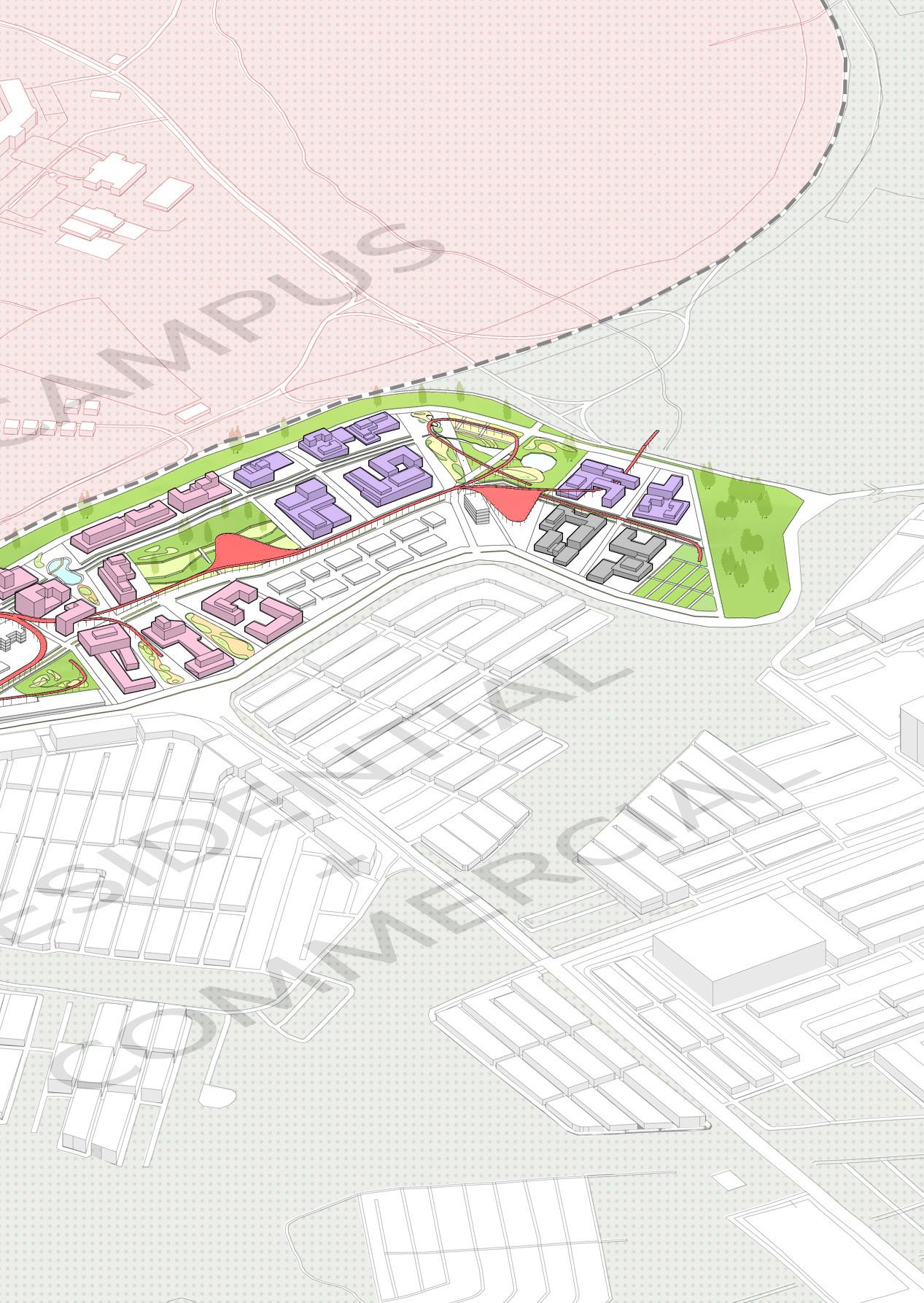
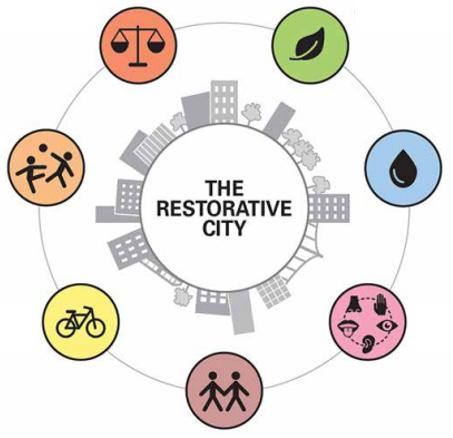
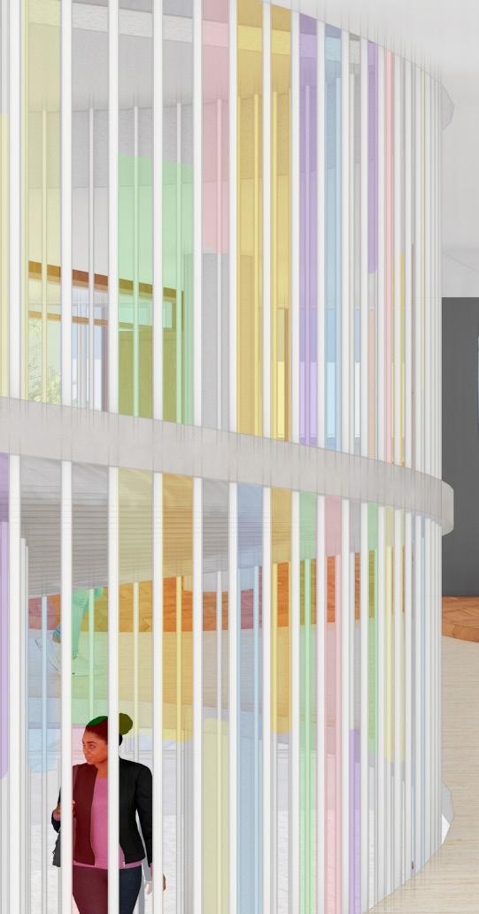
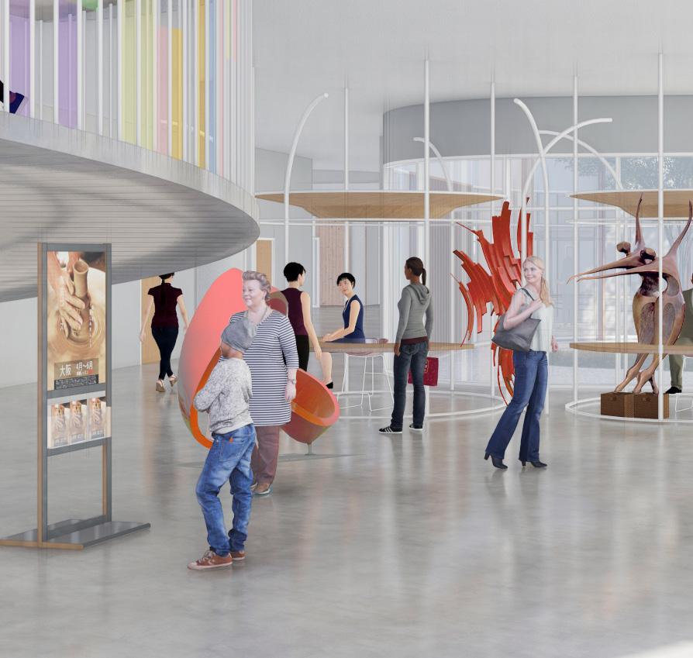
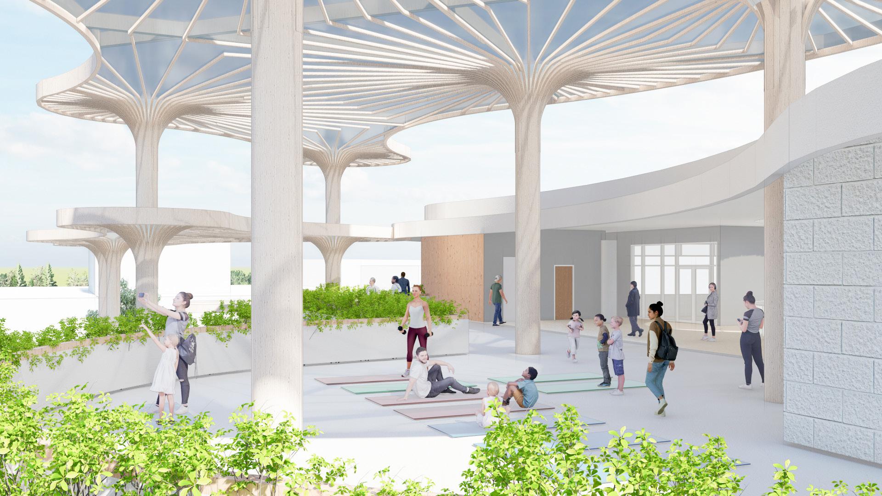
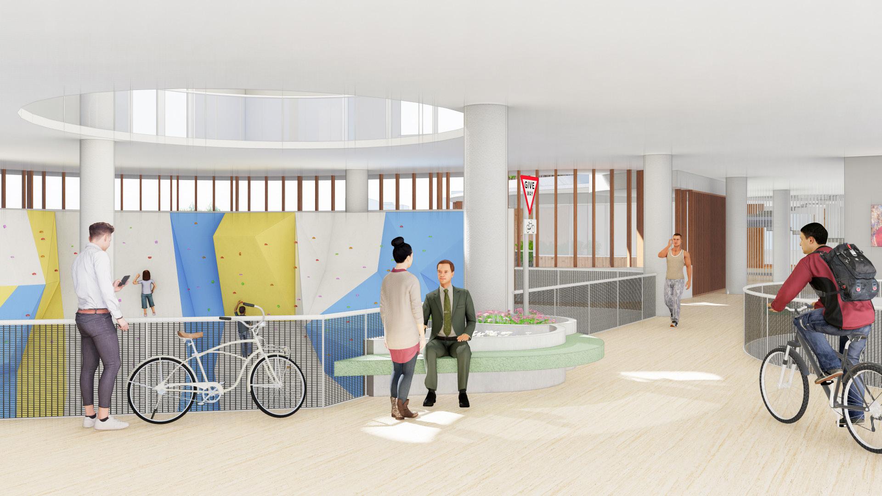
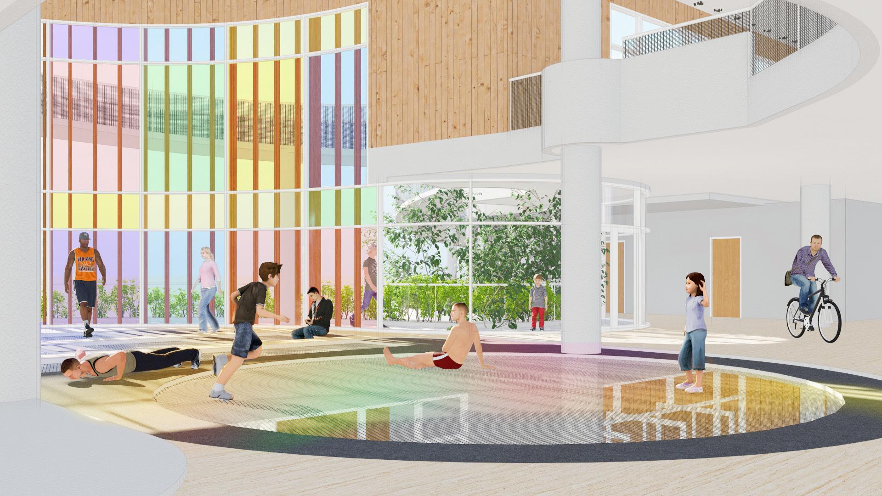
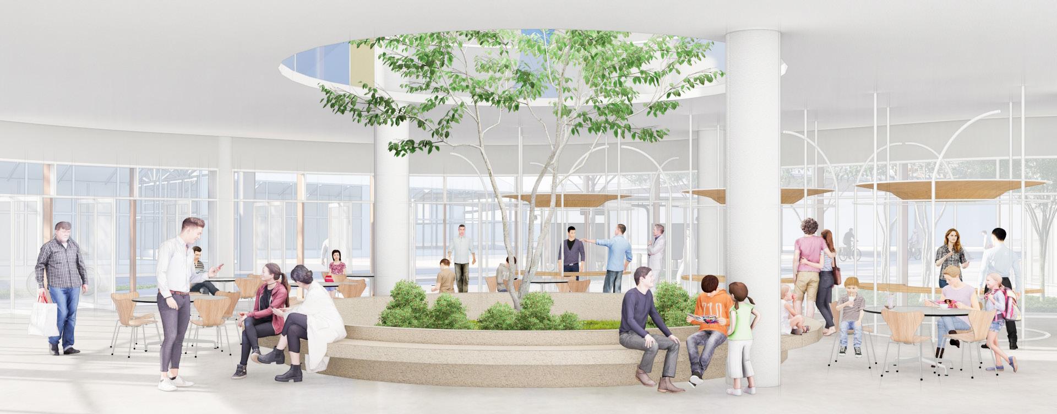
Rainwater collection
Design integrated of PV glass panel roof to harvest rainwater through collector at column
Green perimeter
Connection to nature from indoor to outdoor with green in every floor as a step of biophilic to increase wellness
Passive recreational
Activities of self reflection, mental quiet and meditation; mind relaxation
Outdoor deck
Activities deck for yoga, meditation, resting and as breakout space
PV glass panel roof
PV glass that convert daylight into electricity to enhance building’s sustainability
Active recreational
Physical activities of playful, pleasure seeking, diversity and mobility
Vertical access
Bright and airy, open space ramp and staircase to encourage exercise and human interaction
Public square
Frontage of building reserved for public ground activity
(skating landscape, etc) to enhance social rebounding
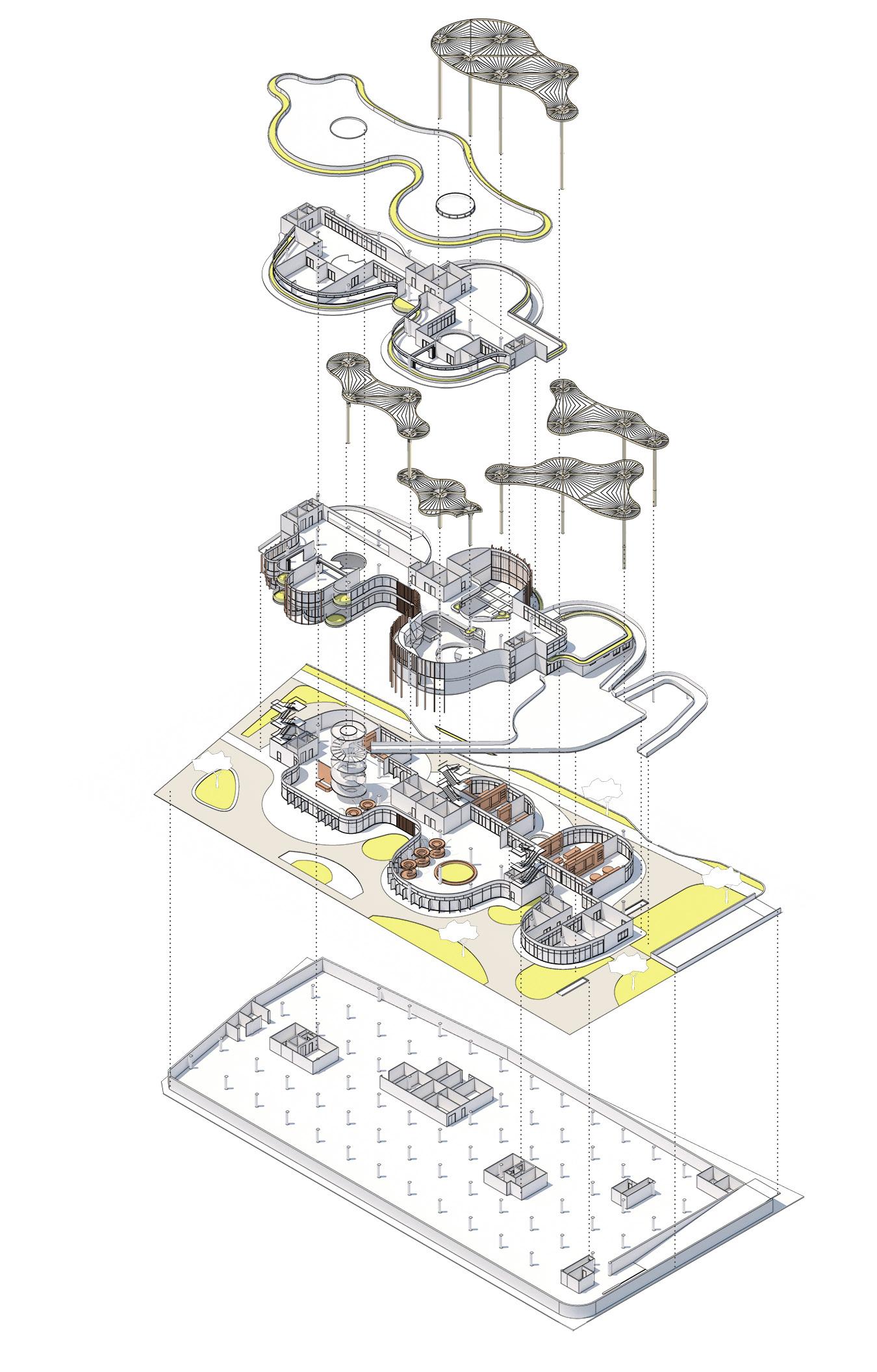
Vertical fin facade
Timber fin as facade to filter direct sunlight
Ramp
Accessible by pedestrian and micro-mobility to upper floors with gradient of 1:10
Commercial
Rental shops and micro-mobility shops to generate economy and create active frontage towards vehicle road
Bus station
Shuttle bus connection from UTM main campus
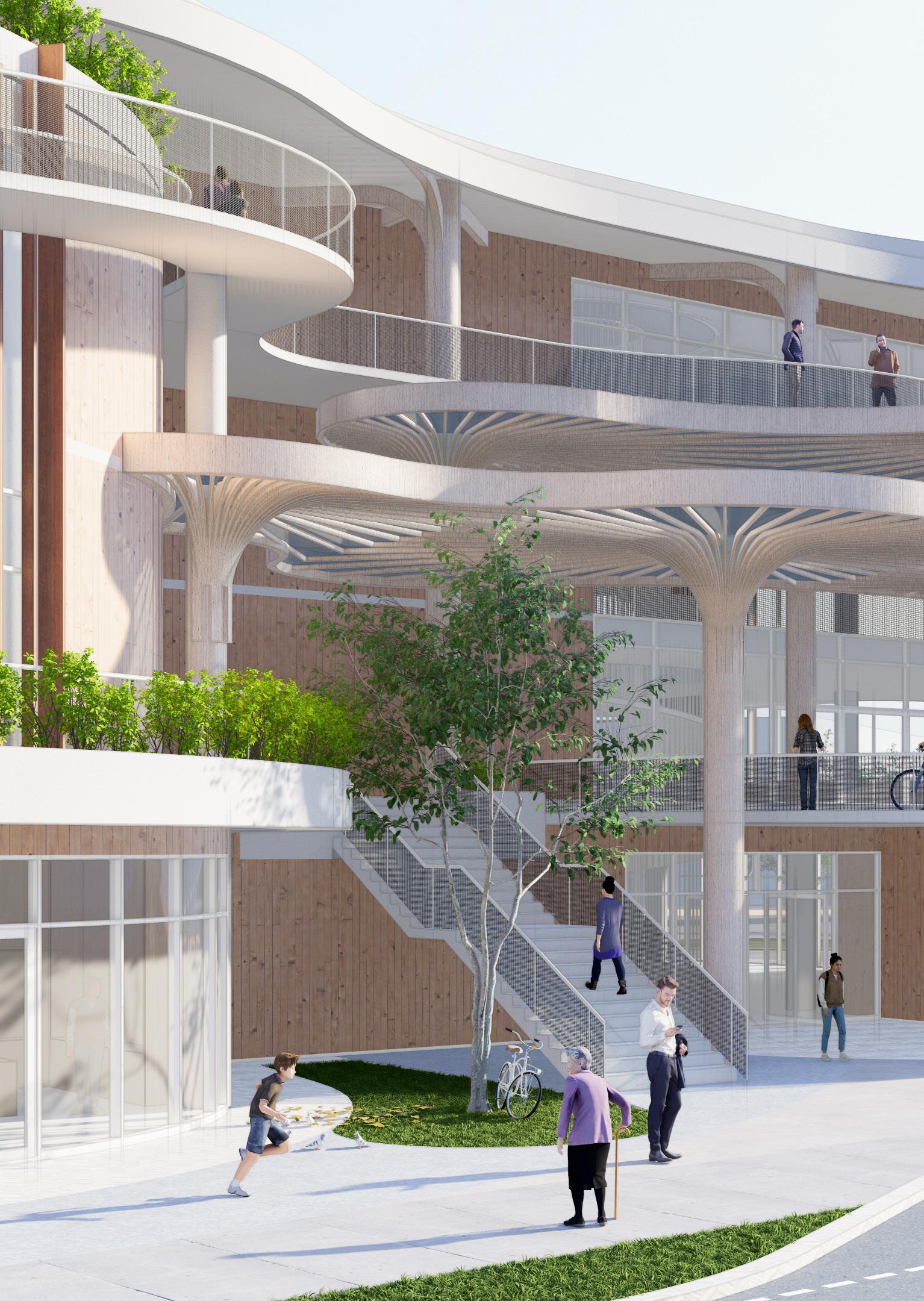
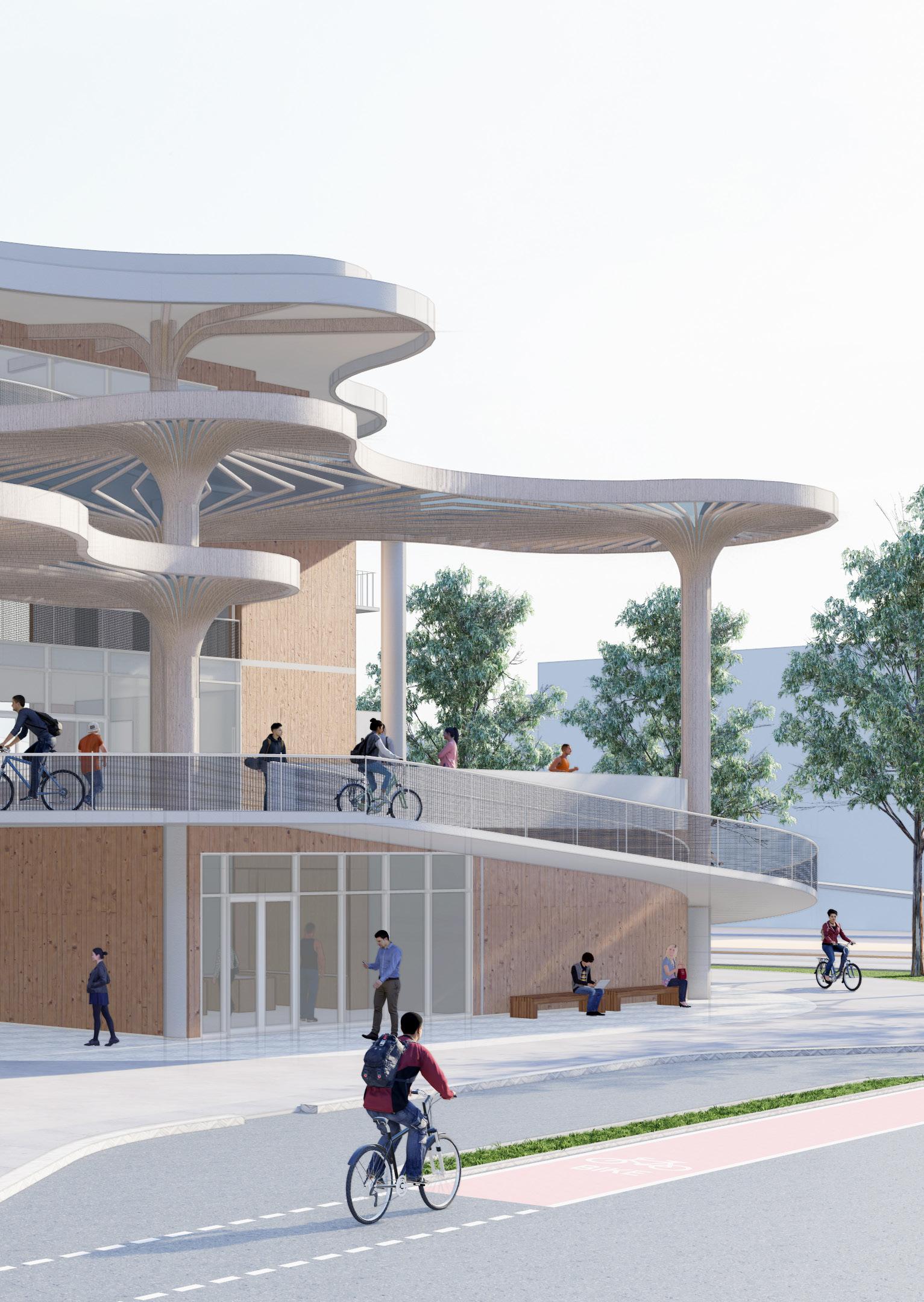
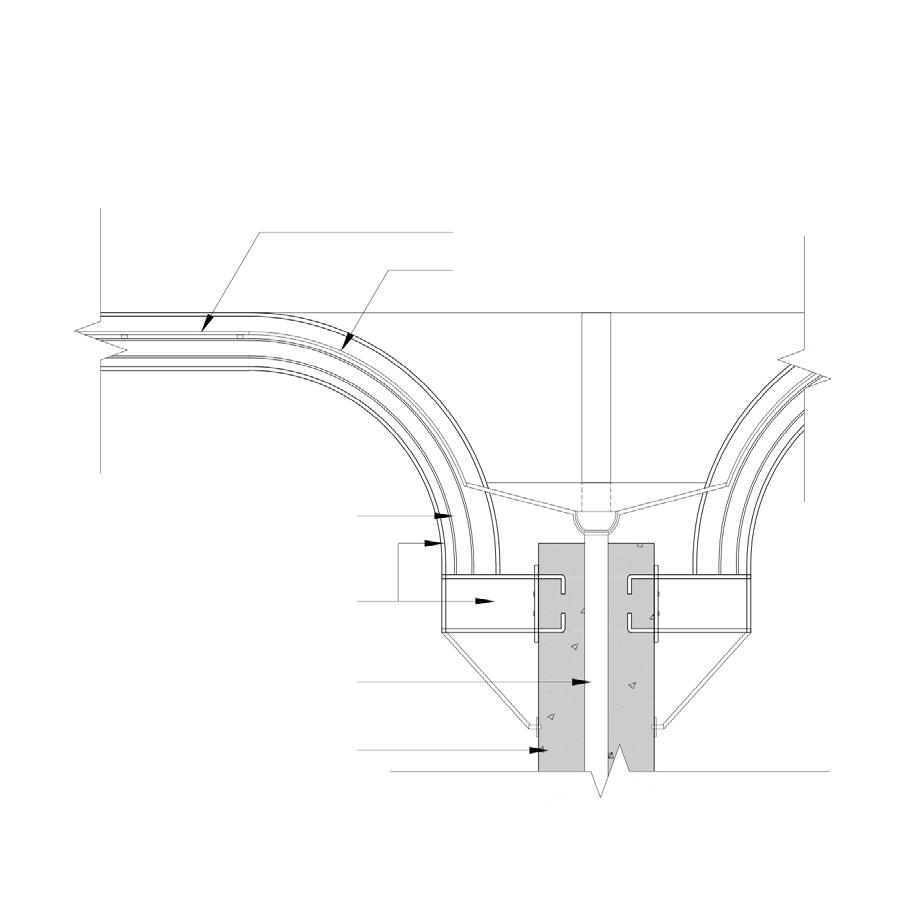
Automobile Academy
the sustainable pitches
Deep plan architectrure always depends on artificial lighting to light up inner space. This causes the highly demand of electricity for artificial lighitng. Natural daylighht is always a good friend of users in building, but does deep-plan spaces really can enjoy the natural daylighting with side openings?
Architectural design parameters have considered daylighting system that would provide proper lighting effect in building, at the same time promote sustainable building and environment. For deep-plan architecture, the space where has a long floor area where the deeper space is not receiving daylight from side windows need specific daylighting system to encounter this issue. Subsquently, daylight transporter system such as Anidolic Daylighting System (ADS) is a passive prototype that is able to collect and redirect daylight illuminance and compared to produce a configuration for the deep plan.
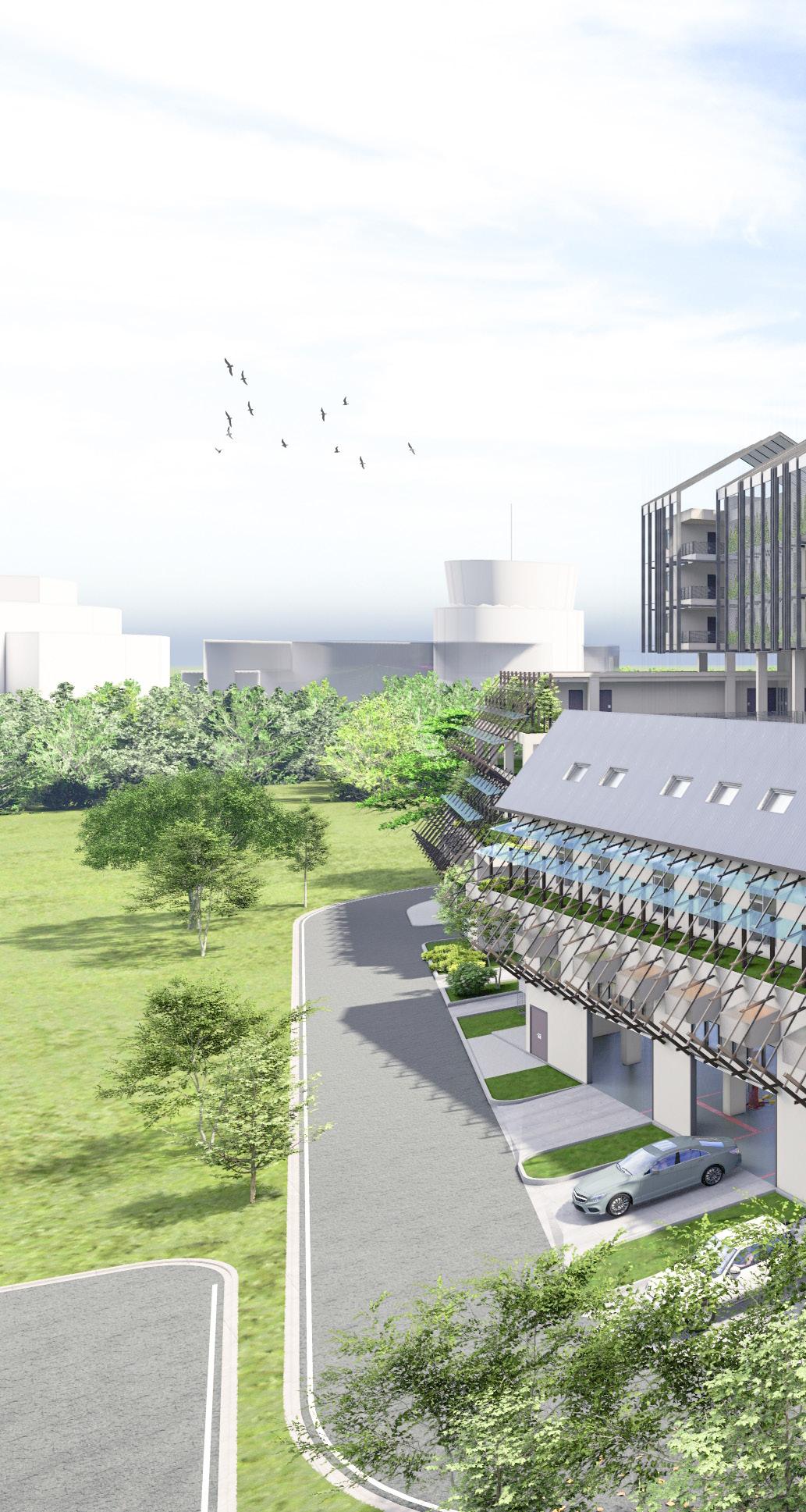
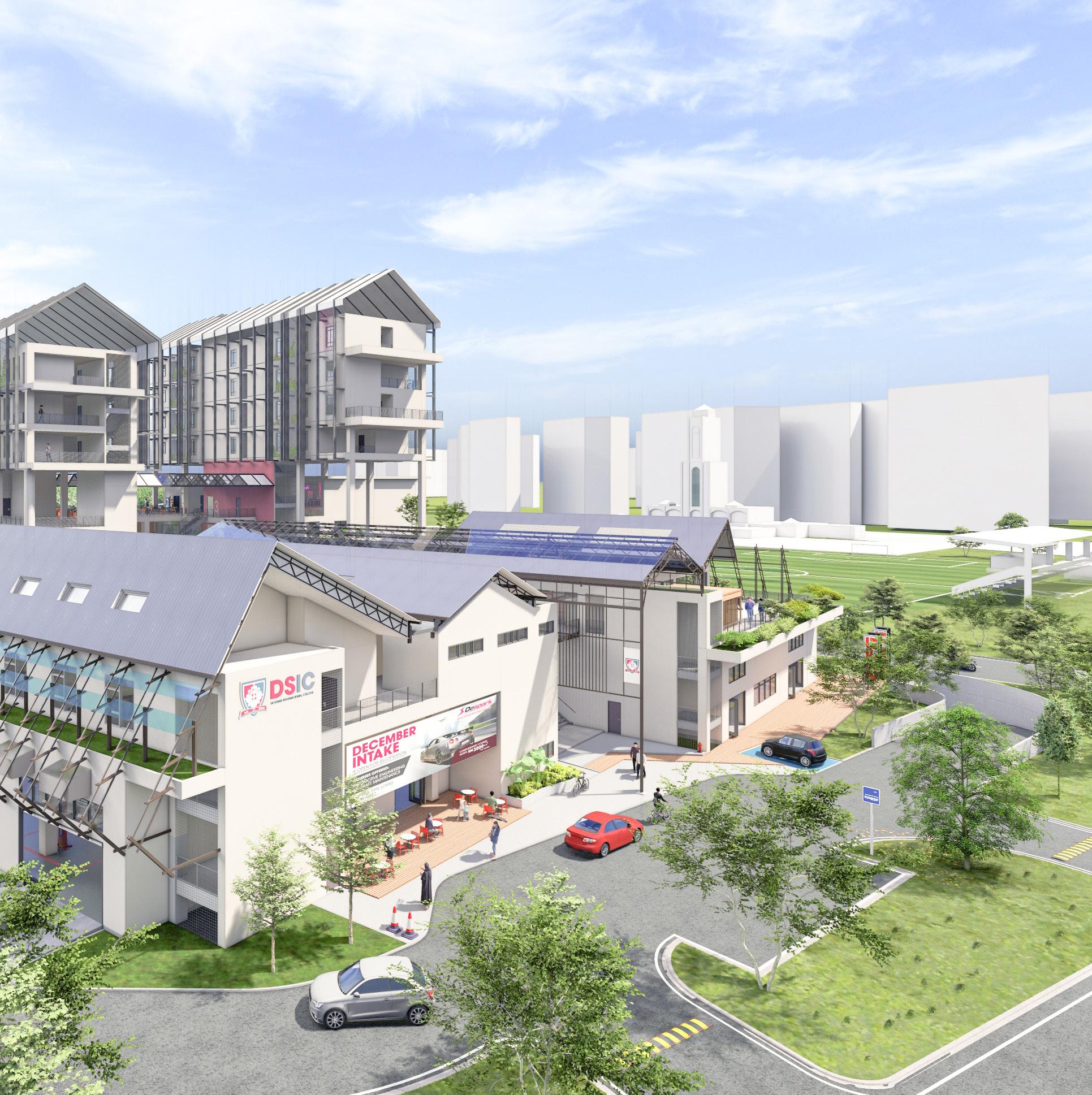
M’arch UTM
Final Thesis Assessment (2022)
Sustainable Workbase
Keywords: deep-plan; Anidolic Daylighting System
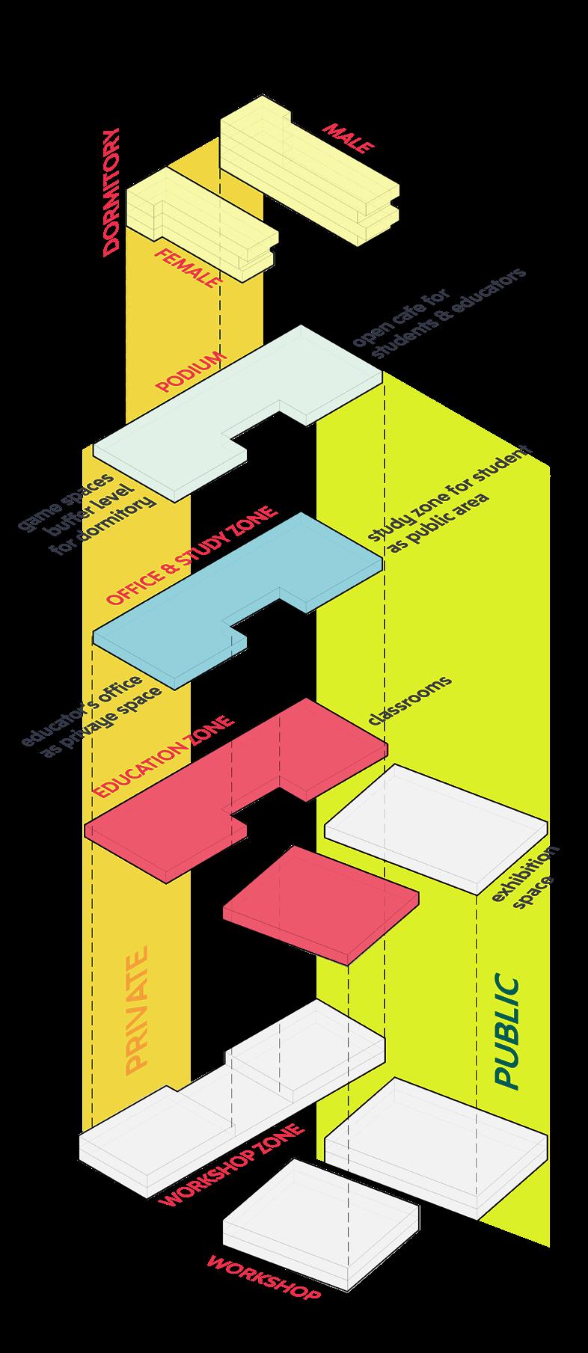
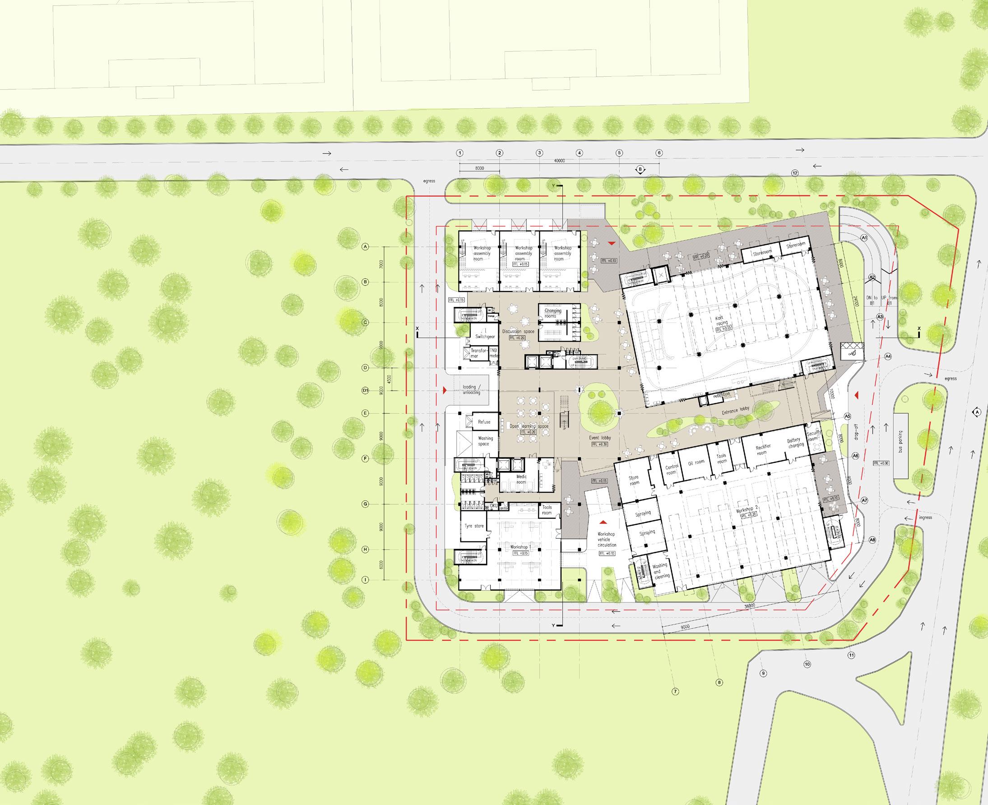

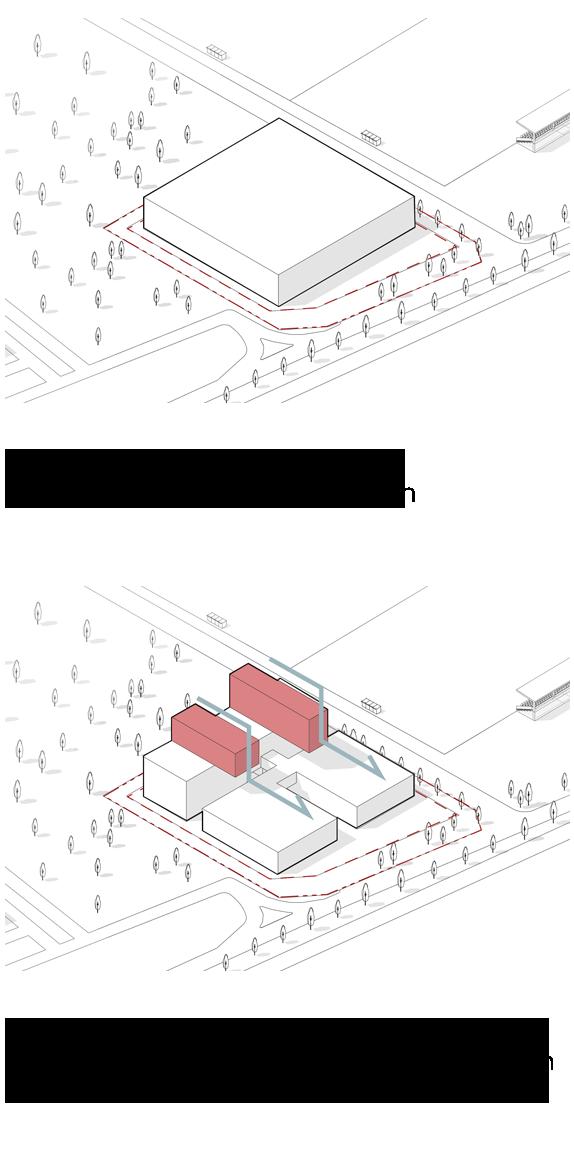
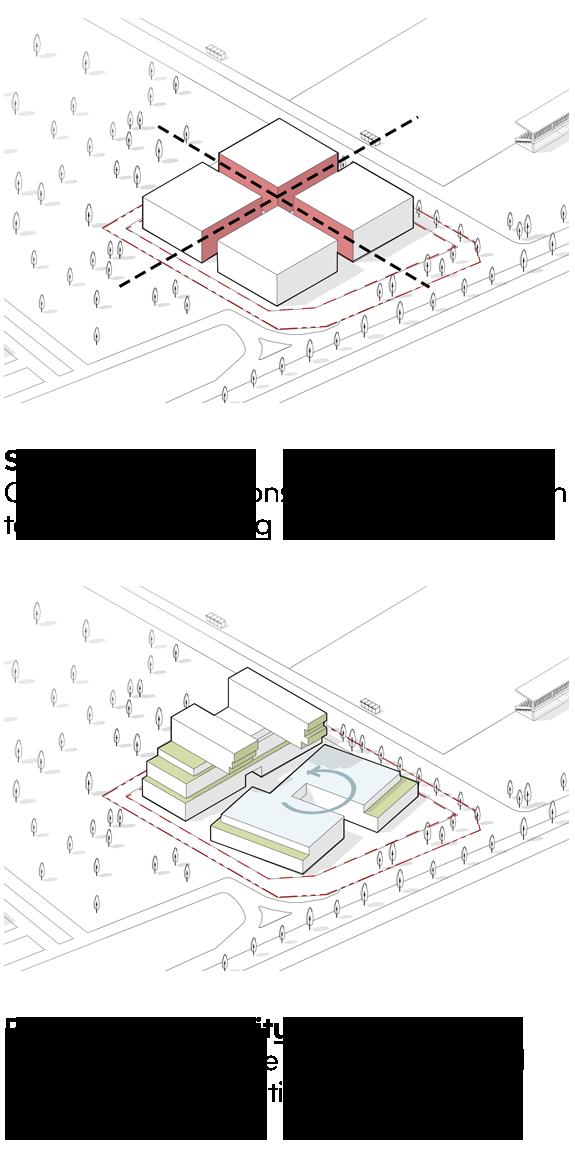
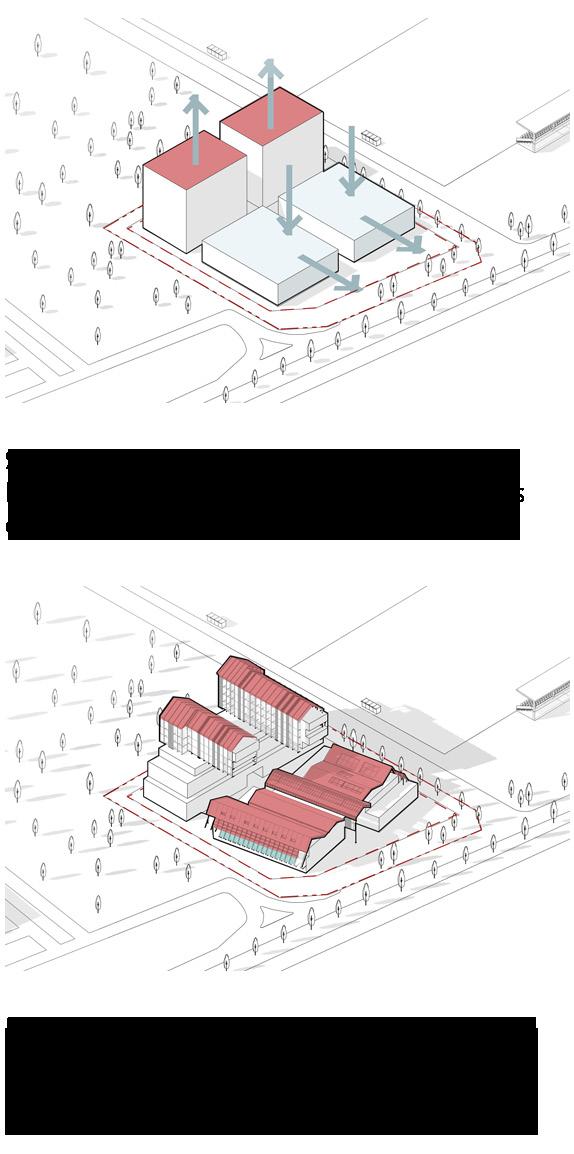
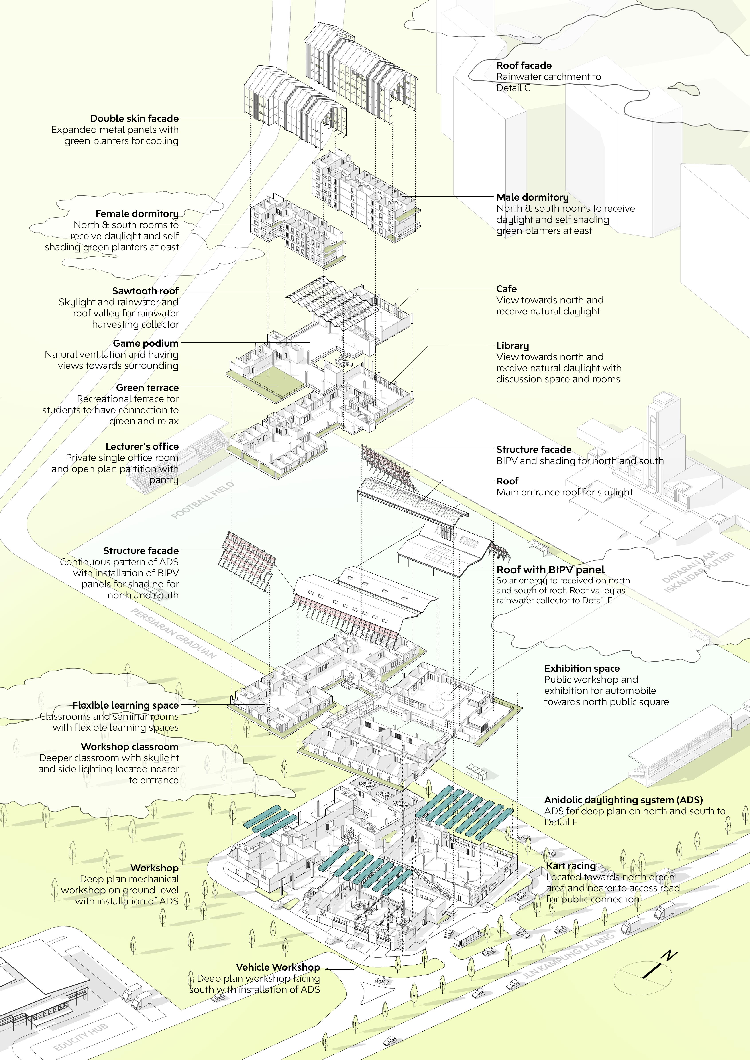
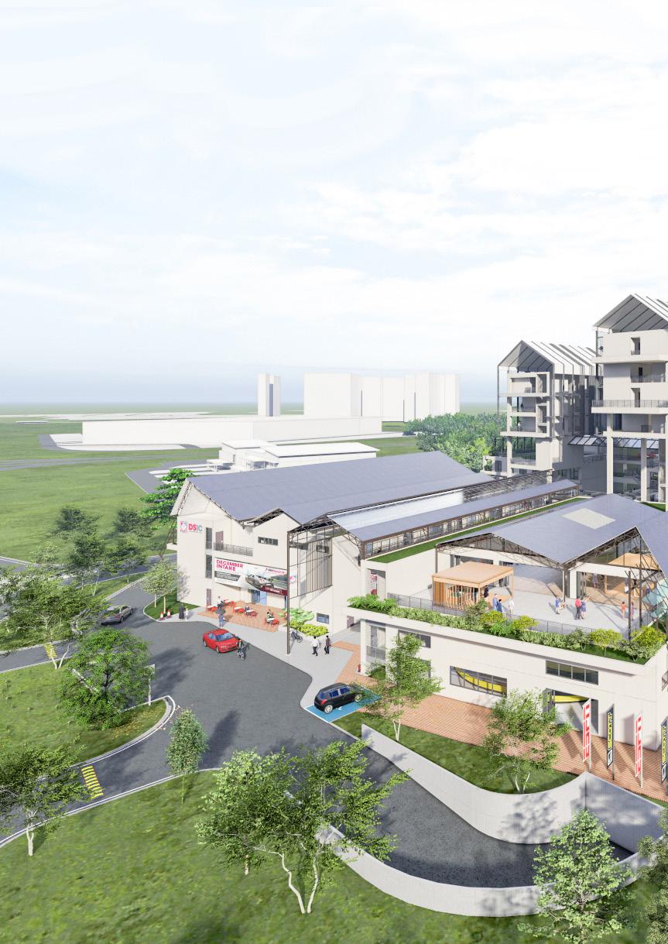
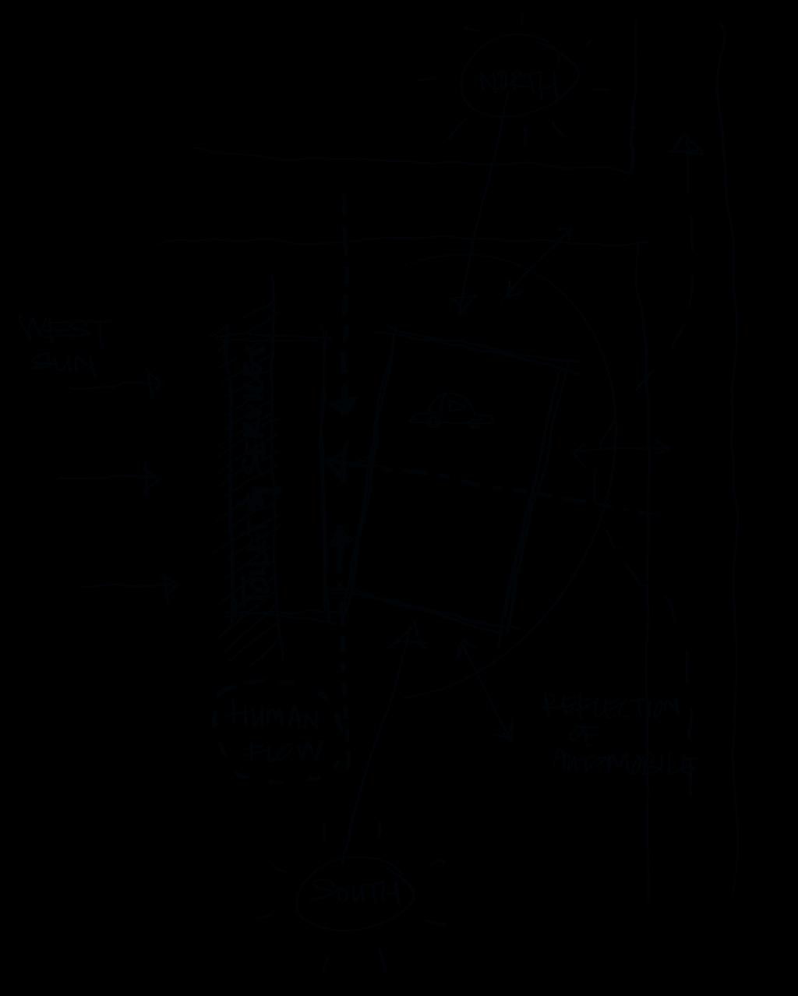
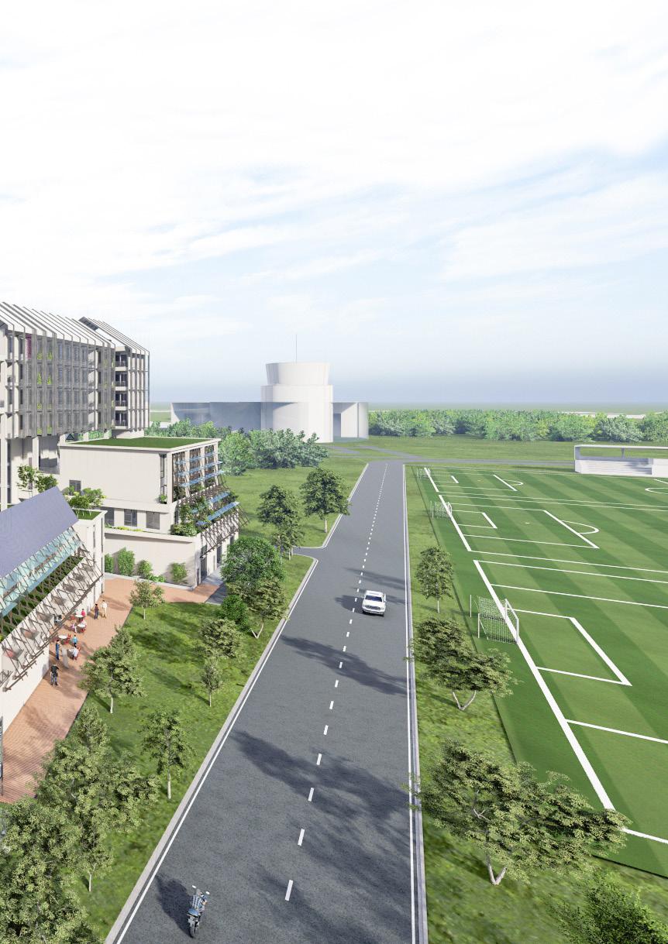
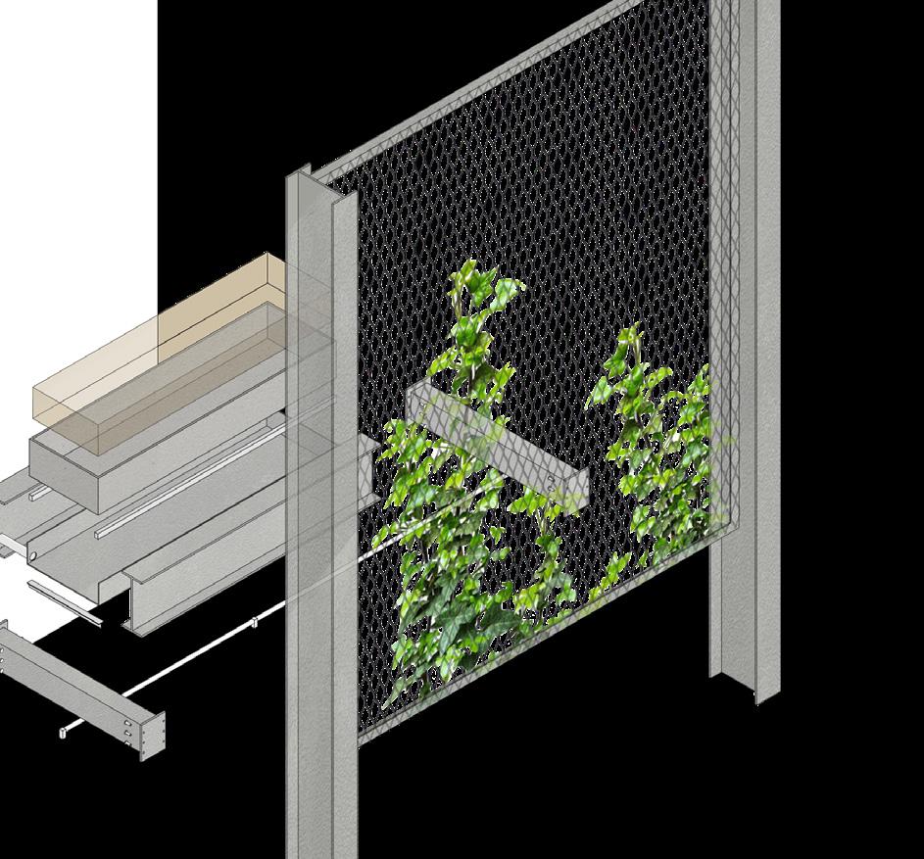
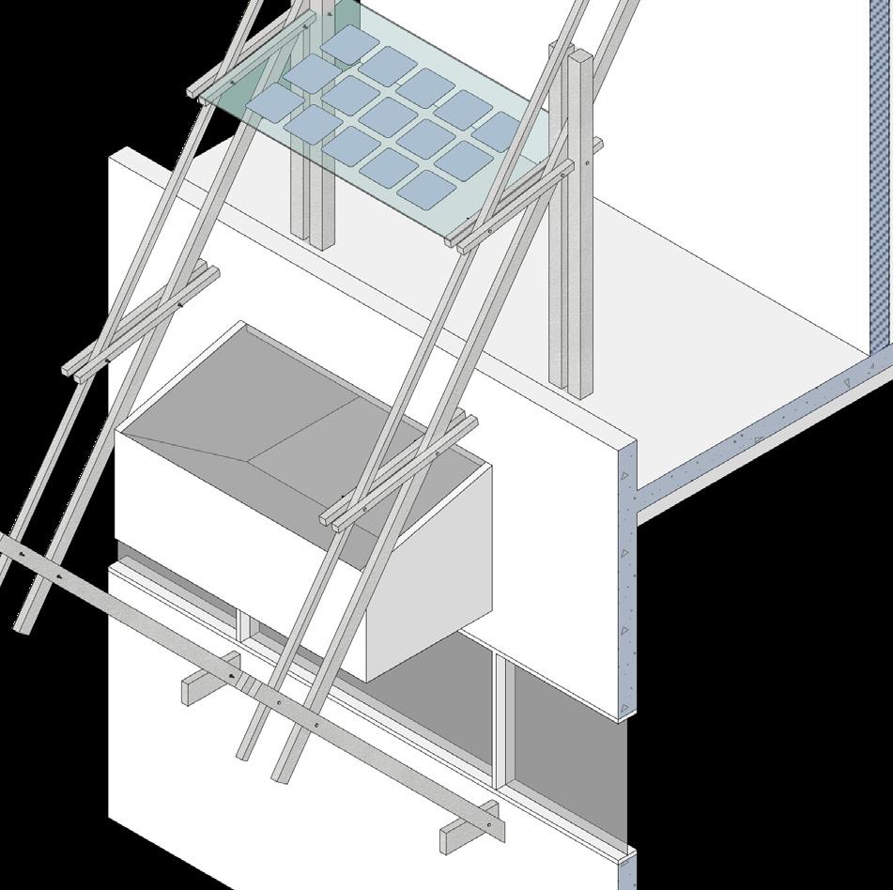
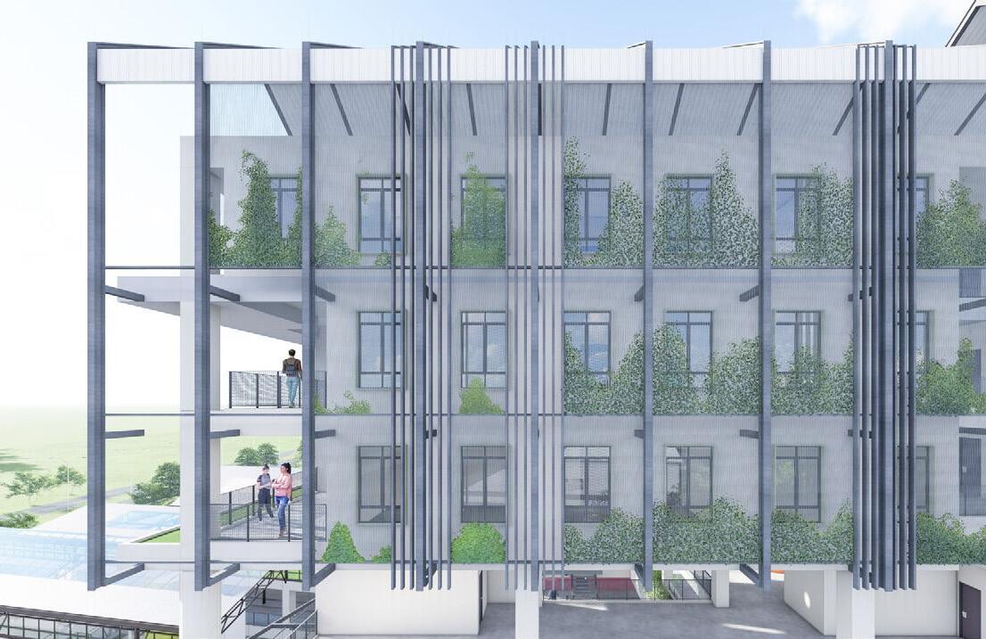
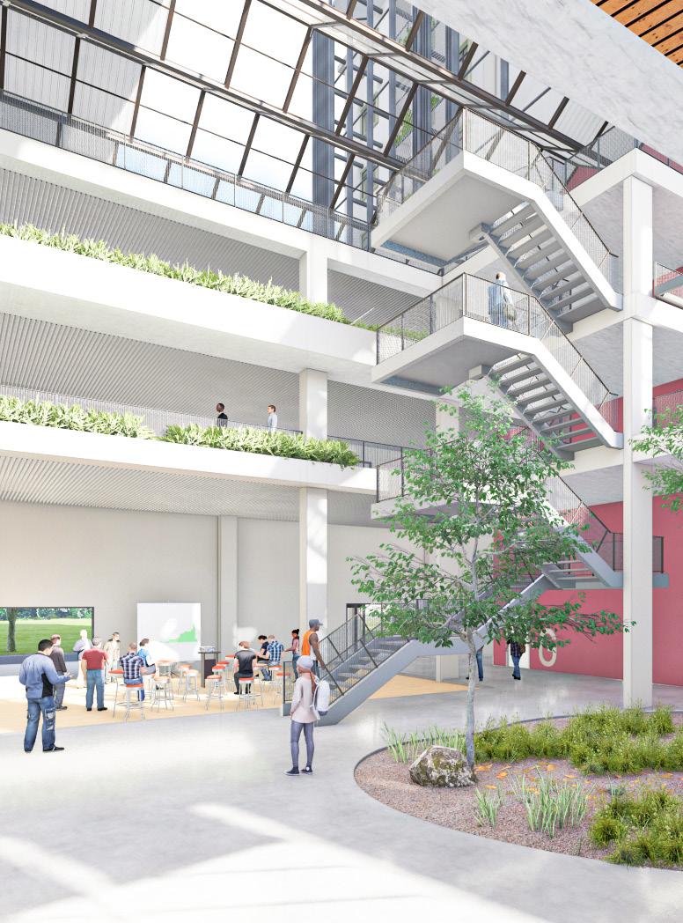
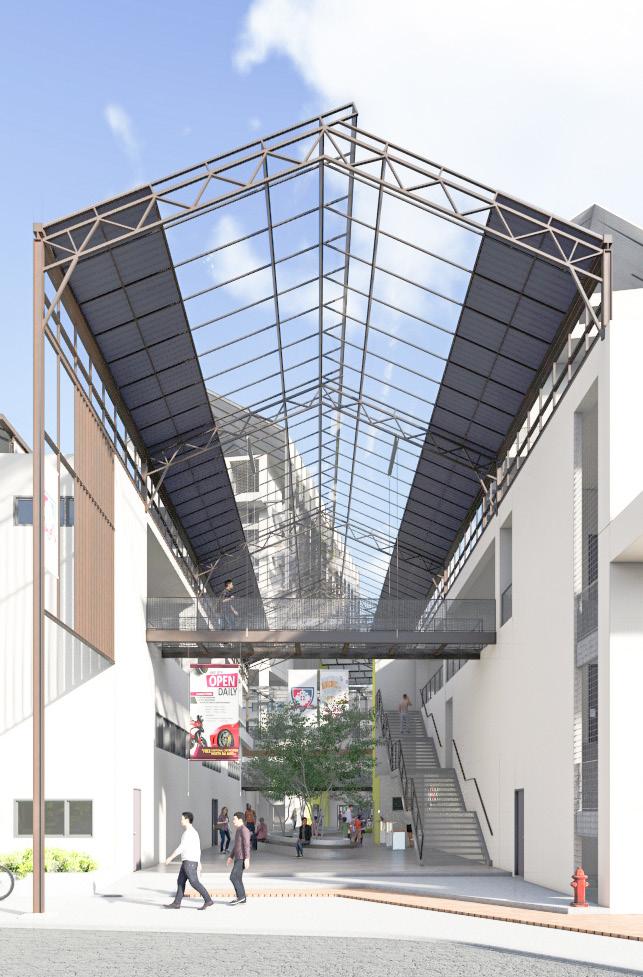
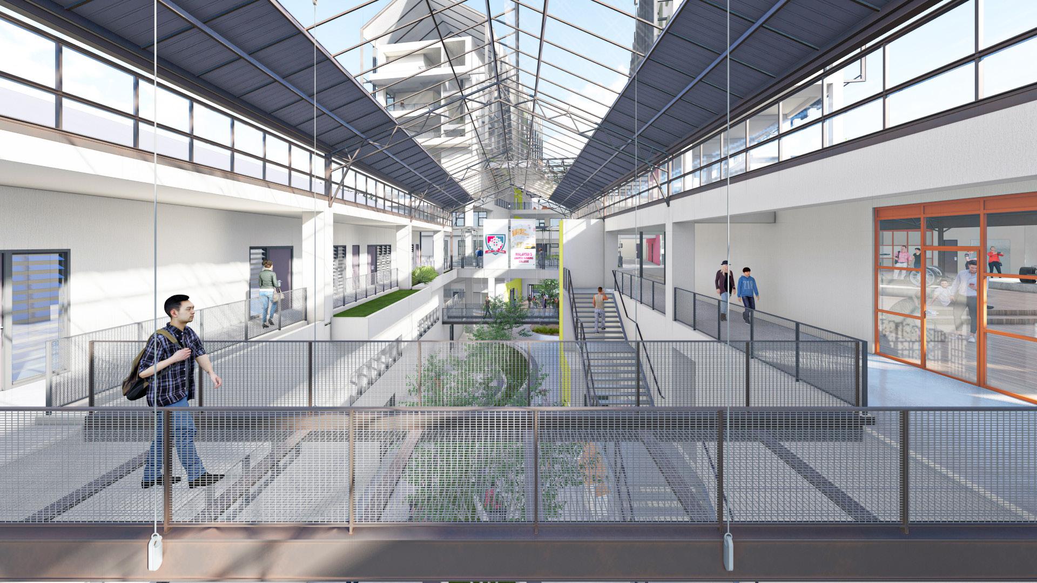
“ “
Sustainable architectural design uses sustaintially less energy and water long-term that reduce damages inflicted on the health of its inhabitants and the environment.
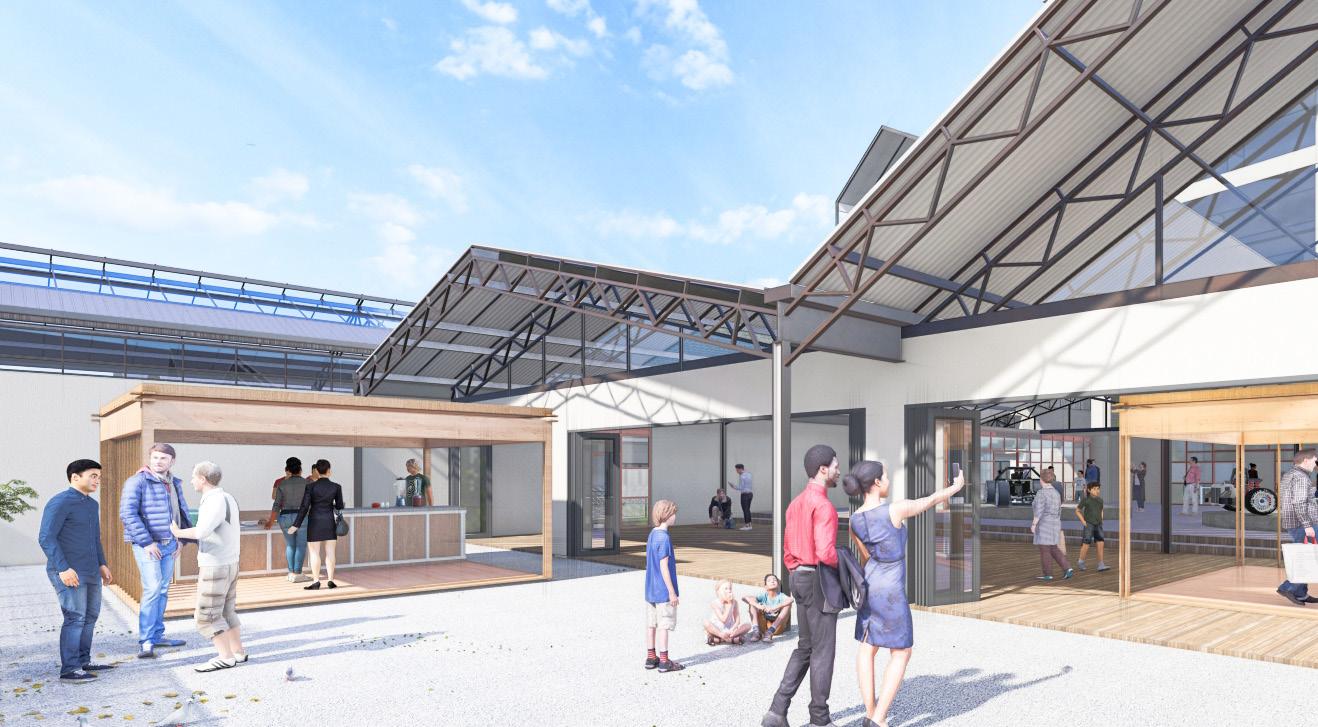
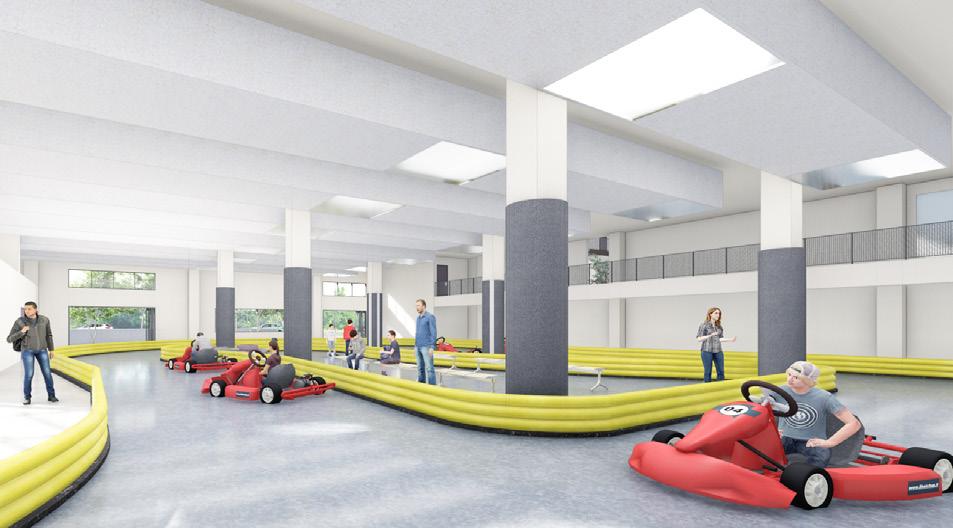
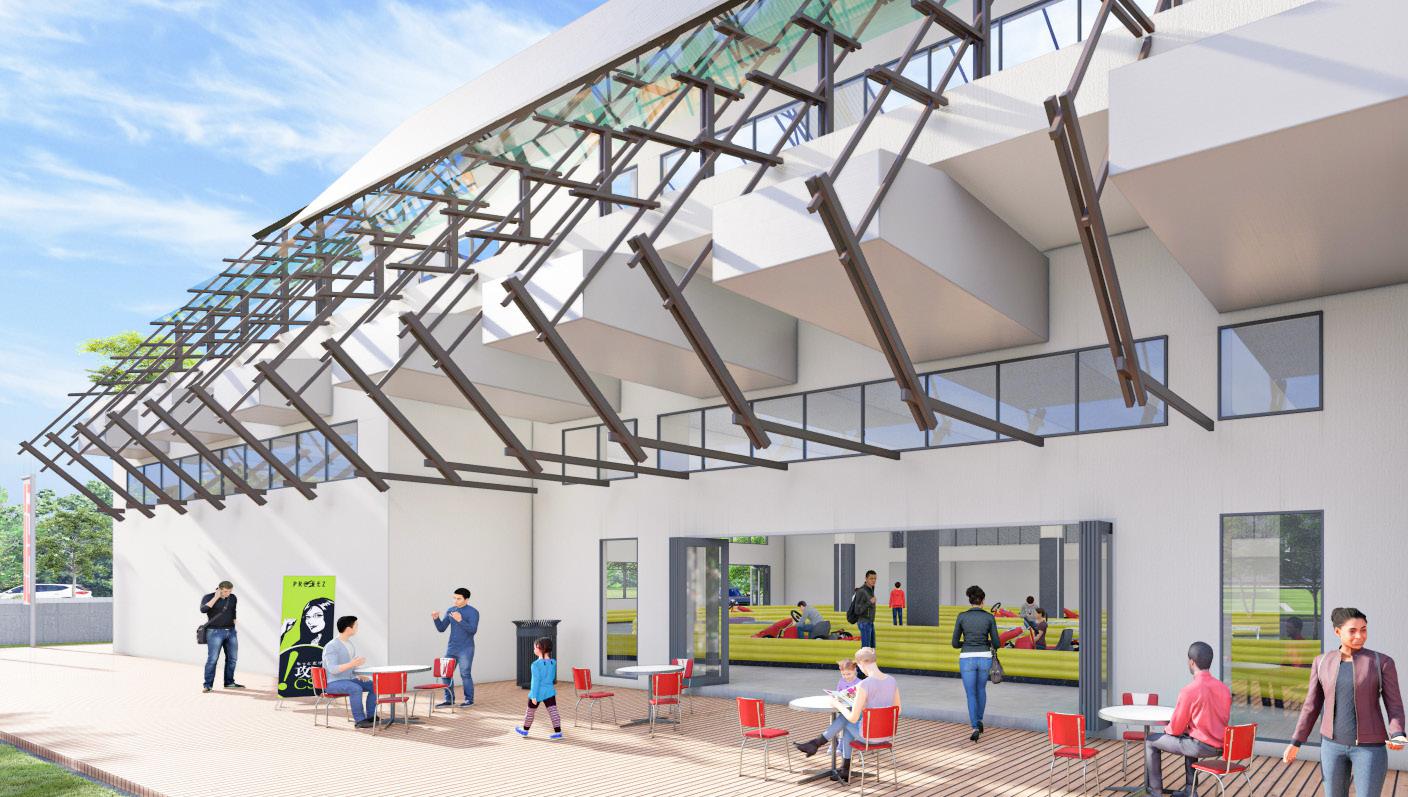
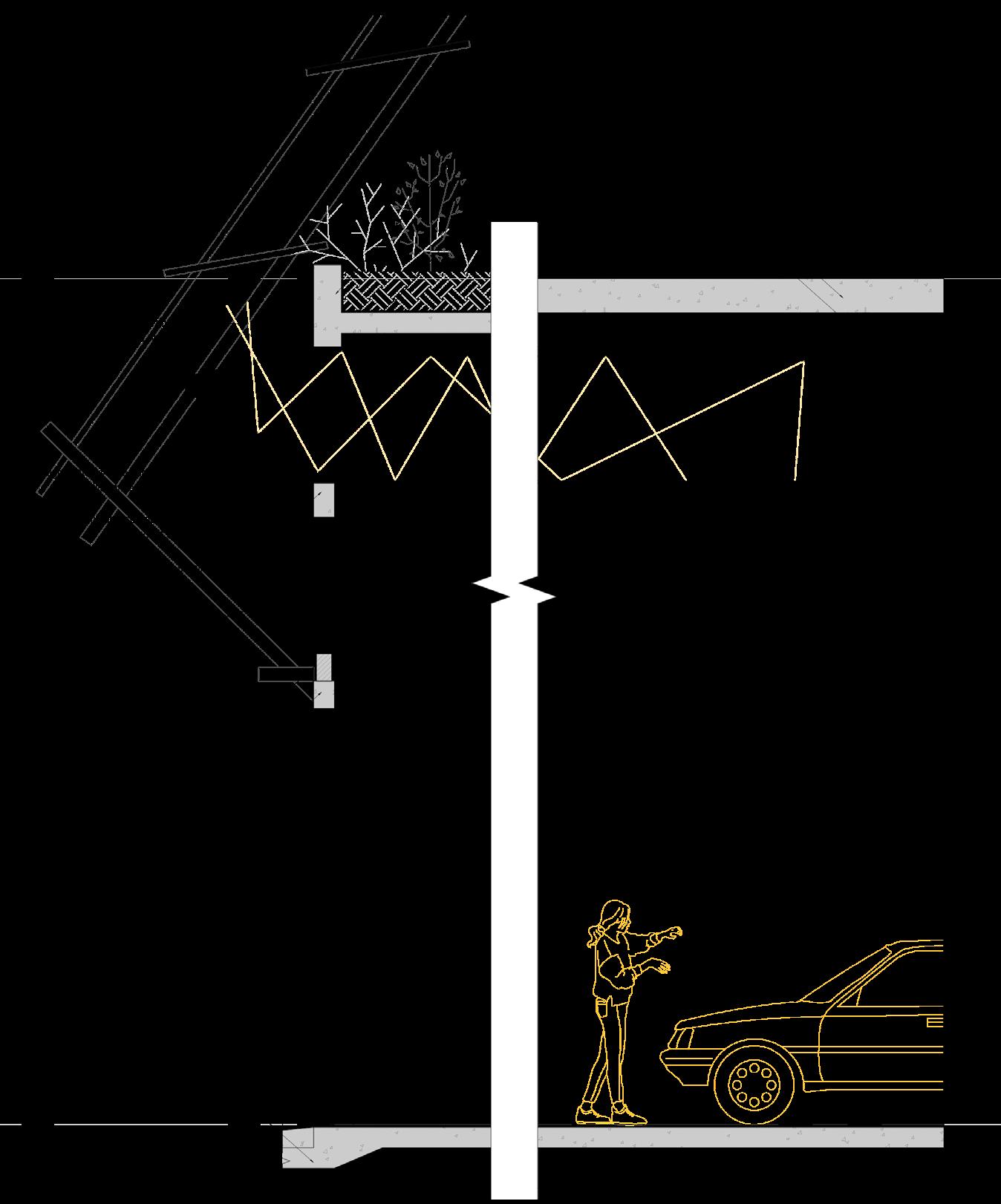
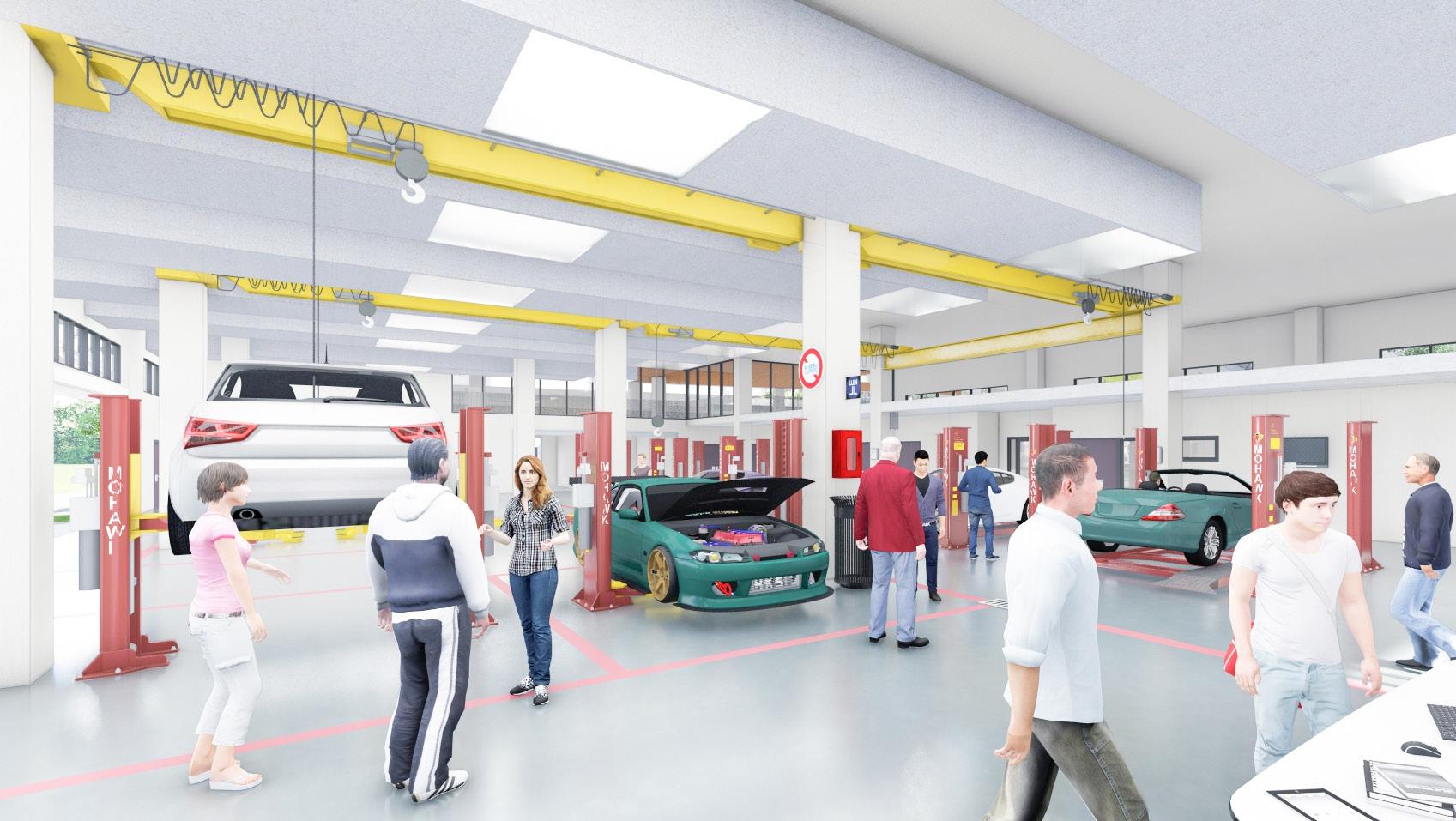
TPA.F
traditional performing arts factory
Traditional performing arts has been leaving out from recent generations due to other trends of performing arts. The historical and meaningful traditional culture needed to be inherit through other attractive way of introduction such as narration from different generations and experiencescape.
The introduction can be done in public space. Public spaces in a community plays a crucial role in stimulating and improving the community sustainability. It offers a space for community to take a part besides from their home place and work place, which enriches their daily life. Social interaction in a town should not be limited within their own circle, but should bring to the different society level to generate a sense of community, that can be the “enzyme” to introduce traditional performing arts.
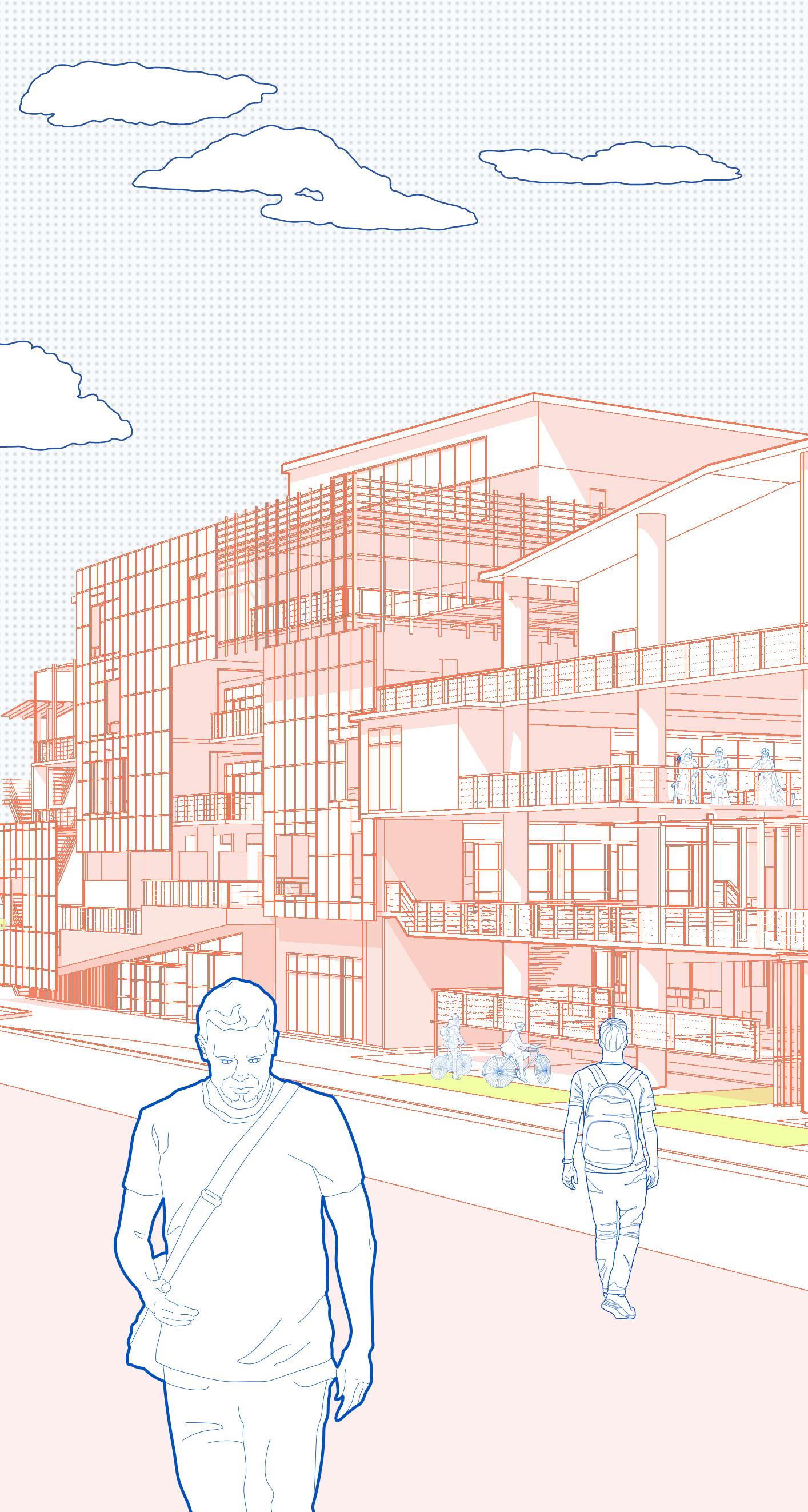
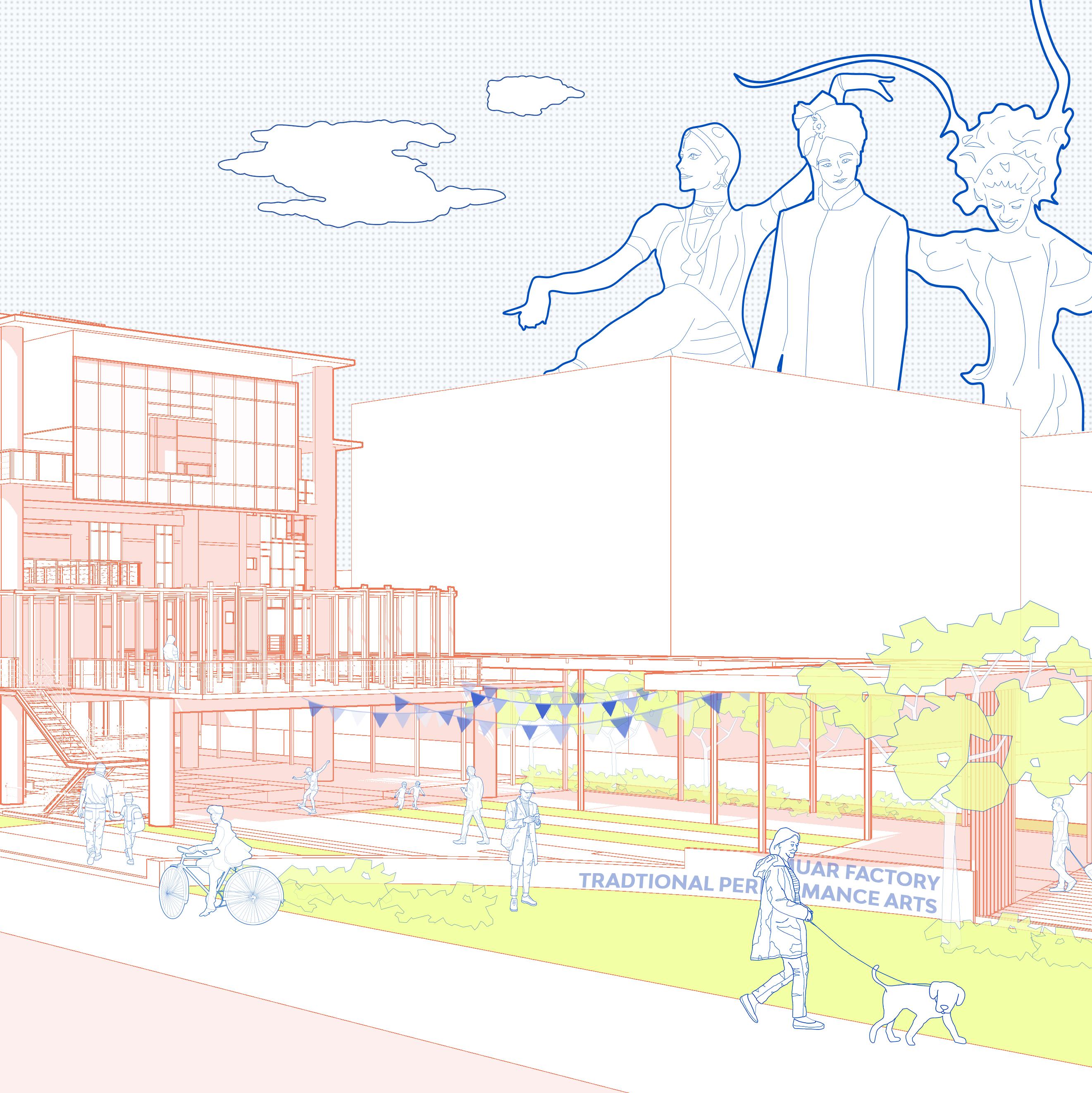
M’arch UTM
Semester 1 (2020)
Vector Workbase
Keywords: traditional performing arts; cultural heritage preservation
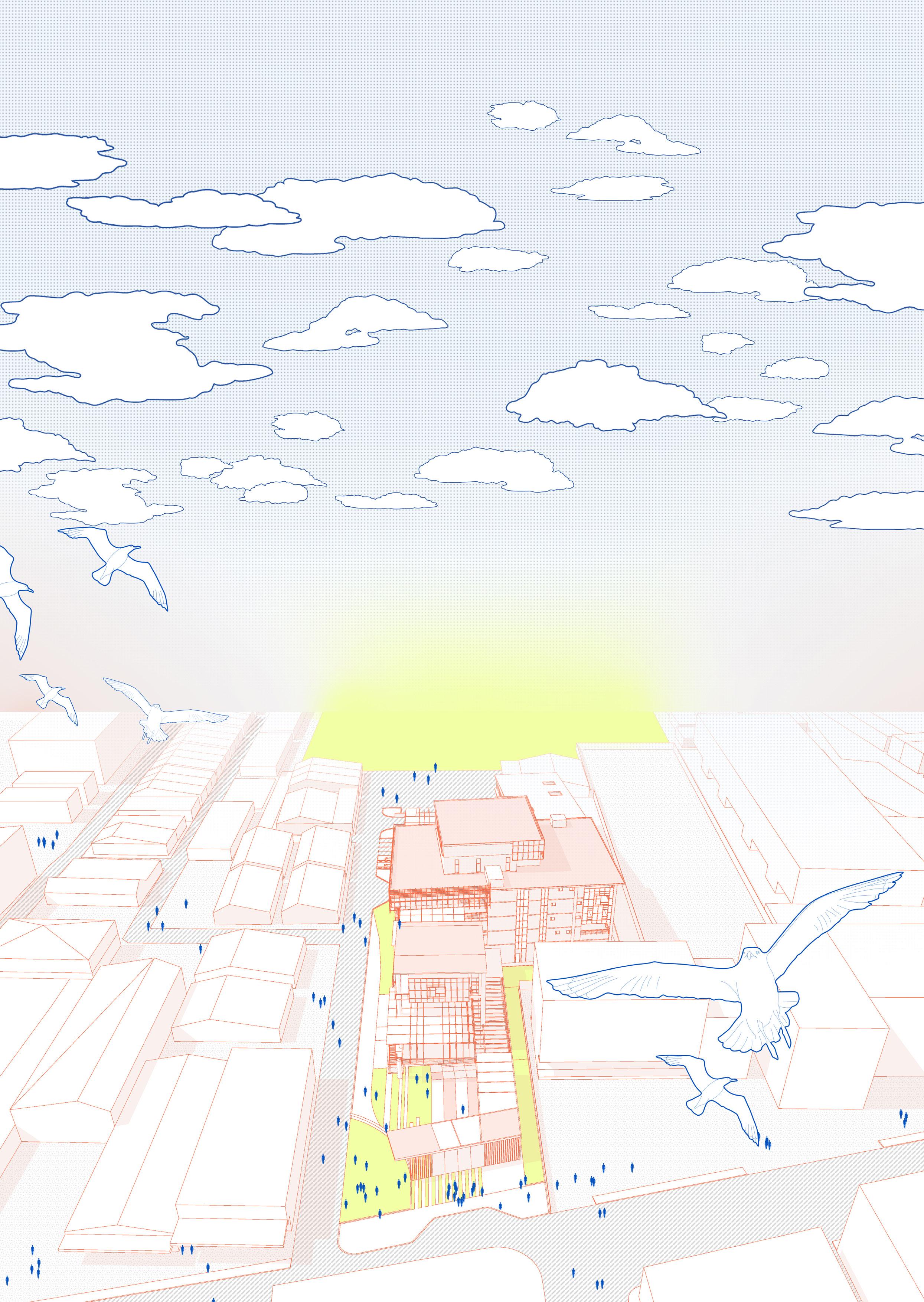
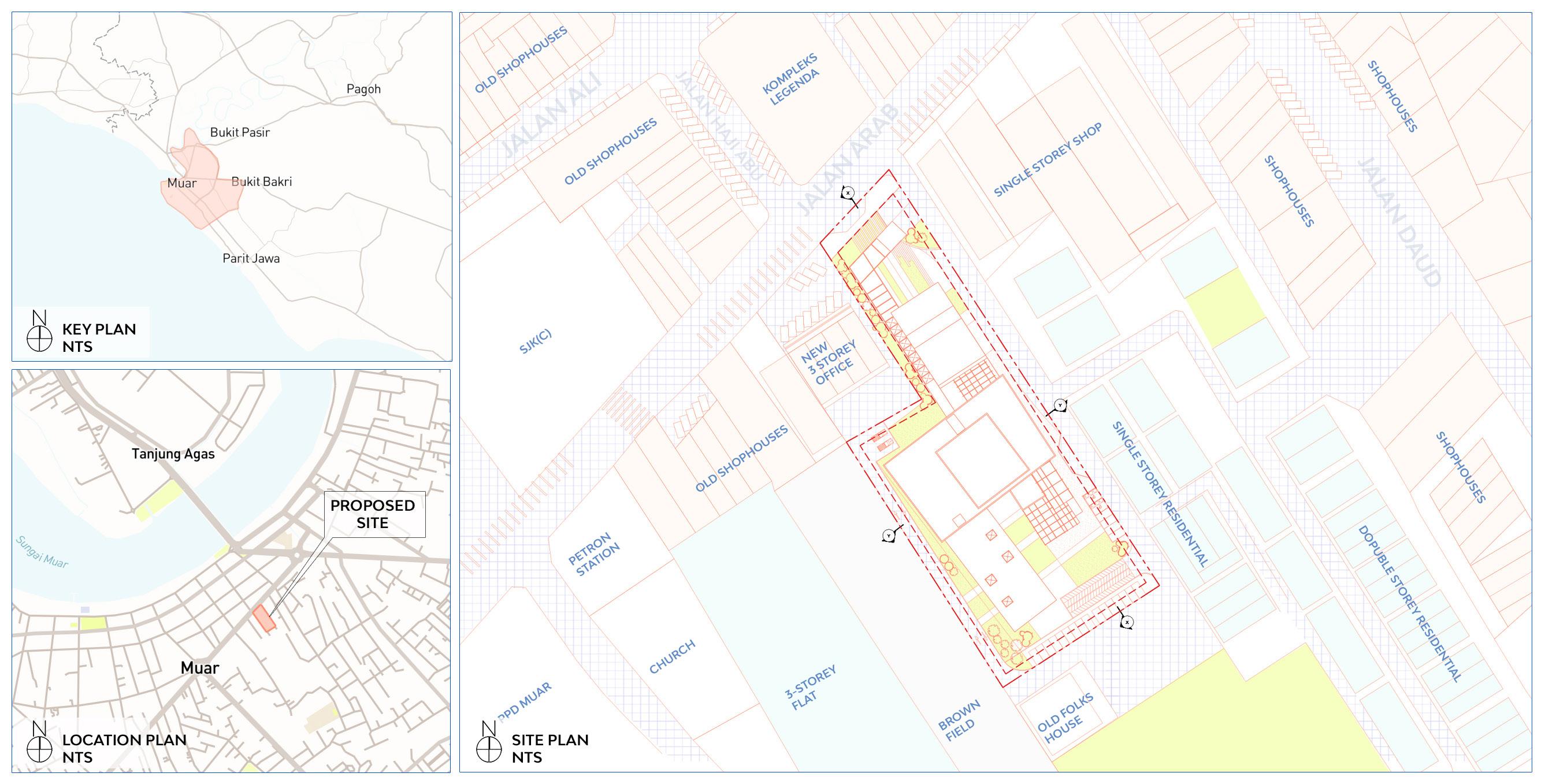
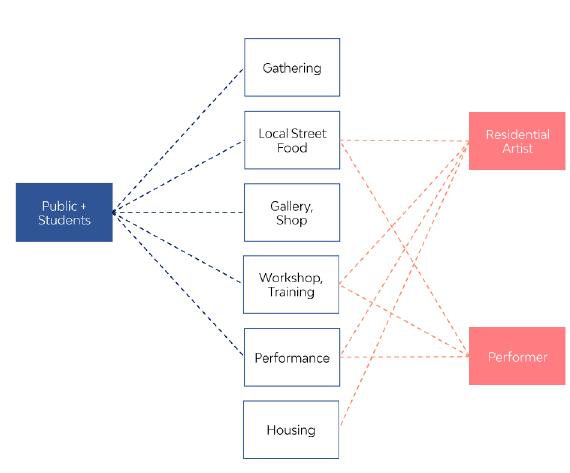
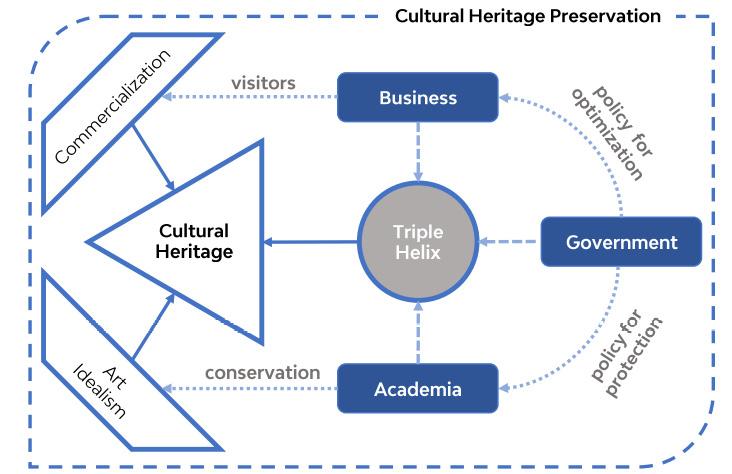
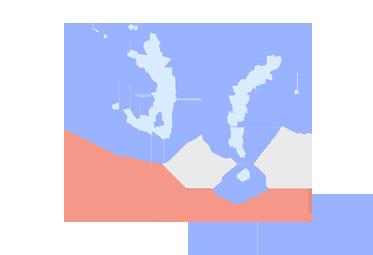
Experiencescapes of (traditional) performing arts
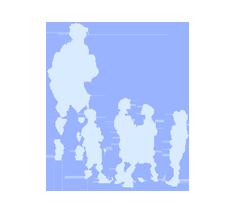
Narration between old and young
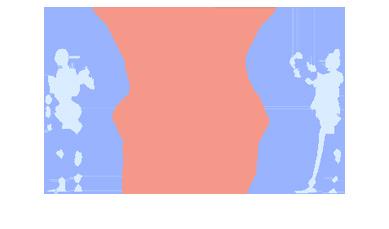
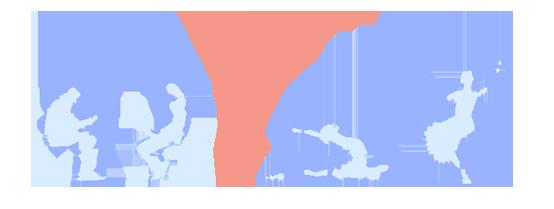
Practice and training for public and students
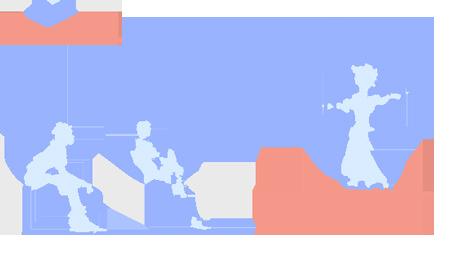
Indoor + outdoor performance
Open gallery for public
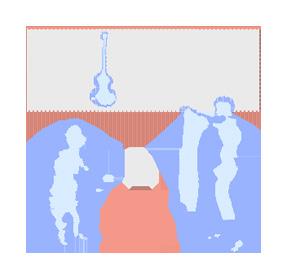
Public workshop for making of performing arts

Opportunity for public trade

URBAN ZONING
Proposed site is located at the intersection of commercial and residential area
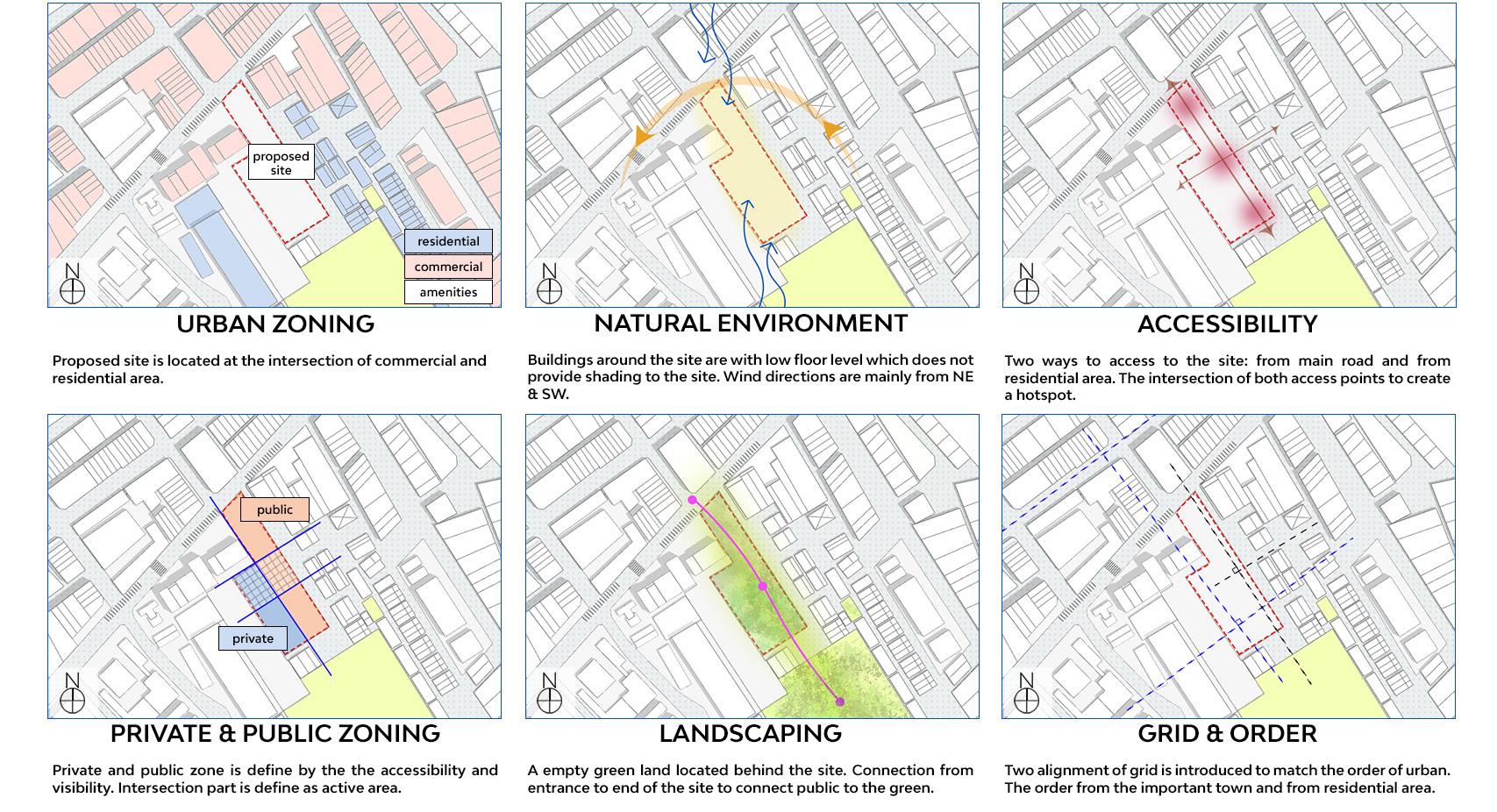
PRIVATE & PUBLIC ZONING
Private and public zone defined by accessibility and visibility. Intersection area as activce zone.
NATURAL ENVIRONMENT
Low height buildings around the site do not provide shading to the site; wind directions are from N.E. and S.W.
ACCESSIBILITY
Two ways to access the site: main road and residential area. Intersection of both access points to create a hotspot.
LANDSCAPING
Continuous green connecting the site from entrance to empty green land besides the site.
GRID & ORDER
Two alignment of grids are introduced to match the order of urban.
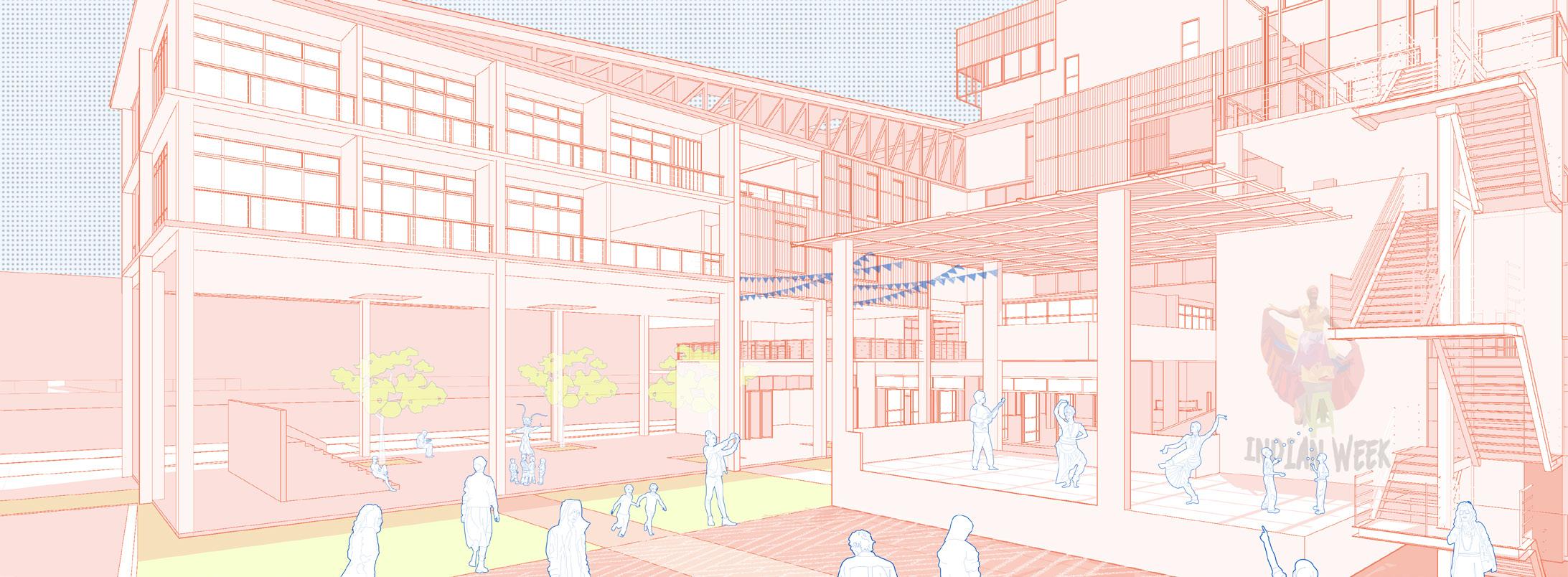
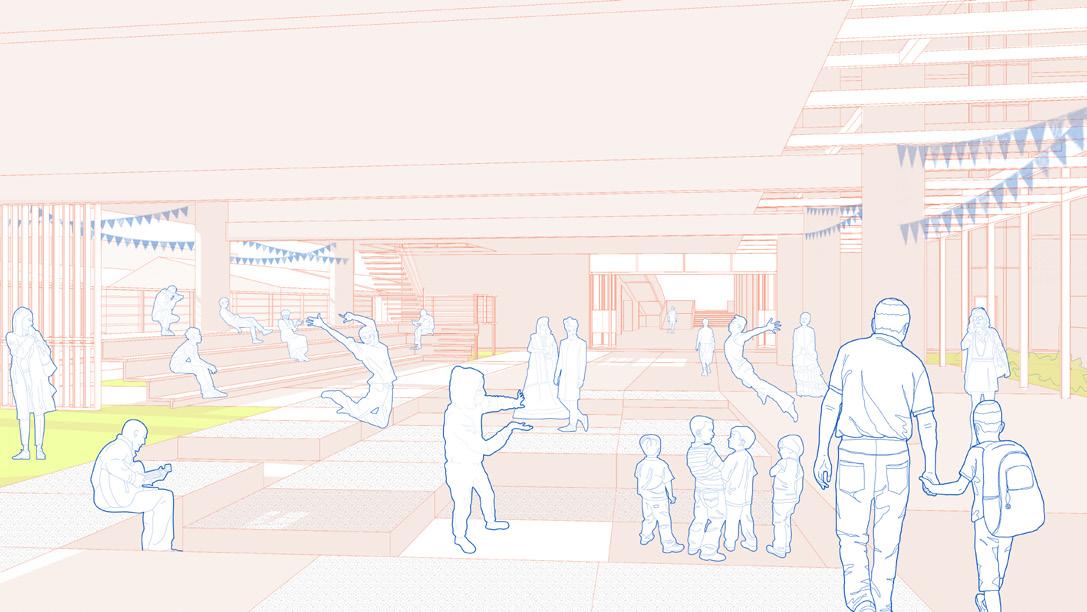
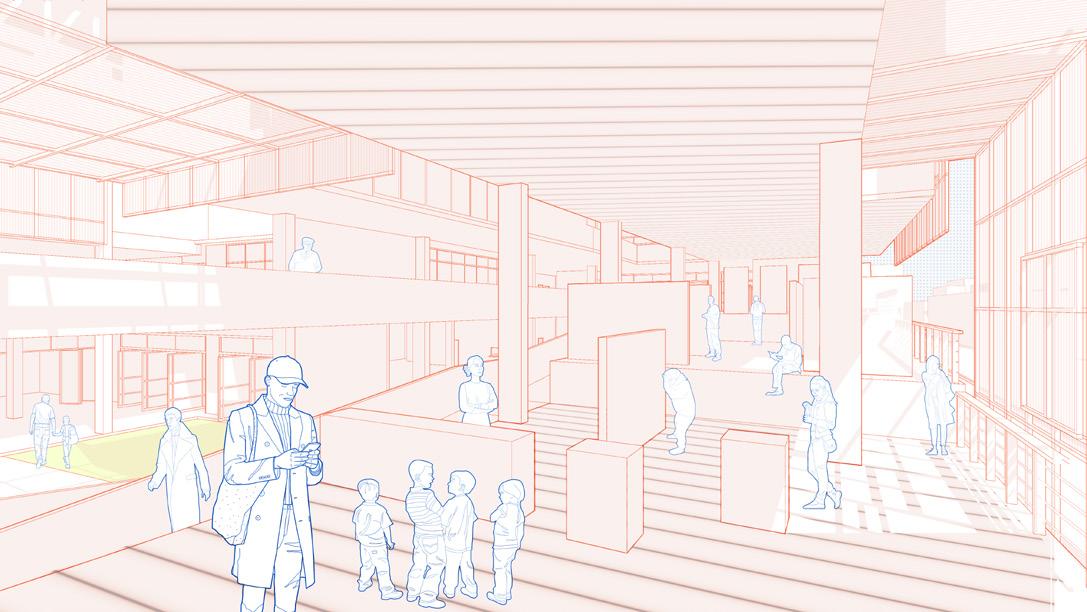
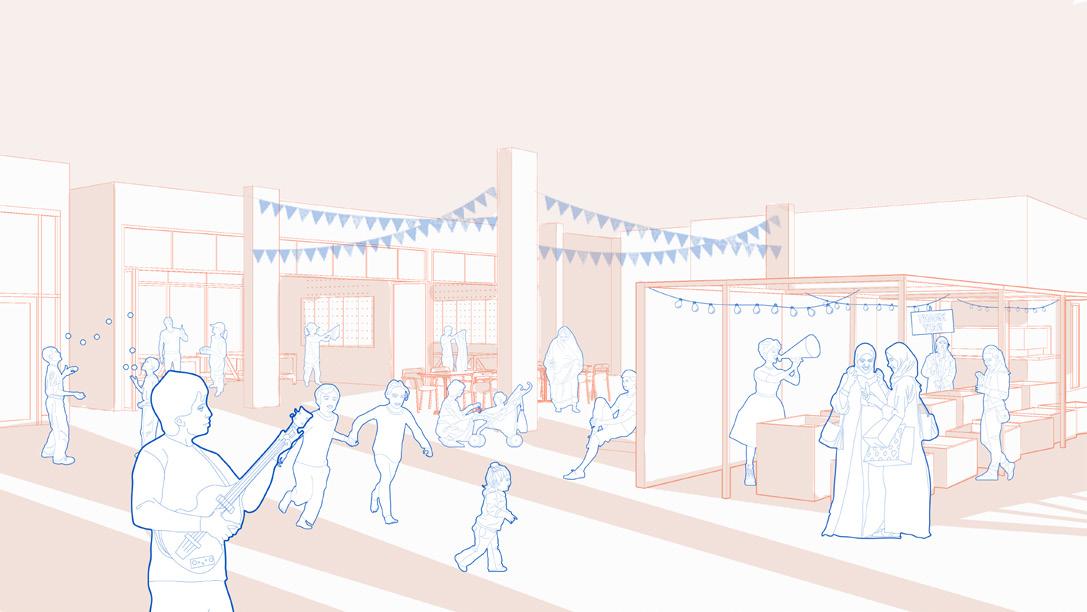
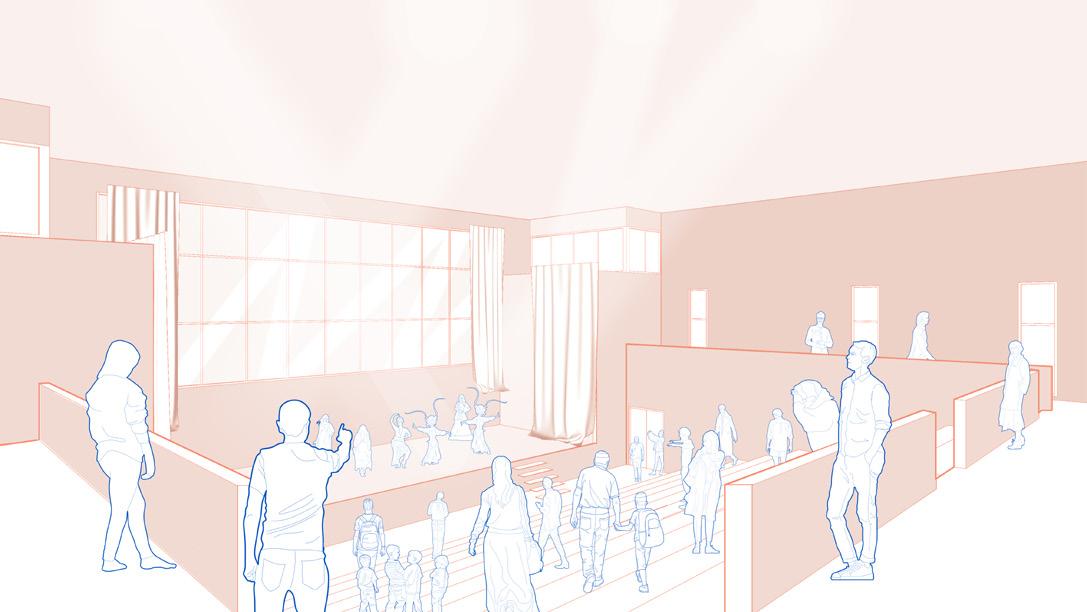
SITE ZONING
Base rectangular divided into half and shift to both ends with different zones.

ATTACHMENT
Both shapes are stretched to short edges as accessible points.
CONNECTION
The shape in hidden corner is titled and is connect with another volume.

SITE EXTRUSION
The form is extruded to match the surrounding building height which creates unity to the town.
PERFORMING HALL
240pax for performance of traditional performing arts
RESIDENTIAL ARTIST HOUSING for artists who narrate and teach students
CLASSROOM
learn and study theory of traditional performing arts
GALLERY exhibition to introduce beauty of traditional performing arts
WORKSHOP & SELLING to experience the production of traditional musical instruments
OPEN STAGE on ground level for events to be happened
VISUALITY
Voids are created and main program placed at highest level to provide visual connection with surrounding. Annex aded to entrance to provide secureness.
ACTIVATION
Accessibility at grond level as continuity. Facades added for shading and reflect neighbour window language.
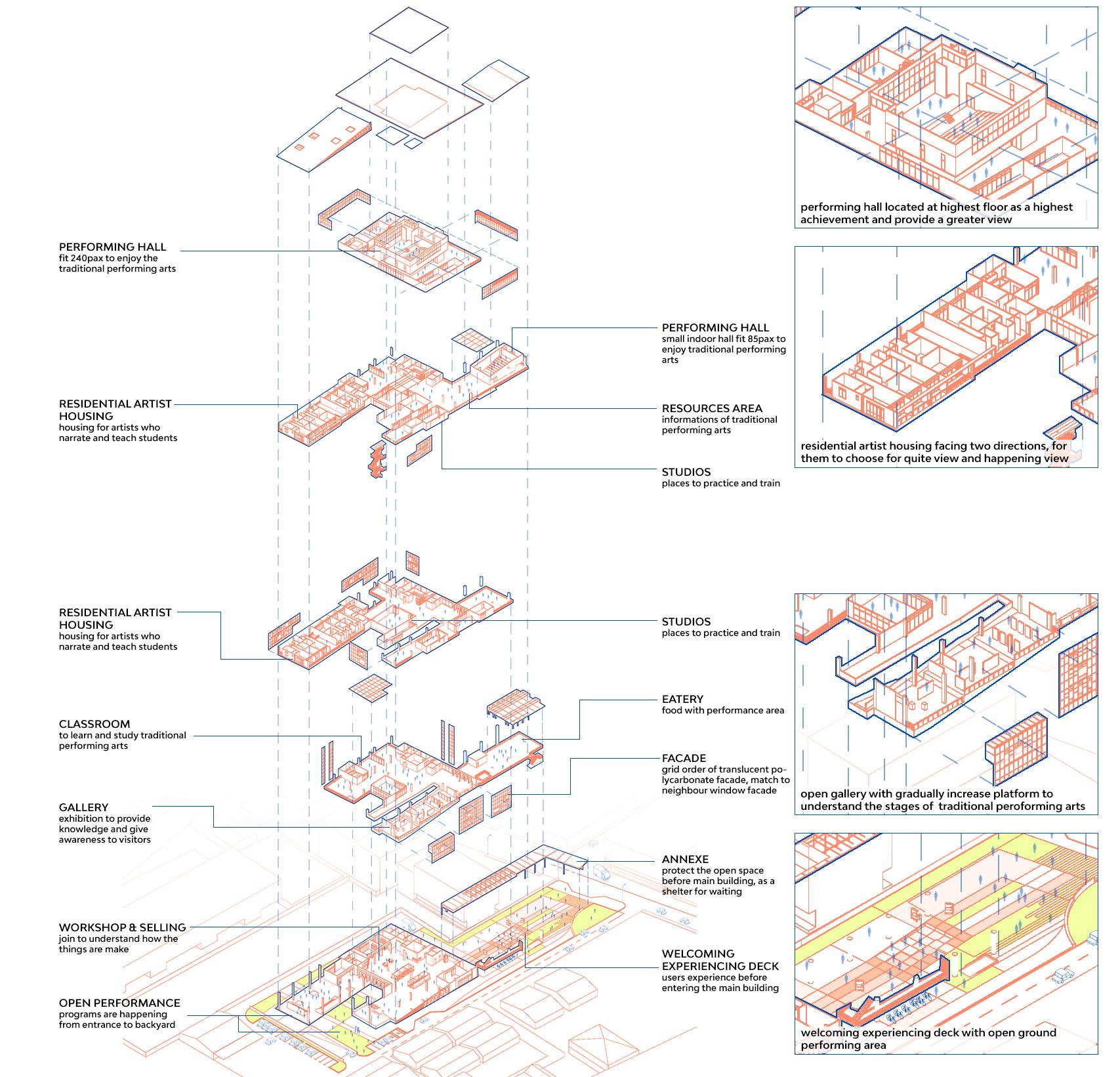
performing hall at topmost level as highest achivement and provide greater view
PERFORMING HALL 85pax hall
RESOURCES AREA information of traditional performing arts
STUDIO for practice and training of traditional performing arts
views from residential artist housing to internal performance space
EATERY food with mini performing stage
FACADE grid order of translucent polycarbonate that match with neighbour window facade
ANNEXE shelter and waiting area for public
EXPERIENCE DECK experience before enter to main building
cascade level for open gallery as complexity of traditional performing arts
open ground with experience deck and performing area for social interaction
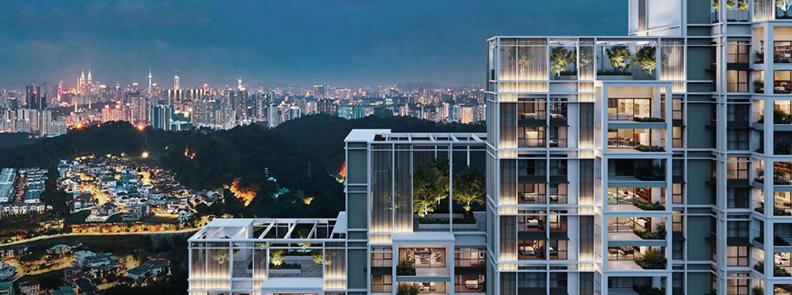
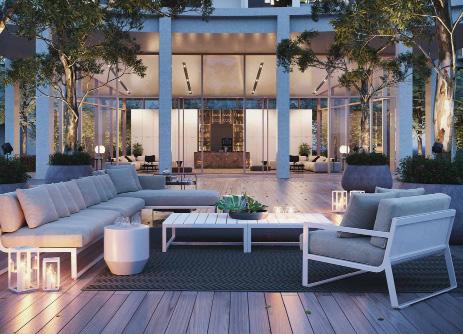
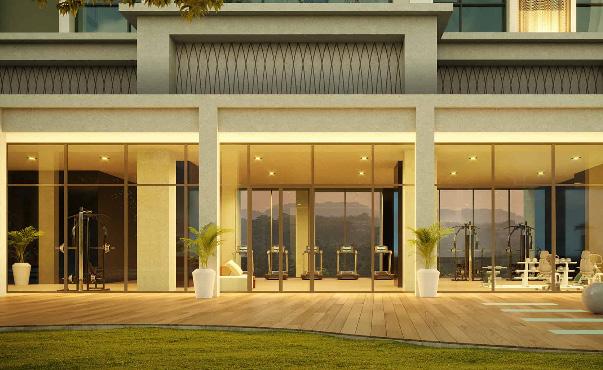
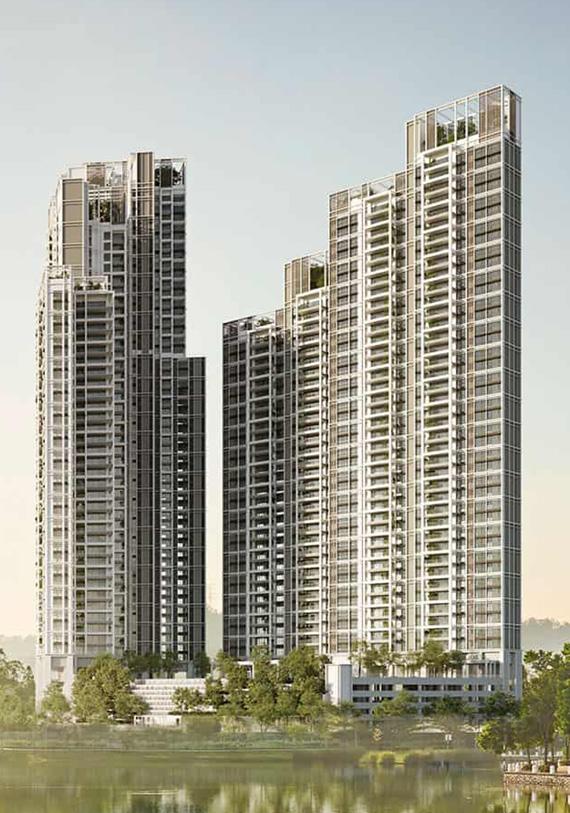
Work
Park Regent by the water
Client: DesaPark City
EDP Sdn Bhd
High-rise - condominium
Park Regent is a high-end condominium with 52 floors of unit with roof terraces. It offers six distinct types of residences for six different personalities and purposes. The outstanding amenities are created with attention to detail, forming inspiring yet functional spaces both indoors and outdoors that elevate the living experience.
The design architect for this project are Serie Architects from London and Multiply Architects from Singapore, while Environmental Design Practice Sdn Bhd is the architect consultant which produce all the drawings for this project, which include tender and construction drawings.
water
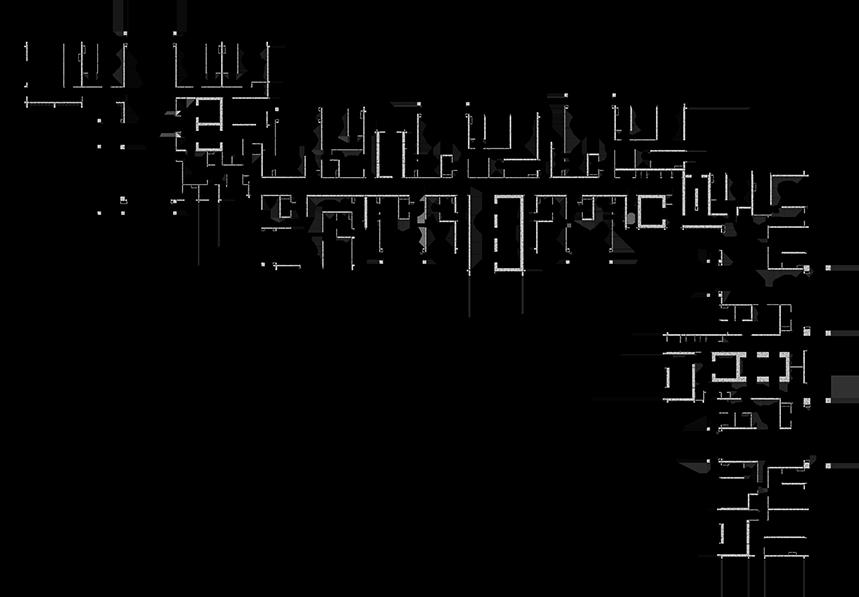
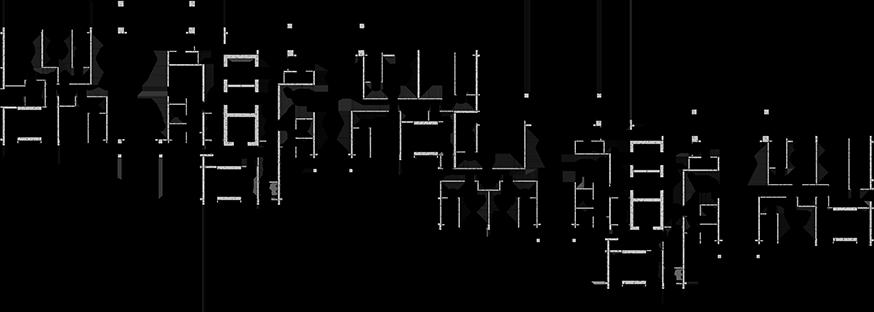
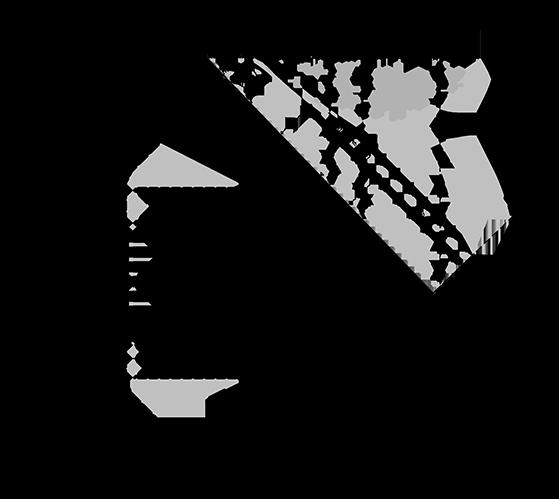


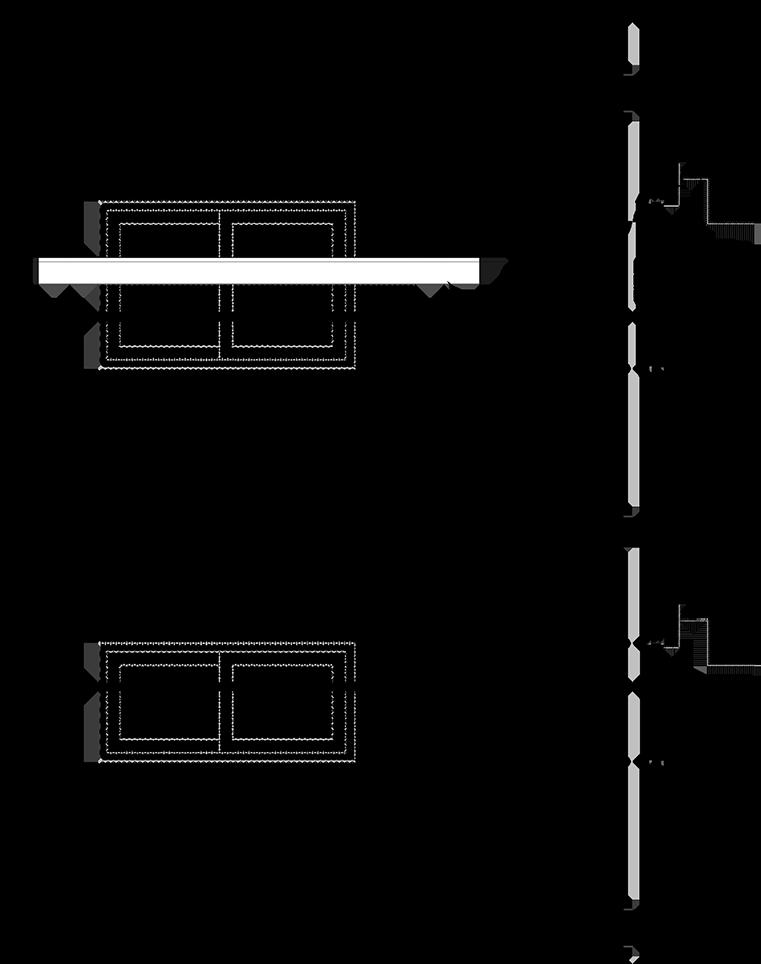


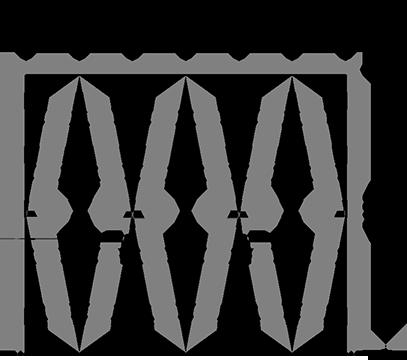



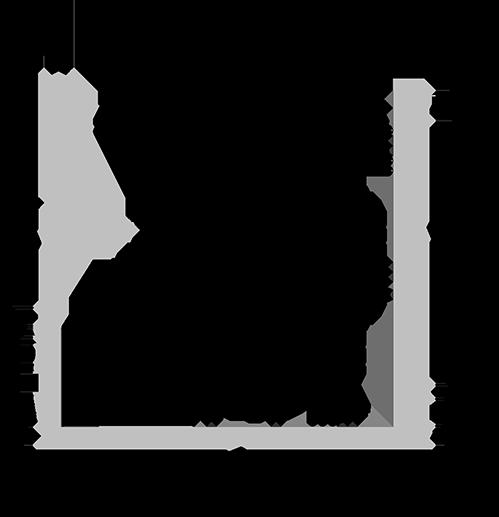
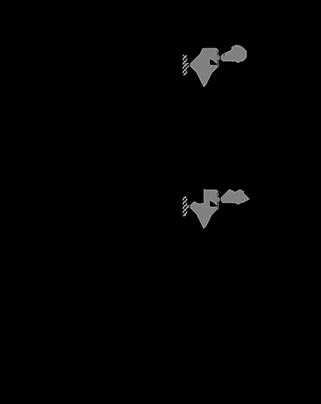

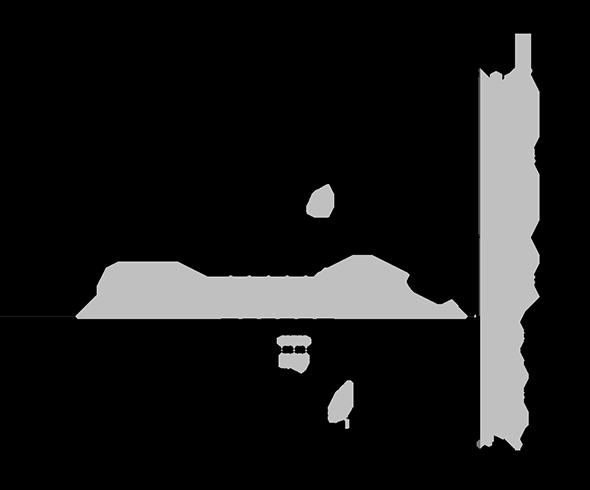
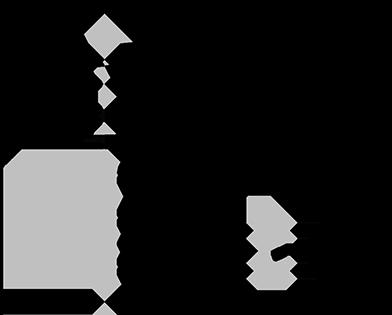

Residential; Community
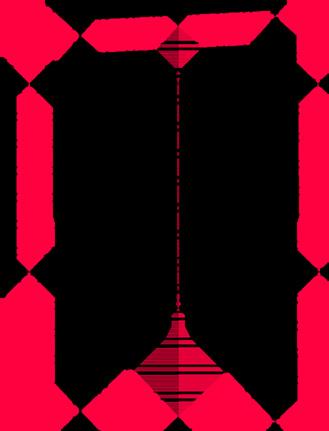
Residential projects are the major projects being worked on which include terrace house, semi-detached house, apartment and condominium. Besides from residential project, Agacia Castle, which is a community hall in Agacia Land is also being worked on.
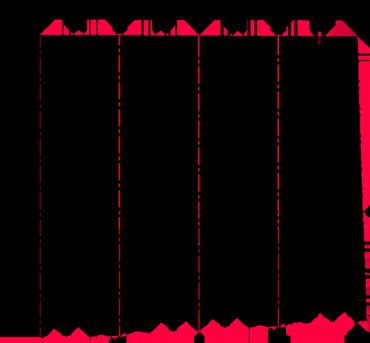
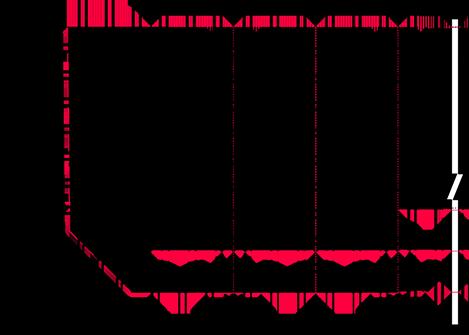
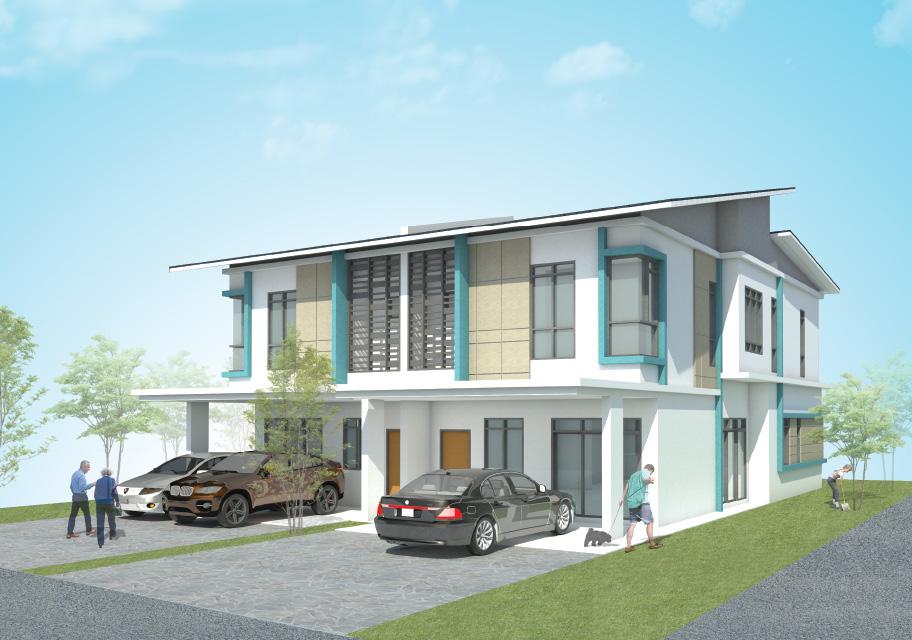
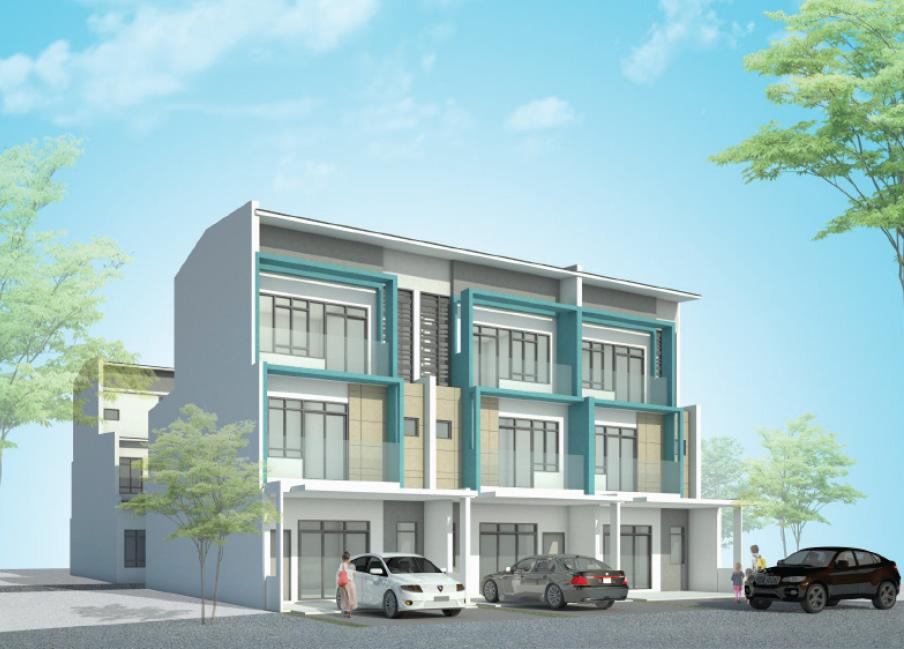
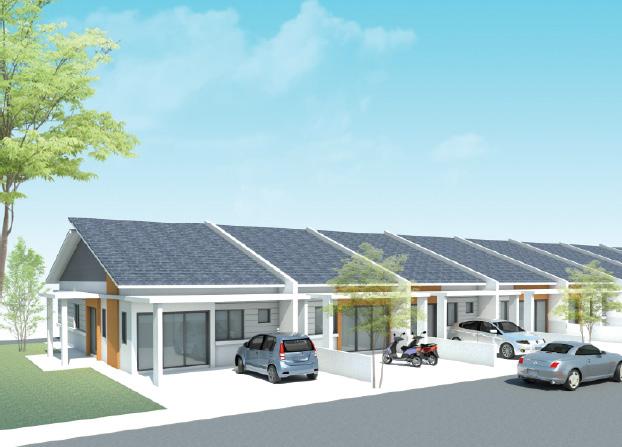
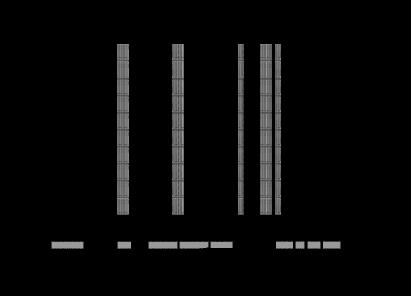
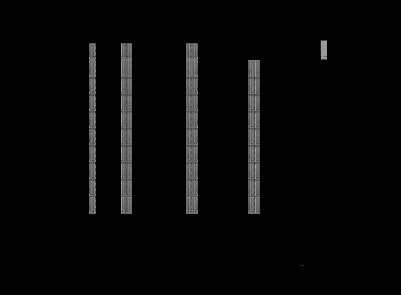
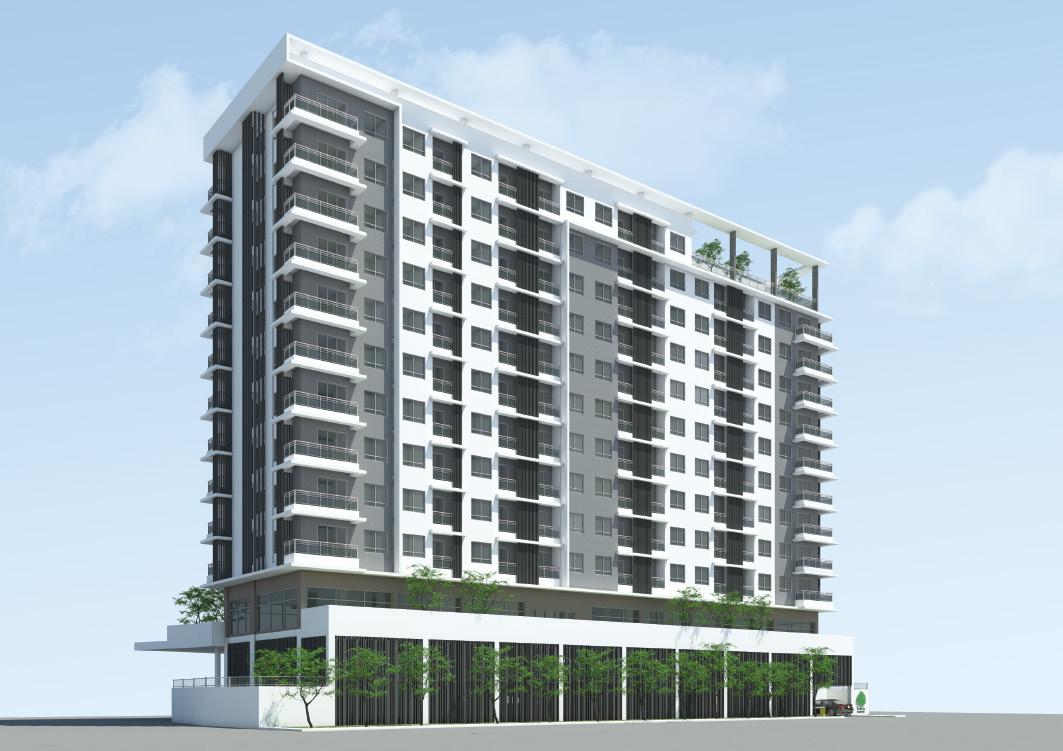
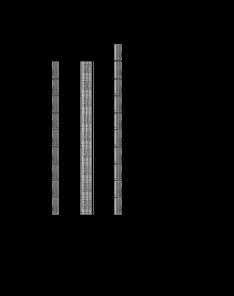
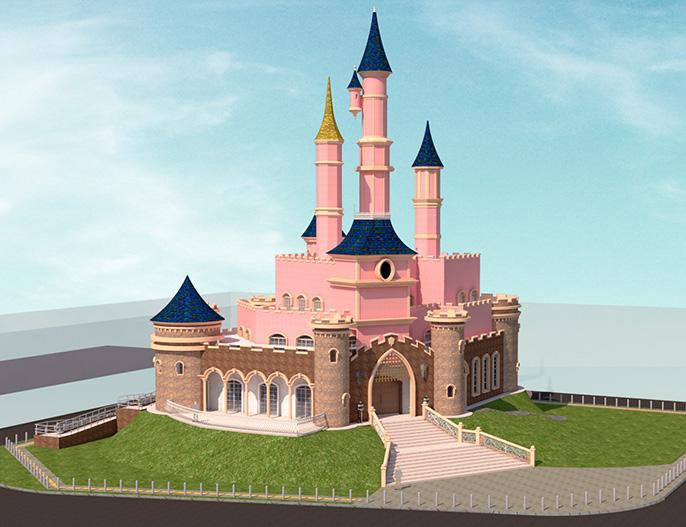


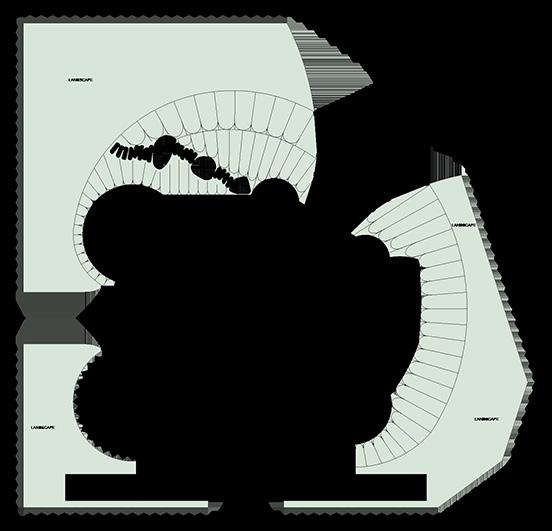
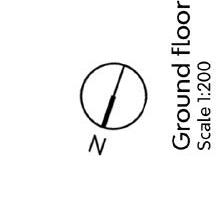

In & Out
urban transformation center (UTC)
UTC is one of the efforts and initiatives of the Malaysia government to provide urban communities a centralised location for core gobernment agencies, public amenities and services of provate sectors. It aims to serve the community to convenience people while it also needs to benefit people by providing a good environment so that people will be willing to stay longer.
Hence, a workstation with no boundaries is created, which allowed customers of different sectos and sit and wait at the same place to increase the chance of speaking to one another during waiting time. Besides, playable spaces in the waiting area also do give chances for children to play with one another while their parents are waiting for their number.
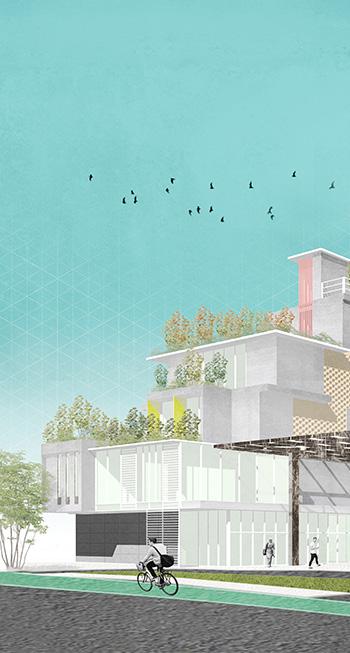
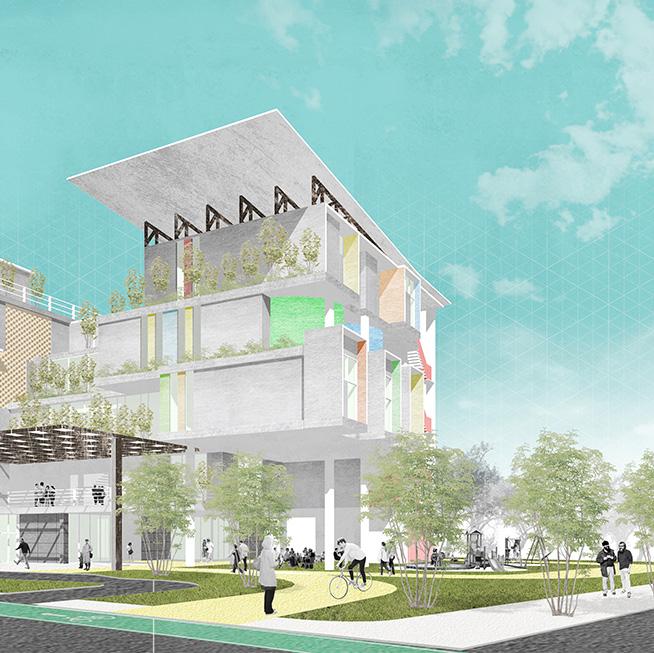
B.Arch. UPM
Final Year Project (2017)
Keywords: service center; UTC
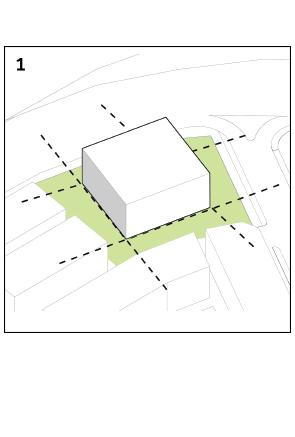
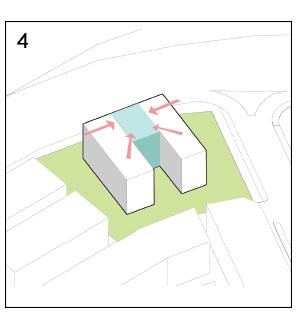
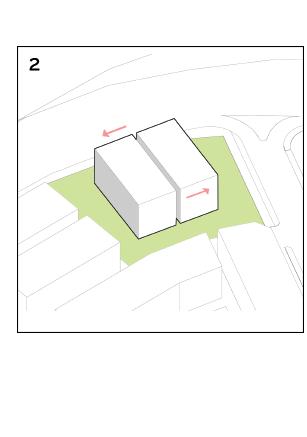
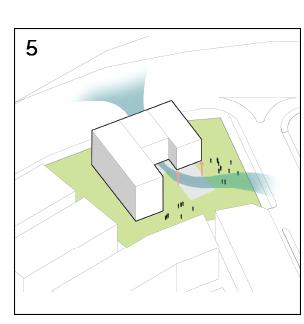
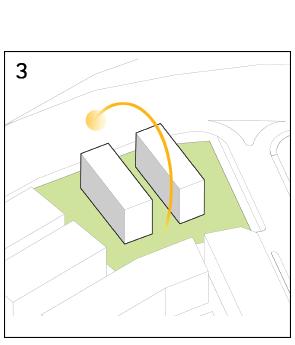
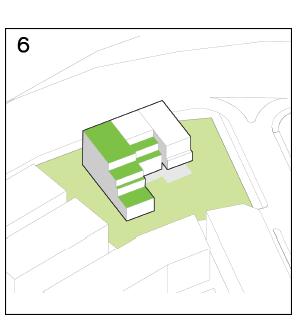
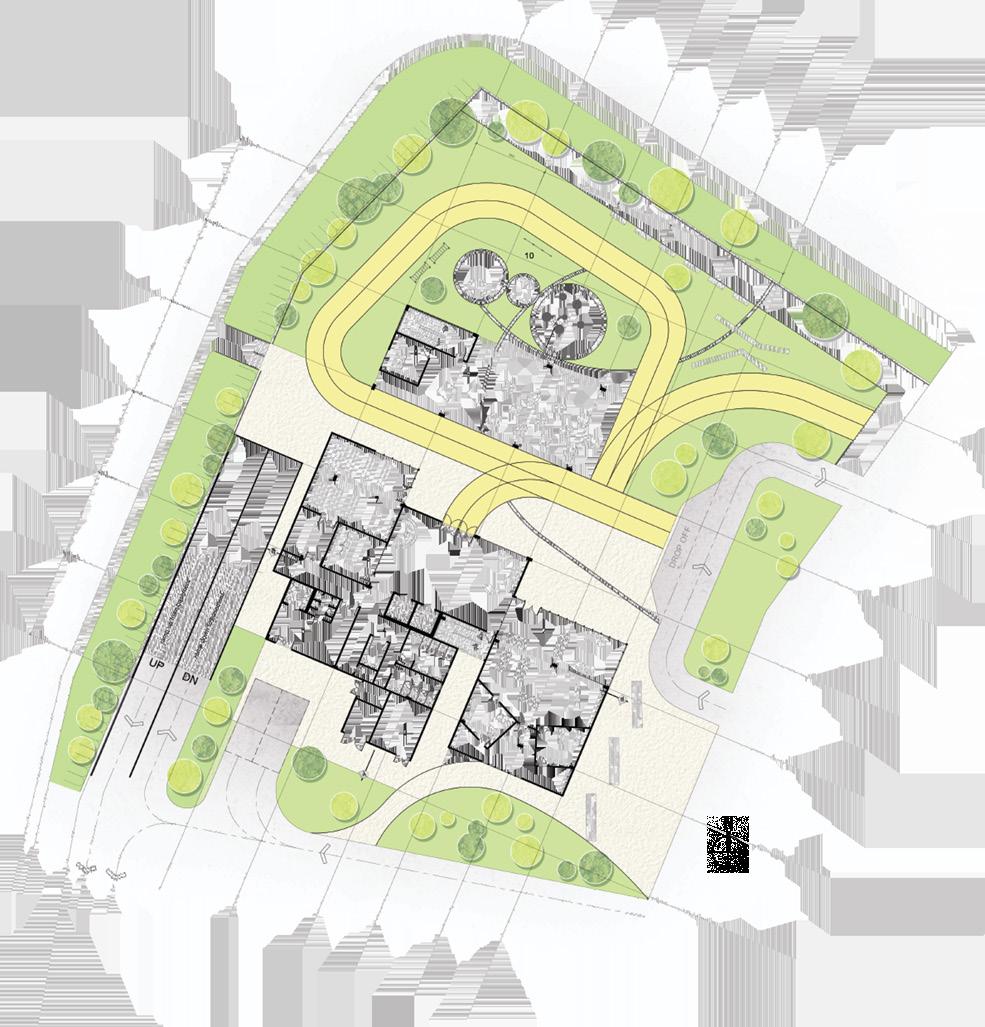
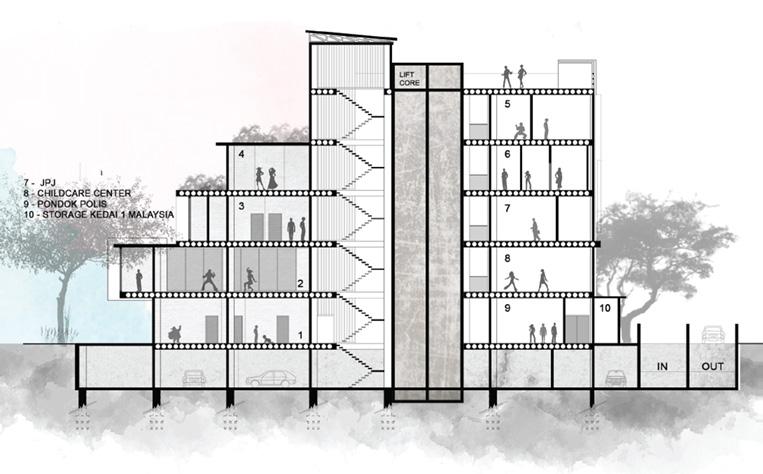

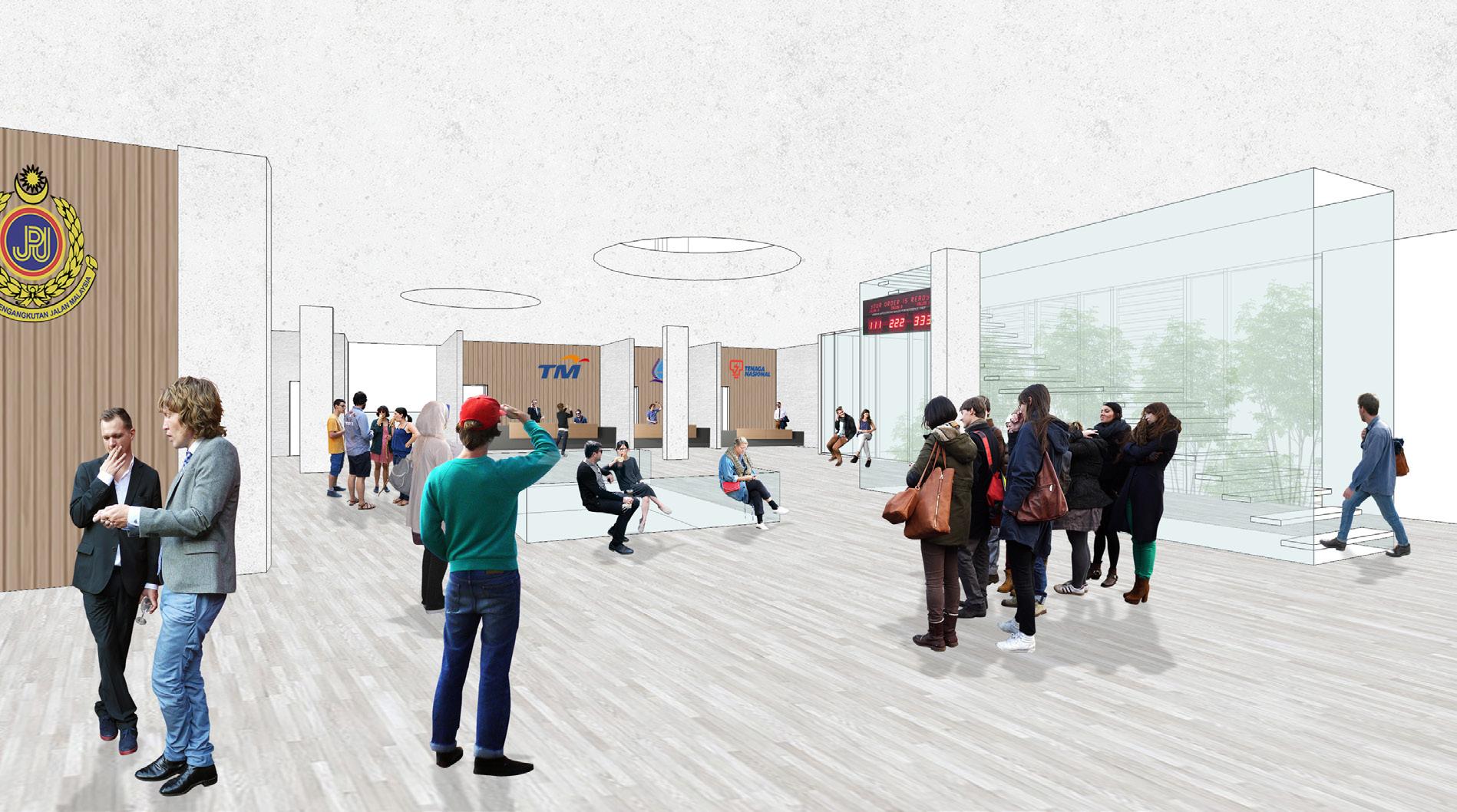
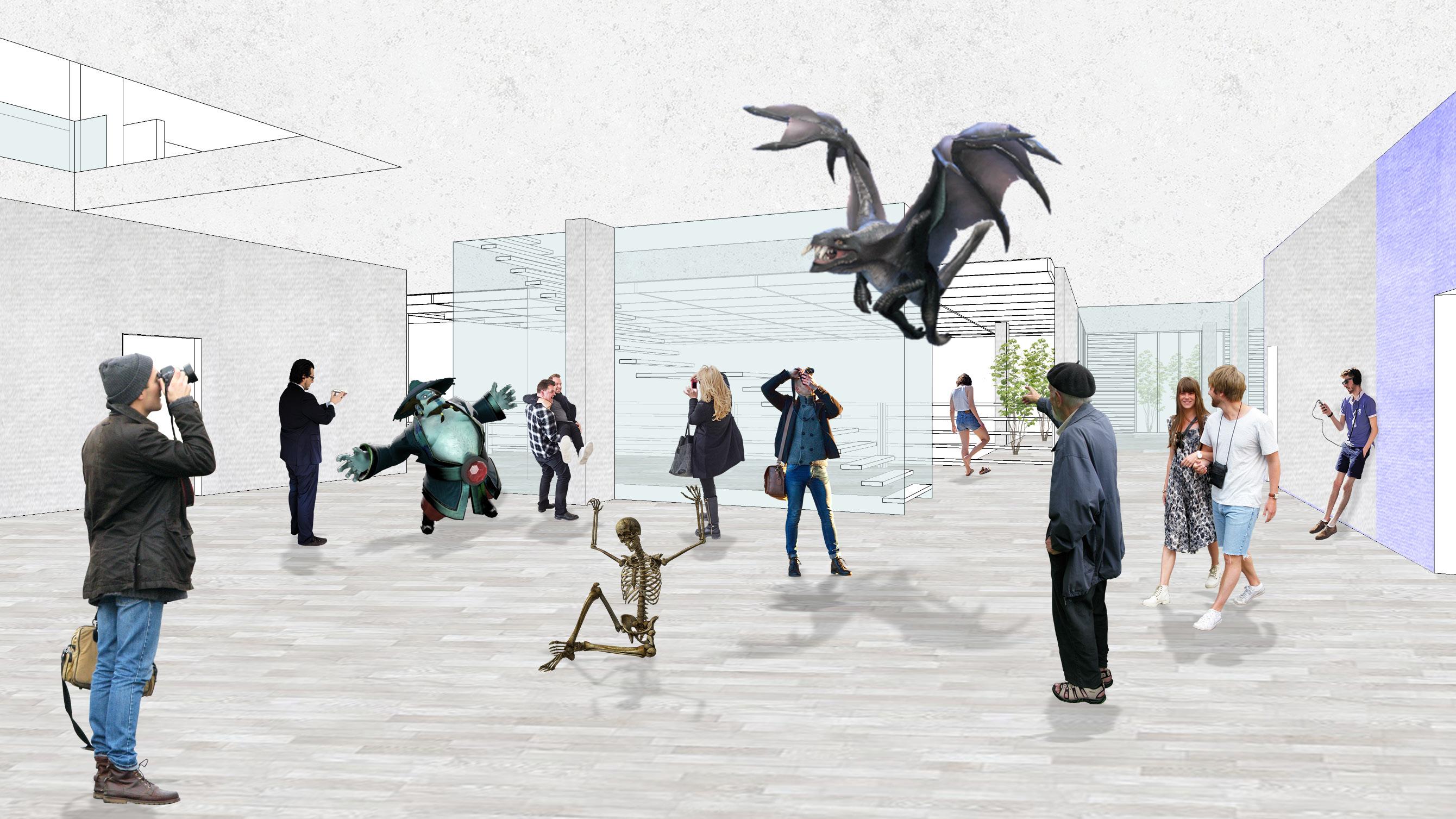
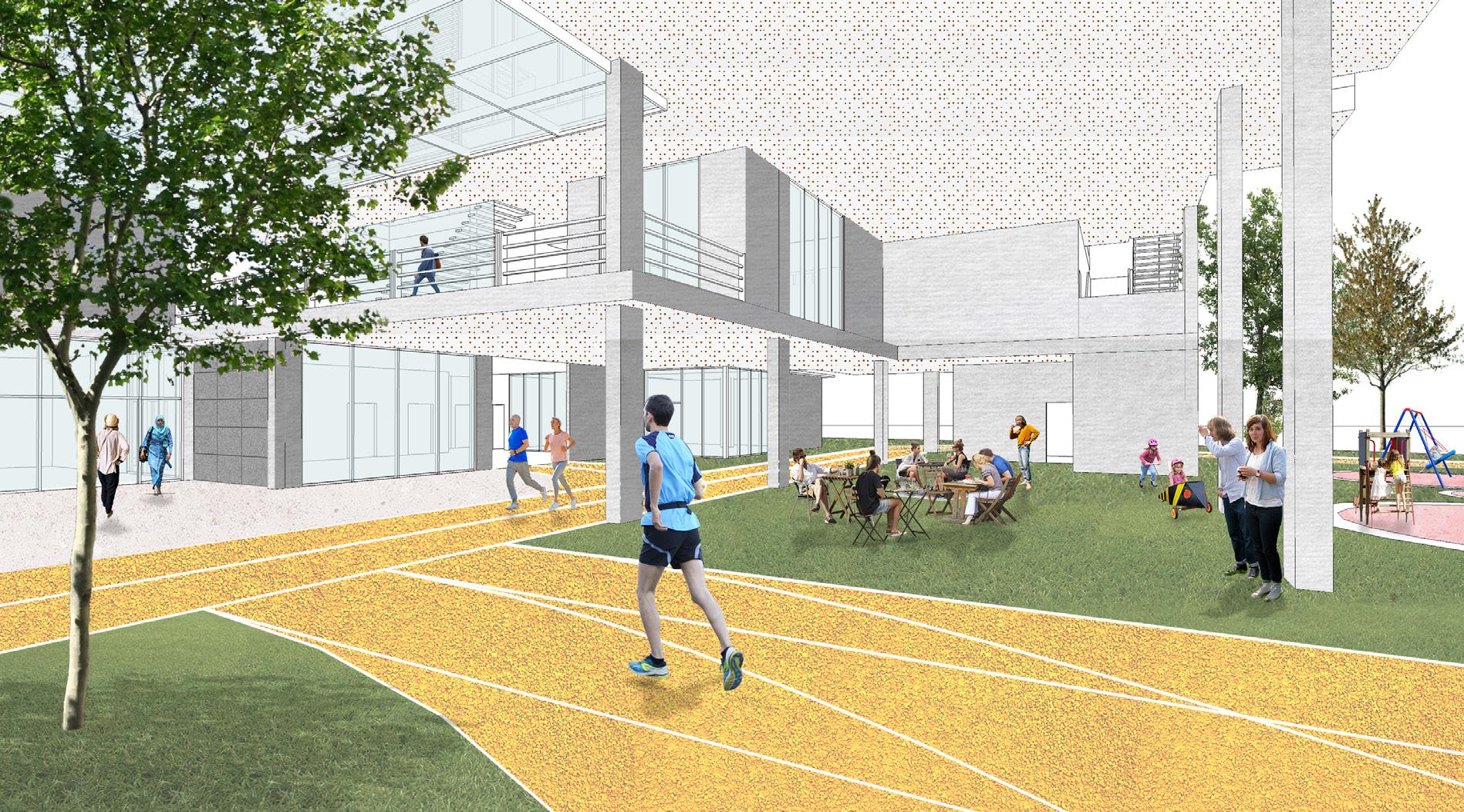
Servicing counters with common waiting spaces to create social bonding between people.
Exhibition spaces located at common space to slow down pace of users and encourage social interaction.
Jogging track on ground level that continuous into building to create infinity loop from inside to outside.
National Taiwan University Hospital
Organ Donor Memorial Wall
Practical Training (2016)
CTLU Architect & Associates (Taiwan)
Organ Donor Memorial Wall is to honor the generosity and love from all the donors over the years. The design is for people to the experience the space similar to environment under starlight sky. The ceiling lighting represented organ donors that shines like stars in the sky. The organic shaped seating marks the edge of the space and as a boundary to encourage people to stop by and pay tribute to the love of organ donors.
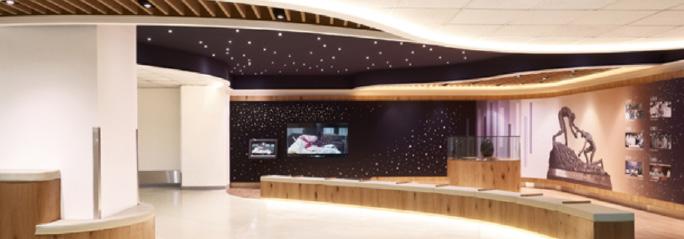
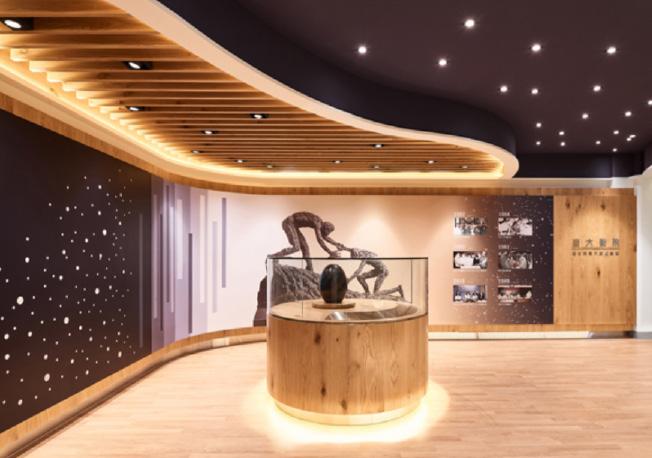
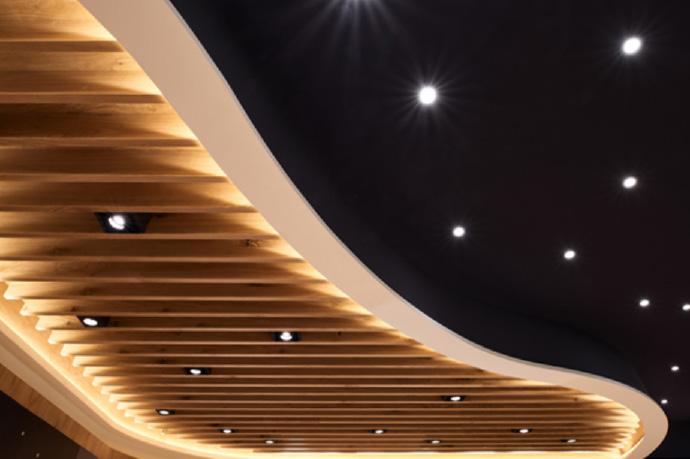
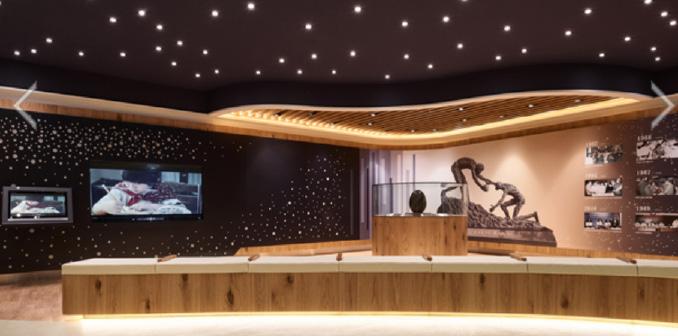
3D Model Making
Part-time @ Imaginary Studio Sankyu Technical Academy
