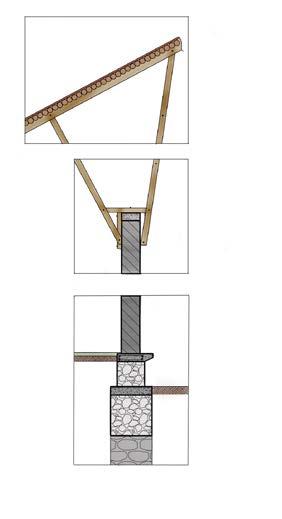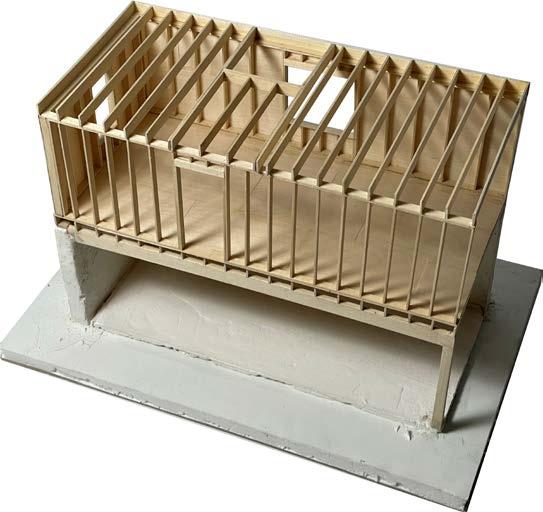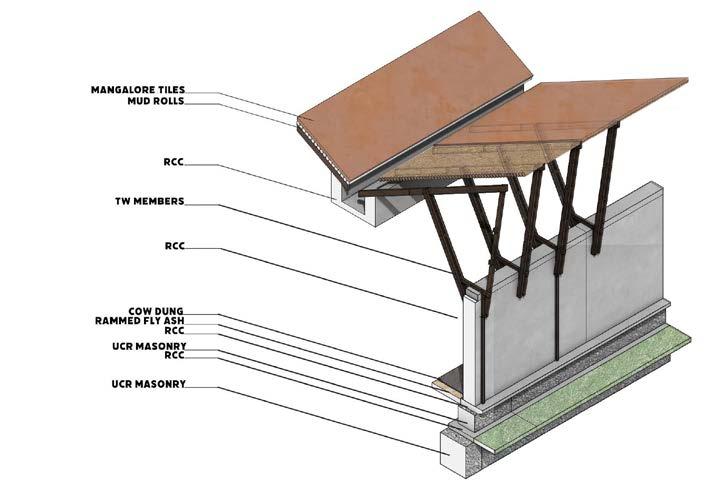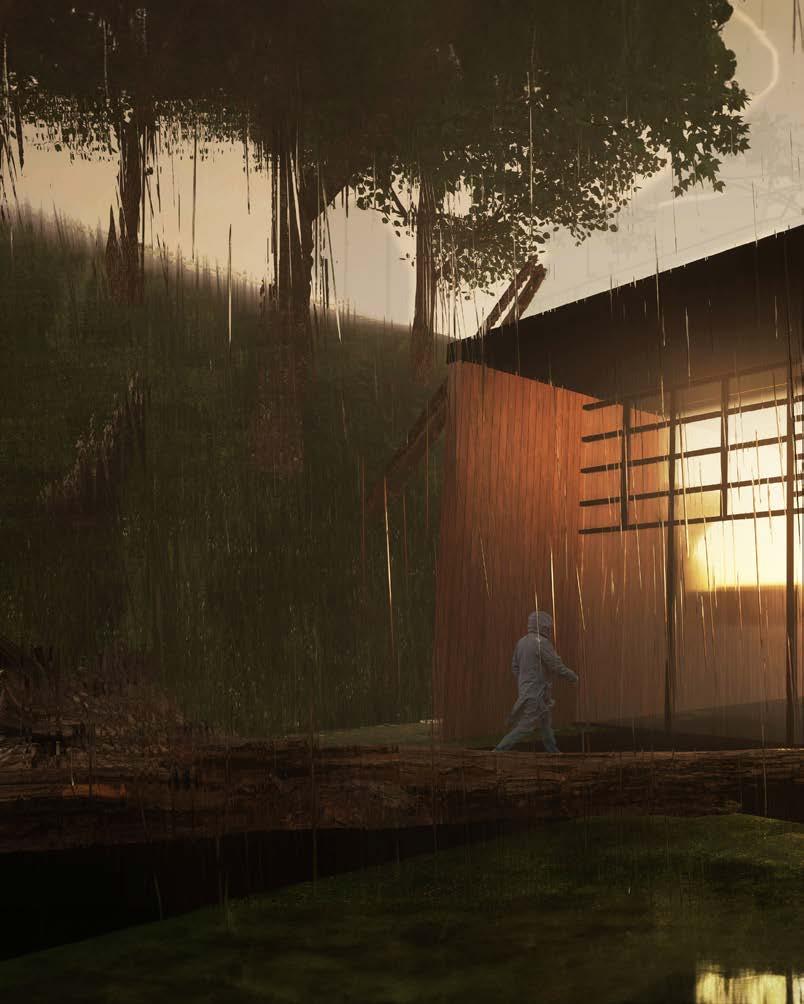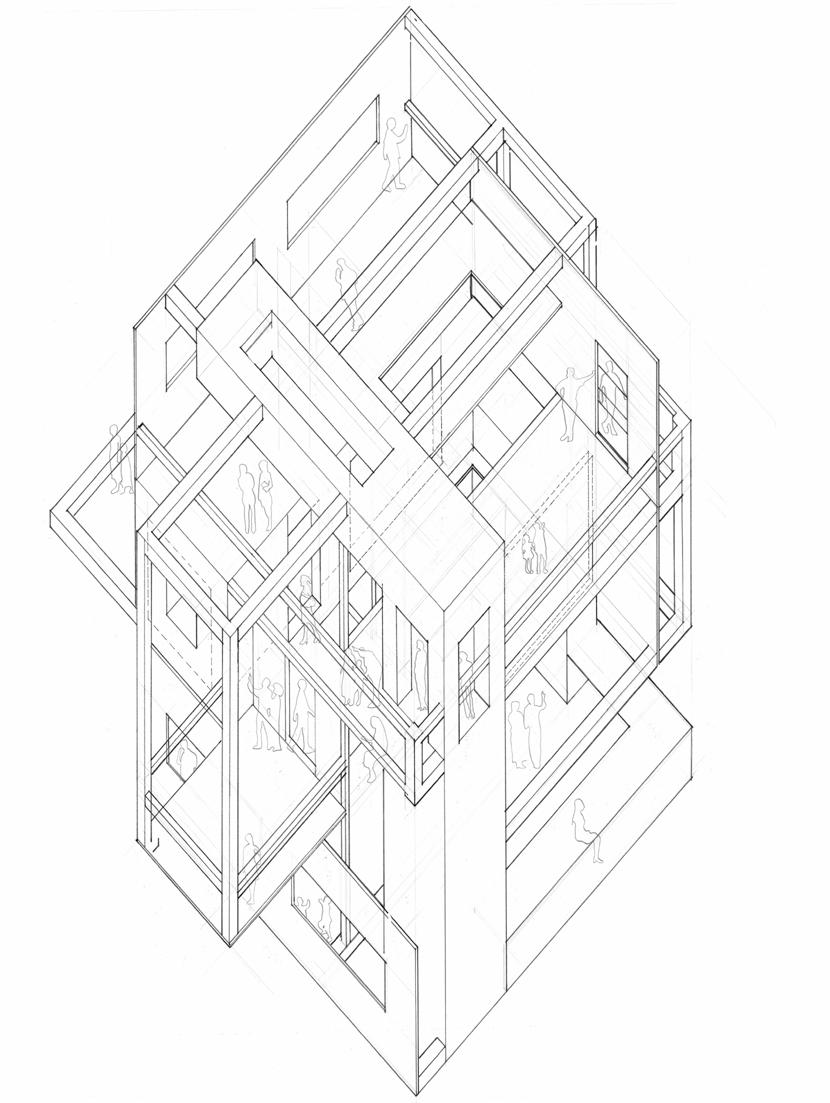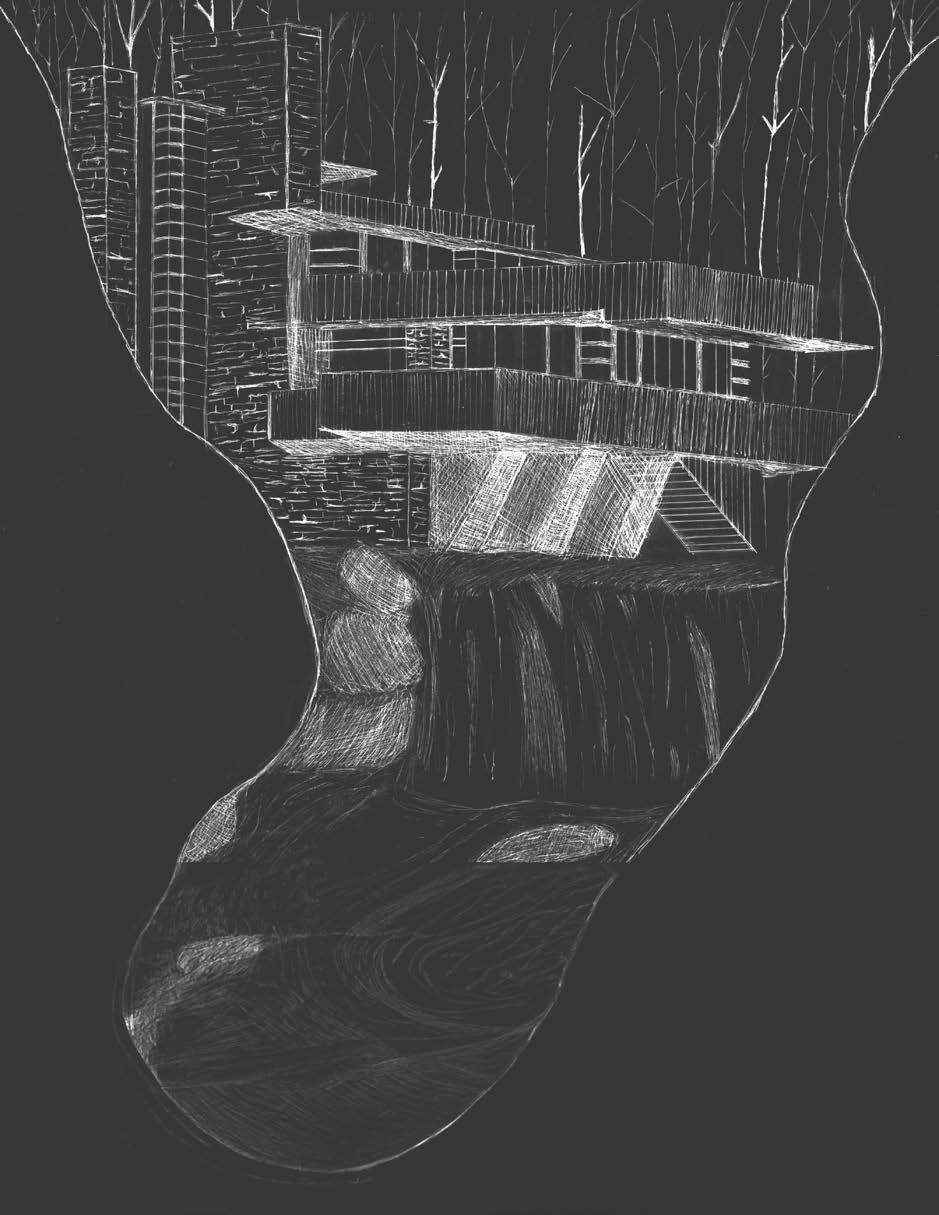

DOMENIC MAIORANO
ARCHITECTURE PORTFOLIO
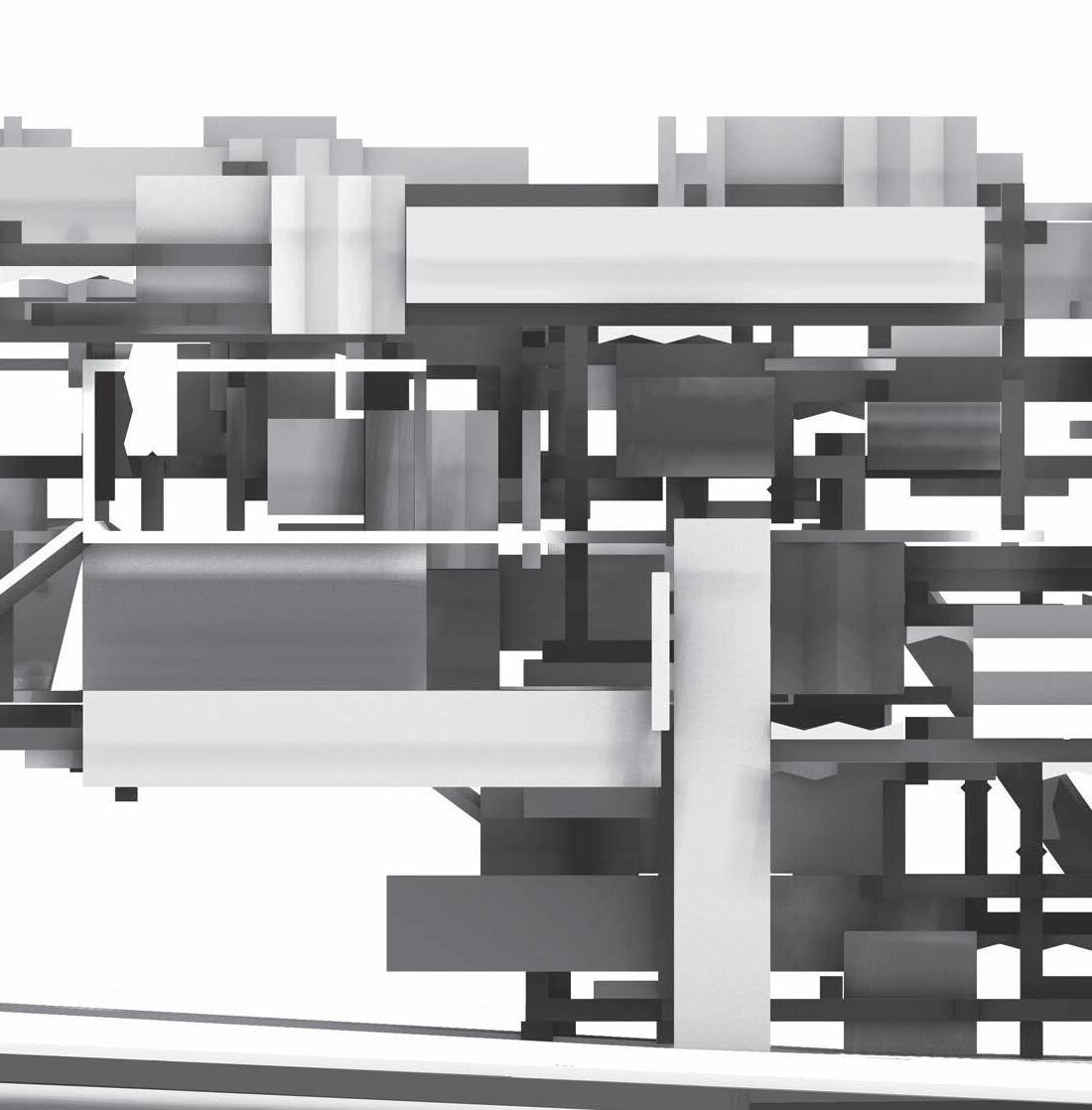
"Modernism is the art of simplicity. It is the essence of order, of elegance, and of style."
- Le Corbusier

THE SOLEIL HOUSE
BARTRAM'S NORTH (INTRODUCTION)
THE NODE
LEAPING MEADOWS
PROFESSIONAL WORK
MISCELLANEOUS WORK
THE SOLEIL HOUSE
STUDIO 2A FALL 2022
The objective of this project was to design an intergenerational row house that would be part of a larger development of differing programmatic row houses. The site was in Mantua neighborhood of West Philadelphia in between the 3700th block of Mt Vernon St and the 3600 block of Wallace St.

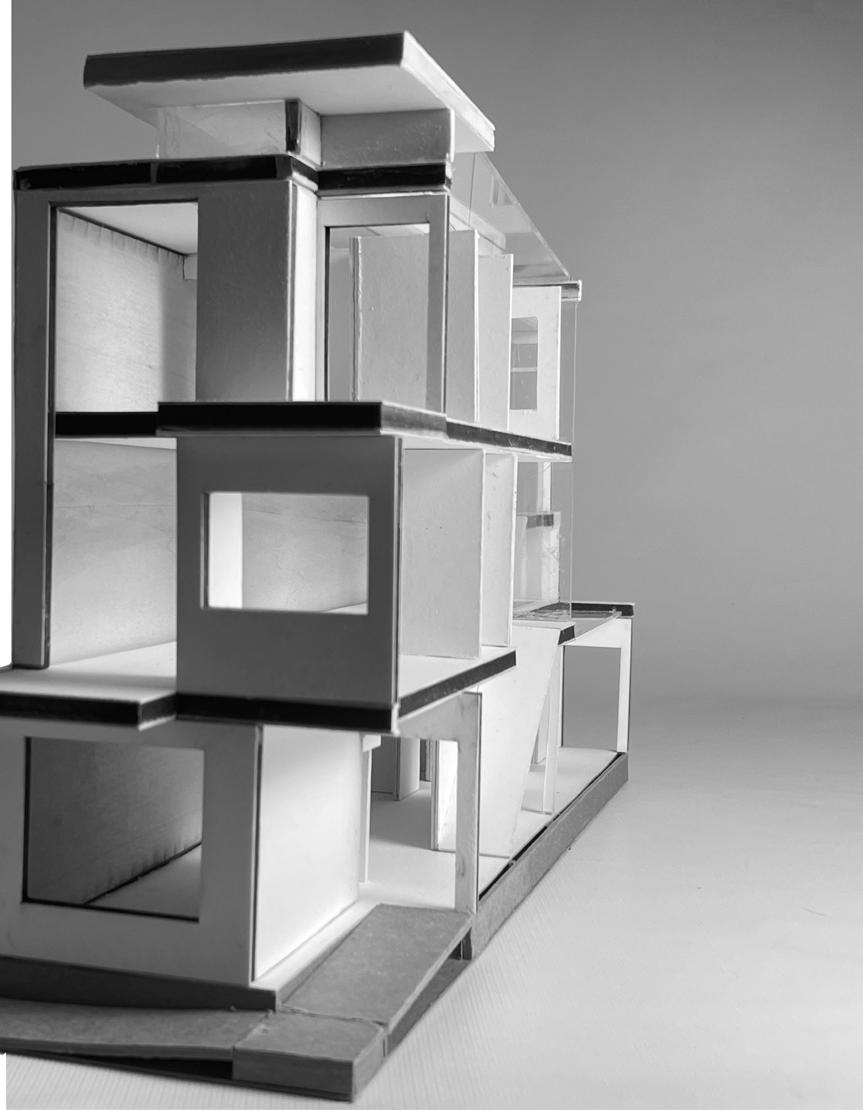
The project encourages a connection between the first-generation, second-generation, generation unit was placed on the ground floor, primarily for ease of access, while the second on the third floor, leaving the second floor shared among the whole family. The glass balcony from the southwestern side of the building, projecting up, terminating at the skylight. These cohesive flow, promoting openness and interaction while fostering circulation throughout intergenerational bond by harmonizing the building with natural light, creating a shared connection
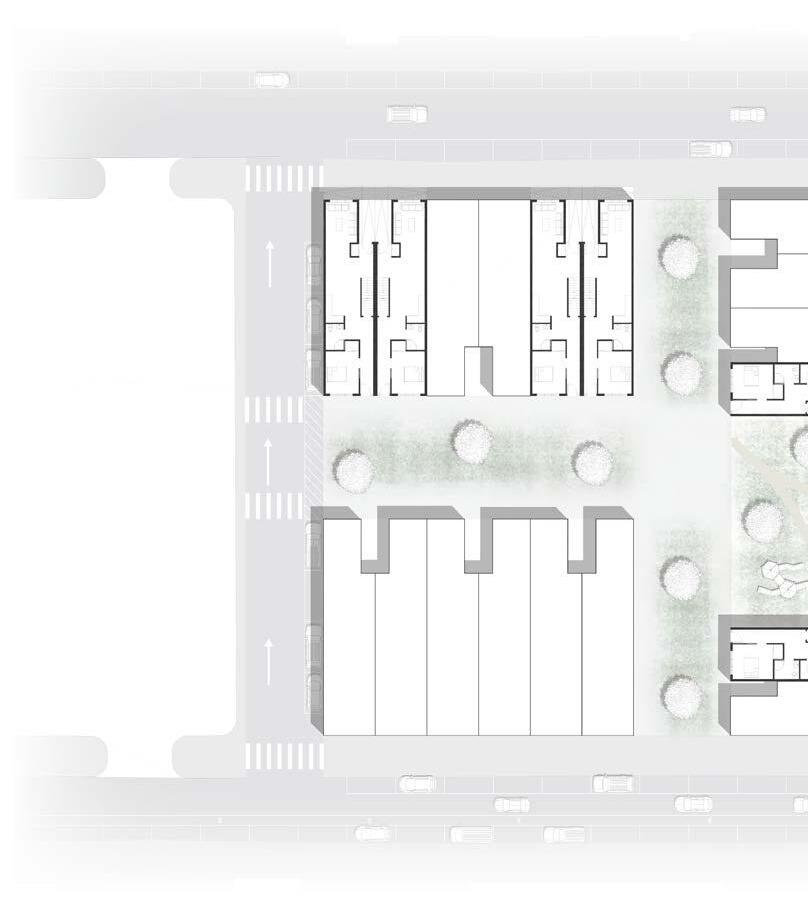
Site plan designed along with:
Addison Kinsey
Bella Harrison
Devon Kahley
second-generation, and third-generation. The firstsecond and third generation was placed balcony connects to the curtain wall erected These features work together to create a the space. The design strengthens the connection through sunlight and openness.

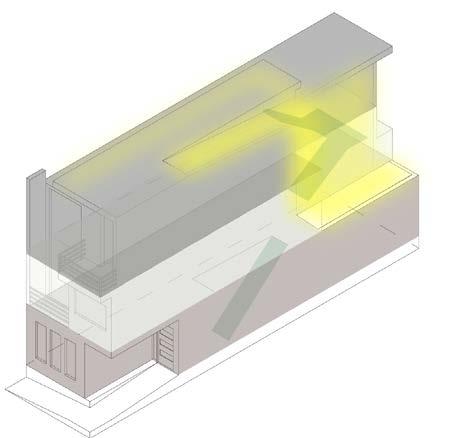

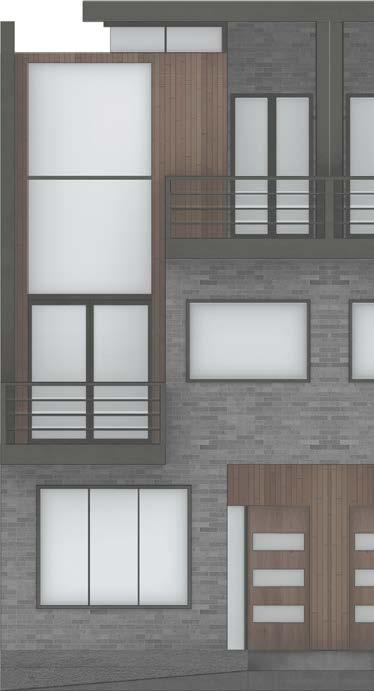
FRONT ELEVATION
3RD AND 2ND GENERATION
1ST GENERATION CIRCULATION
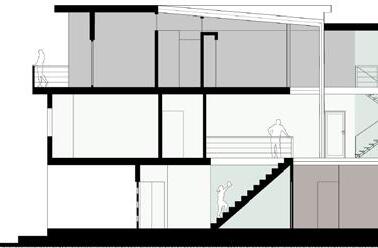
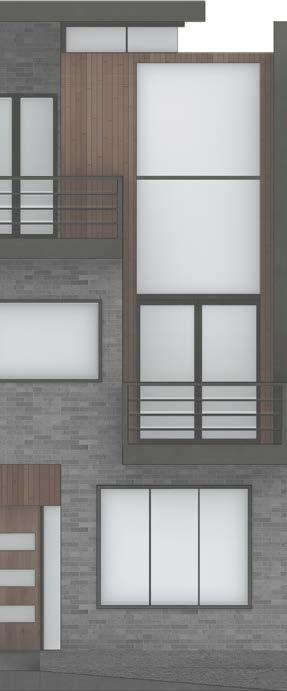
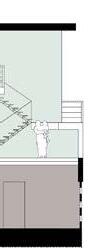
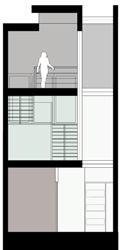




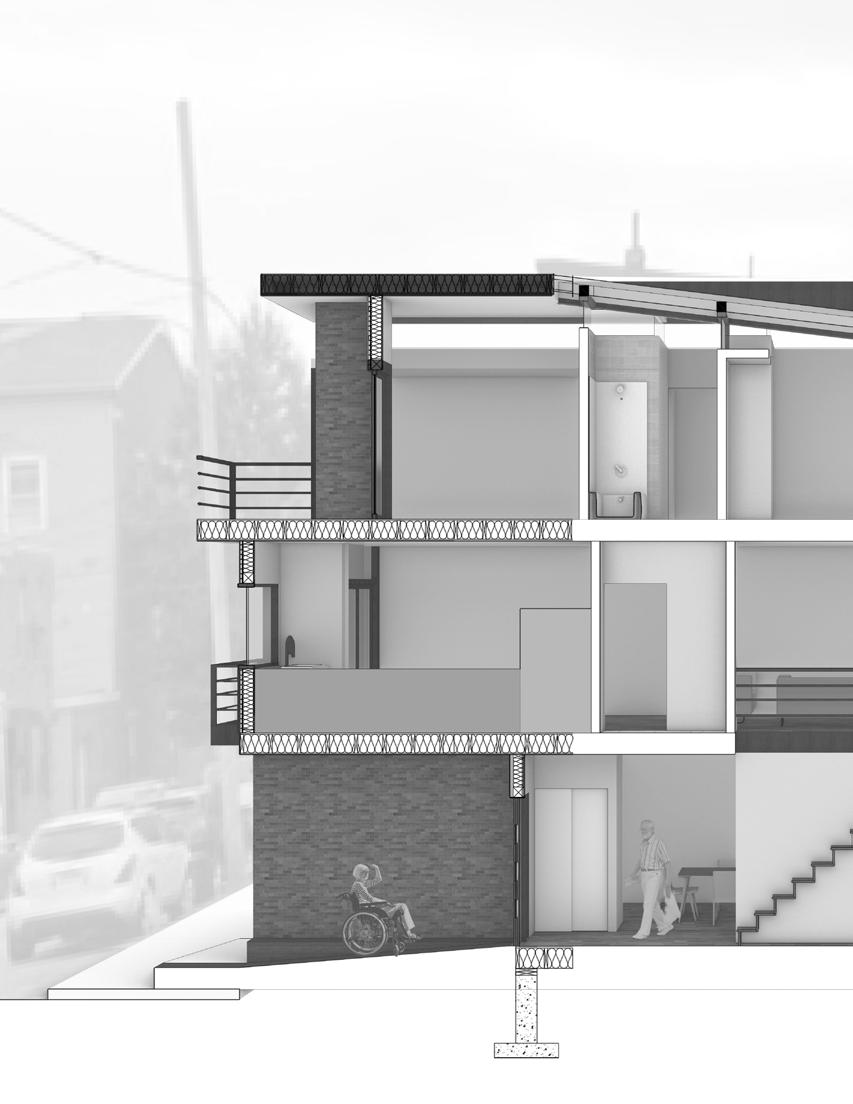
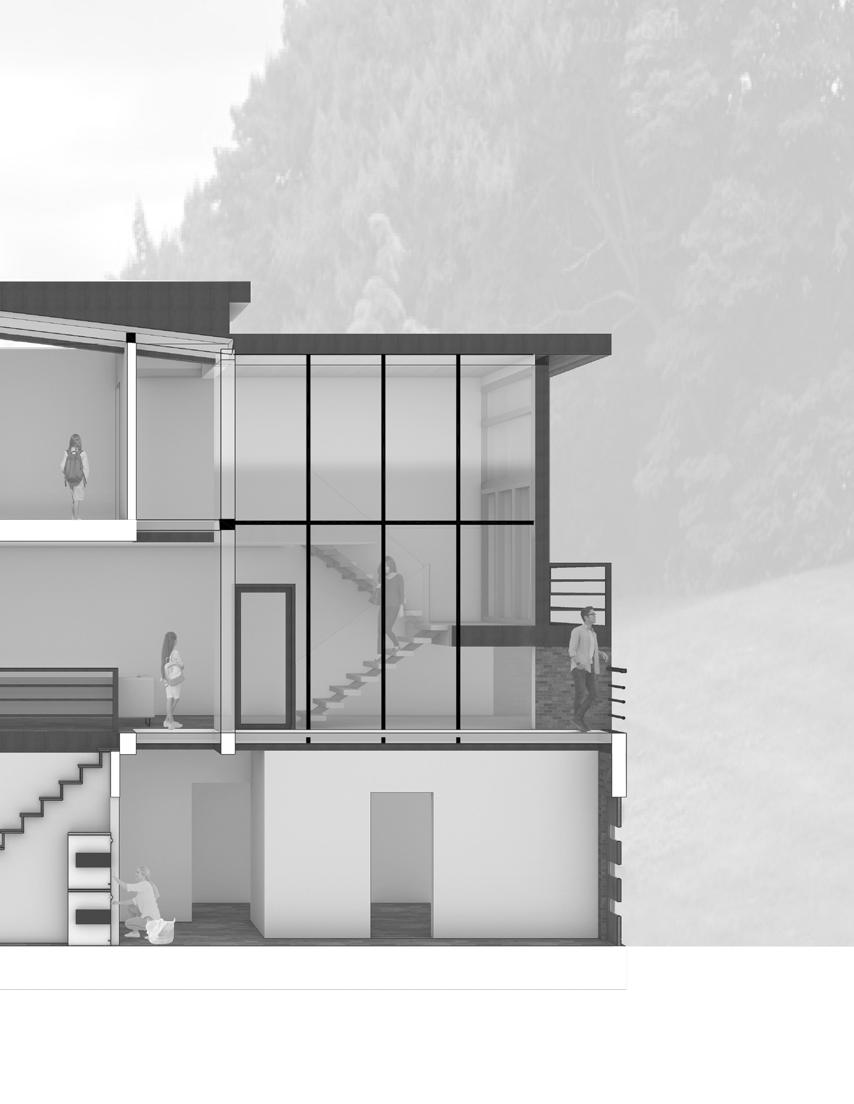
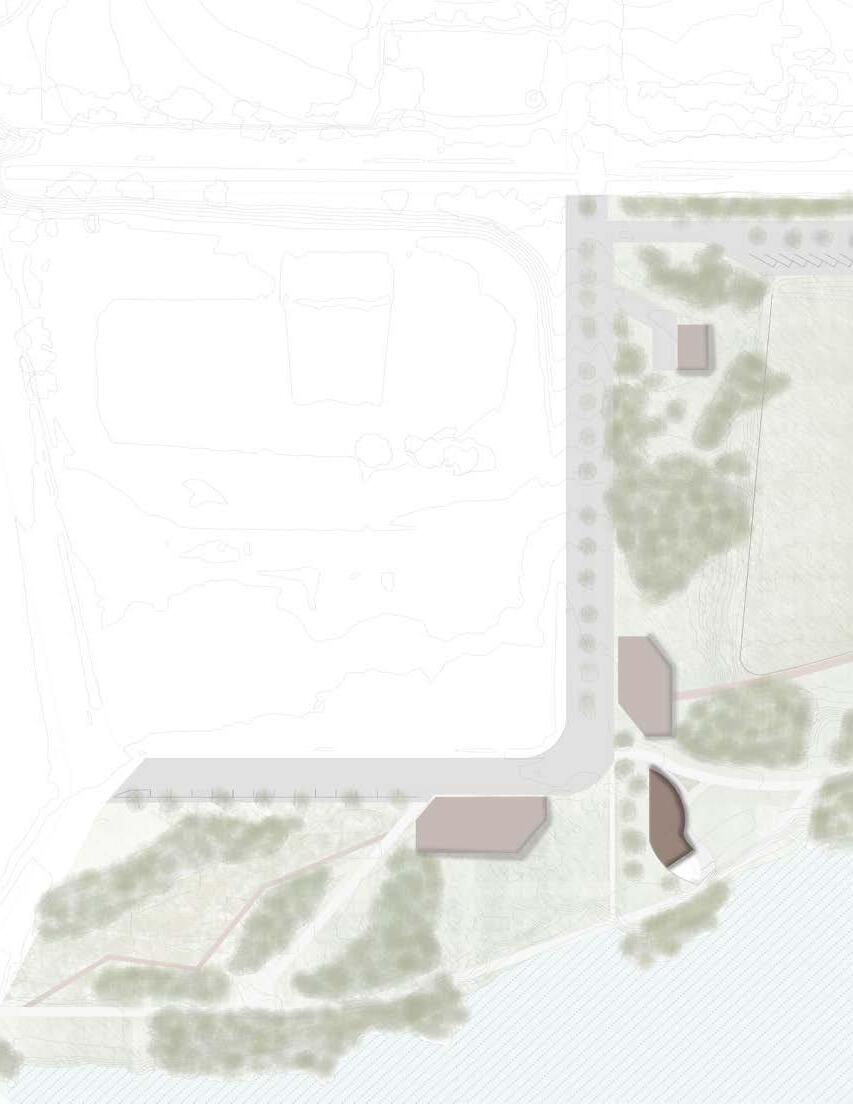
BARTRAM'S NORTH
STUDIO 3B WINTER 2024
Bartram's North was once an area dominated by factories. Over time, these buildings were demolished, leaving a desolate space ripe for redevelopment and serving as a potential extension of the Bartram Trail. The concept focuses on promoting outdoor activities and incorporating environmental education to engage the community and revitalize the area.
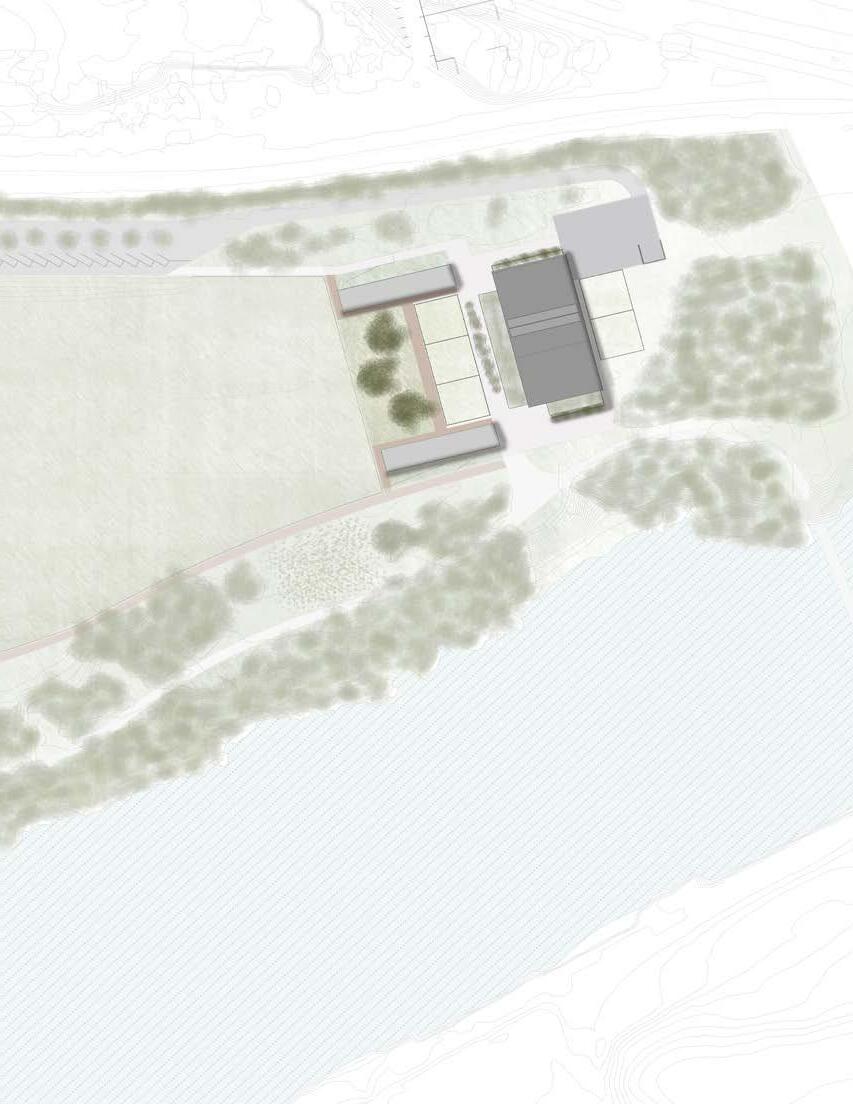
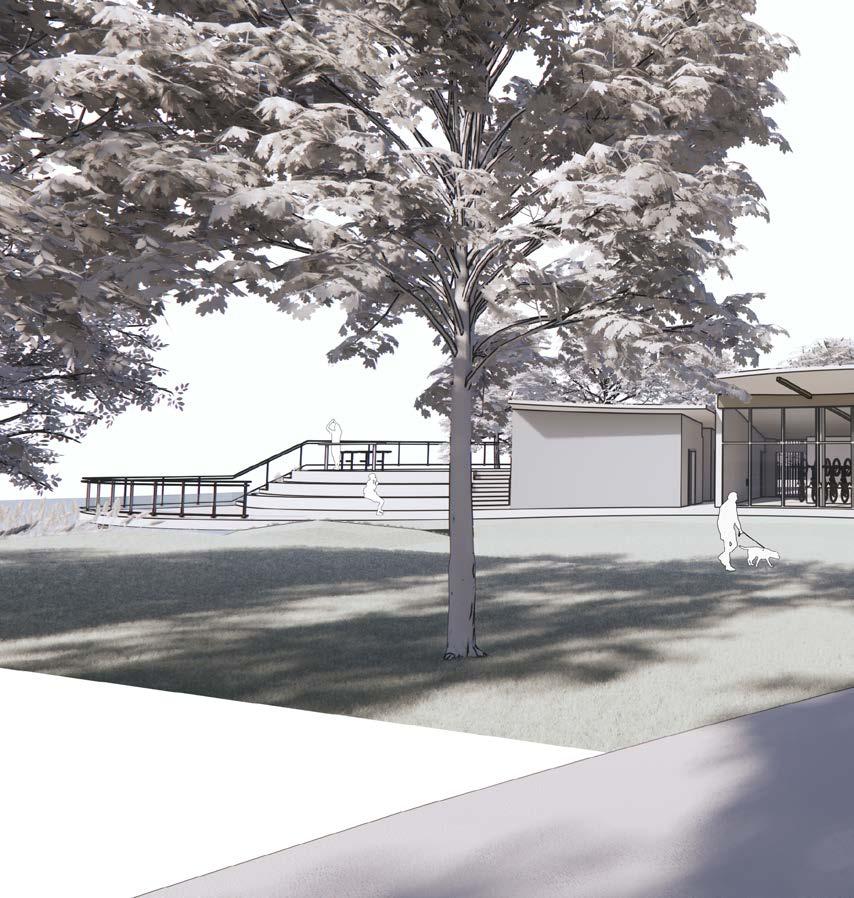
THE NODE
STUDIO 3A FALL 2024
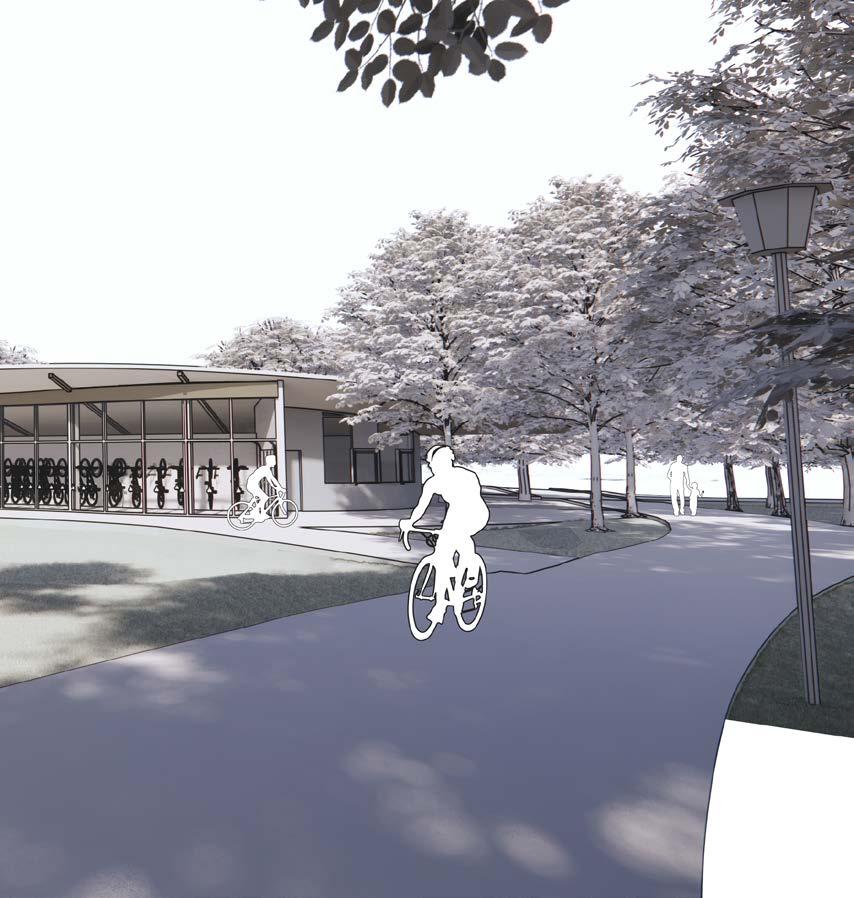
The objective of this project was to design a recreation station along the underutilized northern section of the Bartram's North Path. The goal was to create a space that promotes activity, encouraging community engagement and revitalizing the area by providing a welcoming, functional destination for visitors and residents alike.
The building serves as a threshold into Bartram’s northern section, acting facility while fostering a connection to the river. The design, shaped to mirror movement and interaction, creating a strong relationship between the path,
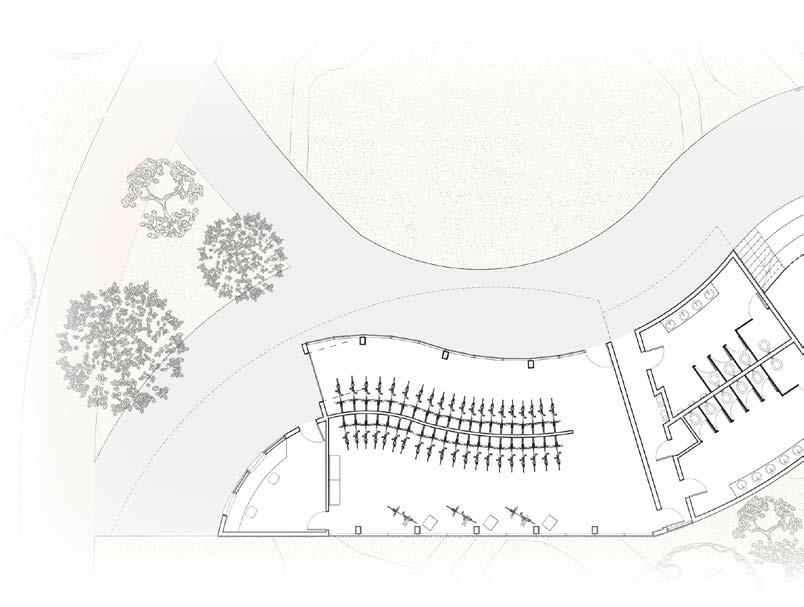
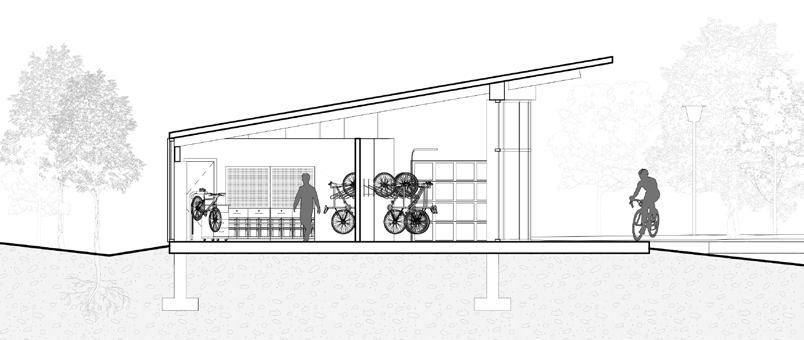
as a bike rental and storage mirror the existing path, encourages building, and natural environment.
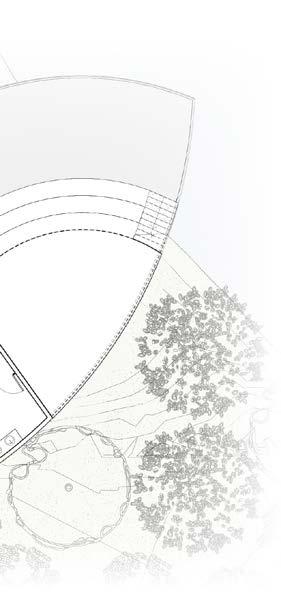
RENTAL
BIKE REPAIR SHOP
BIKE STORAGE
RESTROOMS
OBSERVATION DECK
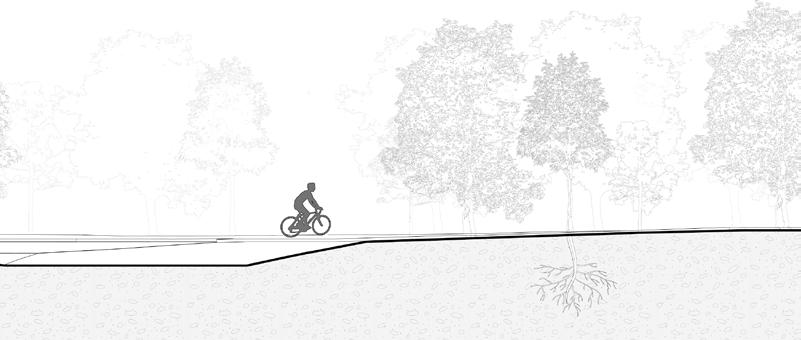
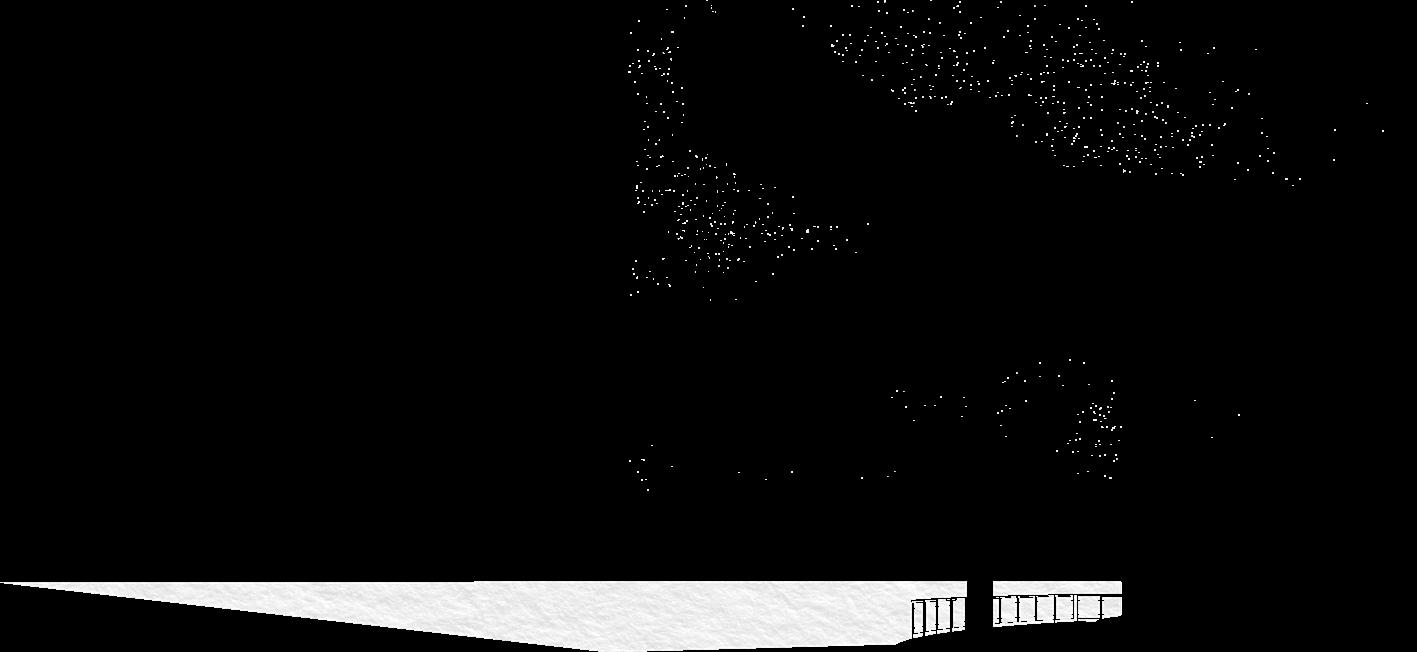



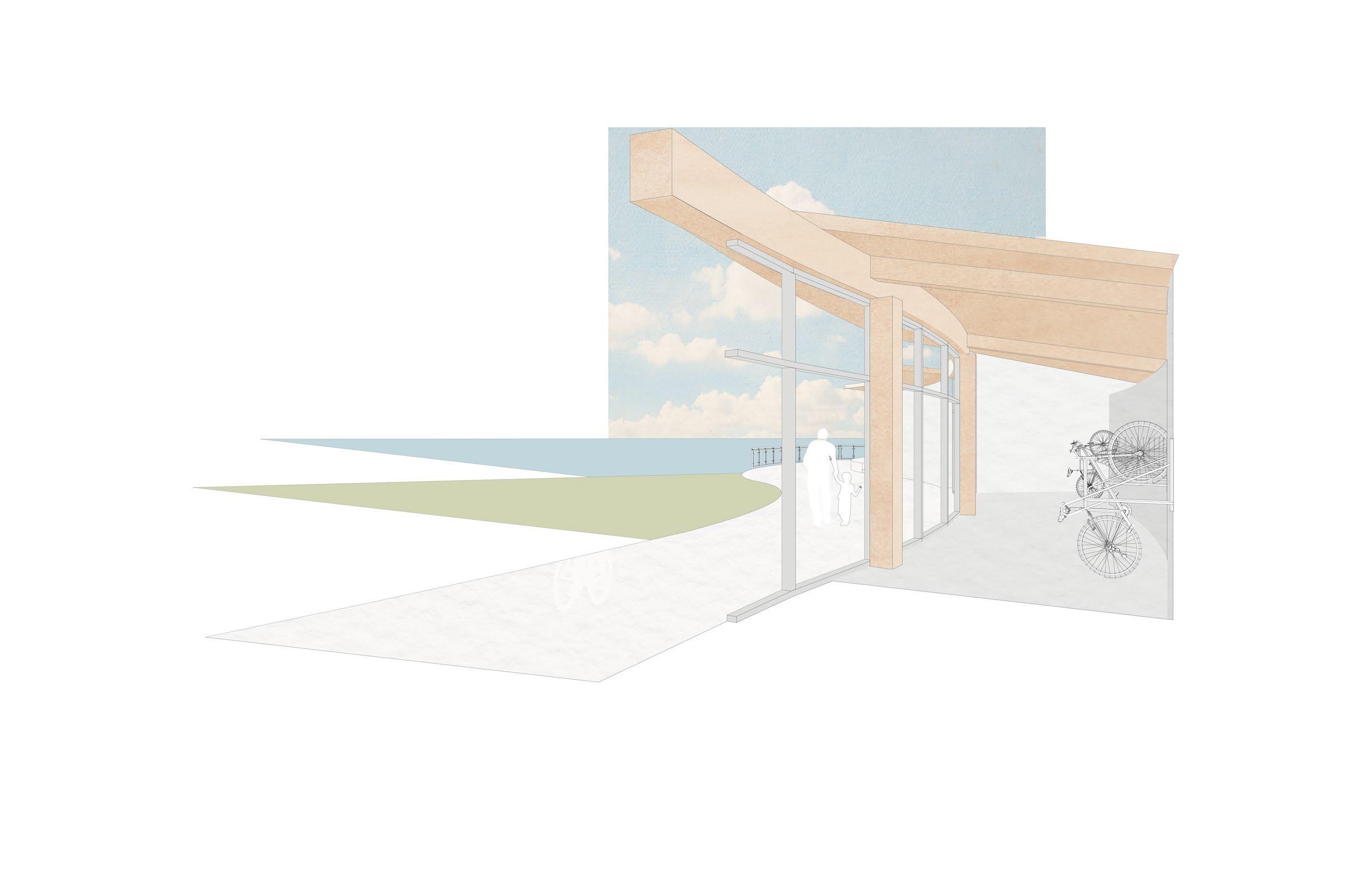





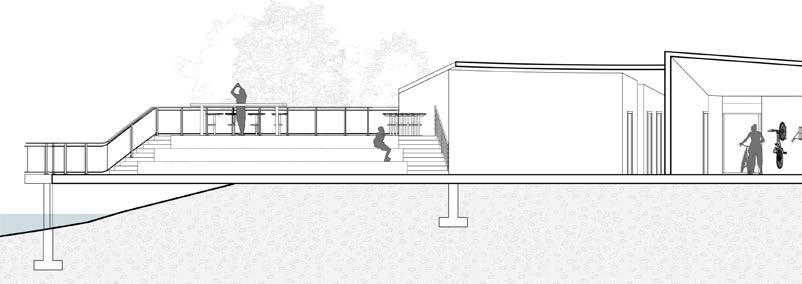

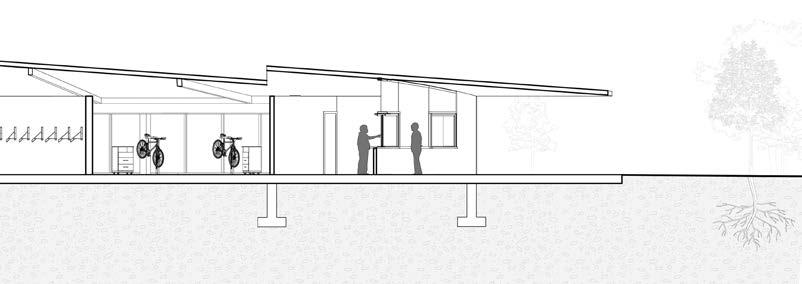

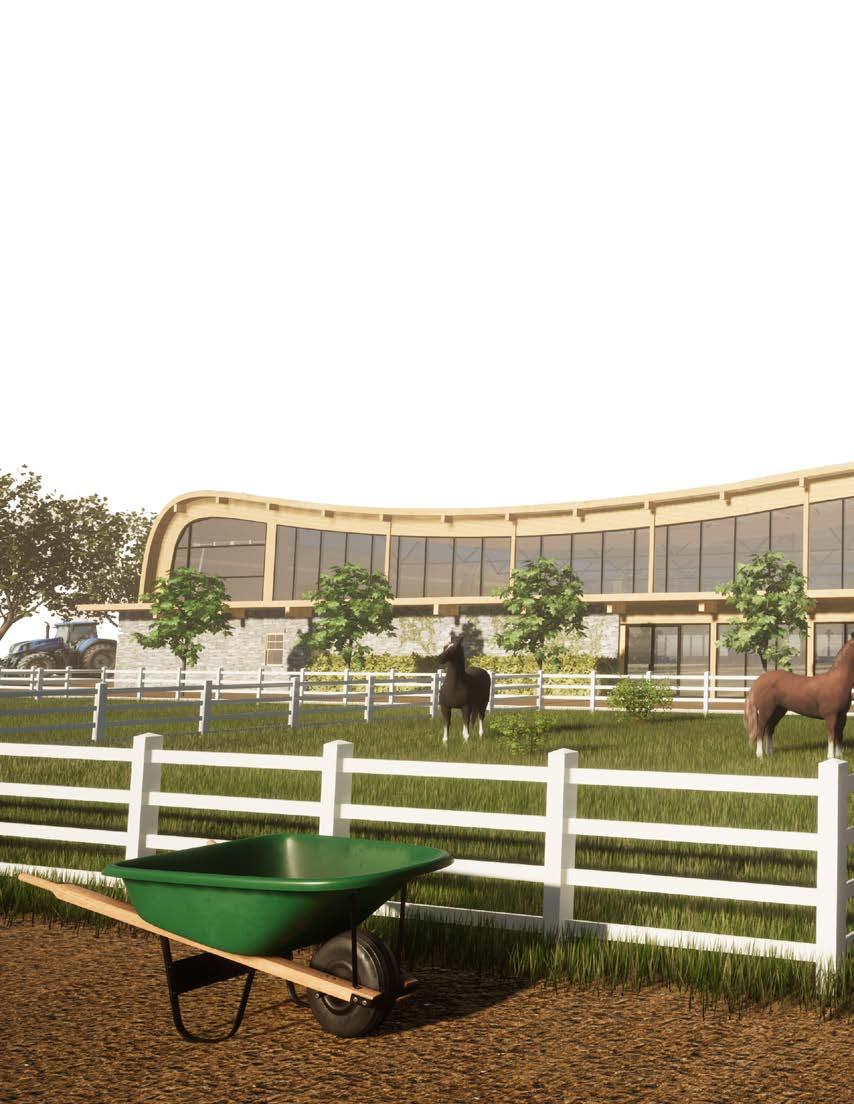
LEAPING MEADOWS
STUDIO 3B WINTER 2024
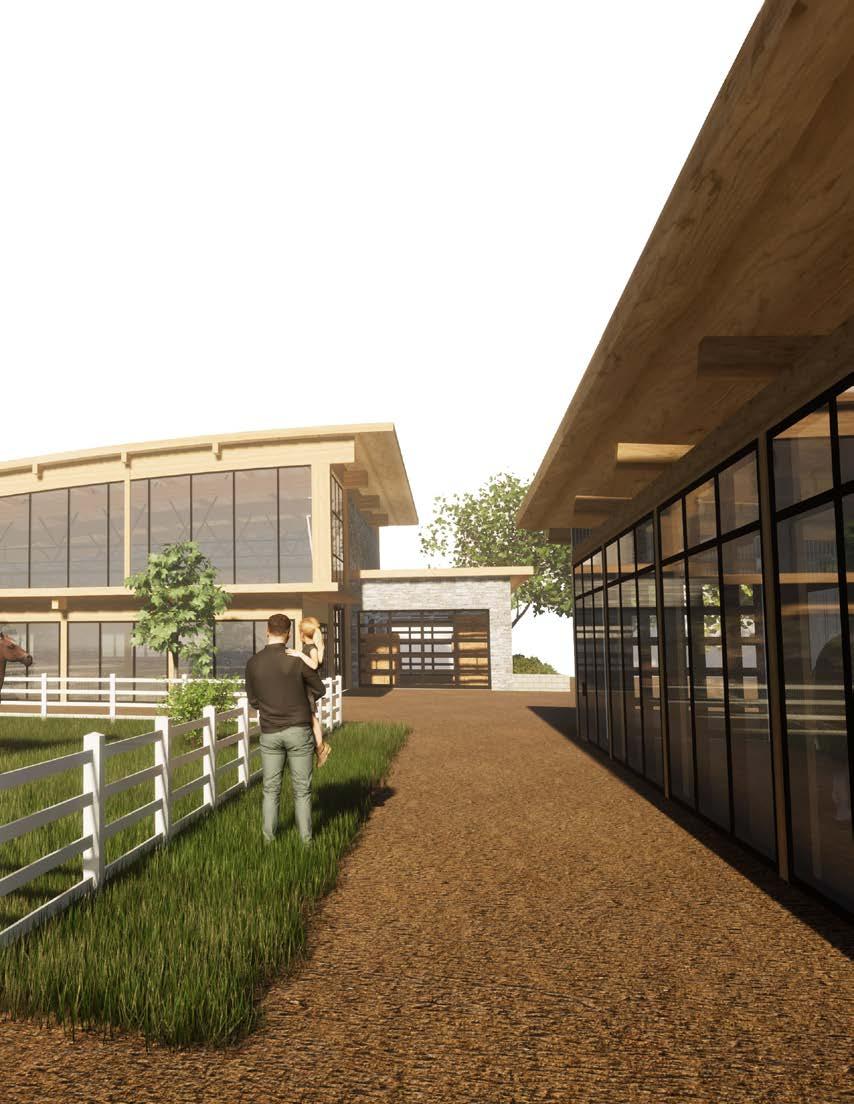
The objective of this project was to design a designated equestrian center in Bartram’s northern section specifically for the Concrete Cowboys, a community that currently lacks a dedicated space. The center would provide a venue for the community to engage in horseback riding; promoting interaction with horses while also fostering education about the surrounding natural environment.
The concept of the arena's design was inspired by the motion of horses jumping, reflected and stables form a central lawn space, providing a paddock area where visitors can walk glass wall between the pathway and the stalls, allowing visitors to observe the horses.
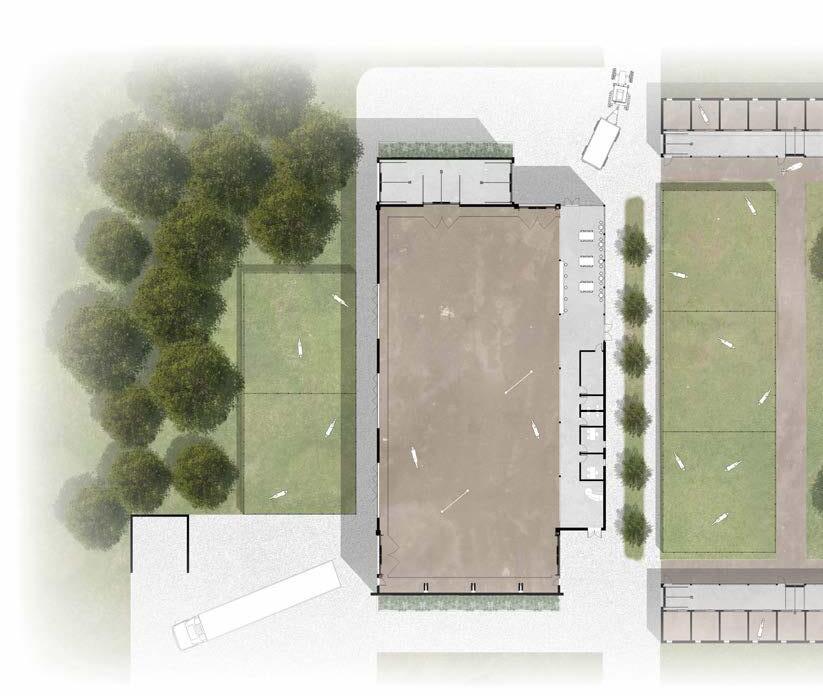

reflected in the undulating roof. The arena walk and explore. The stables feature a
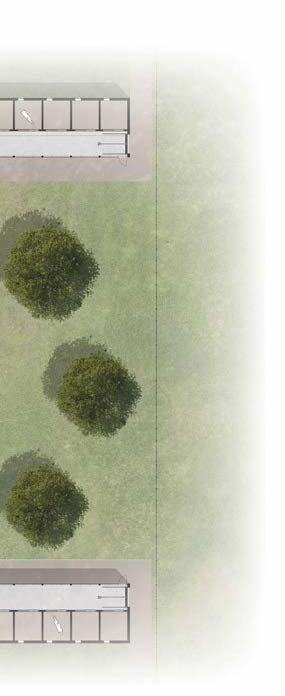

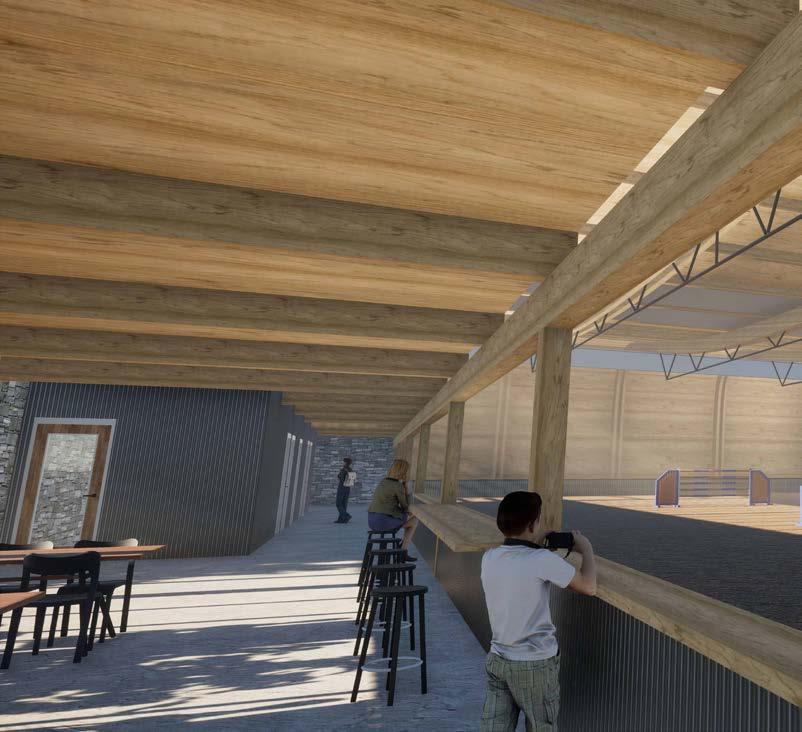

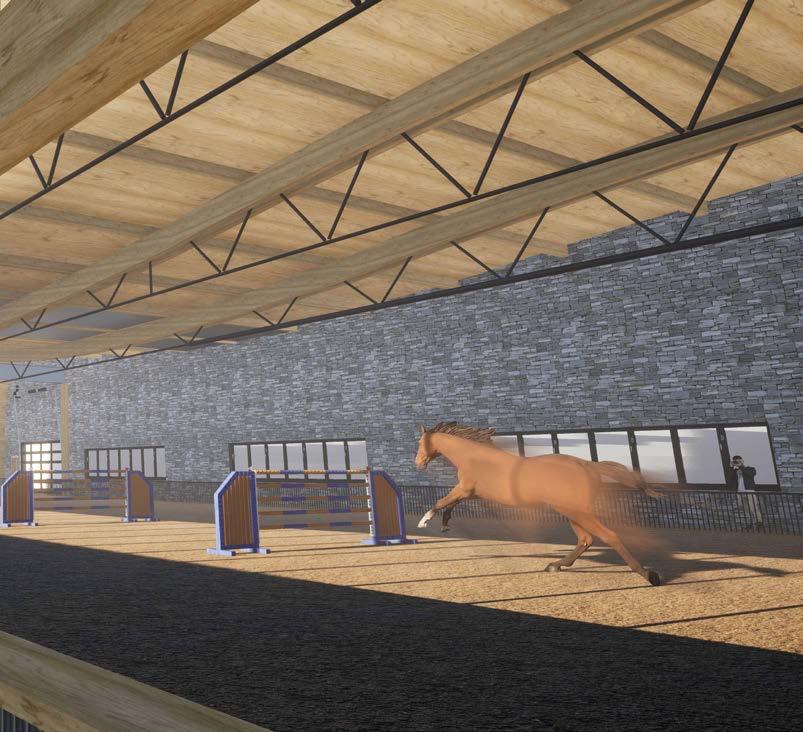

OAK STREET HEALTH
COSCIAMOOS ARCHITECTURE
Oak Street Health is a network of primary care centers specializing in valuebased care for Medicare-eligible adults, focusing on underserved communities. Oak Street Health centers, acquired by CVS Health in 2023, are often integrated into existing buildings or strip malls, designed to be easily accessible within communities, with layouts that prioritize patient comfort and streamlined service delivery.
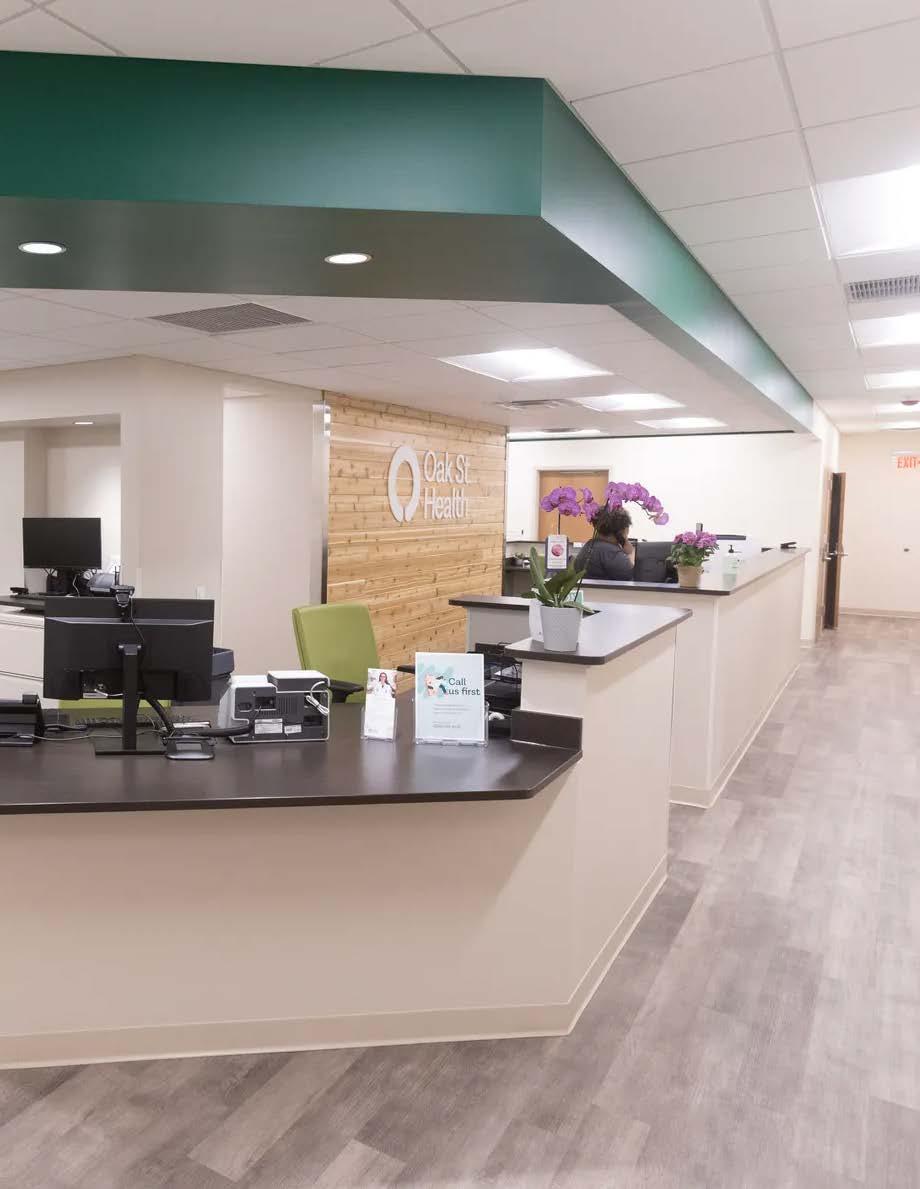
OAK STREET HEALTH ONLY PROTOTYPE
Oak Street Health's Only clinic prototype is a standalone facility exclusively designed for emphasizing accessibility and patient comfort. These clinics feature senior-friendly layouts signage, and spaces for health education and community activities. They integrate services behavioral health support, streamlining care while focusing on preventive health and chronic
OAK STREET HEALTH - BROOKHAVEN PA
Role on Project: Lead Drafter – Prepared the existing condition model, test-fit iterations, and the construction documentation set.
for Medicare-eligible adults, with wider hallways, clear services like on-site labs and chronic condition management.
CLOSET
NEAR,
HEARTWOOD PROTOTYPE
Oak Street Health's partnership with CVS Health includes clinics that combine site CVS pharmacies, creating a seamless healthcare experience. These facilities designs and offer integrated services such as chronic disease management, behavioral and medication dispensing. By merging Oak Street Health's patient-centered care expertise, these clinics enhance accessibility and streamline the care process for
OAK STREET HEALTH - CVS - PORTSMOUTH
Role on Project: Assisted the healthcare team in developing and refining similar Heartwood prototypes, contributing to exisiting conditions, test fits, and construction documentation.
primary care with onfacilities feature senior-friendly behavioral health support, care with CVS's pharmacy Medicare-eligible adults.
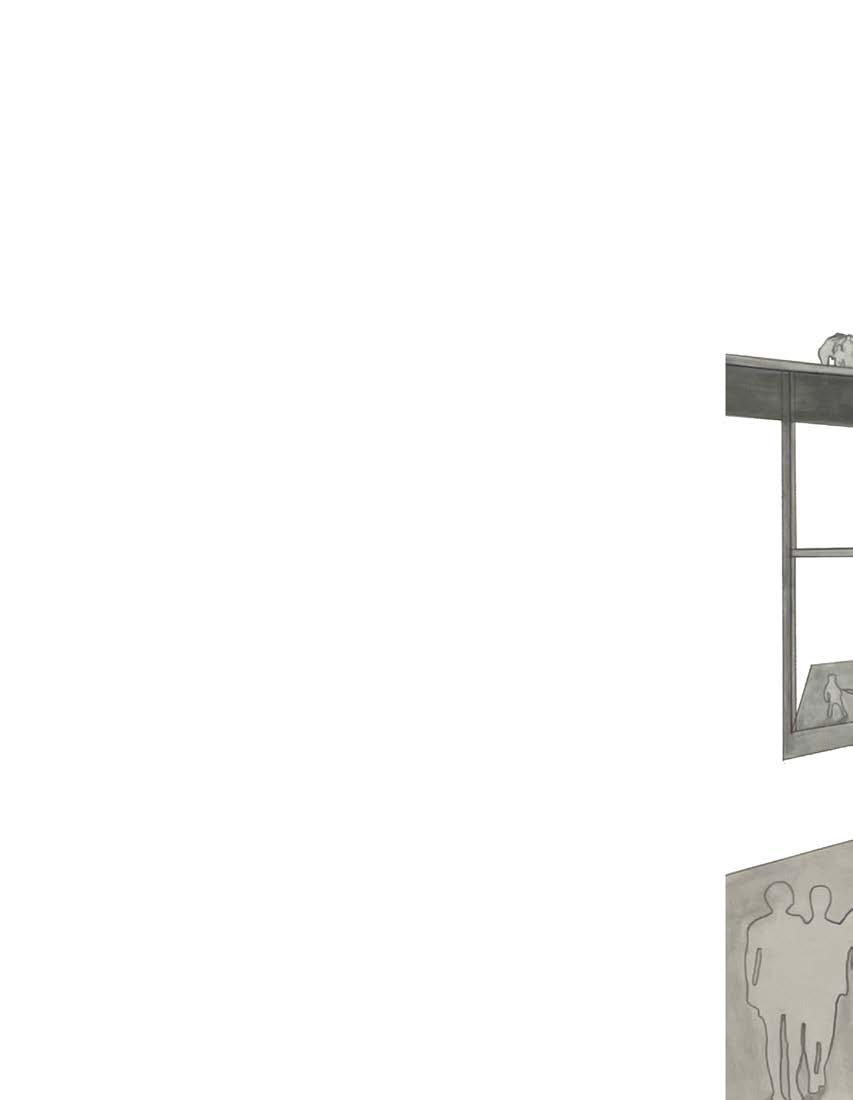
MISCELLANEOUS WORK
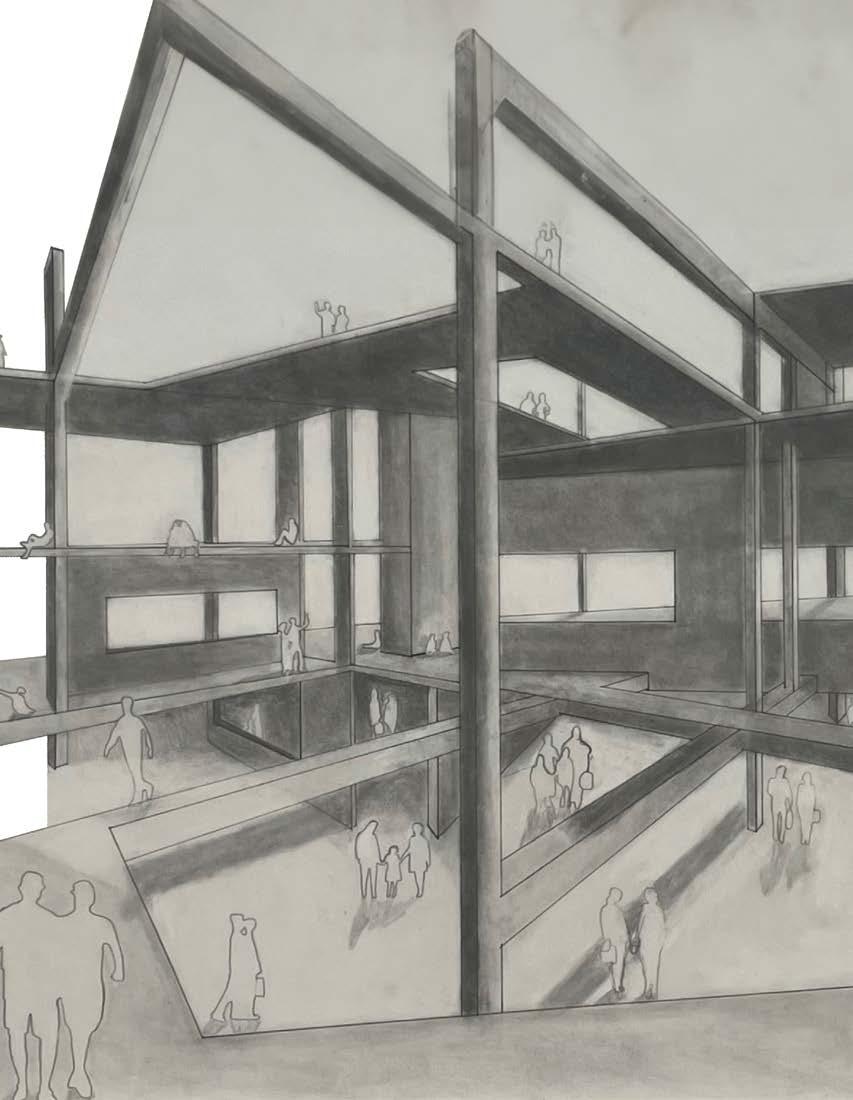
THE TAPERLITE FURNITURE DESIGN
SPRING 2024
This prototype chair focuses on lightness and layering creating an elegant profile and seating around the chair promotes the feeling of the chair springing forward for a hug. The minimalist design of the plywood and their connection points. Screws were used sparing, in favored of dowels to
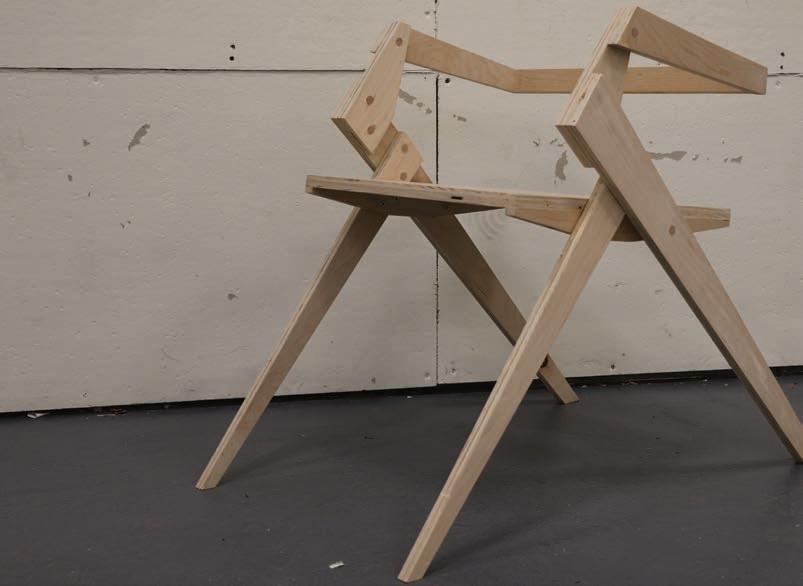
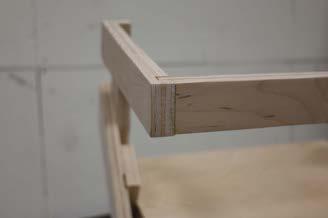
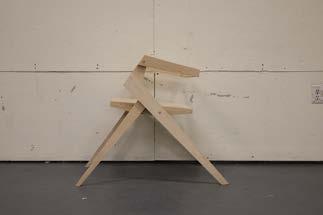

seating experience. The floating back that wraps design approach serves to test the strength to express the most vulnerable joints.
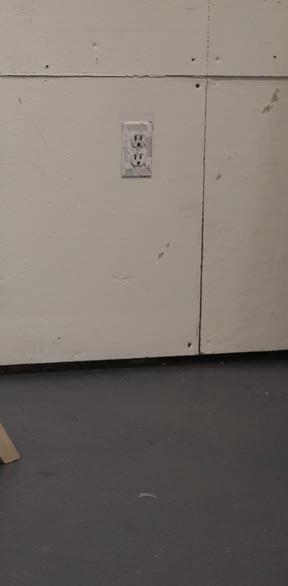
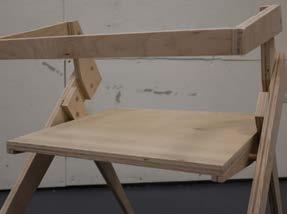


ROW HOUSE FRAME
MATERIALS & METHODS I FALL 2023
DETAIL SECTION & AXONOMETRIC
REPRESENTATION IV FALL 2022
