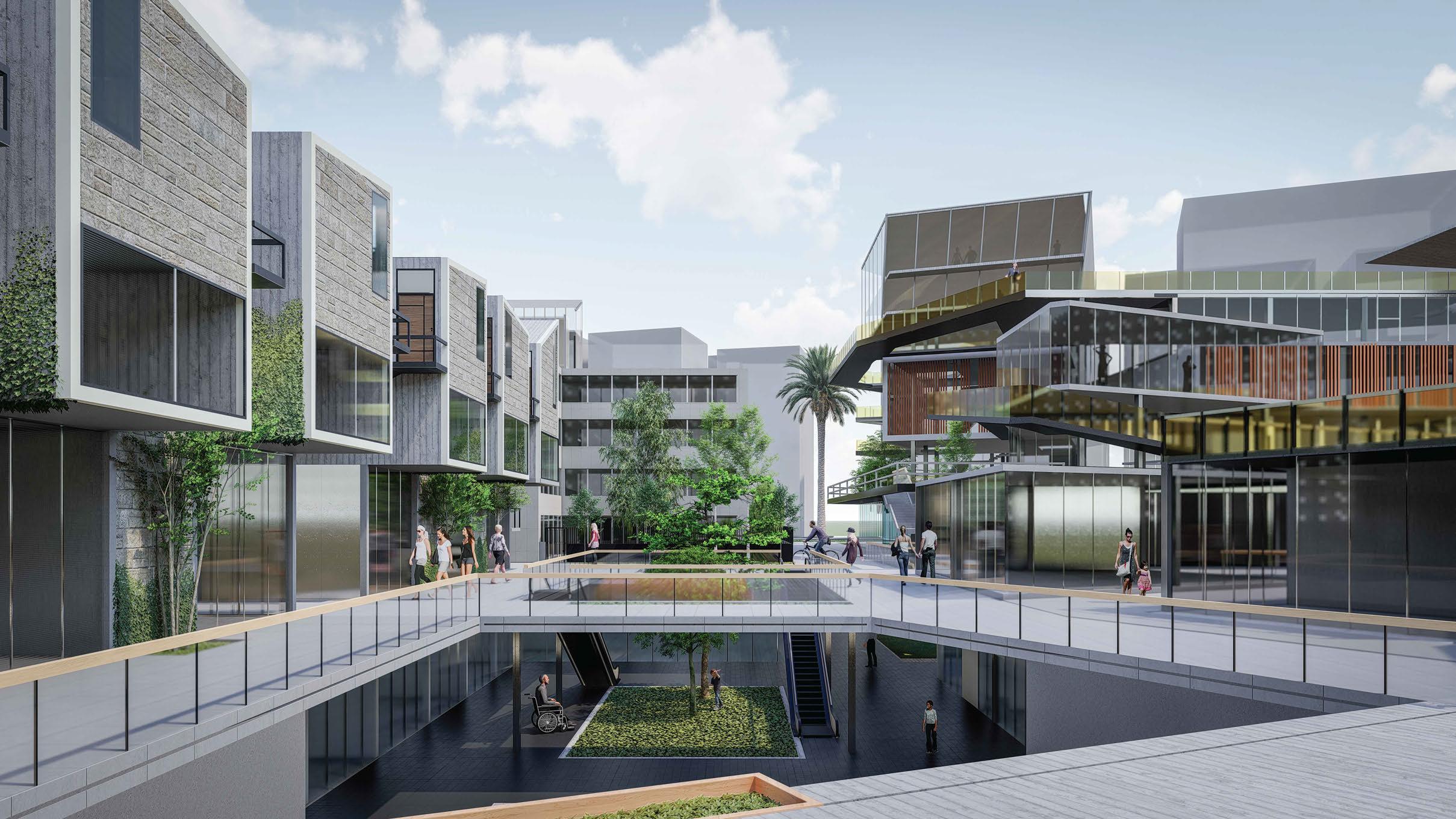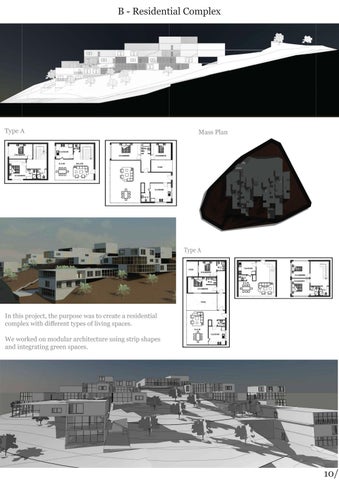Dominique Mhasseb Architect



Resume - Page 3
University Projects - Page 5
Internships - Page 26
Site Architect - Page 34

Permit Files - Page 40
3D Renders - Page 44
Ghosta, Keserwan, Lebanon
Date of Birth: May 25, 1993
Citizenship: Lebanese
Computer Skills
AutoCAD
Revit
Microsoft Office
Illustrator
Education
Marital Status: Married
Mobile : +961 70 259780
E-mail : dominique.j.mhasseb@gmail.com
Language Skills
Arabic - Fluent
English - Fluent
French - Fluent
2017 – 2019: Université Saint Esprit de Kaslik (USEK), Kaslik, Lebanon
Master of Arts; Major: Architecture; GPA: 86.25/100
2012 – 2017: Université Saint Esprit de Kaslik (USEK), Kaslik, Lebanon
Bachelor of Sc.in Architectural Studies; GPA: 75.79/100.00
2011:Collège Saint Joseph - Antoura, Lebanon
Lebanese Baccalaureate - Emphasis: General Sciences
Experience
Jan 2019 - Present Freelance projects
Performed general architectural works including architectural design, site visits and inspections, and prepared related reports. Works include tiling, paint, waterproofing, woodworks, reinforced concrete, topcrete, aluminum, false ceiling and other.
Coordinated with other engineering and construction units on site to successfully deliver turnkey projects that include architectural, civil, and MEP works.
Reviewed and developed CAD drawings, renderings, layouts, study models and color boards in compliance with client requirements, standards and codes.
Prepared and finalized construction permits and approvals with Local Authorities for various projects. Main projects: Villa Renovation – Faraya, Residential Apartment – Ghosta, Restoration of St.Challita Monastery - Ghosta , Commercial Building in Rayfoun
Aug 2017 – Aug 2018 Abi Rizk Architecture & Restauration – Lebanon
Architect
Prepared permit files, tender documents, architectural details, and renovation requirements for restoration projects (Chateau Tibnine, Permit of Kosaybe 890, Toula 412 project).
Observed worker's performance on site and prepared daily site progress reports.
Followed up on the procurement of site needs and maintained records of sub-contractors’ payments (Faqra project, Archeological site of Saifi Beirut-SGBL).
Confirmed on-site and off-site quantities with submitted payment certificates.
Performed QS on architectural and civil execution drawings to develop project BoQ in accordance with international measurement standards.
Drafted estimates for architectural and civil works with the assistance of a direct super visor.
Aug 2016
A.R. Hourie Enterprises.
Intern Architect
Prepared shop drawings for masonry & false ceiling and calculated required manpower on site.
Supervised witnessing tests and works related to framing slabs, stairs, block work, false ceiling
Aug 2015
Vivid Architecture Office.
Observed worker's performance, productivity and efficiency and the procurement of site needs.
In this project, we are trying to open up the area of Zokak el Blat, restore the collective memory of this district, preserve its identity, protect its heritage and reinject cultural and artisanal functions.
To achieve this objective, it is necessary to highlight the lost spaces with the aim of integrating them into the urban skeleton of the district.
So our strategy is to create a cultural and artisanal zone to which the flow of the city center will have access on foot.
In addition, at the residential level, two interventions will take place with the same system present in zokak el blat.

 Section A-A
Section A-A







We worked with the present urban template and converted the existing heritage while preserving some important facades.






In this project, the purpose was to create a residential complex with different types of living spaces.




We worked on modular architecture using strip shapes and integrating green spaces.

 Mass Plan
Type A
Type A
Mass Plan
Type A
Type A





 Type B
Type C
Type B
Type C



This project was designed to showcase the importance and grandeur of former military generals.


Cartesian architecture was used (square, rectangles) to reflect the stern and unbending values taught in the military.




In this project, we tried to attract people to enter the mediatheque by liberating the ground floor. They will walk on a promenade that reaches the roof, which is used as a lecturing space.

















The concept of this project was to create a new green area to provide a healthy and clean environment.

In addition to the class rooms, the project contained an auditorium and a public sports area.



Detailed Section




Detail 1
Detail 2



An abandoned beer factory was converted to a gastronomic space because of its location in a touristic area with a nice view to the beach.











Absence of green spaces
Lack of meeting spaces
Lack of communication spaces
Dense neighborhood

Live in the basement
Plot, Meeting spaces
Integration of nature
Plein/Vide


After a study that we made about delinquency in Lebanon and specifically at Ras El Nabeh-Beirut,we found a series of projects that can be made to help children avoid this problem.


I worked on building a technical school to help children learn professions






 West Elevation
West Elevation
Prepared permit files, tender documents, architectural details, and renovation requirements for restoration projects (Chateau Beaufort, Permit of Kosaybe 890, Toula 412 project).
Observed worker's performance on site and prepared daily site progress reports.
Followed up on the procurement of site needs and maintained records of sub-contractors’ payments (Faqra project, Archeological site of Saifi Beirut-SGBL).
Confirmed on-site and off-site quantities with submitted payment certificates.
Performed QS on architectural and civil execution drawings to develop project BoQ in accordance with international measurement standards.
Drafted estimates for architectural and civil works with the assistance of a direct super visor.
Location: Tibnin
Built: 12th century
Year: 2018
Type: site conservation and restoration
Plot # 890
Year: October 2018
Type: Private house
Area: 800 m2


Fichier de permis

Location: Toula
Plot # 412
Year: June 2018
Type: Private house

Area: 700 m2





Location: Faqra

Year: May 2017
Type: site conservation and restoration








Location: Saifi - Beirut
Year: 2017
Type: dismantling of the archaeological site





Prepared shop drawings for masonry and false ceiling. Calculated required manpower on site. Supervised works related to framig slabs, stairs, block work, false ceiling.



Observed worker's performance, productivity, efficiency and the procurement of site needs.




Performed general architectural works including architectural design, site visits, and prepared related reports. Works include tiling, paint, waterproofing, woodworks, reinforced concrete, topcrete, aluminum, false ceiling...










Sanitary








 Micro Ceiling
Tiling
Micro Ceiling
Tiling











Performed site visits and inspections, prepared related reports, followed up the procurement of site needs. Works include sanitary and electrical installations, stone grout works, masonry, wood , tiling....











Prepared and finalized construction permit. Followed up on the procurement of site needs. Reinforced the structure of the building by planting new structural elements. Roof waterproofing isolation and roof tiles installation.






Office work: Executed partition plans for this excretion project.
On site: Excavation phase for the road and infrastructure. Installation of electricity and sanitary equipments. Asphalting the road.










Prepared and finalized construction permits and approvals with local authorities for various projects.










Sanitary Plan
South Elevation
Sous-Sol Plan

R.D.C Plan




North Elevation
West Elevation
East Elevation













