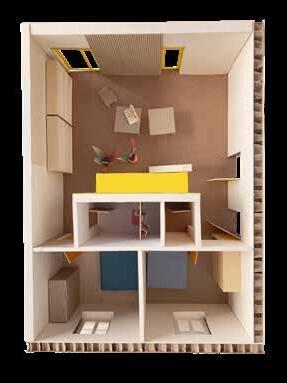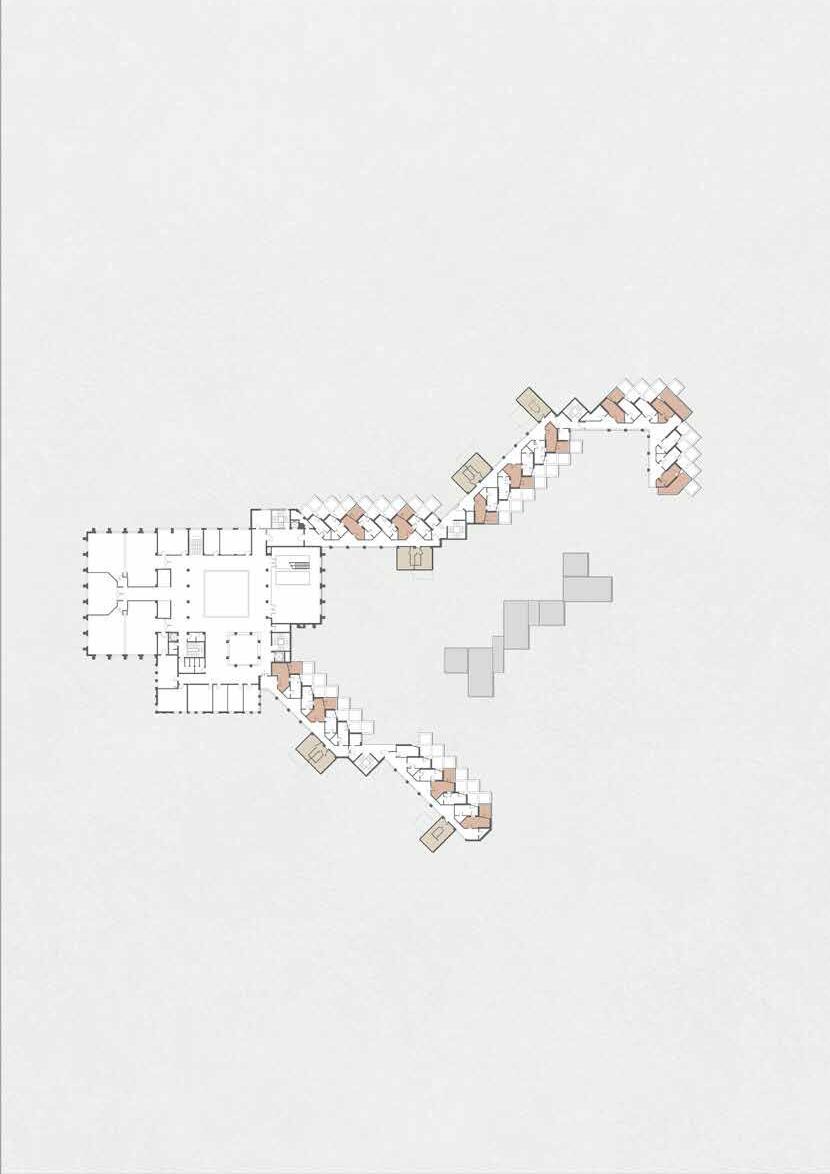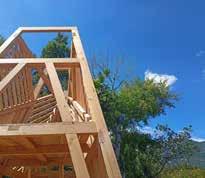

About me
I am a master student at Politecnico di Milano and currently I am at my final semester of completing the master thesis, The experience I obtained in the various work environments allowed me to broaden my knowledge - both in theoretical and practical terms. Furthermore, during my studies, I took part at several architectural workshops and additionally I conducted some of them myself. It helped me to develop my interests, creativity, conscientiousness and the skill of cooperation.
Contact
published portfolio:
https://issuu.com/dominikakomisarczyk/docs/portfolio_240229
phone
+39 327 366 1012
+48 693 705 197
dominika.komisarczyk@mail.polimi.it
dominikakomisarczyk0@gmail.com
1. The meadow hill in via Palmanova

Why is living in Milan so exhausting ? | via Palmanova, Milan, Italy Politecnico di Milano | Architectural Design Studio | 2022 in association with Agnieszka Kilian and Weronika Kozak professors: Caterina Anna Bassoli, Alessandro Carrera, Stefano Tropea
Our design proposal is focused on the minor alterations to the built issue of the existing neighborhood and the major one to its landscape - currently concrete, abandoned courtyard.
In the center, between the buildings, a new layer that breathes is added and it constitutes a new identity of the placenature. A common space that grows, and changes, exactly as the inhabitants do.
With the designed adjustements this estate could become a home for both humans and other species. Part of the proposal is creating typologies of living and sharing, which could invite new types of users into the estate. For this reason, we add small volumes and change the interior layouts of buildings surrounding „the meadow” to make the space diversified. We play with the idea of sharing and intimacy; visual contact; relation to the surrounding. The apartments offer spaces completely private, but also common ones, with access to the new shared areas like kitchens or loggias with gardens. Windows are overlooking not the abandoned, grey courtyard but the new public space where inhabitants and Milan’s residents could meet and play biglie by the chimney.


retrofitted building changed interior and kept existing structure (staircase core, bearing walls and the half of the storey floor)
infill
the new structure is built independently next to the existing neighbours
space typology hierarchy:
the retrofitted building the side of the flat by the meadow is shared; the space in-between is occupied by circulation and the opposite side is intimate the shared space between flats is either a kitchen and the gallery or a green loggia
space typology hierarchy: the infill
the flats share a green space in-between in the flat the further one moves away from the shared core, more privacy one gains
core in the middle provides chance for visual contact throughout the entire floor.
Inhabitants can close the door to the room and be alone, or sit on the bed with the doors open to contact with others;
the introvert side looks inward, while the extrovert –outside to provide different views and atmospheres inside, the windows are placed on diverse heights and vary in dimensions
retrofitted building by the meadow - second floor plan
retrofitted building by the meadow - third floor plan
infill - option with 4 flats
infill - option with 2 flats











2. Rethinking student’s living space in Collegio di Milano

Retrofitting project for the Collegio di Milano | Collegio di Milano, Milan, Italy Politecnico di Milano | Construction and Sustainability Studio | 2021 in association with Ja Yoon Lee and Pamela Nicole Matamoros Cedillo professors: Leonardo Bellaldelli and Maria Teresa Blazquez de Pineda
The Collegio di Milano is a merit-based inter-university campus nestled in a park, based in a historical building designed by the architect Marco Zanuso.
The complex was built between 1971 and 1974 to originally house the Center for Financial Assistance to African Countries. After the years building deteriorated. The adaptation project aimed to extend the lifespan of the Collegio by improving the living conditions.
Based on that we decided to recreate the organization of the rooms by providing a semi-private, shared room with a kitchenette in-between two bedrooms. To improve the climatic conditions shared balconies were transformed into winter gardens. In order to re-equilibrate the amount of the rooms, new, duplex apartments have been suspended on the building as the parasites. This typology as well contains in itself a shared room for its tenants.
Additionally, ecologically sustainable solutions have been introduced: such as a new water distribution and retention system, green roof, and insulation of the building with local cork. The surrounding park has been redeveloped with the addition of a pavilion for co-working and workshops.

unorganised space in the garden
lack of various services in the neighbourhood
limited and tiny space bedrooms water management issues
lack of a space for co-living with other students
community
lightness of the structure
shared semi-private spaceobtaining better living conditions
a suitable intervention to preserve the heritage
new cultural place
use the garden by creating spaces there for students
re-equilibrate the amount of the rooms building retrofitting
lack of sustainable construction solutions
new typology
make the most of the building shapes and peculiarities for a low emission solutions
design intent


grid of the structure of collegio di milano

shared workshop | studying | recreational pavilion in the garden

pavilion designed on the basis of a grid with transtions inbetween

development of green areas and the introduction of coordinated paths






elevation with parasites before after









elevation with winter gardens before after
3. Women’s house

Women’s House | Baghere Senegal Kaira Looro Competition | 2021 in association with Martyna Kędrzyńska, Marta Zapaśnik, Aleksandra Pendrasik
Women’s life runs in cycles - same as days, years or rainy and dry seasons.
That idea was introduced to create an emotionally flexible house with various spaces that will resonate with the inner needs of the users. The circular form creates a democratic place where each room can be used for different purposes. Moreover, it becomes a distinct element in the village’s urban plan, emphasizing the importance of women in the community.
The permanent element of the Women’s House is an endless earth wall which defines flexible areas. It waves, changes, closes, and opens, leading the user around the building. Following its shape, we pass by the rooms for meetings, administration, or commercial activities, to finally enter the courtyard for conducting labs, seminars, and exhibitions. The form of the building opens onto the village and intertwines with it through its mobile outer skin made of lightweight bamboo shutters.










ground floor plan legend: 1. main entrance; 2. circular platform; 3. courtyard
5. exhibition space; 6. dialogue room
7. warehouse; 8. administration; 9. toilets
VI. covering straw

V. roof substructure: bamboo bars
IV. outer skin: bamboo shutters
III. roof construction: bamboo frames
II. wall: baked clay bricks
II. floor: earth and broken tiles
cornice of bamboo structure panels: pressed wild bamboo alnately interwoven around a steel ties

thatched roof covered with straw
bamboo roof substruture
bamboo frame (main column+truss) bound with a raten rope
stairs to the central courtyard
glass bottle openwork for ventilation
4- bamboo column recycled concrete soread footing entrance stairs
single-layer adobe brick wall finished with white earth plaster
recycled ooncrete continous footing
earthen flooring covered with recycled red broken tiles


































